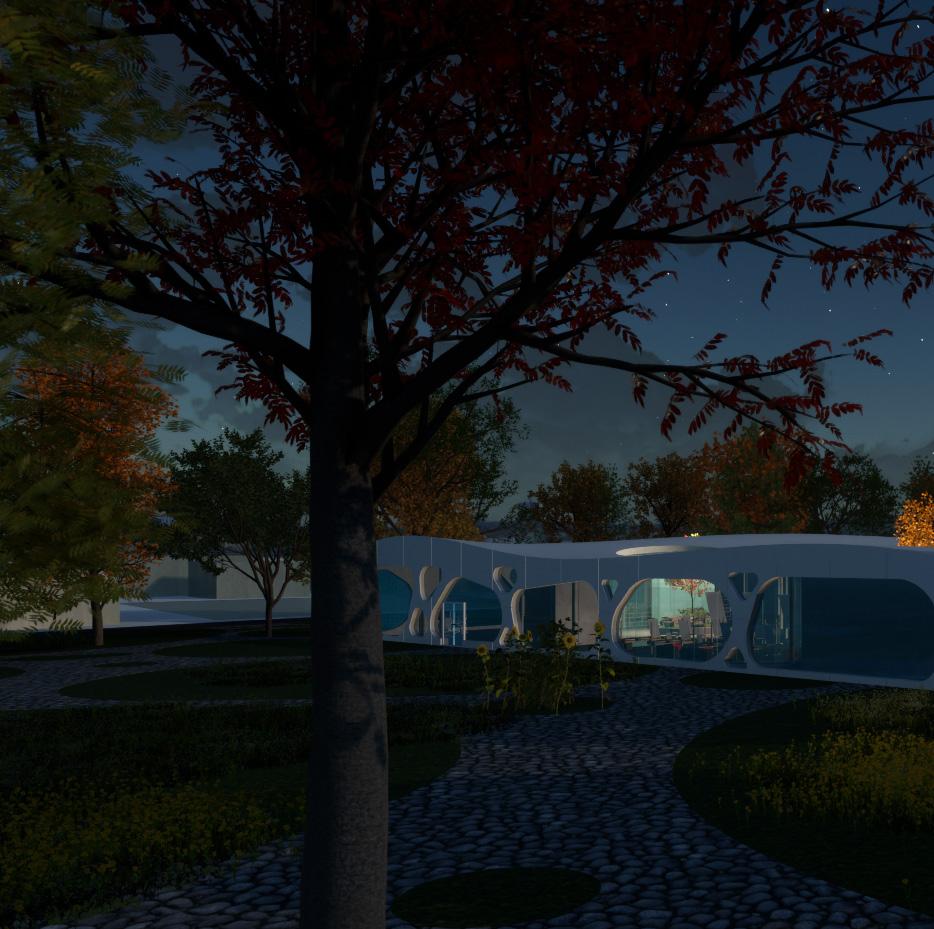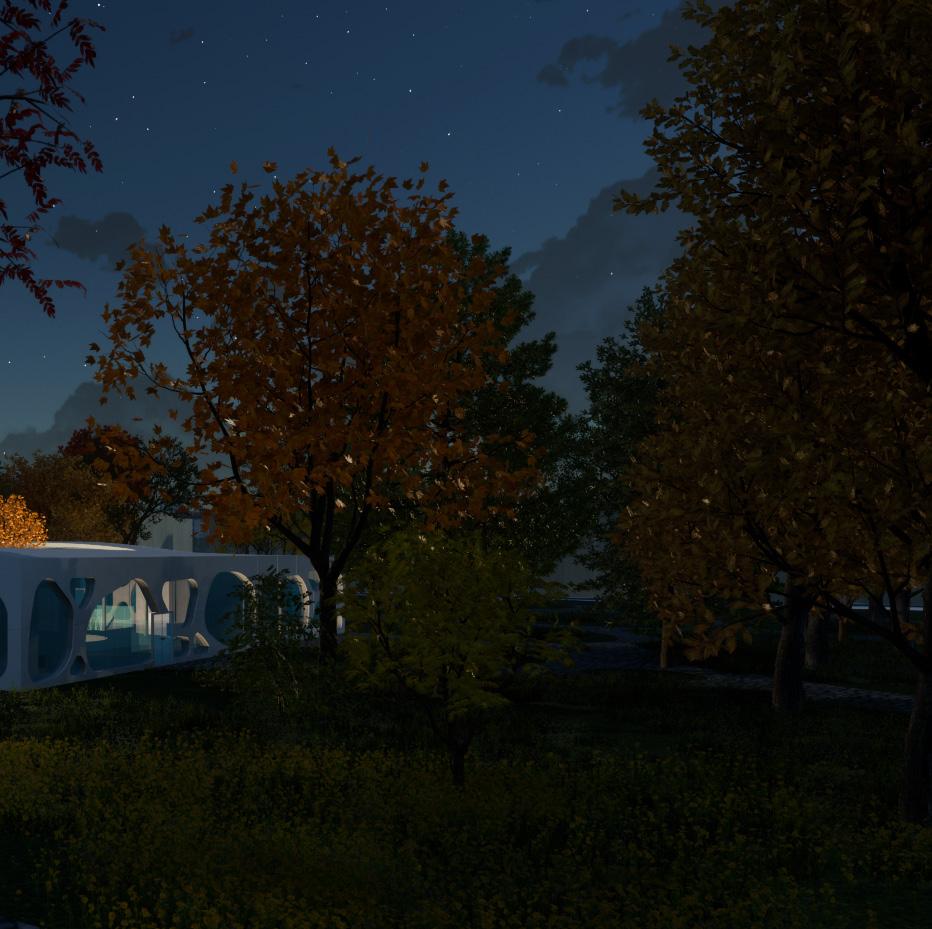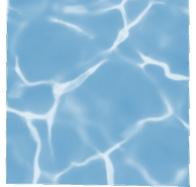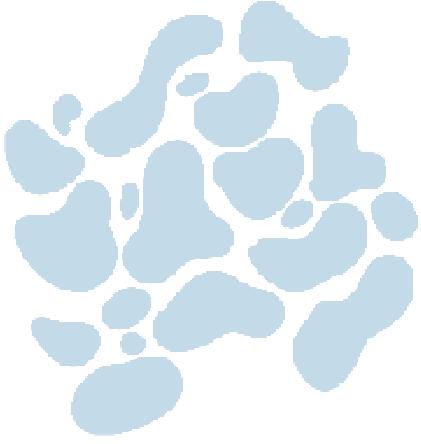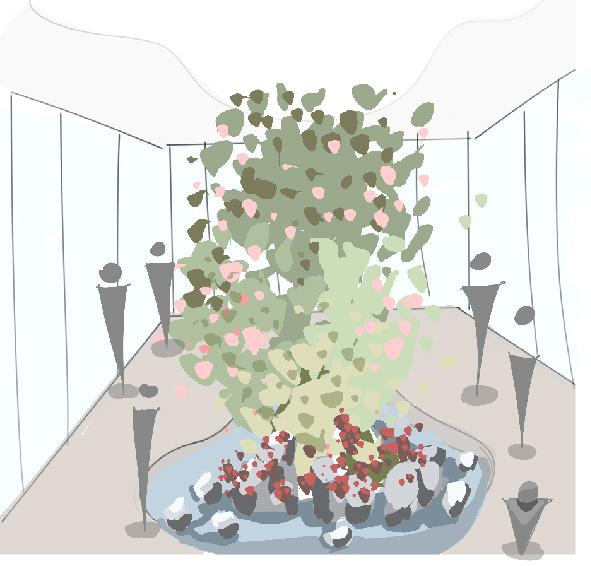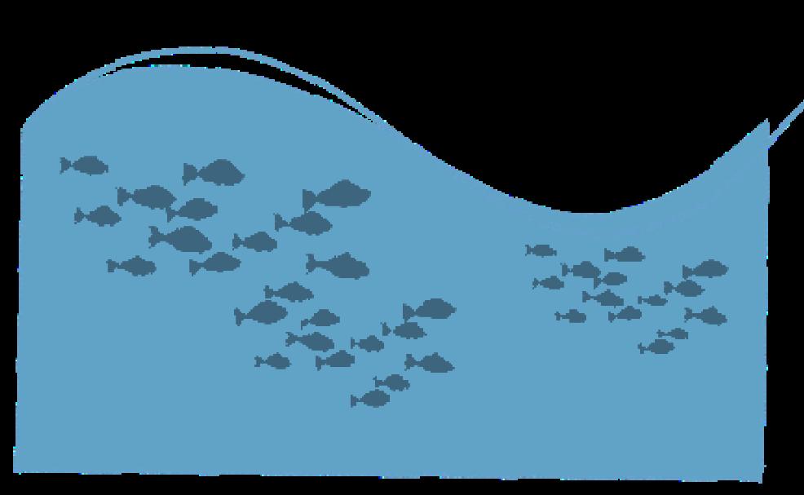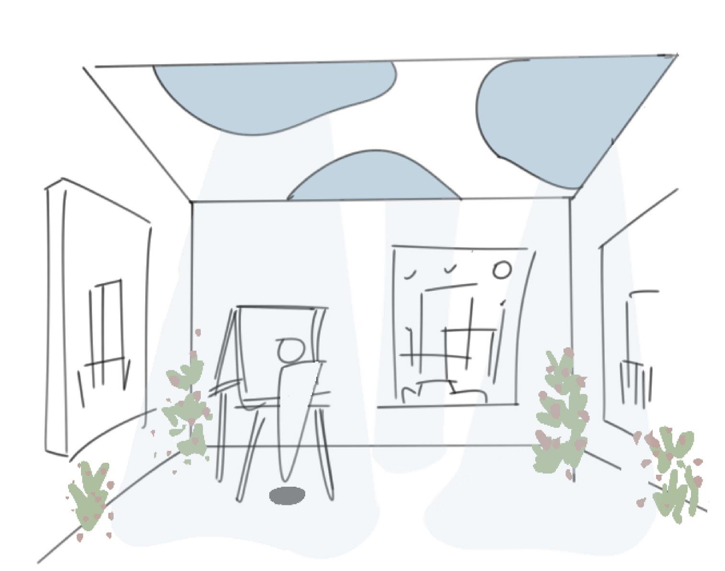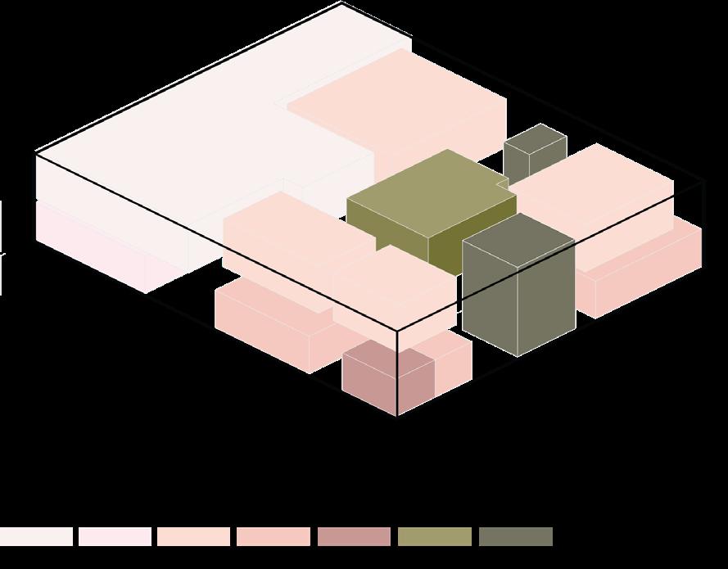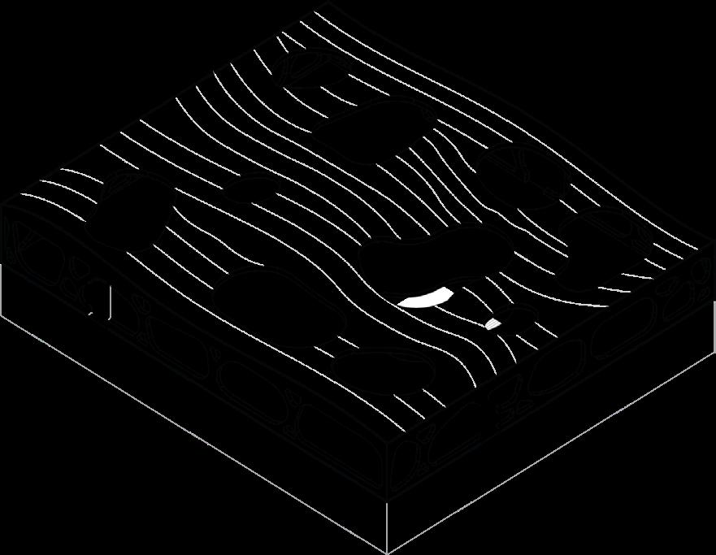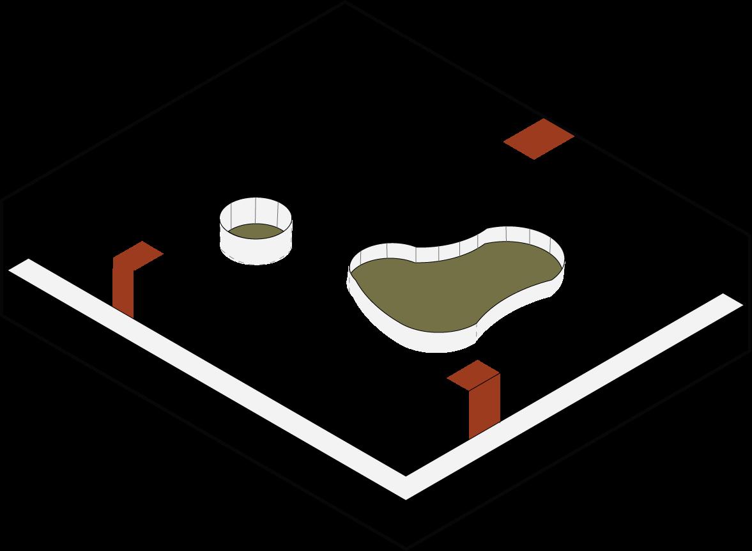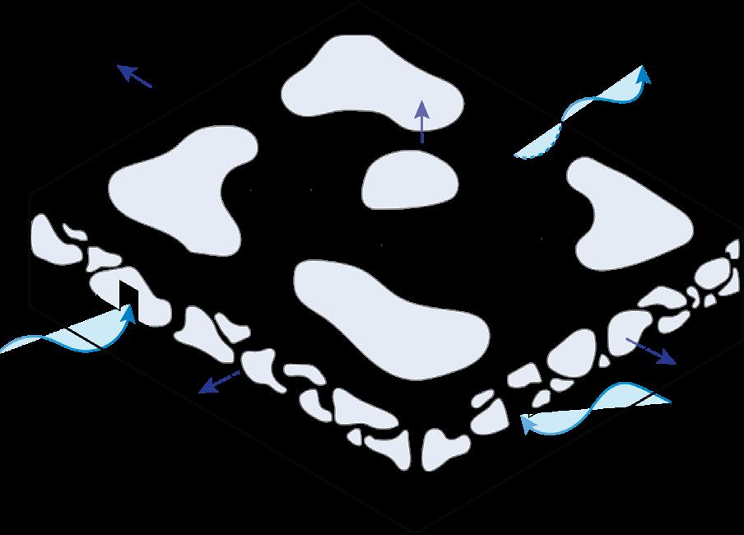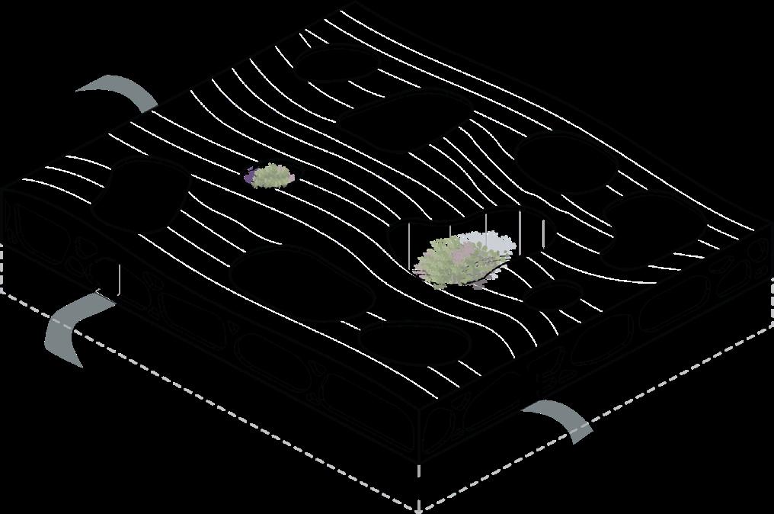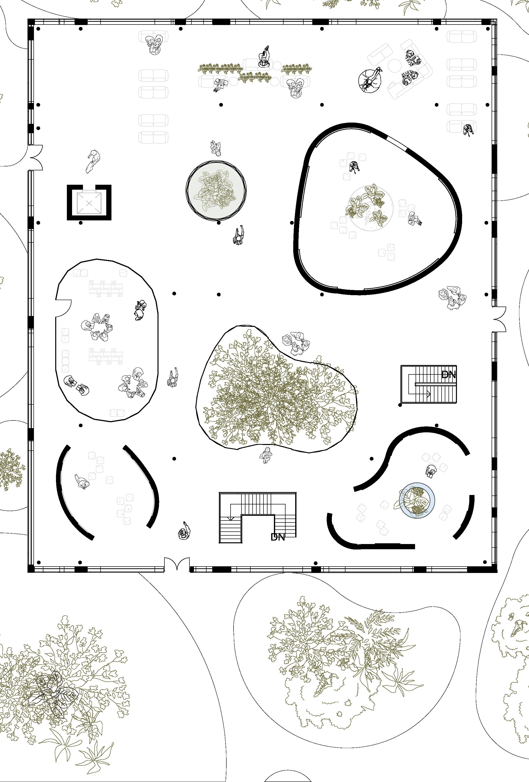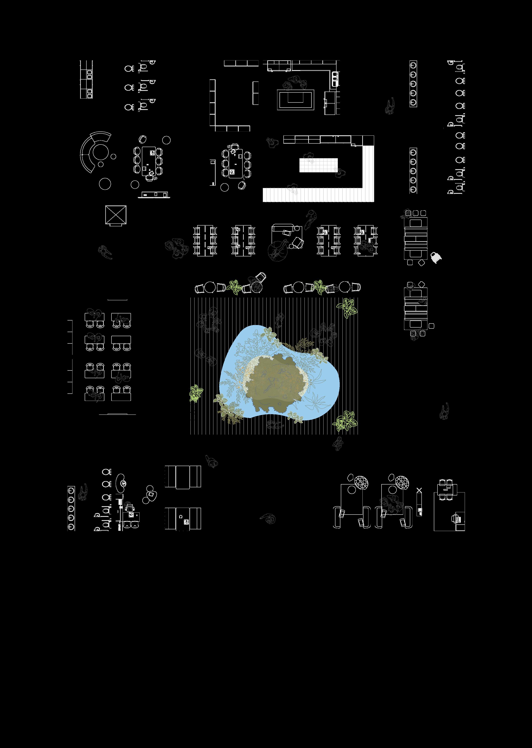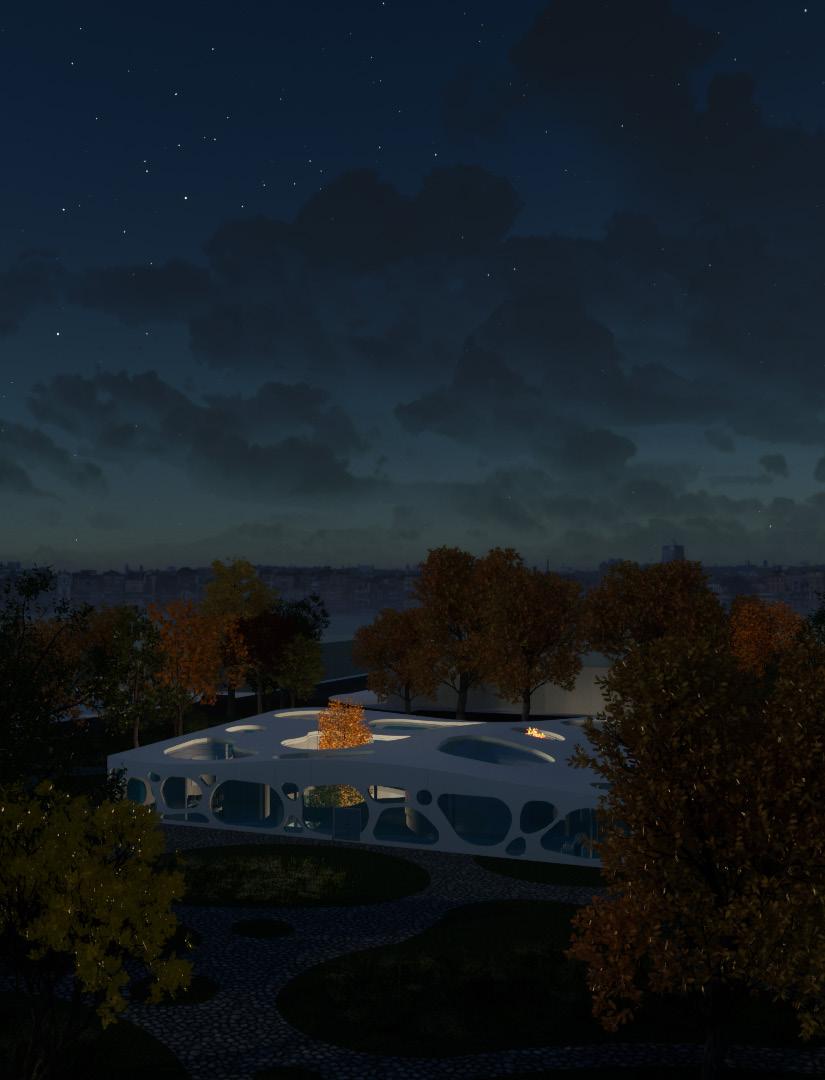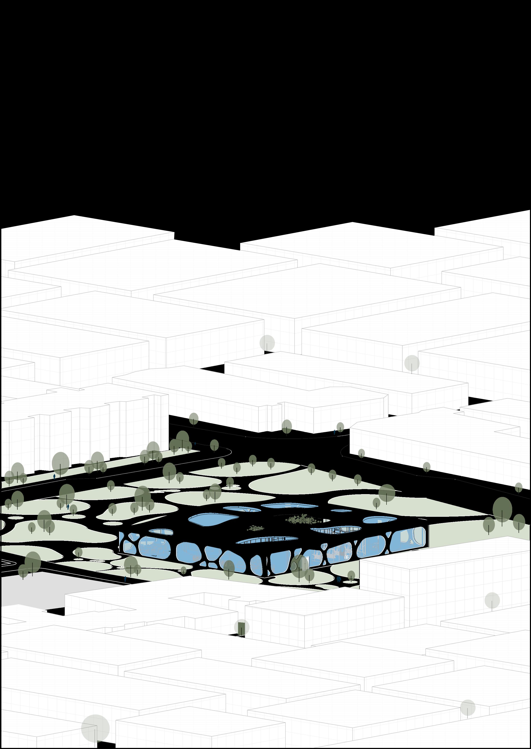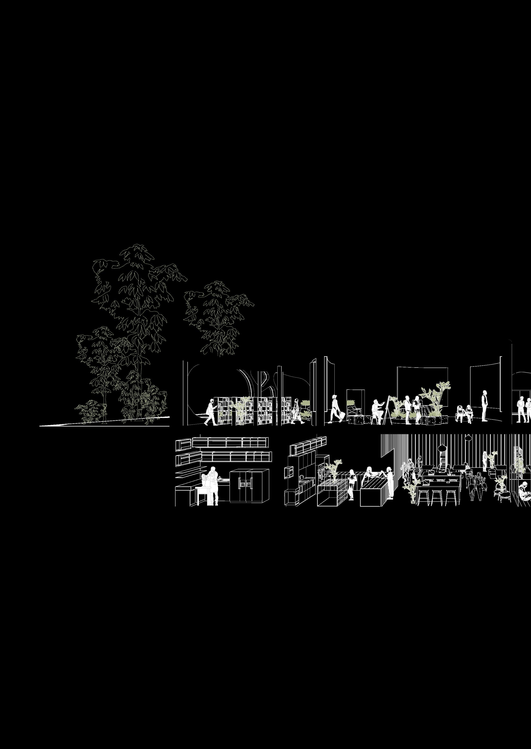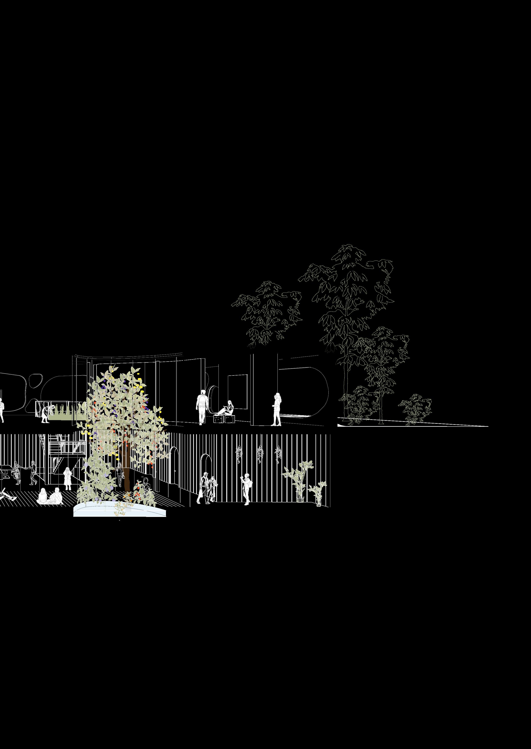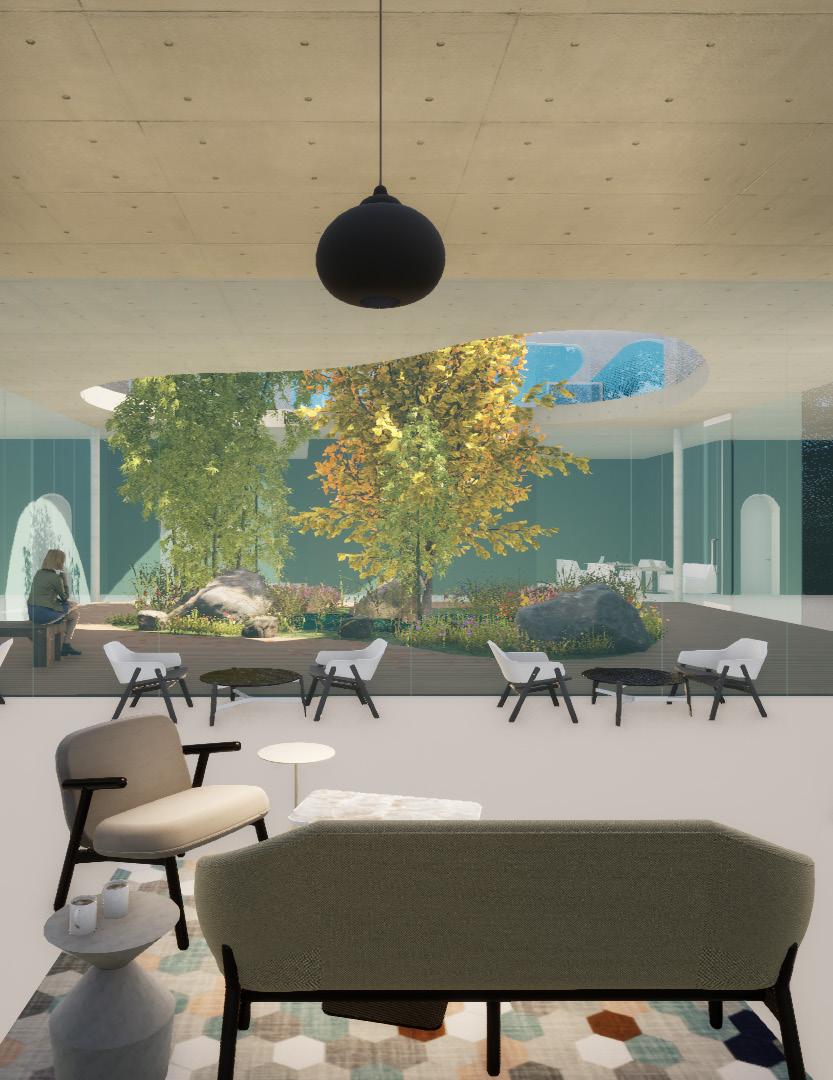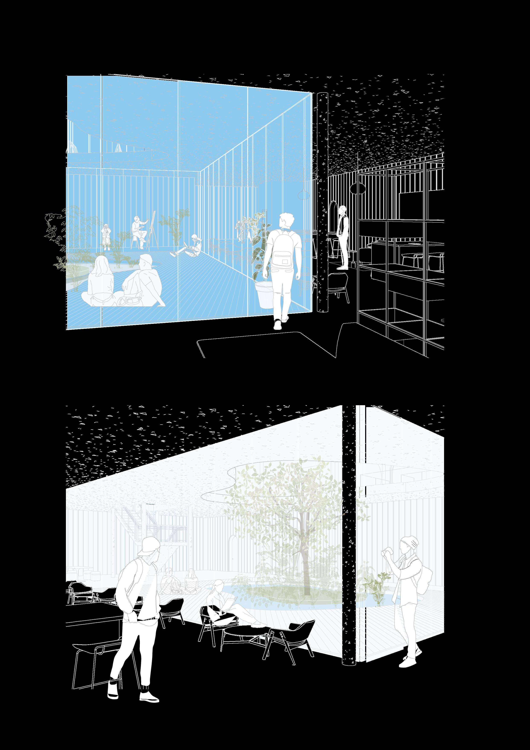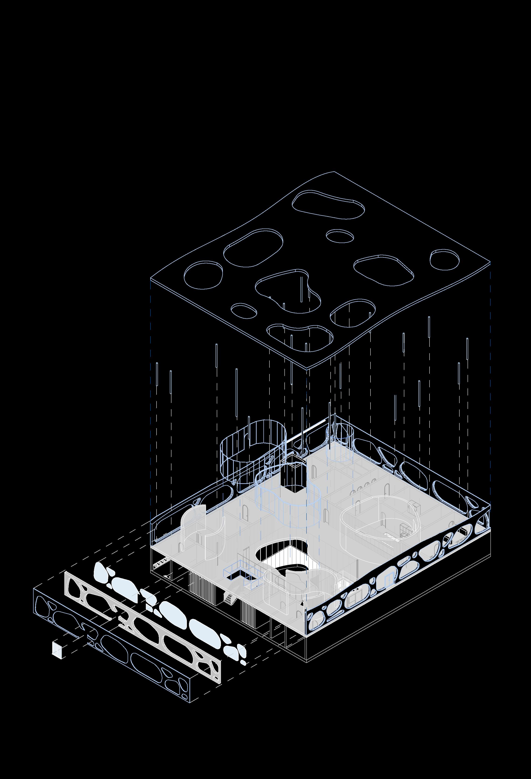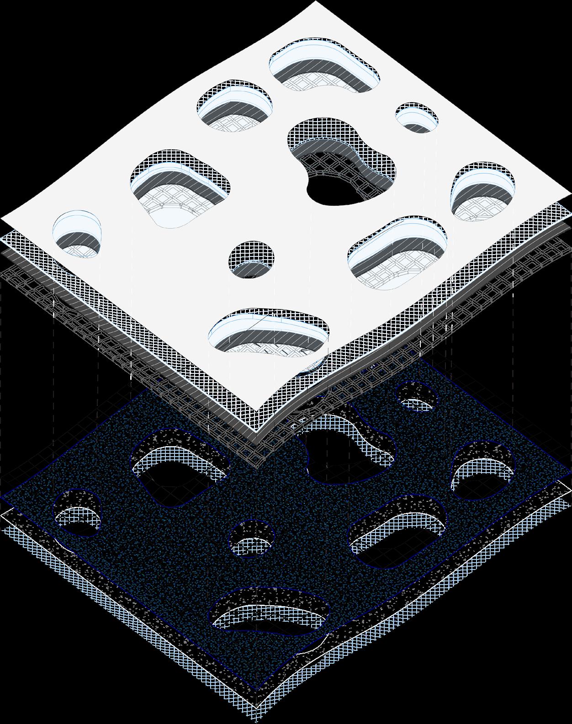sample P O R T F O L I O
Reef Art & Learning Centre
Location: Winchester, UK
Year: 2022
Type: Education
This project is designed to host art and showcase local talent by providing the community with a dedicated space to cultivate artistic passion. The cube-like structure features raw concrete walls that transition seamlessly into a wavy roof, adapting to its curvature.
Spherical windows and skylights blur the boundary between interior and exterior, immersing users in the surrounding views and creating a dynamic interplay of light and shadow throughout the building. Every space is designed with intentonal use of materials, each chosen to enhance the user experience. The predominantly concrete rooms evoke a sense of intimacy, enclosing users while appealing to the senses through earthy scents and integrated vegetation.
Ecological Inspiration
The site is home to River Itchen. The intent of the design is to embody an essence of its site.
Sunlight refracts as it hits the river which makes a pattern.
This pattern is extracted and duplicated across the surface of the building. The curvature of the waves evident in the flow of the roof.
The interior space is enriched with vegetation and natural rock formations, enclosed in glass to reveal and protect its self-contained biome—reminiscent of the seabed beneath a reef.
Functionality
Inspired by the term “school of fish,” the design aims to gather and inspire large groups of people within a space that engages all the senses, fostering a strong sense of community both within the building and across the surrounding landscape.
Concept Development
Initial Mass
Building Programming
Altering the shape of the roof, adpating it to the winds on site and meeting the design brief aesthetically.
Dividing the space into two levels. Adding vegetation and creating exits
Adding skylights and windows that provide natural light, ventilation and views.
Final Form
Level 0 Plan
1. Reception
2. Exhibition Space A
3. Exhibition Space B
4, Exhibition Space C 5. Drawing Room
Level -1 Plan
Canteen
Recreation Area
Staff Area
Classroom
Idea Pods
Toilets
Acrylic Cladding (HI-MACs)
It was chosen for its ability to reduce solar radiation through a perforated, wave-like design. Its white, non-porous surface is light-reactive with a matte texture, offering high aesthetic, hygienic, and functional performance, and can be moulded into any shape making it highly adaptable to the design.
Steel Reinforced Concrete Walls and Floors It offers high loadbearing capacity, durability, good sound and fire insulation as well as being low maintenance.
Wooden Cladding
Adorns the internal walls on the lower level. It enhances interiors with natural warmth, texture, acoustic and thermal benefits, while offering design flexibility and a connection to nature.
Building Axonometric
Steel Reinforced Concrete Columns Provides structural integrity and distrubutes the weight of the roof.
Triple-glazed Spectrally selective Low-E glass with argon fill. This type of glass allows the least of IR into the building and minimal heat gain whilst allowing light into the space.
Textures & Materiality
1. arcylic cladding waterproofing sheet 20mm
2. insulation 200mm
3. steel decking 80mm
4.steel structure
5. light gauge frame
6. curved plasterboard 12.5mm
7.sound insulation 25mm
8.sound absorbing concrete finish 8mm

