ARCHITECTURE PORTFOLIO
QUANG VU NGUYEN
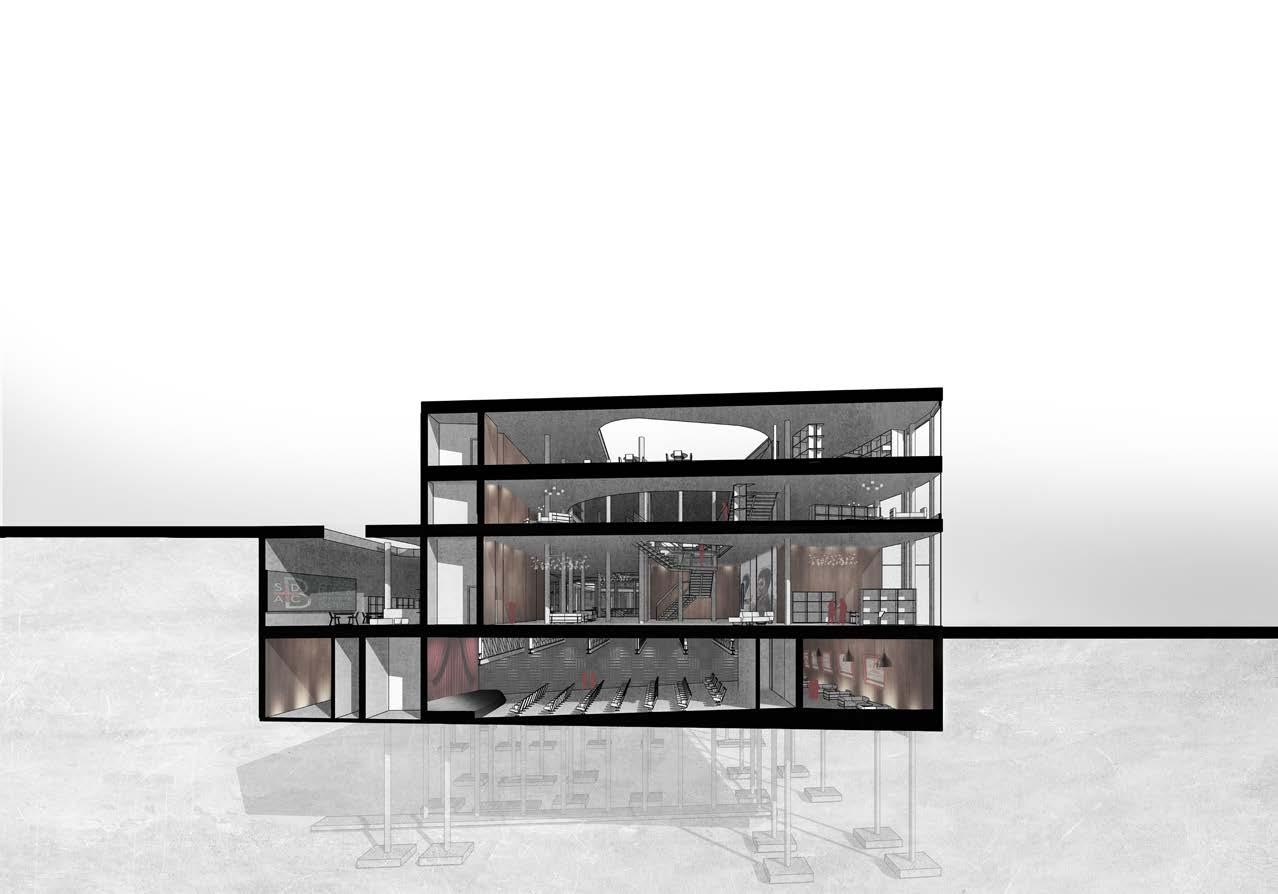


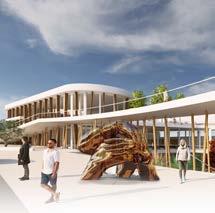
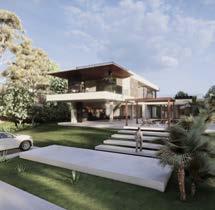
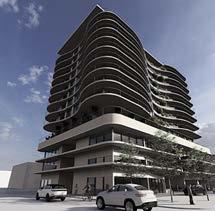
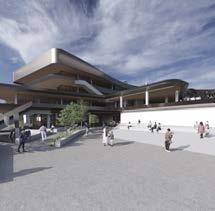
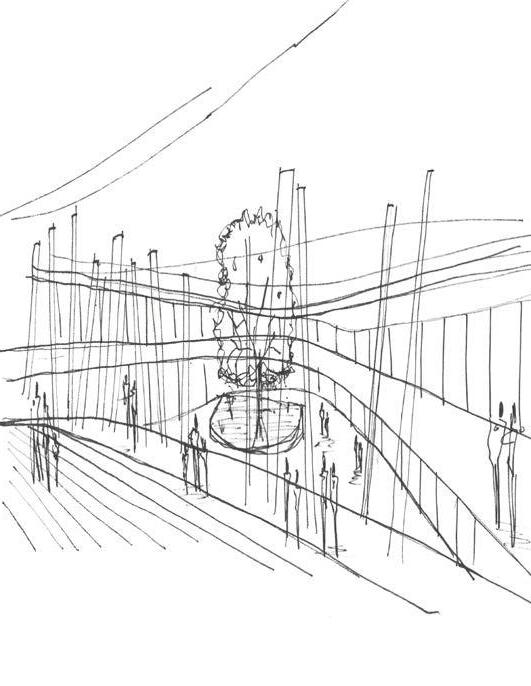
The San Diego African American Museum of Fine ArtsSDAAMFA - located in the vibrant Encanto Neighborhood, is a visionary project that aims to celebrate and preserve the rich cultural heritage of the African American Community while introducing new amenties for the residents of Encanto. The museum’s mission goes beyond simply showcasing art and artifacts; it seeks to create a dynamic hub that fosters a sense of community, promotes cultural exchange, and serves as a catalyst for growth and empowerment.
COURSE 4TH YEAR STUDIO
PROJECT DISTINCTION
PROJECT HELD FOR NAAB ACCREDITATION
PROGRAM USED
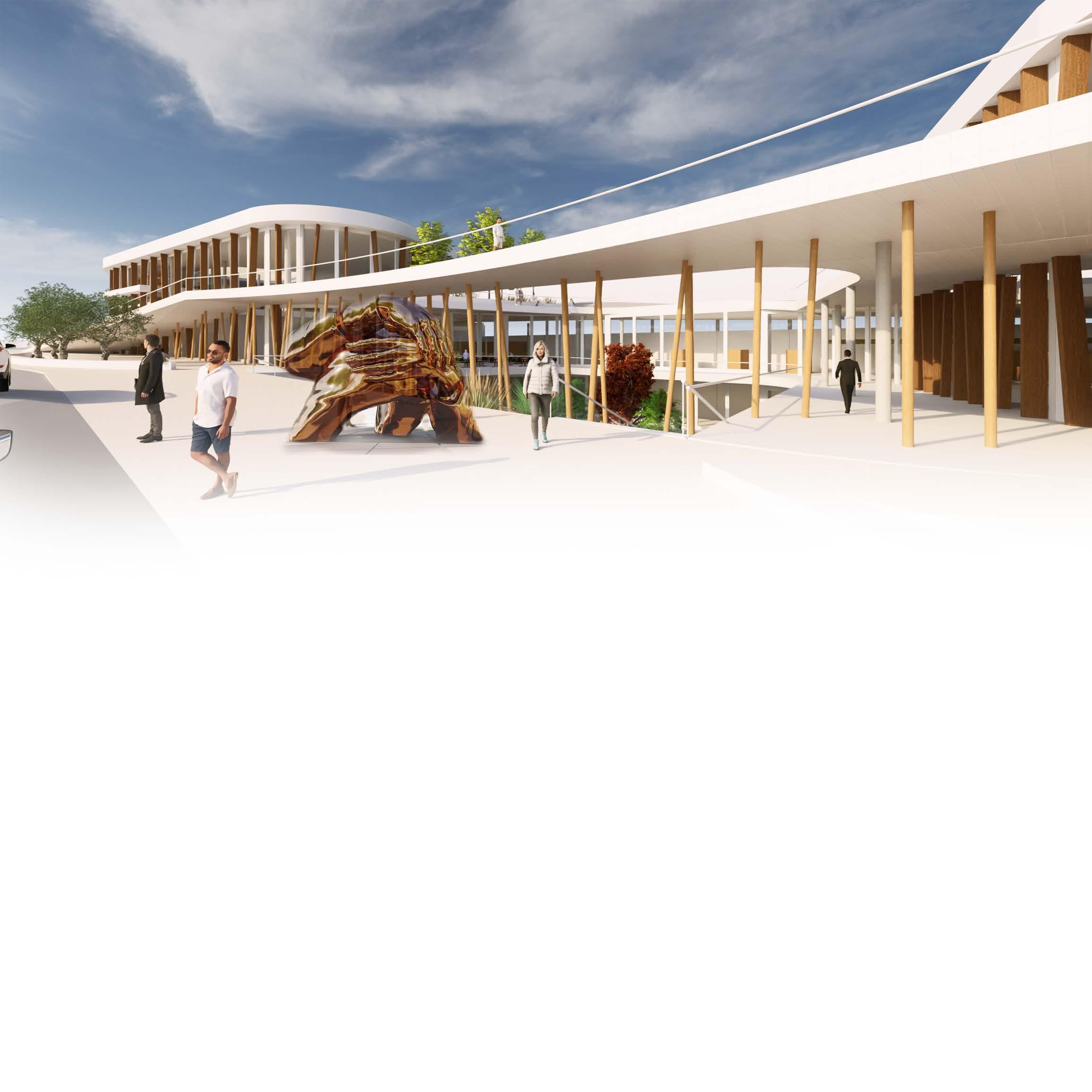


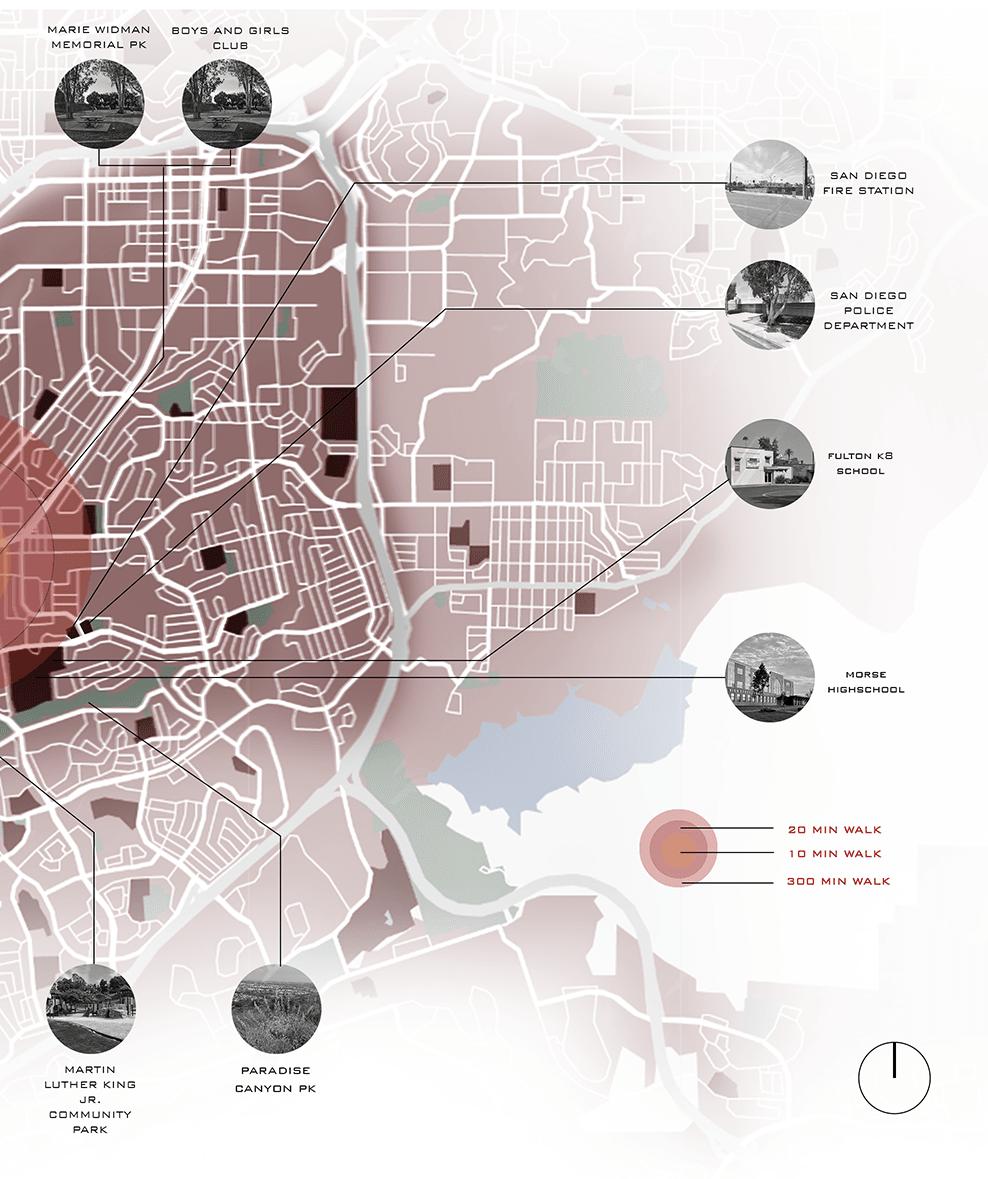
Encanto Neighborhoods Residents envision their community as a scenic, vibrant, and healthy community, recognized as a jewel in San Diego. The community will boast great parks and high-quality recreational facilities including multi-use trails along the Choloas Creek, Area Canyons, and other green parks. The community will offer opportunities for high educational attainment and an overall unmatched quality of life and environment for children to learn, play, and grow, nurturing the next generation of great community leaders.
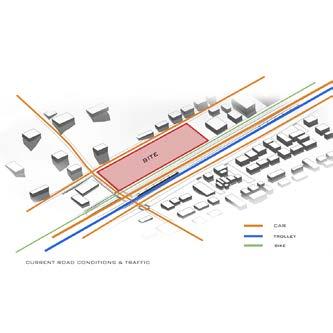
The SDAAMFA will have the opportunity to be a crucial part of the Encanto community, considering that the project is located right in the heart of the community.
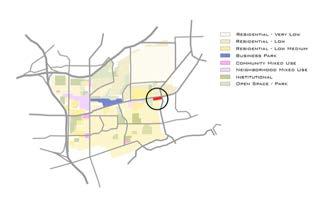
Encanto neighborhoods residents envision their community as a scenic, vibrant, and healthy community recognized as a jewel in San Diego, with unique arts, culture, entertainment, education, and housing opportunities.
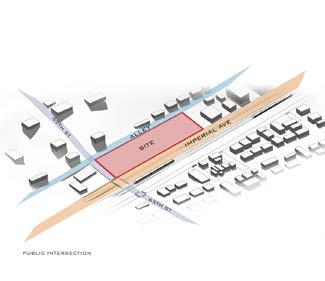
The abundant of different types of transportation will allow the SDAAMFA to be easily accessible.
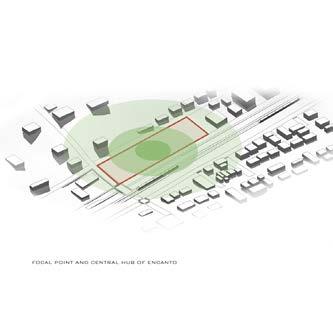
SDAAMFA will become the epicenter of Encanto, featuring the heart and soul of its culture.
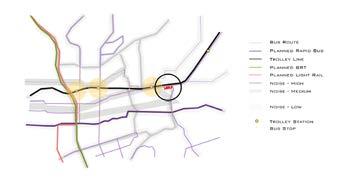
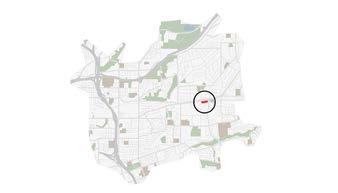
The community will see a new mixed-use transit-oriented development and a diversity of housing types clustered close to intermodal transit stations
Although there are a few parks in Encanto, the community still lacks highquality recreational facilities and parks that the community can get together and enjoy themselves.
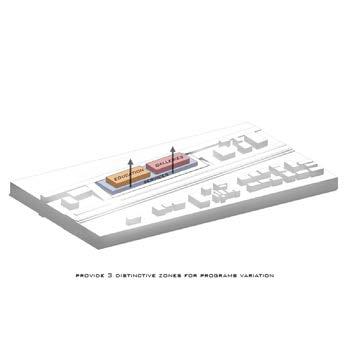
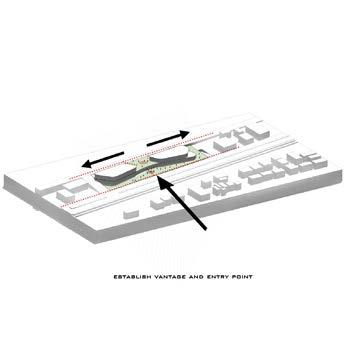
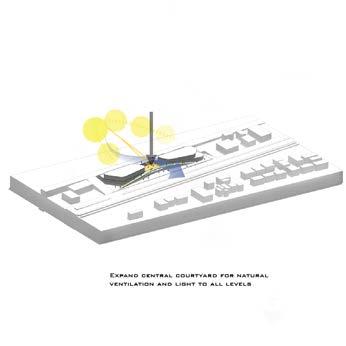
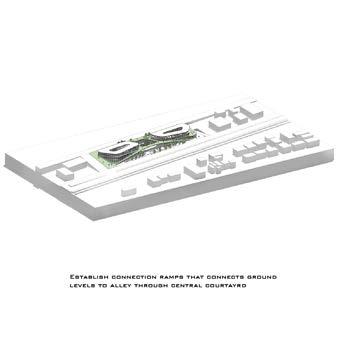
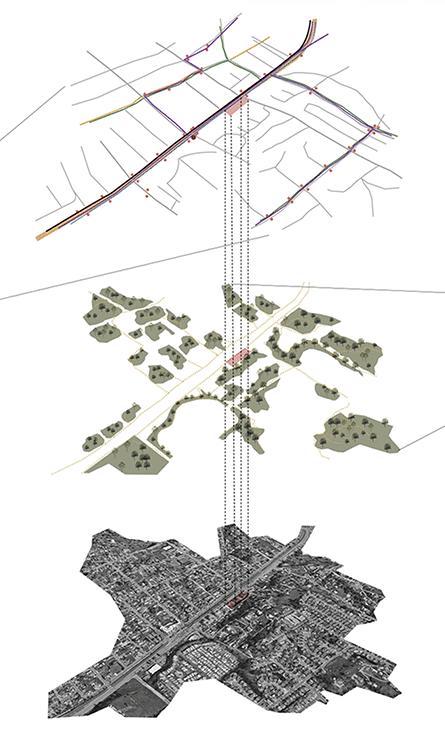
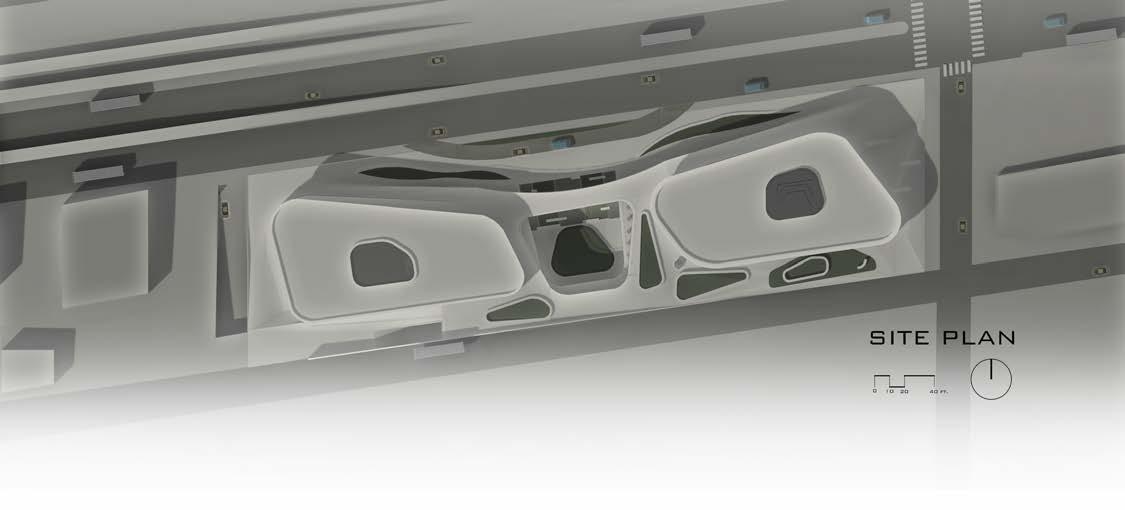
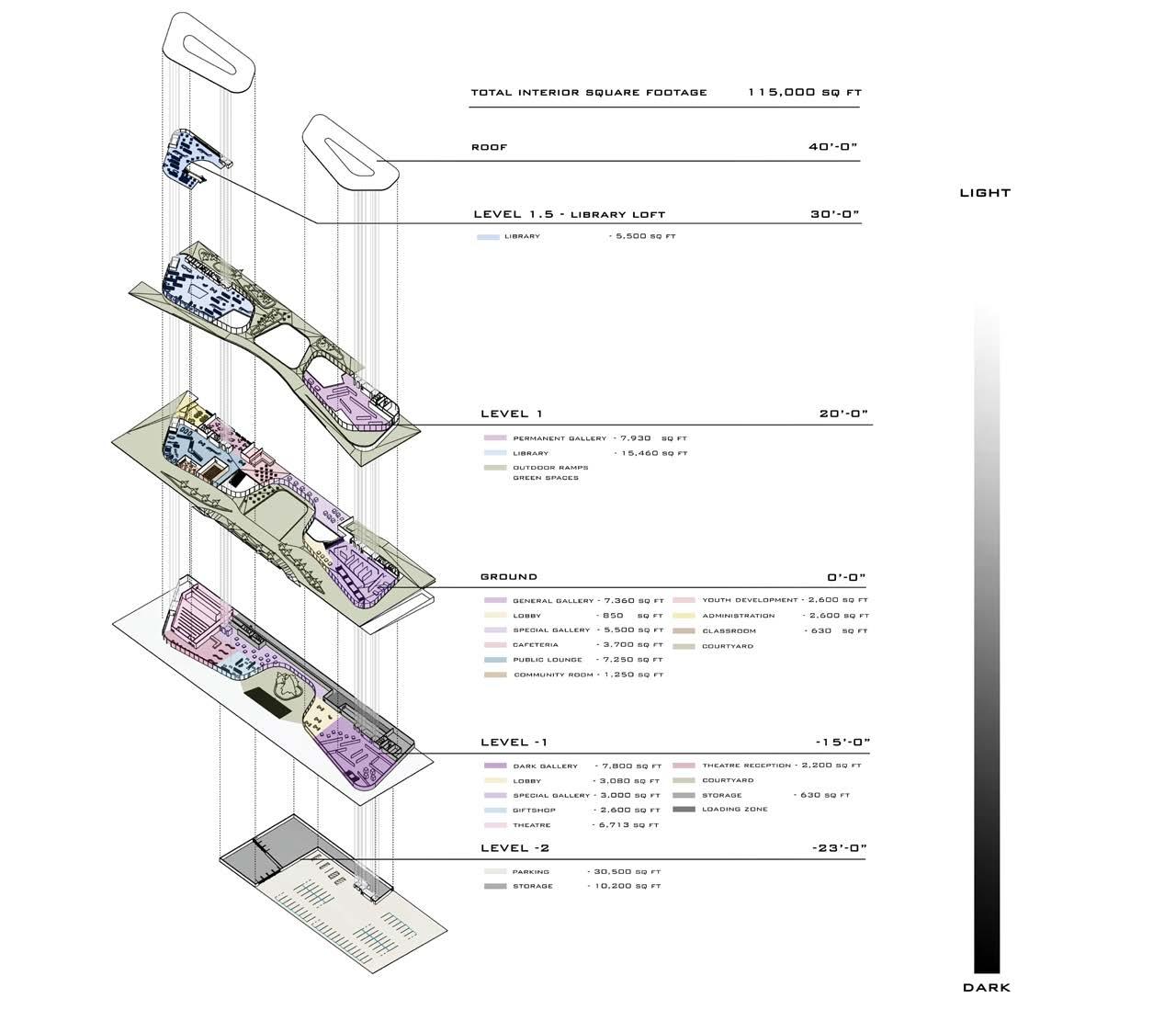
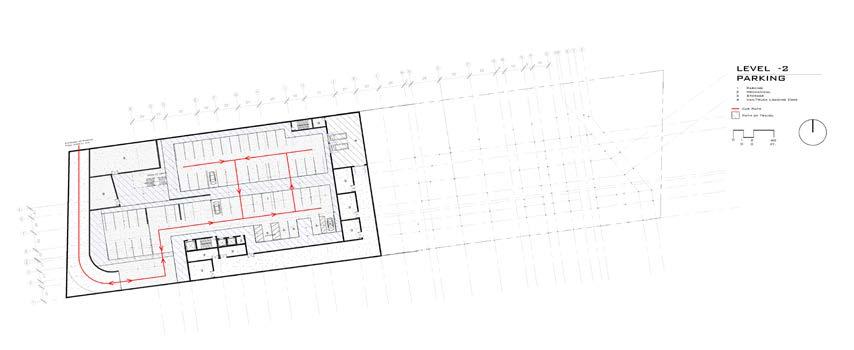
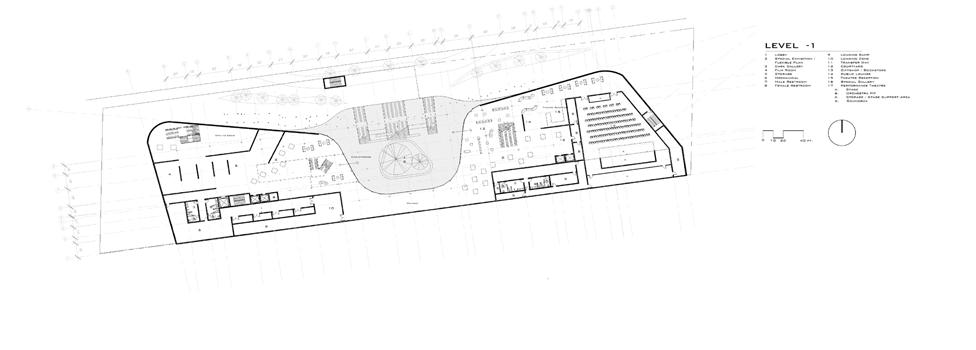
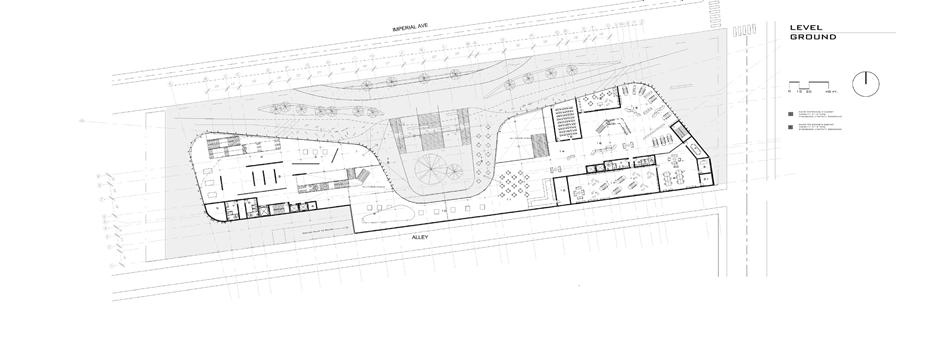
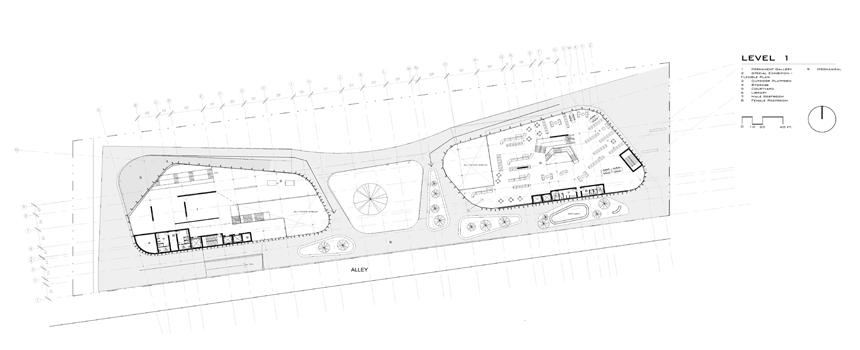

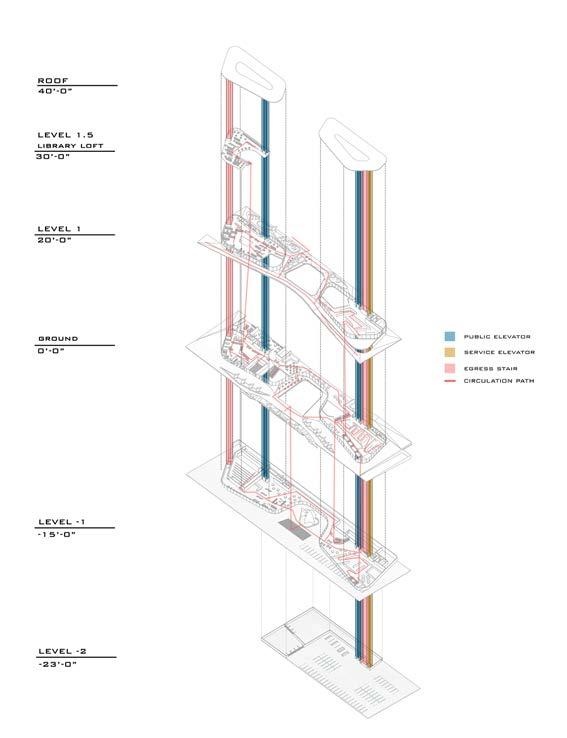
VERTICAL CIRCULATION
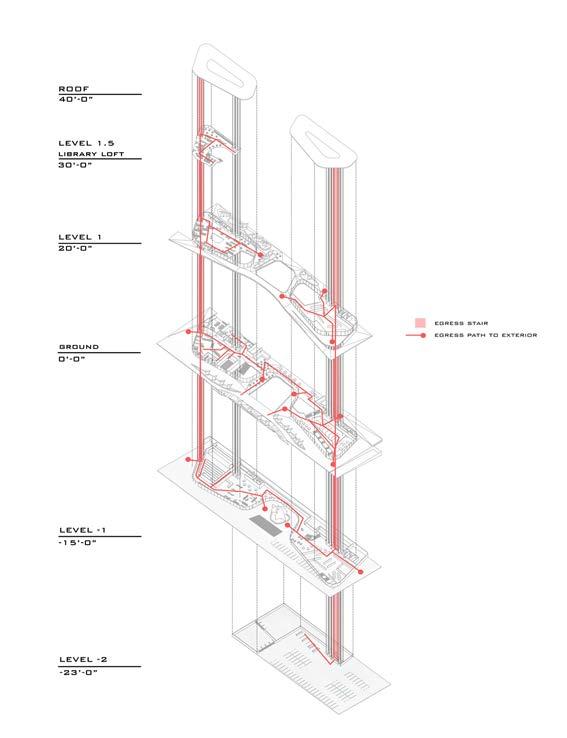
EGRESS CIRCULATION
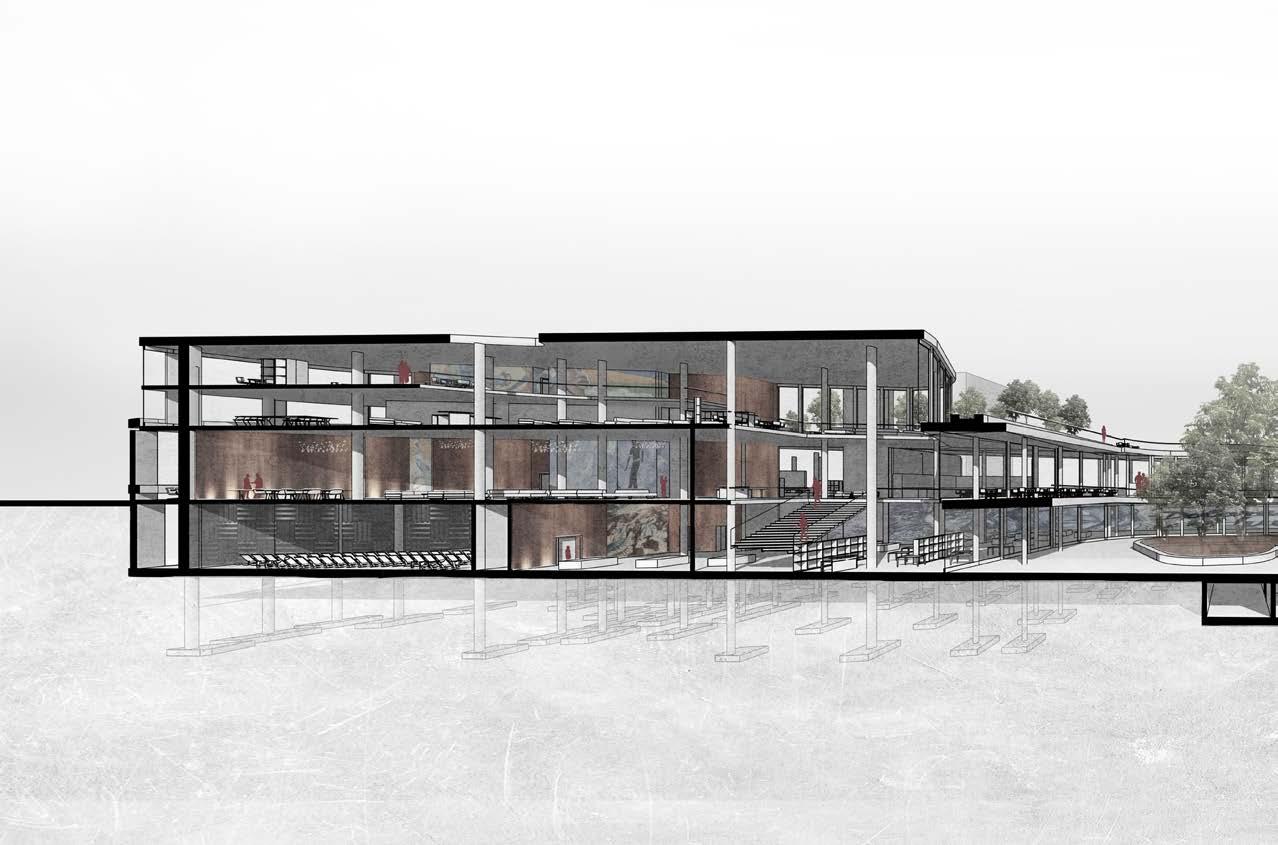
LONOGITUDINAL SECTION
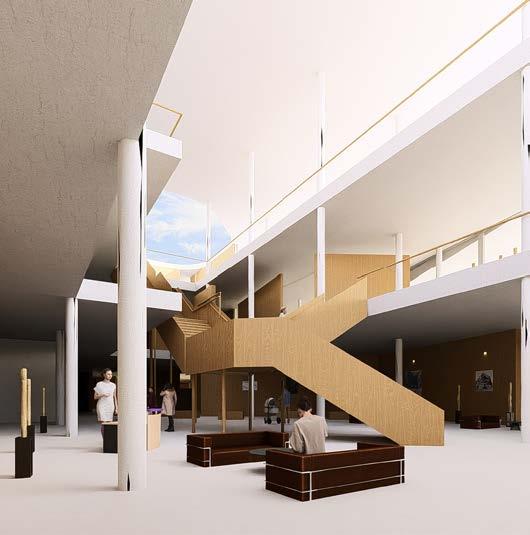
The interior of the building is primarily decorated with soft tone color such as white and warm tone material such as birch wood to provide a calming and healing atmosphere, allowing visitors to fully immerse themselves within the arts.
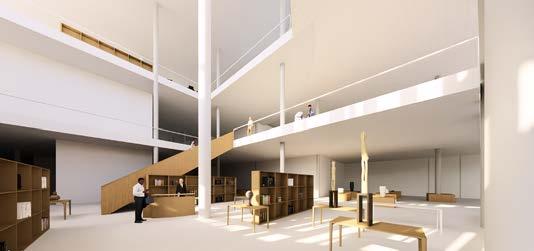

floor to ceiling glazings are installed around te more common space to provide ample natural lighting, elevating the mood of the inhabitants.
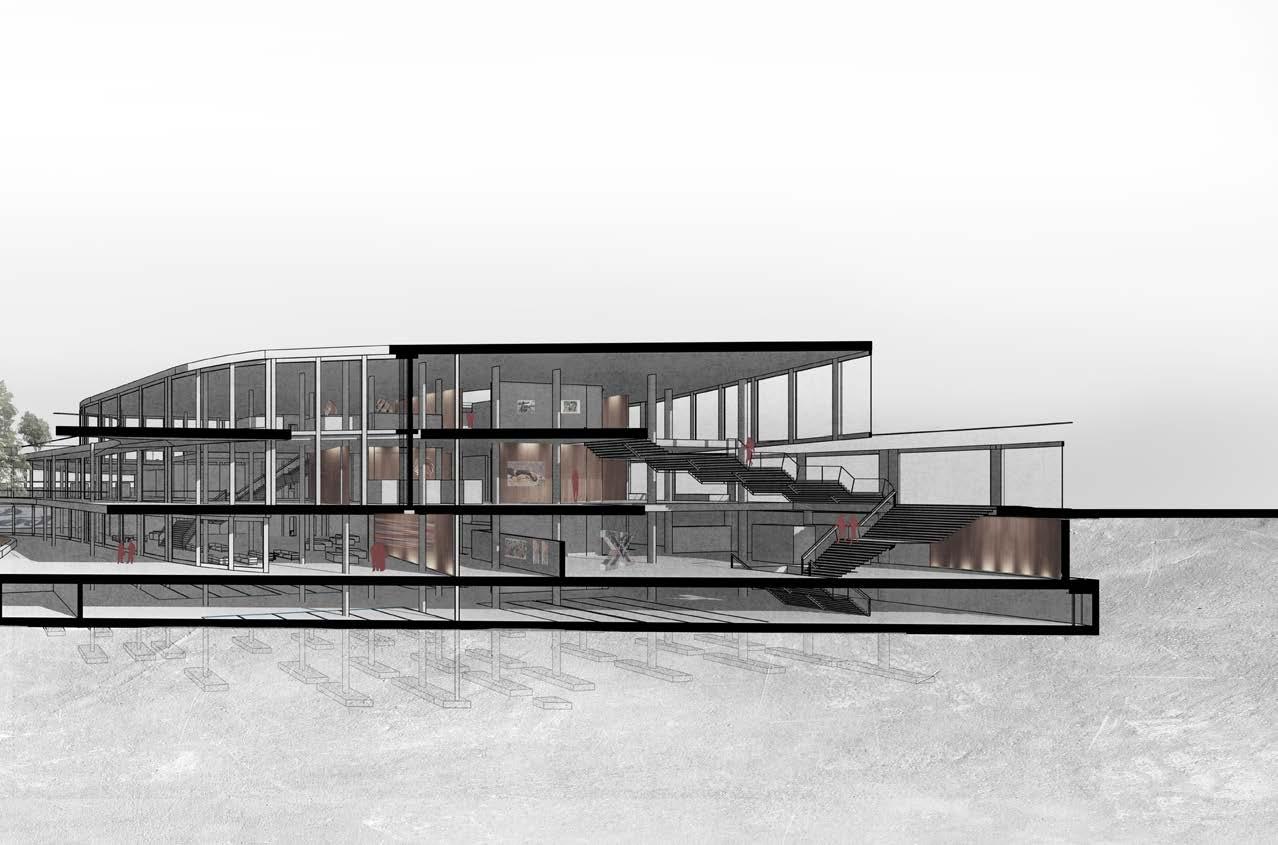
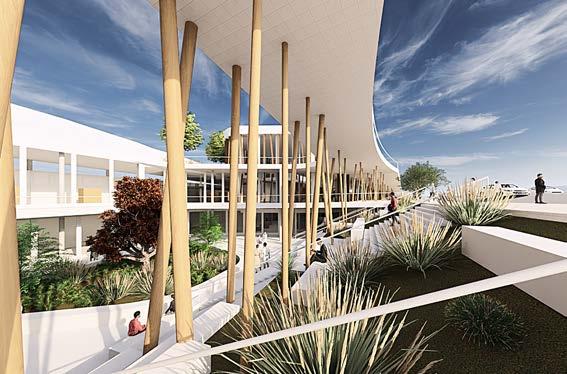

Visitors will be greeted with the central courtyard, which is the heart of the museum. The courtyard provides a sense of community and central revolvement, bringing everyone together.
The musem ties the back alley with Imperial Avenue, providing different access points on both sides of the site. Visitors from the alley are greeted also with lush greenery, providing a buffer zone before they enter the interior.
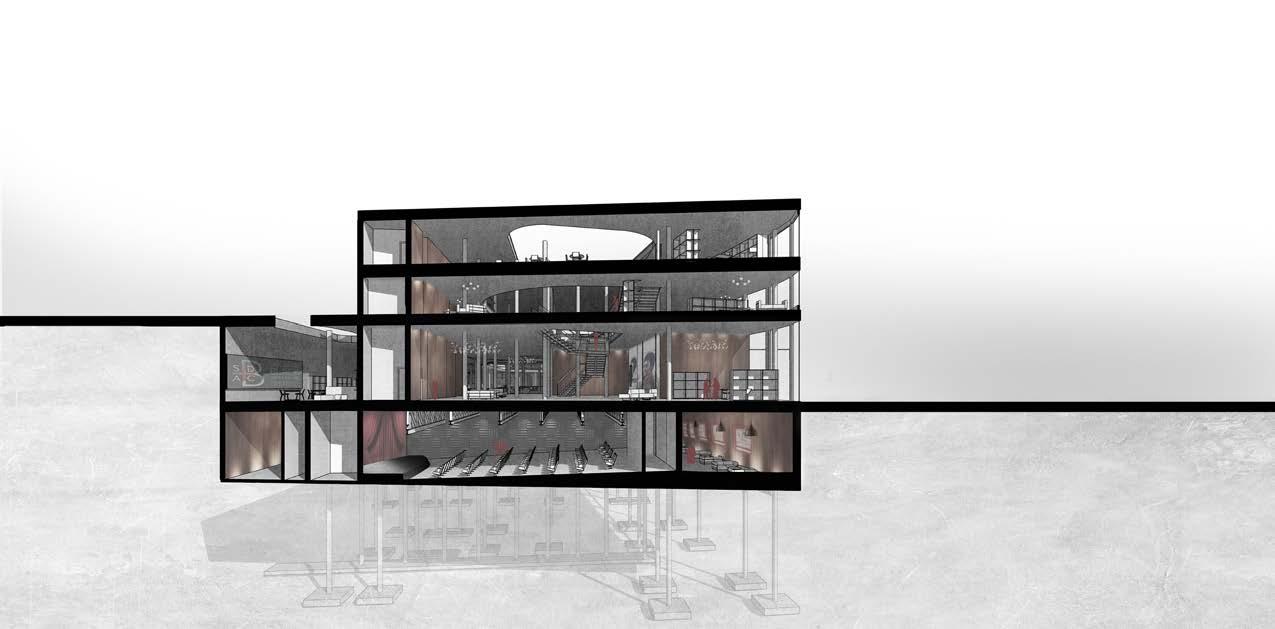
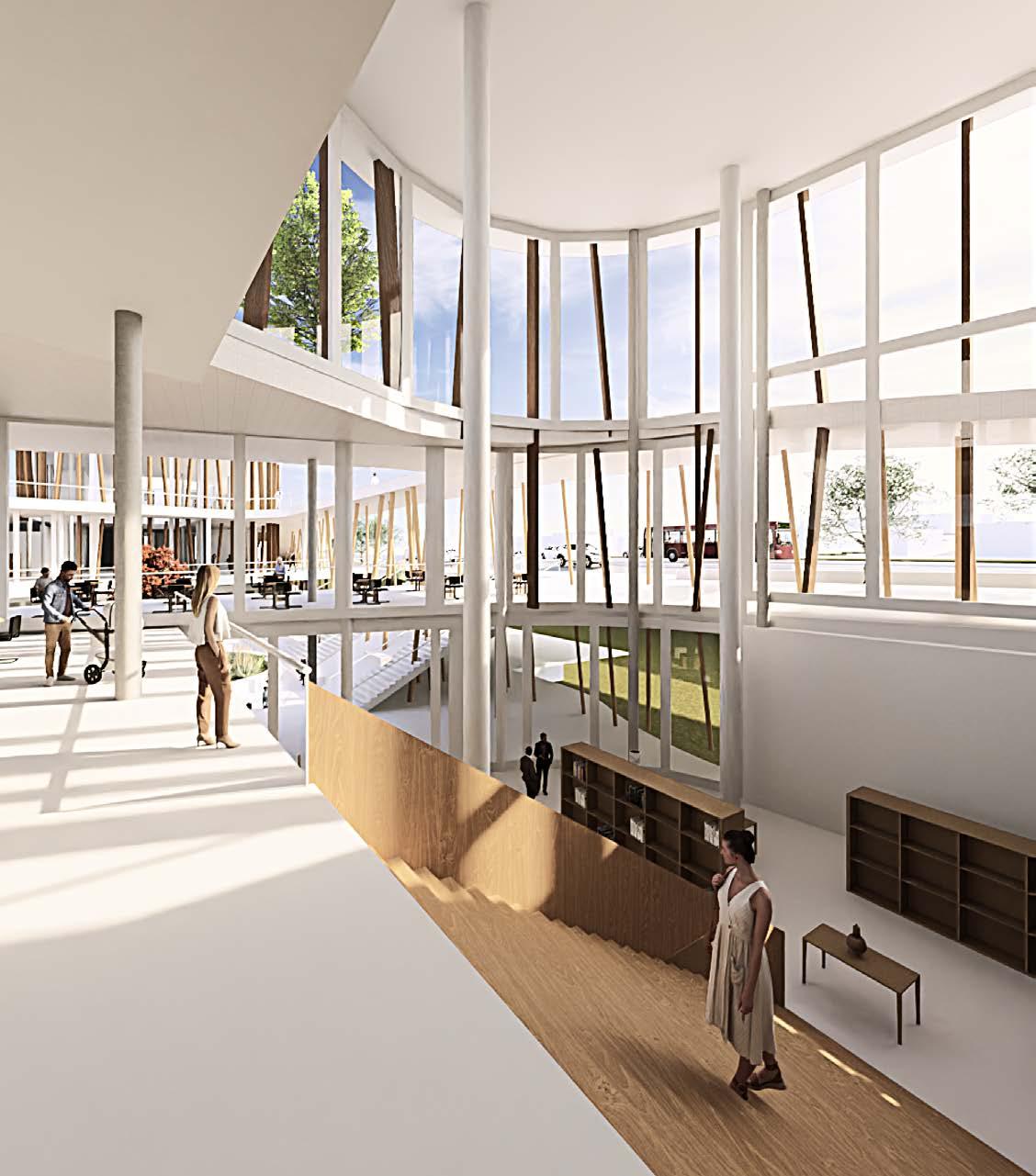
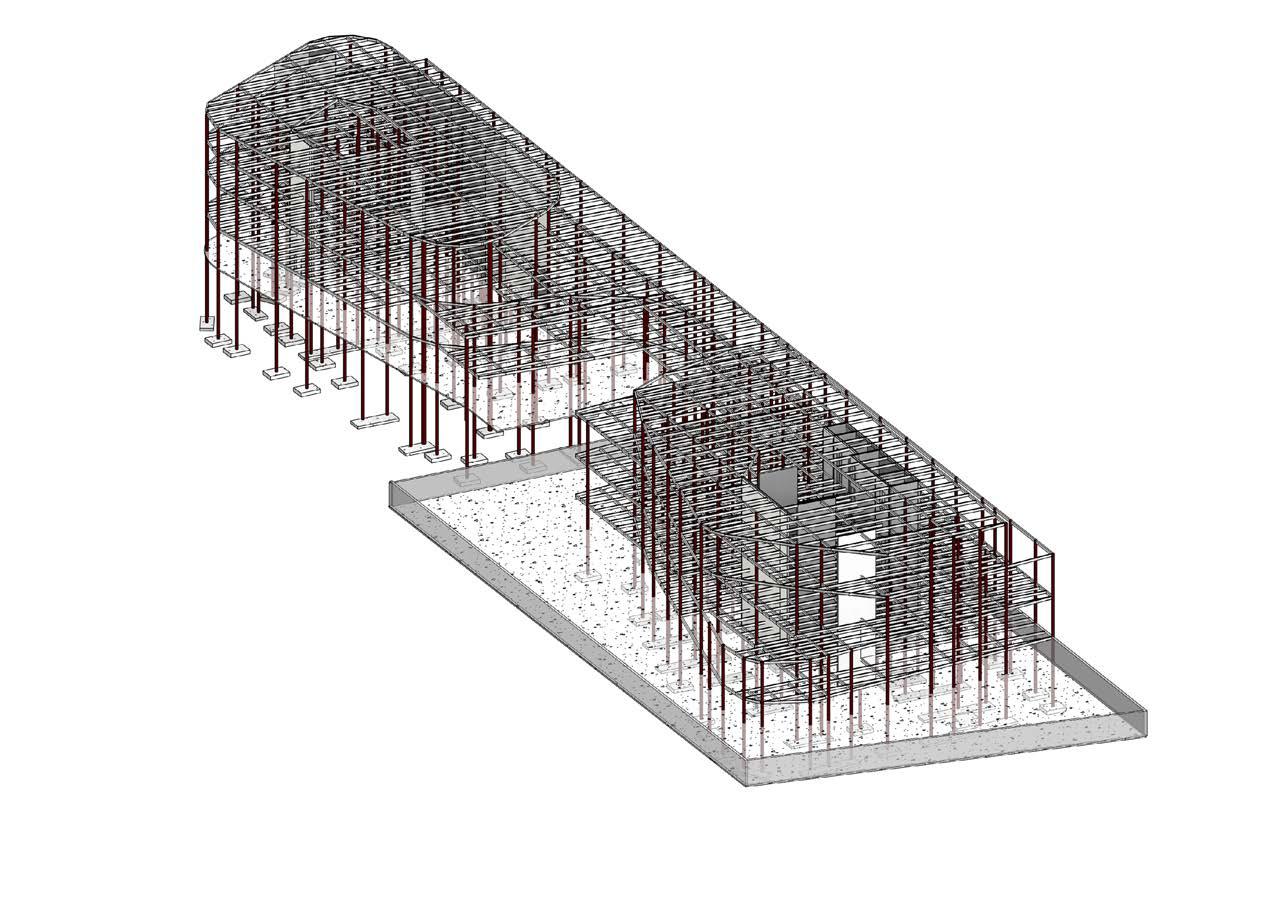
The museum is structurally designed with a concrete over metal-decking system, supported by HSS columns, with a dynamic grid organization system. Each sides of the museum contains an independent elevator and egress stair core.
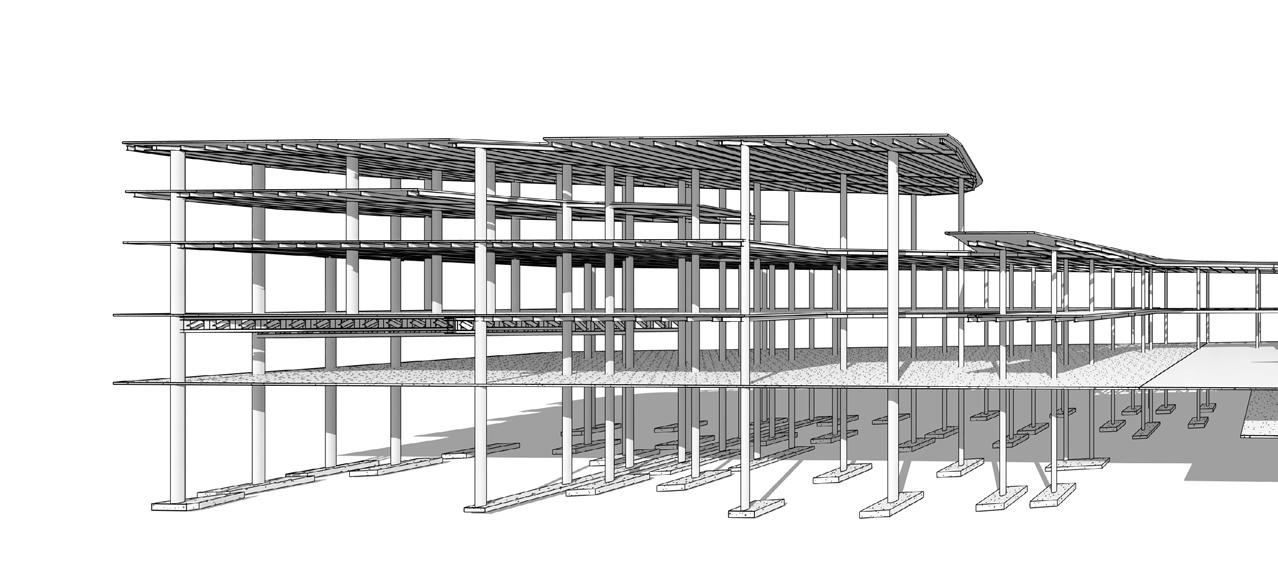
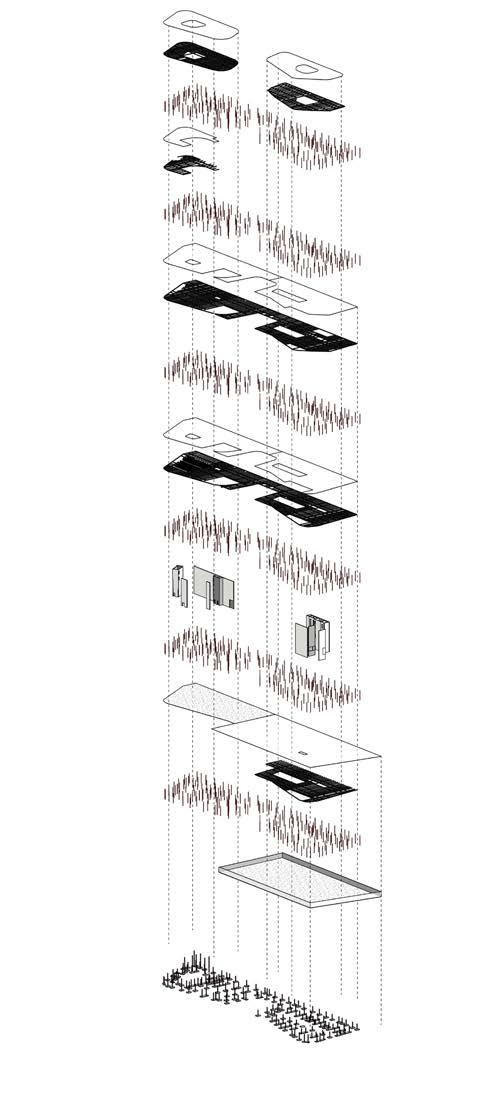
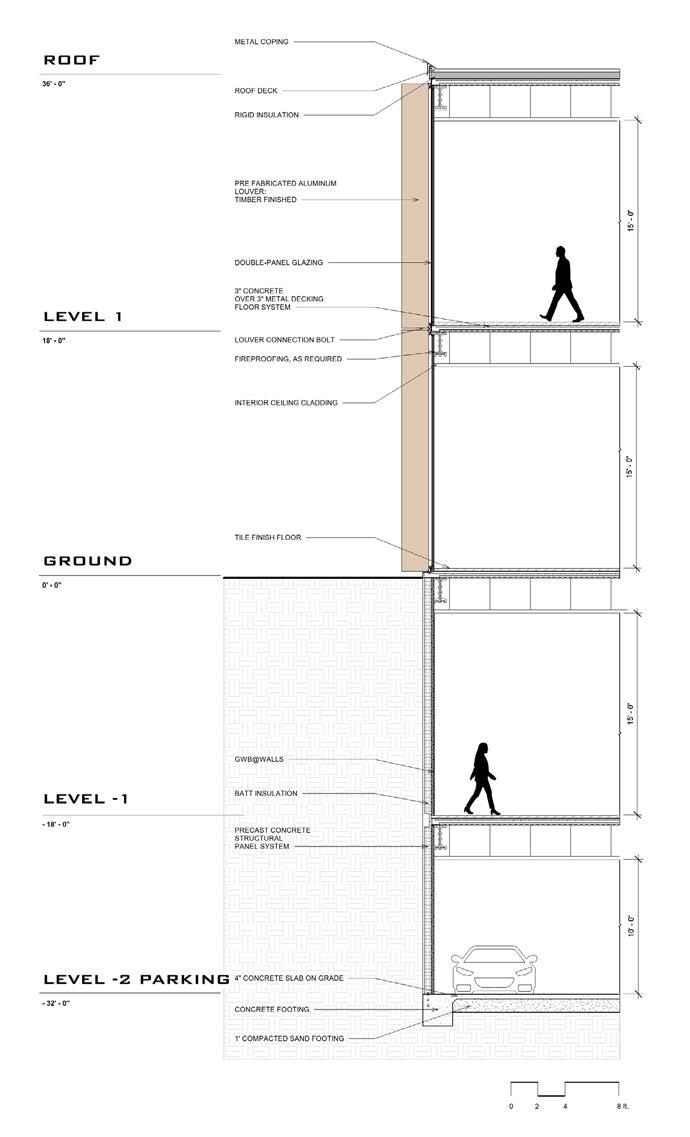
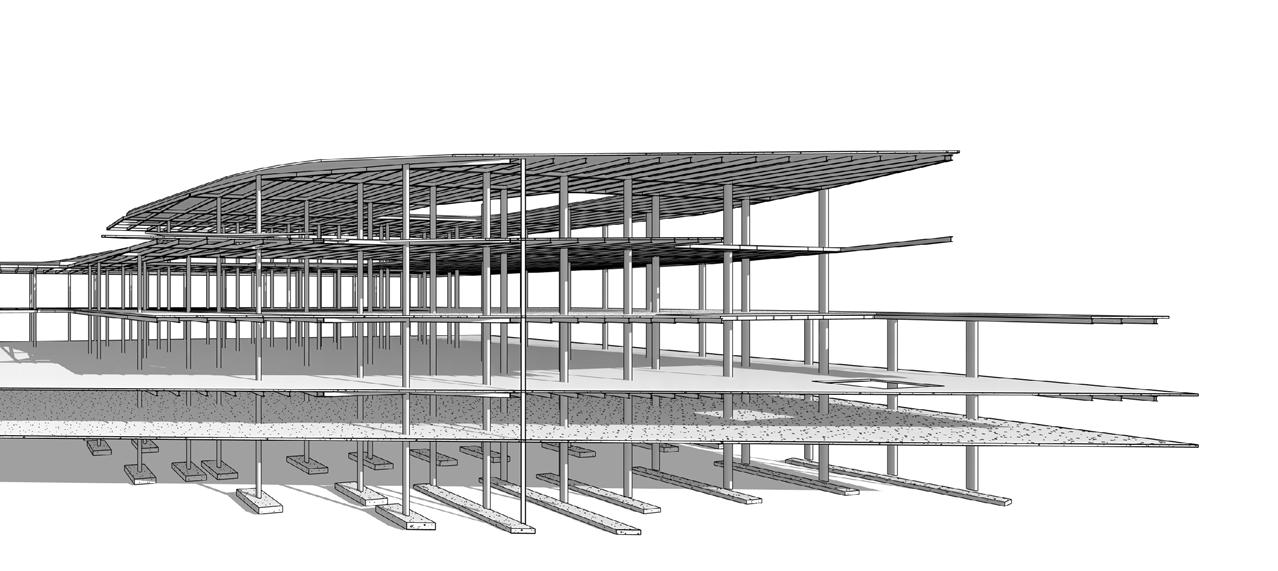
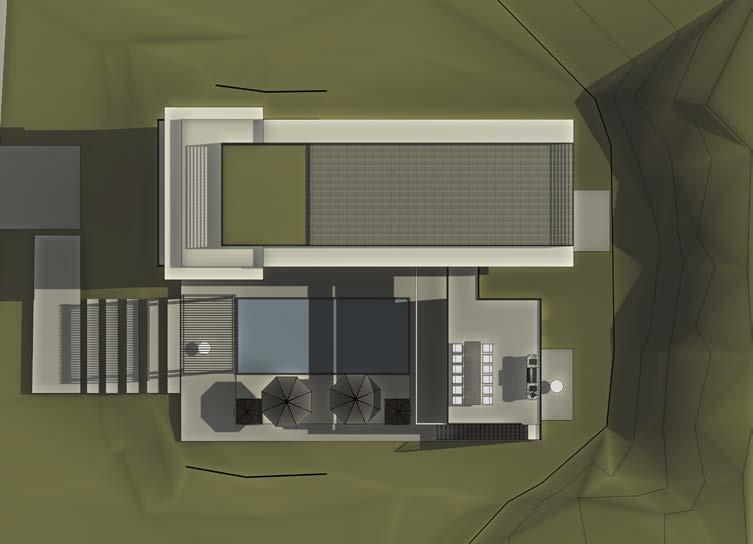

Nestled in the picturesque setting of Coronado Beach, California, this single-family villa embodies modern luxury while prioritizing comfort and serenity. The design blends sleek, contemporary architecture with thoughtful spatial planning to create a seamless indoor-outdoor experience. Large glass panels and open-plan layouts maximize natural light and ocean views, fostering a tranquil atmosphere. High-quality materials and refined finishes enhance the villa’s elegance, ensuring that each space exudes both sophistication and relaxation. This home is crafted to provide an unparalleled living experience, combining modern aesthetics with the calmness of coastal living.

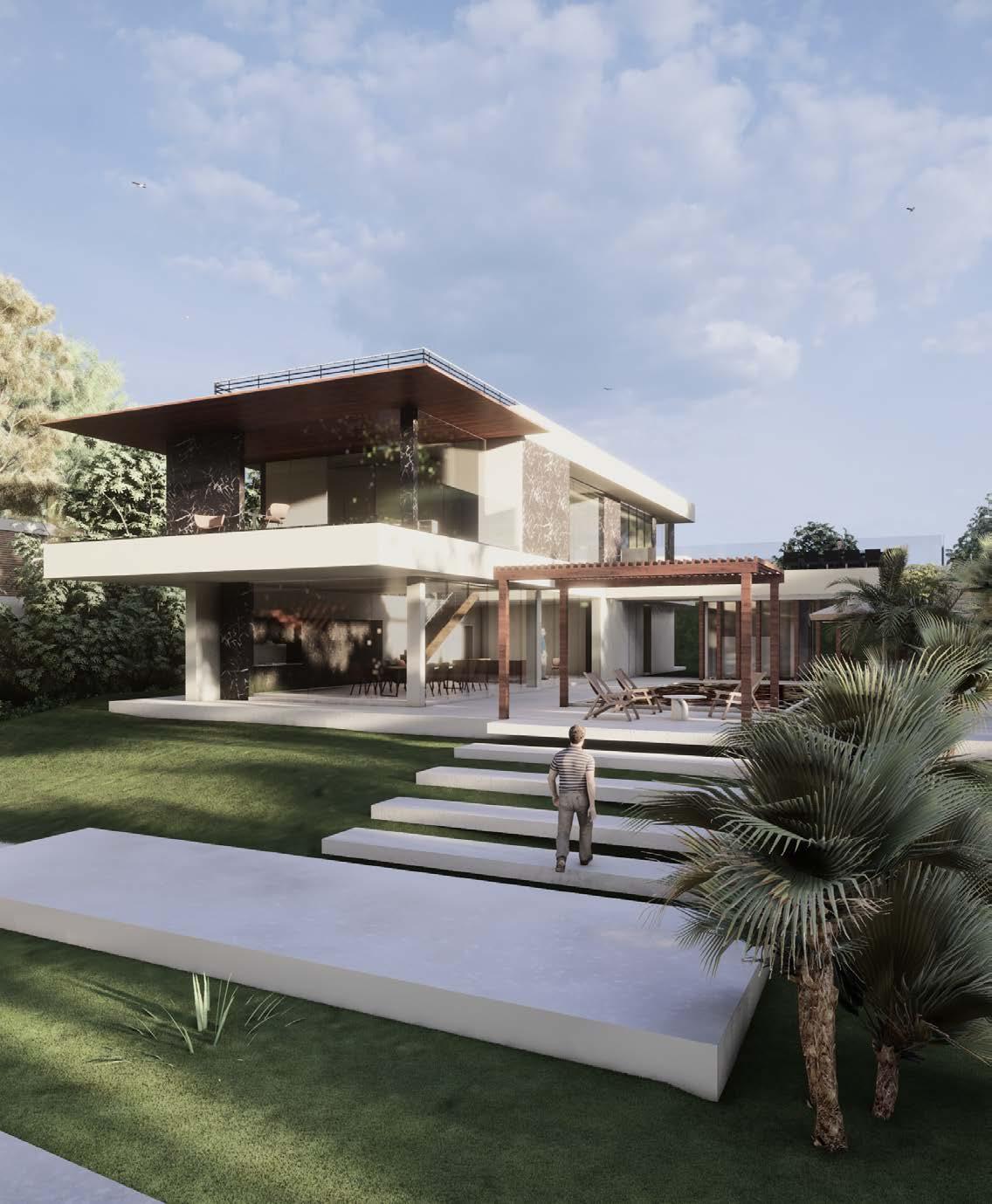
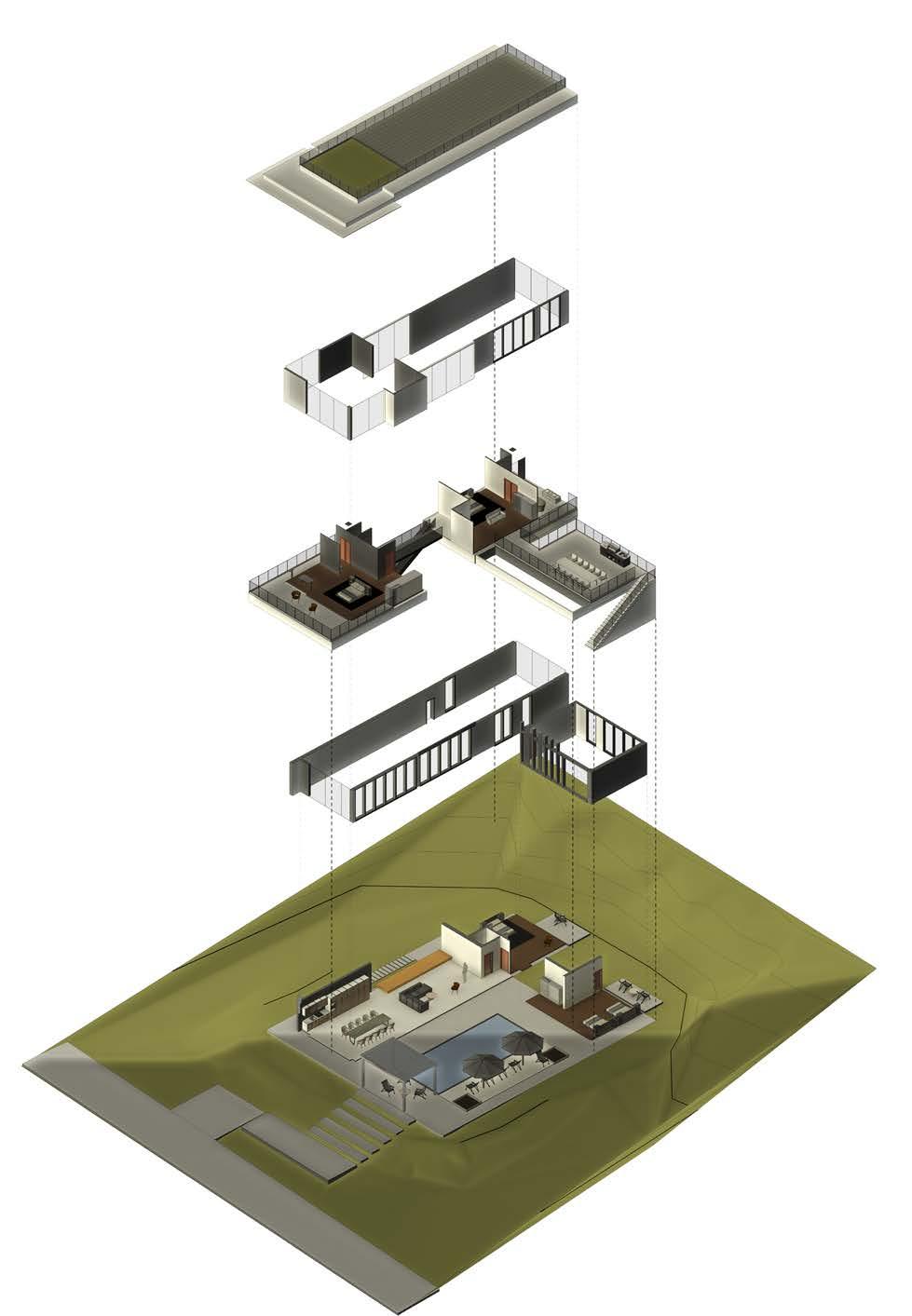

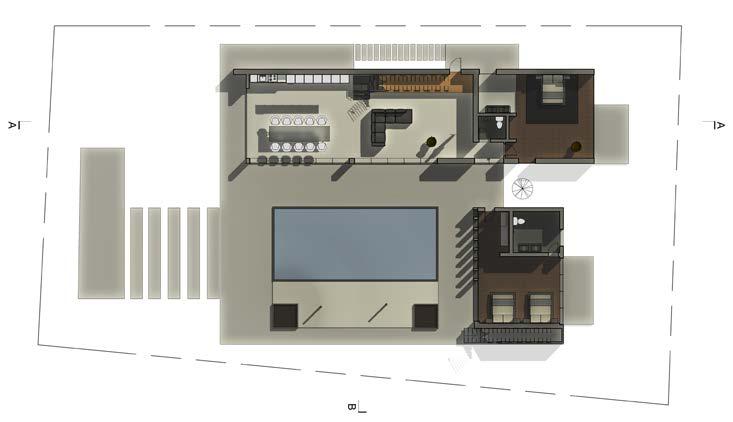
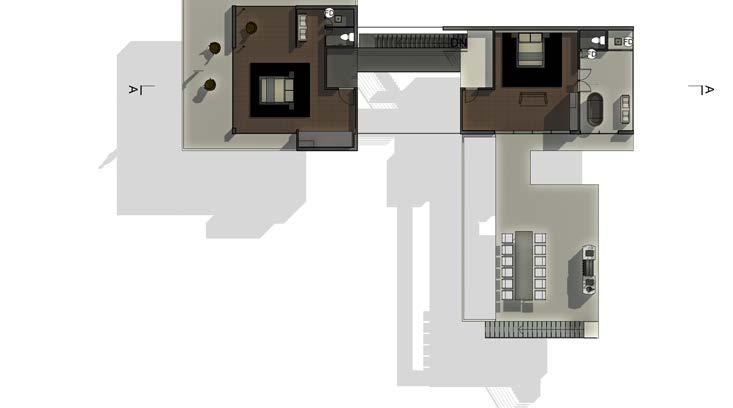

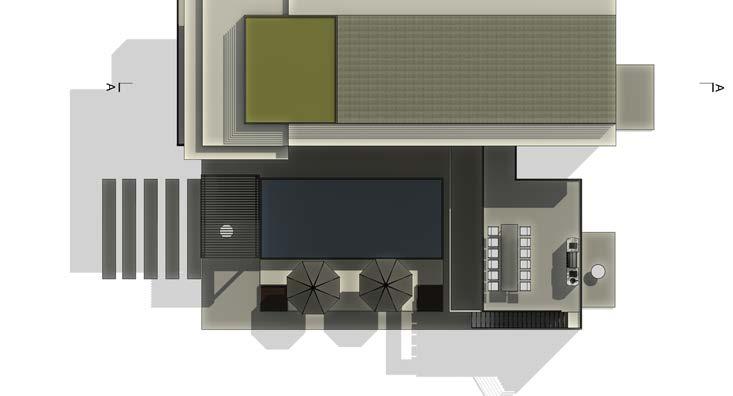

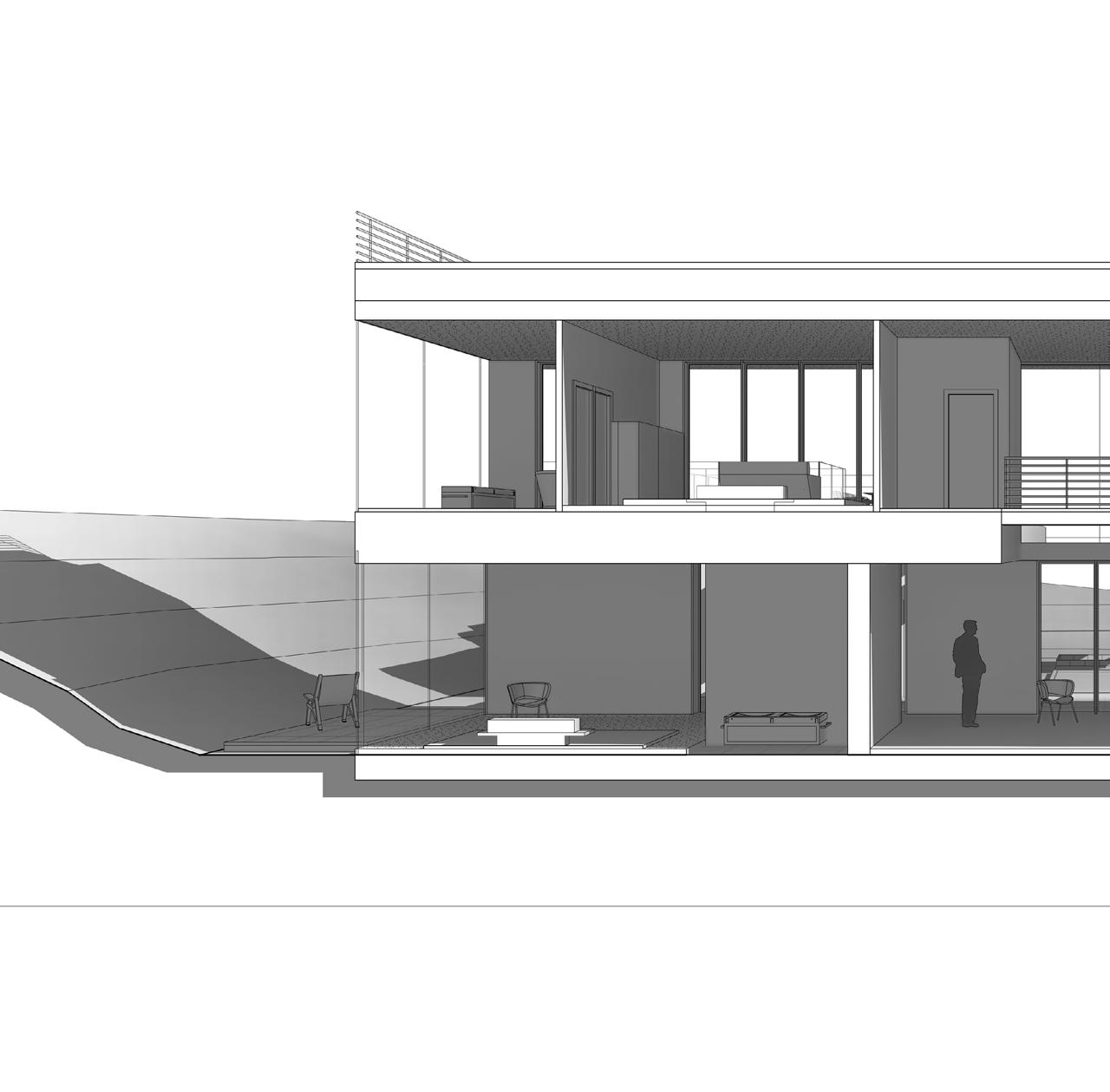
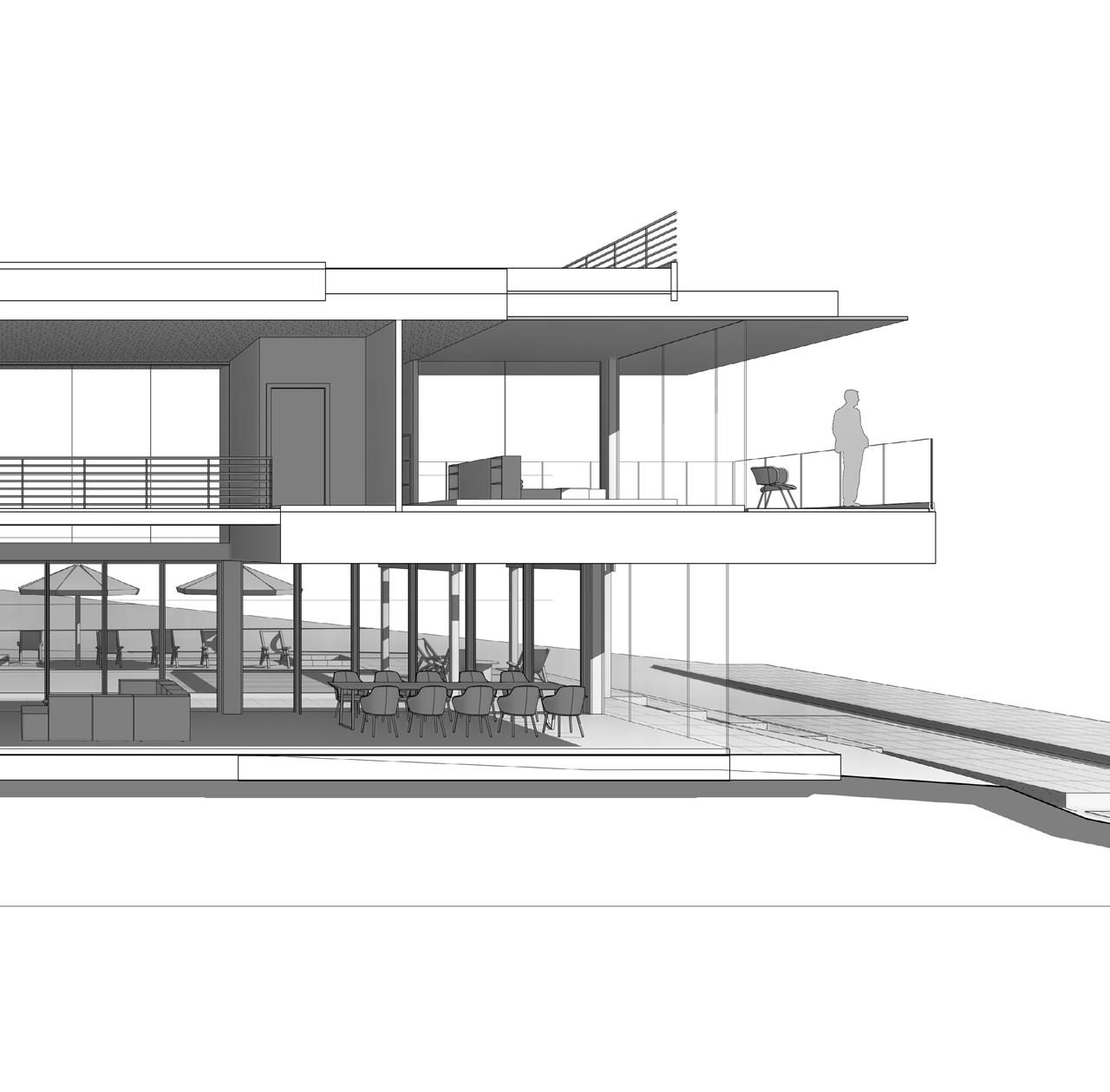
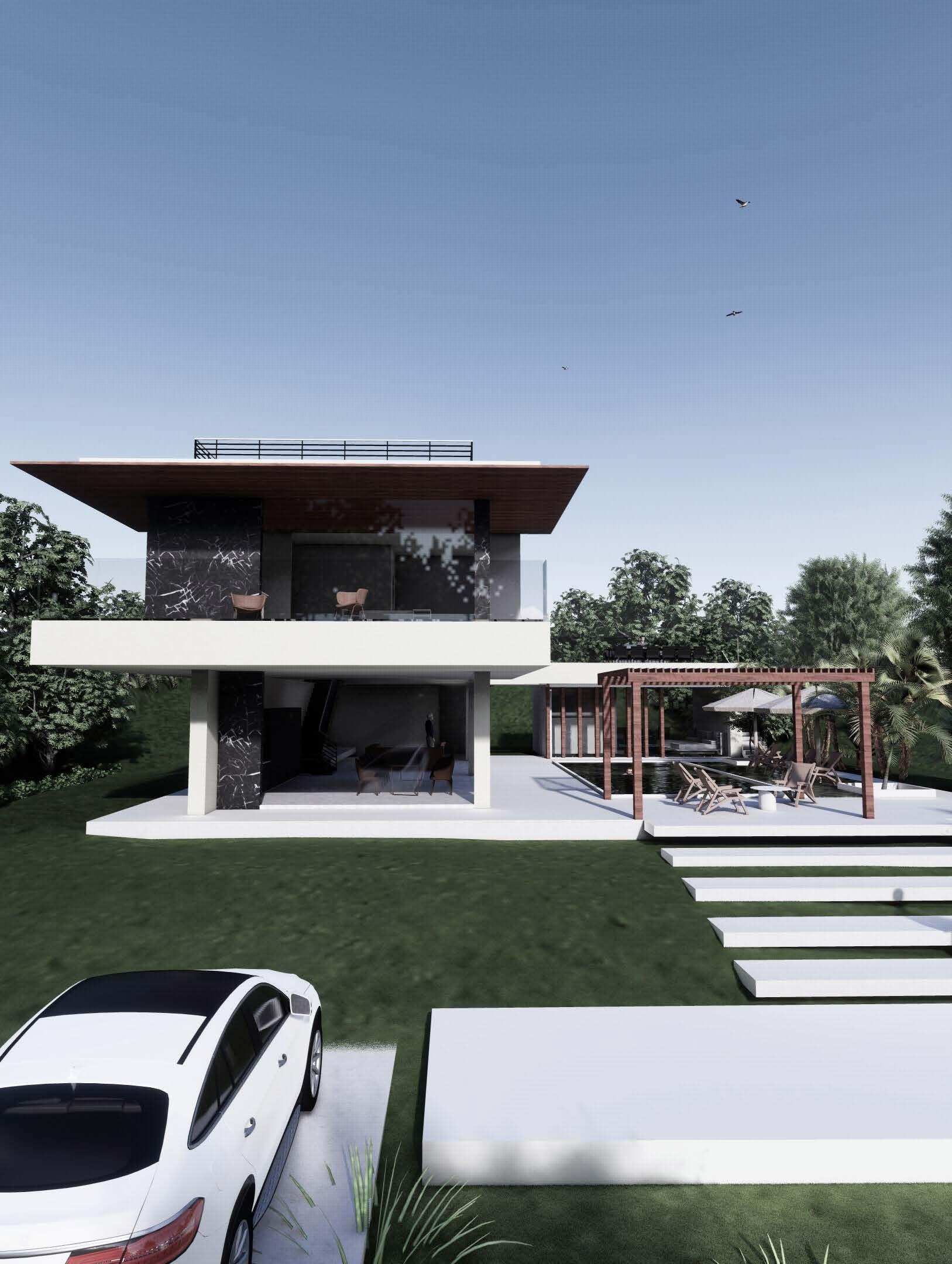
The interior of the villa is designed to balance social and private views, creating distinct zones for interaction and solitude. The living room, a central social space, features floor-to-ceiling glazing that opens out to the pool area, seamlessly connecting indoor and outdoor spaces and encouraging family interaction. In contrast, the bedrooms are designed with private views that promote relaxation and solitude, offering serene retreats where residents can unwind in peace. This thoughtful separation ensures that both social engagement and personal tranquility are prioritized throughout the home.

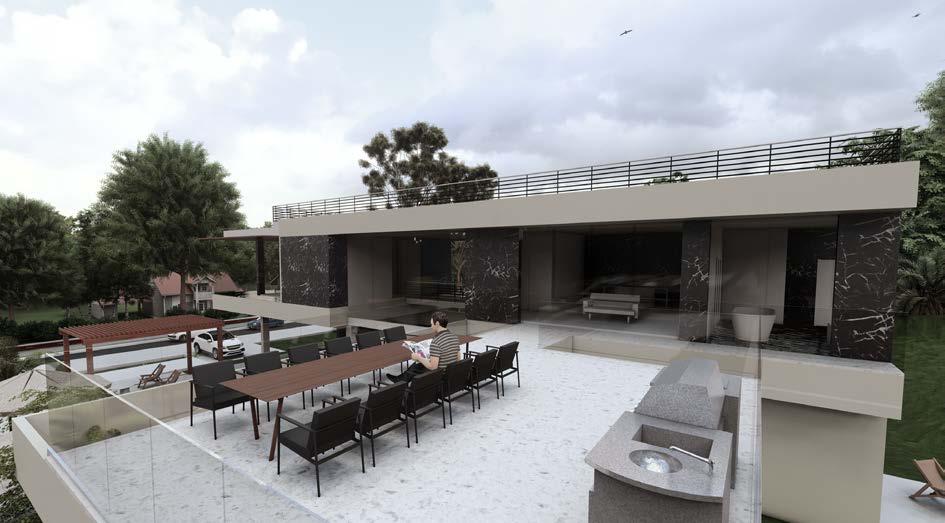
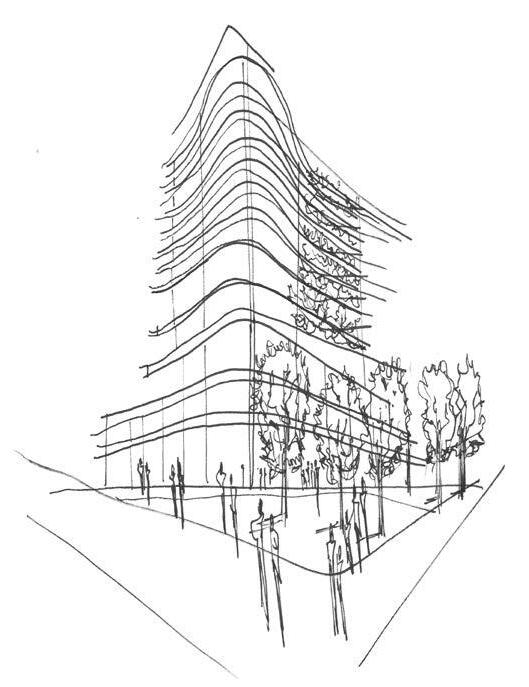
located in the bustling atmosphere of downtown san diego, The “Living” Tower is a commercial and residential building that features a continuous courtyard in the central core of the structure from the ground to the top. These green spaces provides an urban jungle atmosphere for the residents on all levels of the building. The courtyard also emphasizes a sense of community, where residents meet for various common activities and gatherings. featuring commercial spaces on the lower levels, while the rest are multiple types residential apartments ranging from studios to penthouses, the “living” tower ensures that everyone’s specific needs are met.
PROJECT TYPE
3RD YEAR STUDIO
PROGRAM USED

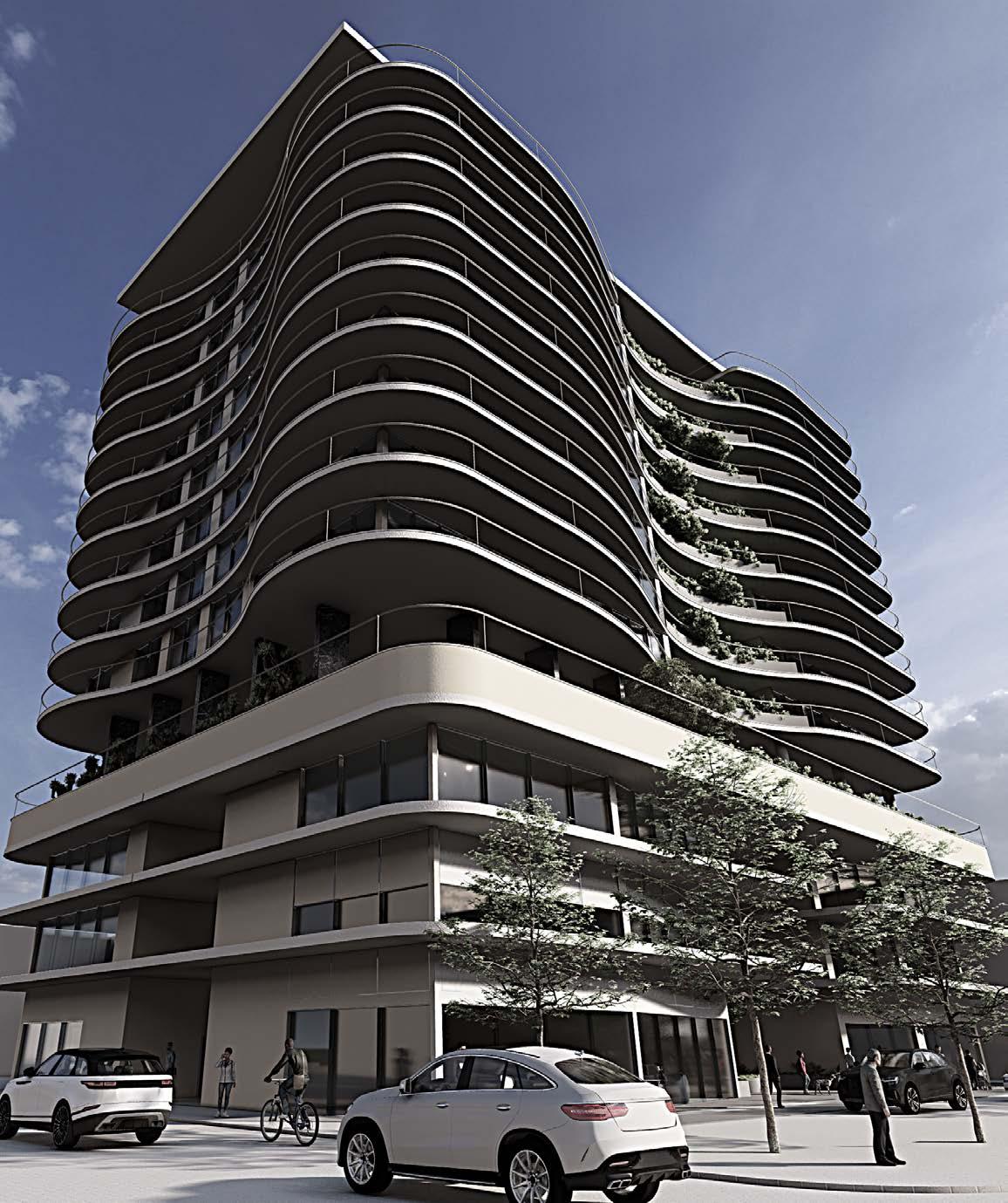
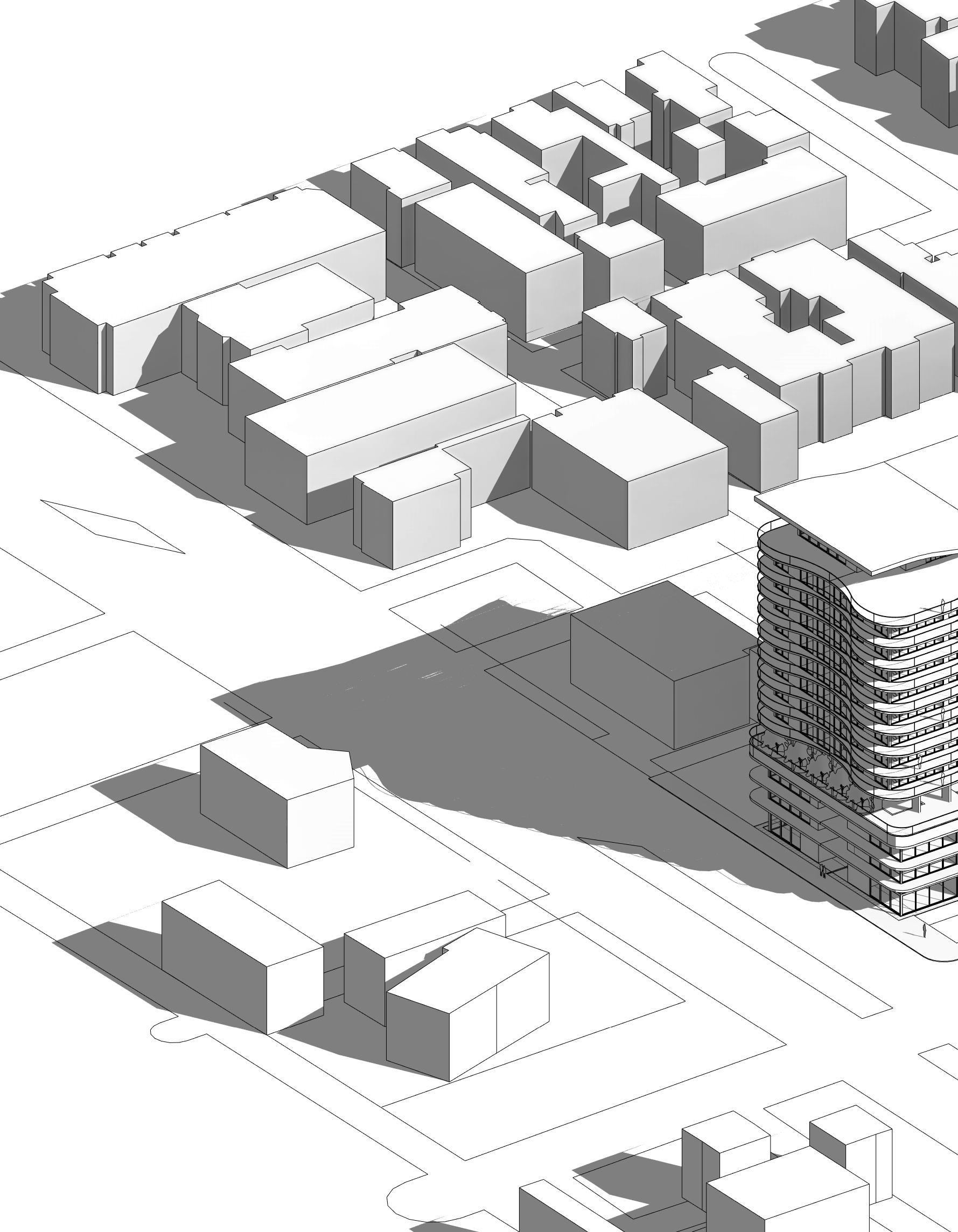
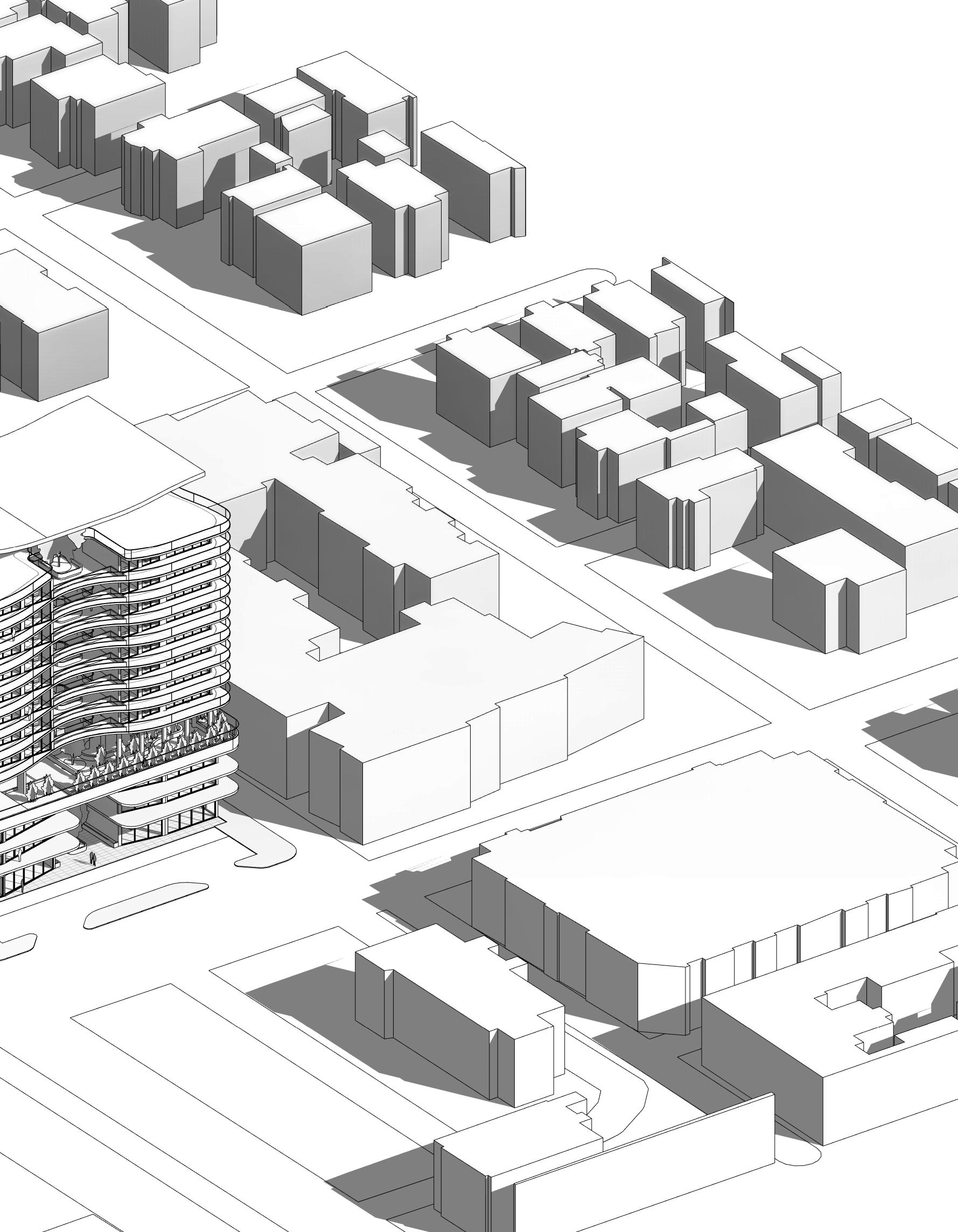
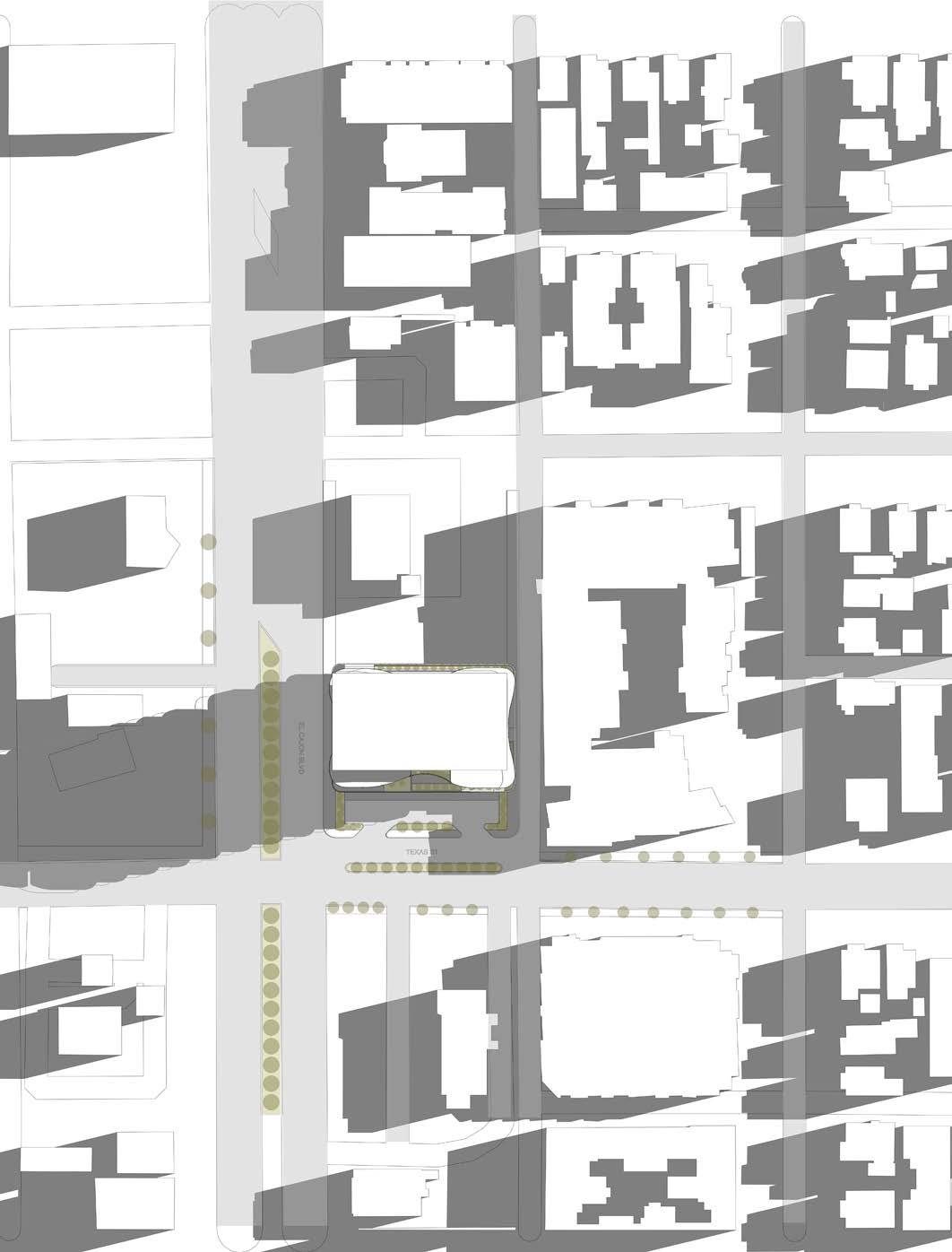

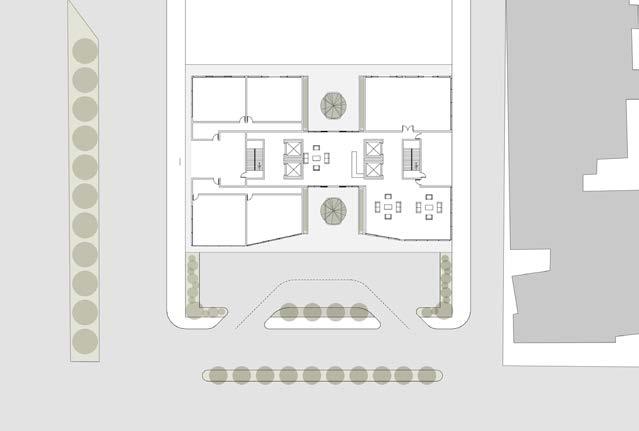
level 1serves as an elegant and welcoming lobby, designed as the primary entry point for residents and guests. It features both front and back courtyards, which provide natural light and a connection to the outdoors, creating an inviting and airy atmosphere. This layout enhances the arrival experience with seamless indoor-outdoor transitions, promoting a sense of openness and tranquility.
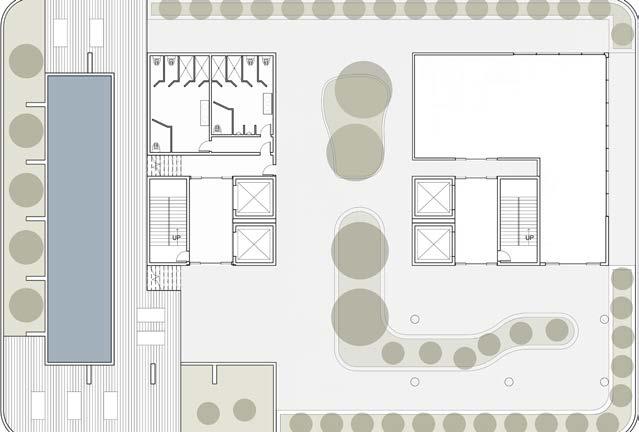
level 4 is where most of the tower’s services are concentrated at. “The amenities floor is purposefully designed to enhance resident experiences, featuring a luxurious swimming pool, an expansive courtyard, and an inviting communal lounge. This floor serves as a vibrant hub for leisure and social interaction, offering both indoor and outdoor spaces that promote relaxation, community engagement, and a seamless connection to nature.
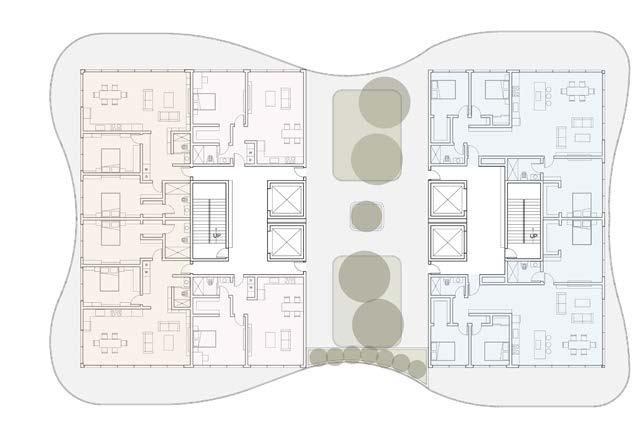
level 5 - 13 is thoughtfully designed with living units arranged around a central courtyard, fostering a sense of community and promoting natural light and ventilation throughout the space. The courtyard serves as a shared outdoor space for residents, seamlessly integrating greenery and open-air ambiance within the living environment.
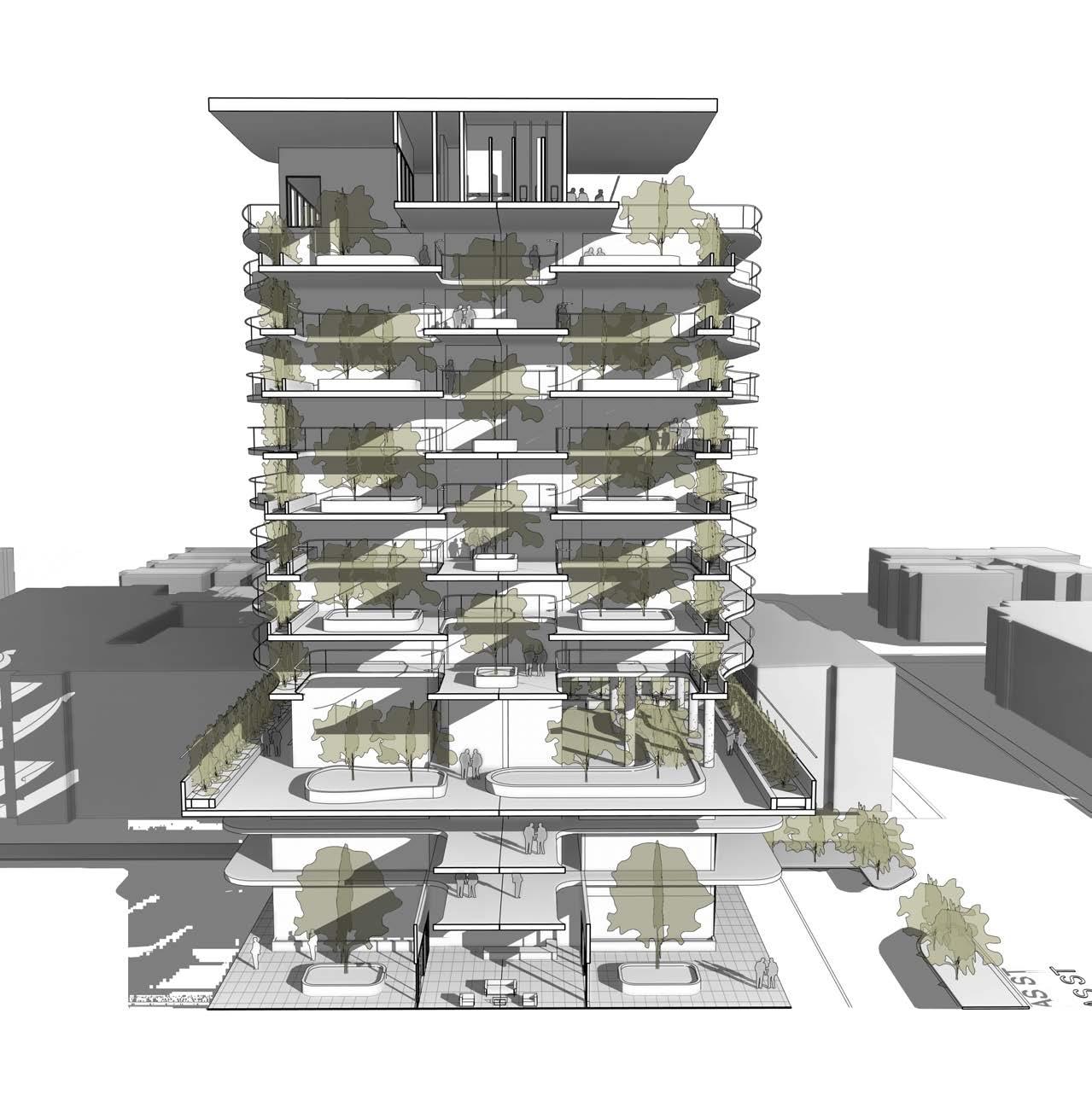
program
commercial / offices
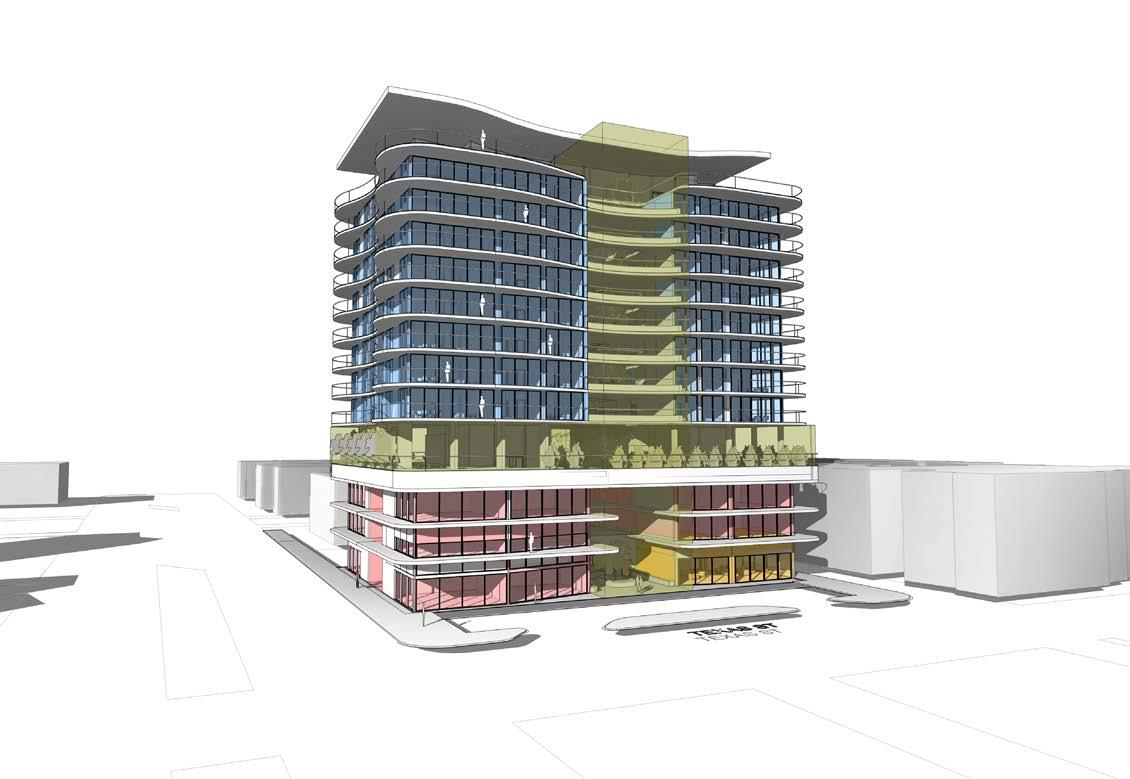
residential green open space
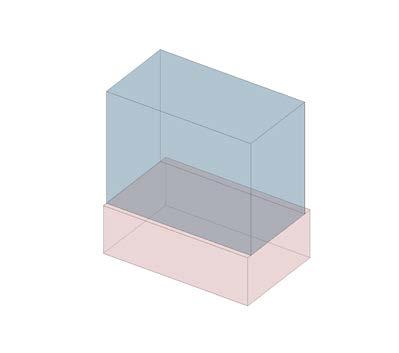
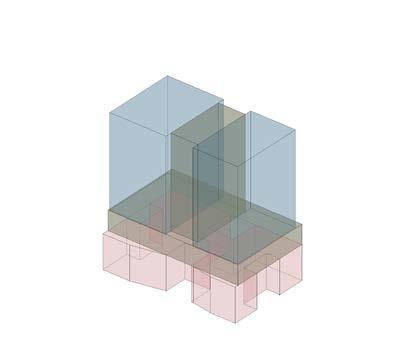
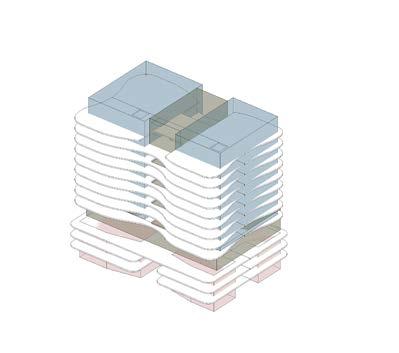
The design starts off as an allocation of the lower levels for commercial and office purposes while dedicating the top levels
The introduction of green spaces between two upper blocks of residential units and between the upper and lower portion of the building creates a natural separation between commercial and residential spaces
The wavy floor plates define the design language of the building, acting as a facade around the inner core.
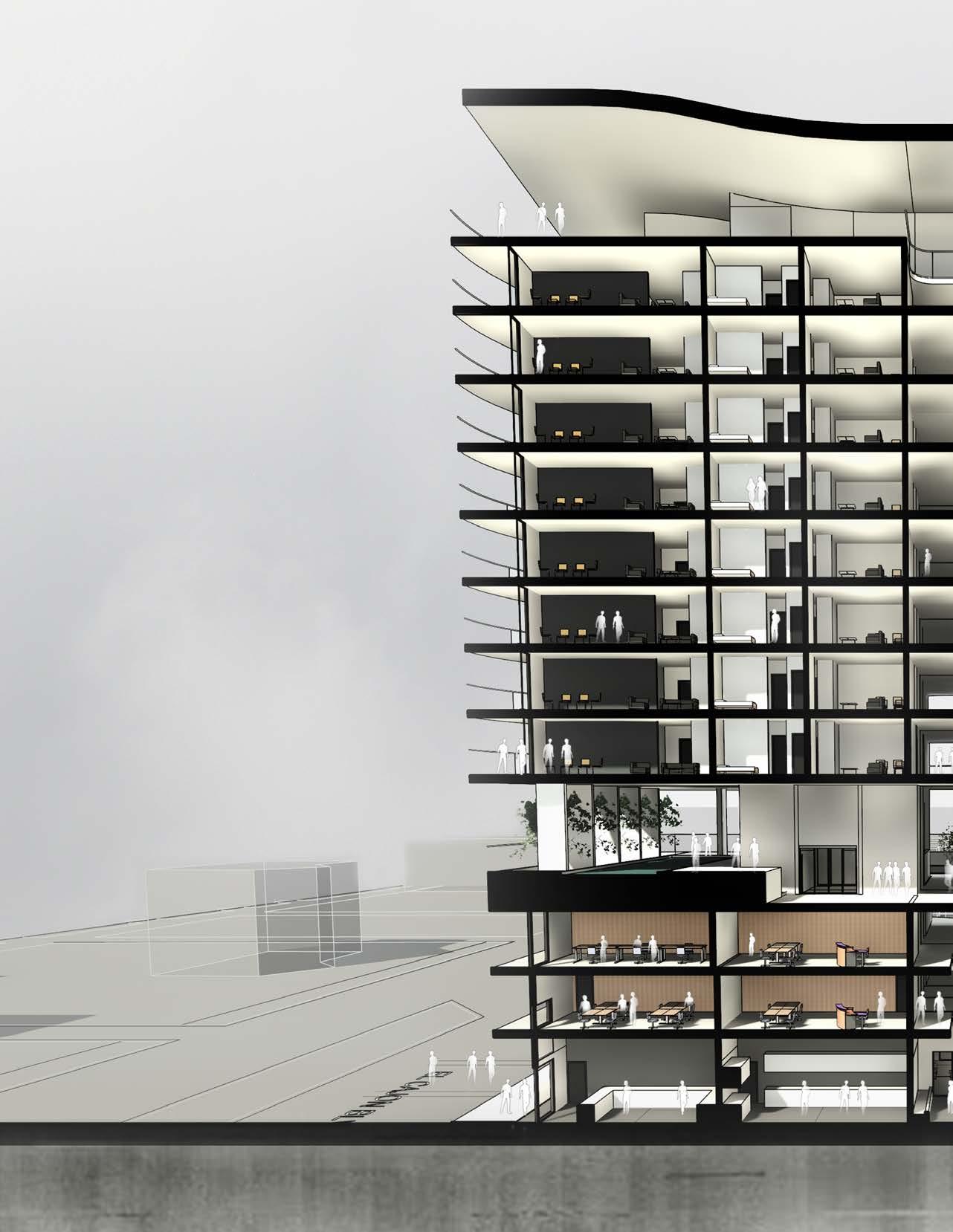
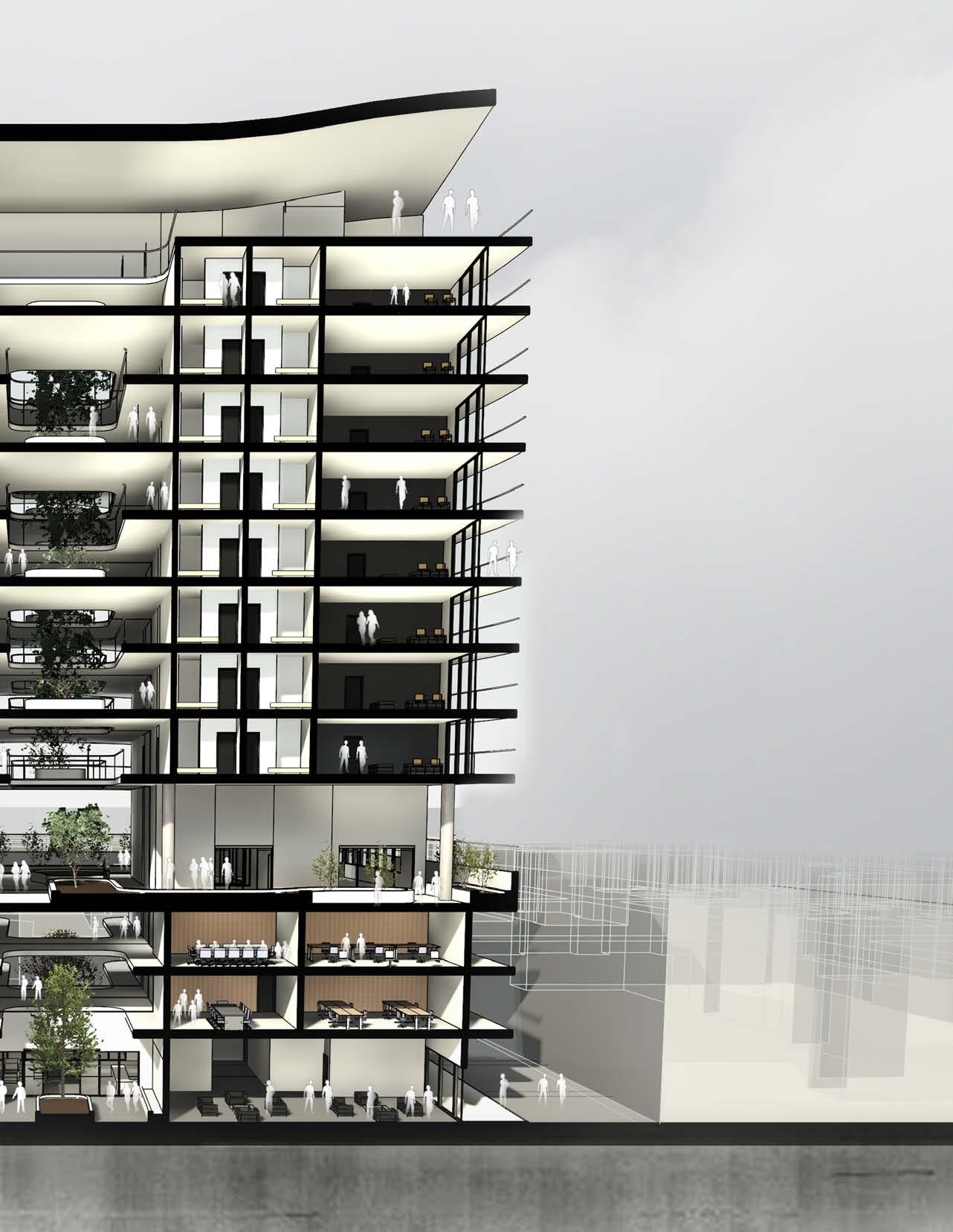
“The front view of the lobby, as seen from the drop-off zone, showcases a striking modern design with clean lines, expansive glass facades, and a welcoming entryway. The use of transparent and reflective materials allows natural light to illuminate the space, seamlessly connecting the indoor lobby with the exterior courtyards. The entrance is framed by minimalist architectural elements, emphasizing openness and sophistication, and providing a clear visual invitation into the building’s contemporary and thoughtfully designed interior.”
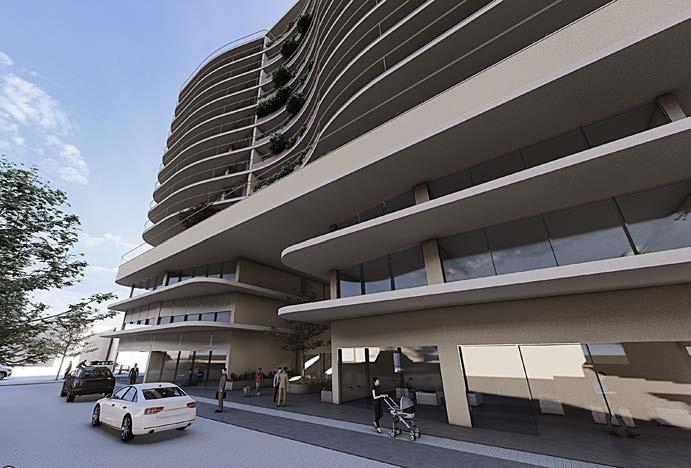
The courtyard leading to the lobby serves as a serene and inviting threshold, welcoming residents and visitors into the building. Designed with a modern aesthetic, the space is adorned with carefully curated greenery and seating areas that encourage moments of pause and relaxation. The courtyard’s open layout seamlessly blends with the architectural lines of the building, guiding guests naturally toward the entrance while providing a preview of the light-filled, airy interior. This transition buffer space sets the tone for the experience ahead, embodying both sophistication and a sense of calm.

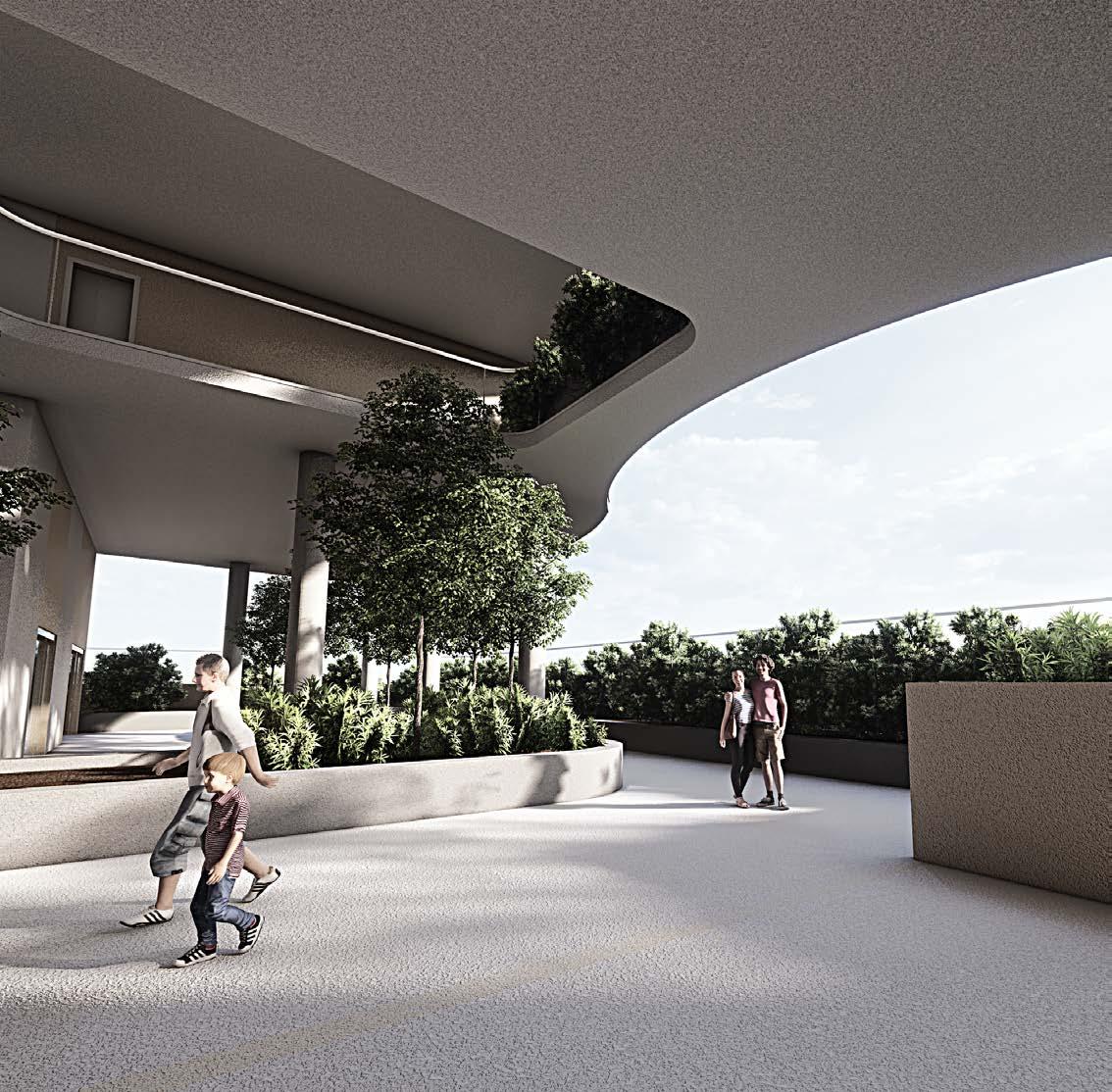
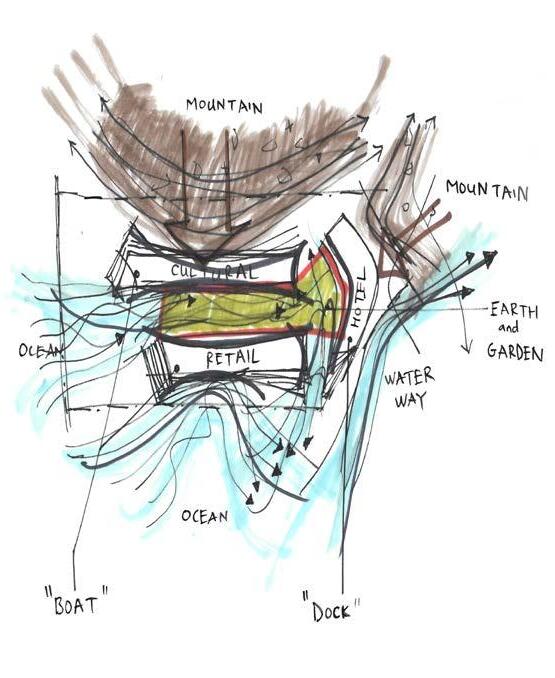
The NMMST - National Museum of Marine Science and Technology - Vision Hall, located in the scenic Badouzi Harbor of Keelung, Taiwan, envisions a dynamic mixed-use development that blends hospitality, commerce, and education. Set against the backdrop of the harbor’s natural beauty and rich cultural heritage, the project will feature a modern hotel, retail spaces designed to foster local and international trade, and educational facilities aimed at promoting knowledge and cultural exchange. The development is intended to become a key landmark in Keelung, enhancing tourism, supporting local businesses, and providing educational opportunities in a vibrant, waterfront environment.
COURSE THESIS STUDIO
PROJECT DISTINCTION
• OUTSTANDING DESIGN
• AIA ACADEMIC EXCELLENCE
PROGRAM

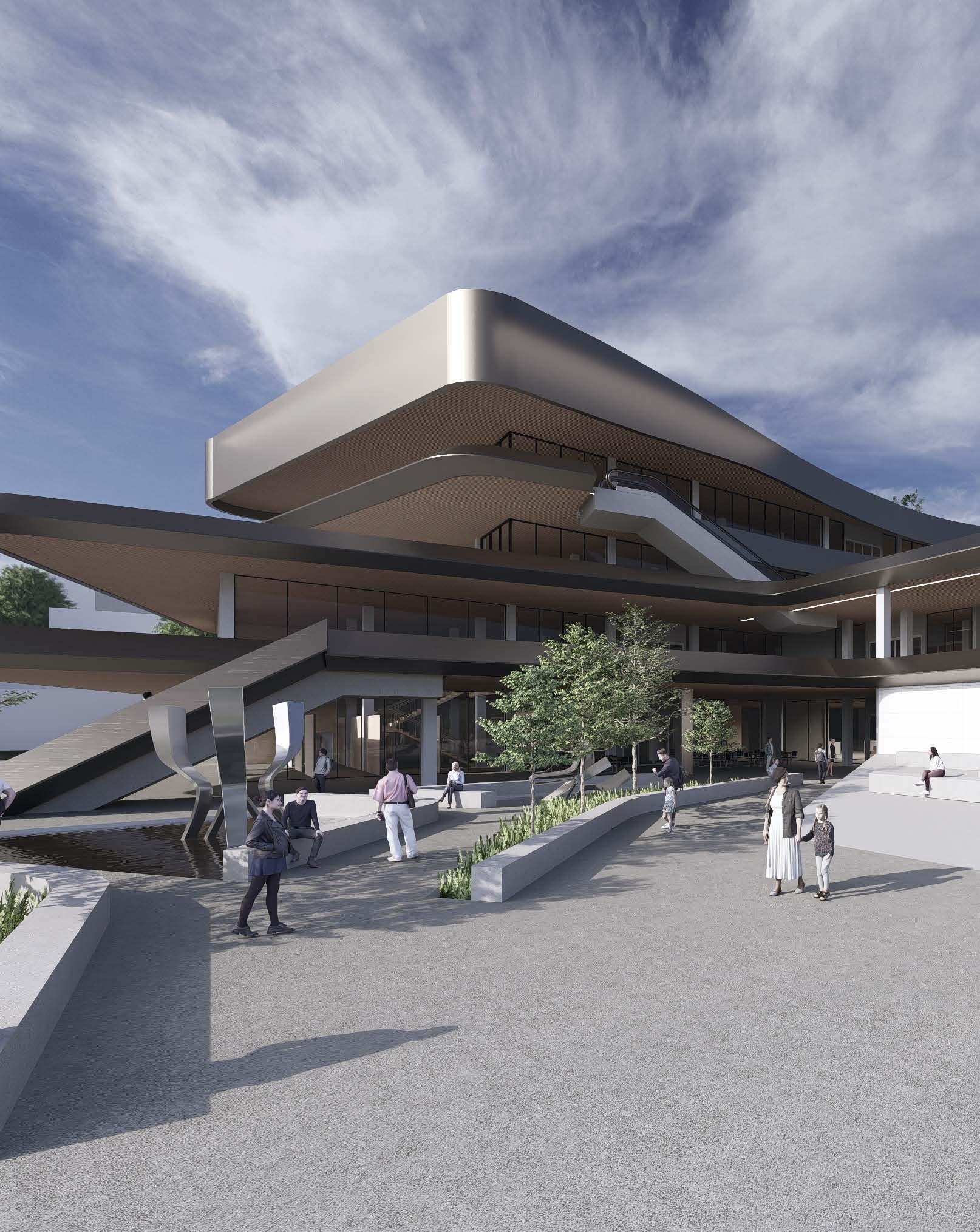
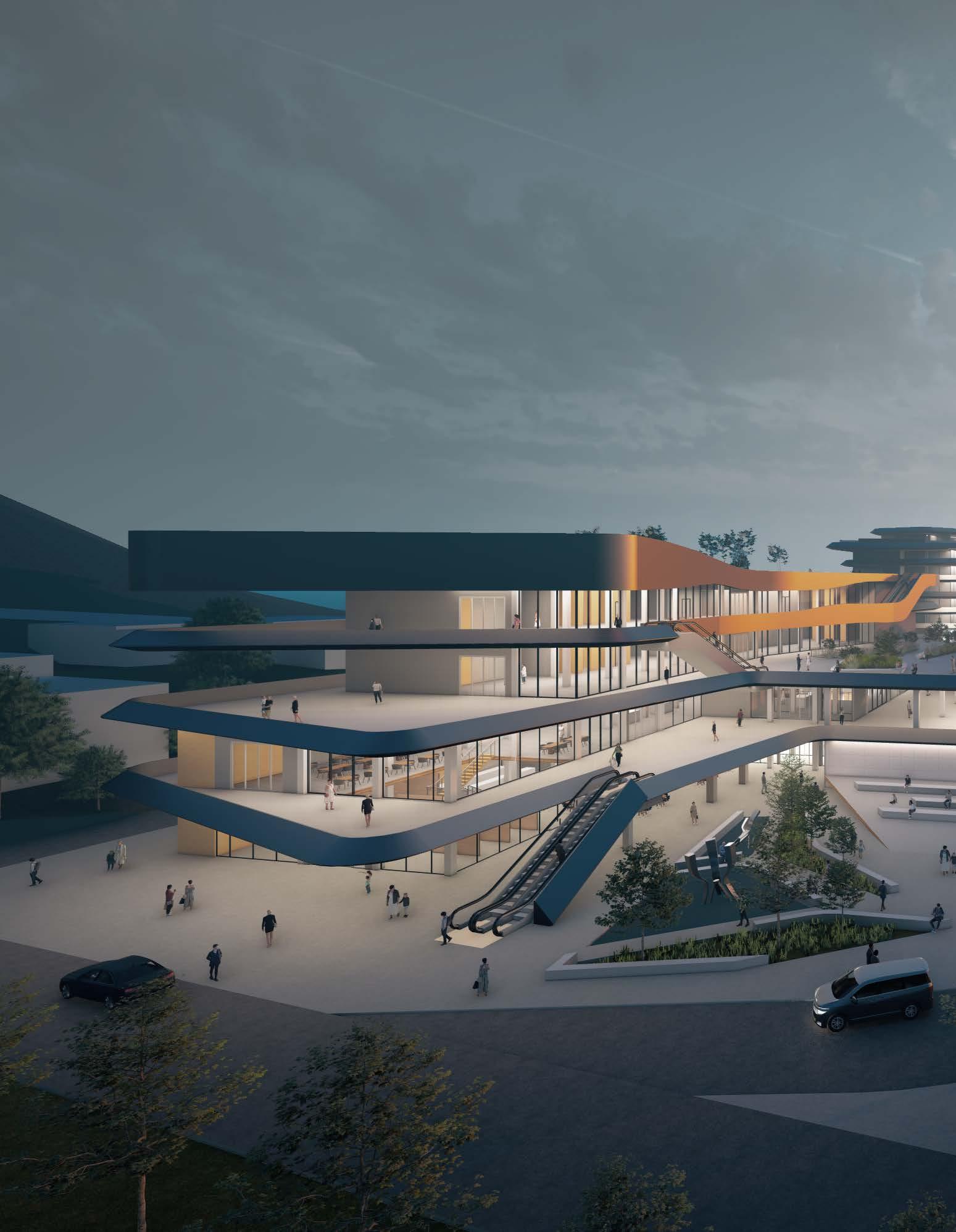
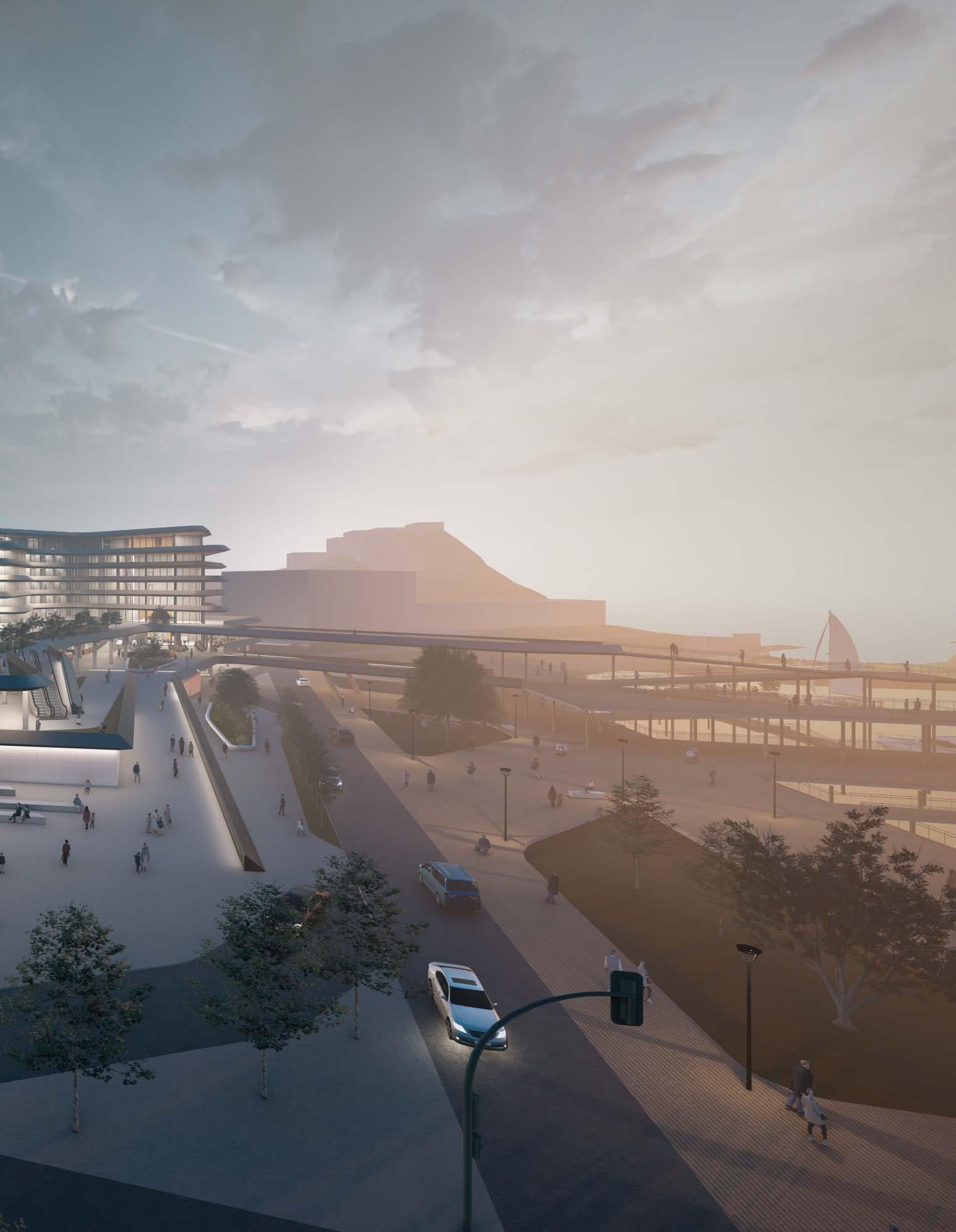
transportation
PUBLIC TRANSPORTATION IS AVAILABLE AND EVENLY DISTRIBUTED AROUND THE SITE, ALLOWING FOR EASE OF TRAVEL FOR ALL KINDS.
PRIMARY
SECONDARY
BUS
METRO
demographic
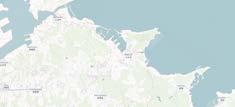

POPULATION


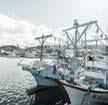
Keelung’s fishing culture blends traditional and modern methods to harvest local seafood like squid, mackerel, and crab. This heritage shapes community traditions, festivals, and cuisine, playing a key role in the city’s identity and economy.
KEELUNG GHOST FESTIVAL
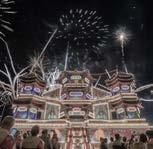
SOUTH

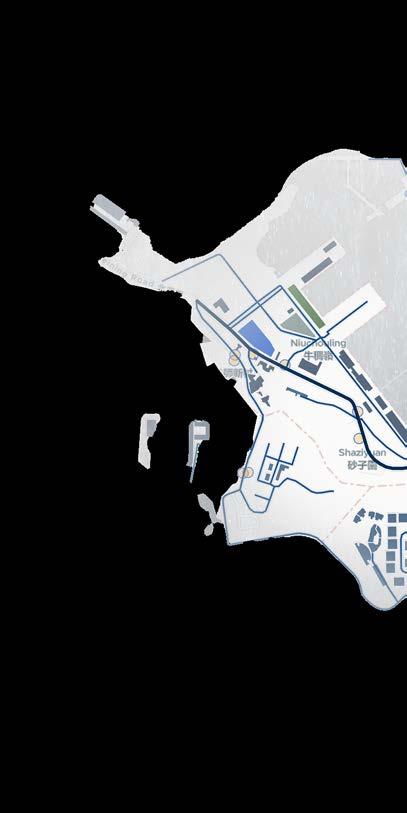
MIAOKOU NIGHT CHING-AN
TEMPLE DIPPER
LANTERN PARADE
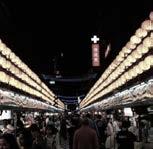
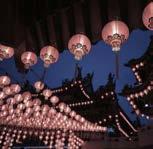

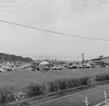
LOCATED RIGHT ON THE BADOUZI HARBOR, THE SITE ENJOYS AN ADUNDANT VIEW OF BOTH THE OCEAN AND GREEN MOUNTAINS AROUND IT. THE PROJECT WILL FOCUS ON FEATURING AMPLE OPEN GREEN SPACES FOR THE COMMUNITY, ESTABLISHING RELATIONSHIPS WITH THE SURROUNDING GREENLANDS.

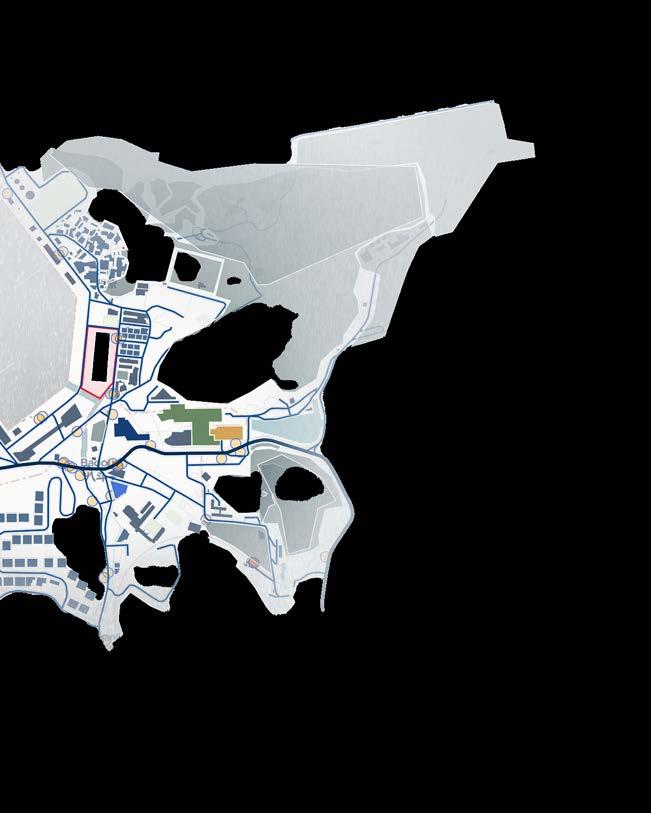
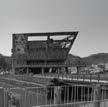
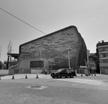
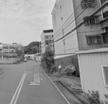

THE SITE IS SURROUNDED WITH MOSTLY RESIDENTIAL SPACES. THE PRIMARY OF THE PROJECT IS TO ESTABLISH CONNECTION WITH THE NMMST, PROVIDE A CENTRAL COMMUNITY HUB FOR THE FISHERMAN COMMUNITY IN
NMMST - SERVICES
NMMST - MUSEUM
NMMST - THEATRE
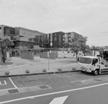
MARKETPLACE RESIDENTIAL
The National Museum of Marine Science and Technology (NMMST) in Keelung, Taiwan, is a leading center for marine science, oceanography, and maritime history. Housed in a former power plant at Badouzi Harbor, it combines industrial heritage with interactive exhibits on marine ecosystems, ocean conservation, and Taiwan’s maritime culture. The upcoming NMMST Vision Hall will serve as a central hub for luxury amenities and cultural celebration, enhancing the museum’s role in public engagement and education.
SYMBIOTIC ARCHITECTURE
This project envisions buildings as integral components of a larger ecosystem, fostering harmony between humanity, nature, and the built environment by creating context - sensitive, sustainable design that respect and enhance their surroundings.
Symbiotic Architecture aims to redefine Architecture as a “Living System” that bridges the natural and human worlds, emphasizing Coexistence and Reverance rather than Dominance and Exploitation.
2. Water “clashes” into the form on the North and West
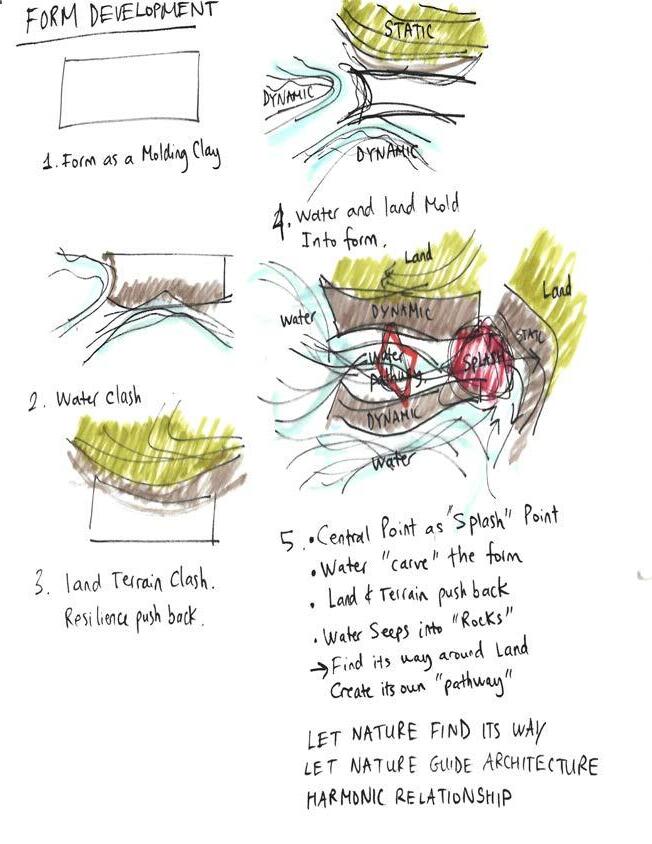
3. Eastern Mountain pushes back

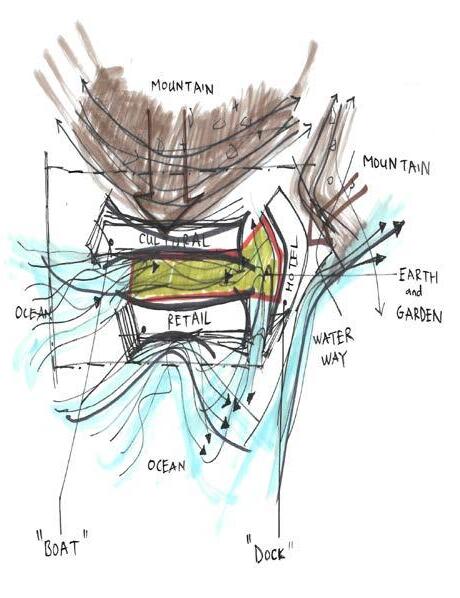

The NMMST Vision Hall represents where the Land and the Sea meets. Such interaction also inspire the program allocation of the buildings, where dynamic spaces are located where the sea collides, and static spaces where the mountain stands.
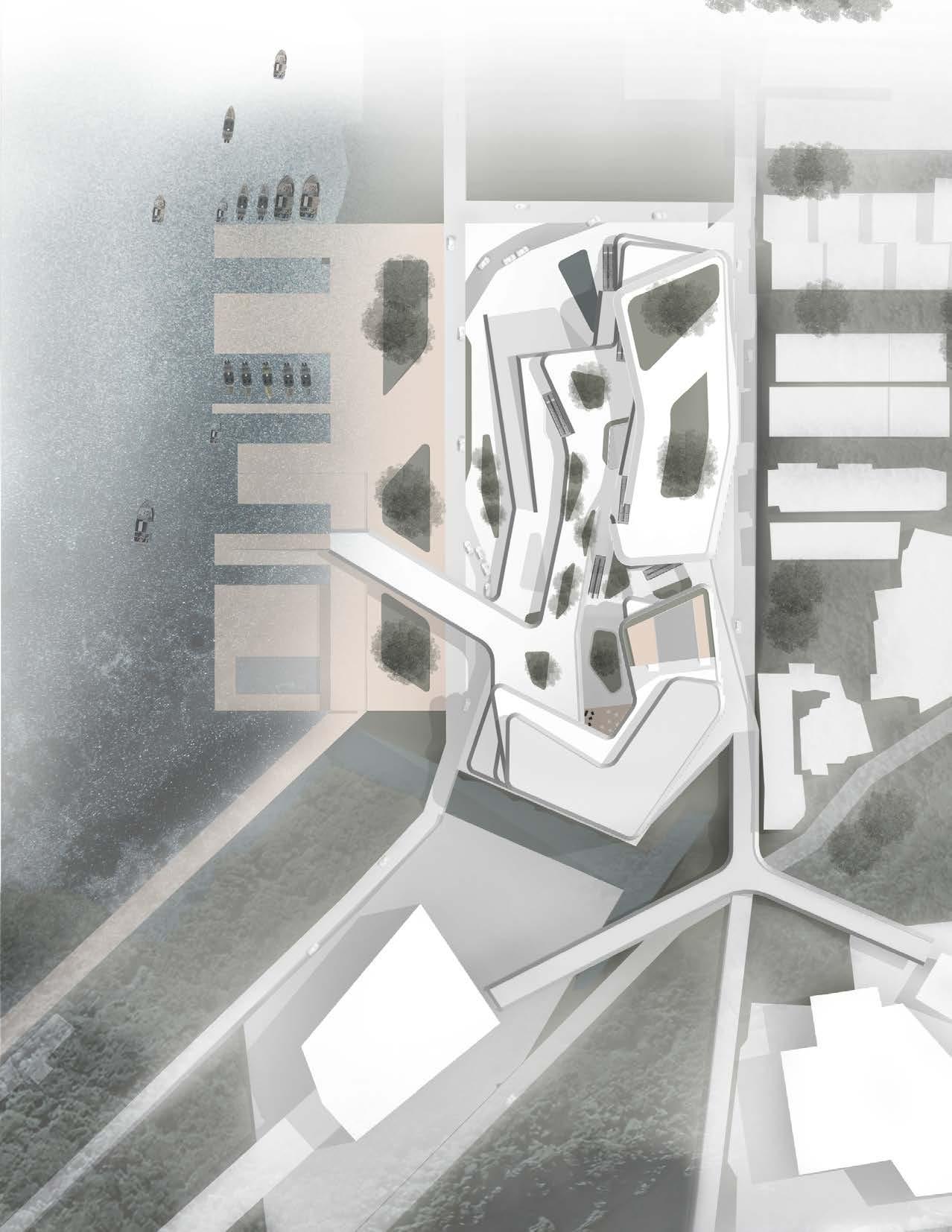

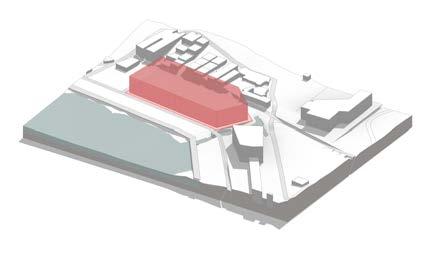
Buildable Area
85
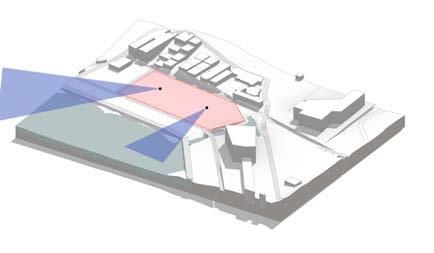
Commanding Views
Extensive Views Westward to Badouzi Port and Pacific ocean
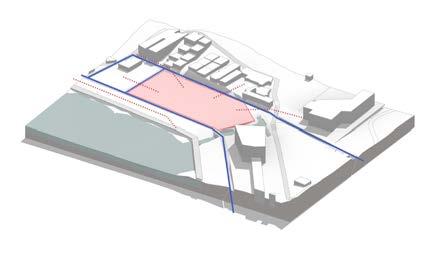
Car and Pedestrian Circulation
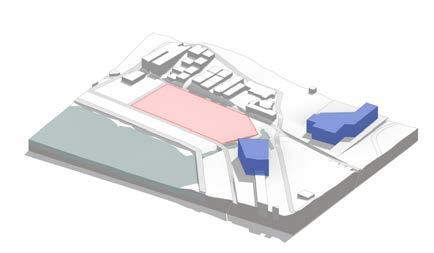

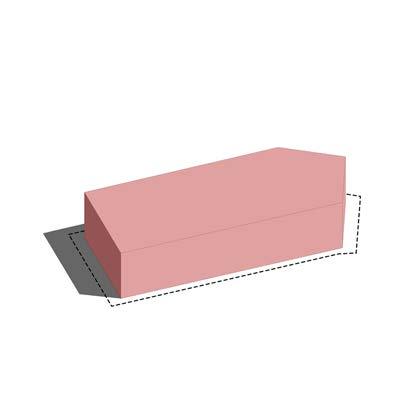
1. Initial Form
Start with Buildable Area.
Hotel Portion is kept at maximum height to provide commanding view and accomodations
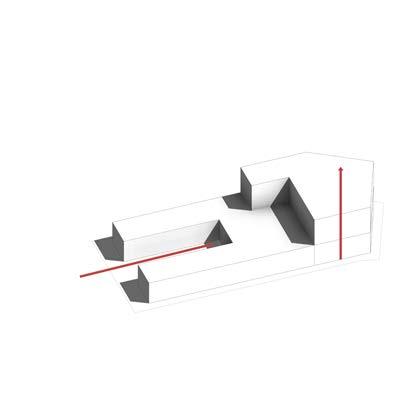
2. Program Allocation
Northern Opening is created to establish 2 different program for Retail and Cultural.

3. Common Space
Common space between and Retail / Cultural separated by a Front Entrance to funnel foot establish Front
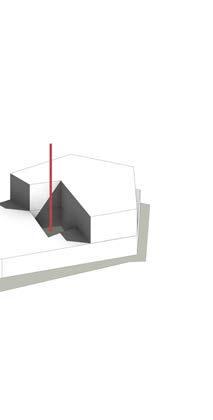
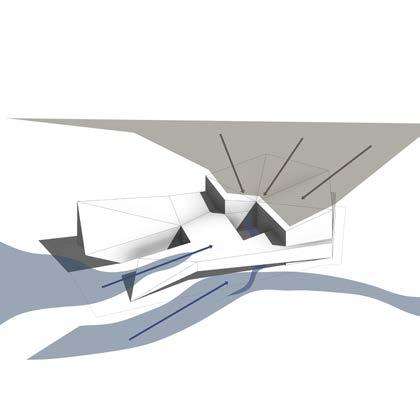
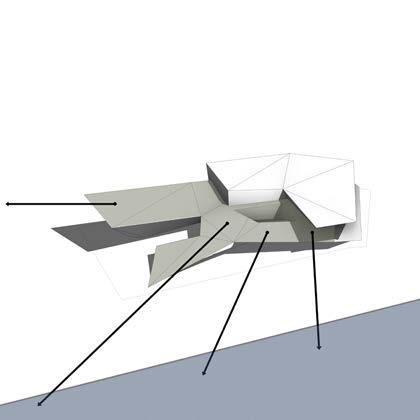
UPPER
Space between Hotel Cultural is Courtyard.
Entrance is angled in traffic and Front Plaza.
Design concept of “Land and Sea” followed the Program. Hotel Building symbolizes the Mountains, and the Retail Building symbolizes where the Sea collides with Land.
Rooftop of Retail / Cultural Buildings are utilized to establish Upper Plaza to capture the commanding view of the Badouzi Port and Pacific Ocean.
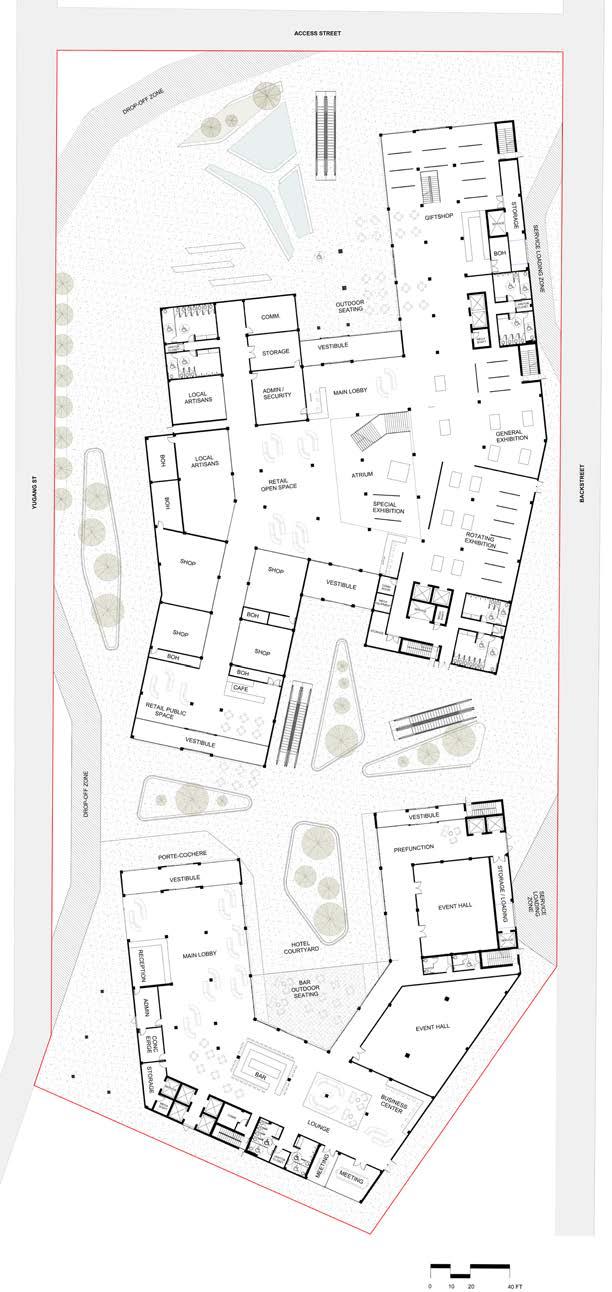

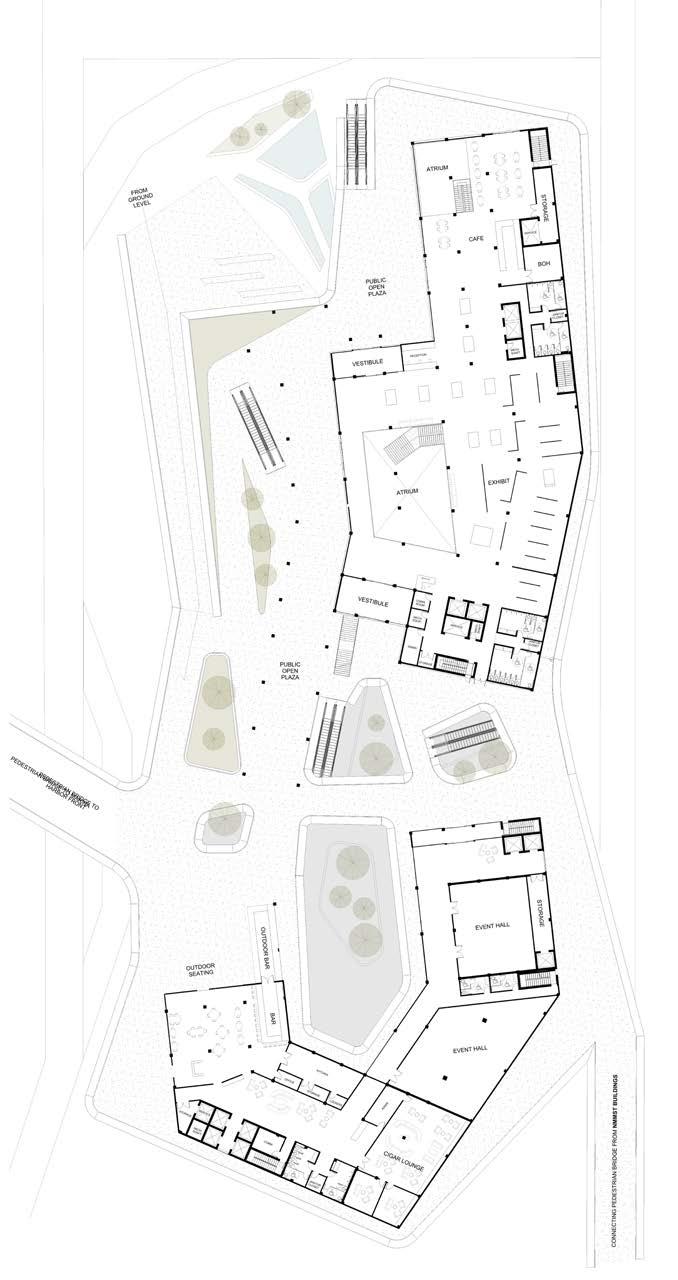

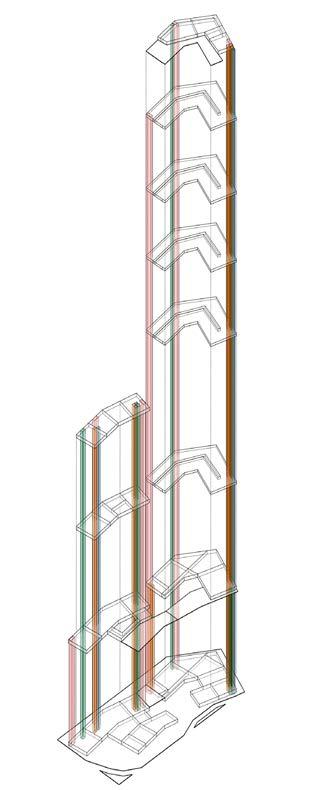
EGRESS
LOADING
ELEVATOR
MECHANICAL
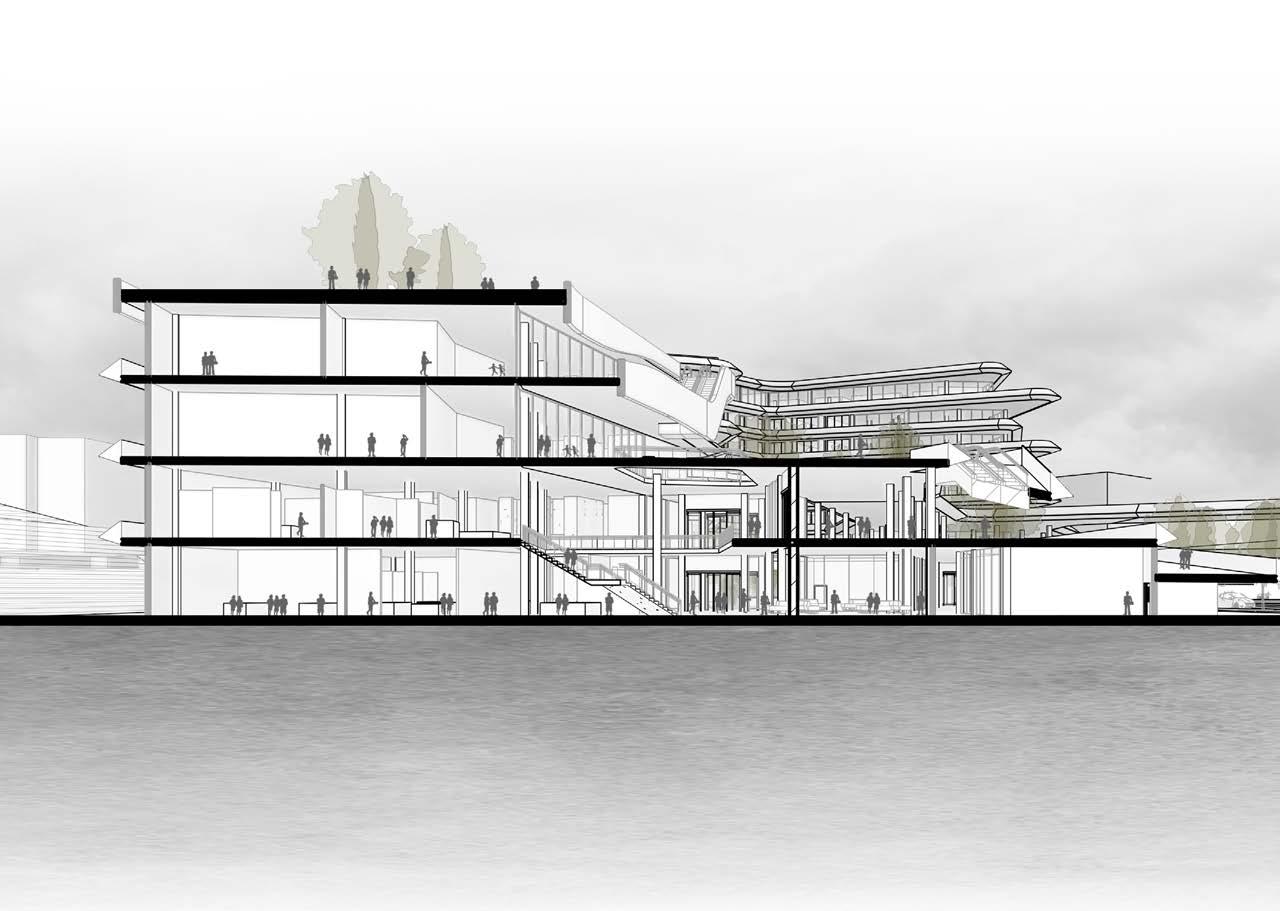

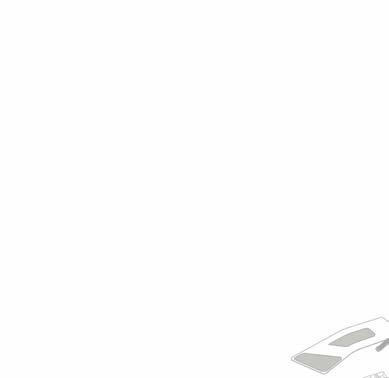
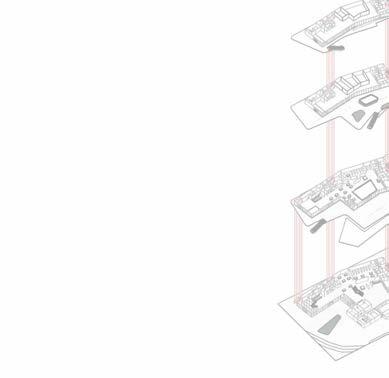


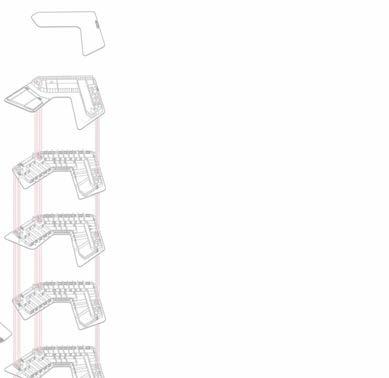
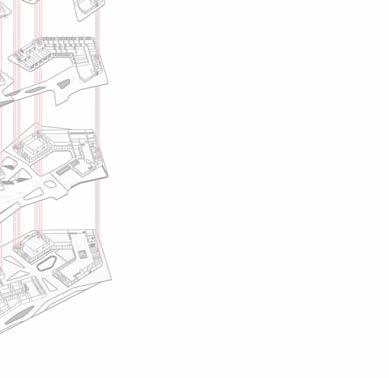

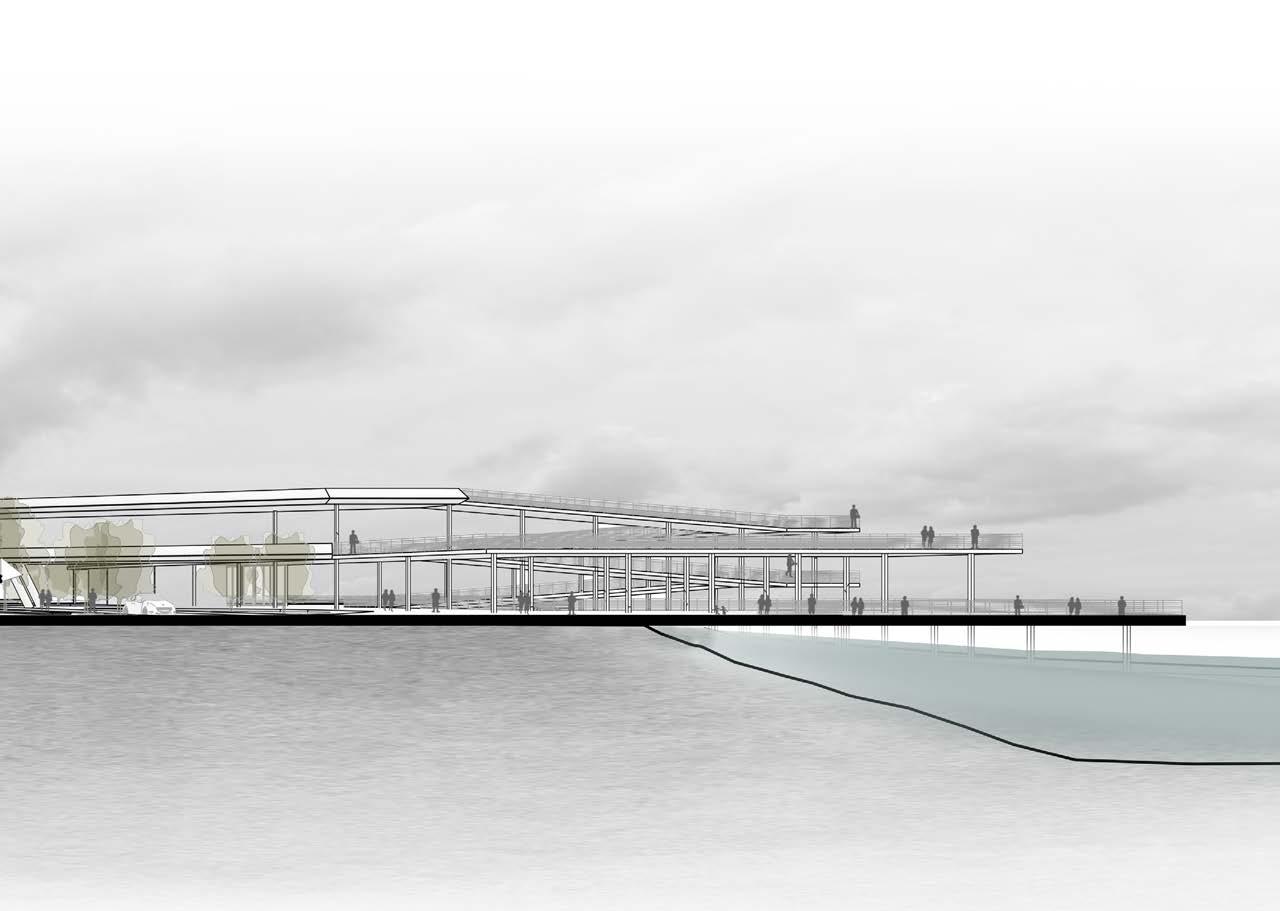

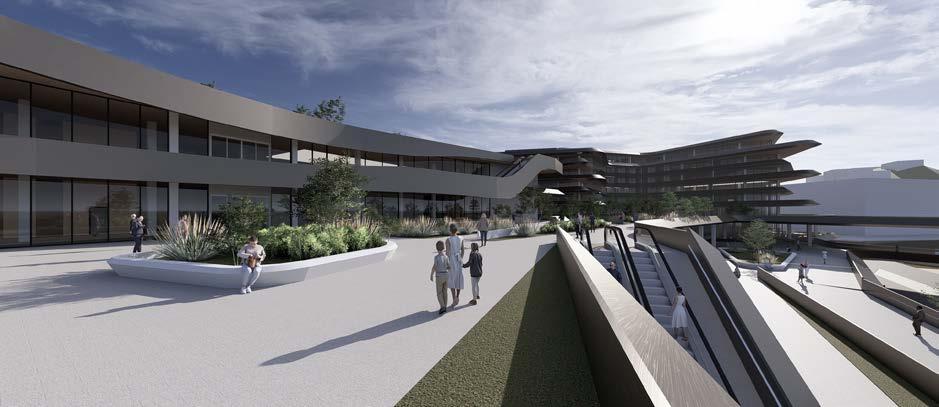
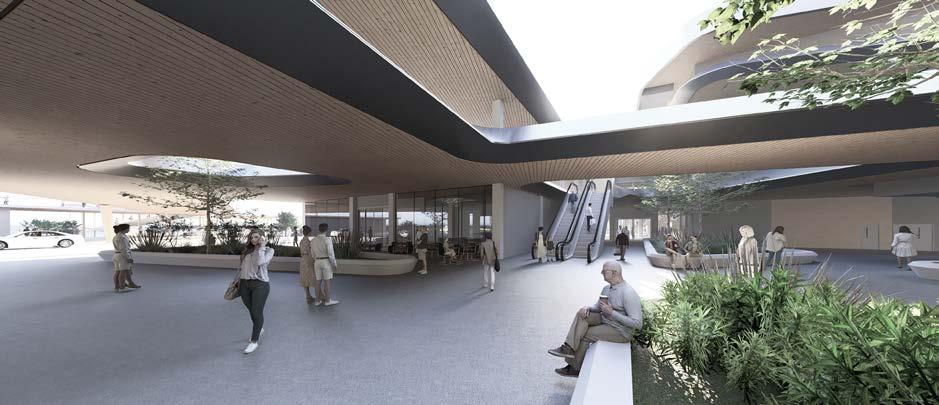
The building’s form is designed to reduce harmful direct solar gain, while allowing ambient natural daylight to the interior. The use of natural daylight wherever possible can reduce the need for extensive artificial lighting and enhance the occupant experience. The central atrium serve as an effective circulation space throughout the building, while creating dramatic spaces to interact and exhibit.
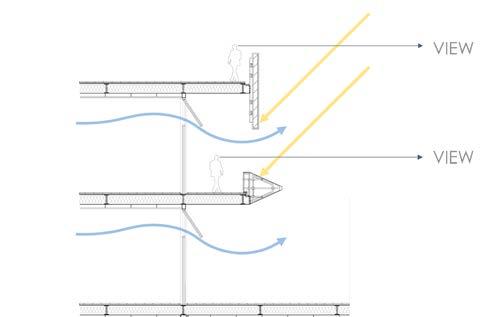
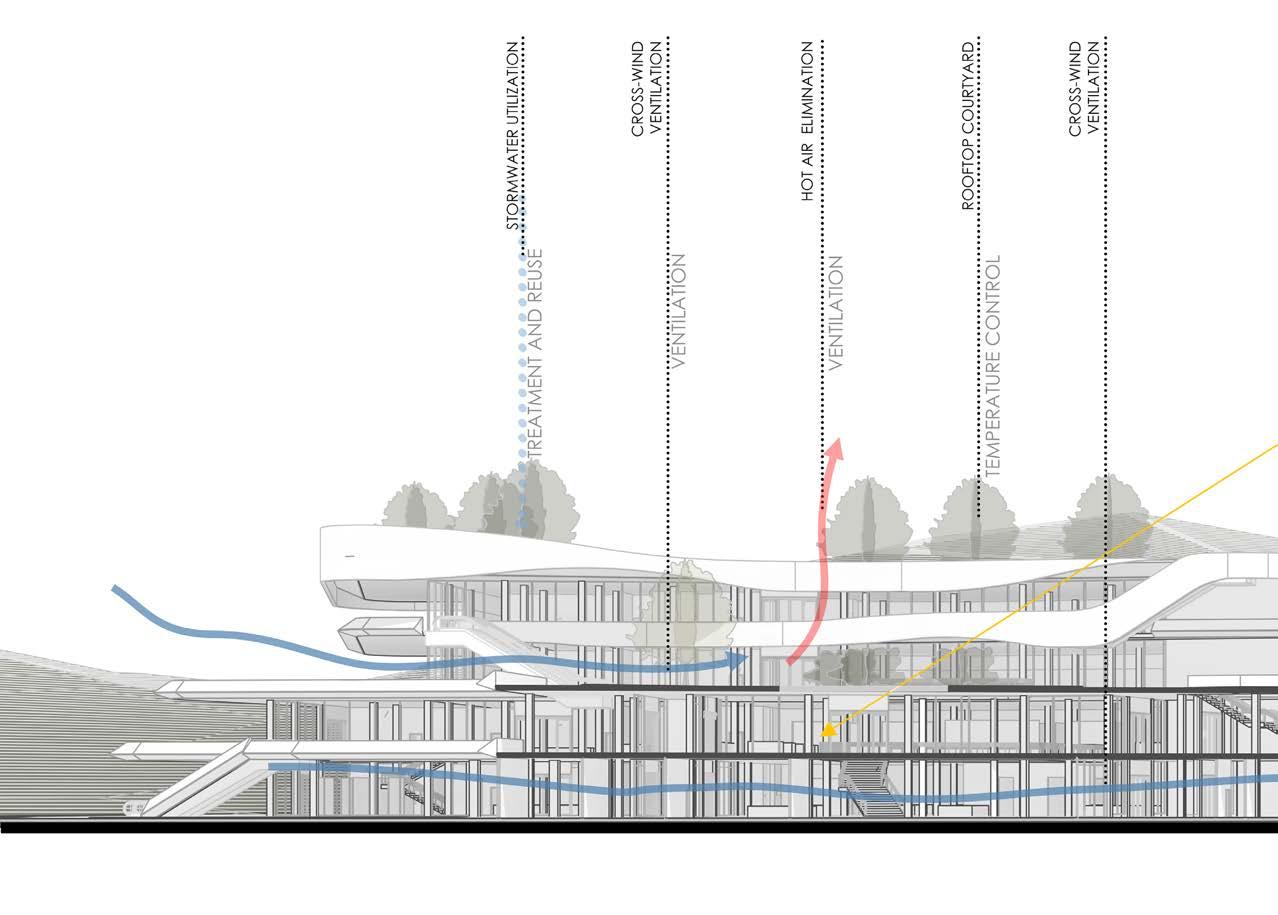

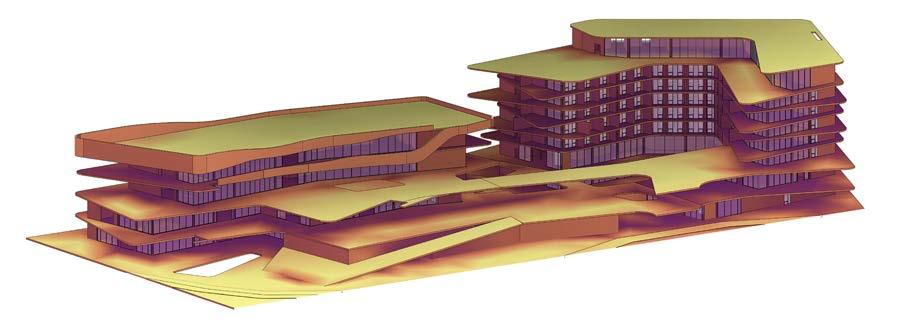
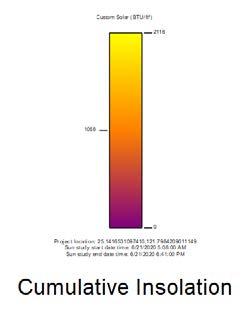
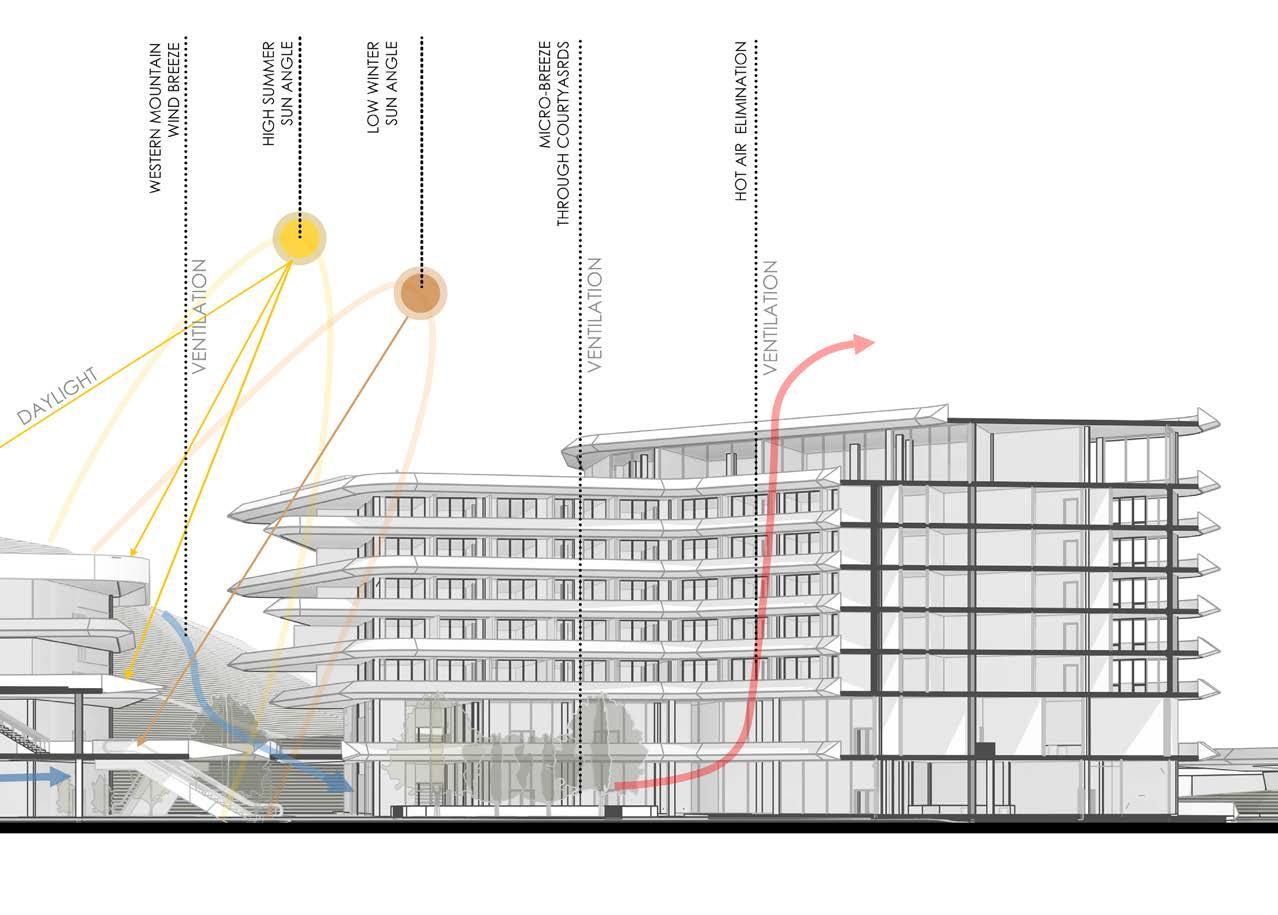

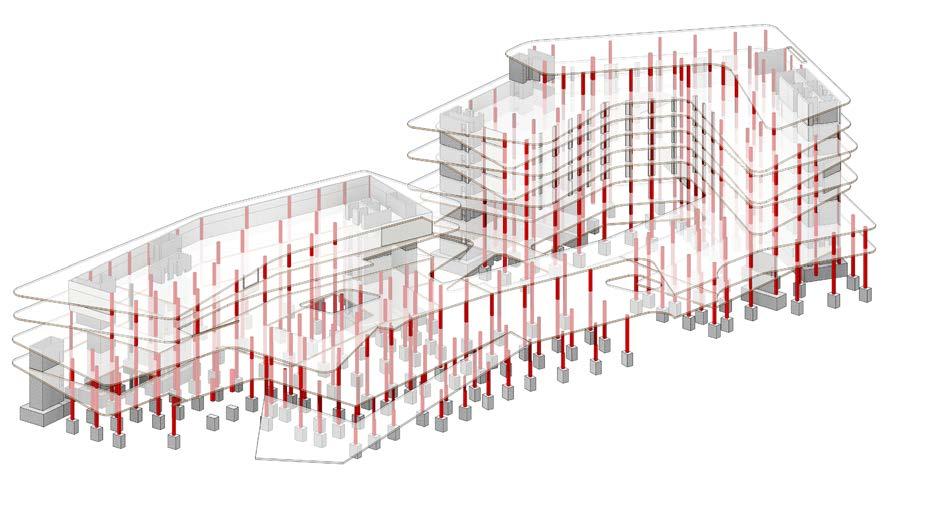



ALUMINUM CLADDED PANEL FACADE
ALUMINUM CLADDED BALCONY
DOUBLE - PANE AUTOMATIC OPERABLE GLAZING
FLOOR ASSEMBLY
1. FLOOR FINISH
2. FIBRE CEMENT BOARDS
3. C - CHANNEL
4. INSULATION
5. DROPPED CEILING
WALL ASSEMBLY
1. INTERIOR GYPSUM BOARD
2. STEEL STUD
3. INSULATION
4. GYPSUM SHEATHING
4. MOISTURE BARRIER
5. EXTERIOR CLADDING PANELS
GROUND FLOOR ASSEMBLY
1. FLOOR FINISH
2. 12" CONCRETE S.O.G
CONCRETE FOUNDATION
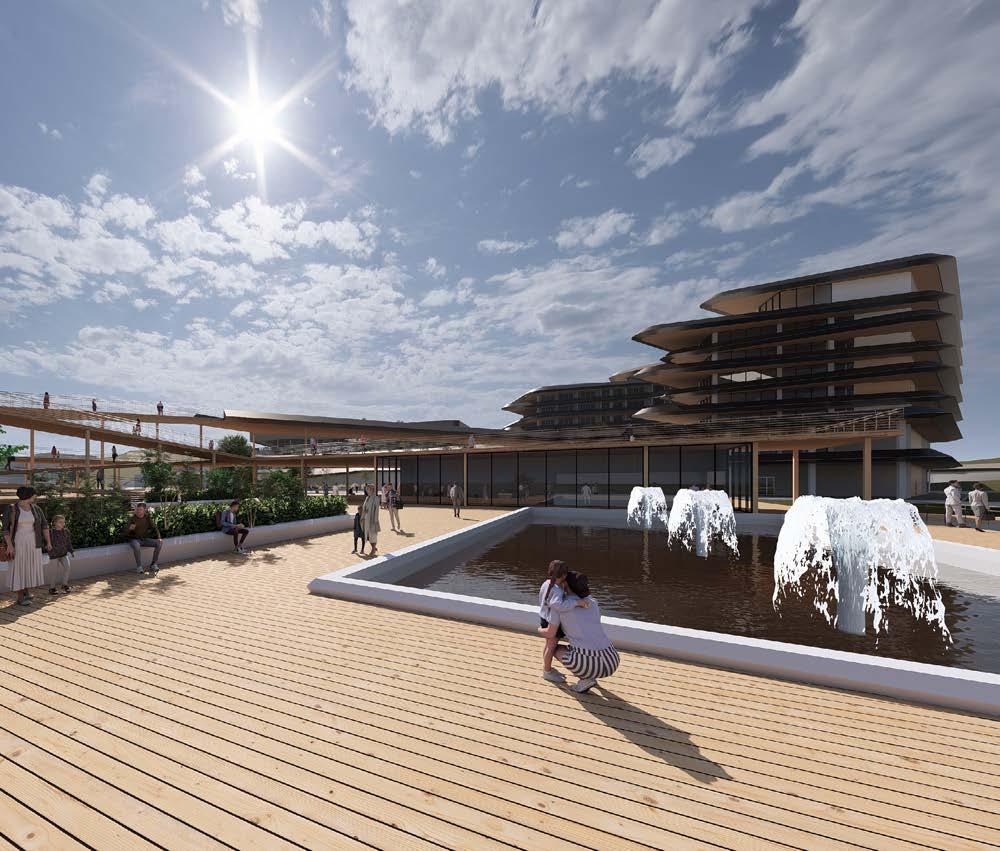
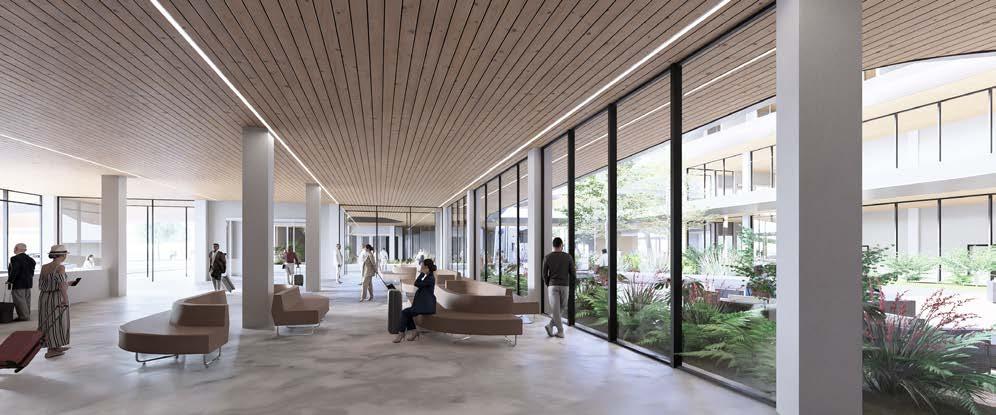
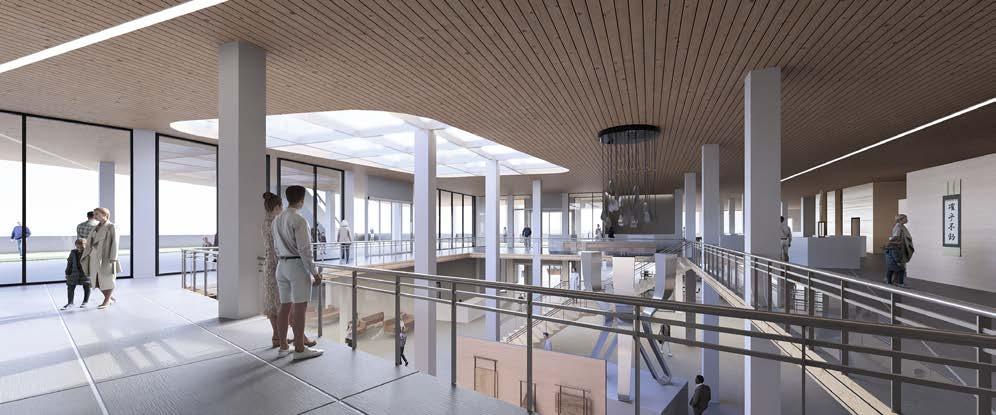
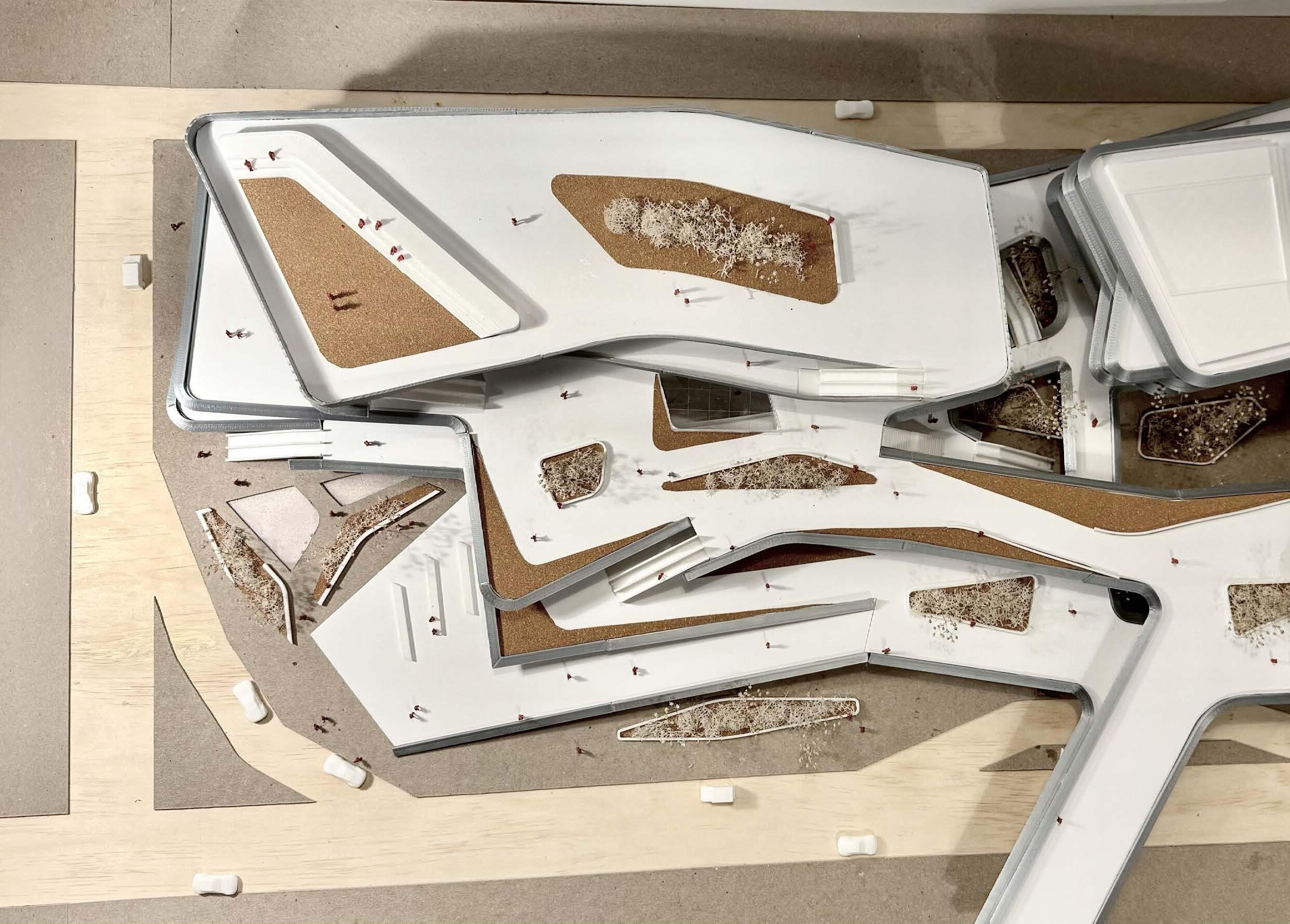
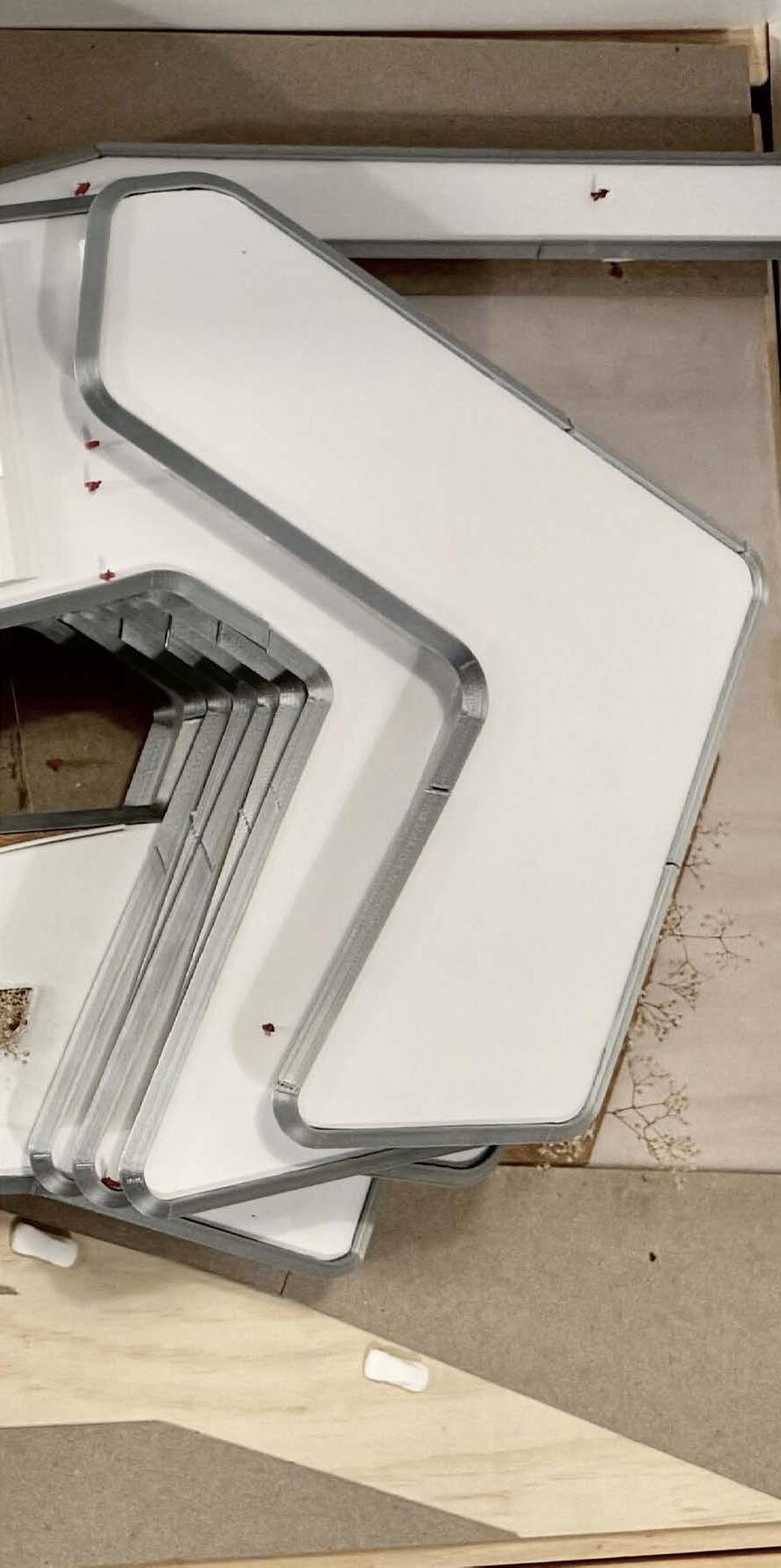
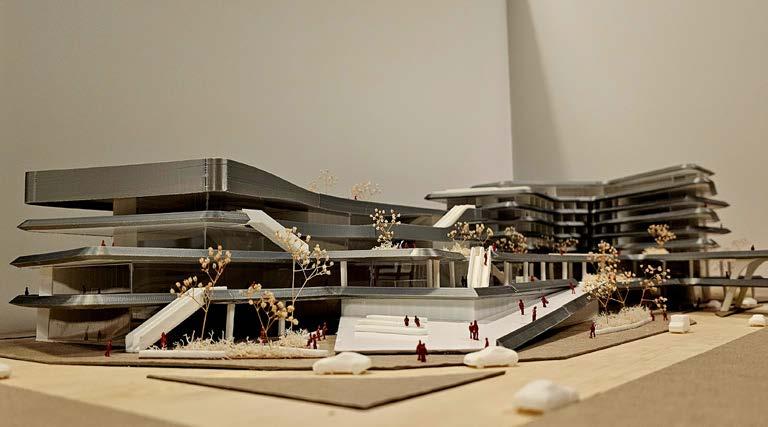
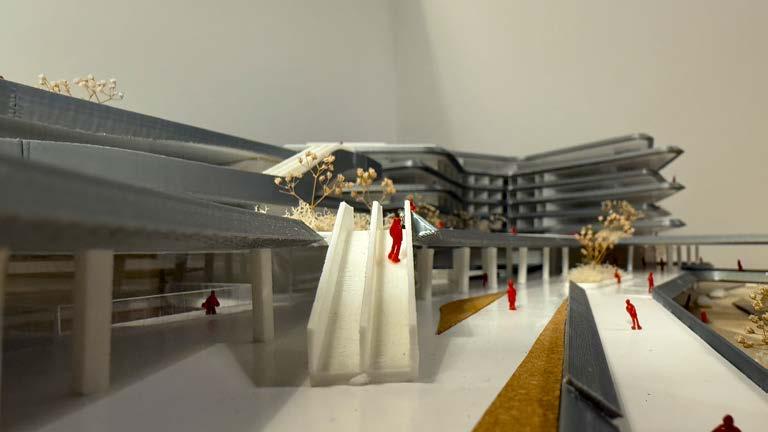
Quang Vu’s architectural journey is defined by a deep commitment to design excellence, research-driven thinking, and cross-cultural exploration. Graduating Summa Cum Laude with a Bachelor of Architecture (NAAB-accredited) from NewSchool of Architecture and Design, Quang Vu has been recognized with the AIA Academic Excellence Award and the NewSchool Outstanding Design Award—honors that reflect his dedication to both craft and scholarship.
His academic foundation is enriched by professional experience across Asia and the United States, where he has contributed to a wide spectrum of commercial and residential projects. These opportunities have shaped his design approach, balancing technical precision with human-centered and context-sensitive solutions.
Currently advancing his research at the University of Southern California (USC) through a Master of Advanced Architectural Research Studies, Quang Vu is exploring innovative frameworks for city and housing design in Southern California. His thesis reflects a bold vision for how architecture can respond to contemporary urban challenges with creativity, responsibility, and impact.
This portfolio is a reflection of Quang Vu’s ongoing pursuit of architecture that is thoughtful, transformative, and attuned to both local and global contexts. As he moves forward on the path toward licensure, he remains inspired by the belief that design has the power to shape not only buildings—but the way we live.