Quincy Smith
architecture student

Education
Kennesaw State University
Bachelor of Architecture
GPA: 3.86
• AIAS Secretary 2024 - 2025
• AIAS Membership Chair 2022 - 2023
• AEE Vice President 2021 - 2022
Bio

770 - 545 - 7740
quincyasmith16@gmail.com
quincy-smith-arch
• I am a 4th-year undergraduate student at Kennesaw State University developing my skills as a designer that produces works of value established by care-infused intentionality.
• Passionate about how design transforms the human experience, I recognize the need for a cohesive design methodology that embraces the individual details while contributing to a greater whole.
• Engaged in multiple leadership and research opportunities at KSU that have provided me with the ability to interact with both students and faculty both inside and outside of the architecture program.
• Dedicated to sharpening my communication abilities and strengthenin my logistical framework, whether in a design presentation, membership recruitment, or data visualization, in order to share my ideas and collaborate with others.
• Excited for new design challenges and the opportunity to learn within a firm setting.
Skills Experience
Architectural Software
• Revit
• Rhino
• Grasshopper
• AutoCAD
• Enscape
• Data Visualization
Adobe Suite
• Illustrator
• InDesign
• Photoshop
• Premiere Pro
• After Effects
Microsoft Suite
• Word
• PowerPoint
• Excel
Render and Modeling Services
Summer 2025
• Fabrication of large-scale 1/8” model for client bidding process
• Before and after renders of proposed changes to residential developments
Research Center for Sustainable Communities @ KSU
Research Assistant | Spring 2023-Fall 2023
• Enviromental analysis of public school buildings across the State of Georgia
• Modeled school geometries for solar study analysis
• Collected environmental metrics using Climate Studio
• Created data visualization graphics for presentations and booklets
Member of KSU Solar Decatholon Team
Spring 2021
• Certified in Heatspring’s Solar Decathlon Building Science Series
• Competed with other collegiate teams in a design challenged held by the National Renewable Energy Lab (NREL)



Art Museum Theater (6-13) (14-21)
(22-31) Research Center
Art Museum
Year Completed: Spring 2022
A platform for the underrepresented with artistic representation. Progression through the spaces occurs along an architectural promenade made cohesive via material expression and interior light wells, which allow for momenents of reflection and contemplation between gallery spaces.


context + concept
Located in the heart of Marietta, Georgia, this project activates its street front façade with a staggered geometry and angled entrance to facilitate interaction from those passing by along the sidewalk. The interior is composed of spatial qualities catered to experiential feelings for specific works of art, taking an active rather than neutral stance with the art being presented.
Extension of the building perimeter to engage those passing by along the sidewalk.
An orientation change produces a dynamic geometry for natural views into the interior.
Removal of the building footprint that passes the party wall of the surrounding context.
Facade variation that allows light to enter the gallery space and allows for boh functionality.
Form that engages the exterior while also producing an intriguing light-filled interior layout.
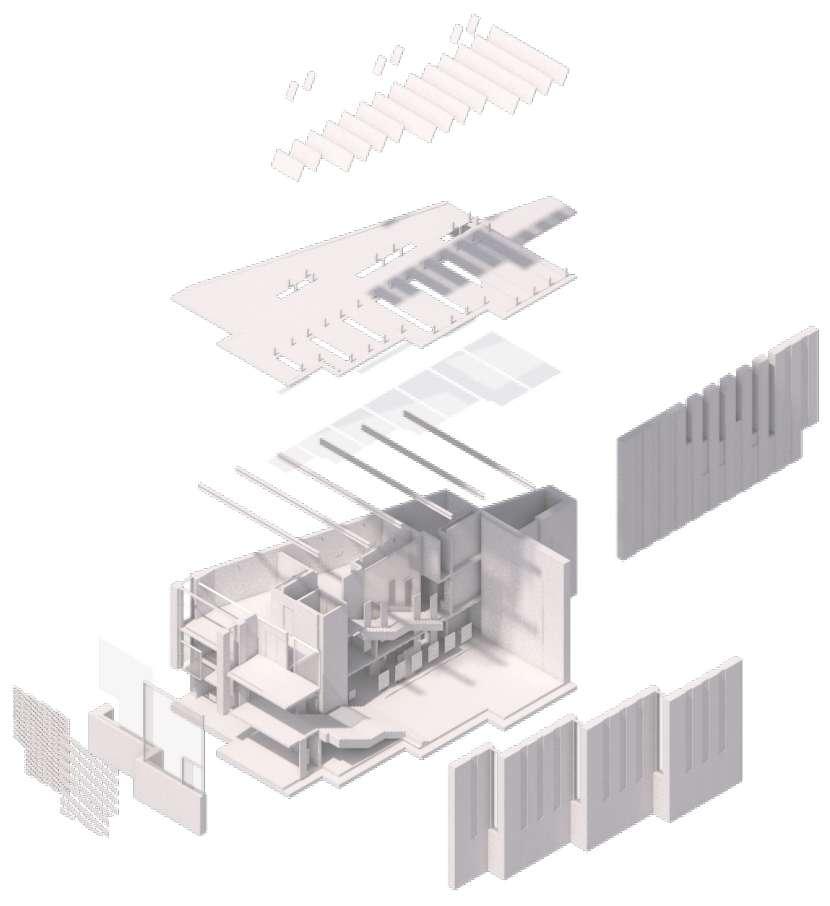







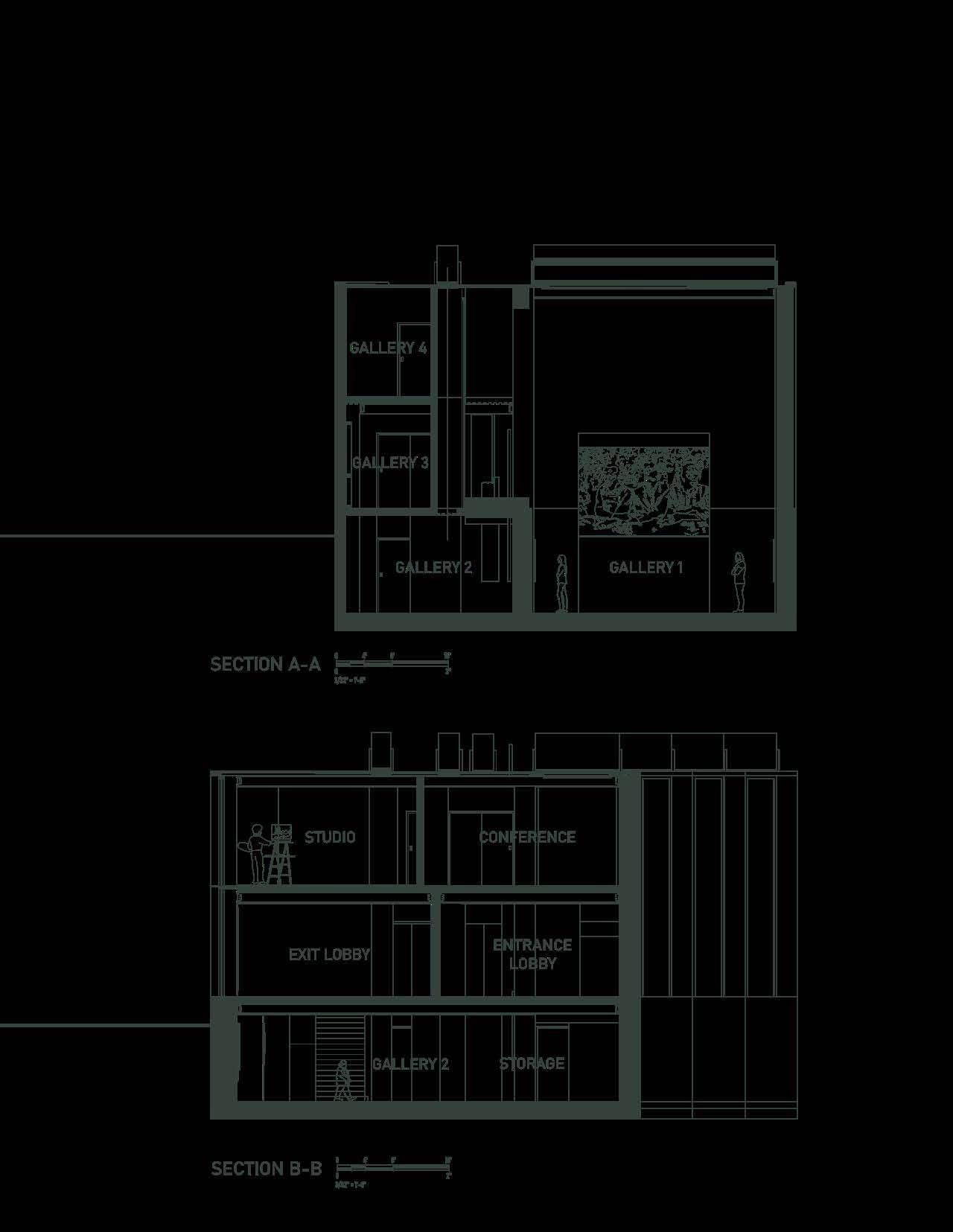


02
Theater
Year Completed: Fall 2022
With an atrium that rivals those of John Portman, this adaptive reuse project of Atlanta’s Medical Arts Building maintains the exterior shell while transforming the interior spatial qualities for gallery and theater program, creating a beacon for arts and entertainment in the downtown district.
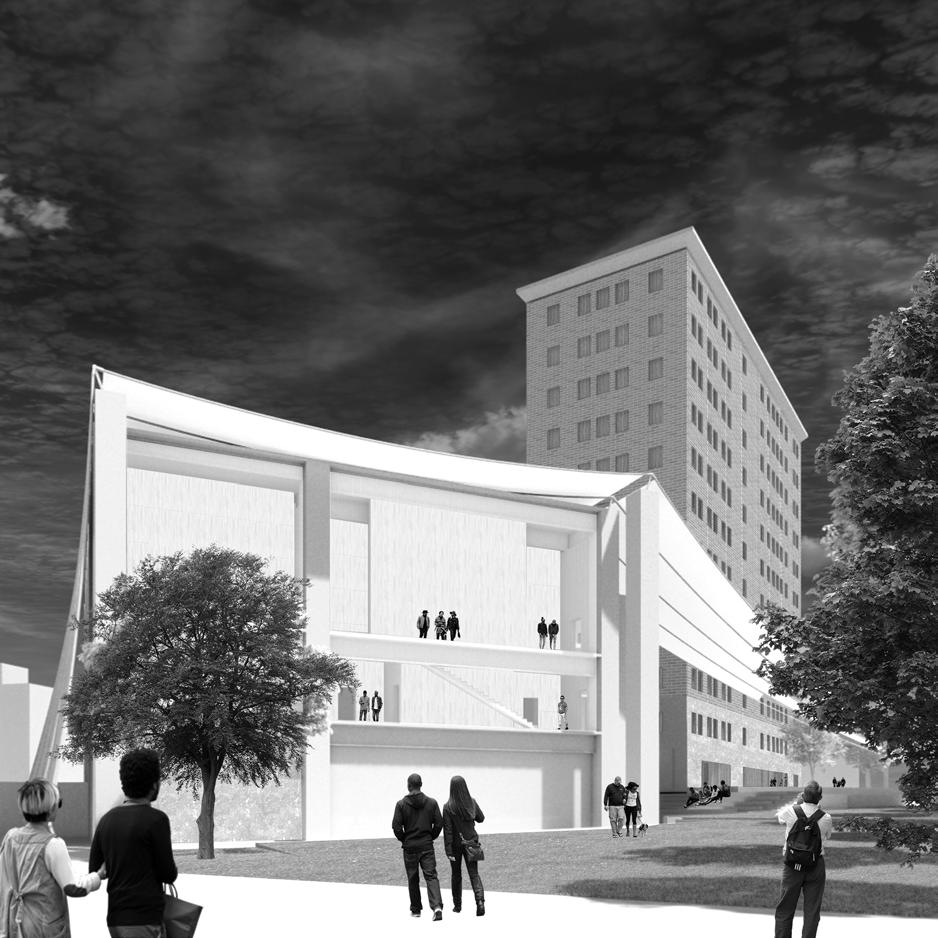
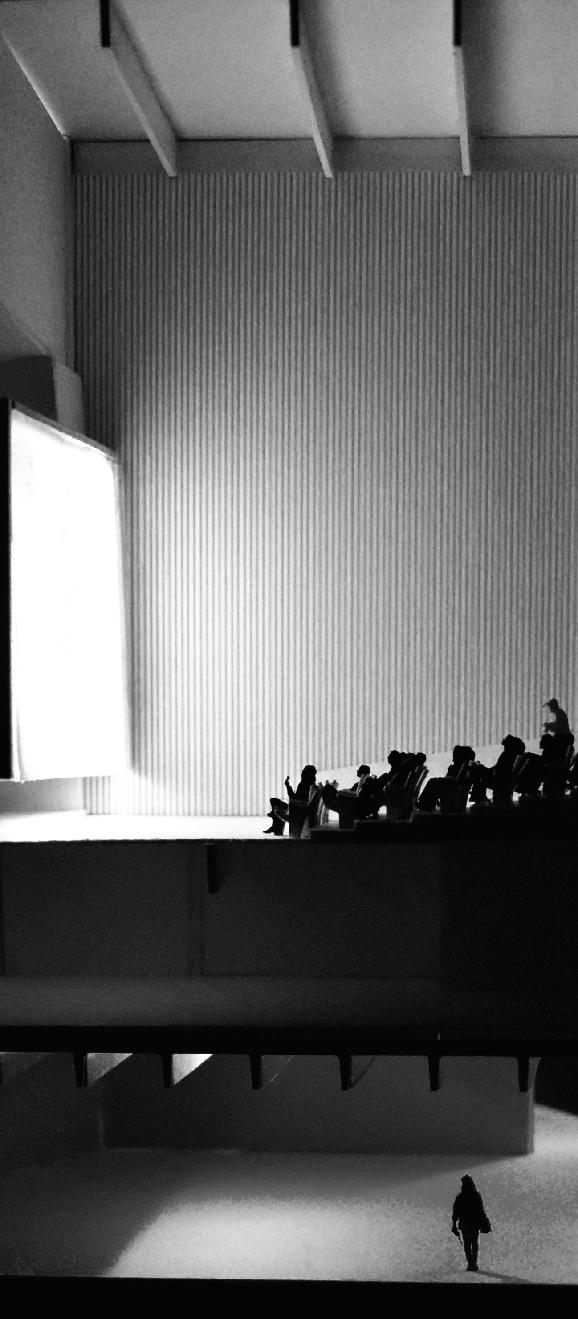
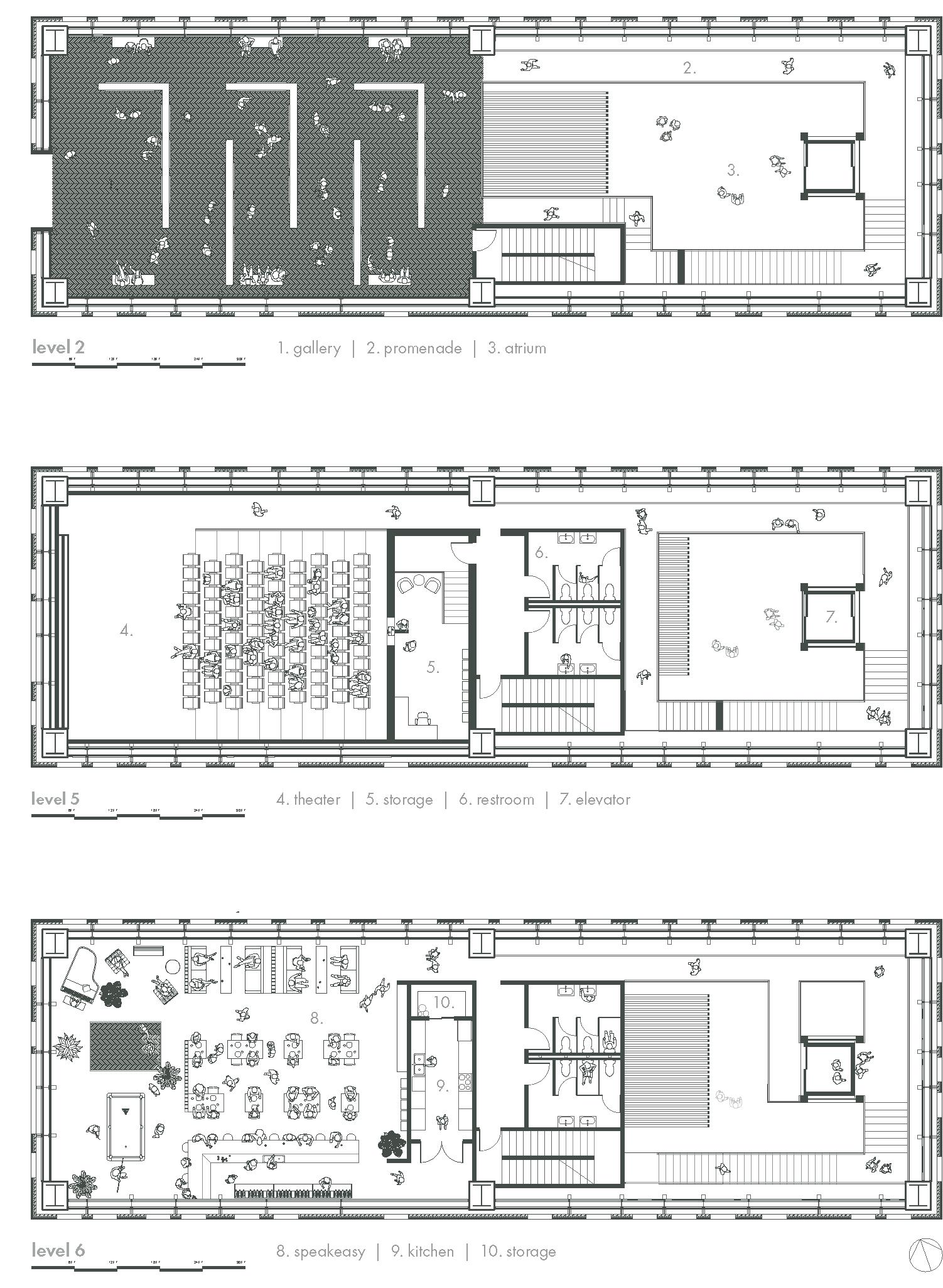
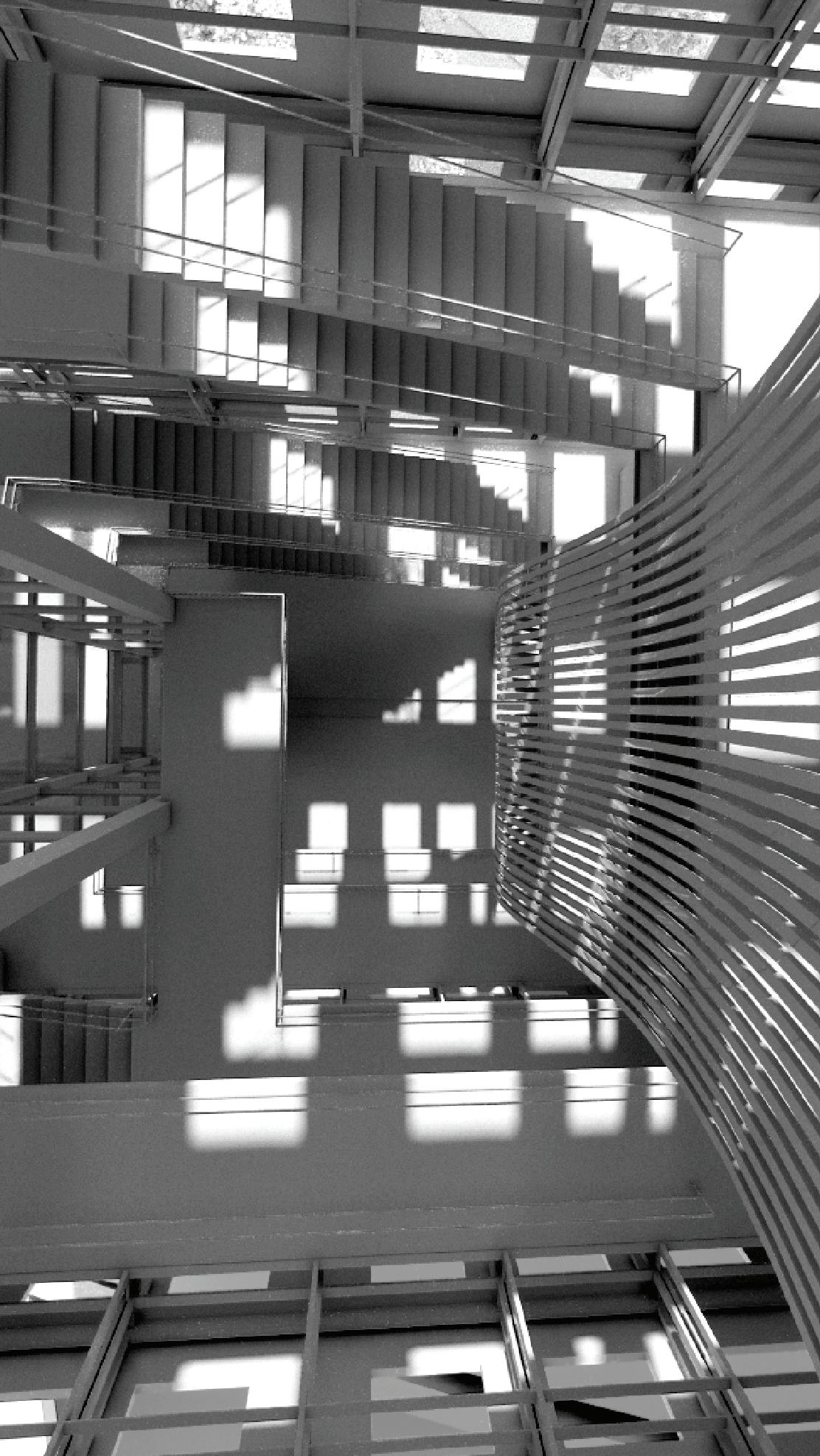



research center
Year Completed: Fall 2024
A design that engages both the SCAD students and faculty as well as the Midtown Atlanta community by creating an internal experience that provides a stage for learning in the arts, which moves outwards with its blend of public and private spaces. The monumental walls act as a strong reference from entrance to exit as a way of differentiating interior spaces while gathering people into the communal spaces.

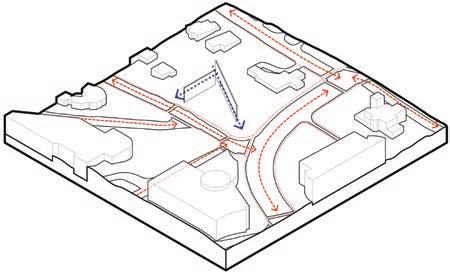
1_ORIENT
Towards pedestran pathways
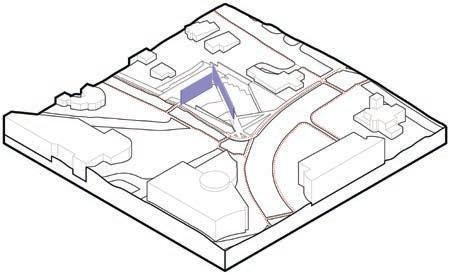
2_EXTEND
Walls as continuous datum
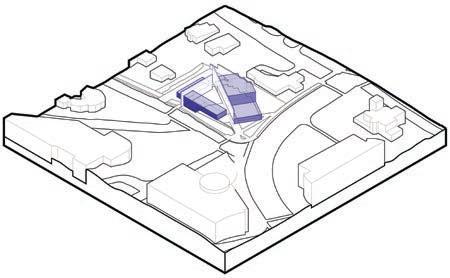
3_ALIGN Program to walls
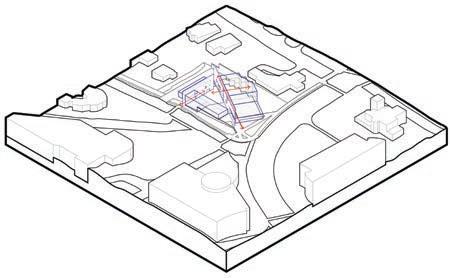
4_CONNECT
Sides divided by walls

5_RESULT
Of formal gesture
The monumental walls oriented towards the pedestrian circulation act as a datum by which people move from public to private, moving between different spatial experiences that accentuate the activities within. This theme of complementary duality is continued with the use of a visually light steel frame divided by the strong concrete mass of the walls and core.


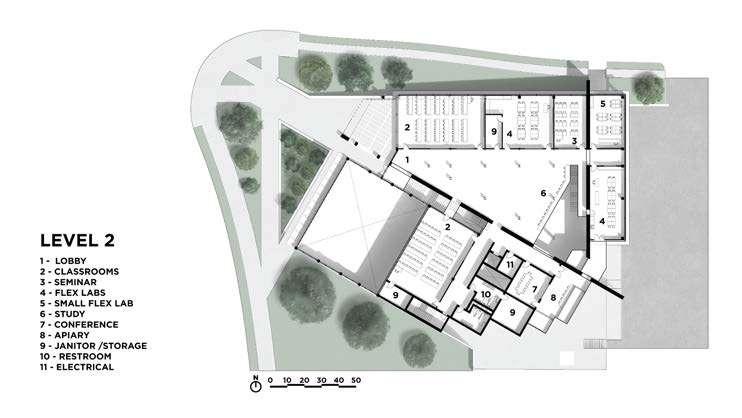
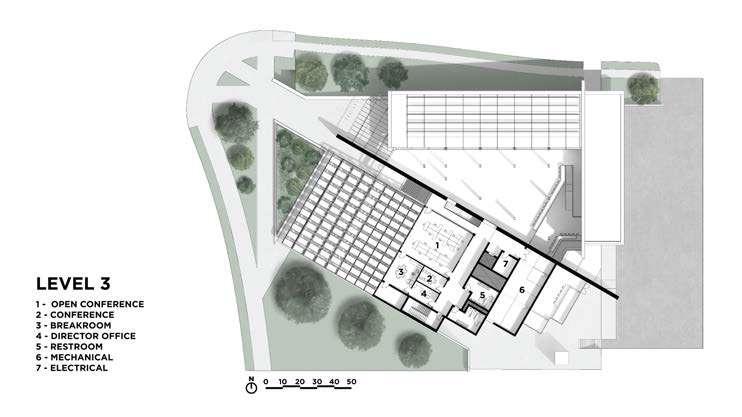

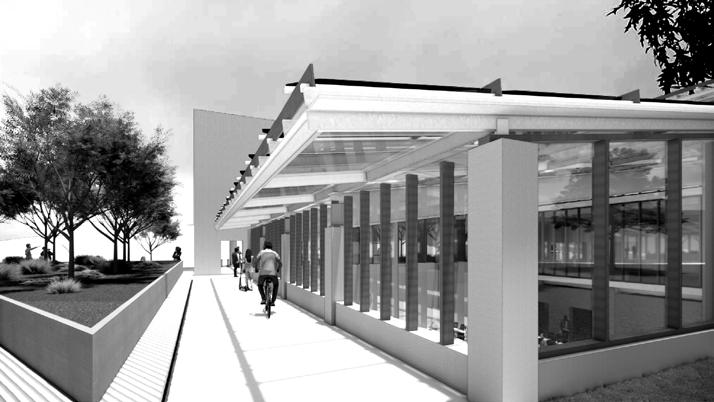
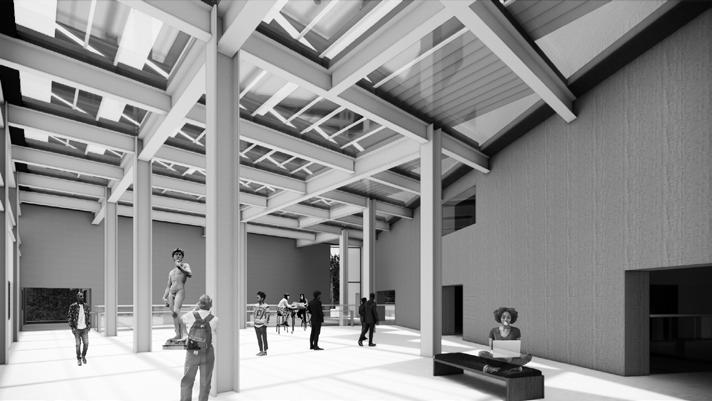

ALUM COPING BLOCKING
ROOF MEMBRANE
4”_INSULATION (2)
GYPSUM SHEATING
3”_CONCRETE
3”_METAL DECKING
8”_C CHANNEL
STEEL COLUMN
TRIPLE PANE GLAZING
ALUM SHADING FIN FIN CONNECTION
ALUM CLADDING
COLD FORMED HAT SECTION
COLD FORMED CLIP ANGLE WATER + AIR BARRIER
3”_RIGID INSULATION
5/8”_GYPSUM SHEATING
8”_C CHANNEL
GIRDER W24X104
BEAM W18X50
CONCRETE COLUMN
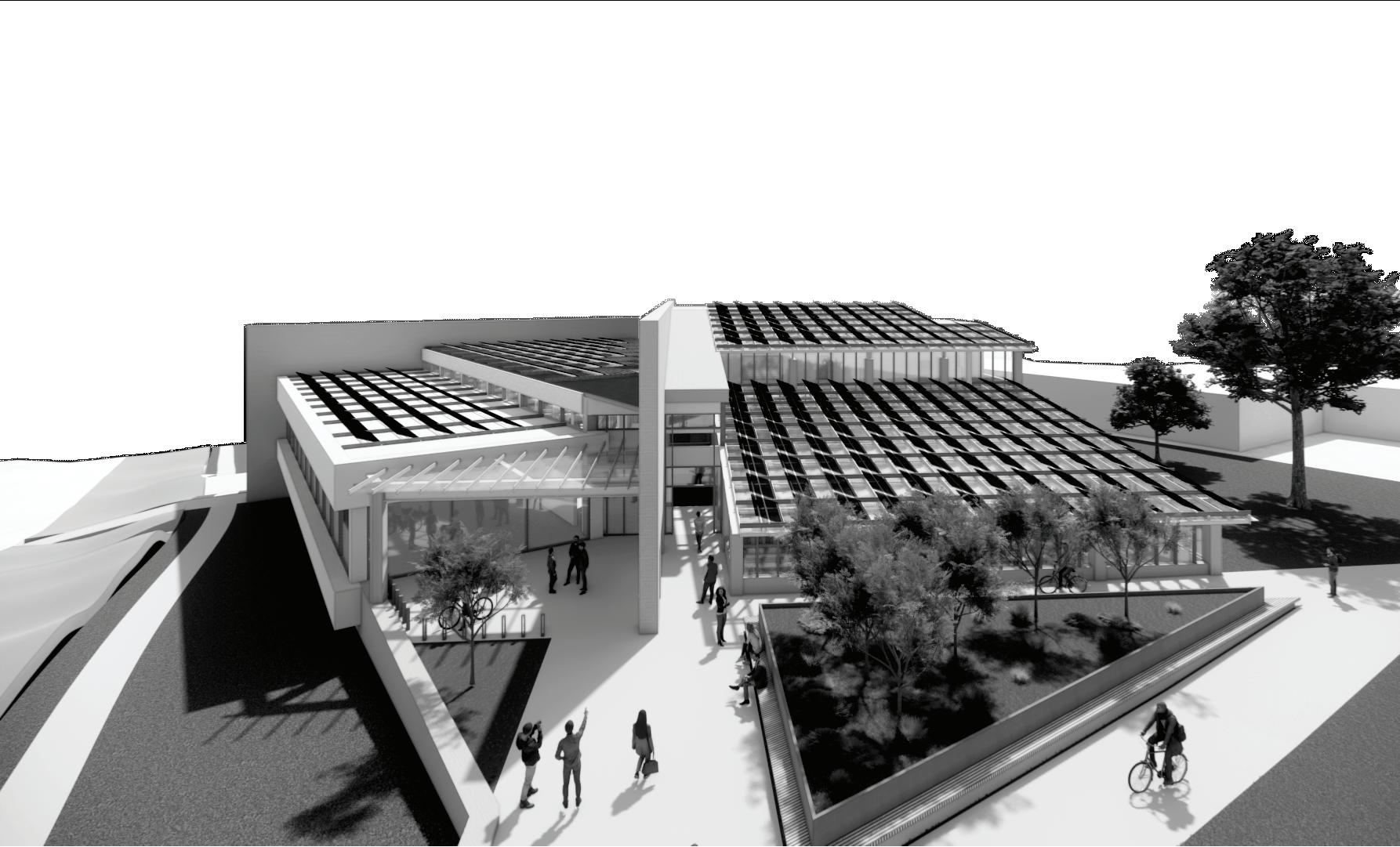

Studio 4 Project Walkthrough

Studio 5 Project Walkthrough

Studio 6 Project Walkthrough
Operative Design Animation



