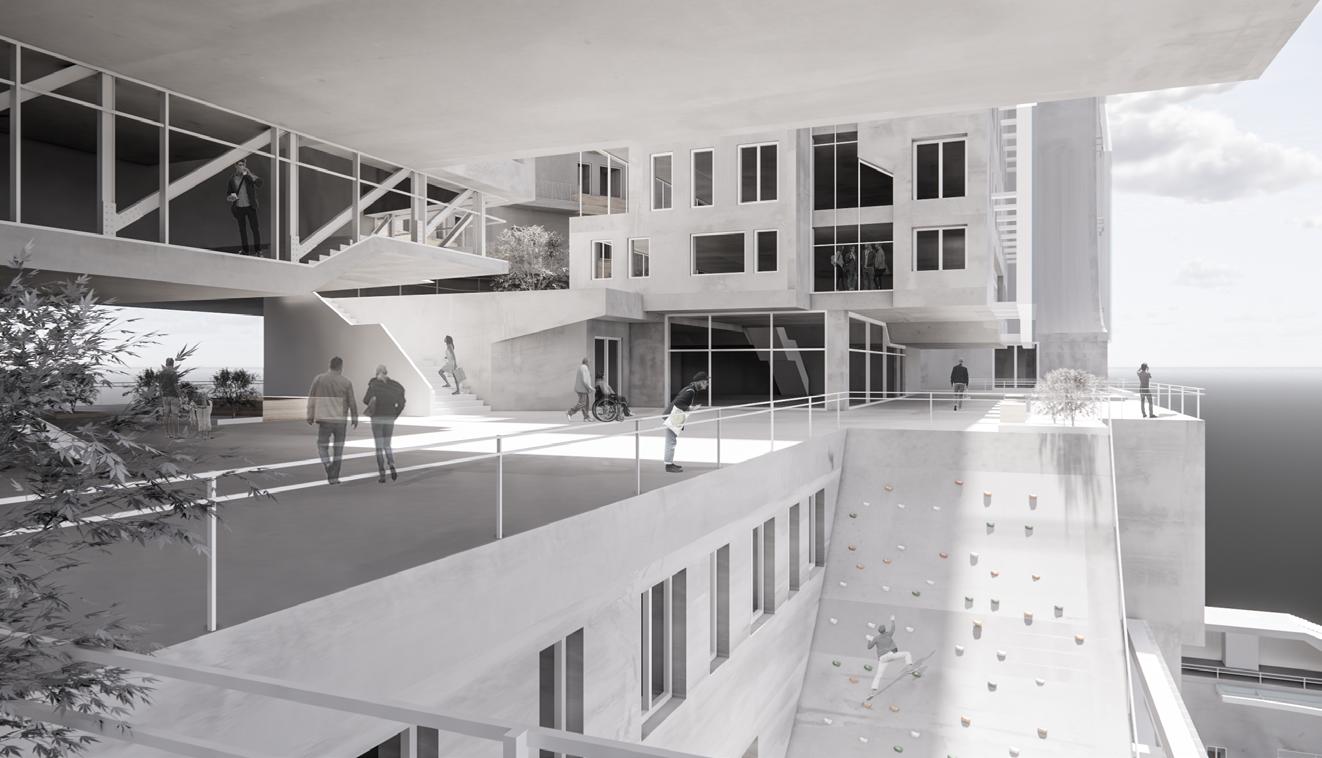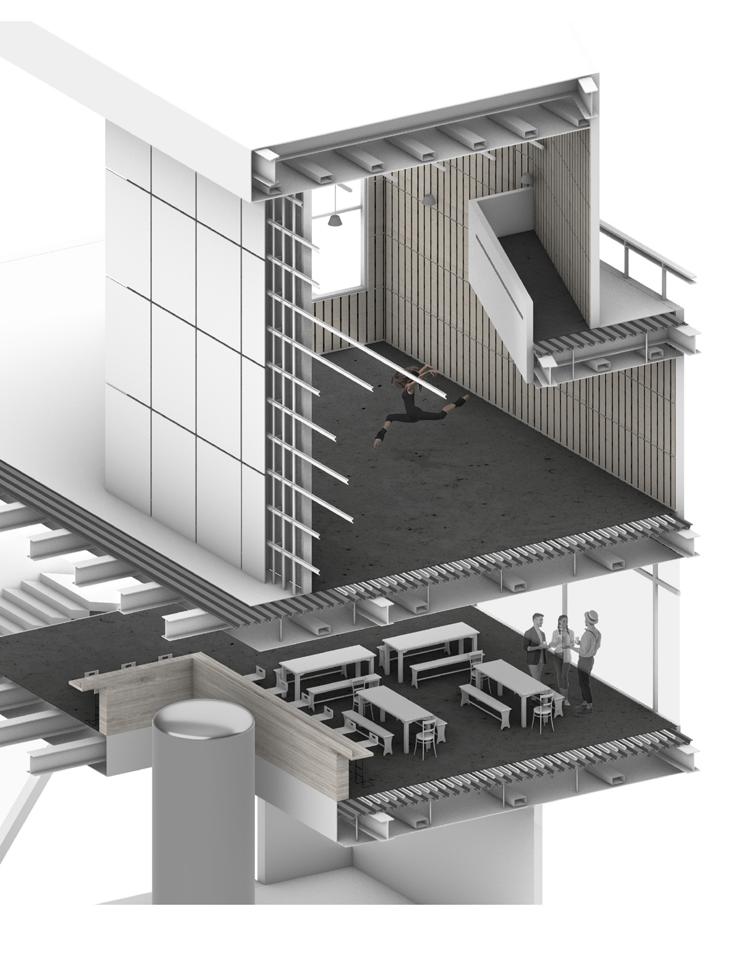Fractured Hub
Design


Instructor: Stephen Philips
The site located at the Mac Arthur Park in Los Angeles, with a lively, diverse neighborhood, street vendors and retail stores are all around in the area. The project serves as a mixed use complex, including market rate, fixed rate and transitional housing, where tries to bring the spirit into the building, diversity and community. Moreover, in the bottom three floors, it provides the neighborhood with a variety public spaces, for instance, theaters, galleries, retail stores, restaurants and urgent care. On the right side of the complex, hotel and its correspoding spaces are provided.
Accordingly, the massing is guided by strategic cut to transform and connect spaces between interior spaces and outdoor spaces, between “parts” and parts”. Ultimately, the “Slit” spaces serves as hallway, gardens, communal spaces, and gathering spaces within the building. Through introducing the collison of spaces and strangeness to establish diversed community in the high rise located in the area.




Amenities floor sitting in the middle of the building, connecting different residential towers , providing a sky communal spaces for the residents living in both upper floors and bottom floors.










Interaction & Relief
“Intersection & Relief”, serves as a Maggie Center located at Urban Detroit Area, offering psychological support and consultation services for people who are suffering from cancer. It provides a warm, homy space and welcoming for the people who needs help. Related to the Detroit’s city problem, with a large number of vacanct land, decrease of population, Detroit people have taken off a movement “urban agriculure” , bringing the new life to the abandoned land and into the surrounding neighborhoods. Therefore, Detroit’s Maggie center has integrated the Greenhouse into the program to respond to the problem, becoming one of the main characteristic of this maggie center, symbolizing the “rebirth and hope” for the center.
In the project, I devoted to study how to create space that minimize interior walls and provide private spaces inside and outside at once. I aimed to bring the nature from outside to the inside, to form a lively yet peaceful architectural spaces for the users, as well as relating to the existing land vacancy issue in Detroit.













Escaped Carnival
Design Studio | Individual Project





Instructor: Brent Freeby
The project addresses Metropolitan life from different stages of architectural spaces, which evolves in the complex combined theater and brewery together.



Conventional Theater used to be a space provided for a group of people with needs of musical or opeartic appreciation. By bringing in and amplifying the role of brewery, the project serves as a “carnival” for a variety of people , allowing different activities occuring from “collective” to “individual”.
Cavern, which echos by its unique cave structure, as well as scattered yet focused cave holes, which provides frame for views, and obsecure lighting conditions. The project is located along the Mississippi Riverside, on a sloped geographic location, aiming to provide a experiential yet comfotable architectural spaces for the people with different kinds of needs, who live or work in the metropolitan area of Minneapolis. Through the collison of volumetric masses, it creates spaces along the axis of two ends, “collective carnivals” and “individual carnival”.

As a furniture design along the undergraduate thesis project, it explores and to some extent reflects the ideas of the ideology, define chaos and control in a finite spaces.






By doing this, “Frameless” is primarily utilizing plumbing copper pipes and joints to establish a flexible and detachble frame and explored different affordances within the structure. Eventually, this furniture encorages users to develop different typologies based on individual needs.



In the scenario I created, through the use of leather, it plays an important role of creating functions to the frame, which are shelves, shoes rack and seating. In all, “Frameless” is a furniture which allows progression, transformation and encourages multiple possibilities happened within frames. To embrace the different identities in individuals, to alienate from homogenous identification the contermporary world give us.

