Tel. 213-308-8130
Email: aclockworkchen@gmail.com


Tel. 213-308-8130
Email: aclockworkchen@gmail.com

Education Background
Sept. 2015
Sept. 2022
Academic Awards
Nov. 2017
Nov. 2018
Jun. 2019
Work Experience
Jun. 2018 |
Spt. 2018
Jun. 2020 |
Dec. 2020
Jan. 2021 |
Aug. 2022
University of Nottingham
Bachelor of Engineering with Honours in Architecture
In the Second Class, Division One
Southern California Institute of Architecture
Masters Degree Architectural and Building Technology|Science
Head Scholarship|Nottingham
Head Scholarship|Nottingham
Year's Design Studio Medal Winner|Nottingham
MONOARCHI Architecture Office |Intern| Shanghai
Contribute to Design/Drew Section Drawings and relevant Diagrams
- Spring Huts Project in Nanjing|Completed|Publish in Archdaily & Designboom
- Elderly-friendly Residential Renovation|Completed|Publish in Archdaily
Rainwells Shanghai Decoration and Design Engineering Co., Ltd | Shanghai
Brand Graphic Designer | Junior FF&E
-Select, specify, and coordinate high-end furniture and fixture
-Develop, design and implement of environmental graphic and signage packages
-Produce and coordinate presentation and contract deliverables
FAR Workshop Architecture Office |Assistant Architect| Shanghai
Finish over 10 projects under the lead of Mangyuan Wang, including Civic Building, Estate, School, Hotel, House, Warehouse Renovation, Winery
Three projects were published on Divisare, Archdaily, and Designboom
The Doozy Access Art Gallery and House X were Nominated for the 2023 Building of the Year by Archdaily
-Winery Renovation Project|Completed|Shanghai
-Doozy Access Art Gallery|Completed|Shanghai
-Renovation of House X|Completed|Shanghai
-Ancient Tree Civilization Resort Project|Under Construction|Shenzhen
-Fook Market and Community Center|Competition|Chengdu
-Visitor Center and Library|Competition|Greater Shenzhen Bay Area
-Village Residential Renovation|Competition|Greater Shenzhen Bay Area
-School in The Mountainside|Competition|Shenzhen
Nov. 2023 | Now
Design Award
Jun. 2021
Li Architect Associate PLLC Junior Architect| New York
-Experience houses and mixed-used multistory apartment buildings design in New York - city.
-Gain a strong familiarity with with NYC building code
-Expand expertise in permit drawings, including construction documents, mechanical, electrical, and plumbing drawings.
Honored by RIBA|Top Six
Ancient Tree Civilization International Architectural Design Competition in FAR Workshop
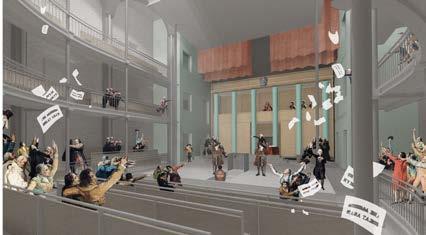
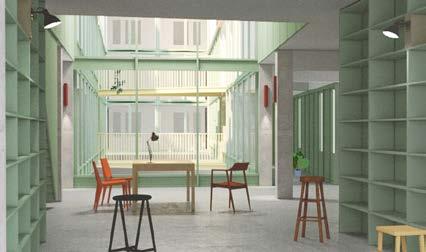
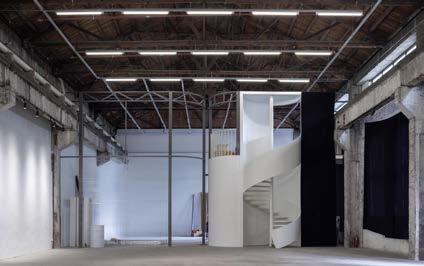
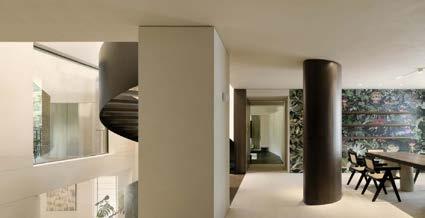
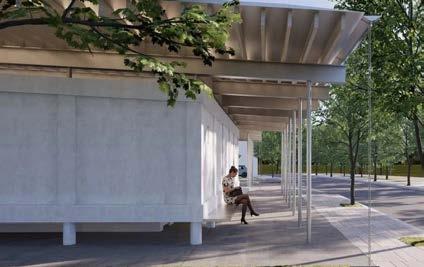
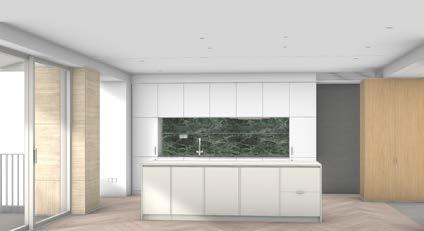
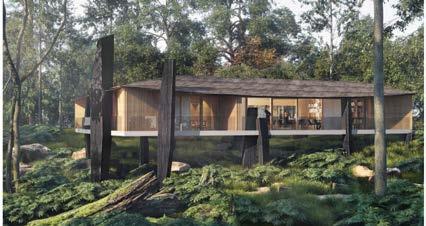
Projet d'immeuble de rapport sur les bords de la Seine. France. Henri Sauvage, architecte à Paris. An utopian project of tarrance system
Immeuble et piscine des Amiraux
RENOVATION OF THE HISTORICAL BUILDING
Autumn 2019
Site: Paris
Team Work; QIYU CHEN,JIE YANG
Generate schematic design, draw whole set of diagrams and perspective renderings
Plan and section drawings cooperate with JIE YANG
Research cooperation with JIE YANG
Piscine des Amiraux was a hygienic social housing complex built by Henri Sauvage between 1922 and 1927. The seven-story building, built in reinforced concrete, is organized around a narrow central courtyard where a swimming pool is located. The swimming pool was renovated in 1982 by architects Daniel and Patrick Rubin.
The renovation of this project will focus on the residential space. By changing the large balcony into a common circulation space, opening the inner courtyard, and shifting the unused wine cellar space into a buffer zone, this project aims to provide a more illuminate and convenient living space and a more affordable housing solution for the current situation.
Preservation of the building is integrated throughout the design process. The structure and the street facade are retained and reused to the greatest extent. Actions mostly happen with the housing type, the circulation, and the courtyard facade. A vibrant new community is what the new design and spatial hierarchy are trying to achieve.
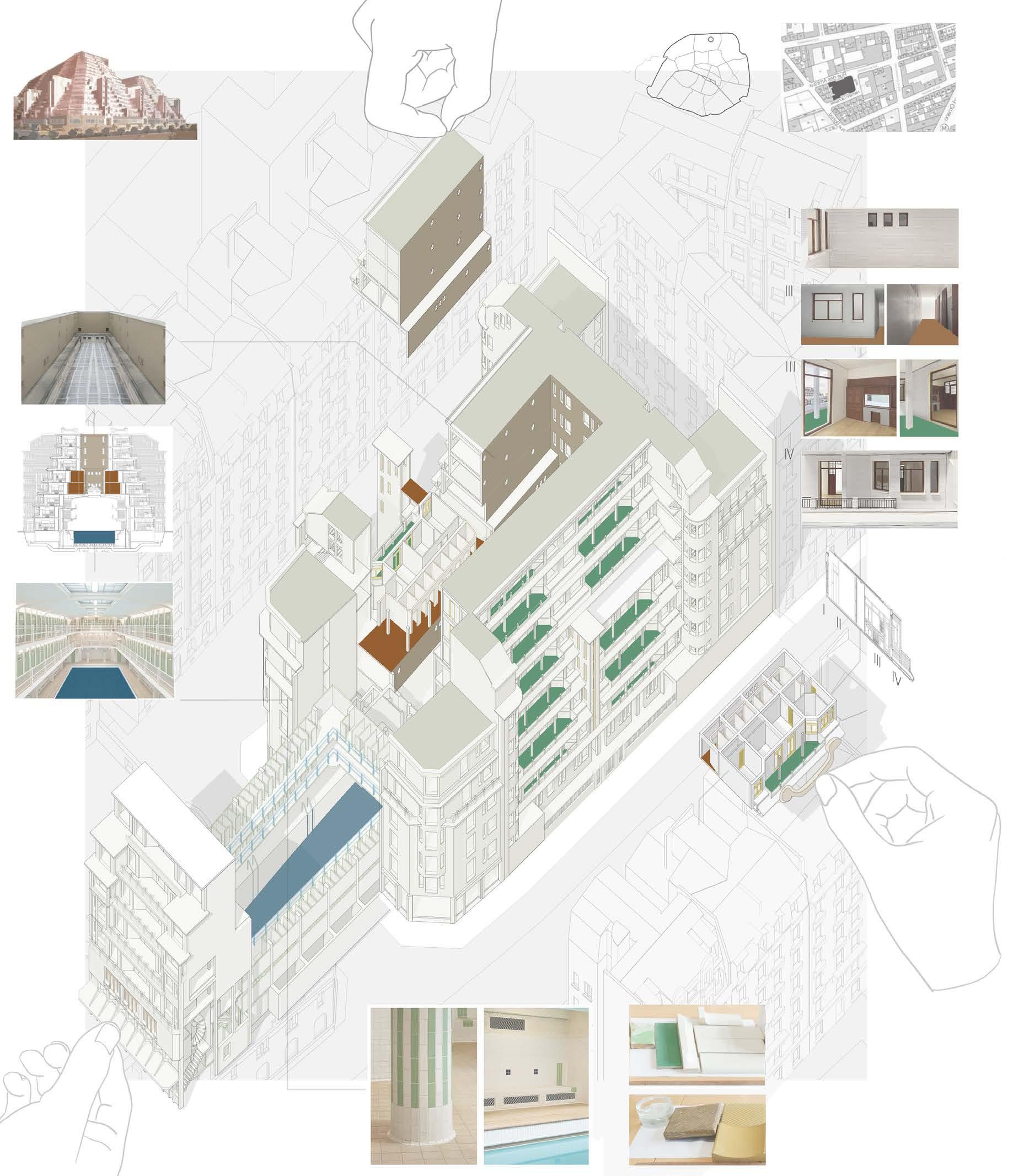
The building is located 6 rue Hermann Lachapellee Paris. It was a hygienic social housing complex built by the architect Henri Sauvage between 1922 and 1927, commissioned by the Société des Habitations à Bon Marché de la Ville de Paris.
The units are organized around a narrow central courtyard with ponderous walls. Two levels of wine cellar are located inbetween which further isolate housing units from central spcae.A swimming pool was located underneath. With two levels of cabins surround it.
There are 78 housing units, units on the two sides are symmetrical, and each has a large private garden for hygienic reasons. A wine cellar that is not accessible for all residences is behind the room units.
The swimming pool was renovated in 1982 by the architects Daniel and Patrick Rubin. And it experienced a restoration of the facades under the direction of Gabor Mester de Parady, chief architect of Historical Monuments. Bricks are used both in the swimming pool and the whole facade of the building. The beauty of detail and textures are preserved during the renovations.
Original 5th unit floor plan
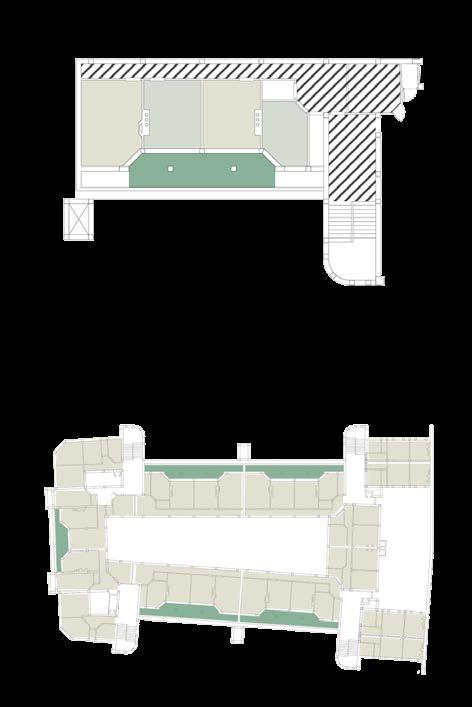
Original 5th floor plan
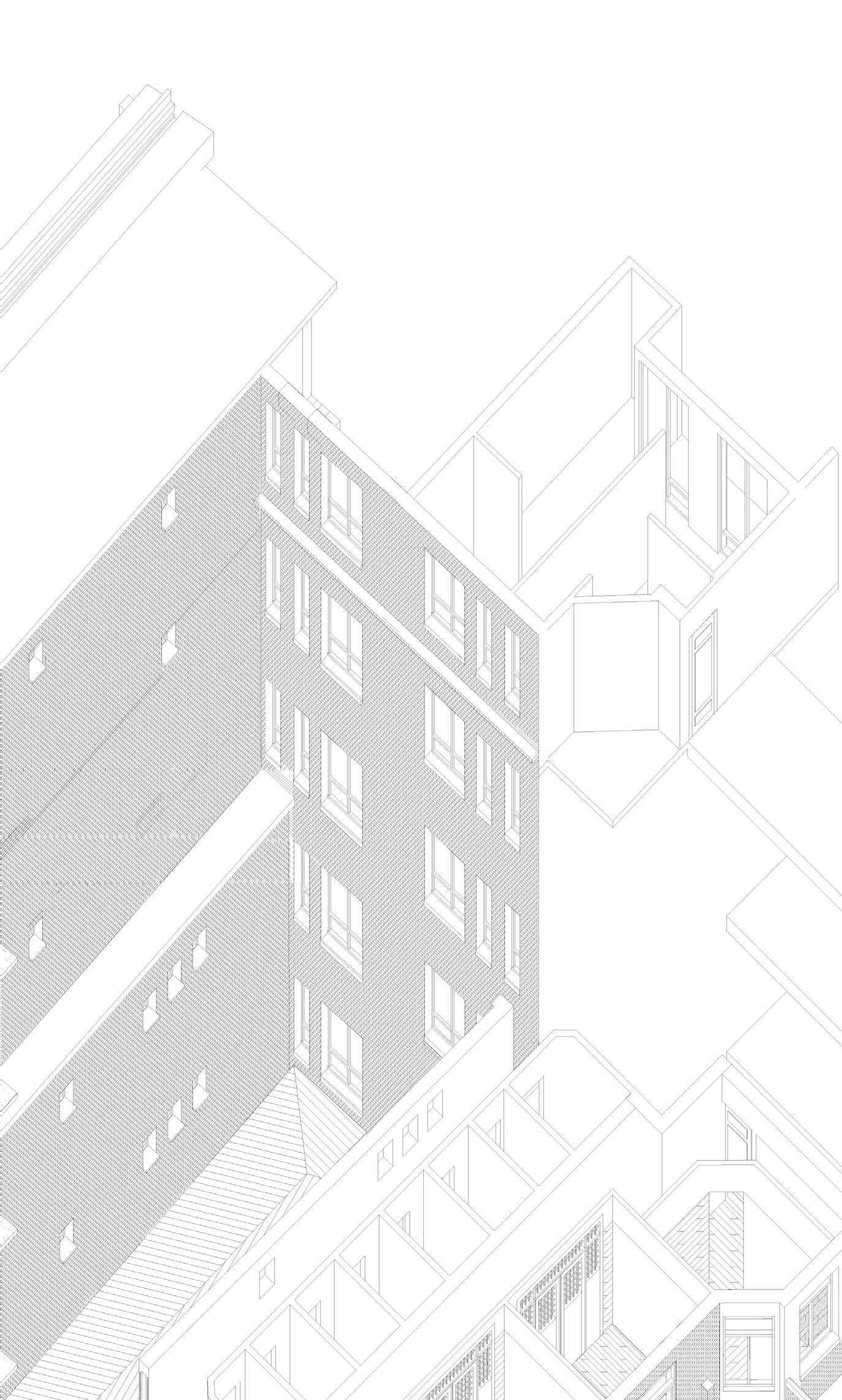
Due to the reduced building area on the 5th to 7th floors, we decided to take a more radical approach. While maintaining the balcony transformation, we further adjusted the residential units, increasing shared areas to achieve a form of collective living. As a result, each cluster becomes a semiopened space (the original balcony) stacked on top of a shared living room, further stacked with bedrooms. From a plan perspective, these spaces seamlessly connect to form a coherent whole reaching every corner of the building. We made a twist adjustment to the facade facing the atrium, aiming to maximize privacy in the same time.
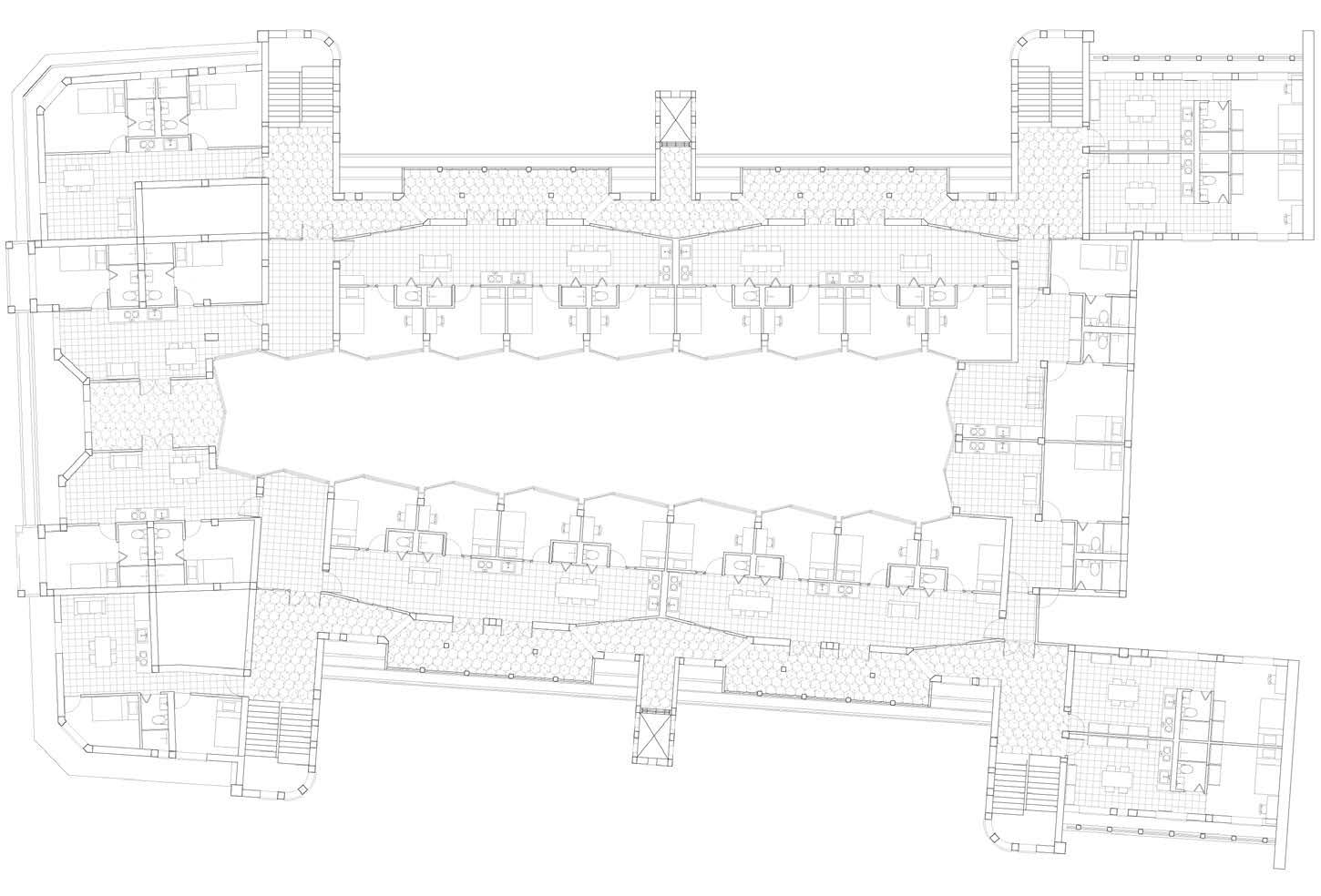
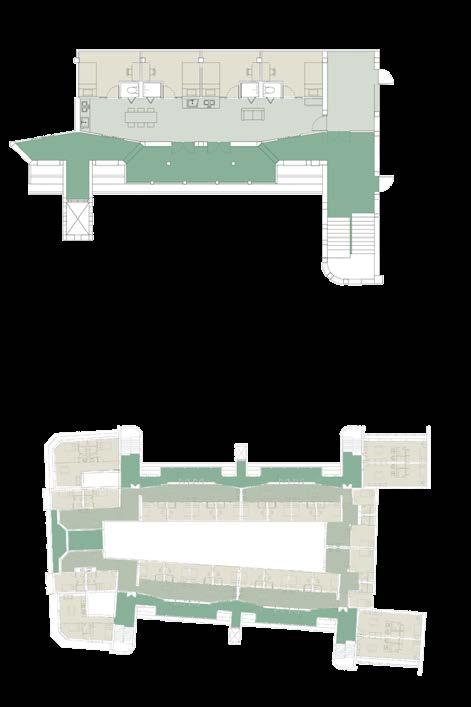
Existing Condition Axonometric Drawing by Jie Yang
5th floor plan 0 1 2 5m

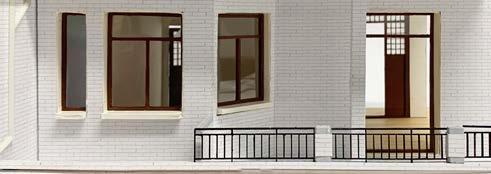
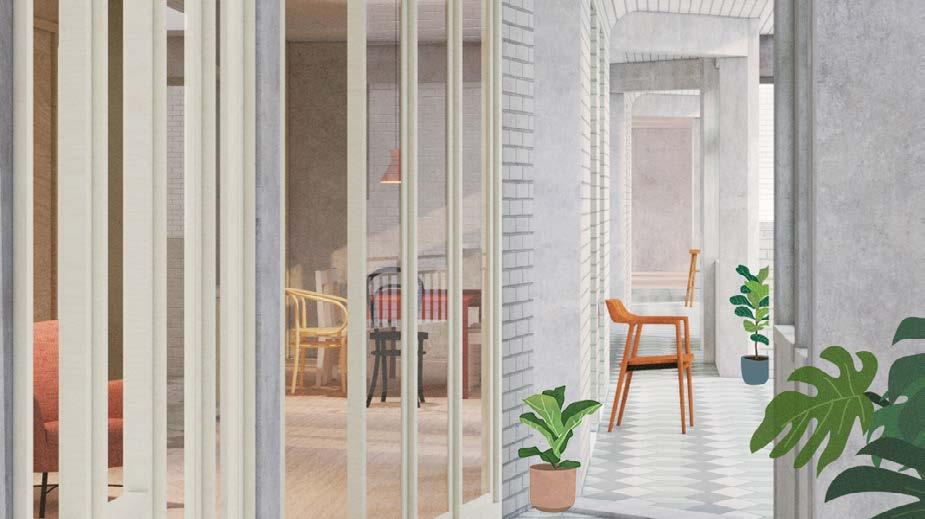
View from outer balcony-5th floor
We maintain the style of the exterior balcony. However, by remove symmetrical walls at two edge of trapezoid balcony, the function of the balcony was changed from private use to a buffer strip and could be shared by several households.
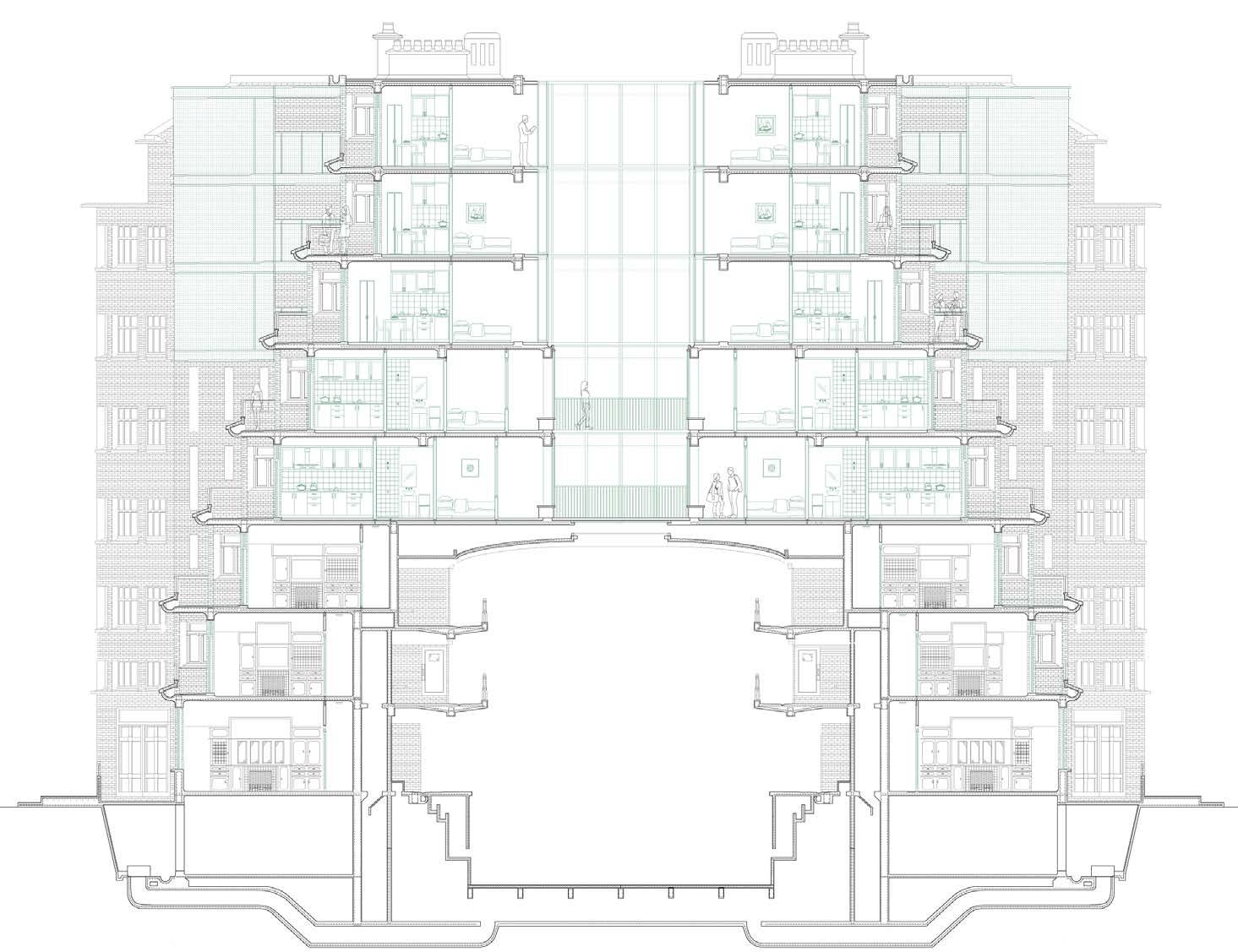

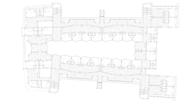
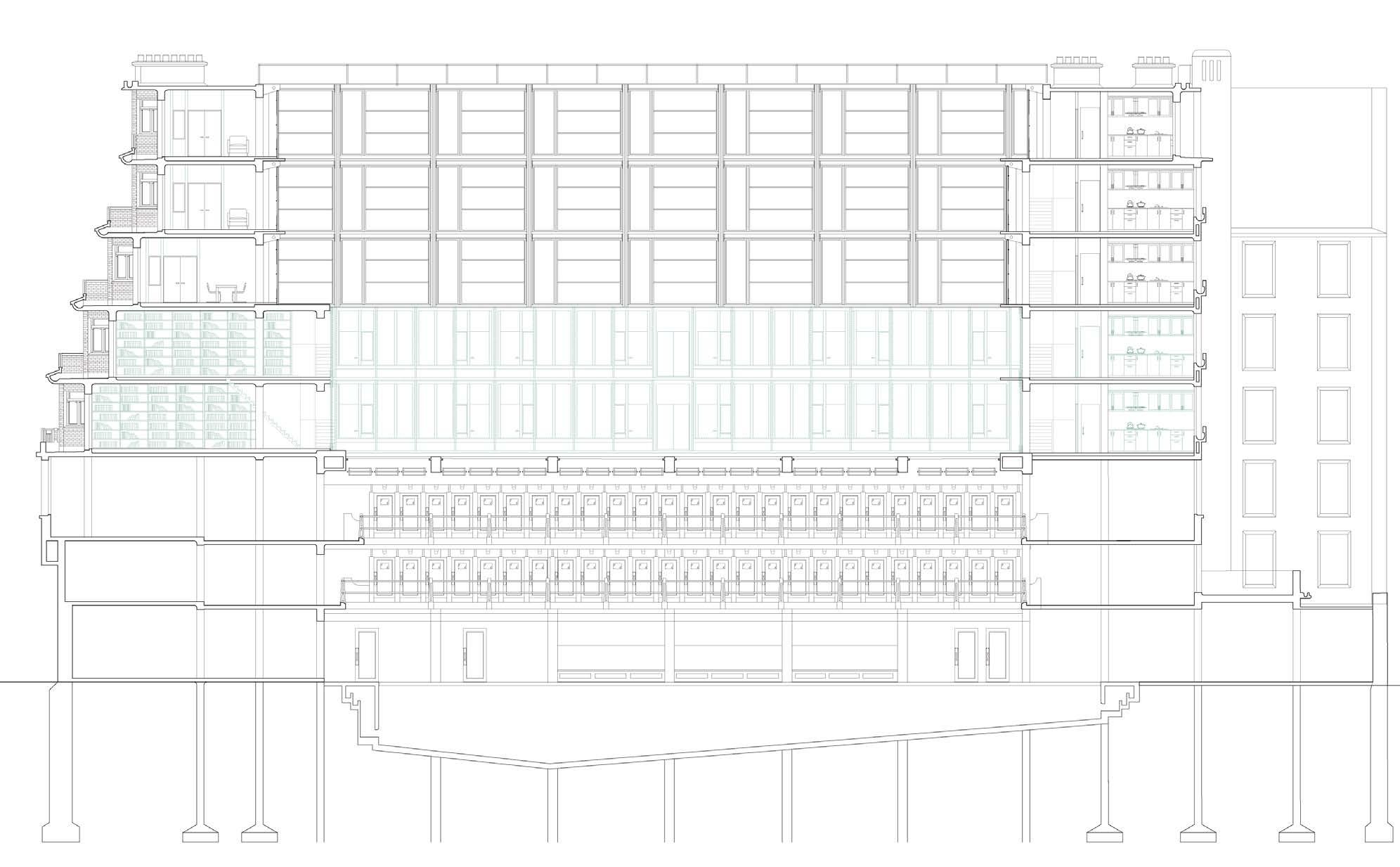
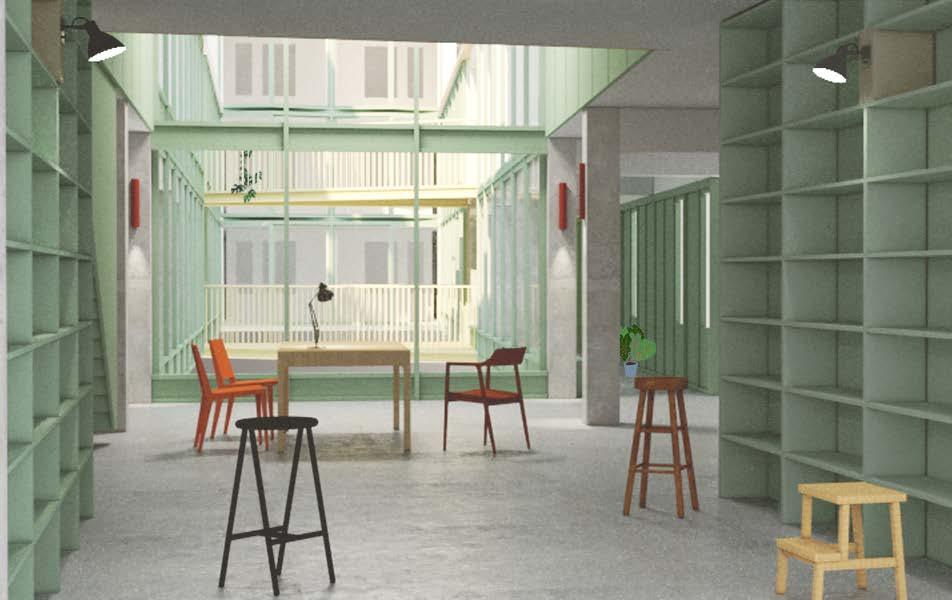

This library on the third and fourth floors serves the entire building‘s residents. The original circulation space is more efficiently used. The double-height and balcony bring good natural light to the library.
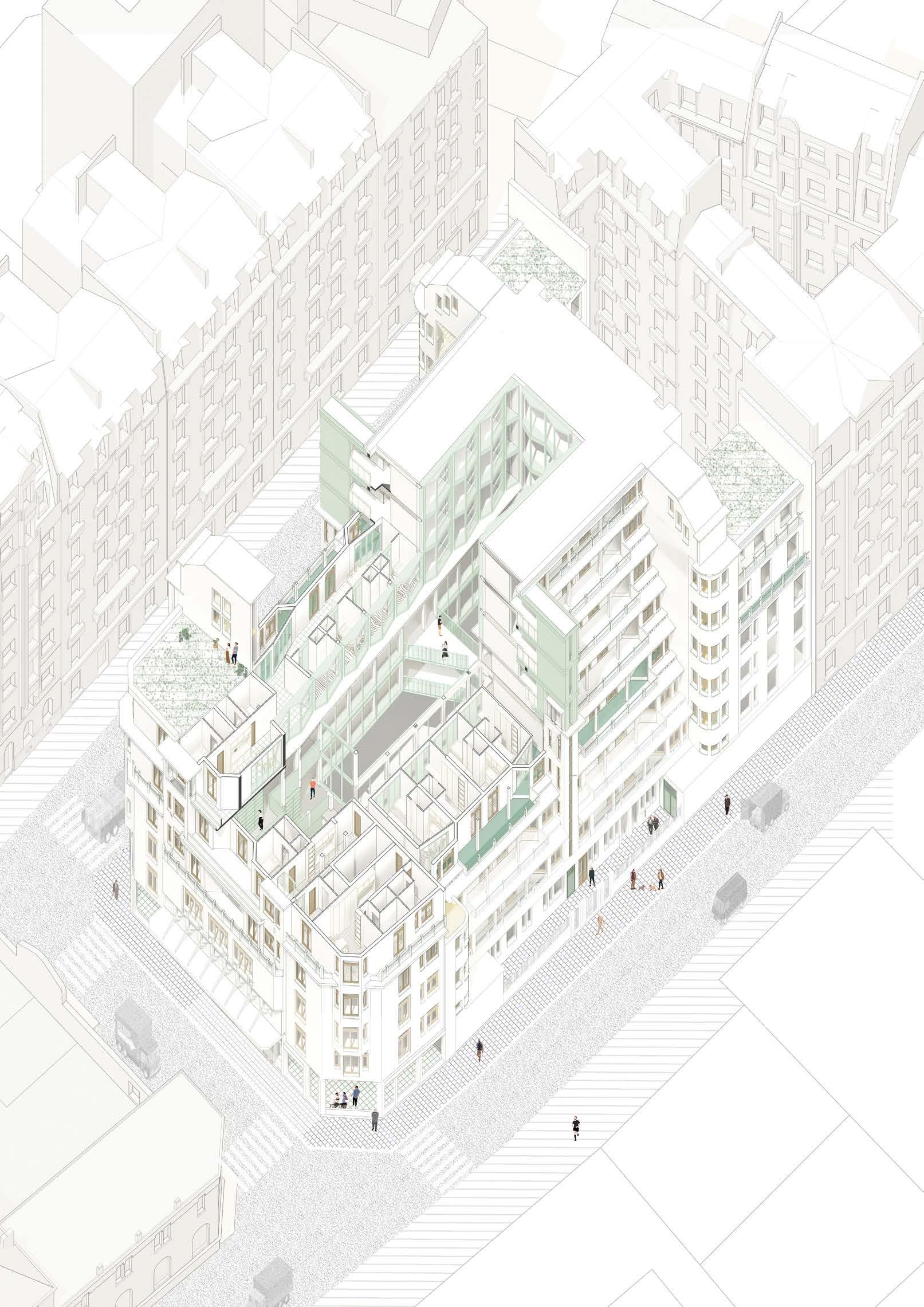




As a renovation project, we try to present the material as humble as possible to maintain the accent of existing building. We design different paving material in different zone through out the project.
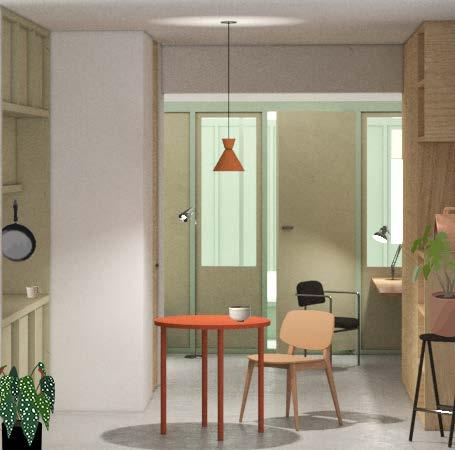
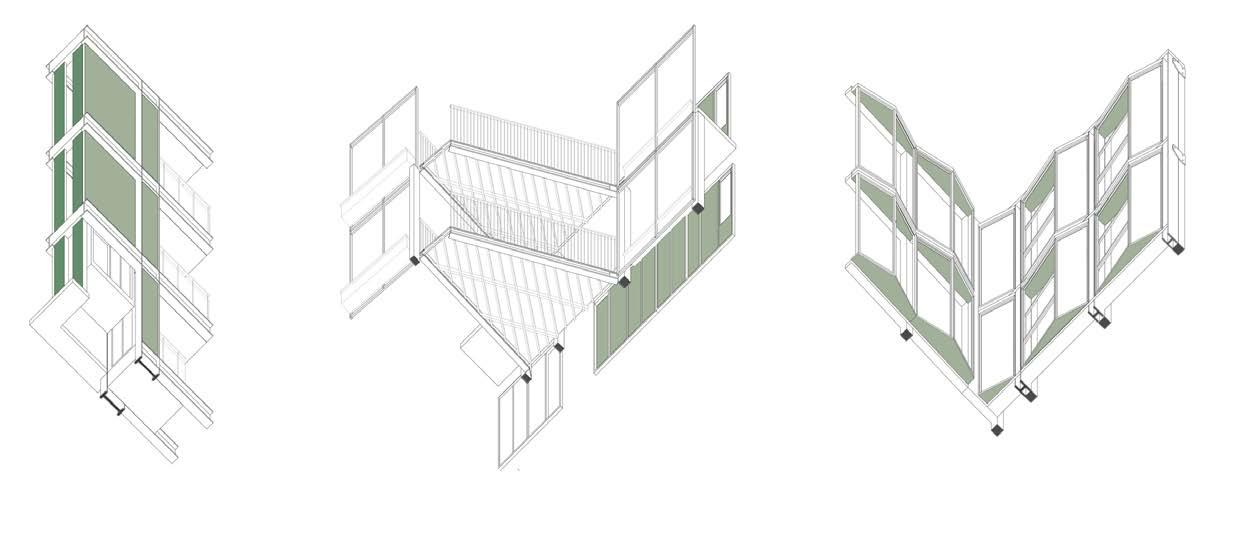
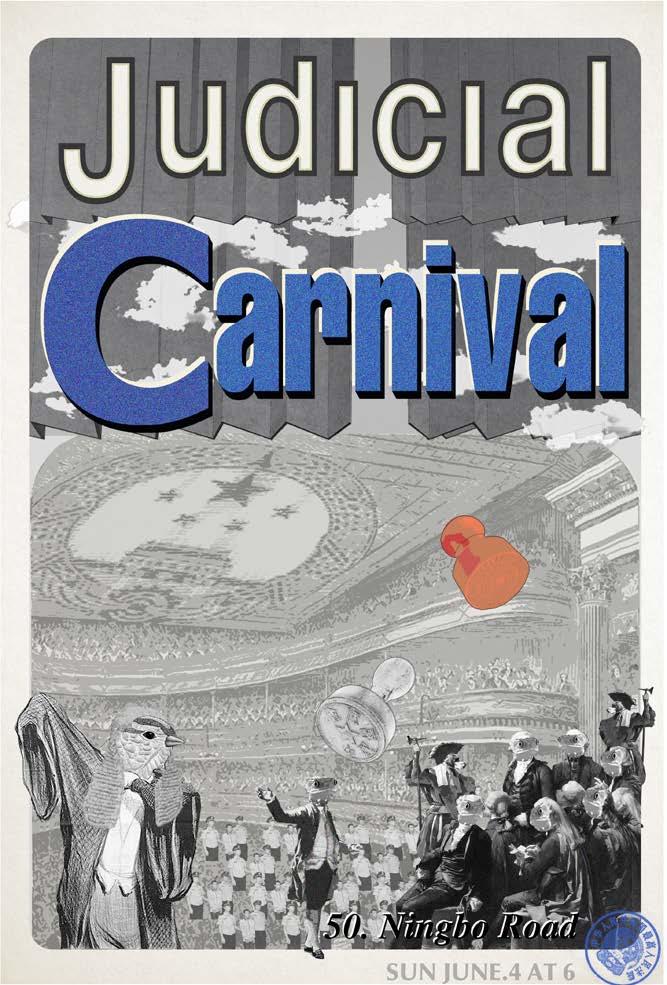
Option Studio, Spring 2019
University of Nottingham Ningbo China
Site: Shanghai,China
Individual Work
Year's Design Studio Medal Winner
‘A Carnival of Chinese Judgment’ aimed to epitomize the dilemma of judicature in China. It originated from an infamous trial in China where a young man was theatrically convicted to the death penalty not by due process but the consensus of the public, especially in an era when the death penalty is under heated debate. T Foucault declared the act of punishment as making ‘the body of the condemned man the place where the vengeance of the sovereign was applied, the
anchoring point for a manifestation of power.’ The inherent spatial analogies of court help me to interpret this idea and allows me express ludicrous situation of the legal institution Representing the courtroom with a classical theatre, the court was transformed from a holy and sacred place to a secular public space, theatre. I used the collision of sanction with drama to create an intensely sarcastic contrast and reveal the unfortunate status quo of an underdeveloped legal system.
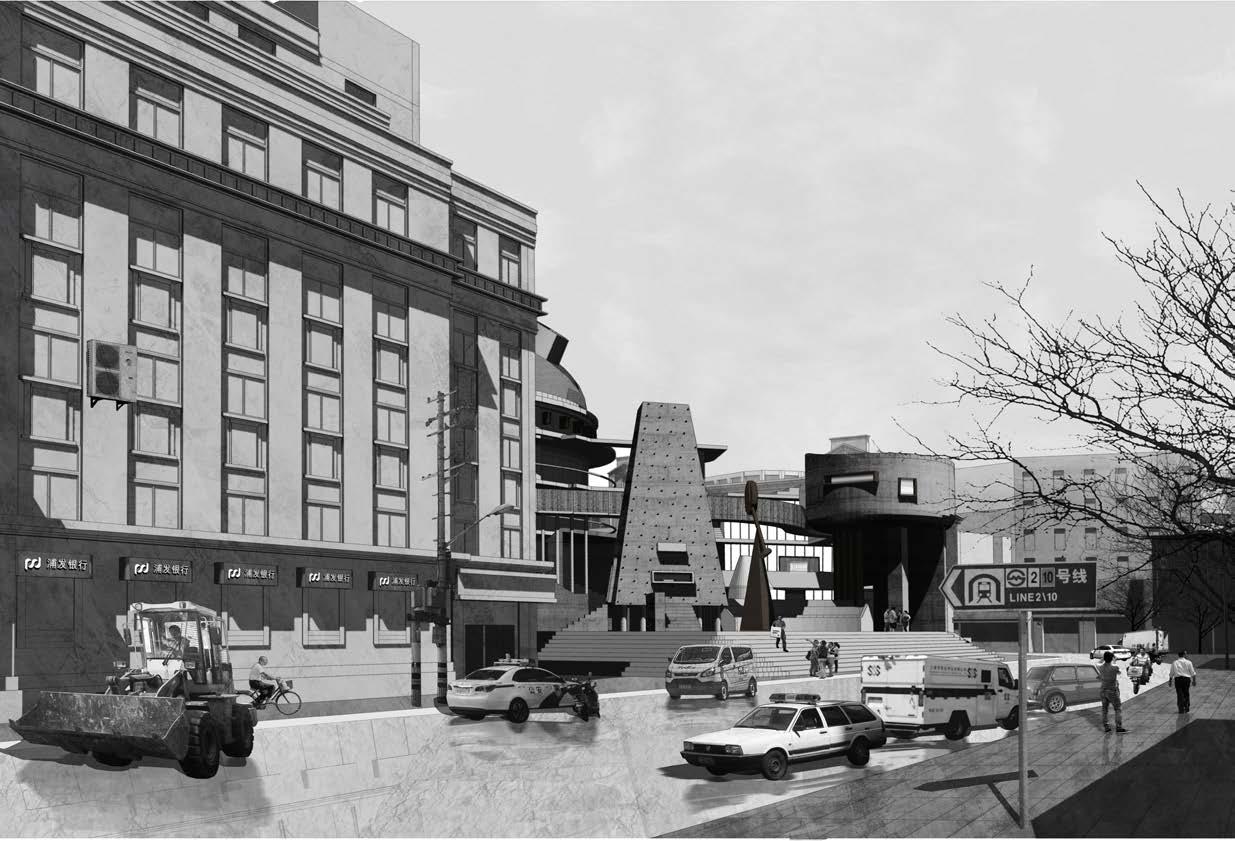 15 A Carnival of Chinese Judgement
15 A Carnival of Chinese Judgement
The Courtroom and Stage each make distinctions between representation and the real conditions to which they refer, and both draw out a place in which society as a subject may be isolated. under the mutual recognition that this re-enactment is deemed to represent what exists outside of social realm. To represent the social realm where though puclics could never submit their votes formally, their still voice blatantly intervene in process of judgemet, the courtroom eventually become a theater
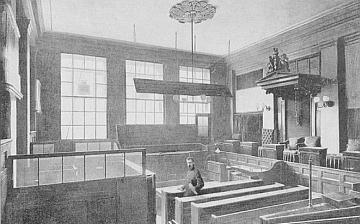
Just as the operational mechanism of the Old Bailey back in the 18th century. The accused is transported to temporary holding cells in the basement by police. Although accused physically dislocated from their usual prison of residence, they remain at this stage conceptualspatial model: society’s other. On the day of the trial, they are then escorted through a tightly controlled and segregated internal circulation system directly to the docks at the side of the particular courtroom. There the accused are placed upon a raised podium from which they are to observe and be observed through the proceedings of the second degree of the model, the Court, thus standing within the portal between society and extraction from that society.
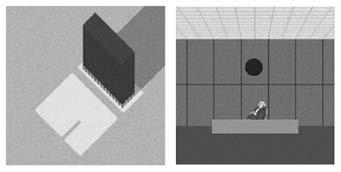
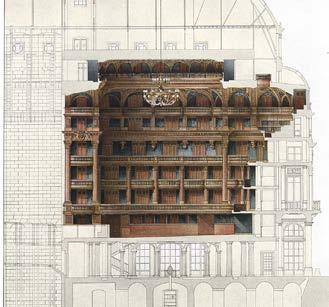
The idea of borrowing the inner core of classical opera house manifests my argument further as ironic implication. Reference to concept of stage, also from description of Old Bailey, court has been designed to accommodate a specific kind of Performance, with specific places for each individual actor, including the judge, lawyers, jury, witness and defendant. map the main character position from current court.
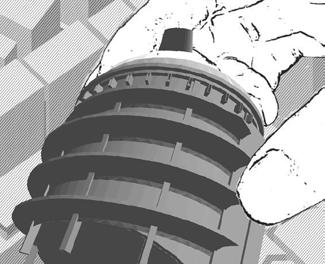
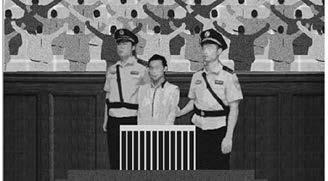
In three orders of threshold namely the plaza, the facade and the Courtroom walls-distance the place of Law from the instance of its context. The Court as a threshold condition that spatially separates the real world outside from the ideal world within The court will encounter an internal contradiction if it relies on the enclose "box" of the Theater.
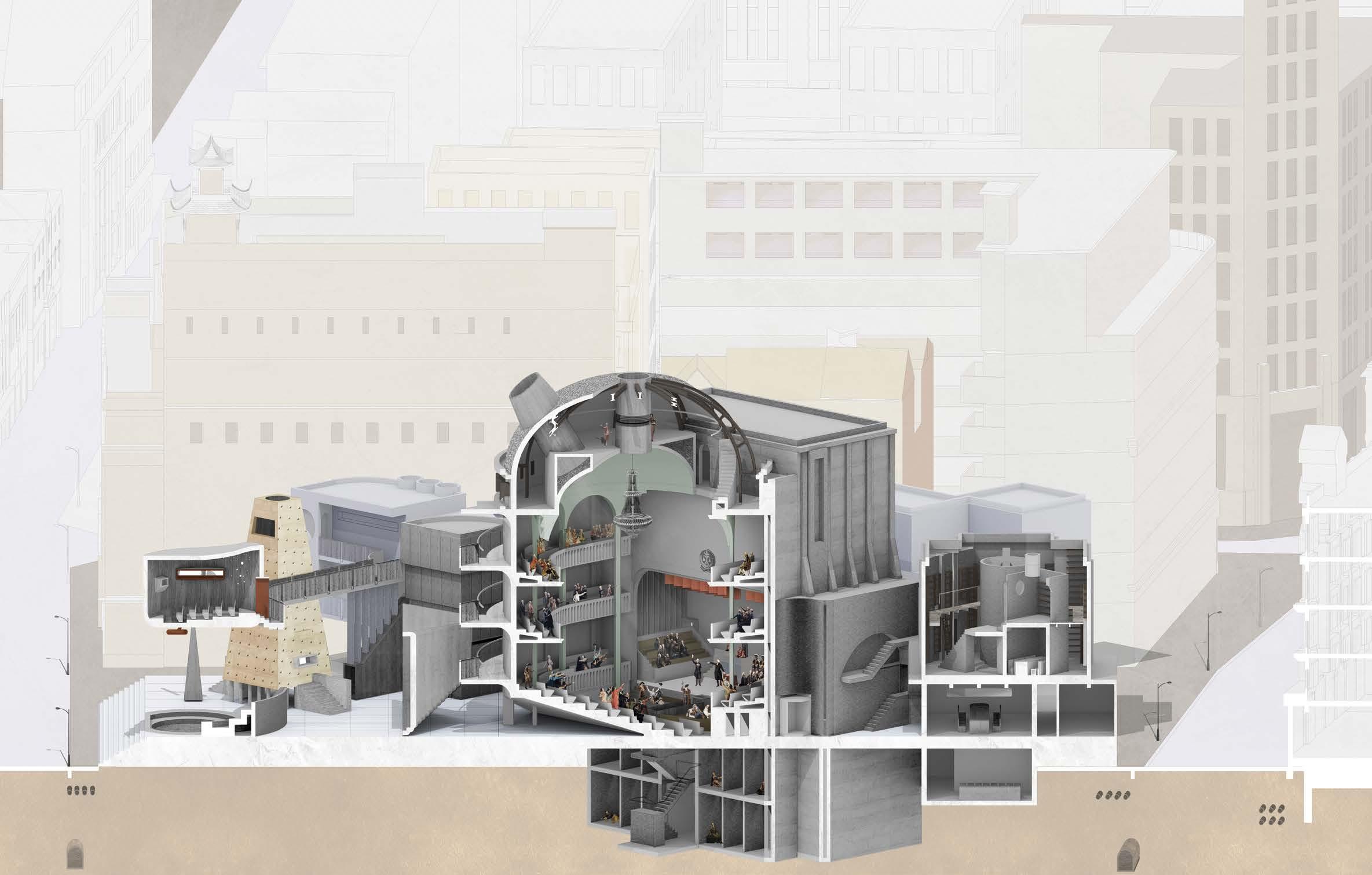
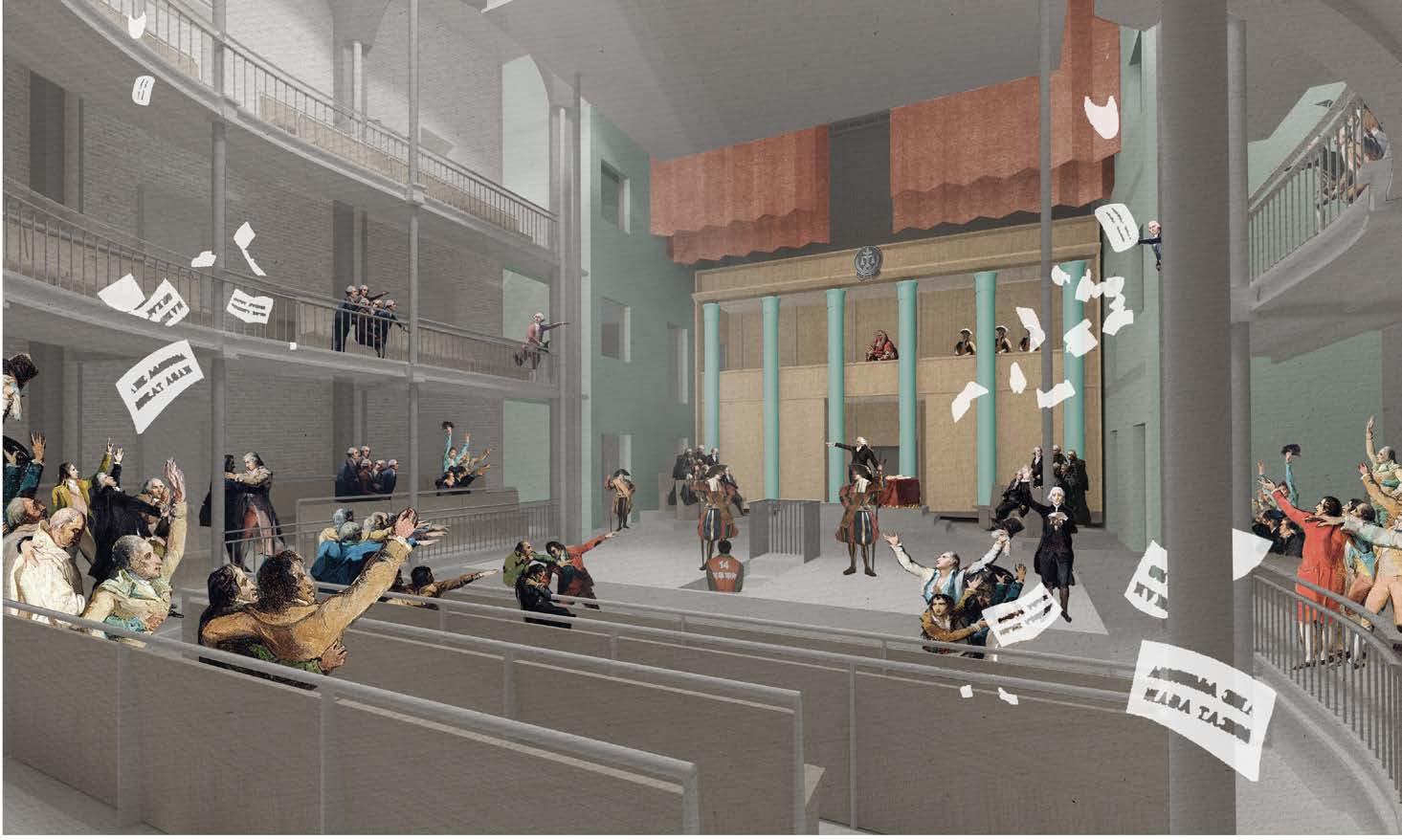
On the day of the trial, the accused are then escorted through a tightly controlled and segregated internal circulation system directly to the docks at the side of the particular courtroom. There the accused are placed upon a raised podium from which they are to observe and be observed through the proceedings of the second degree of the model, the Court, thus standing within the portal between society and extraction from that society. A theater—venues of Law are instigator for this carnival. Behind the accused, the delirious crowd cheers and rejoices, eagerly anticipating Leviathan to unleash its awe-inspiring power
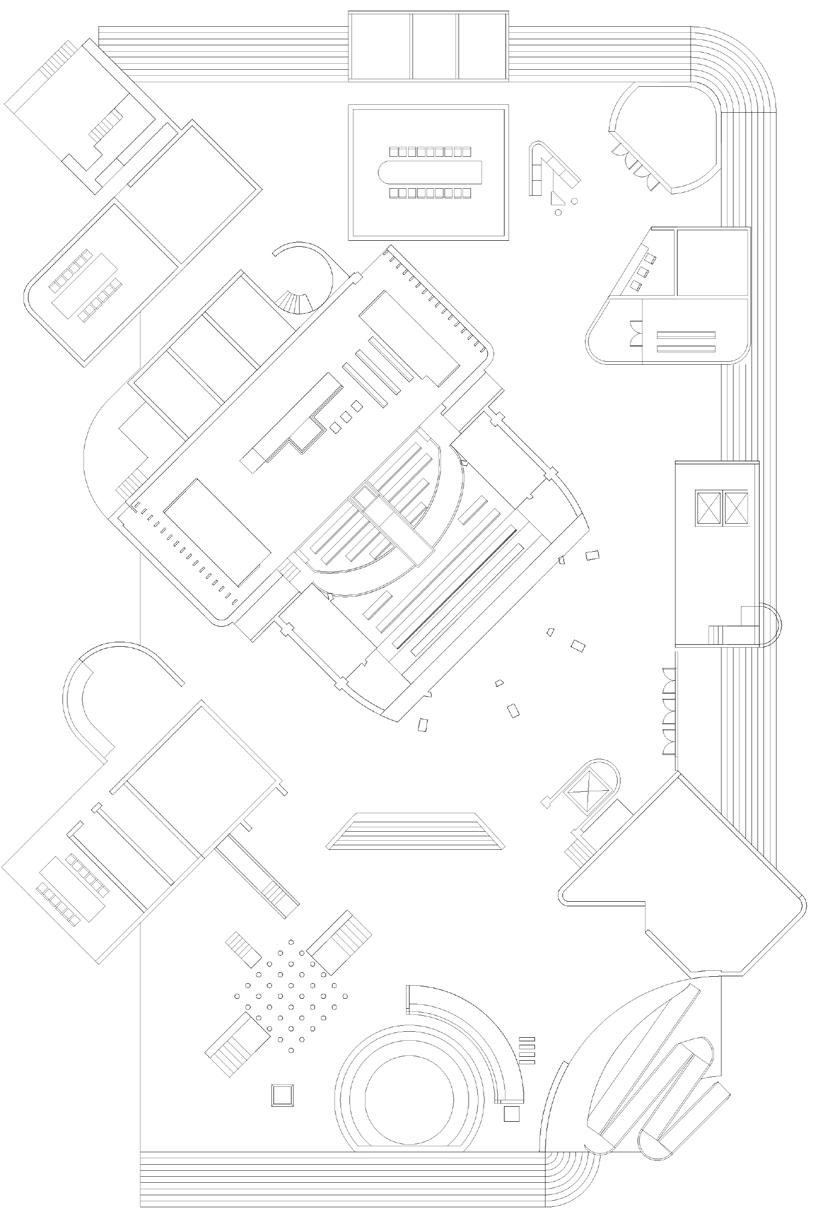
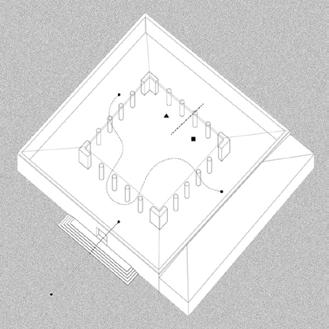
in its permeability in terms of accommodating vast crowds while dictating exclusive territories at another level at the command of those in authority.The overall spatial configuration was carry the concept from Heliaia, built fabric was not strictly determined the proceedings within these venues. Inevitably influenced by the public and other attempts to corrupt the trial, these open conditions could be regarded as the dissolution of its interiority. components of the court are exposed outside instead of covered with a box. I also combine the concept from Heliaia Athenian courthouse and power symbolic language together to further develop my argument. To show the contradiction of legal situation in spatiality and configuration. The combination of permeability and a dignified architectural language reflects, on one hand, an authoritarian tendency that tolerates and relies on populism, while on the other hand, extreme lack of and asymmetricity in civil rights
A lthough puclics could never submit their votes formally, their voice intervene in process of judgemet, Court eventually become a theater
View from Courtroom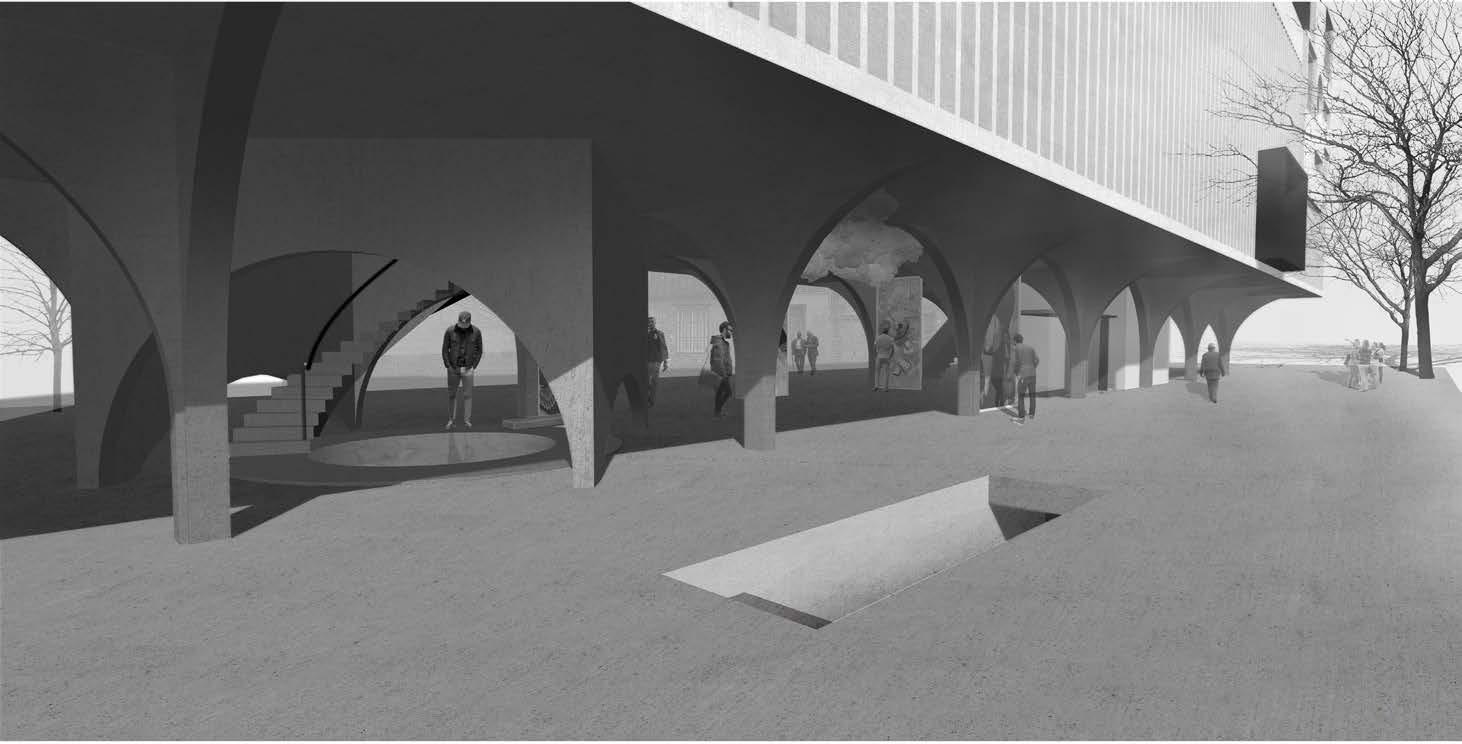
Ground floor view
ART COLONY
Option Studio, AUTUMN 2017
University of Nottingham Ningbo China
Site: Ningbo,China
Individual Work
Taogong, a village in city, is facing the fate of demolishing and rebuilding brought by the rapid social changes. However, the reconstruction program rudely deprived the origenal residents of the connection with the field. Understanding the demolishment is inevitable,this project become a compromise proposal for this common situation in Chinese context.
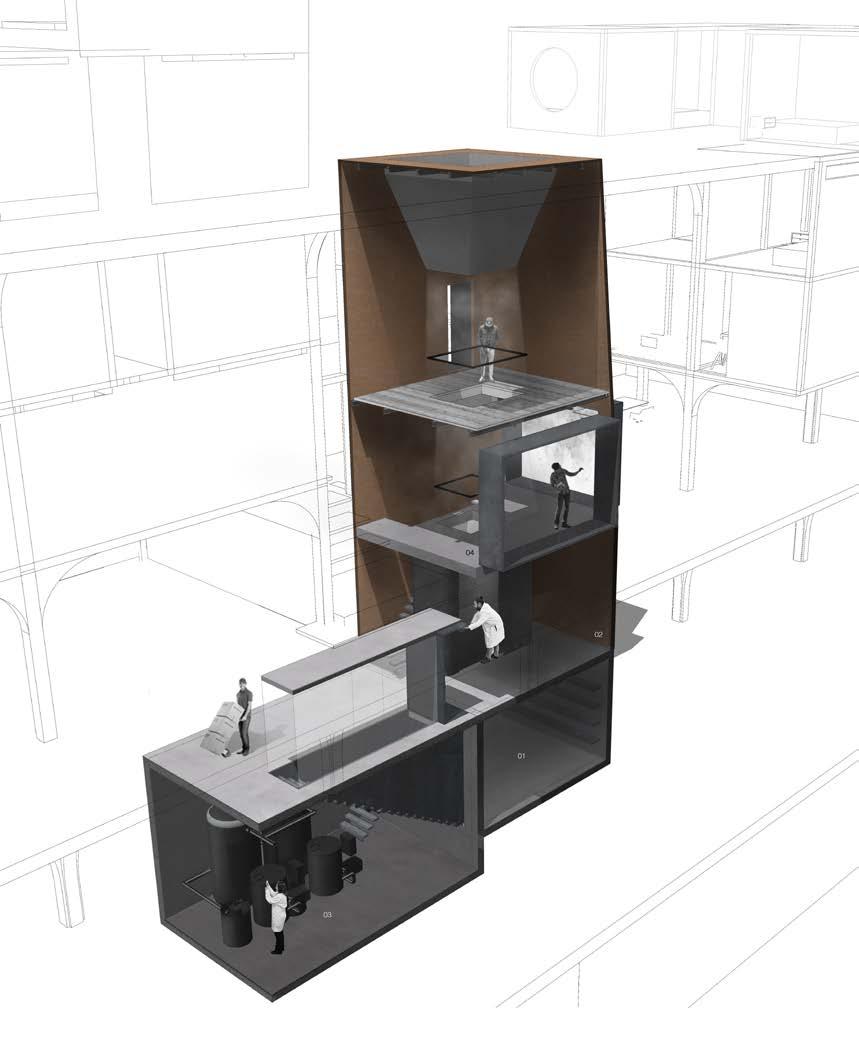
01 Storage Room. It’s locaded underground to avoid the sunlight and overheating. It store the raw material which delivered to Laboratory
02 Grinding station. It’s locaded in ground floor upon storage room and mixing station for convinence of carriage. The workbench sitting under light shaft is where the raw material could be grind into fine powder. The soft light steam from top light funner
03 Mixing Station. It’s also locaded underground right next storage room to avoid noise. It store the raw material delivered to Laboratory. Fine powder and chimistry liquids are mixing in this space. Several Mixing tank could done different type of liquid mixing.
04 Evaluation Room. It’s locaded in first floor. When paint has been produced, it will be delivered to evaluation room. Artists will paint on the two floor to ceiling glassfirbre screen facing to east and work space to see the quality of paint. It can be seen from far distance.
The Plug in House 20 21
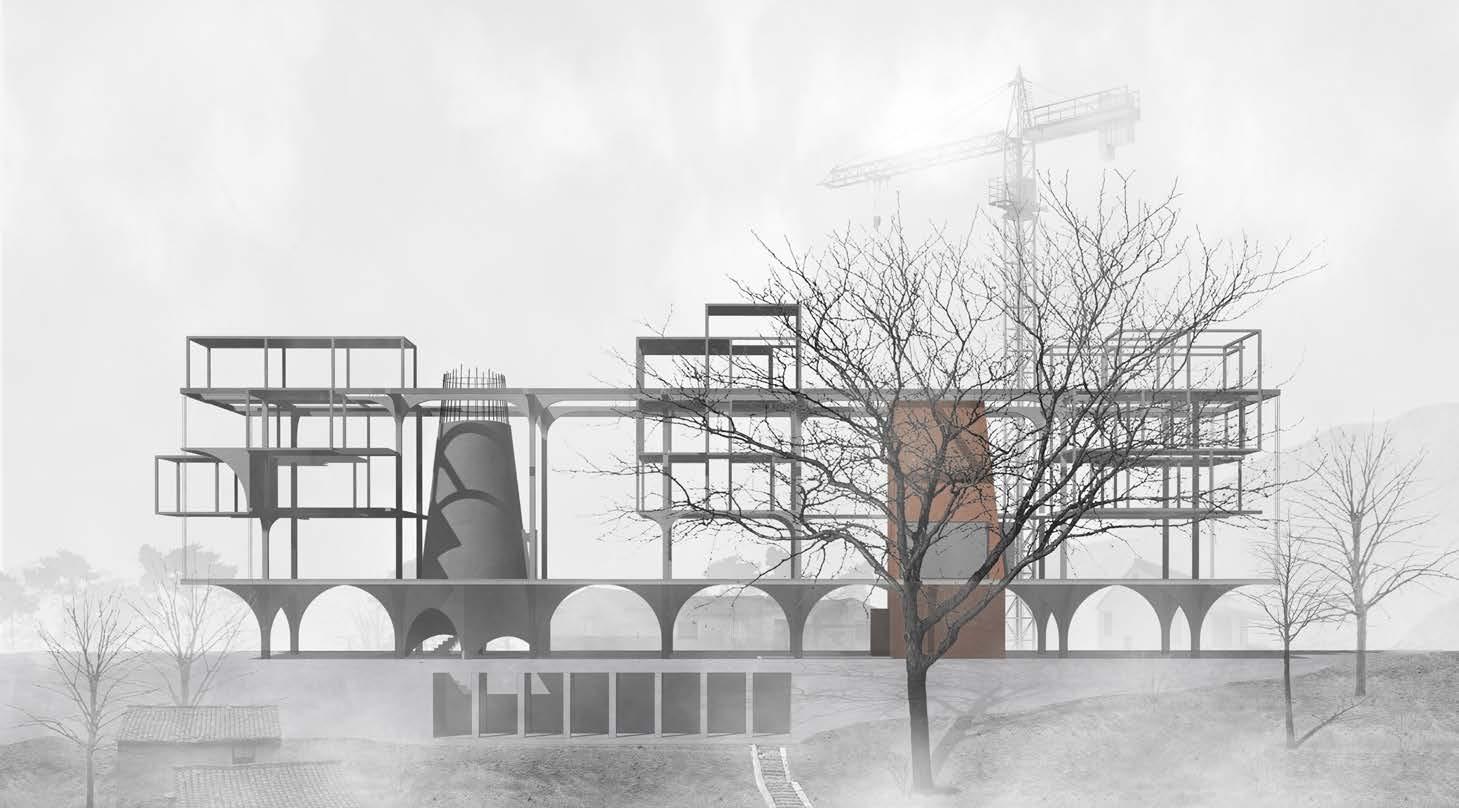
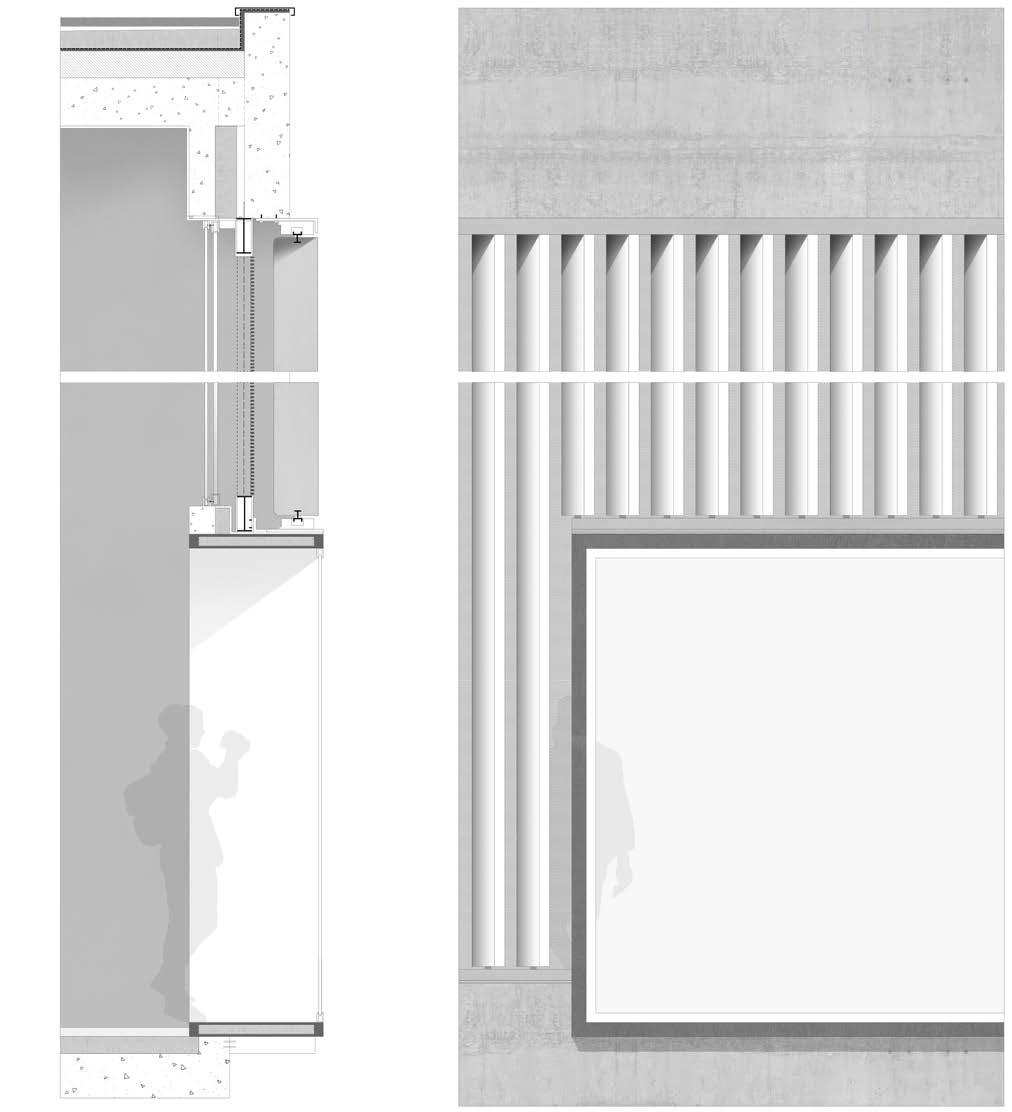
With the shrinking of young population, the fate of Taogong village is holding by the hands of authorities. They are manipulatot the operation of village rather then villgers themselves. With time pasting by, the old generation are dieing, the fete of island is out of control and is reflect on this generation. It’s like gaint hourglass which could not be reset. Around ten years later, the island would be surrounding by modern towers and poor resident houses would be demolished gradually only remain some houses which were well preserved. The inorganic structure of this town would vanish gradually, in addition, the memory and culture as organic treasure would vanish with dieing of old gerneration.
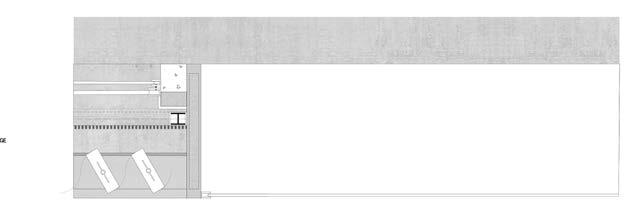
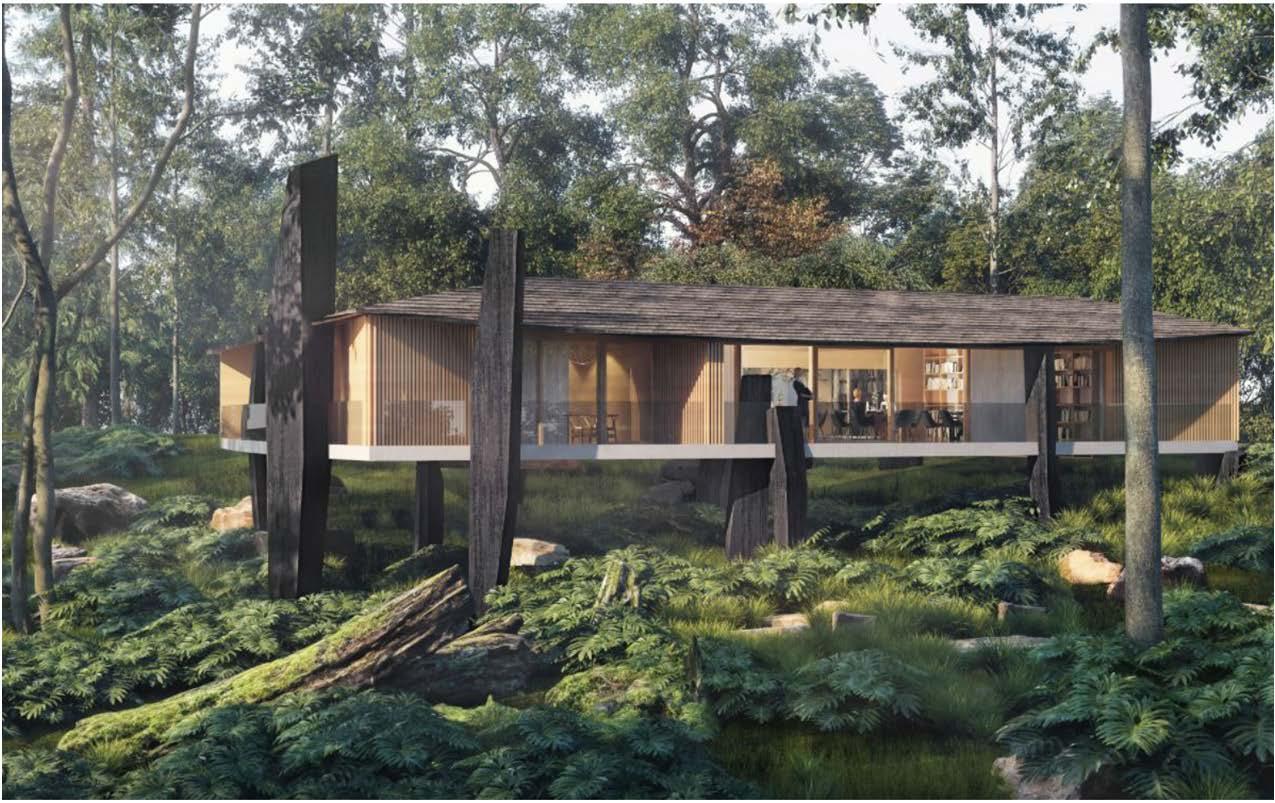
RESORT & HOSPITALITY DESIGN
Working Project, Spring 2021 FAR workshop
Site: Shenzhen,China
Team Work: Mangyuan Wang, Qiyu Chen, Zhenxuan Wu
Contributed to Cabin Design and integrate overall master plan (150,000 square feet), including residential area, landscape, transportation management, car parking, hotel service space and other facilities. Drew whole set of plan drawings and diagrams.
Role: Collaborate on Design and Ditigal Modling, Produce Architectural Graphic and Assist with Client Presentations.
Hornored by RIBA, Top Six Ancient Tree Civilization International Architectural Design Competition, (Under Construction)
In my later works in FAR workshop in 2021, we keep exploring the analogue of architecture language and have had experimental practice on fundamental elements. In Dialogue projects, we stroke a balance of atmosphere between natural and artificial to build up a dialogue with the context, these marvelous ancient trees.
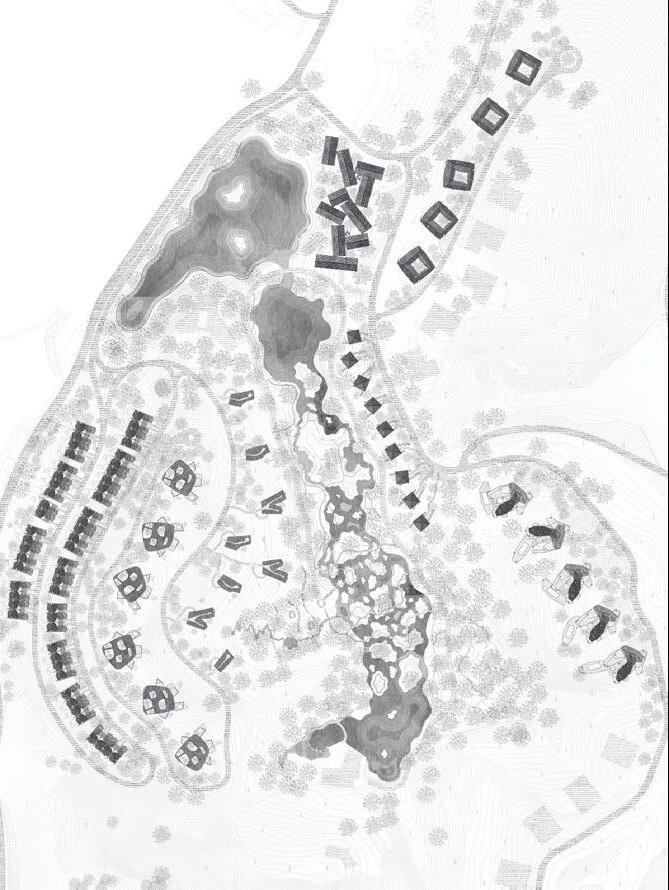
Building the sense of relic, the moment that nature has almost absorbed the man construction but still carries the vague trace of human kind, makes the communication between human and nature possible. By embedding sense of relic atmosphere, the building recall the loose feeling of accient dwelling and echoes the ancient trees in the site.We attempt to apply this moment all through the entire project from the site planing to individual architcture design. We are looking for an none absolute architectural language between natural and artificial to echo the site, therefore to generate a knd of novel but also spatial experience.
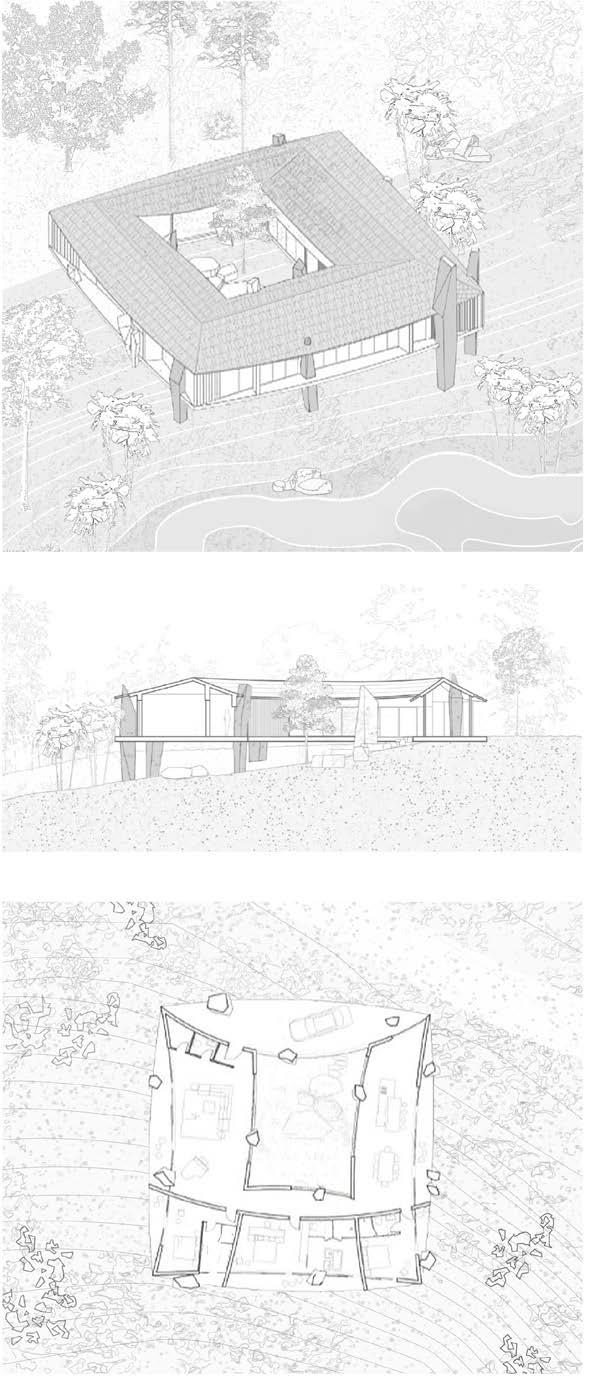
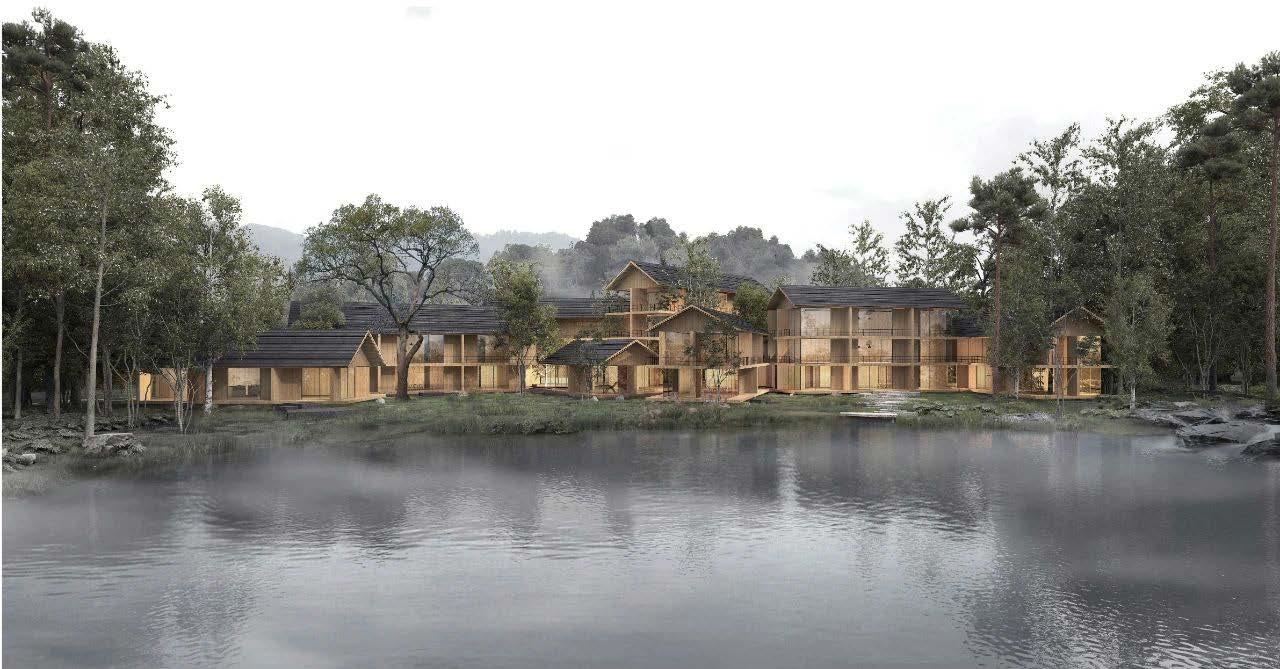
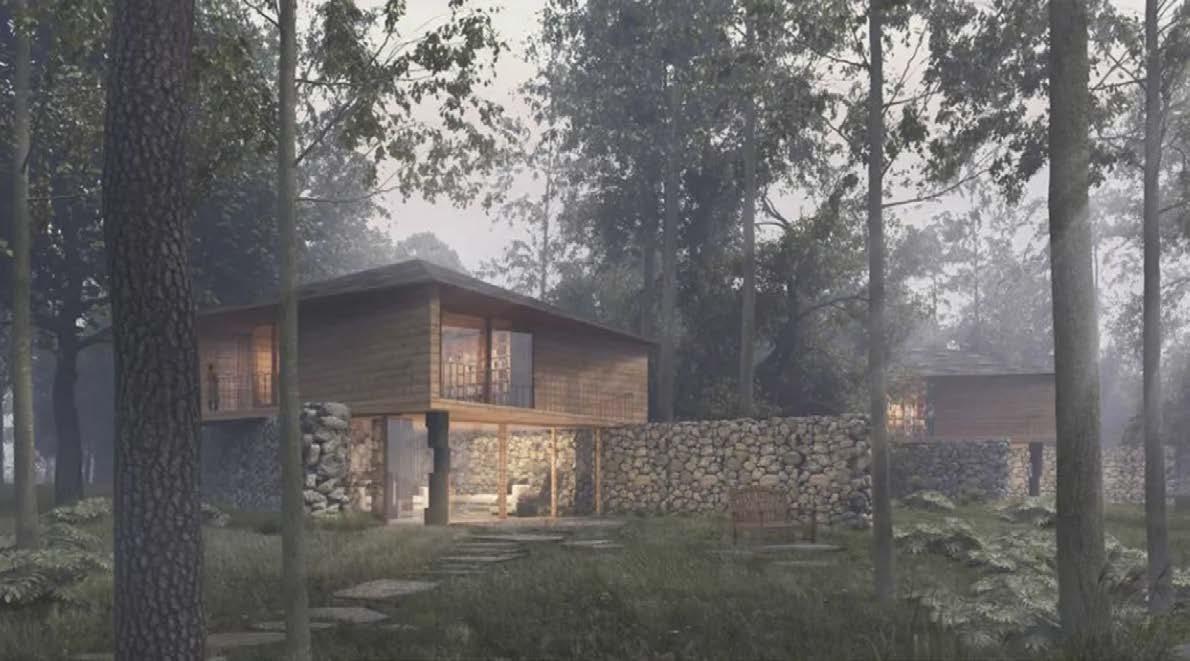
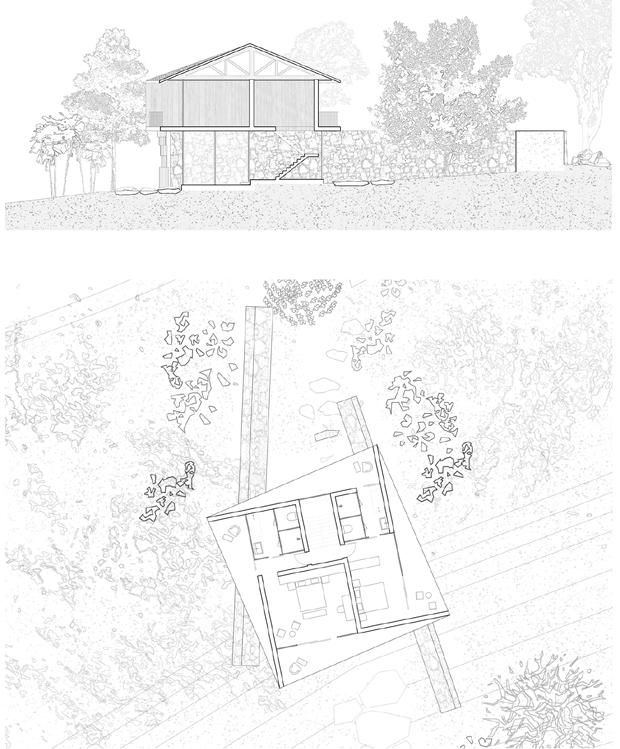
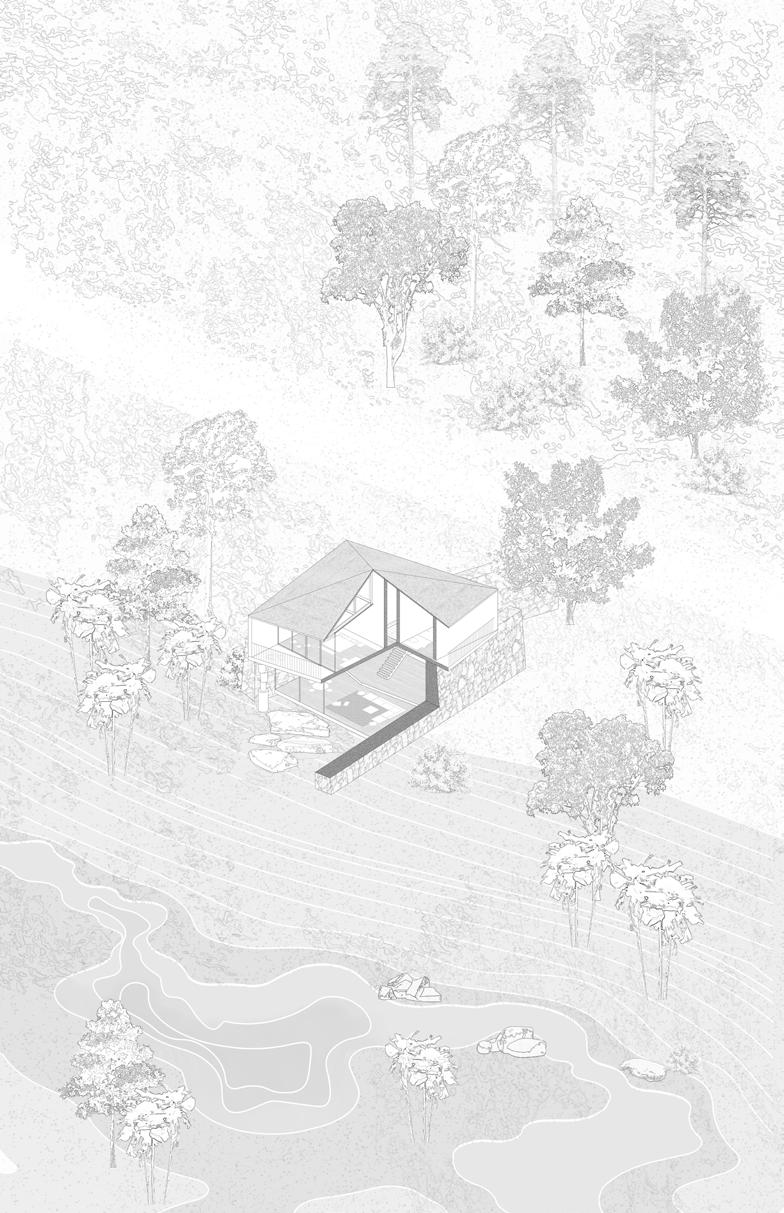
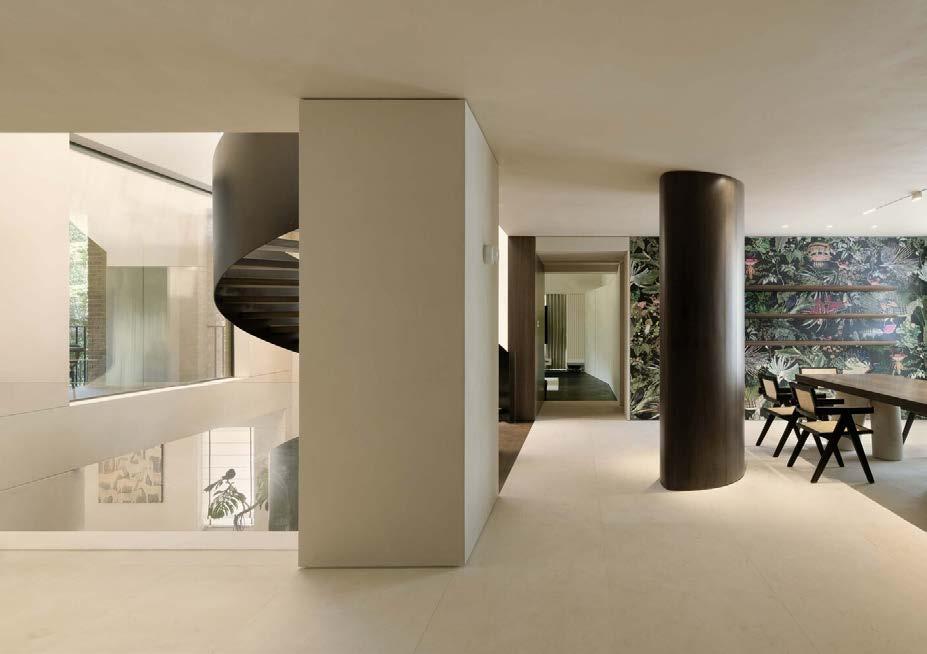
HOUSE RENOVATION
Working Project, Summer 2021
Far Workshop, Built
Site: Shanghai
Team Work: Mangyuan Wang, Qiyu Chen, Jiali Wang Zhenxuan.Wu Contribute to generate Design
Drew relevant Drawings and Diagrams
Publish in Archdaily
Extracting Order From Chaos —House X originally was a mixed pseudoEuropean-style building with various ornaments and materials decorated externally. From the exterior to the interior, we emphasize order from existing structure, and reveal a modern classic sense.
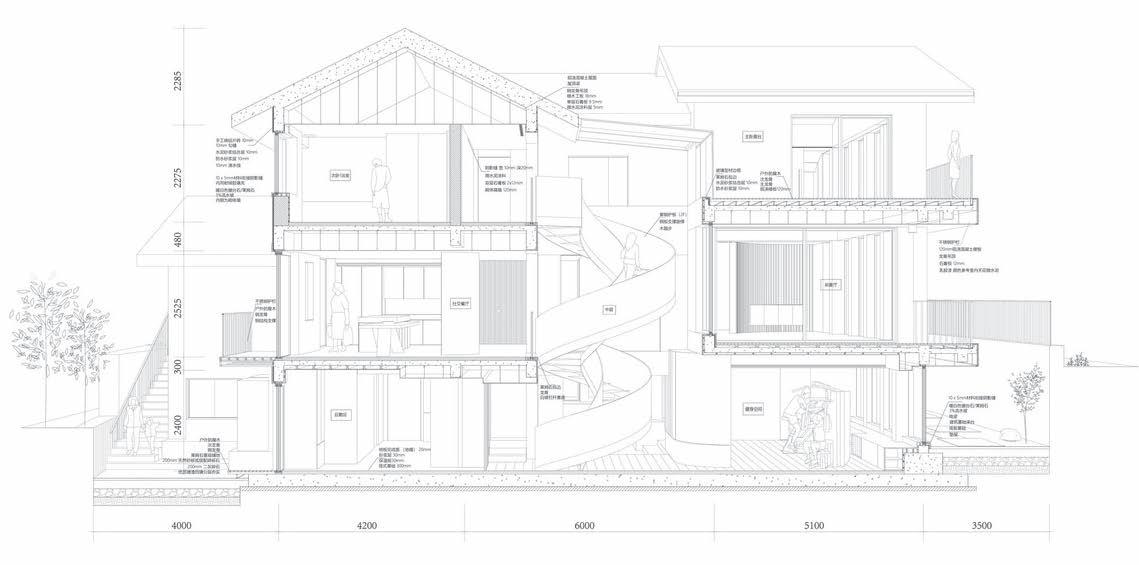
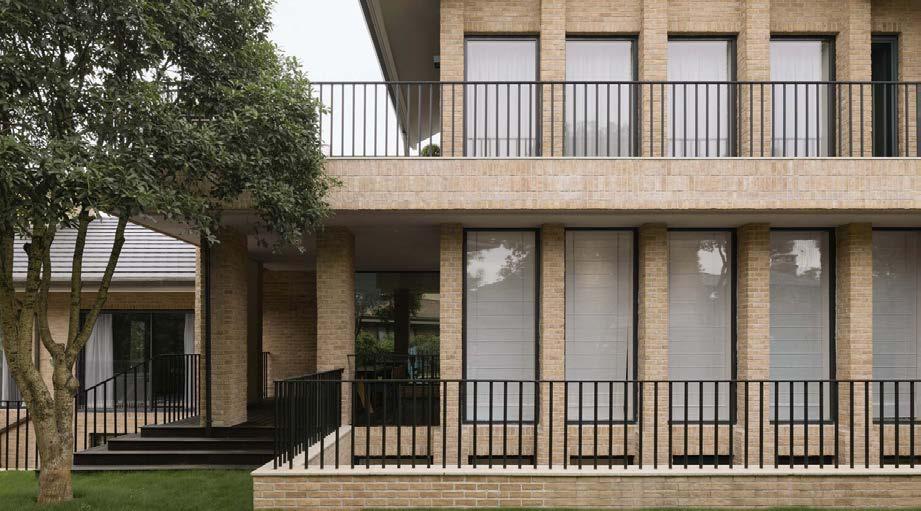 Photo: Jianbo Ke
Photo: Jianbo Ke
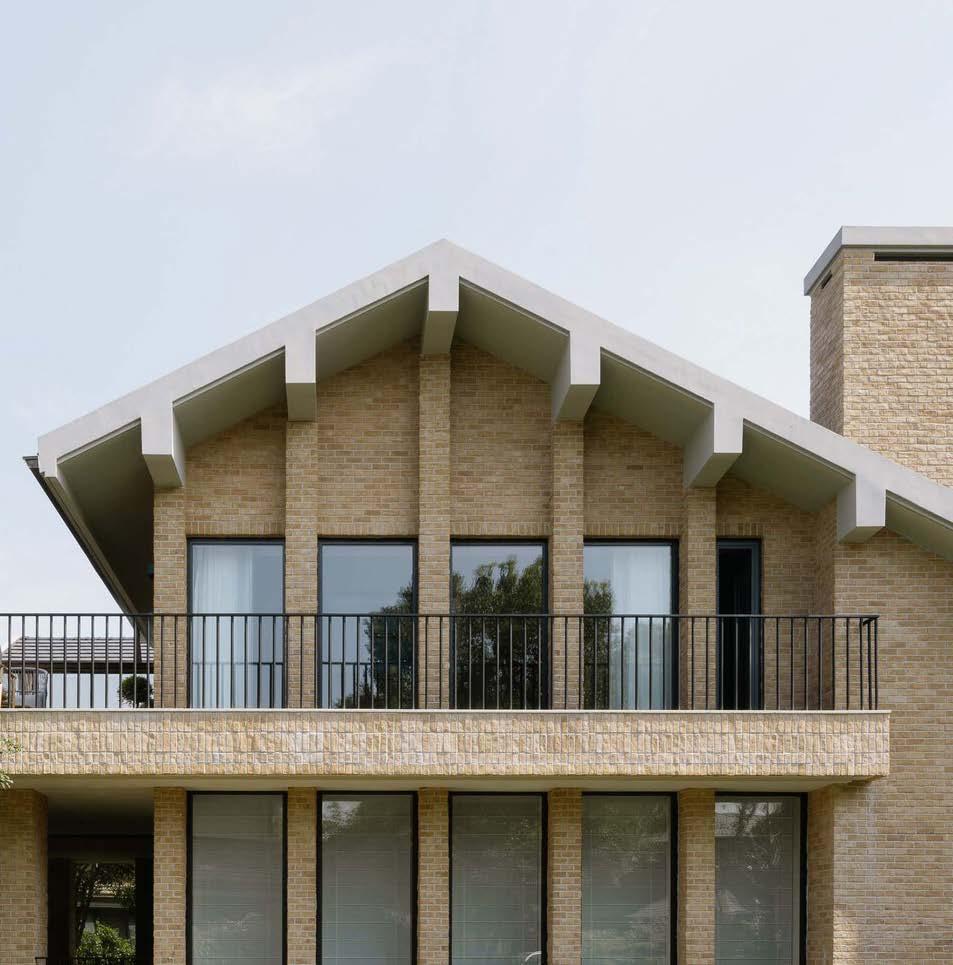
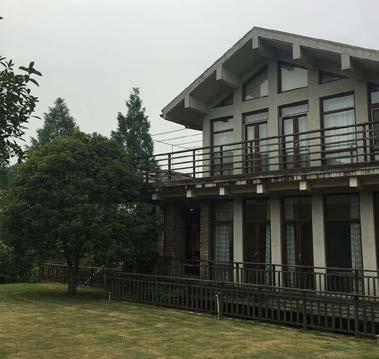
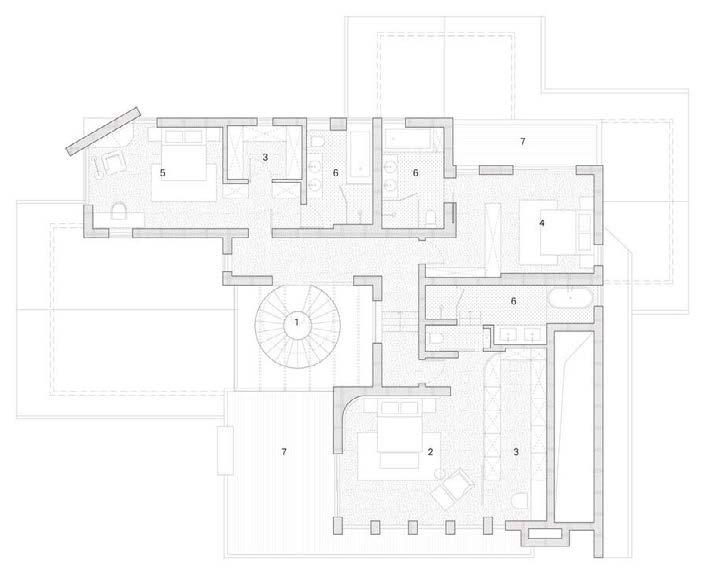
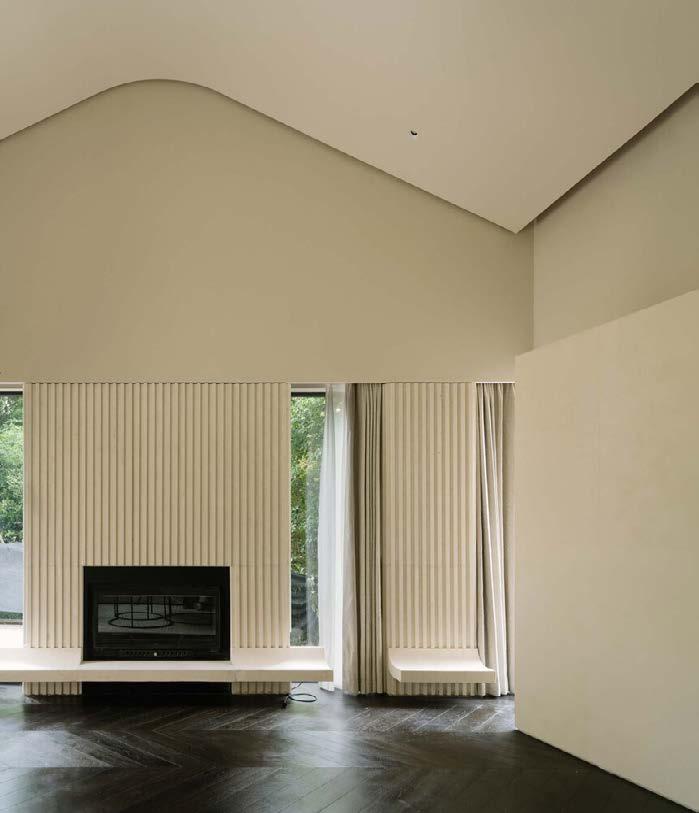 Photo: Jianbo Ke
Photo: Jianbo Ke
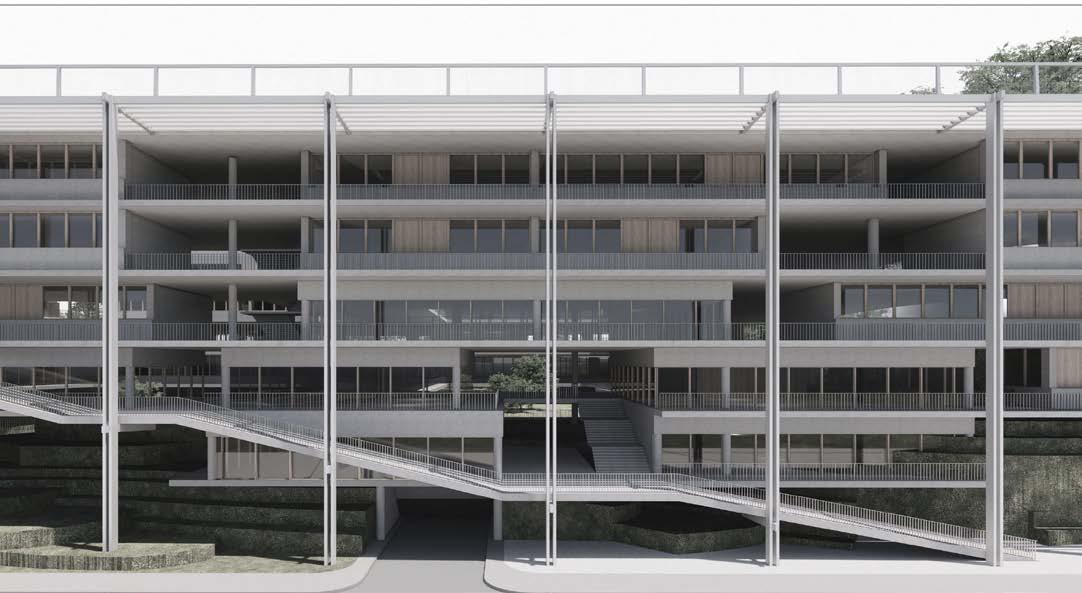
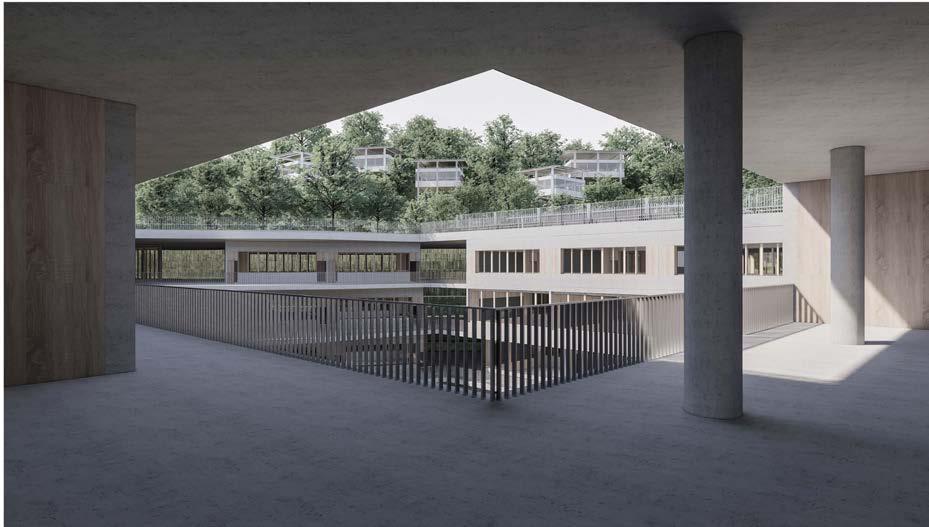

Working Project, Spring 2022, Far Workshop
Site: Shenzhen
Team Work: Mangyuan Wang,,Qiyu Chen Lu lin, Barry Li
Contribute to generate Design Drew relevent Diagrams and Renderings
We preserved the overall mountainous landscape, and the school is constructed along with the terrain. By using a superplane slightly lower than the summit and a raw of columns, we define the school's silhouette. From the semi-open courtyard, the natural landscape of mountain flows into the building.
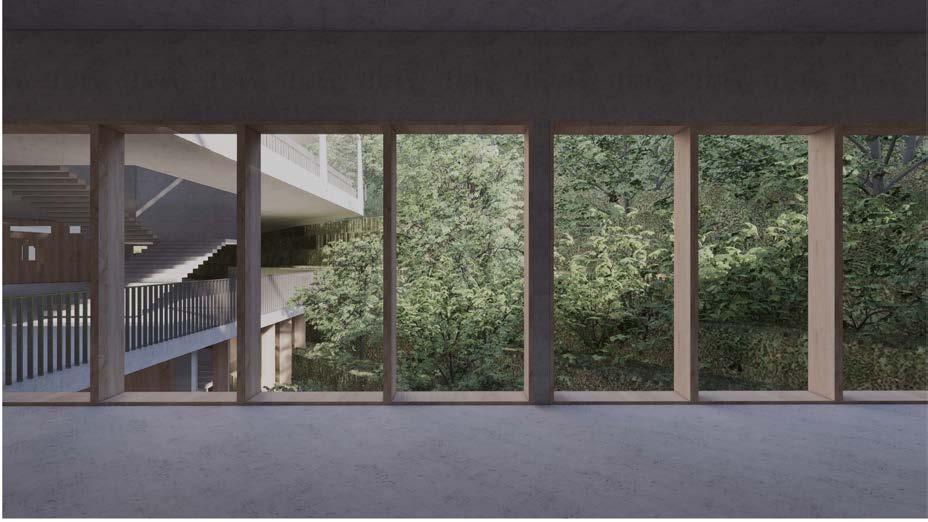

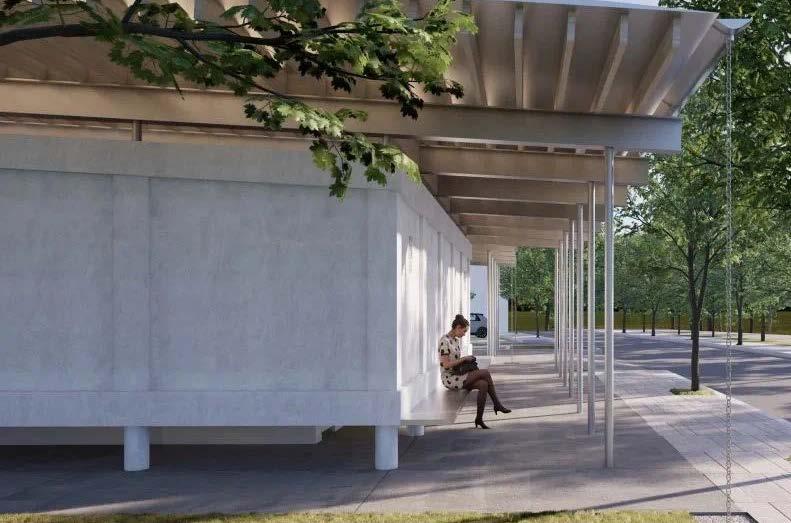
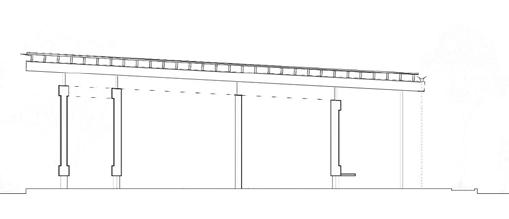
Working Project, Summer 2022, Far Workshop
Site: Shenzhen
Team Work: Mangyuan Wang,Qiyu Chen, Barry Li
Collaborate on Design
Drew relevent Diagrams and Renderings
In the design of the wall, we have left gaps at both the upper and lower ends to allow natural light to enter the interior of the bathroom while ensuring privacy during use. The upper gap area incorporates operable ventilation windows to create natural convection airflow, thereby reducing reliance on artificial ventilation and lighting and effectively lowering energy consumption
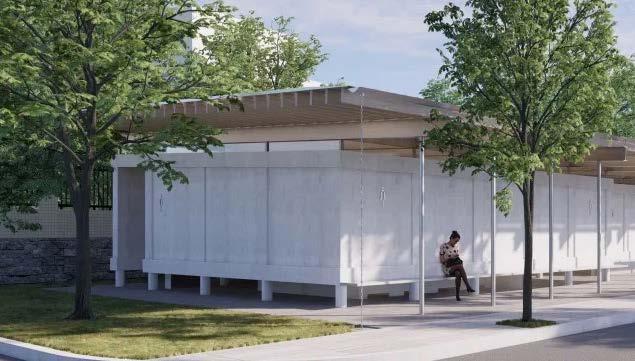
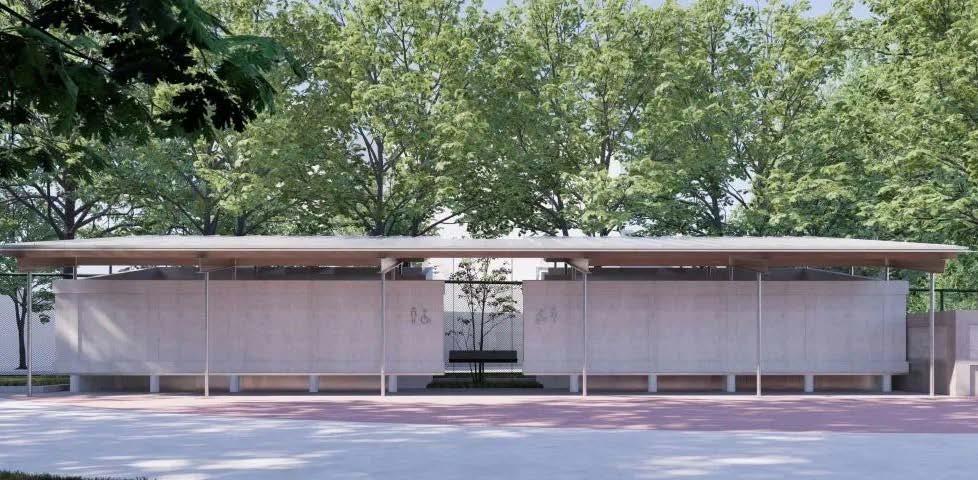
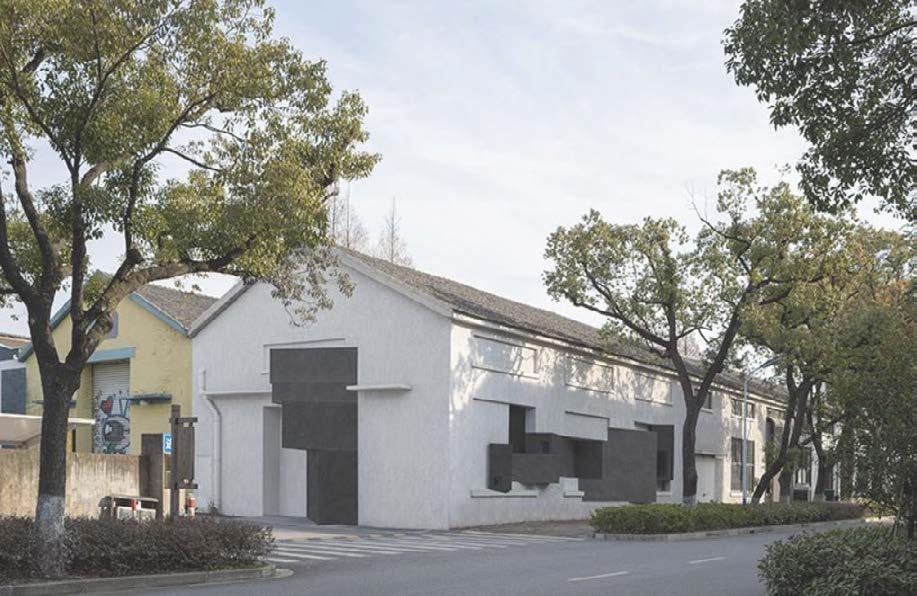
WAREHOUSE RENOVATION
Working Project, Summer 2021, Far Workshop
Site: Shanghai Team Work: Mangyuan Wang,Qiyu Chen
Role: Collaborate on Design and Ditigal Modling
Drew whole set of Plan Drawings and Diagrams
Publish in Divisare, Designboom, Archdaily
Since the invention of windows, peering has become a common spatial game for architects. We have designed three sets of peering devices, attempting to control the information displayed from the interior to the exterior of the building.As a grafted language, it forcefully disrupts the wall surface order dominated by the existing window pattern while simultaneously bridging the gap between the interior and exterior spaces of the warehouse.It spatially connected in narrative with the internal stage (exhibition hall).
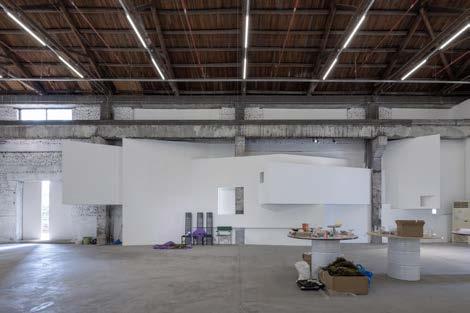
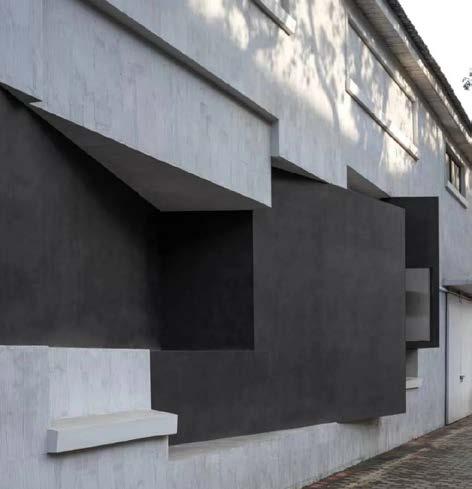
The peering is materialized, weaving through the southern exterior wall after distortion and stacking
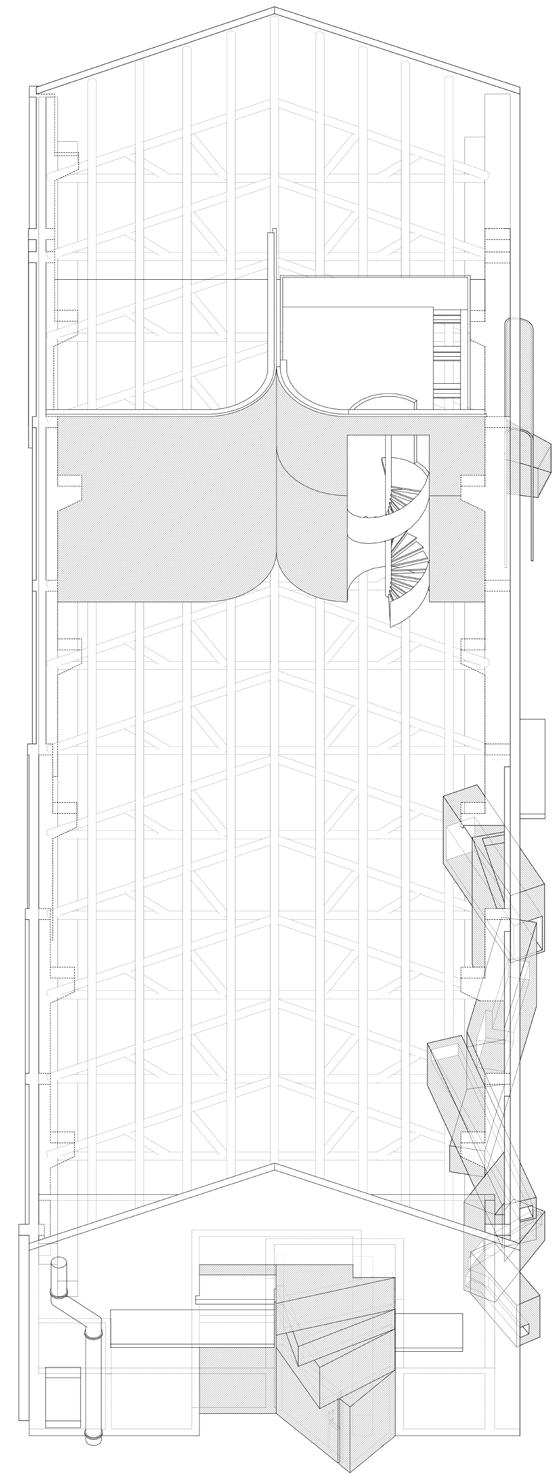 Doozy Access Art Gallery
photo courtesy of FAR Workshop
Doozy Access Art Gallery
photo courtesy of FAR Workshop
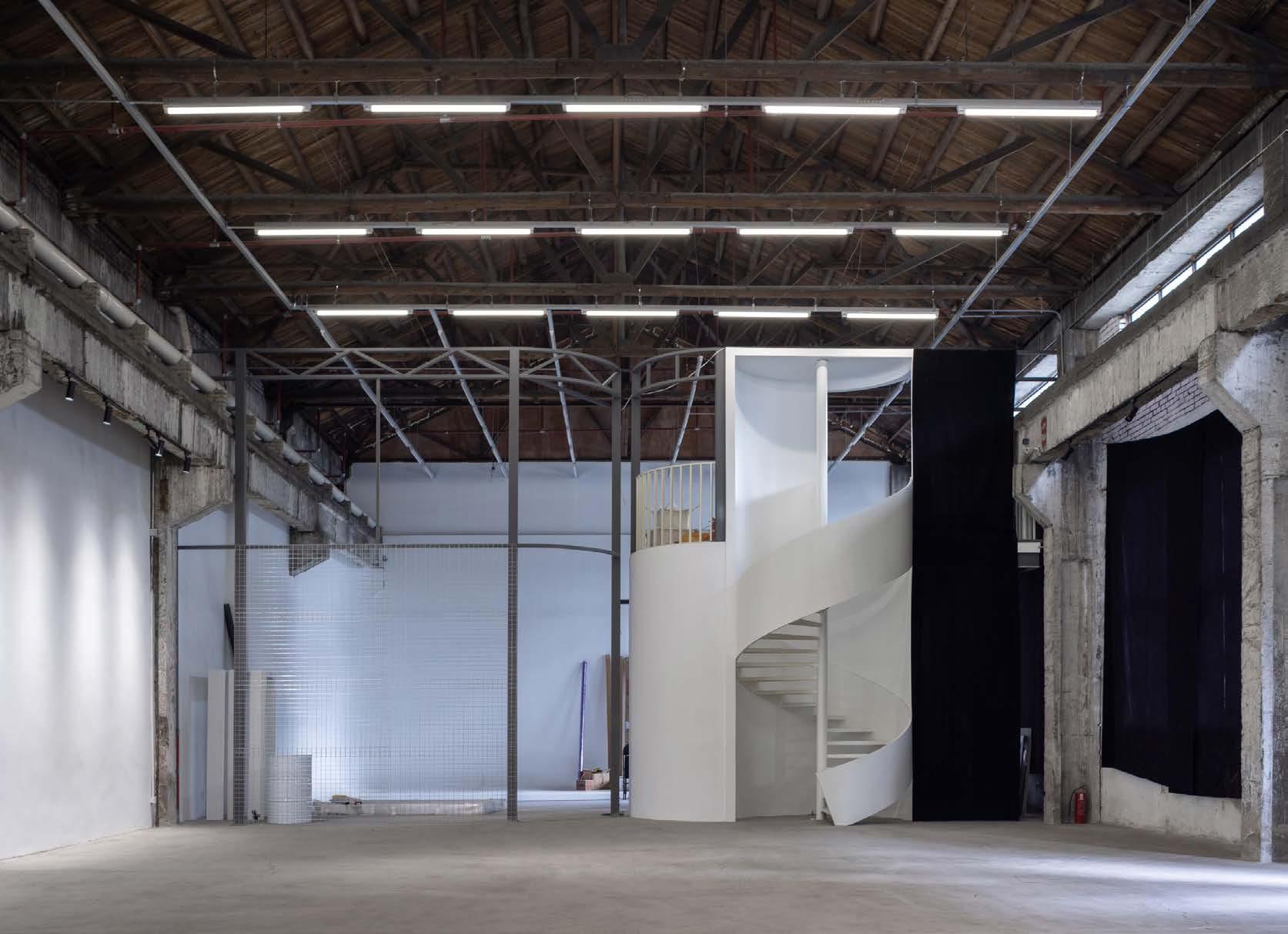
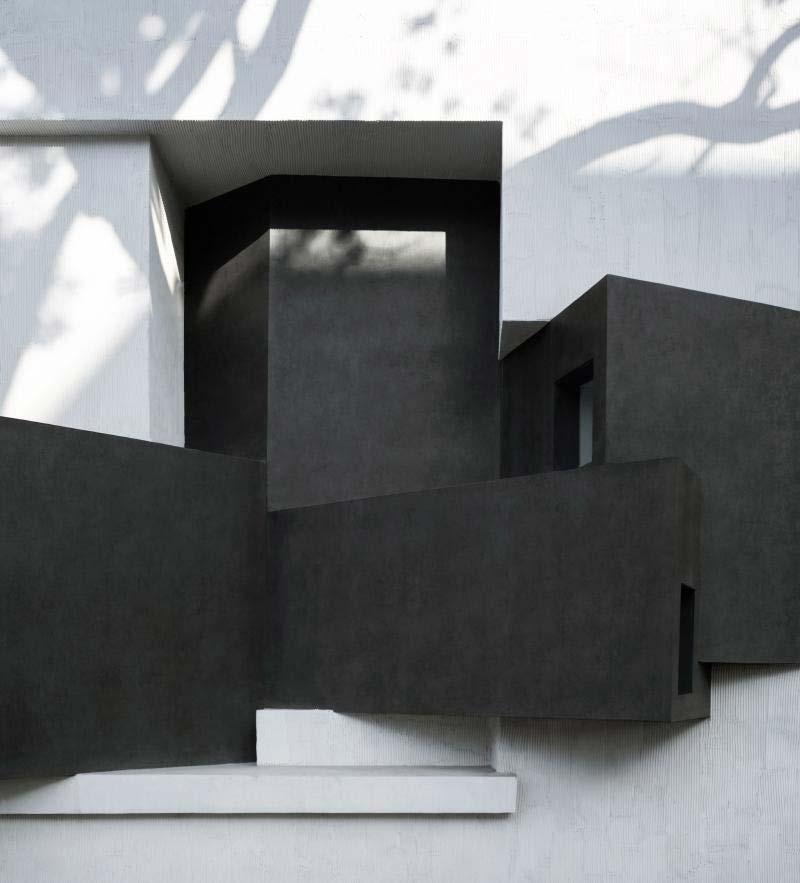 photo courtesy of FAR Workshop
photo courtesy of FAR Workshop
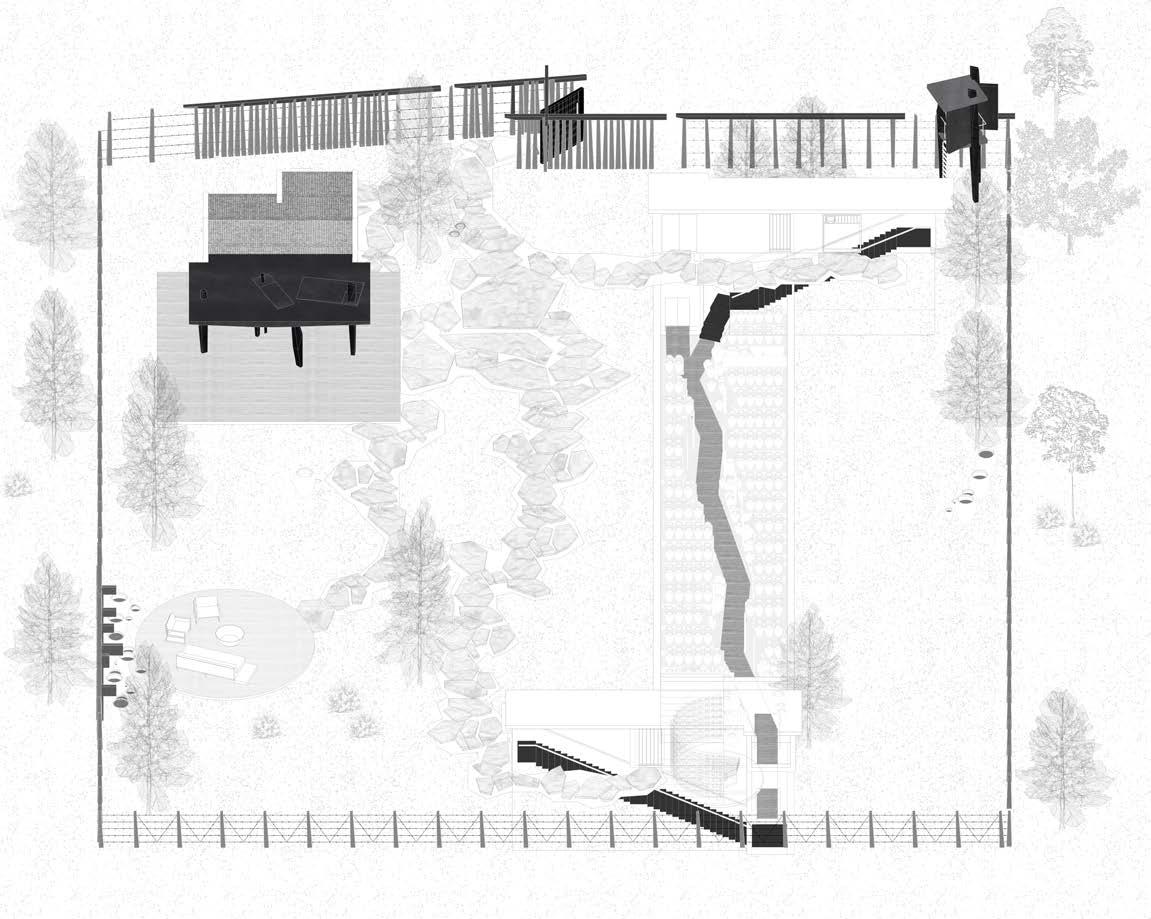
EXTENTION AND RENOVATION
Working Project, Summer 2021 Far Workshop, Built Site: Shanghai
Team Work: Mangyuan Wang,Qiyu Chen, Jiali Wang
Collaborate on Design
1:20 Concrete Physical Modle; Testing Materiality
Drew whole set of Plan Drawings and Diagrams
Publish in Archdaily and Designboom
Abstracted Black Concrete in Dialogue with Chinese Countryside —Columns often express traces of a civilization, and in this project, we use black concrete to abstract the columns from their industrial imprints. Here, black is not an emphasis but rather a neutral presence, engaging in a dialogue with the surrounding rural landscape and echo the woodlands beyond.
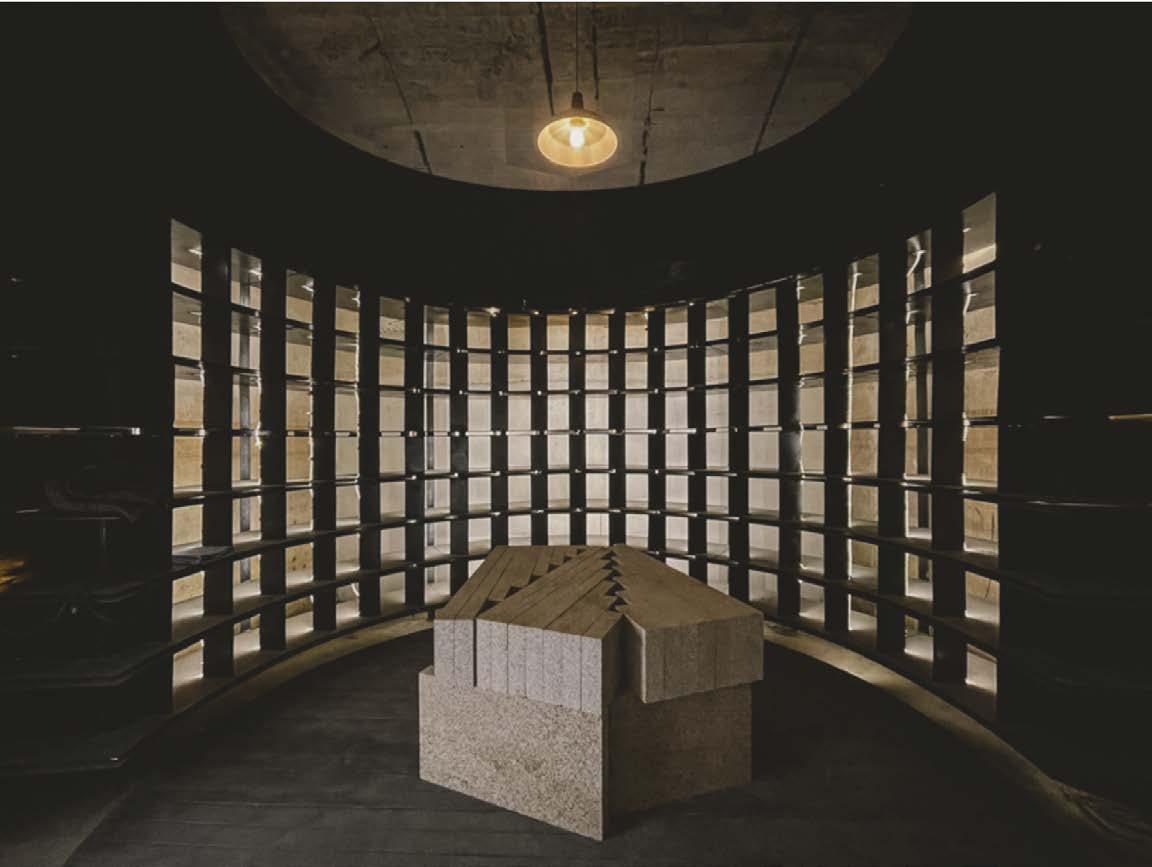
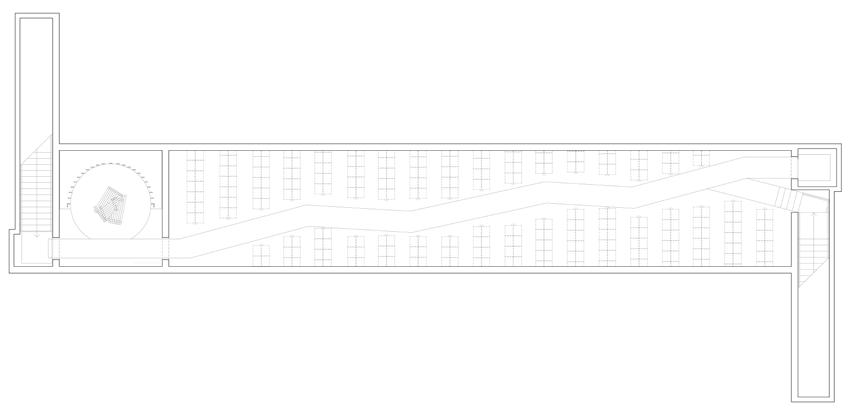 Wine testing room, photo courtesy of FAR Workshop
Wine testing room, photo courtesy of FAR Workshop
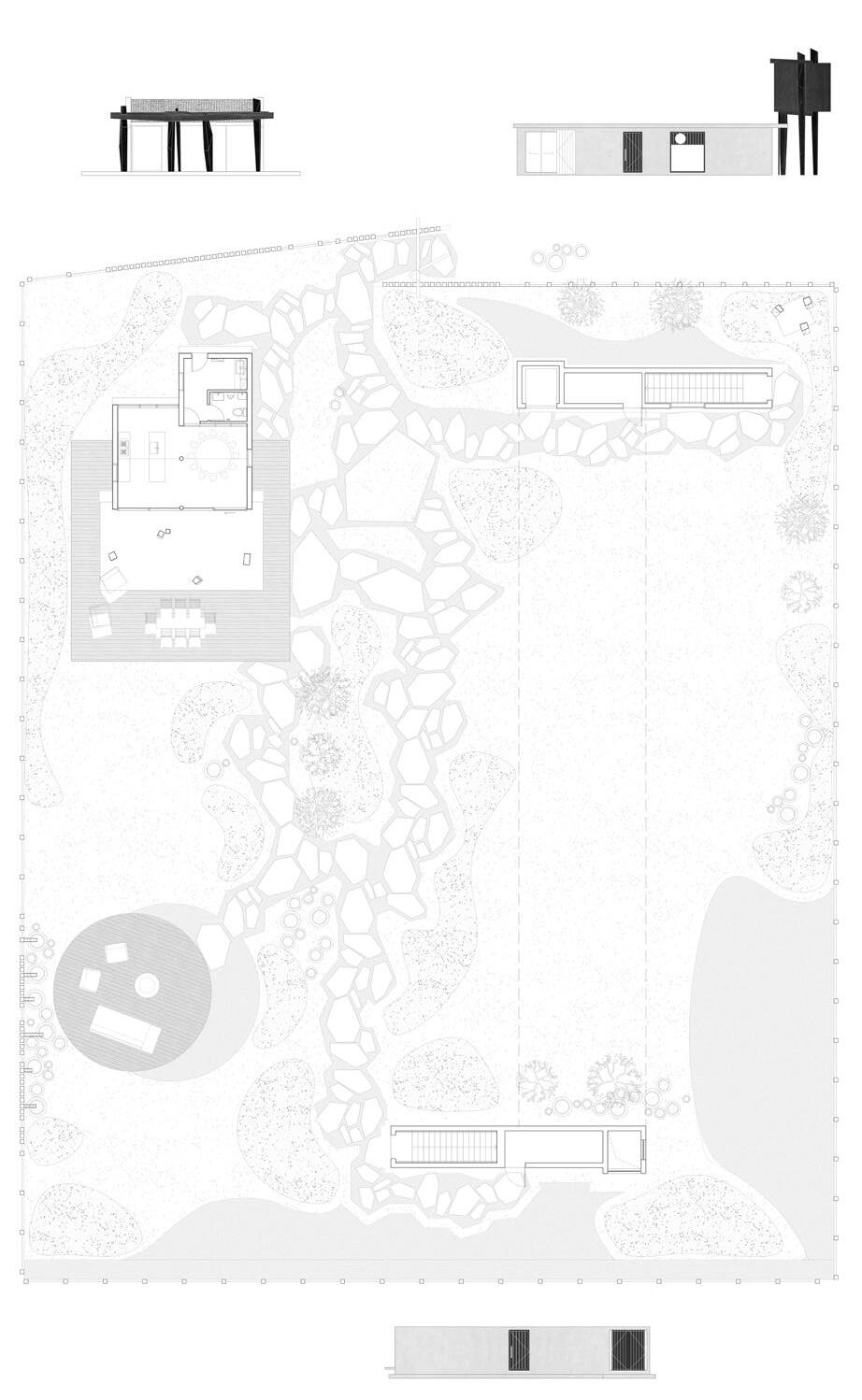
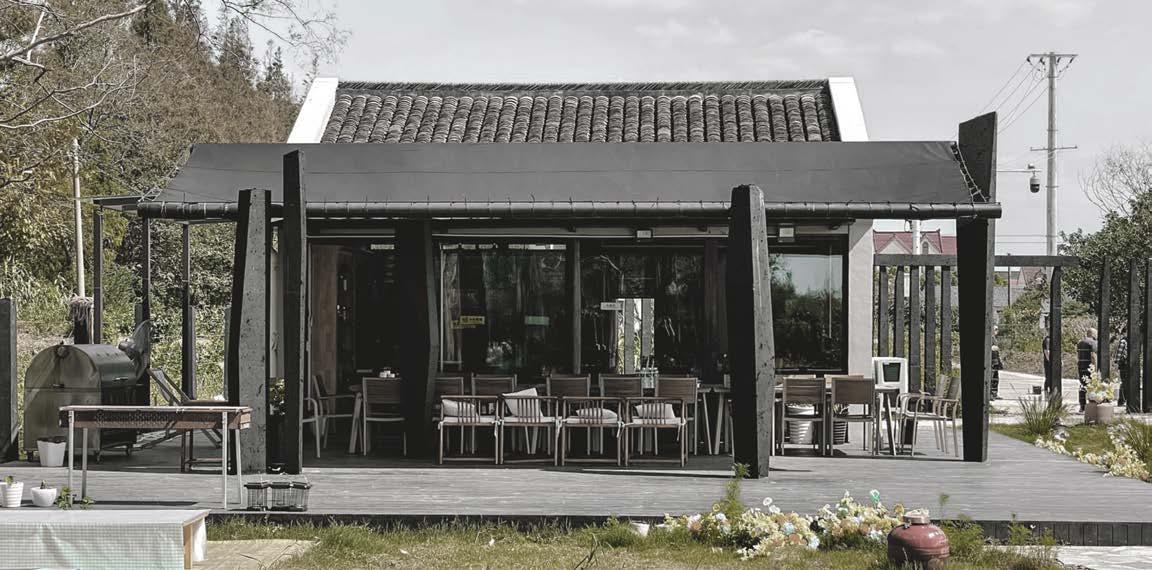
Abstracted Black Concrete in Dialogue with Chinese Countryside —We embrace the craftsmanship of casted forms, and any imperfection comes with it. The columns express their raw materiality, and cracks, holes, and uneven surfaces are left untreated to adorn the surfaces. In doing so, each of the casted columns maintain individuality from one another despite expressing the same formwork.
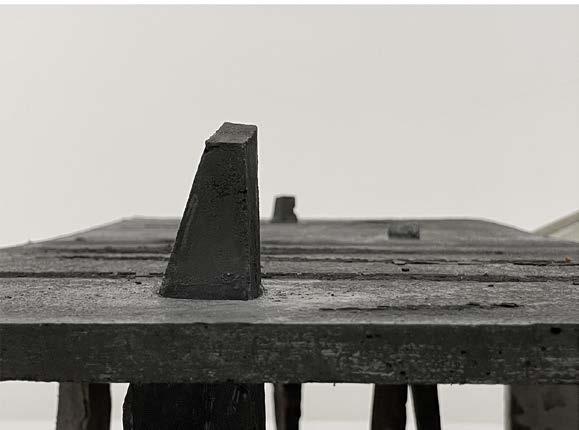 Vuew of Clubhouse, photo courtesy of FAR Workshop
Vuew of Clubhouse, photo courtesy of FAR Workshop
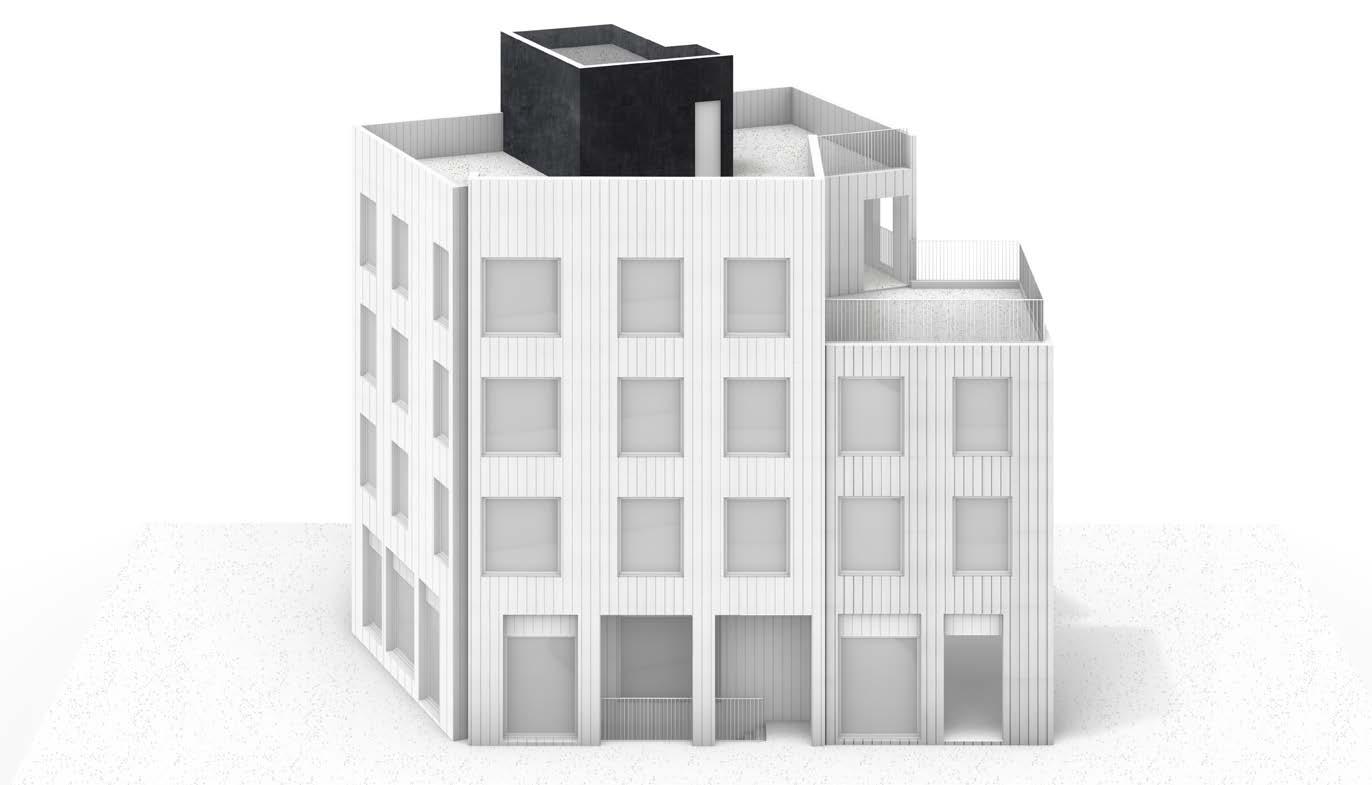
Mix-used Multi-Floors Apartment Perspective
51-44 GOLDSMITH
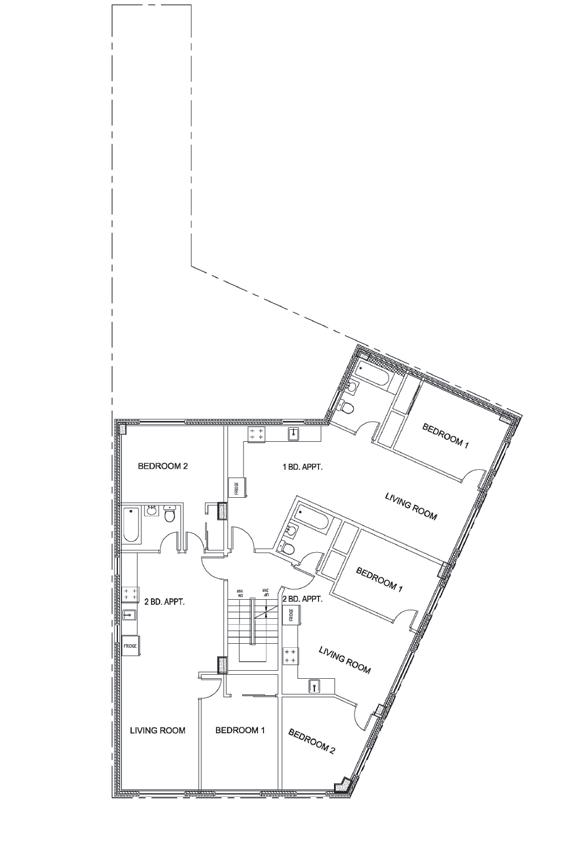
Mix-used Apartment 2ND Floor Plan
Role:
Generate Schematic Design Draw Relevant Architectural Graphics
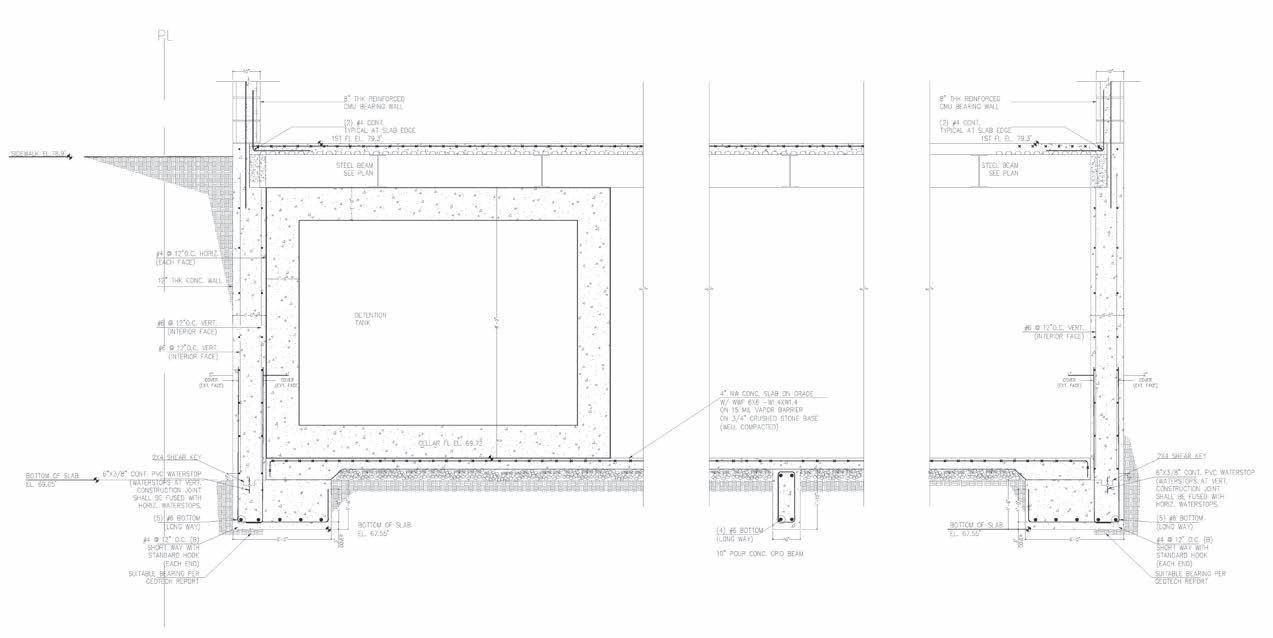
Foundation Detail Drawing
Junior Architect
Working Project, 2023- 2024, Li Architect Associate PLLC
Design, Construction Documents, and Filing Sets under supervision of the lead architect.
On site documentation and Survey
Contribute houses and mixed-used multistory apartment buildings design in New York city.
-Expand expertise in NYC building code and able to complete permit drawings, including construction documents, mechanical, electrical, and plumbing drawings.
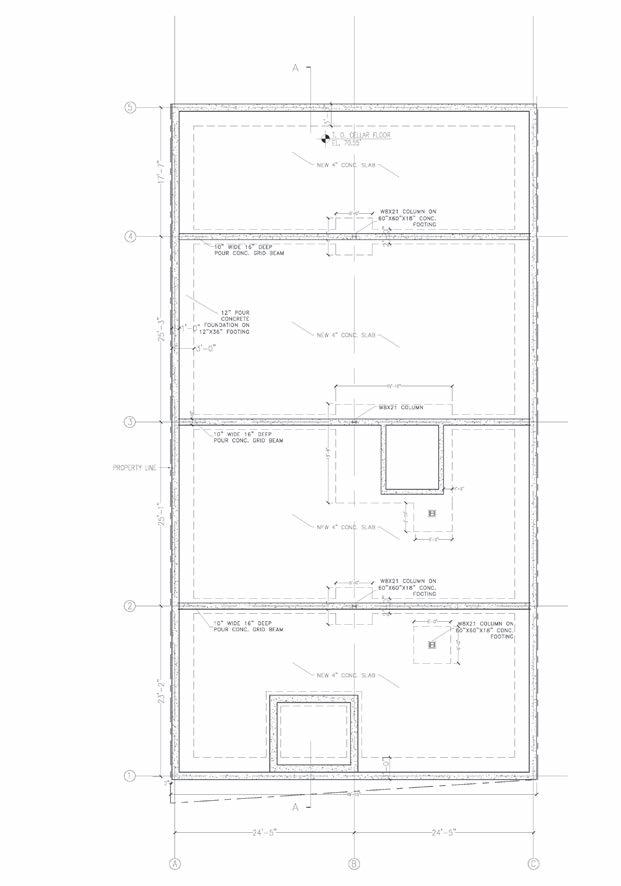
213-42 35Ave
Role:
Foundation and Structure Design construction documents
Foundation Design Plan
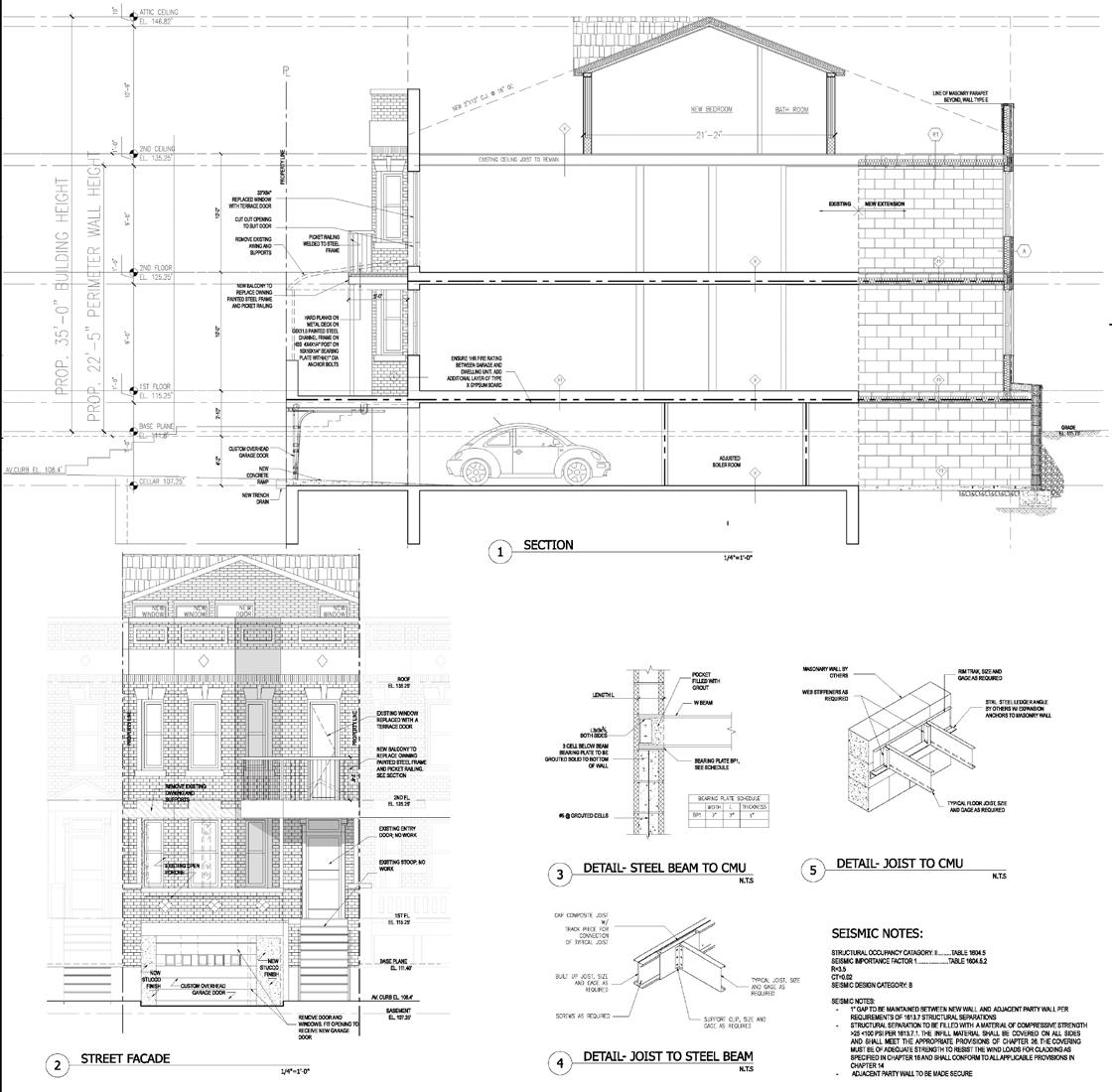

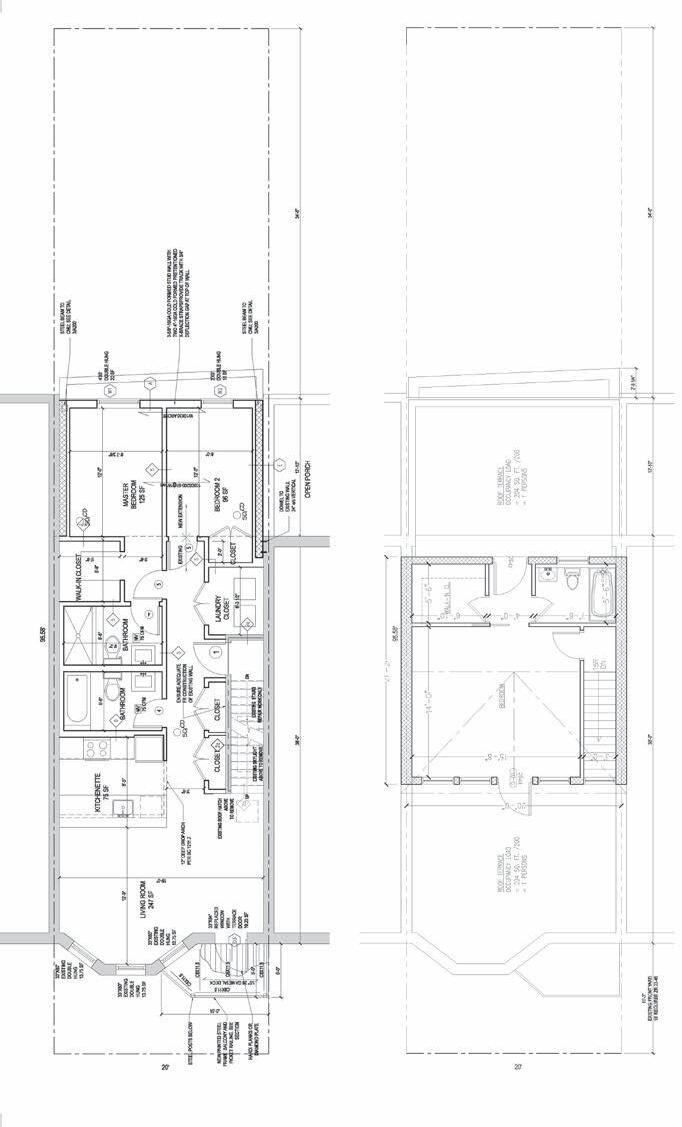
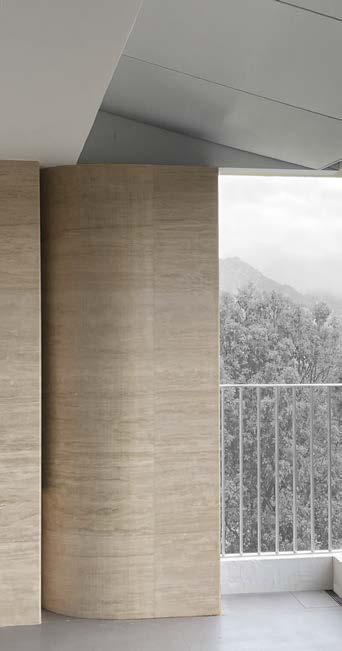
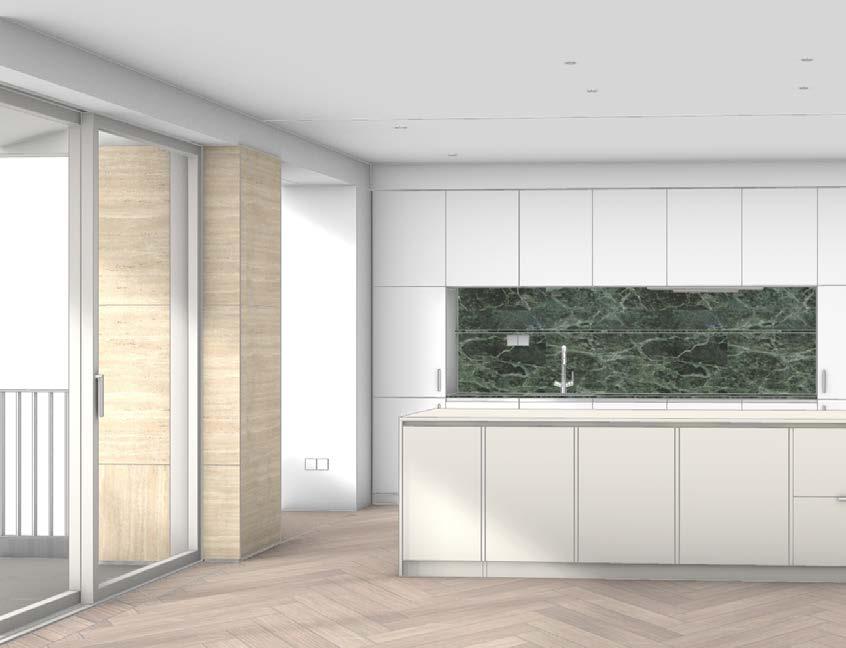
Working Project, Spring 2024 (3200 sqft)
Site: Xiamen Independent Work
The concept of 'order' is emphasized through interior design. strive to unveil the logic of construction, where columns and cabinets subtly protrude to highlight their supporting roles. Additionally, I introduce elements of a sloping roof to the exterior, aiming to expose the intricate relationship between columns and beams, walls and ceilings, and other architectural components. Considering the limited maturity of the local craftsmanship, I invested a significant amount of time in discussing with every supplier and manufacturer to explore possibilities and trying to work around the limitation. And continuously adjusted my design both to closely align with the design intention and the current state of workmanship.
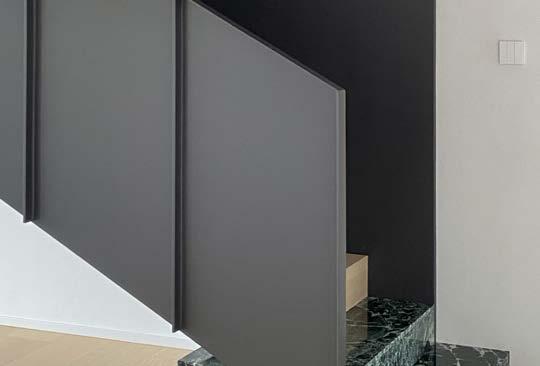
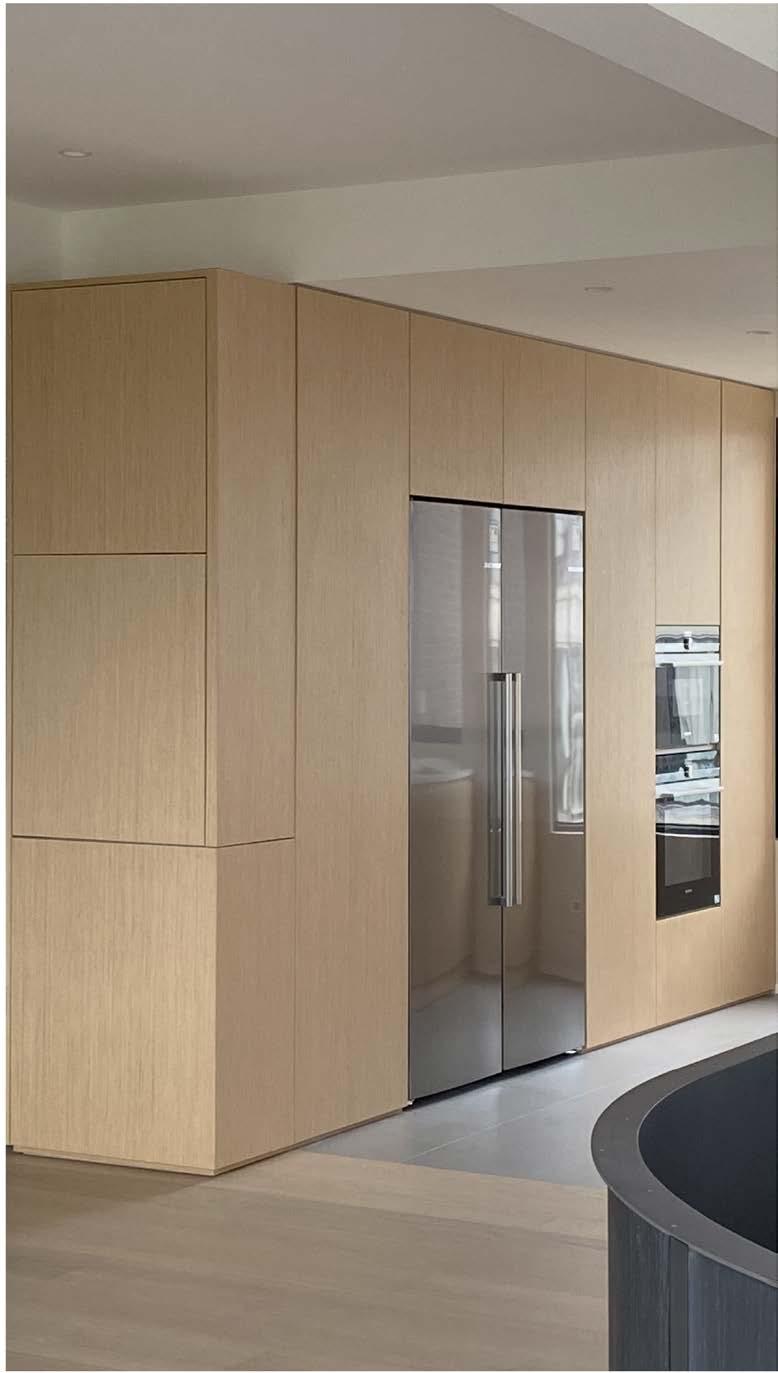

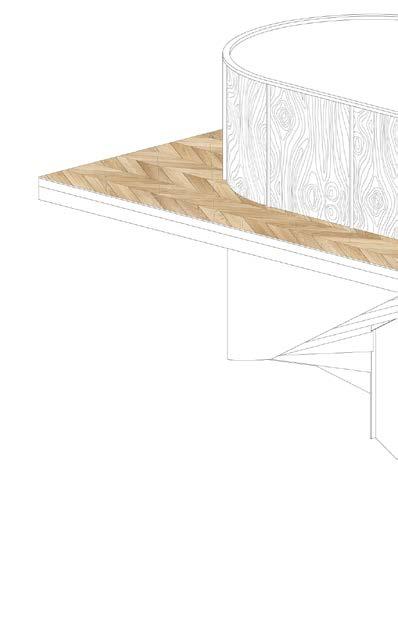
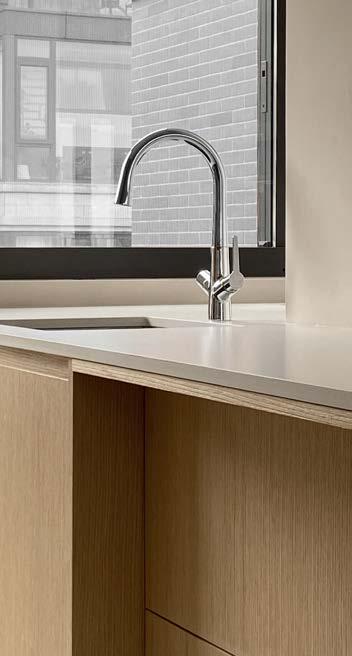
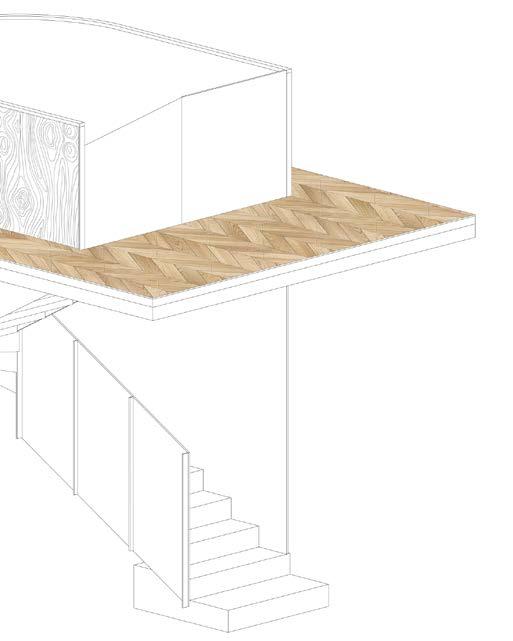
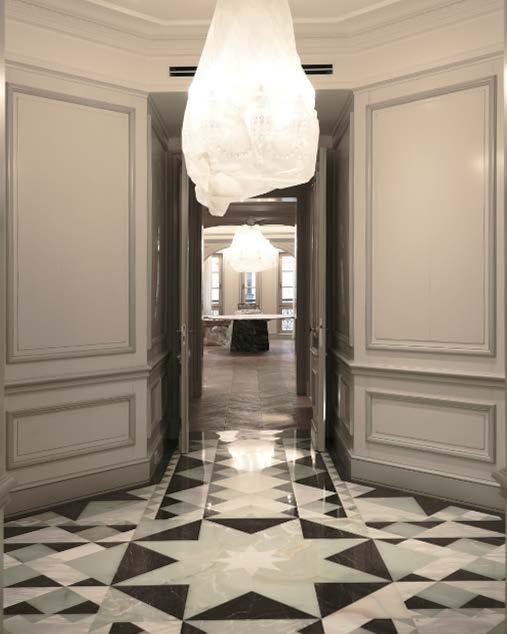
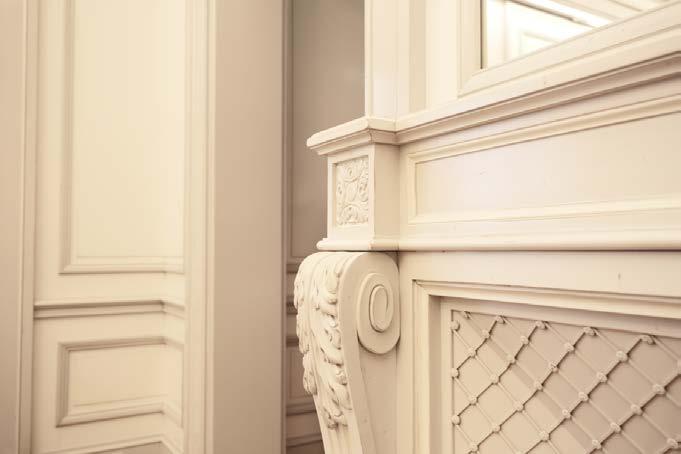
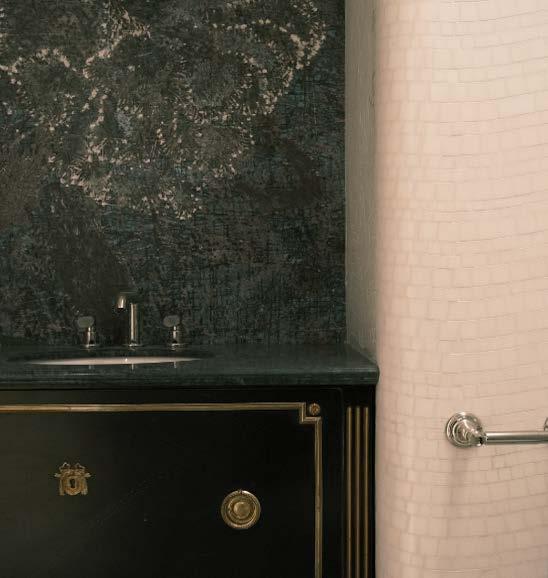
Junior FF&E
Working Project, Autumn 2020, Rainwells Shanghai Decoration and Design Enginnering Co.,Ltd
Junior FF&E
Contribute Select, specify, and coordinate highend furniture and fixture
Produce and coordinate presentation and contract deliverables
Brand Graphic Designer
Develop, design and implement of graphic and signage packages
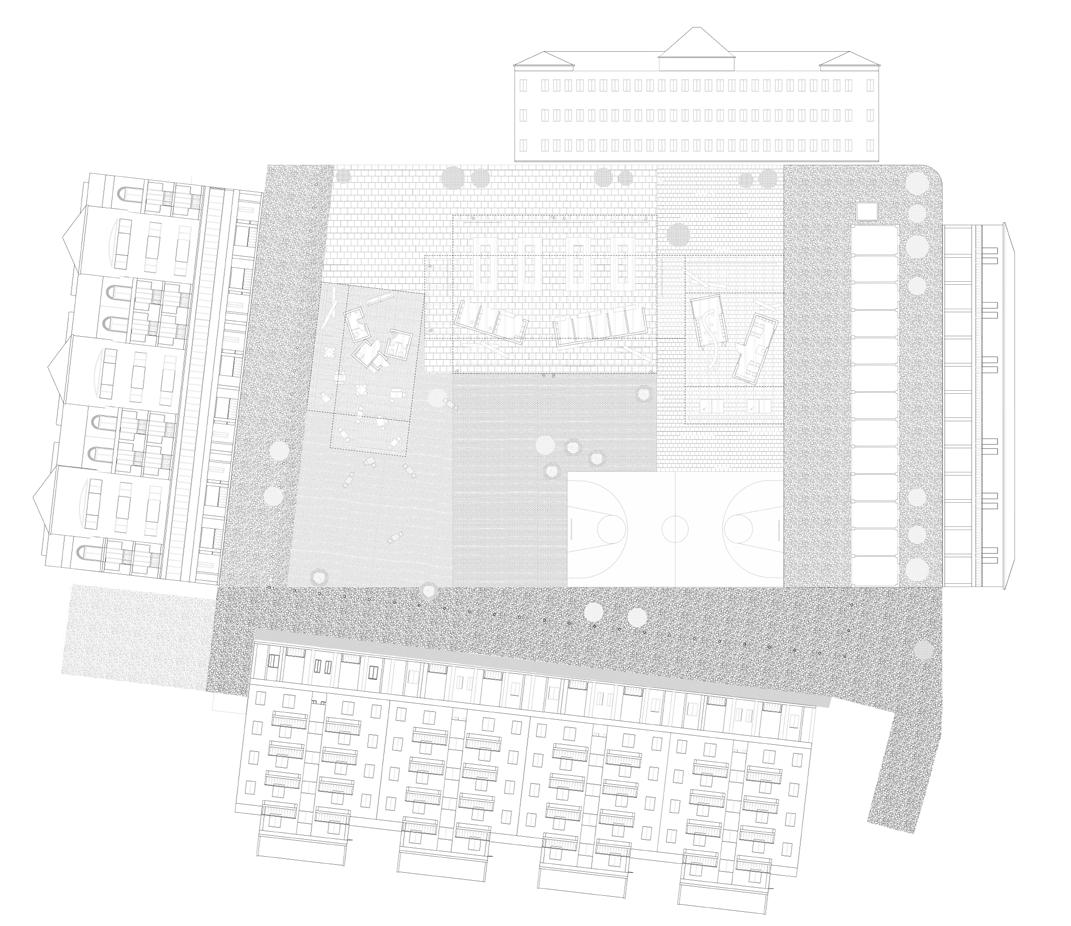
Working Project, Autumn 2021 FAR workshop
Site: Chengdu,China
Team Work: Mangyuan Wang, Qiyu Chen
Generate Schematic Design , Drew whole set of Plan Drawings, relevant Diagrams and Rendering
The Role of Architecture—we paid more attention to the situation of informal space in the context of rapid social changes. They have unique personalities and vitality but are also fragile. Therefore, this project attempts to reduce the destruction of the community’s spontaneous space by architecture. As a member of a community with a unique temperament, architecture subtly intervenes in people's life to maintain the vitality of space.Therefore, we invest more effort in the ground pavement and selection of ground materials, using this as a subtle means to differentiate the fundamental functions of the space
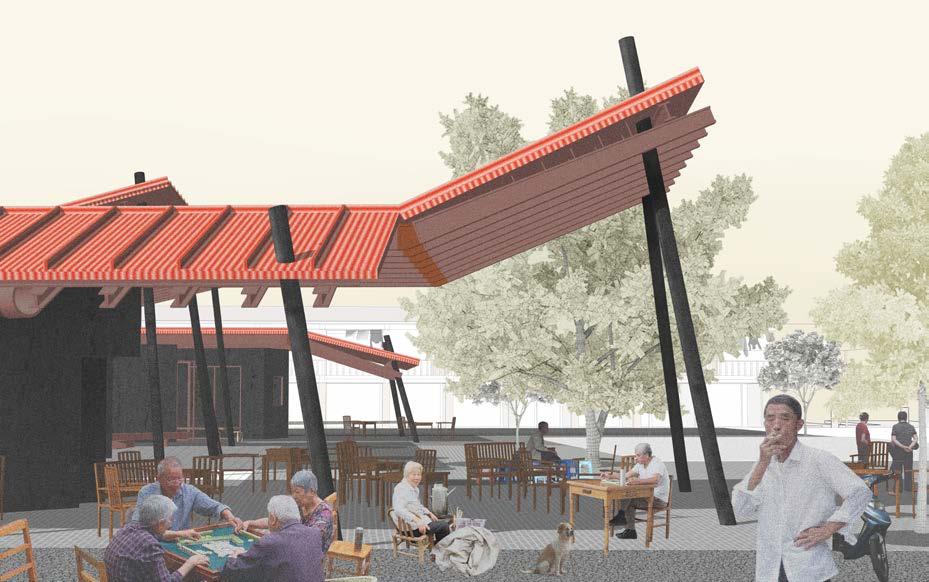
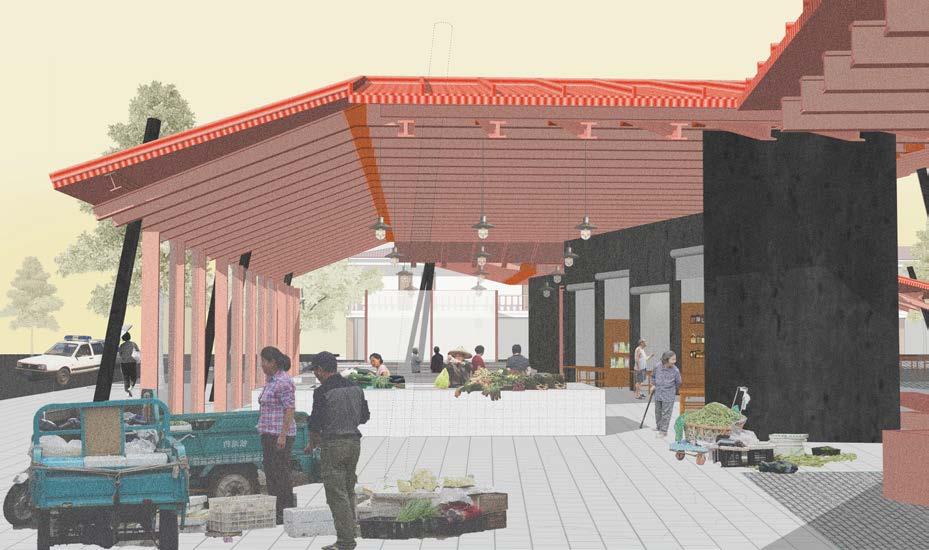
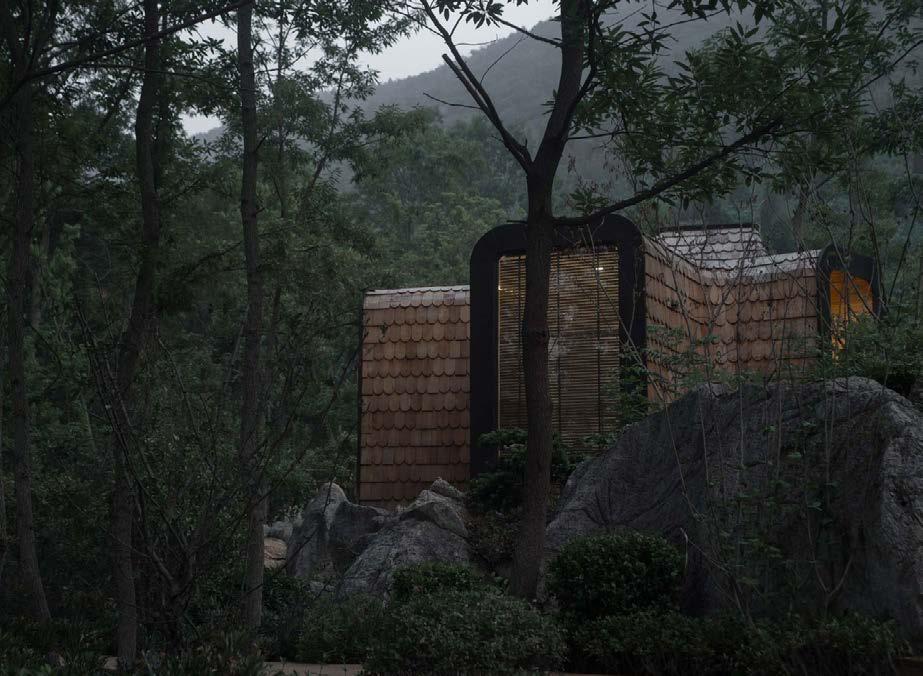
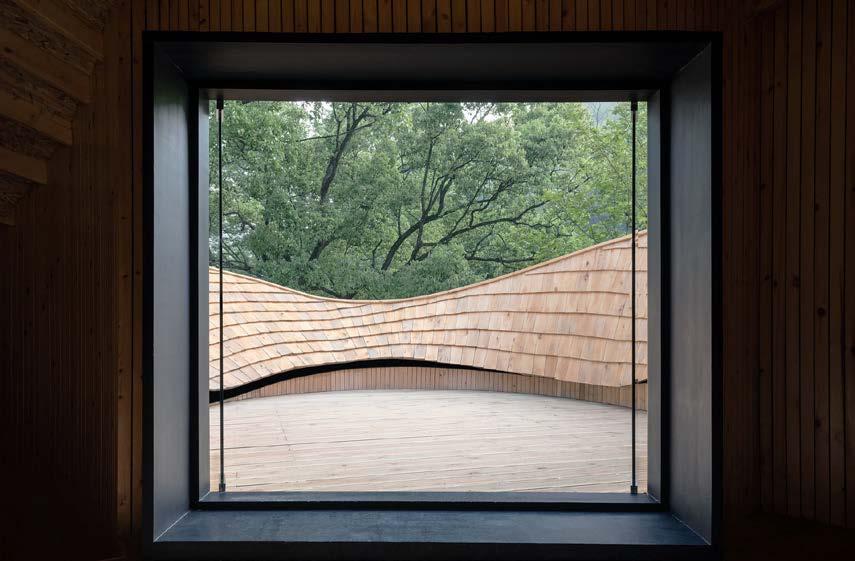
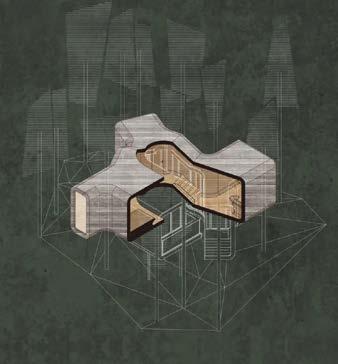
Spring Huts (Built)
A CLUSTER OF HUTS DESIGN
Working Project, Summer 2018, Monoarchi
Team Work: Keming Wang, Xiaochao Song, Alvin Pranata, Sam Tang, Yining Gao Qiyu Chen
Contribute to Envelope Design
Drew Section Drawing and relevant Diagrams
Publish in Archdaly and Designboom
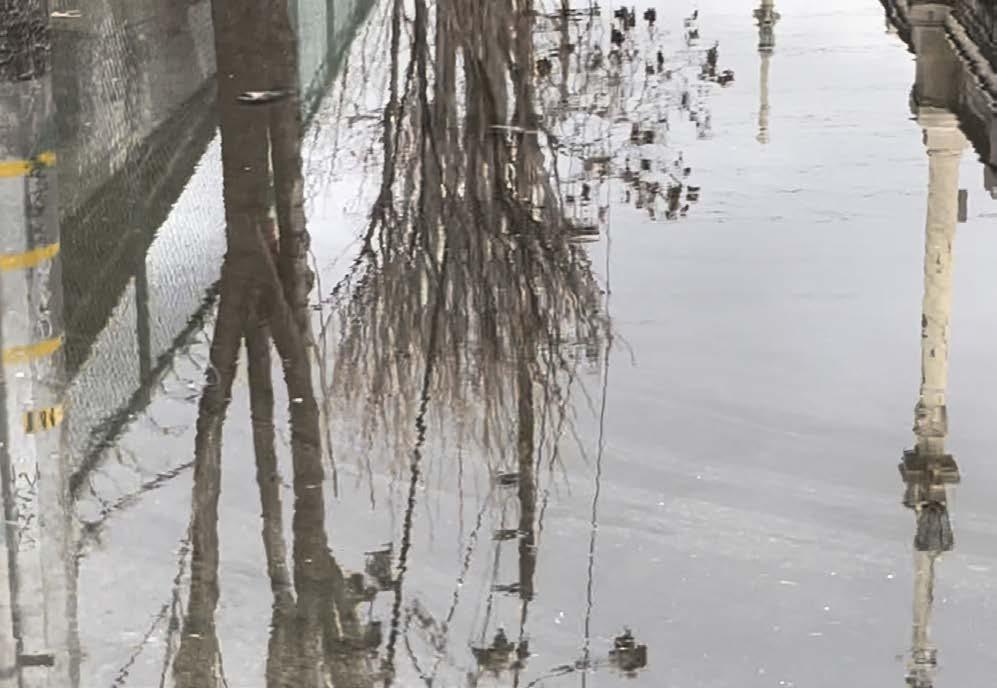
MULTI-MEDIA INSTALLATION
Studio, SUMMER 2023
SCI-ARC
Site: Los Angeles Individual Work
I try to hold onto every item I encounter that can be connected to life. whether they come from the trash, street corners, construction sites, or my living space, my shopping list. Each item exists in a different phase of its life cycle, and these collected objects gradually shape the space I occupy. It eventually manifests as an unstable state—an eminently fragile “room”— where items of various temporalities patch up, intertwined and intermeshed. Though room as an intimate space clearly stripping from public spaces in social sense, the city is reflected in the state of domestic objects, belongings, artifacts, as (biographical) signifiers of our dwelling selves.
To Further explore the dynamic between domestic space, city, artifacts and their representations. I project my film documentation of the city onto this “room to add another dimension. Those footage represents significant aspects of life in this arrival city—identity, objects, belongings, landscape, spaces, weather, harvest and cooking techniques 1 . Most of the material come from Los Angeles’s last winter and extend into the spring where the city all has gone topsy-turvy by rain. The camera capture fragile life mixed with the stretch of water vapor becomes a conduit for nostalgia and redefines this city— Los Angeles, a city always plays backdrops, now has appended its repertoire—as a monsoon zone.
The action both try to reveal a psychic space of myself and form an urban landscape with heterogeneous metrics. The imagery, which tenuously relate to chronology pieced, carries the “room”, travels and laps; restless on and on, finding affinity and contrast, in renamed countries and between its boundaries.The space of recollection would not follow the zoning map of Los Angeles; rather it focus on a drop of rain, a stone, a roaming stray cat, a hill, a gasp. In this space, the city unfolded to me like an opening fist, had never been more intimate. Eventually, the “room”’ flows into a new temporality and territory, where visual as a form of personal perception resists existing frame. Now, not merely physically, I am squatting the space and fill it with all my feelings and perceptions. This my biographic for a “room” floating in Los Angeles—the city of arrival.
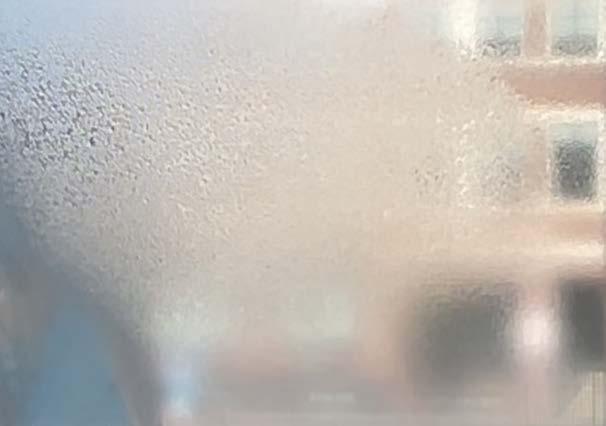
1
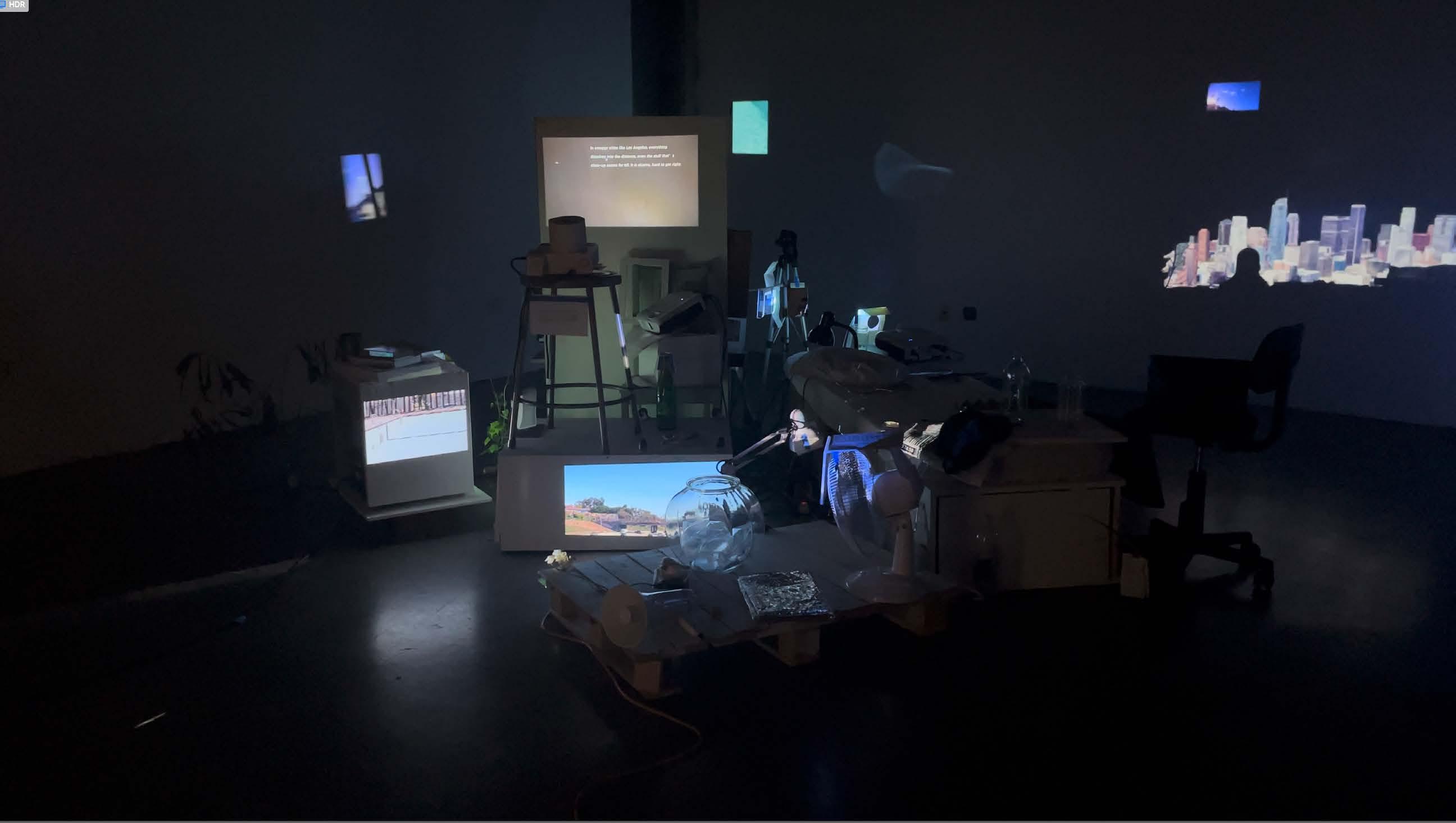
Tropical Monsoon 2023, Los Angeles, installation view
Trailer on:
https://vimeo.com/863370818?share=copy
Full Doc on:
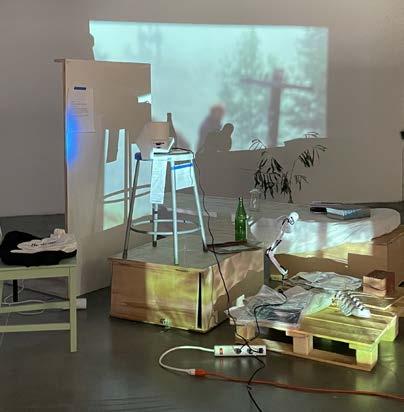
This installation employs a non-linear narrative approach to scrutinize elements and issues affecting the concept of habitat and immigrants' perceptions of the city of Los Angeles. It presents a visually captivating montage and dynamic through layered urban imagery and the assembled sculptures of artifacts. The city of Los Angeles portrayed here is not isotropic. Viewers were surrounded by the work as they tiptoed towards it, encountering layer upon layer, reflection upon reflection, with fragments of text and fragmented images. This challenges the concept of city presented on Google Maps, as if they were pushed onto a carousel. Their presence also contributed to the composition of the space, as viewers briefly stand as some of the many screens on which the projections appear
https://vimeo.com/874473101?share=copy