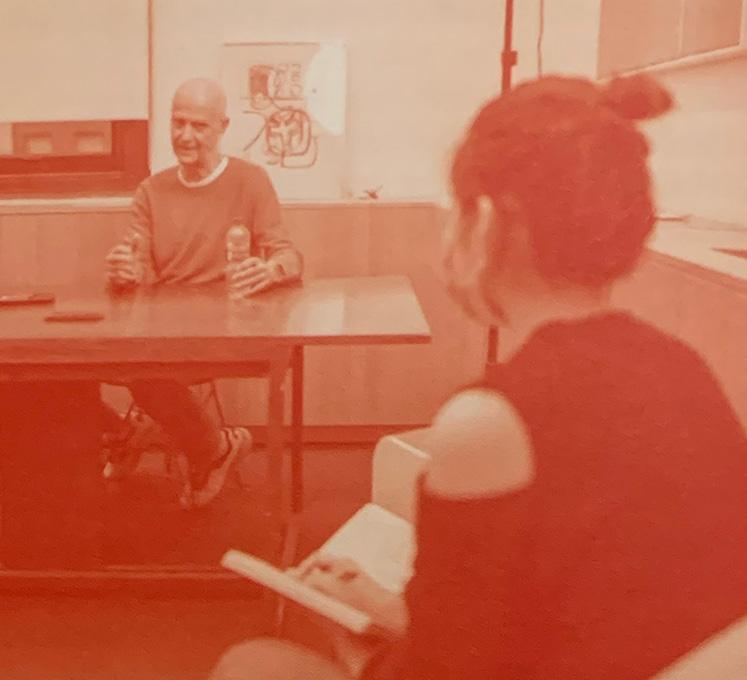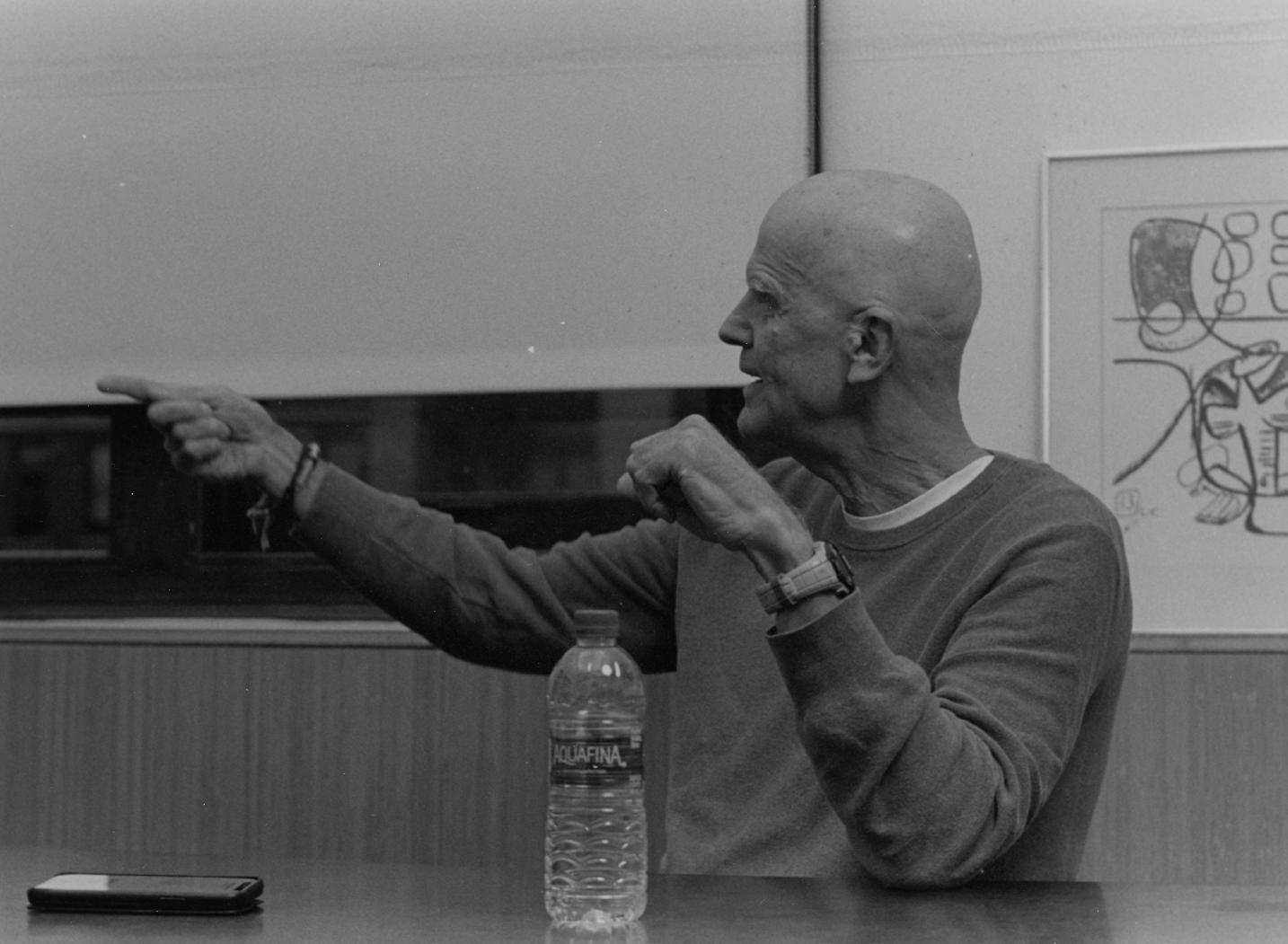CONTENT
[ p1 - p8 ]
IN/STABILITY
[ p1 - p8 ]
TENSILE LINKAGE
[ p1 - p8 ]
URBAN LIGHTBULB
[ p1 - p8 ]
GIDA+
[ p1 - p8 ]
MUD & JUSTICE
[ p1 - p8 ]
AND MORE..
Typhoon Research & Education Center IN / STABILITY
Academic ARC409 | SP 2023
Location Wenling, China
Professor Fei Wang
Collaborator Alexandra Grypinich
Awarded Integrated Design Studio Prize | Systems Innovation and Integration
The 21st Asian Design Award in Excellence | Ecological, Healthy & Sustainable
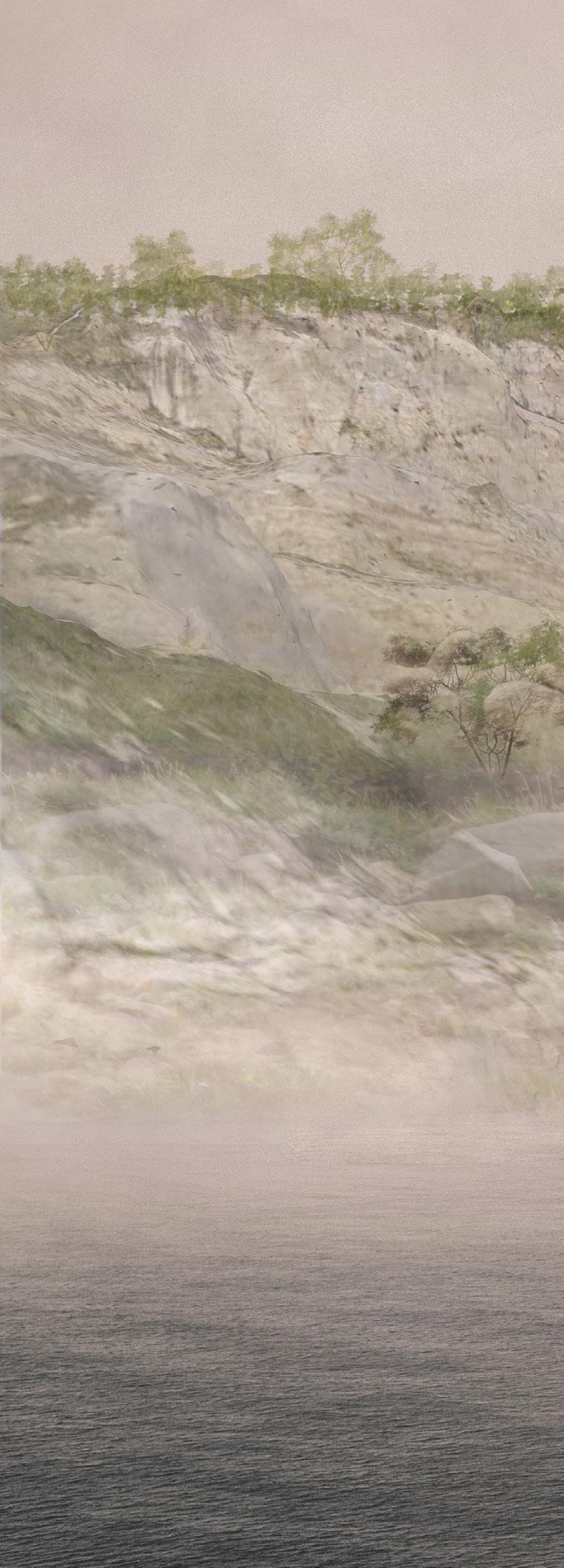
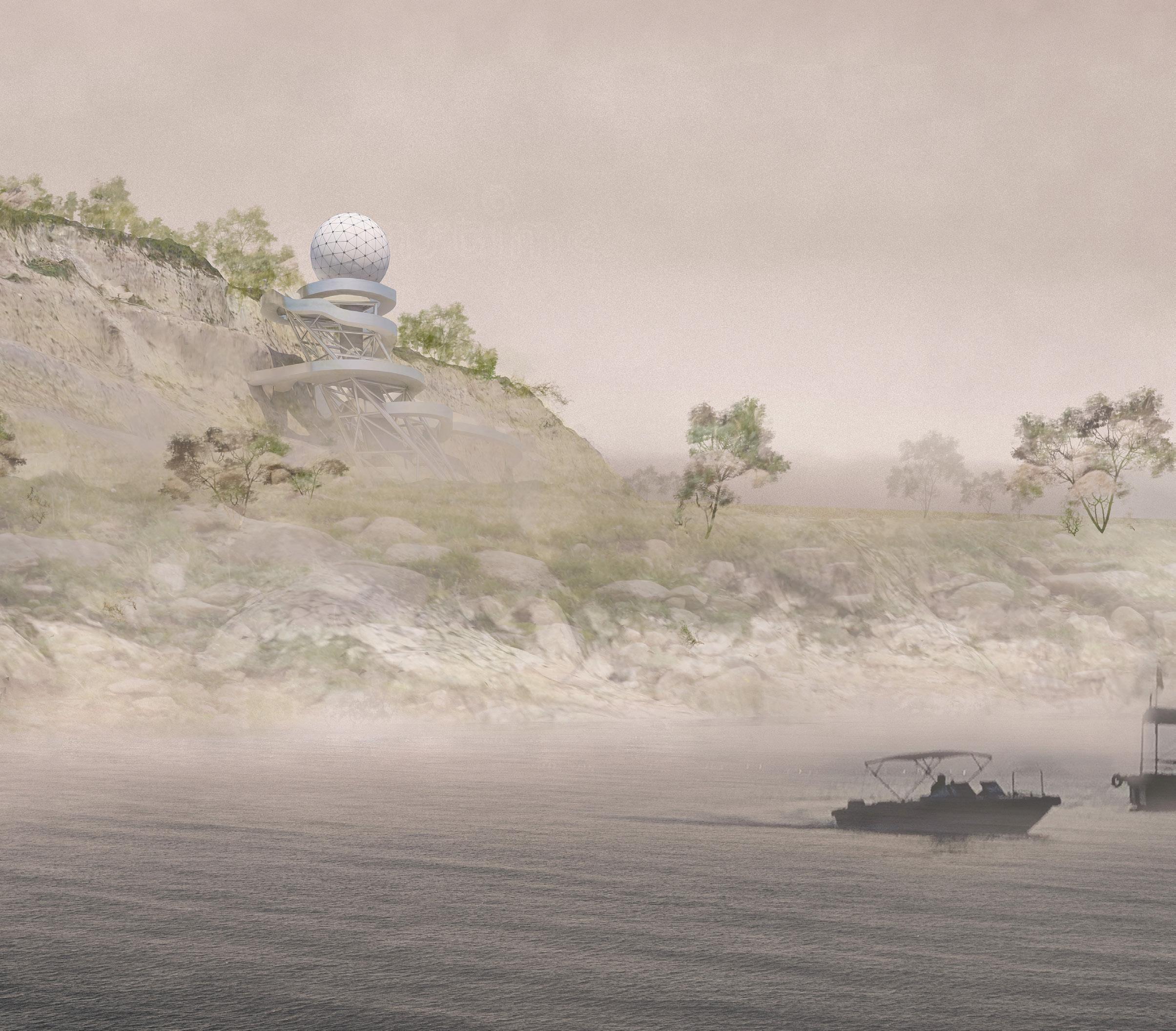
IN / STABILITY is a resolute manifesto addressing the pervasive fear and uncertainty induced by natural disasters along the eastern coast of Wenling, China. It serves as a safe haven for people to experience, interact with, and research typhoons. The design concept draws inspiration
from the steep cliff site, connecting the village on the mountaintop to the previously wasted waterfront land, transforming it into an activity site. Celebrating the circular shape of a radome, the design prominently features curves and circles as its primary design language.
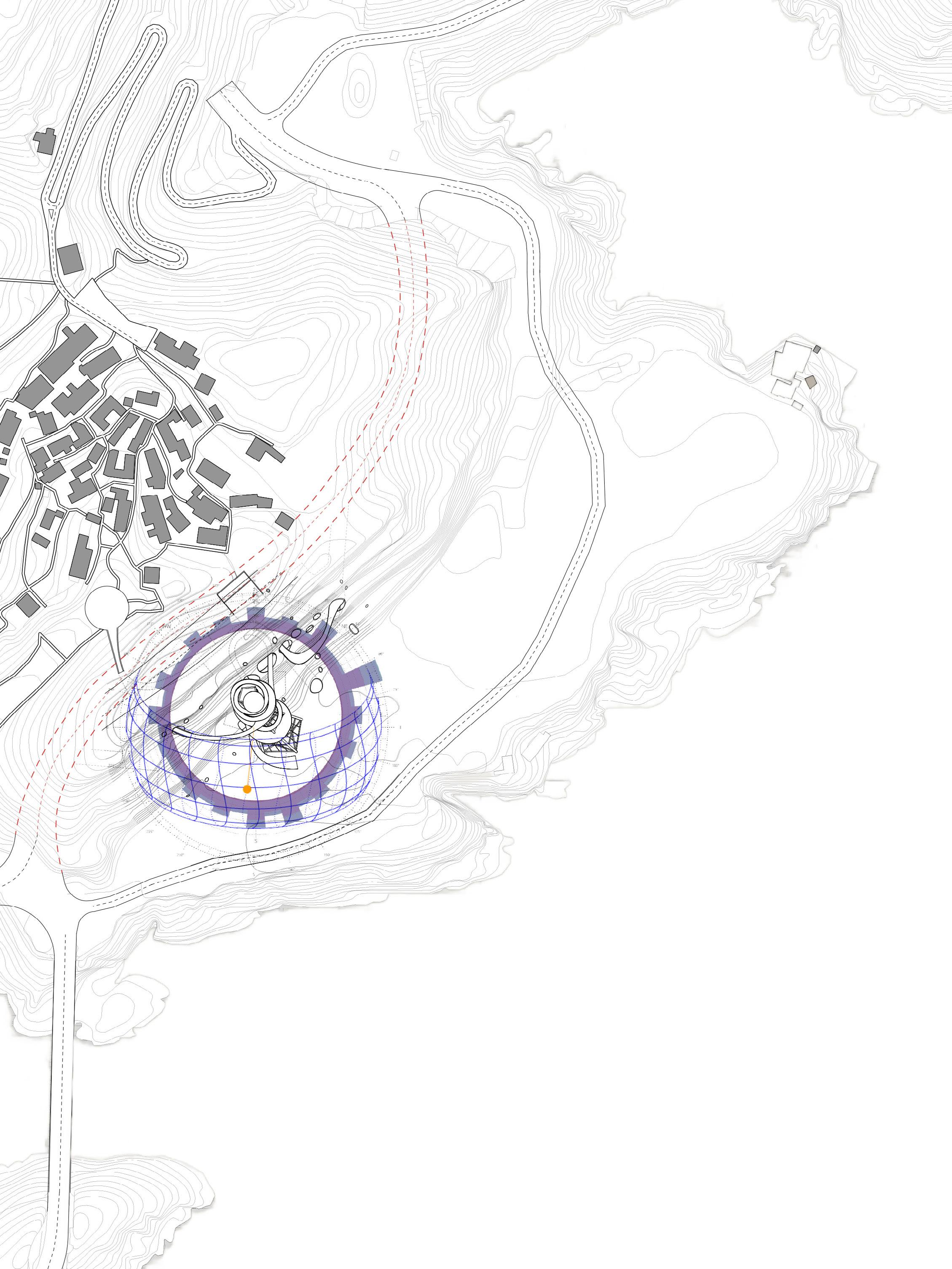
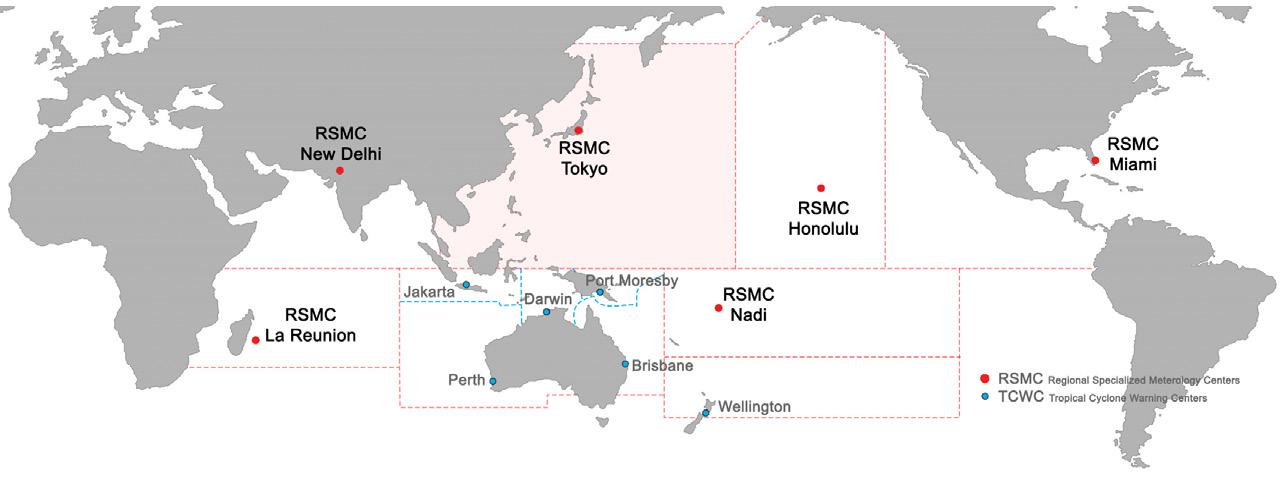
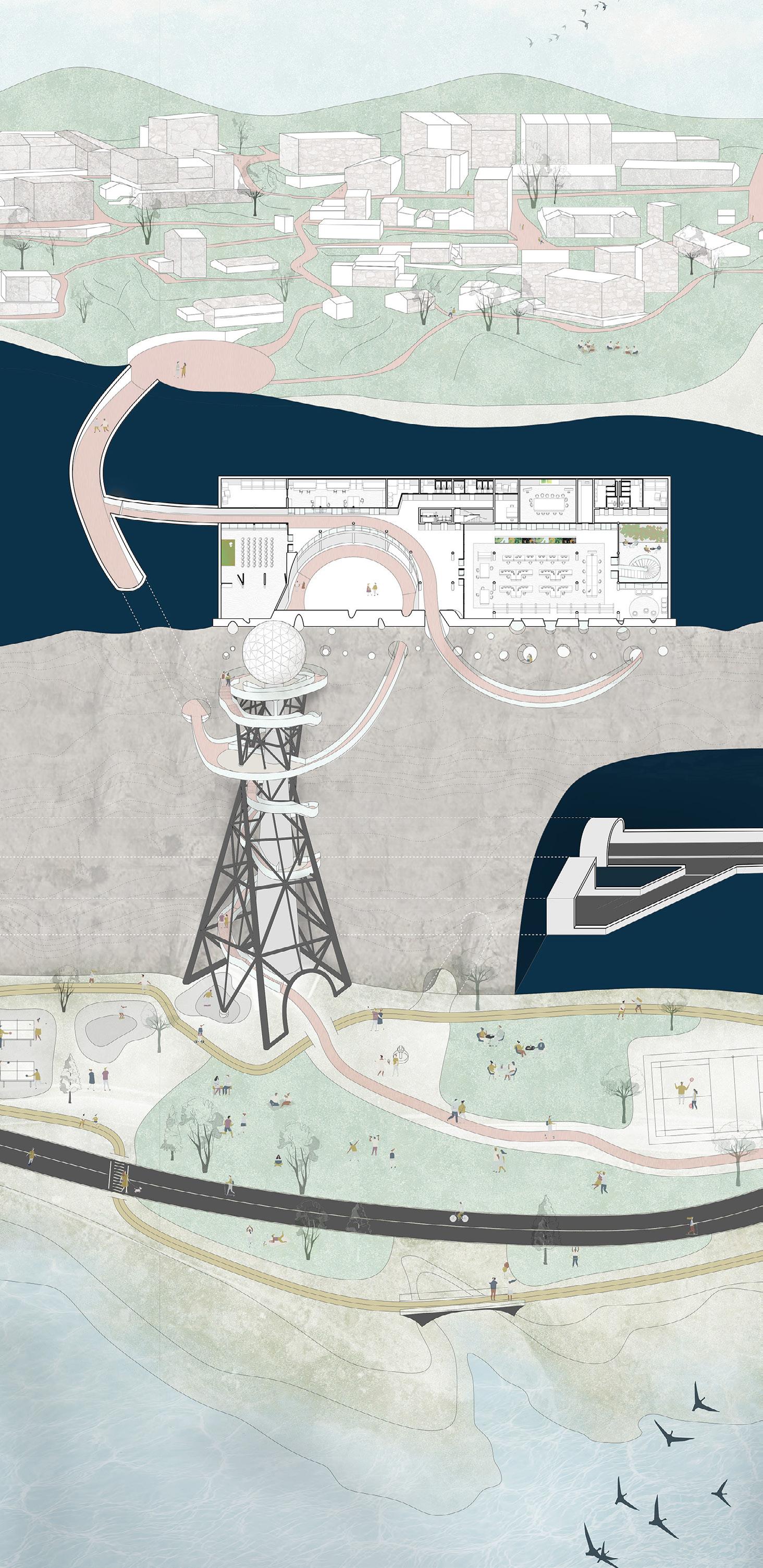
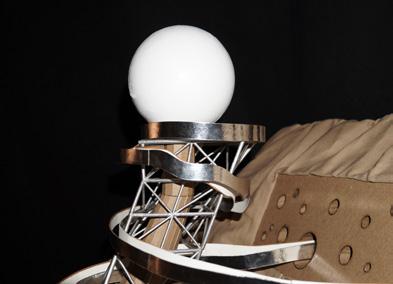
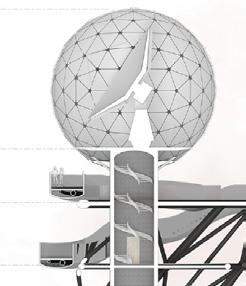
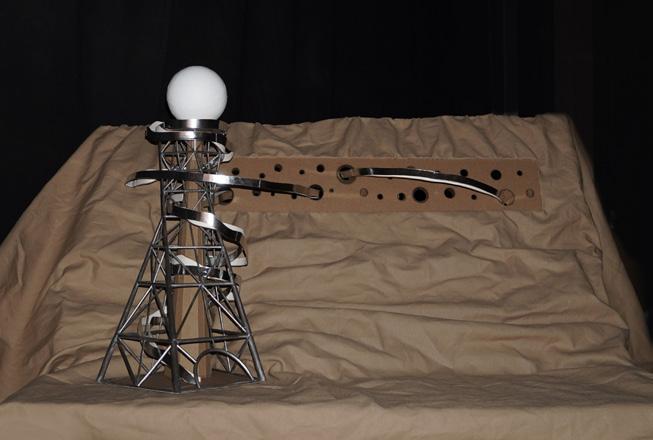
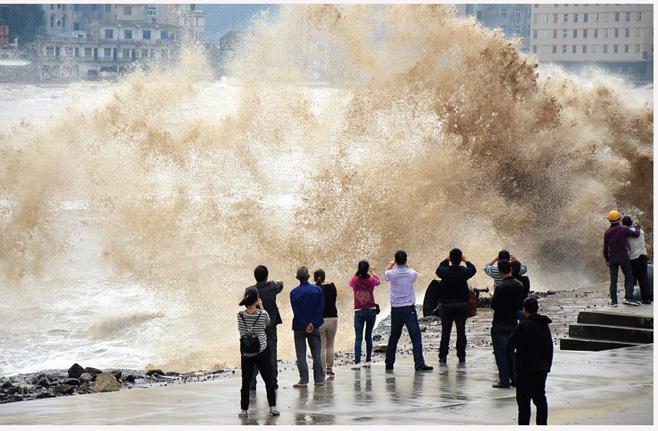
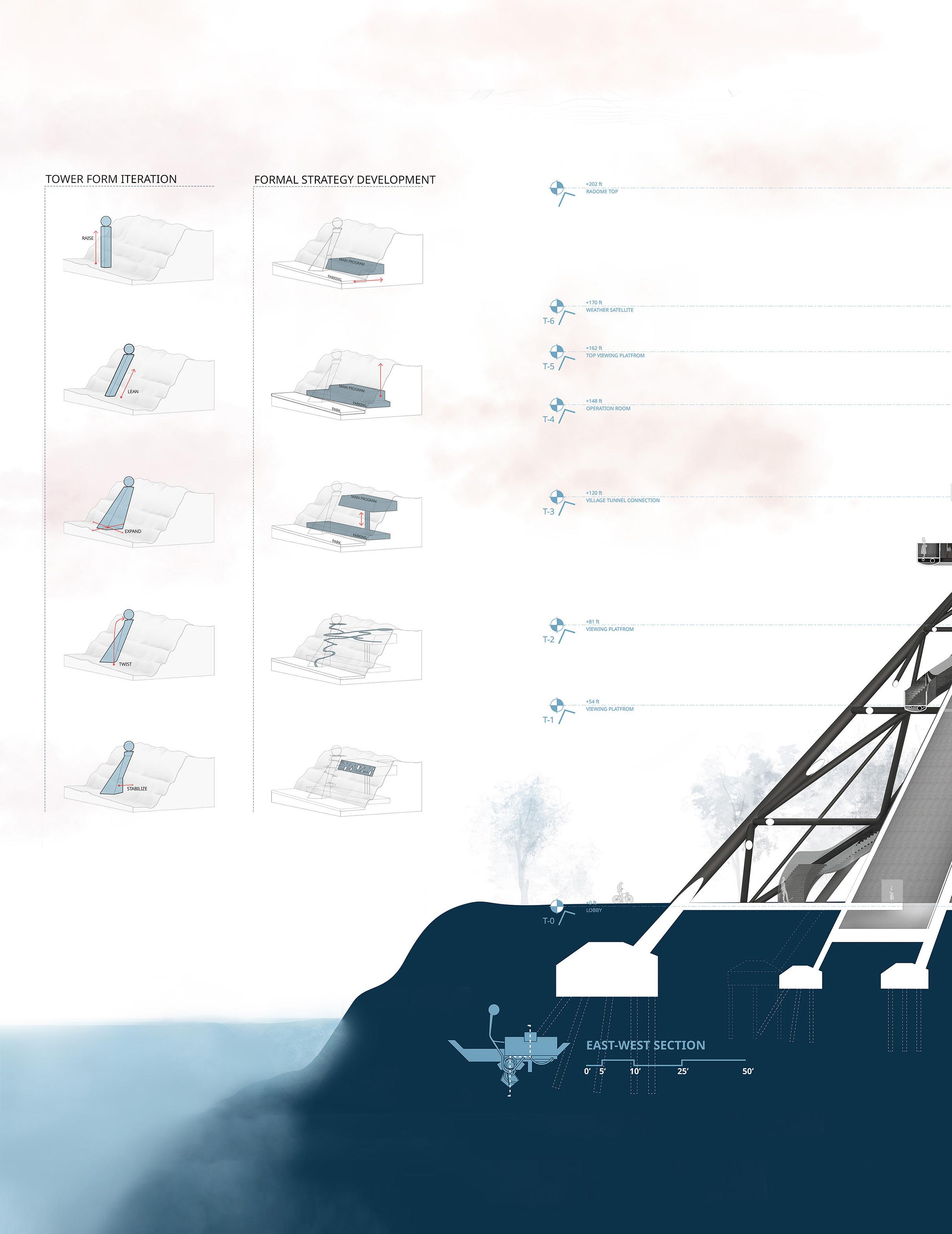
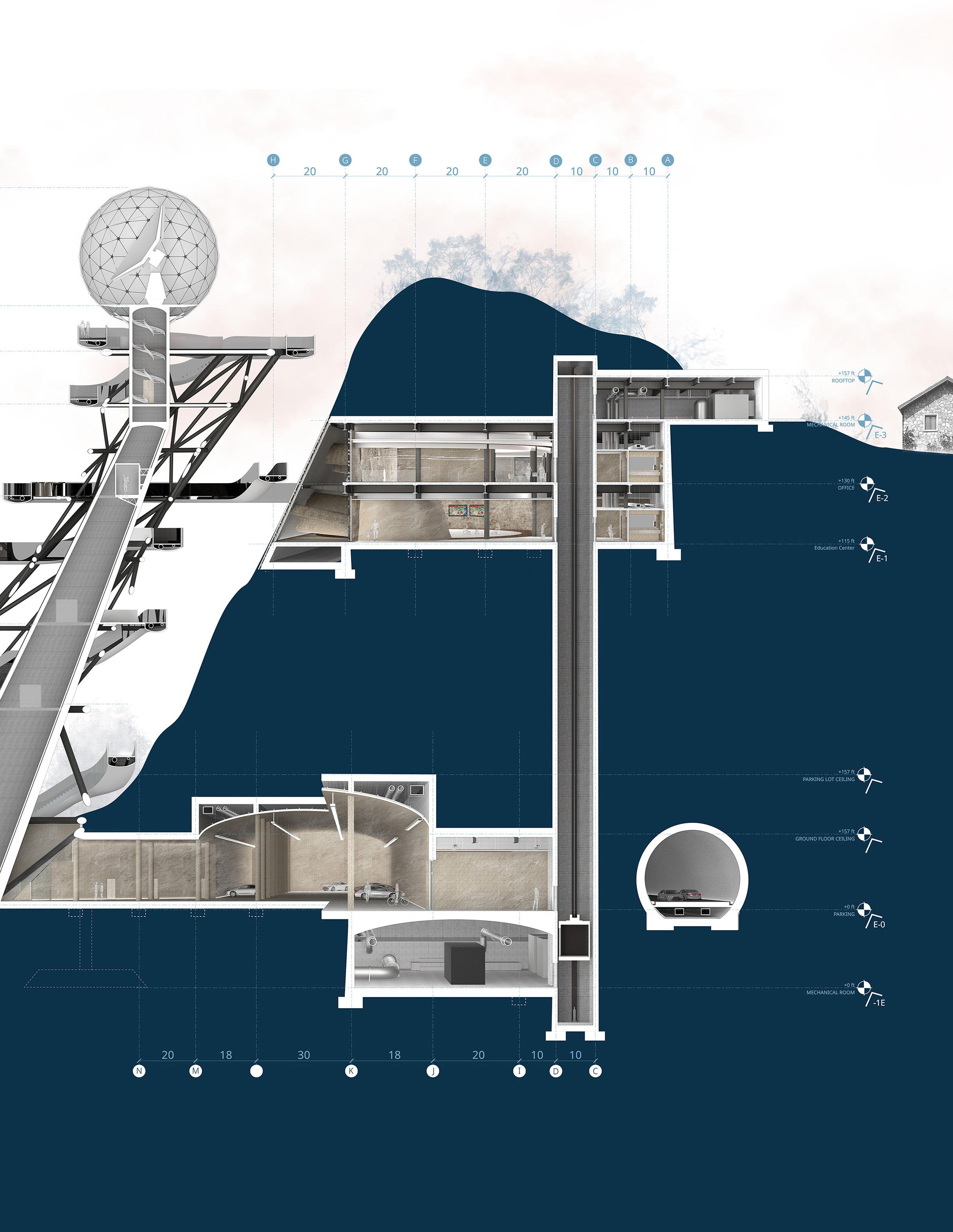

Tower Skeleton Structure
Vertical Support
Horizontal Bracing
Cross Bracing
Caisson Foundation
Spread Footing
Tower Elements
Radome
Concrete Core
Stairs & Ramps
Cave Structure
Primary Beams
Secondary Beams
Cantilever Beams
Primary Columns
Secondary Columns
Retaining Walls Foundation
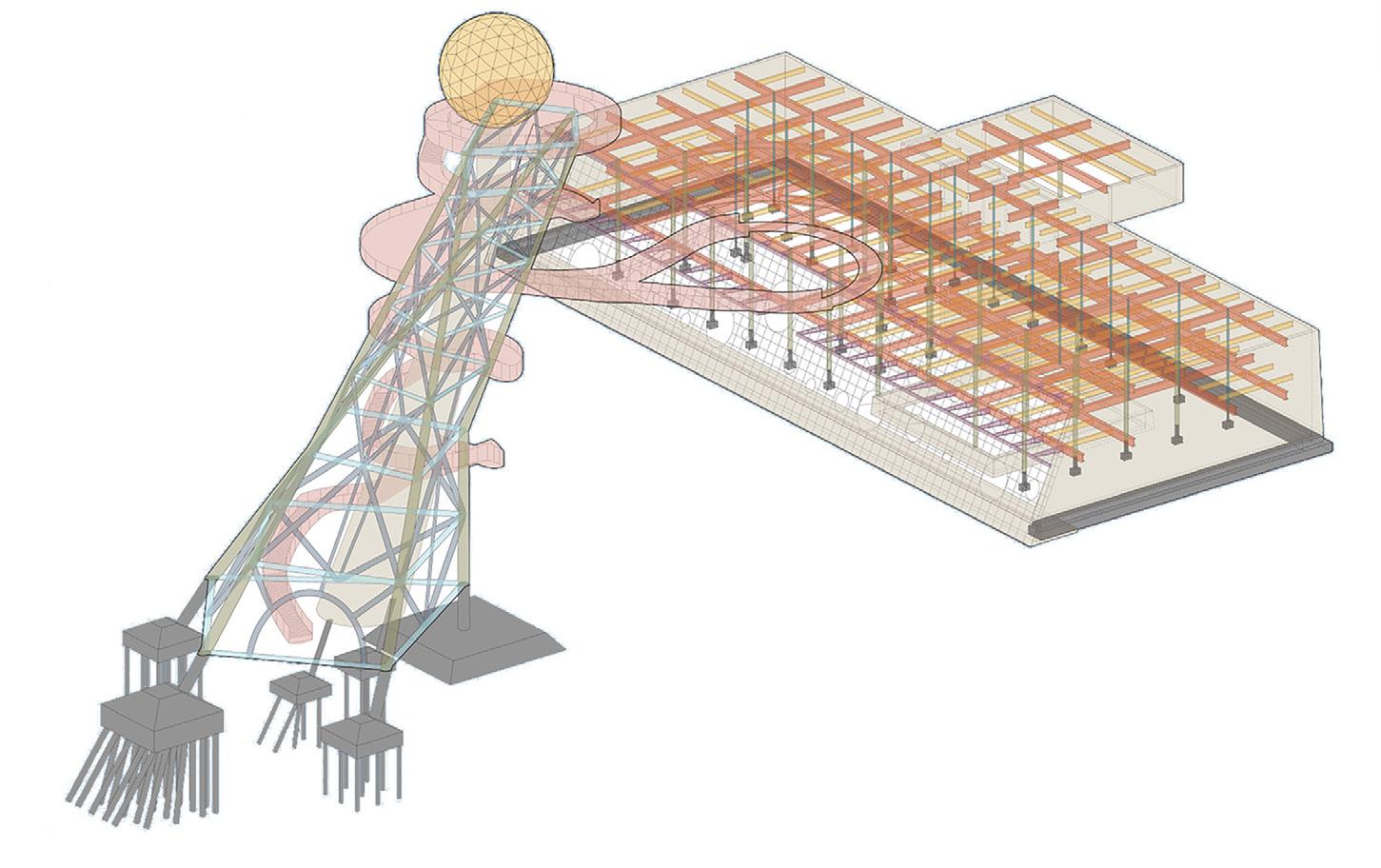
HVAC
Radiant Floor Pipes
Supply Ventilation Ducts
Return Ventilation Ducts
WATER SYSTEM
Hot Water
Cold Water
Waste Water
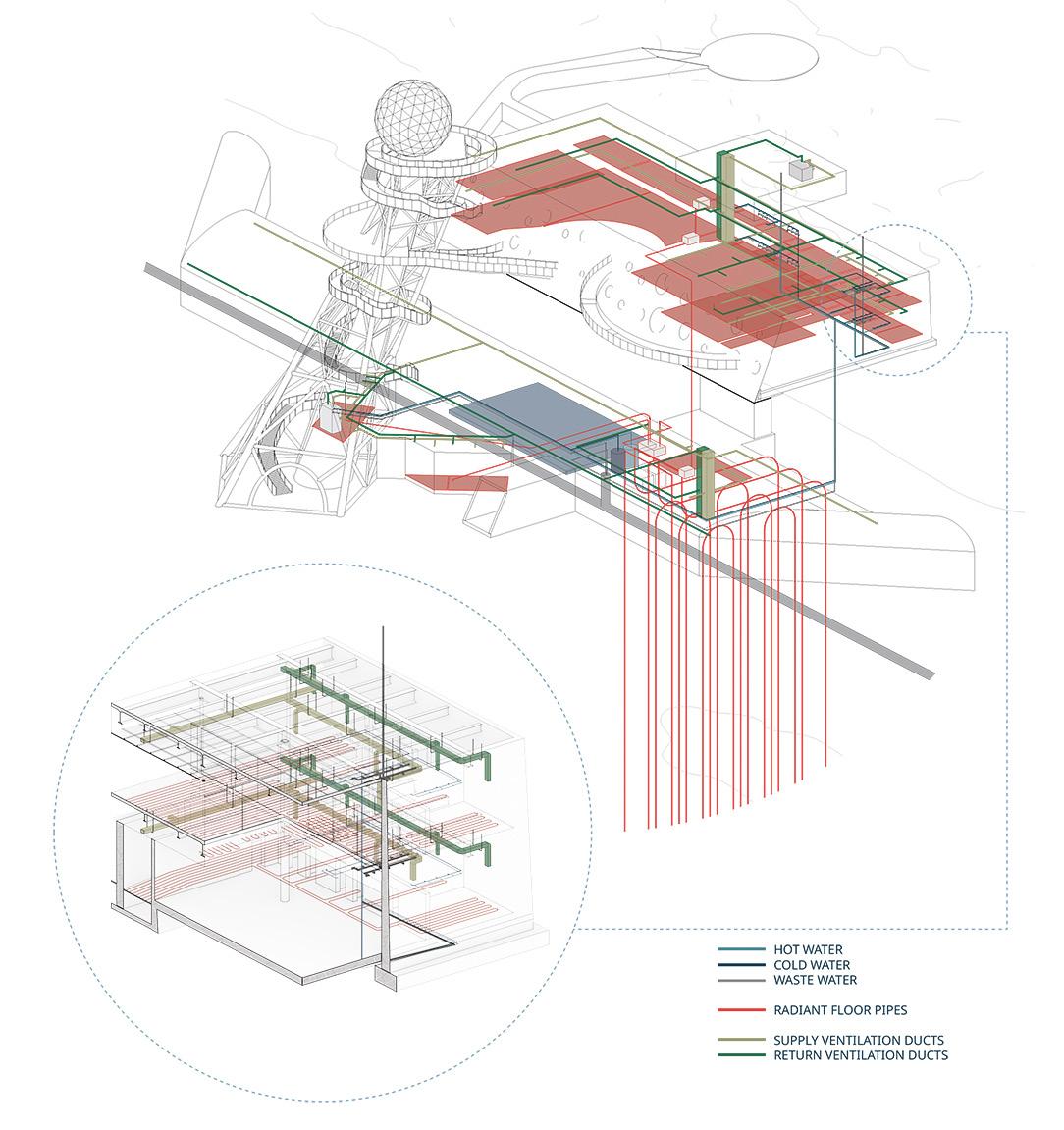
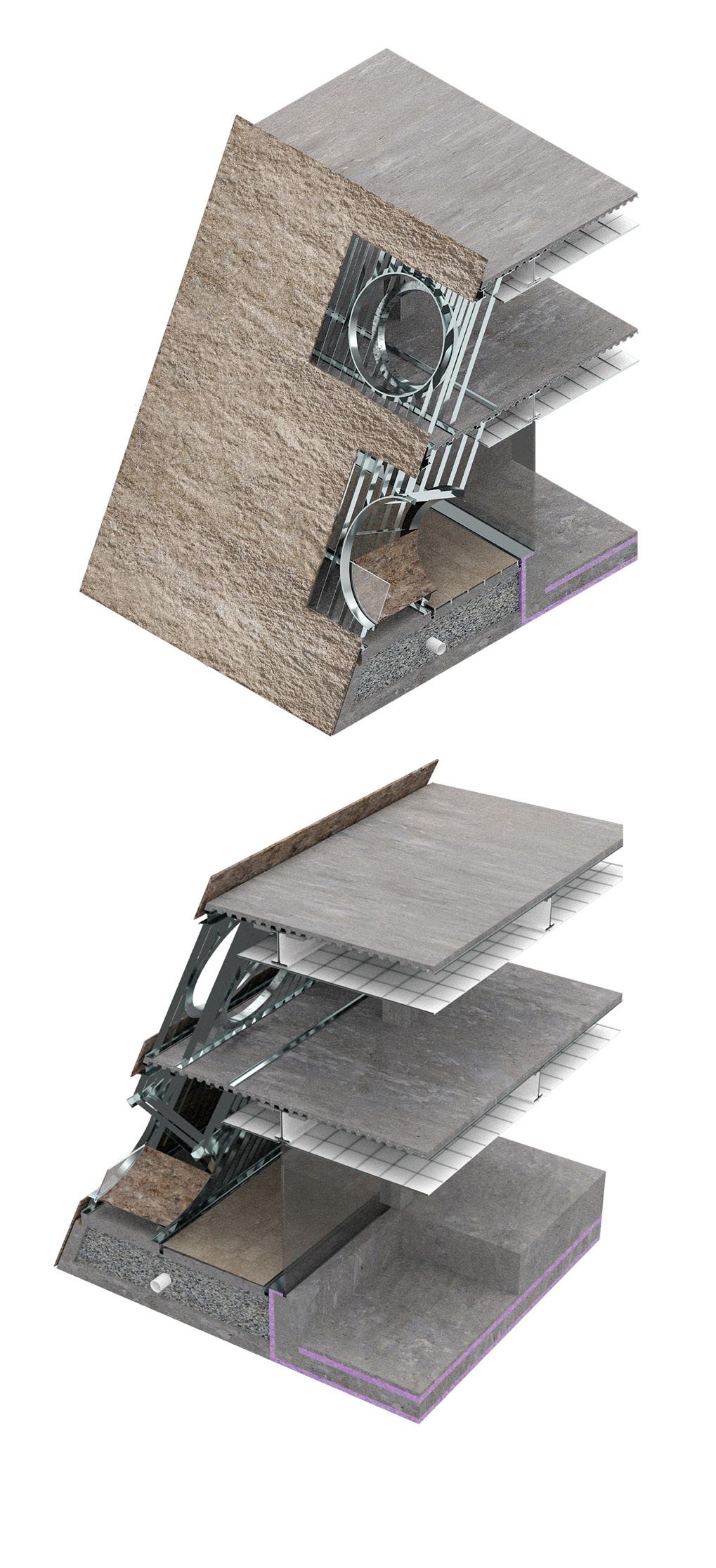
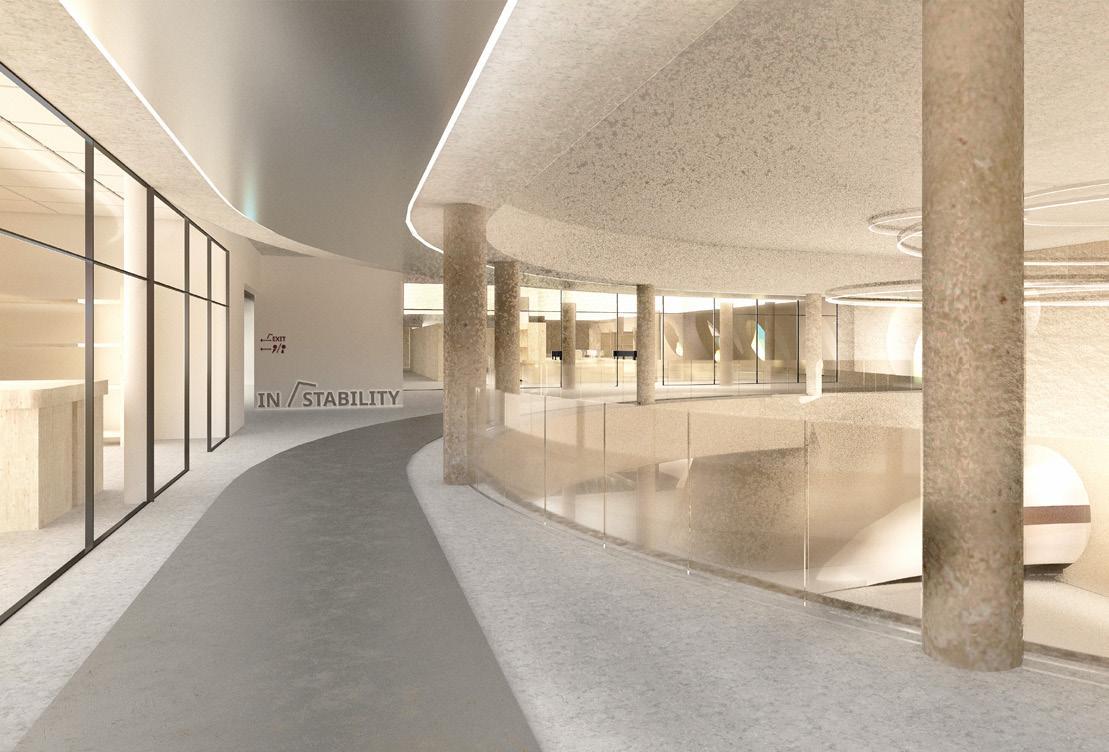
A
- Cast In Place Reinforced Concrete
- Vapor Barrier
- 8” Rigid Insulation
- Sealant And Backer Rod
B
- Cold Form Steel Framing
- Anchor Bolts - W 10x30 I Section Beam
- 8” Insulation
C
- 2-1/2” Granite Cladding
- Steel Fastening Clips
D
- Hollow Aluminum Mullions
- Double Paned, Low E Coated Safety Glass
E
- Reinforced Concrete Slab
- Cantilever Beam
F
- Linear Light Fixture
- W 30x108 I Section Beam
- Mechanical Supply Duct
- 2x2 Drop Ceiling
- Mechanical Shade
G
- Linear Floor Gutter
- Radiant Floor Pipes
- Metal Flashing
- Track Lighting

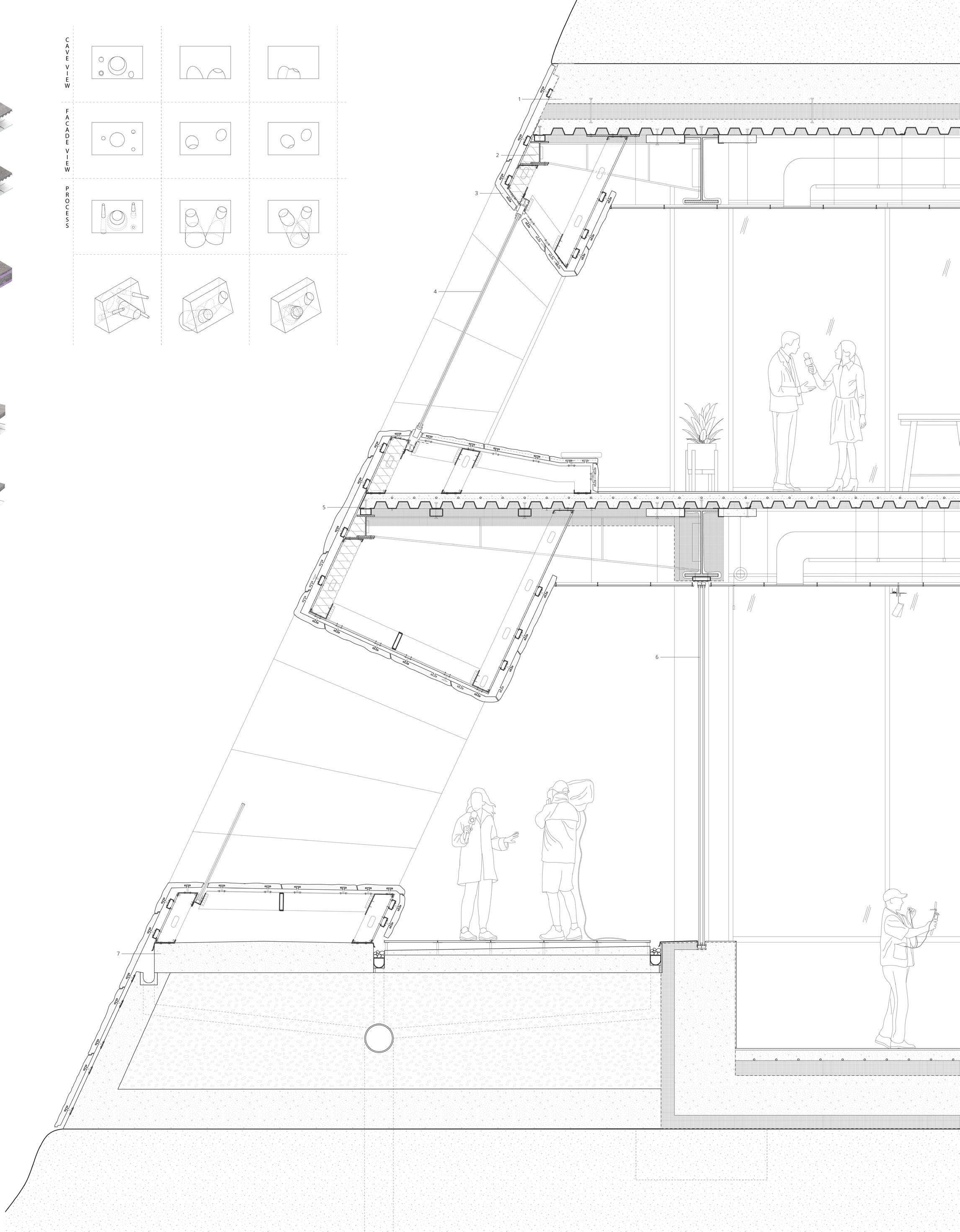
TENSILE LINKAGE
Research on Tensile Mechanism Applications
Academic Directed Research | SP 2024
Professor Daekwon Park
Collaborators Megha Uddin, Nanditha Rayudu

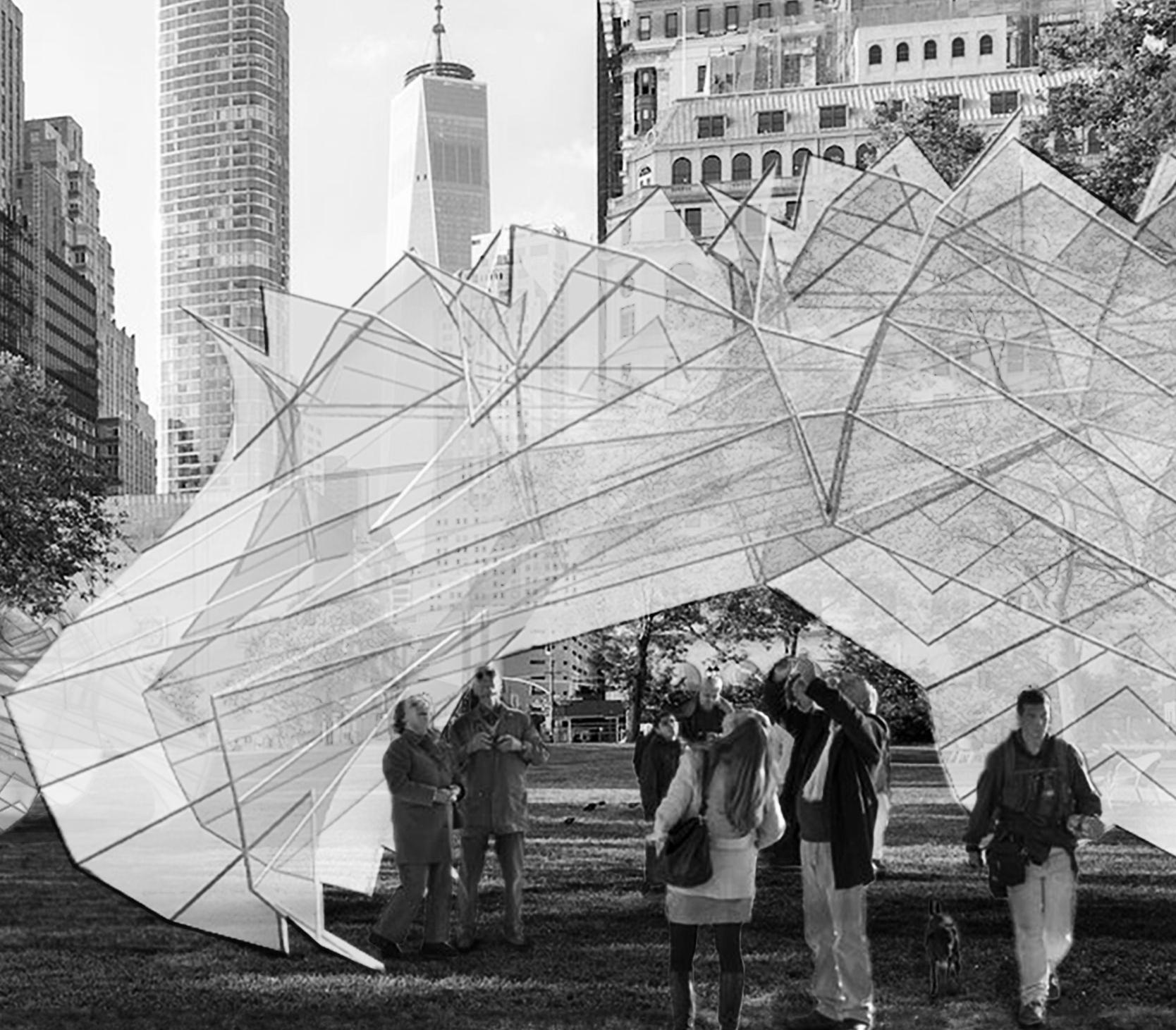
Our research, “Tensile Linkage,” explores utilizing tensile forces to induce controlled deformation in geometries. The initial phase involved transforming simple geometries by gluing laser-cut chipboard pieces onto stretched fabric to observe deformation patterns. This approach proved less effective when scaled
up, leading us to develop a series of hinges, termed tensile linkages, to compensate for the lost elasticity of fabric and achieve the desired effects. Through trial and error, we developed an expandable and incremental prototype based on the found deformation principle, resulting in a lightweight and collapsible structure.
I Form Finding II Upscaling Experiments & Introduction of Tensile Linkages
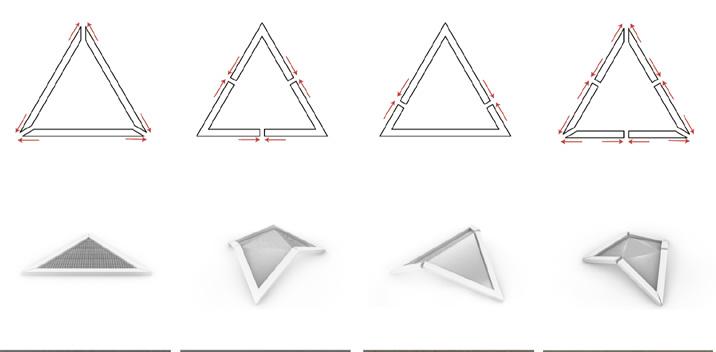

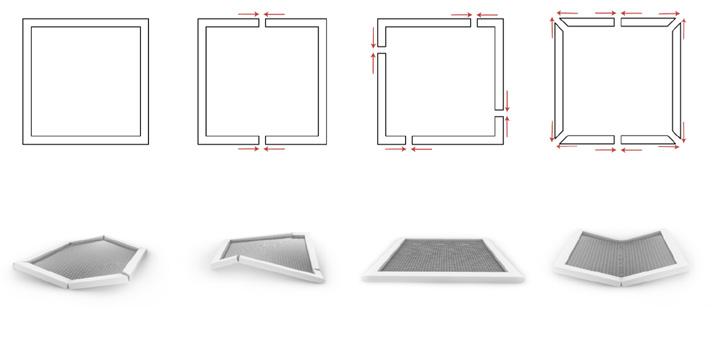

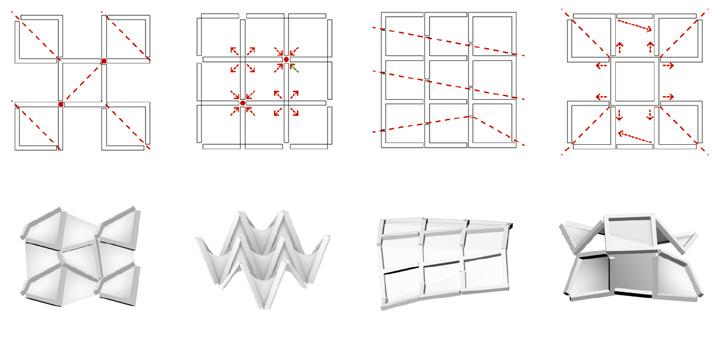







In our first attempt to scale up, we created a 4ft by 4ft wooden frame model, which successfully performed the pop-up effect a few times. However, the heavy
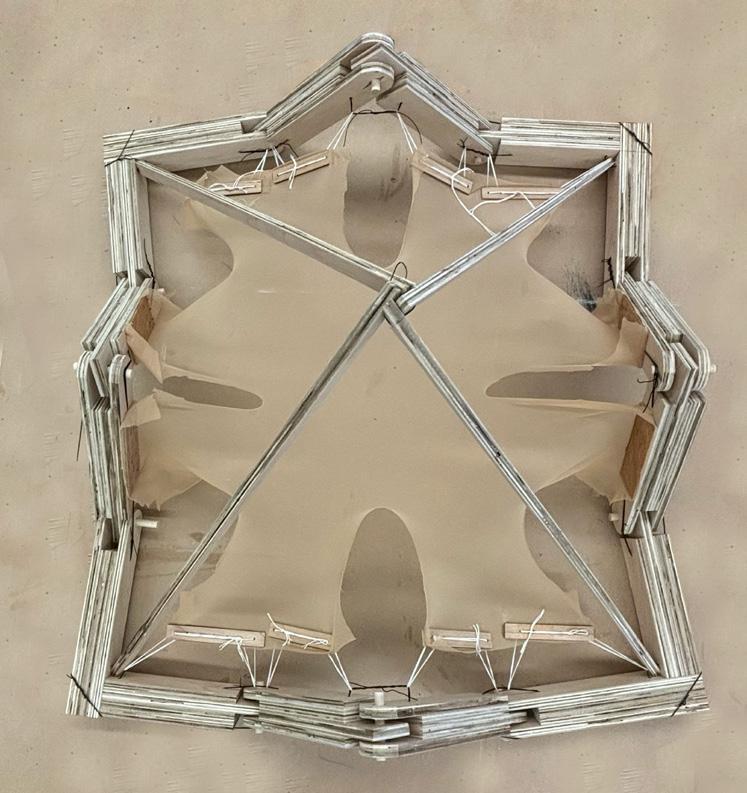
framework compromised the fabric’s elasticity. This experiment prompted us to search for other materials that are both lightweight and durable for the framework.
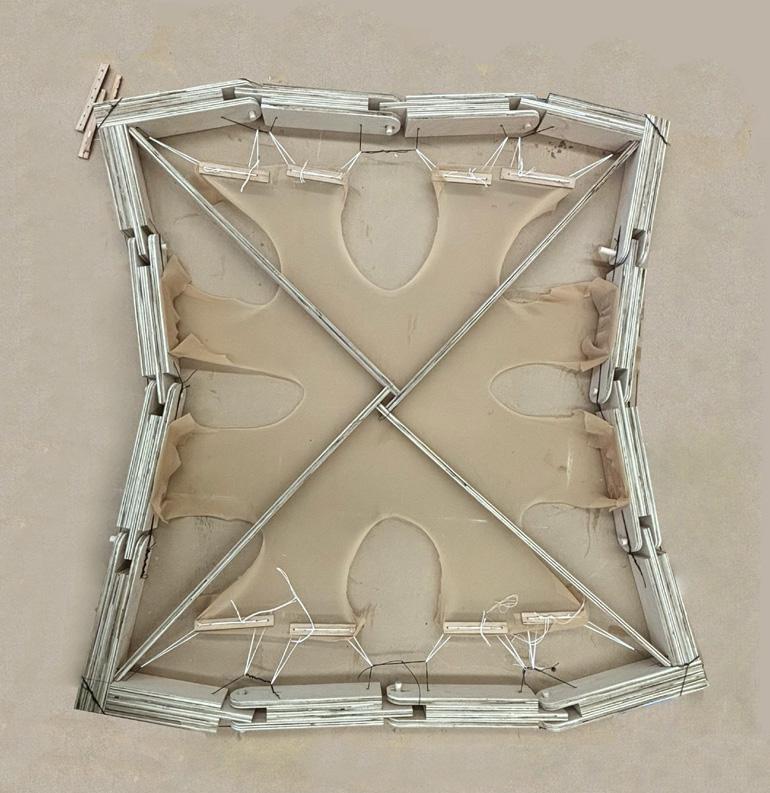

Learning from the wooden model, we turned to PVC pipes. By incorporating elastic bands along
with the stretchability of fabric, we achieved the desired effects with our subsequent prototypes.
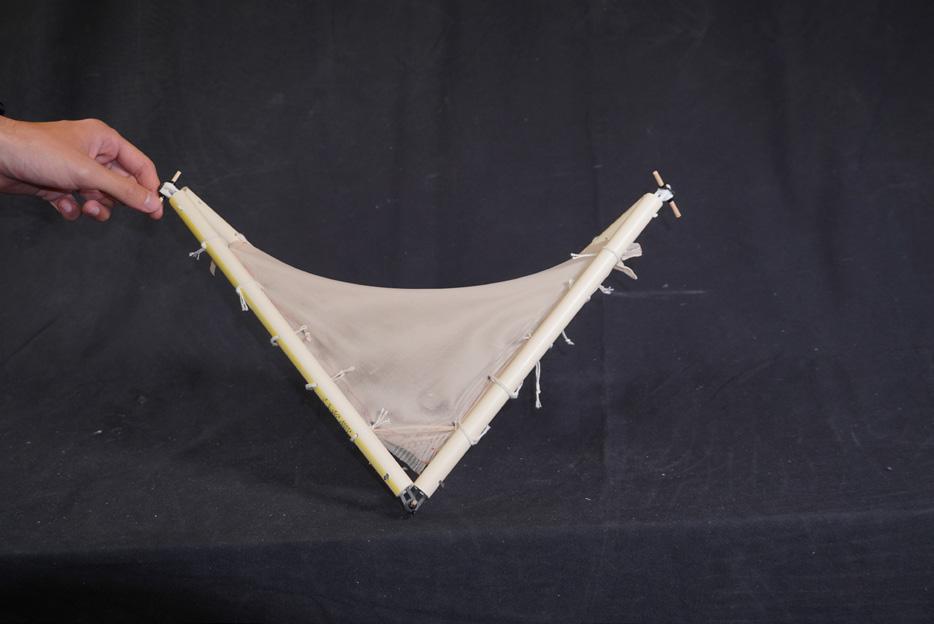
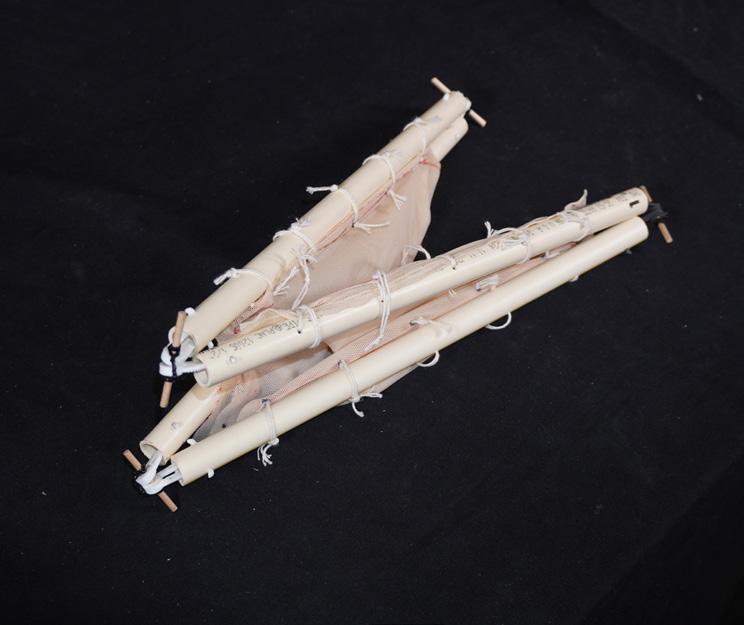
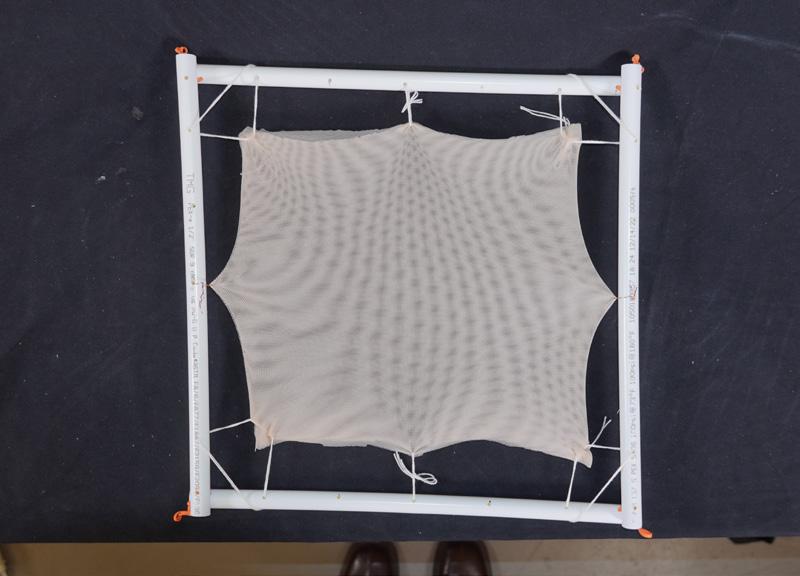
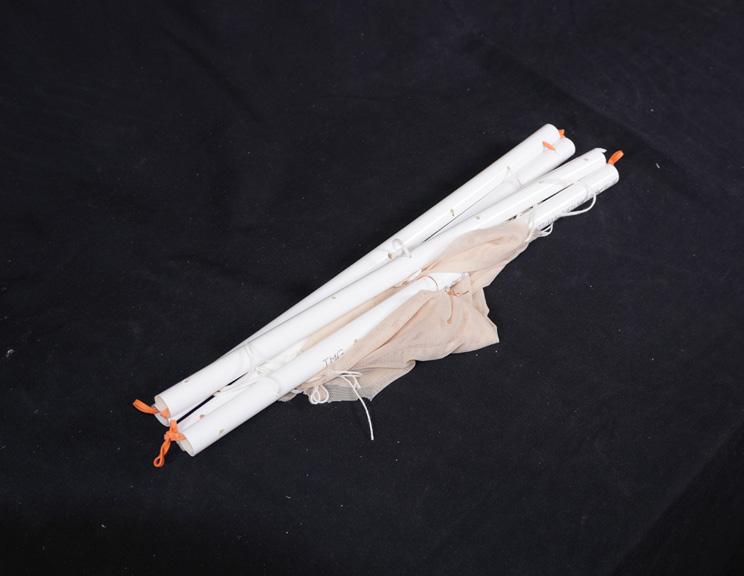
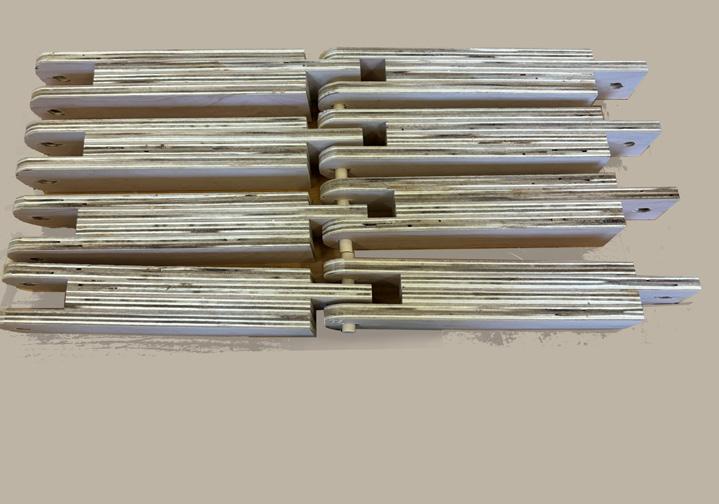
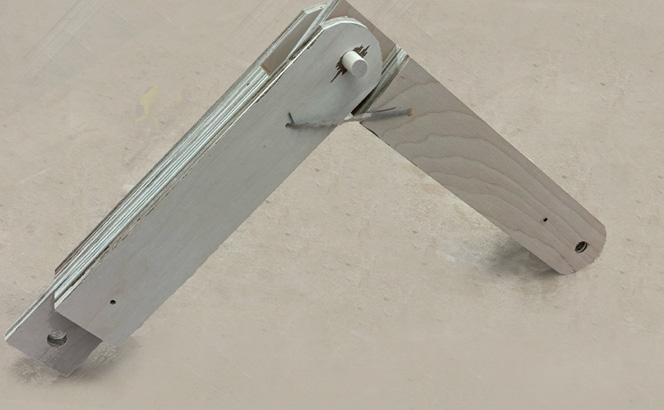
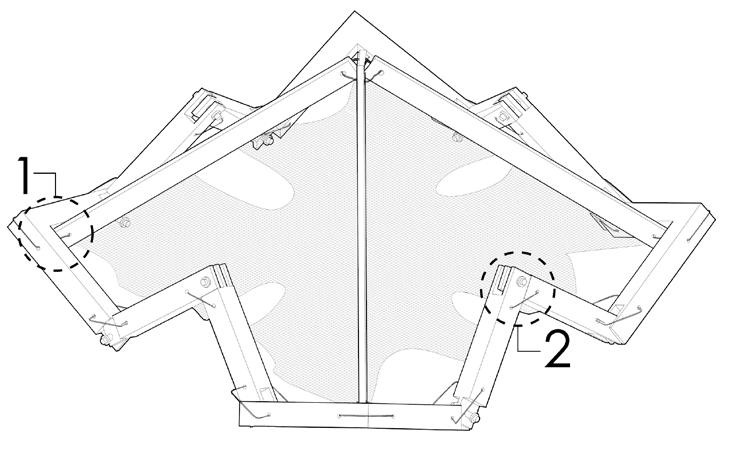

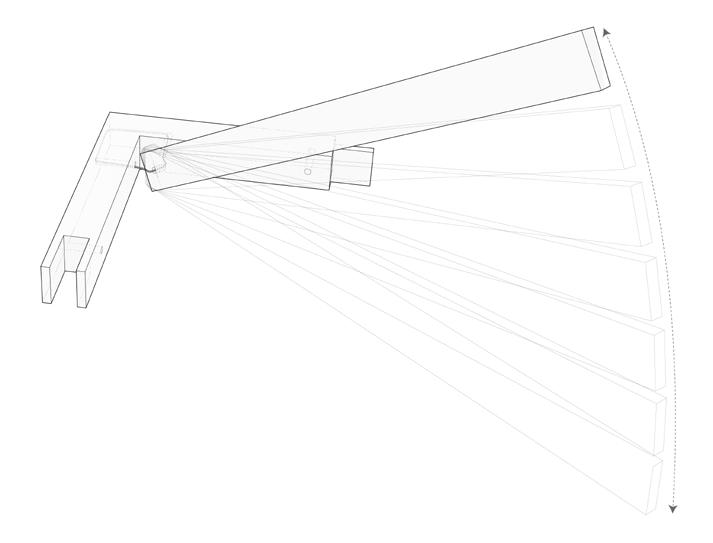
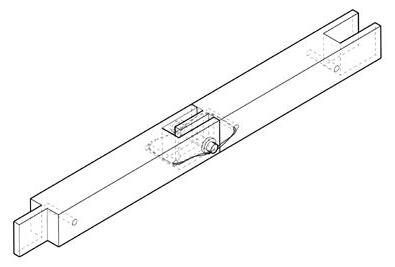

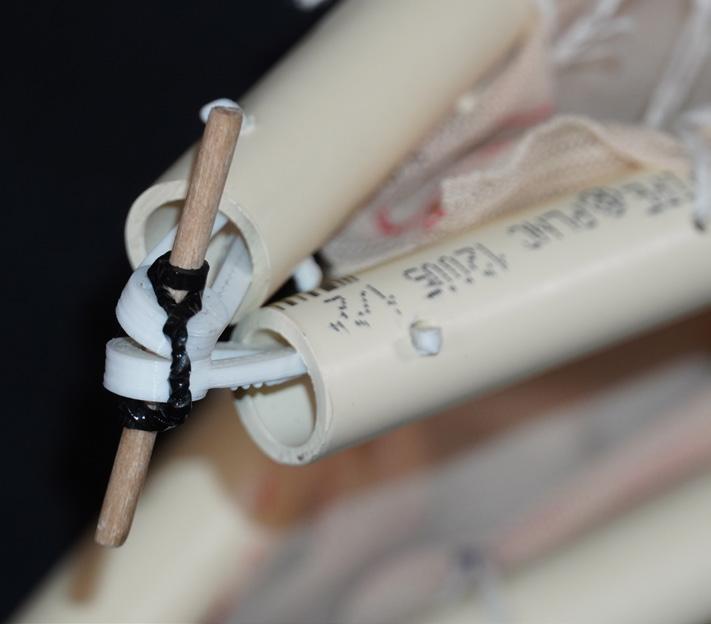
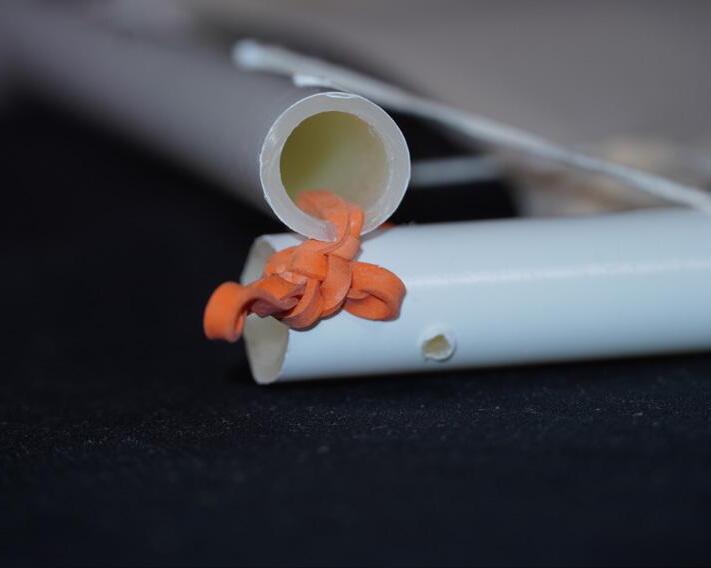
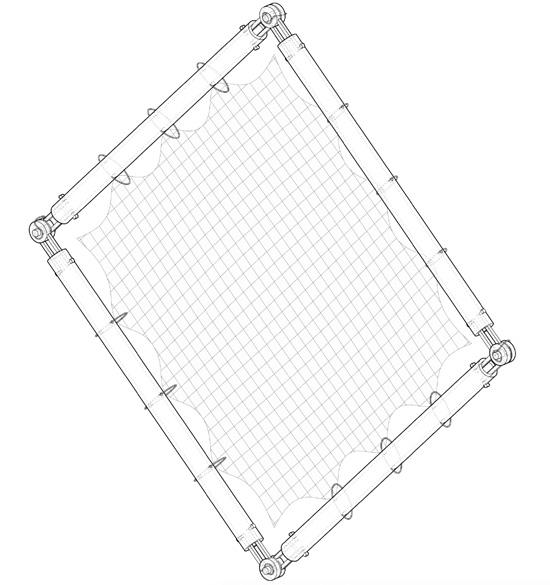

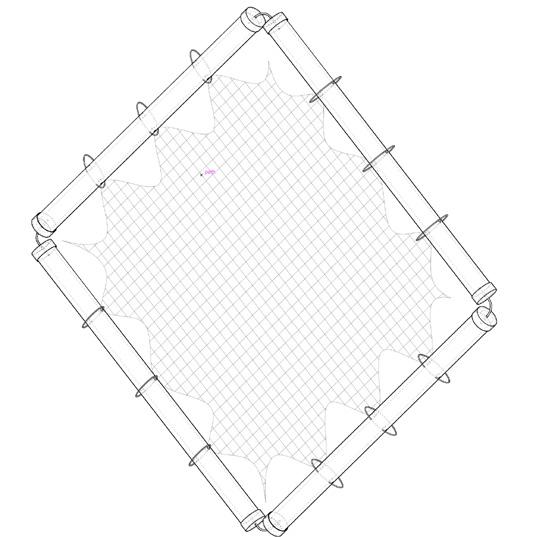

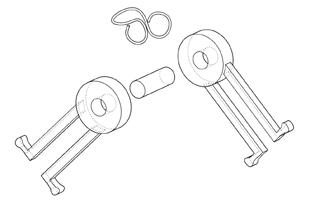
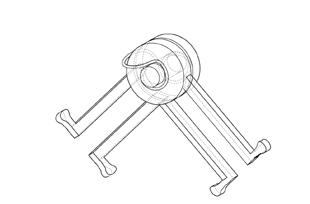

III Application of Tensile Linkages
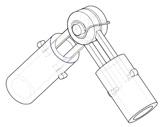
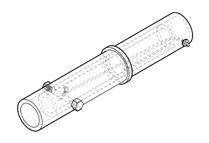
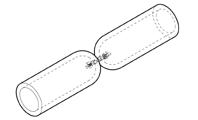
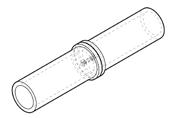
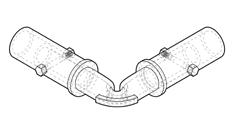
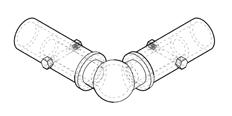
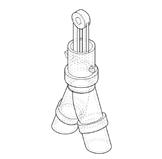
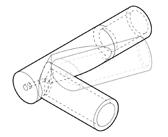
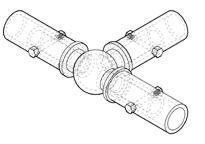
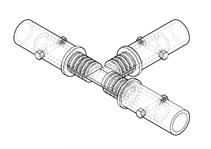
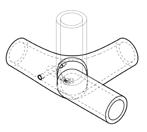
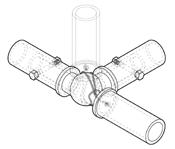
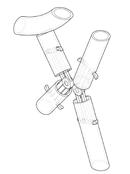
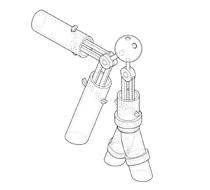
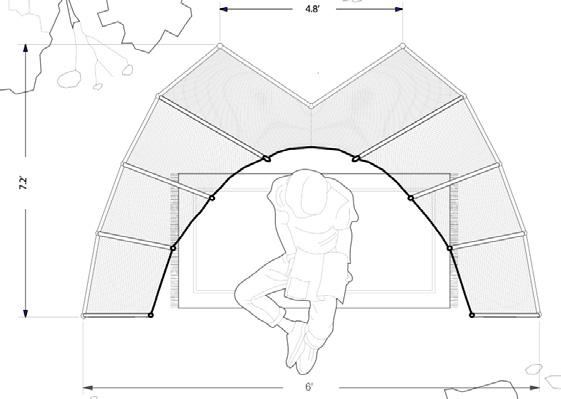
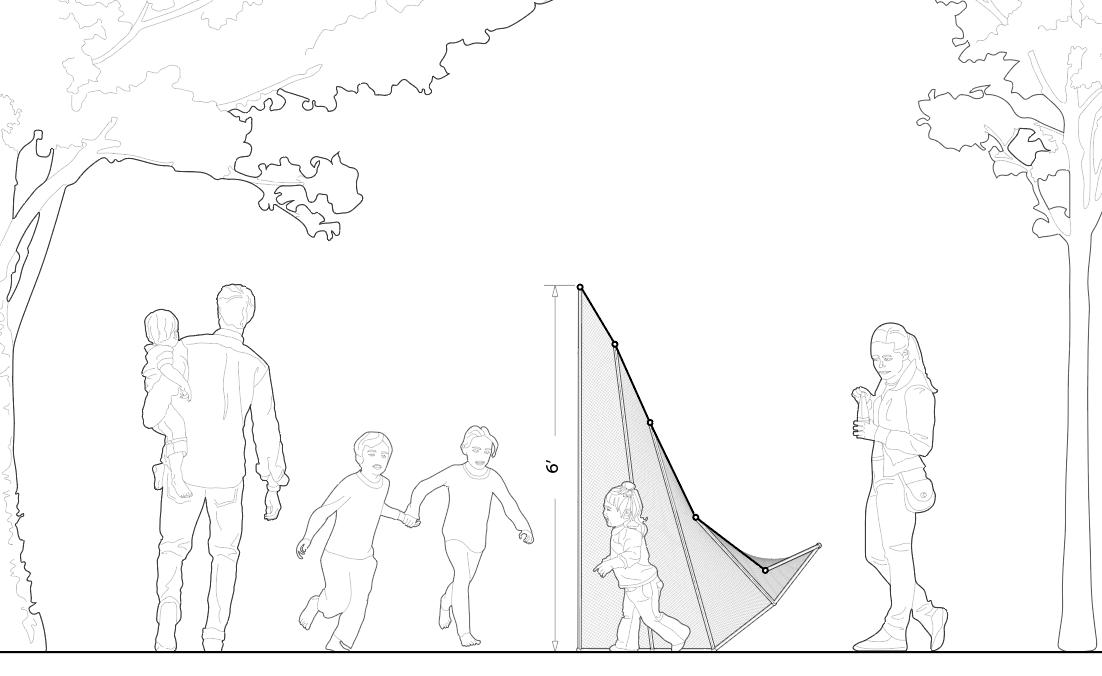
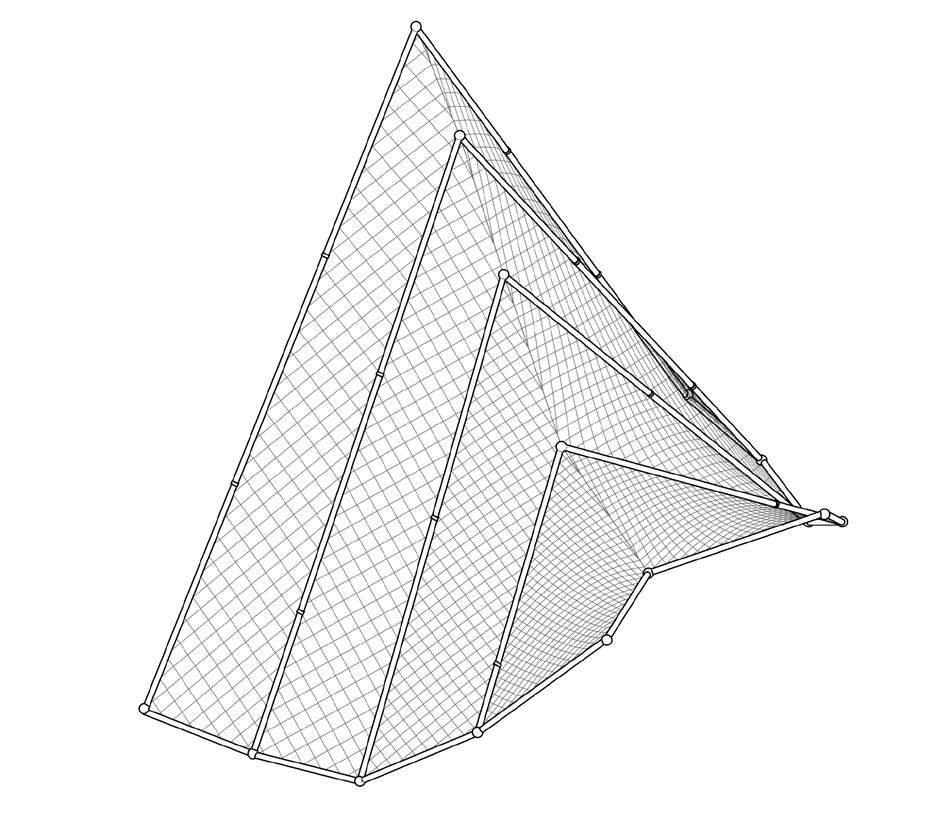

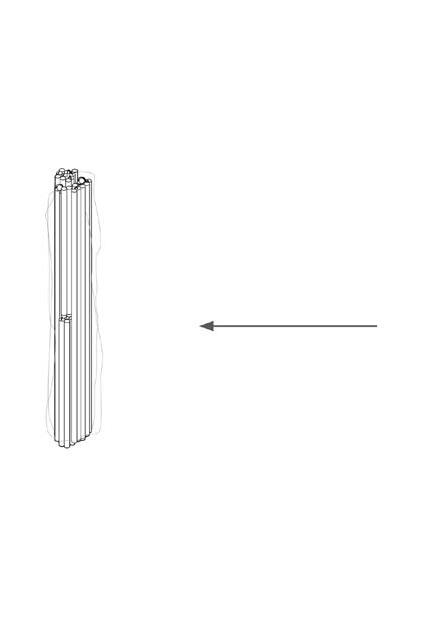
Left Page Documentation Drawing of the Basic Unit
Upper Right
Construction Guide of the Basic Unit
Bottom Right Elevation View
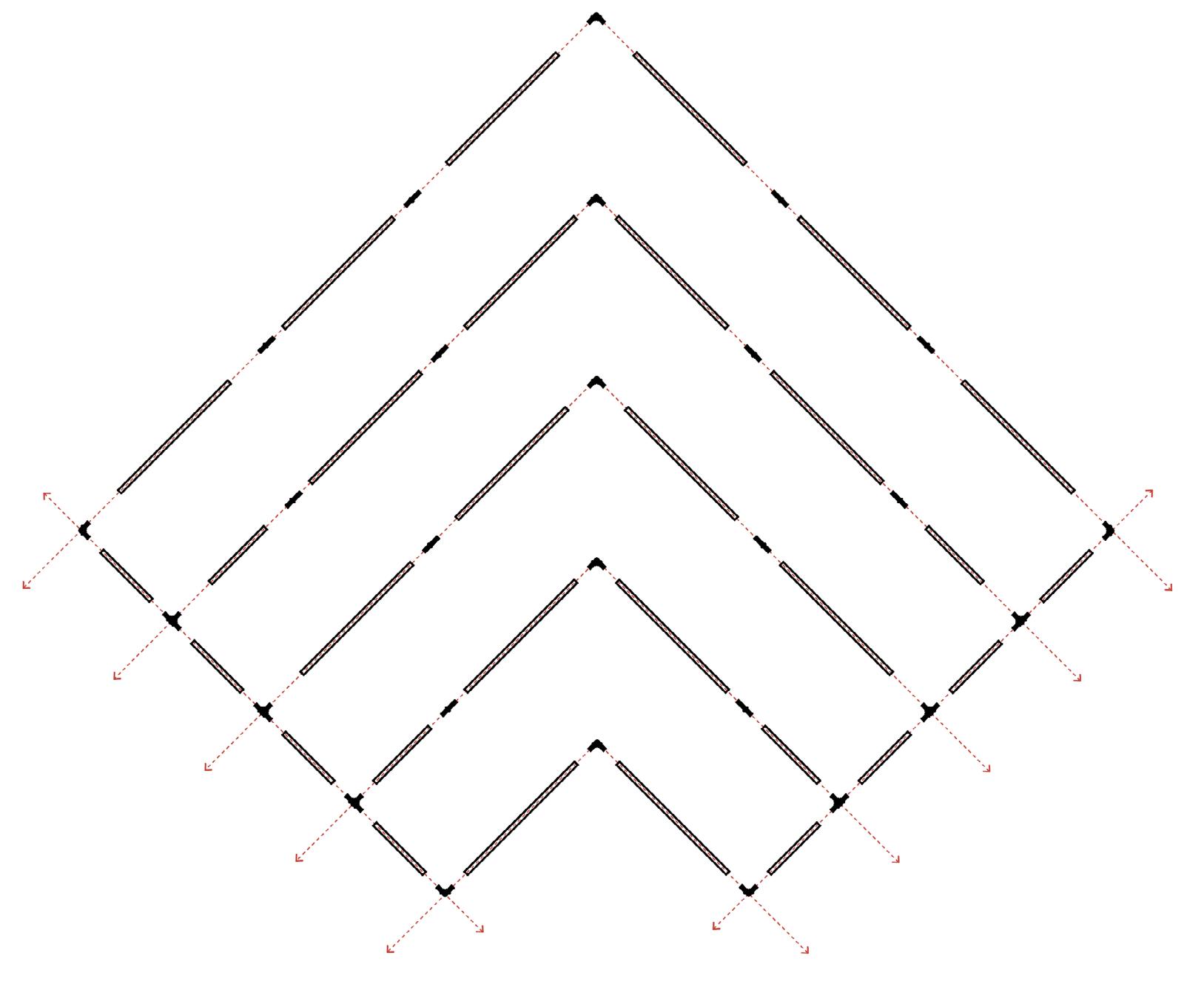
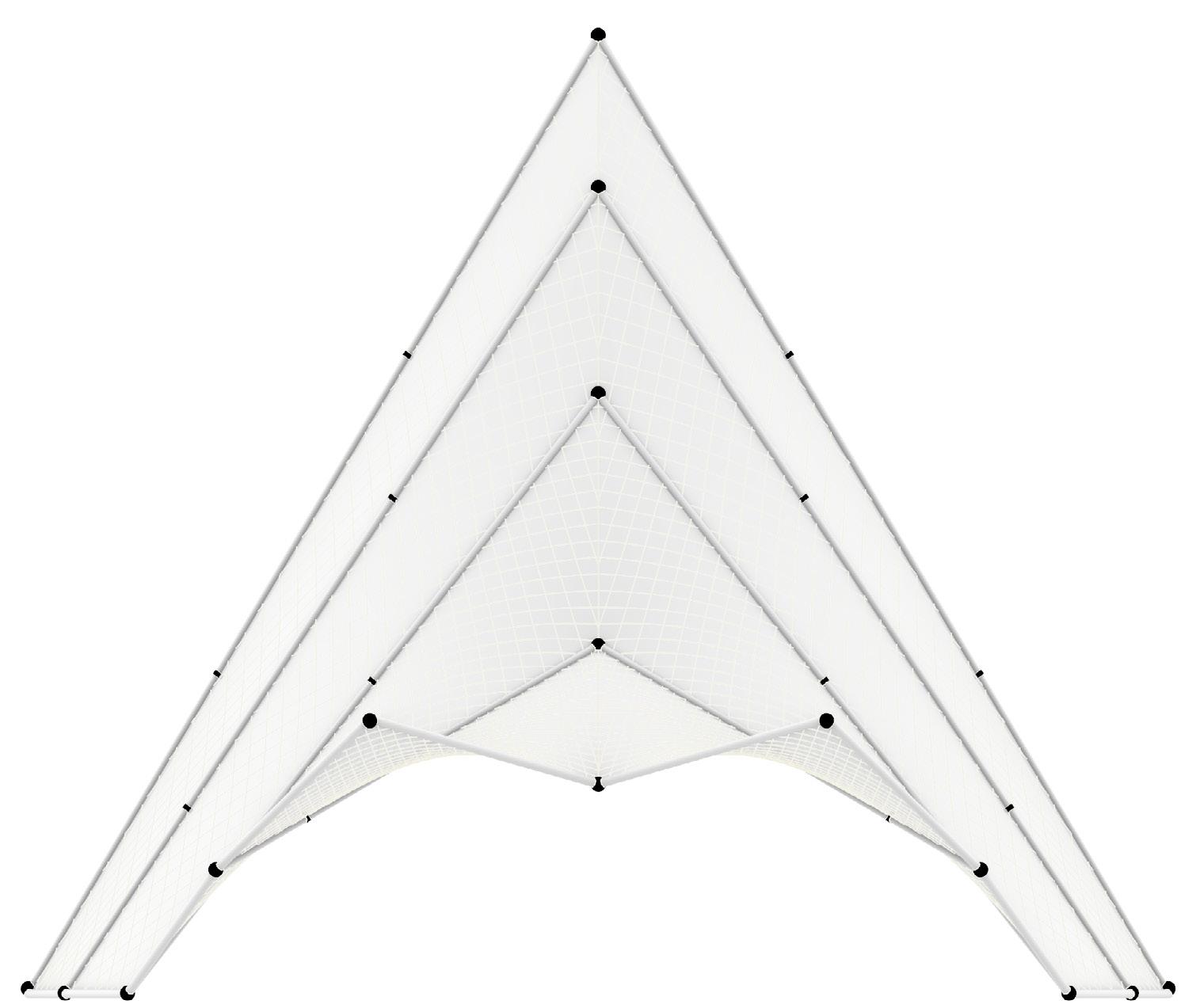
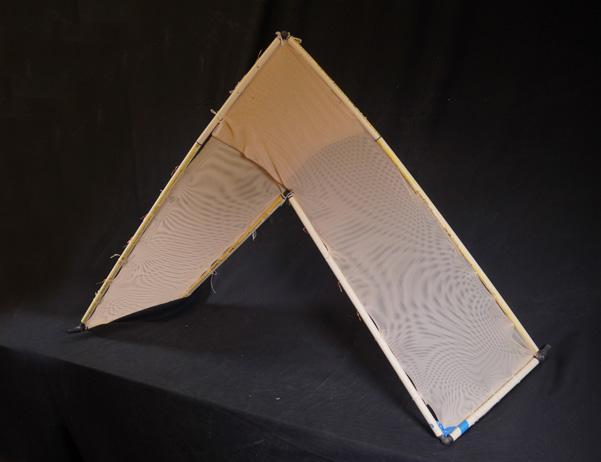
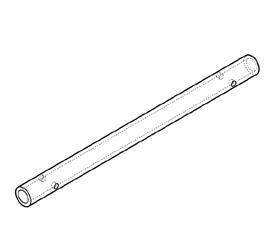
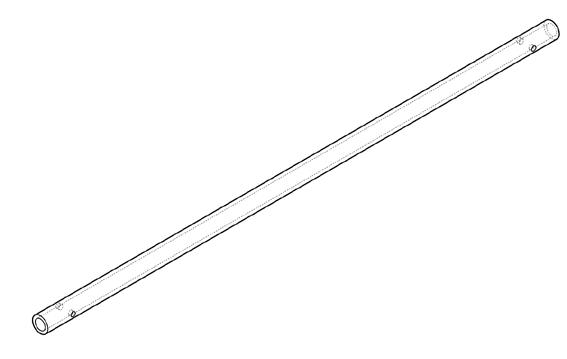
X 12 X 12
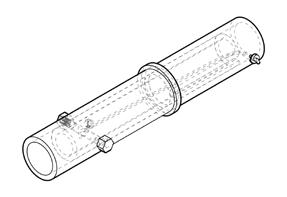
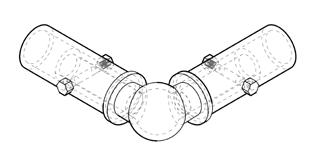
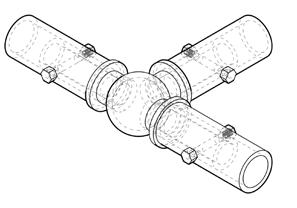
X 9 X 18 X 6


URBAN LIGHTBULB
New Landmark Preservation Commissioner (LPC) Center
Academic ARC407 | FA 2022
Location New York City
Professor Rami Abou-Khalil
Collaborator Zhuofan (Kris) Song
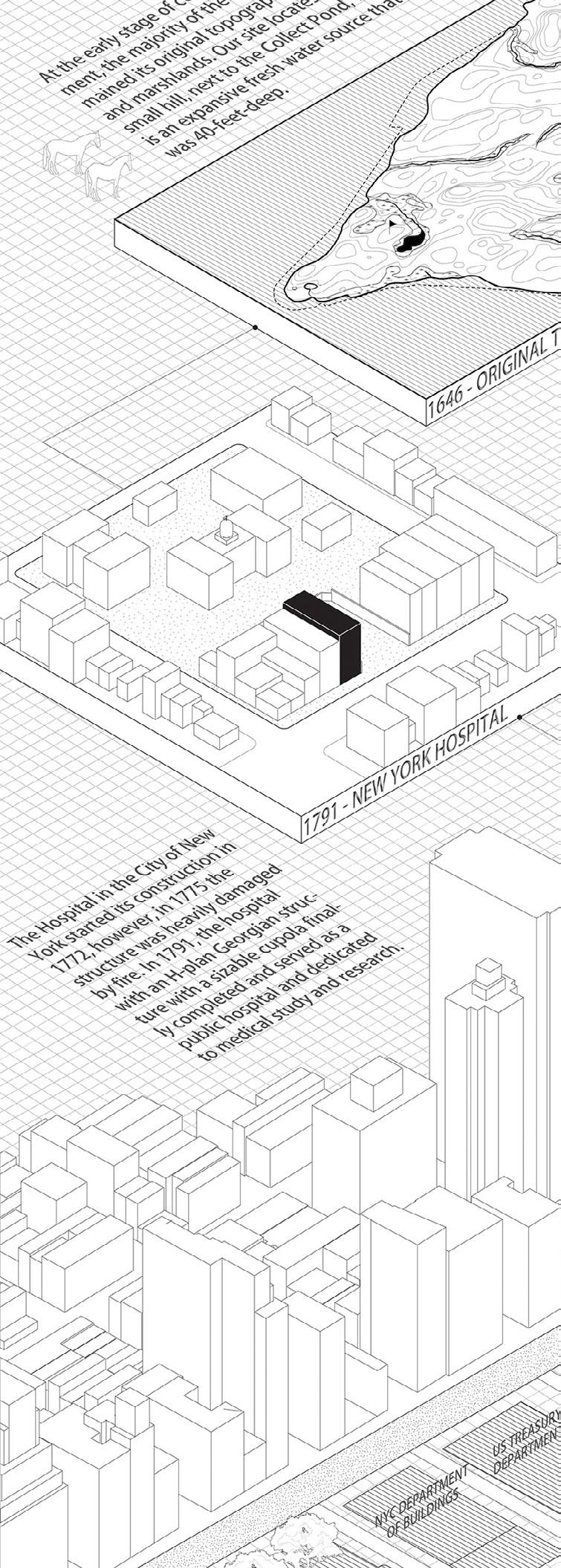
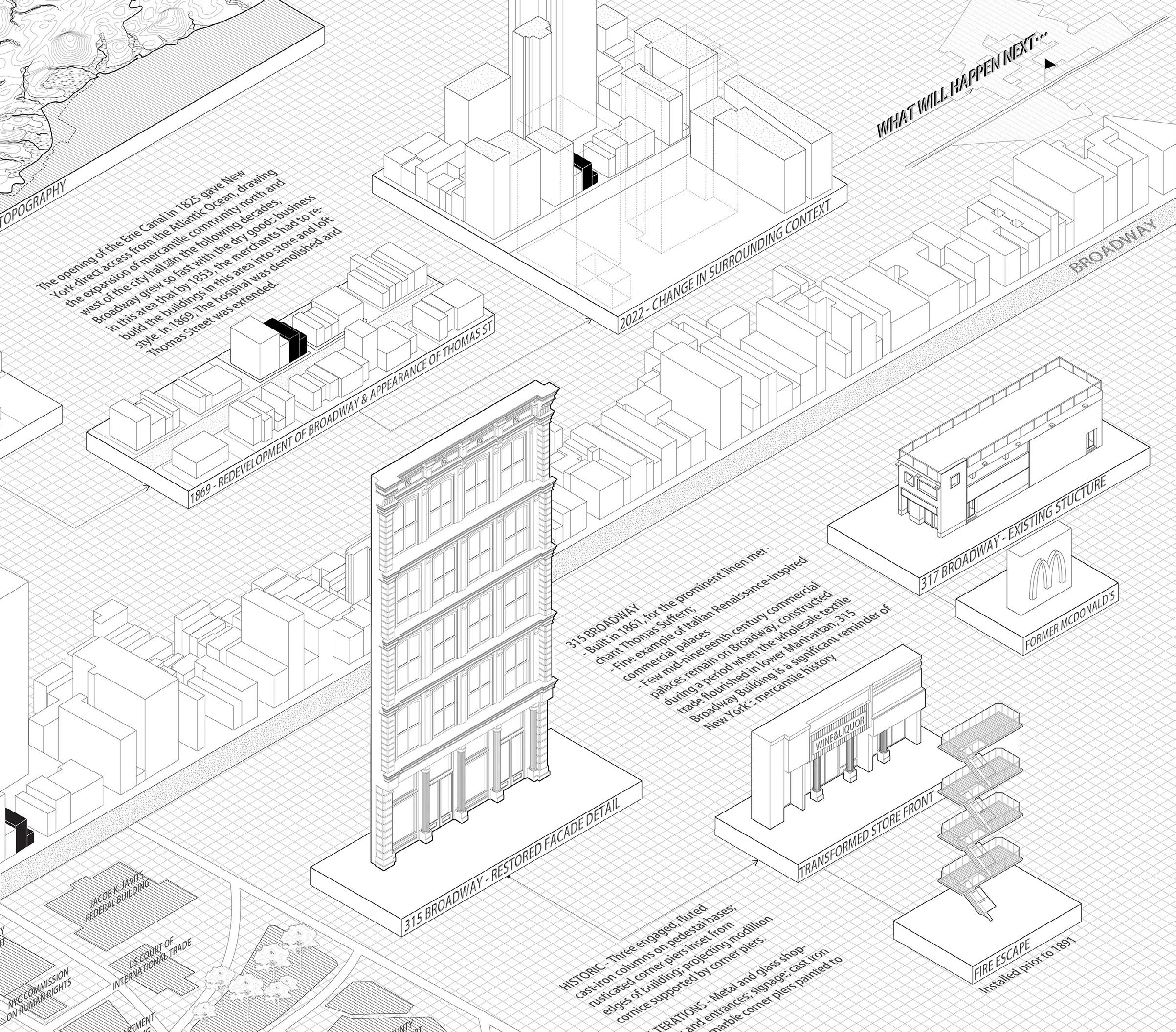
The new LPC Center is designed to serve as both a home for the Landmark Commissioners in New York City and a model of preservation through revitalization, while also opening up the space to the public. Located at 315 Broadway Street, in the heart of historical districts, the project adheres to two key strategies: prioritizing accessibility and transparency to create an inclusive
and inviting environment, and maintaining a low profile to respect the scale of surrounding buildings. Featuring an interlocking design language, the new structure appears almost as a floating object lightly attached to the landmark building. The transparency of materials allows light to permeate the building, illuminating the street and providing a sense of security and warmth.
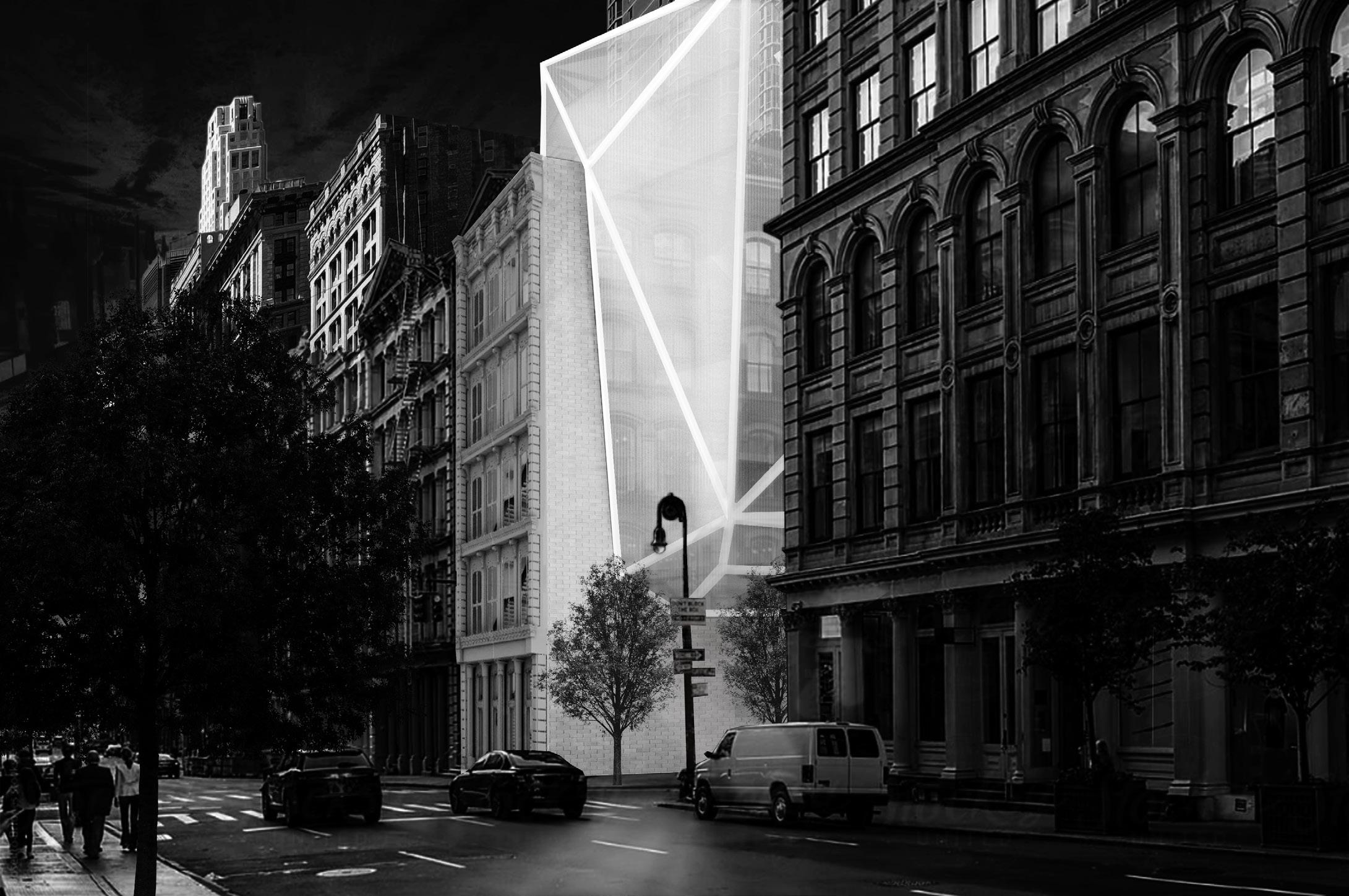
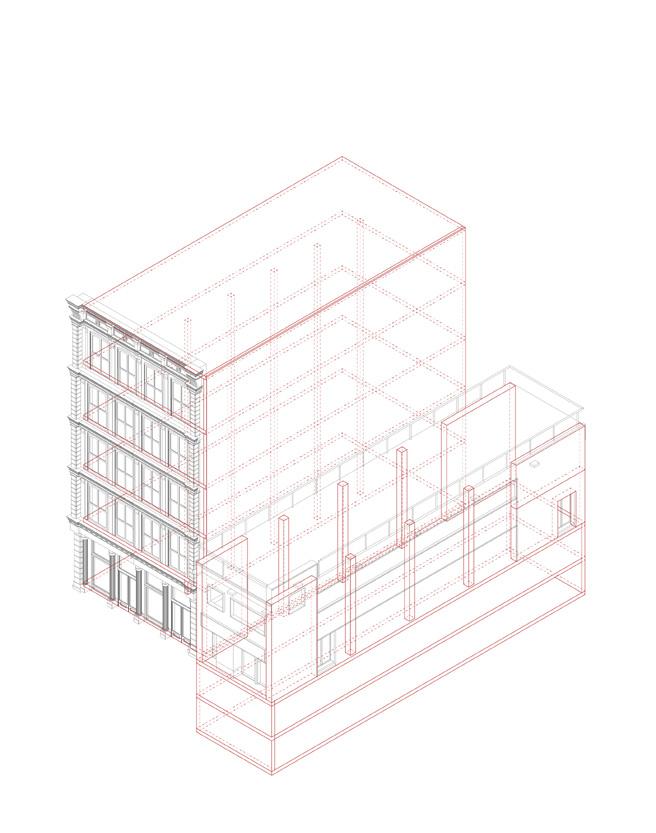
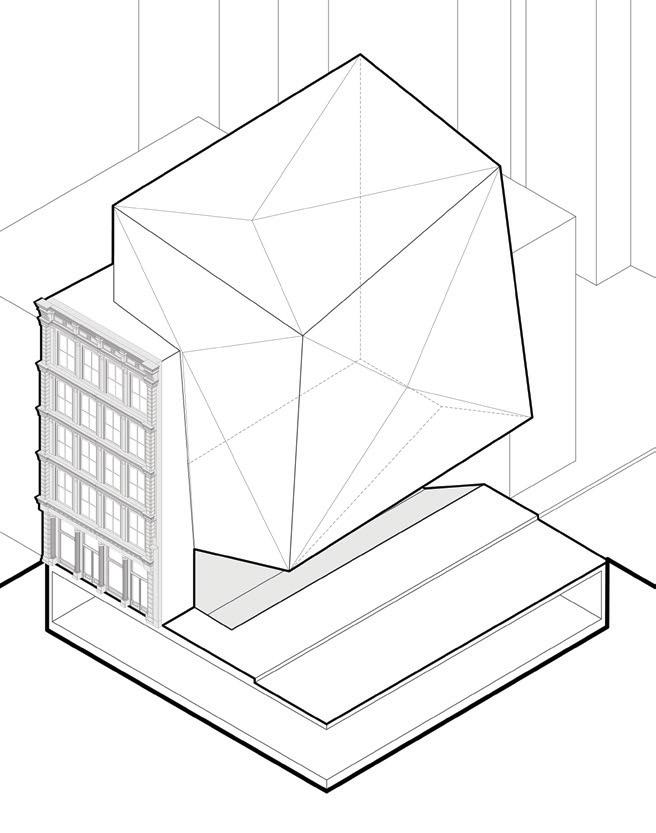
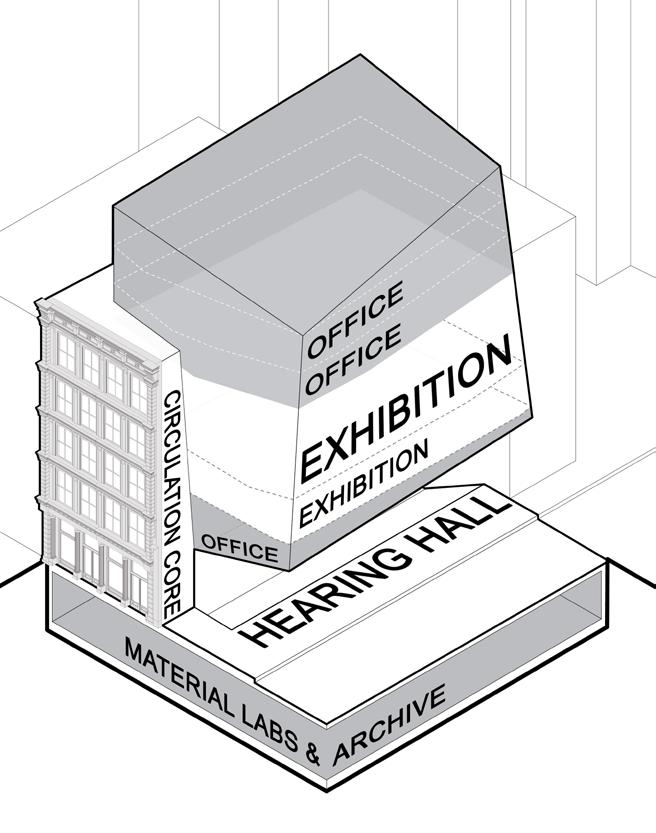
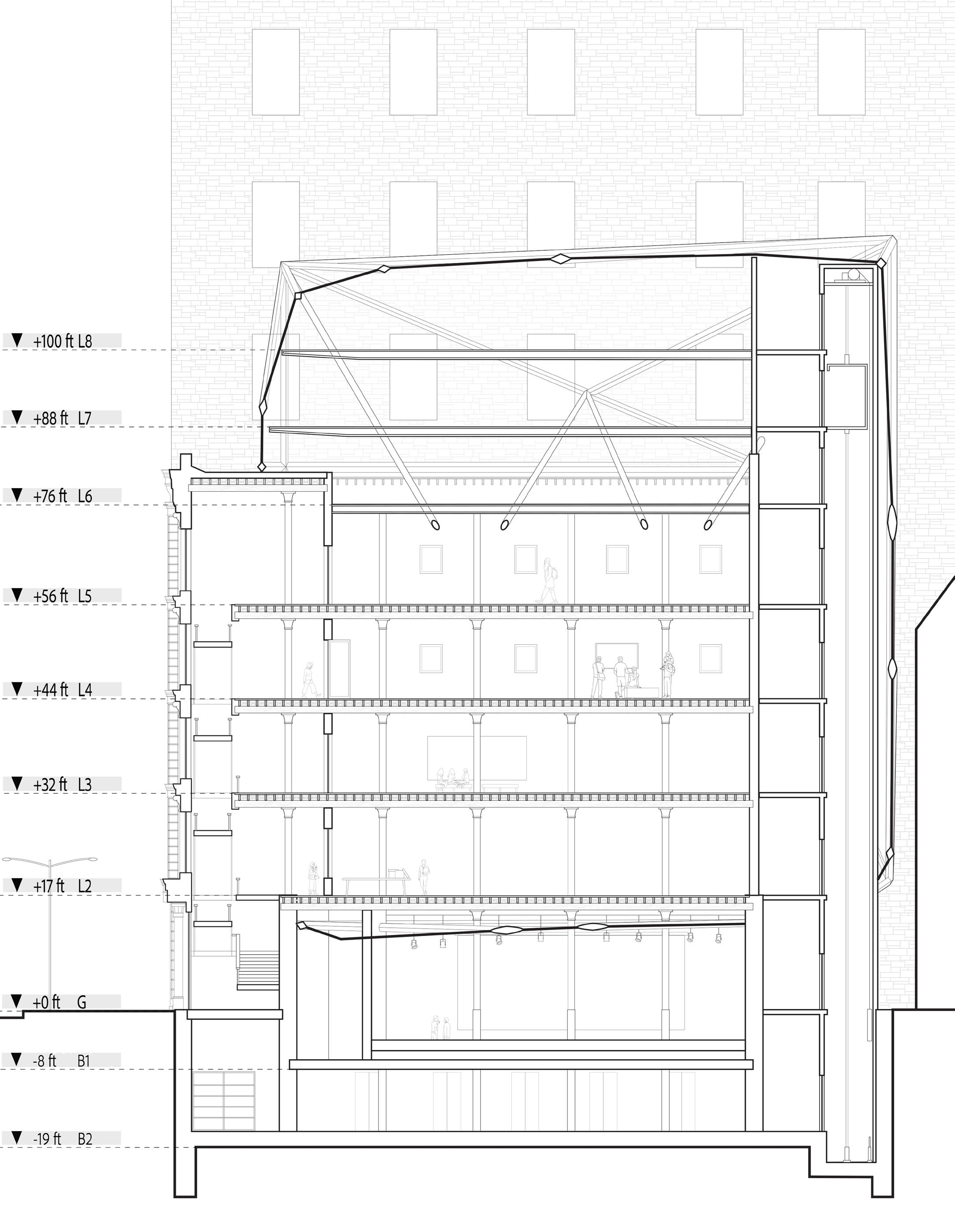
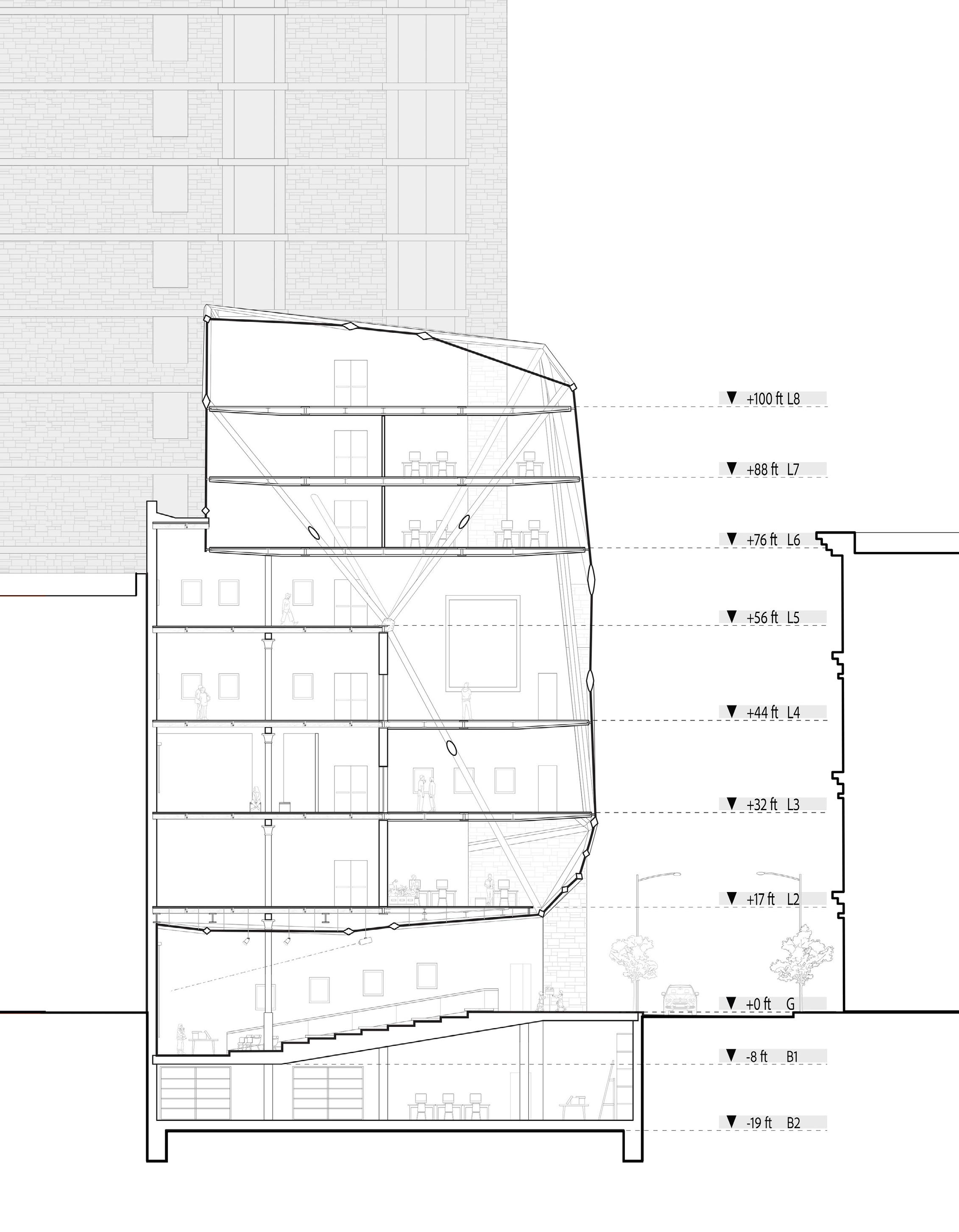
Ground Floor Plan for Entrance & Hearing Hall

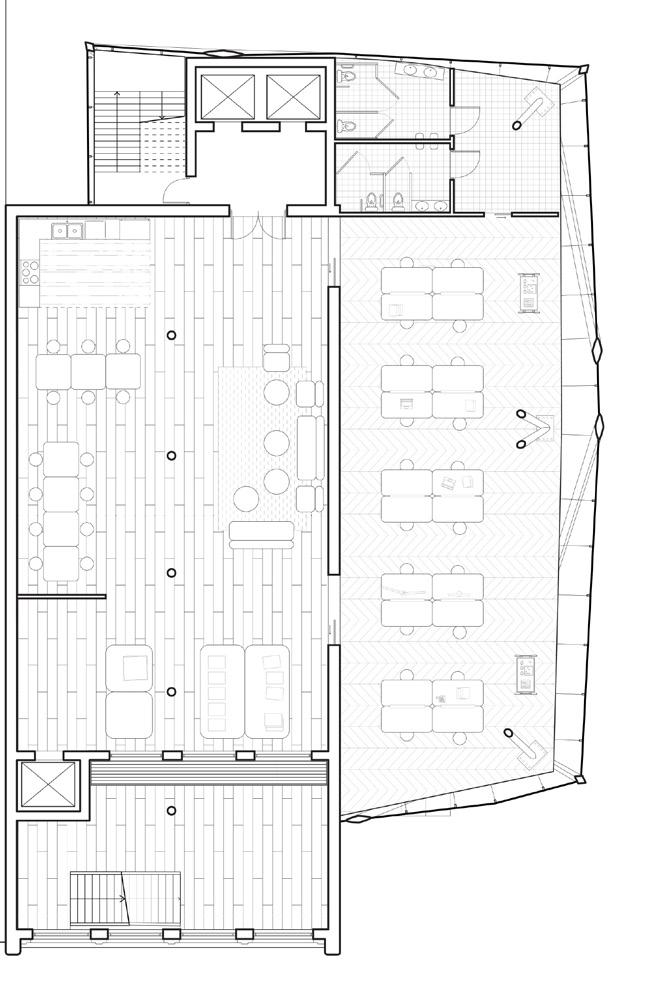
Construct Home After Crisis for Nigerian Refugees
Location Nigeria
Organization Young Architects Competitions (YAC)
Collaborator Ruqaiyah Bandukwala, Allison Howard, Qi (Lucy) Liu
Awarded Finalist Prize | Young Architects Competitions (YAC)
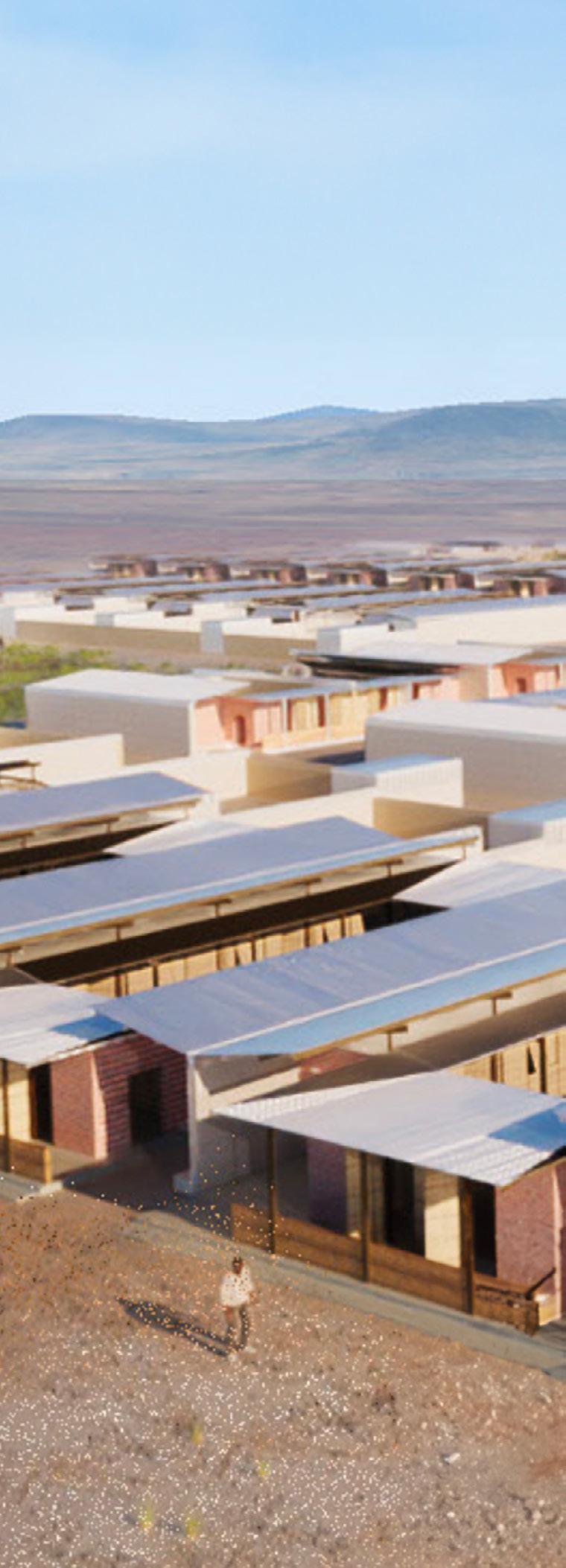
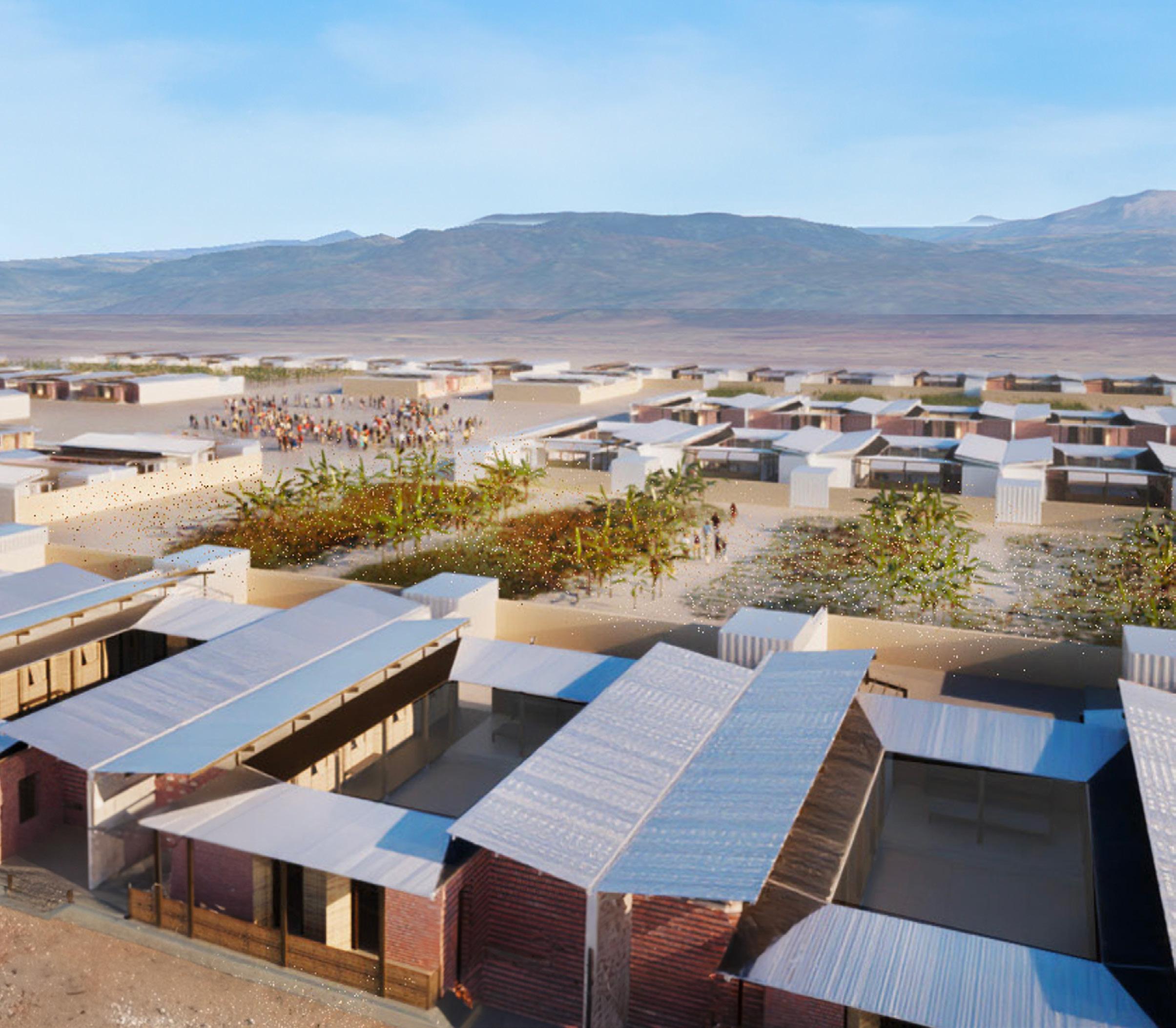
The word ‘gida’ in Nigerian means home. We named the project GIDA+ to signify our hope of providing more than just the basic needs of a living space, but to create an actual home for those adversely affected by the humanitarian crisis in Nigeria. The proposal aims to balance individual and communal life through carefully
designed thresholds. Central to the project’s community planning is the expertise of local residents in agriculture and farming. The strategy of incorporating shared butterfly roofs between families not only enhances structural efficiency but also collects water for domestic use and agriculture.
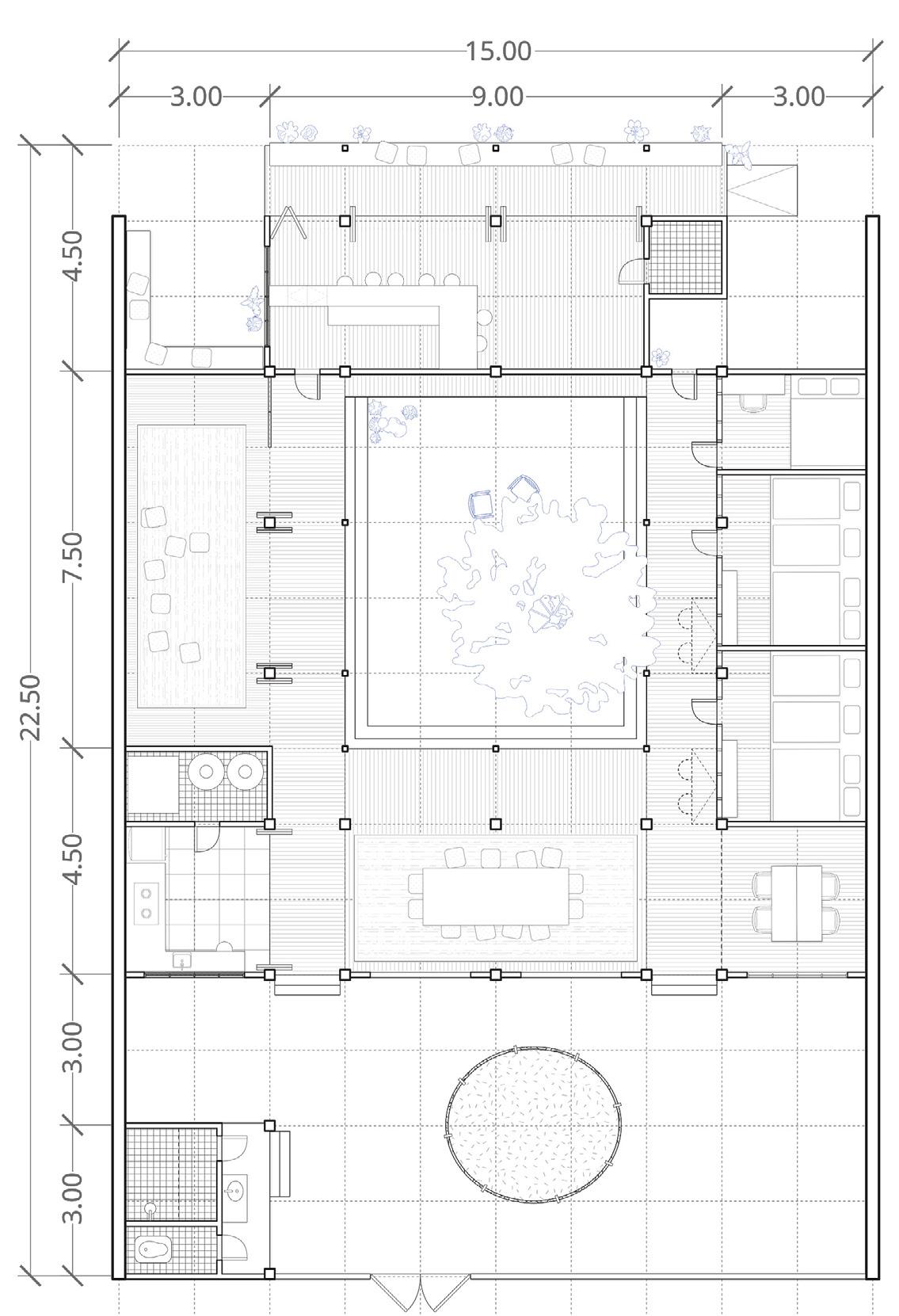
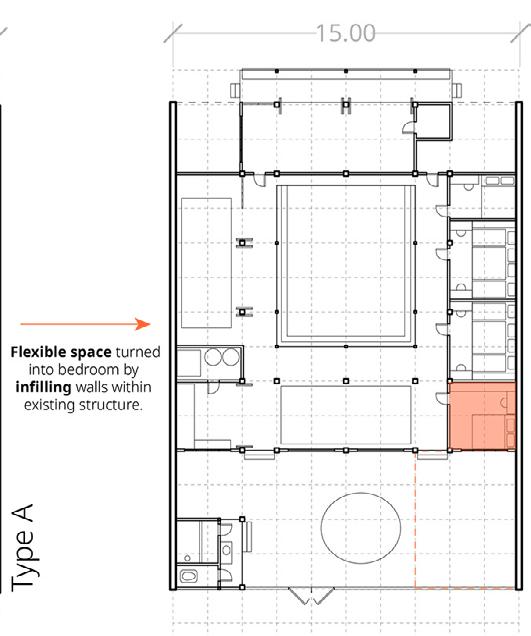
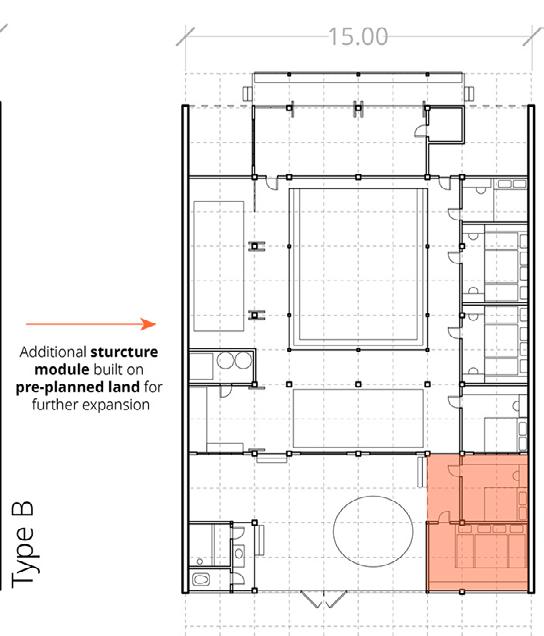

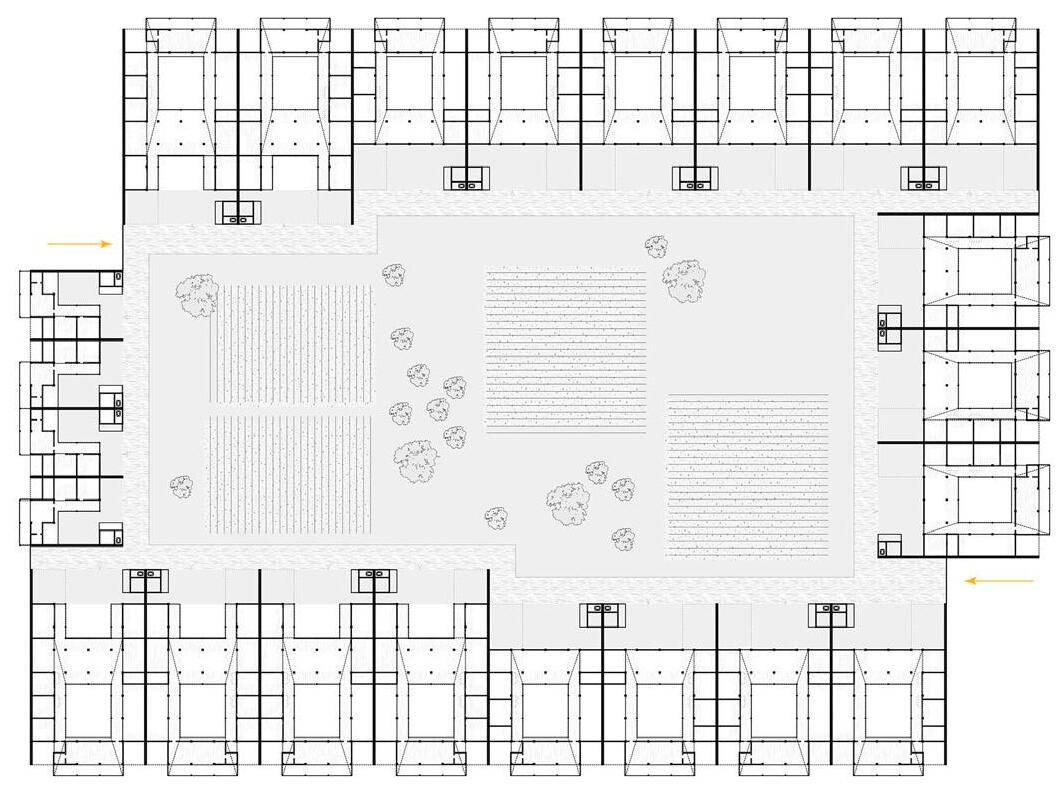
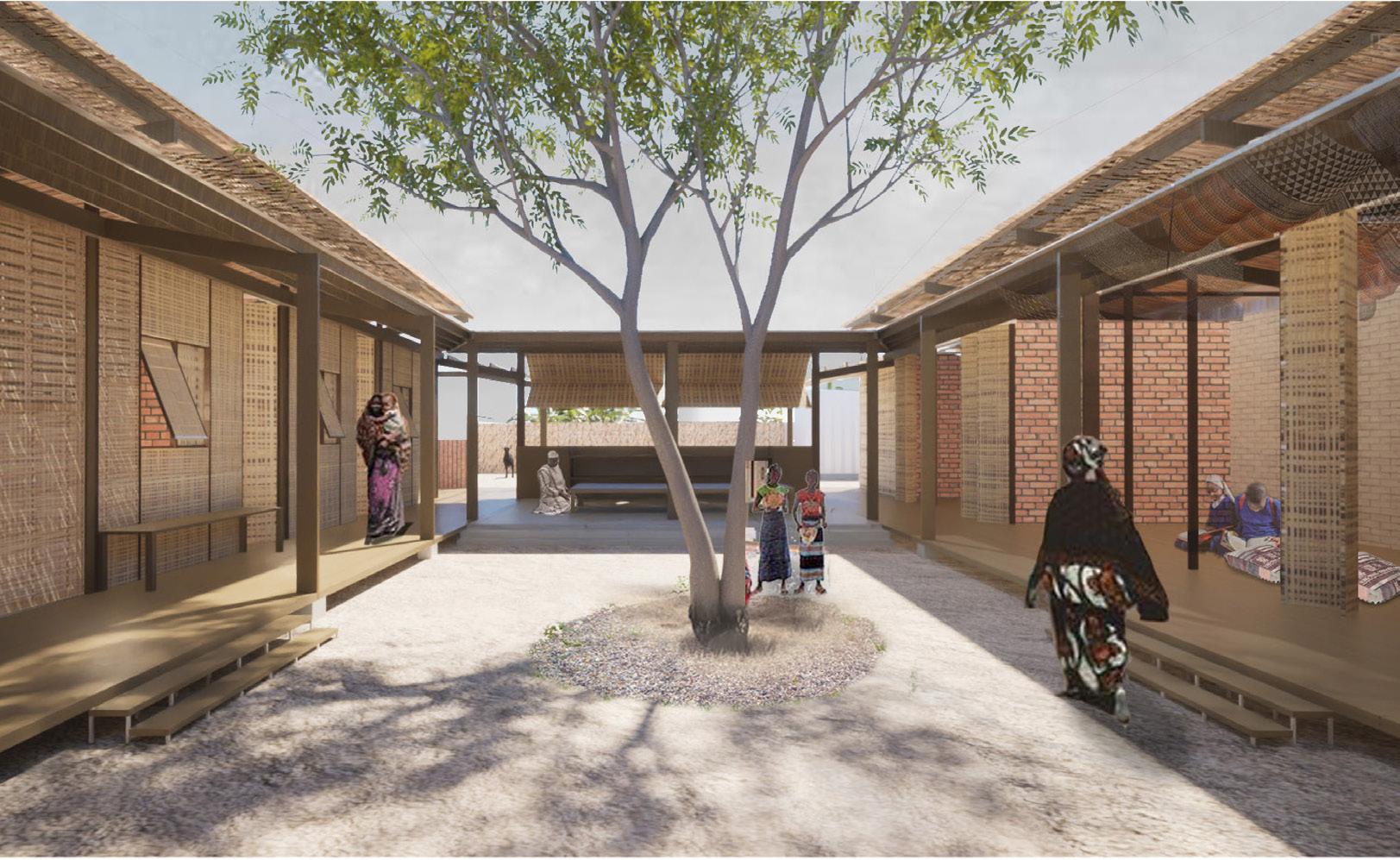
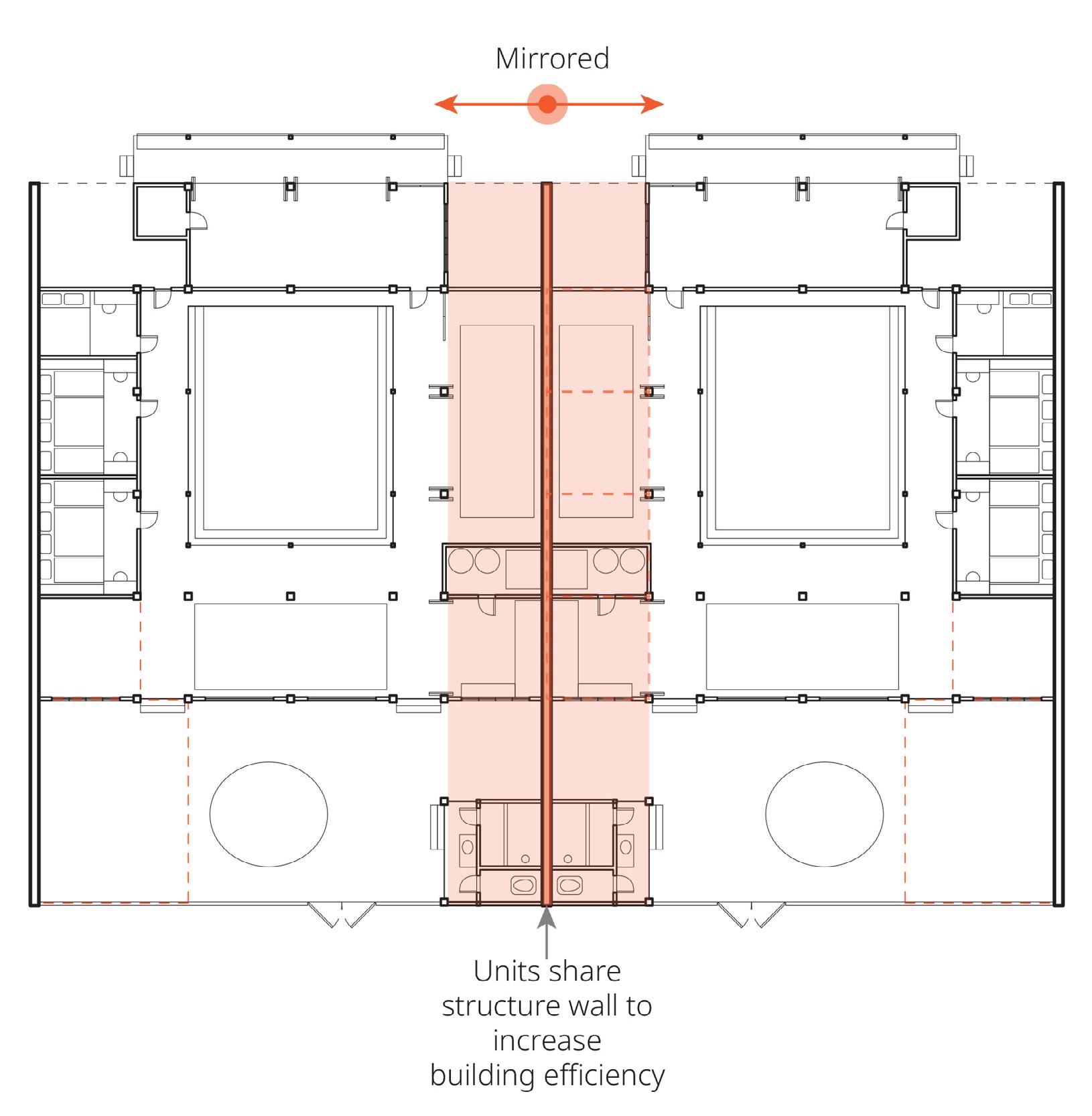
Rethinking the Process of Peacemaking MUD & JUSTICE
Academic ARC307 | FA 2022
Location Syracuse, NY
Professor Yutaka Sho
Individual Work
Preliminary Study of Material

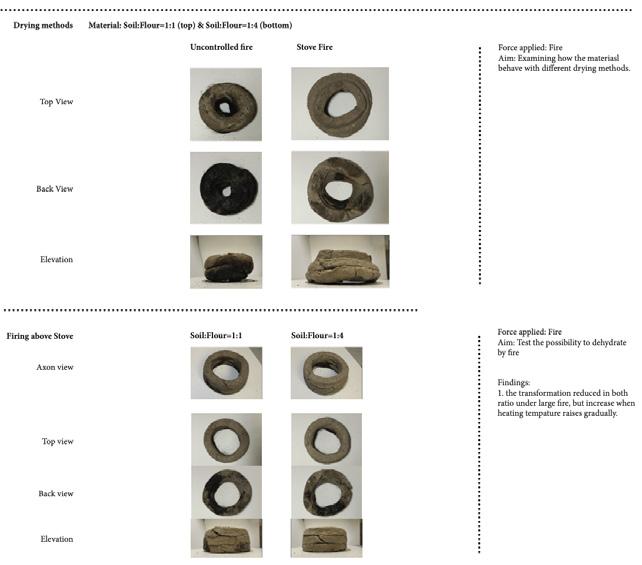


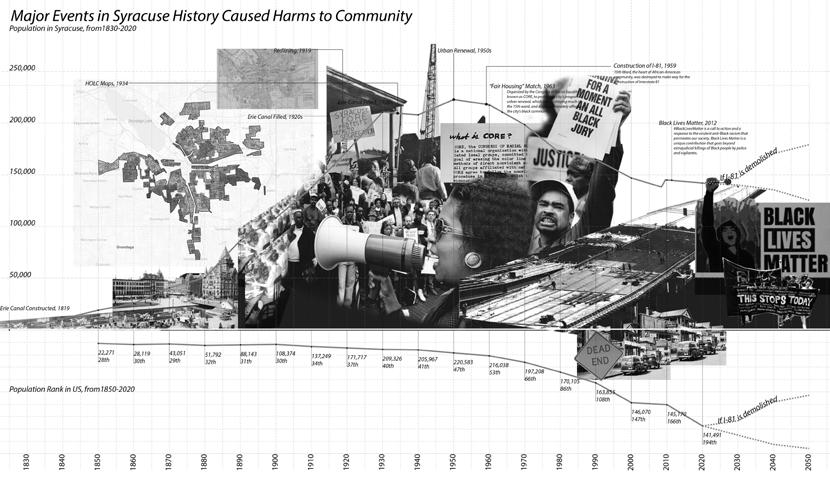
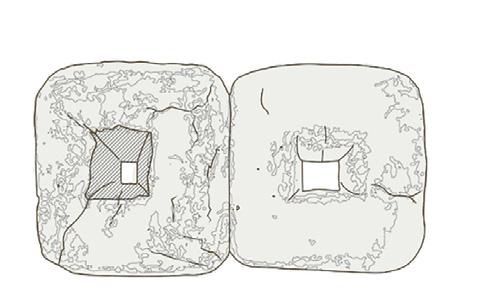
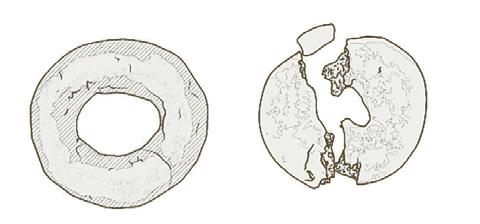

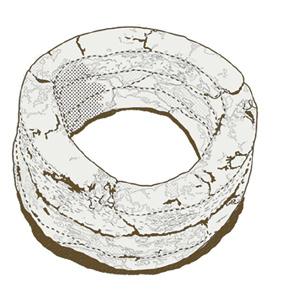
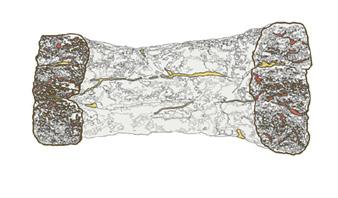
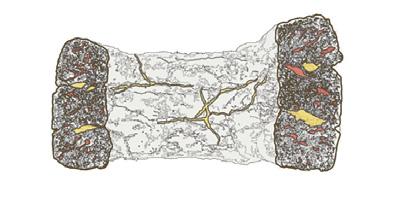

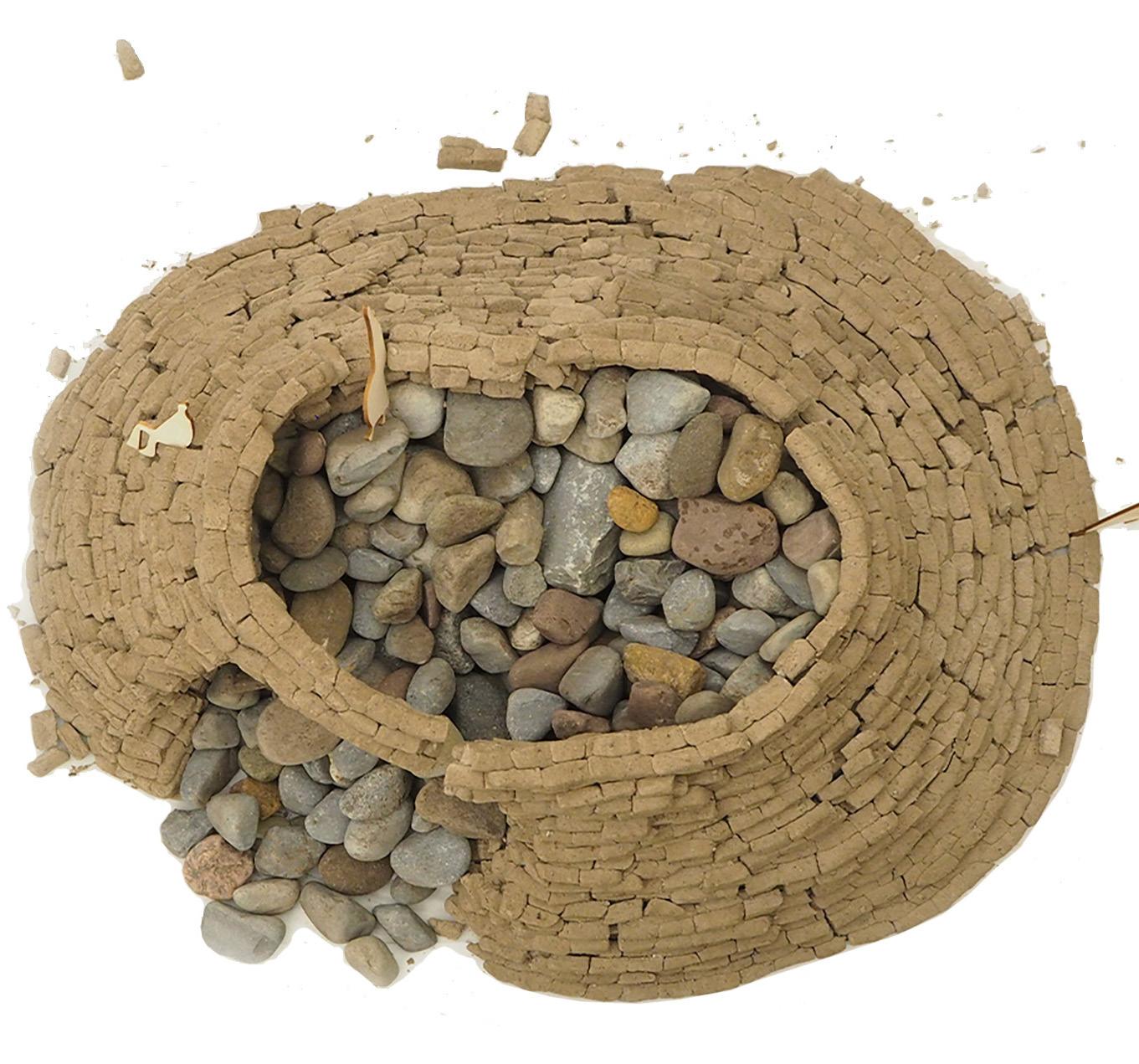
ModelTopView
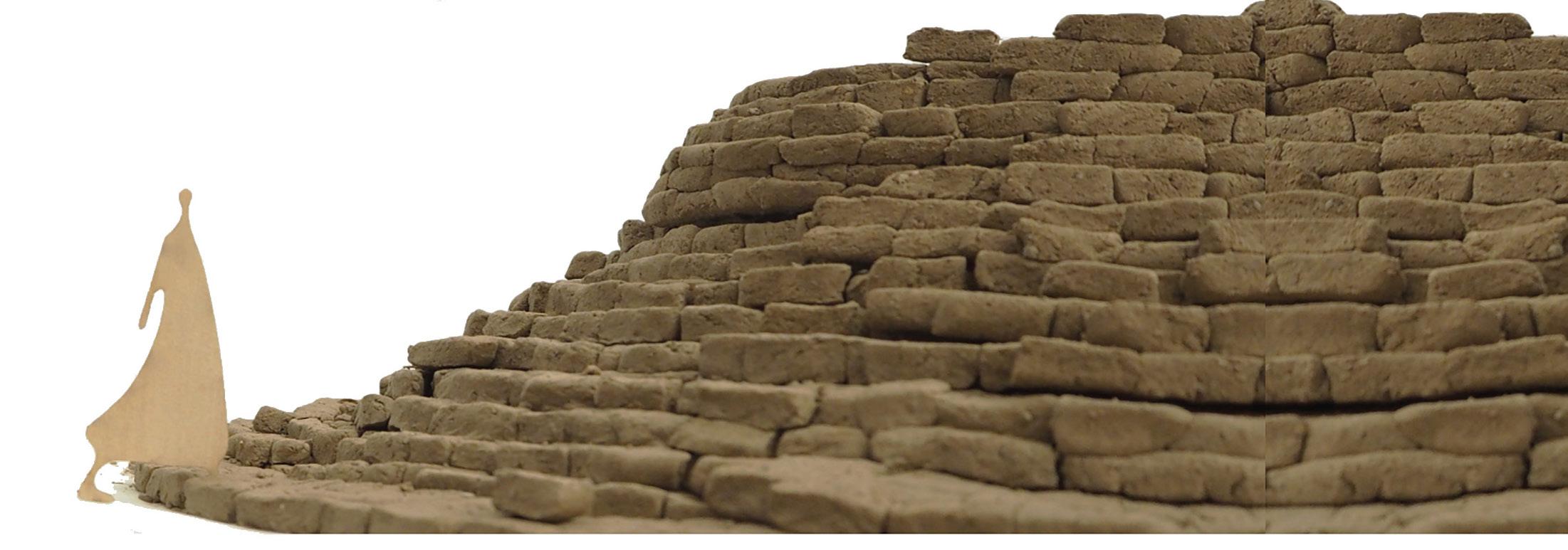
This project is based on an initial study of the materiality of mud and flour, proposing an innovative construction model that actively involves local residents. The mixture of mud and flour retains the durability of soil while
introducing the flexibility and ease of manipulation found in dough. By encouraging community members to work together, the project fosters mutual communication and understanding, contributing to the process of peacemaking.
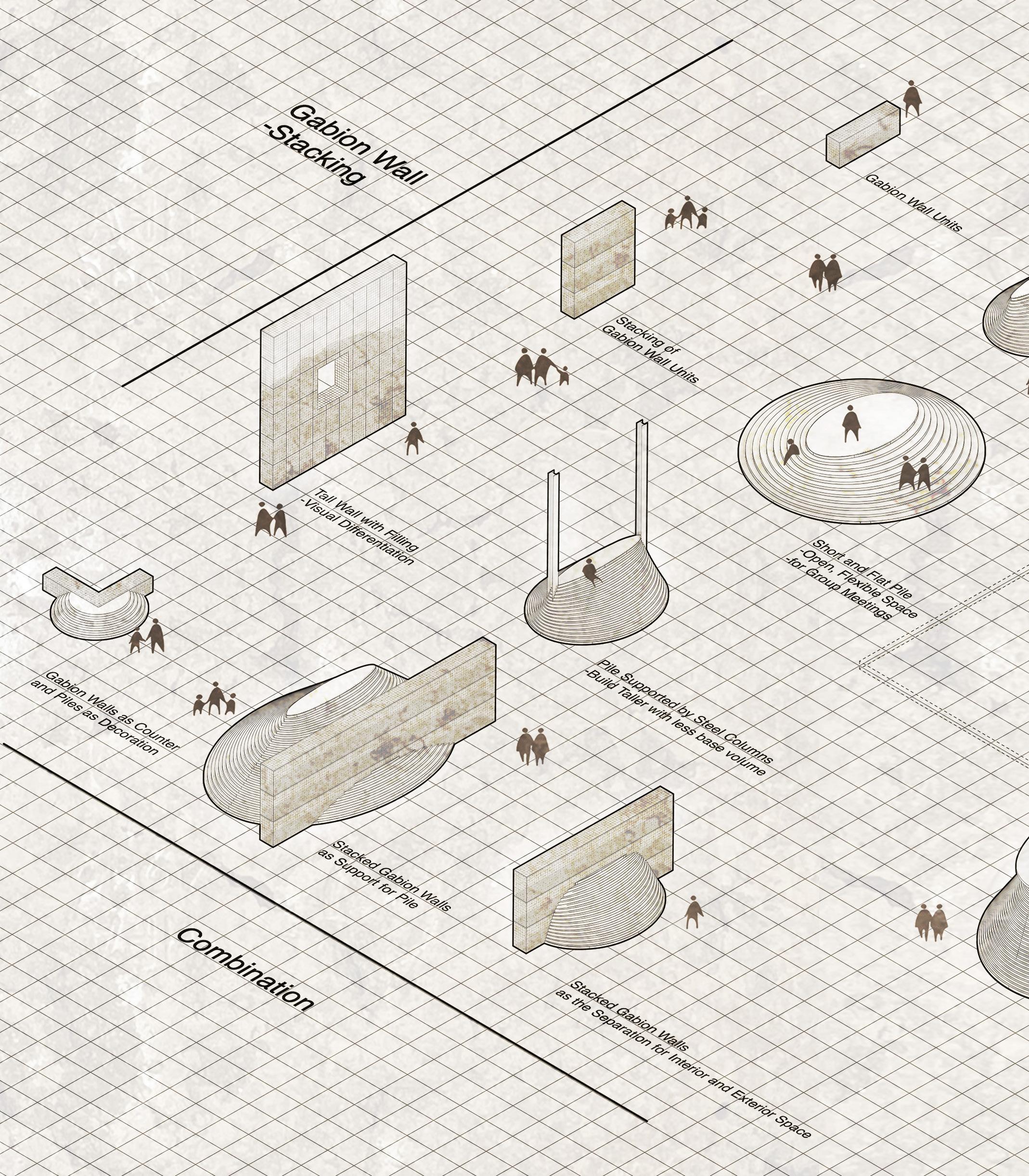
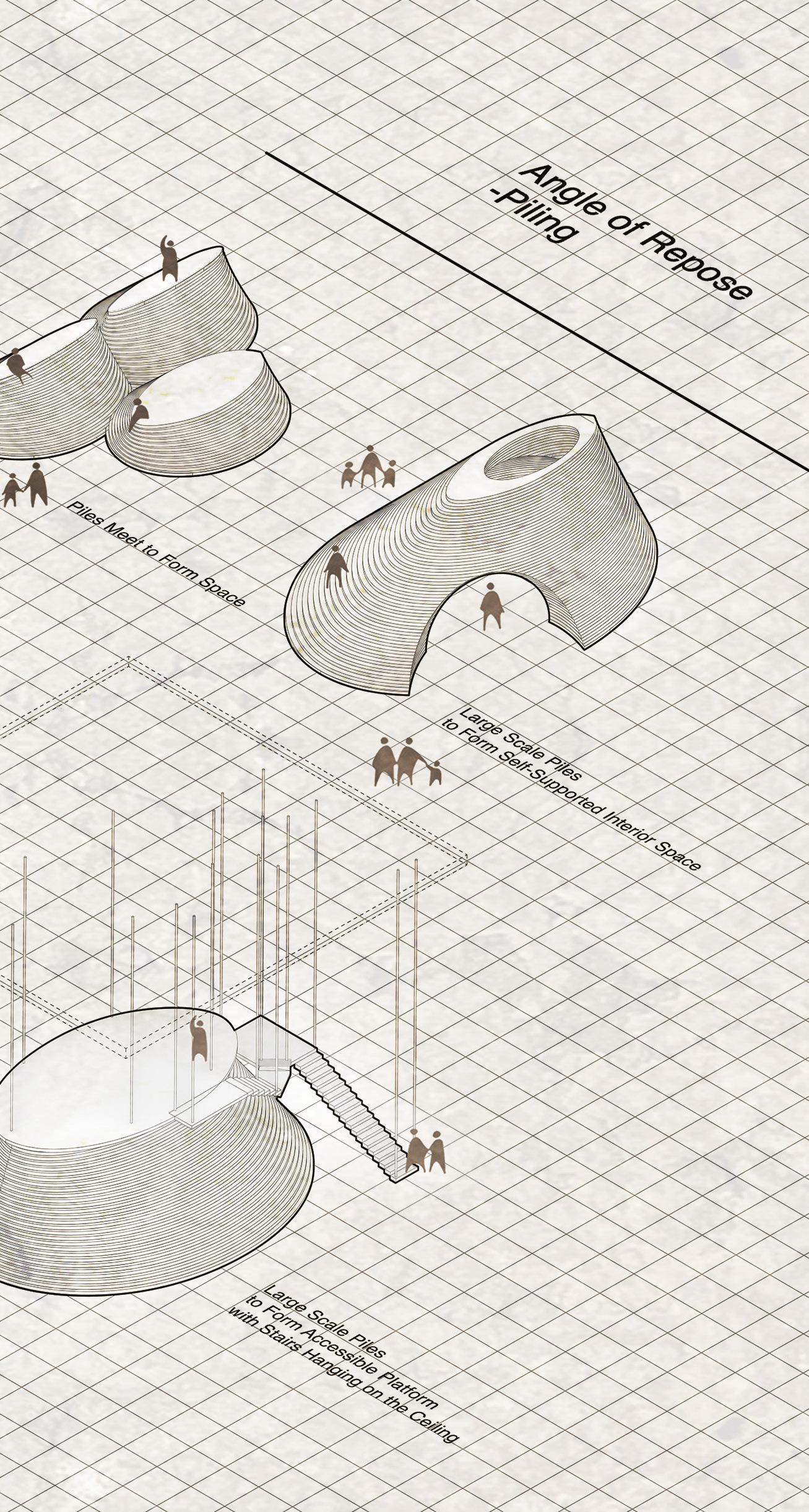
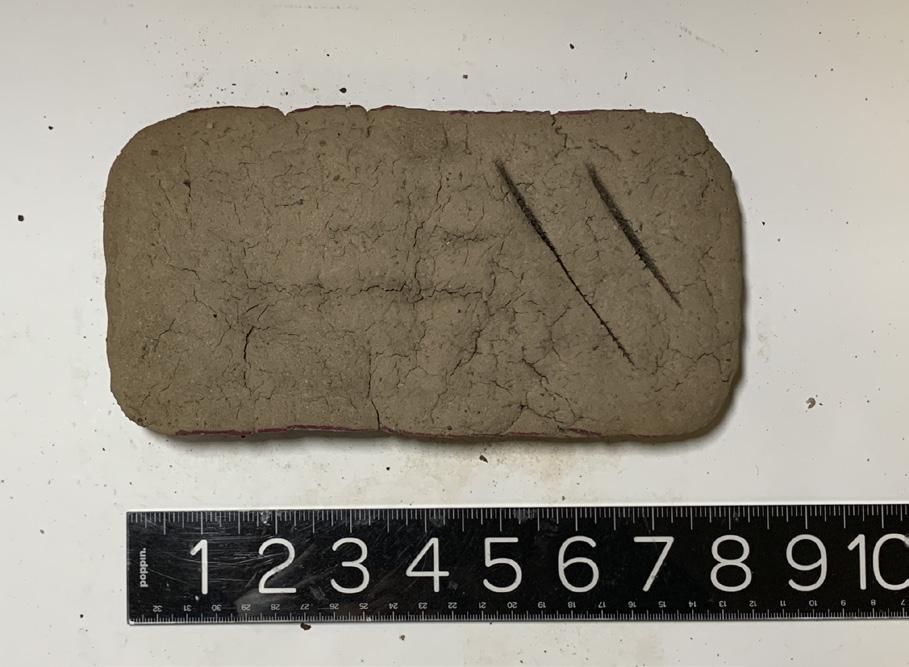
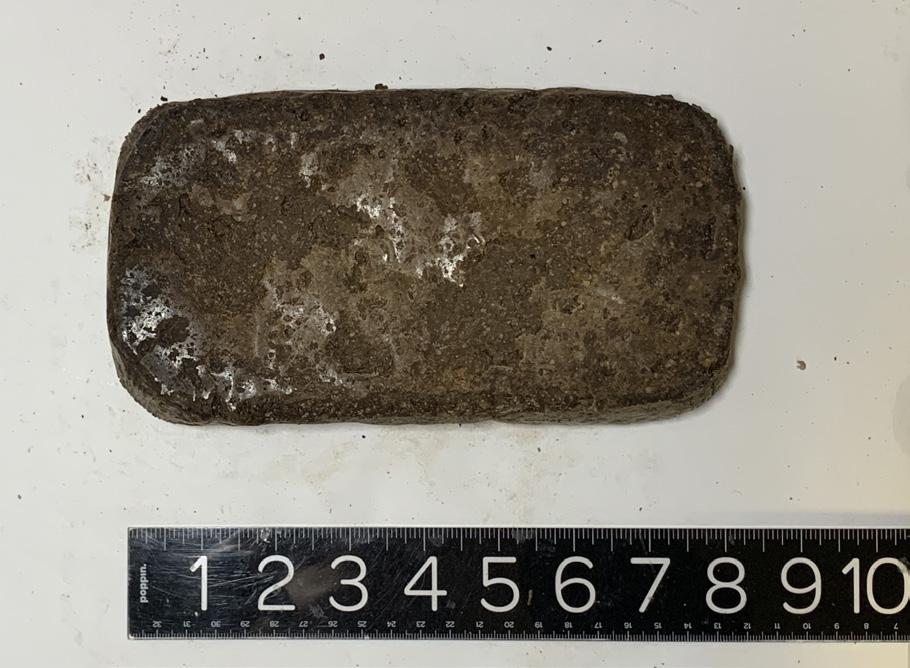
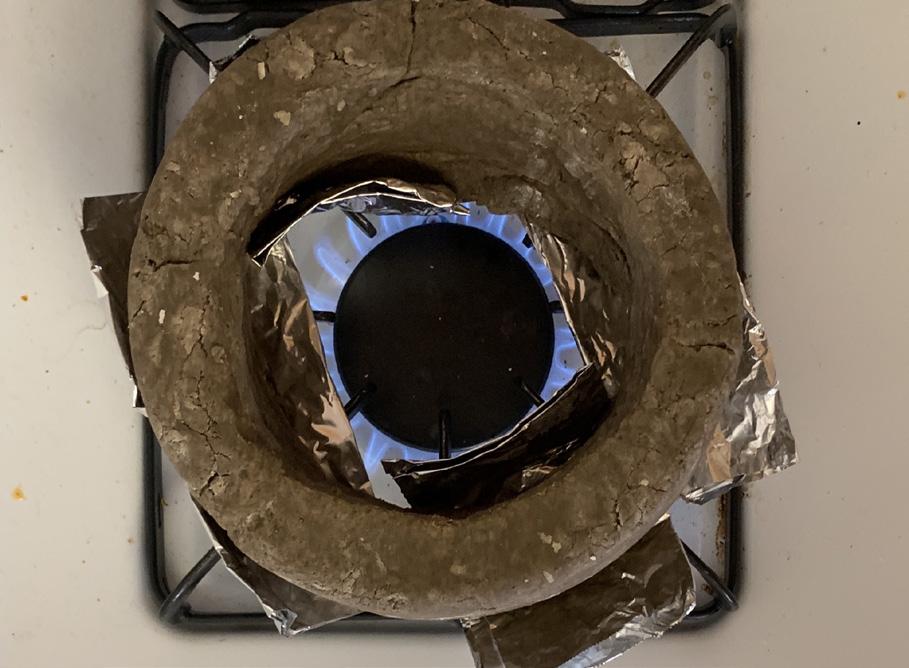
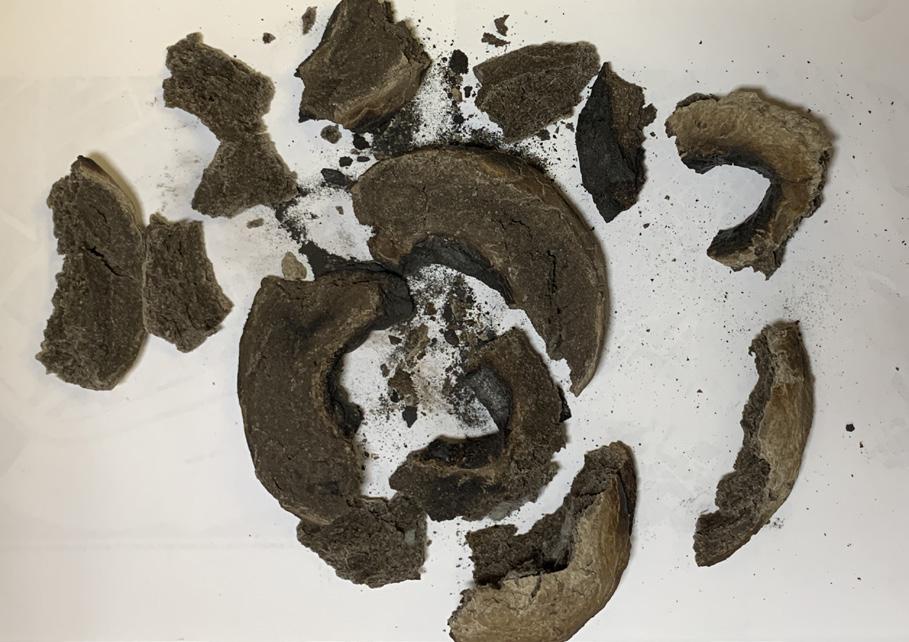
Syracuse Centro Bus Transit Hub located across the street
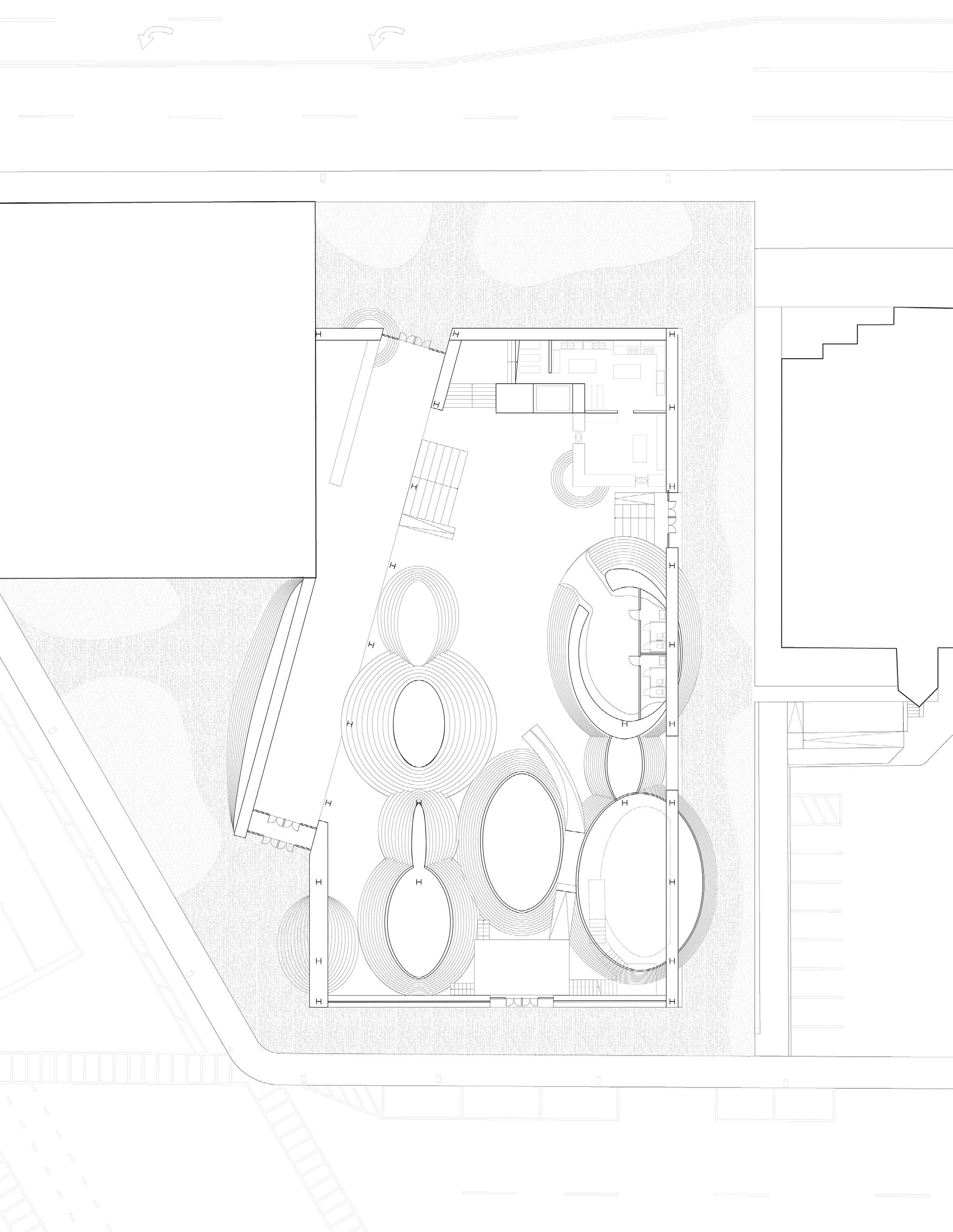
The main crossroad from neighborhoods to downtown, passing under the railway bridge.
Structured & Unstructured Collaboration
The project proposes laying the foundation and columns for local communities to collaboratively create the ground-scape using the mud dough. Once the mud structures have dried, a roof will be added, completing the construction.
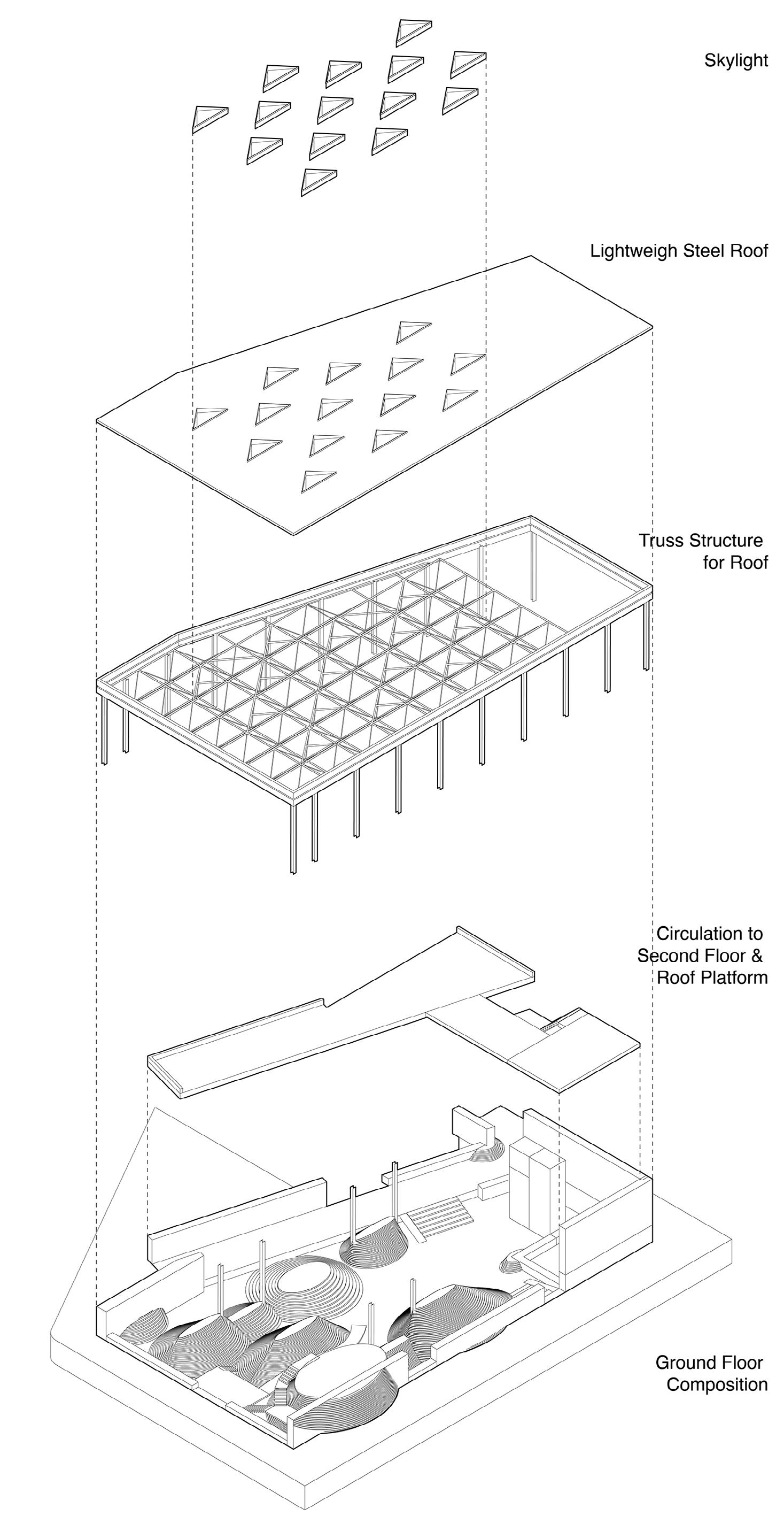

Section Cut Series
Through a series of section cuts, the dynamic of the artificial ground scape is revealed.
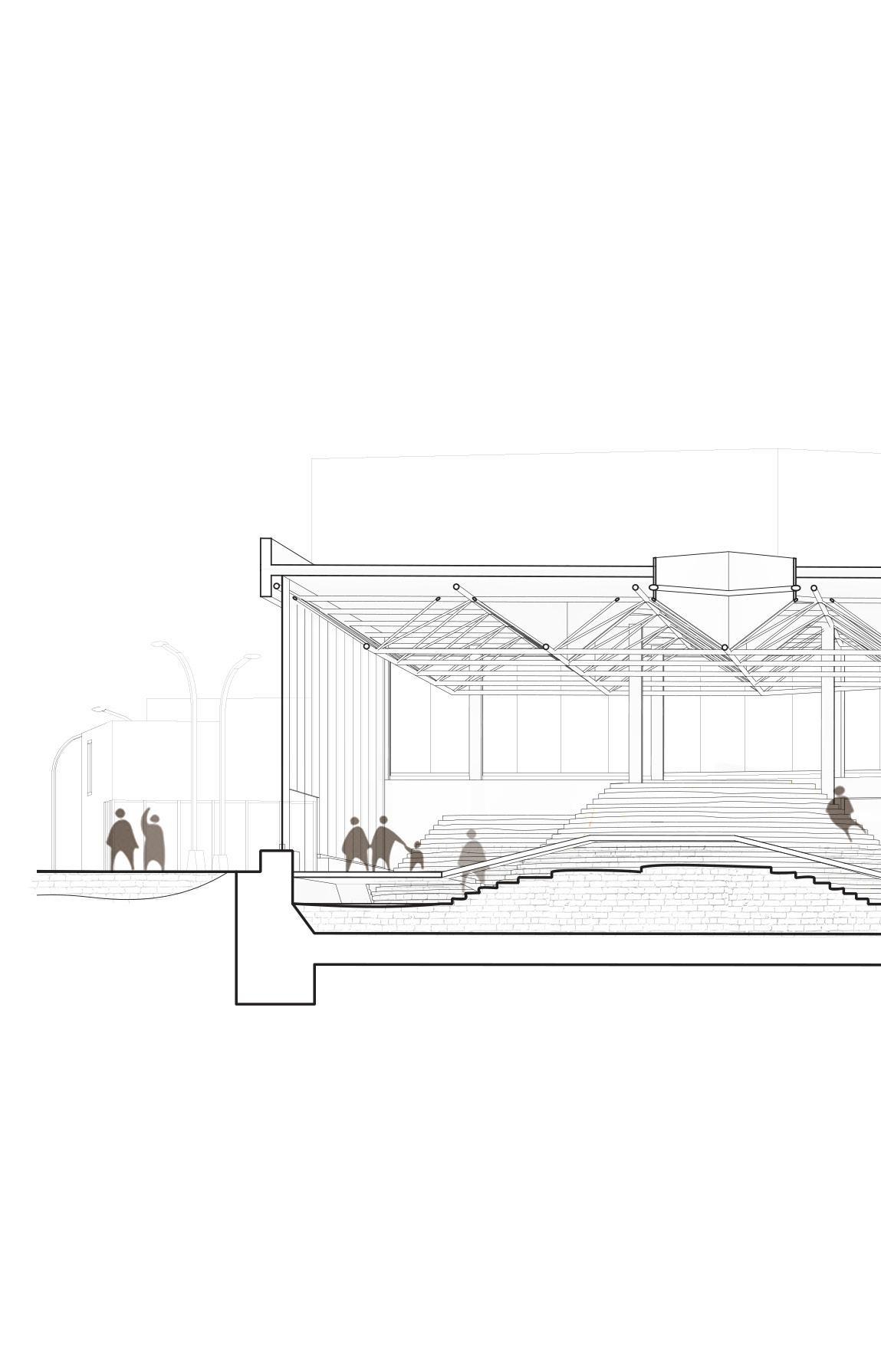
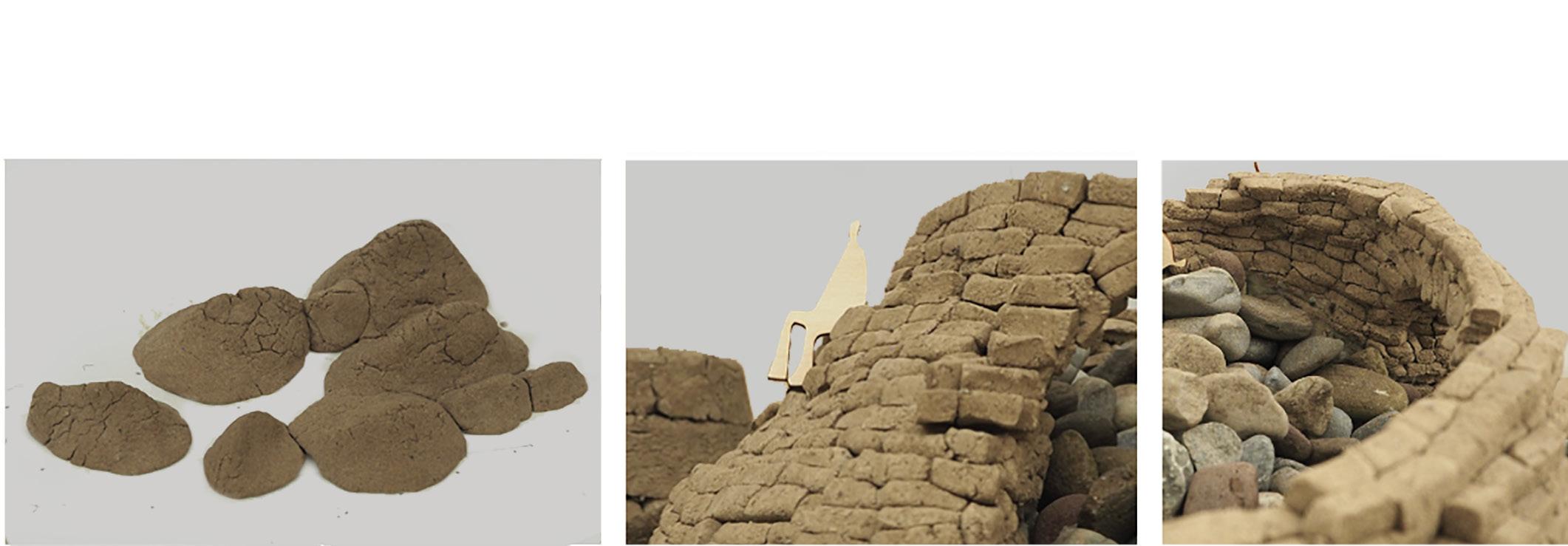
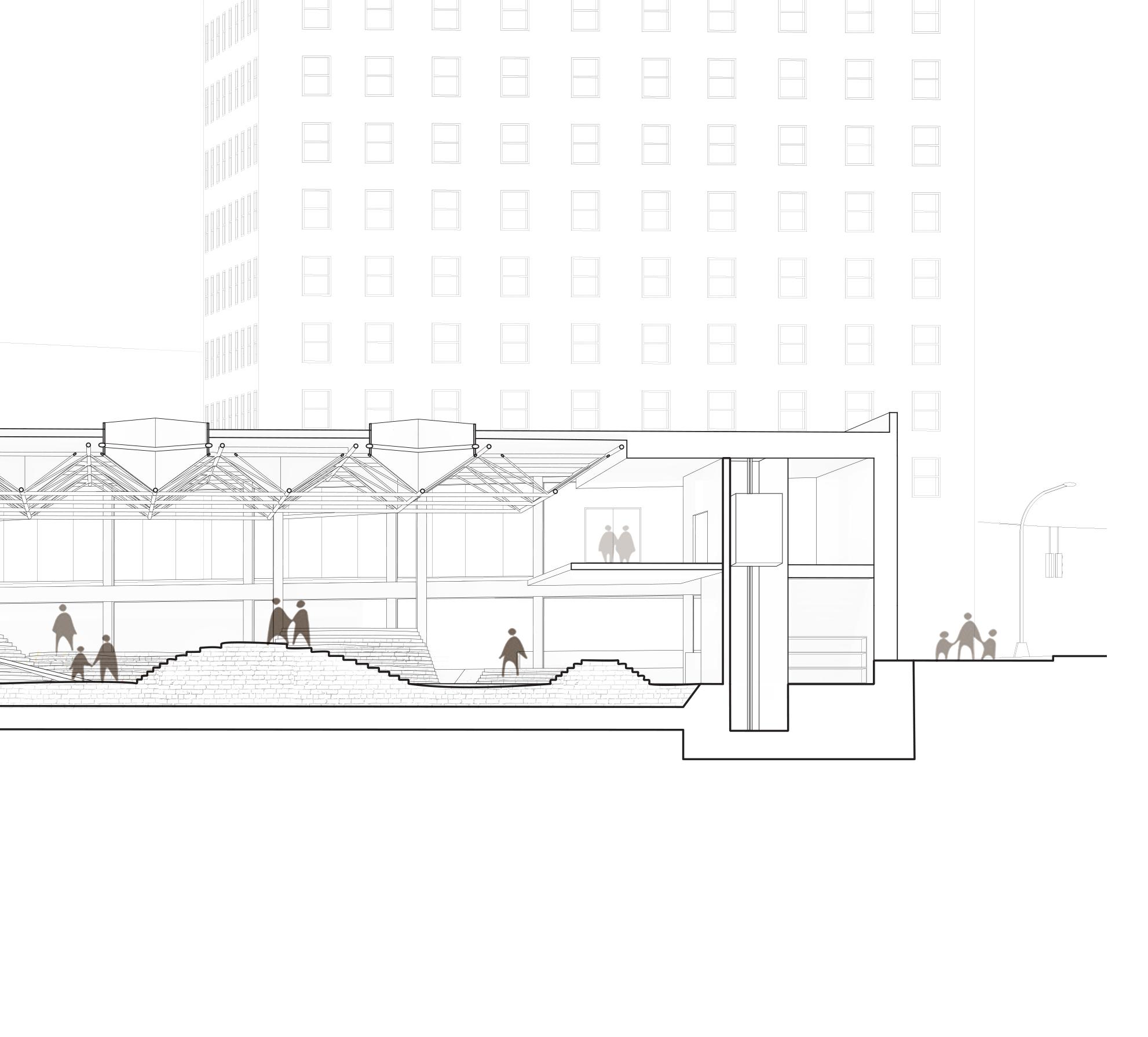
AND MORE..
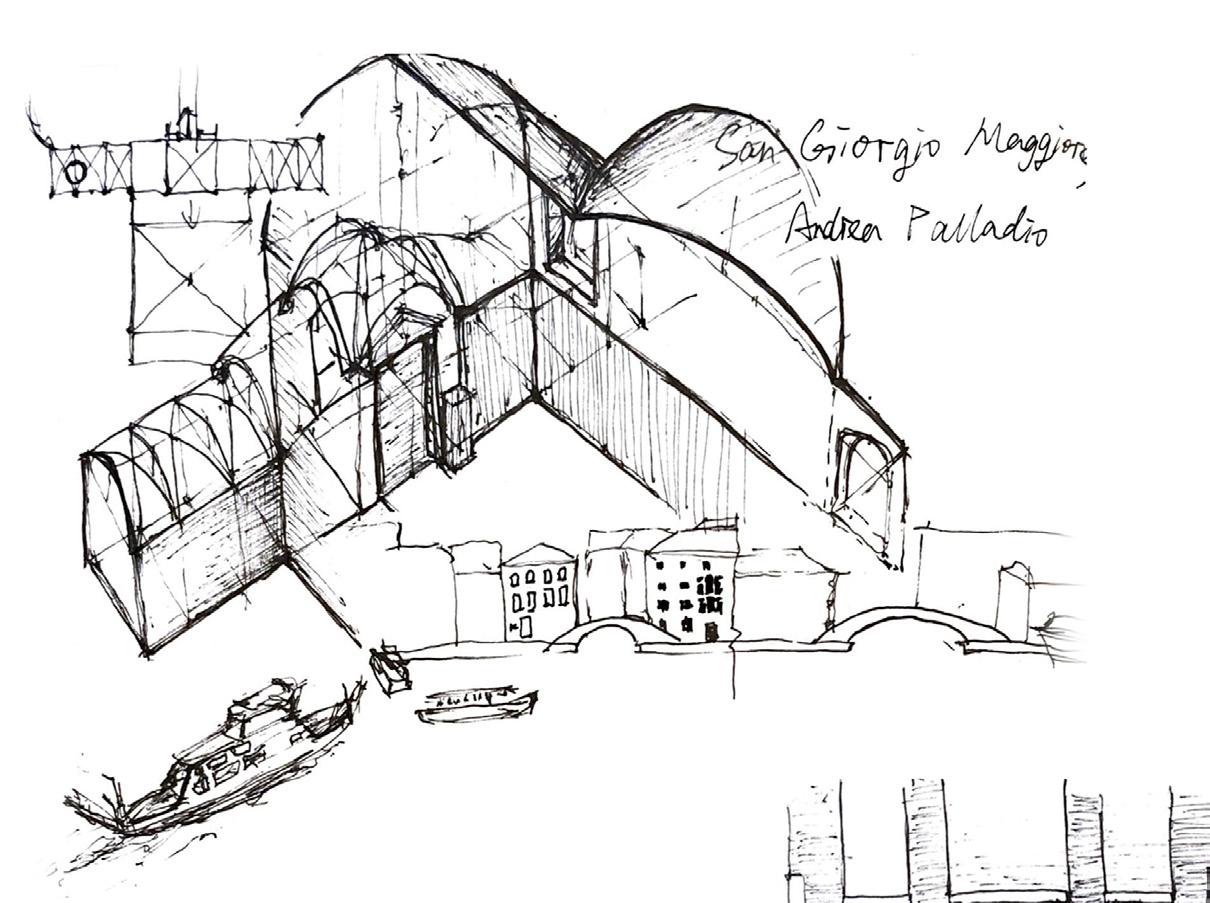
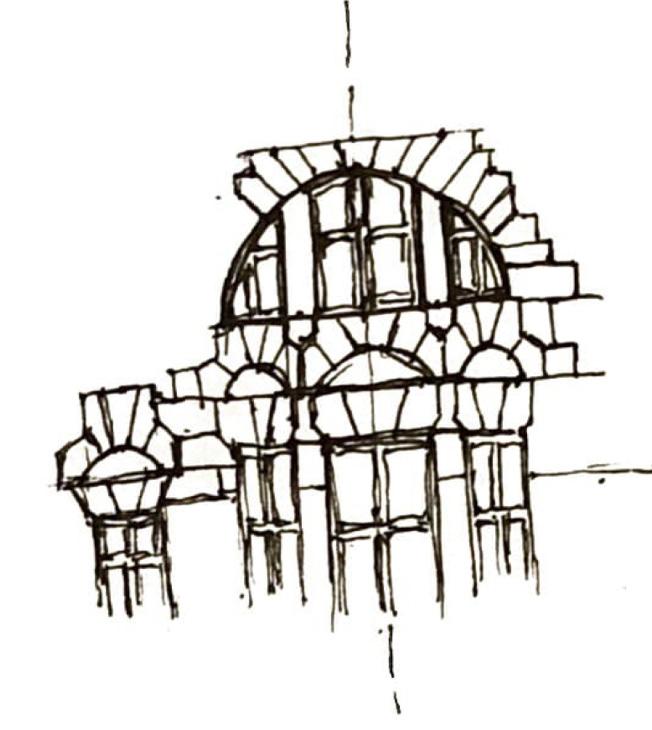
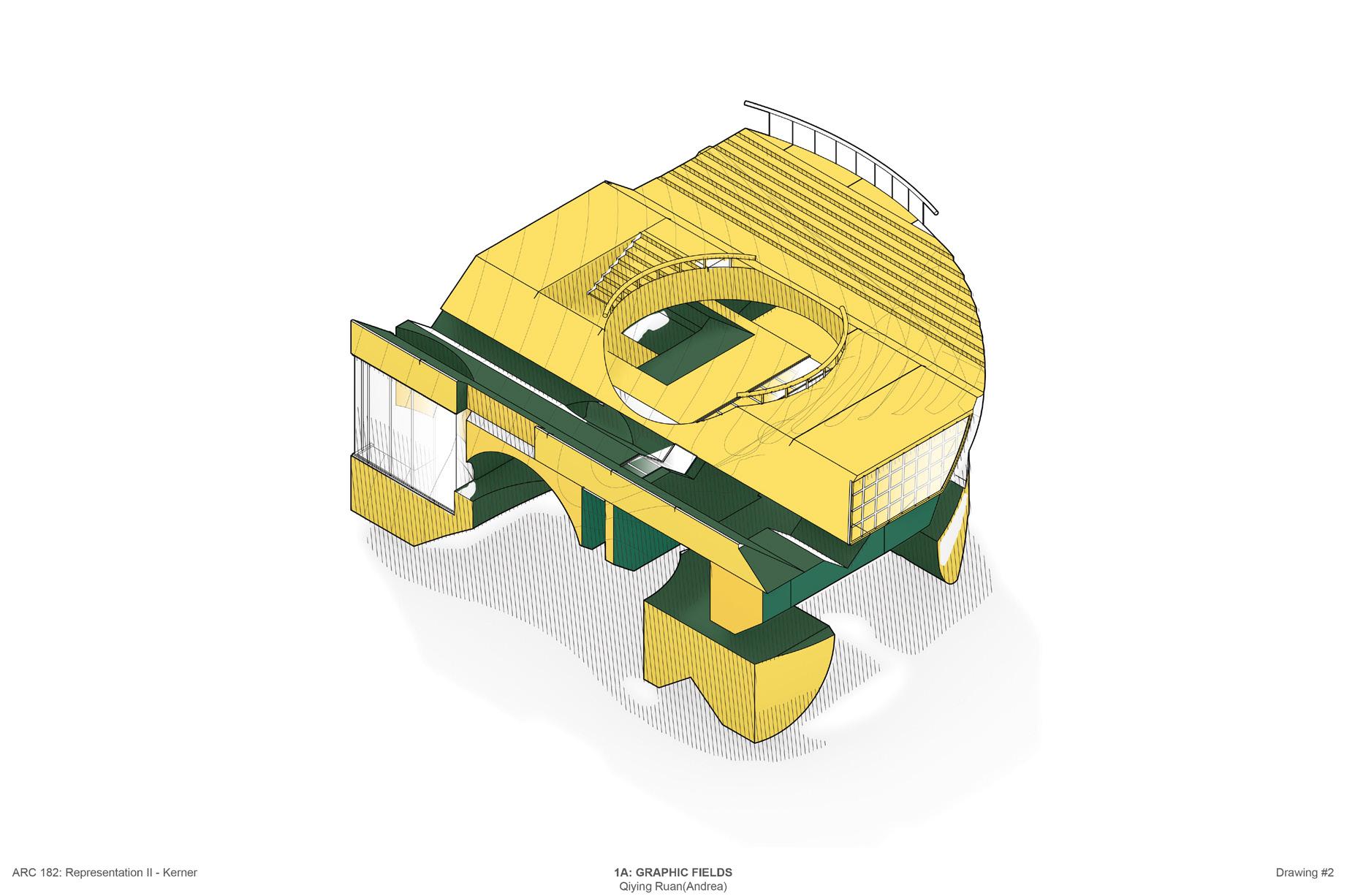
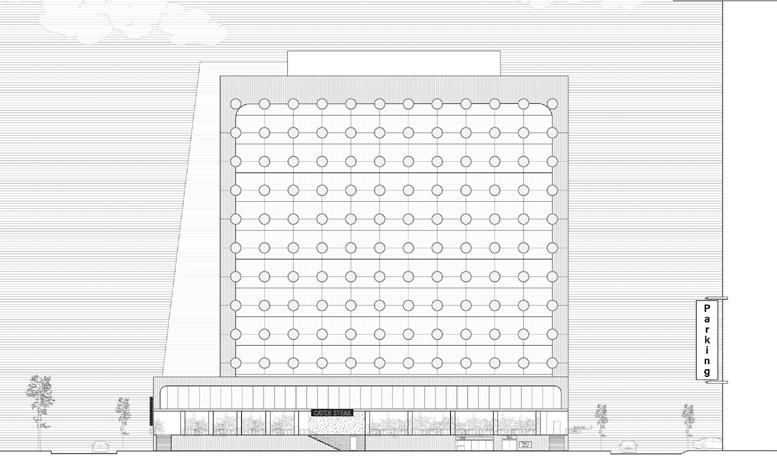

Sold again. Operated as Maritime Hotel since 2003. The new high-end restaurants and nightclub open.
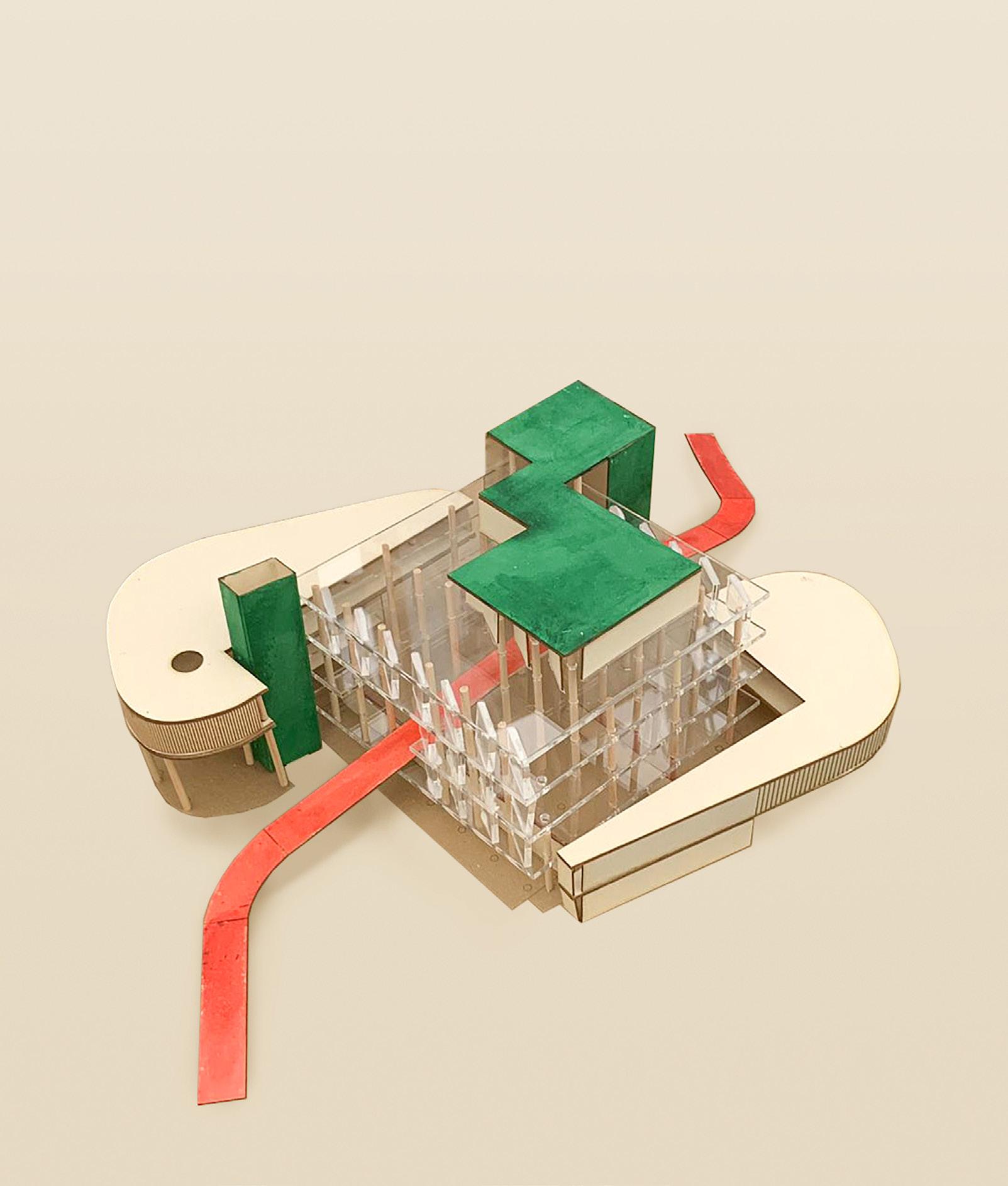
MA 02138
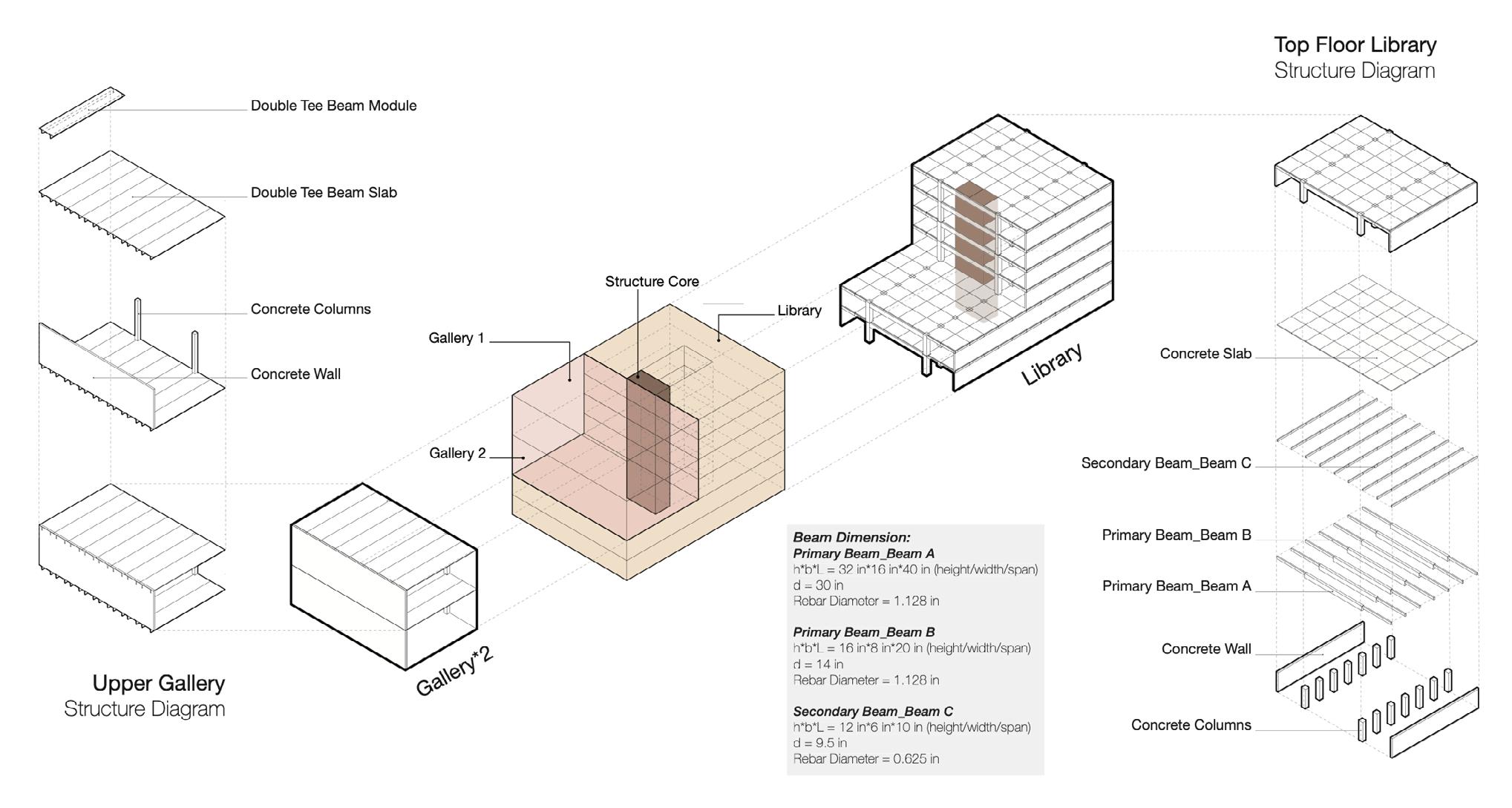
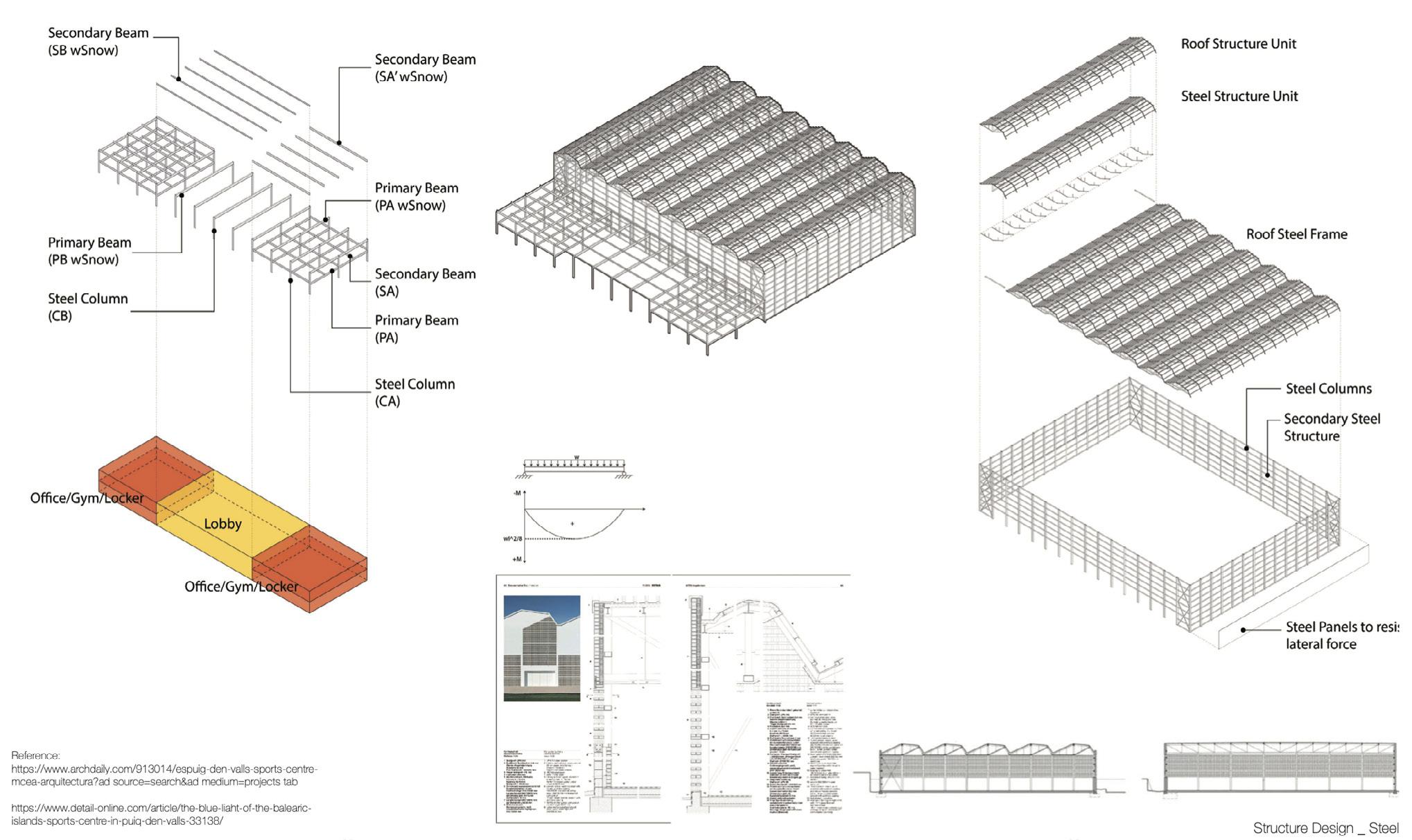
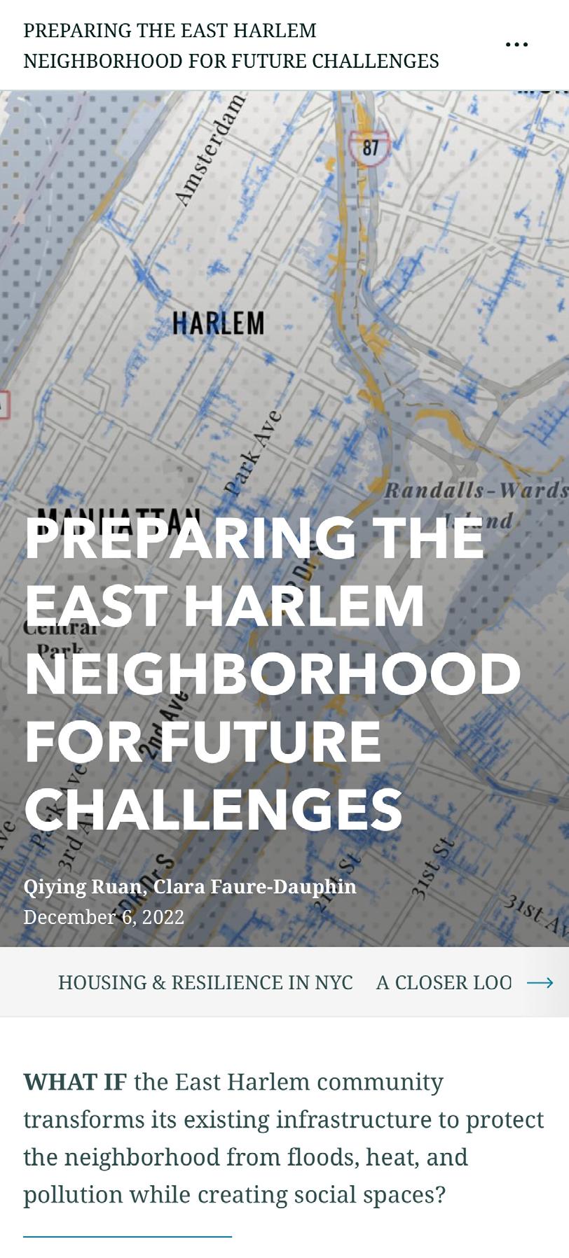

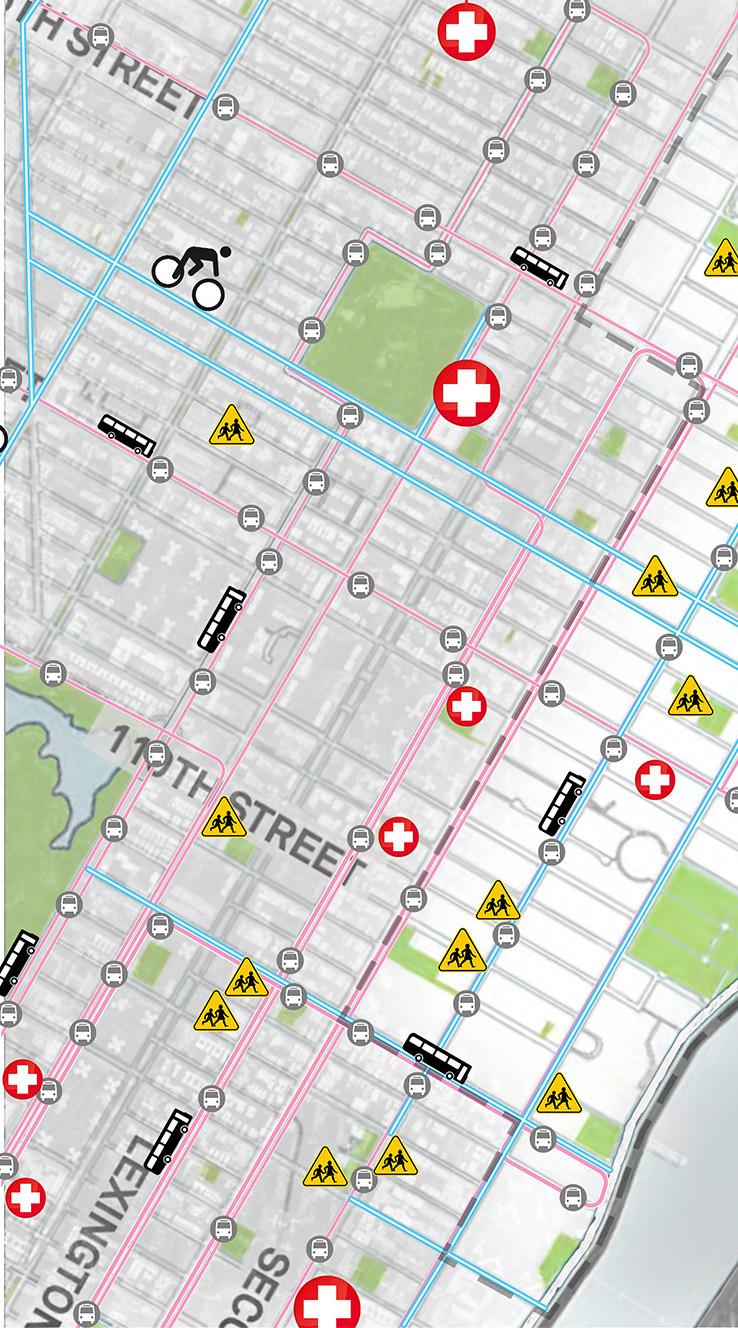

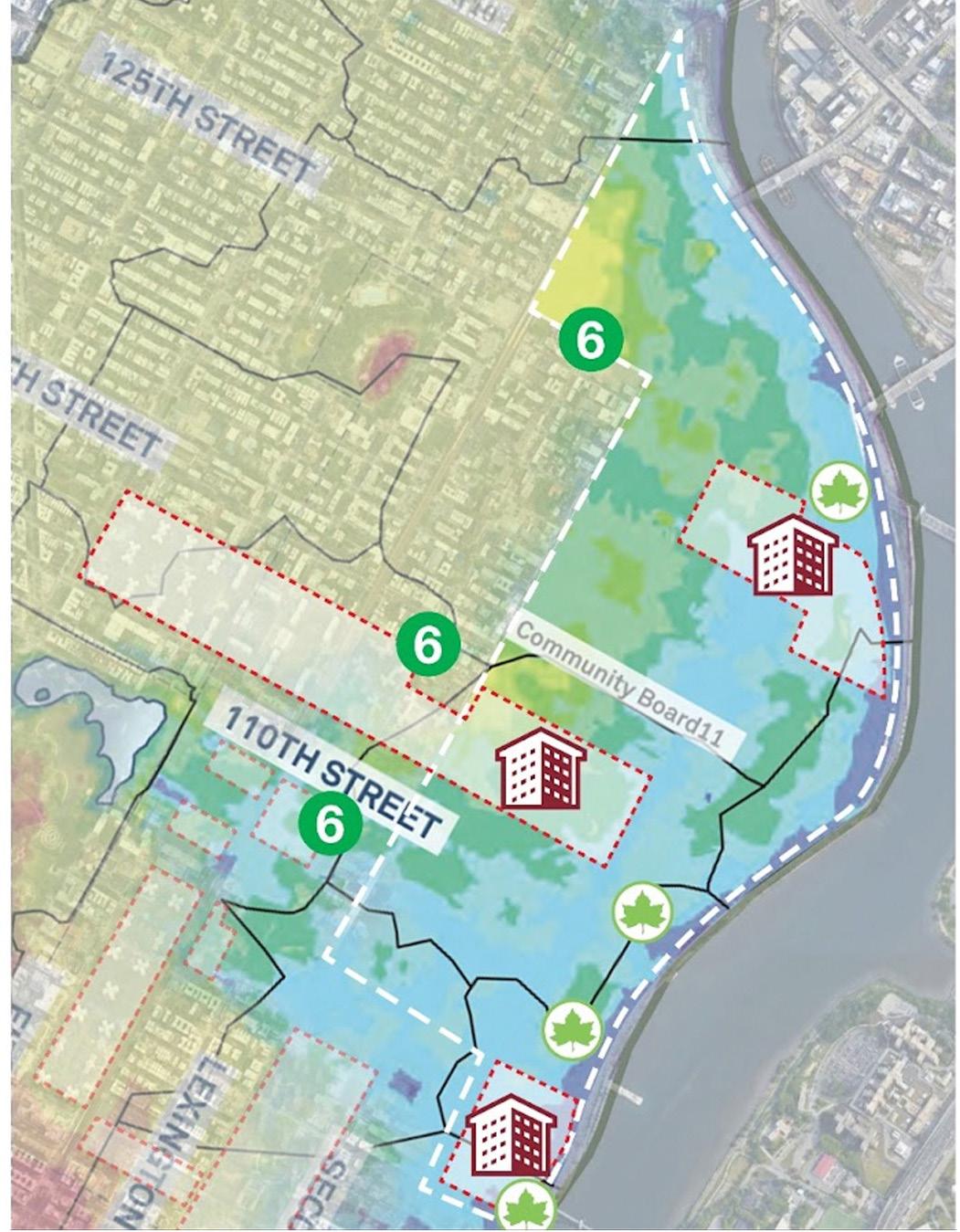
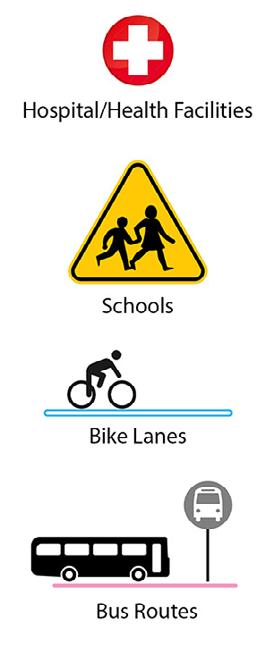
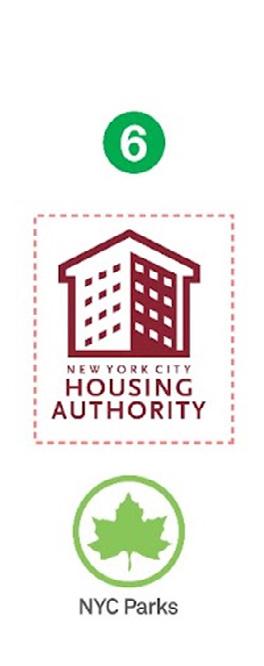
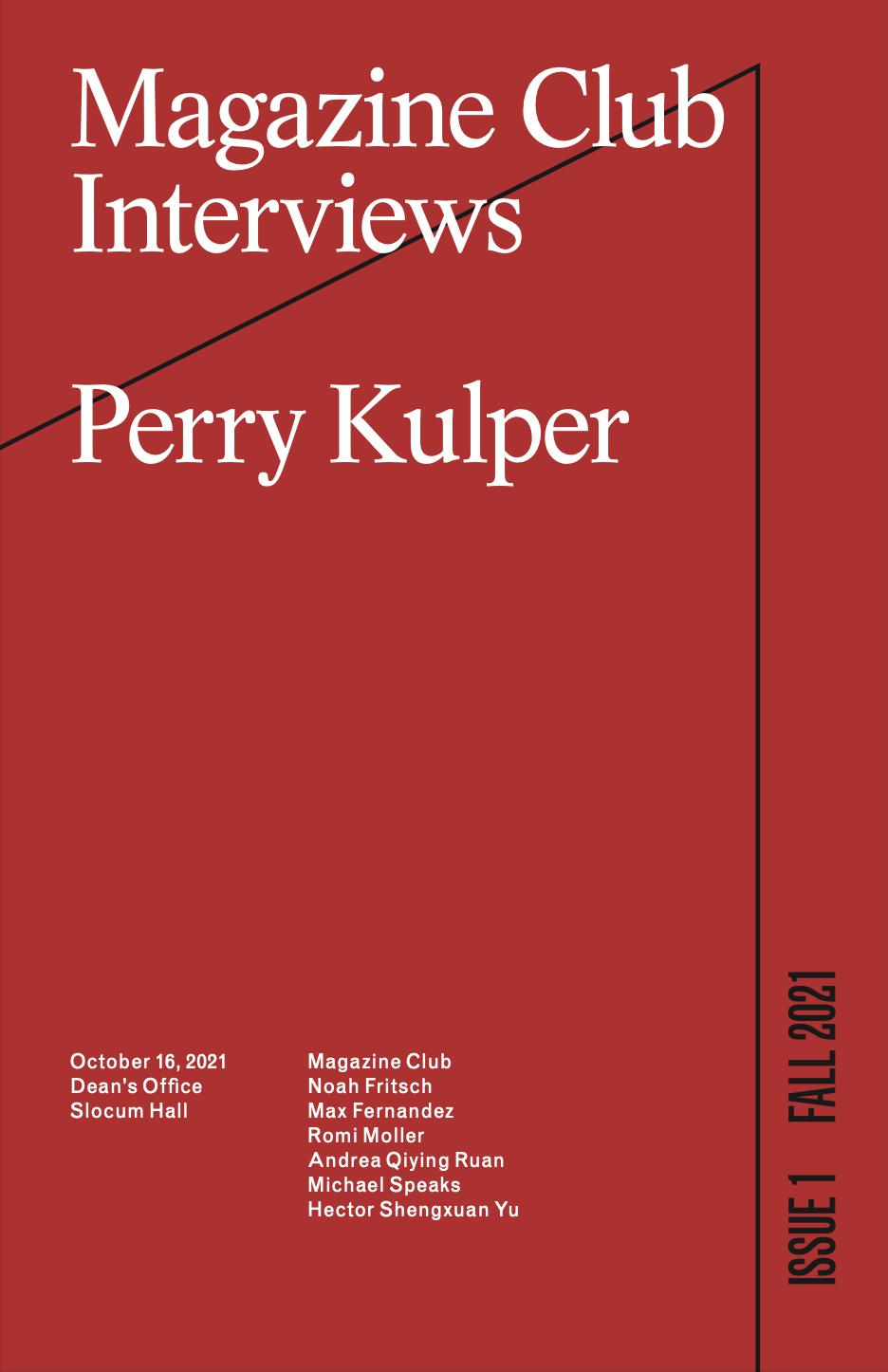
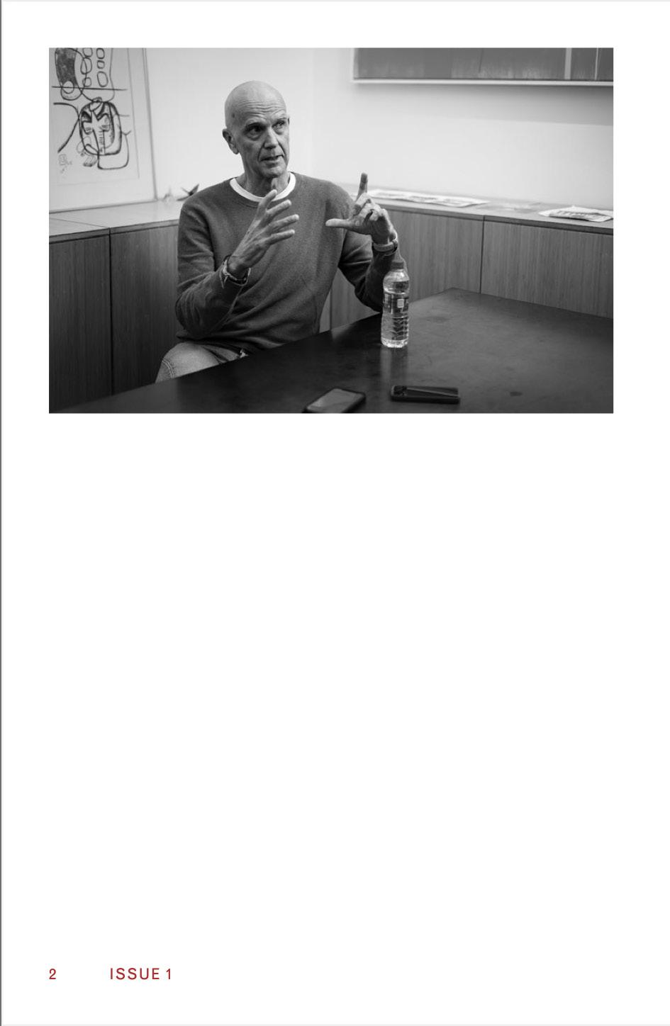
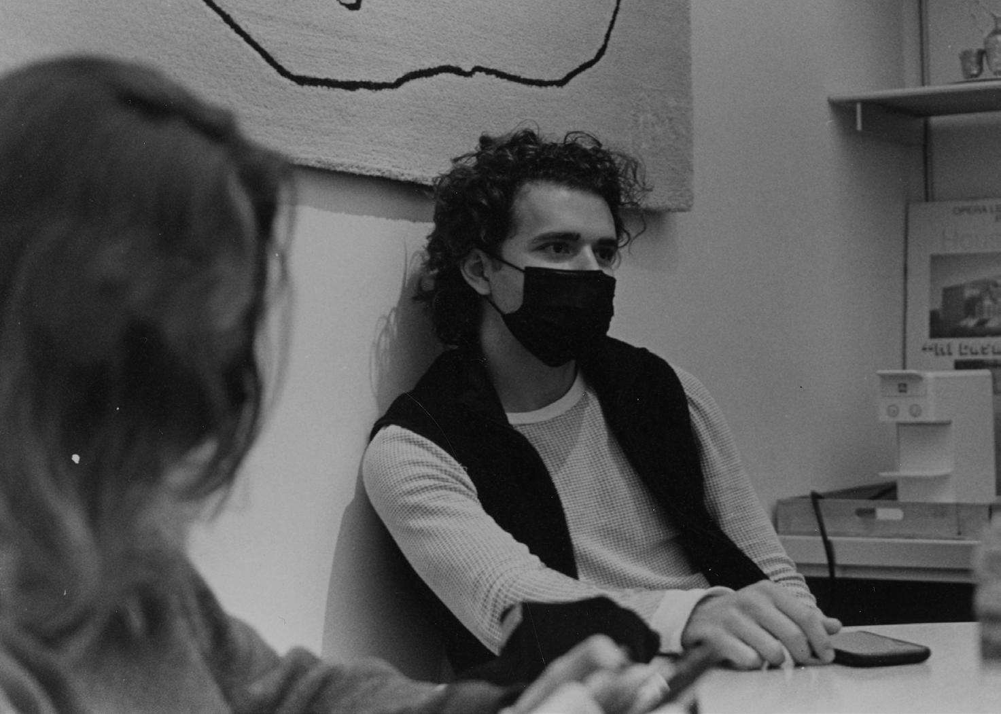
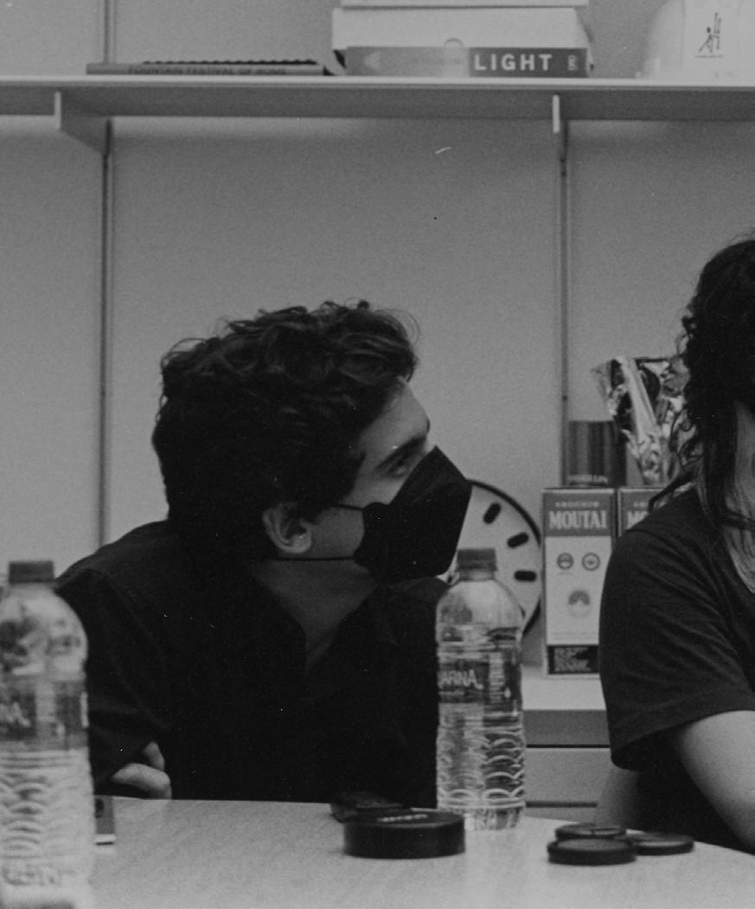

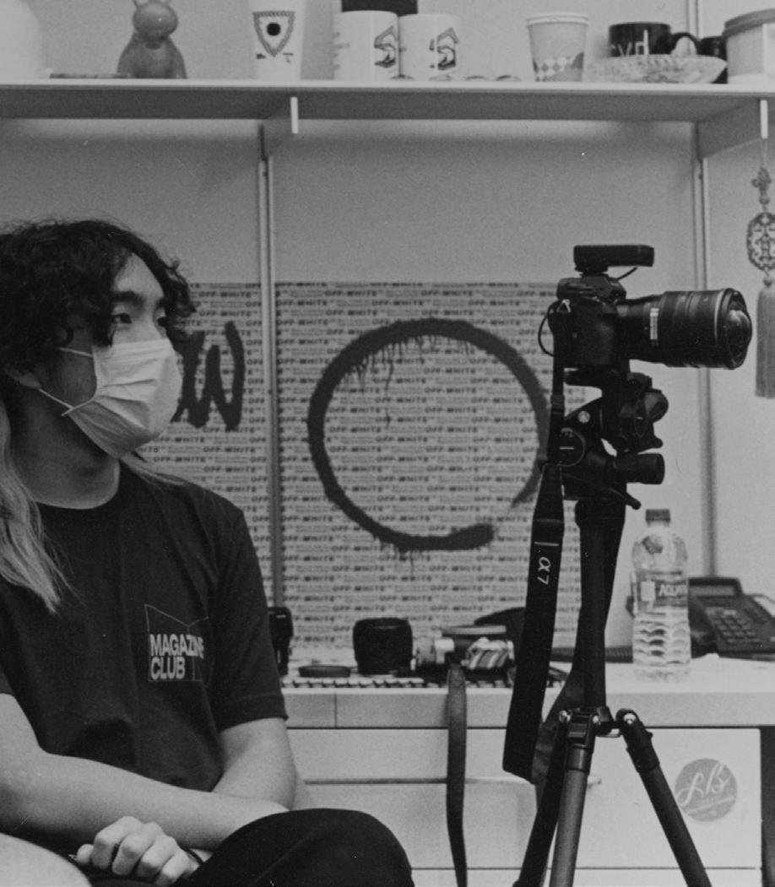
Magazine Club Interview with Perry Kulper
As one of the initial members of the Magazine Club, we conduct interviews with architects and industry professionals to learn about the field of architecture and many cross-discipline industries.
