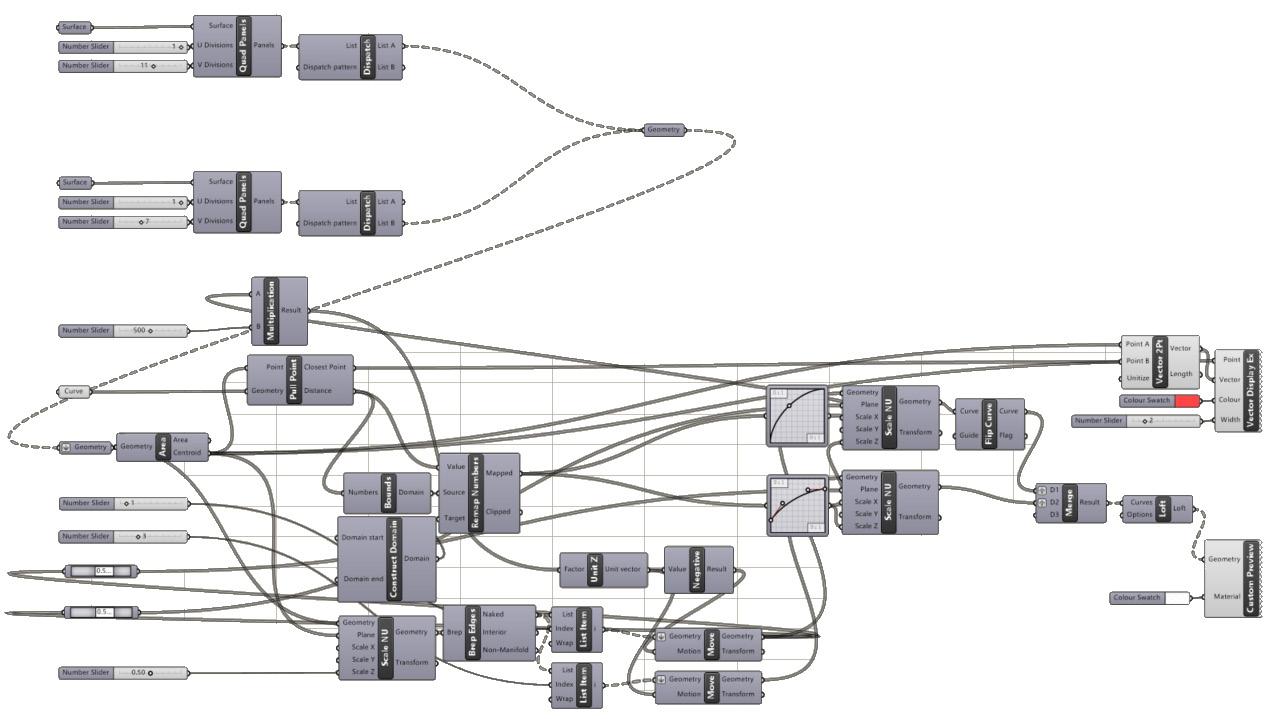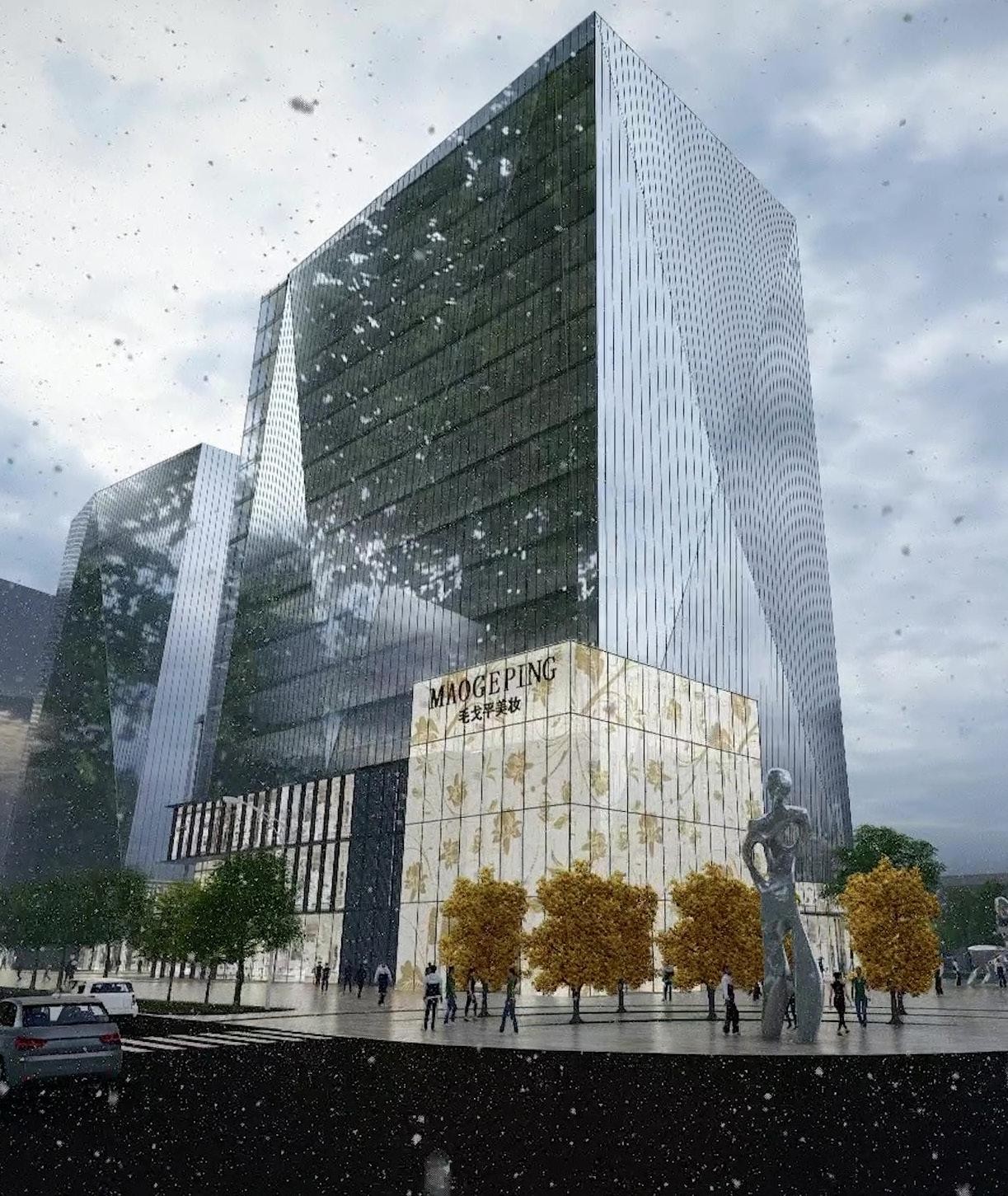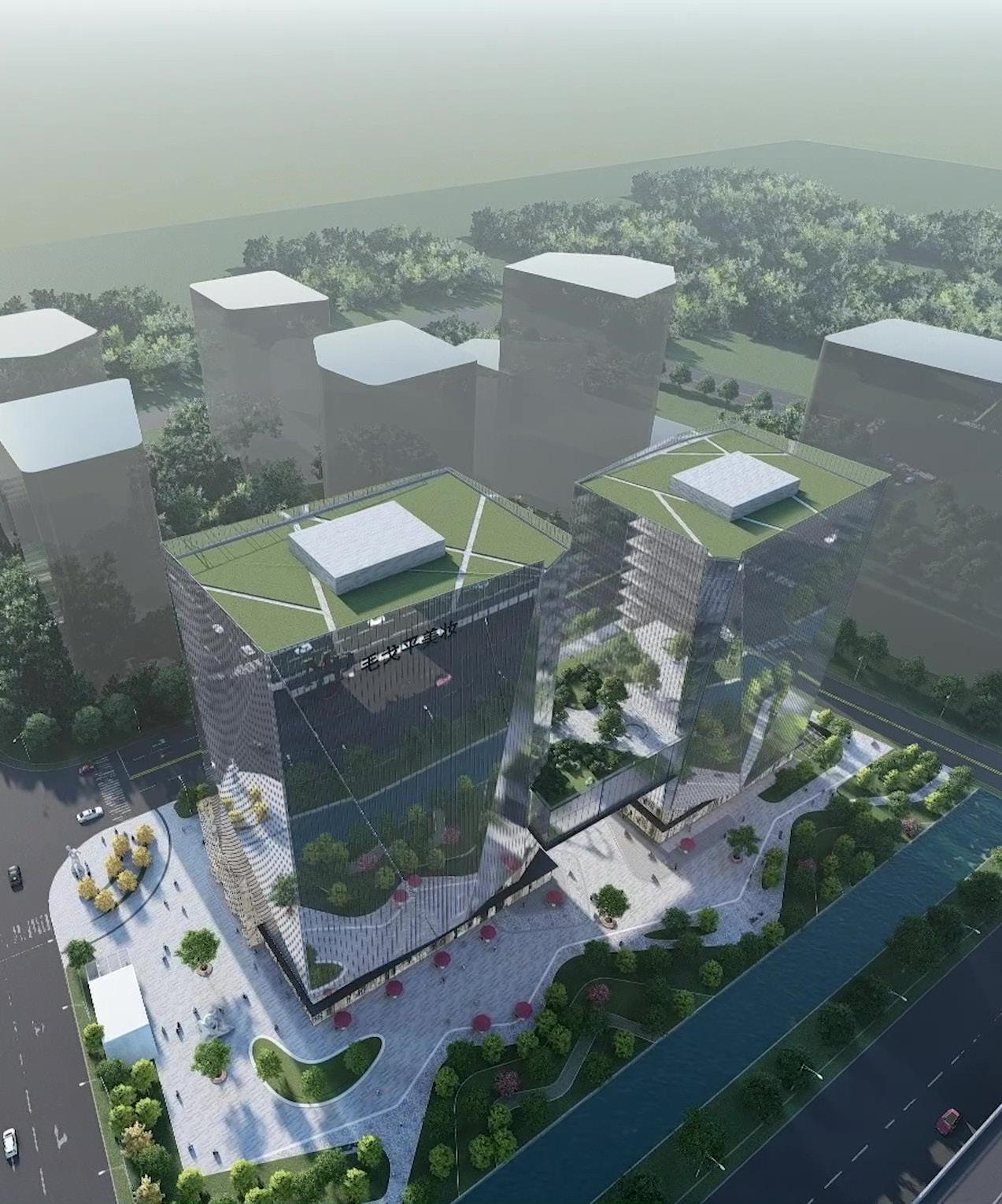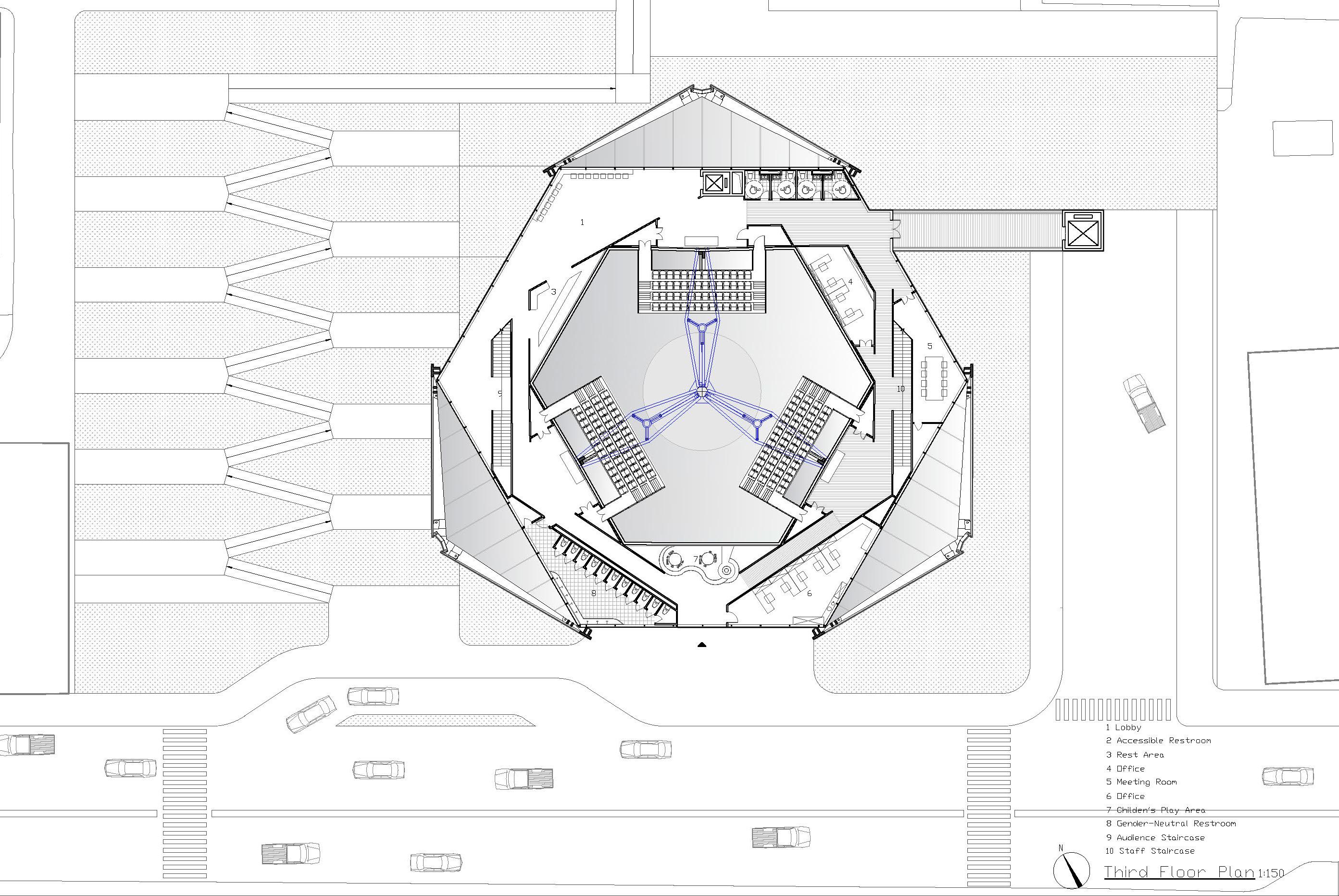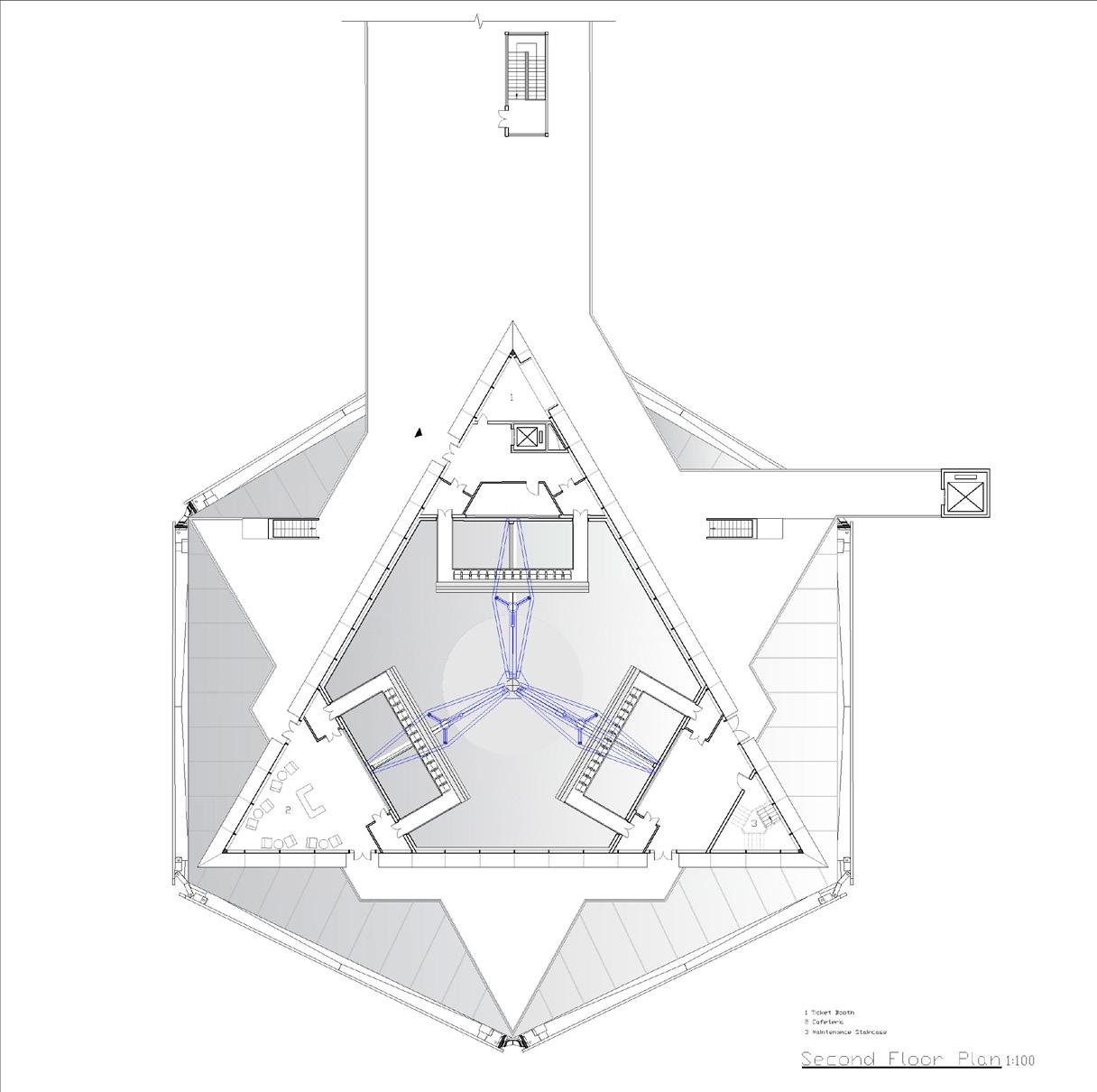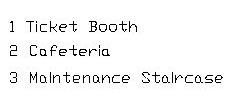
(None of the professional work displayed involves any infringement issues.)


(None of the professional work displayed involves any infringement issues.)
2016-2025 /
MASTER
PROJECT /
01 Vault in Flight Rhino+3d printing
02 Vertex 45° Facade Rhino+Keyshot+Midjourney
AI ASSISTANT PROJECT /
03 Kite-like Stop
Stable Diffusion+Rhino+Photoshop
PROFESSRIONAL PROJECT /
04 ShangdeSchool
FromDesignDevelopmenttoConstructionDocumentation&Administration
05 PujiangJuniorHighSchool
Elevation+ConceptDesign
06 ExpansionofJiaojiangCampusTaizhouCollege FromProgrammingtoSchematicdesign
07 HuashanyuanFacadeRenovation
ParamatricDesign/rhino+grasshopper
· Rendering Sample
· Drawing Sample
Instructor: Martin Fernandez / Teaching Assistant: Alex Lee
Team Member: Qira Qi, Krisha Mody, Fanshu Xu
2024.08 - 2024.12
Project Type: Storage Bank
Location: 500 Park Avenue, New York City
(Architectural Redevelopment for original Pepsi Building)
Project Scale: 100,000sqft (GFA)
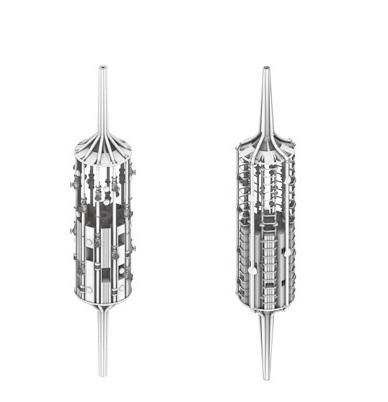
Vault in Flight is an innovative storage bank project with an unique feature: a fully drone-operated retrieval and storage system. The design aims to provide efficient, secure, and highly private storage services for those high-net-worth individuals in New York.
My responsibilities included conducting the precedent study, designing and modeling various storage drums, creating analysis diagrams, printing and assembling 3D models, and drafting floor plans.
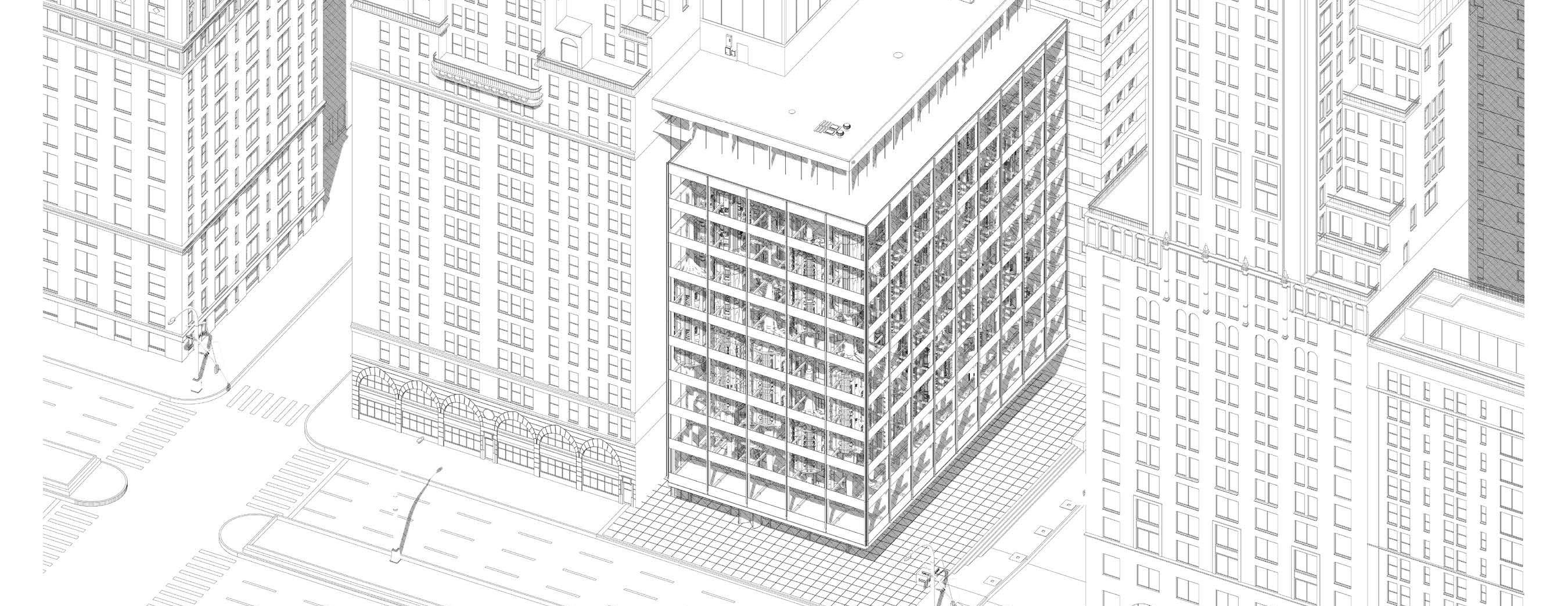
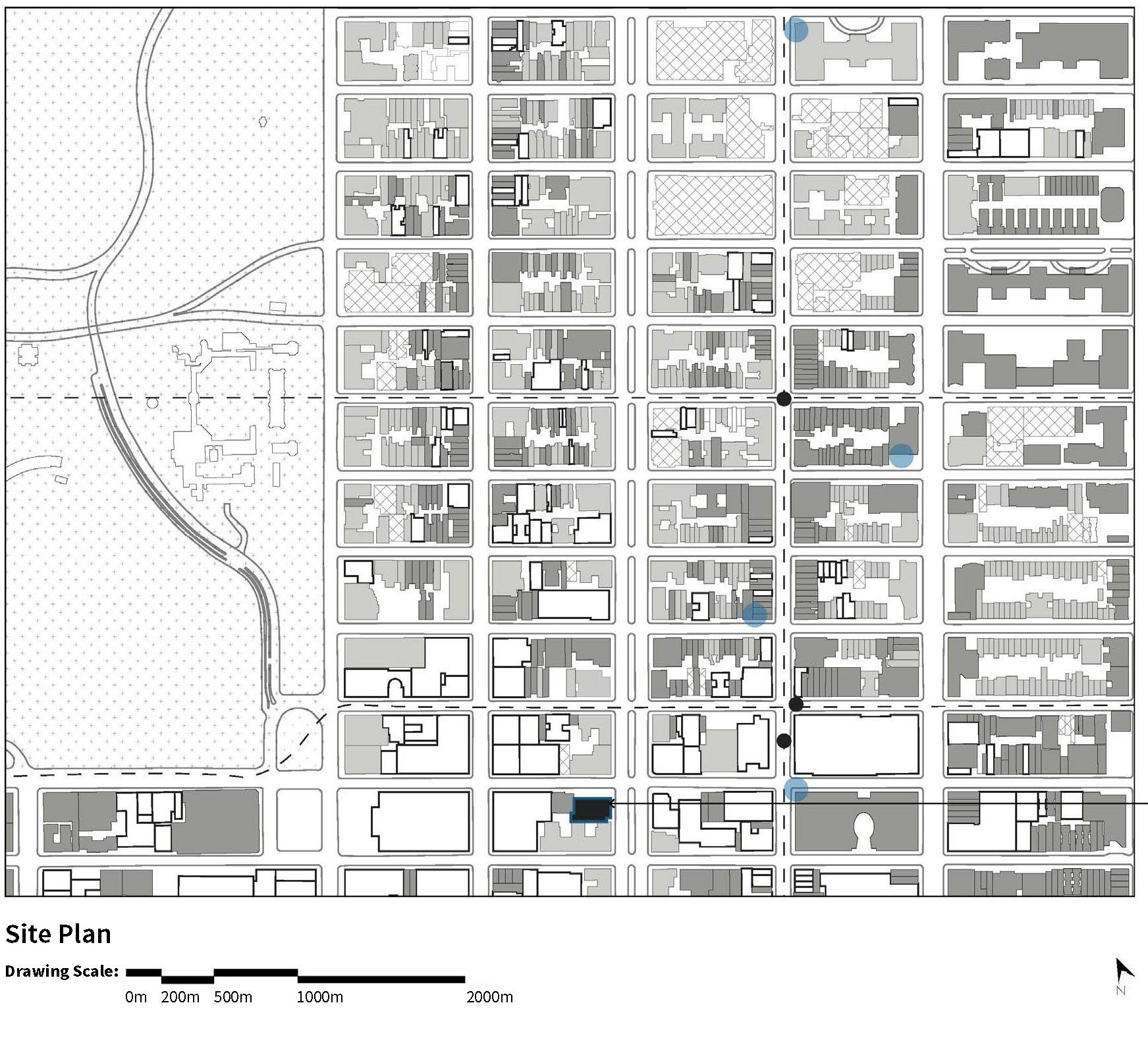





We began by conducting a precedent study on the Johnson WAX Headquarters, HSBC building and Seagram building in NY.
In our project, we incorporated some aspects and reconstructed several elements from these precedents. I particularly draw inspiration from the columns and the capsule elevator of the Johnson WAX Headquarters.


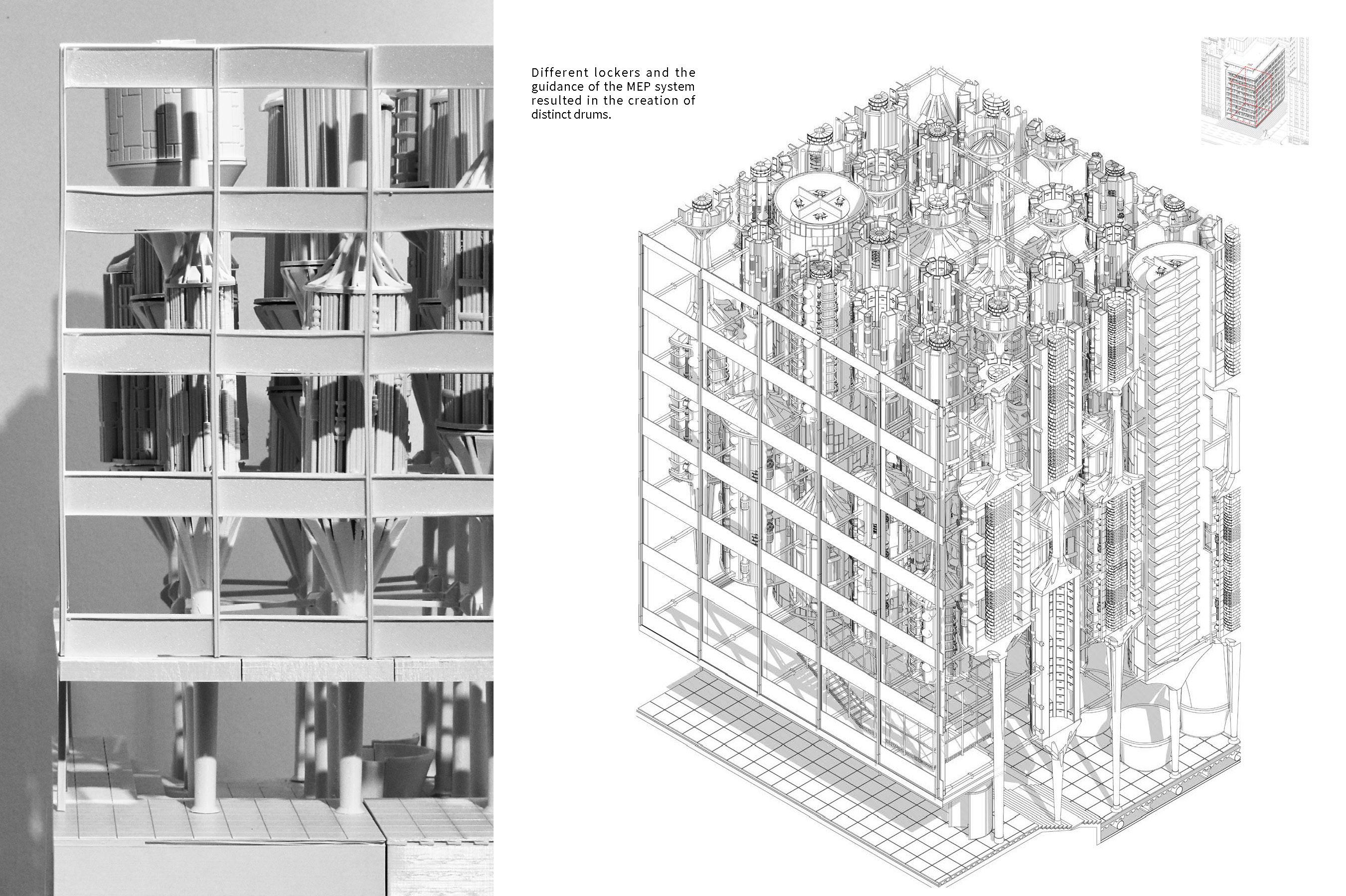
Critic: Hina Jmaelle / Teching Assistant: Khang Truong Team Member: Qira Qi, Krisha Mody 2024.09-2024.12

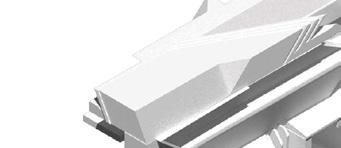

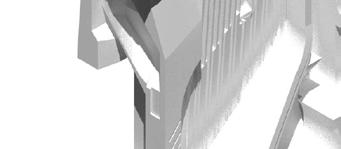
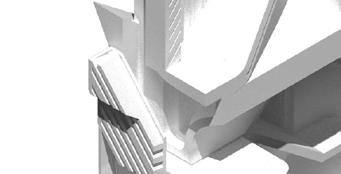

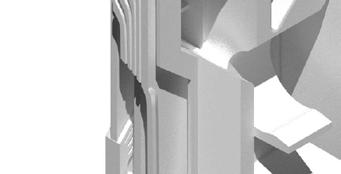





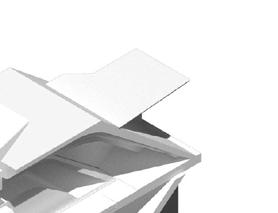
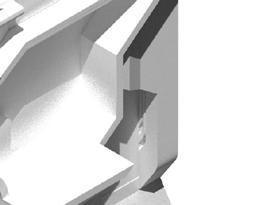


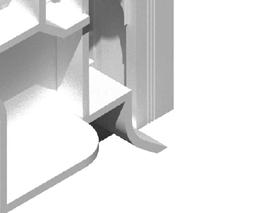


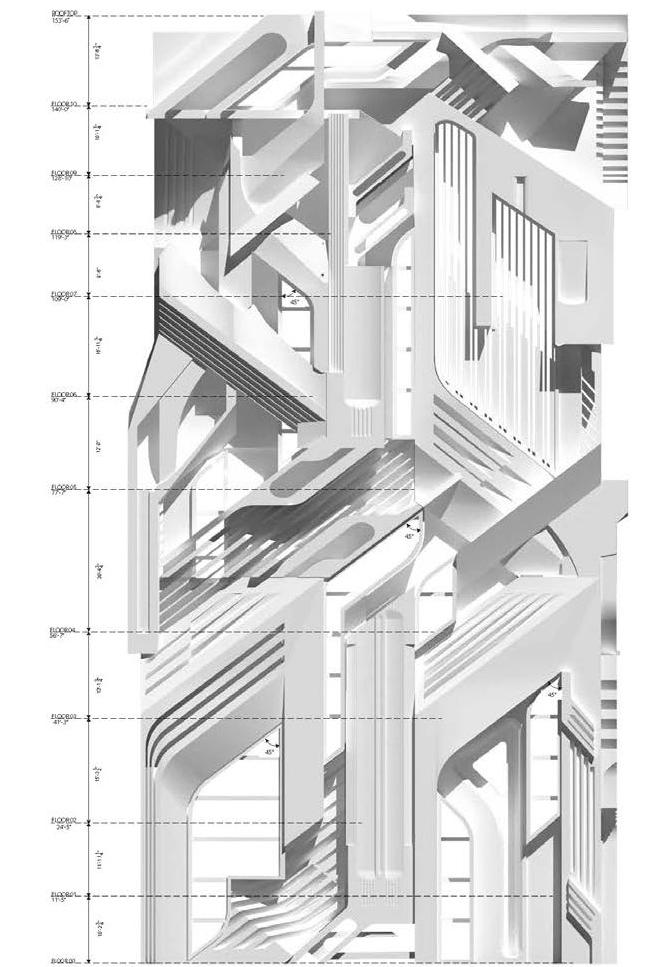
This project is an exploration of spatial forms using MidJourney’s image blending feature. We started by inputting five detailed images of church facades and five images of modern building facades.
After several rounds of image blending, we obtained an image from MidJourney that became our primary source of inspiration. From this generated image, we identified and extracted three distinct design languages:
1.Interlock
2.Dichotomy
3.45-Degree Inclination
Building on these concepts, we developed our own facade design, showcasing our interpretation and understanding of these design approaches.
I was involved in the design, modeling, and rendering of this project.

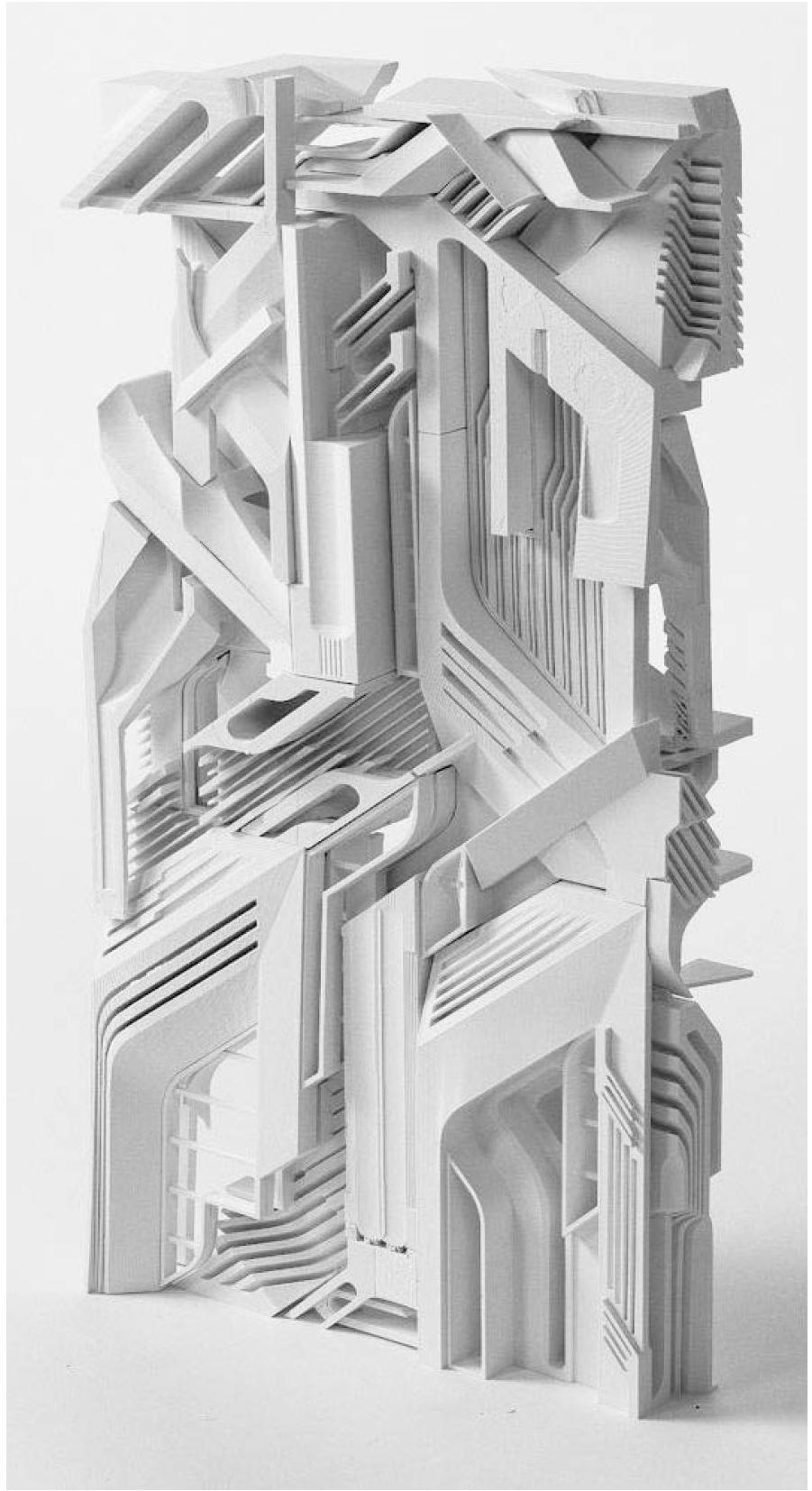

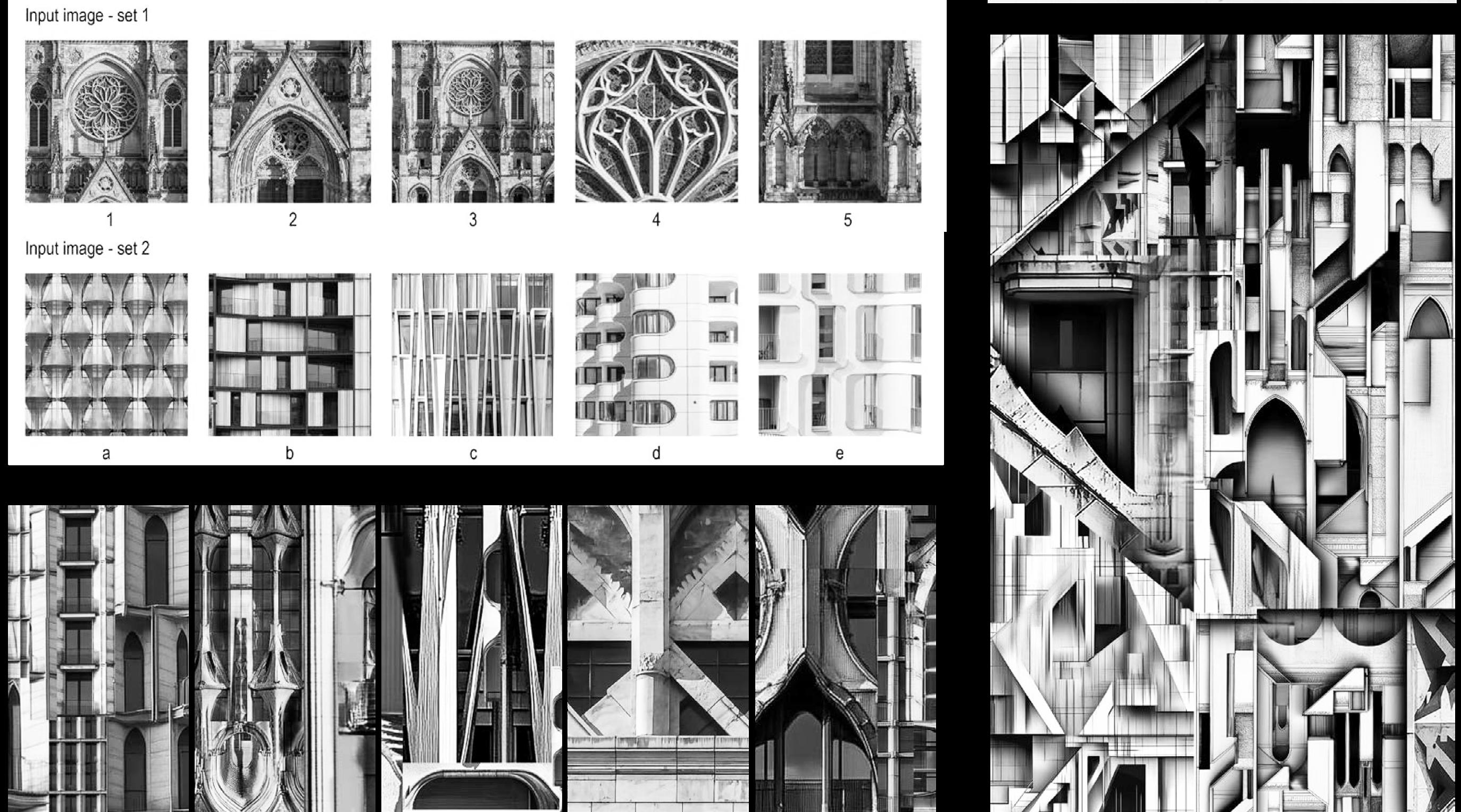

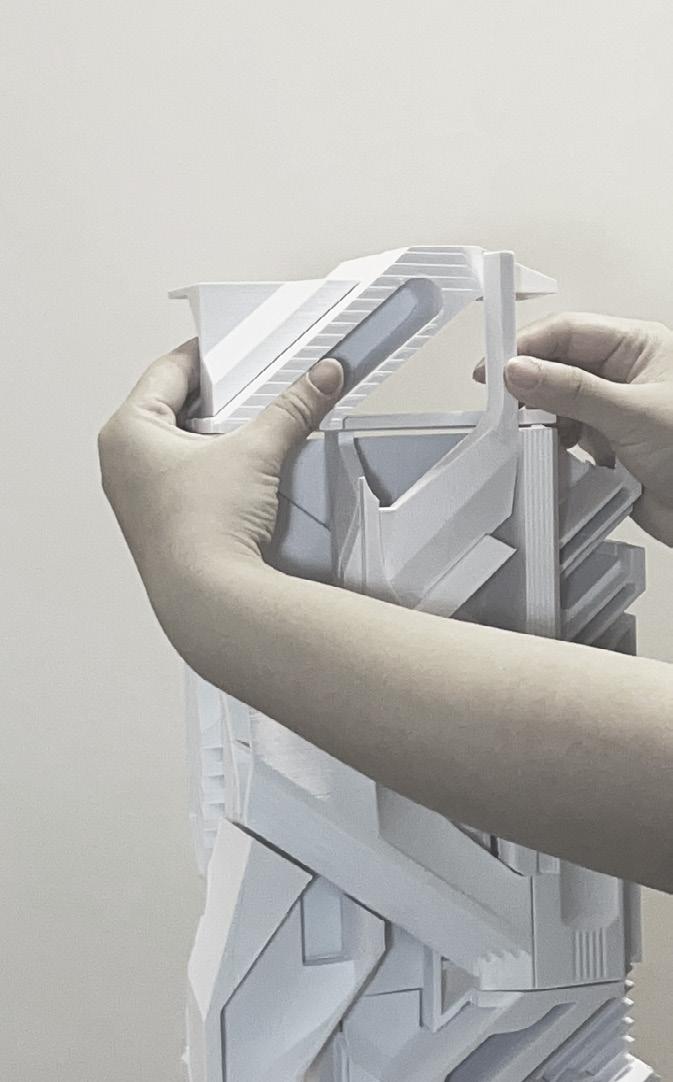

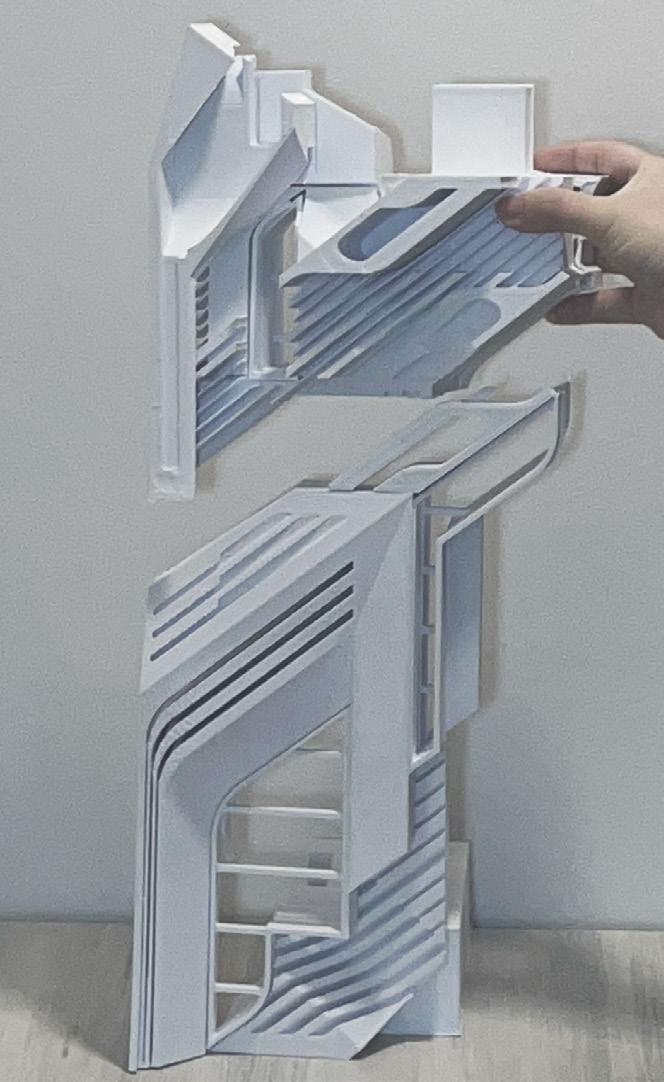

通知》(厅字〔2021〕26号)和省委深改委第十九次会议审议通过的《共同富裕现代化基本单 元规划建设集成改革方案》的要求,浙江各县(市、区)每年要建成1个以上小微空间“共富风 貌驿”,到2025年底,浙江将建成300个以上小微空间“共富风貌驿”,打造出一批具有示范 效应的小微空间更新活化项目,盘活利用闲置或低效空间,实现城乡风貌建设成果的人人共享。
PROJECT SITE SELECTION
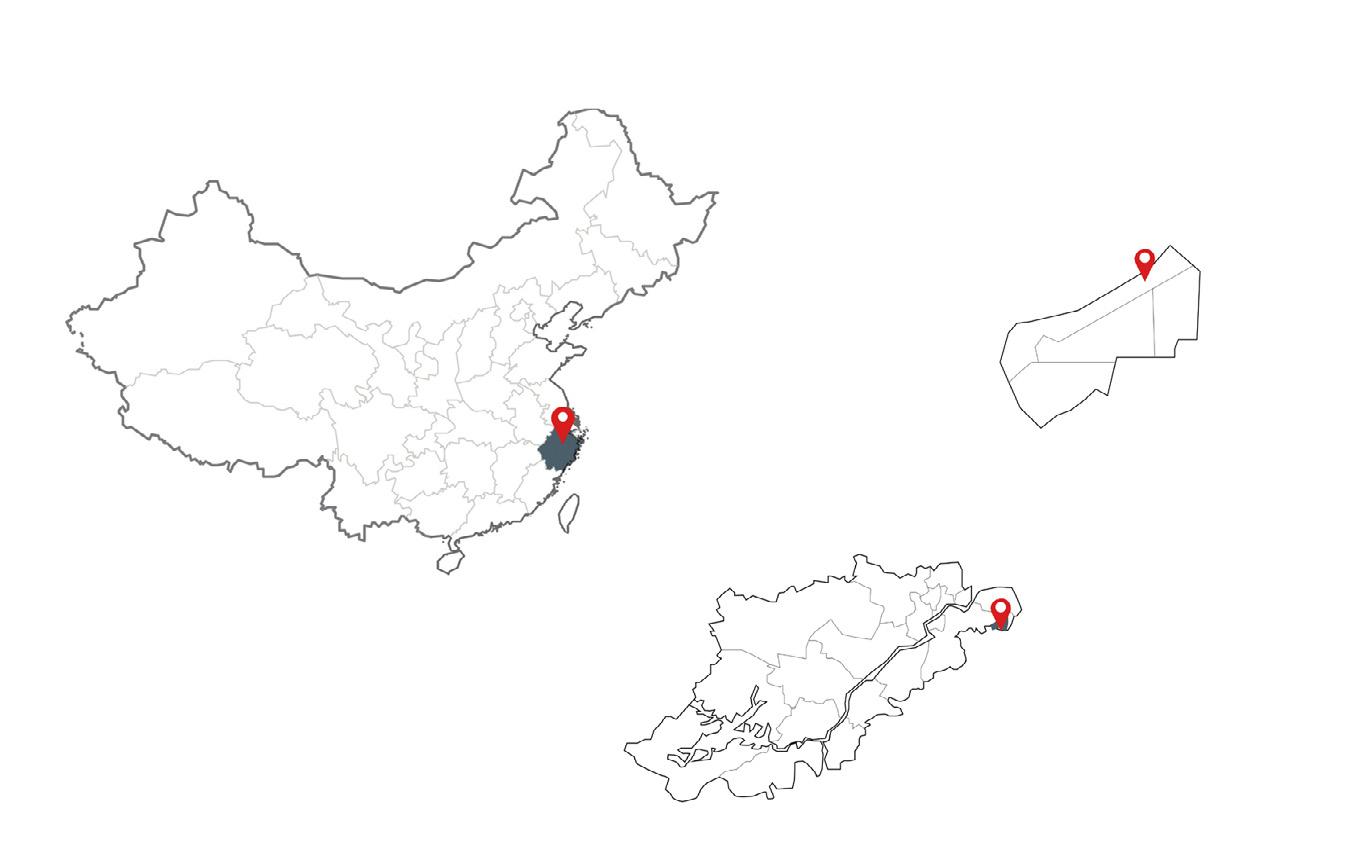




This project utilized Stable Diffusion to generate visuals efficiently. After completing the conceptual design, a very simple Rhino model was manually built. Screenshots were taken from various spatial angles, and Stable Diffusion was then used to quickly produce renderings and add detailed elements. Finally, people were added using Photoshop.
风鸢迎风而飞,精巧而灵动,体态舒展优美,作为钱塘江畔的 小筑,为杭州生活带来新鲜的生命力。
项目位于浙江省杭州市滨江区,钱塘江南岸,江陵路以东,樱花大道以南,阡陌路以西,闻涛路 以北。项目用地东西长,南北窄,与钱塘江平行场地较为平坦,地势较周边道路高。用地红线面 积2209.7平方米。
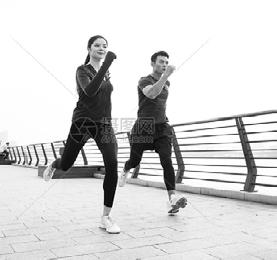



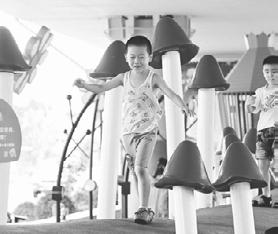
提取立体构成要素,主体部分做为固定区域,两翼采用可变式 机械结构,形成建筑外观的总体框架。
Project Type: Public Building/ New Design Process Exploration
Stable Diffusion + Rhino + Photoshop

The main goal of this project is to explore how AI tools could assist architects — for example, by generating visual inspirations or producing presentable renderings directly from simple conceptual sketch.
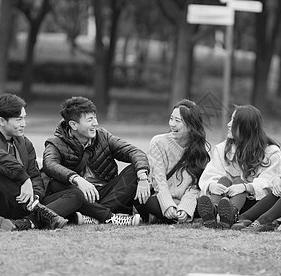
This project is located on the banks of the Qiantang River in the Binjiang District of Hangzhou, China. As per the competition requirements, I was tasked with designing a service station along the Qiantang River, with a total floor area of approximately 2,200 square meters. This space includes retail, exhibition, and children's recreational areas, etc.


结合场地要素以及需求分析,在主体框架下置入合理的功能体 系,布置灵活的人员动线,形成语义丰富的空间关系。
休闲茶餐厅 周边零售店
元宇宙展览馆

亲子游戏场地
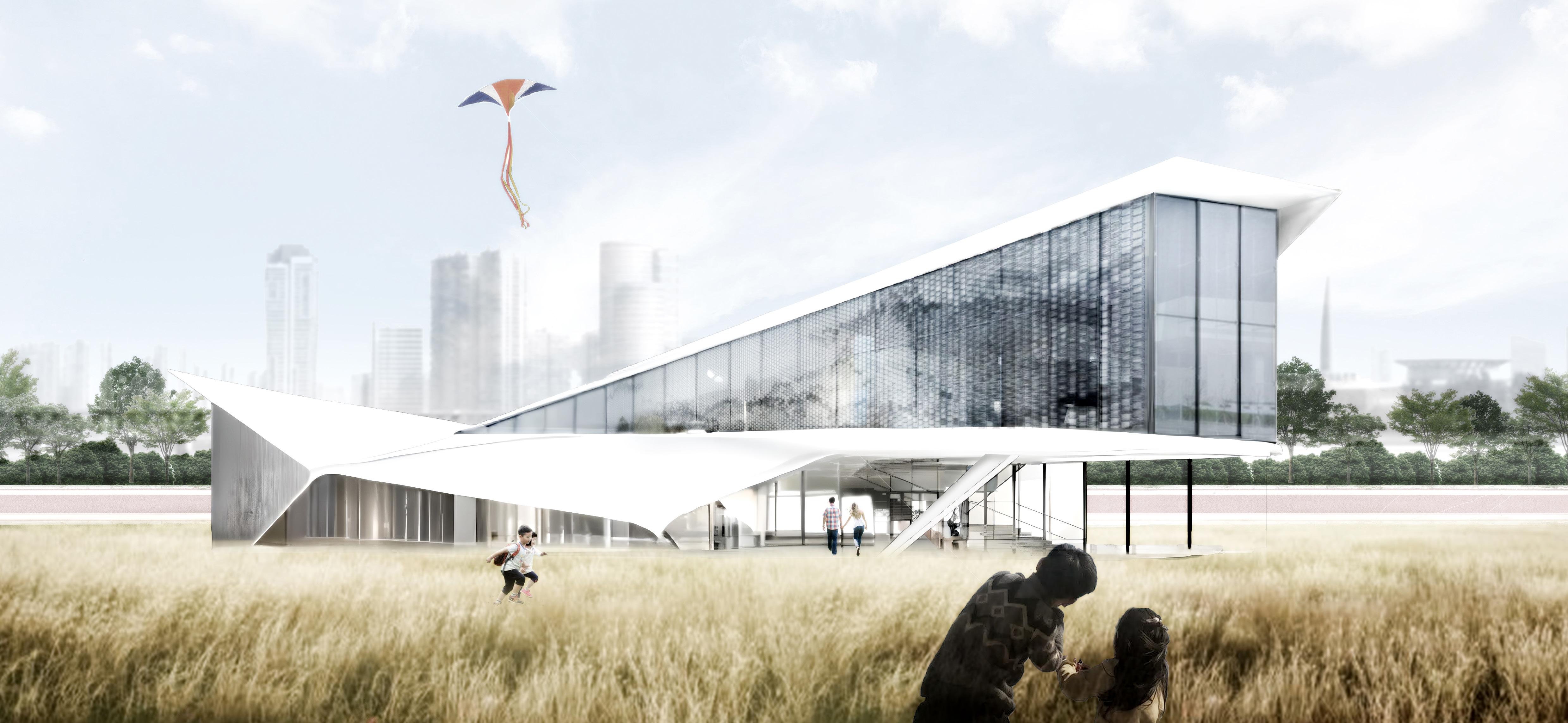







亲子活动区
观影流线
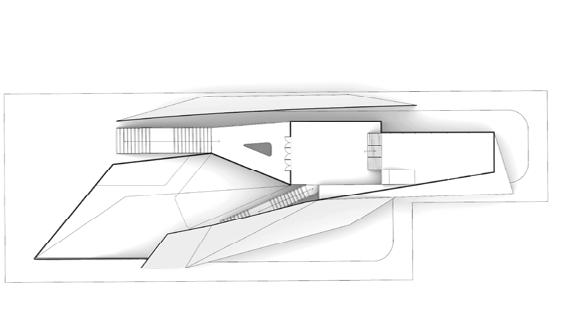


建筑生成 BUILDING GENERATION
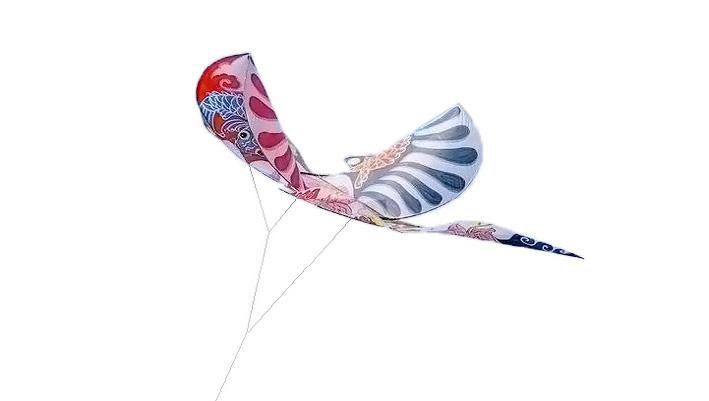
提取立体构成要素,主体部分做为固定区域,两翼采用可变式
风鸢迎风而飞,精巧而灵动,体态舒展优美,作为钱塘江畔的 小筑,为杭州生活带来新鲜的生命力。
机械结构,形成建筑外观的总体框架。
平面图

建筑生成 BUILDING GENERATION
风鸢迎风而飞,精巧而灵动,体态舒展优美,作为钱塘江畔的 小筑,为杭州生活带来新鲜的生命力。
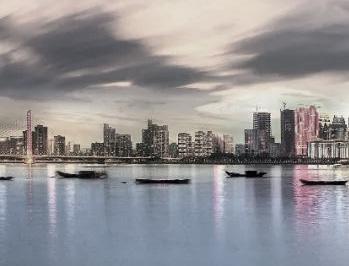


Local government has built a whole green park along the Qiantang River to provide space for citizens to run and play along the river. Due to the fact that the entire riverside park extends for tens of kilometers, small buildings need to be built every 3 kilometers to provide space for people to purchase goods, rest, and visit.
为深入贯彻落实省委办公厅、省政府办公厅《关于印发浙江省城乡风貌整治提升行动实施方案的 通知》(厅字〔2021〕26号)和省委深改委第十九次会议审议通过的《共同富裕现代化基本单 元规划建设集成改革方案》的要求,浙江各县(市、区)每年要建成1个以上小微空间“共富风 貌驿”,到2025年底,浙江将建成300个以上小微空间“共富风貌驿”,打造出一批具有示范 效应的小微空间更新活化项目,盘活利用闲置或低效空间,实现城乡风貌建设成果的人人共享。
风鸢迎风而飞,精巧而灵动,体态舒展优美,作为钱塘江畔的 小筑,为杭州生活带来新鲜的生命力。

In ancient China, there's a poem which describes children running and flying kites by the river. The concept for this project draws inspiration from the graceful kites, aiming to capture their lightness and elegance.
流线分析

提取立体构成要素,主体部分做为固定区域,两翼采用可变式 机械结构,形成建筑外观的总体框架。
结合场地要素以及需求分析,在主体框架下置入合理的功能体 系,布置灵活的人员动线,形成语义丰富的空间关系。
结合场地要素以及需求分析,在主体框架下置入合理的功能体 系,布置灵活的人员动线,形成语义丰富的空间关系。
剖透视图 交互式城市微展厅
休闲茶餐厅 周边零售店
休闲茶餐厅 周边零售店
元宇宙展览馆
提取立体构成要素,主体部分做为固定区域,两翼采用可变式 机械结构,形成建筑外观的总体框架。
亲子游戏场地
VARIABLE BUILDING SYSTEM
PROJECT SITE SELECTION

春分、秋分正午太阳高度角60°
high level

在春季和初秋,气候舒适,凉暖宜人。沿江面通过可升降折叠的屋顶,打开 更多的空间,让室内外更加通透,塑造更多适合室外活动的空间。
亲子游览流线
剖透视图

交互式城市微展厅

元宇宙展览馆
头号玩家基站
亲子游戏场地 观影流线 后勤流线

科技展示中心
Spring\Autumn solar angle: 60°
冬至正午太阳高度角36°


为深入贯彻落实省委办公厅、省政府办公厅《关于印发浙江省城乡风貌整治提升行动实施方案的 通知》(厅字〔2021〕26号)和省委深改委第十九次会议审议通过的《共同富裕现代化基本单 元规划建设集成改革方案》的要求,浙江各县(市、区)每年要建成1个以上小微空间“共富风 貌驿”,到2025年底,浙江将建成300个以上小微空间“共富风貌驿”,打造出一批具有示范 效应的小微空间更新活化项目,盘活利用闲置或低效空间,实现城乡风貌建设成果的人人共享。
升降折叠屋面 VARIABLE BUILDING SYSTEM


high level


亲子活动区
在春季和初秋,气候舒适,凉暖宜人。沿江面通过可升降折叠的屋顶,打开 更多的空间,让室内外更加通透,塑造更多适合室外活动的空间。

冬至正午太阳高度角36°
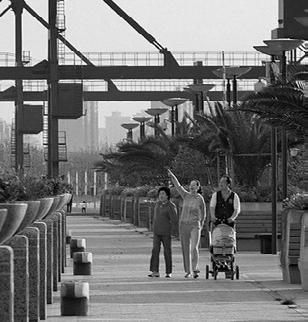

During the spring, when the temperatures are mild, the roof can be opened to create a seamless connection between the indoors and outdoors, providing more space for outdoor activities.
头号玩家基站 科技展示中心
normal level
项目位于浙江省杭州市滨江区,钱塘江南岸,江陵路以东,樱花大道以南,阡陌路以西,闻涛路 以北。项目用地东西长,南北窄,与钱塘江平行场地较为平坦,地势较周边道路高。用地红线面 积2209.7平方米。
冬季雨量较少,偶有结冰,升高南侧屋面可以让室内拥有更多的自然日照, 减少主动供暖,降低建筑能耗。

在春季和初秋,气候舒适,凉暖宜人。沿江面通过可升降折叠的屋顶,打开

low level

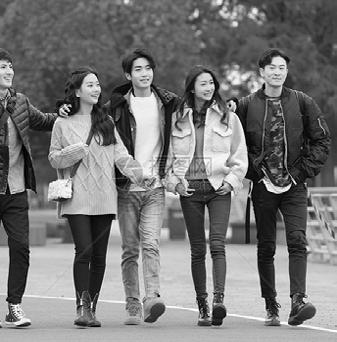


夏季往往炎热而多雨,降低屋顶为室内提供更多的遮阳,保持室内干燥凉爽, 同时倾斜的屋面也更加利于排走雨水。折叠屋顶下部灰空间提供公共参观的 元宇宙全景影像。


风动幕墙体系 FACADE CURTAIN WALL SYSTEM
从人本化的角度去考虑,我们赋予了建筑灵活可变的特征,在建筑中加入可调节的机械装置,随着季节和气候变化相应地
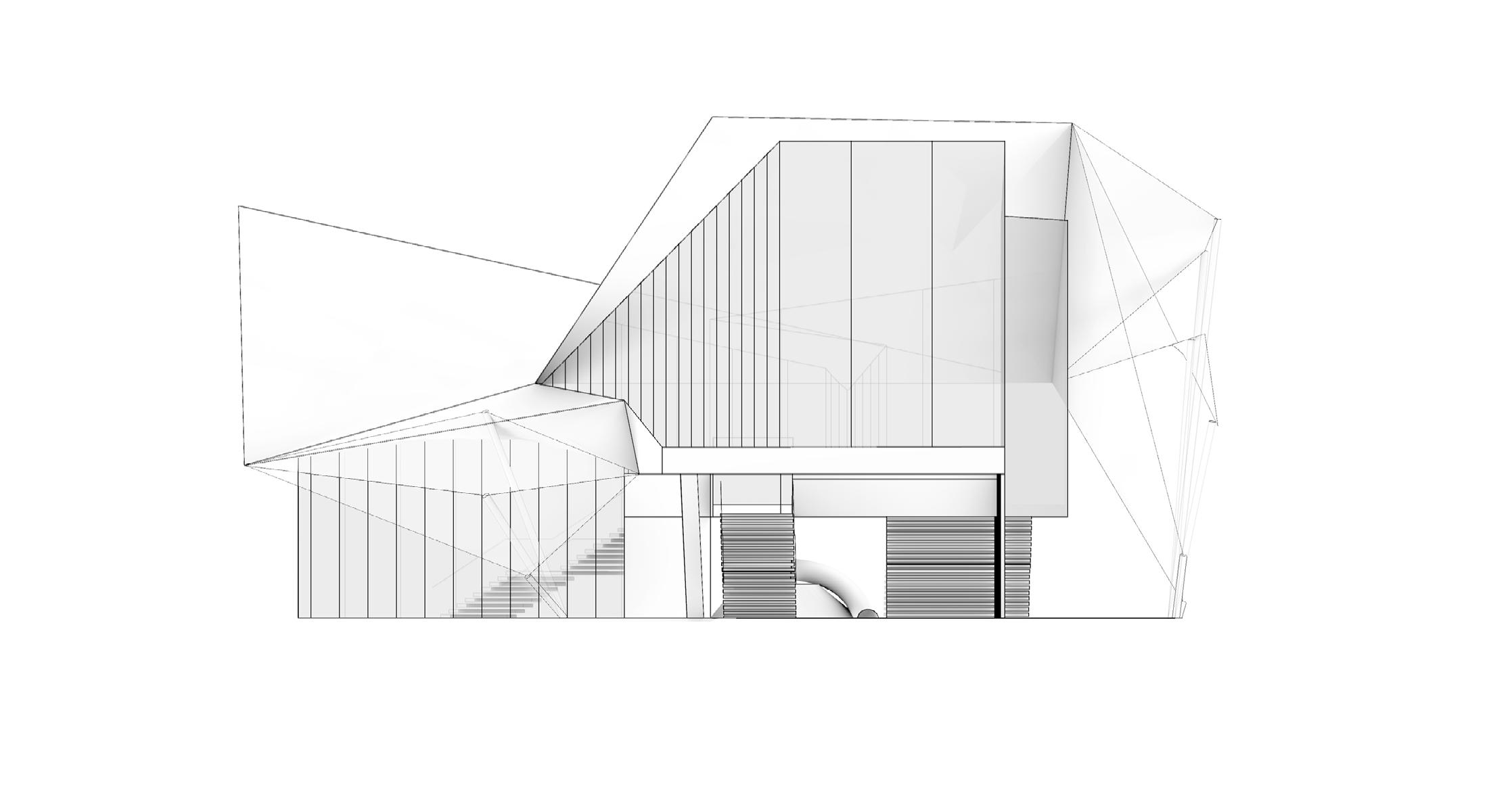
建筑北侧面向钱塘江,整面的玻璃幕墙提供开阔的景观视野。农历八月十八钱塘大潮,世界各地的观潮者聚集在钱塘江岸, 此时可升起屋顶,提供给游客绝佳的观潮点。









low level
normal level
冬季雨量较少,偶有结冰,升高南侧屋面可以让室内拥有更多的自然日照, 减少主动供暖,降低建筑能耗。

剖透视图
交互式城市微展厅

low level
从人本化的角度去考虑,我们赋予了建筑灵活可变的特征,在建筑中加入可调节的机械装置,随着季节和气候变化相应地 改变空间形态,提供更加舒适的空间环境。
normal level
冬季雨量较少,偶有结冰,升高南侧屋面可以让室内拥有更多的自然日照, 减少主动供暖,降低建筑能耗。
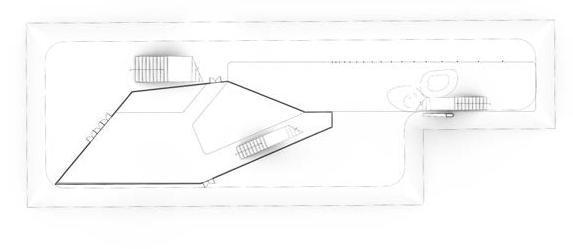
电动液压升降装置
建筑北侧面向钱塘江,整面的玻璃幕墙提供开阔的景观视野。农历八月十八钱塘大潮,世界各地的观潮者聚集在钱塘江岸, 此时可升起屋顶,提供给游客绝佳的观潮点。


电动液压升降装置

夏至正午太阳高度角83°
夏季往往炎热而多雨,降低屋顶为室内提供更多的遮阳,保持室内干燥凉爽, 同时倾斜的屋面也更加利于排走雨水。折叠屋顶下部灰空间提供公共参观的 元宇宙全景影像。
夏季往往炎热而多雨,降低屋顶为室内提供更多的遮阳,保持室内干燥凉爽, 同时倾斜的屋面也更加利于排走雨水。折叠屋顶下部灰空间提供公共参观的 元宇宙全景影像。
休闲茶餐厅 周边零售店
夏至正午太阳高度角83° 全景影像
风动幕墙体系

液压杆
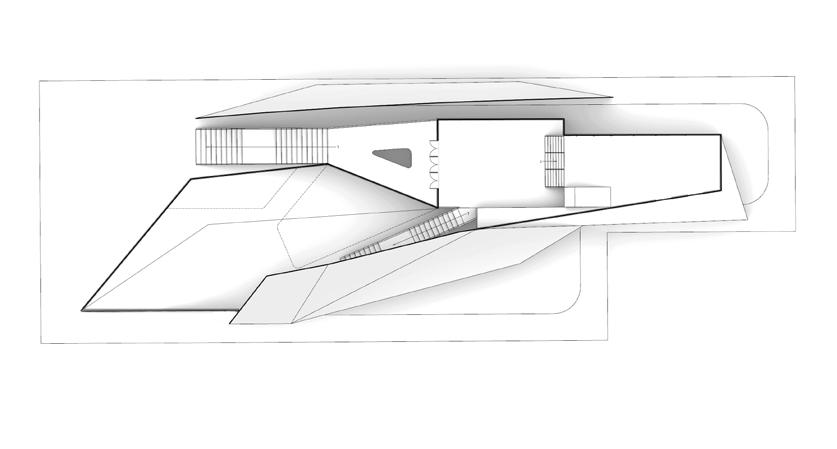
紧固螺栓
亲子活动区

头号玩家基站
low level
元宇宙展览馆
亲子游戏场地
FACADE CURTAIN WALL SYSTEM
观影流线 后勤流线 亲子游览流线
夏季往往炎热而多雨,降低屋顶为室内提供更多的遮阳,保持室内干燥凉爽, 同时倾斜的屋面也更加利于排走雨水。折叠屋顶下部灰空间提供公共参观的 元宇宙全景影像。
升降折叠屋面
VARIABLE BUILDING SYSTEM
风动幕墙体系 FACADE CURTAIN WALL SYSTEM

春分、秋分正午太阳高度角60°
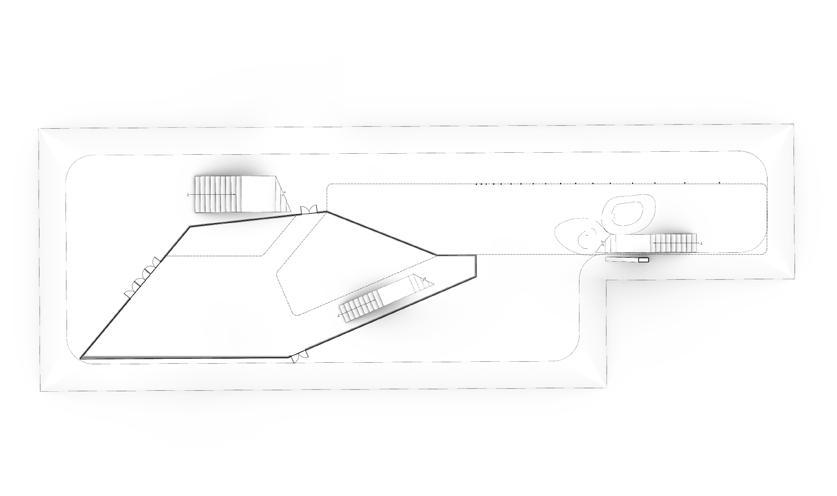
压盖
密封圈
导向套
活塞
夏季往往炎热而多雨,降低屋顶为室内提供更多的遮阳,保持室内干燥凉爽, 同时倾斜的屋面也更加利于排走雨水。折叠屋顶下部灰空间提供公共参观的 元宇宙全景影像。
不锈钢板侧面
high level
风动幕墙体系
FACADE CURTAIN WALL SYSTEM
主轴俯视图

风动幕墙立面图
不锈钢板侧面
不锈钢板侧面
休闲茶餐厅 周边零售店 亲子游戏场地
元宇宙展览馆
元宇宙展览馆
休闲茶餐厅 周边零售店 亲子游戏场地
流线分析

电动液压升降装置
立面图
风动幕墙立面图
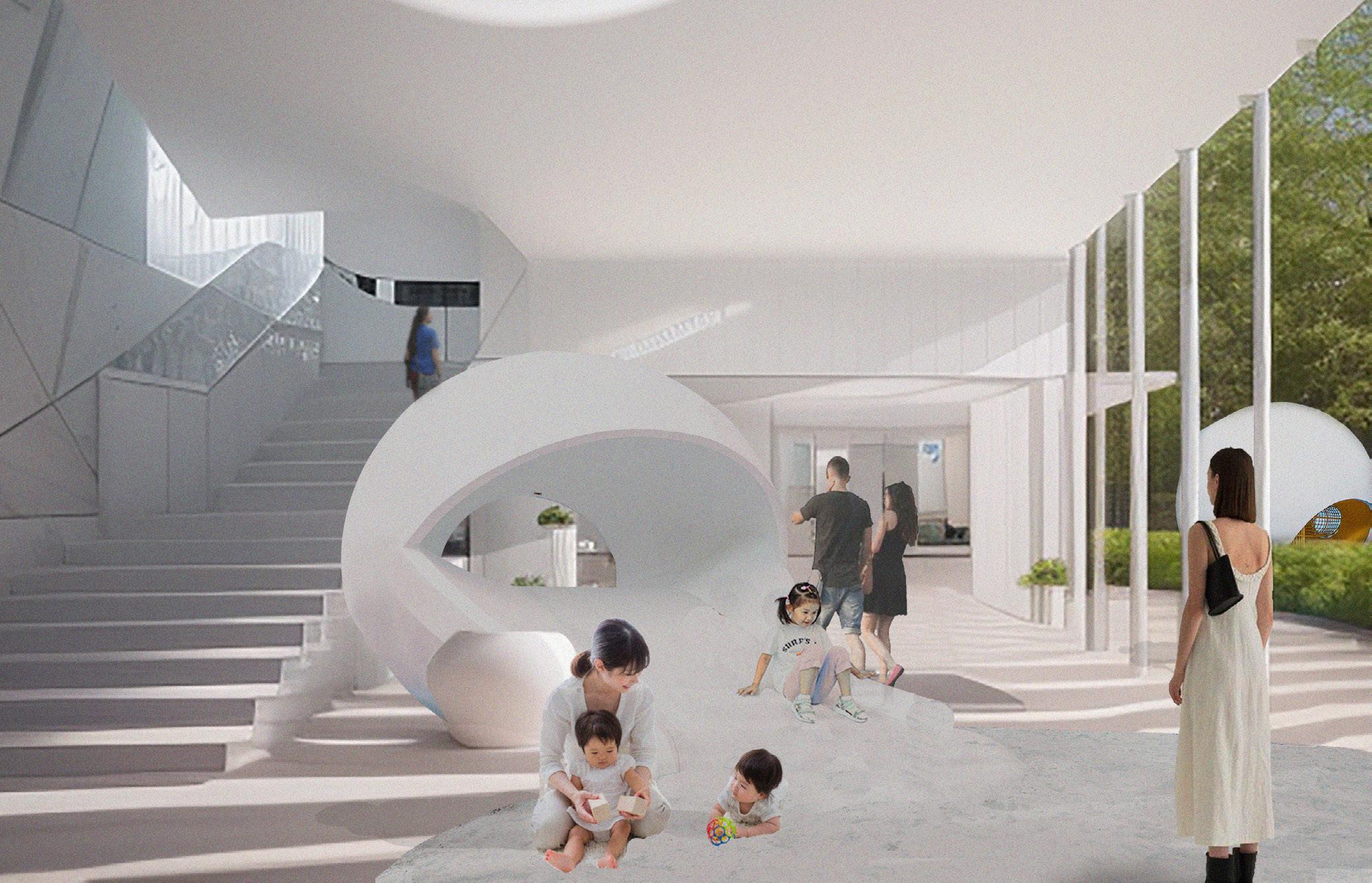


特制不锈钢开口螺丝
升降折叠屋面
VARIABLE BUILDING SYSTEM
VARIABLE BUILDING SYSTEM
特制不锈钢开口螺丝

0.8m双面拉丝不锈钢
0.8m双面拉丝不锈钢
在春季和初秋,气候舒适,凉暖宜人。沿江面通过可升降折叠的屋顶,打开 更多的空间,让室内外更加通透,塑造更多适合室外活动的空间。
不锈钢板平面图
冬至正午太阳高度角36°
立面图
风动幕墙立面图 down down 从人本化的角度去考虑,我们赋予了建筑灵活可变的特征,在建筑中加入可调节的机械装置,随着季节和气候变化相应地 改变空间形态,提供更加舒适的空间环境。 建筑北侧面向钱塘江,整面的玻璃幕墙提供开阔的景观视野。农历八月十八钱塘大潮,世界各地的观潮者聚集在钱塘江岸, 此时可升起屋顶,提供给游客绝佳的观潮点。

0.8m双面拉丝不锈钢
0.8m双面拉丝不锈钢
特制不锈钢开口螺丝



春分、秋分正午太阳高度角60°
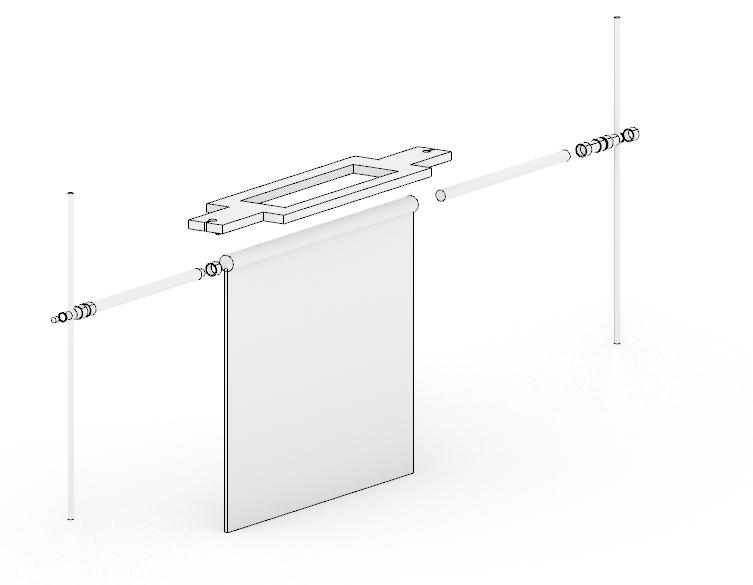

防风胶块
6mm厚镜面 不锈钢

0.8m双面拉丝不锈钢
特制不锈钢开口螺丝
冬季雨量较少,偶有结冰,升高南侧屋面可以让室内拥有更多的自然日照, 减少主动供暖,降低建筑能耗。
0.8m双面拉丝不锈钢

0.8m双面拉丝不锈钢 不锈钢板平面图
风动板内部结构图 风动幕墙立面图

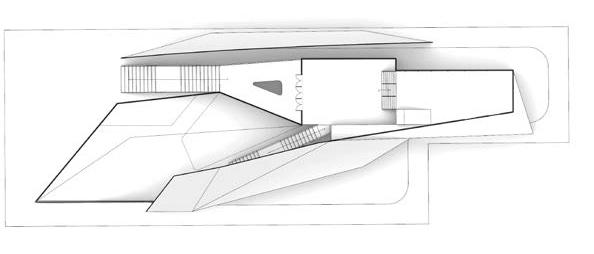
风动板内部结构图
夏季往往炎热而多雨,降低屋顶为室内提供更多的遮阳,保持室内干燥凉爽, 同时倾斜的屋面也更加利于排走雨水。折叠屋顶下部灰空间提供公共参观的 元宇宙全景影像。
从人本化的角度去考虑,我们赋予了建筑灵活可变的特征,在建筑中加入可调节的机械装置,随着季节和气候变化相应地 改变空间形态,提供更加舒适的空间环境。
风动板内部结构图
建筑北侧面向钱塘江,整面的玻璃幕墙提供开阔的景观视野。农历八月十八钱塘大潮,世界各地的观潮者聚集在钱塘江岸, 此时可升起屋顶,提供给游客绝佳的观潮点。
high level
high
电动液压升降装置 风动幕墙体系
不锈钢件

在春季和初秋,气候舒适,凉暖宜人。沿江面通过可升降折叠的屋顶,打开 更多的空间,让室内外更加通透,塑造更多适合室外活动的空间。
6mm厚镜面 不锈钢


不锈钢拉索 防风胶块
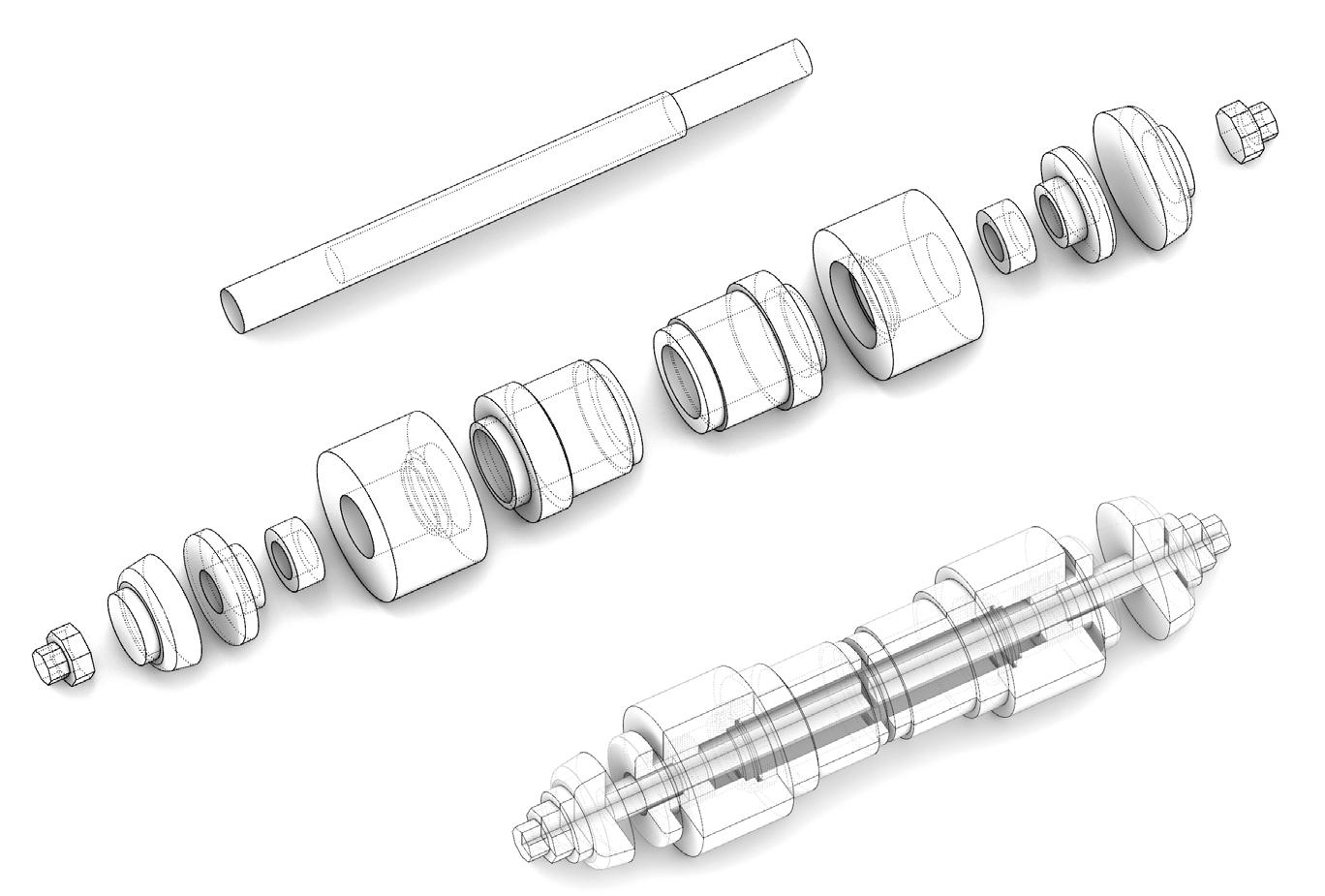
冬季雨量较少,偶有结冰,升高南侧屋面可以让室内拥有更多的自然日照, 减少主动供暖,降低建筑能耗。 normal level
在春季和初秋,气候舒适,凉暖宜人。沿江面通过可升降折叠的屋顶,打开 冬季雨量较少,偶有结冰,升高南侧屋面可以让室内拥有更多的自然日照, 减少主动供暖,降低建筑能耗。




从人本化的角度去考虑,我们赋予了建筑灵活可变的特征,在建筑中加入可调节的机械装置,随着季节和气候变化相应地 建筑北侧面向钱塘江,整面的玻璃幕墙提供开阔的景观视野。农历八月十八钱塘大潮,世界各地的观潮者聚集在钱塘江岸,


Design Development & Construction Documentation & Administration
Architectural Team Member: Qira Qi, Liu Xuefei, Wan Zhenhong, Yu Lei 2021.07-2023.07
Location: Economic and Technological Development Zone, Xiaoshan District, Hangzhou, Zhejiang Province, China Project Scale: 88,826㎡ (GFA)

Project Overview:
This is a 9-Year Consistent School designed to provide education from elementary to middle school, comprising 24 classes for elementary school and 30 classes for middle school. The main structures include 4 academic buildings and 1 combined gymnasium and cafeteria building.
My Role:
I was responsible for the Design Development, Construction Documentation, and Administration of the building labeled No.5 Academic Building, as well as the large outdoor staircase across the campus. The No.5 Academic Building has a total floor area of 8,521 m², with five floors above ground and one basement level, reaching a height of 21.8 m.
• Specific Responsibilities:
1. Developed detailed construction documents for fire zones, evacuation routes, smoke discharge areas, and facades using AutoCAD and Revit, while conducting thorough code reviews to ensure compliance with relevant standards.
2. Collaborated with various stakeholders to clarify design intent and ensure smooth construction progress, making necessary adjustments to construction documents to address unforeseen challenges effectively.
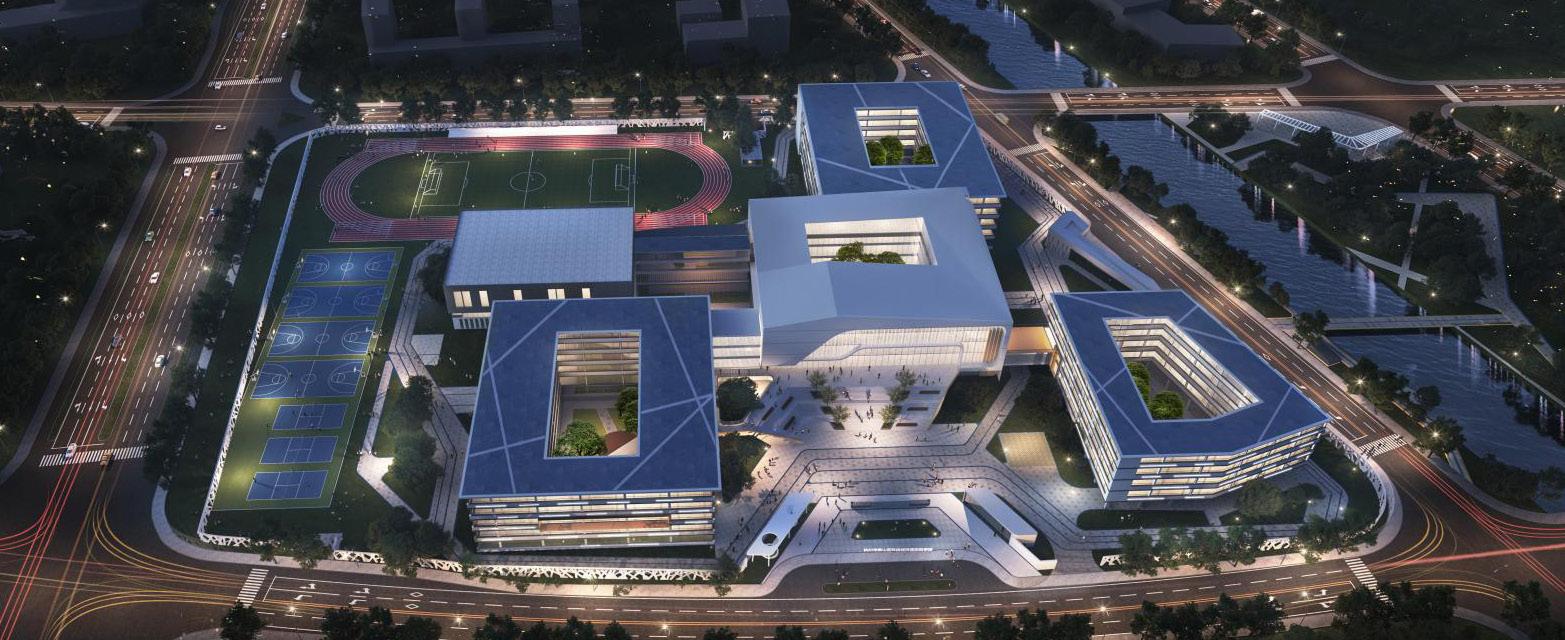



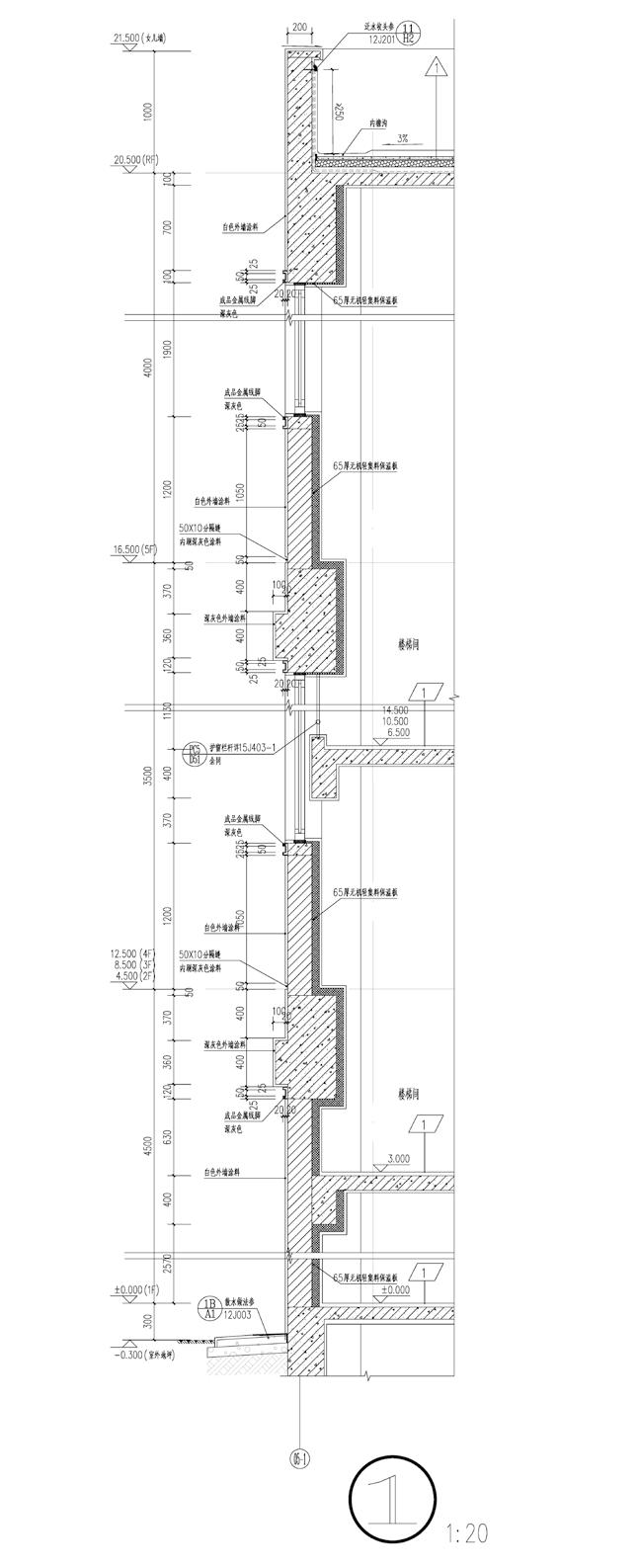

No.5 Building First-Floor Plan



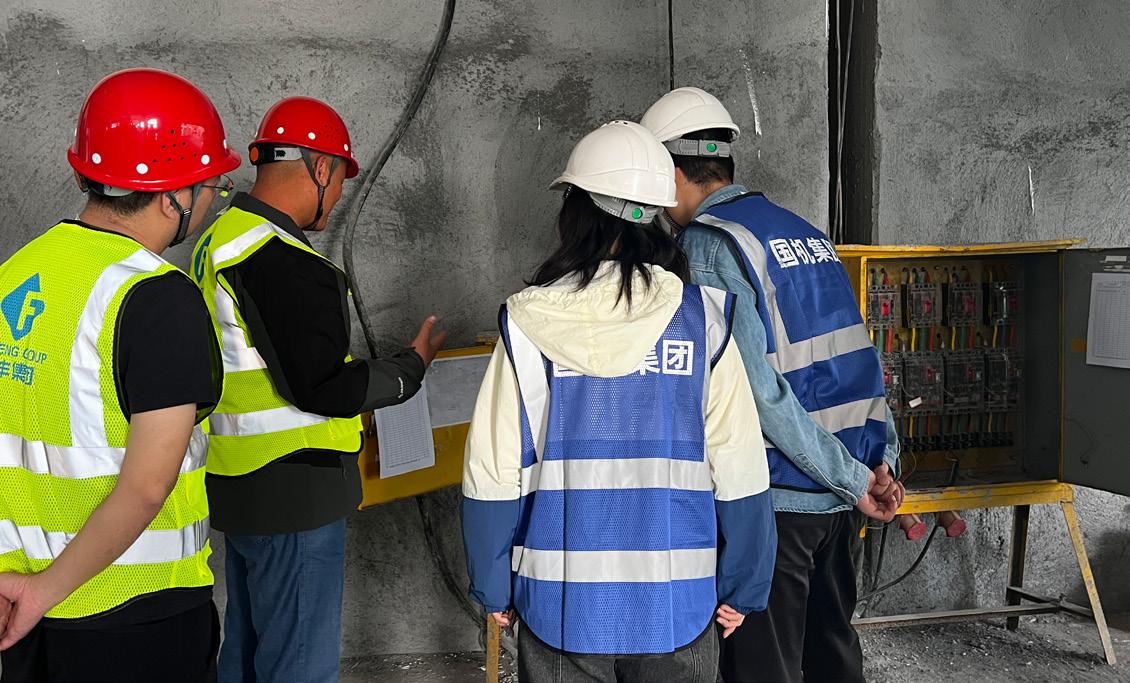


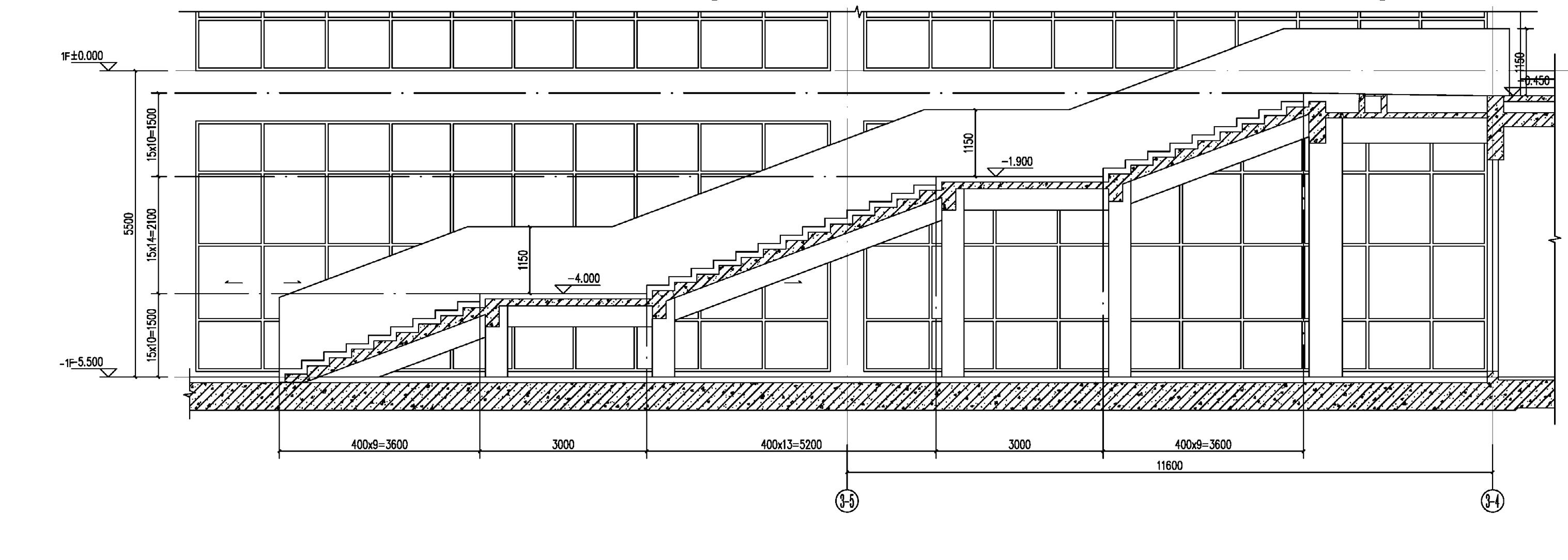



Elevation & Concept Design
Critic: Chen Yao
Team Member: Chen Yao, Qira Qi, Huang Lijia 2022.12-2023.01
Location: Pujiang County, Jinhua City, Zhejiang Province, China
Scale: 35,288㎡ (GFA)

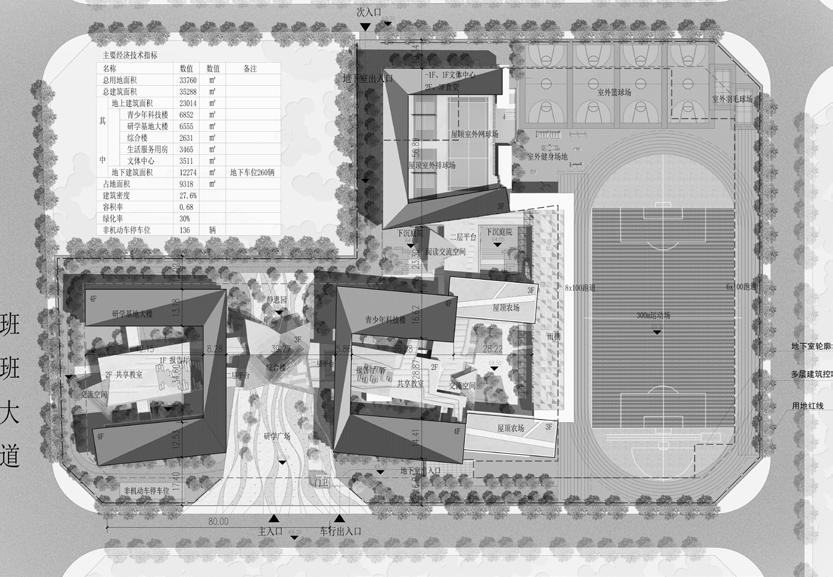
The school comprises 6 academic buildings, a multipurpose building,1 combined gymnasium and cafeteria building.
My Role:
For this project, I was mainly responsible for the Conceptual Design and Facade Design. Since Pujiang County is famous for its crystal industry, we decided to go with the theme of a "Crystal Campus" for this design.
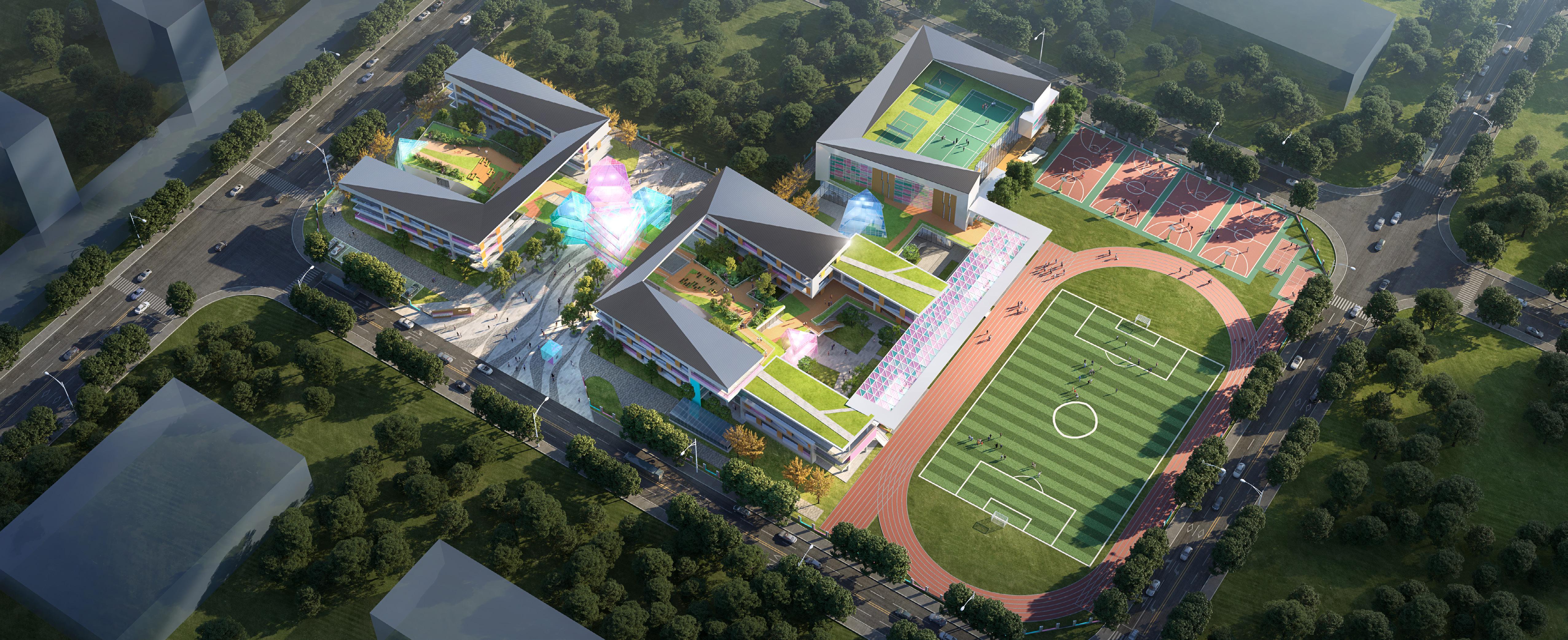

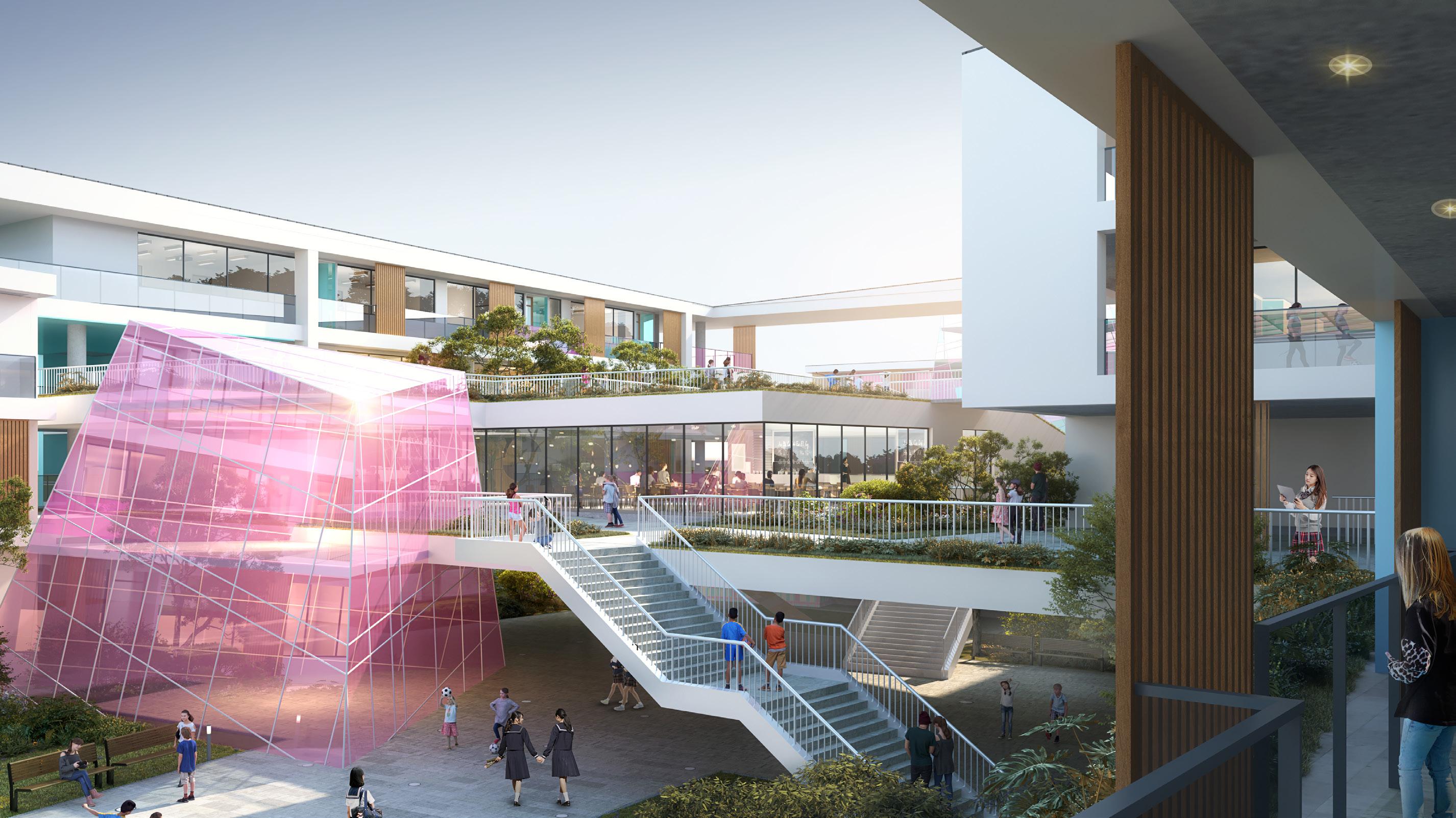





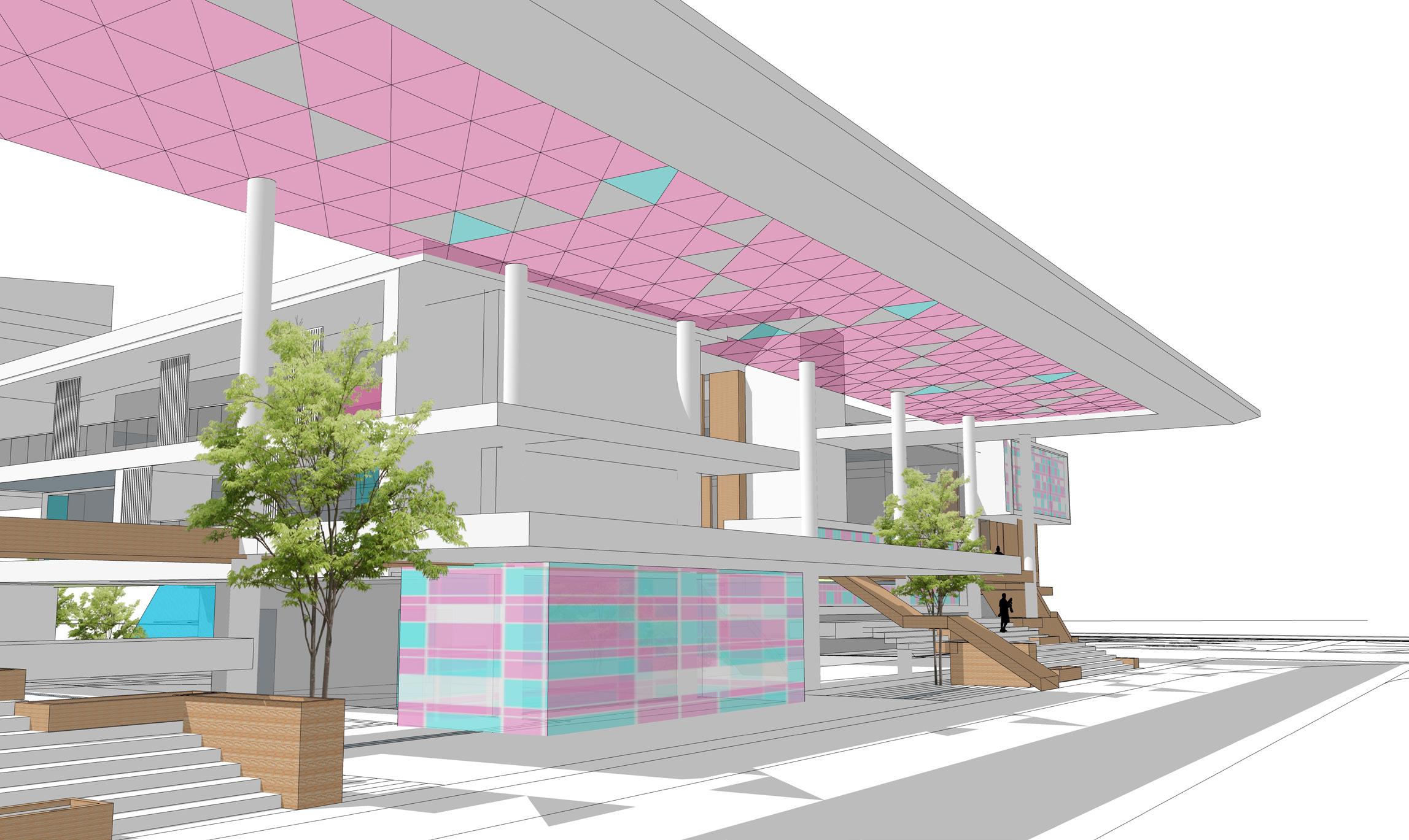
Programming and Schematic Design
Team Member: Qira Qi, Chen Yao, Yu Lei, Wang Jingyi, Jiang Chuanhong 2023.04-2023.07
Location: No. 1139 Shifu Avenue, Jiaojiang District, Taizhou City, Zhejiang Province, China Project Scale: 43,500㎡ (GFA)

This expansion requires four new buildings, including: two dormitory buildings, a canteen, and a scientific experiment building.
My Role:
I was responsible for two 15-story dormitory buildings with a total floor area of 17,419 ㎡. Both buildings are designed with 4-person rooms, with a total of 1,120 rooms.
Specific Responsibilities:
1. Interacted seamlessly with the client to gather student dormitory design requirements and incorporated insights into floor plan layouts, façade designs, and landscape planning using AutoCAD and SketchUp.
2. Prepared high-quality graphic presentations using InDesign, effectively communicating sustainable dormitory solutions that prioritized student well-being, energy efficiency, and long-term maintenance.
3. Coordinated with a professional visualization company to produce high-quality renderings, contributing to thepresentation’s 1st-place ranking in the technical bidding round.


Disadvantages:
1. The distribution of men and women in the three buildings could not be balanced.
2. There is a great impact on the sunshine of the three existing dormitory buildings in the north.

Disadvantages:
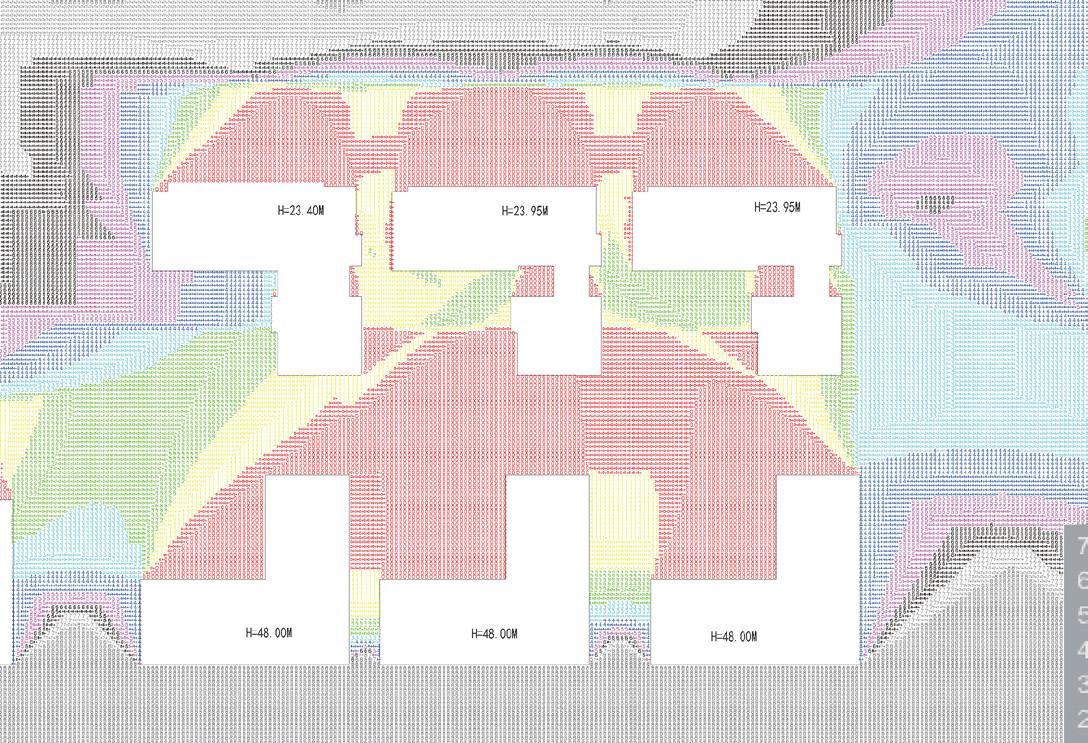


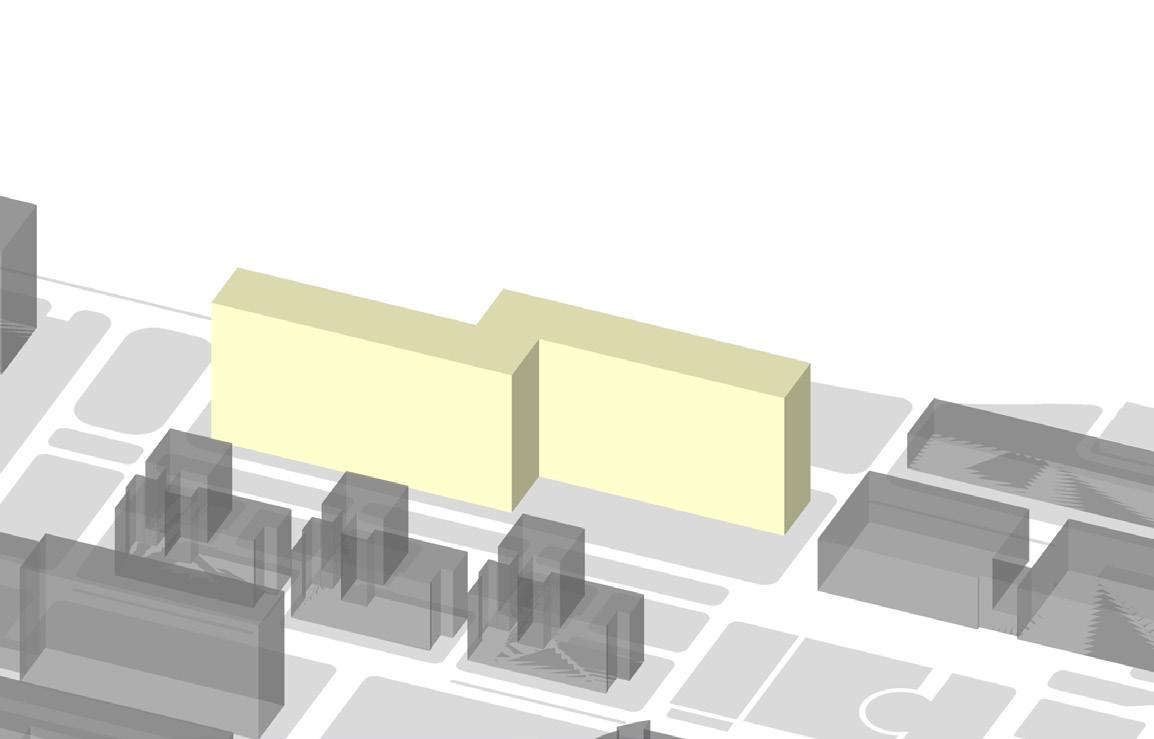
Disadvantages:
1. The body is too large, giving people a sense of oppression.
2. There is a great impact on the sunshine of the three existing dormitory buildings in the north.
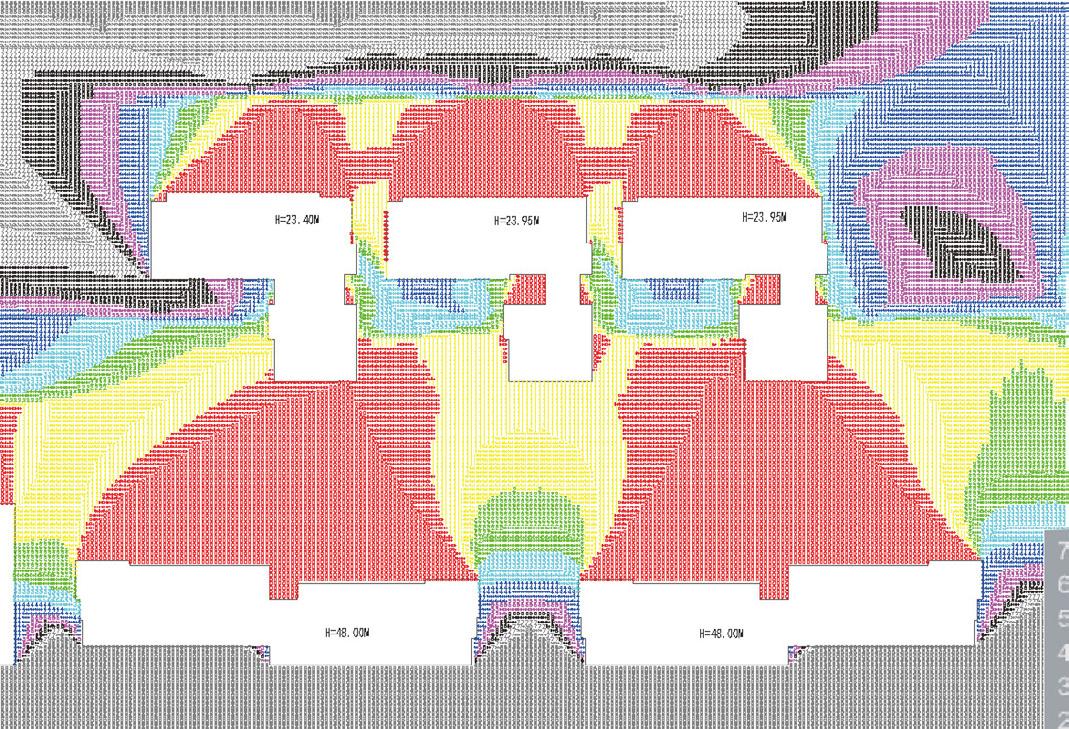


1. The plan occupies too much land, hindering the line of sight on the secondary axis of the landscape on the east side.
2. The body is too large, giving people a sense of oppression.
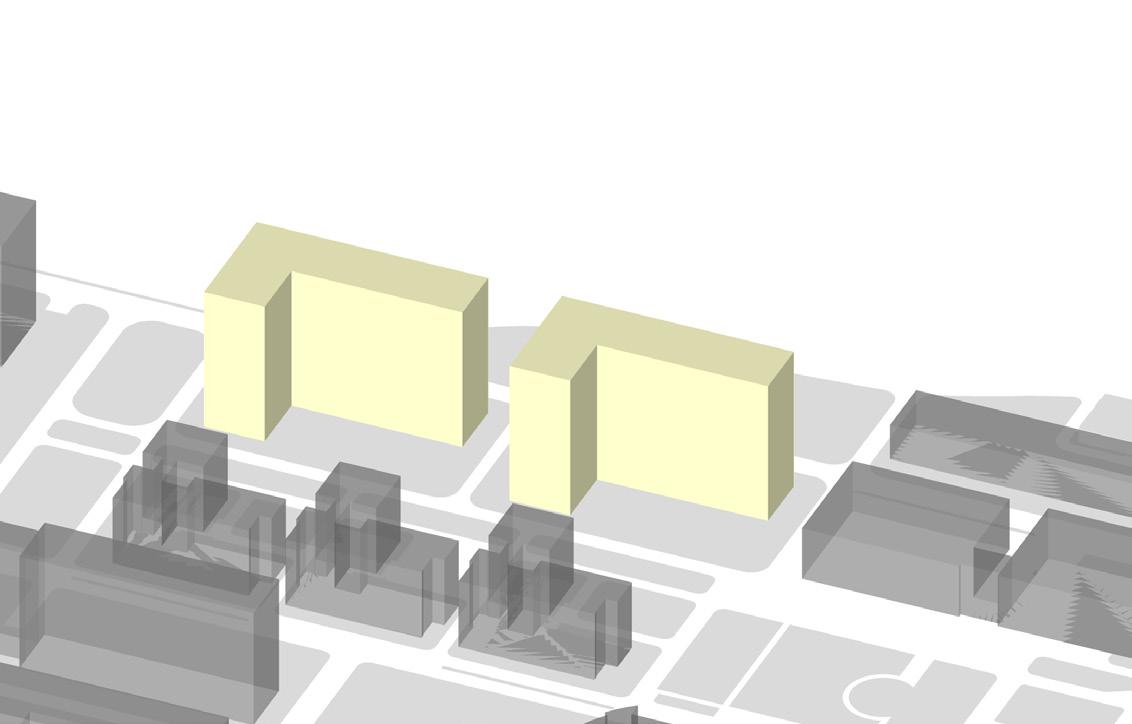
Advantages:
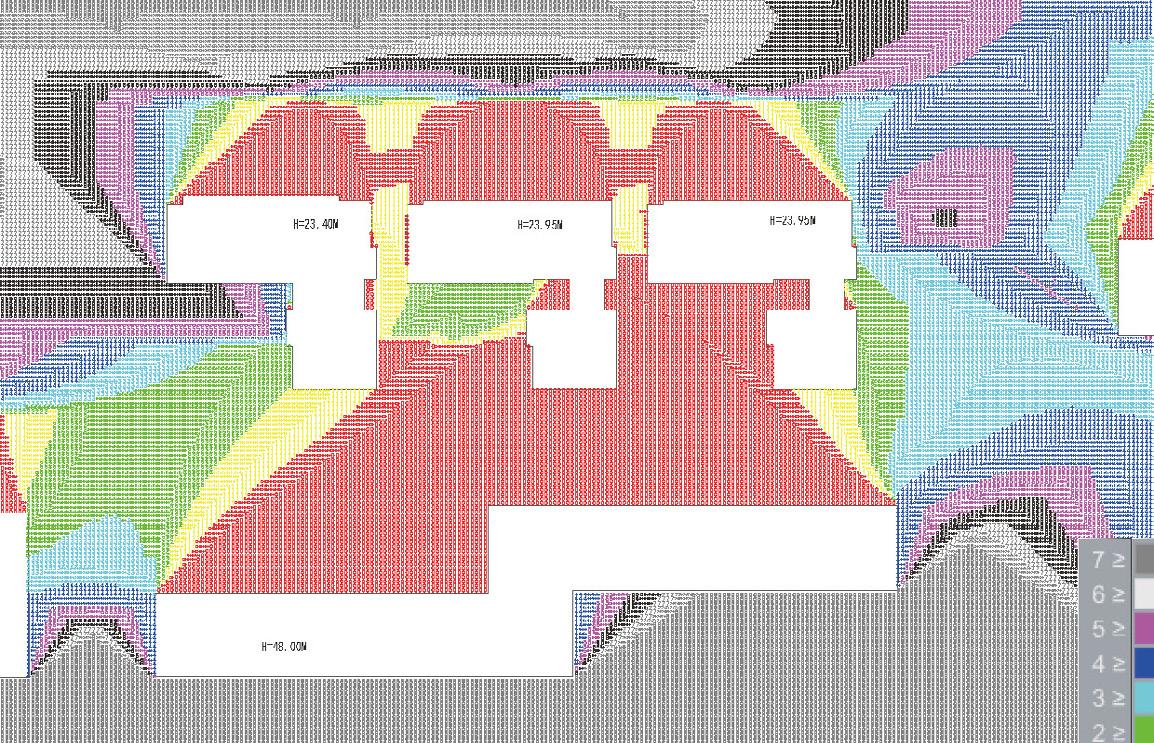





1、The "L"-shaped layout echoes the layout of the original dormitory buildings on campus.
2、The sunlight impact on the three existing dormitory buildings in the north is minimal.

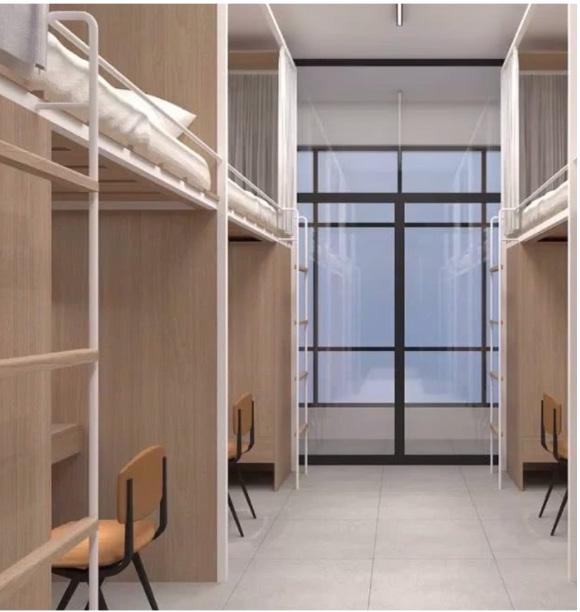
Above-ground floor area:17419.2㎡ Numbers of rooms: 1120 (including 24 barrier-free rooms)

Paramatric Design (rhino + grasshopper)
Critic: Qin Gong
Team Member: Qira Qi, Niu Mengjia
2020.07-2020.09
Location: Bejing, China
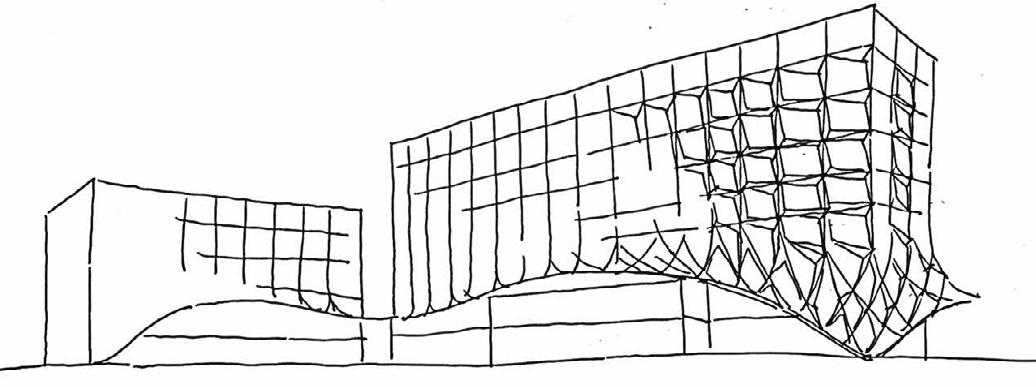
This is a renovation project where the original building was an office building. The client wants to transform it into a combination of office spaces and ground-floor commercial areas. They also requested that the existing facade remain as untouched as possible. Instead, the goal is to achieve this transformation by adding a new layer of facade to the building.
Our theme for this project is called "The East Wind Arrives." The building's facade and plaza are designed using parametric techniques to create a gradient effect that follows the shape of a flowing breeze.
My Role: I was responsible for grasshopper scripting for the facade and landscape.


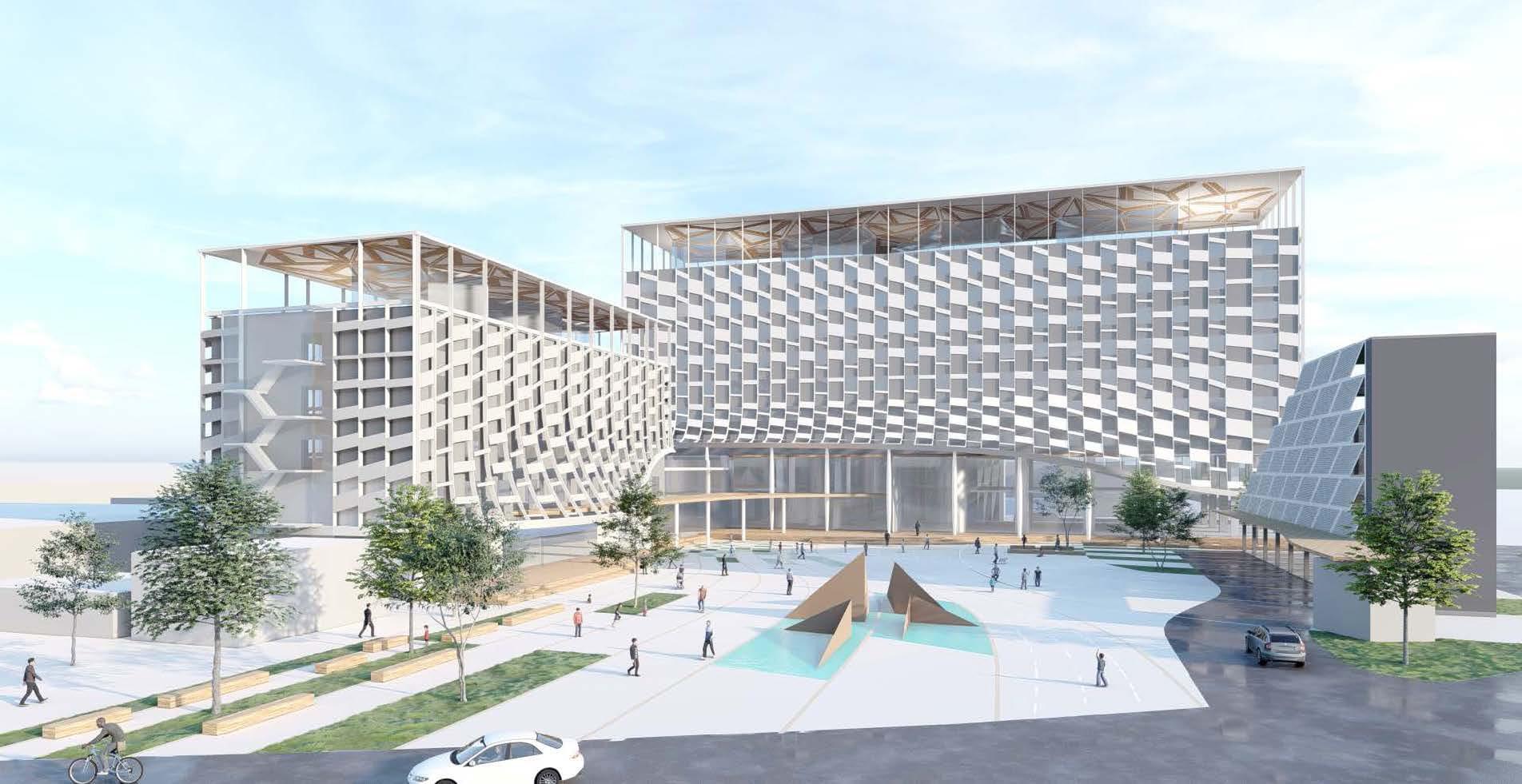
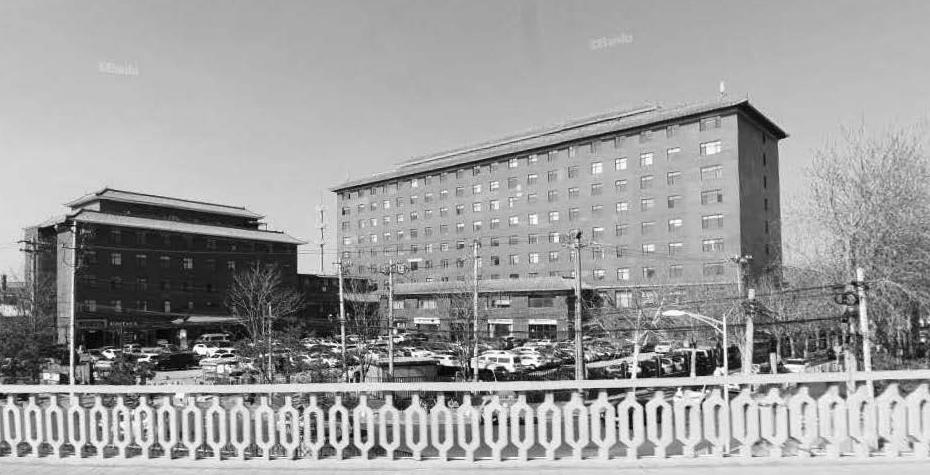


We developed two design versions along the same conceptual direction. Using Rhino + Grasshopper, we utilized curve control lines to transform the façade into a dynamic, flowing sensation, mimicking the effect of wind passing through.
