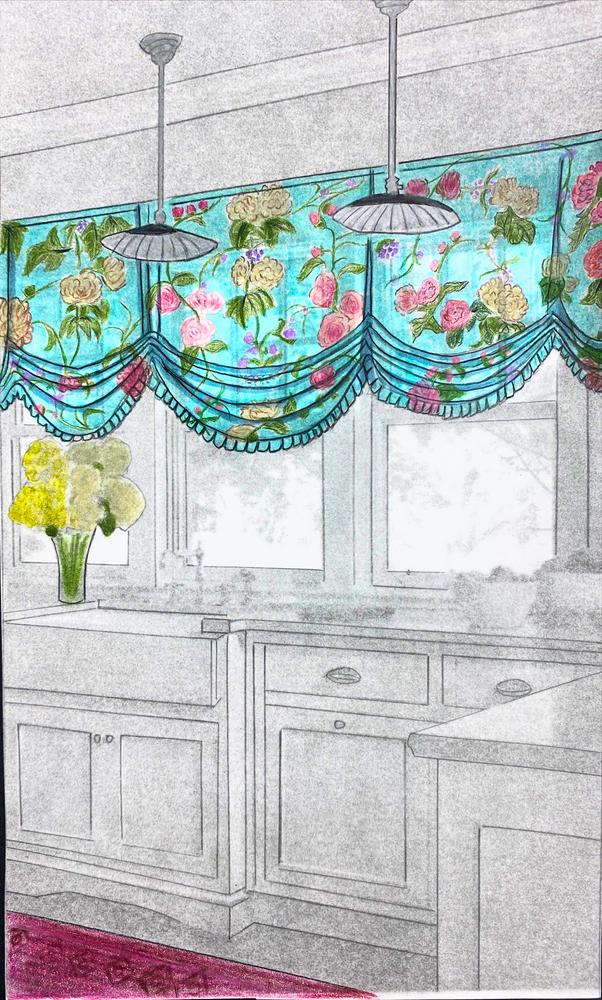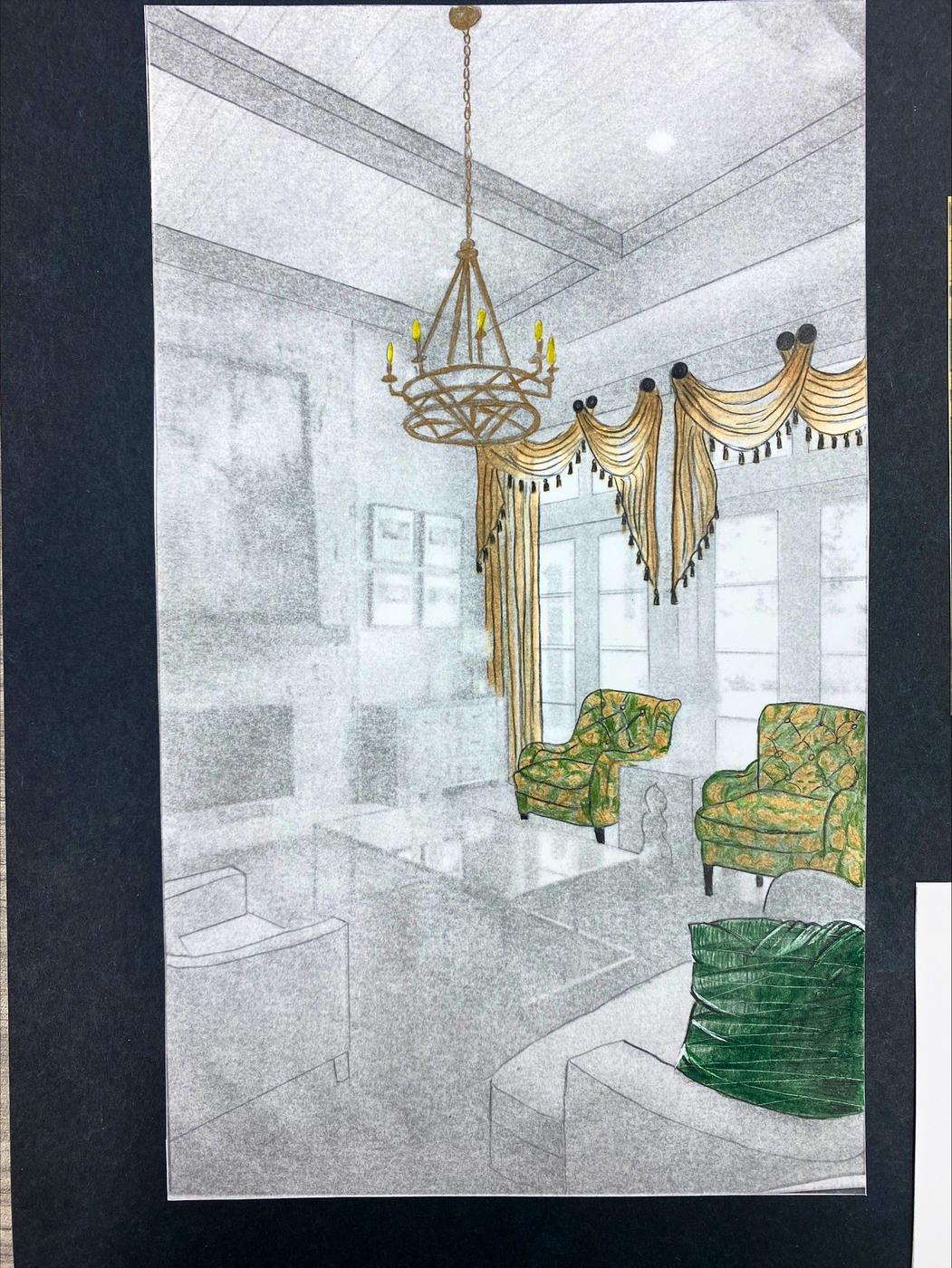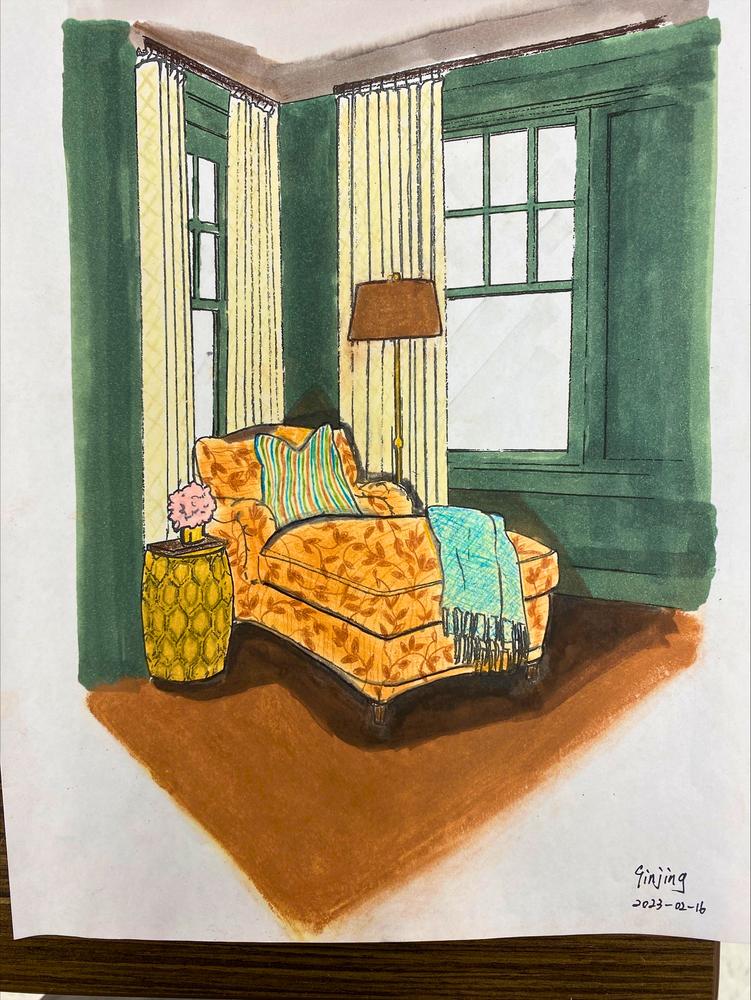
INTERIOR DESIGNER


INTERIOR DESIGNER
I am a creative interior designer with a strong background in project management, space planning, and computer-aided design, seeking to take next career step with a respected design firm focused on creating world-class hospitality and living spaces. Expertise in coordinating all facets of design. Proven success in leading multifunctional teams to achieve project foals and achieving a high degree of client satisfaction.
SHANGHAI DAOSHENG FURNITURE COMPANY managed seven high-end chain furniture stores and one online shop, very rich sales, and management experience, with professional furniture, decoration, materials, matching knowledge.
FEBRUARY- 2007 to JANUARY-2022
Drafting and rending
Perspectives
Consultations
Language
DIPLOMA OF VOCATIONAL STUDIES(DVS) IN INTERIOR DECORATING AND VISUAL DISPLAY
LESTER B PEARSON CONTINUING EDUCATION
JANUARY-2023 to JUNE-2024 DIPLOMA OF MARKETING STUDIES SHANGHAI CHANGBAI VOCATIONAL SCHOOL SEPTEMBER-2000 to JULY-2003
Residential Design planning
AutoCad
20/20 Design
SketchUp
Microsoft Office Suite
Commercial Design planning
Interior and Hospitality Design
Team Leadership
Vebdir and Client Relation English French Mandarin
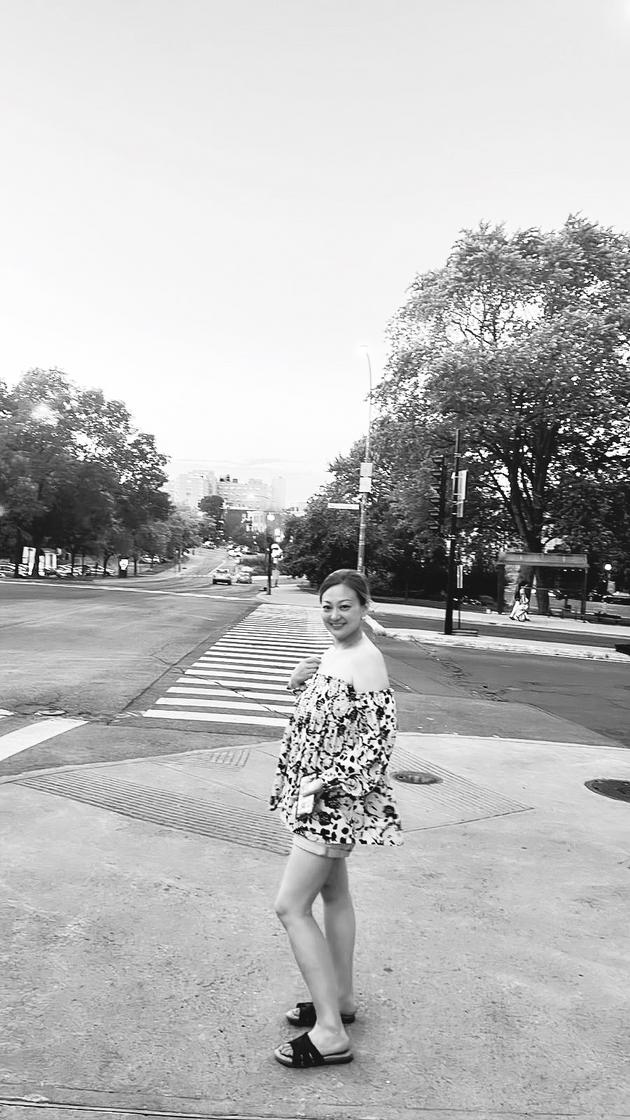
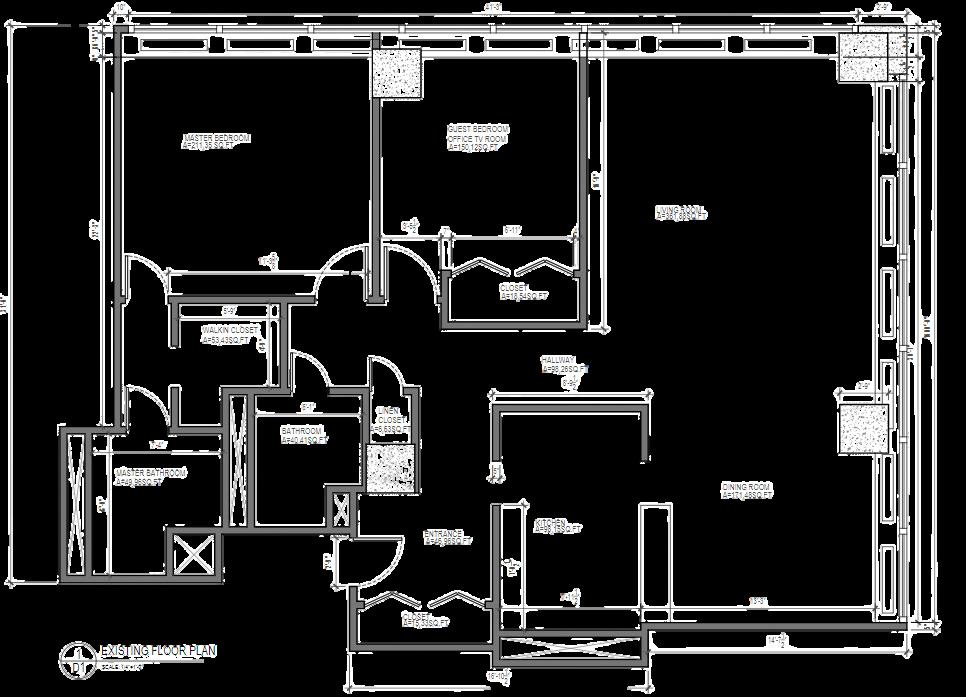

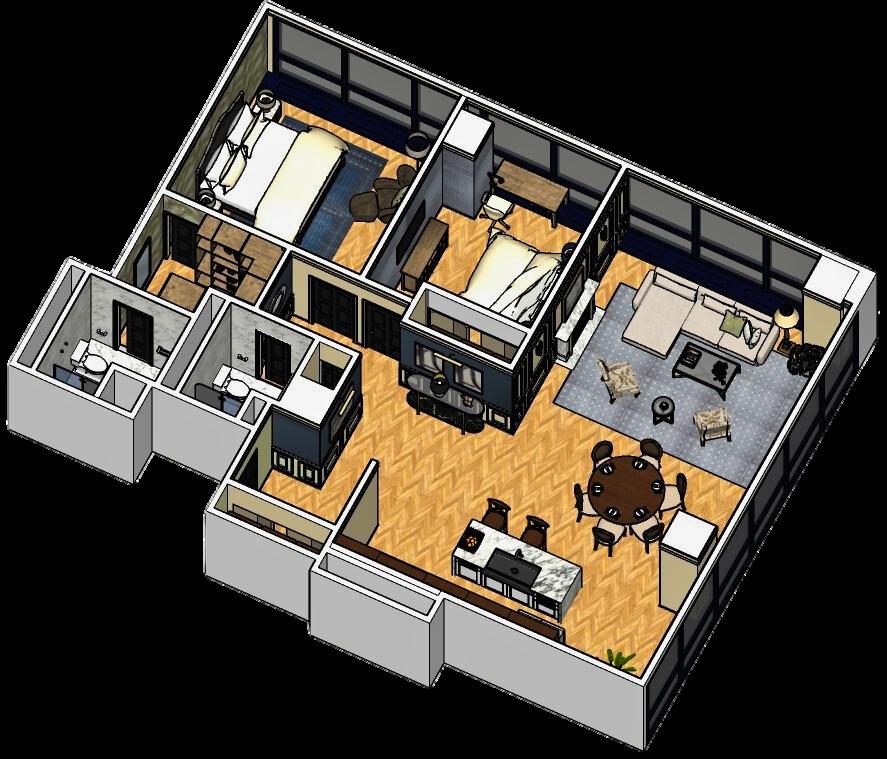





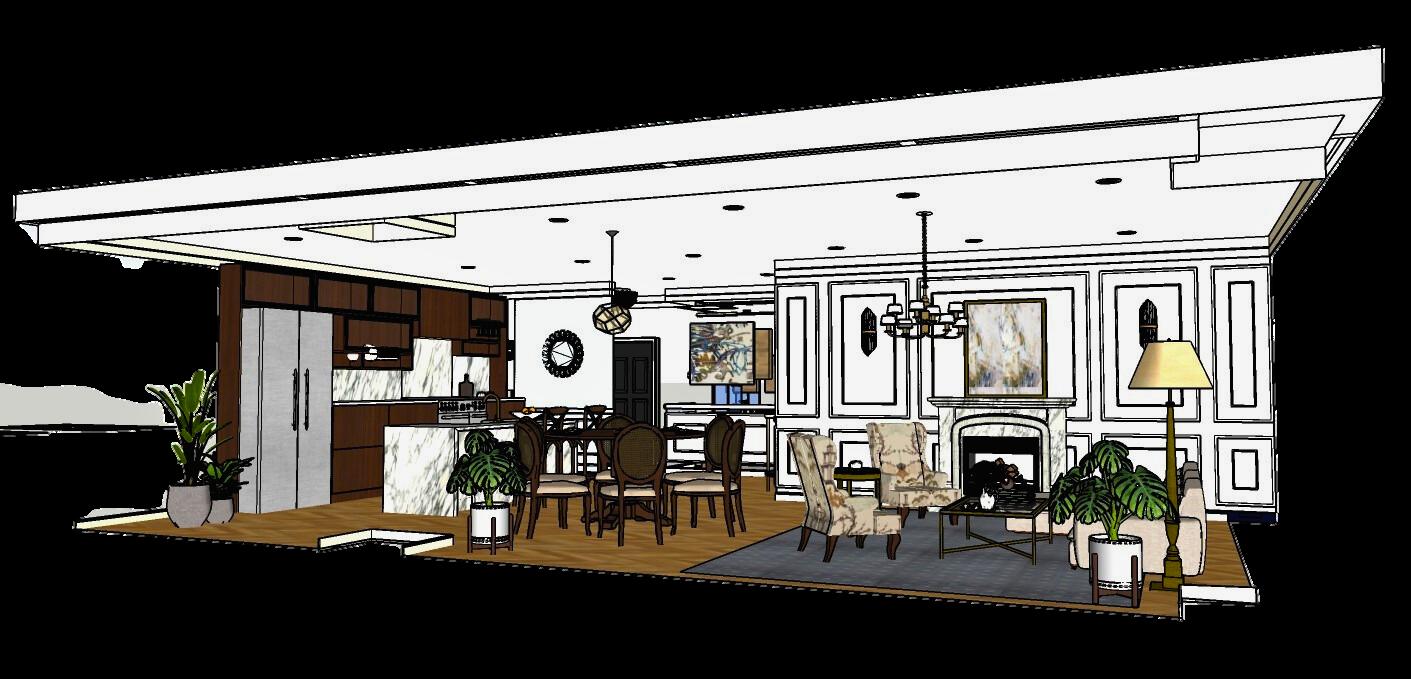
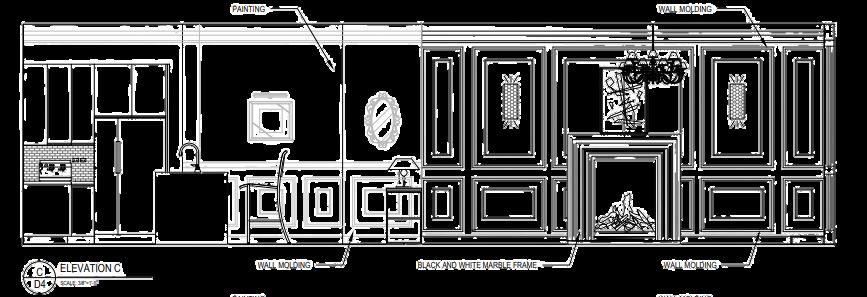
The transitional design style bridges the gap between traditional elegance and contemporary sleekness, creating a timeless and sophisticated space that feels both comfortable and stylish. For an apartment living room featuring a black and white modern style marble fireplace as the focal point, with wall decorative lines and a soft, natural cream color paint. Furniture Classic Shapes with Modern Finishes: Choose furniture that combines classic shapes with modern finishes. Think of a sleek sofa with plush cushioning, or classic armchairs updated with clean lines and contemporaryfabrics.

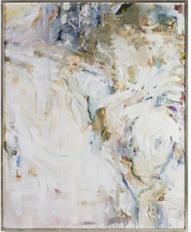

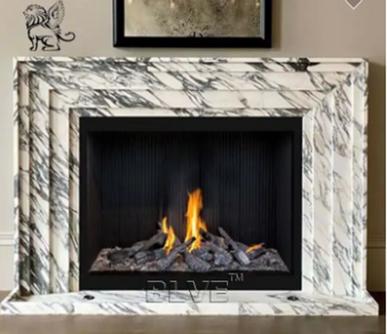





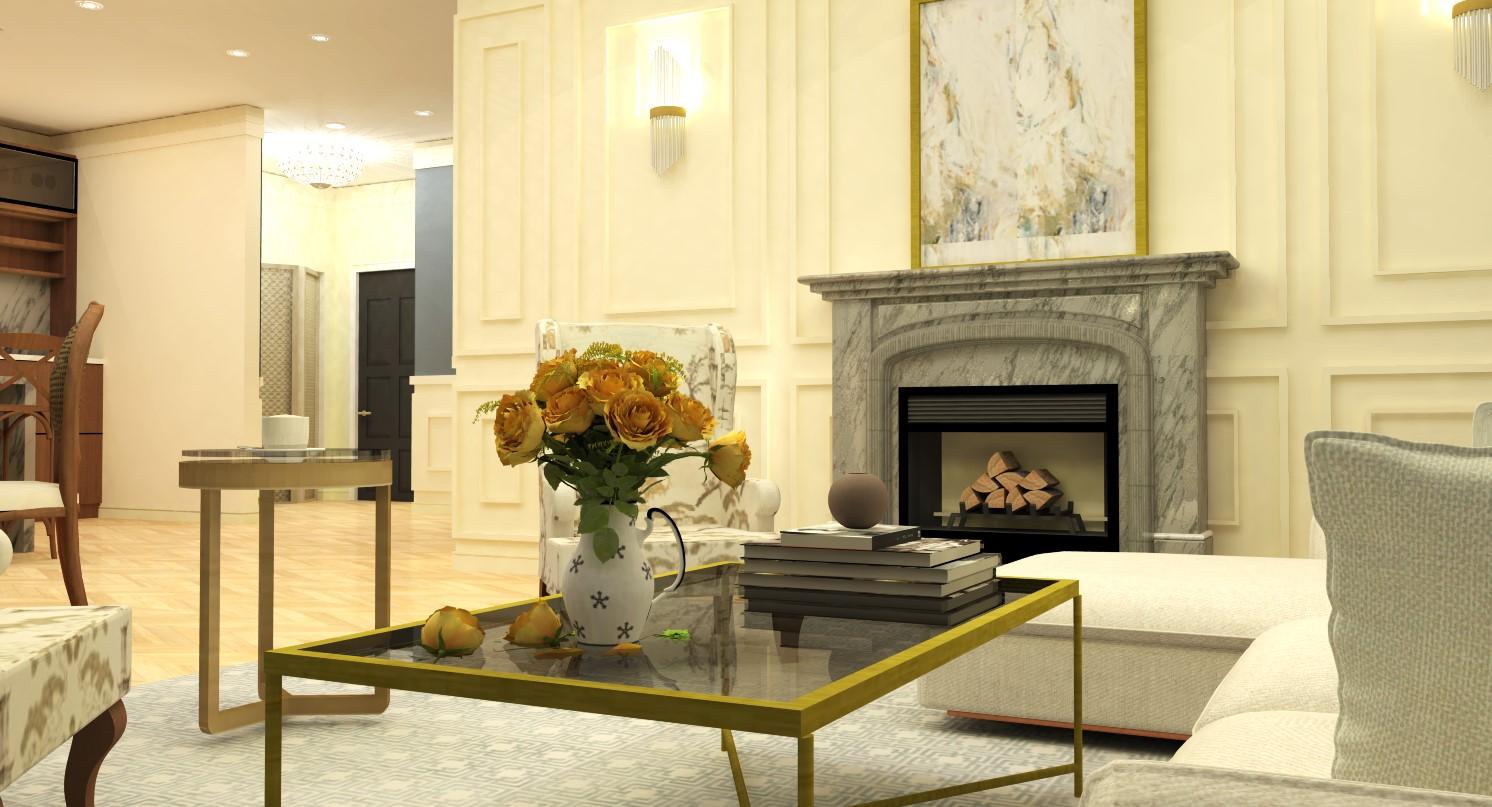




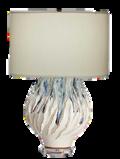
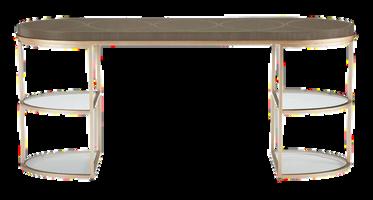

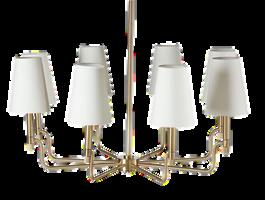


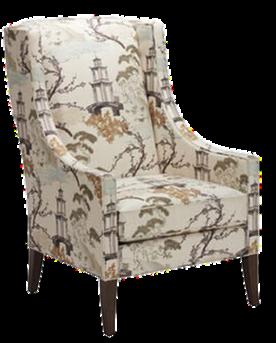
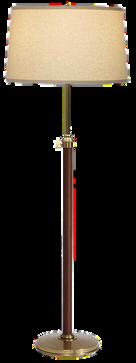

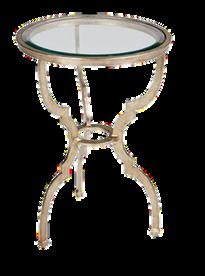
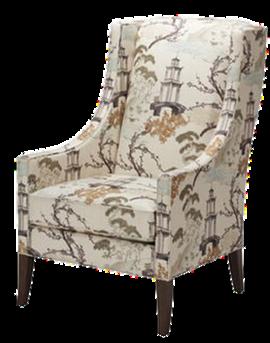
The house is owned by a nature woman. Elegance and sophistication are my design philosophy. I adopted a transitional style, sing natural light colors and earth colors, timeless colors and styles such as beige, light brown, light blue, and blue, and gold accents. According the the needs of different areas there are wood material finishes, wallpaper, coatings, not monotonous.
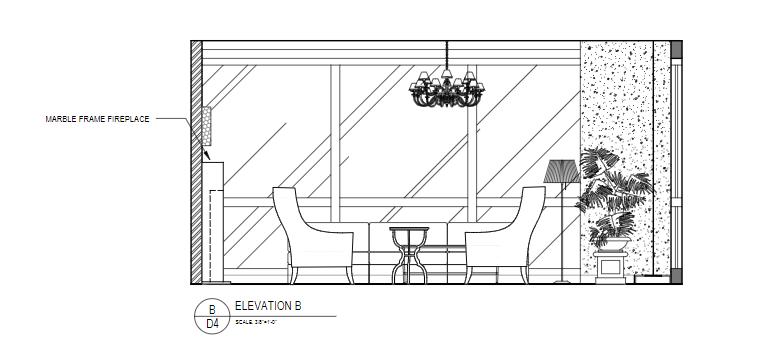
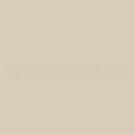
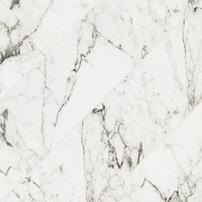

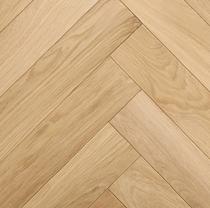
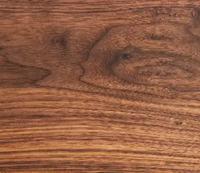

The bedroom design concept is poised to create an immersive, opulent, and somewhat eclectic atmosphere that draws heavily on rich textures, unique patterns, and a deep connection to nature and opulence. To enhance and complement the existing elements like the green jungle pattern wallpaper, velvet matte fabric on the bed backrest with old silver finishing, a lounge chair ofthesamefabric,aretrocrystalchandelier,andahandmadesilkrug
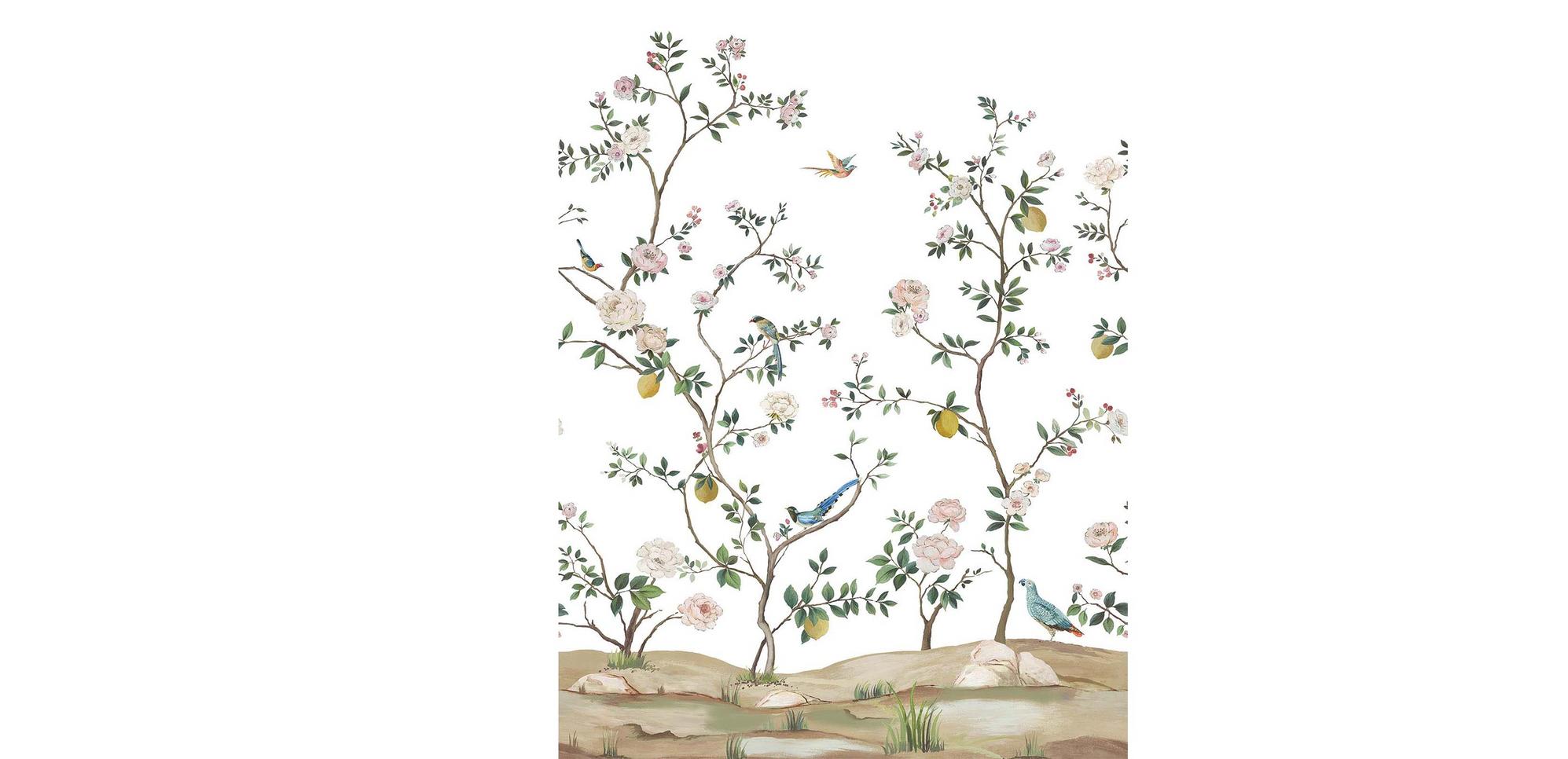
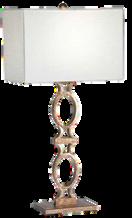
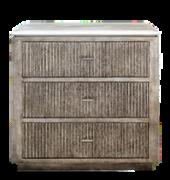
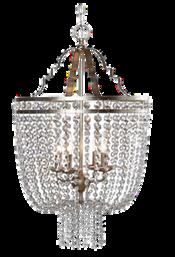
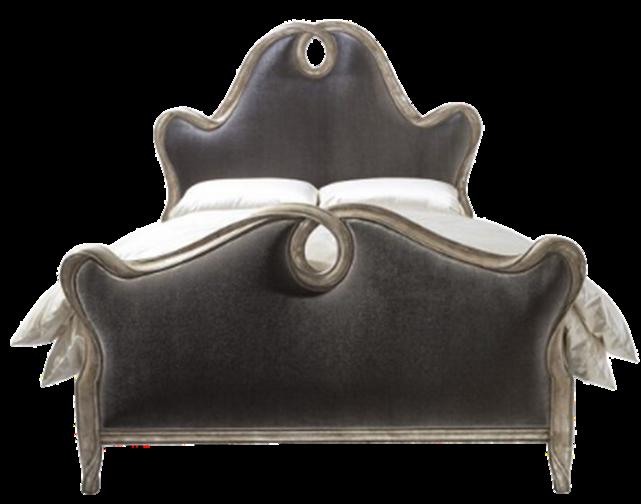


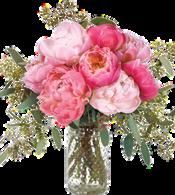
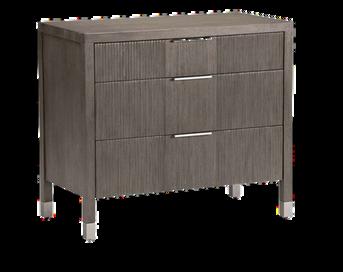
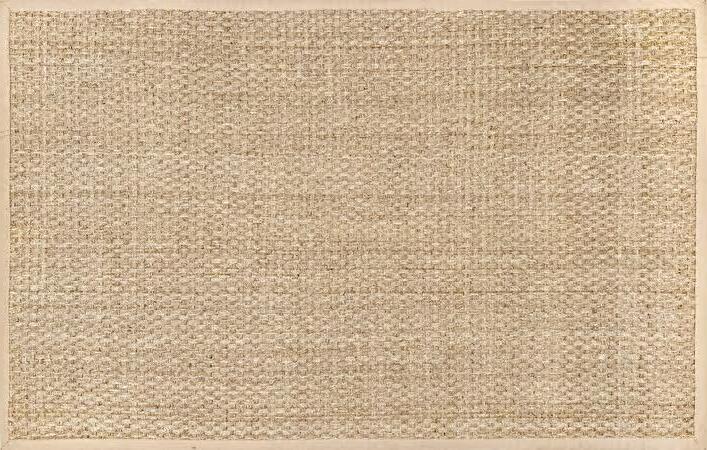
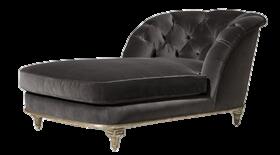
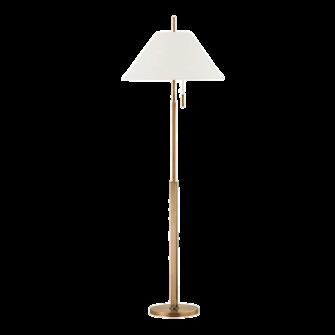
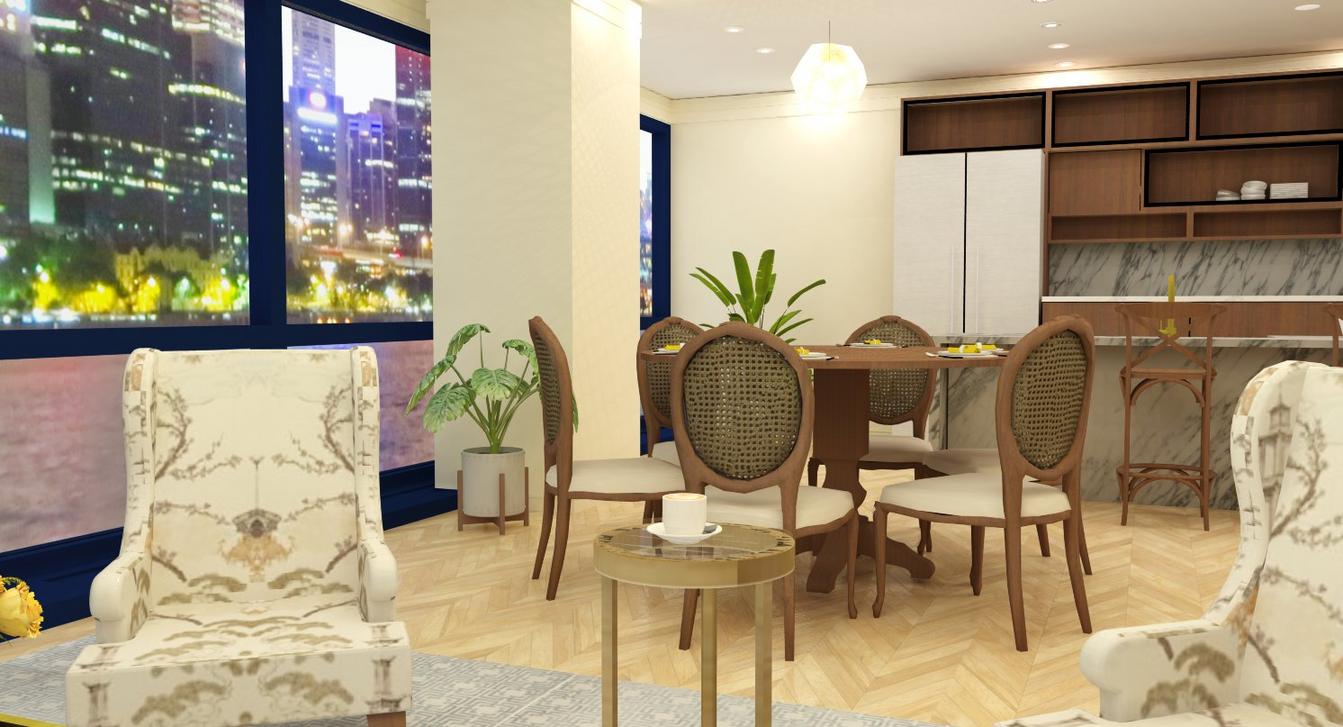
I chose this handcrafted corin dining table for its dramatic C-curve pedestal. You will love it even more for its extendable tabletop, which adds up to four place settings for the holidays and special occasions, Crafted from oak and oak veneers, Smooth top has a visible grain pattern and a center seam.
Dinning Room

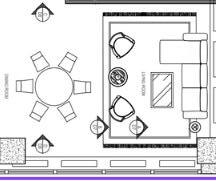
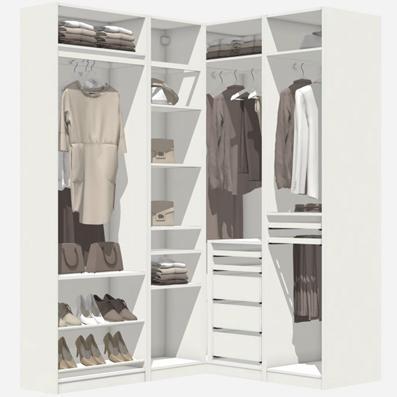
Designing a walk-in closet that efficiently divides space between women's and men's clothing, while emphasizing a modern and simple style, requires thoughtful planning and organization.
Utilizing white MDF from IKEA for the construction offers a clean, contemporary look that can be easily paired with various accessories and organizational solutions to maximize s and functionality.
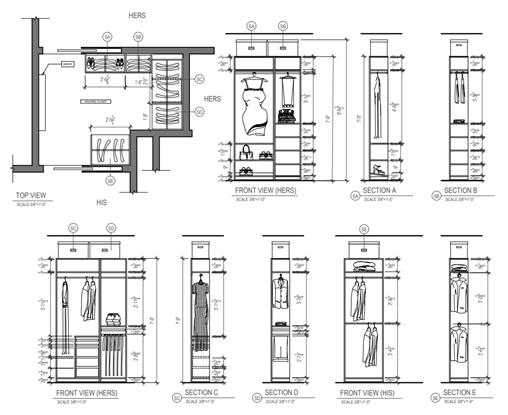
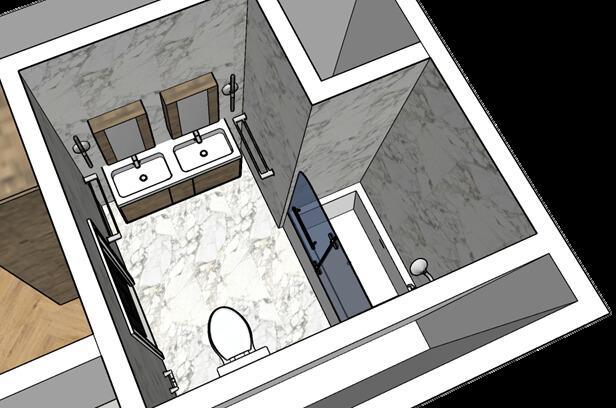
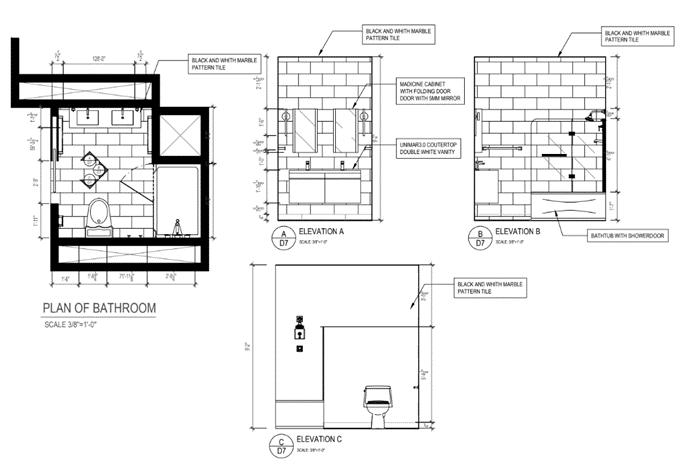
The master bathroom you're envisioning combines the timeless elegance of black and white marble pattern tiles with the warm, organic touch of a light walnut vanity, all complemented by the high-quality fixtures and accessories from Kohler. This setup not only promises a luxurious aesthetic but also emphasizes functionalityandeaseofmaintenance.


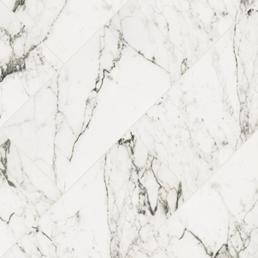
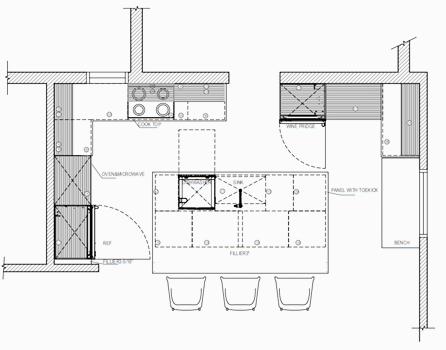
The kitchen layout has described is strategically planned to maximize functionality while fostering an inviting, social atmosphere. It's divided into three key areas: the beverage area on the left, the cook area on the right, and a central island that serves as both a prep space and a social hub. Here’s how to optimize each section for both efficiency and style. Island Design: The island should have a sink and enough counter space for food preparation.
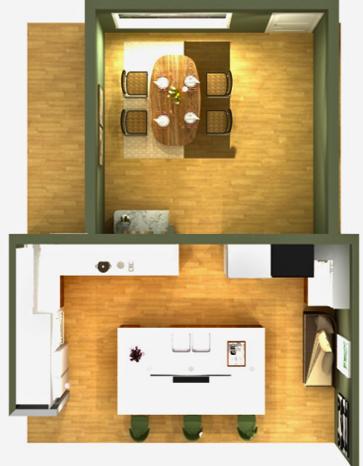
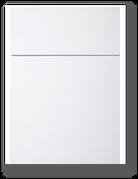
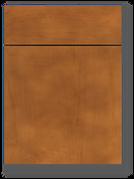
Selecting Timid white and earth green as paint, and used natural French oak as flooring, black and white marble pattern quartz as counter top which is the best material for kitchen.
All the material are working together, giving customers nature feeling.

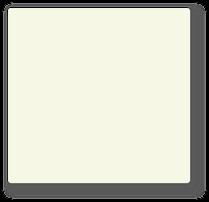
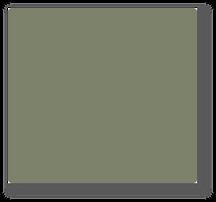
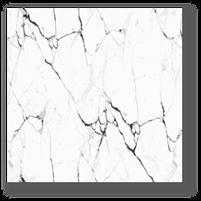
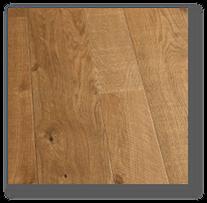 Timid White
Mossy Oak Quartz
French Oak
Kitchen layout
Timid White
Mossy Oak Quartz
French Oak
Kitchen layout


Fridge, Oven, Microwave, Cooktop: Placing the main appliances on one side facilitates an efficient cooking process. It allows for a logical flow from the refrigerator (for ingredients) to the cooktop and oven (for cooking), then to the microwave (for reheating, if necessary), ensuring everything is within reach. Kitchen Elevations
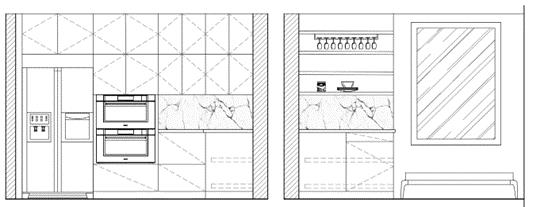

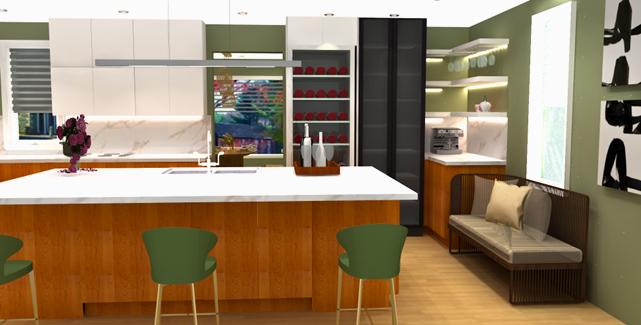
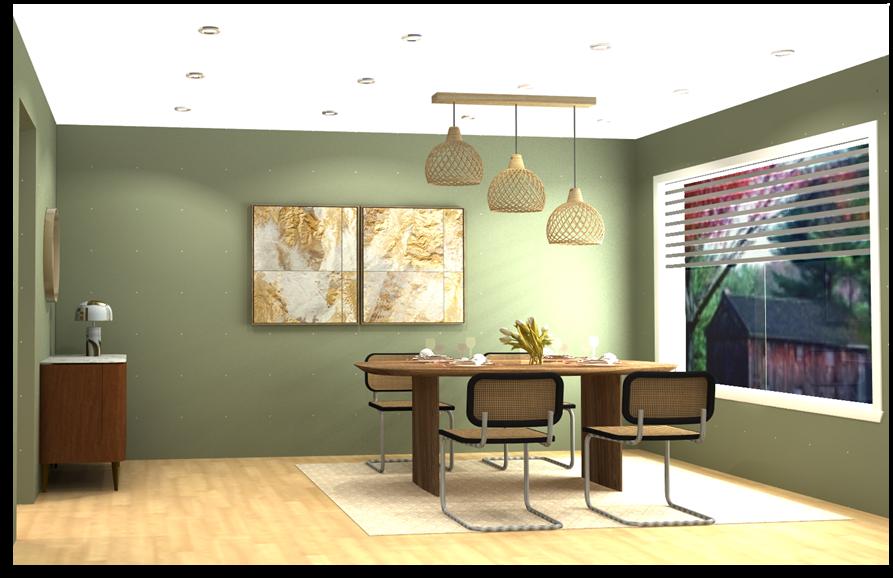
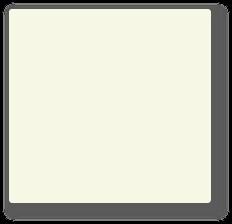
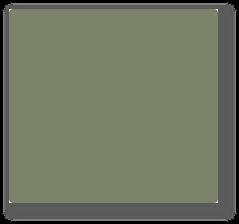

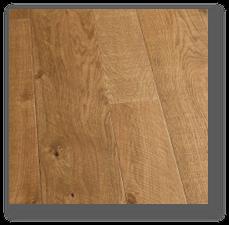 Timid White
Mossy Oak
Quartz
Timid White
Mossy Oak
Quartz

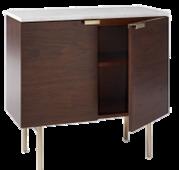
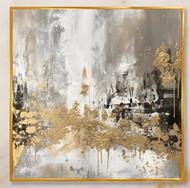

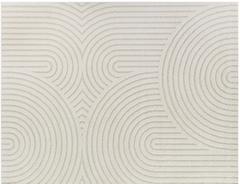
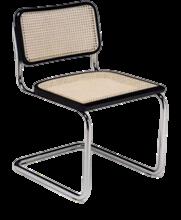
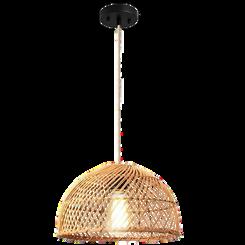



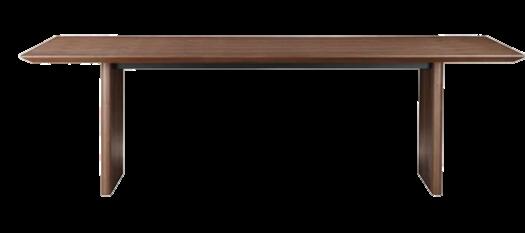
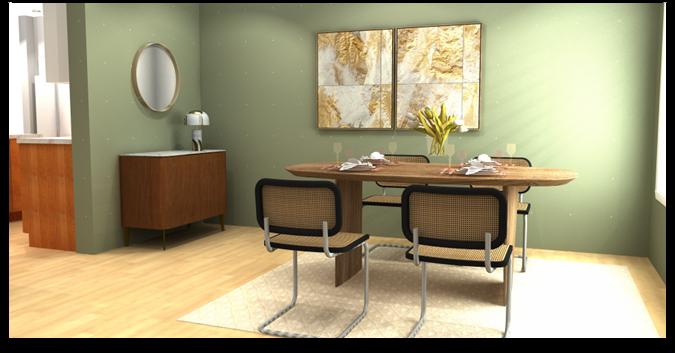
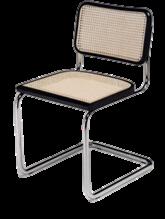
The described elements collectively contribute to a comfortable and warm feeling in the dining room. The use of natural materials like French oak, rattan, and walnut, along with the earthy green paint, creates a harmonious and inviting atmosphere for dining and socializing.
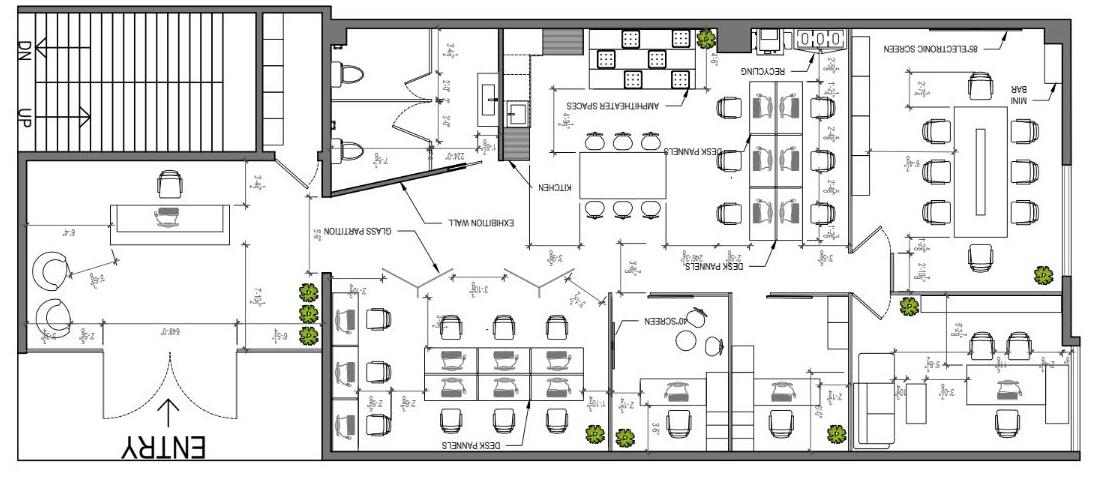


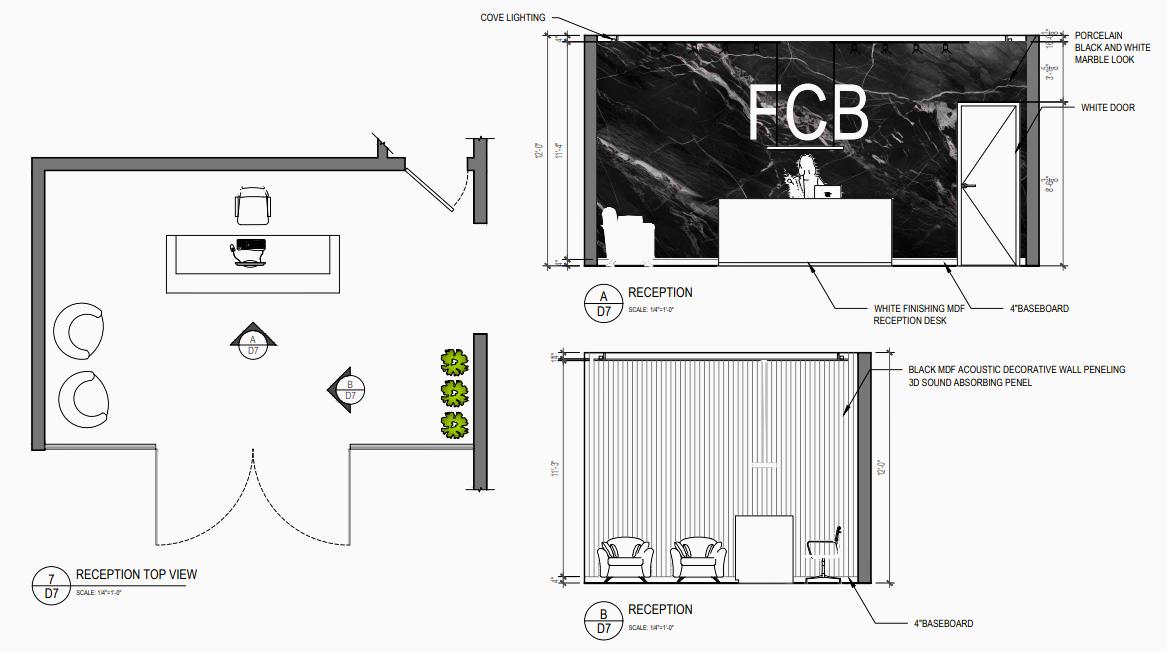

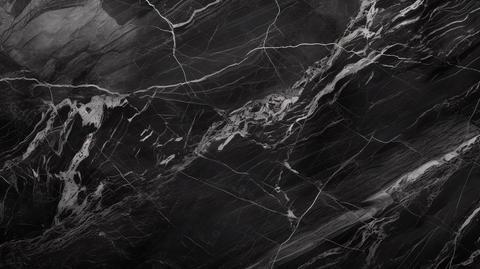
Designing an office for a creative and innovative advertising company like FCB requires careful consideration of both functionality and aesthetic appeal. Here’s a conceptual layout and design approach that focuses on fashion, entertainment, and leisure to reduce work pressure while fostering creativity and collaboration.
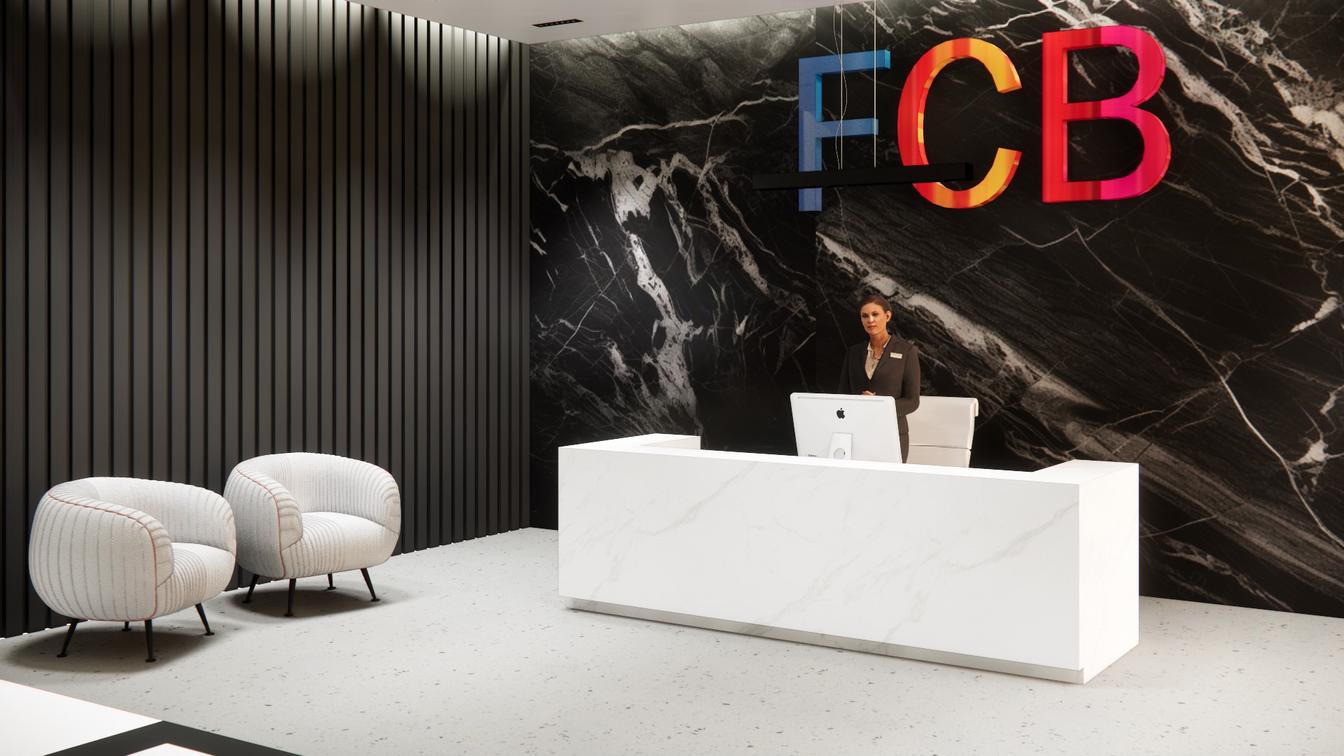
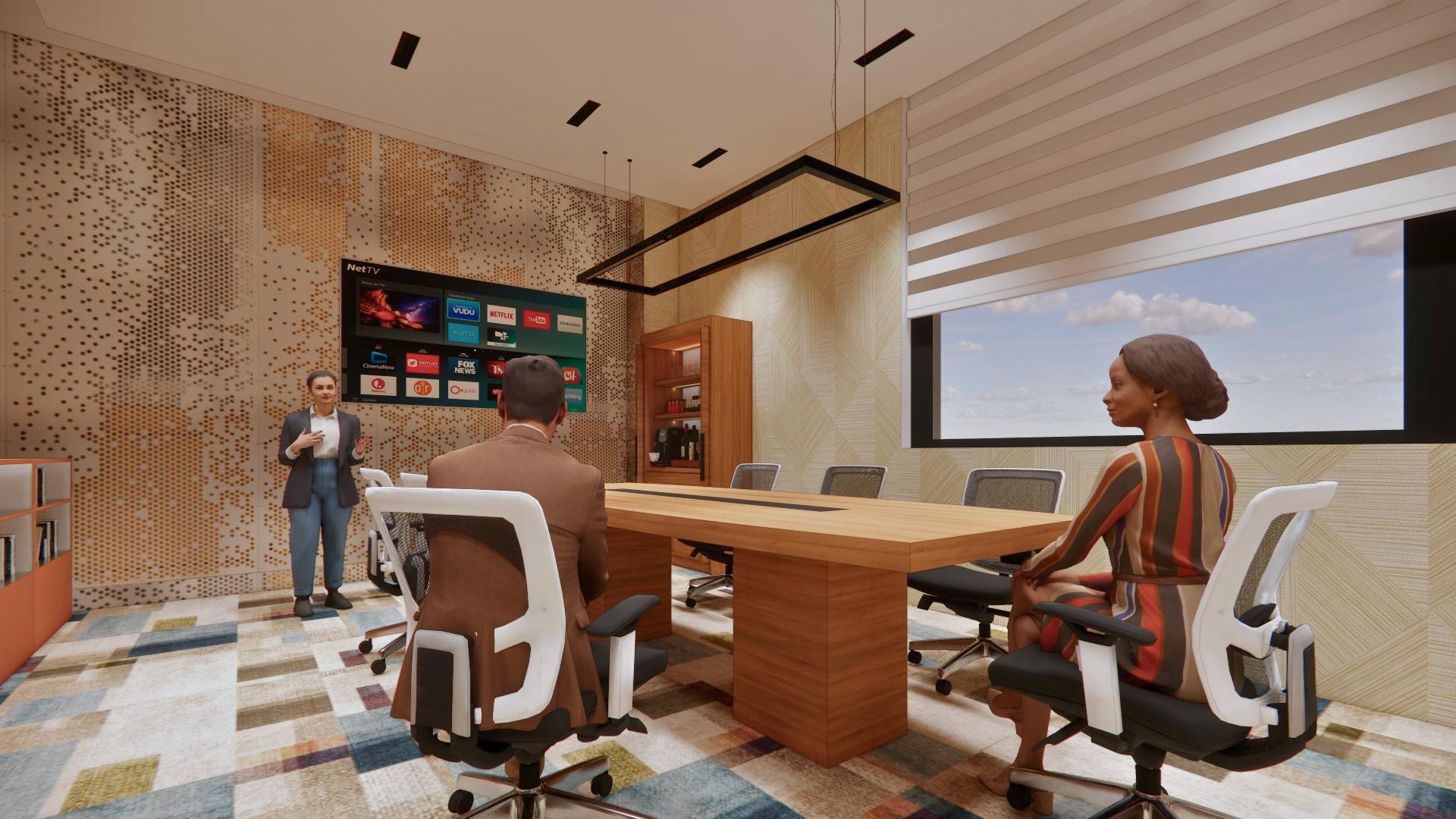
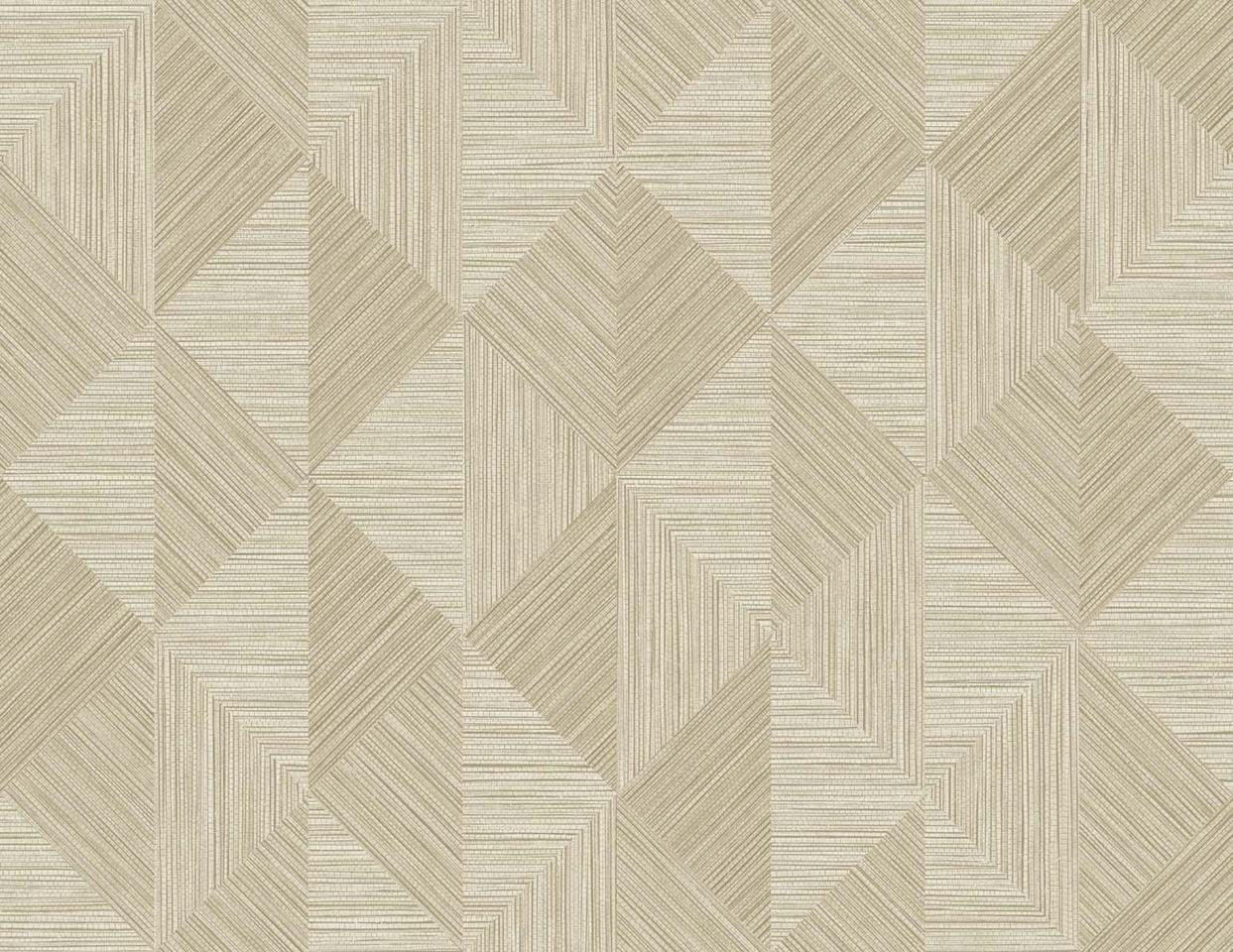
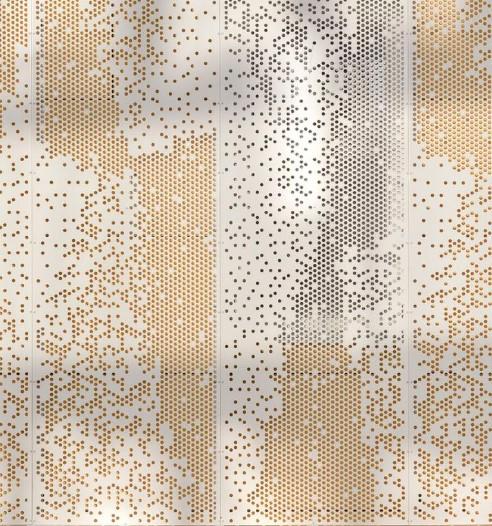

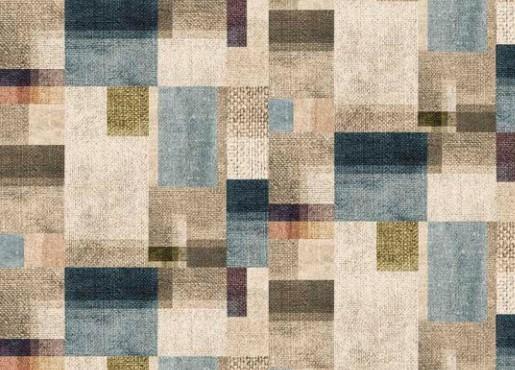
Inspiring Decor, Use inspiring and fashionable décor elements throughout the office to stimulate creativity and boost morale. Incorporate bold colors, modern furniture, and Install digital screens for displaying project updates and client presentations, and provide access to collaborative software and tools that streamline workflow processes.
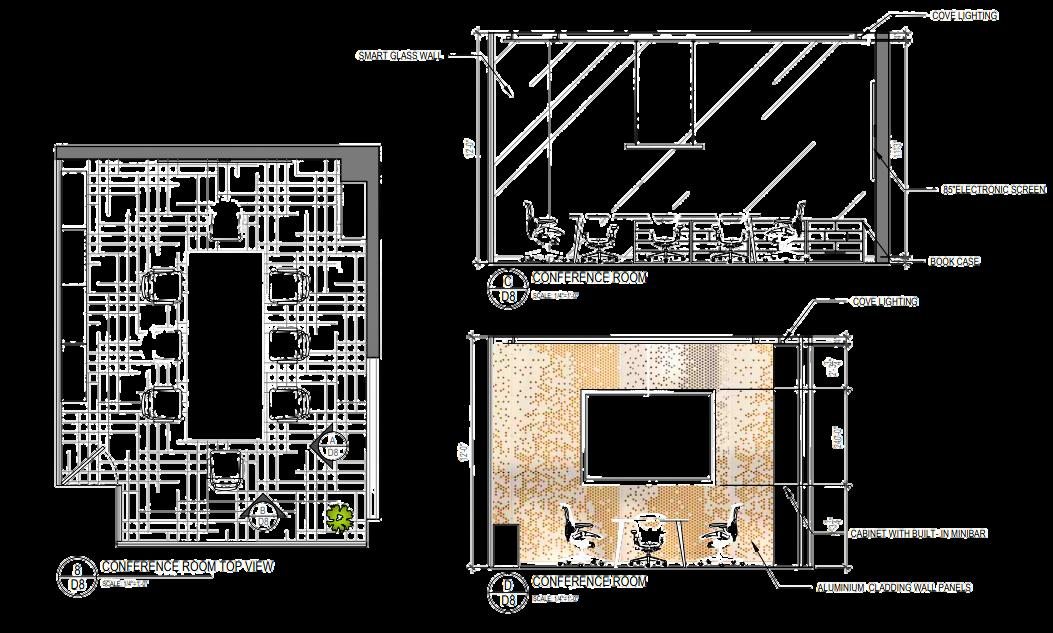


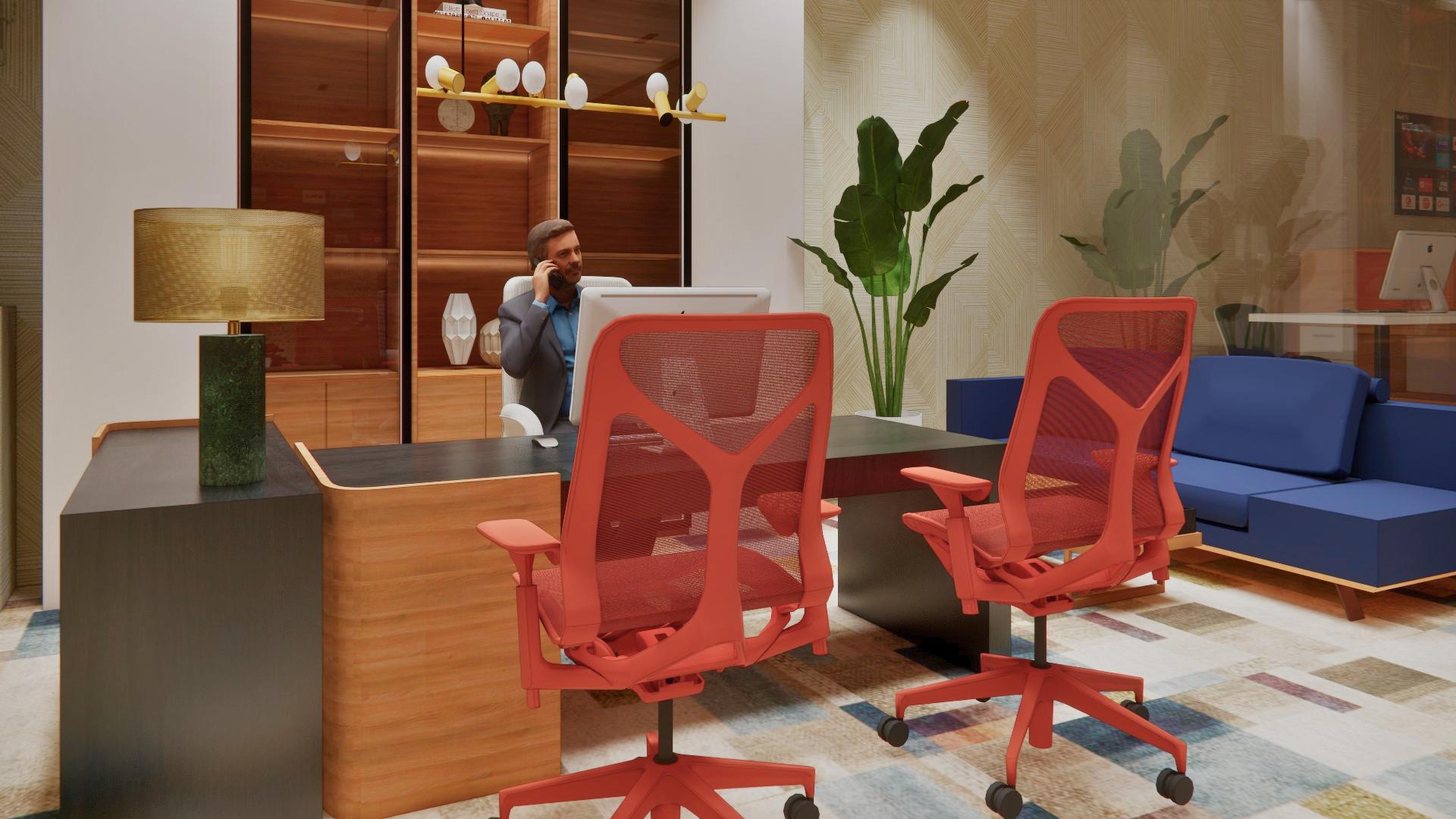

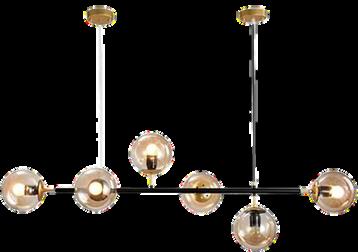
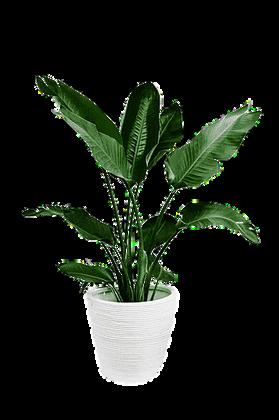


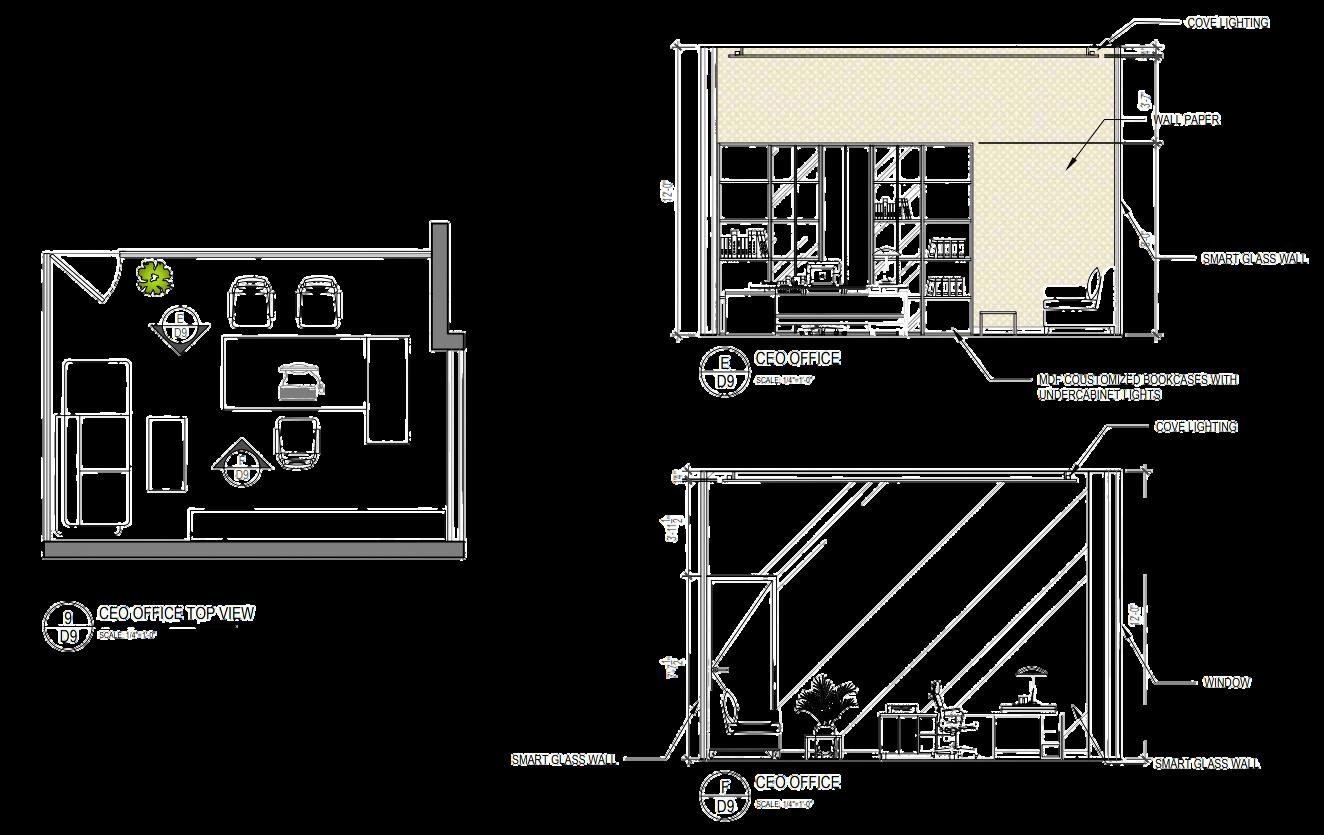
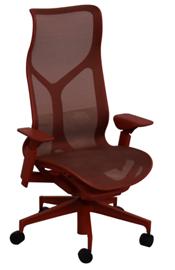
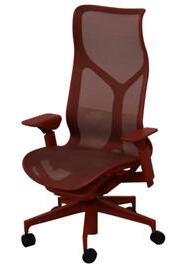





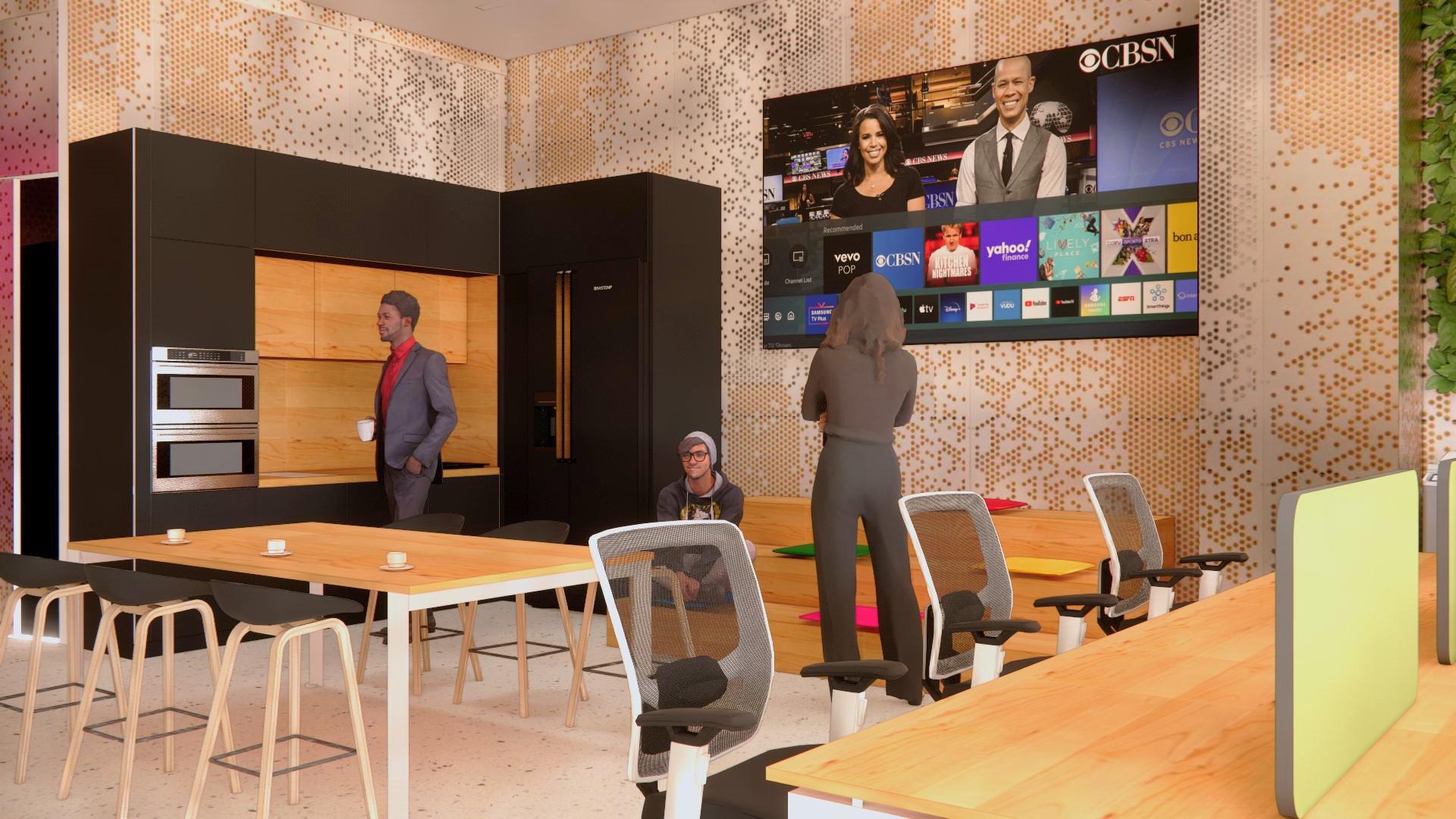
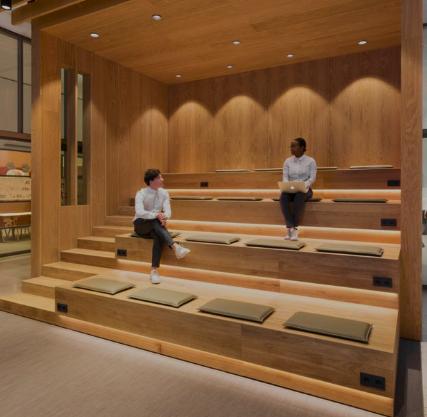
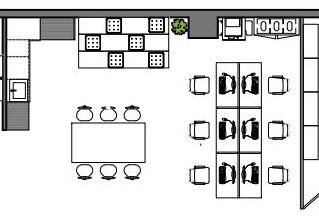
Green Spaces: Bring elements of nature indoors by incorporating plants and greenery throughout the office. Green spaces not only improve air quality but also have a calming effect on employees, reducing stress and enhancing well-being.

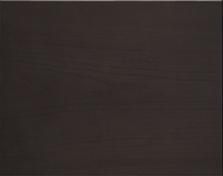
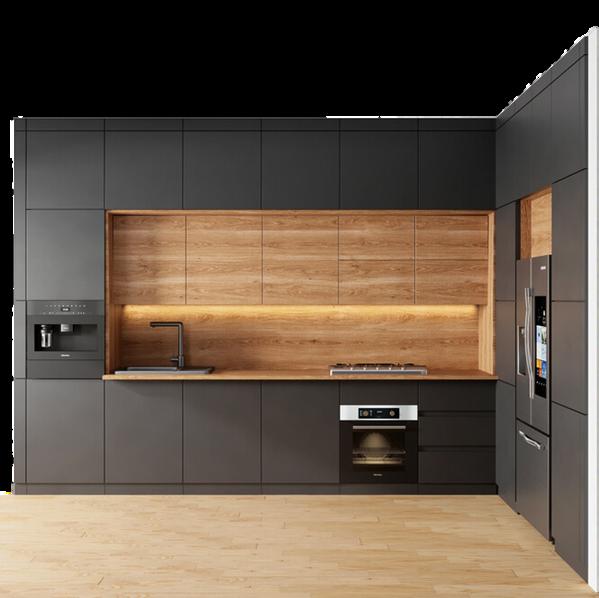

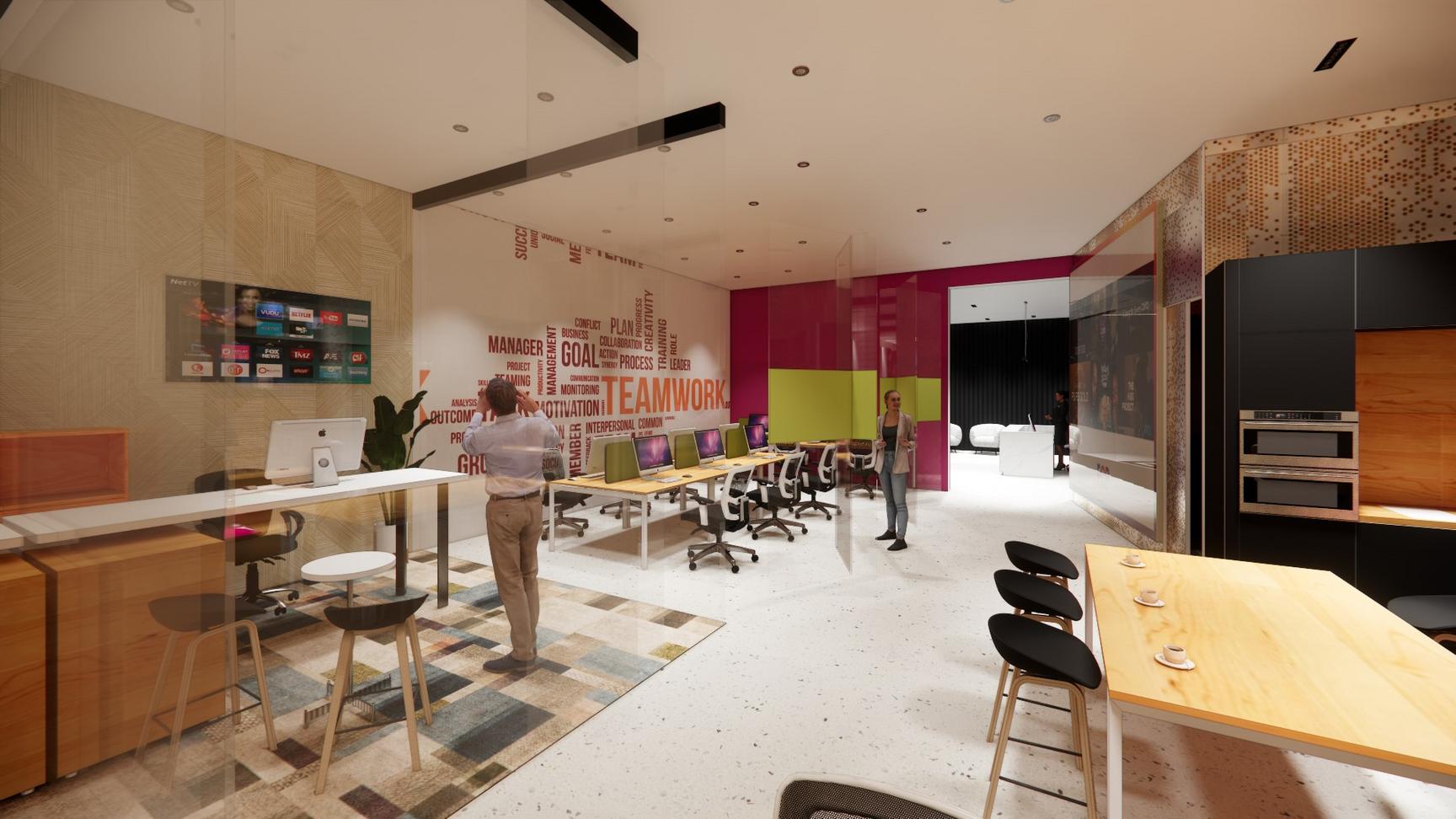
Flexible Workstations: Offer a variety of flexible workstations to accommodate different work styles and preferences. Include standing desks, comfortable lounge seating, and private Amphitheater spaces for break or meeting.
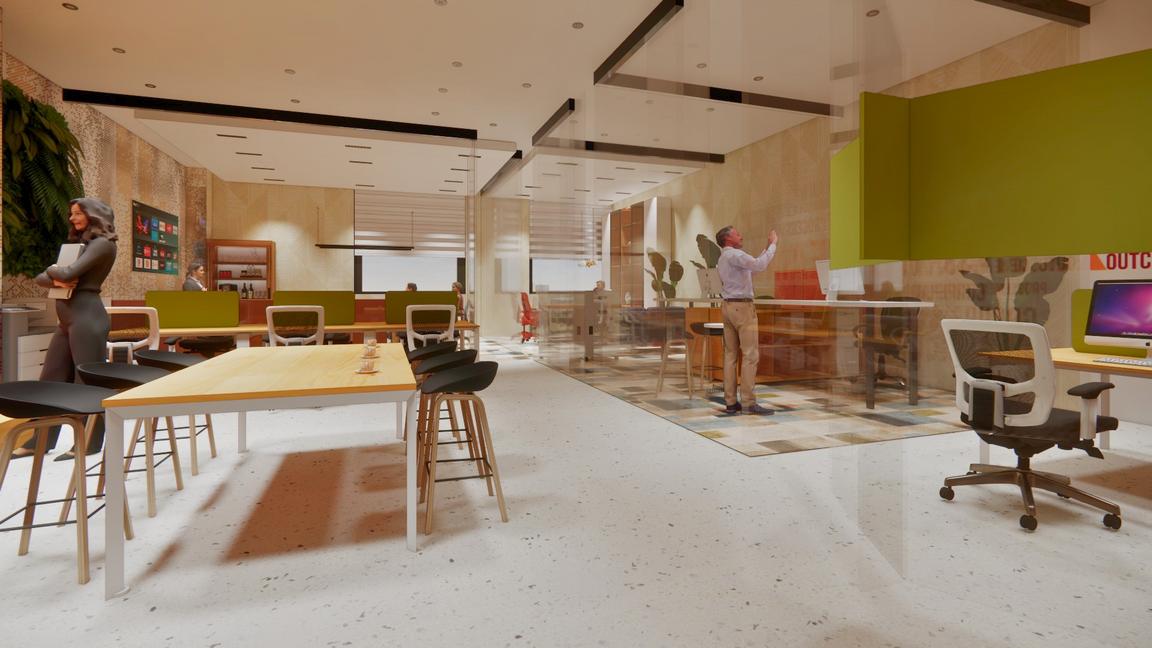
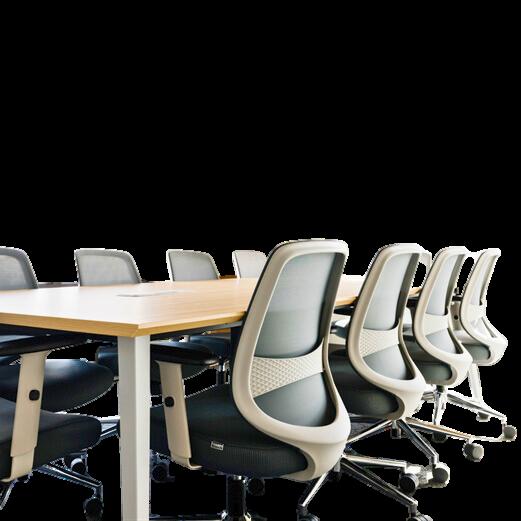
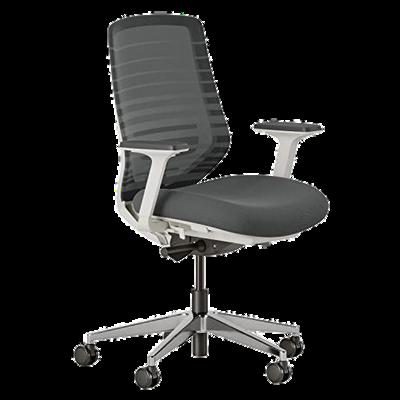
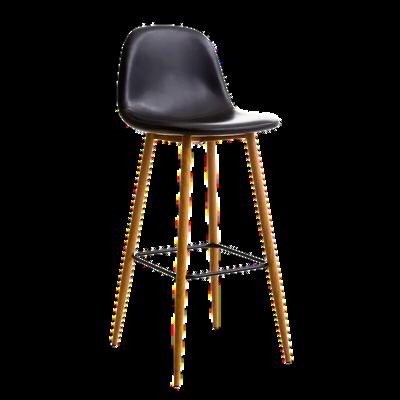

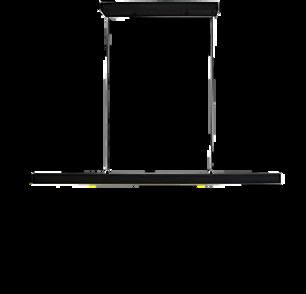


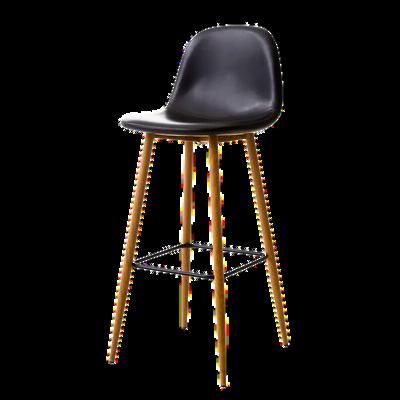
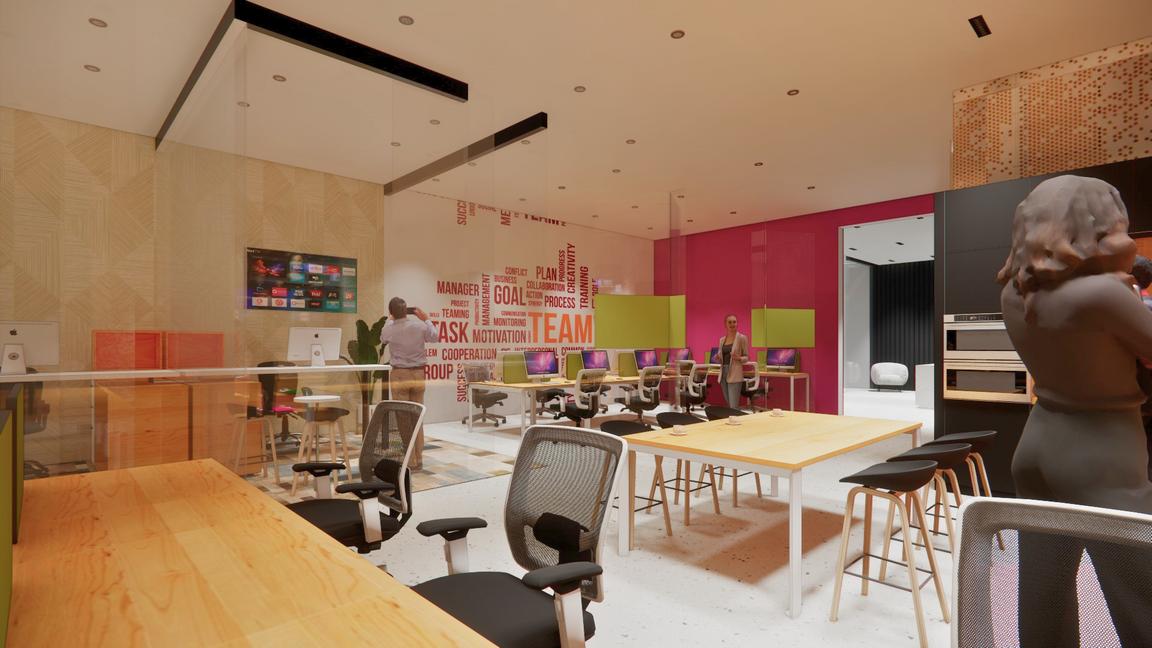
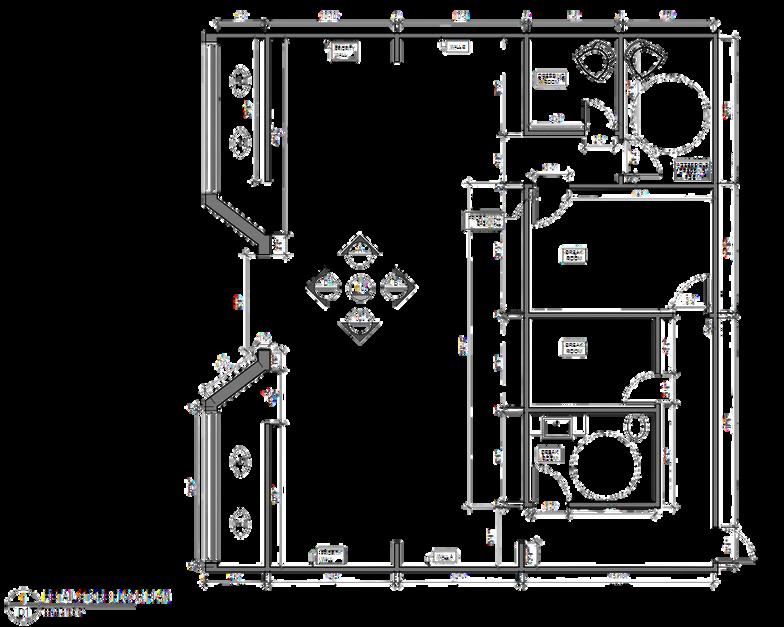

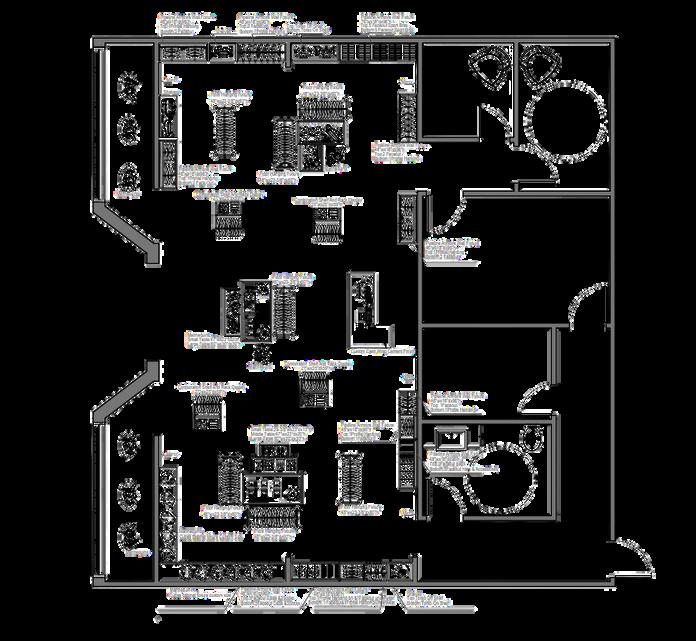




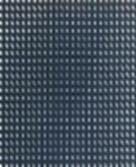

Lululemon, the American yoga brand, exudes simplicity, fashion, and comfort. I selected gray, black, light wood, and cream for the color scheme, with a sleek cement finish for the flooring. Modernity is reflected in the cash wrap and clean, straight lines of the background wall. The exter mpact layout ensures every element aligns seamlessly with Lululemon's distinctiv

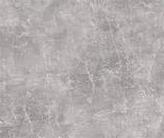
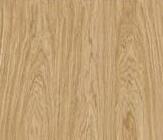

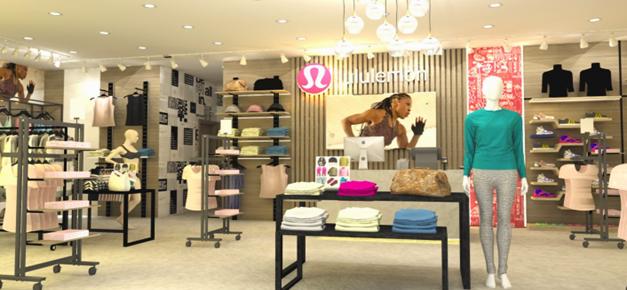
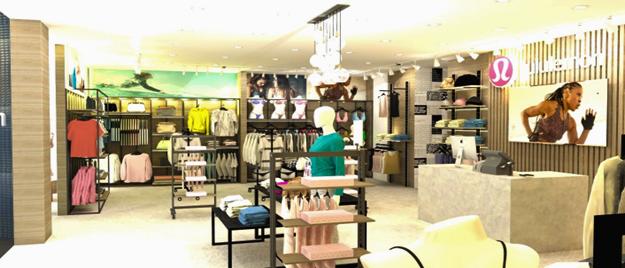

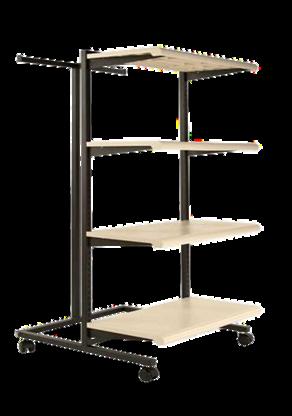
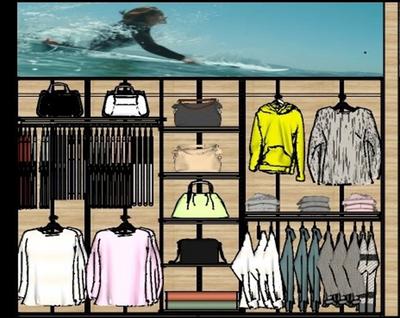
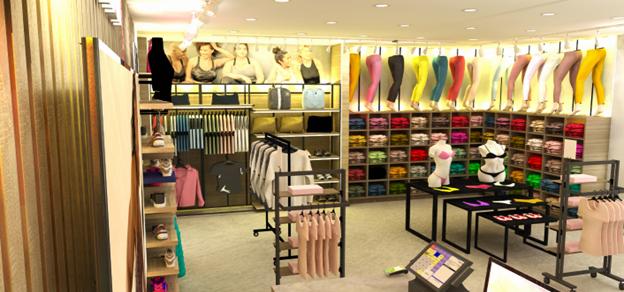
The cohesive color scheme with black and light wood creates a balanced and visually appealing space. The nesting table adds flexibility, allowing you to adapt the setup according to your needs. The light wood finish provides a warm and natural touch.
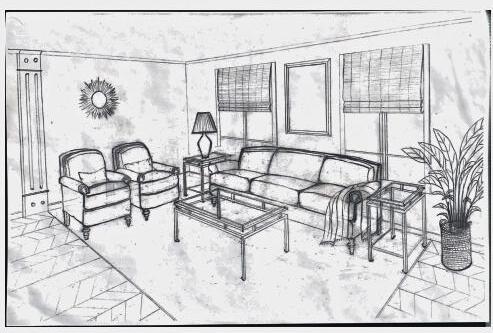


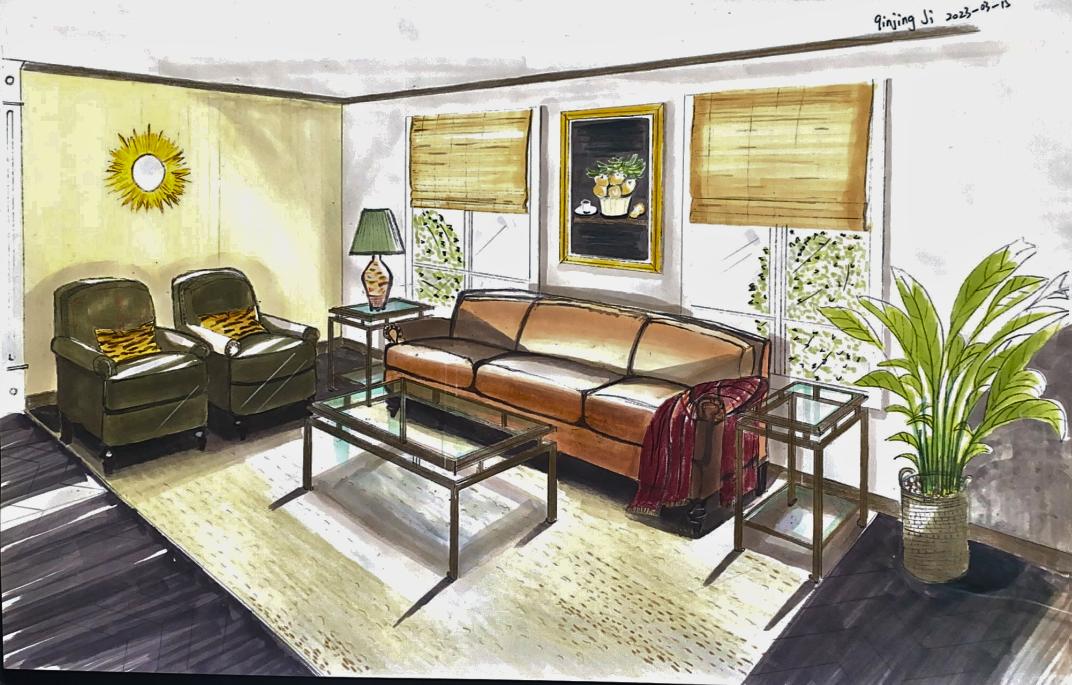
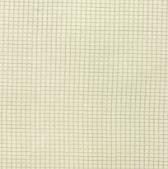

French country style is defined as a mix of rustic and refined décor inspired by the homes in the French countryside. The common characteristics include: softly, patterned fabrics in muted colors, distressed, painted and vintage furnishings and accessories, and a variety of wood and natural items. I select the fabric of the ancient story to make the headboard and shades, which became the theme of the room, and matched the shams with the same color and solid, the rest of the bedding are white, highlight the point, I chose a small grid in natural colors to highlight the relaxed and lively country style.
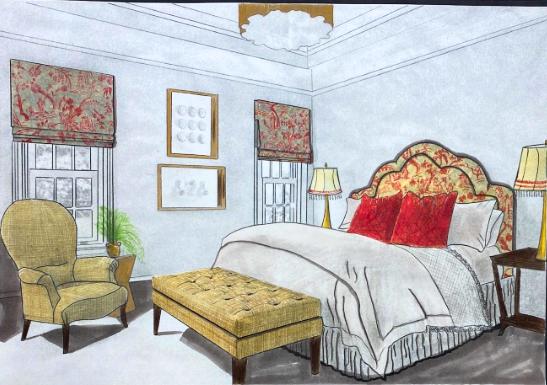
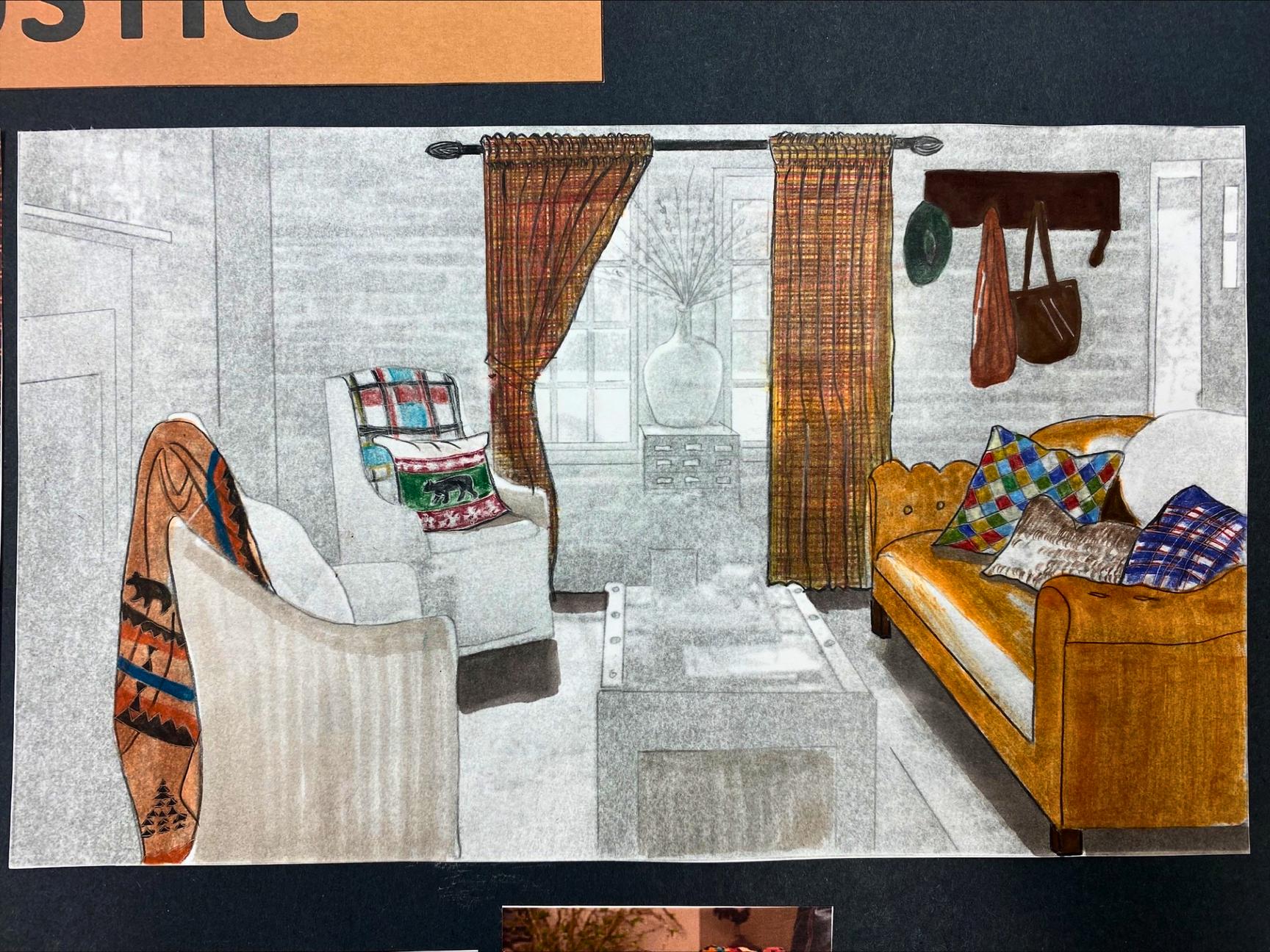
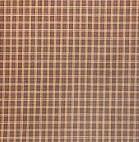
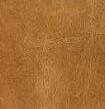
Rustic style is a design that emphasis on rugged, natural beauty. Glen check patterm fabric for curtain, Rod pocket heading with bronze finials, it gives a look that is natural and rough. For the sofa I chose the same color natural leather, and then matched with some lively color throw and pillows, the room feels warm and comfortable

