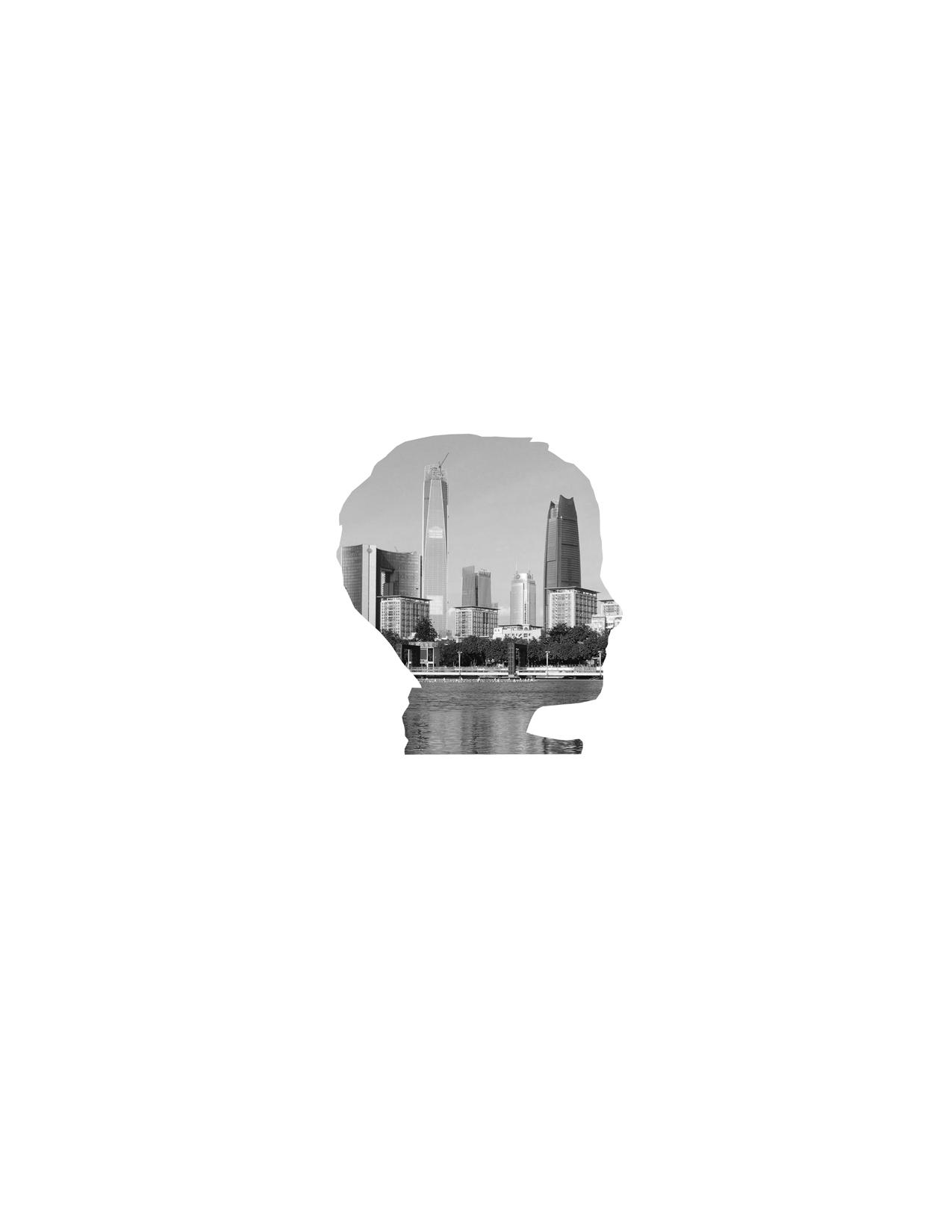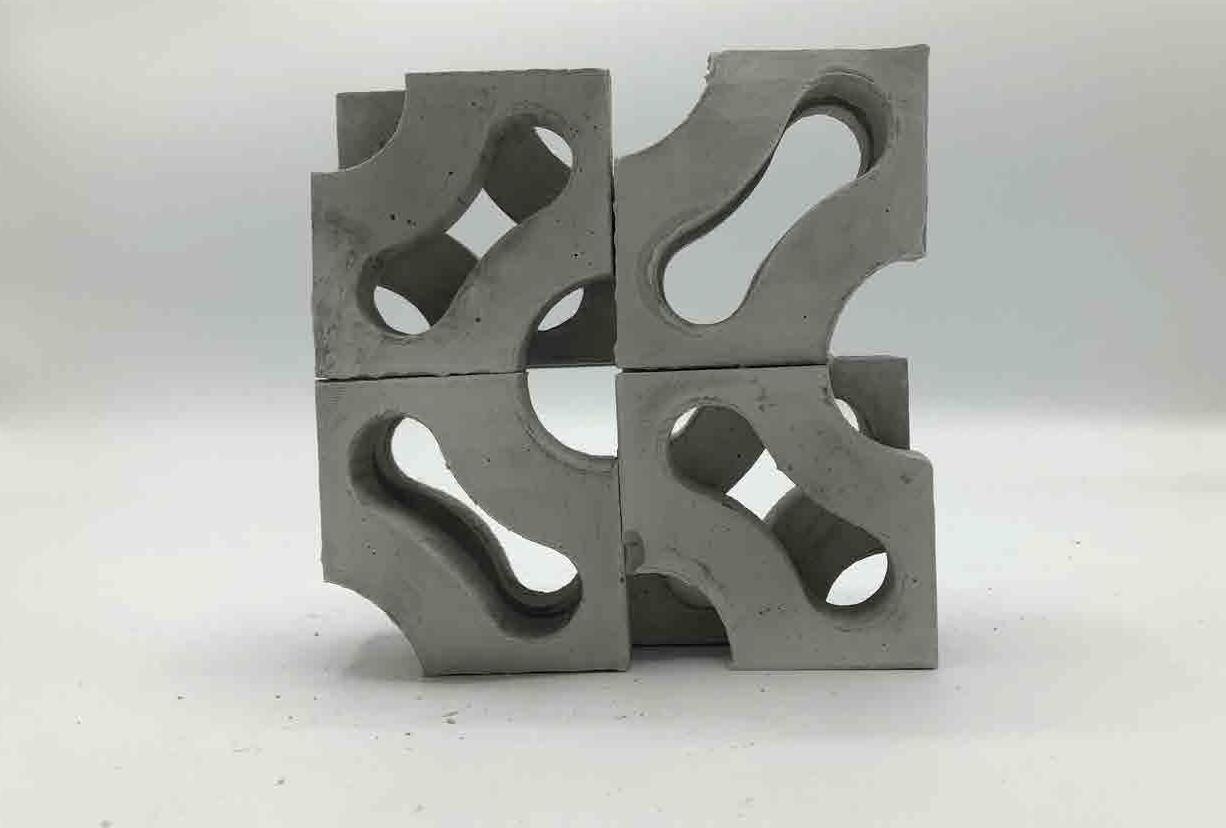

Table of Contents 01 Buildings Maker — Center of Additive Manufacturing Design 04 11 02 Dream Capsule — Kindergarden Design 12 19 03 Sun Tower — Sun Education Center Design 20 25 04 Casting Module 26 29 05 ICICLE TREE — Installation Art Design 30 33 06 Photography 34 35 2 3

01 BUILDING THAT MAKE BUILDINGS Site: Des Moines, Iowa Instructor: Shelby Doyle 4 5
Concept
In this project we focus on how can additive manufacturing create large organic spaces. Using materials and forms to capture the idea of past, present, and future. The advantages of 3D printing technology are high efficiency, low cost and the freedom to design even complex shapes. Considering the aesthetics and the advantages of 3D printing technology, we made a study on the slope of the column and finally selected some moderate gradients to achieve a free and cutting-edge aesthetic effect.
Redlining in Des Moines




Site Plan
Model View 1
6 7
Model View 2

Section of Center 8 9





South Elevation
North Elevation
East Elevation
West Elevation
1st Floor Factory Floor Atrium 10 11
2nd
DREAM CAPSULE

02
South San Francisco, CA Instructor: Ron Betts 12 13
Site:
SECONDARY ENTRANCE

Kindergarten is the first school for people, it’s the place where our dreams begin. As we grow up, our dream may be changed. No matter what our dream would be, at least our hearts didn’t change when we were in kindergarten. Why not save our dream of dawn in the time capsule. Dream Capsule is the best time capsule to make everyone enjoy those memories.
Based on extending vertically and horizontally to the cystic structure, the interesting space was generated by the creation of windows. Using the cuboid round corner, the whole kindergarten provides the feeling of protection for people and increase the interest of space.



After 30 years...


Site Plan Concept
MAIN ENTRANCE
BAYSHOREFWY 1F 1F 2F 2F 1F 1F
SISTER CITIES BLVD
Volume generation
South elevation
1 2 4 5
14 15
Original volume Enlarged the area of deck Rectangular rounded corned Cuboid rounded corned Created the door Created windows and skylight West elevation
6 3
TEACHER’S BEDROOM

STUDENT’S BEDROOM
DINING

THEATER
TEACHER’S OFFICE
CLASSROOM
SECURITY

Exploded Axon
16 17
Structure Design Specification
Due to the bending characteristics of shell structure itself, corresponding beams and columns need to be bent according to the shape change. The cantilever beam at the outermost part of the frame structure is bent downward, and the whole is composed of triangular supporting beams. The roof, floor, and wall are all reinforced concrete cast-in-situ. What’s more, they are poured as a whole with the whole frame, ensuring the stability of the structure and the rationality of construction.

RAINSHED





 Shell Structure Generation
Structure
GLASS CURTAIN WALLS
ROOF WALL
INTERIOR FLOOR
DECK
STEEL STRUCTURE
Shell Structure Generation
Structure
GLASS CURTAIN WALLS
ROOF WALL
INTERIOR FLOOR
DECK
STEEL STRUCTURE
18 19
Process of Model Making

03 SUN TOWER Site: Puerto Rico Instructor: Cruz Garcia & Nathalie Frankowski 20 21



In 2019, the government of Puerto Rico requires 100 percent of the island’s electricity to come from renewable sources by 2050. Solar energy will be the main renewable resource, so it is necessary to know more about the sun
With the continuous advancement of human technology and the conquest of the environment by human beings makes the opera “ Victory over the Sun” is not just a fantasy. In a world of increasingly deteriorating environments the role of architecture has become critical. The design explores the relationship of the sun in Puerto Rican to the environment, technology, society, education, landscape and the universe through an architectural narrative.
In order to express the characteristic that the sun is hot when it is near and cold when it is far away, the design was originally composed of a square concrete and a Food Storage Container. The entire design takes the shape of a human being, in order to express the utopian ideal of mankind’s victory over the sun, gradually brighter and hotter from bottom to top as more light enters. With the addition of red and sun color, the design is even more exciting and hopeful


Concept
Form & Expression
Now
Now
Site Axon 22 23
Stage of Sun


Inverted Axon
Glass
Concrete
Window
Shading
Sun Model
Stair perforated panel
Sun Reading Room
24 25
Cactus Room






























 Shell Structure Generation
Structure
GLASS CURTAIN WALLS
ROOF WALL
INTERIOR FLOOR
DECK
STEEL STRUCTURE
Shell Structure Generation
Structure
GLASS CURTAIN WALLS
ROOF WALL
INTERIOR FLOOR
DECK
STEEL STRUCTURE




















