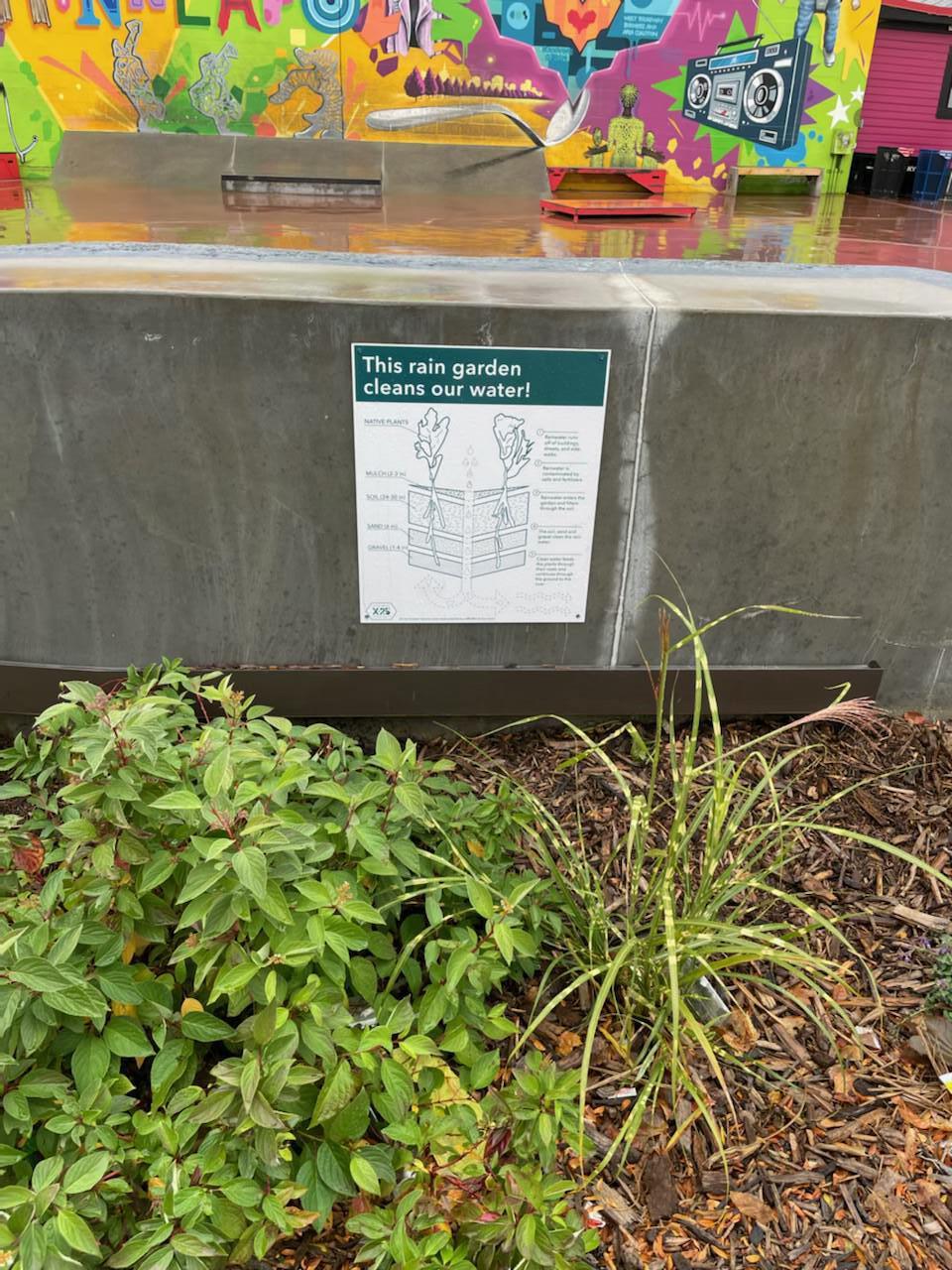SEATING REDESIGN











Between June 2018 and December 2019, I had the privilege of interning at KNOCK, Inc. During my tenure here, I collaborated on a variety of environmental initiatives that ultimately invite people to fully embrace space - to dream, to explore, to act, to buy. From concept to design prototype, I have gained a holistic understanding of a project (technical and experiential) all in the company of teachers, coworkers, and clients. The following disciplines were picked up during my time at KNOCK: Interior Design, Research & Strategy, Concept Development, Sketching & 3D Rendering.
KNOCK Projects: Interior Office features an interior redesign of the KNOCK office space, including the Original Entrance, KNOCK Lower Level, and Corner Office. Based on research and conceptual design, these areas were identified as the best options for utilizing non-productive office space.

Prior to the redesign, the Entrance was a dormant space that served only as an access point for entering and exiting the building. Using the unoccupied space in the office, we decided to create a much-needed work / lounge area. In order to satisfy the egress requirements and code compliance, we were only permitted to work in certain areas. The challenge was to meet the specifications while adding seating to the areas.
The furniture featured in this project is from the Rypen Collection. The collection includes high-back sofas, ottomans (poufs) and nesting tables. The components are modular and at the same time harmonize the aesthetics of the KNOCK office space. The small and compact nature of this furniture allows it to fit within the constraints enforced by the code. In addition, the furniture can be repositioned for the convenience of employees who will use the space.

















HIP HOP ARCHITECTURE EXHIBIT


I joined JXTALabs in 2015 as an apprentice in the Environmental Design Lab. Before working in the Environmental Design Lab, I wanted to do video game design and thought of it as animation. I didn’t really think about it as coding or as building a 3D environment. During my interview to join JXTALabs, the Environmental Design Lab Lead, architect Sam Ero-Phillips, was like, “that’s pretty much what architecture is.”
Once I started working in the Lab, I could see the connection and it changed my understanding of how an environment impacts its community. I fell in love with the design process and I’m currently in college pursuing architecture.
Through my apprenticeship at JXTALabs, I had the chance to work with real clients. These projects required me to work collaboratively with others, and I honed my skills as a designer and as a professional. This portfolio is a repository of some of the projects that I have been fortunate to work on while being a member of JXTALabs.

The Skate-able Art Plaza replaced a commercial building that was falling apart. It was supposed to be a temporary installment while planning for a new building for Juxtaposition Arts, but it was so popular that JXTA decided to make it permanent.
I developed the concept design along with other JXTA apprentices. After analyzing the site’s existing conditions, we consulted with City of Skate (a local skate park advocacy group) to determine what makes a space skateable. We then created physical models and sketched out ideas to create a site plan.
In collaboration with the Mississippi Watershed Management Organization, we designed rain gardens to address stormwater runoff issues. After the rain gardens were installed, I designed an infographic that explains how the rain gardens work.
It would be great if there were more places for gatherings, for performances, and for community building on the Northside. Keeping our youth engaged in creative and constructive activities will help us to keep them out of trouble and reduce the violence in our communities.






The hip hop architecture event showcases my two passions: architecture and Hip Hop. It was staged within the Hip Hop Architecture exhibit by Sekou Cooke, and I dressed it up as a neighborhood block party to recreate an actual Hip Hop environment. I MC’d the event, booked the performers, and even performed. James Garret Jr, a Minnesota-based architect and owner of 4RM+ULA, gave the keynote presentation that tied everything together by explaining the concept of hip hop architecture and how the two mediums relate to one another.
To me, hip hop architecture is deeply rooted in community. Because of this, I recreated the block parties from The Bronx to demonstrate how space influences people to interact with one another. To recreate this scene, I hired a caterer to serve barbecue, which is a common food served at family and community gatherings. I also booked artists relevant to the content of the show. In all this, I found ways to incorporate three of the four main elements of hip hop: Master of Ceremonies, DJing, and graffiti.
In this event, I demonstrated my strengths as both an artist and a designer, from coordinating with a client and a diverse group of artists, to managing a national art and design exhibition, all in real time.









