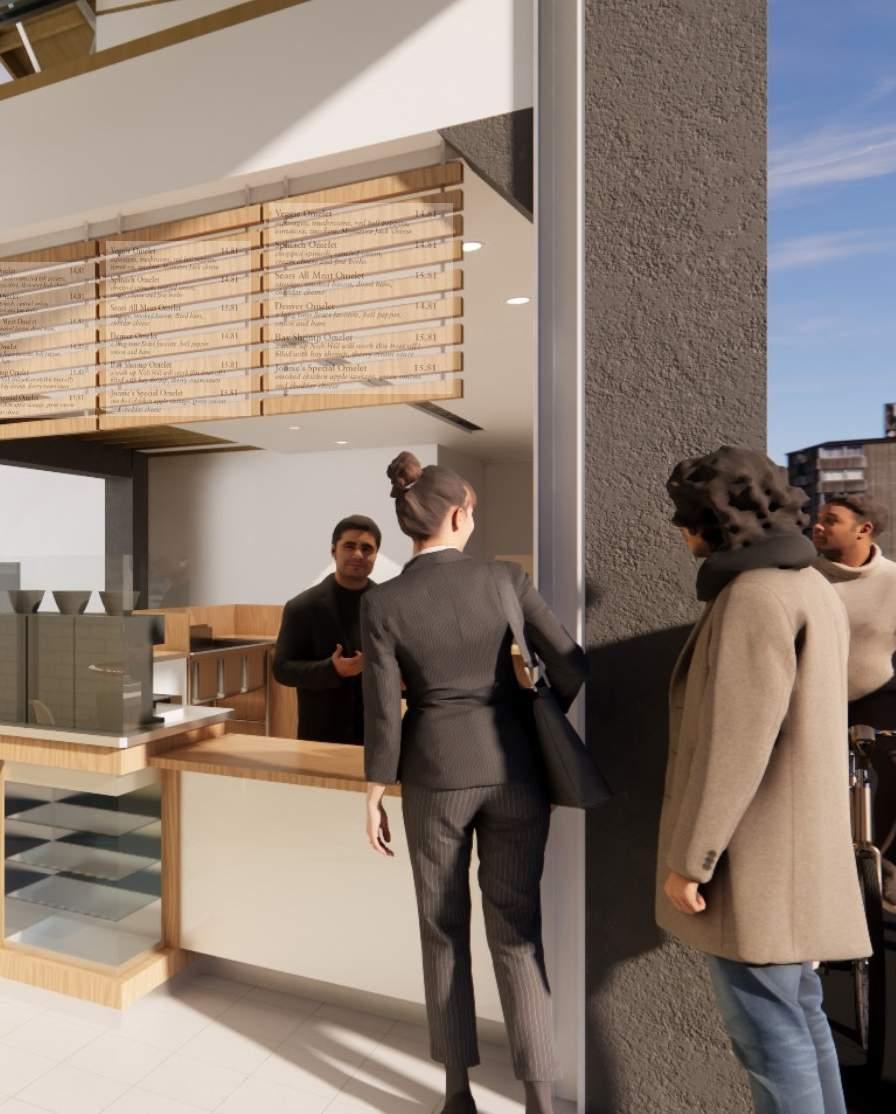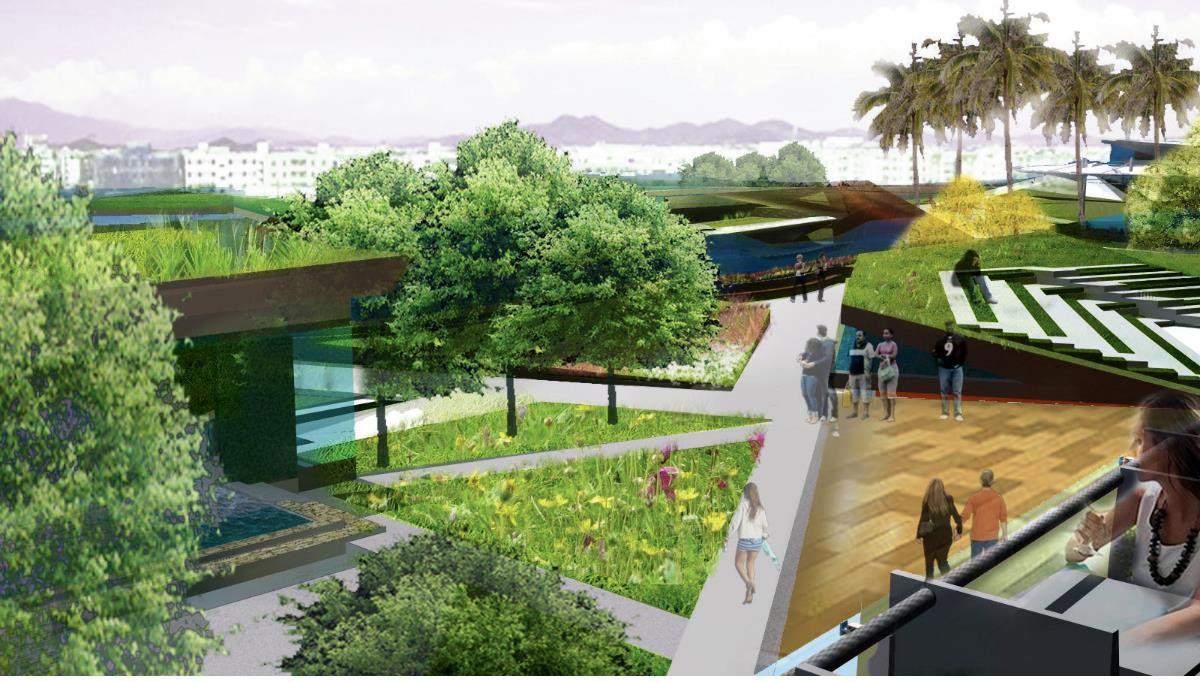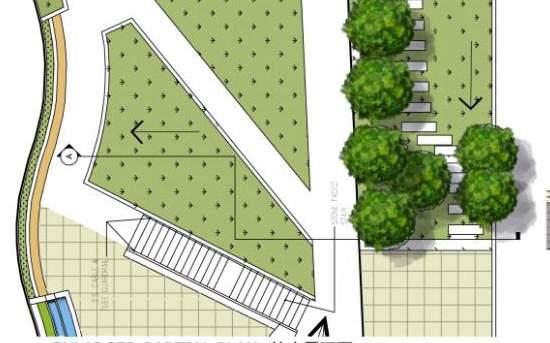






SINGLE PENDENT LAMP PER BOOTH
RE-PURPOSED LIGHT FIXTURE (TYP.) COLORED NEON SIGNS
ILLUMINATED CLOUD
FLEX. TABLE SEATING MAIN

RELOCATED DUCT
PRIVATE SEATING
LED PIN FIXTURE
LARGE NEON SIGN ON STONE BACKING
ENTRY WAITING AREA



PRIMARY UNISTRUT. TIGHT TO CEILING W/BOLT
RELOCATE (E)DUCT
PERPENDICULAR UNISTRUT
SECONDARY UNISTRUT
(N)BAFFLE BY CERTAINTEED
(N) PERFORATED DISK
























































































































