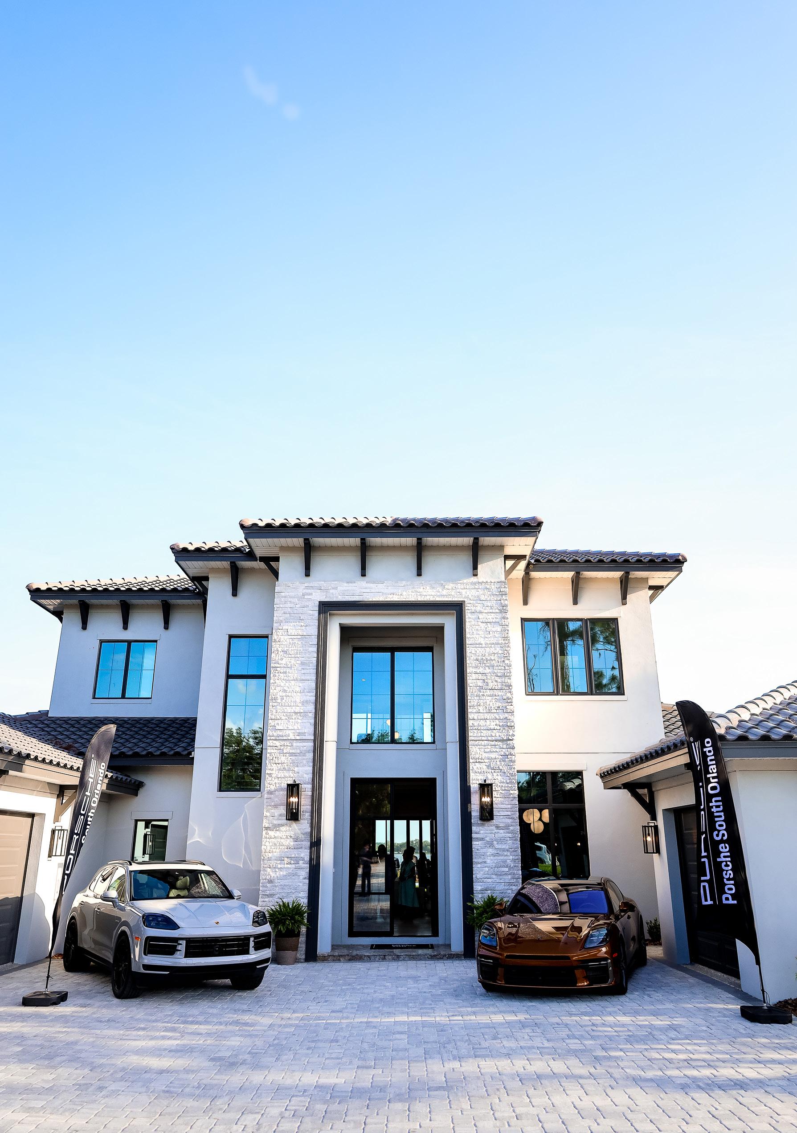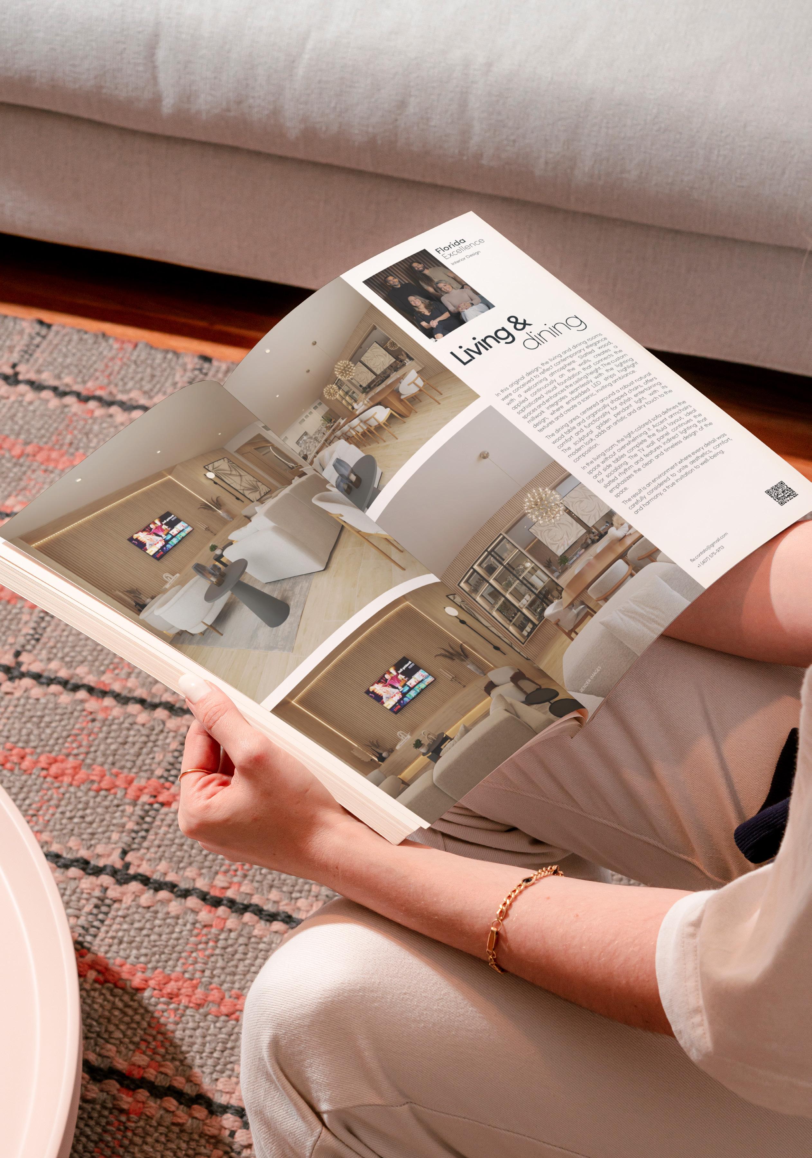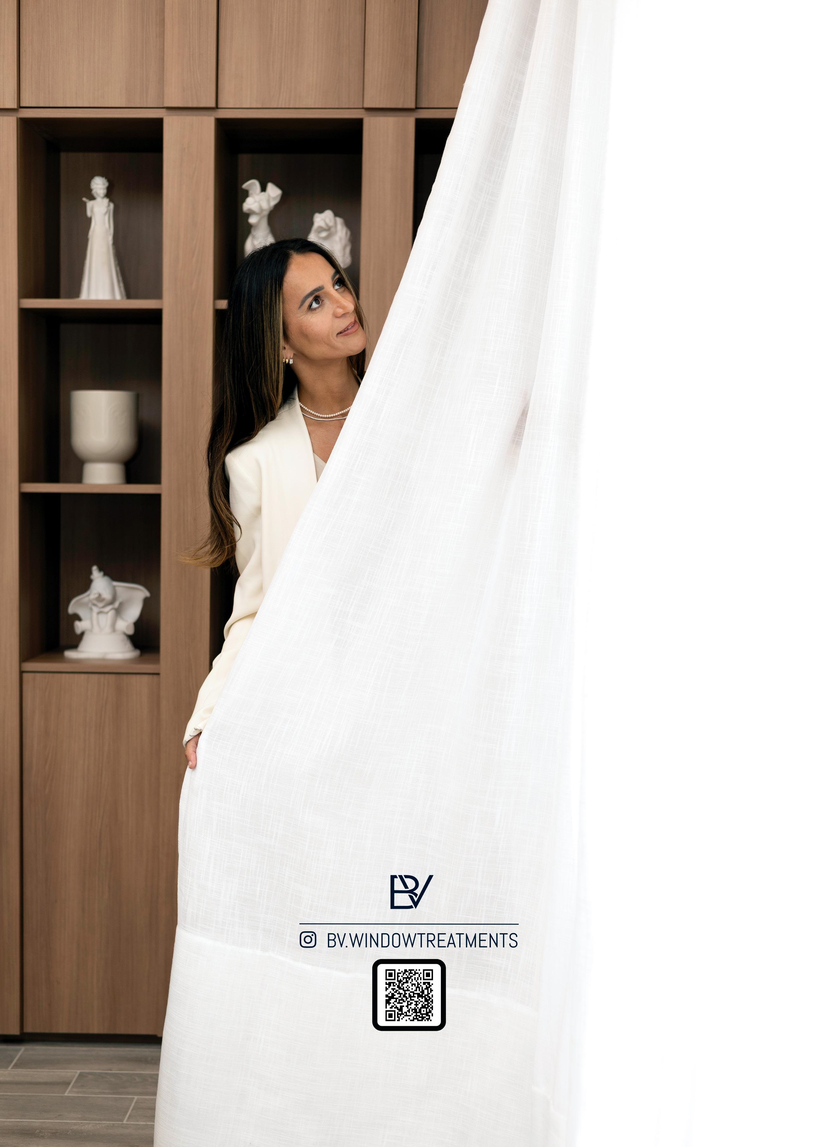
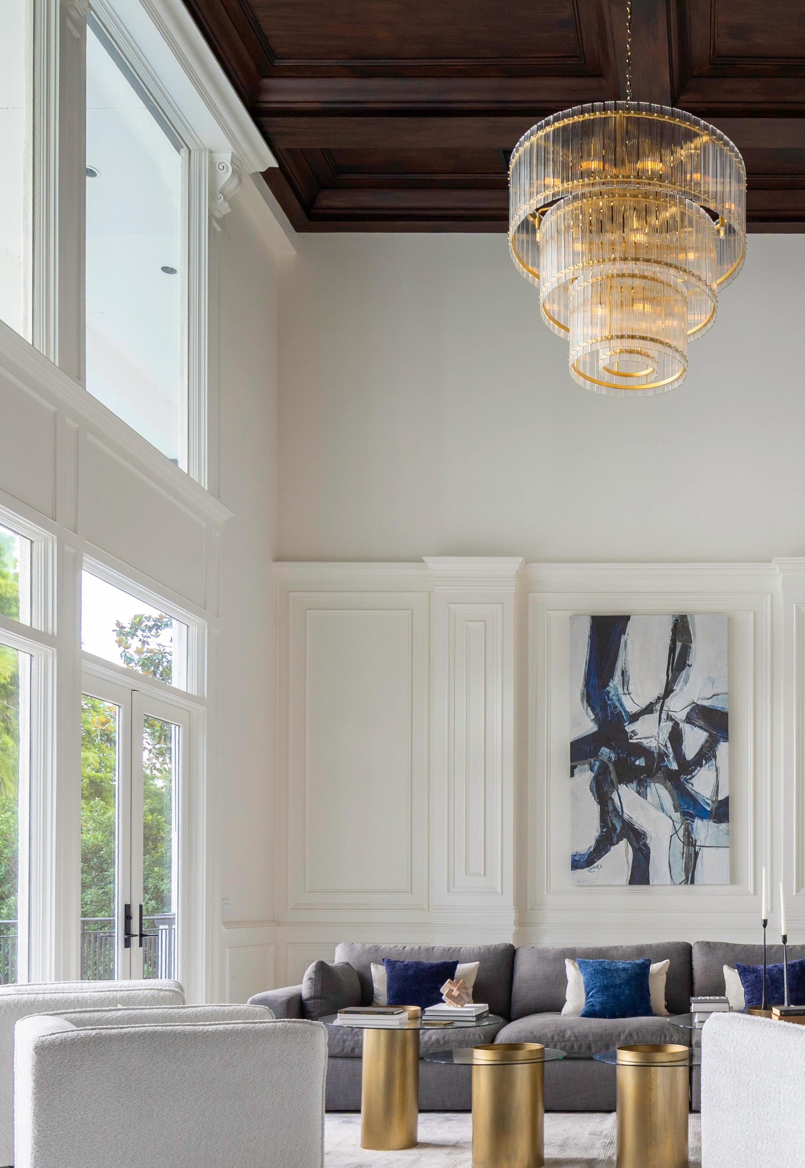



A mediterranean touch in Florida luxury

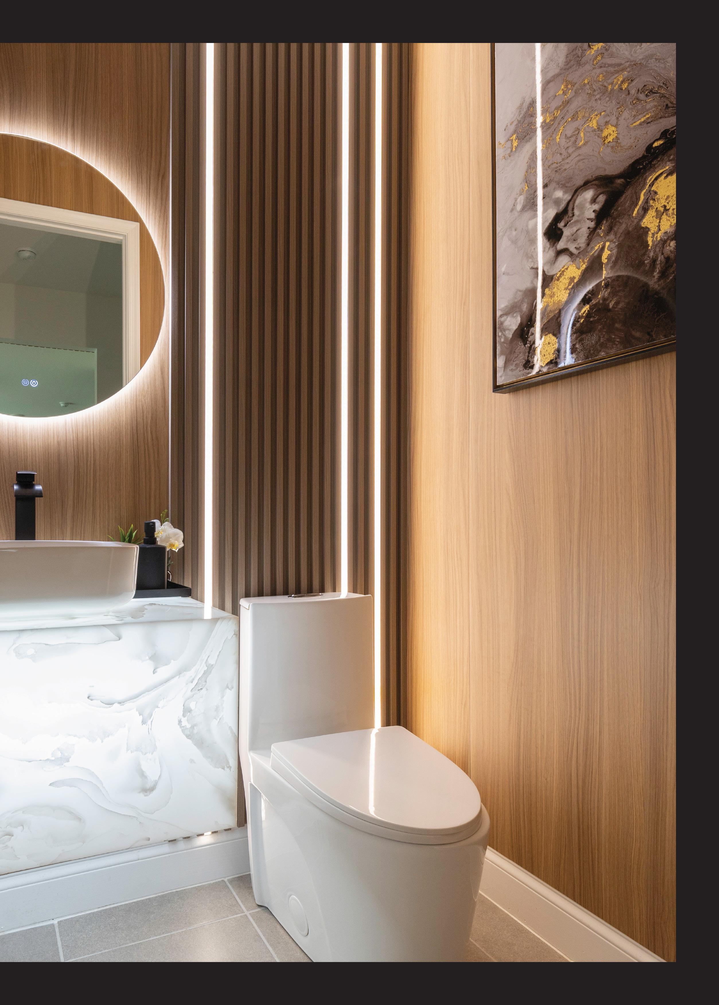
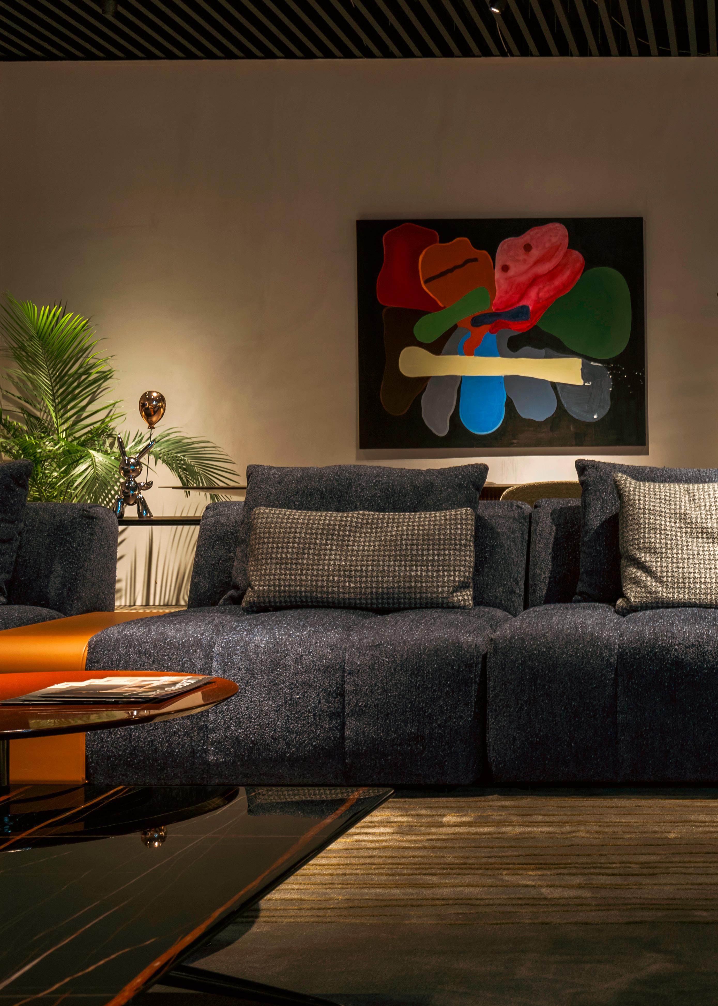

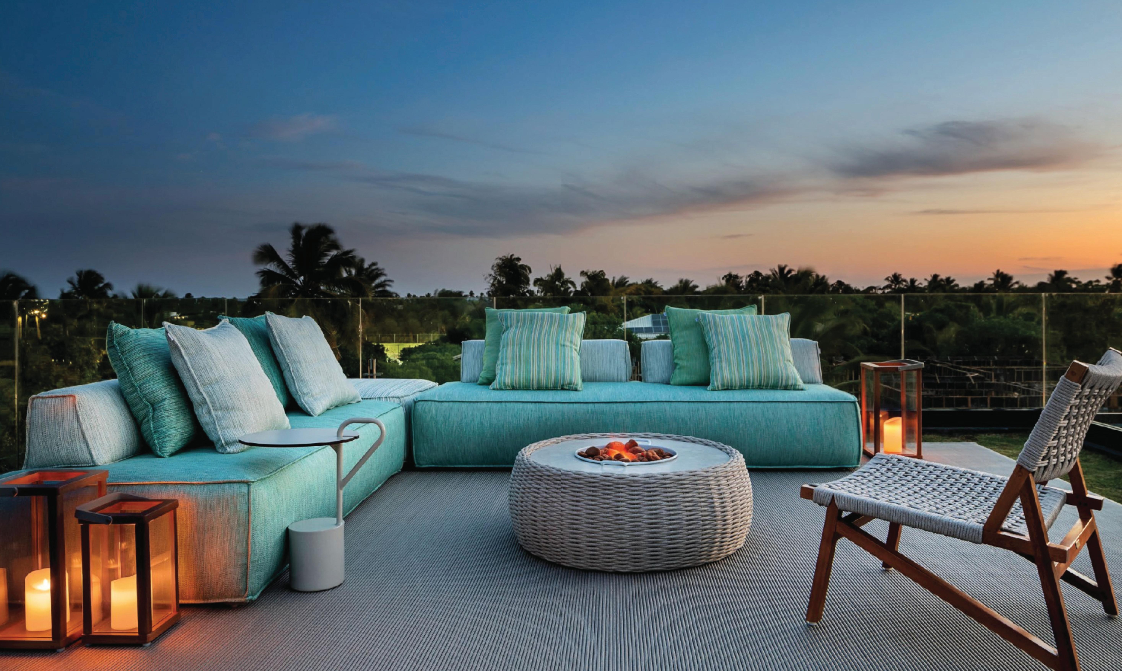





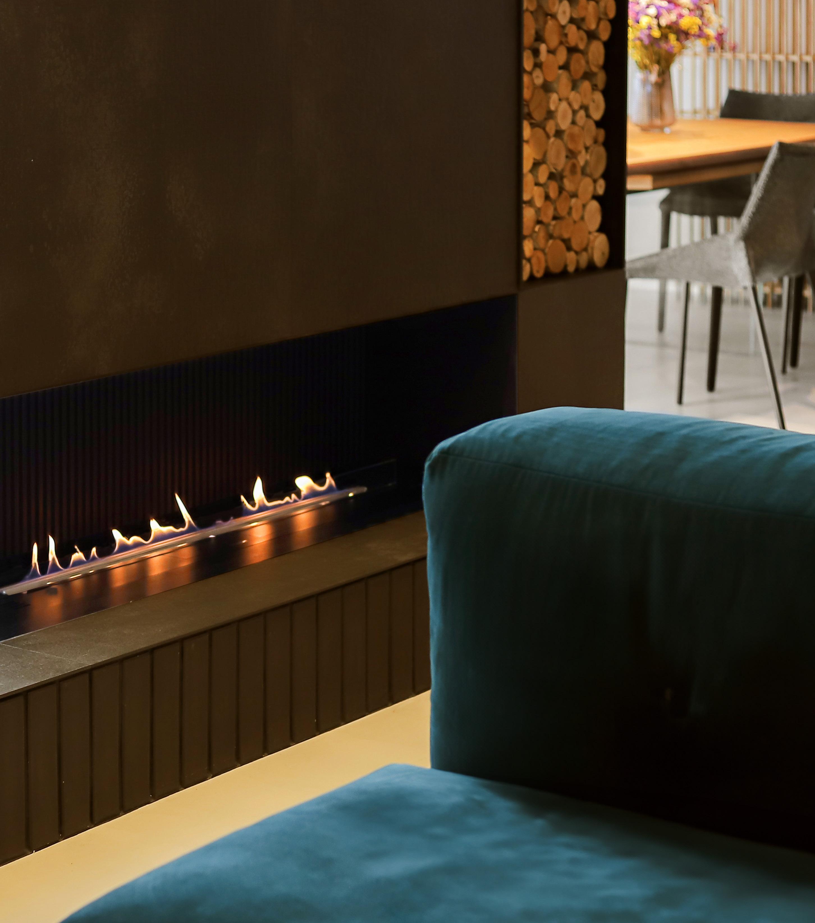
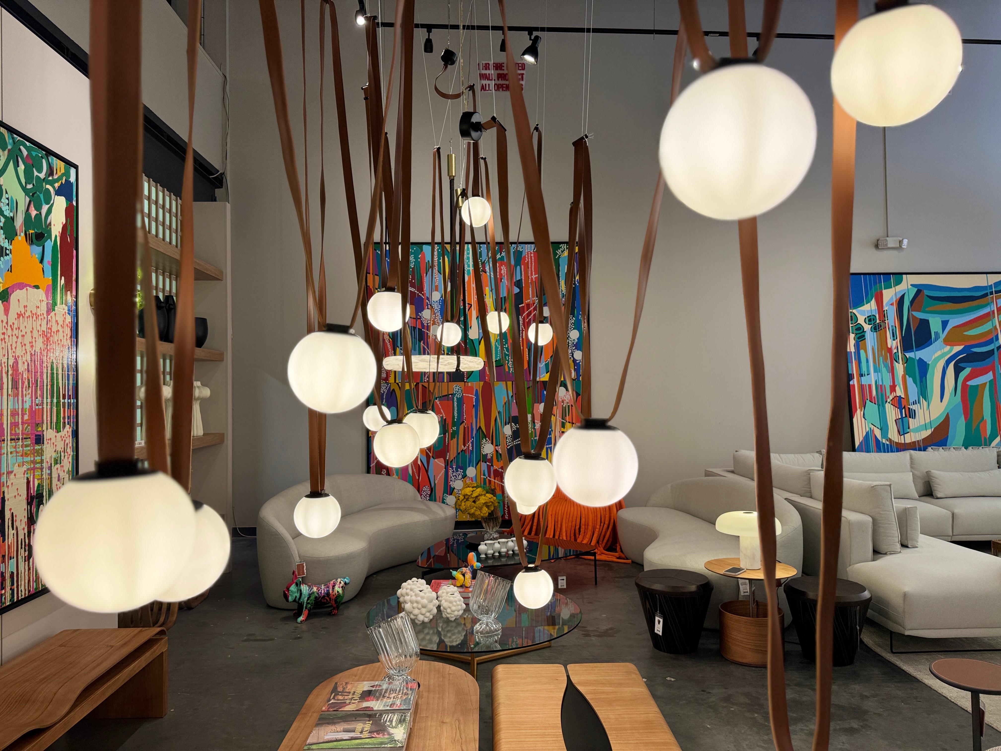




Living through the seasons and everything they bring is a constant invitation to refresh and renew. Summer means joy, vibrant colors, vacations, leisure, and travel. We aimed to capture all these vibes and turn them into editorials, columns, and stories filled with beauty, luxury, and inspiration. The theme Mediterranean Summer guided our curation of the best projects and ideas for this issue.
Back when I was studying architecture — and later living in Barcelona — I discovered the stunning work of Catalan architect Antoni Gaudí. Featuring him here adds a special touch, enriching our pages with nature, creativity, and color.
Speaking of color, this issue showcases the beautiful mosaics from Zellige Tile Studio. I came across them at
Coverings 2025, where I had the pleasure of meeting the owners and learning about their unique, handcrafted production process — both masterful and delicate.
And since we’re talking summer, Florida, and Mediterranean influence, we bring you an elegant lakeside mansion in Windermere, courtesy of top realtor Dianna Desboyaux. She shares what it’s like to savor summer living by Florida’s lakes.
We’re also proud to share that this is our first Englishlanguage edition — a new chapter for Home & Decor as we continue to grow and connect with an even broader audience.
Enjoy every page of this issue, and get inspired to embrace summer with style and ease.




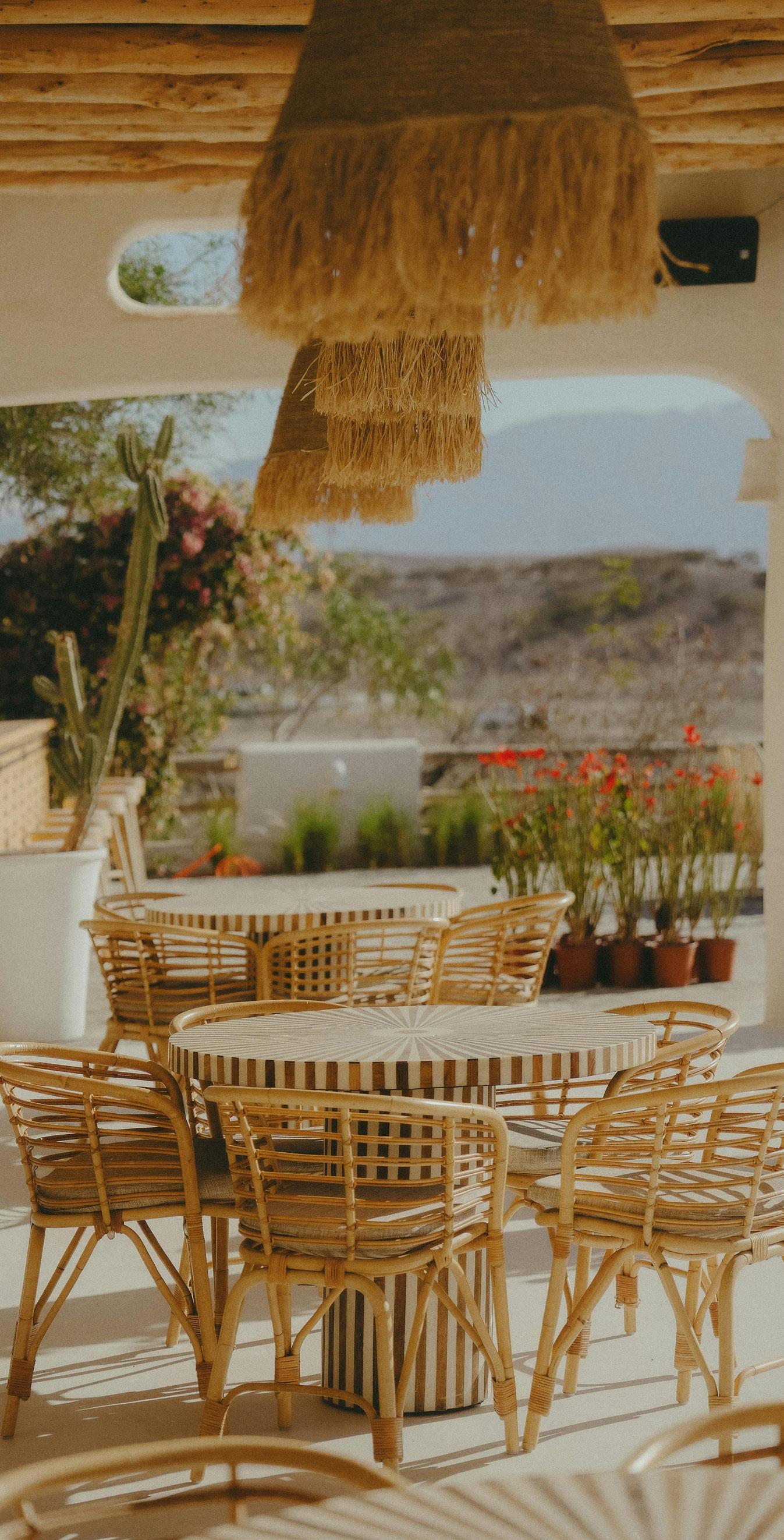
20 TRAVEL GUIDE
Florida’s Design Destinations: Beyond Miami
26 STYLES
Mediterranean style architecture
28 COLORS
Yellow: color of the season
30
TIMELESS
The iconic Arco Light
34
WELLBEING
Architecture as sensory connection
36 LUXURY REAL ESTATE
Mediterranean Summer
38
TRENDS
Limewhash and its long lasting charm
42 ICONS OF ARCHITECTURE
The amazing work of Antoni Gaudí

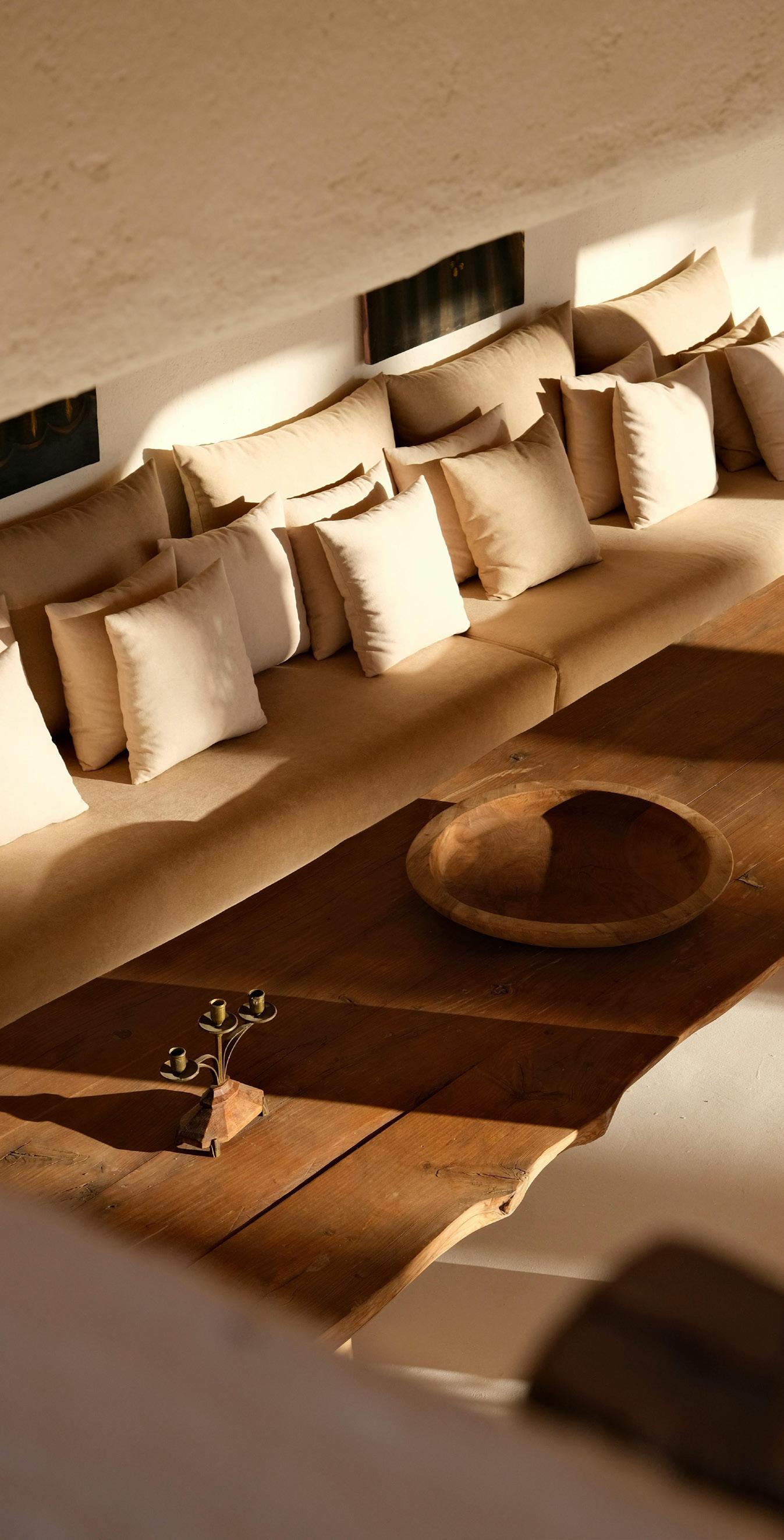
PHOTOGRAPHY: ALLA TAKERKOUST

54
PHOTOGRAPHY
Desire begins with the image
56 LIGHTING TRENDS
Right place, right light
60 SUMMER ON FILM
Woman on the Verge of a Nervous Breakdown
64
ARTISTIC TILES
The allure of ZELLIGE
72 LAKESIDE LIVING, ELEVATED
Serene living with elevated design
86
MY SPACES
One home, infine ideas
108 INSIDE PYPER
Launch of H&D Magazine 6th edition

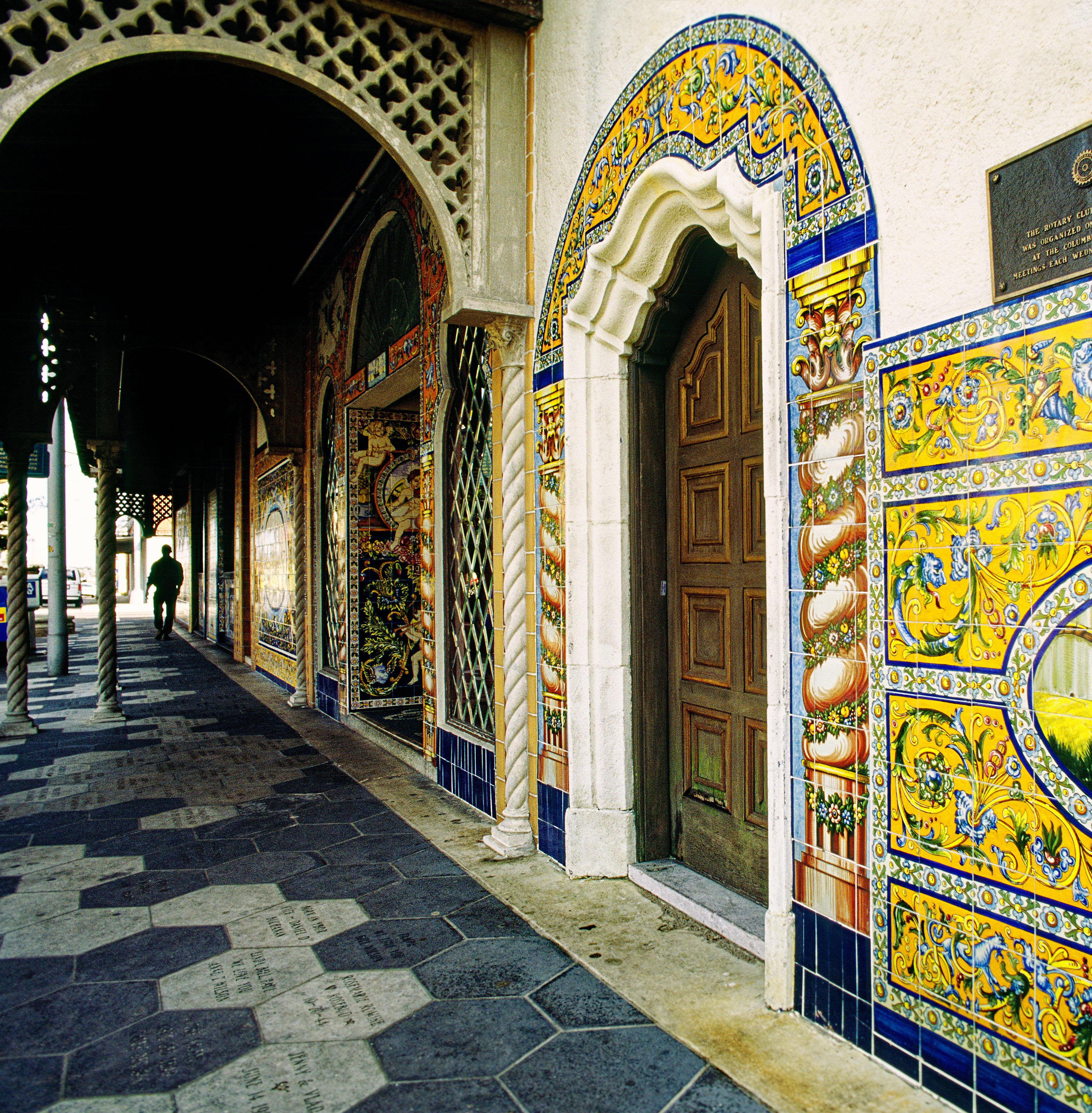
When we think of Florida design, Miami often steals the spotlight with its vibrant art deco and pulsating contemporary scene. However, the Sunshine State offers a surprising mosaic of architectural expressions and creative districts equally deserving of attention.


In Tampa, the Ybor City Arts District is emerging as a design epicenter. Former cigar warehouses have transformed into studios and galleries, where local designers blend the region’s Cuban heritage with contemporary sensibilities. A short distance away, the Tampa Riverwalk showcases innovative integrations between public and private spaces that respond to the tropical climate with elegant solutions.
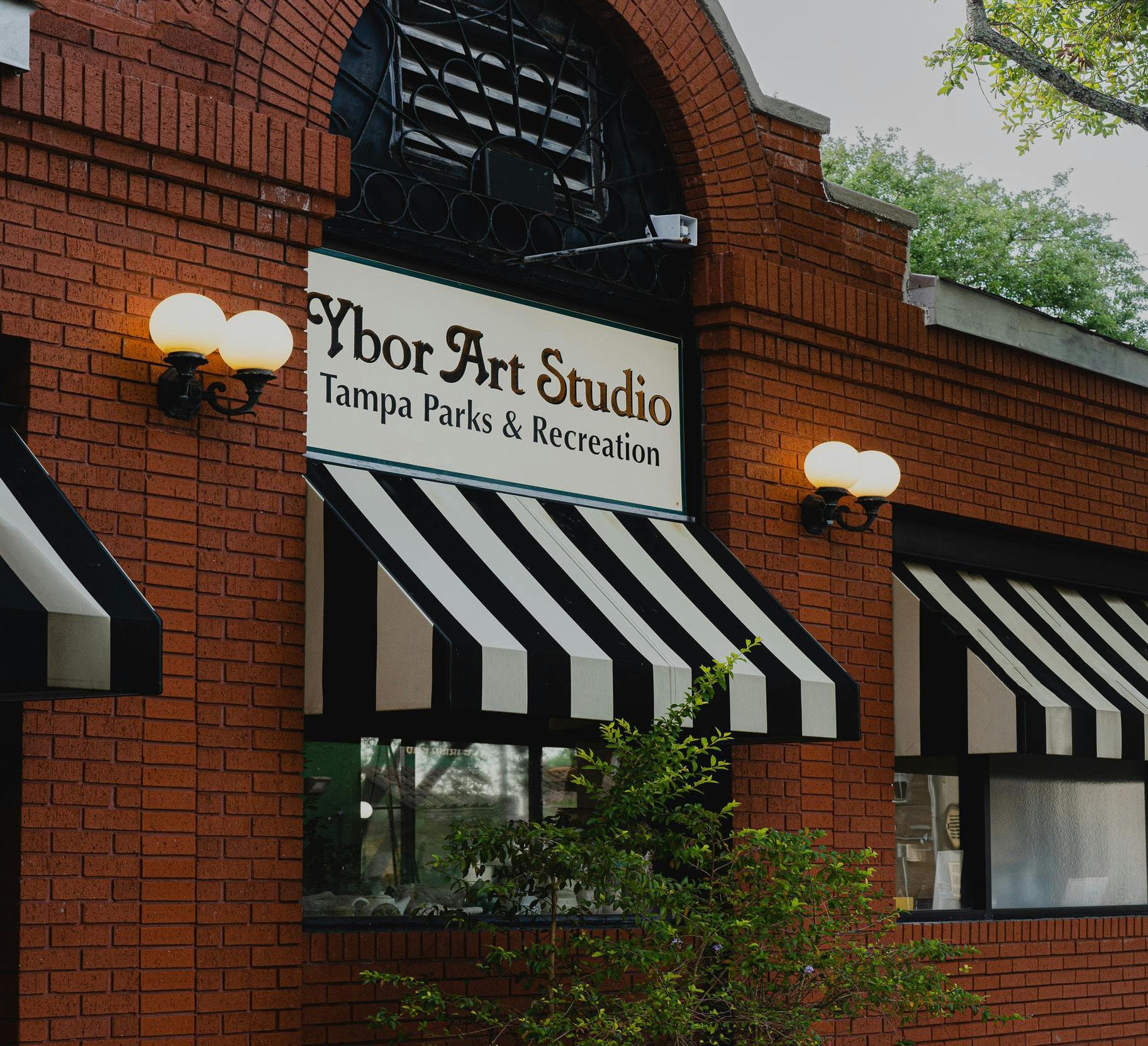

In Naples, the sophisticated Third Street South District offers a fusion of Mediterranean and modern coastal styles. Interior designers make use of abundant natural light, creating environments that capture the essence of seaside living without falling into nautical clichés.
St. Augustine, America’s oldest city, presents a rich architectural tapestry. Each building tells stories of the Spanish colonial past, Victorian era, and American gilded age. The meticulous preservation of these historical treasures coexists with sensitive contemporary adaptations, offering valuable lessons in contextual design.
Finally, Sarasota houses an extraordinary concentration of post-war modernist architecture. The Sarasota School of Architecture, led by Paul Rudolph, created residences that respond to the tropical climate with ingenious solutions, large overhangs, cross ventilation, and integration with the landscape – principles as relevant today as they were seventy years ago.
- IZABEL CATARINA



“Where design reflects the rich cultural and geographical diversity of the sunshine state.”

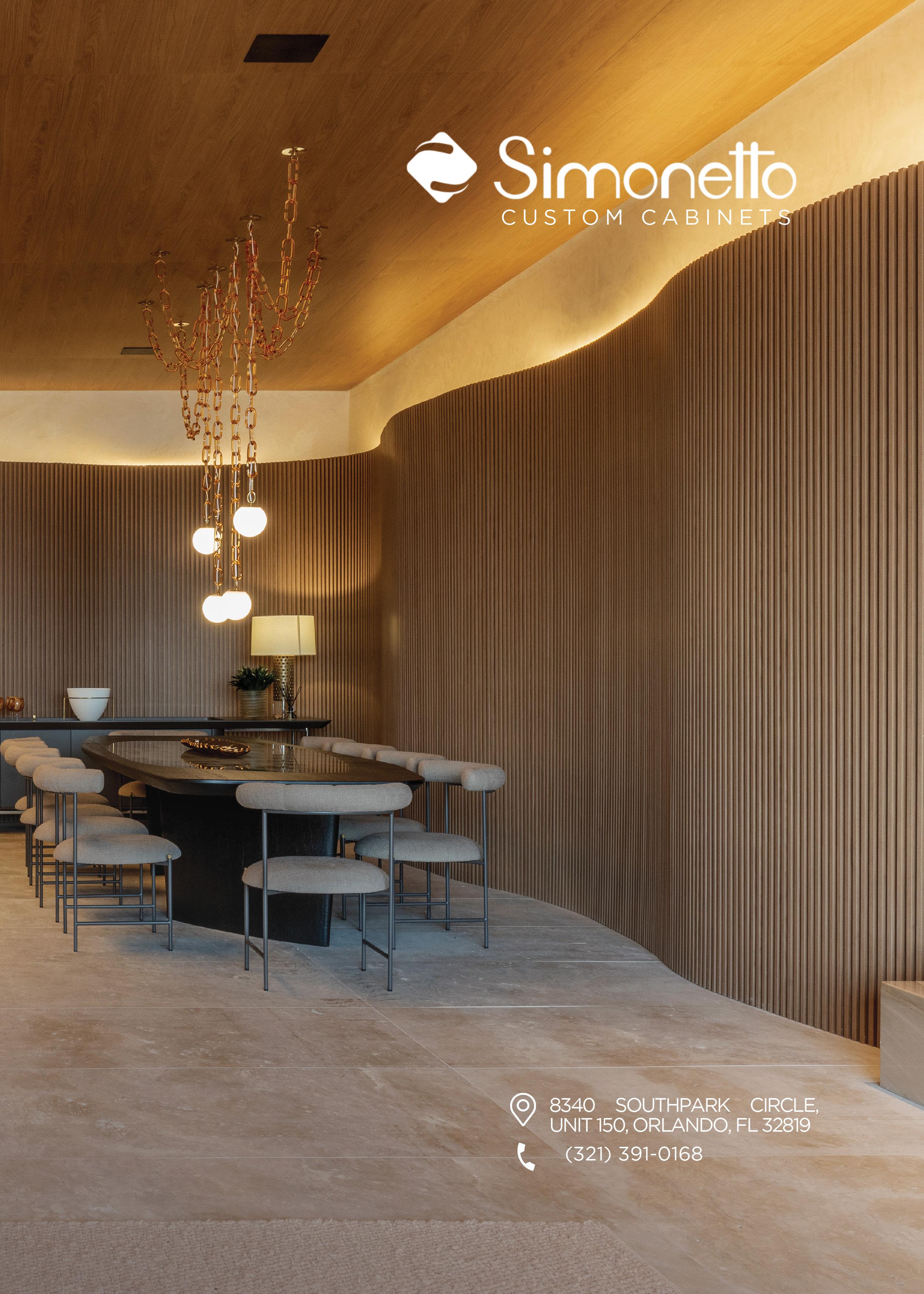
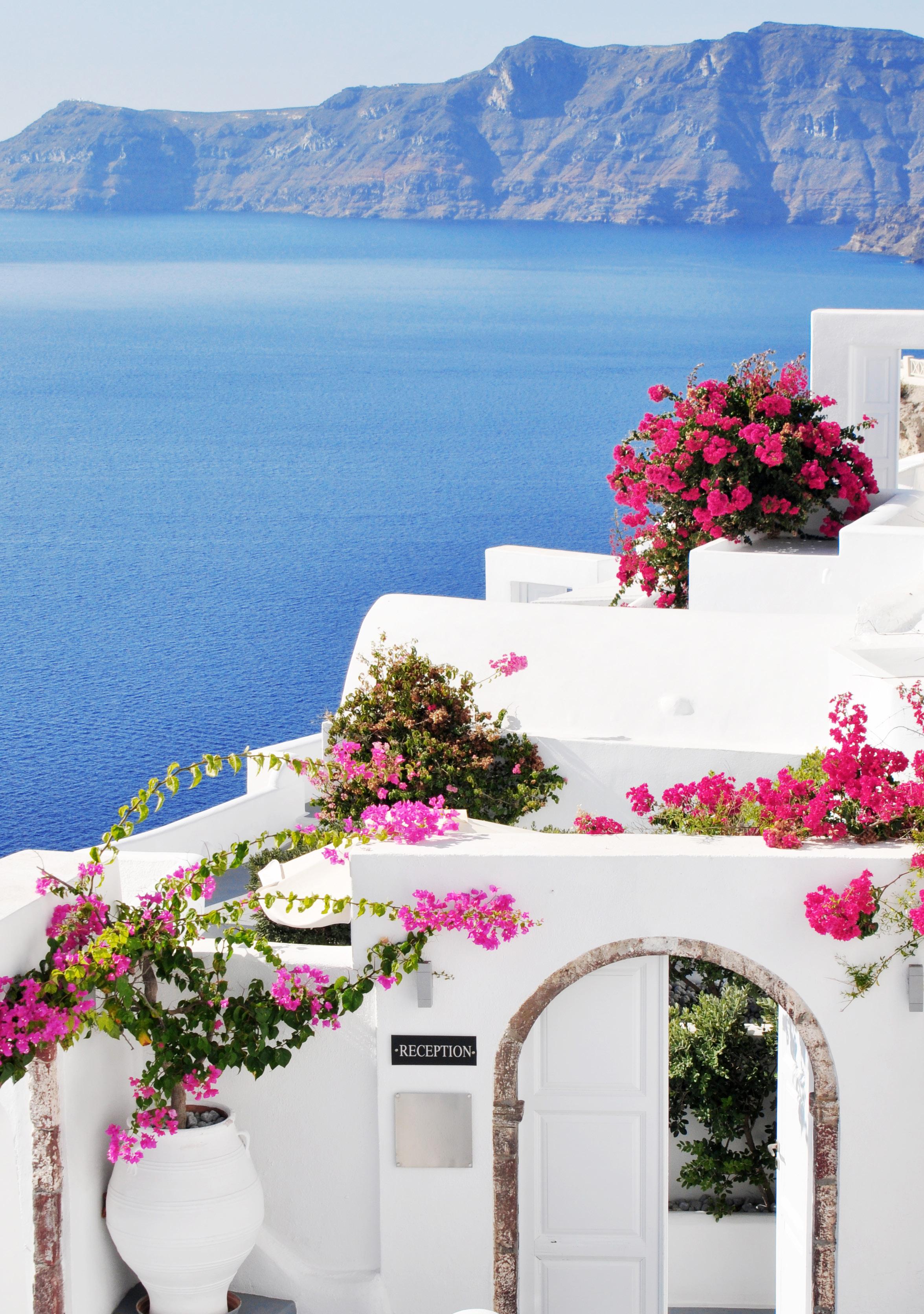
“Inspired by nature, the architecture bathed by the beautiful islands has a pure and light essence.”

Timeless elegance between colors and shapes would be key words to describe the Greek Mediterranean style.
Speaking of the predominant colors, the protagonism of white symbolizes light and freshness and it is harmonized by the cobalt blue of the infinite sea and cloudless sky. Other colors such as sand and light gray, neutral and earthy tones brings this connection between what is built and the natural landscape.
This style of architecture is well marked by the sophisticated simplicity in the curves and organic transitions between the interior and exterior spaces, valuing natural lighting, fluid ventilation and natural materials such as stone and wood that confirm timelessness and sustainability.
It really is no wonder that Greek architecture is one of the pillars of the history of Western architecture. The harmony in proportion and balance of this style is a faithful translation that everything that comes from nature is imponent, it deserves to be felt and invites everyone to turn their attention to nature, bringing this intimate yet sublime experience, the connection between human beings and space.
- JANAINA SANTOS
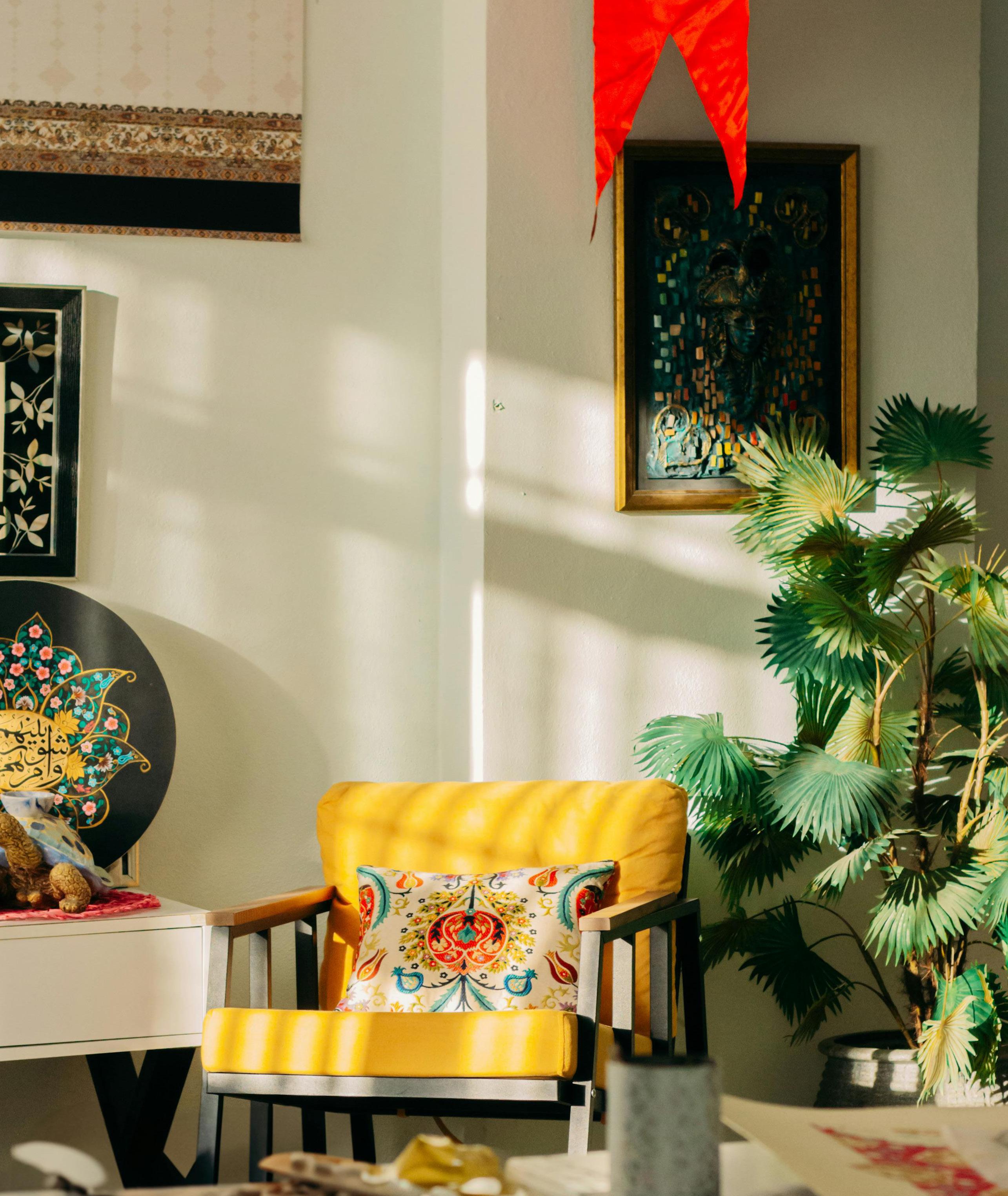
Few colors capture the essence of summer quite like yellow. It brings the warmth and energy of the outdoors into our interiors, creating an instant sense of brightness and joy. Lately, all eyes have been on butter yellow — a softer, subtler take on the color that blends seamlessly into both minimal and eclectic spaces.
Historically associated with warmth, creativity, and optimism, yellow has long been used in interiors to enliven darker rooms — especially in regions with limited natural light. Its emotional resonance helps explain why it never truly goes out of style.
What makes yellow particularly versatile is the range of shades it offers: mustard tones bring a vintage, earthy warmth, while saturated, citrusy yellows create bold focal points. Butter yellow, in particular, has emerged as a modern favorite, reflecting a broader trend toward comforting, lived-in design that favors softness over stark minimalism.

Whether used in small details or large surfaces, yellow continues to earn its place as a go-to for designers looking to energize and balance a space — proving that color trends come and go, but some hues always find their way back into the conversation.
From 1960’s innovation to modern icon:
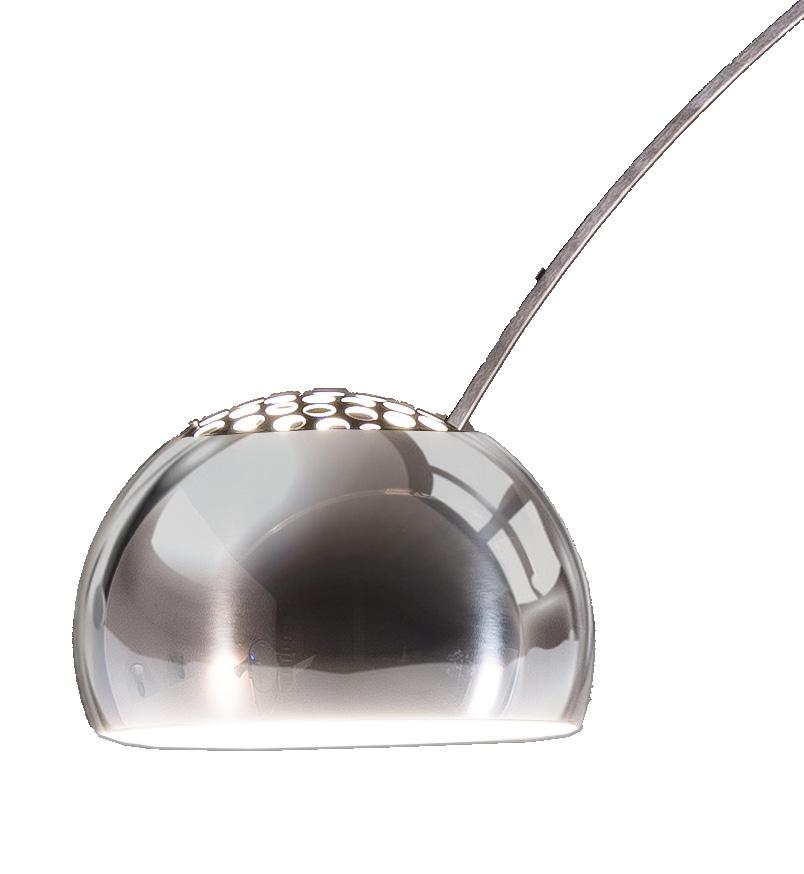



Some pieces of design transcend generations without ever losing their relevance. The Arco Light is a perfect example. Designed in 1962 by Italian brothers Achille and Pier Giacomo Castiglioni, it’s far more than just a lamp — it’s an icon of timeless design. Inspired by streetlights, its arched structure was groundbreaking at the time, allowing light to be cast overhead without the need for permanent installation. Its Carrara marble base anchors the long stainless steel arm, providing both stability and presence. Beyond its visual impact, the adjustable height adds functionality without sacrificing style.
What truly makes the Arco timeless is its ability to blend effortlessly into a range of interior styles. Whether in traditional or contemporary settings, it stands out — never loudly, always elegantly. More than a decorative object, the Arco represents a perfect harmony of art and function.
Decades after its debut, it continues to illuminate not just rooms, but the creative thinking of designers and architects. Its minimalist, thoughtful design is proof that true innovation isn’t fleeting—it endures, adapting to every space it inhabits.
- PATRÍCIA STEAGALL

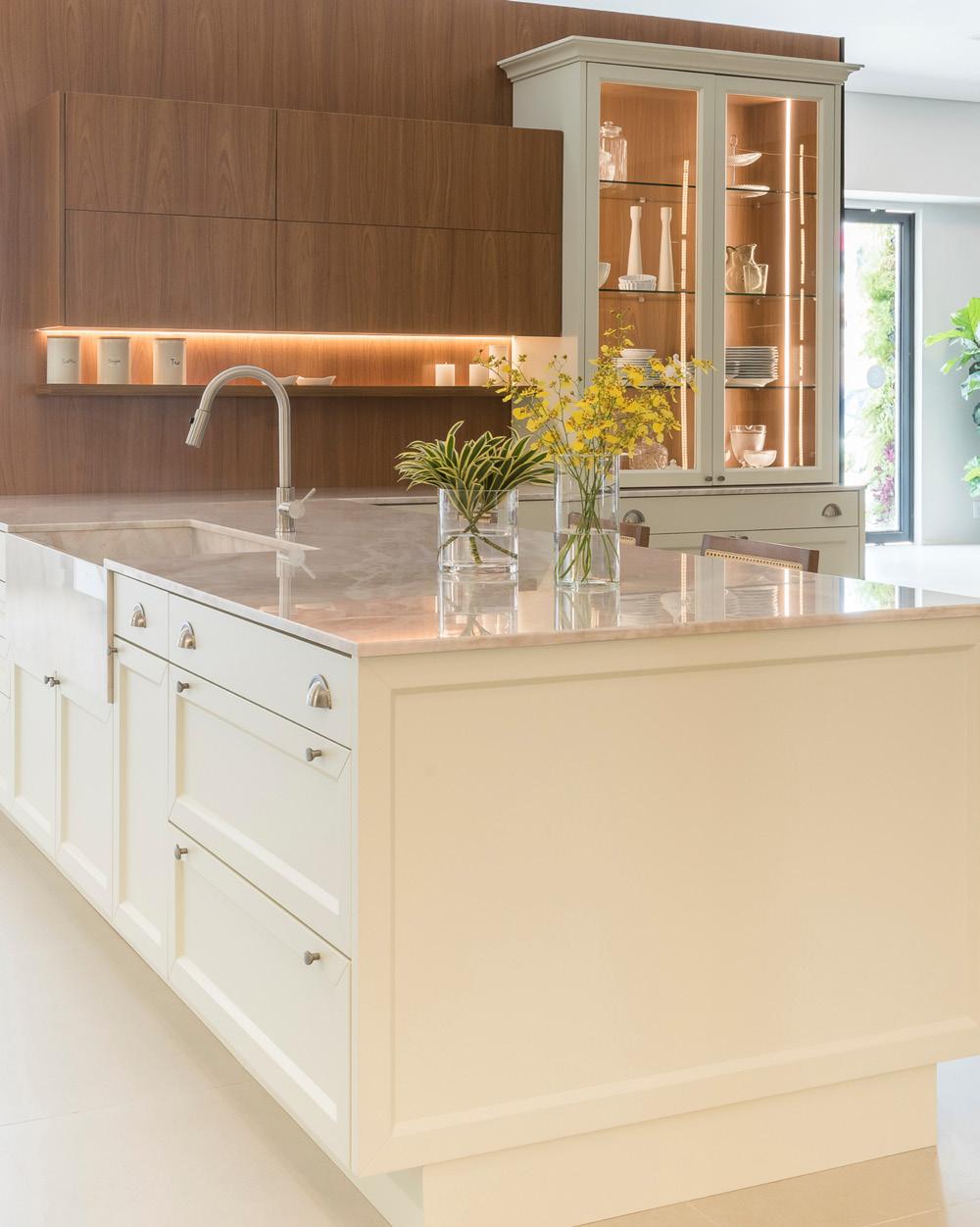
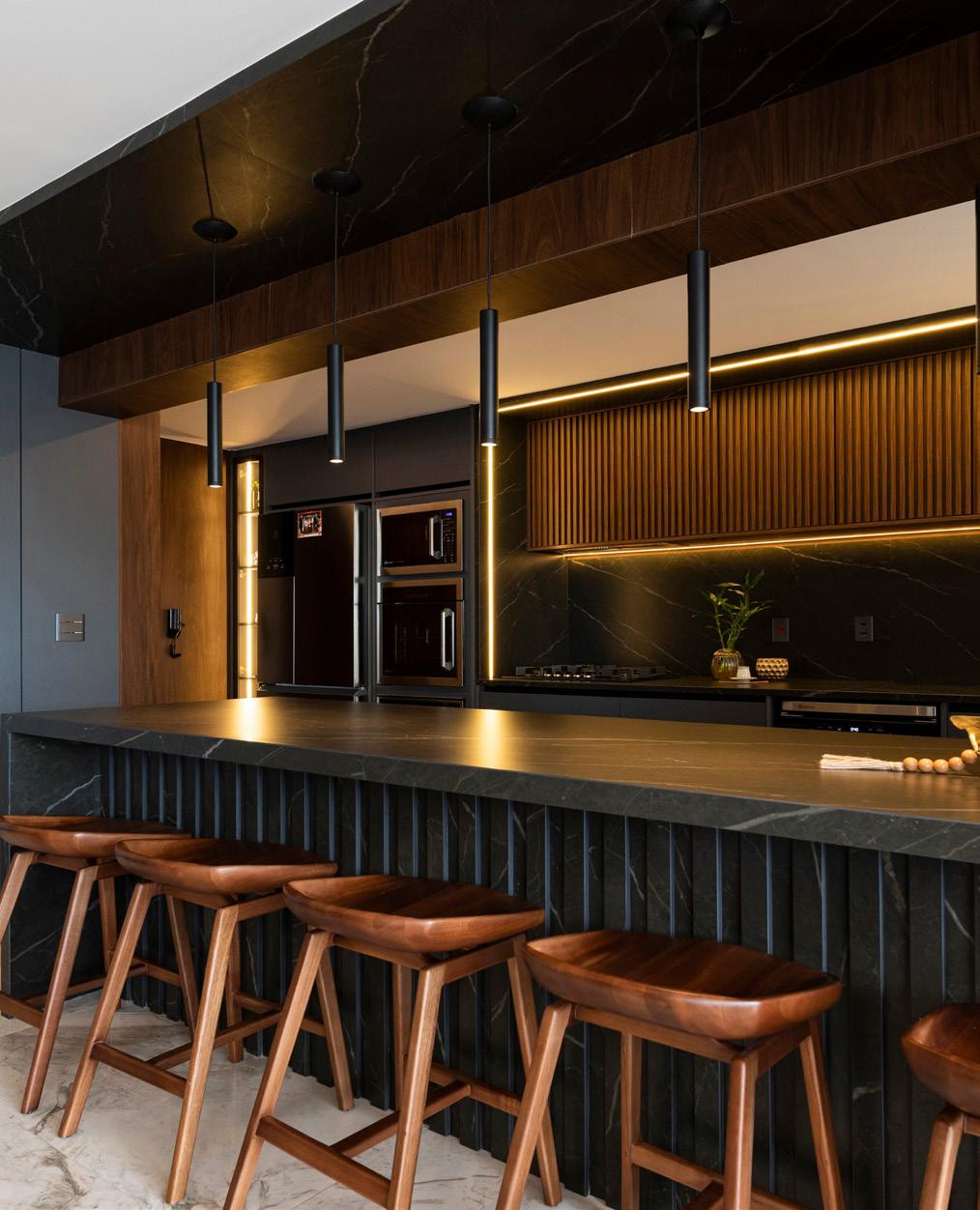

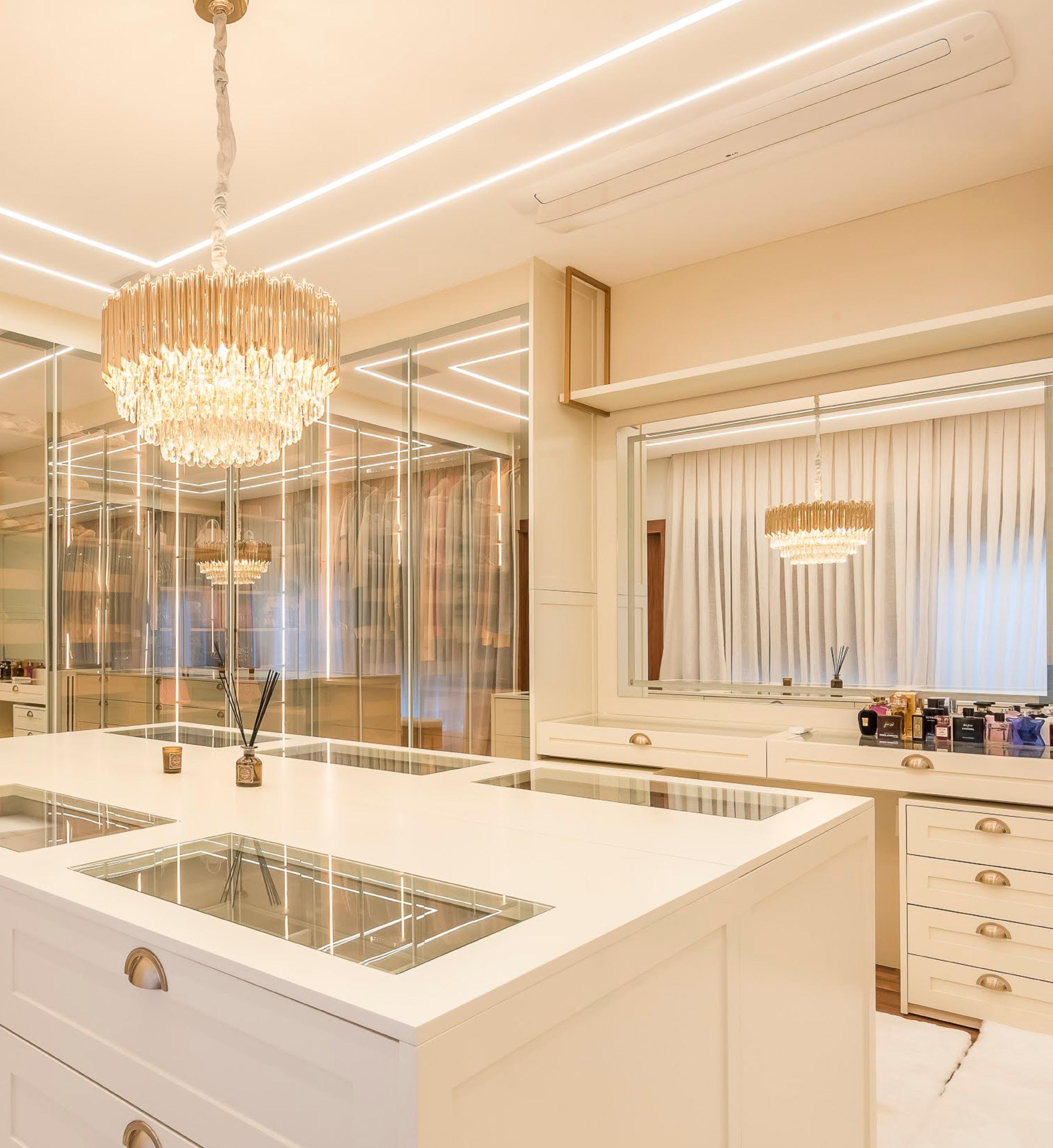


“The goal isn’t to mimic nature literally, but to evoke its presence, to remind us that we belong to it.”
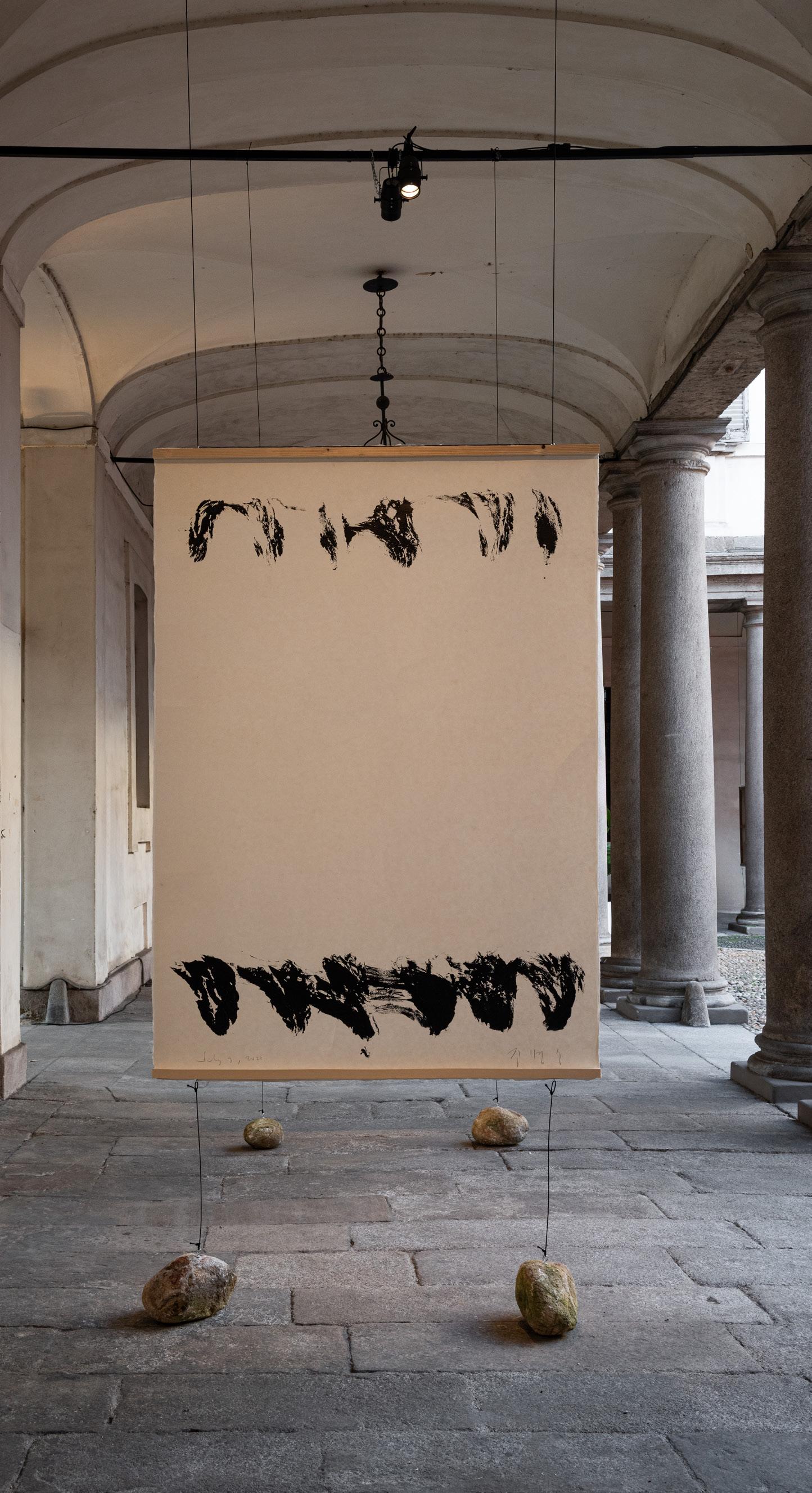
The installation Nobody Owns the Land: Earth, Forest, Mahk by Byoung Soo Cho proposes a profound reconnection with nature through sensory architecture. Applying this concept to our own projects goes beyond aesthetics — it’s about designing environments that awaken the senses and nurture well-being.
Natural materials such as raw earth, wood, and stone bring texture and authenticity to interiors. In homes and workspaces, elements like indoor gardens, earthen walls, or natural flooring create contemplative microenvironments. Filtered natural light and cross-ventilation enhance this experience, allowing the space to shift and breathe throughout the day.
Healthcare and educational environments also benefit from quiet zones, defined by greenery or natural acoustic materials, functioning as emotional sanctuaries. Scents, textures, and the subtle sounds of nature — even in small details — transform architecture into a sensorial experience.
The goal isn’t to mimic nature literally, but to evoke its presence — to remind us that we belong to it. Incorporating these elements becomes a way of tending to our emotional health, fostering balance and a deeper connection to the world around us.
- IVINARA FOGAÇA


Season's Warm Embrace: As the golden light of summer returns, so does our longing for spaces that breathe with natural elegance and ease. But this year, look beyond the familiar clichés and immerse yourself in a new aesthetic, the Mediterranean Summer. A season shaped by sophistication, warmth and artisanal beauty. Forget loud patterns and synthetic brights.
Summer 2025 invites understated luxury, where rustic textures meet refined forms, and every element tells a quiet, compelling story.
The Soul of the Mediterranean: Aged terracotta, handpainted tiles, whitewashed walls, and raw linen billowing in the breeze, this is a home steeped in texture and tradition. Natural materials like wood, stone, rattan, and ceramics create the foundation. Their tactile, imperfect nature speaks to craftsmanship and heritage. Ceramics, in particular, take center stage, with sculptural vases and intricately patterned tiles that bring character and ground the space in authenticity. Layered against a palette of chalky whites, sandy beiges, olive greens, and muted blues, they evoke the quiet romance of sun-faded coastal landscapes.

The Indoor-Outdoor Flow: A Mediterranean home effortlessly dissolves the boundary between inside and out. Embrace open layouts, fluid furniture, and garden-inspired accents. Terraces become living spaces, and interiors carry the same breezy rhythm found beneath a pergola on a summer afternoon. Lush greenery, sculptural olive trees, and lavender in oversized clay pots offer instant transport to a European summer daydream, grounded and alive.
Refined, Yet Relaxed: The magic of this trend lies in its duality, curated yet casual. Flowing lines meet art deco silhouettes, softened by artisanal elements. Picture mosaic-topped coffee tables, handwoven rugs, gauzy curtains, and antique brass fixtures.
These colors energize the palette while preservigng its natural calm. This season, create a space that feels like an eternal escape, timeless, sensory and deeply rooted in meaning - DIANNA DESBOYAUX

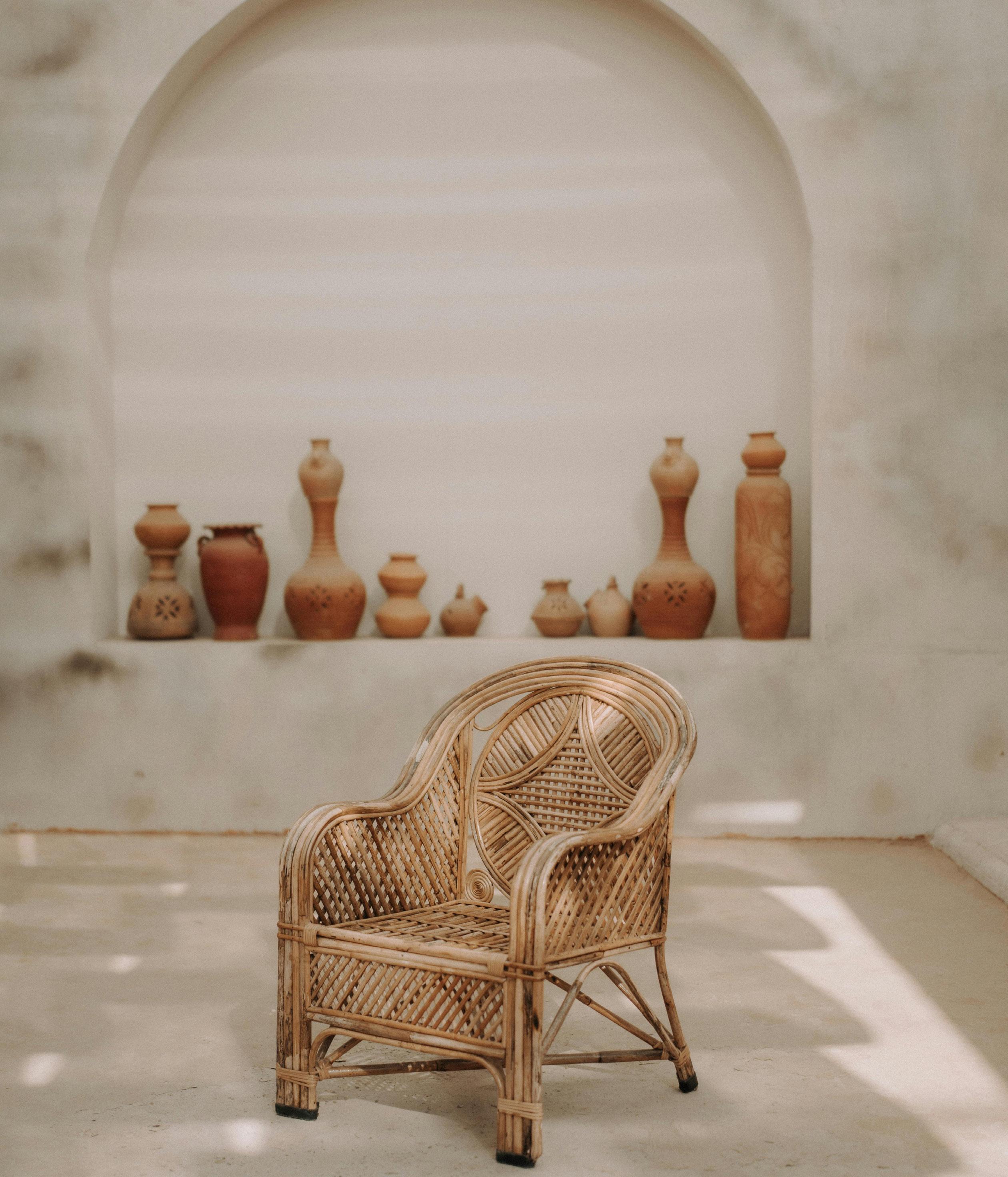
You may know limewash as that beautiful textured, matte paint finish — soft, cloudy, and full of tonal depth. But beyond its aesthetic appeal, limewash is a technique that dates back to ancient times, used by Romans and Greeks not just for beauty, but for its many natural benefits.
Made from a mixture of slaked lime and natural pigments, limewash has antibacterial, moistureregulating, and cooling properties. It was often used in homes centuries ago for exactly these reasons — and today, it’s making a comeback for all the same ones.

Beyond its eco-friendliness and timeless character, limewash is trending for its low cost, natural composition, and effortless ability to bring Mediterranean charm into any space.
More than just a paint finish, it creates an atmosphere. Its hand-applied, imperfect texture softens modern interiors and turns blank walls into subtle, elegant statements. - LIA BASTOS
“Limewash is ancient design magic that’s never gone out of style.”
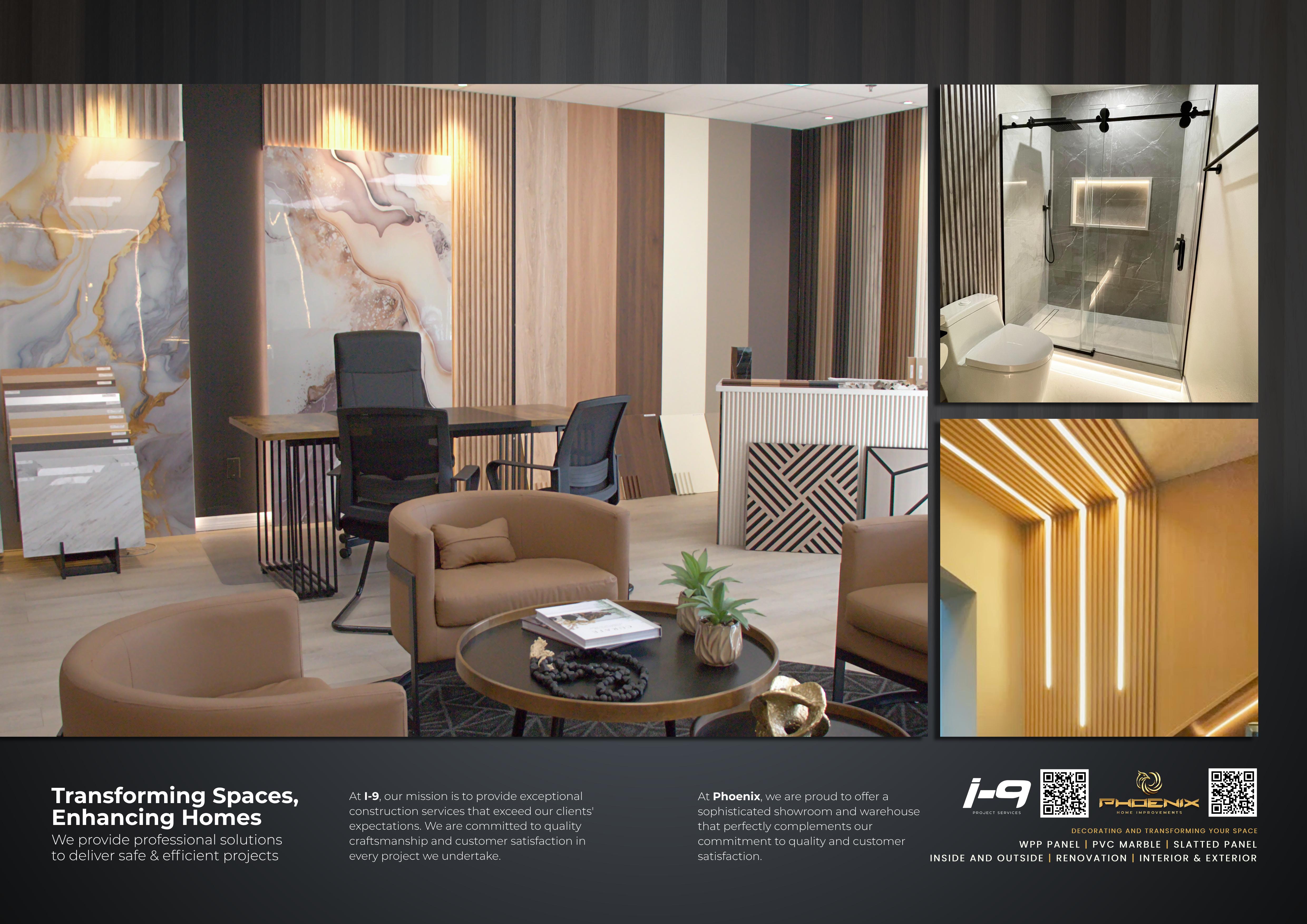






“The genius that translated nature into architecture.”

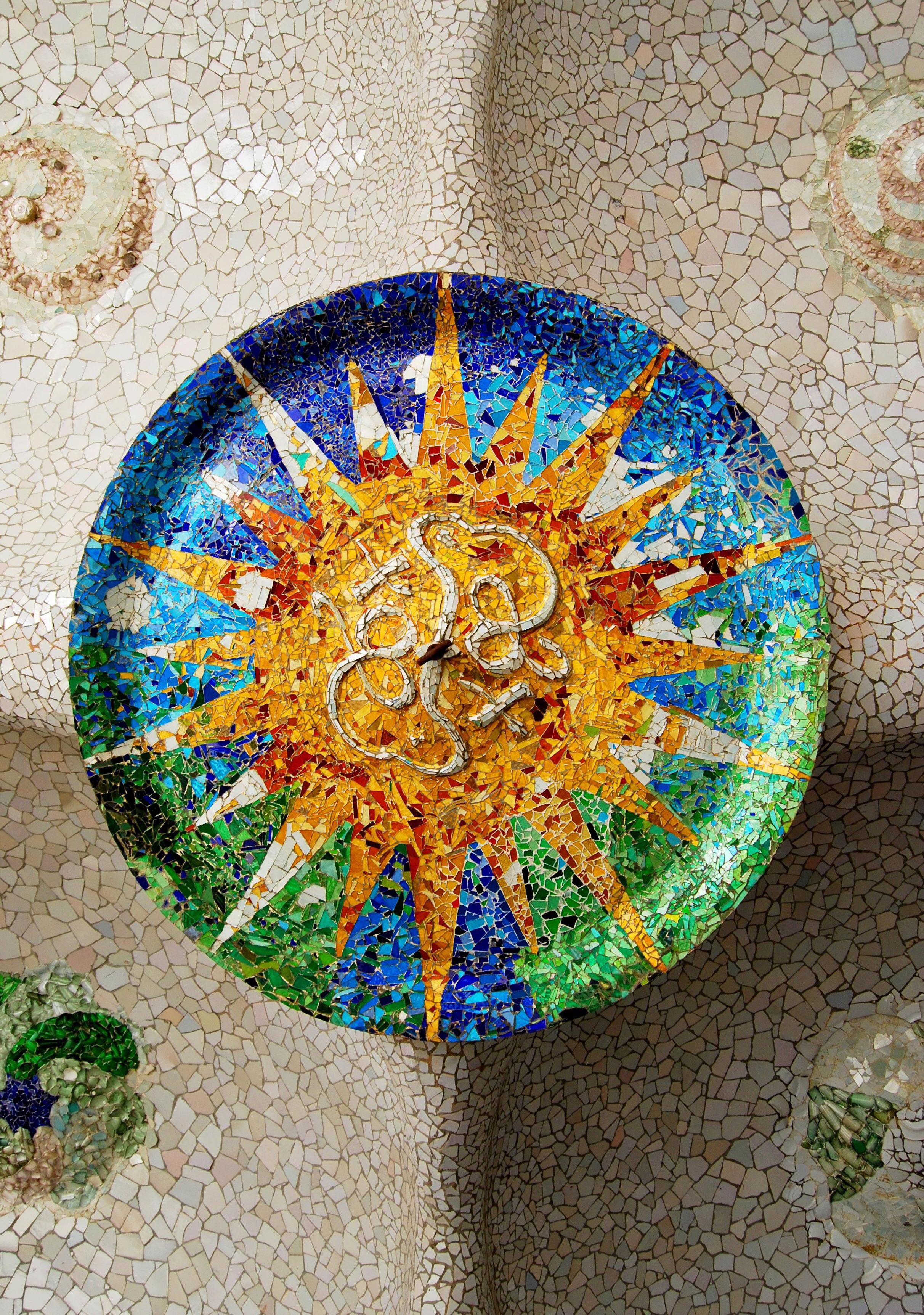

“La Pedrera“ is a triumph of sculptural architecture, featuring a wave-like stone façade and wrought-iron balconies. The rooftop, adorned with fantastical chimneys, and the earthy interior tones reinforce Gaudí’s deep connection to the Mediterranean landscape.
Gaudí’s precision is felt in every detail, from grand structures to small elements like door handles, stair railings, and light fixtures. Stepping into Casa Milà is to experience a glimpse of the architect’s boundless creativity.
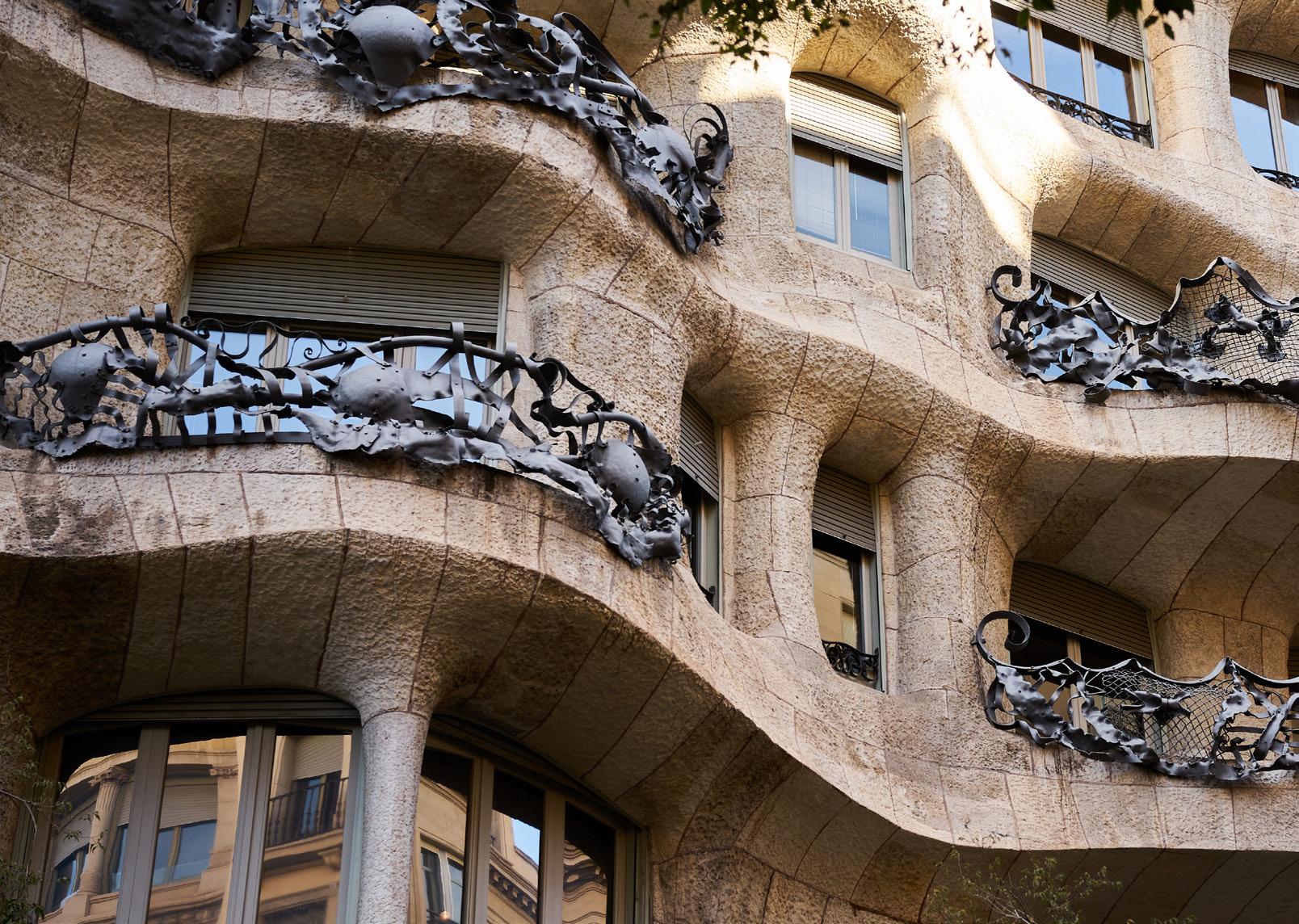

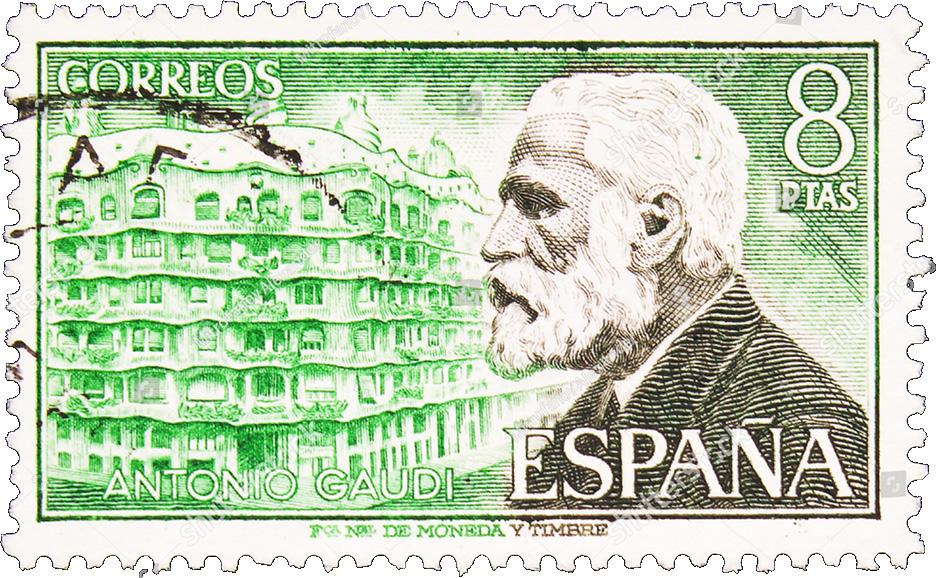





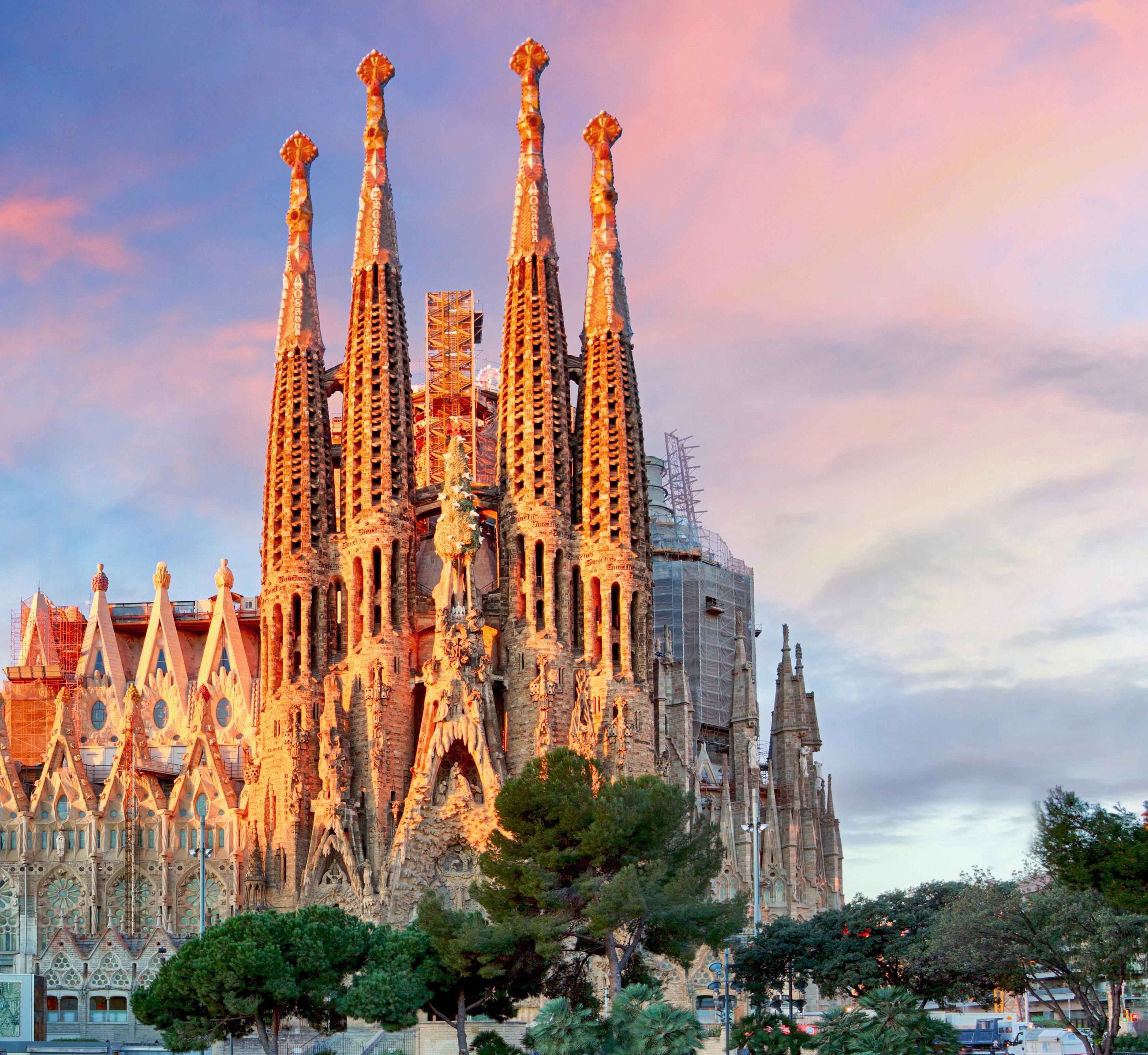

Under construction since 1882, the Sagrada Família remains Gaudí’s most iconic and ambitious work. Inspired by natural forms and religious symbolism, its tree-like columns, intricate facades, and brilliant stained glass capture the spirit of the Mediterranean light and the divine.
Every element of the basilica reflects Gaudí’s organic approach — there are no straight lines, only flowing forms that mimic nature. The interplay of light through the stained glass transforms the interior into a living canvas, evoking a sense of peace, awe, and spiritual elevation.

One of Barcelona’s architectural jewels, transforms a traditional townhouse into a flowing oceanic fantasy. Its undulating façade, dragon-like roof, and vibrant interiors showcase Gaudí’s ability to manipulate color, light, and organic motifs.
Inside, the curved walls and mosaics resemble underwater shapes, while the central light well helps illuminate the interior with different shades of blue. Details like carved doors and colorful stained glass reflect Gaudí’s focus on creating a space that is both functional and creatively inspired by nature.
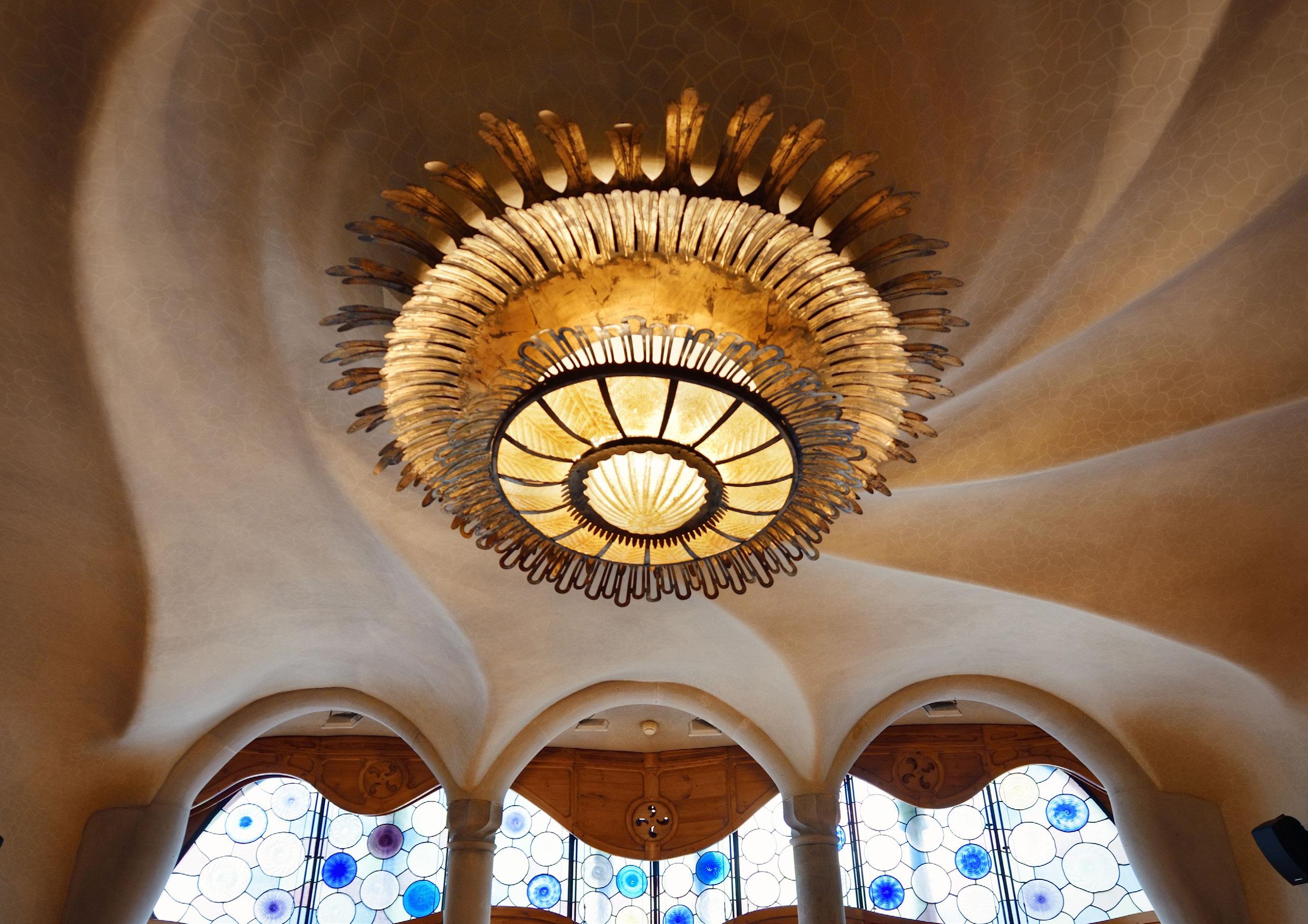


Gaudí’s genius continues to captivate and inspire to this day. Bold and unconventional in his time, his works remain strikingly relevant, drawing thousands of visitors each year and helping make Barcelona one of the world’s top tourist destinations.
His legacy, defined by harmony with nature, boundless creativity, and groundbreaking innovation, remains an endless source of inspiration for architects, designers, and art lovers around the globe.
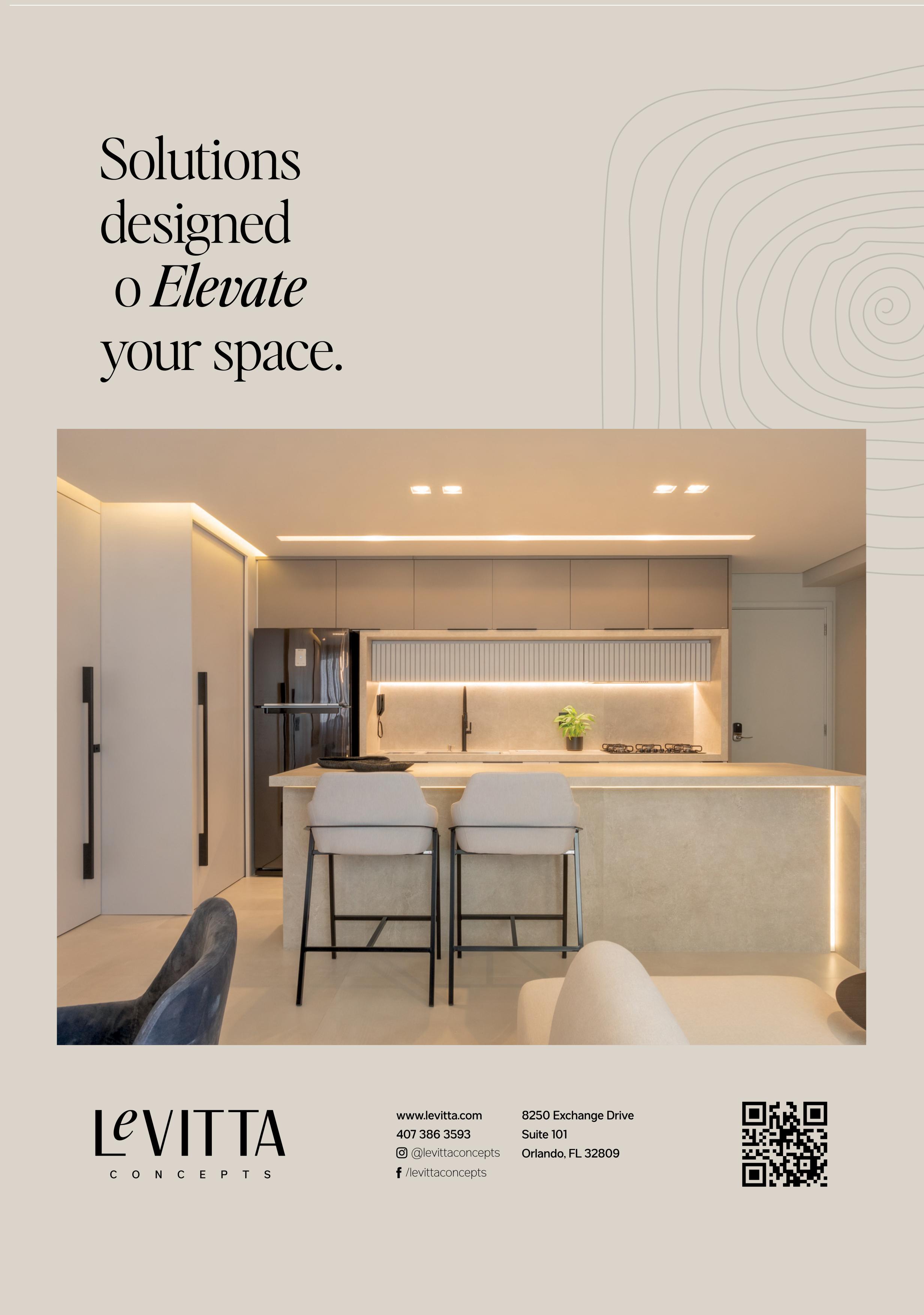

Architects and designers don’t just sell projects — they sell dreams. In the world of vacation homes, photography becomes the bridge between imagination and experience. More than capturing a space, it’s about creating an atmosphere that invites escapism, rest, and lightness.
Well-composed images, with soft framing, filtered natural light, and a touch of movement, have the power to turn a space into something deeply desirable. A throw draped over the sofa, an open book on the coffee
table, a view perfectly framed by a veranda — every detail works together to evoke a sense of pause and well-being.
When a potential client encounters an image that conveys relaxation and freedom, they’re not just seeing a beautiful home, they’re glimpsing a possible lifestyle.
This is where photography becomes a powerful ally to the architect: it translates the project’s intention and creates an emotional connection with the viewer.
- GISELE ESPINDOLA

“A great image doesn’t simply show what’s there, it suggests what could be lived.”



“The most common mistake? Trying to illuminate everything the same way, as if a single language could serve all conversations.”


Not all light needs to be seen to be felt. And that’s precisely where the beauty of intelligent design resides: creating atmospheres where lighting transcends mere technique and becomes language.
In architecture, each space carries an intention: to contemplate, produce, relax, celebrate. And lighting must respect this intention with the same delicacy with which sunlight changes throughout the day. In an office, for example, light needs to maintain active focus and keep thoughts flowing. In a bedroom, it should know how to quiet the environment and prepare the body for rest. In the bathroom, it reveals. In the living room, it envelops. In outdoor areas, it protects—without stealing the prominence from the sky.

Good lighting isn’t about brightening everything. It’s about choosing where to darken as well. The Milan Fair made this even more evident this year. The big names in design are moving toward a future where light is conceived as composition. Not just by the type of bulb or color temperature, but by narrative intention. The right lighting in the right place is, in fact, a translation of the function and emotion of each environment.
As a lighting designer, my perspective sharpens with each project. What inspires me most is seeing how “less” can say more. Because when light finds its exact place, it stops competing with the space and begins conversing with it.
- JAQUELINE FLECK


Pedro Almodóvar’s films are instantly recognizable for their bold use of color and composition. His signature style turns spaces into extensions of his characters, making interior design a key part of the narrative experience. This approach has influenced filmmakers and designers alike, cementing his place as a visual auteur.
Women on the Verge of a Nervous Breakdown is set in Pepa’s apartment (played by Carmen Maura), a midcentury modern paradise featuring furniture by Marcel Breuer and a warm color palette that captures the heat and intensity of a sweltering summer in Madrid.




The carefully curated design elements underscore the emotional turmoil of the story and reflect the vibrant, chaotic energy characteristic of Almodóvar’s early work. To this day, it remains my ultimate dream apartment in cinema.
Alongside production designer Félix Murcia, Almodóvar developed a Goya-nominated set design that became a defining moment in Spanish cinema, both for its technical execution and its narrative impact, creating a space that feels as alive as the characters who inhabit it. - LIA BASTOS


G I S E L E E S P I N D O L A


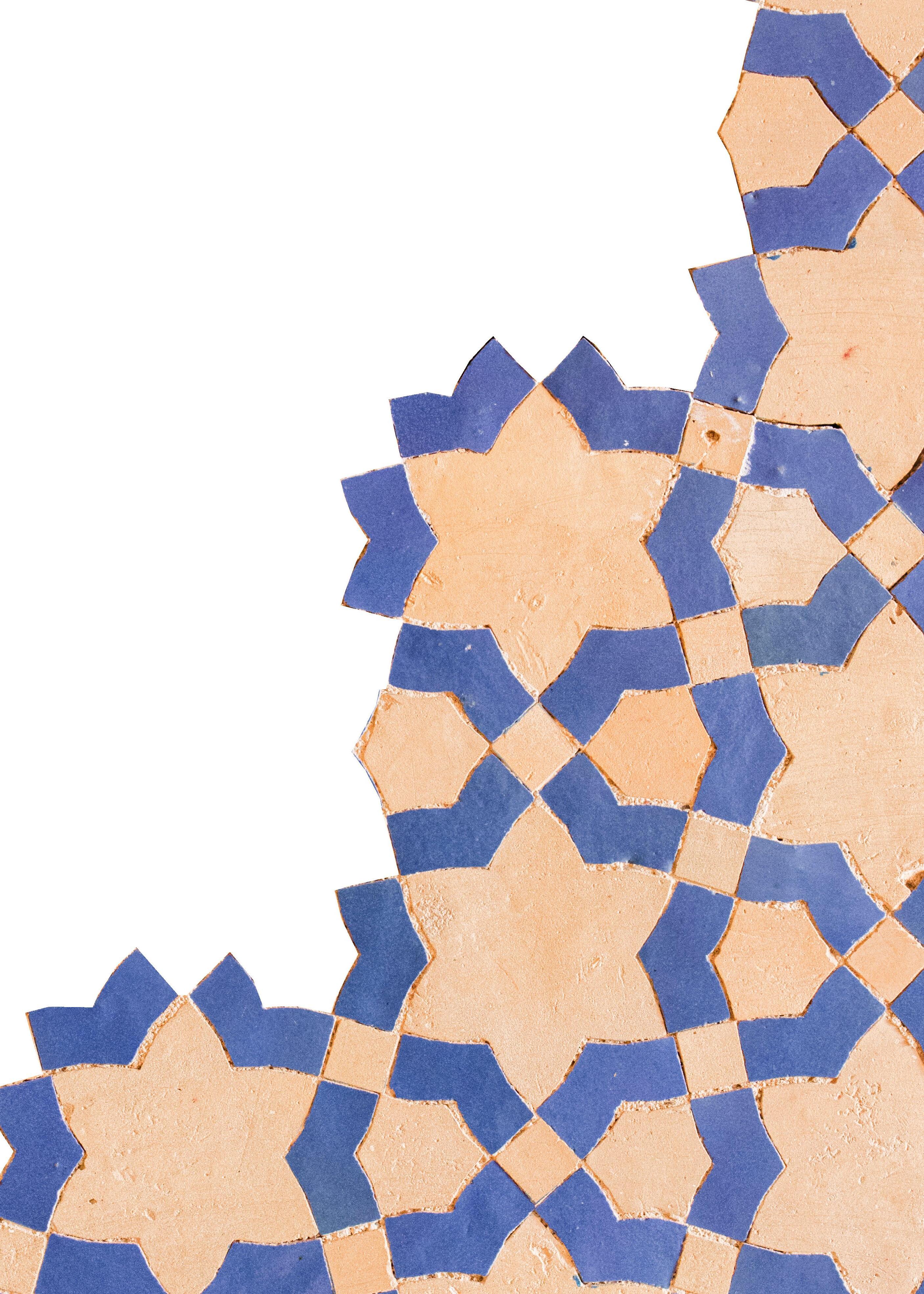
At the latest edition of Coverings, one of the leading international tile and stone trade shows held in Orlando, I set out to find authentic inspiration that could capture the essence of our Mediterranean Summer theme. Among hundreds of booths, one in particular stopped me in my tracks: Zellige Tile Studio.
The colors, shapes, and intricate patterns of their mosaics were impossible to ignore. As I spoke with the owners, I learned that each tile is handmade, one by one, resulting in bespoke mosaics that are as unique as they are beautiful. It’s a craft rooted in Moroccan tradition, elevated by a refined, timeless aesthetic.

Zellige’s production process is deeply artisanal and demands a remarkable level of skill and precision. Assembly is done entirely by hand, often by craftsmen with an average of 25 years of experience. Each tile is carefully chosen and placed like a puzzle, a process Owice Aittaleb, the founder, described to me with pride:
“On the backside, we carefully assemble all the pieces by hand and let them dry for two to three days. Once it’s set, we flip the mosaic over, and that’s when the design reveals itself.”

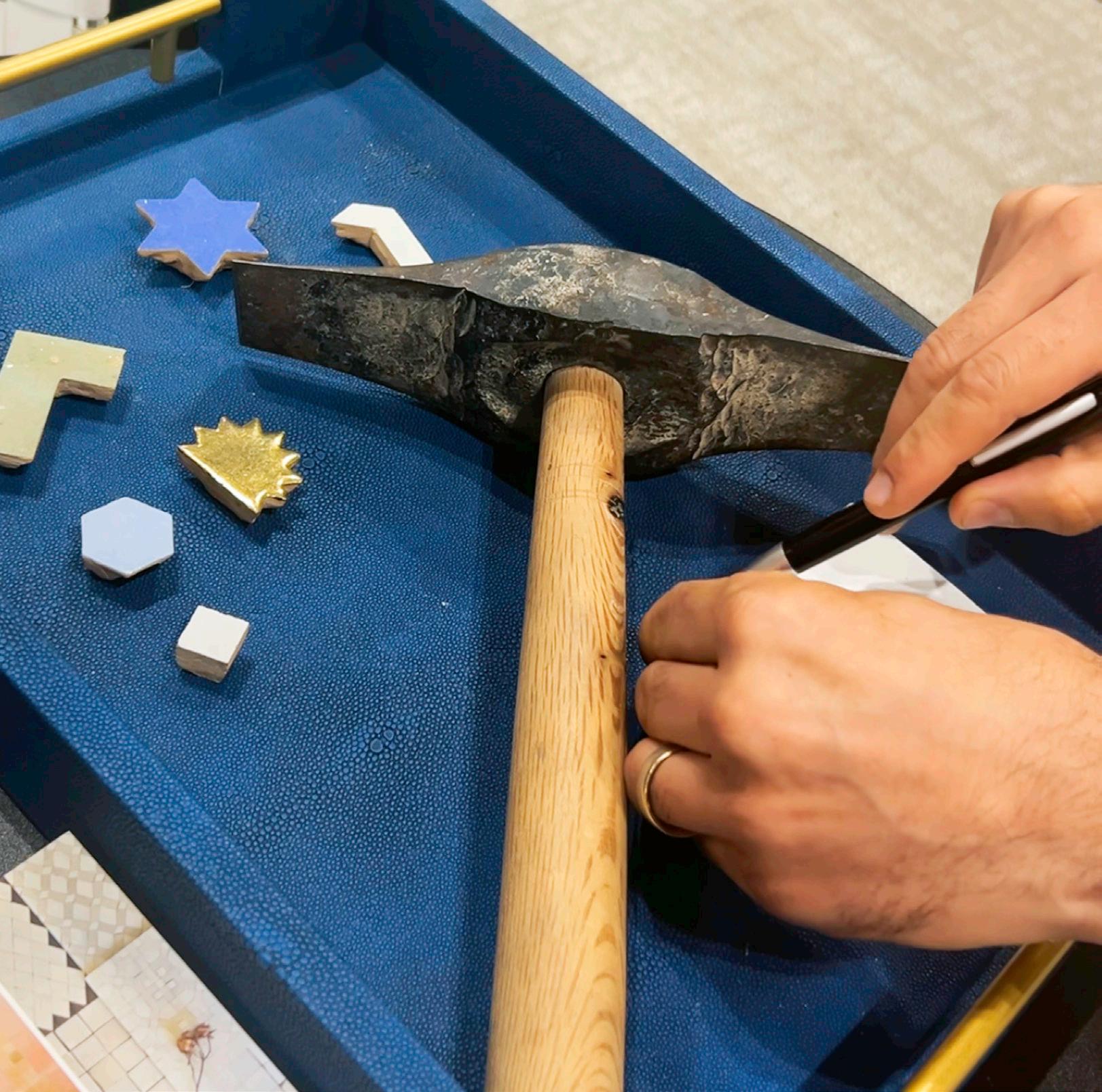
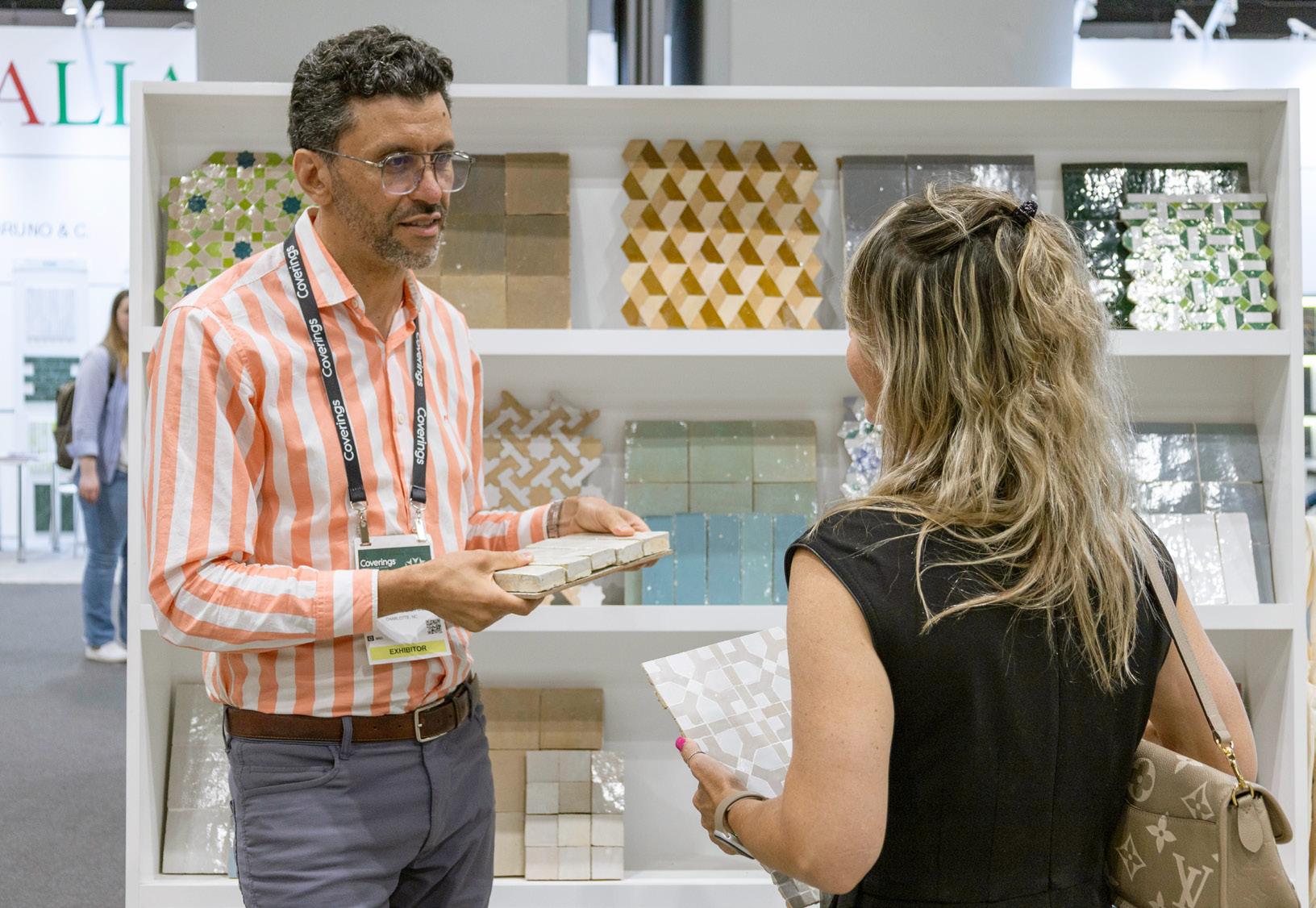
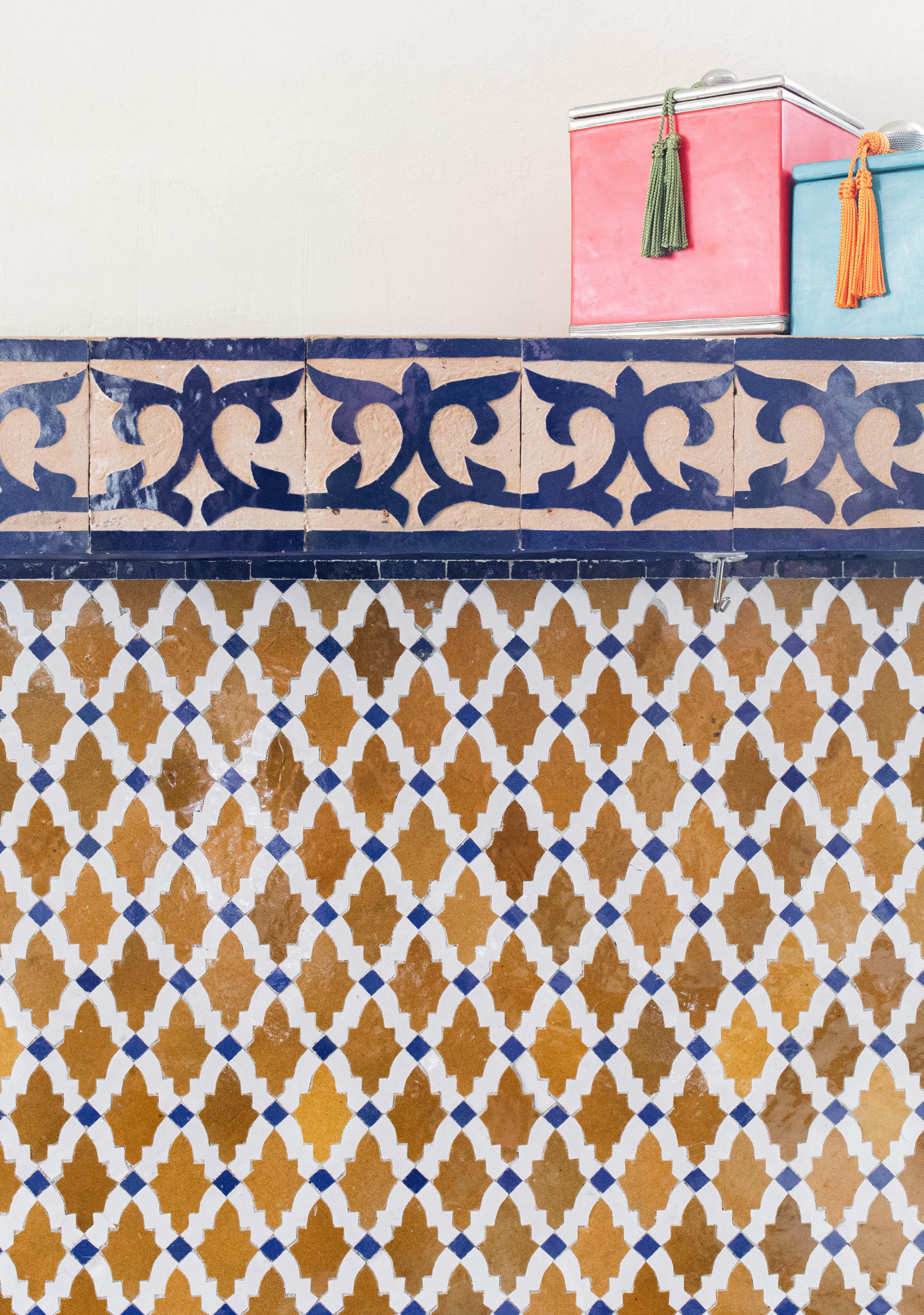
Though the technique is entirely manual and even a bit rough at first glance, with iron hammers used to shape each tile, the result reveals a level of delicacy and refinement that speaks to the artisans’ skill. Each panel brings together various shapes, colors, and textures into mosaics that soften and elevate any space. The result is a look that feels both grounded and sophisticated, full of character, charm, and soul.

What truly set Zellige apart for me was the presence of its founder, Owice Aittaleb, and his wife and partner, Diana Rowe, who were personally welcoming visitors and sharing not just their products, but the story behind them. Their hands-on approach added real depth to the experience. Hearing Owice speak with pride about his Moroccan heritage and his dedication to preserving a centuries-old craft was as inspiring as the tiles themselves
Zellige tiles bring an organic texture and depth that few materials can offer. Their subtle imperfections, variation in tone, and handcrafted geometry add a layer of character that elevates any interior. Whether used in contemporary or classic settings, they create spaces that feel both grounded and visually dynamic, proof that good design is often found in the details. -
MURY MELO




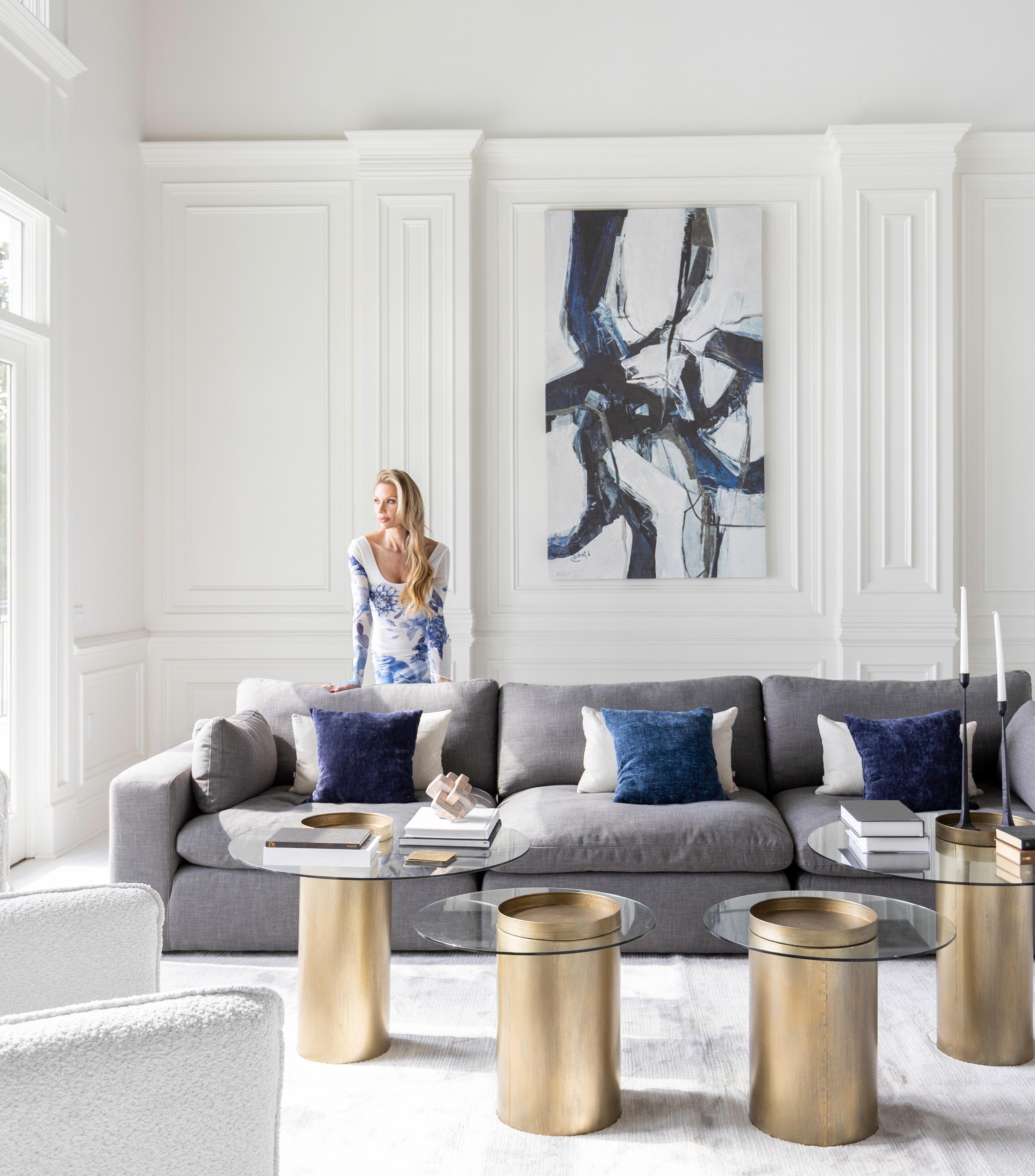
At the intersection of architectural legacy and modern refinement lies a breathtaking lakefront estate in Windermere’s exclusive Isleworth Golf & Country Club. This newly transformed home represents a masterclass in timeless luxury and thoughtful reinvention.
With its elevated design, serene water views, and curated interiors, the residence offers the perfect summer retreat in Central Florida. Dianna Desboyaux, renowned real estate expert, opens the doors to this stunning sanctuary—welcoming readers to explore a property that defines elegance and comfort with every detail.

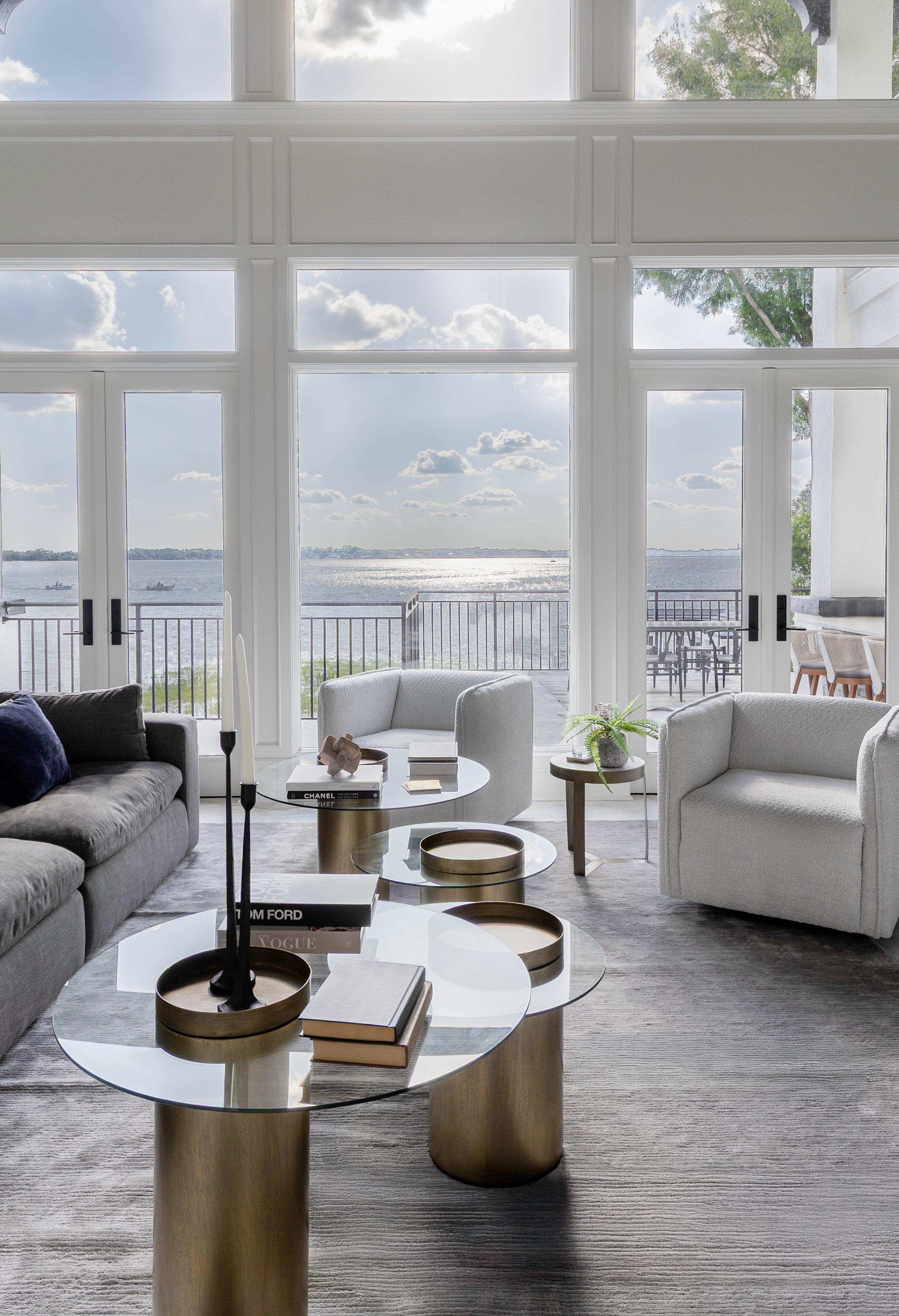
Designer Shane Kennedy led the reimagining of this 11,100-square-foot estate, infusing each room with warmth, texture, and understated luxury. Nowhere is his vision more apparent than in the heart of the home—the kitchen. With rich materials like soapstone and quartz, sleek cabinetry, and custom lighting, the space balances function and beauty.
Intimate design moments, from layered textiles to organic finishes, invite residents to gather, cook, and celebrate. The open-plan flow blends seamlessly into the adjoining spaces, offering both practicality and a refined aesthetic that elevates daily living.
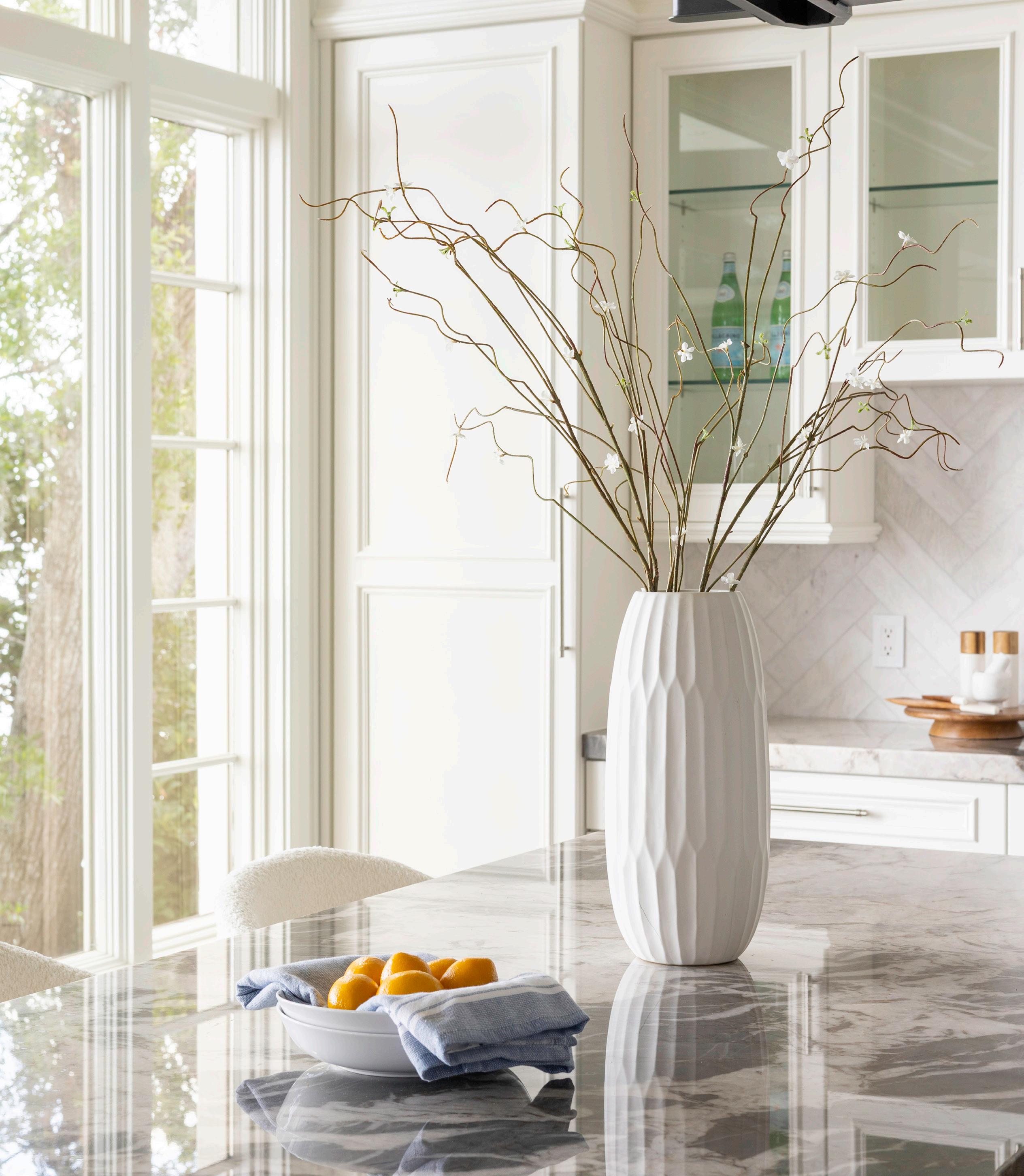

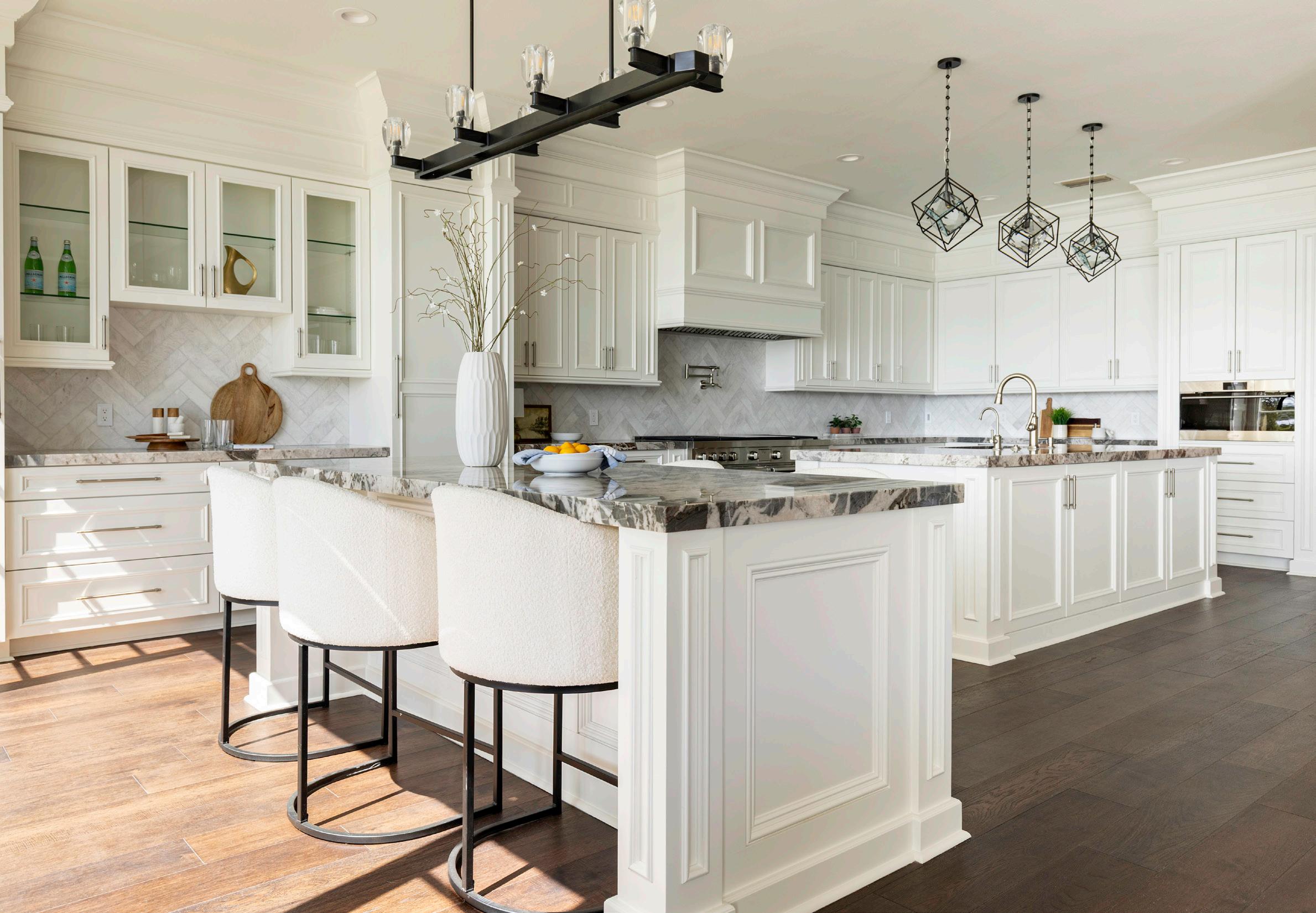

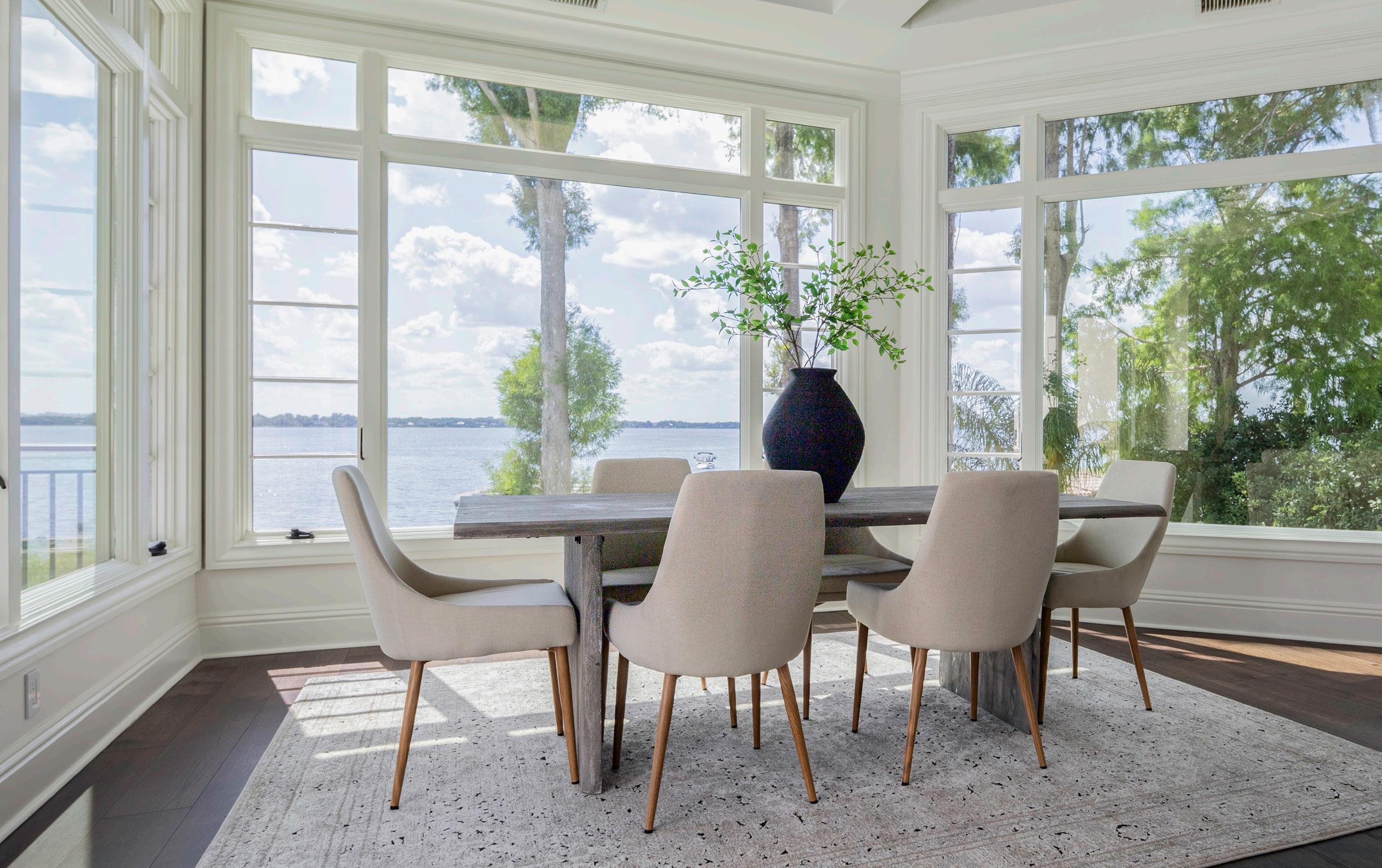
This home was designed to embrace the lakefront lifestyle. Through grand windows and carefully framed perspectives, the tranquil beauty of Lake Butler becomes a constant companion. The formal dining area and intimate living rooms open toward panoramic views, creating moments of stillness and reflection throughout
the day. With light streaming in and natural elements anchoring the interior palette, the spaces evoke the calm and harmony of waterfront living. Every detail, from the millwork to the furniture placement, was designed to draw the eye outward—toward the peaceful rhythm of the lake.
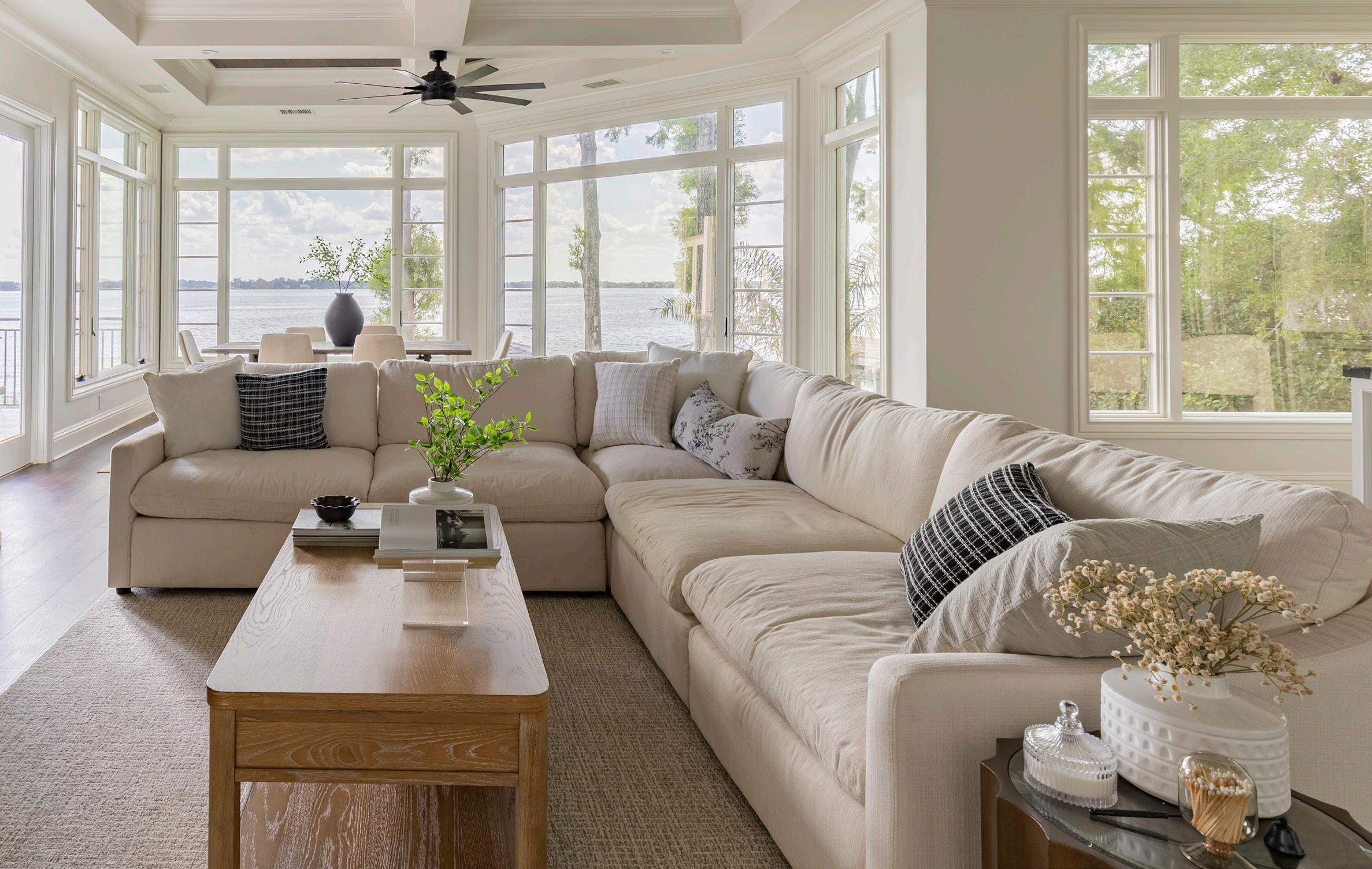
For Dianna Desboyaux, a top-producing agent in Windermere and Central Florida, this residence is a rare find—one that resonates across demographics and lifestyles.
“The design choices Shane incorporated—such as transitional color palettes, natural materials, and multifunctional entertainment spaces—are what buyers are craving right now. It’s rare to find a home that feels this fresh while still offering timeless quality. It appeals equally to modern families, executives, and global buyers seeking a Florida retreat.” Says Desboyaux.
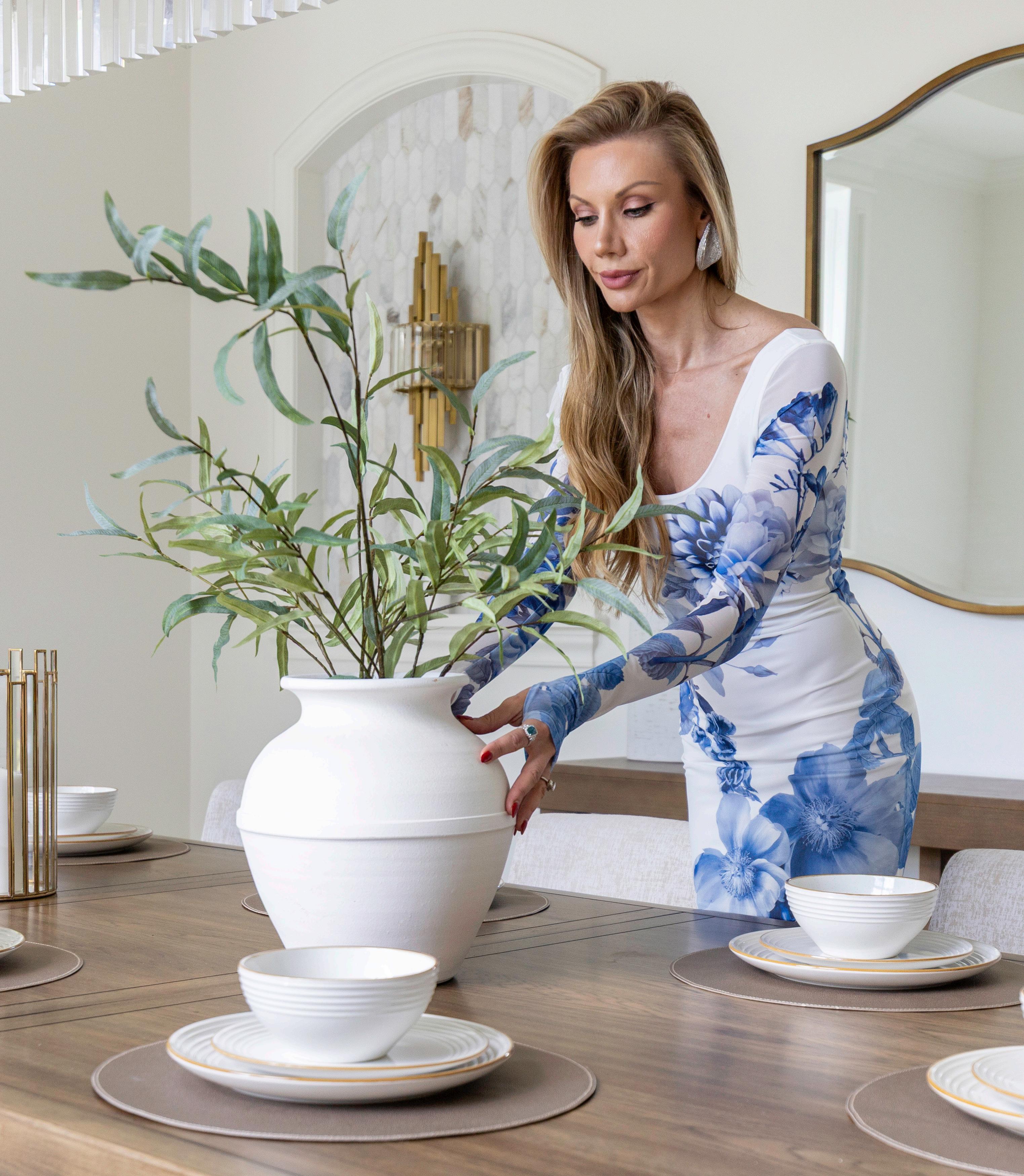


As Dianna guides us through the property, her attention to detail reflects her deep understanding of what today’s luxury buyer desires: a home that tells a story, where architectural legacy meets the needs of contemporary living.
Every detail of this residence reflects designer Shane Kennedy’s commitment to blending timeless elegance with modern functionality. His vision was to rejuvenate the home’s structure while preserving its architectural essence:
“My goal was to breathe new life into the structure while preserving its architectural soul, we opened the spaces, introduced layers of organic texture, and emphasized symmetry to create a sanctuary that feels both luxurious and livable.”

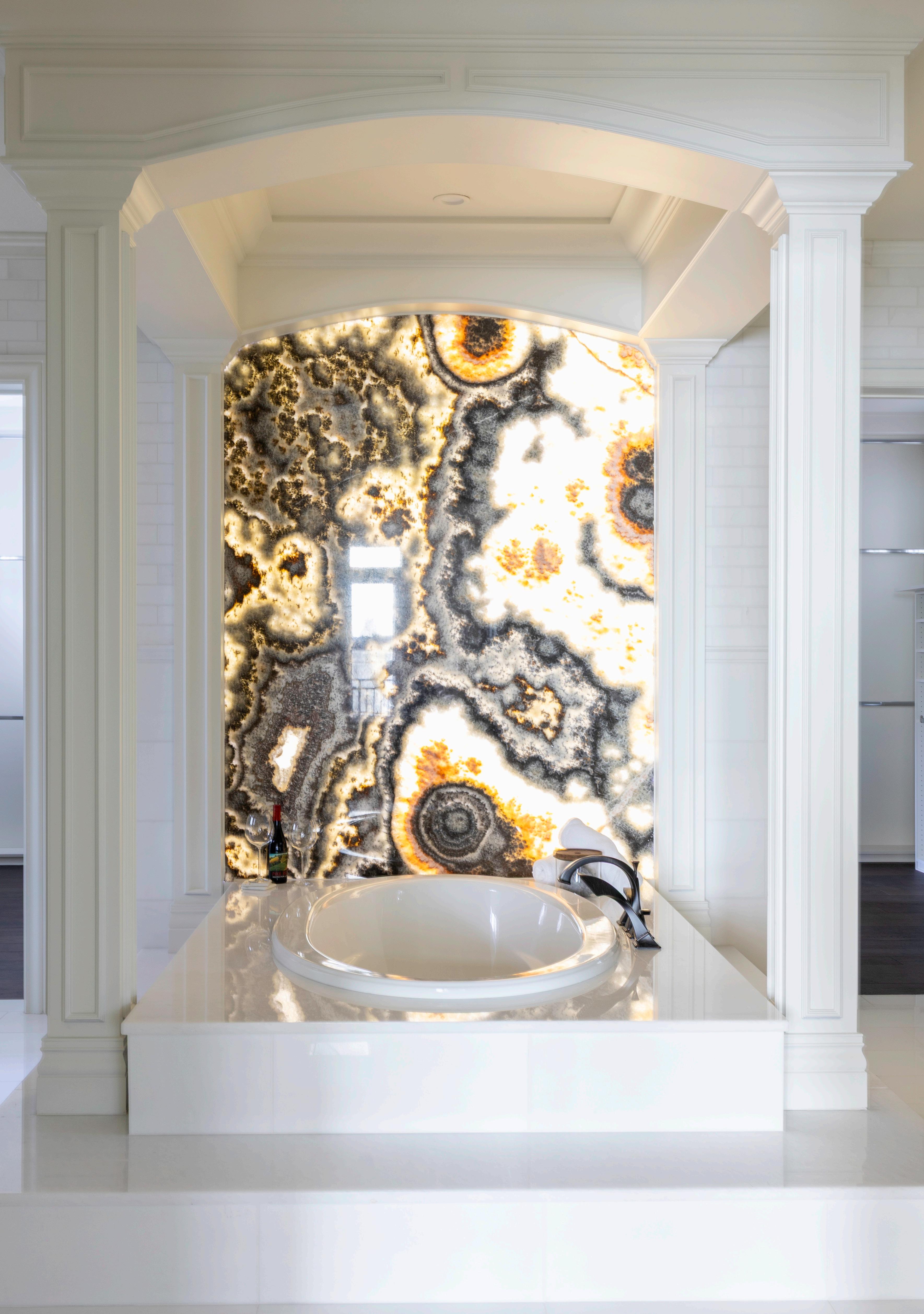
This philosophy is evident in the selection of noble materials like soapstone and quartz, and in the harmonious integration of organic textures. The result is an environment that balances luxury and comfort, offering a sophisticated and welcoming living experience.

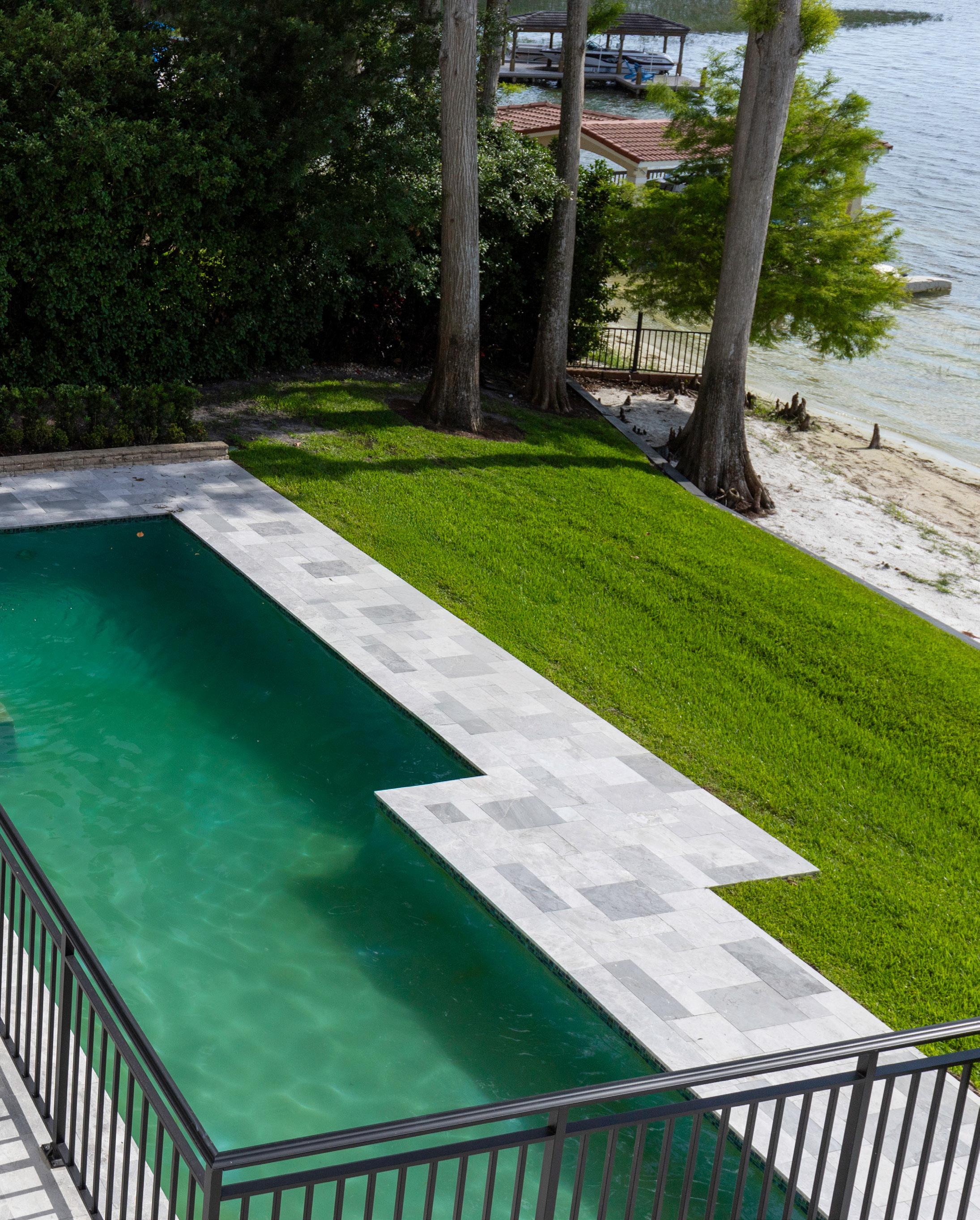
Outside, the lifestyle continues with a newly resurfaced pool, expansive terrace, and a private dock extending into the calm waters of Lake Butler. The home’s stunning façade, framed by lush landscaping, offers privacy and prestige within one of Florida’s most coveted communities.
This is more than a home—it’s a celebration of timeless architecture, masterful design, and lakeside serenity. A rare opportunity to own a legacy in the heart of Isleworth, where every season feels like summer.




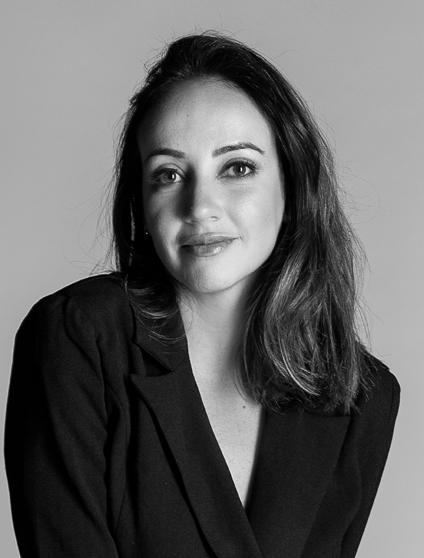

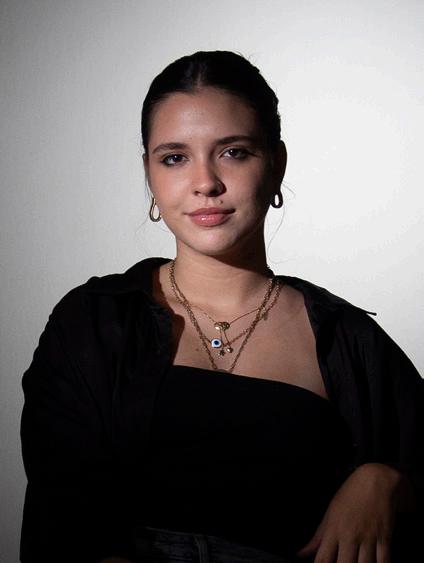




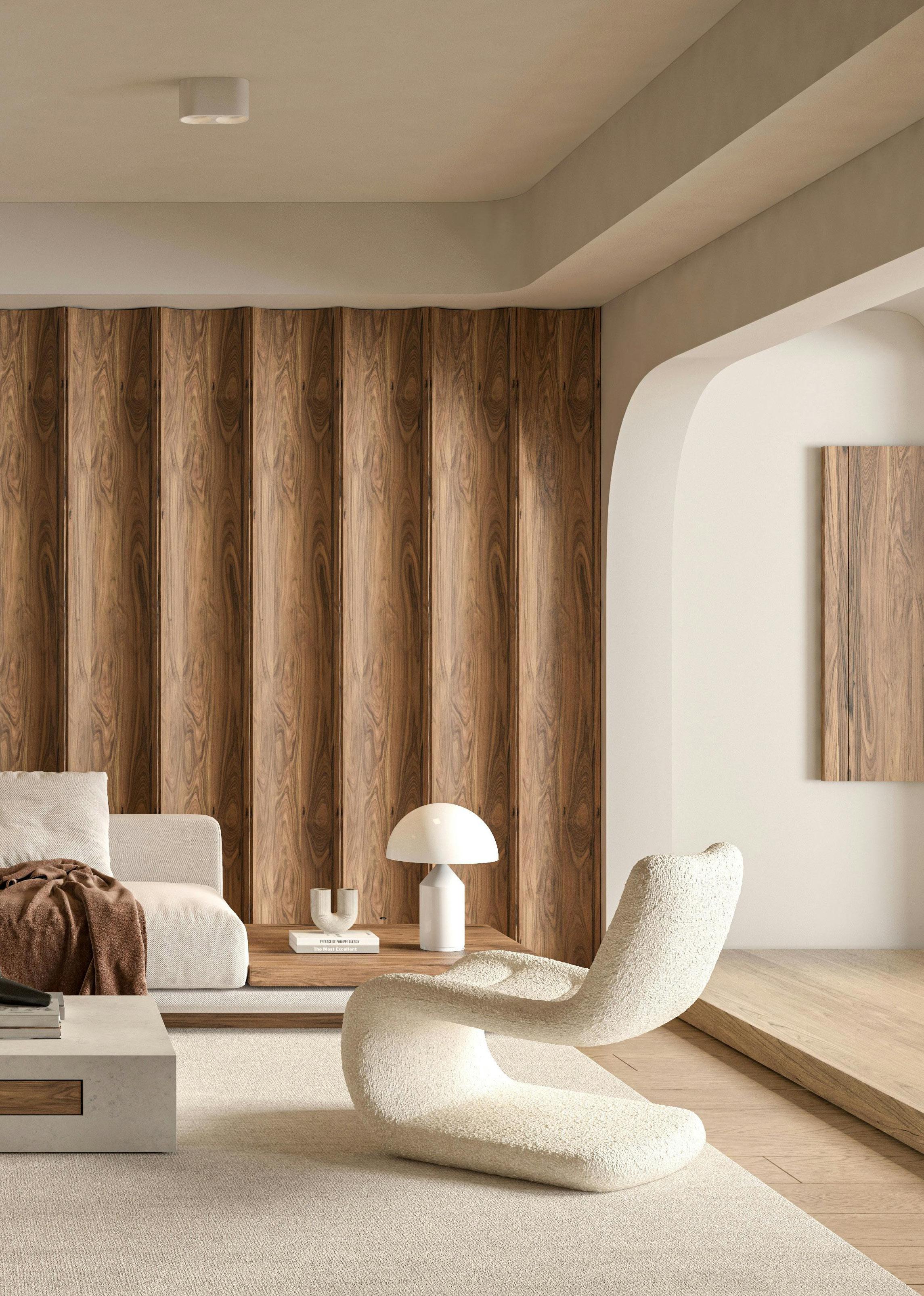
One home, infinite ideas.

This section aims to showcase each space of a fictional residence, with each professional contributing a different room project of their choice. A space made by and for professionals Join us too, get in touch with pyper’s editorial team.

90
92
98
100 94
102 96 104
One home, infinite ideas.
LIVING ROOM By Duo Plus Design
DINING ROOM By Elys Micheline
LIVING & DINING By Florida Excellence
KITCHEN
By Claudia Drezza and Silvia Schaeffer
THEMED ROOM By Gilliane Alkmim
THEMED ROOM By Giselle Oliveira
THEMED ROOM By Mega Exclusive Design
THEMED GARAGE By Spazio Prime Group





This living room was designed to offer comfort, warmth, and sophistication in every detail. The integration between spaces ensures visual amplitude and smooth daily flow, without compromising on elegance. A neutral color palette was chosen to create a light, timeless atmosphere, allowing textures and natural elements to stand out.
The large L-shaped sofa embraces the space and invites relaxation, while the panel with fireplace and TV frames the room with both function and beauty. The illuminated shelving unit, which begins with a floating base, adds a sense of lightness and reinforces the ambient lighting, while showcasing carefully curated decorative pieces.
Each element was intentionally selected, blending contemporary design with practicality for a complete living experience. The result is a modern, inviting, and perfectly balanced space.
@duoplusconcept
@duoplusdesign
info@designduoplus.com


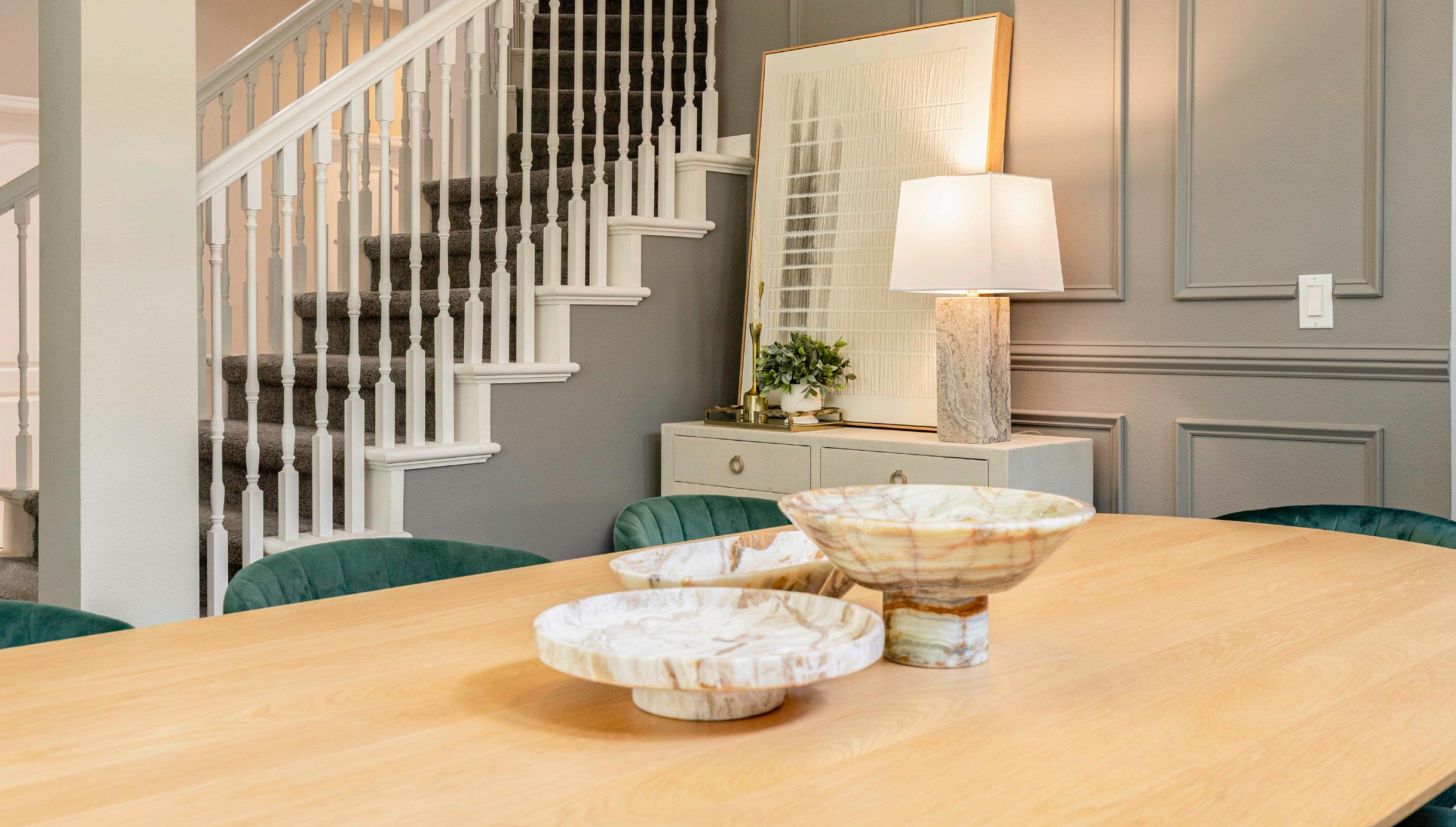



This thoughtfully curated dining room blends timeless design with modern charm, creating a space that is both elegant and inviting. At its center stands a light oak dining table, characterized by refined reeding along its legs, a subtle nod to craftsmanship that brings warmth and texture to the room.
Encircling the table, green upholstered chairs introduce a fresh, organic contrast, offering both visual interest and everyday comfort. The walls are painted in a muted gray, lending a serene, sophisticated backdrop that enhances the room’s overall palette.
Elegant boiserie accents add architectural rhythm and classic refinement, enriching the space with subtle depth. Positioned against one wall, a linen-wrapped console contributes to a soft, tactile element, balancing the room’s structured forms with natural texture and functional design. Above the console, a striking piece of abstract artwork injects a sense of movement and energy, while tying together the room’s earthy tones and refined materials.
A sculptural quartz lamp adds ambient light and an artful presence, completing the composition. Each element has been carefully selected to contribute to a cohesive aesthetic. This dining room effortlessly merges comfort, creativity, and style— making it ideal for both intimate meals and elegant gatherings. A true modern classic.
407.558.7580 contact@designbyelys.com www.designbyelys.com



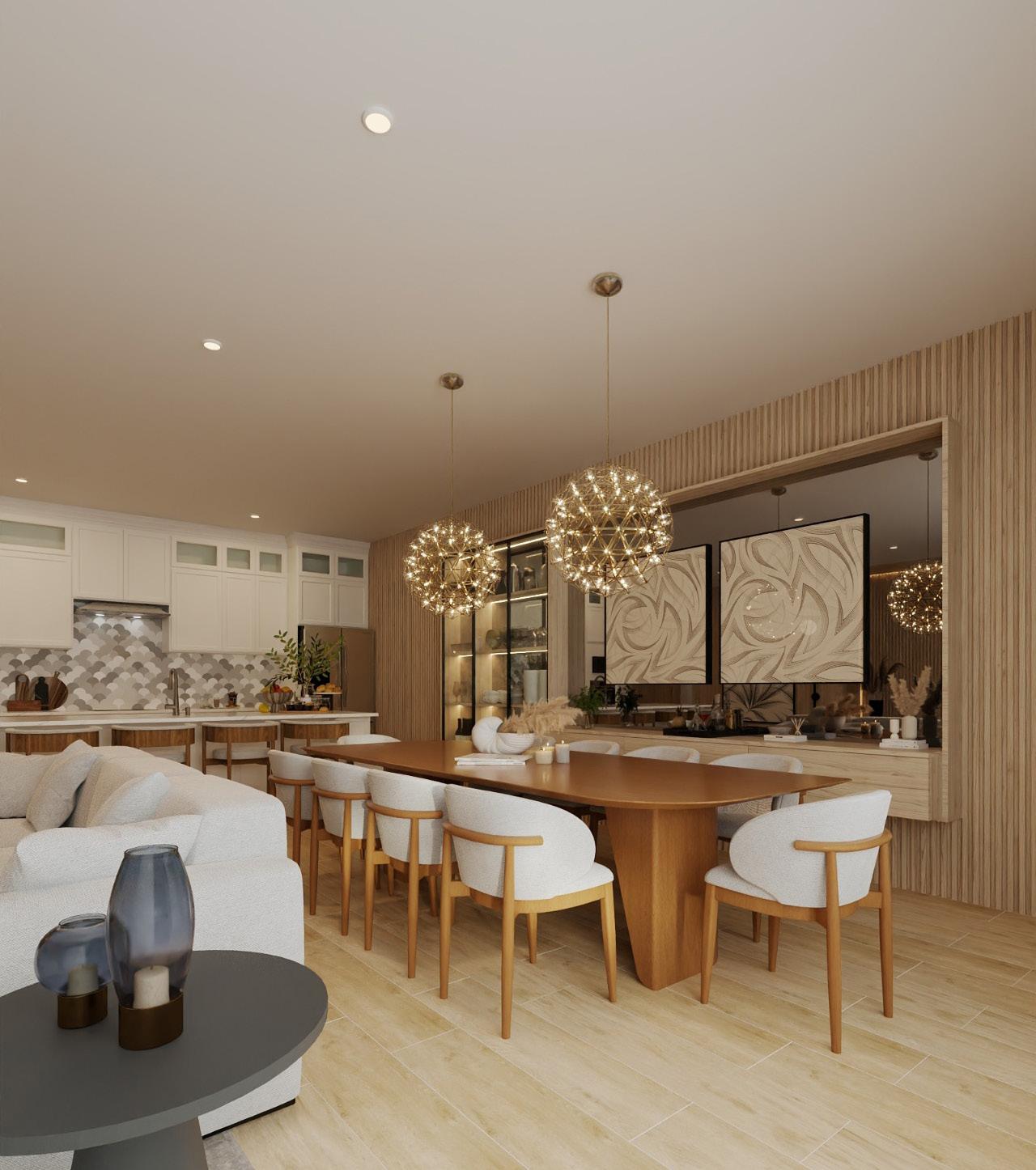
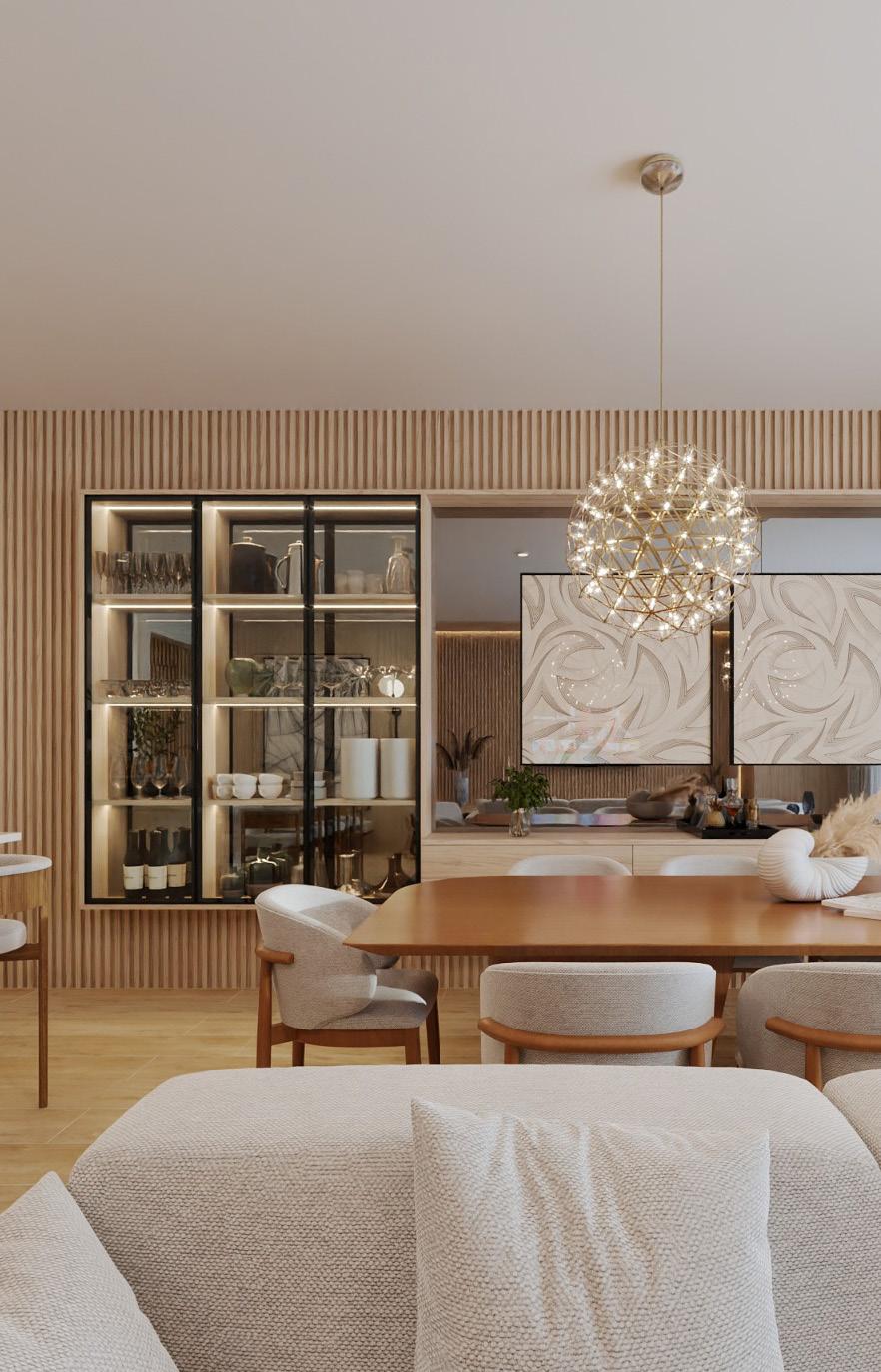
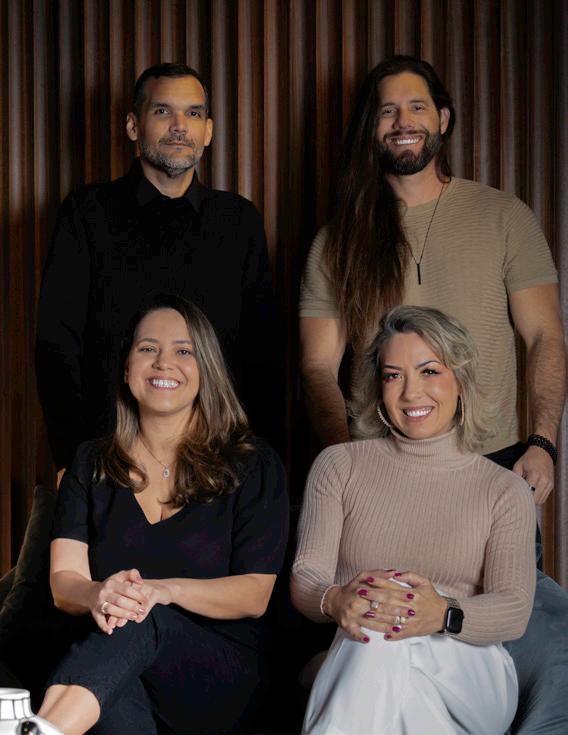
In this original design, the living and dining rooms were conceived to reflect contemporary elegance with a welcoming atmosphere. Slatted wood, applied continuously on the walls, creates a sophisticated visual foundation that connects the spaces and enhances the ceiling height. The custom millwork integrates seamlessly with the lighting design, where embedded LED strips highlight textures and create a scenic, inviting ambiance.
The dining area, centered around a robust natural wood table and organically shaped chairs, offers comfort and functionality for stylish entertaining. The sculptural golden pendant light, with its modern look, adds an artistic and airy touch to the composition.
In the living room, the light-colored sofa defines the space without overwhelming it. Accent armchairs and side tables complete the fluid layout, ideal for socializing. The TV wall panel continues the slatted rhythm and features indirect lighting that emphasizes the clean and timeless design of the space.
The result is an environment where every detail was carefully considered to unite aesthetics, comfort, and harmony, a true invitation to well-being.
fle.contato@gmail.com
+1 (407) 575-9713




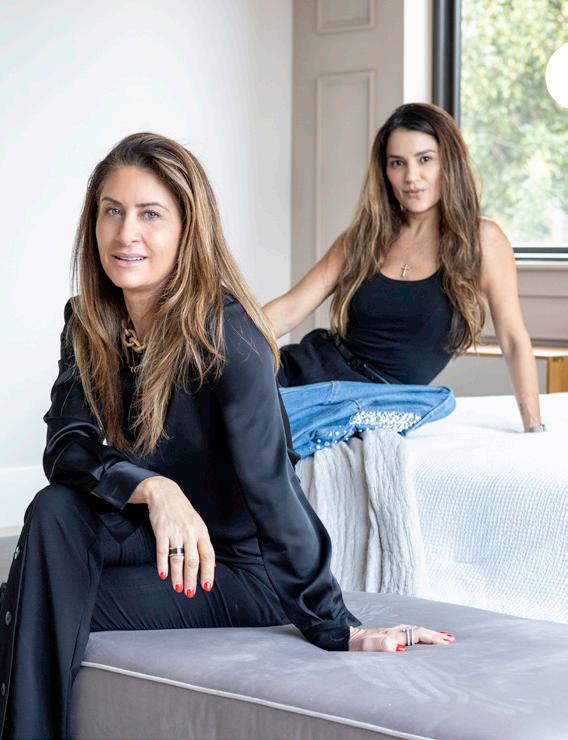
Claudia Drezza Silvia Schaeffer Interior Designer Interior Designer
In a remarkable collaboration across states— Silvia Schaeffer in Michigan and Claudia Drezza in Florida—this kitchen project showcases a perfect harmony of warmth, sophistication, and functionality. With a refined mix of natural wood tones and crisp white cabinetry, the space features stone countertops with soft brown veining that add depth without overwhelming. Elegant brushed gold hardware introduces a timeless touch of luxury, while the custom paneling on the oversized refrigerator and freezer ensures a sleek, tailored look.
The design flows seamlessly into the open-concept living and dining areas, with standout features like a marble-backed wine display and integrated LED lighting. Floor-to-ceiling cabinetry enhances both storage and architectural presence. This thoughtful blend of materials continues throughout the residence, from bathrooms and bedrooms to custom millwork and stone accents.
The entire home reflects a cohesive design vision: a serene, neutral palette enriched with earthy undertones, allowing flexibility for personal touches through art, textiles, and accessories. Carefully selected furnishings from Sierra in complementary tones complete the elevated atmosphere. The result is a home that feels effortlessly sophisticated, unified, and welcoming—where no detail is left behind and every space tells a story of refined comfort and timeless style.
+1 (407)

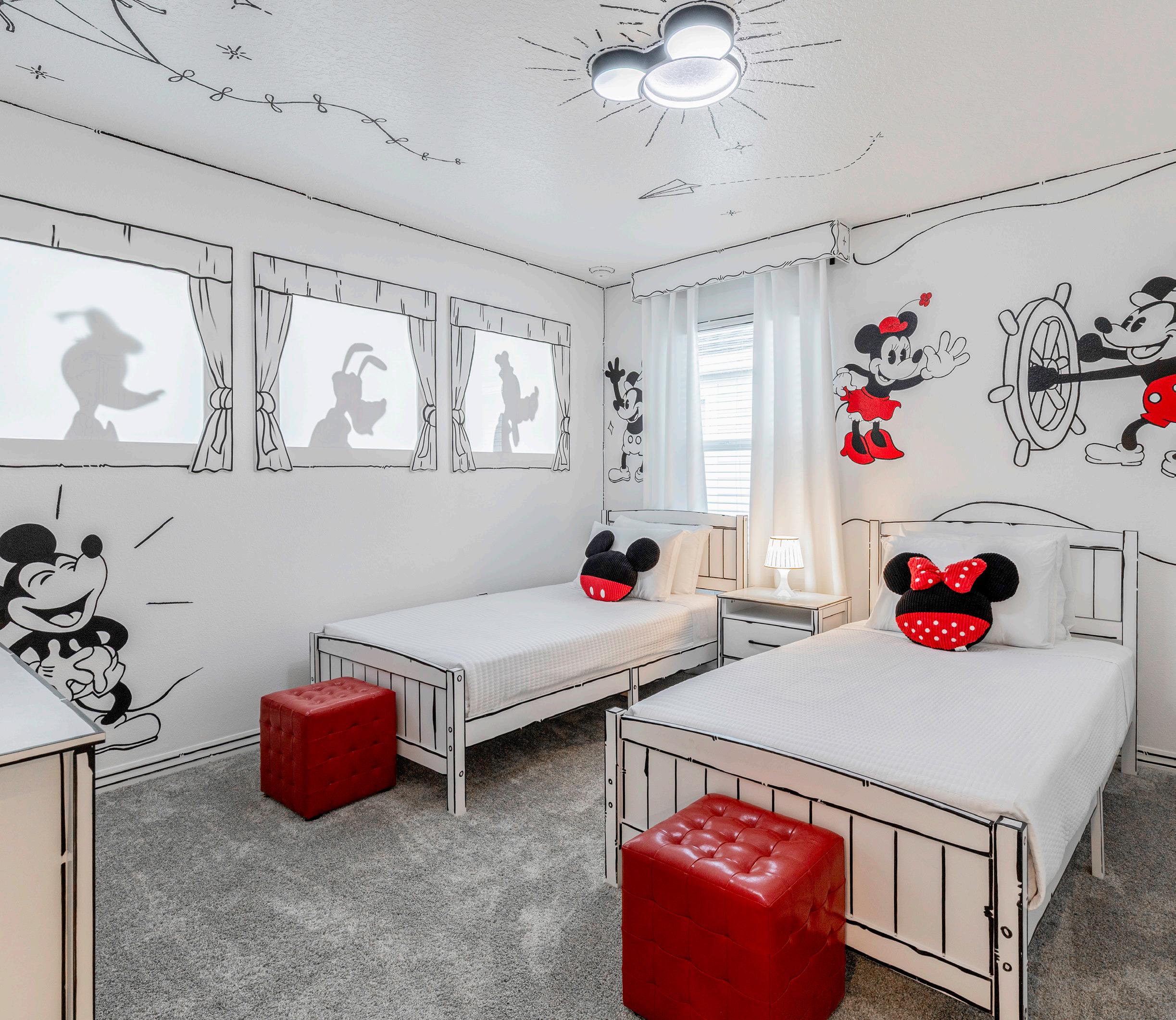

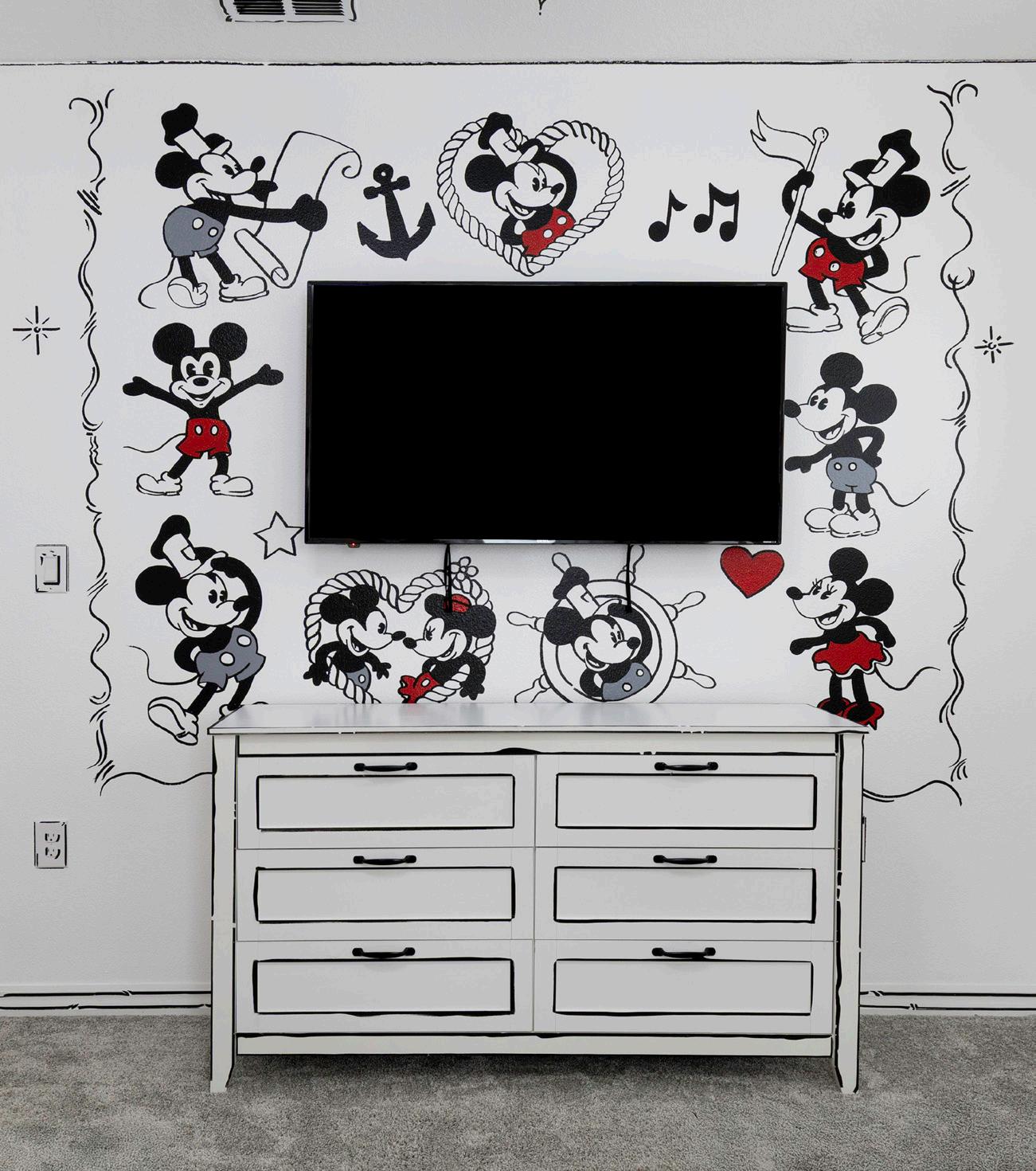


Alkmim
Designer
Inspired by the iconic Steamboat Willie short film, we created a Mickey and Minnie themed room that pays tribute to the origins of animation while offering an immersive visual experience. My proposal was to transform the space into a 2D setting, as if everything had been hand-drawn — an idea the client embraced enthusiastically. Walls, doors, furniture, and objects were meticulously hand-illustrated, creating a black-and white environment reminiscent of 1920s cartoon styles. Upon entering, guests feel as though they’ve stepped inside a classic cartoon. The visual effect is striking and carefully designed to maintain aesthetic coherence without compromising comfort. At the client’s request, we added strategically placed pops of color that break the monochrome and bring vibrancy without disrupting the original concept.
More than just a room, this space was created to captivate, surprise, and offer a true journey through time, a blend of nostalgia, art, and design that makes the stay a unique and memorable experience. A playful, creative, and highly personal space, perfect for all ages.
(508) 280-1300
@gillianealkmim_interiordesign gainteriordesign.info@gmail



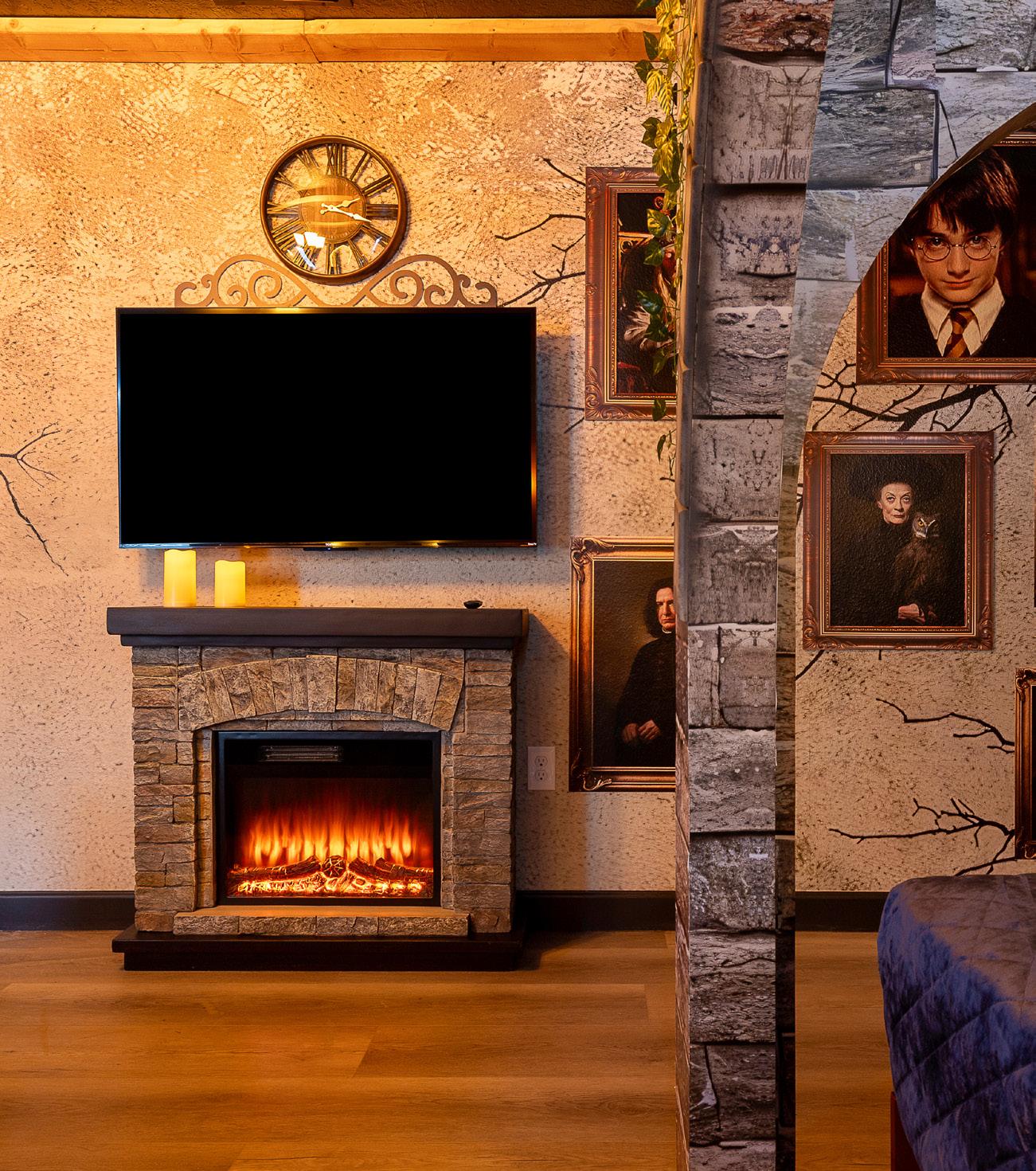


Inspired by Hogwarts, this themed room was designed to provide a true immersion into the world of Harry Potter, combining sophistication, mystery, and comfort. Designed to accommodate up to six adults, the space stands out with beds that evoke the castle, creating a striking, immersive, and exclusive atmosphere.
The goal was to move away from the obvious. Our clients were looking for a custom-designed project that would bring the essence of the saga with a chic and noble aesthetic. That’s why materials such as velvet, wood, rustic surfaces, and carefully crafted elements — like hand-painted lanterns, a retro clock, and a realistic flame fireplace — were chosen to offer visual and tactile comfort.
The classic industrial design of the furniture contrasts beautifully with the saga’s iconic elements spread throughout the room — owl, crest, forest, and monograms — enhancing the visual narrative. The use of dried leaves and warm tones creates a mysterious atmosphere, reminiscent of the films’ nighttime scenes.
More than just a bedroom, it’s a sensory and emotional experience, allowing guests to fully immerse themselves in the saga’s dark and captivating setting. A space that invites guests to experience the magic of Hogwarts, as if they were part of the story itself.
(407) 669-6004
@divinedesign.usa divinedesign.adm@gmail.com



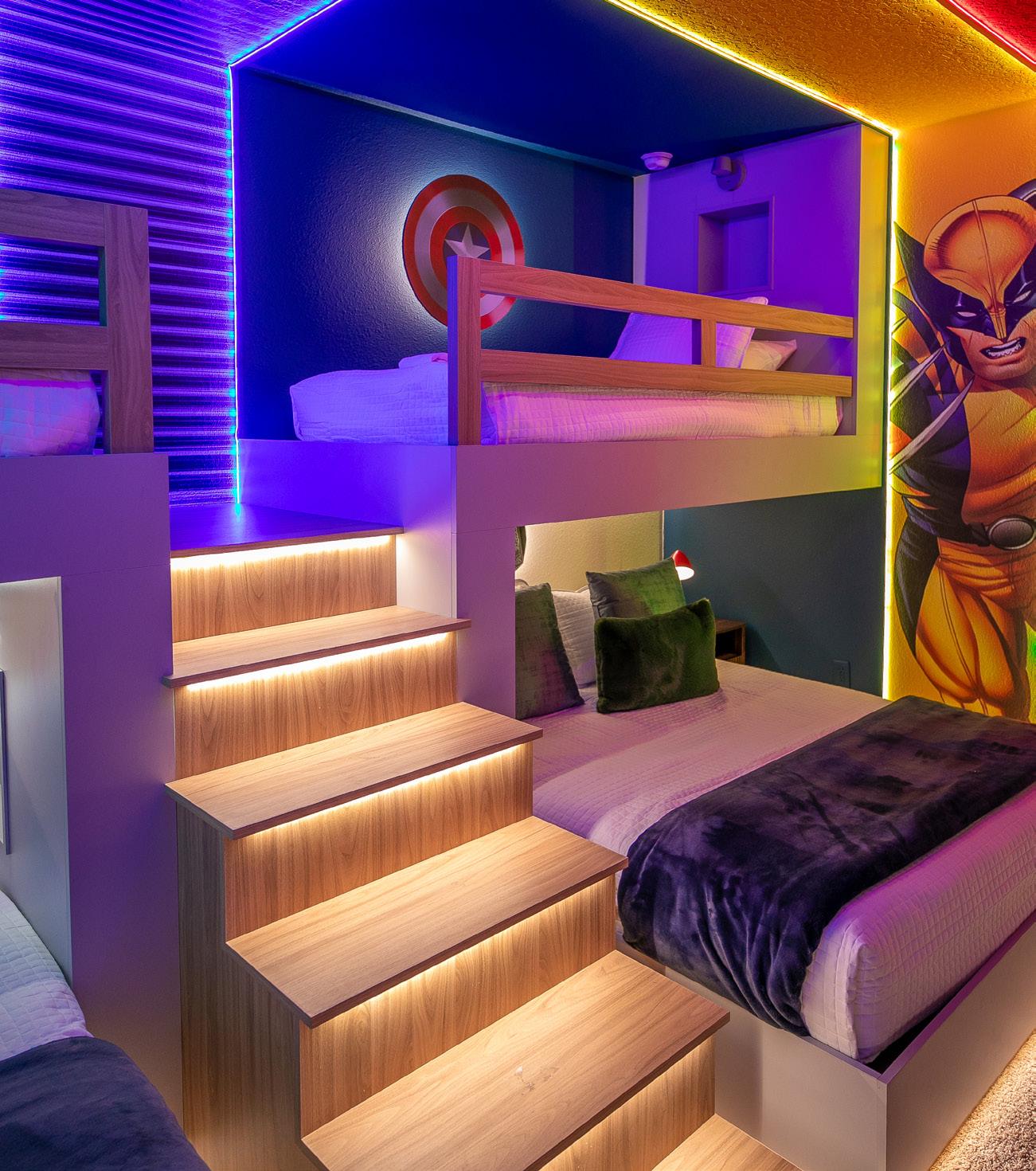


Michely Gonçalves and Elen Amaral
Designed by Mega Exclusive Design, this superhero-themed bedroom turns imagination into a full sensory experience. Custom millwork accommodates two queen beds on the lower level and two twin beds above, connected by a central illuminated staircase that draws the eye and enhances the room’s symmetry. Thoughtfully placed niches with individual reading lights are built into both the upper and lower beds, providing personalized comfort and convenience for each guest.
LED lighting goes beyond the ceiling — it flows from top to bottom, following the path of the heroes on the walls and creating a dramatic, immersive atmosphere. The lighting design isn’t just decorative; it builds a cinematic setting where architecture, light, and storytelling meet.
Despite the bold concept and rich visual elements, the room offers generous space and smooth circulation, the result of a layout designed with precision and intent. Every detail in this project was carefully and strategically chosen — not just to impress, but to evoke emotion and deliver an unforgettable experience.




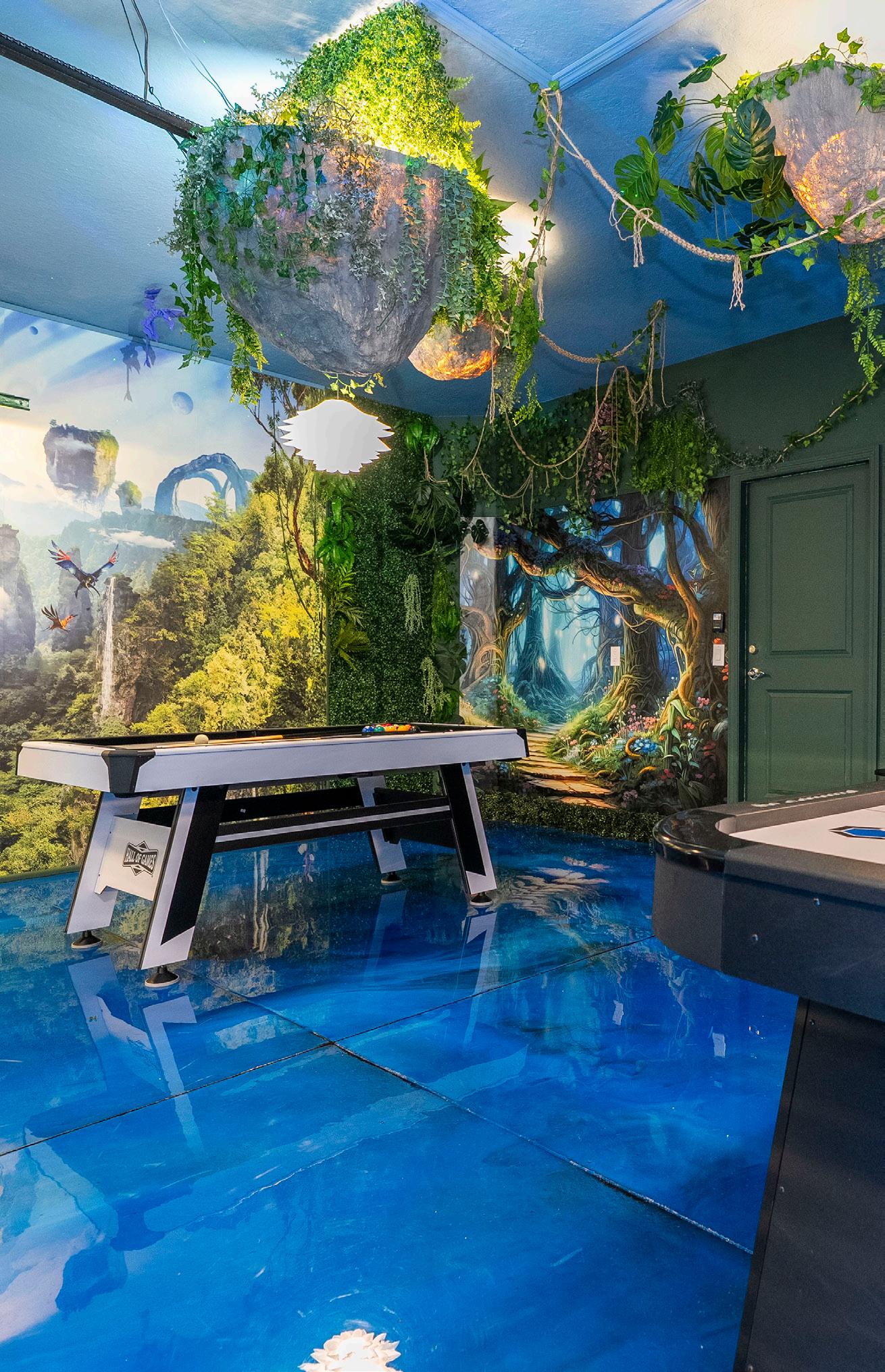

Cibelle Costa and Patrícia Ferreira
The Avatar-themed game room was set on the mystical planet Pandora, with a focus on bringing visitors into the universe of the Na'vi, full of bioluminescent nature, fantastic creatures and futuristic technology. Lights in shades of blue, purple and green with glow-in-the-dark effects simulate the luminous vegetation of Pandora.
Highlights include the reproduction of the floating Halleluyah mountains, suspended and covered in abundant vegetation, interconnected by vines handcrafted using macramé
The floor simulates the effect of water, providing an immersive and visually stunning experience.
www.spazioprimegroup.com contact@spazioprimegroup.com (407) 271-8476

R e a d y t o
R e v o l u t i o n i
Y o u r B u s i n e
Ready to take your business to the next level with groundbreaking tech?
Looking for a strategic partner to streamline processes and scale operations?

Craving custom solutions, smart data insights, and powerful automation built just for you?



Let’s power it with data, automation, and custom tech.

Contact Level 4 today and see how we can help your busine

www.leve4.solutions contatct@level4.solutions level4solutions-br















We launched our Spring edition with an elegant outdoor gathering that embodied the season’s spirit of renewal. Set against the backdrop of a stunning Davila Homes residence in the Bella Collina community, the event featured refined décor and live music that created a welcoming, upscale ambiance. It was a pleasure to host our valued guests and partners, whose presence made the evening truly special. The occasion allowed us to express our heartfelt appreciation and celebrate the collaborative relationships that continue to inspire our work.


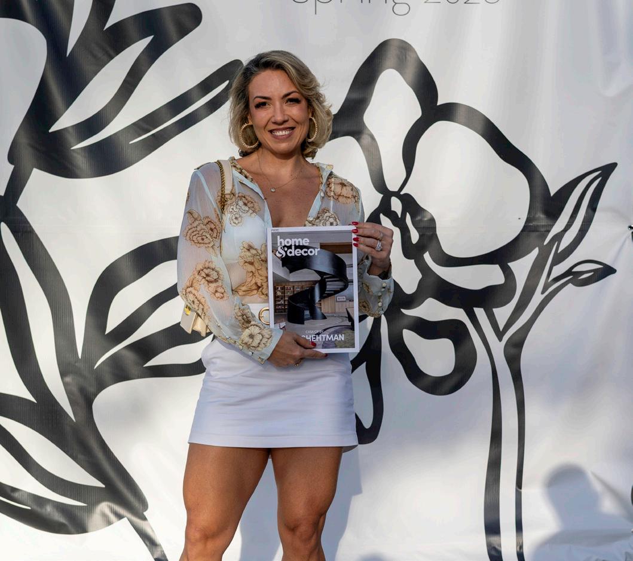


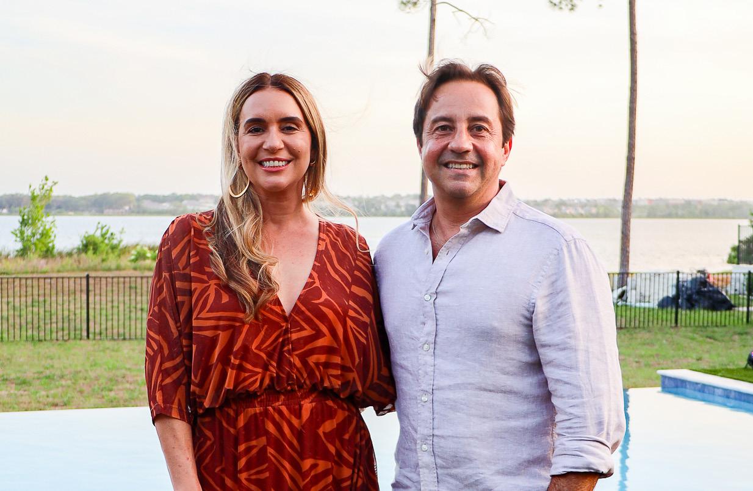
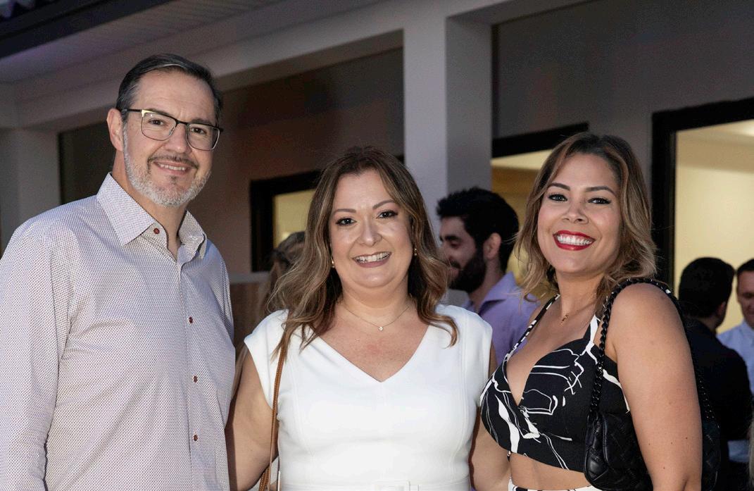

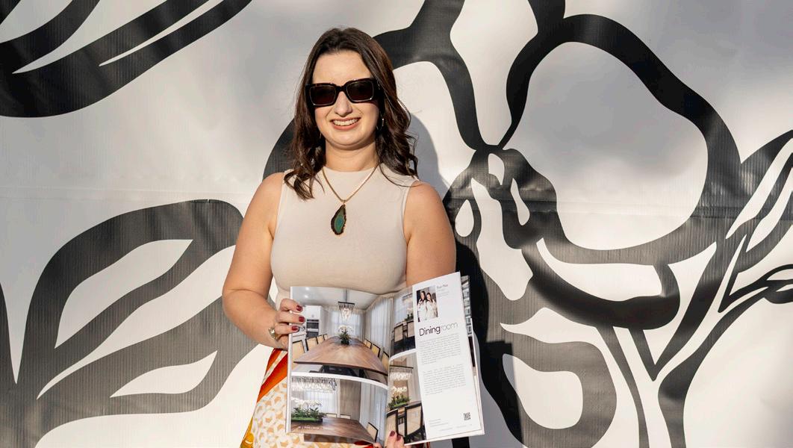



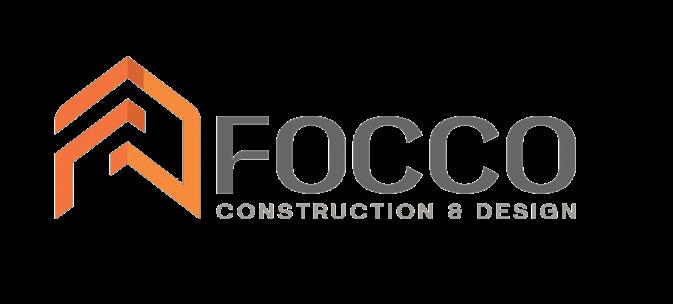


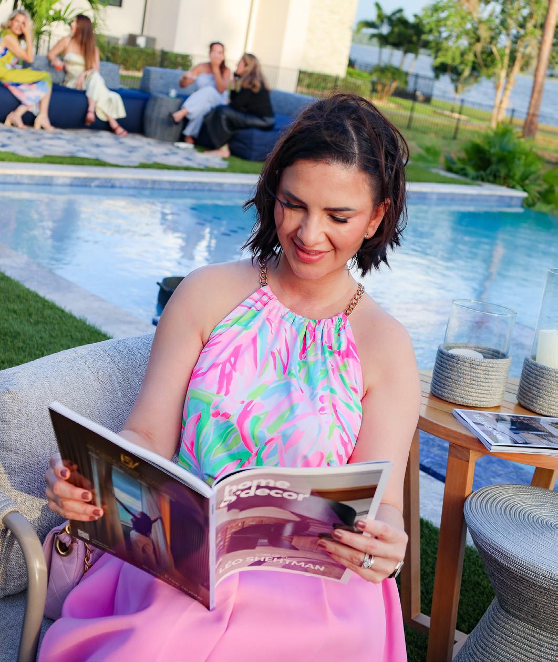





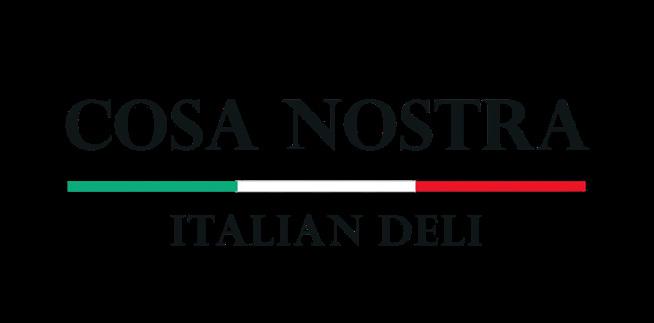



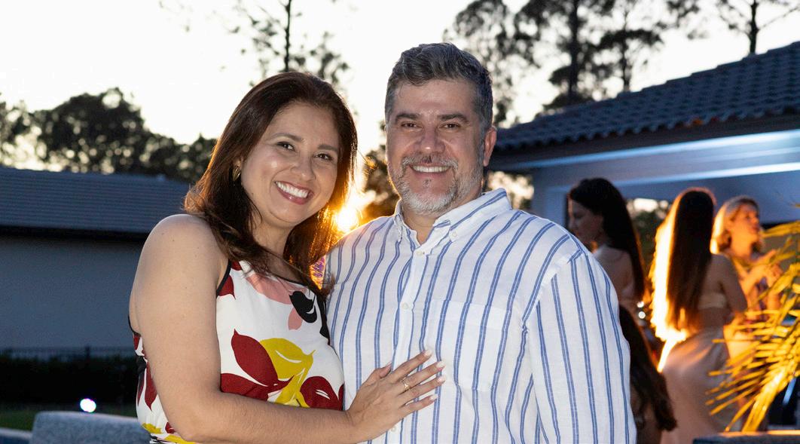
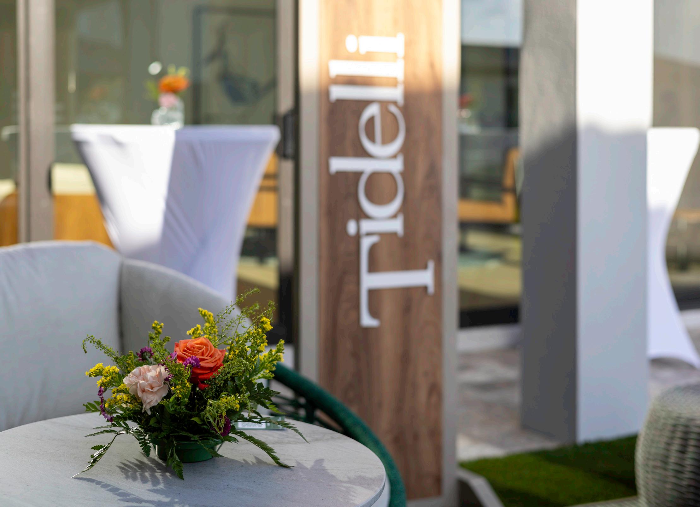




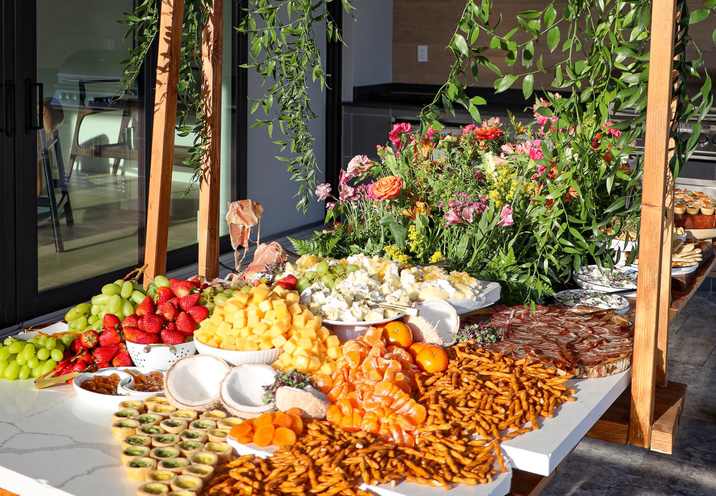


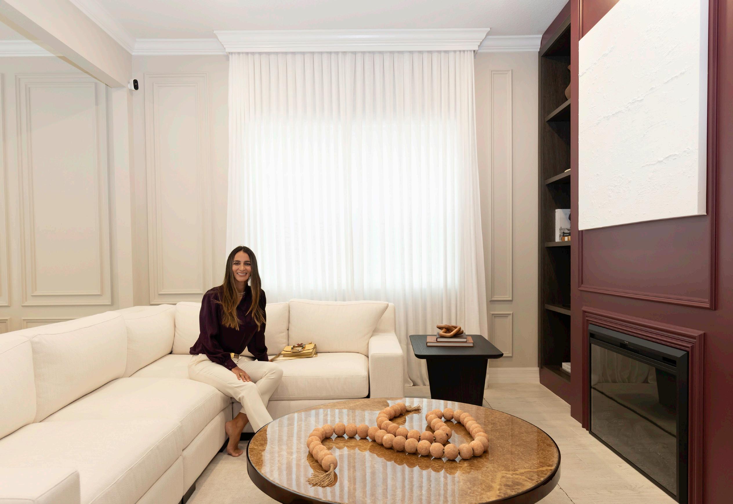





Reader support

- info@pyper.me - homedecor-pyper.com - @homedecor.pyper
Site and social media
Be a part of MySpaces
- homedecor@pyper.me - (689) 263-8250
Advertise with us
- (407) 777-2223
Claudia Drezza - Commercial Director
Read the magazine online

Editor-in-Chief: Muriel Melo
Commercial Direction: Claudia Drezza
Art Direction: Lia Bastos
Graphic Design : Lia Bastos e Izabel Costa
Copyright: Muriel Melo
Photography: Gisele Espíndola
