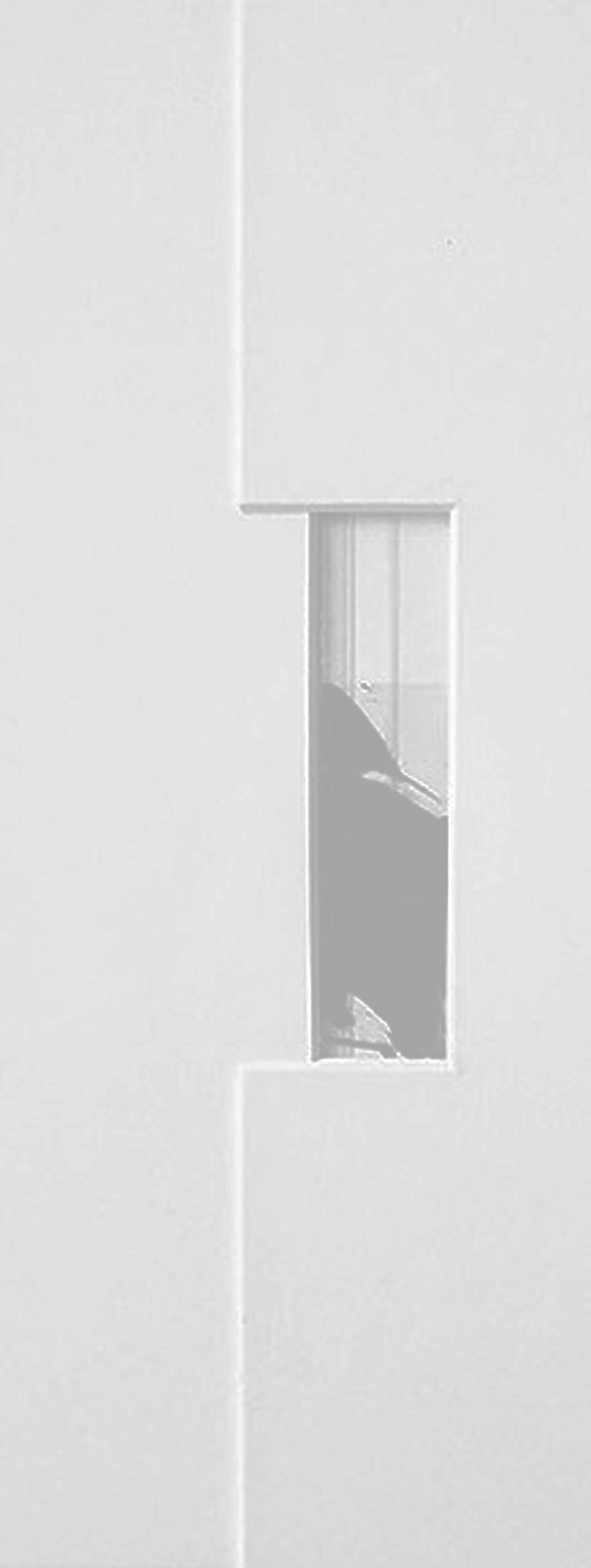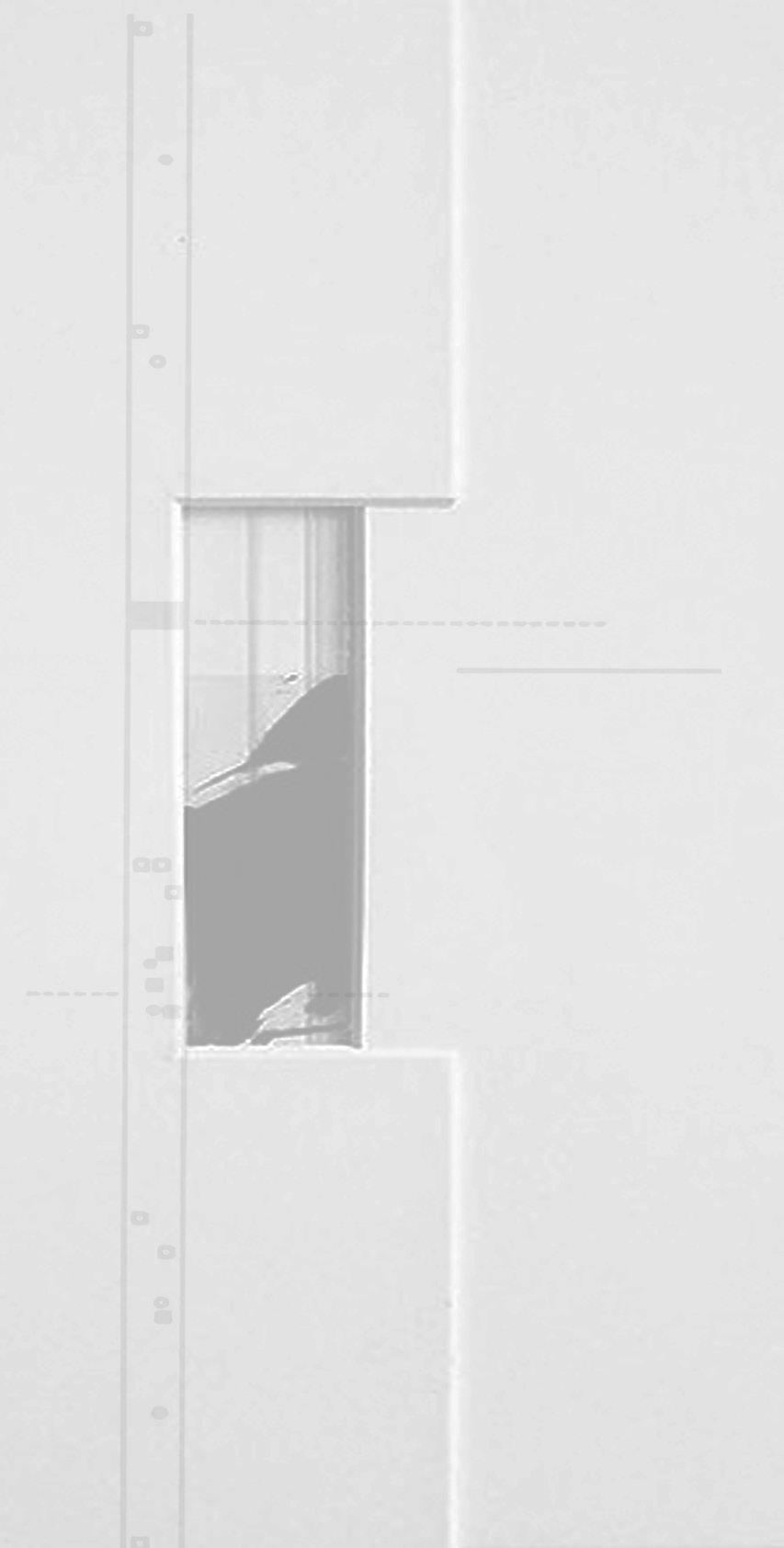

Selected Works 2019-2024

RELATIONSHIPS AT DIFFERENT TIMES
——GAO JIA PORTFOLIO
Apply for Manchester School of ArchitectureMA Architecture and Urbanism









Selected Works 2019-2024

——GAO JIA PORTFOLIO
Apply for Manchester School of ArchitectureMA Architecture and Urbanism






In The Pulsating Rhythm Of Urban Life, Every Street, Corner, And Space Resonates With A Story Waiting To Be Told. As An Architect, I've Embarked On A Journey To Redefine Architecture Within Cities, Not Just Through Blueprints And Structures, But By Weaving Narrative Of Connection And Regeneration.
Within The Fabric Of Architectural Design, My Portfolio Breathes Life Into Spaces, Fostering Connections That Transcend The Physical. Each Design Is A Testament To The Belief That Architecture Aren't Mere Structures; They're Living, Breathing Entities Pulsating With The Energy Of Community, Connection, And Regeneration.
Through Meticulous Planning And A Vision For Revitalization, My Work Seeks To Bridge The Gaps That Modernization Often Leaves Behind. It's A Testament To The Fusion Of Innovation And Preservation, Where The Old Meets The New, Breathing New Life Into Forgotten Alleys And Rejuvenating Urban Cores.
Connection Lies At The Heart Of My Design Ethos—A Connectivity That Transcends Bricks And Mortar. It'S About Creating Spaces That Facilitate Human Interaction, Nurturing The Social Fabric Essential For Vibrant Communities To Thrive. Whether Through Walkable Streets, Communal Hubs, Or Meticulously Crafted Gathering Spots, Each Design Choice Is A Deliberate Step Towards Fostering Bonds And Rekindling The Essence Of Togetherness.
Regeneration, In My Portfolio, Isn't Just About Architectural Facelifts; It's About Breathing Vitality Into The Soul Of Neighborhoods. It's An Ode To Sustainability, Incorporating Ecological Mindfulness Into Designs That Breathe New Life Into Urban Areas While Preserving Their Essence.
Join Me On A Journey Through My Portfolio—A Testament To The Power Of Design In Redefining Urban Larchitecture, Where Connection And Regeneration Stand As Pillars, Transforming Cities Into Thriving, Inclusive Spaces Where Communities Flourish.
- THE RESEARCH OF RESILIENT URBAN ACTIVATION -
02 - RECYCLED MATERIALS PRODUCTION ALLIANCE - RURAL FACTORY BASED ON RECYCLED MATERIALS -
03 - COMMON
- SUTURING CYPRUS WITH A NEW COMMON BRIEF -
04 - METROPOLITAN
- STUDY ON ORGANIC URBAN FORM IN METROPOLIS -
Individual work
Site Location: Sheffield, UK
GFA: 3,0000 sqm
Project Period: 2023-2024
My Research Question Is What Will Kelham Island Become If It Was Significantly Affected By Global Sea-Level Rise In 2250?
The Reason Why I Choose The Point To Do Research Can Be Separated Into Two Aspects. on The One Hand, Kelham Island Has Its Own Uniqueness In The History Of Sheffield. It Has Served As A Typical Regional Representative Of The Sheffield Industrial Era, From Industrial Glory To Decline To Transformation Success; Since The Second Half Of The Last Century, With The Industrial Transformation, Kelham Island Has Also Successfully Transformed From An Industrial Area Into A Cultural District Integrating Museums, Residence And Apartments, Office Leasing And Catering.
On The Other Hand, Kelham Island Itself Is An Island, Facing Many Of The Same Threats In The Anthropocene Era As Many Coastal Cities. According To Data Predictions, Kelham Island's Surface Land Will Be Completely Submerged In 2095, And All Buildings Will Be Completely Submerged In 2250. The Flood Will Take Away The Existing Good Life On The Island.
The Metabolism Architecture Is A Japanese Architectural Movement That Took Place In The 1960s To Create A Design Method That Enables Cities To Quickly Rebuild And Grow After A Devastating Disaster. The Metabolism Architecture Emphasizes Modular And Growable Buildings. It Provides Flexible Protection Methods For The Original Architectural Heritage (Museums, Pubs, Apartments, Etc.) Before The Completely Submerge Of Kelham Island In 2250. At The Same Time, It Also Gives Kelham Island The Transformation Means To Deal With Disasters. The Research Hopes To Generate A New Sheffield Metabolism From Transforming Kelham Island Into Metabolic Island. Design Approaches And Solutions From This Research Can Be Transferable To Other Areas In Sheffield Facing Similar Challenges. The Research Methods Include Historical Research, Critical Thinking, Mapping, Diagrams, Future Scenarios, 3d Printing Models And Design.



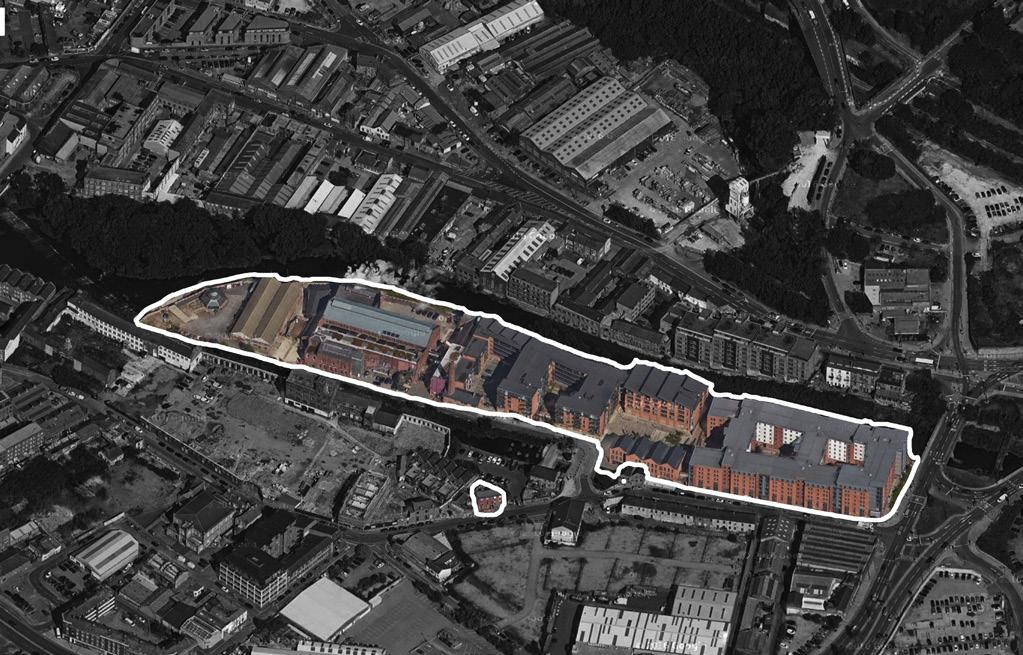
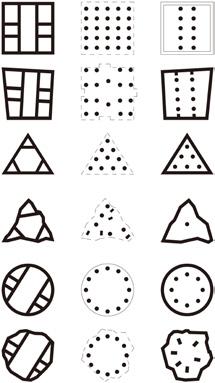
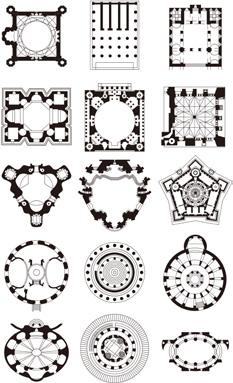
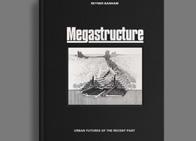
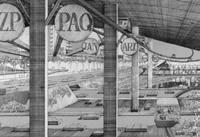


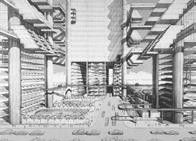

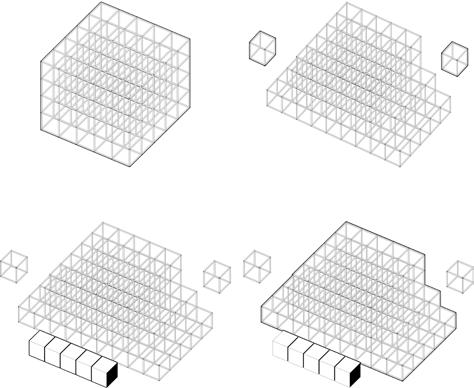
FOUR PRINCIPLES OF METABOLISM ARCHITECTURE
_ <Megastructure> by Reyner Banham in 1976.
1.Standardizaiton and Unitization.
2. Huge and Unlimited Extension which means the Architecture Growing Concept.
3. Small Units Can be Plugged in or Clipped on the Structure.
4. The Frame Structure's Lifespan Should be Longer Than The Units.

PRODUCING METHODS DERIVATION _ from Timber to 3D Printing Salt.
1. Timber Materials for Modular Producing in Current Industrial System.
2. We can Design a New Component Connection Method.
3. Experimenting and Using 3D Printing Salt Technology to Make the Modulars in 50 Years.
4. Experimenting and Using Robotic Fabrication Technology to Assemble.
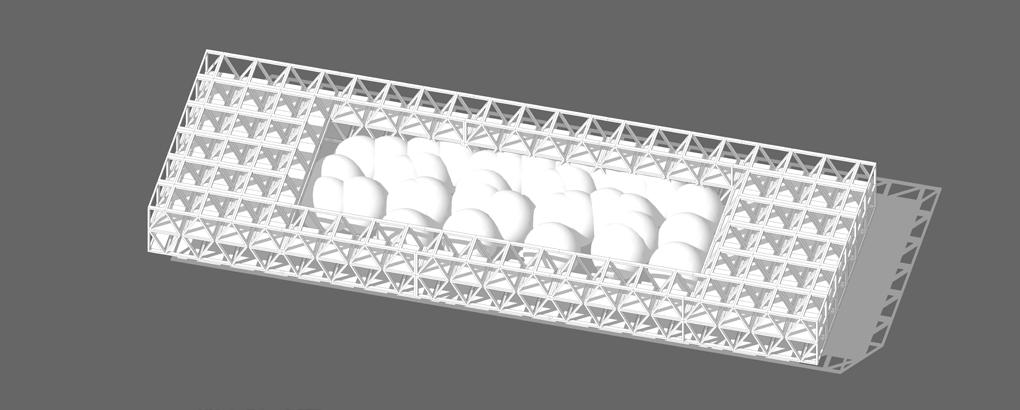
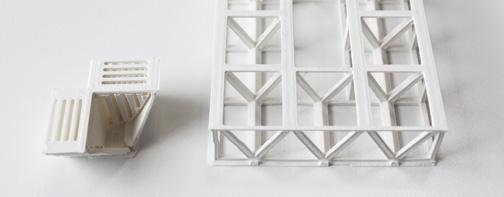
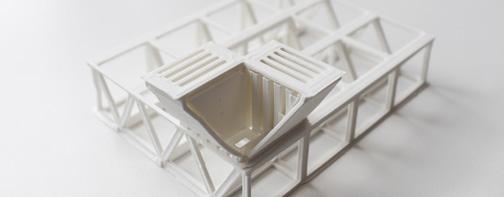

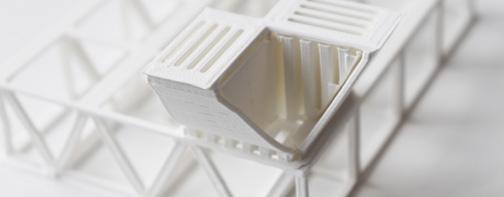

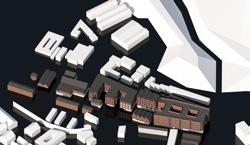


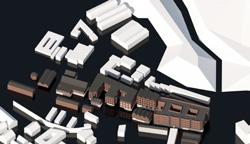



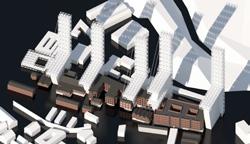
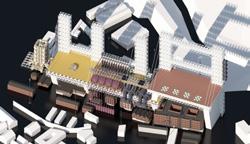



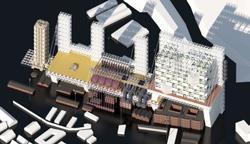


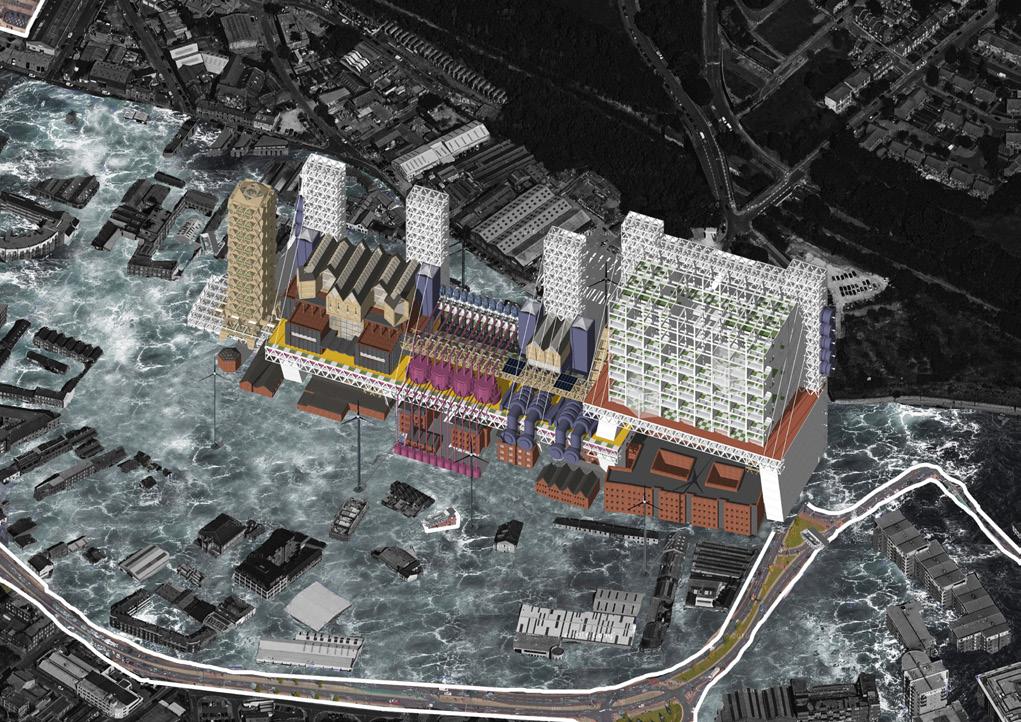

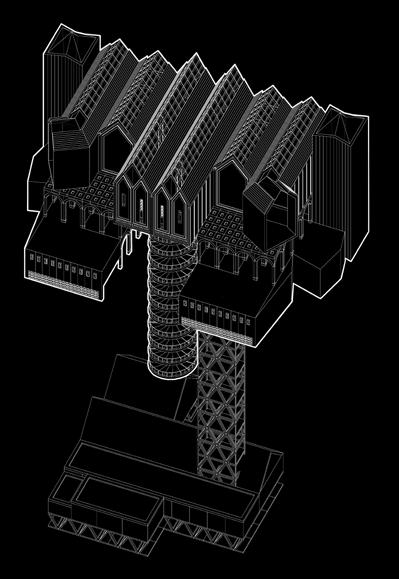

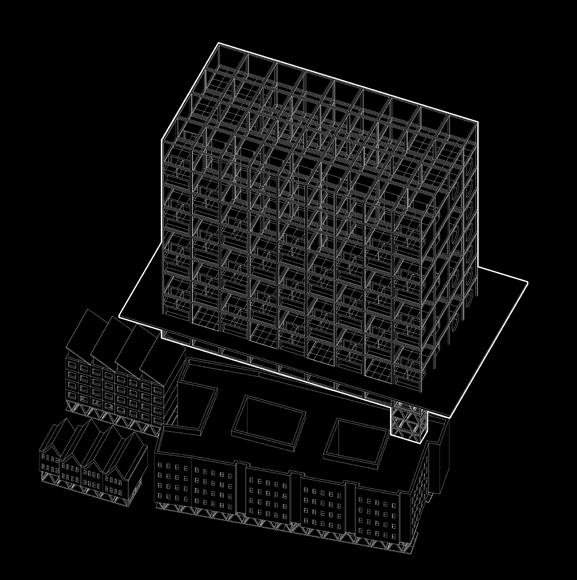
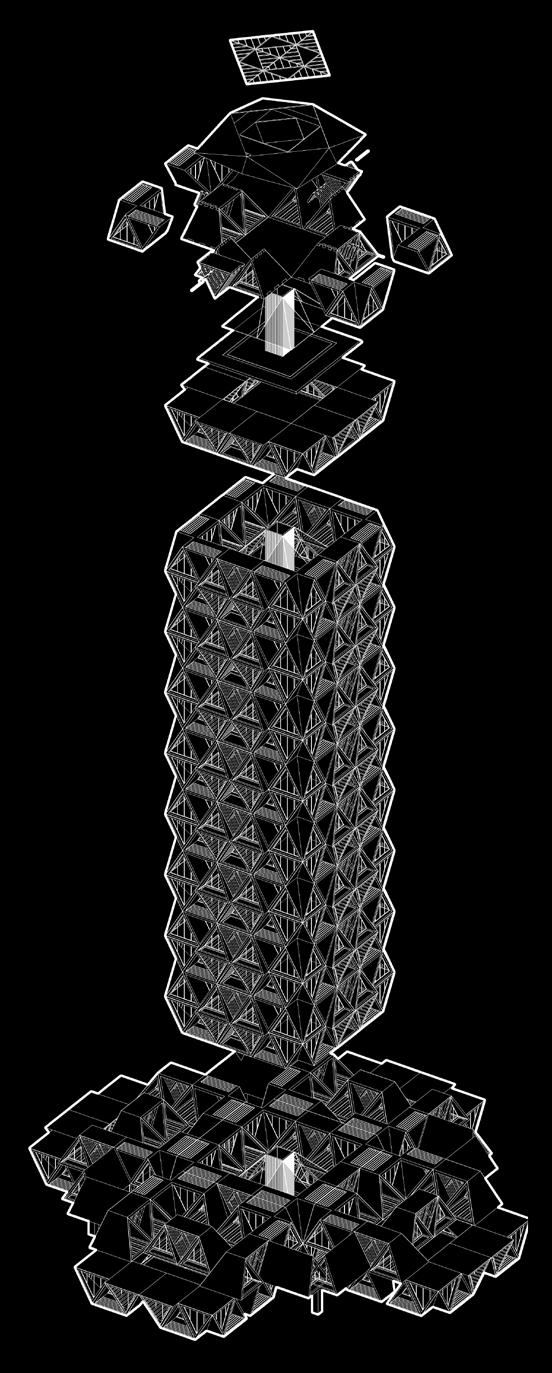
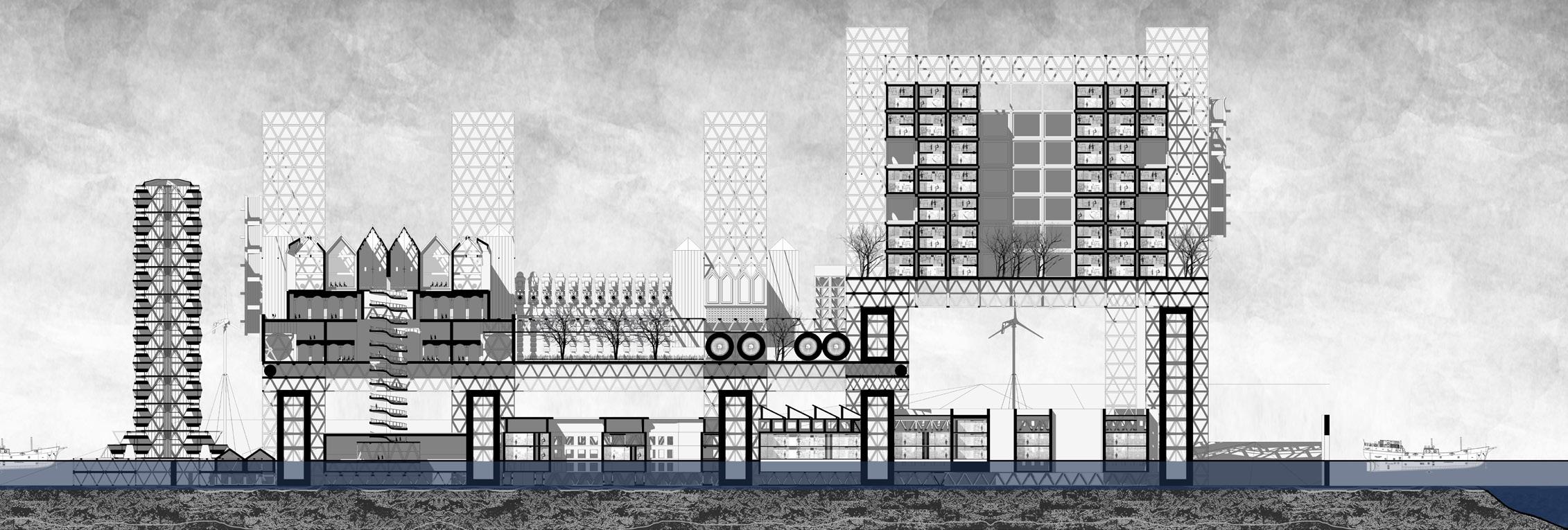


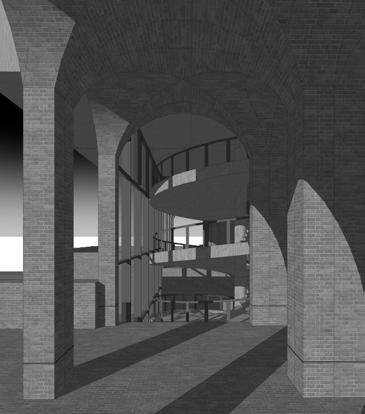
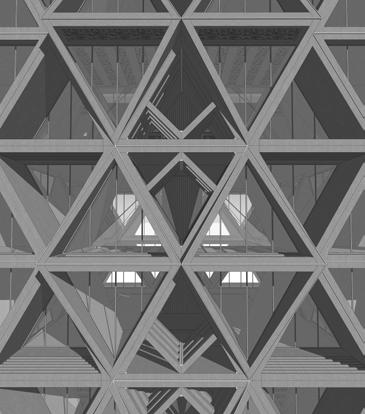
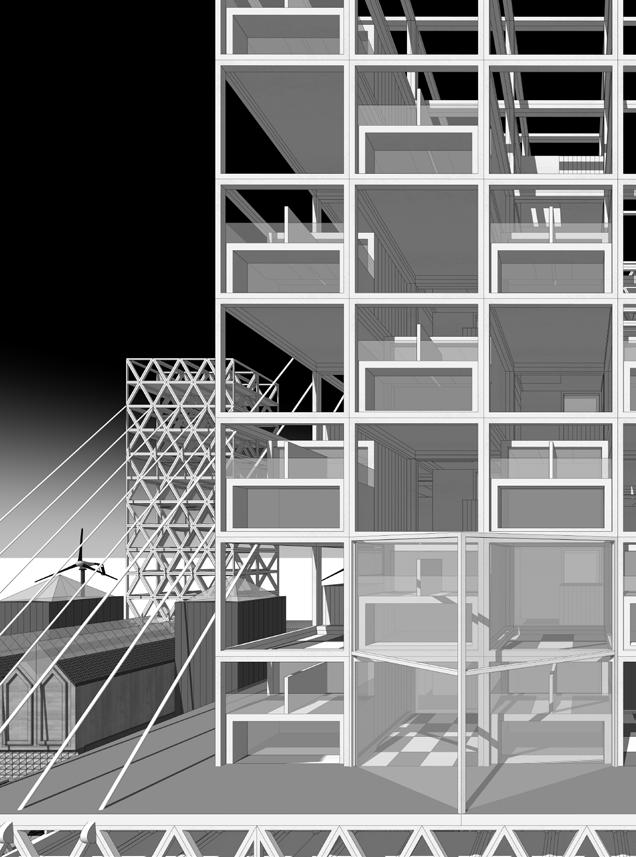
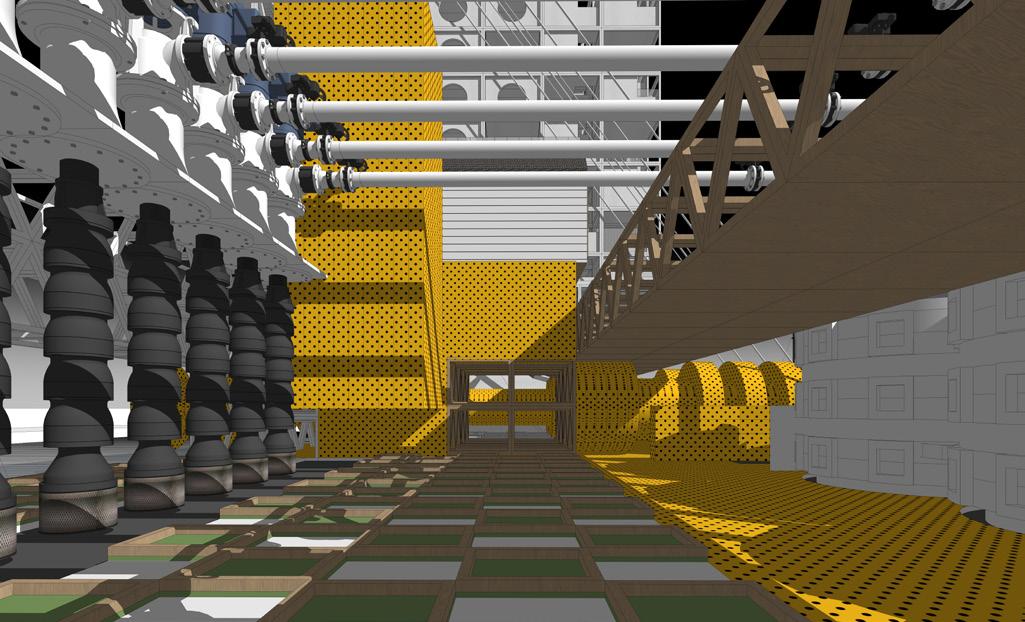
Individual work
Site Location: Shanghai, China
GFA: 2,000 sqm
Project Period: 2023-2024
In The Face Of Urban Hollowing Out, How Should Abandoned Negative Urban Areas Be Reused?
The Project Is Located In The Mountainous Area Of Fuzhou, China. A Large Number Of China’s Second And Third Tier Cities Are Facing The Problems Of High Vacancy And High Aging. By Studying The Theories Of Cedric Price And Buckminster Fuller, I Hope To Build A New Super Factory Based On Urban Recycled Materials For Automated Product Processing, To Support The Consumption Of Low-Cost Healthy Materials By The Left-Behind Population In The City, And To Meet Different Cultural And Life Needs.
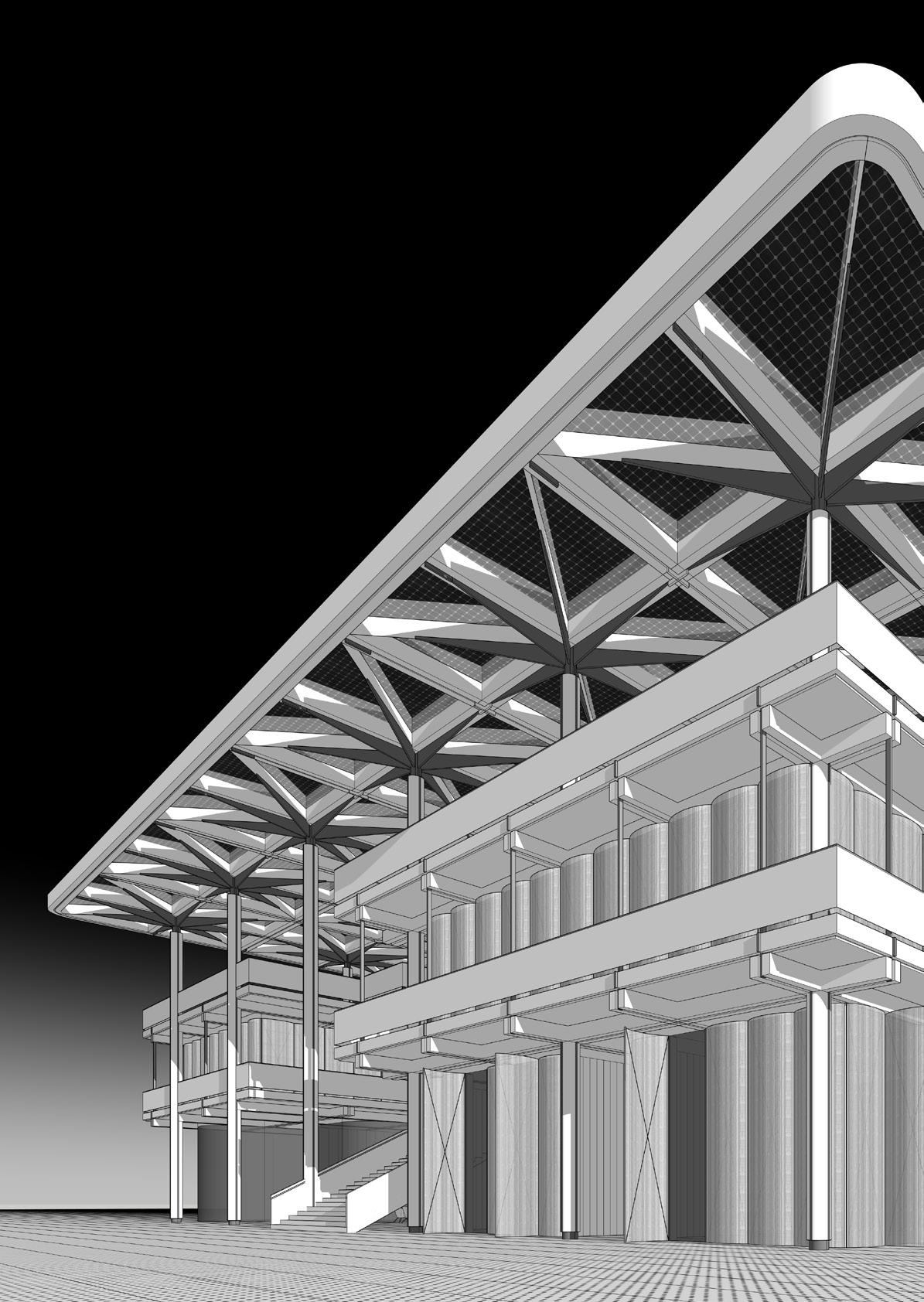


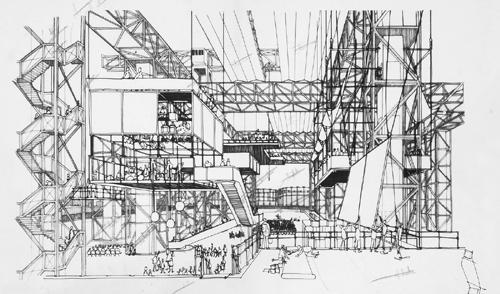
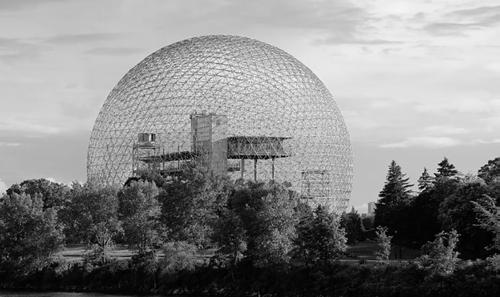
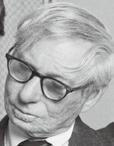

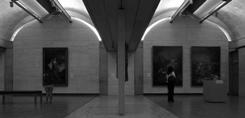
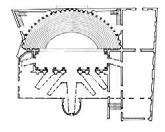
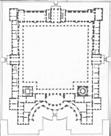
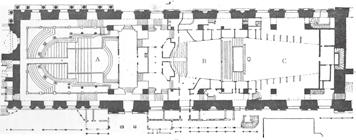
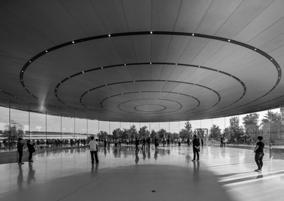

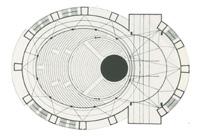
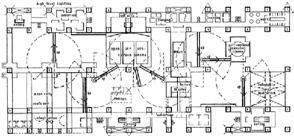


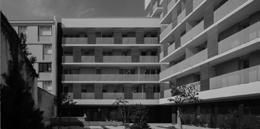

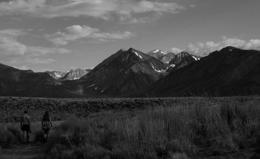









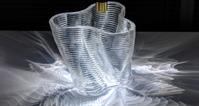



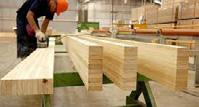



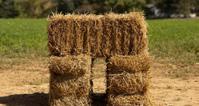
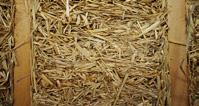


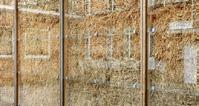
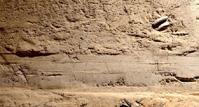
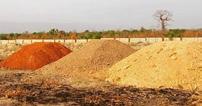

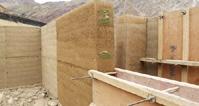


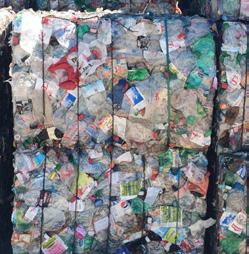


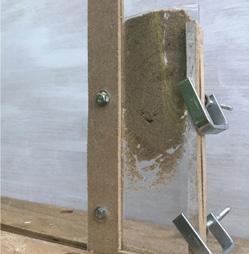

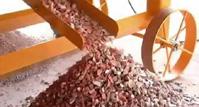
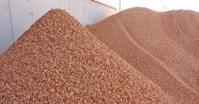

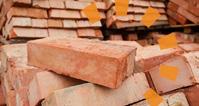
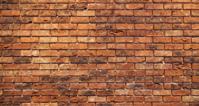
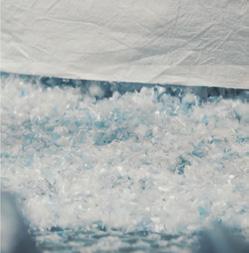
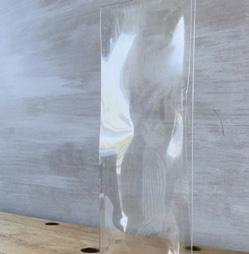
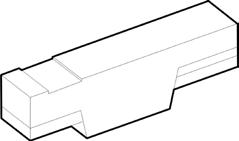
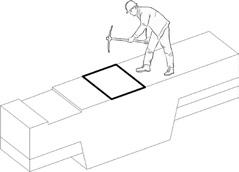

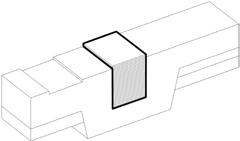

5. Starting the Stone Wall Laying.

6. Staggered Laying: The Gaps Filled With Fragmented Small Stones to Strengthen the Wall.

7. Fabricating the Back Wall: The Cavity Will be Remained for Rainwater Guiding.

8. Fabricating the Back Wall: The Cavity Will be Remained for Rainwater Guiding.



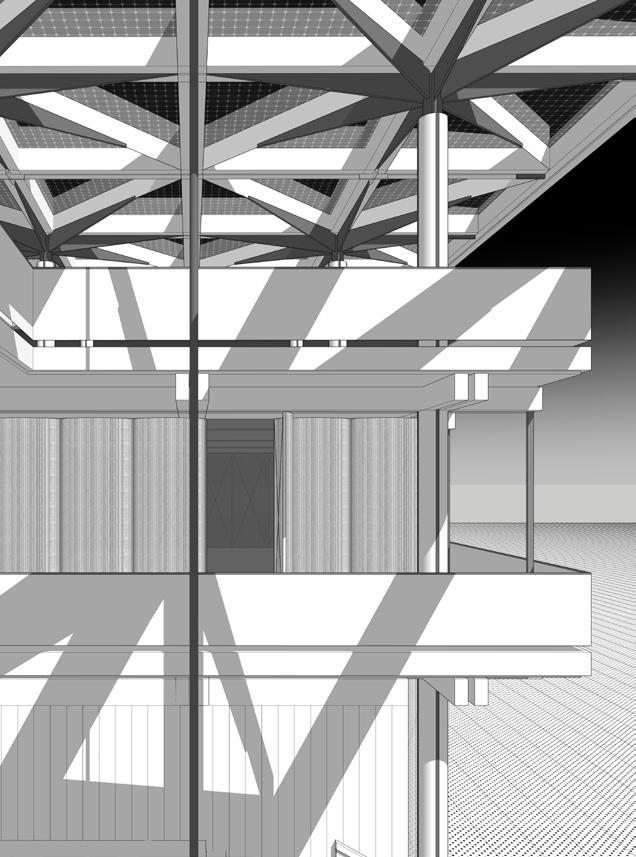
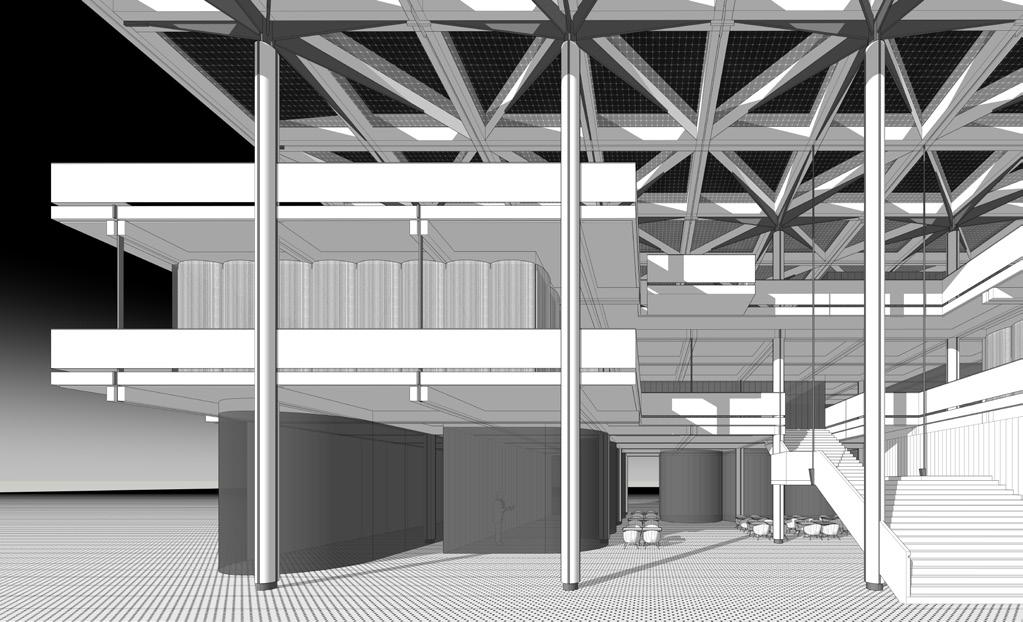


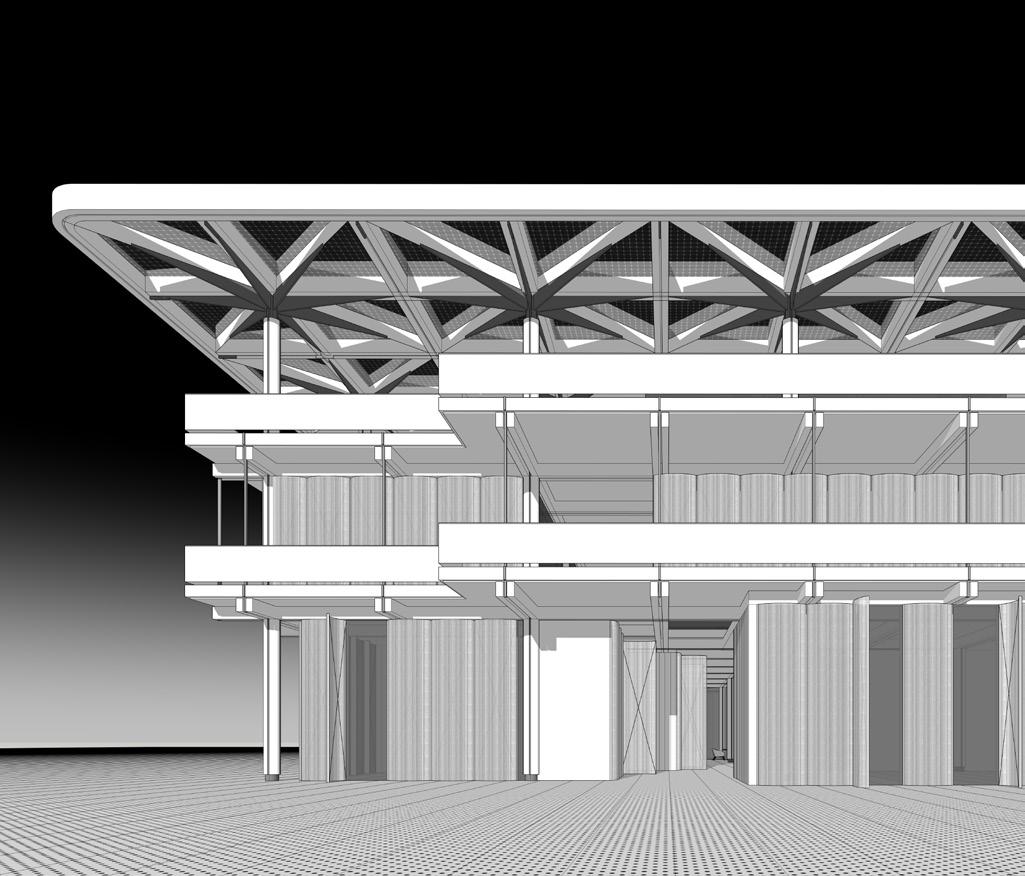
Individual Work
Site Location: Cyprus
Gfa: 2,0000 Sqm
Project Period: 2023
Is It Possible To Promote The Reorganization And Stitching Of A Country Through A Series Of Architectural Means?
Cyprus Is Divided Into Two Parts, North And South, Due To Various Complex Issues. This Part Of The Isolation Zone Is Called The United Nations Buffer Zone. In The 1970s, North And South Cyprus Had Not Yet Been Divided. The Residents On Both Sides Had The Same Lifestyle, Coexisting Beliefs And Necessary Life Transactions. After Cyprus Was Divided, The Original Lifestyles Of The Residents Living In The North And South Were Instantly Completely Isolated. This Significant Impact Did Not Come From The Inability To Interact Visually, But From The Existence Of The Buffer Zone And Political Constraints That Made Transportation And Communication Extremely Inconvenient. I Hope To Build A New Common Belief Building On The United Nations Buffer Zone. They Are Like Monuments, But Also Accommodate Common Needs, And Promote In-Depth Exchanges Between The Two Sides On The Basis Of A Bilateral Non-Cross-Border Buffer Zone.
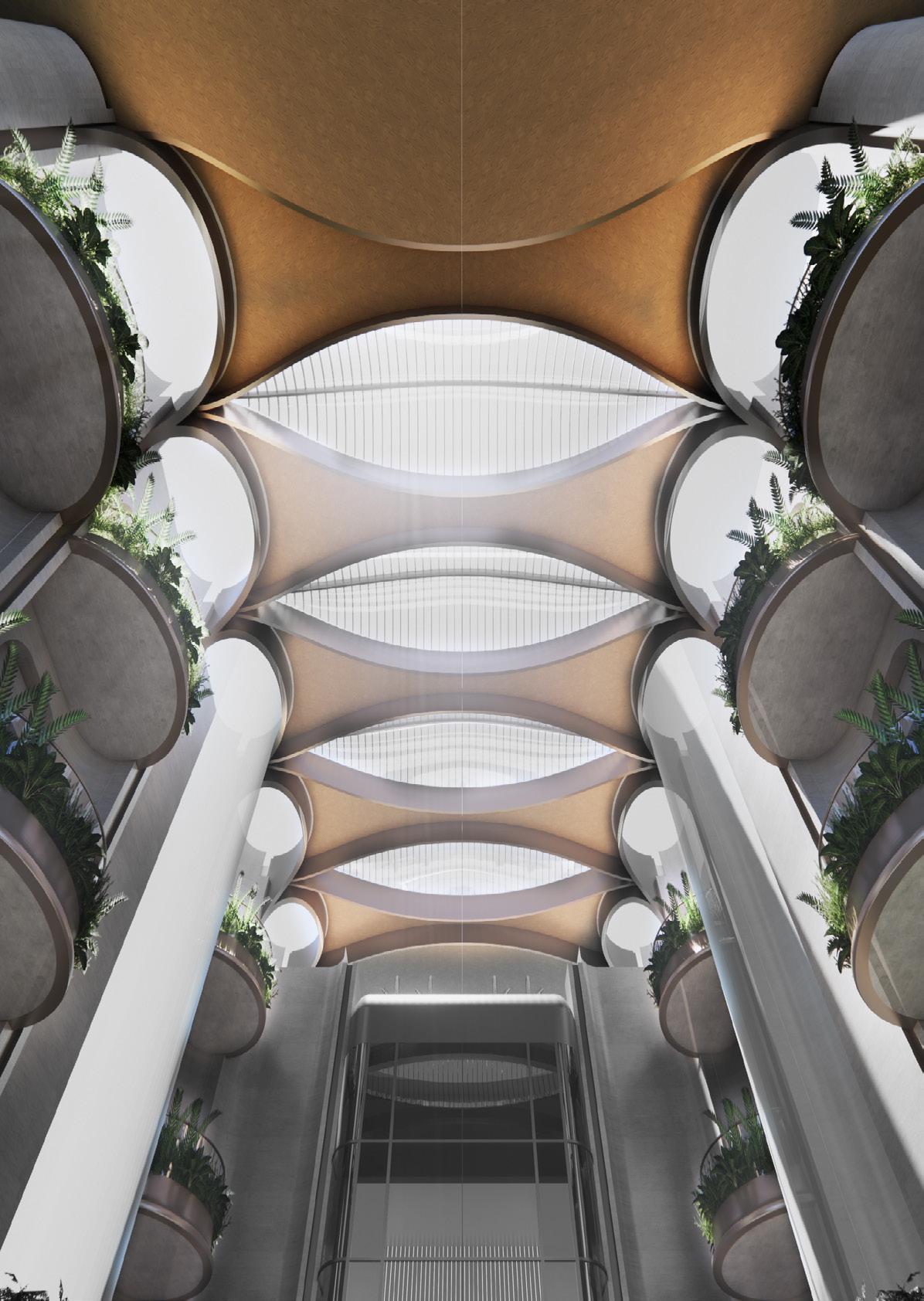
There're A Large Number Of Buildings And Constructions In Un Buffer Zone. These Buildings Are Not Utilized Now But They're Extremely Important Spaces For Both Turkeys And Greeces. This Is One Kind Of Space Wasting And It Must Be The Entry Point Of The Design. So The Core Of The Design Must Be The Method Of Creating Ways For Utilizing These Spaces Again.
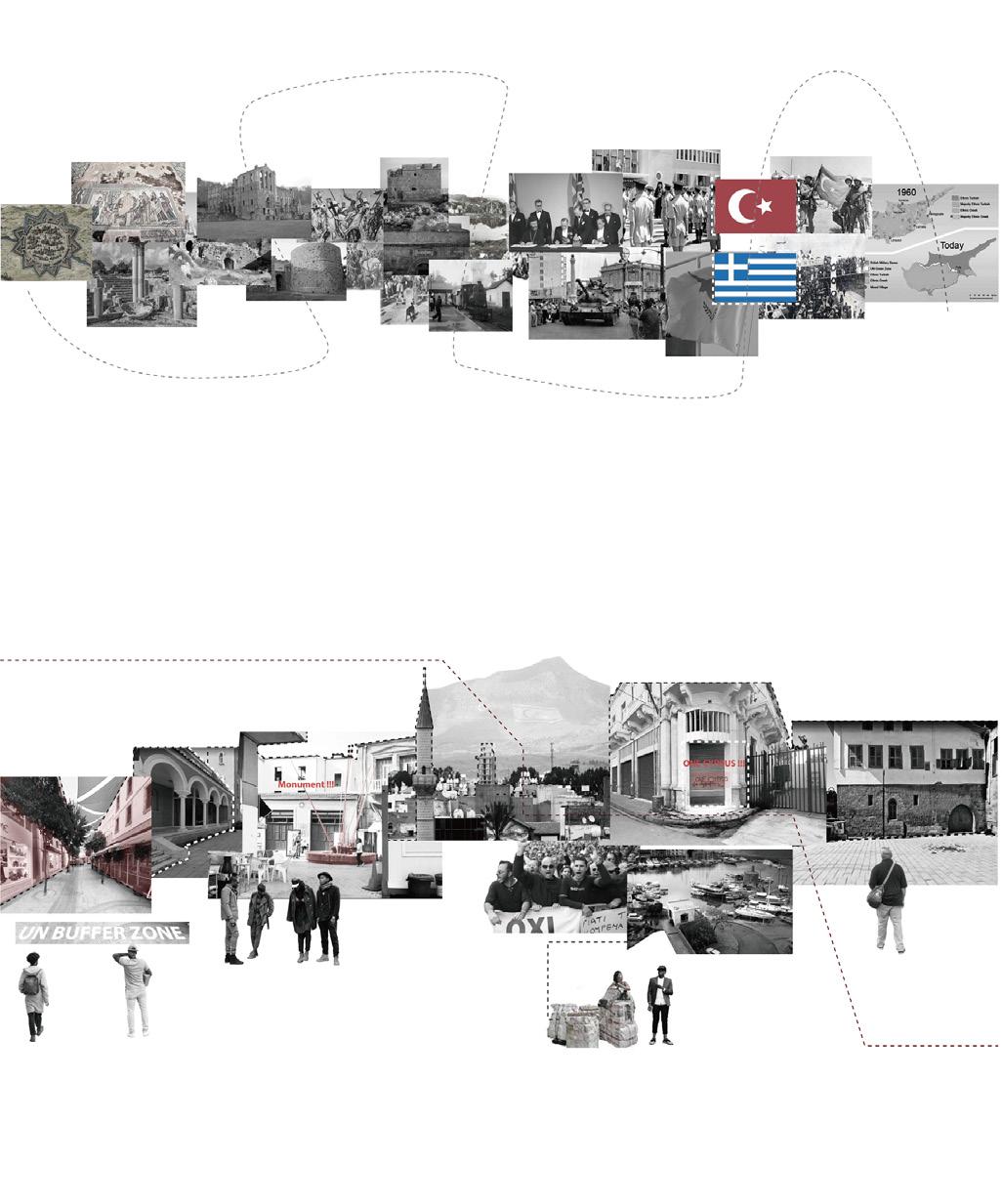
Monolith in 2001: A Space Odyssey
The mysterious Monolith in Stanley Kubrick’s film <2001: A Space Odyssey> is a source of inspiration for the stitching of Cyprus. In the movie, Monolith can be interpreted as a collection of aliens, gods, monuments, and super technology. It has multiple symbolic meanings. We should not even call it ‘it’, but should be ‘She’. In my opinion, we can extract three elements from Monolith: minimalist geometry, monumental, maternal. I use this most pure and original form to be the basic form of the skyscraper, and it is projected to be the largest shock to the Cypriots and the world. This shock will serve as a spiritual drive to drive the Cypriots to unite in physical action.
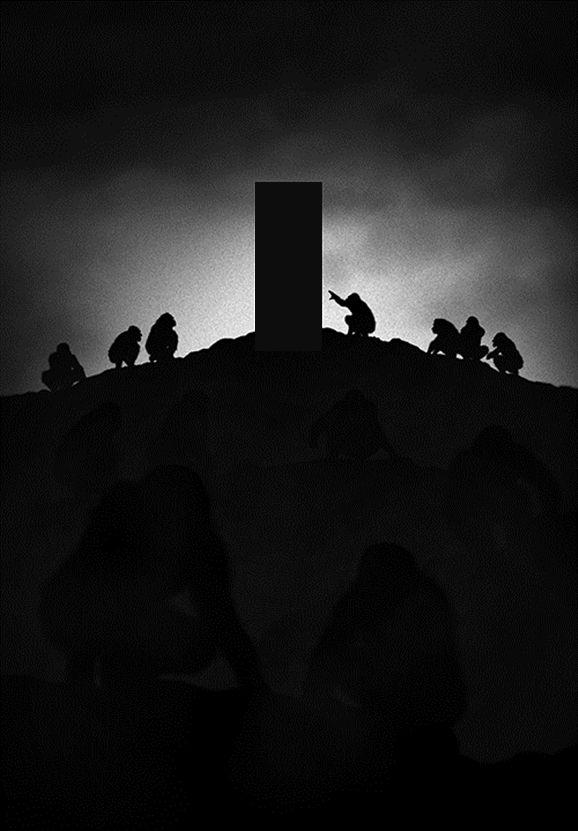



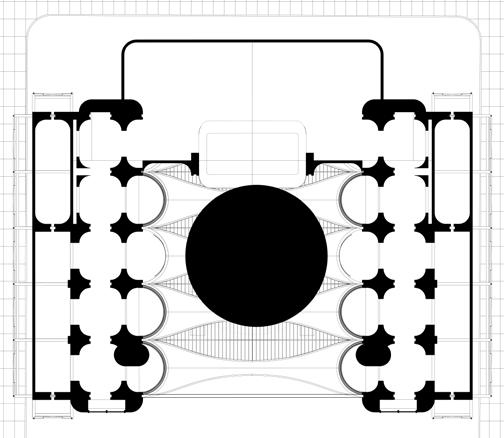

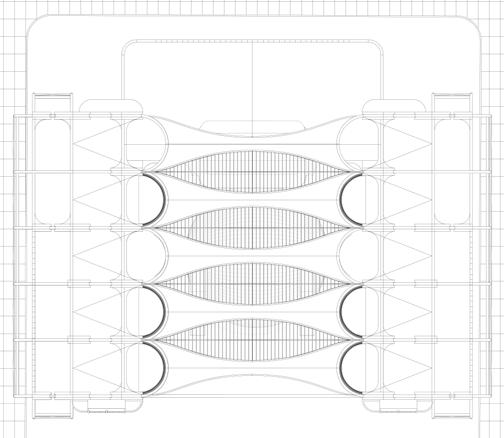
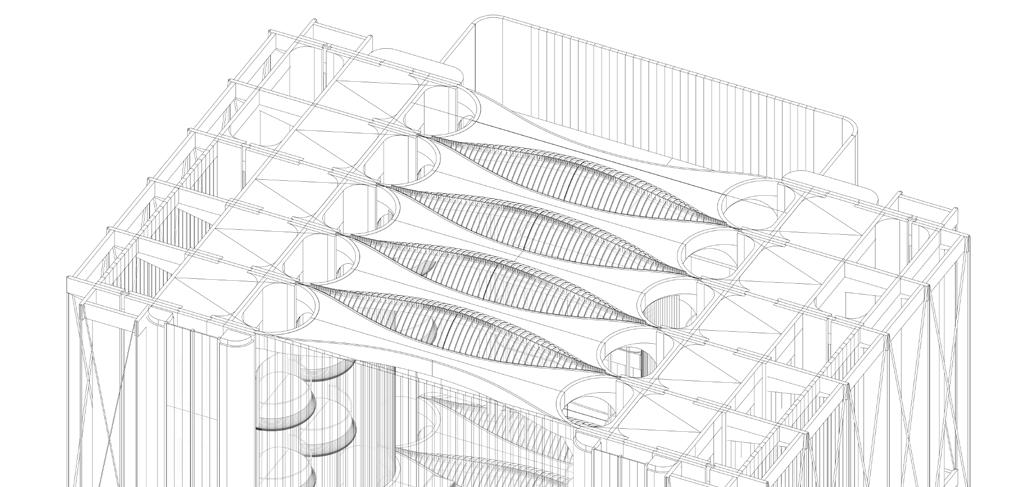
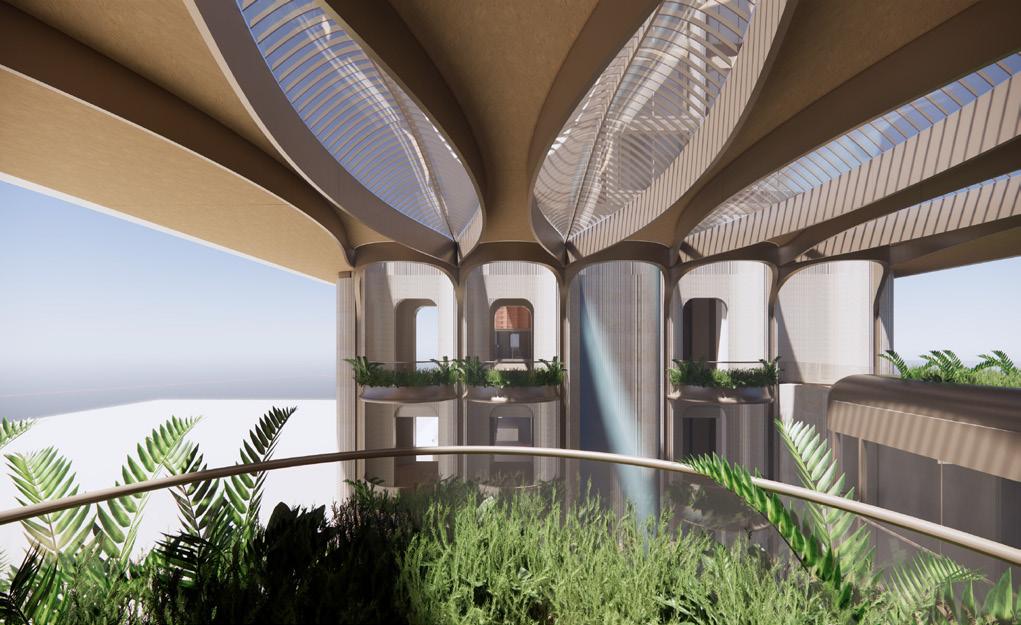
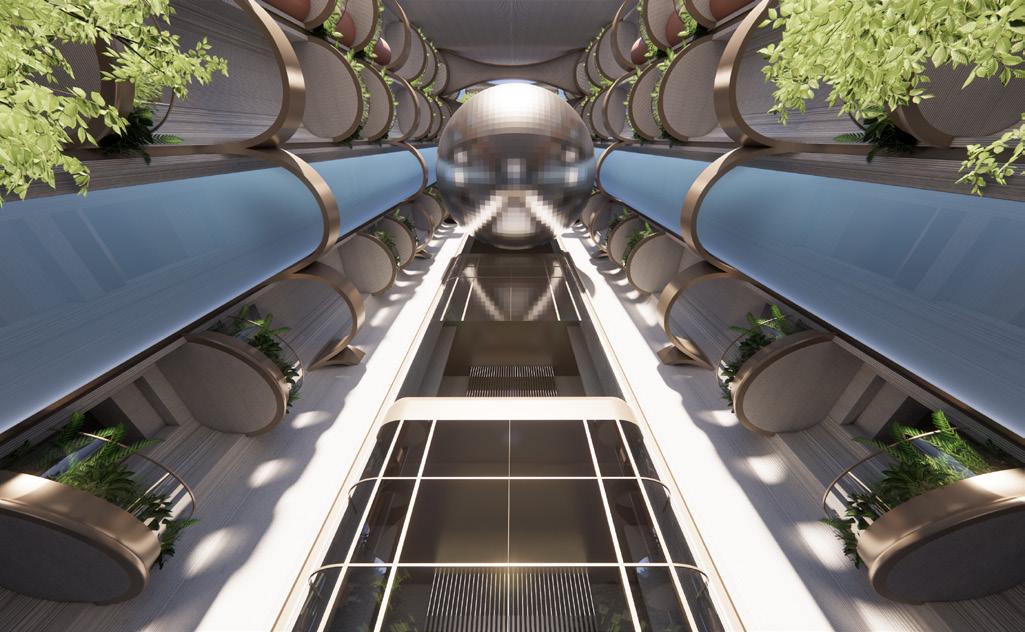



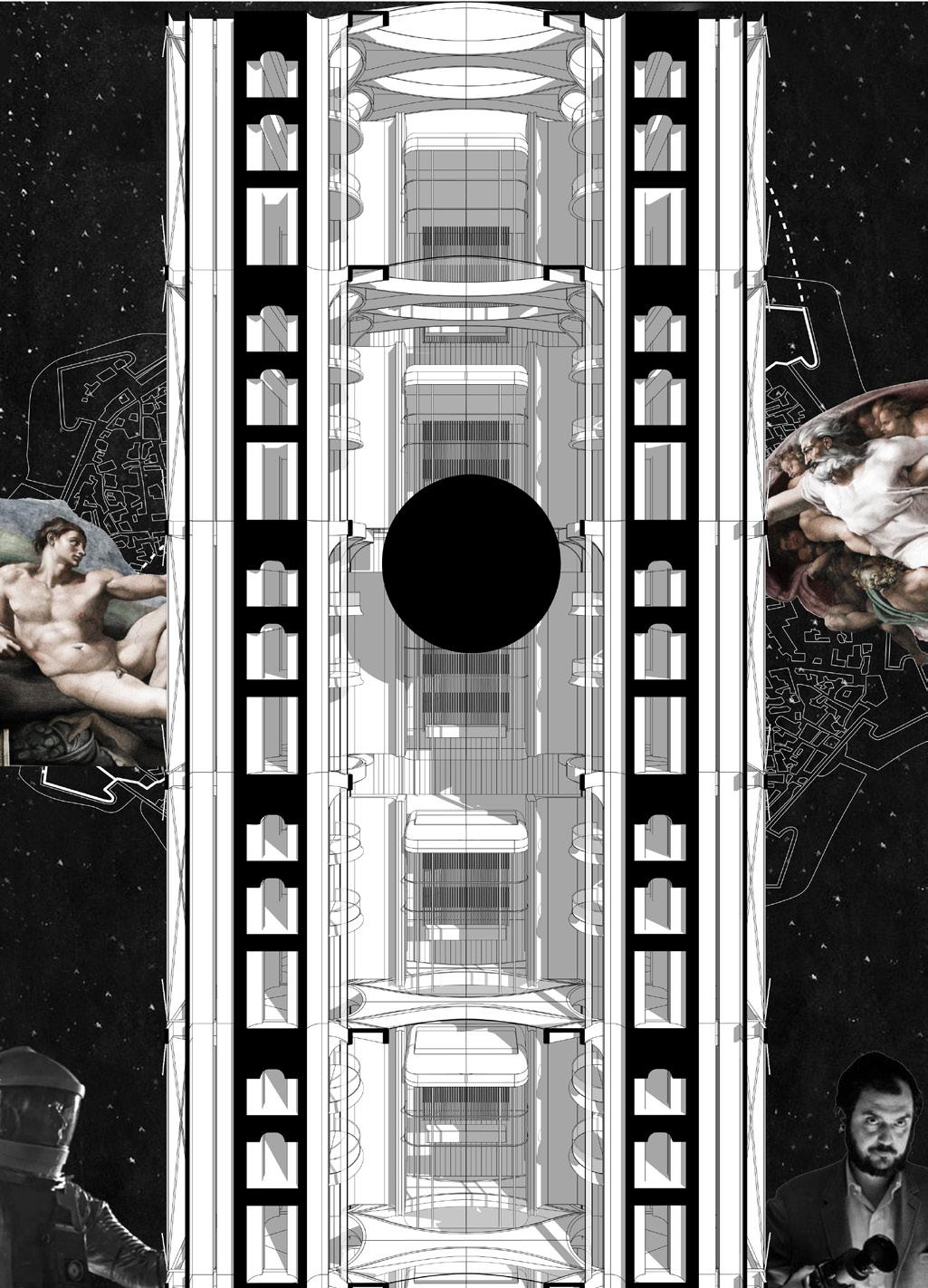
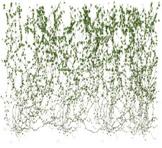









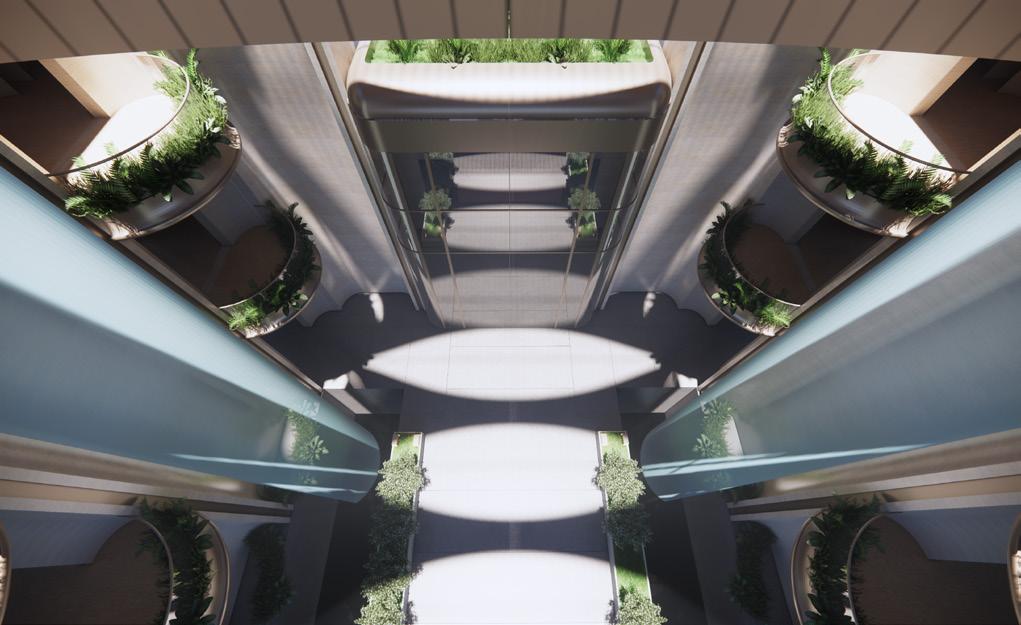
The
Space Is
By
The
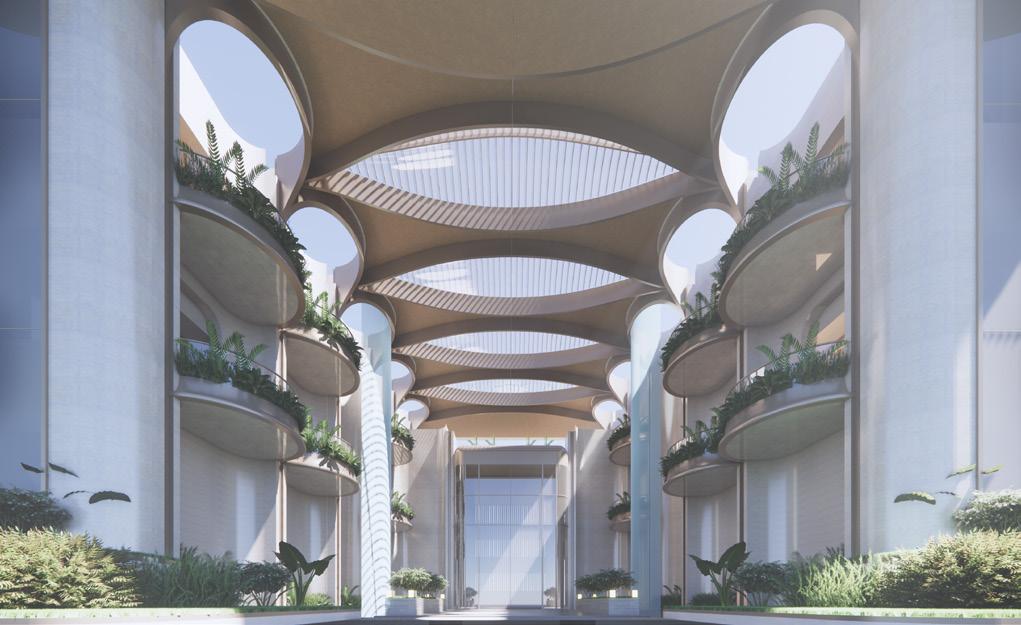
ROOFTOP AUDITORIUM PERSPECTIVE
In The Rapidly Developing China, Is There A Paradigm For Super Urban Complexes?
Shenzhen’s Development Has Transformed An Agricultural Landscape Of Wetlands And Villages Into A Megacity Of High-Rise Buildings And Business Centers, Dramatically Altering The Natural Ecology. In Recent Years, Shenzhen’s Greening Efforts Have Demonstrated The Promise Of Environmental Protection And Ecological Restoration On China’s Urban Stage. Building On This Concept, The Design Restores Green Ecology Within An Urban Environment, Creating A Natural Park-Like Community. The Site Is Uniquely Situated Near A Vast Array Of Natural Resources, From Ocean To Mountain Forest, And Strategically Connected To The City And The Technology Sector. The Site Selection And Building Layout Take Advantage Of Expansive Views Toward Shenzhen Bay And The Surrounding Wetlands, While Creating A Landmark End To The East-West Axis Of The Shenzhen Bay Super Headquarters Base. The Master Plan For The Project Is Designed As A “Metropolitan Oasis” – A Hinterland Of Commercial And Leisure Facilities That Usher In A Green Park That Leads The “Shenzhen Life” For The City, Interweaving High-Quality Living With The Convenience Of
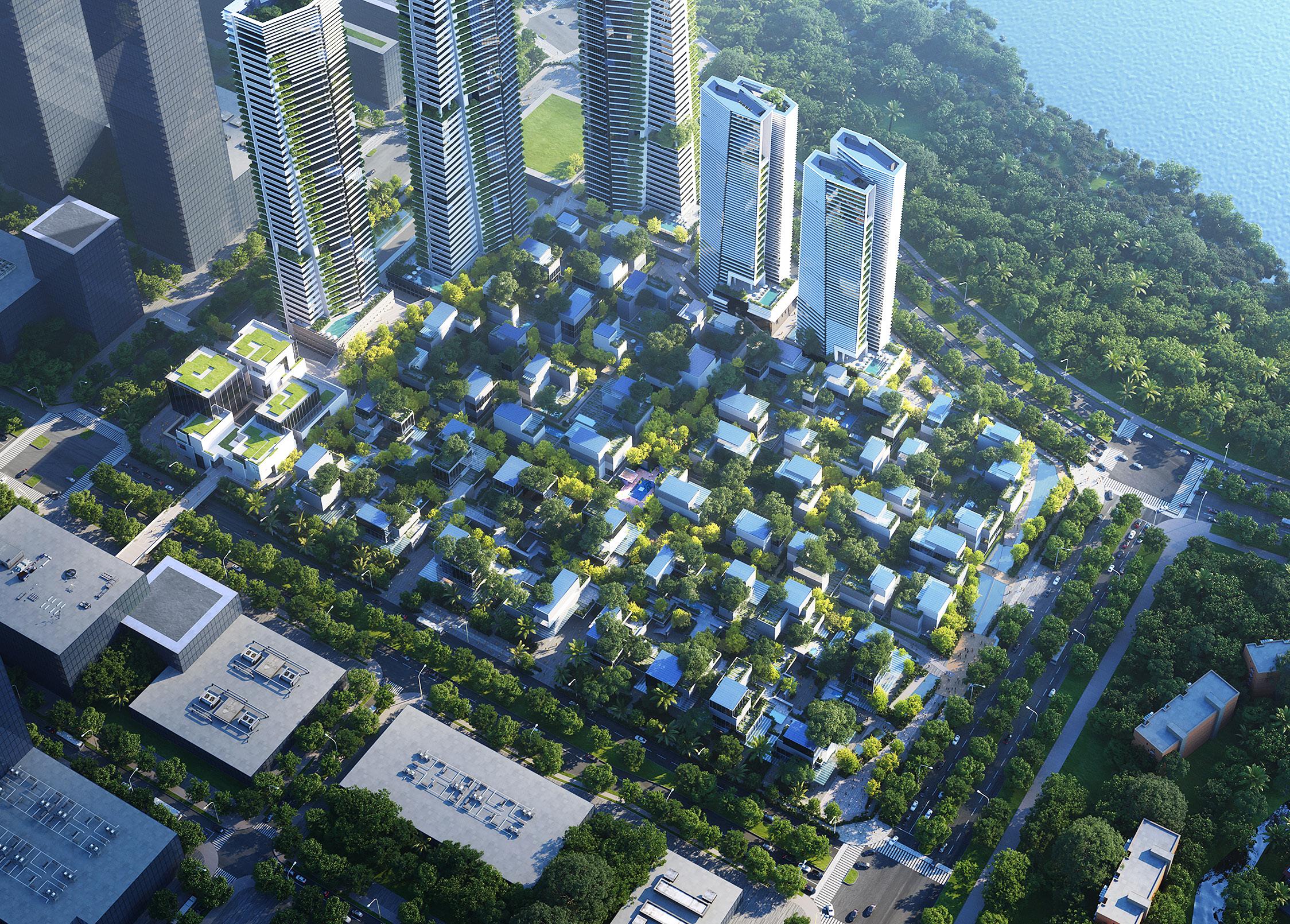
CONCEPT 总体规划概念
A DIFFICULT QUESTION: WHAT WILL THE RAPIDLY DEVELOPING FUTURE
Landscape Concept: Urban Mangrove 景观概念:城市红树林
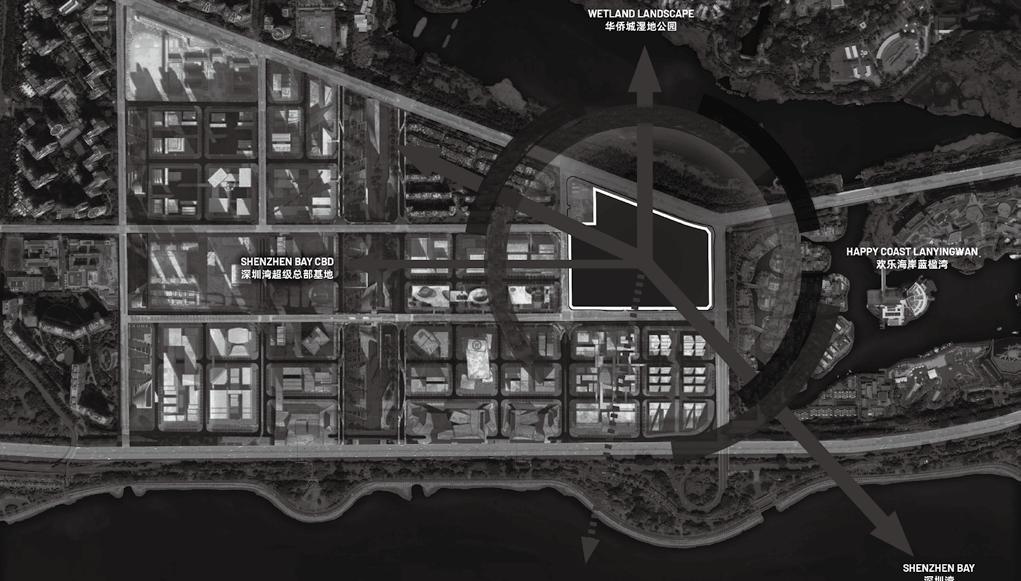
Mangrove is an indigenous biocoenosis to Shenzhen. Rising from water, mangrove trees are home to a lot of local species, while protecting the coastline of the city. Inspired by their protective nature, the design aspires to build a mental harbor for the locals, with the mangrove species and its symbolic value. The landscape system, layered with water, mangrove, and the buildings, blurs the boundary of nature and city, creating a piece of naturalist, ecological, and hermitic urban oasis.
红树林是深圳本地的独特群落。生长于水中,红树林是诸多 本地物种的家园,同时也保护着深圳的海岸线。项目的景观 概念来源于红树林“护持坚守”的生态意向,希望为在此处生 息工作的人们创造精神的港湾。通过水体-红树林-建筑物构 成的多层体系,景观营造出自然宜人、生态环保、大隐于市 的城市生活精神绿洲。


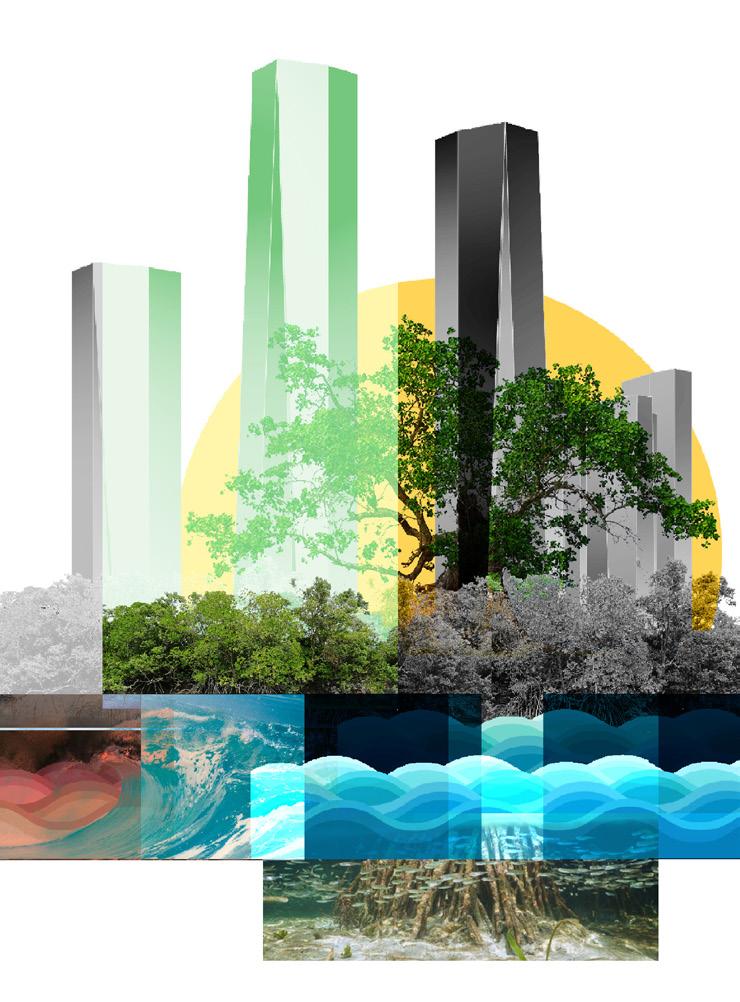

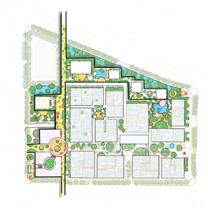


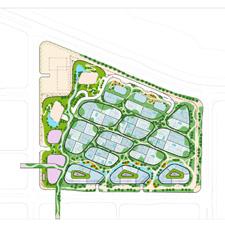
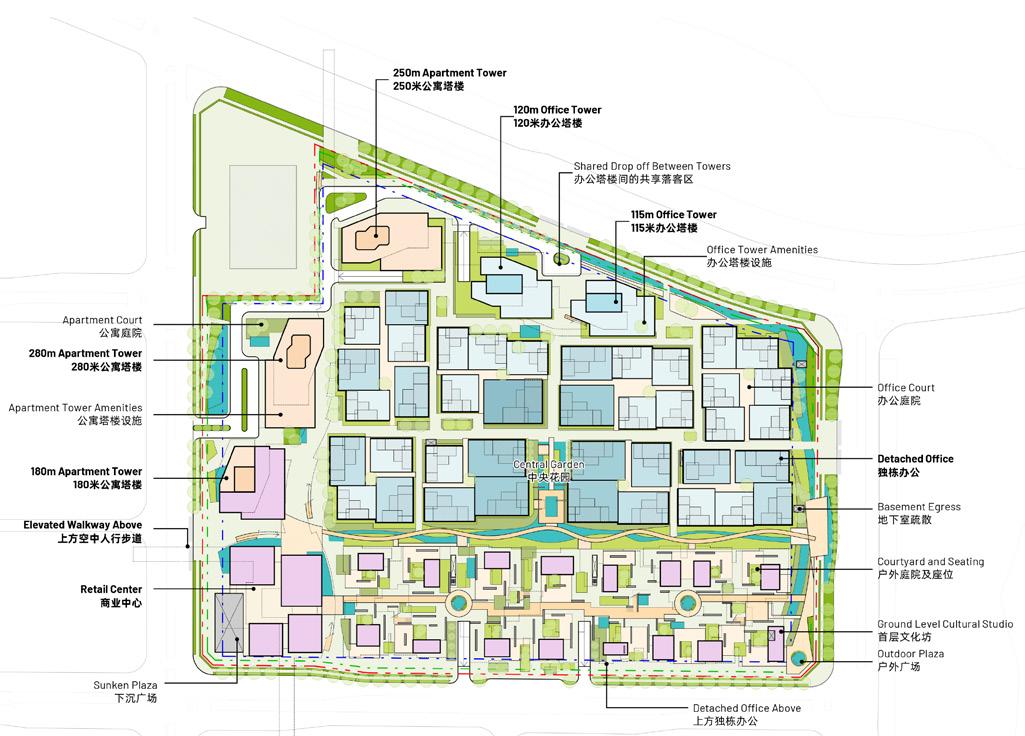
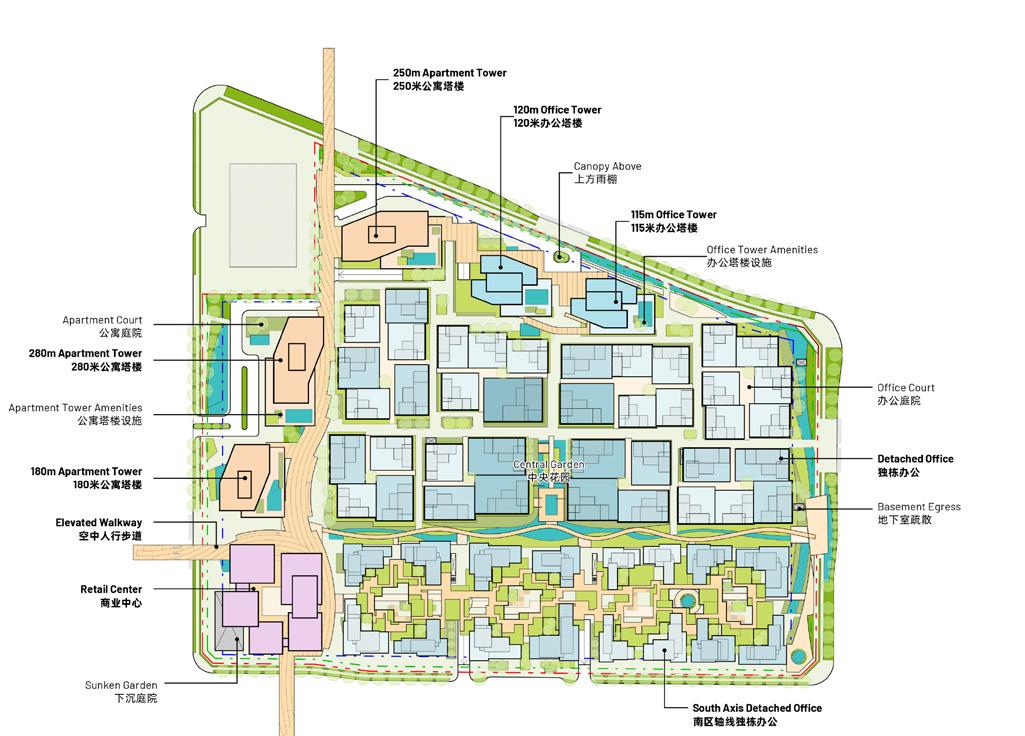
APARTMENT
APARTMENT TOWER 1
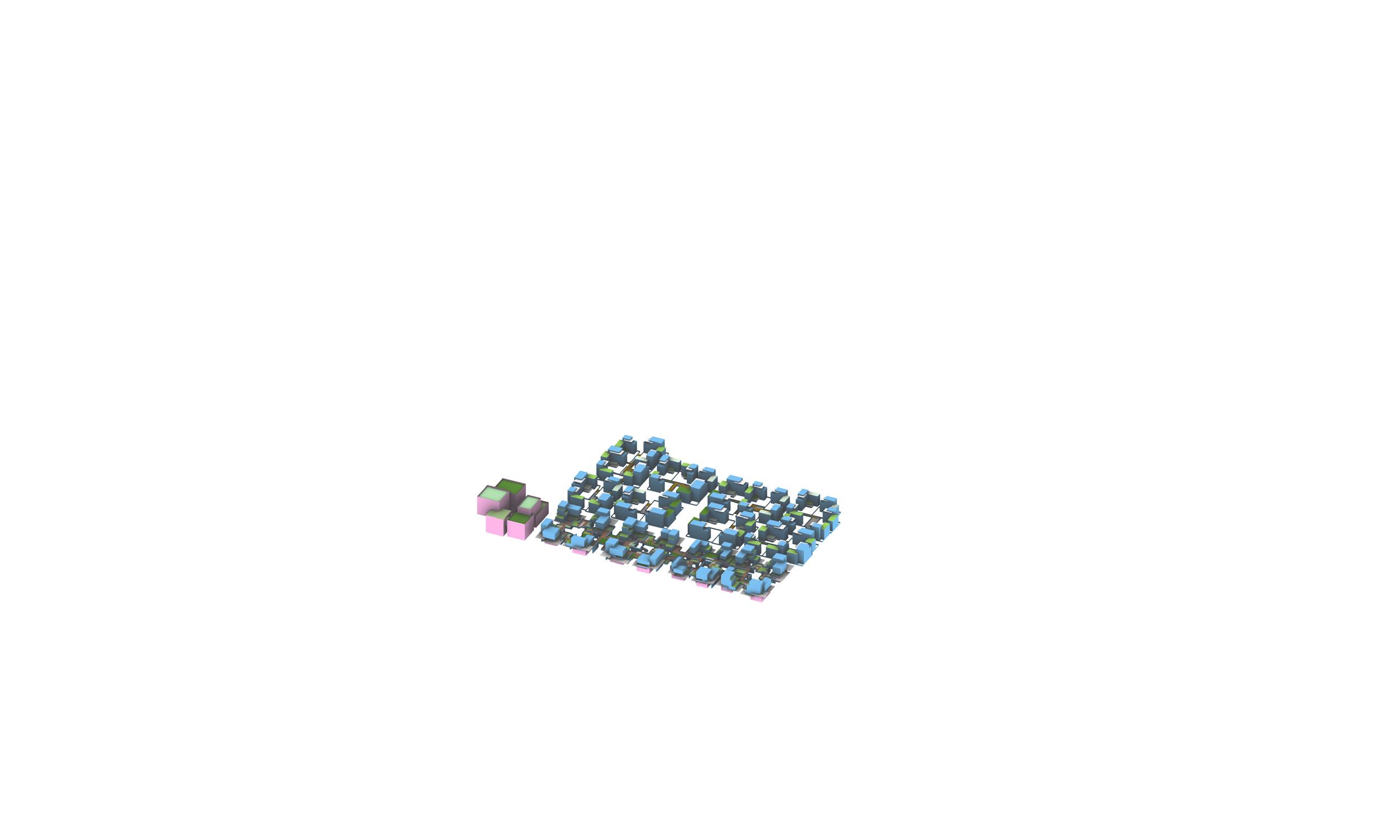
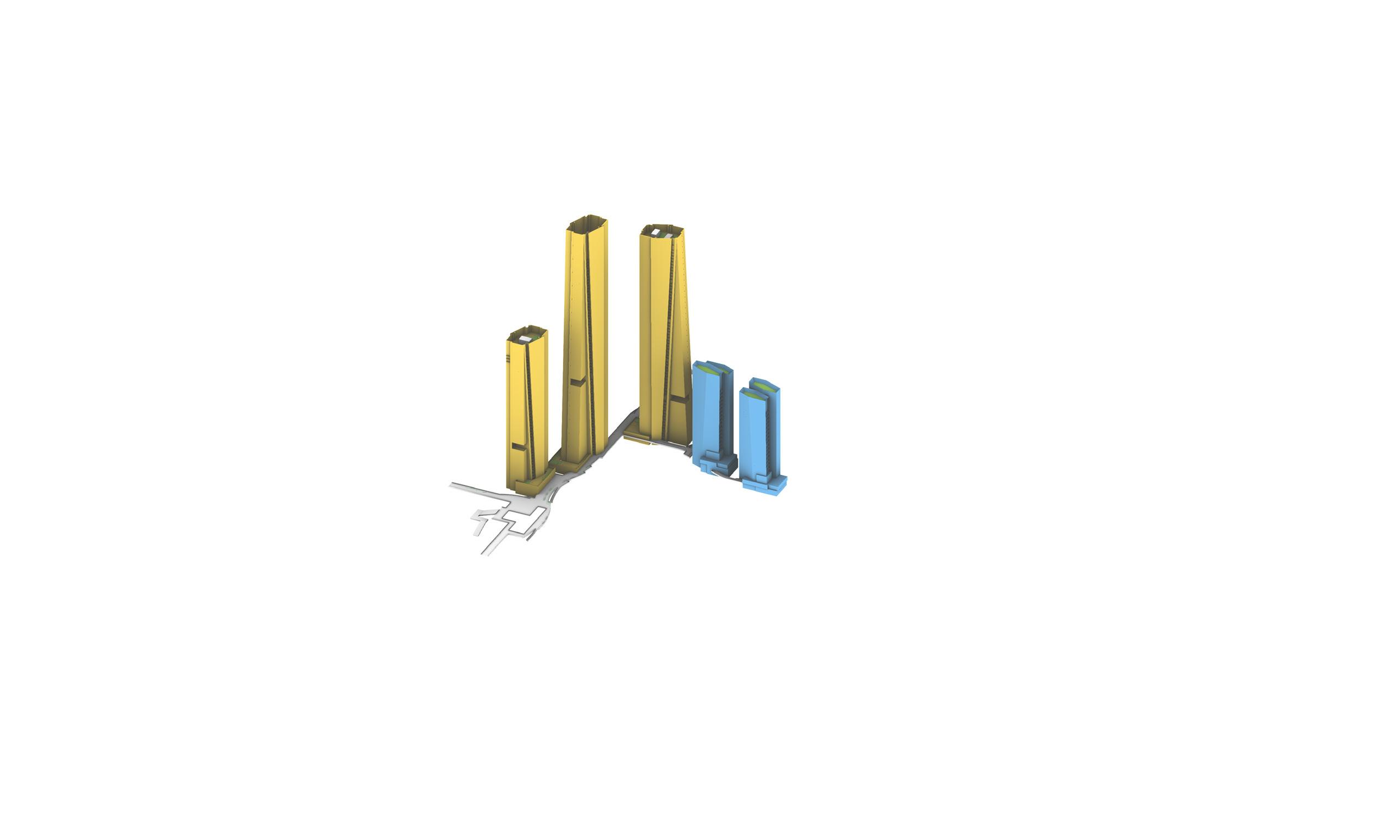
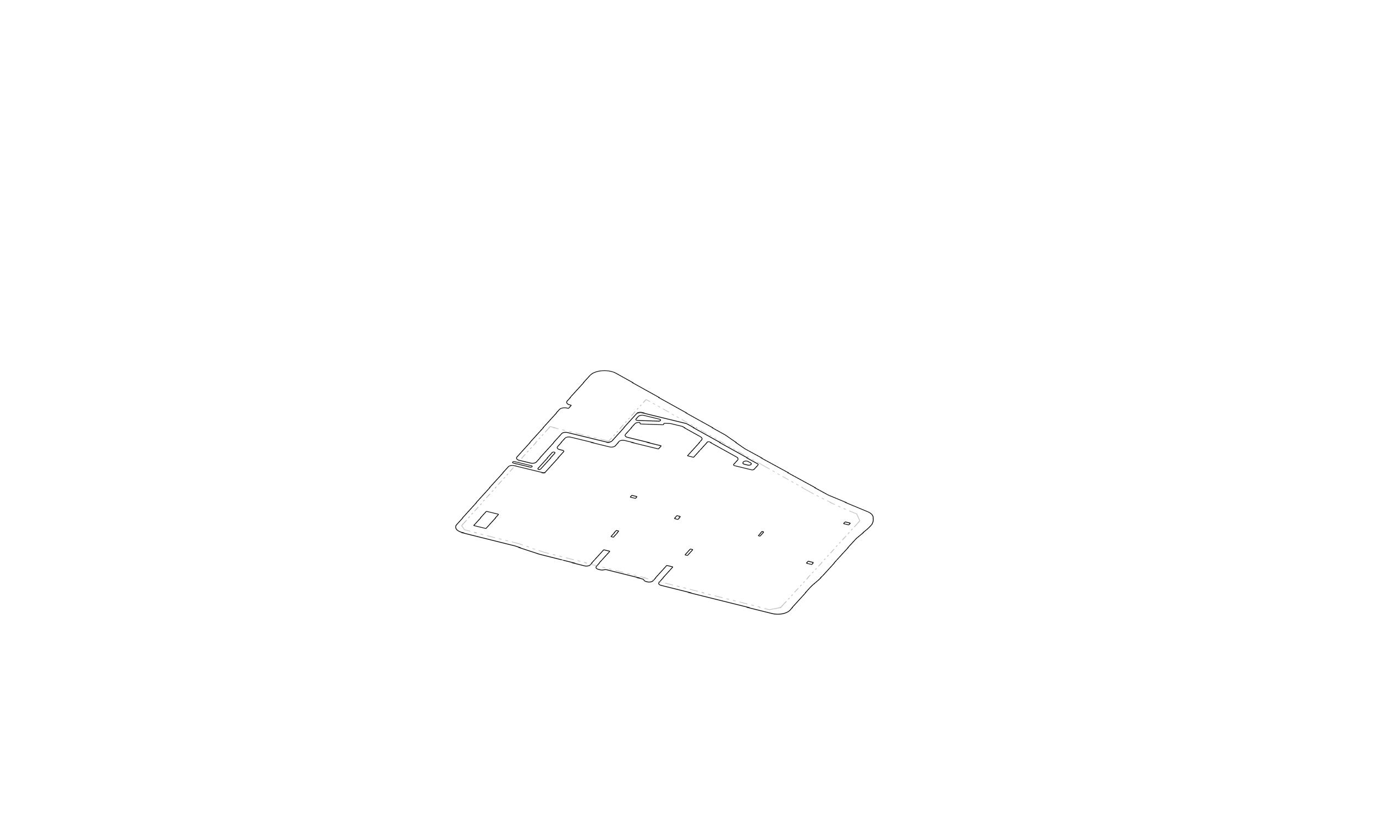

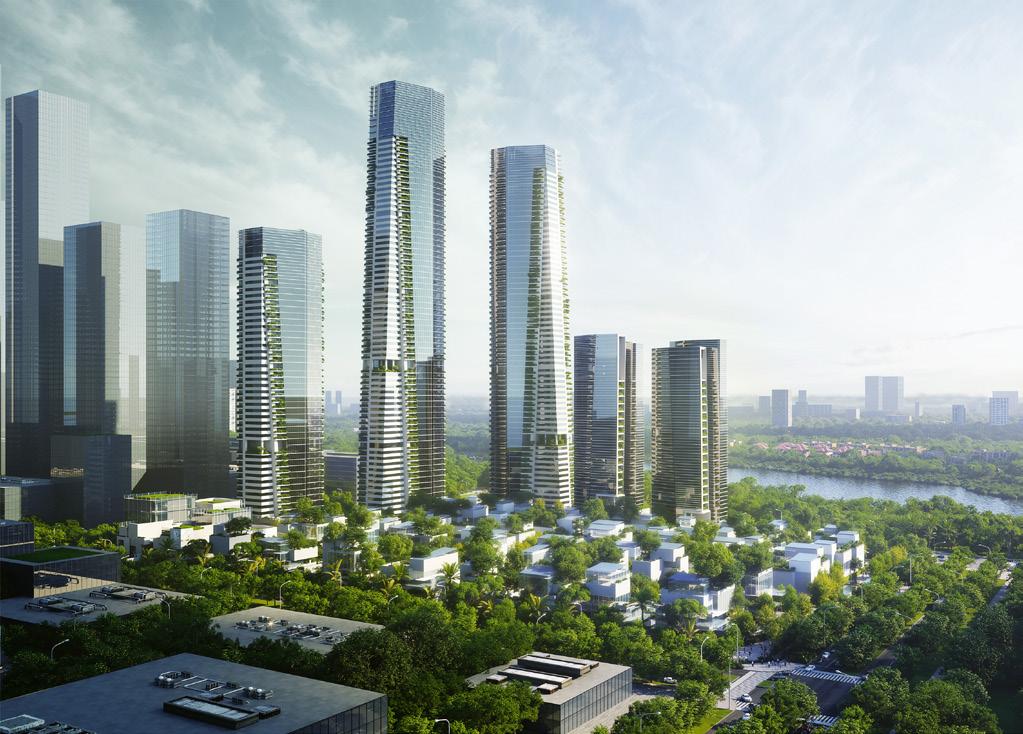
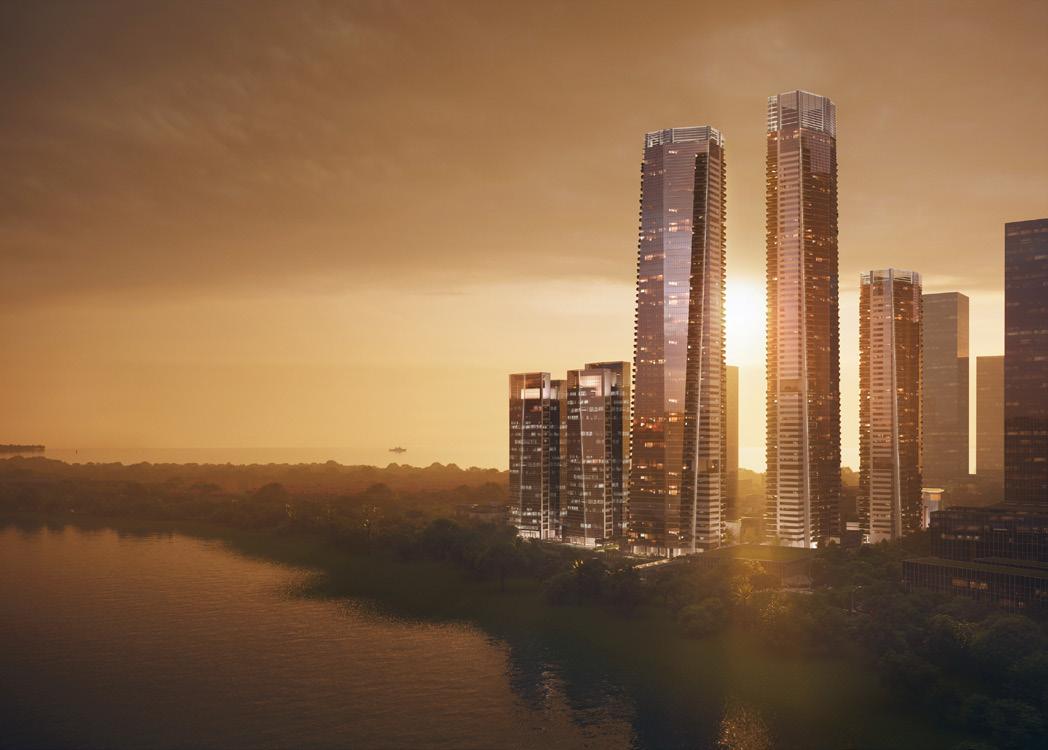
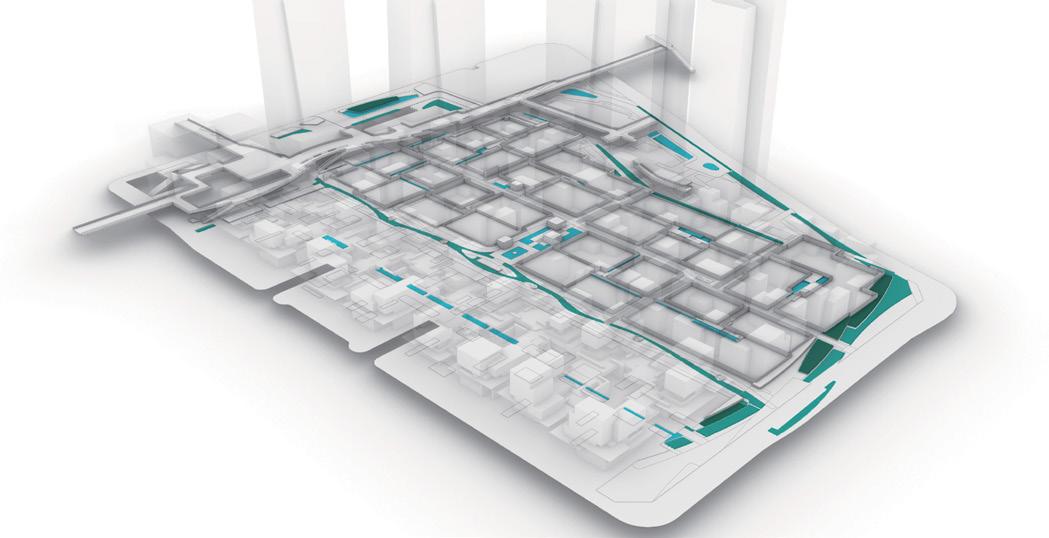



By
雨水花园,生态驳岸与生态溪流分阶段净 化雨洪中的灰尘颗粒与化学物质,在场地 内部消化污染。
Paving
Via terrain shaping and plants arranging, the planting area gains water capacity, balancing the pressure of civil storm water system.
PERMEATE 渗 1
The proposal uses rooftop garden and permeable paver for hard surface, to reduce the impact of surface runoff.
清洁后的雨水或中水可结合建筑与景观运 行重复使用,减少对市政供水的需求。
Rain garden, Bio embankment and stream could purify the particles and chemicles by different phases, cleaning up pollution in site.
开放景观水面结合隐藏人工水箱,实现节 水开发同时,赋予场地更强的韧性。


The Proposal Uses Rooftop Garden And Permeable Paver Forhard Surface, To Reduce The Impact Of Surface Runoff.
设计硬质表面采用屋顶花园与可渗透铺装,在降水初期通过 渗透减少地表径流。
RETAIN 滞 2

通过微地形塑造与植物搭配,使种植区域 承载更多雨水,减少基础设施压力
By combining open water landscape and hidden tank, the site aquires stronger resilience with water saving development.
雨水花园,生态驳岸与生态溪流分阶段净 化雨洪中的灰尘颗粒与化学物质,在场地 内部消化污染。
Via terrain shaping and plants arranging, the planting area gains water capacity, balancing the pressure of civil storm water system.
清洁后的雨水或中水可结合建筑与景观运 行重复使用,减少对市政供水的需求。
开放景观水面结合隐藏人工水箱,实现节 水开发同时,赋予场地更强的韧性。
Purified storm water / gray water could be recycled by building operation and landscape features, which could reduce fresh water consumption from civil system. 排 Drain
Rain garden, Bio embankment and stream could purify the particles and chemicles by different phases, cleaning up pollution in site.
Purified storm water / gray water could be recycled by building operation and landscape features, which could reduce fresh water consumption from civil system.
By combining open water landscape and hidden tank, the site aquires stronger resilience with water saving development.
雨水花园,生态驳岸与生态溪流分阶段净 化雨洪中的灰尘颗粒与化学物质,在场地 内部消化污染。
蓄 Store
场地整体坡度小,设计结合坡度平均分散 排水区域,结合生态水景连接城市管网。
开放景观水面结合隐藏人工水箱,实现节 水开发同时,赋予场地更强的韧性。
Via Terrain Shaping And Plants Arranging, The Planting Area Gainswater Capacity, Balancing The Pressure Of Civil Storm Watersystem.
Via terrain shaping and plants arranging, the planting area gains water capacity, balancing the pressure of civil storm water system.
通过微地形塑造与植物搭配,使种植区域承载更多雨水,减少 基础设施压力
STORE 蓄 3
By combining open water landscape and hidden tank, the site aquires stronger resilience with water saving development.
By Combining Open Water Landscape Andhidden Tank, The Site Aquires Stronger Resiliencewith Water Saving Development.
开放景观水面结合隐藏人工水箱,实现节水开发同时,赋予 场地更强的韧性。
PURIFY 净 4
Rain garden, Bio embankment and stream could purify the particles and chemicles by different phases, cleaning up pollution in site.
Rain Garden, Bio Embankment And Stream Could Purify The Particles And Chemicles By Differentphases, Cleaning Up Pollution In Site.
雨水花园,生态驳岸与生态溪流分阶段净化雨洪中的灰尘颗 粒与化学物质,在场地内部消化污染。
Rain garden, Bio embankment and stream could purify the particles and chemicles by different phases, cleaning up pollution in site.
清洁后的雨水或中水可结合建筑与景观运 行重复使用,减少对市政供水的需求。
The proposal arranges draining area evenly, as a solution to flat site. The draining system is combined with ecological water feature, which connected with urban storm water system.
By combining open water landscape and hidden tank, the site aquires stronger resilience with water saving development.
Purified storm water / gray water could be recycled by building operation and landscape features, which could reduce fresh water consumption from civil system.
雨水花园,生态驳岸与生态溪流分阶段净 化雨洪中的灰尘颗粒与化学物质,在场地 内部消化污染。
USE 用 5
场地整体坡度小,设计结合坡度平均分散 排水区域,结合生态水景连接城市管网。
Rain garden, Bio embankment and stream could purify the particles and chemicles by different phases, cleaning up pollution in site.
清洁后的雨水或中水可结合建筑与景观运 行重复使用,减少对市政供水的需求。
The proposal arranges draining area evenly, as a solution to flat site. The draining system is combined with ecological water feature, which connected with urban storm water system.

雨水花园,生态驳岸与生态溪流分阶段净 化雨洪中的灰尘颗粒与化学物质,在场地 内部消化污染。
Purified storm water / gray water could be recycled by building operation and landscape features, which could reduce fresh water consumption from civil system.
场地整体坡度小,设计结合坡度平均分散 排水区域,结合生态水景连接城市管网。
Rain garden, Bio embankment and stream could purify the particles and chemicles by different phases, cleaning up pollution in site.
清洁后的雨水或中水可结合建筑与景观运 行重复使用,减少对市政供水的需求。
+5.9m
The proposal arranges draining area evenly, as a solution to flat site. The draining system is combined with ecological water feature, which connected with urban storm water system.
Purified storm water / gray water could be recycled by building operation and landscape features, which could reduce fresh water consumption from civil system.
场地整体坡度小,设计结合坡度平均分散 排水区域,结合生态水景连接城市管网。
清洁后的雨水或中水可结合建筑与景观运 行重复使用,减少对市政供水的需求。
The proposal arranges draining area evenly, as a solution to flat site. The draining system is combined with ecological water feature, which connected with urban storm water system.
Purified storm water / gray water could be recycled by building operation and landscape features, which could reduce fresh water consumption from civil system.
清洁后的雨水或中水可结合建筑与景观运行重复使用,减少对市 政供水的需求。
Purified Storm Water /Gray Water Could Be Recycled By Buildingoperation And Landscape Features, Which Could Reduce Fresh Waterconsumption From Civil System.

DRAIN
The proposal arranges draining area evenly, as a solution to flat site. The draining system is combined with ecological water feature, which connected with urban storm water system.
场地整体坡度小,设计结合坡度平均分散排水区域,结合生态水 景连接城市管网。
The Proposal Arranges Draining Area Evenly, As A Solution To Flatsite.the Draining System Is Combined With Ecological Waterfeature, Which Connected With Urban Storm Water System.
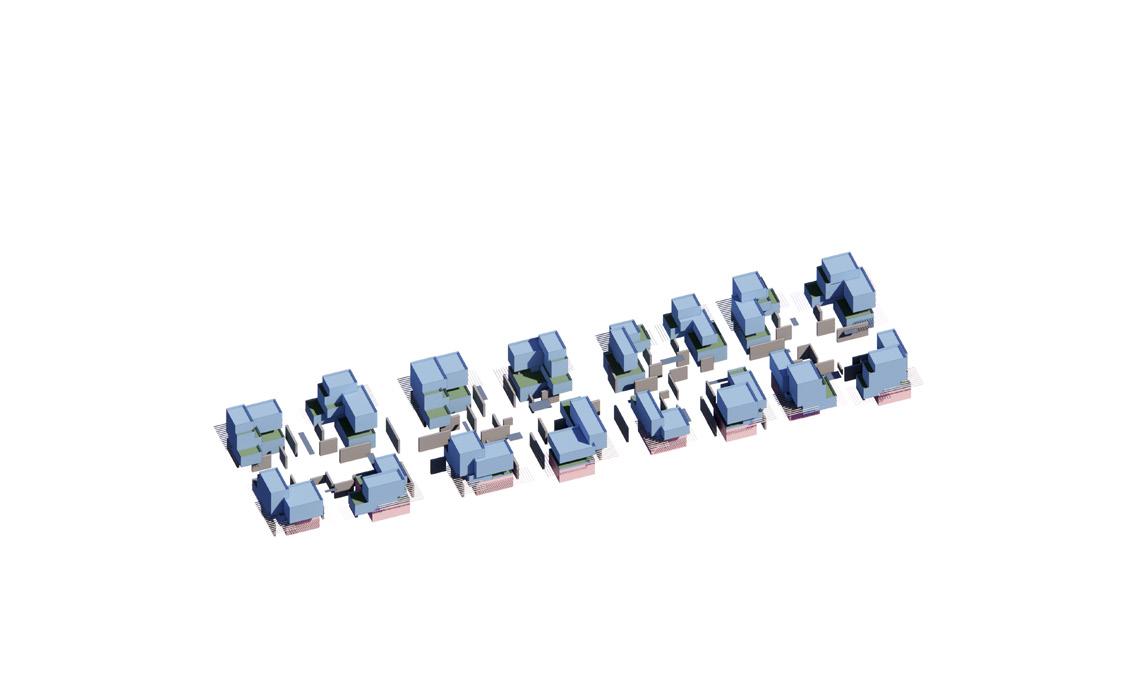

LIANTAI INTERNATIONAL CENTER SHENZHEN BAY SUPER HEADQUARTERS 联泰超总湾国际中心 EID ARCHITECTURE HONG KONG + TIANHUA 天华 + RIGHT HERE STUDIO
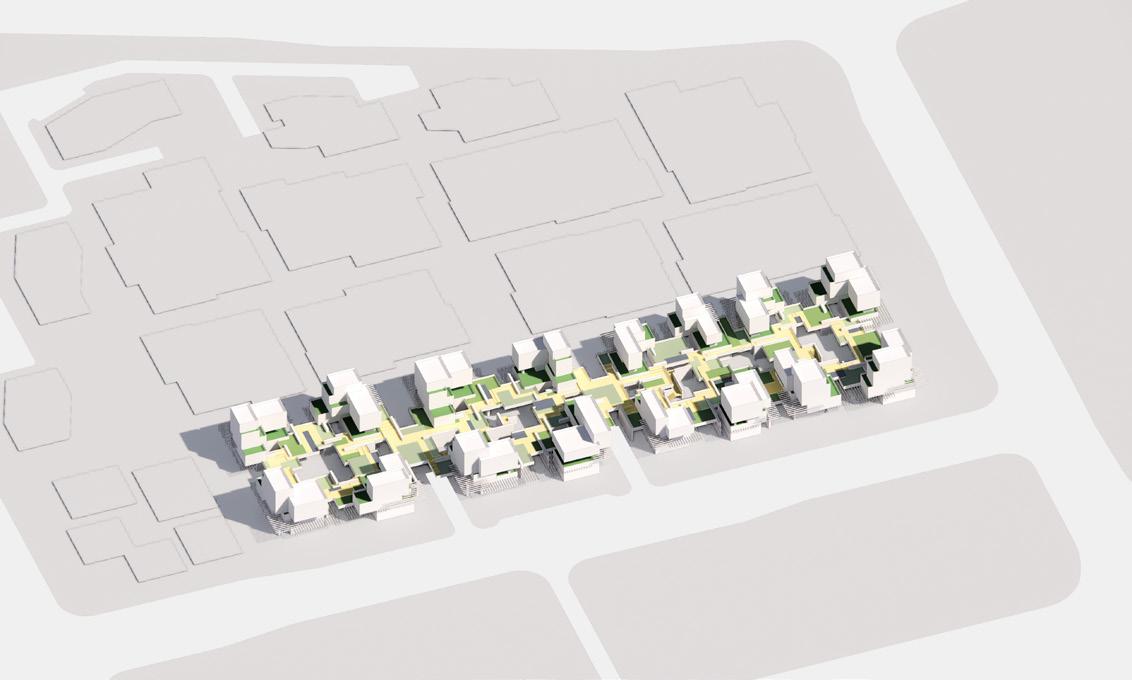
场地整体坡度小,设计结合坡度平均分散 排水区域,结合生态水景连接城市管网。
The proposal arranges draining area evenly, as a solution to flat site. The draining system is combined with ecological water feature, which connected with urban storm water system.
Purified storm water / gray water could be recycled by building operation and landscape features, which could reduce fresh water consumption from civil system. 排 Drain

2008 - present Penmanship and Pipa instrument, 2012 - present Drawing
Architecture is art, and it is different from art. Architecture serves life and can relate to human behavior. How to enrich one's life in daily life is also an important source of design inspiration.
Musical Instruments, calligraphy, sketch and other hobbies make my life colorful. Calligraphy, as one of the quintessence of China, has given me unparalleled aesthetic enjoyment, calligraphy has precipitated impetuosity, and sketch has cultivated sentiment.
Like architecture, they have influenced generations of people, affected people's thinking about life, understanding and inheritance of aesthetics, and their material existence has been left as historical monuments for thousands of years.

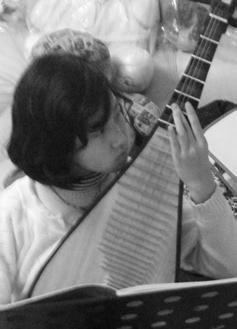
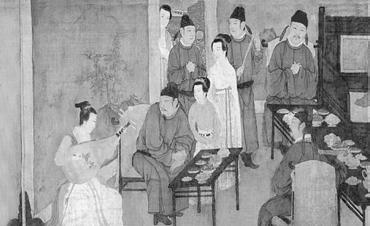



Pipa, as the most difficult string instrument in China, has a history of more than 2,000 years. The first instrument called the pipa appeared in China around the Qin Dynasty.
During the 16 years of learning pipa, my understanding of music has deepened with time. In recent years, have walked on stage dozens of times to show people this ancient Chinese instrument, hoping that it can be loved and inherited by more people, and that the pipa will be my soul mate for life.


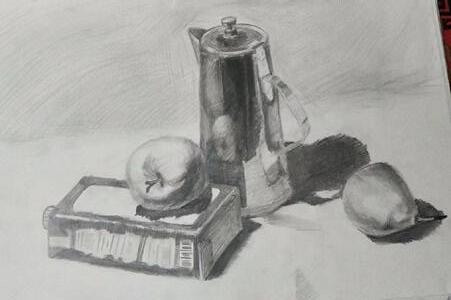



Still Life Sketches Made between 2020 and 2023.
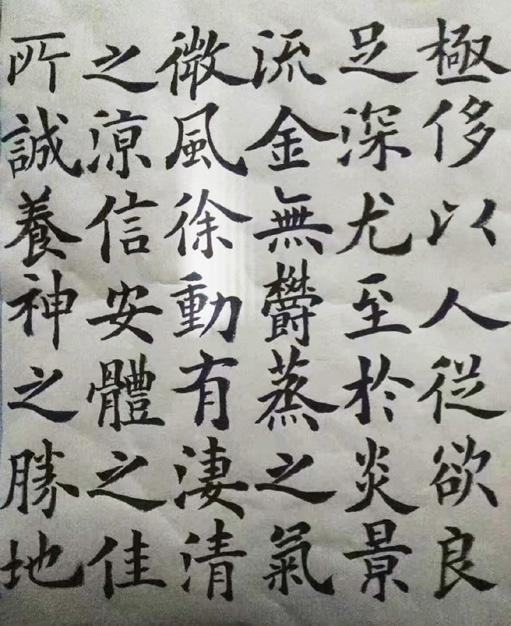

Works
I started painting Chinese calligraphy since the age of six and folloed the guidanceof master Kang Moru. Chinese calligraphy has a long history that originated from the imaginary imitation and simnolic extraction from natural object and phenomenon.After that it has been developing and mutating as social transformation continously occured.As a result, cultural and aethetic attributes that conveyed by calligraphy was expanded from a objective recording to emotional representation.Calligraphy is judged not only bt its capacity of displaying balance between strokes of characters but also the rhythm and force that showed from brush and paper's touching.
The comtemporary importance drawn from appreciating calligraphy is not simply a way of admiring ancester's artworks, but rather use calligraphy as a methodology to retrospect history and culture, and attempt to derive new meanings from old, bridging conflicted but intimate interaction among various art forms.











