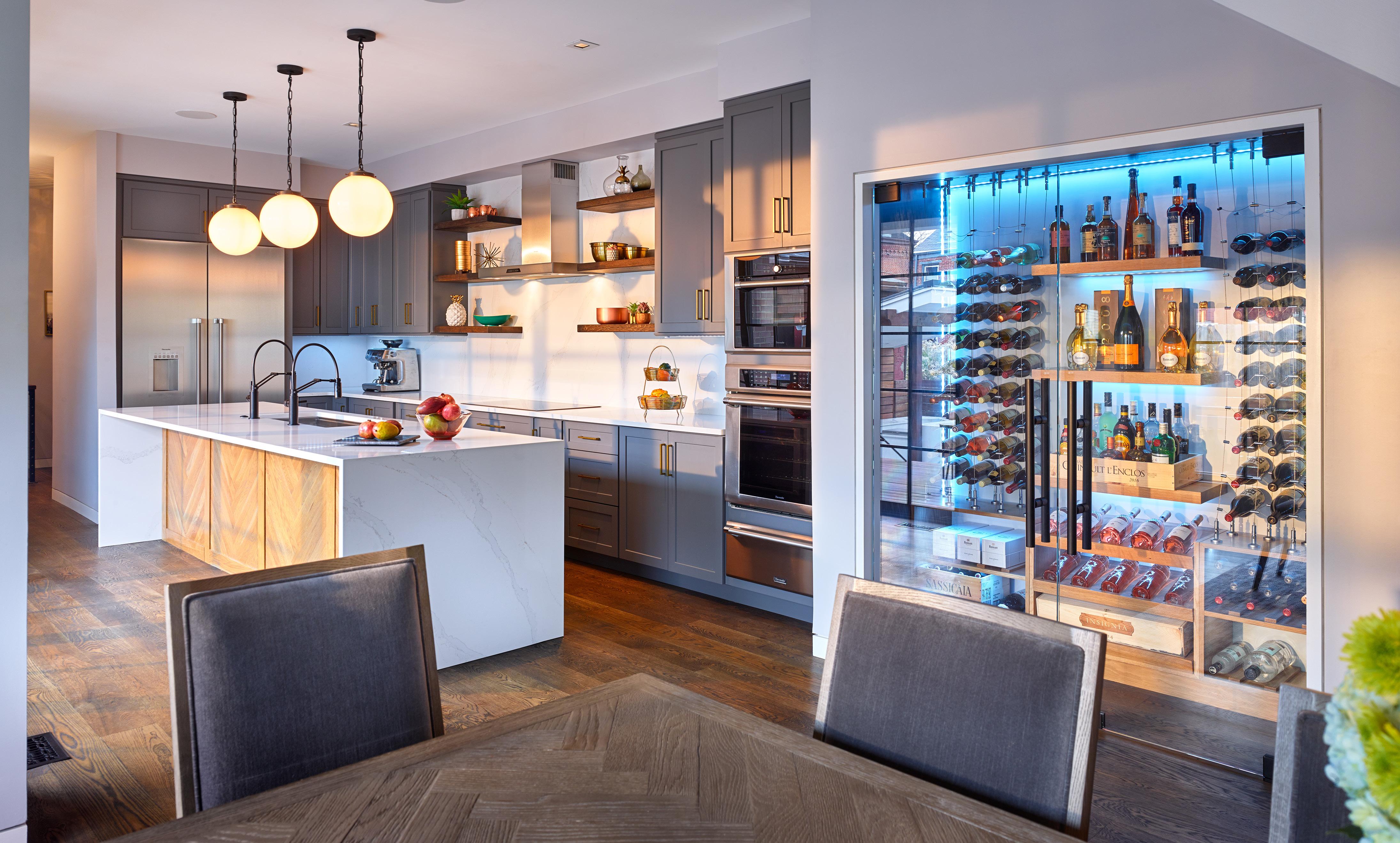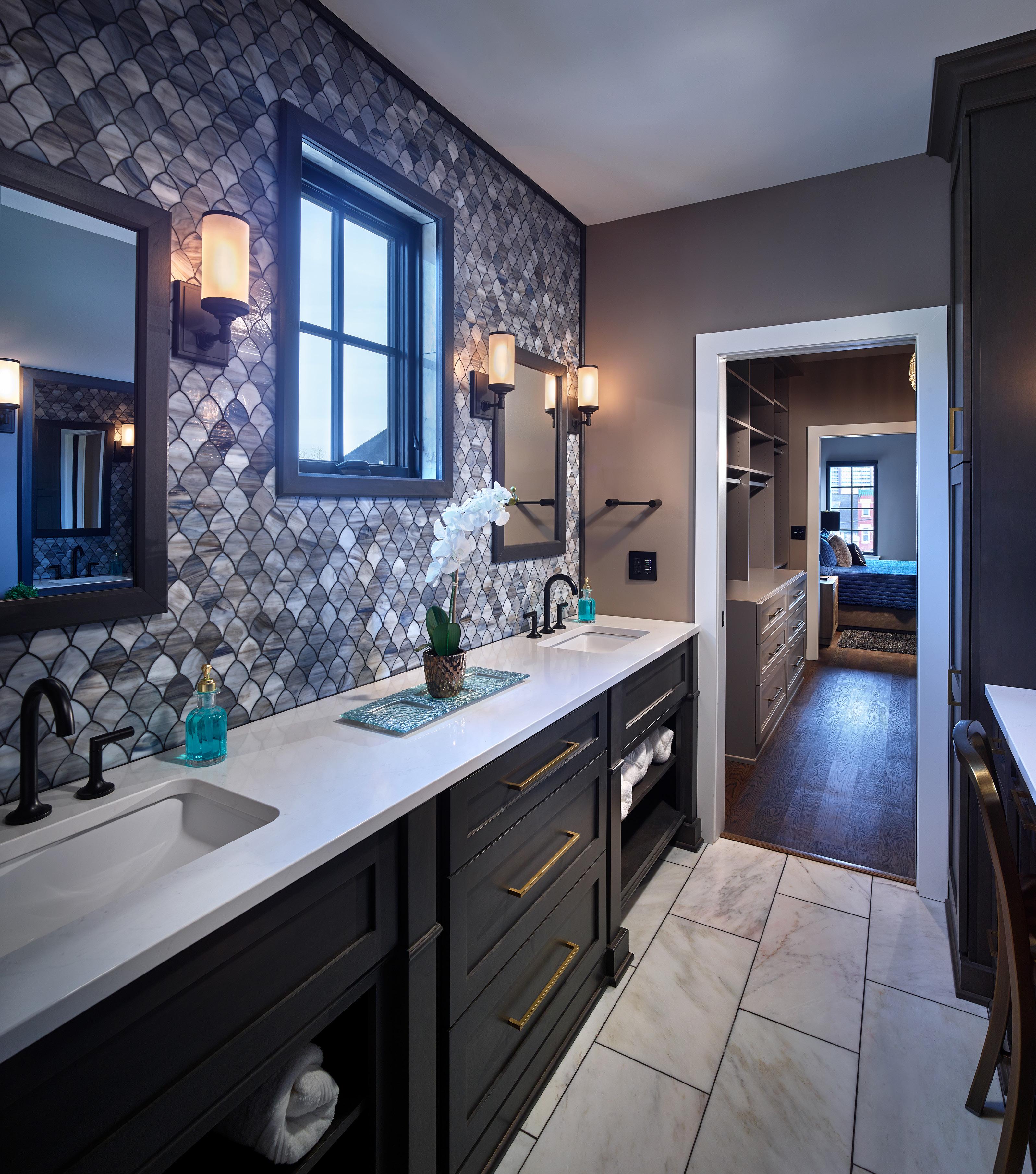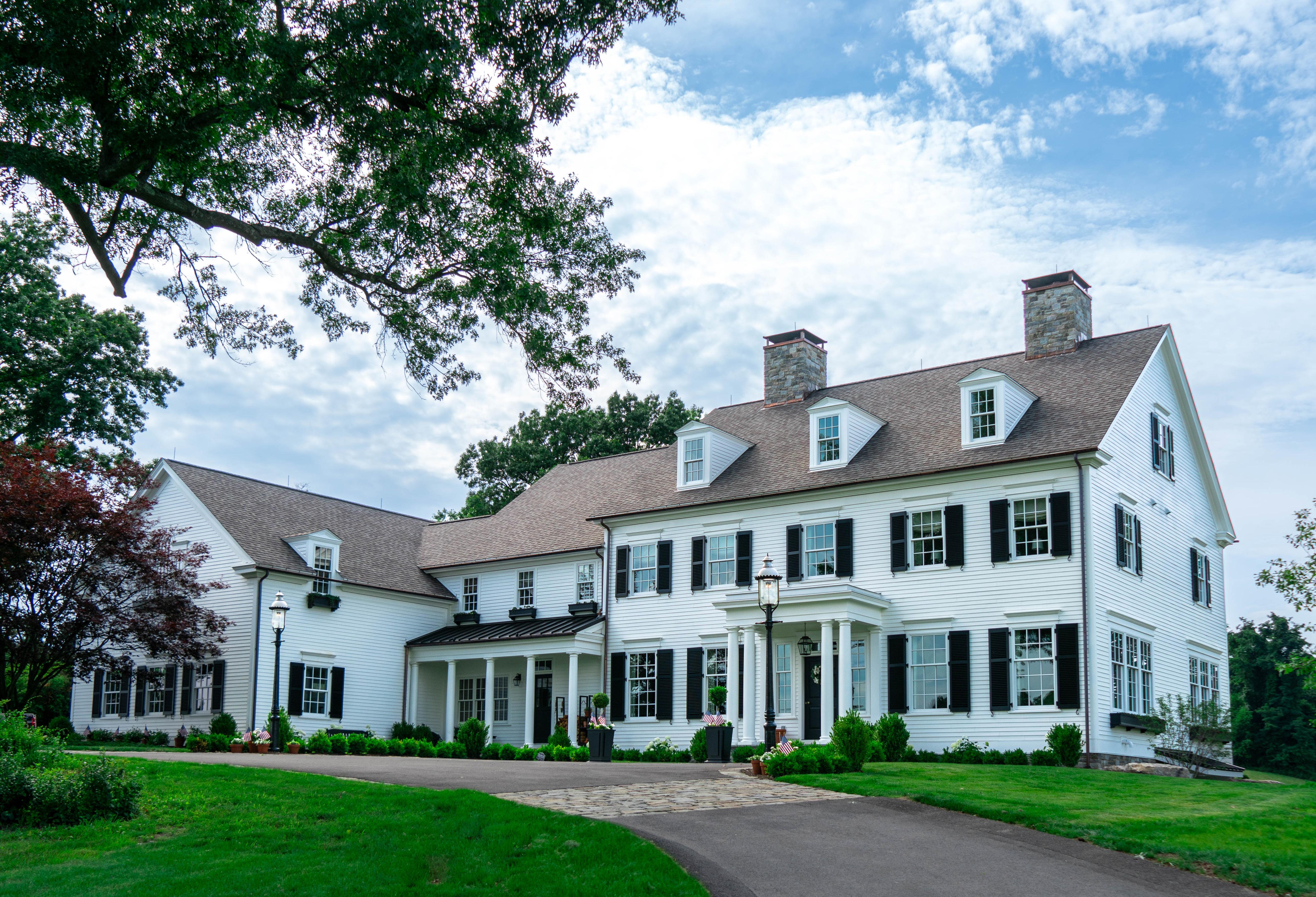

Our only limitation
is your imagination.
timeless tudor
The renovation and addition project posed challenges due to the age of the older home, dating back to the 1900s. The original Tudor style and flemish bond brick pattern were meticulously matched, with the addition of a synthetic slate roof to accommodate the structure’s weight limitations. The front porch was restored with a beautiful nickel gap ceiling and scalloped copper roofing over the windows. Extensive work was done on the interior, including the addition of a mudroom with stone flooring, marble accents, two-piece crown molding, and unique wallcoverings. The kitchen features a walnut island, marble countertops, custom inset cabinetry, Blue Star appliances, arch windows, and multiple moldings above the cabinets. The family room’s original oak floors were restored, while the stairwell was completely redone. The spacious master bathroom boasts a mosaic marble floor, pocket door, marble shower, fogged privacy glass, footed Jacuzzi tub, and real wood inset cabinetry.
ARCHITECT: GASKILL ARCHITECTURE



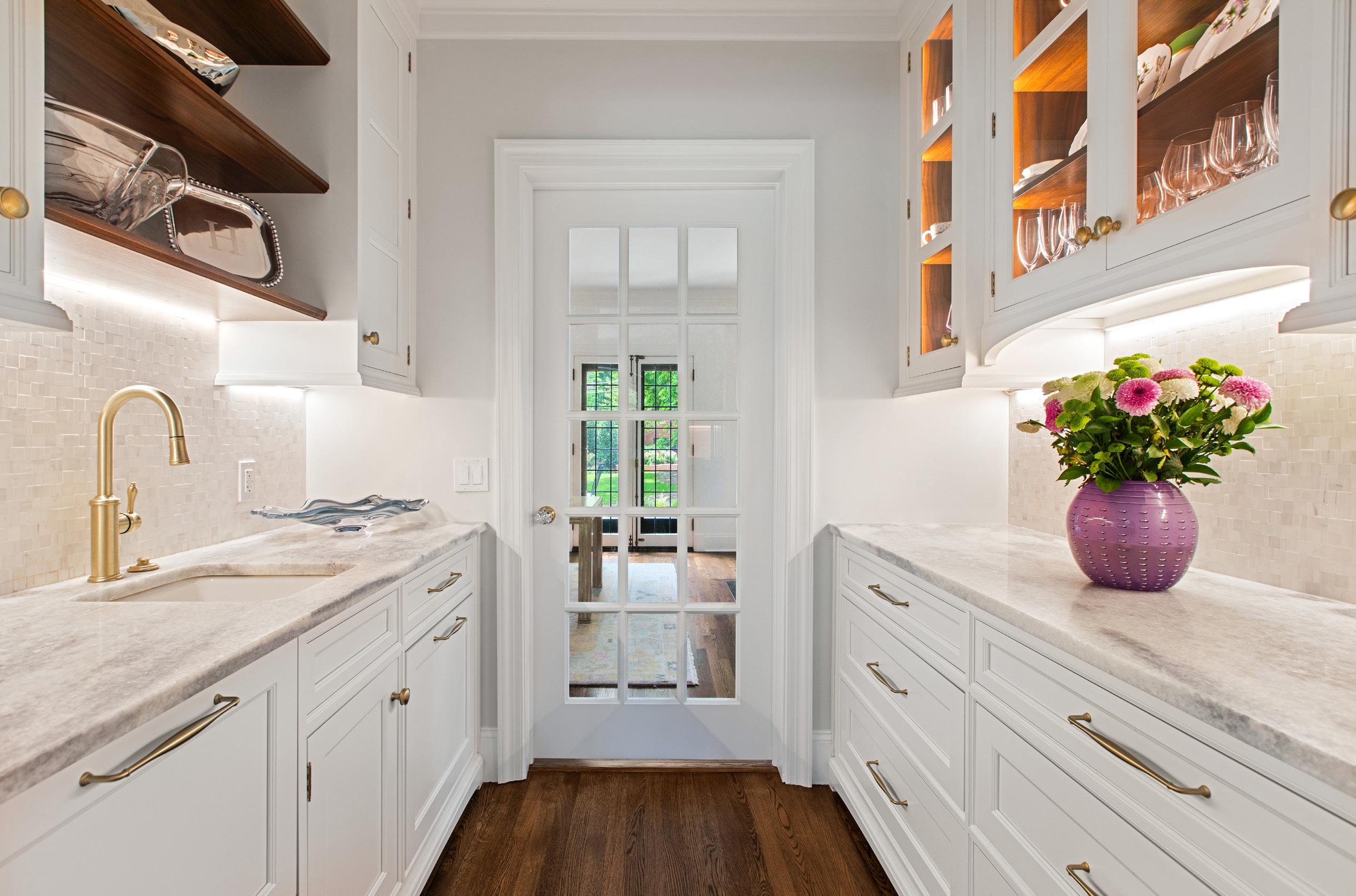





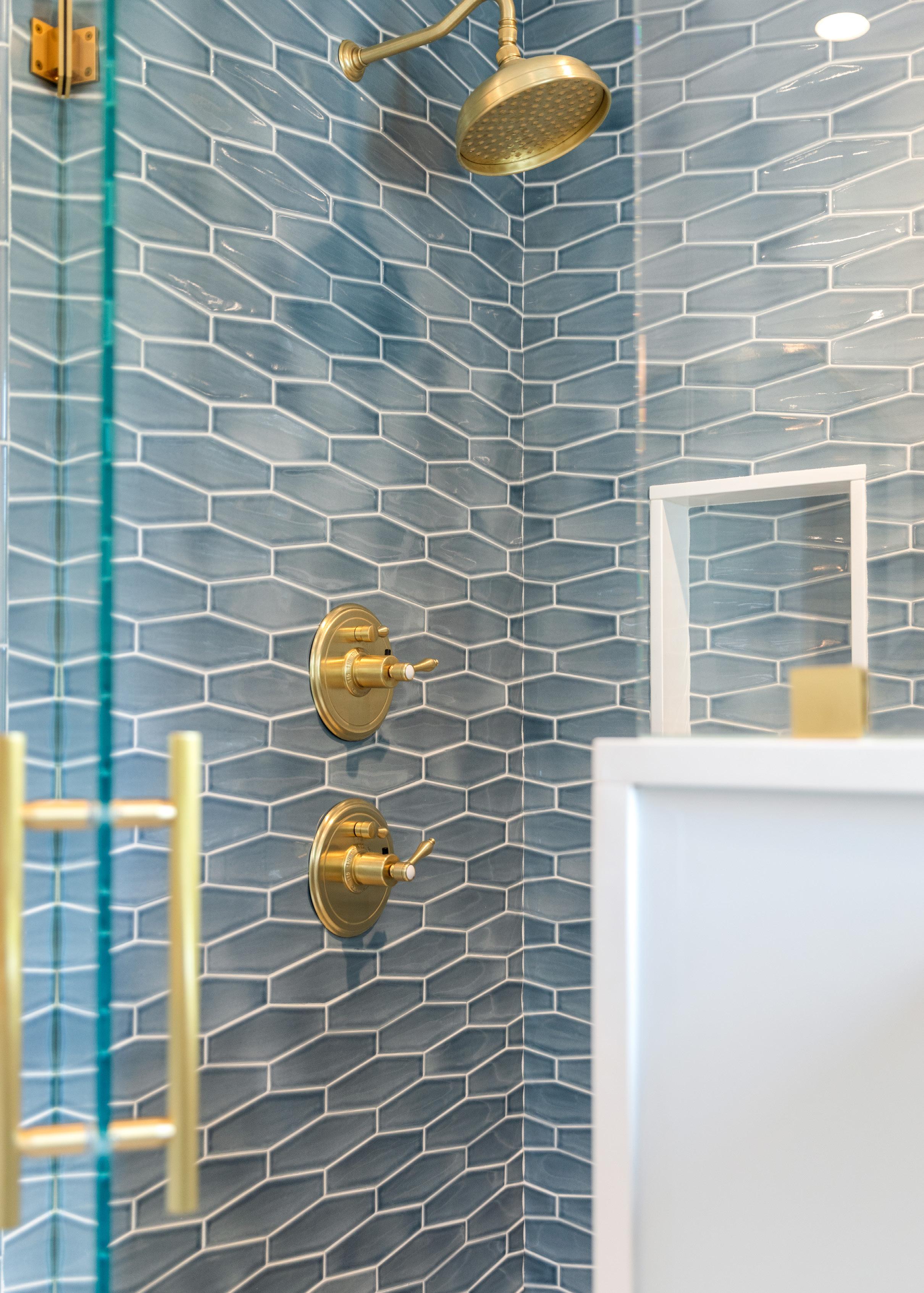


modern elegance
Updates to the front porch included a new cover, door, side windows, steps, and railing, creating a welcoming entrance with special features like outriggers and dental molding. In the foyer, stair railing and molding were updated to align with the original architecture. Hand scraped panels were added under the stairwell, and the brick was cleaned and restored back to its natural state. The stunning kitchen features a beautiful stone look that extends onto the backsplash, with a whitewash brick surround, inset appliance cabinetry, a farm sink, and new windows and doors with a colonial grid pattern. The primary bathroom was transformed to incorporate walnut accents, a marble shower, and grass cloth wallpaper, achieving a fresh, yet serene, atmosphere.
The basement has been transformed into a bright and inviting space with added floor-to-ceiling windows and features a wet bar, an expansive game room for children, and a real stone gas insert fireplace.
ARCHITECT: WADE WEISSMANN ARCHITECTURE
DESIGNER: MOLLY SINGER DESIGN

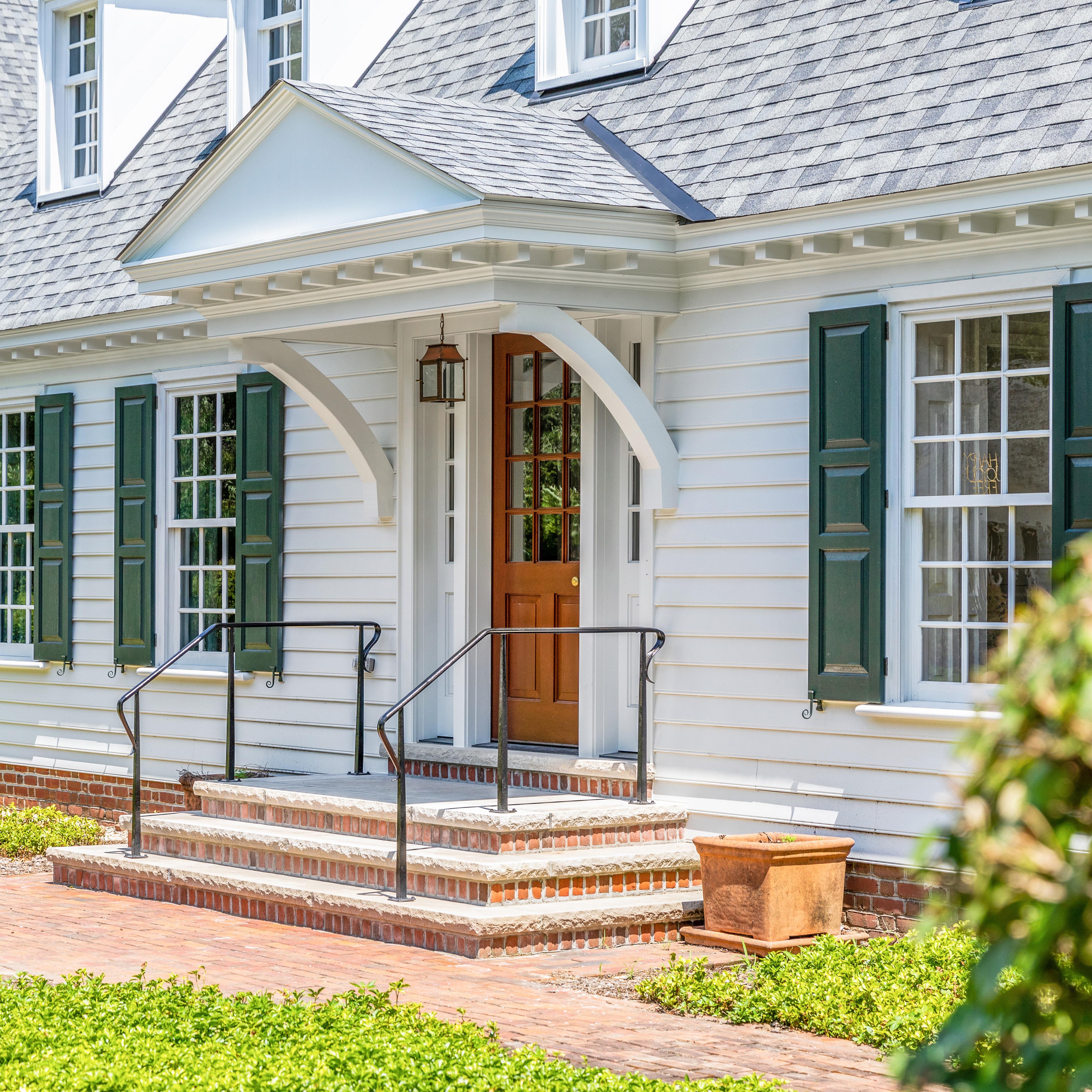

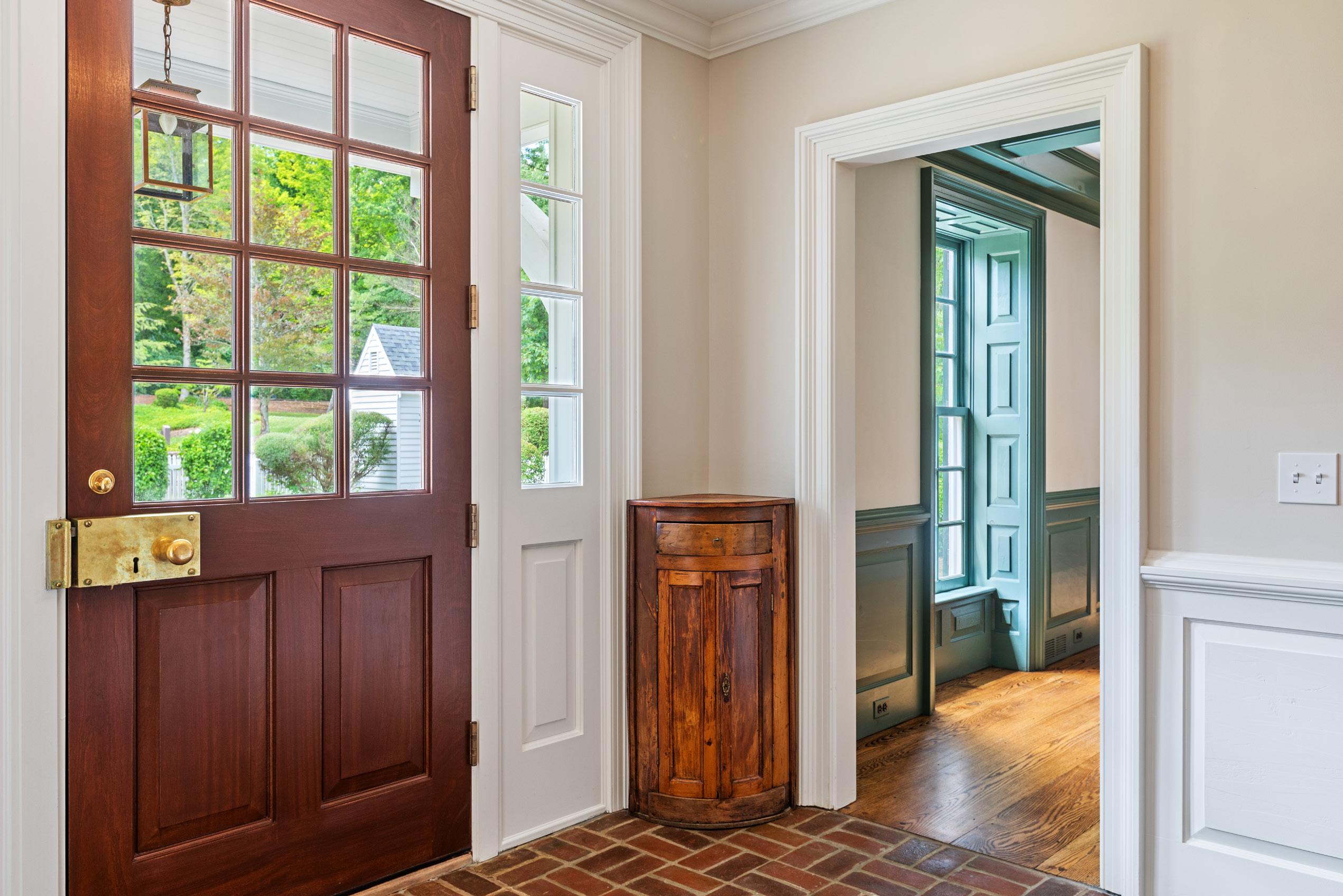

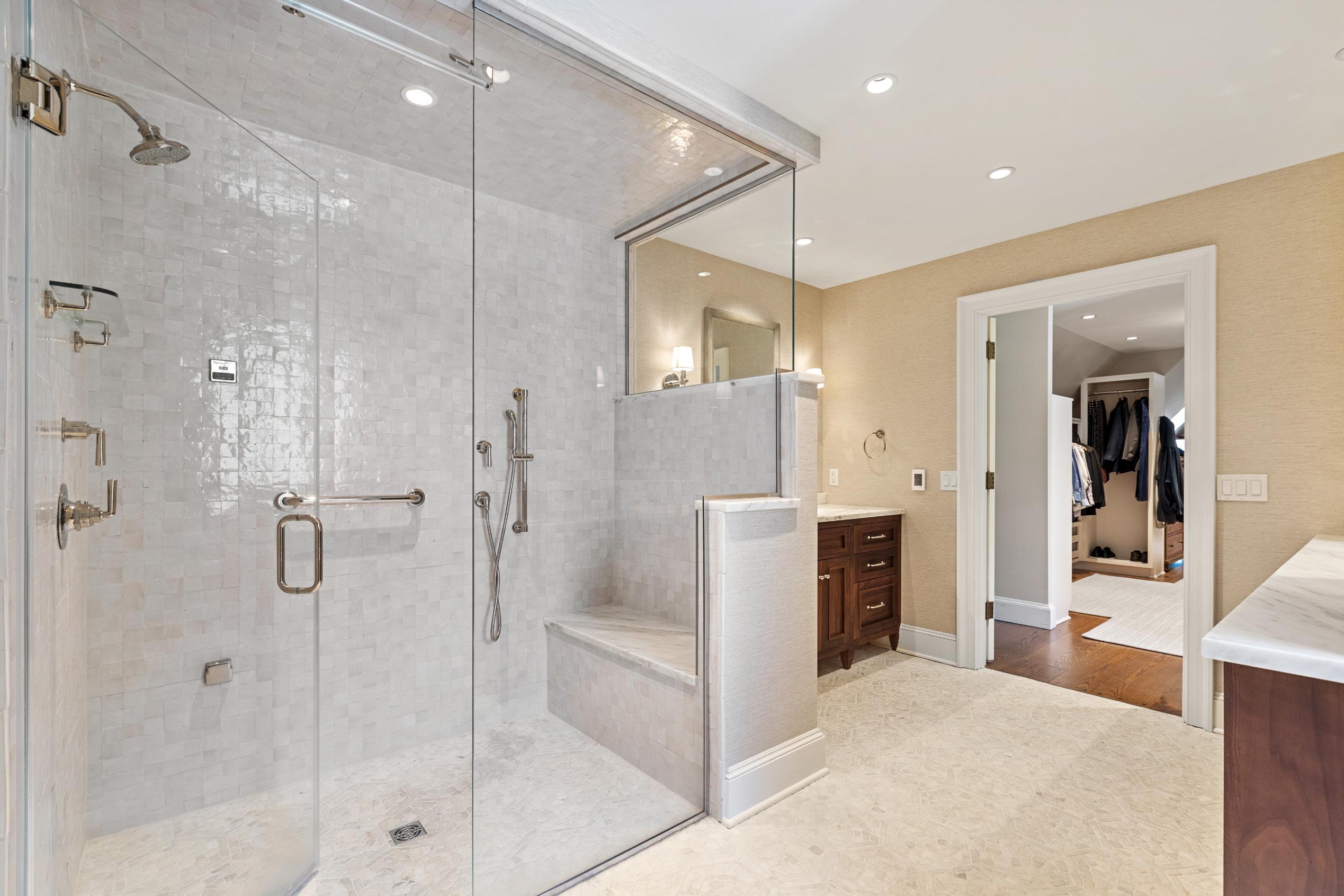



Curated Classic
Nestled atop a hill with commanding views of a sprawling meadow, is this timeless Georgian Colonial residence. Every detail was thoroughly researched to achieve its stunning look. The design centers on utilizing enduring, sustainable materials reminiscent of historical local architectural styles. The exterior showcases traditional elements such as a threedimensional roof, a genuine stone fireplace and chimney, and a cream and black color palette. Charming accents like operable shutters, distinctive hardware, copper gutters, and planter boxes enhance the facade. The landscape and hardscape pay homage to bygone eras with cobblestone borders and Pennsylvania blue stone pavers. The patio and covered porch capitalize on the hilltop vista, while the outdoor kitchen offers contemporary entertainment options. Inside, bay windows, classic moldings, door casings, and chair rails echo the colonial aesthetic.
ARCHITECT: STUDIO109 DESIGNS


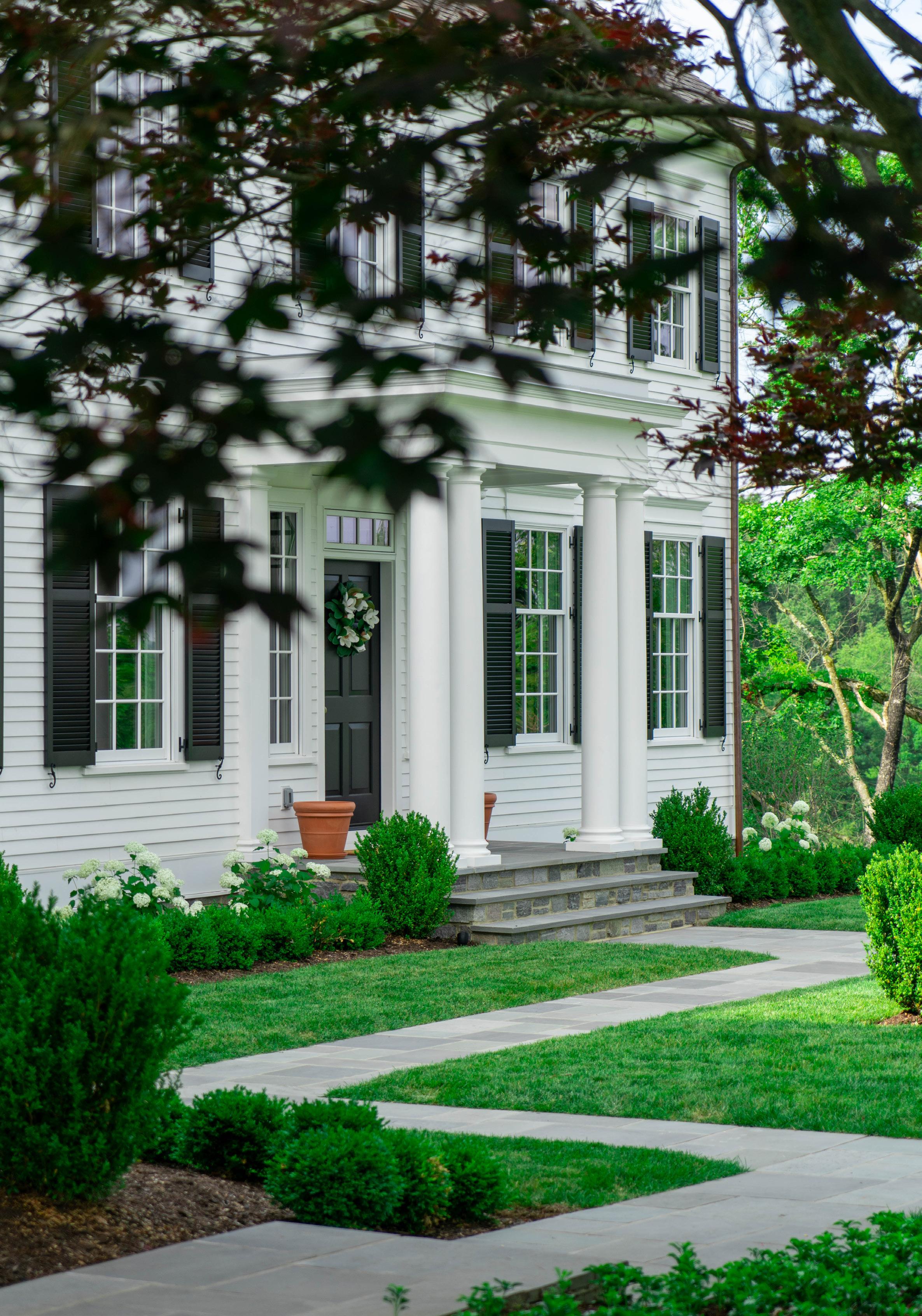
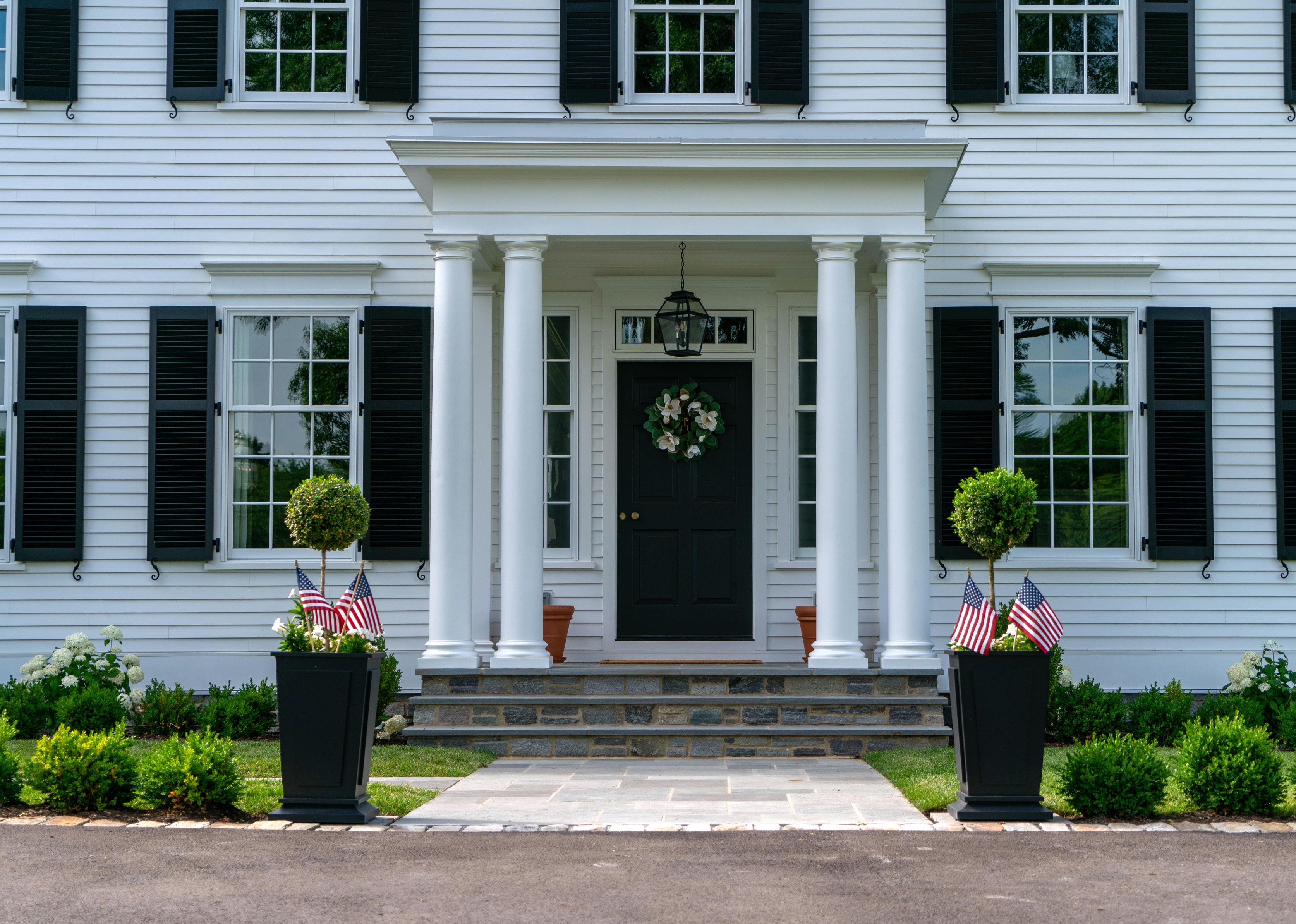


outdoor oasis
With the children grown and the expansive lawn seeing less use, the owners had a vision for a luxurious outdoor space to entertain guests and savor family moments. The reimagined space showcases a custom pool alongside a distinctive fully enclosed inground hot tub adjacent to the residence with limestone steps leading to the home. The hardscape elements and cedar pergola complete the entertainment area, crafting a lively and inviting space. Additionally, the project encompassed updating the Tudor exterior of the existing home by harmonizing wood finishes and refreshing the exterior paint.
LANDSCAPE ARCHITECT: ENVIRONMENTAL TRANSFORMATION
DESIGNER: MOLLY SINGER DESIGN



Transitional Masterpiece
This new 7,500 square foot residence blends traditional and contemporary elements to achieve a clean, sophisticated, and elegant aesthetic. The exterior showcases a striking combination of white painted brick, stone accents, black windows, and a darker peaked roof, offering a modern twist on traditional home design. An expansive 18’ x 30’ covered porch with a masonry fireplace and paver stone floor provides a comfortable outdoor living area. The interior features a contemporary design with clean lines and subtle Aubrey green and blue hues. The use of simple window returns, casing, and geometric shapes results in impeccably finished spaces. Remarkable interior details include a stunning plaster groin vault ceiling and a dining room adorned with brass countertops, custom casework, and cabinetry.
ARCHITECT: GASKILL ARCHITECTURE


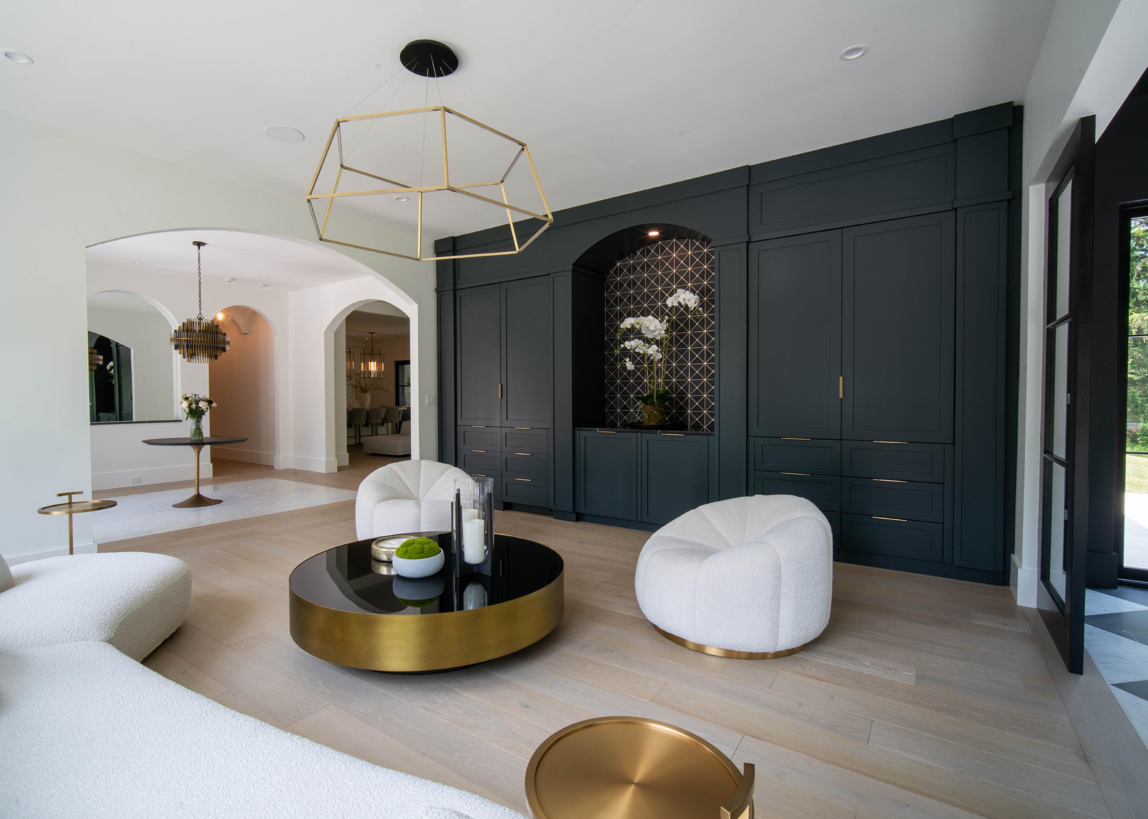
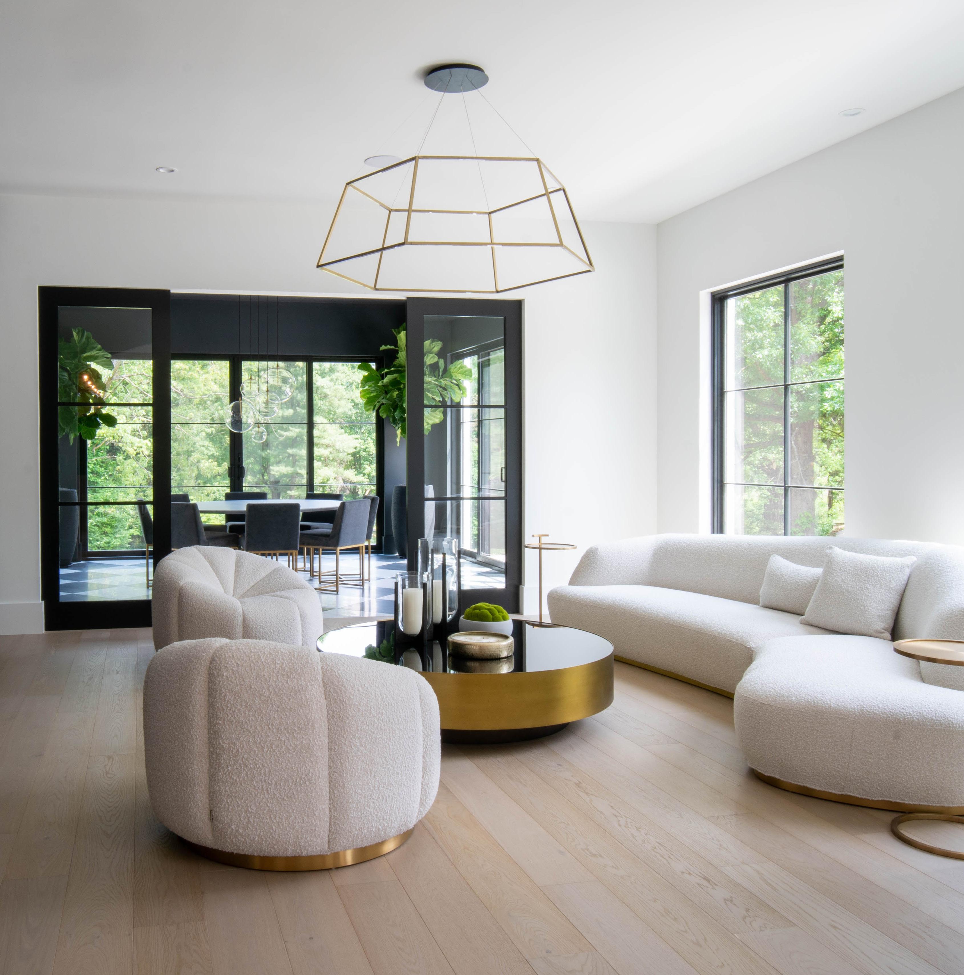
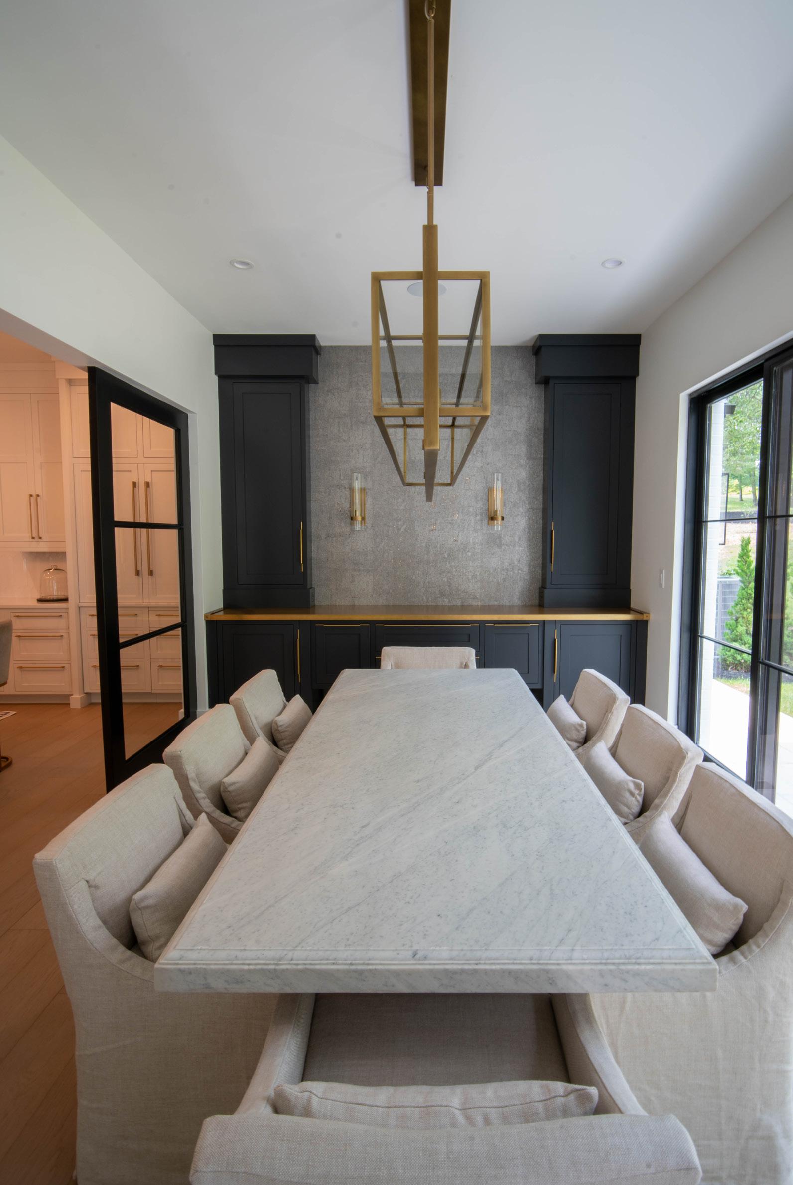
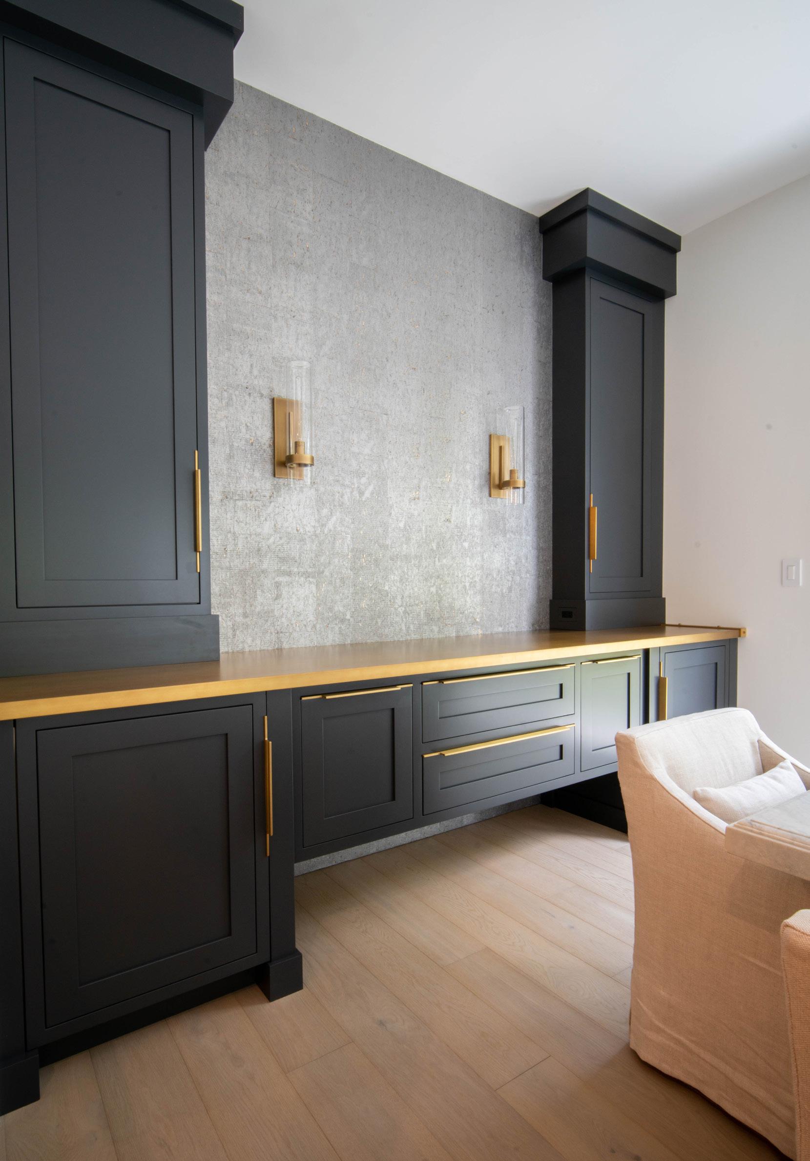








Backyard Sanctuary
This design was imagined as a delightful retreat for a family with three active children. With a backyard that sloped into a hill, the hardscape surrounding the pool was strategically planned to make use of the natural topography, creating a distinct and secluded space separate from the front of the home. This sanctuary features a custom-designed inground pool and a versatile pool house equipped with a changing room, bathroom, and shower. The area offers the family a dedicated space for fun and relaxation as well as a stunning space for entertaining guests. The outdoor wet bar, kitchen, and seating area boast a cathedral ceiling adorned with tongue and groove wood, stained columns, and beams, while the paver stone hardscape flooring adds the finishing touch to this backyard sanctuary.
ARCHITECT: DEVLIN ARCHITECTURE
LANDSCAPE ARCHITECT AND DESIGN: RICUPERO, INC. AND WORLD CLASS POOLS




SUBURBAN Transformation
This lovely residence located north of Pittsburgh underwent a significant renovation to enhance its beauty and functionality. The expansion of the family room and kitchen was designed to maximize natural light, creating a welcoming and cozy ambiance throughout the day. A custom-built fireplace in the family room complemented the warmth of the natural light, while custom casework and millwork added a touch of elegance to the space. Another fireplace was added in the primary bedroom to introduce a cozy element. The renovation was completed with a revamped basement featuring an upgraded entertainment center, rich dark woods, and a fully equipped wet bar.
ARCHITECT: DEVLIN ARCHITECTURE

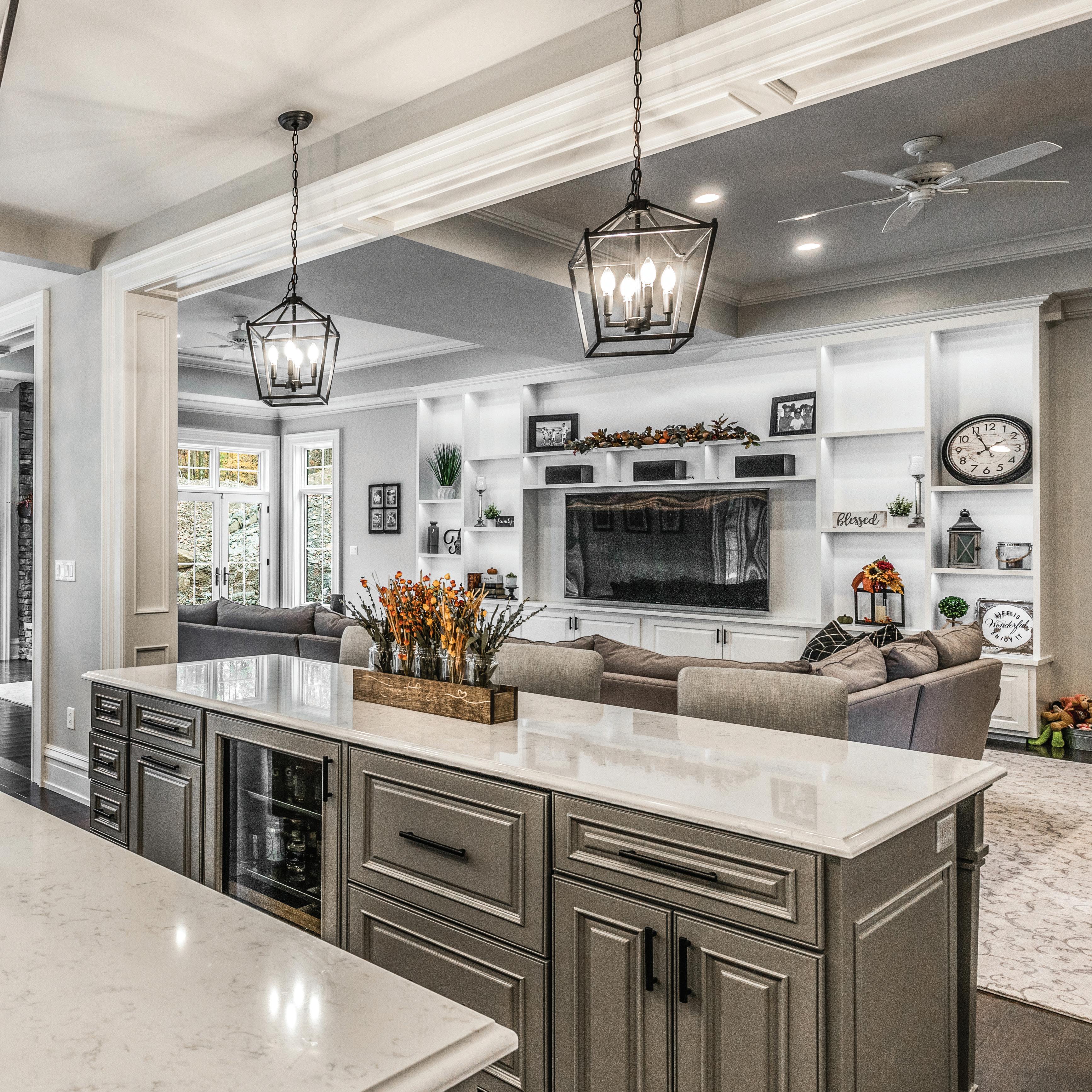




Classic Conversion

Renovating an older home presents the unique challenge of updating features and functionality while preserving and harmonizing with the existing design. In this project, a new floorplan was created by reconfiguring a previous addition to the home. A spacious primary suite was transformed to accommodate a growing family, resulting in the addition of three children’s bedrooms, a laundry room, and a new bathroom. The existing bathroom was also modernized. The design meticulously matched the original Tudor-style residence, including the incorporation of eased-edge plaster cove molding. The 8-panel interior doors with custom hardware and crystal doorknobs seamlessly blend with the existing home.
ARCHITECT: WILSON ARCHITECTURE + DESIGN, LLC.


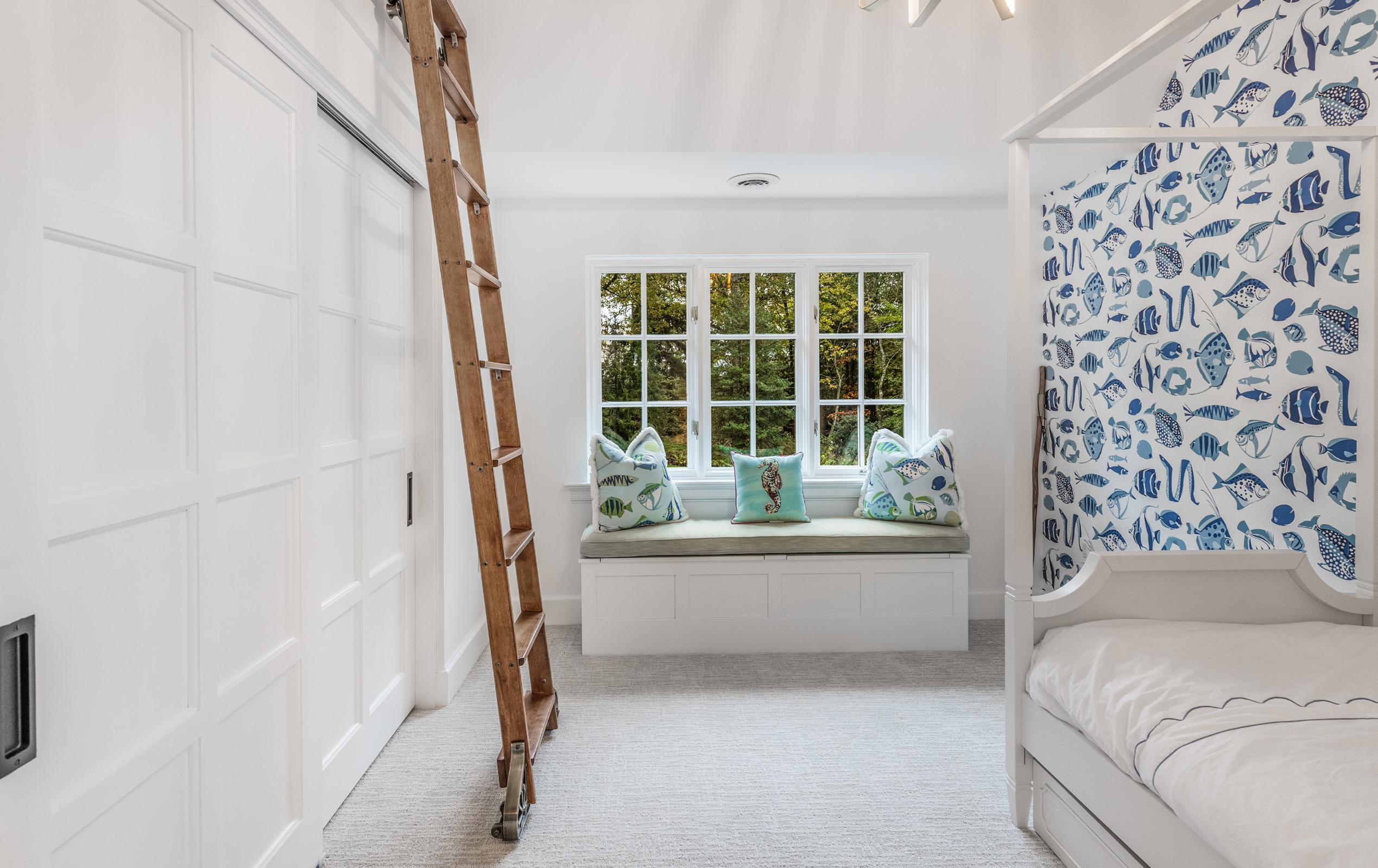



Staycation Dream
The family’s dream for a resort-like backyard was realized with an expansive outdoor area featuring a custom inground pool providing ample space for family recreation and guest entertainment.
A pavilion with seating and three televisions that lower from the ceiling gives seasonal flexibility to the outdoor area. Additionally, a pergola was included to offer a shaded spot near the pool. To cater to the homeowner’s passion for cars, a spacious detached garage was constructed, designed to match the exterior aesthetics of the home, and accommodate family cars, collectibles and recreational vehicles.
ARCHITECT: DEVLIN ARCHITECTURE
LANDSCAPE ARCHITECT AND DESIGN: RICUPERO, INC. AND WORLD CLASS POOLS
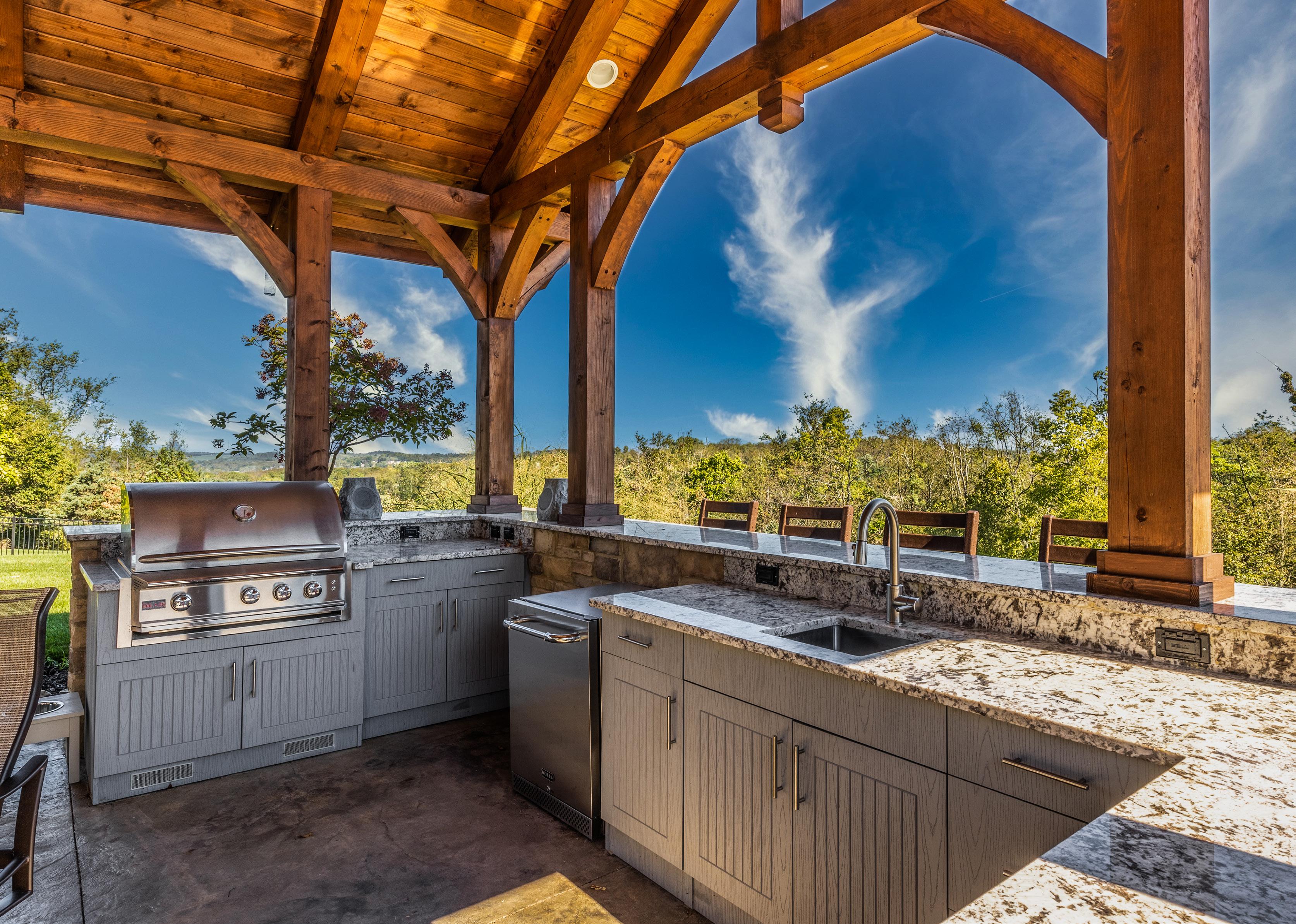
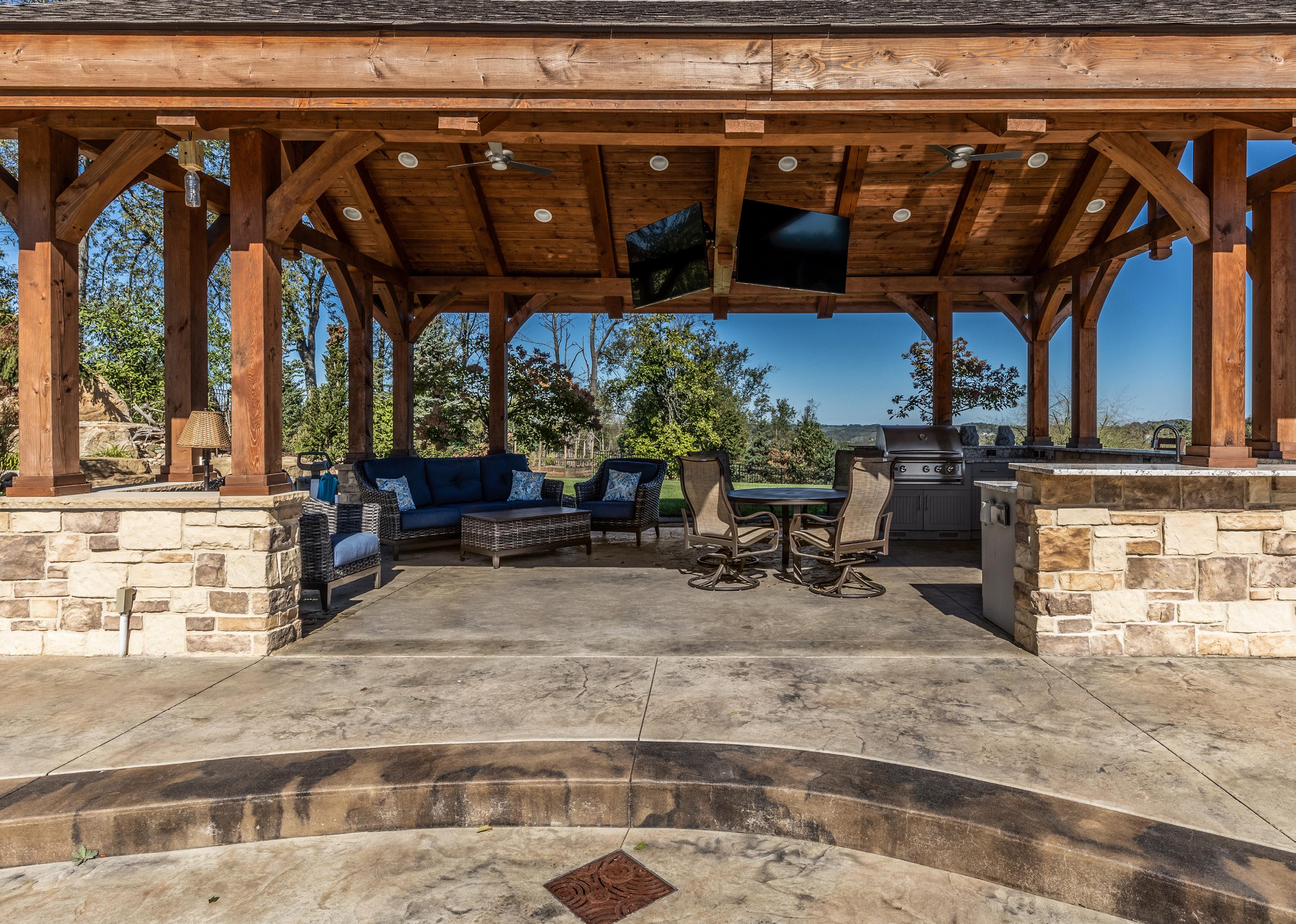
Rustic Escape
This transitional design seamlessly incorporates elements from the natural surroundings into both the exterior and interior of the home. Wood, stone, and steep roof lines blend harmoniously with the forest backdrop along the half-mile drive to the residence. High-end custom casework and stone accents further enhance the rustic charm throughout the home. A striking focal point in the interior is the floating steel stairway with wood inlays, adding a touch of modern elegance. The custom tile and cabinetry in the kitchen create a warm and inviting space for gathering.
ARCHITECT: GASKILL ARCHITECTURE
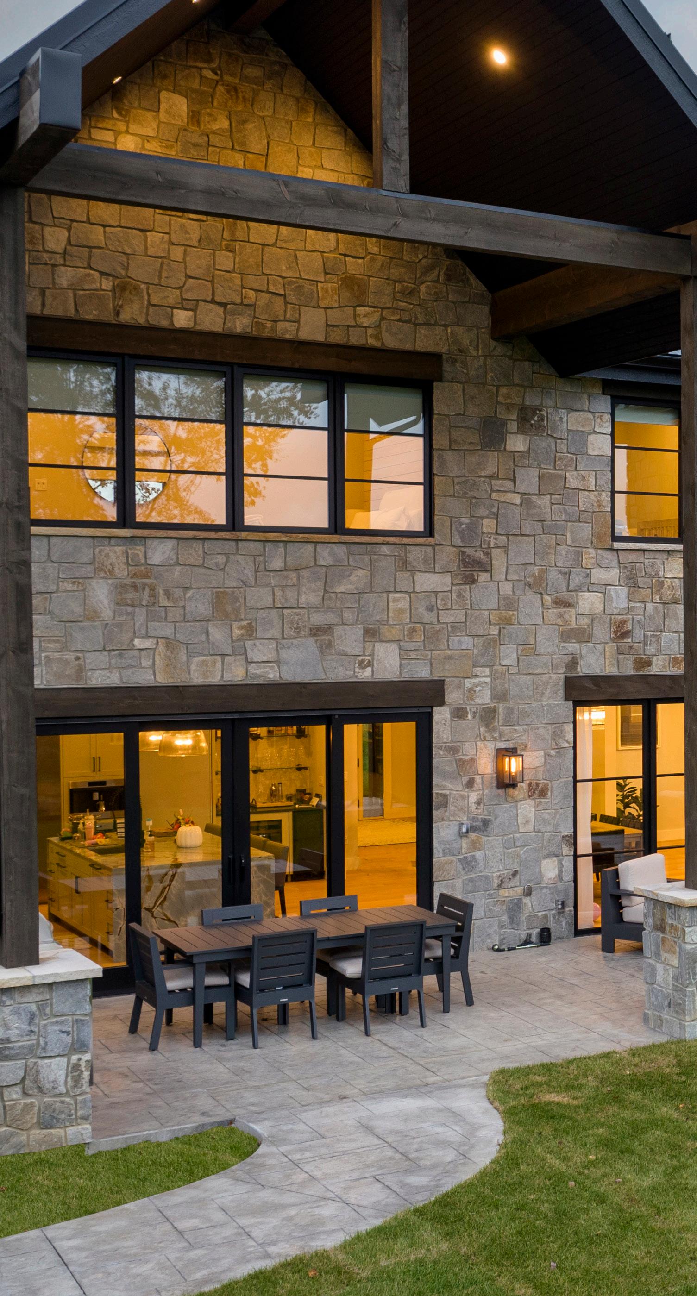
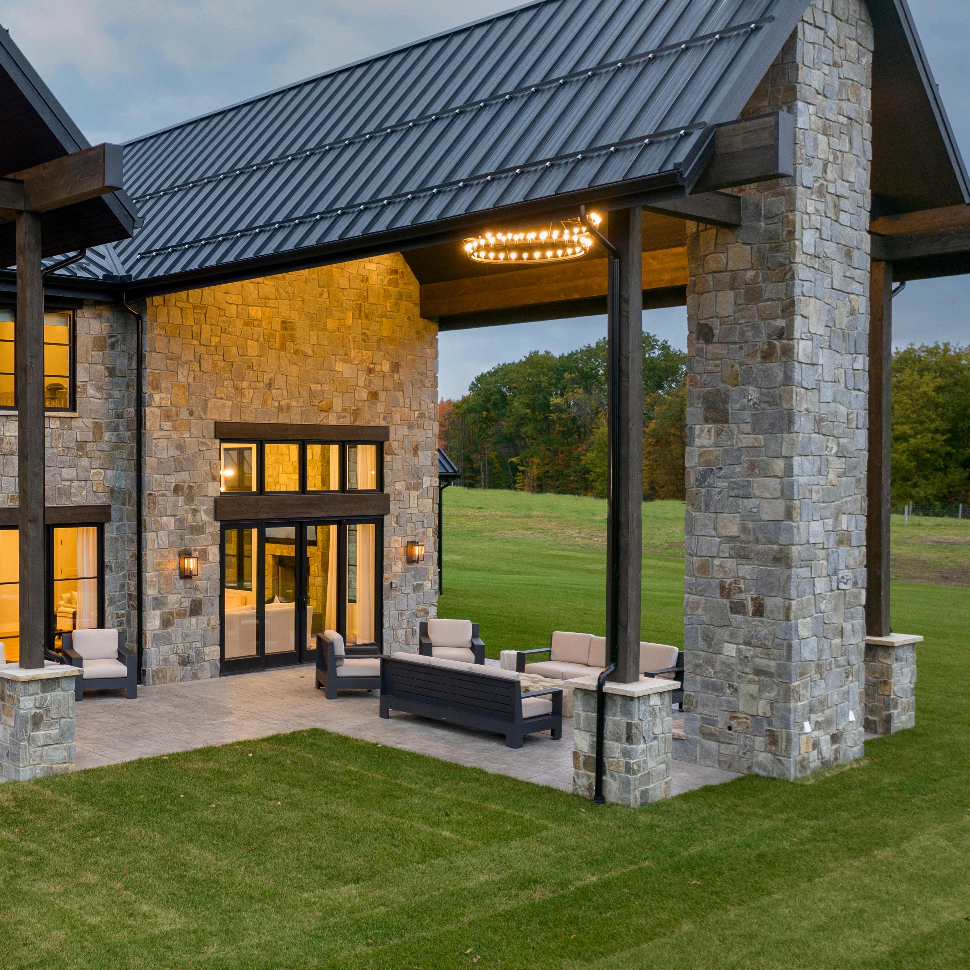
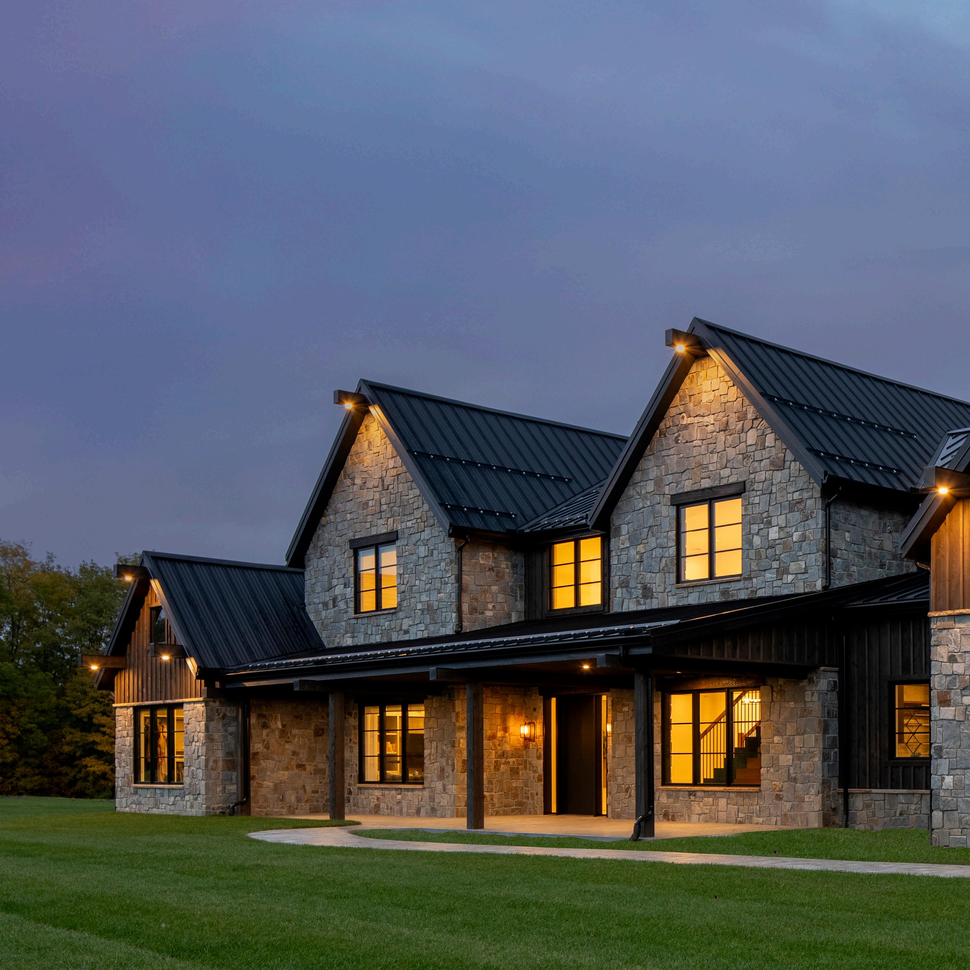




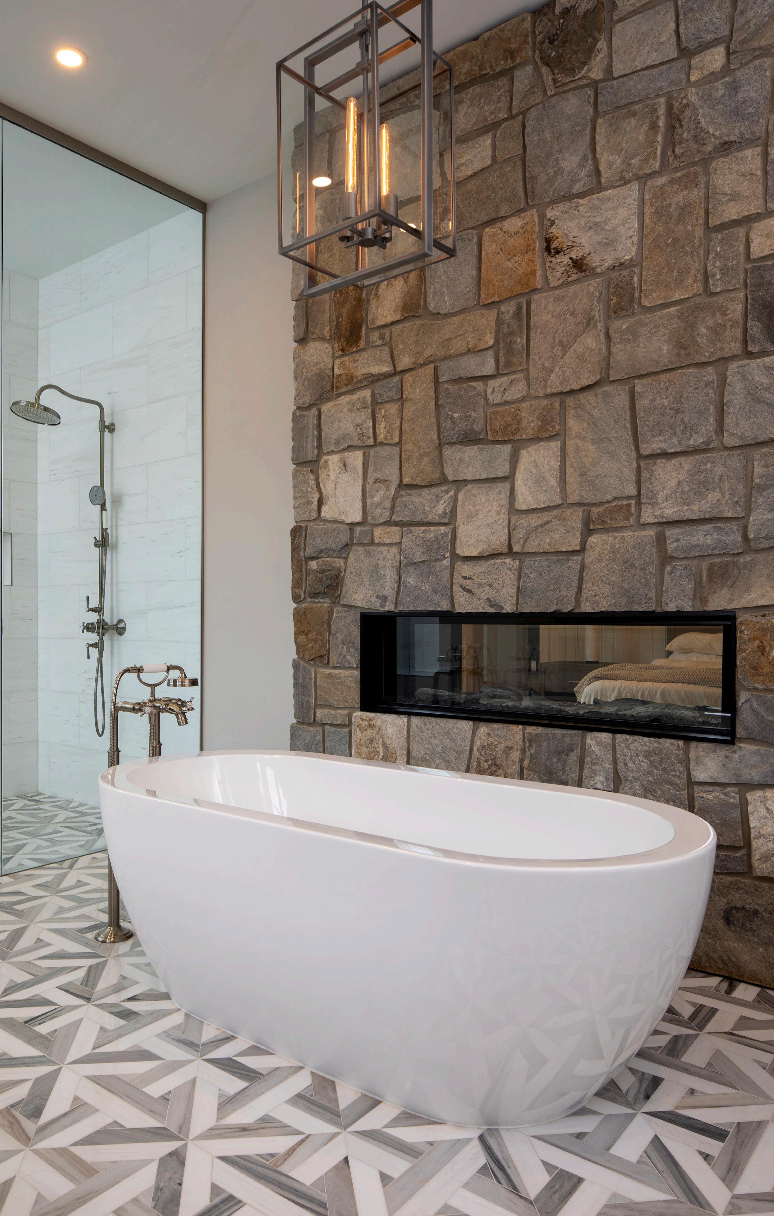
Welcome Retreat
Designing a comfortable and private guest area within a home can pose challenges, but the opportunity presented by an existing home with a detached garage allowed for a unique solution. The beautiful two-story guest area with a gambrel roof design was constructed between the existing structures including two bedrooms, two bathrooms, and a family room with a mini kitchenette. The new guest space is accessible through a separate entrance via a large mudroom. The structure embodies traditional building techniques and materials, featuring a variegated slate roof, copper accents and gutters, as well as radius features with real stone. This project marks the first phase of a three-part plan to expand living and guest spaces within the property.
ARCHITECT: WADE WEISSMANN ARCHITECTURE DESIGN: CASSIDY RENEE STUDIOS
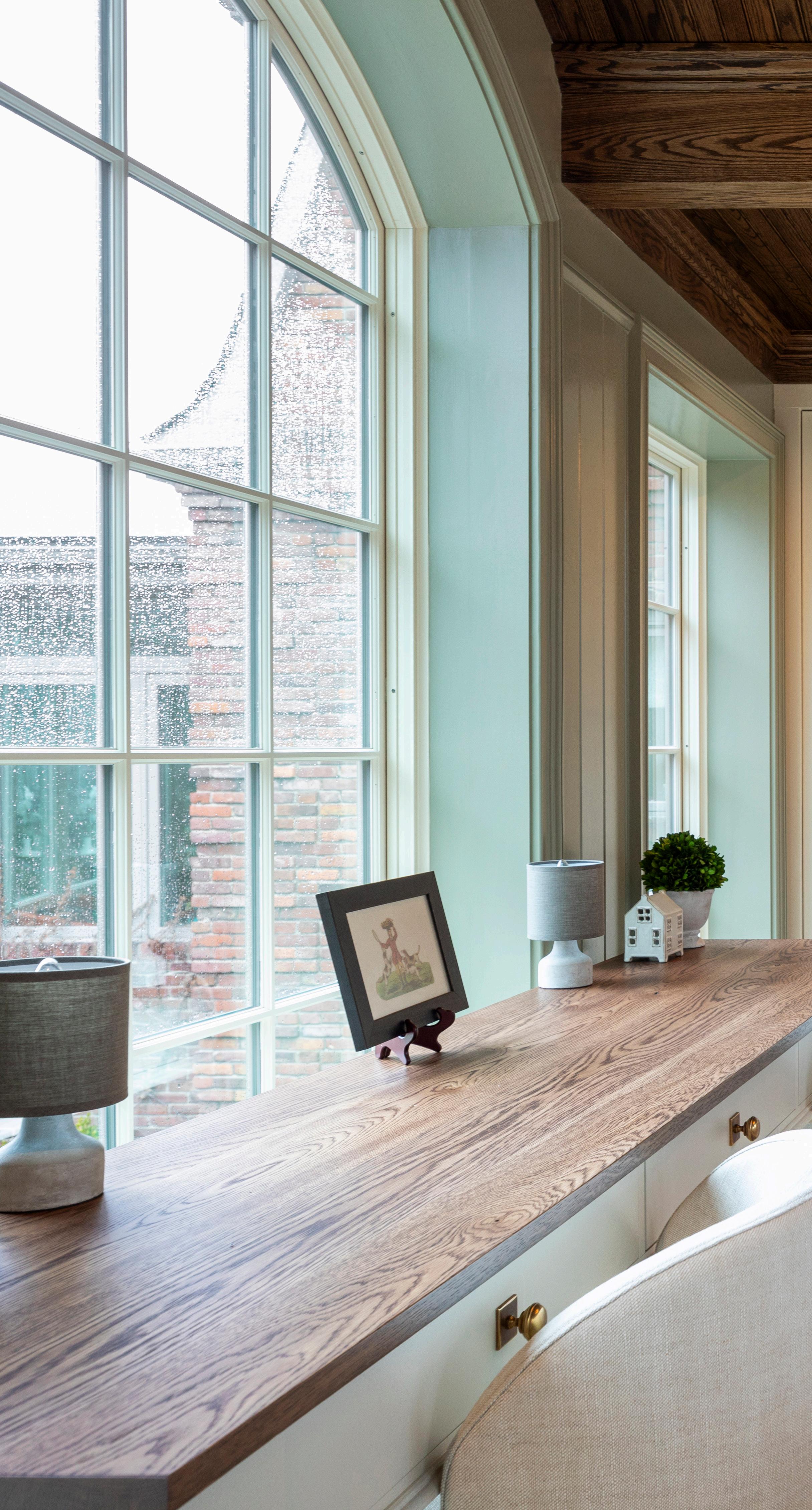




Culinary Haven
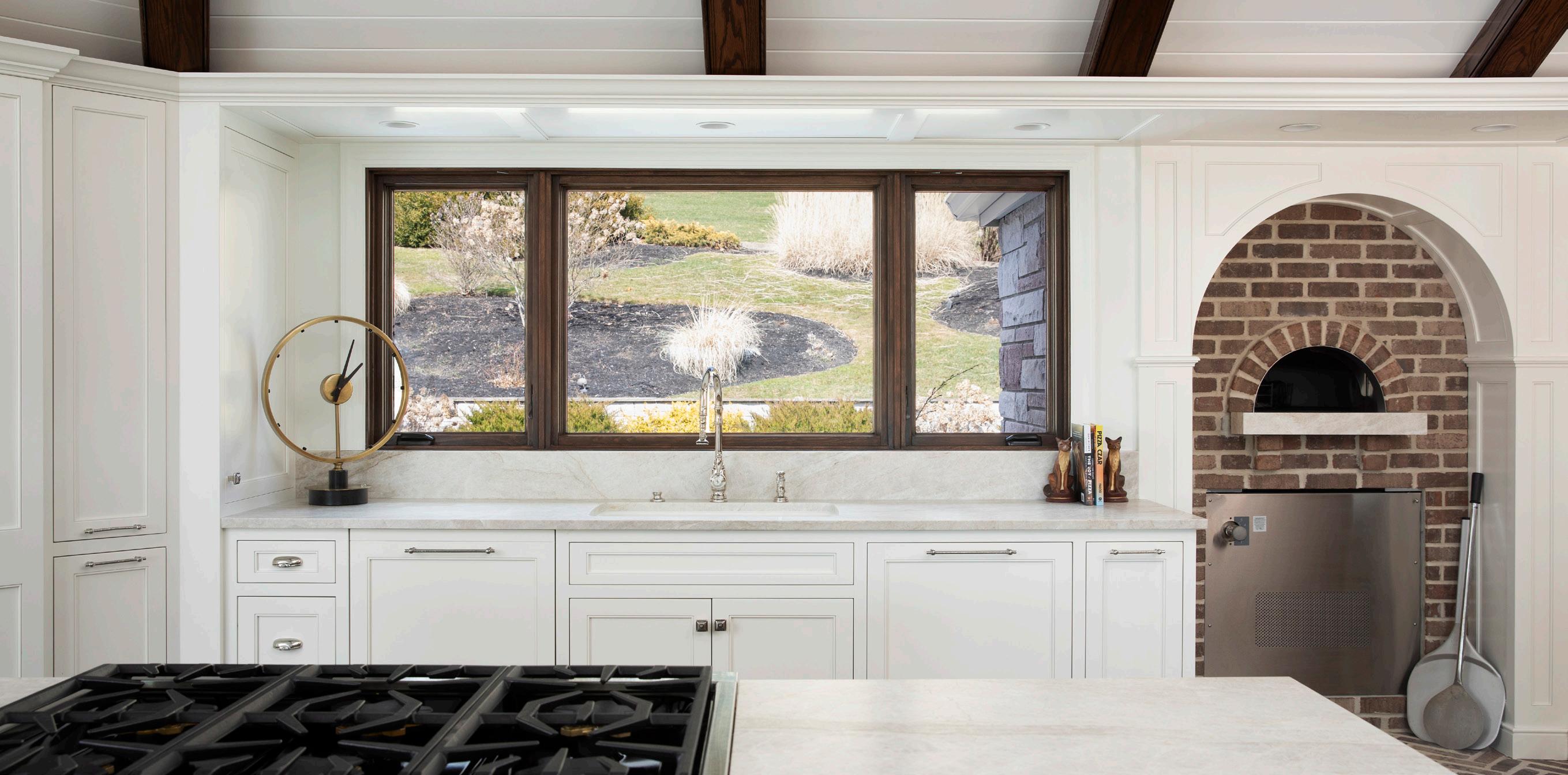
The first-floor kitchen renovation involved removing a flat ceiling to reveal the original cathedral-style design. With the removal of the existing ceiling framing, a structural challenge was effectively resolved through a tailored solution to bear the weight of the roof while creating a beautiful new ceiling. The resulting cathedral-style ceiling showcases exposed beams above the kitchen, dining room, and home office, stained to create a striking contrast against the white walls. Trapezoid-shaped windows on the gable ends were replaced with custom windows meticulously measured to fit the original cedar framing. Custom modifications were made to establish a foundation for a commercial pizza oven, complemented by custom brick and wood cabinets. Additional custom casework, including a bar, was integrated to elevate the overall visual appeal of the kitchen and dining area.
ARCHITECT: WADE WEISSMANN ARCHITECTURE


entertainment pad
This distinctive space was designed specifically for hosting family and friends. A Tudor-inspired vaulted ceiling was grounded by garage doors adorning three walls, giving way to 270-degree access, natural breezes, and amazing views of the outdoor landscape. A custom-built bar and fireplace enhanced the ambiance, making it an ideal setting for entertaining. The lower level was inspired by the ancient wine caves of Italy, complete with a walk-out onto a stone covered terrace.
ARCHITECT : FRED CINCALA
DESIGNER: LAUREN LEVANT

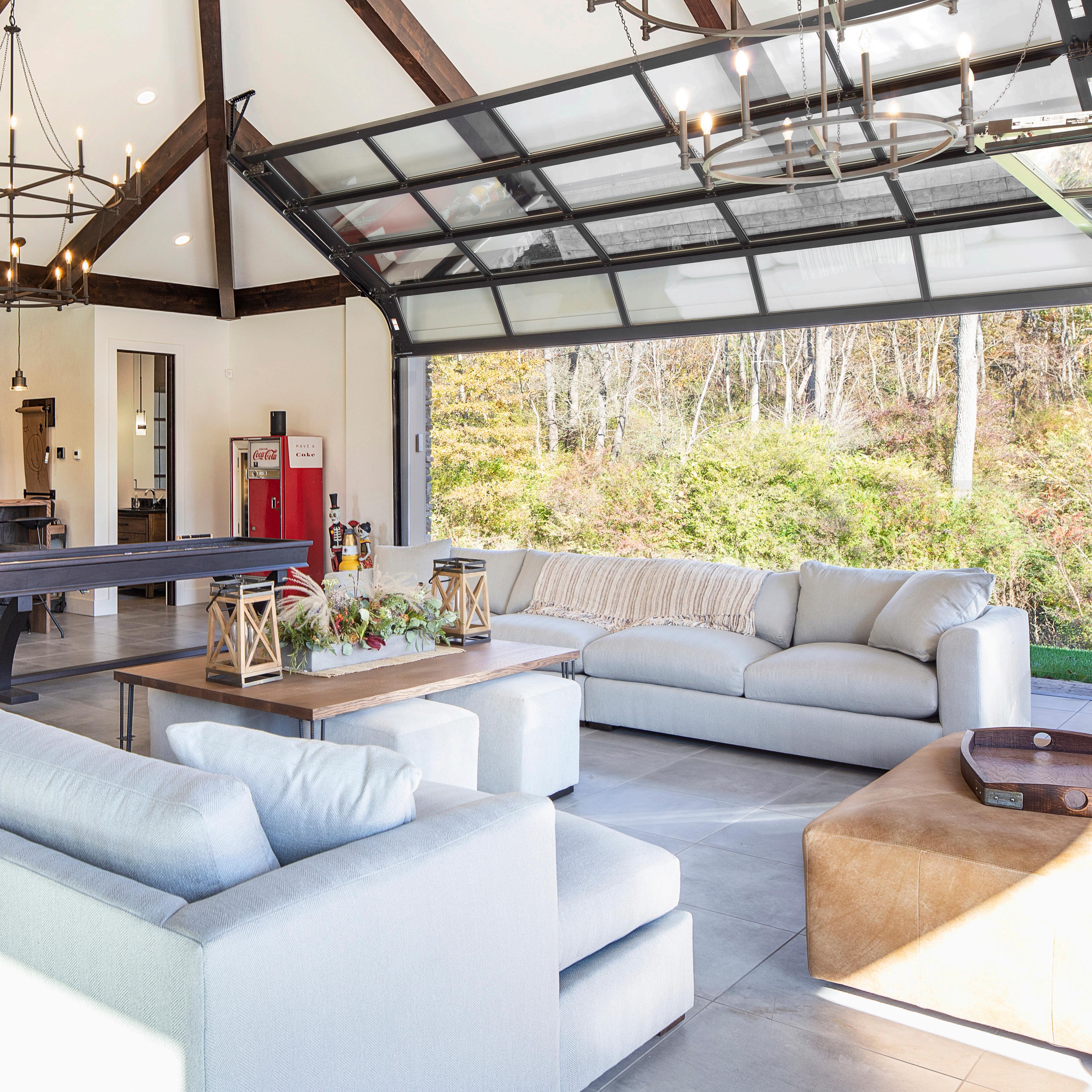

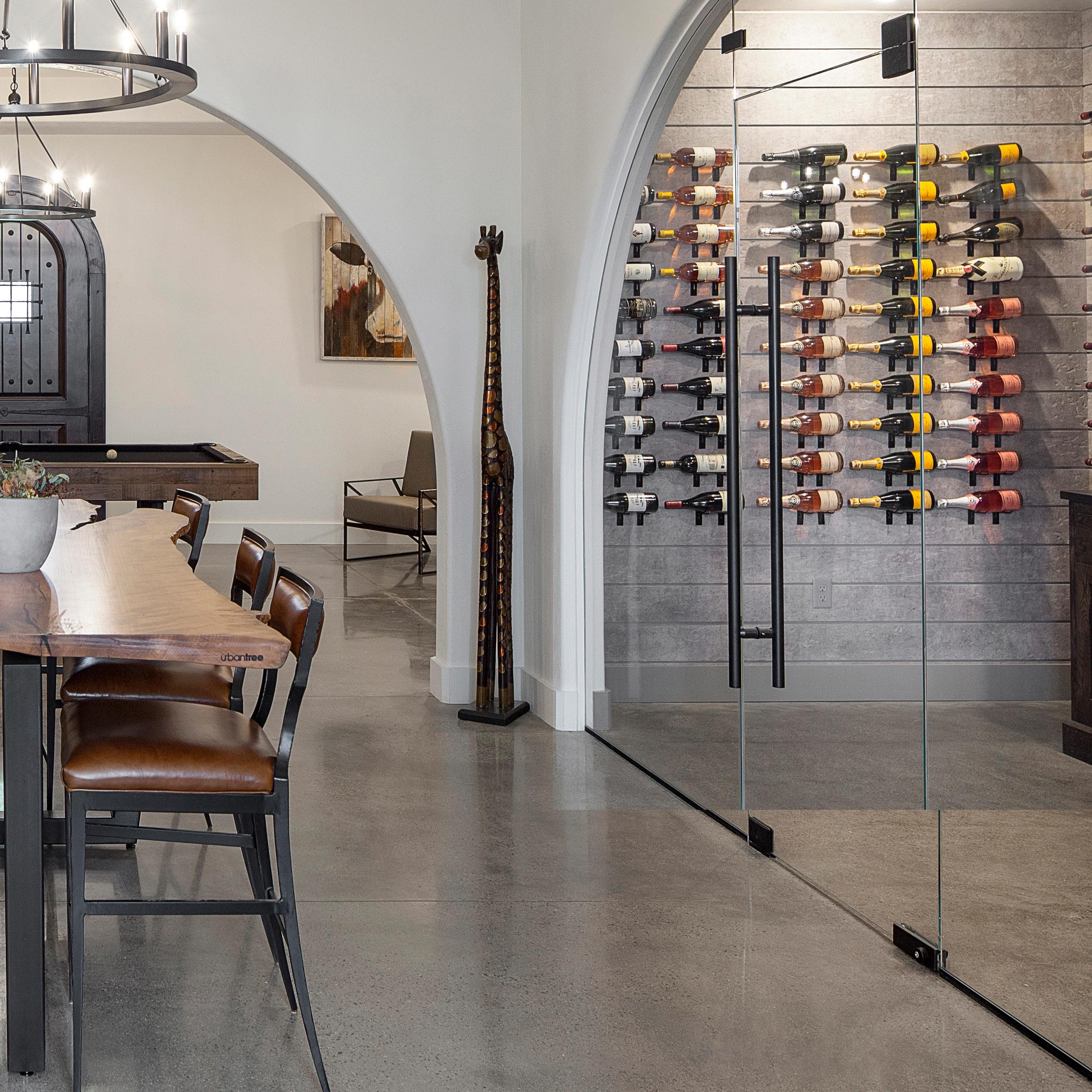
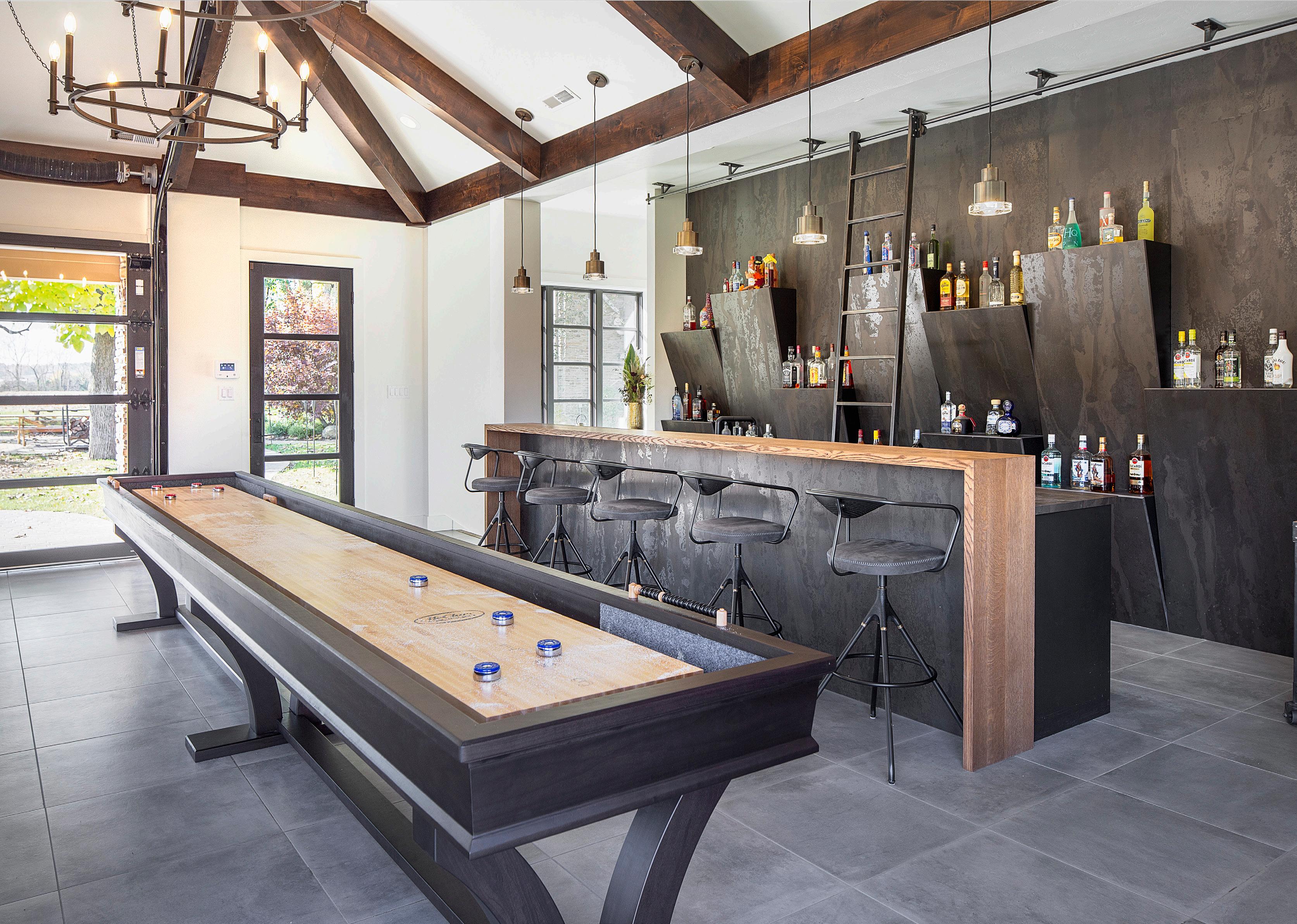



luxurious bathroom
Following the completion of the Entertainment Pad project (page 72), the primary bathroom in the main home was renovated. This peaceful retreat features wall-to-wall large format tile, magnificent custom millwork, and illuminated mirrors. Neutral colors were chosen to harmonize with the modern aesthetic of the primary bedroom, fostering a tranquil and cozy ambience throughout the entire space.
DESIGNER: LAUREN LEVANT
poolside oasis
This exquisite home addition is a detached structure connected via a loggia. The inviting interior showcases custom molding throughout, with a lower-level entertainment space and stunning pool house adjacent to the inground pool. Upstairs, a custom-built in-law suite features a sleek wood panel ceiling and charming exposed beams.
ARCHITECT: FRED CINCALA DESIGNER: FRIDAY INTERIOR DESIGN


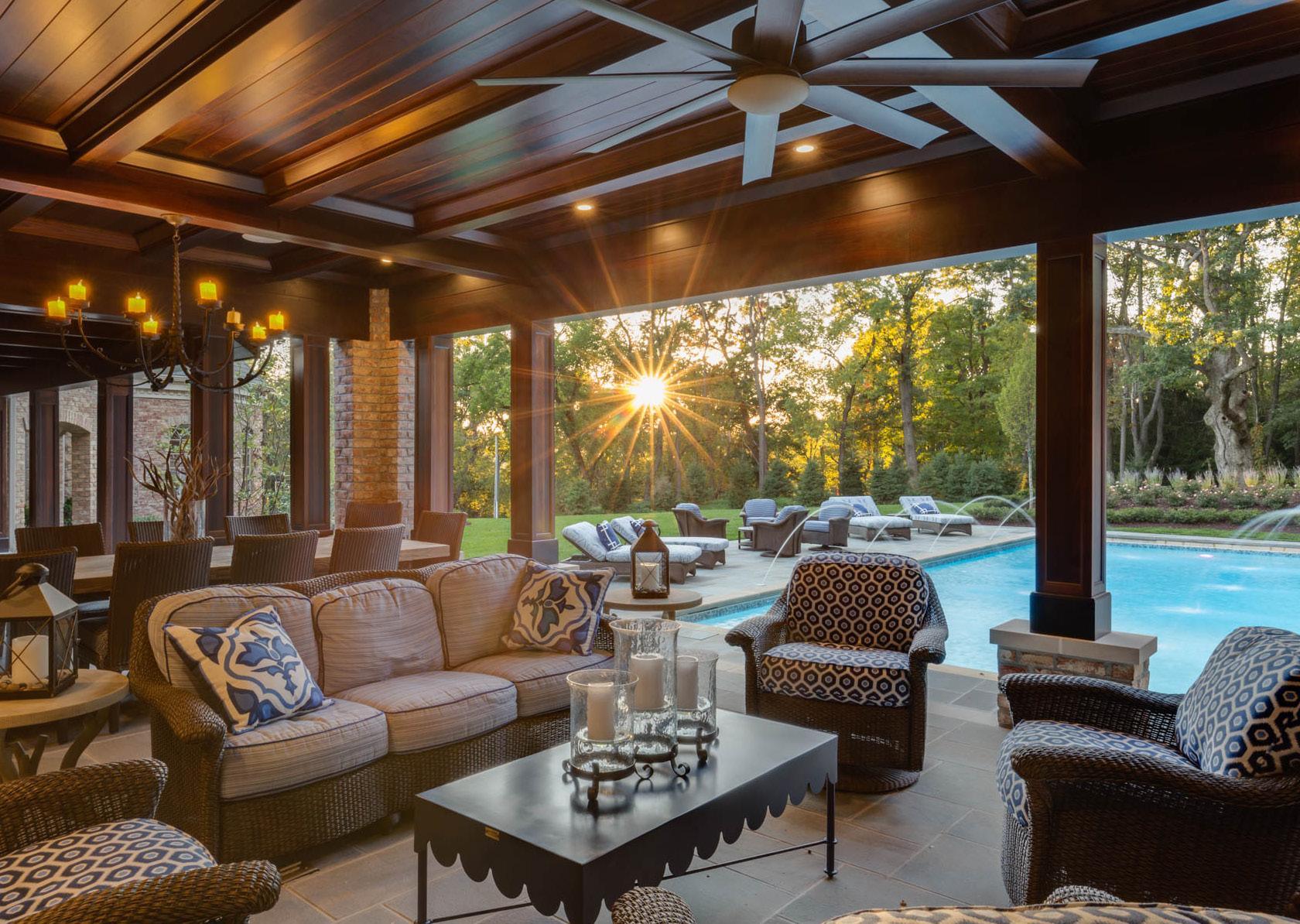

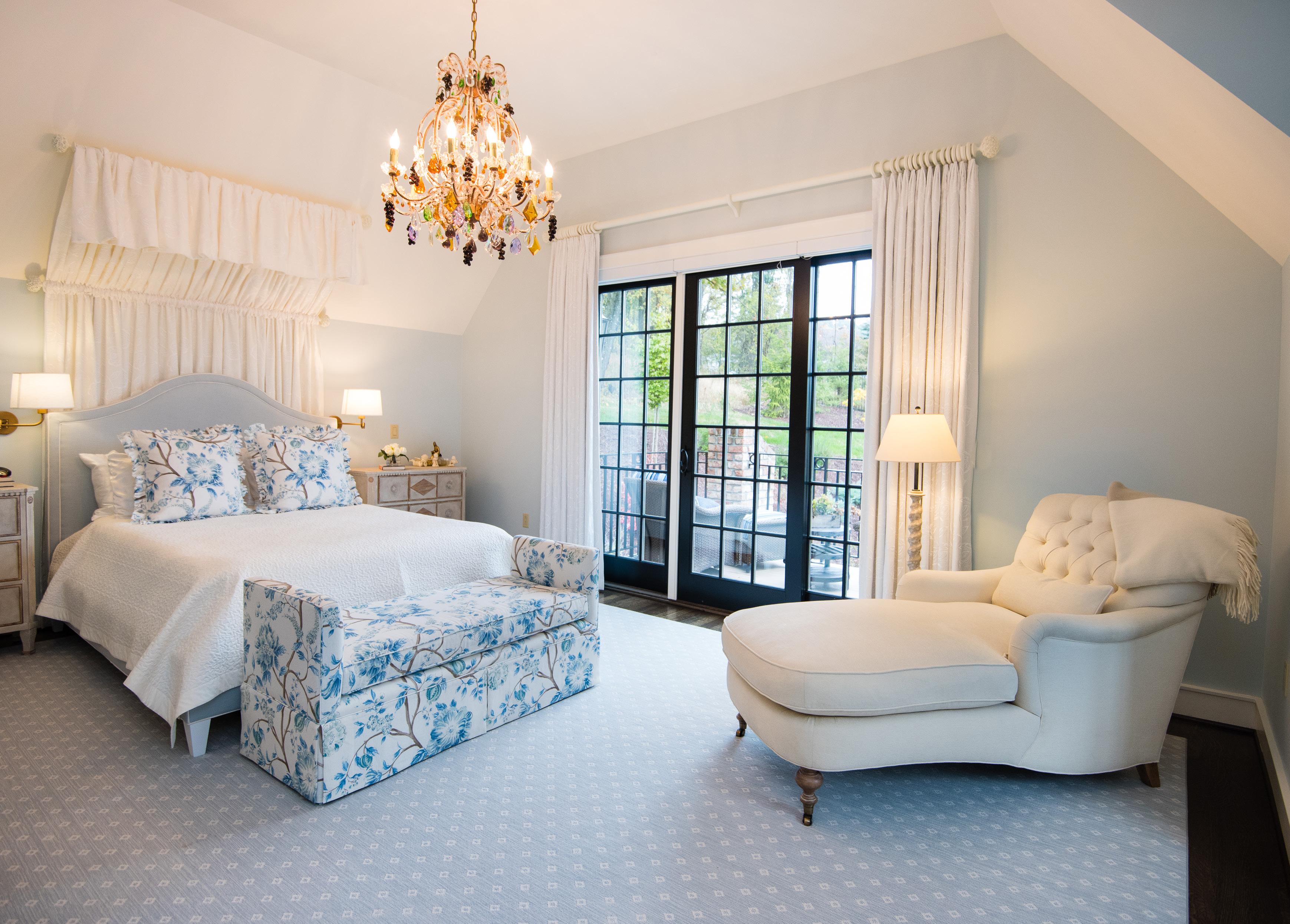

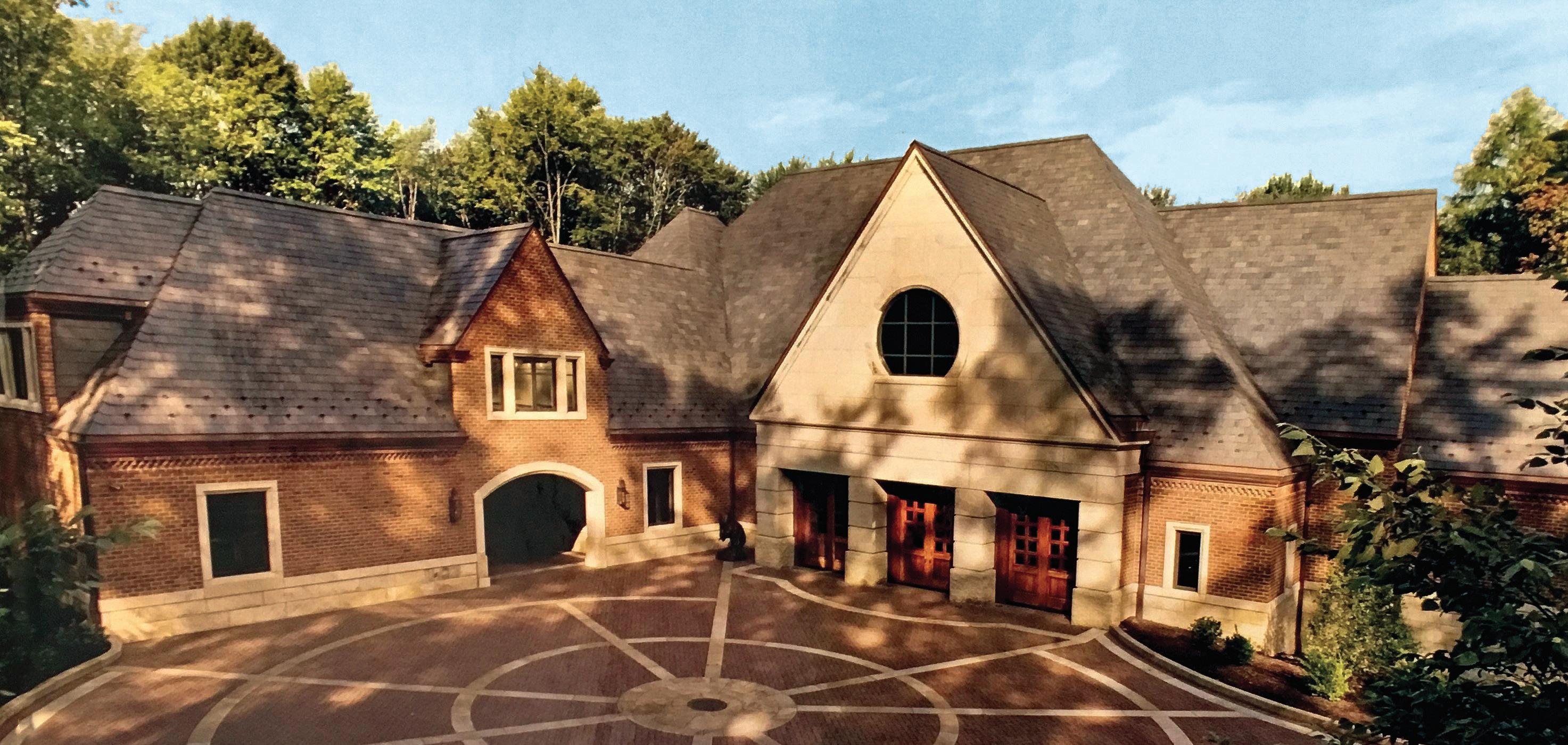
secluded sanctuary
Built for an enthusiastic hunter and car aficionado, this custom-built English Tudor spans 14,000 square feet and features specialized stone imported from overseas. The unique interior showcases dark, luxurious woods, vaulted ceilings, and imported stone flooring. Two trophy rooms and two temperature-controlled garages complement amenities such as a state-of-the-art home theater, home office, and oversized bar for entertaining.

ARCHITECT: DENINNO ARCHITECTS



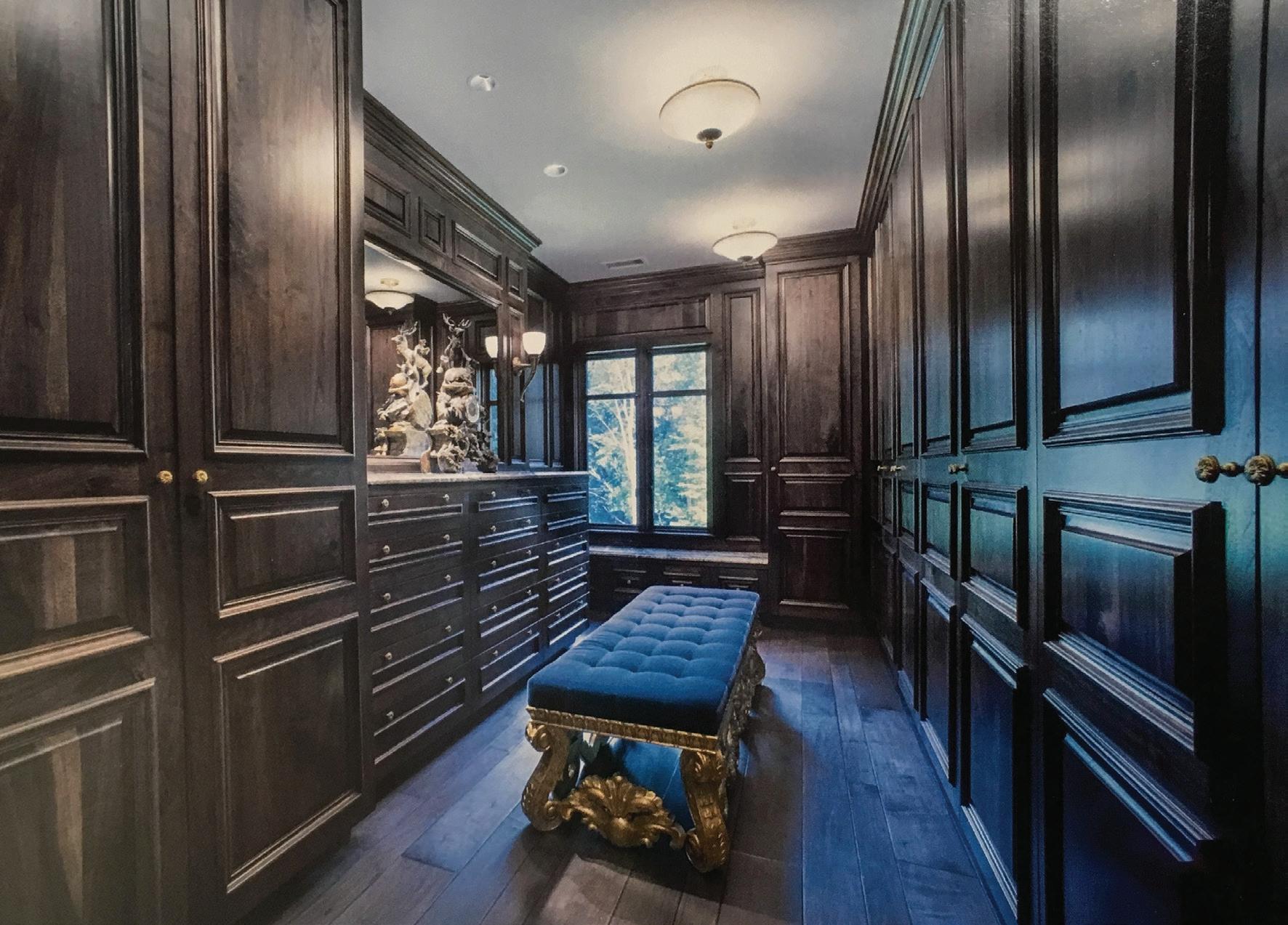

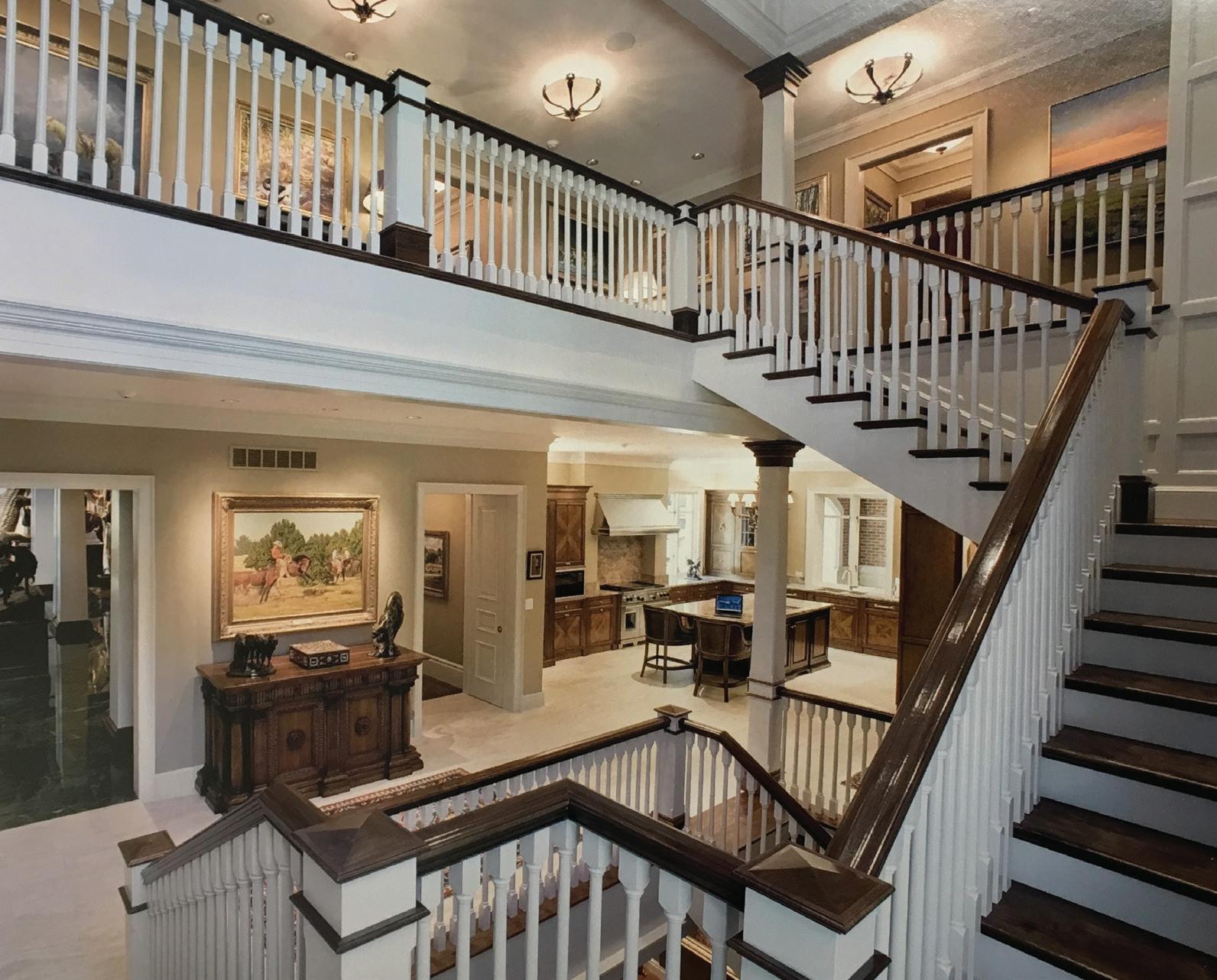
suburban retreat
This custom-designed American traditional home features an open floorplan that fosters family unity and togetherness. The kitchen design gives center stage to an expansive island that connects to the family room, complete with custom built-ins and sliding glass doors that open onto an inviting bluestone patio. The exterior entryway and garage are adorned with enchanting custom gas lanterns from New Orleans. The elegant primary bedroom leads to a luxurious bathroom with custom marble shower and flooring. Rustic accents in the kitchen and study bring warmth to the space.
ARCHITECT: STUDIO109 DESIGNS
DESIGNER: HEATHER DELANEY
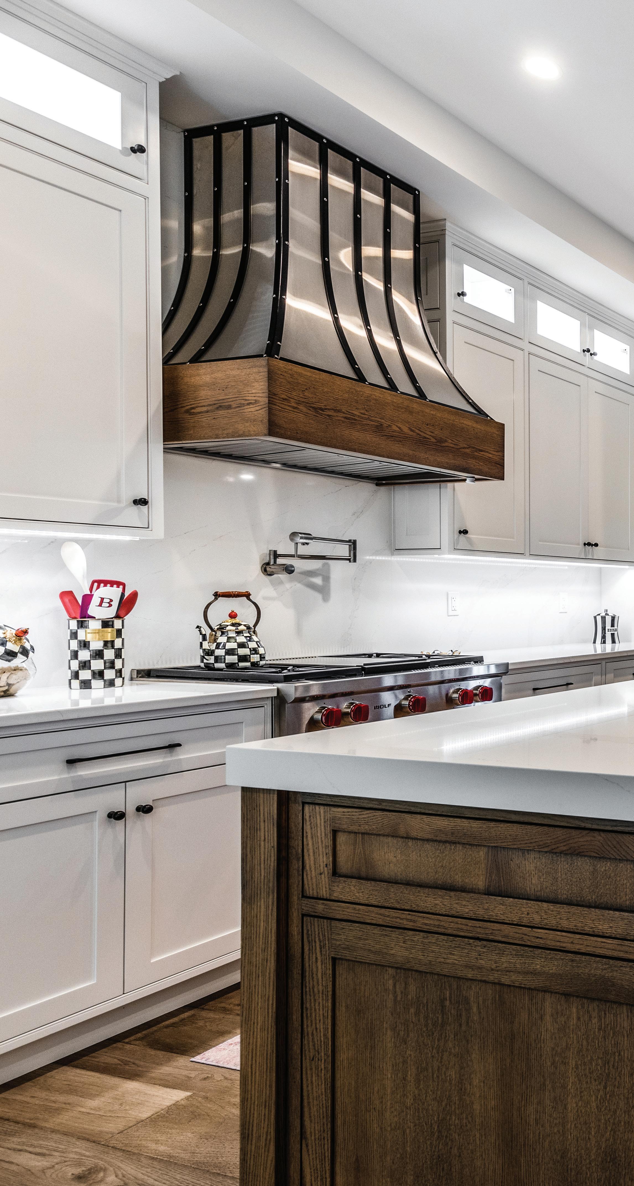
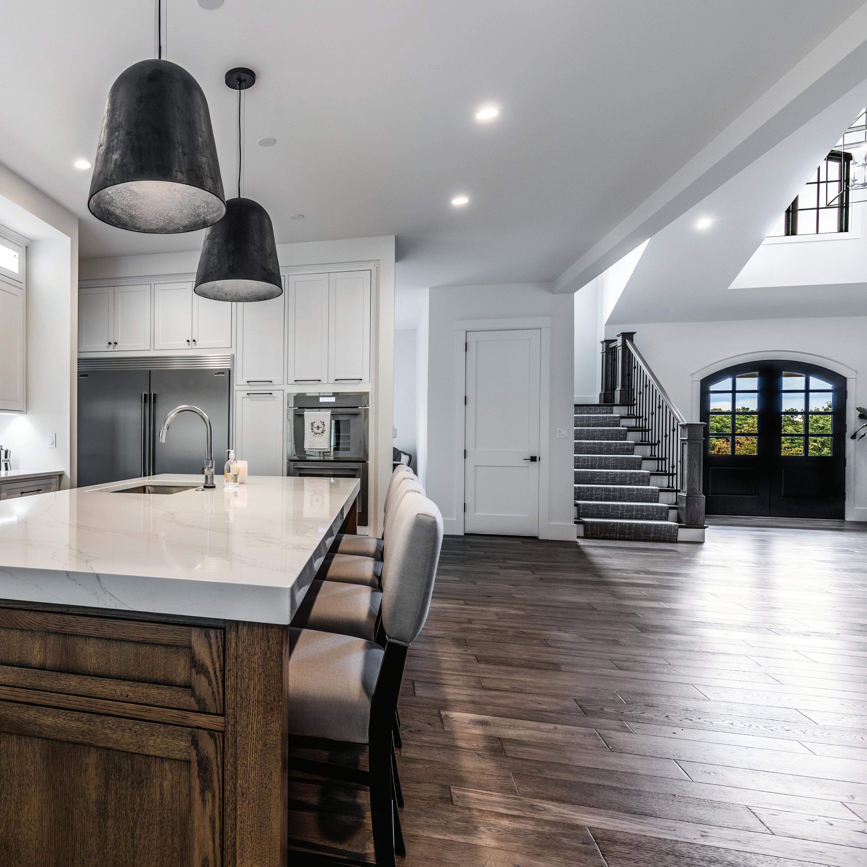
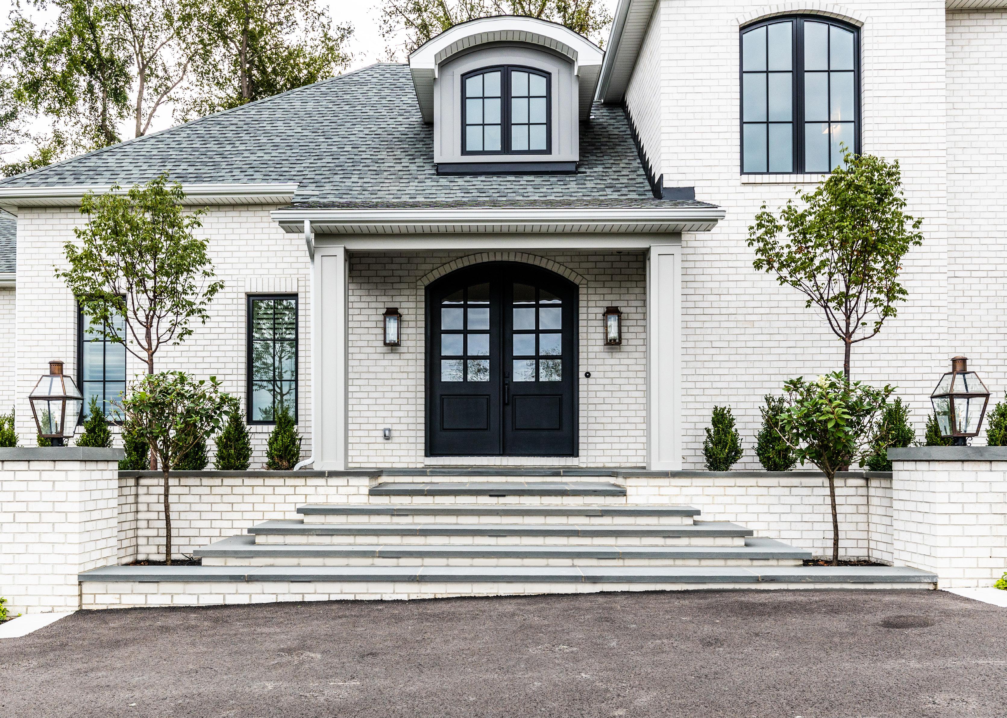

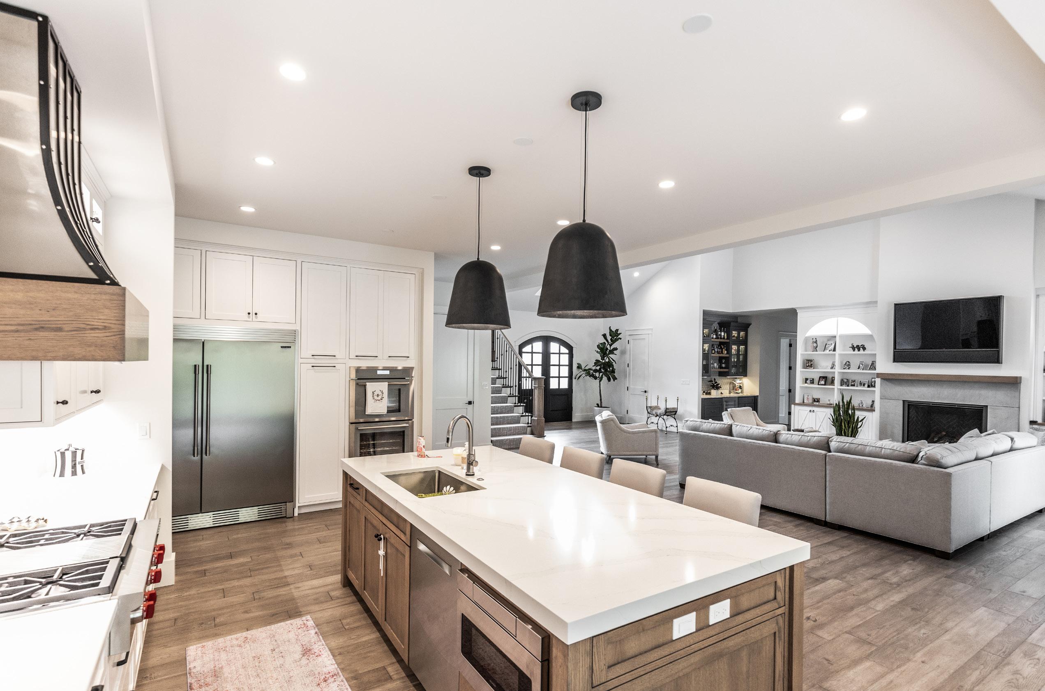

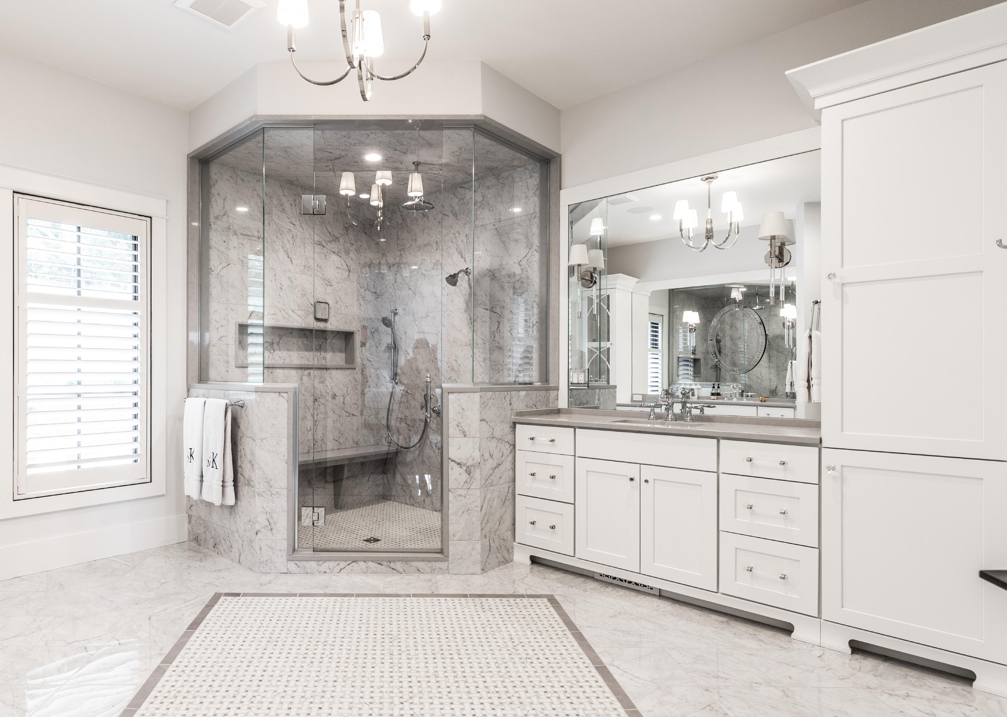
lavish ADDITION

This lovely extension to the primary bedroom includes a dressing room with wide-plank wood flooring leading into the bathroom which features an extensive Carrara marble installation throughout. The pristine marble hue is elegantly complemented by walnut-stained wood cabinetry, adding organic accents that add warmth and tie into the finishes in the closet space.
ARCHITECT: BENJAMIN MAGUIRE DESIGNER: KITCHEN BATH CONCEPTS

MOUNTAIN inspired ESCAPE

The exterior of this mountain-inspired American craftsman home features a harmonious blend of stone and shingle, setting the stage for the beautiful, exposed timber beams and striking wooden entry door. Inside, an expansive family room with vaulted ceiling showcases exposed beams and timber framing. These details highlight the exceptional craftsmanship of the build in a style reminiscent of the Rocky Mountains.
ARCHITECT: BENJAMIN MAGUIRE



royal manor
This English Manor showcases distinctive details throughout the interior, such as a customized 450-degree staircase adorned with ornate spiraled balusters and a luxurious dark walnut stained banister and stringer. The exterior boasts a remarkable fusion of brick, stone, and stucco, adding to its unique charm.
ARCHITECT: STUDIO109 DESIGNS
DESIGNER: KELLY HARTMAN

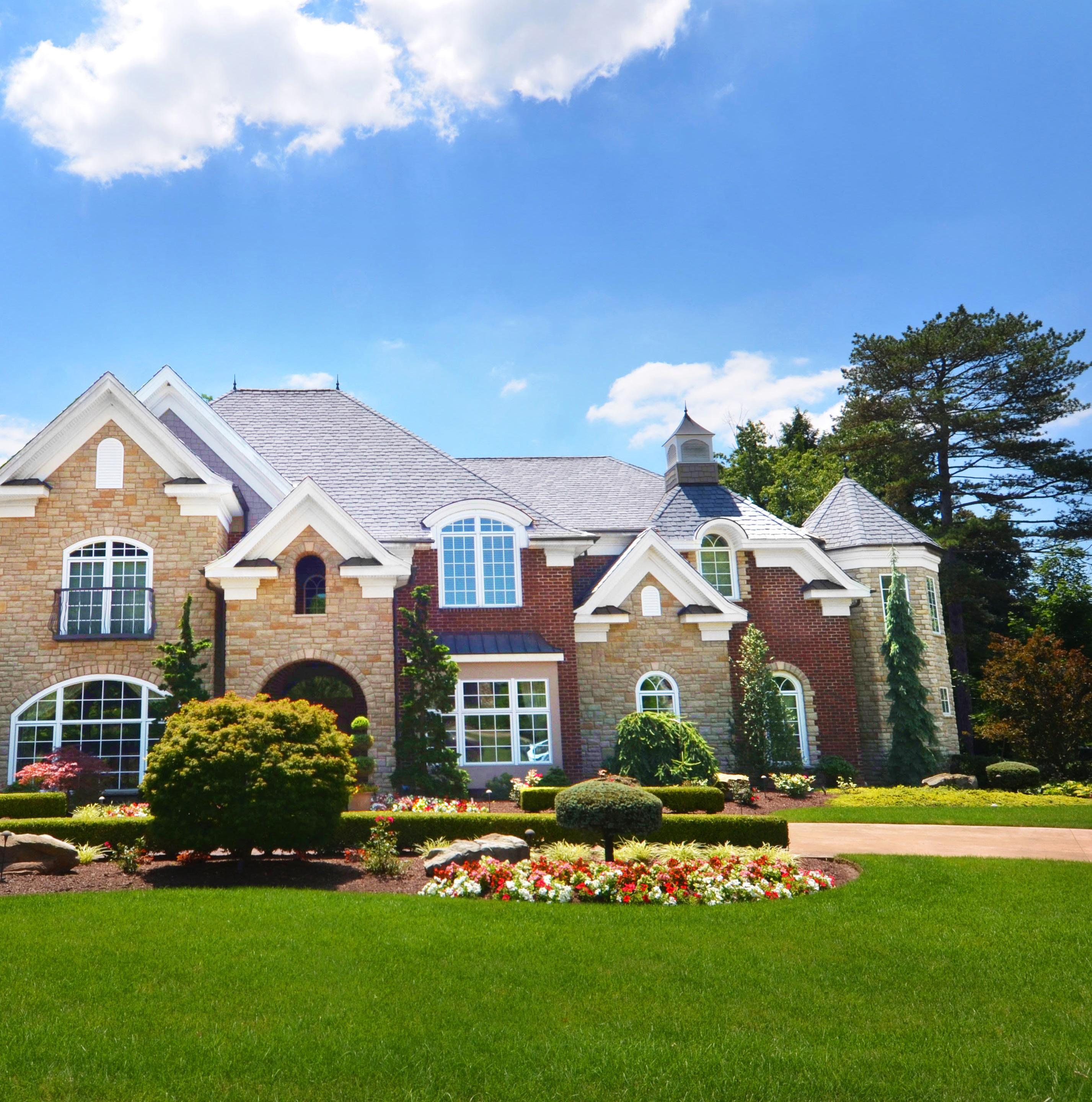

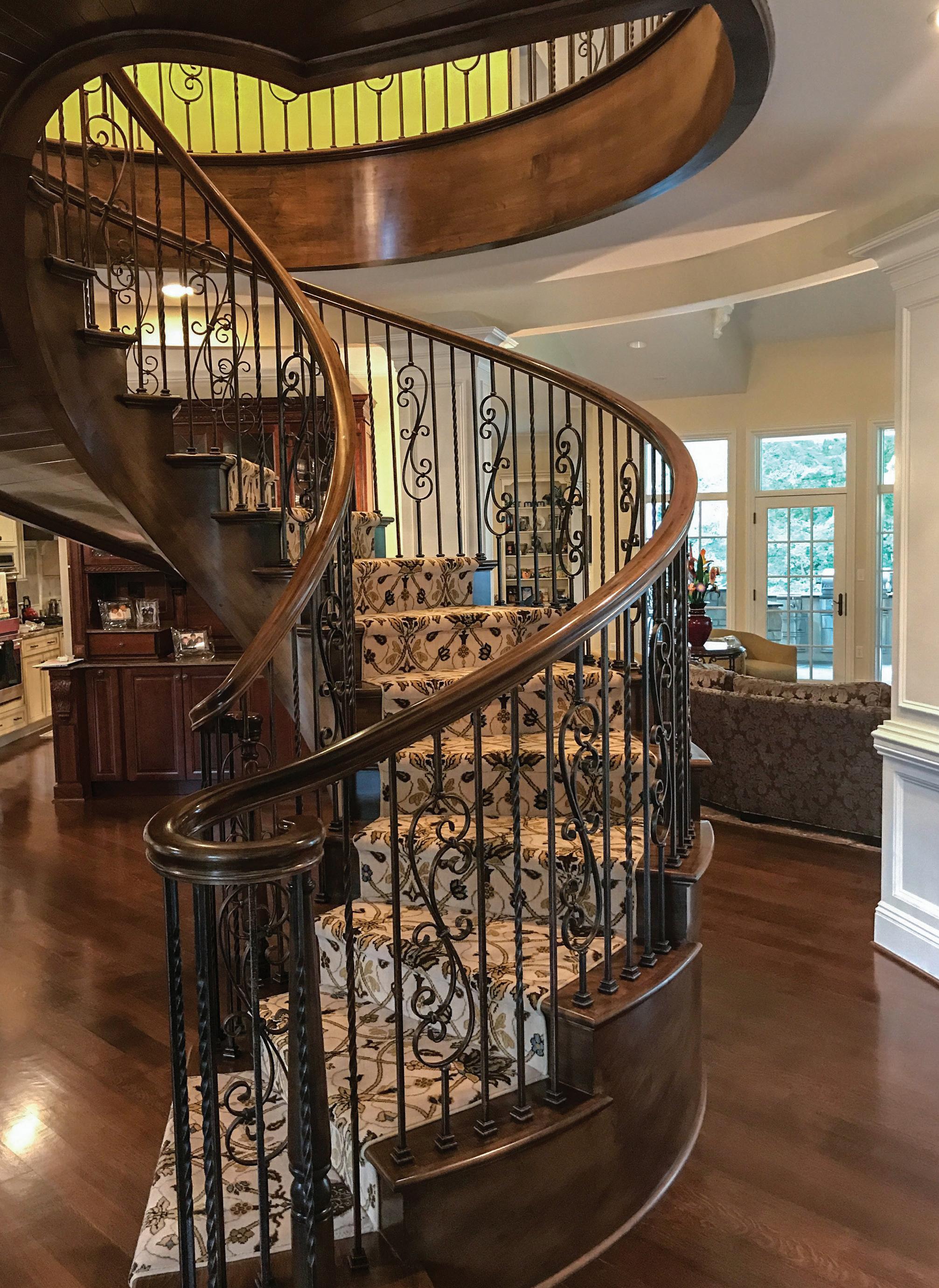
nantucket estate
This stunning Nantucket-inspired estate evokes the essence of a New England summer, offering a warm and inviting atmosphere. The enchanting home has six fireplaces, a spacious kitchen and dining room with a custom coffered ceiling, and a two-story vaulted family room featuring custom built-in shelving around the central fireplace.
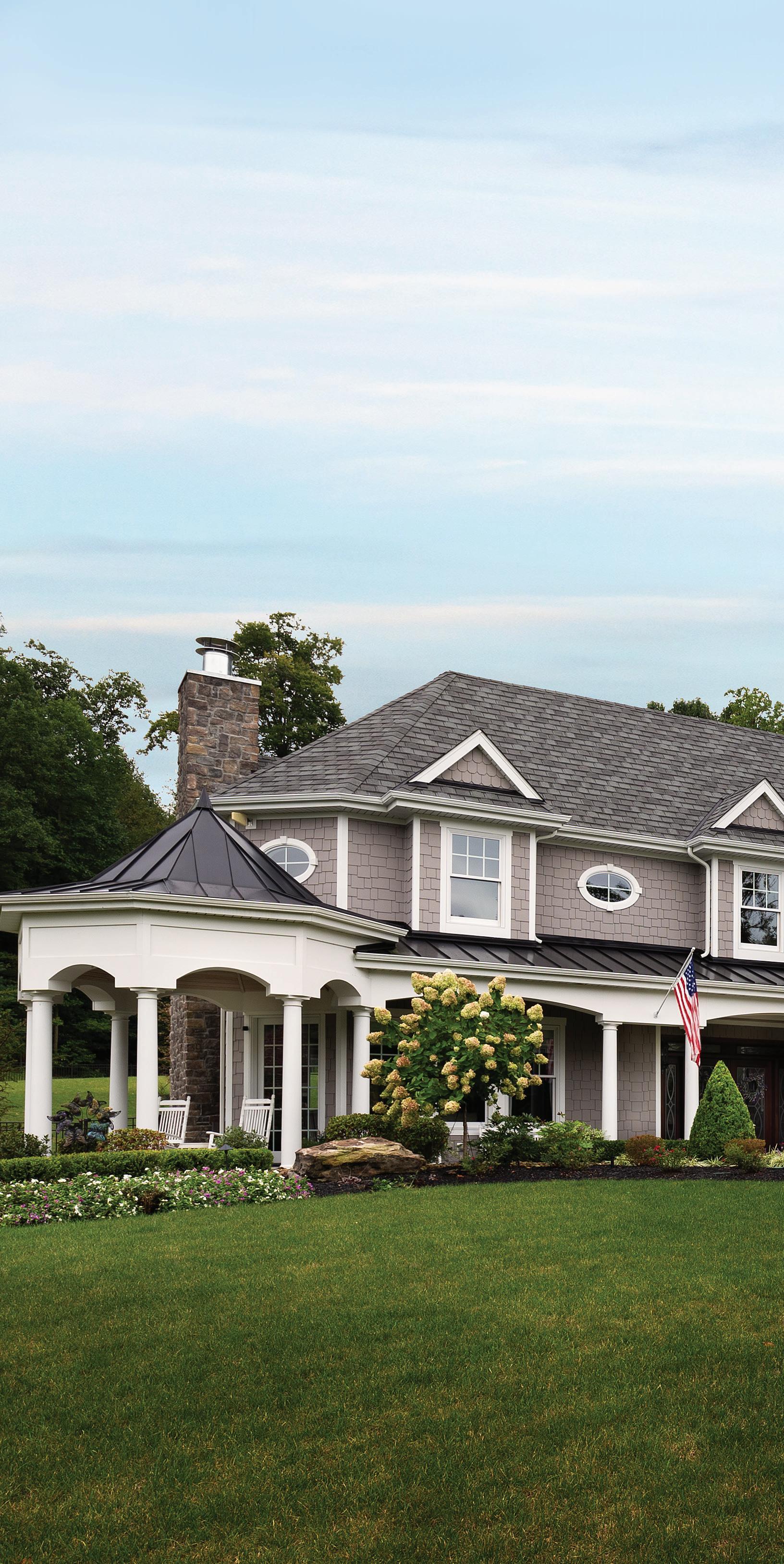









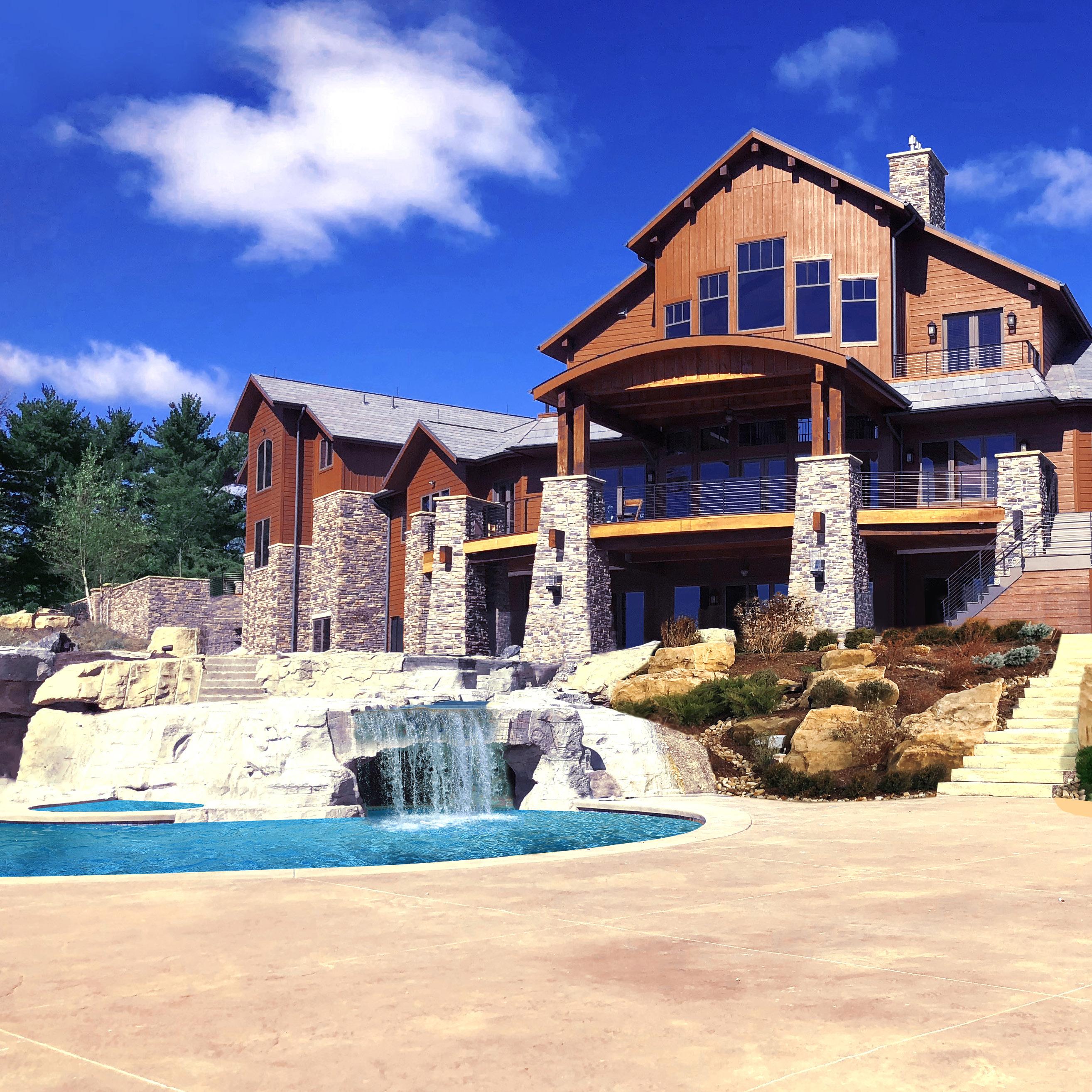

MOUNTAIN CHALET
This expansive mountain-inspired home features a luxurious outdoor backyard retreat, including a stunning waterfall pool complete with swim-in grotto and integrated hot tub. Inside, the space exudes a contemporary mountain ambiance, showcasing custom cabinetry, millwork, and woodwork throughout.
DESIGNER: DSJ DESIGN
expansive country ESTATE
This private estate, situated on over 10 acres, was meticulously designed to harmonize with its natural environment. The extensive use of glass seamlessly integrates the outdoors into the living spaces. The interior features natural limestone that complements the estate’s surroundings. Elevated ceilings and impressive stone fireplaces create a seamless fusion of family living and entertainment, offering the best of both worlds.

DESIGNER: SEIGLE SOLOW & HORNE
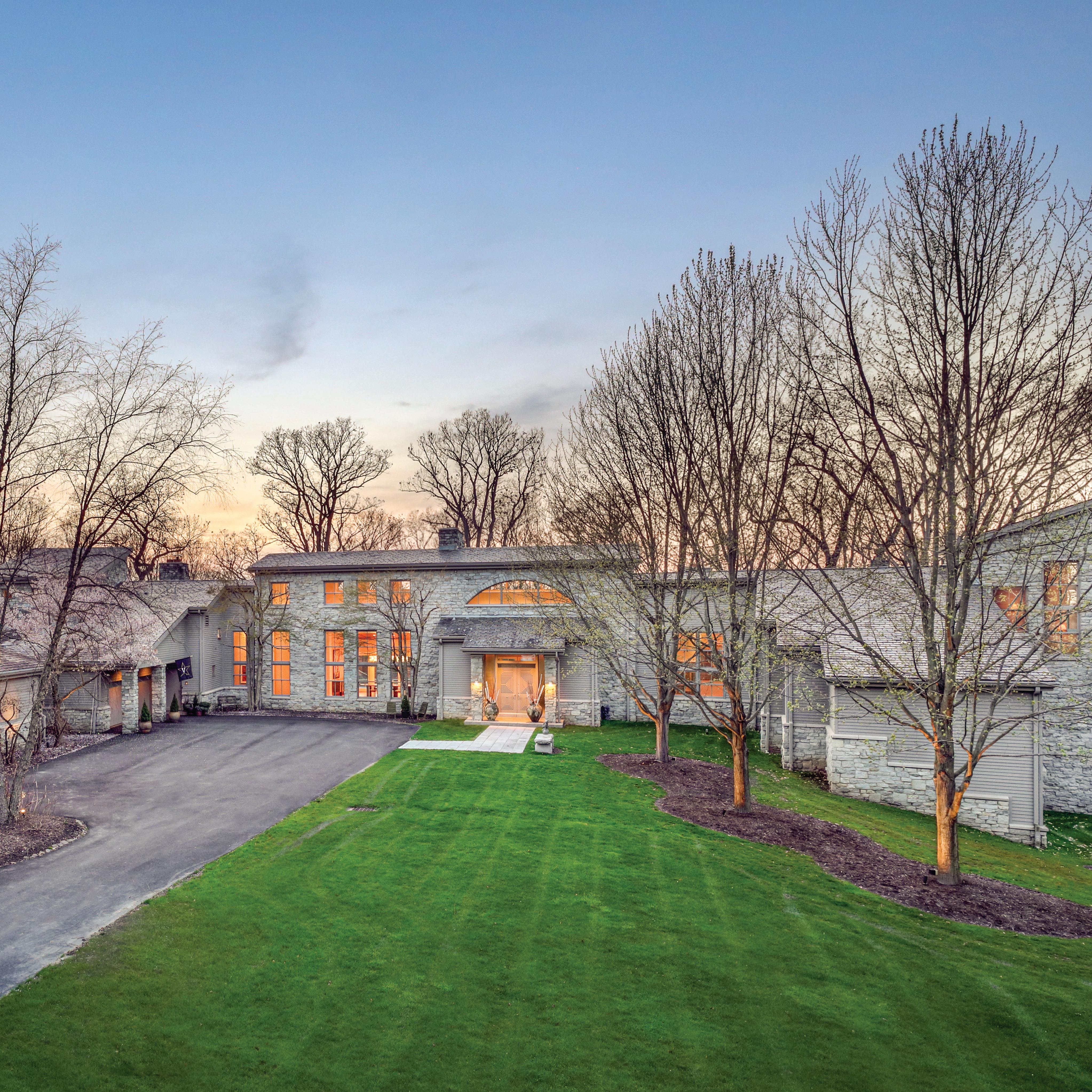
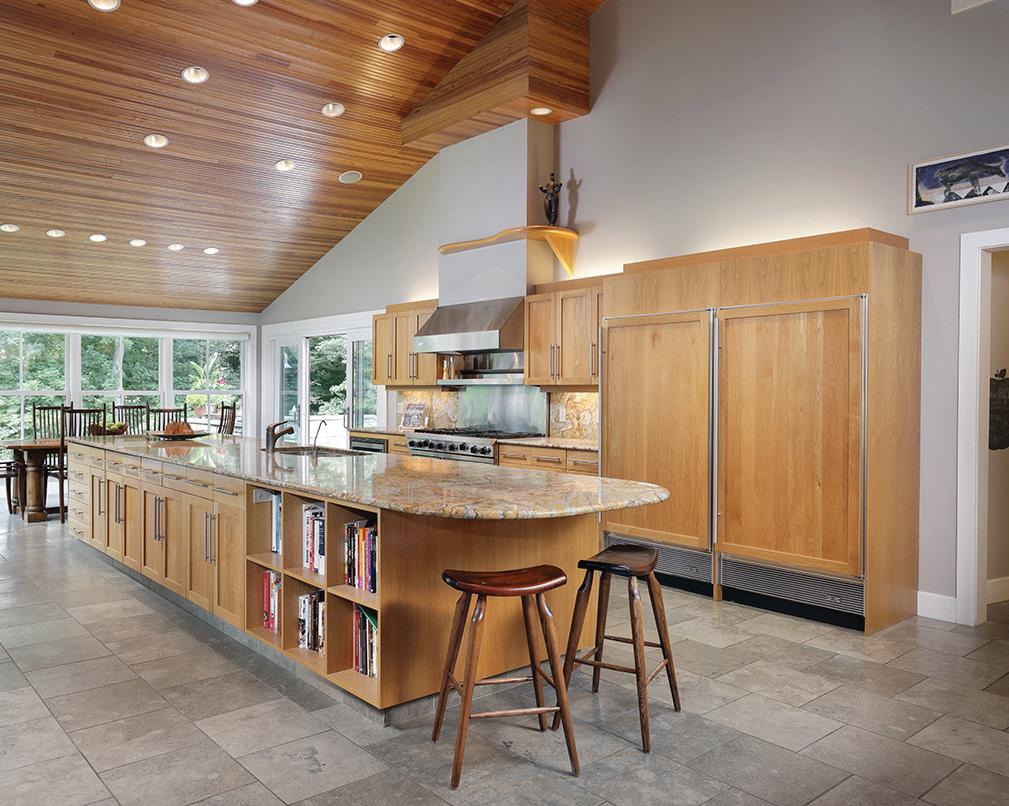

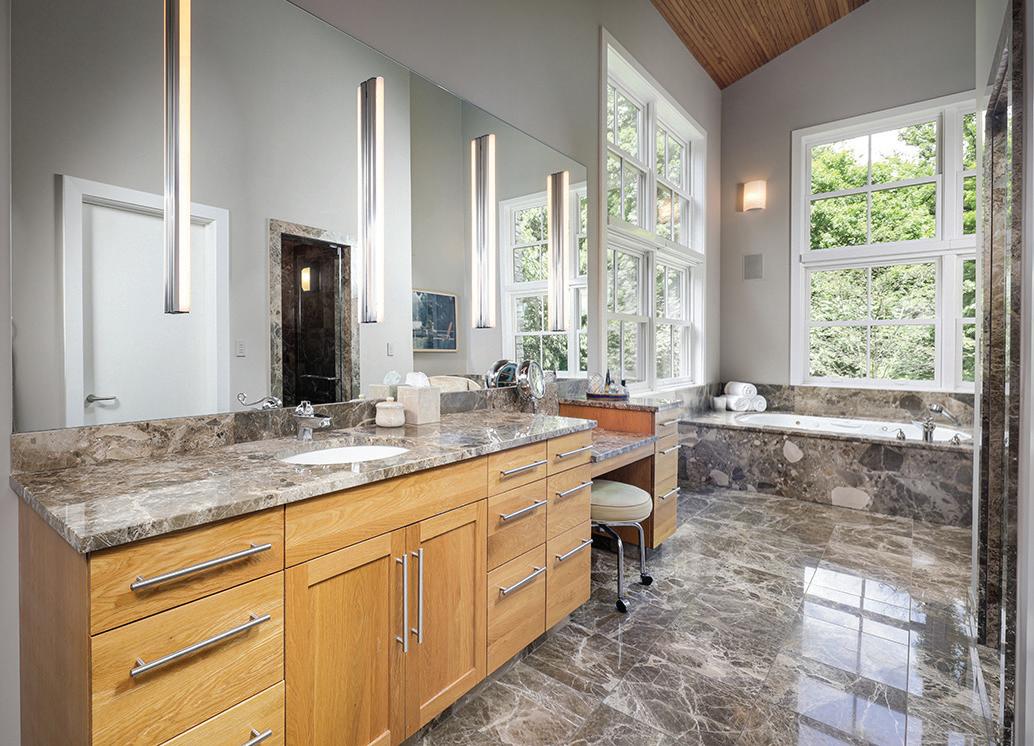
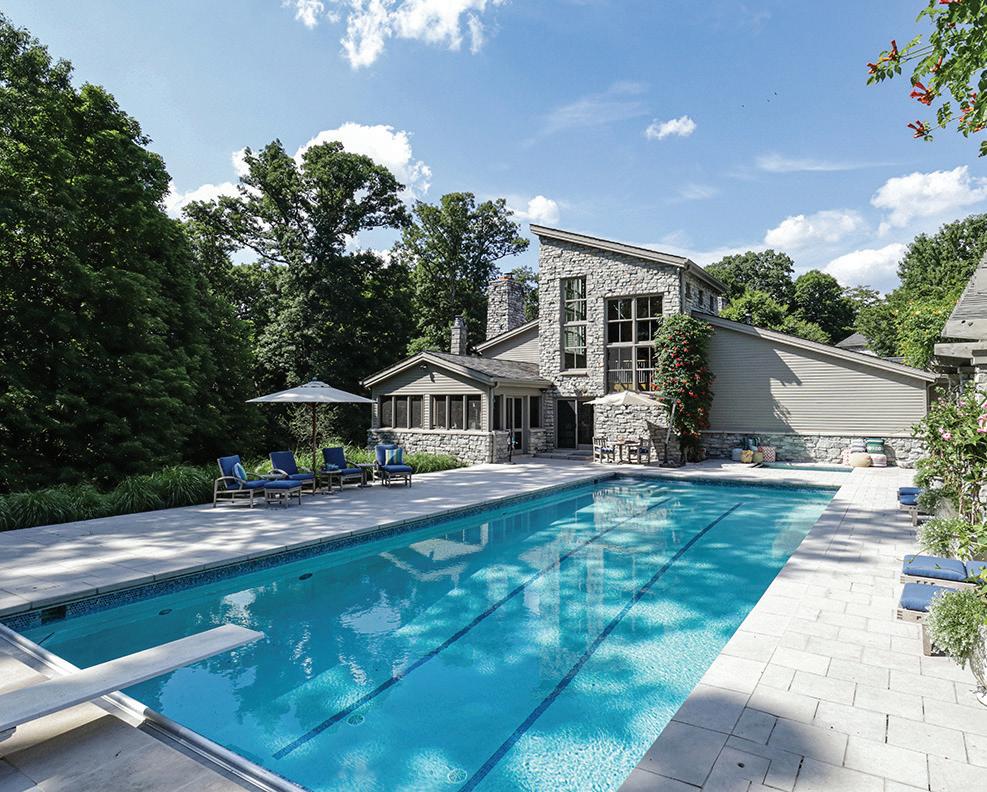
Suburban Renovation
This stunning Sewickley residence underwent a comprehensive renovation along with the addition of a beautiful distinguished front entry door to welcome family and guests. Upon entering, a fully equipped wet bar featuring custom glazed tiles separates the living space between the extensive kitchen and family room area.
The spacious stylish kitchen features a custom range, a generously sized quartz island, and numerous windows that flood the space with natural light. The completely remodeled family room was adorned with built-ins framing a cozy marble fireplace, set opposite the newly designed bay window.
ARCHITECT: ROBERT GASKILL
DESIGNER: BETSY WENTZ
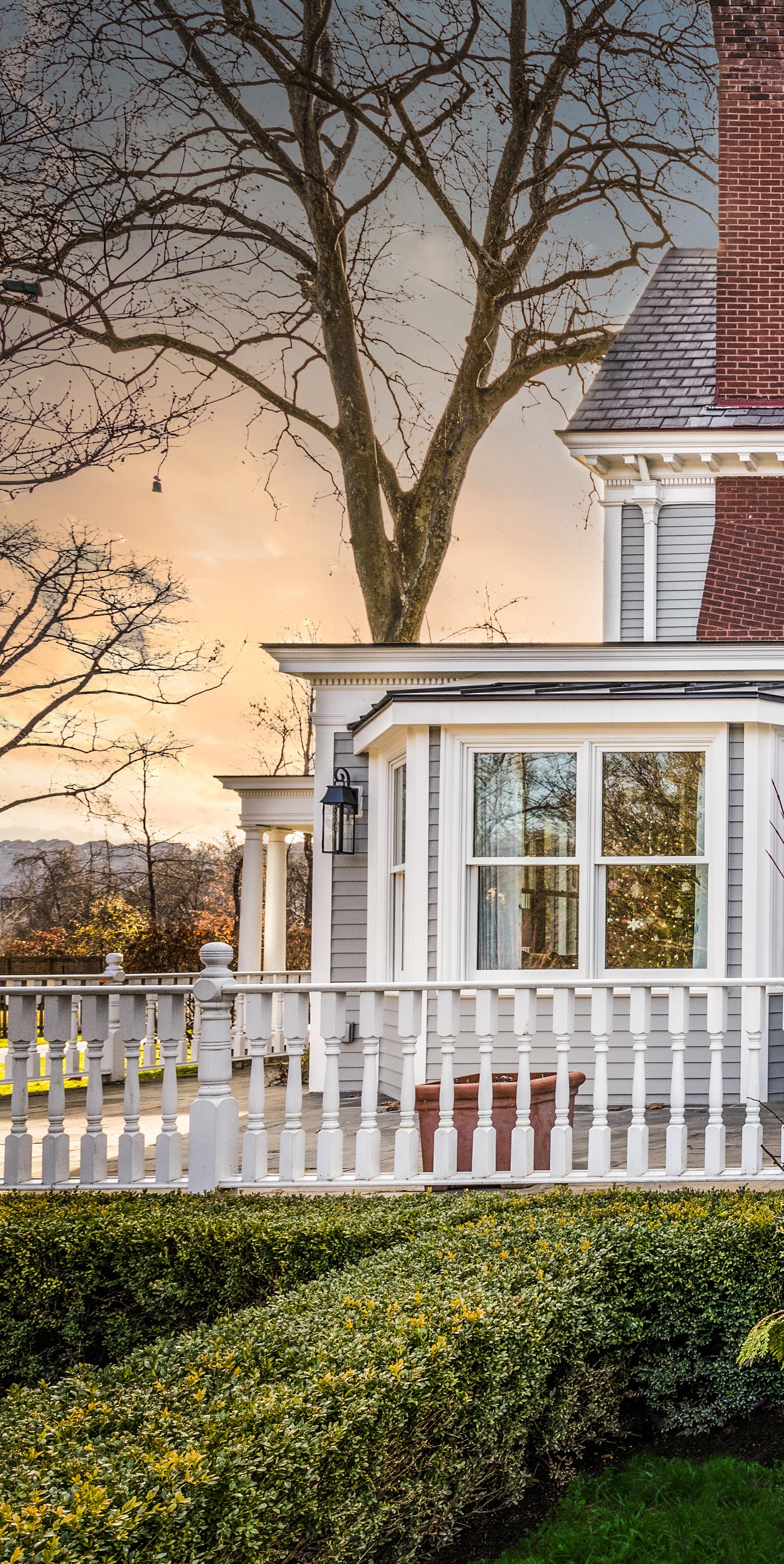
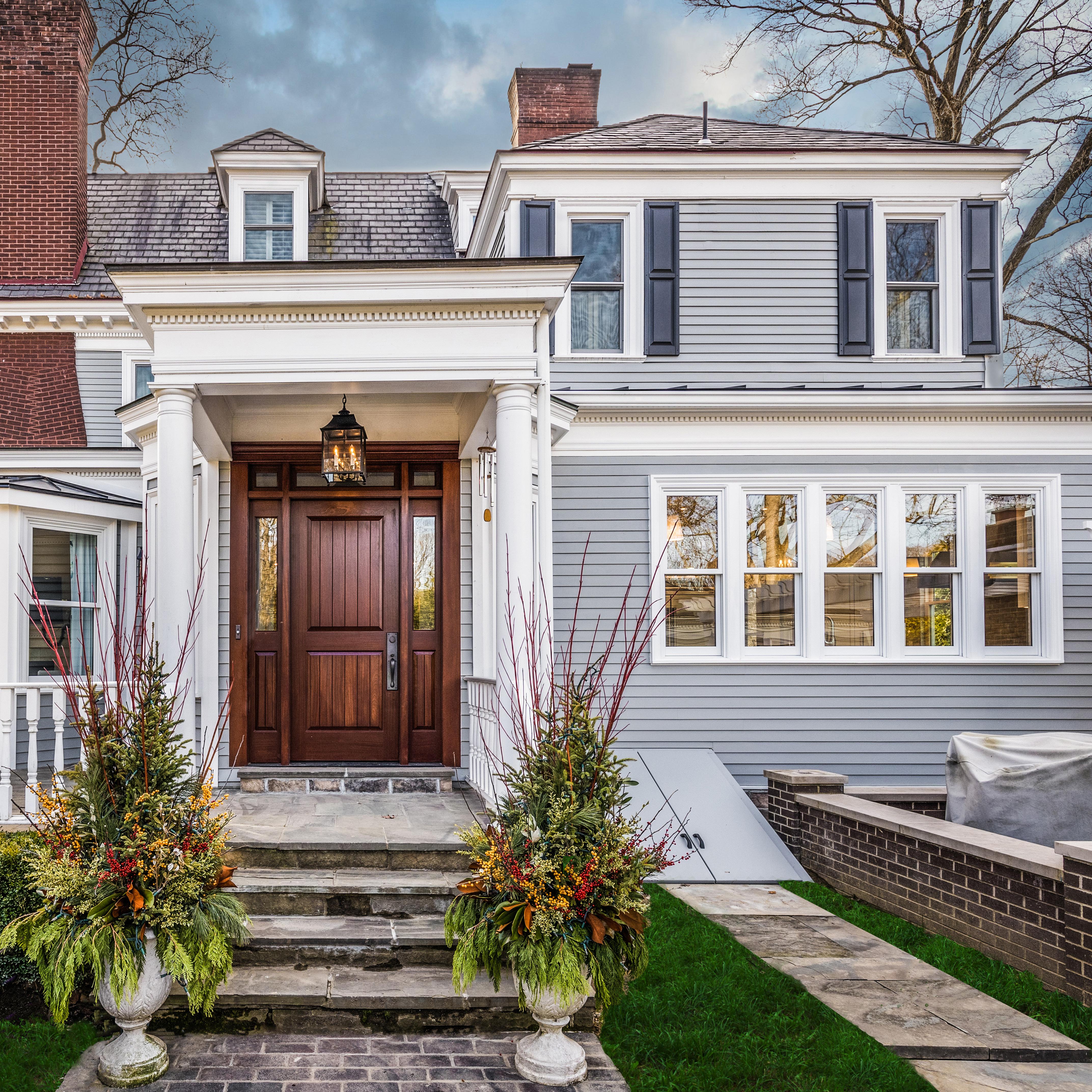




Ensuite Retreat
A significant conversion of underutilized storage space within this colonial residence resulted in a lavish guest suite encompassing a spacious bedroom, custom bathroom, and generous laundry room. The highlight is the ensuite, showcasing a luxurious marble shower, custom wall coverings, and a beautiful marble-topped vanity, elevating the overall elegance of the space.
ARCHITECT: DENNY CAMPBELL
DESIGNER: FRIDAY INTERIOR DESIGNS


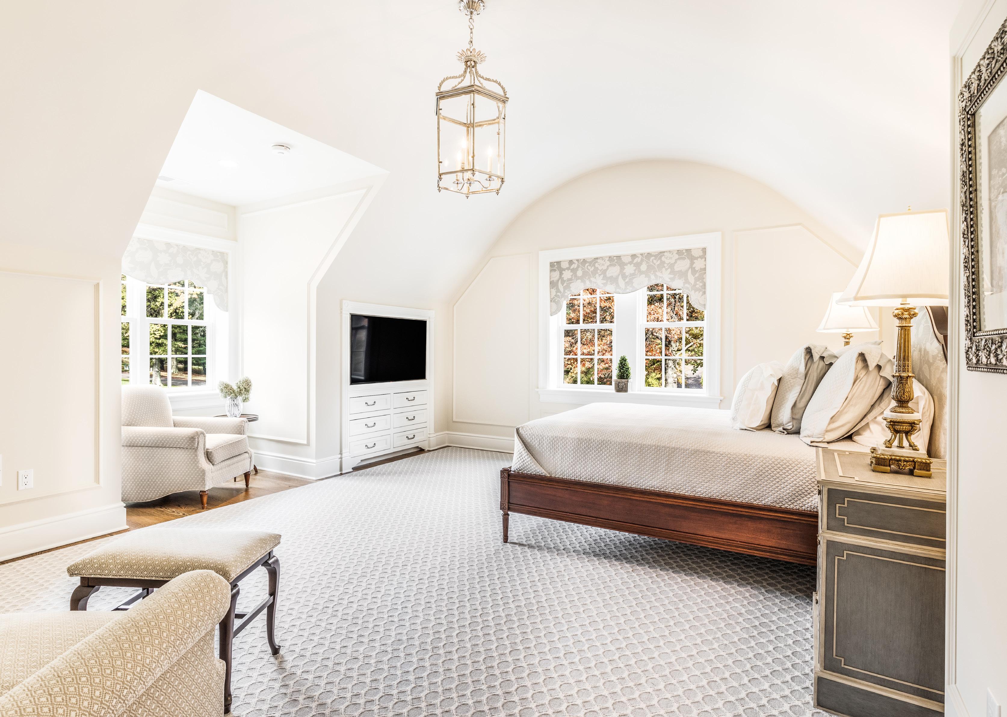
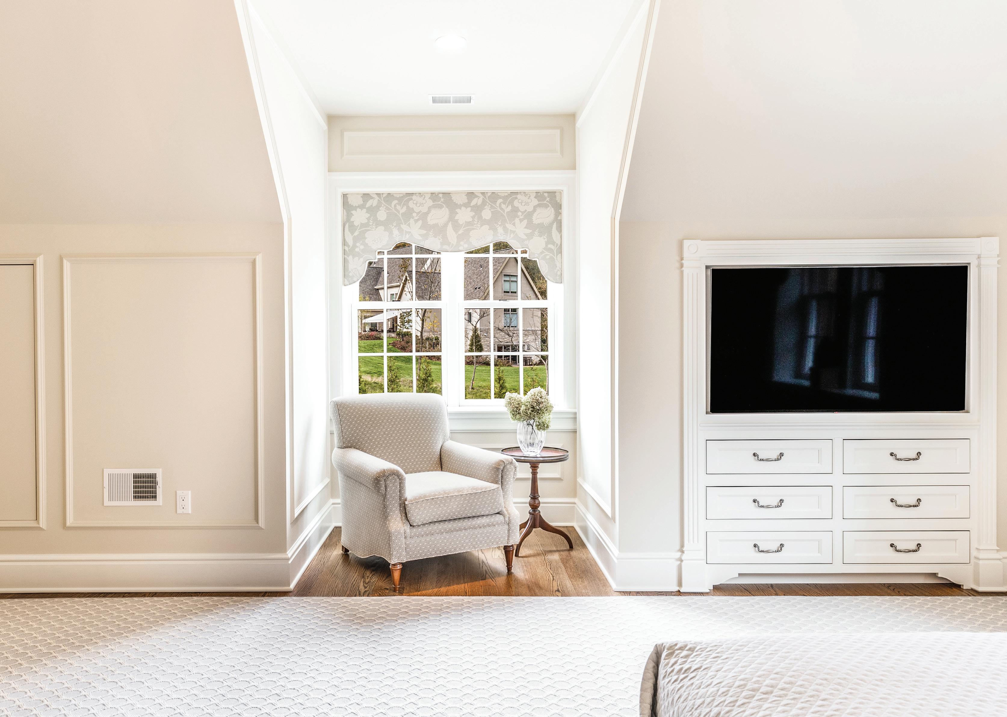



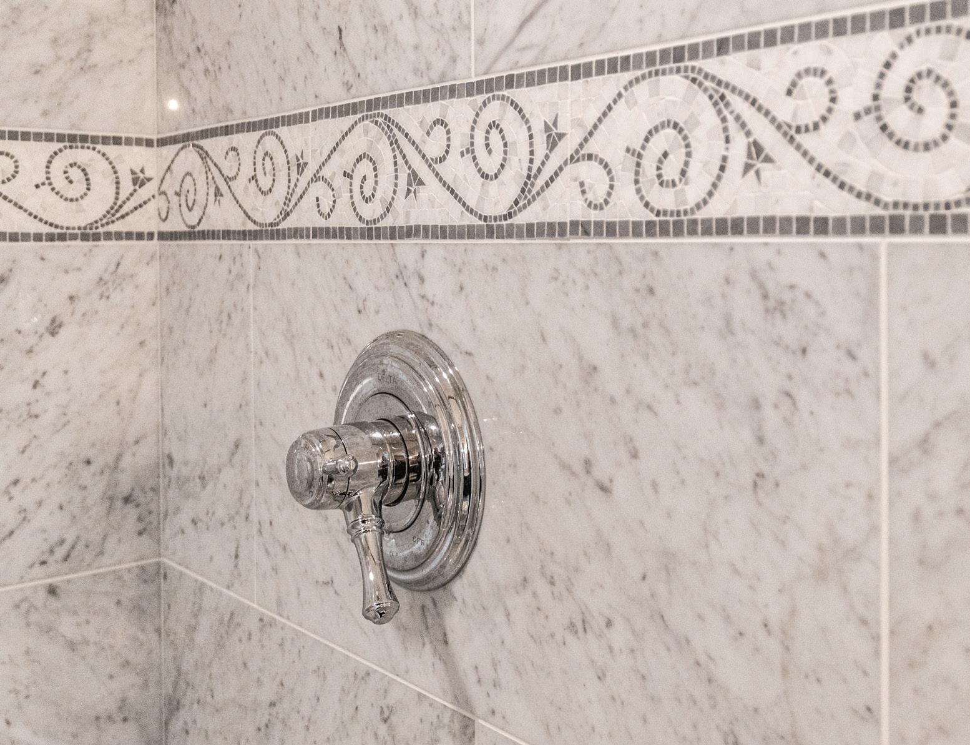
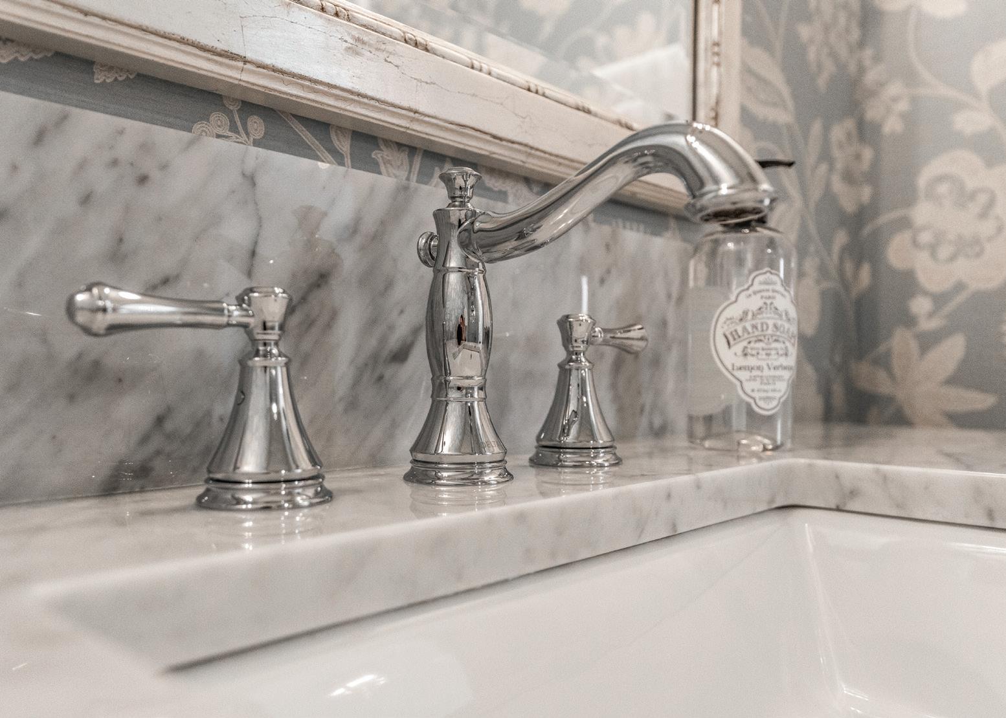
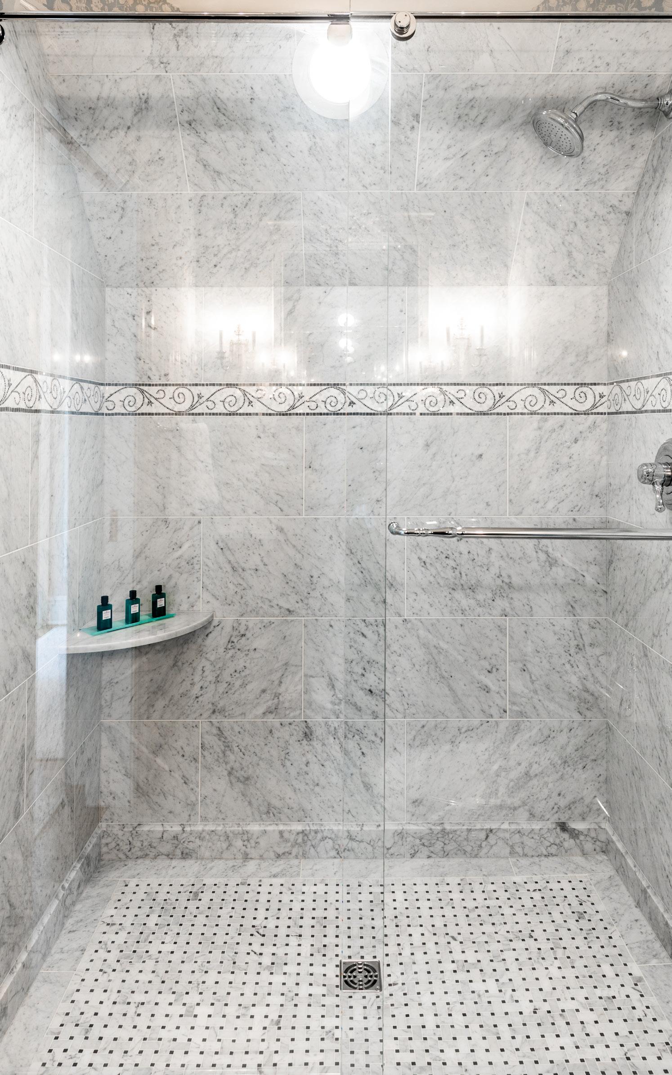
Contemporary
BONAIRE VILLA
This modern contemporary home is the perfect blend of stone and stucco, inspired by the custom estates of the Caribbean and Bonaire. The use of clean lines and sharp corners provides the perfect frame, highlighting the contrast in materials throughout the exterior. The contemporary estate sits on three acres, with plenty of green space.
ARCHITECT: STUDIO109 DESIGNS

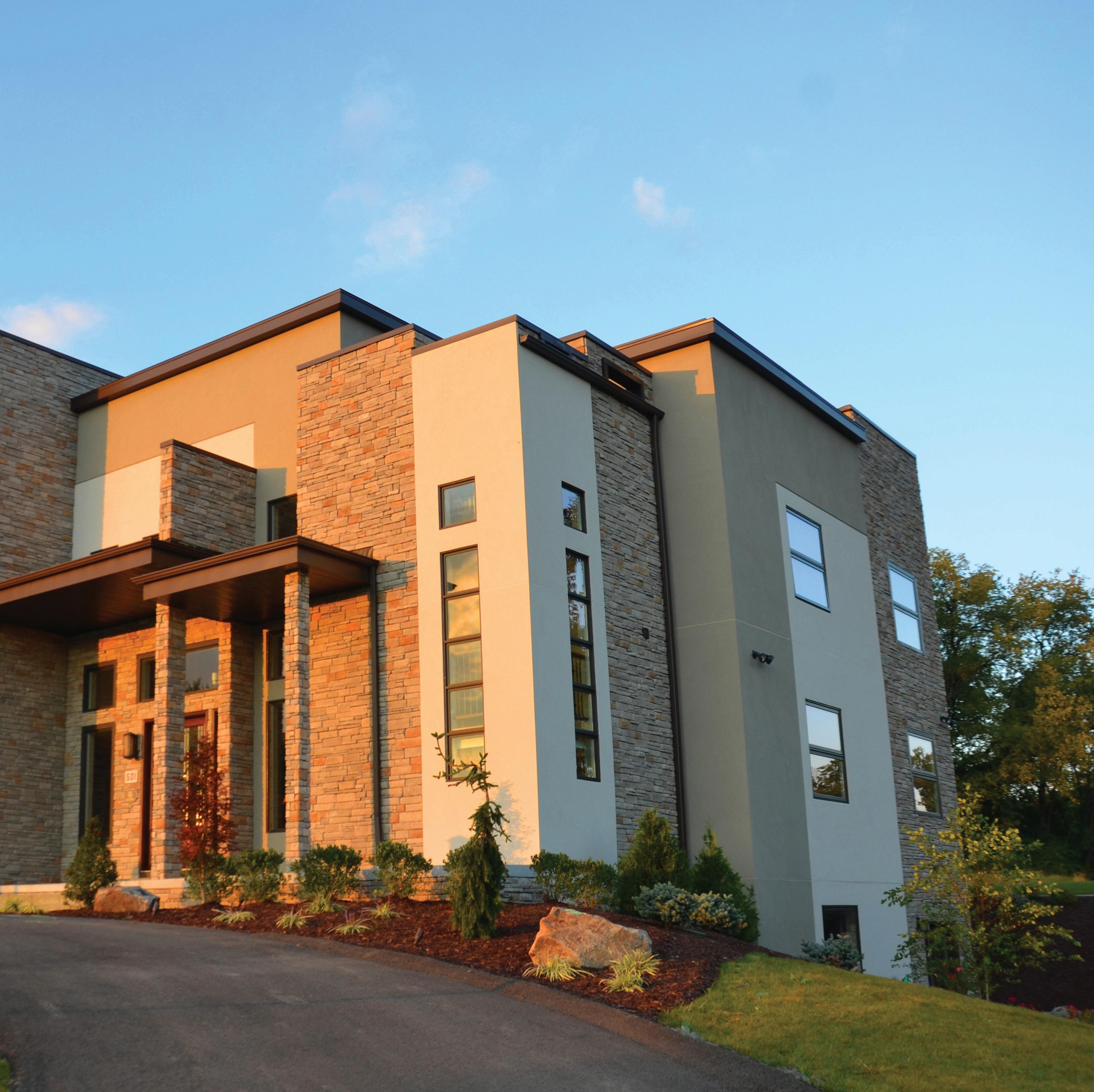
DOWNTOWN DUPLEX
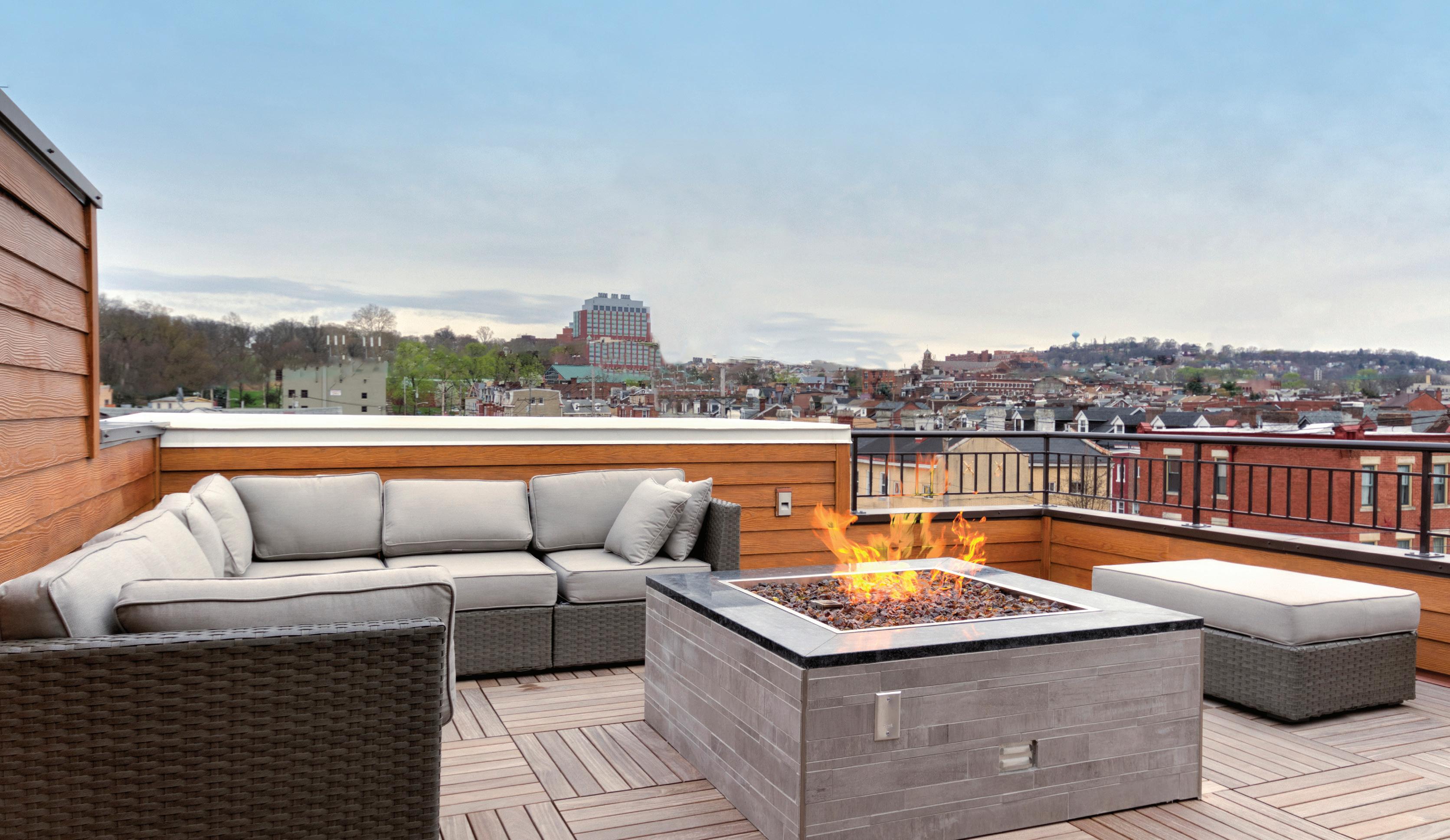
This gorgeous, contemporary urban build features ground face block, contrasting cedar panel siding, and Hardie panels. Generous private decks with built in firepits provide an inviting space to enjoy the expansive views. Integral garages finish off this extraordinary build, an amenity rare to urban living.
ARCHITECT: BENJAMIN MAGUIRE
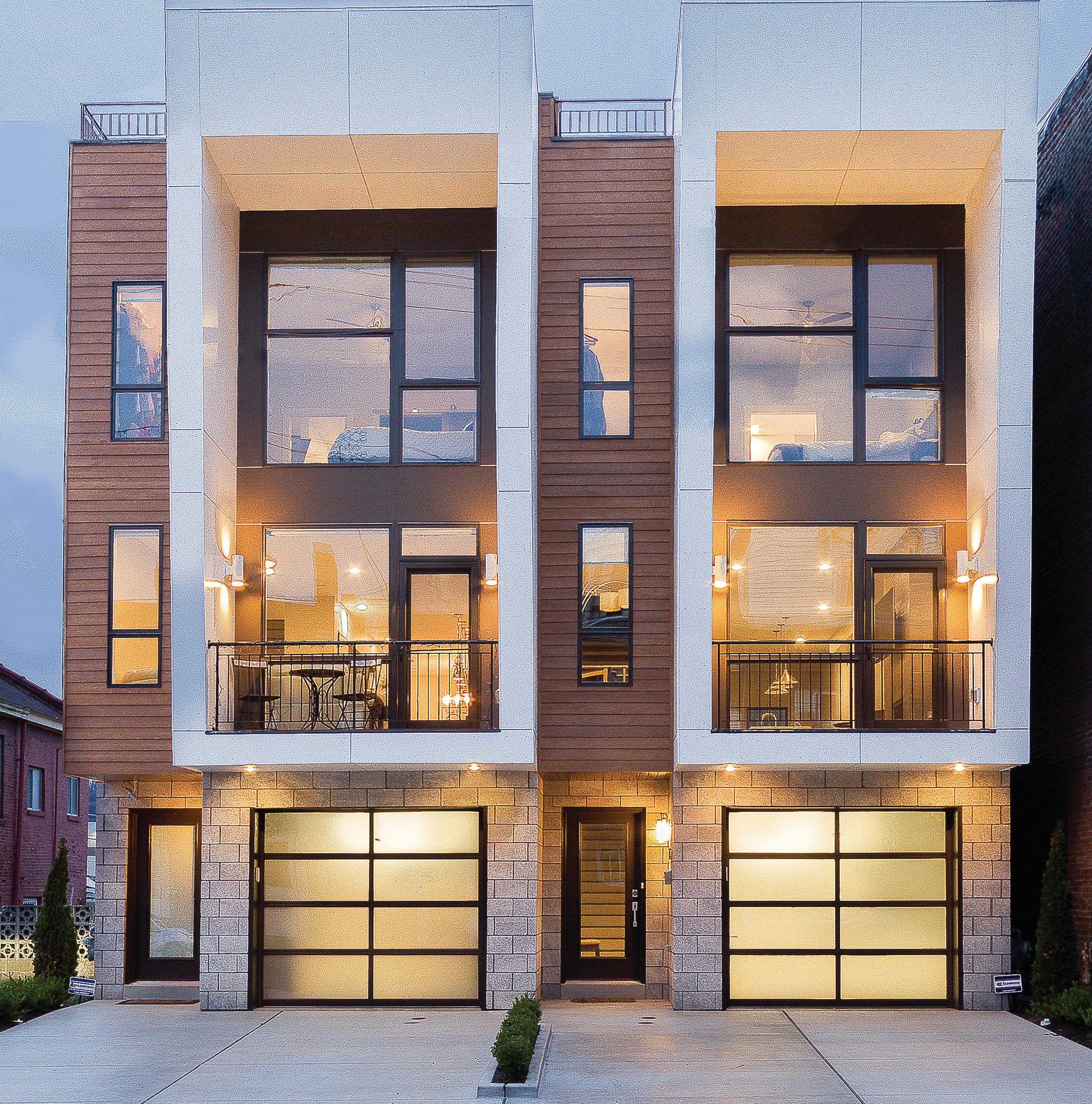
MODERN MIXed-USE
This commercial mixed-use building offers retail office space on the ground floor with apartments above. The contemporary units have wrap-around balconies with generous views. The exterior was built with ground face block, contrasting cedar panel siding, and Hardie panels.
ARCHITECT: BENJAMIN MAGUIRE

URBAN sanctuary
Built on an old rubble foundation in Pittsburgh’s North Side, this contemporary home is a true urban-living experience. The outdoor design with clean lines boasts a rooftop deck with skyline views of downtown Pittsburgh. A built-in wine room with custom lighting and waterfall countertops adjoins the kitchen area, highlighting the space for entertainment. A custom bathroom with marbled scalloped shower puts the finishing touches on a unique contemporary custom build.
ARCHITECT: MARGITTAI ARCHITECTS




