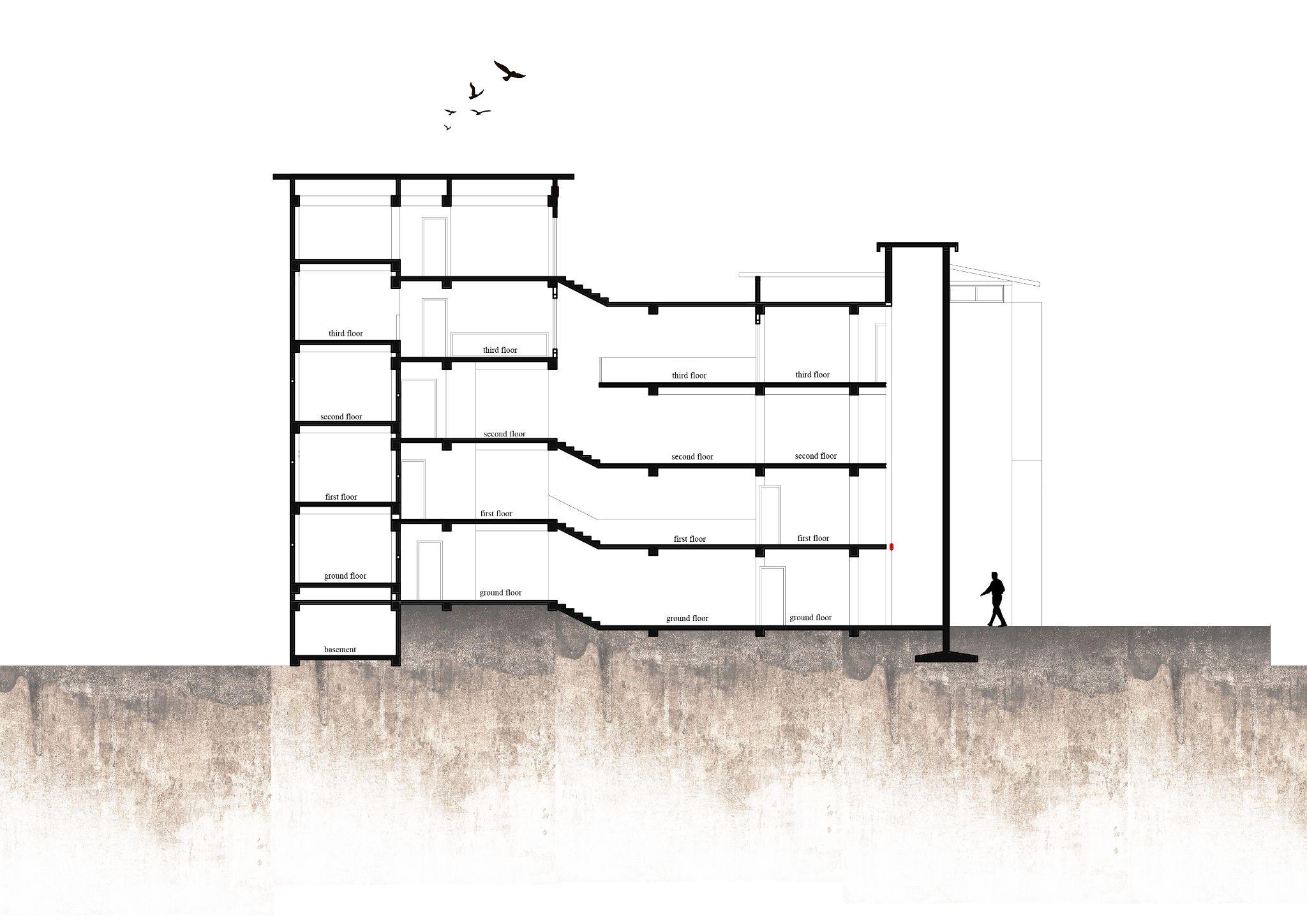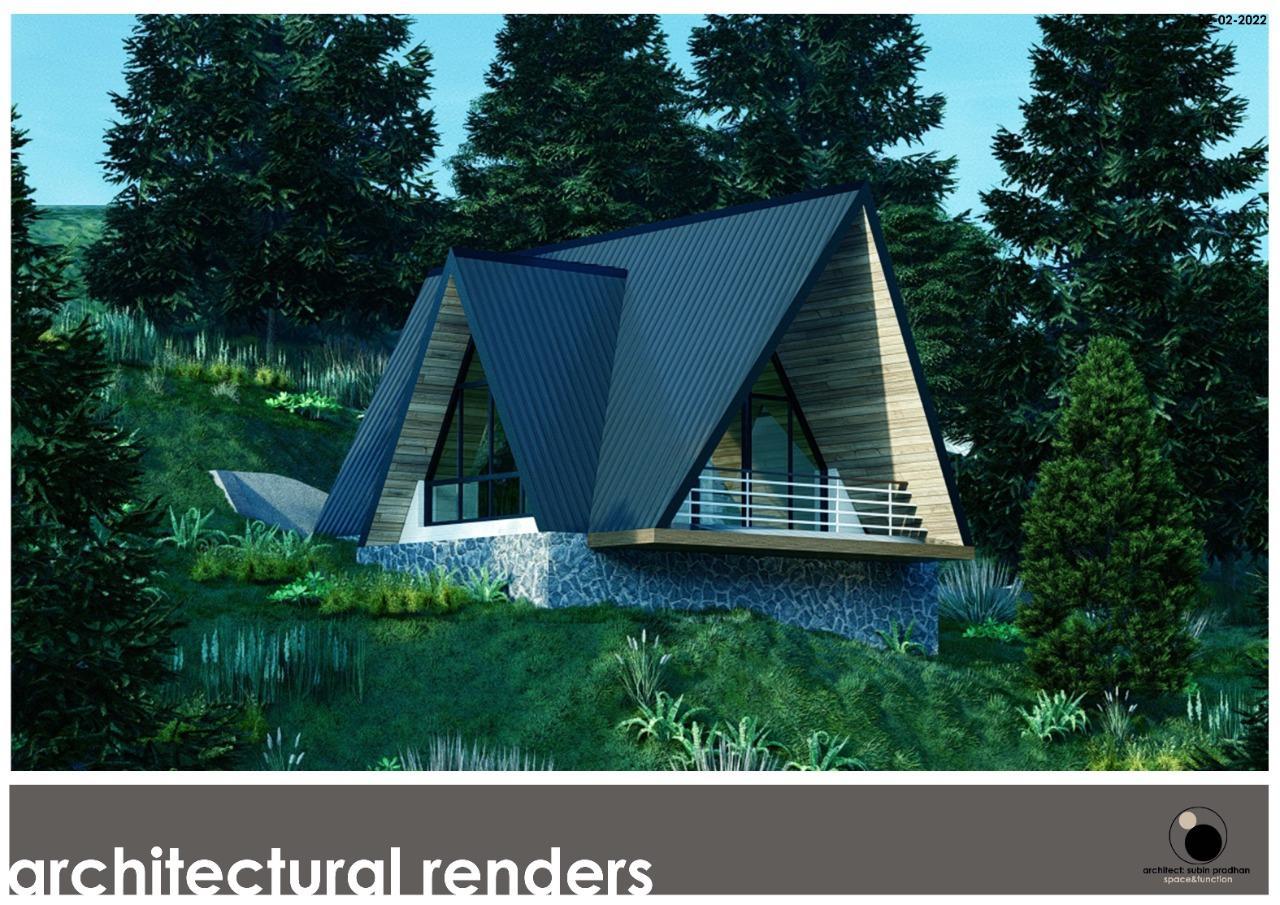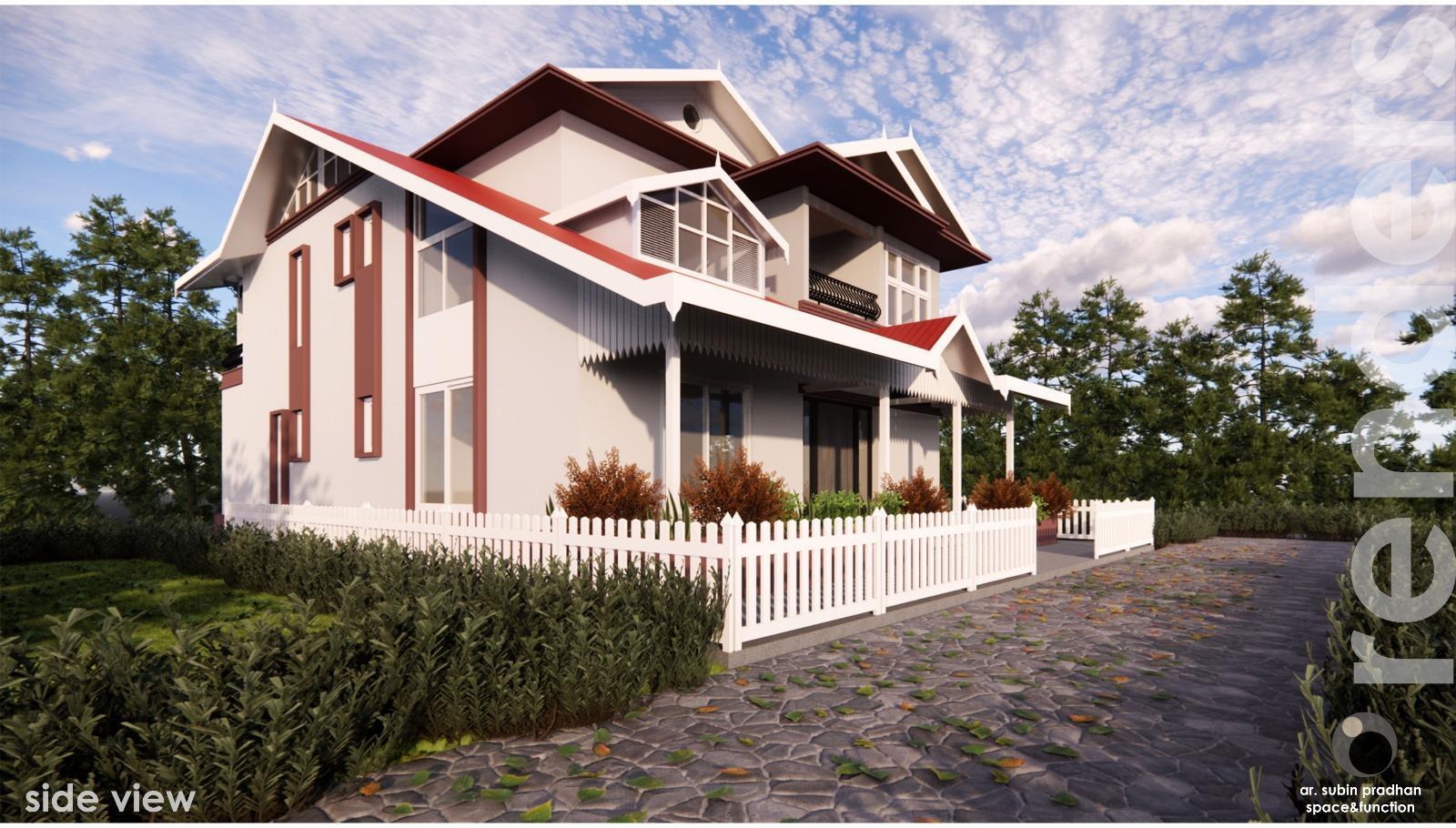

01 ACKNOWLEDGEMENT 02 ABSTRACT 03 INTRODUCTION 1 INTRODUCTION 2 OBJECTIVES 04 COMPANY BACKGROUND 05 PROJECT INVOLVEMENT 1 RANKA 2 PUNYABHAWAN 3 TSHERINGBHUTIA 4 KARANSINGH 5 LPBHUTIA 6 ANILCHHETRI 7 VIVEKCHHETRI 8 ANTRIKSH 9 IMTIYAZ 10 KULDEEPMUKHIA 06 EXPERIENCE, KNOWLEDGE GAINED 07 APPENDICES 1 LOGBOOK

01 DRAWINGS a. Govt.approvaldrawings(sanctiondrawing) b. Workingdrawings c. Presentationdrawing d. Structuraldrawing e. 3dsketchup f. Plumbingandelectricaldetails 02 OFFICE WORKS a. Estimating/costing b. Billofquantity 03 MODEL MAKING a. Sitemodelofongoingprojectworks b. Modelmakingofbuildings 04 SITE VISIT a. Sitelayout b. Measurementofworks c. Preparationofbill 05 OTHER WORKS a. Measureddrawings
The decision i made to come to space and function for practical training was the best decision i've ever made and the time i spent here were the best days of my life. My days at SAF not only made my architectural journey but also my personal journey of life as i got an opportunity to meet different people and learn architecture from different perspective. I consider myself very lucky to have been a part of this team. I would like to get a huge gratitude towards the principal architect Ar. Subin Pradhan sir who in spite of busy schedule gave me time to put my queries, discussion and guided me to the right path of learning architecture. I am equally grateful for Er.Kavita Rai and Er. Sonia Tamang who helped me to improve my skill from very basics to detailings and critiqued my works. And I am always grateful for my family for being my biggest source of encouragement, constantly pushing me to reach for my dream. I would like to express my gratitude towards my supervisors Ar.Arjun Basnet sir and Ar.Yam Rai sir who have played a crucial role in my development and mentorship that have shaped me into the student i am today.I would also like to thank my fellow trainee architect Raphi Maharjan for lending help hands and supporting me. I would like to use this opportunity to express my deepest gratitude towards my paying guest family to make me feel comfortable in their home whether its sharing delicious meals together or engaging in interesting conversations, They have truly made my stay here memorable.
I am truly thankful for everyone who helped me throughout my architecture internship for their guidance, patience, and willingness to share their knowledge and experiences. It was avaluableandrewardingexperience.

This architecture internship report provides an overview of practical knowledge and experience in the field of architecture. During my internship, i primarily worked on design projects, which provided me with the opportunities to enhance my skills in design and visualization. The experience i gained during my internship has helped me improve my technical and creative abilities. In this report i will presenttheprogressionofmywork.
During my architecture internship i had the opportunity to delve into the intricate world of architecture detailing. I worked on various projects where i focused on the meticulous aspects of design this report will showcase the importance of architecture detailing in creating functional and aesthetically pleasing spaces, as well as the skills i developed in this area throughout my internship.This internship report is crucial for my professional developmentandfutureendeavors.

INTRODUCTION
Architecture internship is a good opportunity for architecture studentstolearn,togainexposure.Itisacompulsorycourseforall students and requirement to fulfil this course in order to complete the degree. There was no restrictions was given whether student want to work for government or private organizations. Students needtoundergothetrainingatthechosencompanyfor90days. I started my practical training on 22nd May 2023 and ended on 14th October 2023. My attendance schedule can be viewed in Appendix that consist of my logbook. As a practical trainee at Space & Function, i was expected to work according to the office hours from 9:30 am to 6:30 pm but sometimes it exceeds the office hours because of the commitment of the works. We were monitored by the company supervisor to assist us in completingthegiventasksorprojects.
OBJECTIVES
The internship allows for exposure to different aspects of the architectural process, such as site analysis, design development, construction documentation, and project management. The main objective of internship is to expose students in real working environment besides of providing them with vast experiences. Other objectives of practical training areasfollows:

● To apply academic knowledge to real-world projects.
● Toimprovebothsoftandhardskills,
● To improve communication and management skills.
● TofulfilthedegreeinTU.
COMPANYPROFILE
NAME OF FIRM: space&function ESTABLISHMENT YEAR: 2002AD
PRINCIPAL ARCHITECT: Ar.SUBINPRADHAN LOCATION: KALIMPONG,INDIA

"Was incorporated in 2002 AD. A forward looking professional firm providing a creative and innovative services in the areas of landscape architecture, environmental planning and urban desIgn. Tailoring proposals and ideas to each individual project and client, to create aesthetically pleasing, unique, relevant, functional and sustainable landscapes.
Also offers a wide range of services in landscape architecture, environmental planning, project management, quantity surveying, and other services through close working environment."
PROJECT 1- RANKA
TYPE-RESIDENCE LOCATION-GANGTOK


PROJECT BRIEF: It’s a residence project of three different cottage. Each cottage will have own unique layout, architectural features, and interior design elements. It’s like a fantastic approaches, by using the same materials for all three cottages but implementing different design approaches and maintaining a cohesive aesthetic while still allowing each cottage to have its own unique charm which will create a visually interesting and diverse property that showcase the individuality of each siblings.
















PROJECT 2- PUNYA BHAWAN

TYPE-RESIDENCE LOCATION-KALIMPONG


PROJECTBRIEF:
It’s a residence project. More like a vacation home that was built on a previously existing old land. The old structure has been demolished to make way for a brand new, modern villa. Mainly the design will focus on creating a serene and relaxing atmosphere, with spacious living areas and comfortable bedrooms.




PROJECT 3
-
Mr. BHUTIA TYPE-COMMERCIAL LOCATION-KALIMPONG
PROJECTBRIEF:
It’sacommercialprojectwithresidenceattopthatoffersaperfect blendofluxuryandcomfortwithbreathtakingviewsofthe surroundinghills.



R E N D E R S

MYINVOLVEMENT:
● ThemainthingIntheprojectwastostudythedifferentlevelsofaccess involvedthroughthesectionalperspective.
● Thesectionwastakenfromthemiddleshowingallthelevelsasclearlyas possible.
● Withabovespecificationanddatathe3dwasdoneforthesiteandthe building.


GROUND FLOOR
Inthisproject,ilearnedhowtogiveaccessto thebuildingonleveldifferenceoftheground.

PROJECT 4- KARAN SINGH CHETTRI
TYPE-COMMERCIAL LOCATION-CHIBO, TIRWAGAUN

R E N D E R S
PROJECTBRIEF:
It’sacommercialresortproject.TheprojectisactuallyaAframecottagestyleresortinkalimpongthatoffercozycottagesnestledamidstthe naturalbeautyofthearea.Eachcottagewillprovideacomfortableand intimatesettingforgueststorelaxandunwind.


MYINVOLVEMENT:
● Assisted in the preparation of site analysis by cutting sections of the contour.
● Also made a physical model to visualize how the design will interact with thelandscape.
● Assistedinthesitelayoutatsite.

● The level marking was done in order to know the average height of the site.
LEARNINGOUTCOMES:
ROAD10’WIDE
In this project, I learned how to do site analysis, I learned to study topography of land. Also i learned the process of layout of the projectinthegivensite.
 LEGENDS (SITE PLAN)
1. SERVICE AREA 9. COTTAGE E
2. DUPLEX 10. COTTAGE F
3. GUARD ROOM 11. COTTAGE G
4. KITCHEN/DINING 12. COTTAGE H
5. COTTAGE A 13. COTTAGE I
6. COTTAGE B 14. COTTAGE J
7. COTTAGE C 15. COTTAGE K
LEGENDS (SITE PLAN)
1. SERVICE AREA 9. COTTAGE E
2. DUPLEX 10. COTTAGE F
3. GUARD ROOM 11. COTTAGE G
4. KITCHEN/DINING 12. COTTAGE H
5. COTTAGE A 13. COTTAGE I
6. COTTAGE B 14. COTTAGE J
7. COTTAGE C 15. COTTAGE K
A B C D E F G I H 2 J 1 3 K 4 SITE
8. COTTAGE D
PLAN










PROJECT 5- LP BHUTIA


TYPE-COMMERCIAL LOCATION-DEOLO
R E N D E R S
PROJECTBRIEF:
It’sacommercialhotelprojectthatofferaluxuriousandcomfortable accommodations.Wthaprimelocationintheheartoftown,itwill provideconvenientaccesstoattractionsandbusinesscenters.

MYINVOLVEMENT:
● Assisted in the preparation of brickwork and door and window detailing.
● Basically the door and window detail was done according to the size of the window that is given in the plan.



● Detailing of extra beat & lintel band were done.
LEARNINGOUTCOMES:
I learned about opening details. I also learned to give beat and bands on the elevation.

BRICK WORK
PROJECT 6- ANIL CHETTRI

TYPE-COMMERCIAL LOCATION-8THMILE, KALIMPONG


1BHK,2BHK. Each flat is thoughtfully designed to maximize space and functionality,ensuring a comfortable living experience for residents.
R E N D E R S






PROJECT 7- IMTIYAZ
TYPE-COMMERCIAL LOCATION-KALIMPONG
R S
PROJECTBRIEF:it’sathreeflatapartmentprojectintown,youcould considerincorporatingamixofresidentialsunitswithdifferent sizesand layoutstocatertovariousneeds.Overalltheprojectaimstoprovide modernandcomfortablelivingspacesinaconvenientlocationwithin town


C




PROJECT 8- KULDEEP MUKHIA

TYPE-RESIDENCE LOCATION-PEDONG, KALIMPONG


R E N D E R S
PROJECTBRIEF:
It’s a villa for an old retired couple, they desire a simple and comfortable home. The layout include spacious living areas, a functional kitchen and a bedroom on the ground floor for easier access. It is designed by incorporating ample natural light, a charming garden, and a peaceful outdoor seating that creates a warm and inviting atmosphere for them and their retirement years.


SIDE VIEW




ELEVATION FRONT VIEW
TYPE-COMMERCIAL LOCATION-DARJEELING
PROJECT 7- ANTRIKSH
ROW HOUSE PLAN

MYINVOLVEMENT:

● Assisted in the planning of row house of one unit
● Photoshop rendered for presentation.
PROJECT BRIEF: It’s a commercial project in which the row house is to be built. Each unit includes bedroom and attached bathroom creating acozyatmosphere,functionalityandprivacy.
EXPERIENCE
During the time almost four months of practical training at space & function, i have accumulated various experience and wider new knowledge through activities and tasks had been assigned to me. Ihavelearntthatthemostimportantthinginrunninga consultant or a company that provide service for clients are trust and loyalty. I also learn many things that involve in designing landscape. This company also give the opportunity to me to handle the printing machine, it is simple but i am really appreciated it because it gave me an experience to use all the equipment in order to produce the drawing i feel like this four months for this practical training is found to be extremely short. Practical training is necessary so that students can be exposed into the working world and tastes of what it feels like to do adult tasks. It is also another way to apply all knowledge and skills that i learned before at college. However the working time frame of just 4 months does not provide enough coverage to learn everything that i want to know there.Itmakesmewantingmorethanwhatiget.



LOGBOOK


LOGBOOK


LOGBOOK
THANKYOU !









































 LEGENDS (SITE PLAN)
1. SERVICE AREA 9. COTTAGE E
2. DUPLEX 10. COTTAGE F
3. GUARD ROOM 11. COTTAGE G
4. KITCHEN/DINING 12. COTTAGE H
5. COTTAGE A 13. COTTAGE I
6. COTTAGE B 14. COTTAGE J
7. COTTAGE C 15. COTTAGE K
LEGENDS (SITE PLAN)
1. SERVICE AREA 9. COTTAGE E
2. DUPLEX 10. COTTAGE F
3. GUARD ROOM 11. COTTAGE G
4. KITCHEN/DINING 12. COTTAGE H
5. COTTAGE A 13. COTTAGE I
6. COTTAGE B 14. COTTAGE J
7. COTTAGE C 15. COTTAGE K






































