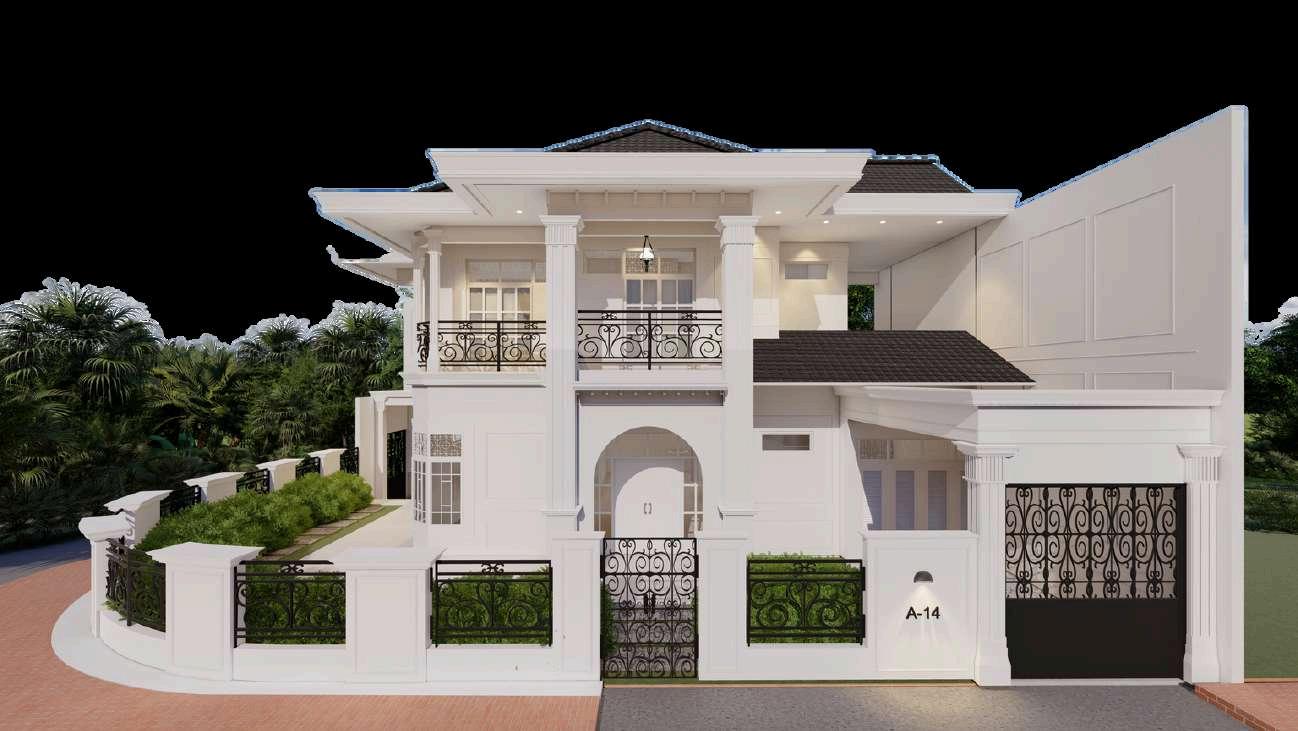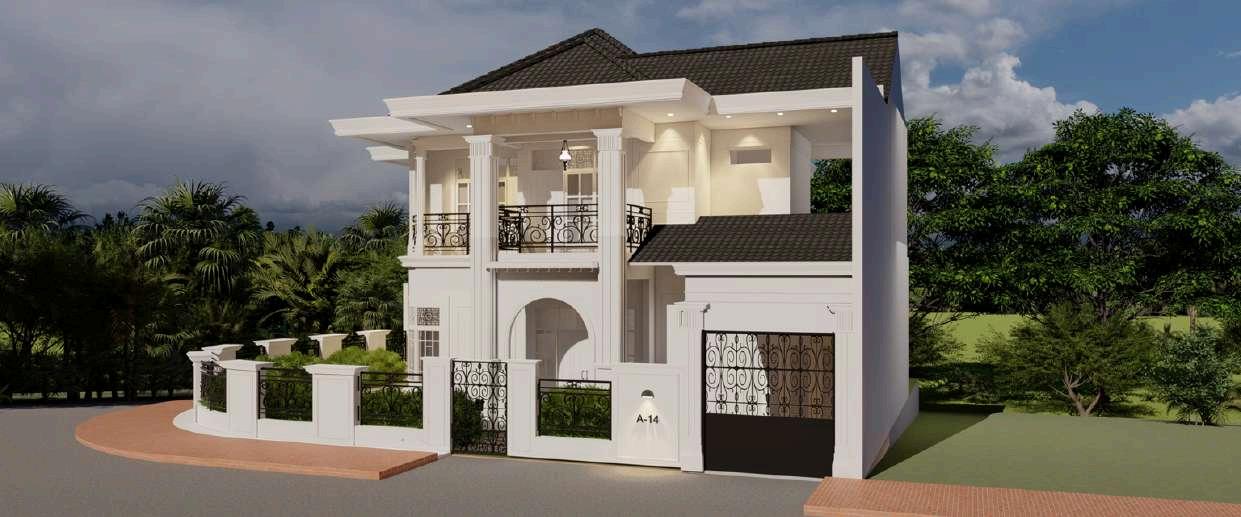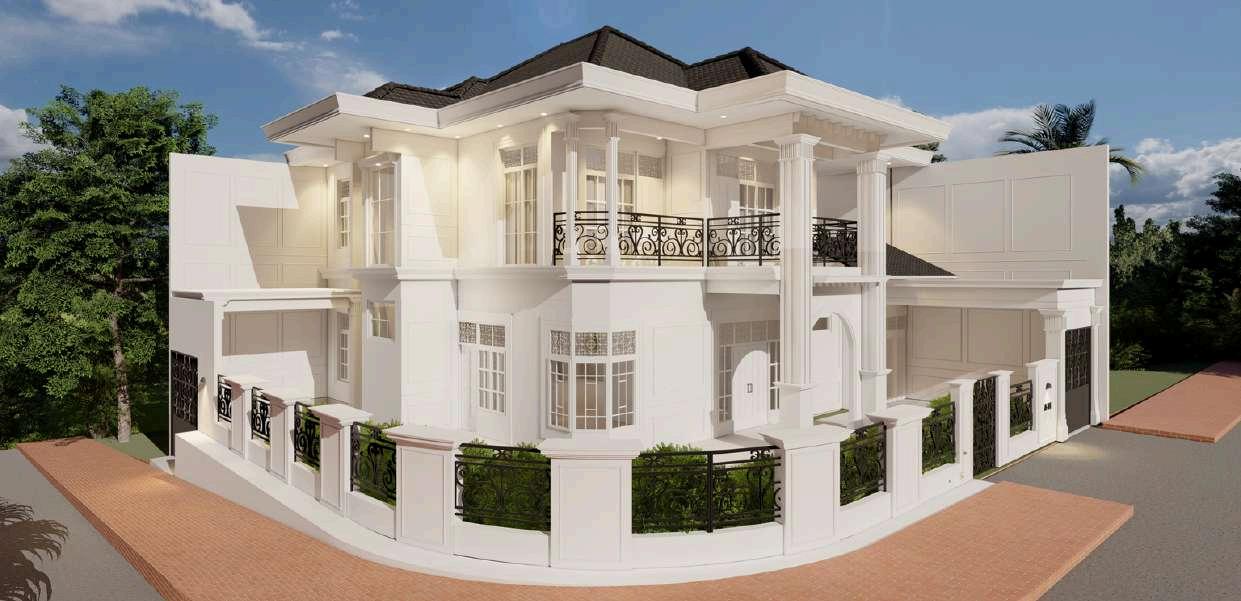portofolio

selected project 2023-2024

Education



selected project 2023-2024


studio salsa salsabillahap17@gmailcom Linkedin|annisa-putri-salsabillah
Hello! I’m Putri,
I am a graduate of the Bachelor of Architecture Program and the Professional Architecture Program at the Islamic University of Indonesia I am interested in working in the field of Architectural Design, especially interior, facade, and landscape design, as well as Graphic Design such as logos and mascots I am accustomed to using drafting, design, and 3D rendering applications such as ARCHICAD, Lumion, Inkscape, and Twinmotion
ISLAMIC UNIVERSITY OF INDONESIA
(March 2023 - March 2024)
Professional Architecture Program, GPA: 385/400
Courses related to Architectural Professional Studio, Integrated Project Delivery, Building Information Modeling, Architectural Business Management, etc
Designing Kustati Islamic Hospital, Surakarta (December 2023 - Present)
Planning of the Kampung Lampion Area, Kotabaru, Yogyakarta (October - December 2023)
Planning of Kawasan Bandengan-Karangsari, Kabupaten Kendal (July - October 2023)
Designing Ontowiryo University Campus (June - August 2023)
Internship at PT. Navara Cipta Desain (June - July 2023)
ISLAMIC UNIVERSITY OF INDONESIA
(September 2018 - November 2022)
Bachelor of Architecture, GPA: 356/400
Courses related to Architectural Design Studio, Sustainable Building Technology, etc
Final Project: Design of Permaculture Center for New City Regulation in Prafi District, Manokwari Regency
TECHNICAL SKILLS
BIM (Archicad)
3D Rendering (Lumion & Twinmotion)
Sketchup (Beginner)
Simulation (Velux Daylight Visualizer , Suntool)
Graphic Design (Inkscape, Canva Pro)
Google Workspace (Docs, Spreadsheet, Slides)
Microsoft Office (Word, Excel, Power Point)
CERTIFICATE
CEPT (Certificate of English Proficiency Test) Score: 474
Penataran Kode Etik & Kaidah Tata Laku Profesi Arsitek by IAI DI Yogyakarta
LANGUAGE
Indonesian (Fluent)
English (Beginner)

Drafter Architect - Studio Balegedhe (March-October 2023)
Studio Balegedhe is a firm specializing in Architecture, Interior Design, Product Resources, and Project Procurement
Kragilan Residence
Mantrijeron Residence
Furniture Apotik Birru
Furniture Boutique Amanjiwo
Klegen 01 Residence
Cabin House
I Cafe Indraloka Heritage Homestay
Freelance Designer, Drafter & 3D Modelling - studio salsa (2023 - Present)
Designing Musholla Mess KPPN Manokwari (2024)
Drafter and 3D Modeling of Taman Pendidikan Al-Qur'an Asyhadi Anwar, Yogyakarta City (2024)
Drafter and 3D Modeling of Puri Gejayan, Sleman, Yogyakarta (2024)
Drafter and 3D Modeling of Rumah Sawah, Sleman, Yogyakarta (2024)
Drafter and 3D Modeling of Rumah Cokroaminoto, Sleman, Yogyakarta (2024)
Drawing Facade Details of Masjid An-Namirah, Bontang City (2023)
Freelance Graphic Designer (2020-Present)
Designing the logo for PT ALAM BHUMI MANDALA (2024)
Designing the logo for Kulambi logo (2022)
Designing the logo for Nayara Kitchen logo (2021)
Designing the mascot for Manokwari Immigration Office (2020)
Academic and Studio Assistant - PPAr UII (2024-Present)
Team for Korea Architectural Accrediting Board (KAAB) International Reaccreditation (2024)
Team for Developing the New Student Matriculation Guide (2024)
Guideline Development Team for Publications and Course Products of the Architectural Professional Program, Faculty of Civil Engineering and Planning, UII (2024)
SAKAPARI (Seminar Karya & Pameran Arsitektur Indonesia) 13th|Participant| Design of Secondary Skin with Theory of Solving Problem Inventively (TRIZ) and Blue Ocean Strategy Methods (March 2024)
BADAN PENGUSAHAAN KOTA BATAM |Participant| Design of Masjid Nongsa Batam (February-April 2023)
SAKAPARI (Seminar Karya & Pameran Arsitektur Indonesia) 8th|Presenter| Journal Title: Pengaruh Covid-19 terhadap Penataan Ruang Cafe di Yogyakarta
SAKAPARI (Seminar Karya & Pameran Arsitektur Indonesia) 6th|Presenter| Journal Title: Pengaruh Perkembangan IPTEK Terhadap Arsitektur Nusantara di Daerah Jatinangor Jawa Barat
The Institute of Architect, Indonesia (IAI) D.I. Yogyakarta | Member (February 2024-Present)
Forum Komunikasi Arsitektur (FKA) | Business Funds Division (September-November 2019) Supersemarch (Suatu Persembahan Mahasiswa Arsitektur) |Equipment Division (February-May 2019)
T a b l e o f C o n t e n t s
01
02
03
04 05
06
07
KUSTATI ISLAMIC GENERAL HOSPITAL
Surakarta
Academic Project
MUSHOLLA MESS KPPN
Manokwari
Freelance Designer
TPA ASYHADI ANWAR
Yogyakarta
Freelance drafter & 3D Modelling
KOLASE (Ekologi . Lentera . Sehat)
Yogyakarta
Academic Project
KRAGILAN RESIDENCE
Kragilan, Sleman, DI Yogyakarta
Studio Balegedhe Project
KLEGEN 01 RESIDENCE
Klegen, Trimulyo, Sleman, DI Yogyakarta
Studio Balegedhe Project
MANTRIJERON RESIDENCE




Mantrijeron, Kota Yogyakarta, DI Yogyakarta
Studio Balegedhe Project 08 09
I CAFE (INDRALOKA HERITAGE HOMESTAY)
Studio Balegedhe Project
COKROAMINOTO HOUSE
Kota Yogyakarta, DI Yogyakarta
Freelance drafter & 3D Modelling
PERDANA RESIDENCE
Kota Yogyakarta, DI Yogyakarta
Freelance drafter & 3D Modelling 10

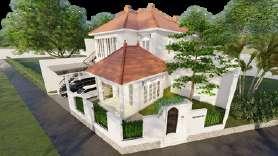

Terban, Gondokusuman, Kota Yogyakarta, DI Yogyakarta





(2023-2024) - Academic Project Surakarta City, Central Java



Kustati Islamic Hospital Surakarta is a Type C General Hospital located in Surakarta, providing a range of general service facilities, medical staff, medical facilities, as well as clinical and nonclinical support, including inpatient facilities and more The hospital’s design incorporates concepts of hospitality, one-stop service, humanism, modernity, identity, and the spirit of place This project is undertaken by a multidisciplinary team of planners (Design Leadership in a Multidisciplinary Team) to create a design with a well-integrated building system through professional architectural practice.

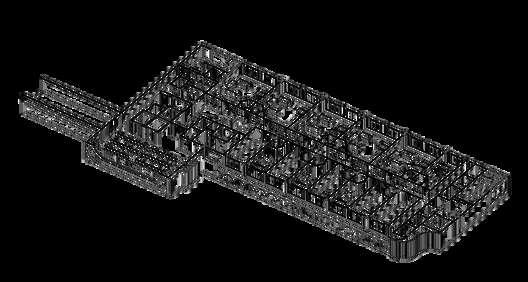
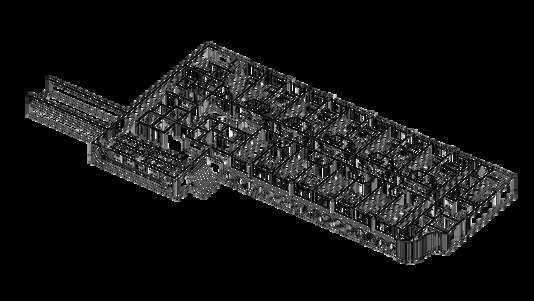
7th FLOOR
1: IRNA Kelas VIP
2: IRNA Kelas Suite
3: Ruang Isolasi
4: Ruang Tindakan
5. Nurse Stasion
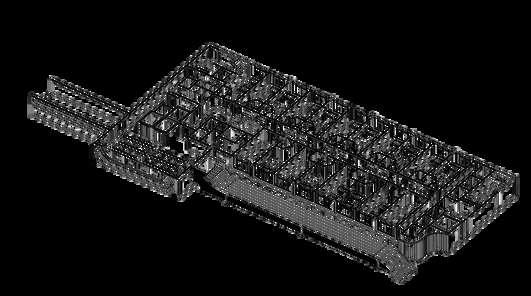

6th FLOOR
1: IRNA Kelas Utama 1 Bed
2: Ruang Isolasi
3: Ruang Tindakan
4. Nurse Stasion
5th FLOOR
1: IRNA Kelas Standar 2 Bed
2: IRNA Kelas Utama 1 Bed
3: Ruang Isolasi
4: Ruang Tindakan
5. Nurse Stasion
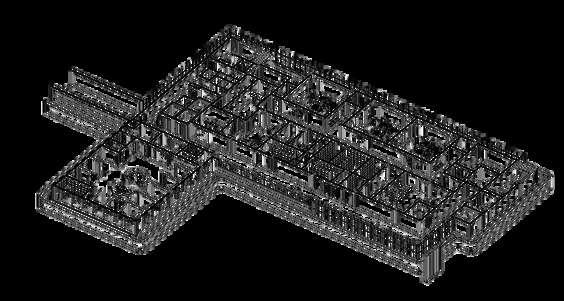
4th FLOOR
1: IRNA Kelas Standar 4 Bed
2: IRNA Kelas Standar 2 Bed
3: Ruang Isolasi
4: Ruang Tindakan
5. Nurse Stasion

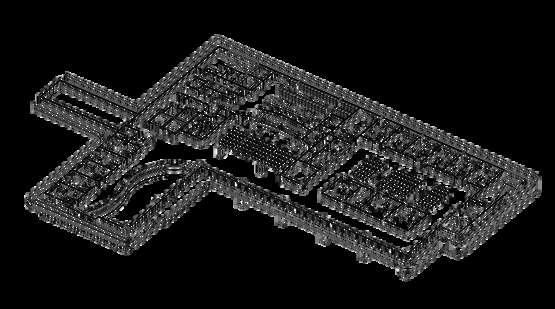
3rd FLOOR
1: HCU
2: Ruang OK

2nd FLOOR
1: Ruang Endoskopi
2: Klinik Umum
3: Klinik Bedah dan Orthopedi
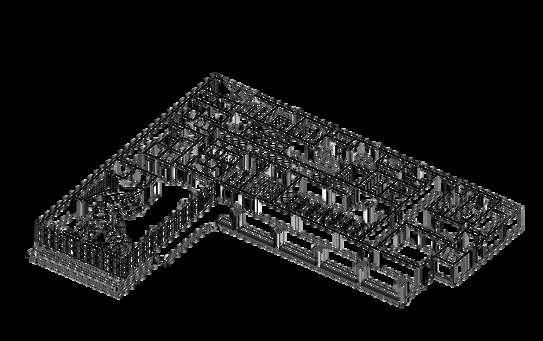
1st FLOOR
1: Farmasi
2: Klinik Eksekutif
3: Klinik Geriatri
GROUNDFLOOR
1: Admission Umum
2: Instalasi Gizi
3: Gudang Obat
4: Ruang Makan Karyawan
5: Masjid

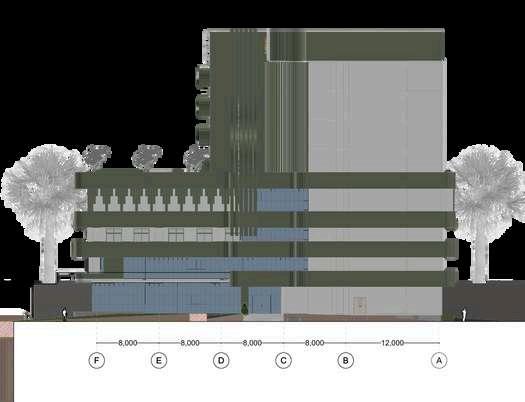
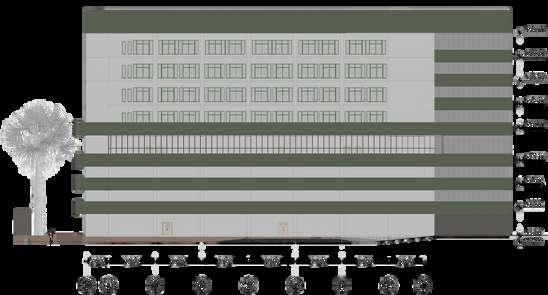
On building facades, the use of Aluminium Composite Panel (ACP), curtain wall, and secondary skin offers various benefits ACP is chosen for its lightweight, easy installation, corrosion resistance, and diverse color and finishing options, as well as its fire protection and thermal insulation properties. Curtain wall provides an elegant and modern appearance with its transparent effect that allows natural light to enter while being capable of withstanding wind and water in extreme weather conditions Meanwhile, secondary skin protects the curtain wall from excessive solar radiation and heat, enhances privacy with vertical shading design, and enriches the building's aesthetics and visual appeal
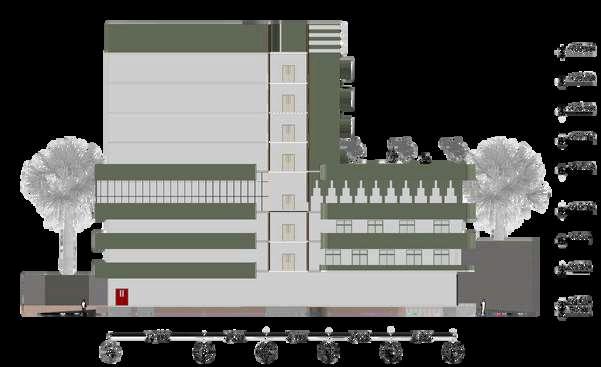
CURTAINWALL


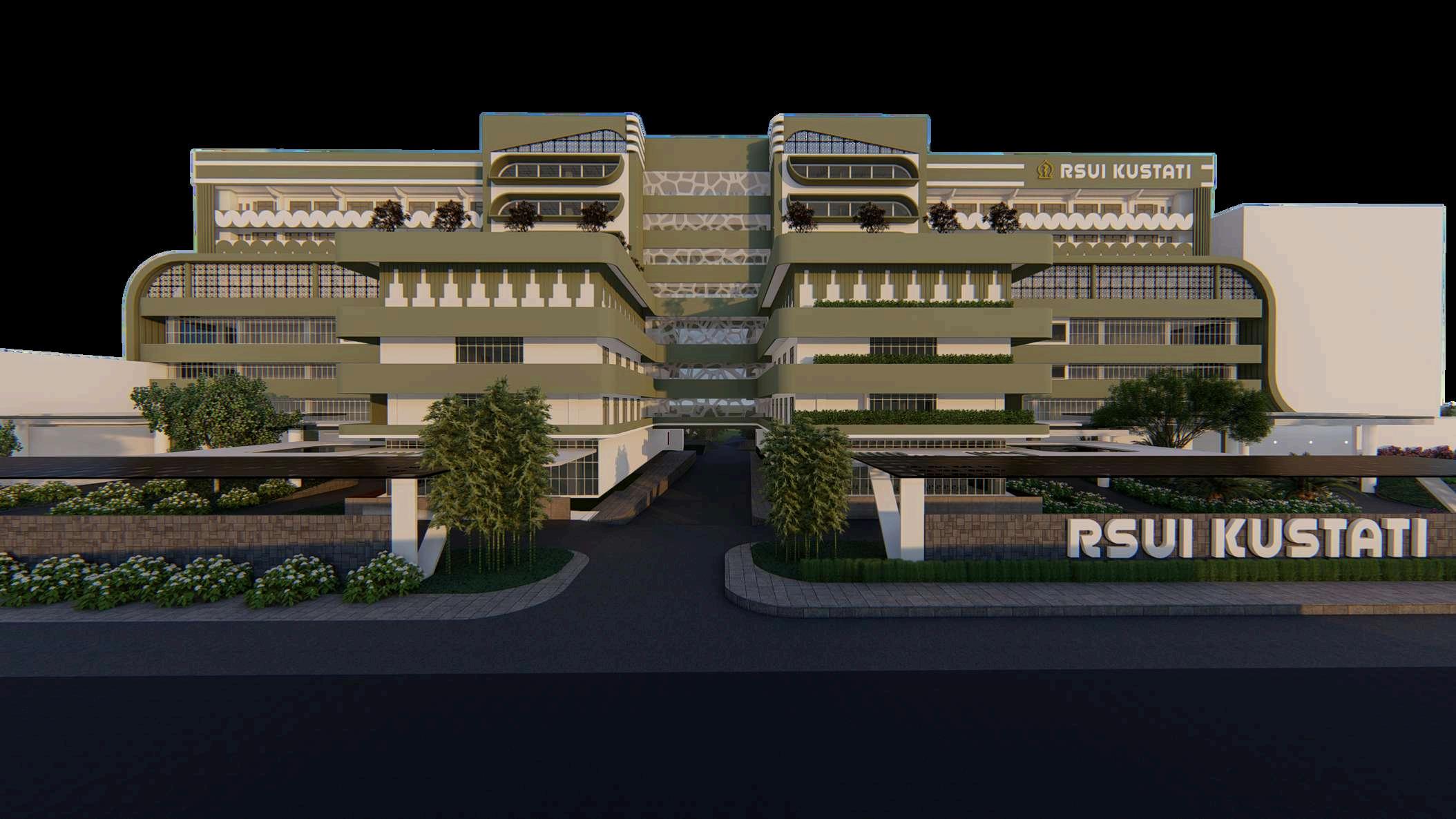
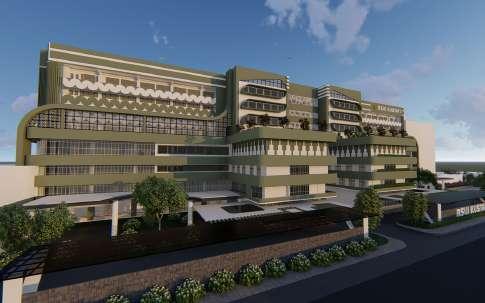
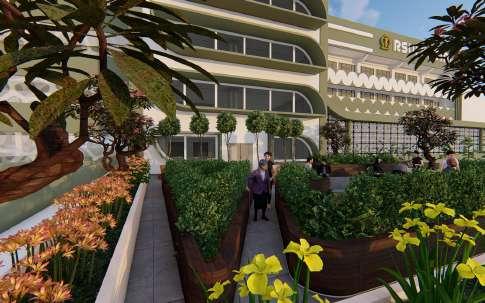


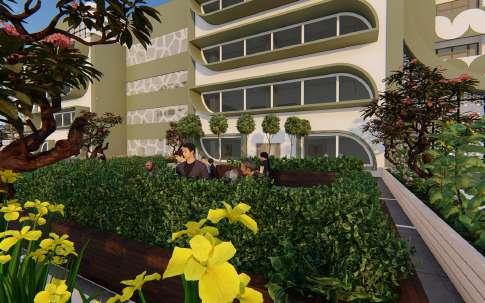





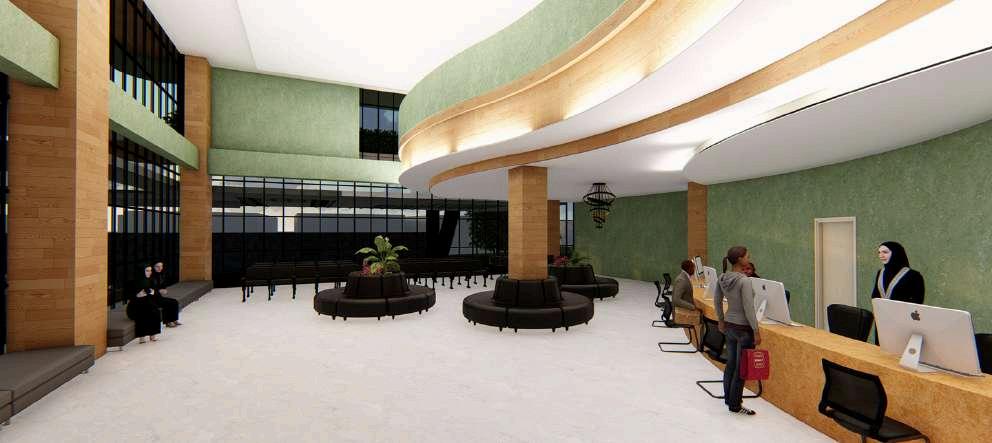
GROUNDFLOOR
LOBBY




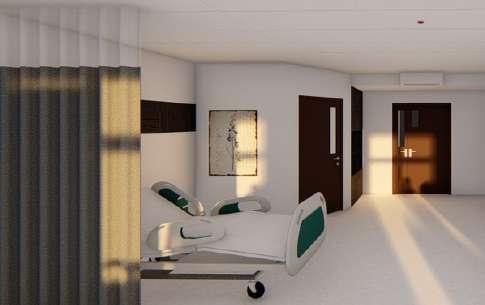

GROUNDFLOOR

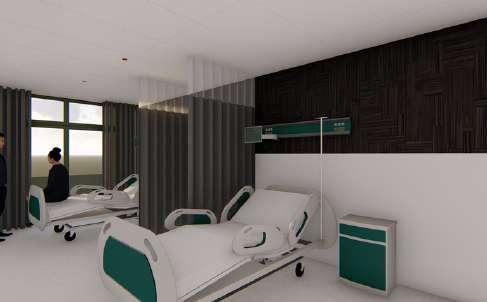
4th & 5th FLOOR
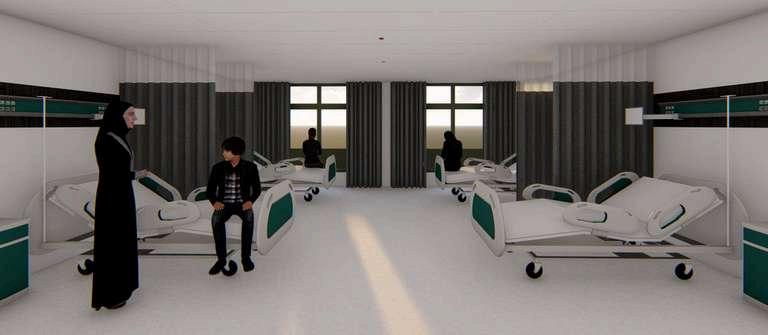

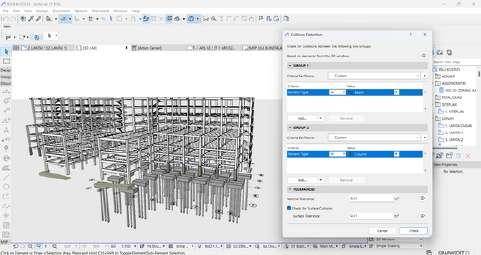
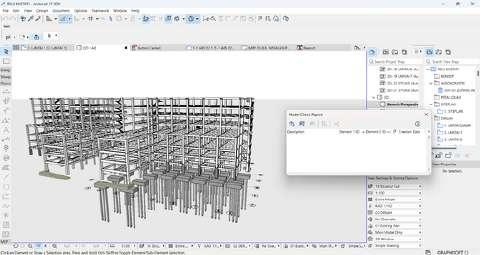
After conducting clash detection tests using ArchiCAD software, it has been confirmed that the building systems operate correctly and there are no conflicts between pipe elements and structure, walls and floors, as well as columns and beams This reduces the risk of errors during construction and ensures optimal building quality
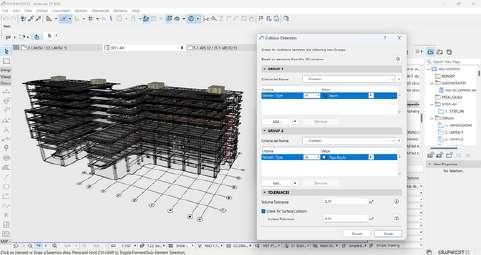
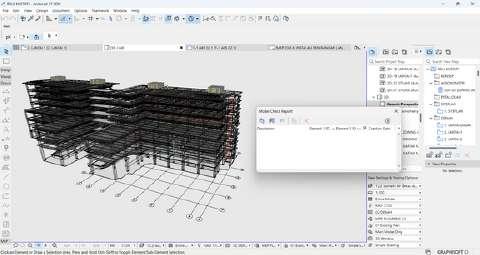

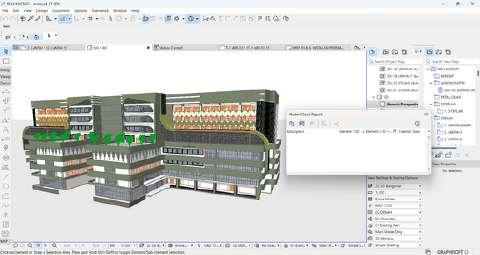


2024 - Freelance Manokwari, West Papua





The concept applied to this Musholla is modern minimalist with a hip roof and Islamic pattern ornaments on the facade. The use of semi-permanent materials such as Kalsiboard was chosen for the walls, along with the use of C-75 steel as the wall framework.

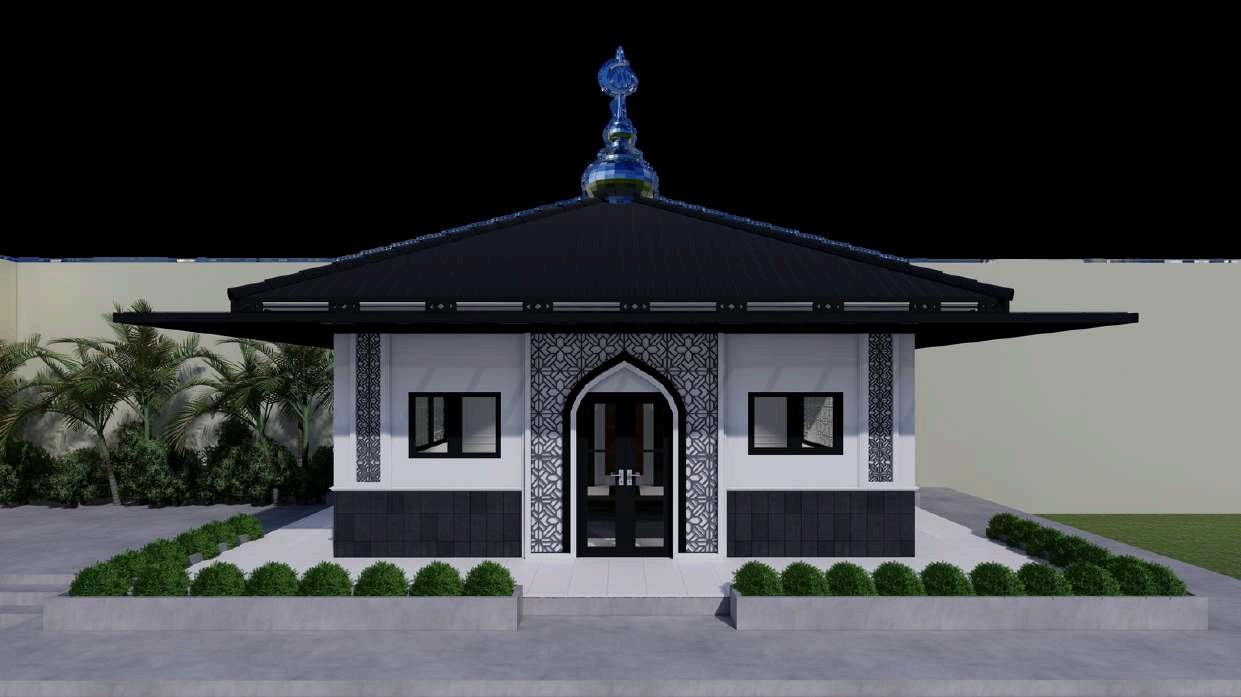
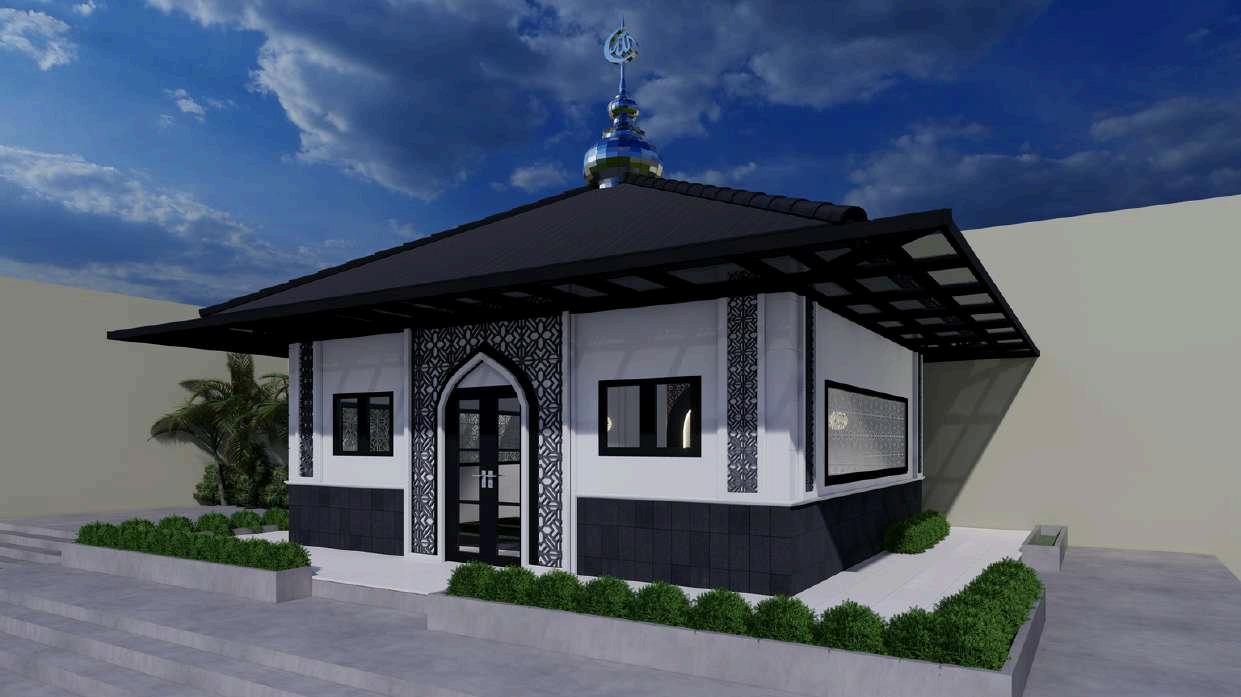
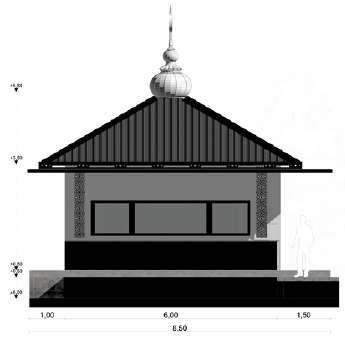
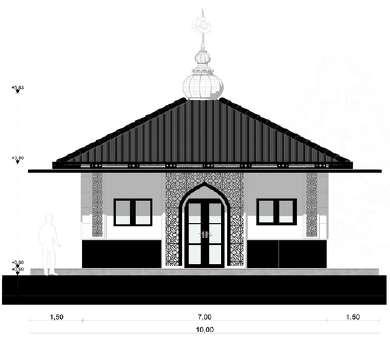
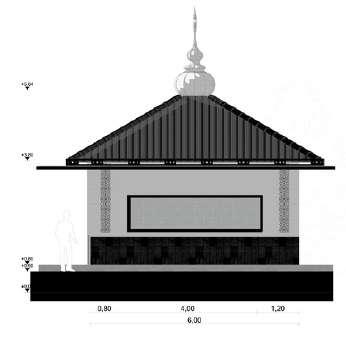
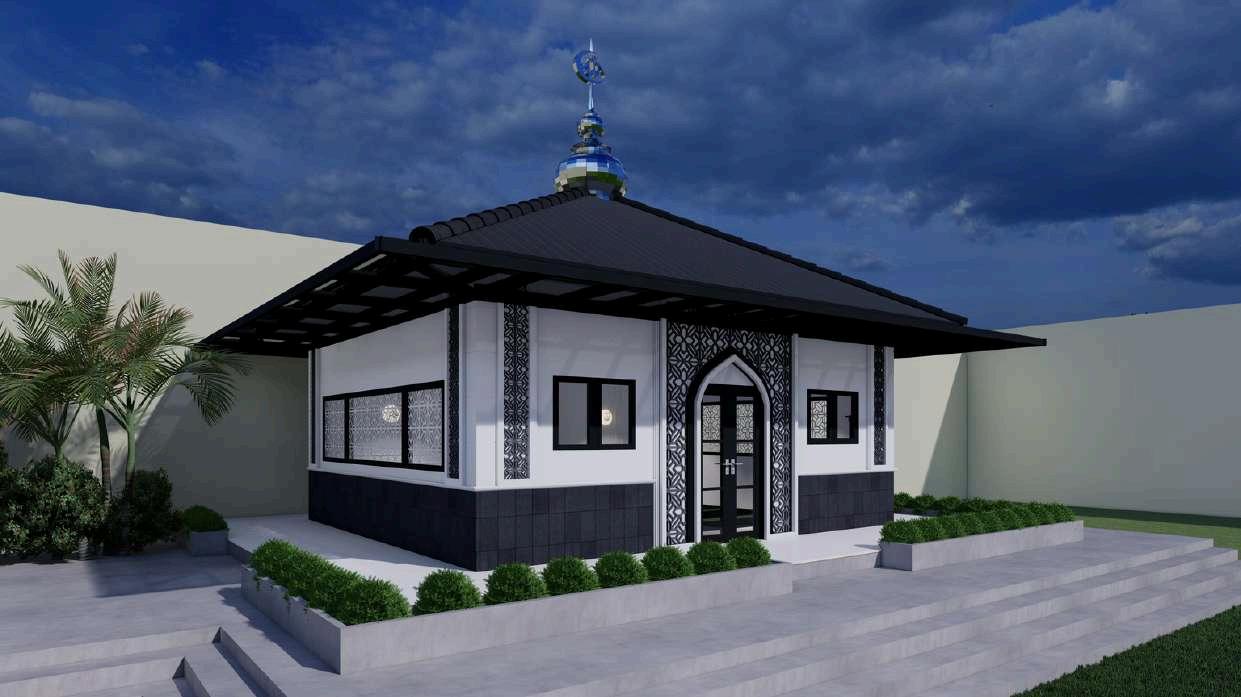
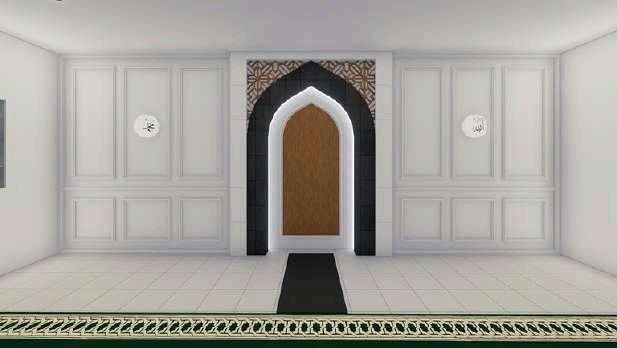



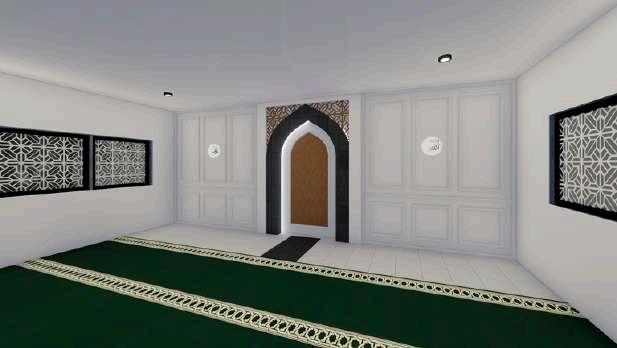

The utilization of leftover materials, such as glass, is applied to the mosque's windows. Additionally, easily accessible materials that are water-resistant, termiteproof, and fire-resistant, such as kalsiboard, are used for the mosque's walls.
2024 - Freelance Drafter & 3D Modelling Jl Nitikan Baru, Kota Yogyakarta, Daerah Istimewa Yogyakarta



The Asyhadi Anwar Quranic Education Park is a collaborative project by lecturers with a concept that maximizes sunlight entering the building through the use of ventilation blocks on the façade, without making the building excessively hot The site is located on Nitikan Baru Street, Sorosutan, Umbulharjo District, Yogyakarta City, Special Region of Yogyakarta.

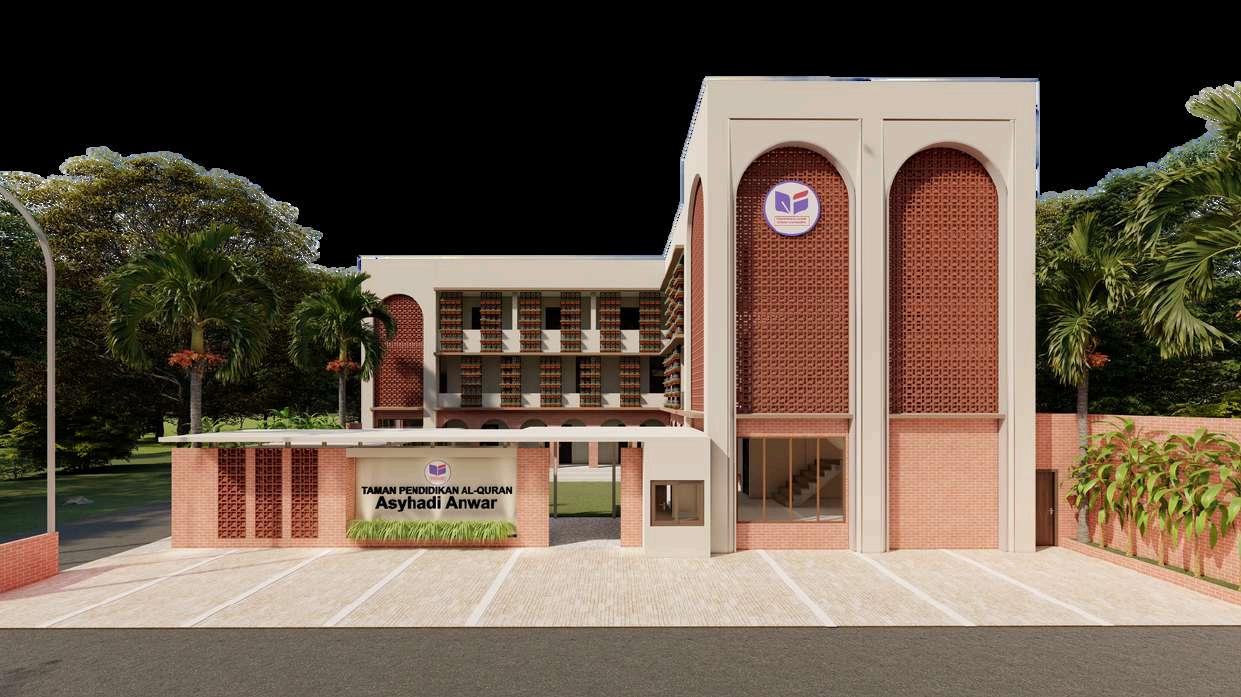

SITEPLAN+1STFLOORPLAN

2NDFLOORPLAN
The building includes designated areas for placing rainwater, clean water, and wastewater pipes, ensuring that the piping is not visible on the facade


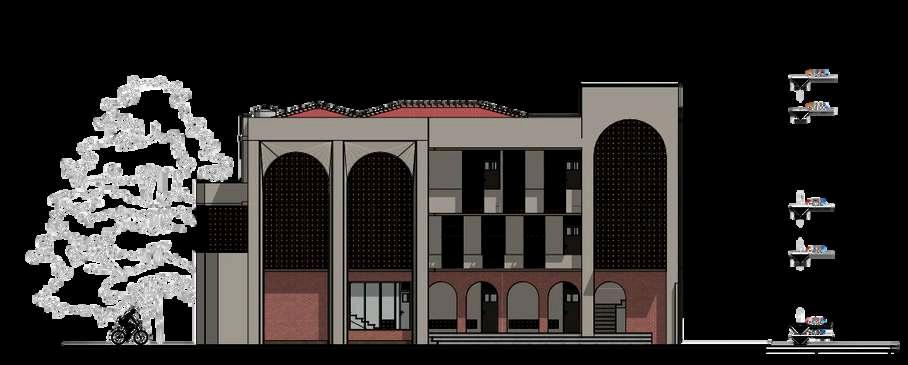
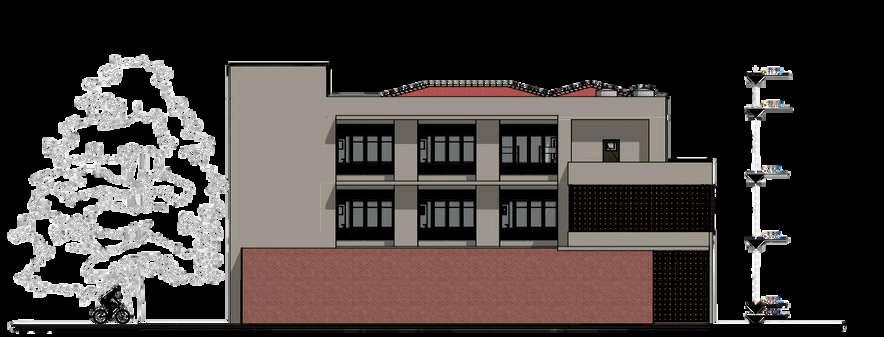
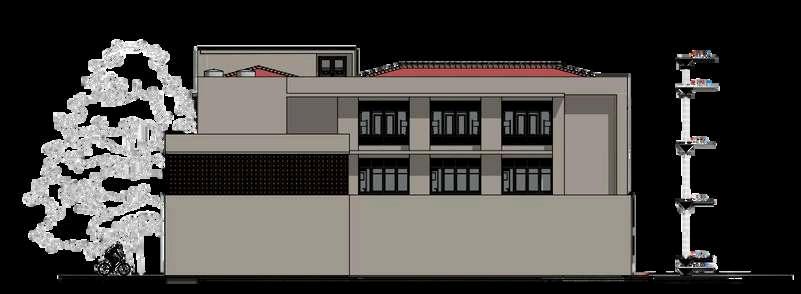
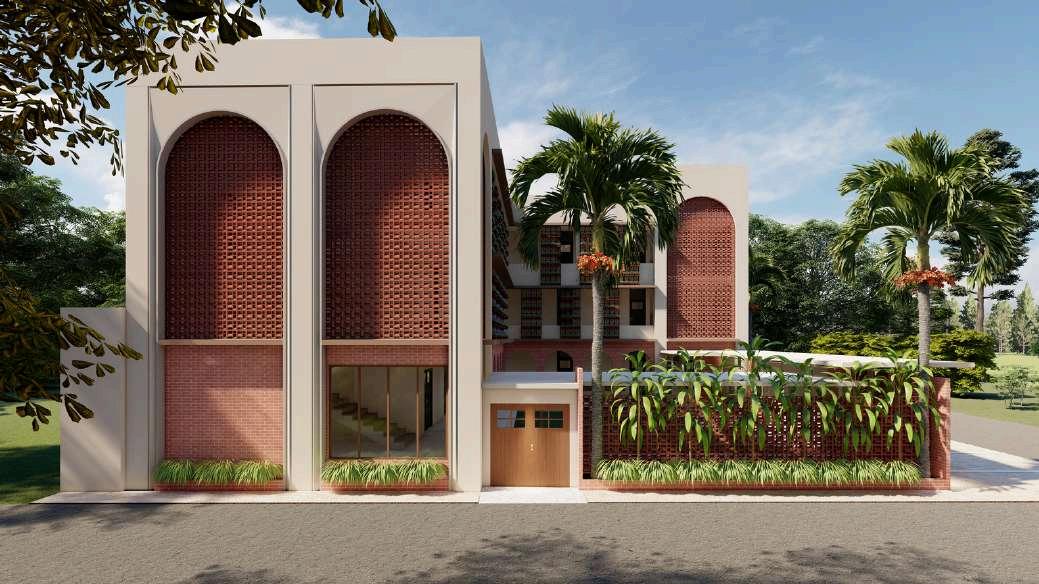
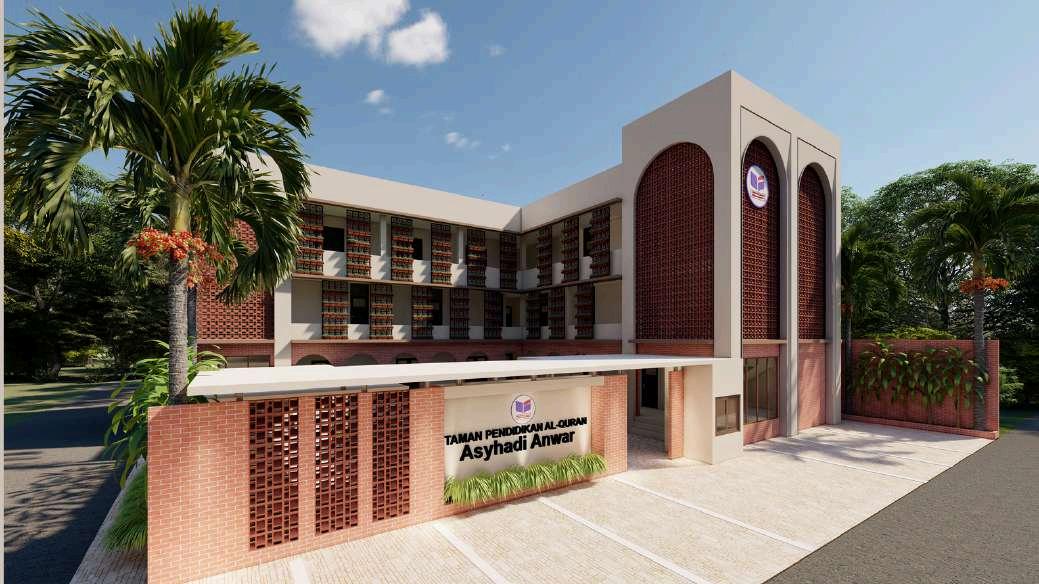

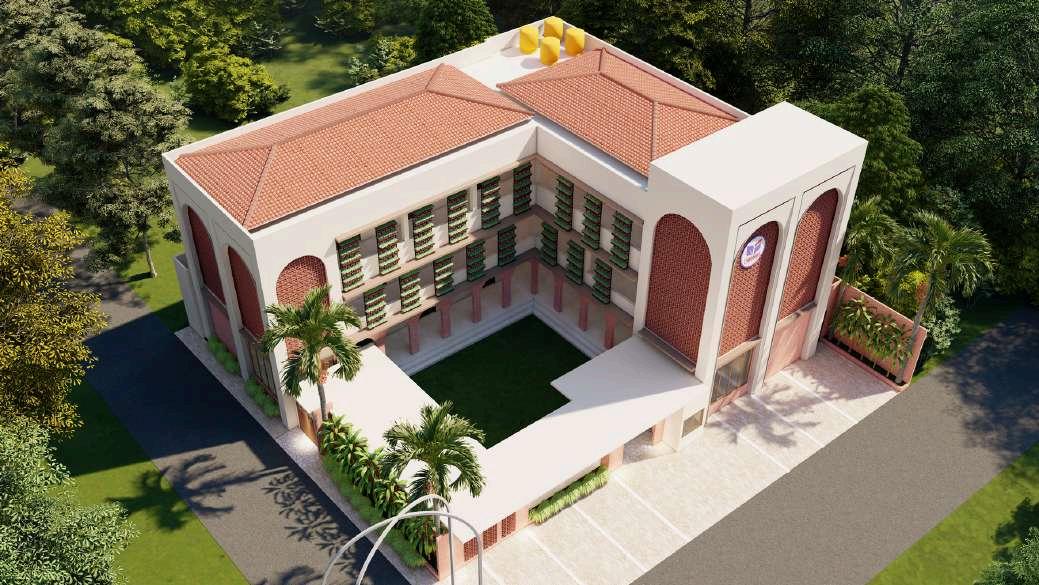
T A M A N P E N D I D I K A N A LQ U R ’ A N A S Y H A D I A N W A R
(Ekologi . Lentera . Sehat)
2023 - Academic Project
Kampung Lampion Code, Kota Baru, Yogyakarta


Ekologi Lentera Sehat (Ko.La.Se) is an initiative to improve the area along the Code River, particularly in Kotabaru District, RT 18 RW 04, which faces issues of poor living conditions, high density, and limited access The project aims to transform the area by addressing these problems Kampung Lampion, a notable part of the region, has become a popular tourist destination since 2015. However, local residents face challenges in developing it further due to economic struggles and the pandemic's impact

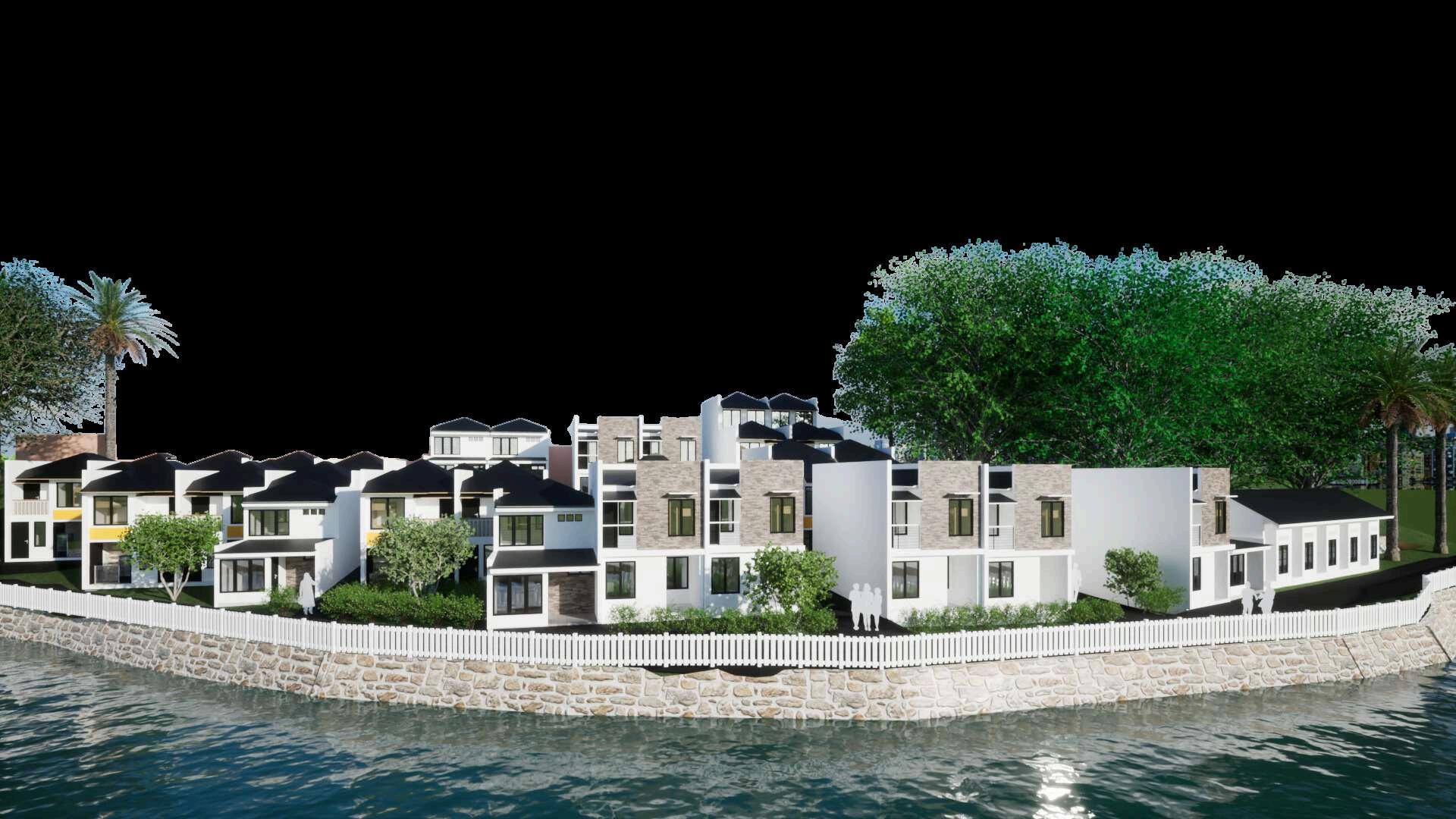



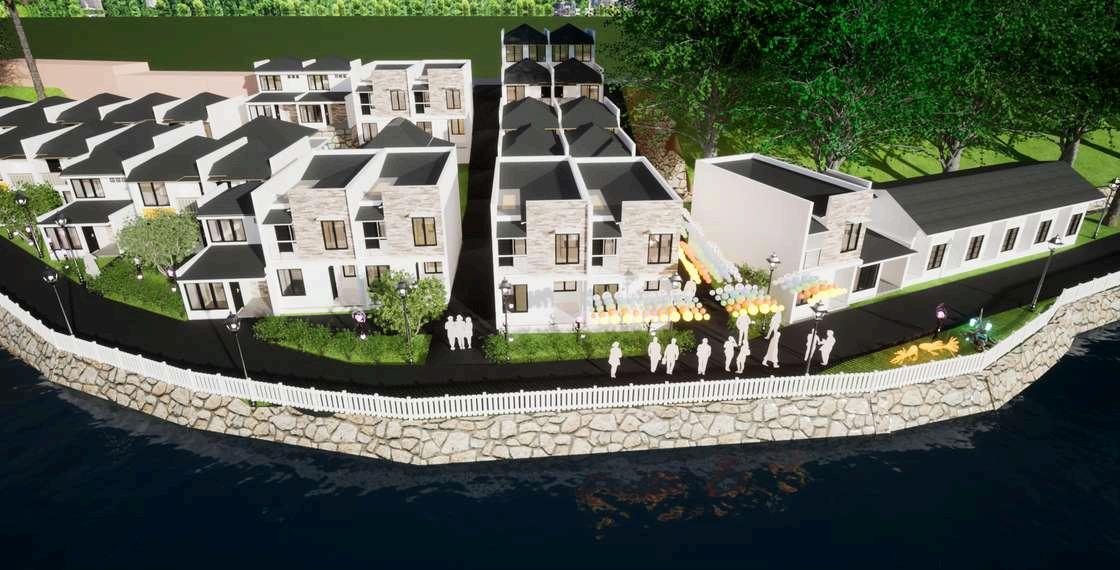
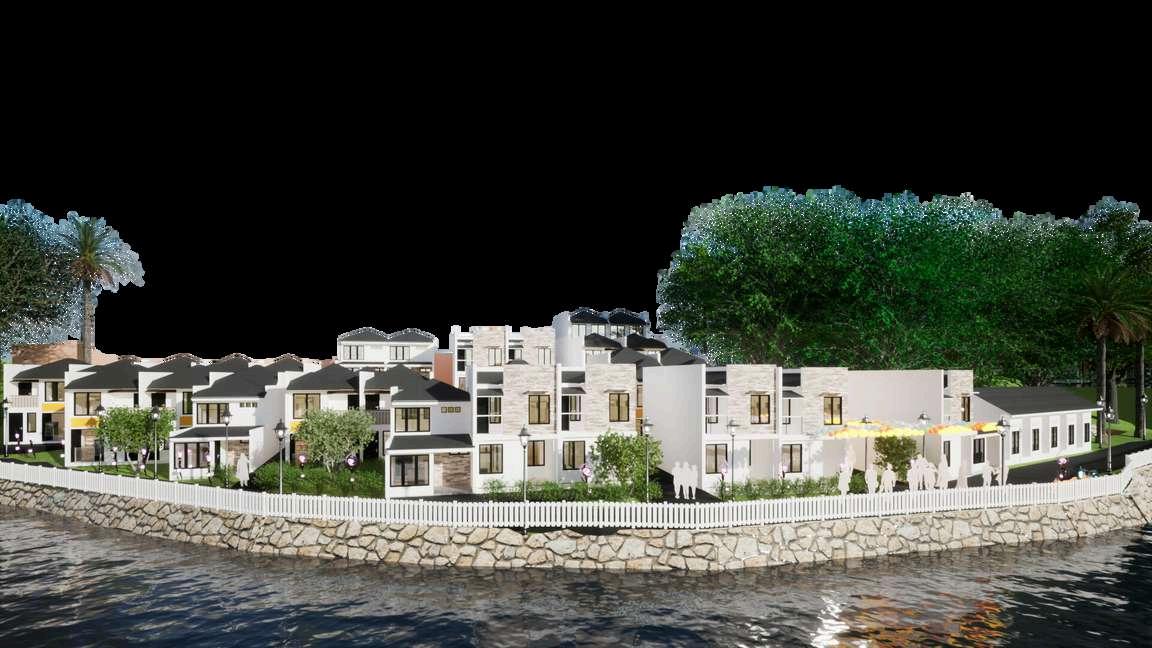

This typology divides residential units into four categories: Type 12 and Type 24 with a single floor and mezzanine, and Type 24 and Type 32 with two floors These homes adopt an eco-living concept, implemented through the use of environmentally friendly materials, maximized natural lighting, and enhanced garden spaces within the residences.
The selected materials are financially affordable, such as lightweight bricks, lightweight steel, concrete blocks, red bricks, and concrete Additionally, bright colors like white are chosen to create a spacious and well-lit impression within the rooms.


EXPLODED HOUSING TYPOLOGY
AXONOMETRY AND INTERIOR (3x4)m

EXPLODED HOUSING TYPOLOGY

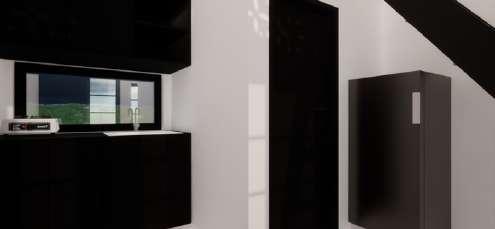
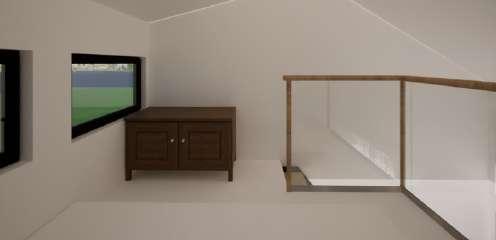
AXONOMETRY AND INTERIOR (6x4 m)

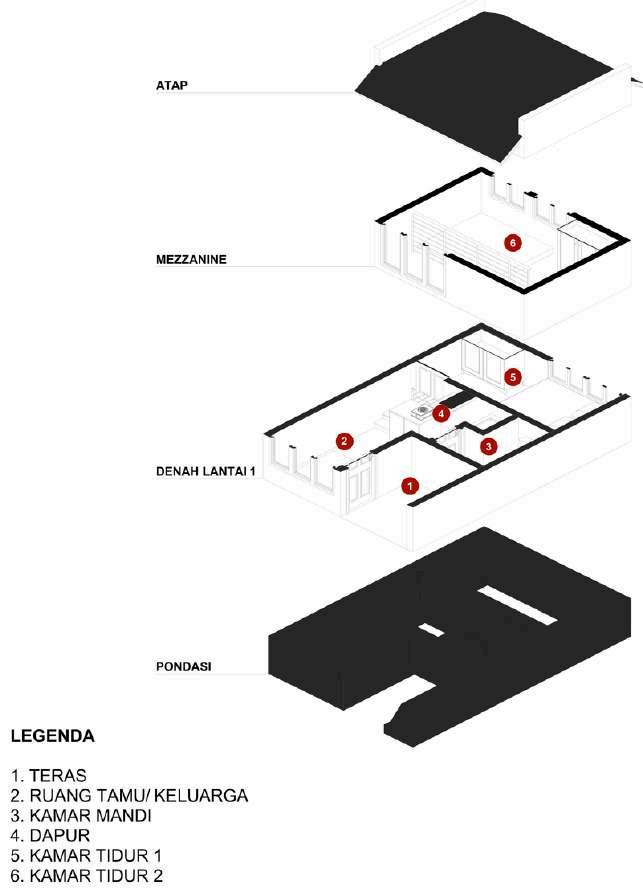
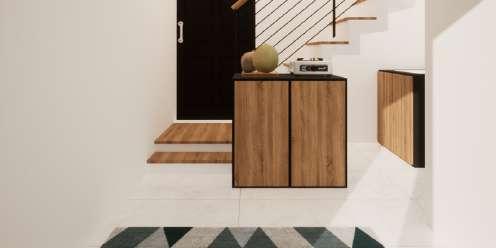
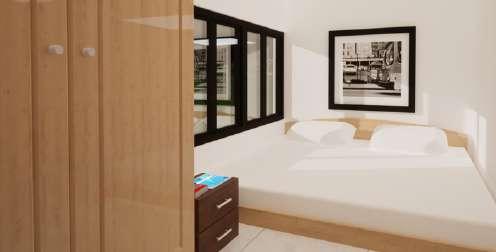


EXPLODED HOUSING TYPOLOGY
AXONOMETRY AND INTERIOR (6x4 m)

EXPLODED HOUSING TYPOLOGY
AXONOMETRY AND INTERIOR (8x4)m







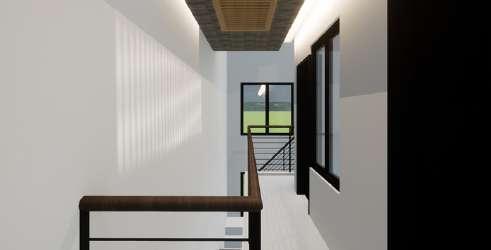
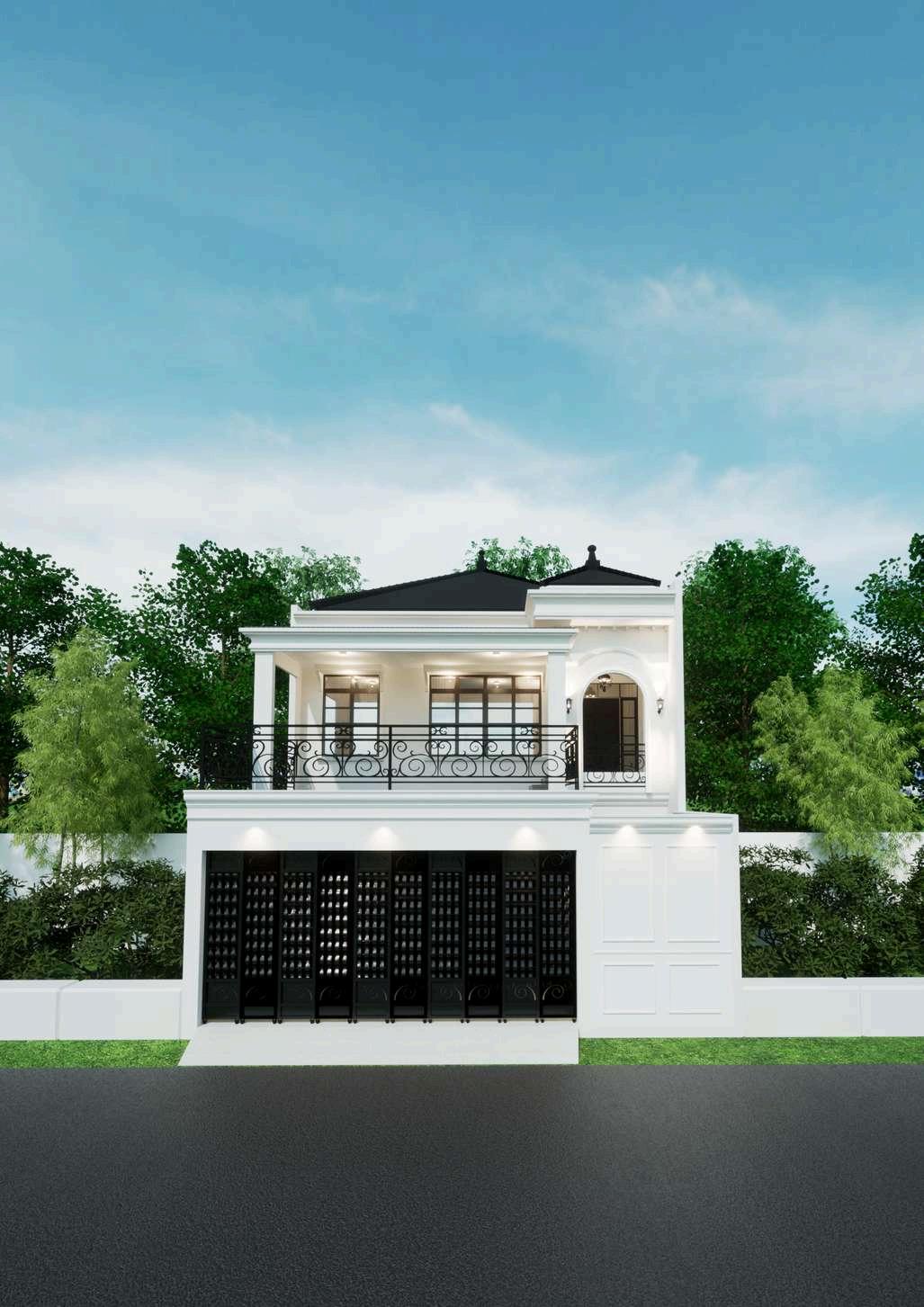



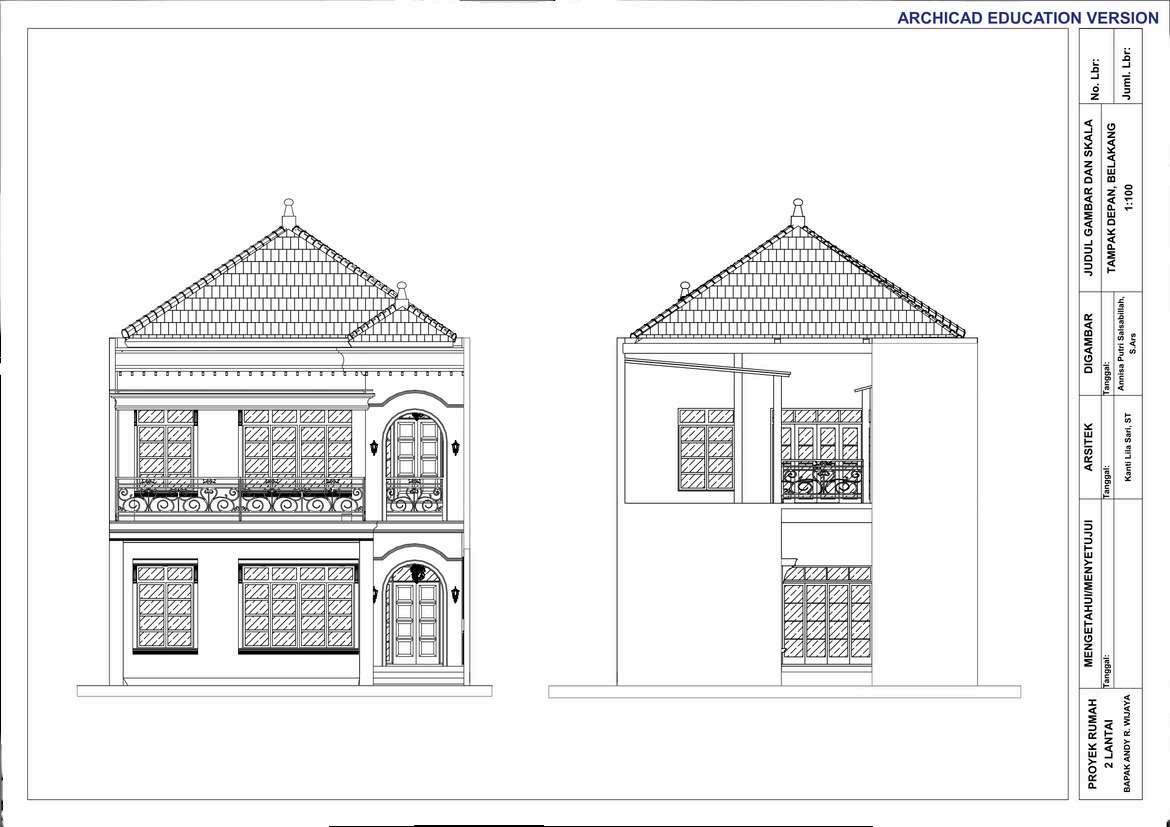





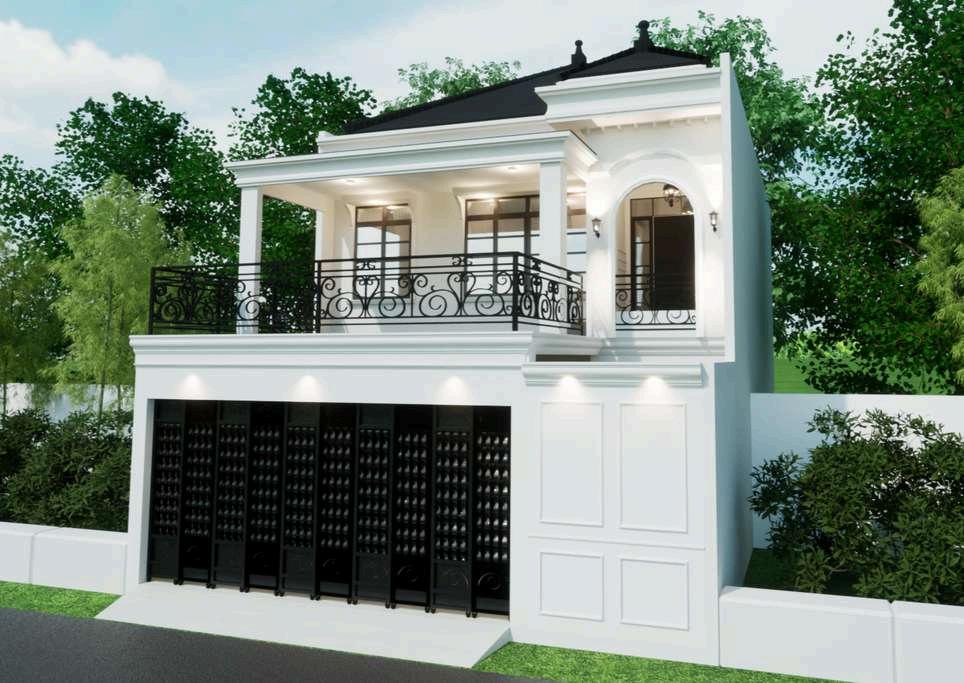



2024 - Studio Balegedhe Project (Drafter)
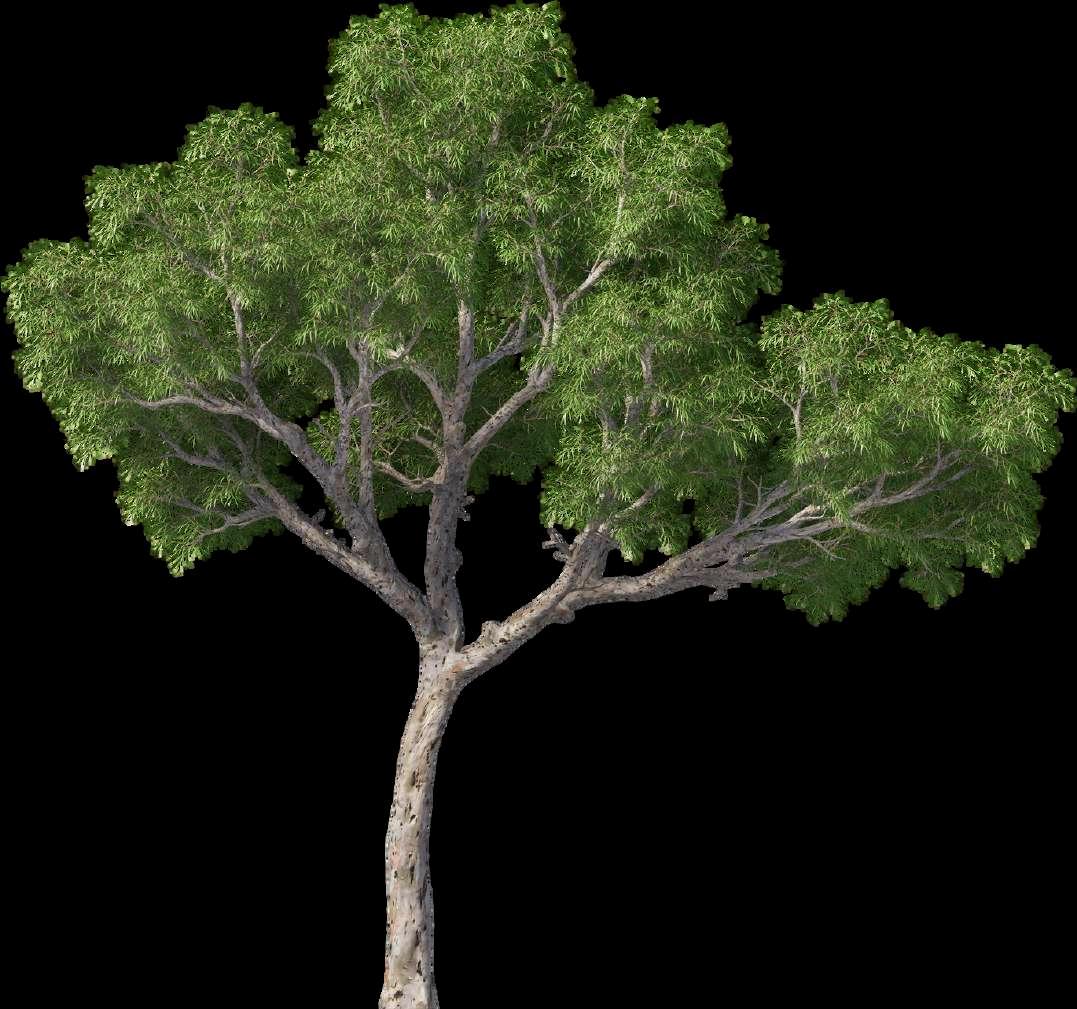




Klegen 01 Residence is a two-story residential housing project designed with the concept of Indische modern architecture. The residence emphasizes meeting the client's spatial needs while ensuring that every area receives adequate sunlight, creating bright and energy-efficient spaces The design optimizes the available land by considering the existing terrain contours, allowing the building's form to adapt seamlessly to the site's topography.

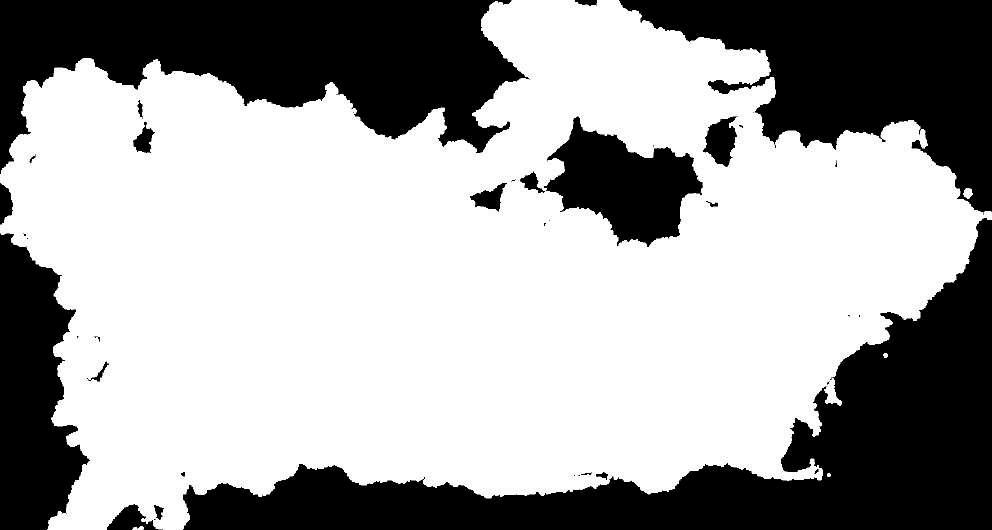

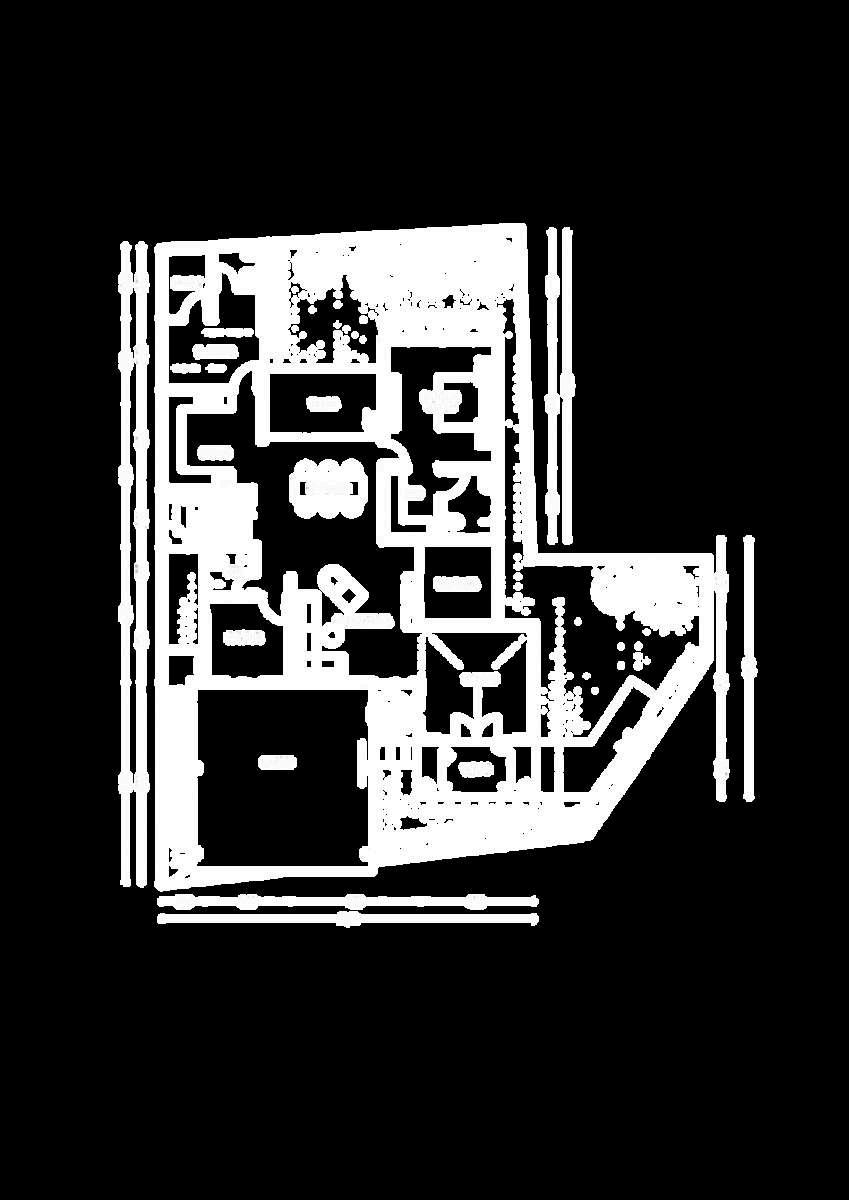


This residence consists of two floors
On the first floor, there are a Living Room, Family Room, Dining Room, Kitchen, 2 Bedrooms, and at the back, a Maid’s Bedroom with a Laundry Area.

The second floor features 2 Bedrooms, a Studio Room, and an Office
The residence includes a void in the center of the second floor to maximize natural light entering the building
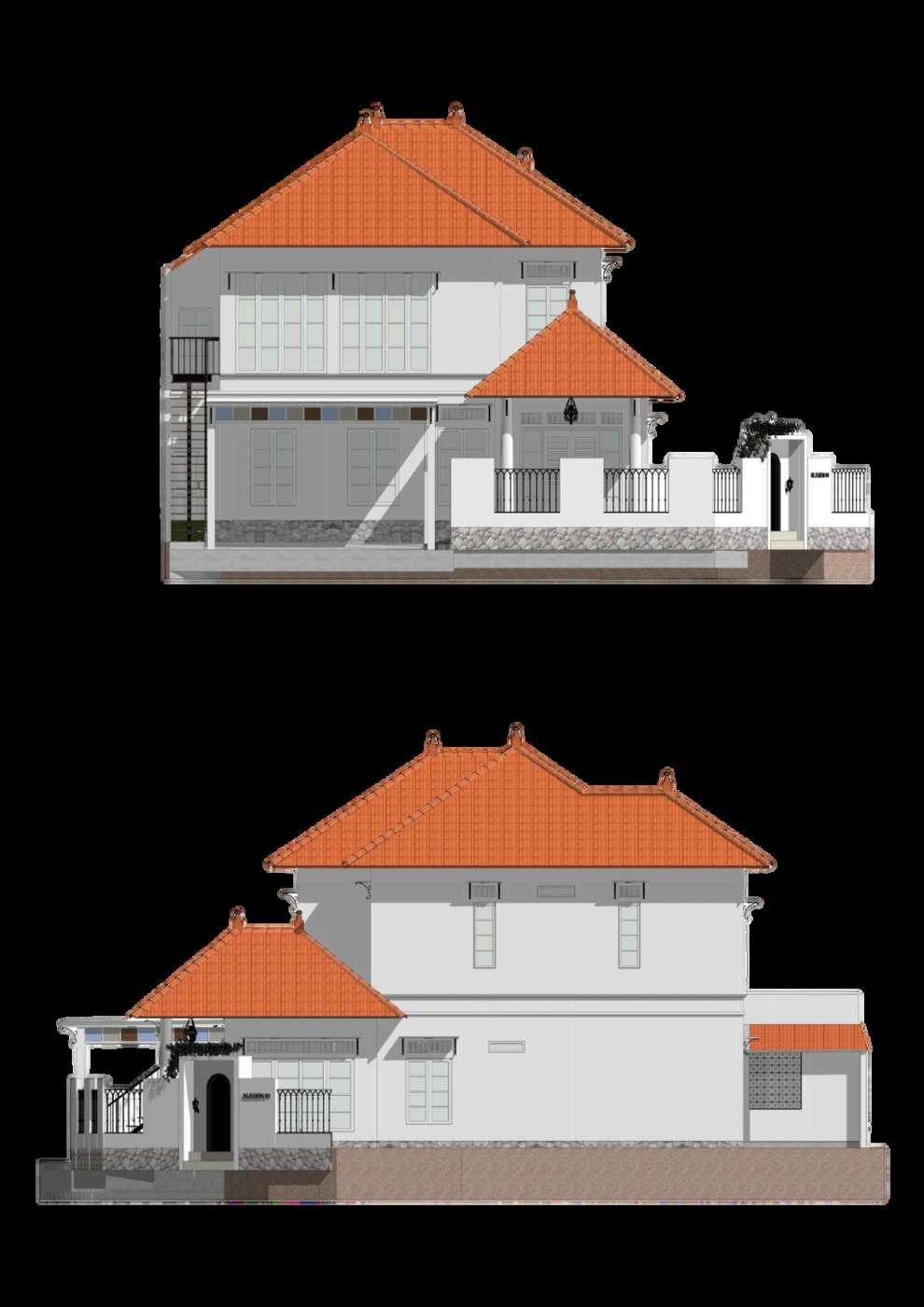

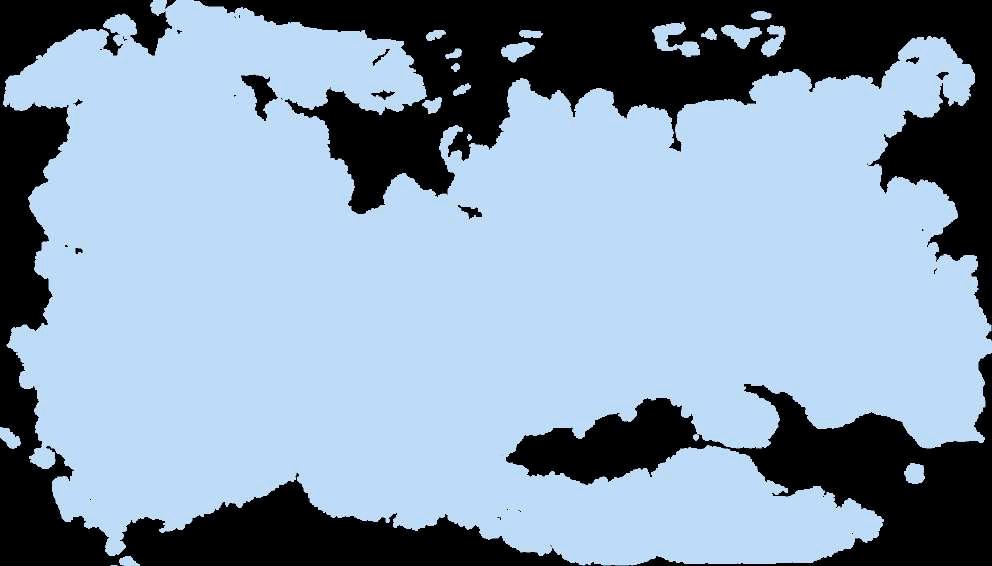

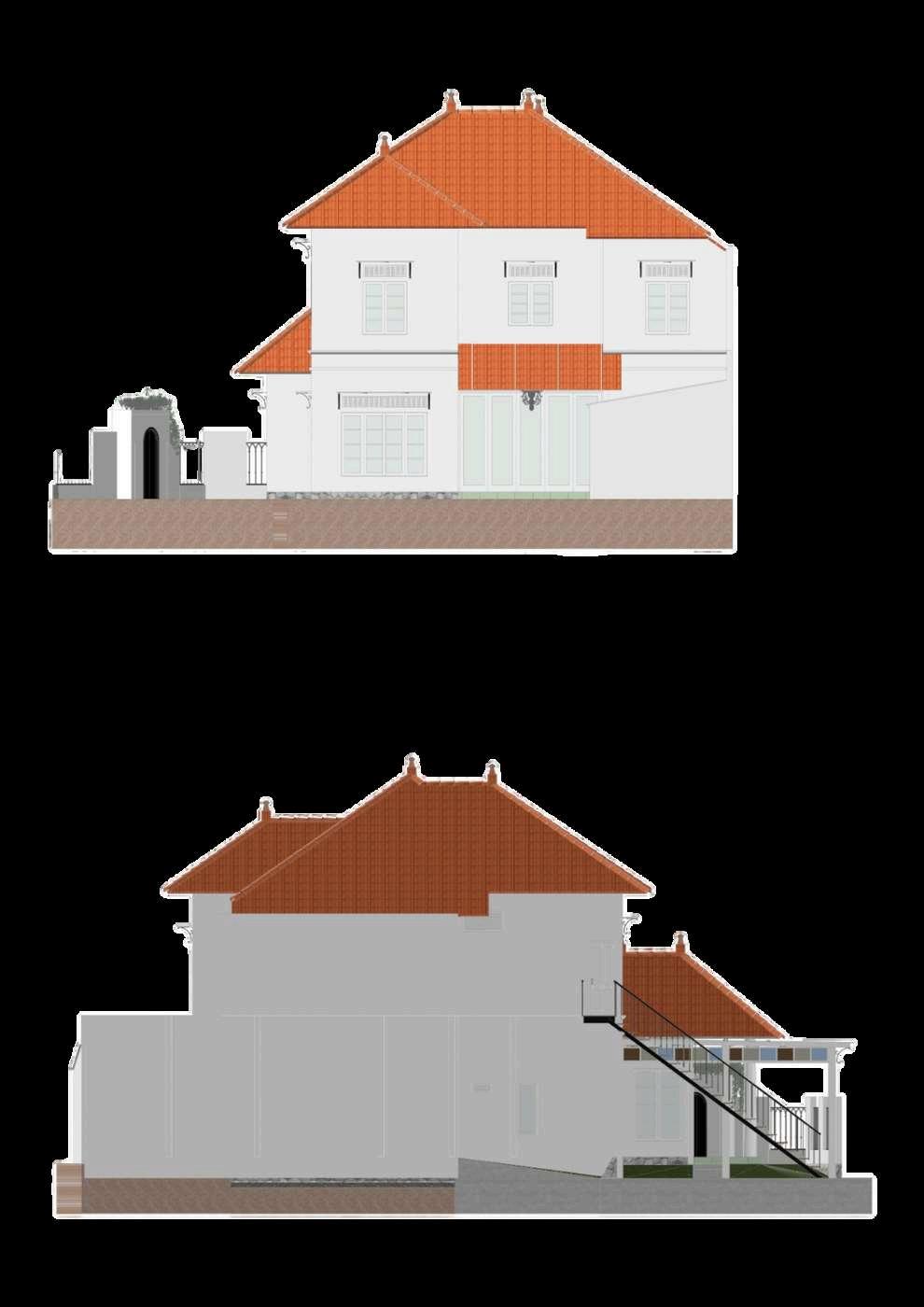

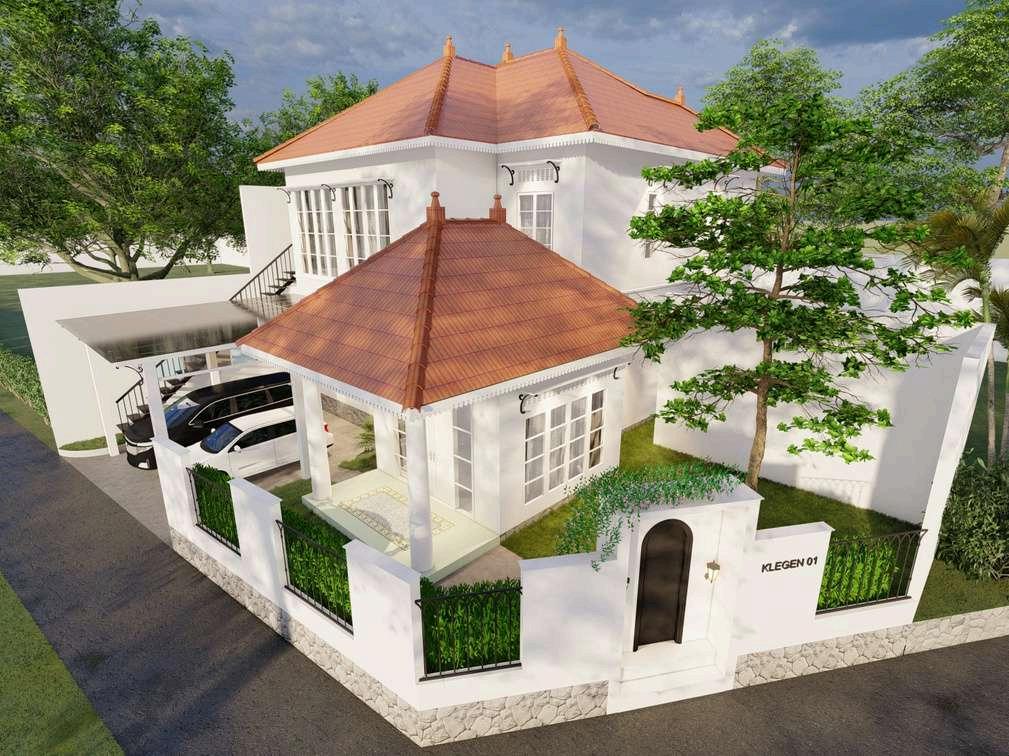

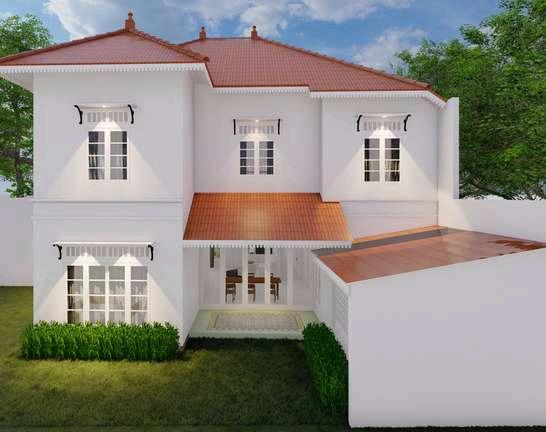


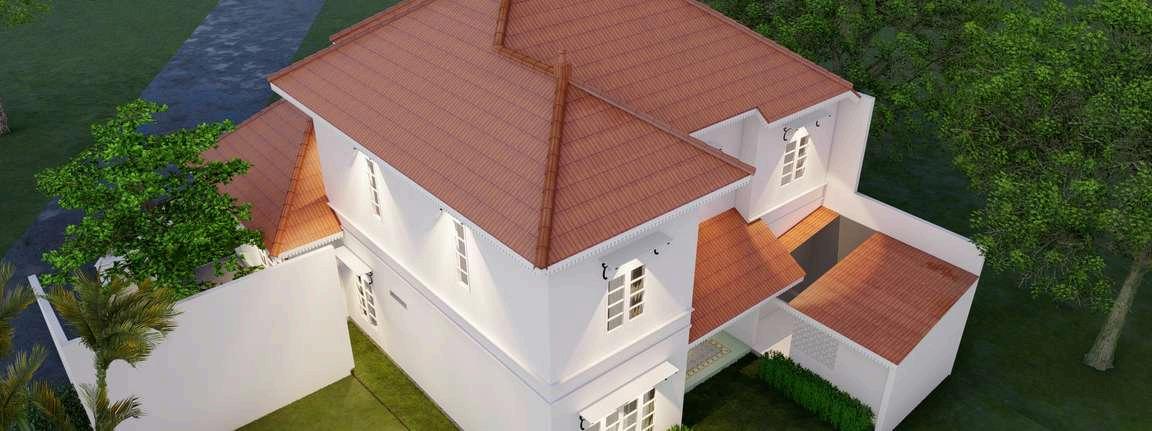


2023 - Studio Balegedhe Project (drafter)






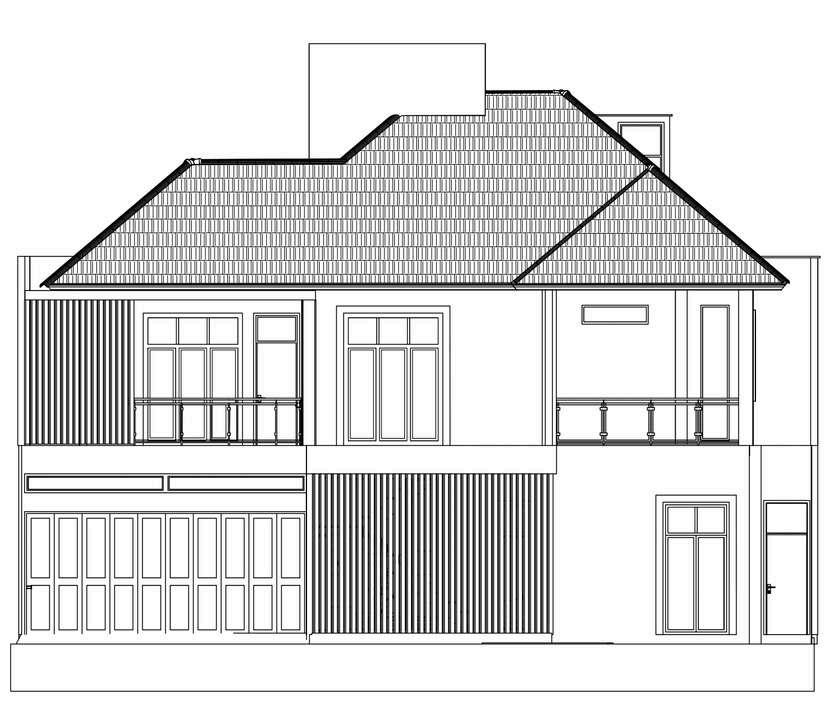
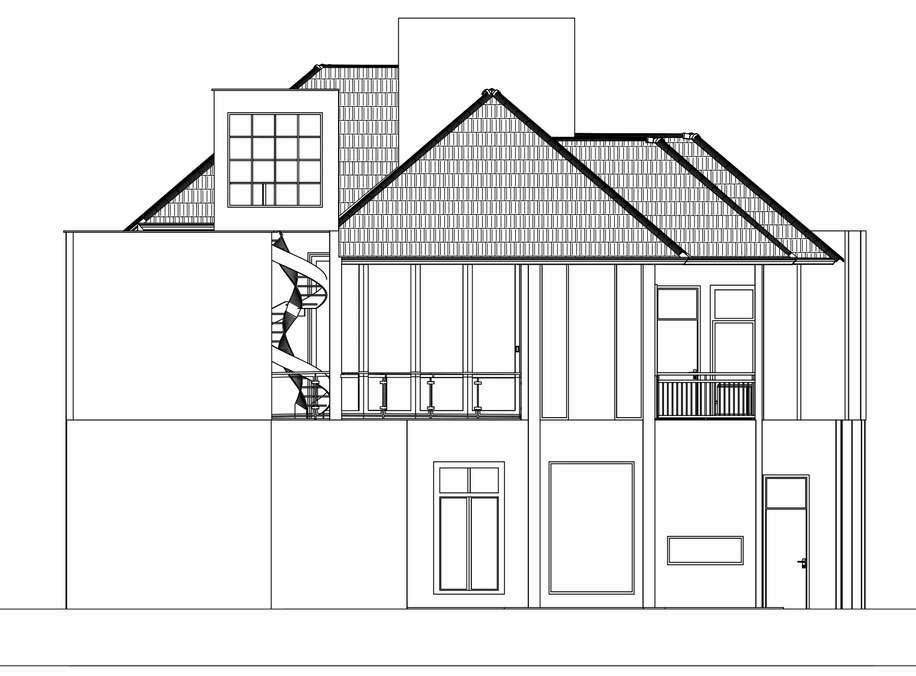

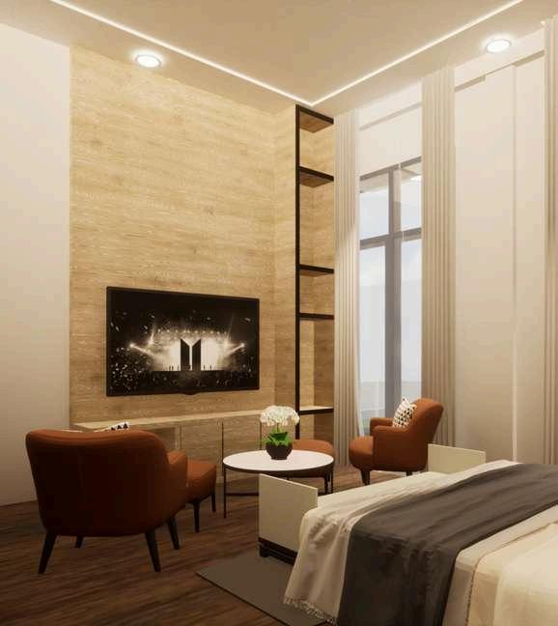
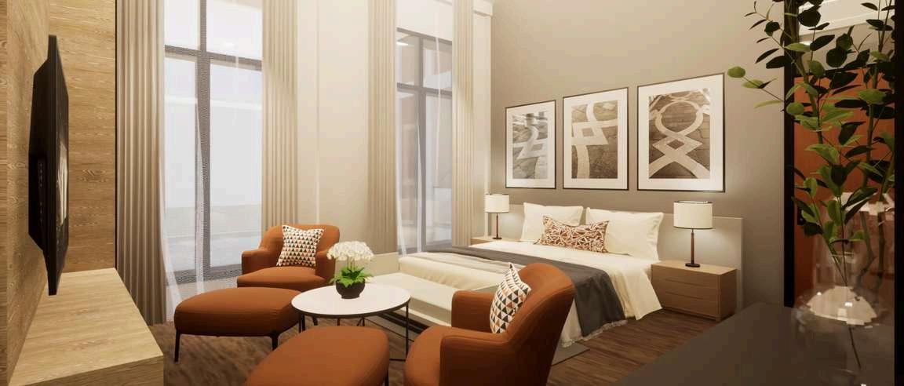

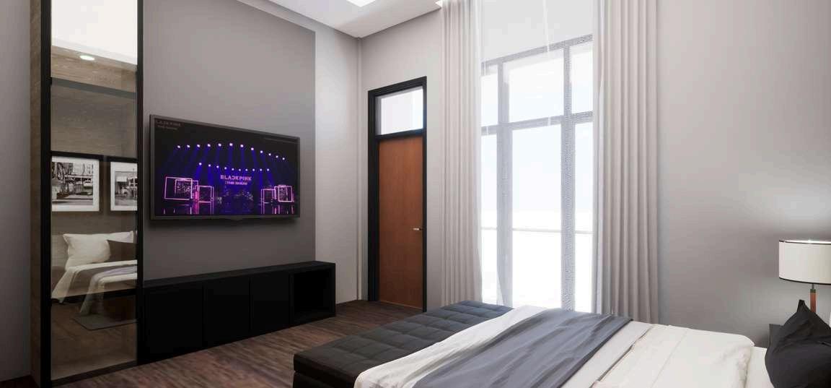
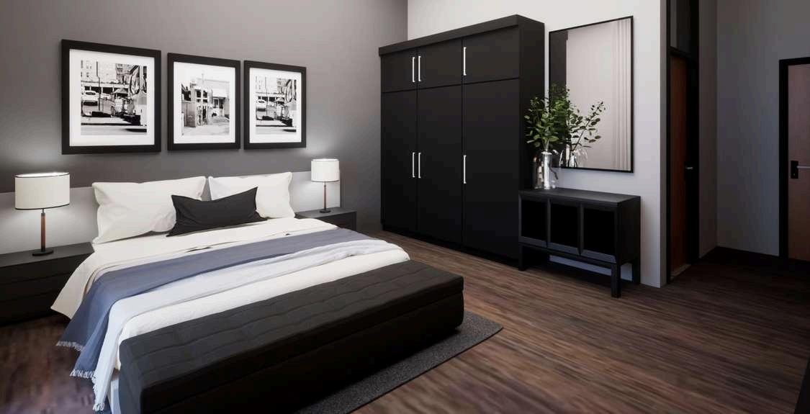

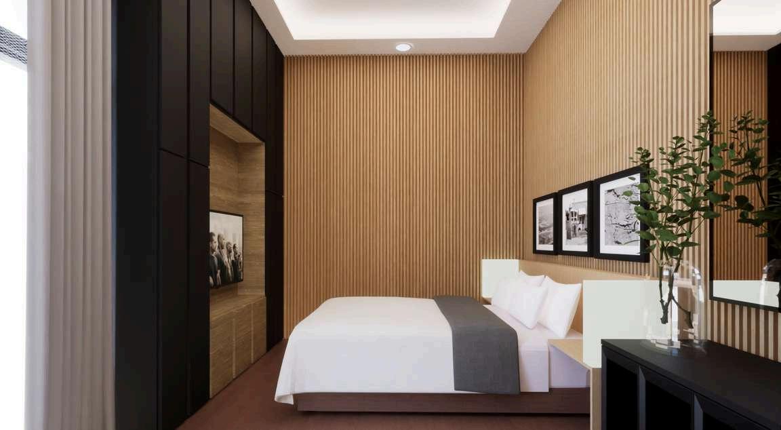

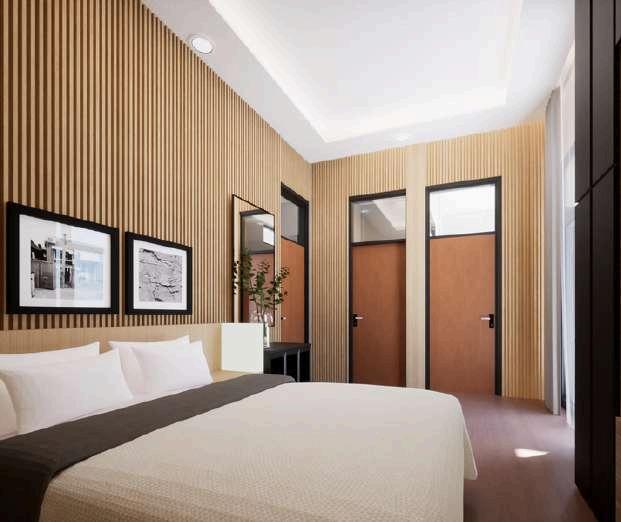

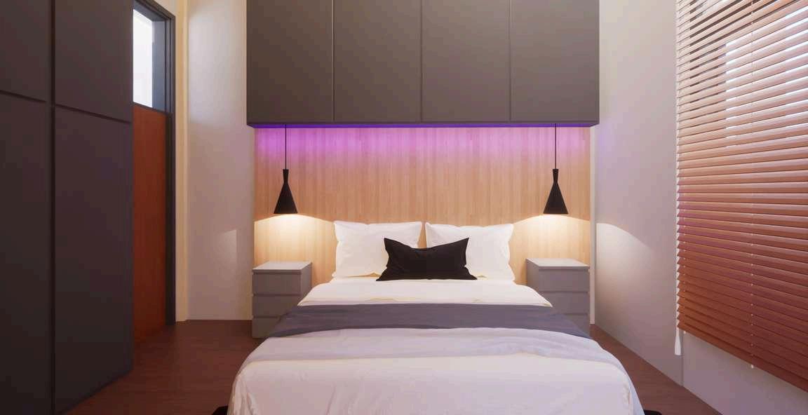
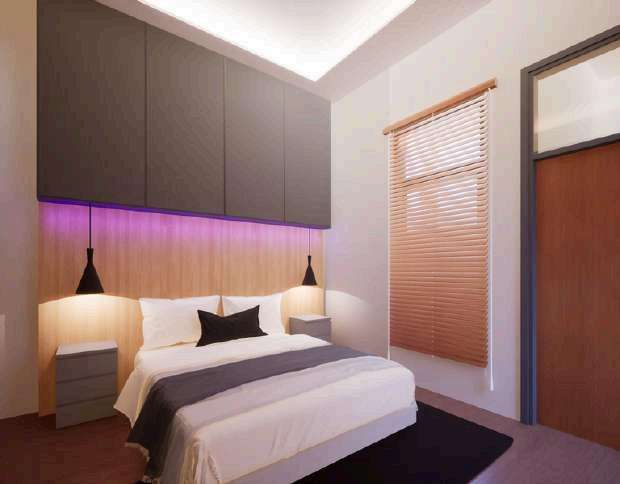
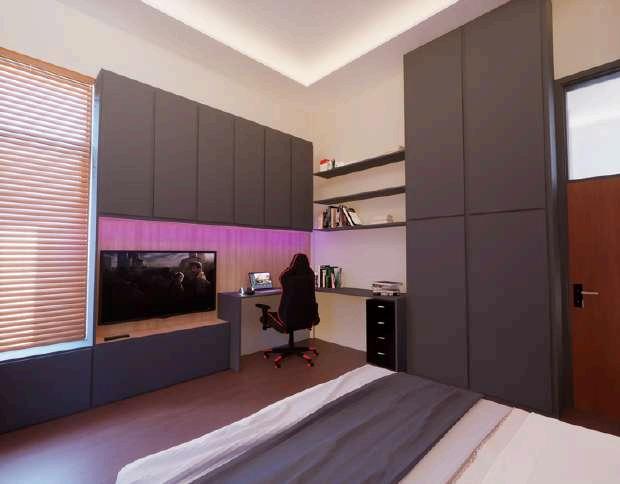
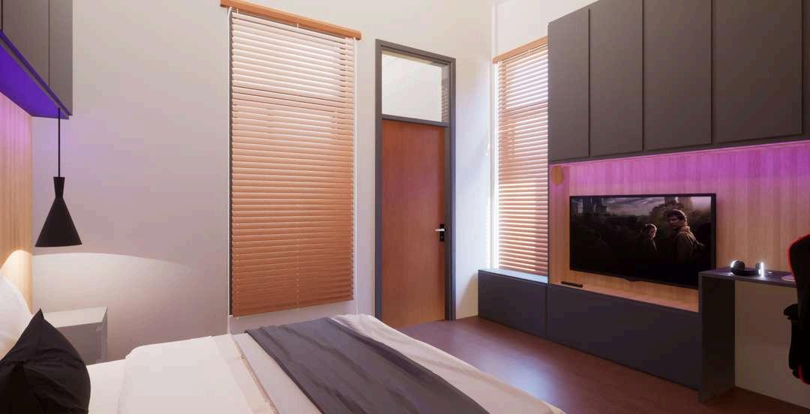
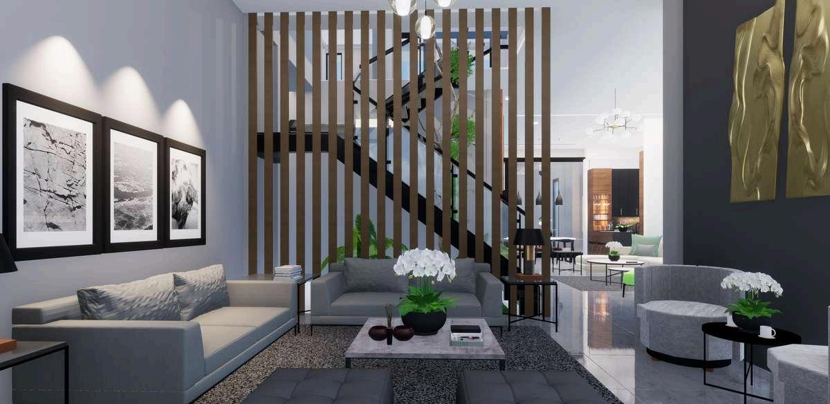







(Indraloka Heritage Homestay)
2023 - Studio Balegedhe Project (drafter) Terban, Gondokusuman, Kota Yogyakarta






Floorplan


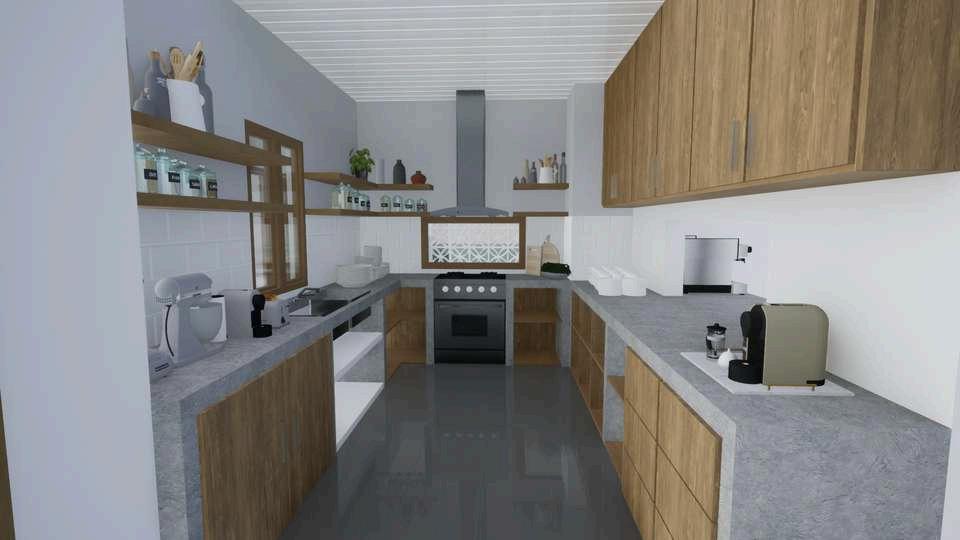


I N T E R I O R I C a f e

2023 - Studio Balegedhe Project Terban, Gondokusuman, Kota Yogyakarta



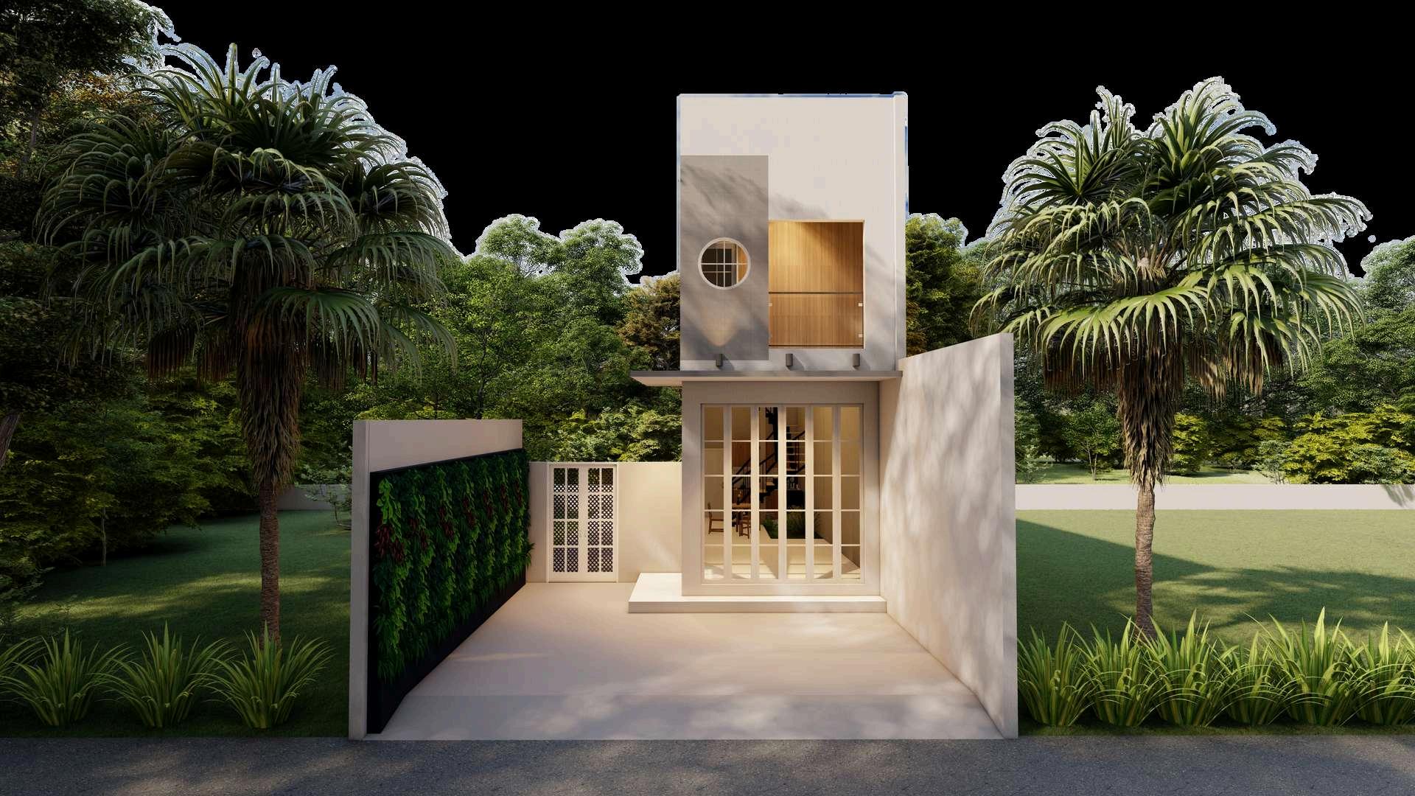
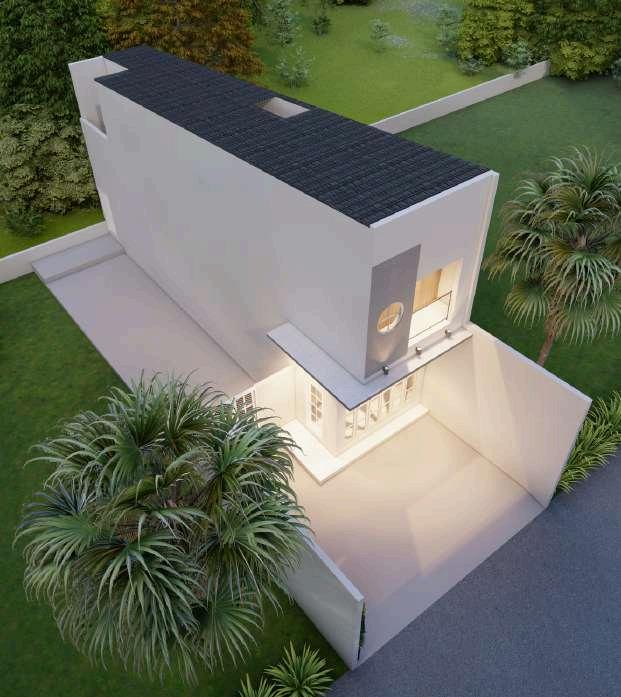
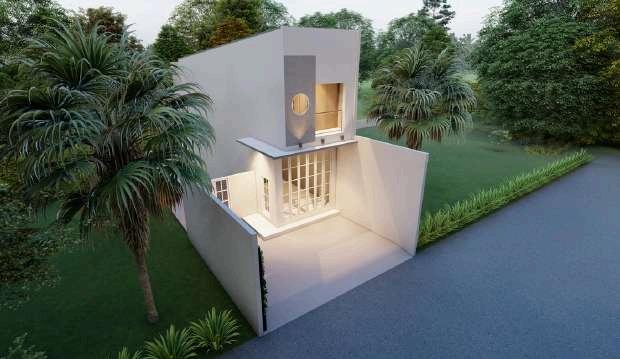

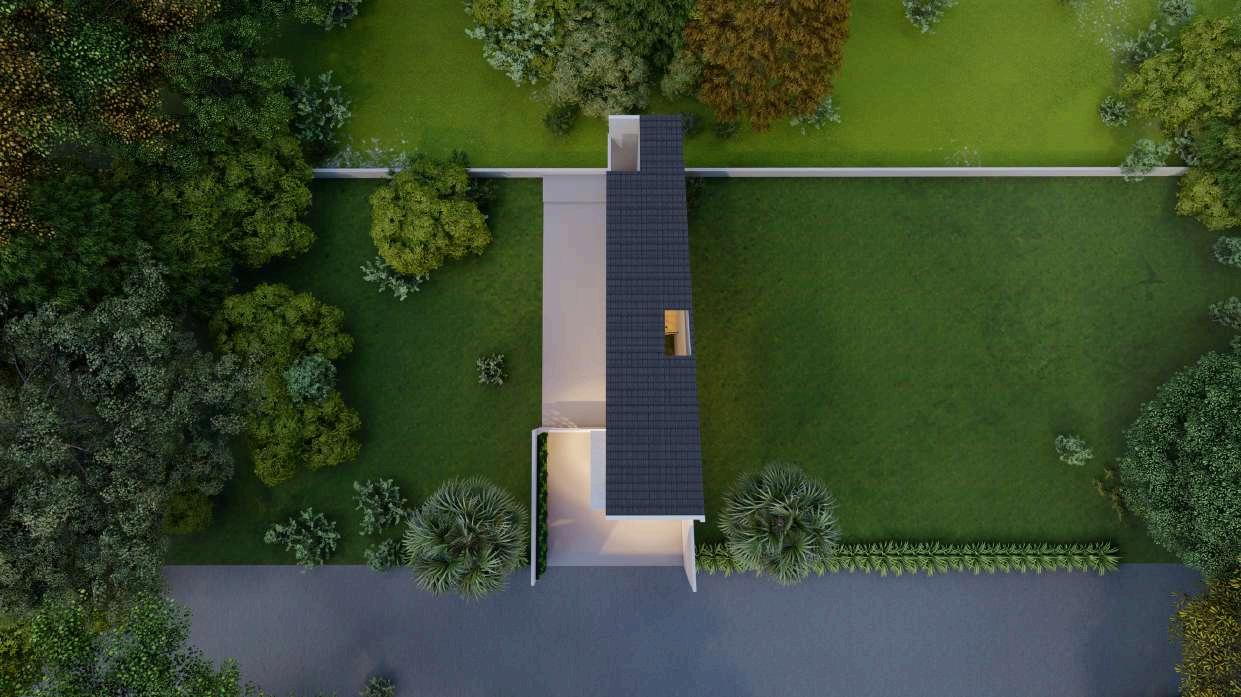
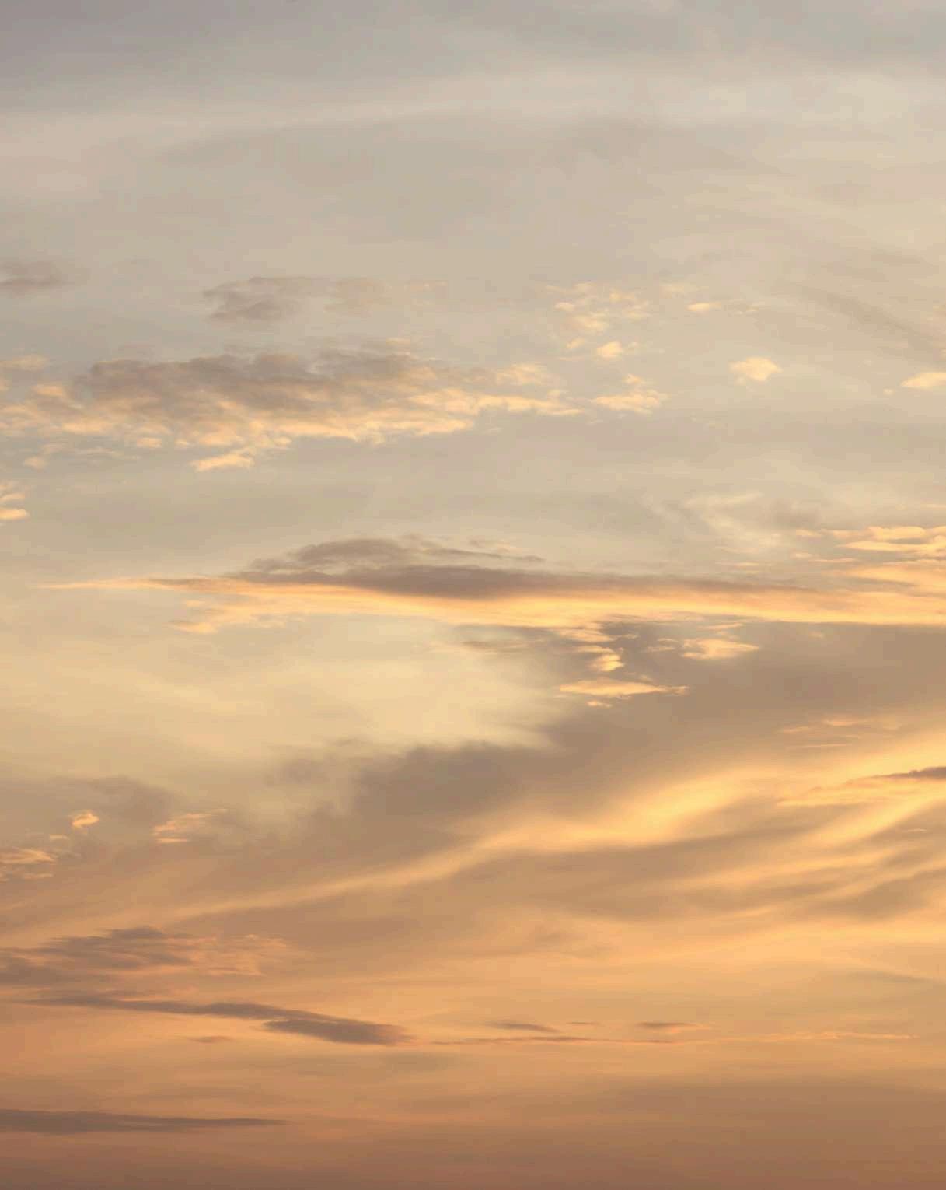
2023 - FREELANCE DRAFTER & 3D MODELLING



