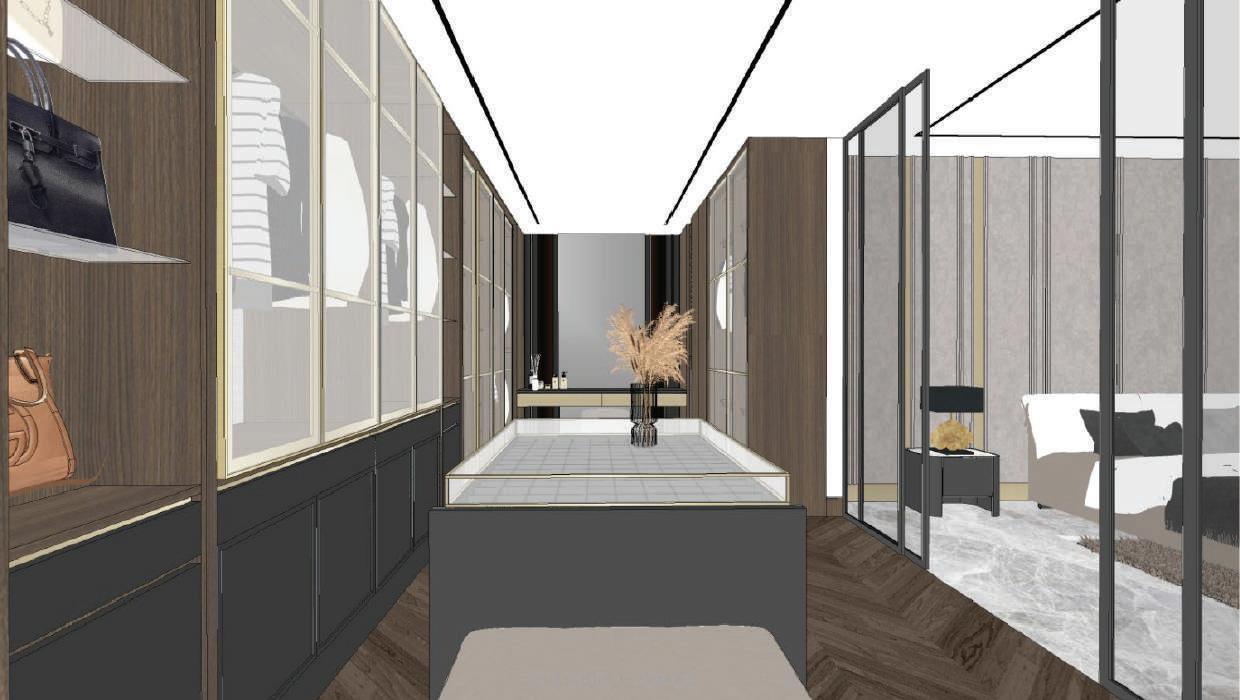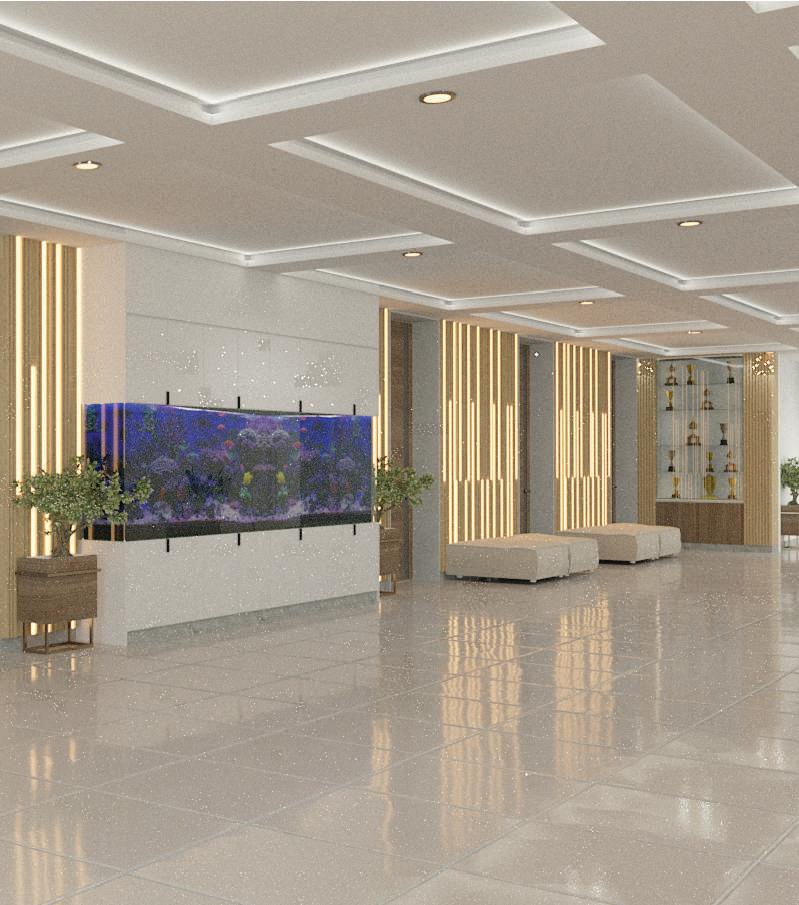T F O L I O
+6285728158739 putripujiastutik07@gmail.com Jl. Lamper Tengah IX No 31
Putri Pujiastutik

DIPONEGORO UNIVERSITY Associateʼs Degree In Architecture Final project : Rodenstock Office CGPA 3.75 / 4.00
HASANUDDIN UNIVERSITY Inbound program KMB Ministry of Education and Culture Faculty of Mathematics & Natural Sciences. (Physics)
VOCATIONAL HIGH SCHOOL 4 SEMARANG Architectural Engineering
PRACTICIONER IN WORKING FIELDS OF HOUSING AND BUILDING
Construction service Development Board of Indonesia
Awardee Of UNDIP Alumni Foundation Scholarship Finalist Of Exchange Competition AIESEC In Semarang Awardee Of Academic Achievment Improvement Scholarship
S O F T W A R E L A N G U A G E S
A
V O L U N T E E R I N G
E
workingexperience
2021-‘22 2021-‘19
SENIOR INTERIOR DESIGNER
CV. ASIA FURNINDO
Developed interior design concept system and finished. Designed floor plan and 3D and programmed clientʼs need. Duties perform and gathering information for client and coordinated to vendor. Created and proposed present tion moodboard and prepared sample materials, appliances, fittings, fixtures, furnitures and another nterior design elements including technical and modular system design for manufacture &assembly. Ensure and monitoring technical drawing &instalation.
ASSISTANT LECTURER DIPONEGORO UNIVERSITY
Taught computation 2D / AutoCAD for undergraduate students. Discussed studentsʼs progress and problems in their architectural classes. Observed and evaluated studentʼs assigments.
RESEARCH ASSISTANT DIPONEGORO UNIVERSITY
Latest Technology Development of Thermal Transfer Proces in Building :Bibliometric Analysis Sab Systematic Review
Village Treasury Land Management Tuntang, Salatiga.
2021-‘20
ASSISTANT ARCHITECT AP CONSULTANT
Designed interior project including space planning, layout, furniture and materials. Prepared engineering drawing and specifications based on technical knowledge, for architectural and interior design projets. nalyzed site and researched building references including space programming and layout plan for commercial and residential projects.
INTERIOR DESIGNER PT. ARCHADE REKA CIPTA
Involved from site measurement and analysis also prepared conception to design, including prepare variations of design, materials and implementations. Involved prepare engineering drawing, technical detail and fixtures.
2019 2016-‘18 2015-‘16
SENIOR INTERIOR DRAFTMAN
PT. ARCHADE REKA CIPTA
Prepared engineering drawings for interior and architectural project including layout plans, elevations, furnitures drawing and technical details. Gathering drawings, specifications, material and equipment requirements. Analyzed and site measurement for concept design preparation. Coordinated with interior project engineer for fabrications and installation.
PROJECT
ESTIMATOR
PT. ALCONA UTAMA NUSA
Draft technical drawing based on site measurements. Calcutated bill of material for production and fabrications. Ordered materials and fixtures also compared price to ensure the best deal. Coordinated with management on estimates and changes project. Coordinated with site engers for technical detail and fixture requirements
DRAFTMAN & ESTIATOR CV. SUKSES GEMILANG
Prepared drawings, blueprints, specifications, and construction documents. Adjusted design and construction to meet the goverment budget. Managing project teams and collaborated with constractors. Documented and updated project progress. Monitoring and ensured construction compliance with technical specifications.
R OFFICE
This project is located in Capital city of Indonesia Jakarta. Explore local upside-down offies experimented with layered programatic flexibility that could acomodate a range of scenarios. The building promotes interaction and flows easily between semi outdoor and indoor space.
D house creates a dark, cozy and moody ambiance interupted by open space architecture and artful detail ornament. This intimate design brings high-end residential style. Each pattern and details has itʼs unique mingle with rigid, angular wooden materials to create bold & organized space..
Built for family of four, this house require intimate space, This design represent characteristic and personality of the family. The majestic yet simple credenza enchance warm and cozy from perfectly able to adapt itself to any ambience.
J HOUSEJ House has light and moody ambiance touched a bit dark line to make strong unique design .
It represent characteristic and personality the owner who has unique style yet simply as requested. This design enchance the beautiful rolling site fronting large space.
H LOBBBYH Lobby is education institutional project It require large space and good ambiance for students or visitors. Simple yet elegant which attention to detail for each elements brings unique rigid interior design.


This project is located in Palmerah Jakarta. I explored local upside-down offies experimented with layered programatic flexibility that could acomodate a range of scenarios.





The building promotes interaction and flows easily between semi outdoor and indoor space . 5 floors office with a garden shaded by a open skylight promotes ventilation and extends the showroom building outside.
1- 2 Storeys 3- 5 Storeys 5 and more Storeys
Wrapping into the interiors, it references the vernacular architecture while articulating a crips modern forms. It reinforce the rugged aesthetic. Initially conceived as a summer getaway the building easily adapted to become people pandemicʼs refuge .
The active user who commissioned this residence requested an derstated modern design to enchance the beautiful rolling site fronting huge private park in the middle of the city. Glass door facade that allows the tire main building to open onto the patio.
Hospital Hotel Public building Office & Shops Pharmacy Market Bank

Religious Restaurant Residential




Soids Openspace Park and Garden Rver Road
 Vegetation Maping
Usage Maping
Vegetation Maping
Usage Maping
Wind & Sun Diagram
Road maping Train Bus Shelter Train Rail Road
Traffic and Crowdness maping



Train Bus Shelter Train Rail Road
Ambient noise diagram




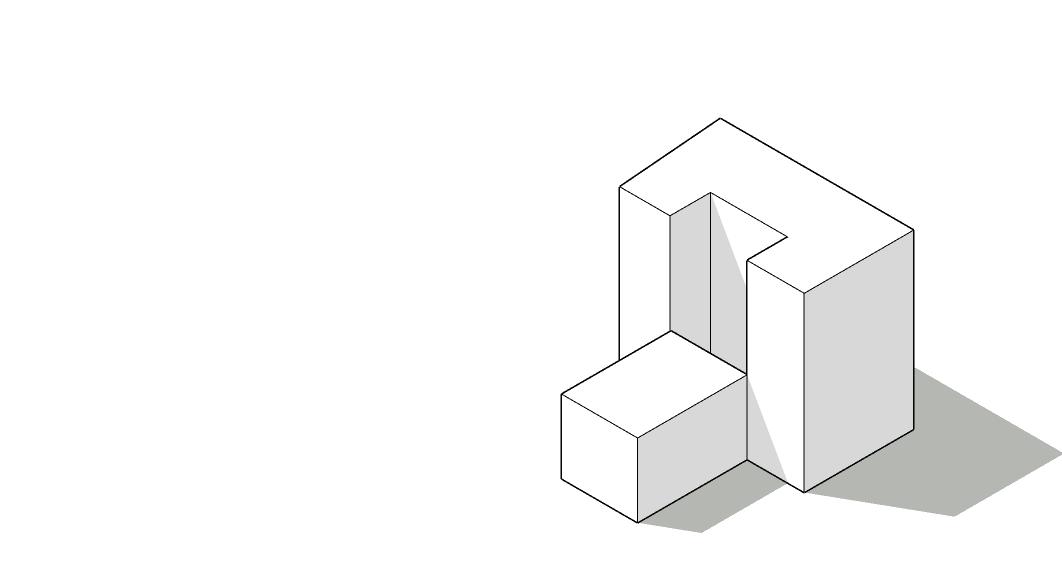


Loud noise
Traffic intrusive noise Train intrusive noise Group conversation noise
Mass Concept


Public Semi Public Private Acces (vertical)
Public Semi Public Private Acces (vertical)
ZoningFront View Back View




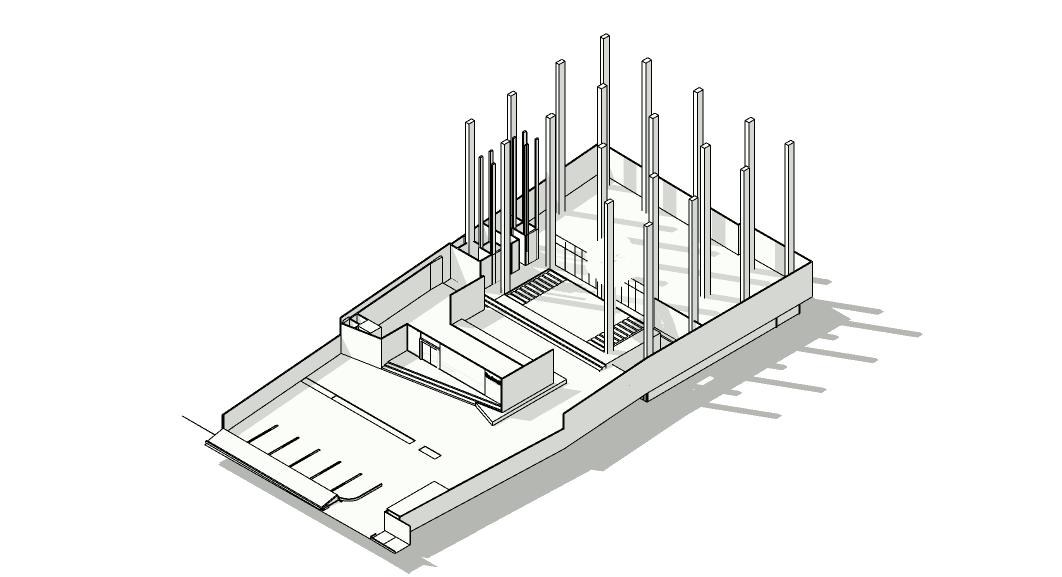
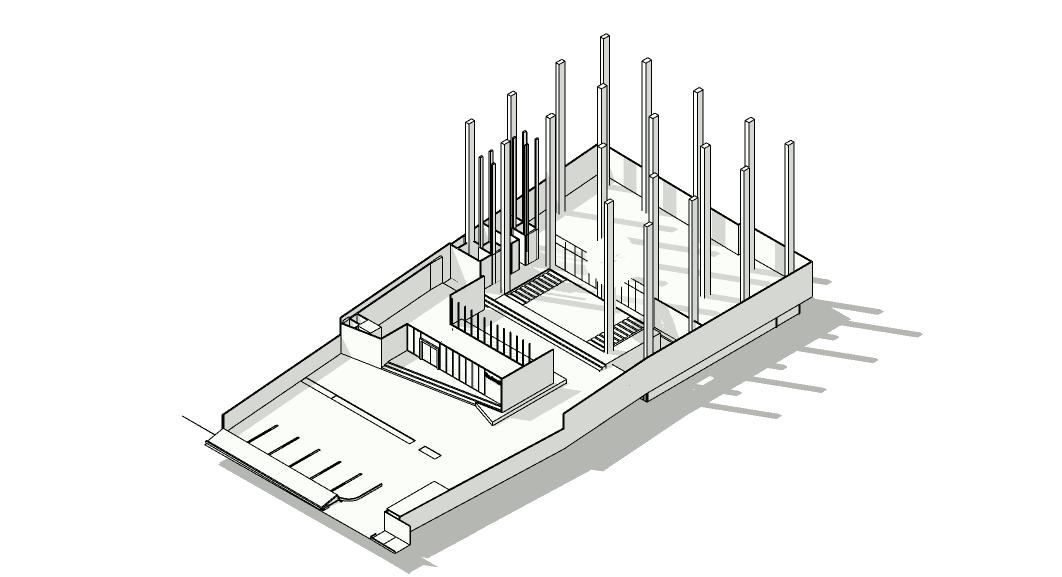





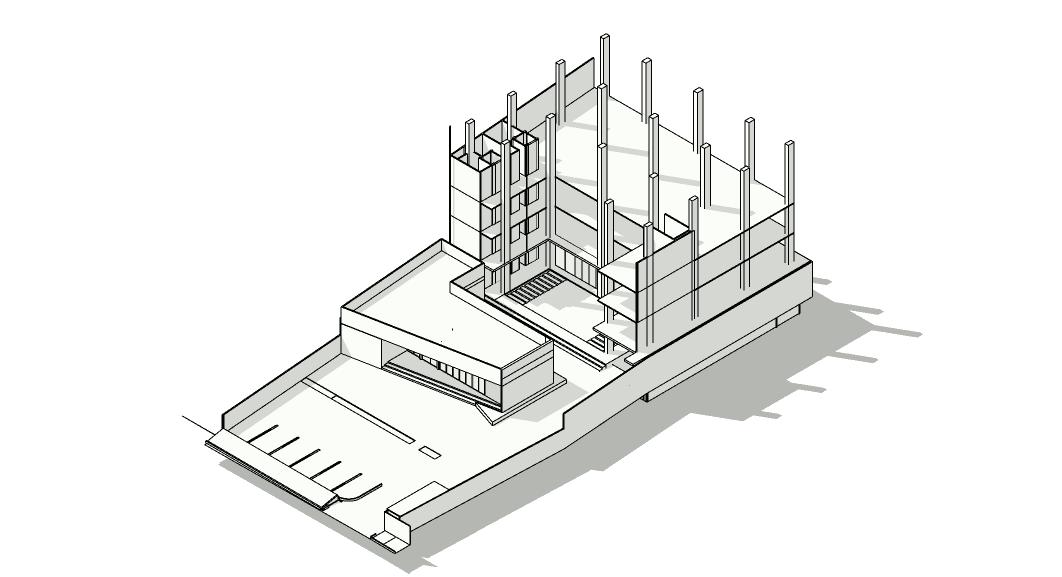


Right View


Left View
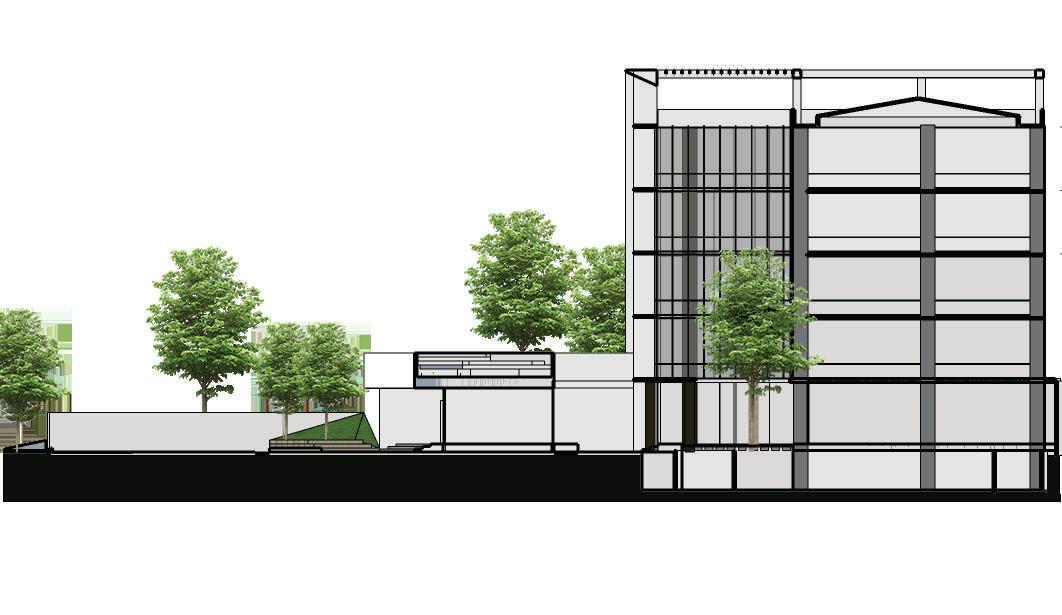




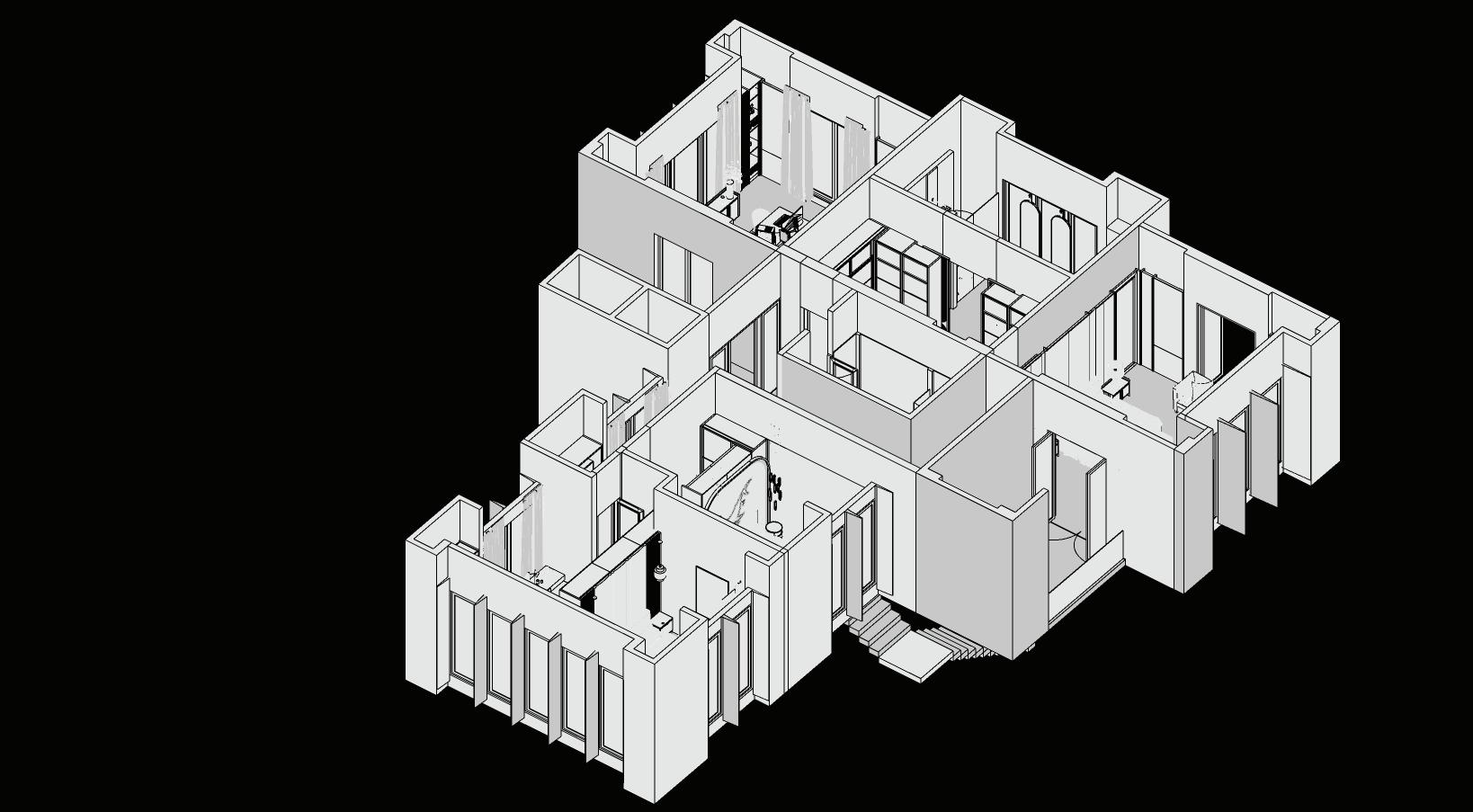
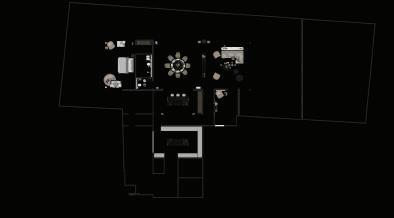

D house creates a dark, cozy and moody ambiance interupted by open space architecture and artful detail ornament. This intimate design brings high-end residential style. Each pattern and details has itʼs unique mingle with rigid, angular wooden materials to create bold ambiance yet organized interior. the double tall frame ornament in the center of this room provides a luxury core surrounded by both dark and light tone combined brings intimate.



LIVING ROOM

Living room overlooks the nightlife below and is seperated by glass . Eliminating any dramatic distinction between interior and exterior emphasizing the connection between fresh air from natural enviroment in the backyard which they came.

Both Living and dining room in the same area which has no boundary. There is only one TV cabinet to connect both room while enjoy intimate and connect to each other. Exemplifies high-functioning , dynamic space planning, compelling interiors, impactfull architecture, and user-driven spaces. Design with simple geometry but bold and luxury.


PANTRY



Pantry inspired by the cullinary photograph of Eva Kolenko . She creates dark ambiance and good lighting.
The dark and bold ambiance brings intimate pantry and bar area which looks like commercial luxury bar with artful lighting yet organic interior.
POWDER ROOM


The same ornament and elements from public area used to brings the same ambiance warm coziness. The details attracts passerby and reveals the clean, linear tap wall and compact powder room.
Powder room consist of a main theme of this luxury house. contain some elements such as gold, wood, mirror and luxury pattern marble




The owner of this house is a newly married couple. This Guest bedroom will temporary use for nursery room. While the ultimate goal of any nurnery design is ti create a safe, welcoming tranquil spot for newborn to sleep, play and grow. Itʼs important to remember that even this is for temporary use itʼs actually a guest bedroom. so decorate in any stile yet aesthetic and homey for the guest is what i am concern about to design this space. Flow with the rest of chich and comfortable place place to grown-ups to spend time.


BEDROOM & WALK IN CLOSET









WORK AND HOBBY ROOM

Dark woring and hobby room with statement high-end luxury interior design. starting with an imposing table and credenza . Stylish storages with both functionally and look.
This working room brethes sophistication in perfect harmony. part of a glamorous. with a central table with some statements imperfectio chairs gives authentic styles.
BATHROOM

Luxury style helps this bathroom design space look and feel expensive and opulent. Beautifully decorated but never at the expense of the roomʼs functionality. Bathroom miroor and storage is within an antique furniture. Fixtures and fittings have a distinct, period feel. Itʼs a laid-back, traditional look thstʼs in stark contrast to the minimalist, streamlined looks that were popular in bathrooms in the past decade opting this design will go a long way to making bathroom looks expensive.

MASTER BATHROOM



Exotic vanity is stealing the show of luxury bathrooms. Celebrated for their jewel-like hues can create incredible wastafel. In area that benefit from low-maintenance like this basin custom made from 10mm-thich porcelain in a convincing natural element with basic white color.












KIDʼS BEDROOM 2

Kids have very specific version of how they want to decorate their bedroom, those ideas are also often inspired by epic movie sets or animation videos and elaborate fairy tales backdrops. Incredible roomʼs idea live outside the realm of possibility. itʼs just takes a balance of children imagination with an adult practicality and style.
I choose hot air baloon wall covering makes this bunks feel as if they are floating with birds ornament . Kid-friendly and cheerful yet sophisticated versatilw, and unique chair will grow with this roomʼs inhabitant.









FOYER

Entryway represent characteristic and personality of the owner on this house. The majestic yet simple credenza enchance warm and cozy from perfectly able to adapt itself to any ambience or style. The combination of brass, wood, ivory paint color ceiling decoration, light wallcovering and mirror brings calm and luxury interior design which has itʼs own unique pattern of the decorations.

ligh color tone moodboard brings simply yet chich living room despite itʼs own luxury detail Itʼs incline to natural and weathered homestrects, raw wood, velvet fabric. Altough established from the alleviation focuses on royal beauty of nature and simplicity.
LIVING ROOM


DINING & PANTRY

Interior design of modern luxury dining area and pantry with contemporary design dining chair and unique dining table with black, gold and ivory velvet fabric combined perfectly brings warm and intimate dining room.

The combination of ivory wall paint, dark wooden floor, dark grey and light grey fabric blended perfectly brings simplicity and warm in harmony. Art becomes an exceptional piece of furniture, the contemporary design interiors acquire a world-class atmosphere.



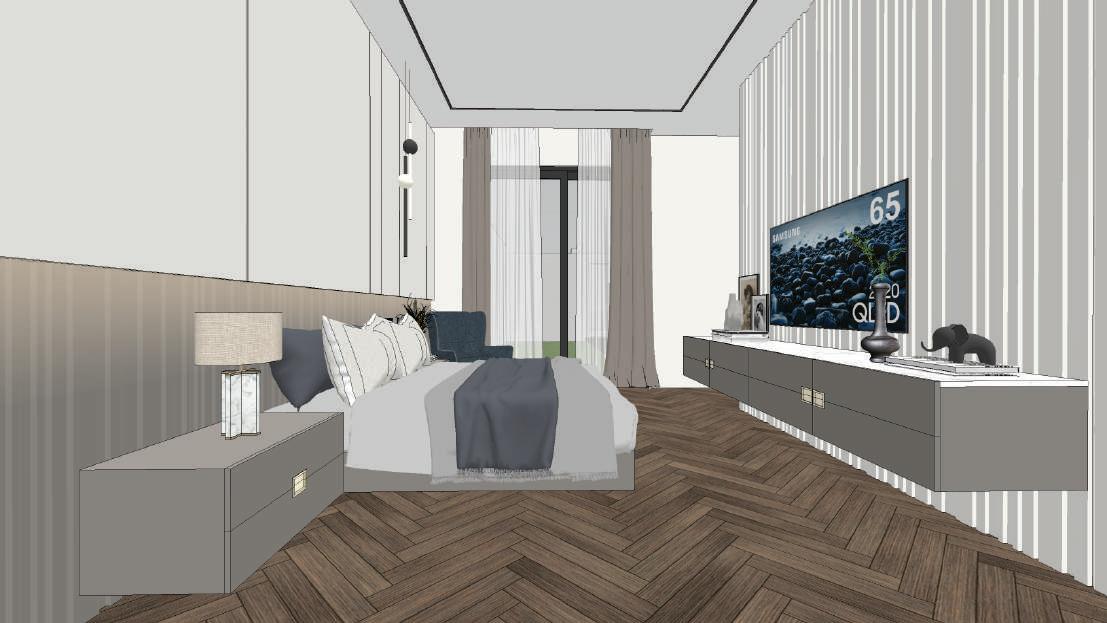


The same elements and details in the first floor will presented on the second floor also to highlight the theme .. This design gives at the same time a complex and rich aspect in detail. It is very suited for this working room. It creates right brightness for office decoration and the warmth of the statue of sublime lines.
WORKING ROOM


BEDROOM 1 & BEDROOM 2
Following the footsteps of the main theme. This bedroom contemplates all details in one room. For all that, the design remains delicate and exquisite. A selection of shapes can visually transform a bedroom adding softness and unparalled to a space notorious for its hard surfaces organic forms.








FOYER & LIVING ROOM


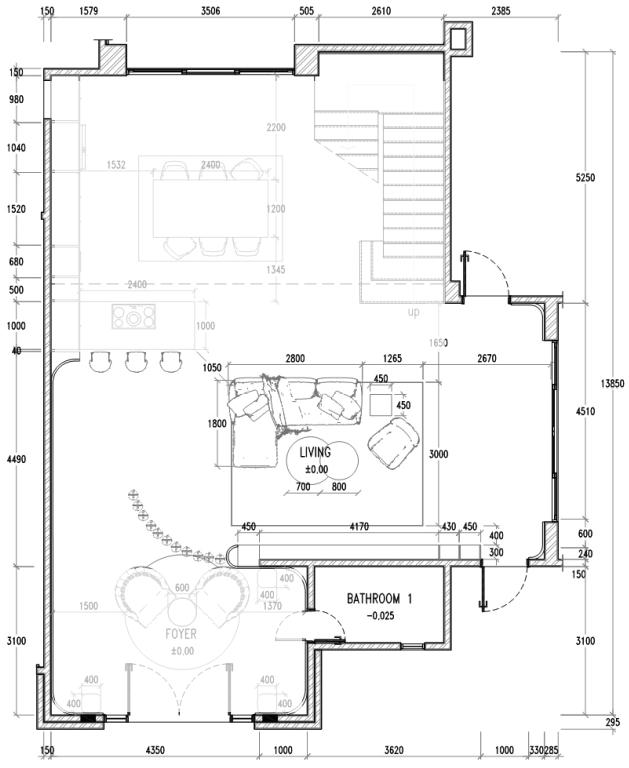



PANTRY & DINING

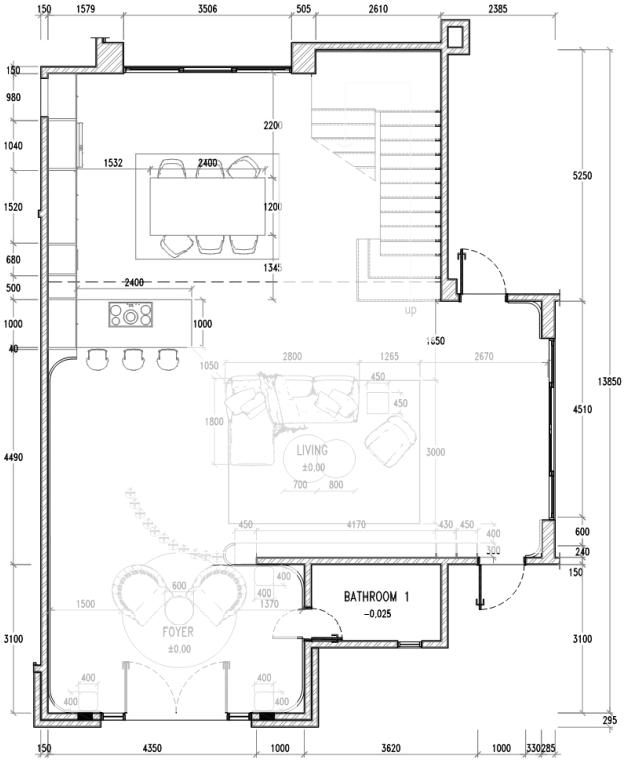




MASTER BEDROOM 1






LIVING ROOM


