PORT FOLIO
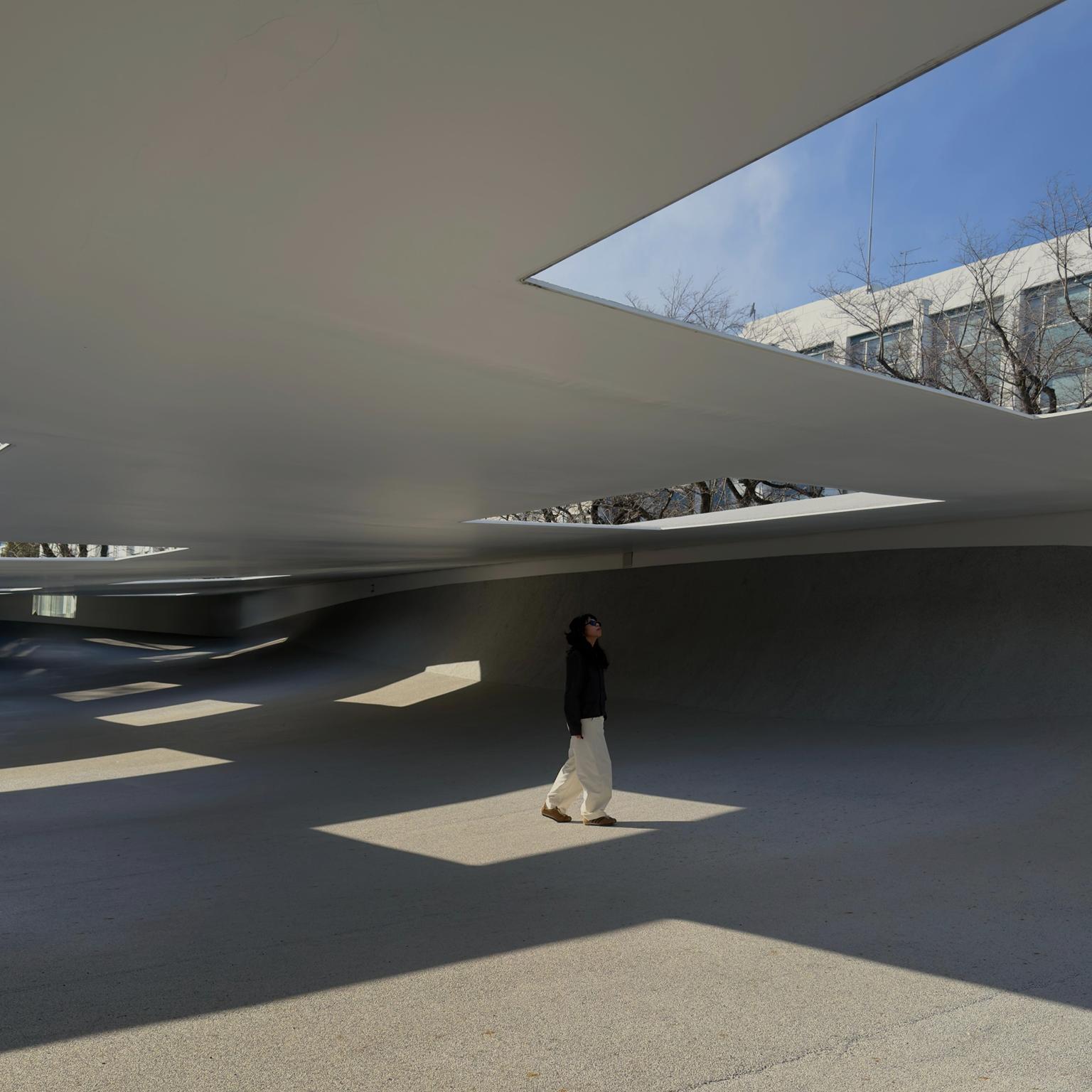
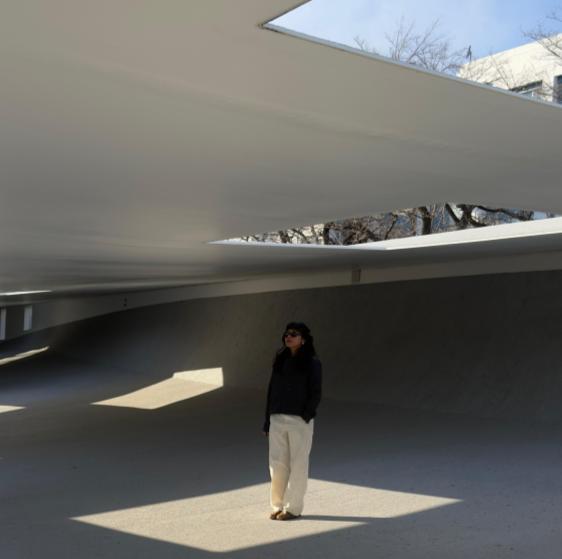
NAME FIRST NAME PUTERI
LAST NAME BALQIS
SURNAME BINTI MUHAMMAD SOBUR
puteribalqis sobur@gmail com
CONTACT
SG +65-9335 5752
MY +60-18 273 8581
SK & SMK CONVENT KAJANG (PRIMARY & SECONDARY)
09/2014 – 12/2018
BACHELOR HONS. IN ARCHITECTURE
UiTM SERI ISKANDAR, MALAYSIA (UNIVERSITY)
HEAD OF DESIGN AND LEAD PROJECTS FOR MOST PROJECTS IN STUDIO THREE DESIGNS, MALAYSIA (3 YEARS)
ARCHITECTURAL DESIGNER IN FREIGHT ARCHITECTS, SINGAPORE (2 YEARS) BAHASA MALAYSIA
SKILL
RENDERING
PHOTOSHOP
ABOUT ME
Hi there! My name is PUTERI BALQIS
I'm an Interior Designer with an architectural background, currently based in Singapore but with a strong Malaysian flair I’ve always believed that the best designs tell a story and I’m here to tell yours through the spaces I create Whether it’s transforming a minimalist room into a cozy retreat or turning a commercial space into a dynamic work of art, I thrive on bringing bold ideas to life
Armed with a degree in Architecture and a toolbox full of creative skills, I’m well-versed in using software like AutoCAD, SketchUp, Enscape rendering software, and Photoshop to bring my ideas to reality
But it's not just about pretty pictures I love getting my hands dirty on-site, ensuring everything is executed just as planned From managing contractors to troubleshooting on the fly, I’m all about making things happen and ensuring the design speaks for itself If you're looking for a designer who blends creativity, technical expertise, and a bit of fun, you're in the right place
WORK HISTORY
Internship
TR HAMZAH & YEANG
March 2019 – Dec 2022
STUDIO THREE DESIGN , MONT KIARA KUALA LUMPUR as Interior Designer Head of Designer and Lead Designer
PROJECTS :
- Retail Project : DUCK SCARVES , KL
- Retail Project : LILIT , KL
- Retail Project : AMEERA ZAINI , KL
- Retail Project : TROPICANA SALES GALLERY
- Residential Project : East Residence, KL
- Residential Project : Nadayu 08 & 03
- Residential Project : Icon Residence
- Residential Project : Serene Residence
- Residential Project : Bangsar Loft
- Residential Project : Reflection Residence
- Residential Project : Wangsa 9
Currently FREIGHT ARCHITECT , SINGAPORE as Architectural Designer
PROJECTS :
- Residential Project : 9 Dunearn Close (On-going)
- Residential Project : 35 Conway Circle (On-going)
- Residential Project : 9 Hai Sing Crescent (Completed)
- Residential Project : 37A Teluk Kurau (On-going)
- Residential Project : 39 Westlake Ave (Almost completion)
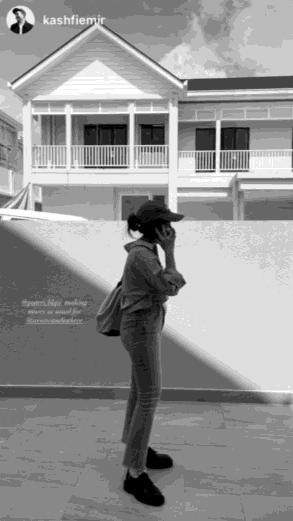
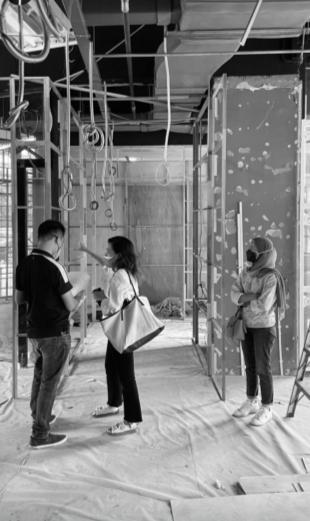
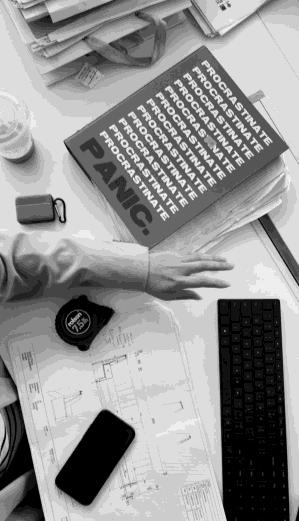
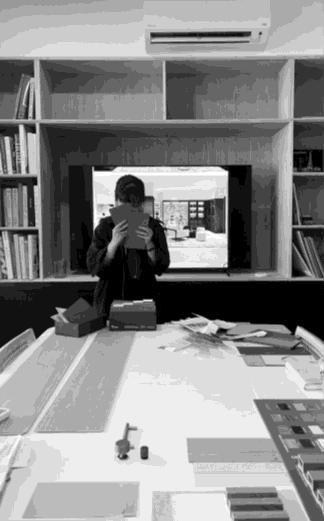
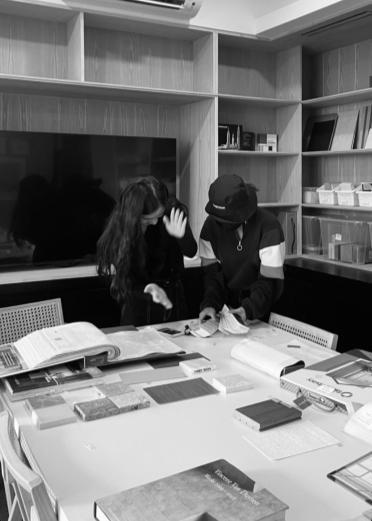
INTRO DUCTION
Hi there! My name is PUTERI BALQIS.
I'm an Interior Designer with an architectural background, currently based in Singapore but with a strong Malaysian flair I’ve always believed that the best designs tell a story and I’m here to tell yours through the spaces I create Whether it’s transforming a minimalist room into a cozy retreat or turning a commercial space into a dynamic work of art, I thrive on bringing bold ideas to life
Armed with a degree in Architecture and a toolbox full of creative skills, I’m well-versed in using software like AutoCAD, SketchUp, Enscape rendering software, and Photoshop to bring my ideas to reality
But it's not just about pretty pictures I love getting my hands dirty on-site, ensuring everything is executed just as planned From managing contractors to troubleshooting on the fly, I’m all about making things happen and ensuring the design speaks for itself If you're looking for a designer who blends creativity, technical expertise, and a bit of fun, you're in the right place
Let’s make something amazing together!
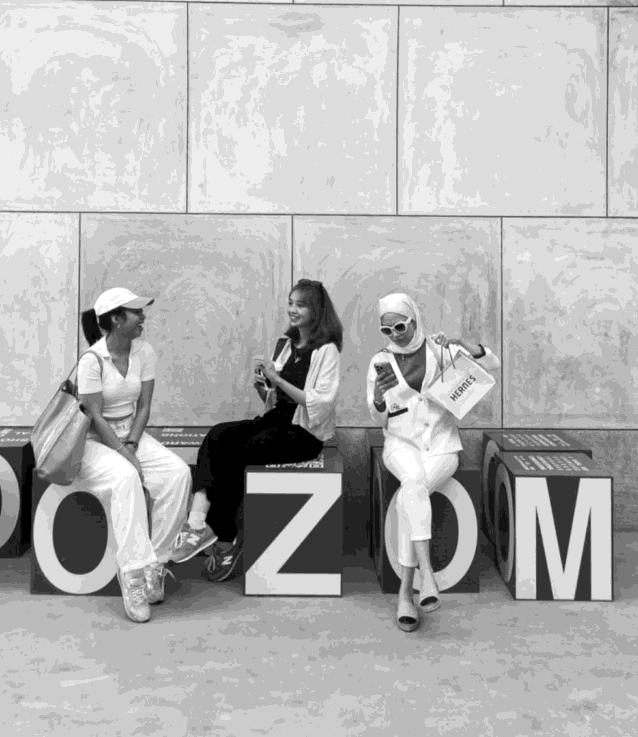
dUCk
Founded by Entrepreneur Vivy Yusof, dUCk launched in May 2014, and was born out of love for well-branded scarves should be celebrated act among women The dUCk brand, which is narrated by D, rose quickly in its popularity across the world, and has since expanded to become the dUCk Group that we know today
Looking for a fresh reintroduction into the retail store game, Studio Three was appointed ti redesign all the existing dUCk stores with a new concept and look We were responsible in redesigning and building dUCk Stores in KLCC, IOI City Mal, Setia City Mall, Bangsar Village, and One Utama.
Recreating an existing concept that happens to be a popular brand is a definitely a challenge, especially to avoid misinterpreting the brand and losing their narrative With such a strong following and customer base, dUCk Stores we’re looking to provide their customers with a more experiential element to their store We looked at elevating the iconic purple colour of dUCk and introducing the space planning of the new stores with a gallery or museum like walkthrough.
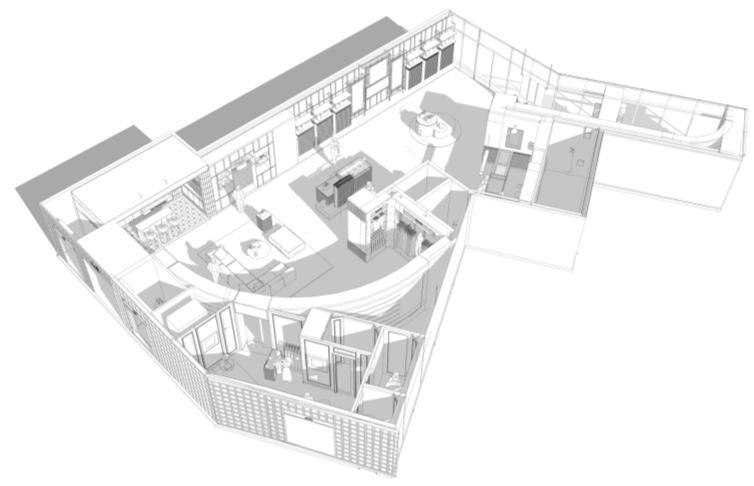
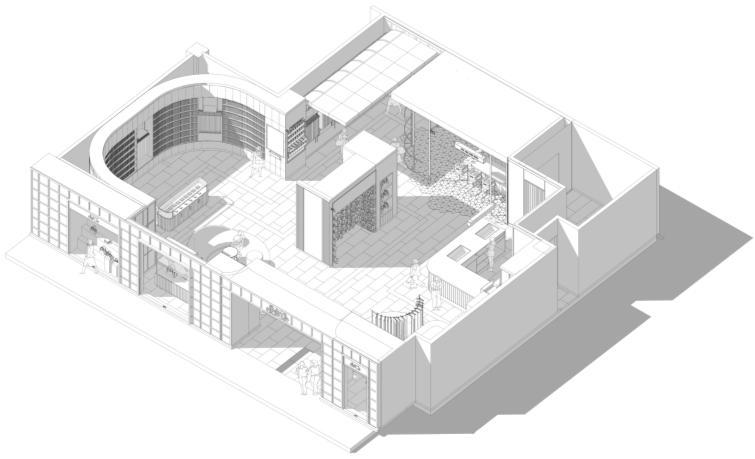
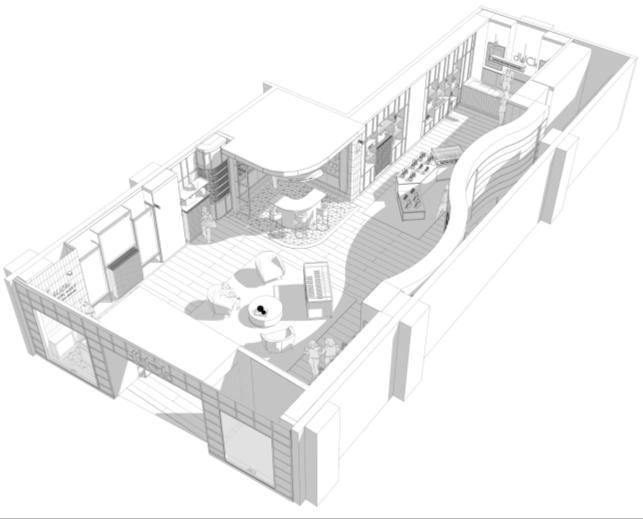
One Utama
Completed 2019
The first ever store that Studio Three was commissioned to redesign and reintroduce the Duck Stores throughout Malaysia. Being the first , the design and concept development went through a multiple changes Finally a concept was established , redefining the Duck Store experience. A concept driven by an intent to create a gallery or museum like experience for the customers , as well as introducing the flair and vibrancy of the products into the aesthetic direction
KLCC
Completed 2019
The KLCC design was a challenging one due to the fact that it was not a bare unit but an existing one that was looking for an expansion The design language was that of respecting the pre existing ones combined with the new face lift introduced by Studio Three , creating a harmonious mixture of the two
Setia City Mall
Completed 2019
The biggest sqft of all the completed ones at 3,900sqft the Duck store is Setia City Mall was definitely a feat to complete. Although it carries the same concept as the recently developed ones , it required more programmes into the space planning to fill the capacity of the store This store explored a larger and more colourful palate in the Cosmetic Section , proving the a popular area for the customers
IOI City Mall
Completed 2020
The IOI city mall duck store was the first after the 3 stores that was built during the COVID 19 Pandemic A challenging project but one that proved to the most efficiently executed. It proved to be a learning curve as well for both our team and the mall , navigating through newly imposed the SOPS and constraints
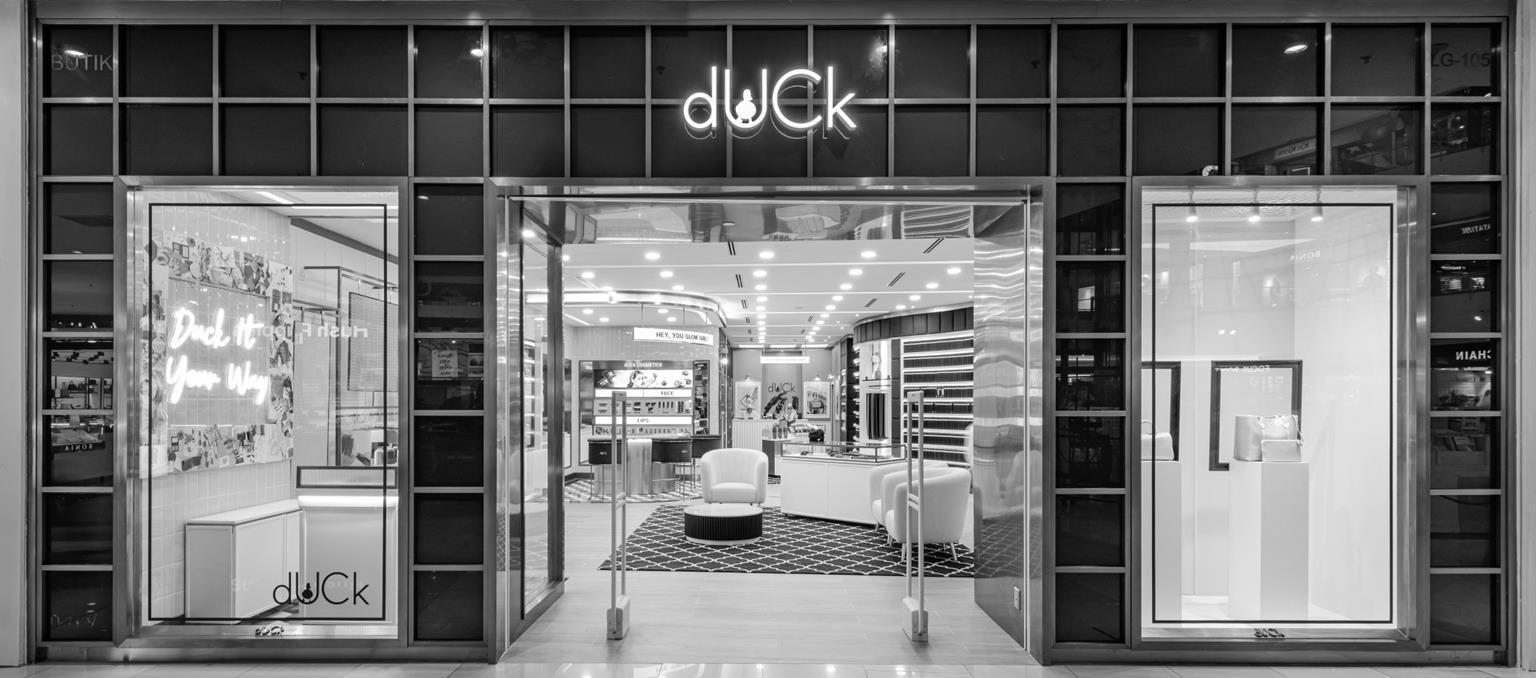
To achieve the façade design of the shopfront , we explored what was the most iconic aspect of the brand Looking into their packaging of a simple yet recognizable purple box , we interpreted the basic geometry to create a design motif
Grid shapes creates the first layer of mask and pattern for the façade, and then treated with electroplated rose gold for a touch of luxury . To express the iconic deep purple into a physical structure, we erected a layer of purple tinted temperedglass before the layering it with the rose gold square structure


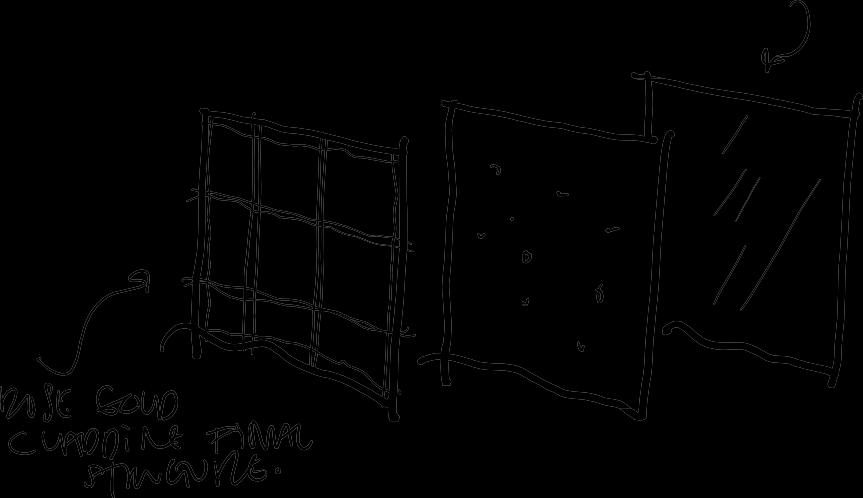
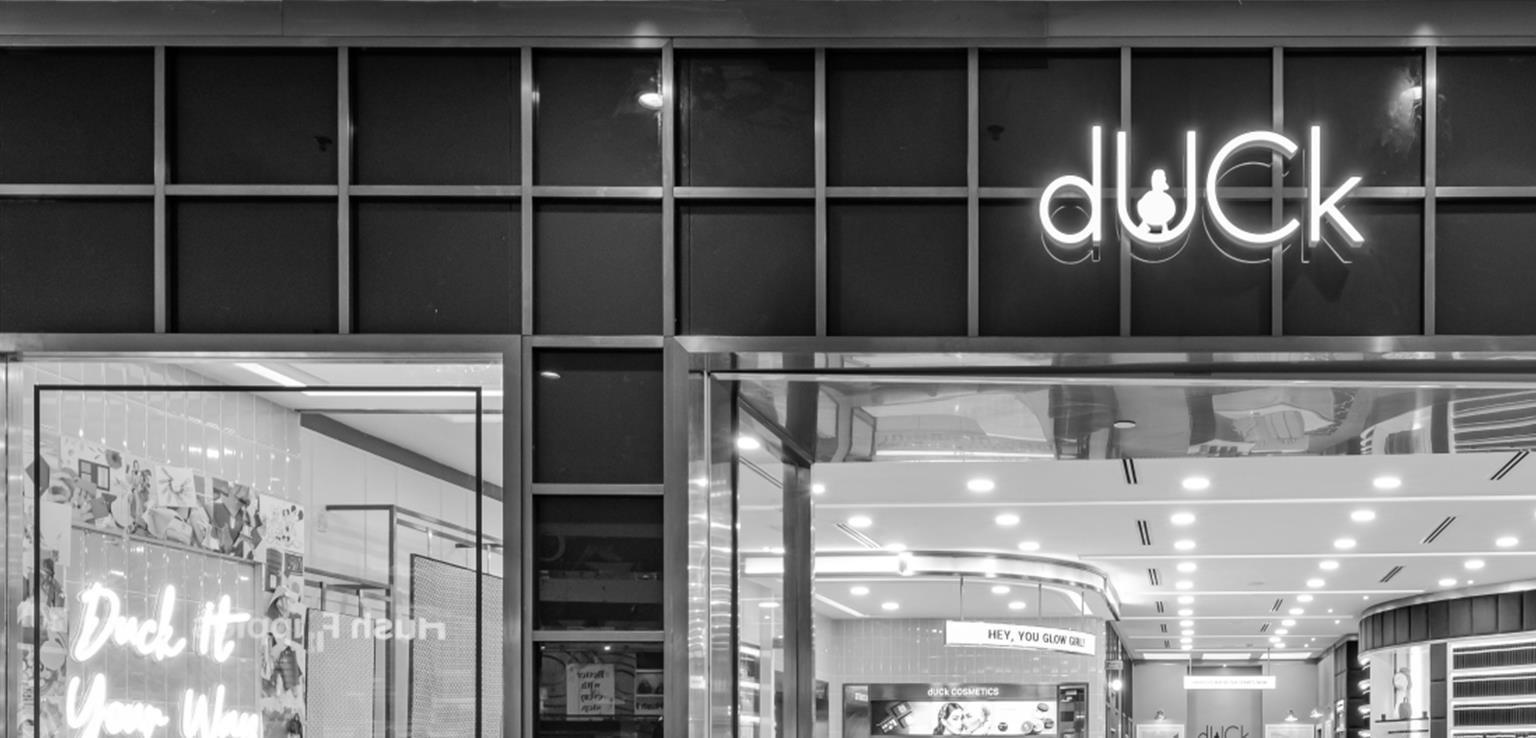
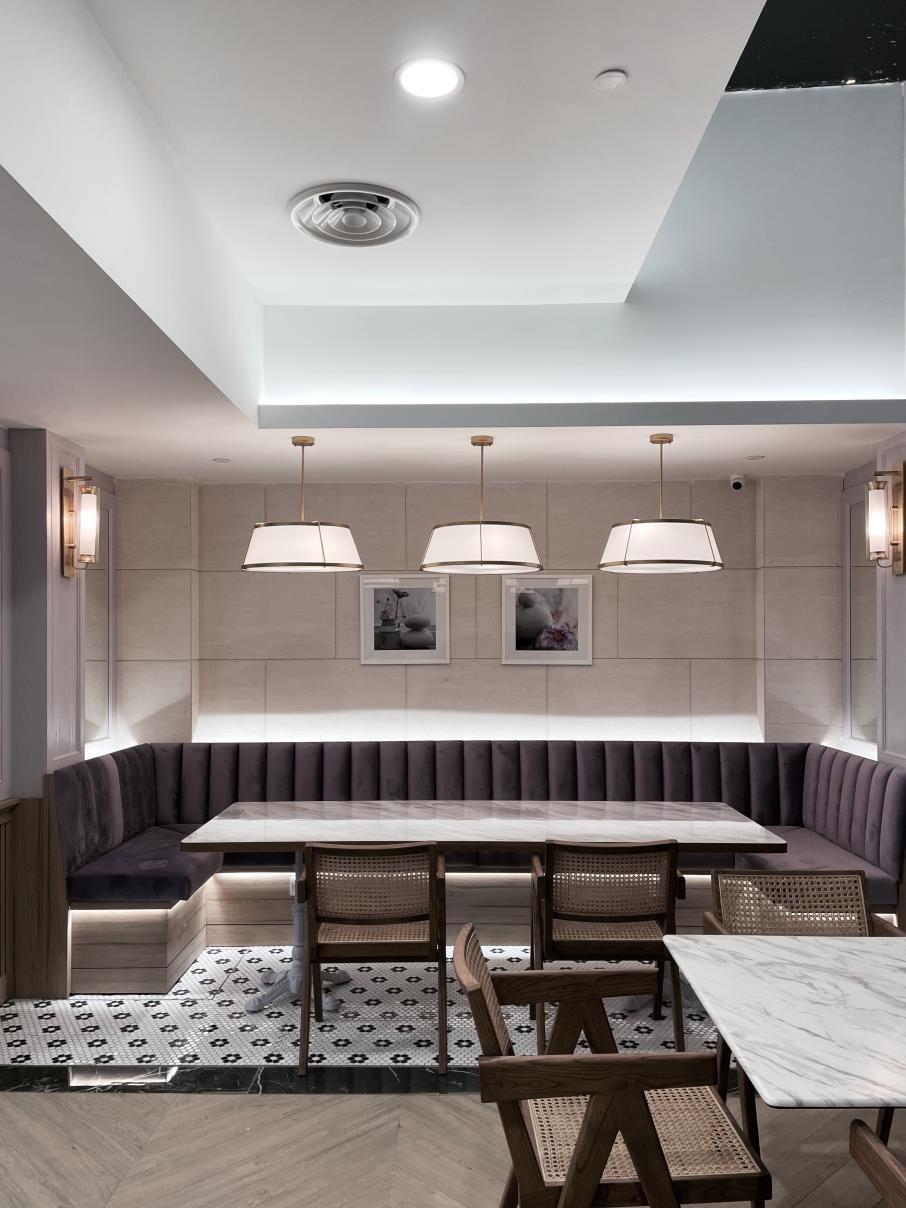
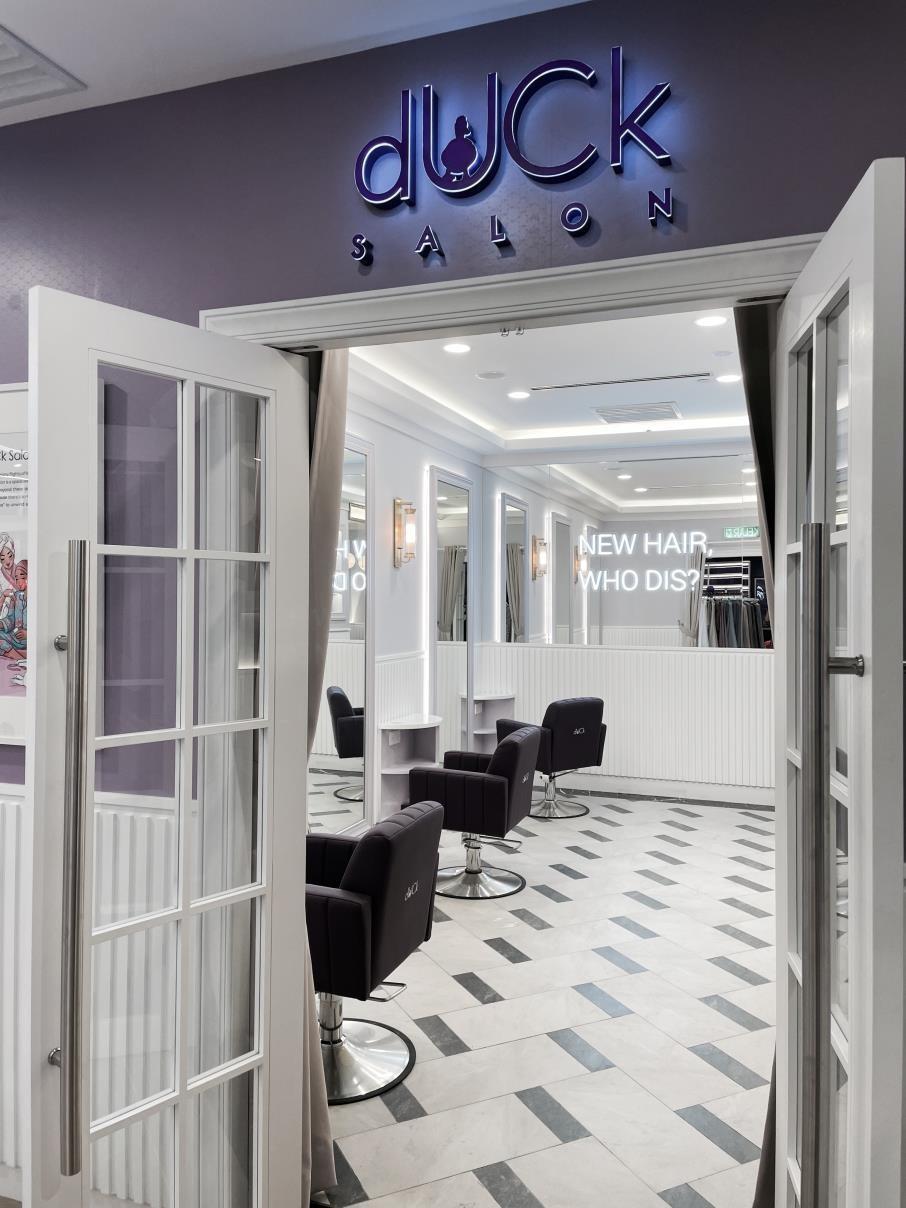
Developed and designed the first ever Duck Café and Duck Salon at Bangsar Village as part of Duck’s Flagship store Inspired to be a quintessential space for the modern hijab wearing women , we designed a space that catered to a relaxing and sophisticatedatmosphere A more robust and rich materials were explored to express the warmthand elegance of the brand
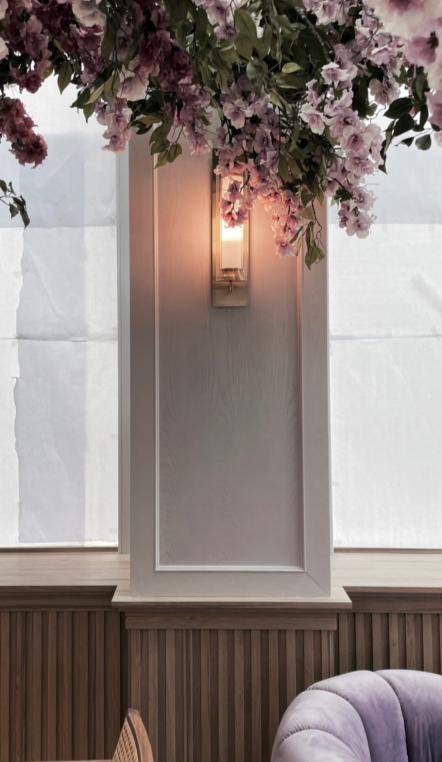
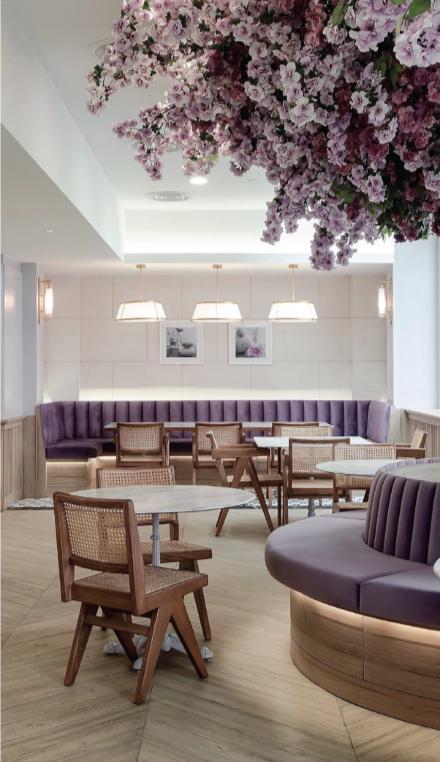
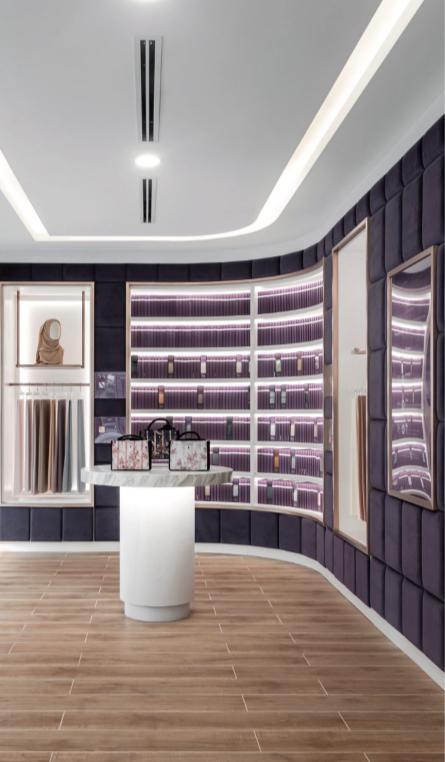
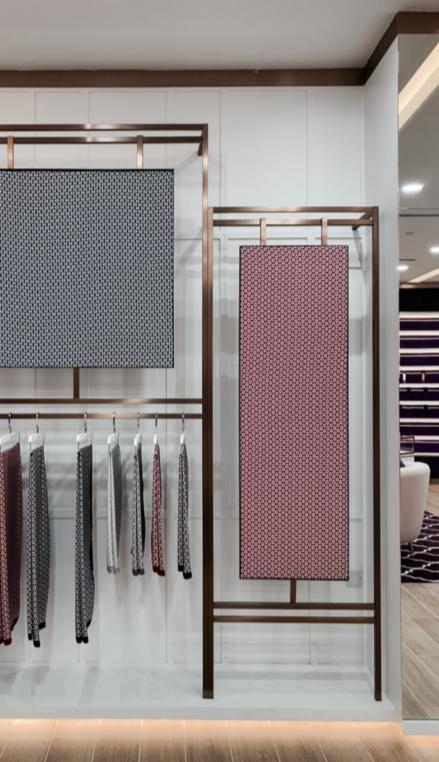
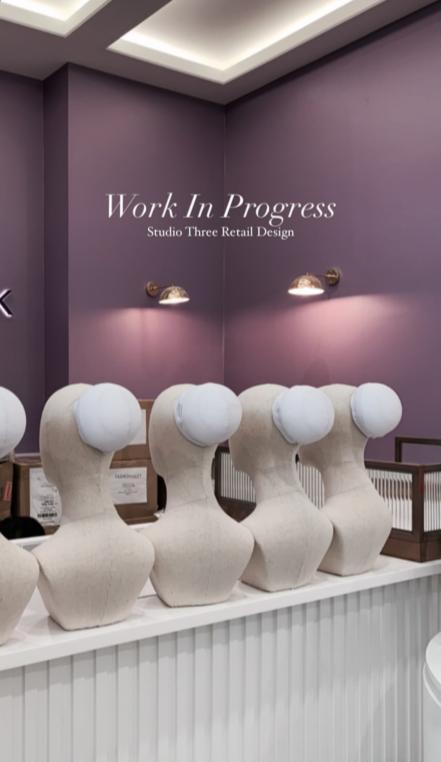
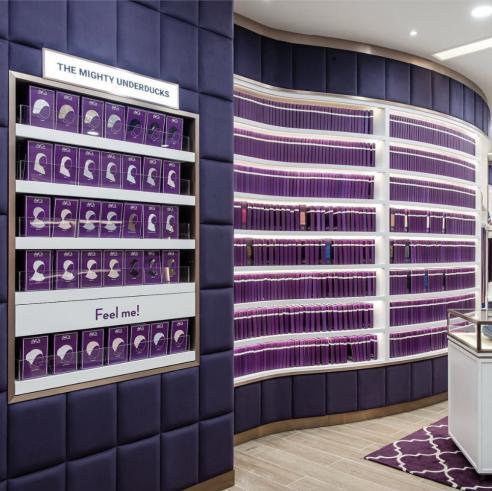


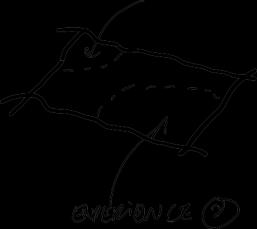

Bringing sketches to life with thoughtful design and attention to detail.
What starts as a simple sketch transforms into a vibrant, functional space. With careful planning and attention to detail, I bring creative ideas to life, turning concepts on paper into real-world environments that inspire, engage, and serve a purpose From initial sketches to final touches, every step of the design process is an opportunity to shape a vision into a tangible experience
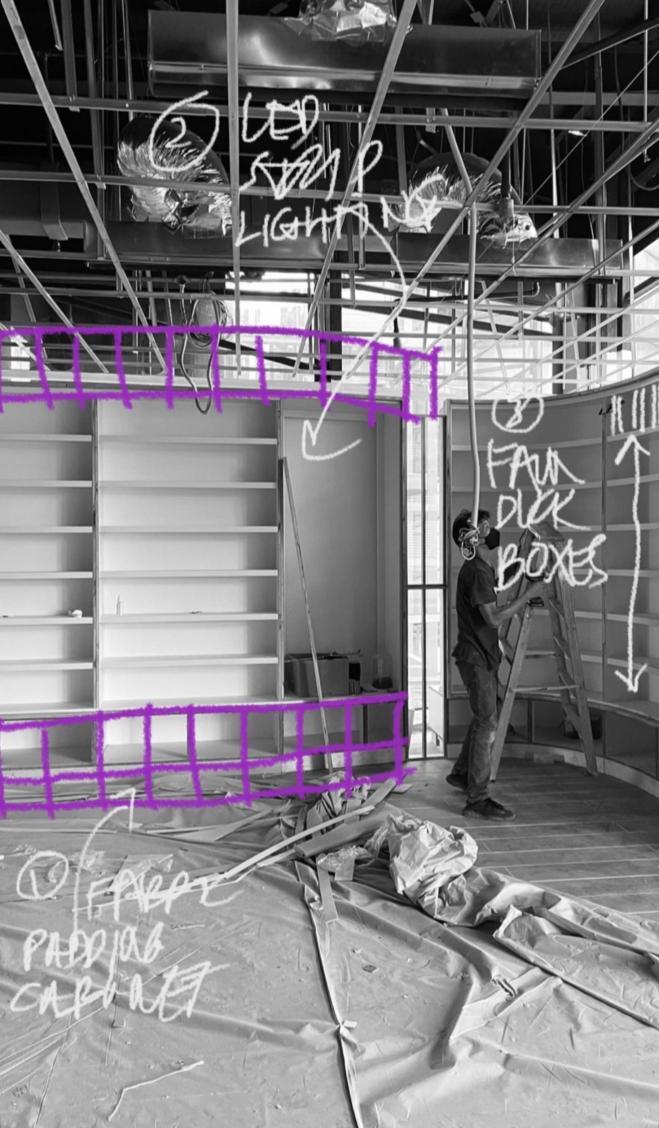
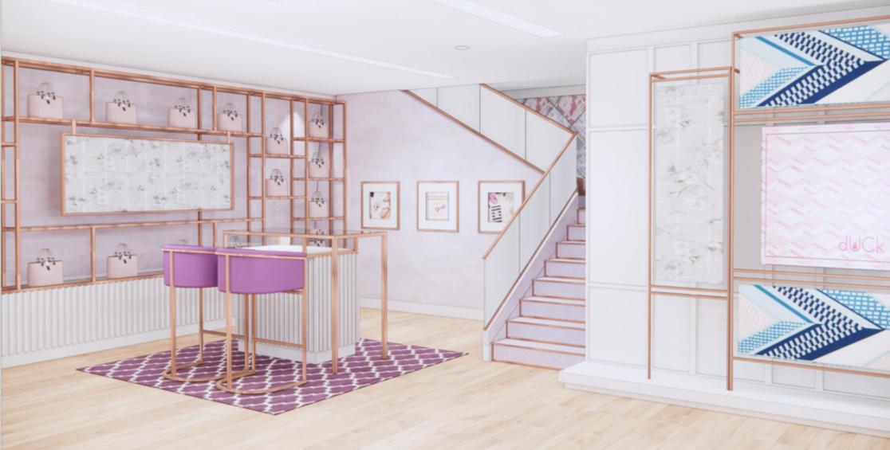
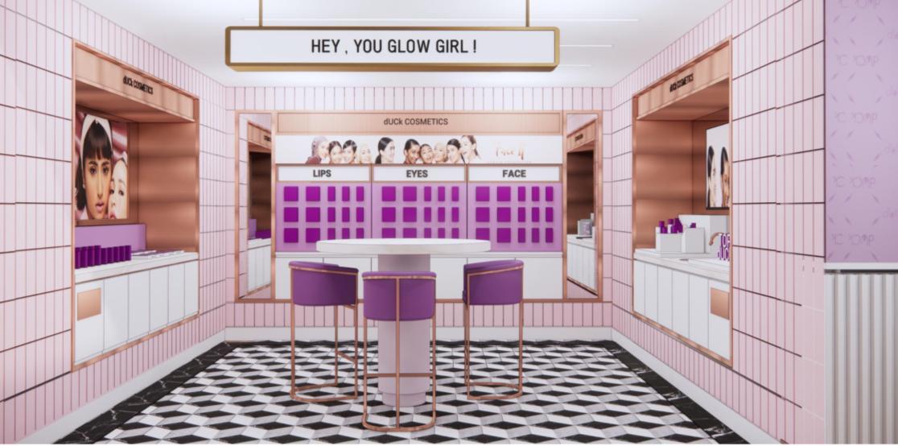
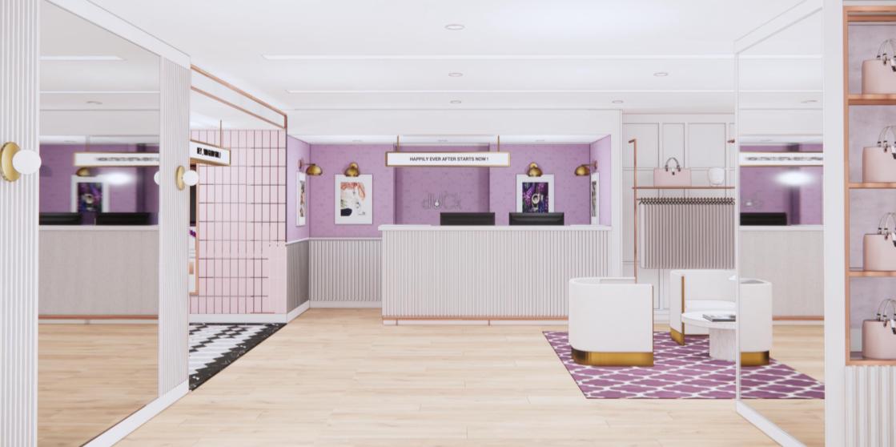

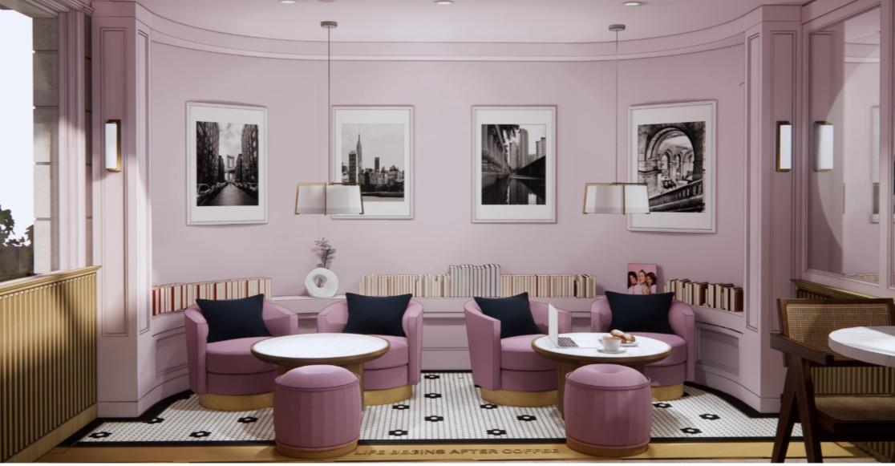
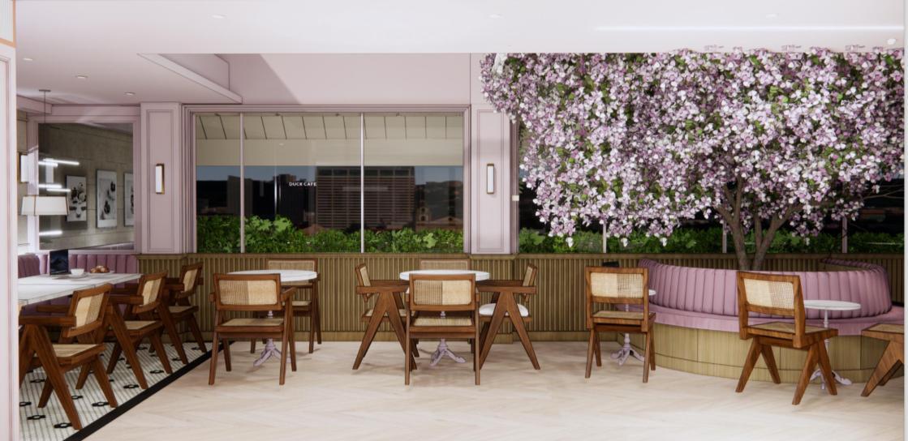
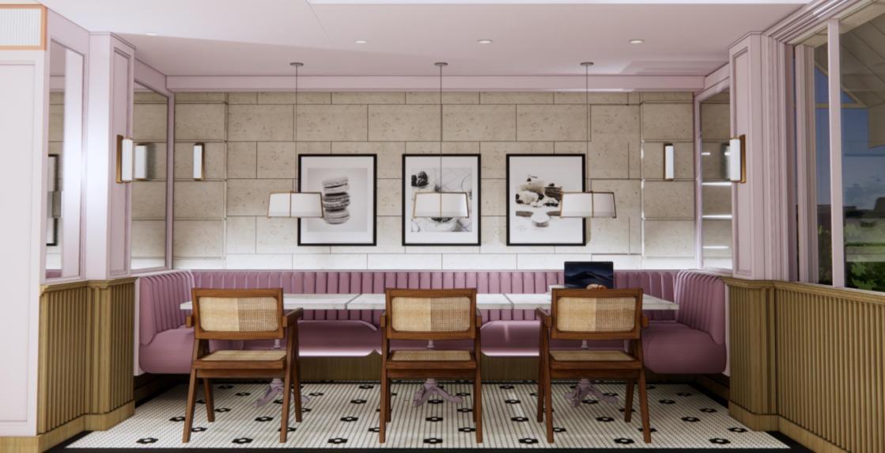
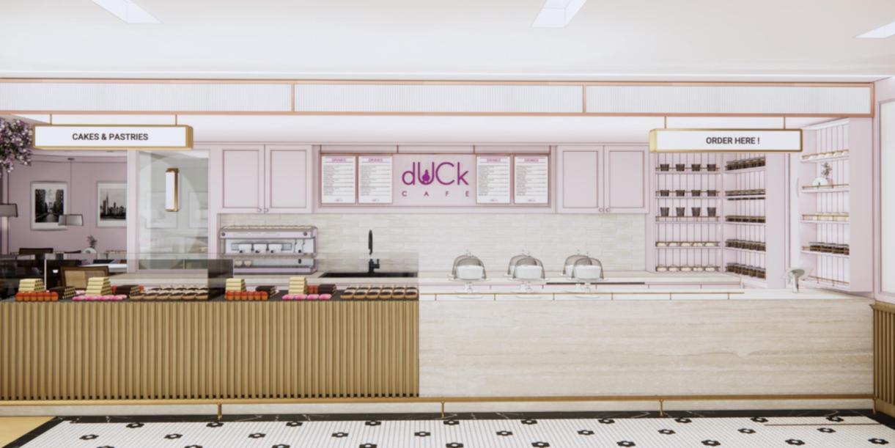
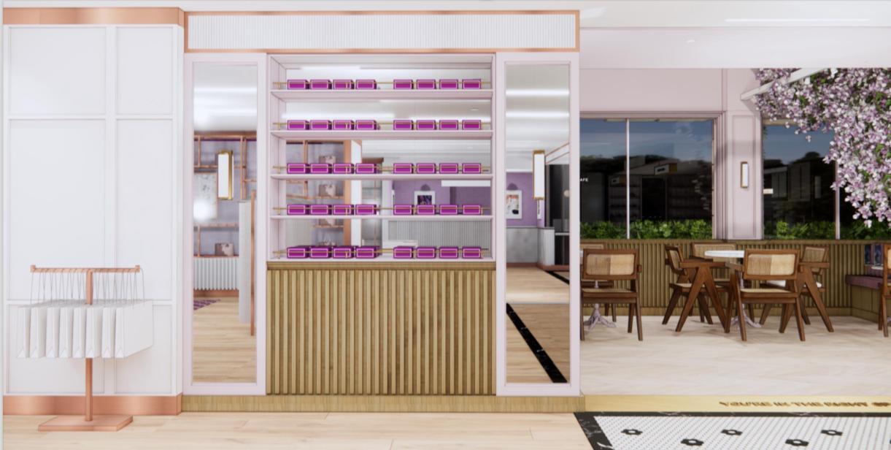
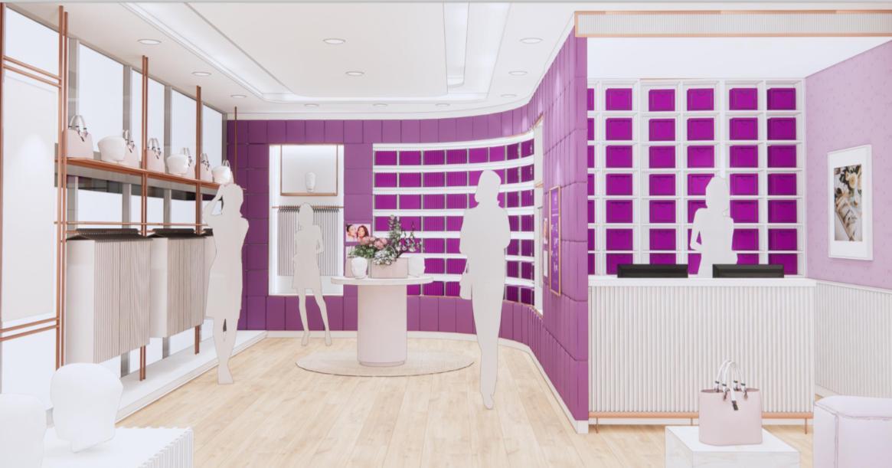
Every design choice is made for a reason, and documenting these decisions provides insight into the design rationale. Whether it’s the selection of a particular light fixture or the layout of a space, capturing the ‘why’ behind each choice can be invaluable for future projects and for sharing with clients and stakeholders
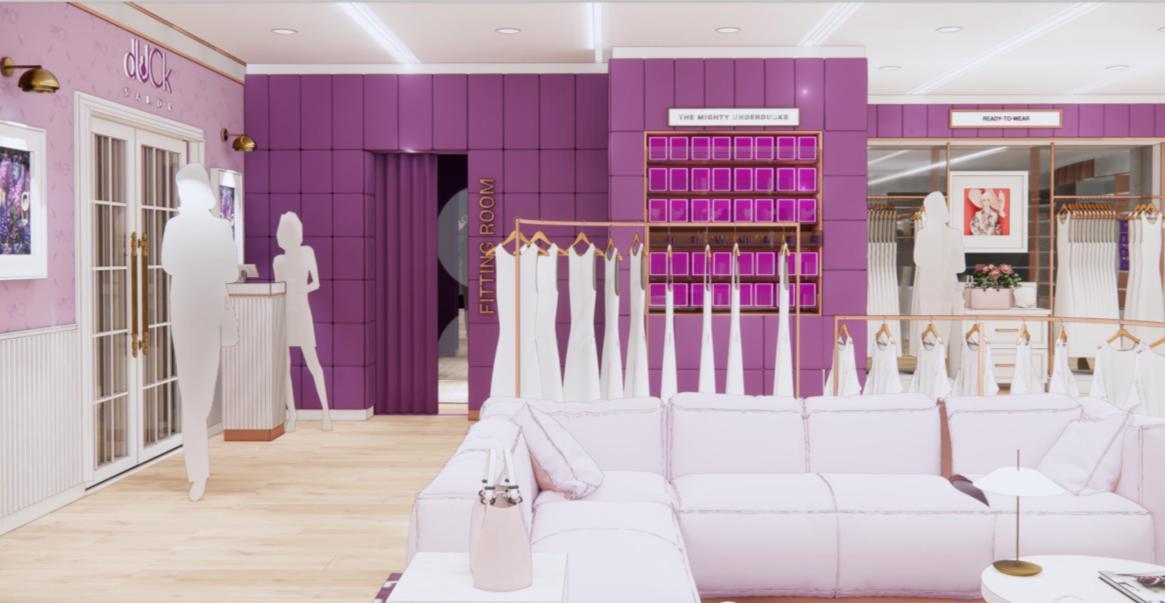
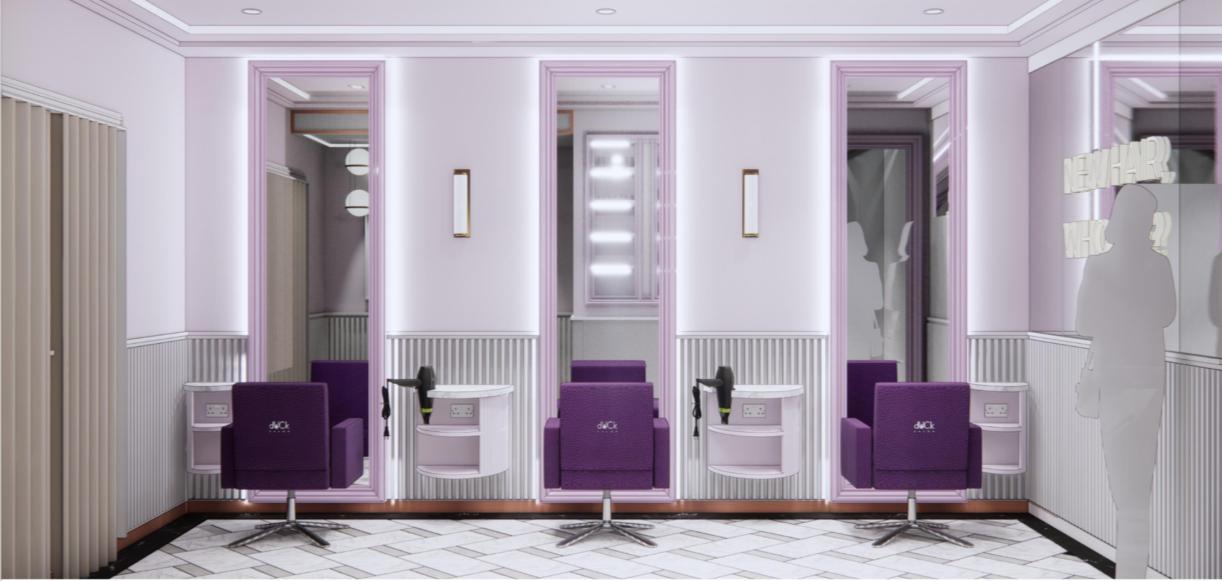
I ensure that the design direction and finishes flow seamlessly across all spaces, maintaining a cohesive aesthetic and functional harmony. From the first concept to the final detail, I focus on creating a unified vision that enhances each area while ensuring consistency in materials, colors, and design elements Every space is carefully considered to ensure it aligns with the overall design narrative, creating a balanced and visually engaging environment
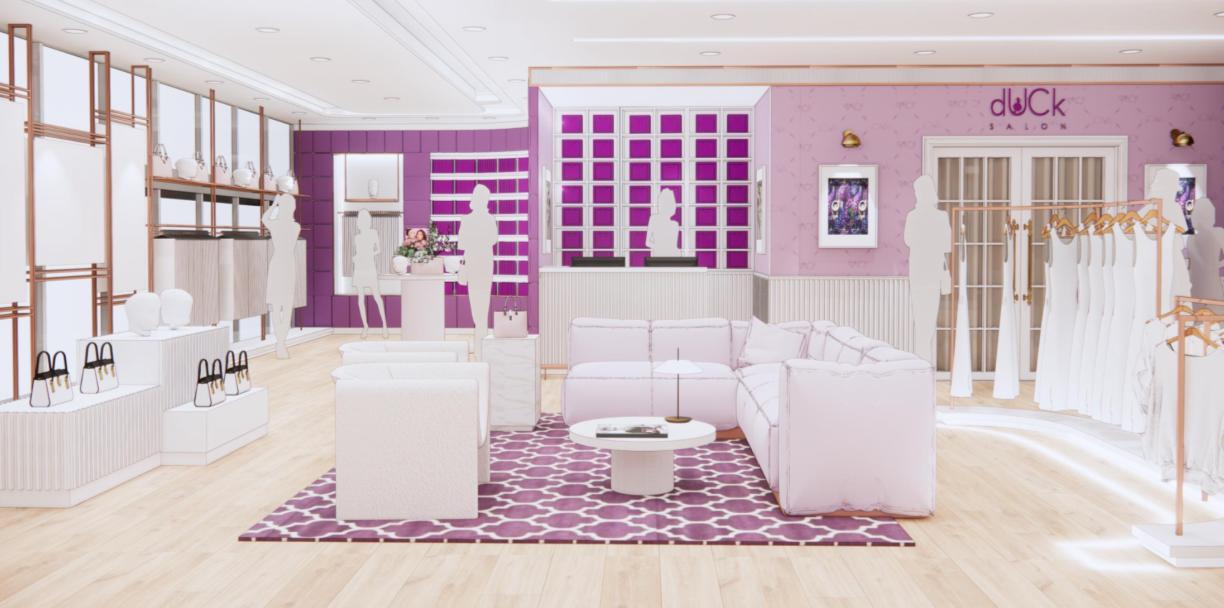
LILIT
Lilit is a modern and minimal clothing line for Muslim women Lilit has been operating purely online and finally has decided to create their first of many brick and mortar retail space. The design challenge was to establish what are the physical interior design elements that best describes the Lilit Brand
The design exploration led us to determine the interior language Lilit was seeking A clean and minimal aesthetic was explored to reflect the similarities found in their product and branding With Introductions of timber and textured paint to provide a sense of warmth and character , preventing the minimal approach to feel empty or hollow
Curve like shapes and arches were also introduced to express feminine forms and shapes to express the narrative of the product that Lilit offers to their customers. The intent is to continue that philosophy in their branding withintheir store as well
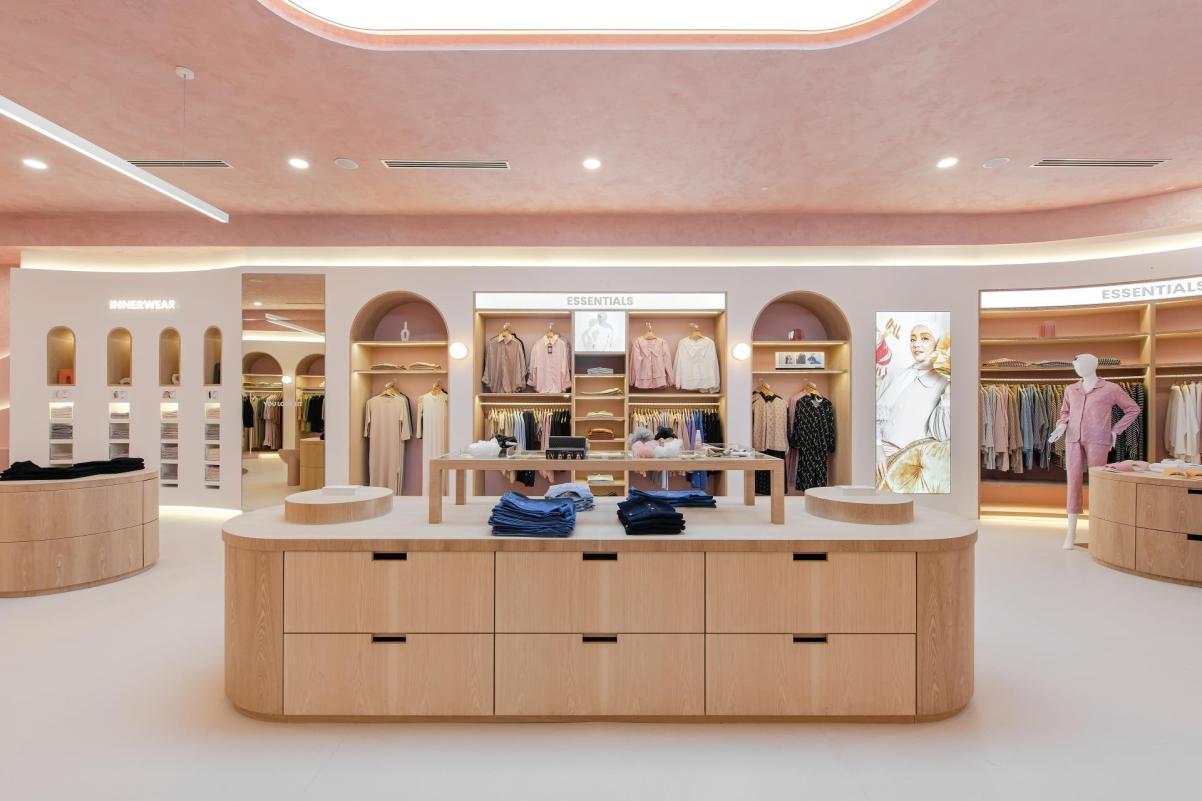
Pink is the core element of this project, and we had a blast exploring its many shades and possibilities From soft pastels to bold fuchsias, we embraced the versatility of pink to create a space that is both dynamic and playful, yet sophisticated. The process of experimenting with this color was not only creative but also incredibly enjoyable, resulting in a design that feels fresh, lively, and uniquely ours
Exploring signage design was an exciting part of this project, where we had the opportunity to blend function with artistry From conceptualizing unique typography to experimenting with materials and finishes, the goal was to create signs that not only guide and inform but also serve as integral design elements within the space Each sign was carefully crafted to reflect the overall aesthetic, ensuring it was visually cohesive while enhancing the user experience
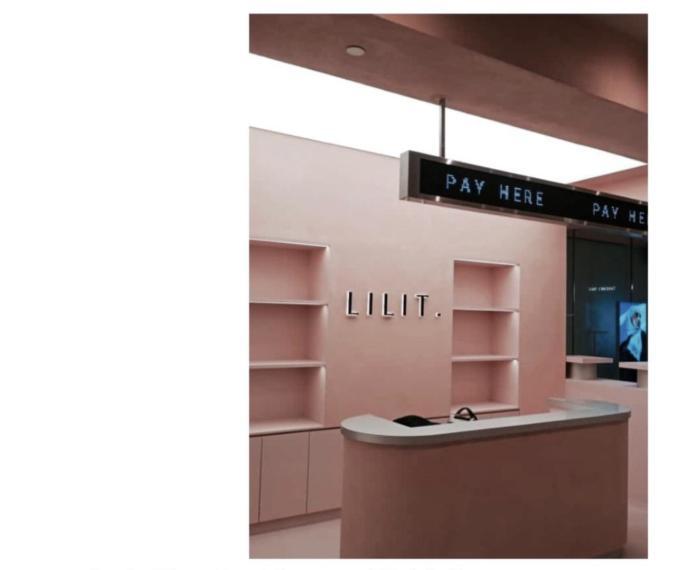
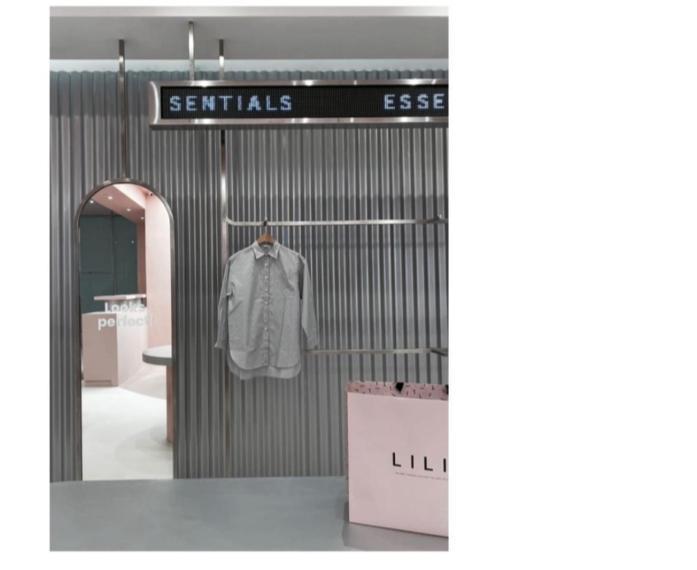
Pink serves as the focal point of this project, bringing energy and vibrancy to the space
To balance its boldness, we introduced monochrome elements and sleek matte hairline silver finishes. This combination creates a harmonious contrast, where the cool, understated tones of silver ground the warmth of pink, allowing both to complement and elevate each other The result is a dynamic yet balanced design, where playful energy meets refined sophistication
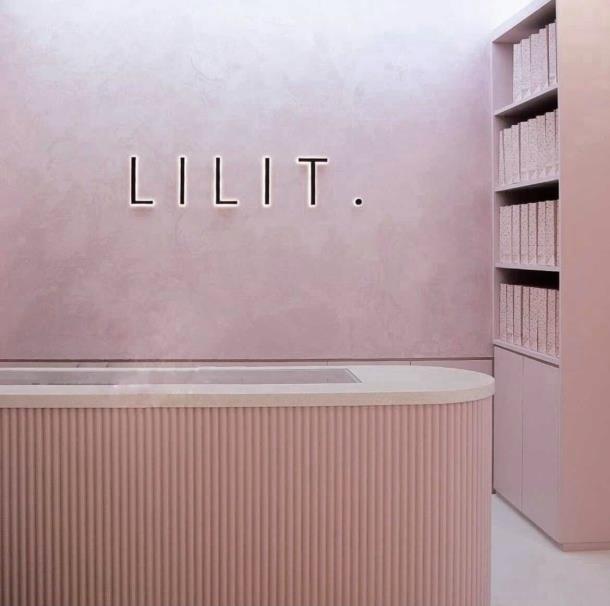
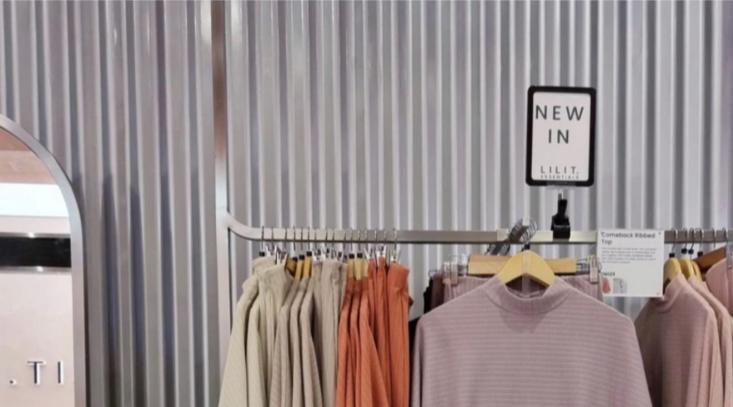
This store is all about celebrating women, with a design that embraces femininity and modesty Every element was thoughtfully chosen to create a space that feels elegant, empowering, and welcoming The design combines soft lines, subtle textures, and a soft color palette to evoke a sense of grace and understated beauty It’s a space where women can feel both inspired and at ease, reflecting their unique strength and individuality while embracing a sense of warmth and modest sophistication
Detailing Design Decisions
We also explored the design with a sense of fun, incorporating soft, curving elements to create a more inviting and relaxed atmosphere. The gentle curves helped soften the space, making it feel more fluid and organic, while enhancing the overall experience for customers It was important that the fitting room not only serves its practical purpose but also provides a unique and comfortable environment where customers can truly enjoy the design
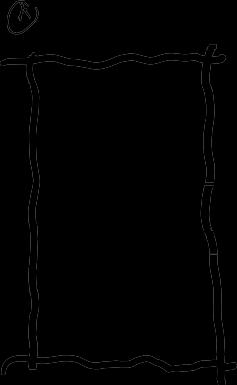

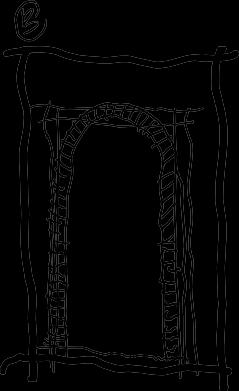
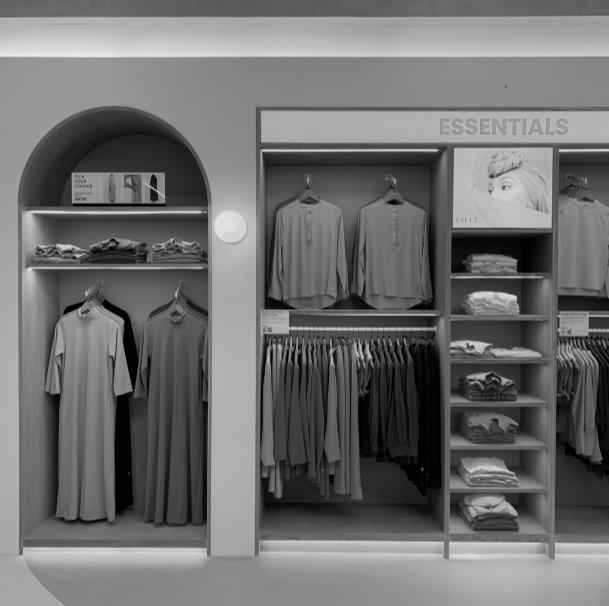

"Inviting Spaces: A Layout that Blends Convenience and Curiosity"
In exploring the layout plan, we focused on making the store easily accessible to customers while ensuring it remains fun and engaging to explore The flow of the space was carefully designed to guide visitors effortlessly through different areas, allowing them to discover new surprises along the way By blending functionality with an element of adventure, we created an environment where customers feel comfortable navigating while enjoying the experience of exploring the store’s unique offerings
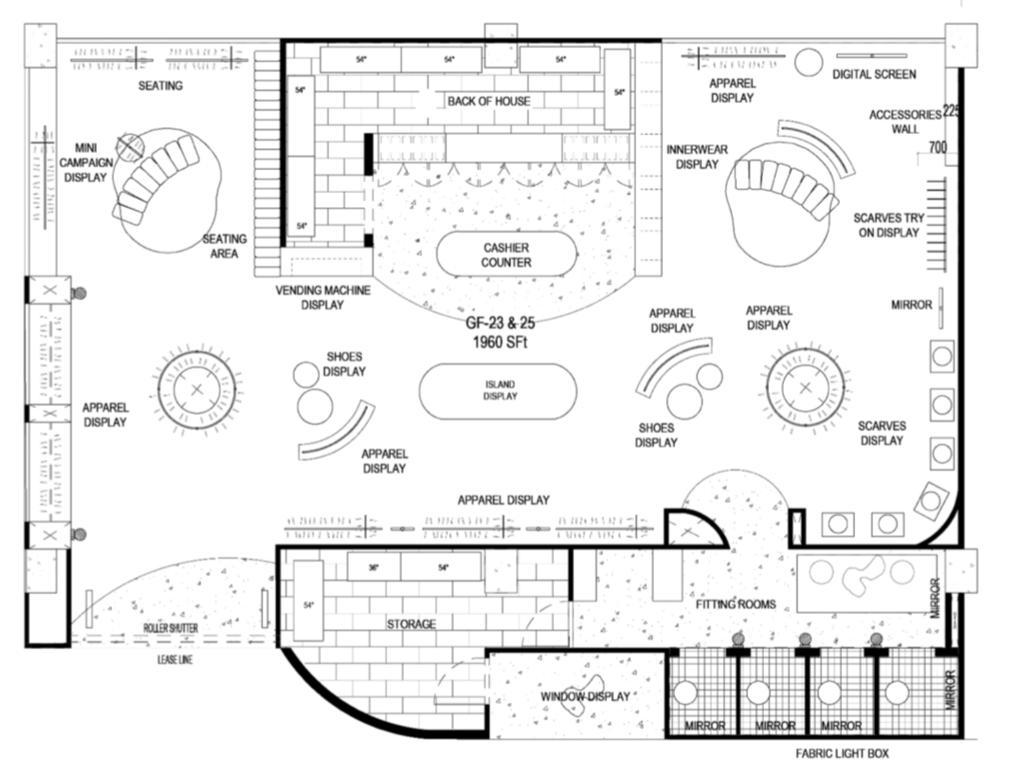
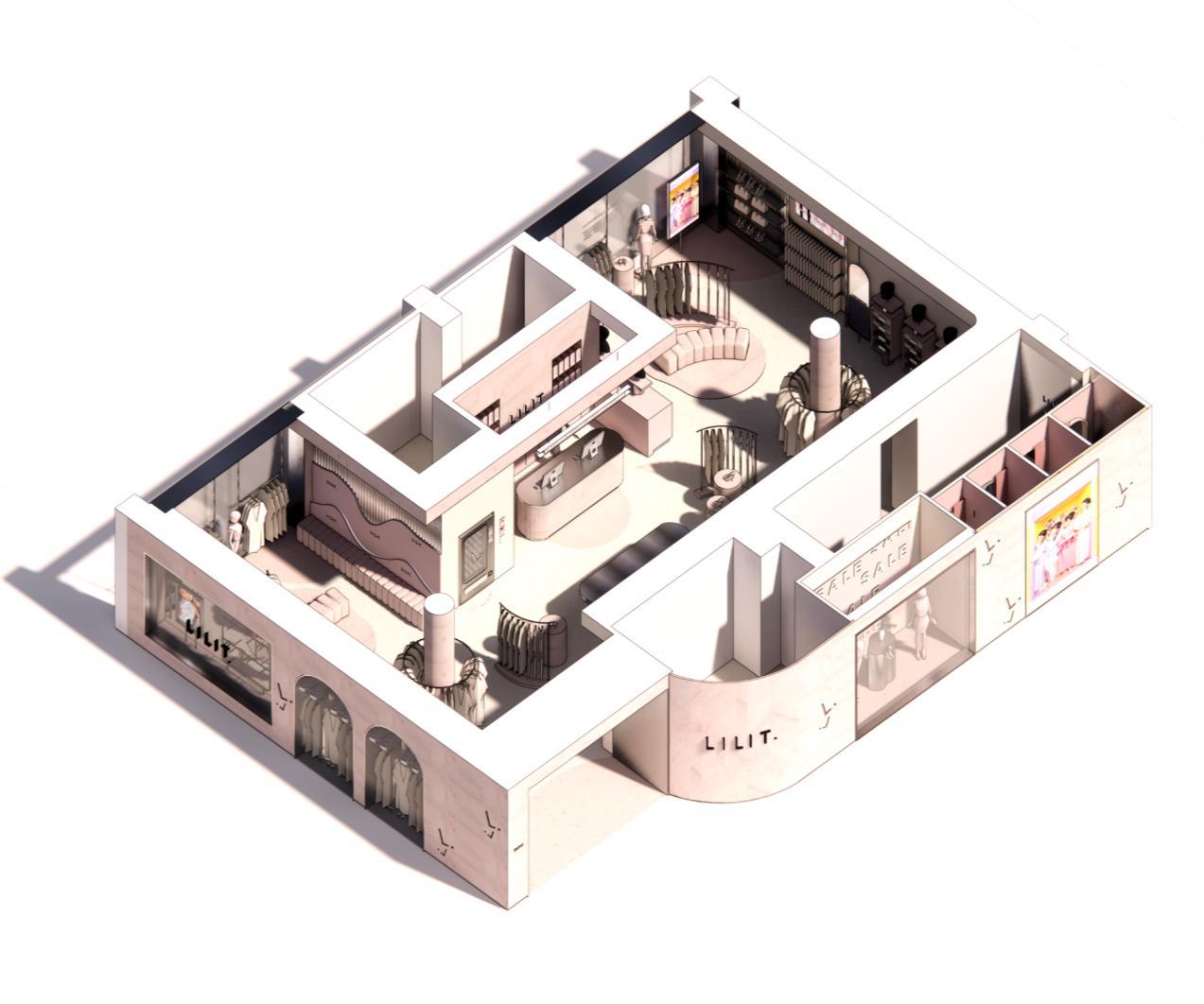
To help you visualize the design more clearly, we’ve provided an axonometric 3D view This perspective allows you to see the layout in a more comprehensive way, giving you a better understanding of the spatial relationships and flow within the space It’s a great tool to experience how the elements work together and how the design will come to life in the real world
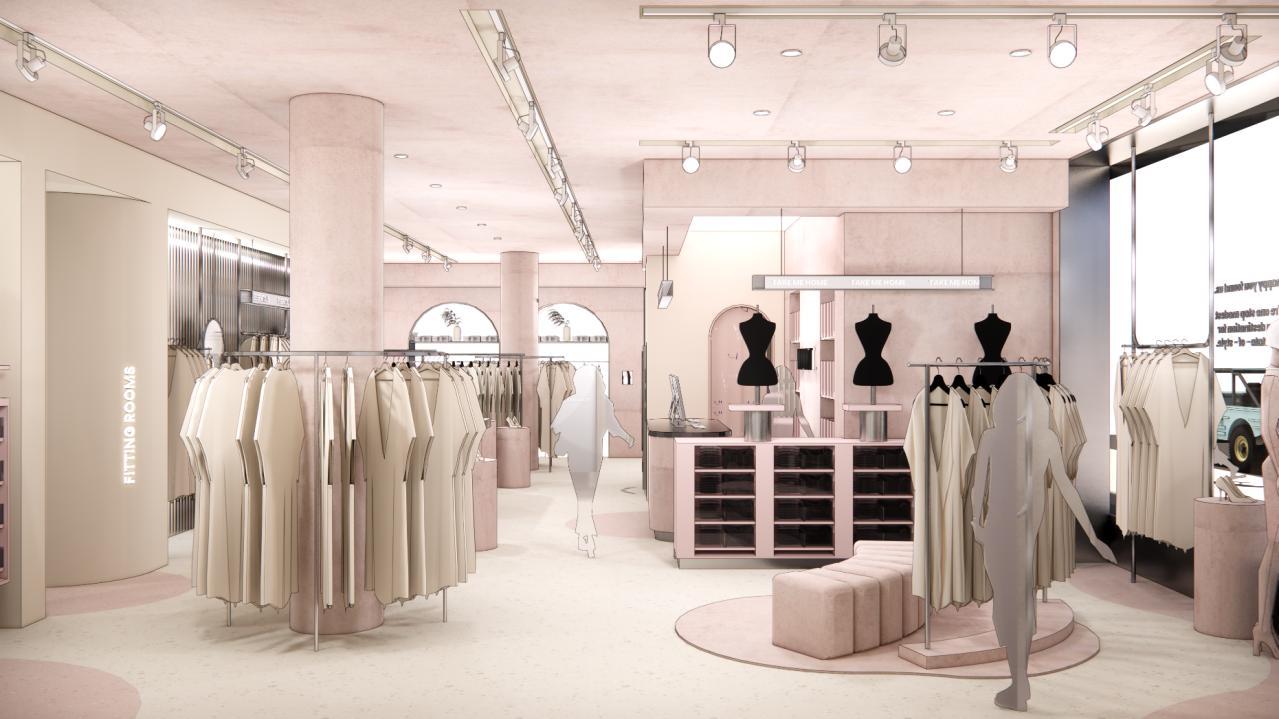
Every corner of this space is designed to be Instagram-worthy, with thoughtfully curated details and stylish elements that make each area perfect for a photo. Whether it’s the unique decor, vibrant colors, or inviting layout, we’ve ensured that every angle offers a visually appealing moment for customers to capture and share
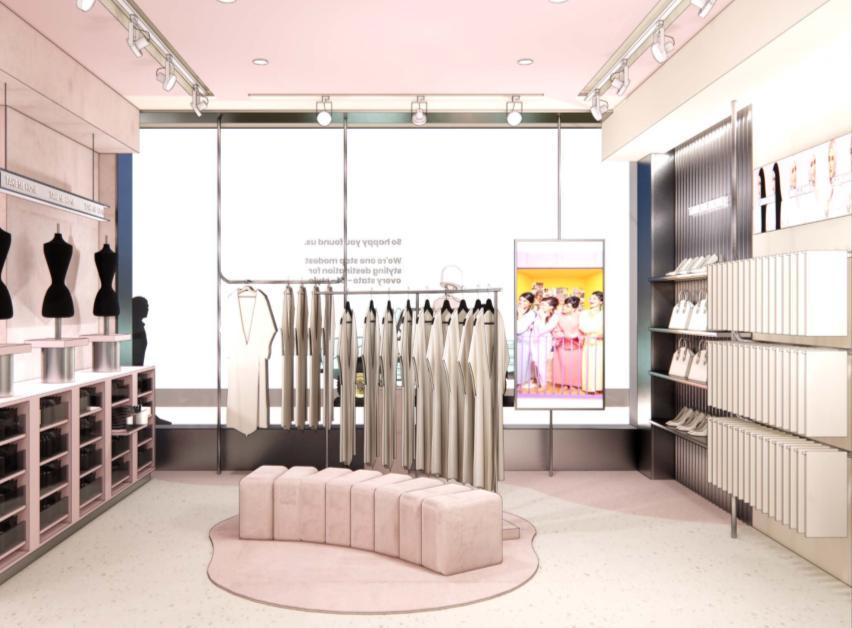
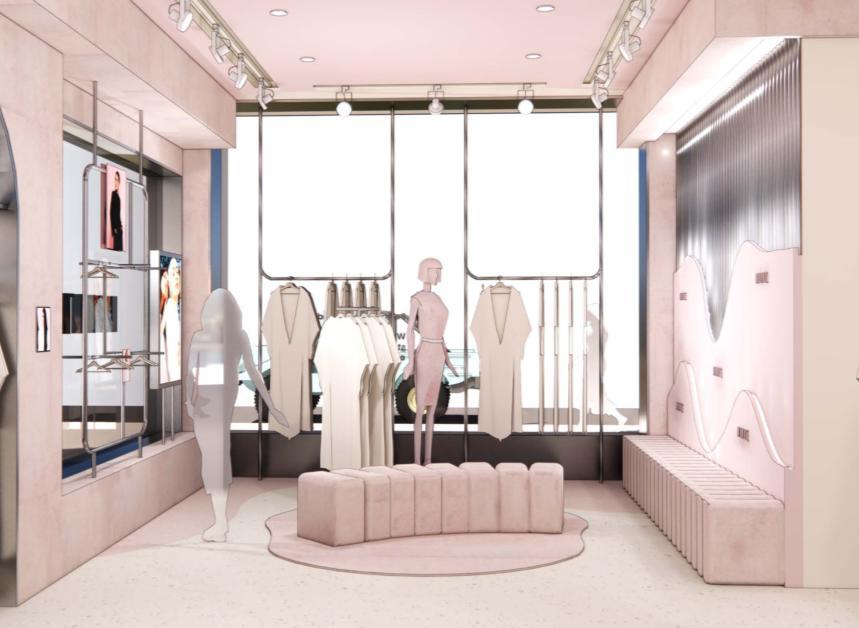
The addition of a large window serves as a welcoming invitation, drawing people in with its openness and natural light. It creates a warm and inviting atmosphere, allowing passersby to peek inside and feel connected to the space. The window not only enhances the store’s curb appeal but also establishes a sense of openness, making the environment feel more approachable and accessible to all
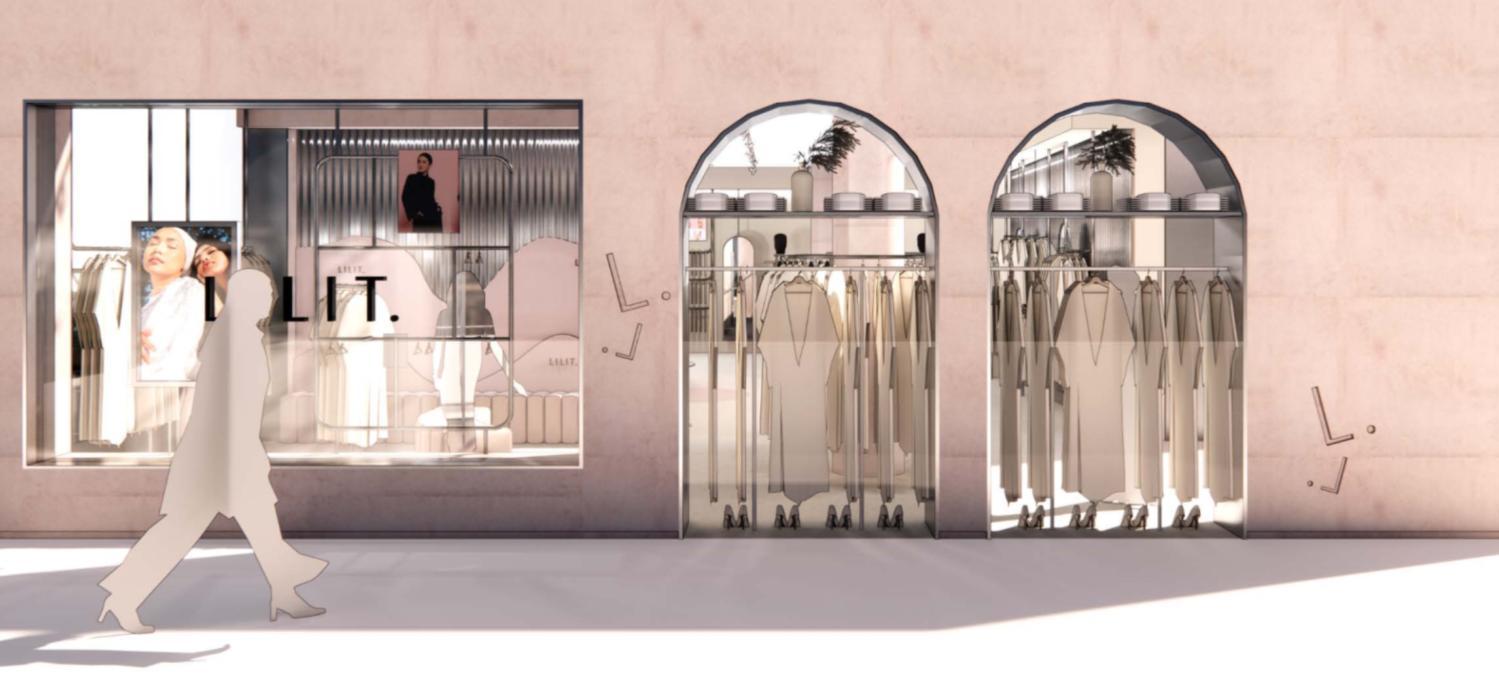
The design direction for the interior has been thoughtfully integrated into the external façade of the store to create a cohesive and harmonious experience By using similar materials, colors, and design elements, we’ve ensured that the exterior not only reflects the store’s interior aesthetic but also draws customers in with a seamless transition from the outside in The result is a unified design language that feels inviting and connected, creating a visually striking presence while staying true to the overall concept
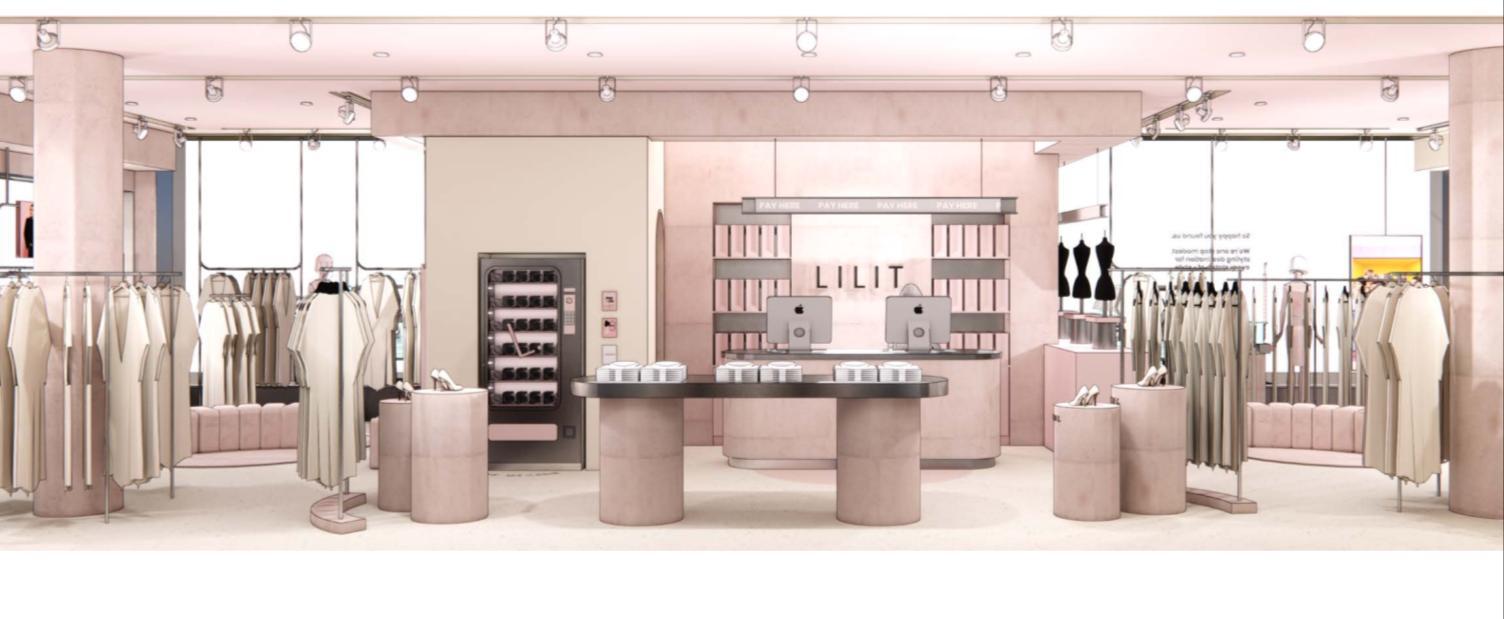
The counter has been framed as a central focal point, drawing attention with its carefully designed features and placement By using strategic lighting, unique materials, and architectural elements, we highlight this area to make it the heart of the space. This intentional framing creates a sense of focus and guides the customer’s attention, ensuring that the counter becomes a natural gathering point within the store
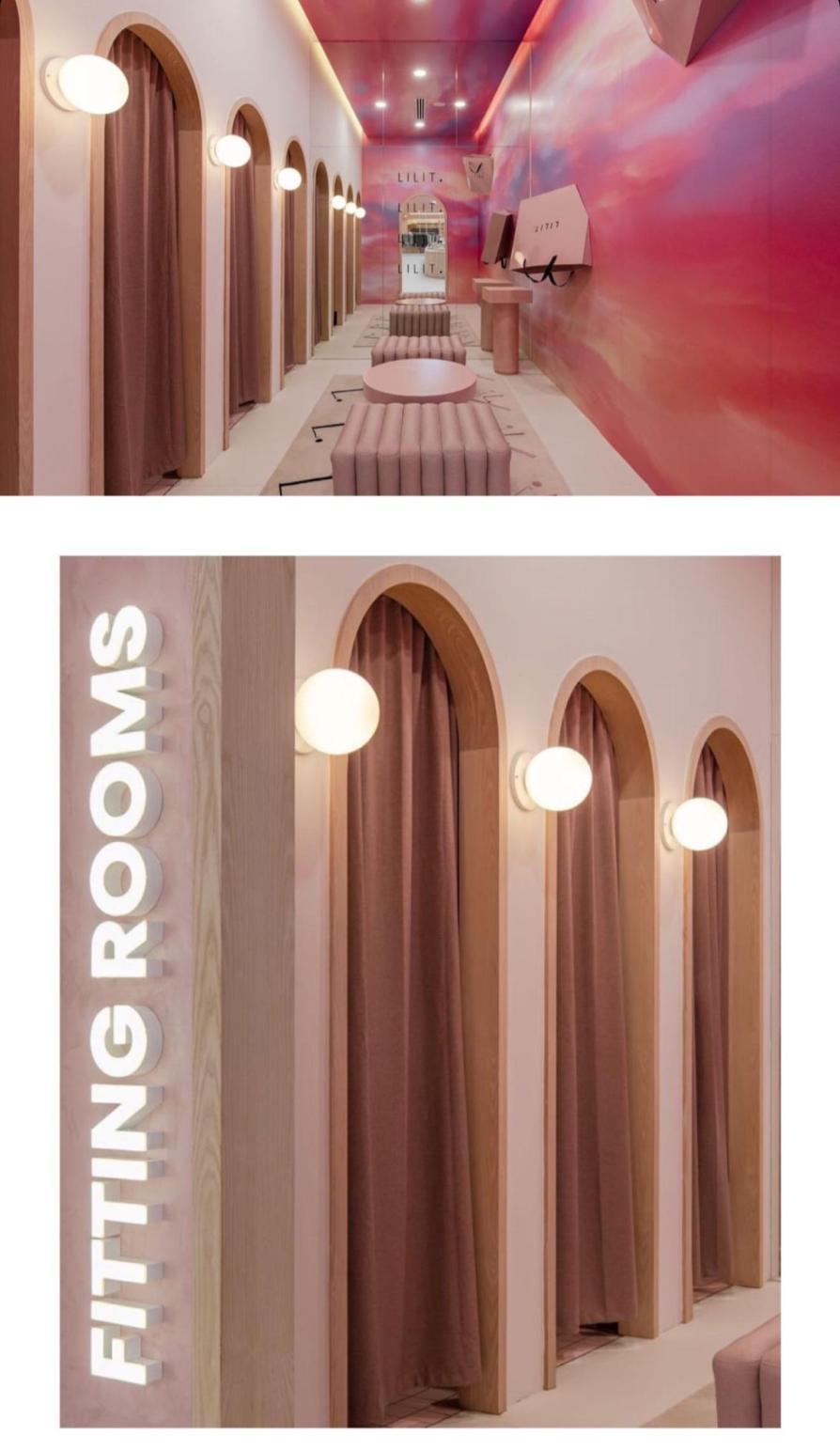
We also had fun exploring the fitting room design, making sure it became an interactive space where customers could truly experience the design firsthand With thoughtful details and playful elements, the fitting room was crafted to feel not only functional but also engaging allowing customers to connect with the space in a way that enhances their overall experience It’s all about making the fitting room a part of the design journey, where every moment feels like an extension of the creativity around them
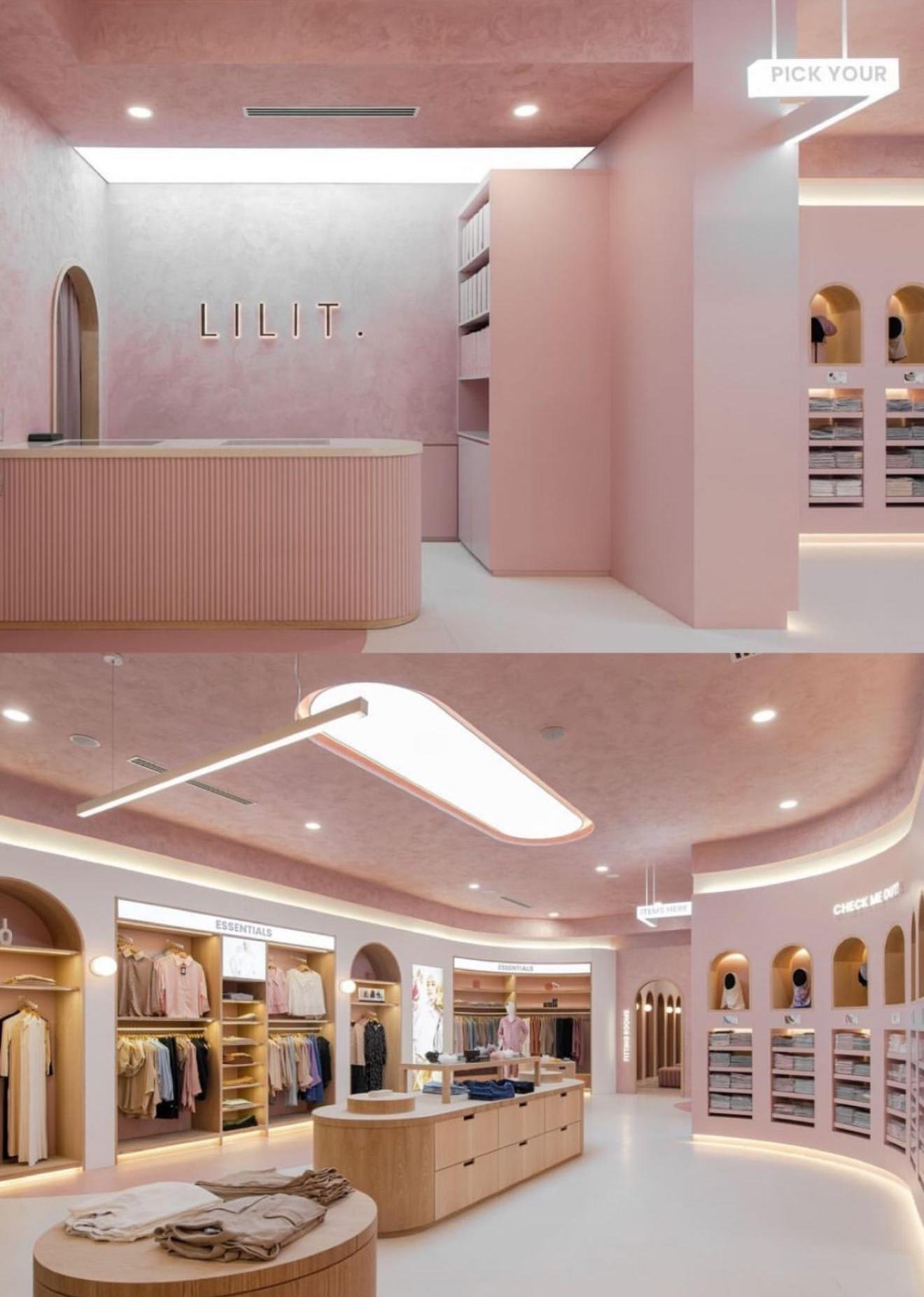
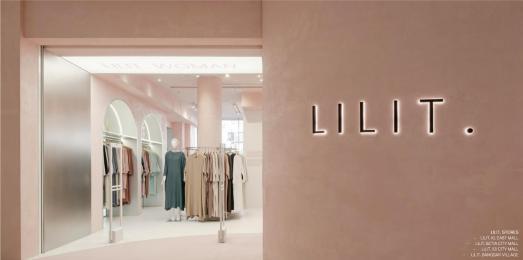
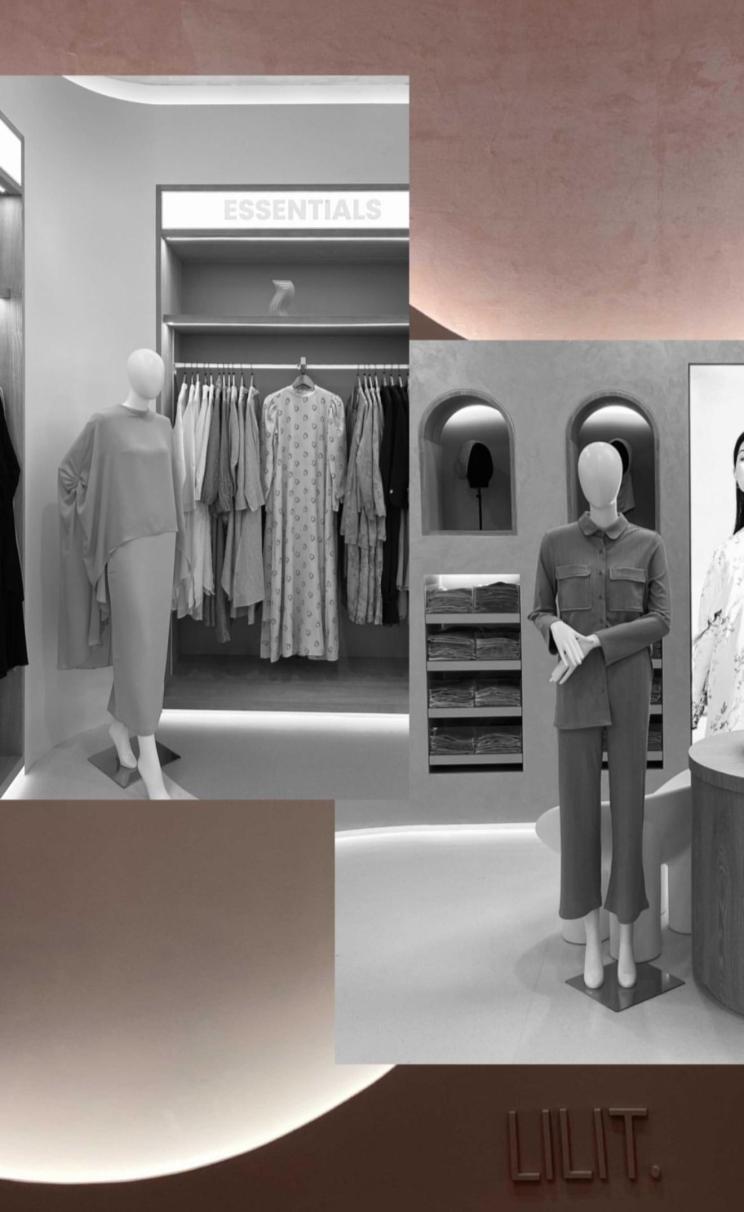
AMEERA ZAINI
This store is a celebration of modest fashion, offering a carefully curated collection of hijabs designed for women who embrace both elegance and simplicity The space reflects the essence of modesty, with a clean, inviting design that makes every customer feel at ease
With an emphasis on high-quality fabrics, contemporary styles, and thoughtful details, our hijabs and clothing are designed to empower women to express their individuality while maintaining comfort and grace.
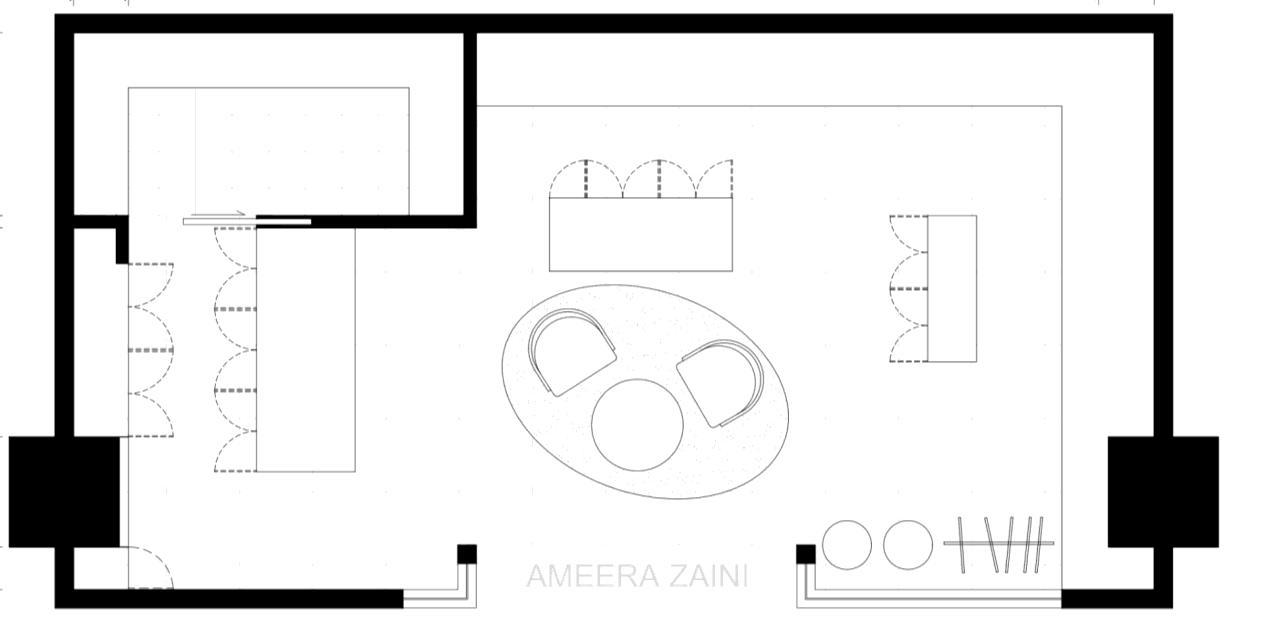
Exploring Design Possibilities
The preliminary sketch is based on the existing layout provided, serving as a starting point for refining and enhancing the design By analyzing the current space and understanding its layout, I’ve translated these elements into a conceptual sketch that explores new possibilities, layouts, and design improvements This sketch allows us to visualize the changes and adjustments needed to optimize the flow, functionality, and aesthetic appeal of the space before moving forward with more detailed planning


























































































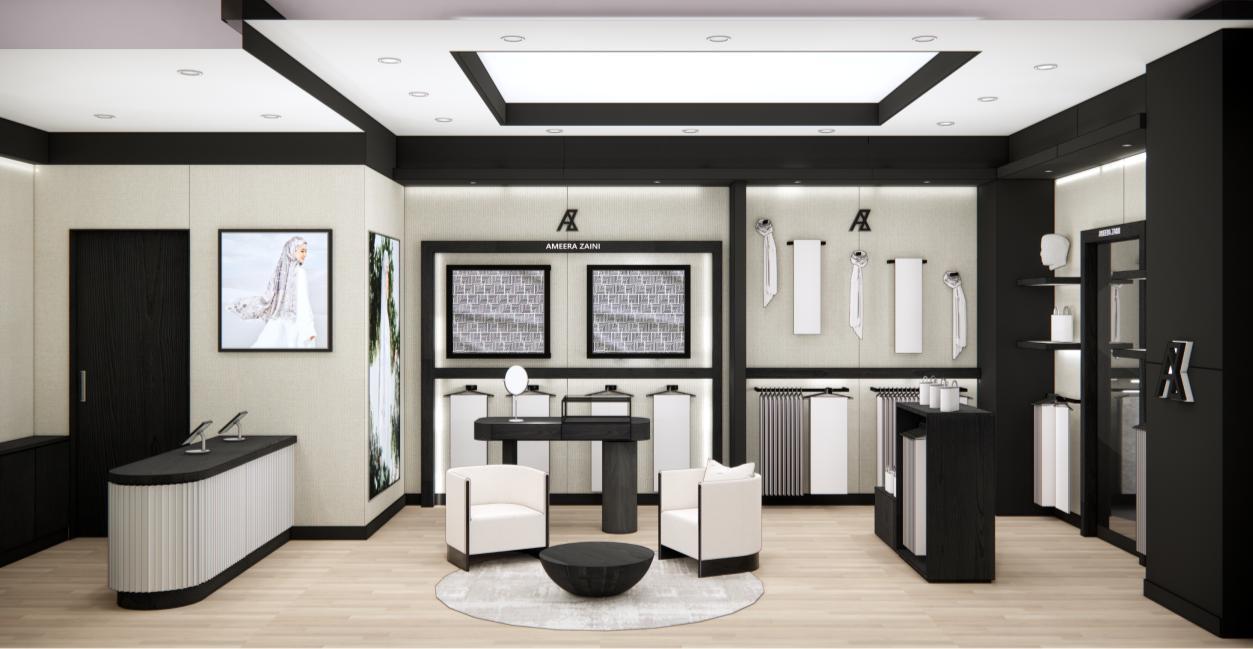
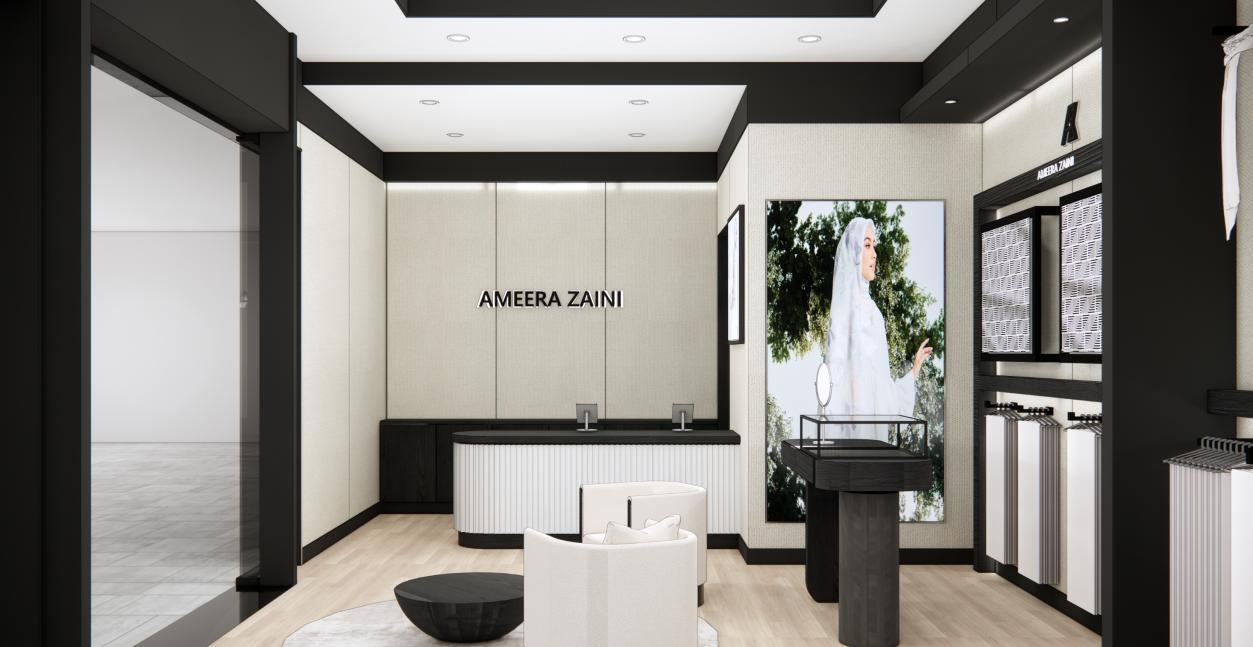

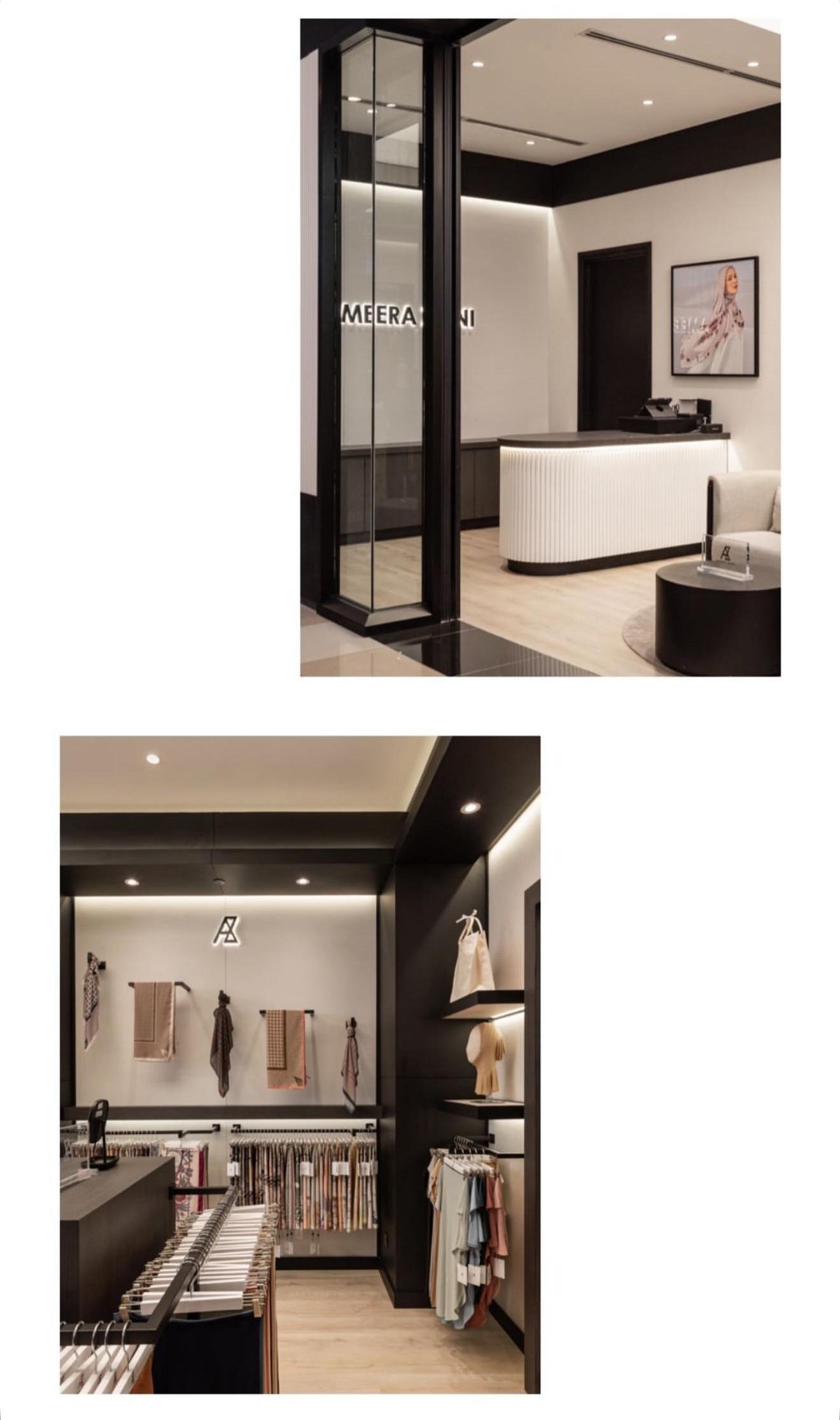
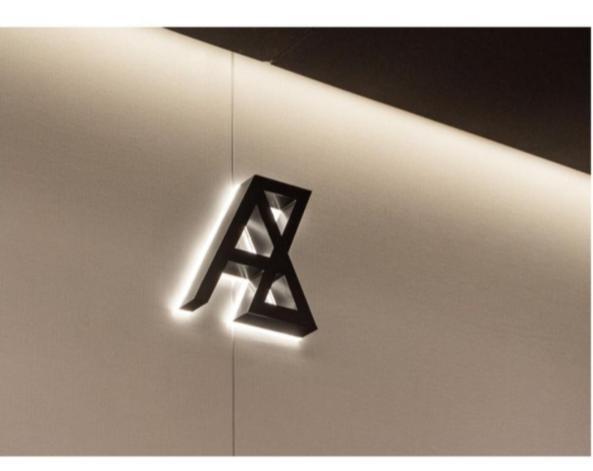
Capturing your brand's essence is at the heart of the design process Every detail, from color schemes to materials and layout, is carefully selected to reflect your brand’s unique identity and values The goal is to create a space that embodies your brand's story and connects with your audience, ensuring a lasting impression that is both meaningful and visually cohesive
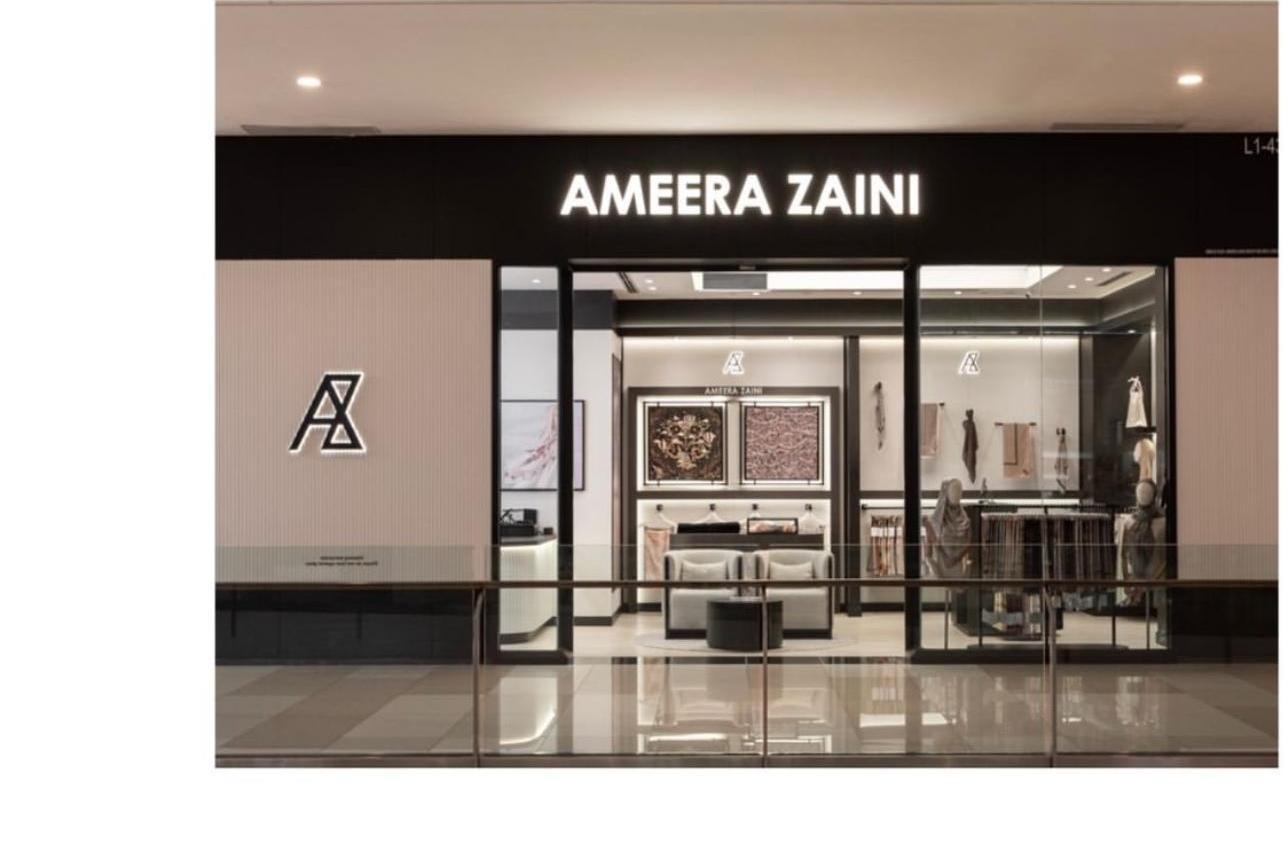
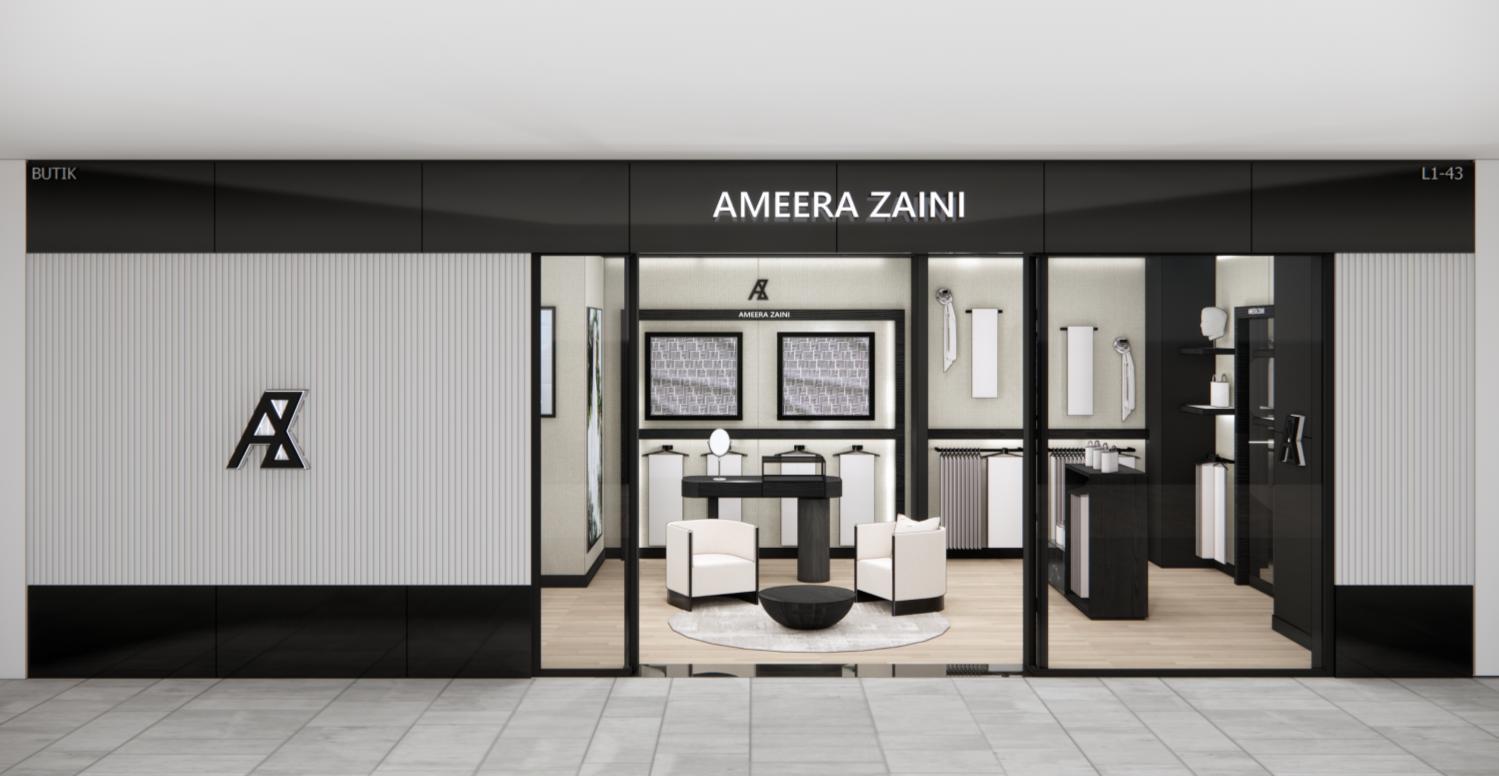
PROJECT INTRODUCTION
TROPICANA SALES GALLERY
This sales gallery is designed to appeal to young adults, selling home cater to young adult. This sales gallery offering a perfect blend of a homey vibe and an exciting, welcoming atmosphere The space is curated to feel warm and inviting, with modern, cozy elements that reflect the idea of a true home
The sales gallery blends contemporary design with a warm, homey vibe, creating an inviting and comfortable space that makes visitors feel right at home Clean lines, modern finishes, and thoughtfully selected materials are balanced with cozy, intimate touches that bring a sense of warmth and familiarity The design is carefully curated to offer a stylish yet welcoming atmosphere, allowing clients to visualize not just the product, but how it will feel in their own living space. It's the perfect fusion of modern elegance and homely comfort.

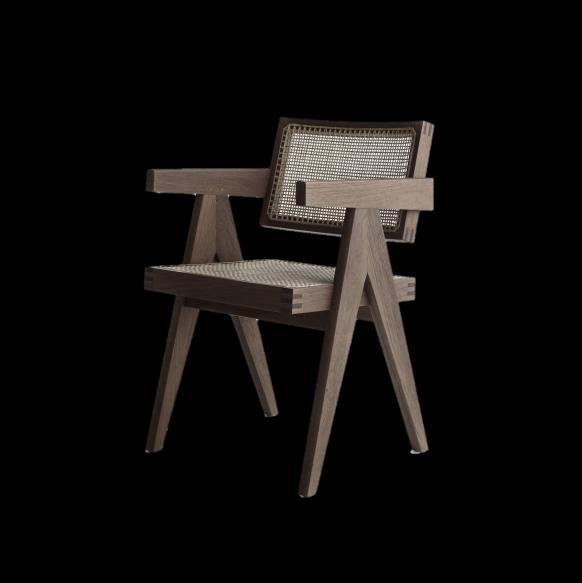
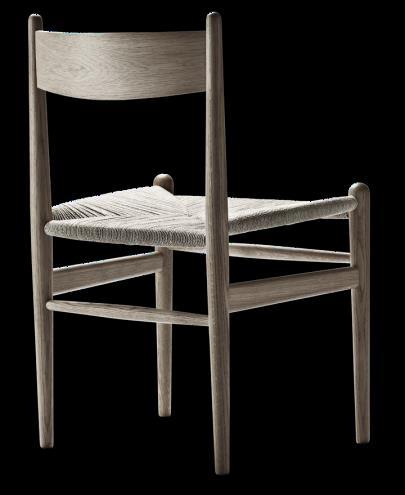
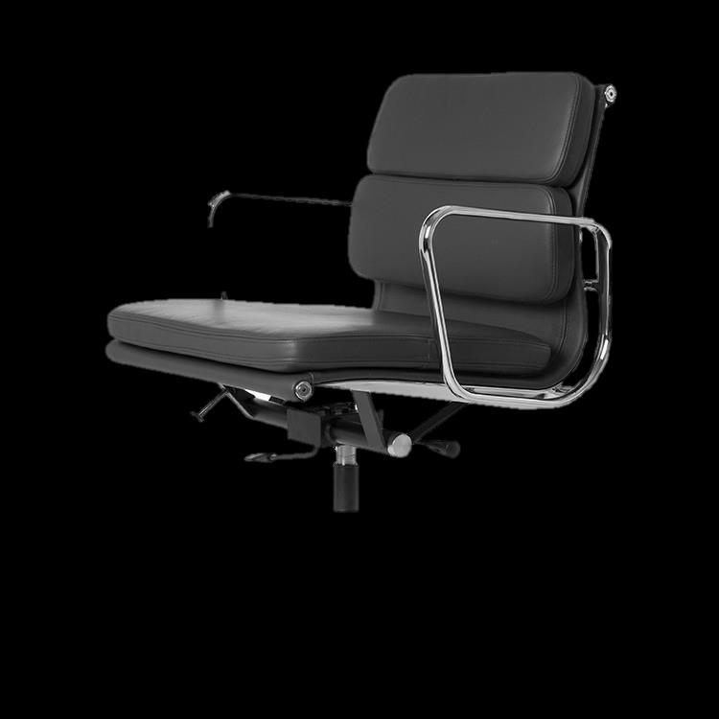
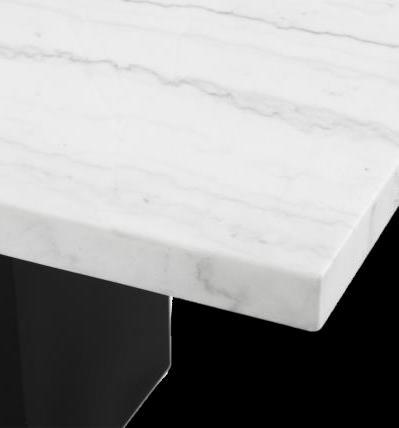



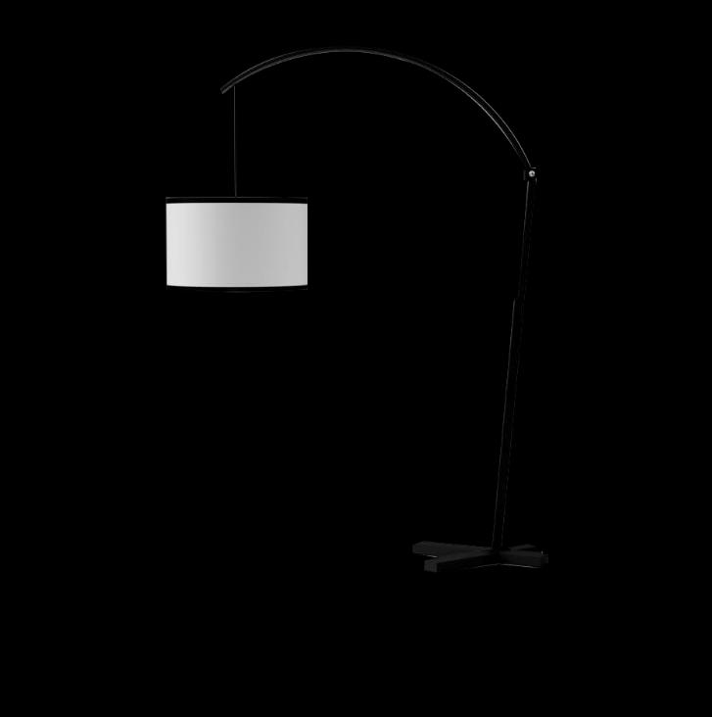
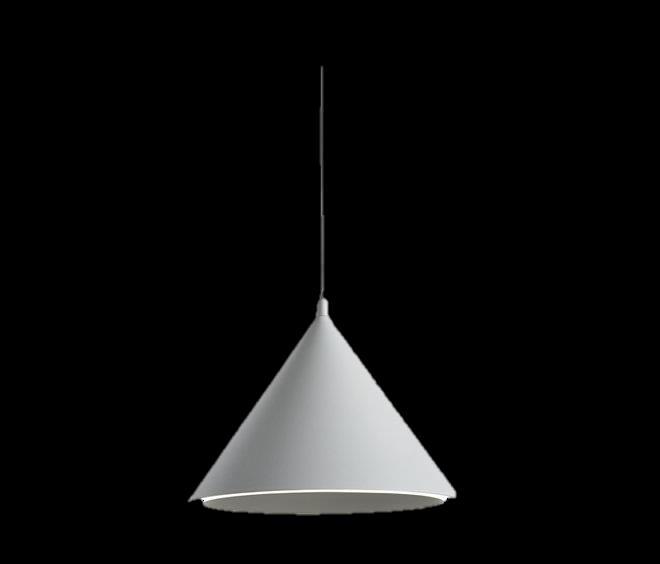
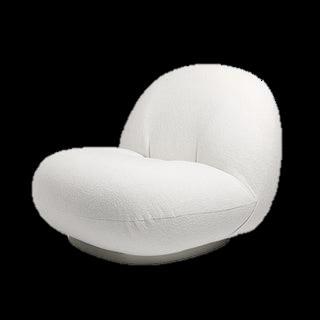
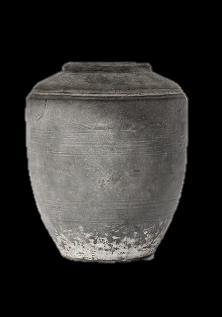
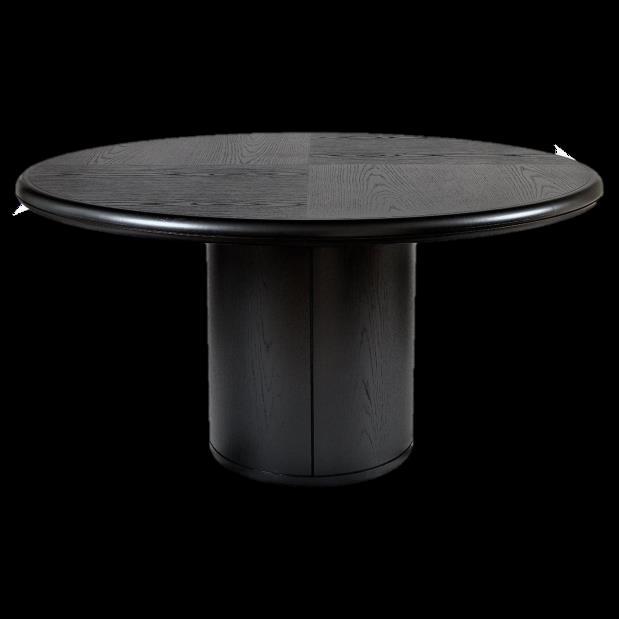
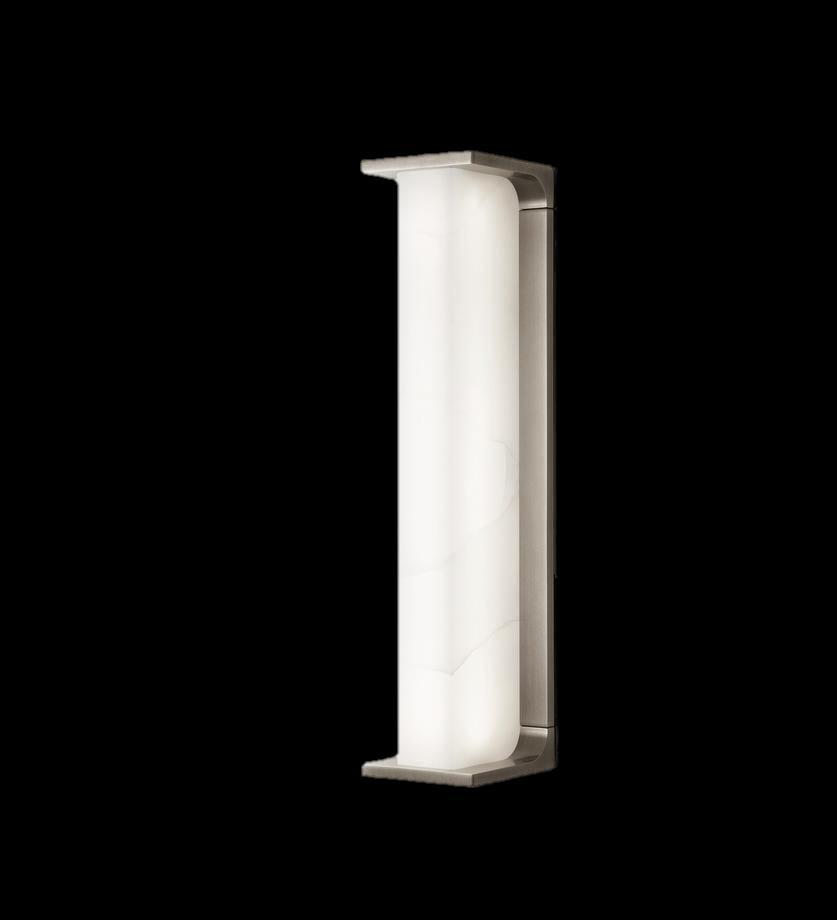
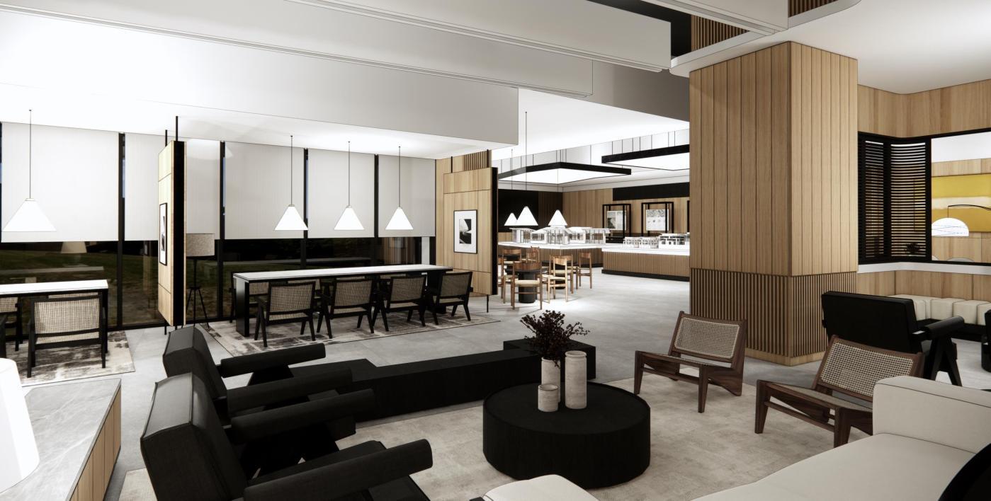
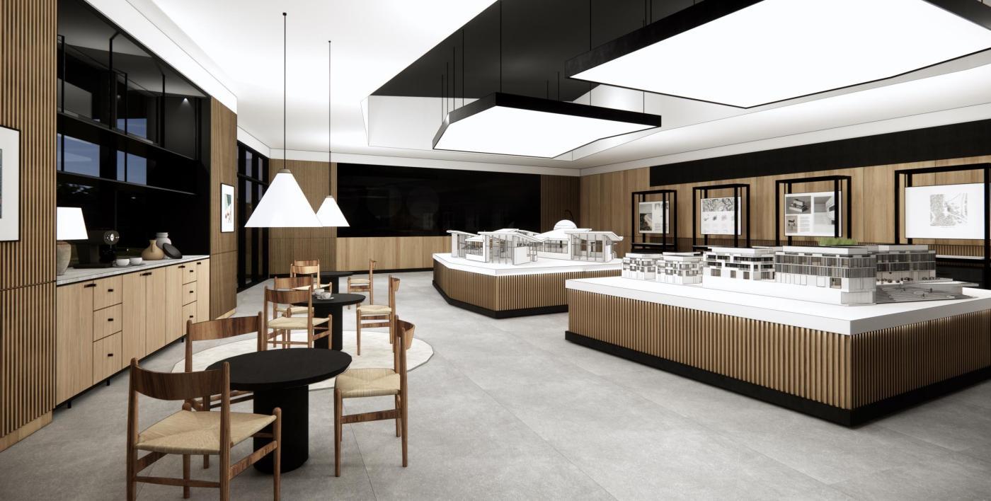








ENTRANCE
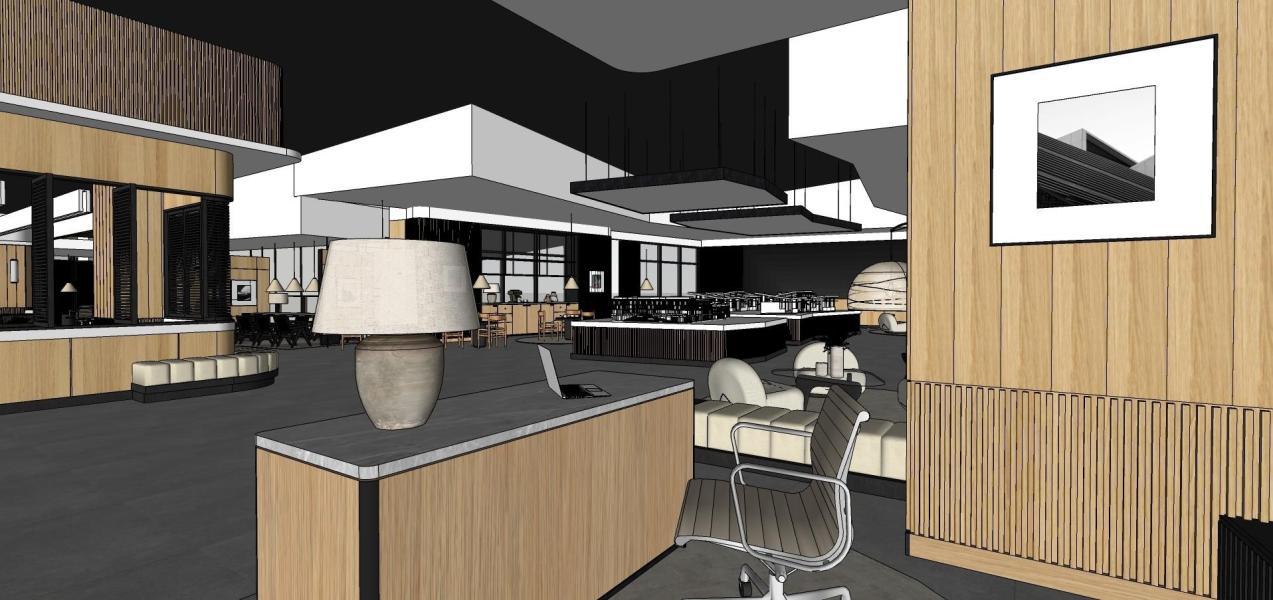


Upon entering the gallery , the guest are welcomed with warm greetings from the reception counter nearby and by the warmth of the timber claddedwalls.

COFFEEANDTEALOUNGE
Afteralongdiscussionorvisitingthedisplayunitsat the site location , a nice drink and a chat sounds lovely especially at the coffee and tea lounge area Where beautiful views into an internal garden is seen throughthecoffee counter




WAITINGLOUNGE
Should any guests feel the need to take a seat , a generous amount of built in benches are introduce throughoutthe spacewhilewaitingfortheir appointment
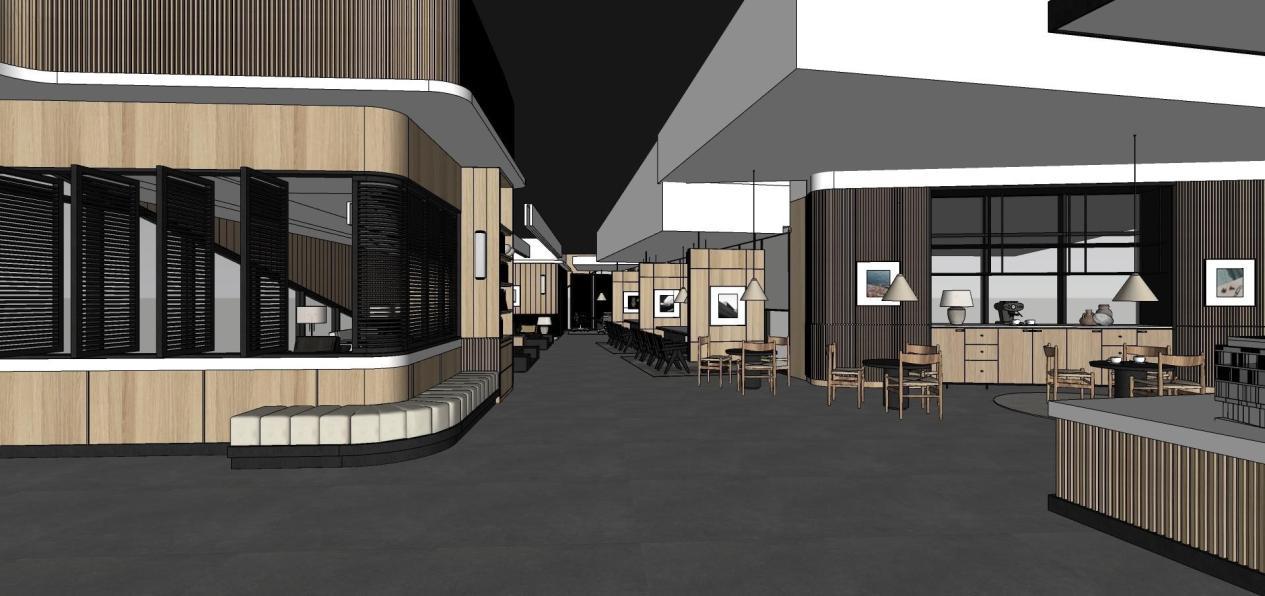

COFFEEANDTEALOUNGE
After a long discussion or visiting the display units at the site location , a nice drink and a chat sounds lovely especially at the coffee and tea lounge area. Where beautifulviews into aninternalgardenis seen throughthe coffee counter


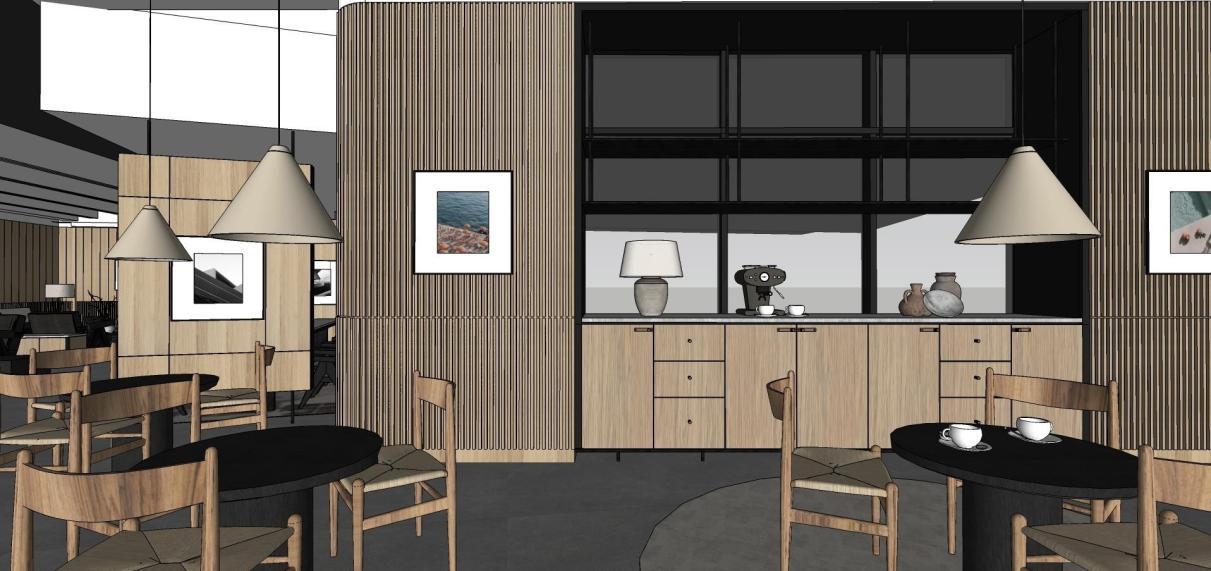
SALESLOUNGE
For any sort of sale transaction , a long beautiful custom marble table paired with black timber legs presents itself as the medium for the discussion to happen as guests makes their deposits in hopes op acquiringtheirfuturehome.









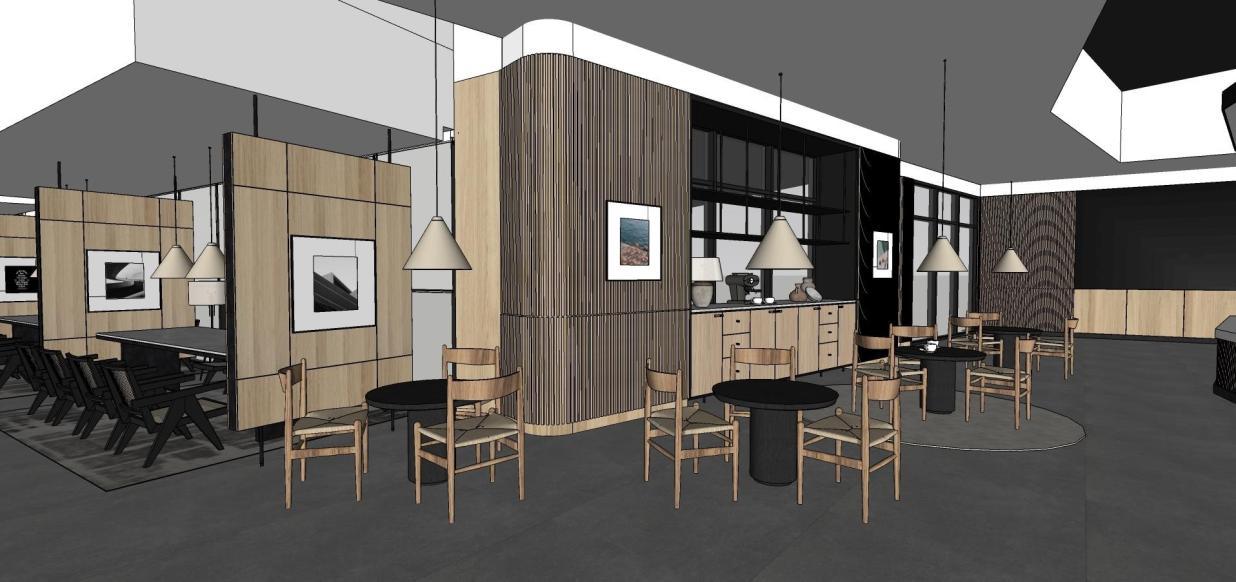








COFFEE AND TEA LOUNGE
After a long discussion or visiting the display units at the site location ,a nice drink and a chat sounds lovely especially at the coffee and tea lounge area. Where views into an internal s seen through the ounter

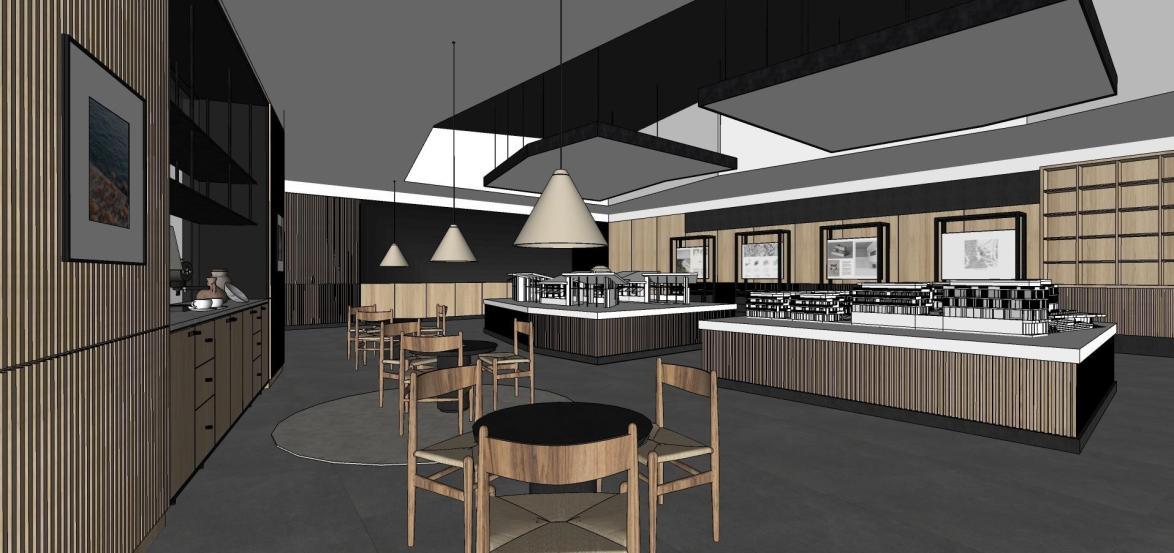

THEINFORMATIONBAR Bespoke cabinets in black Ashwood finishfilled withmaterials,graphic and beautiful visuals ,provides the guests will all necessary information on the property/development by Tropicana exciting them about the prospects of acquiringthepropertydisplayed


SHOWUNITANDMODELDISPLAYS
An island that is curated to display all units and plans of the township, also creates a circulation and presents itself as afocal pointfor this largeopenspace



THEINFORMATIONBAR
Bespoke cabinets in black Ashwood finish filled with materials, graphic and beautiful visuals , provides the guests will all necessary information on the property/development by Tropicana exciting them about the prospects of acquiring the property displayed
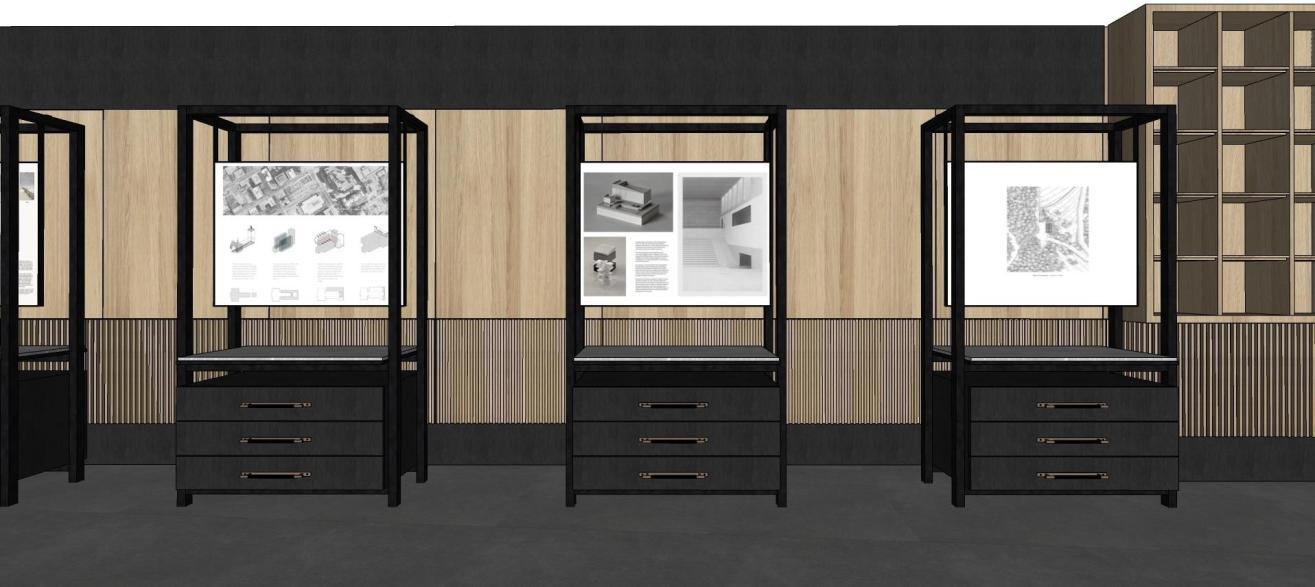



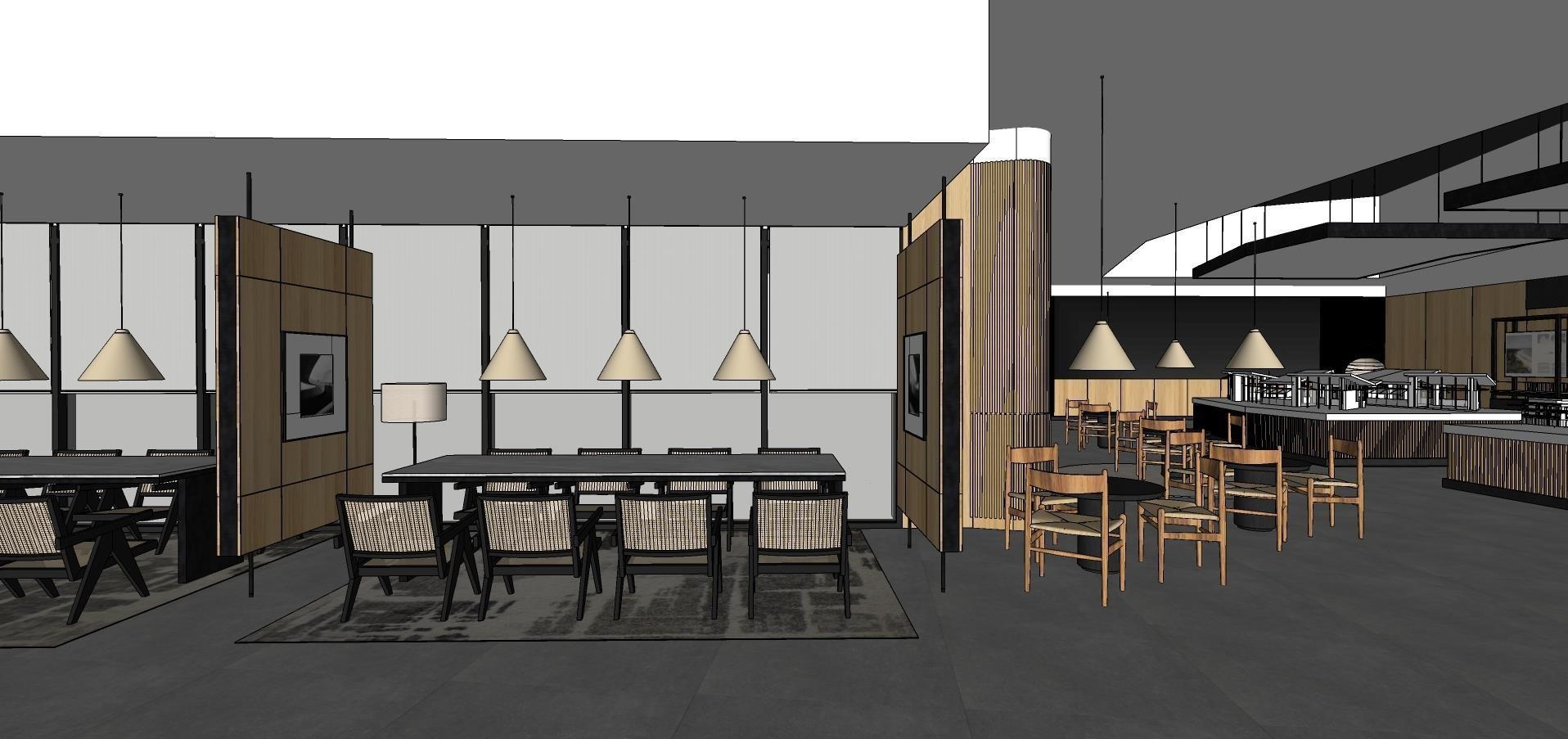

SALESLOUNGE
For any sort of sale transaction ,a long beautiful custom marble table paired withblack timber legs presents itself as the medium for the discussion to happen as guests makes their deposits in hopes op acquiring their future home
SHOWUNITANDMODELDISPLAYS
An island that is curated to display all units and plans of the township, also creates a circulation and presents itself as afocal pointfor this largeopenspace








PROJECT INTRODUCTION
9 DUNEARN CLOSE
This bungalow project draws inspiration from the principles of Wabi-Sabi and the elegant design philosophy of EyeSwoon, blending imperfect beauty with understated sophistication The interior design embraces the natural charm of simplicity, highlighting organic textures, subtle color palettes, and the beauty of imperfection
Not only designing the interior, the landscape design has been thoughtfully integrated to complement the interior, creating a seamless flow between indoor and outdoor spaces We’ve carefully preserved the existing façade and structure, maintaining the home’s original character while enhancing it with contemporary design elements The result is a harmonious balance of timeless beauty, natural elements, and a sense of calm, offering a space that feels both inviting and connected to its surroundings.
By strategically using dark tones at the entrance, we create a sense of depth and intimacy that enhances the experience of entering the home These rich, moody hues set the stage for a dramatic contrast as visitors move through the space, guiding them into the bright, airy heart of the house The transition from dark to light symbolizes a journey from the welcoming embrace of calm and warmth into a vibrant, open atmosphere, enhancing the sense of discovery and making the entire experience of entering the home feel more dynamic and inviting
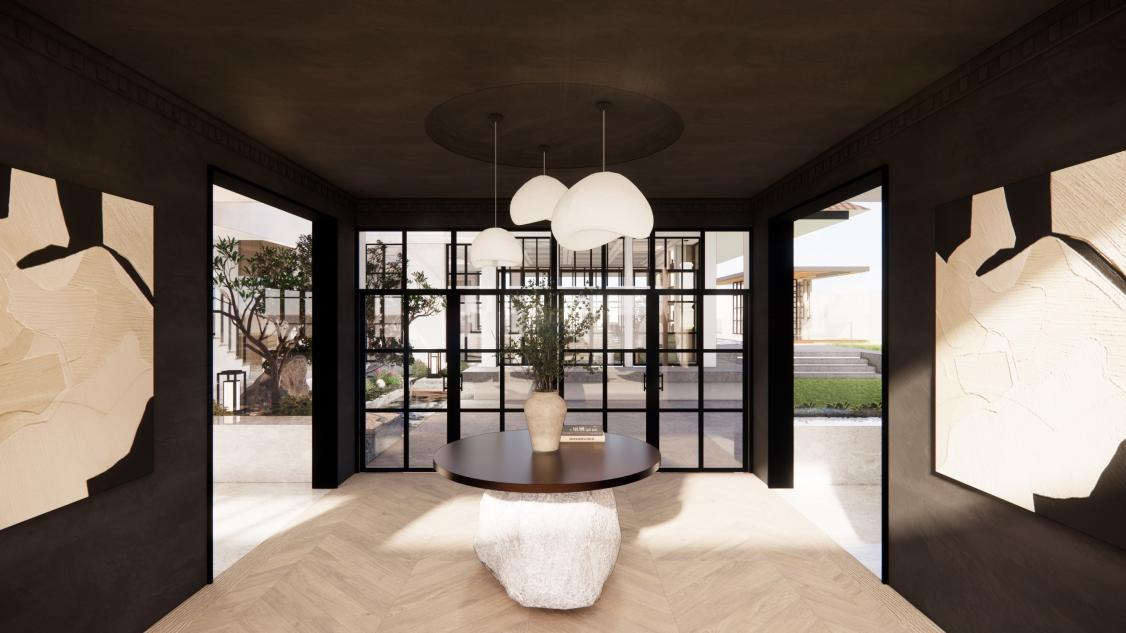
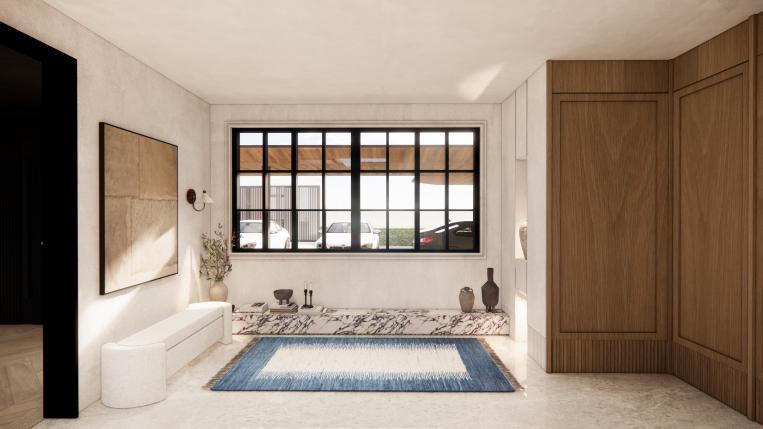
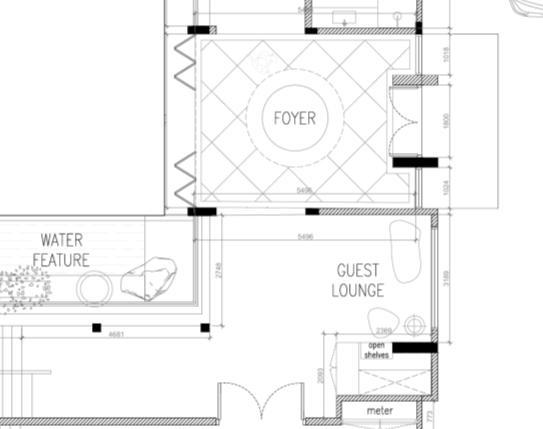
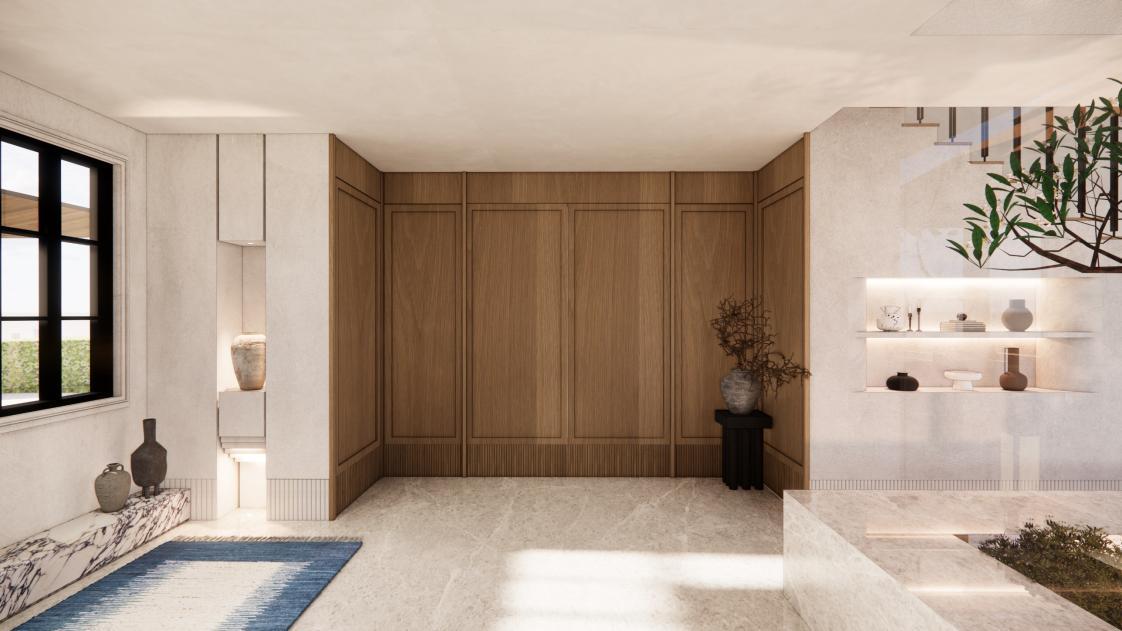
To infuse warmth into the space, we've incorporated rich timber finishes that bring a natural, inviting feel to the design The warmth of wood adds an organic touch, creating a sense of comfort and connection with nature To further enhance the atmosphere, textured paint is applied to select areas, adding depth and visual interest to the walls This combination of timber and textured finishes not only elevates the aesthetic but also creates a layered, tactile environment that invites both relaxation and interaction
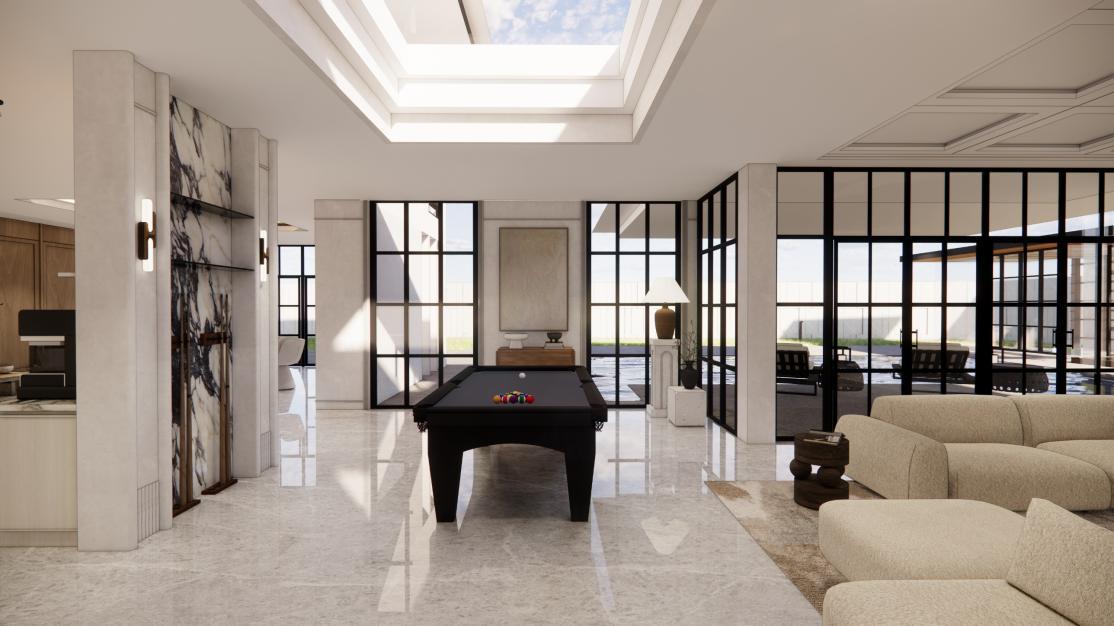
As you can see, we've creatively played with loose furniture and decor to fill the space, giving it character and personality without altering the house’s original skeleton and facade This approach allows us to breathe new life into the home, adding layers of style and warmth through carefully selected pieces, while preserving the integrity and charm of the existing architecture
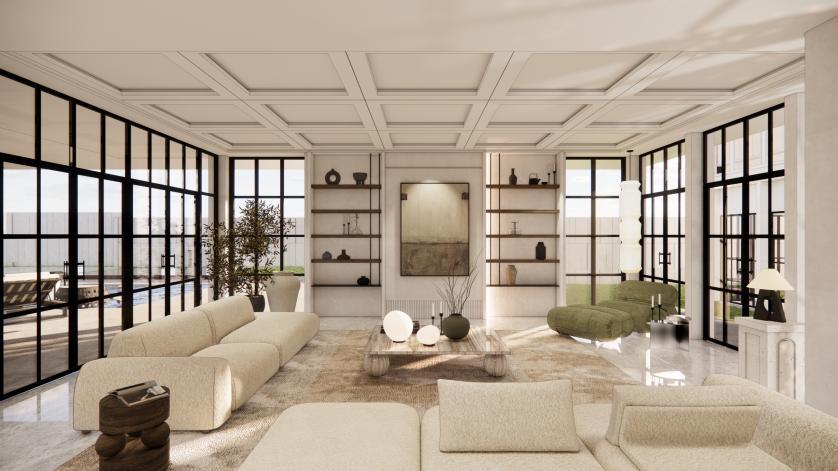
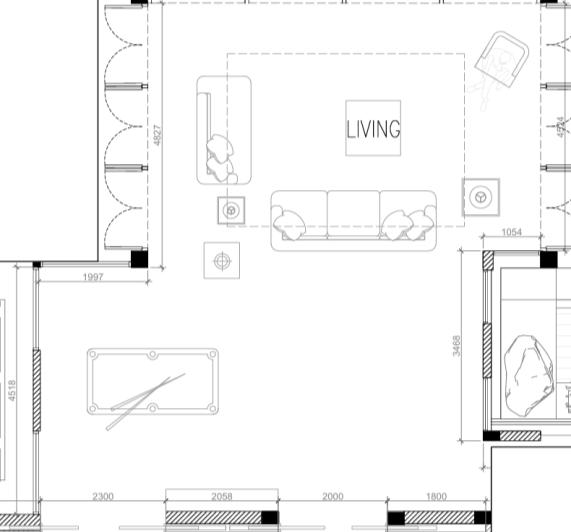
By focusing on furniture and decor, we create a dynamic, personalized environment that enhances the space, blending seamlessly with the home's timeless structure
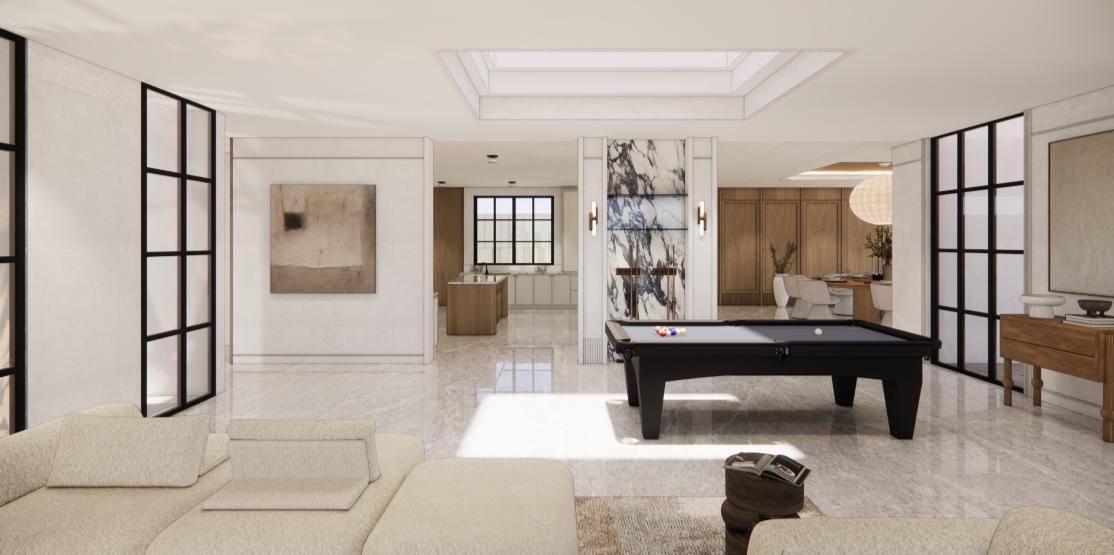
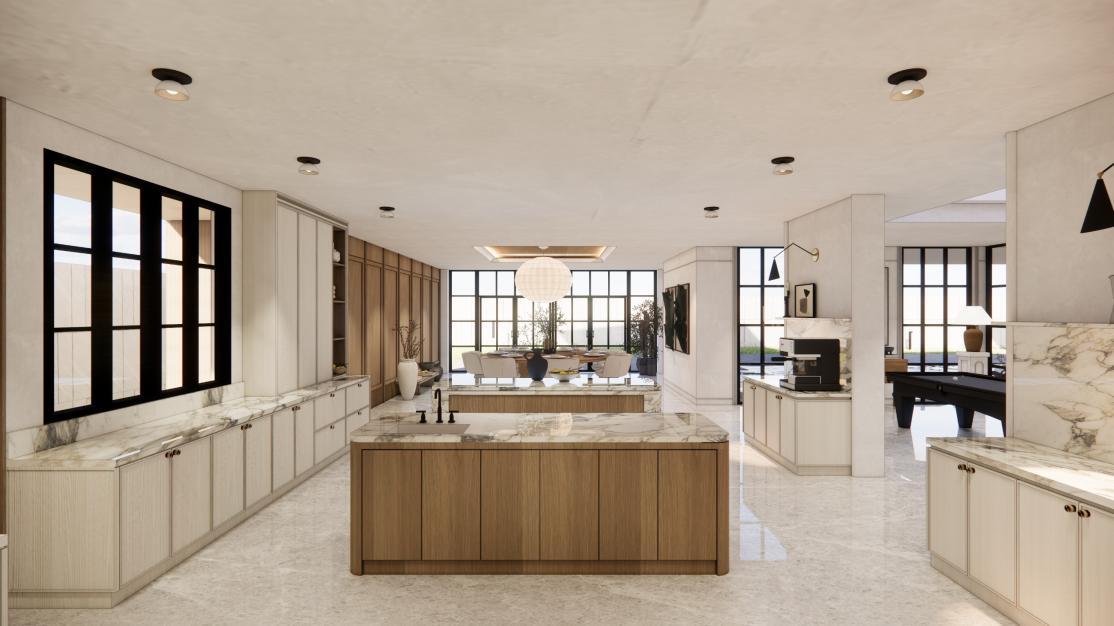
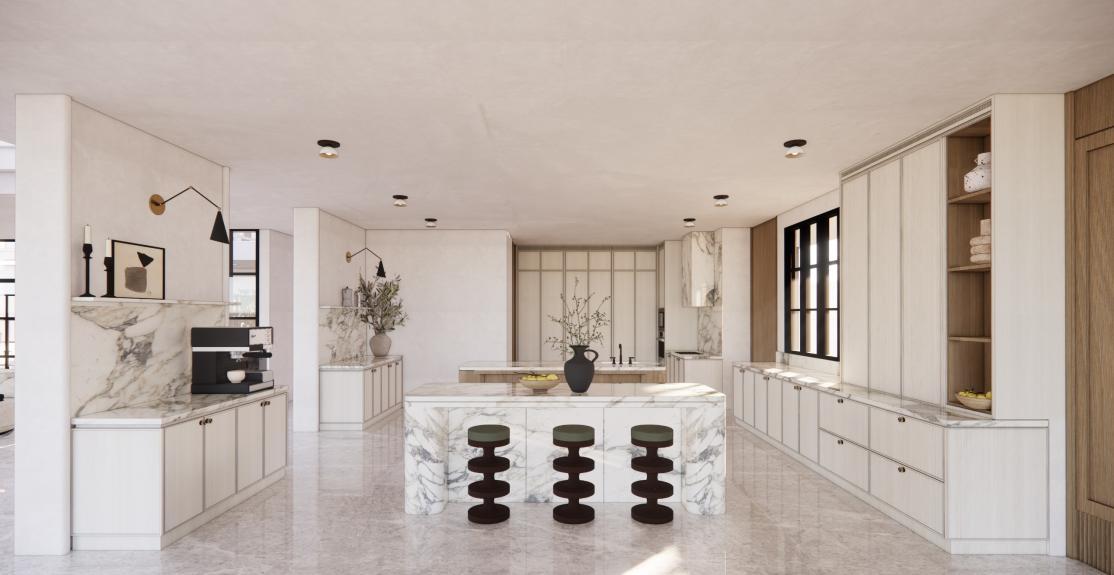
The design of the dry kitchen and dining area is centered around creating an open, flexible space that effortlessly accommodates gatherings and social events.
The open-plan layout ensures easy flow between the kitchen, dining, and living areas, allowing guests to move freely and interact. With ample seating, a functional kitchen island, and an inviting dining setup, the space is designed to facilitate both intimate meals and larger parties
The layout encourages connection and comfort, making it the perfect setting for hosting friends and family while maintaining a warm, welcoming atmosphere
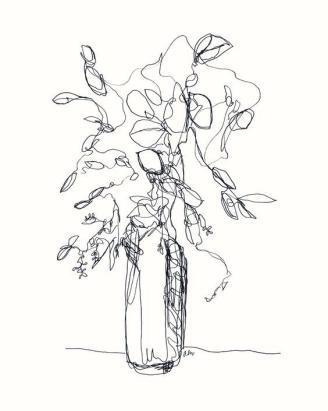
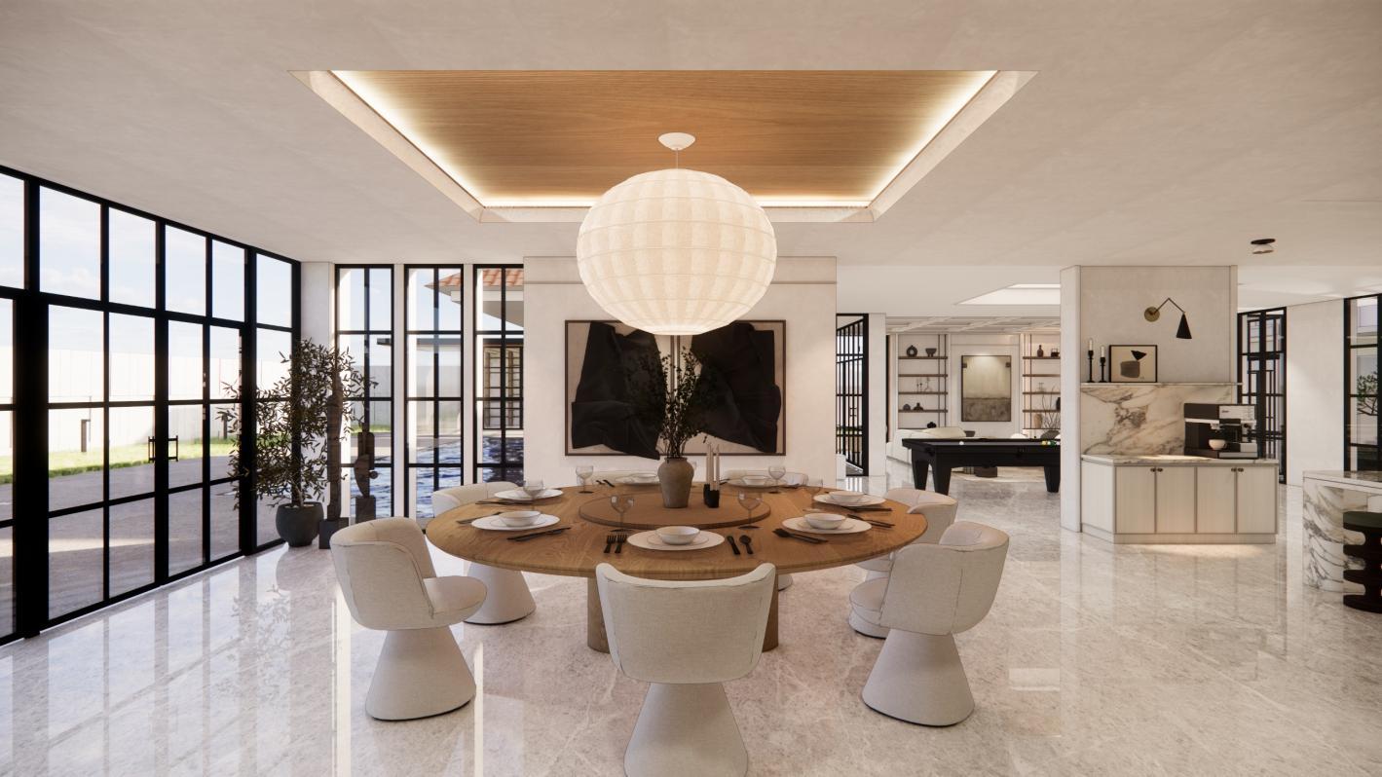
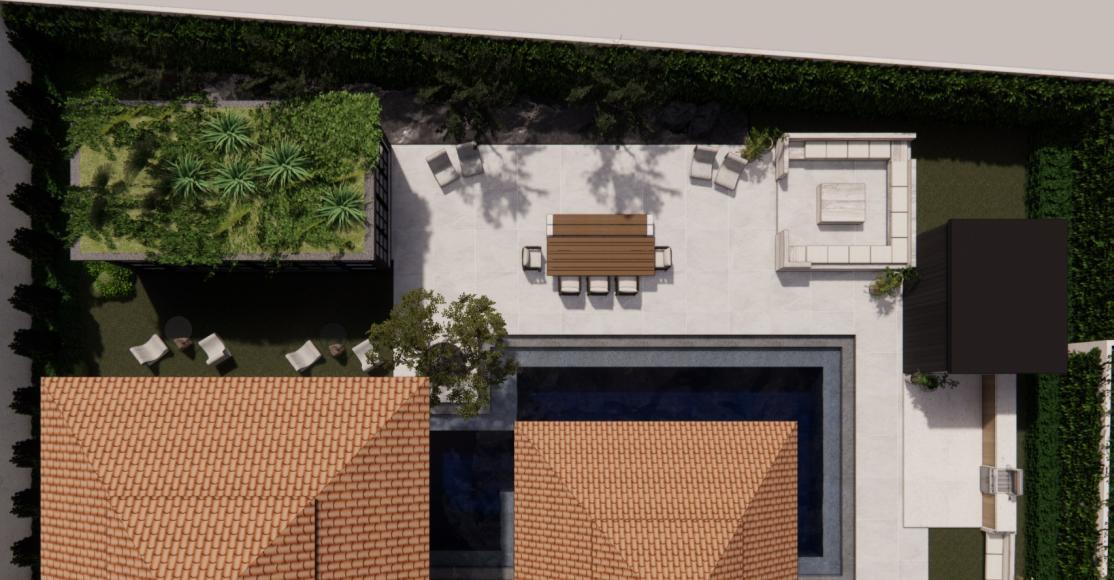
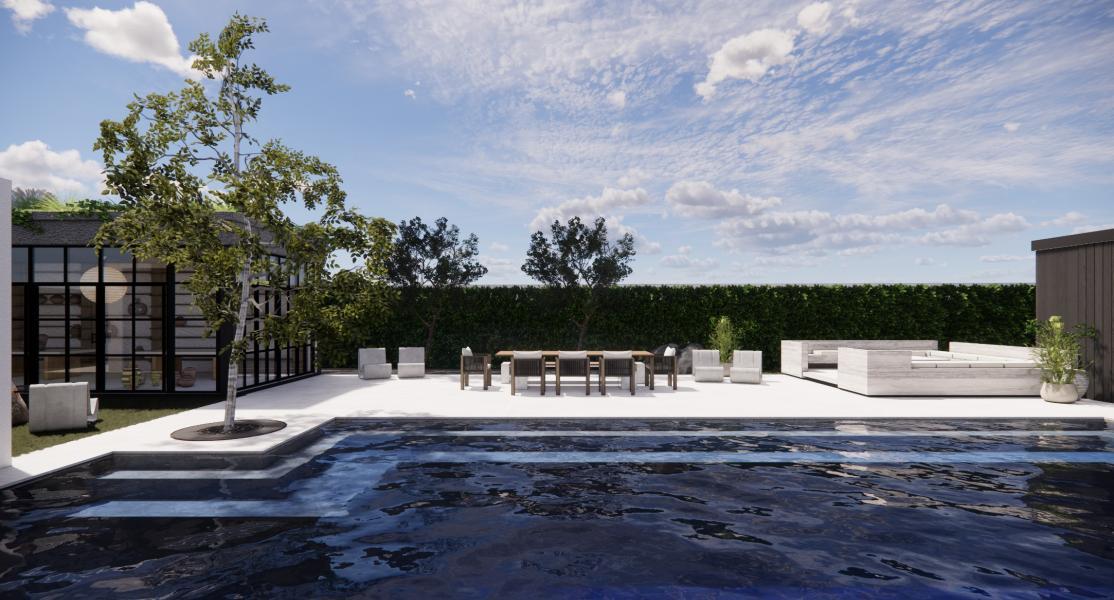

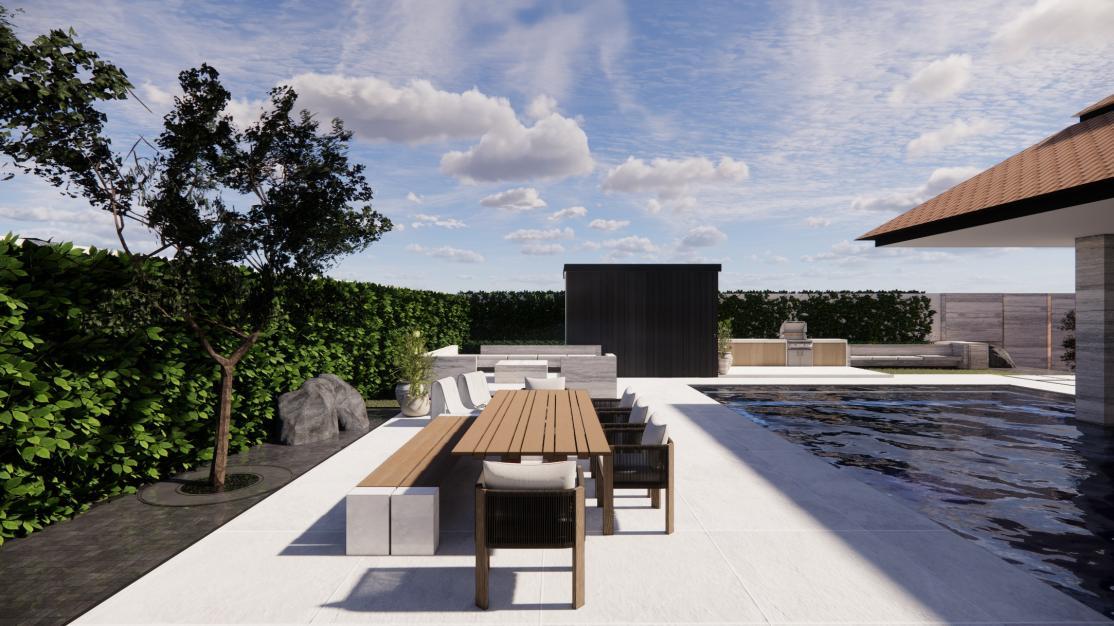
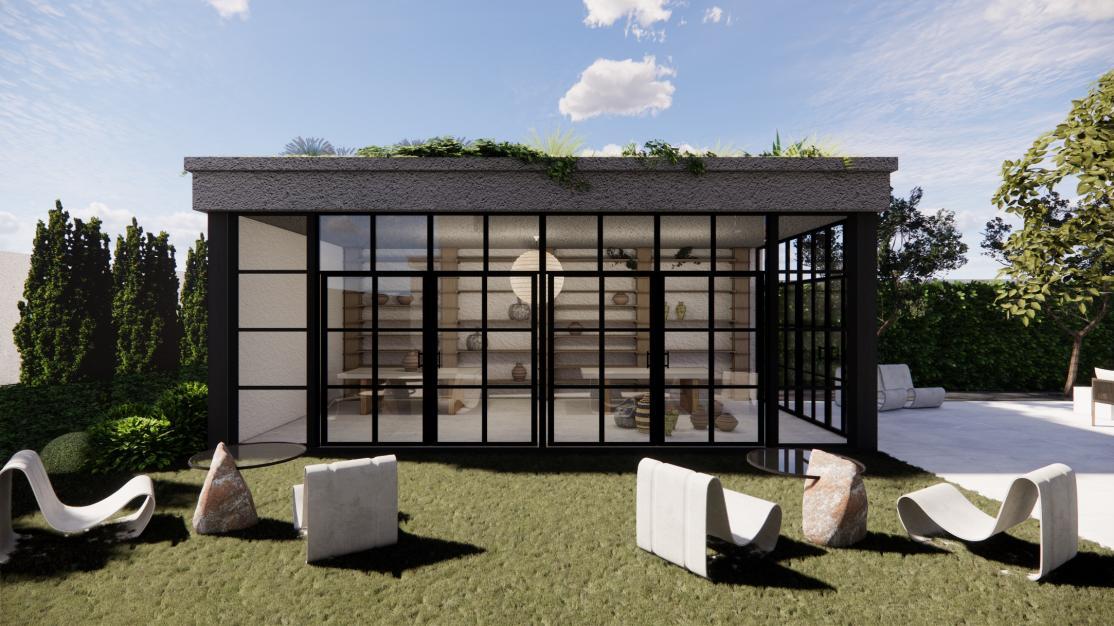
The design seamlessly integrates the landscape with the interior, creating a harmonious flow between the natural environment and the living spaces. With the client being a home-based pottery artist, we’ve thoughtfully incorporated a dedicated pottery studio into the landscape, blurring the lines between indoor and outdoor creativity The studio is designed to be both functional and inspiring, with large windows that open to the surrounding garden, allowing natural light to flood the space while connecting the artist to the outdoors.
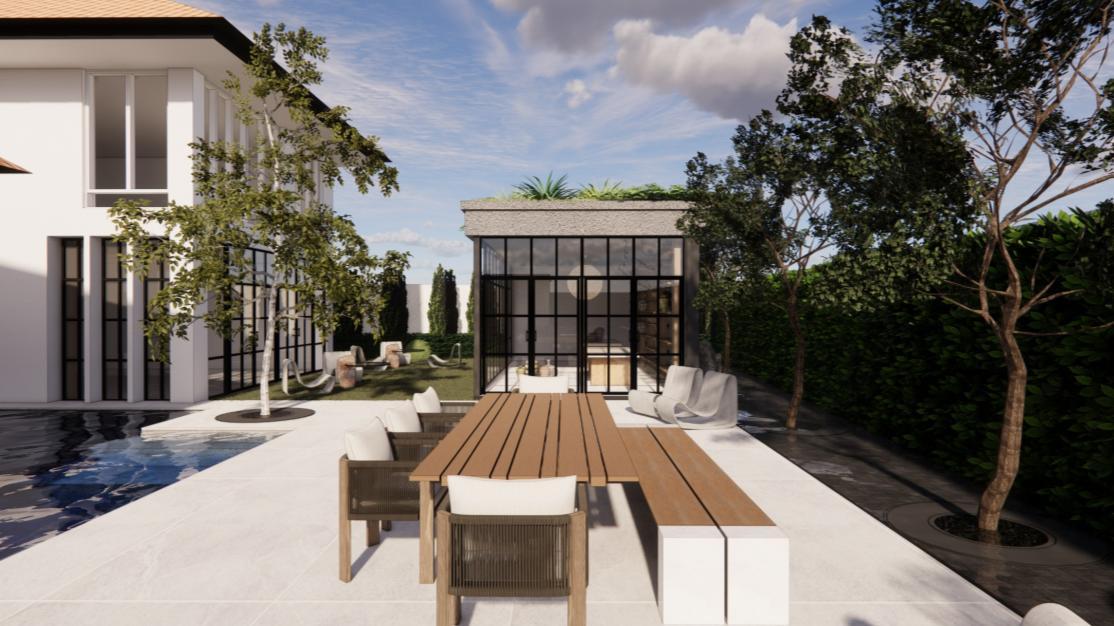
The landscape itself is an extension of the studio, with carefully curated elements such as water feature garden, seating areas, and natural materials that evoke a sense of tranquility and inspiration This integration not only enhances the pottery-making process but also creates a space where art and nature coexist in perfect harmony
PROJECT INTRODUCTION
37A TELUK KURAU
The design direction is centered around creating a dynamic entry experience, where stepping into the space feels like entering a whole new world The transition from one area to another is carefully planned to evoke a sense of surprise and discovery, with unexpected design elements that capture attention and spark curiosity Whether through bold textures, shifts in lighting, or subtle changes in materiality, each step into the space offers a new visual and sensory experience, keeping the atmosphere fresh and engaging while maintaining a cohesive flow throughout
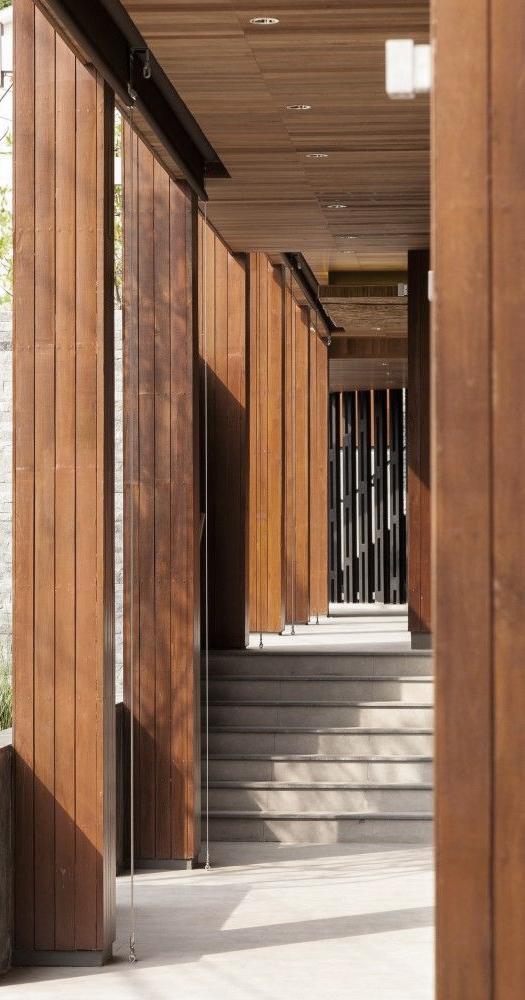
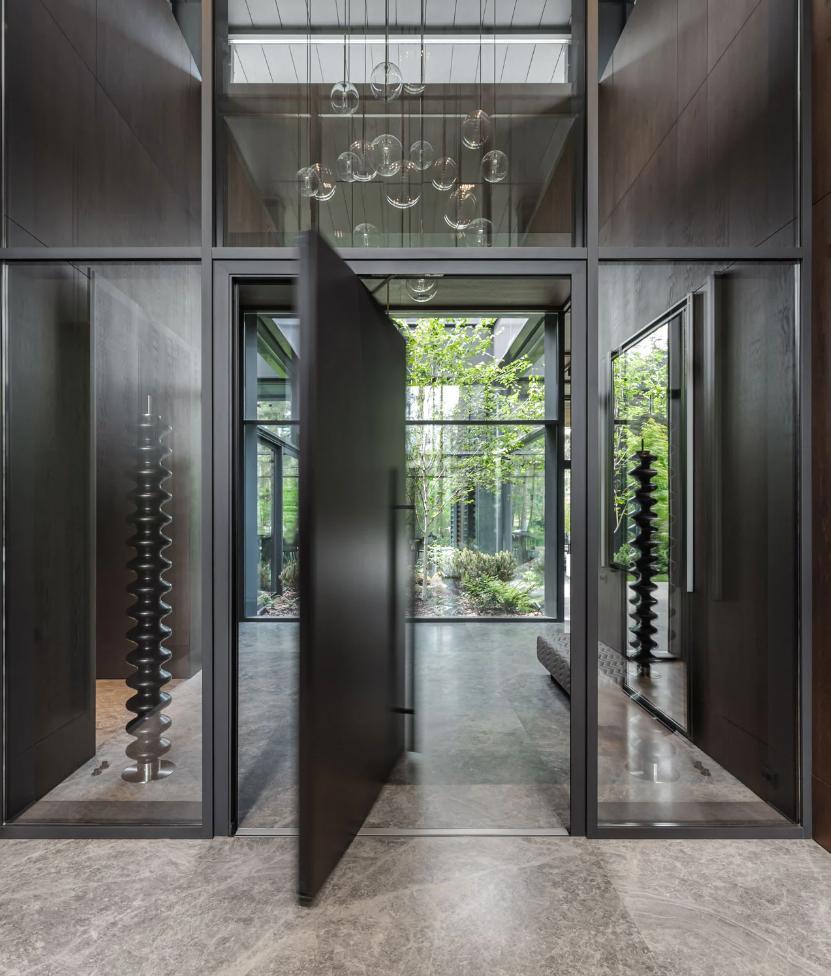
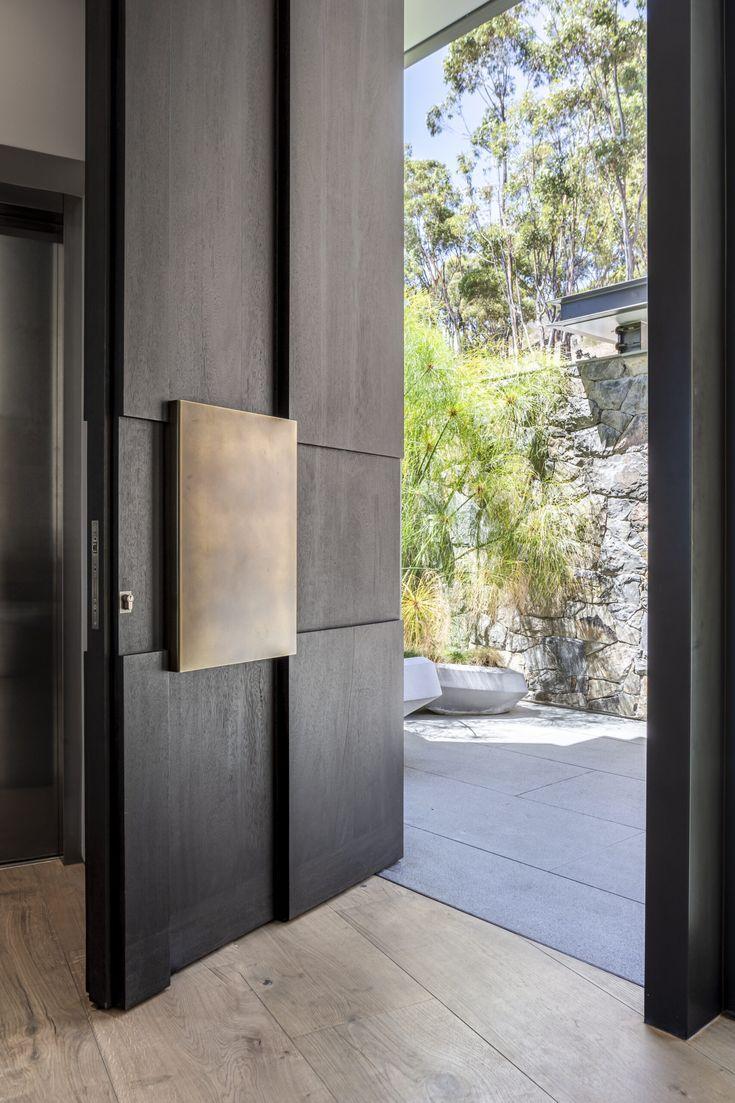
The use of natural materials, like wood or stone, adds texture and depth, while soft lighting enhances the atmosphere, drawing attention to key architectural features. The transition from the exterior to the interior feels seamless, with the space designed to lead you effortlessly into the heart of the home, offering a glimpse of what’s to come while keeping the element of surprise alive

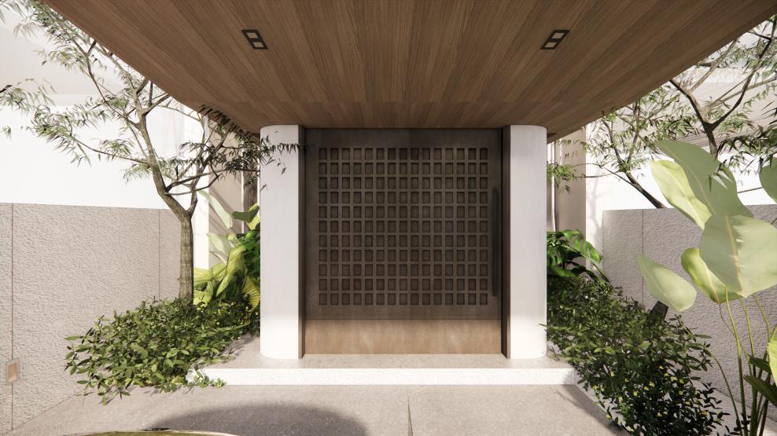
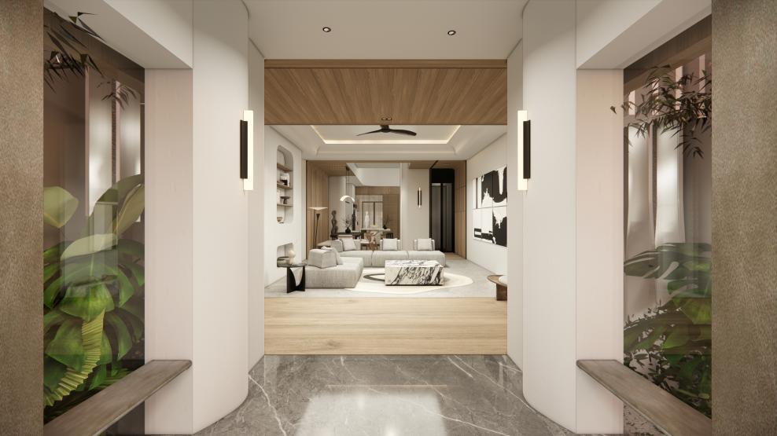
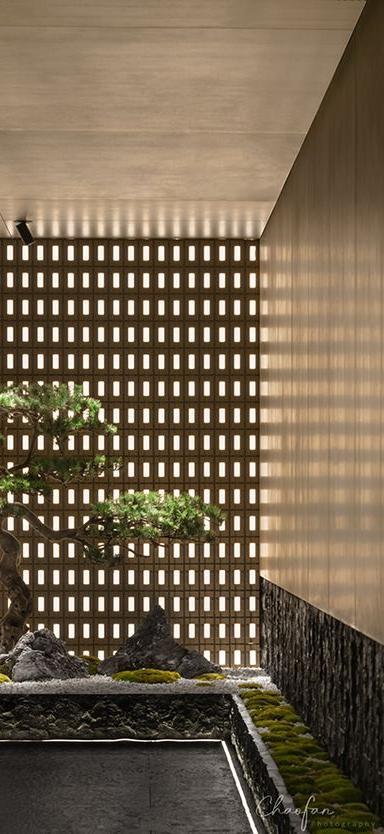
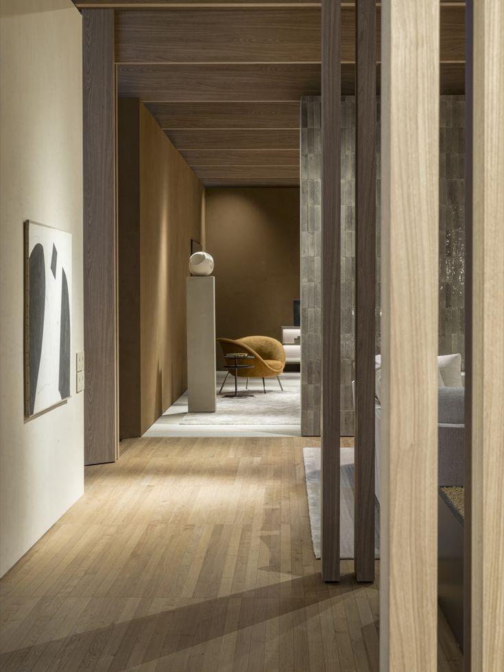

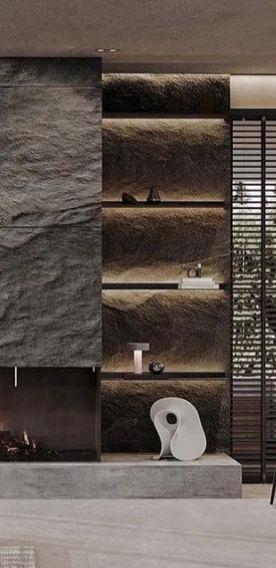
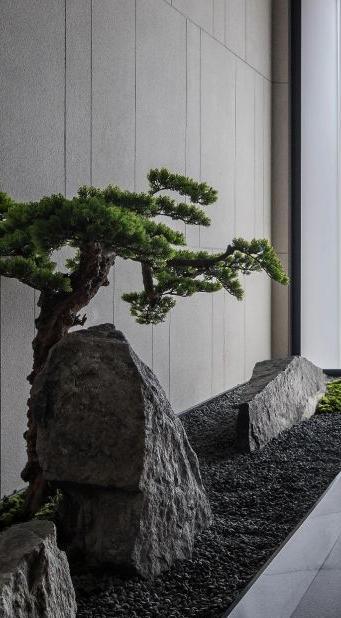
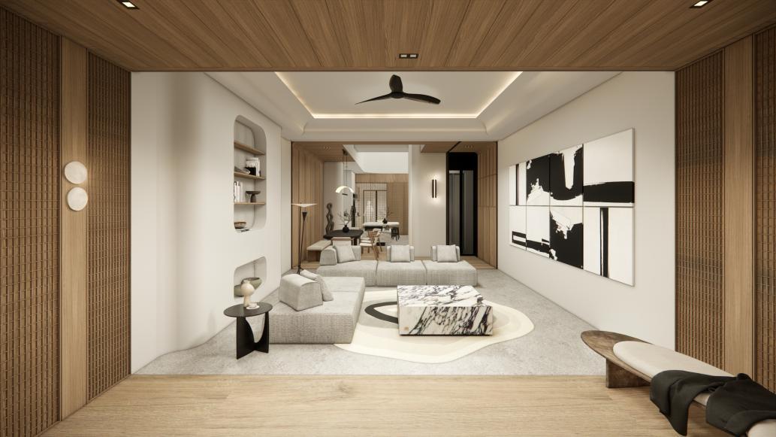
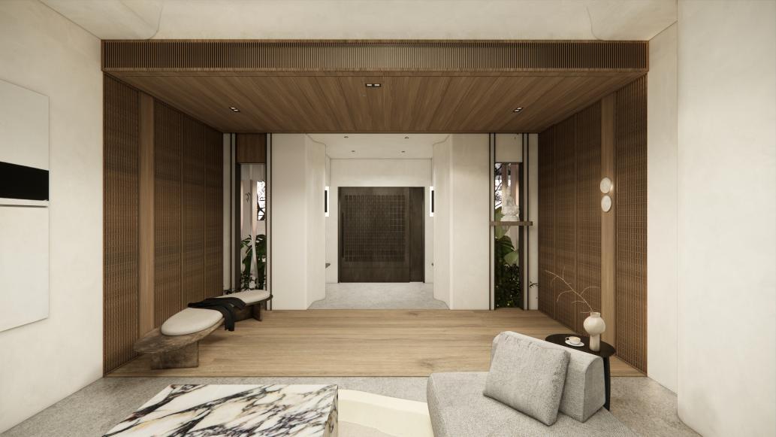
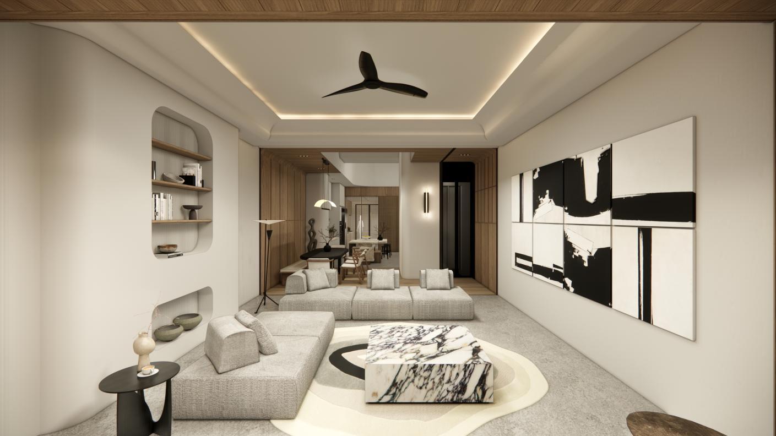

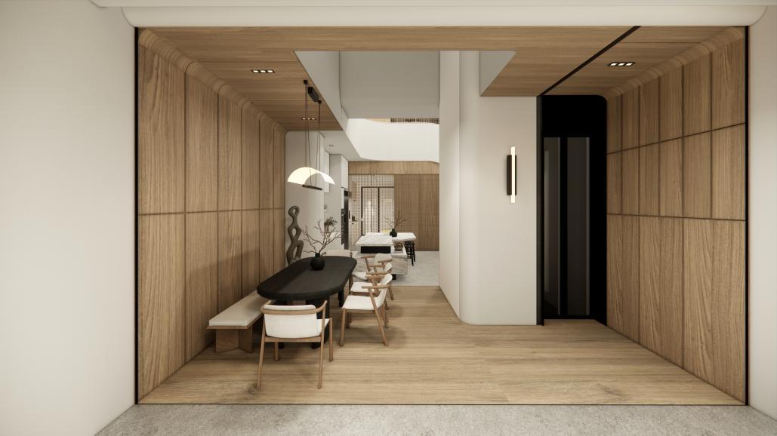
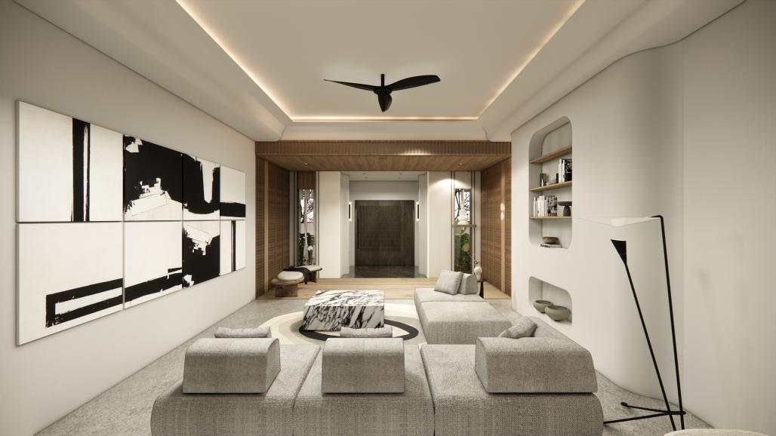
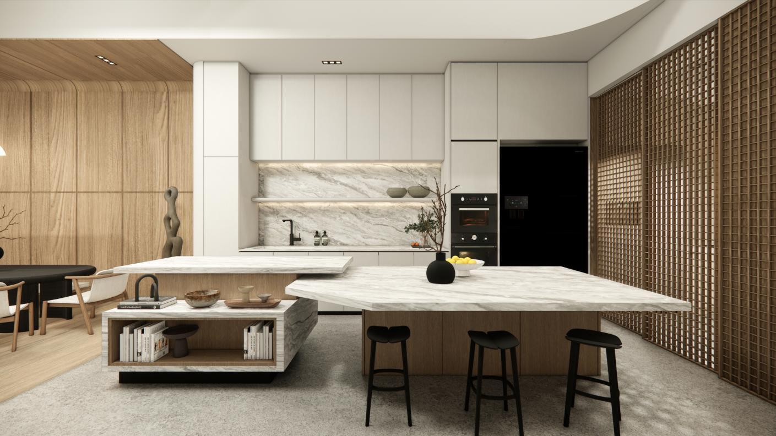

Timeless Wabi-Sabi: Embracing Natural Textures and Walnut Finishes
The design direction embraces the timeless beauty of Wabi-Sabi, celebrating imperfections and the passage of time through natural materials and subtle textures Textured paint on the walls adds depth and character, creating a serene and tactile environment that feels lived-in and warm. The rich, earthy tones of walnut finishes bring warmth and elegance to the space, balancing the raw, organic textures with refined craftsmanship
This design approach creates a harmonious blend of rustic charm and understated sophistication, resulting in a space that feels both inviting and enduring
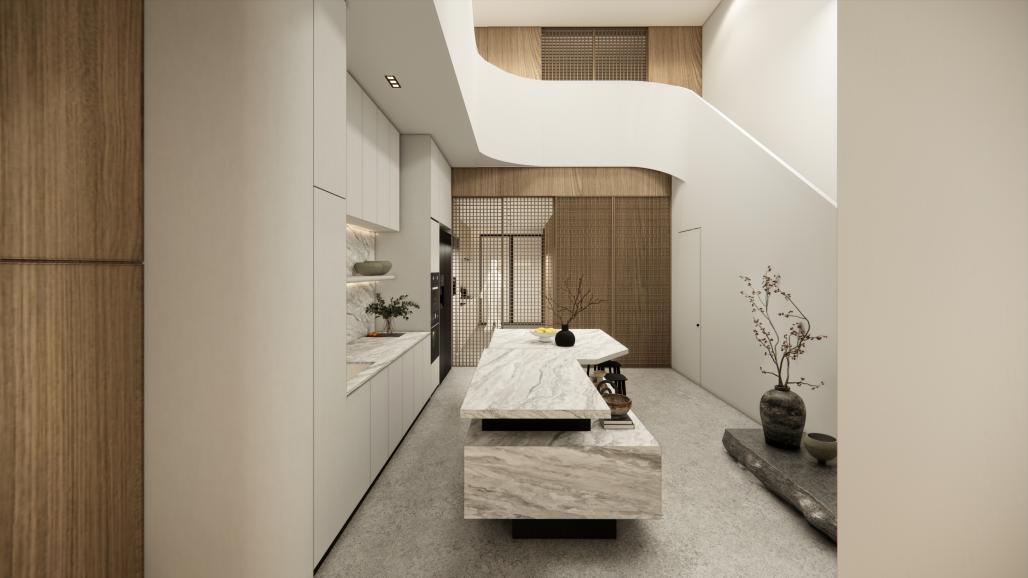
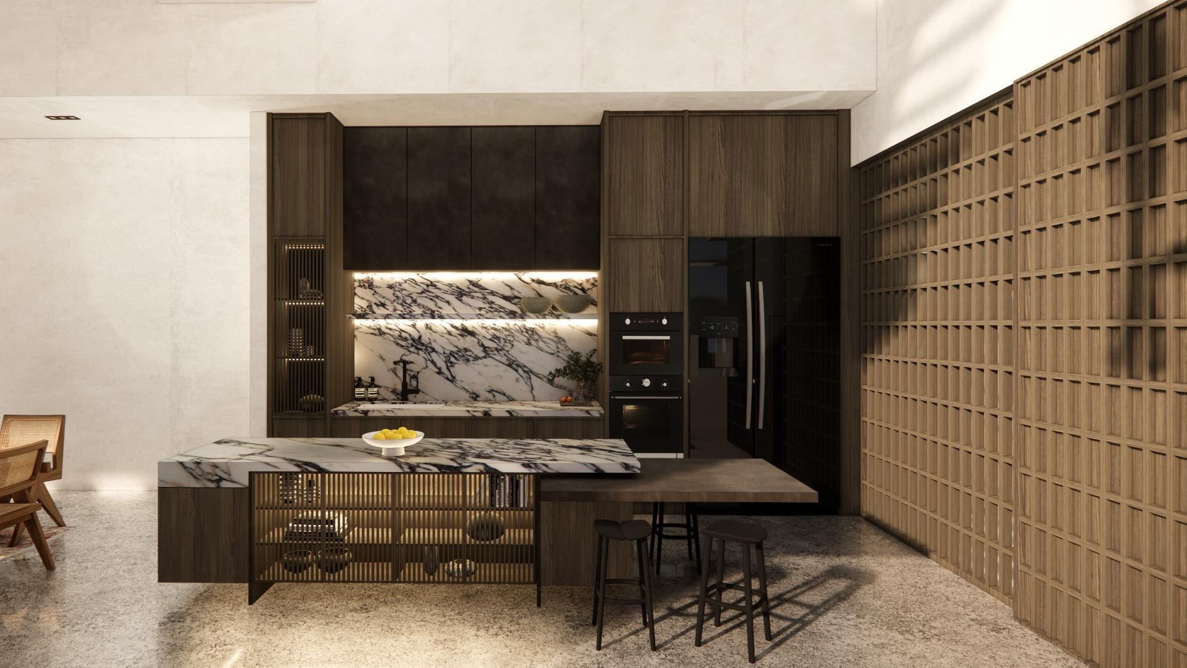
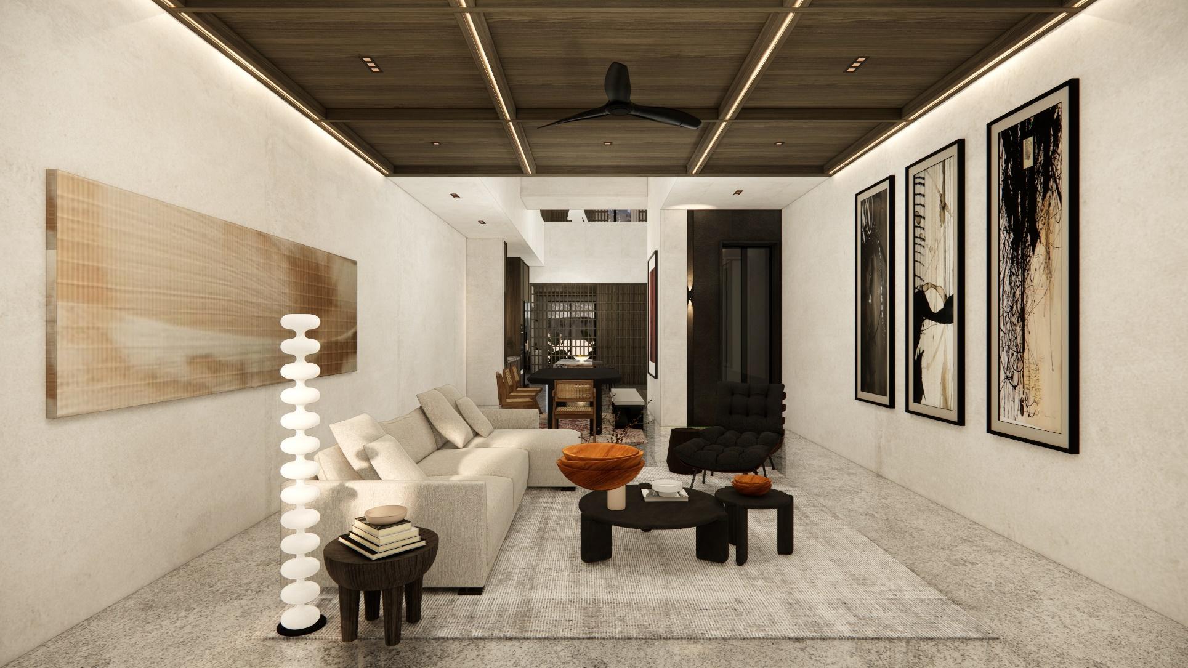
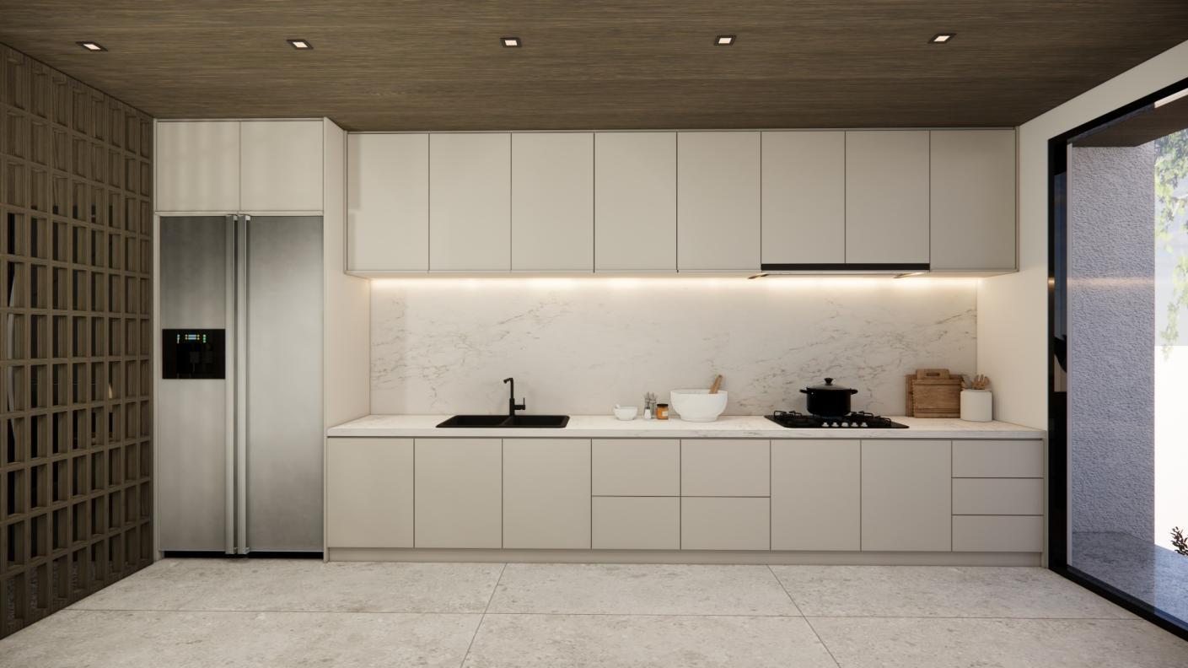

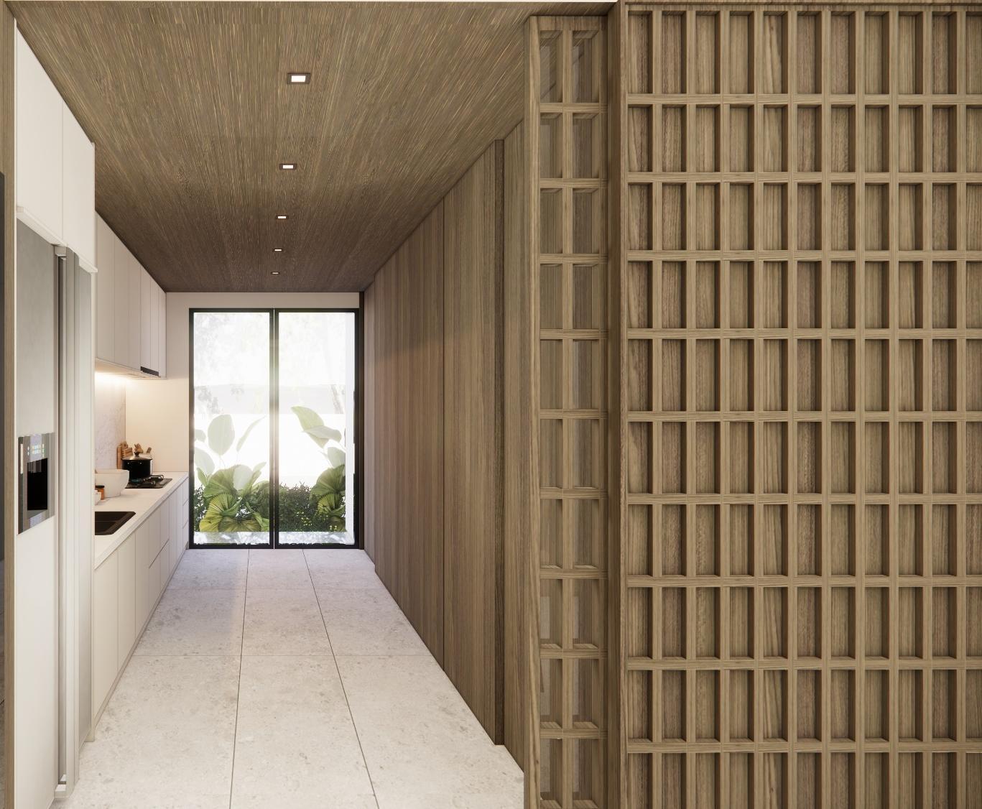
A carefully designed sliding door serves as a functional and aesthetic separator between the wet kitchen and the living spaces This design allows for easy access when needed, while maintaining a clean, open flow between the two areas When closed, the sliding door ensures that cooking activities and potential messes are discreetly contained, preserving the tranquility and neatness of the living spaces The sleek design of the door complements the overall interior, blending seamlessly with the surrounding elements while offering practicality and flexibility in use
