

PORT FOLIO.
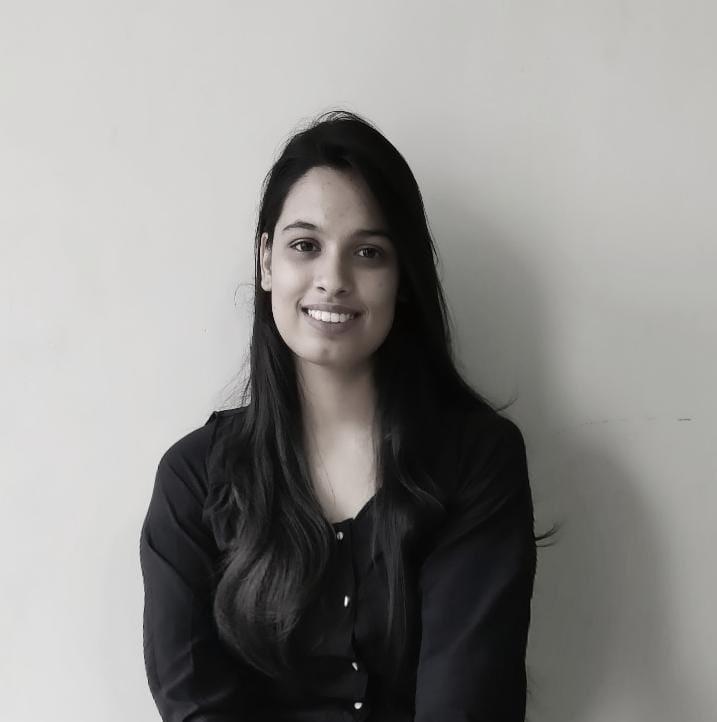
PUSHPITA PATEL
ABOUTME


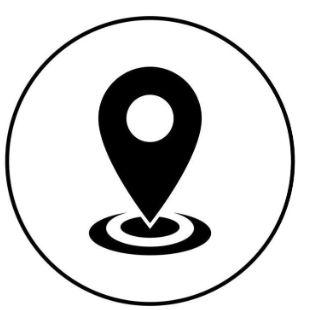


18-04-2002
+918269218402
Balaghat,MadhyaPradesh
pushpitapatel18@gmail.com
www.linkedin.com/in/pushpita-pat el-b39850202
LANGUAGE
ABOUTME
As an architecture graduate, I bring five years of academic experience in the field. Throughout my career, I have demonstrated exceptional team management abilities and have consistently deliveredsuccessfulcompetitionprojects.Withasolidfoundationin both management and architectural skills, I am dedicated to fulfilling my assigned responsibilities. Additionally, I have a deep appreciationforsurrealartandconceptualillustrations,whichserve asagreatsourceofinspirationforme.
EDUCATION
BACHELORS OF ARCHITECTURE (2019-2024) 8CGPA
MaulanaAzadNationalInstituteofTechnology,Bhopal
HIGHER SECONDARY EDUCATION (2017-19) Percentage85.4%
MCSPublicSchool,Balaghat
SECONDARY SCHOOL EDUCATION (2017)9.8CGPA
St.Mary’sEnglishMediumSchool,Balaghat
EXPERIENCE&INTERNSHIP
WorkplaceandInteriorDesignIntern(December2023-June2024)
SpaceMatrix,Pune
InteriorDesignerFreelancer(November2022)
Designeda2BHKapartmentinMumbai
Intern,ASAArchitects,Gondia(June2022)
Workedondetailingandinteriordesign
SOFTWARESKILLS
AutoCAD
SketchUp
Photoshop
Illustrator
Filmora
OTHERSKILLS
3DVisualisation
GraphicDesign
ConceptualIllustration
TeamCollaboration
PresentationSkills
WORKSHOPSANDLECTURES
SolarDecathlonIndiaFinale
OrganisedatInfosysCampus,Mysore
InteriorDesigningLecturebyAr.AkshaySelukar
OrganisedatMANIT,Bhopal
ExpertLecturebyProf.ReenaTiwari,CurtainUniversity,Australia
OrganisedatMANIT,Bhopal
64THANNUALNASACONVENTION,2022
OrganisedatChristUniversity,Banglore
COMPETITIONS
&ACHIEVEMENTS
2022-23 | Solar Decathlon India

Finalist|ConstructionWorker
HousingDivision

2021-22 | NASA India
SpecialMention|HUDCOTrophy
Participant|GSenTrophy
Participant|OANGrant Programme

SpecialMention|AnnualNASA
DesignCompetition

2020-21 | NASA India
Top9Entry|GRIHATrophy
Participant|GSenTrophy
Participant|AnnualNASA DesignCompetition
2019-20 | NASA India
Participant|GSenTrophy
EXTRACURRICULARACTIVITIES
PlacementCoordinator MANITBhopal
ArtistatEditorialBoard,MANITBhopal
Core team member of institute’s official annual magazine
Excelsiorfor3years
ArtistandDesigneratBequest
CoreteammemberofAnnualNASANewsletter,MANITBhopal
GraphicDesigner
Z205SocialMediaHandleand‘AmidsttheDownpour’Book
Lumion
Revit
MSOffice
StaadPro
CFD
DesignThinking
ResearchandAnalysis
SustainableDesign
ManagementSkills
ACADEMICPROJECTS
2023
InternationalConventionCentre
Design(9thsemester)
WorkplaceDesignInternship (10thsemester)
2022-23
BJPOfficeDesign(8thsemester)
HighriseApartmentDesign (7thsemester)
2021-22
ResortDesign(6thsemester)
3-starHotelDesign(5thsemester)
2020-21
SchoolofArchitectureDesign(4th semester)
SerenityRetreatDesign(3rd semester)
2019-20
ResidenceDesign(2ndsemester)
KioskDesign(1stsemester)
content.
1. Workplace Design 2. 3-star Hotel 3. International Convention Centre 4. Construction worker housing 5. High Rise Residential 6. Working DrawingWORKPLACEDESIGN
ABOUT
Location-Pune
Typology-Office (manufacturing)
Project:Internship Year:2024
Thisopportunityof110000 sqft.Spreadareaover twoindividualbuildings encouragecreative thinkingwhich facilitates innovative problem-solving.
Bycultivatingarobust workplaceidentitythat fostersemployee engagementanda senseofbelongingby boostingmotivationand satisfactionandpurpose.
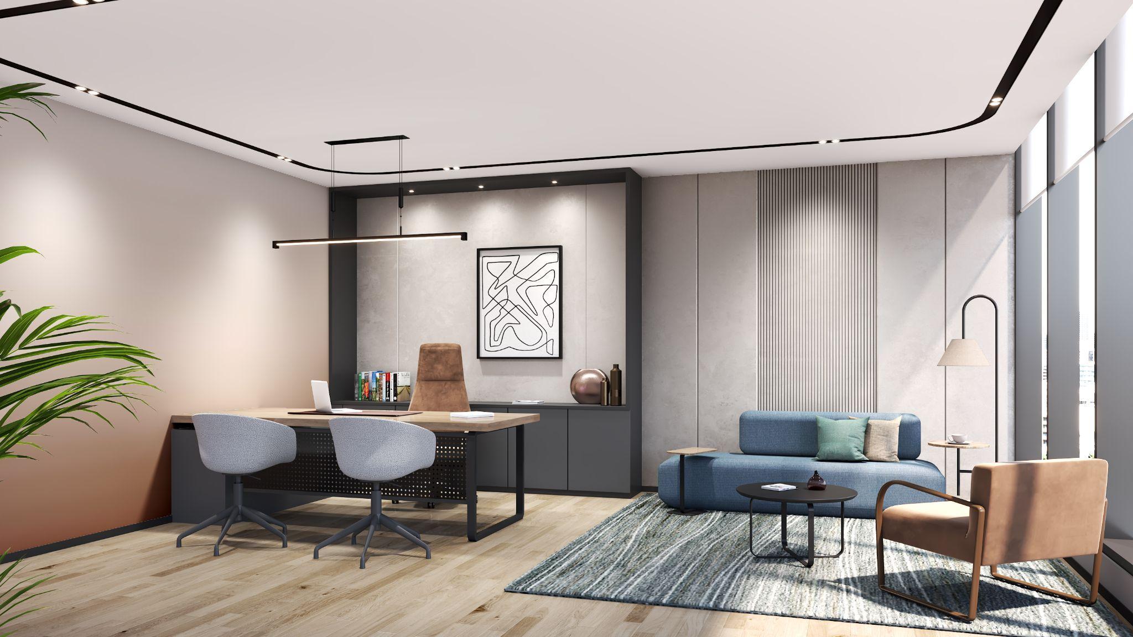
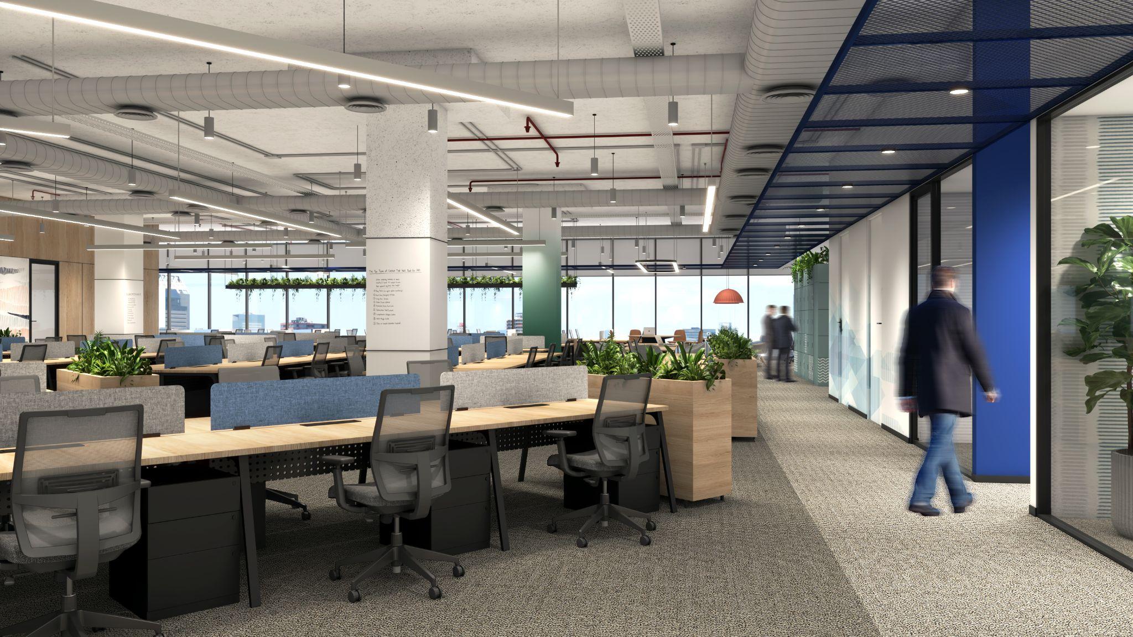
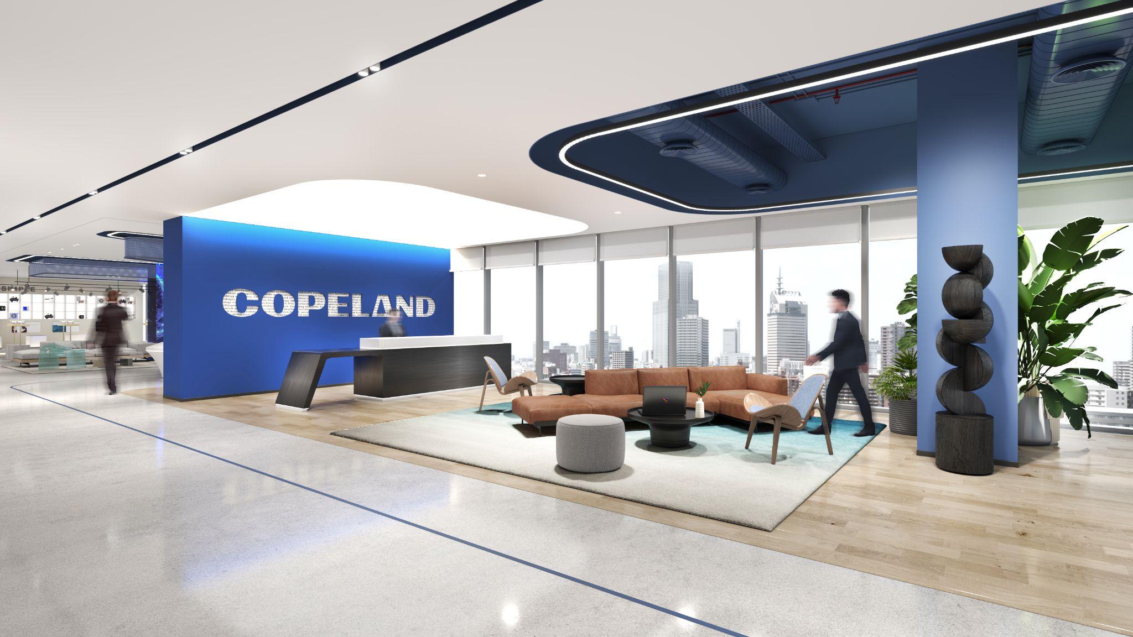
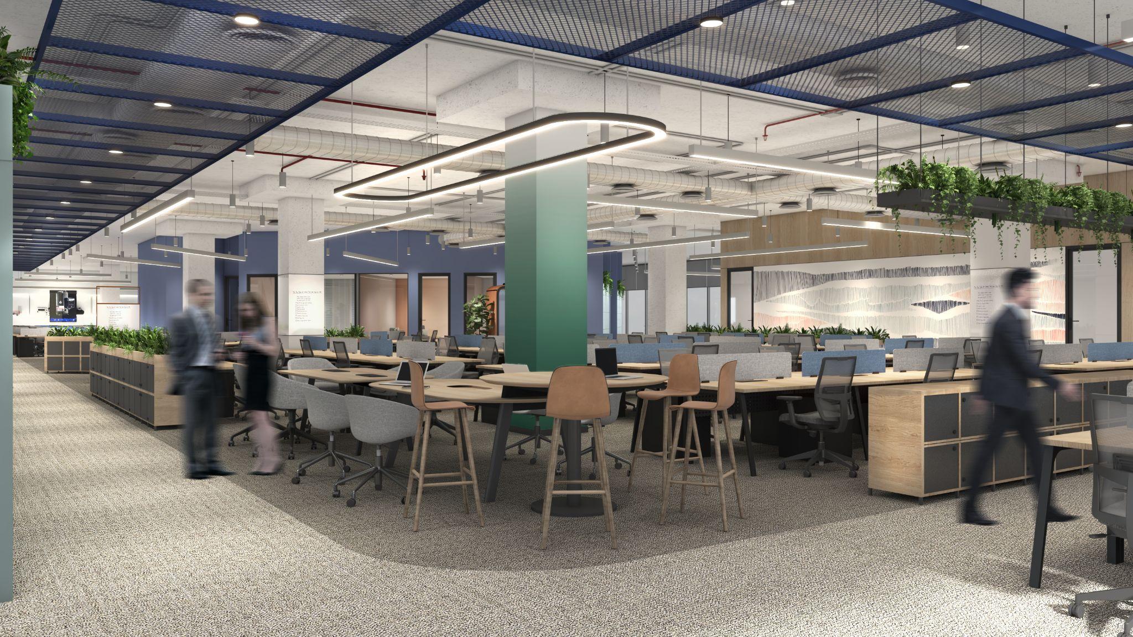
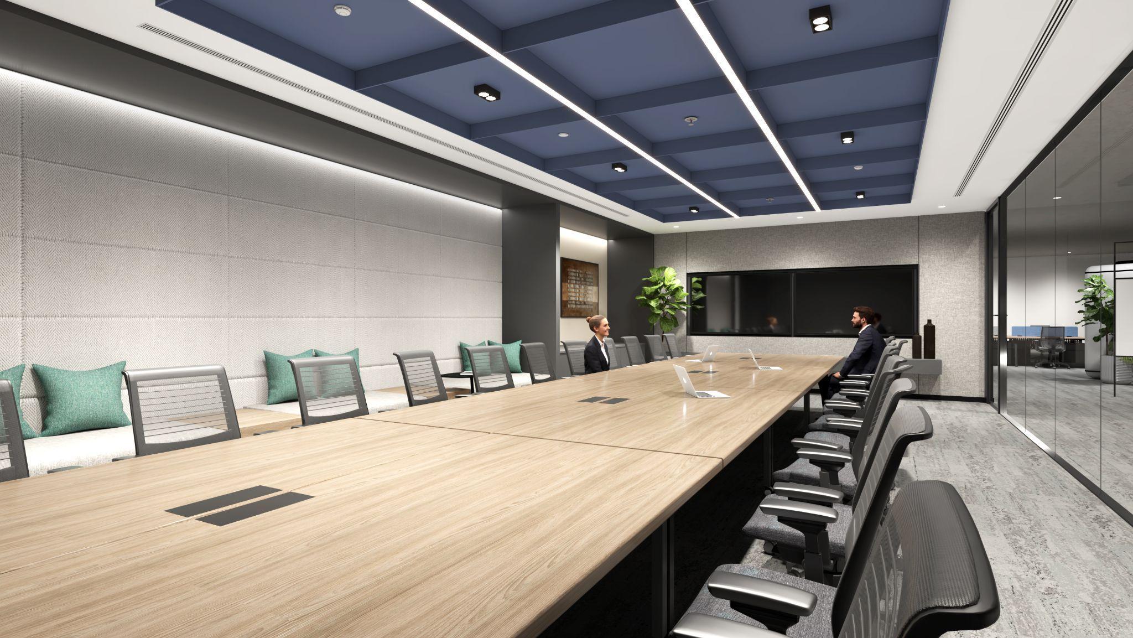
WORKPLACEDESIGN
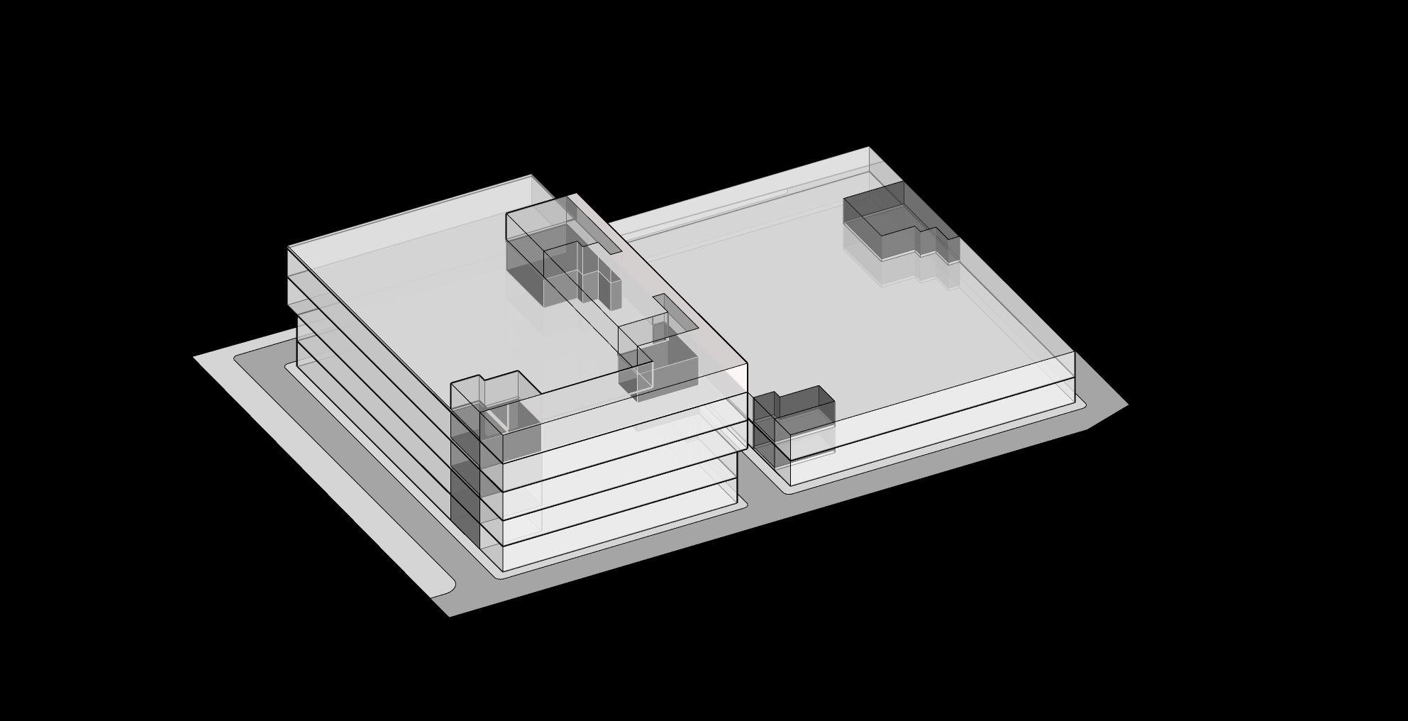
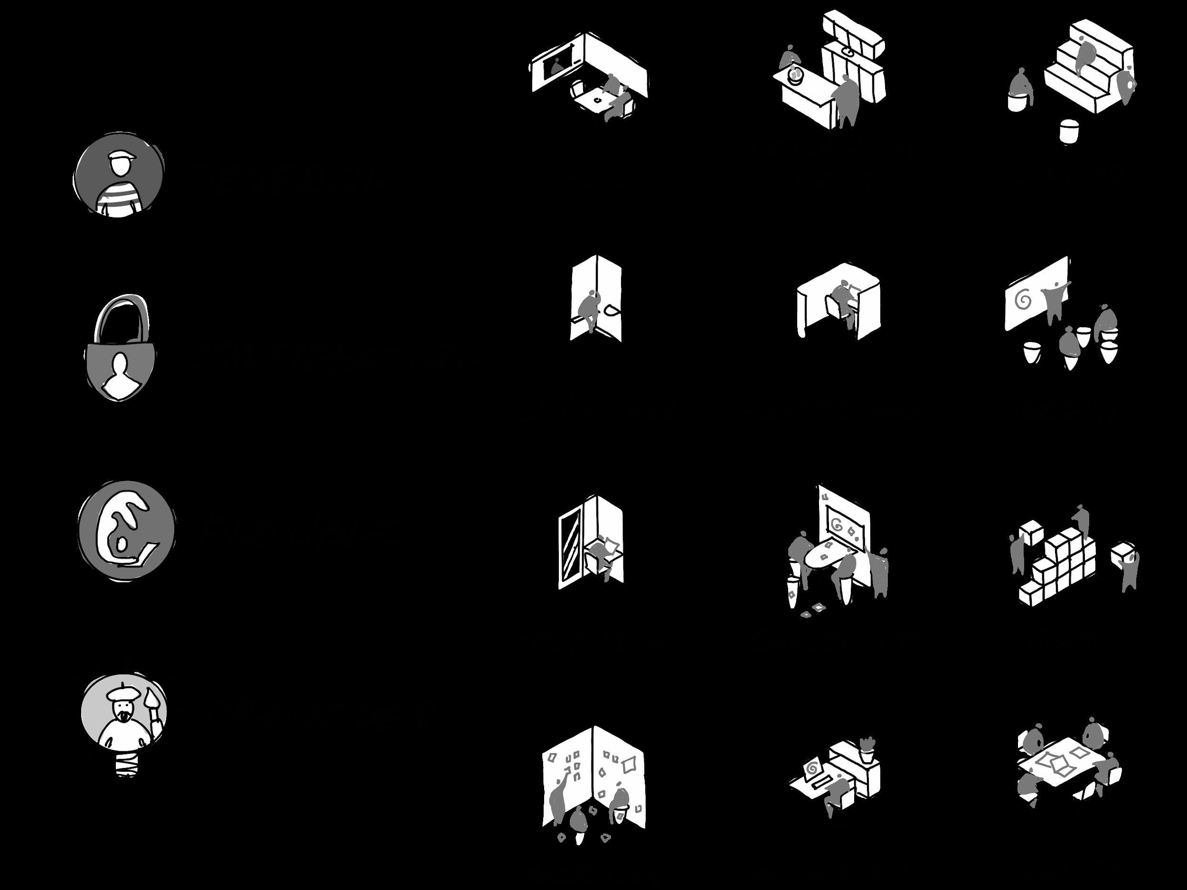
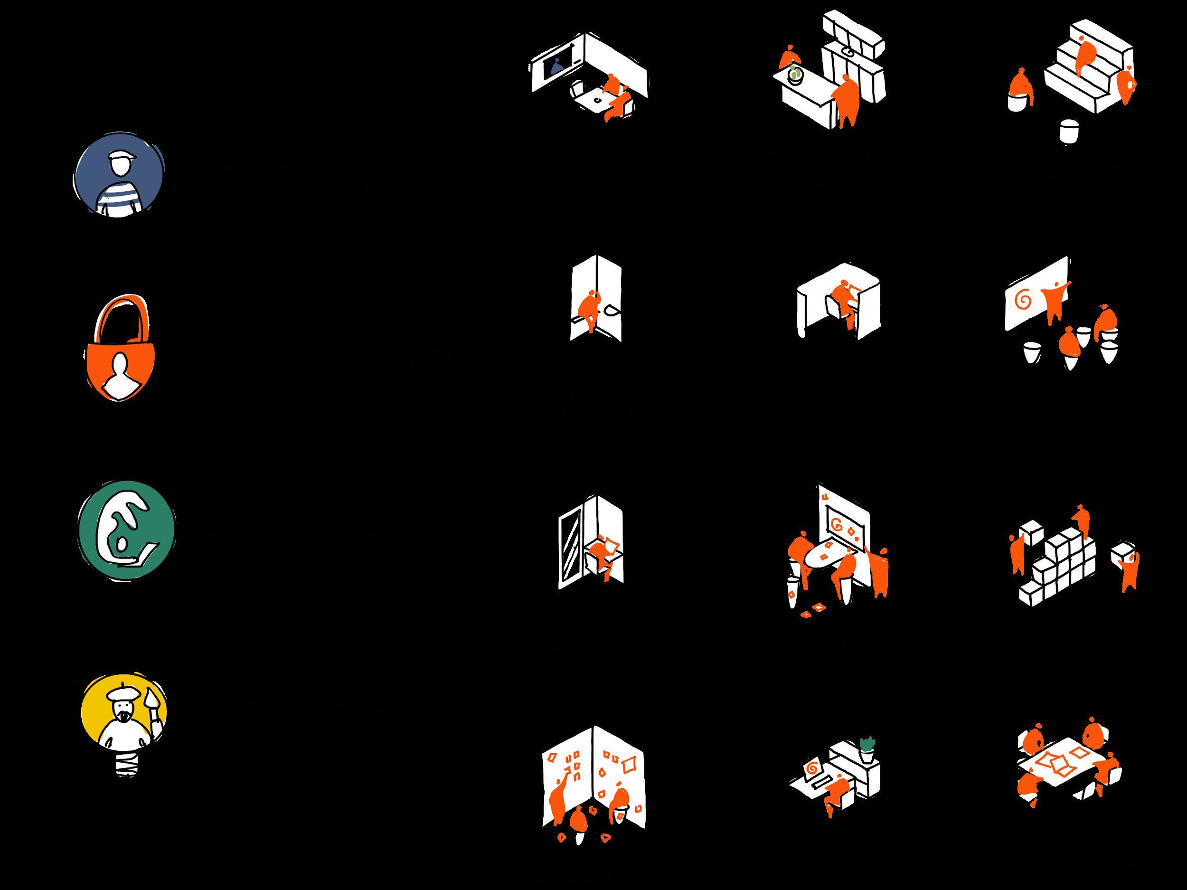
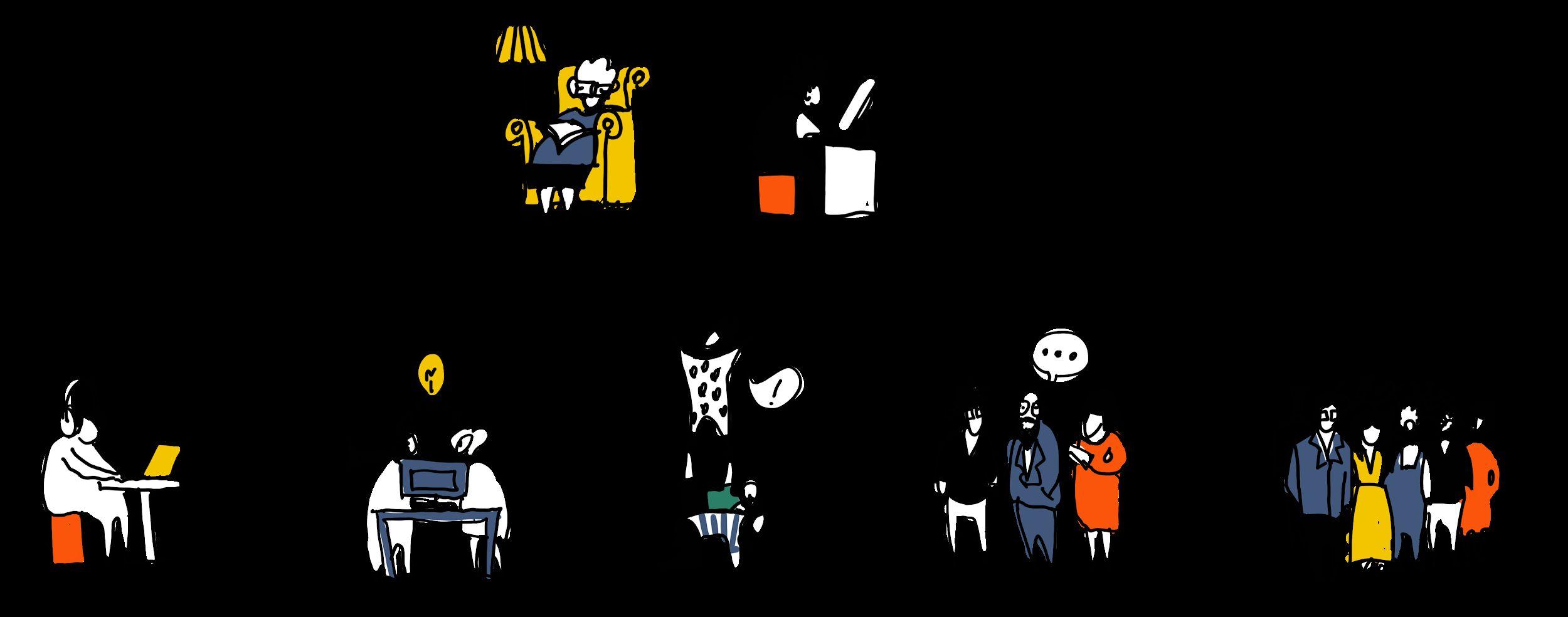















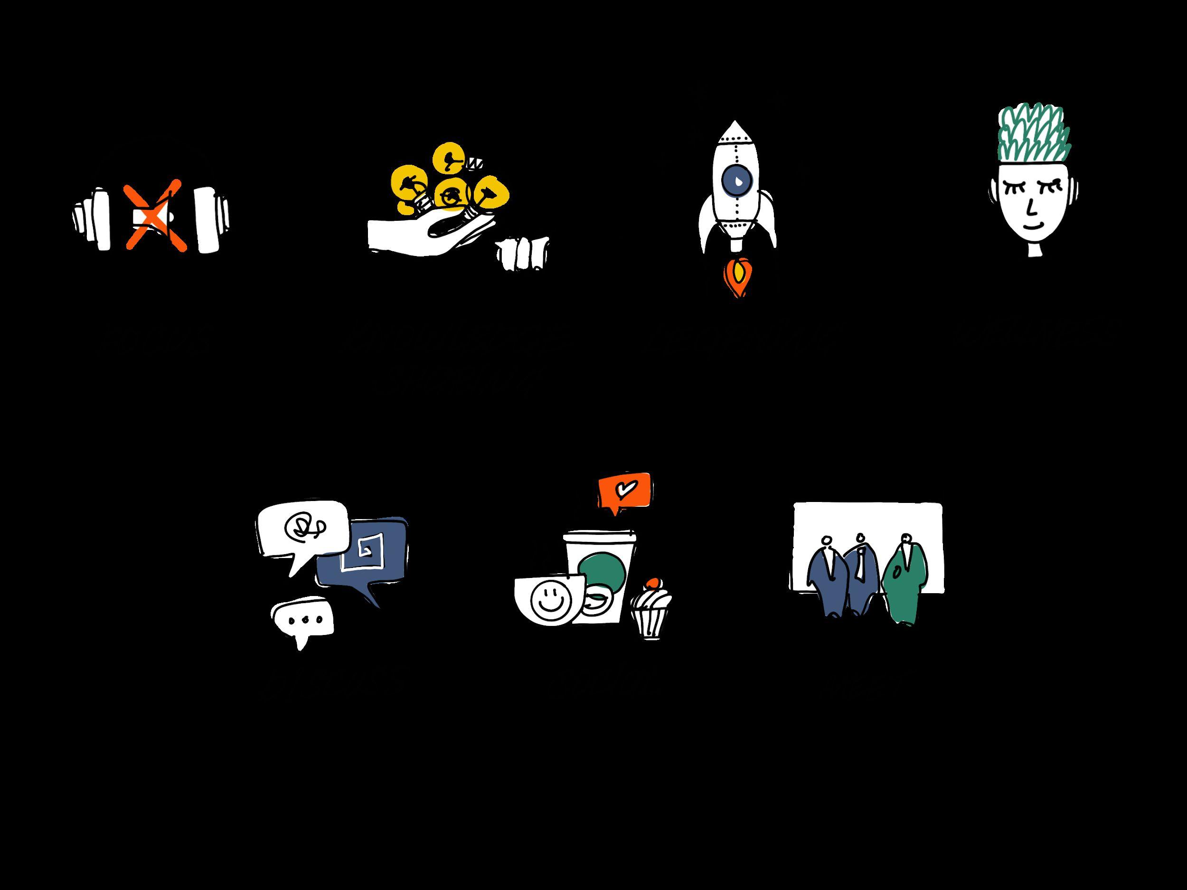


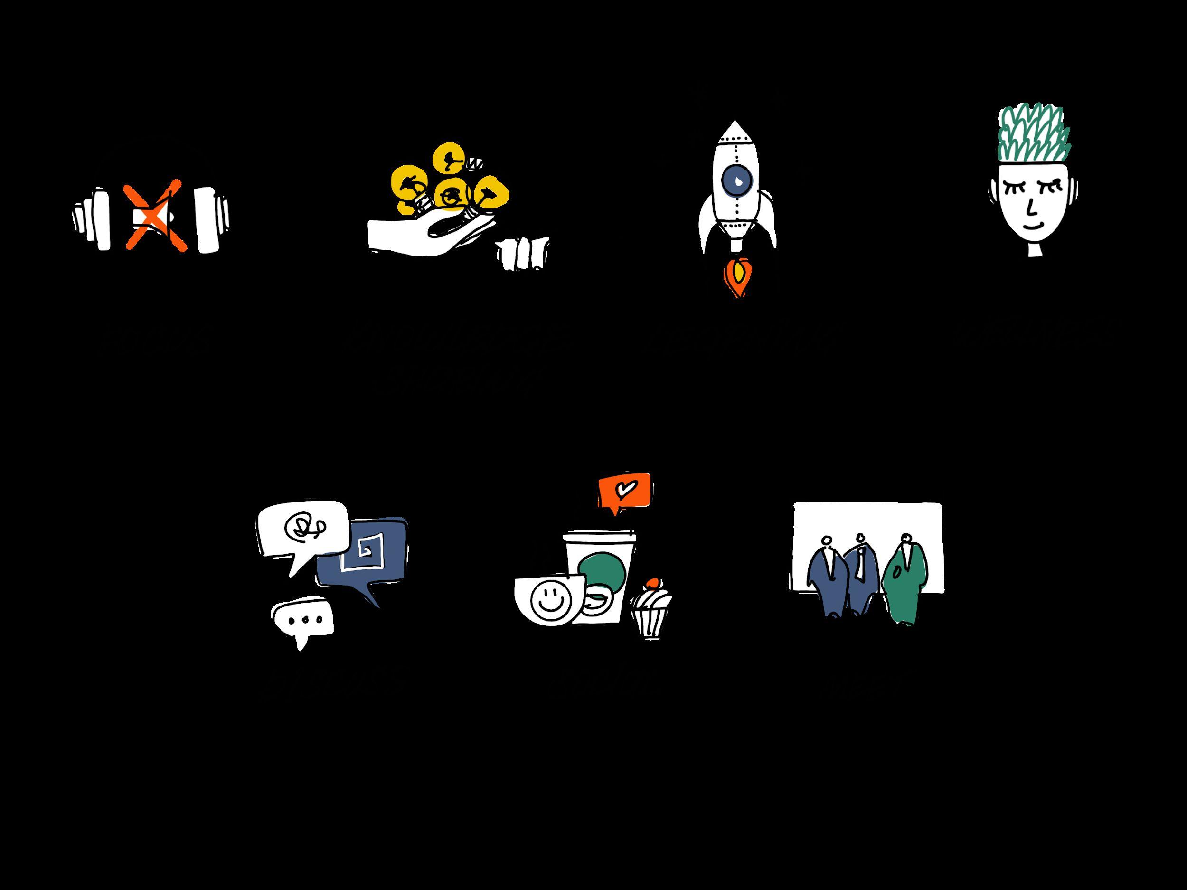





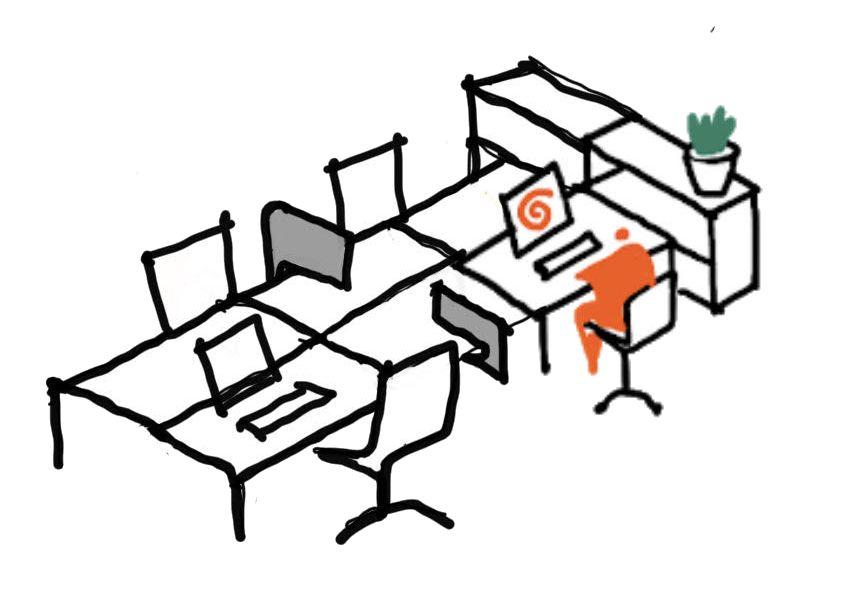






SecondFloorLayout


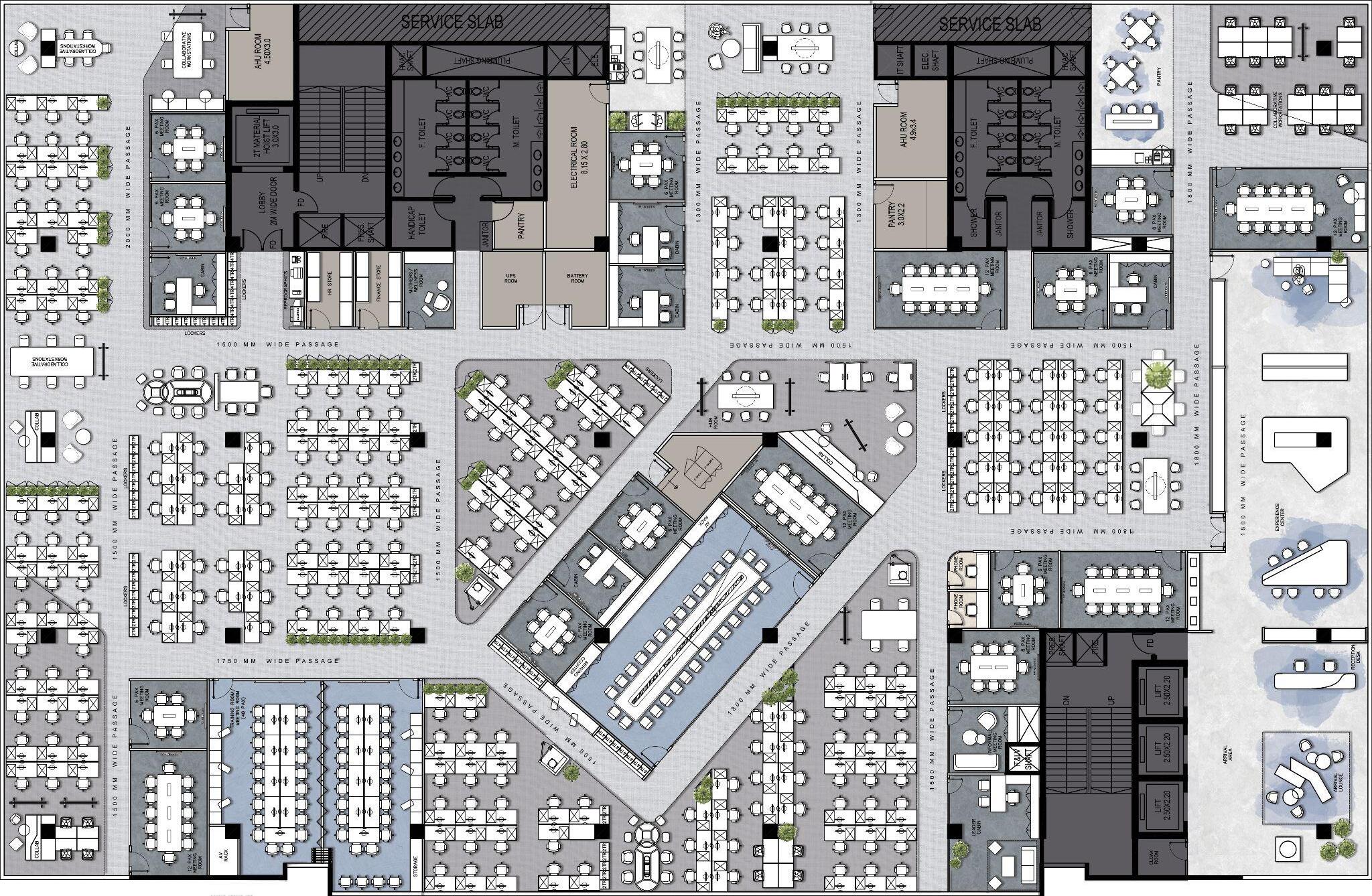
WORKPLACEDESIGN
ABOUT
Location-Pune
Typology-Office (manufacturing)
Project:Internship Year:2024
This22,000sqft.project wastobecompletedin twophasesoftime.Here isthedesign demonstrationoffirst phaseoftheproject whichisneartoits completionstage.
Toenhancerich conversationsanda qualitytimewith colleagues,afresh environmentwiththe latestworkplacetrends.
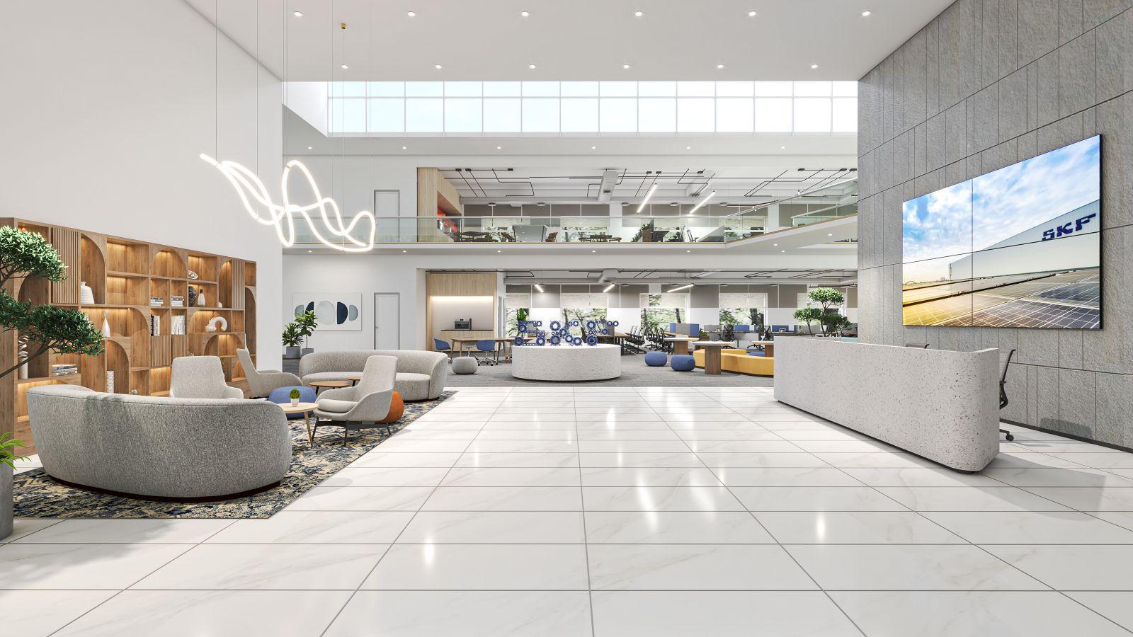
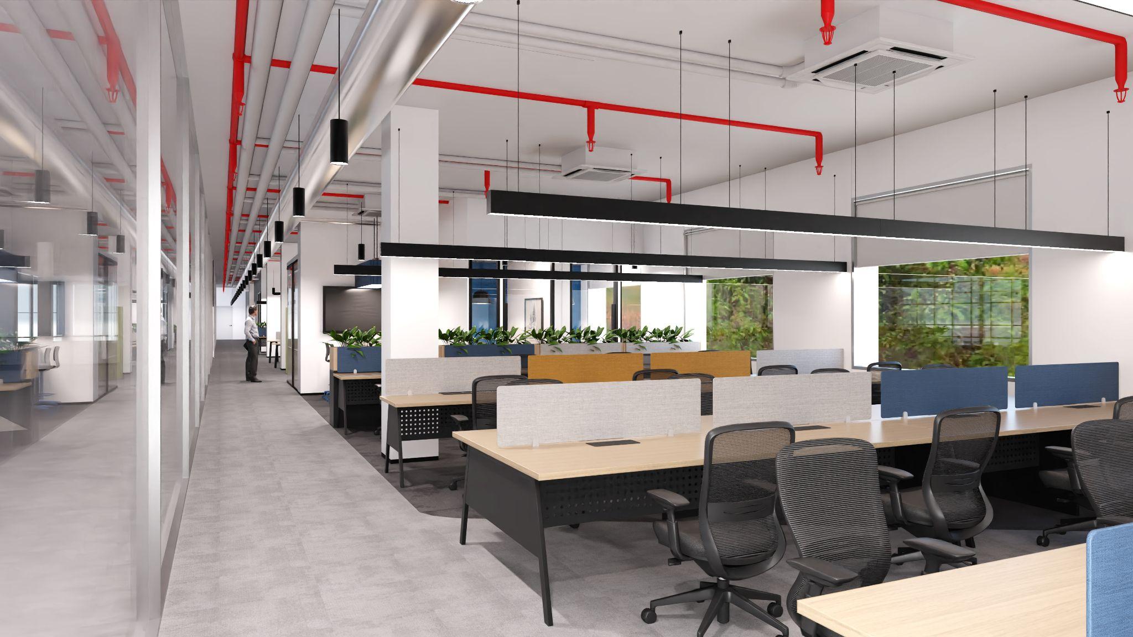
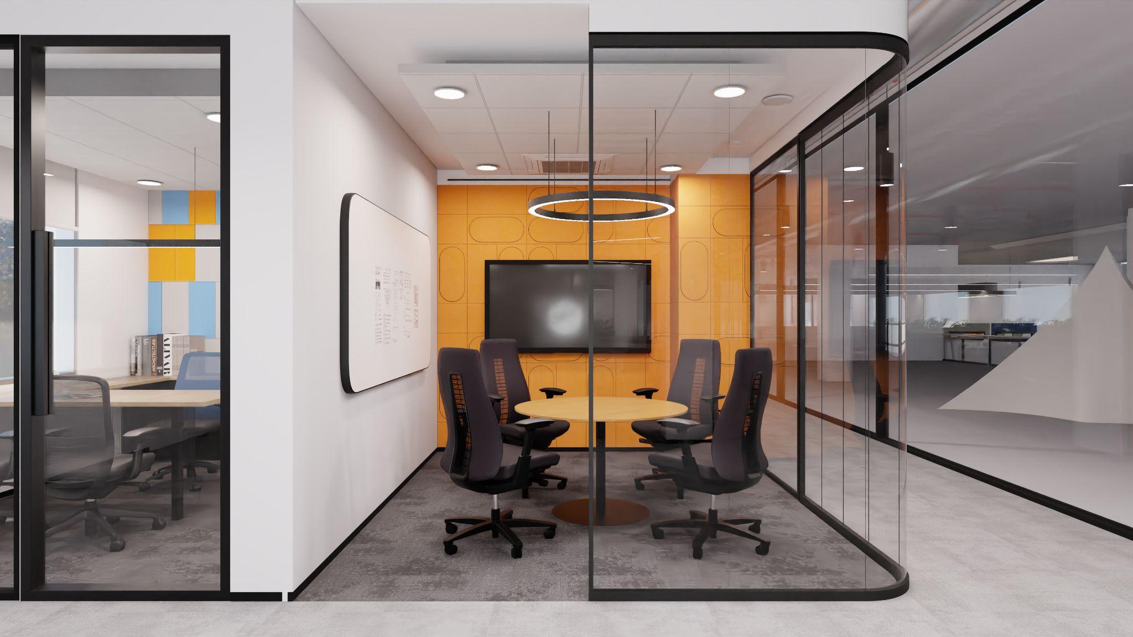
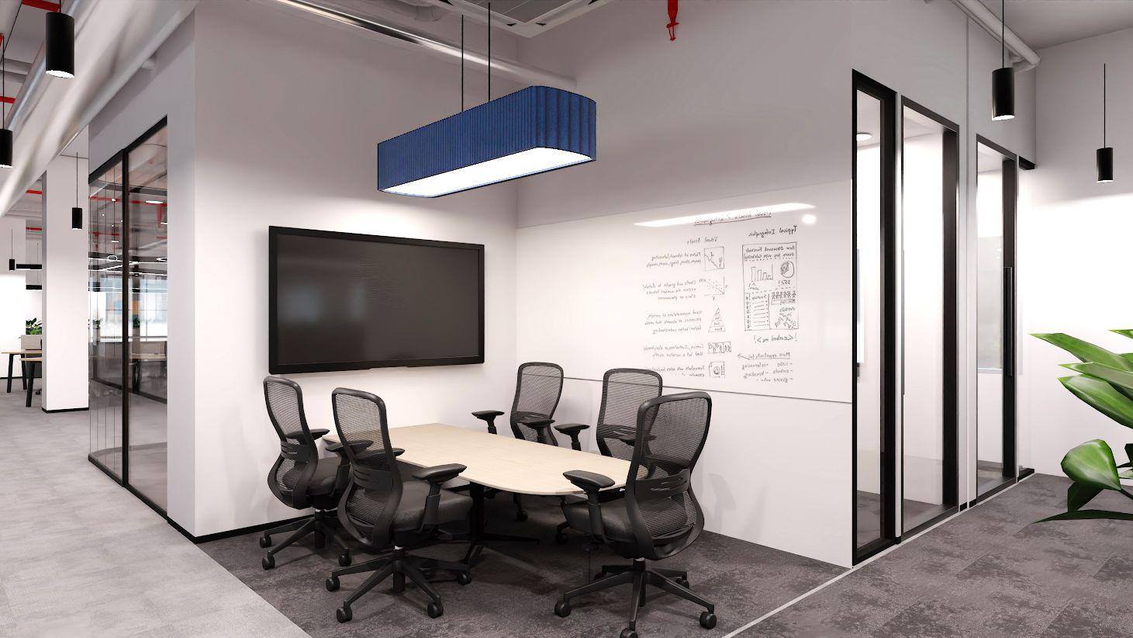
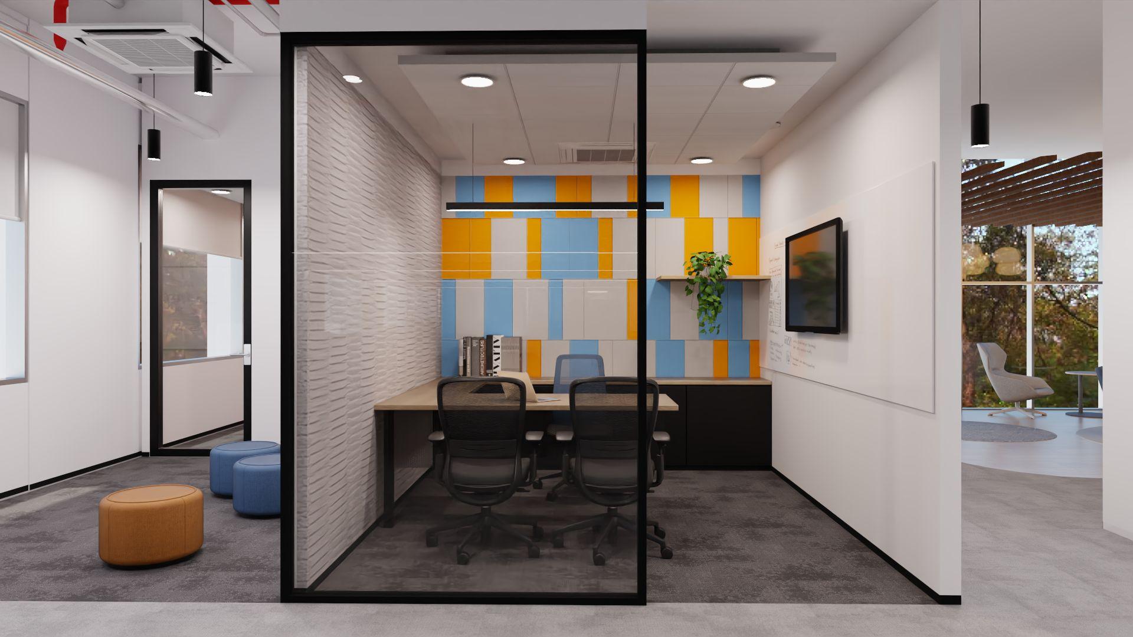
WORKPLACEDESIGN
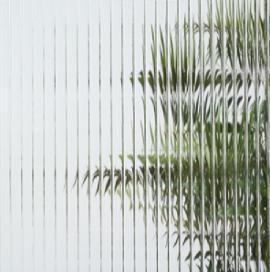
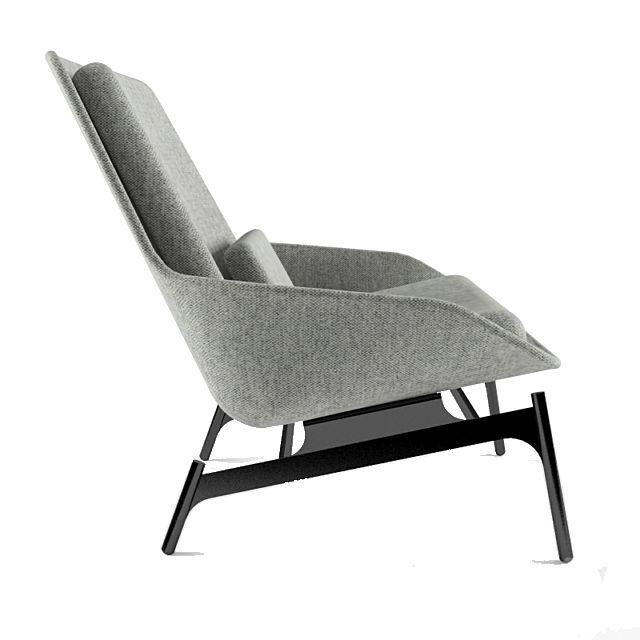
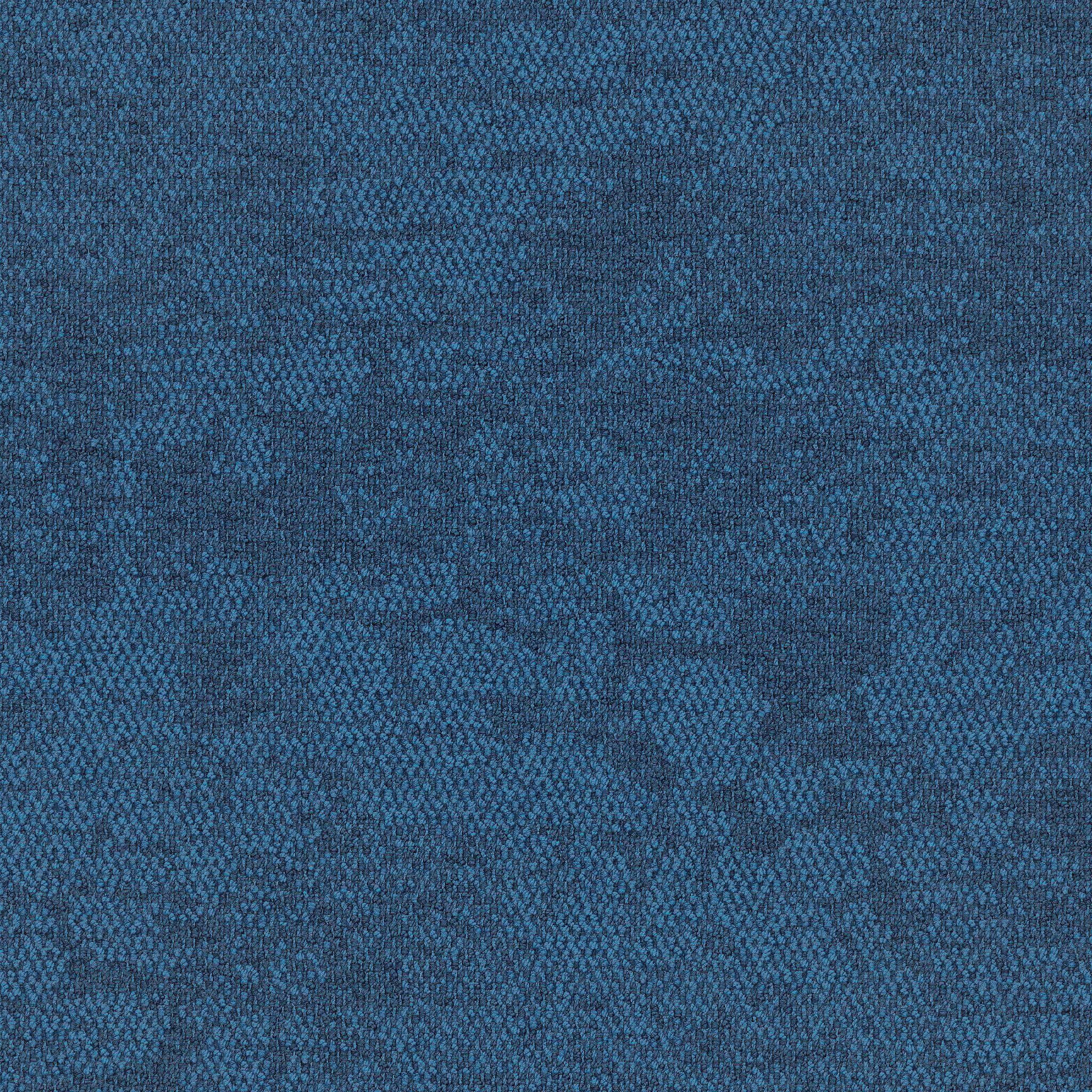
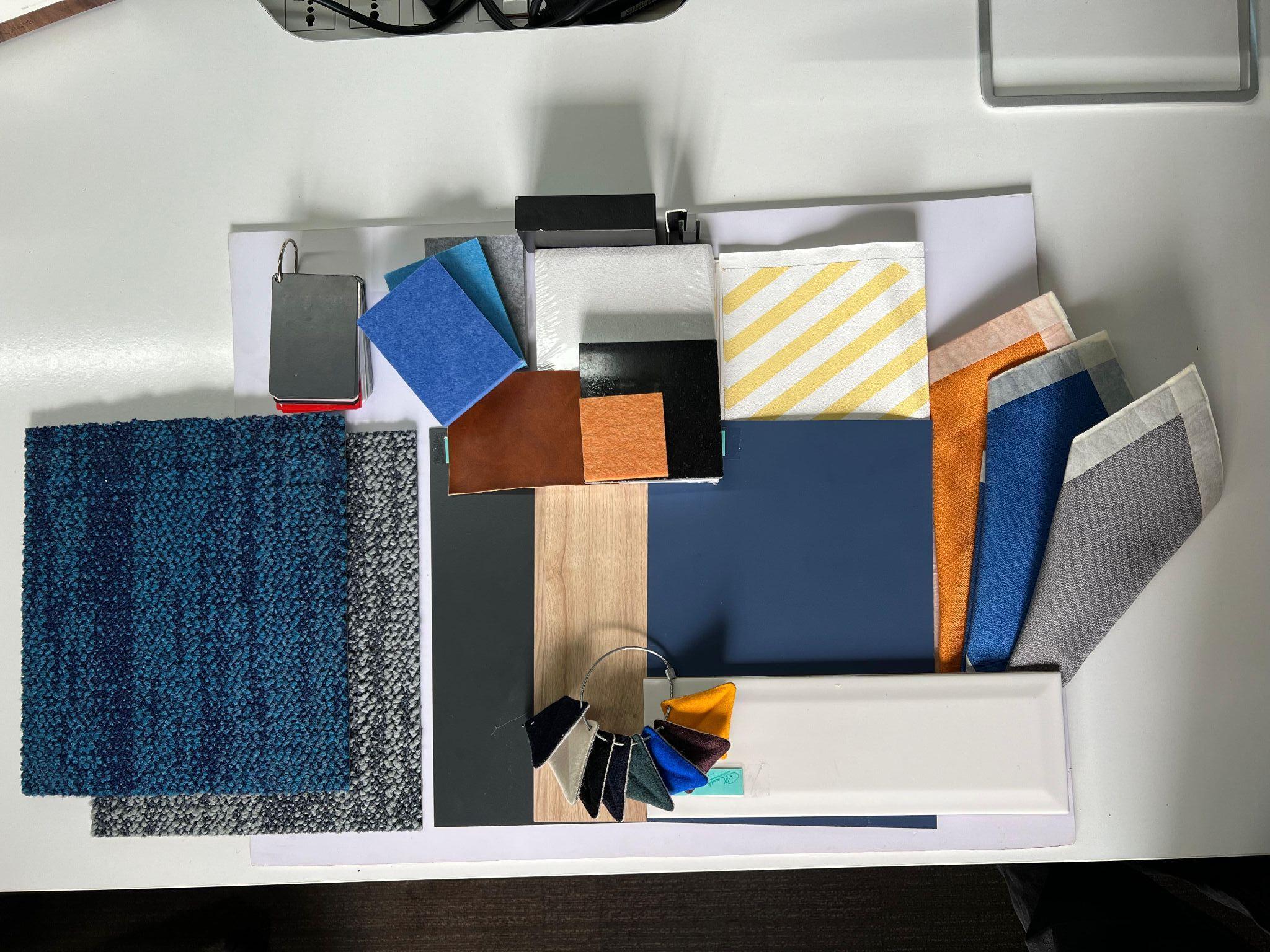
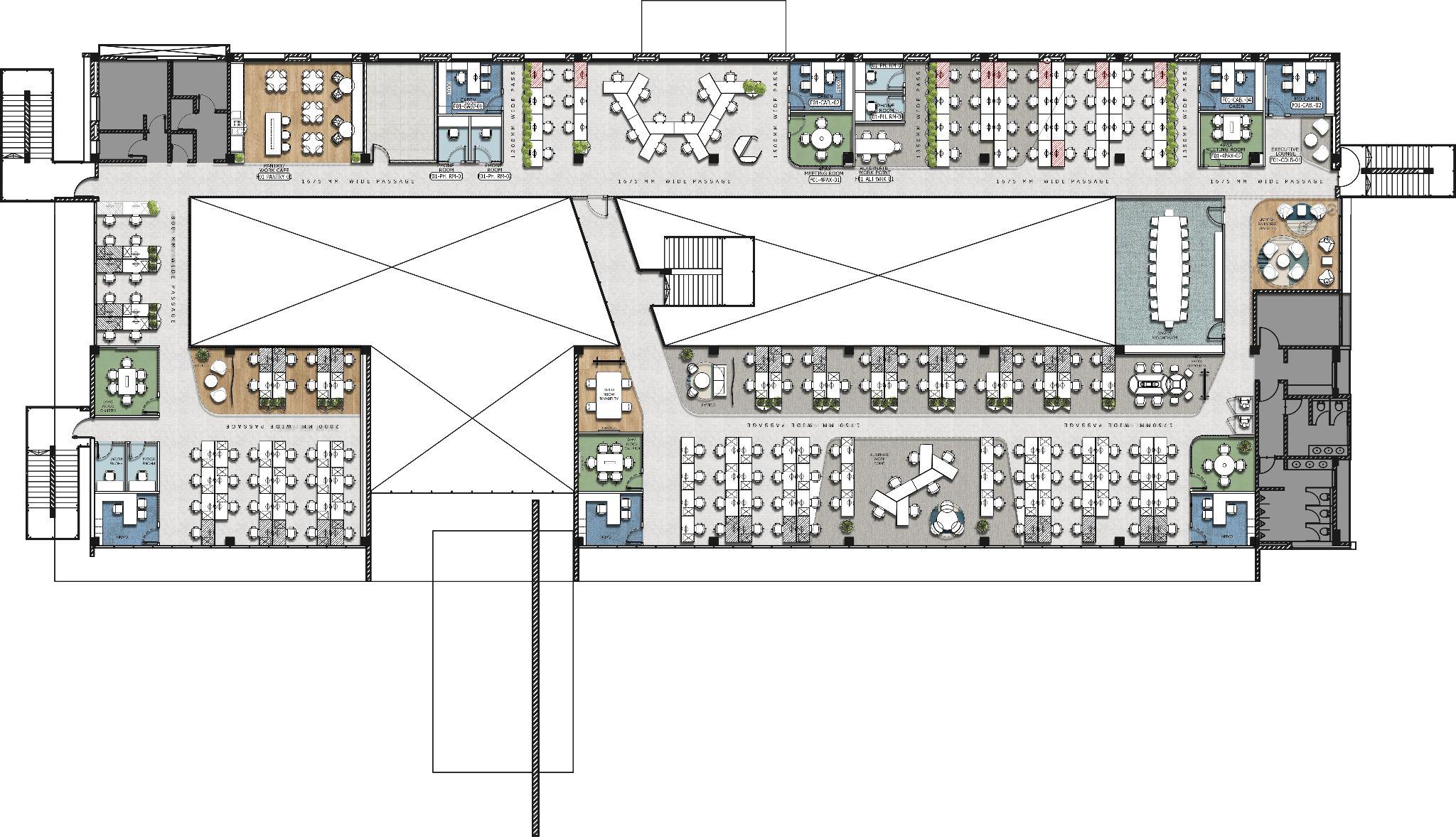
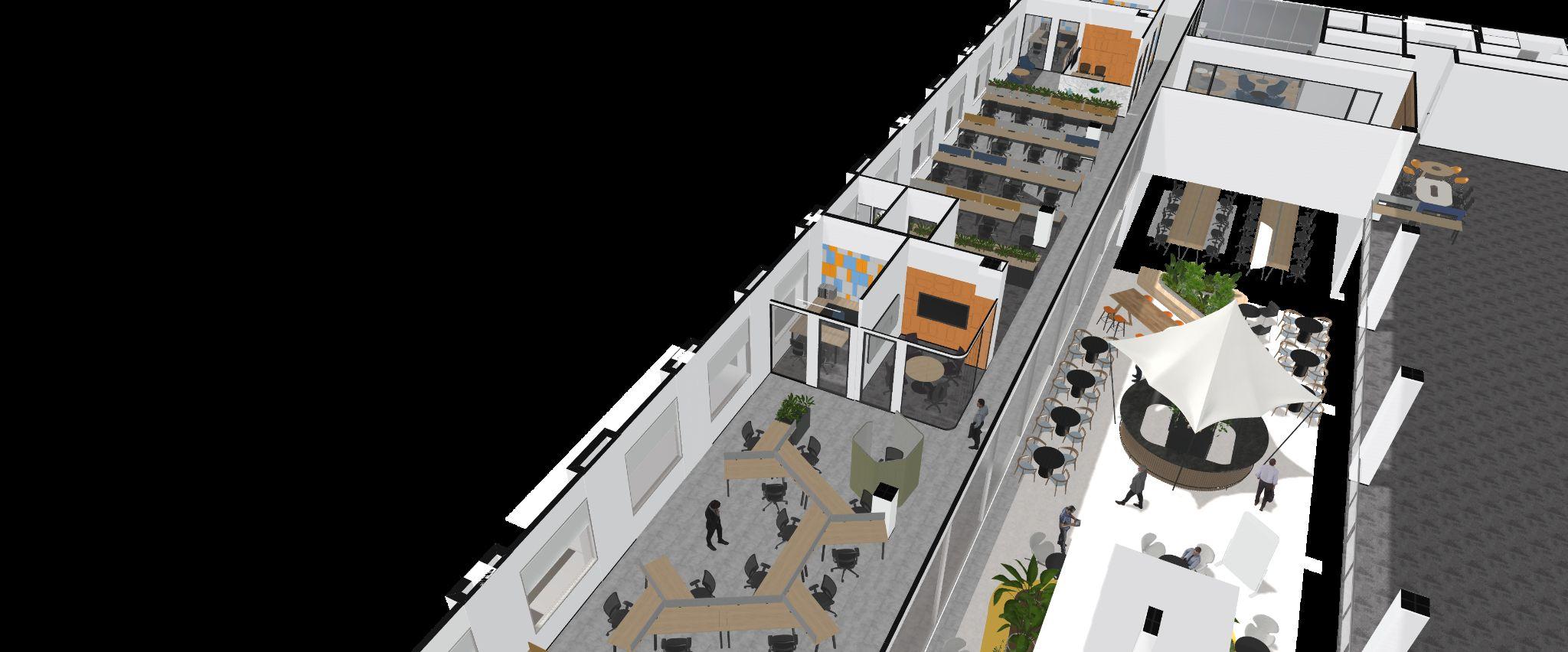
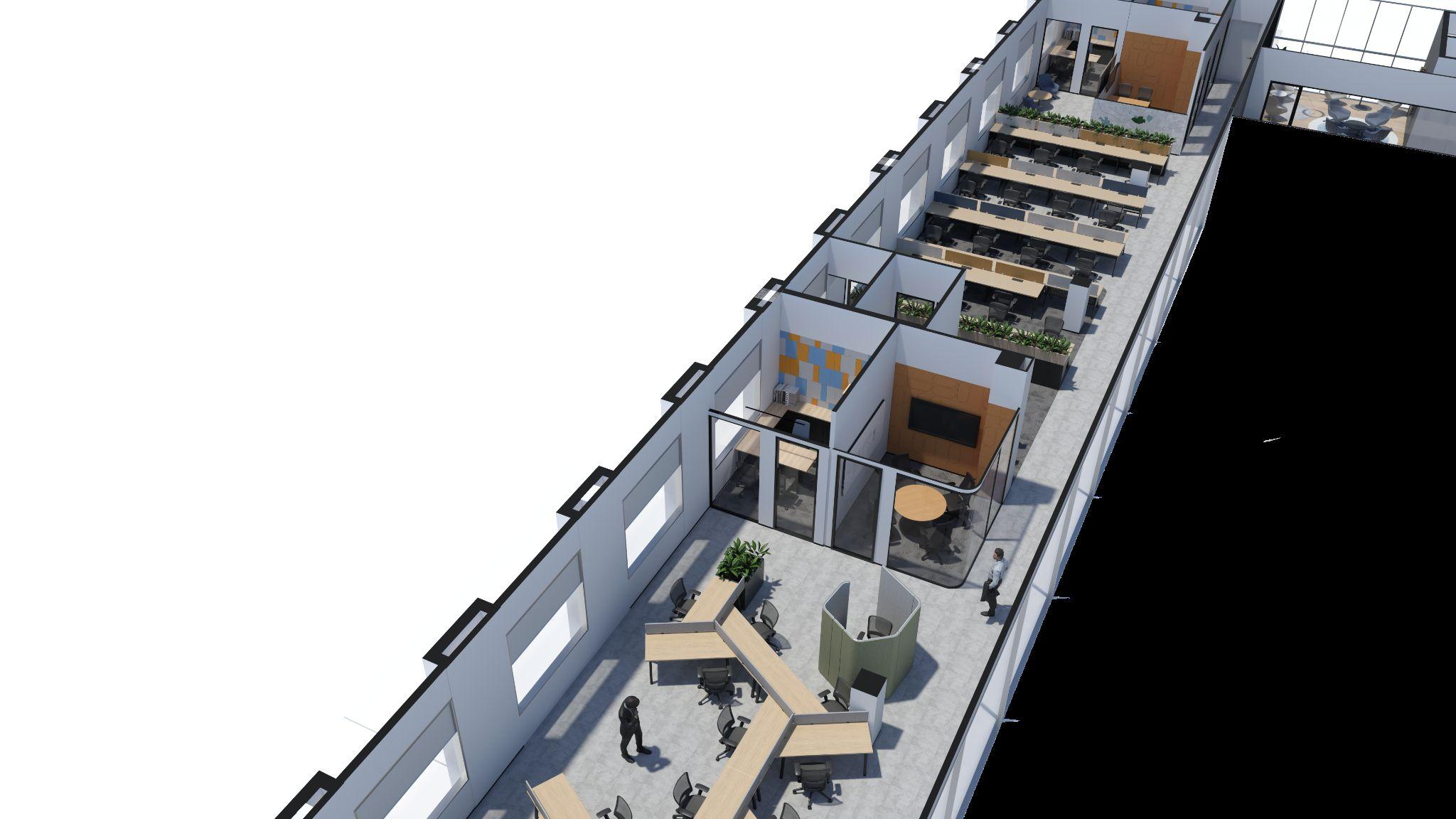
WORKPLACEDESIGN
FinishesSchedule
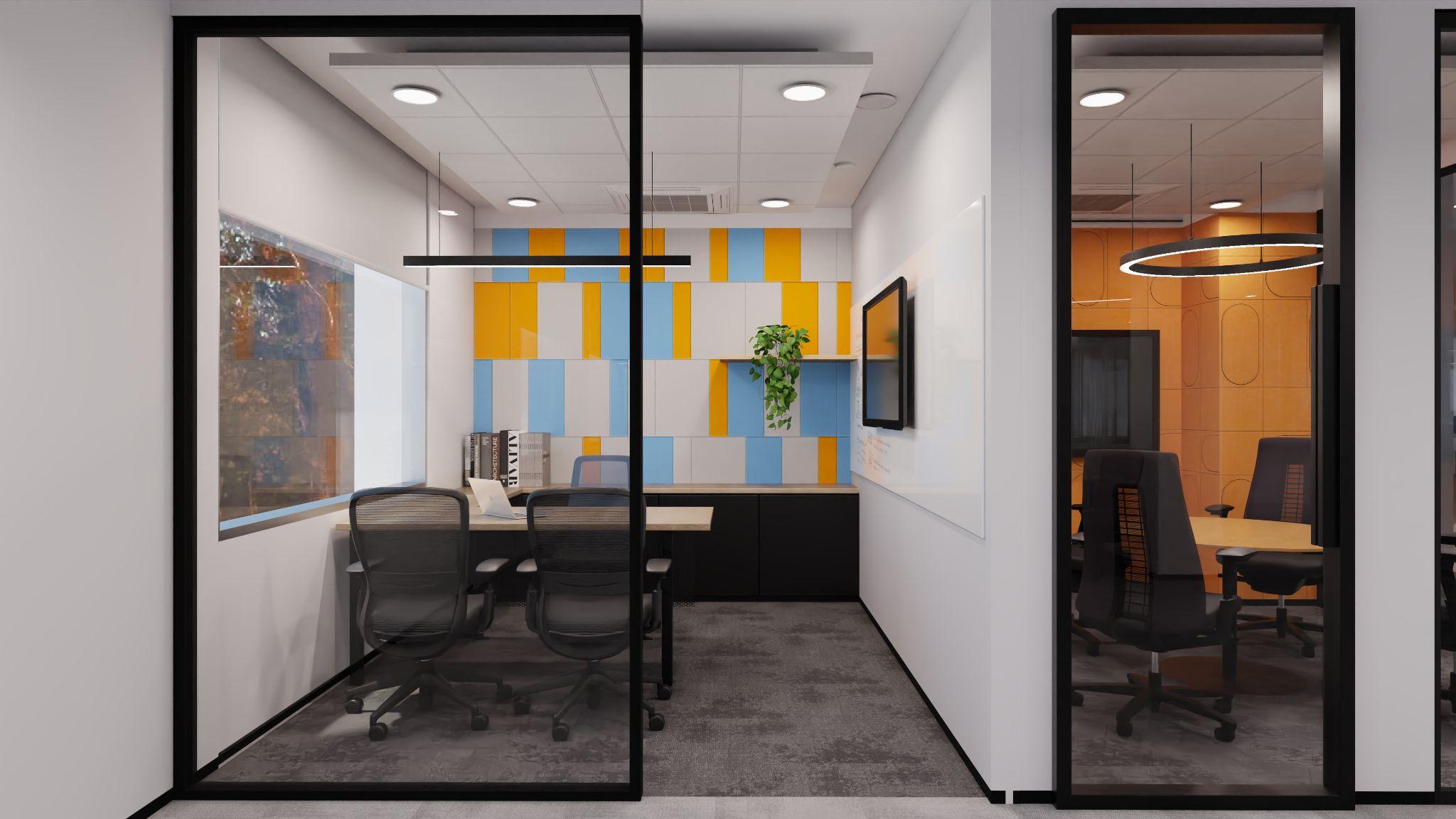
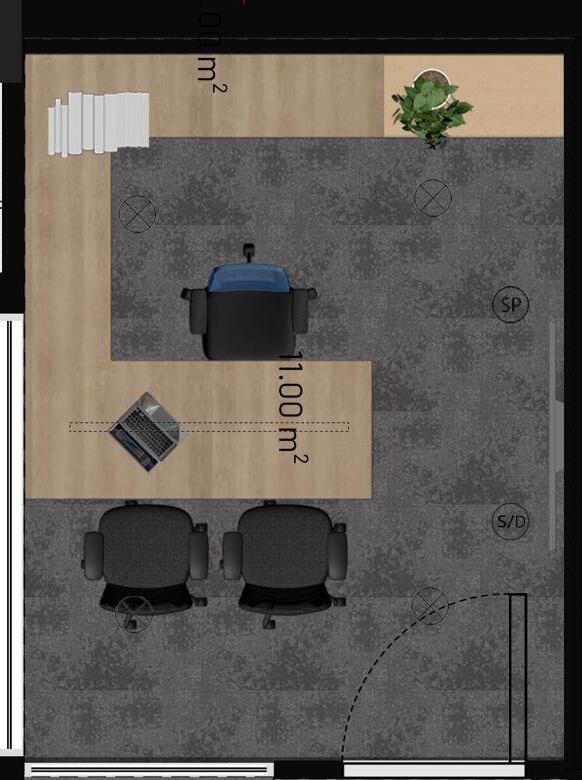
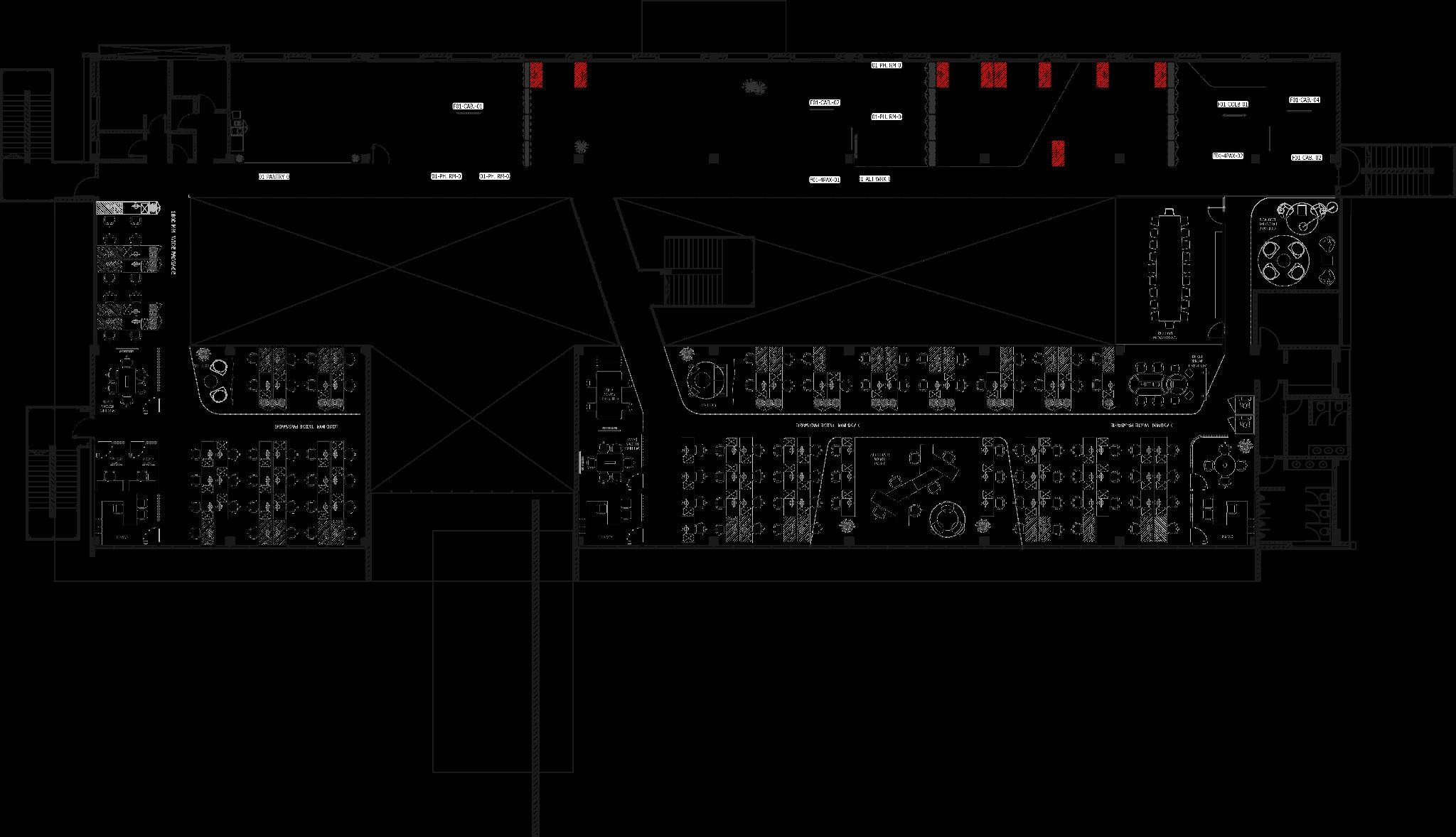
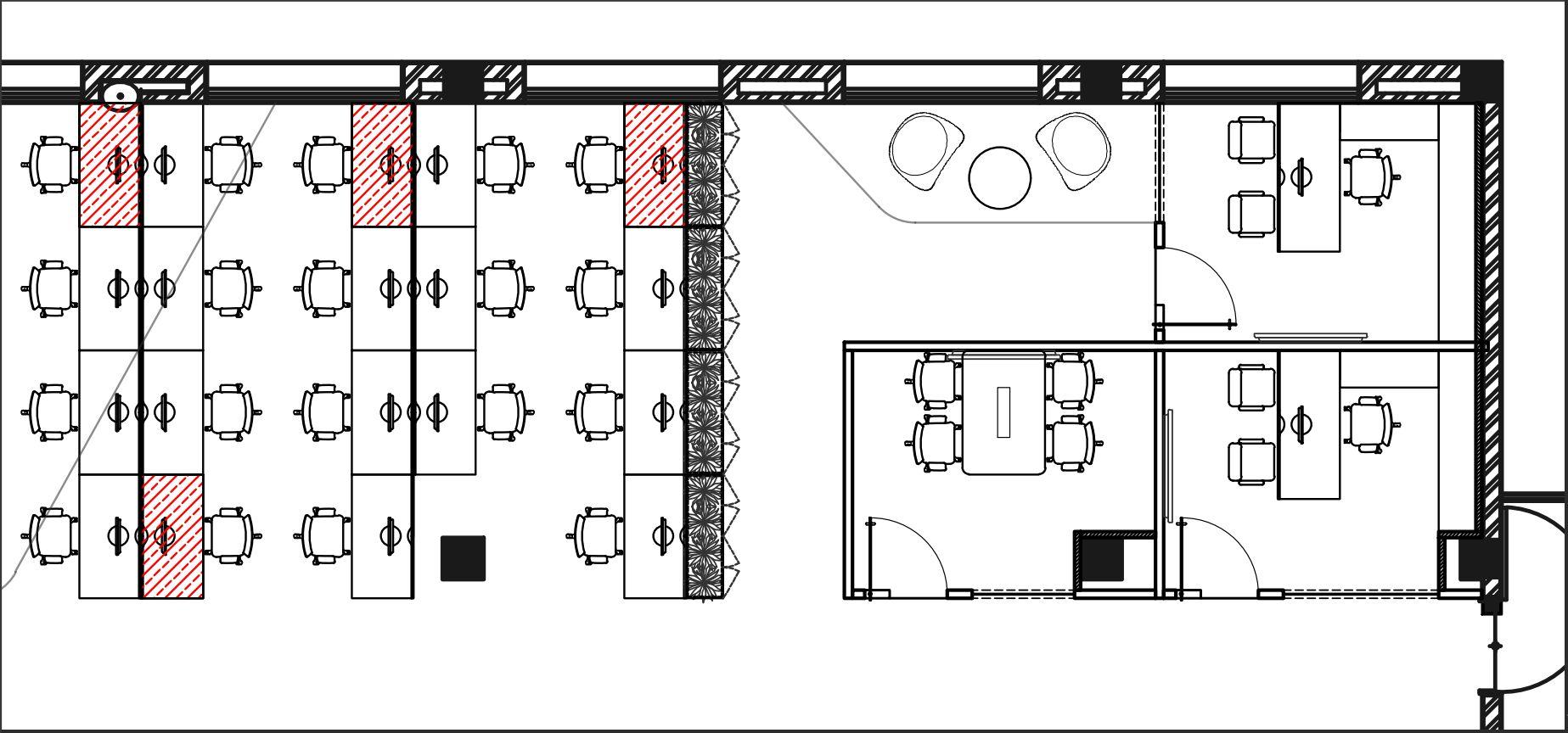
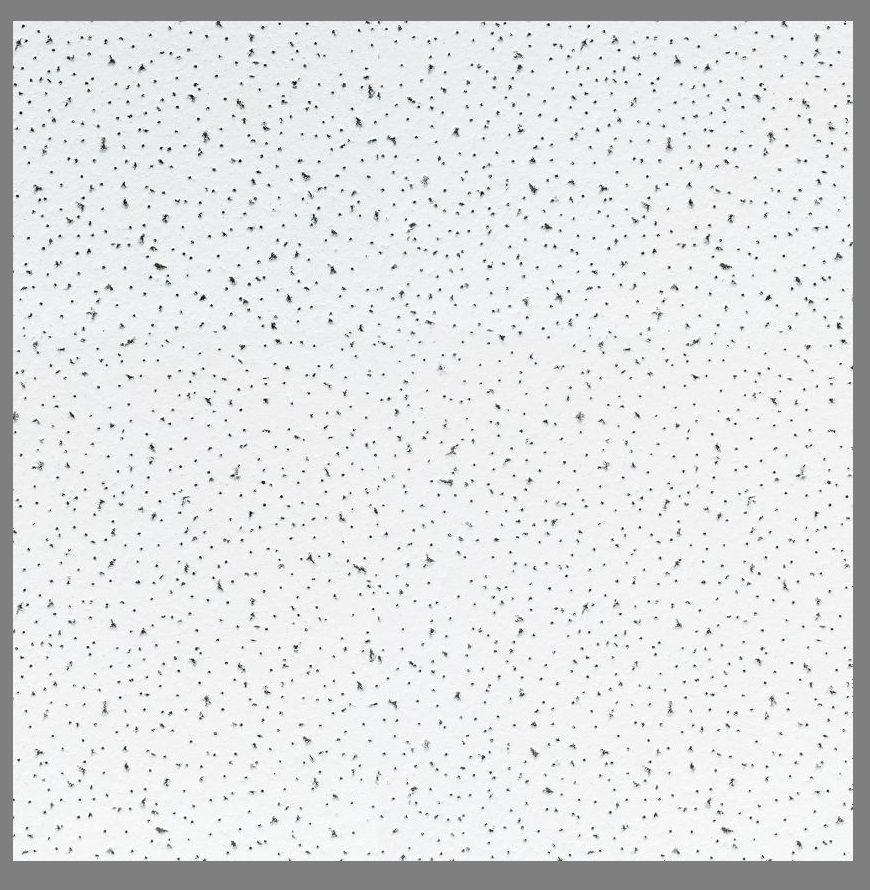
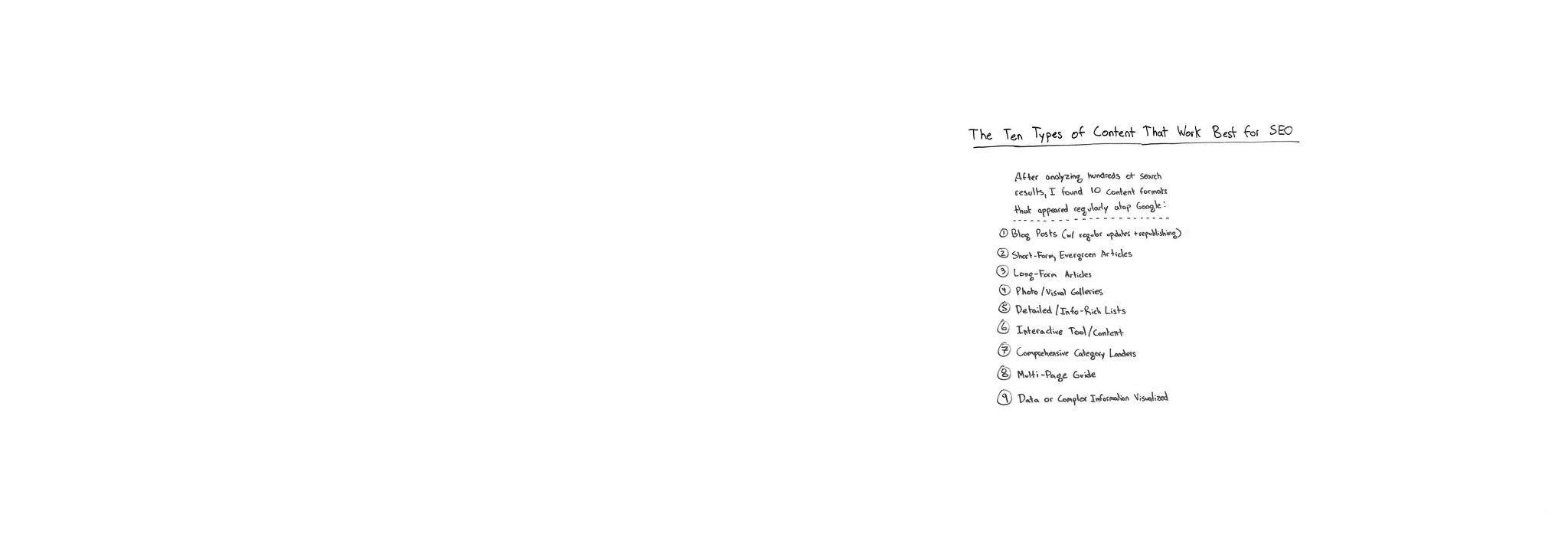


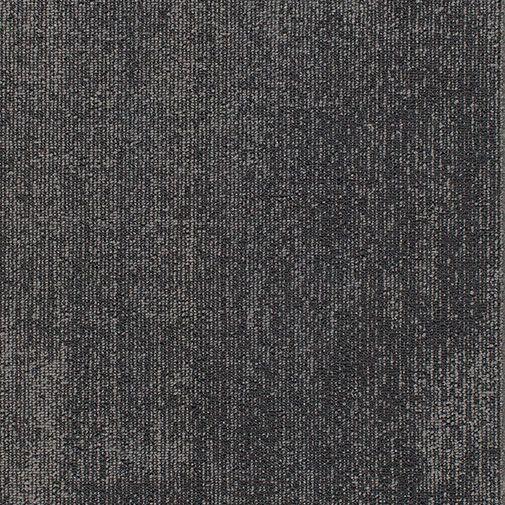
Note : 50MM Black powder coated skirting to be added while execution.
Description : Ceiling Type : Open. Grid & Baffle Ceiling. Light Type : Linear Light (2400MM Ht.).
Finish : Black Powder Coated Matte Finish. Size : Length & LUX level As per MEP Design. (Sectional Size : 75MM (W) x 100MM (H)).
Quantity : As per MEP. Location : Work Area, Meeting Rooms, Pantry & Cabin. Temp : 4000K Preferably (Light temp as per MEP). Note : 1. Light Orientation as per render. 2. Preferable Height (From FFL to Light Bottom) should be as per GFC Ceiling Layout. 3. Look & Feel to be matched according to the reference image. Client Signature to Order :

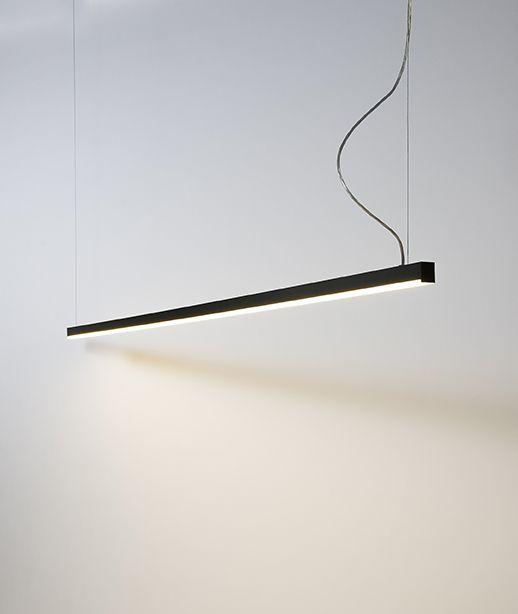
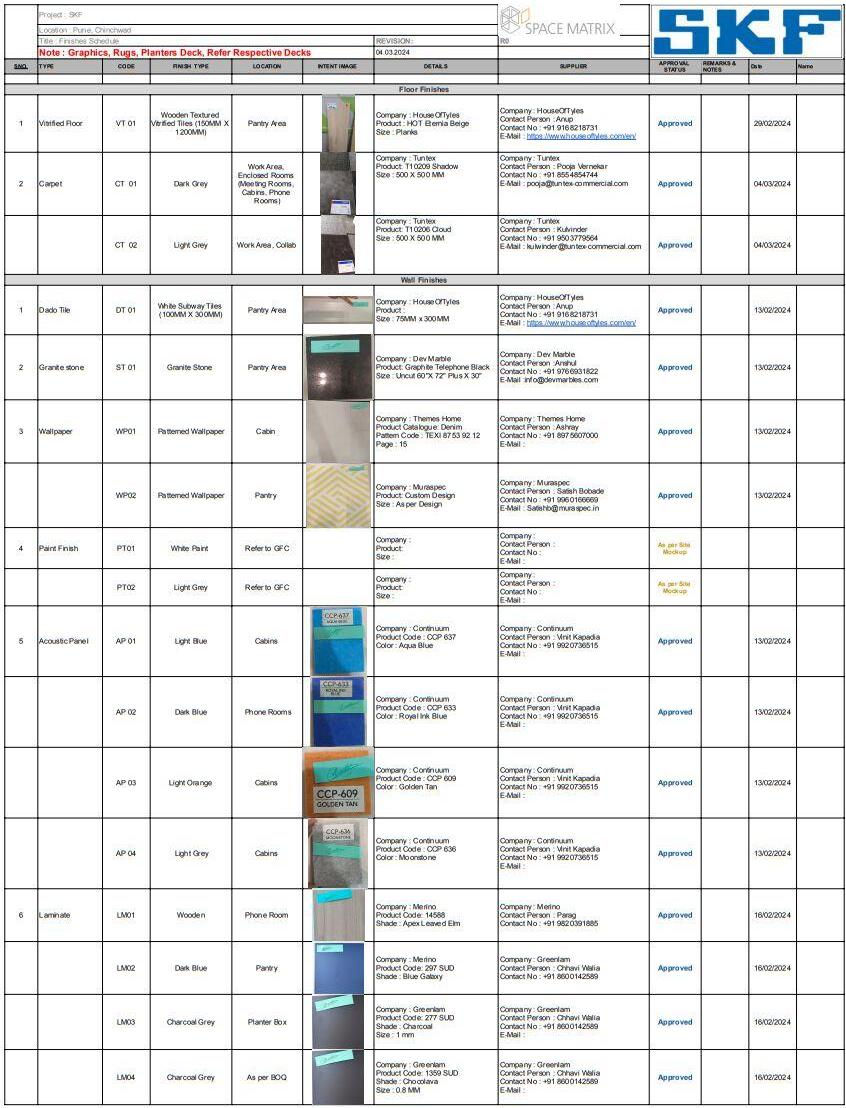
WORKPLACEDESIGN
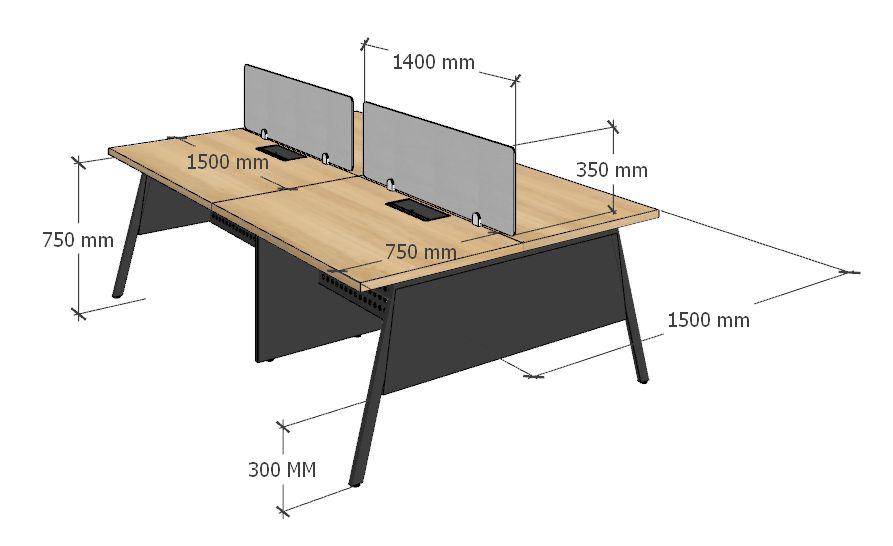

Specifications :
Article Name : Linear Workstation.
Size in (MM) : 1500MM X 750MM. (Sharing)
Quantity : As per Design.
Fabric Code : As Approved.
Features :
● Tackable Fabric Panel Ht. 450MM, 25MM thick, along with clip on writable surface.
● White Laminate Finish Table Top, Waterfall Edges.
● Black Powder Coated, Cable Management Flipper (Size to be considered as per MEP Requirement).
● Intermediate Leg with Wire Entry Cover.
● Dark Grey MS Powder Coated Integrated Legs.
● Vertical Riser in MS (Black Powder Coated).
● Perforated Modesty Panel 350MM above from floor finish. Also Side Modesty to be provided as per 3D design.
● W/S leg’s design needs to be as per 3D view.
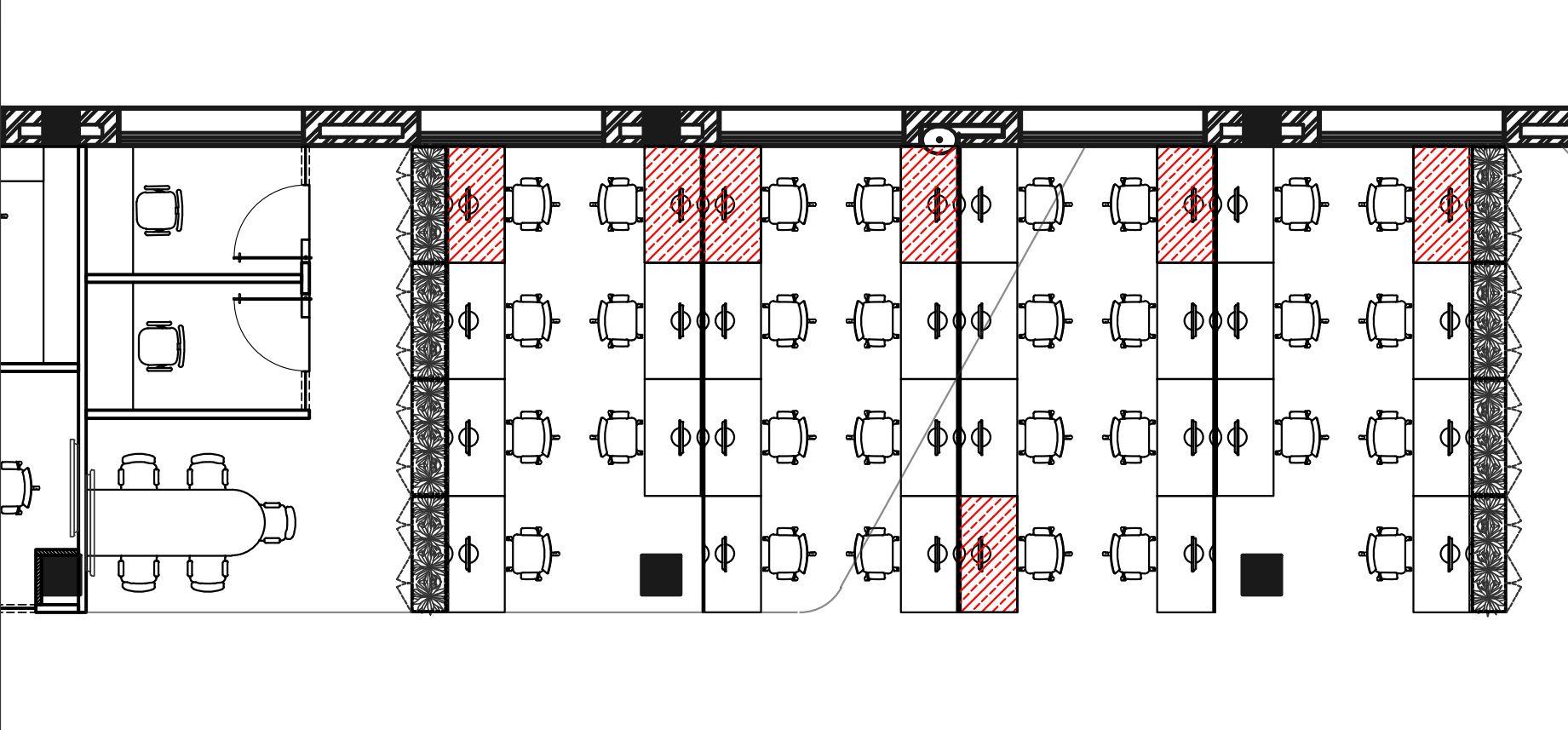
Area|Table-

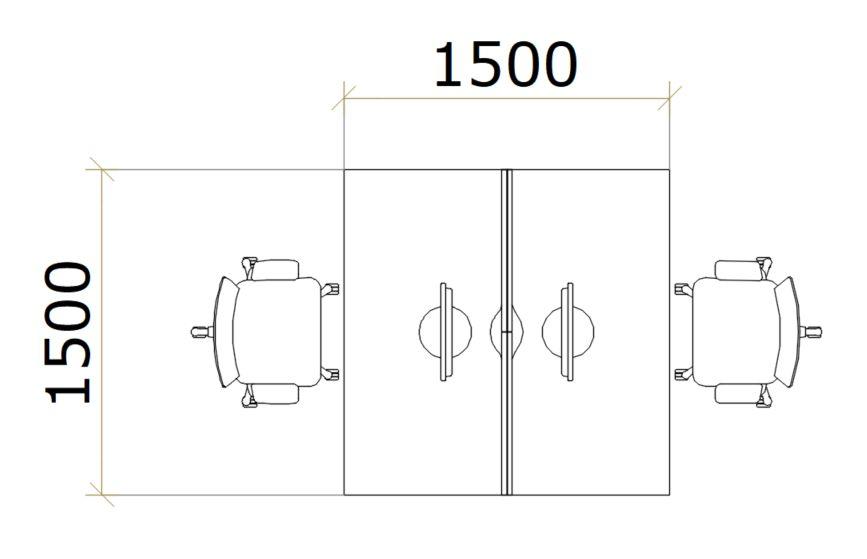
Client Signature to Order :
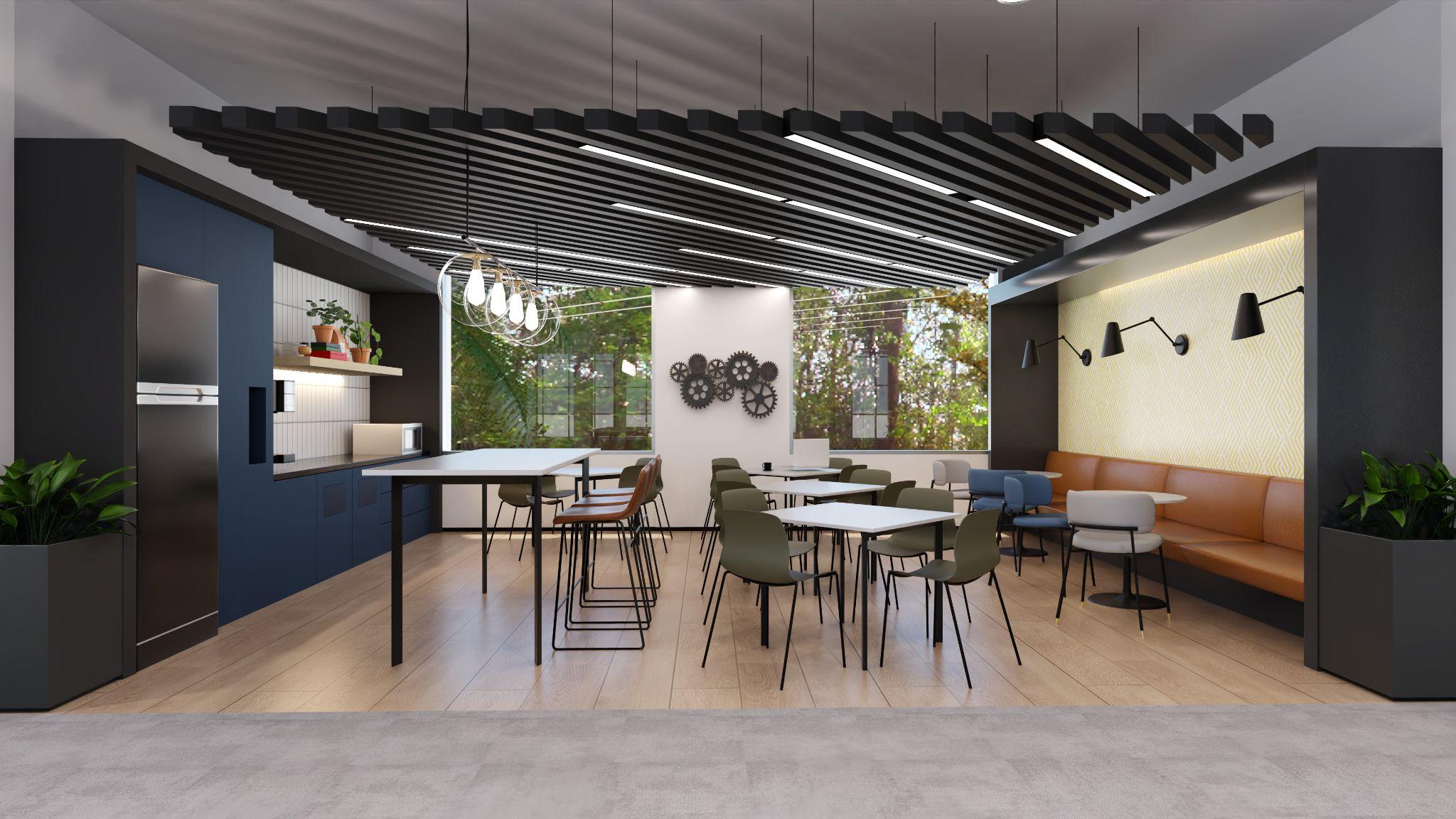

Need Shop Drawings.
Note: Image is supplied for reference purposes only, and may differ from the actual finished article.


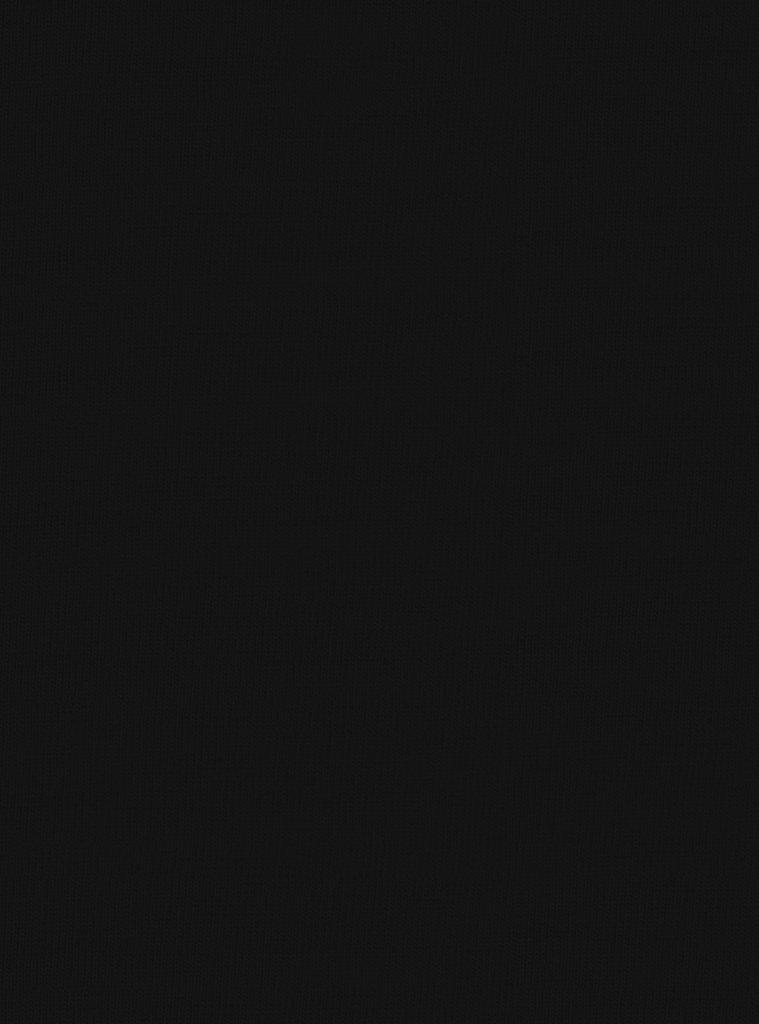
Base : Metal base with black powder coated finish. Top : Table Top in white finish.

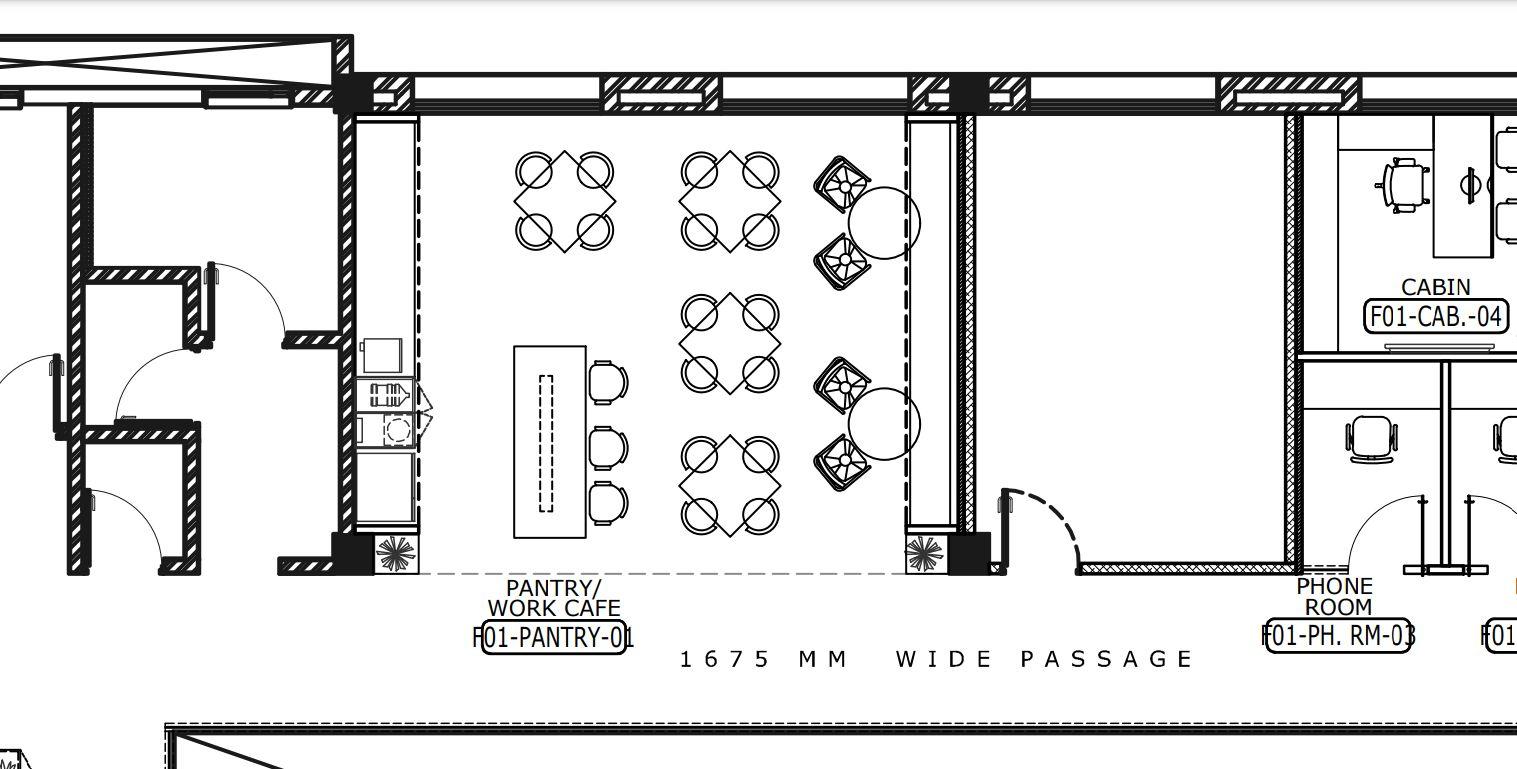
Specifications :
Article Name :
Article Number/ Product Code :
Vendor :
Size : 900 MM Dia 750MM Ht.
Quantity : 02 Nos.
Laminate Code : As per Design.
Client Signature to Order :
FinishesSchedule
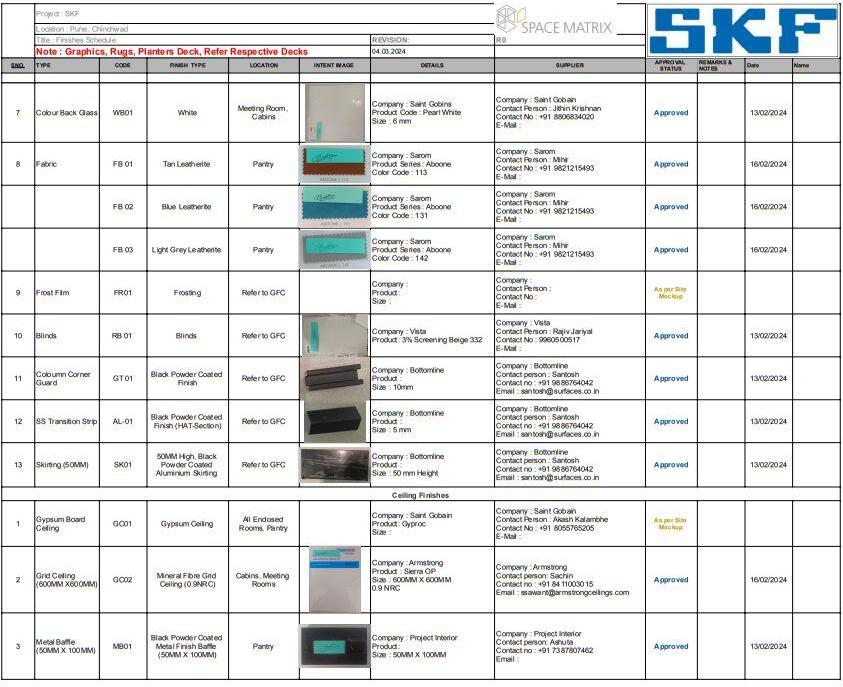
ABOUT

Location-Bhopal
Typology-Hotel
Project:Academic Year:2021
The3-starhoteldesign projectinBhopalwith siteareaof5200sqm. showcasesa contemporary architecturalapproach withafocusoncomfort andfunctionality.
Thedesignemphasizesa harmoniousblendof modernaestheticsand localculturalinfluences. Throughefficientspace planningandinnovative interiorelements,the hotelaimstoprovide guestswithamemorable andrelaxingexperience.
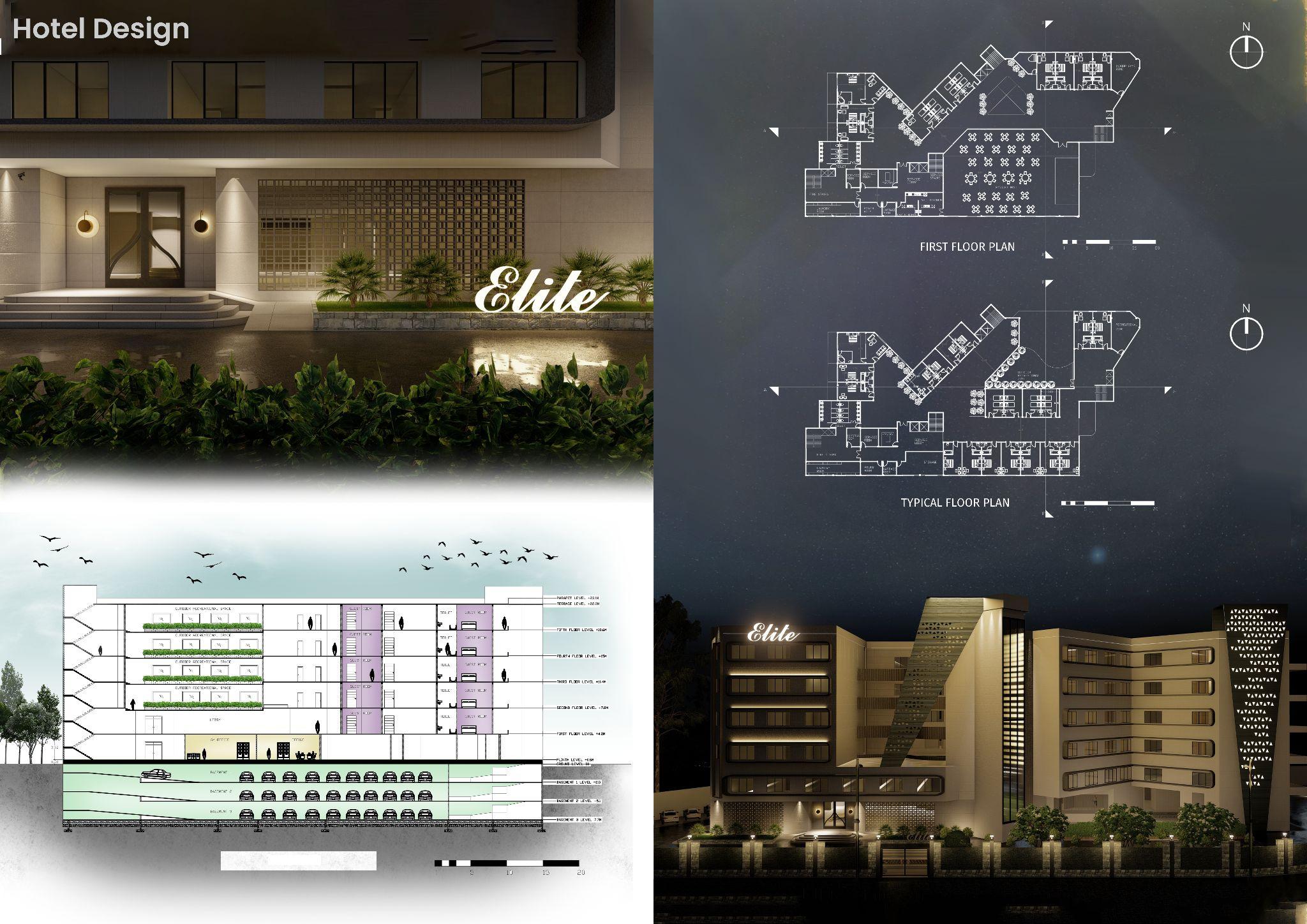
HOTELDESIGN
5DESIGN
ABOUTSITE
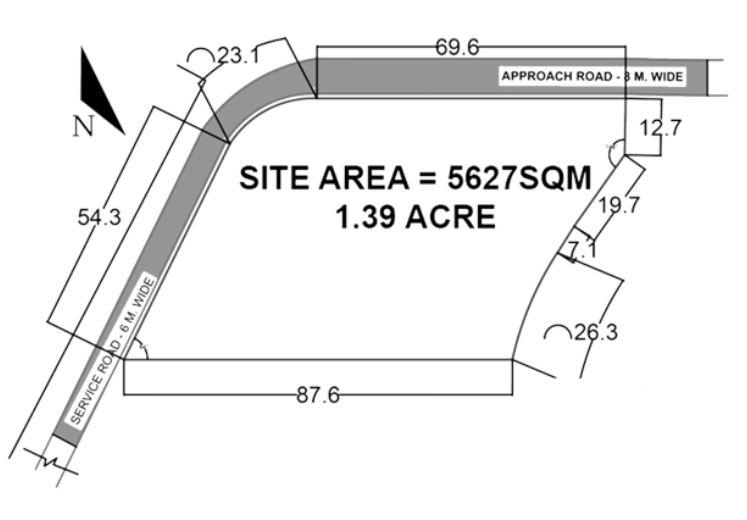
SITEANALYSIS
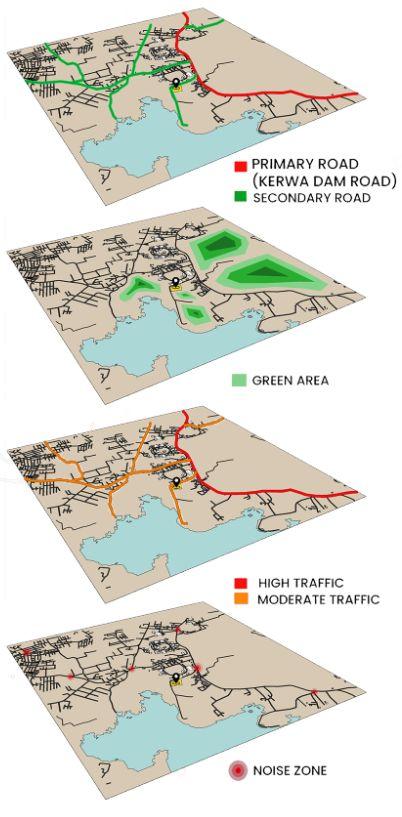
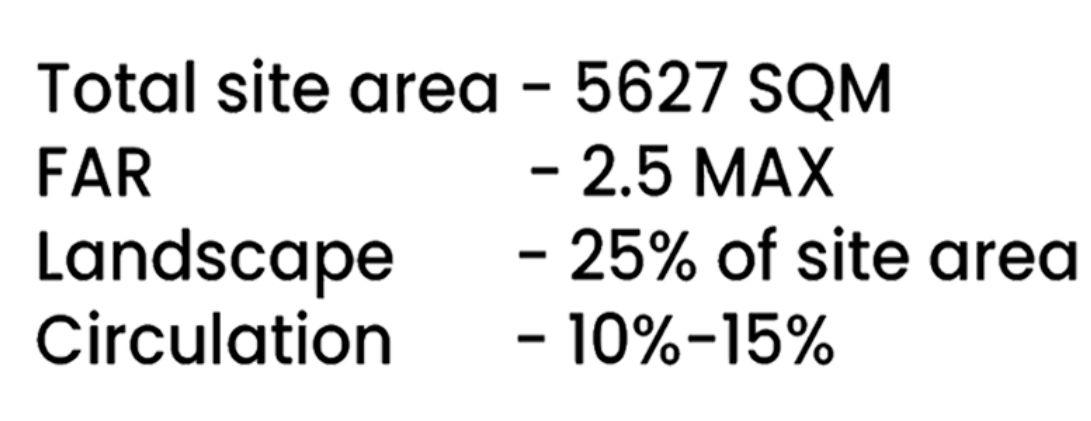
FORMEVOLUTION
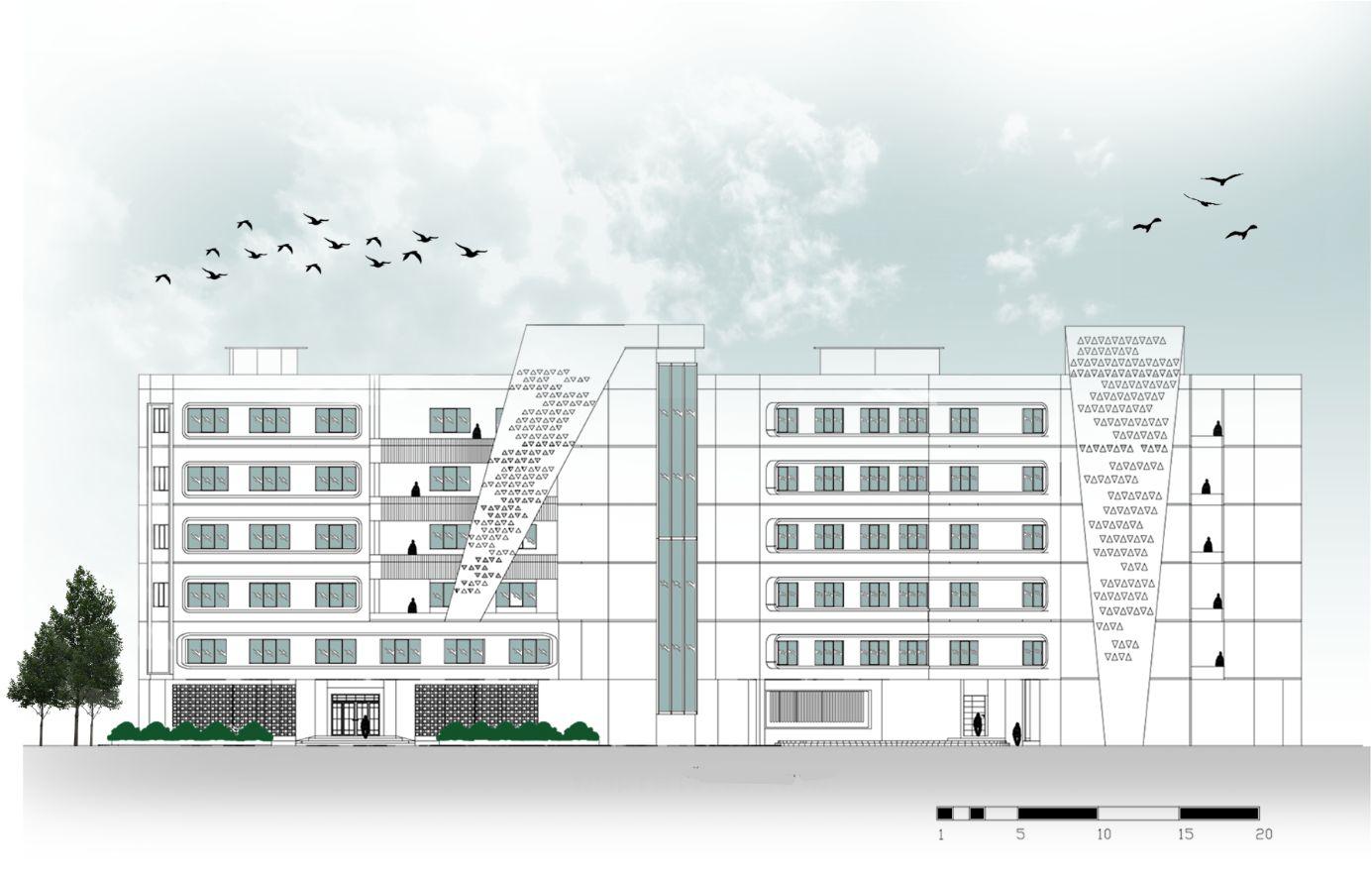
NORTHELEVATION
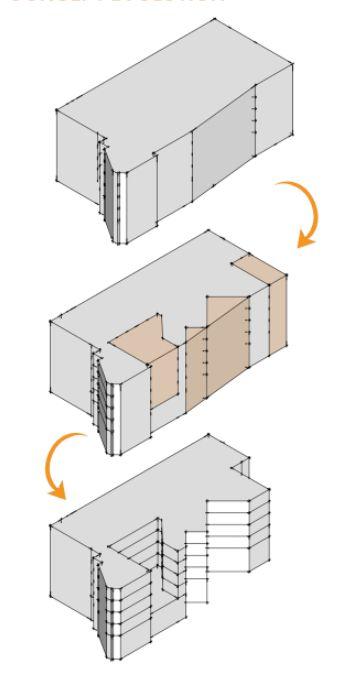
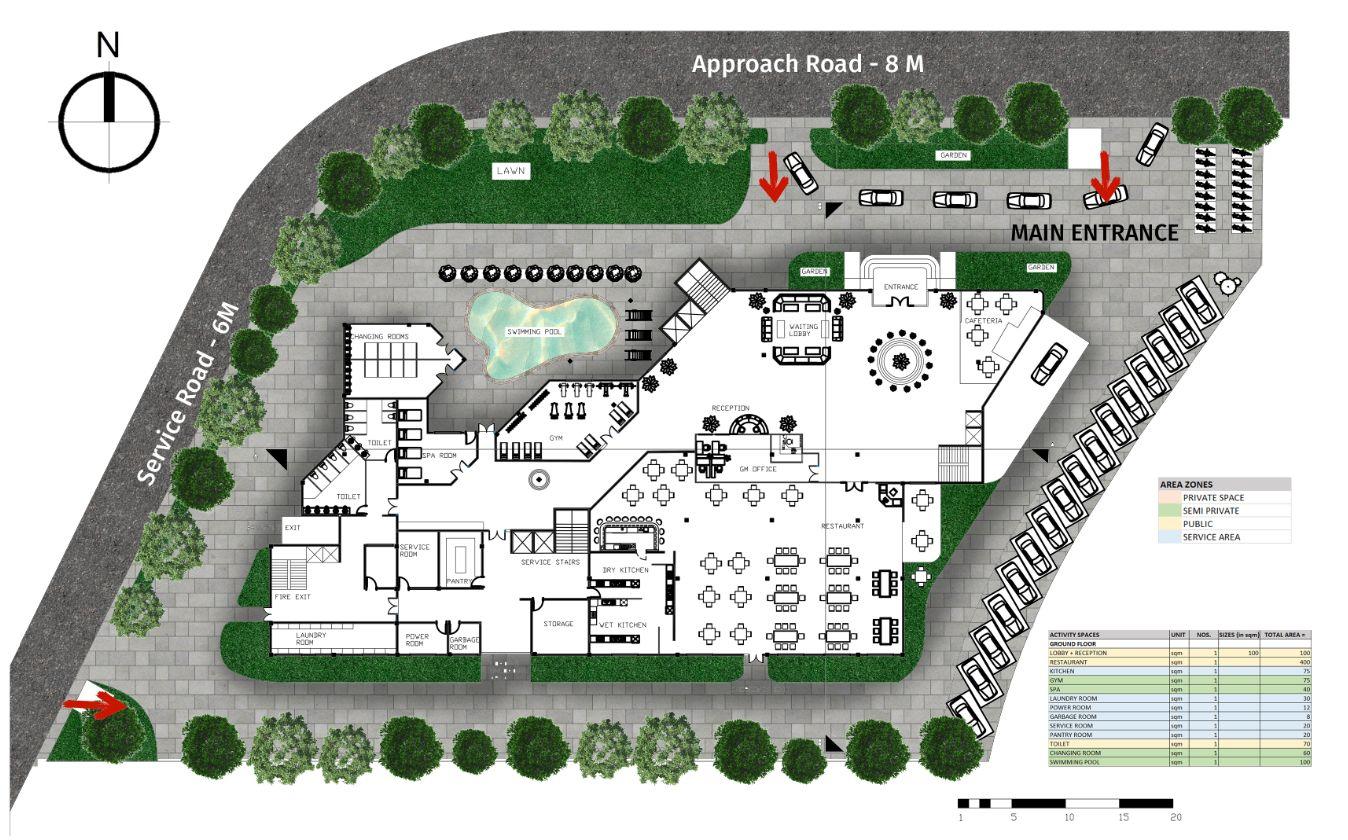
INTERNATIONALCONVENTIONCENTRE
ABOUT
Location-Goa
Typology-Convention Centre
Project:Academic Year:2023
TheInternational ConventionCentre
DesignprojectinGoa withsiteareaof25acres showcasesavernacular andmodernapproach withafocusonacoustic treatmentand functionality.
Throughefficientspace planningandinnovative exteriorelements,the ConventionCentreaims toprovide7000footfall withamemorableand grandexperienceto attendyearly conventions.
Thishas500roomhotel accommodationwith differentspace dedicatedfor international conferencesand gatheringsalongwith multiplexandmultilevel parkingonthesite.
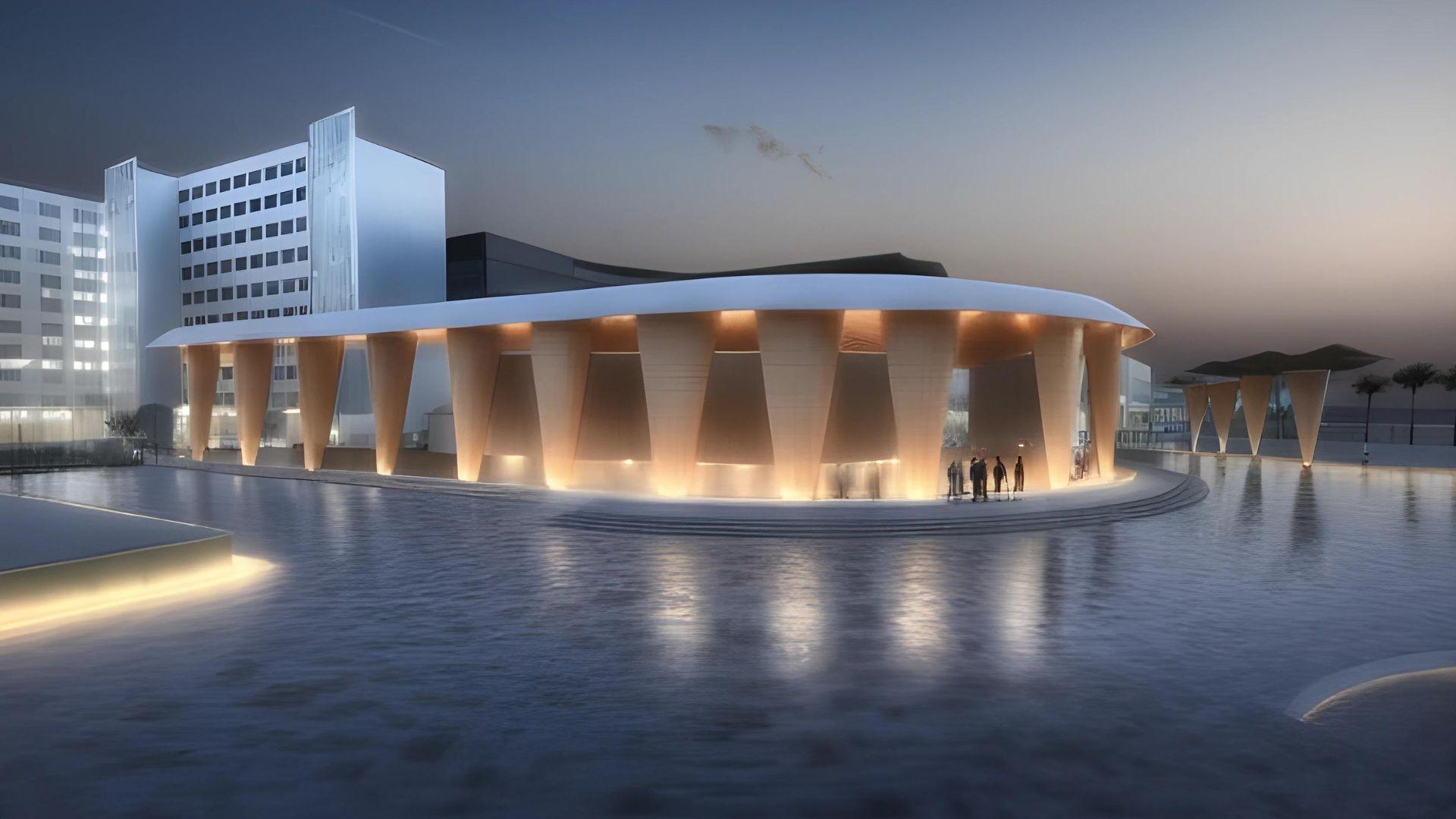
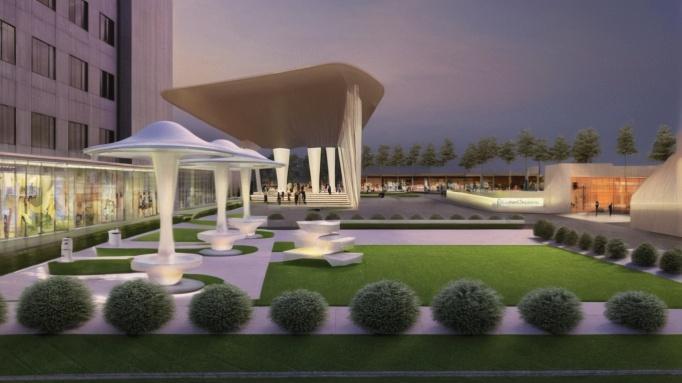
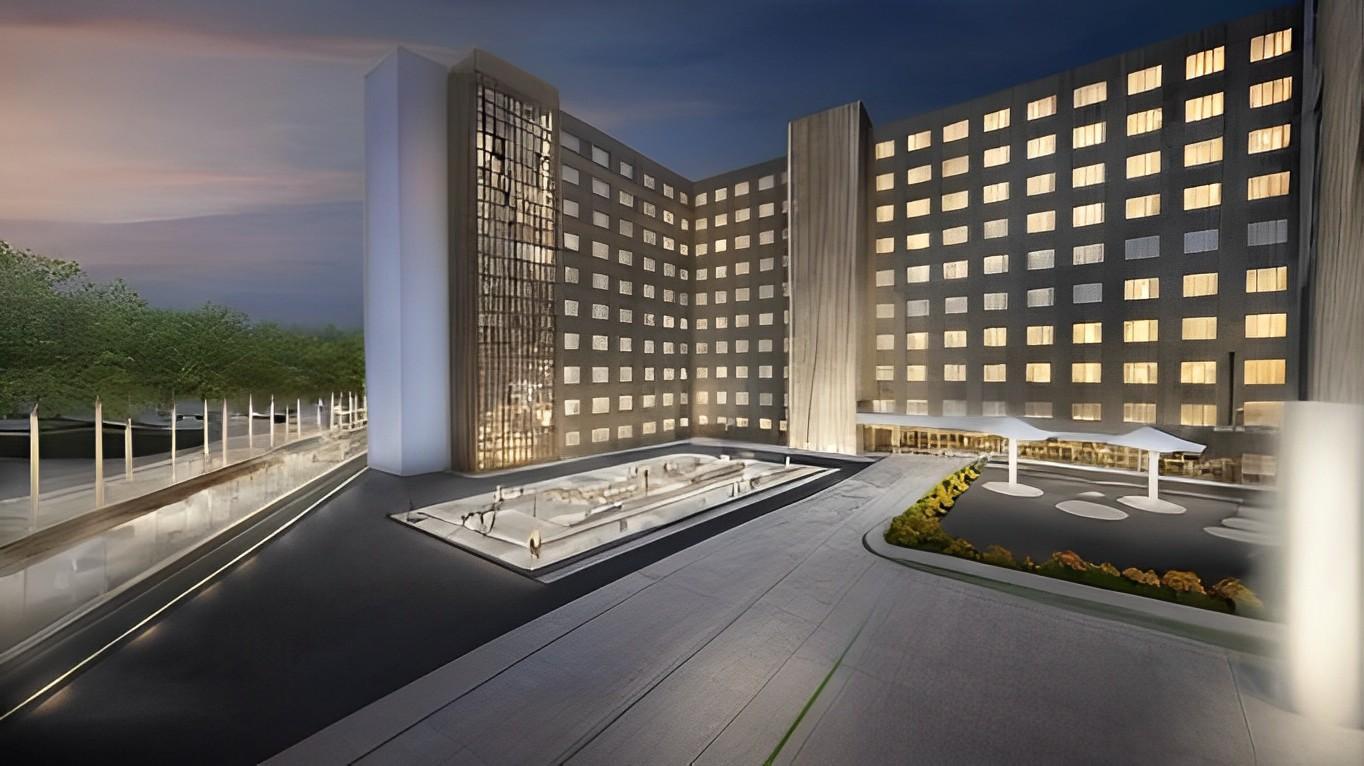
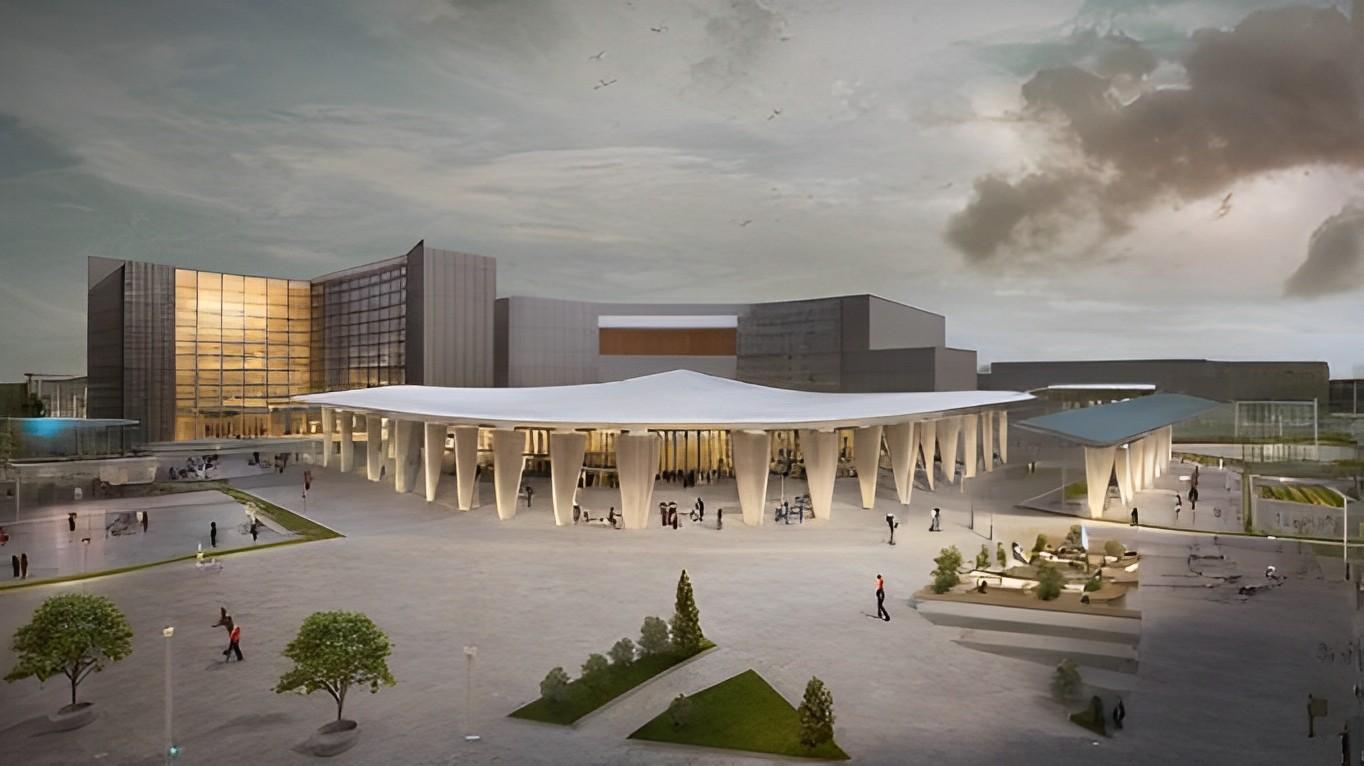
INTERNATIONALCONVENTIONCENTRE
SITEANALYSIS
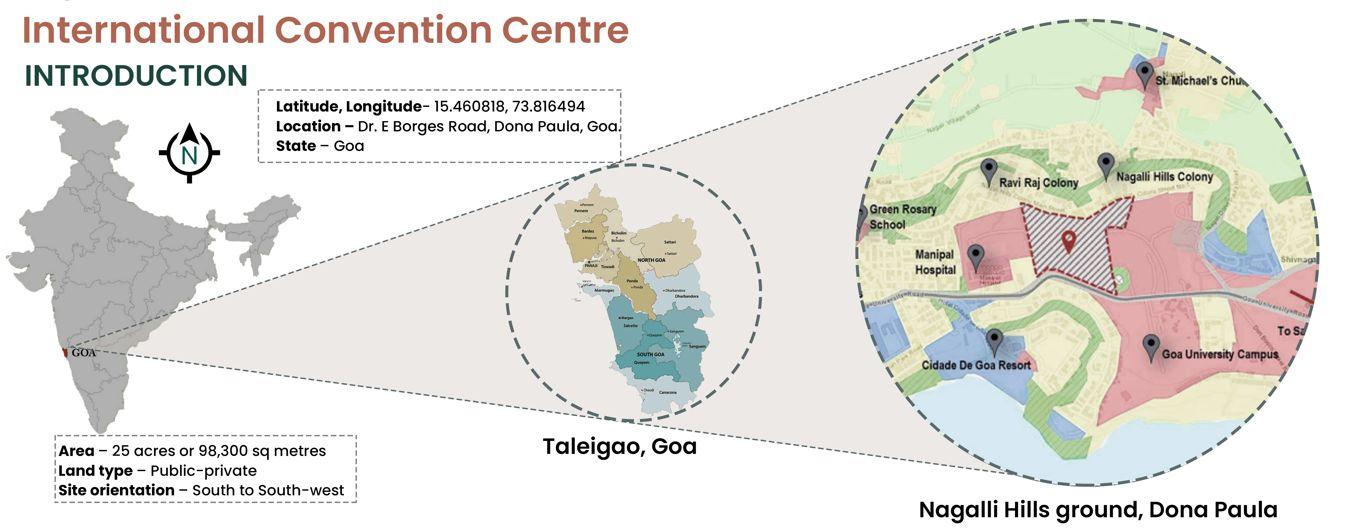
MYCELIALBIOMIMETICAPPROACH
NOISYZONES ENTRY/EXITS
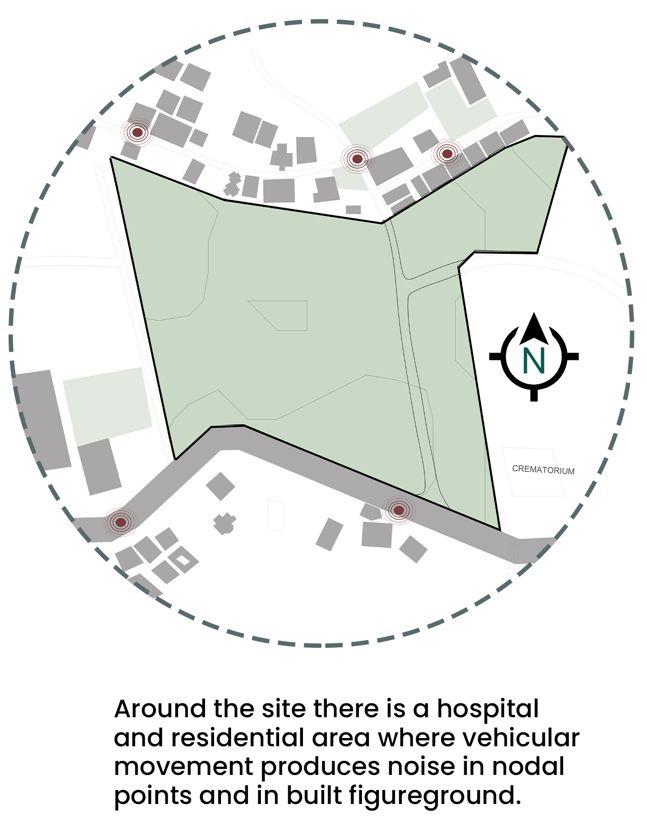
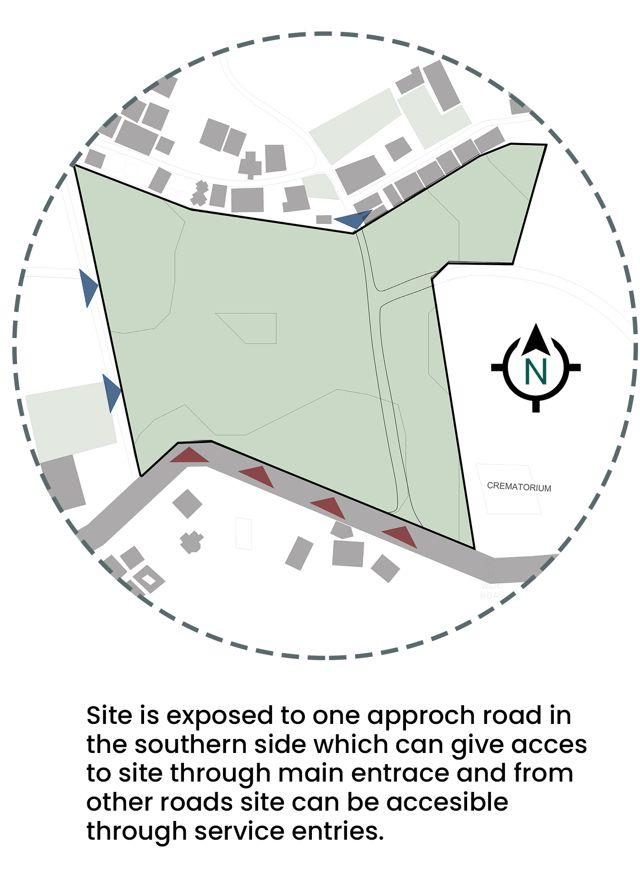
SITEDRAINAGE SIGHTCONNECTIVITY
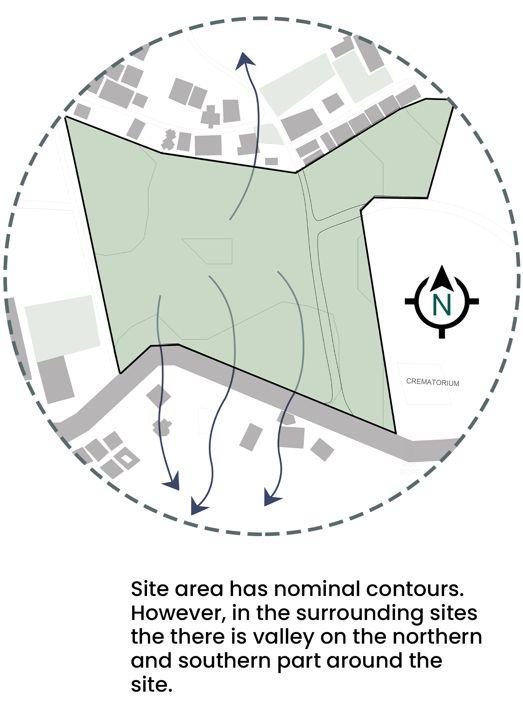

inspiration
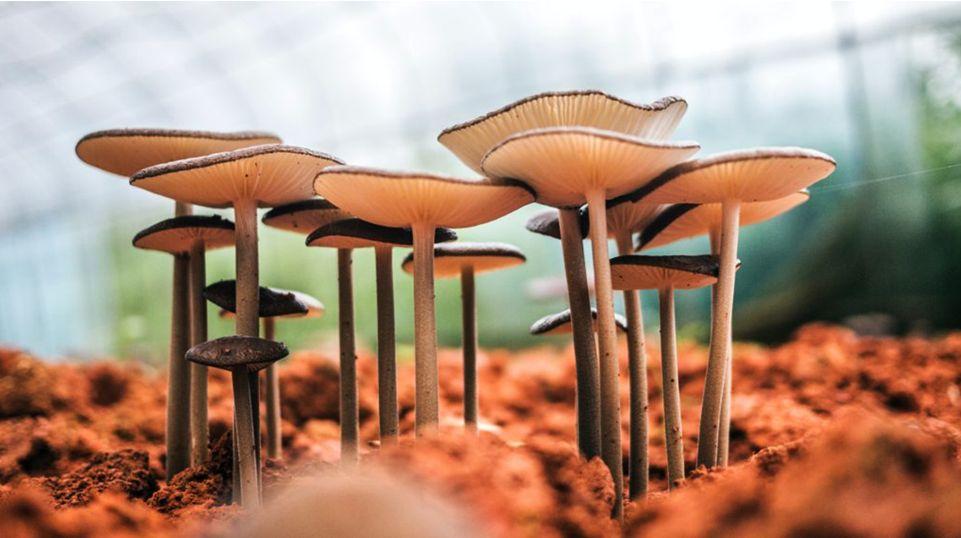
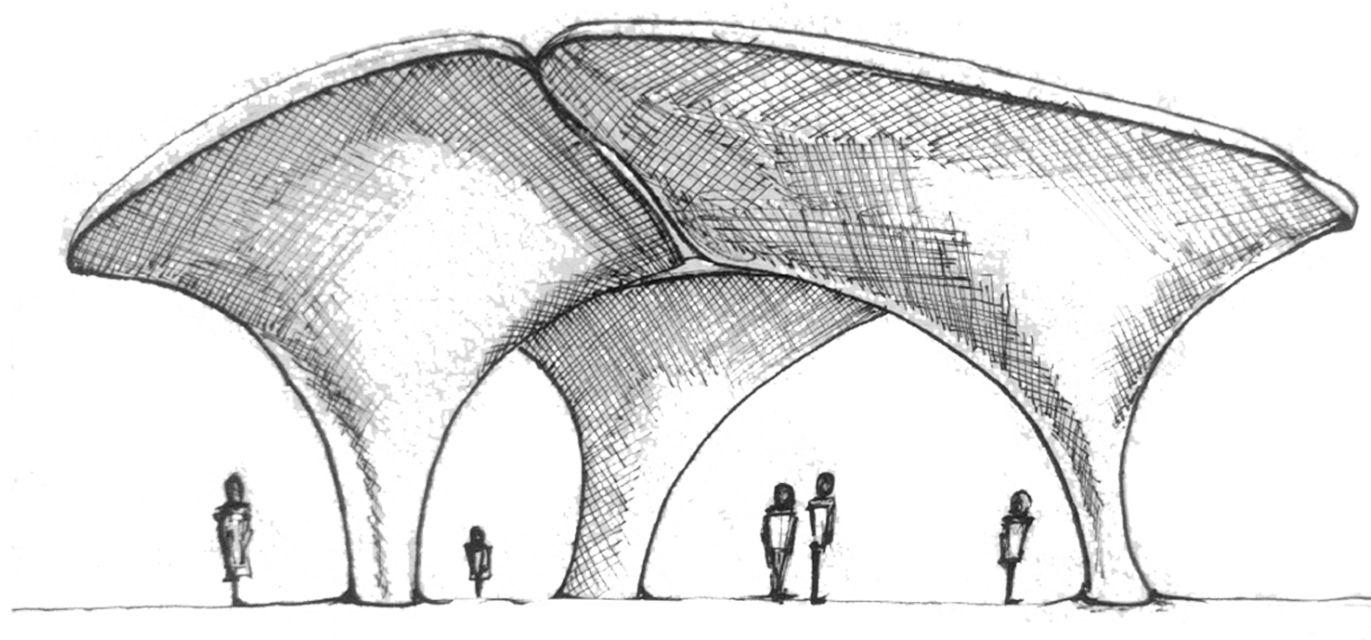
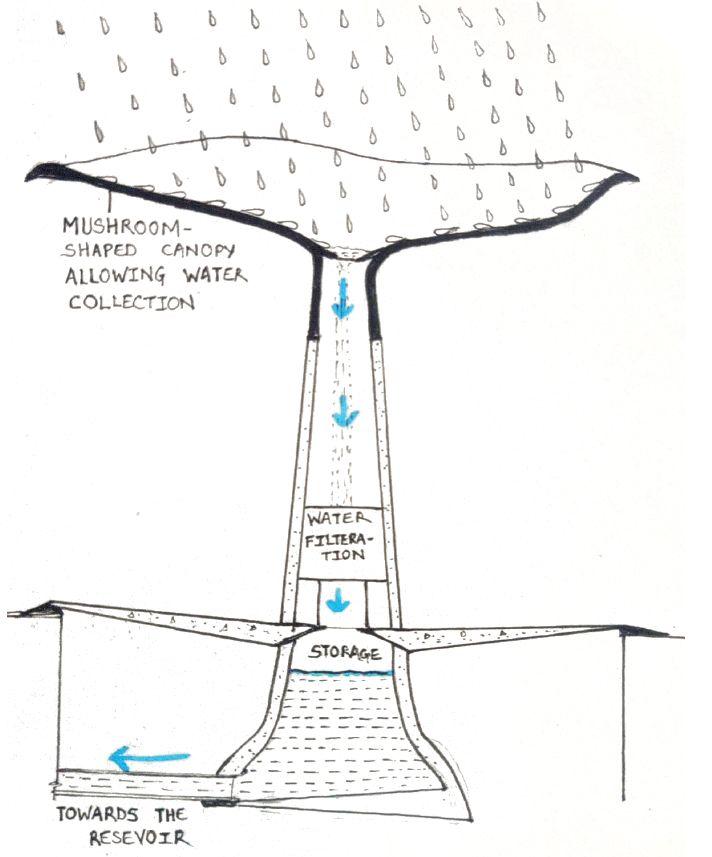
pavilion mechanism
COILEDSEASHELLBIOMIMETICAPPROACH

TheCoiledSeashellBiomimeticApproachisadesignmethodologythat takesinspirationfromtheuniqueandefficientstructureofcoiledseashells foundinvariousmarineorganismswhicharegenerallyfoundinGoa
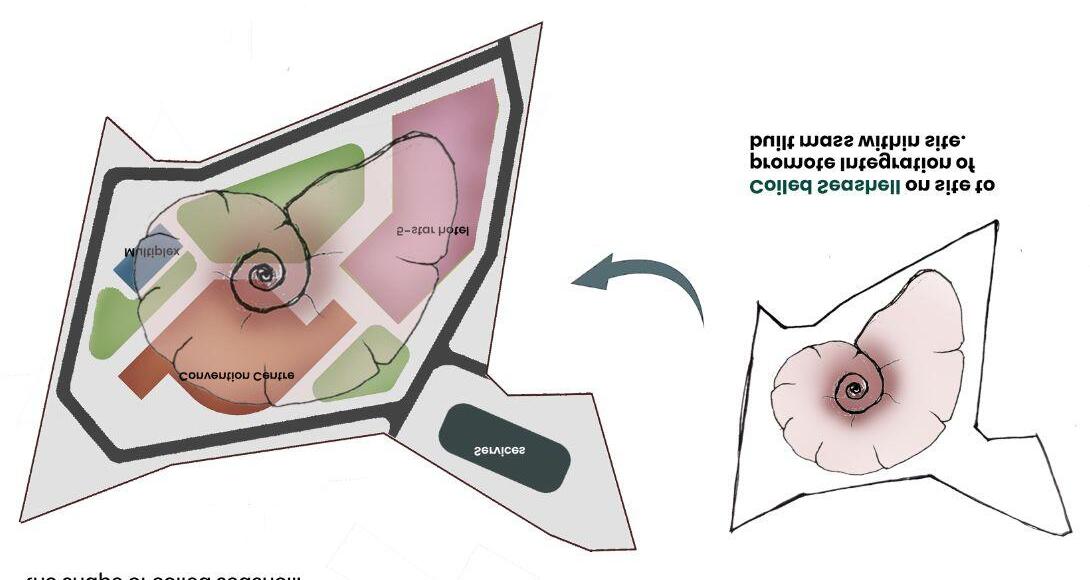
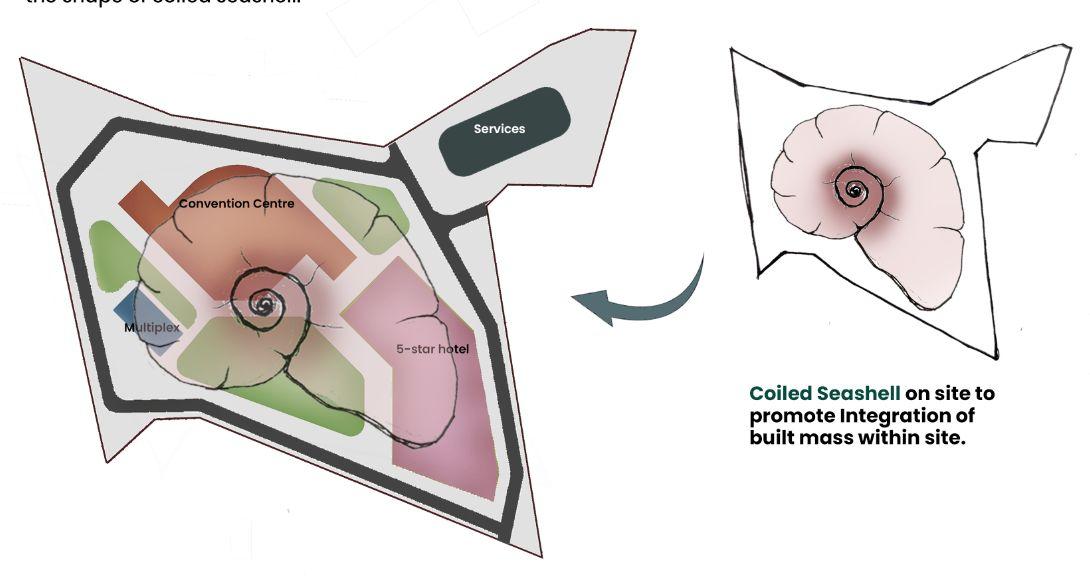
Integrationofspacesintheformofcoiledseashellallowsthespacestomeet inthecentre.Asinthecoreofthecoiledseashellwecanseethemerging lines,inthesamewaythecrowdofMultiplex,ConventionCenterand5-star Hotelismeetinginthecentretoallowawholeviewofsiteelementsandto promoteopennessintheside.Thezoningofthesiteshowsperfectblendof greenspacesandbuiltformwherebuiltformfollowstheshapeofcoiled seashell.
INTERNATIONALCONVENTIONCENTRE
FormDevelopment
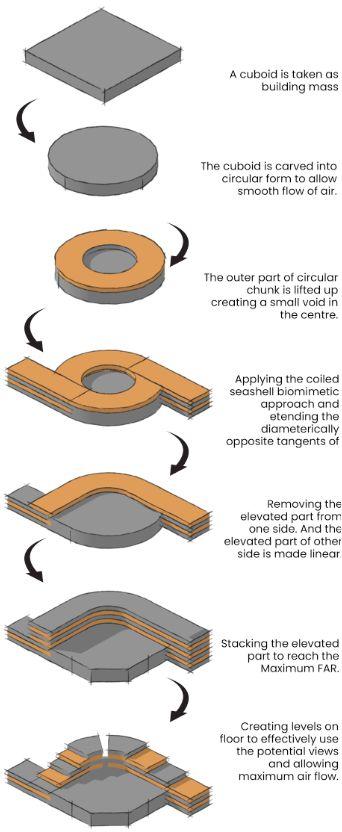
SitePlan
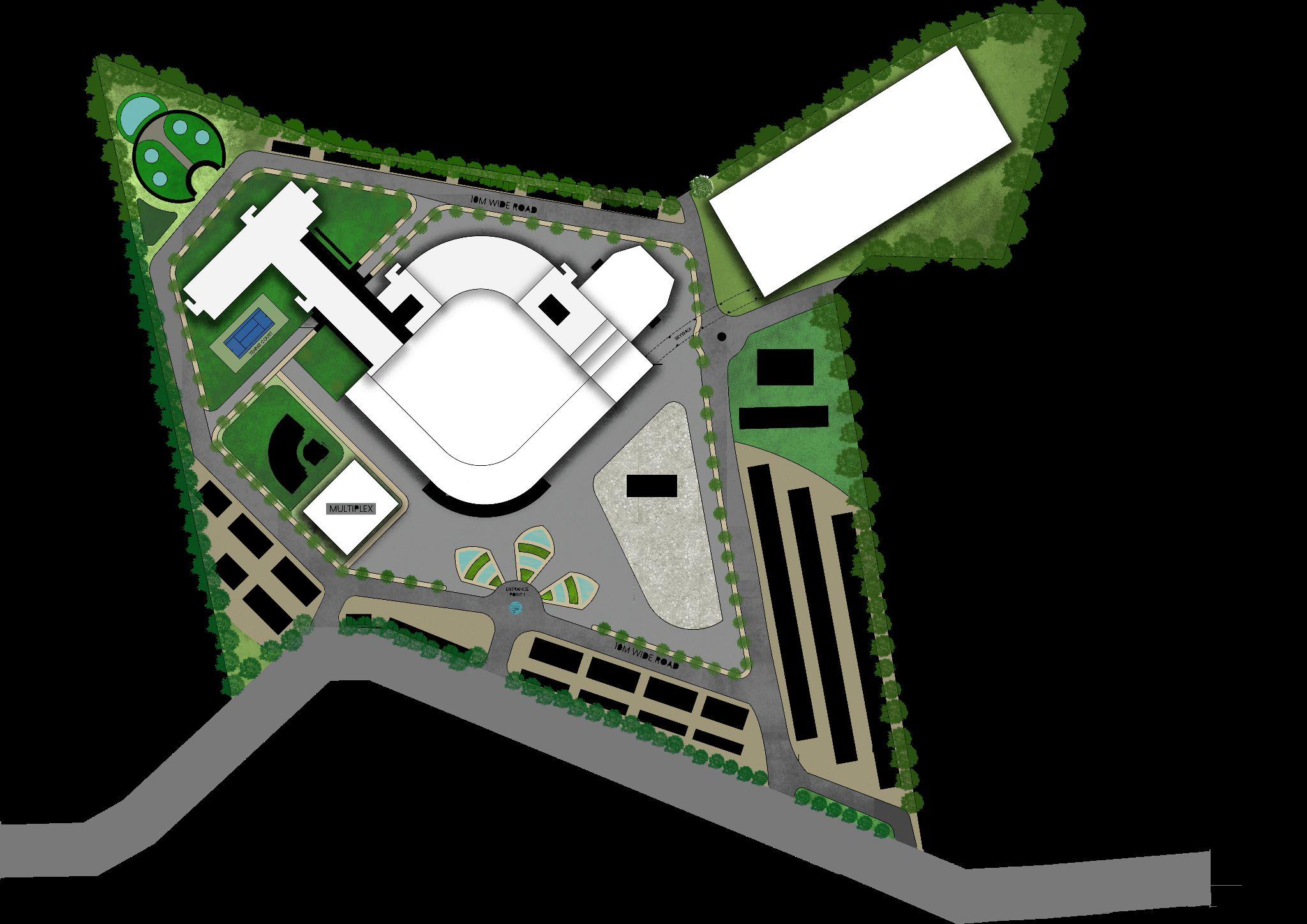
MULTILEVELPARKING
HOTEL ACCOMODATION
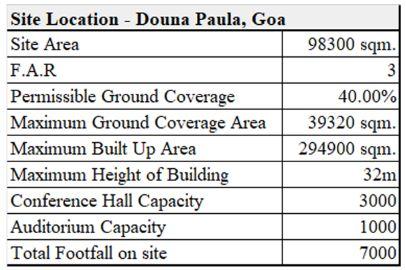 CONVENTION CENTRE
CONVENTION HALL
CONVENTION CENTRE
CONVENTION HALL
SOLARDECATHLONINDIA
ABOUT
Location-Bhopal
Typology-Construction
WorkerHousing
Project:Competition
Year:2022-23
Thesiteselectedforthe exerciseforwhichweare providingsolutionsisthe constructionyardand thelaborersworking there.
Carryingforward7 decadesofexperienceof VKSGroup,Team ECONIQUEandVKSGroup aimtoprovideabetter andcomfortablelifestyle toon-siteconstruction workers.Ourmotivewas toreducethecostof constructionandtobring outsolutionsforNetzerobuildingalongwith providingbetterlifestyles toconstructionworkers
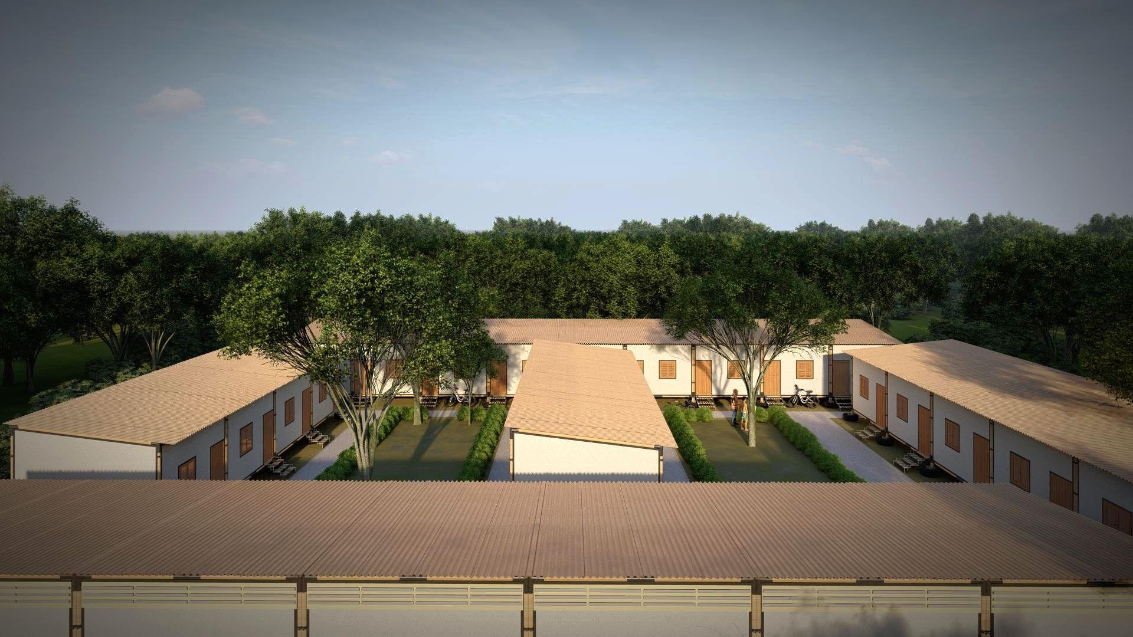
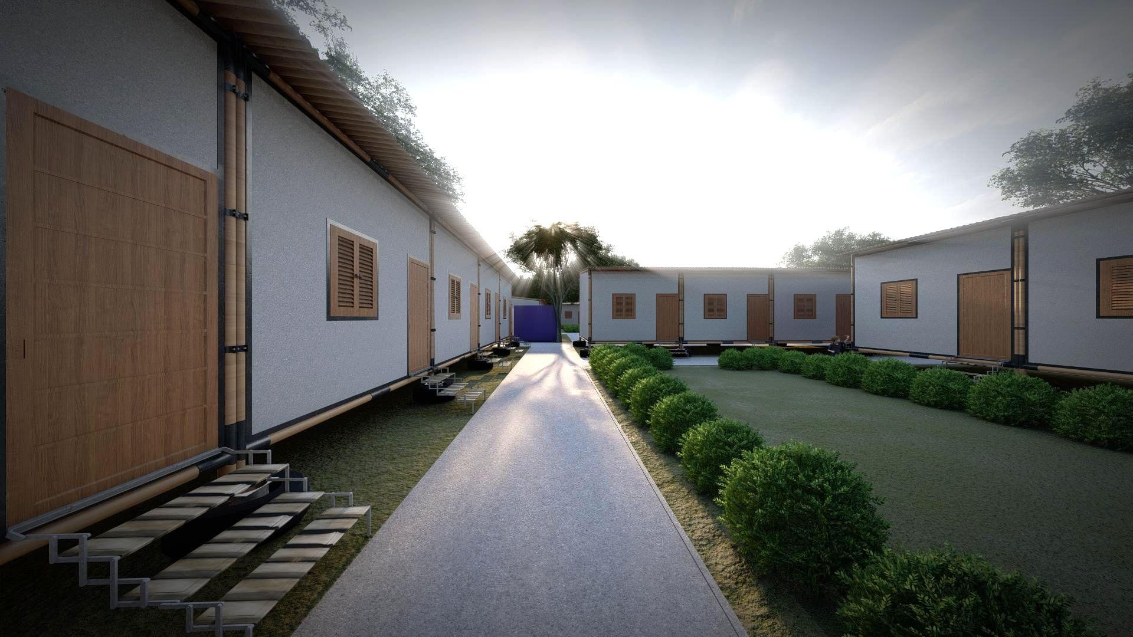
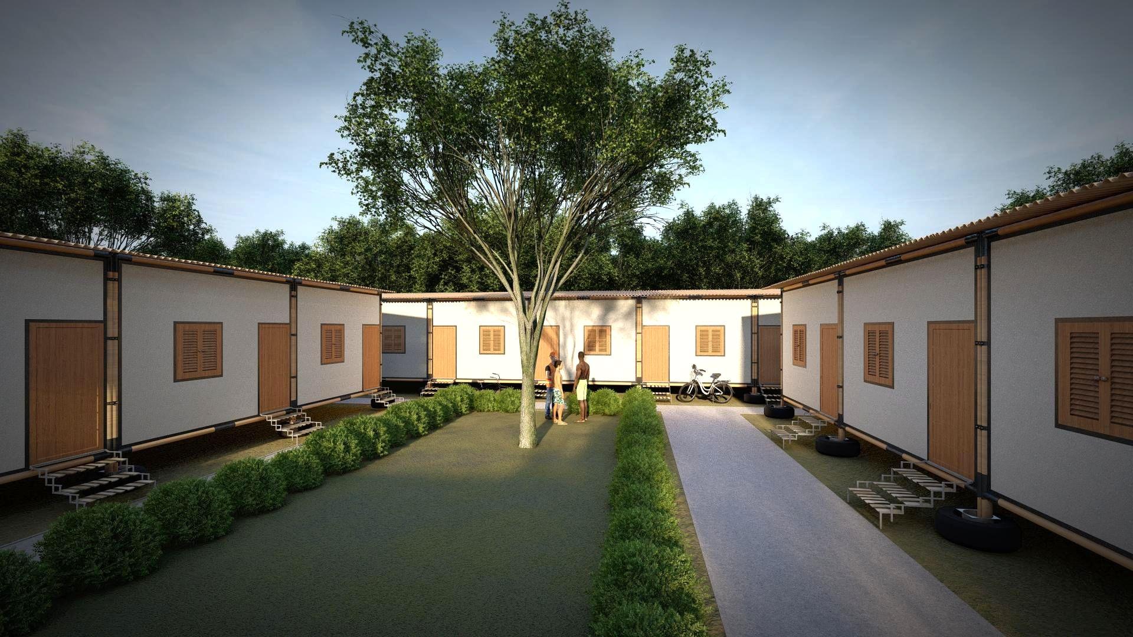
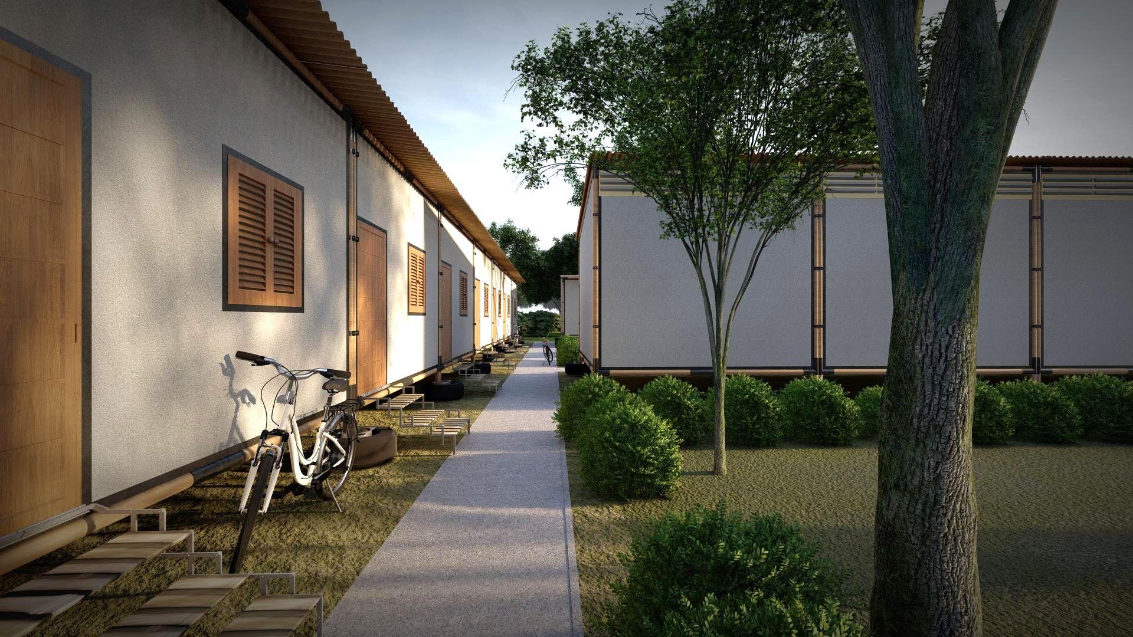
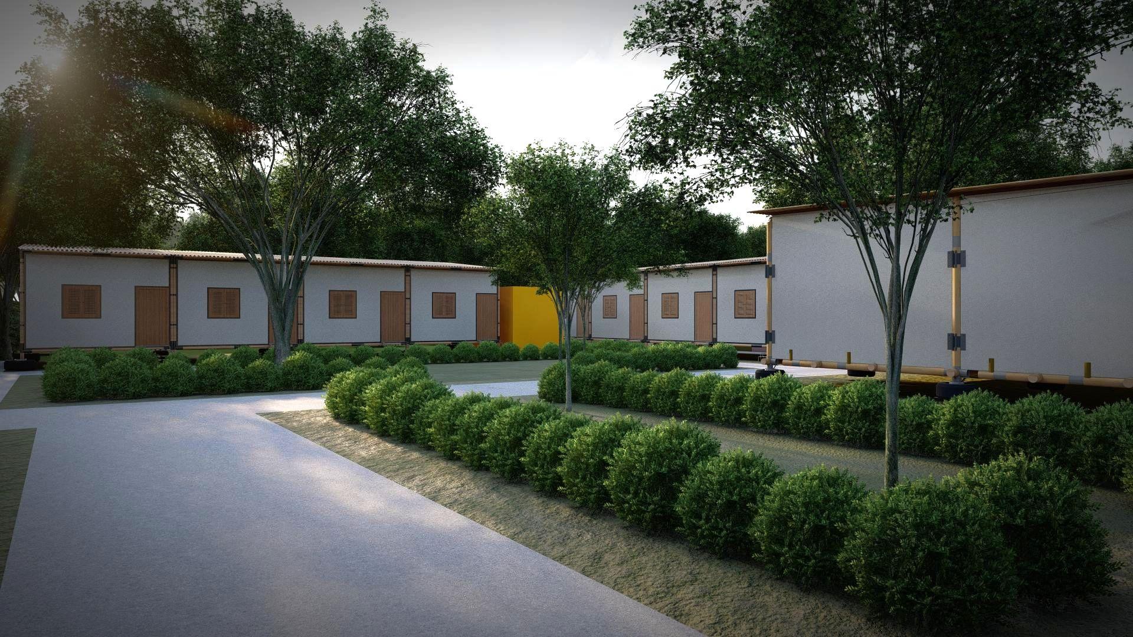
SOLARDECATHLONINDIA
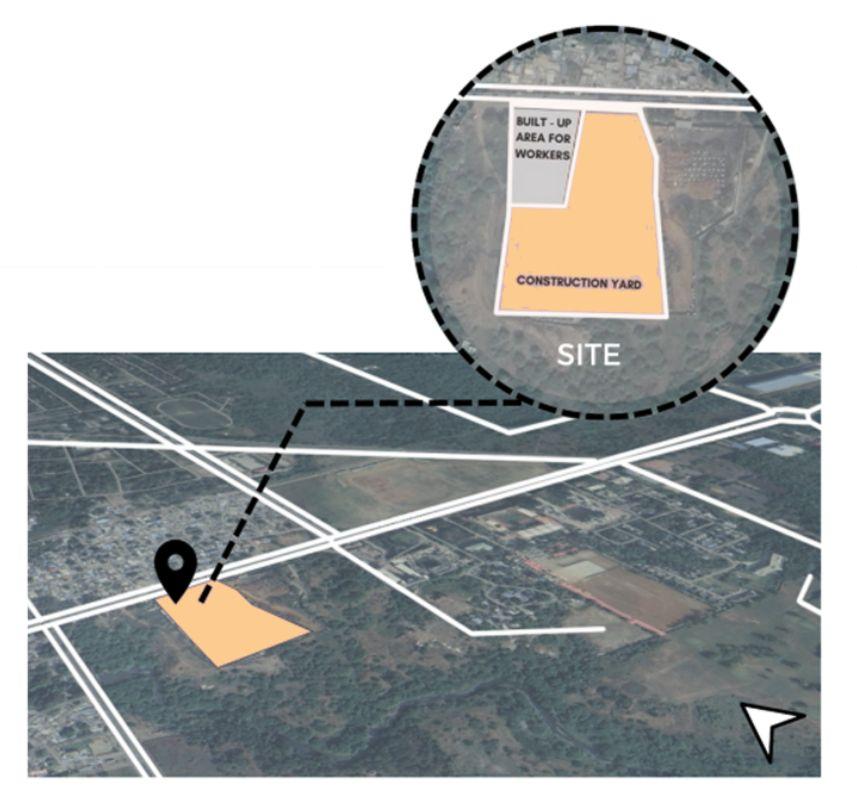
SiteLocation- Kasturba
Nagar,Bhopal,MadhyaPradesh
ClimateZone-Composite Climate
TotalSiteArea(Construction yard)-16,498.42m²
PermissibleGroundCoverage (LaborHousing)–4950m²

SpecialDesignRequirements
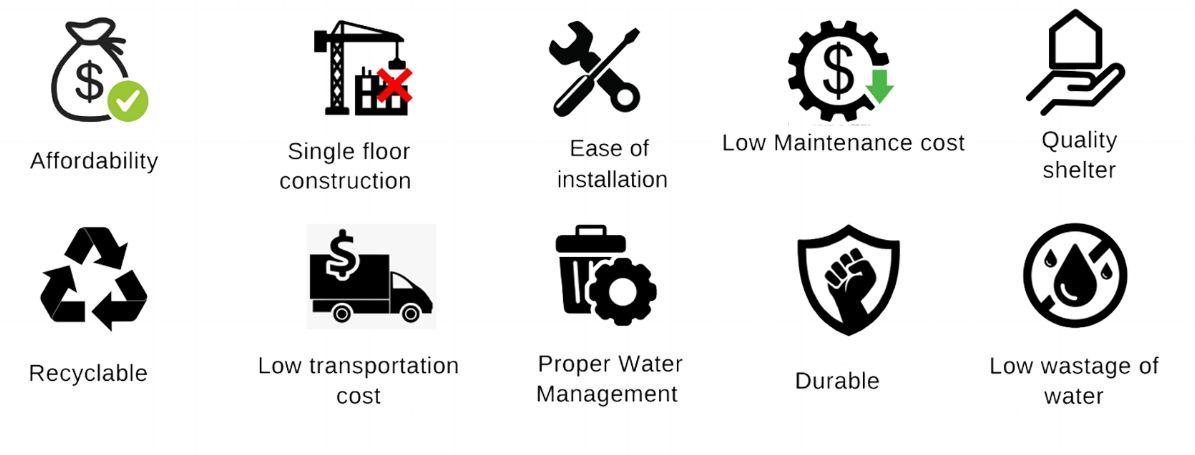
ProposedBuilt-UpArea(Labor Housing)–3150m² ExistingSiteConditions
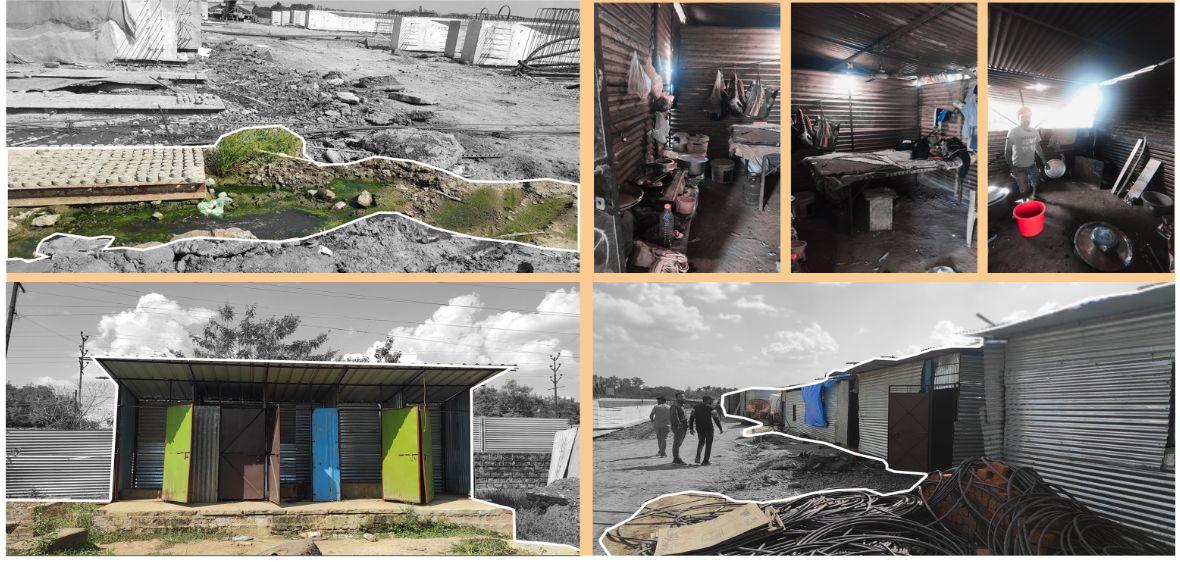
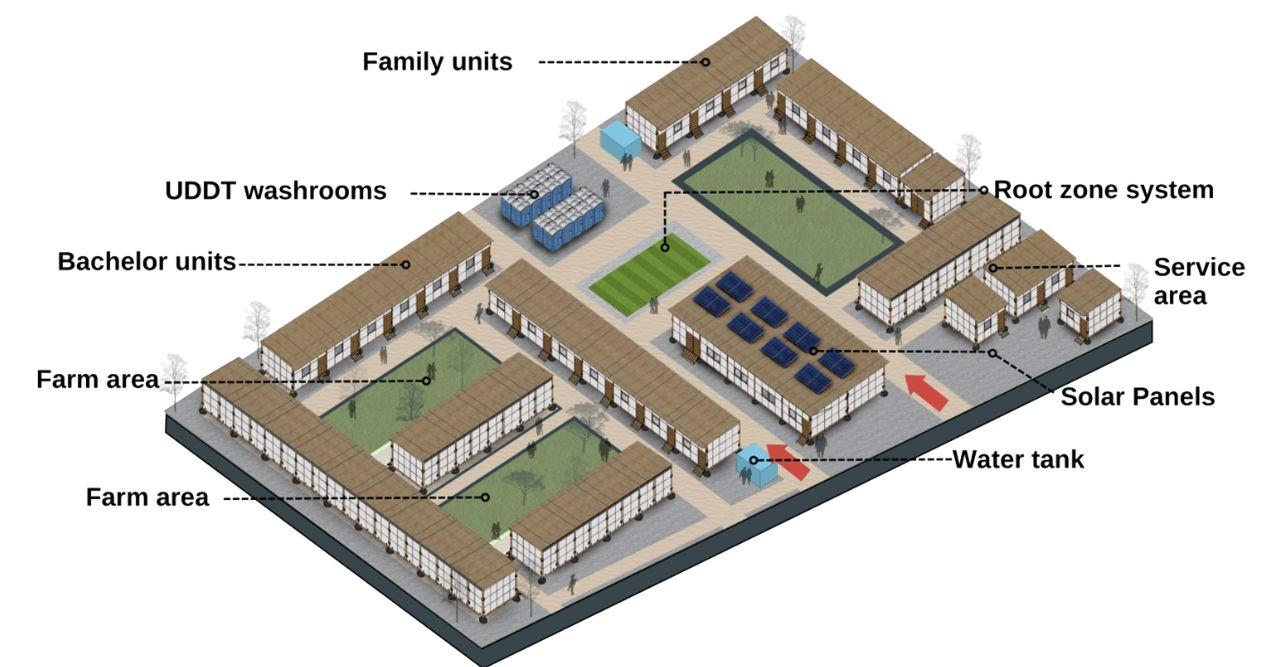
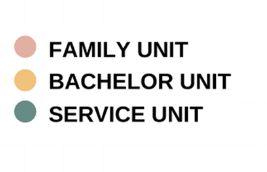
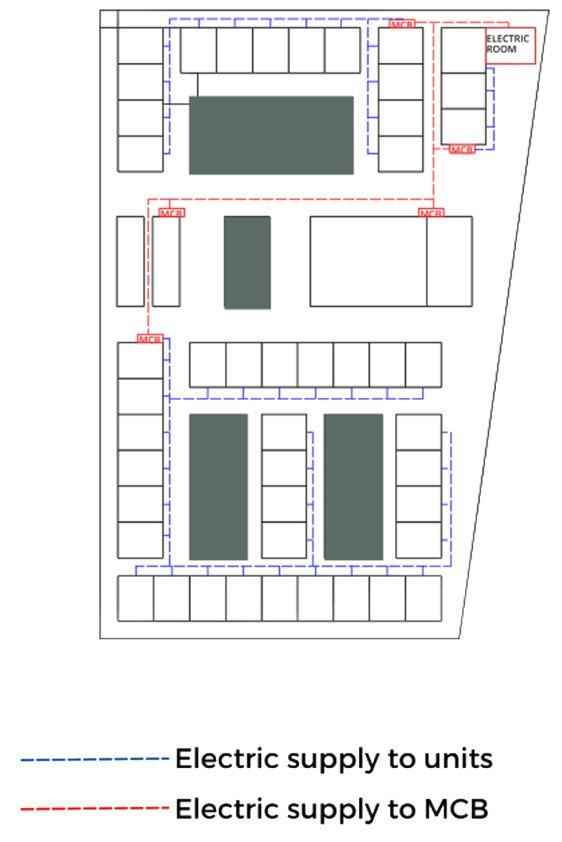



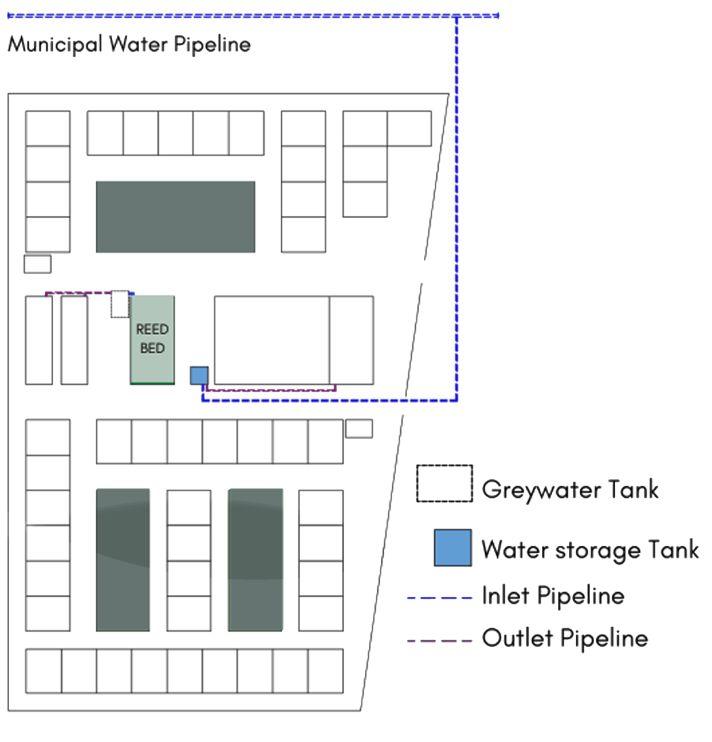

SOLARDECATHLONINDIA
UnitInstallation

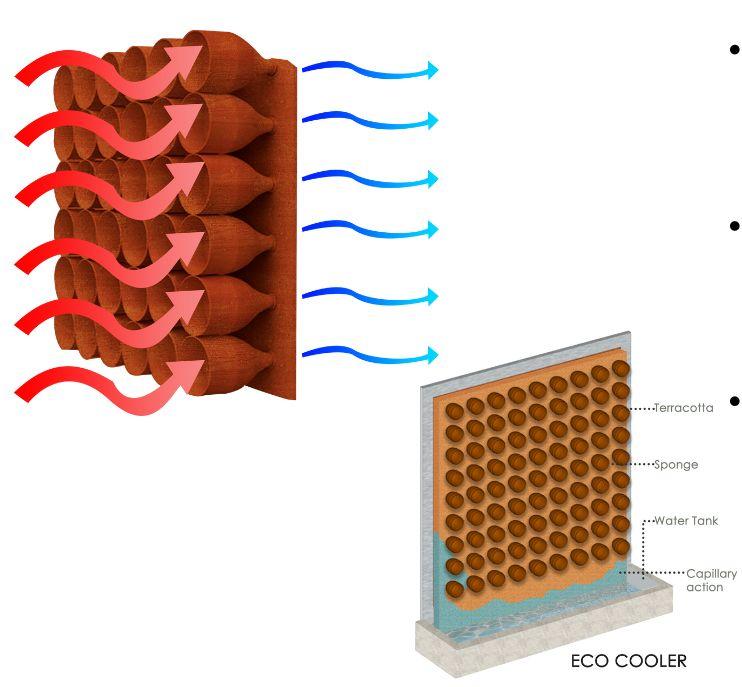
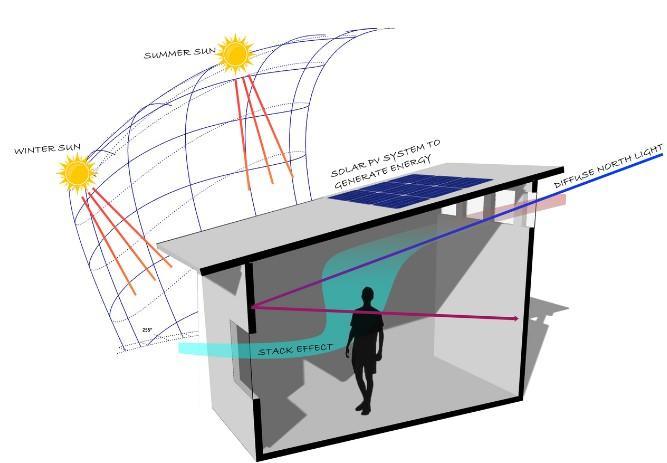
DaylightAnalysis
Observations-
Roofsurfaceradiationvalues arealmostconstantforallthe monthsi.e.,135-200kWh/m². Highroofusedforsolarpanel placement.
Openingsaregiveninboth directionsasheatgainisless anddiffusedlightgainis greater.
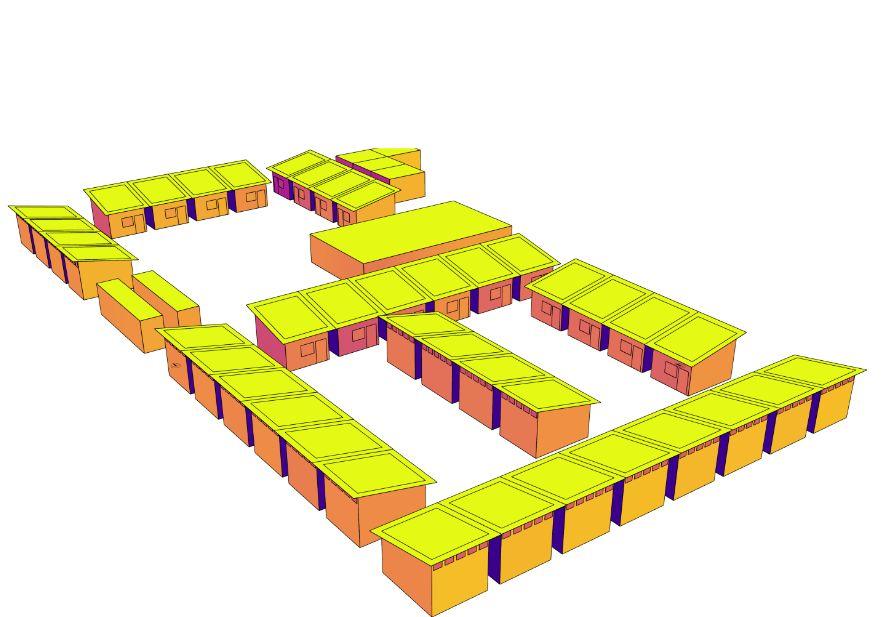
RadiationAnalysis
Observations-
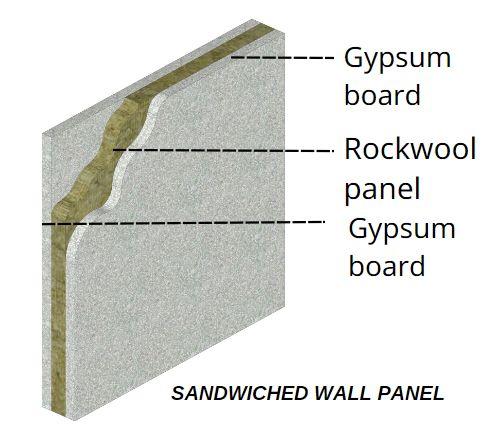
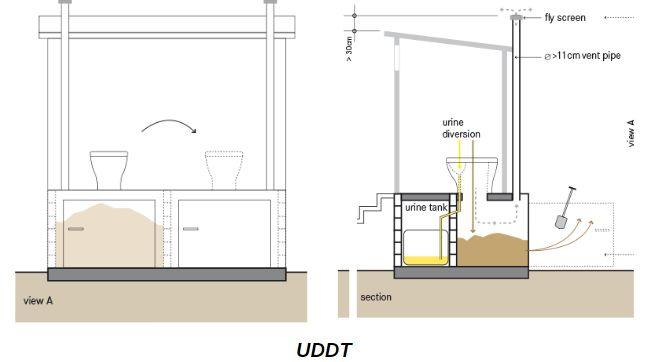
Sincethereisn'taneven dispersionoflightacrossthe module,additionalLEDlights mustbeinstalledthereto giveenoughilluminationfor nighttimevision. Wherethereislesslight,inthe bluesections,iswheretheLED lightswillbeprovided.
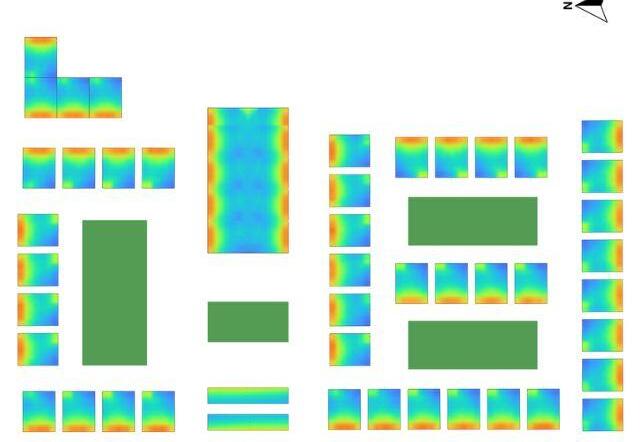
WaterUsageandHarvesting
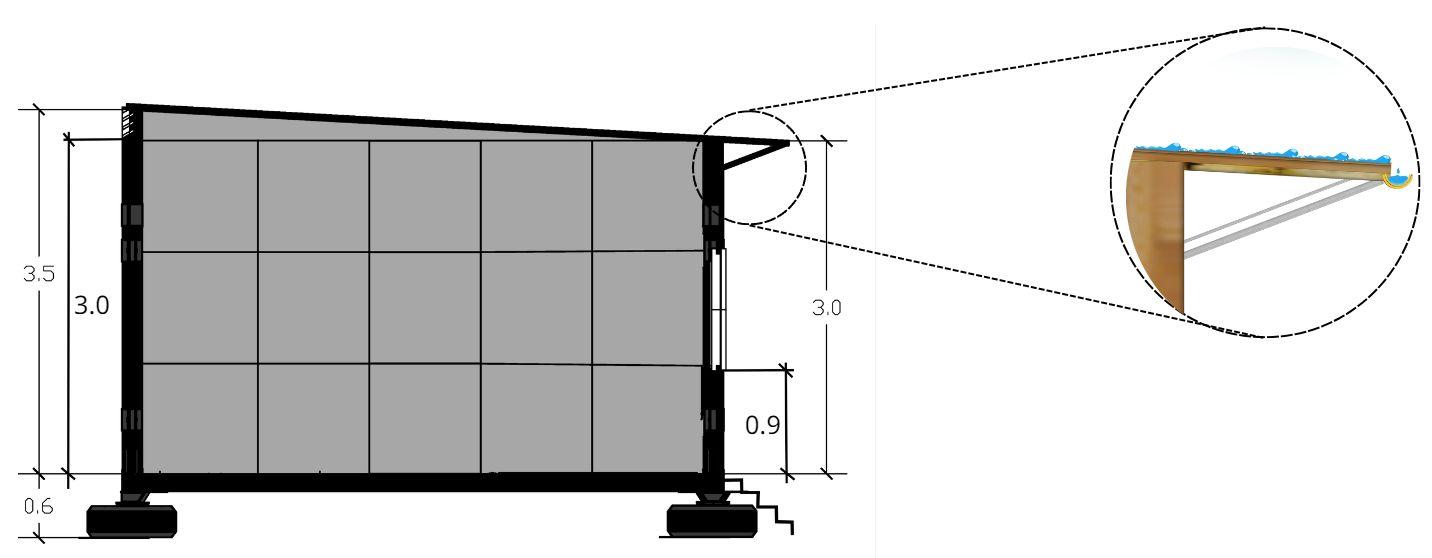
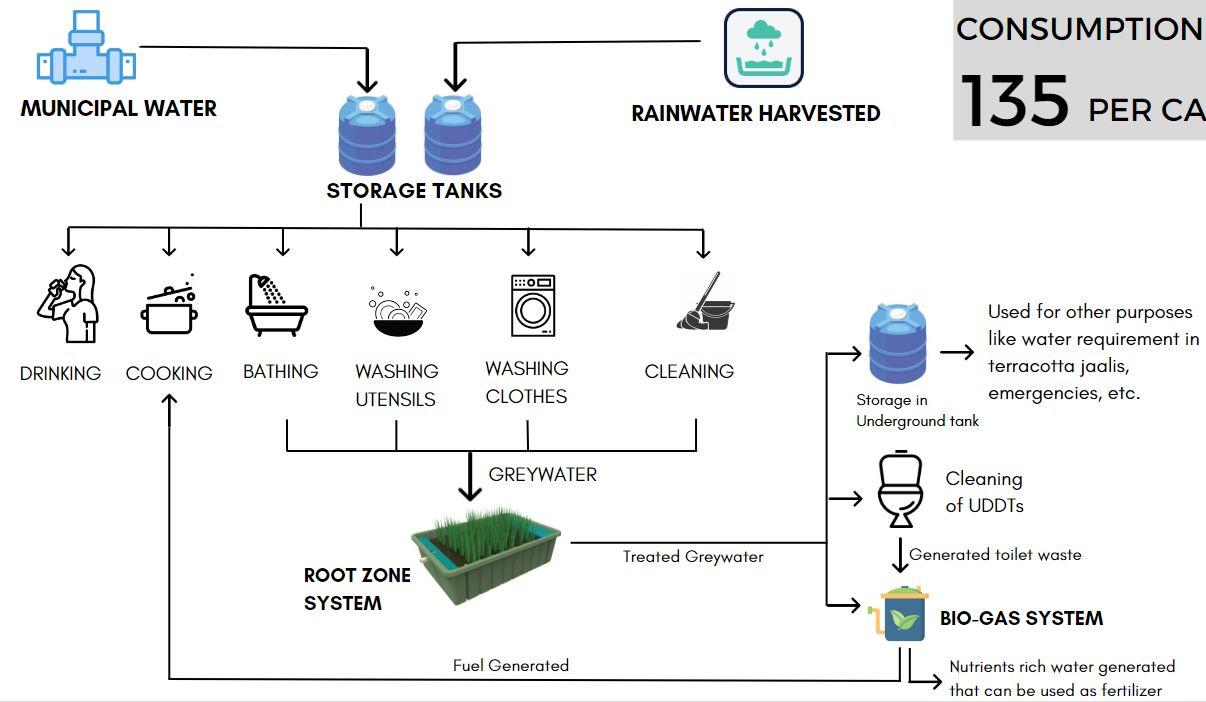 UnitSection
Eco-Coolers
InsulatedWallPanel
UDDTToilets
UnitSection
Eco-Coolers
InsulatedWallPanel
UDDTToilets
|
7DESIGN
ABOUT
Location-Bengaluru
Typology-HighRise
ResidentialApartment
Project:Academic
Year:2022
Thehigh-riseresidential apartmentdesign proposalinBengaluruis atestamenttomodern urbanliving.thesite areawas75,000sqm.
Thedesign harmoniouslyblends sleekaestheticswith functionalspaces, providingresidentswith aluxuriousand comfortablelifestyle. Theprojectmaximizes spaceutilizationwhile incorporatingabundant naturallightand ventilation.
Theapartmentsboast contemporaryinteriors andpremium amenities,cateringto thediverseneedsofthe residents.Themain challengeinthisproject wastoallowall necessaryfunctional spacesforahighrise apartmentinlimited space.
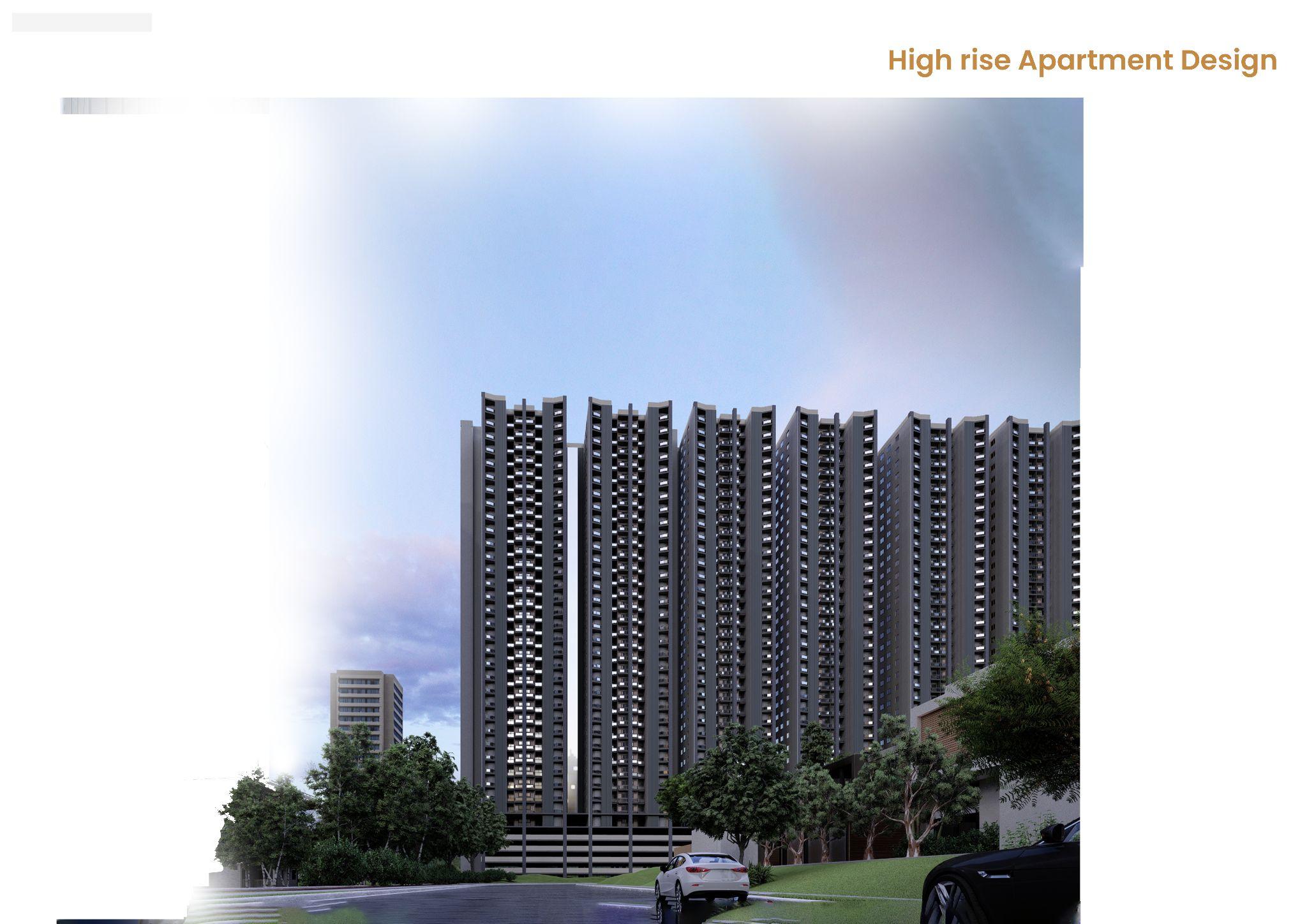
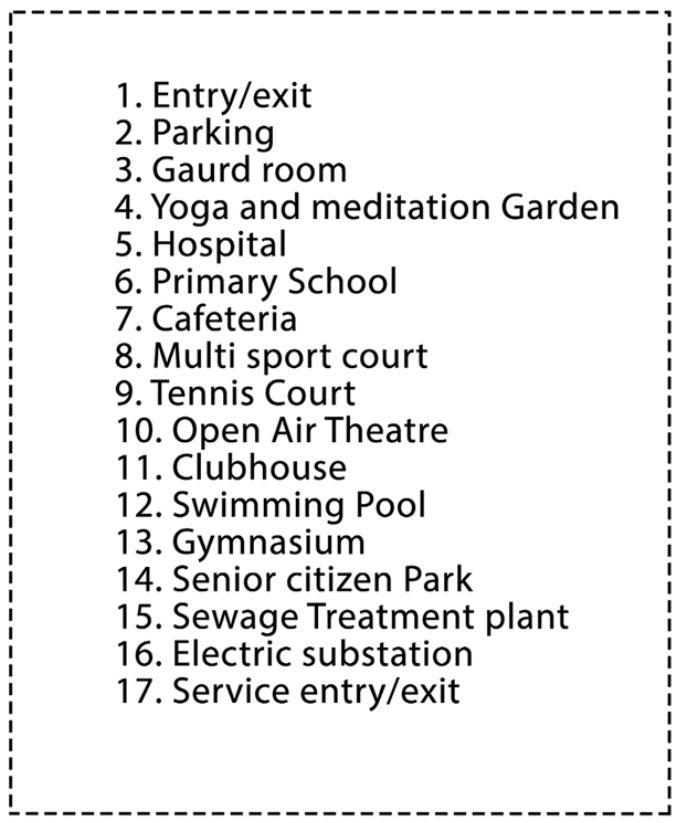
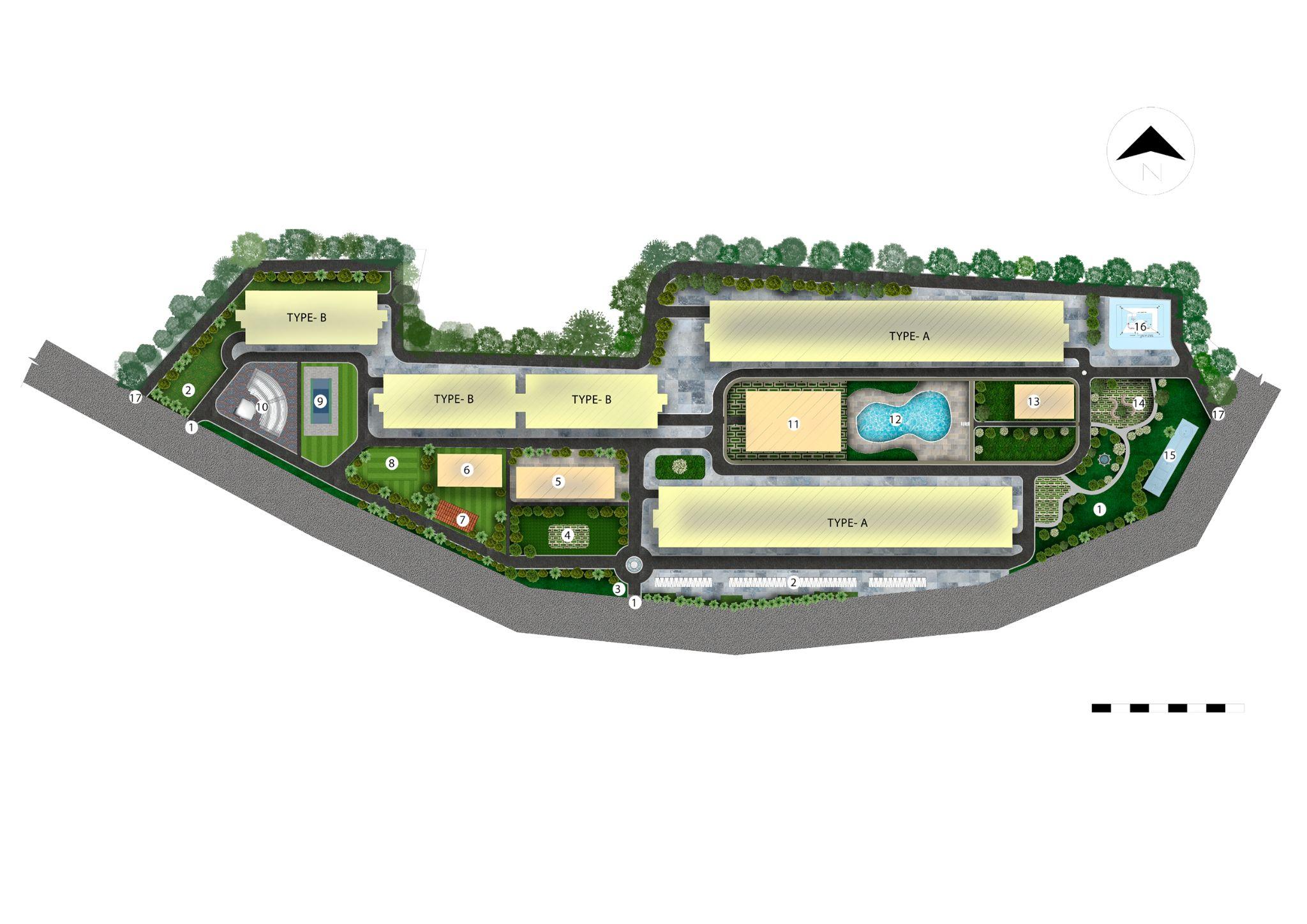
SitePlan
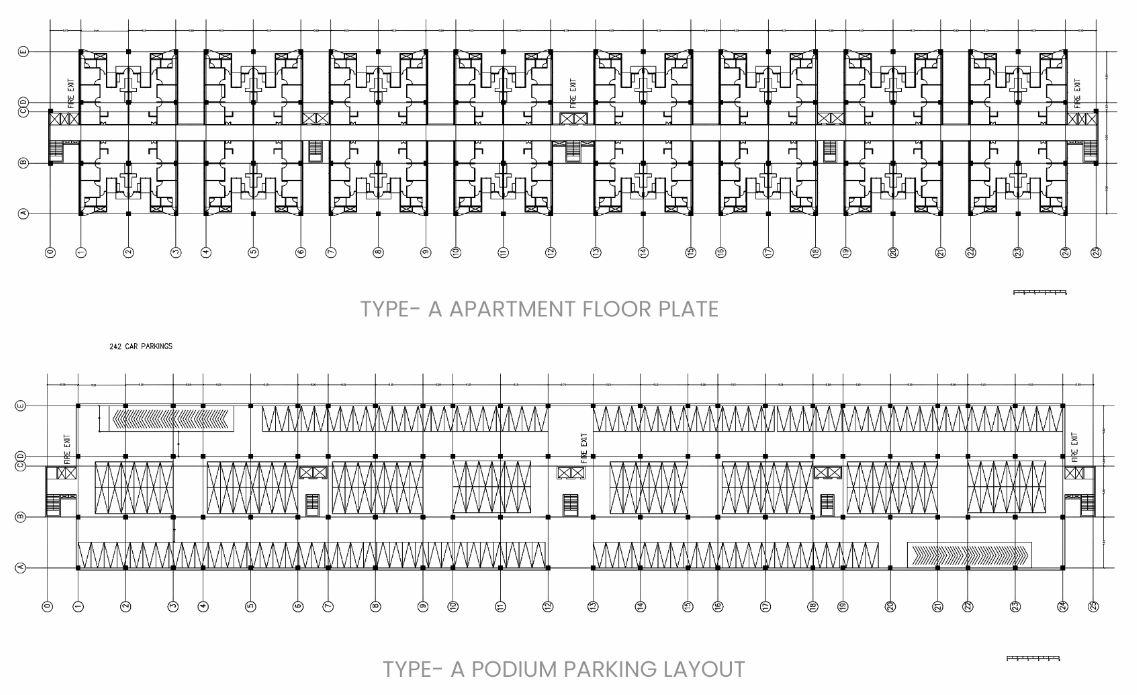
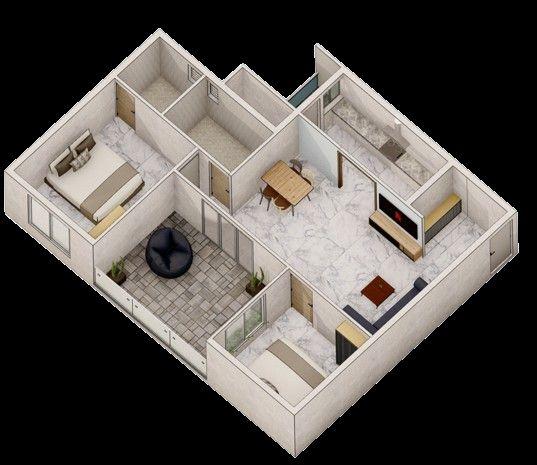
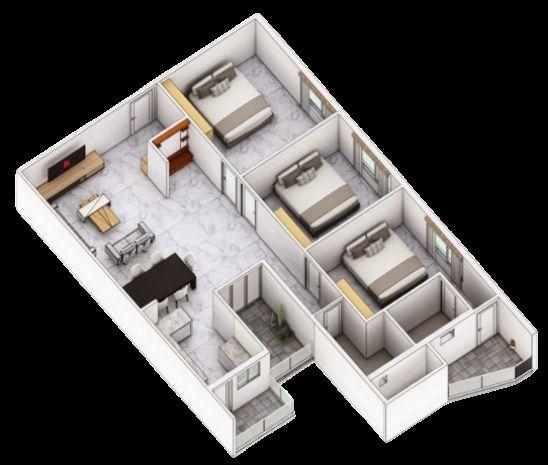
WORKINGDRAWING
ABOUT
Location-Bhopal
Typology-Residential
Project:Academic Year:2022
Thissectionofportfolio alsoincludetoiletdetails, kitchendetails,staircase details,electricdetails, doorwindowdetailsand variousprofilesofthe respectivebuilding.
Thesedrawingshelp contractorsunderstand thedesign,materials,and constructiontechniques requiredtobuildthe houseaccuratelyand efficiently.
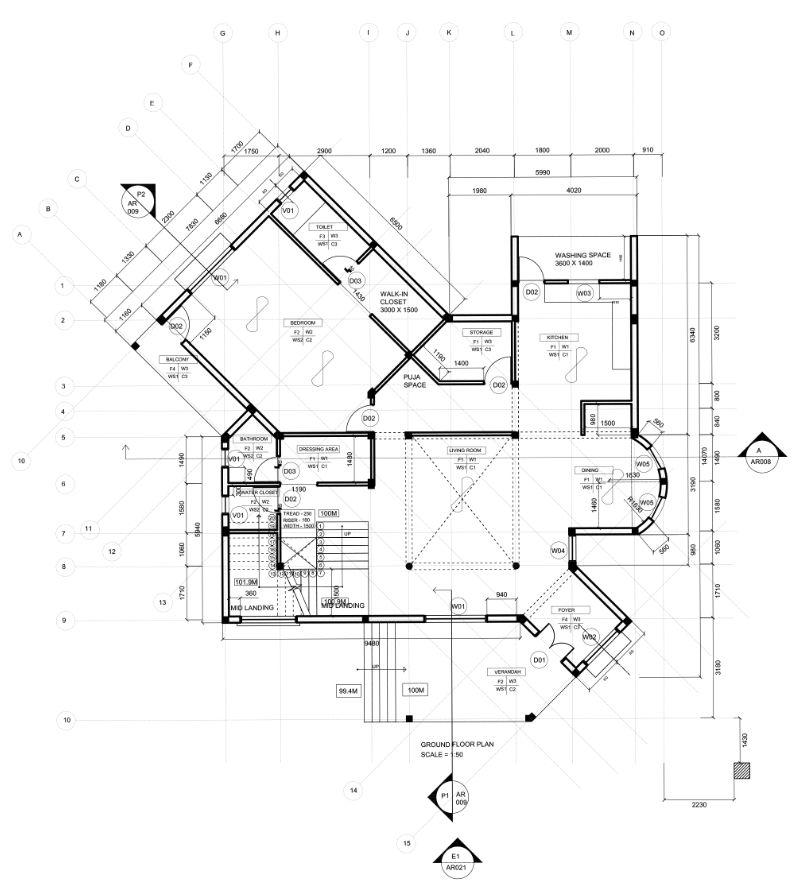
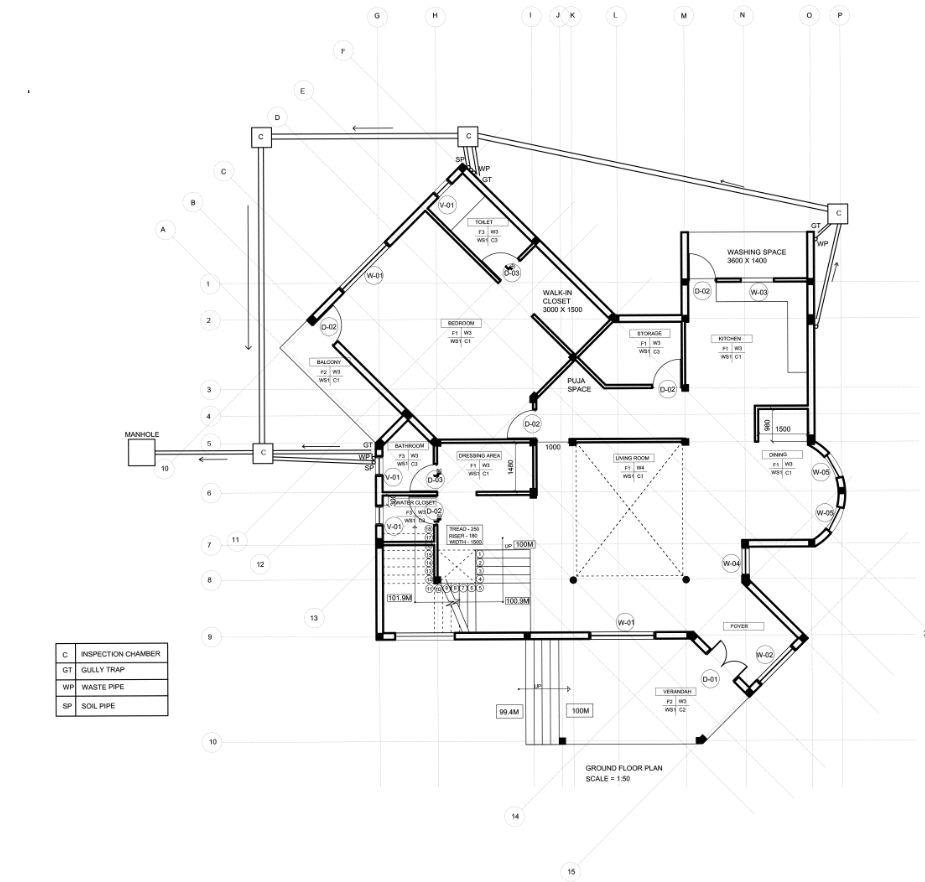
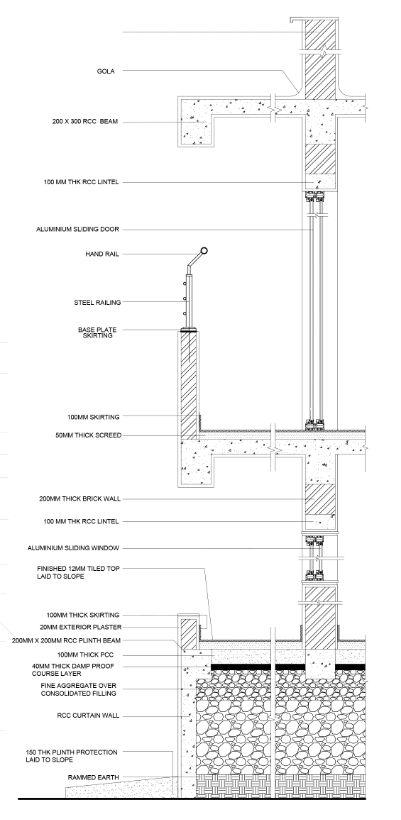
WORKINGDRAWING
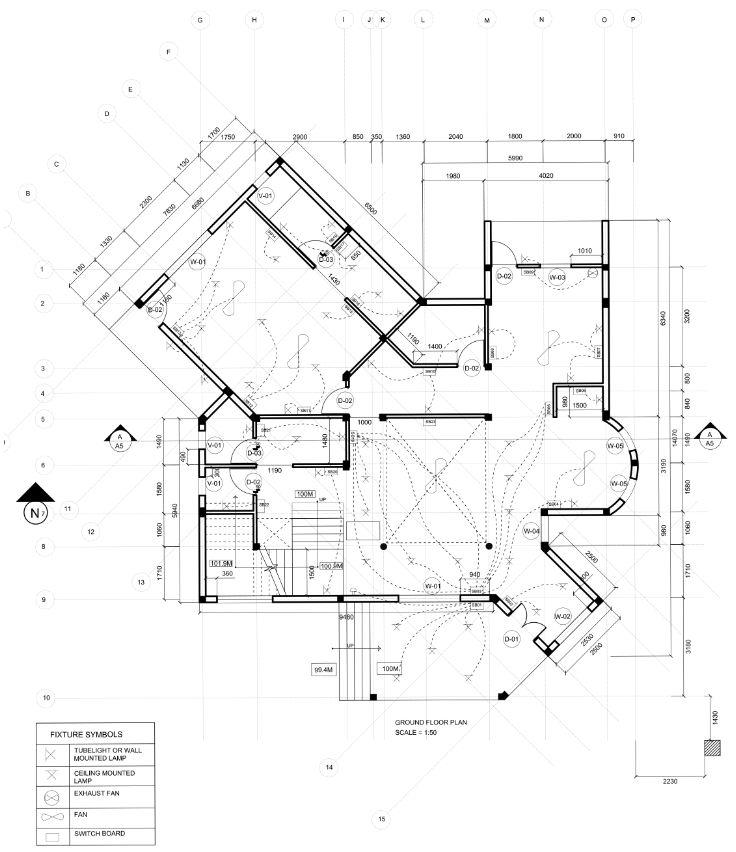
ELECTRICALLAYOUT
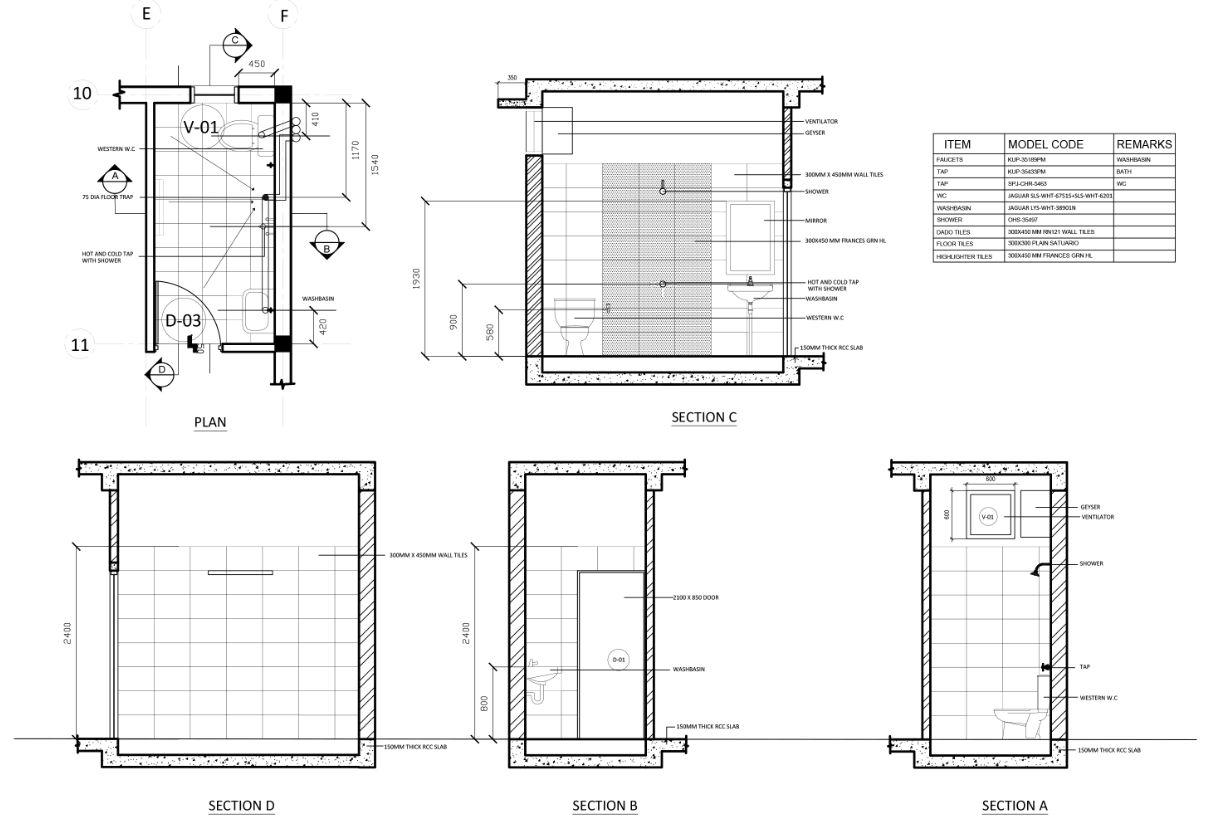
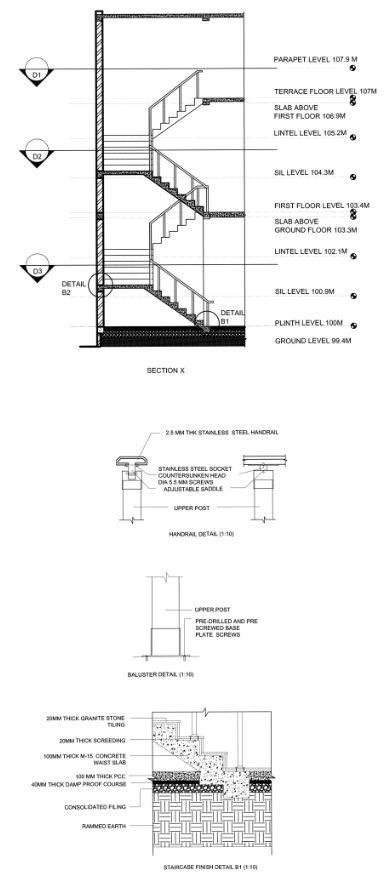
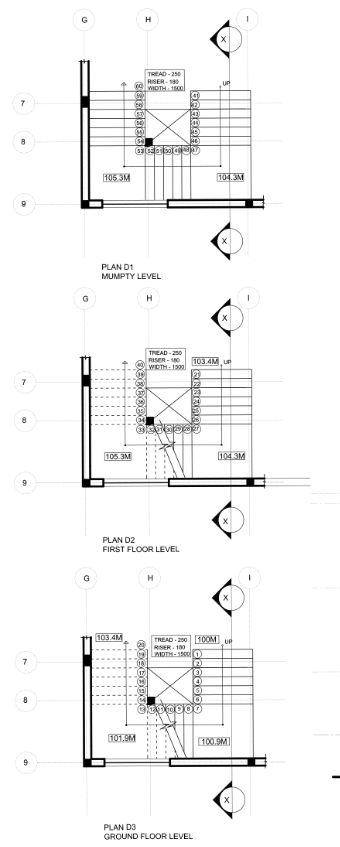
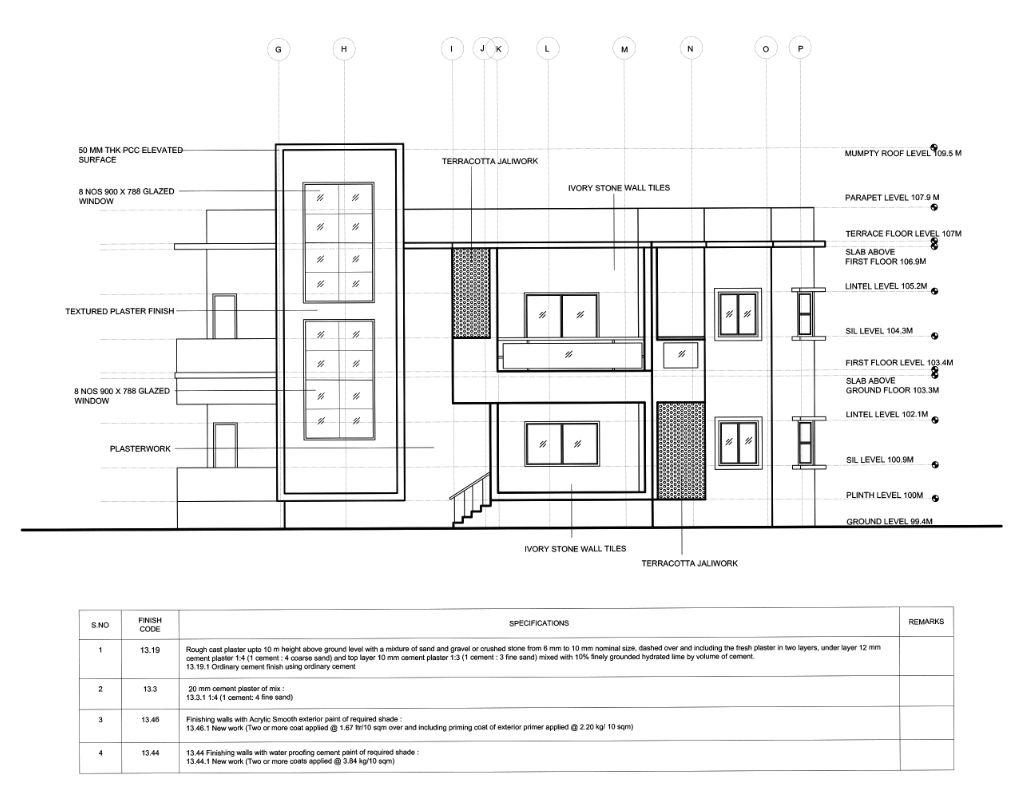
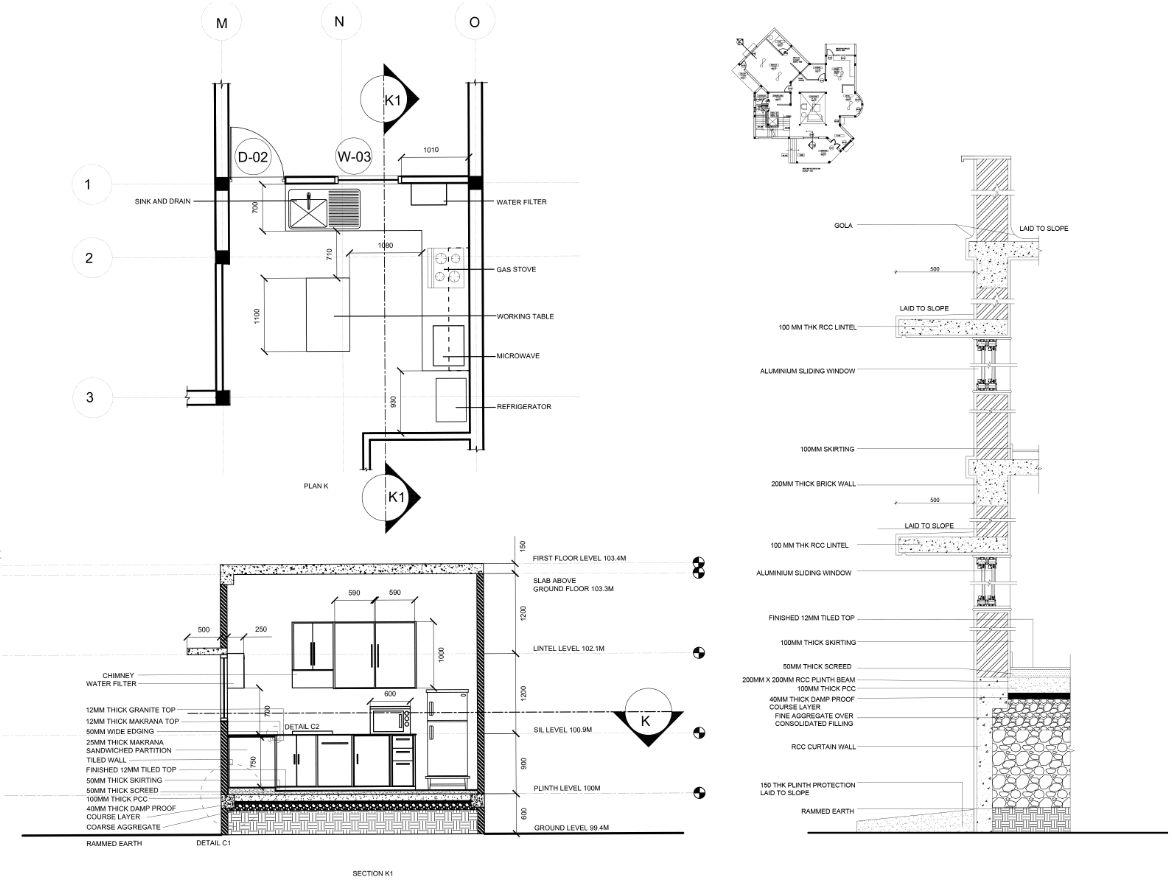
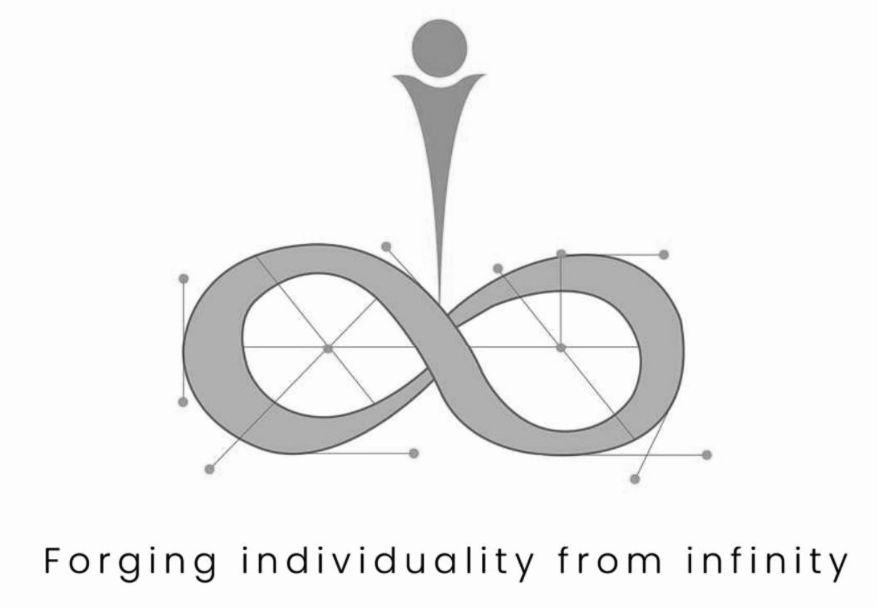
pushpitapatel18@gmail.com
