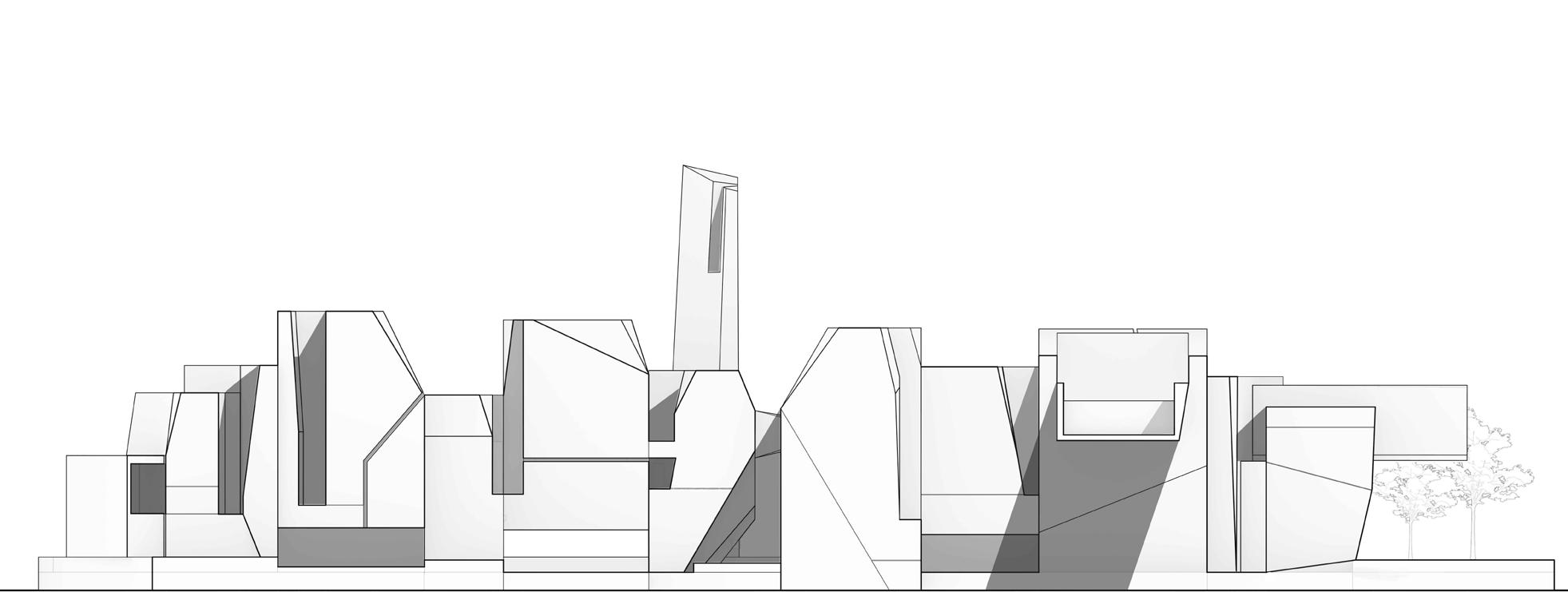

C ONTENTS
Science and Research Center
P.S. 140 Nathan Straus
High Performance Enclosure System an Institutional campus
Public School Restoration
Revitalizing History
The Hermitage Retreat
Coalesce
Regenerative City
UN Skin | RE Skin a weekend home
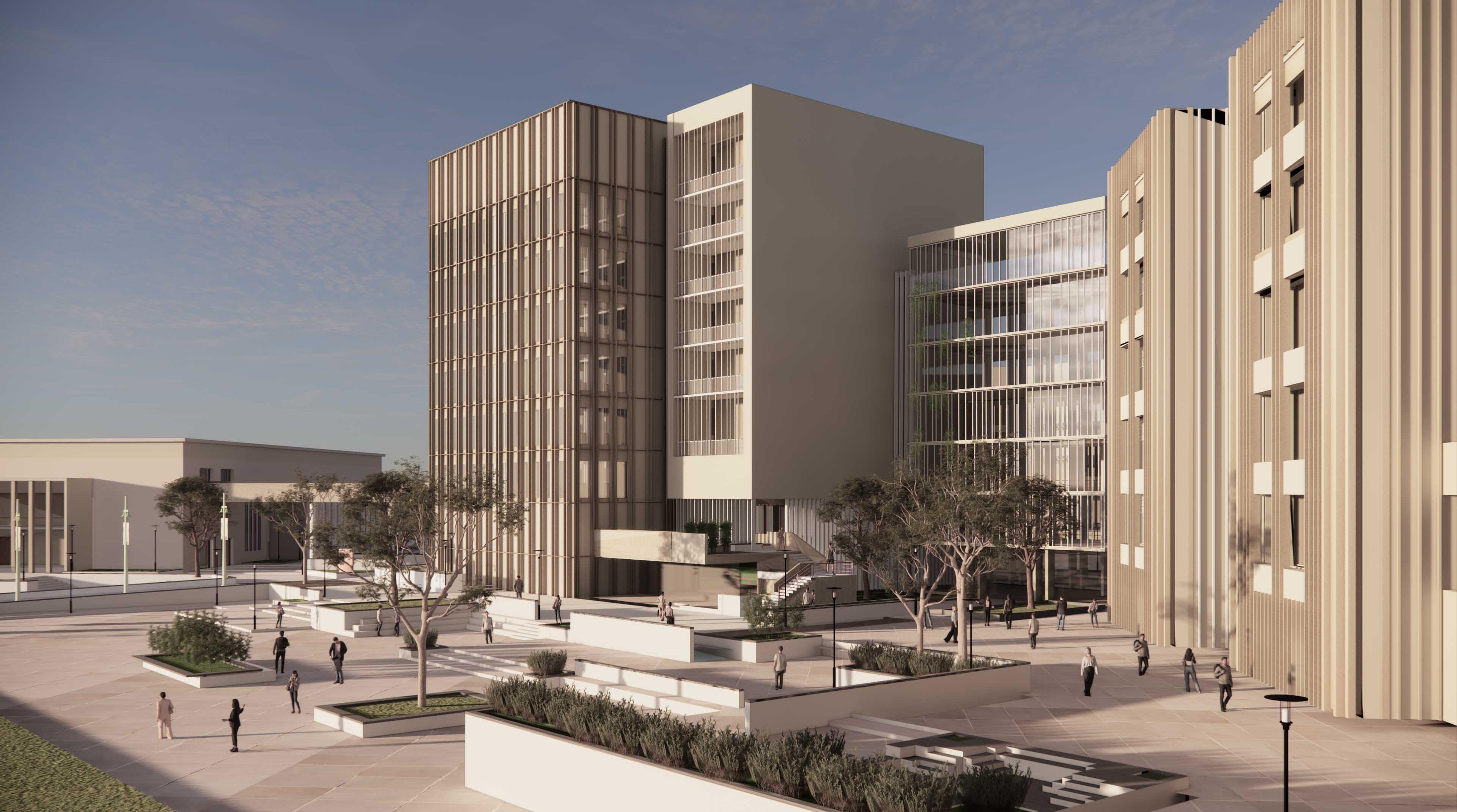
SCIENCE & RESEARCH CENTER
An Institutional Campus
professional work: responsibilities: studio 3087, INDIA DD and CD set
Design development, 3D conceptualization, material exploration, and construction drawings
A design competition won by studio 3087, for an institute at Jabalpur, India, a 9.8-acre site, requiring preservation of the existing structure while adding new infrastructure, including studios, classrooms, labs, auditorium, and common amenities, with room for future expansion.
TThe design emphasizes openness and connectivity, utilizing transparent materials and flexible spaces that encourage interaction. The building’s layout promotes a sense of community while accommodating various learning and social activities.
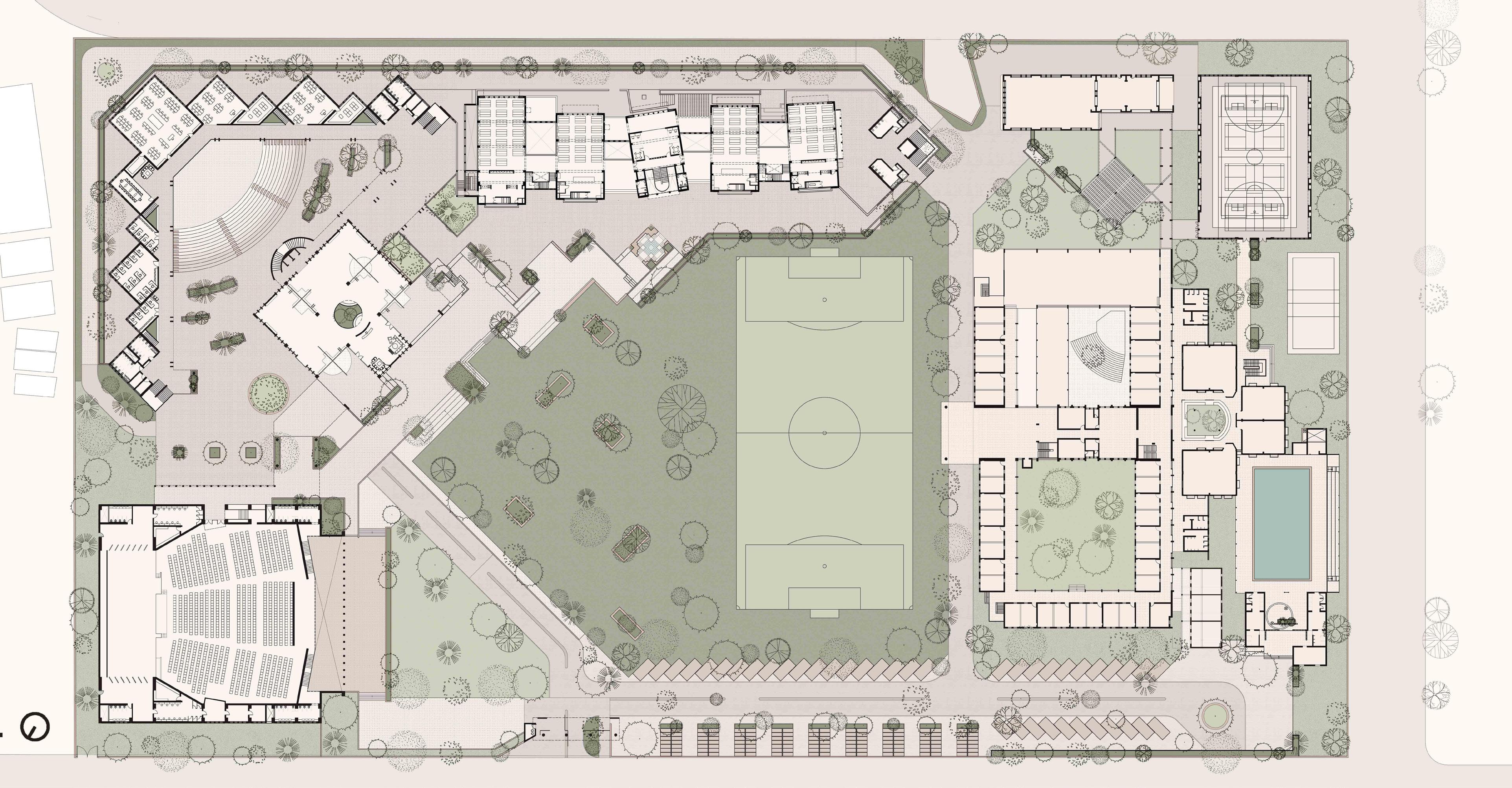
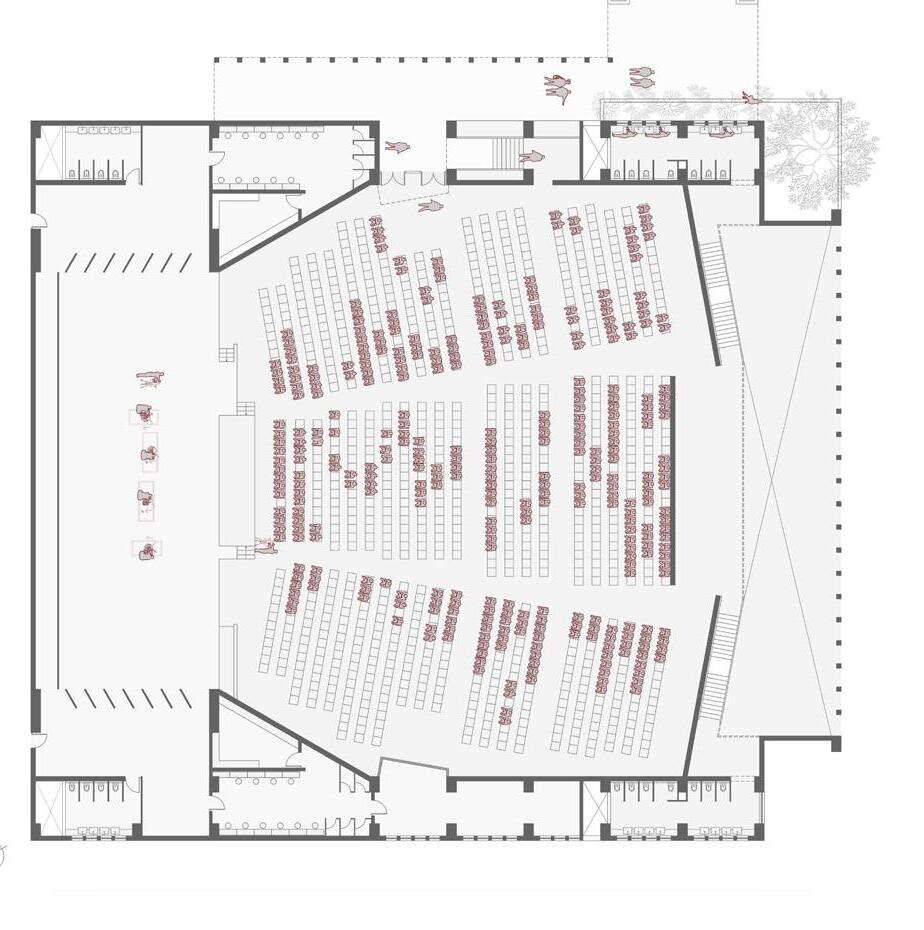
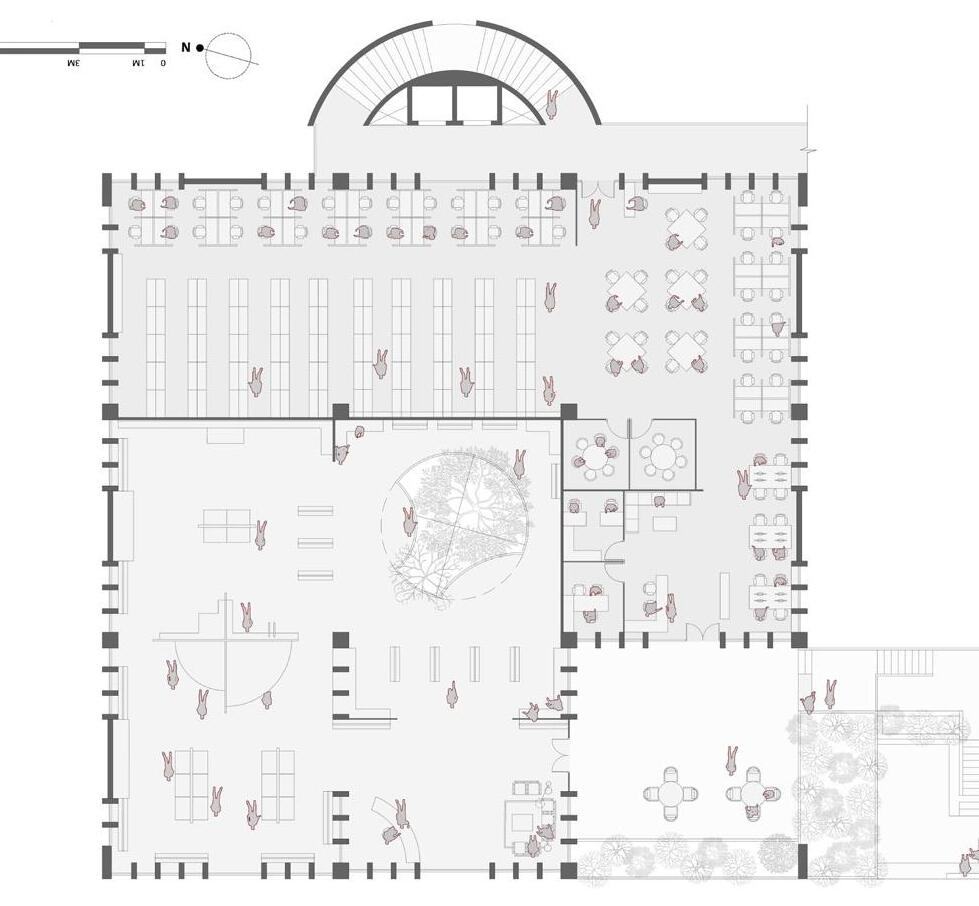
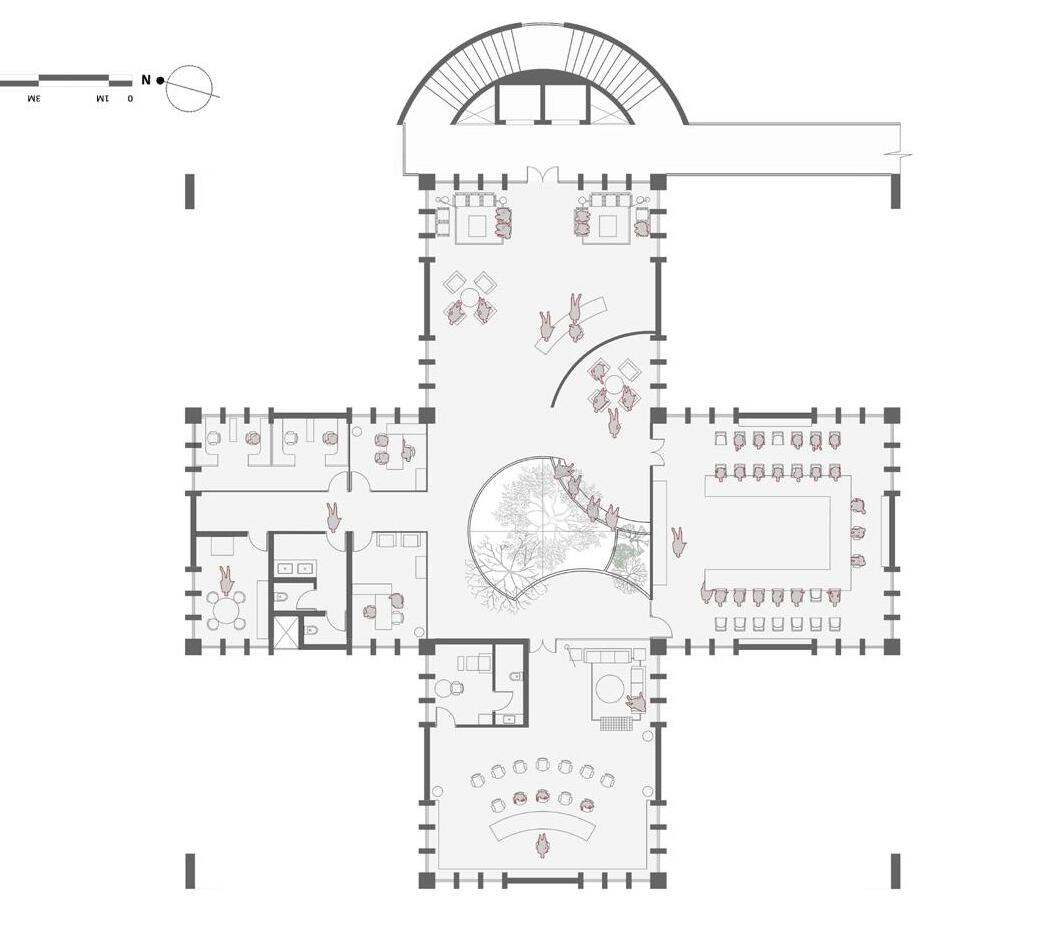
Cafeteria, Kitchen
Indoor Sports
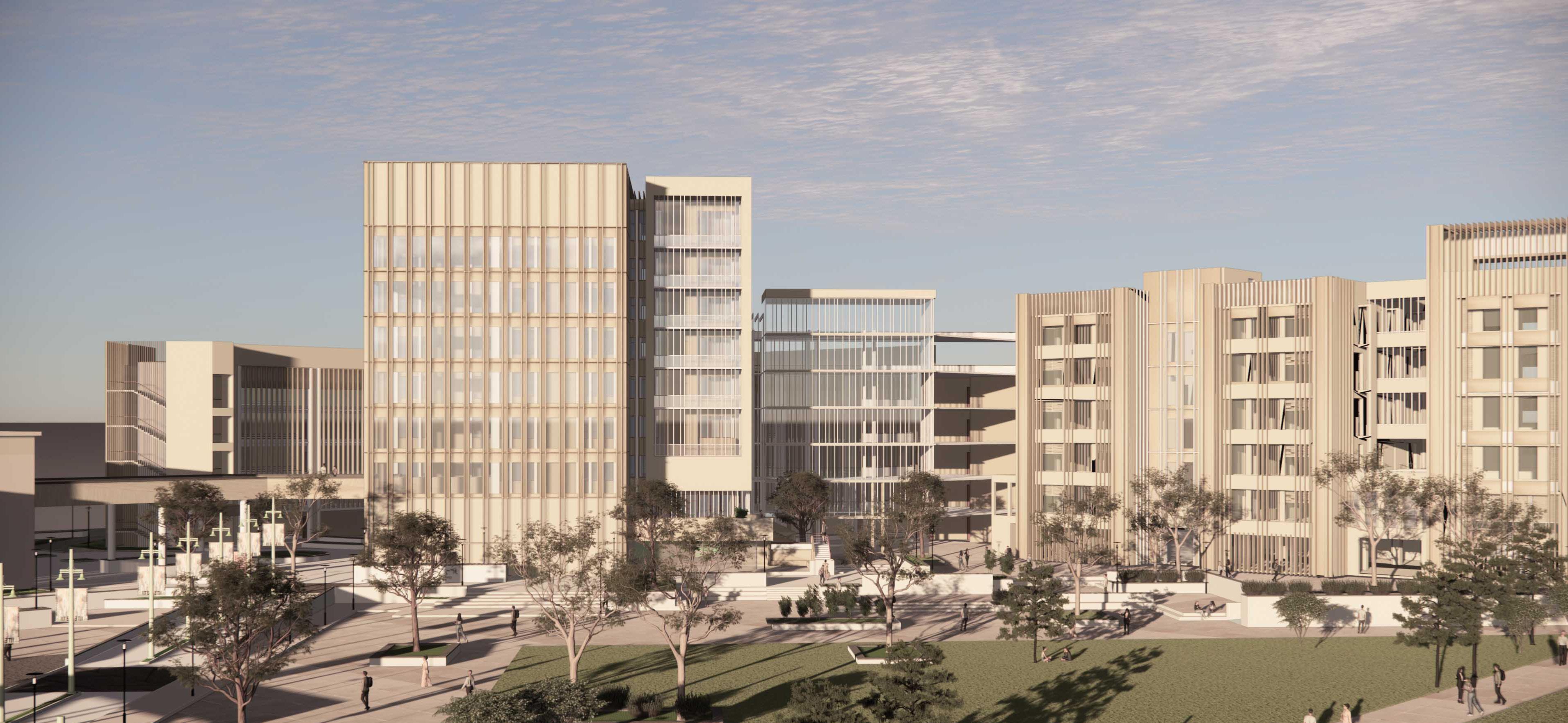
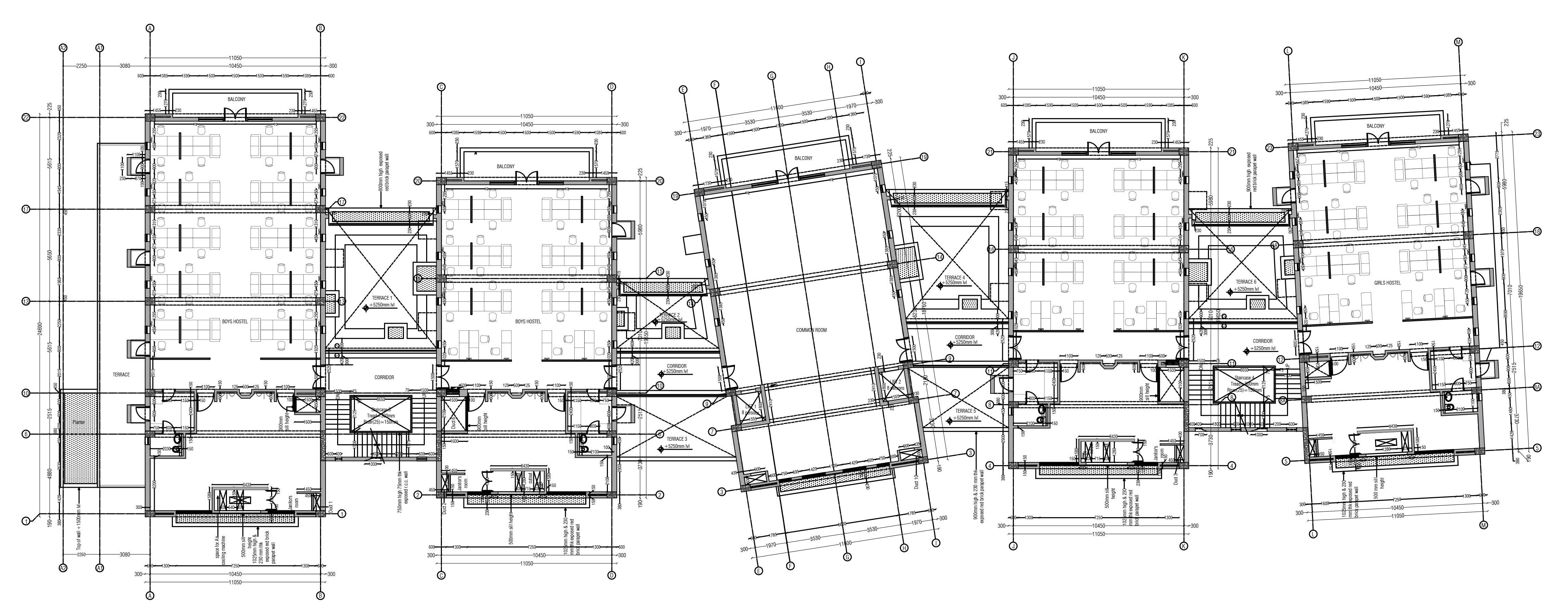

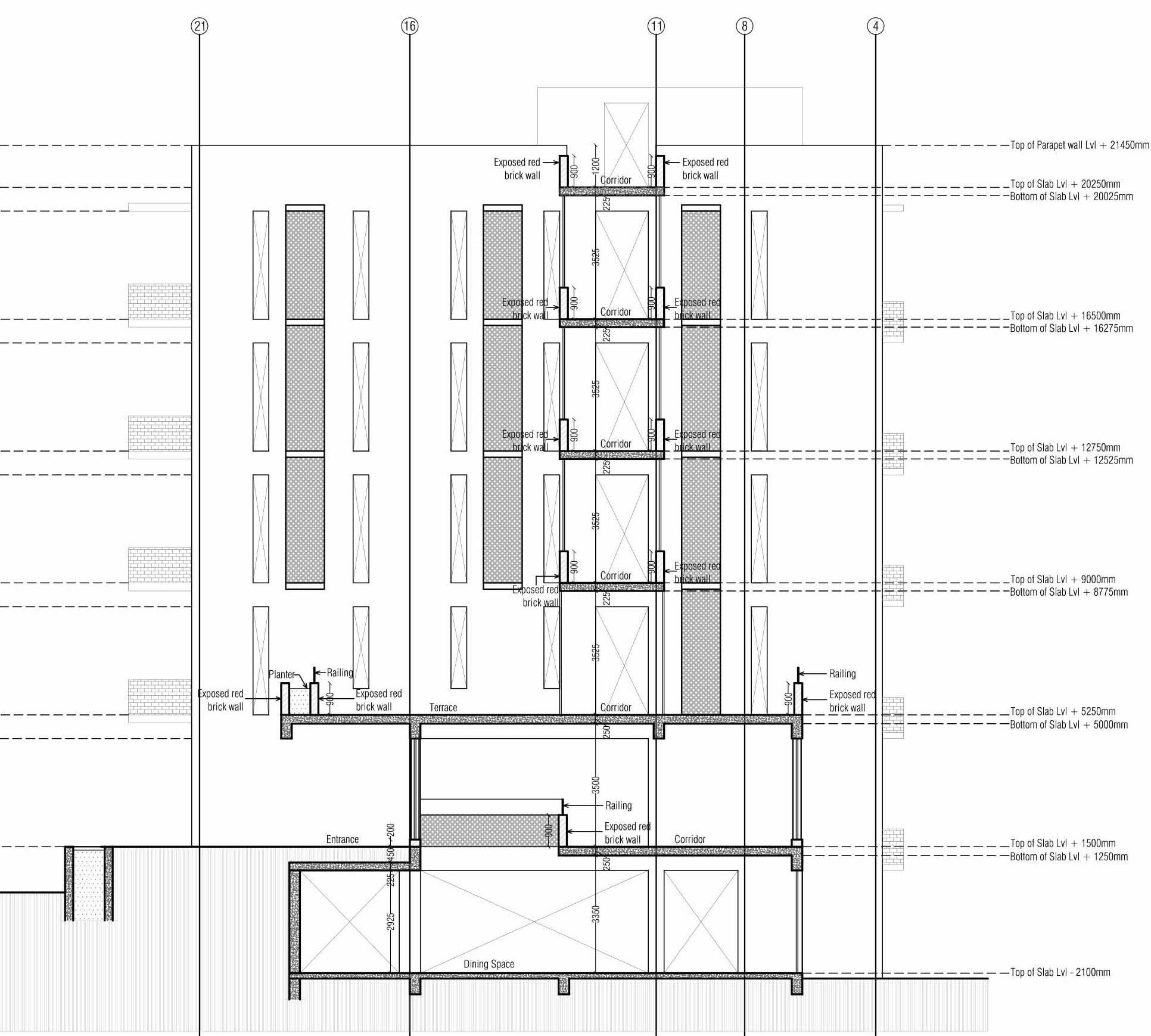
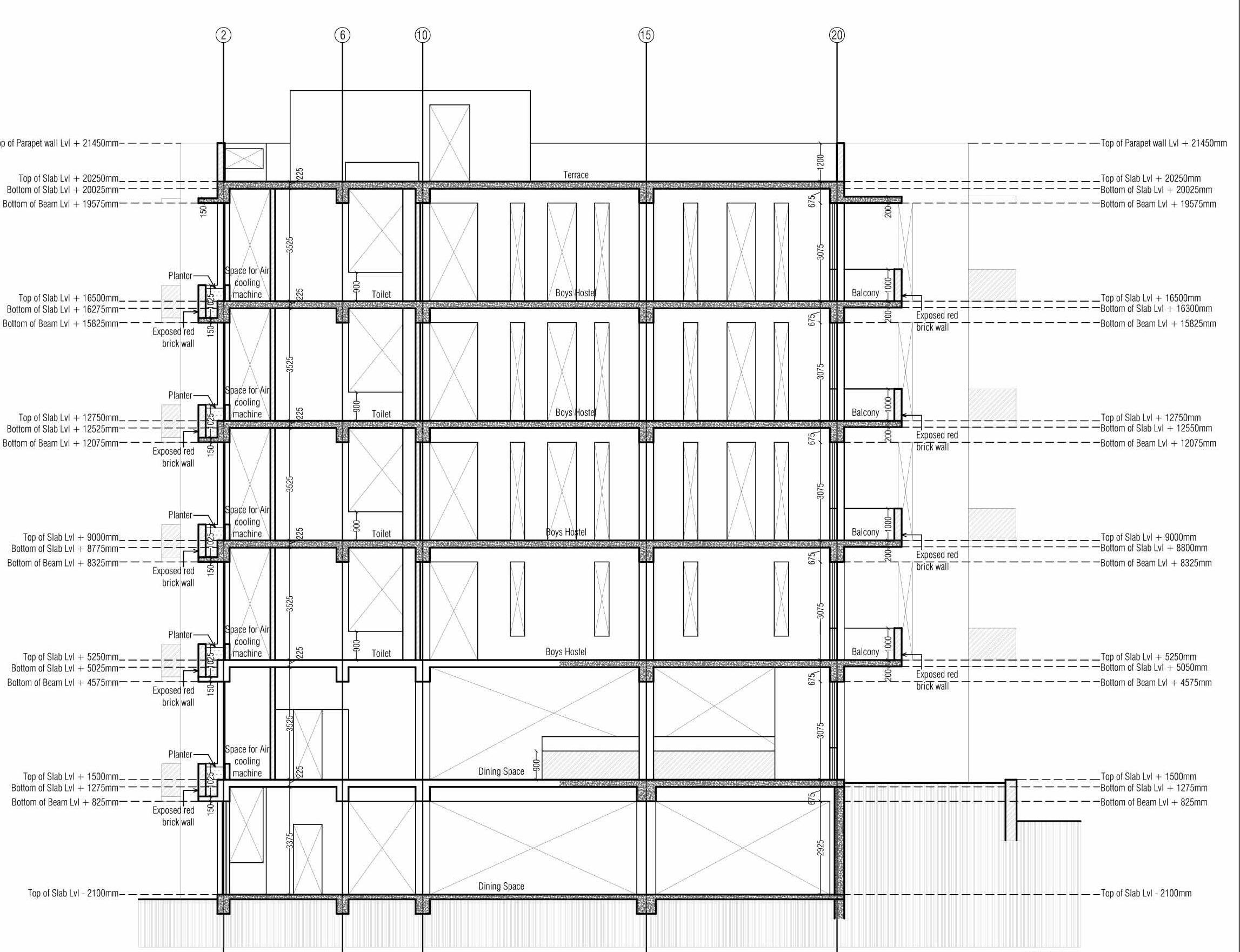


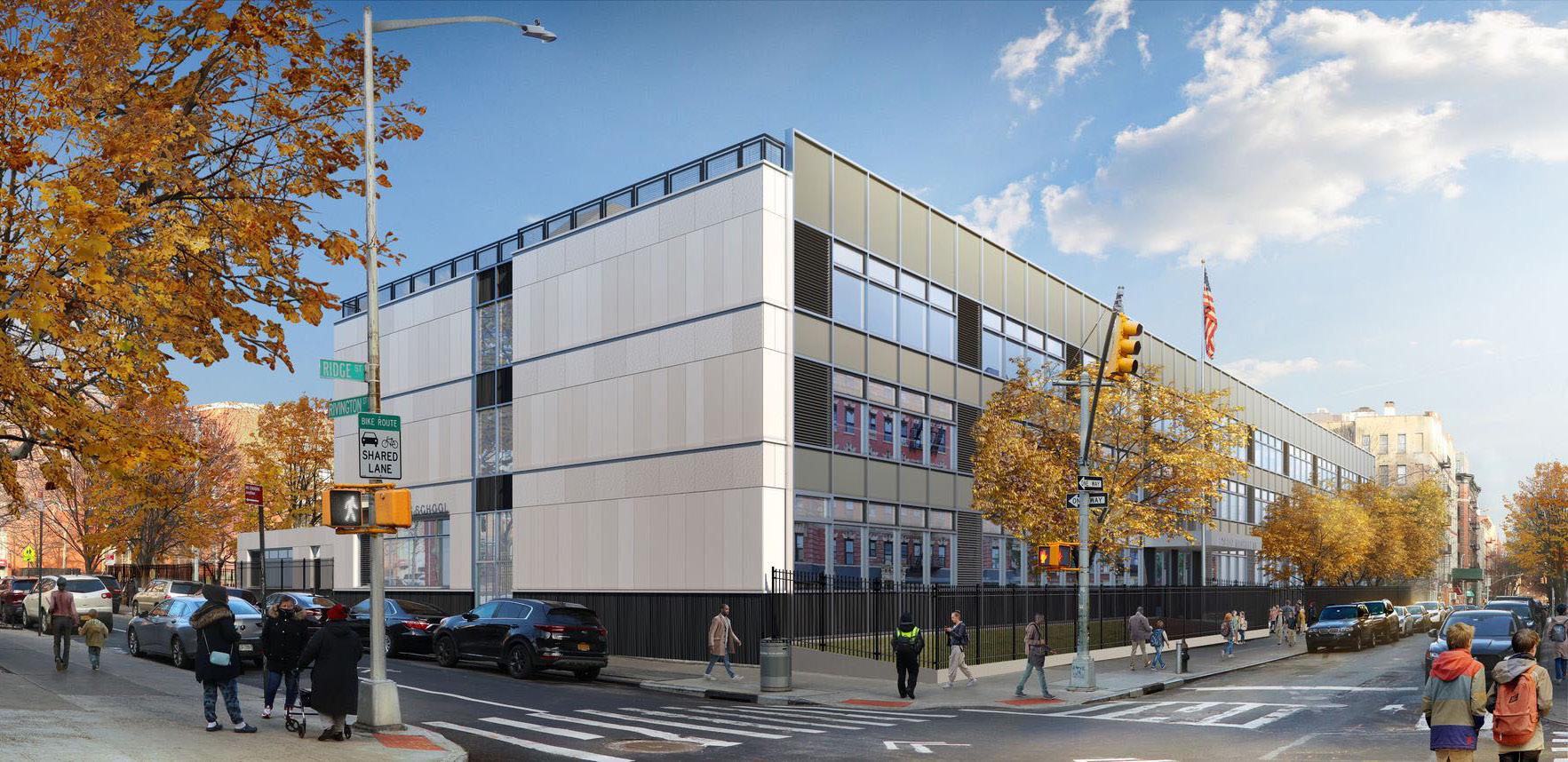
P.S. 140 NATHAN STRAUS
High Performance Enclosure System
professional work: responsibilities: Nelligan White Architects, NY, USA construction drawings and construction administration
After a thorough analysis to optimize long-term energy cost savings, the design replaces the failing brick masonry façade and outdated single-glazed glass structure with a high-performance aluminum curtain wall and insulated glass system. This new enclosure enhances thermal performance, significantly reducing heat loss and improving energy efficiency. Advanced moisture control systems prevent water infiltration, ensuring the longevity of the enclosure. This energy-efficient system fosters a sustainable, cost-effective, and comfortable learning environment for the public school.
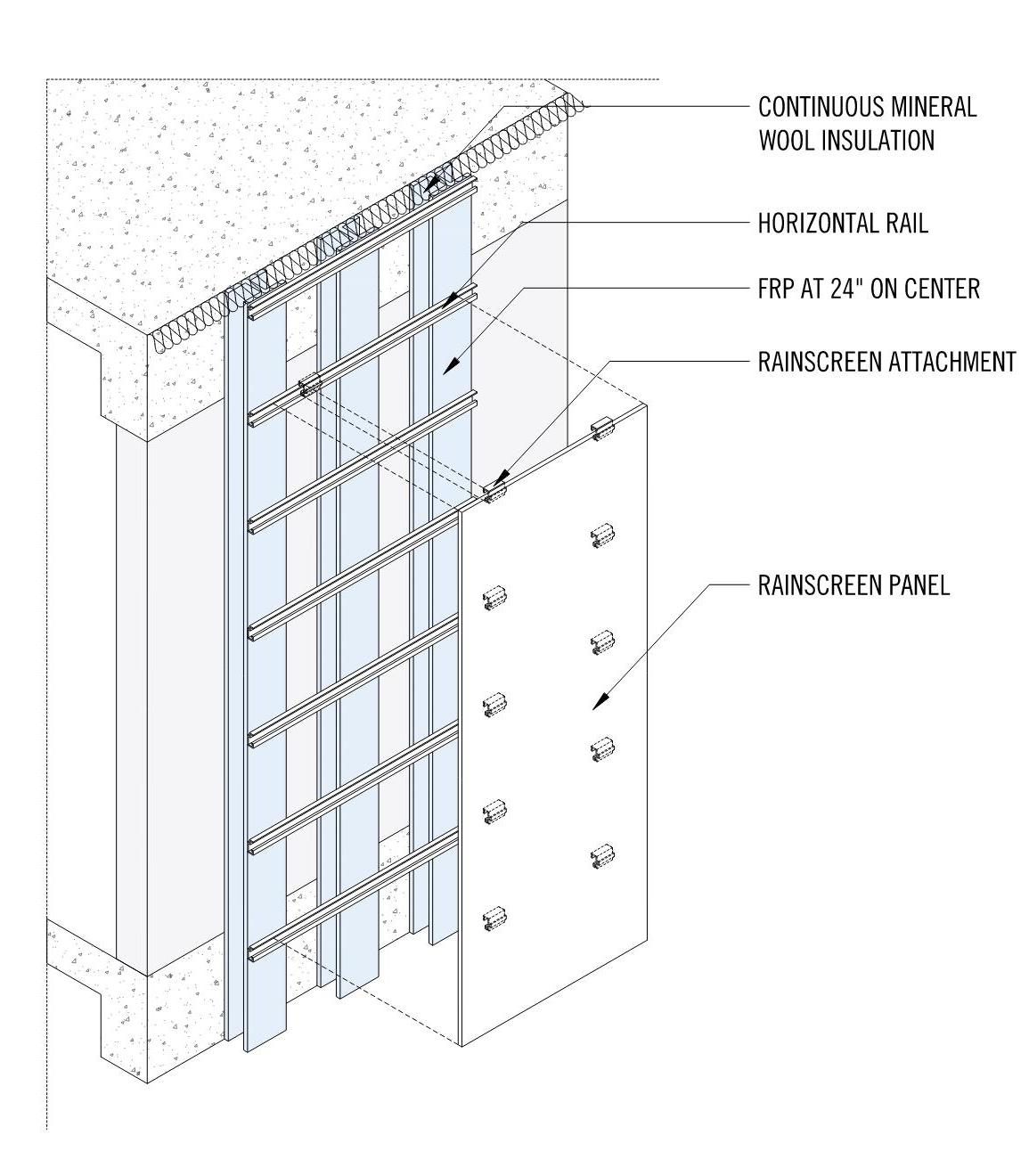
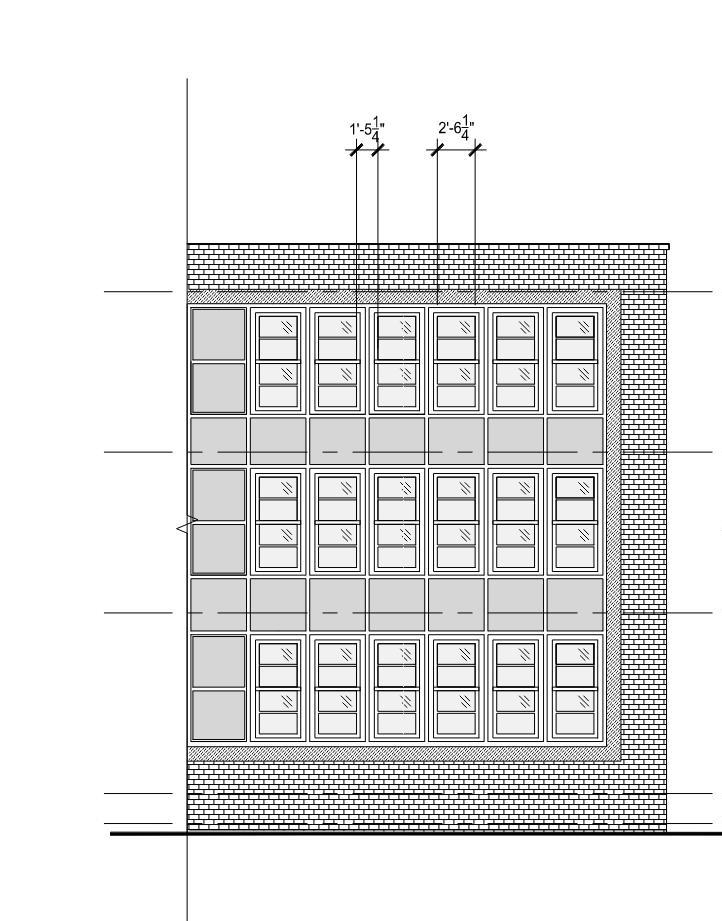
rainscreen panel connected protecting from lateral and
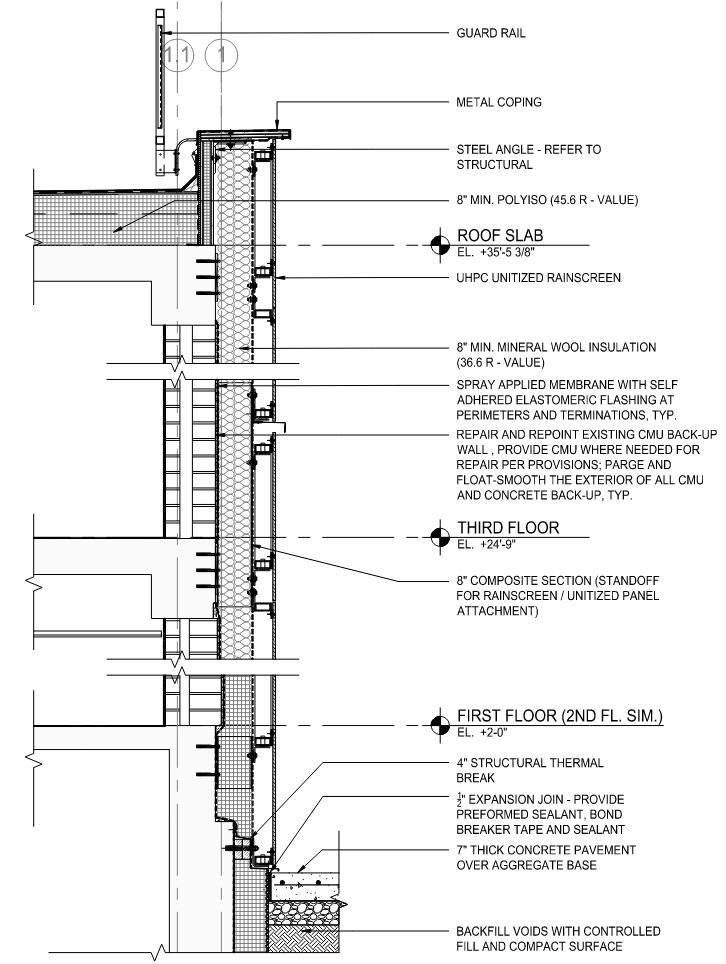
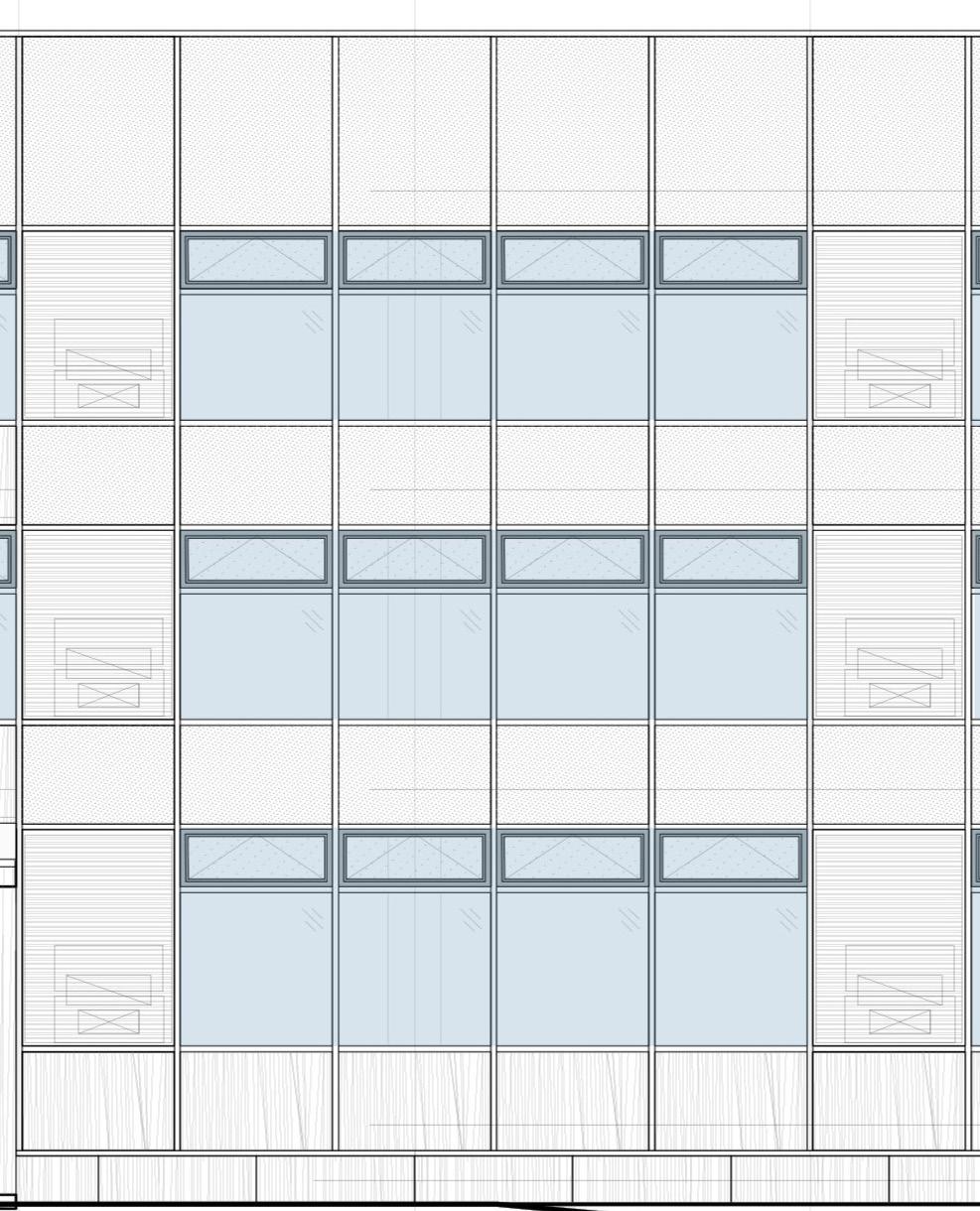
PROPOSED WINDOW DAYLIGHT
13.88 SF of daylight per window
13.88 SF x 6 WINDOWS = 83.28 SF of daylight
30.7 SF of daylight per window
30.7 SF x 4 WINDOWS= 122.4 SF of daylight
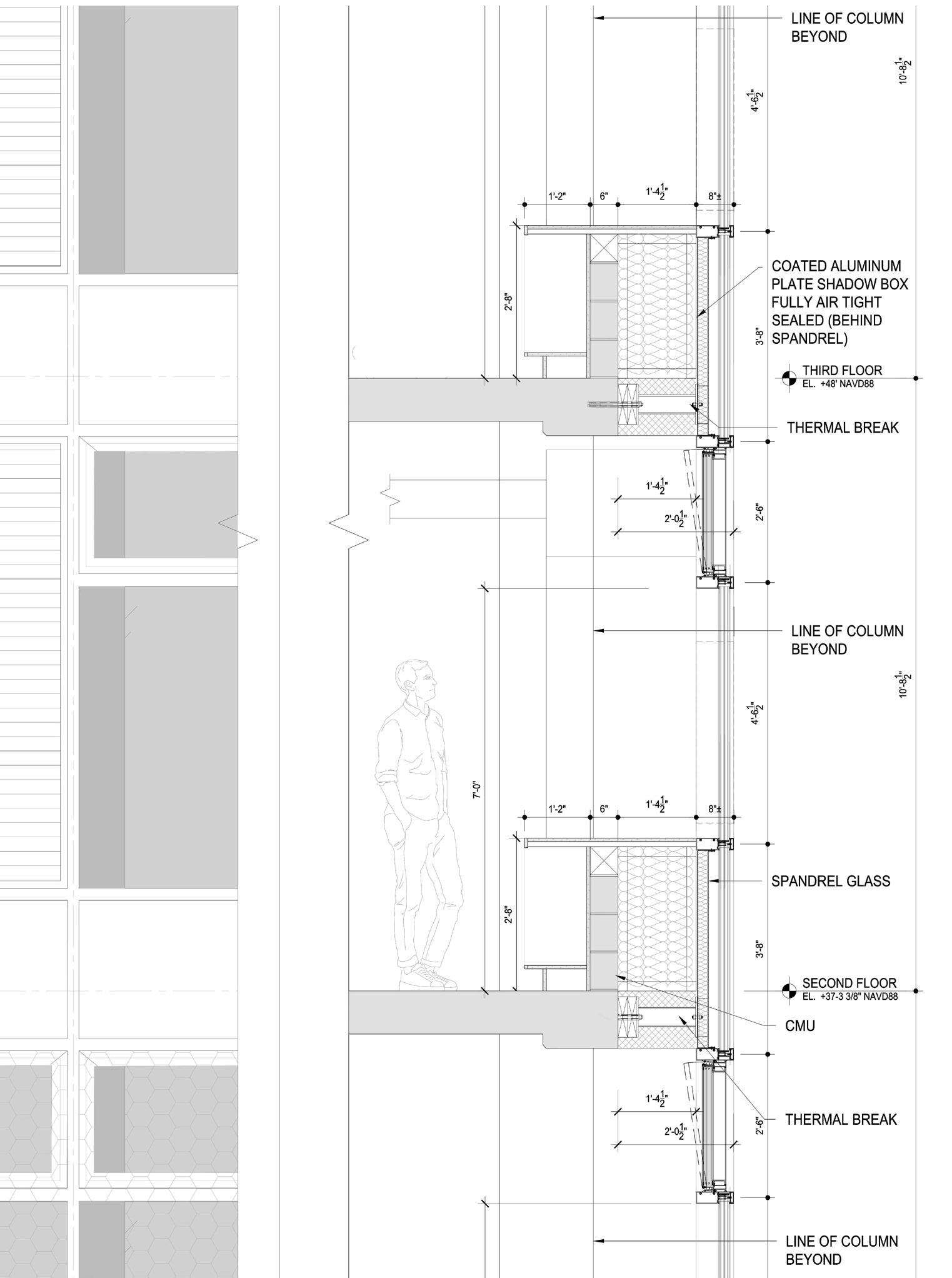
TYPICAL SECTION

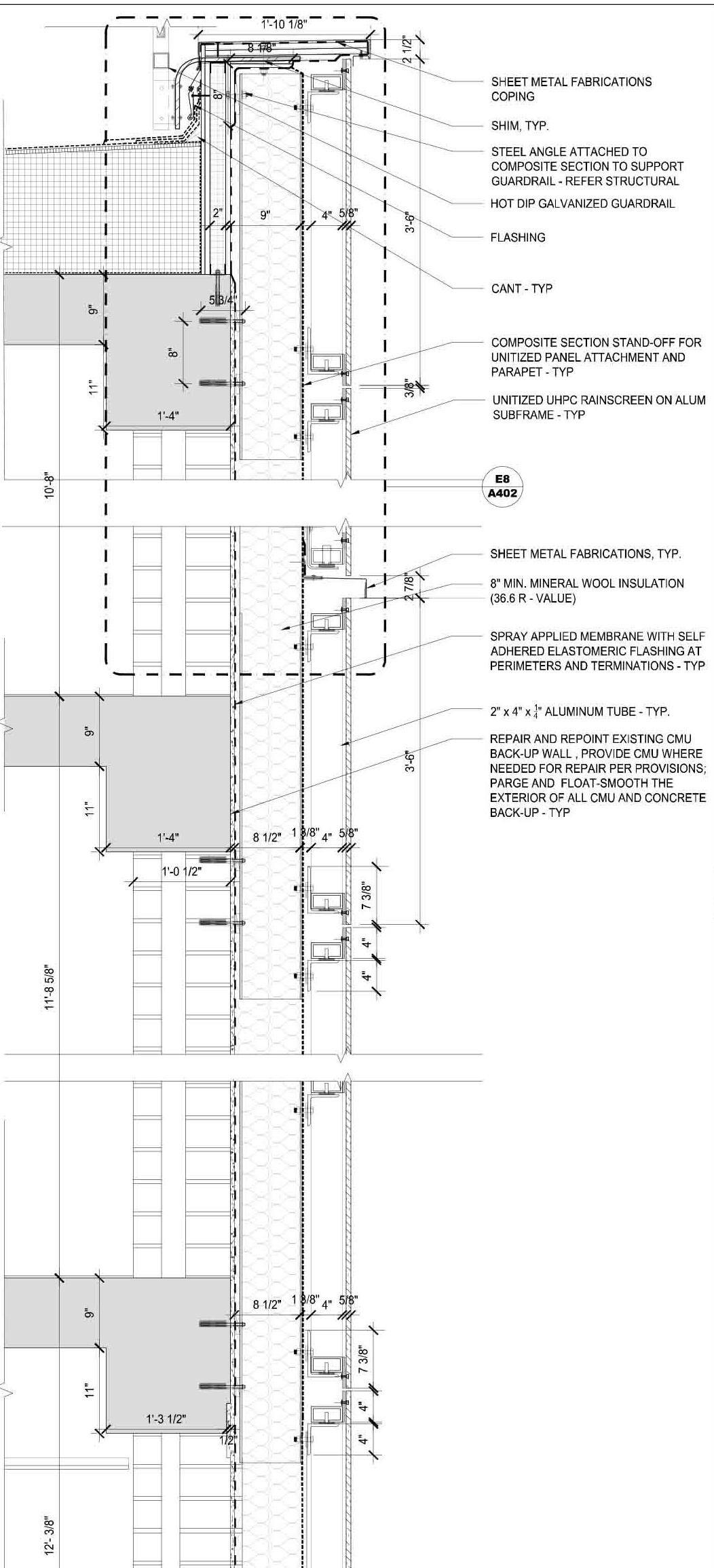
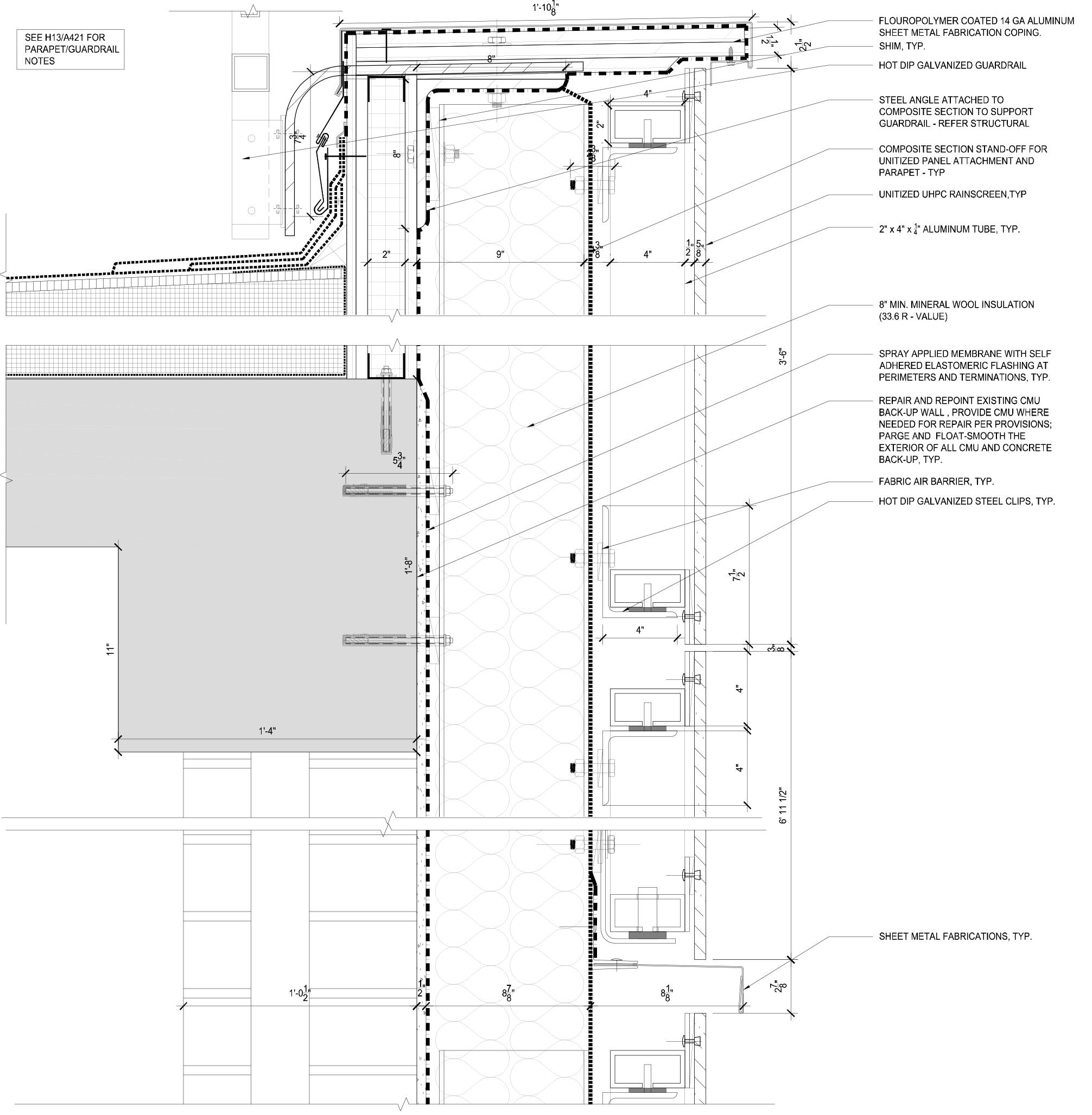
Mini-split heat-pump with energy recovery ventilation, intake and exhaust through façade.
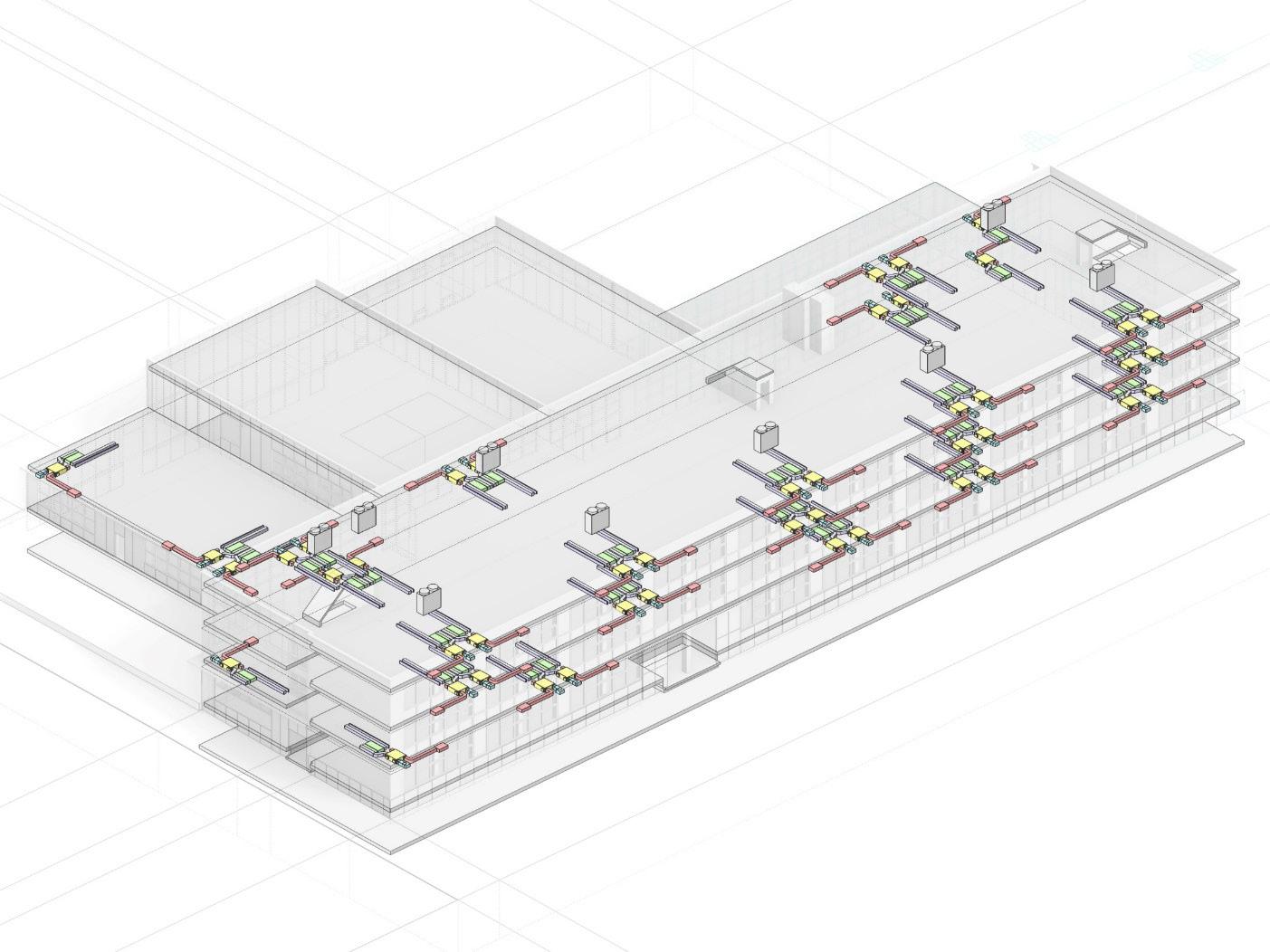
HVAC AT CLASSROOMS
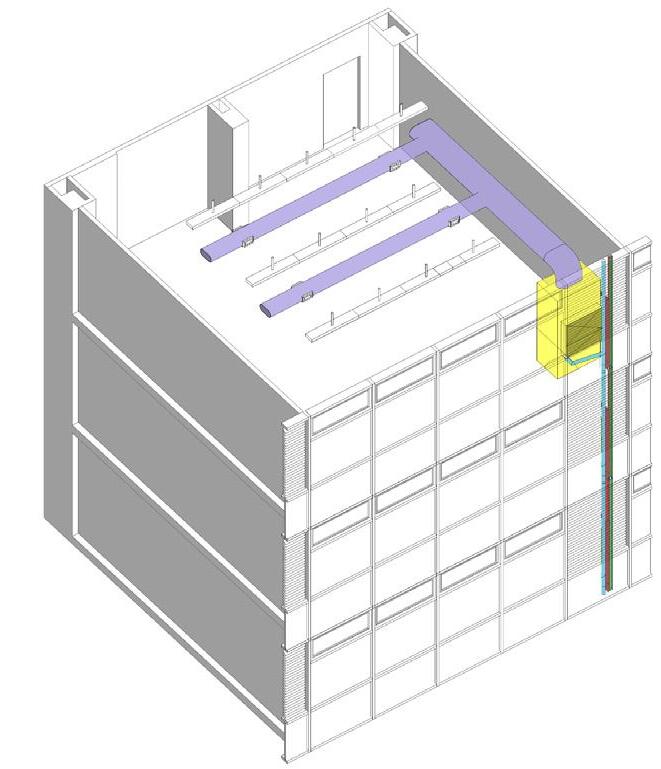
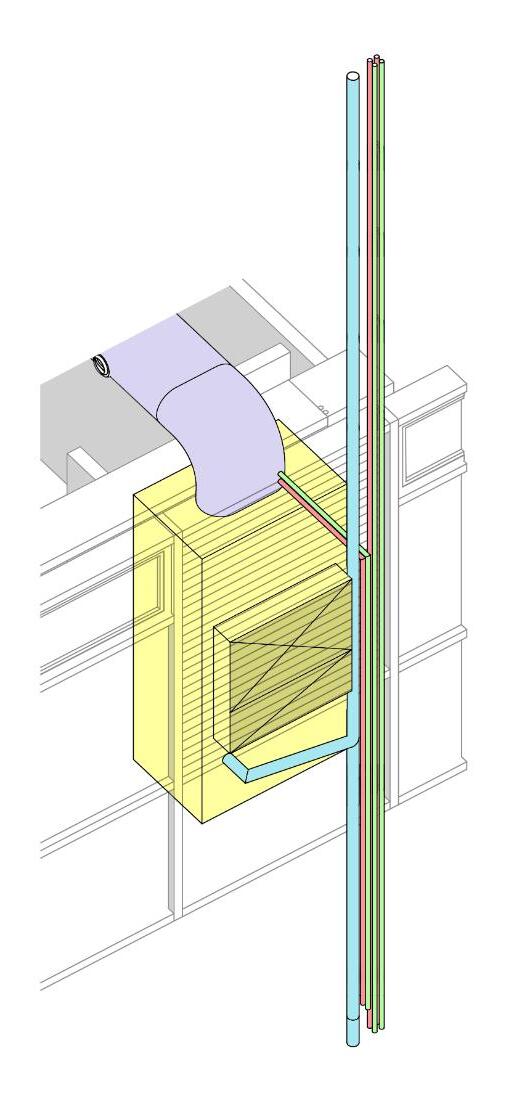
DISTRIBUTION
VERTICAL UNIT
DATA
POWER
CONDENSATE
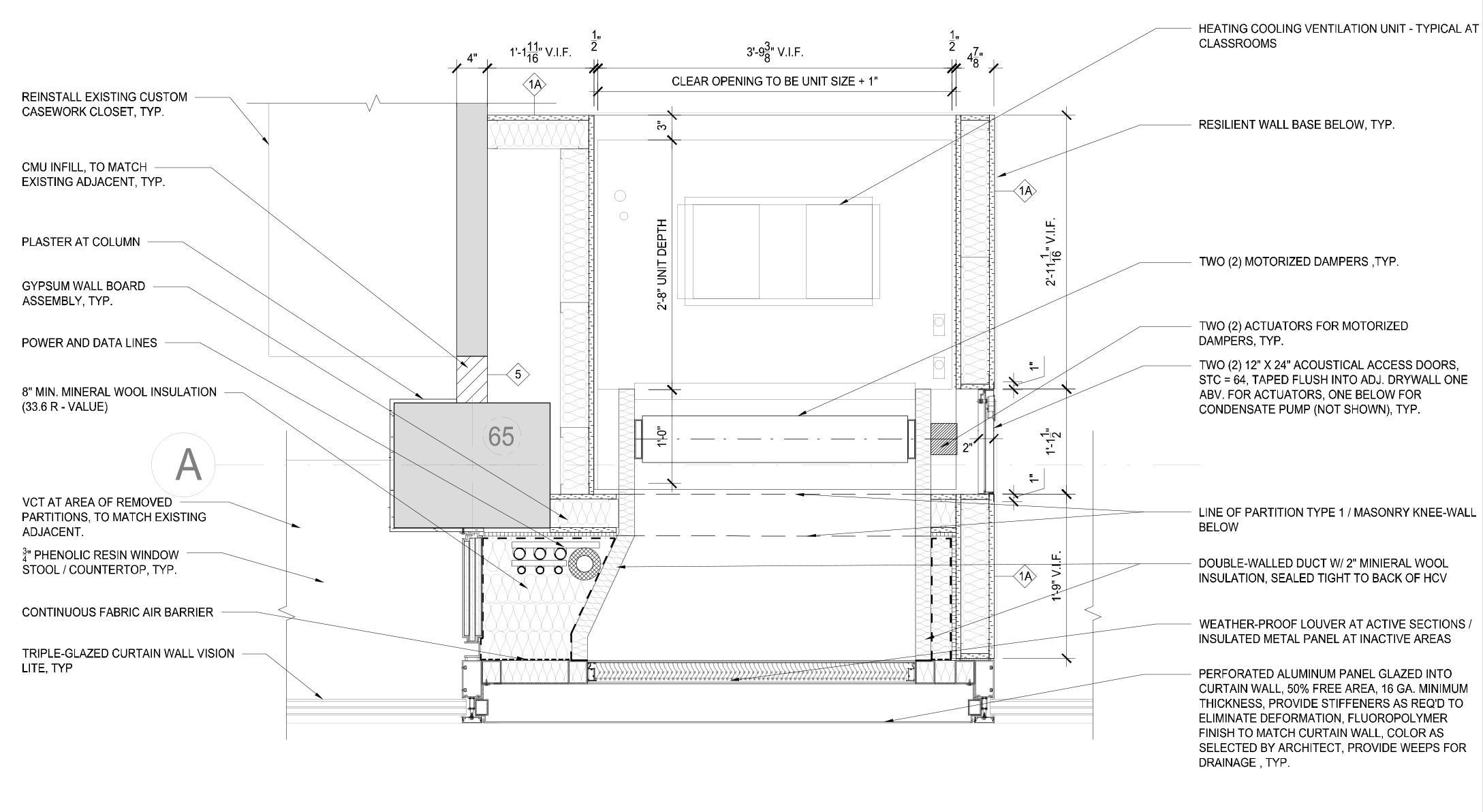
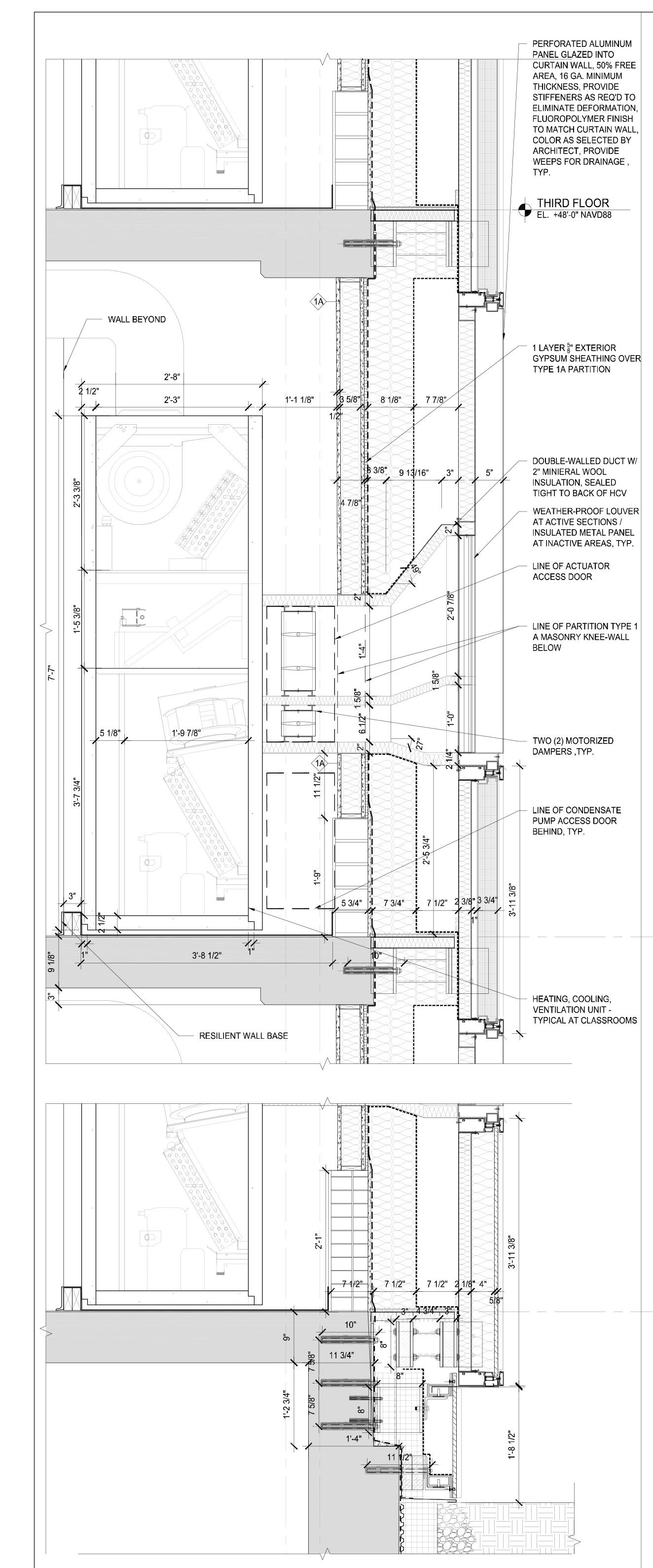
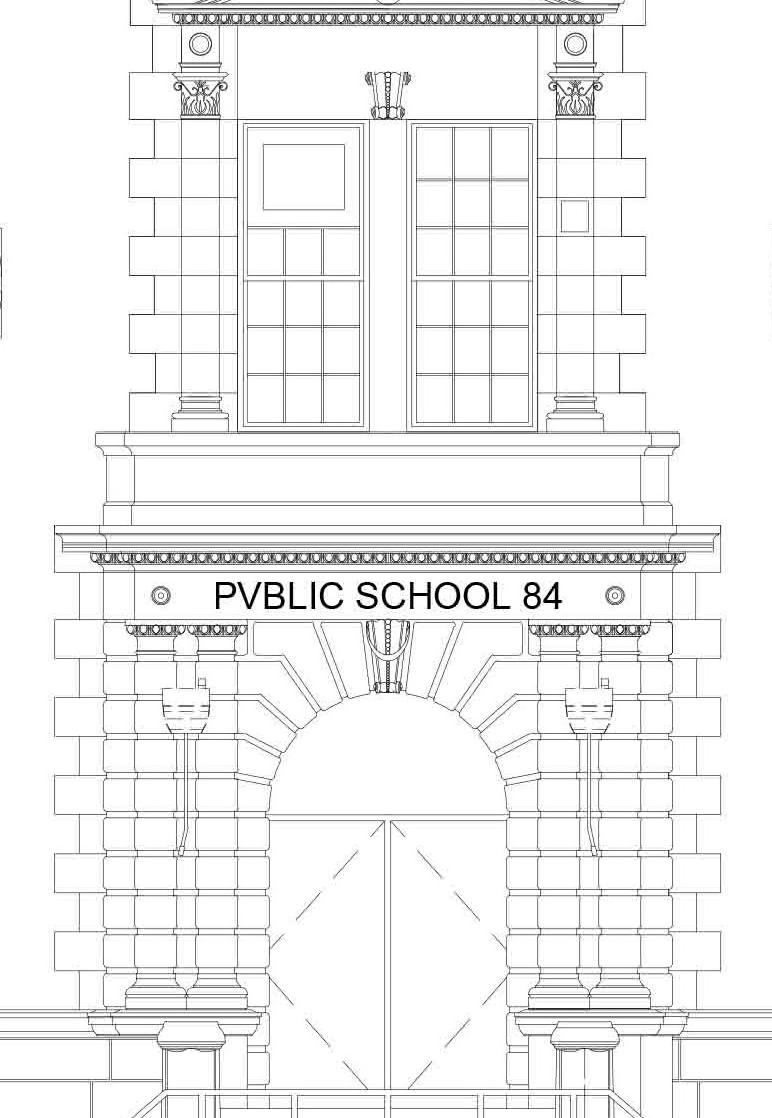
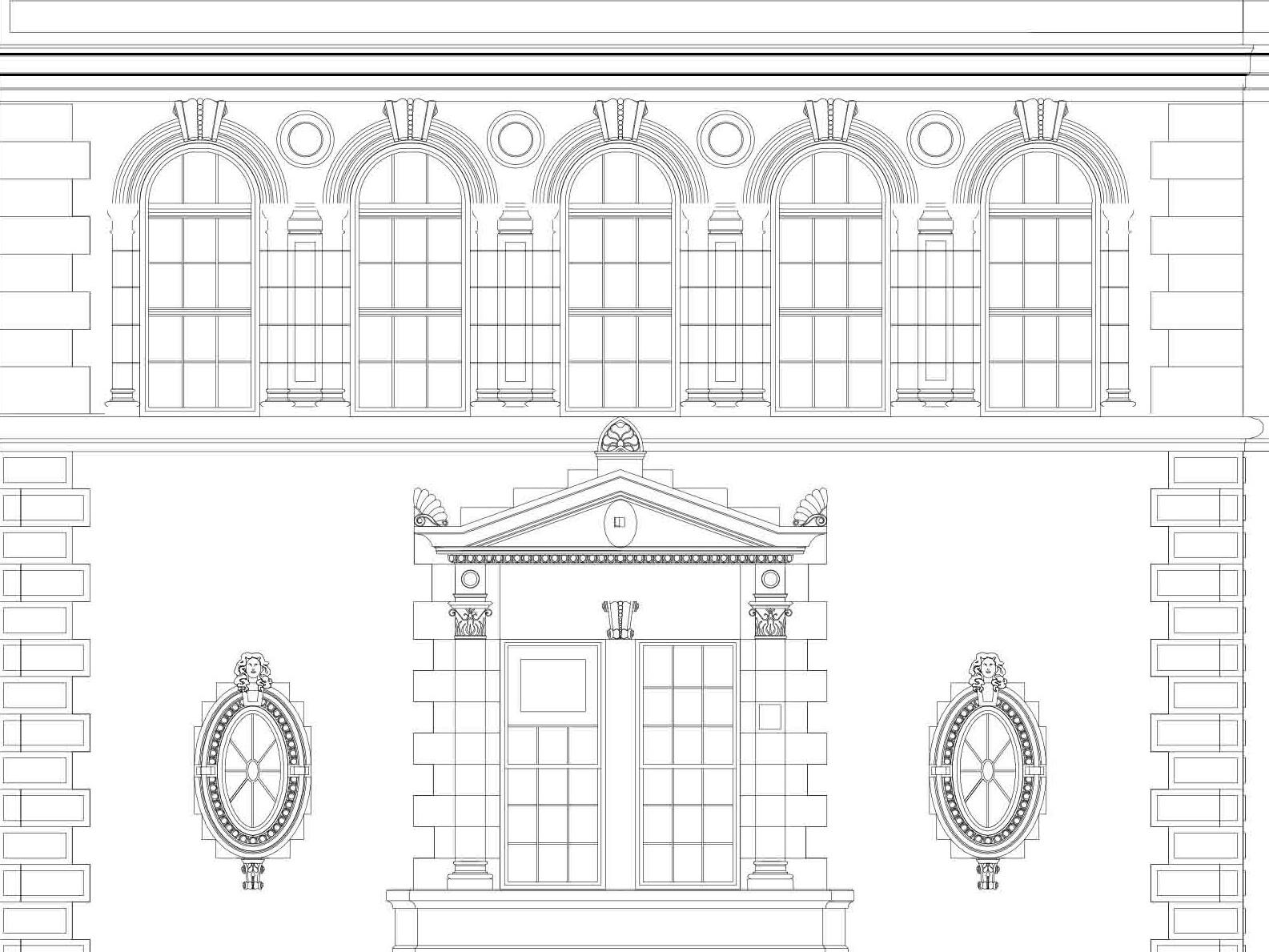
PUBLIC SCHOOL RESTORATION
Revitalizing History
professional work: responsibilities: Nelligan White Architects, NY, USA construction drawings and construction administration
Public School 84 Queens focused on restoring its historic character while solving extensive water infiltration issues. Nelligan White revitalize the existing facade by replicating terra cotta details with cast stone replicas and restored the brickwork. A historically accurate cornice was recreated with glass fiber-reinforced concrete, and the interior was updated with exposed brick to honor the building’s past. The restoration combined careful preservation with modern infrastructure, integrating contemporary program accommodations and life safety systems to bring new life to this historic structure.
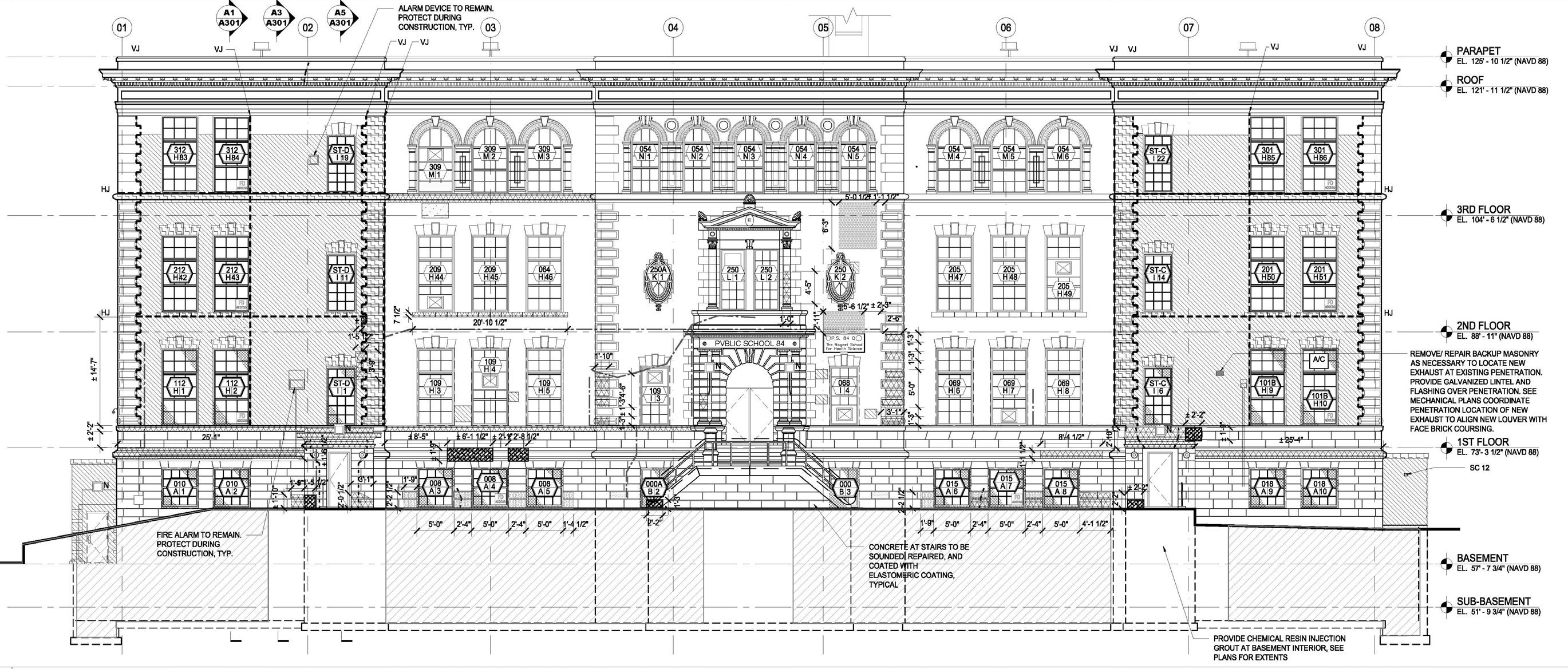
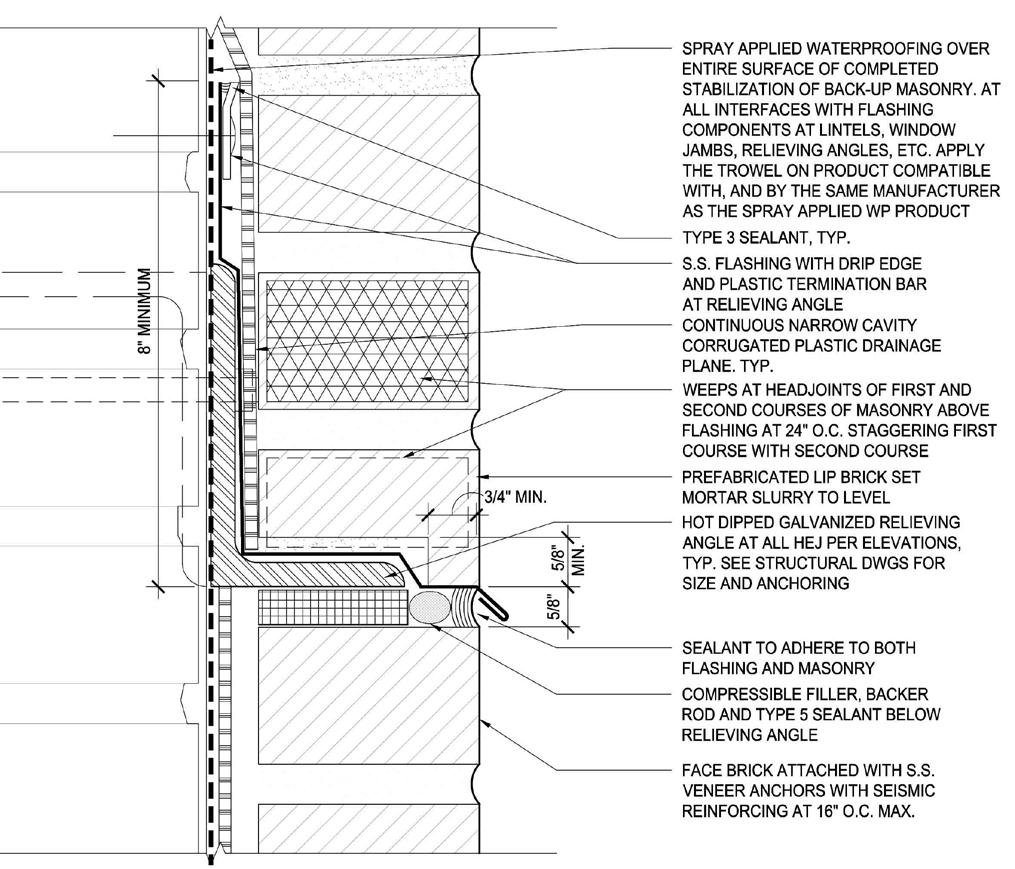
FACADE REPAIR DETAILS
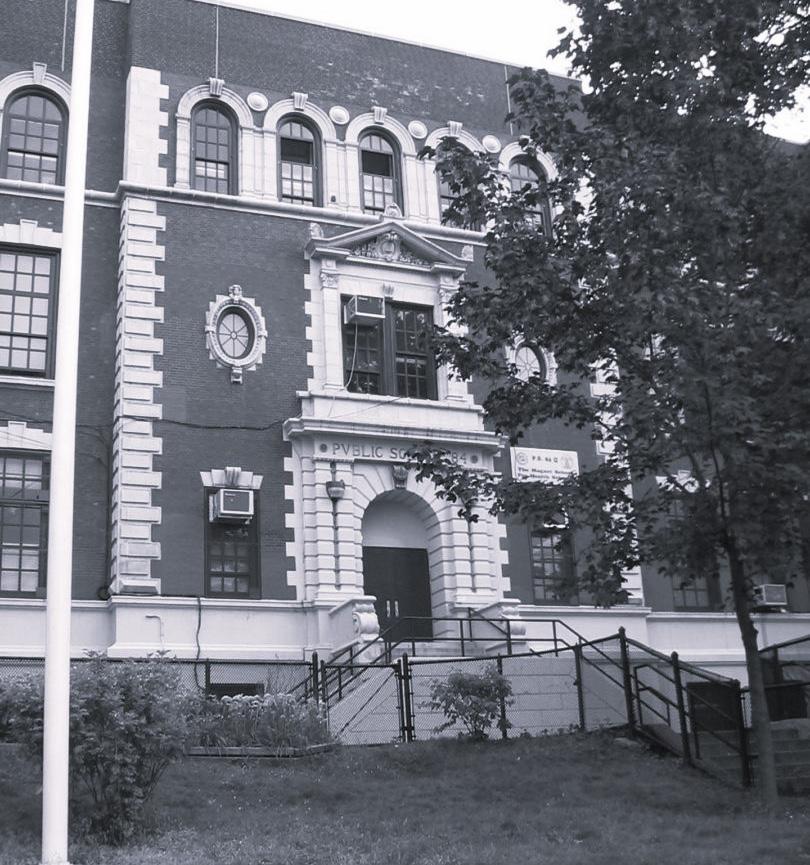
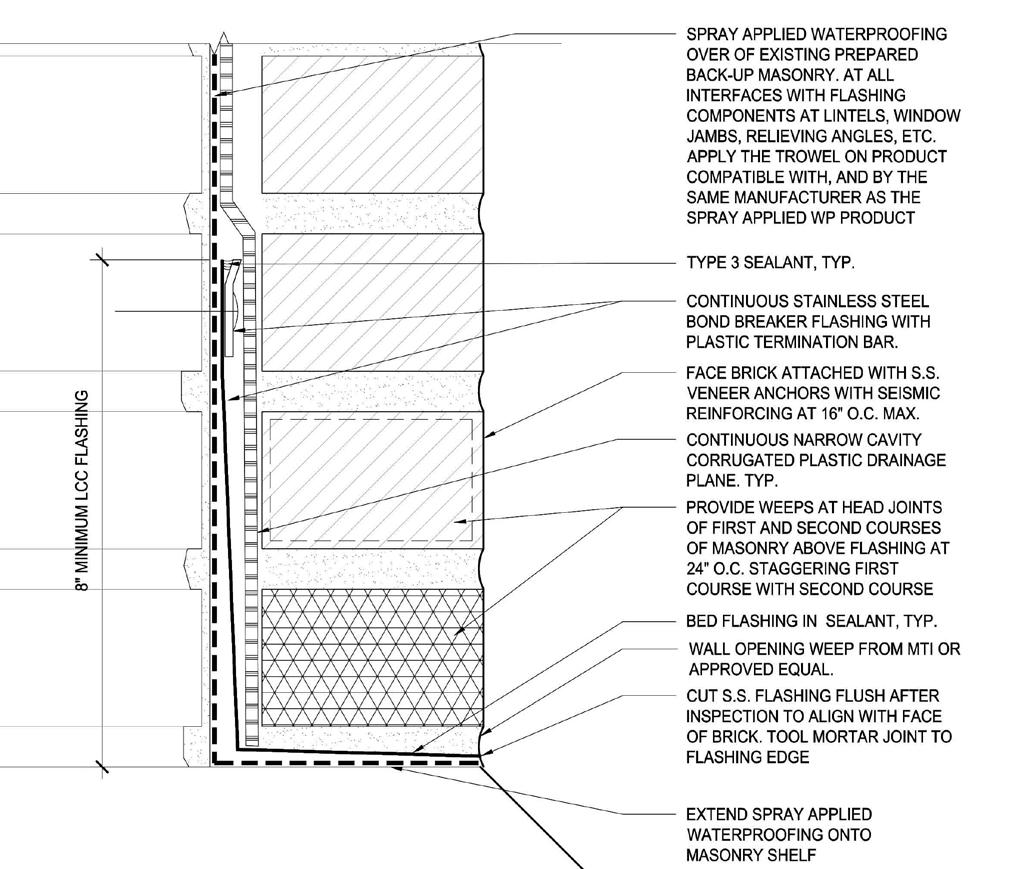
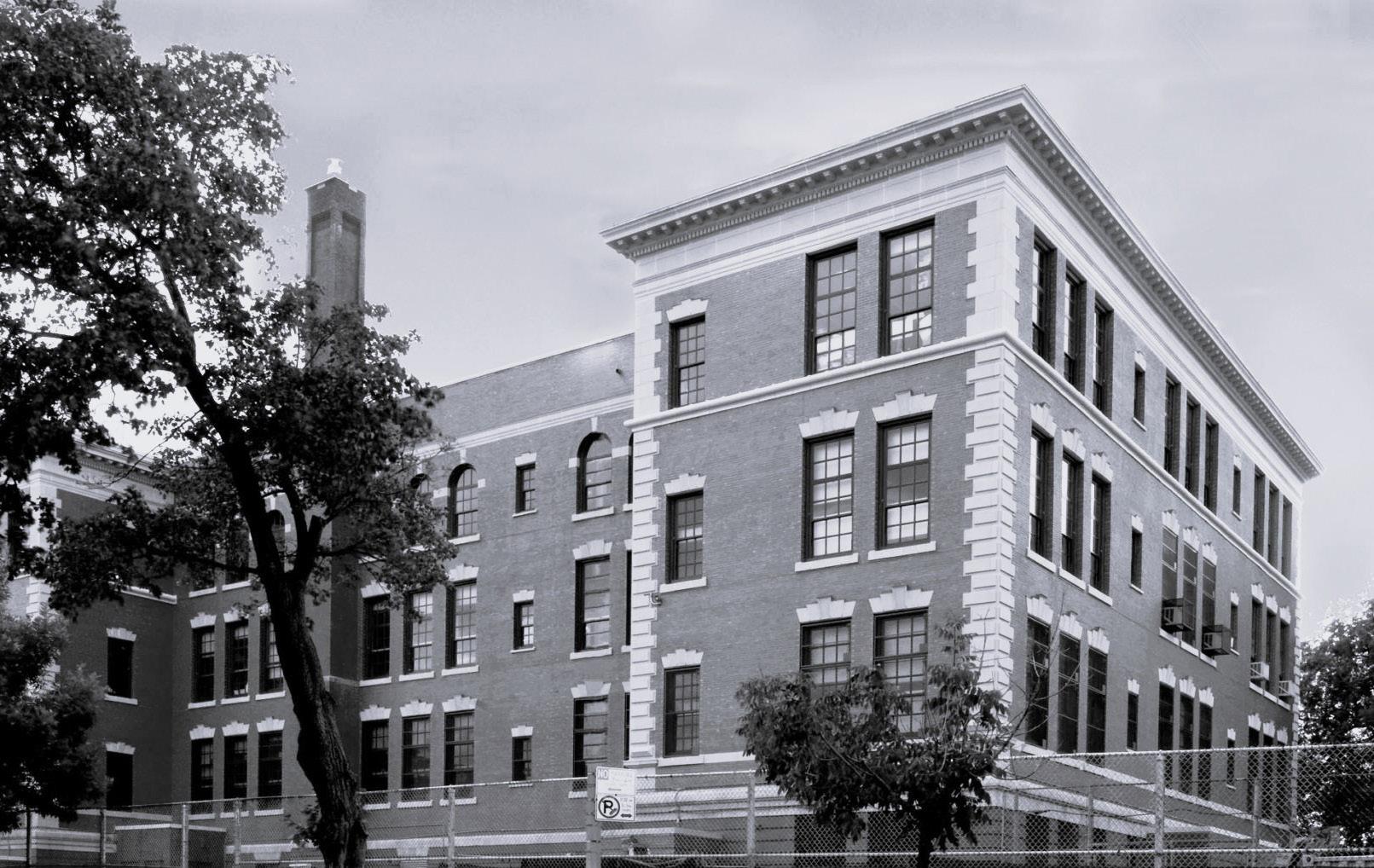
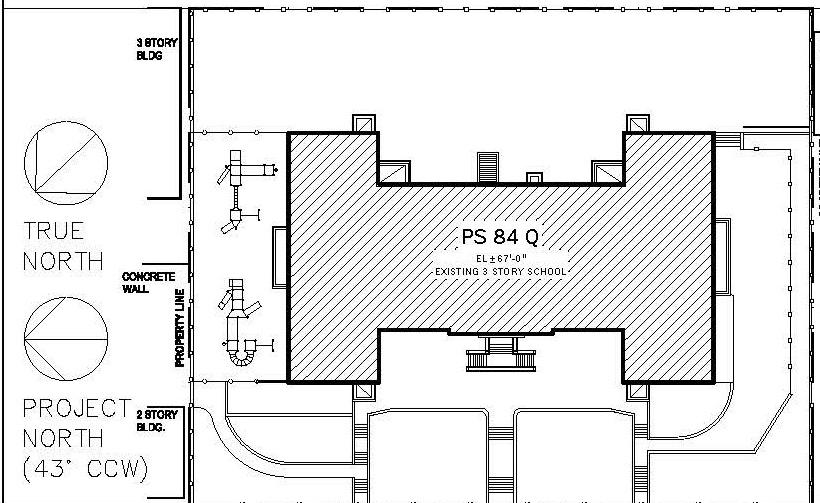
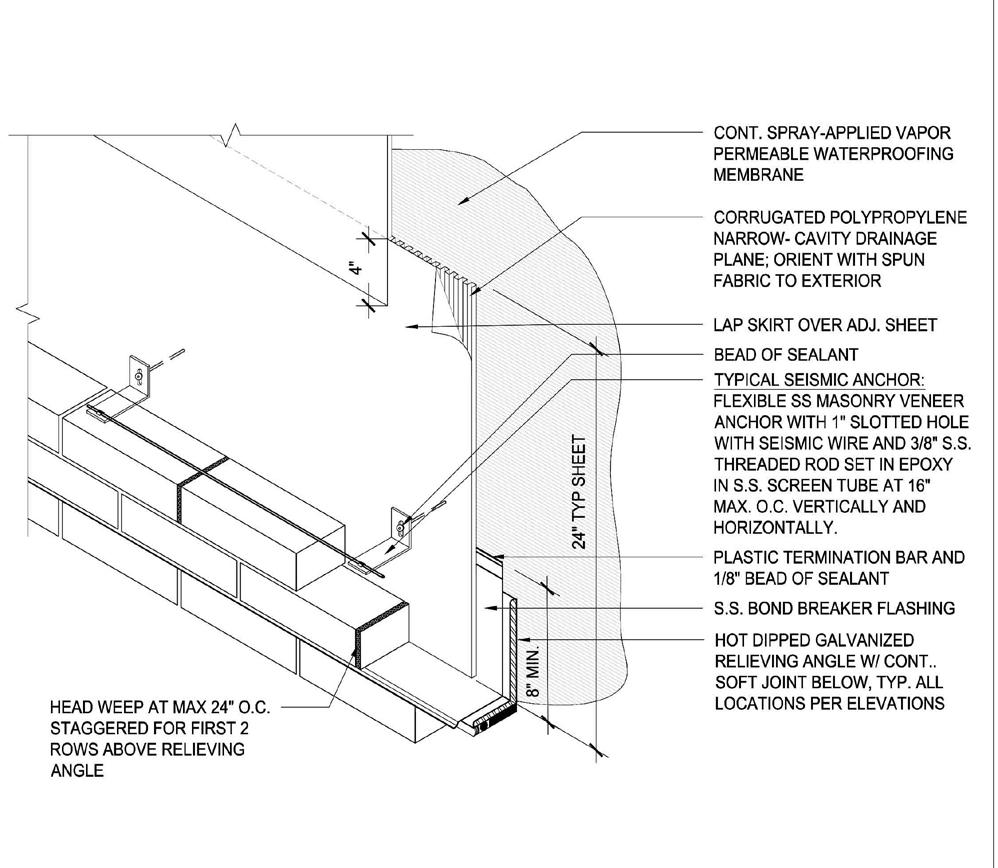
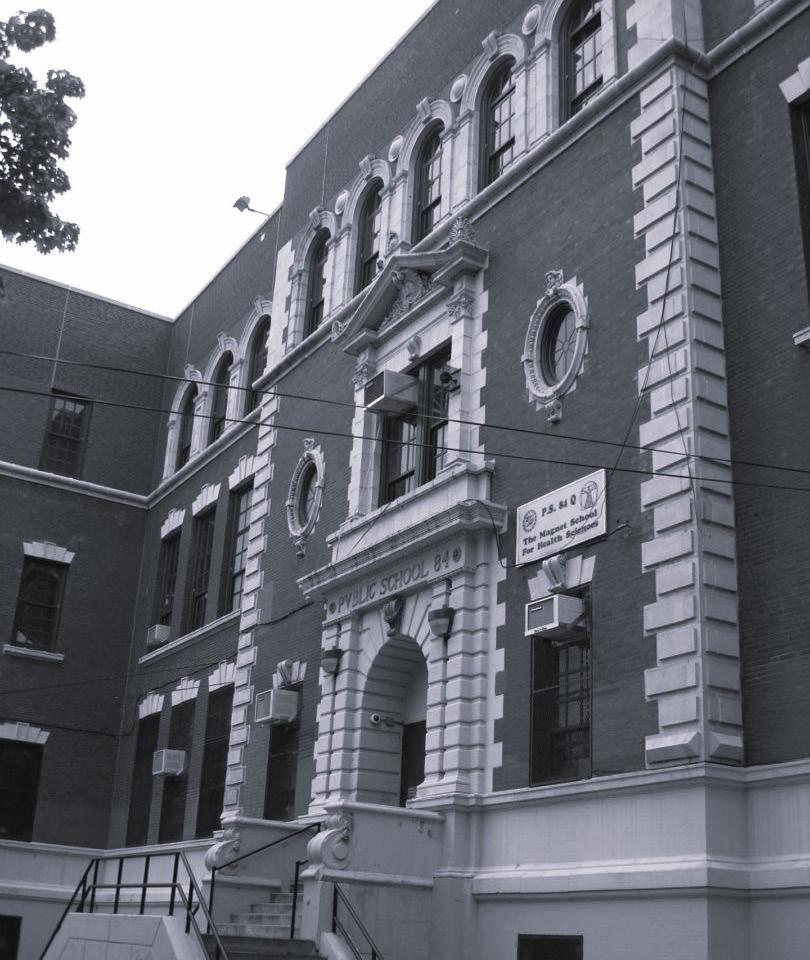
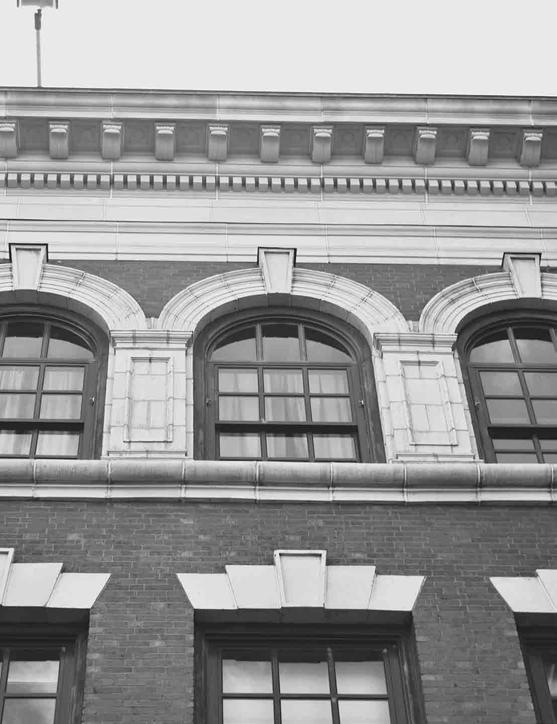
DETAIL A
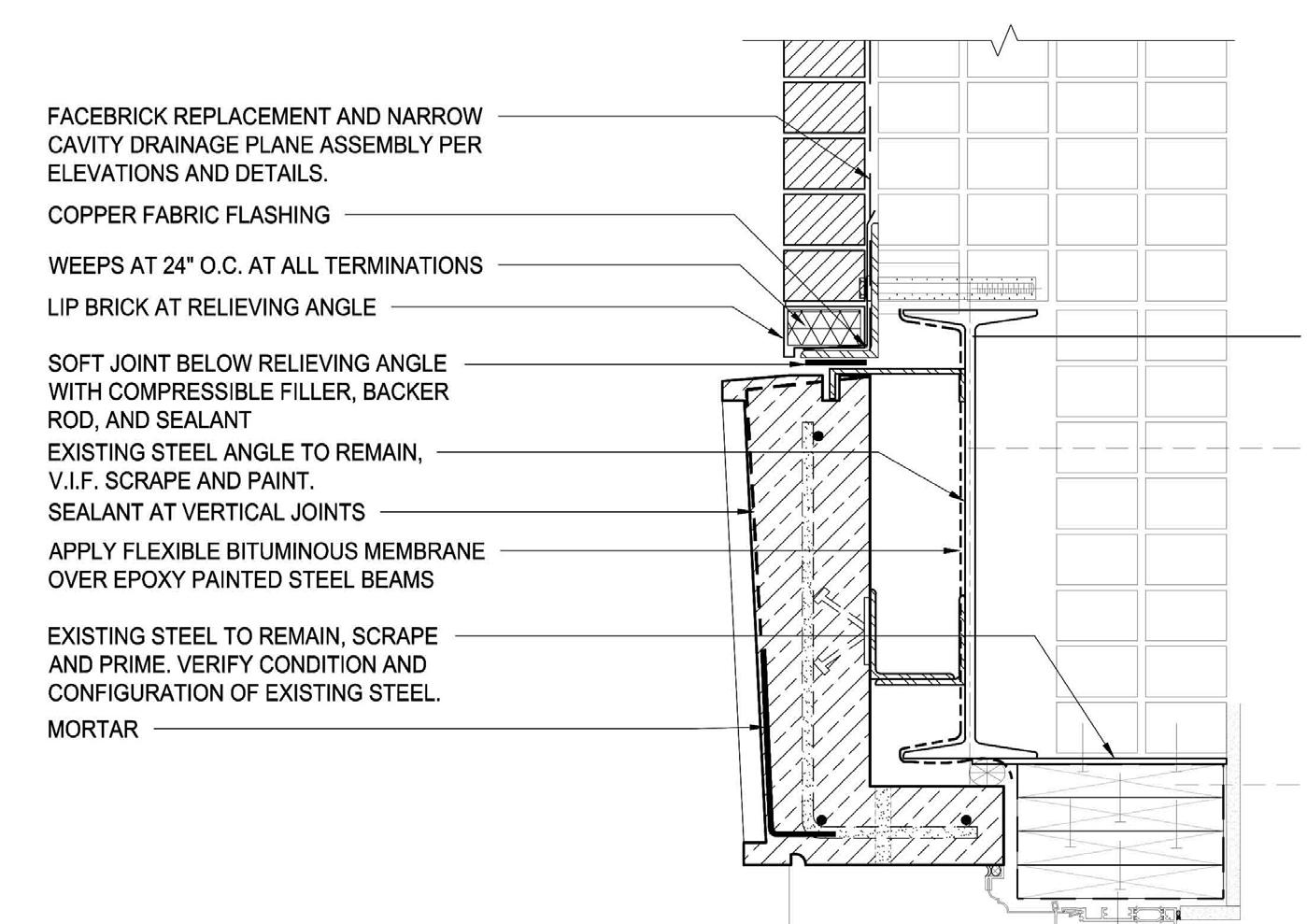
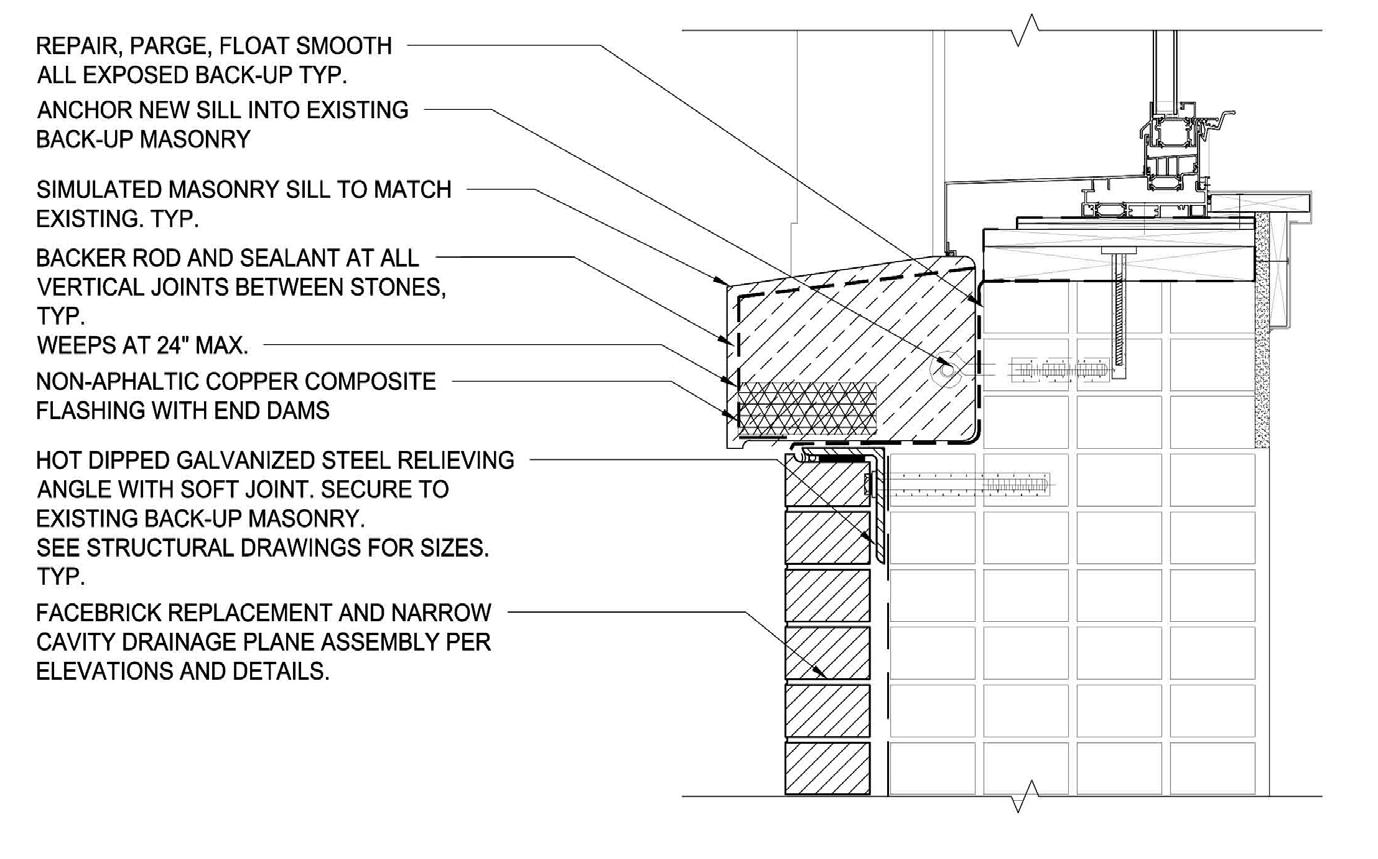
DETAIL B
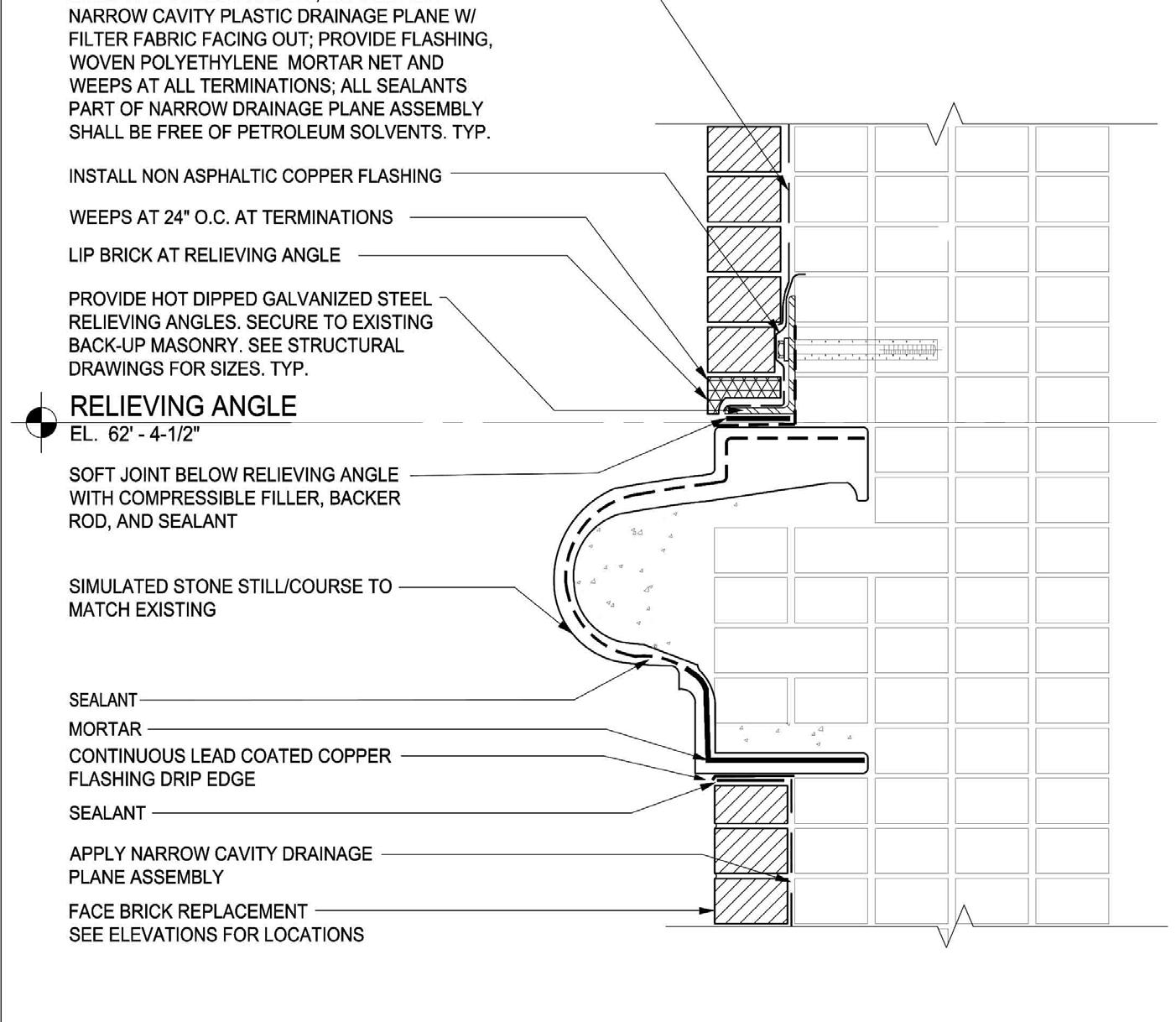
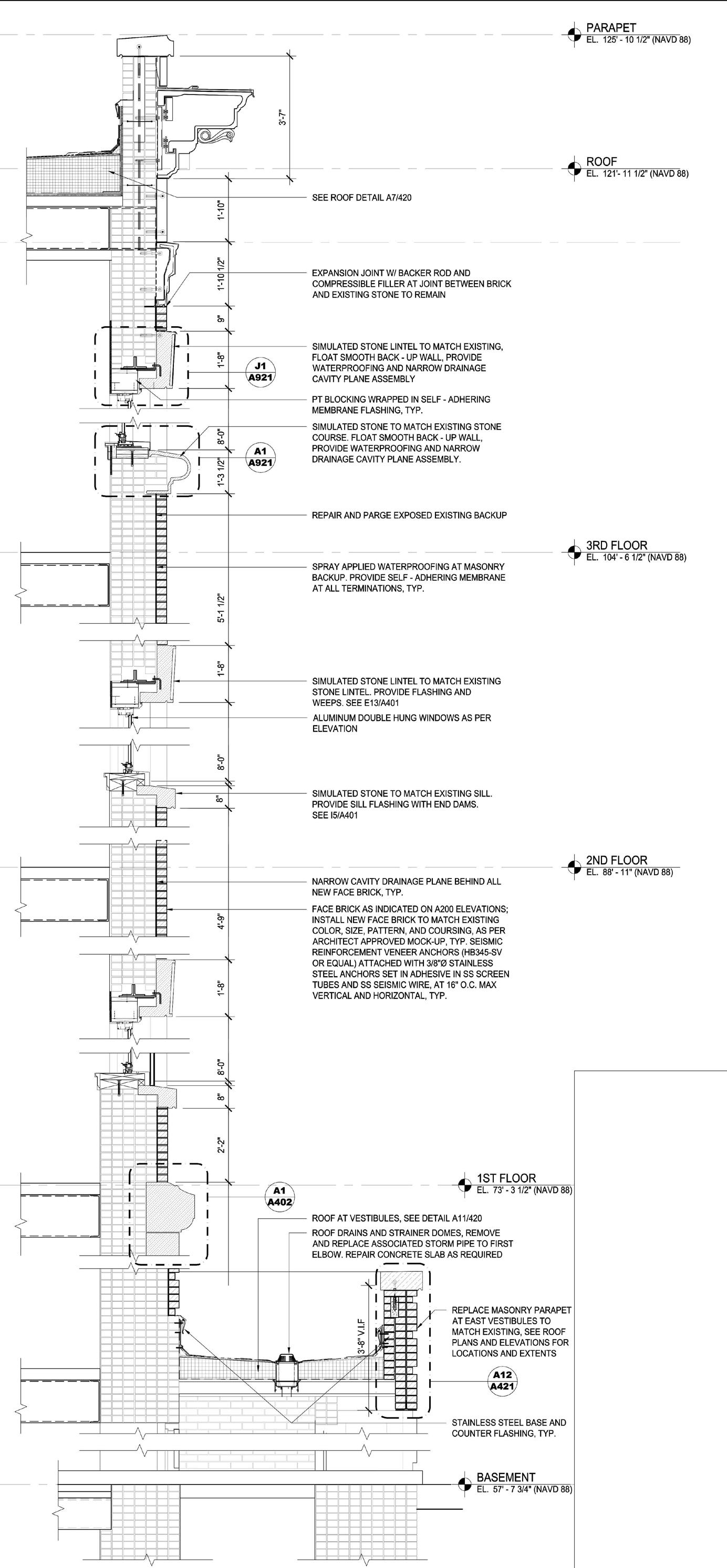
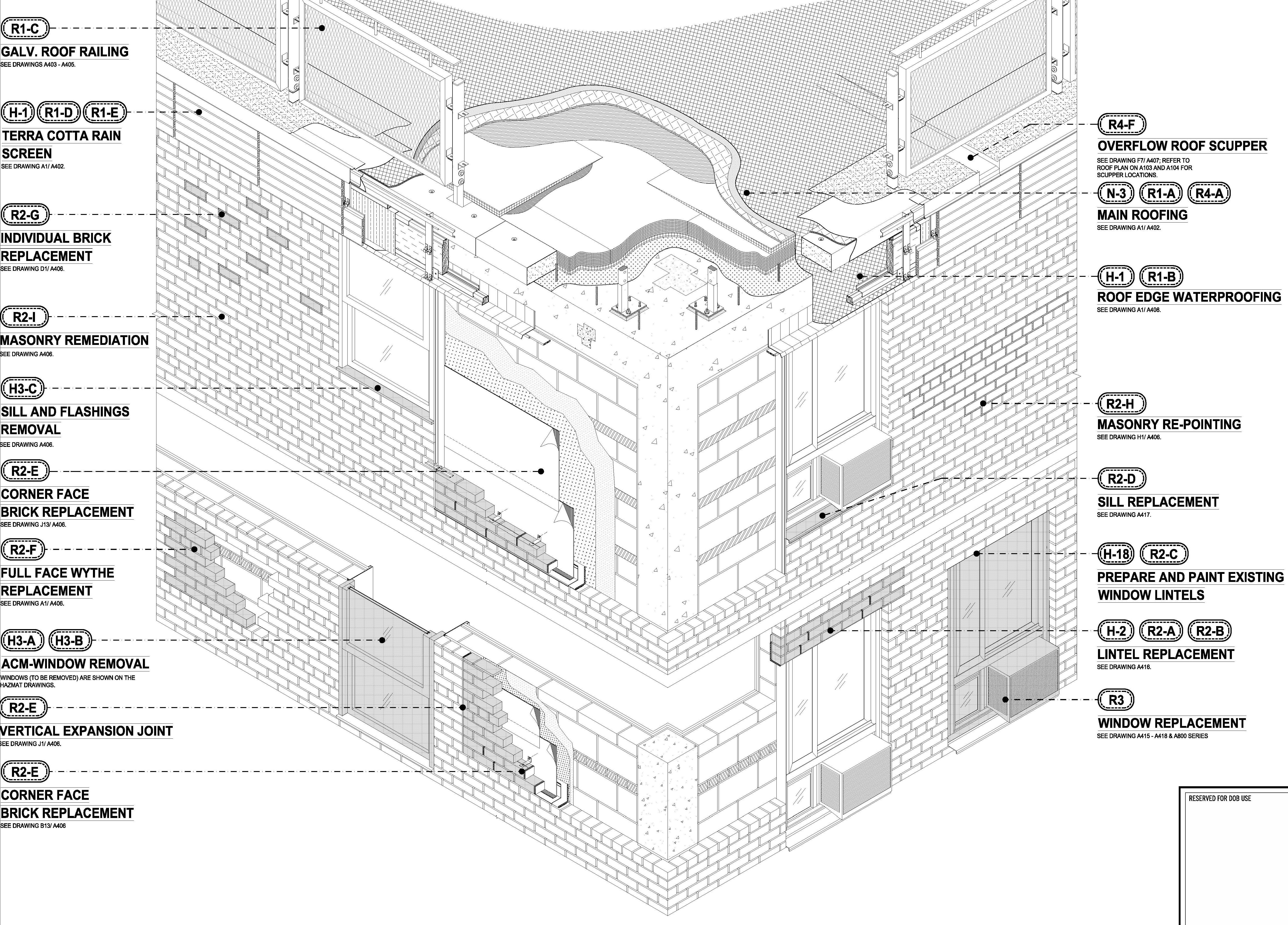
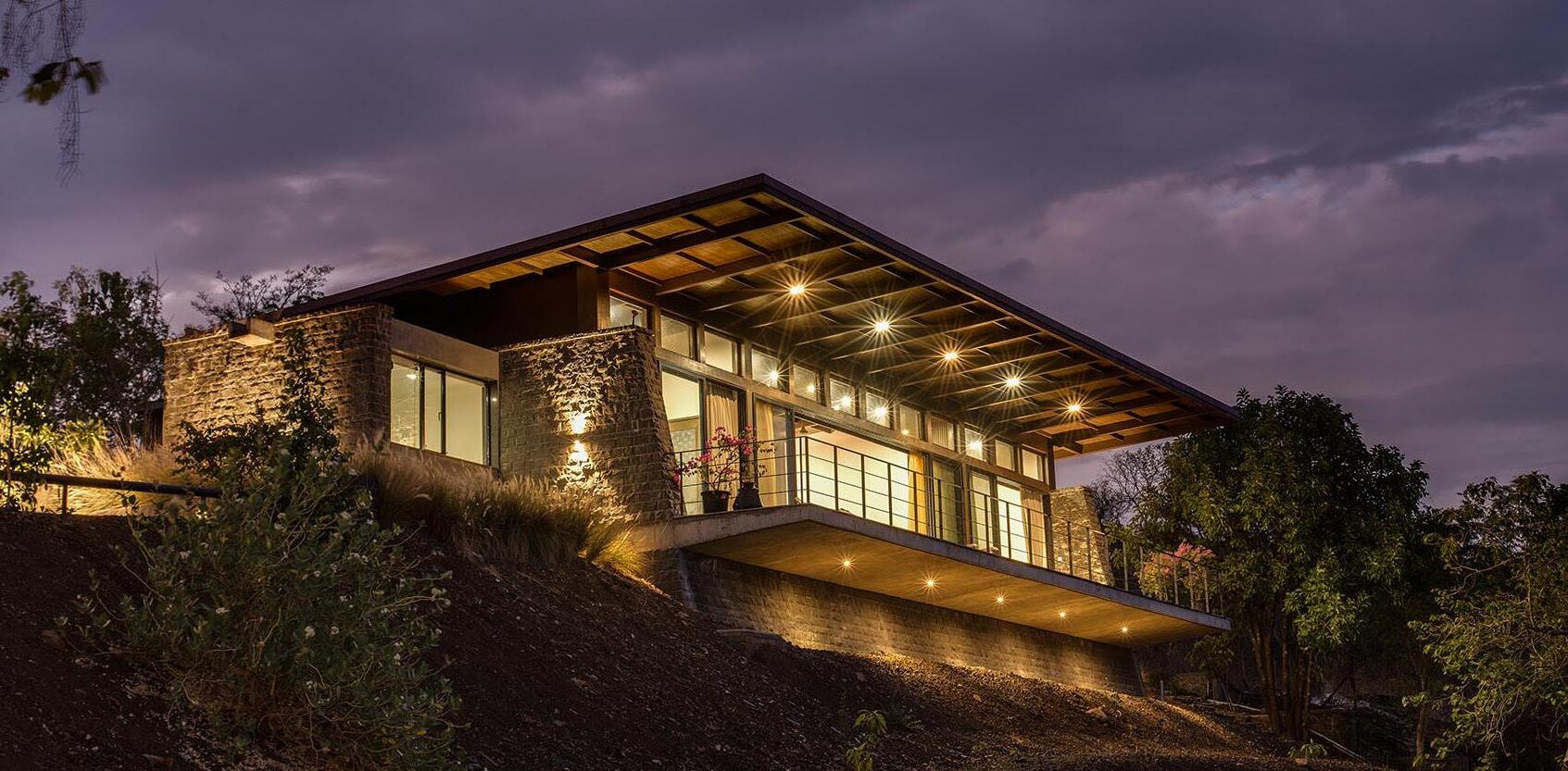
The HERMITAGE RETREAT
A weekend home
professional work: responsibilities: Studio Hu’mane, INDIA
DD and CD set
Design development, 3D conceptualization, material exploration, and construction drawings
The Hermitage retreat is a compact composition of intricately detailed spatial experiences, a contemporary interpretation of vernacular domains. The site has a panoramic views of the city and mountains
The house design harmonizes with its natural surroundings, maximizing city views and the landscape. By utilizing the sloping terrain, it creates a seamless connection with the environment, enhancing the overall spatial experience.
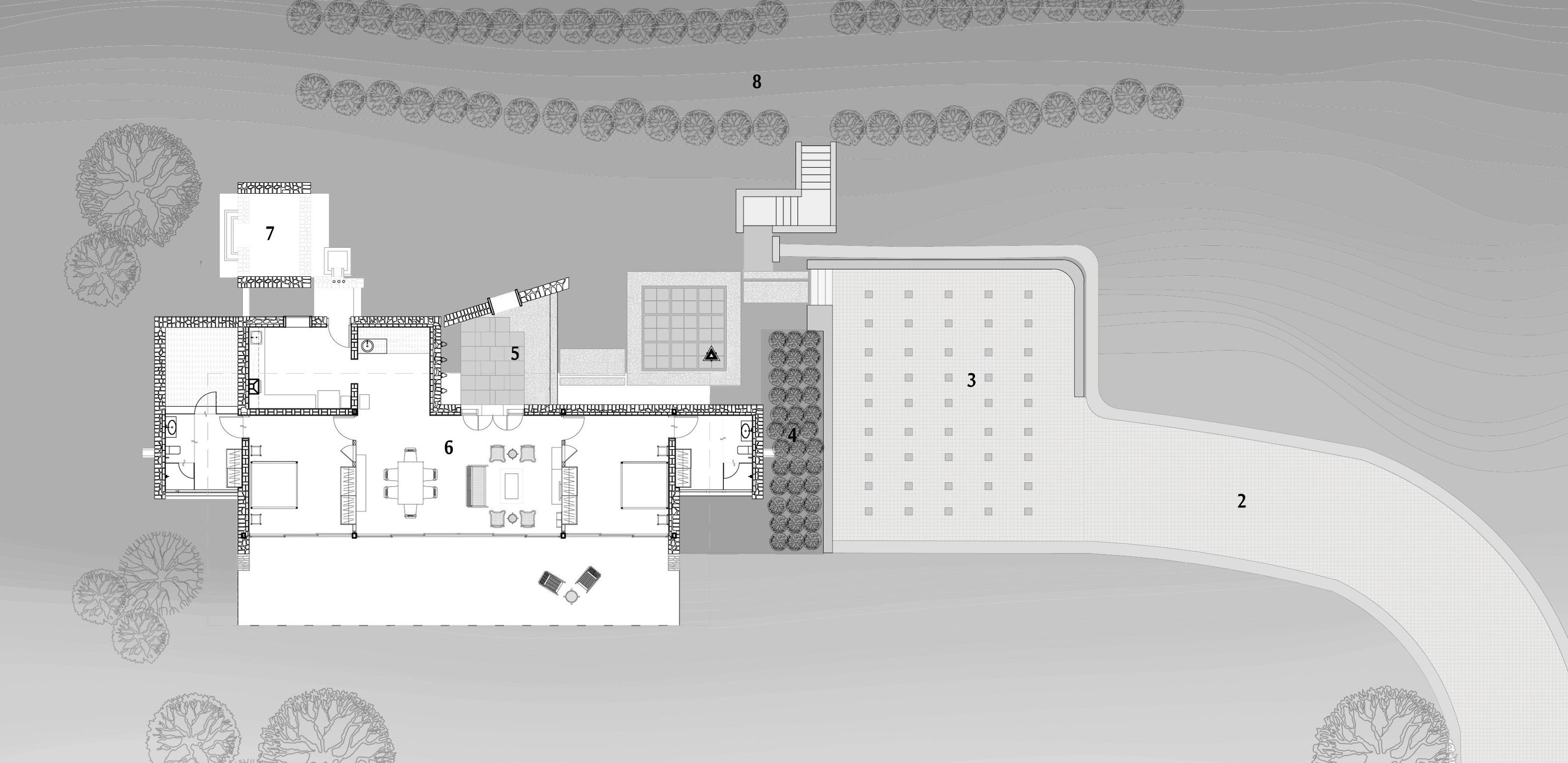
The design features a linear plan with dynamic form, based on the concept of parallel walls housing functional spaces between them. These walls cut across the site’s slopes, aligning the house east-west to offer panoramic views of the city and valley.
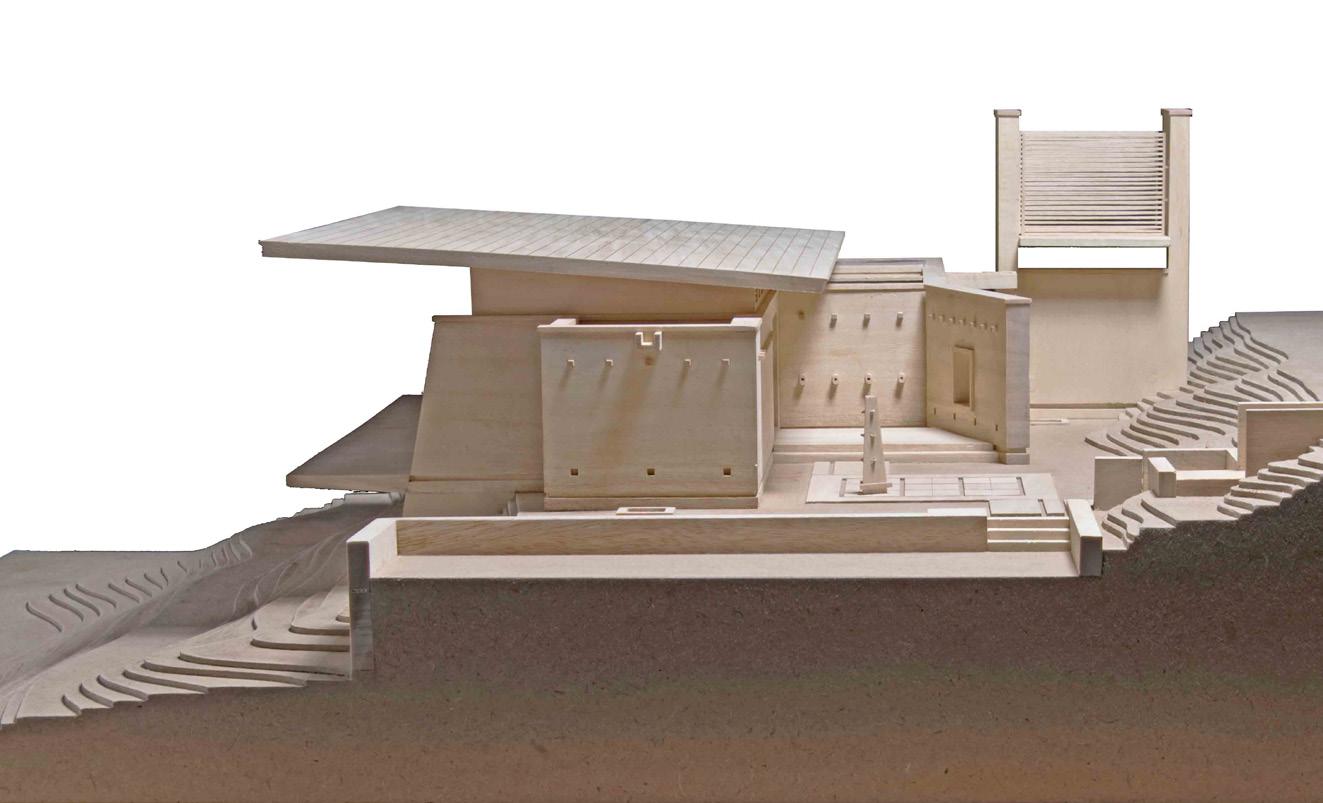
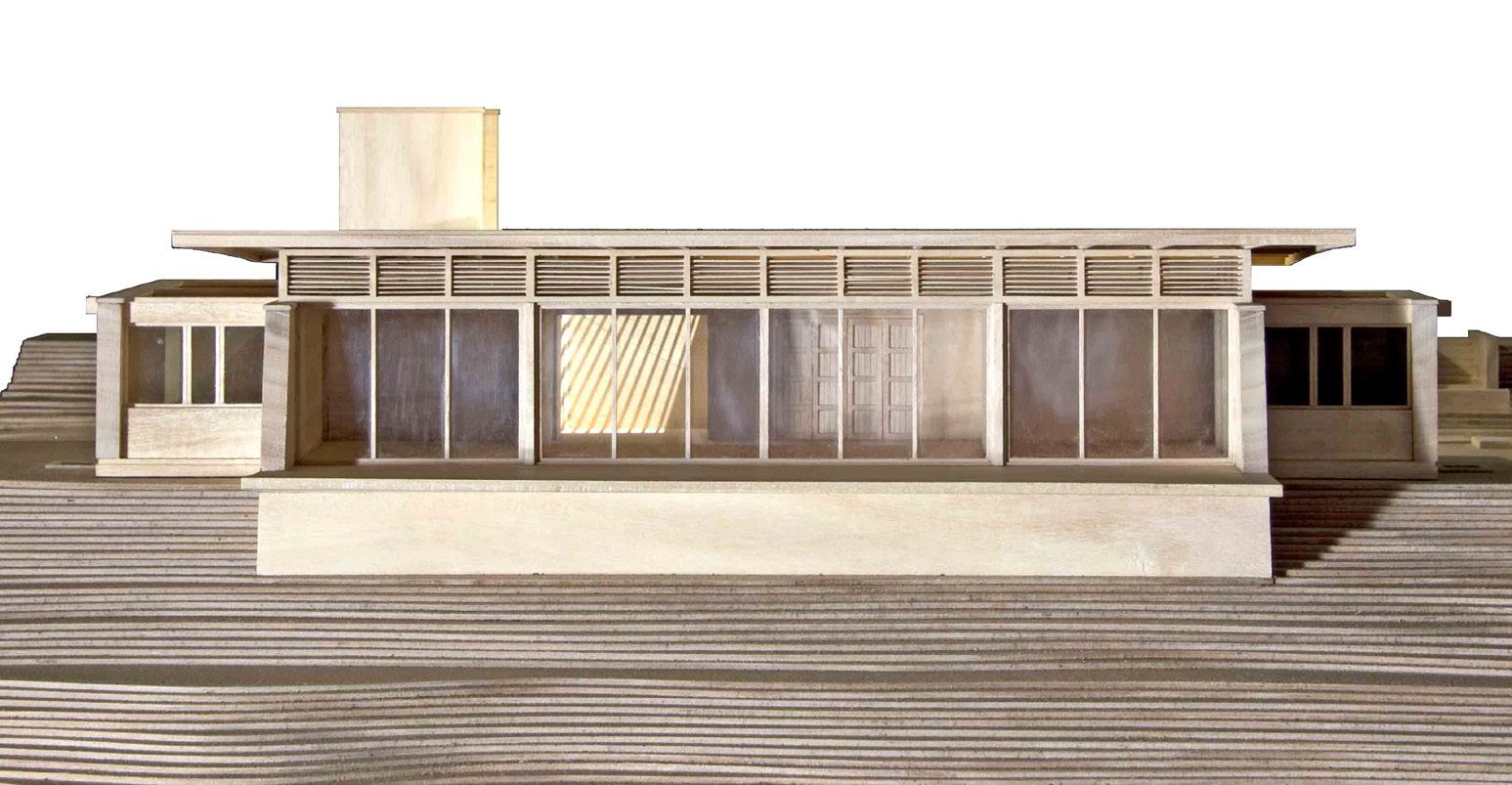
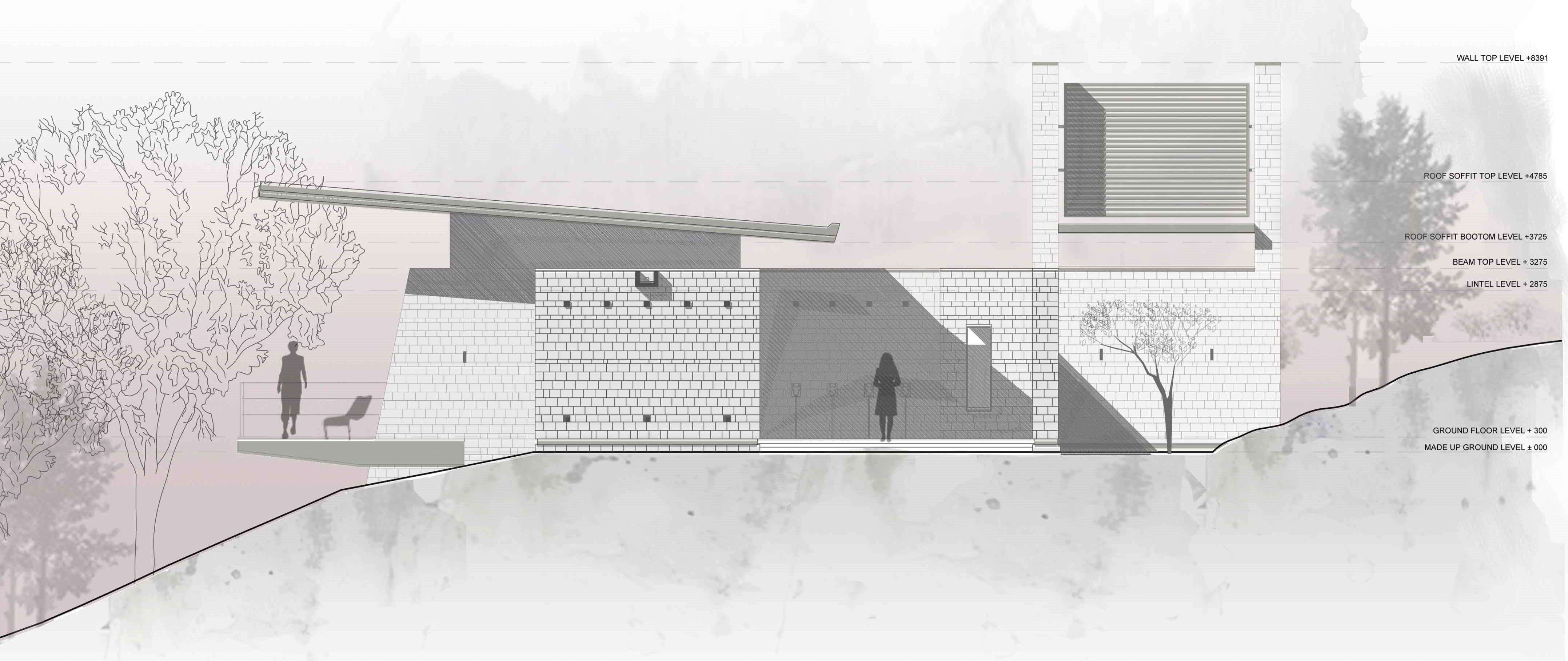
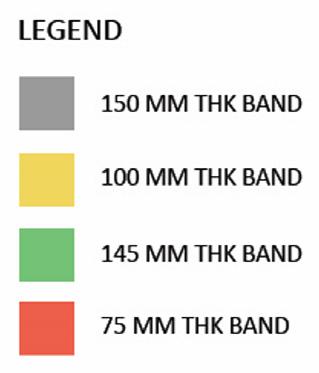
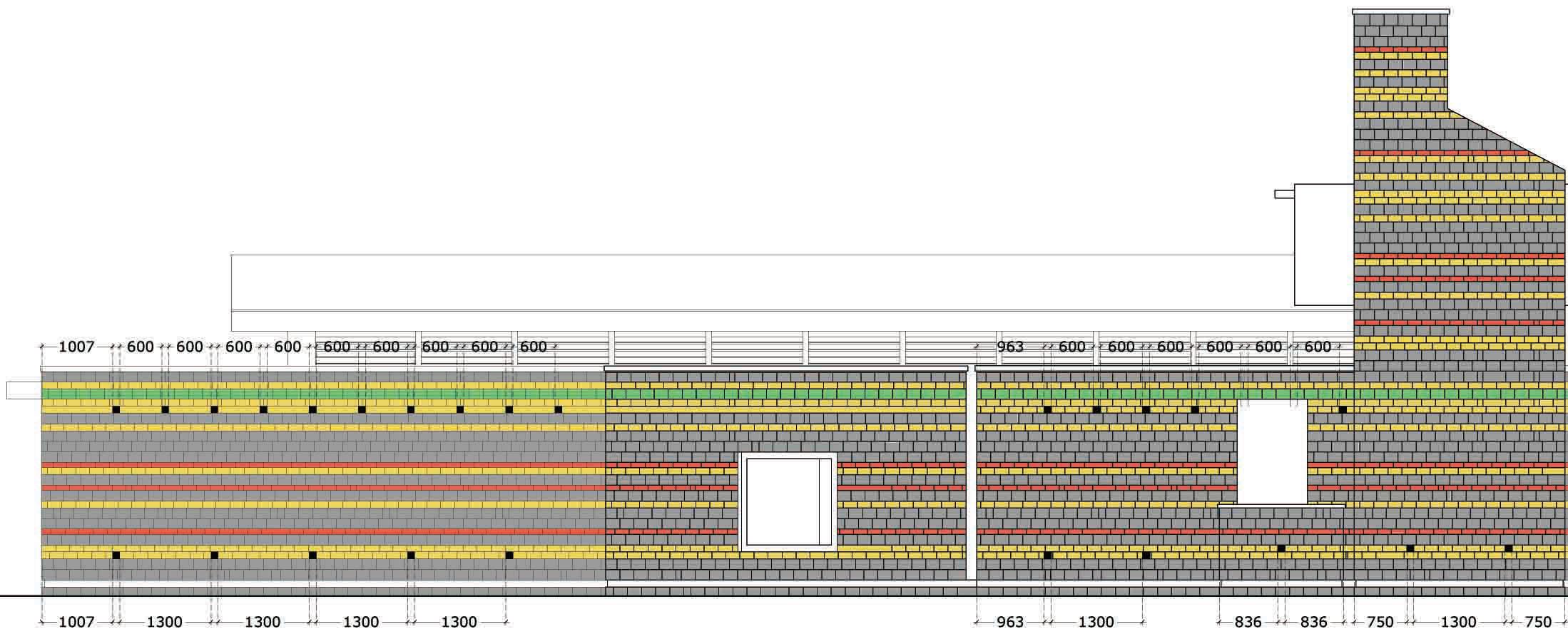
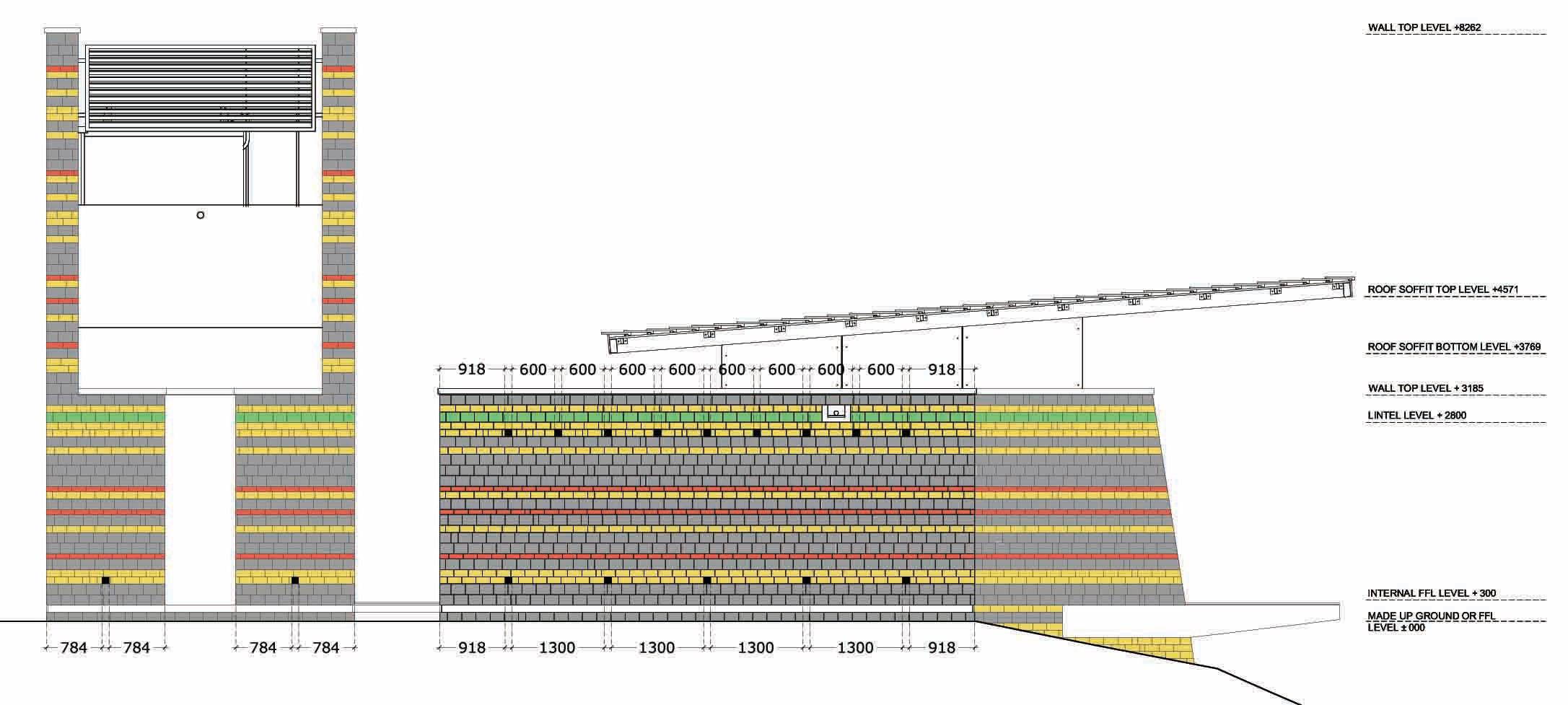
NORTH
STONE
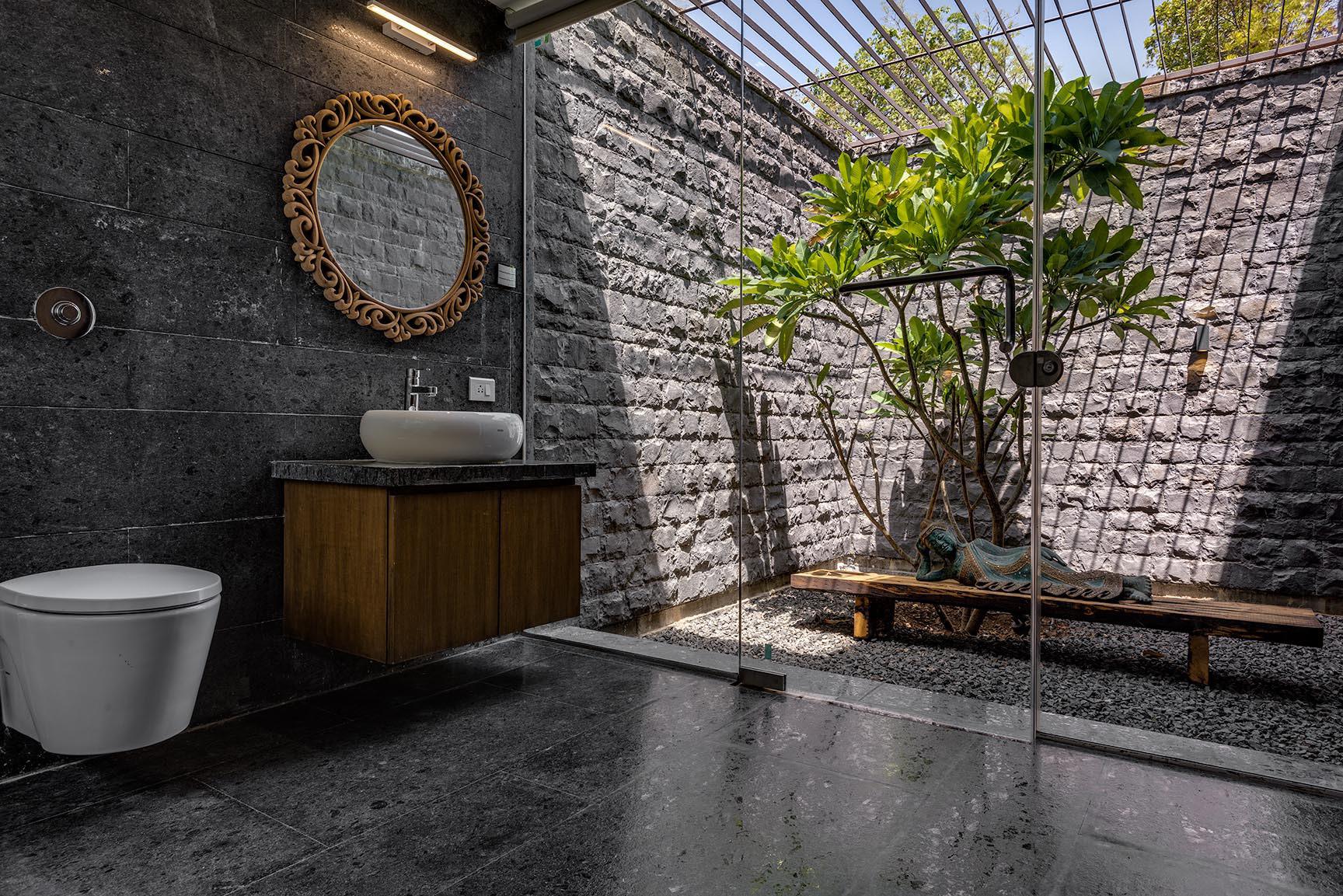
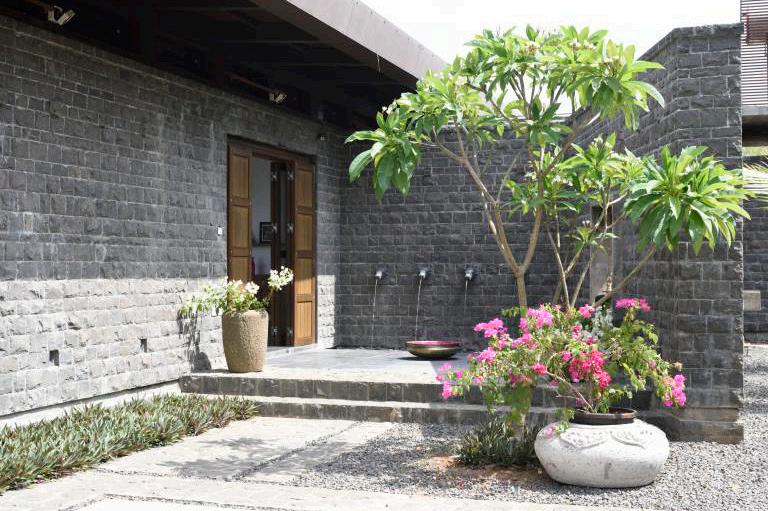
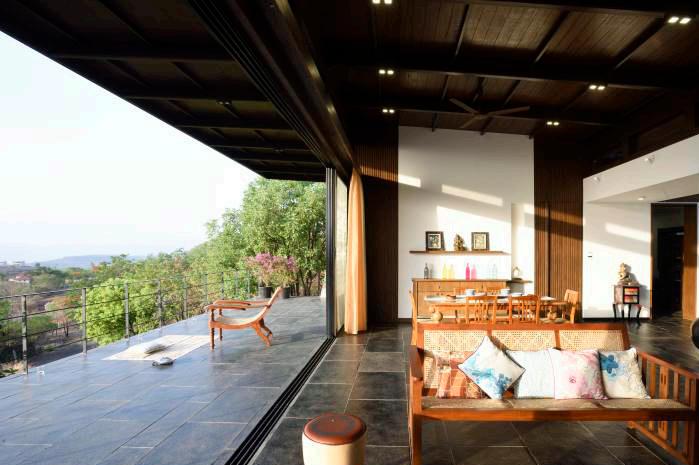
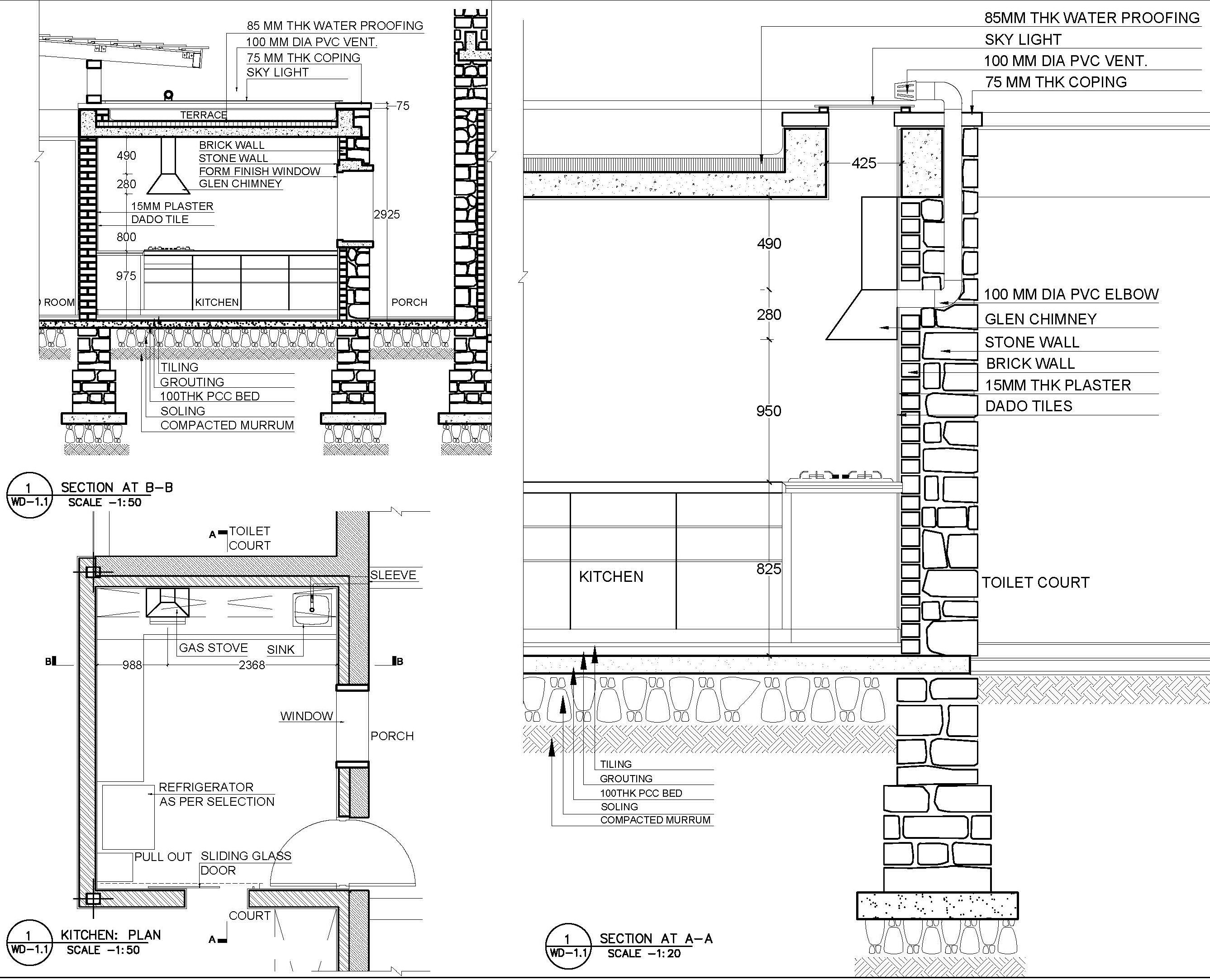
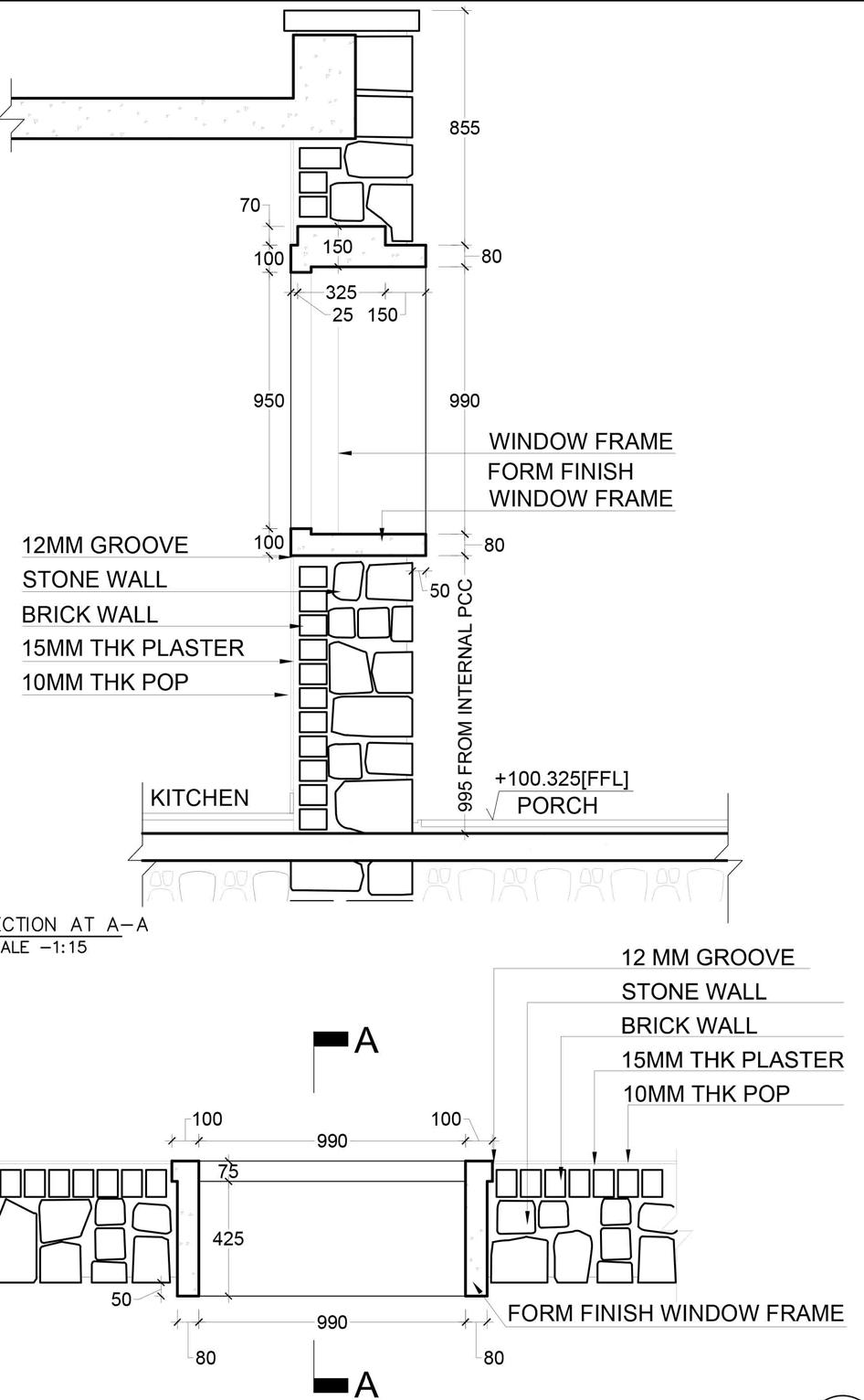
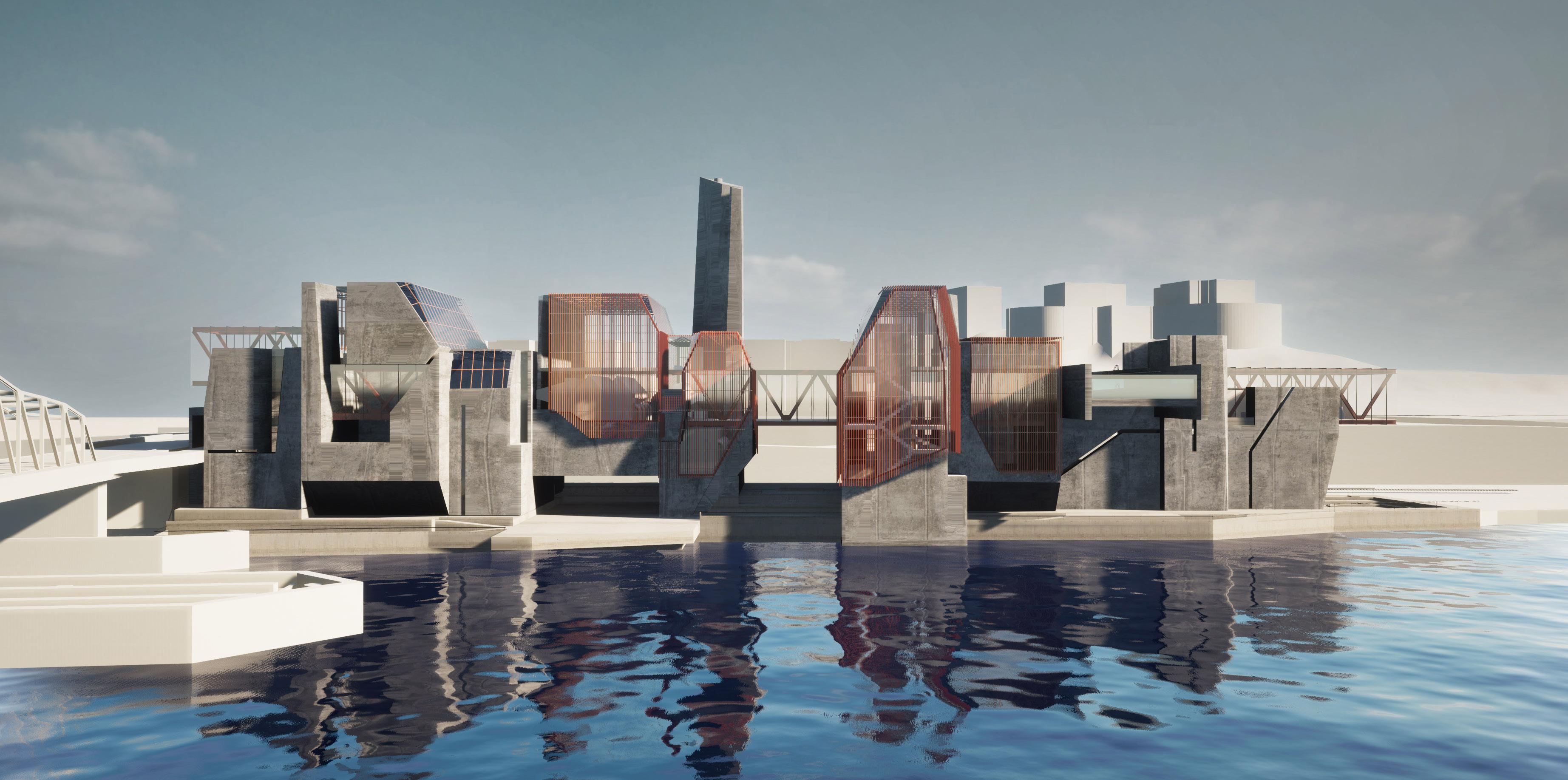
COALESCE
Waste to Energy +Recycling Plant+ Nantatorium
ARCH 704 Design 4: INTEGRATED STUDIO
Professor: Stephanie Bayard
Partnered Project
Exhibition: Wast(ED): Living with Waste conducted by AIA
Software: Rhino, Twin Motion, Photoshop
The city that never sleeps has a bigger problem than the flashing lights and noisy streets- it’s all of the trash that’s left to sit out on the sidewalks. New Yorkers produce 26,000 tons of garbage each day, 80% of which goes either to the Fresh Kills landfill or to out-of-state dumps. Eventually destroying a lot of our natural environment and compromising the air quality and health in nearby community.
The idea is to draw in the local community members to learn about the effects of trash disposal. To build a connection between the waste and the other programs. Hence, a programme to design waste to energy recycling plant with natatorium speculates the opportunities to blur the boundaries between various stages of industrial process of the factory.
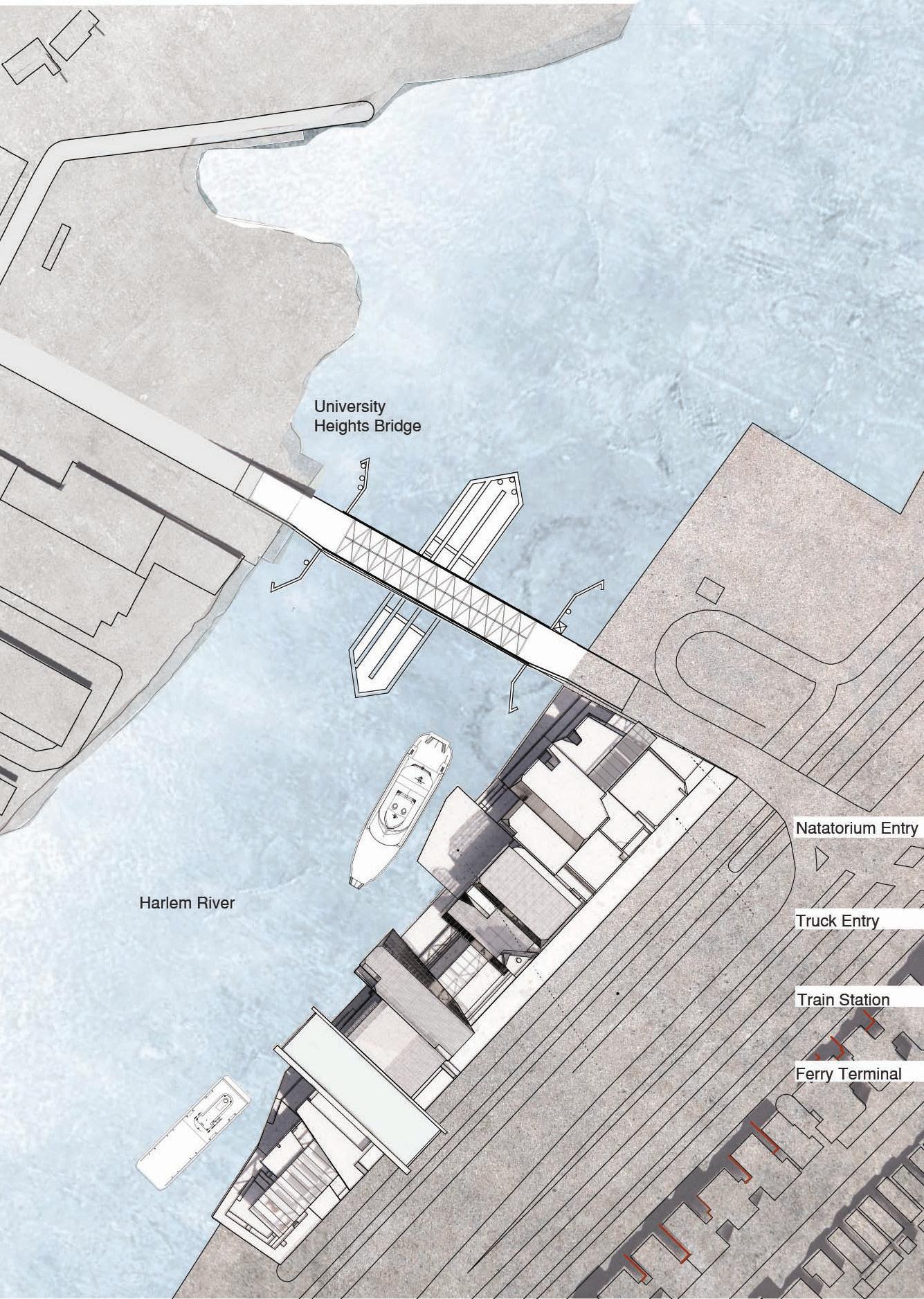
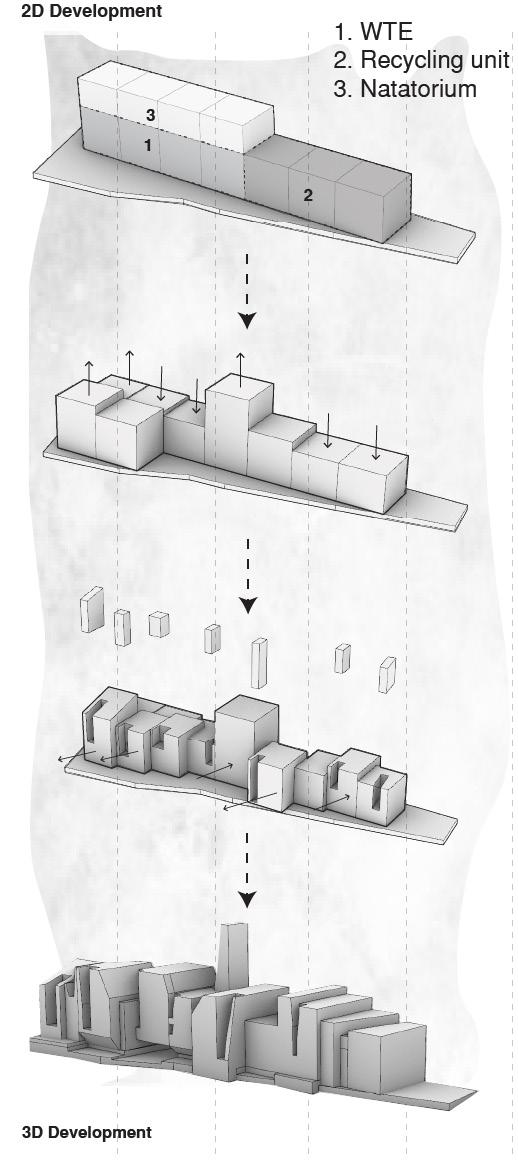
The depressions are highly inspired by the contextual residential blocks while the scale of the massing is industrial, keeping in mind the functionality of the machinery. Interior follows the similar architectural language to carve the spaces that allows the users to experience different scale and volumes.

Bronx, University Heights
SITE
SITE
The formal language of the project involves the Natatorium’s activities spread across, with the goal of providing visitors with an insight into the ongoing industrial processes of WTE and recycling units that are occurring concurrently.
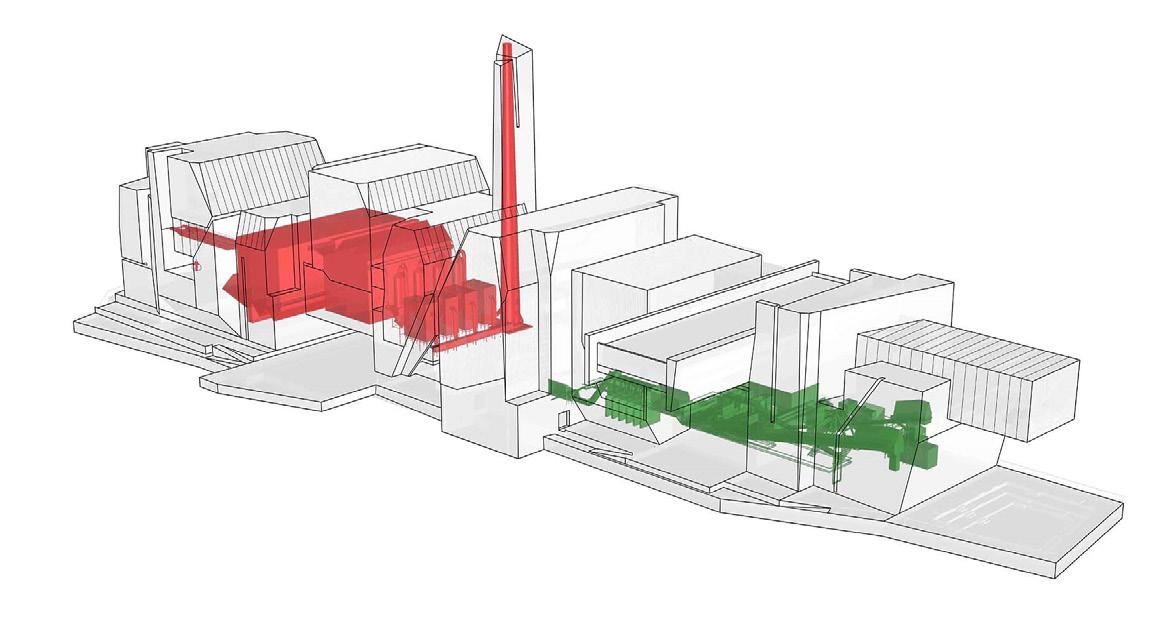
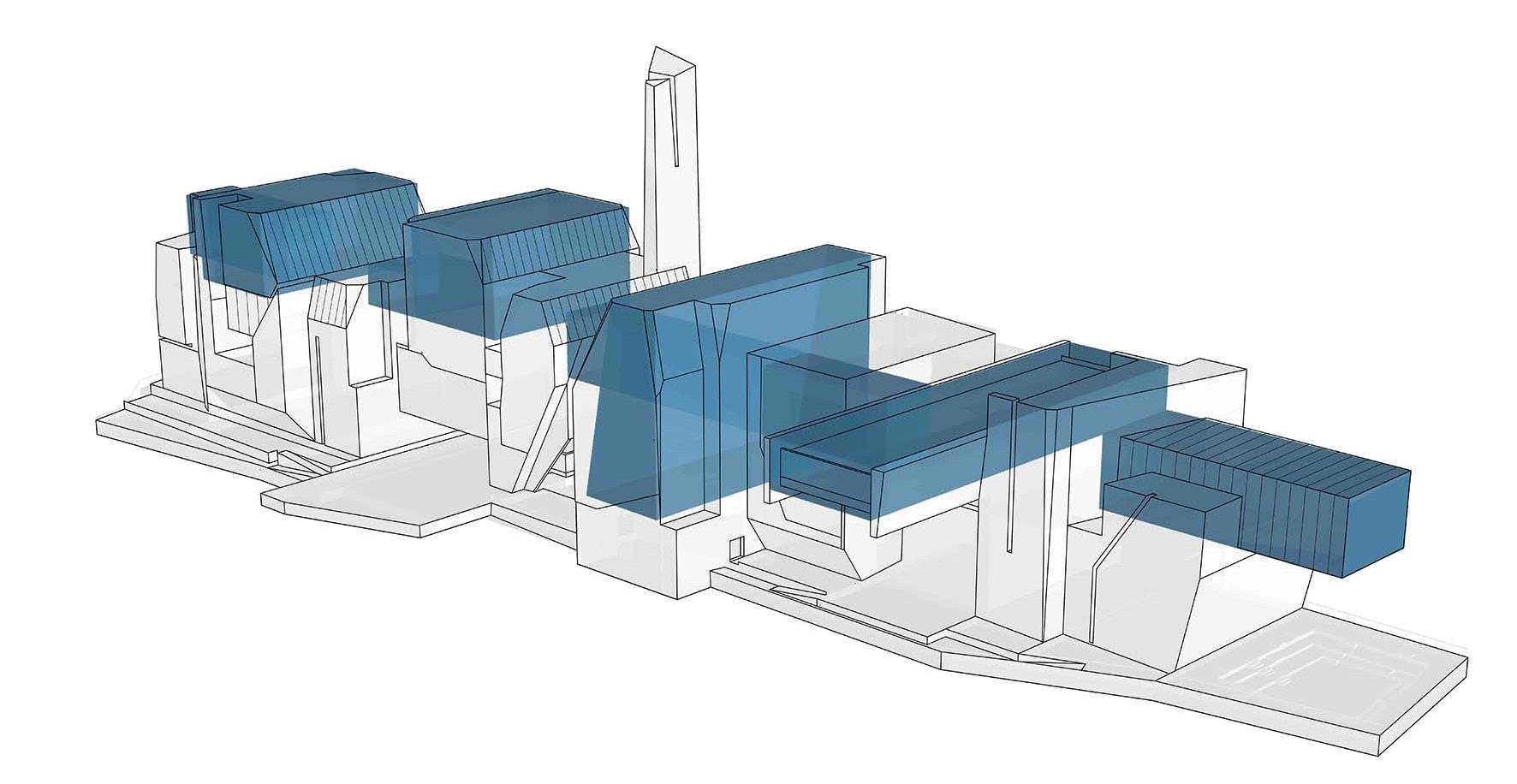
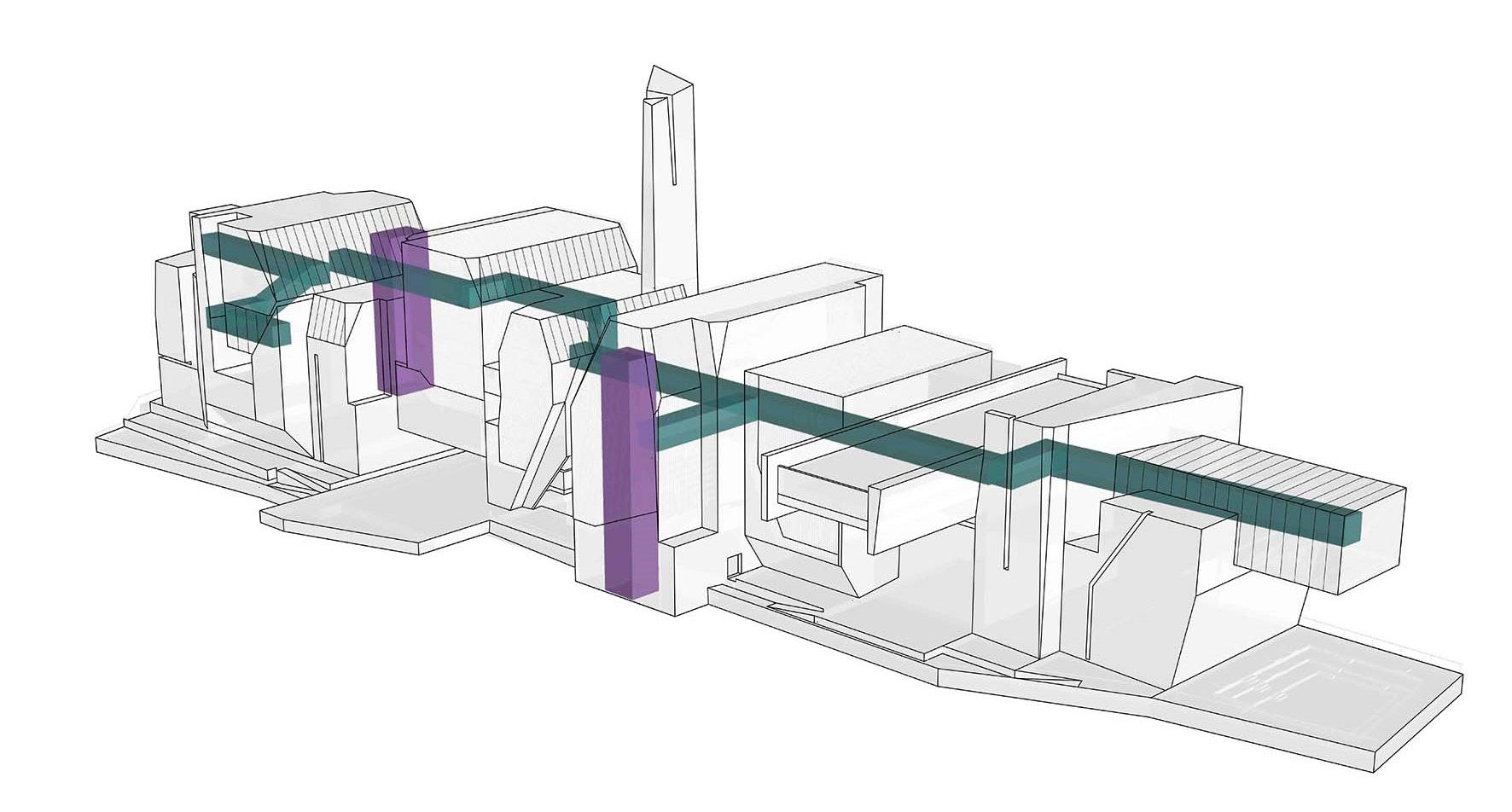
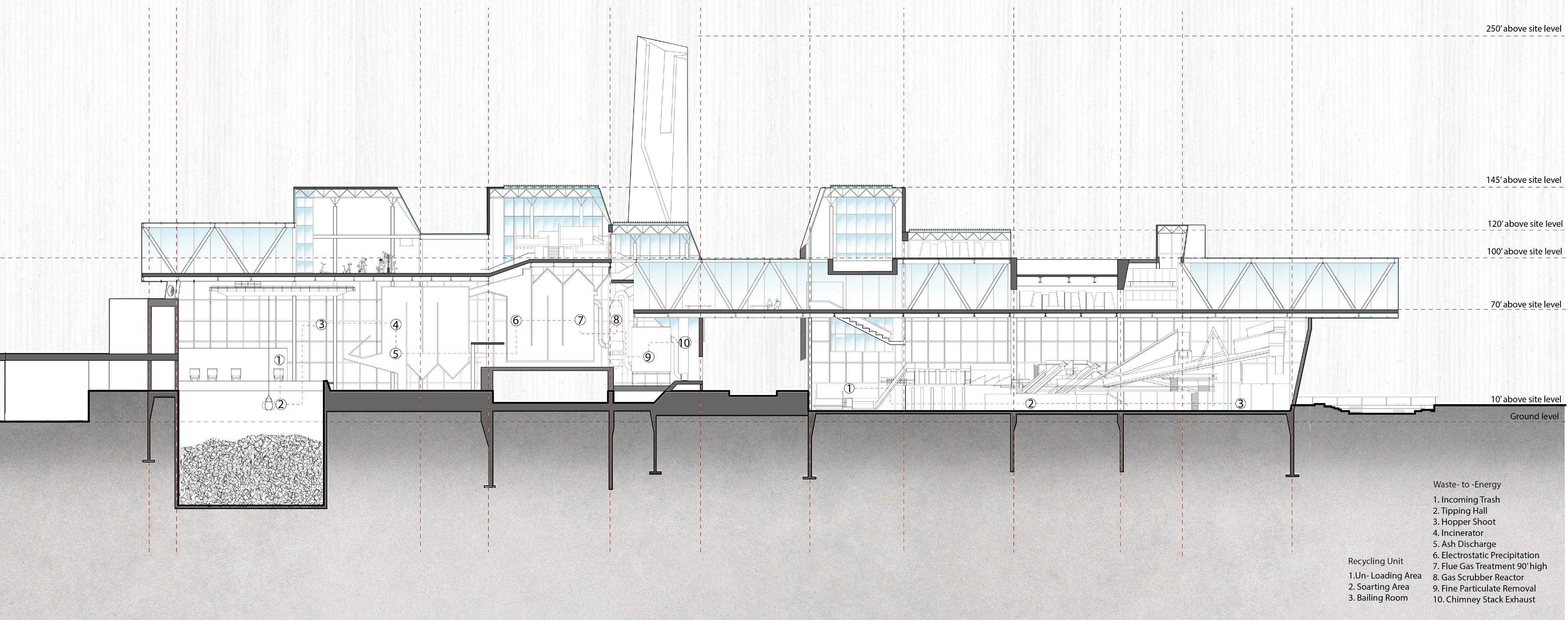
WTE PLANT NATATORIUM CIRCULATION
1. Tipping Hall (WTE)
2. Trash Collector
3. Central Air Conditioning Room
4. Incinerator
5. Gas Scrubber Reactor
6. Chimney Stack Exhaust
7. Tipping Hall (Recycling Plant)
8. Sorting Area
9. Baling Area
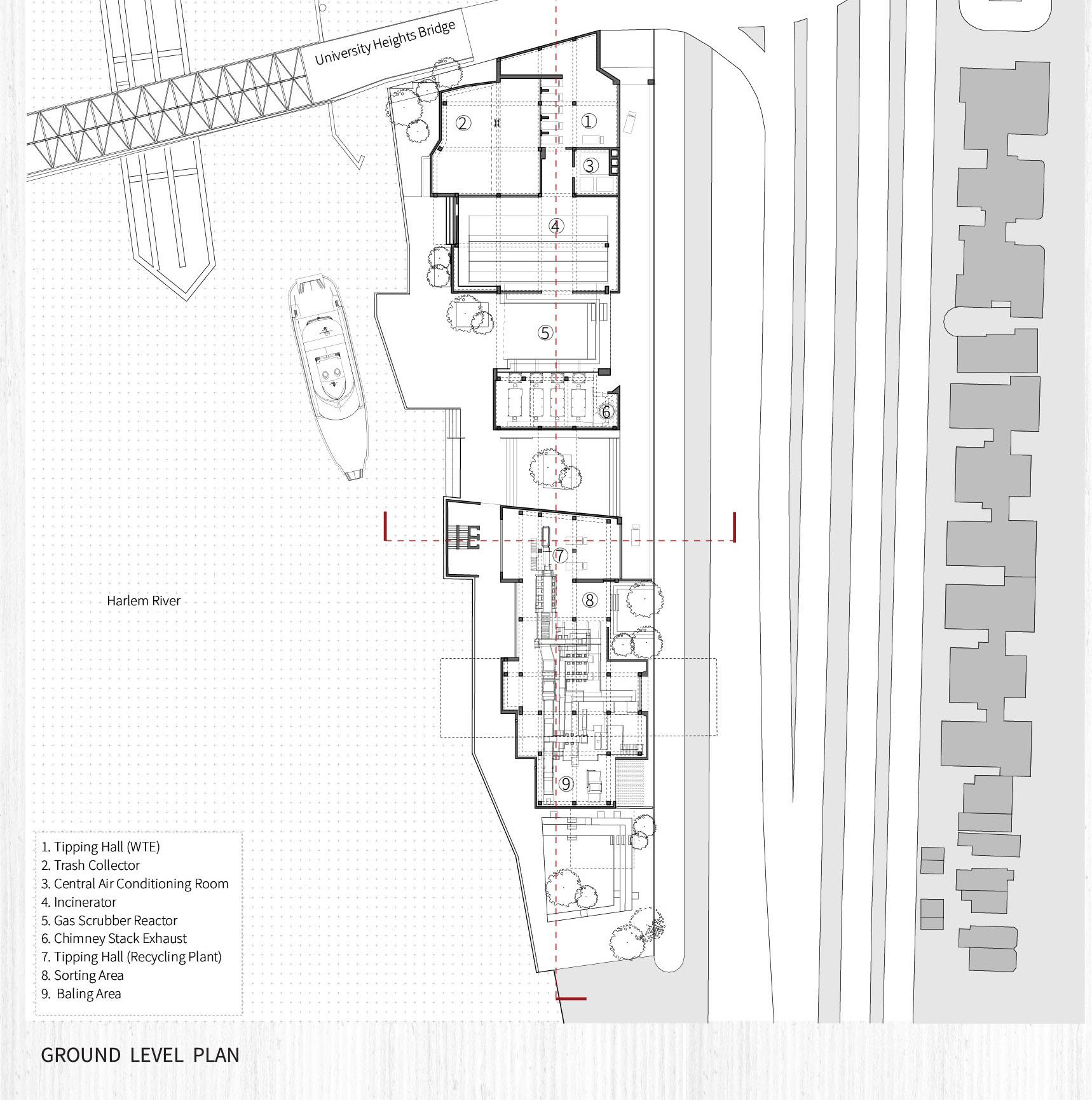
FIRST FLOOR PLAN
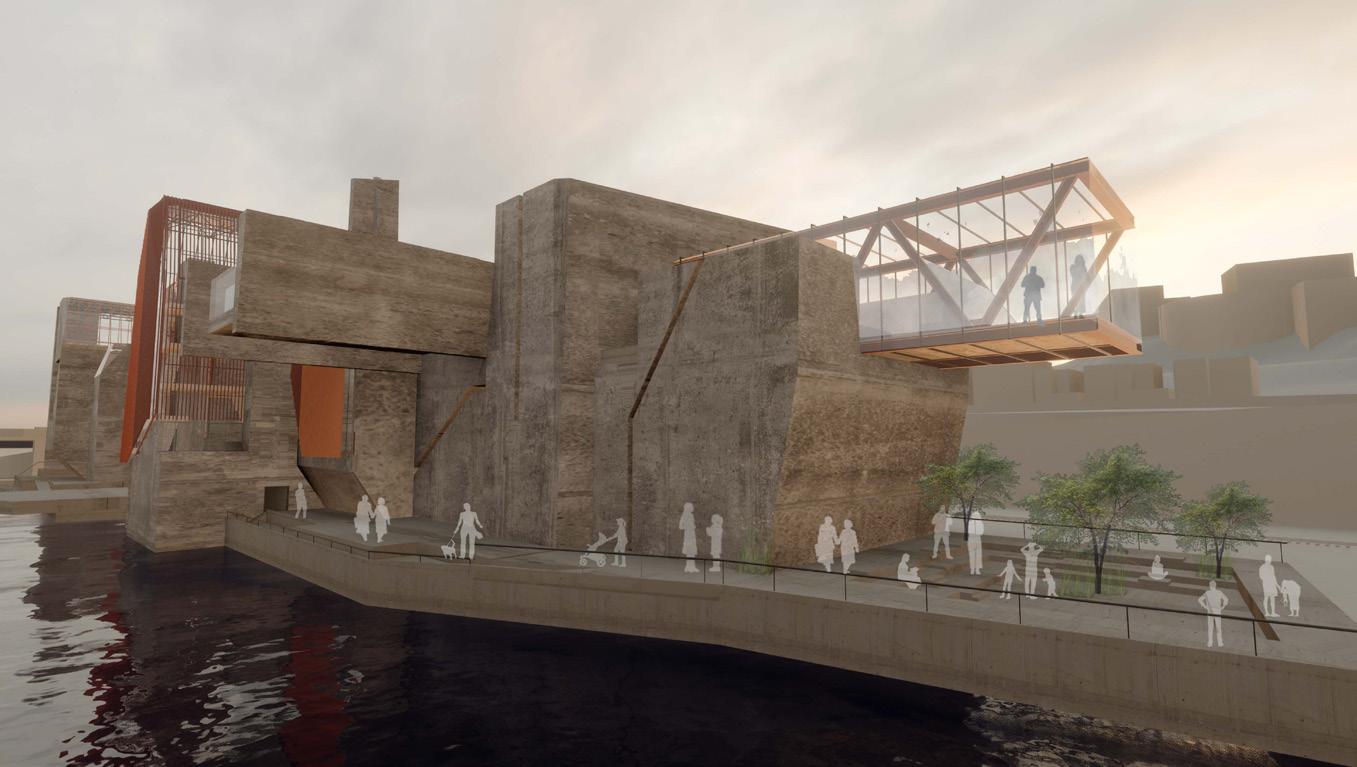
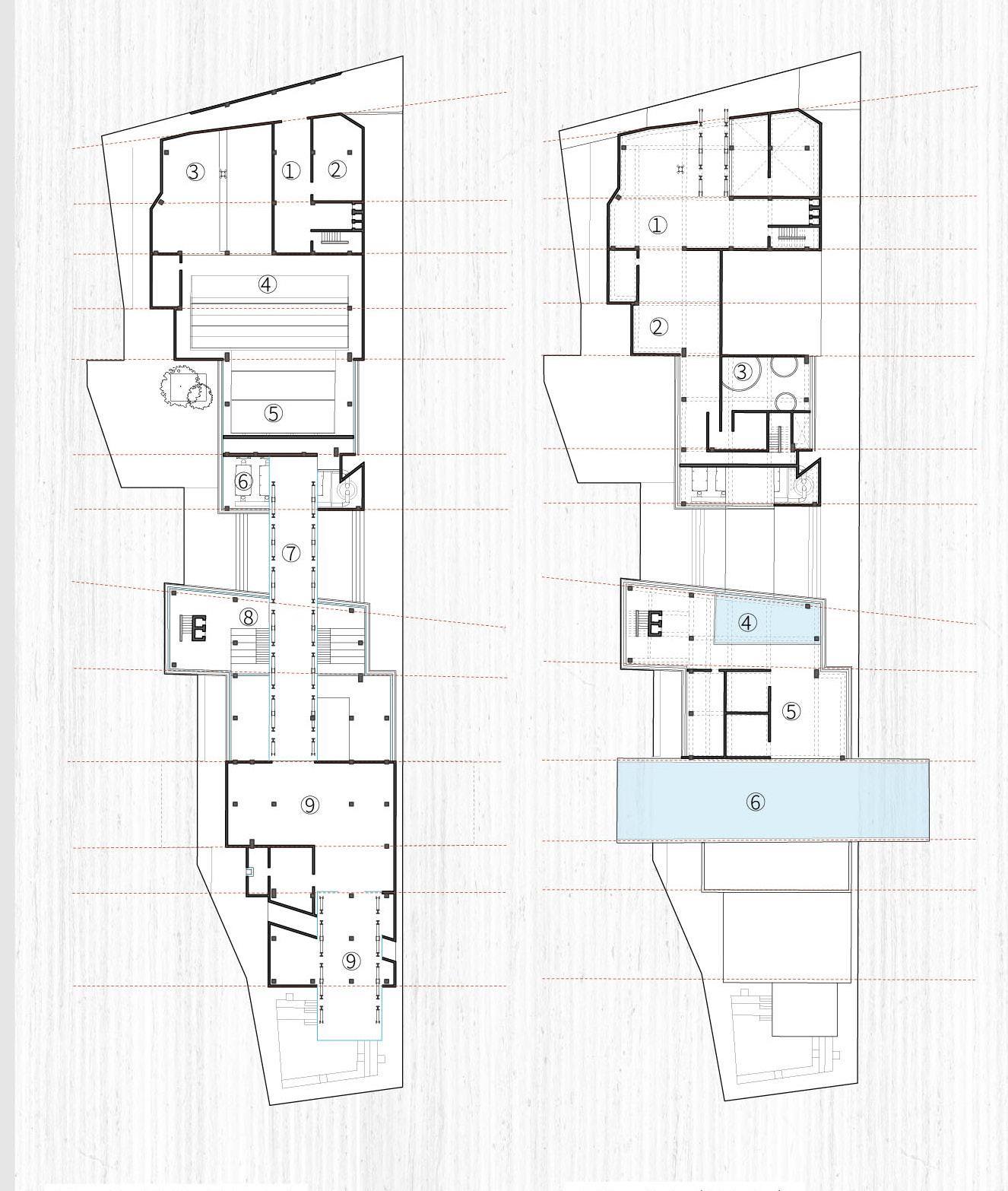
Reception & Waiting
Admin Office
Trash Collector (WTE)
Incinerator
Electrostatic Precipitator
Gas Scrubber below
Sauna
Recreational Pool
SECOND FLOOR PLAN THIRD FLOOR PLAN
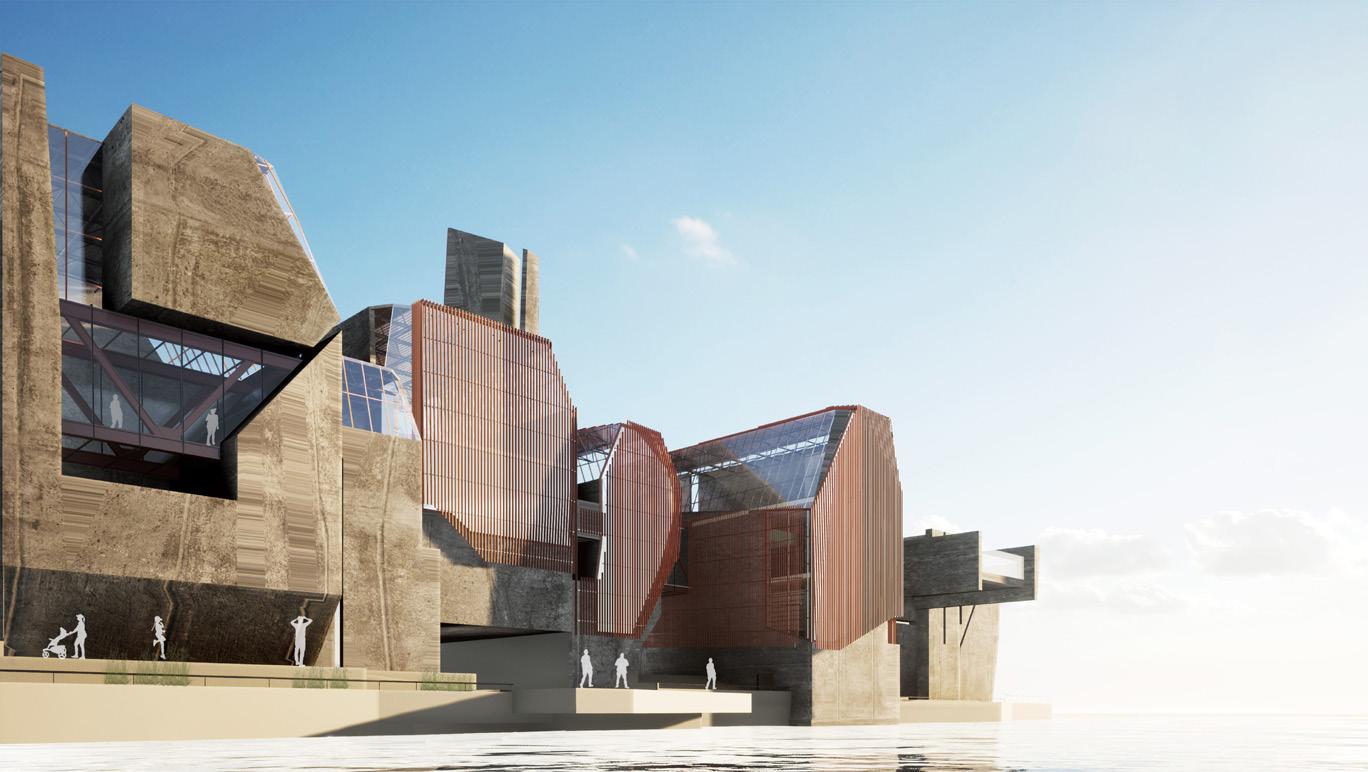
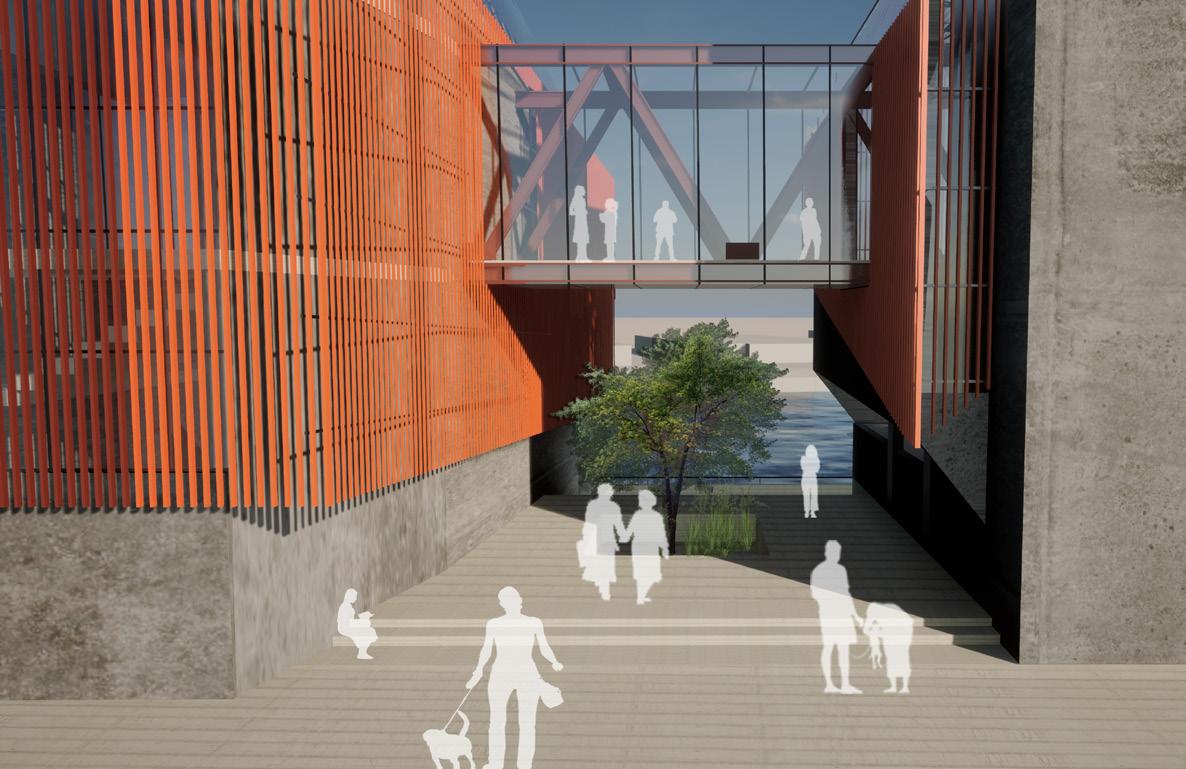
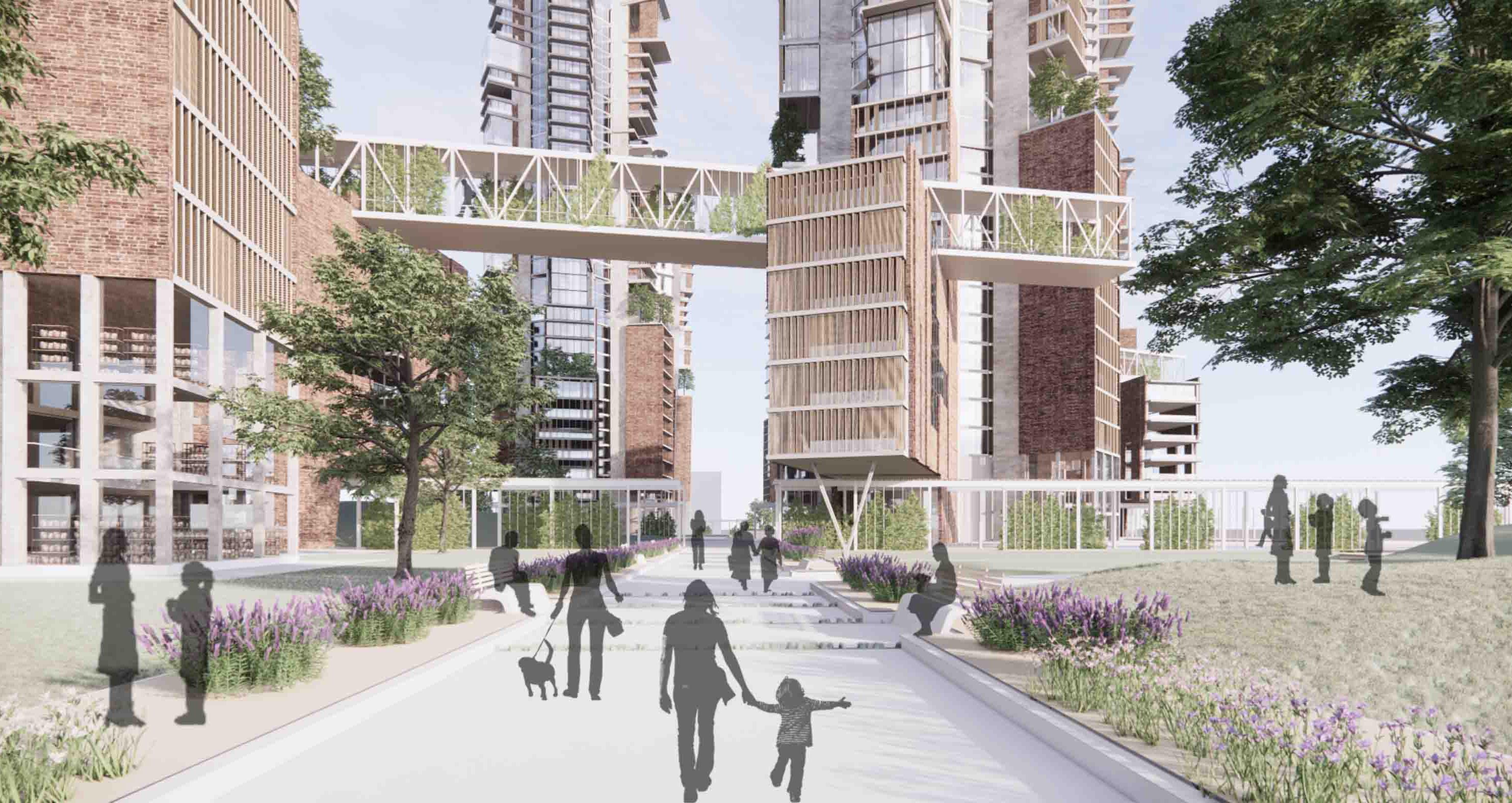
REGENERATIVE CITY
Housing: Transformation | Addition | Interaction
ARCH 703 Design 3: URBAN QUALITIES & MATERIALITIES
Professor: James Garrison
Partnered project
Software: Rhino, Revit, V-ray, Photoshop
Pandemic disrupt everything. Regenerative City presents an approach that allows urban residents to live, work and enjoy in the same premises.
The design studio focus on contemporary aspects of architectural urbanity. Designing from the outside in, issues such as mixed land use, composite building use, transportation, and environment will be coordinated through the specificities of a building enclosure and site. The studio seeks to explore both organizational and spatial ideas for individual apartment units, configuration, and vertical/horizontal circulation of building sections as well as overall formal ideas.
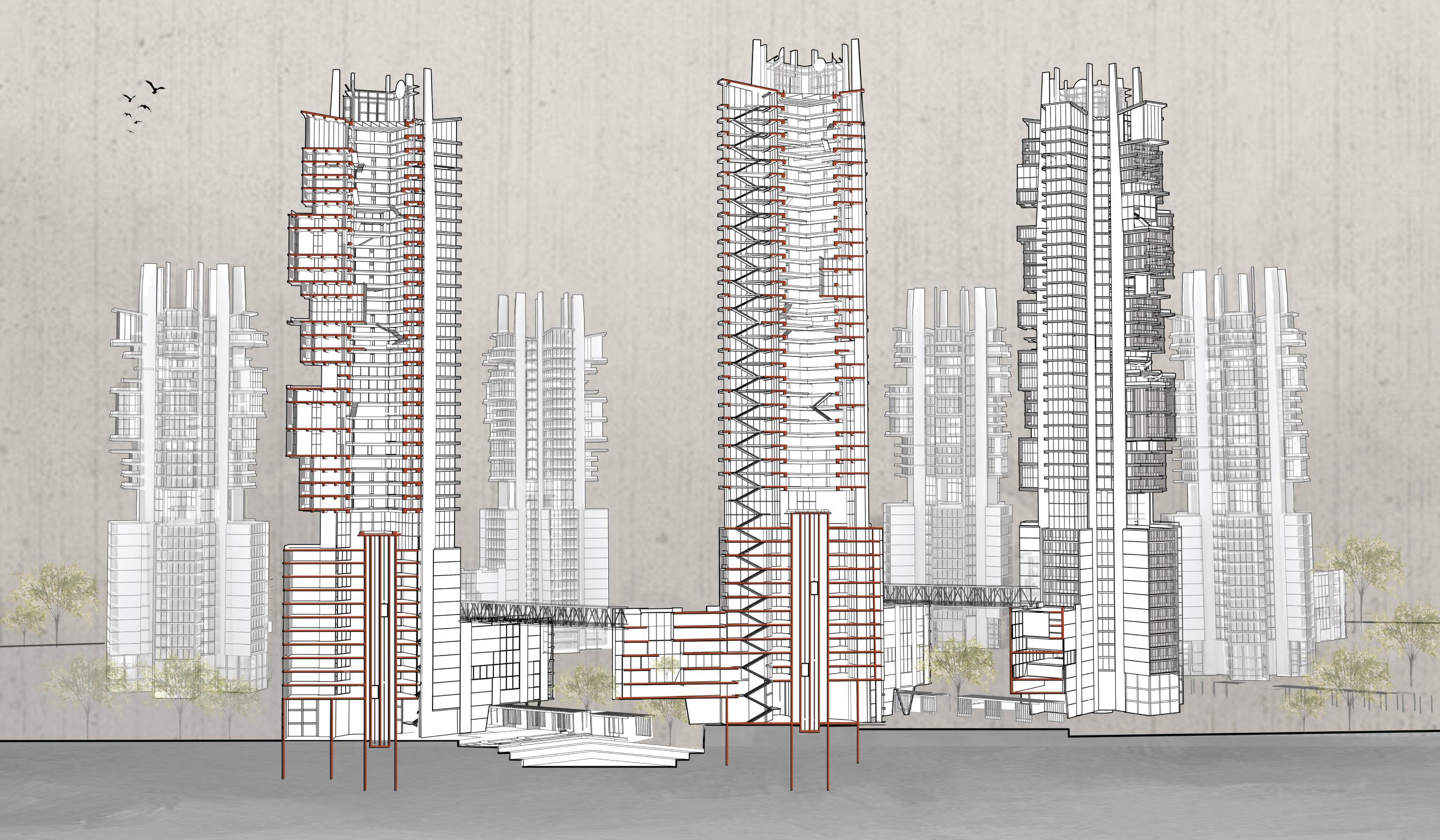
The goal is to preserve the original structure and iconic red brick facade, a longstanding feature of low cost housing in New York, while rehabilitating the building and enhancing its functionality and aesthetic appeal.

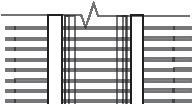
Additional floors Create double or triple height spaces
Add Units and amenities
Original Farragut Housing Enlarge openings. GF opened up & added structure
Amphitheater
Bridge connectiing two towers
Central existing core
Additional core Office space

Original Plan Enlarged openings. Core relocation Tapered Plates New structure to support the additional floors above
The site master plan is designed to foster a regenerative and unified community, incorporating existing pathways to ensure seamless integration with the environment. By expanding the original Farragut housing site, it introduces new elements including green spaces, an amphitheater, a market area, maker spaces, and plazas. These outdoor spaces are strategically planned to promote social engagement and enhance community cohesion.
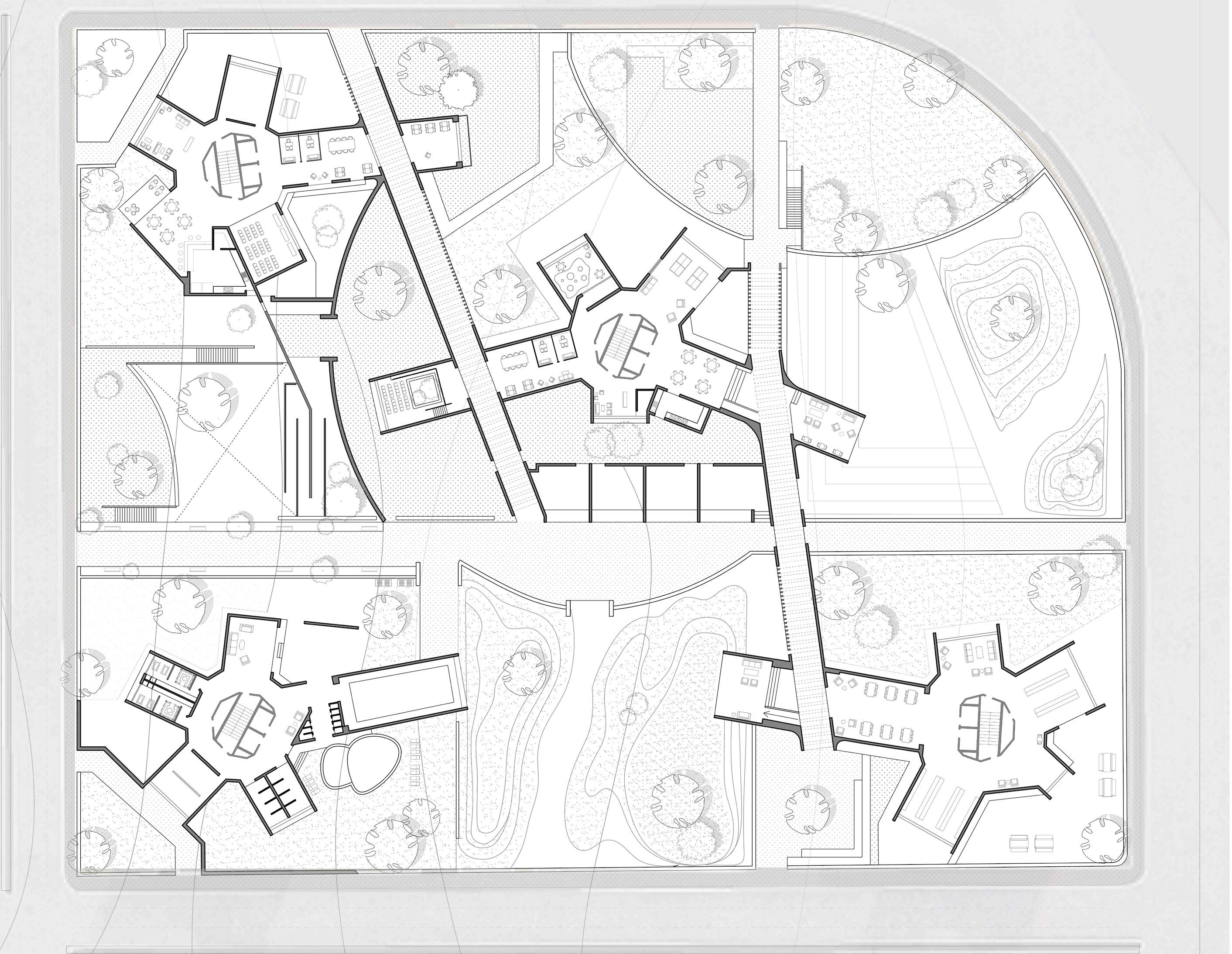
Site: Brooklyn, NYC Public Housing
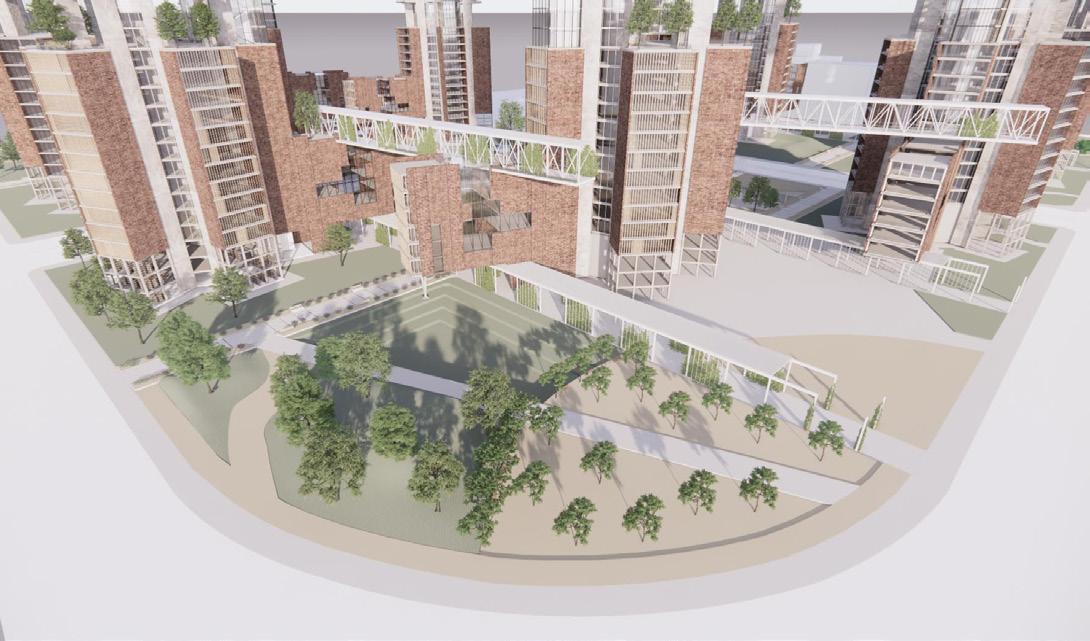
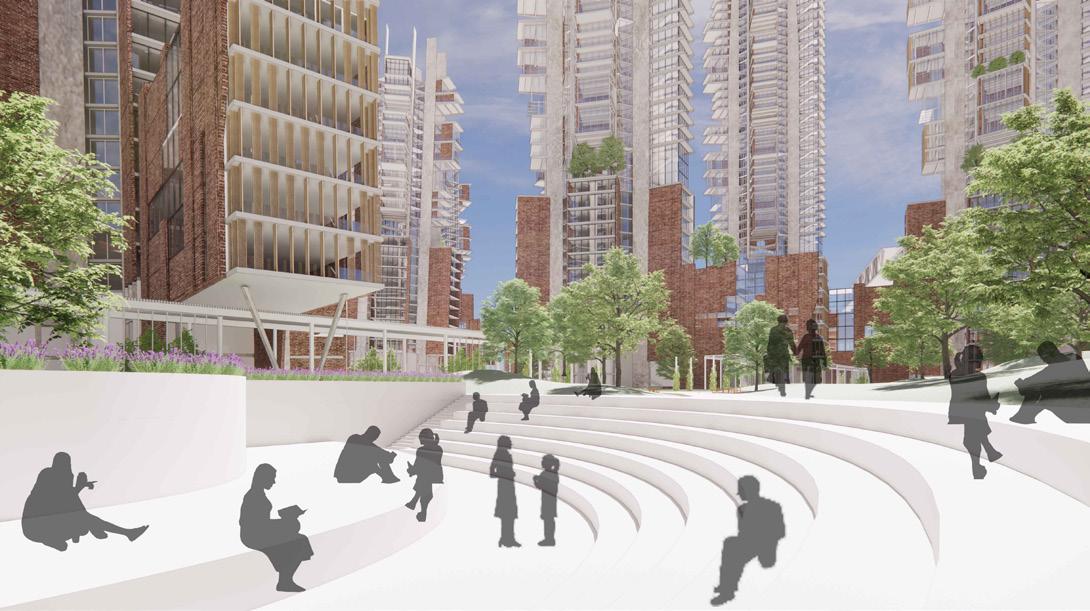
Legend
1. Entry Points 2. Connected Pathways
Main office, Lounge
Amphitheater Community Garden
Daycare Co-working space
Farragut shops
Library
Zen garden 9. Swimming Pool, Sauna
Makers Space 11. Cafe, movie room 12. Workshop- Fabrication
York Street
Navy Street
Sands Street
NEW COMMUNITY SPACES
Farragut Houses
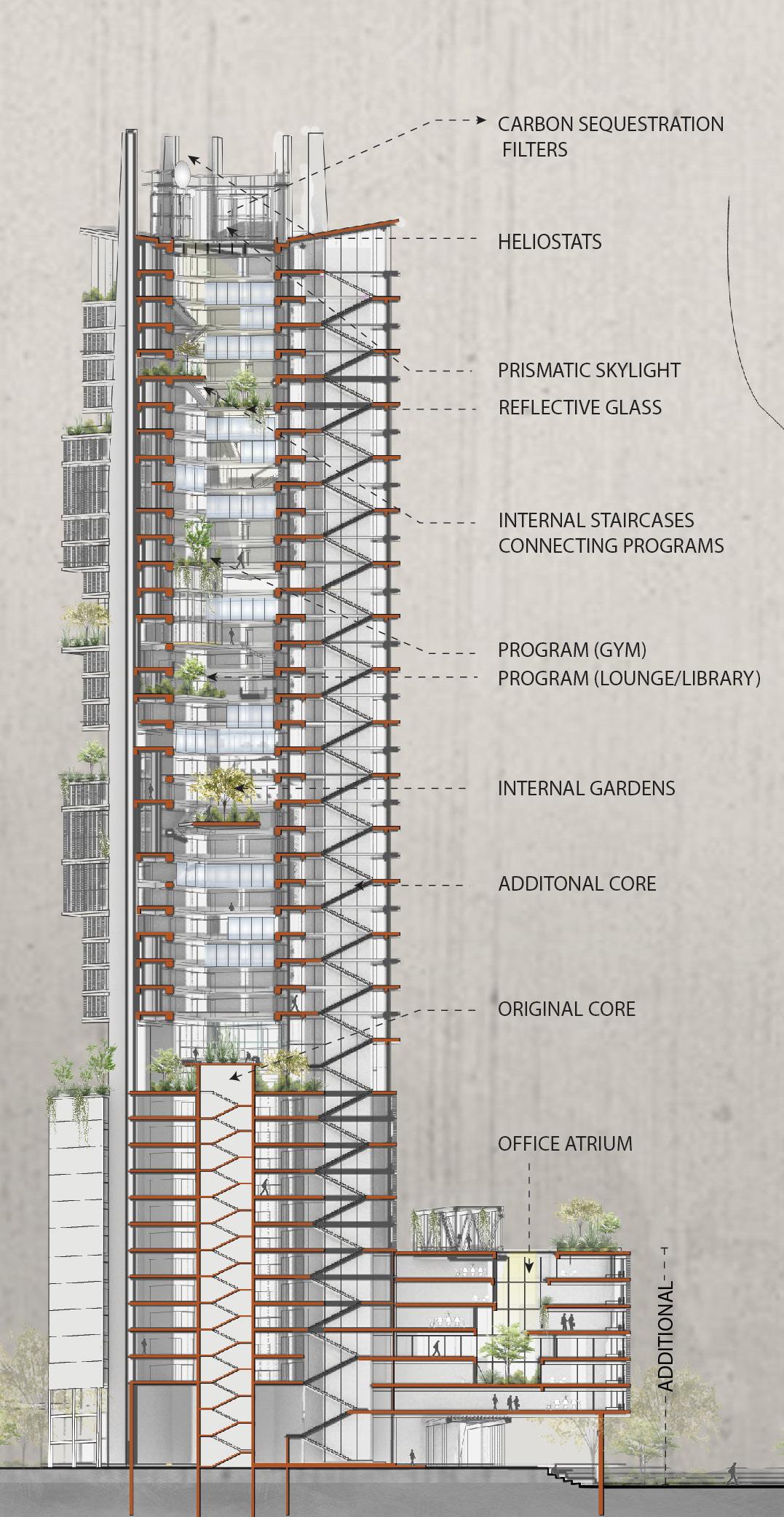
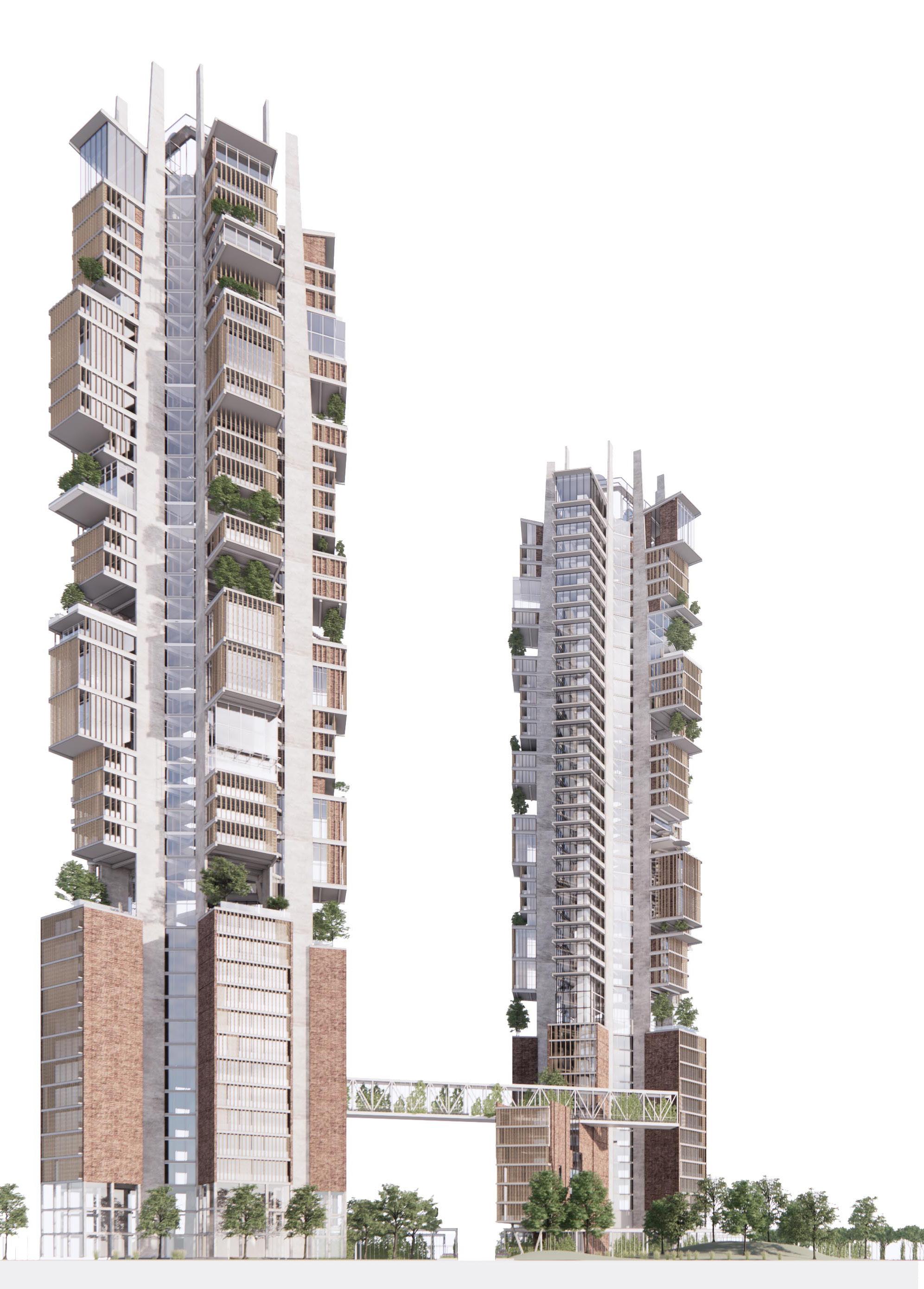
To address increased population density, carbon sequestration systems and green roofs were integrated to ensure sustainability and enhance residents’ well-being through biophilic design.
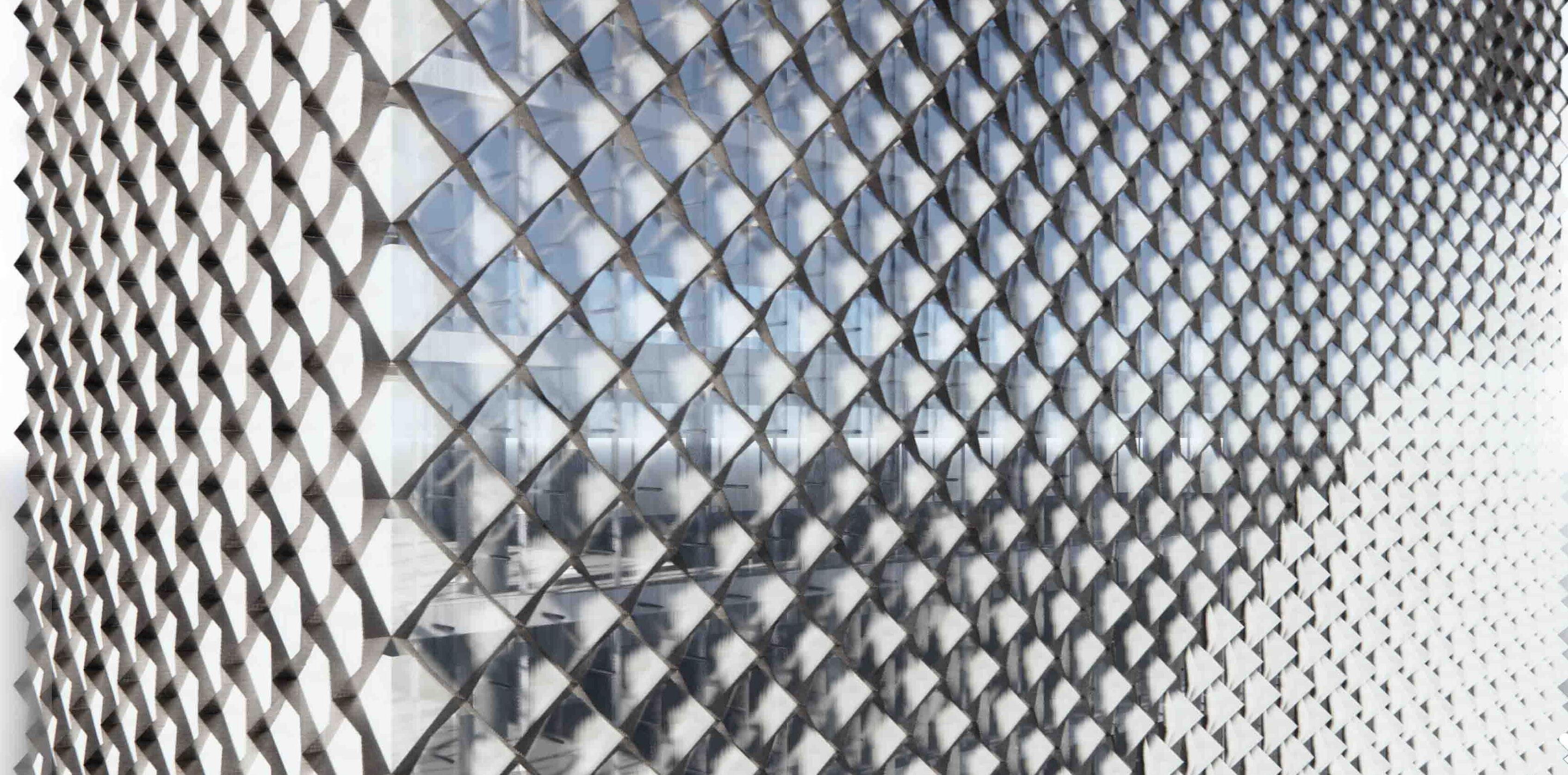
UN SKIN | RE SKIN
Façade System Design
ARCH 713C Mediums 3: COMMUNICATIONS
Professor: Robert Cervellione/ Anthony Samaha
software: Rhino, grasshopper, After Effect, Enscape
Architecture has consistently relied on the ability to translate complex ideas and design intent into a comprehensible and precise set of instruction. This course explores the ways in which computation can be used to create, access, share, and manipulate information across various computation systems.
SOM’S Lever House building reskinned to explore the use of technology to deploy facade operations and analysis. This dynamic and interactive facade explores the boundary between digital art and architecture.The idea is to create a display by taking individual pieces and tilting them, rotating them, or opening and closing them to create a stunning reflection.
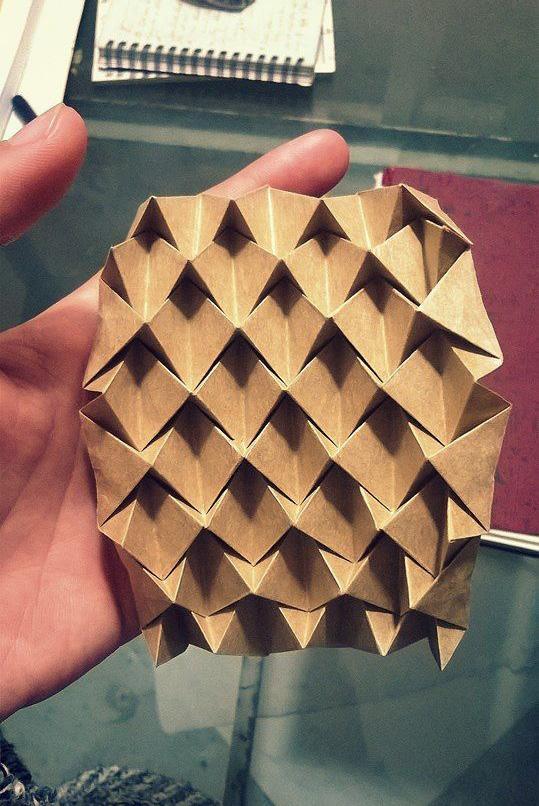
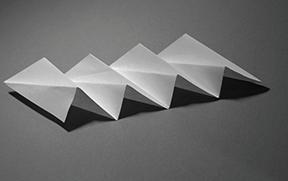
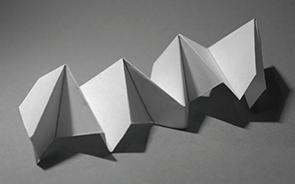
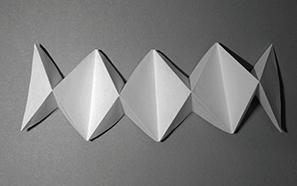
DESIGN DERIVATION- ORIGAMI
CONCEPTUAL- Glide Reflection Tessellation
Performance:
1.) Active Solar Shading System
2.) Integrating Photovoltaic moveable modules which generates electricity.
3.) Illuminating Facade
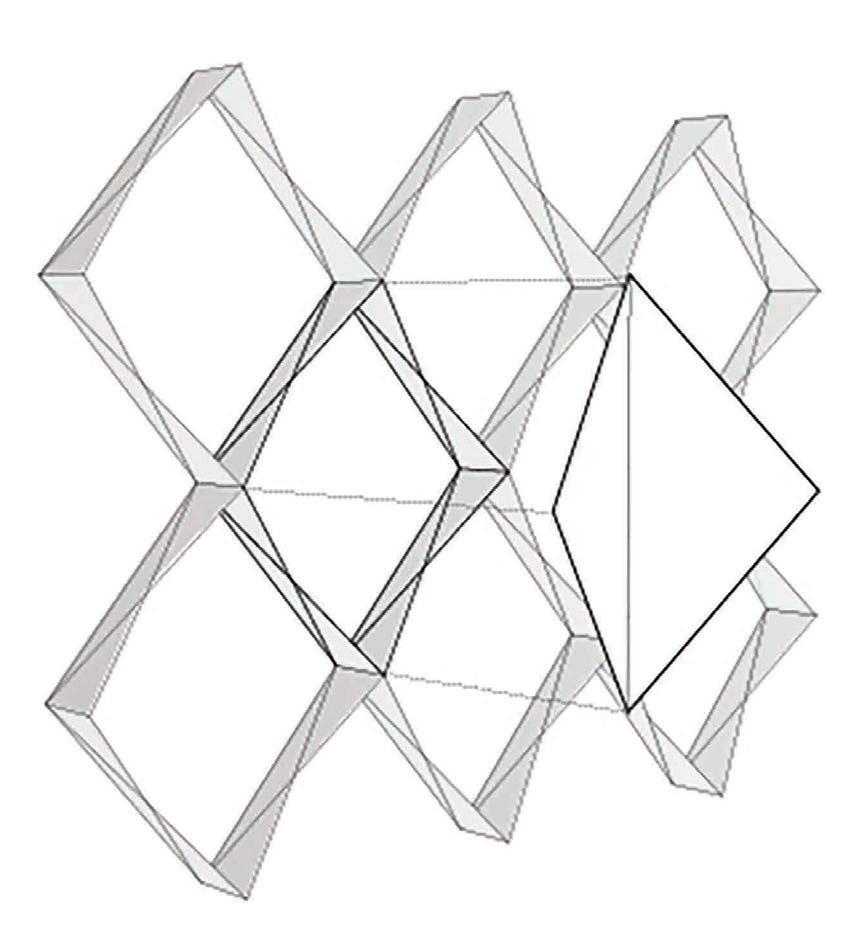
PV PANEL ATTACHED TO METAL FRAMING
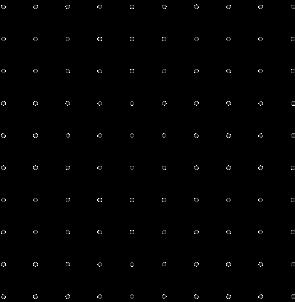
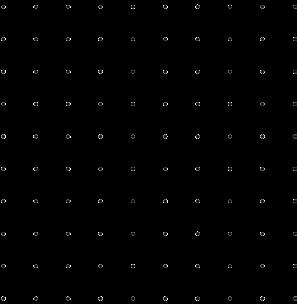
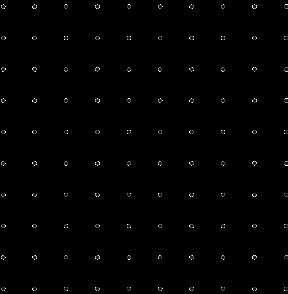
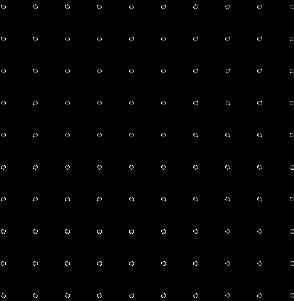



Material:
Solar photovoltaic (PV) panels use crystalline silicon wafers, which is then connected to a Steel Frame and a Cable net through actuator which connects to the Aluminium frame.
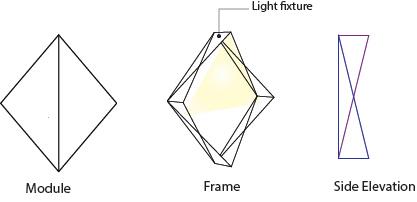



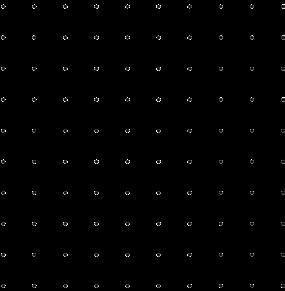

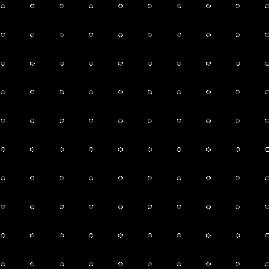
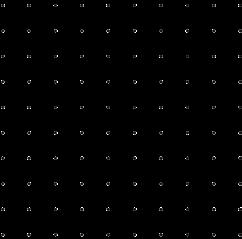


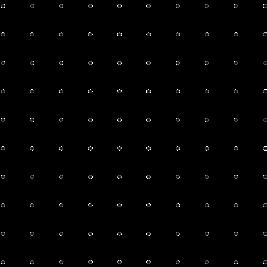







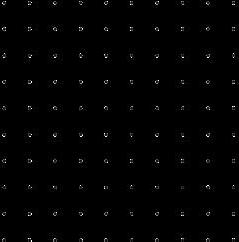


Metal structure for rod- net
Metal Frame
Glass Panel PV Panel
Actuator
Rod- net structure
Existing Slab
False Ceiling
Type-I
3’6” x 3’0” PV Panel
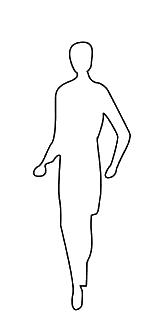
Type-II
3’6” x 3’0” PV Panel
Actuator Aluminium Frame
Rod -net Structure
Cut in Panel for light xture
Type-III
3’6” x 3’0” PV Panel
Type-IV
3’6” x 3’0” PV Panel
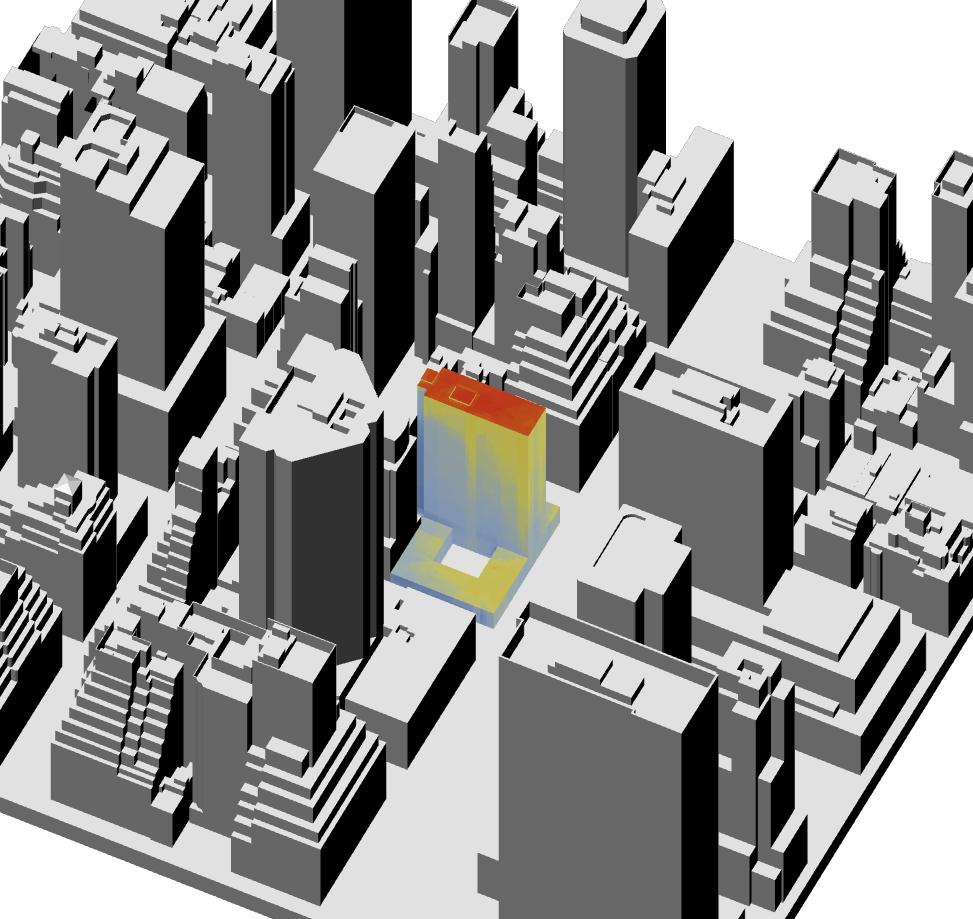
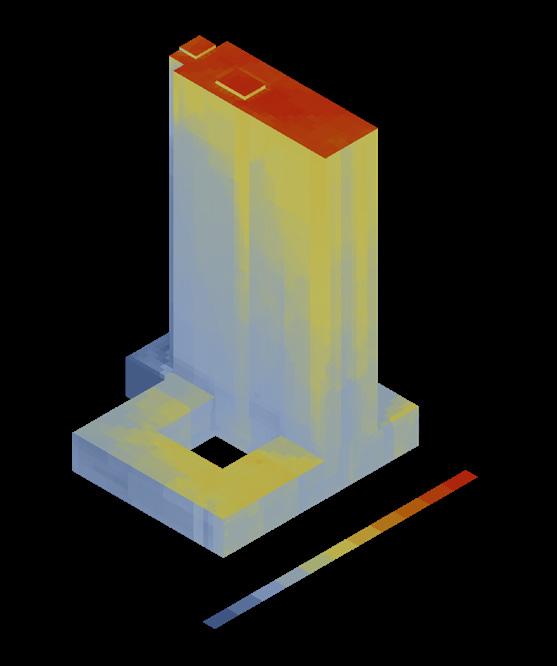
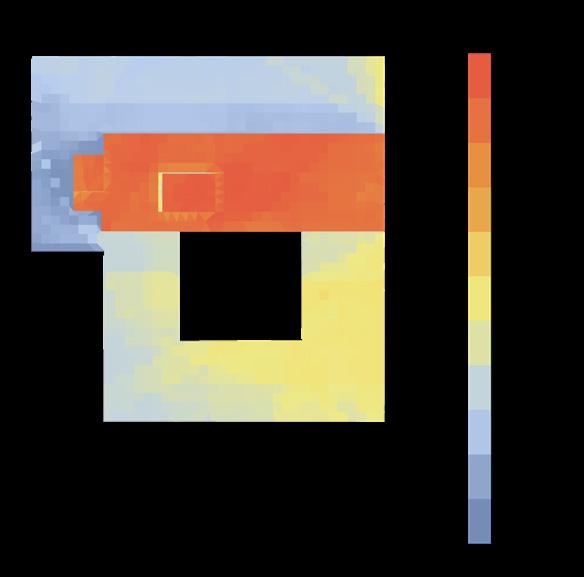
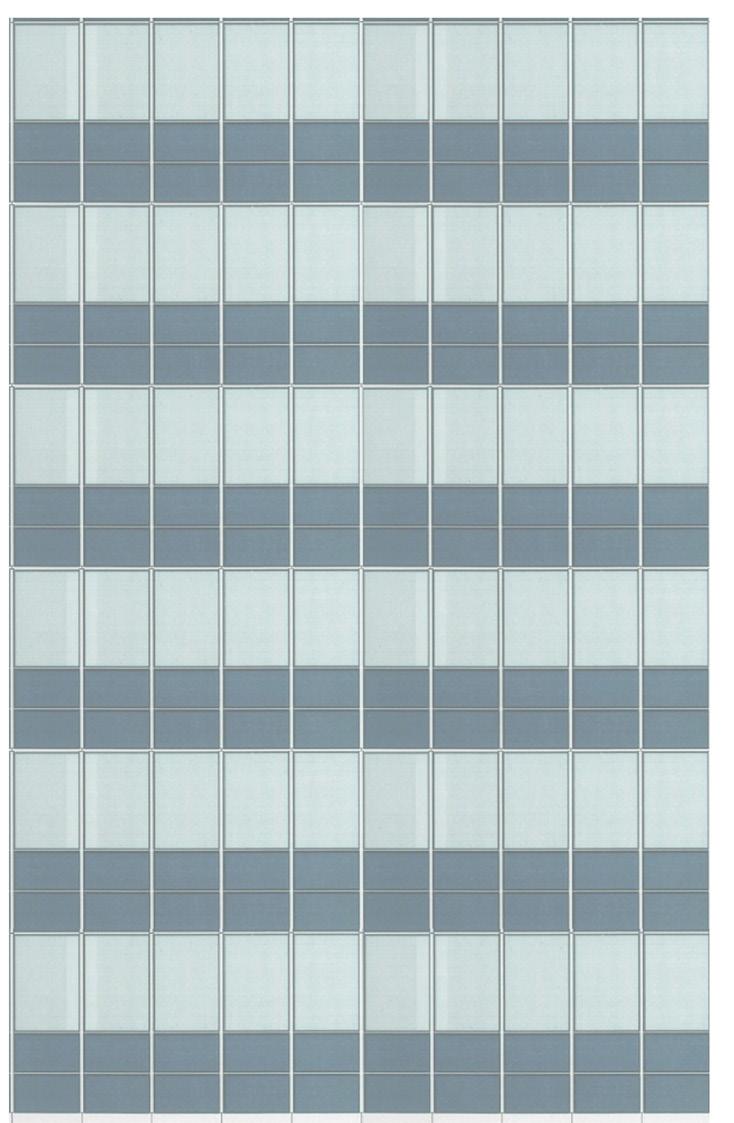
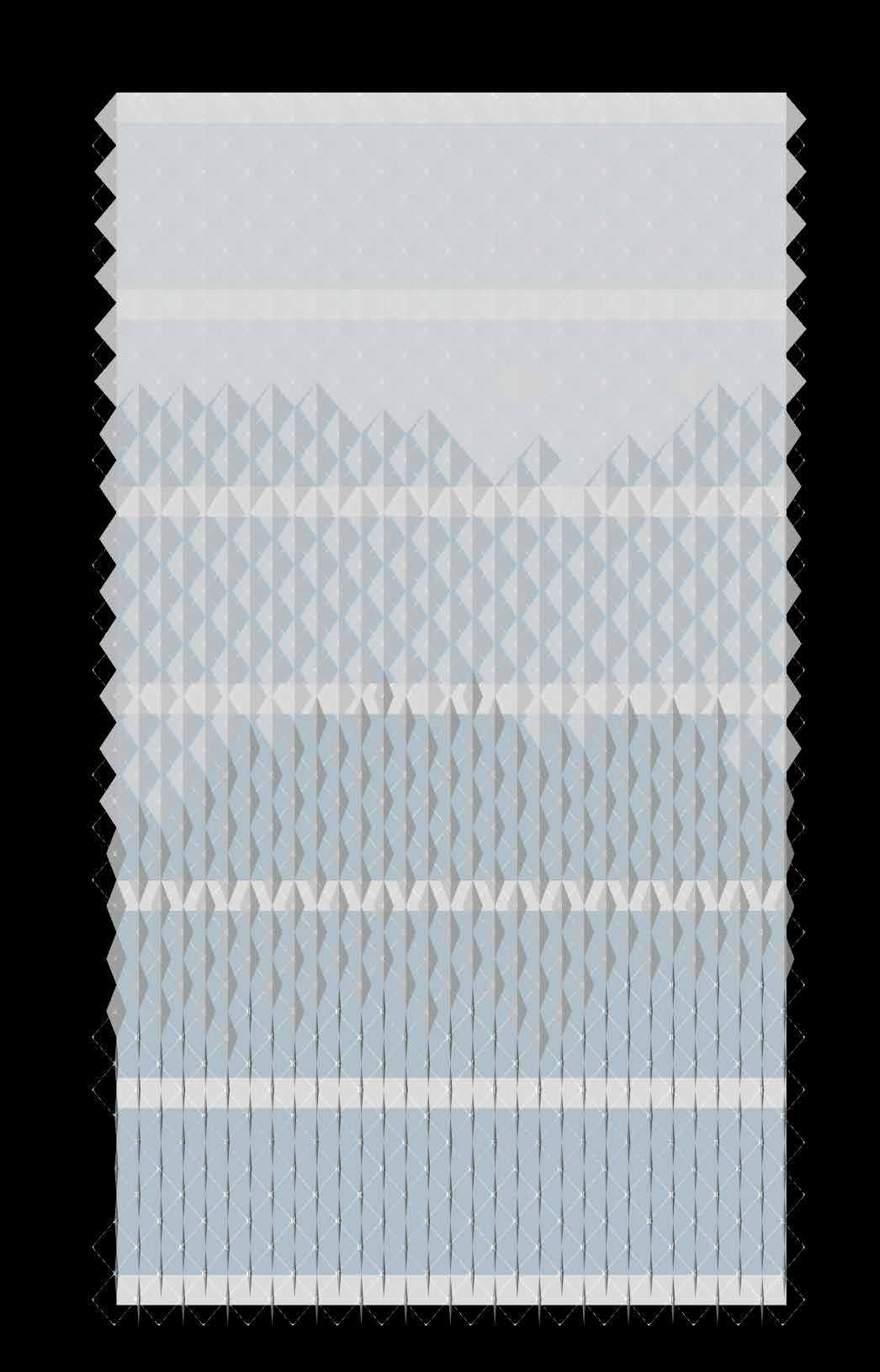


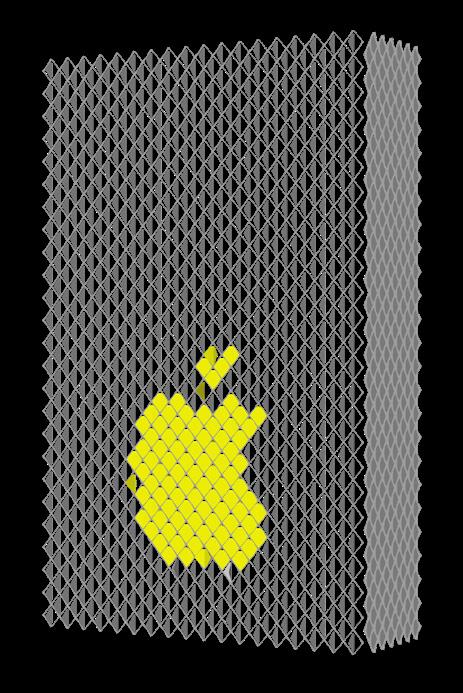
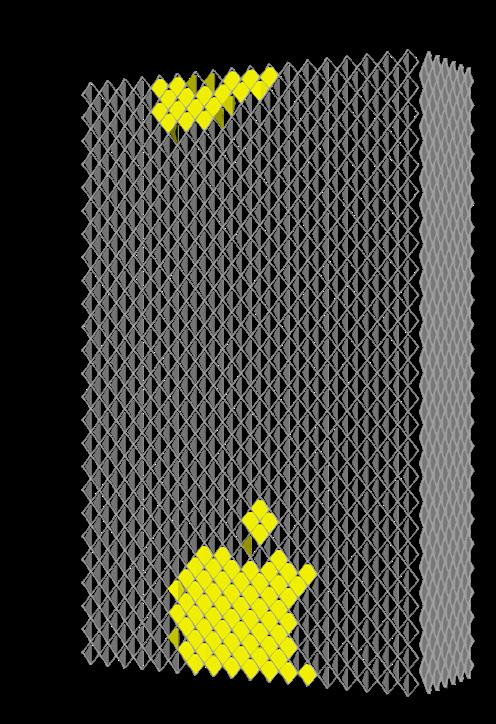
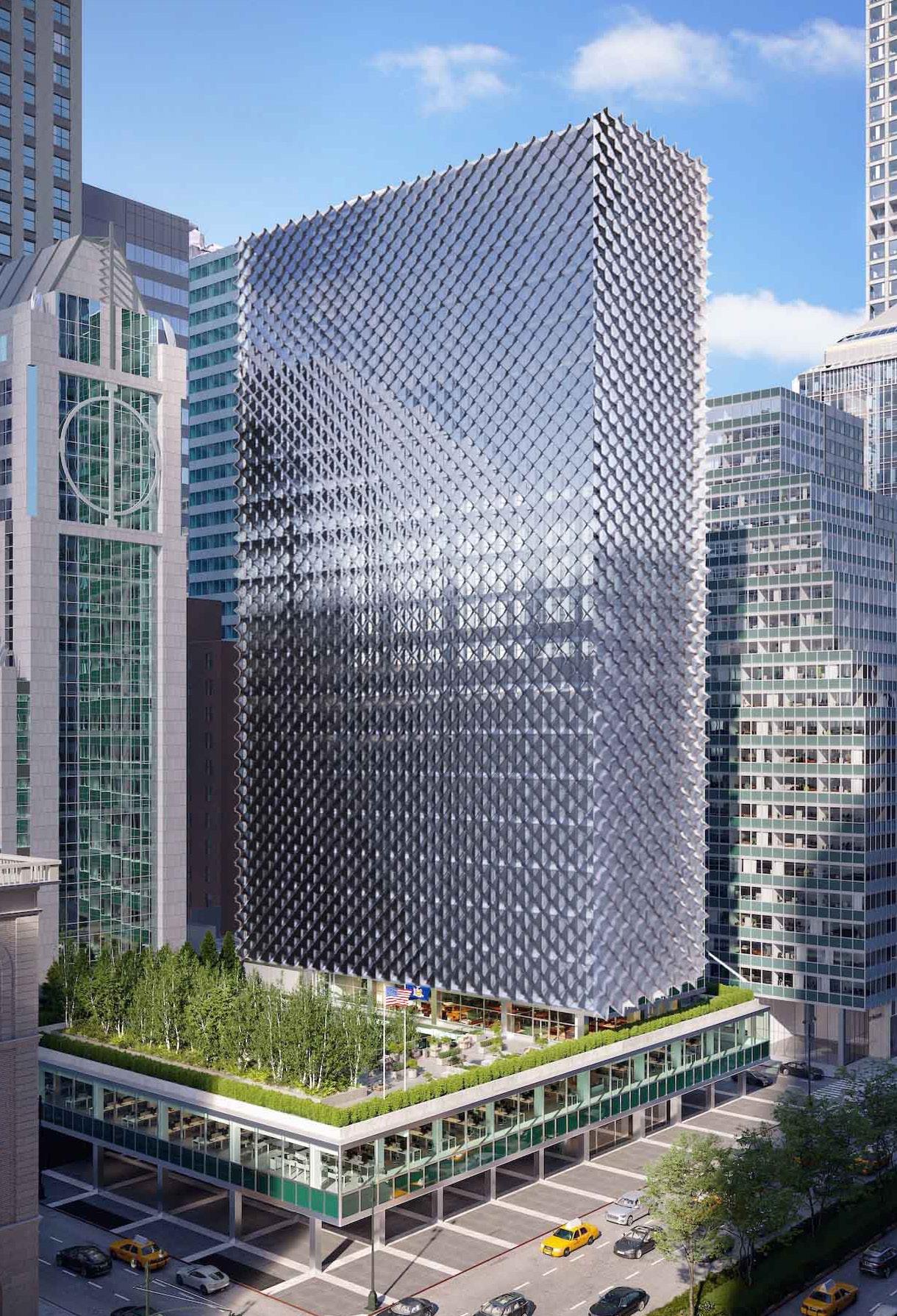
SOLAR STUDY
EXISTING FACADE PROPOSED FACADE
SOLAR MAPPING
