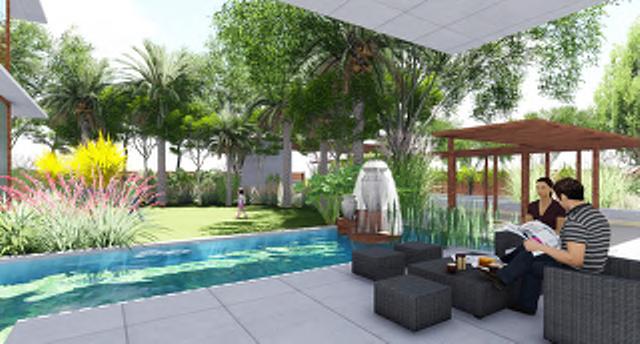PORTFOLIO
Purva Pansuriya
Purva Pansuriya I About me
Hello!
I am Purva
I am an aspiring architect with a passion for designing spaces that are both functional and aesthetically pleasing.They have a strong foundation in design, construction techniques, and project management, and are committed to staying up-to-date with the latest technologies and trends in the industry. mention international experience
Work Experience
KuKe Associates.
Architecture Internship
KuKe Associates.
Architectural Practice
Education
Edu
Arizona State University
Graduation
June 2018 - Nov 2018
Jan 2021 - May 2021
Aug 2021 - May 2023 (Pursuing)
Anant National University
Undergrad
Skills
Date of Birth
Phone 22 . 12 . 1997
Email ID
+1(912)596-5903
pansuriyapurva@gmail.com
Work Hard Soft
Aug 2015 - May 2020
Auto cad / Sketch up / Photoshop / InDesign / Revit / Rhino / Lumion / Ms Office / Sketchup / Bluebeam .
Manual Sketching / Hand Drafting / Model Making.
01 Recreational Space



The Dreamy Draw Recreation Area, located in north Phoenix at the side of Piestewa Peak, is a scenic city park with hiking trails and picnic areas. This is the place to go to get away from city traffic, without having to leave the city.

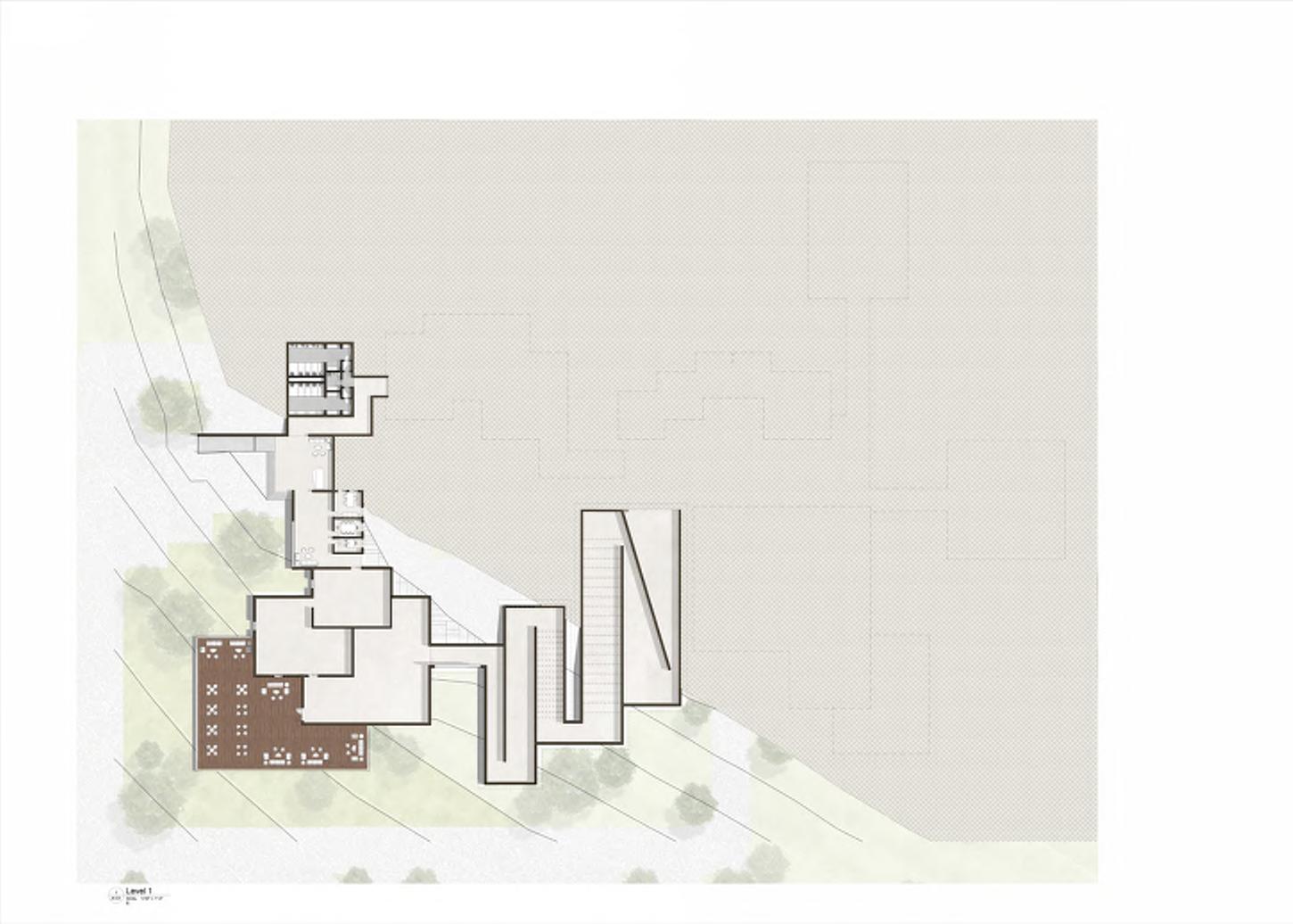


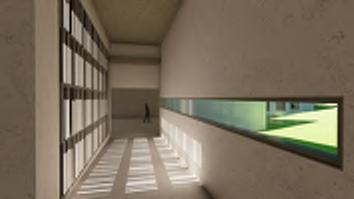


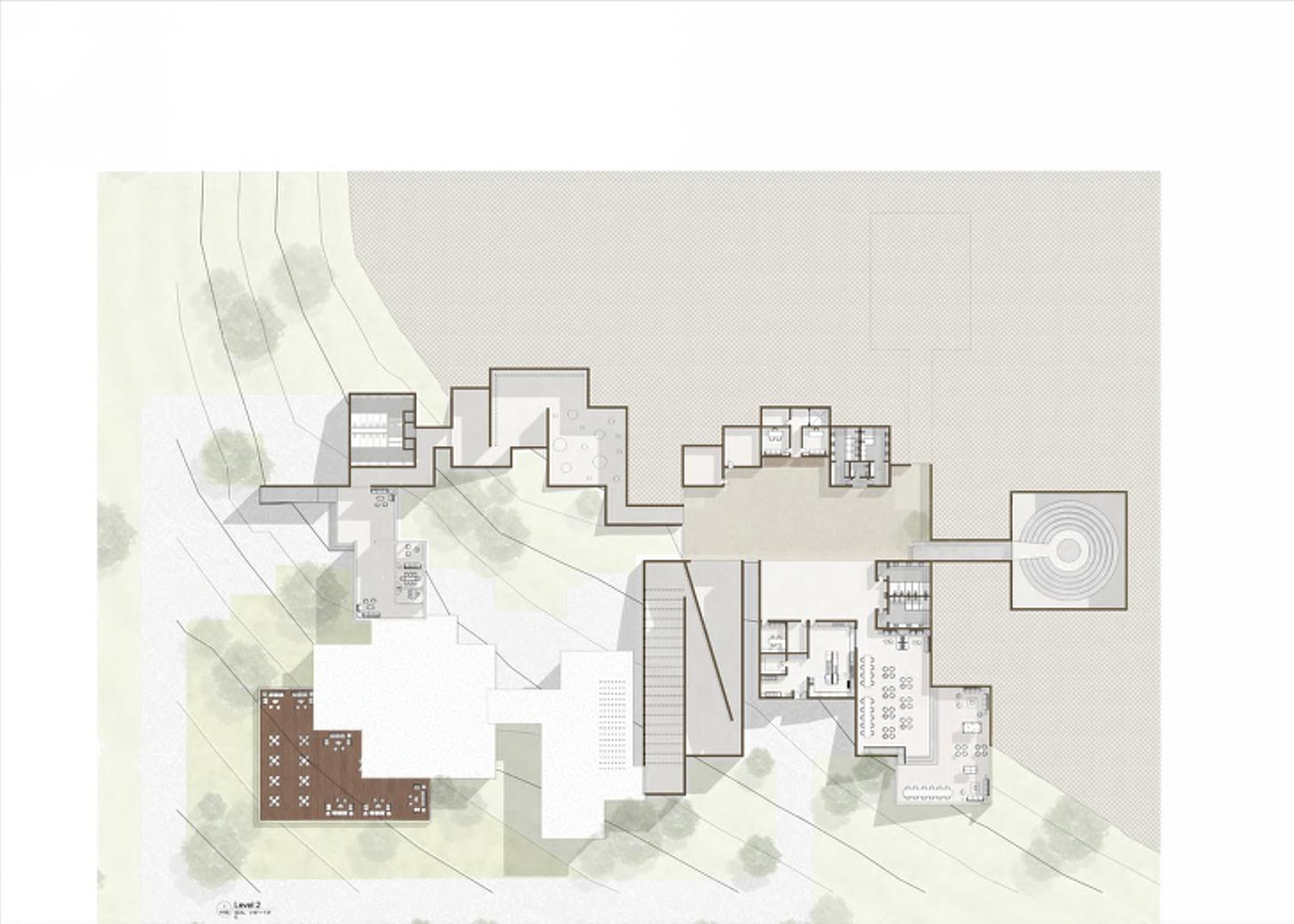









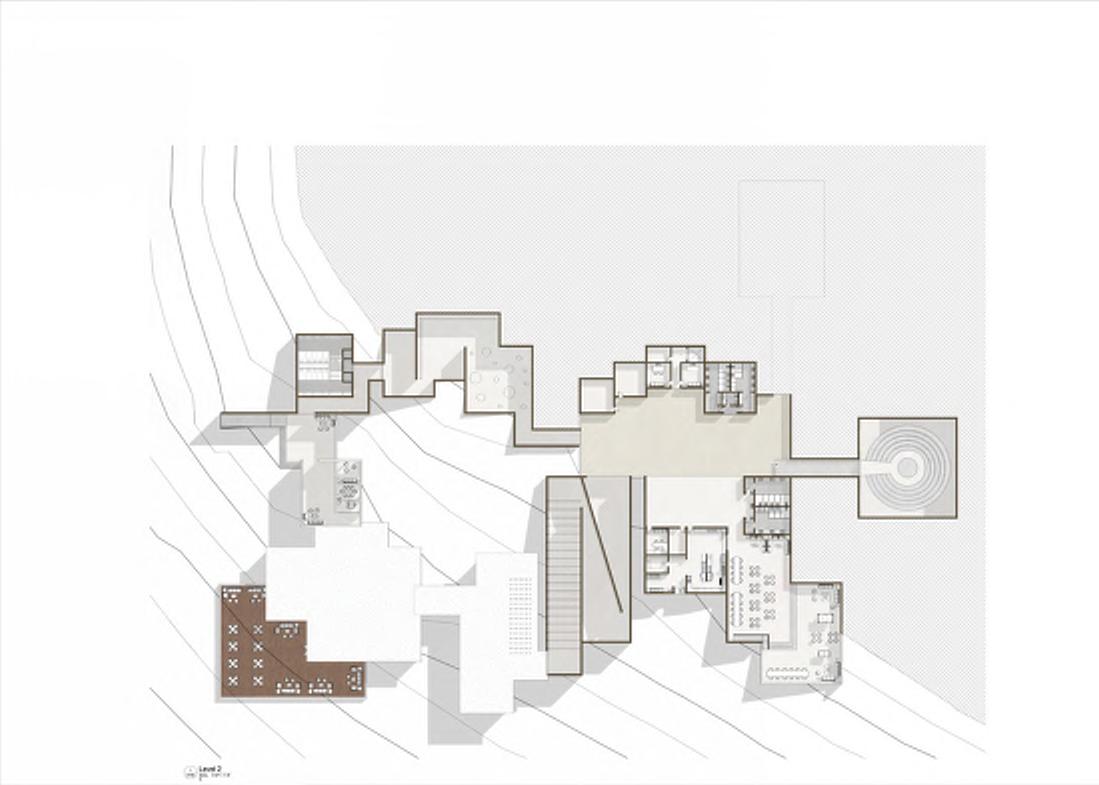



02 Yale Art gallery.
Expansion Studio
Site Area: 670000 sq.m




Site Location: Yale University, New Haven, CT
Yale University Art Gallery is the oldest university art museum in the western hemisphere, it houses a major encyclopedic collection of art in several interconnected buildings on the campus of Yale University in New Haven. The new gallery was designed by Louis Kahn, built in 1953. Gallery embarked on a major renovation of all three of its buildings. This renovation and expansion enhanced the Gallery’s role as one of the nation’s most prominent teaching institutions. Critically assessing the main contextual aspects that shaped our buildings after this renovation, we have come to a stage where we can define the most important ones which have directed us to focus on the new gallery.
Before
The Zonning and connectivity of the building is done in such a way that the most active space is concentrated on the center through-out the new and the old art gallery.
The classroom was built to create an interactive space between the interior and exterior and it has a view of the under used sculpture garden, providing a lively access to this garden is one of the reason of having the classroom situated where it is.
The aim was to design an interactive environment for people’s well being, so that it can reduce their visual stimulation and fatigue and give them a calming environment in the middle of the gallery.
Before Expansion
After Expansion
The parts shaded in blue are the proposed expansion. We are breaking the continous plan of the exhibition spaces and providing calm spaces and it is followed in the second, third and fourth plans. The second and third floors, now have exposed facade on the southwest side, for more natural light to get in. It is tucked by alluminium louvers which are at an angle , so that the direct sun light can reflect off them and get into the building. For the fourth floor, we have designed a circular skylight, following the shapes used by louis kahn, for natural light and a seemless look which can be very thereputic for people suffering from fatigue. This area leads you into a trail which follows around the existing building like a parasite attached to a structure. This whole trail is meant to be an interactive design.

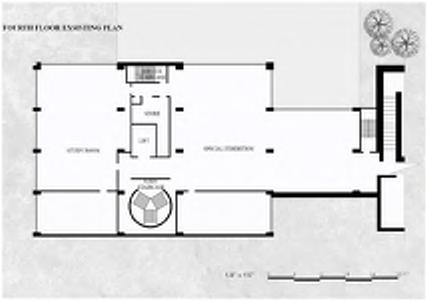

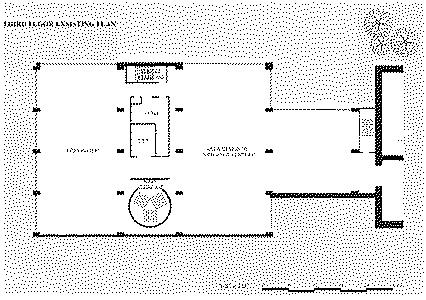
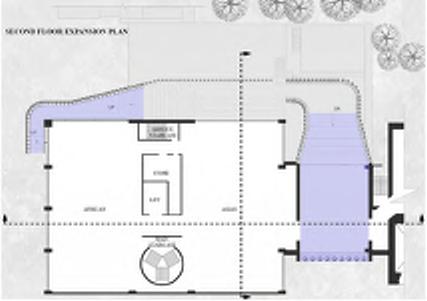
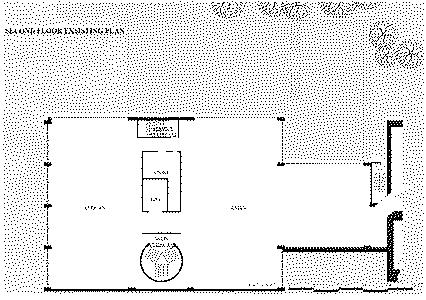

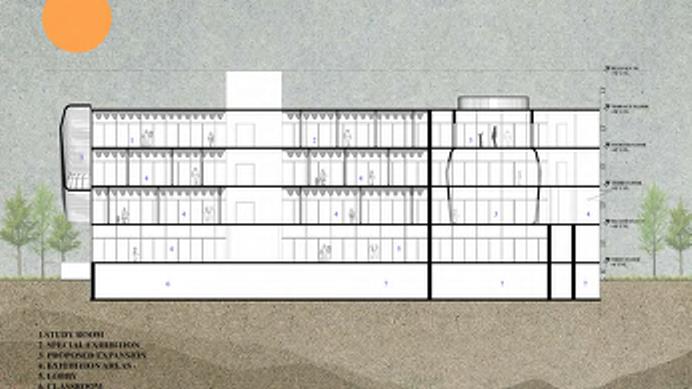
All these spaces are connected by a body of alluminium louvers which stimulate your touch. which also is corrosion ressistant, can be heat treated and is light in weight. It also makes an excellent sustainable material, which makes it a good design for resources and energy.Having this expansion can help provide adaptability of the building space in these change of times as well as help discover occupant engagement that influences behaviour. Our main concept of this expansion is to ensure people experience as little fatigue as possible, effective steps to reduce this state need to be taken, these include keeping to a designated path, taking breaks and exiting the museum before they become too exhausted.
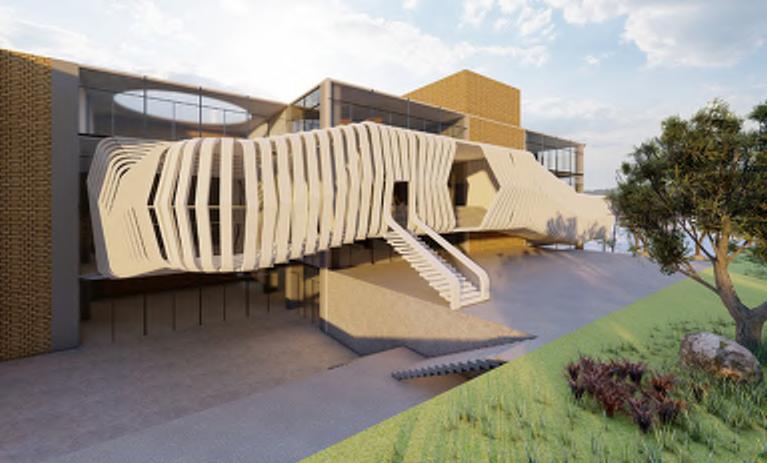
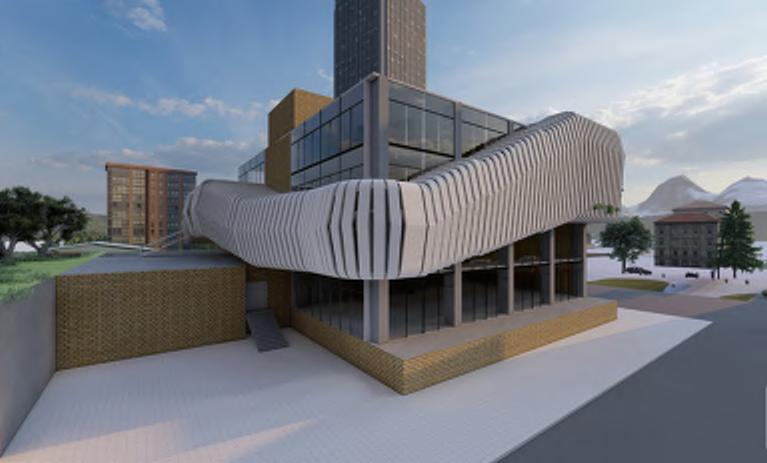



03 Staff Housing.
Housing Design Studio
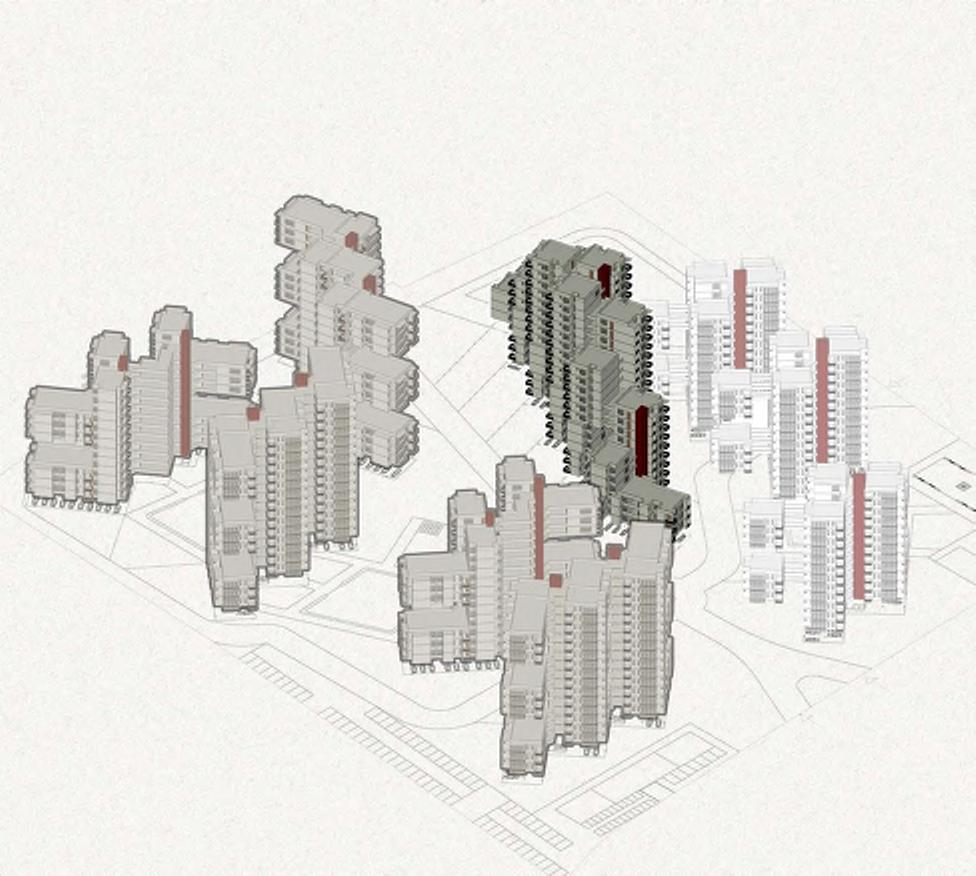








Site Area: 670000 Sq.m



Site Location: Sabarmati Railway Station, Ahmedabad
NHSRCL is implementing the project of high-speed train corridor between Ahmedabad and Mumbai. The Sabarmati Terminal of the country’s first bullet train corridor will also be a first of its kind multimodal transport hub and a one-stop gateway. The task was to design staff housing for the railway staff. The housing was sub divided into several group and each group having different way of living depending on their designation, income, life style and literacy.
A well networked connectivity at the cluster as well as units level. A concept was derived from the game Jenga. It is the block game in which the blocks are to be removed in such a way that the structure is not disturb. In the same way the concept was of subtracting and rearranging the blocks. The subtraction of the blocks gives some breathing spaces and cantilever spaces. The blocks are stacked on one another in such a way that it creates the small pockets in between the blocks. Landscaping was done in those pocket which acts as the breathing space between the units in the blocks.









The clusters are designed according to hierarchy that is class one officers, class two officers, class three officers and class four officers. Where cluster 1 & 2 are for class three and class four officers. the blocks are stacked on one another in such a way that it creates the small pockets that interlinked two classes and form the community.
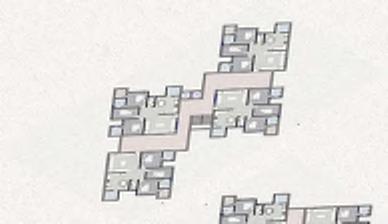
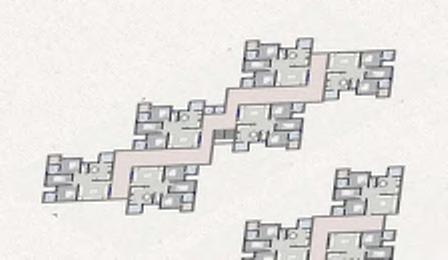
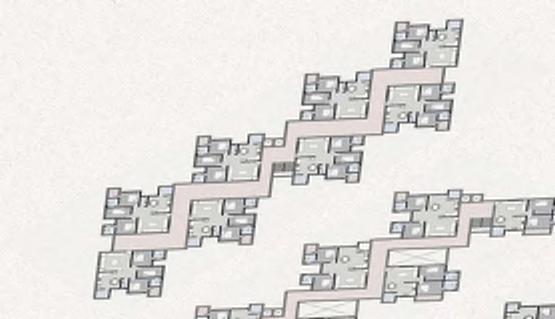



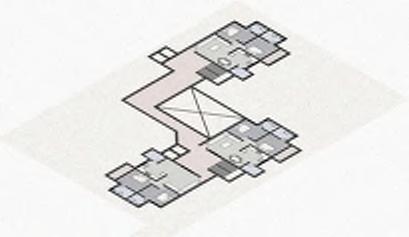

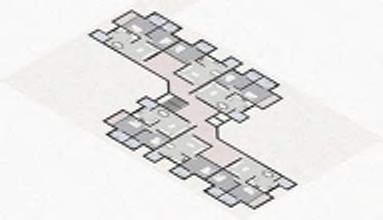

Where cluster 3 is for class one and class two officers. the placement of blocks are done in such a way that two different individual are well connected which together form the community. the units are placed in such a way that each individual gets green pocket and are well connected with nature. Which enhance the life quality and natural living experience in concrete jungle.

For Class 1 people 3BHK were allotted, for Class 2 and Class 3 2BHK were allotted but there was difference in the area, for Class 4 1 BHK were allotted. Every single person can get the benefits of the facilities in the housing was the main aim of the housing. Not a single person can feel left out on the basis of their designation.

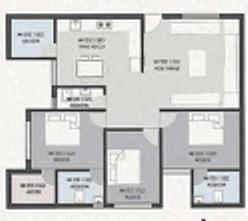
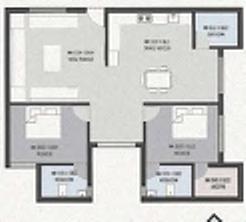



It was to design railway staff housing quarters for different class of people in Ahmedabad city where biggest site constrain was 155 tress in the site and without cutting the single tree the housing was to be designed . The segregation was to be done according to the designation of the railway staff in such a way that they could maintain their privacy.
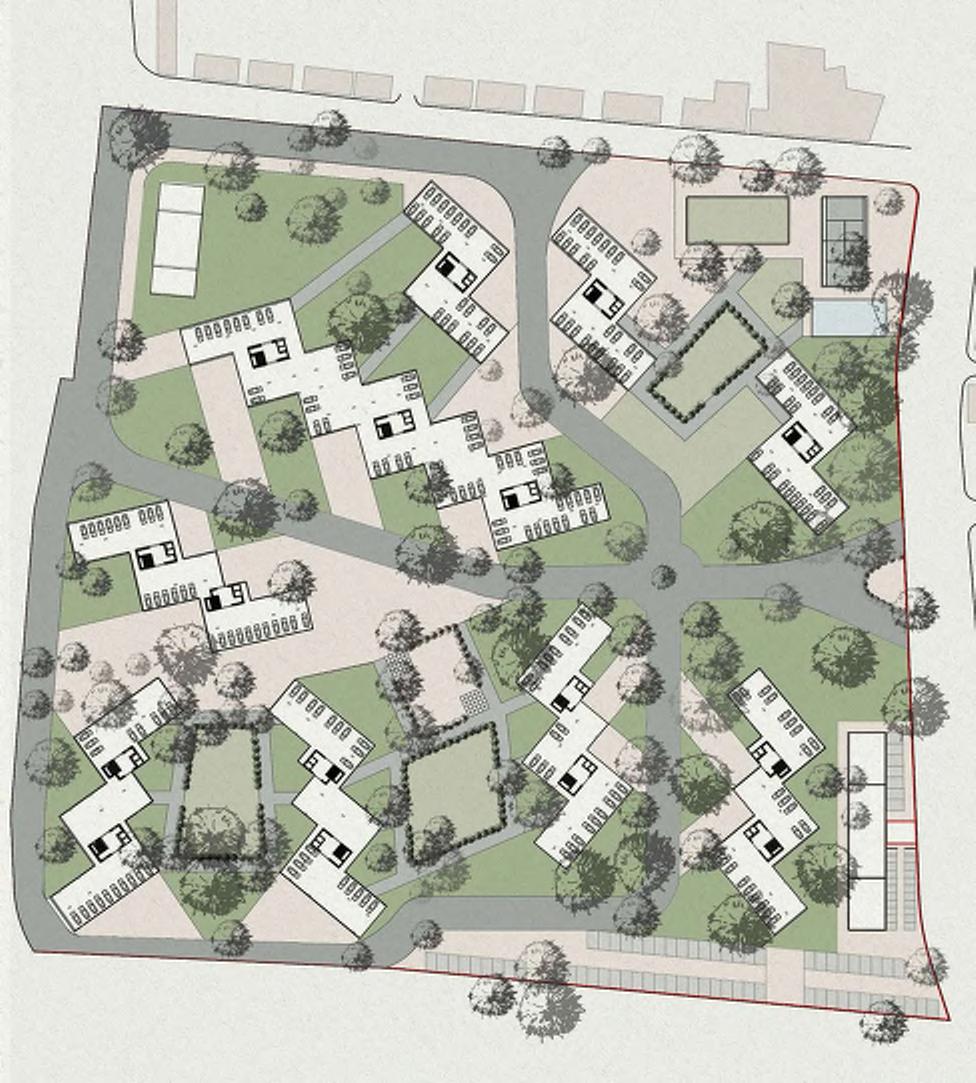
04 Diamond Training Institute.
Thesis



Site Area:4,36,000 sq.m

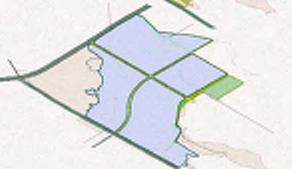
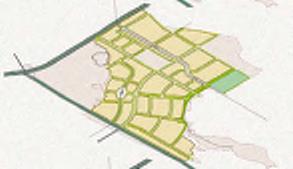
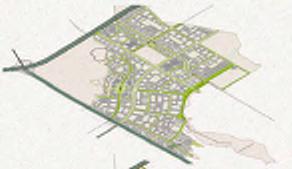
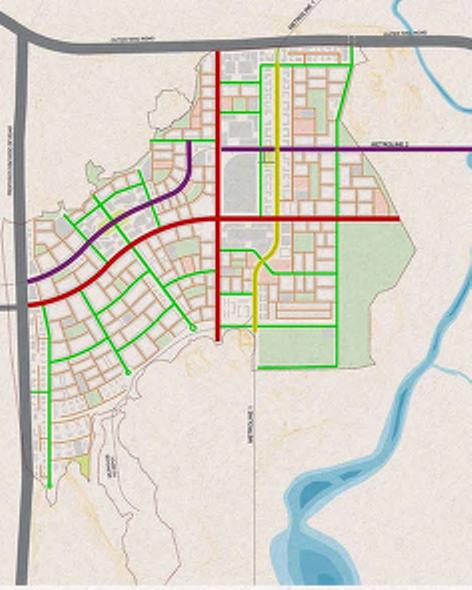

Site Location: Dream City, Surat
Surat is widely known for its Diamond Industry. The people here have mastered the art of cutting and polishing of diamond. 90% of the world’s diamond are polished and cut in surat but many are not aware of the process how diamond are cut and polished. Because of the skilled labour it became famous. Specially Saurashtra had infra problems, so people looking for job came down to Surat, got trained in diamond business and are now masters in it. The Government of Gujarat has initiated a planning process for the realisation of Diamond Research and Mercantile (DREAM) City at Surat. The main aim was to analyze and understand the essential architectural design qualities of space in diamond institute and design the same. Increasing the tourism by making them aware of diamond industry. To study and understand the method of polishing and cutting of diamond. And cover all aspects of diamond institute.
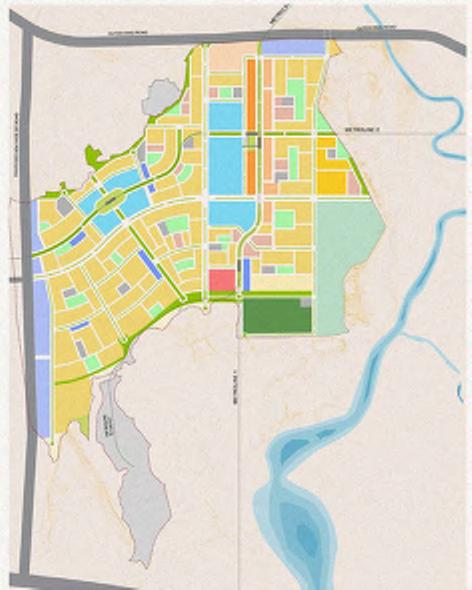
View From Entrance Area

Above image shown is the main enterance area of the diamond institute, Surat which has very warm welcoming, wide enterance space which leads to central open courtyard.


View From Courtyard
All the classroom are well connected to courtyards which makes the space more lively.
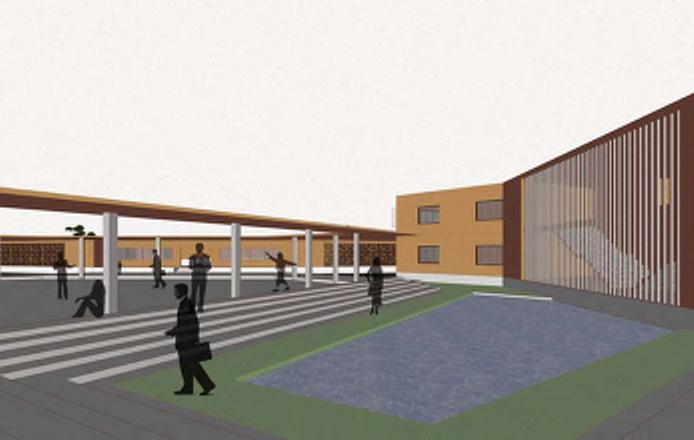
According to the users activity spaces are divided into Public, Semi Public, and Private. To the very entrance Administration Area, Waiting Area, Meeting Spaces are designed where as private spaces are provided on both the ends of diamond. Which are all togeather connected at the central courtyard which is the heart of the institute, that links all the spaces togeather at central axis.


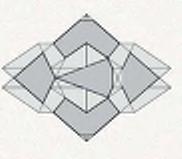









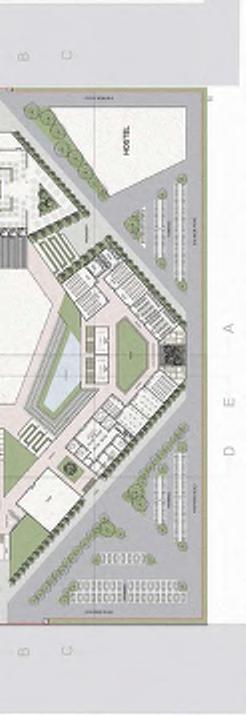


05 Bandhani Bazaar.
Urban Insert Studio
Site Area: 670000 sq.m
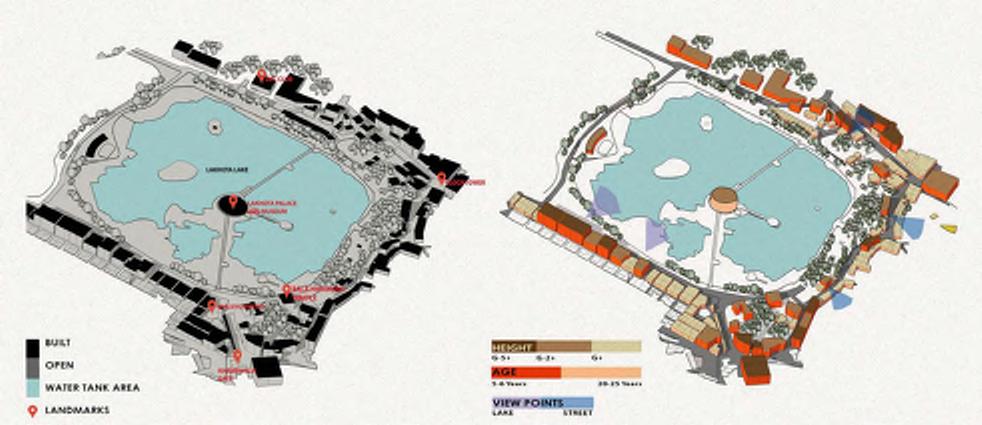




Site Location: Lakhota Lake, Jamnagar
When the people experience the city, it is the culture and the architecture of the city that has the major impact in the minds. The open food court with Bandhani Museum workshop and its retail outlet is designed in the heart of the city(near Lakhota Lake). Which will have a huge number of locals as well as tourist visiting the site. To make the periphery of the site active in response to context, Exhibition space with water deck and open food court was designed to attract the local people and the tourist. The Food court is designed in such a way that it makes the space more lively.
Spaces developed in response to context where everyone can enter and yet inspired to emerged the understanding of the history of the city and its culture where people can learn and explore. The craft of deep making Bandhani sarees are shown to the tourists and the locals by designing the workshop. Also the museum was designed to display various type of bandhani sarees. Water deck was designed to bridge the gap between the Lakhota lake and the visitors. To make the space more live food court are designed on the entire periphery of the site to make the site. There is an exhibition space on the first floor and to make it more active there is a restaurant which has beautiful view of the lakhota lake. The spaces are connected to the hierarchy of the user. The outer boundary of the site is public space. The middle space of the site is designed as semi private space and the inner space of the site is used as a private space.

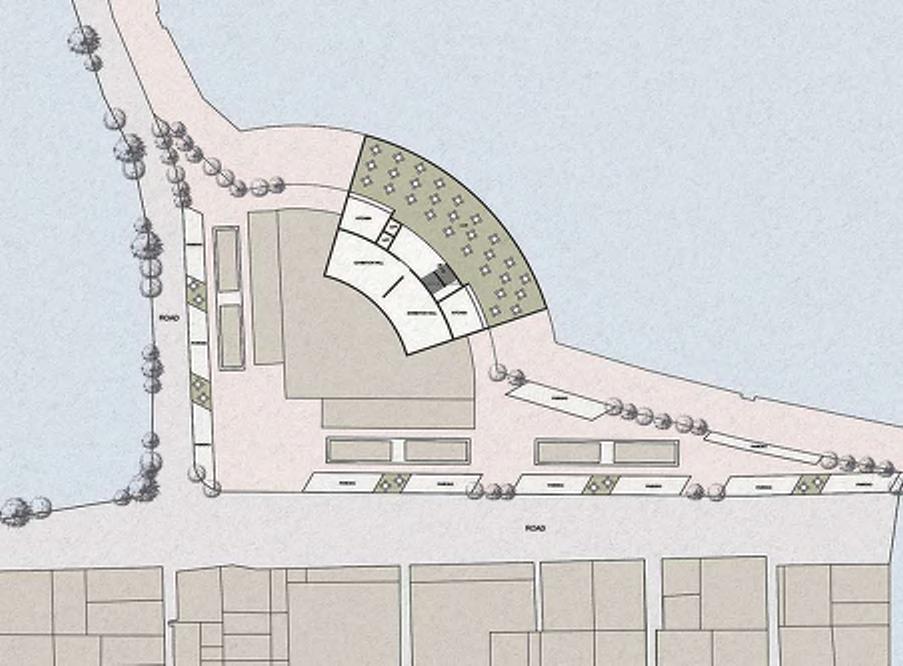






06 Office Training. Internship
Location: KuKe Associates, Ahmedabad
Kuke Associates are among leading Architects, Interior Designers and TownPlanners and undertake all types of residential interior design, industrial architecture design and commercial interior design in Ahmedabad.
Here are several projects shown on which I had worked during my Internship period which are as follows:

• Presentation and renders of Parshwanath Courtyards (Kota, Rajasthan), Nahar & Group (Bhilwara, Rajasthan), Swastik Enclave (Bhilwara, Rajasthan), Swastik Business Hub (Ahmedabad), Private residential project (Bhilwara, Rajasthan),Bansal Residence (Abu),Swaminarayan Sankul (Ankleshwar, Gujarat), Madhav-vadi Flats (Ghatlodiya,Ahmedabad), Manhar Patel’s residence(Vadodara), HKP Housing.
• Electric layout of Shashwat Residency(Oganaj, Ahmedabad), Radhe-nagar Row-House (Bhilwara, Rajasthan).
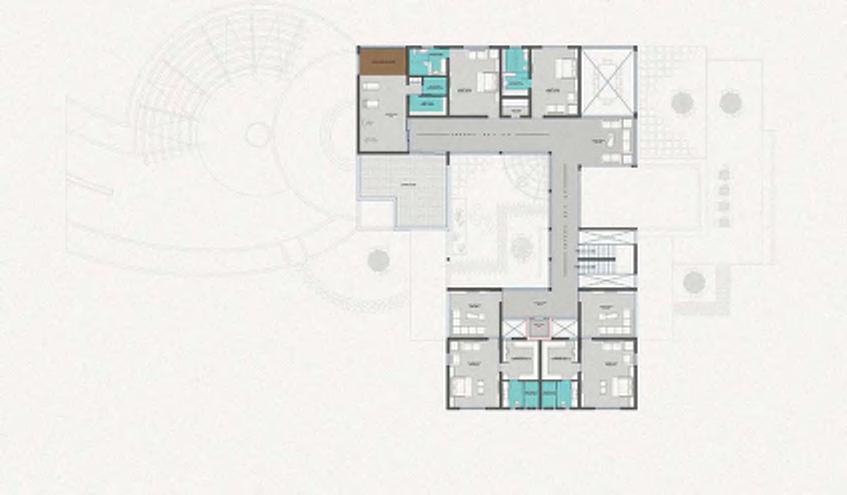
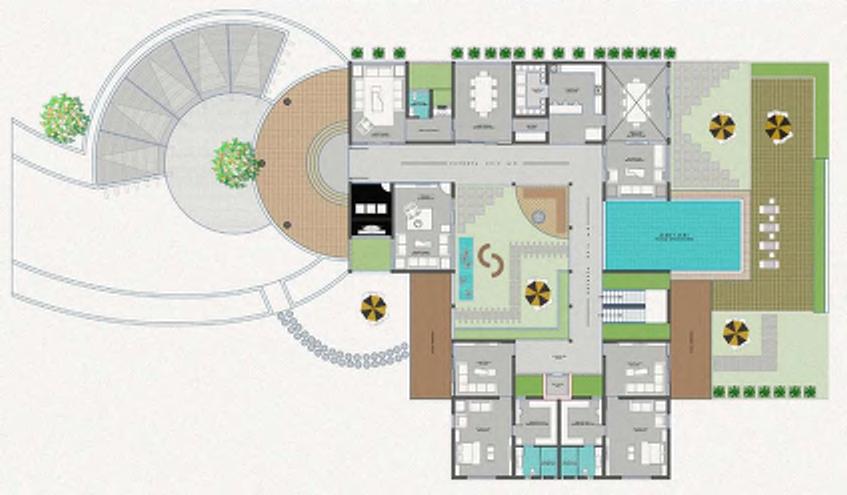
• Working drawings of fabrication gate of Eclat heights (Nikol, Ahmedabad), Kamla Palm (Rajasthan), Anoop Rao Residence (Udaipur, Rajasthan)
• Door-Window and stair details, site development layout and flooring design of Arihant International School (Bhilwara, Rajasthan)





Swastik Business Hub, Ahmedabad

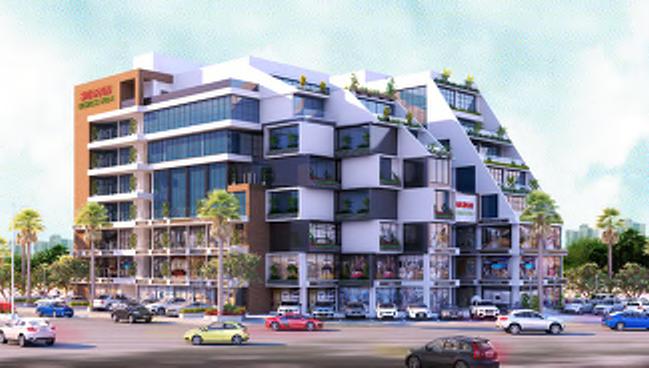
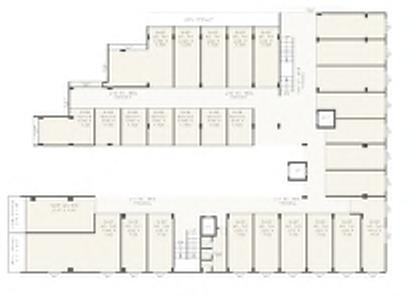

Swarnim Business hub is a prime property located at the Intersection of Gota, Ahmedabad. It has large retail spaces on the ground floor with a 20 -50 feet road frontage on each shop. While the top floors are occupied with private office spaces. These Break of the traditional cuboid high-rise structure emphasizes social and environmental integrity over economic aspects that usually overpower the design decisions.
Each top floors have small open to sky terrace spaces, which provides a zone of fresh breathing pockets for the employees from the stressful environment of the corporate office. These small niches encourage social interactions. These staggered terrace spaces also help to get natural light into interiors, helping in reducing the mechanical load of the overall building.


 First Floor
Third Floor
Second Floor
Sixth Floor
First Floor
Third Floor
Second Floor
Sixth Floor
Mr.Manhar Patel’s Residence
Single family residence

‘The Parnkunj’ is a private sinlge family residence in middle of the dense urban fabric of the Ahmedabad city. Client wanted to have house, which is away from the hustle and bustle of the city.

As an architect we decided to built the house at the far end of the lot with landscape in the front side. The intentional choice of dense plantation in the landscape provides buffer from the road. There are two water bodies which create micro climate and helps in hot and dry climate of ahmedabad. The water bodies are placed in such way that we get direct view of it from the living room and dianing space.

