




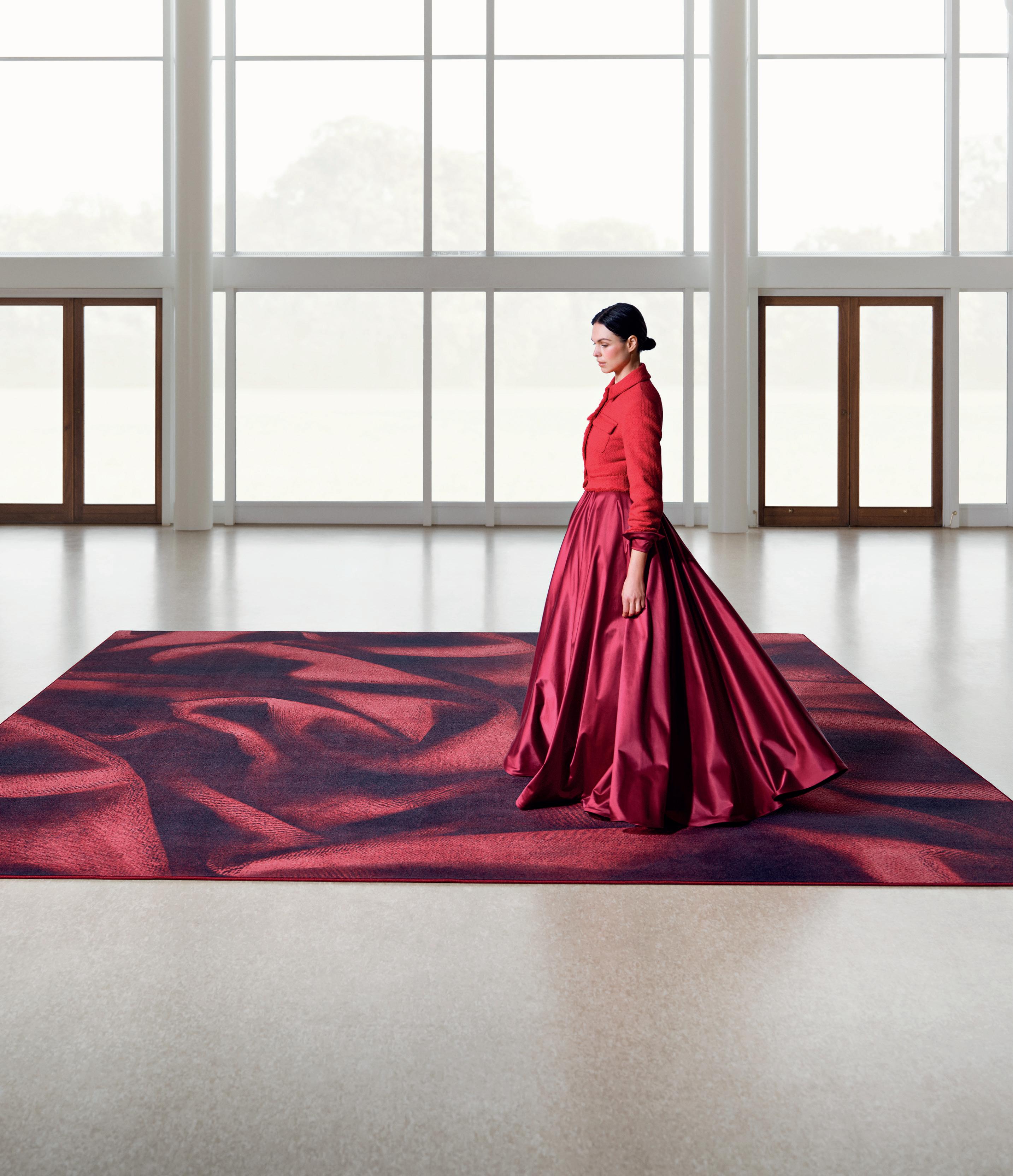
and other
With our Designer Island collections world-renowned artists transform rugs into unique experiences that come in many different textures, shapes and colours. egecarpets.com
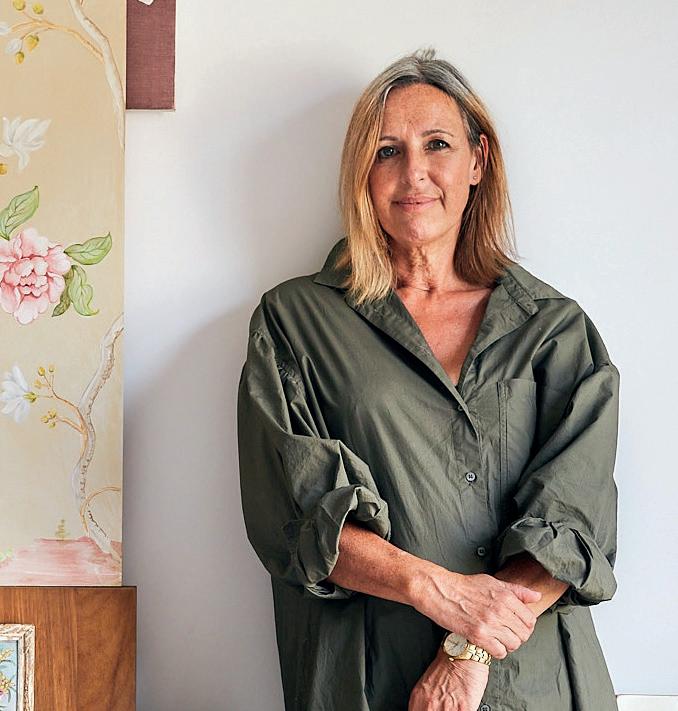
EMMA KENNEDY Editor emma.kennedy@purplems.com
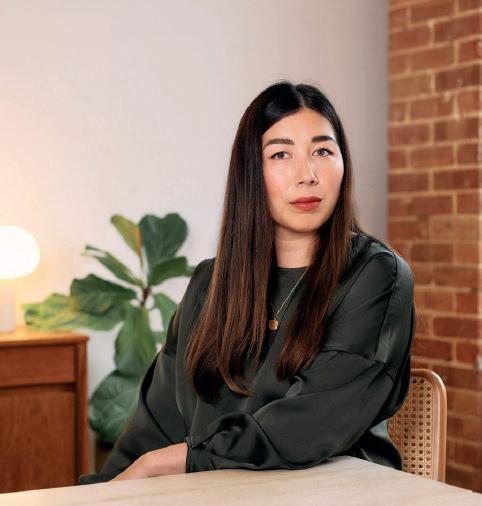
As guest expectations and industry trends evolve, few would argue design is a powerful tool for brands aiming to redefine themselves. In a competitive landscape shaped by cultural shifts, technological advancements, and fresh creative perspectives, the designer's role is more complex than ever. With clients seeking meaningful returns on what are often substantial investments, the challenge to create environments that draw in guests has never been greater.
As Managing Director of Design Hotels, Stijn Oyen is only too aware of the importance of design. As the company approaches its fourth decade, Oyen explains why staying ahead of the game is the key to success (page 50). Tackling the issue of repositioning head on, we talk to Nick Carrier, from WATG and Wimberly Interiors – the creative vision behind the ongoing transformation of Greek hotel group, Mitsis (page 62). Following an extensive renovation, Marco Perathoner discusses the many benefits of Hotel Granbaita Dolomites new-found 5-star status (page 44).
Carved into the side of a mountain and famed for its missing exterior walls, Jade Mountain is an architectural marvel. Karolin Troubetzkoy discusses design, sustainability and the environmental responsibilities of running the award-winning hotel (page 68). As the creative leader behind the design of many of the world’s top hotels, Terry McGinnity of G.A Group shares his insights (page 56), while Piotr Wisniewski of weStudio explores how lighting can make or break a space (page 122).
The featured hotels in this issue offer a beautiful blend of old and new. In Europe, Scorpios brings music, dining, and wellness to Bodrum (page 76), 12th century Cistercian abbey, L’Abbaye des Vaux-de-Cernay, finds new life with Paris Society (page 82), Melia Collection’s Casa de las Artes arrives in the literary heart of Madrid (page 100), and Sani Resort elevates its offerings in Halkidiki (page 106). Switching continents, The Fifth Avenue Hotel celebrates its first anniversary in New York (page 88), and The StandardX injects fresh energy into Melbourne (page 94).
As we approach the end of 2024, we extend our deepest thanks to everyone who made this year possible. From the PR teams who kept us informed (and well-travelled), to the hotel brands, design studios, and our advertisers – your steadfast support brings this magazine to life. We look forward to collaborating with you all once again in 2025.
Editor
JESS MILES Deputy
jess.miles@purplems.com

Emma Kennedy, Editor
Front cover: Lighting detail from Fifth Avenue Hotel, New York. Full review page 88
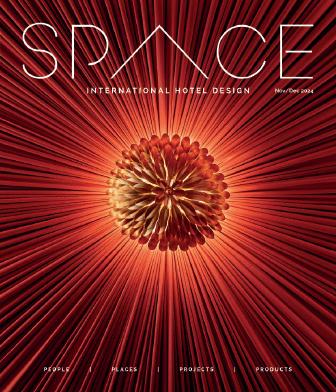
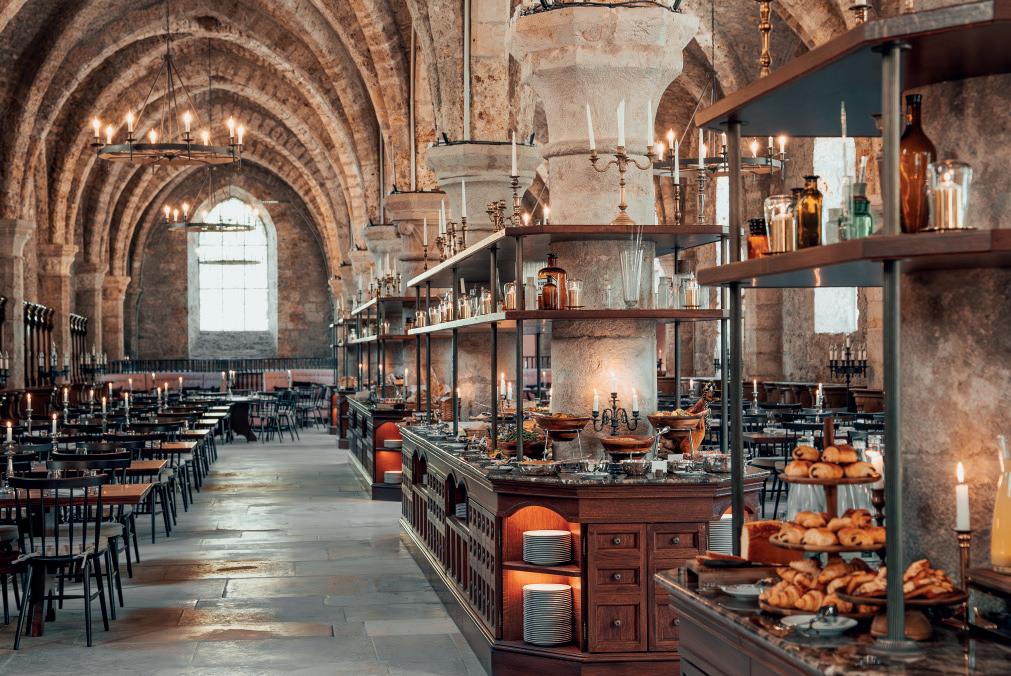
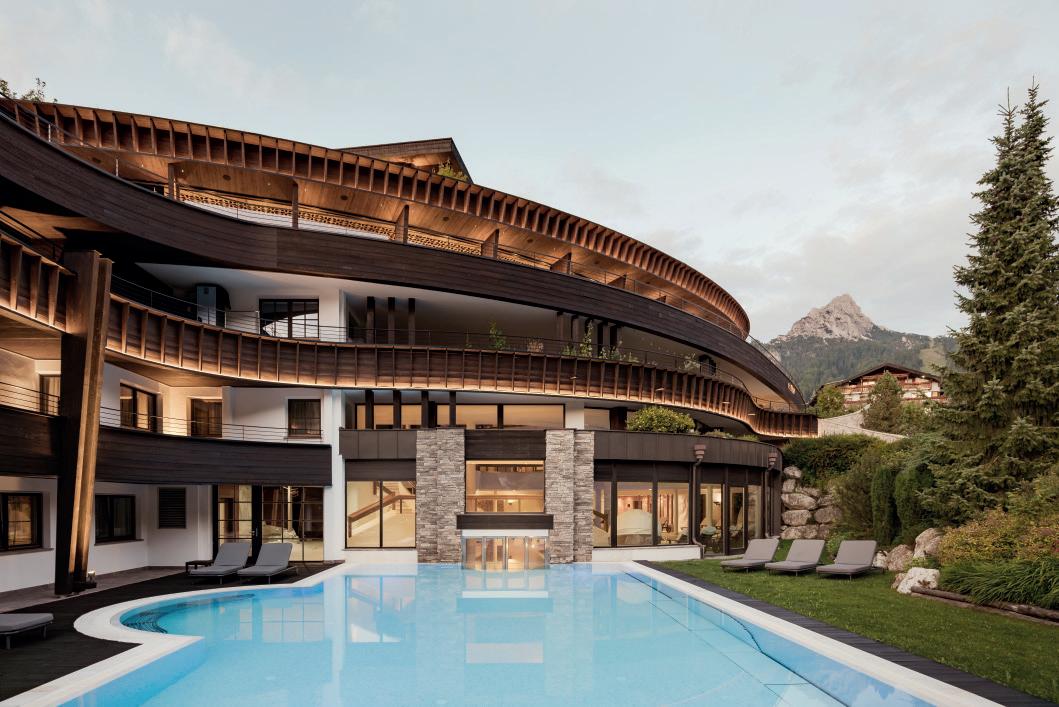

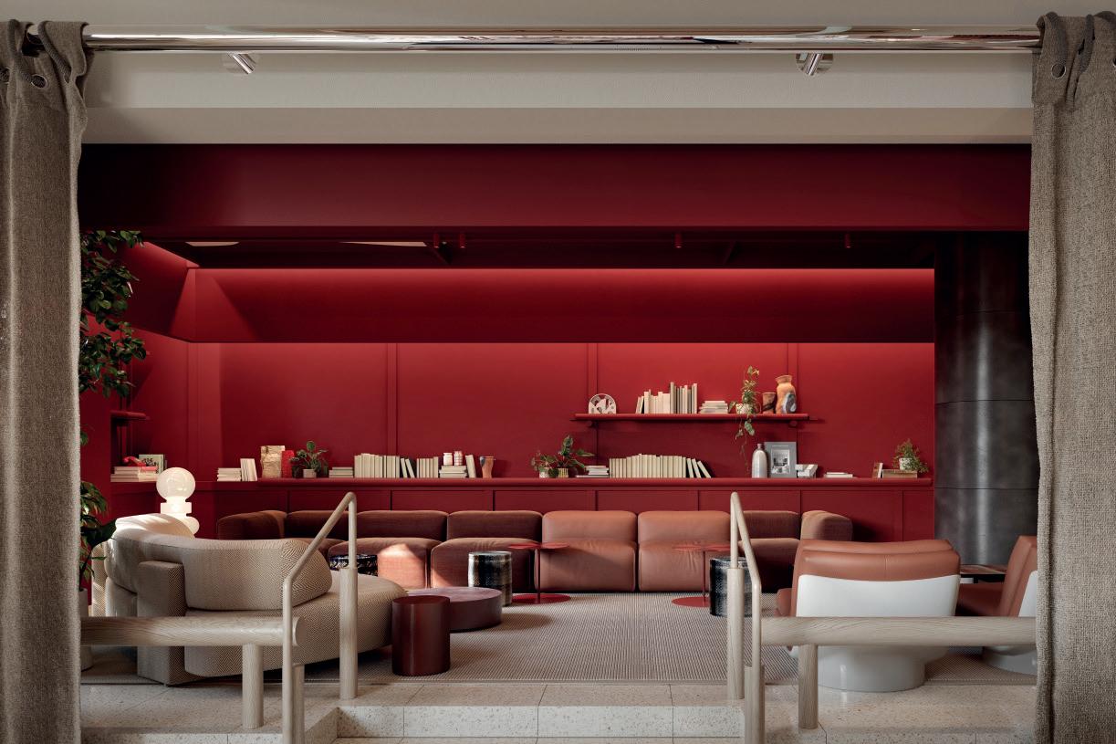
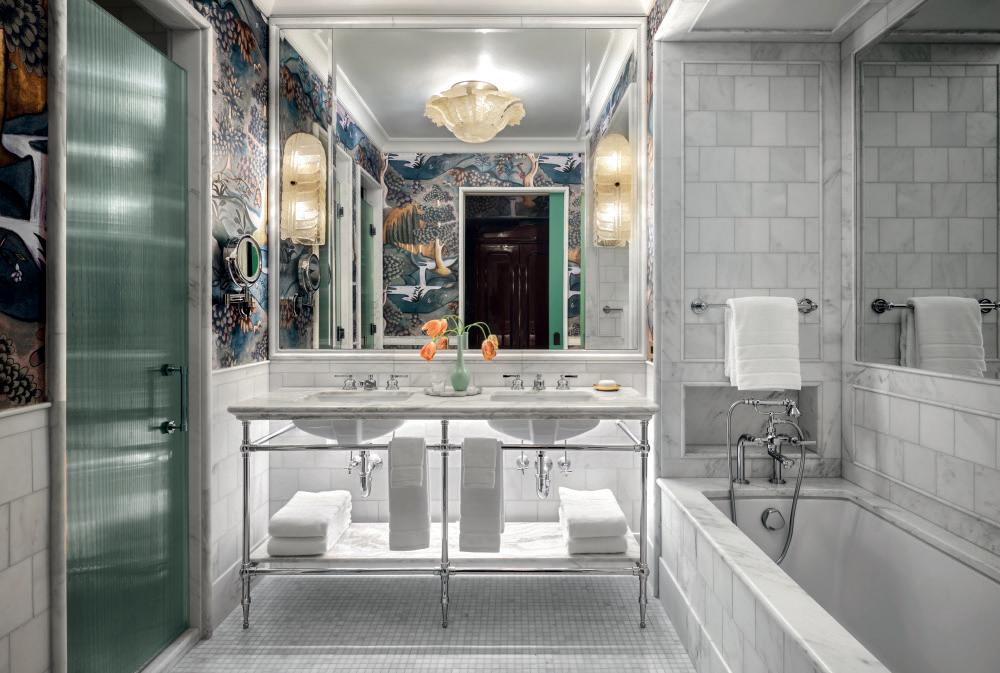
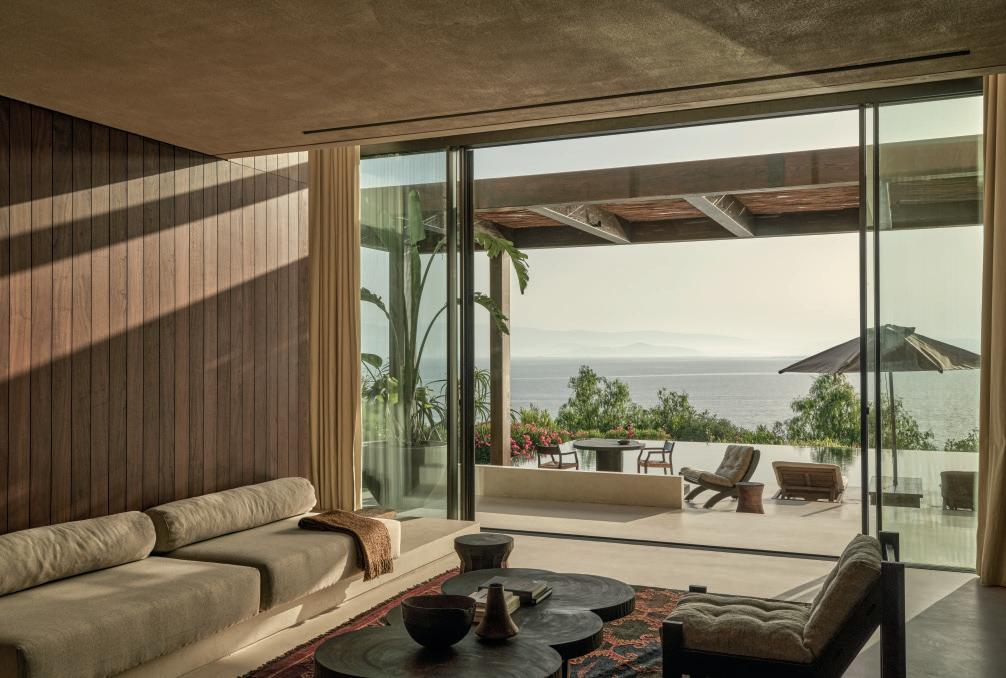
76 Scorpios Bodrum, Muğla,Turkey
Abbaye des Vaux-de-Cernay, Cernay-la-ville, France
Casa de las Artes, Madrid, Spain
Sani Resort, Halkidiki, Greece



Rosewood Hotels & Resorts has announced key appointments to its leadership team. Jillian Katcher joins as Vice President of Operations, Americas, with an impressive background in asset management and hotel operations. She was most recently President of Twin Bridges Hospitality. In her new role, she will spearhead operational strategies across the Americas, working closely with regional vice presidents and managing directors to ensure seamless pre-openings and cultivate key stakeholder relationships.
Based in the Hong Kong corporate office, Natacha Cuvelier joins the brand as Vice President of CRM, Global. Using her experience in
marketing transformation and customer-centric strategies from her previous role at Accenture Song, Natacha will lead the development and implementation of Rosewood's global CRM strategy, focusing on enhancing guest experiences through data-driven insights and personalised communications.
Jonne Buijtels becomes Vice President of Legal, EMEAC, based in the Amsterdam Corporate Office. Jonne, who was previously at Sonder and brings a wealth of experience in supporting international expansion and managing diverse legal challenges, will play a pivotal role in providing legal strategy and support for development projects across Europe, the Middle East and the Caribbean.
Hilton has appointed Guillaume Marly as General Manager of Waldorf Astoria London Admiralty Arch. Guillaume, an industry veteran with almost 30 years of luxury hospitality experience, will spearhead operations as the property’s development continues.
Having held key roles at some of London’s most celebrated hotels, Guillaume was recognised in Walpole’s 2023 Power List as one of the 50 most influential people in British Luxury.
Steve Cassidy, Senior Vice President and Managing Director, UK&I, Hilton, said: “Guillaume’s leadership and experience in luxury hospitality make him the perfect fit for Waldorf Astoria London Admiralty Arch. His proven track record of delivering exceptional service and attention to detail will help bring this landmark property to life, providing experiences that blend the property’s rich history with Waldorf Astoria’s modern luxury.”

Hilton is turning the landmark property into a 100-key luxury hotel in partnership with Reuben Brothers. Originally commissioned by King Edward VII in memory of Queen Victoria, the Admiralty Arch building stands at the end of The Mall opposite Buckingham Palace, offering views of the Palace in one direction and across Nelson’s Column and Trafalgar Square in the other. It will feature restaurants and bars with world-renowned chefs, ensuring it becomes a mustvisit London destination for hotel guests and non-residents alike. Development is set to be completed in late 2025.
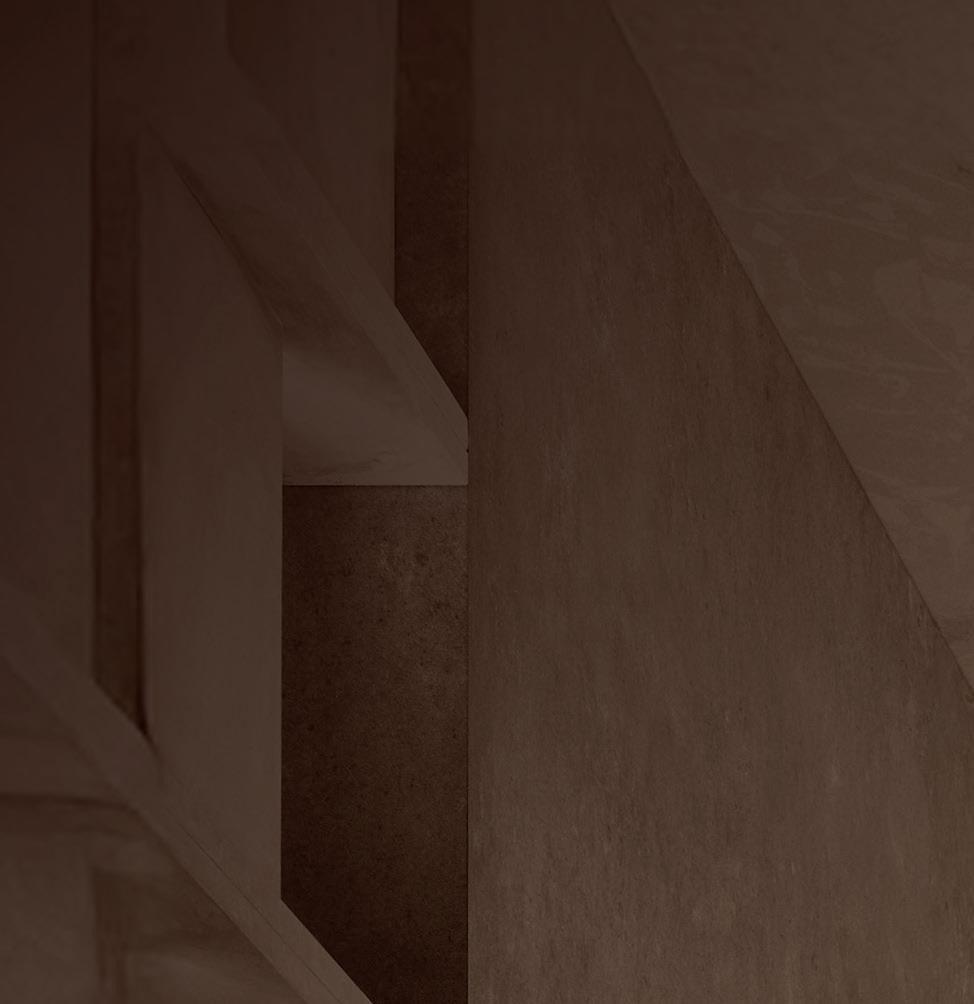
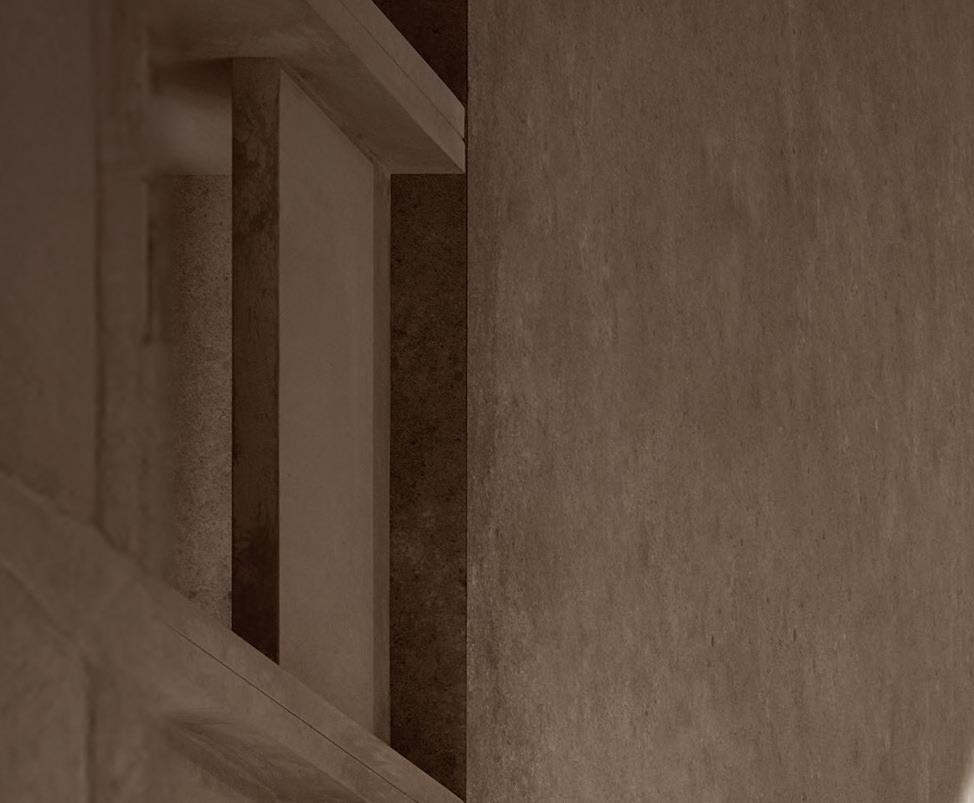
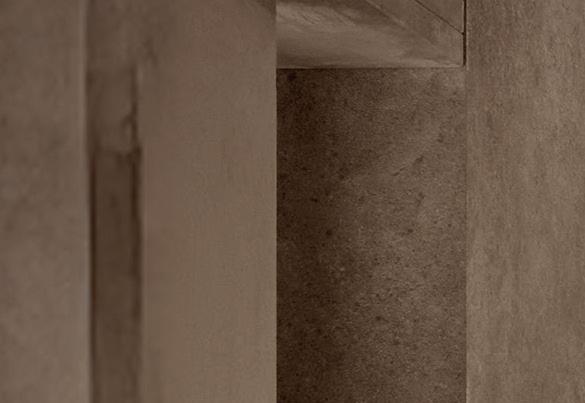


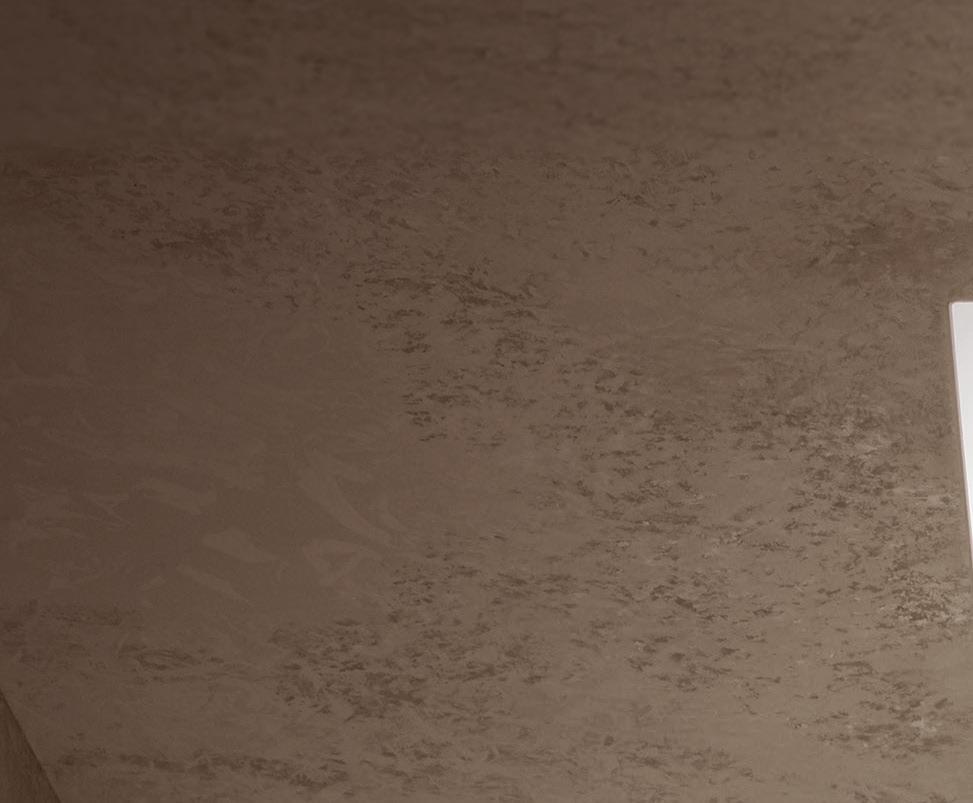





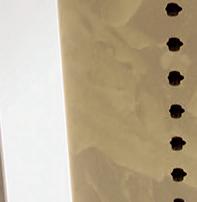
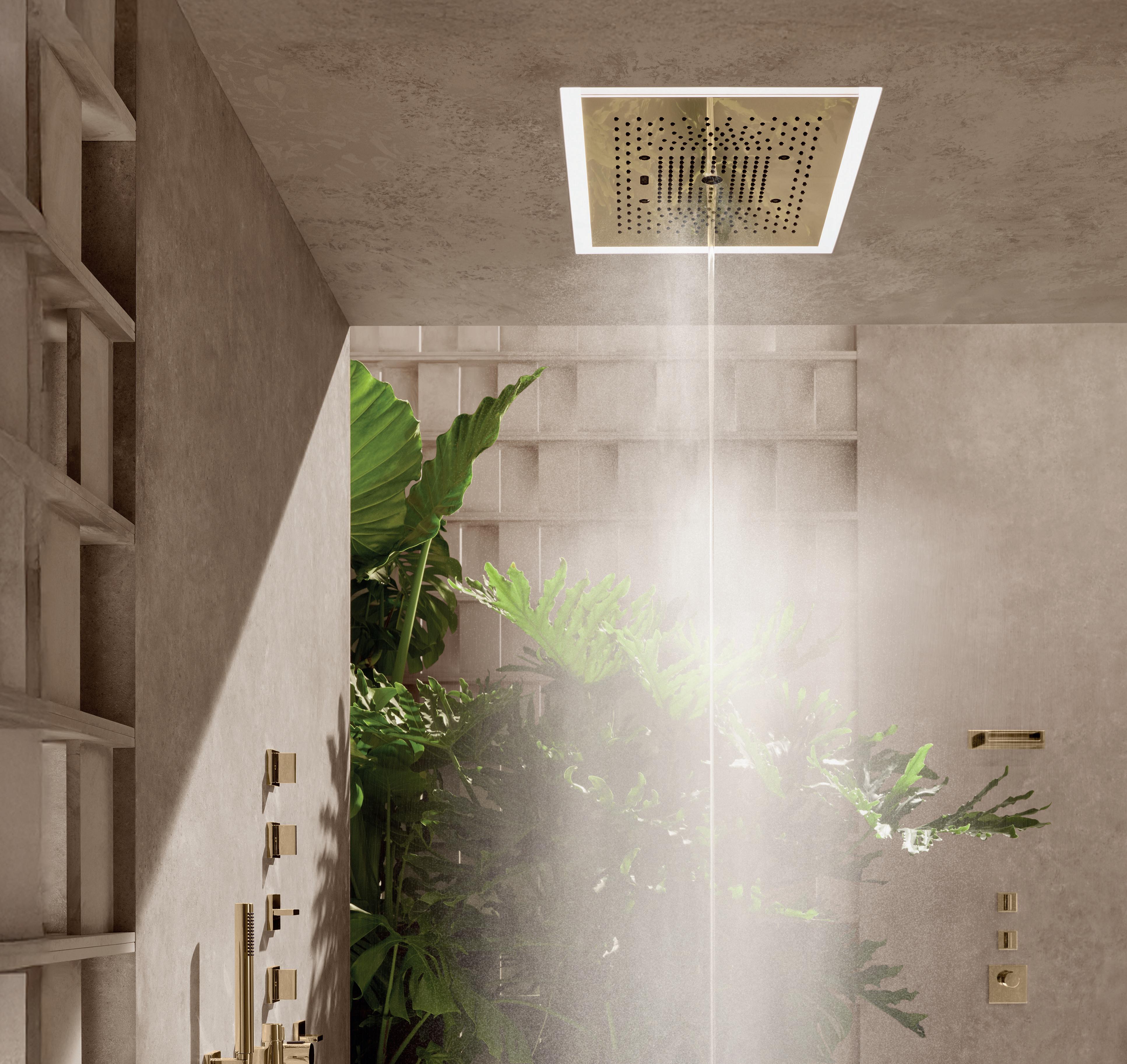
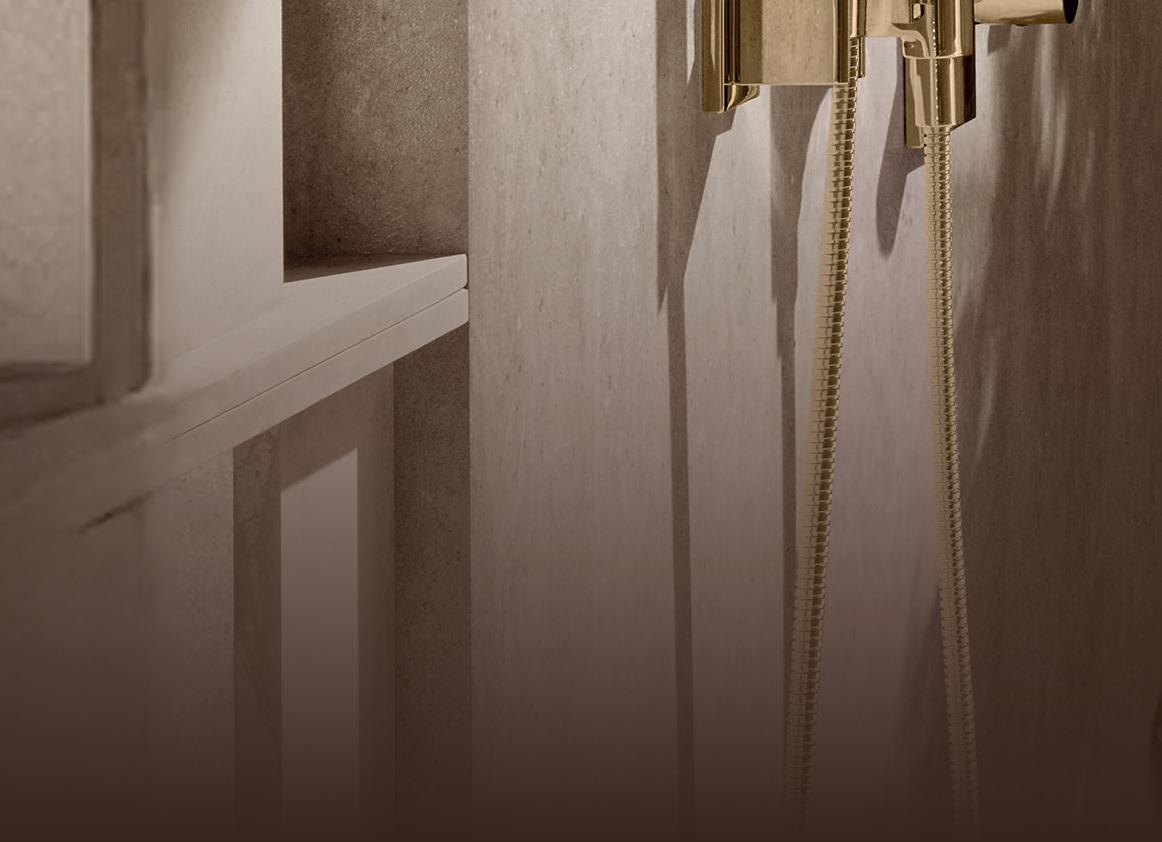
Leading Designs for Architecture



Soaring 38 storeys high, 25hours Hotel The Oddbird Jakarta was set to open in November in the heart of the Indonesian capital’s Sudirman Central Business District. The 206-key hotel has 130 serviced apartments, 11 meeting rooms and a ballroom, and stands above Ashta Mall in the bustling Senopati area.
The hotel draws inspiration from the neighbourhood’s history and culture, once envisioned as a garden city with its own mid-century ‘Jenki’ evolution, a post-war modernist architectural style that developed in Indonesia. As a result, The Oddbird has lush garden rooms and retro urban rooms, each furnished with original mid-century pieces and curated art.
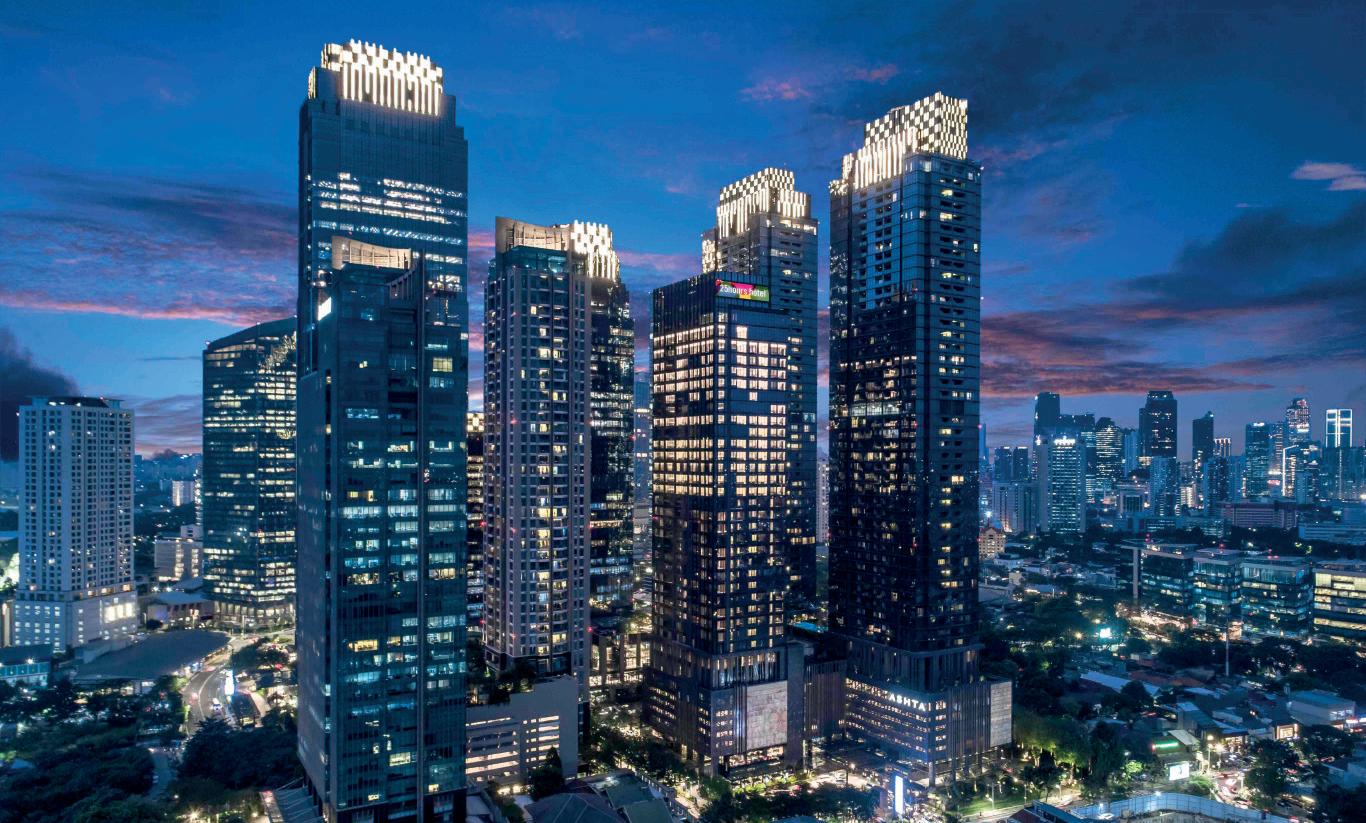
The reimagined Regent brand has returned to the US with the opening of Regent Santa Monica Beach in Southern California. The elegant beachfront resort combines the glamour of Los Angeles with the splendour of the coast.
Chantell Walsh of Strategic Hotels & Resorts led the resort’s design alongside lauded design firms. AvroKO’s San Francisco studio looked to luxury fashion and the ocean’s natural beauty to inspire its design, which includes framed views and distinct personal havens. Throughout the resort’s public spaces are creative details reflecting boat sails, yachts journeying in the Mediterranean and sandy textures. Framed brass archways, brass detailing, yacht-style flooring and green hues coupled with gold- and cream-colored accents create a bright and airy ambiance.
Wimberly Interiors designed the resort’s 167 guestrooms and suites with a sense of serenity, incorporating the soothing hues of the Pacific Ocean. Most rooms offer panoramic views of the ocean, beach and pier. Spa-like bathrooms have a tub, walk-in rain shower and Perricone MD products. In-room features include a designated dining and workstation, a Bose speaker and Dyson hairdryer. The Santa Monica Presidential Suite boasts 3,200 square feet of opulently designed space, including separate living, dining and games rooms. The Oceanfront Atrium Two-Storey Two-
Co-working spaces with a maxi bar, along with uniquely themed meeting rooms, cater to those embracing the hustle culture. All public areas are furnished with an eclectic mix of original mid-century modern pieces.
The Vida spa is a tranquil retreat that connects to the outdoor space featuring an infinity pool and sunbeds. A 25hours Things Shop connects to the mall and offers sustainable, upcycled and local goods and crafts.
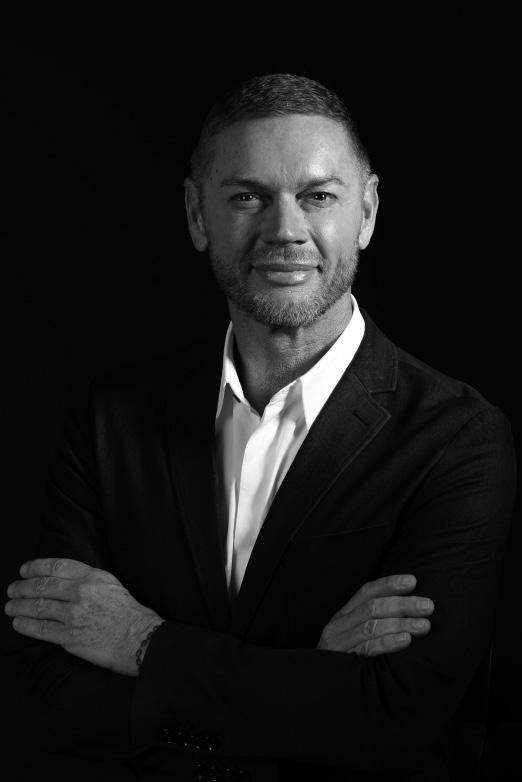
Jesper Soerensen is general manager of the new hotel, bringing with him more than 23 years of experience in lifestyle and luxury hospitality. He started his career in fashion and beauty before he moving to iconic hotels such as Ian Schrager’s Sanderson and St Martin’s Lane in London, Shore Club in Miami, Six Senses Singapore, The Standard Maldives and SO/Maldives. Jesper speaks German, Danish and English.
“Our spaces are unique but genuine in approach with a strong focus on experience,” he said. “We will also focus on collaborations, wellness and community-based activity. Consistent with our values, we open-heartedly welcome all Oddbirds, those who celebrate their true individuality, to connect with like-minded individuals.”
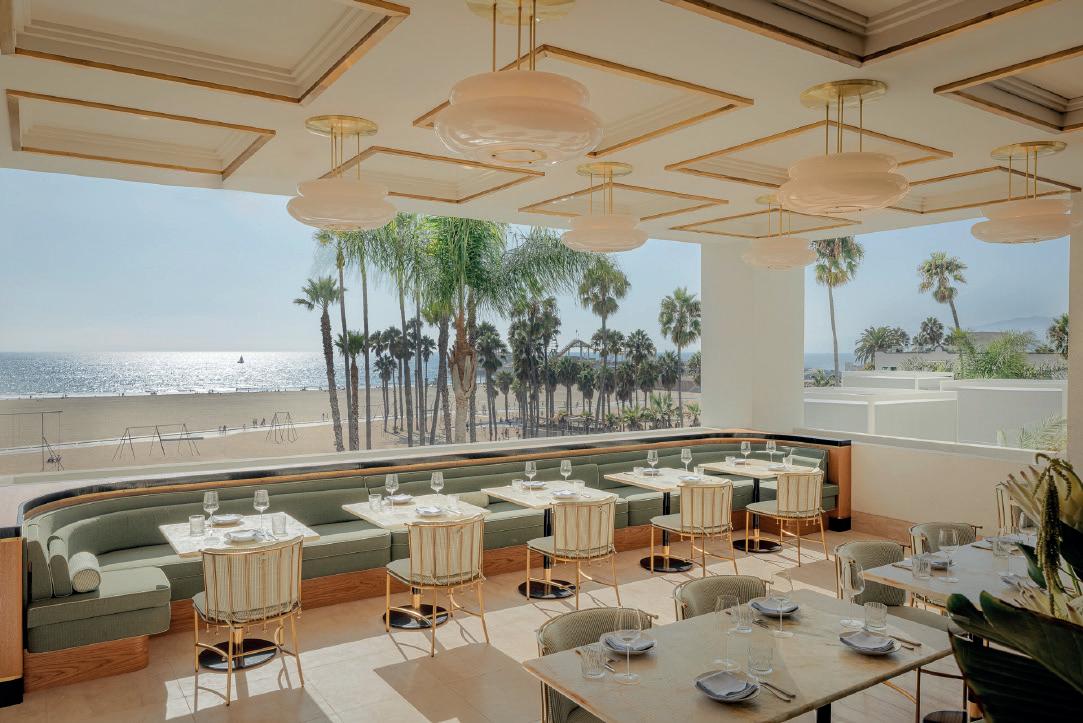
Bedroom Suite spans 2,180 square feet across the second and third floors, offering direct ocean vistas. This suite has separate living and dining areas, king beds in both bedrooms, two and a half bathrooms, a luxurious tub, rain showers, a bidet, and other refined touches.
Regent Hotels & Resorts joined IHG Hotels & Resorts in 2018, marking a new era for the luxury brand. It was previously located in Beverly Hills where it was the setting for the film Pretty Woman.



Park Hyatt London River Thames opened in October, marking the brand’s debut in the UK. Set in an exclusive riverside location in the South West London district of Nine Elms, the property boasts views of the city’s skyline.
The 203-key hotel is a short walk from Battersea Power Station, which was crowned one of London’s most popular attractions after welcoming 11 million visitors last year. It sits between more than 200 acres of green space at Battersea Park and a number of cultural draws, including the historic Kia Oval Cricket Ground and Tate Britain. The property is also close to some of London’s most iconic landmarks, such as lastminute.com London Eye, Big Ben, Westminster Abbey and Buckingham Palace.
The hotel interiors offer a contemporary interpretation of classic English style, with timeless furniture and bespoke artisanal details that create elegance and comfort. The neutral and muted design is complemented with colour accents and powerful artwork. The entrance features a Charlie Whinney installation, Ebb and Flow, inspired by the river Thames. Elsewhere throughout the property, guests can enjoy art from wellknown artists, including Ian Rayer-Smith, Jo Taylor, Françoise Delaire, Gabriel Leung, George Blacklock and Ewan David.

“Bringing the flagship Park Hyatt hotel to life has been a privilege,” said Rike Erdbrink, General Manager, Park Hyatt London River Thames. “This hotel embodies understated luxury, where personalised service and a warm atmosphere create a true sense of home and belonging in London.”
Marriott International and MGM Resorts are set to convert an iconic property on the Las Vegas Strip to the W Hotels brand within the Marriott Bonvoy portfolio. Anticipated to complete its conversion later this year, W Las Vegas marks the latest step in the companies’ long-term strategic licensing agreement announced in July 2023.
“Our relationship with Marriott has far exceeded our expectations, demonstrating the power of its brand portfolio and the strength of its distribution channels,” said Steve Zanella, President of MGM Resorts Operations. “W Las Vegas, the latest hotel to come to life as part of our collaboration, will allow our guests to access a new luxury lifestyle experience recognised worldwide for its distinct personality, dynamic programming and elevated service culture.”
Located on the Mandalay Bay Campus, the hotel is slated to officially join the W Hotels portfolio later this year. Since MGM Collection with Marriott Bonvoy officially launched in March 2024, bookings have outpaced projections with hundreds of thousands of room nights booked. This collaboration means more than 200 million Marriott Bonvoy members can enjoy unique benefits and redeem points at MGM Resorts’ destinations while MGM Rewards members can status match and receive member benefits at approximately 9,000 Marriott properties.
Leeny Oberg, Marriott International Chief Financial Officer and EVP, Development, said: “This agreement is a pivotal moment in our collaboration, which continues to expand hospitality and entertainment offerings for guests."

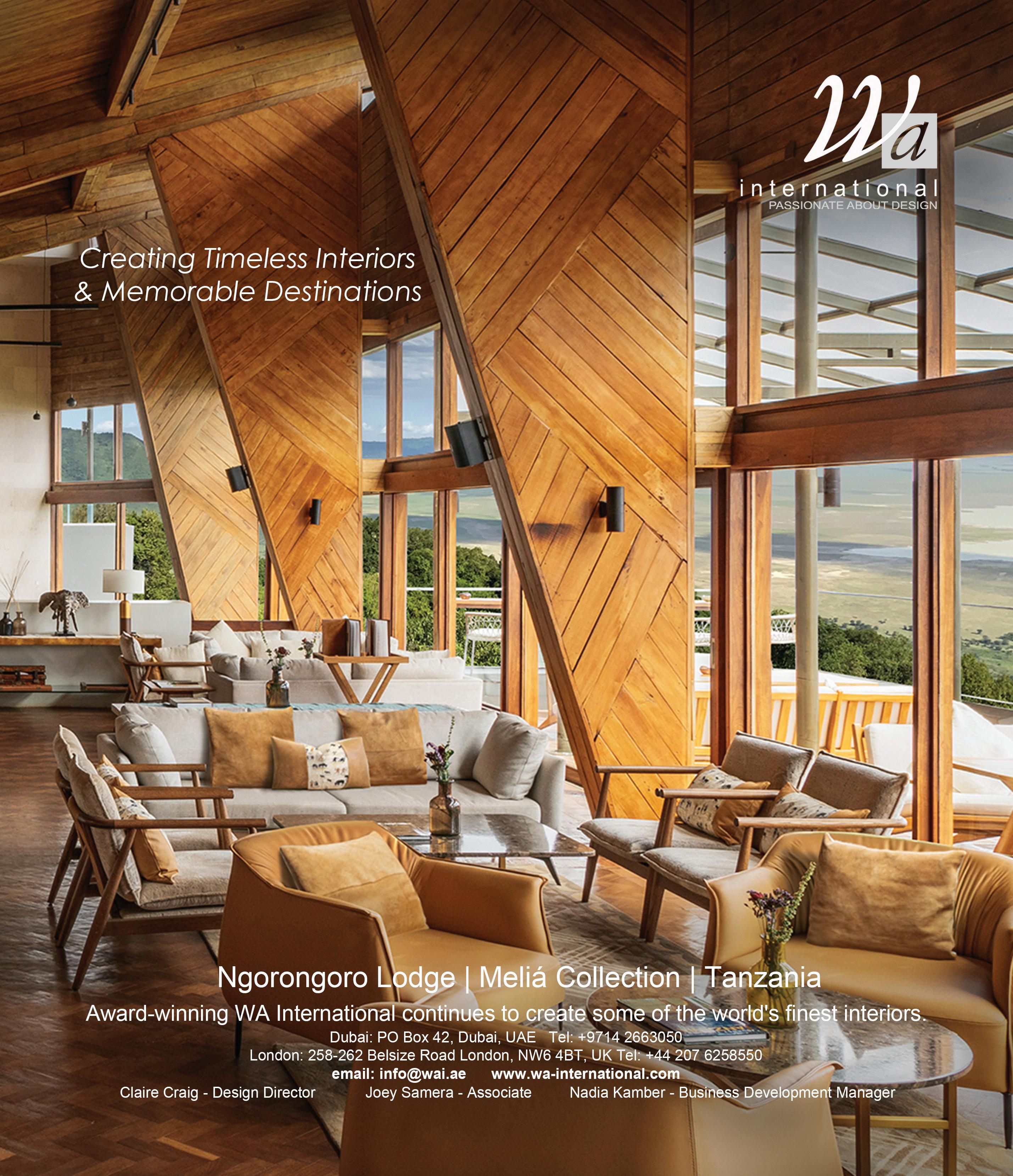
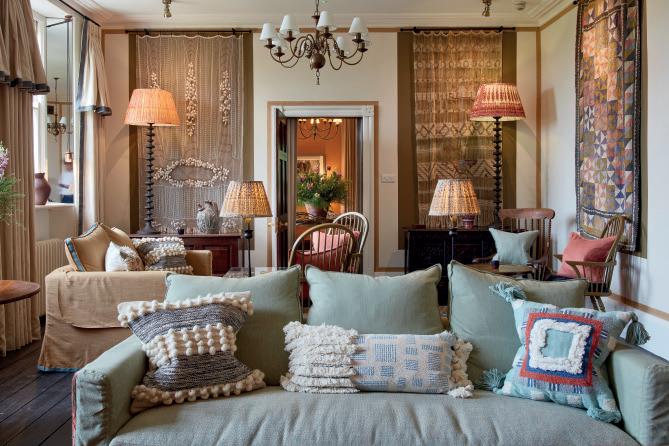
A boutique country house hotel in the heart of Pembrokeshire earned a prestigious award at the Independent Hotel Show held in London in October. Grove of Narberth was named Independent Hotel of the Year in recognition of its excellent guest service, innovation and overall industry impact. The show is a leading event for the boutique and luxury hotel sector.
"We pride ourselves on offering a uniquely personal experience, where every detail is designed to reflect the beauty of our surroundings and the warmth of our hospitality,” said Karen de Koning, General Manager of Grove of Narberth.
The hotel was a derelict property when it was purchased by owners Neil and Zoe Kedward in 2007. Since then, it’s been transformed into a destination synonymous with relaxed luxury and authentic Welsh hospitality. Set within 26 acres of mature woodlands and gardens, and boasting 25 uniquely designed rooms and suites, the hotel offers an intimate yet stylish retreat that blends the charm of Welsh heritage with modern sophistication.
There are two restaurants, both serving dishes inspired by seasonal produce harvested from thwe hotel’s kitchen garden. Executive Chef Douglas Balish said: “Our approach in the kitchen has always been about showcasing the best of our local produce and crafting dishes that celebrate the richness of the region and the seasons.”
Kindling, the biennial student design initiative created by ReardonSmith Architects, MKV Design and HIX LDN, has revealed the theme of its 2024/25 competition is sanctuary

The competition challenges architecture and design students to envision future hotel spaces that address a specific issue or societal need. Kindling 2024/25 will explore what hotels –from existing spaces to structures yet to be conceived – might offer people who have been, for whatever reason, displaced from their homes and communities. Students will be asked to propose schemes designed to welcome, nurture and help break down barriers, as well as to cater for the practical needs of those who are dislocated, by way of buildings and interior spaces that provide a sense of home, place and security.
Previously, Kindling highlighted the work of Ukrainian architecture and design students, who were asked to create concepts that reflected a time when hospitality replaced hostility. The students were supported through a mentorship programme overseen by ReardonSmith and MKV and the competition winners were flown to London to receive their awards.
“The displacement of people from their homes and communities, both temporarily and permanently, is happening in ever larger numbers around the world. I believe it is relevant to consider how we in the hospitality sector, which is a global industry dedicated at heart to giving succour and safety to strangers and neighbours, can shine a light on this universal tragedy,” said Maria Vafiadis, Founder and Managing Director, MKV Design.
Organisers are seeking to engage with leading colleges and universities across Europe with a view to launching the new programme in January 2025. They are hoping to work with at least one charity in creating an informed platform for the initiative.
Following the strategic acquisition of SOSH by WATG, the leaders of both firms are working together to establish strategies as a single business entity. SOSH’s office in Atlantic City, New Jersey, will begin to operate as the 9th regional office in WATG’s global framework, following the recent announcement of WATG expansion into the Dallas market.
Specialising in architecture and interior design for the hospitality, gaming and entertainment sectors, both firms have experience of working on complex, fast-paced projects that are delivered from initial design concepts to construction administration.
“Our relationship goes back decades when our firms worked together on multiple projects in the Atlantic City market,” said Tom Sykes, Founding Principal of SOSH. “We’re proud to come together now and look forward to the opportunity to work as a collaborative, multidisciplinary team, sharing our expertise in the gaming industry and gaining from WATG’s elite and global presence.”

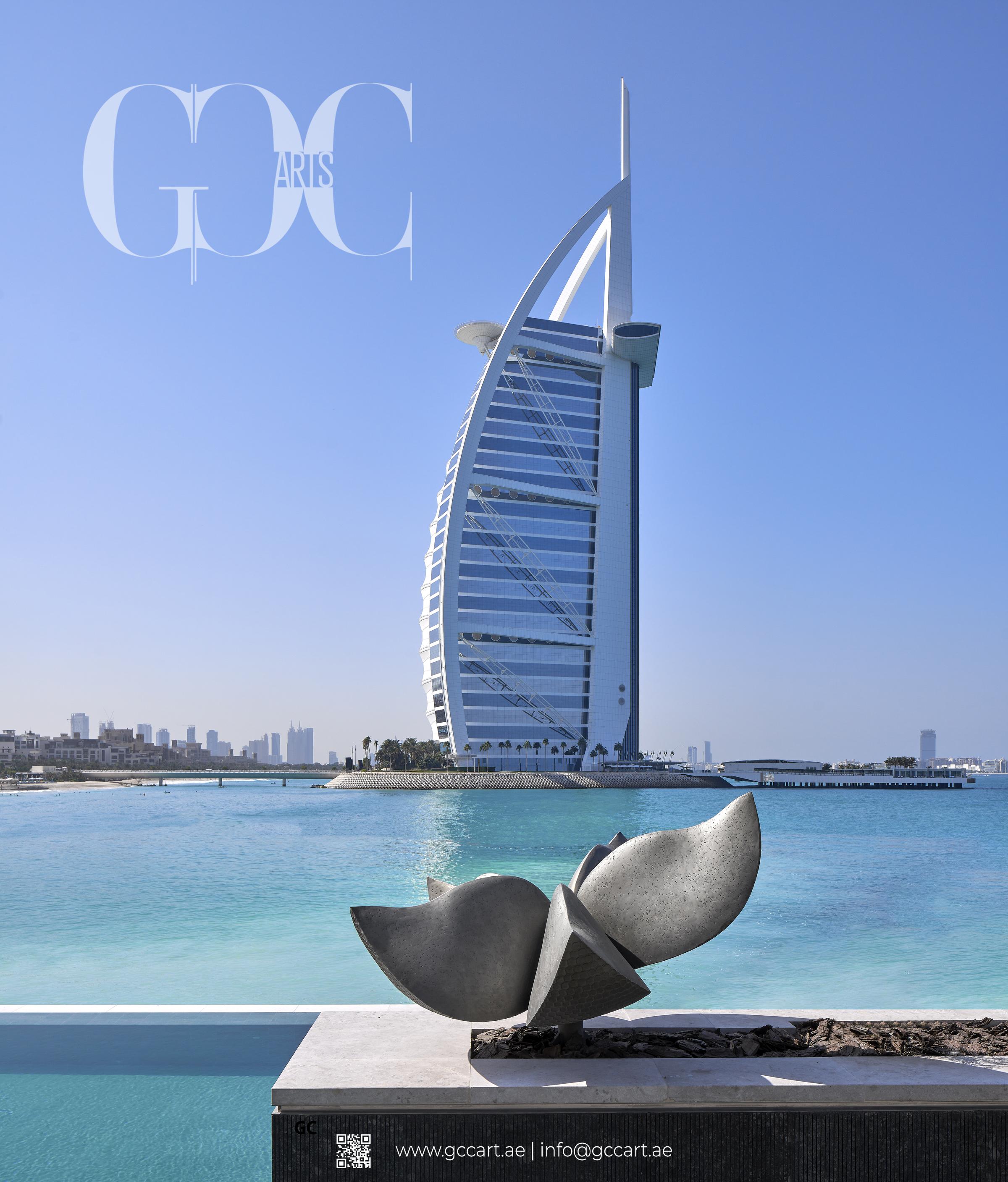
PoB Hotels, a collection of independent luxury hotels across the British Isles, has revealed headline findings from its 2025 whitepaper. The report underscores the continuing strength of the domestic market, with wellness, added value and sustainability ranking high among guest priorities for staycations in 2025.
Each year, PoB Hotels surveys a diverse mix of travellers to uncover evolving booking patterns, travel trends and luxury guest expectations. In collaboration with luxury insight specialist Altiant, the 2025 survey gathered responses from 2,046 participants, spanning investable assets ranging from £80,000 to more than £400,000. This data provides valuable guidance for domestic travel trends. From the slow travel movement to growing interest in wellness and sustainability, the whitepaper sheds light on the trends set to shape luxury travel in 2025.
"The results underscore the importance of domestic tourism in the UK. In 2025, wellness – both physical and mental – will take centre stage as guests increasingly prioritise rest, relaxation and rejuvenation, said Kalindi Juneja, CEO of PoB Hotels.
“Travellers are seeking not only traditional wellbeing activities but also more diverse and holistic experiences, reflecting a shift towards more mindful and balanced breaks. Alongside wellness, the importance of food and dining remains strong, with sustainability playing a vital role as consumers embrace more conscious and authentic travel choices.”

Kalindi added: “As the leading collection of the finest independent hotels in the UK, we are excited that our 2025 report emphasises the enduring appeal of staycations and British breaks. Guests are gravitating towards cultural hubs as well as scenic coastal regions, perfectly aligning with the themes we’ve incorporated into our pre-curated PoB Breaks."
Read the full report www/spaceonline.com and for more information visit pobhotels.com
Hilton has announced an industry-first, exclusive partnership with Be My Eyes to ensure guests who are blind or have low vision can experience a more accessible, seamless and welcoming stay.
The hospitality giant is making available AIpowered assistance and dedicated Hilton reservations and customer care support to guests who are blind or have low vision across the US and Canada. Be My Eyes is a free mobile app that connects blind and low vision users with sighted volunteers and companies through live video and AI. Now it connects Hilton guests with a team of dedicated, specially trained English-speaking Hilton Reservations and Customer Care agents.
Through this partnership, Be My Eyes users in the US and Canada can use their smartphone to navigate to the Be My Eyes service directory, select the hotels category and choose the participating Hilton brand to be connected directly to Hilton’s dedicated teams. Hilton teams will help users navigate the hotel, including helping guests identify and adjust the in-room thermostat, operate in-room coffee machines, identify window coverings, or navigate to the hotel’s meeting spaces and amenities such as bars, restaurants, gyms or spas.
Assistance is available across a variety of Hilton’s portfolio of brands, including Waldorf Astoria Hotels & Resorts, Conrad Hotels & Resorts, DoubleTree by Hilton and Hampton by Hilton.
“We believe that every guest – regardless of ability or any other factor –deserves a reliable and friendly travel experience, and we are proud to

partner with Be My Eyes to make that more of a reality for thousands of Be My Eyes users,” said Mike Gathright, Senior Vice President, Customer Excellence and Innovation, Hilton.
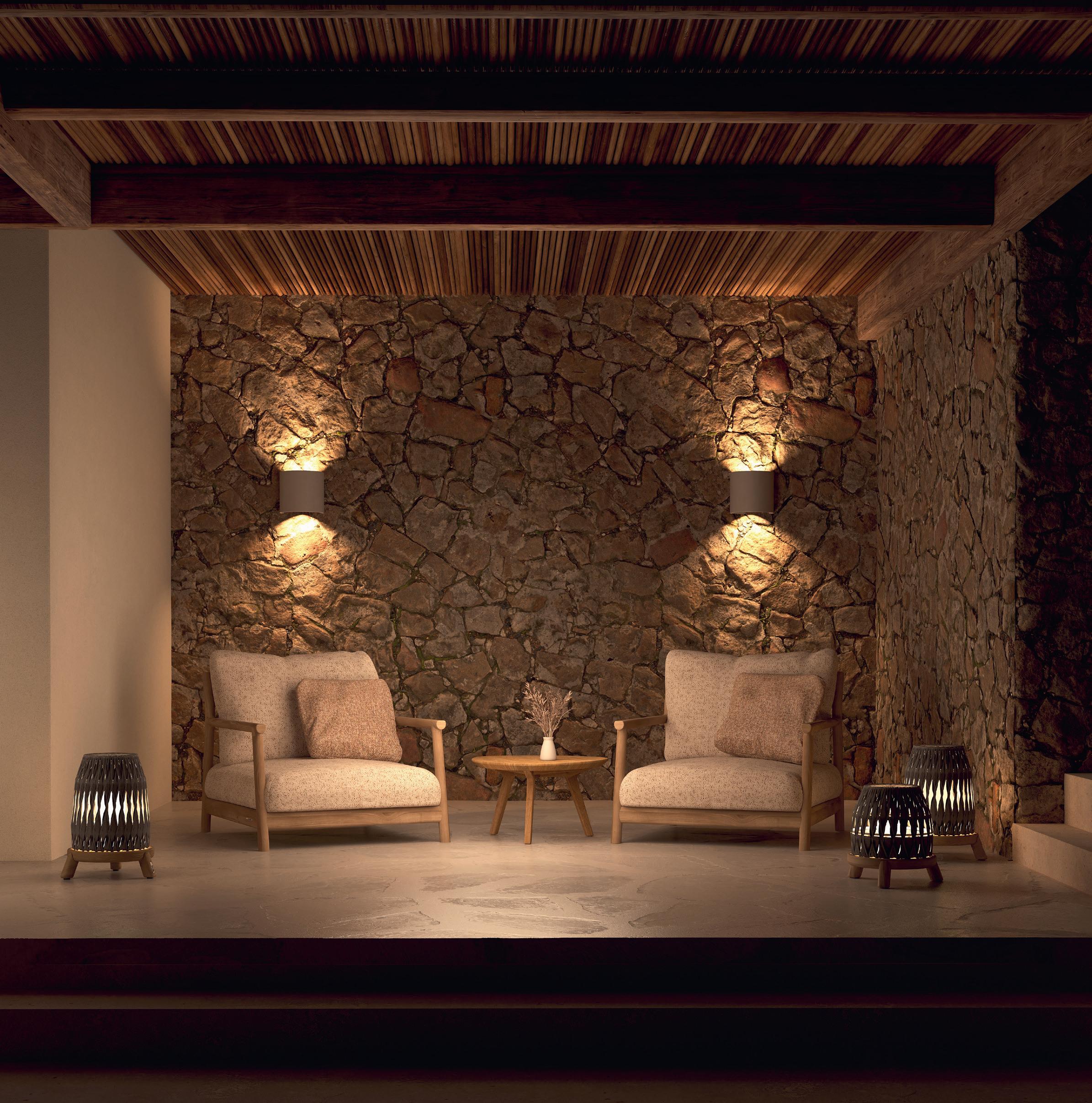
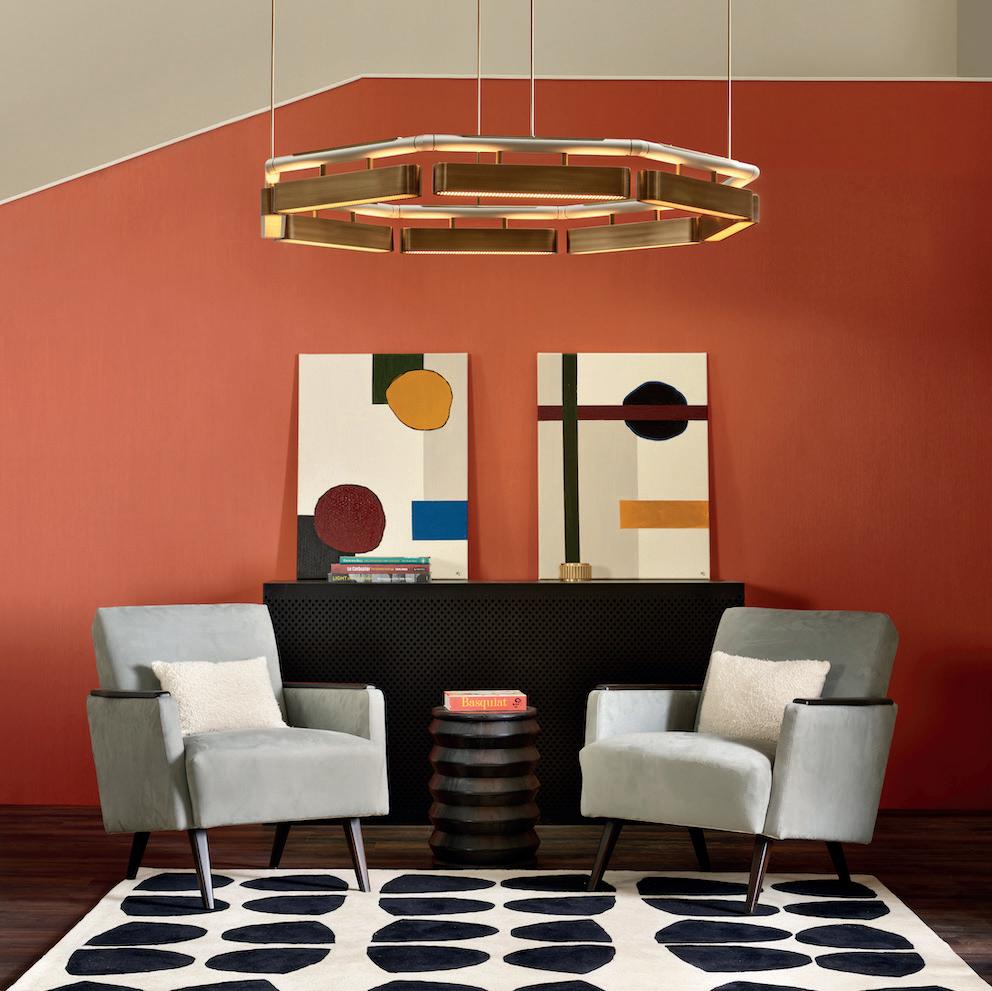
British lighting brand Bert Frank marked its 10th year at Decorex by creating two immersive exhibition spaces. It scooped an award for Best Space Only Stand at the London design show for its Renaissance stand and The Making Of stand.
Drawing inspiration from Romanesque architecture, the Renaissance stand reflected the structural and lighting aesthetics of the 10th to 12th centuries. Influenced by the artistic styles of Fra Angelico and Piero Della Francesca, the design referenced the architectural era, characterised by thick walls, minimal exterior openings and semi-circular arches.
Key features included centrally positioned Eos chandeliers, elegant wall-mounted lighting fixtures and seven Italian early Renaissanceinspired angels by artist Caroline Rose.
The aesthetic of the stand was mirrored in Bert Frank’s lighting designs. Geometric shapes, torches and Farol lighting represented a bridge between past symbolism and modern design.
The Making Of stand showcased the creative processes and intricate craftsmanship behind each Bert Frank design and showcased a preview of designs launching in 2025.
Founded in 1990, Catchpole & Rye has had its extensive showrooms and manufacturing facilities in the Kentish countryside for over 30 years. Ten years ago, Founders Tony and Elaine O’Donnell decided to open a second location, this time on Fulham Road, in Chelsea.
Over the past decade, the showroom has gone from strength to strength, attracting clientele from across the globe. With its prime location in the heart of Chelsea - minutes from the Design Centre in Chelsea Harbour - it is perfectly nestled within a hive of creativity and has provided wonderful access for clients to come to see first-hand the quality of their products in person.
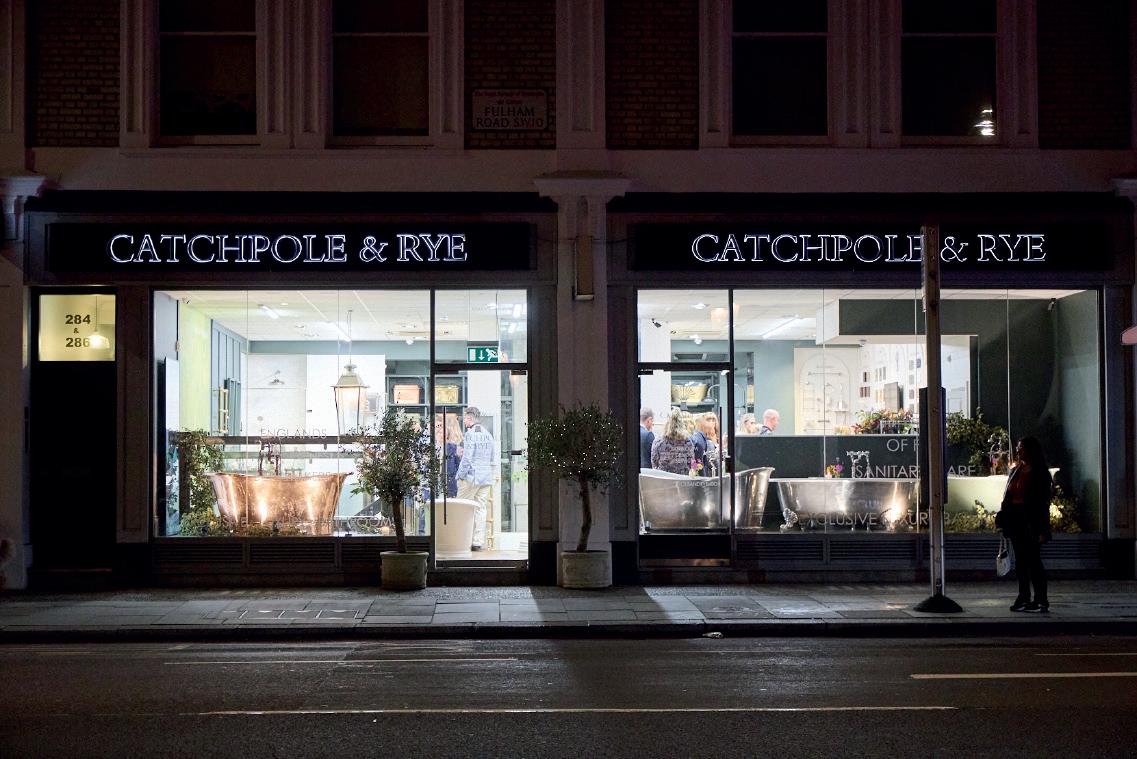
The success of the leap to London was certainly cause for celebration, as Tony, Elaine, and two of their children, Jack and Lily – now working in the business – welcomed many new and familiar faces, including industry friends, colleagues, and members of the media, to the showroom to toast ten years on Fulham Road. This important milestone was punctuated by the launch of their newest range – The Charleston Collection. The showroom is open Monday to Saturday by appointment and displays an extensive range of products, including The Charleston Collection, and has recently undergone renovations in the lead-up to the tenth anniversary.
Following the success of Pooky’s portable table lamps and wall lights, this autumn will see the launch of a new range of rechargeable pendant lights, one of the first collections of wireless pendant lights in the UK. This innovative range delivers unparalleled flexibility, making it ideal for illuminating unconventional or hard-to-reach spaces where traditional wiring isn’t feasible.
Perfect for interior design projects requiring adaptability, the new collection offers a fully customisable experience and features four ceiling rose styles in various finishes, along with a choice of ten colours of cord. The combination possibilities are endless and each can be paired with any of the shades in Pooky’s range, including glass options, allowing specifiers to create bespoke lighting solutions that match the unique aesthetics of any space.
Commenting on the new range, Pooky Lighting founder Rohan Blacker said: “This launch represents a new era in lighting, blending form, function, and flexibility. For too long, lighting has been confined by plugs and sockets. But now our pendants offer the freedom to illuminate any space, without the limitations of wire.”
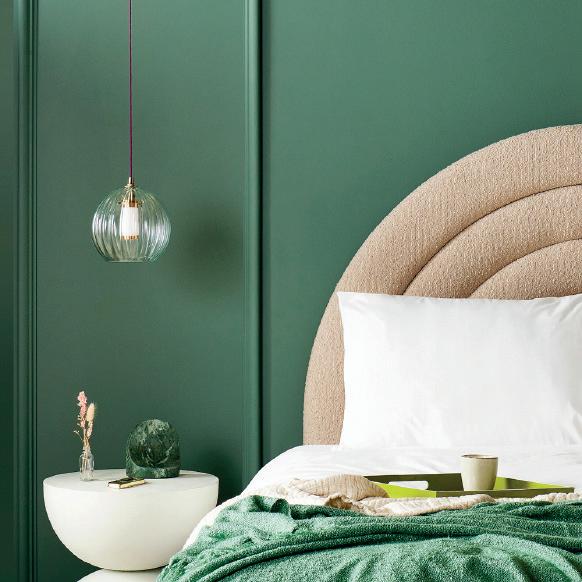
Häfele is a specification partner and supplier, delivering tailor-made interior solutions that turn architectural visions into reality.
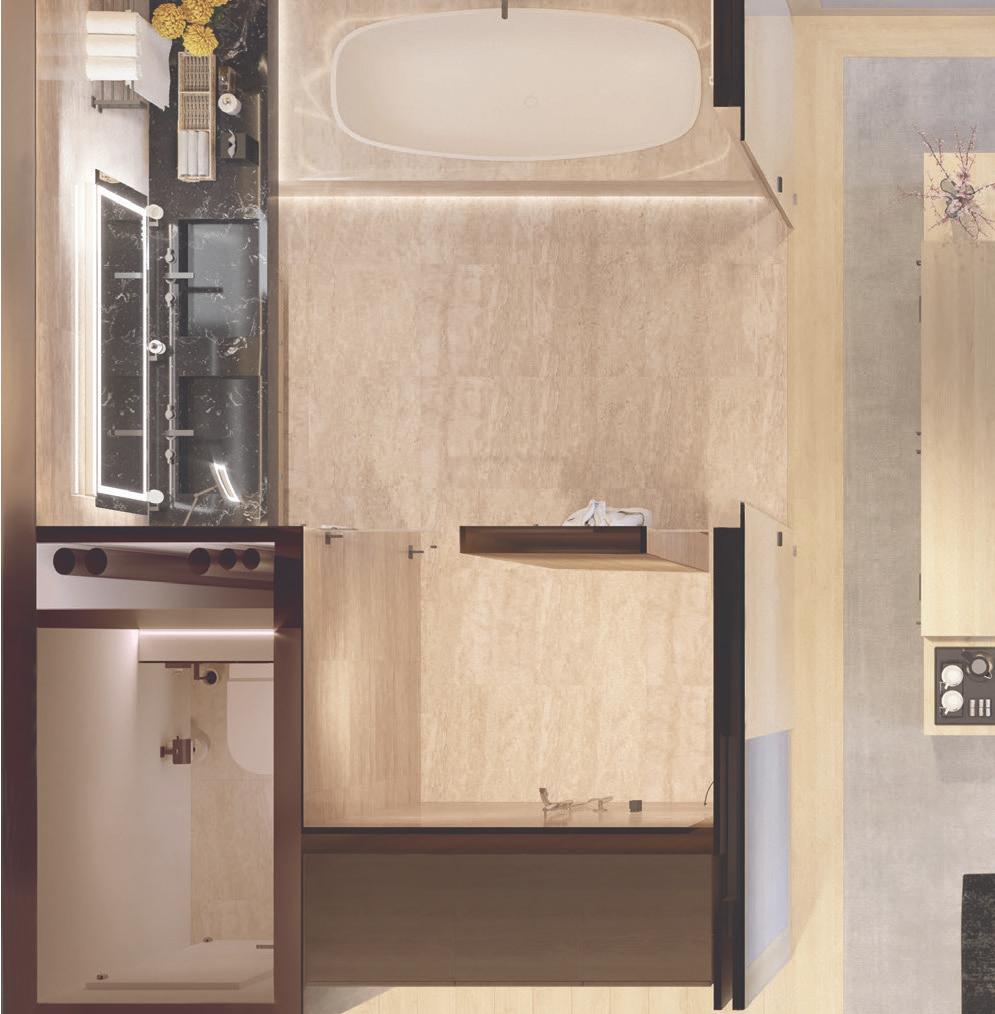




















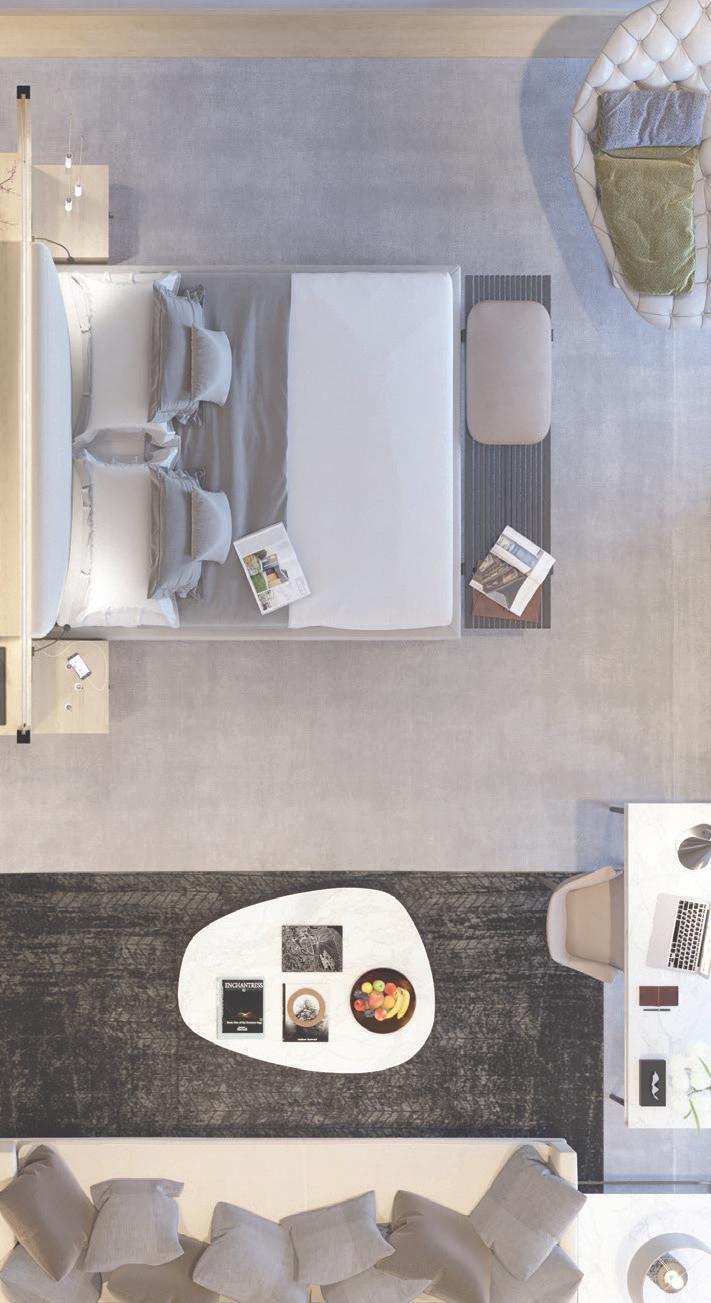


> Design consultation
> Product specification
> Detailed schedules
> CAD amd BIM services
> Priced schedules
> Onsite training
> After-sales support Find us on


From concept to completion, our global expertise, local support, and deep understanding of hospitality design ensure every project runs smoothly. Our dedicated team of DipGAI qualified specialists are ready to help you fulfil your project requirements. 0800 171 2907 estimating@hafele.co.uk hafele.co.uk/projects



Growing up in Glasgow with creative parents, a degree in textile design at Glasgow School of Art was a natural path for Kate Mitchell. Today, she balances two prominent roles: as the Commercial Lead for the innovative textile design studio, Timorous Beasties, and as the Scholarship Chair for the NEWH UK Chapter. As the focus turns to the 2025 Student Awards, SPACE magazine caught up with Kate to discuss her dual career, which fuses design, business, and education
How and when did you first become aware of the NEWH?
My original introduction to NEWH was back in 2001 when Pam McMahon moved from the US and set up the UK Chapter. It was so long ago that I honestly can’t remember what part I played, or even if the board members had such defined roles back then – apart from the directors. I just remember that it felt good to be in a room sharing ideas with inspiring and enthusiastic women from our industry. What I do remember was being part of a networking organisation that felt different. It was established by women to foster and grow connections within the hospitality industry, but on top of that there was an end goal and focus, to support and educate. I joined the board again last year and really wanted to be part of the scholarship team. I found attending the annual Fundraiser event so inspiring and emotional – in a happy way of course! To see these talented students have their work recognised and applauded by industry professionals was very special.
The Chapter is run by a passionate and committed team who are always on hand to introduce and support new members.
What is the core message you wish to convey as NEWH Scholarship Chair?
As part of the scholarship team, our message is that the hospitality industry itself is at the core and is what drives the purpose of the NEWH. That purpose is to educate, support and nurture talented students with a passion to be part of the hospitality industry. Potential NEWH members can be involved in this rewarding process at the same time as making friends, making connections and most importantly, making a difference.

With the 2024 awards over, when will you start to focus on next year’s scholarship?
We officially announce the scholarship programme and will reach out to universities early Spring 2025 – but focus for the next year’s scholarship is constant. Through our hospitality network, the scholarship team and the NEWH board are continually speaking with key figures in the industry to find judges, student mentors and sponsors to support future scholarship events.
Having seen first-hand, how much time and effort goes into running NEWH, how do you fit it all in?
Working full time means that time I focus on NEWH commitments in the evenings or at weekends. However, the NEWH UK Chapter is made up of the most amazing bunch of busy people who are hugely supportive to each other so there’s always a helping hand whenever you reach out.
Could you tell us a little about your professional role as Commercial Lead at Timorous Beasties?
I’ve worked in the hospitality design industry for over 30 years and have been with Timorous Beasties for the last 13 years. Sometimes it’s a bit like a more grown-up extension of art school as Timorous Beasties’ founders and I all studied together at Glasgow School of Art and have known each other longer than we haven’t! My role involves seeking out new business opportunities and collaborations, supporting our global brand partners and working closely with our UK branded showrooms. Following a successful opening of a new Edinburgh showroom, we are excited to have relocated our London showroom to the heart of Clerkenwell on Britton Street. It’s a wonderful space and gives us an opportunity to showcase all our fabric and wallpaper collections alongside our




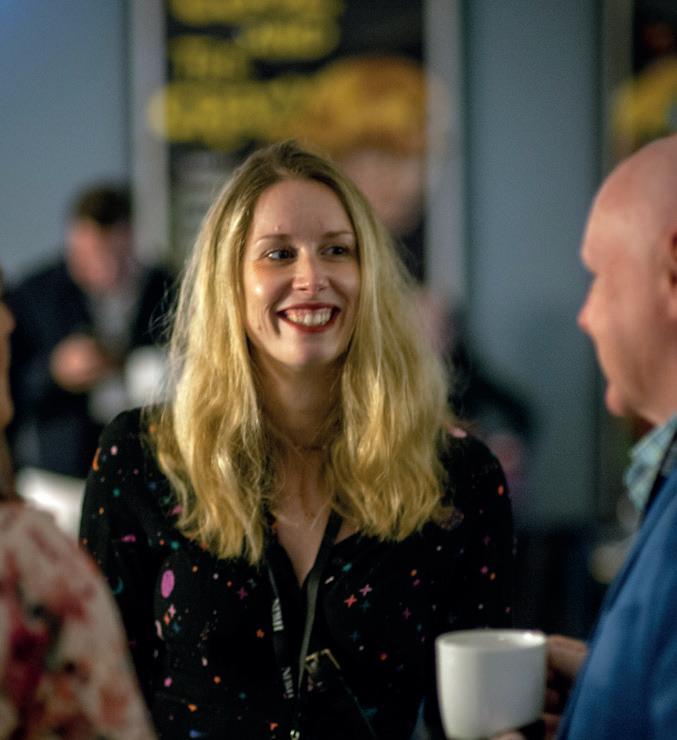





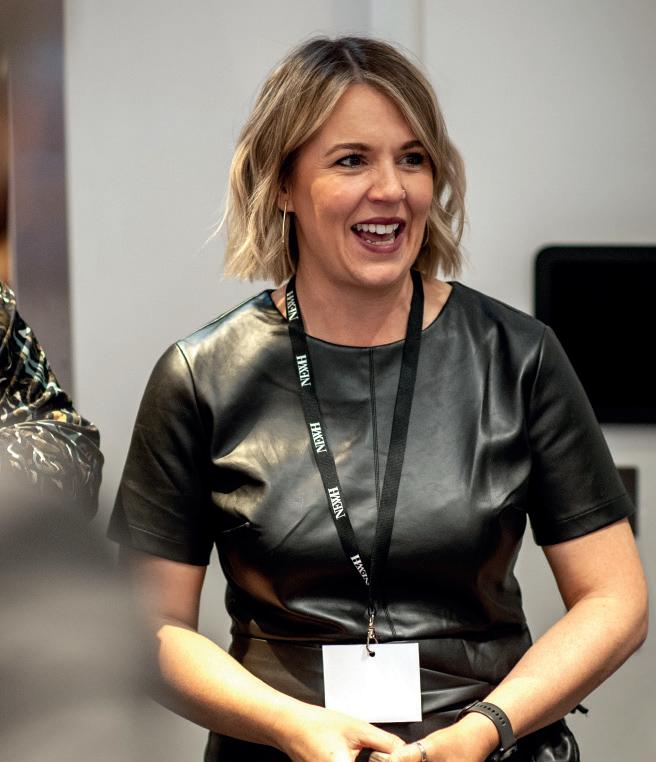


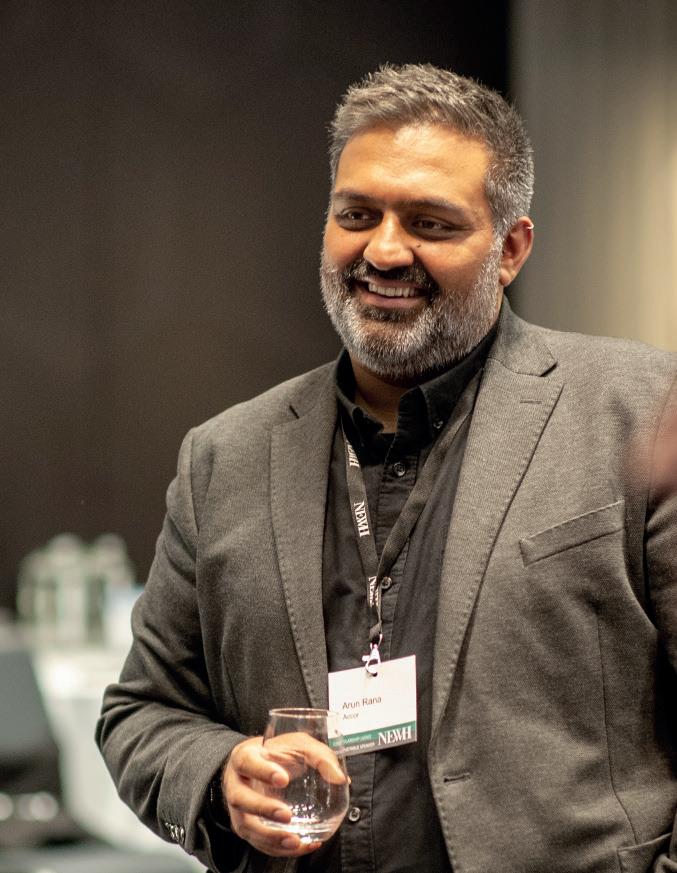




















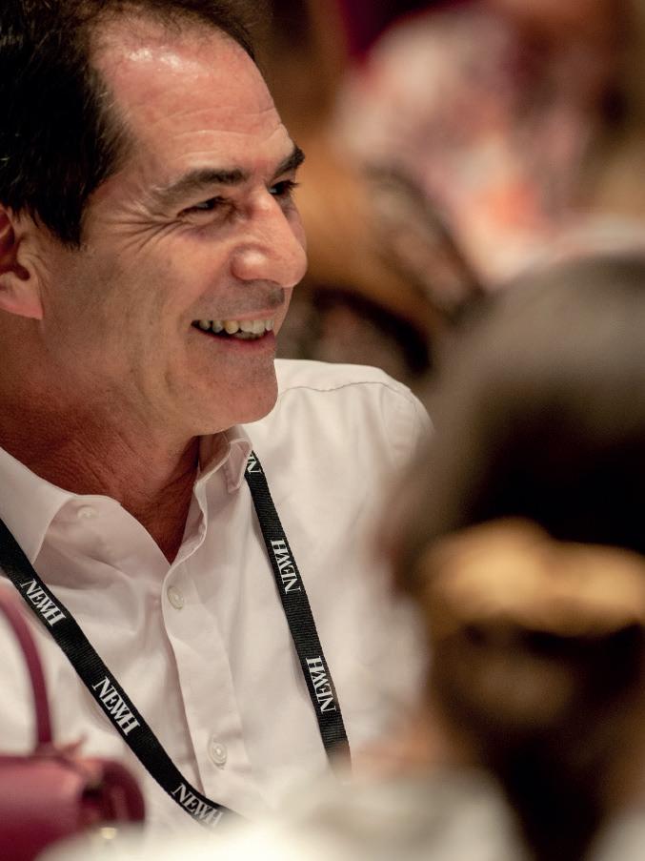







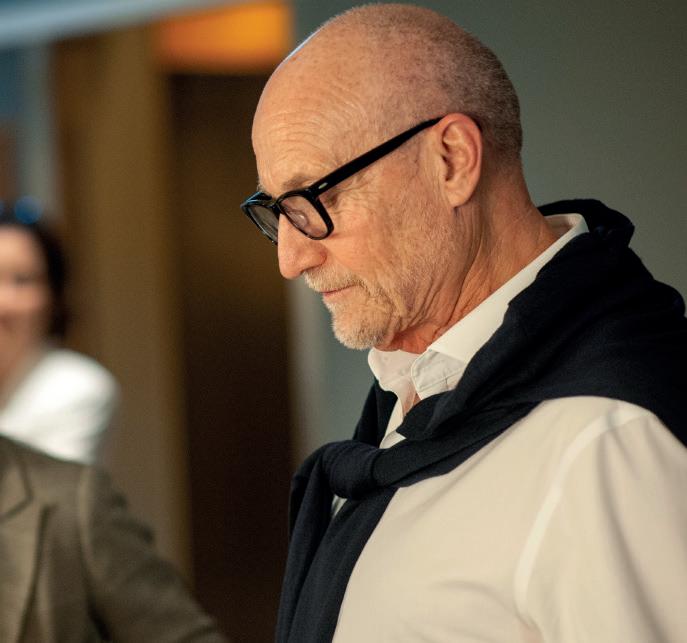




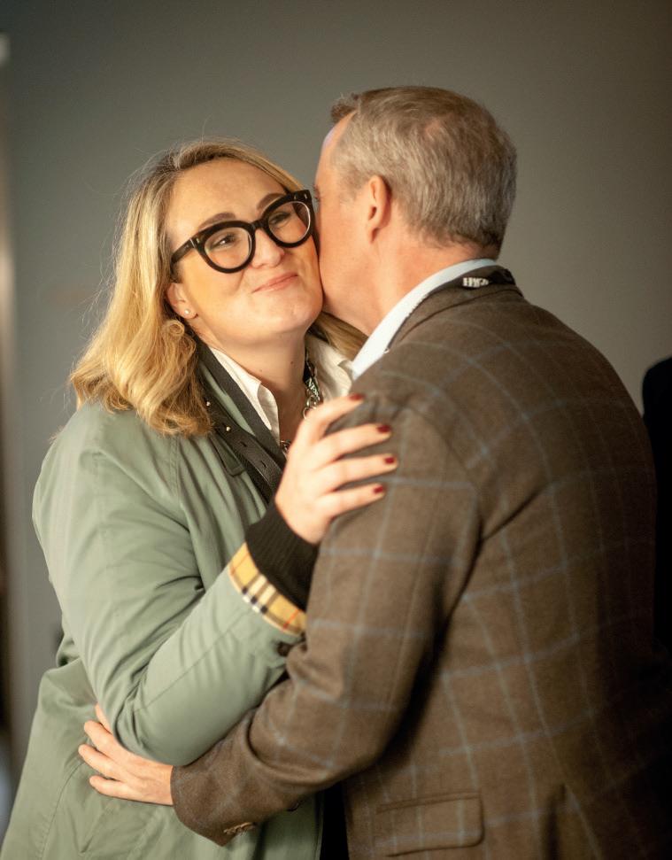


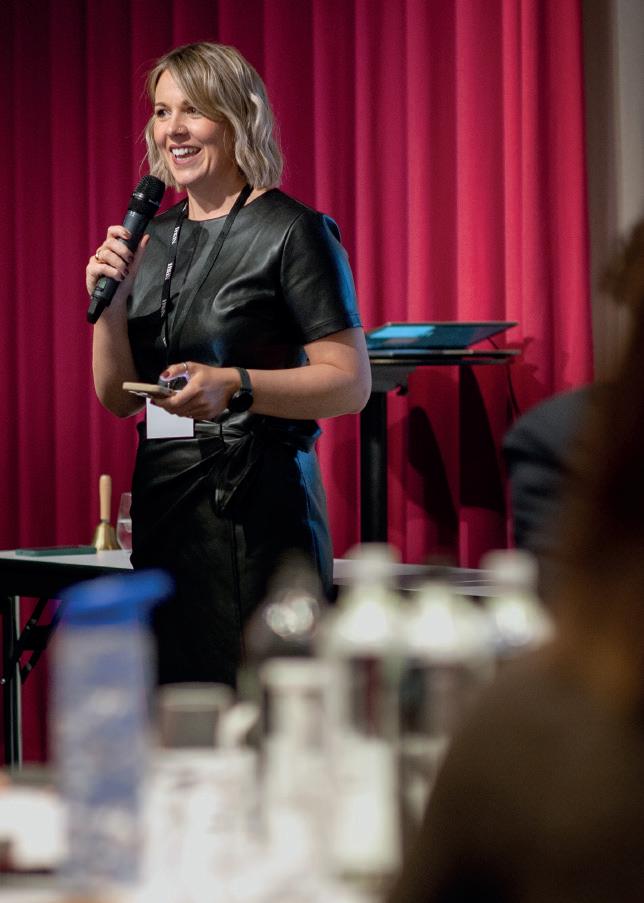



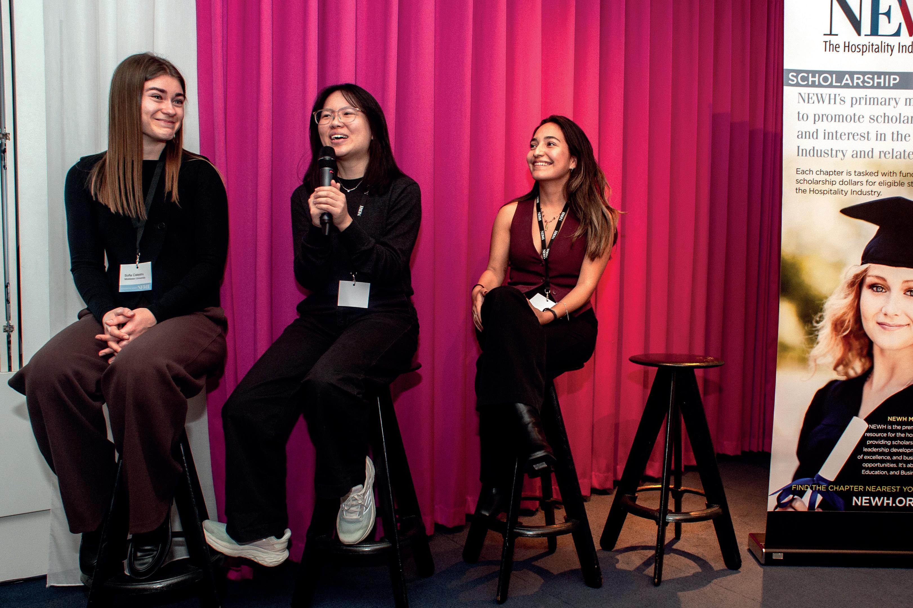
commercial and hospitality product offer. We look forward to holding design focussed events and talks, print workshops and of course an immersive space to meet and discuss projects with our clients.
Is there a crossover between your roles?
Having been in the industry for a long time and worked in both design and project management roles, I have established relationships with many people over the years. This experience allows me to offer support and advice, share information and help to connect people. It’s very special to be able to share this with the NEWH student members and scholarship winners.
NEWH, THE WORLD’S BIGGEST ORGANISATION FOR NETWORKING IN THE INTERNATIONAL HOSPITALITY DESIGN INDUSTRY, HAS CHAPTERS AROUND THE WORLD. TO FIND OUT MORE ABOUT US, AND TO JOIN YOUR LOCAL CHAPTER, LOOK US UP ON SOCIAL MEDIA OR VISIT OUR WEBSITE.



What would you say to encourage someone to join NEWH?
I would say what are you waiting for? The NEWH UK Chapter is so inclusive and welcoming, and members have the opportunity to meet and connect with other friends in the industry while supporting education in hospitality. The Chapter is run by a passionate and committed team who are always on hand to introduce and support new members. If there’s anyone a bit hesitant about joining and attending an event on your own, there are smaller creative workshops or hotel tours you can attend if a larger event is too overwhelming… so something for everyone!
And on a rare day off…?
I’m a beachcomber so give me a super low tide on a beach in the village of Plockton where there are stunning white coral beaches. At low tide the shore reveals a magical array of sea life… pink and purple sea urchins, vibrant orange and blue starfish and throngs of pink coral. To top this visual feast, there’s plenty of scallops to take home for supper which can be garnished with chanterelles foraged on the way home from the beach. Living in London it might be a little ambitious for a day off, but I can dream…
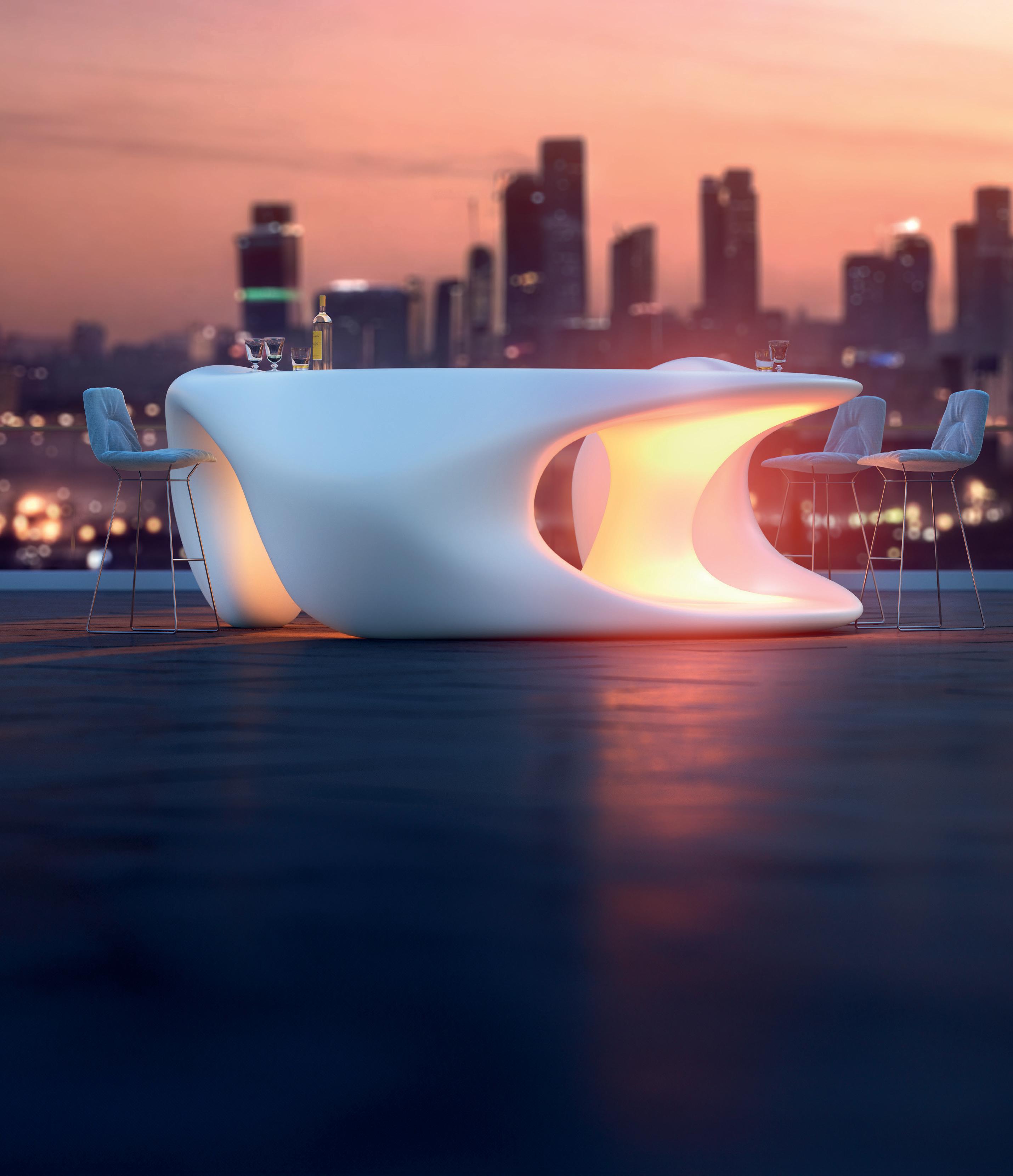

Throughout the year, SPACE shines a light on excellent talent in the hospitality industry. The designers and architects featured have been nominated by their studios as accomplished design talent making waves in their field of expertise. As the year draws to a close, we recap on the 20 Rising Stars of 2024.

ASSOCIATE 10 DESIGN
Originally from Peru, Stephanie began her hospitality career by winning a competition for the Hyatt Centric Hotel in Lima. She later joined Palacio Arquitectos and worked with Belmond Hotels across South America before joining WATG, contributing to projects like the Corinthia in Malta. Now at 10 Design, Stephanie has been involved in stunning projects across Italy, Switzerland, and the MENA region. Considering the shift towards sustainable and slow travel, Stephanie thinks we will see a rise in luxury tented camps. “This approach to sustainability is interesting as it challenges the idea of hospitality asset footprint and permanence on site, especially when hotels are within some of the most special sites on the planet.”

TESSA UROVSKY
PROJECT DESIGNER
CHAMPALIMAUD DESIGN
Tessa draws inspiration from accomplished female designers like her studio’s founder Alexandra Champalimaud and her mother, who worked in the hospitality design industry with Marriott for 35 years. “Both of these women raised families and created an impact in their field with grace, and I am so grateful to have them as role models,” she said. Before landing her role at Champalimaud Design, Tessa began her career as an intern at Yabu Pushelberg in New York after graduating from Auburn University in 2015. Tessa always knew she wanted to design hotels, as they are her favourite place in the world to be

DEA KIM
PROJECT DESIGNER
HBA SAN FRANSISCO
Originally from South Korea, Dea’s journey took him from Texas to San Francisco, where his passion for design flourished. While studying Fine Art, he secured an internship at HBA San Francisco, later transitioning into a full-time role as a Junior Designer. His involvement with ASID and IIDA further honed his craft. Dea finds joy in the limitless creativity that hotel design offers, drawing inspiration from travel and diverse cultures. “Inspiration can come from anywhere, making the possibilities are seemingly endless to dream in one’s mind,” he told SPACE. His dream project? Designing a boutique hotel with full creative freedom, connecting the site’s history to a bold, contemporary design.

ARCHITECTURAL DESIGNER 10 DESIGN
Anna is a seasoned designer with a diverse background in hospitality, urban design, and residential projects, having worked on high-profile developments across the UK, Italy, Egypt, China, Saudi Arabia, and Brazil. As well as being invited to lecture on her work, Anna has led professional workshops on time management, efficiency, and design software in international locations. Known for her efficient workflows, Anna enjoys the creative process of crafting spaces, “I love the process of designing a feeling, watching it grow out of my mind into my screen and later into reality. You can look back and think ‘wow, I was part of this, I actually made this!’,” she told SPACE.

SENIOR PROJECT DESIGNER
HBA LOS ANGELES
Laleh began her career working across a multitude of design-related fields. She has been involved in projects spanning from small-scale to the master planning of large resorts, which has shaped her into a multi-faceted designer. Her passion for travel and exploration has significantly influenced her design perspective, enhancing her understanding of how people interact with their environments. Above all, she values teamwork, “I couldn’t do my job well without my colleagues,” she told SPACE. “Our work relies on support and collaboration. Great people who support and teach me are indispensable to my role as a designer.”

GODDARD LITTLEFAIR
Armed with a degree in Architecture, Elena left Italy to begin her professional journey in London. Since joining Goddard Littlefair in 2019, she has embraced the opportunity to work on luxurious hospitality projects that reflect her passion for design. Elena emphasises the importance of the hotel entrance in creating a welcoming atmosphere, telling SPACE “It needs to be both astonishing and comforting.” She also advocates for inclusive design, cautioning against over-engineering, and believes that spaces should resonate with all users. For her, the most rewarding moments come during site visits, where she sees her ideas come to life.

PROJECT ARCHITECT
STUDIO MOREN
Elvira impressed SPACE with her dedication to sustainable practice. Starting early at school in Bulgaria, she participated in a project across four countries focused on environmental challenges. She went on to pursue a degree in Sustainable Architecture, and in 2023, she founded the Biomimicry Champion Group at Studio Moren, dedicated to sustainability innovations. This led to the co-establishment of Biomimicry Atelier, now part of the Global Network of the Biomimicry Institute. Elvira said the biggest challenge when working on a hotel project is “keeping pace with the rapidly evolving industry trends in 21st-century hospitality architecture. As an architect, I need to stay well-informed about the latest technological advancements, environmental concerns, and shifting societal needs.”

PROJECT
Tzen is an architect, artist, and adventurer with a master’s degree in architecture from the Royal College of Art in London. Growing up between Singapore and London, she developed a passion for cultural exploration and a respect for the origins of innovative ideas. Her multidisciplinary background, spanning architecture, art, fashion, and publishing, has shaped a distinctive design philosophy. One of Tzen’s first major projects at WATG was the St. Regis Hotel & Residences in Astana, Kazakhstan, launched for the 2017 World Expo. “The cherry on the cake was when it won the award for International Property Hotel of the year - Asia Pacific - in 2018, just after it opened.”

INTERIOR
Maria began her creative career with an internship at Pinta Miami during Art Basel, coordinating a complex exhibition featuring 60 galleries and over 300 artists. After gaining experience at KasaMia Interiors in high-end residential design, she completed her master’s at Florida International University in 2022 and moved to Saladino Design Studios, focusing on commercial projects. Passionate about crafting memorable experiences, Maria dreams of bringing her thesis project, ‘The Hue Hotel,’ to life, which uses colour theory to evoke specific emotions based on the guest’s needs. Currently, she is reimagining the International Inn in Miami, a 1956 mid-century landmark, aiming to blend modern design with its historic charm.

Ana is an innovative interior designer from Mexico, specialising in creating functional and aesthetically pleasing spaces. After earning a Bachelor of Arts in Environmental Design, she began her career as an interior design coordinator in Mexico, before moving to Irvine, California, to pursue an MBA and work as a 3D Artist. Now based in Atlanta as a designer at HBA, Ana continues to bring her unique vision to life across diverse design projects. Speaking to SPACE, she said “To see your design come to life and experience the joy of watching people revel in its beauty and functionality,” is the most enjoyable aspect of her work.

MIRANDA PEARSON
MIDDLEWEIGHT DESIGNER
DAVID COLLINS STUDIO
After earning her degree in Interior Architecture from Oxford Brookes University, Miranda began her career as a Part I Architectural Assistant on the Chelsea Harbour Design Centre expansion. She soon realised her true passion was interior design, admiring the designers who “got to do the fun part,” infusing personality into spaces. Now a Commercial Designer, she has worked on diverse global projects, from a luxury shoe boutique in Tokyo to a restaurant at Fontainebleau Las Vegas. A visit to Sri Lanka sparked her love for Geoffrey Bawa’s tropical modernism, particularly the Heritance Kandalama Hotel, which she describes as “an almost spiritual experience,” with its open-air corridors and natural surroundings.

JOHN HARVEY TORRES DESIGNER
DAVID COLLINS STUDIO
From a young age, John was captivated by the built environment, inspired by his father’s handdrawn sketches from his days as a draughtsman in Manila. He graduated from the University of Brighton with a BA in Interior Architecture in 2020 and gained experience as a freelancer while completing an online architecture course from Harvard. In 2021, he joined David Collins Studio as a Graduate Designer and quickly proved his talent, earning a promotion to Designer in early 2022. Influenced by Filipino architect Royal Pineda, John admires how Pineda integrates cultural identity into his designs. Notably, he contributed to the Fontainebleau Las Vegas project, where he helped shape key spaces, drawing inspiration from the original Fontainebleau Miami.

PROJECT LANDSCAPE ARCHITECT WATG
Nicola graduated with a degree in landscape architecture from Lincoln University, New Zealand, where post studies, she focused on the rehabilitation of Christchurch’s urban matrix and native landscape after the 2010 earthquakes. She joined WATG’s London office in 2017 and later expanded her skills in Singapore before returning to London as a Project Landscape Architect. Uniquely, Nicola expressed that her dream project would be to design something underwater, “Working with coral reefs or designing in such a different sphere could be really fun,” she told SPACE. Passionate about her craft, she views sourcing local flora and fauna as a rewarding challenge in hotel designs. Nicola prefers subtle aesthetics over maximalism, believing good design should harmonise with the natural environment.
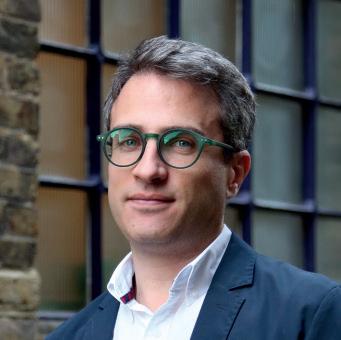
ASSOCIATE & SENIOR PROJECT ARCHITECT 10 DESIGN
Carlos cites his passion for art, photography, and travel as key influences on his design philosophy. He believes the greatest challenge in hotel design lies in uncovering and amplifying the unique qualities of a location. “Once we’ve identified those values, we must solve a puzzle – arranging them to enhance each other and create a seamless conversation – while ensuring the building functions technically to deliver an unforgettable guest experience,” he explains. Carlos draws inspiration from Japanese architects like Tadao Ando and Kengo Kuma, particularly admiring their ability to merge architecture with nature.

INTERIOR DESIGNER STUDIO MOREN
Mitchell told us if he could design anything, he would reimagine an abandoned power station in Dublin Bay – a location he became obsessed with while he was studying interior and furniture design there. “I came across photos of the interior, it still has the original control boards, it’s like it’s from a movie. I couldn’t help but imagine it as a 5* luxury hotel with its own Marina and a sky bar which would sit directly under two Poolbeg power station chimneys which form an iconic feature of Dublin’s skyline,” he said. After working on hotels and high-end residential projects in New York, he moved to London, where he has gained invaluable experience in hospitality design.
We are now accepting submissions for SPACE’s 2025 Rising Stars. Candidates should be junior-mid level designers in the fields of interior design and architecture, based anywhere in the world, and actively working on hotel projects. If you would like to put forward any candidates to be considered, we would love to hear from you. Please contact jess.miles@purplems.com for further information.

NEWH is an international not-forprofit organisation with 29 chapters across the United States, Canada, and Europe. Bringing together professionals from all facets of the hospitality industry, NEWH provides opportunities for education, professional development, and networking. To date, it has awarded more than seven million USD in scholarships that provide promising interior design and architecture students opportunities to pursue careers in the hospitality industry.

BSC INTERIOR DESIGN HIGH POINT UNIVERSITY
As a recent graduate from High Point University in North Carolina, USA, Lizzie is incredibly excited to start her career in the hospitality design industry. With an interest in sport and a ‘try to leave a positive impact anywhere that she goes’ ethos, Lizzie started her college journey studying exercise science with the ambition to become a physical therapist, before soon realising that her true calling lay in a more creative field. “I love how interior design blends together the importance of how the body works with function and beauty,” she says. “I recently came across a letter from freshman year of high school to myself and it said that I hoped I would become an architect, and I am so blessed and excited that that dream is becoming a reality.”

BA INTERIOR DESIGN NORTHUMBRIA UNIVERSITY
Hope’s choice to pursue interior design wasn’t really a conscious decision, but rather an intuitive one. “Honestly, I made this choice with my mum one night while watching Grand Designs. As we looked at the different jobs and people involved, interior design stood out to me. I knew I wanted to be in the creative industry, and now that I’m on this path, I’m certain it’s the right one for me.” Having graduated from Northumbria University earlier this year, Hope is now ready to turn her passion into practice.

BA INTERIOR DESIGN MIDDLESEX UNIVERSITY
What prompted Emma to choose interior design as a career direction was, “The fact that you can stimulate an emotion or a feeling just by visually being exposed to an interior or a surrounding – that a space can affect your mood, comfortability, productivity and mind was always fascinating to me,” she tells SPACE. After graduating with First Class honours from Middlesex University, Emma remains fascinated by the relationship between aesthetics and psychology in design and looks forward to exploring it further in her next endeavour.

BA INTERIOR DESIGN GRADUATE DESIGN INSTITUTE OF SAN DIEGO
Shannon has always had a deep passion for interior design, furniture, fabrics, and architecture. From a young age, she was captivated by home remodelling TV shows and enjoyed redesigning her room each year. When she discovered that bachelor’s degrees in interior design weren’t available in Utah, she felt uninspired by other career paths. After taking nine years off from school and relocating to California, Shannon finally pursued her dream and earned a degree in interior design, having recently graduated in 2024. Shannon currently works as Interior Design Assistant at Payte Miller Interiors.

BA INTERIOR DESIGN MIDDLESEX UNIVERSITY
Jessica has always been fascinated by how interiors influence people’s emotions and well-being, as well as how they interact with their surroundings. Studying interior design at Middlesex University gave her the opportunity to explore how she could make a meaningful impact in the design world, while her work experience at Jestico + Whiles offered her valuable insight into the industry. Earlier this year, Jessica graduated with First Class Honours, ready to contribute her knowledge and passion to the field.

Putting down roots in Mountain Village, just above the town of Telluride, Six Senses will be tucked into a canyon flanked by the rugged peaks of the San Juan Mountains in the Colorado Rockies. The area offers unique holiday home appeal for its easy access to a vast ski domain in winter and natural playground in spring and summer when wildflowers blanket the slopes.
Six Senses Telluride will blend the drama unfolding outdoors with graceful interiors. The 77-key resort and 24 branded residences exude an airy and refined sophistication that respects and reflects the setting, which was key to the project’s approval along with LEED Silver certification. As with all Six Senses properties, sustainability is at the forefront of the resort’s operations. The development team, led by Matthew Shear and David Jaskel at The Vault Home Collection, has been working closely with Six Senses to create a one-of-akind outdoor and wellness-driven hospitality and
residential experience. It is IHG’s first luxury resort and residences in North America’s Mountain West region.
The landscape’s vistas, activities and experiences inspired the resort’s masterplan, led by architect Vault Design. Using natural materials with local and historic relevance, exteriors comply with the town standard and the finishes blend cedar siding and local stone. Interiors are designed by Rose Ink Workshop, with a warm, light palette to celebrate the purity of the natural elements.
The 24 branded residences will range from two to five bedrooms and some will have a den. The resort will offer a gym, cinema, lounge and games room. The multiple food and beverage spaces will include a specialty restaurant, Omakase dining, the only rooftop venue with pool in Telluride and a speakeasy bar.
Six Senses Telluride is a scenic 387-mile drive from Denver International Airport, 68-mile drive from Montrose Airport and seven-mile drive from Telluride International Airport. A free, eight-mile pedestrian gondola connects Mountain Village to the historic town in 13 minutes, while also providing ski access.
KEY FACTS
Opening 2028
Operator IHG Hotels & Resorts
Expected keys 77
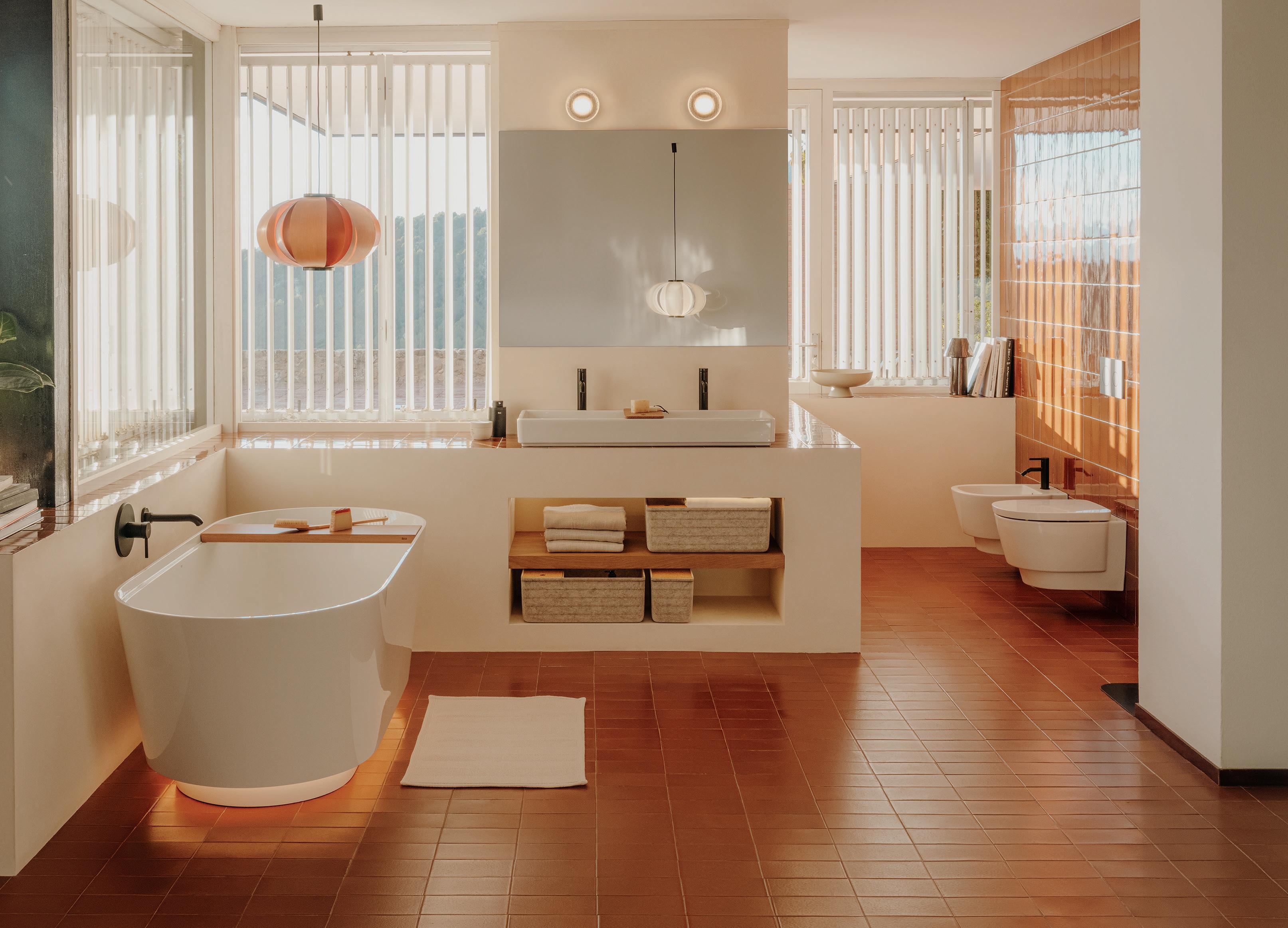

IHG has signed a new InterContinental Hotels & Resorts property in Orlando, Florida. Developed in partnership with owner Flag Luxury Group and Unicorp National Developments, InterContinental Orlando will offer elevated amenities and is set to open in 2028.
Located on Orlando’s renowned International Drive, the property will exude approachable sophistication and present guests with distinct offerings designed to complement the vibrancy of the city. The new hotel will have 700 guestrooms, including 84 suites, and five restaurants and bars, including a full-service restaurant, a specialty restaurant, a lobby bar and lounge, a coffee shop, pool bar and grill. The hotel’s spacious spa and wellness amenities include a pool and fitness centre. There will also be well-appointed meeting and event space in addition to a business centre and signature Club InterContinental lounge.
“We’re delighted to be working with Flag Luxury Group and Unicorp National Developments to bring the pioneering InterContinental brand to Orlando. The city’s energy and expansive entertainment experiences continue to make it one of the most exciting destinations in the country,” said Jolyon Bulley, Chief Executive Officer, Americas at IHG Hotels & Resorts. “InterContinental Orlando will be an incredible addition to our luxury and lifestyle portfolio in the Americas.”
As the United States’ most visited destination, Orlando is celebrated for its vast entertainment offerings, and International Drive is widely considered the city’s most dynamic destination. The new hotel is close to world-famous theme parks, such as Disney World and the forthcoming Universal Epic Universe, sports entertainment, distinctive dining experiences and premier shopping, as well as the Orange County Convention Center.
KEY FACTS
Opening 2028
Owner Flag Luxury Group and Unicorp National Developments
Operator IHG Hotels & Resorts
Expected keys 700





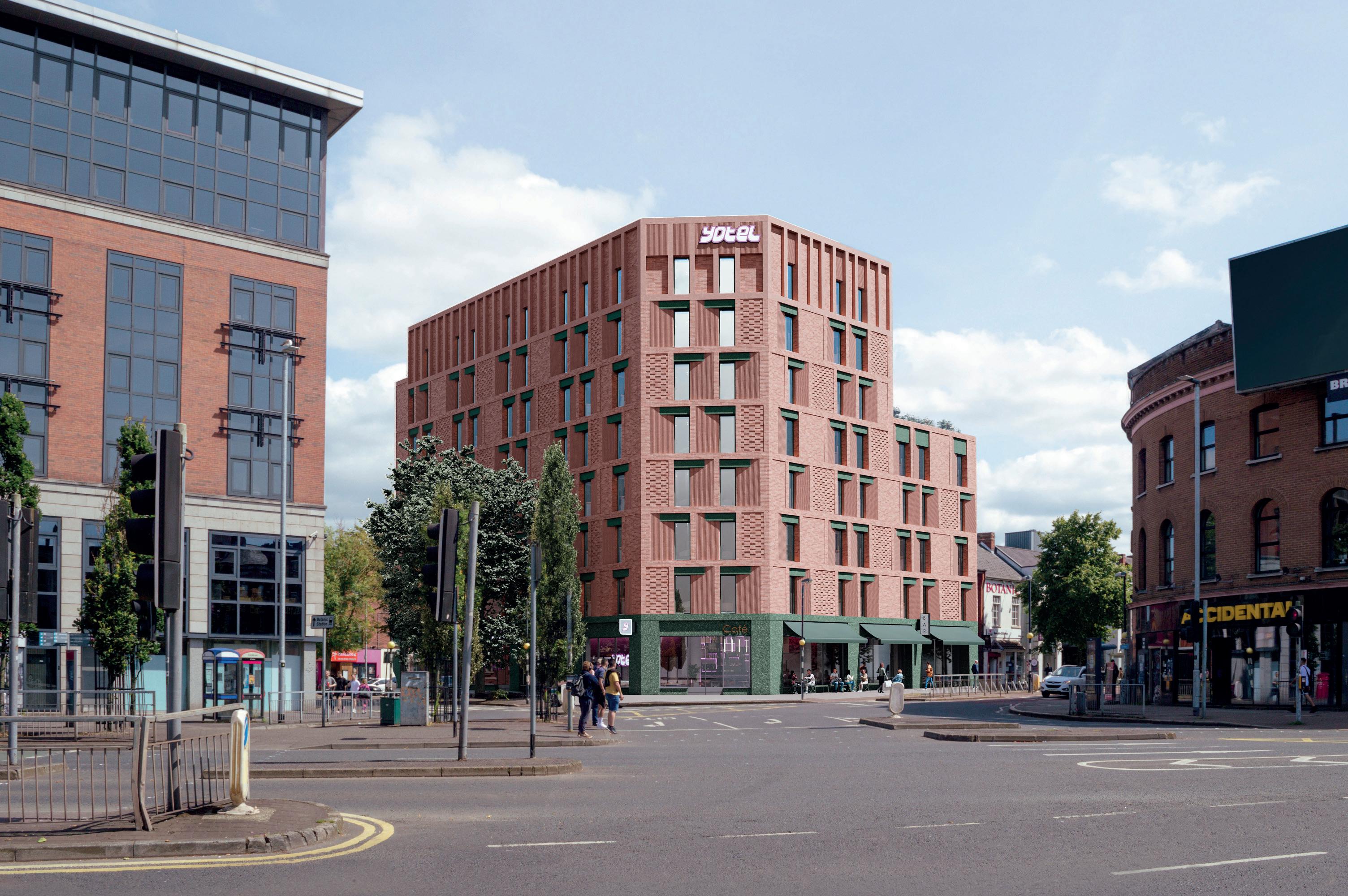
YOTEL has revealed plans to launch its hotel brand in Ireland, with the opening of YOTEL Belfast. Slated to open in late 2026, the new-build hotel will be in historic Shaftesbury Square in central Belfast, just minutes' walk from some of the city's most popular attractions, including Queen's University and the Botanic Gardens.
The hotel will have 165 rooms that each embody the YOTEL DNA of prioritising intelligent space-saving design, smart technology and maximum comfort for visitors to the city. Guests can expect brand signatures, such as the YOTEL reclining SmartBed™, SmartTVs, and rain showers with Urban Jungle amenities.
YOTEL Belfast will also be home to a food and beverage concept, a 24/7 fitness centre and a meeting room. Public spaces will be designed in collaboration with local interior designers and architects to reflect the unique character of the Northern Irish capital and
create a welcoming space for hotel guests and the local community to socialise, work and relax.
The hotel brand is working in partnership with Northern Ireland's largest hotel group, Andras Hotels.
"We are excited to be bringing forward this project on a landmark site in the city. The investment of £17 million will provide a modern accommodation option for global travellers and create high quality jobs for the community,” said Rajesh Rana, Director of Andras Hotels. “Our architects have done a wonderful job of designing a building that is modern but sits comfortably with the local context. We are now embarking on the planning process and consulting with community groups before beginning development in 2025.”
Rohan Thakkar, Chief Development Officer at YOTEL, said: "YOTEL Belfast marks an exciting step forward in our global franchise strategy and strengthens our portfolio as the 35th signed hotel, bringing our total key count to nearly 8,000.”
KEY FACTS
Opening 2026
Owner YOTEL
Operator Andras Hotels
Expected keys 165


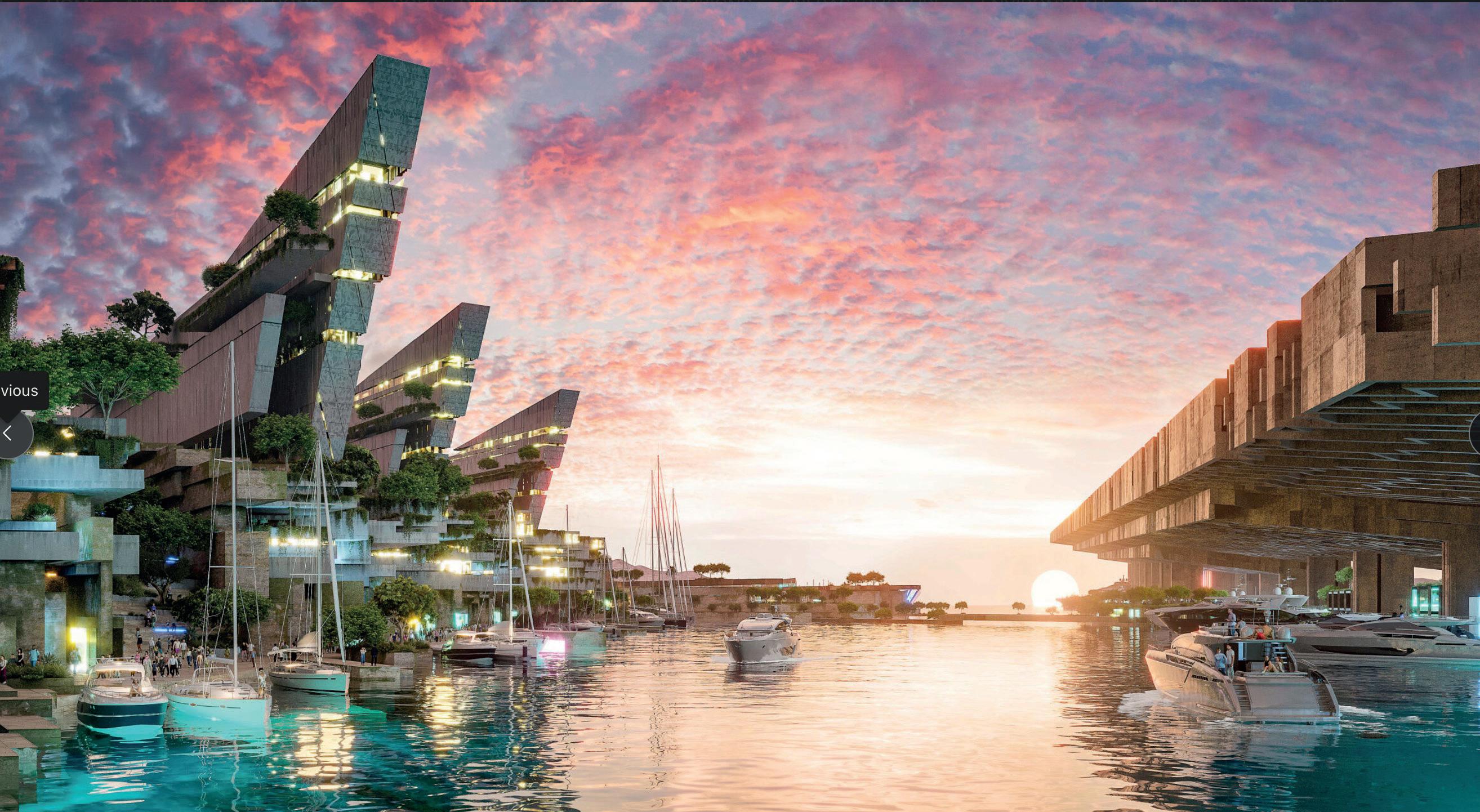
Two Hyatt-branded hotels are set to debut in Jaumur, one of Magna’s destinations on the coast of Gulf of Aqaba, Saudi Arabia. Park Hyatt Jaumur and Andaz Jaumur Marina will solidify Hyatt's collaboration with NEOM.
Jaumur offers visitors and residents a blend of land and sea experiences. This exclusive destination features a state-of-the-art 300-berth marina with a gravity-defying cantilever rising above the largest of super yachts – a sculptural landmark that serves as the perfect base for marina attractions. The marina promenade will provide entertainment, leisure and cultural experiences alongside the deep-sea diving research centre.
The new hotels, set to open in 2027, will provide a combination of 350 luxurious rooms and suites offering exceptional experiences for guests.
Designed as an oasis of relaxation with 125 guestrooms, Park Hyatt Jaumur will sit at the community’s vibrant epicentre, overlooking the bustling marina.
Andaz Jaumur Marina, with 225 modern rooms and suites, will be a celebration of art and creativity. It will focus on personalised experiences. Activities in Jaumur include hiking, cycling and water sports, as well as opportunities to relax on luxurious beaches, appreciate art, and enjoy yacht clubs,
“Jaumur is a masterpiece marina community where innovation, learning, and luxury convene. Park Hyatt Jaumur and Andaz Jaumur Marina will embody our desire to redefine coastal luxury for a new generation. Grounded in awe-inspiring design and cutting-edge technology that will integrate with the stunning natural environment, these hotels will cater to our visitors’ every need,” said Jeremy Lester, Executive Director, Magna.
KEY FACTS
Opening 2027
Owner NEOM
Operator Hyatt
Expected keys 350
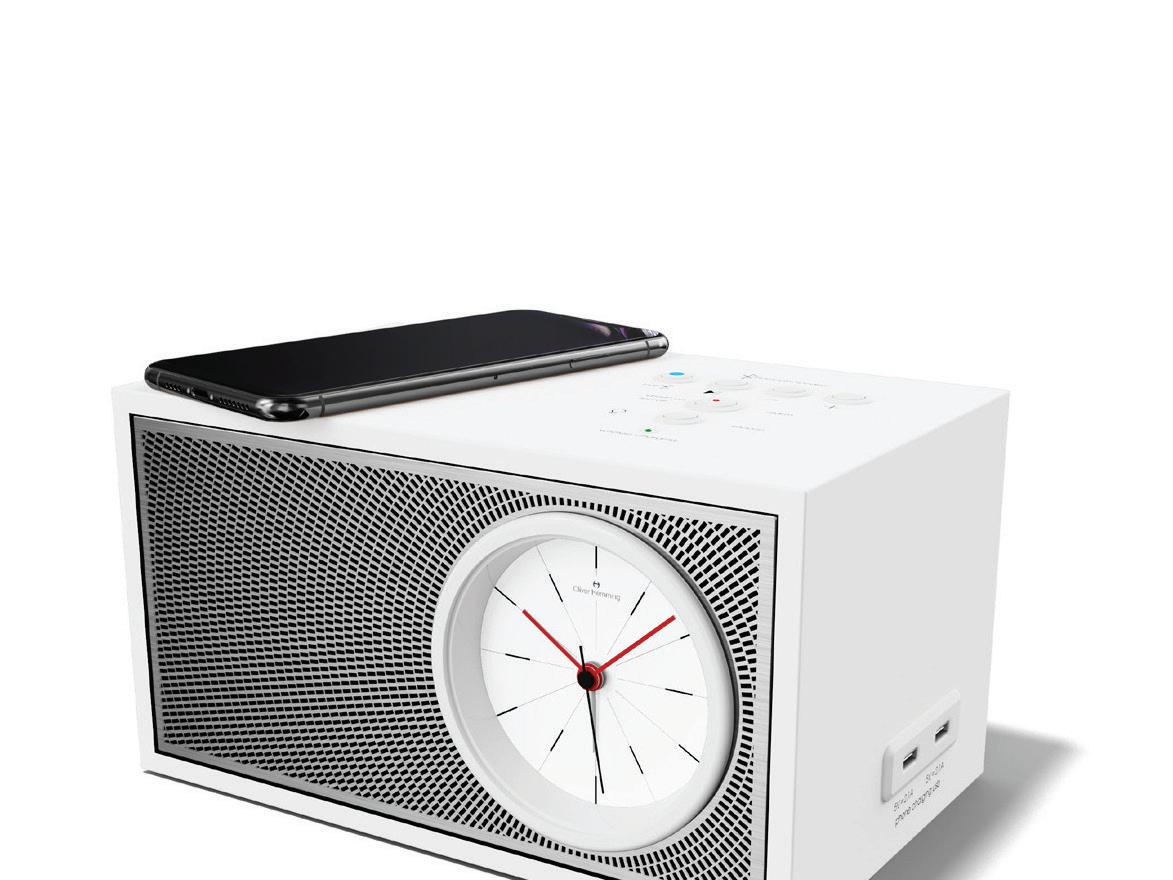




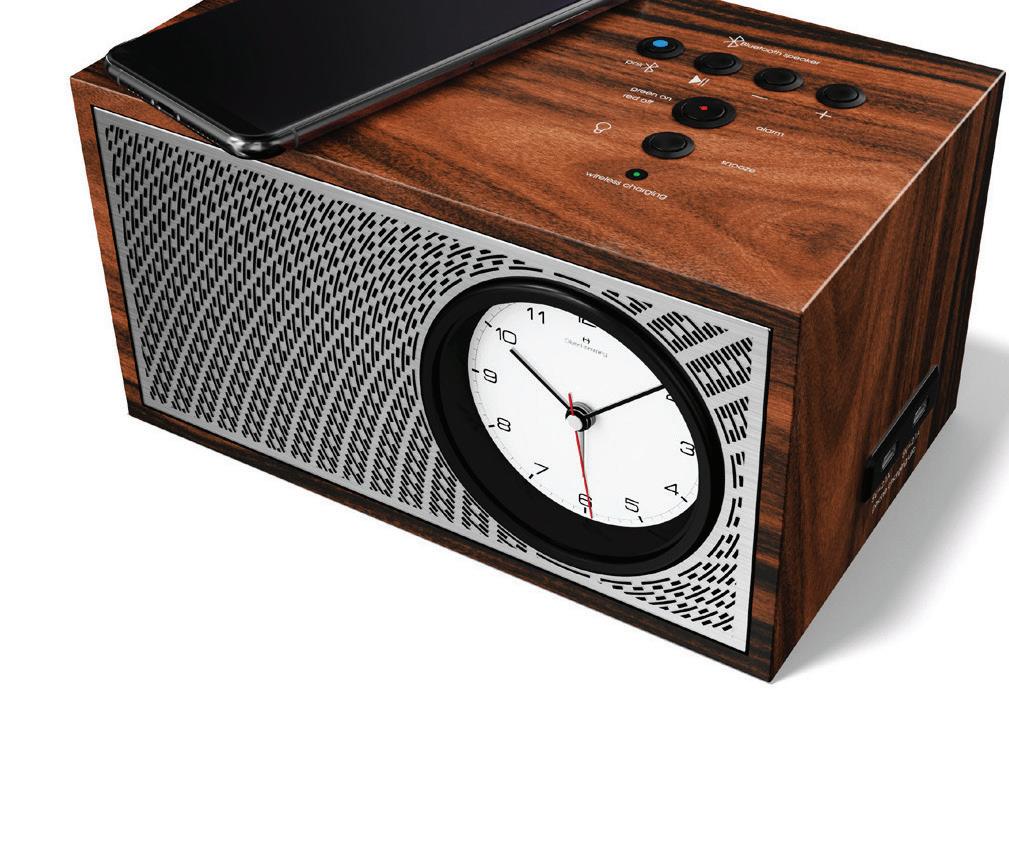
BLUETOOTH SPEAKER
ALARM
WIRELESS




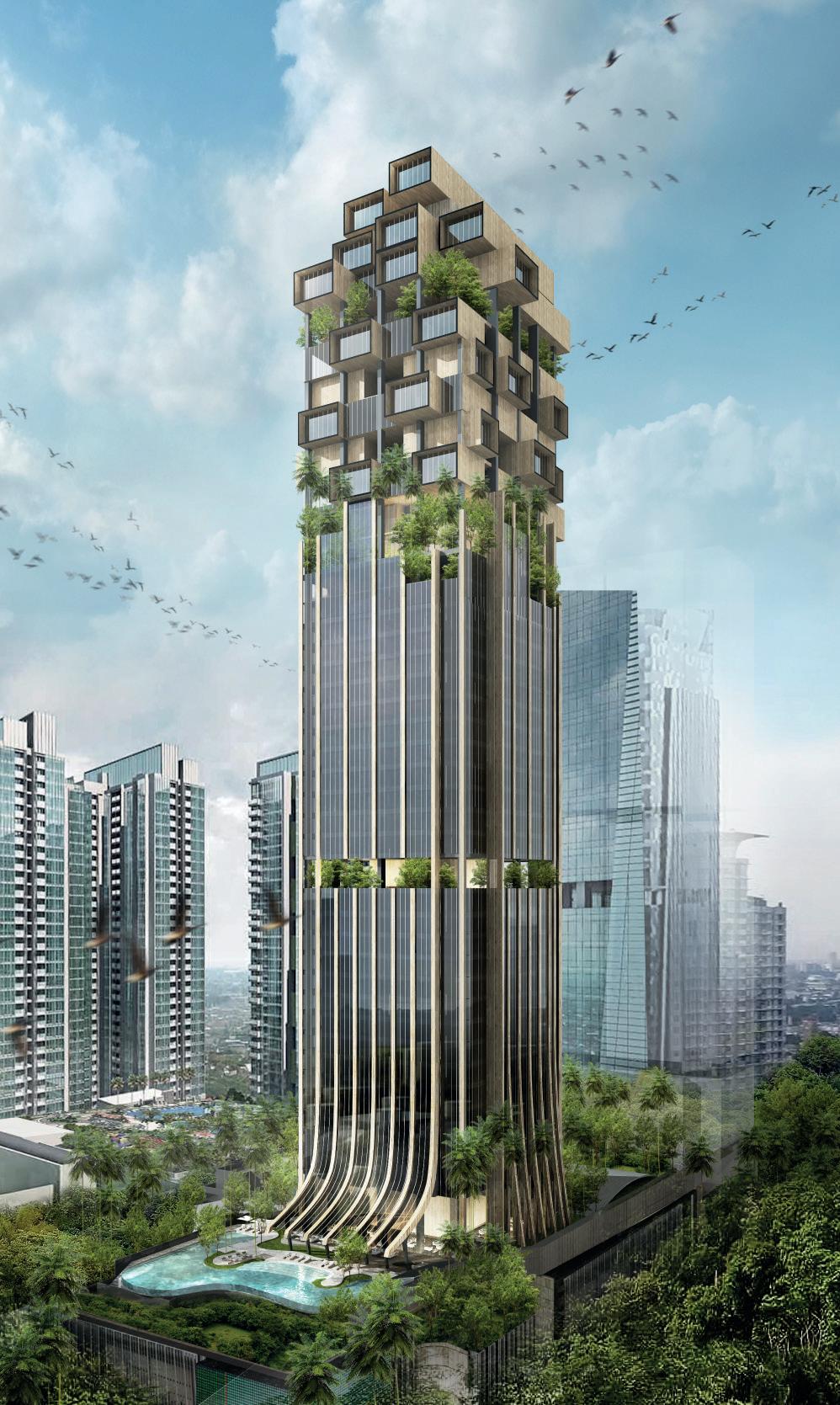
arriott International and Pakuwon Jati have signed an agreement to develop five properties comprising more than 1,300 rooms across Indonesia. The announcement builds on the two companies’ joint efforts to expand their footprint in the country.
Stretching from Jakarta to Surabaya and Batam, the properties in the signed pipeline include three set to open in December 2029: Jakarta Marriott Hotel Kota Kasablanka; Aloft Surabaya, Pakuwon Indah; and Courtyard by Marriott Batam. These will be followed in December 2030 by The Jakarta EDITION and The Westin Batam.
The Jakarta EDITION – the first EDITION property in Indonesia – is expected to have 240 serene guestrooms and suites. There will be a restaurant with a semi-open kitchen and live stations, with breakfast as its specialty, a signature restaurant on a high floor with an outdoor terrace, and a rooftop cocktail bar providing panoramic city views. Other planned facilities include a swimming pool, a fitness centre, spa, and multi-function spaces that comprise an event space, a junior ballroom and seven meeting rooms.
Marriott International currently manages 1,925 rooms across seven hotels and a golf club for Pakuwon Jati, with three more properties set to open in 2025. The five additional management agreements puts the hotel operator on track to oversee a total of 18 properties and 4,500 rooms by 2030.
“With 77 operating properties, we are optimistic and focused on strengthening our presence in Indonesia, in line with the strong demand for leisure and business travel,” said Rajeev Menon, President, Asia Pacific excluding China, Marriott International. “Our commitment to being everywhere our guests want us to be is further solidified by our strategic plans to expand our footprint in key destinations including outside gateway cities. We are confident that the depth and breadth of our brand portfolio and the power of our global platform to drive results will maximize the potential of these projects.”
KEY FACTS
Opening 2029-2030
Owner Pakuwon Jati
Operator Marriott International
Expected keys 1,300+
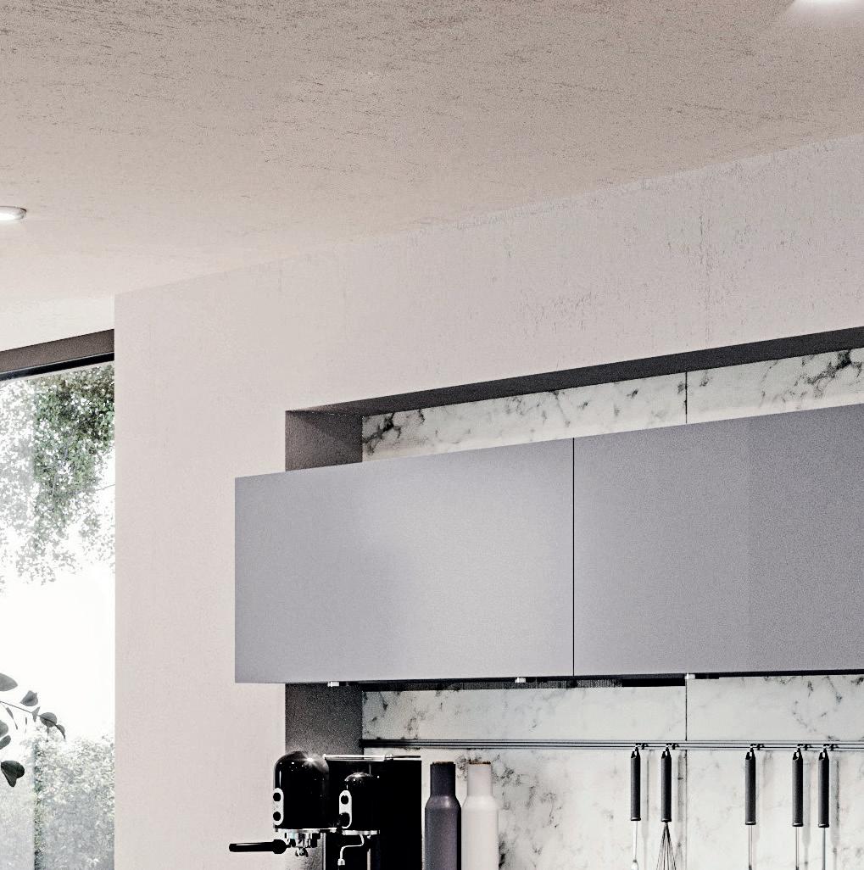
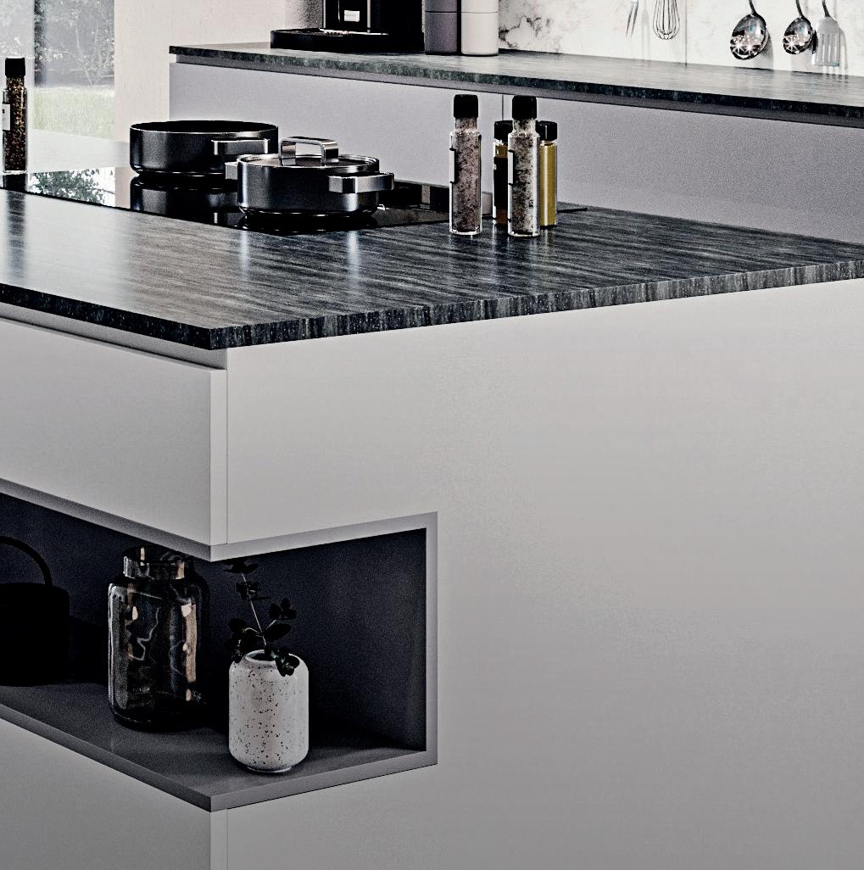
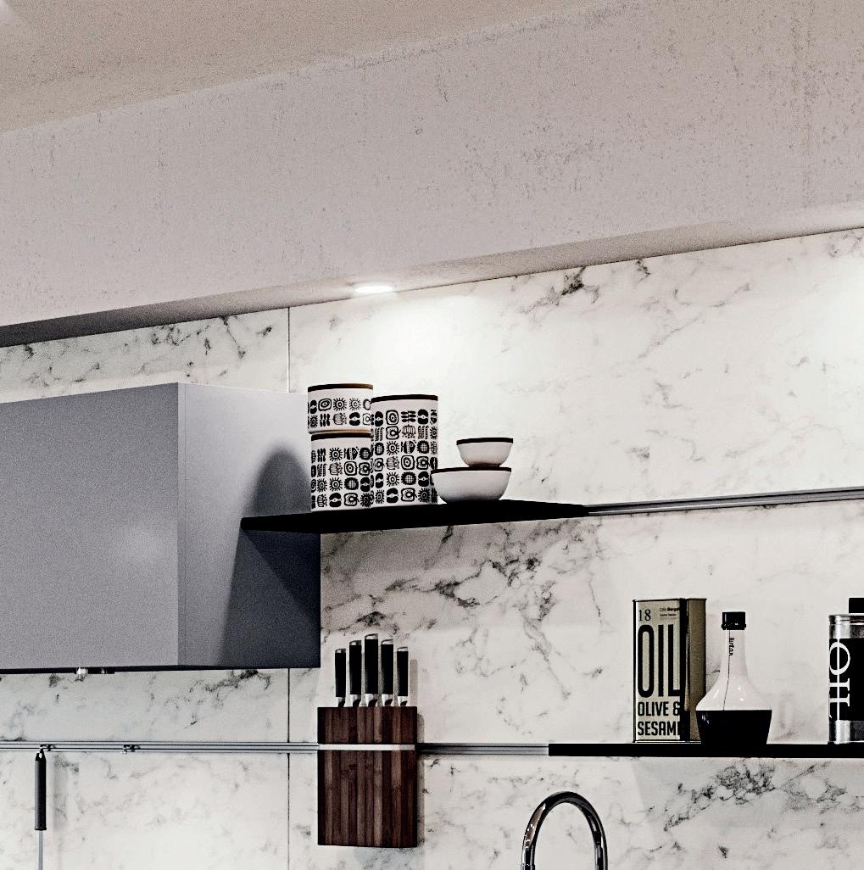
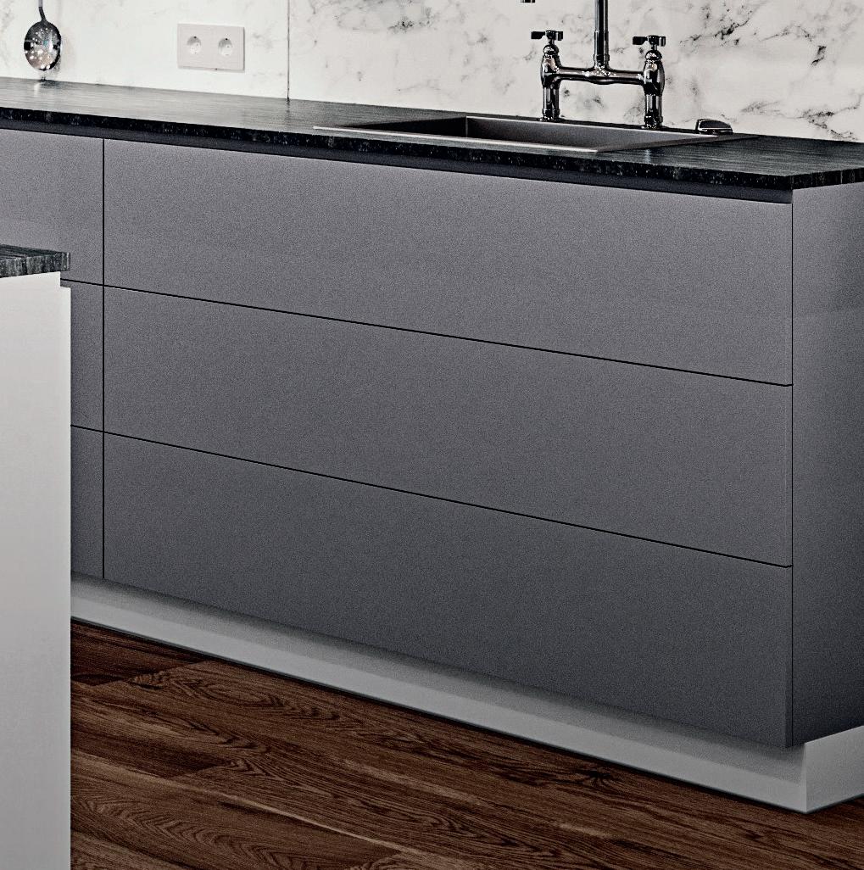
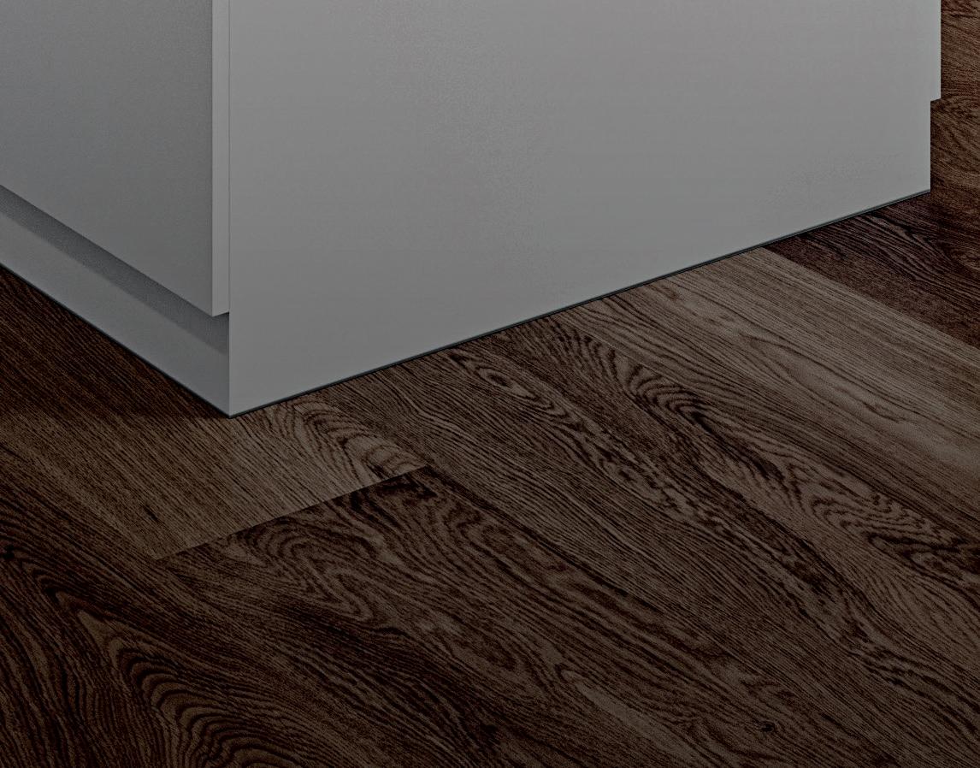

Designed for vertical indoor use, dp-slim is perfect for splashback and wet wall applications. With its easy to clean, hygienic surface, dp-slim is a suitable replacement for traditional bathroom and kitchen wall tiles. dp-slim is the ideal glass, tile or traditional stone and marble substitute for all hospitality and retail environments.


Available to order in quantities from as little as just one laminated acrylic sheet with dimensions: 2800mm x 1300mm x 4mm.
Visit www.decorativepanels.co.uk to explore the full dp-slim range within our dp-limitless portfolio.

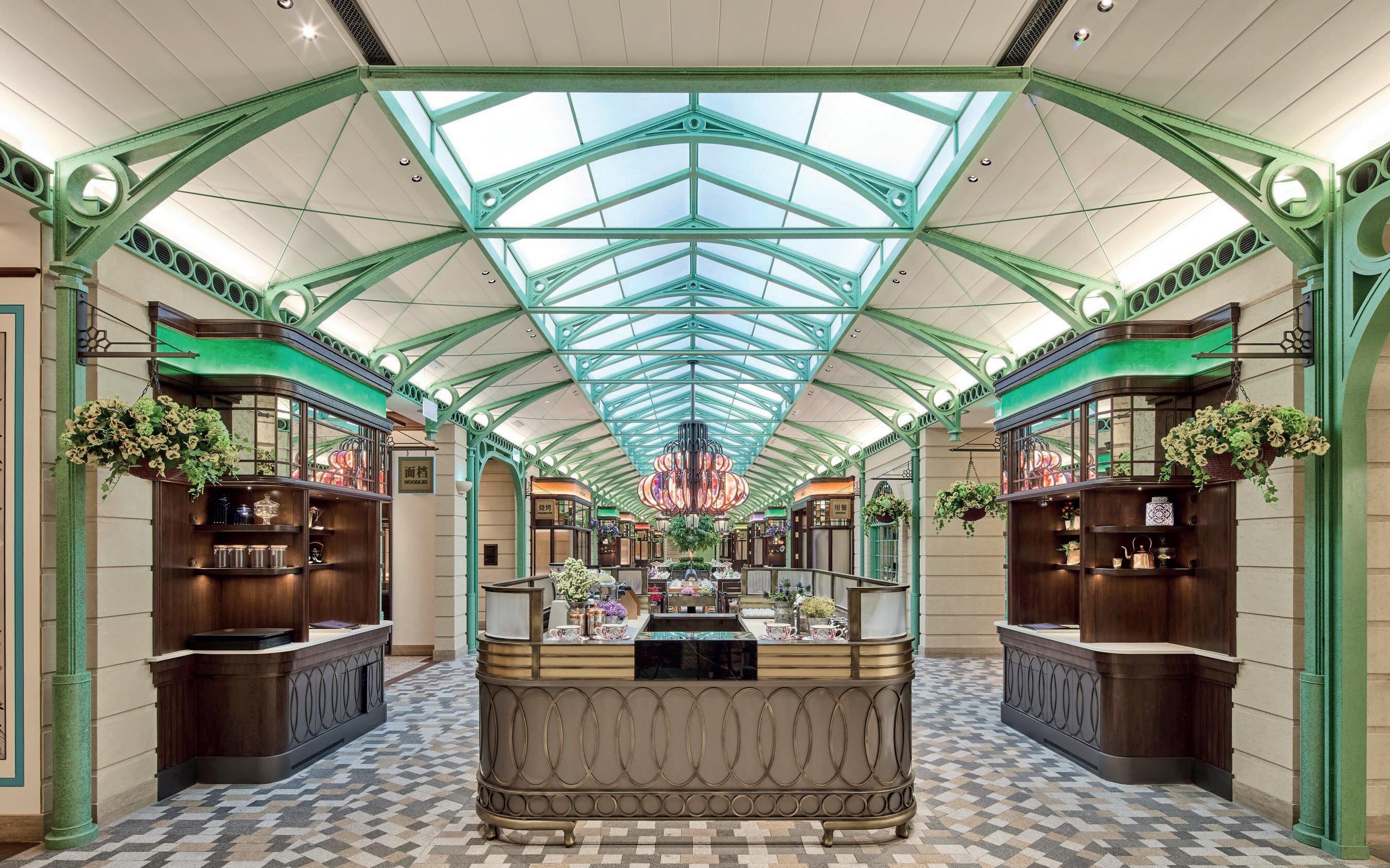
Sands China and Marriott International are set to unveil the first Luxury Collection Hotel in Macao, China. Set within The Londoner Macao, the new Londoner Grand, a Luxury Collection Hotel, Macao will offer the brand's unparalleled charm of British living with Macao's rich cultural tapestry.
Designed by Peter Silling & Associates, the hotel reflects Georgian-inspired architecture. Rooms and suites radiate an elegant townhouse ambience that is inspired by London's prestigious Mayfair district. With an emphasis on form, proportion and natural light, the interior spaces strike a balance between sophistication and comfort, featuring open plan living and dining areas that encourage socialising.
Londoner Grand will add 2,405 rooms and suites that can cater to groups of varying sizes and customer segments. Select suites come with terraces, children's rooms, state-of-the-art media rooms, and private plunge pools.
Londoner Grand will add five distinctive concepts to The Londoner Macao's dining offerings. Hampton Court will feature an international and Chinese buffet and Chelsea Garden is an all-day dining outlet with the widest selection of local and regional Chinese cuisines and will feature show kitchens throughout the garden themed restaurant. The Conservatory will have three distinct areas: a dim sum restaurant and tearoom, a confectionery store, and a British pub. There will also be two signature Chinese restaurants, one serving up authentic Cantonese fare and the other Sichuan flavours with a modern twist.
“Building on the success of The Londoner Macao, adding Londoner Grand to its portfolio represents a pivotal moment in our mission to elevate Macao's luxury hospitality landscape. This extraordinary hotel will serve as a gateway to Macao's fascinating cultural heritage, offering guests an immersive journey into a city steeped in history, gastronomy and unforgettable experiences," said Grant Chum, Chief Executive Officer and President of Sands China.
Opening 2025
Owner Sands China
Operator Marriott International
Expected keys 2,405
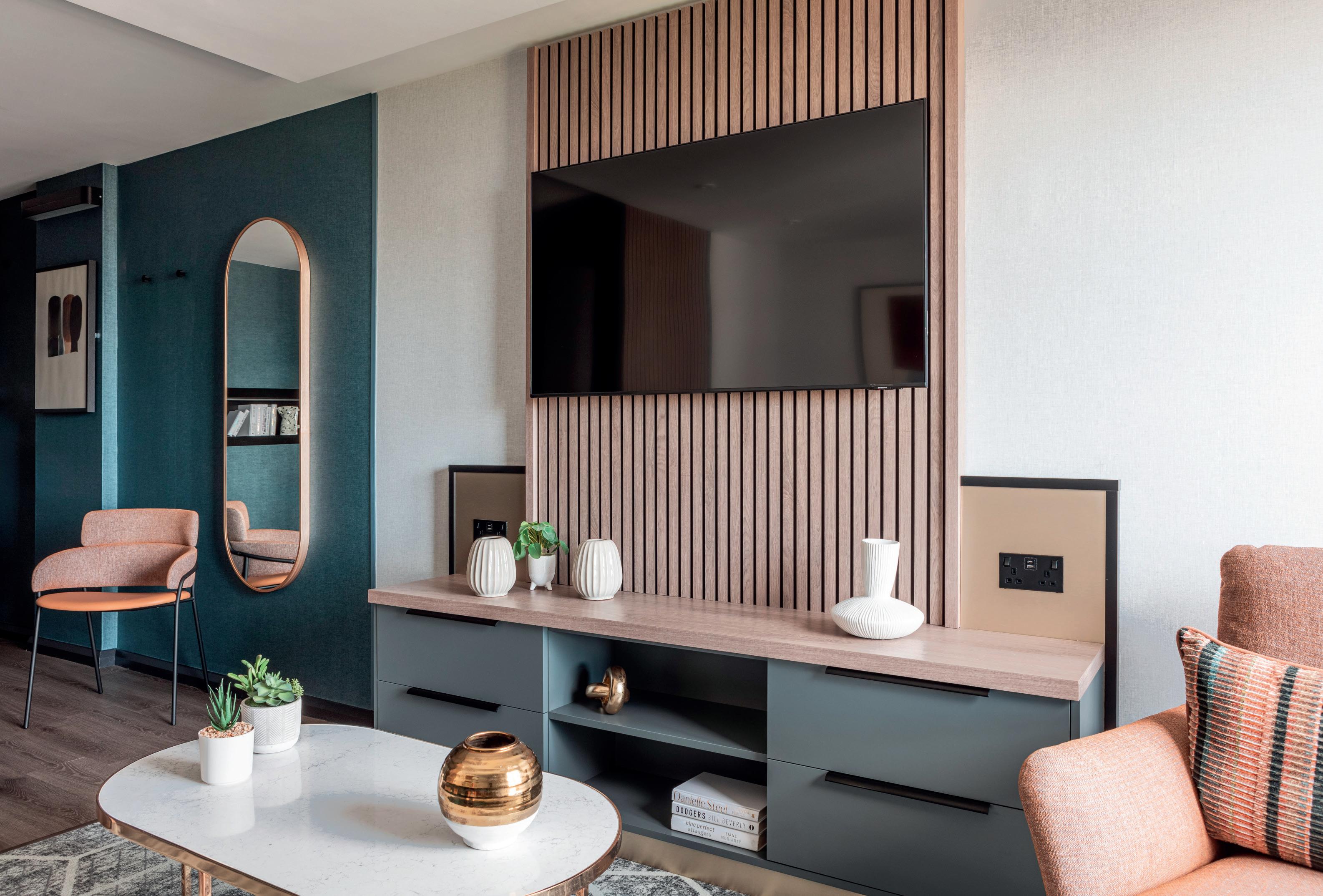


New York’s hotel market is booming with new openings, ambitious renovations, and a diverse pipeline leading the U.S construction markets.
But heavy is the head that wears the crown, as the city navigates post-pandemic challenges and recent regulatory shifts
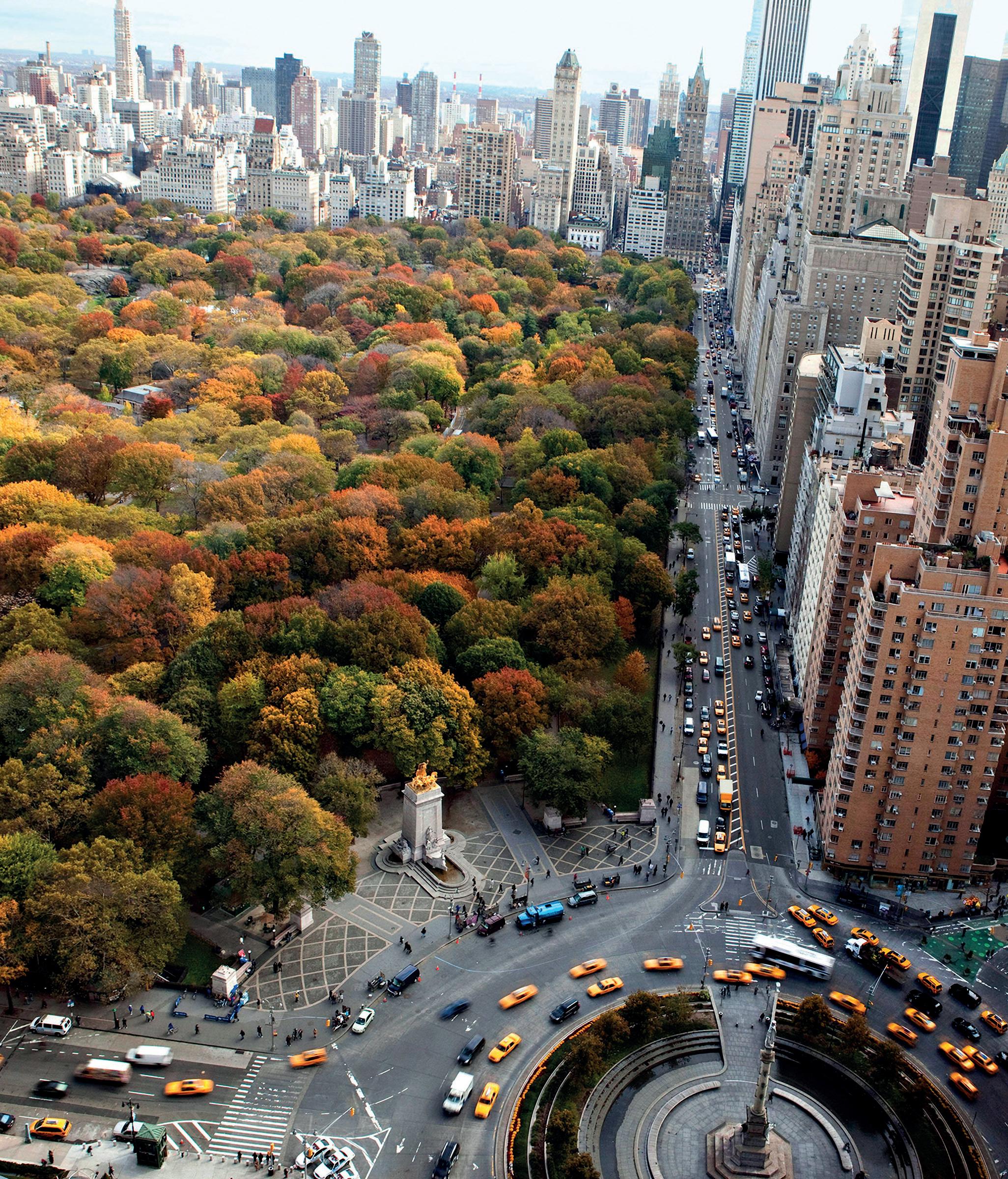


New York, as they say, is a city so nice they named it twice. Walking through its iconic streets – from the flashing lights of Times Square to the bustling pace of Wall Street and the stylish boutiques of SoHo –one quickly feels that anything is possible. It’s no wonder, then, that millions of tourists and business travellers alike visit each year, with the city’s hotels seeing some of the highest occupancy levels in the U.S. According to HVS, non-recession years have historically boasted occupancy rates above 80%, a figure that speaks to the city’s hardy reputation.
The New York hotel market stands as a pillar of the city’s tourism economy, symbolising both resilience and revitalisation in a post-pandemic world. Upcoming developments are poised to make waves, particularly as New York prepares to host major international events in the coming years. In 2025, New York will celebrate its 400th anniversary, a milestone that promises to attract a substantial influx of cultural tourists eager to engage with the city's rich history. On the heels of this commemoration, New York will host the Ryder Cup, further expanding its draw, while the FIFA World Cup Final in 2026 is expected to bring an unprecedented wave of international visitors.
Supporting this surge, New York’s enhanced infrastructure, highlighted by the newly expanded and LEED Gold-certified Javits Convention Centre, is strategically positioned to cater to the needs of high-profile events. This bolstered capacity not only accommodates more visitors but strengthens
the foundation for a long-term recovery, ensuring New York’s tourism and hospitality sectors remain on a robust growth path well into the future.
This transformation is visible in the wealth of options available across the city’s diverse neighbourhoods, ranging from boutique hotels in Manhattan to luxury properties in the other boroughs. Reflecting on 2023, the New York hospitality scene proved its mettle by welcoming a swathe of new properties and responding to the returning wave of tourists with reimagined designs, expanded amenities, and an embrace of local culture. From grand openings to sophisticated renovations, The city's hotel industry is thriving, with thousands of new and revitalised rooms coming online each year. New York City Tourism and Conventions reported the addition of nearly 10,000 rooms in 2022 and 2023 alone, with 4,526 new rooms from 17 new hotels added just last year. By year-end, the city’s active inventory swelled to a substantial 121,500 rooms, underscoring the sector’s growth trajectory.
Among these new additions, recent arrivals include unique brands and concepts catering to a wide array of traveller preferences. For example, Firmdale Hotels’ Warren Street Hotel opened in February, marking the brand’s expansion into Tribeca with a 70-room gem that boasts a sleek steel and glass structure. The hotel’s design centres around versatile spaces for dining, socialising, and relaxation, with amenities such as a restaurant, drawing room, and an orangery. Then, September saw the launch of The Manner, Standard International’s step up from lifestyle to luxe hotel offerings. A collaboration between Standard International’s Chief Design Officer, Verena

Haller, and Milanese residential architect and interior designer Hannes Peer, the stylish new 97-room hotel includes a seafood-driven restaurant, a sleek cocktail bar, and plans for an exclusive rooftop experience for guests in 2025.
As we publish, Corinthia Hotels is debuting its own reimagining of The Surrey, an iconic property on Manhattan’s Upper East Side. Following a meticulous overhaul, the Surrey reopens with 104 rooms and 14 residences, bringing a sophisticated luxury option to the area. Not far behind, The Twenty Two – a well-loved London brand – has also landed in New York. Transforming the historic Margaret Louisa Home in Union Square into a chic 77-room property, complete with a private members club, designers Alexy Kos and Che Huang of Child Studio have infused the property with a fresh, contemporary vibe.
Notably, the Park Hyatt New York recently announced an extensive series of renovations, including a refreshed 3,500-square-foot Manhattan Suite with panoramic views from the 25th floor, due for completion in early 2025. The hotel is also upgrading its most exclusive suites, as well as its renowned Rossano Ferretti Hairspa and Spa Nalai, to further enhance the guest experience.
The Waldorf Astoria, one of the city’s most storied hotels, is undergoing a complete restoration, set to unveil in spring 2025. With 350 luxury condominiums and 375 hotel suites, this legendary property is being reimagined by the architectural firm Skidmore, Owings & Merrill alongside the celebrated interior designer Pierre-Yves Rochon. The Waldorf’s reopening marks an important milestone in the city’s luxury market, offering modern amenities within a deeply historic space.
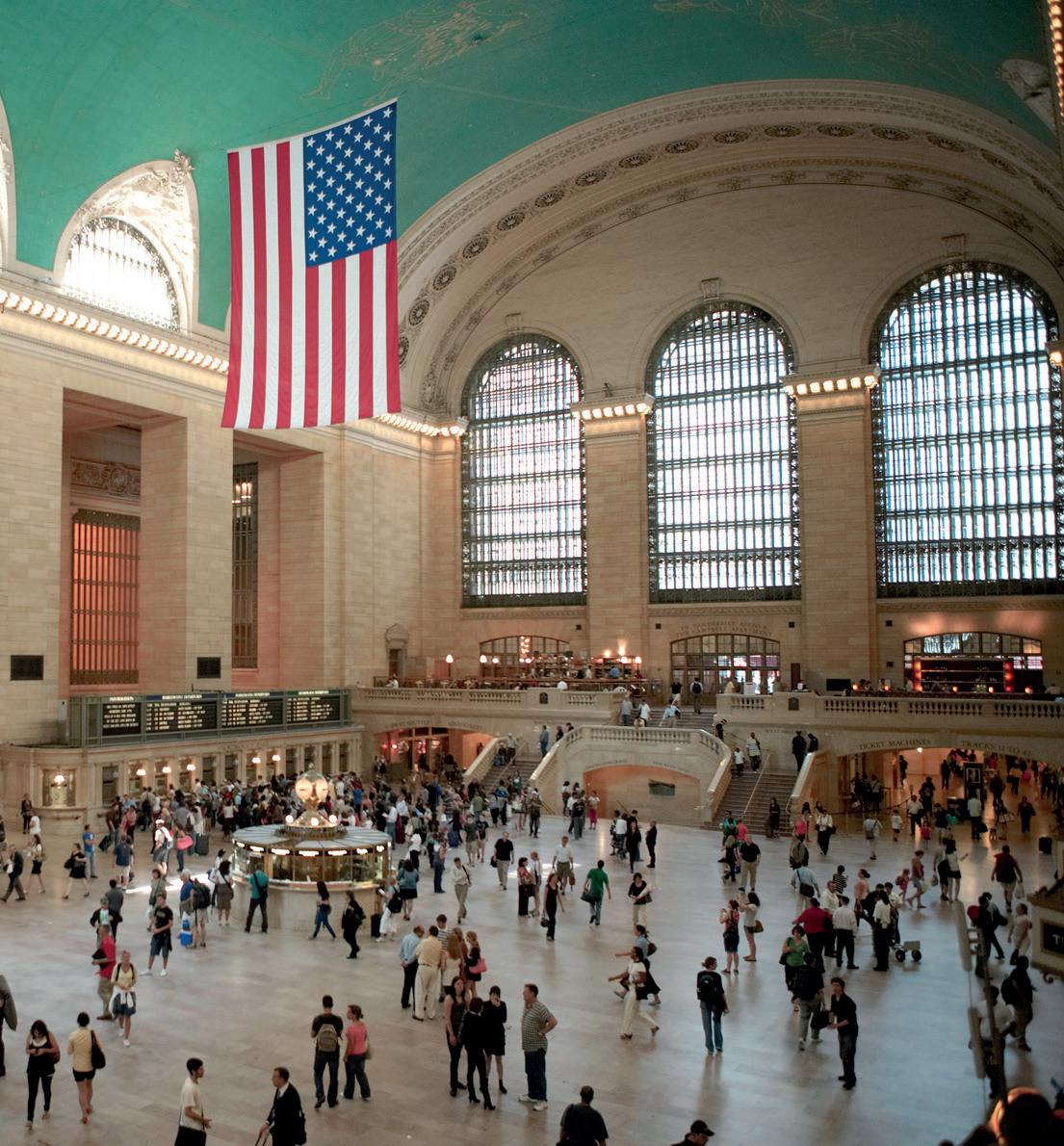
On a slightly smaller but no less compelling scale, Coney Island’s historic Shore Theatre is being transformed into a boutique property. The seven-storey building will reopen in early 2025 as the Shore Hotel Coney Island, featuring 50 rooms, retail frontage, a swimming pool, and banquet facilities. This conversion is part of a trend towards reviving New York’s historical architecture, balancing the city’s storied past with a contemporary hospitality experience.
Evidently, New York’s hotel market is on a strong trajectory, but still faces challenges. The pandemic led to temporary closures, project cancellations, and shifts in building use, impacting the supply pipeline. Added regulations like the Citywide Hotels Text Amendment and Local Law 18, which restricts short-term rentals, may slow future supply growth. Yet, it’s also these constraints that could help stabilise occupancy rates and support revenue growth as demand increases.
With hotel construction booming, New York’s pipeline stands as the U.S’ most active. By the end of Q1, New York City Tourism and Conventions reported over 30 active projects set to add 6,400 rooms over the next two years, inclusive of those already mentioned. Spanning budget-friendly to luxury, these developments cater to diverse business, leisure, and event travellers.
In an era where cities compete fiercely for travellers, New York’s hotels stand out for their innovation, history, and design – a testament to the city’s status as one of the world’s most desirable destinations. The stage is set for New York’s hotel sector to thrive in the years ahead, ensuring the Big Apple remains the gold standard in hospitality. S



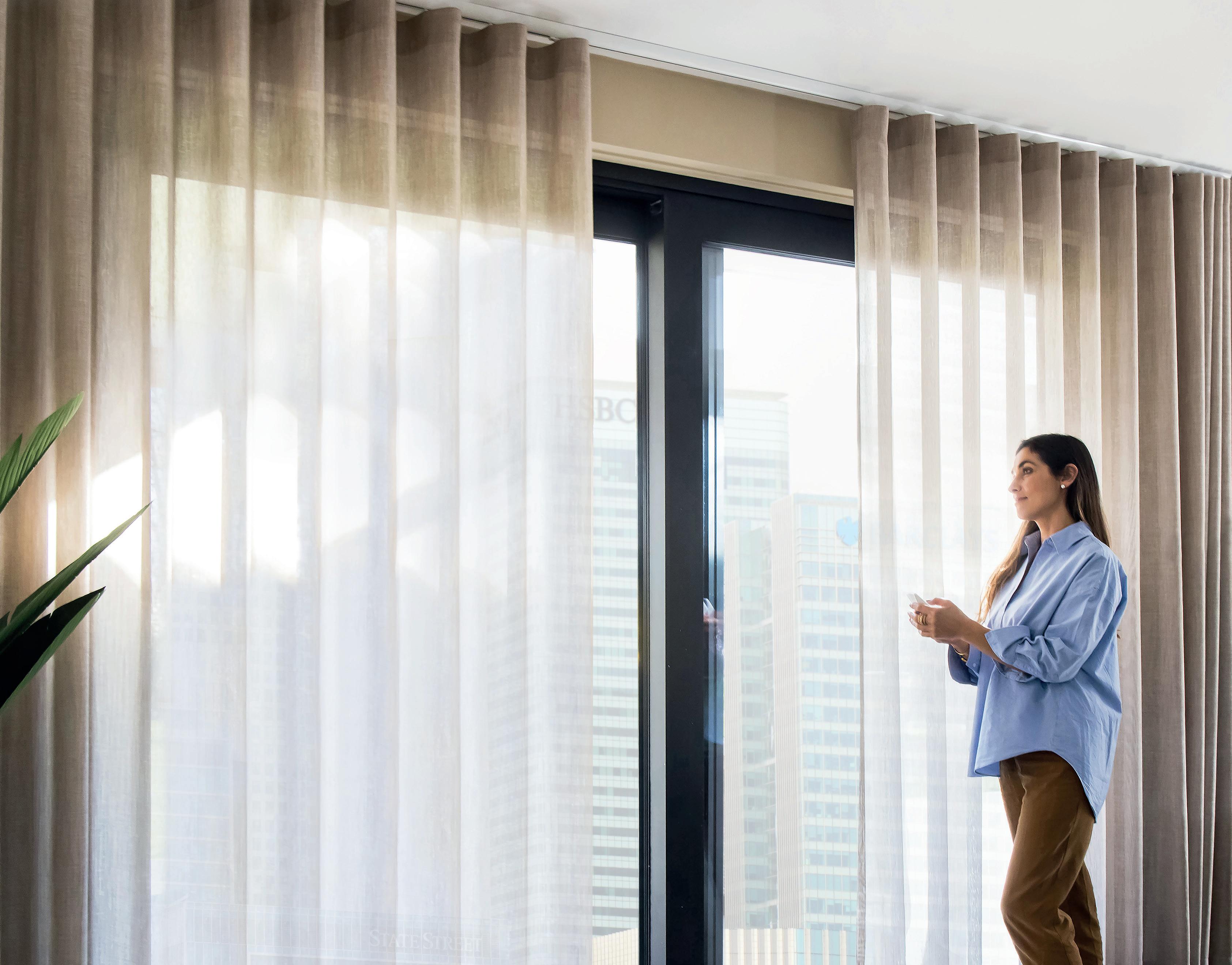



Sleek and chic, family-owned Hotel Granbaita Dolomites is a year-round destination. Following an extensive renovation, Marco Perathoner reflects on its latest incarnation
WORDS BY EMMA KENNEDY

Hotel Granbaita Dolomites
Owner/operator Puntscher-Perathoner family
Architecture and Design Perathoner Architects
Wellness Savinela Spa, indoor/outdoor pools, saline pool, saunas, steam rooms, Turkish baths and treatment rooms
Rooms and Suites 56
hotelgranbaita.com
Selva di Val Gardena, a picturesque village beside the Dolomites UNESCO World Heritage site, is home to Hotel Granbaita Dolomites. Opened in 1961 by Marco Perathoner’s grandfather, Richard Puntscher, the five-star hotel is a luxurious tribute to the interwoven history of the Puntscher-Perathoner family and is still very much a family affair. While the far-reaching views of the Dolomites have remained the same, the hotel has undergone many structural and aesthetic changes in the intervening years. Having recently completed the final phase of renovations that began in 2019, the result is a contemporary interpretation of traditional style.
On arrival, the hotel’s bold, dark wood exterior creates a strong silhouette against the rugged backdrop. The spacious lobby, decked in a dark medley of natural materials – glass, stone, leather, and wood – is warm and welcoming, and the pared-back aesthetic extends through to the lounge, bar, and dining areas. With walls left free of artworks, the views of the mountains sing out like vivid paintings. Overhead, a ceiling of modern wood-cut panelling floats off into the distance, supported by vast pillars that rise dramatically out of the floor like trees. Its simplicity is striking, with decorative notes delivered in a rich palette of blues and earthy tones found on the sofas and chairs that gather in groups en route to the dining areas.
The design-led opulence of the ground floor is echoed in the Garden Rooms – the generous suites on the floors below, where warm woodclad walls are offset by sections of dark granite and carved panels. Decked in high-end comfort with thick rugs, deep sofas, and sumptuous soft furnishings, again, the choice of natural materials feels at one with nature. With a terrace leading onto manicured gardens, and more magnificent views of the mountains beyond, our Dolomites Suite came with the added luxury of two bathrooms and felt more like a beautifully appointed apartment than a hotel.
The 2,000 sqm Savinela Spa, is a showstopping labyrinth of volcanic saunas, steam rooms, salt baths and much more. The large indoor pool leads through sliding glass doors to the outdoor pool and suddenly you are swimming in the crisp open air, gazing up at the Dolomites. It’s quite magical – like cold water swimming – without the cold.
It’s self-evident why the renovations have elevated the Granbaita from a 4-star to a luxury 5-star hotel, and as they prepare for the start of the ski season ahead, I caught up with Marco to hear more.
Could you tell us a little about the hotel’s history, and what it looked like when it first opened its doors in 1961 Since it was constructed in 1960, the hotel has undergone countless structural changes, a major one being the introduction of the first swimming
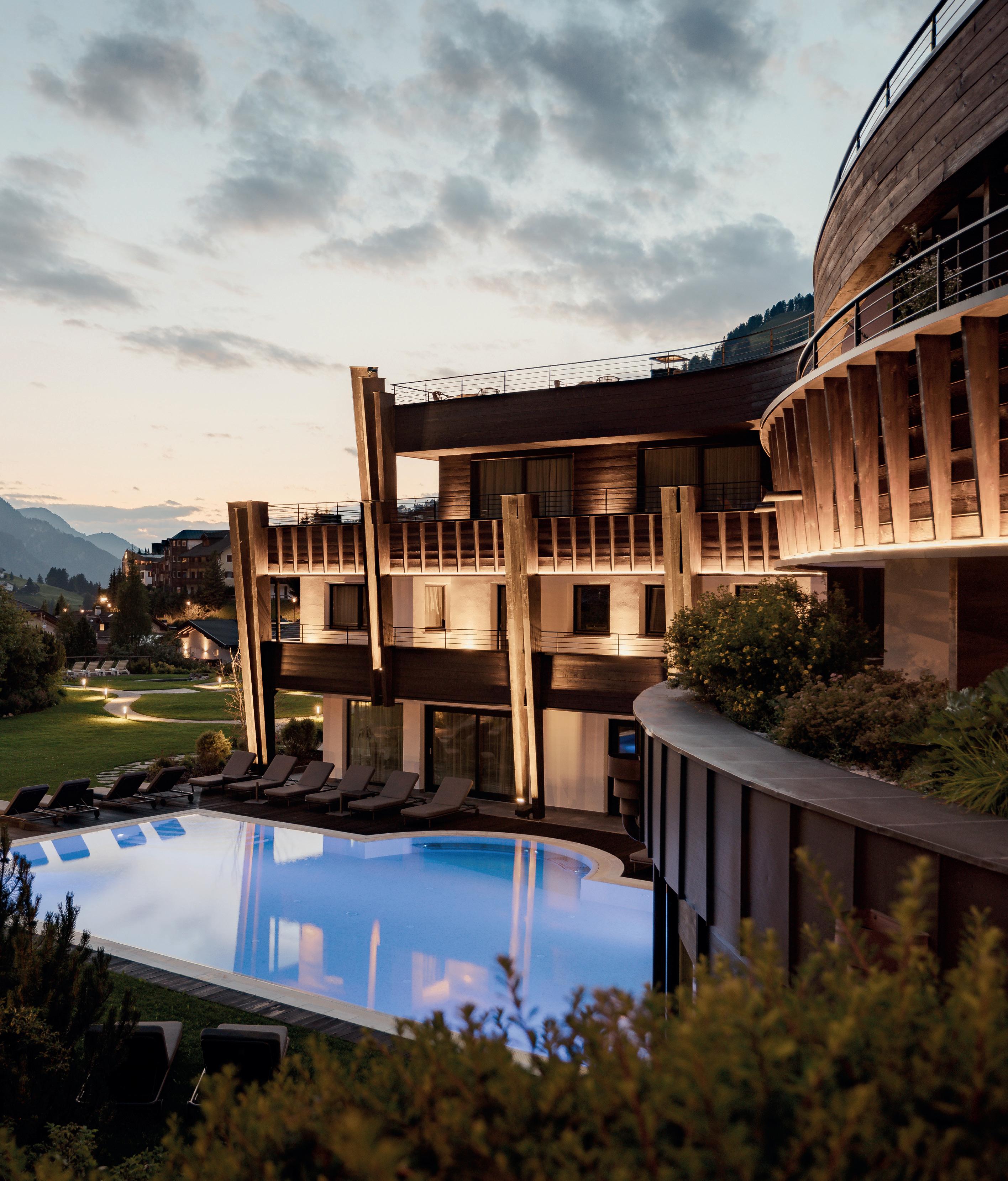
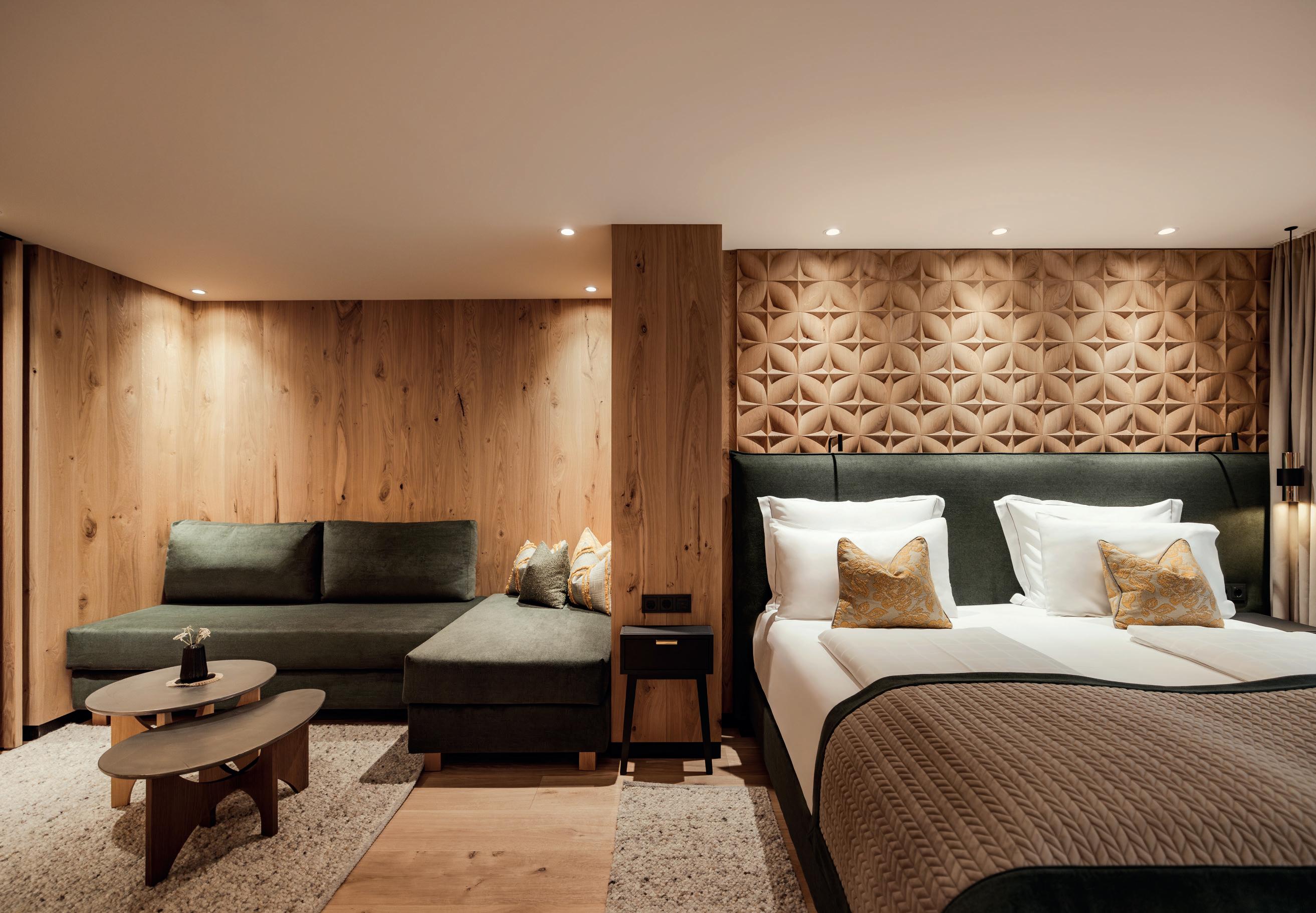
pool in 1978. The next significant renovations happened between 2007 and 2009, when the Savinela Spa was established along with the addition of the outdoor swimming pool, and the garden. However, it was the major redevelopment of the Granbaita Dolomites in 2019 that transformed the hotel into a five-star establishment. The most recent updates in 2023/24 focused on giving the hotel a contemporary and architecturally modern look while staying true to its roots. The design concept, led by Rudolph Perathoner Architects in close collaboration with the Puntscher-Perathoner family, reinterpreted the idea of a traditional mountain hut using wood extensively both inside and outside. The renovations involved a complete overhaul of the main building, including the reception, bar, dining room, wellness area, featuring high windows and distinctive wood cladding that have now become the hotel's new
architectural hallmark. The interior design uses high-quality materials like smoked oak wood, grey natural stones, and regional fabric coverings, creating an elegant yet timeless atmosphere.
The renovations also included 35 rooms and suites, blending contemporary architecture with advanced technology and luxurious materials. The renovations were concluded in the summer of 2024, following the completion of the remaining 21 rooms and suites.
How has tourism in Val Gardena changed over the years?
Originally, tourism in Val Gardena was mainly centered around the summer season, with many guests travelling and staying for several months during the summer. I recently found a document stating the minimum stay for a guest was three weeks. After the first ski lifts were built, the valley had the opportunity to add an
additional season – the winter season. Skiing quickly became a popular sport, and the winter season continued to evolve to the point where it became the main season of the year. For many years, we operated the hotel for four months in the summer and four months in the winter. However, in recent years, autumn has also begun to attract more tourists, including international visitors. It's a calm season and perfect for relaxation. You can still enjoy the crisp autumn days on the mountain peaks, covered in autumnal shades – it’s a great time to unwind, as everything moves at a slower pace.
What are the daily logistical challenges of operating a hotel at high altitude in the winter months?
Nowadays, there aren't many significant challenges, as our region is well connected with the necessary infrastructure, and the Val Gardena
area is always well-prepared for the winter season. Of course, it's essential to have well-functioning heating systems, but I wouldn't define that as a "challenge." The area is equipped to handle the winter conditions, and we have robust systems in place for transport and deliveries, ensuring a smooth operation behind the scenes.
What do you believe to be the main advantages of being part of a familyrun business?
The familial atmosphere and attention to detail are among the main advantages of being part of a family-run business. There's a personal touch in every aspect of our operations, from the way we welcome our guests to the care we put into every service we provide. Decisions can be made quickly and with a deep understanding of our guests' needs, allowing us to be more flexible and responsive. We take great pride in our heritage and tradition, which drives us to maintain the highest standards while constantly evolving. The passion we have for what we do is shared across generations, creating a unique and warm environment that truly feels like a home away from home for our guests.
How would you say guest expectations have changed over the years and how do you keep up with the ever-changing demands of today’s traveller? It's difficult to make a direct comparison because our clientele has changed significantly since we upgraded to a 5-star rating in 2019. The shift from a 4-star superior to a 5-star hotel brought a different type of guest with different preferences and needs. Despite these changes, our family-run approach allows us to be highly responsive to all guests’ requests, ensuring that we provide a tailored and memorable experience. We stay updated on current trends and strive to continuously enhance our offerings and meet the demands of today's travellers.
As a hotel that now opens all year round, is it a challenge attracting guests outside of the ski season?
Yes, the winter months are always very busy for us, and the season has evolved quite significantly in recent years. During the summer, the main months of July and August are particularly popular with our Italian guests. A challenge, however, is the autumn season, as it has only recently been discovered by visitors. Nonetheless, we are optimistic that this season will continue to grow in the coming years. We offer a serene and relaxing atmosphere with stunning autumn landscapes, perfect for those looking to unwind. We are closed during April and May for a short break, allowing us to prepare for the upcoming busy periods.
Luxury is all about detail. As a five-star hotel, what small details do you offer that sets you apart from the rest? We always place a strong emphasis on the services we provide. Our goal is to ensure that every guest enjoys a carefree and memorable experience. We take pride in attending to every request with the utmost care and attention. From personalised welcome amenities to tailored
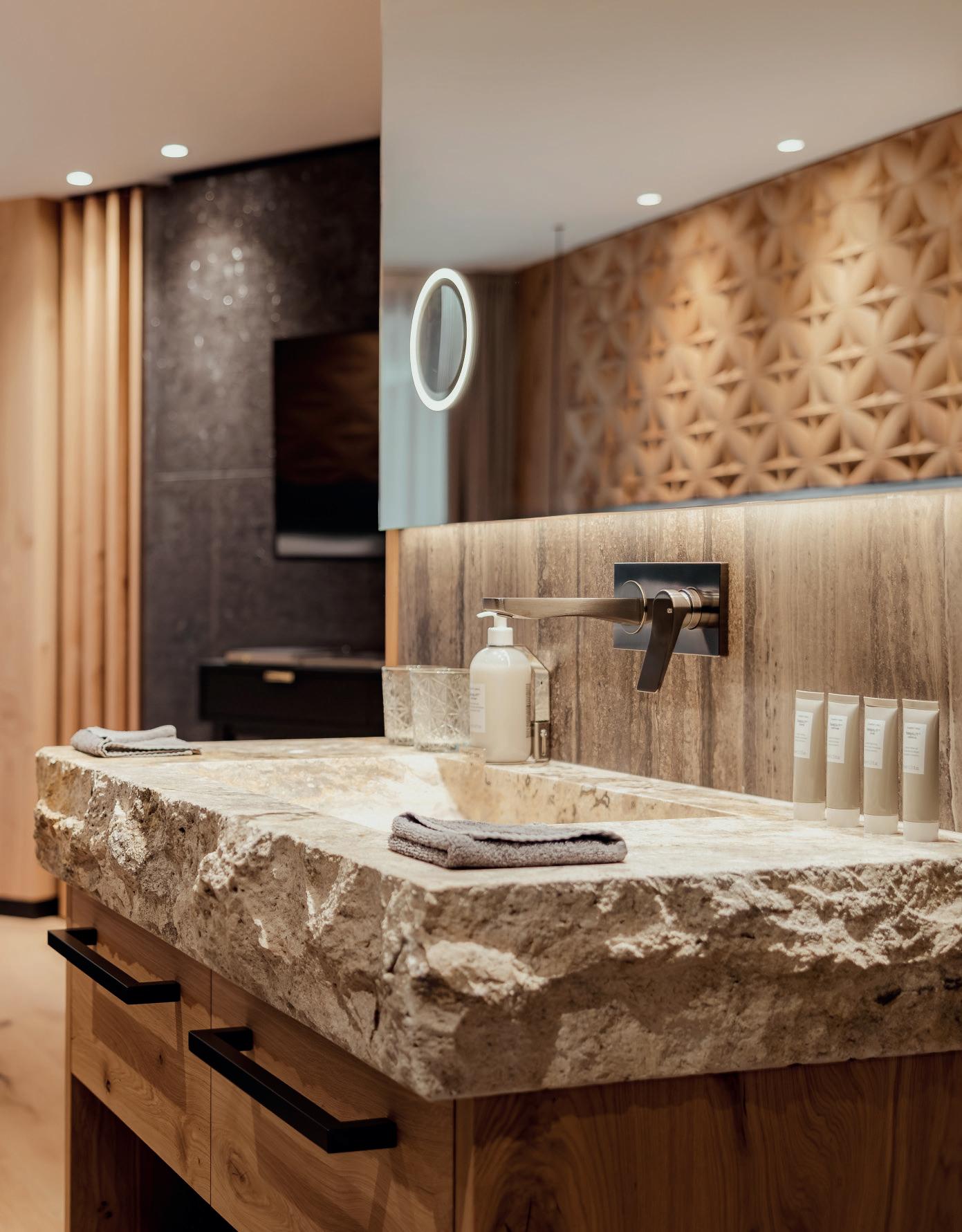
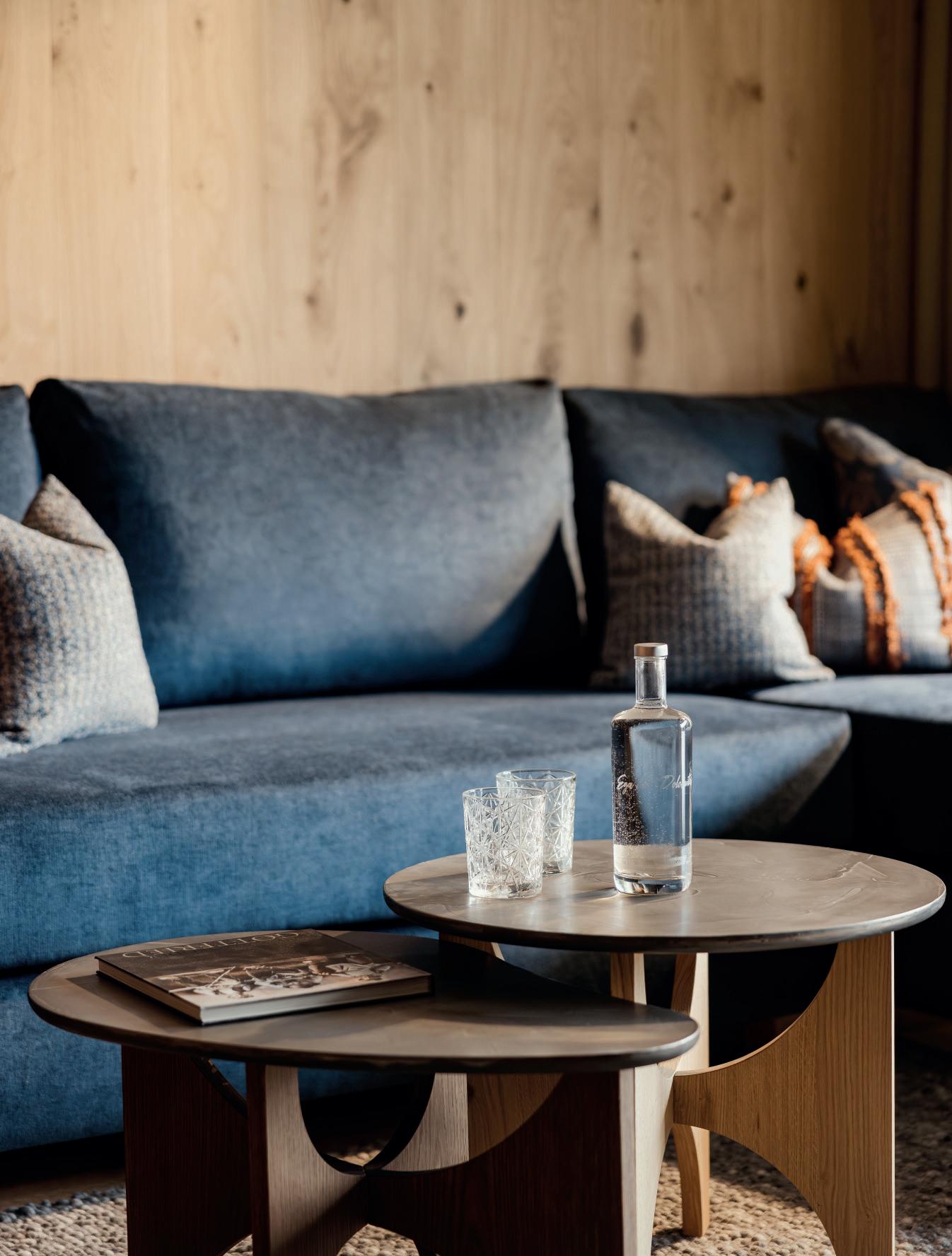

recommendations for activities and dining, we strive to exceed expectations with thoughtful details that make each stay unique. It’s these small touches and our dedication to exceptional service that set us apart and truly embody the essence of luxury.
The Hotel Granbaita’s wellness offerings are extensive. Could you tell us what treatments and experiences guests can expect?
At the heart of our Savinela Spa, we focus on alpine treatments that utilise natural products derived from local plants and flowers, known for their beneficial active ingredients for both body
and soul. Our spa offers a range of treatments inspired by traditional alpine wellness practices, providing a unique and rejuvenating experience.
In addition to these, we also feature various Eastern treatments that incorporate techniques from different cultures to best enhance relaxation and well-being.
And finally, after a full day’s activities, I imagine you have a lot of hungry guests. What culinary delights are on the menu when it comes to refuelling them?
To cater to our guests' appetites after a full day of activities, we offer a comprehensive half-
board option at our hotel. Each evening, guests can enjoy a daily menu as well as a "Vital" menu with lower calorie options. Additionally, we provide a variety of à la carte dishes featuring both local and international ingredients. For those seeking a more refined dining experience, we have our Granbaita Gourmet Restaurant, which is open to both hotel guests and external visitors. Here, we offer three tasting menus as well as an à la carte menu. The menu, crafted by our Executive Chef Andrea Moccia, is designed with a focus on high-quality ingredients and meticulous research to deliver a truly unique gourmet experience. S
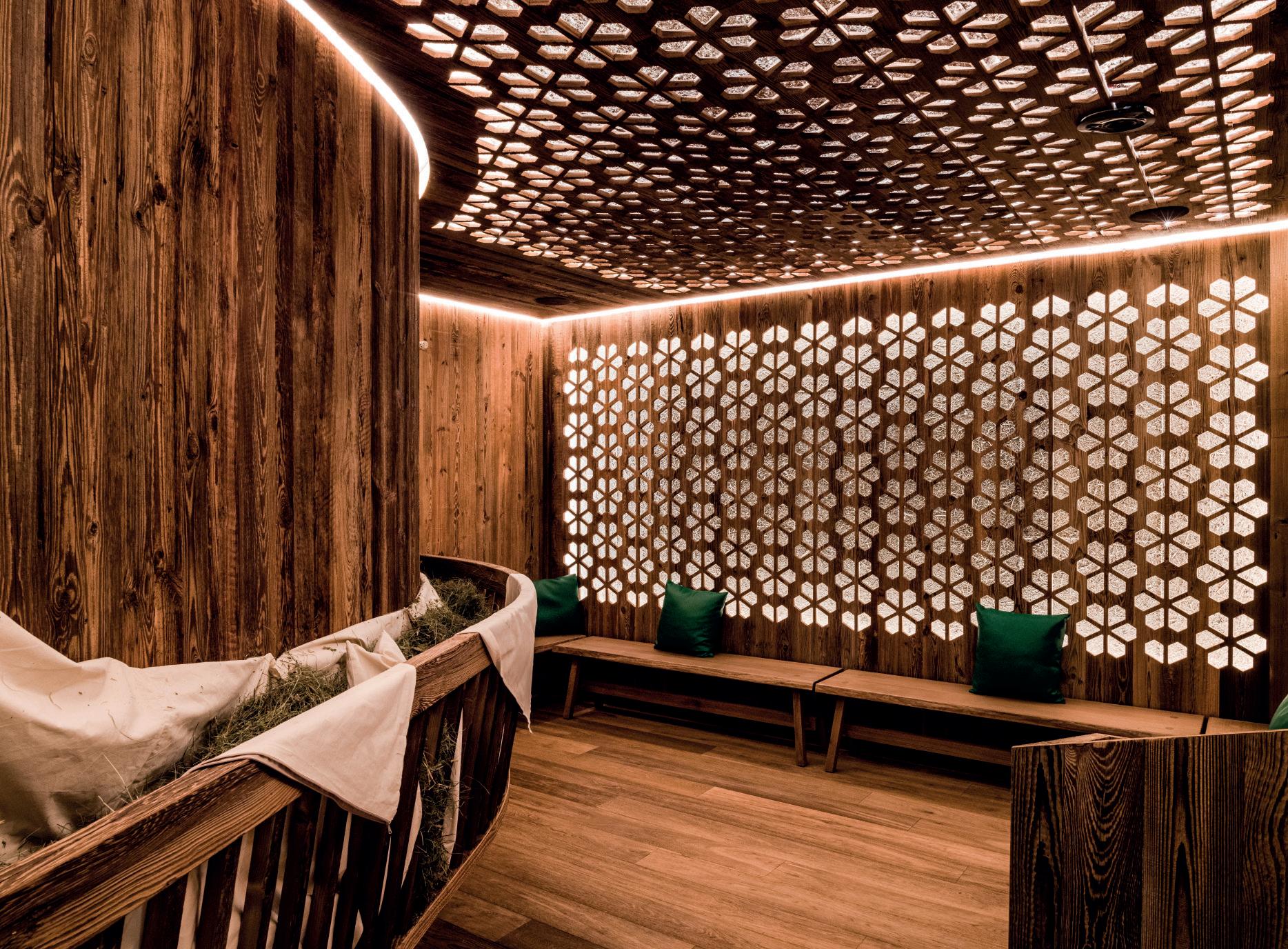

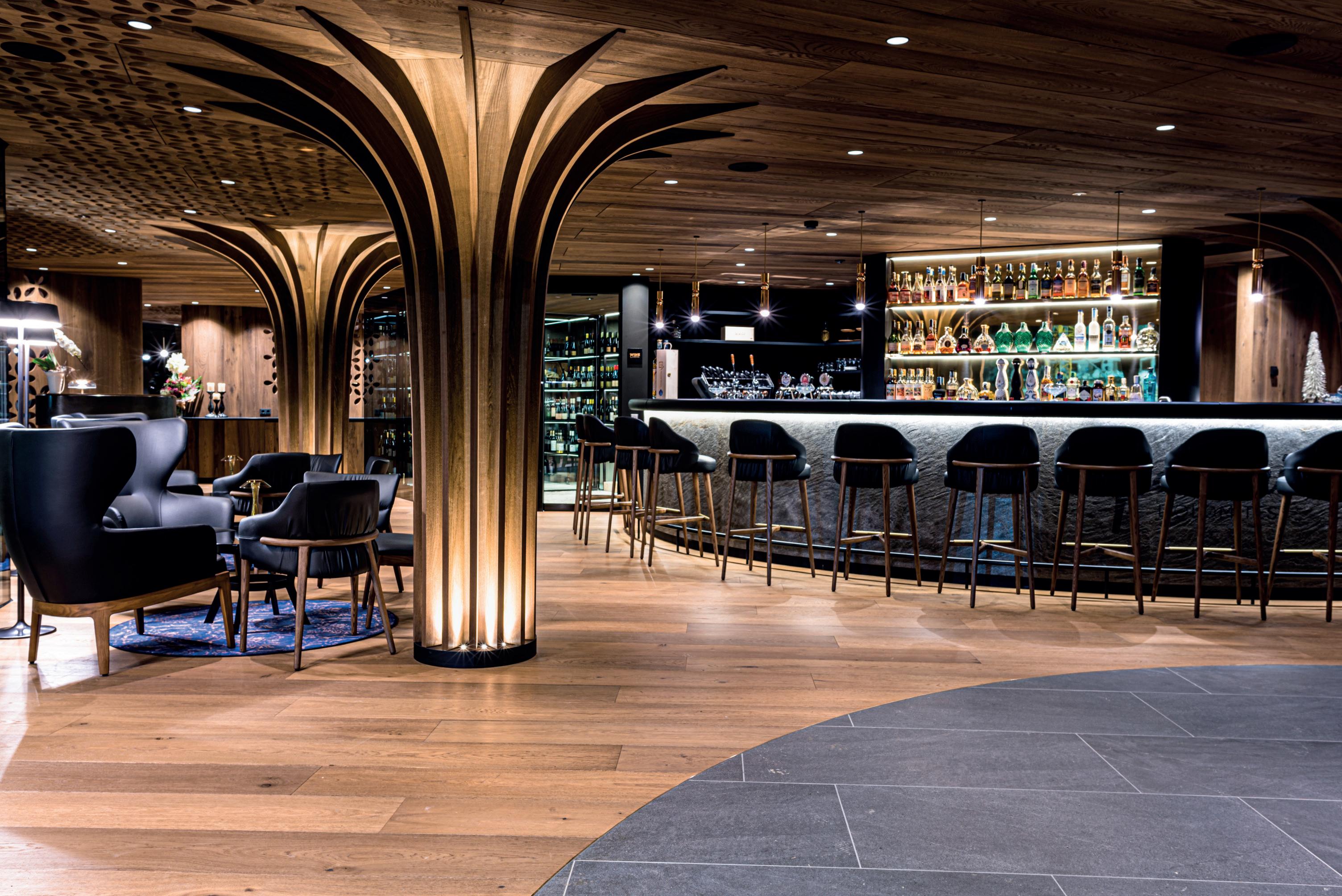
Celebrating 30 years of innovation, Design Hotels continues to lead the way where travel meets design.
Talking to SPACE, Stijn Oyen shares the brand's vision of success, discussing community, culture, and staying ahead in a rapidly evolving industry
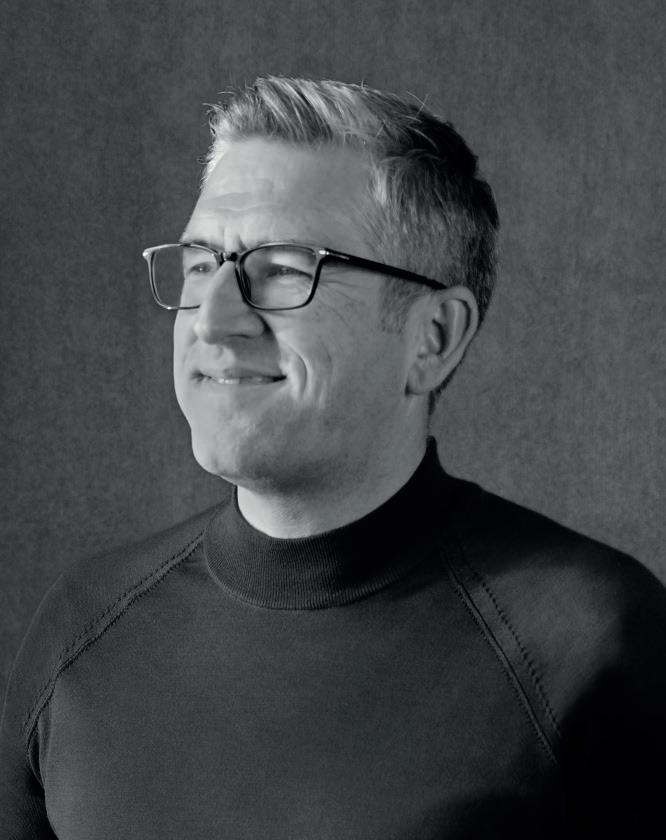
Member hotels 288
Locations 52 countries globally, 207 destinations (North America, South America, Caribbean, Africa, Europe, Middle East, Asia, Australia/Pacific)
New openings Granger Hotel, San Diego (October 2024)
Hotel Borsari, Martigny (December 2024)
Sir Devonshire, London (January 2025)
Sir Prague, Prague (Q1 2025) Reja, Klaipeda (Q2 2025)
designhotels.com
Staying at the forefront of the hospitality industry is no small challenge, and as it enters its fourth decade, Design Hotels has certainly been busy. First came its inaugural Further Forecast (an extensive trend report defining six key themes that will transform the industry in 2024 and beyond), and then came the appointment of Stijn Oyen as Managing Director earlier this year. Bringing over 20 years of experience with luxury hospitality brands such as W Hotels, Relais & Châteaux, and St. Regis Hotels & Resorts, Stijn leads on Design Hotels’ future strategy and growth of the portfolio. Known for his awardwinning leadership, including his time at the iconic W Barcelona, Stijn will now oversee a global portfolio of nearly 300 independent hotels – from boutique landmarks in New York and London to hidden gems in Hong Kong and Mexico City. Working from Design Hotels' Berlin headquarters, Stijn’s mission is to continue pushing the boundaries of travel and design, while fostering a growing global community that thrives at the intersection of creativity, culture, and connection.
In a highly competitive market, what sets the Design Hotels collection apart from others, and how do you maintain that differentiation? What truly sets us apart is that each and every member of Design Hotels is not just our one-of-akind hotels, but the community behind them. Our
portfolio is totally diverse, and each of our hotels is led by a passionate, independent owner with a unique vision. They’re true luminaries in the industry and proudly stand at the forefront of hospitality. We work closely with these visionary owners – connecting them with other members of Design Hotels, or with like-minded creatives to develop a new idea or project. We’re incredibly proud to foster such a unique community, who lead such distinctive hotels.
With nearly 300 hotels in the collection, how do you keep the independent owners (Originals) at the heart of the brand?
Community is the lifeblood of Design Hotels, which is fuelled by our Originals, which are at the centre of everything we do. We maintain close, personal relationships with each of our member hotels. We are not just a marketing affiliation to them, but partners who provide daily support across sales, PR, marketing, brand and beyond. We host regular events and gatherings where our Originals can meet and learn from each other, as well as from other thought leaders in vertical fields like design, art, and architecture. This ongoing dialogue ensures that each hotel remains true to its vision while benefiting from the collective knowledge of the community.
As Managing Director, what would you say is your top priority right now?
Right now, my priority is ensuring that Design Hotels continues to lead the industry in innovation through working with owners who are
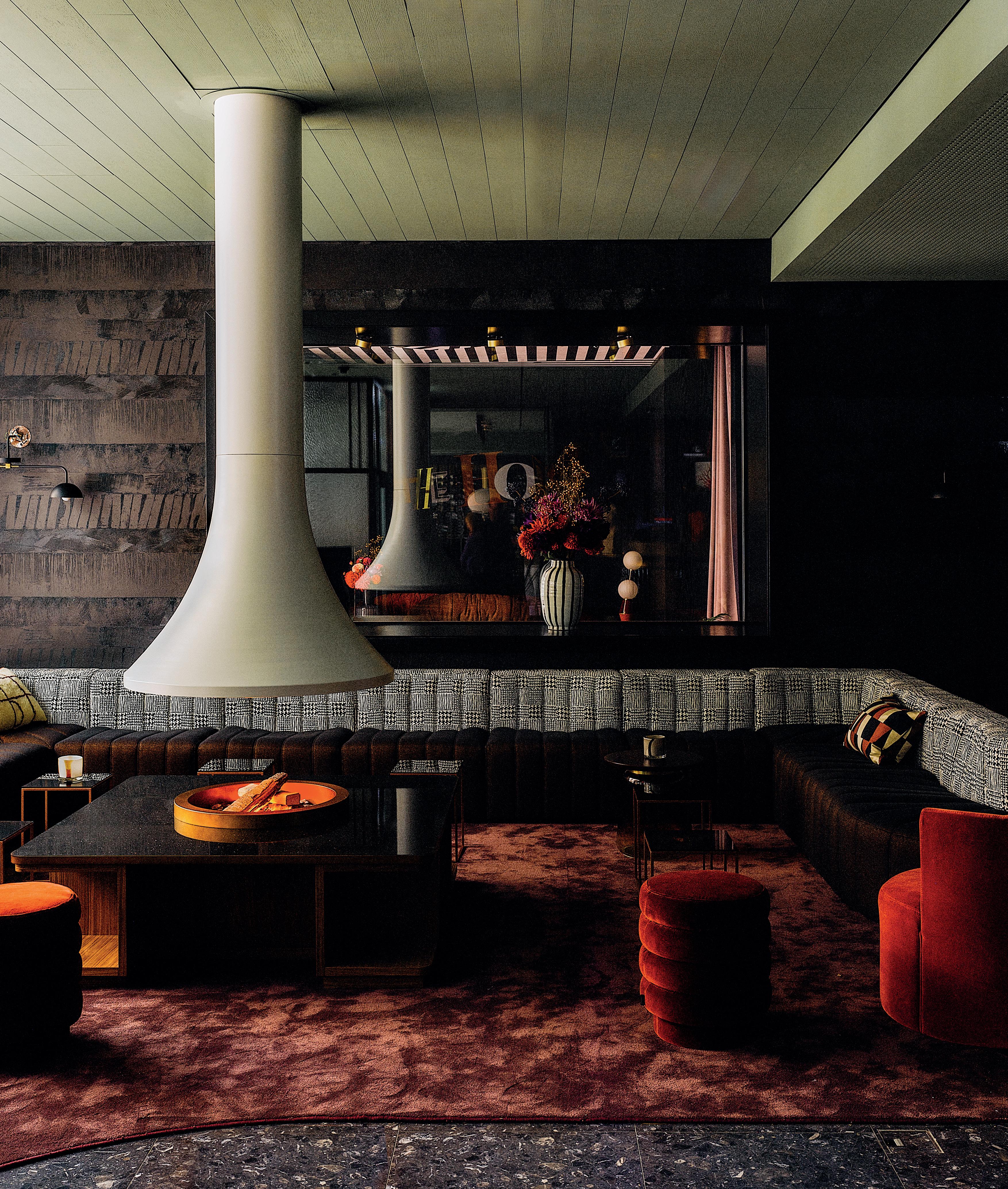

challenging the status quo of hospitality. We are also eager to grow our portfolio across the Americas and Asia-Pacific, and expand our community of like-minded hoteliers.
Our aim is to define the next generation of travel, assemble creative minds to exchange ideas, and foster collaboration to fuel the next movements in travel. For us, it’s crucial we make space for these exchanges, and continue to support and challenge our member hotels to evolve with the everchanging consumer landscape.
With so many unique properties, what does Design Hotels define as a ‘design-driven’ hotel?
A design-driven hotel is one that goes beyond aesthetics. It’s about creating an environment where every detail – whether it's architecture, interior design, or even the way a guest moves through the space – evokes emotion and tells a story.
For us, design is a tool that enables transformation, allowing guests to feel something beyond the ordinary, and we’re always exploring new areas and concepts of design with our hotels to facilitate these experiences. Neuroaesthetics, for example, is one concept we’ve recently explored, where design elements like colour, lighting, and spatial layouts are used to influence the way a guest feels, blending science with aesthetics to evoke more intentional emotional responses—for example, safety and belonging.
Are there specific hotels within the collection that you consider iconic in terms of design, and what makes them stand out?
Absolutely, we have so many incredible examples of iconic design in our collection, it’s difficult to know where to start! Mallorca immediately springs to mind. It’s an island I know
well, having lived there for many years, and we recently hosted ARENA 2024 – our annual owner’s conference – there last month.
Nobis Palma, one of our member hotels there, is located in the heart of the old town of Palma. The design is beautiful, unique and iconic – set in a 12th-century medieval Muslim palace, which thoughtfully merges the history of the building with modern Scandinavian and Spanish design.
Moving further east, Stamba in Tbilisi, Georgia, is another incredible property. Based in a Sovietera publishing house, with a five-story high atrium in the hotel’s ‘jungle-lobby’, the hotel acts as a cultural-hub in the city, housing a multimedia and photography museum, a flexible working space that supports local start-ups, and Georgia’s first indoor vertical ‘Space Farm’.
Across London and NYC, the Firmdale properties are another example of truly iconic
design, with the maximalist, colourful and vibrant style of Kit Kemp. On the other end of the scale, there’s Terrestre – one of our member hotels on the Oaxacan coast, with brutalist-inspired structures, and open spaces that inspire guests to admire the elements. I also must mention Palazzo Daniele, in Puglia, with its minimalist design to exaggerate the grandeur of the original ceiling frescoes, and standalone art pieces. There really are too many to mention. All are unique, diverse, and iconic in their own right.
What criteria do you use when evaluating potential new members for the collection, particularly concerning design and architecture?
When evaluating new members, we look for hotels that are not only design-led, but are also purpose-driven and culturally sensitive. Authenticity is key. We don’t focus on star ratings but rather on the story behind the hotel. We look for unique, one-of-a-kind properties where the hotelier’s vision shines through in every aspect –
from the architecture to the guest experience. Each property must align with our ethos of fostering meaningful, transformative experiences.
The Original behind the property is also important, as when you join Design Hotels you’re not just plugging into our marketing platform, you join an international network of like-minded owners, and we expect the owners of our member hotels to contribute to and elevate this community.
What initiatives are you implementing to build and retain customer loyalty within the Design Hotels collection?
Customer loyalty, for us, is driven by our ability to offer guests authentic, transformative experiences they can’t find elsewhere. We continuously innovate in this area, whether through our partnership with Marriott Bonvoy, or by offering unique, awe-inspiring stays, with hospitality concepts that are ahead of the curve.
We're always exploring new ways to engage our community of travellers and exploring new
initiatives and partnerships with like-minded brands in art, fashion, and music, to give guests access to exclusive experiences, creating a deeper sense of belonging and loyalty.
Our hotels speak for themselves, and our community stay loyal to the unique, transformative experiences that our hotels offer. It’s a bit of a member’s club—where those that get it, get it!
Going into its fourth decade, how do you see Design Hotels evolving?
As we move into our fourth decade, our focus remains on fostering innovation, but we are also deeply committed to pushing the boundaries of design and hospitality. This has always been our main mission.
Looking ahead to 2025 and beyond, we’re excited to host more creative events, cultivate meaningful brand partnerships, and continue to engage our community with cultural activations across the globe. We want to continue to foster connections in verticals alongside travel,
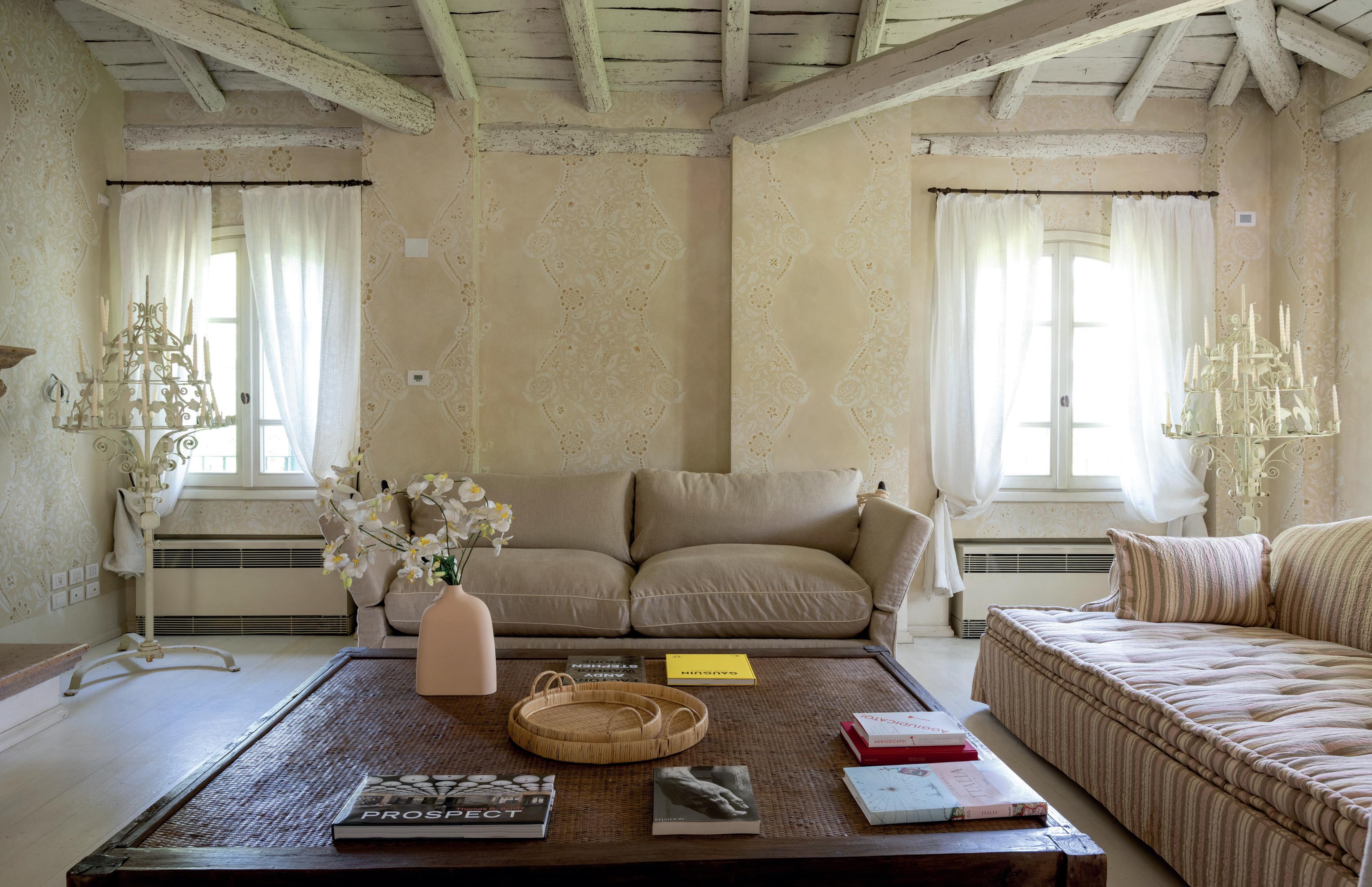
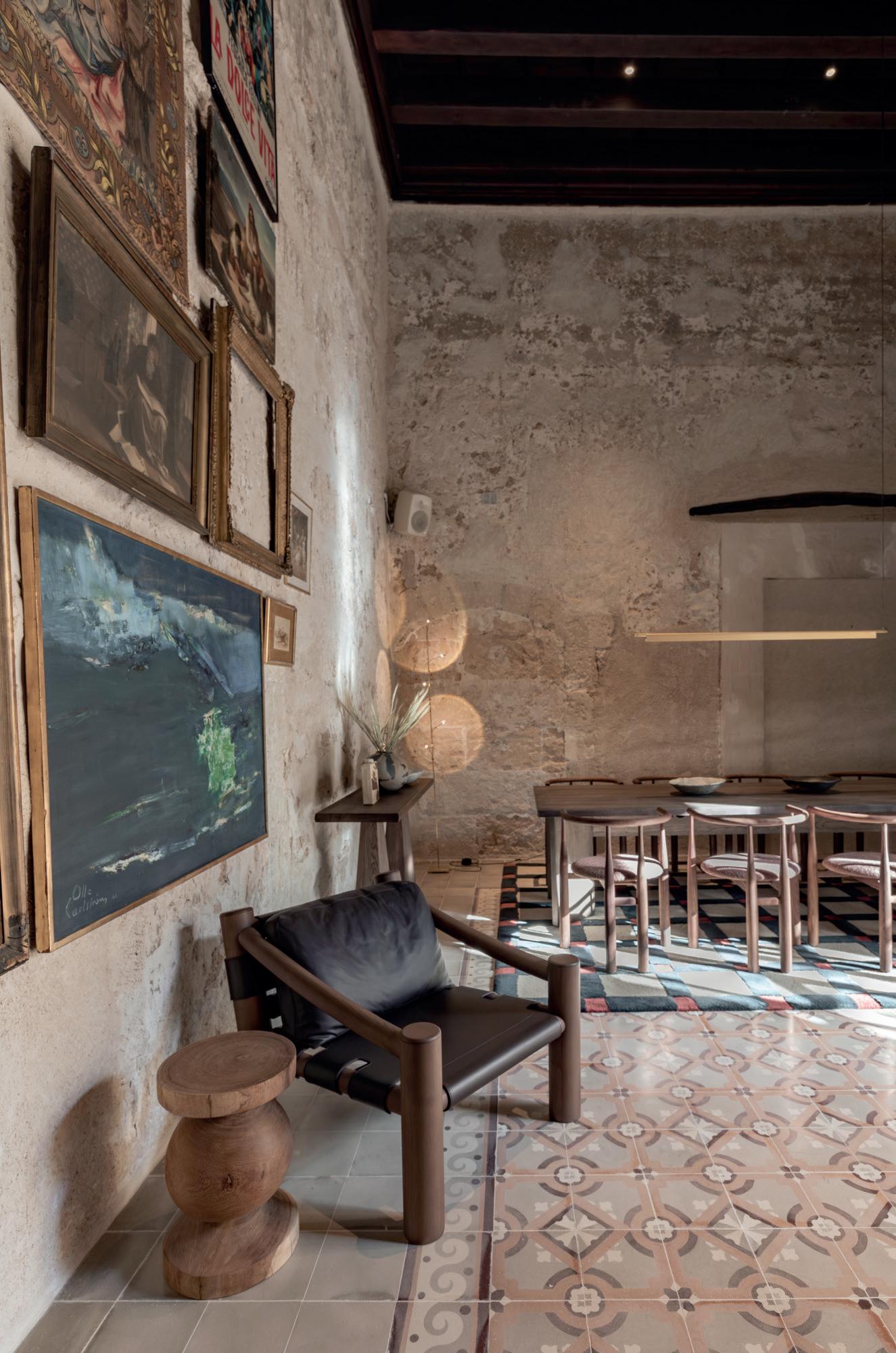
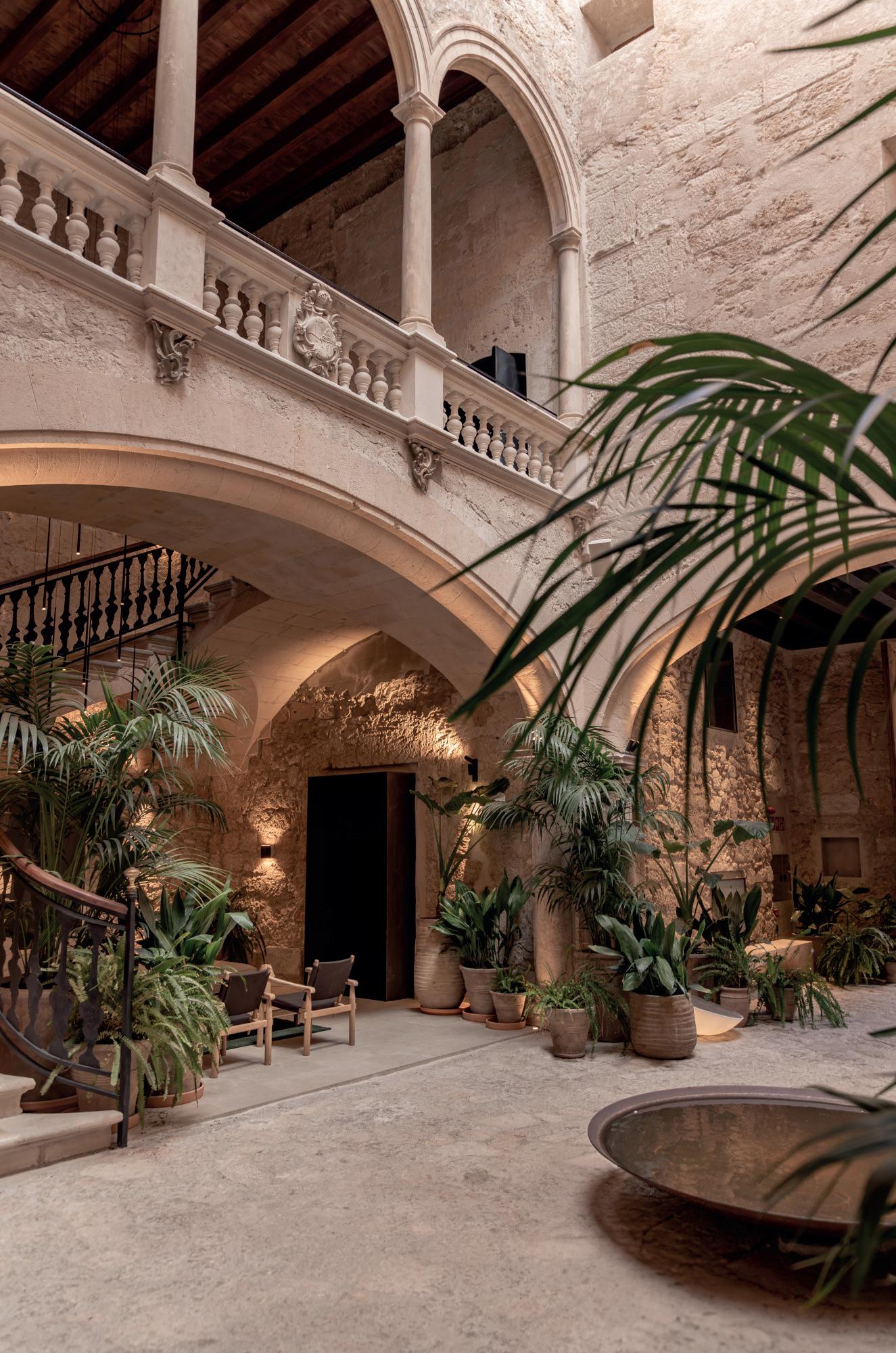
including art, design, fashion, wellness. We have some exciting things lined up over the next year that we can’t wait to bring to fruition.
Beyond all this, we’re incredibly excited to keep evolving and exploring new destinations, with a keen eye on creating spaces that inspire awe and offer meaningful cultural exchanges.
Finally, what trends or movements in travel do you see shaping the future of hospitality, and how is Design Hotels preparing for this future?
The future of hospitality will be shaped by a desire for more purpose-led, transformational travel experiences. Guests are increasingly seeking deeper, more meaningful interactions
with local cultures, and are willing to invest more in experiences that offer personal growth and wellness. We are already seeing these changes, and expect that desire for this experiential, purposeful travel will continue to grow. To prepare for this, we’re constantly researching and evaluating our industry, studying new trends and ensuring we’re at the forefront of innovation in travel.
Earlier this year, we released a cultural study on Neuroaesthetics, delving into how colour, lighting, spatial layouts, textures, and materials can transform how a guest feels when they enter a space, and how these can be adapted by designers to achieve the desired effect. We’ve
seen this idea coming more into play for designers, and we anticipate the principles becoming more commonplace.
We’ll also be launching the next edition of the Further Forecast, our annual trend report, next month, which will be looking into new principles we’re seeing around travel, art, and design, and the impact we anticipate these emerging trends will have on our industry.
We’re always working hard to stay at the forefront of travel, and work with our own community to stay ahead of the curve, pushing the boundaries of innovation. We’re well prepared, and incredibly excited for the future of hospitality. S
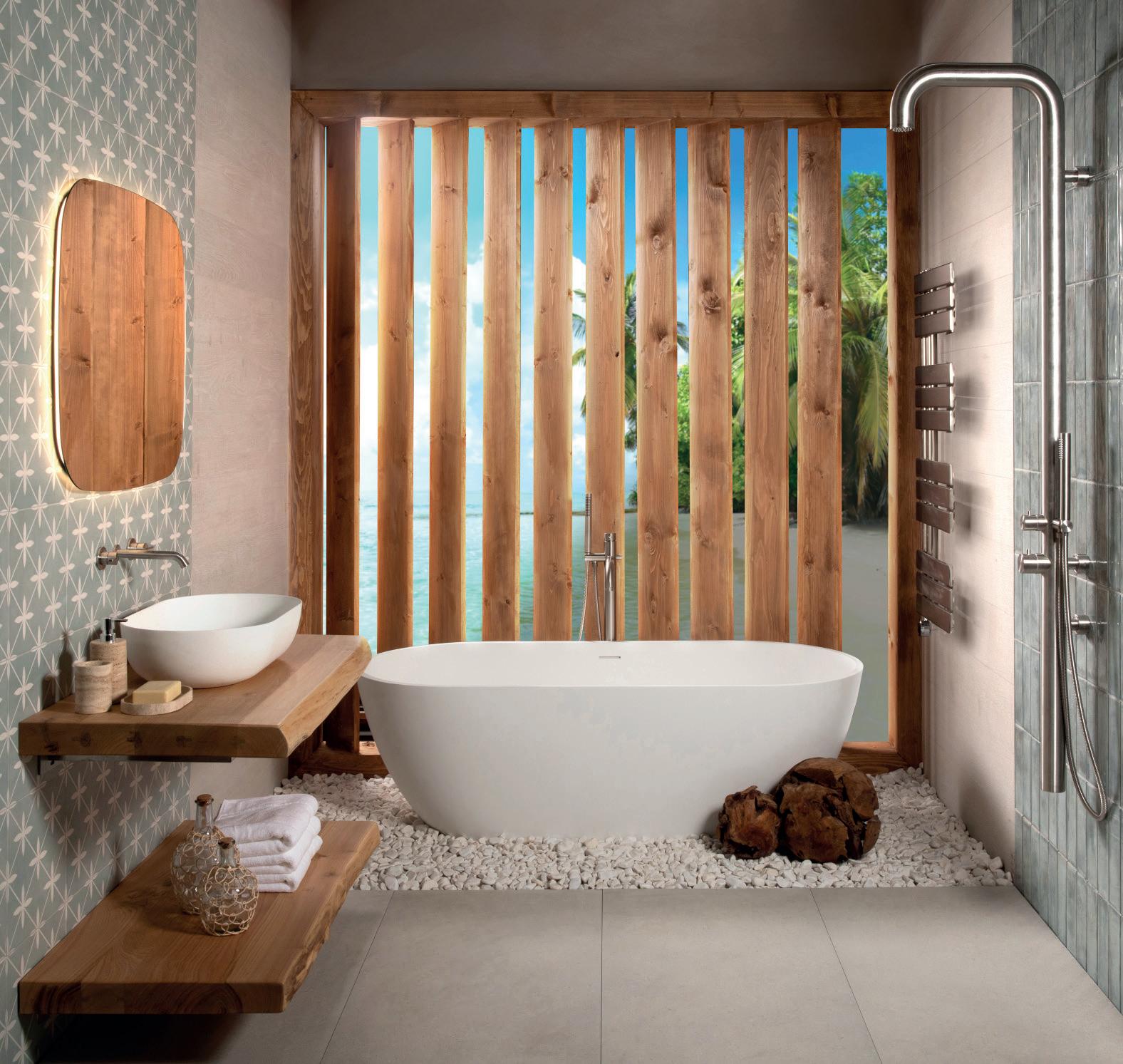
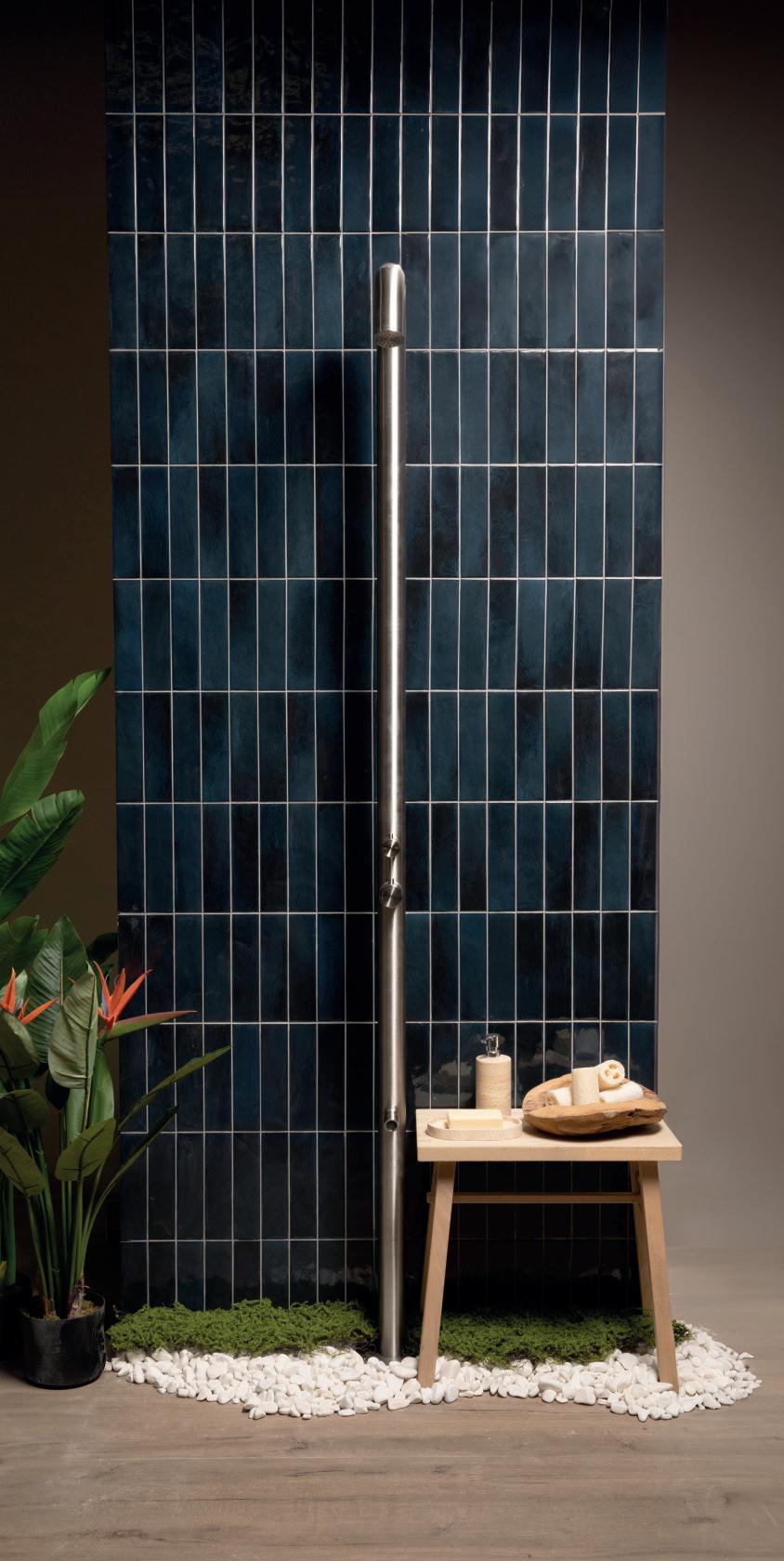
Bring a touch of paradise to indoor and outdoor spaces with Beach House by BAGNODESIGN and GYMKHANA. In an exciting debut collaboration, both brands have teamed up to present a unique luxury lifestyle collection like no other. Beach House creates a cool and contemporary retreat, bringing tropical island living home with a range of beautiful products designed to work in harmony with nature and create a seamless indoor-outdoor environment.
Outdoor shower columns rejuvenate and connect you to the simplicities of nature, while sun-kissed teak furniture, stone composite BAGNOQUARTZ basins and bathtubs, shimmering metallic brassware and whitewashed wood-effect tiles make for a complete bathroom solution that transports you to another world.
Made from Grade 316 stainless steel, Beach House mixers and shower columns offer lasting durability for outdoor use. Weather-resistant PVD brassware finishes in Brushed Stainless Steel, Oyster, Titanium and PVD Brushed Copper add a touch of sophistication, complemented by travertine accessories reminiscent of soft sand beaches.
Light hues open a space, mimicking the outdoor bathrooms of private Maldivian villas while organic, curved shapes advocate for moments of self-care. From stylish terrazzo and integrated basins to sleek natural wood vanity units and illuminated LED mirrors, every element is crafted to enhance the spa bathroom experience. The Beach House accessories are crafted from natural travertine marble, making them a perfect match for the collection's natural tones. Beach House brings the best of indoor and outdoor living together, allowing you to create a stunning retreat where nature and luxury coexist in perfect harmony.
Outdoor living is equally luxurious and provides everything needed to create distinct zones for lounging, dining, and relaxation. Included are armchairs, modular sofa sets, poufs, dining chairs, bar stools, tables, sunbeds and accessories like cushions and towel racks to create a cohesive scheme.
In the same teakwood to tie in the bathroom selection, the outdoor solution provides the option to personalise through a choice of four cushion fabrics, as well as the option of four stone-effect porcelain tabletops with complementing bases for a one-of-a-kind look. The collection is built to endure the elements while retaining its beauty for years to come.
sanipexgroup.com/uk/
Swinging decorously from bold and sculptural to cool and calm, G.A Group's portfolio is anything but predictable. Embracing creative collaborations, design integrity and avoiding signature looks, Terry McGinnity discusses the art of luxury
WORDS BY EMMA KENNEDY
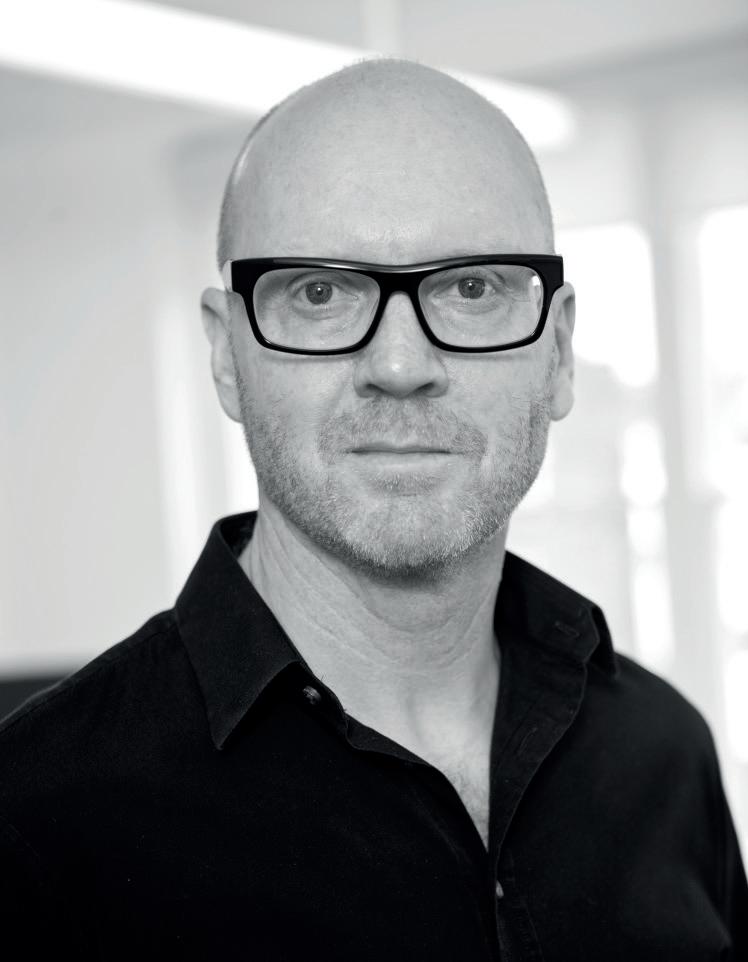
Recent projects
Atlantis The Royal
1 Hotel Mayfair
Rosewood Schloss Fuschl
Current projects
Park Hyatt Kuala Lumpur
Corinthia Rome
Conrad Nagoya
thega-group.com
Founded in London 1985, G.A Group emerged as a visionary force in hospitality design, shaping an industry that looked vastly different from today’s diverse landscape. Four decades on and G.A Group continues to evolve, with five offices in London, New York, Kuala Lumpur, Budapest and Shanghai, operating under the creative leadership of Terry McGinnity. Consistently setting new standards in design, it blends innovation and expertise to redefine the guest experience in many of the world’s most luxurious hotels.
Making my way through the drizzle on a damp autumnal day, I arrived at G.A Group’s London headquarters in Camden. Occupying two floors of a Victorian warehouse, the ambience is relaxed and creative, with something of an art school vibe about it – albeit a very smart one.
Waiting for McGinnity to join me, I look down from the boardroom’s windows to a couple of old factory workshops below. “Ah, that was Anthony Caro’s studio,” says a softly spoken voice behind me, before adding, “Then it was Rachel Whiteread’s.” The Australian accent tells me Terry McGinnity is in the room, and introductions are made.
Drawn to hospitality design, McGinnity brought his architectural vision to London where the design scene was looking a little livelier than his native Australia. Joining G.A Design (as it was then) shortly after its inception, he worked across multiple
hospitality projects, before being appointed Managing Director of the London office in 1998. A management re-structure in 2017 led to his current tenure of Global Executive Design Director and I begin by asking McGinnity what his role involves. “I’m basically responsible for overseeing all the offices and all the projects in a kind of quality control sense. But it’s not as all pervasive as it sounds,” he’s quick to add. “We've got excellent people in each office who are all great designers, and obviously I’m still very much involved in the design process. As a group we believe strongly in working together and operate as one office rather than individuals,” he tells me, explaining that projects aren’t allocated geographically. “It’s very flexible and cohesive, more like an Atelier, I guess.”
Despite being incredibly relaxed as he discusses work practices and office dynamics, as soon as the conversation turns to design, his focus and attention to detail becomes laser like.
When arrangements were being finalised for our meeting, we discussed including pivotal projects in the G.A portfolio and the notion that one commission often leads to the next. In preparation for the interview, McGinnity had arranged a presentation showing such projects, which apart from giving a clear timeline of the studio’s portfolio, also demonstrated the diverse array of styles, many of which admirably avoid falling into well-rehearsed design genres.
To appreciate the true diversity of G.A Group’s work requires little more than a whistle-stop
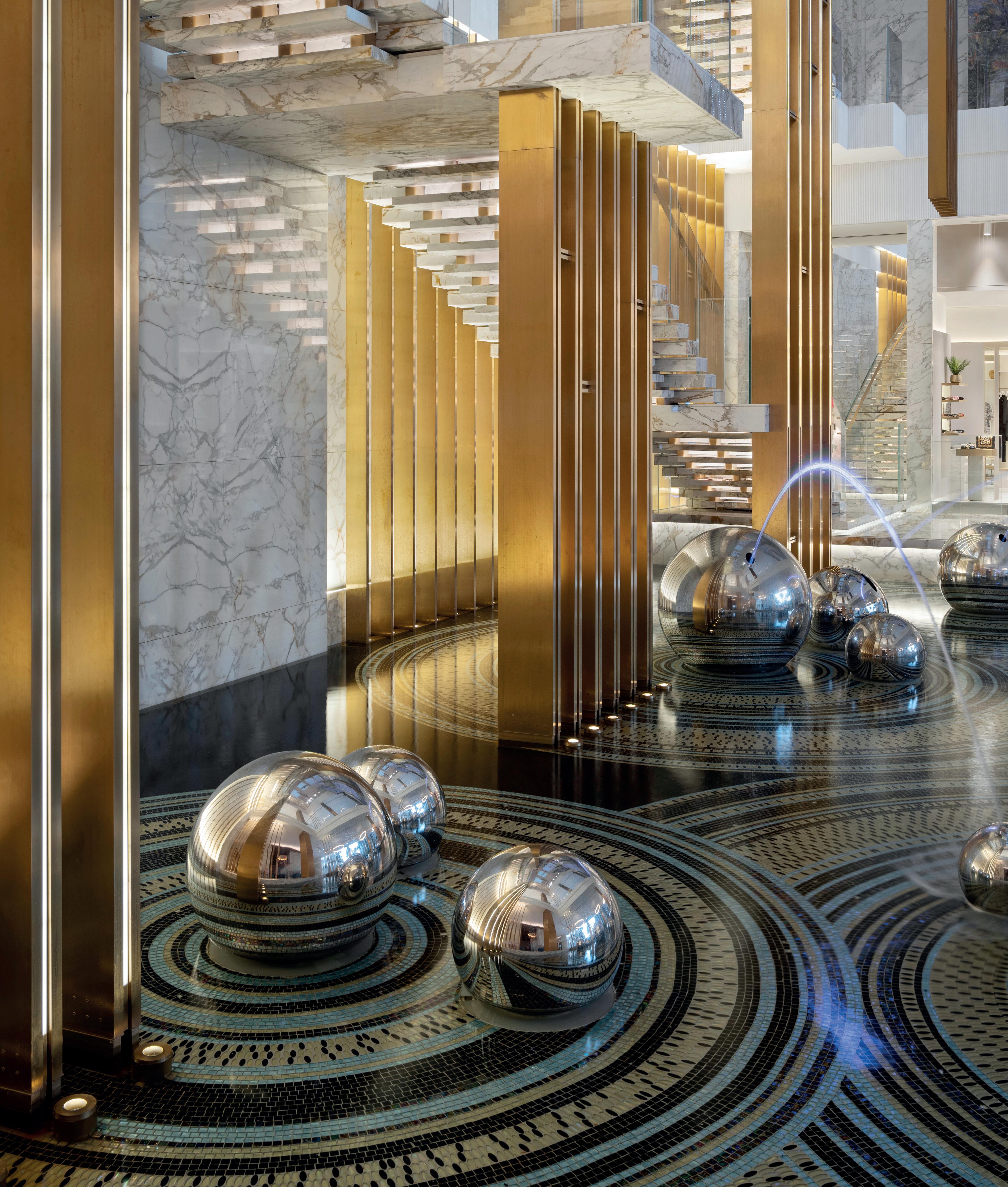
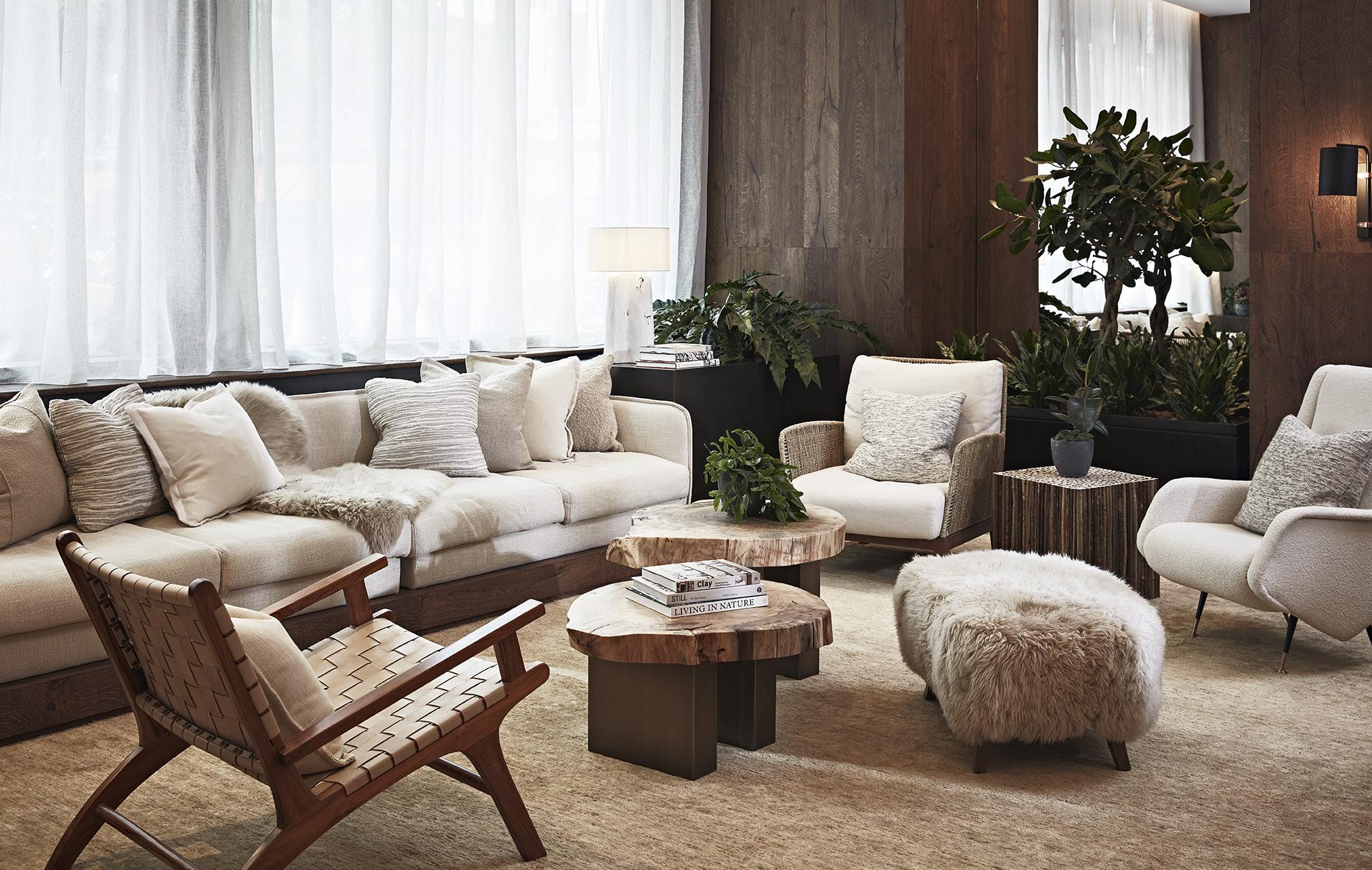
tour of its recent projects. Few could have missed the unveiling of Atlantis the Royal, Dubai. Architecturally as bold as the brass, gold and steel that features throughout, the design narrative flows seamlessly around a water-based theme. Artworks and sculptures dominate the public spaces – falling, hovering, and standing tall – as water gently ripples round them. It’s a showstopping masterpiece of epic proportions.
“That was a huge job,” he tells me, “Probably the biggest job we’ve ever done, and it was a challenge.” Responsible for a sizeable proportion of guestrooms, suites with infinity pools, restaurants, and public spaces, there were planning, design and technical challenges at every turn. Tactile and textured, like many of G.A Groups projects, there’s a strong sculptural aesthetic to many of the spaces. “We are sculptured, because we have a strong architectural base,” McGinnity tells me. “We look carefully at the bones of a building, the form and the line. When you get the bones right, everything else falls into place. Although our focus is on the interior design, we use our architectural background as a skillset. It
helps us understand a space more – making us more aware when it comes to structural matters, which in turn helps a job move forward. It drives integrity and gives a better grounding in very positive way.”
Cool, calm, and natural with sustainability at its core, 1 Hotel Mayfair whispered its arrival in 2023. Exuding quiet luxury in a soft palette of earthy tones, its handcrafted interiors in natural materials create a nature-driven take on modern luxury.
“1 Hotel is great,” McGinnity begins. “We're really proud of that project. Everything here was done with an eye to sustainability and distance of travel.” As he talks, an image of the reception desk appears on the screen. “Even the desk,” he tells me, pointing at the image of a weathered tree trunk. “Our team went out and selected the tree from a farm in Sussex where it had fallen. They chose the biggest one they could find! ...and the living chandelier,” he sighs, “Oh, that’s a favourite piece” The vast circular lighting piece, dressed in planting that is curated through the seasons, is the work of French artist Patrick Nadeau. “It struggled a little with the air conditioning, so it’s regularly
Referencing design concepts that blur the lines between interior design and mechanical engineering...it’s clear McGinnity’s creativity pushes the boundaries other designers might hesitate to cross.
sprayed – but generally it draws moisture out of the air, and it’s just so lovely.” As the screen moves onto the next project, he intervenes and rewinds to the previous image of the bar. “The detail to the top of the bar is especially unique, all those feathers were collected from Trafalgar Square, and then laid out under the glass. We were trying to find things throughout this project, that spoke about London in a different way.” he adds. This time, the talents of British artist, Kate MccGwire were called upon for the beautiful finish.
The next and most recent stop was Austria. The 2024 restoration of Rosewood Schloss Fuschl brought a 15th century hunting lodge into the 21st century. Sensitive in its approach, once again careful collaborations with local artisans have introduced a fresh contemporary aesthetic, whilst keeping the property’s historical heritage in clear view.
“It’s such a stunning location,” McGinnity begins, as the opening shot of the hotel perched on a lake
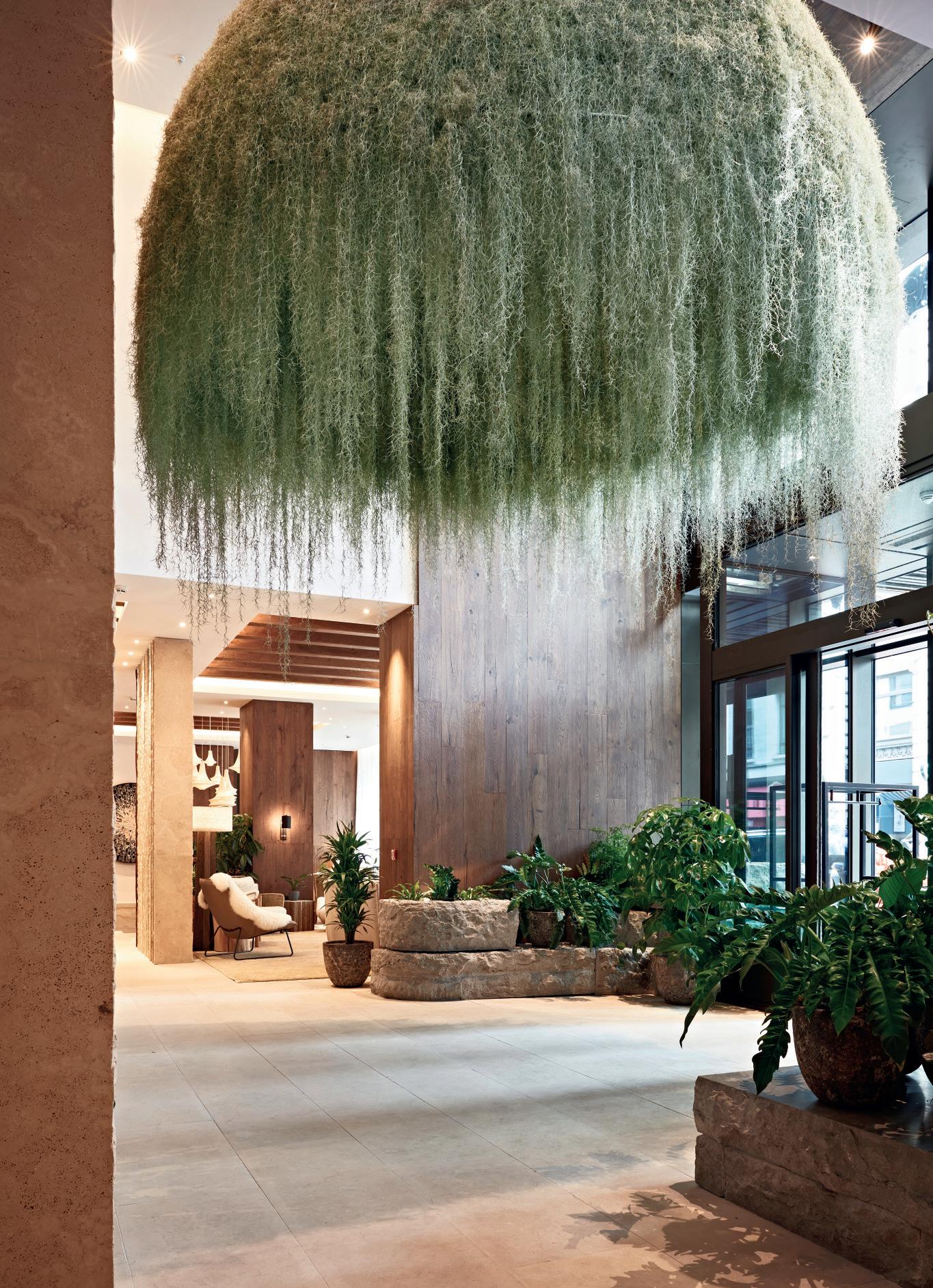
appears. “It was a beautiful project. Those antlers,” he says pointing at an image of what one imagines could have once been a Great Hall, “We found them on site – we decided not to clean them upjust placed them back on the wall. There was a lot to work with, including an amazing art collection.” On the adjacent wall, an artwork by Georg Baselitz jumps out against traditional wood panelling. Is that representative of the collection? “No, it’s primarily Old Masters which was utterly incredible to be working with.” Spotting a delicately hand painted bar, depicting the lodge and the lake I ask about the artist. “It was another collaboration with local artisans. There’s a tradition of decorative painting in the Alps, which we introduced at key touchpoints throughout the hotel. It all added to the visual narrative we were trying to create.”
These are just three examples – and trust me there are many more – of the scale and variety of projects that McGinnity and his teams have

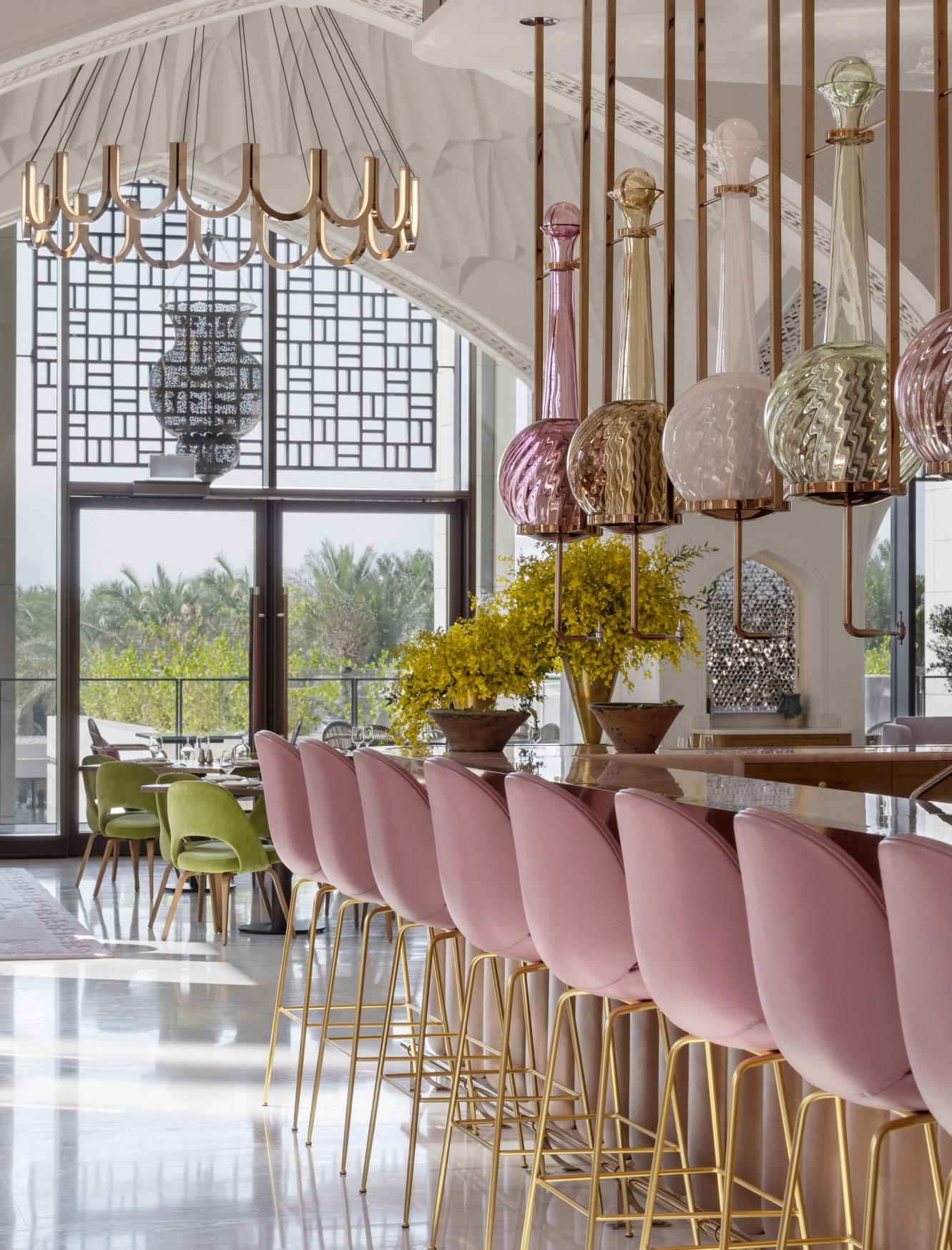
created. Understanding that G.A Group deliberately shies away from a having a signature look, I ask him if he thinks hotels are taking the same approach.
“Yes, I think so, that sense of individuality is being recognised as valuable even within brands, but there does still need to be an underlying element that identifies them – you need to recognise where you are. If you go to an Aman – you’re relaxed and very calm, at Park Hyatt – awake and enjoying it, and if you’re at a W – then your senses are being stimulated, you’re being woken up,” he laughs. “Today it’s more about the feeling a hotel evokes, rather than a look. A Grand Hyatt for example, no longer needs to have the mega lobby and staircase that used to be their signature, but the design still needs to capture that sense of volume that speaks of a bigger experience.”
Once the impact of a G.A Group design has settled, it’s the creative detailing within that project that invariably draws the eye. As we discuss the various projects, collaborations with artists are a constant. Be it the colossal ‘Droplets’ sculpture at Atlantic the Royal, the living
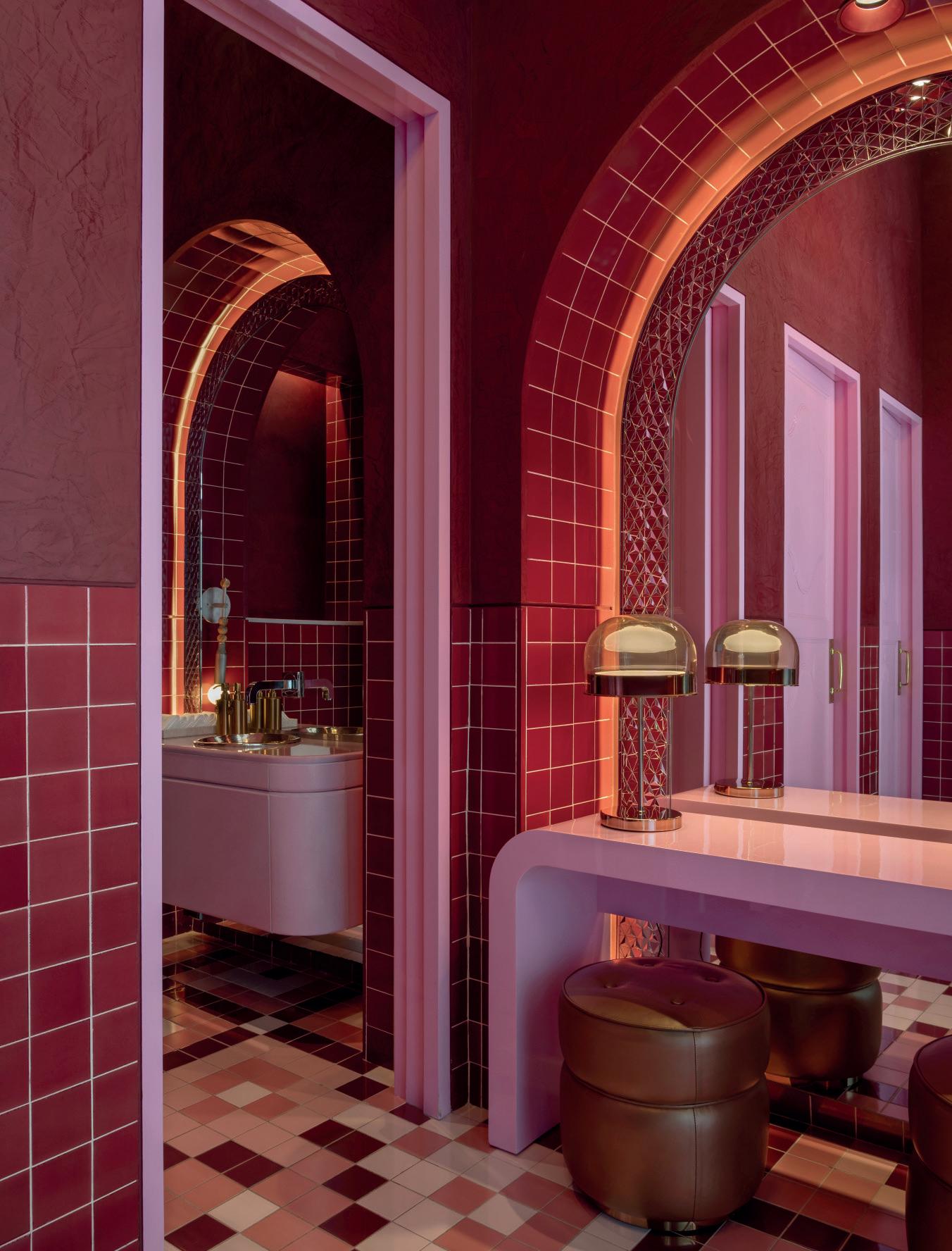
chandelier that organically dominates the lobby at the 1 Hotel Mayfair, or the decorative paintwork that pops up joyfully at Rosewood Schloss – they all become entwined in the hotels’ visual identity.
But it’s not just the decorative elements that is interesting when McGinnity discusses a project. Referencing design concepts that blur the lines between interior design and mechanical engineering, or light systems that would challenge an electrician, it’s clear McGinnity’s creativity pushes the boundaries other designers might hesitate to cross. His know-how –undoubtably informed by his architectural training – often appears to involve a skill set I would associate more with the trades. Where others may drift around such challenges, McGinnity dives straight to the core. His approach yields designs which have a distinctive quality that not only stand out but also exude a refined aesthetic and craftsmanship.
When previously discussing work habits, McGinnity admitted to seldom working from home, as there are too many distractions – unless he’s sketching. “I still love drawing. It was one of
the main reasons I began designing. I can happily sit down and draw all day, and never get distracted,” he tells me. Studio leaders often express frustration that the younger generation of designers aren’t being taught to draw as part of their degree course. Does this worry him? “Yes, it’s true,” he admits. But, as he points out, it’s simply another challenge to tackle. “We’ve started running regular life drawing classes in the London studio which are very popular. We just thought it would be a good way to get everyone back to the drawing board – and it seems to be working.”
Throughout our conversation, McGinnity is notably reluctant to give direct answers when I ask what he believes sets G.A Group apart or why clients choose them over competitors. It’s unusual not to hear a stream of self-affirming statements about a studio’s unique selling points, but he doesn’t indulge in that. So, who am I to answer for him? Still, I can’t shake the impression that my first observation – the office atmosphere reminding me of my art school days – captures something essential. There’s an adventurous energy here, a sense that anything is possible. S
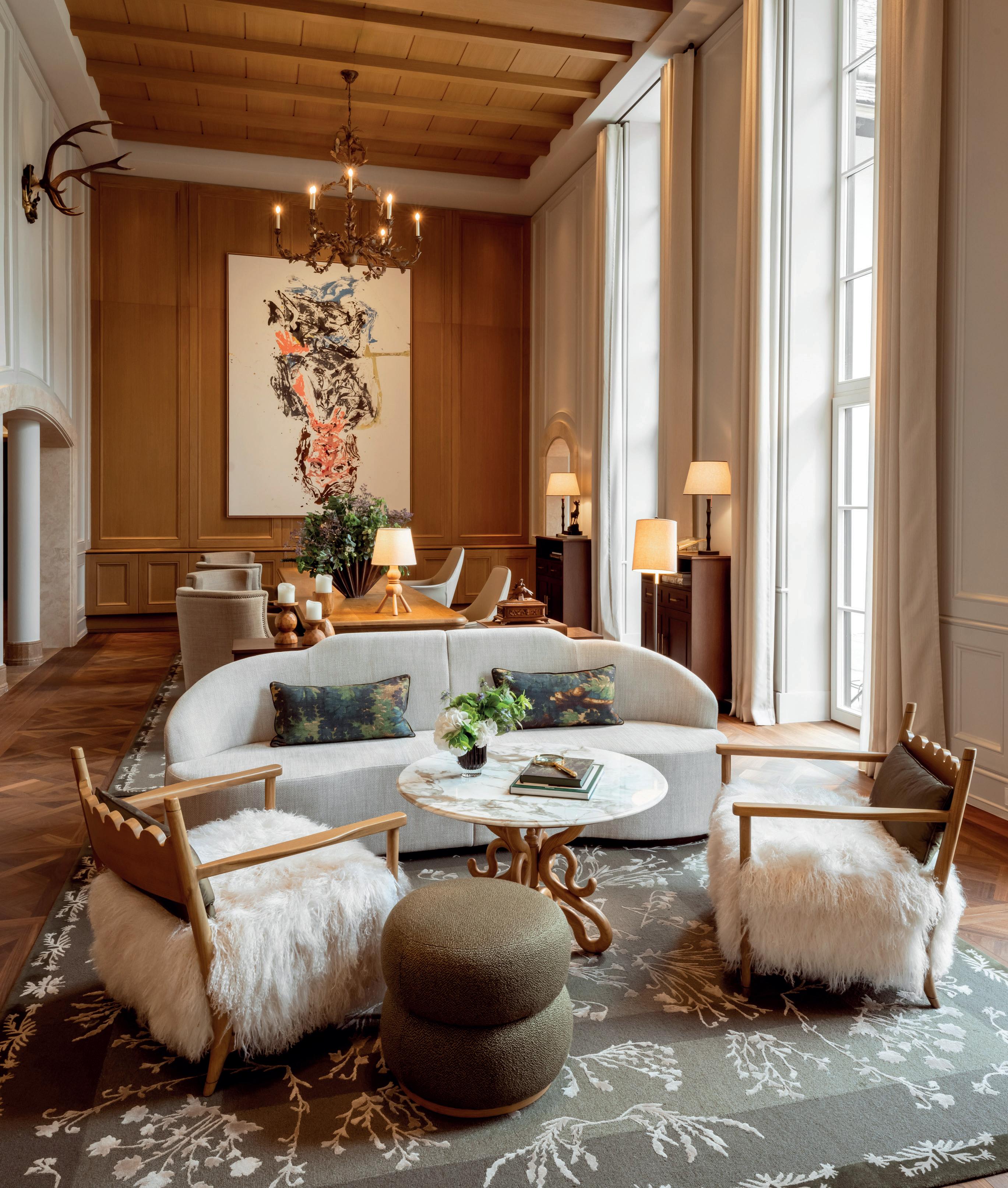
Repositioning a collection of hotels deemed more dated than destination is a complex business. Nick Carrier – the creative vision behind the ongoing transformation of Greek hotel group, Mitsis – explains why
WORDS BY EMMA KENNEDY

Mitsis completed projects
Mitsis Summer Palace, Kos, Greece
Mitsis Rinela, Crete, Greece
Mitsis Norida, Kos, Greece
Current renovations
Mitsis Grand Rhodes Hotel
Mitsis Faliraki
watg.com
It’s easy to lose all sense of time when viewing WATG and Wimberly Interiors’ extensive portfolio of high-end hospitality projects. With 500 designers working from nine offices across three continents, it casts its architectural design net far and wide –and with the recent acquisition of SOSH Architects, that reach is about to get even wider.
Its pioneering approach to architecture and design dates back to 1945 Honolulu with the renovation of the iconic Royal Hawaiian Resort, Waikiki, by founders George ‘Pete’ Wimberly and Howard Cook. A visual timeline on the WATG website provides a nostalgic snapshot of the studio’s rich history, with many of the projects looking as contemporary today as they did when conceived.
Joining the company soon after graduating from the University of Cape Town in 2005, architect and now Principal, Nick Carrier has played a significant role in WATG’s ongoing success. Greeting me at their London studio, he is warm and welcoming, with an abundance of easy humour and enthusiasm. Responsible for much of WATG’s work in Europe, his current focus is on repositioning and portfolio optimisation. Diving straight in, Nick begins by telling me in layman’s terms precisely what this means.
“Repositioning is basically taking an existing asset – in this case a hotel – that’s already had a previous life and giving it a new burst of life. Sometimes the aim is to simply refresh it and
keep the same market and clientele. However, more often than not, it’s about taking those properties and making them appeal to a different market – and that’s what we’re referring to when we say ‘reposition’.”
At this point, the screen on the boardroom wall comes alive with a somewhat confusing array of images of dated hotels in undisclosed locations. Not quite the look I would usually associate with WATG, Nick is quick to explain the images are the ‘before’ shots of a recent project in Greece. “I love the before and after shots,” he says. “But we are reluctant to put them on the website in case people think they’re finished projects, and leave the site before seeing the ‘afters,’” he tells me feigning horror. I appreciate his concerns, especially given the images that follow are a strong collection of design-led properties, as part of an ongoing repositioning campaign for Greece’s largest privately owned hotel chain, Mitsis.
Founded in 1976 by entrepreneur Konstantinos Mitsis, the group revolutionised the Greek tourist industry with the introduction of the all-inclusive concept. Now under the leadership of the founder’s son Stavros, the hotels are undergoing dramatic structural and interior changes, through the creative lens of WATG.
“It’s been an interesting journey with Mitsis,” Nick begins. “They have a portfolio of 20 hotels around the Greek islands – most of which were designed for guests 20-30 years ago. Though well maintained and in good locations, over time the
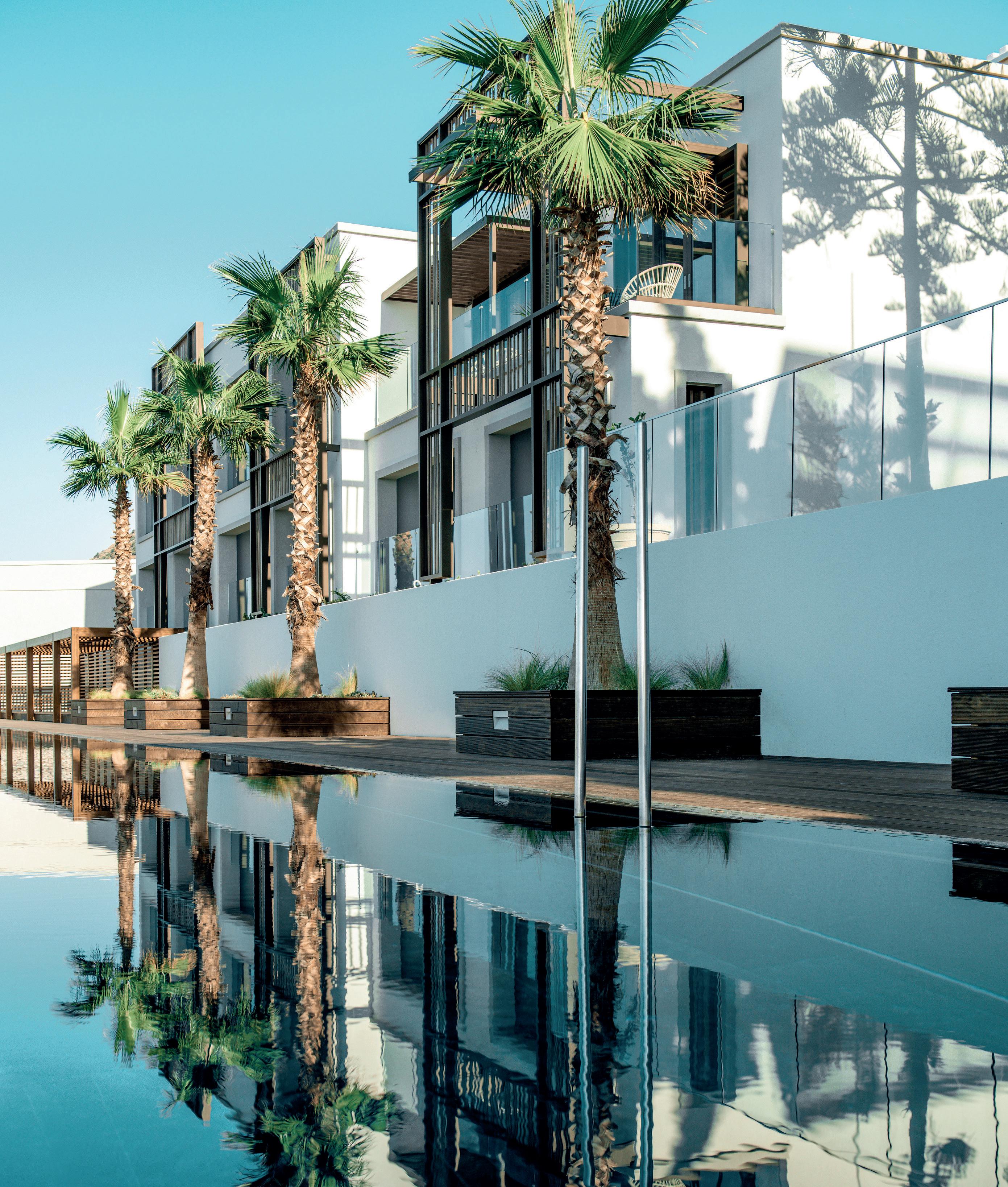

kind of amenities guests want, their habits – even the way we use a space has changed. Originally, we were approached by Kostas who was interested in what we could offer from a hospitality expertise point of view.
After lengthy discussions and proposals, we began work on Mitsis Norida in Kos, which was essentially a whole repositioning design, which resulted in a huge increase in revenue, achieved through elevated rates in the year that followed. This marked the beginning of a whole new journey in terms of looking at the broader portfolio, and how we could reposition the entire Mitsis brand.” Energised by the clear financial gains, a new logo and fresh marketing material followed, as Mitsis targeted a slightly elevated market. “They started to reinvent themselves, in a way that was more aligned with ‘aspirational luxury’,” Nick concludes.
As images of beautiful beachside hotels and resorts continue to roll, it’s evident that six years on, Mitsis and WATG have been extremely productive. “Oh yeah,” Nick confirms, “I would say we are currently working on 10 to 12 projects – about half of their portfolio – which is great.
Over the years we have built a relationship based on trust, and slowly but surely – starting with that one small project – it’s continued to grow.”
Interested to hear about the process, I ask Nick what the starting point for the development of each property is and if there’s a formula. “There’s no formula as such,” he tells me, “But we always start by assessing the property with the Mitsis leadership team, to see exactly where its strengths and weaknesses lie. We listen closely to what they want to do and contribute our own thoughts – where we think arrivals should be, where to move the pool, a better position for guest rooms… and put together a proposal which covers all the different disciplines that are needed. In effect, we're like a one-stop-shop providing an integrated design. It's not ‘here's the architecture, here's the interiors, and here's the landscape’. We essentially blend it all together to create a coherent design solution, which we then use as our road map.”
What I didn’t fully comprehend, was that given the seasonality of the hotels, depending on the complexity and scale of the proposed work, a single project can
Because we've worked on so many projects together over the years, there’s a trust and an understanding of what each team is – or isn’t – going to do.
take four to five years to complete. Work begins as the property closes for the winter months, and timing is crucial. “To rebuild a hotel in one hit, would normally take around two years, so we split the work into bitesize chunks, and the demolition of an area will literally start as the last guest leaves. We have to be completely realistic with our timings, which as you can imagine can be quite stressful. But, like a chameleon, slowly but surely, the hotel is transformed into something quite different.”
With winter taken up overseeing the construction, regular site visits and all that a project with a hard-hat stop in April entails, the summer months are given over to design. “The beauty of this office is that we all sit in the same floor plate. We have sketching tables in the middle, where we all come together to draw, and it’s great having that kind of crossover between the different disciplines. It inevitably means we
challenge and push each other a little bit further to create a coherent concept that complements the landscape, interiors, and architecture.”
With WATG at the helm of the architecture and landscape design, I ask Nick if Wimberly Interiors are always the vision behind Mitsis’ interiors. “Not always, but obviously when we can blend all the design services together at the planning stage, it brings about a much richer concept which I believe is more coherent. All the considerations that interior designers prioritise can be integrated into the design when we are aware of them. Because we've worked on so many projects together over the years, there’s a trust and an understanding of what each team is – or isn’t – going to do. We can challenge each other in ways that elevate the product even further, and the result is a project that feels as though it's been drawn by one hand and considered by one mind.”
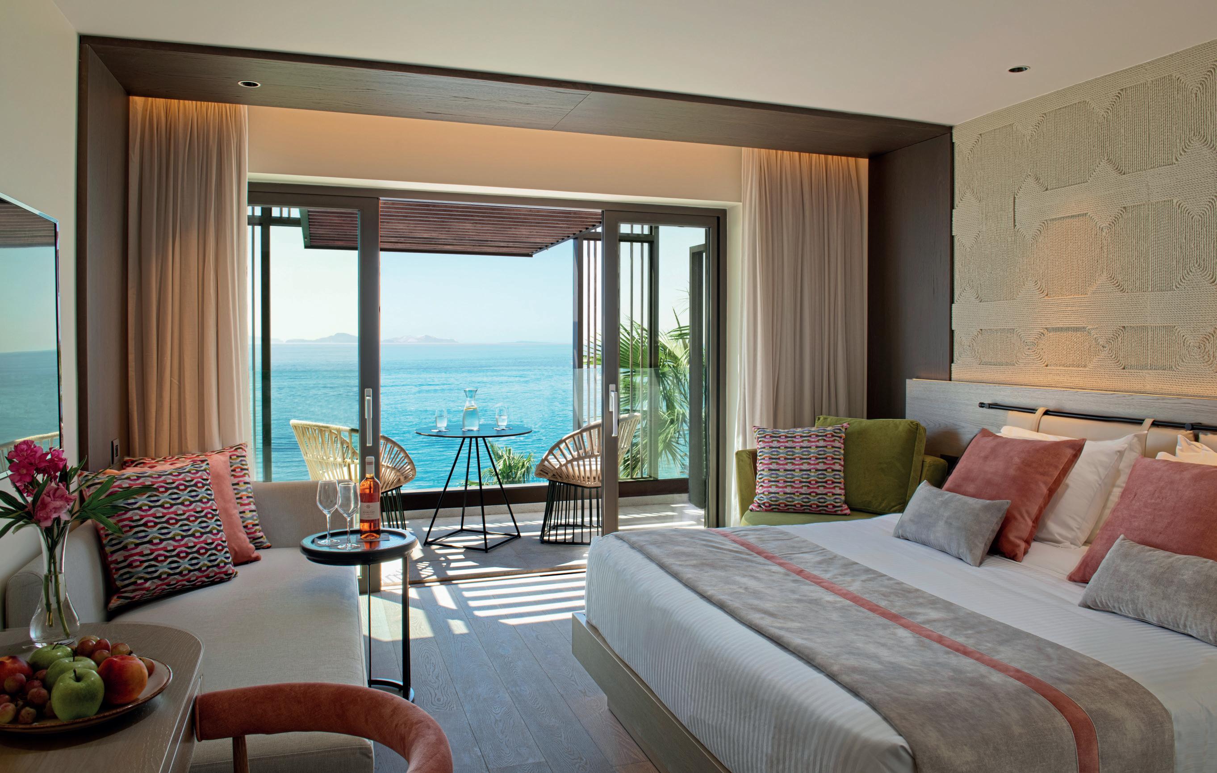
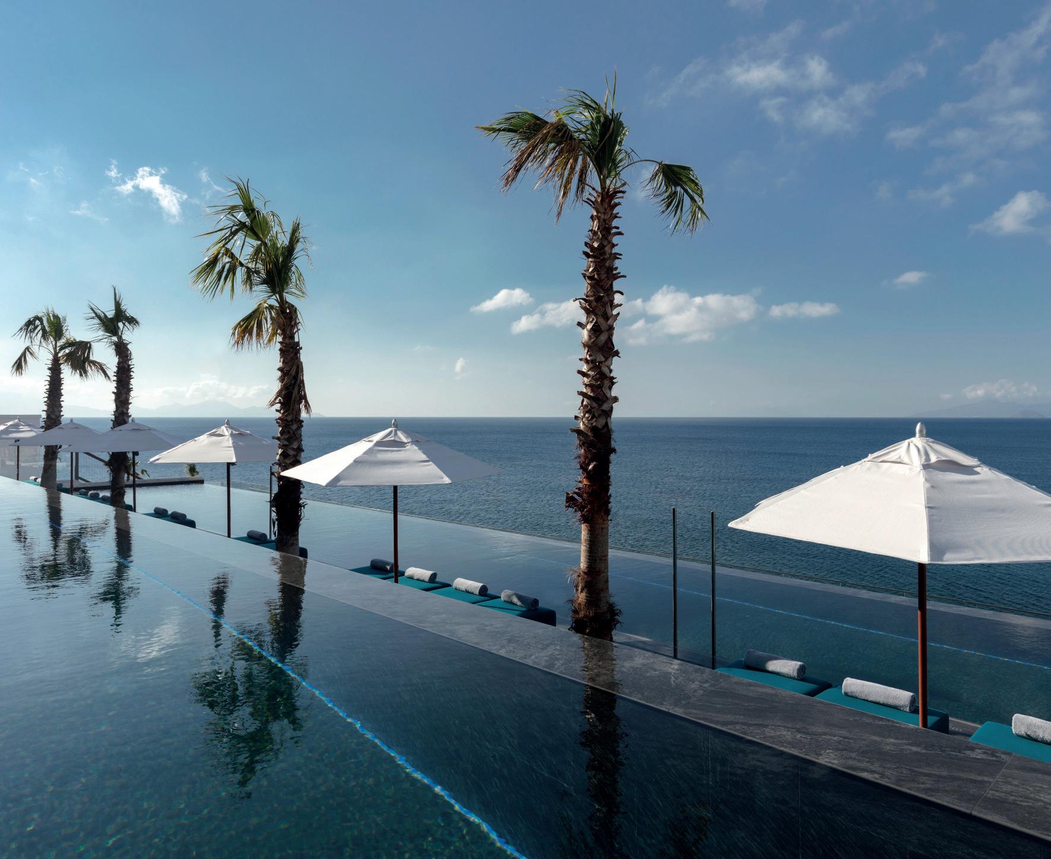
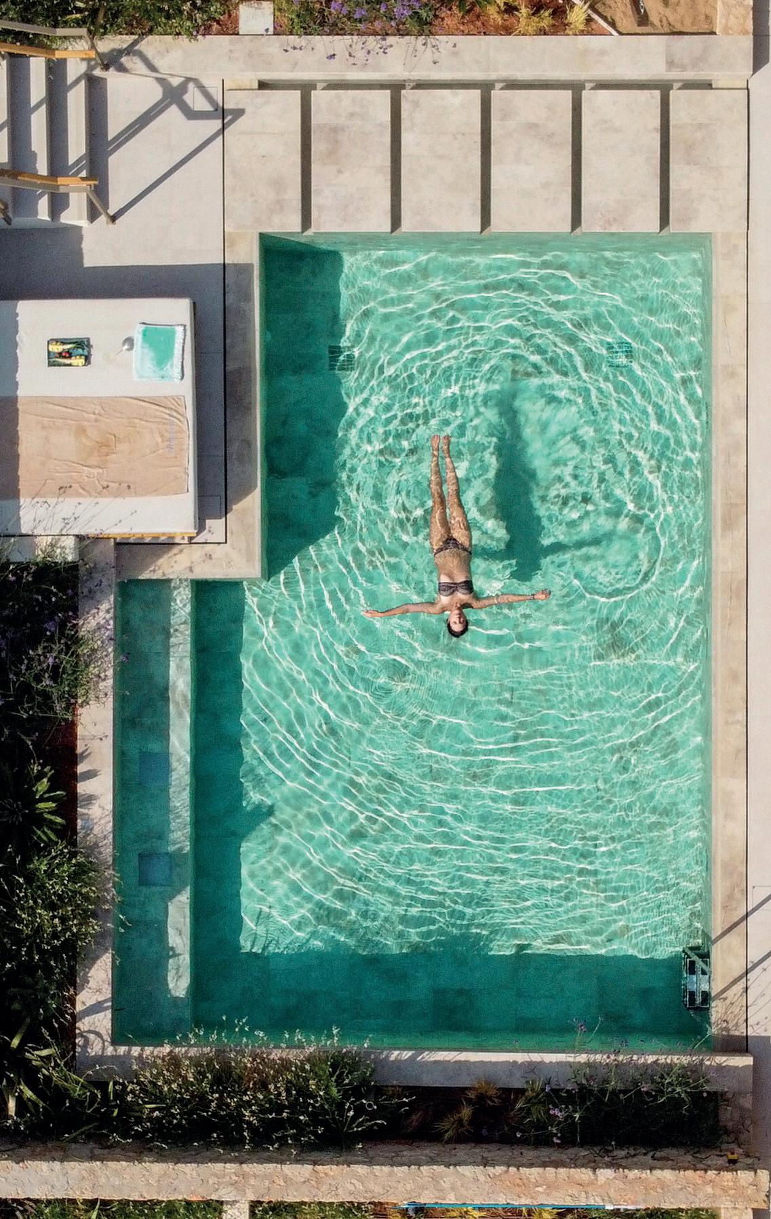
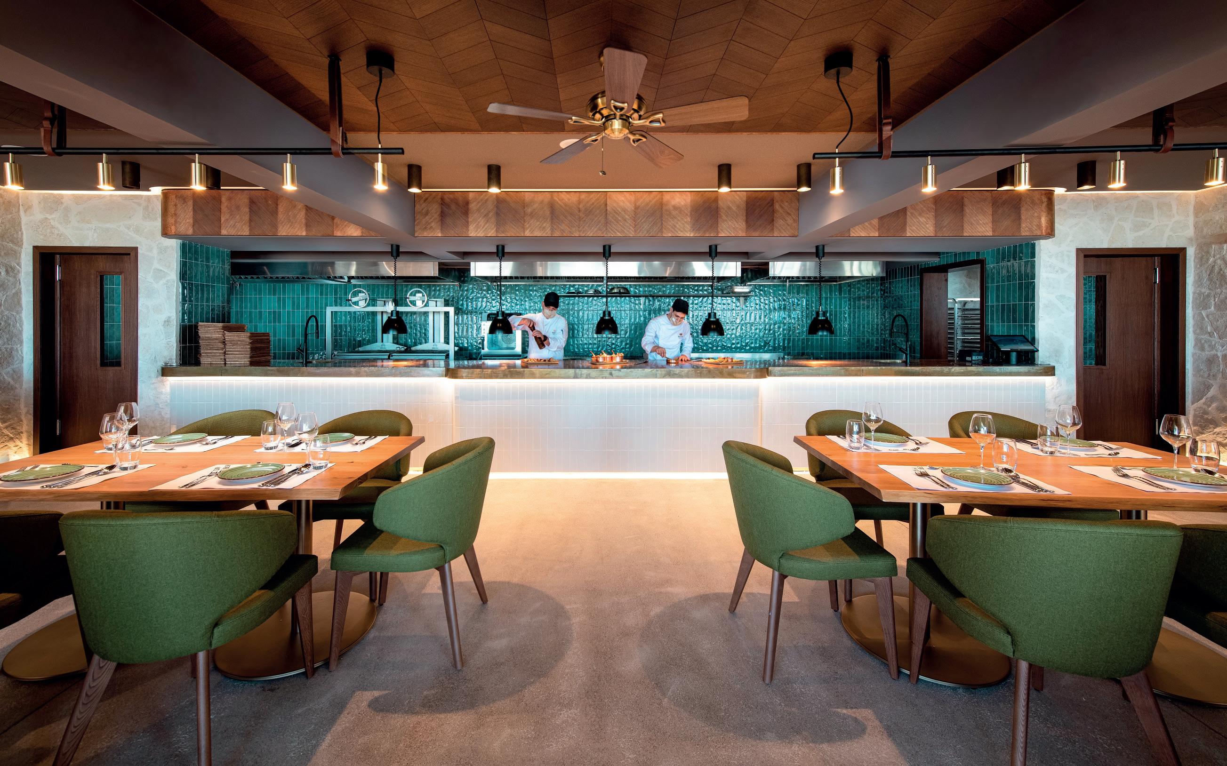

Luxury aside, each property in the Mitsis ‘after’ pictures, has a different aesthetic. “There are occasional similarities between the properties,” Nick explains, “but essentially, we treat each one as a completely new project. We like to celebrate the local culture, the local site, the local cuisine, even the local climates of each hotel, and of course the vernacular of the architecture. Where possible materials are sourced locally, which means they blend in with the topography of the surrounding landscape, and it all feels more seamless.”
From a sustainability perspective, realising an existing property’s full potential far outweighs the option of building something new. From an
architect’s perspective, I wonder if it’s as clearcut. Taking time to consider the question, Nick hesitates before answering. “If we started with a blank page, it would obviously be much easier to get everything working as you would like it to. But I really enjoy these challenges, because of the constraints that you need to work within. And you know what? – you’re probably not going to get it exactly how you want it. But that means you have to be quite creative in terms of finding opportunities that aren’t always obvious. I think that makes these projects interesting to work on.”
In my experience, it's rare for an architect to mention RevPAR statistics in an interview, but
Nick clearly enjoys this aspect of the role. Since RevPAR is a measurable outcome of his design decisions, it's not surprising and we close the interview discussing what’s next on the horizon. Looking genuinely excited about the future, he chooses his words thoughtfully – careful not to give too much away. “Well, we are in discussions with several European entities similar to Mitsis, including owner-operators and major investment funds. When they see our work, especially the numbers, they take notice.”
And taking a final look at the projects as the slide show comes to an end, I doubt they’re the only ones taking notice. S
As owner of Saint Lucia’s iconic, award-winning Jade Mountain Resort, Karolin Troubetzkoy shares the challenges, the joys and the environmental responsibilities of running a hotel “that looks more like a sculpture.”
WORDS BY EMMA KENNEDY

Sitting at the table overlooking the Caribbean Sea at sunset, there’s a flurry of activity from the waiting staff as Karolin makes her entrance on the roof terrace. The smiles are genuine, and the welcome is warm as they greet her before introducing her to our small group. We are on day three of our stay at Saint Lucia’s Jade Mountain Resort, and few conversations have gone by without the mention of her name. Champagne corks pop, toasts are made, and Karolin’s arrival brings a fresh energy to the table.
relationship,” eventually culminating in their decision to live together in 1984.
Given Jade Mountain’s extraordinary location, I begin by asking Karolin to take me back to the construction site in 2002.
Could you tell me a little about the physical challenges of building a hotel on the side of a mountain?
Jade Mountain Resort
Owner Karolin and Nick Troubetzkoy
Architect Nick Troubetzkoy
Construction 2002-2006
Sanctuaries 29
jademountain.com AT
Born and raised in Germany, Karolin was introduced to the world of hospitality at an early age while spending time with an aunt at her hotel on the shores of Lake Tegernsee in the Bavarian Alps. It was here, at just six years old, that her passion for the industry took root, setting the foundation for a lifelong commitment to tourism and hospitality.
Her first encounter with Saint Lucia was a practical semester while pursuing her degree in tourism and hospitality management at the University of Munich. Little did she know at the time, the island would later connect her to her future husband, Nick Troubetzkoy, the architect and visionary behind Jade Mountain Resort. Back in Germany, fate intervened when mutual friends introduced her to Nick, sparking what she describes as, "A somewhat complex long-distance
Jade Mountain took over four years to complete, from initial planning to execution. From the outset, the location was chosen to fully embrace the breathtaking views of the Pitons and the surrounding natural beauty of Saint Lucia. One of the greatest challenges we faced was building on such steep terrain, which required us to construct one level at a time and often improvise along the way. Additionally, given the remote nature of the site, logistical difficulties were ever-present.
A key element of this project was Nick’s commitment to using a predominantly local workforce. In addition to the 500 strong construction crew, there were many more hundreds of craftsmen - many of whom were new to this scale of construction. However, their dedication, skills, and talents were pivotal in making Nick's vision a reality. Ultimately it changed the lives of many within the local community, contributing to long-term economic stability in the region. In recognition of his efforts and contributions, the Government of Saint Lucia eventually honored Nick with two

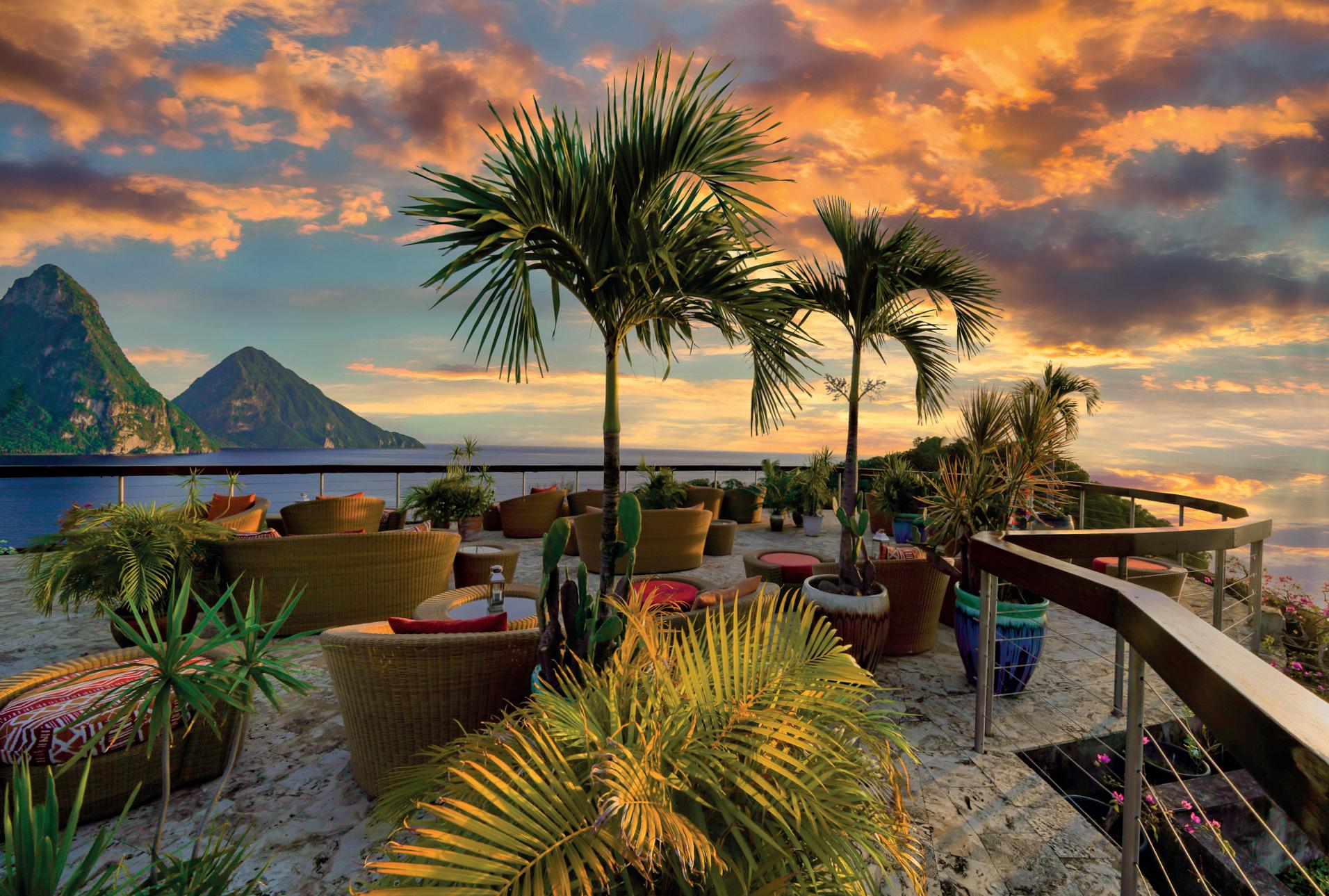
National Awards: The Saint Lucia Medal of Honour (Gold) SLMH and one of the country’s highest honors, the Saint Lucia Cross (SLC).
In the early stages, not many of our executives fully comprehended Nick's ambitious vision for Jade Mountain, and even our bankers were understandably nervous. But as the property began to take shape, excitement grew, and it became clear just how spectacular this project would turn out to be.
As the hotelier – as opposed to the architect – how involved were you in the design decisions?
Let’s just say that the development of Jade Mountain may have sparked a few lively marital discussions! Nick, the visionary, was constructing something that looked more like a sculpture than a traditional hotel, while I, the practical hotelier, was focused on figuring out how guests would eat, drink, sleep, and how our team would take care of them.
Although Nick led the architectural vision, we eventually found harmony in our roles. My focus was on
ensuring the resort could operate smoothly, balancing his bold designs with the practical needs of both staff and guests. While Jade Mountain certainly pushed the boundaries of design, it still had to deliver an exceptional guest experience. Our shared passion for sustainability also played a significant part in guiding some of the design decisions, from using locally sourced materials to implementing eco-friendly technologies.
Jade Mountain’s commitment to sustainable and regenerative development is well documented. How did this effect the overall design?
Sustainability was one of the foundational pillars of Jade Mountain’s design. We were committed to building an eco-friendly resort that would enhance the natural beauty of Saint Lucia without disrupting it. We used local materials wherever possible, such as stone quarried on the property itself and timber from nearby sources.
One of the most innovative aspects of Jade Mountain’s design is the open-wall concept in our sanctuaries. By
Our shared passion for sustainability also played a significant part in guiding some of the design decisions, from using locally sourced materials to implementing eco-friendly technologies.
eliminating one wall entirely, each room is naturally ventilated, making air conditioning unnecessary and significantly reducing energy consumption. Guests can fully immerse themselves in the natural surroundings while benefiting from the cooling Caribbean breezes.
We also implemented a sophisticated rainwater collection system and built our own reservoirs to minimize reliance on external water sources. In addition, the resort features an advanced wastewater treatment system that uses aerobic reed beds to treat sewage. This treated water is then used for irrigation across the property, ensuring a closed-loop system that minimizes waste.
Much of the food served in our restaurants is organically grown on-site at our Emerald Estate, offering guests a true farm-to-table experience while reducing the need for imported goods. These sustainable practices have been integral to both our environmental goals and enhancing the guest experience at Jade Mountain.
Has it been a challenge to convince others within the industry of the need to address the critical issues facing the climate?
Attitudes have shifted significantly in the last 10 years, and many in the industry are now recognising the long-term benefits of sustainable tourism. I am sure that the success of Jade Mountain and its reputation for eco-consciousness has inspired others to adopt greener practices. That said, there is still much work to be done. For example, many developers in the Caribbean continue to overlook the looming threat of rising sea levels, with too many new developments planned and approved right at the water's edge. This short-sighted approach undermines the resilience needed to face future climate impacts. When it comes to resilience building and climate adaptation, we still have a long way to go, particularly in terms of changing legislation to allow for the broader introduction of renewable energy on a wider scale. It’s an ongoing process, but progress is being made, albeit slowly.
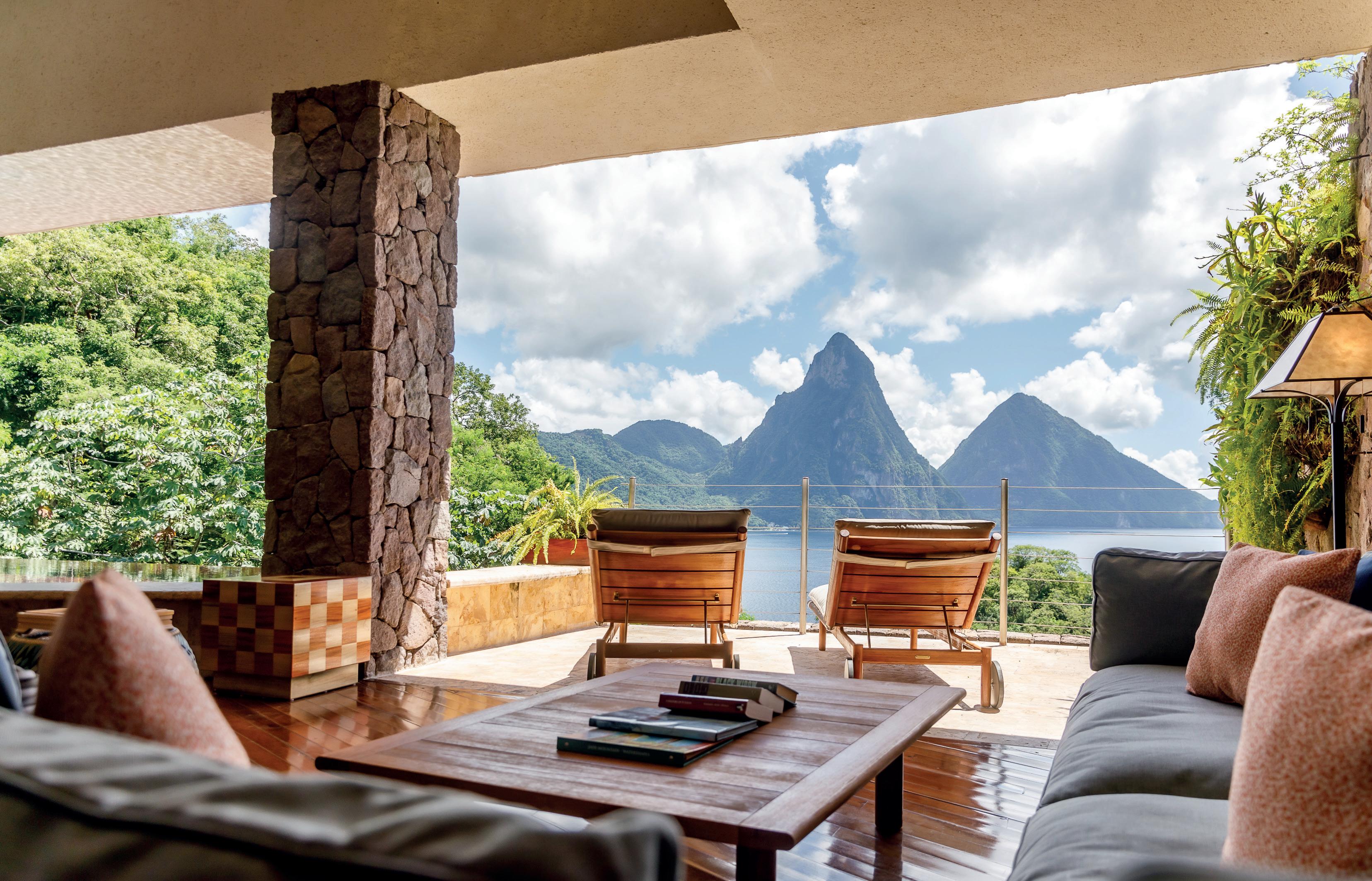
What impact did the resort have on the island’s tourist industry?
The far-reaching broader visibility of Saint Lucia through Jade Mountain has positioned Saint Lucia as a premier luxury travel destination, sparking a lot of interest by investors, who would not have looked at Saint Lucia previously. It’s been incredibly rewarding to witness the global response to something that was born from such a deep connection to this island and its natural beauty.
What is the one standout moment at Jade Mountain that still takes your breath away?
It’s always the moment you walk into a Jade Mountain sanctuary and see the infinite sea and the Pitons right in front of you. It’s as if a heavy burden is lifted from you, and all you want is to remain in that space, surrounded by such beauty forever. Many of our guests hardly ever leave their sanctuary once they have arrived – it’s a
truly transformative experience. In fact, it’s the very reason we named the suites "sanctuaries" in the first place. Words alone can’t fully describe the feeling; you simply have to experience it yourself to understand how deeply moving it is.
Today, your roles within the island’s tourist industry and sustainable focused initiatives are many and varied. What do you consider to be your greatest achievement?
It’s hard to pinpoint just one achievement after decades of volunteer leadership and involvement in many initiatives. However, a few stand out. My time as President of the Caribbean Hotel and Tourism Association (CHTA), particularly in the aftermath of the devastating 2017 hurricanes, is something I am very proud of. We worked tirelessly to help the region recover, and this work also led to me being awarded Germany’s Cross of Merit for my contributions.
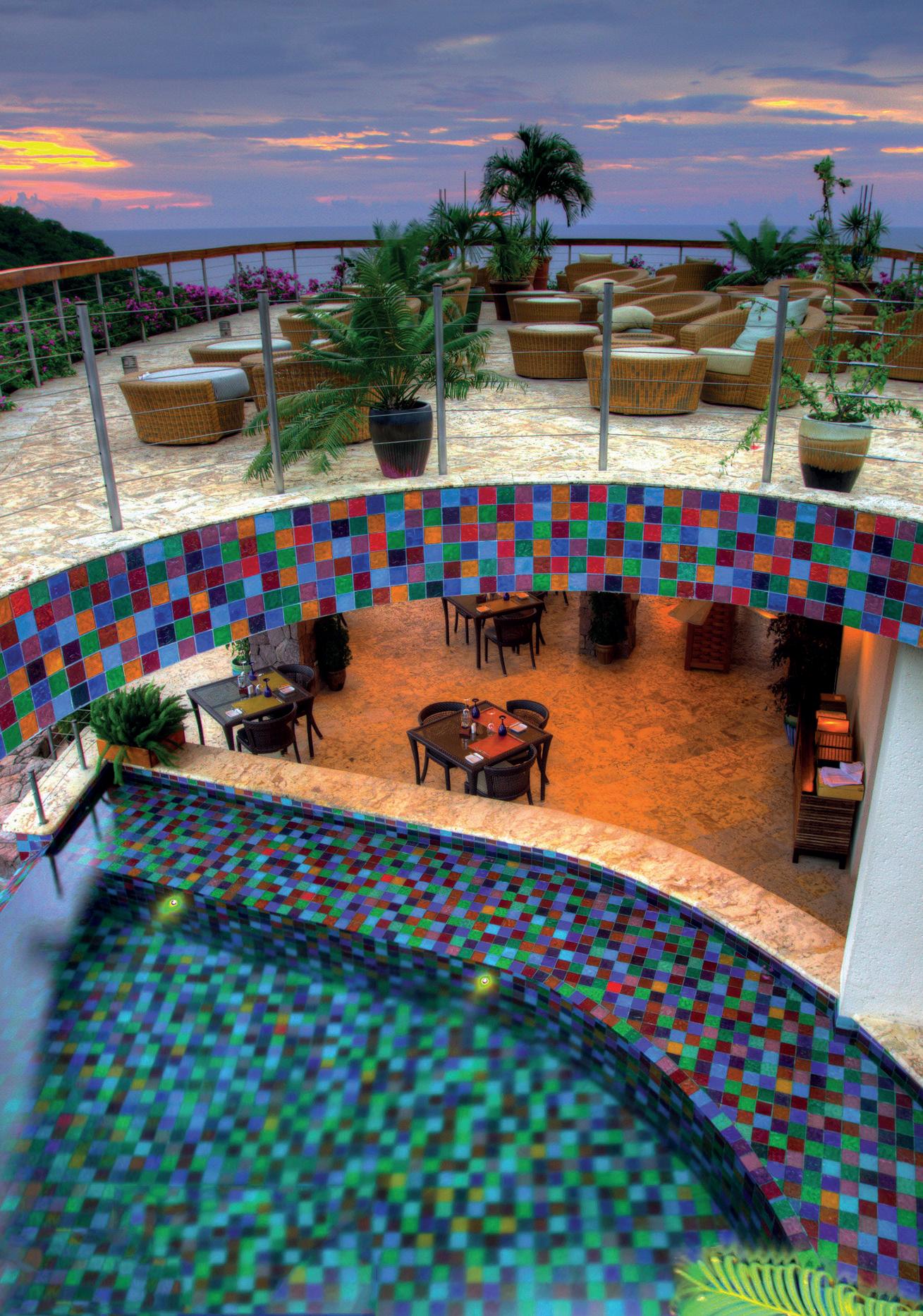
Another significant achievement was the introduction of the Saint Lucia Tourism Enhancement Fund, a voluntary system that allows visitors to contribute to the island’s sustainable development. This initiative has had a lasting positive impact on the island and continues to support important community projects.
Additionally, my work with the Saint Lucia National Conservation Fund (SLUNCF) and the Caribbean Biodiversity Fund (CBF) has allowed me to champion the preservation of our region’s natural resources. These roles are particularly rewarding, as they help ensure a sustainable future for the Caribbean’s unique ecosystems. Ultimately, I believe it’s the cumulative impact of these efforts—helping to build resilience in the tourism sector, advancing sustainable practices, and fostering conservation—that I would consider my greatest achievement.
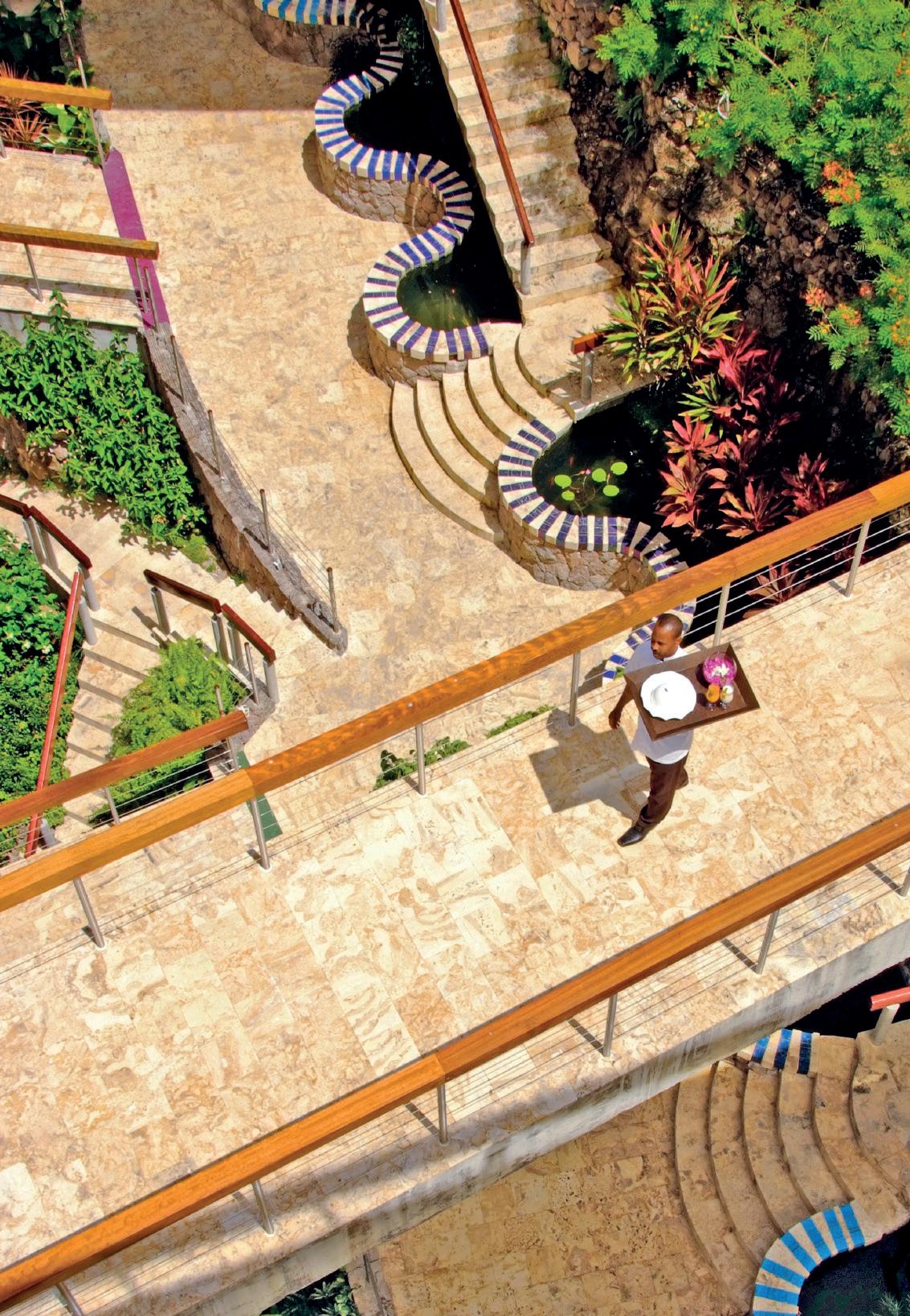
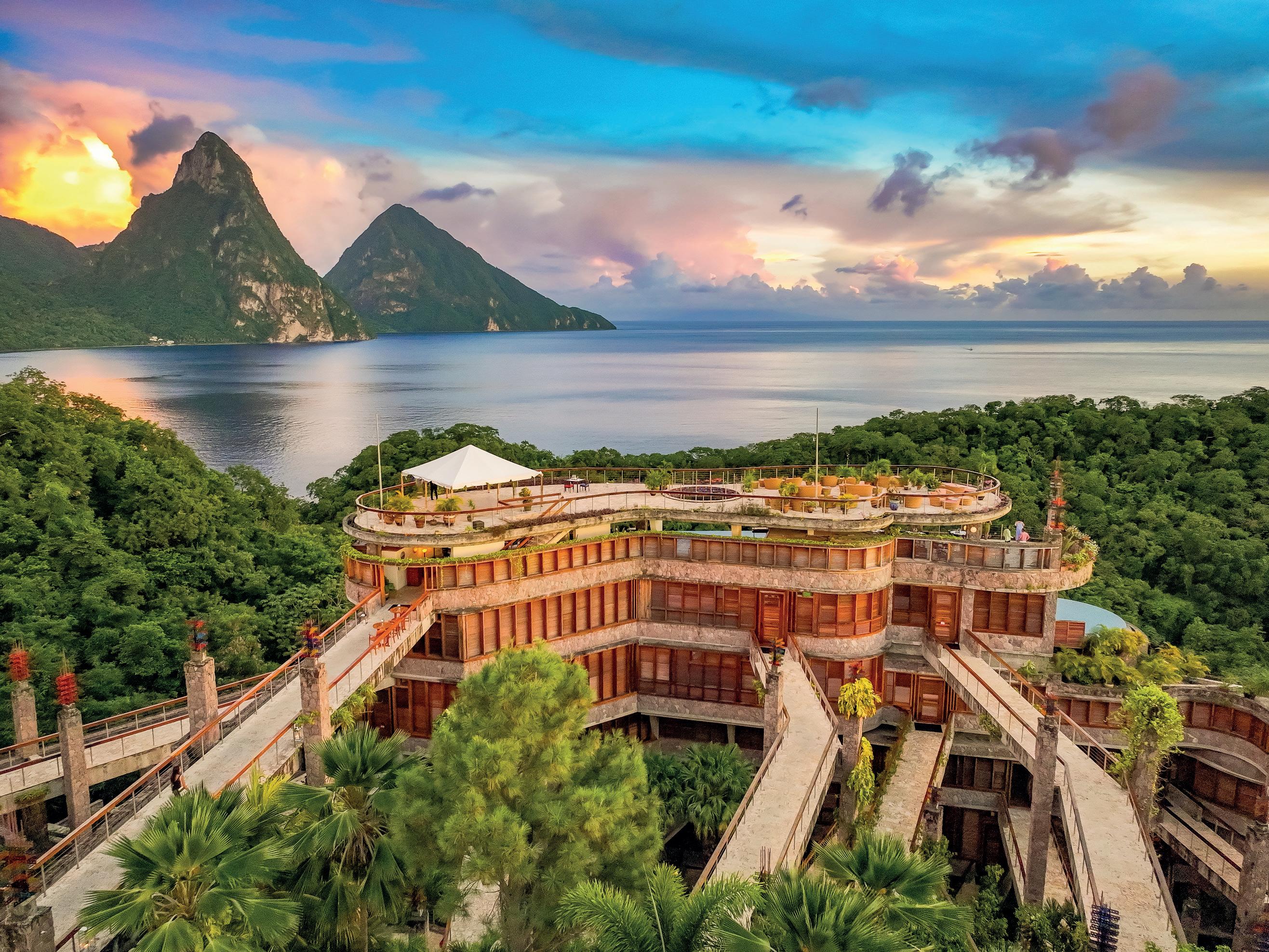
There’s a reason why Jade Mountain has won a plethora of world travel and tourism awards since its opening in 2006. Where else offers you an infinity pool in your own private guest suite –and that’s just for starters! Taking the concept of connecting with your surroundings to a whole new level, the absence of an exterior wall throughout the hotel, leaves guests with little option. As my personal Major Duomo (butler to you and me) showed me into my suite – referred to as a sanctuary – experience had taught him to step quietly aside, allowing me time to take in my new surroundings. And there was a lot to take in.
Carved into the side of a mountain, the hotel is reached by steps for the curious – which wind their way past its sister hotel below, Anse Chastanet – or shuttles for the impatient, which
take a scenic route along bumpy tracks. Either way, the moment of arrival is breathtaking. Met with a vision that would render the most seasoned travellers and design enthusiasts speechless, the hotel is quite unlike anything you will have seen before.
Given its mountainside location, all access is effectively through the back of the building. The ocean-facing façade can only be viewed from the sea below, or the sky above. From the latter it looks like a prehistoric insect with long strutting legs, stretching out from a curvaceous body – a compelling argument for booking the helicopter service from the airport.
Constructed from reinforced concrete, the building has a brutalist feel, softened and fringed with trailing borders, beds and boxes of impossibly verdant planting. Comprised of
eight levels that fuse architecture and nature, each of the 29 sanctuaries are reached by long open-air walkways that criss-cross over each other from myriad paths. Each sanctuary is concealed by slatted wood panels in place of windows, which add to the unique aesthetic as they block the view beyond. It’s futuristic, with the cinematic overtones of a lost city – that is both confusing and beautiful, in equal measure.
Once inside, the sense of wonder is amplified. Whilst no two sanctuaries are the same, they all share the one stand-out feature that defines the hotel. At least one – and often two – exterior walls are missing, leaving the room completely open to nature and the elements along with unparalleled views of the volcanic Piton Mountains, rising like cones from the sea.

At first glance the view directly ahead could be mistaken for a billboard advertising the latest issue of National Geographic. As your eyes adjust and take in the reality of what you’re looking at, the next sensory overload is the realisation that a sizeable chunk of the space is given over to an infinity pool, living up to its name as it ripples off to meet the Caribbean Sea. It’s hard to put into words the feeling the view, the pool, and the space evokes – but when one of our group told me that she promptly burst into tears on arrival – I wasn’t surprised.
The ceilings above are a vertiginous 15 feet high, supported by traditional stone walls and concrete beams, adding to the nature infused sense of being outdoors. The décor has a distinct contemporary seventies feel, reminiscent of Habitat in its hay day. Chunky furniture in tropical hardwoods sit upon acres
of glossy wood flooring. Cushions and throws in Madras – the island’s traditional checked fabric – accessorise a four-poster bed, wrapped reassuringly in soft white mosquito netting. All open plan and spacious, with generous seating and dining areas, a sun-drenched terrace and thoughtfully considered fridge, it’s high end and luxurious, and an aesthetic mile away from a traditional 5-star hotel.
Despite the complete sense of being outdoors, the design allows for total privacy. Thick stone walls separate the sanctuaries and without precariously leaning out over the edge (not to be recommended) and peering upwards, it’s virtually impossible to see anything of the neighbouring sanctuaries. There are no televisions, screens or radios, and by day, the only sound, is the gentle lapping of the pool and chirruping of birds, who seem to consider you as their guests. By night,
the noise level elevates to a cacophony of industrious wildlife, led by an army of tree frogs, and the ear plugs that appear with the turn down service are put to full use – a small price when enveloped in such elemental luxury.
Along with the missing exterior walls, in the absence of a reception or lobby area, check-in happens over a cocktail in the bar area at the top of the hotel. Separated by a circular infinity pool from the adjacent Jade Mountain Club restaurant, like the sanctuaries, they are open fronted. The decor is simple with tables placed sparingly, served by a menu that changes daily, using local produce grown on the resort’s organic Emerald Farm.
At sunset, the terrace above beckons with the promise of a front row seat to the best show on the island. Basking in the amber glow that dances off the sea, it’s a moment, that you hope will never fade – in reality or memory. S

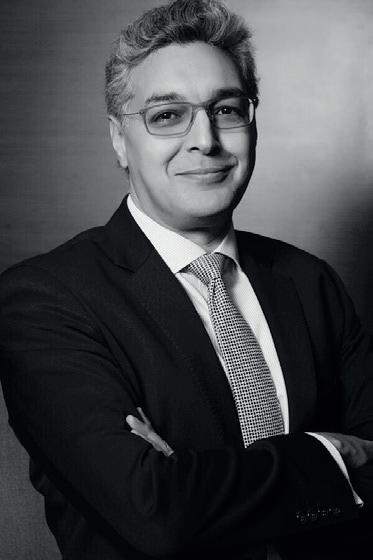
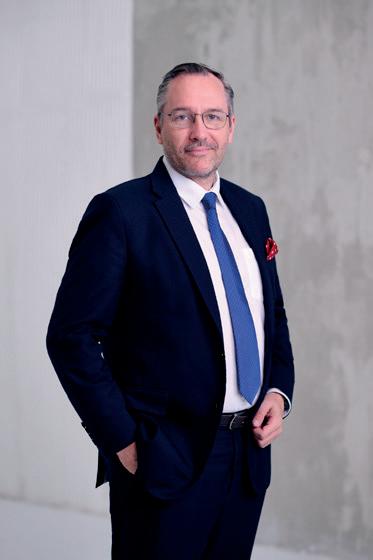
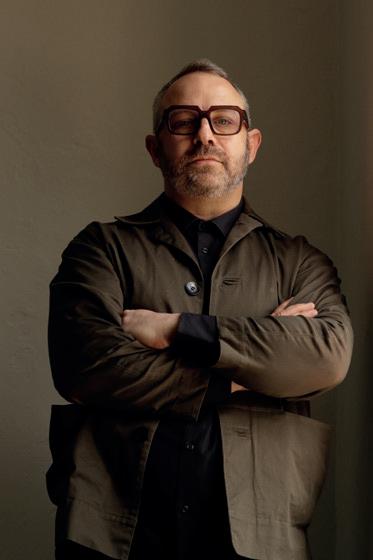

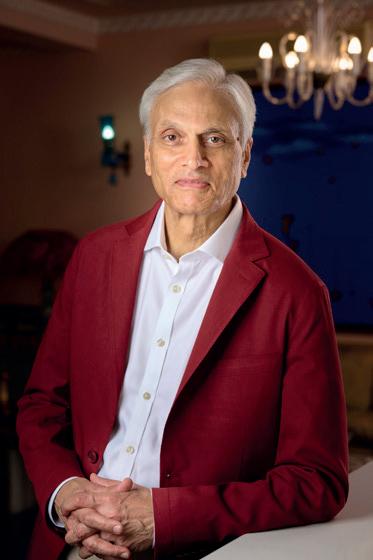
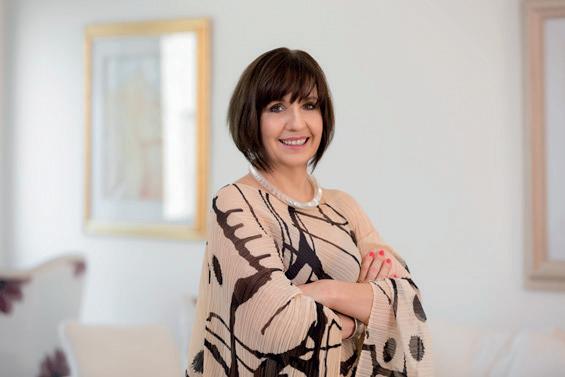
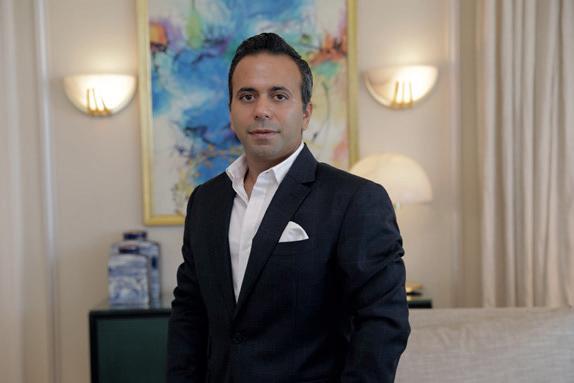


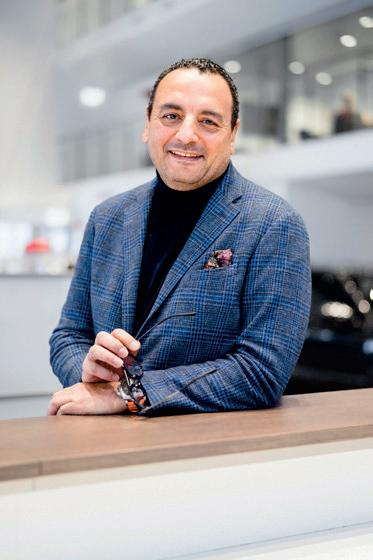









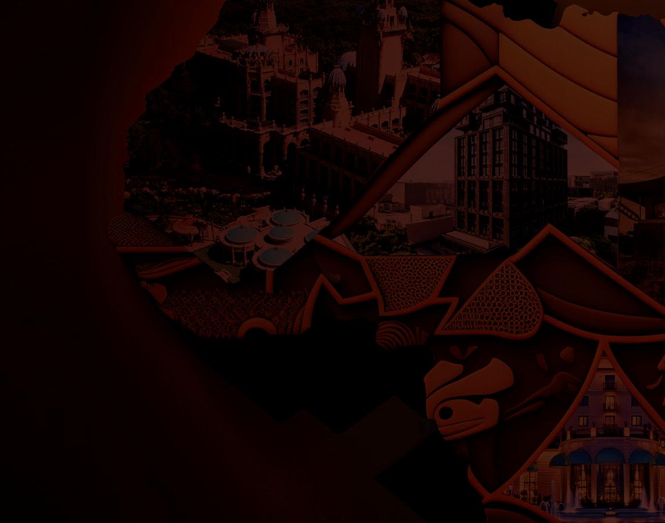
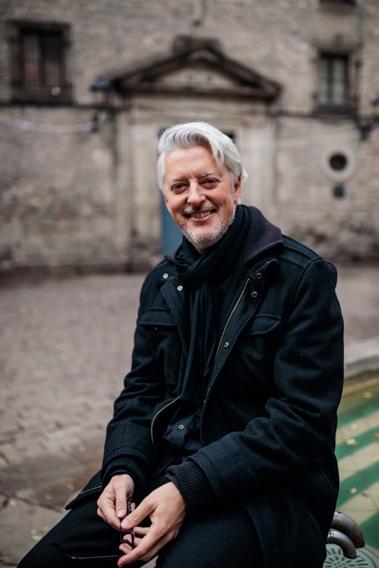







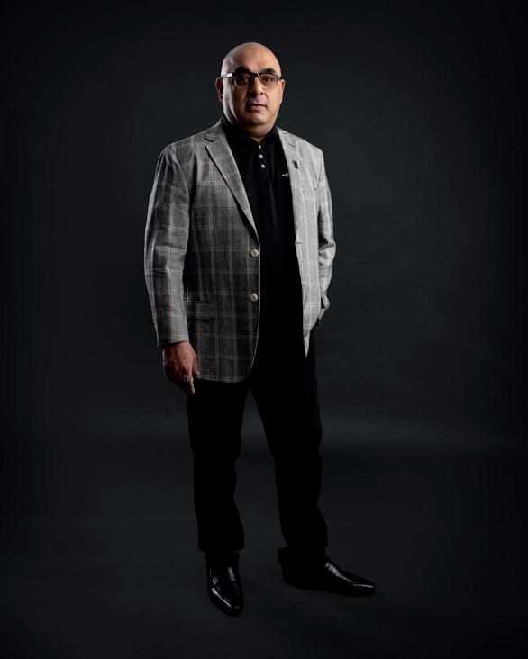


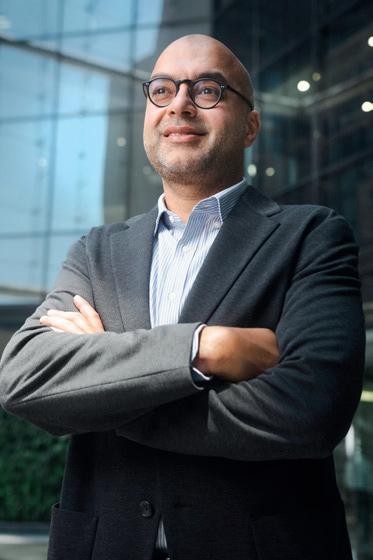







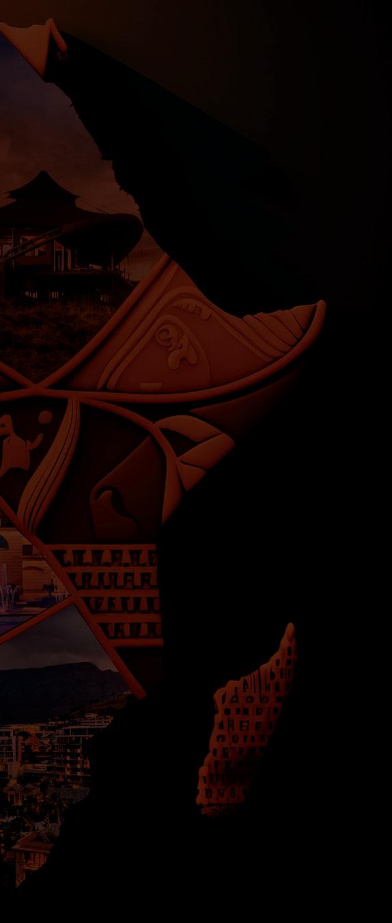







































































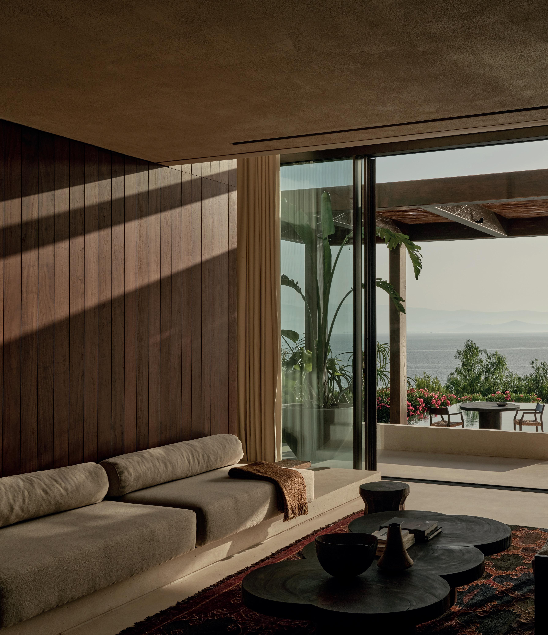
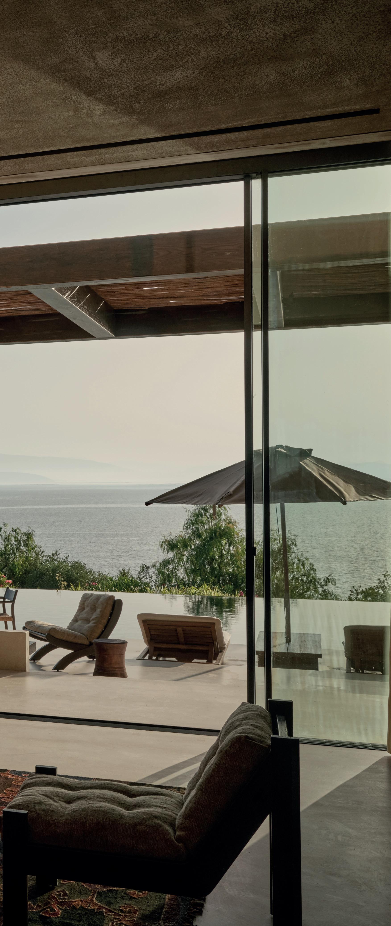
Music, dining, and wellbeing combine by the Aegean Sea as Scorpios joins the Soho House family
Scorpios was founded in 2015 on a sun-drenched southern tip of Mykonos as a contemporary interpretation of the ancient Greek agora – an inclusive gathering place meant to galvanise the artistic, spiritual and social life of a community and encourage people from all walks of life to engage, inspire and revel in conversation. Almost ten years later, a new location is expanding the Scorpios experience, with a ritual space, soulful dining in two restaurants, private accommodation, and open-air terraces spilling out onto the coast at Bodrum in Turkey.
Scorpios joined the Soho House family in 2019. As a platform for new ideas, synergies and artistic experimentation, it is a natural fit for Soho House’s nomadic tribe of global changemakers. Scorpios Bodrum marks the first expansion as a result of this partnership, with further outposts planned for Tulum, Athens and Dubai. The vision is to create a constellation of hybrid spaces and gathering places where the Scorpios community can connect and celebrate life.
Scorpios Bodrum features a traditional grand villa setting for conversations late into the night, unique Ritual Space and 12 private
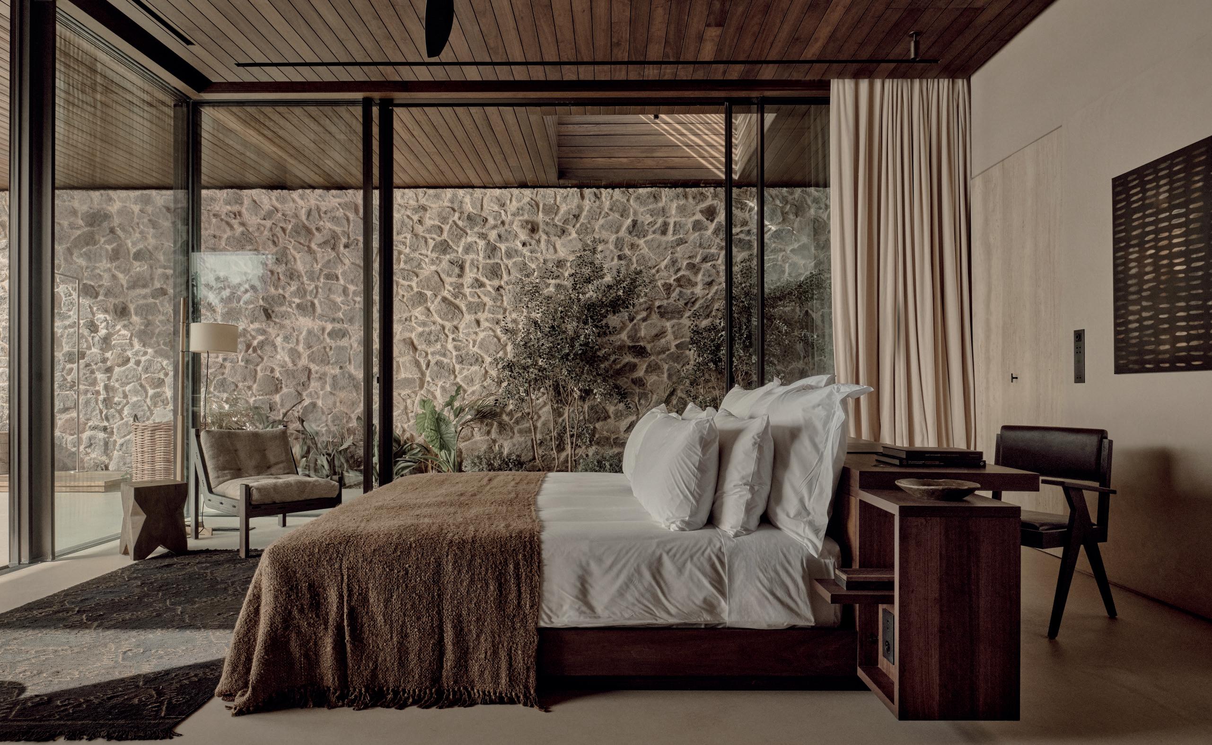
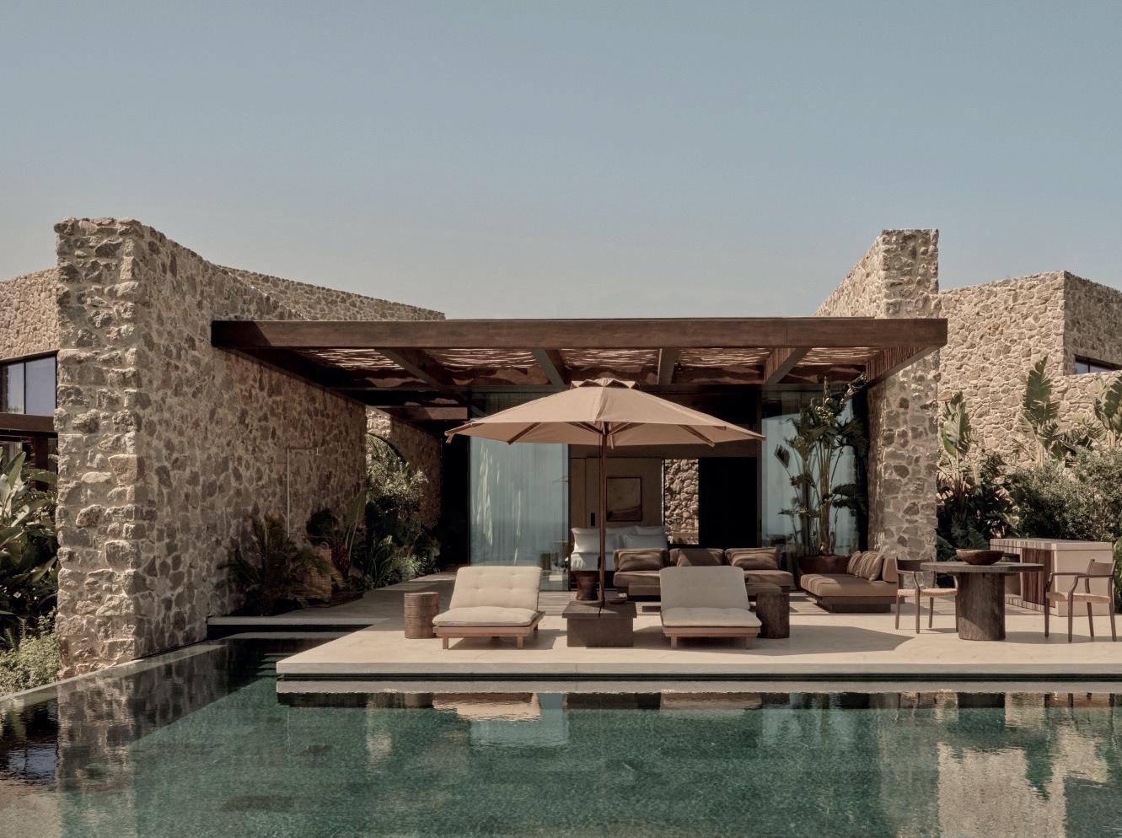
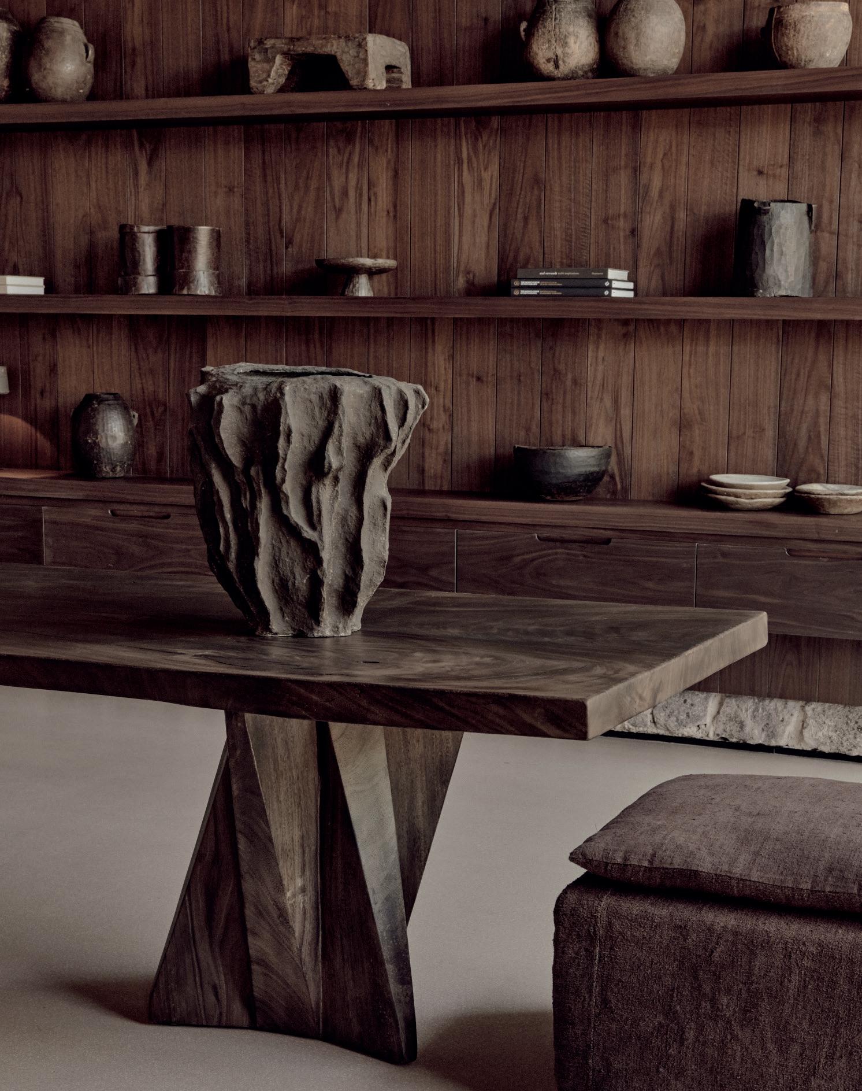
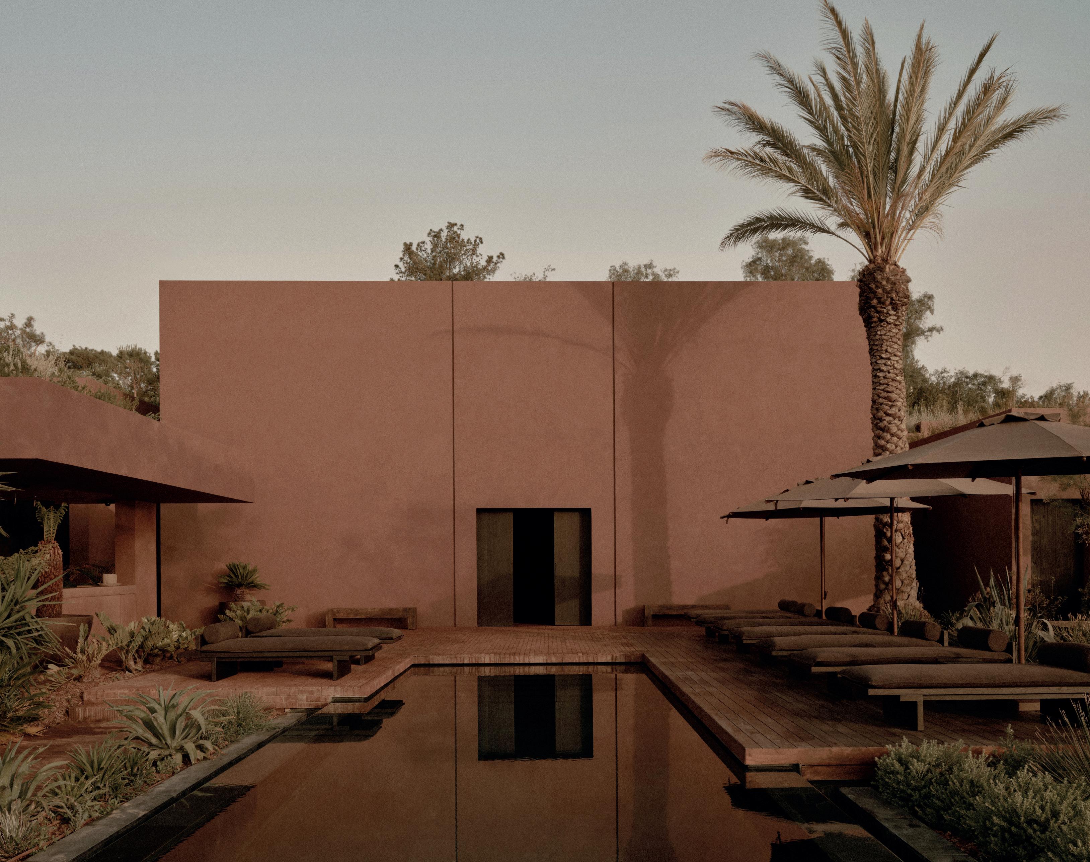
bungalows. Developed by architecture studio GEOMIM, with interiors by Berlin-based Lambs and Lions and StudioMacBride, in collaboration with Annabell Kutucu, the design combines local authenticity and international luxury. The use of design elements and cultural references from all over the world represent the wandering spirit of the Scorpios community. Attention to materials, natural colour palettes and bright interiors that spill into expansive outdoor areas all characterise an atmosphere of contemplative ambience. Locally sourced materials bring a sense of harmony with the natural surroundings.
There are thick stone walls, inspired by traditional Aegean villages, and wooden canopies and adjustable shutters. Green roofs and gardens help blend interior and exterior areas while promoting biodiversity.
Twelve spacious bungalows are oriented to provide uninterrupted views of the sea as well as access to large terraces, small gardens and private pools. Blending harmonious design with laid-back elegance, the accommodation offers high levels of comfort and service, just a stone’s throw away from Scorpios’ vibrant community spaces and gatherings. There is a mix of single
and two-storey accommodation, with sky lights that allow natural light to filter through living areas. While accommodations and dining areas are modern interpretations of traditional Bodrum houses, the Ritual Space is organised around a monumental temple with a contemporary quality. The multipurpose venue was conceived as a destination for international and local artists as well as a gathering place for Scorpios’ growing community. Partially below ground level, the internal layout and colour palette conjure an introspective, meditative atmosphere. Changes in light and scent support the shift from outer world
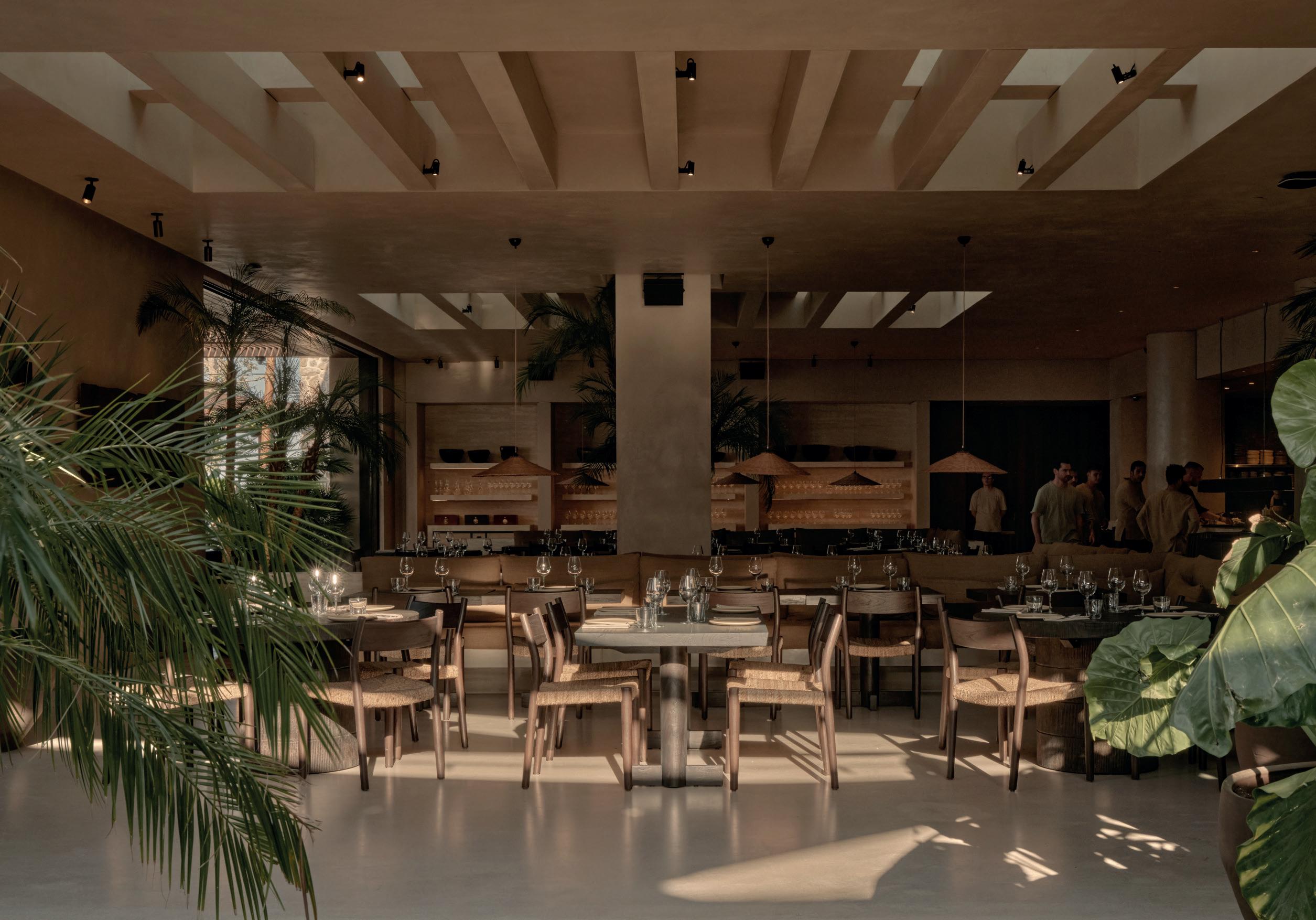
to inner worlds. A tapestry of rectangular openings in the ceiling affords the passage of light and fresh air at all times and creating a natural proximity to natural elements.
Whether through a live music performance or guided meditation, the Ritual Space offerings aim to transcend time and culture through the transformative potential of guided multisensory practices and therapeutic body treatments that go beyond traditional wellbeing solutions. Similarly, a range of holistic experiences offer new opportunities for guests to connect with fellow visitors and community members.
Acoustic vocal recitals, conversations with thought leaders and immersive installations help to bring an aspect of art performance to mindfulness.
The restaurant is a lively space for convivial dining and an ideal perch from which to observe the stunning natural surroundings. With outdoor and indoor seating for up to 340, the restaurant brings people together around large communal tables with a focus on sharing plates.
The beating heart of Scorpios Bodrum is The Terrace where more than 2,000 people can gather to dance and celebrate under the sunset and stars. The Beach House is a picturesque place to unwind, with a restaurant serving grilled small dishes. For conversations that go on long into the night, The House gives the alluring comfort of a traditional villa with the conviviality of an old friend’s summer house.
A retail offering, The Scorpios Bazaar, is a carefully curated selection of brands that embody core values of artisanship, environmental consciousness, design heritage, and timelessness. The aim is to create a multibrand marketplace, with products including jewellery and accessories, botanical and ancient healing remedies.
Scorpios is situated in the north of Bodrum, on a peninsula next to the Maxx Royal resort, 2km from Göltürkbükü Beach. Scorpios Bodrum offers a dropoff point for boats in the beach area. The nearest airport is Milas Airport, 50 km away. S
From a 12th-century Cistercian abbey to a Rothschild summer mansion, this storied estate has seen it all. Now, under the vision of Paris’ most stylish hospitality group, it steps boldly into its golden era
WORDS BY JESS MILES
From Raspoutine to CoCo, Paris Society is the creative force behind some of the most fashionable venues in Paris. Renowned for cultivating an atmosphere of understated sophistication, paired with exceptional cuisine in iconic settings envisioned by the industry’s leading designers, it’s little surprise that their spaces have become favoured haunts of Hollywood’s elite and the ultimate destinations for Fashion Week afterparties. With over 70 celebrated locations for dining, drinking, and dancing, this hospitality group has seemingly mastered the art of entertaining. Now, with the full backing of Accor following its acquisition of the group in 2022, the notion is affirmed, and Paris Society continues to proliferate, making its mark both in Paris and internationally.
Under this new partnership, Paris Society made its hotel debut with the Philippe Starck-designed Villa M near Gare de Paris-Montparnasse, featuring an eye-catching eight-storey living façade. Then there’s also Le Refuge de Solaise in Val d’Isere, which, perched at 2,552 metres, boasts one of Europe’s highest-altitude hotels alongside a Gigi restaurant outpost. As if these impressive ventures were just an
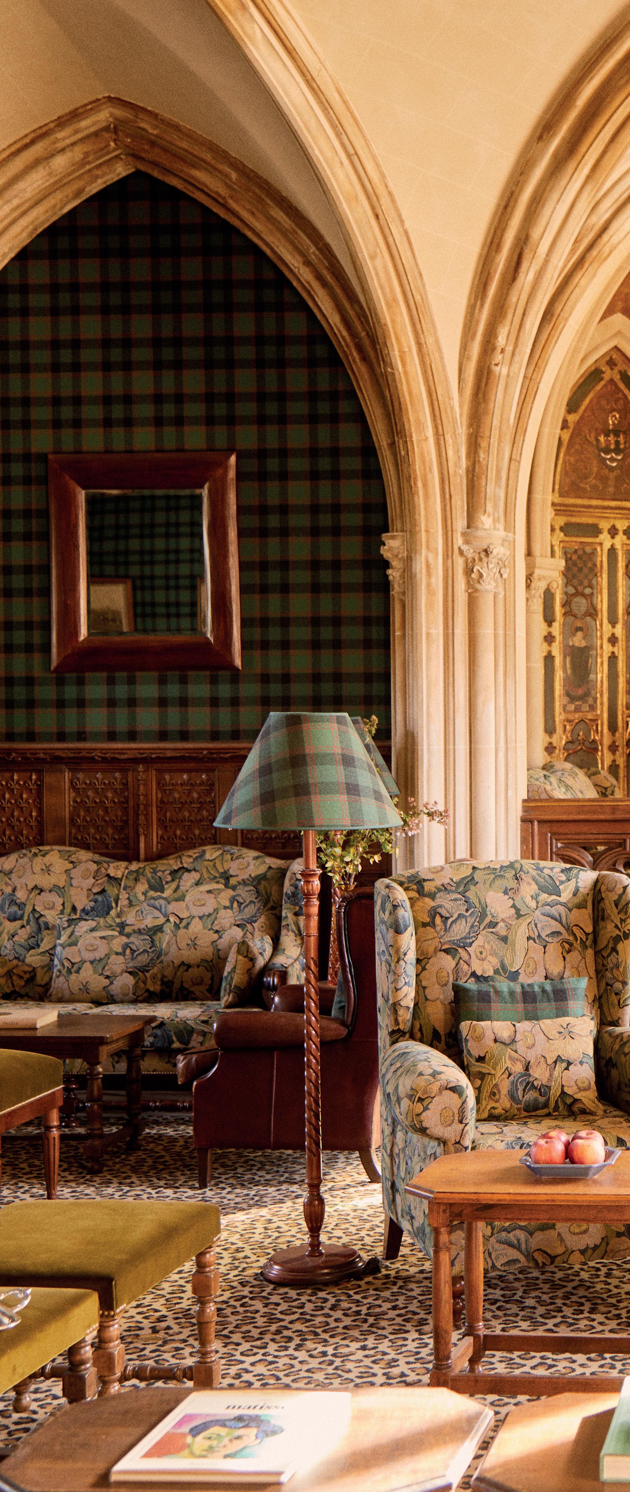
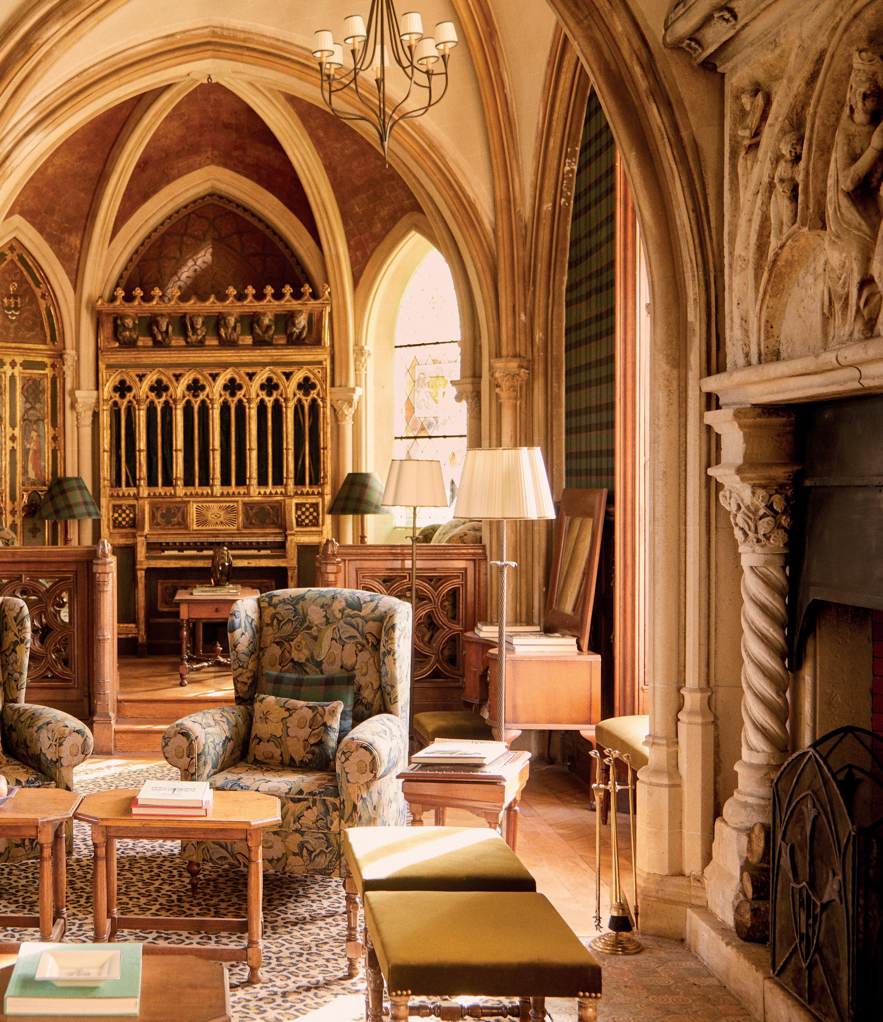
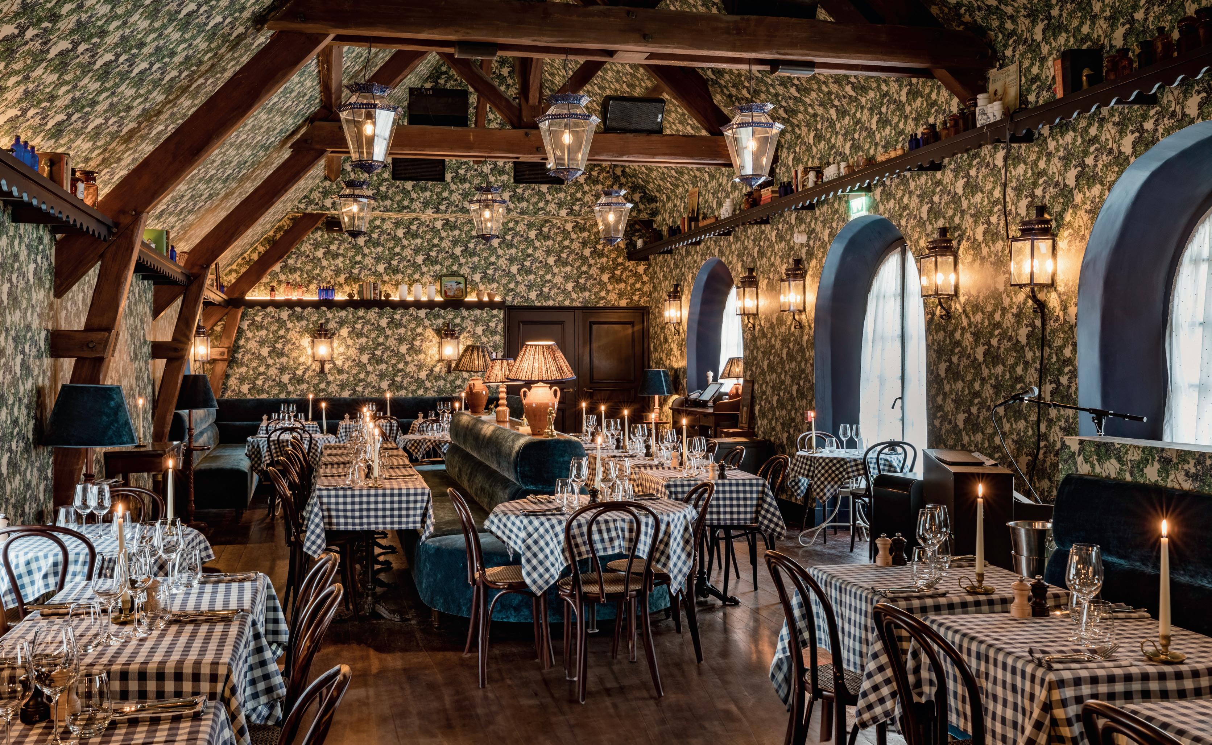

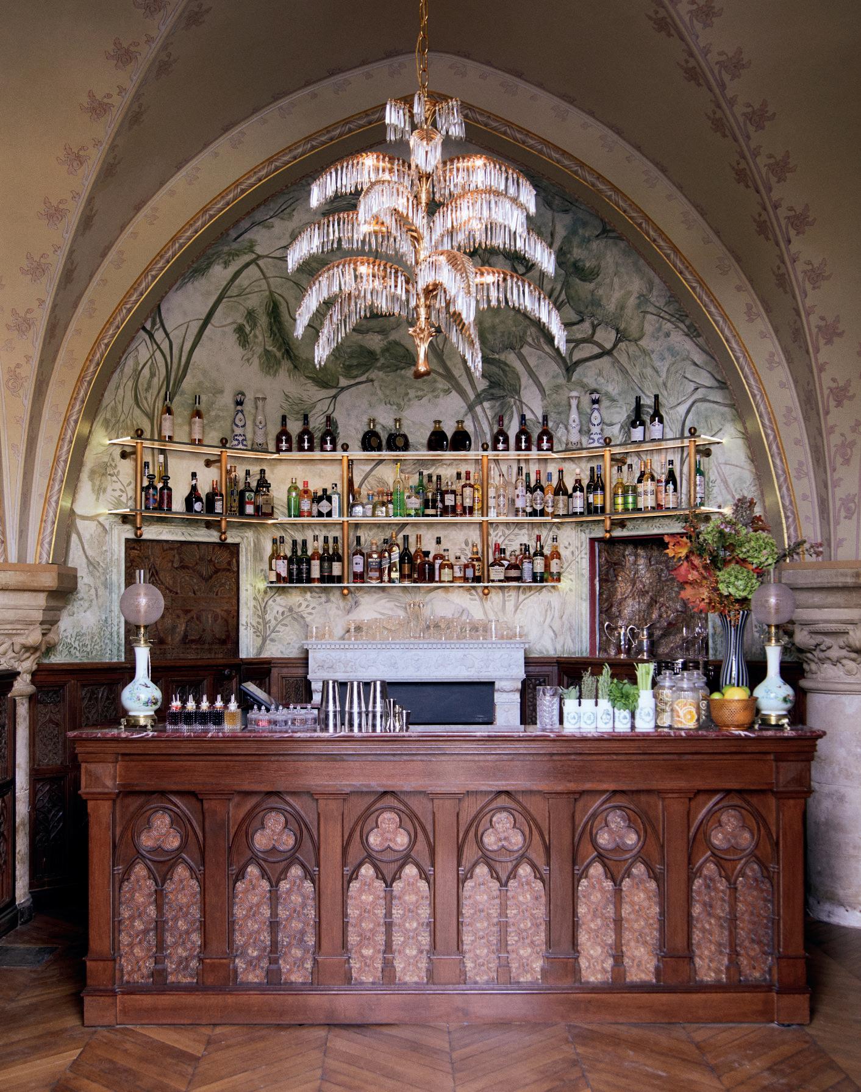
amuse-bouche, Paris Society founder Laurent de Gourcuff – who was a pioneer in organising parties in his younger days, and was just 22 years old when he opened his first nightclub, Les Planches, near the Champs-Elysees in 2008 – set his sights on what he recalls would be “without doubt the most ambitious project I’ve ever tackled.” Following a €60million, fouryear restoration of the second most important listed historic monument in France after Le Chateau de Versailles, L'Abbaye des Vaux-de-Cernay opened its doors as a Paris Society hotel before 2023 was up.
Nestled within the Chevreuse Regional Natural Park, just a 45-minute drive from central Paris (or a short two hours more from London by Eurostar), this historic landmark-turned-hotel has been many places for many people. Originally founded as a 12th century Cistercian abbey, it came to life with a devout community and was even rumoured to have welcomed royalty drawn to its reputedly fertile springs. Over the centuries, the property faced numerous trials, nearly falling to ruin by the late 19th century before being salvaged by the illustrious Charlotte de Rothschild – whose romantic vision enlivened the property with some of its most cherished and beautifully preserved features today. Slightly less glamourous than serving as the summer mansion of a Baroness, but nonetheless intriguing, the venue also bears a brief history as a hiding place for statues from the Palace of Versailles during the German occupation in World War II. Between then and now, the property did function as a hotel, albeit one that adopted a more traditional approach to transforming a historic site into a hospitality venue – resembling a museum more than a welcoming retreat.
After this not so brief 900-year history, was when de Gourcuff discovered the venue, having long fantasised about creating a French country hotel inspired by the joy that visits to his own country house brought him. “It was my country house, a 13th century farmhouse an hour from Paris on the banks of the Eure, full of unusual antiques, that gave me the desire to make an XXL version of it, and to start this crazy project. When I visited the Abbey, I immediately knew that this was where this project would come to life. It had been my dream to offer our customers the most beautiful country hotel less than an hour from Paris, allowing them to extend the Paris Society experience right down to the hotel.”
As it stands today, L'Abbaye des Vaux-de-Cernay possesses a unique gravitas, somewhat best described as ‘Soho Farmhouse meets Hogwarts meets Gleneagles.’ It’s a millennial’s dream escape, with a certain je ne sais quoi that any British equivalent might struggle to emulate. Perhaps that elusive charm comes courtesy of Cordélia de Castellane – Artistic
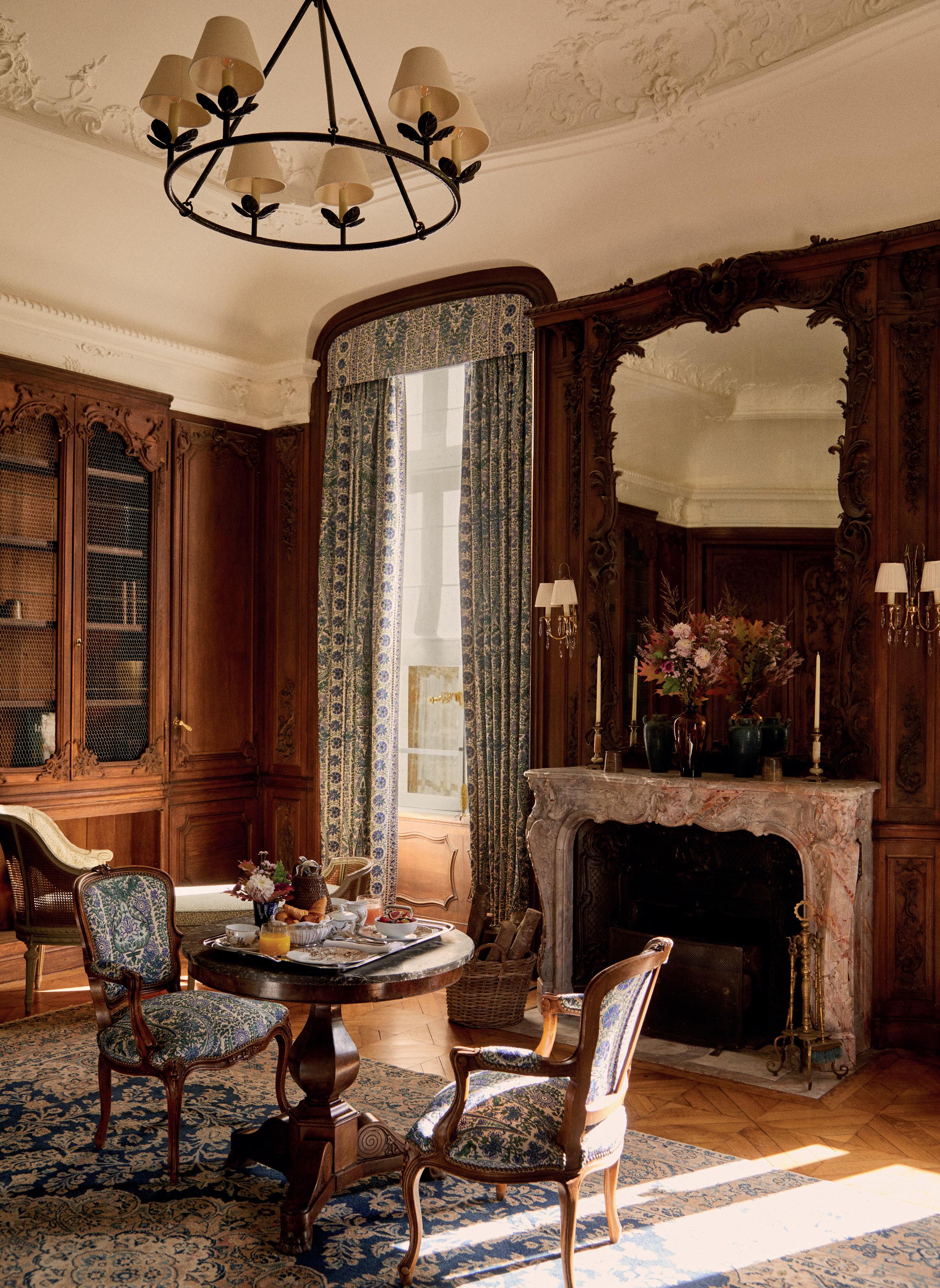
Director of Baby Dior and Dior Maison – who envisioned the abbey’s transformation into its latest, unforgettable form.
“The Abbaye des Vaux-de-Cernay is one of the most beautiful things I have seen in my life,” de Castellane says. “It is a place full of secrets, where the imagination is endless. It is a place steeped in history, a place that has survived the centuries, a place where life seems very sweet. This is what I wanted to convey through the decoration and artistic direction of the project.” Throughout, florals, checks, and animal prints collide
against a backdrop of neogothic architecture, creating a contemporary twist on classic country-house style that honours the abbey’s medieval heritage. On paper, it might sound maximalist, but in practice, de Castellane reveals her love of layered motifs, imbuing the spaces with a refined elegance and inviting intimacy.
Drawing inspiration from the site’s rich history, you can endlessly wander from one space to another, where no two are the same. The eclectic mix of pattern creates a visual feast, telling stories of the past
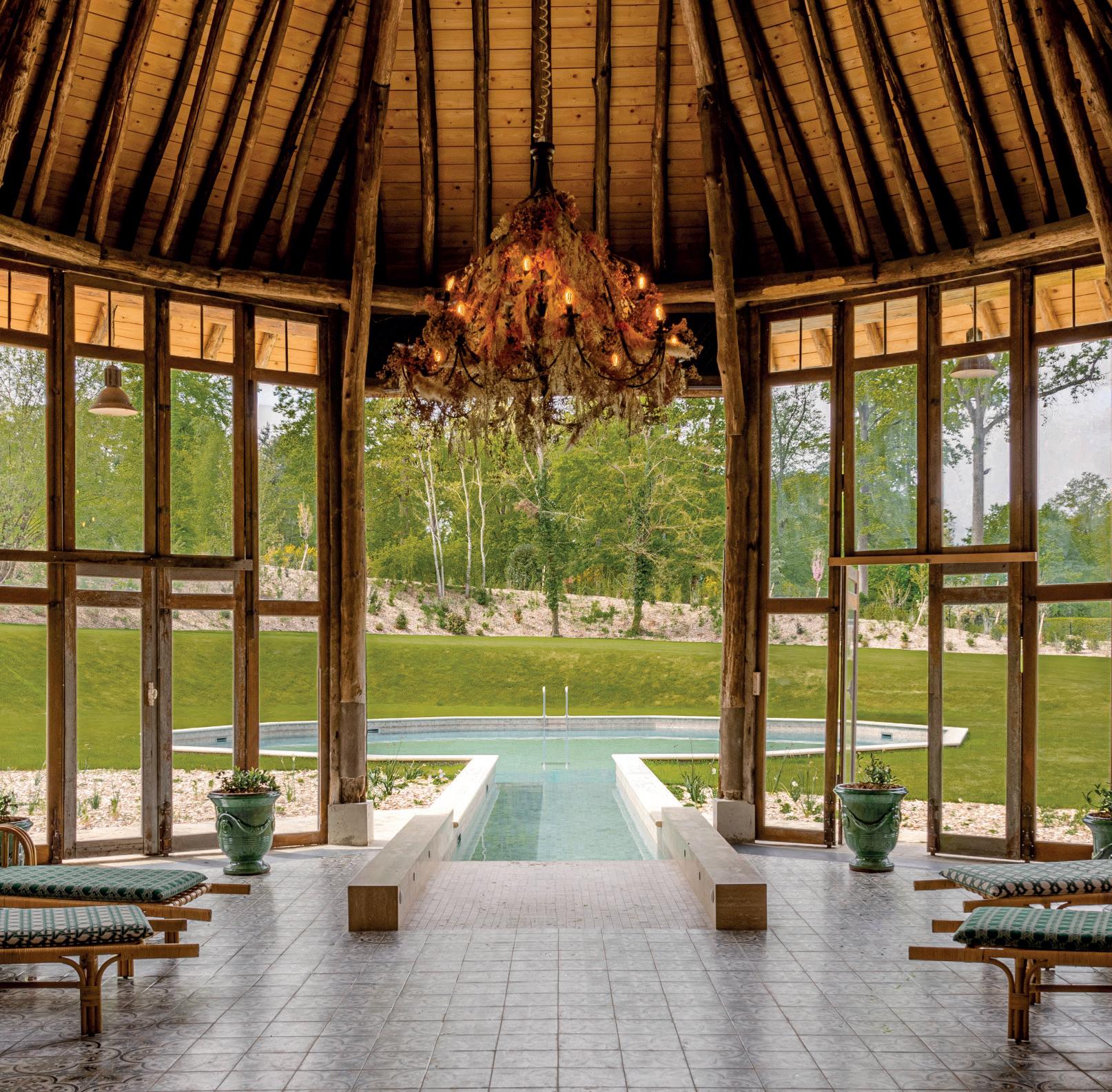
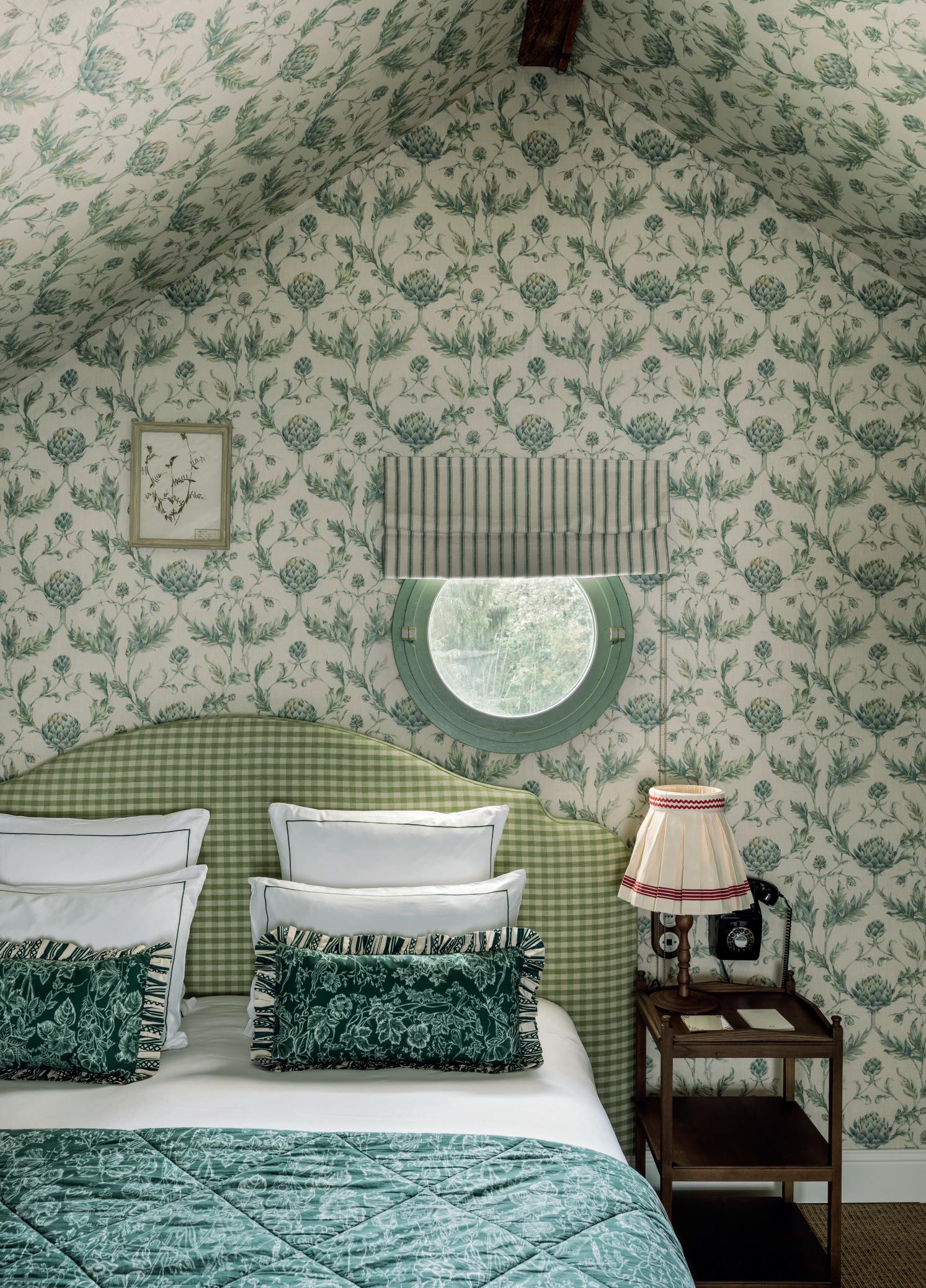
while weaving new narratives. The presence of French craftsmanship is evident at every turn, with collaborations from some of the world’s most renowned Maisons, such as Bernardaud for porcelain, Maison Pierre Frey for fabrics and wallpaper, and Maison Laval for joinery, to name but a few. De Castellane also lent her artistic touch, hand-sketching designs for fabrics and wallpapers adorned with woodland animals in the charming toile de Jouy style.
The heart of the hotel undoubtedly resides in the abbey’s manor house, where a series of lounges beneath grand vaulted ceilings unfold on the ground floor, alongside two of the six dining venues. At James’ Bar, you can ask for French fries without fear of judgement – instead they’ll arrive in Paris Society style, on an ornate silver pedestal, presented with all the ceremony of a wedding cake. Meanwhile, Les Chasses celebrates the finest seasonal produce, offering traditional and elegant cuisine as an ode to the Rothschild family’s hunting heritage, surrounded by decor reminiscent of a stylish stately manor house. Separately, lies Le Réfectoire des Moines, housed in the chapter house, earning its Hogwarts comparisons with soaring architecture and medieval grandeur. Here, guests can enjoy breakfast banquets and indulgent brunches. Over at L’Auberge, timber beams, an open fire, floral drenched walls, and gingham tablecloths set the scene for a rustic dinners, alive with the buzz of boisterous conversation.
Upstairs at the manor house lie the grandest 55 of the estate’s 146 guestrooms and suites, each brimming with unique character and charm. Expect four-poster beds, antique boiserie with fabric-wrapped panels, and vast windows offering sublime views across the estate. And in a delightful nod to tradition, you’ll find classic light switches –no smart control panels in sight. La suite de la Baronne is the fairest of them all – said to have been Charlotte de Rothschild’s personal wing, it has the most exquisite wood panelling and baroque cornices, that follow through to the boudoir and marble bathroom beyond.
A short walk (or cycle, bikes provided) across the drive brings you to Les Haras – the Rothschild-era stud-farm stables, now transformed to house 47 guestrooms and suites along with the estate’s spa and wellness facilities in partnership with Tata Harper. With their turrets and central feature fountain, these stables exude more fairytale than farmyard, only befitting of their new purpose. Nestled on the first floor, the gabled roofs offer a cosier sleeping experience than the abbey’s manor house, and at a more accessible price point for those keen to take in everything the estate has to offer.
La Ferme is the latest addition and a highlight of L’Abbaye des Vaux-de-Cernay. Situated a little further along the estate, past the boating lake and through a charming woodland, one might easily mistake it for a hidden hamlet. The flint stone buildings of La Ferme house the last 38 rooms, La Trattoria – a down-to-earth Italian restaurant, and Betty’s Bar – a cosy retreat for fireside gatherings and quiet moments of comfort,
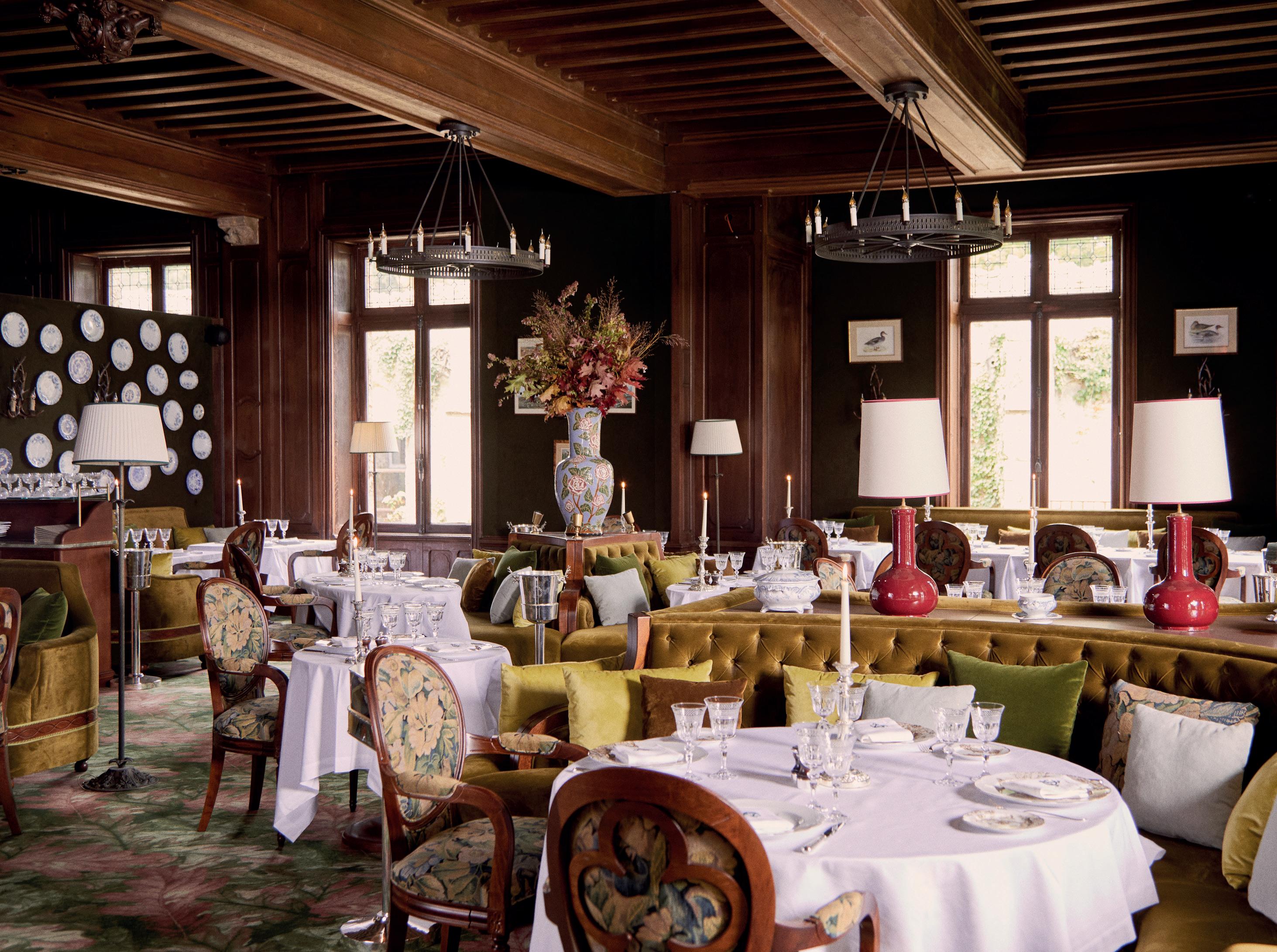
all set against a charming animal farm where goats vie for attention and chickens roam freely. Having previously designed CoCo at the Opera Garnier for Paris Society, Corinne Sachot was once again enlisted to imbue La Ferme with its own distinct character. Here, vintage and bespoke elements dominate, featuring elegant hangings by Colefax and Fowler and exquisite wickerwork from the Gard region crafted by the VIME workshop.
Completed by La Ferme, L’Abbaye des Vaux-deCernay is now a haven where Paris’s bright young things – little families in tow – come to play, roam, and unwind. Thanks to the ever-so-chic Kids Club (crafted in collaboration with Tartine et Chocolat), the animal farm at La Ferme, a larger-than-life games
room, an art studio, and cinema, little ones are delightfully entertained, seeming to only surface for their daily dose of chocolat chaud at le goûter – the French version of afternoon tea.
It’s not every day a hotel opens that offers everything a guest could ever want without spreading itself too thin. Even rarer is a retreat like L'Abbaye des Vaux-de-Cernay, which lures you back time and again, promising a fresh experience and a new tale from its eventful 900-year history with each visit. After all, where else can you stay in a former Rothschild mansion, secure a reservation at one of Paris Society’s acclaimed restaurants, and frolic in a setting reimagined by one of Dior’s artistic directors – all at the same time? S
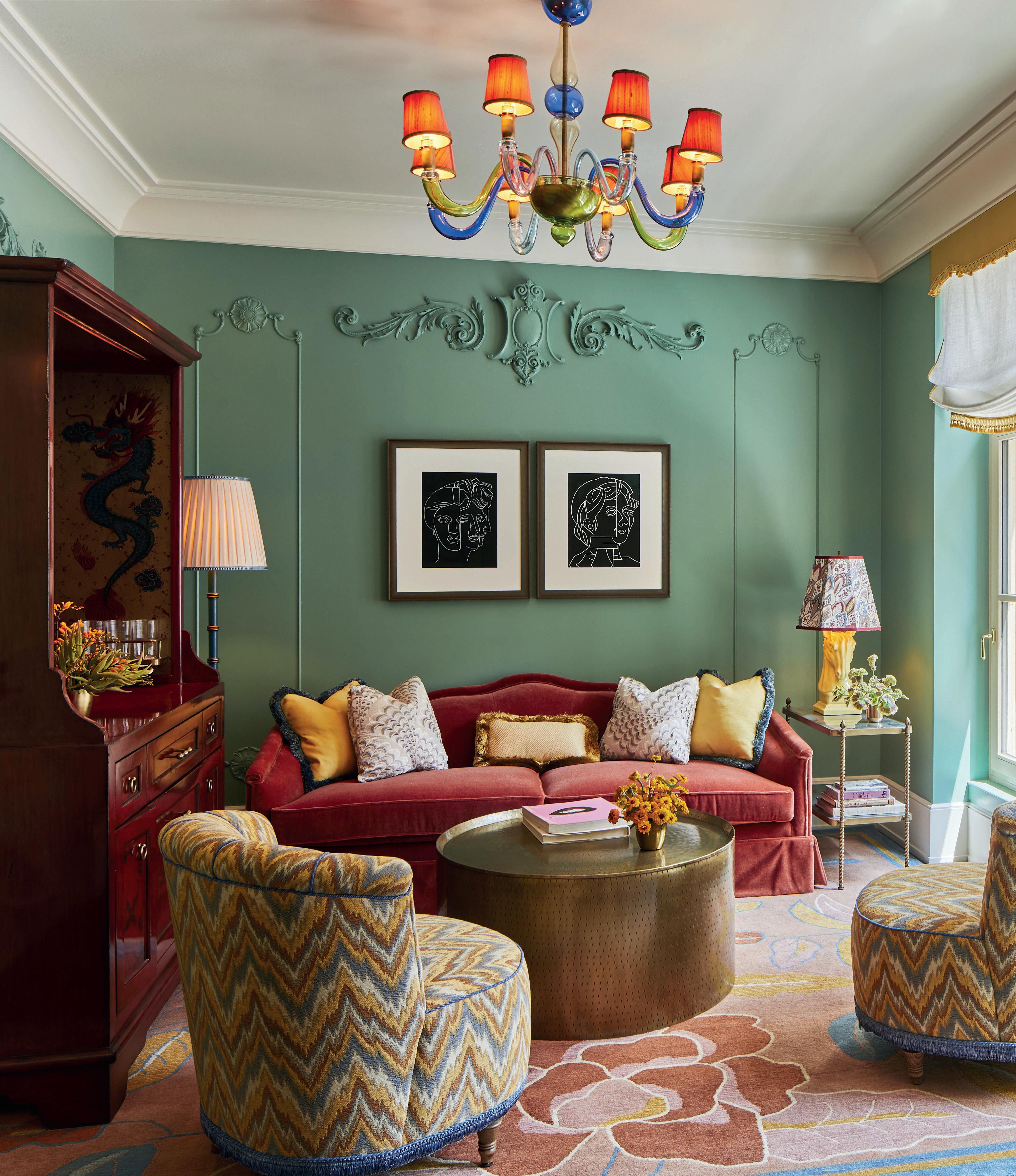
Owner/operator Alex Ohebshalom/ Flâneur Hospitality
Interior design Martin Brudnizki Design Studio
Architect Perkins Eastman
Keys 153 thefifthavenuehotel.com

YORK, USA
As The Fifth Avenue Hotel approaches its first anniversary, Martin Brudnizki Design Studio describes how it embraced themes of romanticism, heritage and intrigue to create an opulent hotel in Manhattan
The Fifth is composed of an historic landmark building, The Mansion, and The Tower, a striking new 24-storey glass tower designed by Perkins Eastman and PBDW Architects. The site was once the home and carriage house of Charlotte Goodridge, a leading figure in Manhattan’s gilded age society.
Throughout the late 19th century, Charlotte’s home was synonymous with her infamous receptions and musicals, but in 1907 the mansion was sold and a new vision emerged – the five-storey Renaissancestyle palazzo by McKim, Mead & White. Now, the mansion has been renovated under the guidance of Perkins Eastman, restoring the brick and limestone building to its former grandeur.
Martin Brudnizki Design Studio’s concept for The Fifth was centred on three main themes. Firstly, the hotel is inspired by collectors. We explored a residential idea and have reimagined an eclectic collection of objects, art and furnishings as though they have been curated over generations.
Secondly, the original palazzao was designed by an architectural firm that reinterpreted classicism for modern America. We decided
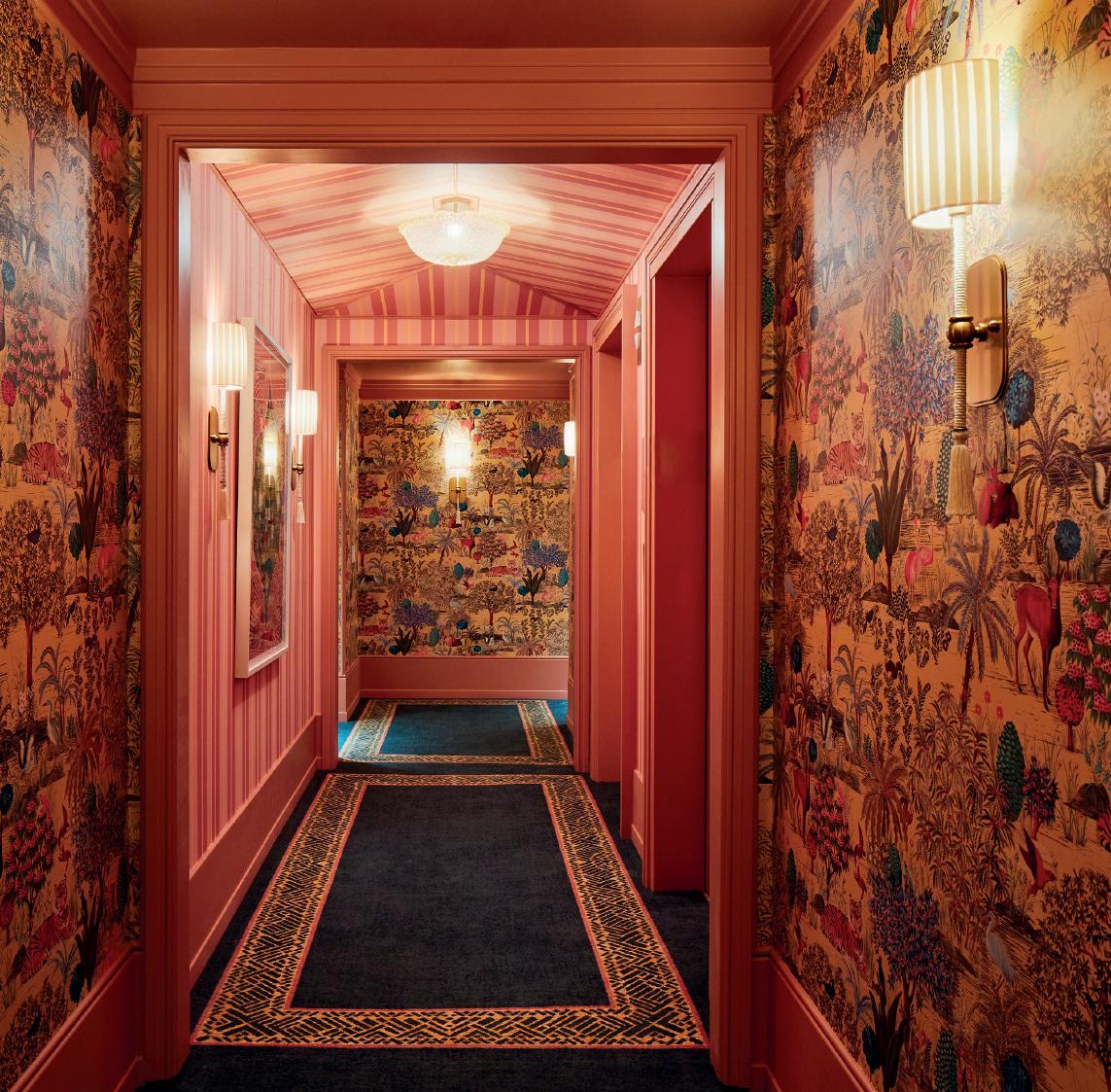
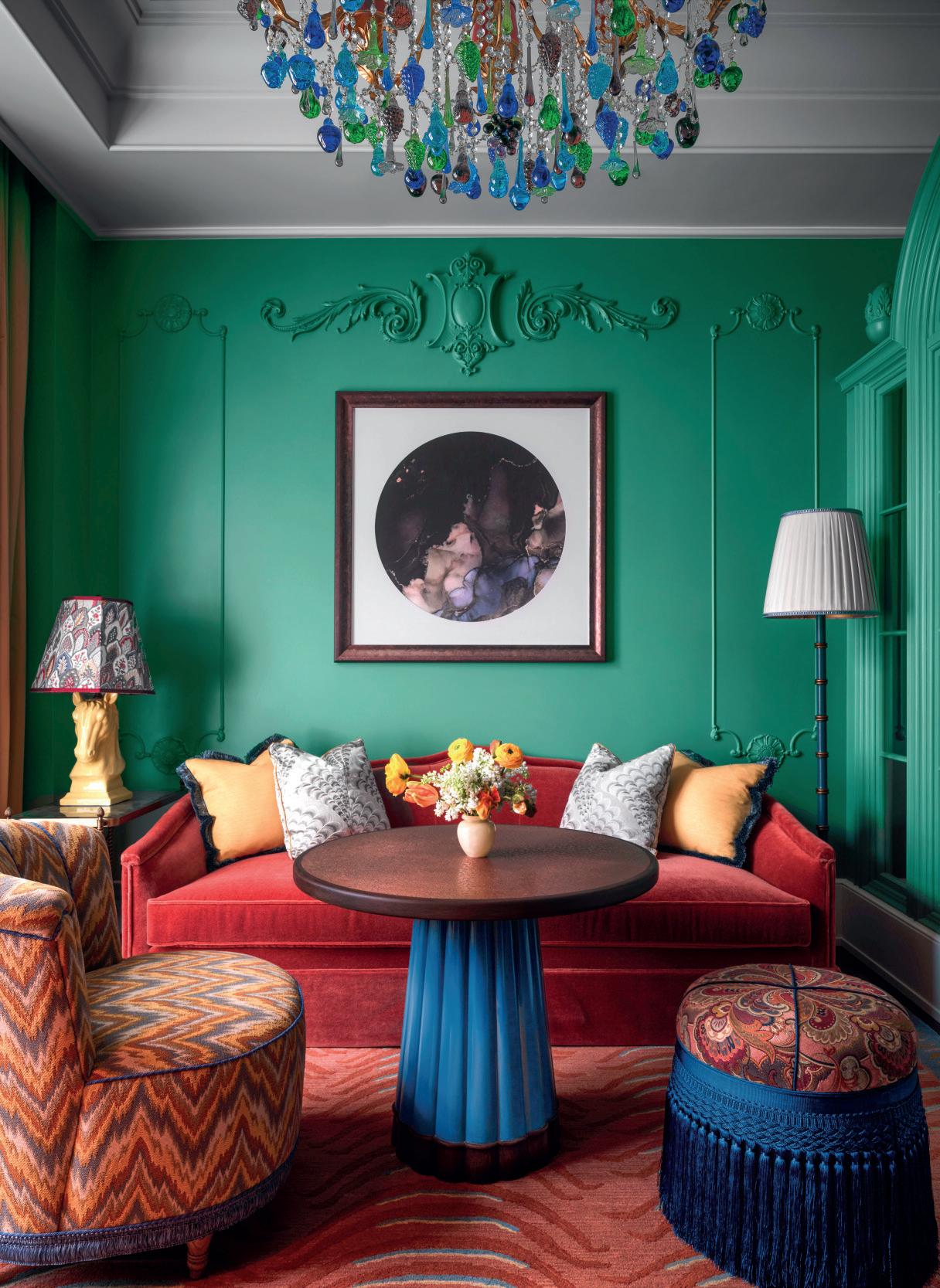
From the lobby, a tented hallway guides guests to a network of storyboard corridors decorated in ikat fabrics and Iksel wallcoverings that tell the adventures of a prolific art collector.
to create a hotel that embraces the idea of looking back to look forward, using classical detailing while abstracting them into a modern form.
Thirdly, the concept of romanticism has been enlivened once more. The Fifth hasn’t been designed with trends in mind but rather as a return to glamour, elegance and sophistication – full of old-world allure with the added benefit of new-world amenities.
Our design combines the rich architectural history of the original with the flare and theatrical exuberance of grandiose family homes from a bygone era. Objects and patterns weave a narrative and create a rich tapestry that reflects the exciting and exotic lifestyle of those who once resided on Fifth Avenue.
On arrival at The Fifth, guests will be enveloped into the warmth of the lobby. A sweeping marble floor harmonises with the antique mirror and crackle glaze-panelled wall while bold contemporary furniture in vibrant tones of green and red work hand-in-hand with bookcases that resemble traditional black lacquered Chinese cabinets from the 19th century. Gilded detailing and accents of brass are reflected in the high gloss shine of the flooring and Murano glass chandeliers overhead. A bespoke walnut desk harks back to mid-century Italian design, with its geometric shape and accompanying upholstered armchairs. Pops of colour provide a sense of excitement and energy, including a green concierge desk, inspired by a 1920s Paul Frankl skyscraper desk.
From the lobby, a tented hallway guides guests to a network of storyboard corridors decorated in ikat fabrics and Iksel wallcoverings that tell the adventures of a prolific art collector.
The library, which draws inspiration from the residential designs of Italian villas, is an intimate space that reflects the well-travelled life of a collector, filling his home with curiosities. A sense of New York City grit comes through thanks to dark timber panelling that ensures the space feels contemporary and relatable. Antique mirrors and screens offset a contemporary woven rug by ABC Homes and accents of marble and brass lend a glamorous touch.
Set in the mansion building, Café Carmellini is a classic Italian brasserie where the original neoclassical architecture is enhanced by light from Juliet balconies. Indoor planting provides a soft contrast to the high gloss wood and bevelled mirror panels that dominate the design. Contemporary Italian artwork contrasts against oversized chandeliers and a private dining room in the basement features marquetry and antique mirror panelling.
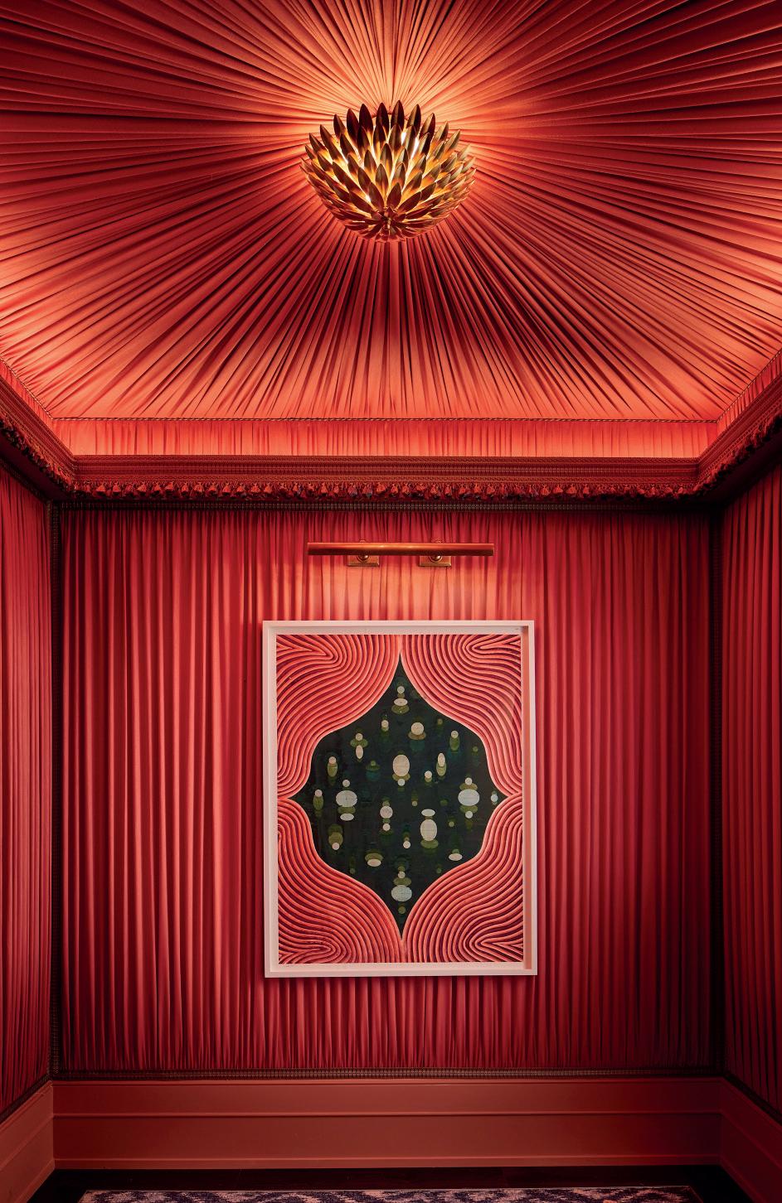
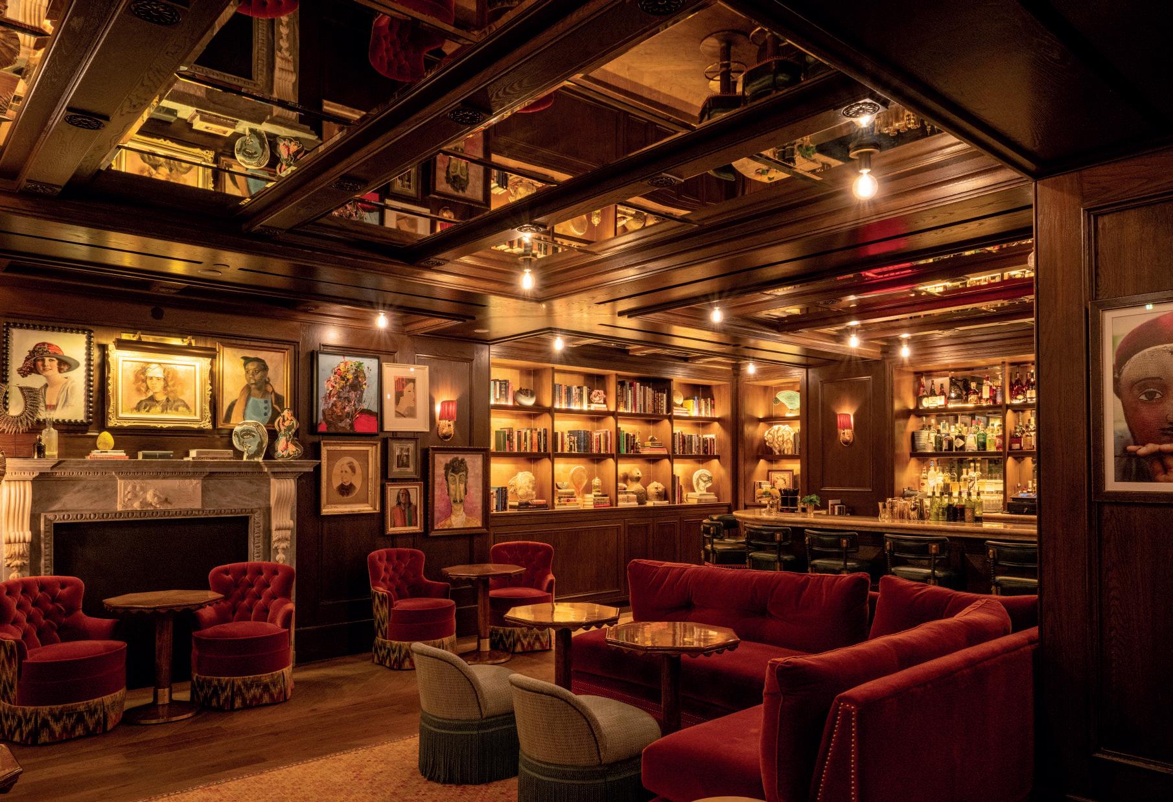
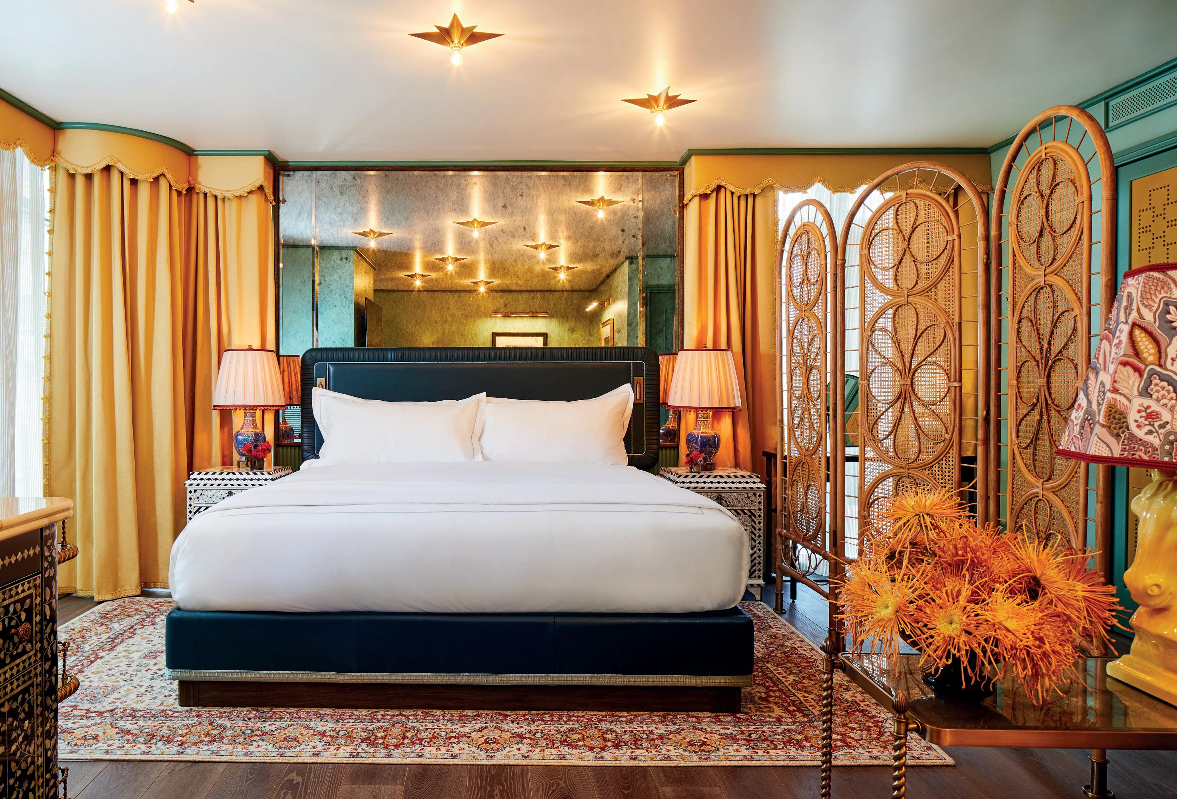
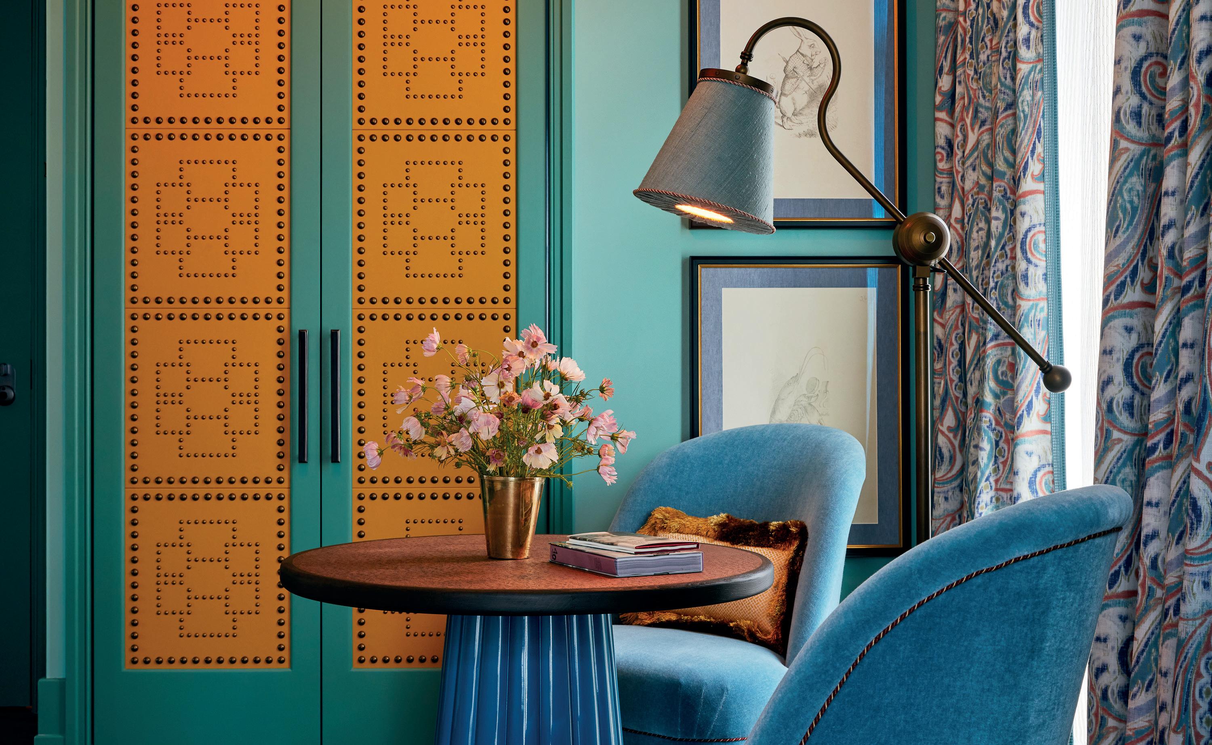
The study, a quiet room with a discreet bar, is shrouded under a striped canopy of green and yellow ticking fabric from Schumacher with complementary tassel trim from Samuels & Sons. A handwoven woollen rug from ABC Homes contrasts against the patterned walls and upholstered chairs while wall lights shaped like curios create a whimsical vibe that harks back to a time when theatre and fun were main objectives to creating family homes.
A secret garden can be discovered outside the study, providing a verdant, tumbling English garden in the heart of Manhattan. Traditional metal garden furniture is given a soft edge with red and blue patterned upholstered seating, and relics of days spent travelling can be found among the undergrowth.
Reminiscent of the gilded age, the ballroom at The Fifth is enhanced by original architectural detailing, including panel inserts, coffered ceilings and a tall ceiling height. Neutral in colour palette, with soft touches of blue and gold tones, the ballroom is a pliable canvas for guests to work with.
A modern addition to McKim, Mead & White’s original building is the Tower block, a sleek
architectural addition by PBDW Architects. Within the Tower guests will discover carefully curated guestrooms, rich in detail and narrative. Modern in size, shape and architectural style, the bedrooms whimsically hark back to a bygone era thanks to a Nancy Lancaster-style colour palette and choice of soft furnishings. Tones of buttercup yellow and dusty pink harmonise with a softly patterned rug and tassel-trimmed curtains. Items such as pagoda-style table lamps and a bespoke wardrobe inspired by traditional Chinese cabinets relay the hotel’s story as home to an intrepid traveller and collector. An Ottoman Empire-style drinks bar with mother of pearl mosaic detailing lends both tactility and flare to the rooms while antique side tables sit beside bespoke, upholstered cocktail furniture. The artwork has been carefully curated with 18th century portraiture contrasting against contemporary frames, bringing the design back to contemporary New York City.
Guestrooms in the Mansion are larger than those in the Tower, with the addition of a spacious lounge area, double bathroom and enclosed bedroom. Richly detailed with hand-moulded stucco work harking back to the building’s original
architecture, these rooms are a fine example of reinterpreting classical style for a contemporary space. The beautiful painted wood and glass screens dividing the bedroom from the adjoining lounge area, allow for an unbroken view of the street from the comfort of guests’ bed and are reminiscent of a piece of classical joinery. The crown detailing, ornate wall panels, appliques, finials and urns complete the narrative arc, grounding the mansion’s architectural history while feeling contemporary thanks to the use of colour, pattern and detail. Bold patterns pleasantly clash with one another in a way that feels harmonious whilst the artwork and collection of antiques and objet draw together a rich ambience that flows effortlessly throughout The Fifth. Twinkling star-like ceiling lights and soft low-level lighting – which feature motifs from both ancient times and the east - envelopes guests into a home away from home. The mansion rooms are adventurous in their design and richly finalise the hotel’s storied history, helping The Fifth break free from contemporary hotel design and reputation and help path a new way for the modern traveller. S

















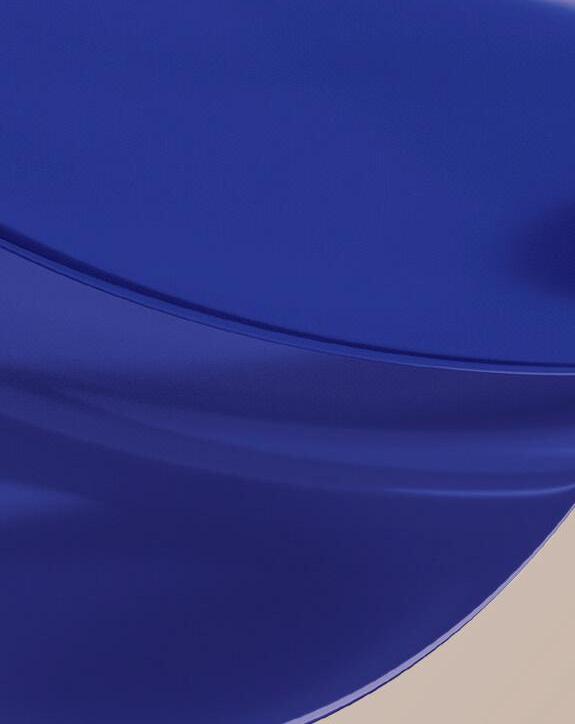


SPACE showcases the very best in hotel design and development from around the world. Every issue looks at innovative hotel projects and the people and personalities responsible for creating them. Using our in-depth knowledge of the international hotel design sector, SPACE brings you an insight into the trends, regions and commercial realities that influence and define international hotel design.
Subscribers to SPACE will receive six beautifully designed issues a year each containing:
Interviews with visionary hoteliers, developers, architects and designers
Case studies and reviews of the most innovative projects and refurbishments
Project news - What’s going to happen, when and where
People news - Who is working with who
Product news - The latest products and innovations across the design spectrum
Procurement - An insight into the process and delivery of projects and products






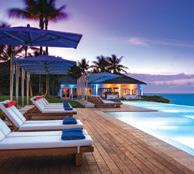



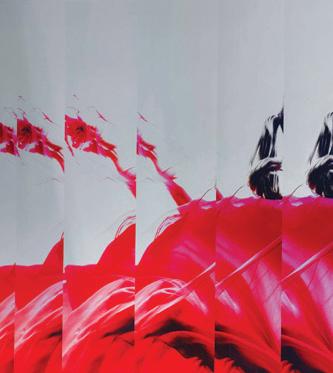


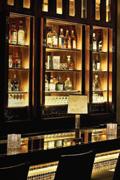
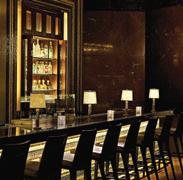





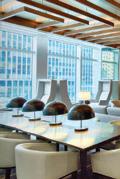
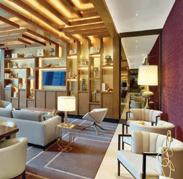



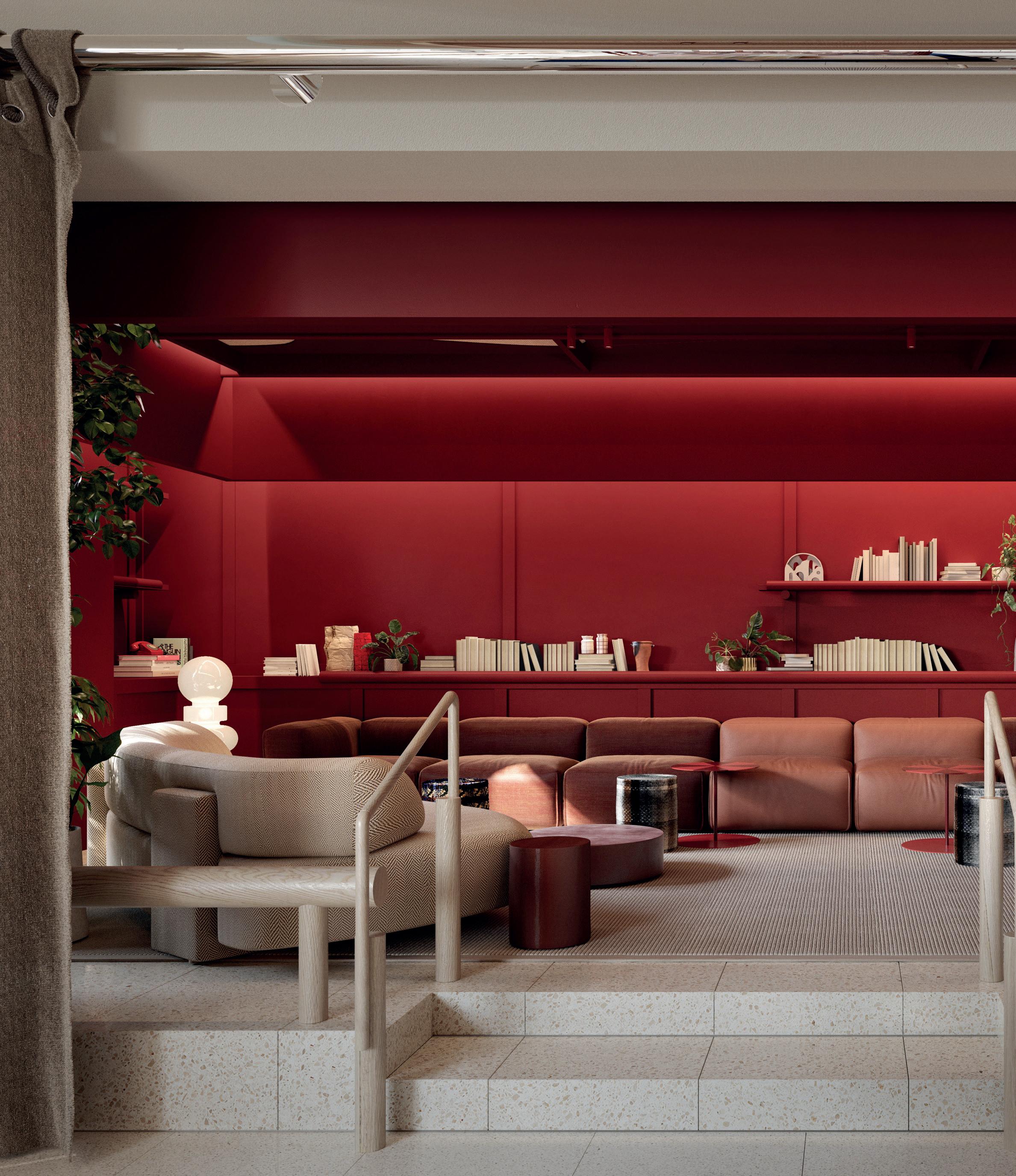
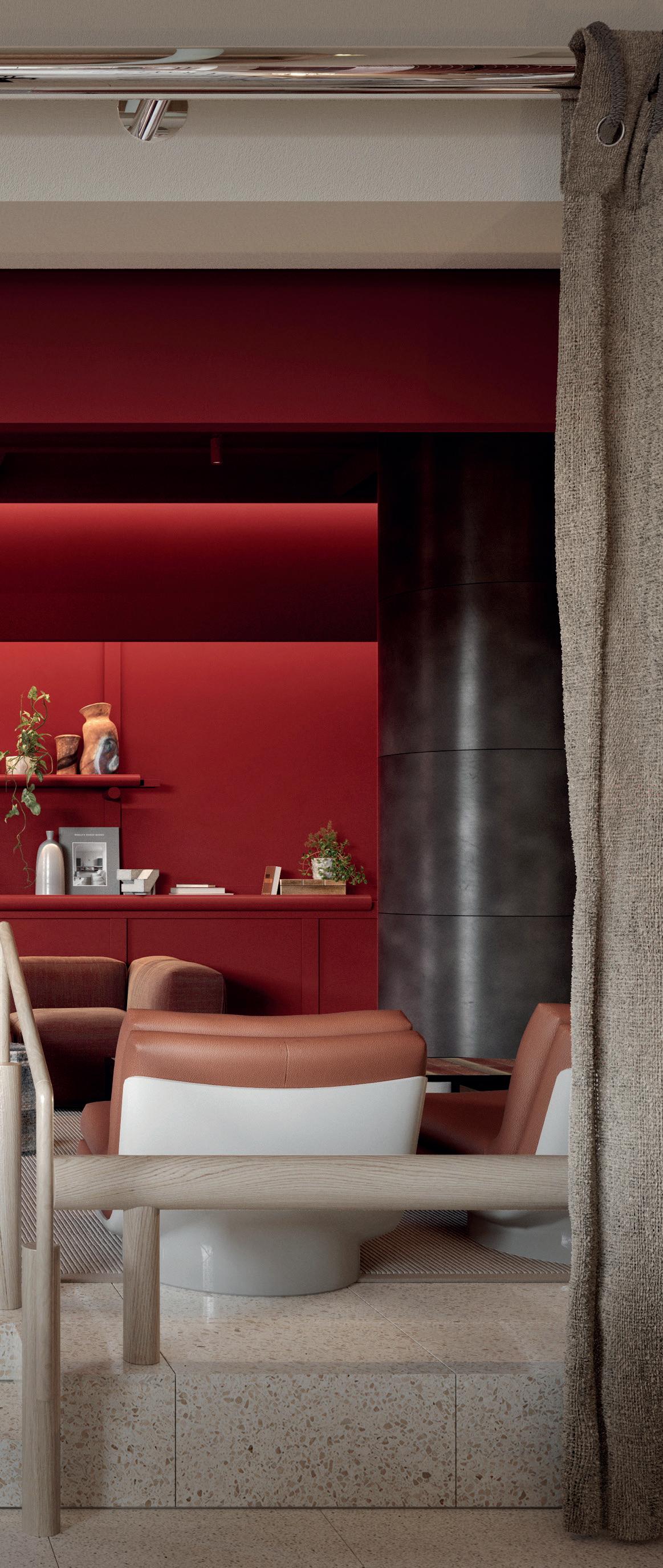
Rebellious little sister brand finds its first home in vibrant neighbourhood
Standard International continues its global expansion with the launch of The StandardX, Melbourne, ushering in a new chapter in the vibrant neighbourhood of Fitzroy. Selecting locations steeped in cultural energy, The StandardX aims to immerse guests in the creative pulse of experimental art, music and fashion. This new brand radiates The Standard’s signature cultural vibrancy, echoing the rebellious glamour and bold spirit of its Hollywood counterpart.
The hotel’s architecture is crafted by Woods Bagot, while Melbourne-based design studio Hecker Guthrie, in collaboration with Standard International’s in-house team led by Verena Haller, is responsible for the interior design. Together, their collective vision embraces The StandardX’s youthful, hedonistic and contemporary aesthetic, drawing on local art and character.
“Our focus was always about weaving the threads of The Standard’s well-established design pillars with our understanding of what is locally relevant to Melbourne, and specifically to a Fitzroy hotel,” said Josh Watt, Associate at Hecker Guthrie. “We have conceived an honest
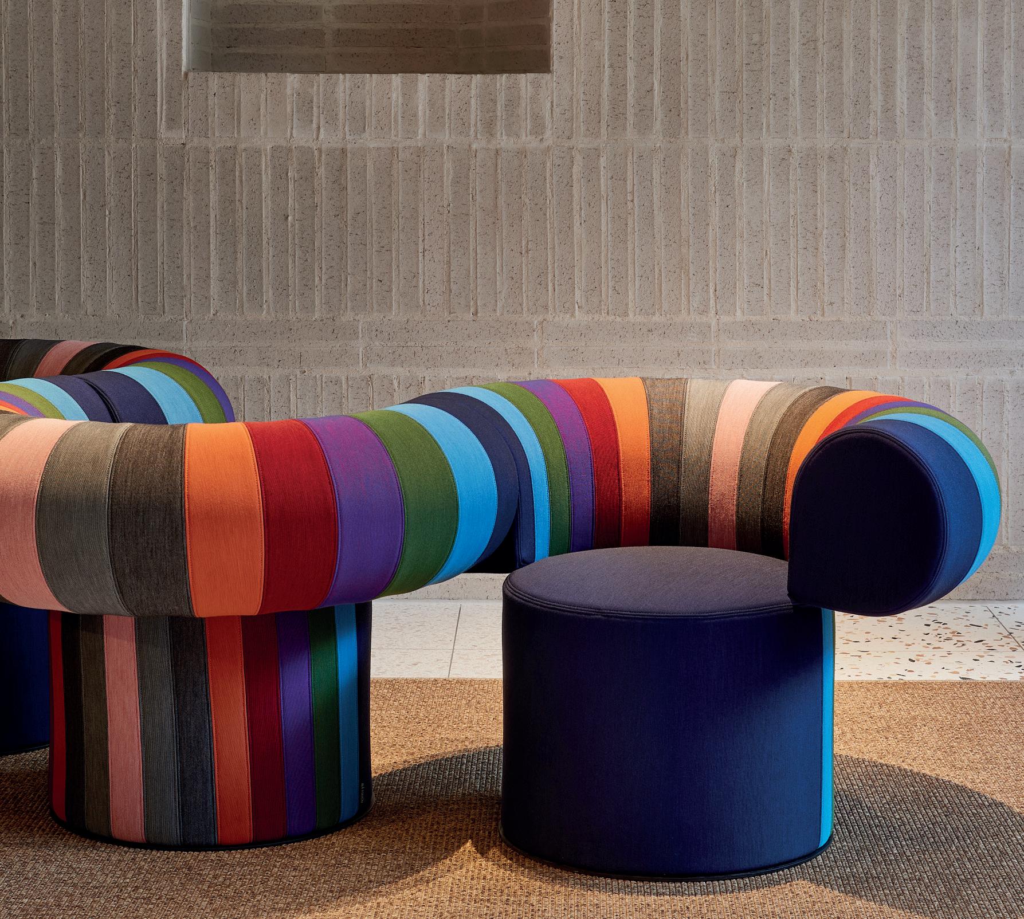
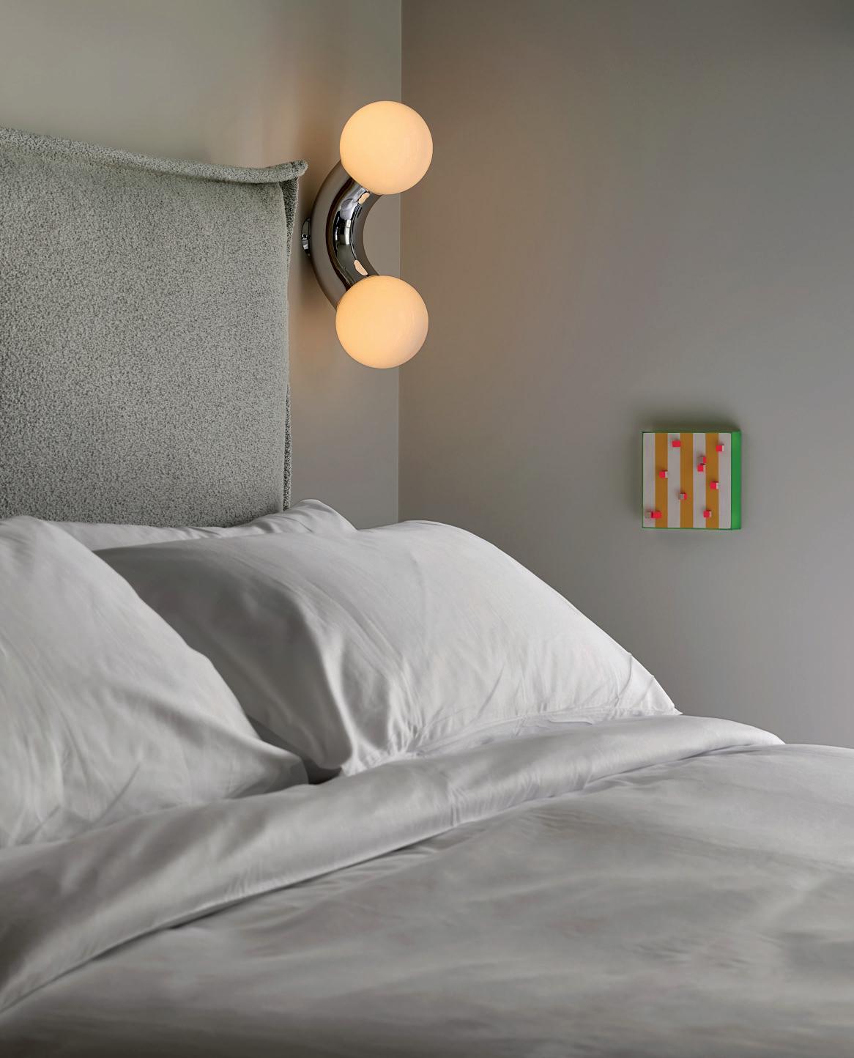
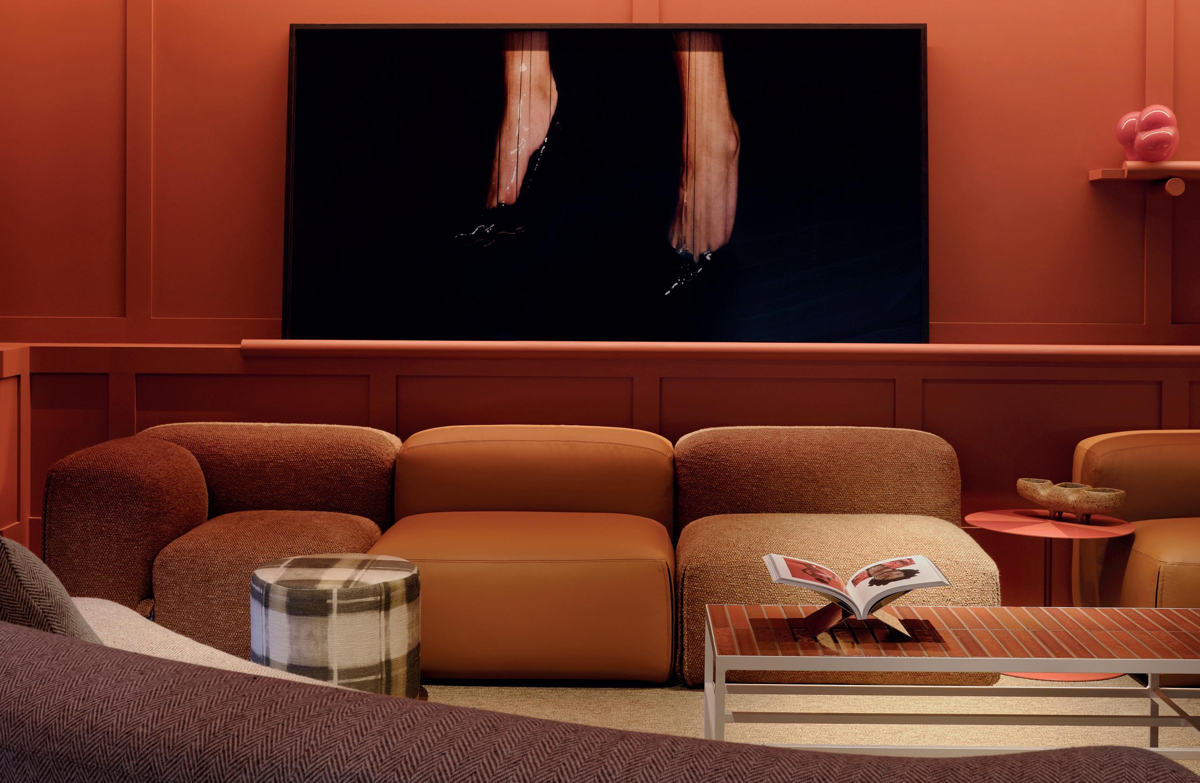
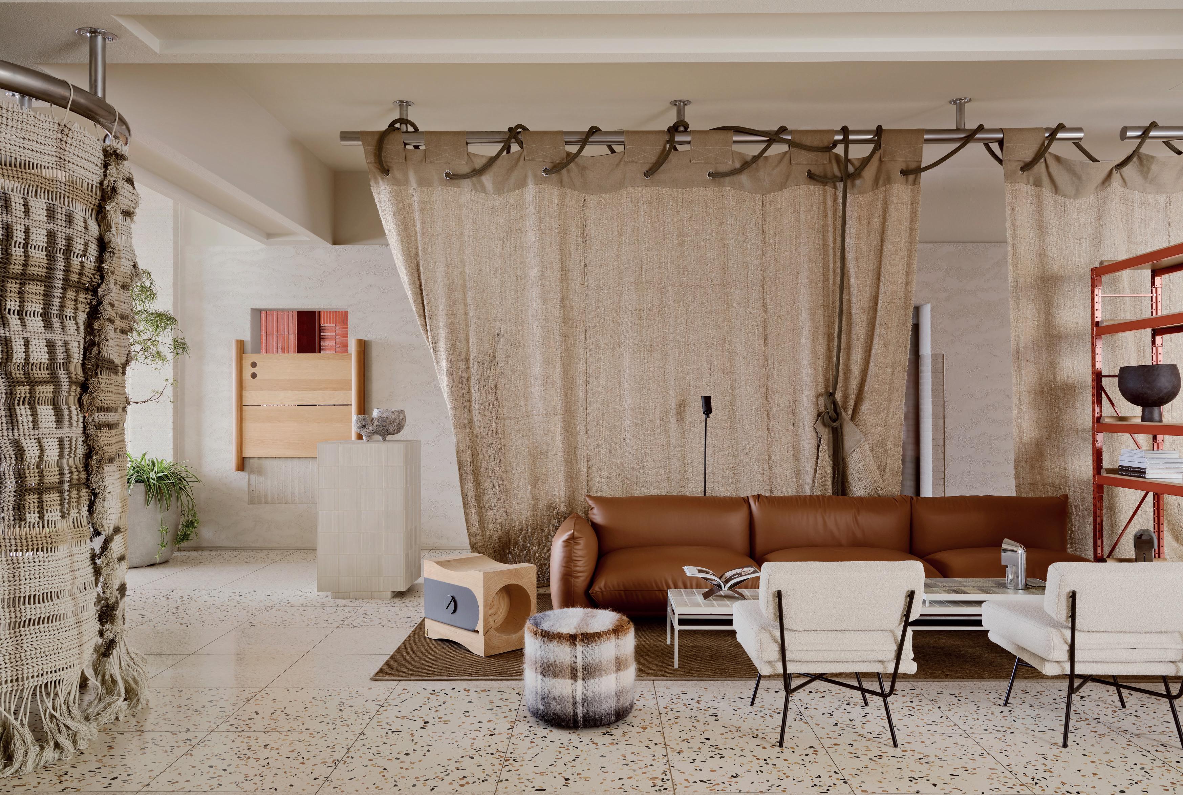
and playful response that speaks to the location and experience rather than aesthetics. It aligns with 80s and 90s subcultures and is focused on engaging at a local level with neighbourhoods.”
The hotel takes inspiration from multiple sources, including Little Band, an experimental post-punk scene that flourished from 1978 to 1981 in Melbourne, particularly at the inner suburbs of Fitzroy. Other design influences came from present day music venues, street art and cafés. The nomadic and adventurous spirit of this neighbourhood of reinvention and art, embodied in the new hotel, make it the perfect location to launch The StandardX brand as the rebellious younger sibling of The Standard.
“Engaging with local designers and artisans was important to both The StandardX and Hecker Guthrie. We wanted to create something that reflects Fitzroy’s appreciation for craft, together with hospitality and design,” Josh added.
Guided by Verena Haller and her in-house design team, the architecture and interiors deliver a distinct aura found only in Fitzroy. The area’s industrial heritage is reflected in the hotel’s Corten steel façade, and the internal public spaces build on this intention. A warm embrace is established the moment guests enter through the front door. Collaborating with local maker, Charles Sandford Woodturning, Hecker Guthrie crafted over-scaled, natural timber furniture pieces that ground the hotel lobby space while providing key points for connection. Drapes of fabric and macrame art by Sarah Parkes of Smalltown add drama, texture and softness. Further artworks by Jordan Fleming, Dean Norton, Adam Goodrum and Volker Haug bestow the feeling of a Fitzroy warehouse apartment.
Verena explained: “Narrative is at the heart of Standard International’s design process. With each project, we strived to relay a story through
all the elements of the rooms. Ultimately, there is a sense of boldness and calmness achieved by balancing colour, pattern and texture through a refined material palette.”
Curated by Verena and her team, together with Hecker Guthrie, art plays a key role at The StandardX, delivered through a collection of sitespecific works. Commenting on the collection, Josh tells SPACE: “Dane Lovett's powerful paintings are suspended from the ceiling over the bar, blurring the distinction between art and fitout. Artists were given the freedom to create pieces using the space as the brief, resulting in unique, relevant works. The guest experience was conceived as a journey that begins at the hotel’s front door, and ends ultimately inside each of the hotel rooms, with bold and playful touches along the way that surprise and engage.”
In keeping with the Standard’s DNA, style rules the day at the hotel. Upon entering the lobby
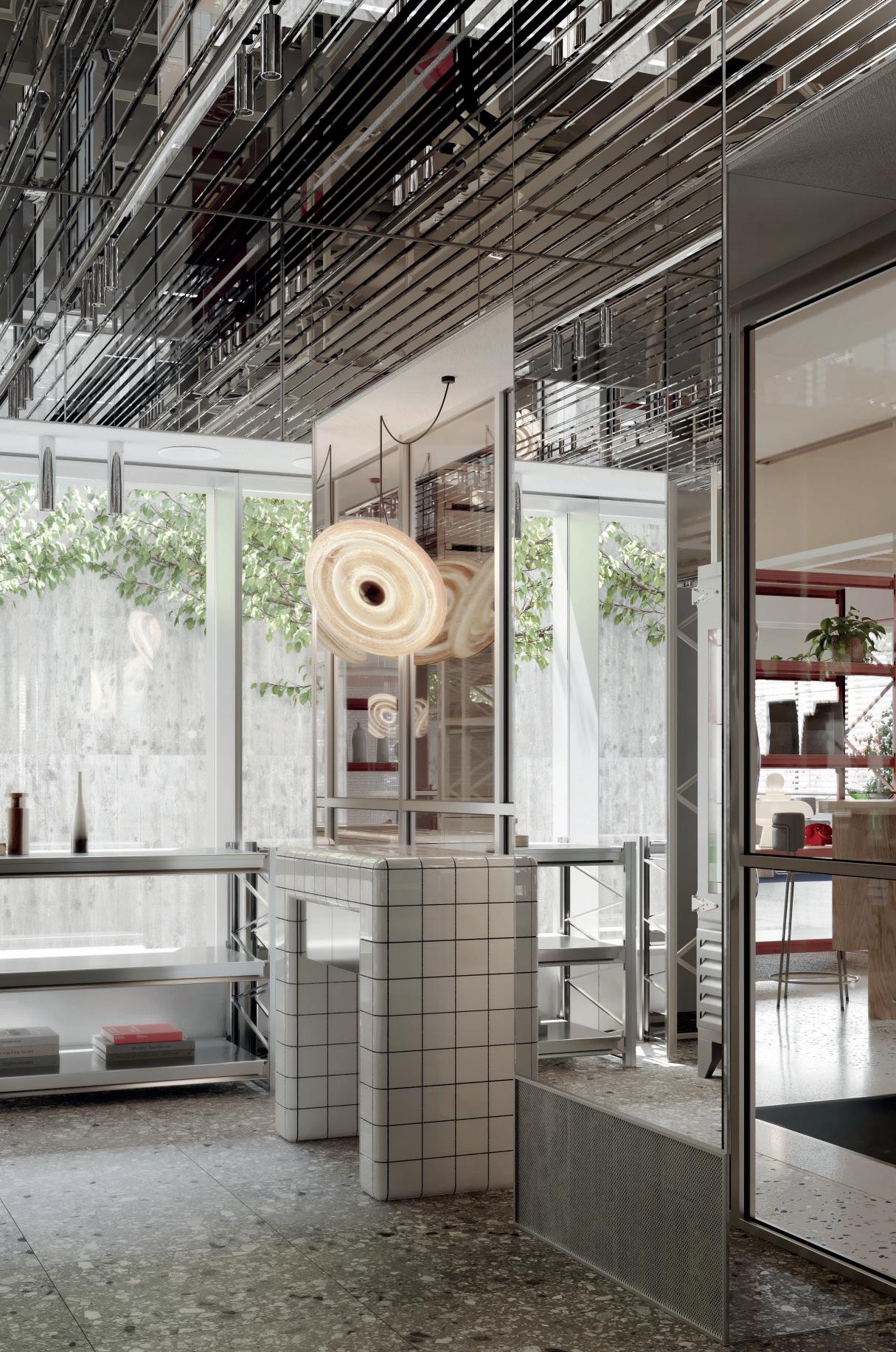
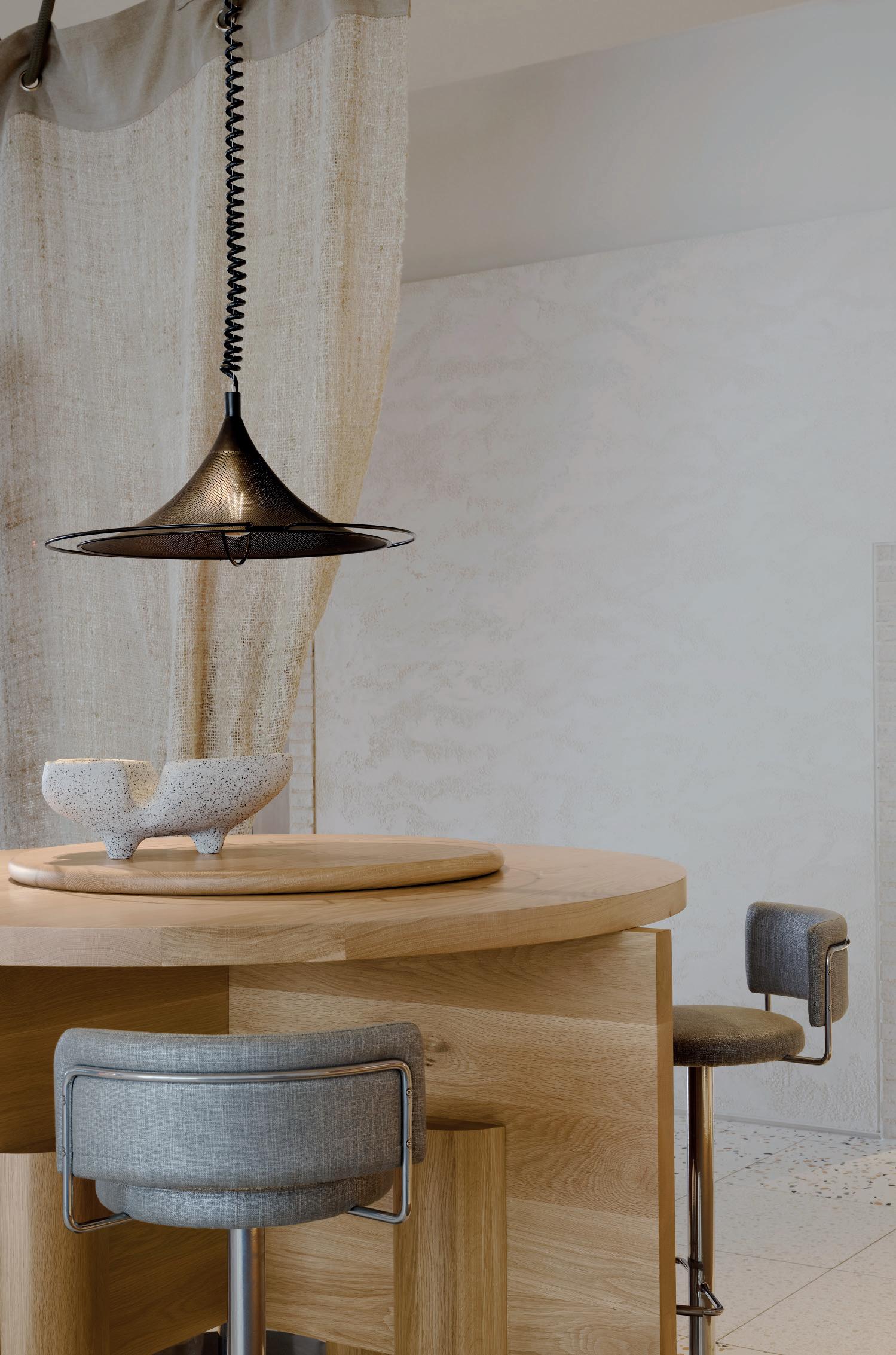
through a signature bold revolving door, the ground floor opens to an airy elevated loft with a fireplace that invites guests to linger longer. It is home to an all-day Thai restaurant, BANG, and retail concept, The Box, which provides everyday essentials and lifestyle items, as well as snacks and beverages to be enjoyed on-the-go or in room.
Designed with a contemporary, uncomplicated aesthetic, the guestrooms span eight floors and are all fitted with features that blend Fitzroy’s urban fabric with the culture and modern comforts for which The Standard brand is known. Awash with a palette of blue and white, a plush bed is complemented by a millwork ledge that doubles up as a writing corner and open
wardrobe. Here, the influence of local talent is unmistakable, with eminent works by artists such as Melbourne-born Jane Sinclair. From an intimate Cozy King to a spacious Suite Spot there are seven room categories, each with unobstructed views of Fitzroy and the city skyline.
The Roof is a secret hideaway accessible exclusively to hotel guests, with more panoramic views of Fitzroy and Melbourne and offering a dining experience inspired by the melodic flavours of a Mexican market. Designed as a green oasis for guests to casually mingle and indulge in flavoursome snacks and drinks, it’s the perfect spot to immerse yourself into the Fitzroy culture from above.
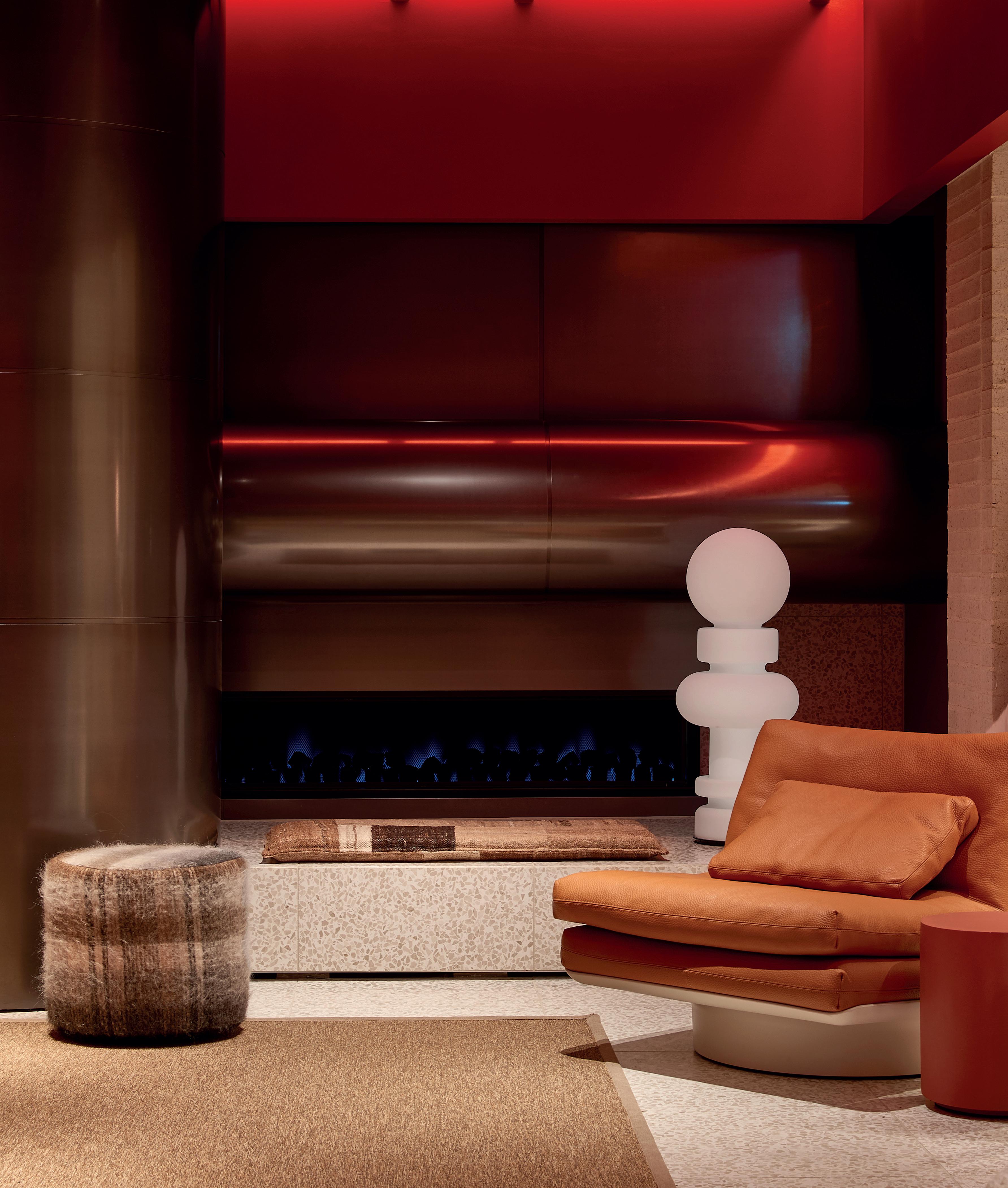
Adriana Sans of ASAH reveals how four historic buildings were united as one spectacular hotel
Acelebration of the arts, Melia Collection’s new hotel in the literary heart of Madrid sets out to blend the cultural splendour of the past with the creative voices of today. Casa de las Artes invites guests to engage with culture through an array of workshops, temporary exhibitions and film series.
The hotel’s interior design and décor were created by architect Álvaro Sans and interior designer Adriana Sans from ASAH in collaboration with Meliá Hotels International. Their work sought inspiration from Miguel de Cervantes, who shaped the aesthetic vision of this hidden gem, nestled in the charming streets of Barrio de las Letras. Revered as Spain’s greatest novelist, poet and playwright, Cervantes remains the neighbourhood’s most illustrious resident and serves as the guiding force behind Casa de las Artes.
Among its cultural spaces, the hotel’s private cinema room is a standout, inspired by the classic Hollywood screening rooms of the 1950s. Literary lovers can retreat to the library to unwind amid the bookshelves in a cosy and peaceful atmosphere. The hotel also boasts a number of leisure spaces including a thermal pool and a
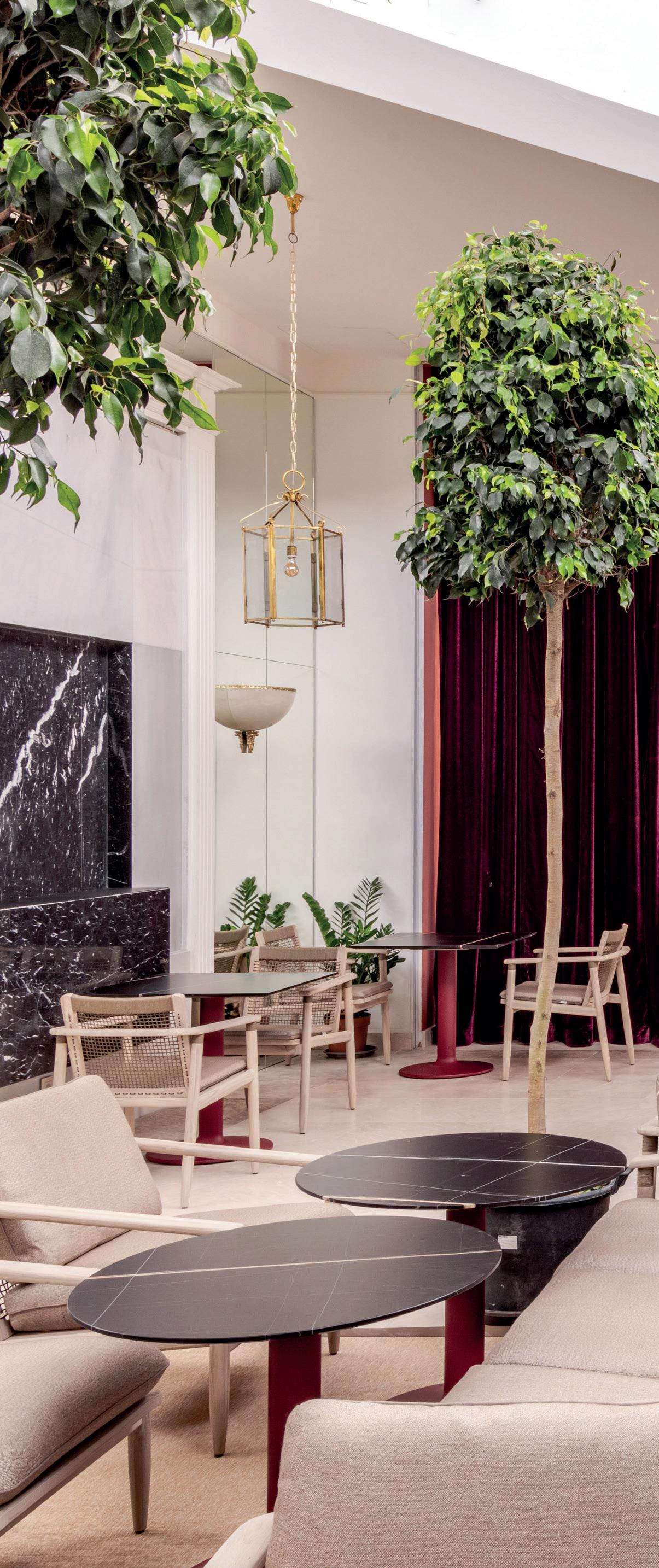
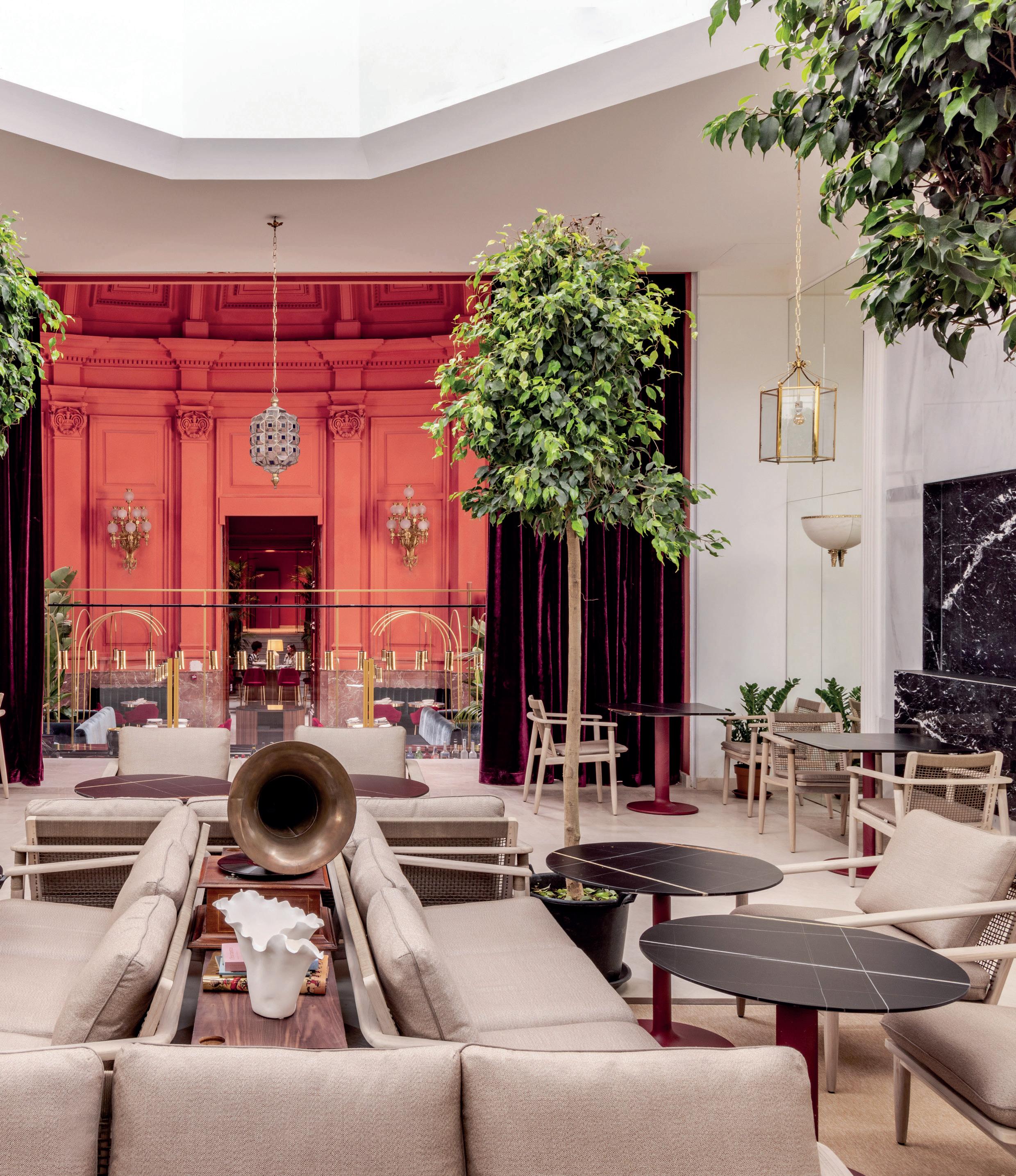
fitness centre. The fitness centre has a ballet barre, paying homage to the elegant art of dance.
“Meliá commissioned us to transform a 3-star TRYP hotel into a Meliá Collection hotel, which was a significant change,” says Adriana Sans of ASAH. “Before starting any design, we always study the country, city and neighbourhood where the project is located. The architecture, museums and artists who have lived there... all of this serves as the foundation for starting the design and giving the project a true sense of place.”
The project took three years to complete because it was carried out in phases that minimised closure to only eight months. It was a complex endeavour that it involved merging four protected historic buildings. One of these buildings was a mansion from the early 20th century that once served as the headquarters of the Spanish Association of Railway Workers.
Adriana explains: “To achieve this, we created a gallery that connected Atocha Street with Moratin Street, crossing the four buildings and linking them through a series of spectacular spaces that bring both meaning and functionality to the project. From the reception and its waiting lounge, passing through the indoor pool, the architecture room, the meeting hall, and arriving at the library, discovery centre and the cinema. The gallery also provides access via the mansion's staircase to the former theatre, which we have transformed into a multifunctional restaurant and lounge, with the stage becoming a bar and the fly system turned into a winter garden lounge with four fireplaces and trees. We sought to maximize natural light throughout the spaces, which was one of the biggest challenges when combining the four buildings.”
Set in the former Spanish Railways Association building, the restaurant offers a unique fusion of culinary delights and live entertainment. Stained-glass windows and lofty ceilings create a stunning backdrop for a theatrical dining experience.
The colour palette was chosen to highlight the architectural features and mouldings of the historic building. The terracotta colour selected for the hotel draws inspiration from the world’s leading art museums, which often showcase this tone in their most prestigious galleries. This colour choice reflects the hotel’s commitment to blending historic elegance with contemporary design, creating a sophisticated and welcoming atmosphere.
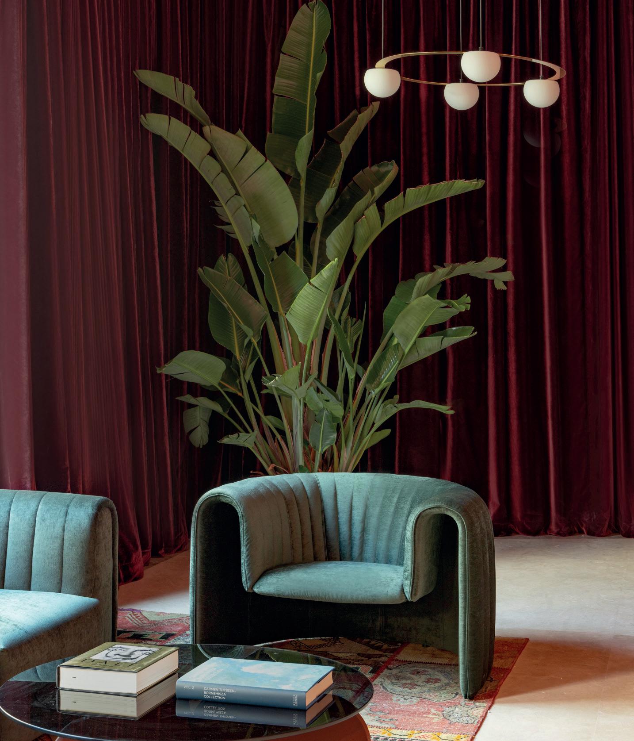
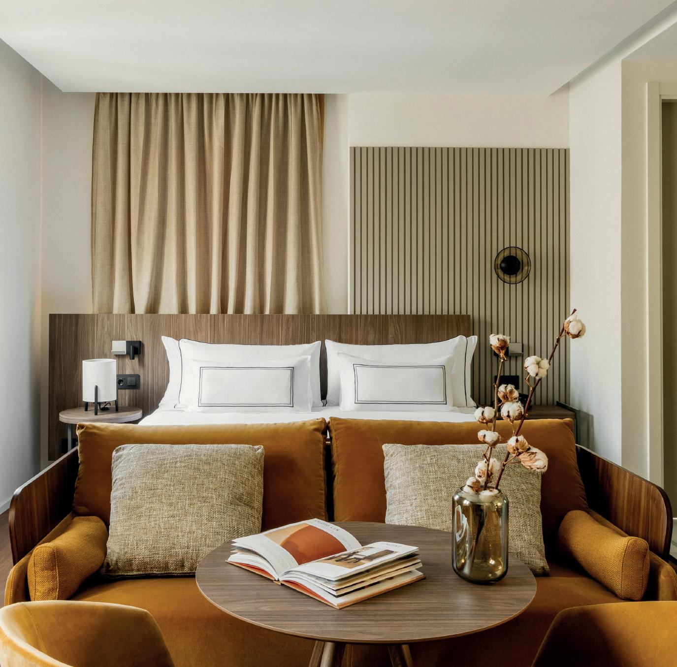
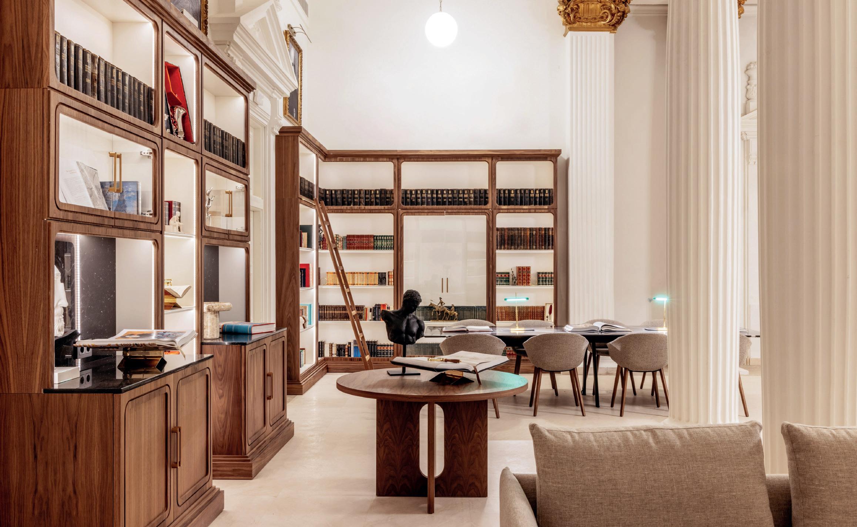
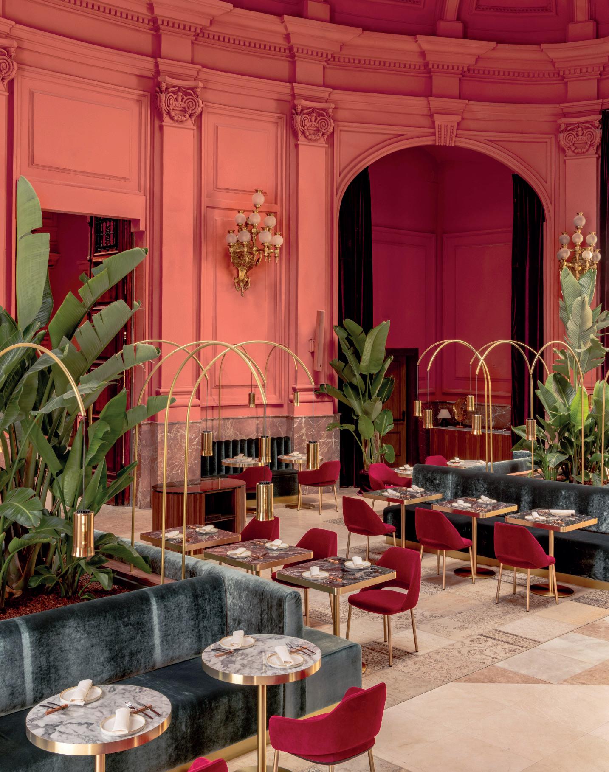

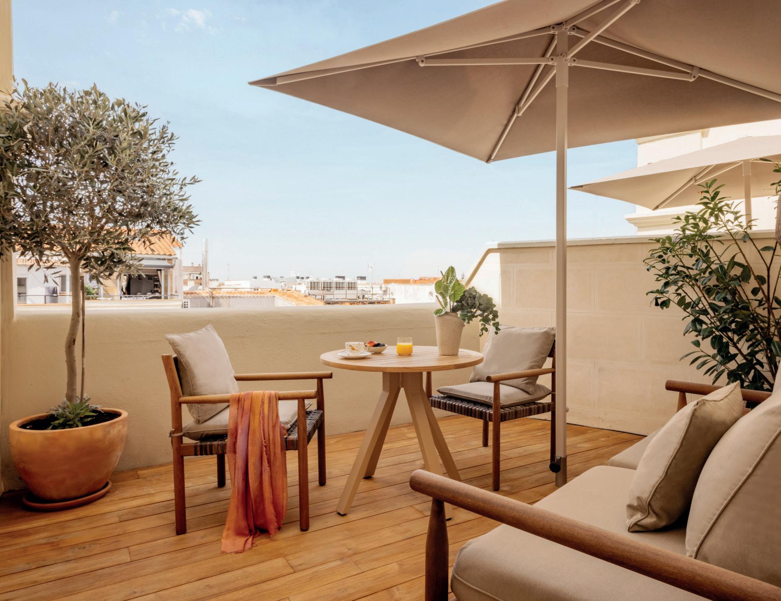
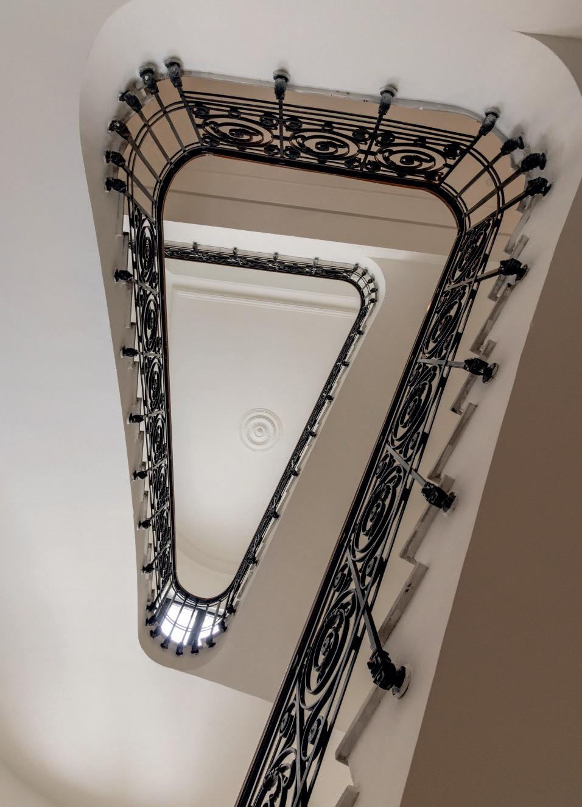
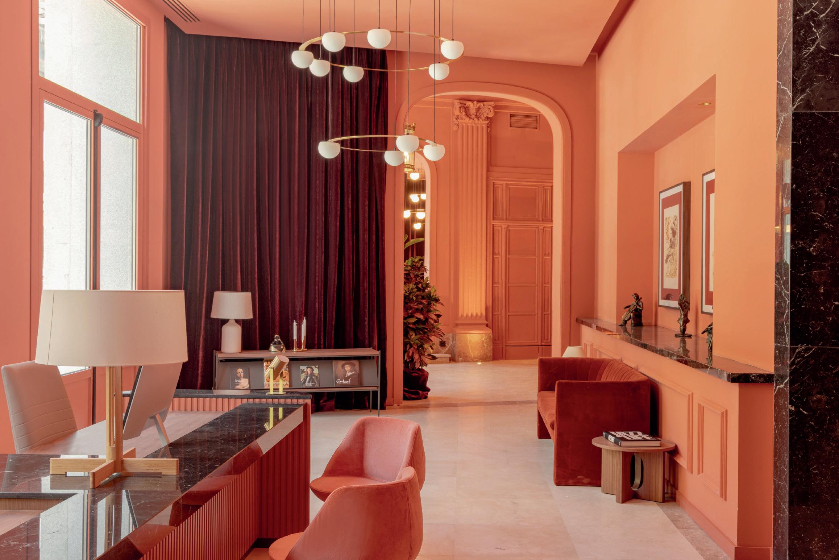
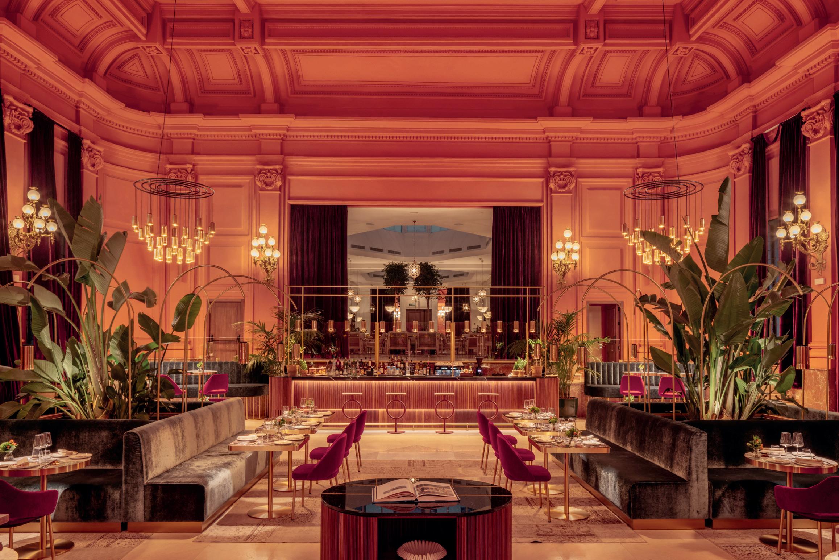
“The printing house next to the hotel, where the first edition of Cervantes’ Don Quixote was printed, inspired a century of writers, making the neighbourhood of Barrio de las Letras a unique place in the world. For this reason, we dedicate the hotel to Cervantes and his brilliant work, featuring illustrations by Dalí in the noble areas and by Gustave Doré in all the rooms. The discovery centre encapsulates the history of the neighbourhood, transforming the hotel into a cultural hub that supports the cultural renaissance of the area,” says Adriana, whose research involved exploring the historical context of the buildings and their surroundings, including the literary heritage of the neighbourhood. This research guided the integration of Cervantes-themed art and the preservation of architectural details.
The main materials used in the design include natural elements such as walnut wood and black and white Marquina marble. The 137 guestrooms
feature these materials to create a warm and luxurious atmosphere, while the public spaces blend original fixtures with contemporary lighting and furnishings. The contrast between the opulent public spaces and the tranquil rooms is intentional. The public spaces are designed to reflect the grandeur of the building's history, while the rooms provide a serene and comfortable atmosphere, emphasizing relaxation and privacy.
Adriana concludes: “We believe we have succeeded in uniting the four buildings in an elegant and functional way, with the gallery as the key element that gives meaning to the whole. We also really like the change of use from the theatre to a multifunctional space. The most important thing is that it is not just another hotel; its design, open to the city and the Literary Quarter, reflects a clear intention to create a hotel-cultural centre that supports all cultural initiatives, offering a new perspective on what a hotel can be.”
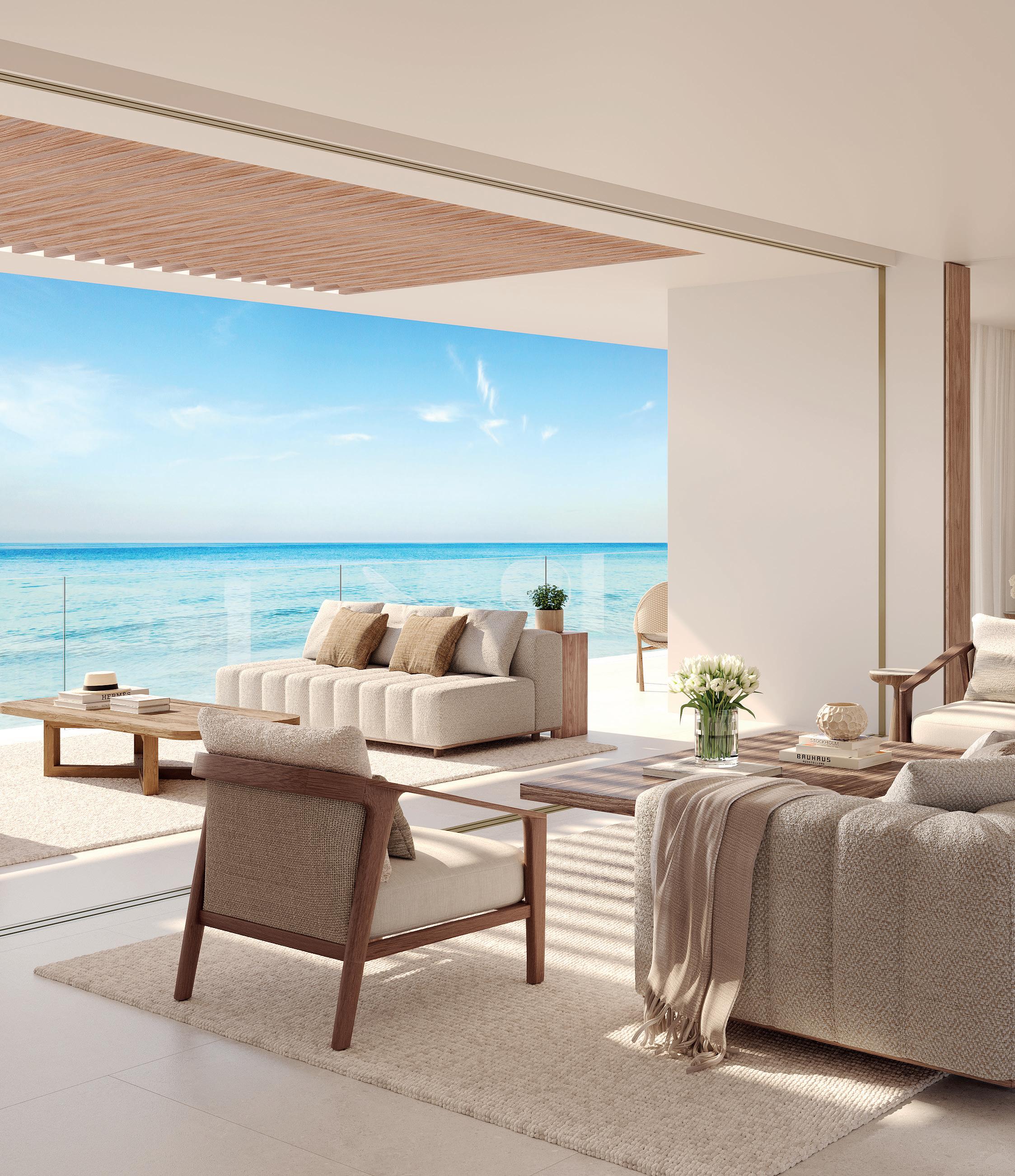
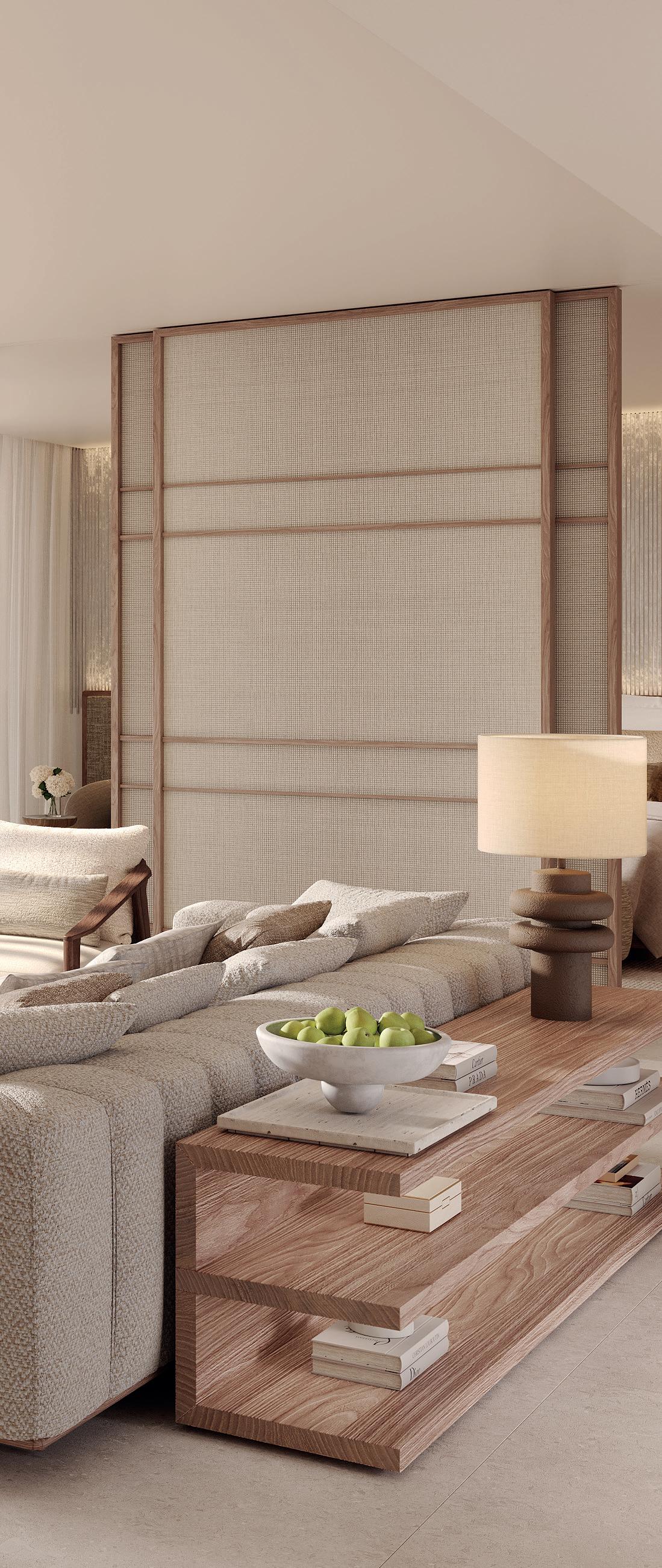
Celebrated for being the world’s leading sustainable holiday destination, Sani Resort elevates its offerings with Sani Asterias' newly renovated beachfront residences
WORDS BY KAREN BAMFORD
My arrival at Sani Resort was like learning a traditional Greek dance – it appears baffling at first, but the basics are easy to master, and you’re soon caught up in a joyful rhythmic embrace that you hope will never end.
The first step is understanding that Sani Resort is a collection of five similar, yet different, hotels on the Kassandra peninsula in Halkidiki, which includes ten swimming pools, and more than 40 unique restaurants and bars, its own marina, private beaches and shops. Add to these a Rafa Nadal Tennis Centre, Bear Grylls Survival Academy and Chelsea FC Football Academy, and there’s really no need to step outside the resort. Which might sound like some kind of Truman Show-esque trap, until you also understand that this sprawling resort covers 1,000 acres of natural forests, wetlands and beaches including 7km of shimmering coastline. Why would you want to be anywhere else?
It’s also got outstanding eco-credentials having been named the World’s Leading Luxury Green Resort at the 2023 World Travel
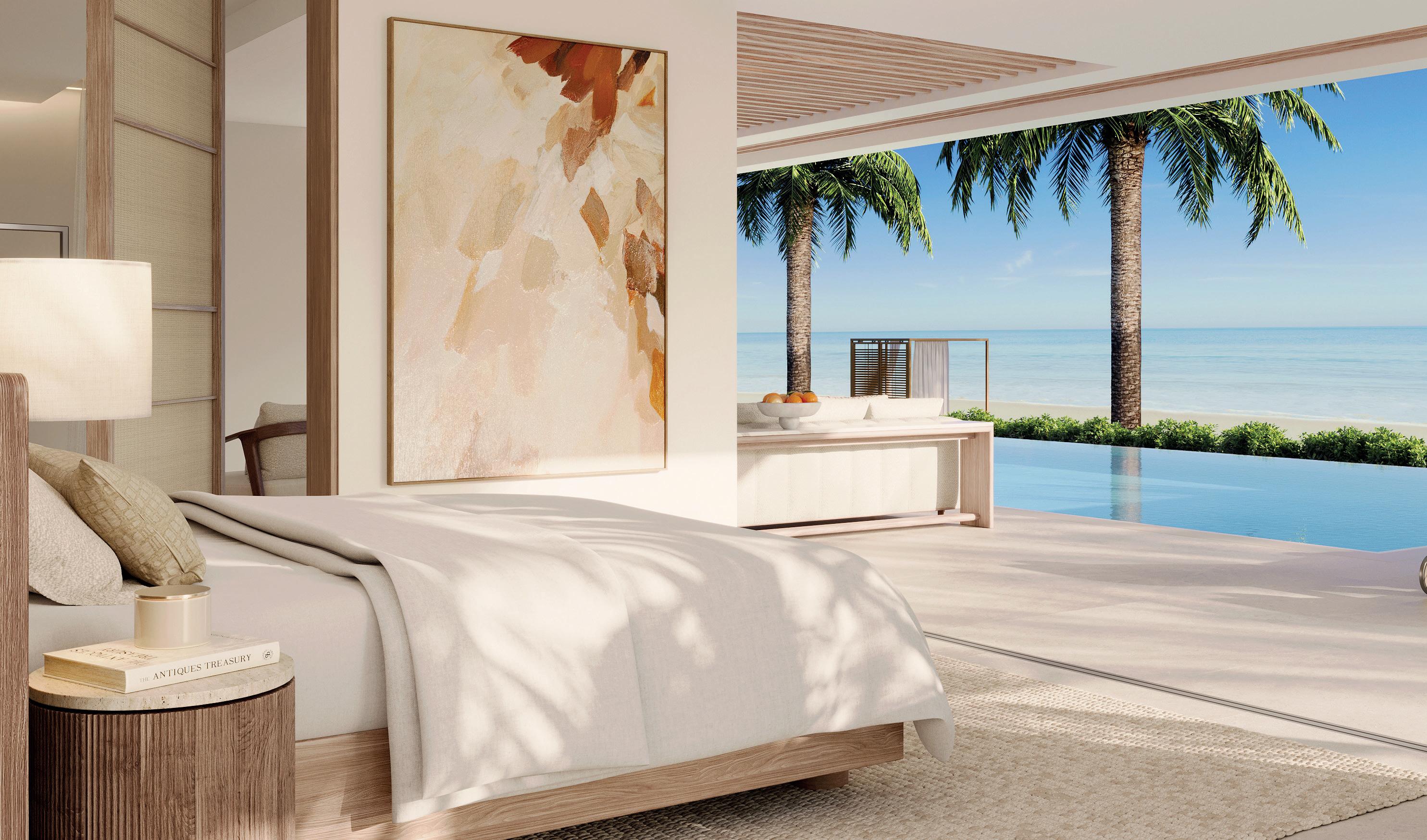
Awards for the fourth year running, and the first winner of the newest category, World's Leading Sustainable Resort.
One of the resort’s hybrid Volvos took us from Thessaloniki Airport to Sani Dunes, a recently revamped formerly adults-only hotel that is set directly on the beach. This upgrade was surprising (but welcome) as I’d been expecting to stay at Sani Club, the most remote of the five properties, on a hillside surrounded by ancient olive trees. The purpose of my visit was to see this year’s extensive renovation of Sani Asterias, the most exclusive, luxuriant and smallest of all the properties.
Then there’s Sani Beach, the resort’s largest hotel, which is particularly ideal for families, and Porto Sani, which is a fusion of child-friendly and luxury accommodation next to the private marina and shops.
Still with me? No matter which hotel you’re staying at, you can walk between each in around 20 minutes to experience
the spas, pools, restaurants and activities – or hop into one of the many golf buggies and complimentary shuttle cars.
Stepping inside Sani Dunes has an instantly calming affect after travel. The airy lobby is quiet with cool marble floors that flow simply but invitingly to the outside area. An art installation of glass climbing wall-style holds, in shades of the Aegean sea, scale a high wall while other shapes tumble from the ceiling above a meandering blue sofa. The sea-land story is told by the juxtaposition of an impressive living wall.
Sani Dunes boasts the largest heated swimming pool in Greece, but is so interestingly shaped and landscaped, with deliciously scented herbs and bridges to cross, that it’s impossible to see the whole pool from one standpoint. Only two storeys high, the hotel’s guestrooms all face the pool and there’s a deep sense of privacy. My ground-floor room had a garden that opened onto the pool area and led directly to the beach. The interior offered sophisticated,
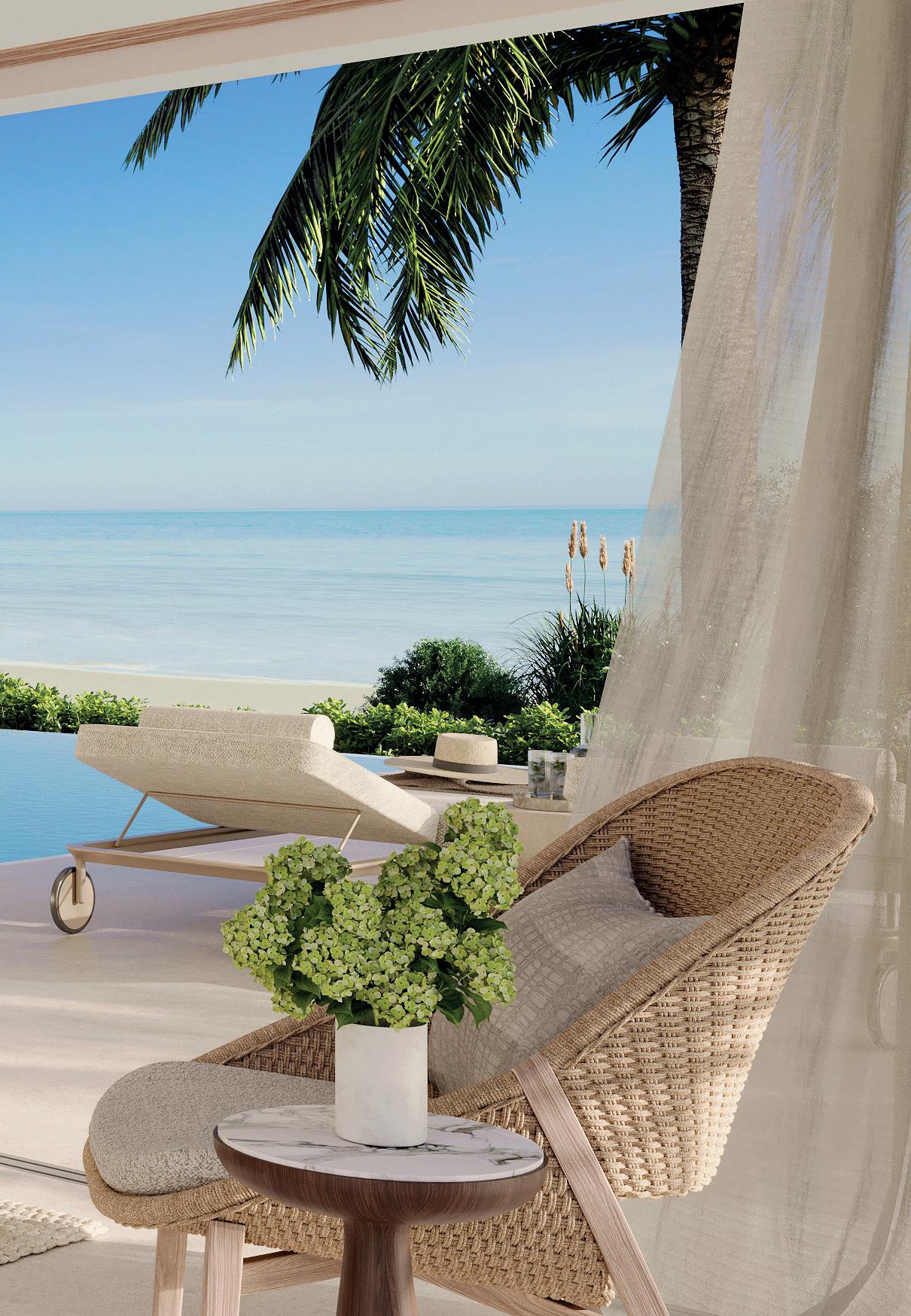
understated luxury with a huge bed dressed in crisp white linen, copious storage, and a generous bathroom – all in neutral tones. Everything – from the service, to the food offerings, to the spa space and treatment – was immaculate.
Somehow managing to raise the stakes further, Sani Asterias’s Beachfront Residential Suites opened in June following a significant renovation project that saw exterior walls pushed further out and ceilings raised. The result is more space and light in suites that offer direct beach access, private infinity pools, idyllic views over the Aegean and upgraded amenities while retaining a homely feeling.
“We opened five new three-bedroom suites this year and will add more next year because we have a lot of multigenerational families staying here,” Kevin Kainz, General Manager, Sani Asterias, told SPACE.
Spanish architectural firm Gronda led the renovation. The colour palette is earthy and muted, so the interiors rely

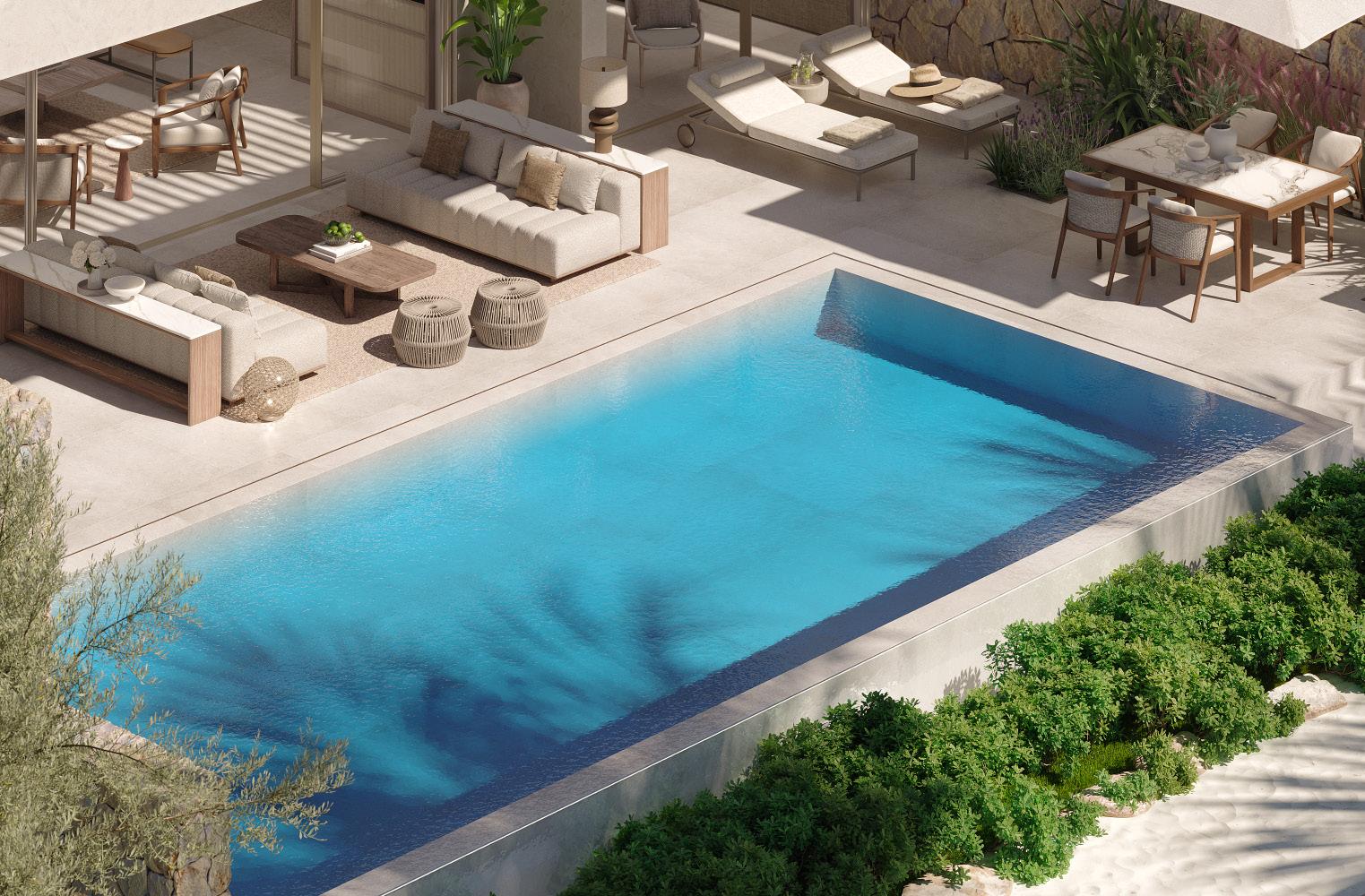
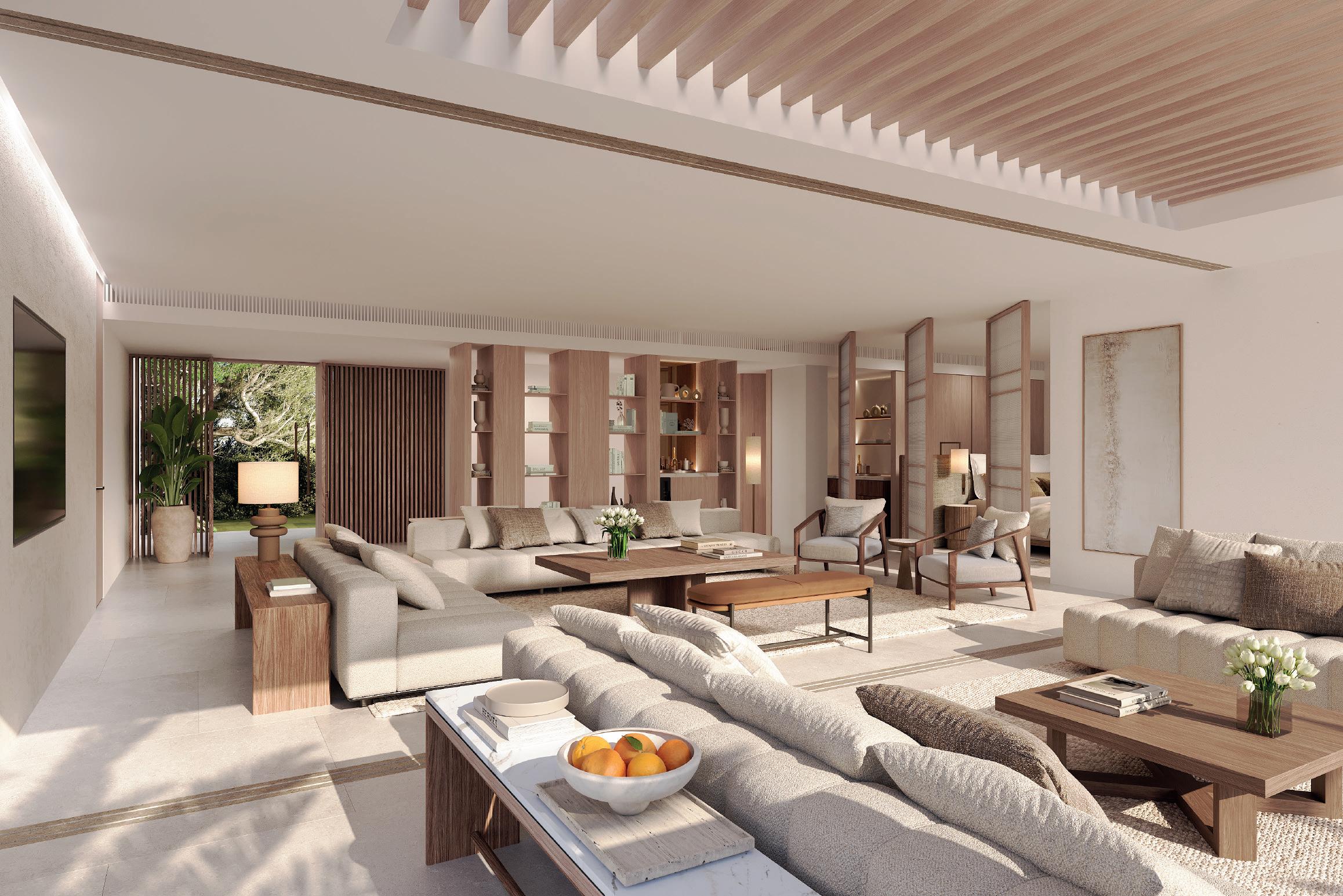
on texture for interest. Bedrooms are lined in oversized ribbed wall tiles, sofas are piled with softly textured cushions and sliding doors feature herringbone rattan. I longed to run my hands through an incredible wall hanging – think beaded curtain meets macrame – made by a Spanish artist and inspired by fish scales.
The elevated interiors and personalised service at Sani Asterias come alongside wine fridges and home cinemas next to pillow menus, heated toilets, and the option for in-room beauty treatments, plus there’s Michelin-star dining at the hotel’s Over Water Restaurant.
“This place lends itself to superstar stays,” says Kevin, pointing out the lack of piped music and the Versailles-style renovation planned for the lobby next year. Indeed, Tom Jones stayed here this year while performing at Sani Festival – an annual event that also featured Emeli Sandé and Plácido Domingo.
It’s an incredible achievement for a familygrown business that was founded when Anastasios Andreadis came across the bay in the 1960s by boat. The land was owned by monks and after some negotiation, the Andreadis family persuaded them to sell.
Today, Anastasios’s sons Andreas and Stavros are CEO and honorary president respectively, while his granddaughter Eleni Andreadis, Director of Sustainability, leads the third generation.
In 2020, Sani became the first carbon neutral resort in Greece and has been running on 100% renewable energy since 2019.
During 2023 Sani recycled 323tn of materials, composted 100% of green waste produced and eliminated all single-use plastic used front-of-house, including single-use amenities and plastic bottles. All wastewater is also recycled and used for irrigation. An
ambitious triple zero goal has been set – to be net zero by 2030, and zero single-use plastic and zero waste by the end of 2024. This year it applied extensive submetering across the resort to monitor and manage energy consumption real time.
Guests can immerse in nature through guided complimentary eco-activities, including birdwatching at Sani Wetlands, a forest walk providing information about local flora and fauna, learning about bees at the Sani Bee Spot and a trip dedicated to the Halkidiki olive. Home to 225 bird species, the birdwatching tours have seen a fourfold increase in participation in the past three years.
Having enjoyed a couple of these ecoactivities, I set sail at sunset on a Sani cruise, spotting dolphins as I quaffed a glass of wine, with Mount Olympus in the background. Perfection.
S

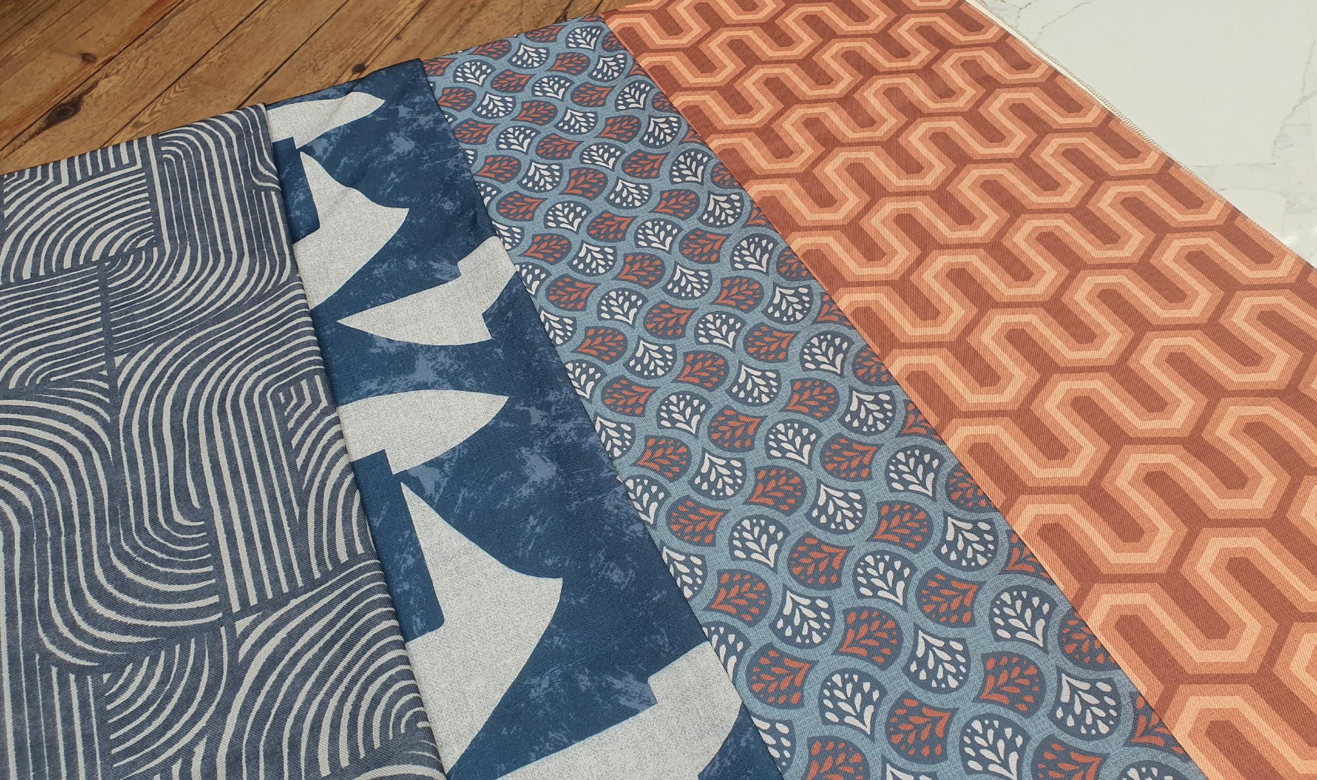

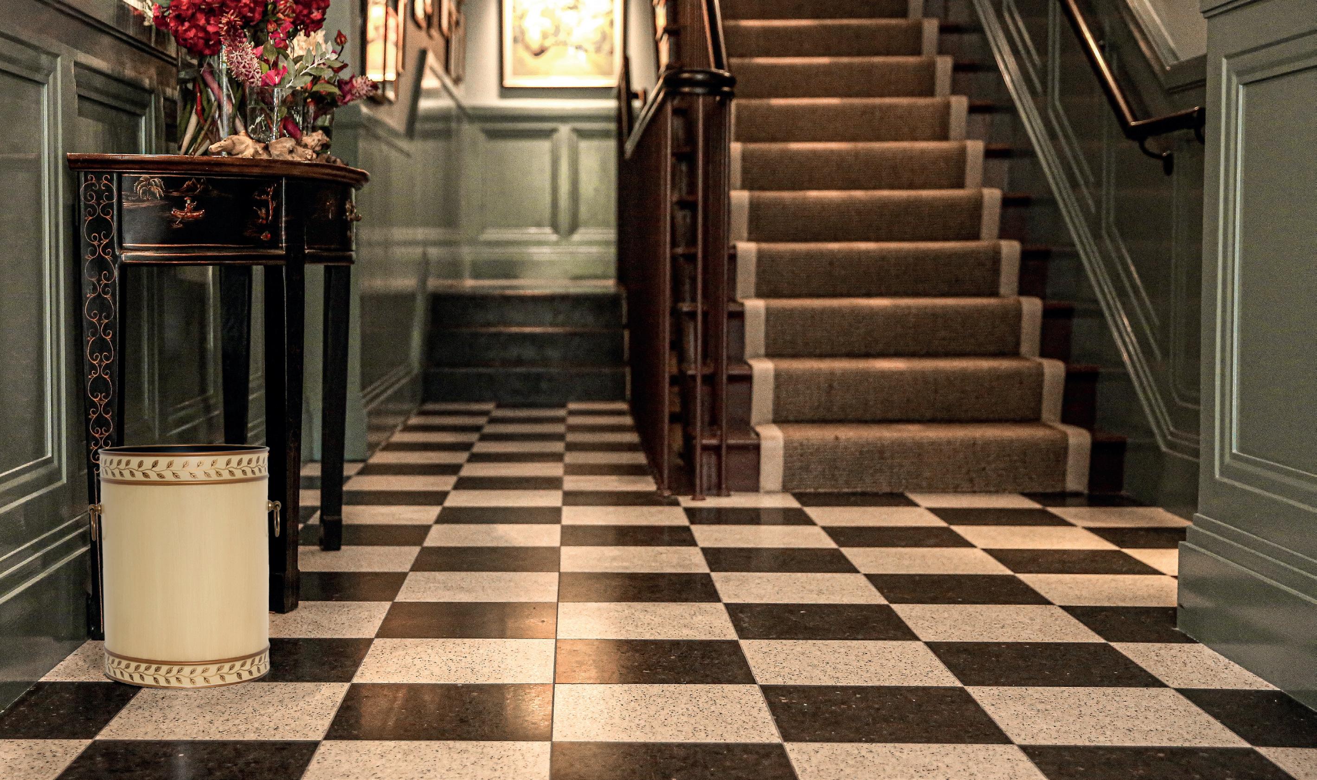









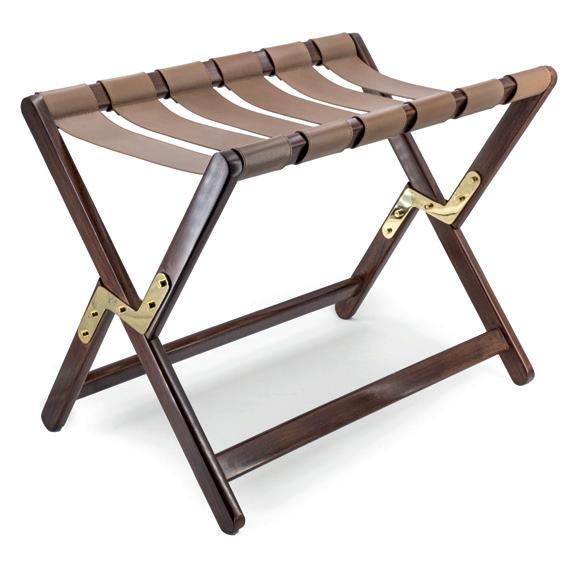
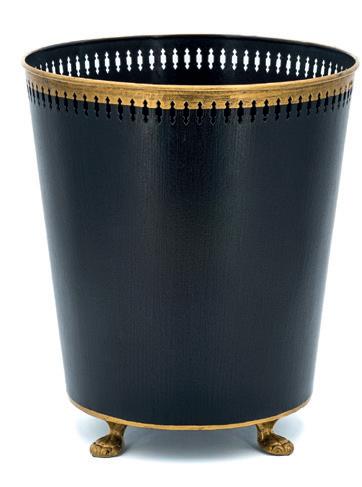
















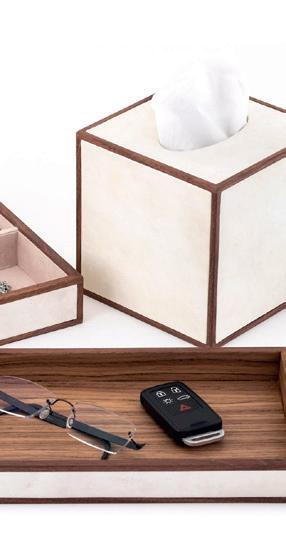

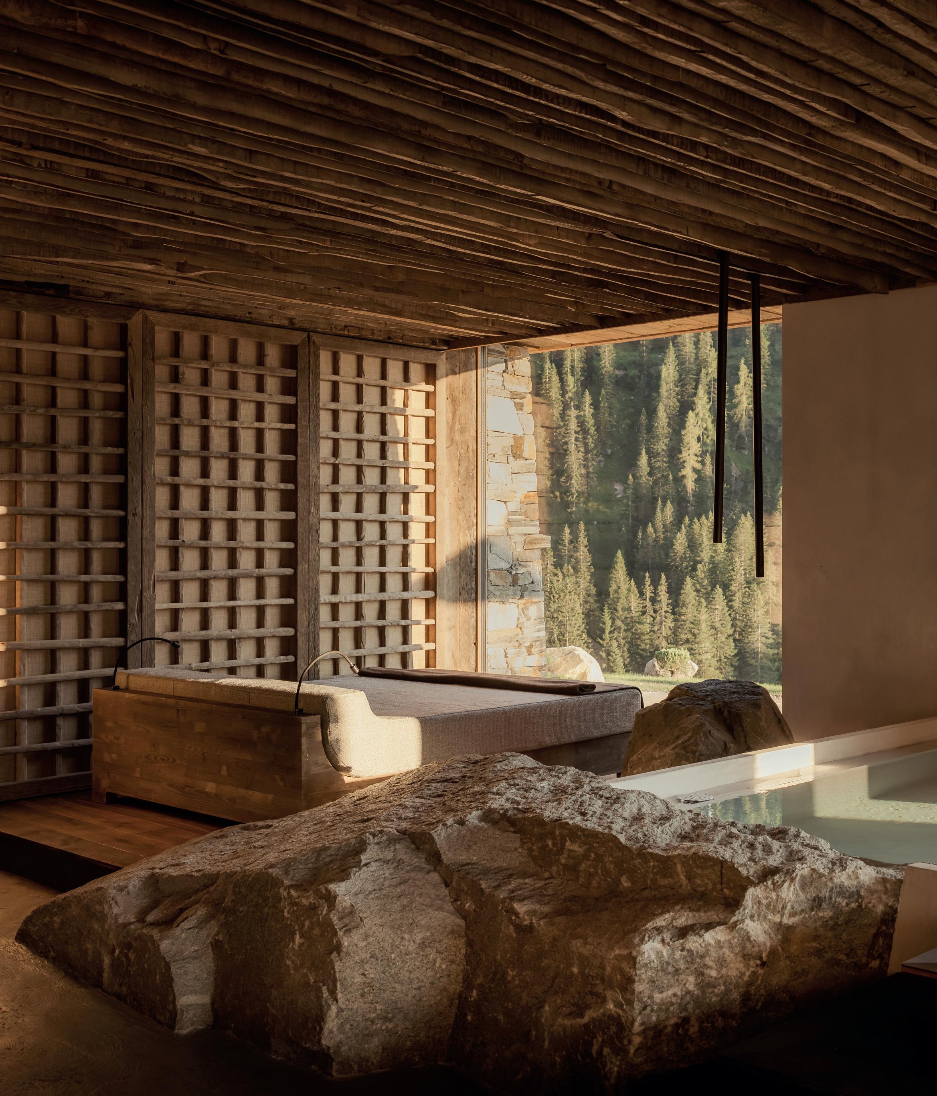
At home and away, travellers are prioritising their wellbeing more than ever – and so too are hotels. Showcasing those who have raised the spa bar, SPACE rounds up the most sumptuous wellness spaces around the globe, from the solitude of AlUla to the serenity of the Austrian Alps
Set high in the Austrian Alps at 1,550m and accessible only by cable car, eriro is a secluded nine-room retreat blending Alpine tradition with serene isolation. Conceptualised by hoteliers Amelie and Dominik Posch and Christina and Martin Spielmann, and architect Martin Gruber, eriro invites guests to experience Alpine traditions in harmony with nature’s pace. The spa, situated in the property’s basement, is set among raw mountain rock and Alpine meadows, offering an immersive experience in Tyrolean tranquility. With views of Tajakopf mountain, guests can unwind in a meditation pool, expansive swimming area, or in saunas crafted from Finnish woods. Treatments are rooted in regional herbal wisdom and tailored to each guest by the Head of Spa, incorporating Alpine herbs like arnica and Johannis for natural healing. With yoga and meditation sessions available, eriro offers a wellness experience that aligns seamlessly with the rhythms of its pristine surroundings.
eriro.at | gruber-partner.com
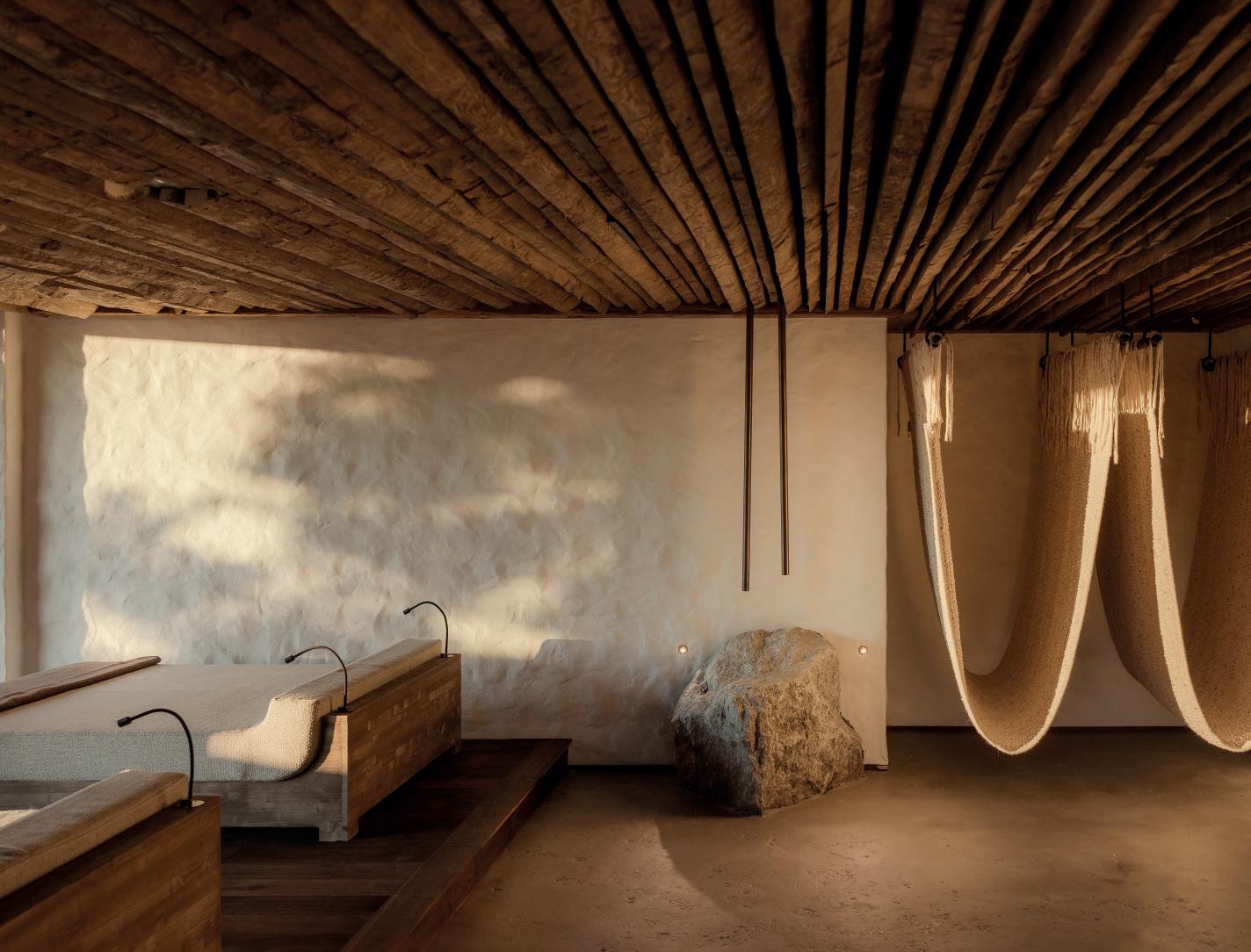
SHA Mexico’s design, conceived by Sordo Madaleno with interiors by Alejandro Escudero, stands as a refined, modern retreat in the heart of the Mayan jungle. Inspired by the structure of the human genome, this striking complex rises with an understated presence, seamlessly merging natural elements with a commitment to sustainability. Thoughtfully selected materials – Mexican ceramics, woven wicker, indigenous textiles, and marble – reflect regional craftsmanship while minimising environmental impact. With 35 private residences and 100 oceanfront rooms, each equipped with a balcony framing expansive views of the Caribbean, the architecture carefully balances luxury with ecological respect. SHA’s vision here is one of subtle integration, where wellness is grounded in design that respects both landscape and local heritage.
shawellness.com | sordomadaleno.com | alejandroescudero.com
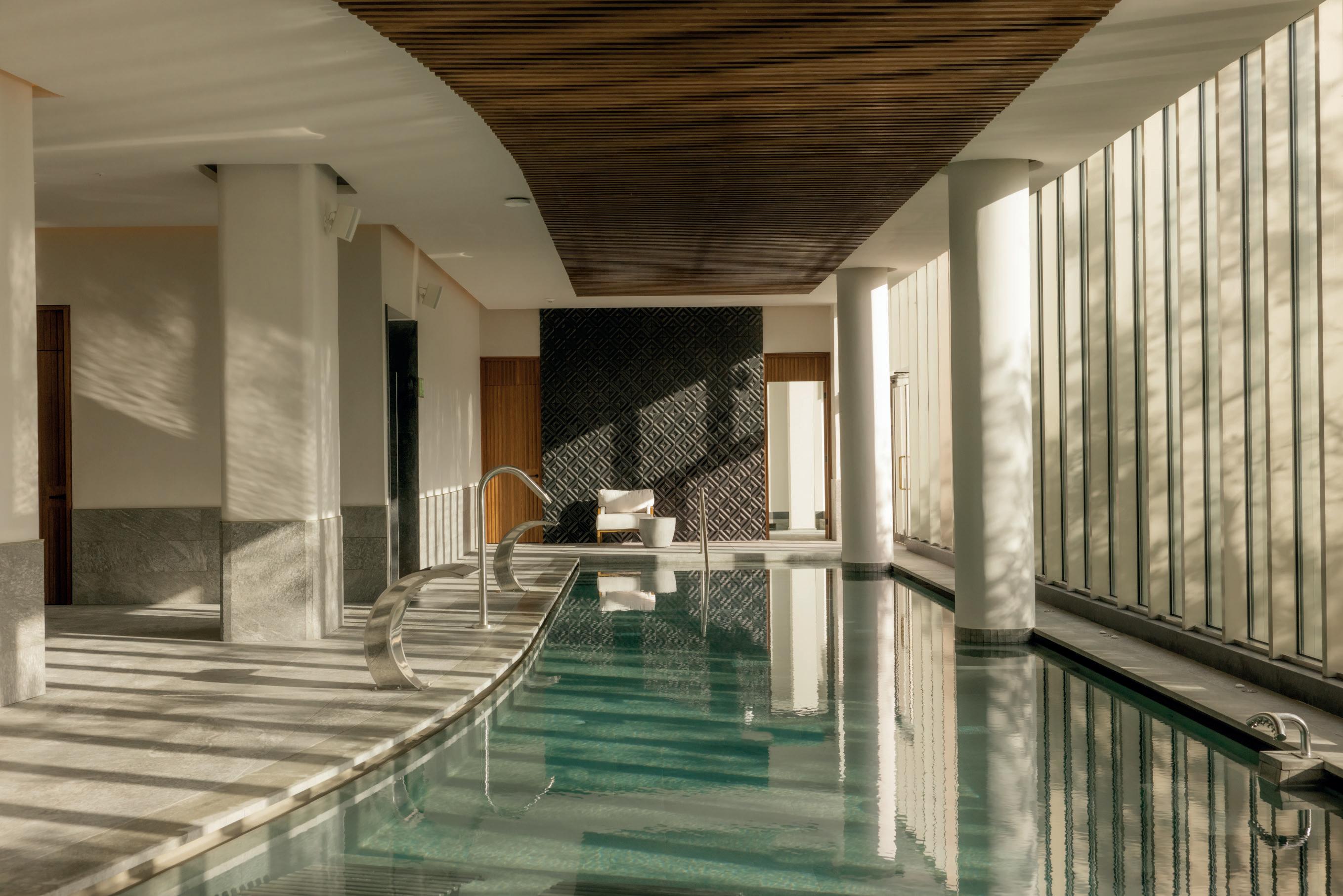
Odera’s wellness sanctuary, envisioned by Studio Bonarchi, is a poetic tribute to Tinos’ raw beauty and artisanal heritage. Every detail feels like an ode to the island – from smooth stone walls that whisper stories of local craftsmanship to intricately carved marble pieces that capture Tinos’ natural elegance. The 280 sq.m. spa is a haven of slow-paced luxury, where an indoor pool looks out on to an infinite horizon and a Steam Bath promises quiet moments of reflection. Treatments, using products sourced from Tinian minerals and crafted by island locals, are offered in three tranquil rooms, including the deeply restorative Zero Body & Hydrogen Room. Even the gym is a thoughtfully designed space, equipped with cuttingedge facilities and training programs that cater to both solo and group sessions.
oderatinos.com | studiobonarchi.com
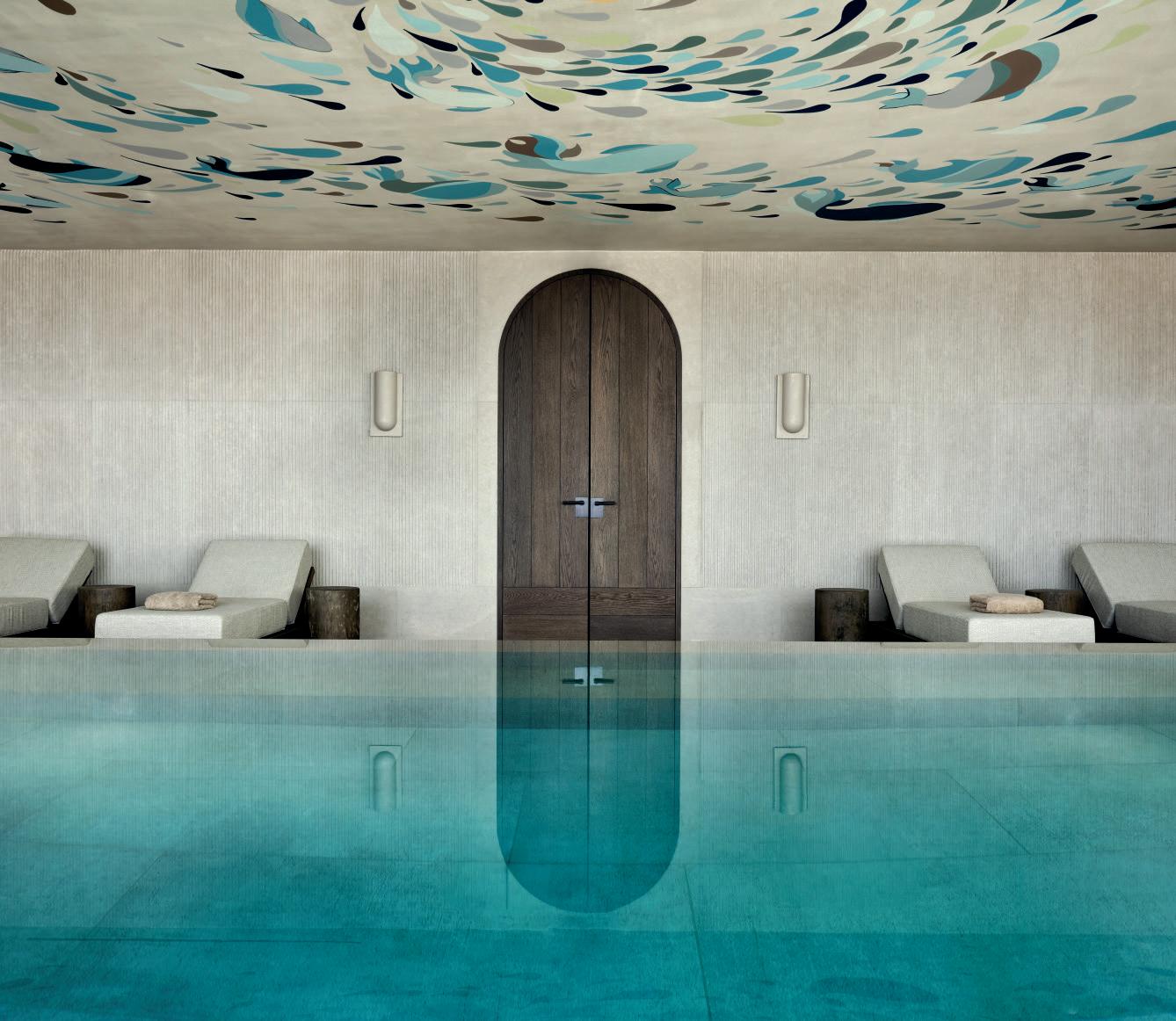
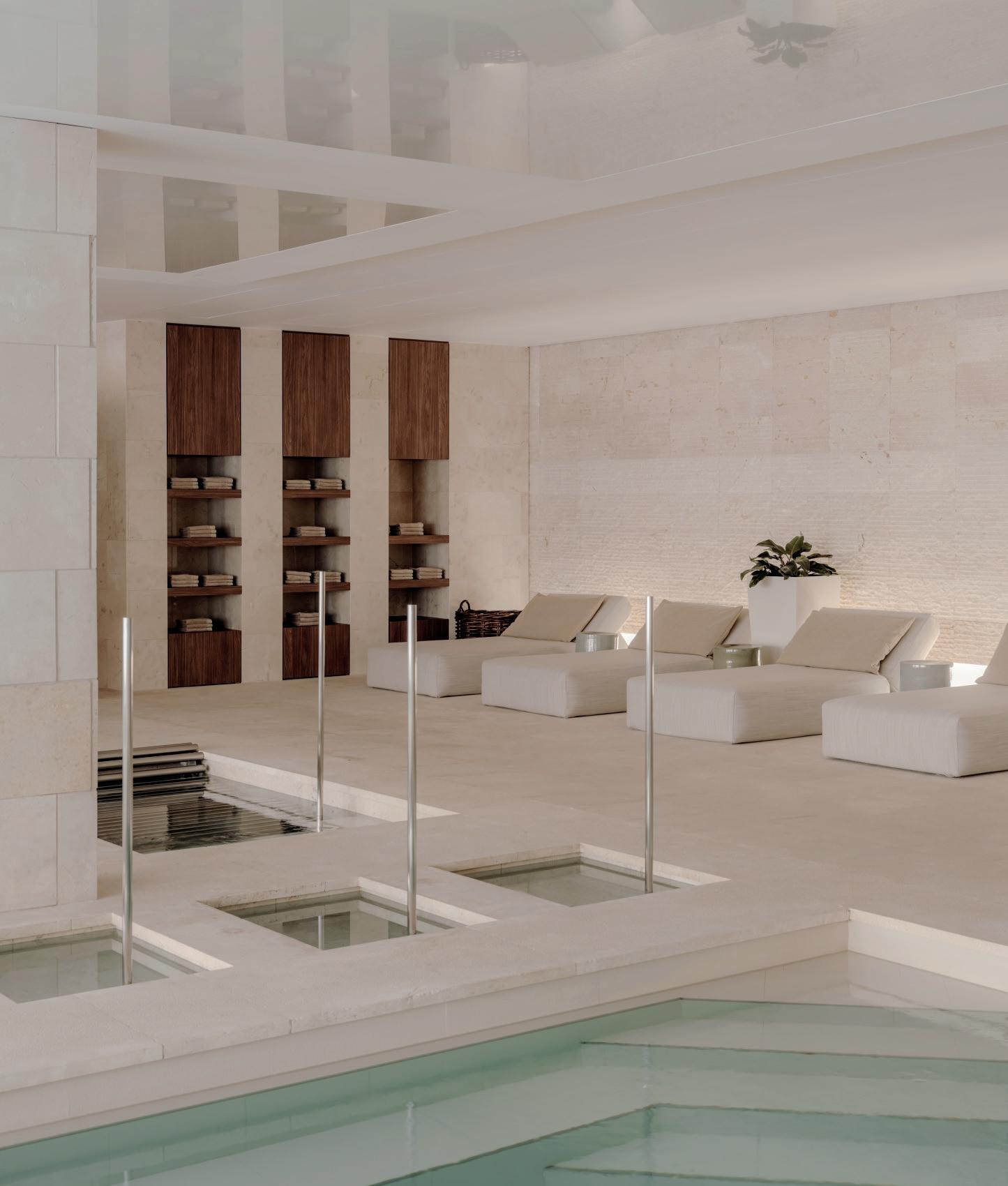
“Our intention was to seek an elegant atmosphere, in keeping with the rest of the hotel, but also calm, relaxed, and connected to the earth, which is essential in a spa. Natural materials such as stone, wood, lime paint and clay have been used for this purpose. A large lattice made of handmade ceramic bricks welcomes you in the lobby and acts as a backdrop to the counter and the shop. The little furniture in this area is made of natural wood. A light-coloured stone floor leads the visitor from the lobby to the different areas of the Open Spa,” says Sandra Tarruella of the eponymous interior design studio, who conceptualised the project.
ibizagranhotel.com | tarruellainterioristas.com
Thuraya Wellness at Habitas AlUla is designed to provide both privacy and seamless access within the resort’s 2km layout. Tucked into a natural alcove, its design creates a retreat-like feel, with light-filled interiors that blend with the awe-inspiring surrounding landscape to promote a connection with nature. The outdoor wellness agora is an earthy, grounding space intentionally left without flooring; instead, levelled ground allows guests to connect directly with the earth during meditations and gatherings. Locally sourced woven mats and sound-healing tools complement the natural setting, crafting a serene, tactile environment that centres on simplicity and mindfulness.
ourhabitas.com/alula/

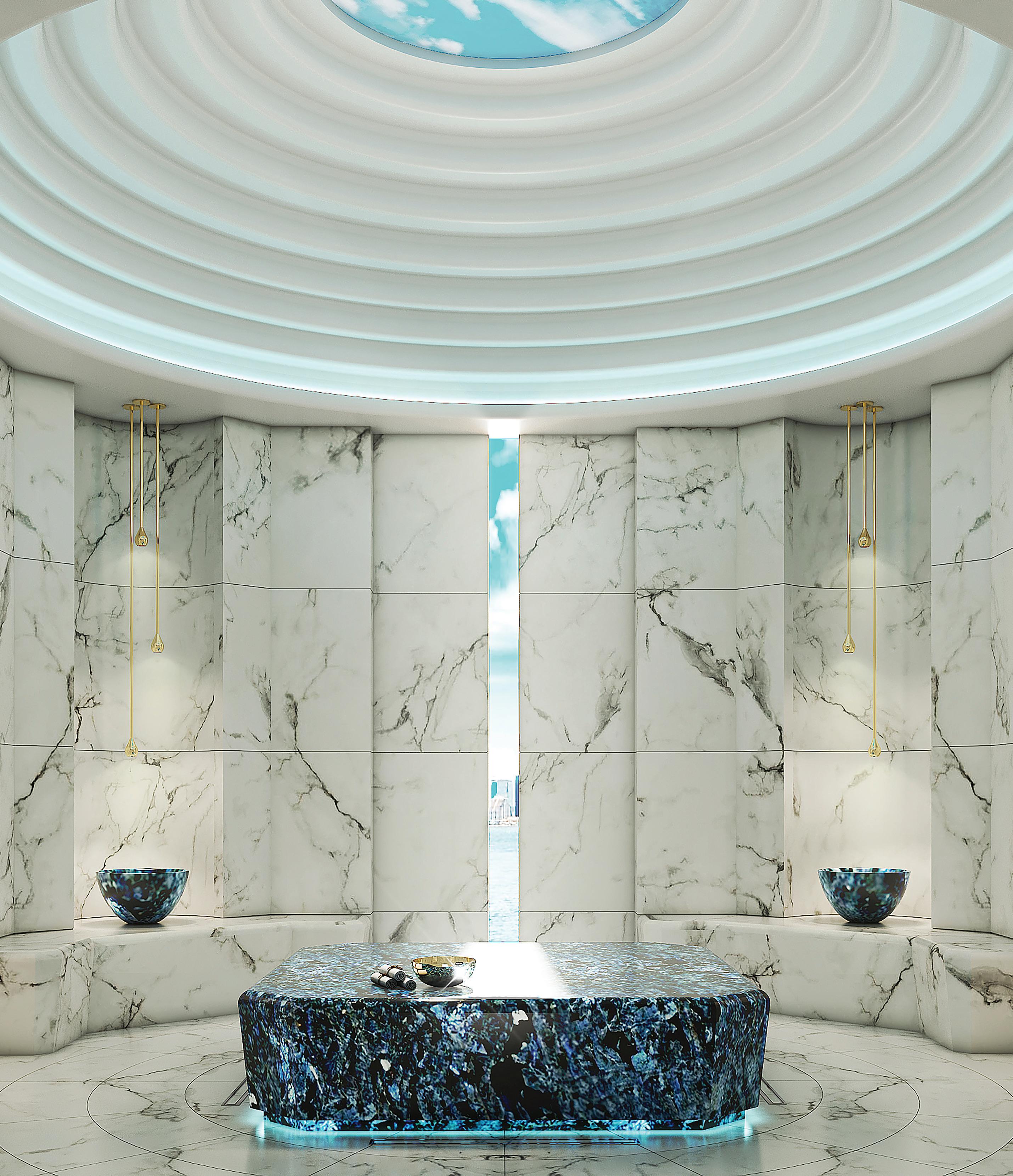
HIX LDN returns to London’s Business Design Centre on 27 & 28 November for a true celebration of everything that makes hotels incredible. Here’s what to expect from Europe’s best hotel design event
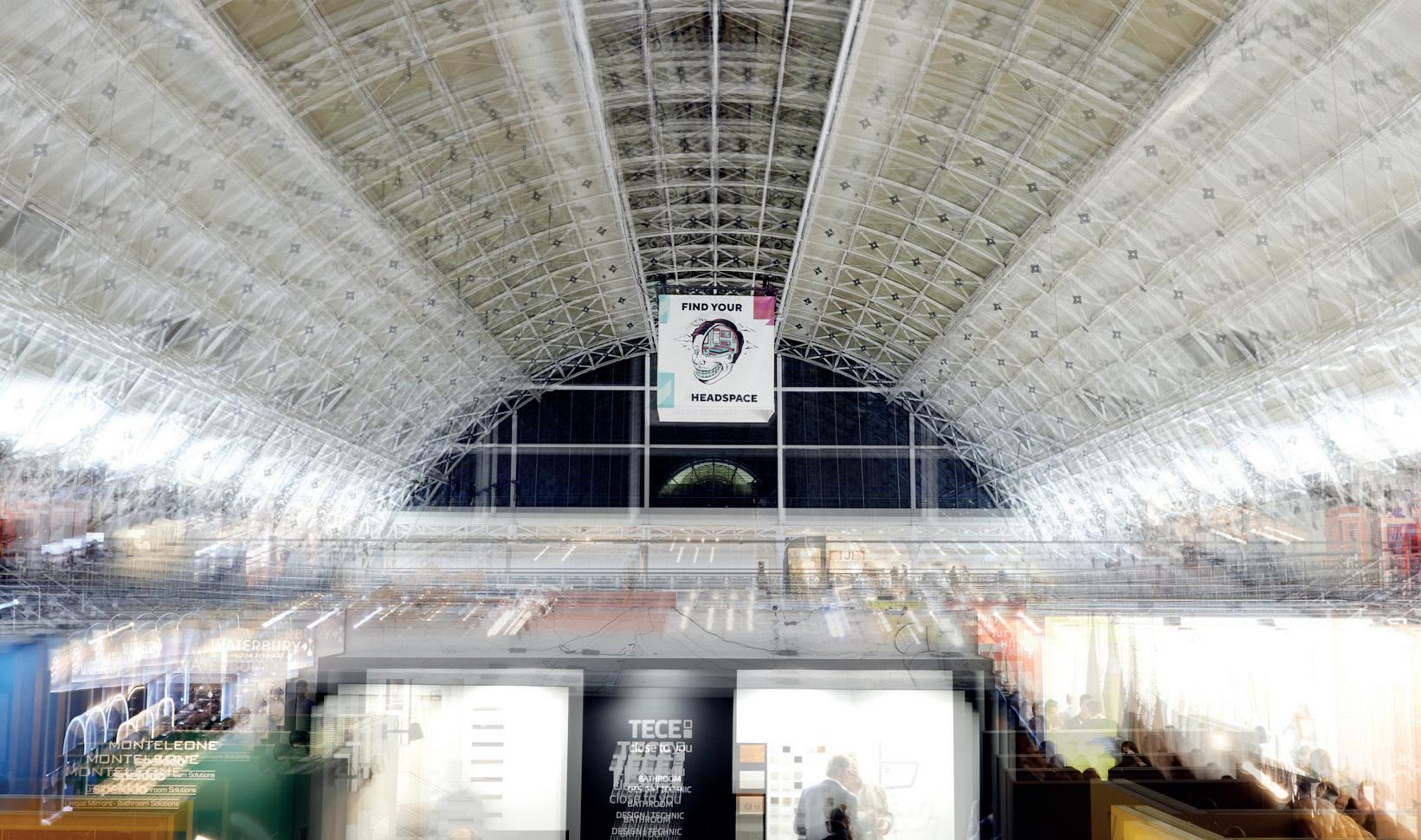
HIX LDN – Europe’s leading hotel design event – is back for 2024 with more of the best hotel interior experiences. Bringing the hospitality design community together for two days of networking, talks, installations, and an exhibition of over 160 leading interior design brands, HIX is a true celebration of everything that makes hotels incredible.
Last year, HIX welcomed 4,280 guests to London’s Business Design Centre, including architects, designers, operators, developers, investors, project managers, specifiers and more. Gathering the entire hotel supply chain under one roof, HIX returns on 27 & 28 November with new spaces, new experiences, a new theme, and a newly expanded exhibition of the latest interior products.
The theme for this year’s HIX, ‘a sense of place’, explores the unique connections that exist between a hotel and the area it serves – be that a specific building, a neighbourhood, a district or an entire city. As guests seek out increasingly authentic localised experiences, tapping into these connections has become a key marker of both commercial
and cultural success. As such, designers have been tasked with facilitating organic, sustainable relationships with close-knit surrounding communities.
Every element of the HIX 2024 programme will be guided by this idea; from the topics up for debate on the HIX Talks stage and the form of the event’s signature HIX installation, to the soundtrack and menus at one of the many industry networking receptions.
Featuring a curated selection of over 160 cutting-edge design brands, the HIX show floor represents the best of the bathroom, surface, technology, furnishing and fabric sectors – a one stop shop with everything you need to bring the guest experience to life. This year’s line-up includes returning HIX favourites like GROHE, Laufen, Roca, Hansgrohe, Chelsom, Duxiana, Hypnos and Muuto along new members of the HIX exhibitor community like Cane-line, Woodio, Pablo Designs, Frandsen and Bensen. Elsewhere, back for a third year, Collection is HIX’s expo-within-an-expo comprising a micro-edit of 30 European labels presenting exclusive new products, while the all-new Gallery Hall adds 30 new stands and activation areas served by their own programme of content.
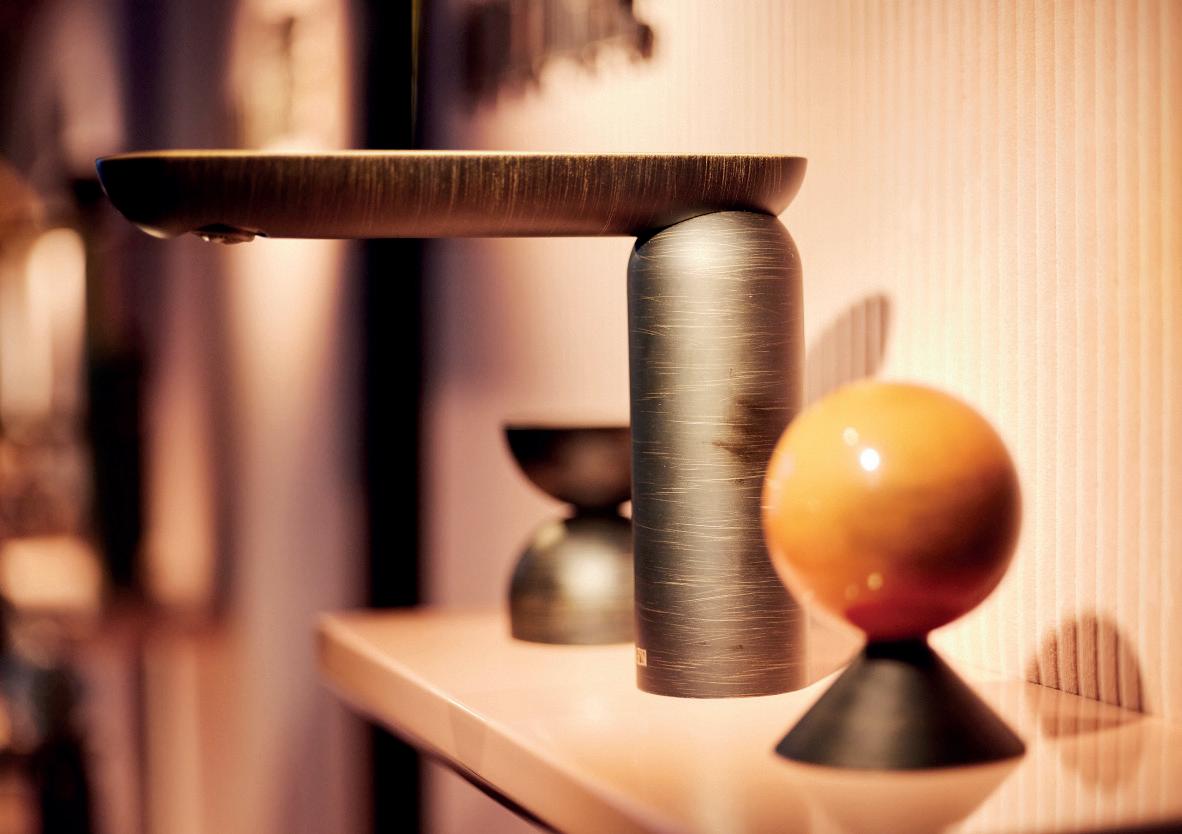

How is the rise of responsible tourism changing hotel design? Is hotel F&B the key to unlocking an authentic local experience? Will hotels evolve to be more like homes? HIX Talks asks the big hotel design questions with a lineup of the industry’s brightest minds. This year’s speakers include Marriott, IHG, Hilton, Accor, AvroKO, Nomadic Escapes, Luxury Frontiers, Squire & Partners, Holloway Li, Studio Lost, Richmond International and more.
Running parallel, a newly launched series of breakout talks curated by HIX partners Design Anthology UK, Festival of Hospitality and Studio Skov will complement the main programme with discussions centred around branding, investment and the future of travel. Taking place on the new Gallery Stage, these breakout sessions include panels, presentations and intimate one-on-one chats with the people and perspectives shaping the future of hotel design.
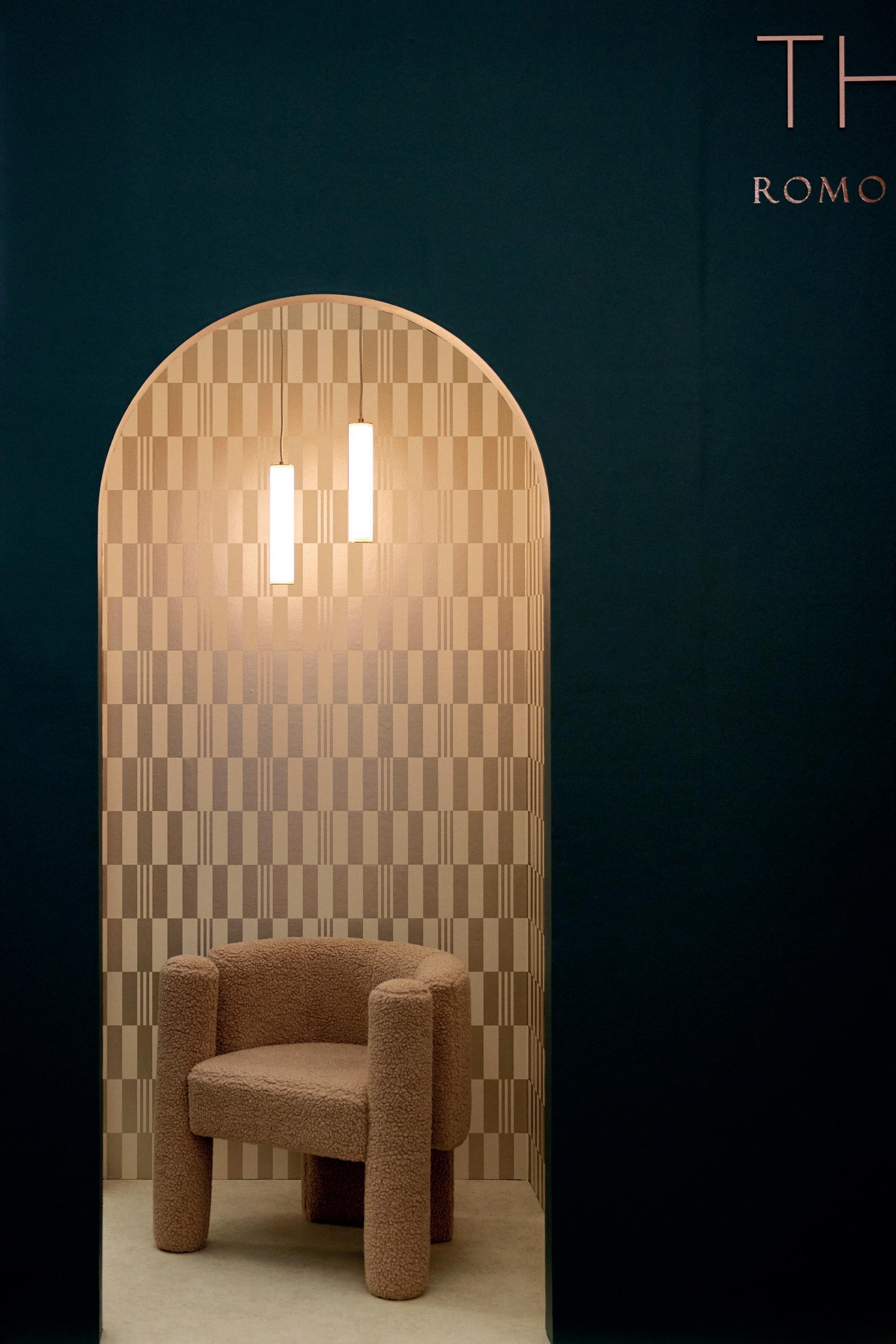
Each year, HIX collaborates with leading hotel designers to create immersive installations that push the boundaries of the hospitality experience. In 2022, HIX worked with WeWantMore and organic material artist Côme Di Meglio to develop the world’s first mycelium bar, whilst 2023 upped the stakes with a pair of spaces by Blacksheep and MIXD that showcased two distinct ‘rooms with a point of view’.
This year, under the guiding mantra of ‘a sense of place’, the signature HIX installation will mark the event’s largest and most ambitious project yet. Partnering with four leading hospitality design studios in Purcell, 3Stories, Atellior and 4Corners Design, this year’s project sees the team reimagine Islington’s iconic Business Design Centre as a hospitality experience.
Presented as a large-scale multimedia gallery within a space by set designers Cloud & Horse, each vision draws from a deep-dive historical report on the building and local area by heritage consultants Historic Productions, and celebrates the power of locality, community and heritage in hotel design.
HIX LDN 2024 takes place on 27 & 28 November at London’s Business Design Centre. Register to attend for free at www.hixevent.com and join the hospitality design community for a true celebration of hotel design.
SPACE brings you the best in show this year from design and architecture fairs to industry conferences, and award ceremonies around the globe.

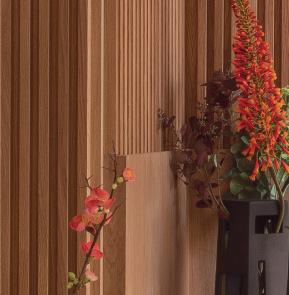
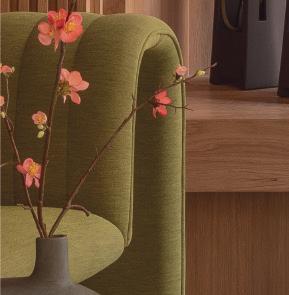



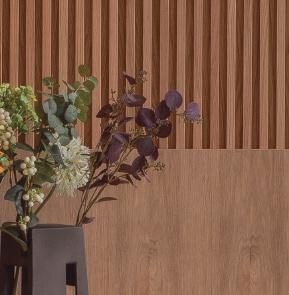
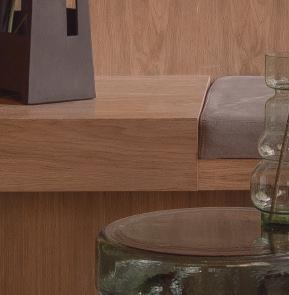





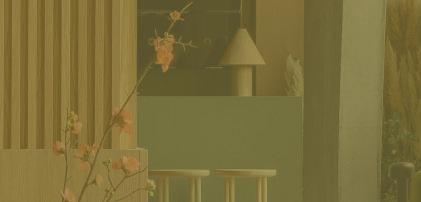

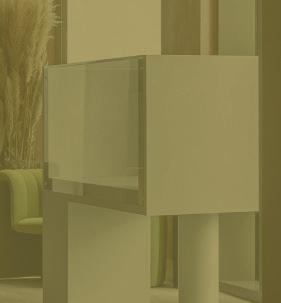
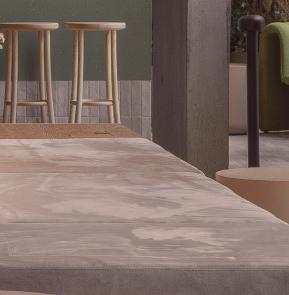



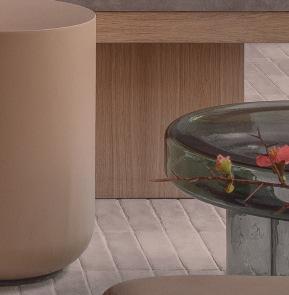
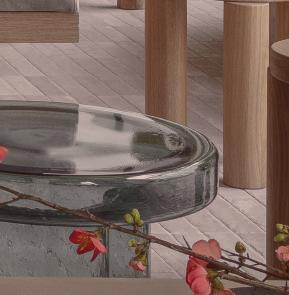


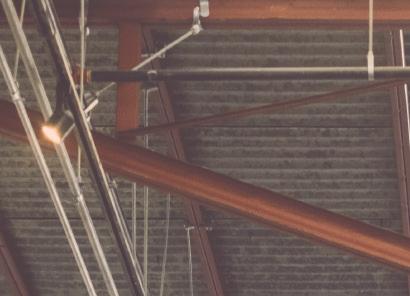
5-7 NOVEMBER
Barcelona, Spain
A global event, the congress aims to address the way we plan, construct, renovate and operate buildings and urban infrastructures for sustainable outcomes.


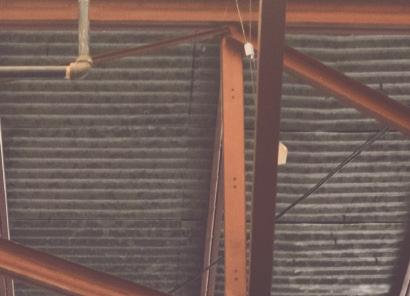
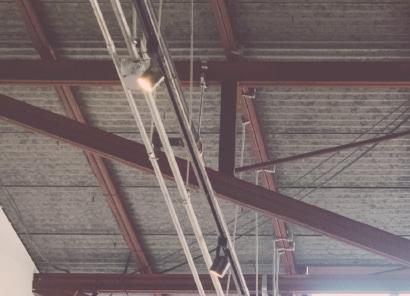
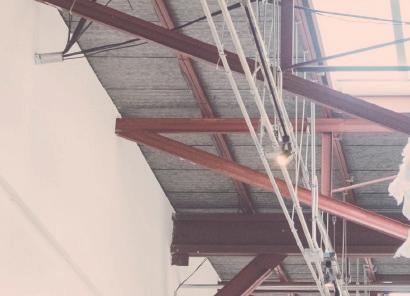


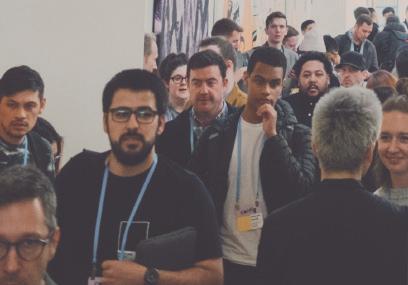

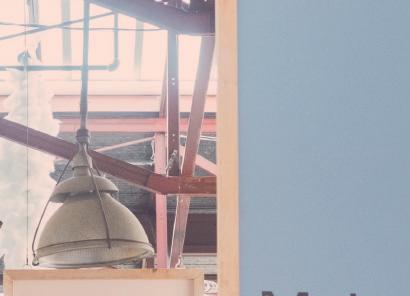

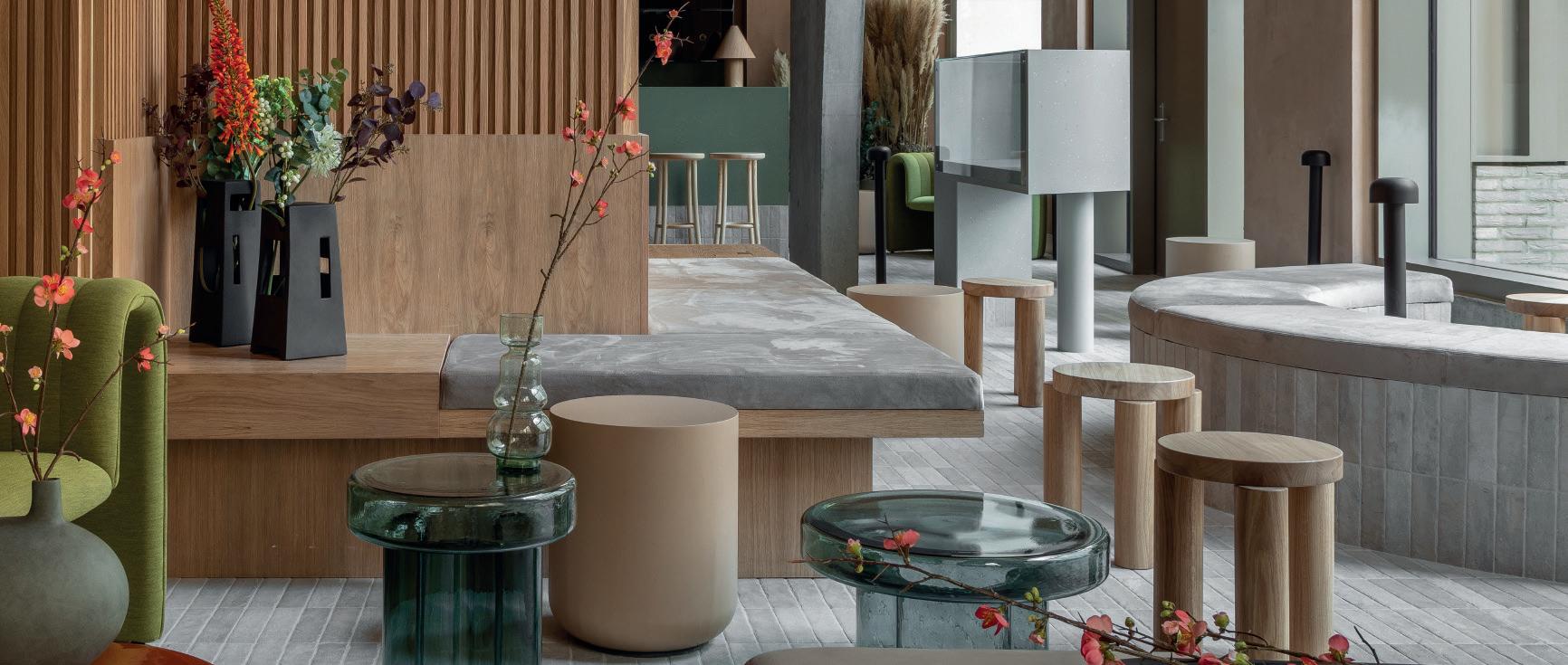
5-10 NOVEMBER
Dubai, UAE

tomorrow-building.com DUBAI DESIGN WEEK
The 10th edition of Dubai Design Week continues to explore a variety of design disciplines, including architecture, product design and interiors.
6-9 NOVEMBER
Dubai, UAE


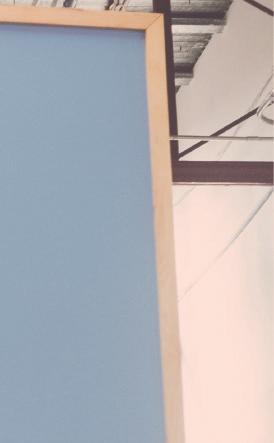



dubaidesignweek.ae DOWNTOWN DESIGN
downtowndesign.com



Taking place during Dubai Design Week, the B2B and B2C fair will be host to more than 250 global brands, designers and manufacturers.
10-11 NOVEMBER
New York, USA
Leading trade fair BDNY, connects boutique hospitality brands and designers with vendors, insider experiences, and hospitality products bdny.com
20-21 NOVEMBER
Munich, Germany
The UK’s most comprehensive, dedicated event for the luxury, boutique and independent hotel sector, ventures to Munich. Independenthotels.de
14-17 JANUARY
Frankfurt, Germany
An internationally unique trade fair for home and contract textiles, Heimtextil will present a global range of product innovations in textile interior design. heimtextil.messefrankfurt.com
19-22 JANUARY
Birmingham, UK
Across four days and four halls, visitors can explore contemporary furniture and innovative design concepts from over 500 exhibitors. thefurnitureshows.com
19-21 NOVEMBER
Madrid, Spain
A three-day event in the world of hotel and restaurant design that brings together industry professionals to inspire beauty, awareness, and innovation. interihotel.com
27-28 NOVEMBER
London, UK
Across two days, Hotel Interiors Experience (HIX) highlights the best established and emerging brands and the latest trends in hotel design. hixevent.com
16-20 JANUARY
Paris, France
A popular choice with designers across the lifestyle sector, Maison&Objet is a trade fair that covers decoration and design, running twice a year.
maison-objet.com
26-28 JANUARY
Oslo, Norway
Oslo Design Fair is Norway’s largest purchasing fair and the most important meeting place for the design and interior design industry. oslodesignfair.no
20-21 NOVEMBER
London, UK
LiGHT 24 is the UK's only dedicated exhibition for lighting, hosting 100+ high-end international brands and their latest product ranges. lightexpo.london
4-5 DECEMBER
London, UK
CSIE provides a gateway for the cruise interiors supply chain to meet with Europe’s most esteemed cruise lines, designers, and shipyards. cruiseshipinteriors-europe.com
19-22 JANUARY
Hannover, Germany
For four days, Hannover once again becomes the international centre and home of flooring and interior finishing for DOMOTEX. domotex.de
30-31 JANUARY
Los Angeles, USA
A conference and trade fair focused on hotel architecture, construction, and design for all industry professionals from construction managers to designers and hotel operators. alisdesignplus.com
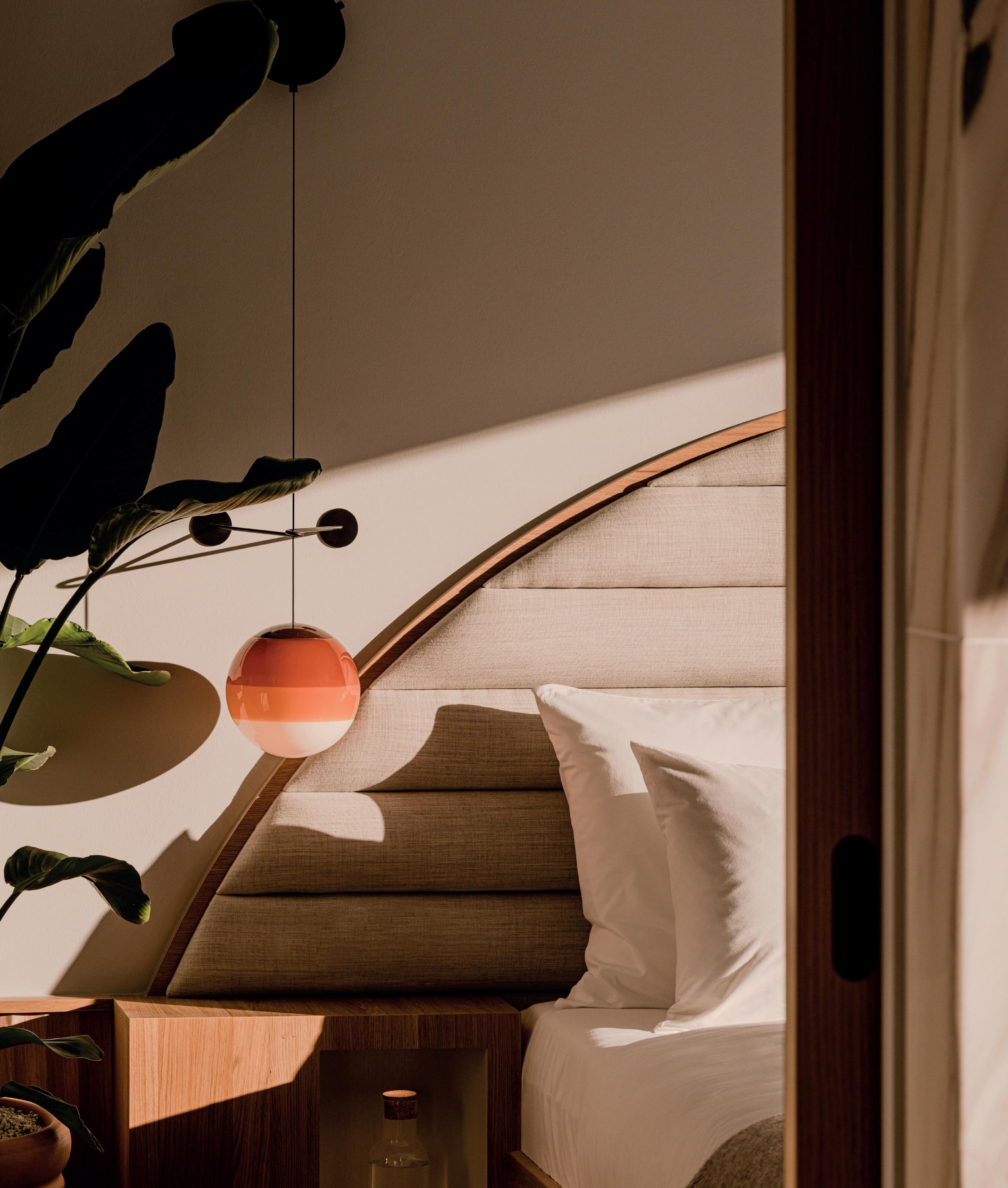
When it comes to hotel design, materials, furniture, and colour schemes tend to steal the spotlight. But it's the lighting that truly sets the mood.
PiotrWisniewski of weStudio shares how lighting can make or break a space, showcasing two of their standout projects.
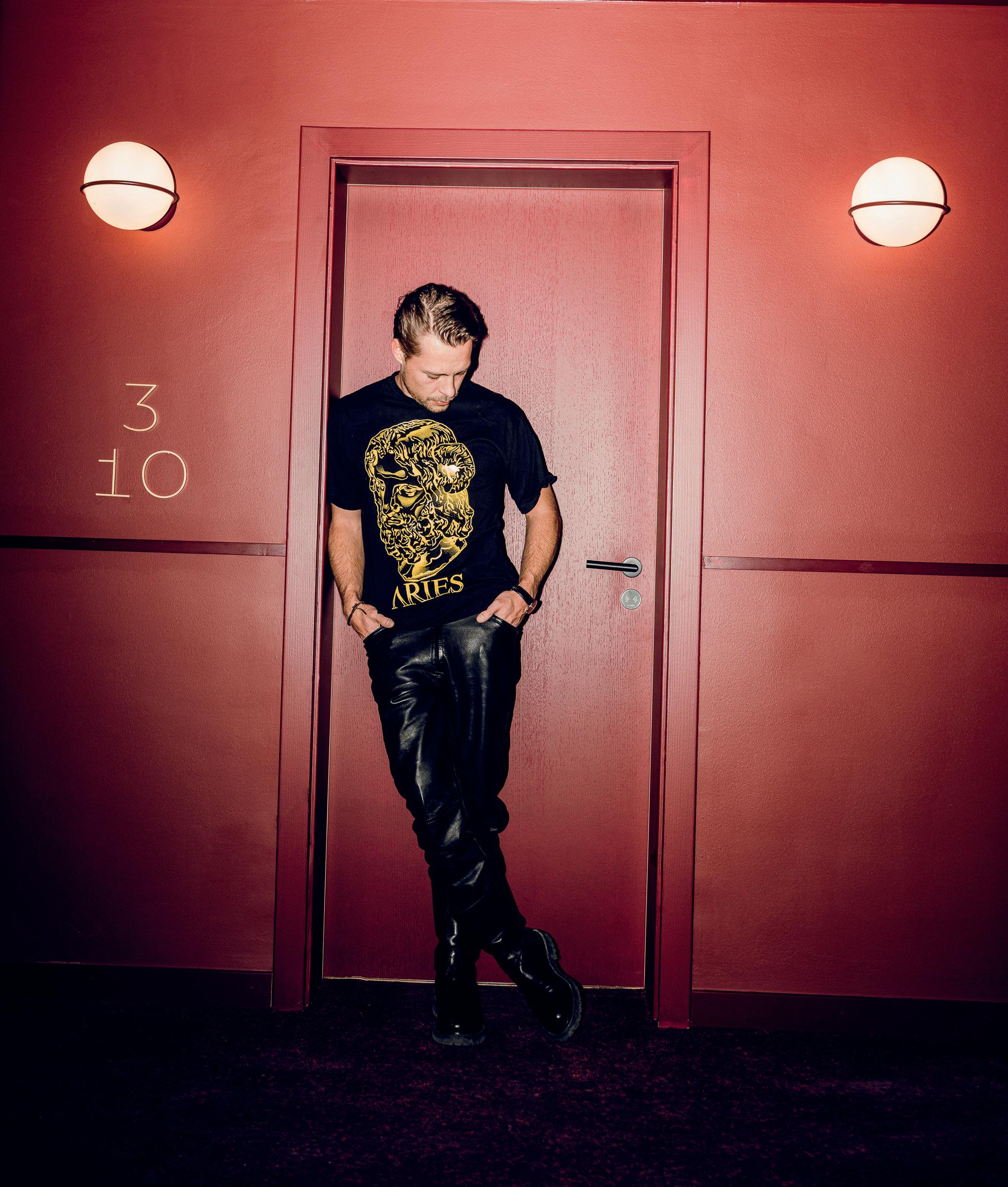
"The result would be a timeless, atmospheric, and immersive experience, where light gently reveals the layers of history and architecture that define Mamula Island"
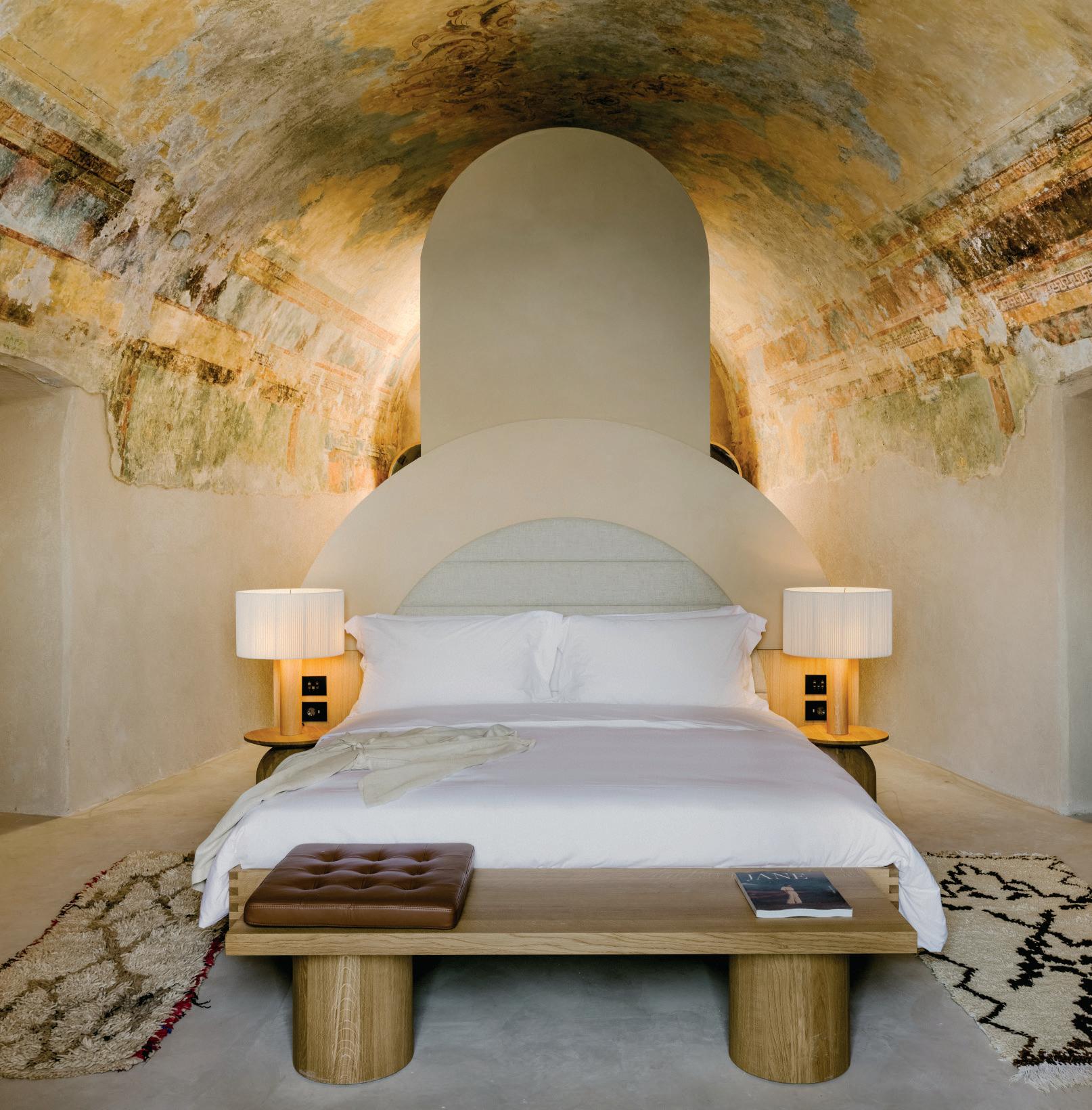
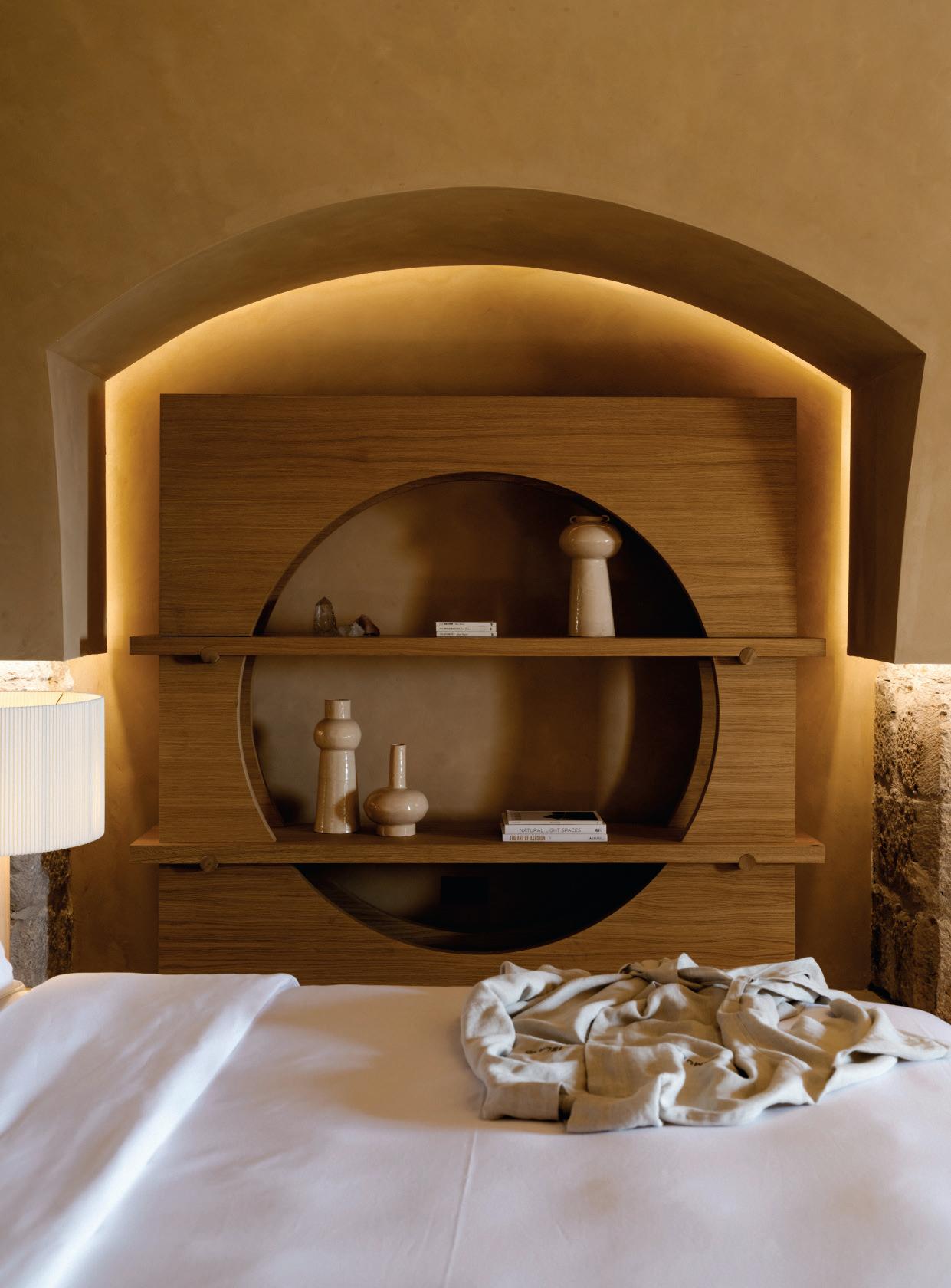
In your opinion, what makes lighting an integral part of storytelling in hotel design?
Lighting plays a critical role in storytelling within hotel design because it sets the mood, evokes emotion, and shapes the guest experience in subtle yet powerful ways.
At what point in the design process will you start to consider lighting and why?
Lighting should be considered early in the design process, ideally from the conceptual design phase. Lighting decisions must align with other systems like electrical plans and building services. Early consideration allows
for smoother collaboration between architects, interior designers, and engineers. Considering lighting early helps control costs and avoid later surprises. It also allows time for prototyping, testing, and sourcing materials, ensuring that the lighting supports both the aesthetic and functional needs of the hotel.
For Mamula Island, what was your vision for the lighting design, considering its historical context and architectural features?
For Mamula Island, a location steeped in rich history and unique architectural features, the lighting design needed to balance historical
preservation with modern functionality, creating an experience that respects the past while offering contemporary comforts. The vision for Mamula Island’s lighting design was one of sensitive restoration, using light as a tool to highlight the island’s historical significance while enhancing the guest experience. The balance between the past and present would be key, with every lighting decision respecting the island’s heritage while offering modern functionality and comfort. The result would be a timeless, atmospheric, and immersive experience, where light gently reveals the layers of history and architecture that define Mamula Island.
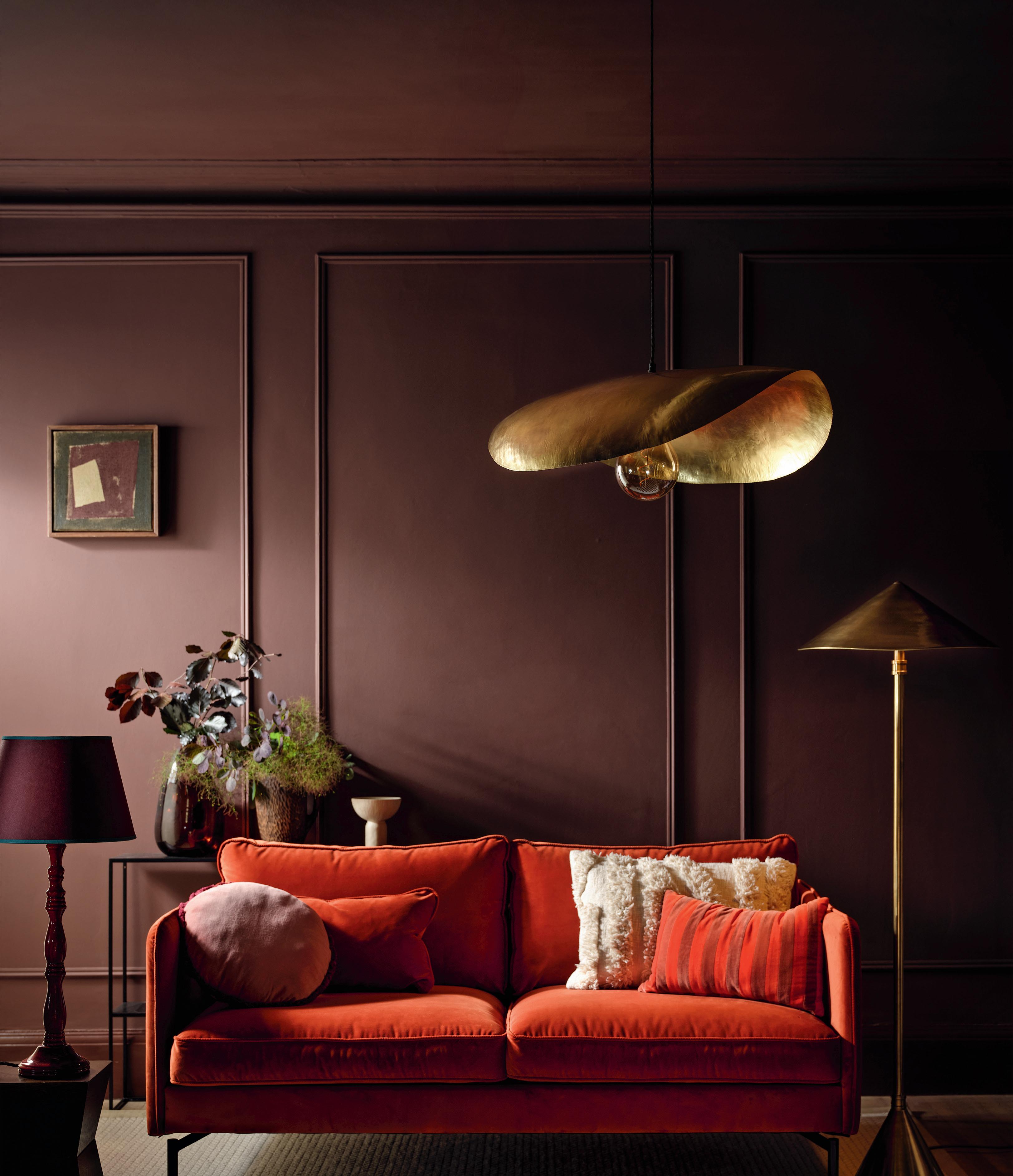






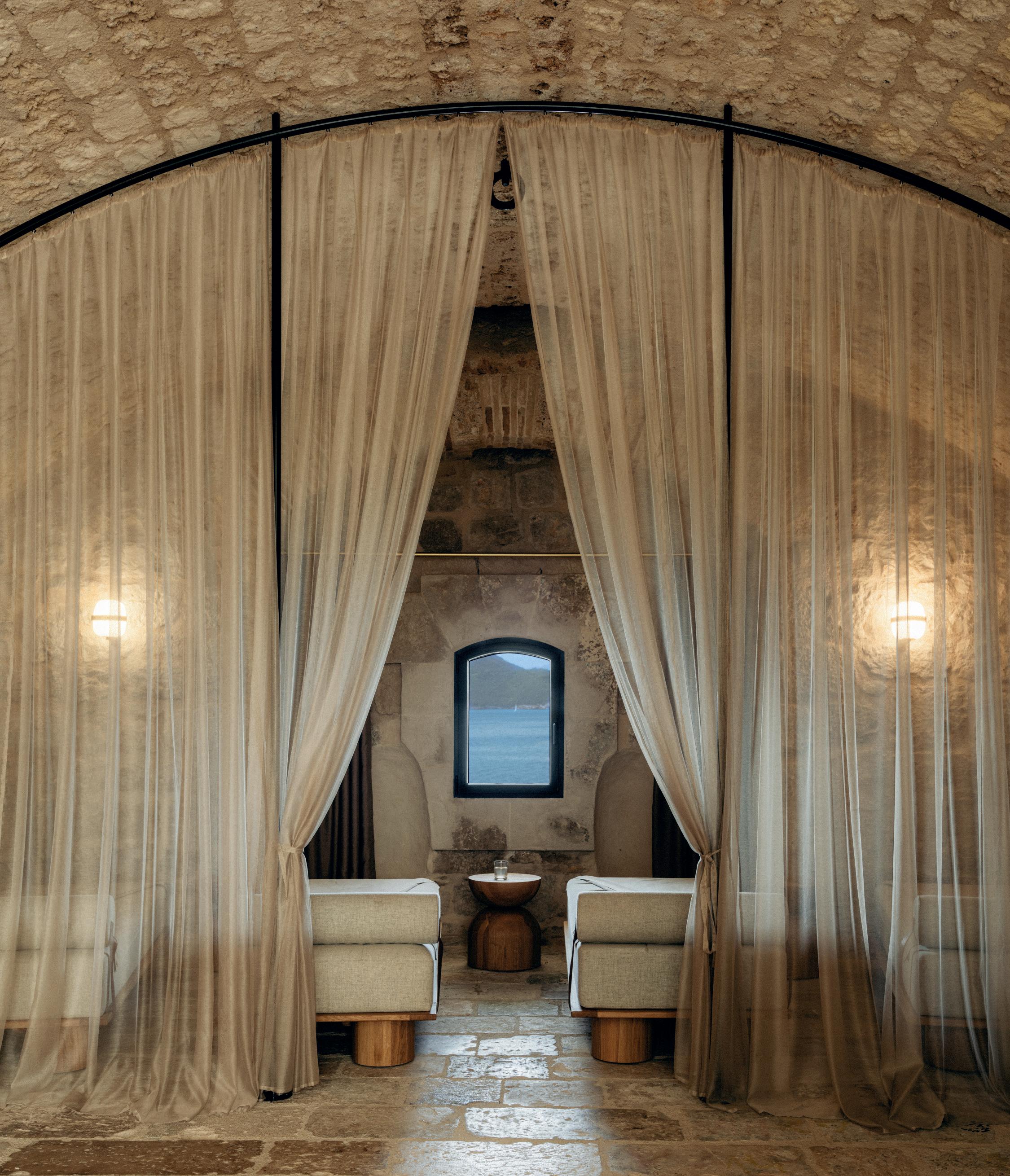
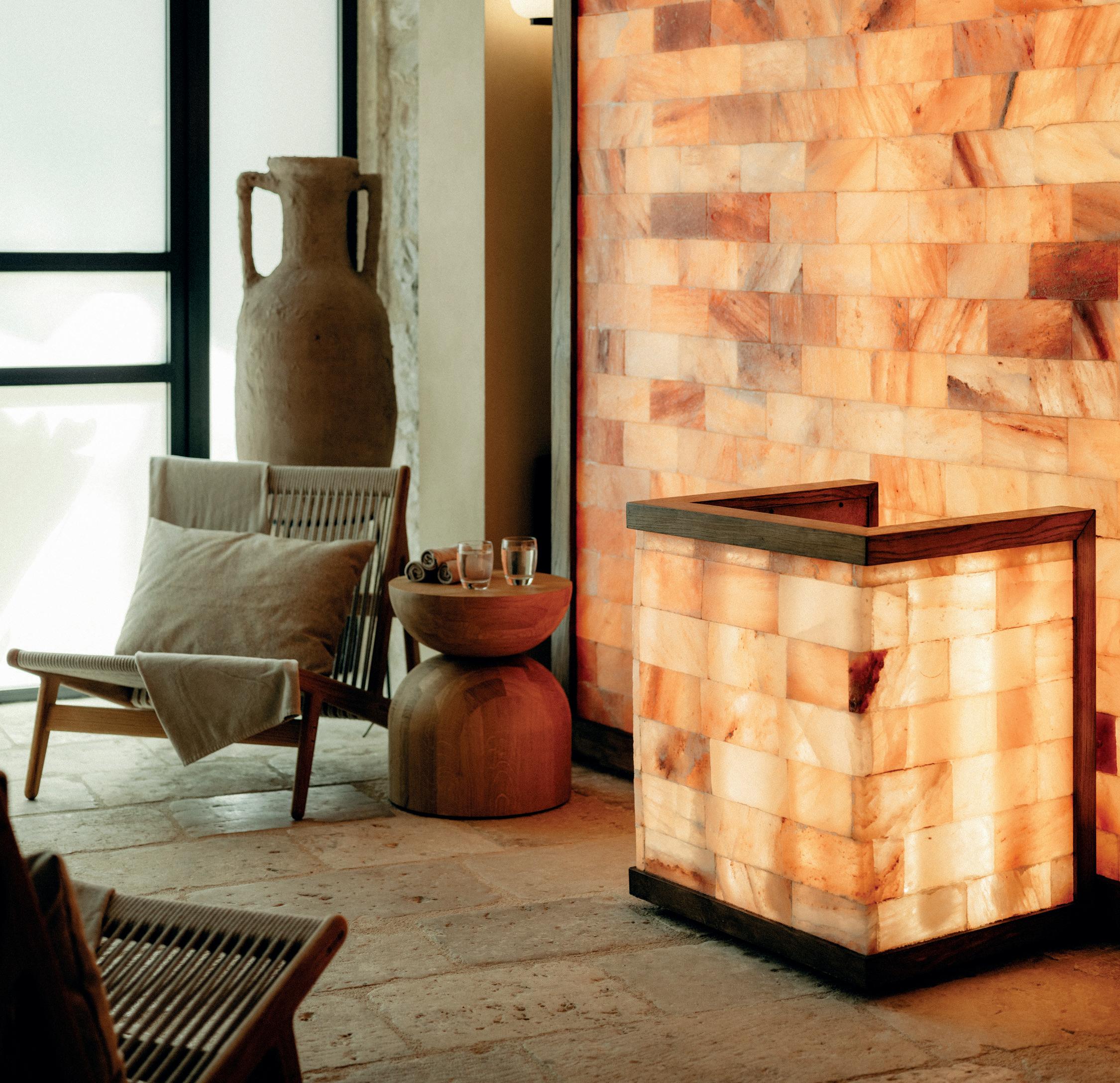
Pictured here and over weStudio's design of Mamula Island uses organic materials like wood, stone, and natural fabrics, as well as a color palette of earth tones and bright hues, to echo the beauty of the surrounding nature
How do you tailor lighting to cater to different guest experiences, such as relaxation, socialisation, and dining, within a hotel?
Tailoring lighting to different guest experiences is crucial in creating the right atmosphere throughout a hotel. For relaxation areas, such as guest rooms and lounges, we prioritize soft, warm lighting with dimmable options to promote comfort and calm. In social spaces, like bars or communal areas, we use layered lighting—combining ambient, task, and accent lighting—to foster an inviting yet lively environment. For dining areas, we balance functional lighting with mood-enhancing elements, ensuring the space feels intimate while still allowing guests to comfortably enjoy their meals. Each area’s lighting is carefully designed to align with its purpose and mood.
What role does natural light play in the atmosphere of your hotel designs, and how do you balance it with artificial lighting?
Natural light plays a vital role in shaping the atmosphere of our hotel designs, as it creates a sense of openness, warmth, and connection to the surrounding environment. We always seek to maximize natural light in spaces like lobbies, lounges, and dining areas to enhance the guest experience during the day. The key is balancing this with artificial lighting, which we use to maintain a consistent ambiance as daylight shifts. By integrating adjustable, layered artificial lighting, we can ensure that the space remains inviting and functional, complementing natural light rather than overpowering it. This balance helps create a dynamic yet harmonious atmosphere throughout the day and night.

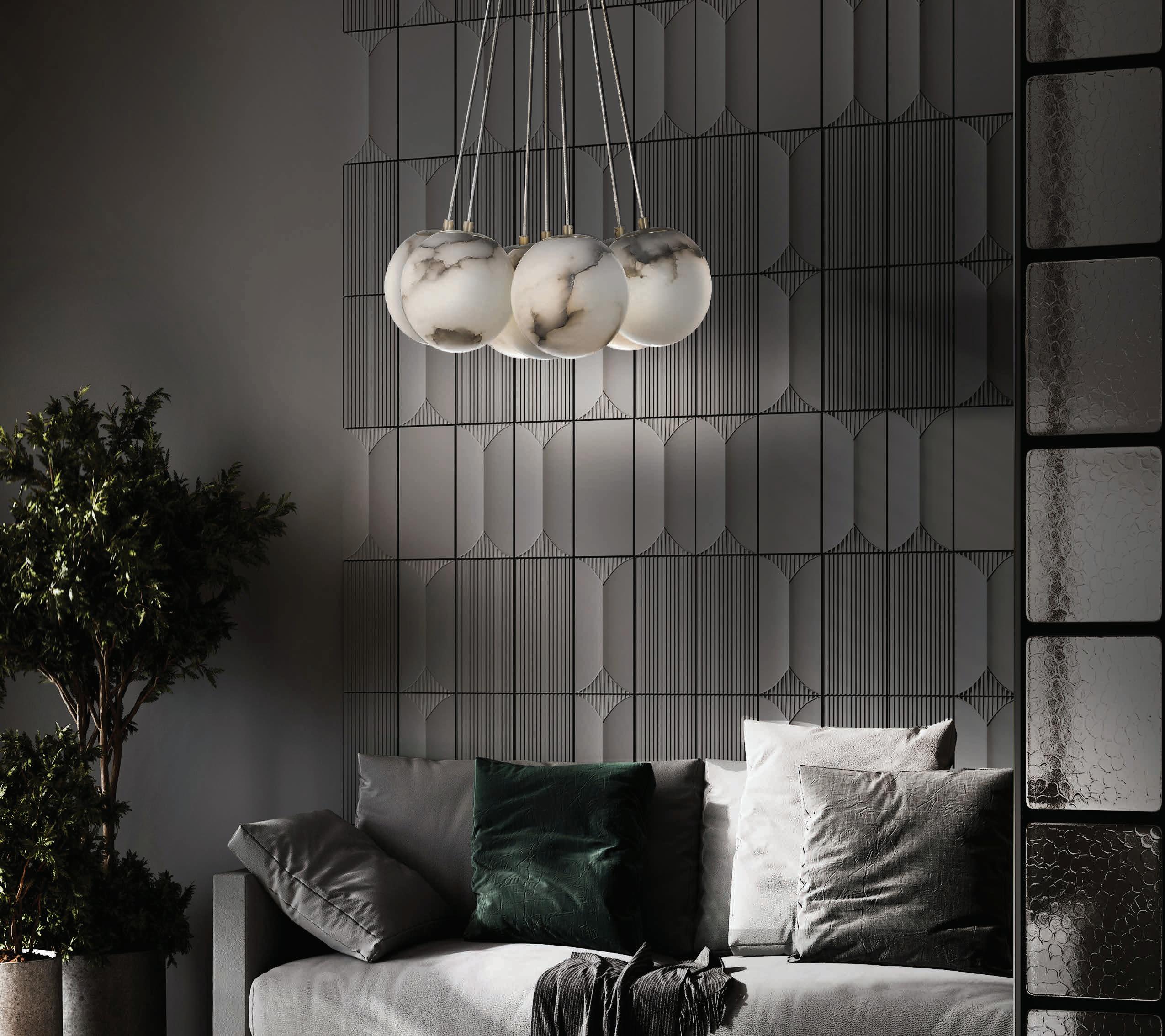
What specific themes or concepts did you want to communicate through the design of The Comodo hotel?
In designing The Comodo hotel, it was important for us to evoke the aesthetics and vibe of the 60s, blending it seamlessly with a sense of alpine nostalgia. This fusion of 60s charm with a nod to the hotel's mountainous surroundings creates a unique and immersive experience. We wanted guests to feel transported, where mid-century elegance meets the warmth and coziness of an alpine retreat, resulting in a space that feels both stylishly nostalgic and deeply connected to its environment.
Do you have go-to lighting suppliers, designers, or products that you continue to return to? If so, what and why?
I always aim to find the perfect product for each project, which is why we work with
multiple lighting suppliers, depending on the specific needs and aesthetic of the space. Additionally, we often incorporate vintage light fittings to add character and a unique touch, elevating the overall experience for the guests. This blend of new and vintage helps us create a distinct atmosphere in every project.
Having designed furniture collections for both hotel projects, have you considered creating a lighting collection?
We are indeed working on a new bespoke lighting collection for an exciting hotel project in Vienna. It’s an opportunity to complement our furniture designs with unique lighting pieces that reflect the hotel's ambiance and character. We're really excited about how this new collection will elevate the overall aesthetic.
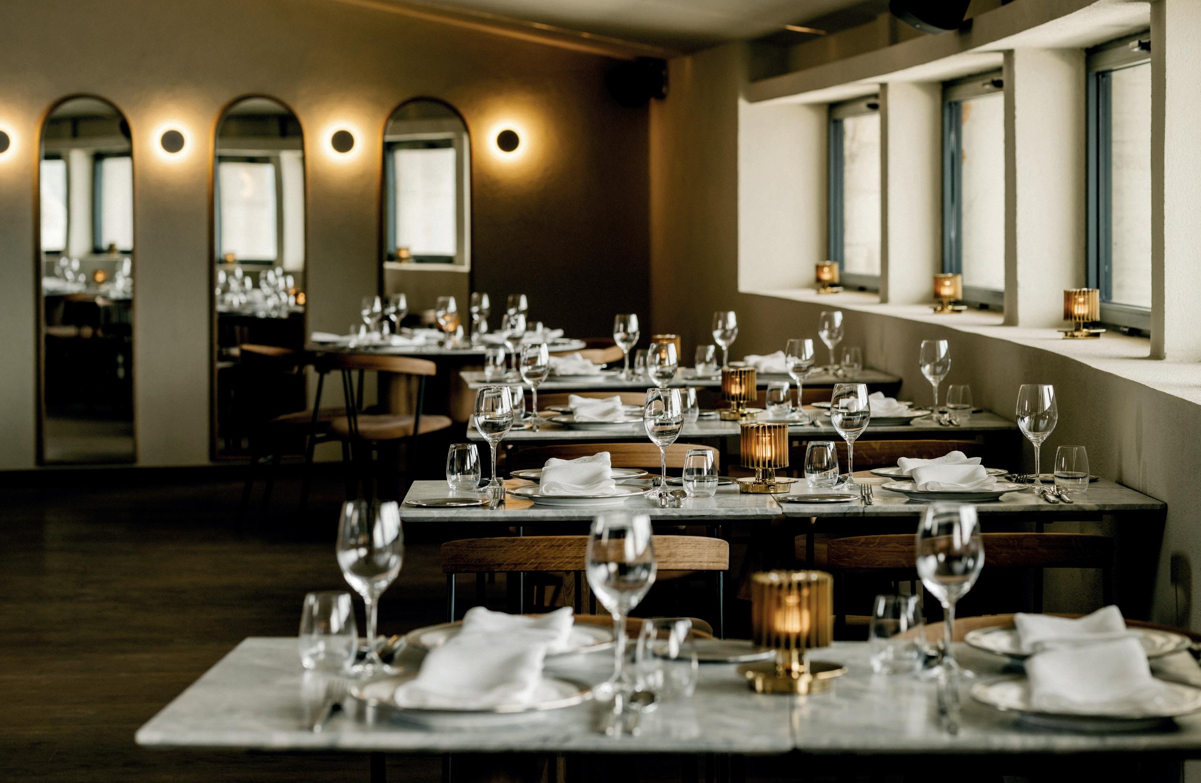
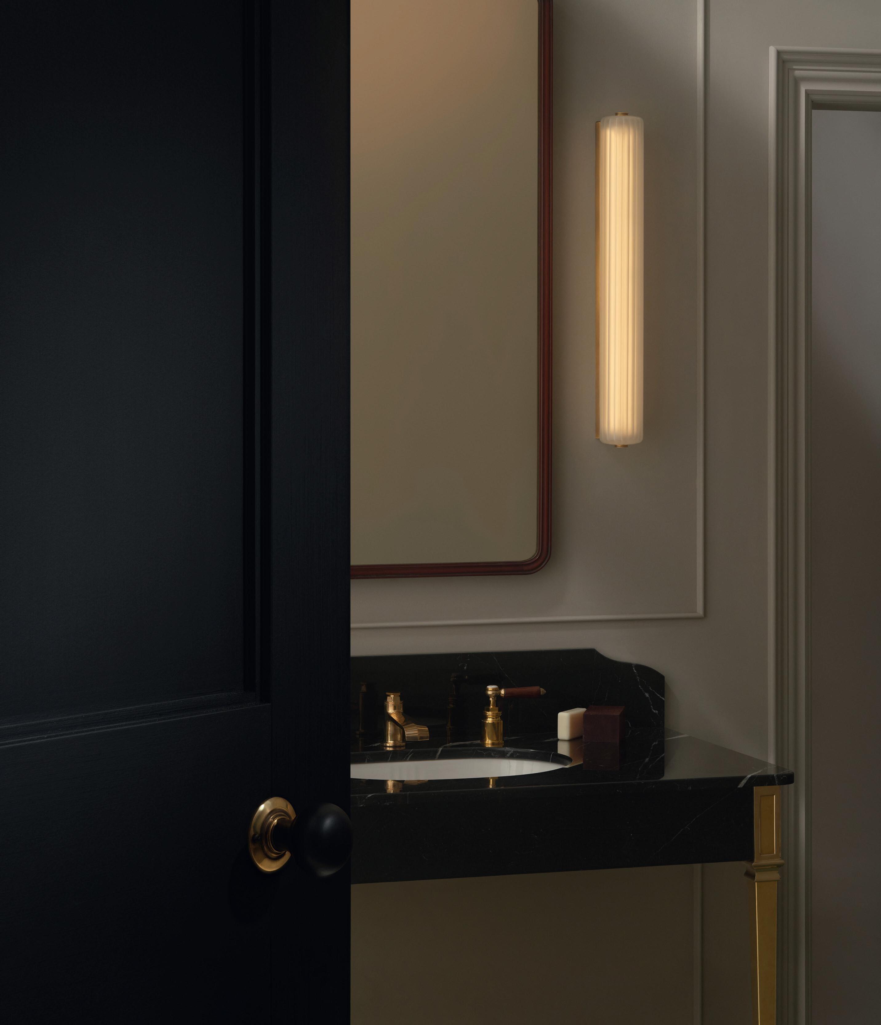
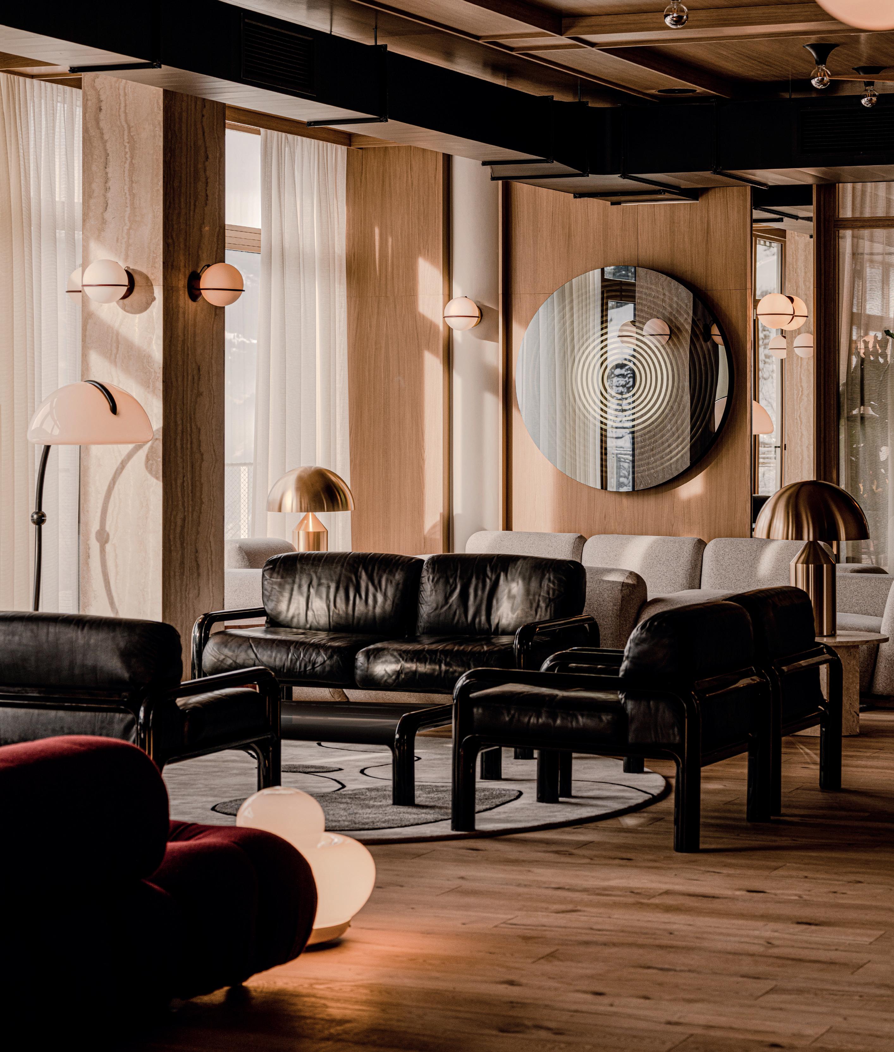
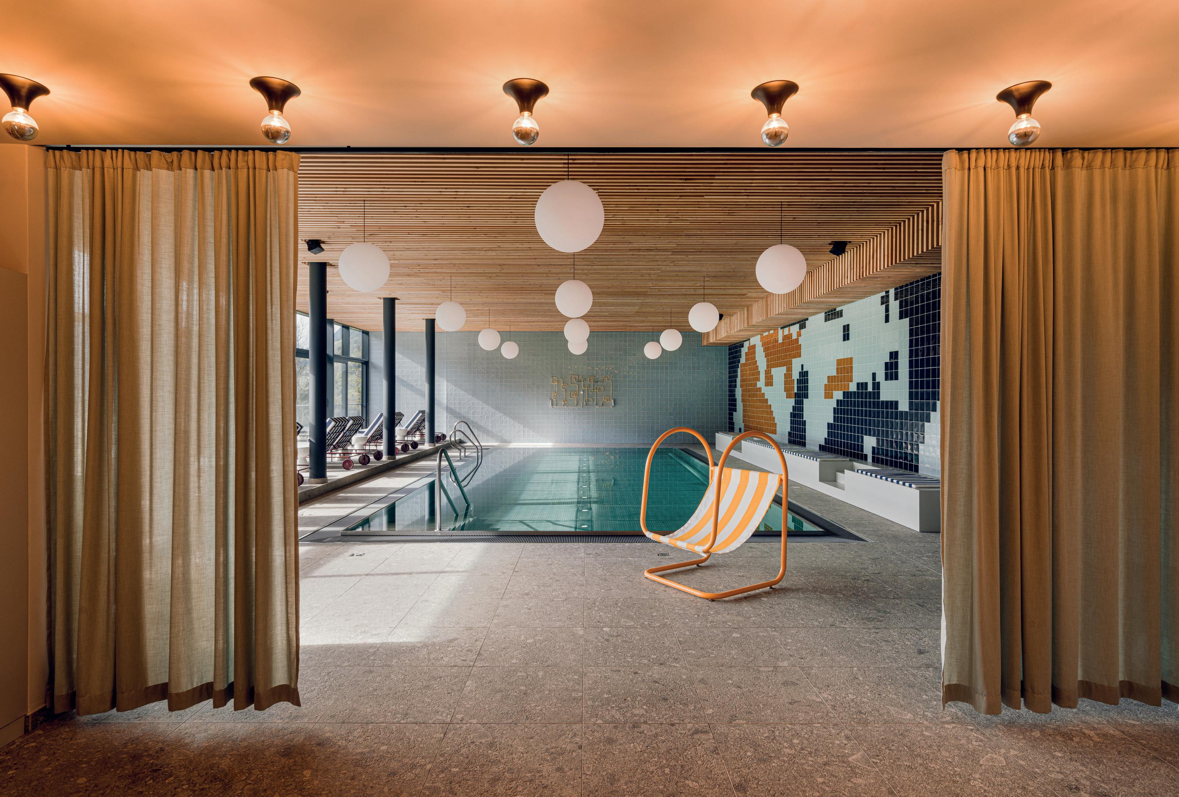
By integrating adjustable, layered artificial lighting, we can ensure that the space remains inviting and functional, complementing natural light rather than overpowering it.
What lighting trends do you see emerging in hotel design?
Several exciting lighting trends are emerging in hotel design, driven by advances in technology, sustainability concerns, and a greater focus on guest experience. Customisation and Automation: Smart lighting systems are becoming more prevalent, offering personalised lighting experiences for guests. Features like app-controlled lighting, voice-activated systems (e.g., Alexa, Google Assistant), and adaptive lighting that changes based on time of day or occupancy are increasingly integrated into hotel rooms.
Finally, what’s your take on smart lighting systems?
Smart lighting systems are a game-changer in both residential and hospitality design, offering a blend of convenience, efficiency, and personalization that traditional lighting systems cannot match. They allow for a level of control and customisation that enhances not only functionality but also the emotional and aesthetic impact of a space. S
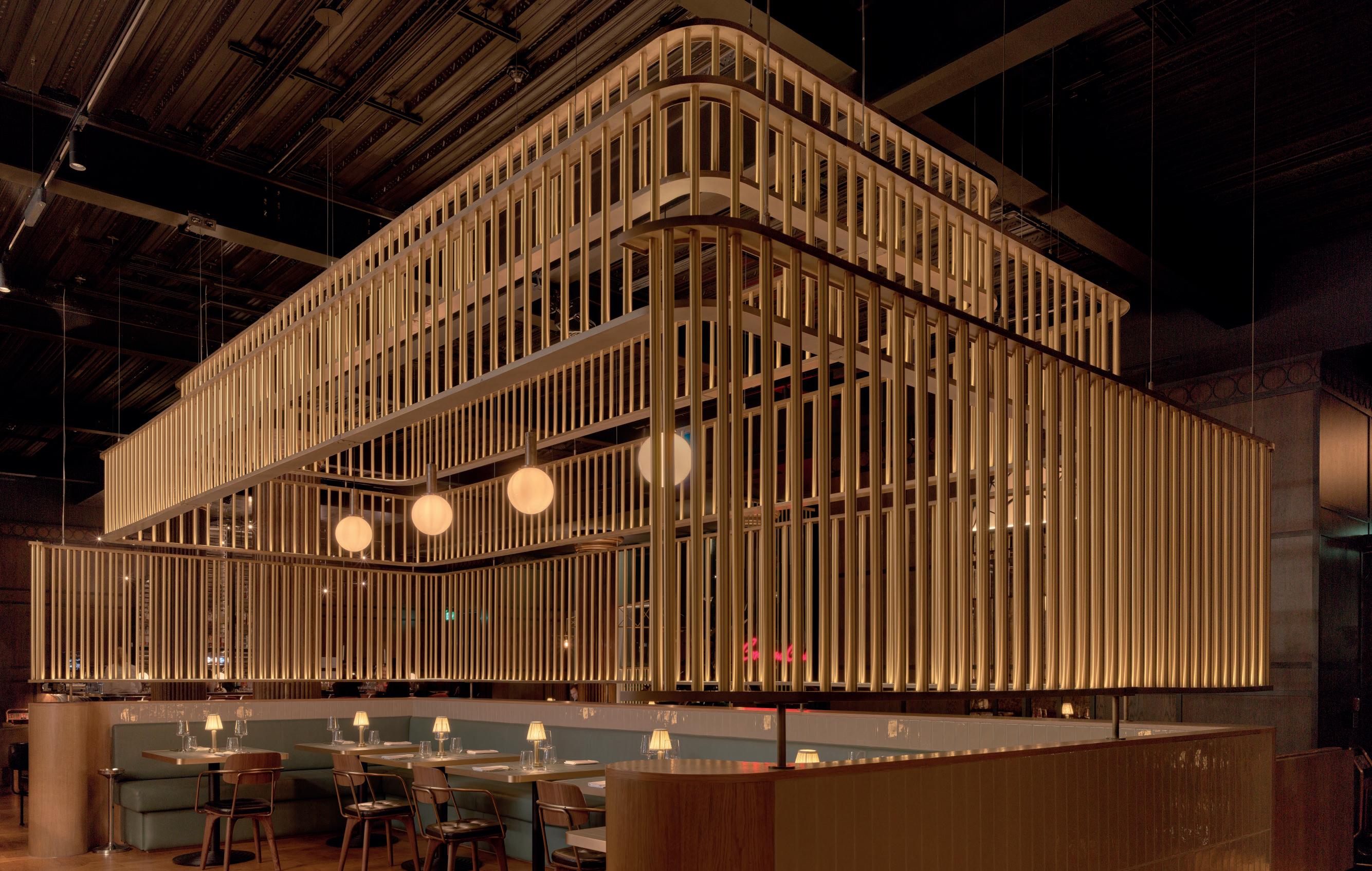
Commissioned to craft impactful lighting for Virgin Hotels Glasgow, Northern Lights joined forces with Four-by-Two and Luke Artinstall of Art in Light to evoke the city’s renowned shipbuilding history.
The five-star hotel on Clyde Street, home to 242 guest rooms, event spaces, and the Commons Club, required immersive, artisan lighting to enrich its interiors while meeting the unique specifications of the brief.
At the entrance, 9-meter canopy - formed from a steel frame welded with brass plates - houses 256 festoon lights to greet guests, setting the tone for the experience ahead. Tarnished to achieve a rich brass finish, the canopy offers a warm sophistication that runs throughout the hotel’s design.
One of the most unique pieces in the venue is the feature ceiling installation on the Commons Club’s Mezzanine level. Intricately carved details in the domed steel were inspired by wall murals created by local artist Meig Sutherland. Subtle expressive figures appear to dance above, giving a distinctly romantic and eccentric vibe, whilst cherry red fringing applied to the interior framework inside the dome offers a sense of tactility from below.
The two bar areas required expert engineering, drawing on Northern lights’ traditional metalwork skills. A tiered gantry bar fixture, comprising hundreds of brass tubes set in three descending tiers, weighed in at a total
of 950 kilograms. Designed with precision focus on stability, each detail— from ceiling fixtures to suspension wires—was calculated to balance both function and aesthetics. In the other bar, an intricate fretwork structure in blackened steel suspends above guests, complemented by rich brass table lamps with opal glass shades for a truly intimate ambiance.
Northern Lights’ immersive lighting continues through the corridors, lined with two-way mirror tiles and concealed LEDs that create an illusion of shimmering pools of light. Fusing sophistication with functionality, each of the hotel’s 15 floors feature modular, brass-toned lift surrounds, meticulously crafted for durability and high-touch wear. A specialist custom patina finish was developed for the lifts to tie into the rest of the interior scheme, offering design fluidity throughout.
The lighting and intricate metalwork enriches every aspect of Virgin Hotels’ interiors, from whiskey lounge amber glass fixtures to aged-brass pendants, transforming each space into warm, immersive experiences that encourages guests to linger, relax, and revel in the unique blend of tradition and refined luxury.
northern-lights.co.uk
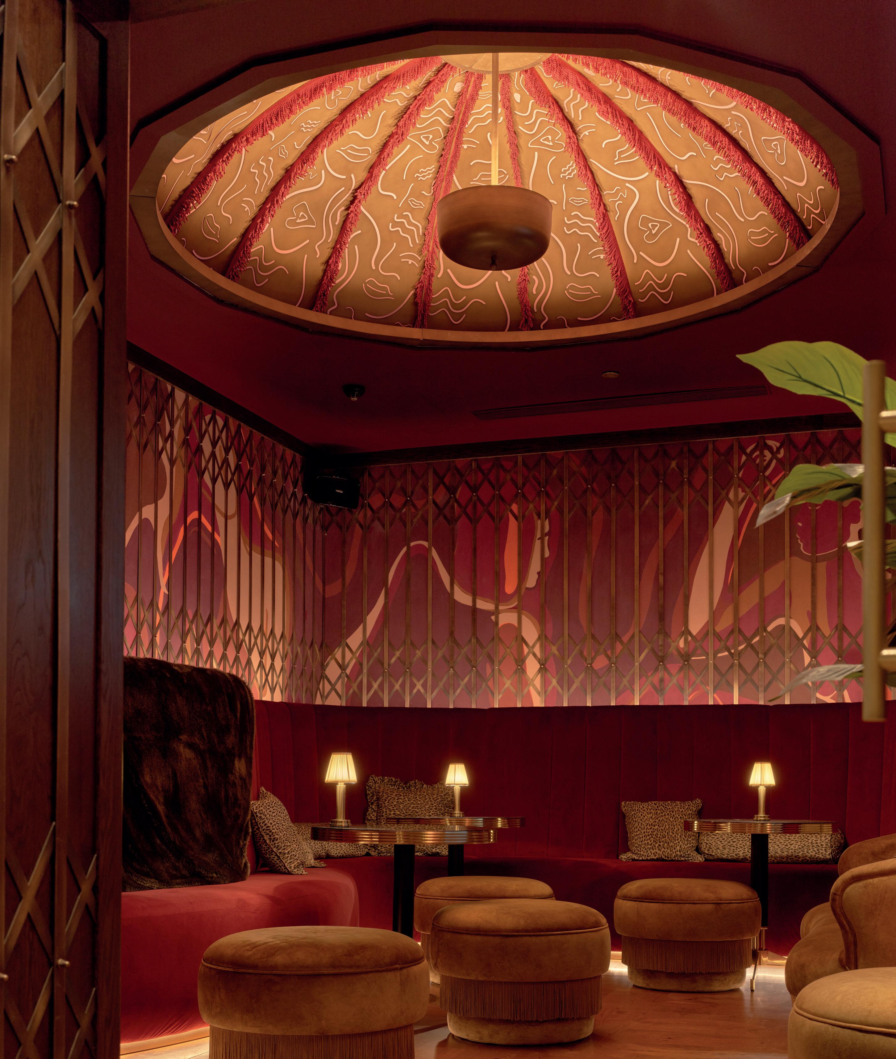
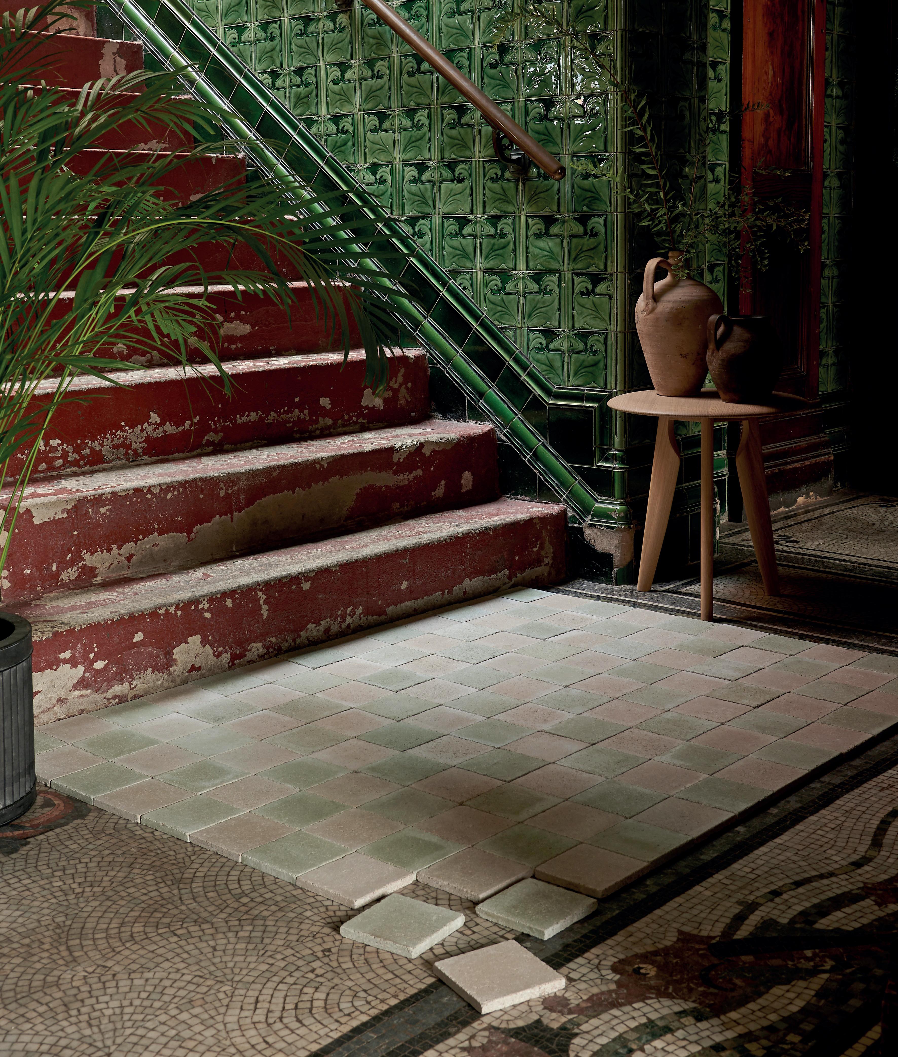
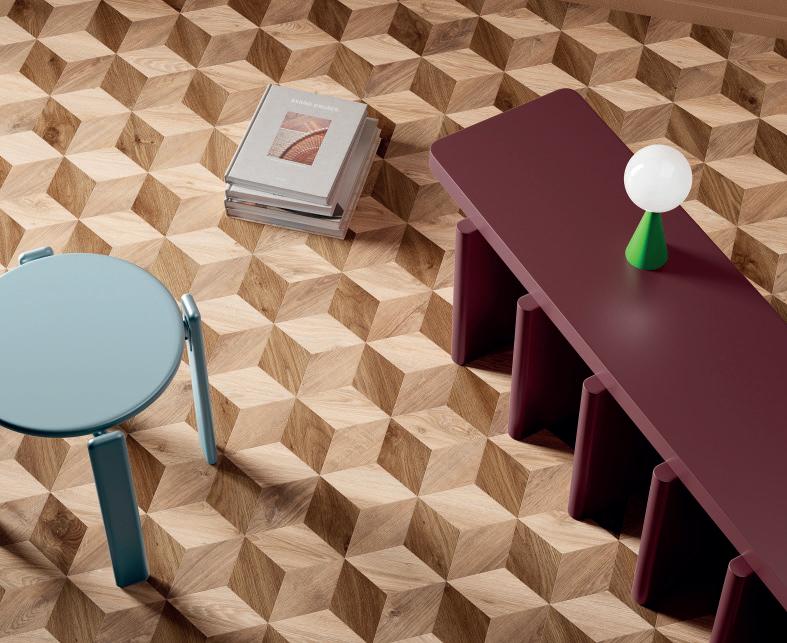
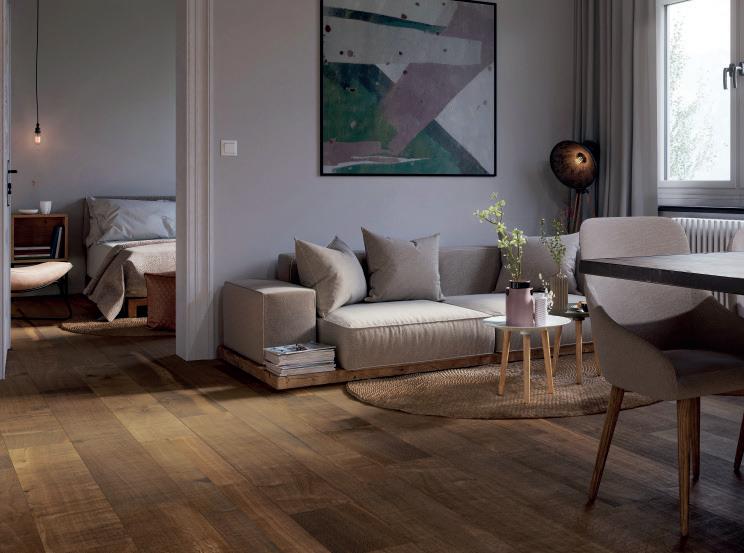
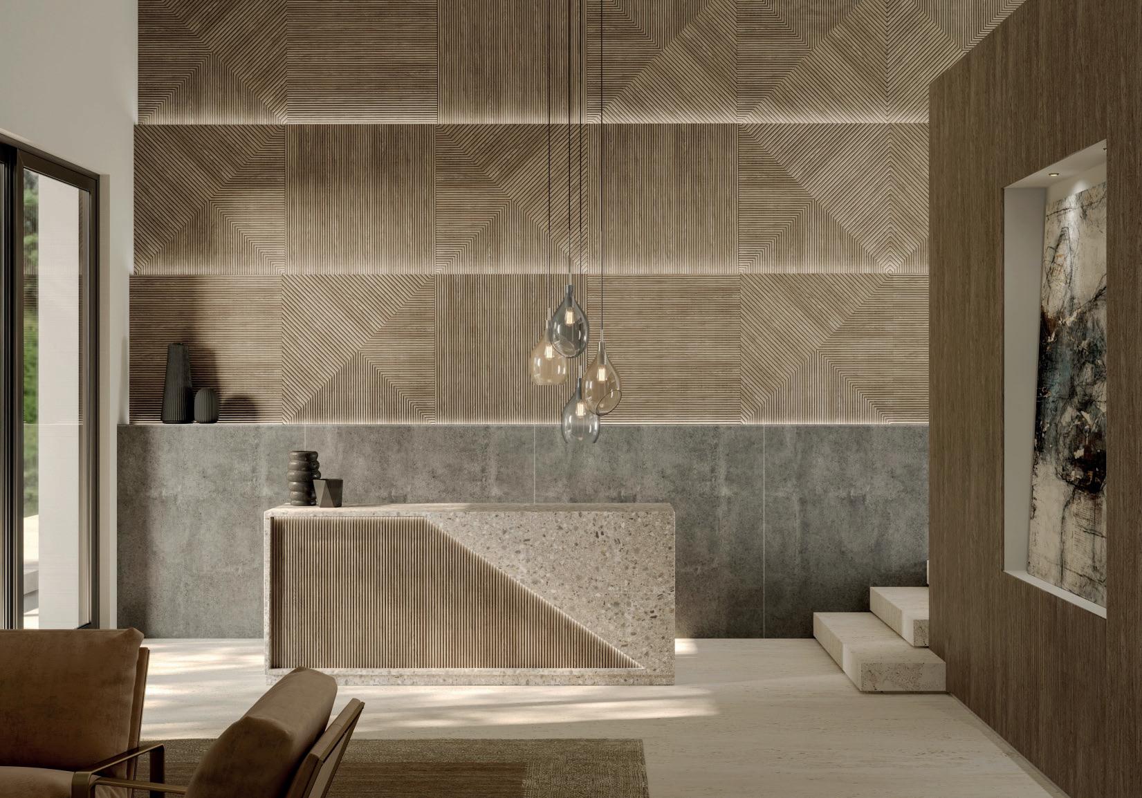
Moduleo® Moods brings inspirational flooring design to hotels, offices, restaurants, shops and more. The collection of bold geometric designs and subtle tessellating patterns has been updated with new patterns and natural wood and stone effects, ready to bring exciting new looks to commercial spaces. Moduleo’s designers have looked to the Roots collection for Moods, selecting 12 wood and stone effects with four shapes. Through imagination and creativity, these in-stock options have been turned into 15 different patterns with a total of more than 70 different floor designs to choose from. With Moduleo Moods, designers can make the floor theirs and create something bespoke for their project.
moduleo.com/en-gb
Sustainable flooring specialists Karta of the Ted Todd group has launched 18 new, totally natural, toxin and plastic free flooring designs adding to its hyperrealistic real wood series. Karta’s Recycled Leather Series balances sustainability, aesthetics, and cost effectiveness. The high-resolution wood scans with photo realistic designs offer an accessible, ecofriendly alternative to LVT and other manmade products. The eco-conscious production process includes recycled leather sourced from offcuts, helping to reduce landfill waste and advocating for ending toxic vinyl and plastic flooring usage for a greener future. With no design repeats in 20 boards, Karta floors provide a unique, natural finish.
Tedtodd.co.uk
With versatility, flexibility and sustainability at the heart of the range, the Elegante Veneer collection is part of Havwoods’ journey to enhance its product portfolio to offer ranges that go beyond the floor. The three-dimensional veneers are offered in a range of different surface styles including Fresato (milled), Costato (ribbed) and Ondato (waved). Each surface can be personalised to suit every preference, with each offering different levels of flexibility and adaptability to suit the surface in question. The collection is designed to meet almost any application, no matter the size. From veneer-covered kitchen islands and furniture to feature wall and ceiling coverings, Elegante Veneers go above and beyond.
havwoods.com/uk
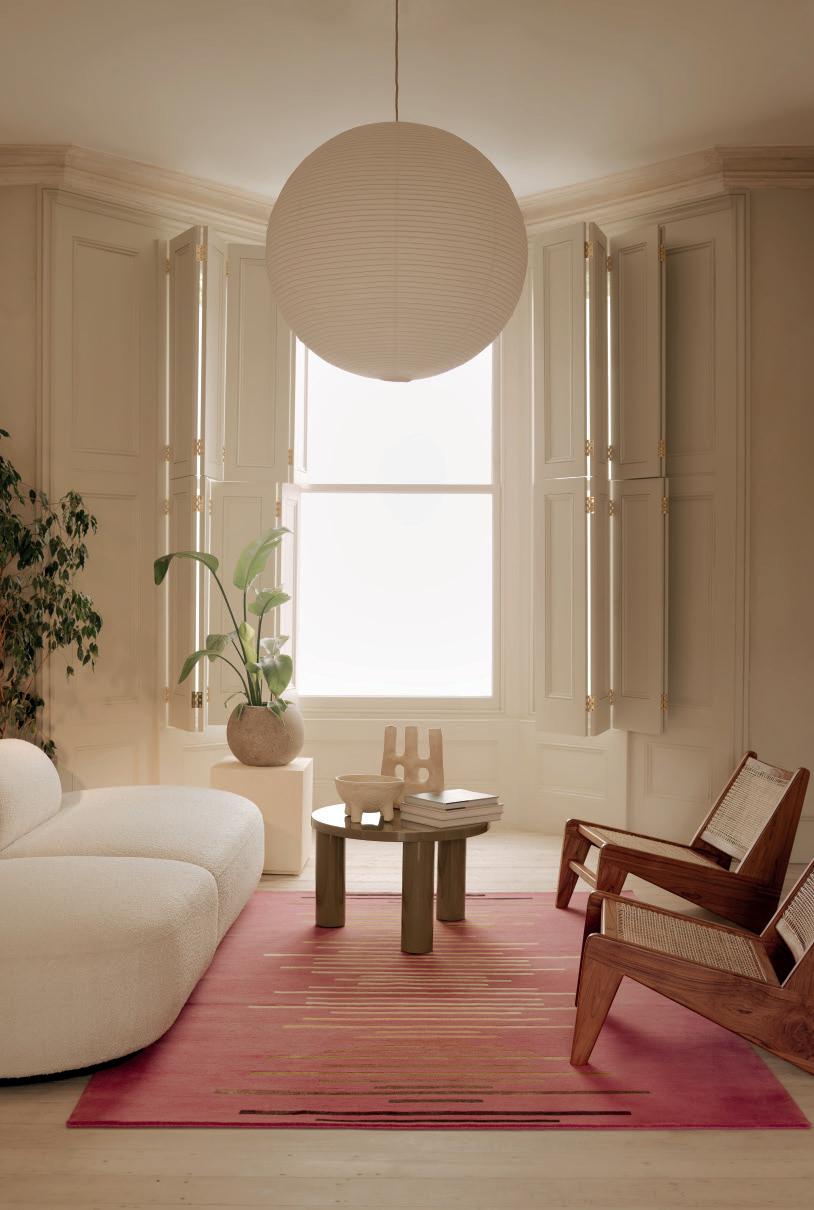
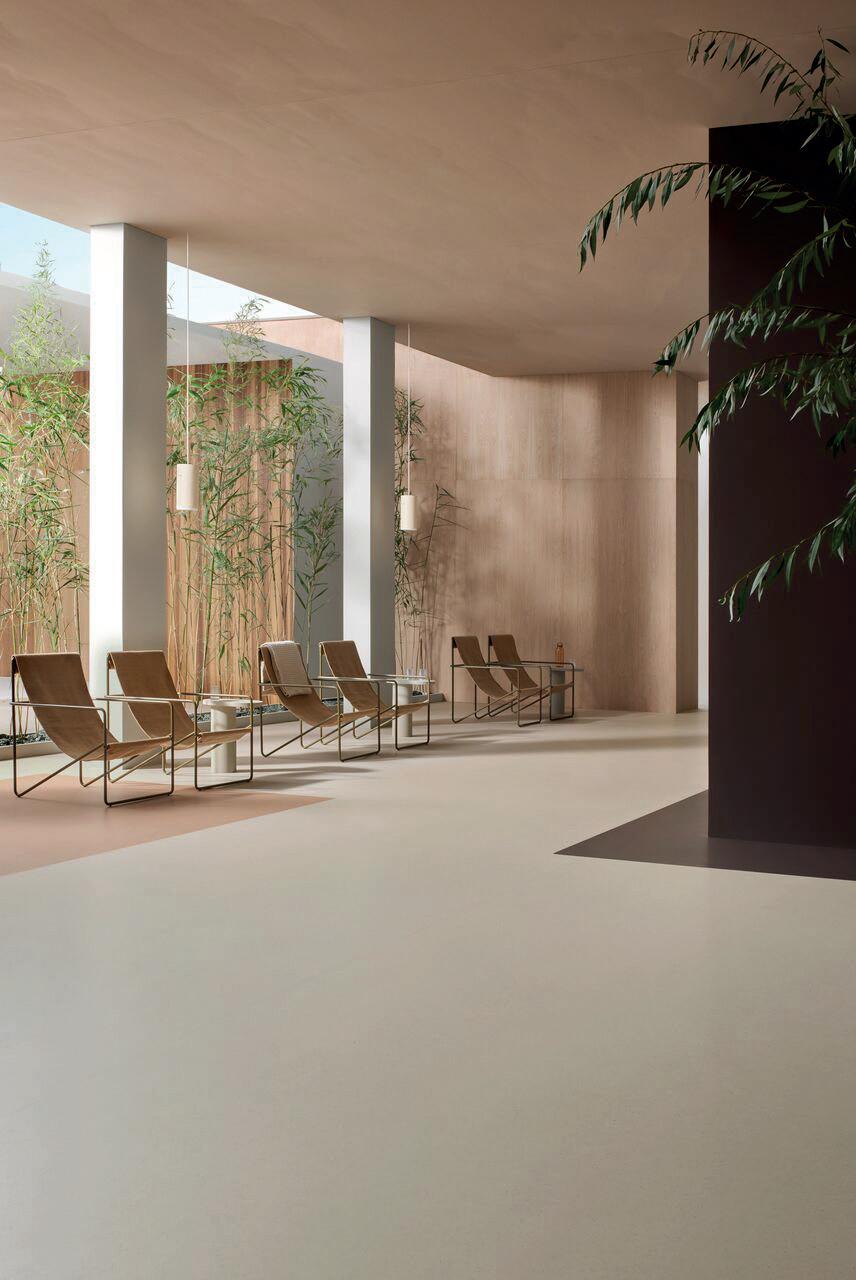
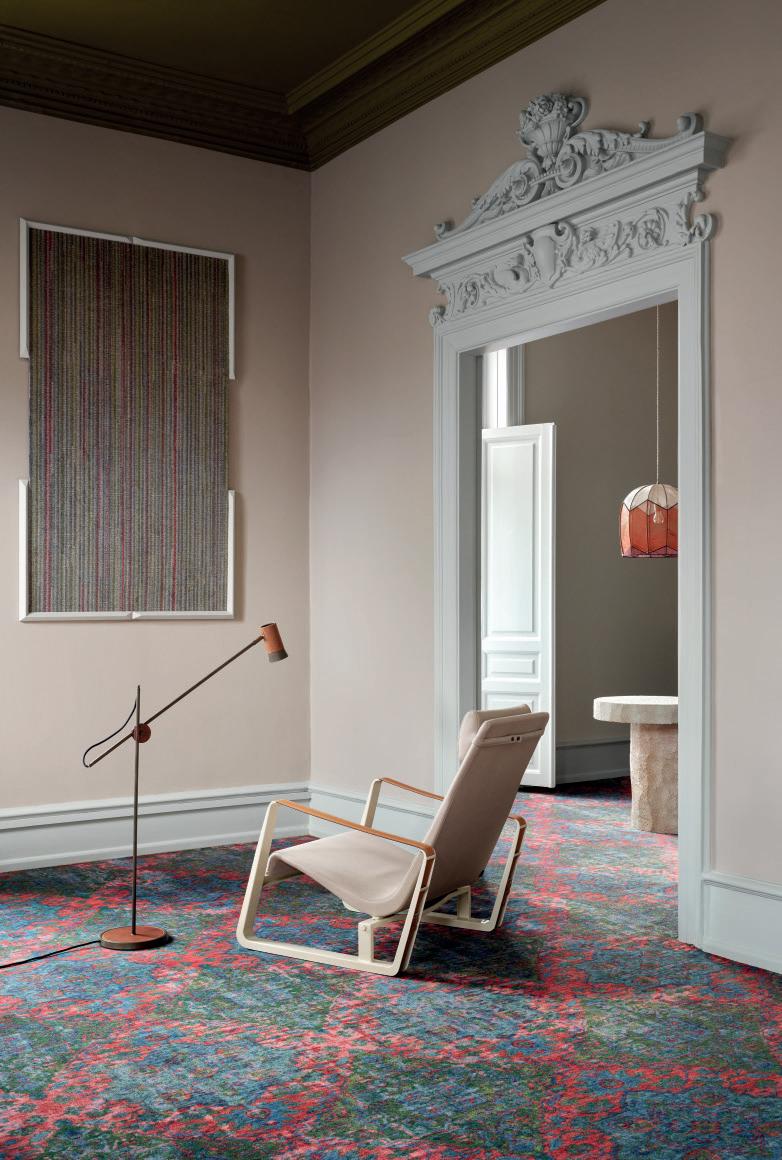
For her latest rug collection ‘Graduation’, Deirdre Dyson created nine new designs which celebrate ombre colourscapes in wool and silk combinations. Two of the designs, ‘Ingots' (pictured) together with its sister design ‘Impulse’, incorporate colour grading slightly differently, as bars of bronze silk gently undulating to white gold and back again. In Ingots the central column leads the eye in an understated yet striking way whilst Impulse uses these bars as a border. All Deirdre Dyson carpets are made to order and customisable in any size, design variation, colourway or combination of wool or silk required. deirdredyson.com
Designed to be the new face of linoleum flooring, Forbo Flooring Systems’ Marmoleum Solid collection combines high-end design with sustainability and durability. Supporting the enduring trend for contemporary interiors that connect with modern nature, the new collection comprises 72 neutral colourways, all future orientated and modern in character. Manufactured using 98% natural raw materials, Marmoleum has been independently certified Climate Positive (carbon negative) cradle to gate, without offsetting. The flooring is finished with Forbo’s highly durable and award-winning Topshield pro surface finish, offering three times greater protection in terms of wear resistance and stain resistance - ideal for busy hotel interiors.
forbo-flooring.co.uk
The Highline Express Arts & Crafts Collection by Ege Carpets introduces a tactile artistry to hospitality interiors, blending traditional craftsmanship with modern carpet design. Designers are invited to explore a unique fusion of handmade textures, vintage-inspired motifs, and authentic materials, from woven fabrics and delicate lace to intricate knitwork and painted compositions. Each design pays homage to the beauty of craftsmanship, celebrating the charm of perfect imperfections. This collection translates timeless arts into bespoke, wallto-wall carpets that bring warmth, texture, and character to luxury spaces, creating interiors that feel personal, inviting, and visually striking for any high-end hospitality environment.
egecarpets.com
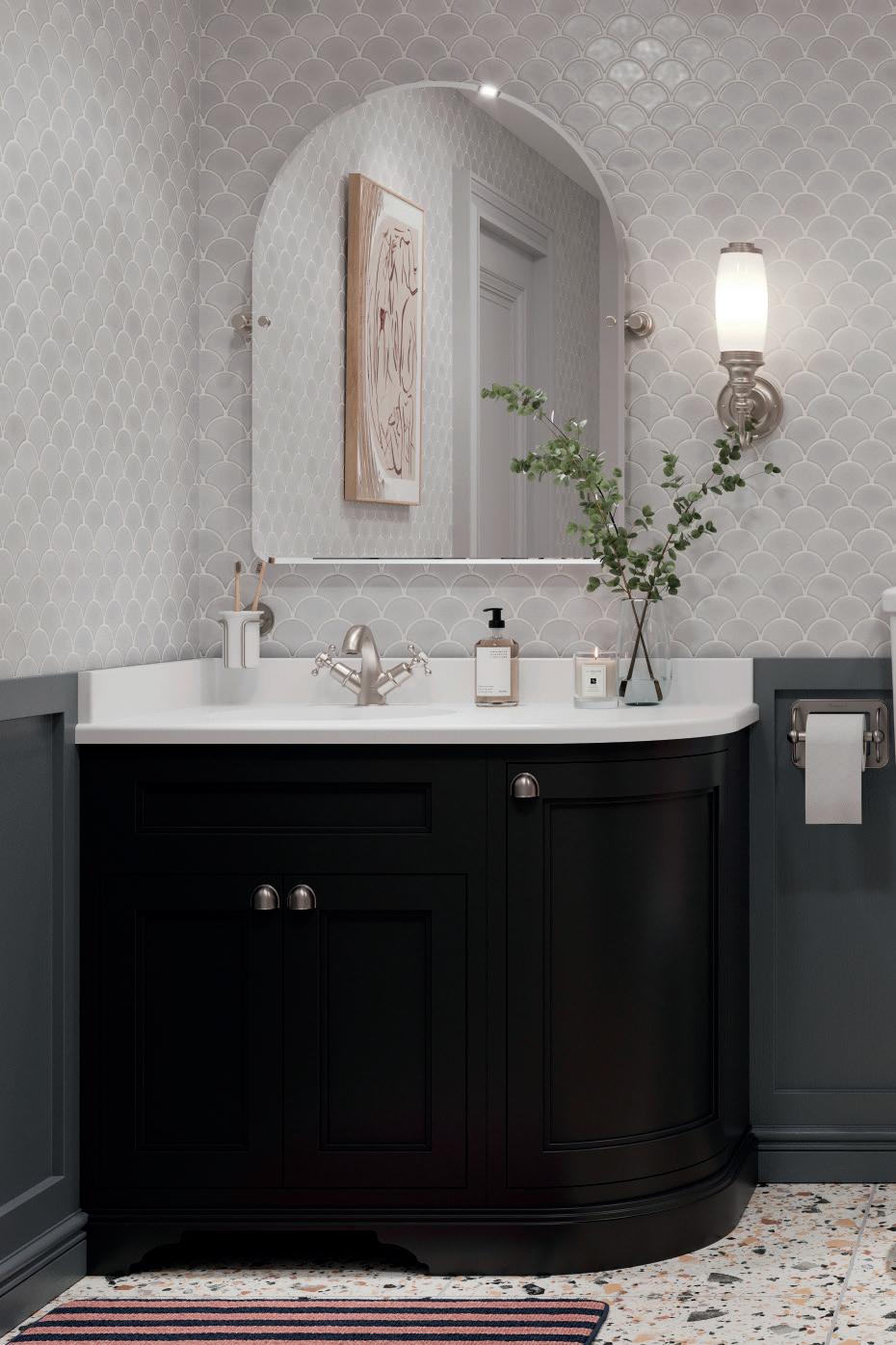
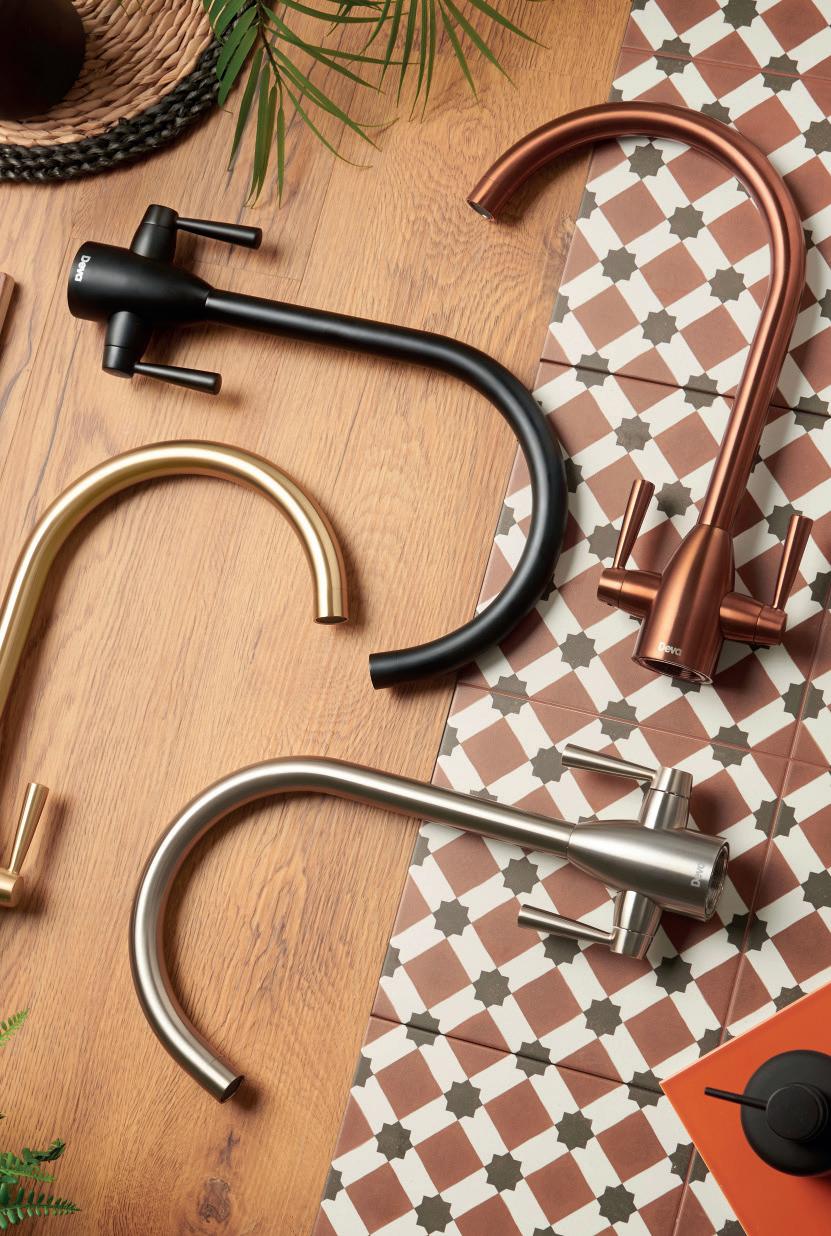
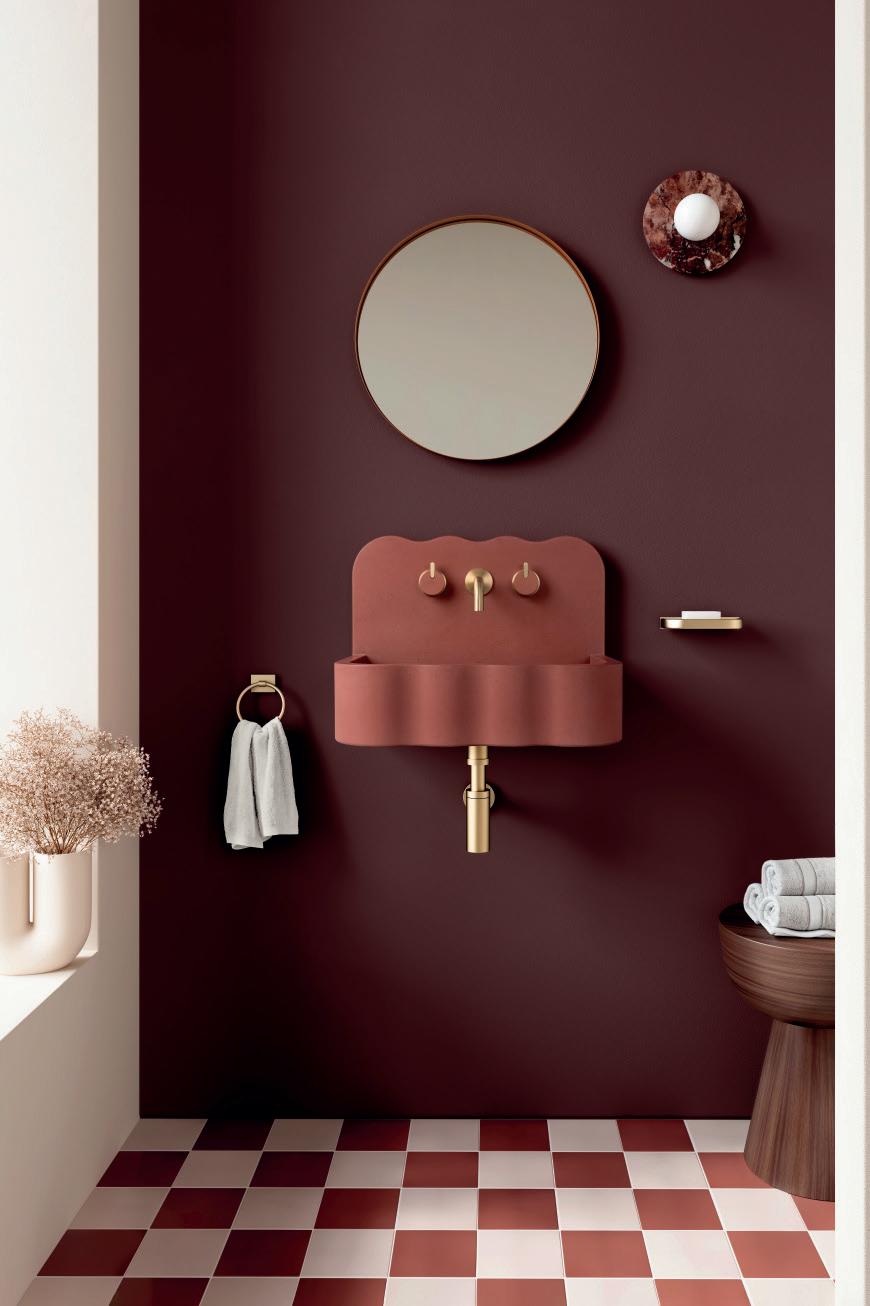
Matt black finishes are making waves in bathroom design, and Burlington's latest offerings are no exception. The Riviera and Freestanding Furniture collections embrace this bold, modern trend while maintaining classic charm. The Riviera Floor Standing Units, inspired by the elegance of 1920s French Riviera, offer a blend of practical storage and refined style. Available in a range of sizes and configurations, including 580mm and 650mm sizes, the units are perfect for both compact ensuites and spacious hotel suites. Combining sophistication and functionality, The Freestanding Furniture collection delivers durable, timeless pieces with ample hidden storage, keeping countertops clutter-free.
burlingtonbathrooms.com
Deva by Methven, one of the UK’s leading suppliers of tapware and showers, continues its commitment to excellence with the Carlow Sink Mixer range, expertly engineered using only the highest quality materials. Featuring a swan neck spout, the range is available in five different finishes – Chrome, Brushed Chrome, Brushed Brass, Copper, and Matte Black. Offering a choice of luxury, high quality tapware to suit all modern styles, the Carlow collection comes complete with a 12-year warranty and is supported by first class aftersales servicing and support. Available immediately via Deva by Methven’s nationwide network of experienced distributors.
deva-uk.com
Introducing the Tilde basin from Kast’s Wave collection, where playful design meets sophisticated functionality. This sculptural basin features a beautifully integrated splashback that mirrors its soft, undulating curves, creating a captivating interplay of light and shadow. Tilde can be effortlessly mounted on walls or surfaces, making it an adaptable choice for any bathroom. Its whimsical silhouette contrasts beautifully with angular lines in modern spaces, offering a vibrant focal point that infuses joy and creativity into your decor. Crafted from concrete using Derbyshire limestone and meticulously hand-finished, Tilde embodies British craftsmanship and durability.
kastconcretebasins.com
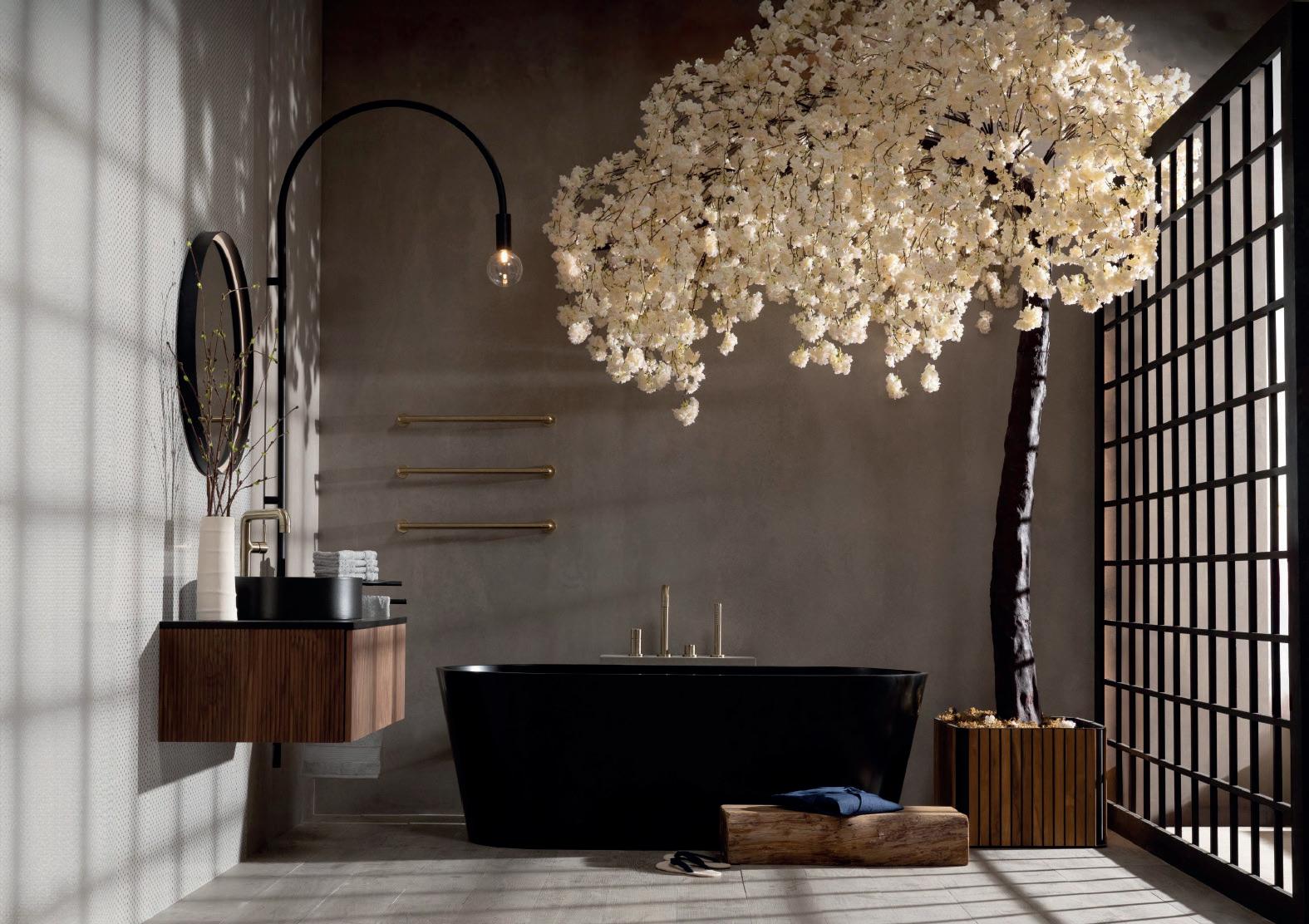

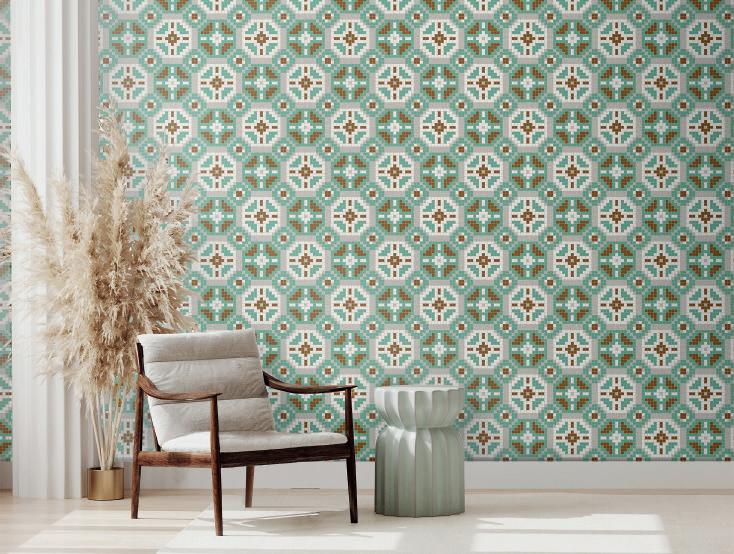
Tap into the Japandi trend and create a restful bathroom environment with Nara, a beautiful new range from BAGNODESIGN. showcasing at HIX (Stand 23). Influenced by the ancient city of Nara, Japan – where Edo architecture, enchanting temples and immaculate gardens merge tradition, nature, and spirituality – the range epitomises bathroom design at its most elegant and serene. Japanese simplicity and appreciation for nature pairs with Scandinavian practicality, beauty and comfort for a relaxing and beautiful scheme. Integrated with clever storage space, Nara offers a complete solution; from brassware and accessories to basins, BAGNOQUARTZ bathtubs, furniture, mirrors, tiles, and lighting.
sanipexgroup.com/uk 1
With carefully measured retro notes, the Venti20 collection, is the contemporary result of a collaboration between Gessi and Catalan designer and architect, Lázaro Rosa-Violán. Drawing inspiration from the elegance of the 1920s, the Venti20 collection reinterprets timeless design with a modern flair, avoiding mere nostalgic imitation. Captivating the senses with its meticulous attention to detail, the Venti20 effortlessly blends contemporary sophistication with a nod to the past, creating a truly unique and refined aesthetic.
gessi.com/en
New Sandy Sea and Shoreline, join the existing colourways of Artaic's Designs on Demand, in-stock colours of Artaic’s Vitreous Glass tile. Mosaics ordered from the Designs on Demand collection in these colourways can be manufactured and shipped in as little as two weeks and are priced at $49 per square foot (MSRP) with a minimum order of 60 square feet. Inventory of these colour palettes is kept on-site in Artaic’s Boston headquarters for quick domestic mosaic manufacturing. Sandy Sea features a colour palette of browns, turquoise, and white, while Shoreline blends the whites and turquoise with a deep blue.
Artaic.com
Contract Furniture Group manufacture, supply and install stock and bespoke furniture, fixtures & fittings, specifically designed for the hospitality, leisure, retail & care sectors.

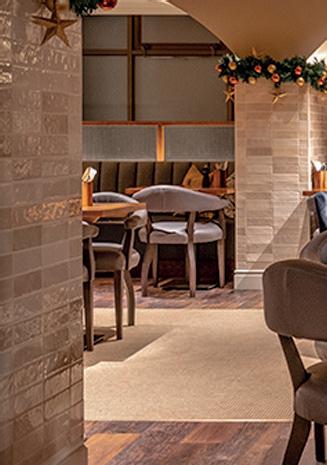






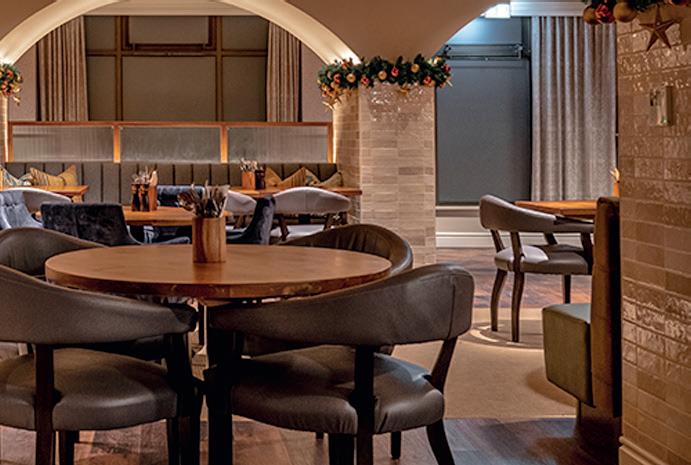

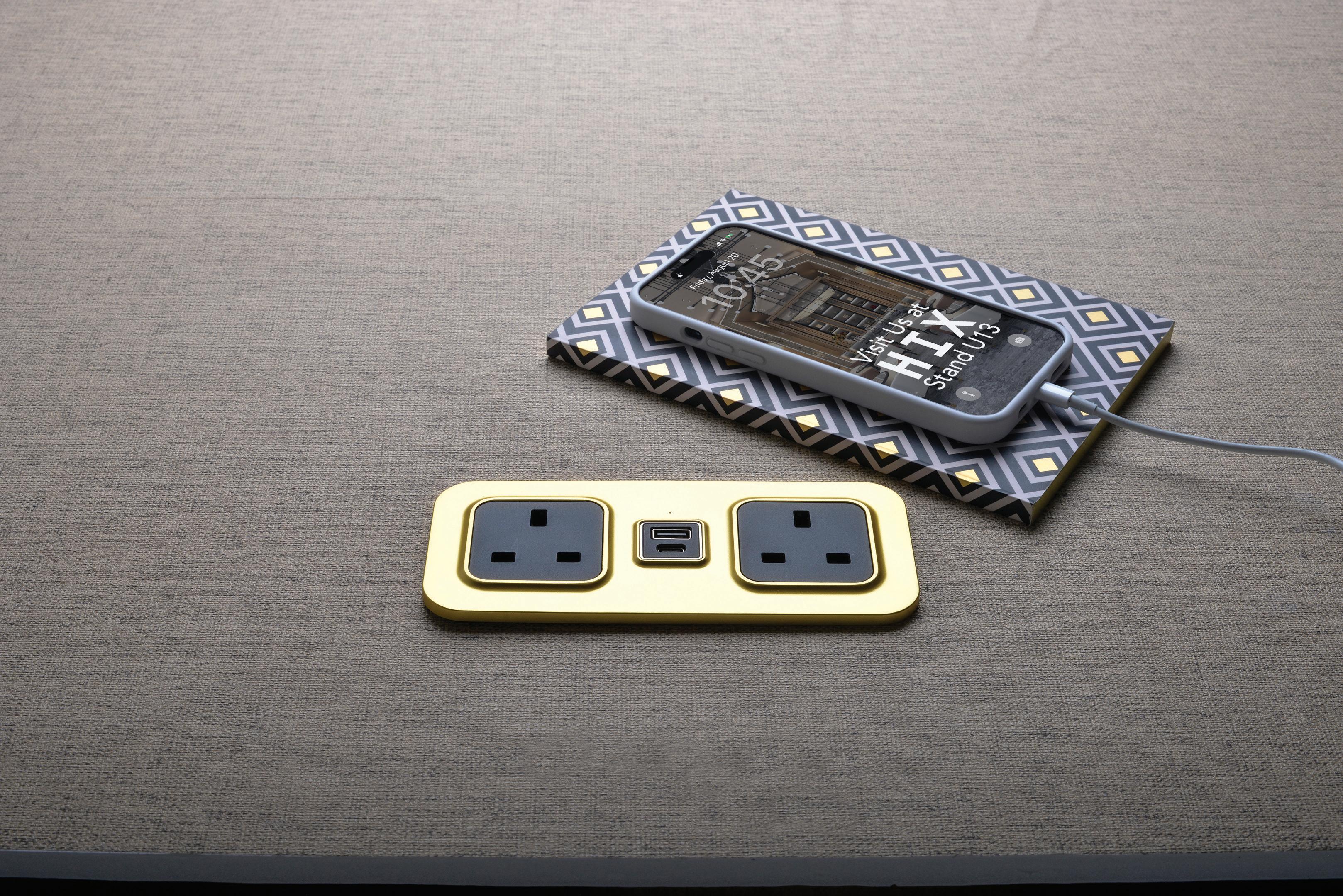
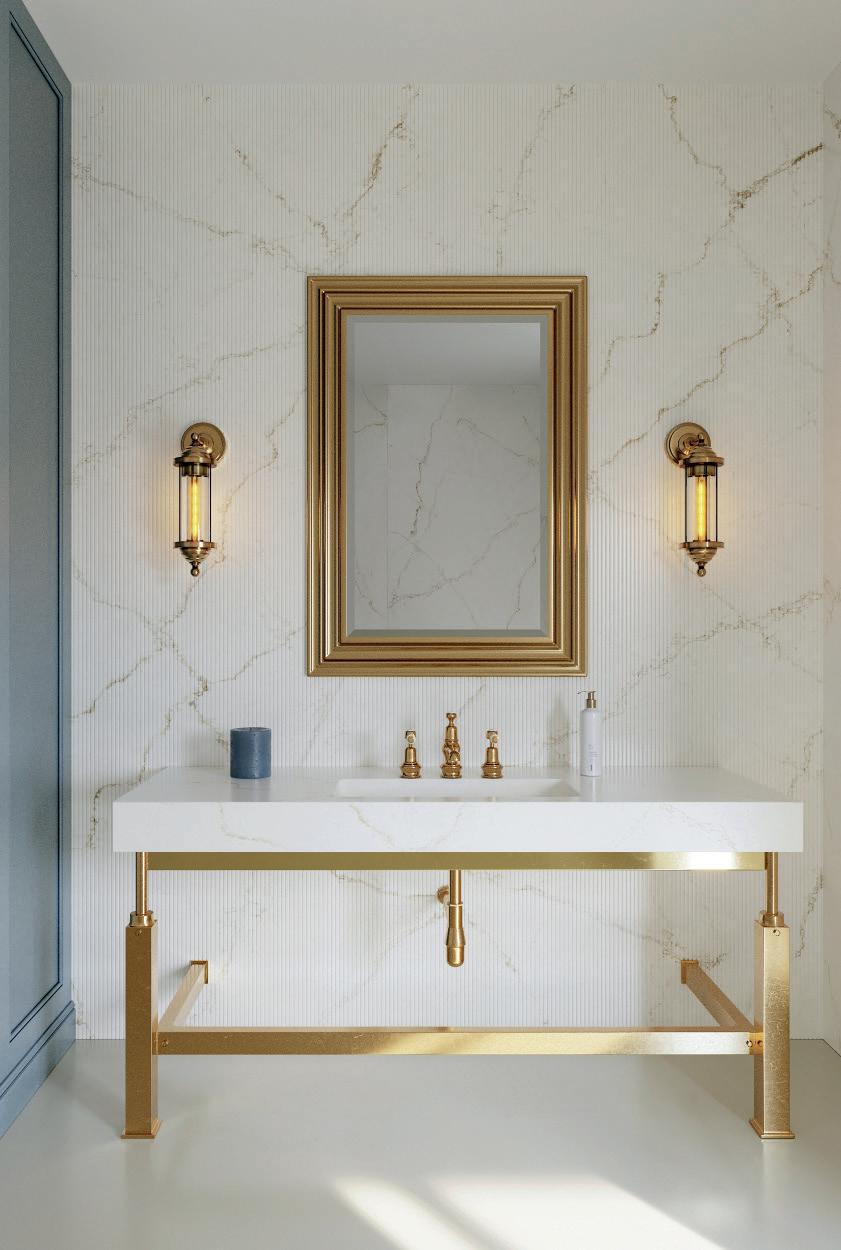
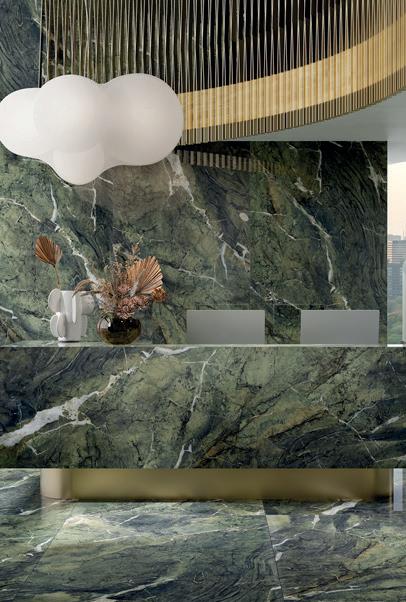
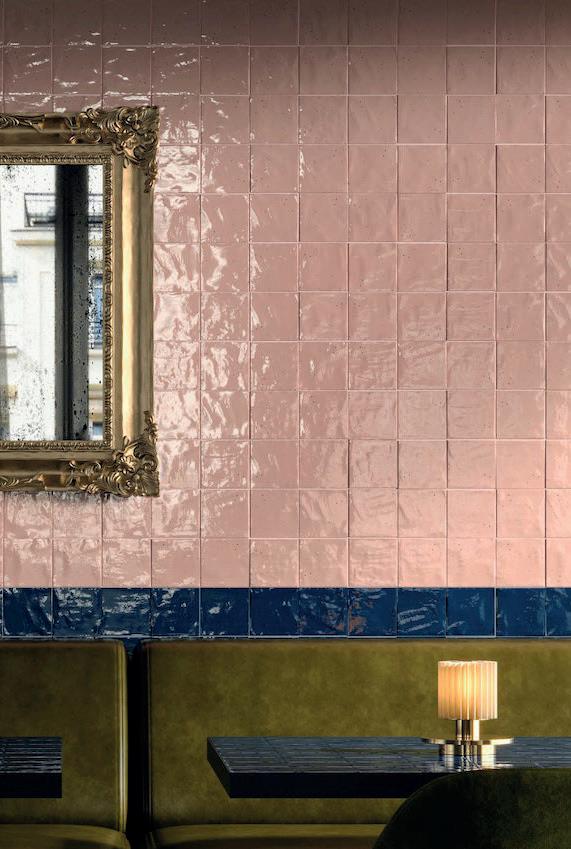
Cosentino, global leader in sustainable surfaces for architecture and design, announces the launch of its new Le Chic Bohème by Silestone®XM collection. Le Chic Bohème’s four new low silica colours further showcase how Silestone brings high aesthetics and unparalleled details to the world of design. Expanding on its initial collection launched in 2023, the new range embodies the luxury aesthetic and superiority of Cosentino’s leading hybrid mineral surfaces. The essence of Parisian style and bohemian flair comes to life in this new collection with four new colours: Jardin Emerald, Rivière Rose, Château Brown & Blanc Élysèe, all with sophisticated veining and nuanced patterns that bring distinguished depth to designs.
cosentino.com/en-gb/
The new Fantastic Green surface from RAK Ceramics is more than just a visual statement; it revolutionises design possibilities with its expansive porcelain slabs, offering virtually no grout lines for a seamless look. Imagine a space where the design is as limitless as your creativity, whether grand kitchen tabletop, a luxurious bathroom, or a sophisticated hotel lobby. With Fantastic Green Maximus, this vision becomes a reality. Crafted for versatility and performance, the Fantastic Green Maximus Mega Slab measures an impressive 135 x 305 cm. It’s heat-resistant, recyclable, lightweight, and durable, making it an ideal choice for a wide range of applications.
rakceramics.com
Bottega d’Arte, Iris Ceramica’s latest collection of beautiful tiles, is a rebirth of the traditional ceramic art, a return to the origins of an age-old craft. Inspired by the atmosphere experienced on entering a craftsman’s workshop, this line leads us through a unique sensory heritage. Evoking tempting smells, captivating sounds, and enchanting shapes, this material rediscovers familiar sensations to fulfil a desire for beauty. The Dedica wall coverings are available in the 10x10 cm format, with a Glossy finish that softly captures the light and enhances the shades of Bianco Seppia, warm and enveloping, Blu Infinito, deep and suggestive, Rosa Estate, soft and delicate, and Verde Pineto, vibrant and natural.
irisceramica.com
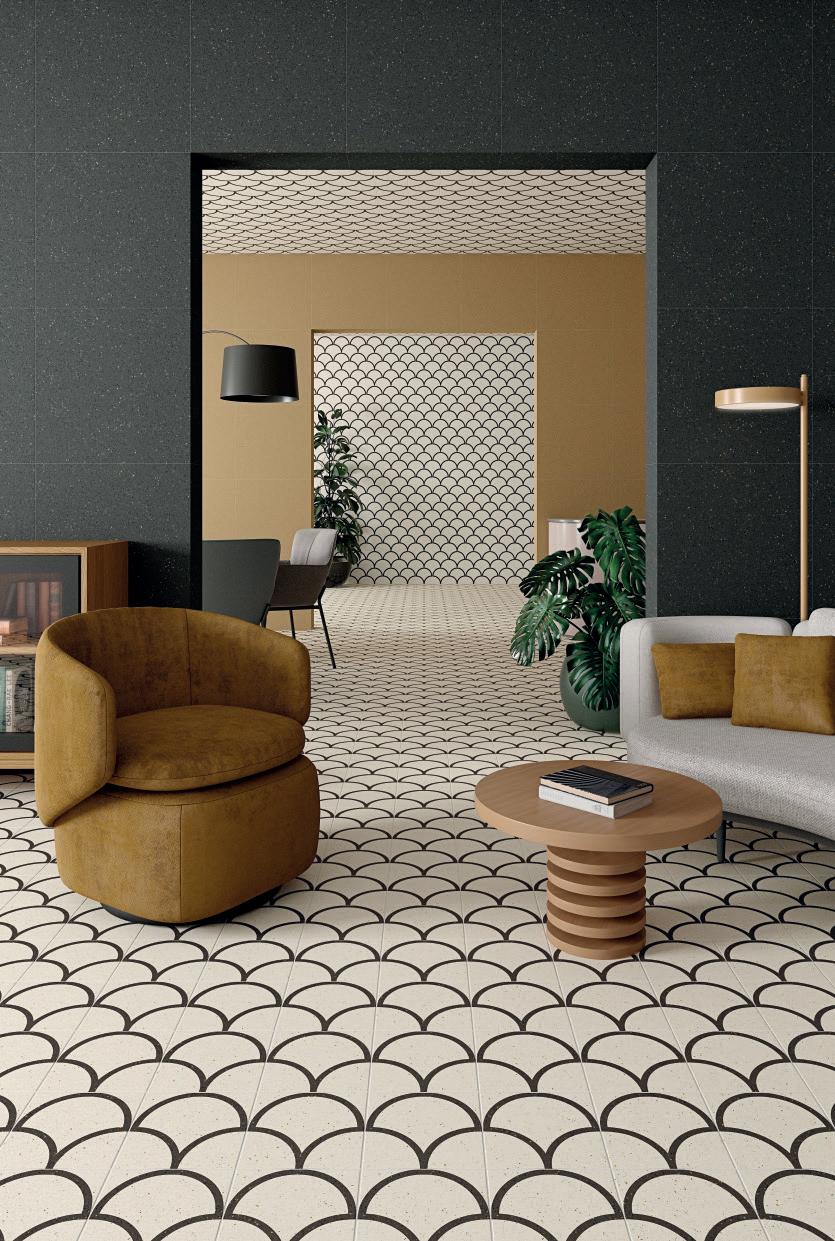

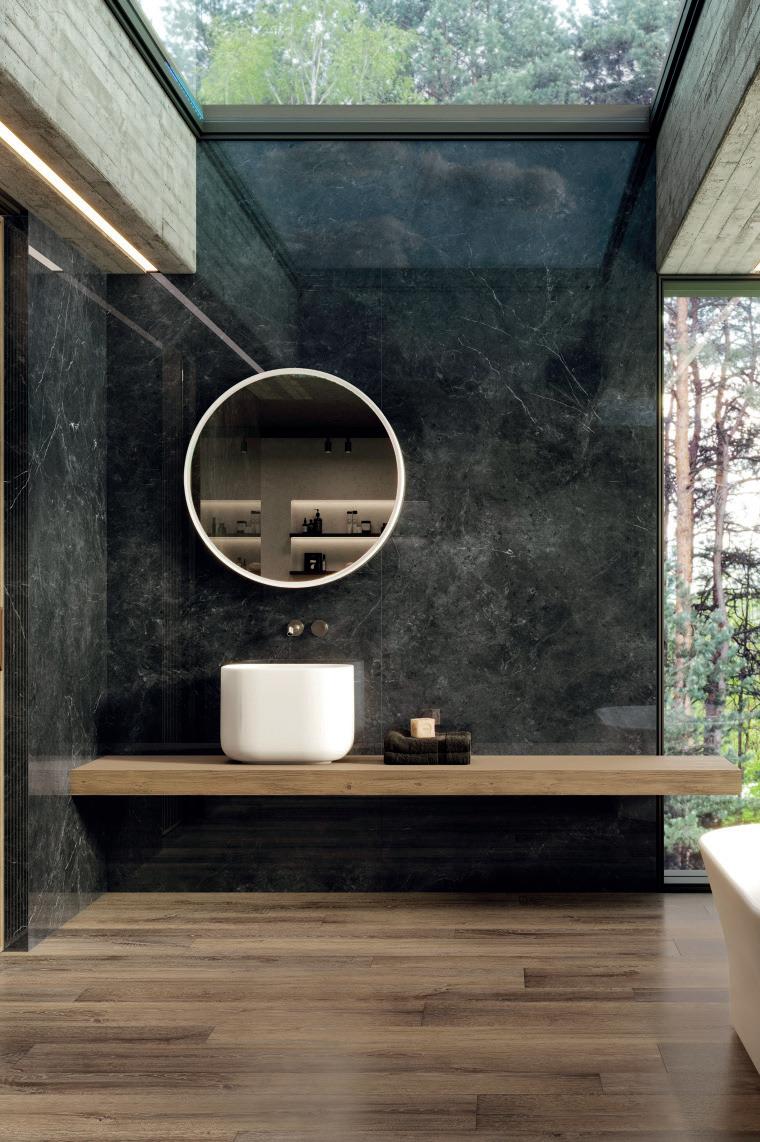
Providing an encaustic cement look, the Micra collection by Vives Azulejos y Gres is filled with decorative designs. With great decorative beauty, encaustic tiles remain a prevalent trend in interior design. With an infinite variety of designs for floors and walls, designers can choose between cement tile patterns with a modernist or handmade appearance, or a contemporary and minimalist style, ensuring a combination suited to any application. The Quetta tile provides a modern take on an Art Deco style pattern that will add a characterful vision to any lobby or busy space.
tileofspain.com
An Aegan blue with turquoise undertones that captures the magical effect of light reflecting off the surface of a loch. Measuring 6 x 21 cm, the elongated shape of this skinny metro brick tile creates the illusion of more space, by reducing the number of cuts needed to curve around a wall, making it ideally suited for achieving a herringbone layout. Due to the traditional techniques used to craft this collection, no two tiles are the same. This organic process creates different pooling of glazes, resulting in a wonderful layering and motion of colours across the surface of the tiles.
marlboroughtiles.com
Porcelanosa's XLIGHT large-format porcelain tiles redefine luxury with their unparalleled elegance and versatility. Measuring 120 x 270 cm for cladding and 120 x 120 cm for flooring, the new Nero Velluto collection boasts a velvety texture and delicate veining that evokes the surface of dark marble. Porcelanosa's innovative COMET decorating technology is used in its production process to create a special luminous effect. Bright particles are applied to the grits and vary in intensity depending on the angle from which the surface is observed.
porcelanosa.com
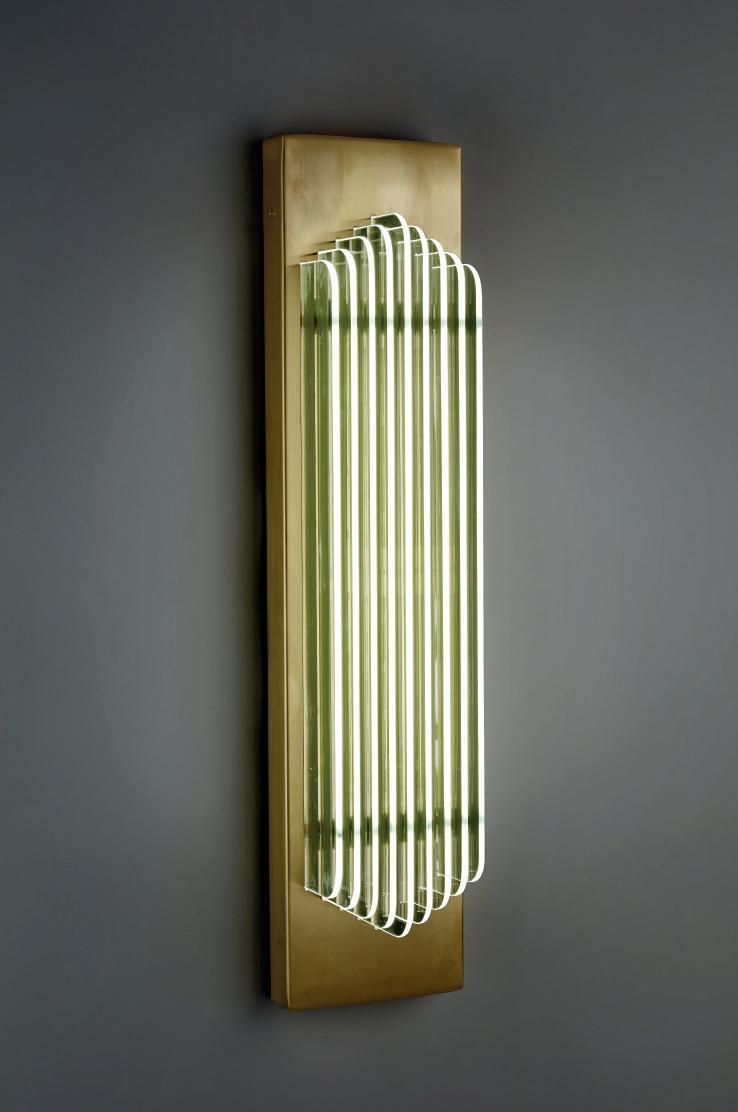
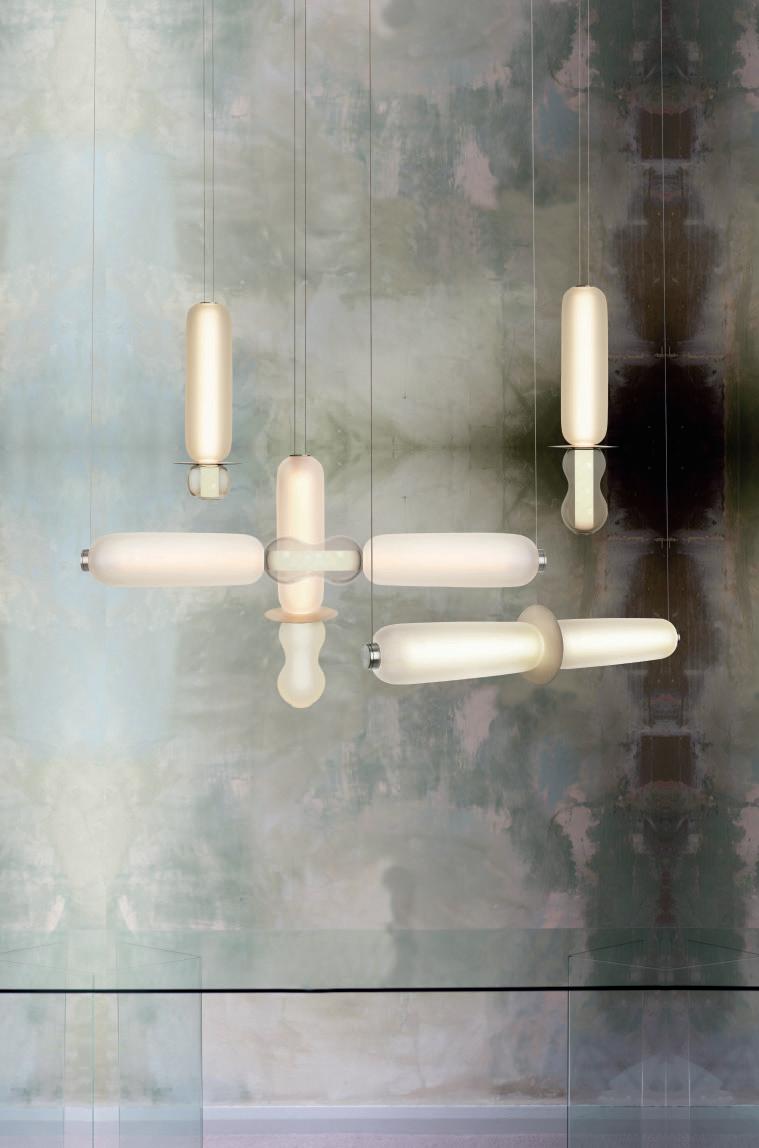

Designed by LA based Italian architect and designer, Davide Casaroli, the Esagono Wall Light is a contemporary monumental design composed of a folded brass wall plate onto which are mounted nine plate glass ‘fins’. These are backlit by LEDs mounted immediately behind the glass to produce a brilliantly illuminated sconce that can be installed horizontally or vertically. This fitting could be used equally effectively in a hotel lobby or corridor as in a bathroom and is a unique piece that can also be used as a ceiling fixture.
hectorfinch.com
Curiousa, the award-winning British lighting studio, unveils its new Elemental lighting collection, featuring two elegant pendants: Neptune and Venus. This collection emphasizes tranquility and simplicity through diffused glass designs that celebrate the beauty of handcrafted, free-blown glass. With a focus on natural harmony, Neptune and Venus are perfect for creating serene atmospheres in various settings. The pieces can be displayed individually or grouped with Lozenge Squircle and Lozenge Wave pendants to make a striking visual impact.
Designer Esther Patterson highlights the collection’s embrace of elemental beauty, light, form, and material.
curiousa.co.uk
Cameron Design House, the acclaimed British lighting and furniture studio, unveils its latest creation: Koru. Inspired by founder Ian Cameron’s Finnish heritage, Koru—meaning "jewel"—is a bespoke chandelier featuring hand-carved alabaster links, each illuminated to showcase the material's organic beauty. Blending precision engineering with modern craftsmanship, the Koru chandelier is customizable in length, configuration, and finishes. Handmade in their Hertfordshire workshop, this elegant piece marks the studio’s first use of alabaster, reflecting their dedication to quality, innovation, and striking design.
camerondesignhouse.com
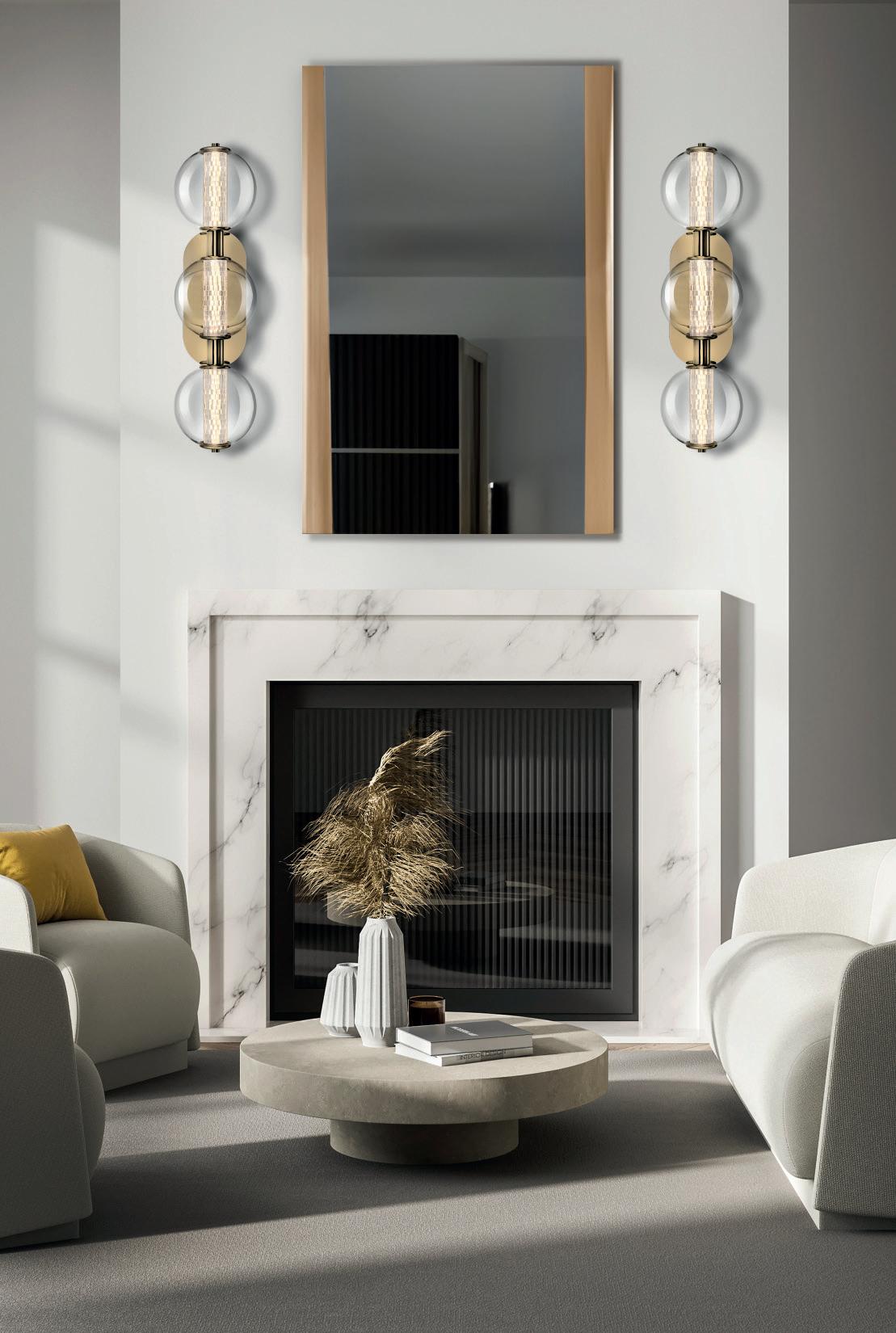

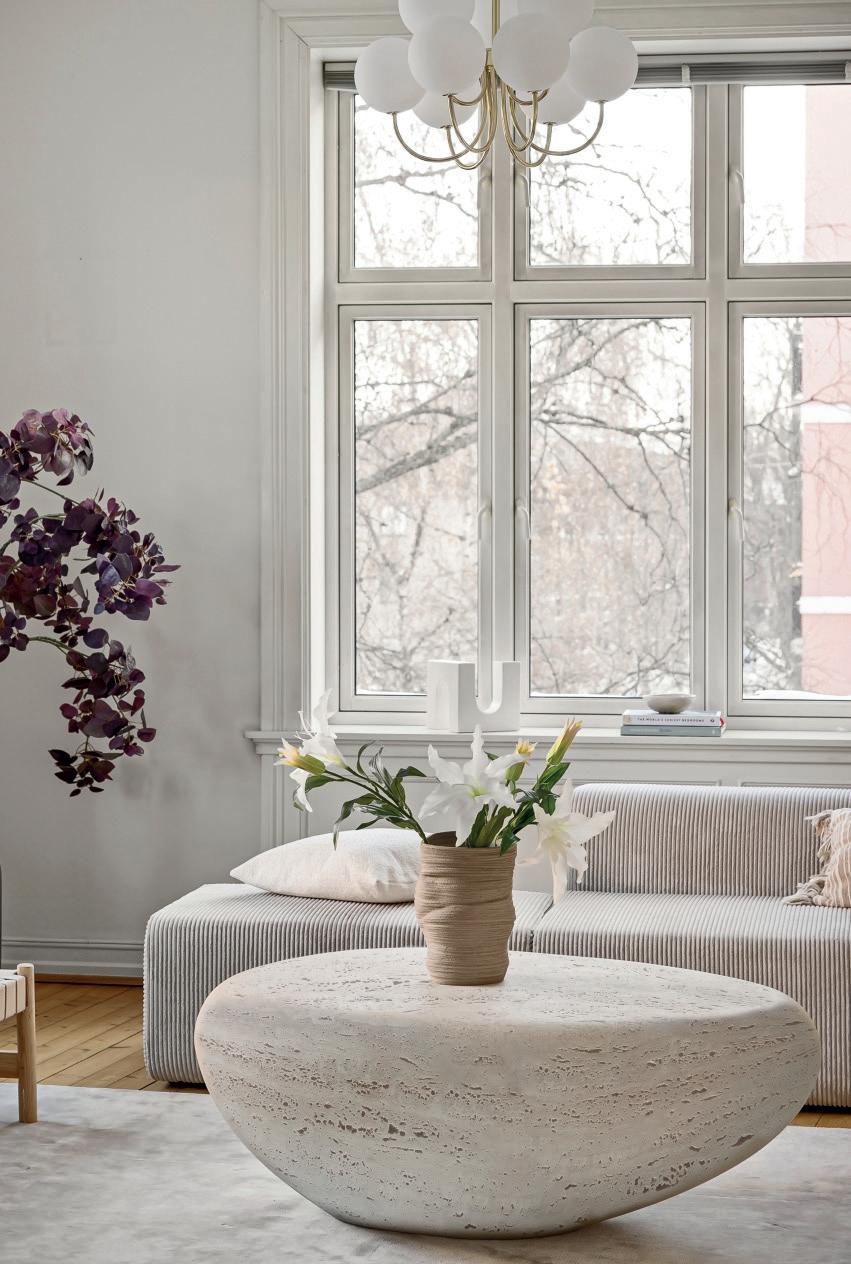
Eurofase are a creative and forward thinking Canadian brand, bringing quality and innovative LED products that symbolise the fusion of lifestyle, luxury and timelessness. The Elstead Lighting Group have a premium collection called Quintiesse and Eurofase is a perfect fit to bring fresh and modern design into this range to elevate its appeal to the Designer and Architectural market that require 240V electrics. Featured is the three light Atomo wall light from Eurofase. This magnificent family of ceiling pendants and wall fixtures include hand blown glass spheres and a unique and proprietary LED lamping called Crystal Pitch. Faceted crystal gears surround the LED light source to emit spectacular refraction within the crystal glass globe. The wall lights are IP44 rated for use in the bathroom as well as other interior settings and they are available in Polished Chrome or Gold finishes.
quintiesse.com
The iconic Artifort Boson chair, designed by Patrick Norguet, is now available fully upholstered. Fluid and sculptural, it combines a distinctive form with cradling comfort – from the flared wings and upholstered headrest to the inviting contours of a concave saddle seat. Trim and tailored atop a modern swivel base, it rotates 360 degrees for dynamic movement. Designer Patrick Norguet is at the core of a collective and innovative approach to design and stands as one of the protagonists of a project. From the drawing table to industrial tools and communication, Patrick Norguet has shown the place and responsibility of the designer as an agent of change in services and lifestyles.
rh.com
The versatile nature of Travertine stone means it can be used in soft and subtle ways, offering a timeless and natural aesthetic which balances sophistication with comfort. Rounded edges and honed textures will bring a more refined touch to any space, combining elegance with a sense of warmth and charm. The smooth finish of honed stone, paired with the gentle curves of rounded edges are having a moment, due to the welcoming and cosy feeling it can create in homes.
geraldculliford.co.uk
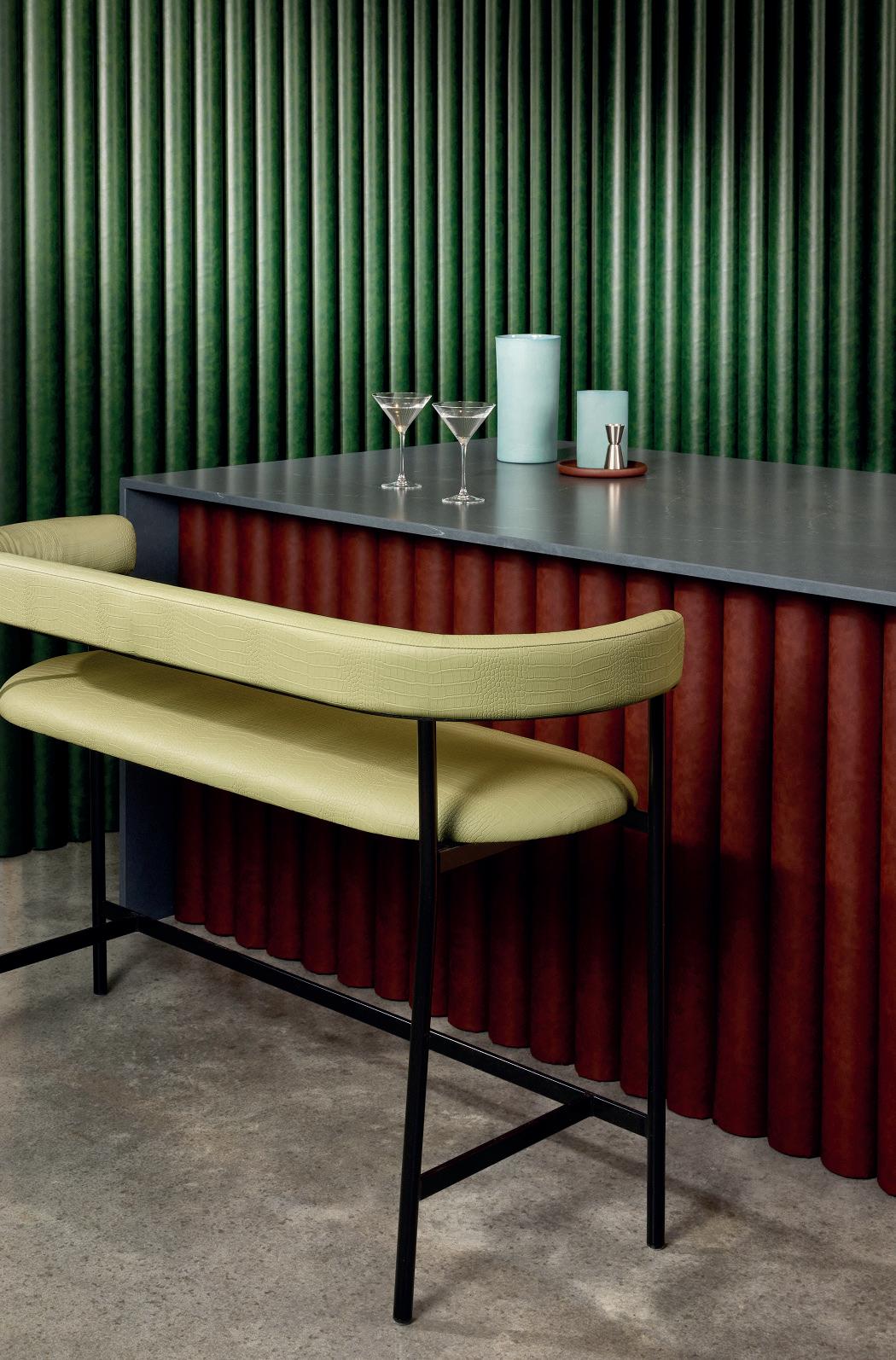
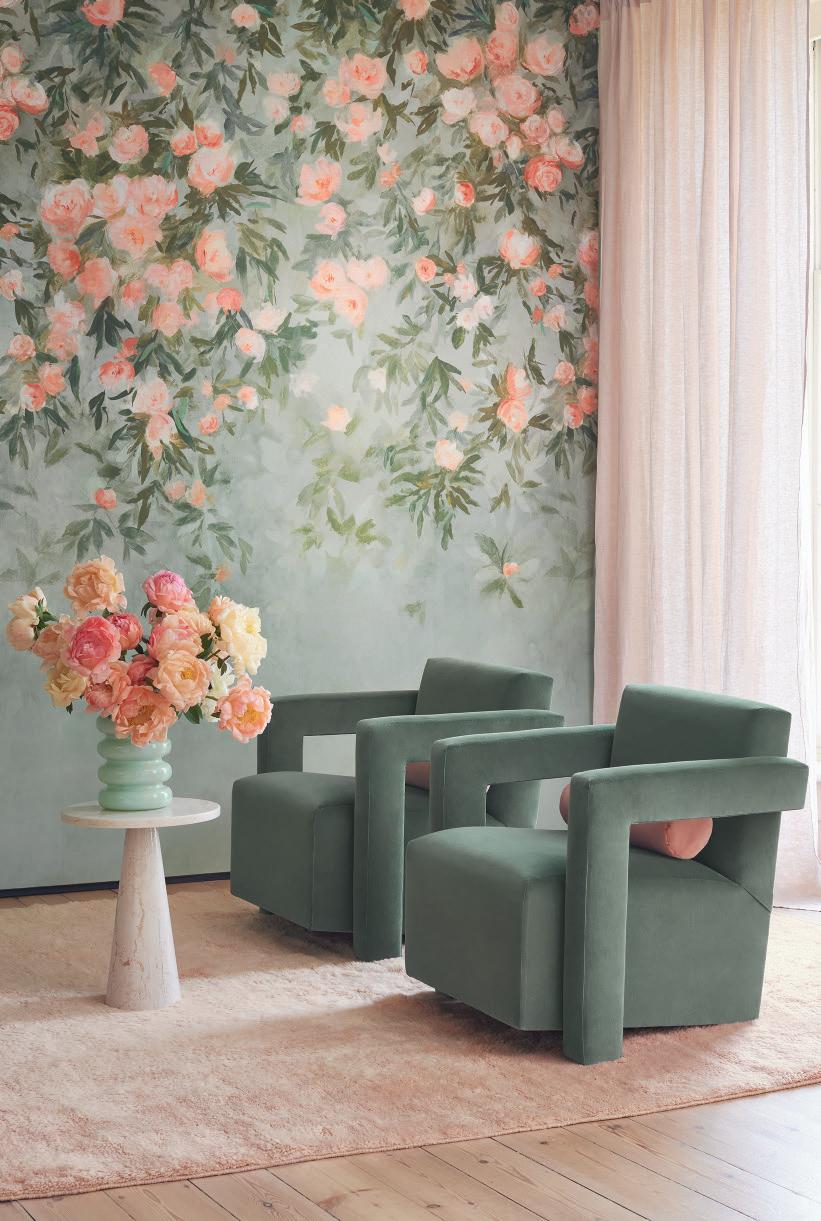
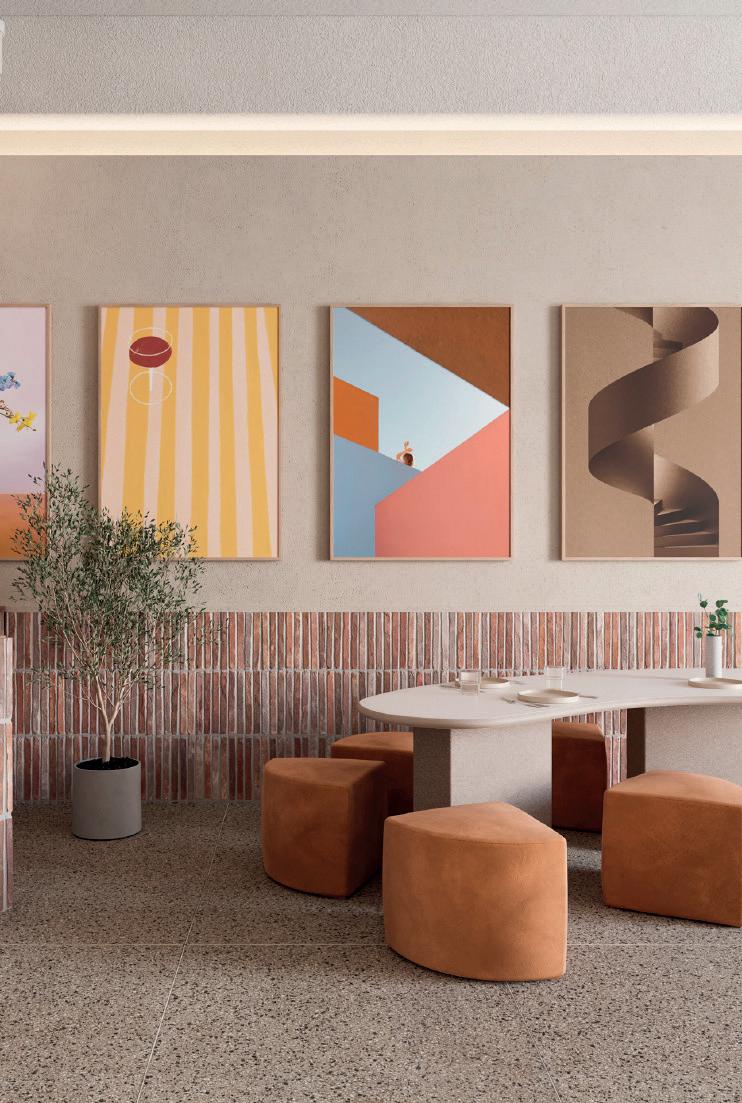
Kirkby Design’s iconic Laser Eco quality is given the animal treatment in HIDE, a range of three embossed and one printed faux leather. The four designs: ostrich, crocodile, cow and stingray, provide cruelty-free ‘leathers’ that are both durable and practical, perfect for use in hospitality venues.Free from harmful chemicals, HIDE is vegan and Oeko-Tex certified. The vegan faux leathers collection are made using BIOVYN™, a bio-attributed PVC which uses 100% renewable carbon feedstock, reducing greenhouse gas emissions by 90% compared to the production of fossil fuel-based PVC. Instead of traditional ethylene from fossil fuels, it utilises bioattributed ethylene, sourced from CTO (Crude Tall Oil), a second-generation feedstock found in the forestry industry. The bio-attributed PVC is certified based on the quantity of renewable feedstock used alongside fossil feedstock.
kirkbydesign.com
A living artwork, the ever-changing landscape of nature and the beauty that lies within it is at the heart of Romo’s Ottavia wallcoverings collection. These wallcoverings are an interpretation of the beautifully playful and atmospheric relationship between light and nature. Seven designs capture the essence of the outdoors through expressive brushstrokes, intricate details and nuanced colour palettes. A cascade of painterly roses and a diffused landscape celebrates artistic spontaneity, while tropical fronds, trailing berries and delicate gingko leaves are rich with elegant detail. Subtle but significant textures and considered dustings of metallic, add a final flurry of intrigue and sophistication to this memorable offering of wallcoverings.
romo.com
Combining great art with high-end acoustic absorption, Paper Collective has created a collection of beautifully designed acoustic panels which are now available exclusively in the UK from The Roost. A playground for art, Paper Collective is home to a curation of affordable art that has been created by artists for art lovers. Benefitting noise reduction, increased privacy, a calmer atmosphere and aesthetic appeal, The Roost is delighted to welcome these panels into their growing portfolio of brands. The perfect finishing touch to any residential, hospitality or commercial spaces, acoustic panels are designed to reflect sound from hard surfaces and reduce reverberation.
theroost.com
ADVERTISING
Rachel Norrie rachel.norrie@purplems.com
Tel: +44 (0)1732 371574
EDITORIAL
EDITOR
Emma Kennedy
emma.kennedy@purplems.com
Tel: +44 (0)1732 371 588
DEPUTY EDITOR
Jess Miles
jess.miles@purplems.com
Tel: +44 (0)1732 371578
PRODUCTION & DESIGN MANAGER
Lorna Reekie
lorna.reekie@purplems.com
Tel: +44 (0)1732 371 584
CONTENT & PRODUCTION MANAGER
Stephen Wadey
stephen.wadey@purplems.com
Tel: +44 (0)1732 371 585
STUDIO
Rob Tremain
rob.tremain@purplems.com
Tel: +44 (0)1732 371 584
ARTWORK
Colm Foxworth
colm.foxworth@purplems.com
Tel: +44 (0)1732 371 599
Space Subscriptions
Perception SaS PO Box 304 London Rd, Uckfield, E Sussex, TN22 9EZ 01825 701520
E-mail purplems@my-subs.co.uk https://purplems.my-subs.co.uk

MANAGEMENT
MANAGING DIRECTOR
Ed Hunt
ed.hunt@purplems.com
Tel: +44 (0)1732 371 577
ADMINISTRATOR
Francesca Smith
francesca.smith@purplems.com
Tel: +44 (0)1732 371 570
ACCOUNTS MANAGER
Lewis Boddy
lewis.boddy@purplems.com
Tel: +44 (0)1732 371 587
Subscription rates
1 Year (6 issues)
UK £80
Europe £180
RoW £235
Purple Media Solutions Ltd, The Old School House, St Stephens Street, Tonbridge, Kent TN9 2AD UK T: +44 (0) 1732 371 570
© Purple Media Solutions Ltd 2024. All rights reserved. No part of this publication may be reproduced, stored in a retrieval system, or transmitted in any form or by any means electronic, mechanical, photocopying, recording or otherwise without prior permission of the publishers. Although every care has been taken to ensure accuracy, the publishers cannot accept responsibility for any errors or omissions that may occur in this issue.
SPACE is published by Purple Media Solutions Ltd.
Registered in England. Registered Number 5949065. Registered Office: The Old School House, St Stephens Street, Tonbridge, Kent TN9 2AD, UK
LewisTaylor, Design Director at David Collins Studio, shares his latest obsessions; from a sentimental piece of furniture to a vintage design fix, as well as his favourite hotel and a luxury indulgence



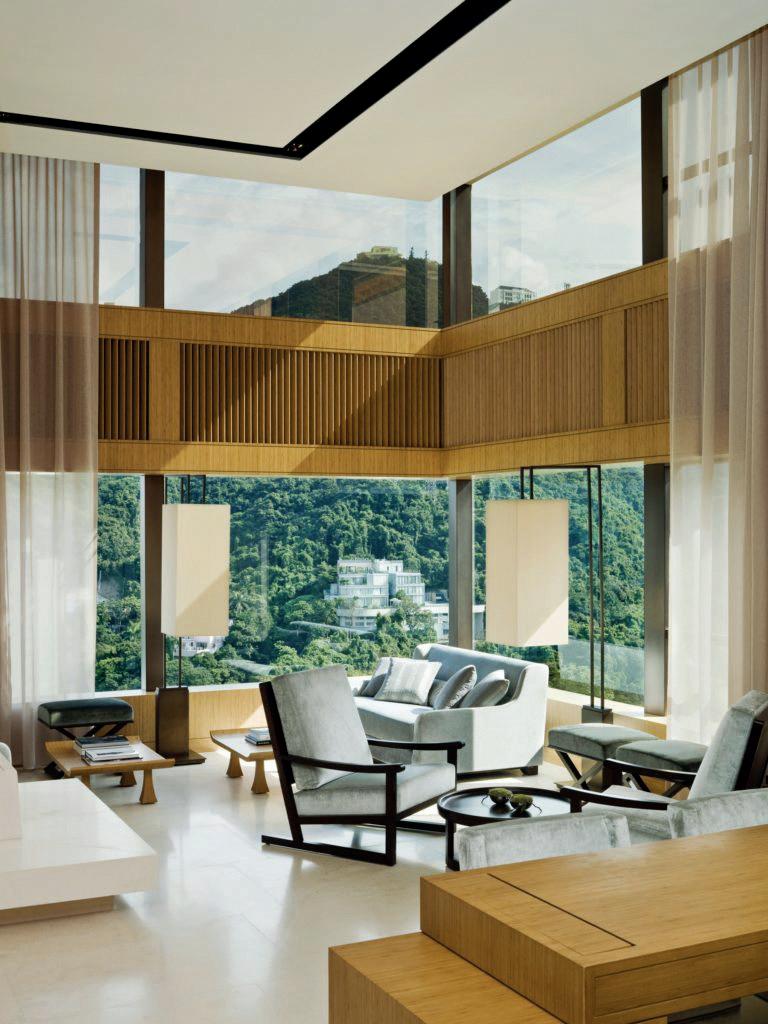
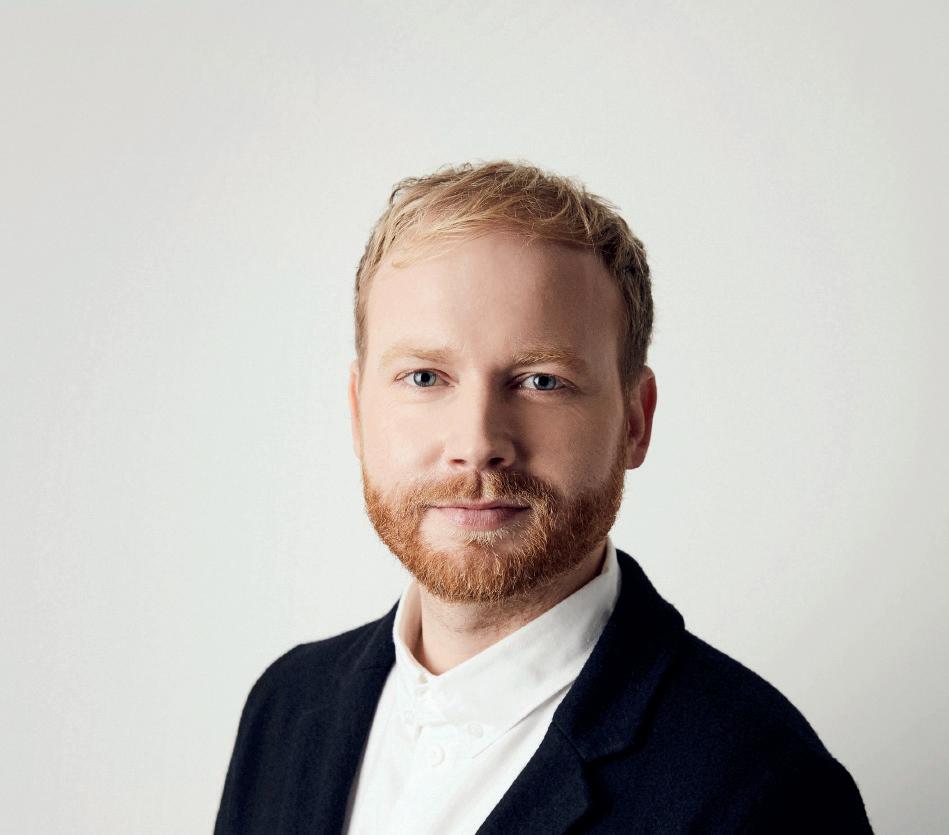
1. OFFICINE UNIVERSELLE BULY SCENTED CANDLE The beautiful green marble base, the glass cloche, scented matches and of course the smell. The whole ceremony of purchasing the candle in the incredible store on Rue Bonaparte in Paris adds to the luxury of the object. The personalised handwritten receipt and certificate you are presented with along with the packaging and overall shopping experience.
2. THE UPPER HOUSE, HONG KONG I finally stayed at The Upper House on a recent project trip and it was worth the wait! The level of service and interior design is perfectly aligned for a calming and relaxed stay. The incredible views across the harbour to Kowloon Peak and the way that some challenging architecture has been embraced in the room design make it my favourite hotel.
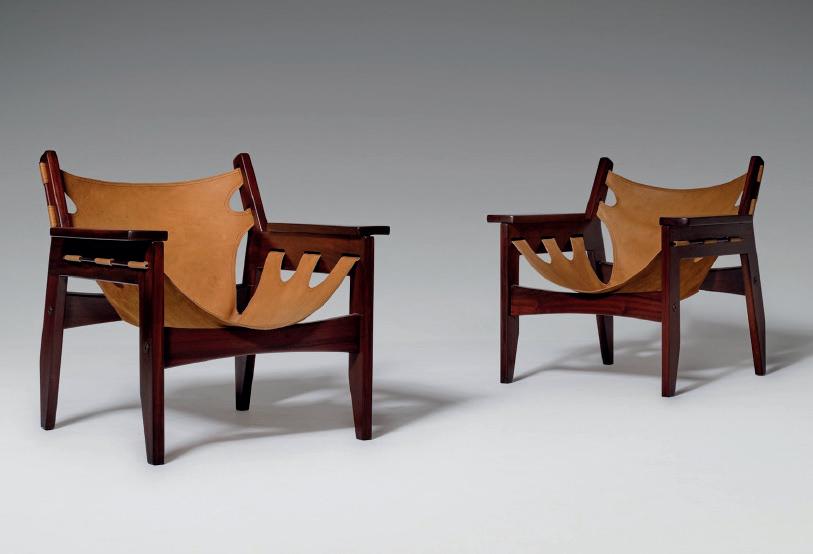






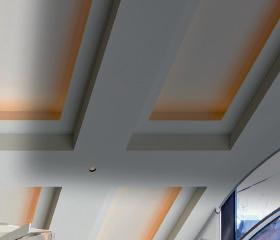

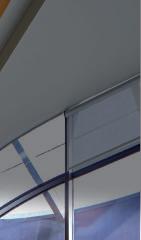

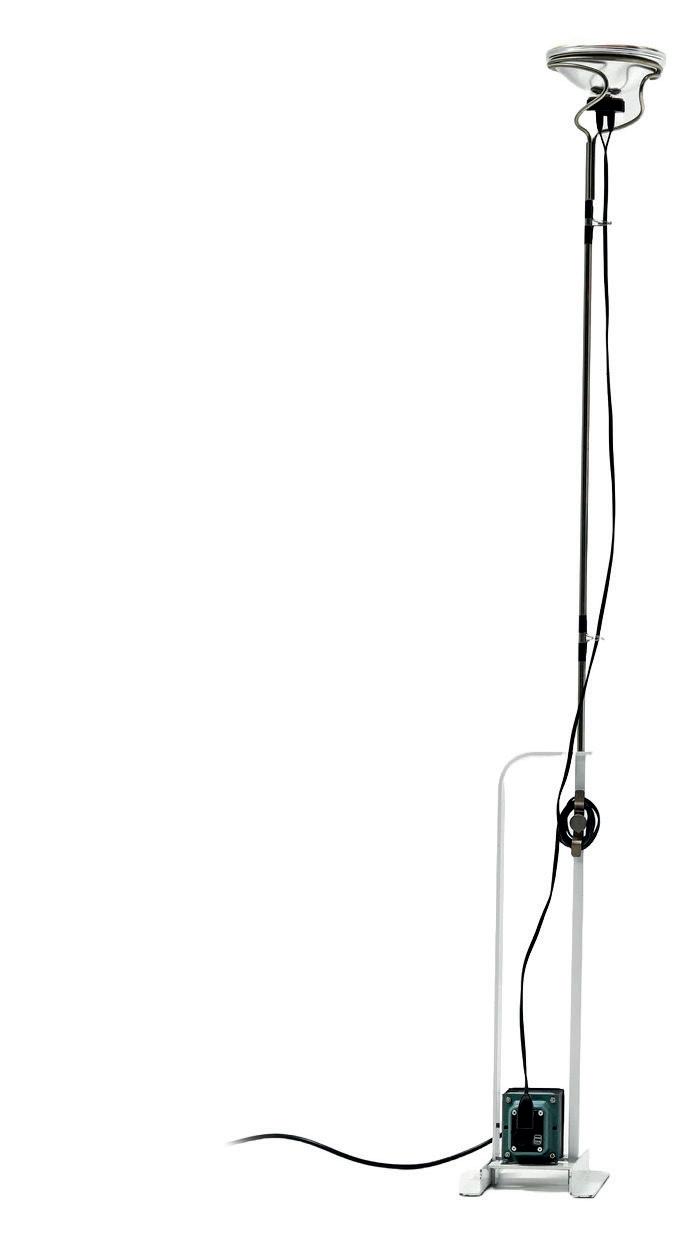
3. KITCHEN CONFIDENTIAL: ADVENTURES IN THE CULINARY UNDERBELLY BY ANTHONY BOURDAIN I know I’m very late to it, but it is such an easy read along with good advice and his own personal story. Having designed many restaurants and worked with some incredible chefs, there is a familiarity to some of the book. It’s a bit like watching The Bear, you understand the short hand phrases and language used.
4. SCAGLIOLA Scagliola uses natural pigments and plaster to imitate marble. As a studio we created some custom scagliola tabletops for Gleneagles Hotel in Scotland and the artisan came into the studio to do a workshop with us to show us the process. I have a blue and white scagliola bowl at home, which I have chosen for its contemporary form, but very old technique.
5. IVAN BLACK SCULPTURES Ivan Black is a kinetic sculptor based in Wales. We discovered him via Instagram and commissioned his largest ever work for the lobby at Nobu Hotel Portman Square. The work at Nobu Portman is a huge 8-meterlong sculpture in polished stainless steel that hangs from the ceiling and slowly moves throughout the day, creating everchanging patterns and shapes. It really helps to activate the double-height atrium space and is a true example of craftsmanship and simplicity.
6. KILIN CHAIR BY SERGIO RODRIGUEZ The unique design is a really interesting flat pack construction where the single piece leather slung seat slots through a timber frame with wooden dowels holding everything together. There used to be a pair of these in our studio, and our CEO Iain Watson kindly gifted one each to Simon Rawlings (our CCO) and I. They are a little battered and bruised and need some love after so many years of hard use, but they still look beautiful.
7. TOIO LAMP BY ACHILLE AND PIERE GIACOMO CASTIGLIONI I loved this lamp ever since I was a student, and finally bought an original one a few years ago. I love how the designers pretty much pieced the design together from found objects such as a car headlight and a fishing rod. I like how industrial it is with the visible transformer and honest details.



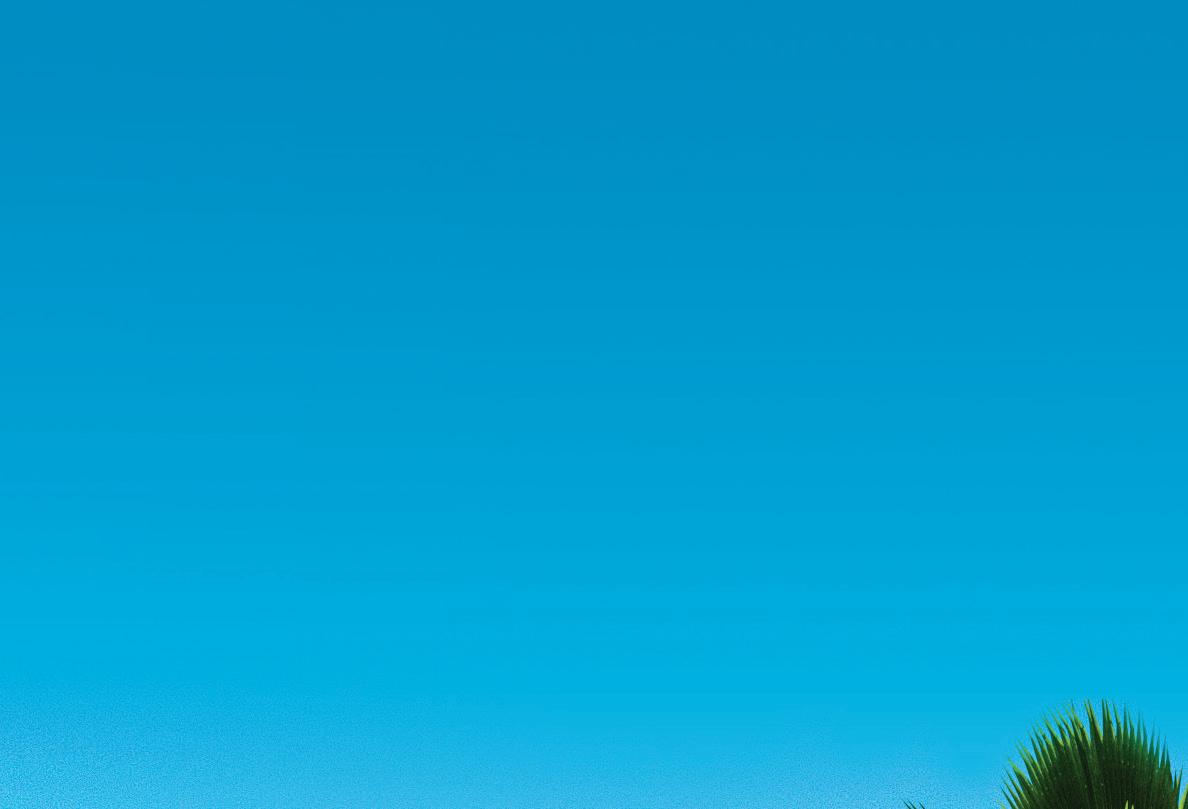


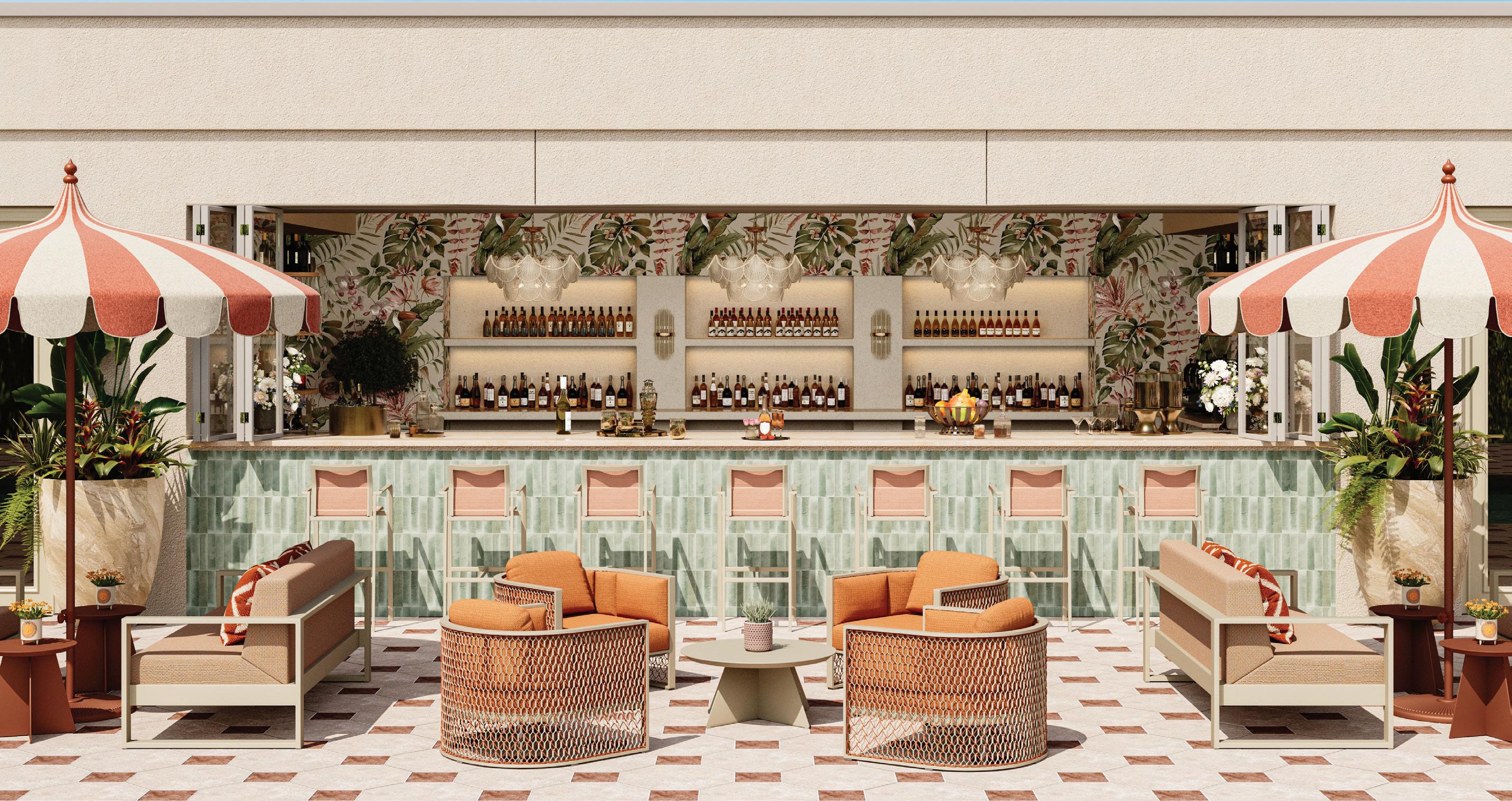
Search, sample and specify in seconds.
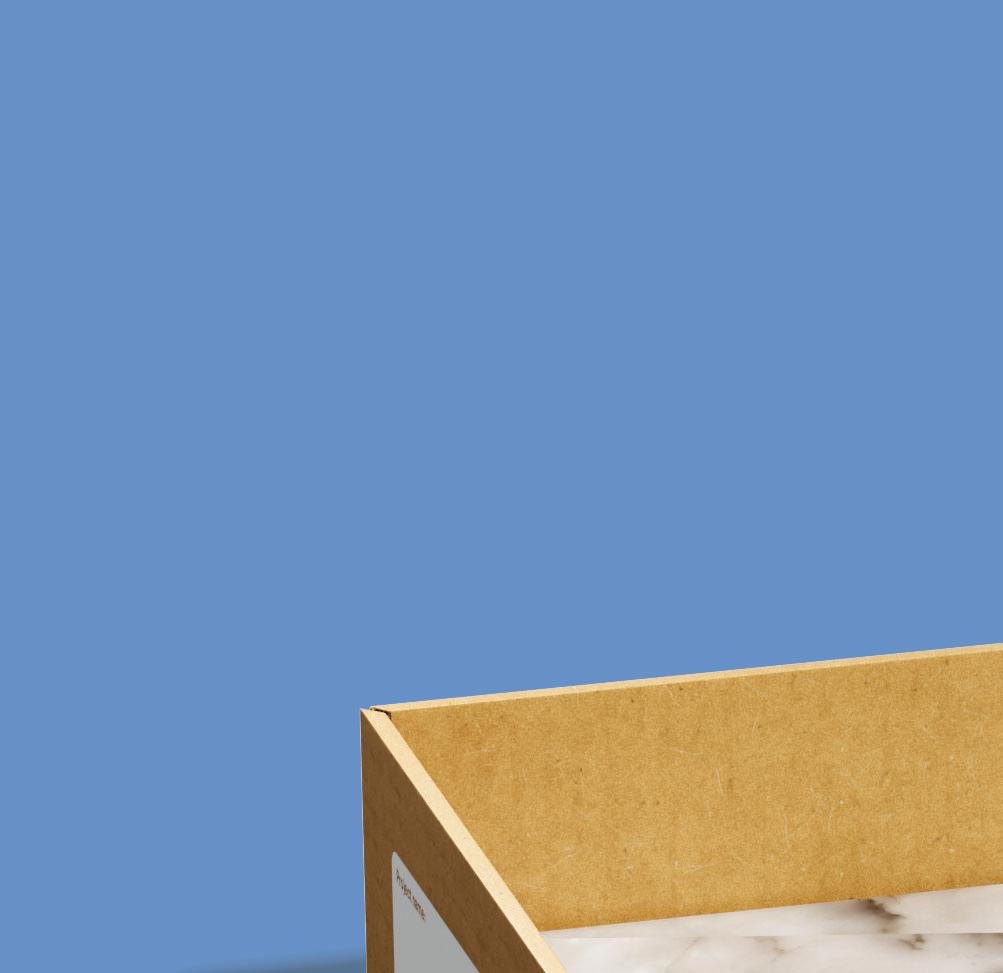
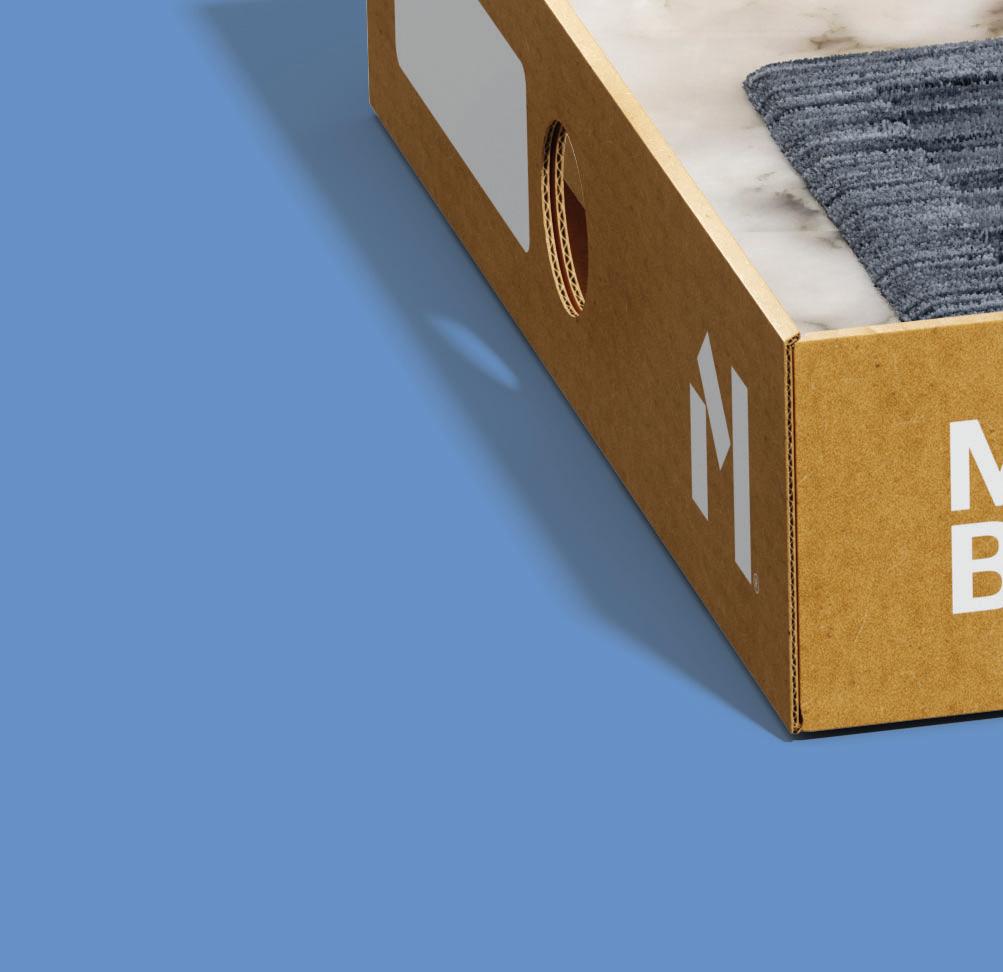
Hundreds of leading brands. One site.
Order by 18:30 CET. Samples tomorrow.
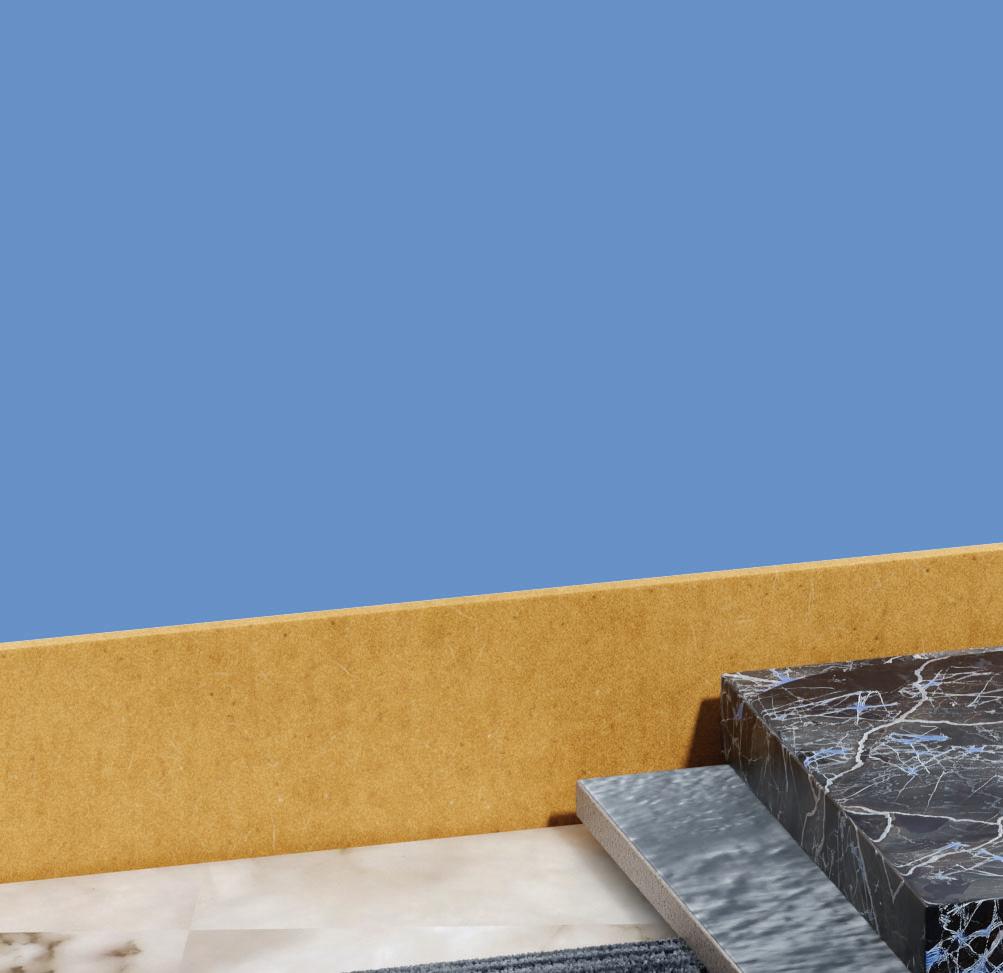

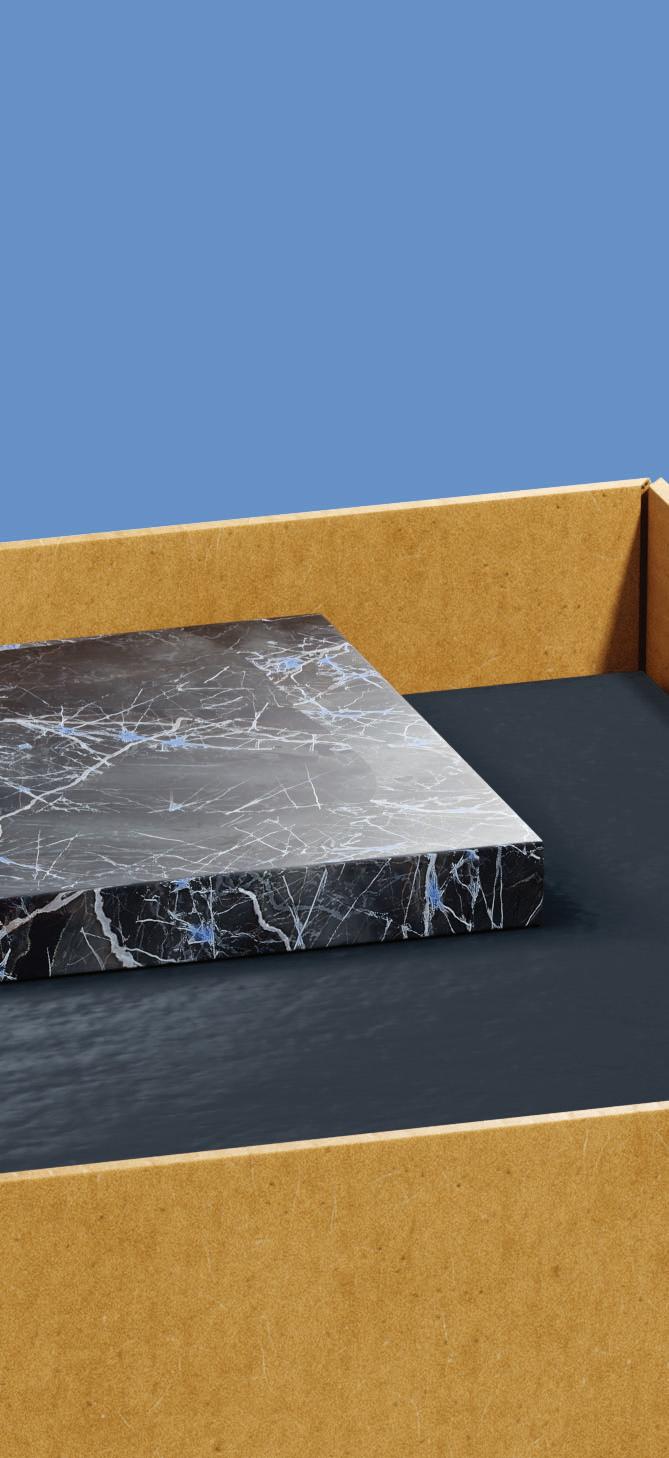

Free for design professionals. materialbank.eu
