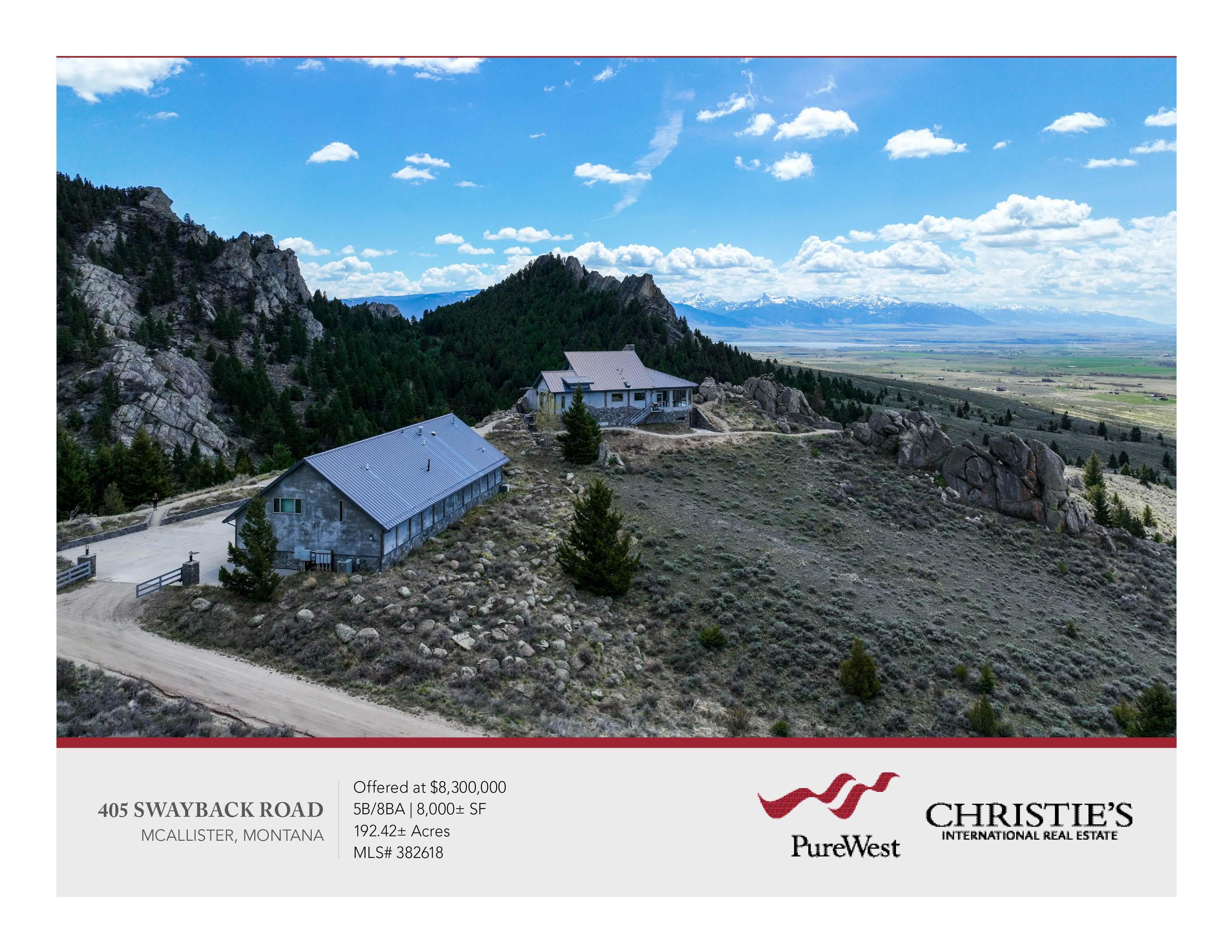
405 Swayback Road, McAllister, MT // $8,300,000 // MLS# 382618
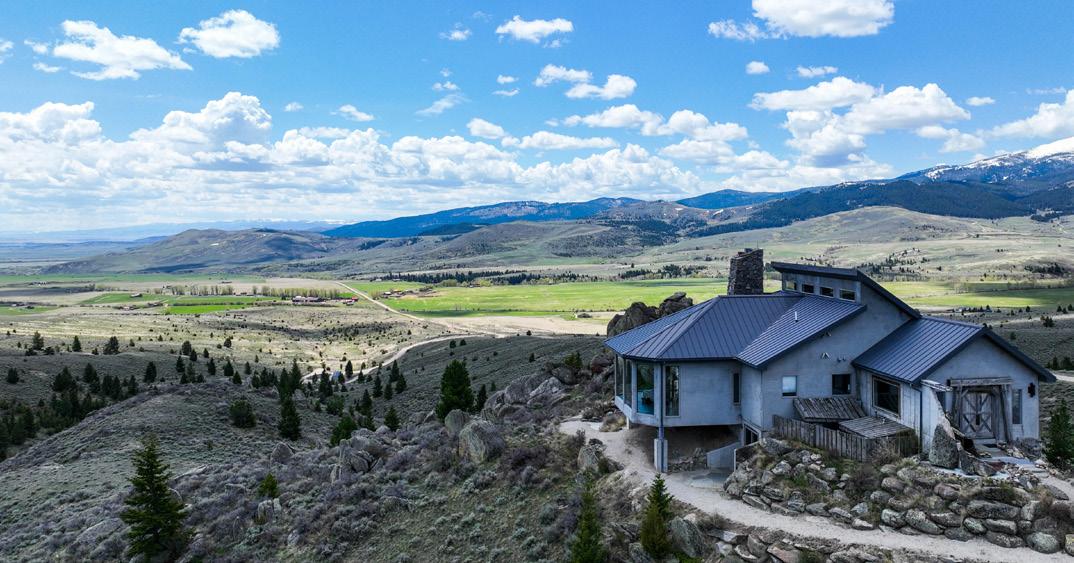
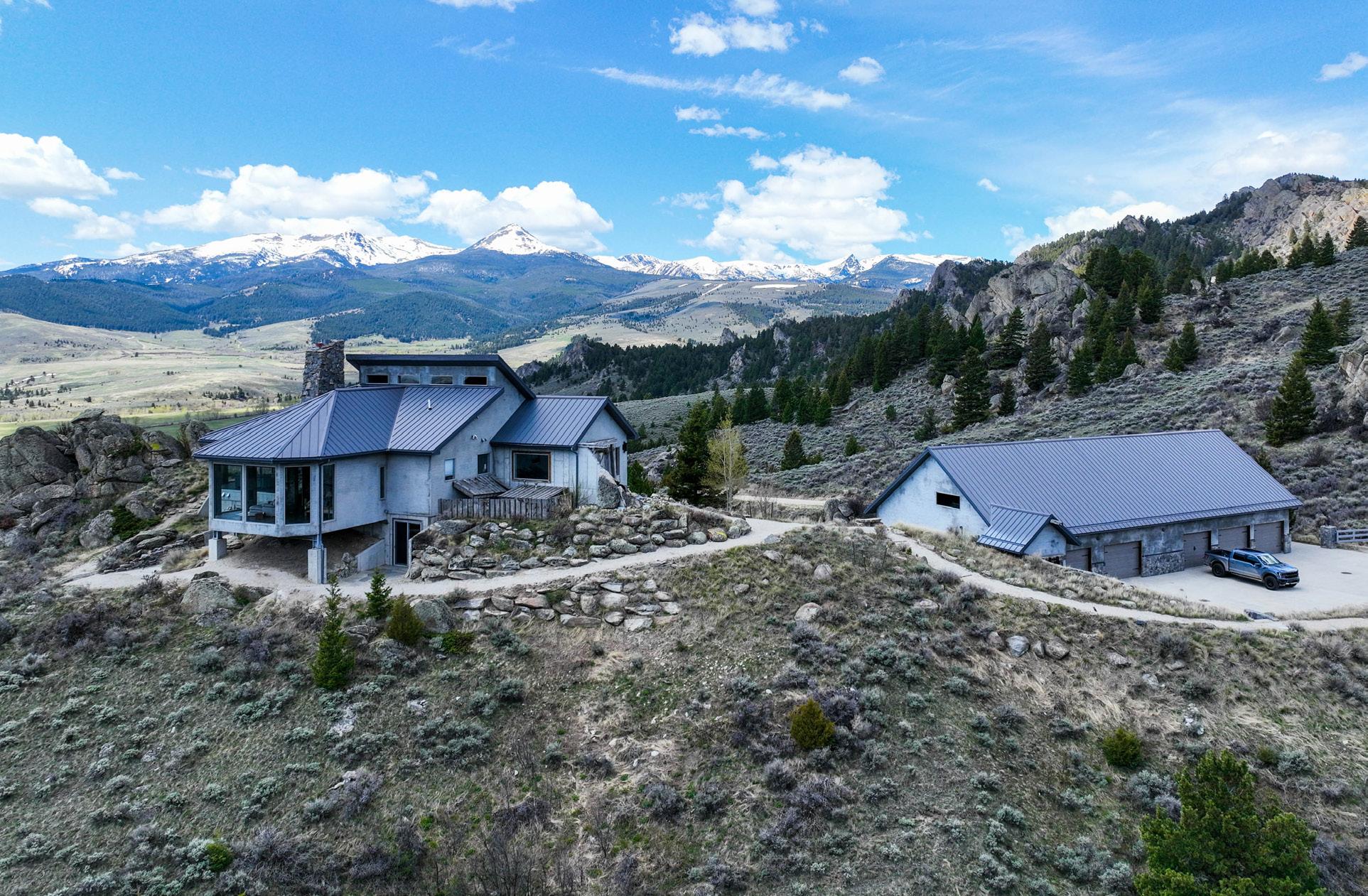
Rising from the dramatic granite rocks in desirable North Meadow Creek, this custom home is carved into the promontory outcropping providing ground level access on three levels with views stretching across the valley from Lone Mountain to Ward Peak and extending to the Centennial Mountain Range. Built with the mining history of Montana in mind, this state-of-the-art property is a tribute with a modern twist. Reclaimed wood beams and rolled tin ceilings warm the interior and enhance the unmatched setting. Carefully placed artifacts add to this one-of-a-kind home in the Montana mountains. An Otis elevator services all three levels of the main 5987 SF home. The main dining and living areas have floor to ceiling windows that frame the dramatic views and bridge the gap between inside and outside living. In addition to Viking, Subzero and Asko appliances, the custom chef’s kitchen has a coffee station, large prep areas, a bar, an island, a desk and walk-in pantry. This level includes access to the outdoors and a dramatic owner’s suite with a walk-in closet and steam shower. There is also a full laundry room and powder room. Level two is serviced by the elevator and has access to the outside from the office and the two ensuite bedrooms. Enjoy movies or sports on the big screen in the theater room which is complete with popcorn machine, fridge and sink. This custom home features Crestron automation, backup generator, radiant in floor heat plus HVAC systems for heating and cooling, a water feature, built-in safe and more features that can be provided upon request. The home and garage are connected by a weather tight tunnel with architectural lighting. The 3600SF finished garage is heated and cooled, has cabinetry, epoxy floors, five bays, and a ½ bath. The garage features in wall vacuum and compressed air systems as well as a Hotsy Power Wash system. The apartment above the garage is 2410 SF 2+BR/3BA, full kitchen, laundry room, living and fireplace. Bring your horses to the Ameristall 3-stall barn plus tack room that has power and water and 5 acres of fenced pasture. This incredible 192+ acre parcel includes horse pasture, a private canyon, trees, a mountain peak, and significant elevation variety. It borders State and BLM land on two sides, providing amazing access to public land for extended horseback riding, rock climbing, hiking, mountain or dirt bike riding, and more.
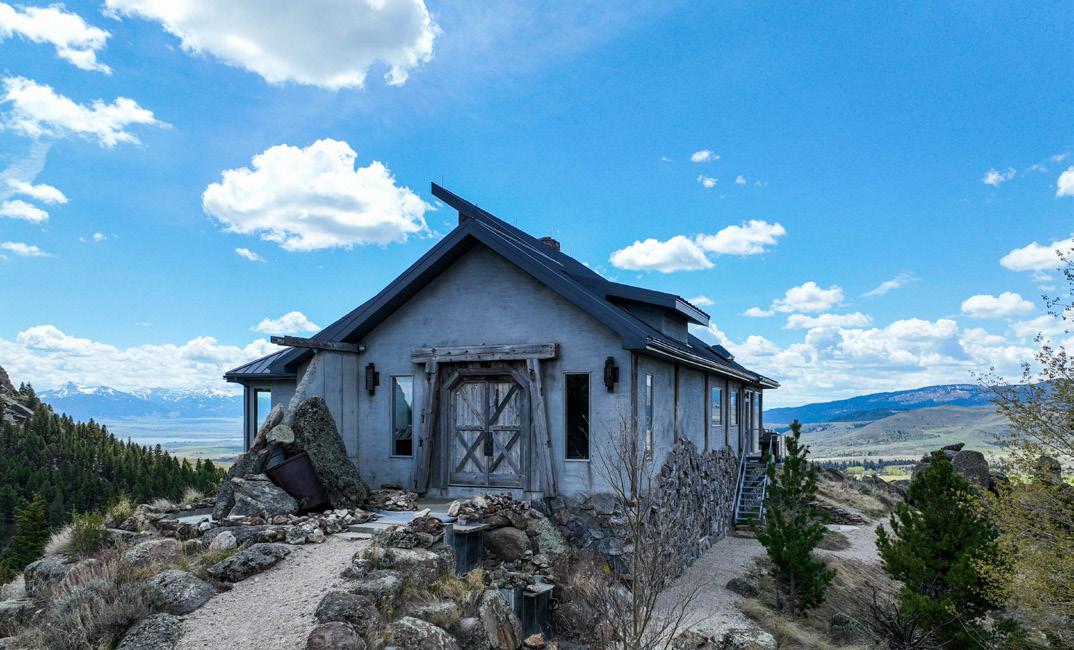
Main Home Highlights:
• Main Home built in 2008 is 5987 SF and has 3 Bedrooms | 3 Full Baths | 2 Half Baths
• Kitchen has Viking appliances that include two wall ovens, built-in warming drawer, 36” four burner stove plus grill and custom vent, wine cooler/under counter refrigerator, and coffee station with sink, Subzero refrigerator/freezer, Asko dishwasher, prep sink, walk in pantry with Metro Cart shelving, 15’ center island with cabinet storage, granite counter tops, a work station with a small desk, and a bar with custom light fixtures and seating for four with a Kitchenaid icemaker. There is a walk out to a deck for grilling with a view.
• Living Room and Dining Room features floor to ceiling windows with automated shades, custom stacked stone wood fireplace, rolled tin ceiling and hand-crafted chandelier. Walk out to the amazing rock formations and jaw dropping view of Ennis Lake, the length of the Madison Valley and Madison range, Ward Peak and the Tobacco Root Mountains.
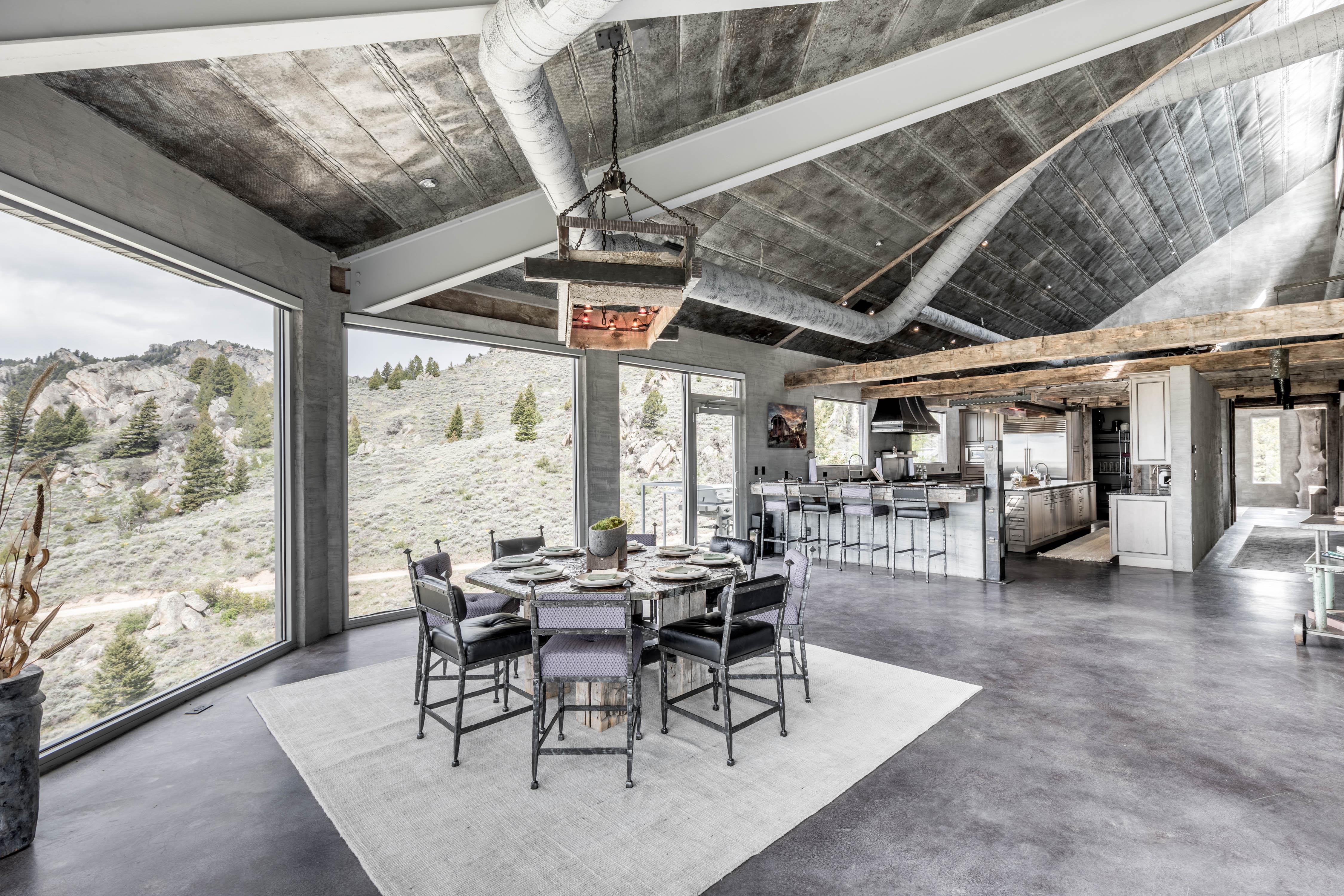

• Primary Bedroom Suite has floor to ceiling windows with automated shades, sitting area, walk-in closets with custom build out, separate linen closet, double sinks in bathroom vanity with granite counter tops, tile floor, and a glass steam shower.

• Laundry Room is large with granite countertops, cabinetry, utility sink, and full-size stackable washer and dryer.
• Main Level, serviced by Otis elevator, includes grand entry, kitchen, open living room and dining area, bar, primary bedroom suite, laundry room and powder room and concrete floors.
• Loft Area for access to water heaters/HVAC systems and unique viewing area of living space
• Access Level 2 from main living area (level 3) via cantilevered floating stairs, Otis Elevator, or one of many ground level entrances. This level includes two bedroom suites, theater room, office with walkout and shared powder room, AV room, walk-in safe with Metro Cart shelving
• Both Bedrooms have ground level walk-outs. Bedroom 1 has a stacked rock, wood burning fireplace with dumbwaiter for wood delivery, a ground level walk out, full bath with soaker tub and walk-in closet. This suite also features a large storage closet with metro cart shelving. Bedroom 2 walks outside with ensuite full bath and large closet.
• Office walks outside and shares half bath with guests.
• Theater Room has theater seating for six, state of the art projection equipment and a popcorn machine, refrigerator, and a small sink.
• Tunnel Access (Level 1) connecting home and garage and apartment provides easy access for moving groceries and luggage in and out of home. Tunnel features architectural lighting and another entrance with cameras for security, and two mechanical rooms. Outside of the tunnel entrance is a storage area for trash cans and firewood.
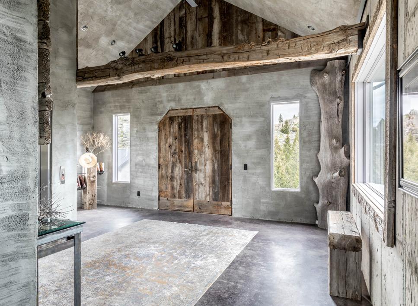
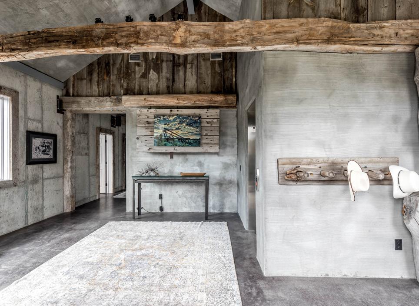
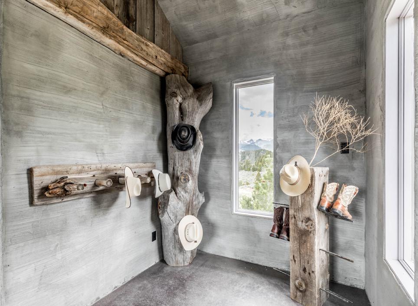
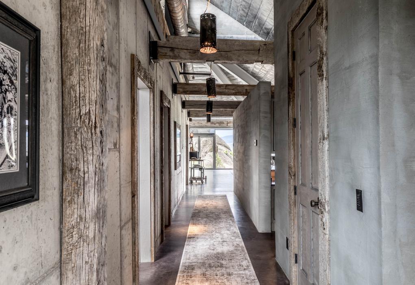
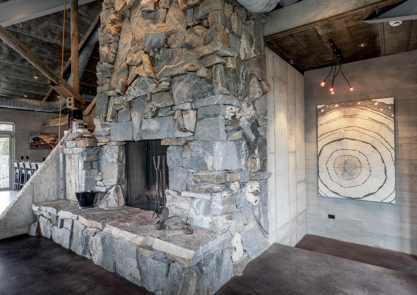
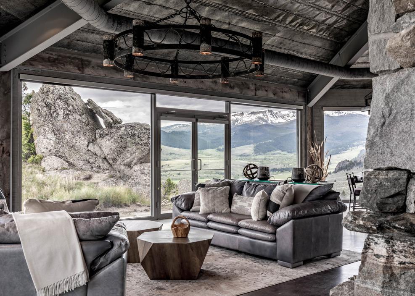

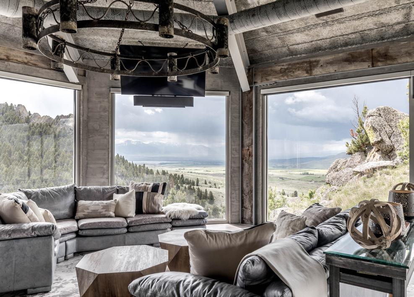
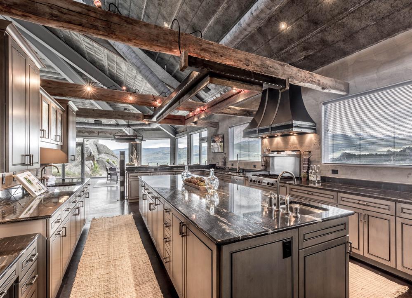
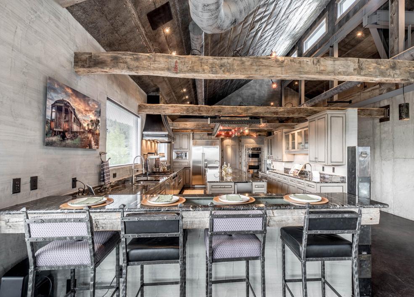
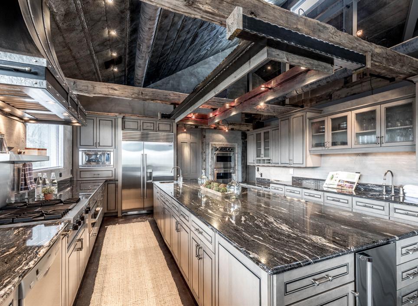
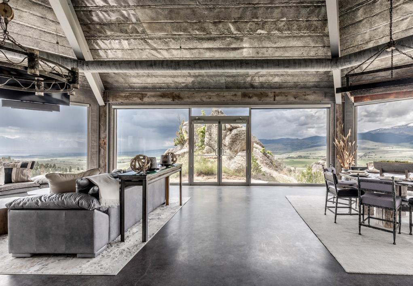


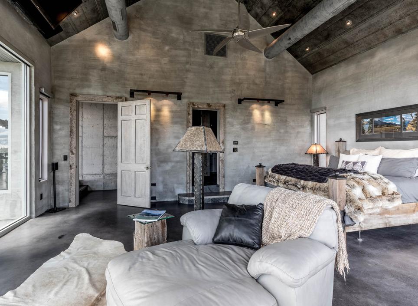

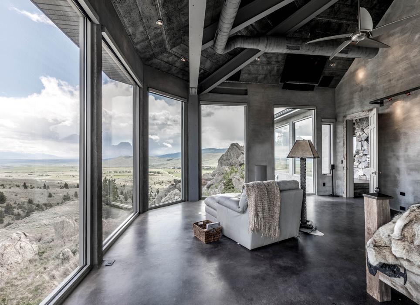
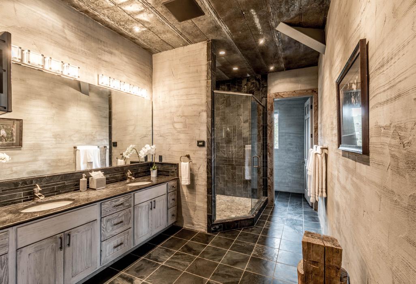
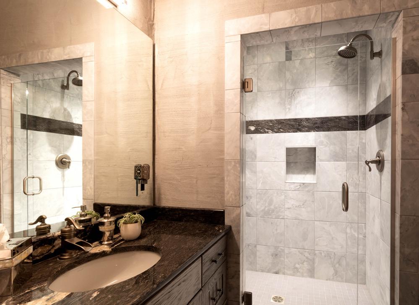


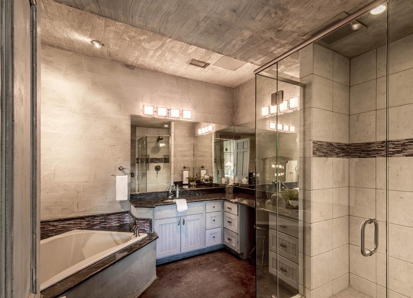
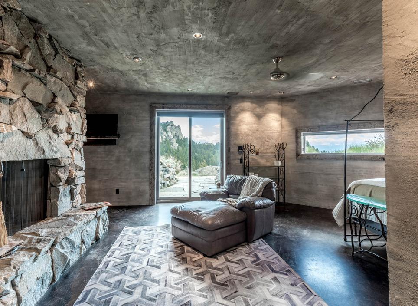
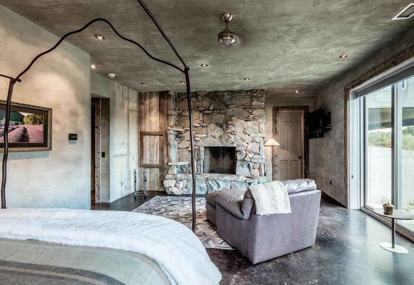
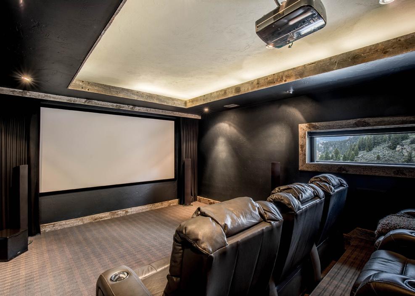
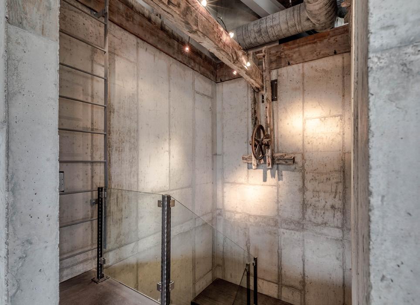
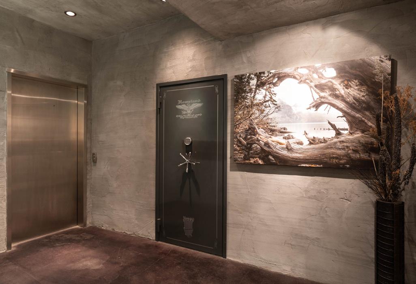
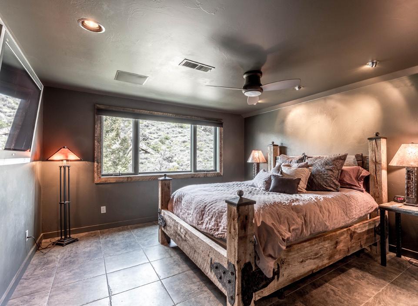
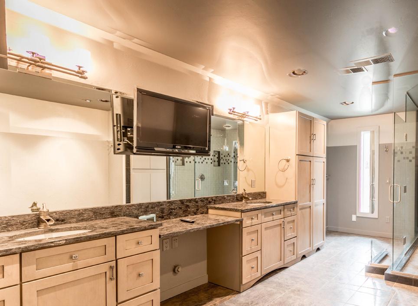
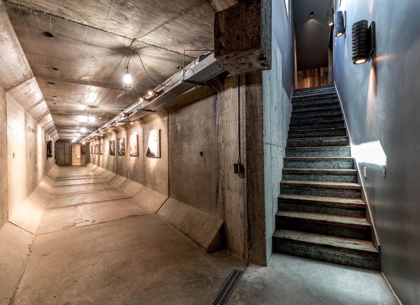
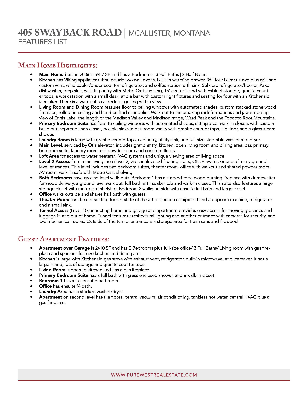
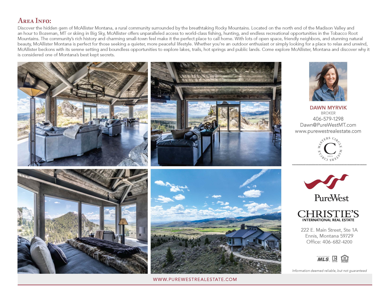
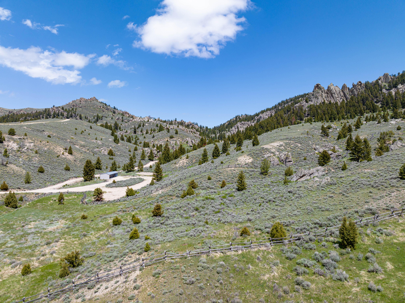
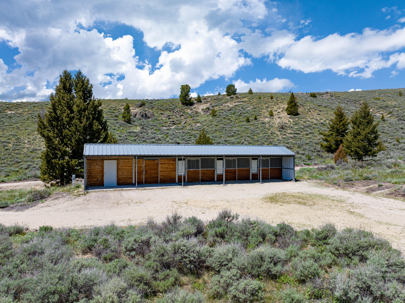
405 SWAYBACK ROAD | MCALLISTER, MONTANA FEATURES LIST
Main Home Highlights:
• Main Home built in 2008 is 5987 SF and has 3 Bedrooms | 3 Full Baths | 2 Half Baths
• Kitchen has Viking appliances that include two wall ovens, built-in warming drawer, 36” four burner stove plus grill and custom vent, wine cooler/under counter refrigerator, and coffee station with sink, Subzero refrigerator/freezer, Asko dishwasher, prep sink, walk in pantry with Metro Cart shelving, 15’ center island with cabinet storage, granite counter tops, a work station with a small desk, and a bar with custom light fixtures and seating for four with a Kitchenaid icemaker. There is a walk out to a deck for grilling with a view.
• Living Room and Dining Room features floor to ceiling windows with automated shades, custom stacked stone wood fireplace, rolled tin ceiling and hand-crafted chandelier. Walk out to the amazing rock formations and jaw dropping view of Ennis Lake, the length of the Madison Valley and Madison range, Ward Peak and the Tobacco Root Mountains.
• Primary Bedroom Suite has floor to ceiling windows with automated shades, sitting area, walk-in closets with custom build out, separate linen closet, double sinks in bathroom vanity with granite counter tops, tile floor, and a glass steam shower.
• Laundry Room is large with granite countertops, cabinetry, utility sink, and full-size stackable washer and dryer.
• Main Level, serviced by Otis elevator, includes grand entry, kitchen, open living room and dining area, bar, primary bedroom suite, laundry room and powder room and concrete floors.
• Loft Area for access to water heaters/HVAC systems and unique viewing area of living space
• Access Level 2 from main living area (level 3) via cantilevered floating stairs, Otis Elevator, or one of many ground level entrances. This level includes two bedroom suites, theater room, office with walkout and shared powder room, AV room, walk-in safe with Metro Cart shelving
• Both Bedrooms have ground level walk-outs. Bedroom 1 has a stacked rock, wood burning fireplace with dumbwaiter for wood delivery, a ground level walk out, full bath with soaker tub and walk-in closet. This suite also features a large storage closet with metro cart shelving. Bedroom 2 walks outside with ensuite full bath and large closet.
• Office walks outside and shares half bath with guests.
• Theater Room has theater seating for six, state of the art projection equipment and a popcorn machine, refrigerator, and a small sink.
• Tunnel Access (Level 1) connecting home and garage and apartment provides easy access for moving groceries and luggage in and out of home. Tunnel features architectural lighting and another entrance with cameras for security, and two mechanical rooms. Outside of the tunnel entrance is a storage area for trash cans and firewood.
Guest Apartment Features:
• Apartment over Garage is 2410 SF and has 2 Bedrooms plus full-size office/ 3 Full Baths/ Living room with gas fireplace and spacious full-size kitchen and dining area.
• Kitchen is large with Kitchenaid gas stove with exhaust vent, refrigerator, built-in microwave, and icemaker. It has a large island, lots of storage and granite counter tops.
• Living Room is open to kitchen and has a gas fireplace.
• Primary Bedroom Suite has a full bath with glass enclosed shower, and a walk-in closet.
• Bedroom 1 has a full ensuite bathroom.
• Office has ensuite ¾ bath.
• Laundry Area has a stacked washer/dryer.
• Apartment on second level has tile floors, central vacuum, air conditioning, tankless hot water, central HVAC plus a gas fireplace.
405 SWAYBACK ROAD | MCALLISTER, MONTANA FEATURES LIST
Systems:
• 8 Zones of radiant in-floor heat throughout main home run by a propane fueled boiler with back up boiler
• 3 HVAC systems service main level of home, 1 HVAC system services lower levels
• 1 HVAC system services guest apartment, Air conditioning cools home, guest apartment and garage
• Generac 48KW backup generator supplies elevator, main house lighting and appliances
• Two separate mechanical rooms
• Fresh Water Cisterns - three buried 1200 gallon cisterns. Two primary and one backup; 669 ft/15 GPM well
• Two tankless hot water heaters in loft to service main home
• Crestron System with two main processors to monitor or run security cameras, lighting, water cisterns, window coverings, AV equipment, HVAC, and radiant heat system generator
Garage & Shop:
• 3600 SF Finished Garage (40’x90’) has epoxy floors, heated and cooled with its own HVAC system plus two propane gas heaters, fly-tying room with custom cabinets, half bath, tankless hot water heater, central vacuum system, compressed air throughout, and a Hotsy propane fired water system with powered hose for washing vehicles.
• Bay 1 is a two-car garage (16’)
• Bay 2 is a single Main Home Highlights: garage for ATVs (10’)
• Bay 3 is workshop (10’)
• Bay 4 is a deep two car garage or trailer/boat storage (16’)
• Bay 5 is a 10’ wide bay for boats with Hotsy for washing cars
Horse Amenities:
• Ameristall 20’x56’ Horse Barn with 3 stalls built in 2009 has power and water, tack room and storage room with concrete floors
• 3 Stalls have reciprocating feeders and hay grates
• Jackleg Fenced approximately 6-acre pasture
• Entrance is gated with power gate
Other Amenities:
• Gravel Pit provides road material that can be used by owner or sold
• Otis Elevator services three levels of home
• Crestron smart home system
• 10-zone Sprinkler System for landscaped areas supplied by cisterns
• Water Feature at main entrance
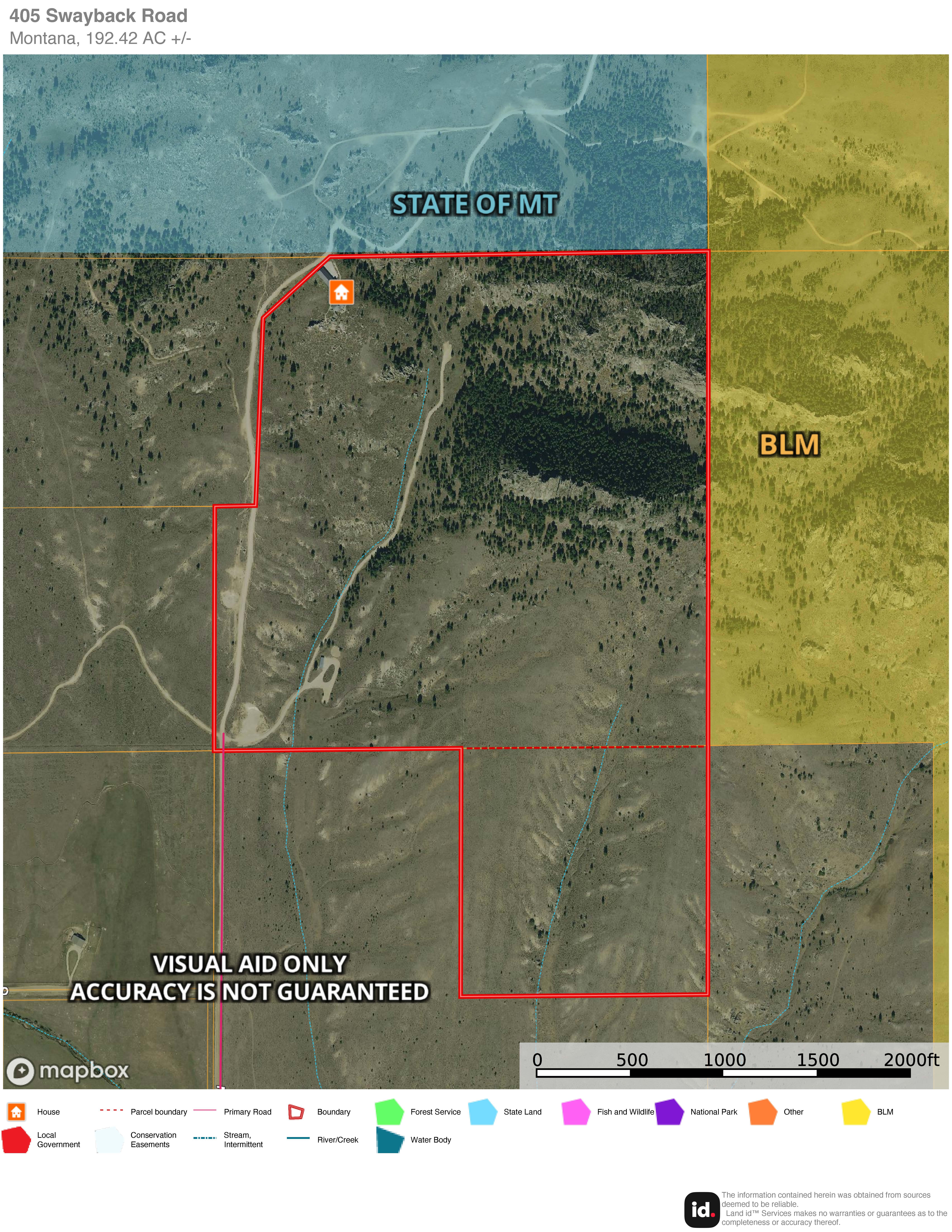
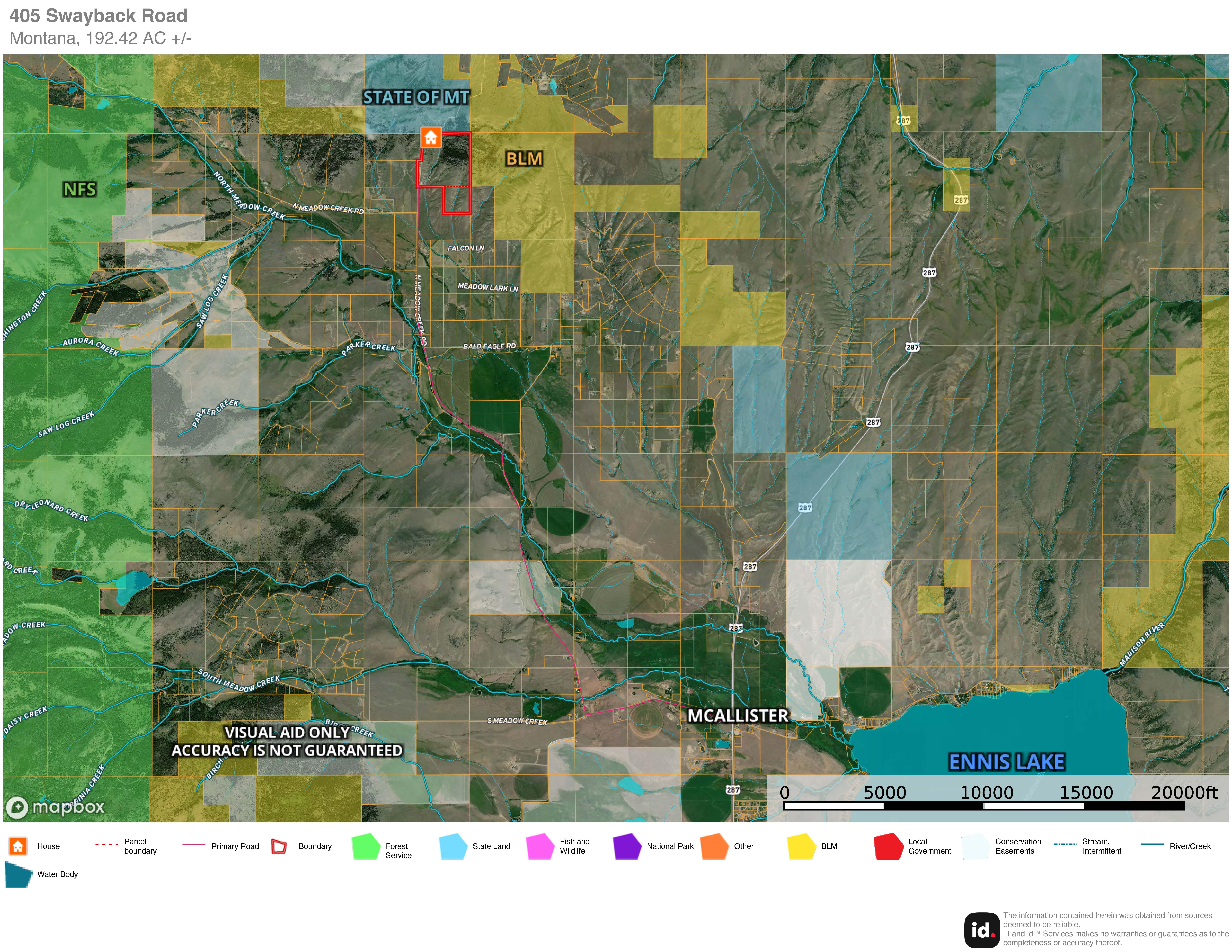
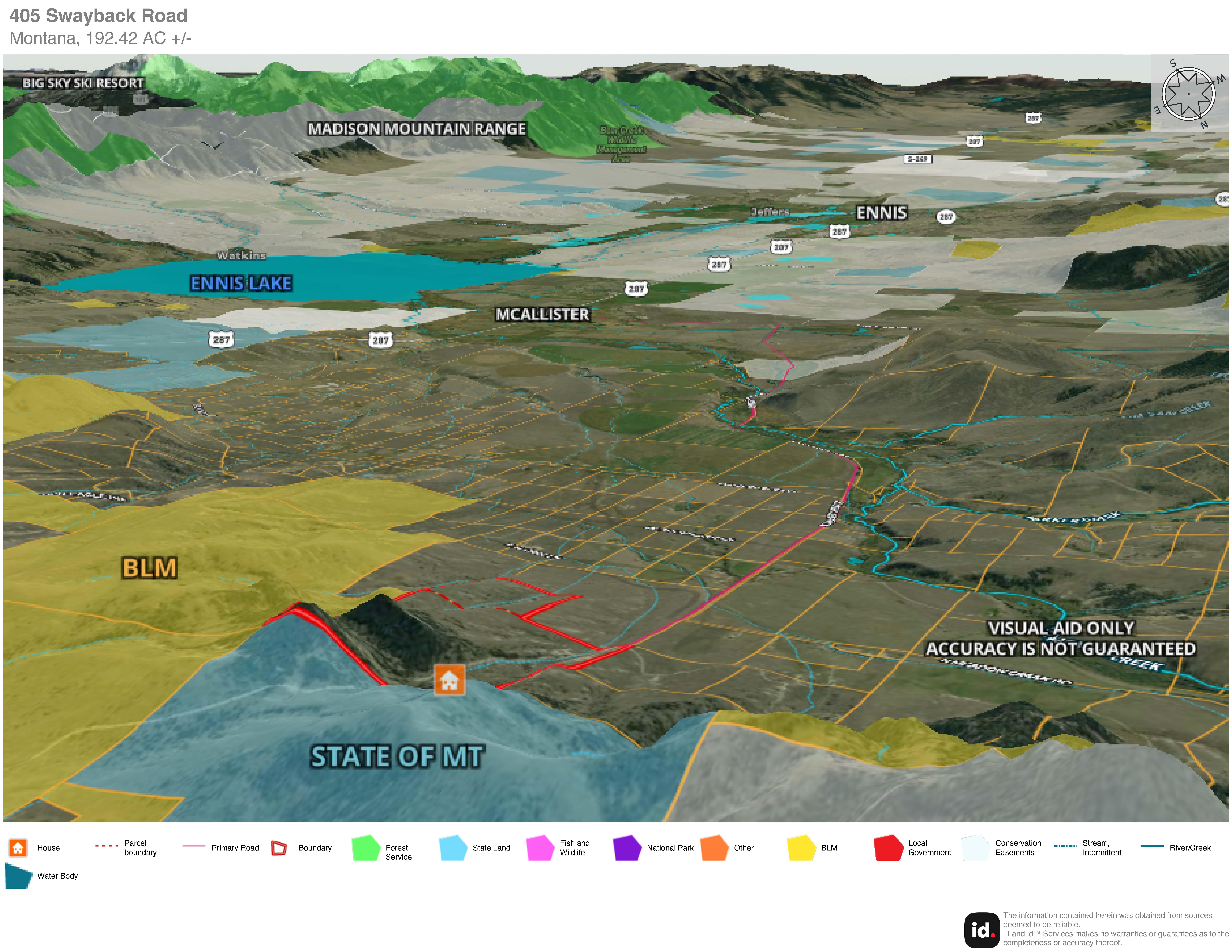
All information contained herein is derived from sources deemed reliable, however, is not guaranteed by PureWest, Christie’s International Real Estate, Managing Broker, Agents or Sellers.
Offering is subject to error, omissions, prior sales, price change or withdrawal without notice and approval of purchase by Seller. We urge independent verification of each and every item submitted to the satisfaction of any prospective purchaser.
