UNDERGRADUATE ARCHITECTURAL Punarva Praveen

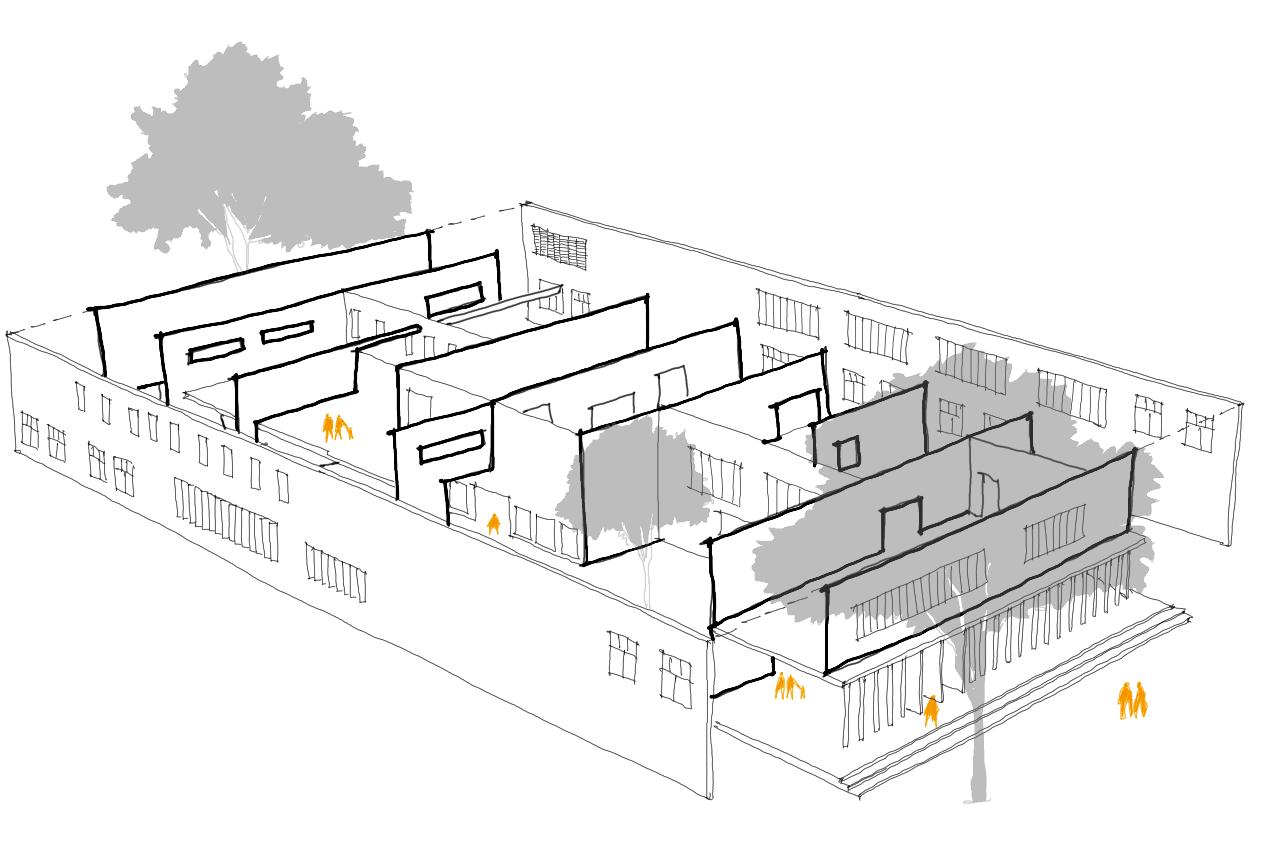
portfolio Selected works 2019-2022
PUNARVA PRAVEEN
+91 - 8618294342
2019_punarva.p@wcfa.ac.in
_punarva._
#188, ‘Arunodaya’, 3rd main, 3rd cross, Vinayaka layout, Myderahalli, Bengaluru
5600 90
English
Kannada
Hindi Education
Sri Vani Education Centre, Bangalore
2005 - 2013
The Regency Public School, Bangalore
2013 - 2017
St Claret PU College, Bangalore
2017 - 2019
Wadiyar Centre For Architecture, Mysuru
2019 - present
EXPERIENCE
Treasurer, Student Council 2021 - 2022
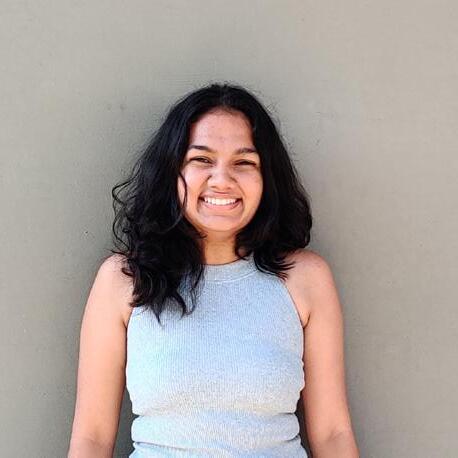
Advisory Board, Student Council 2022 - 2023
Tour Organizer | College Study Tours 2021 - 2023
SOFTWARE SKILLS
Drafting/Modelling
Autodesk AutoCad




Autodesk Revit
Sketchup
Analysis
Google Earth Pro

Insight for Revit
Post Production
Adobe Illustrator

Adobe Photoshop
Adobe InDesign
Microsoft Office Suite
Rendering
Enscape

V ray
ARCHITECTURAL COMPETENCE
Diagramming
Layouts
Graphic design
Documentation
Sketching
Hand drafting
Model making
UNDERGRADUATE PORTFOLIO 2
CONTENTS
01. People’s Plaza
Urban Insert | Madikeri Semester 08
Studio Guide : Prof. Nelson Pais
02. Weaver’s Nest
Sustainable Architecture | Kanchipuram Semester 07
Studio Guide : Prof. Prashanth Pole
03. The Modular School
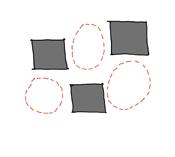
Institution Design | Nasik

Semester 06
Studio Guide : Prof. Ryan Thomas Asst. Prof. Akash Rai
04. The Walled Library
Public Architecture | Srirangapatna Semester 05
Studio Guide : Prof. Kiran Kumar
05. Working Drawings
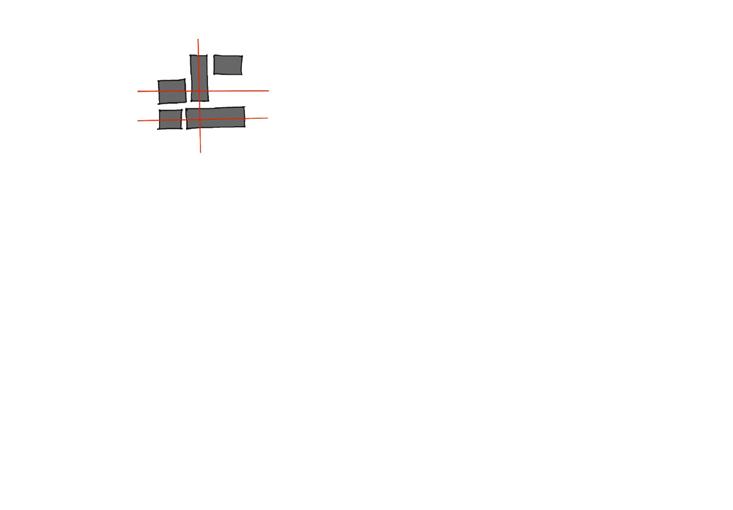
Semester 05 - 06
Studio Guide : Prof. SG Srinivas
07. Measure Drawing and Documentation
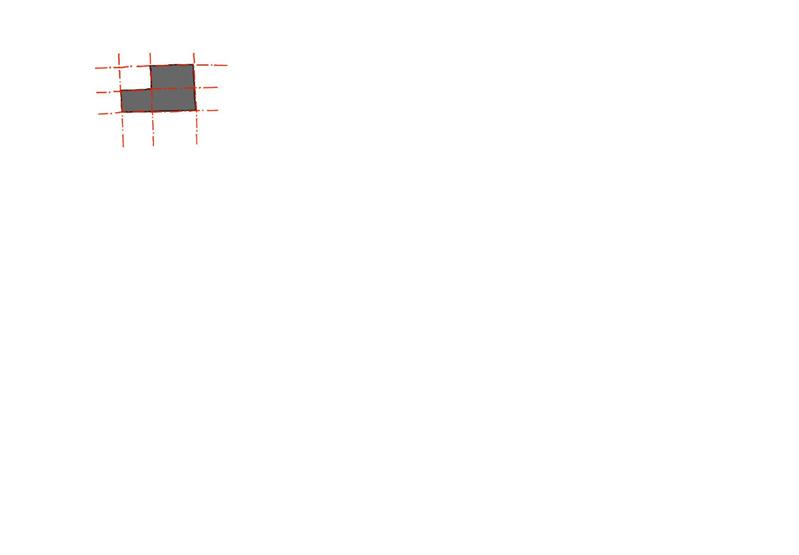

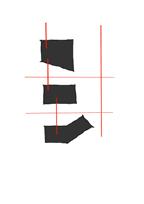
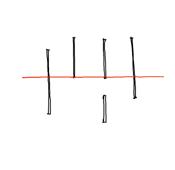
Srirangapatna Margosa House | Mysore
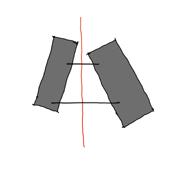
PEOPLE’S PLAZA
Urban Insert | Madikeri Semester 08
STUDIO GUIDES
Prof. Nelson Pais
Prof. Prashant Pole
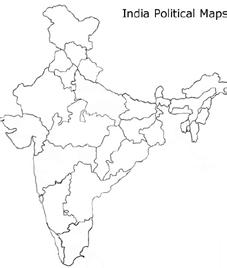
Prof. Anand Chalawadi
Prof. Ryan Thomas
Asst. Prof. Shreyas Baindur
The studio brief was to design an urban insert in the context of Madikeri. Each group of five students selected one of the eight sites and collaboratively came up with a common vision that aligned with the unique context of Madikeri.
Individually , all the design programs were tailored to suit the chosen site, while maintaining the shared vision, and all of them were stitched together to form one master plan.
On a masterplan level, common aspects such as road, drainage were fixed upon by the group.
Project Brief : Veteran’s Association and Public Library
Site Area : 4000 sqm
Location : Madikeri
UNDERGRADUATE PORTFOLIO 4
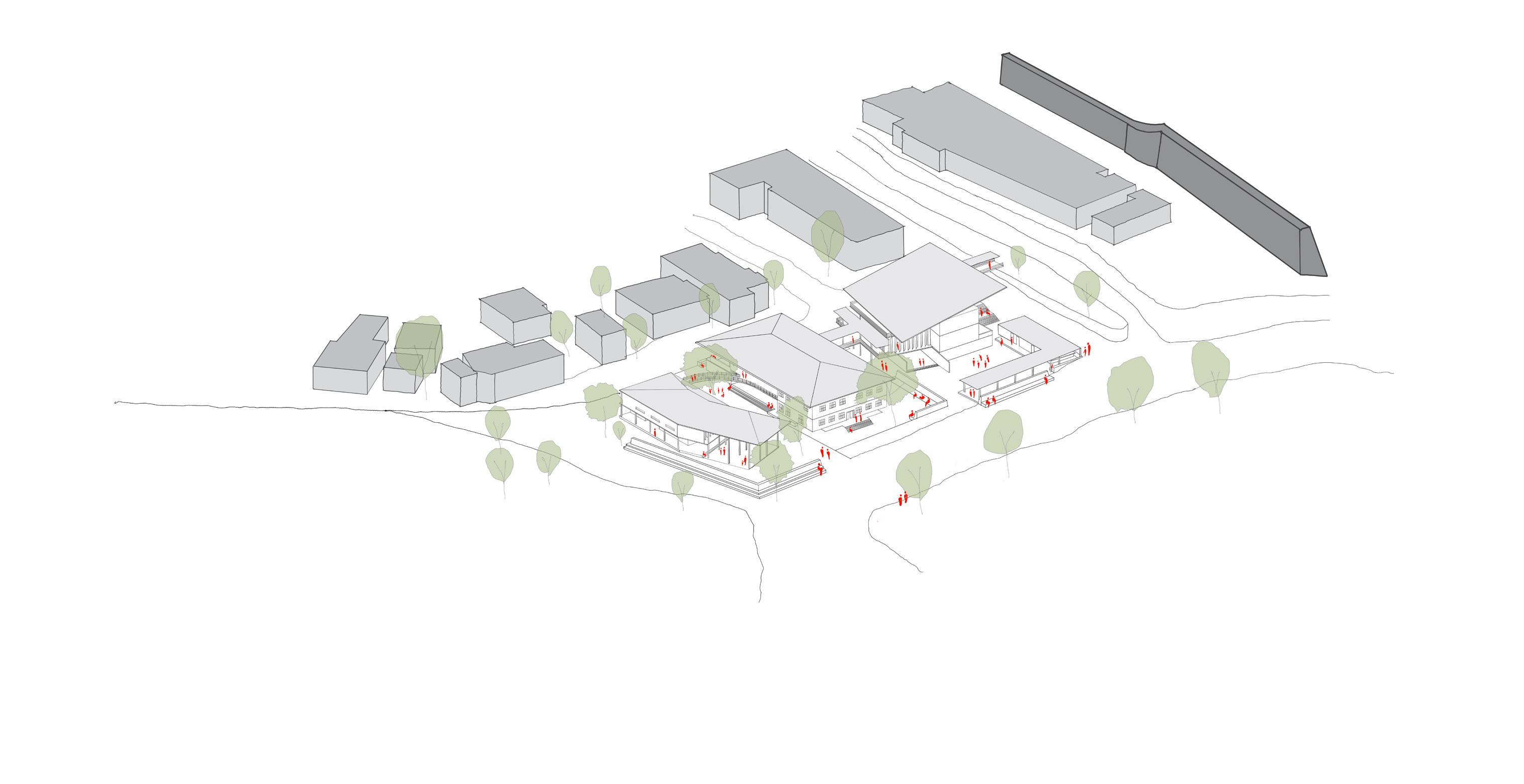
Kodagu derives an important aspect of its identity from its participation in the Armed Forces. But how much of this “identity” is experienced by the locals, let alone the tourists?
That is one of the many examples as a precursor to: How much of this identity have we “HEARD” or “SEEN”?
Parameters like history, community, landscape, food, culture, sports, occupations, building typologies and tourism are used to seek out the perceived identity of Madikeri.
Regarding both the floating population and the locals, how many occasions can we create for people to experience the Kodova Identity?
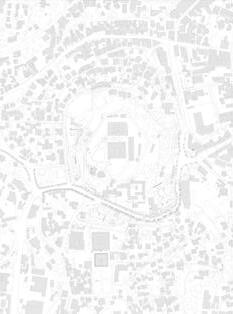


Further, finding the balance between work, living and leisure would connect the eight sites.
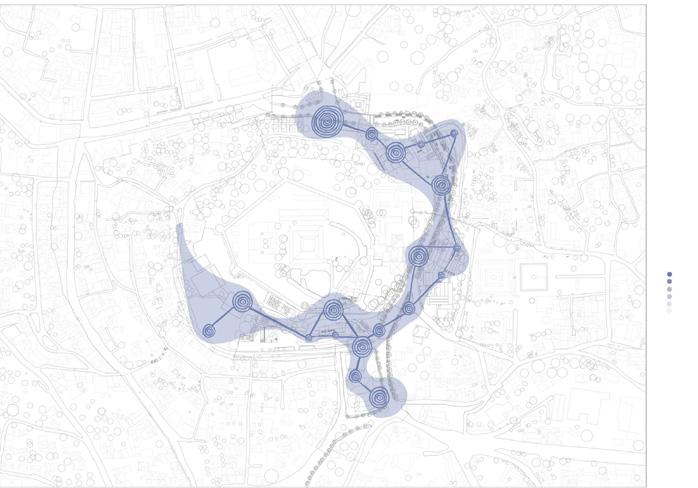
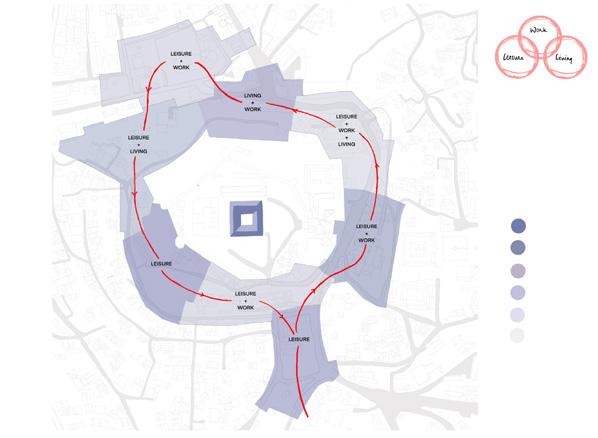

For example, if one site has ‘work’ and ‘leisure,’ it borrows the ‘living’ from the site beside. While it provides a way to interlink the sites, it also provides flexibility in associating programs.
The spaces created- or rejuvenated- intend to let the city breathe and exist with its own life. And those who get a chance to witness this should be considered lucky.
The town becomes the stage, and the peopleits audience.
DESIGN
UNDERGRADUATE PORTFOLIO 6
STRATERIGIES
CIRCULATION
AND
Parking
Pedestrian Walkway Driveway Tram line
20000 WORK LIVING LEISURE WORK LEISURE LIVING
Strategies and Circulation Proposed road section - 20m
Pedestrian footway Tram stop
Design
Diagrams showing vision of the masterplan
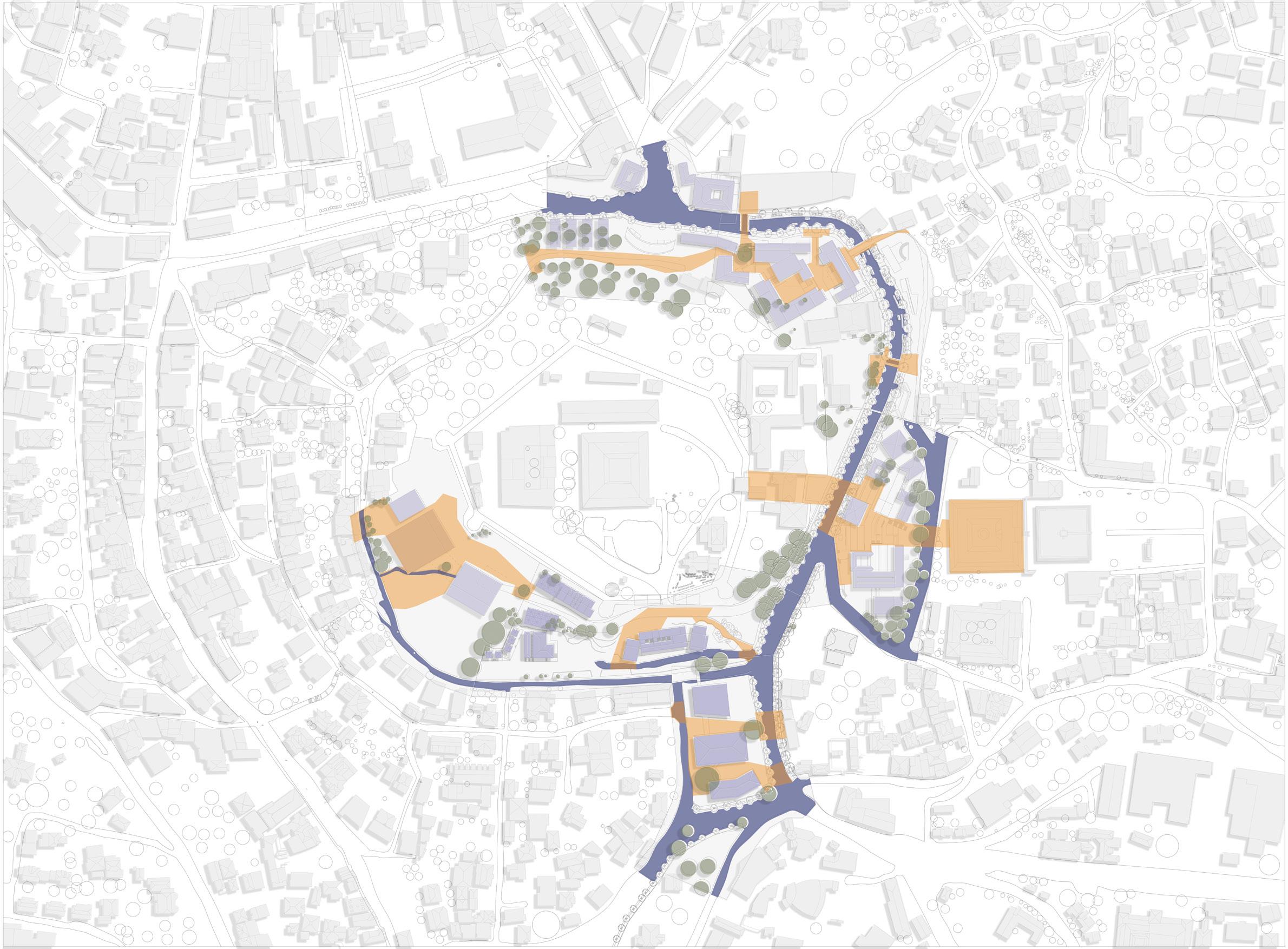

PROPOSED MASTERPLAN Highlighting site boundary URBAN INSERT 0 20 40 60m
The site had an important marker which marks the entry to the town of Madikeri. Although now non-functional, this building still acts like a point of reference to the people of the town. Considering this, the idea of repurposing the building with another function to make the space more familiar to the locals, came about.
The Town Hall now hosts a public library, keeping the structure of the built intact, connected by the Veteran’s Association and Army Museum on its sides.
The front public plaza holds seating and allows people to gather and interact as the town’s main plaza. Being the first junction of the town entering from Mysore-Bangalore and hosting important meetings, the idea was to not overpower the other buildings with the Town Hall. The buildings on either sides have been pushed down so that the identity of the town hall is not lost and is still dominant enough.
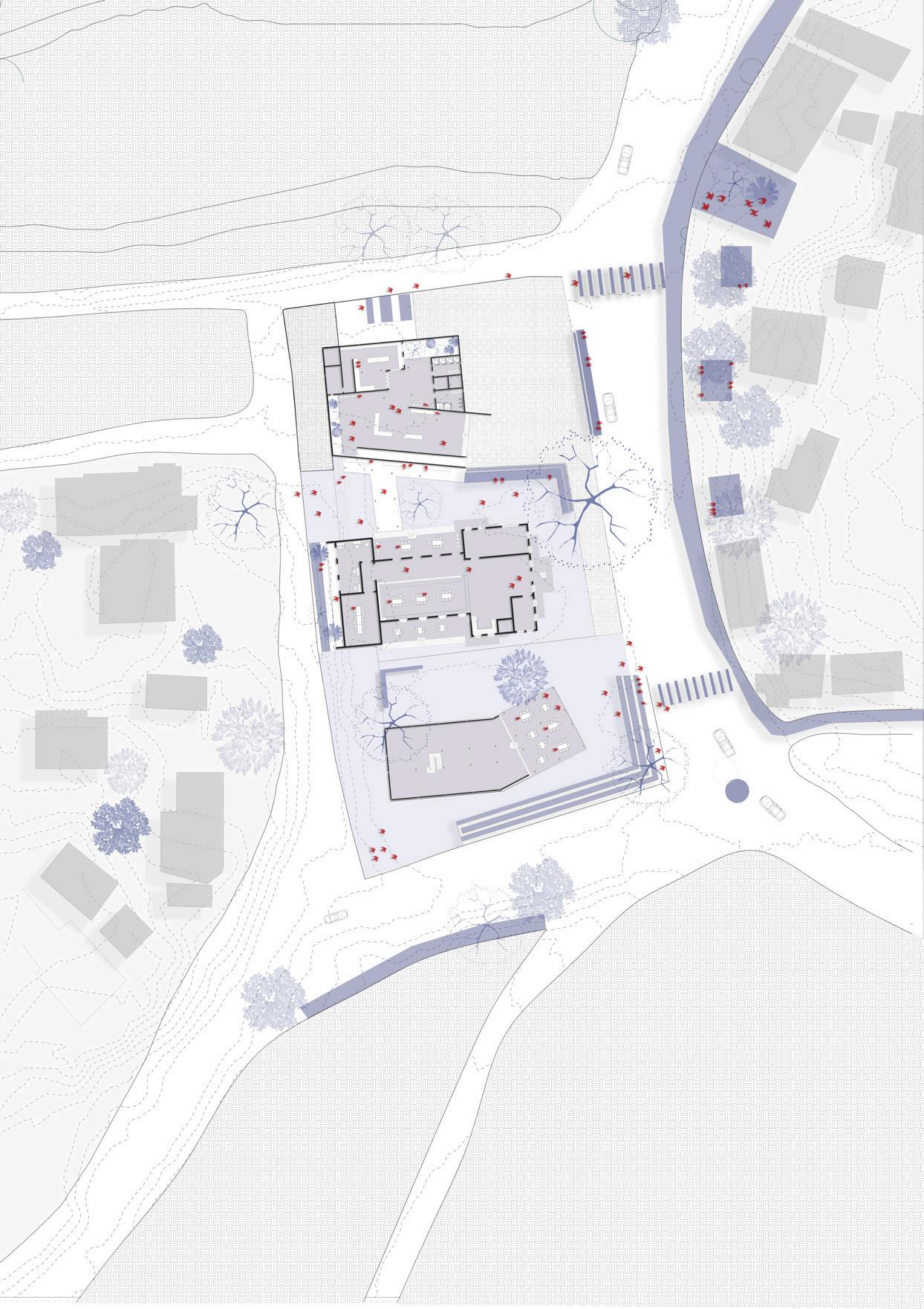
01 02 03 04 05 06 07 08 09 10
LEGEND
01. Veteran’s Museum 02. Connecting courts
03. Existing Town Hall converted to public library
04. Outdoor reading spaace 05. Tram station seating 06. Outdoor seating 07. Plaza
08. Viewpoint 09. Existing Field Marshal Kariappa’s statue 10. Edge seating 11. Water kiosk
12. Connecting bridge
Ground Floor Plan
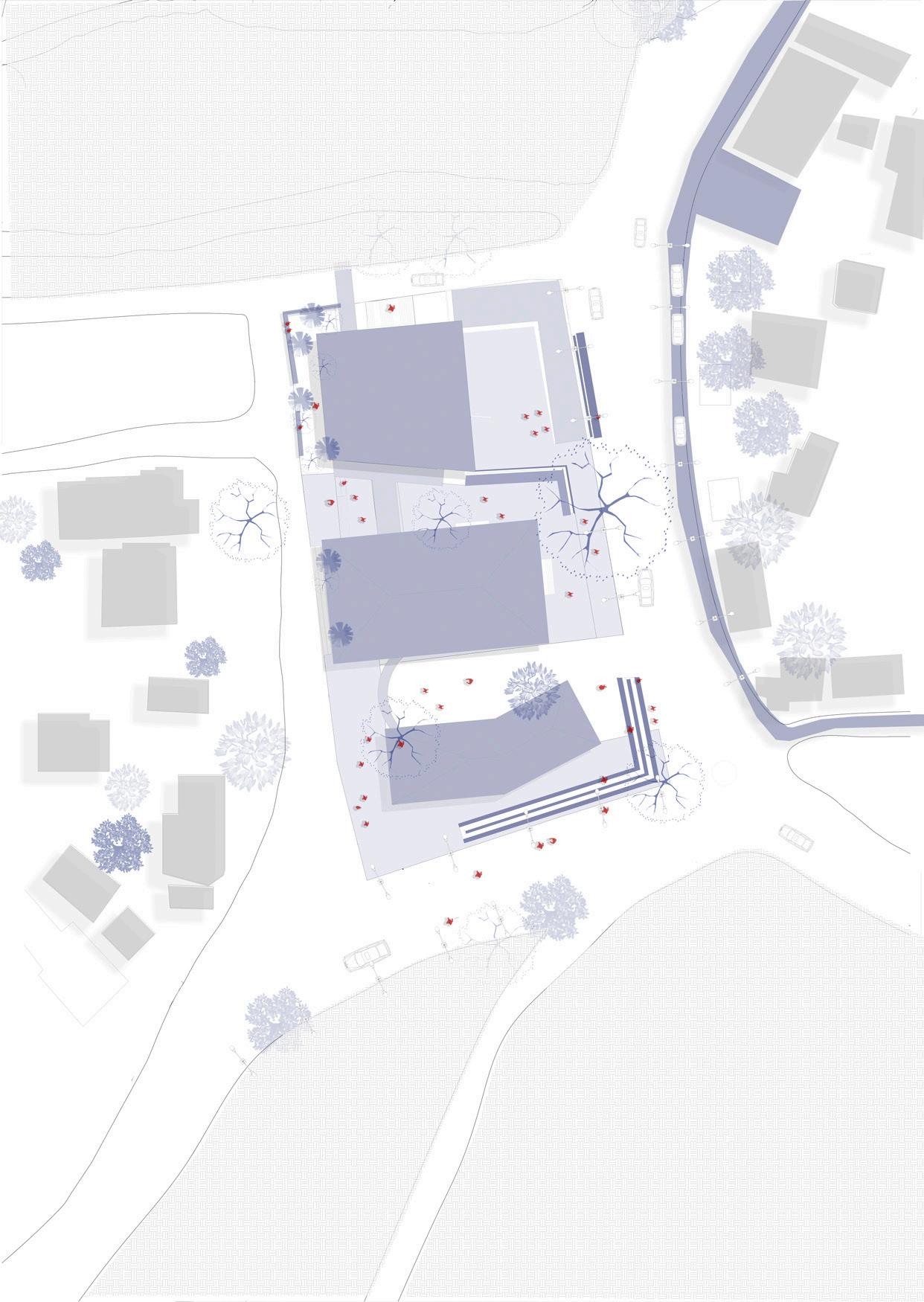
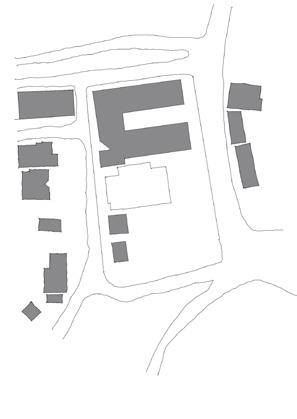

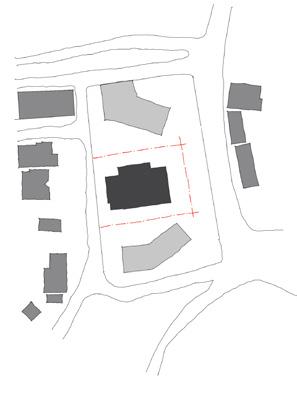
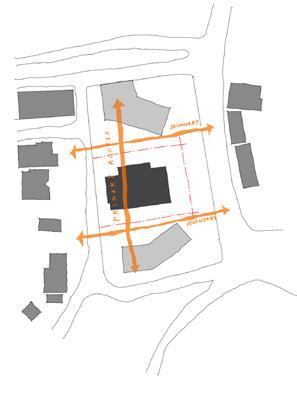

9 Roof Plan URBAN INSERT Existing buildings Creating a grid around the Town hall Orienting the built based on the grid Connecting thread 11 12 12 0 5 10 15m A’ A B C C’ B’
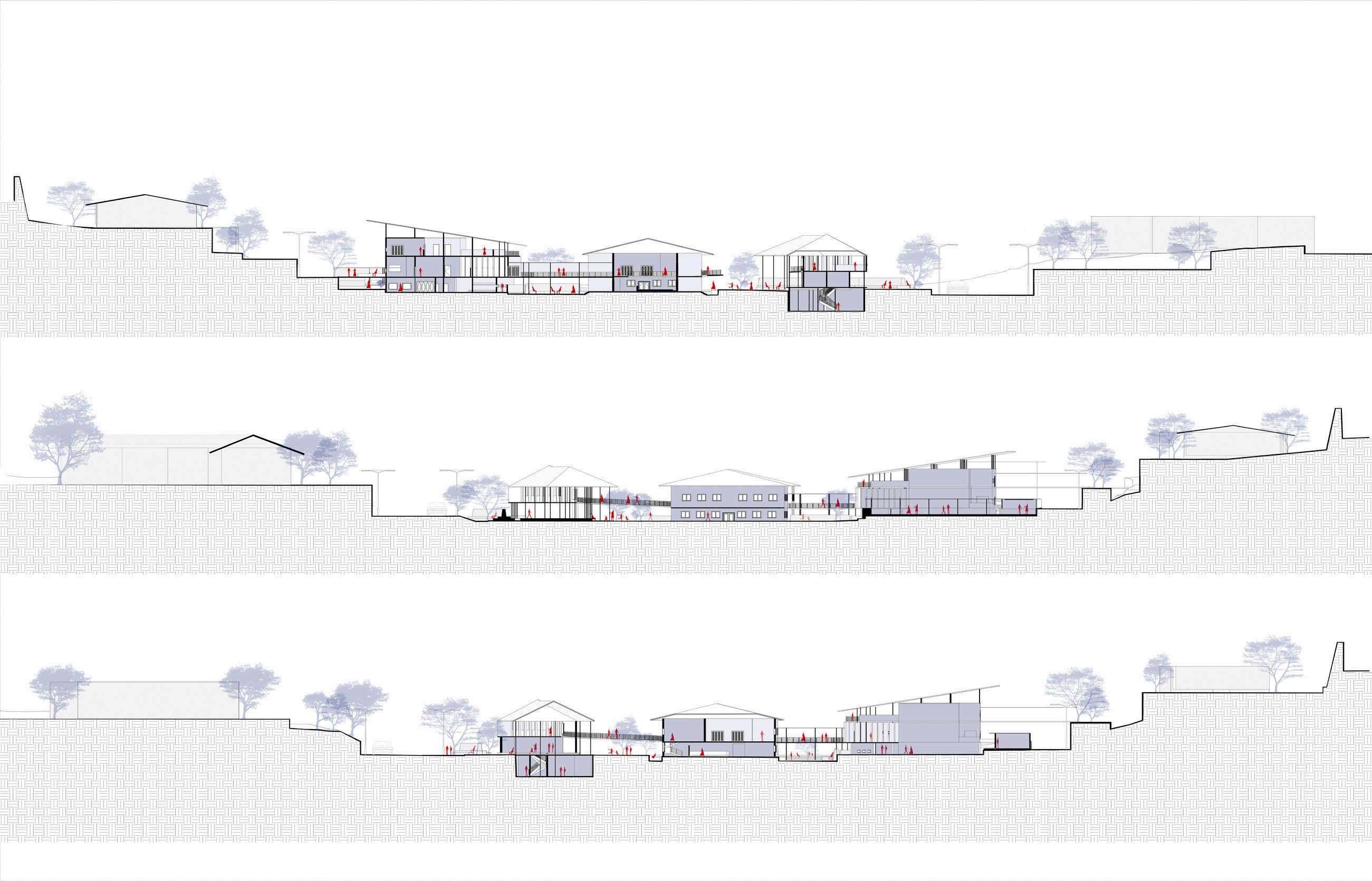
UNDERGRADUATE PORTFOLIO 10
Section CC’
Section BB’
Section AA’













11 LVL 0 LVL +7200 LVL +14400 LVL +21600 LVL 0 LVL +7200 LVL +14400 LVL +21600 LVL 0 LVL +7200 LVL +14400 LVL +21600 URBAN INSERT
WEAVER’S NEST
Sustainable Architecture | Kanchipuram Semester 07
STUDIO GUIDES
Prof. Anand Krishnamurthy
Prof. Prashanth Pole

Asst. Prof. Surendran Aalone
Prof. Shruthie Shah
Asst. Prof. Asijit Khan
The intent of the semester is to understand the word ‘sustainability’ and its essence when it comes to architecture. This studio’s focus calls for an industrial building and will explore three variables ;
human comfort, climate responsiveness and resource efficiency.
The larger idea is to use the idea of sustainability with respect to the fabric of the city and the craft/ skill.
The client is a group of like-minded people who have come together to set up a cooperative for weaving. The cooperative wants to set up a production and experience centre to promote themselves and improve their work culture.
Project Brief : Silk Weaving Industry and Experience Centre
Site Area : 11,000 sqm
(5000 sqm Buildable area)
Location : Kanchipuram
UNDERGRADUATE PORTFOLIO 12

13 SUSTAINABILITY - WEAVING COMMUNITY
The studio idea was to use simple design techniques to make a building with a scale of an industry sustainable. Other parameters included handling sustainability at a community and craft level, to promote the art of weaving. Design decisions were made to bring a balance between performance based architecture and design itself.
The intent was to make the process of weaving as transparent as possible, allowing it to interact with the community and city that it grows in, breaking the notion of industry working in the absence of a community.
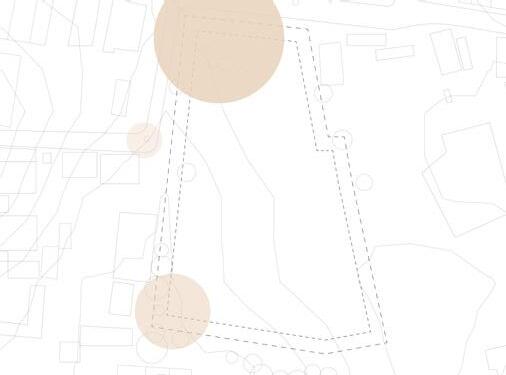
Parameters looked at :

01. Rainwater Collection : The existing contour allows to create a microclimate which in return can be used to collect rainwater
02. Landscape : Native trees and plants are planted on the setbacks, using them as a layer of shading as well as using the raw materials from trees for the process of weaving
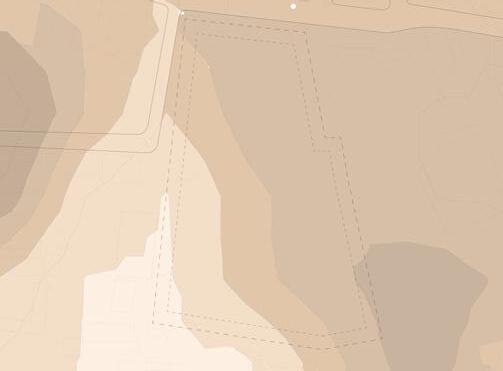
03. Waste water treatment
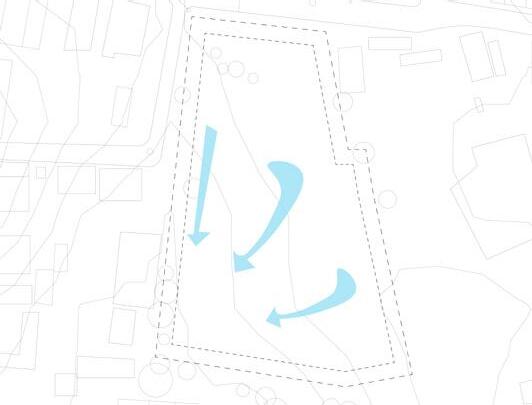
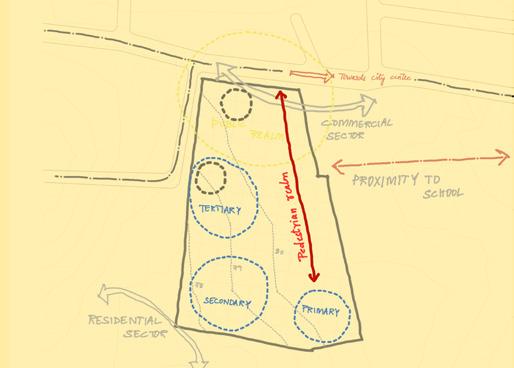
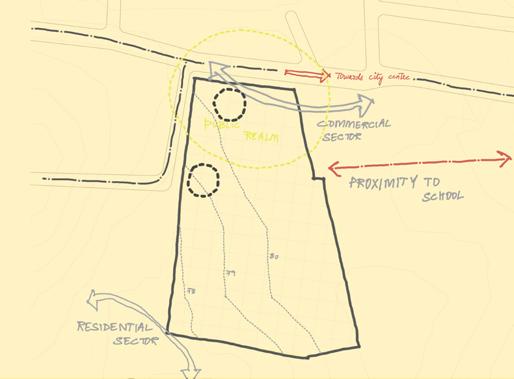
04. Solar Energy : Using solar panels to cut down the electricity used within the industry.
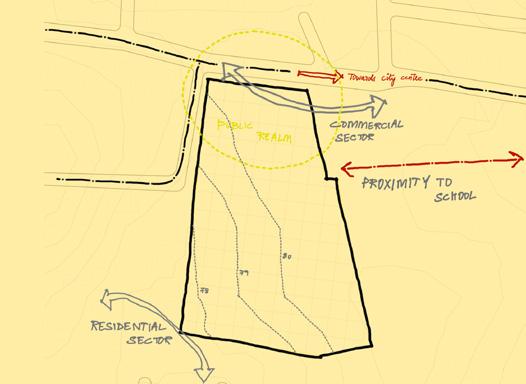
UNDERGRADUATE PORTFOLIO 14
Contours Noise Levels Surface Run off
and
the context Access
Site of Intervention Site of Intervention Site of Intervention
Public
Private Sector of
Points to the Site Zoning based on the existing site conditions
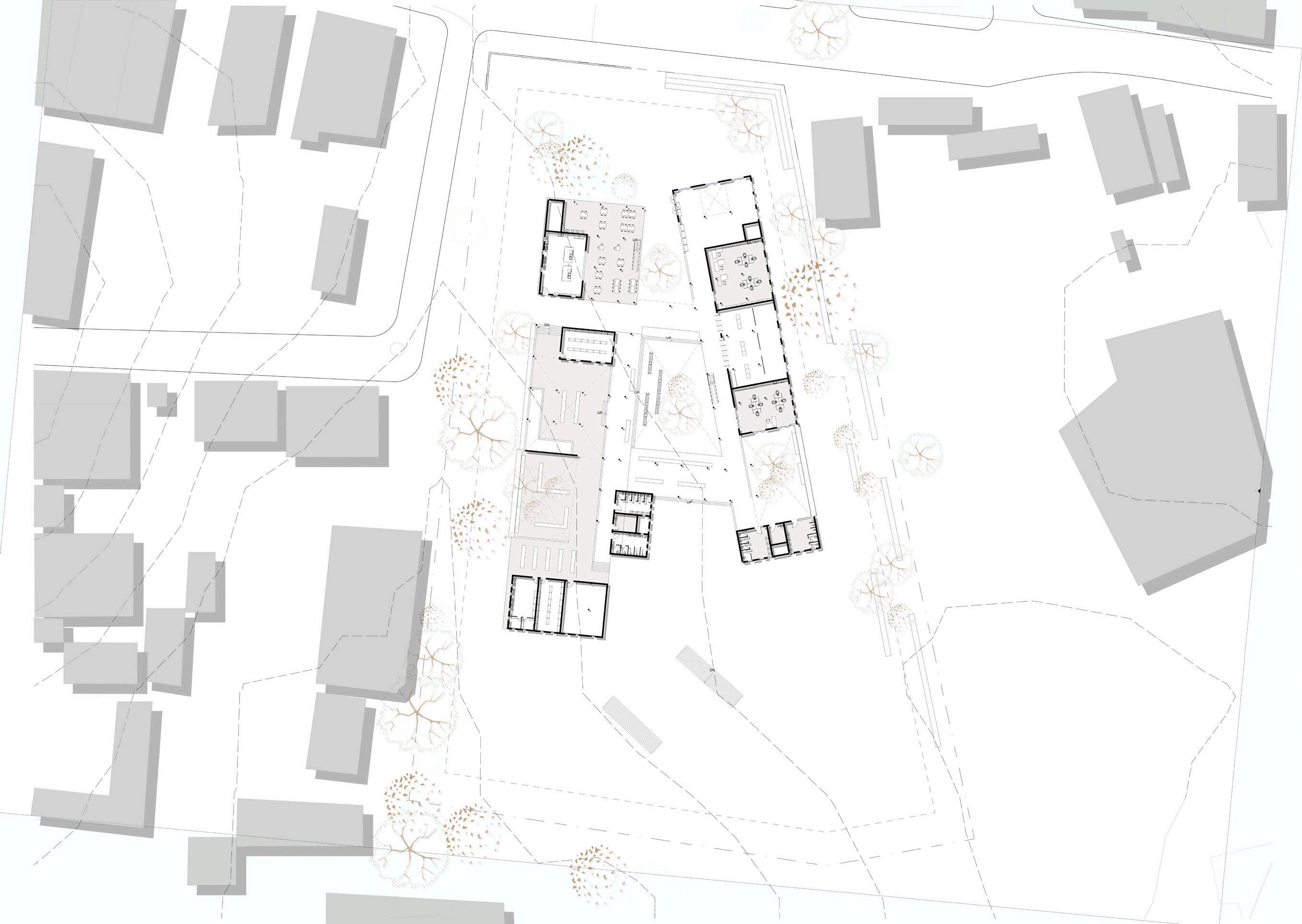

GROUND FLOOR PLAN LEGEND 1. Cafe 2. Pantry 3. Administration 4. Store room 5.Dyeing space 6.Courtyard 7. Waste waste treament 8. Changing room 9.Exhibition Space 10. Designing Space 11. Toilet 01 02 03 04 05 06 07 08 09 10 11 11 SUSTAINABILITY - WEAVING COMMUNITY

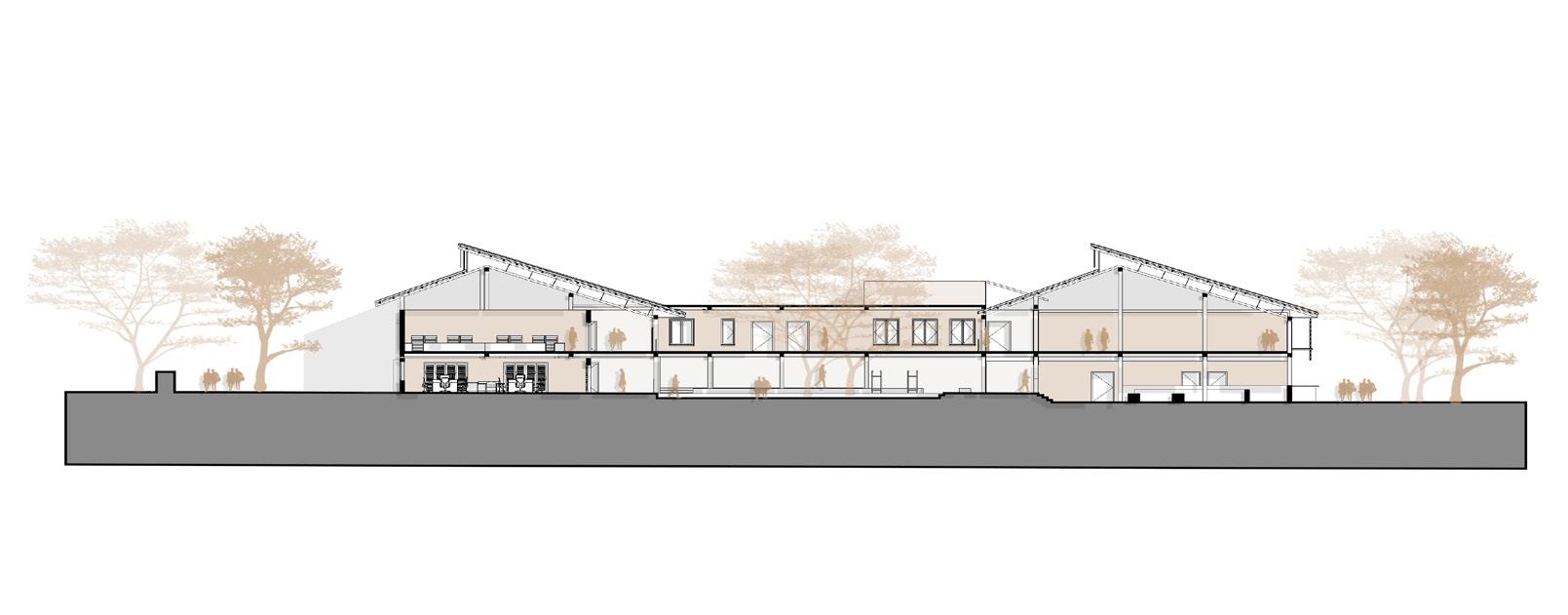













UNDERGRADUATE PORTFOLIO 16 Retail Store Dyeing Space Classroom SECTION AA’ SECTION BB’ SECTION CC’ LVL +0 LVL + 4.0 LVL + 8.0 LVL + 12.0 LVL +0 LVL + 4.0 LVL + 8.0 LVL + 12.0 LVL +0 LVL + 4.0 LVL + 8.0 LVL + 12.0
LANDSCAPING
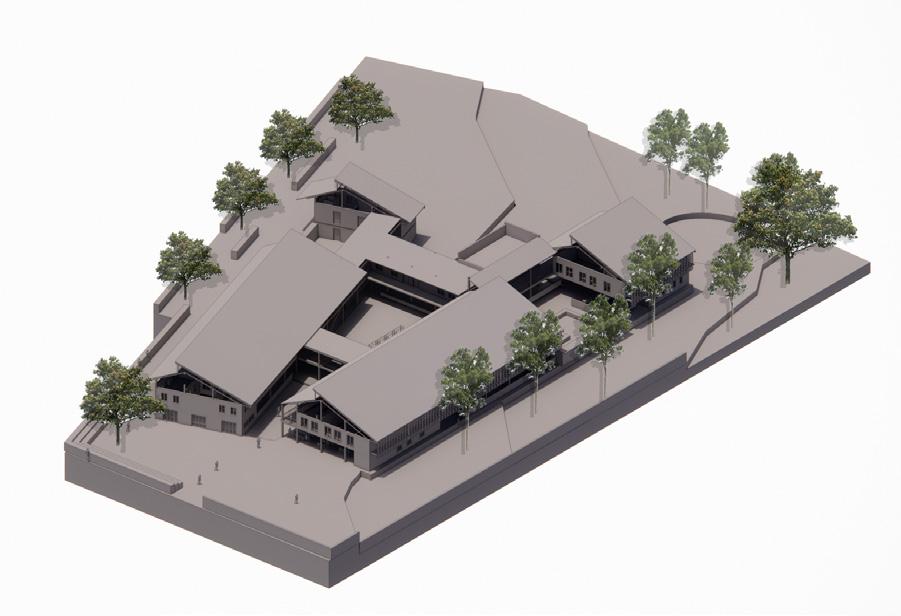
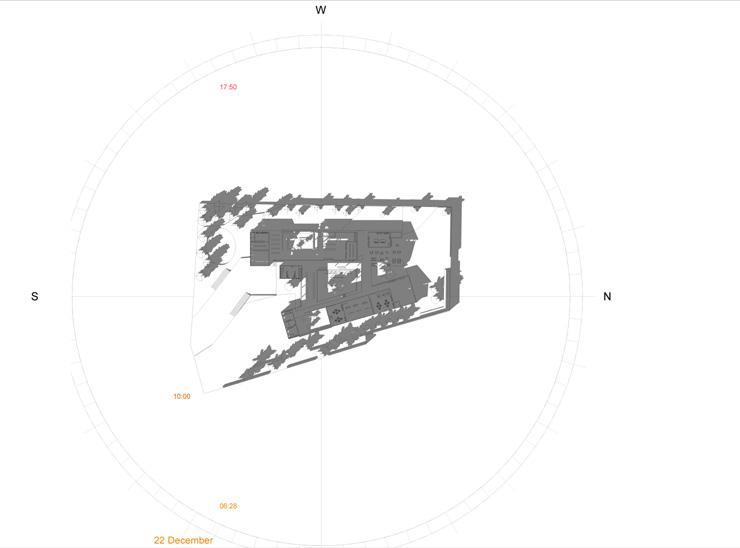
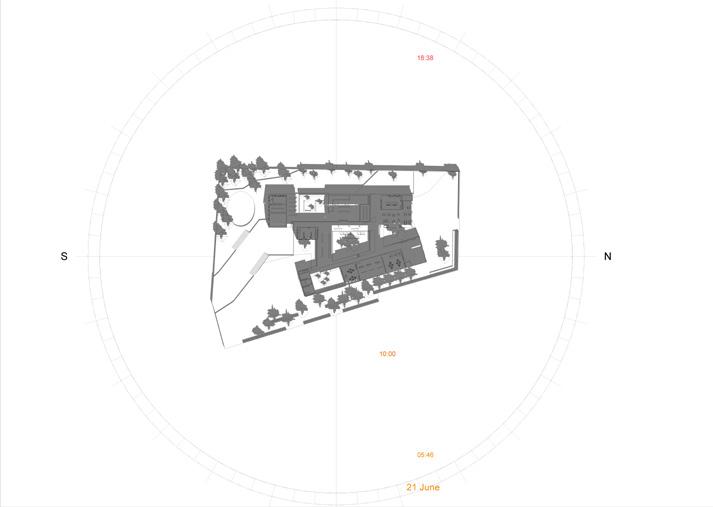

17 Dorm
of Silk
Sizing
4-5m trees on the east facade
10-12m trees on the west facade
Species being planted:
1. Myro Balan
2. Palmyrah
3. Moringa
4. Pink Cedar
Summer Solistice
SUSTAINABILITY - WEAVING COMMUNITY
Winter Solistice
Timber Truss
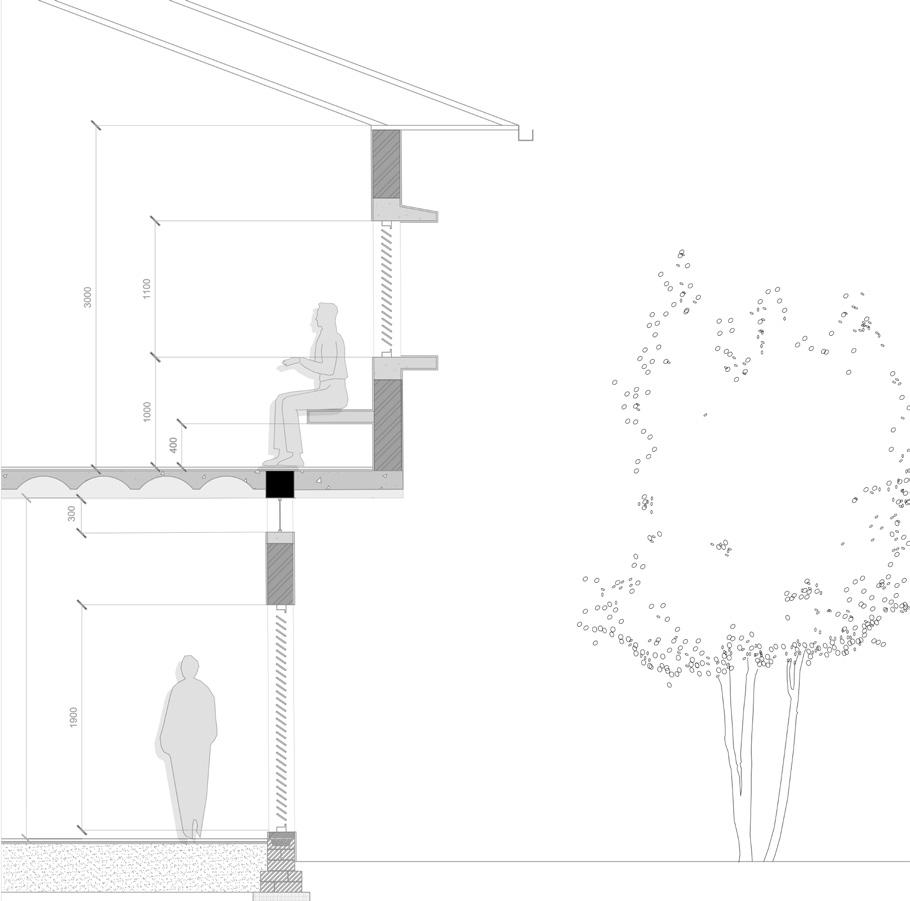
Lime Plaster
Weaving
Filler Slab with Clay pot as filler
CSEB Blocks Vents to allow hot air to pass
Red Oxide Flooring
Construction Waste as Backfill
Rammed earth foundation
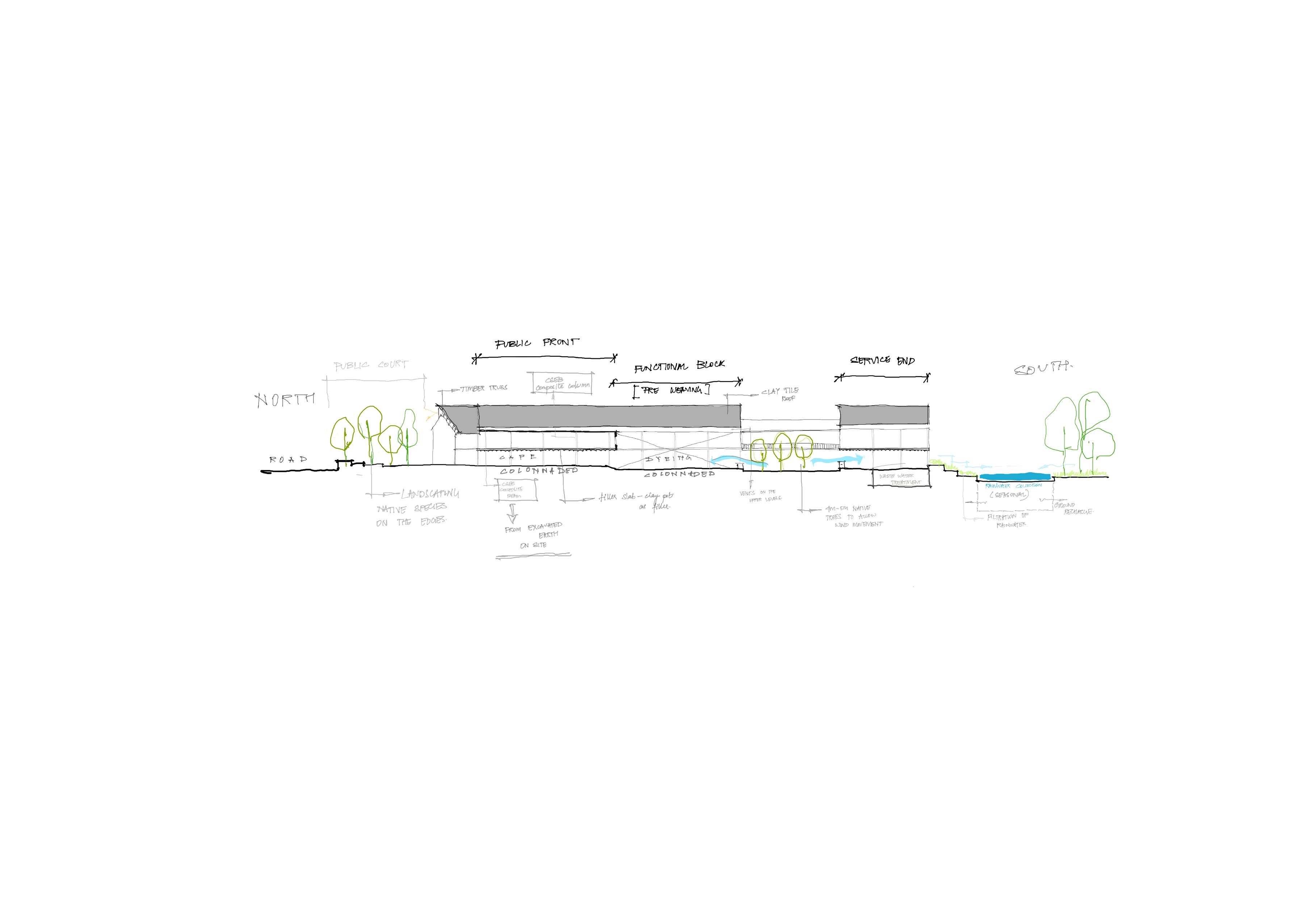
EAST FACADE
Design space

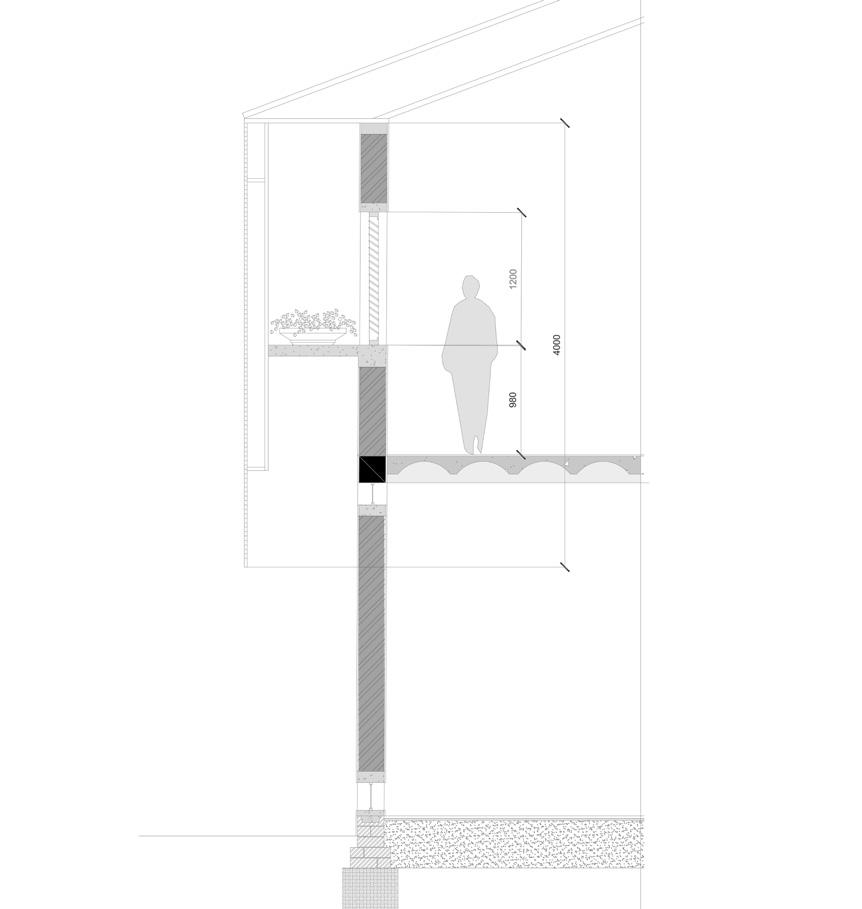
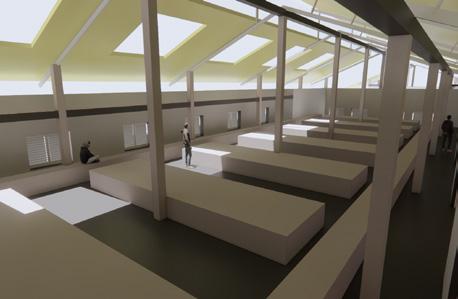
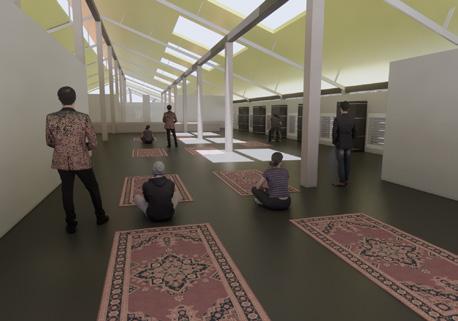
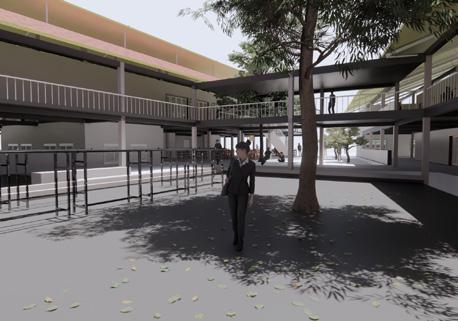
19
Extension of the roof as overhang Screen Potted Plants
Bottom Vents to allow easier air flow
WEST FACADE Retail
Dyeing space
View from inside of weaving space
SUSTAINABILITY - WEAVING COMMUNITY
View from inside of retail store
View from drying space
THE MODULAR SCHOOL
Institution Design | Nasik Semester 06
STUDIO GUIDES
Prof. S G Srinivas
Asst. Prof. Kavana Kumar
Prof. Ryan Thomas
Asst. Prof. Akash Rai
Asst. Prof. Surendran Aalone
Prof. Kiran Kumar

The brief is to understand the functionality of an alternative education system and design a school catering to the same. The school consists of primary and secondary education, along with programs that can be added based on the individual interpretation.
The main aspect is to look at how different an alternative education school works, and how spaces have a role in this.
Project Brief : School for Alternative Education
Site Area : 5000 sqm
Location : Nasik
UNDERGRADUATE PORTFOLIO 20
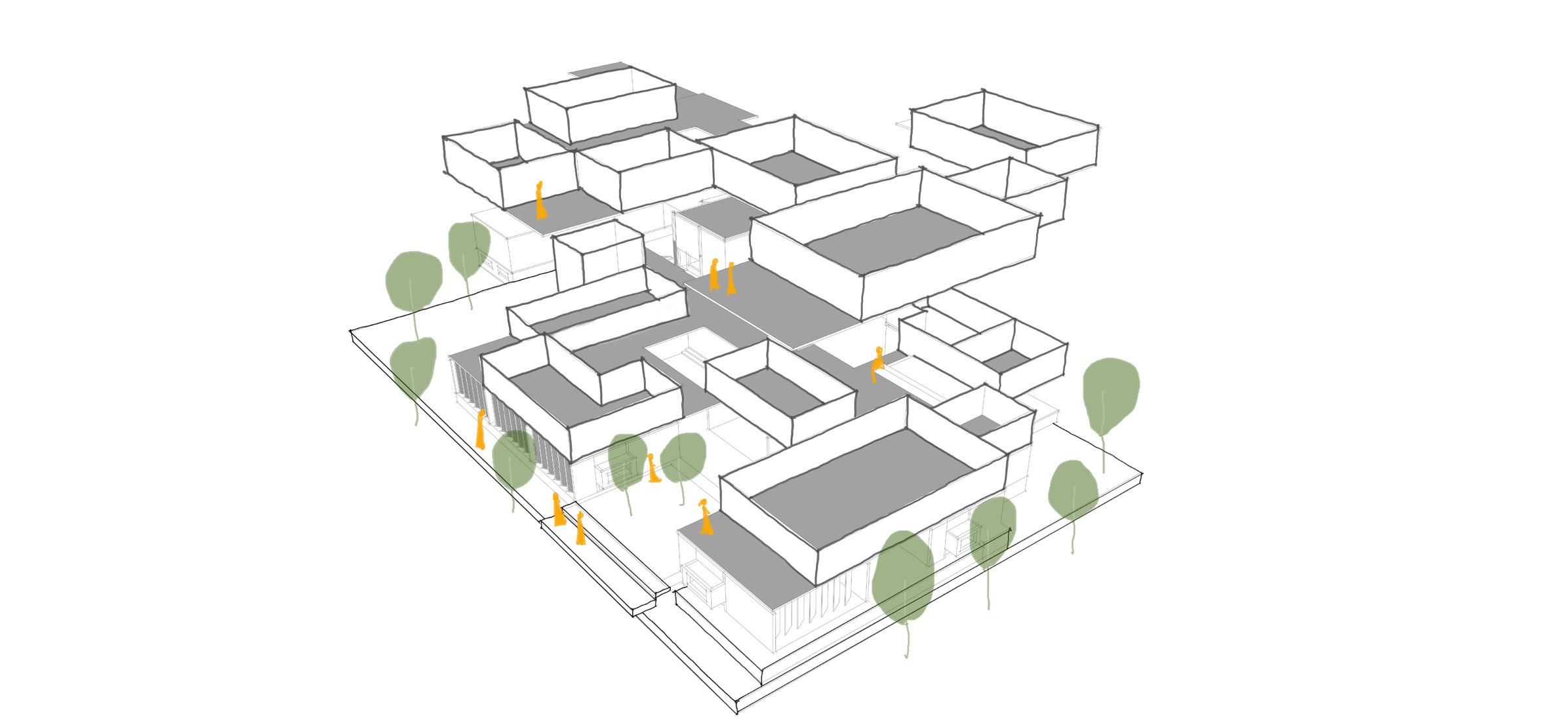
21 SCHOOL FOR ALTERNATIVE EDUCATION
The intent of the classroom design was to make it less of an enclosure and more of an experimental space, where it could spill over beyond the boundaries created. Hence the walls starts to dimish and more porous vertical members such as screens are included.

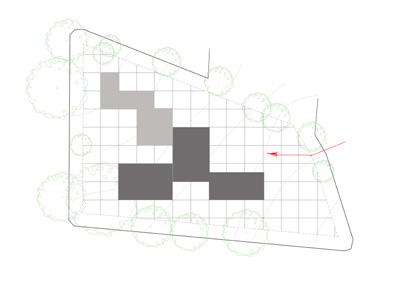
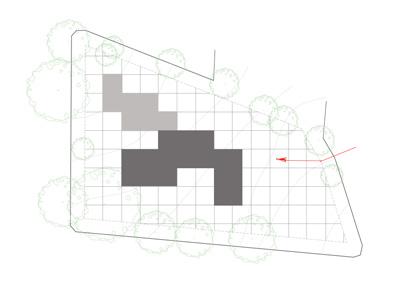
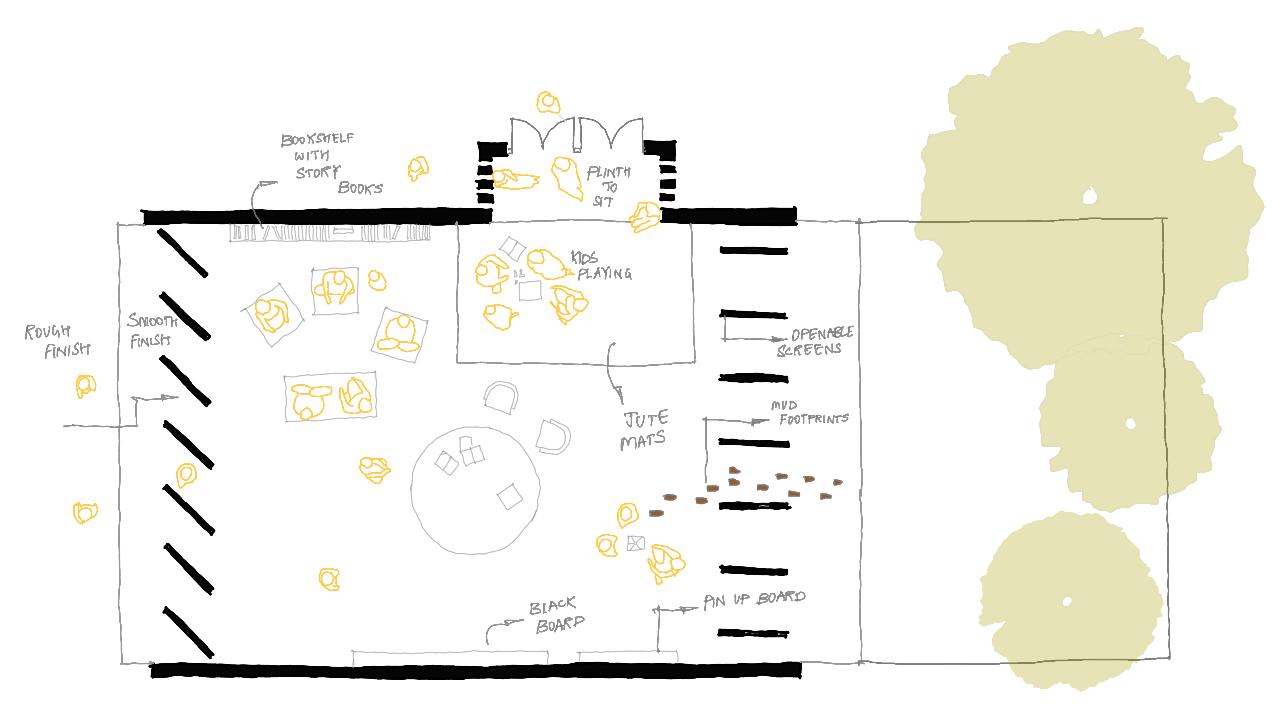
A module of a classroom was created and was duplicated across all floors. The academic culture of an alternative education school is mainly defined by the curriculum that is followed. The idea was to explore possibilities of how this culture could be merged with space making. Every classroom opening up to outdoor spaces, freeing up the enclosure, common spaces allowing students to interact with each other, and classrooms allowed the possibility of being used in one/multiple ways.
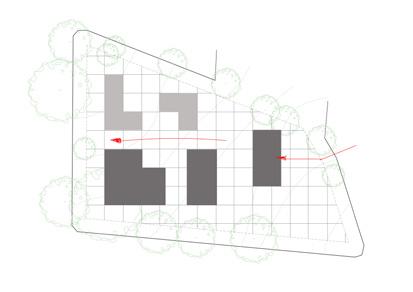
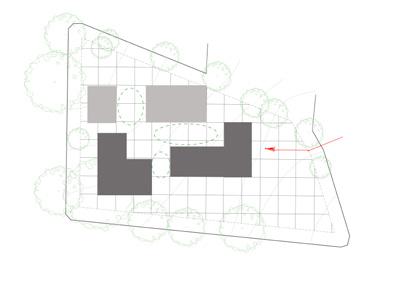
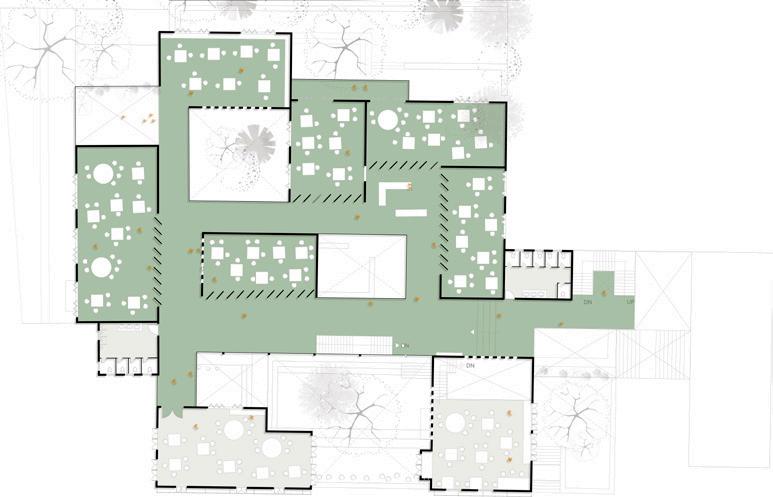
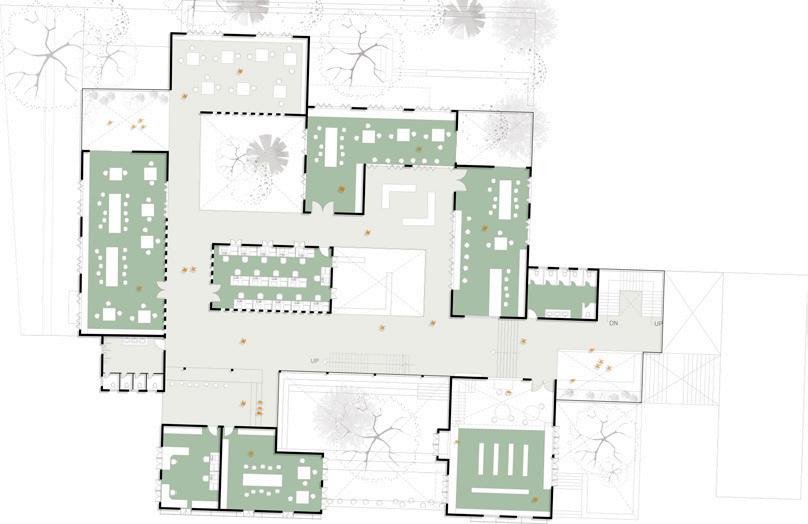
UNDERGRADUATE PORTFOLIO 22
Iteration 01 Iteration 02 Iteration 03 Iteration 04
plan
Module of a Primary Classroom
First floor plan Second floor
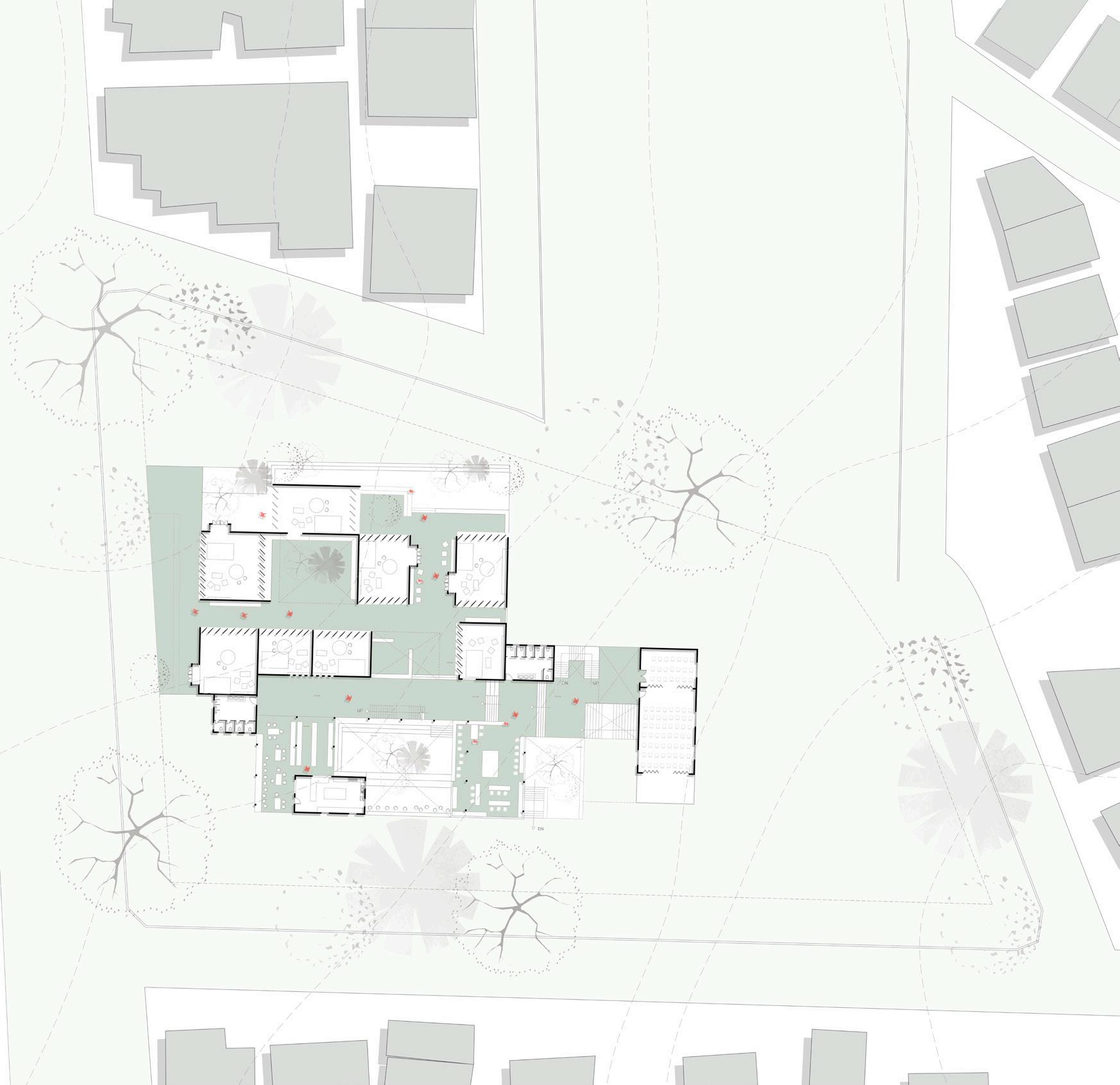

23 SCHOOL FOR ALTERNATIVE EDUCATION A A’ B
C
B’
C’
MODULE VARIATION
Creating a base
Activating circulation spaces
An outdoor extension to every classroom
Plinth Modulation
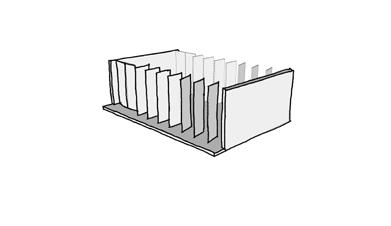
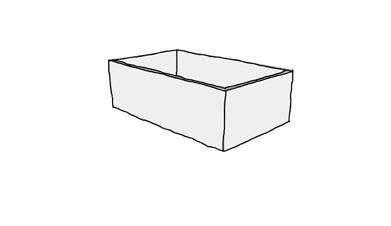
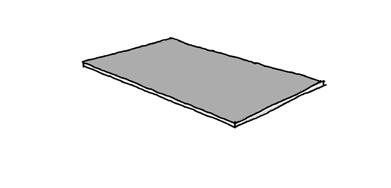
Creating a volume
Breaking up the walls to open up the space
Adding screens to allow movement
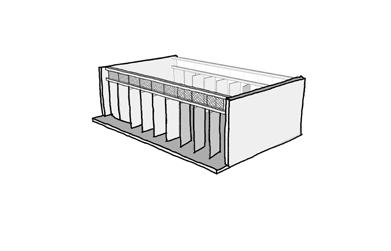
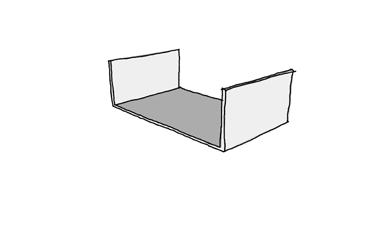
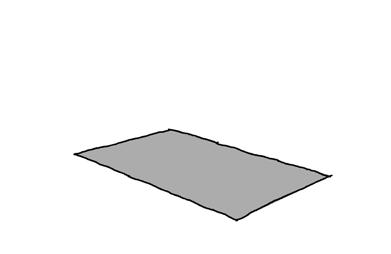
Extending the classroom boundary
Blurring the boundary
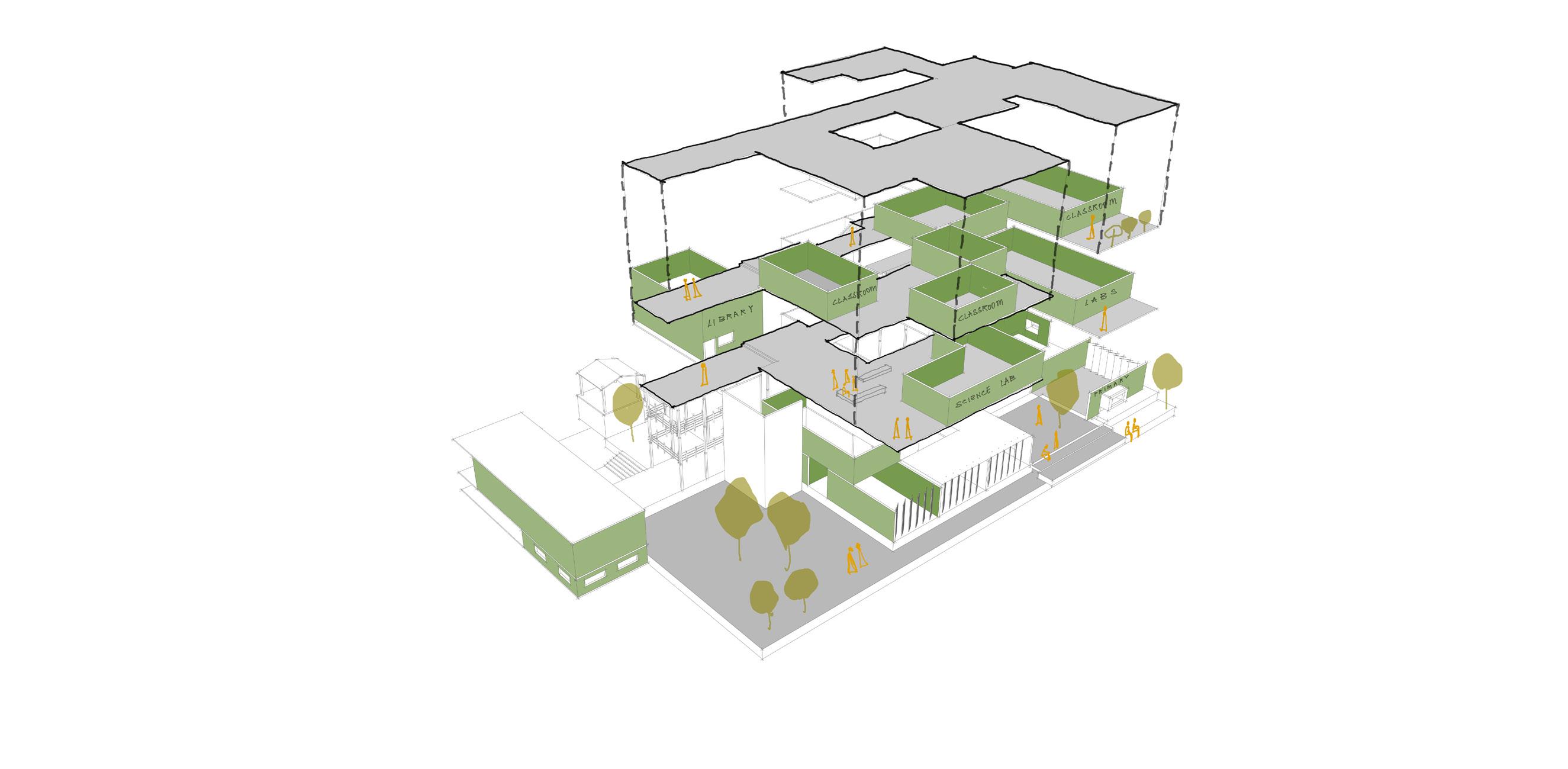
UNDERGRADUATE PORTFOLIO 24


















25 SCHOOL FOR ALTERNATIVE EDUCATION SECTION AA’ SECTION BB’ SECTION CC’ LVL + 0 LVL + 4.0 LVL + 11.0 LVL + 14.0 LVL + 17.0 LVL + 7.0 LVL + 3.0 LVL + 11.0 LVL + 14.0 LVL + 17.0 LVL + 7.0 LVL + 4.0 LVL + 10.0 LVL + 17.0 LVL + 7.0
THE WALLED LIBRARY
Public Library | Srirangapatna Semester 05
STUDIO GUIDES
Prof. Anand Krishnamurthy
Asst. Prof. Akash Rai
Prof. Kiran Kumar

Asst. Prof. Shreyas Baindur
Asst. Prof. Asijit Khan
Re-interpreting the Canon
“Rather than starting from scratch, students develop their ideas in dialogue with another author by first closely modeling with a building. They continue to make copies and deviations at another scale, on a new site and a different program, to gradually arrive at an independent position.”
The starting point of the design to analyse an existing building thoroughly, understanding spaces and then picking up elements, implementing them in a different context and program.
Project Brief : Public Library
Site Area : 4000 sqm
Location : Srirangapatna
UNDERGRADUATE PORTFOLIO 26
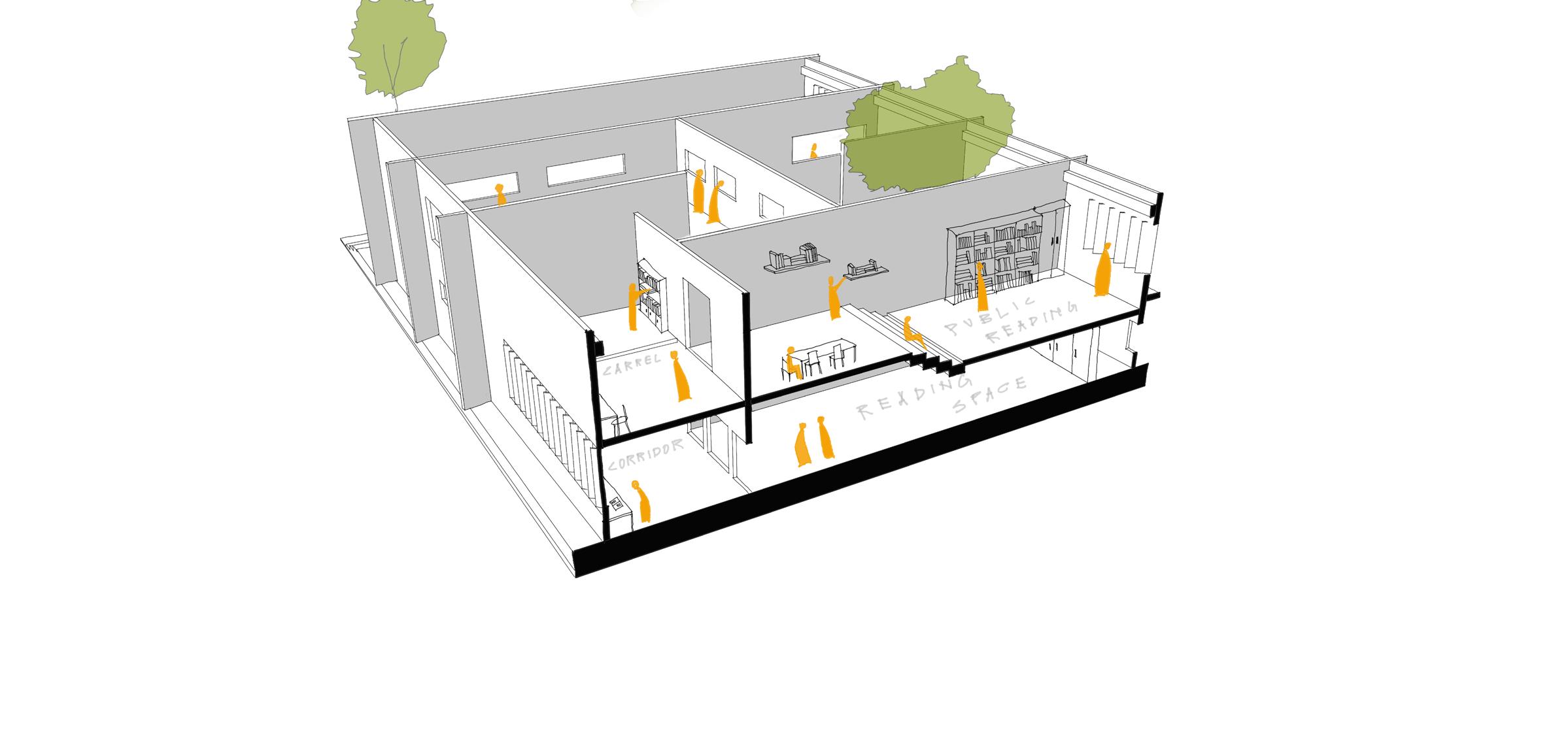
27 PUBLIC LIBRARY
The start of the design was to analyse the Town House by Grafton architects, to understand spaces and their functions in detail. A similar dialogue was applied on a different context with a completely different program. The idea of representation was a series of diagrams to show the transformation of ideas from the start till the end.
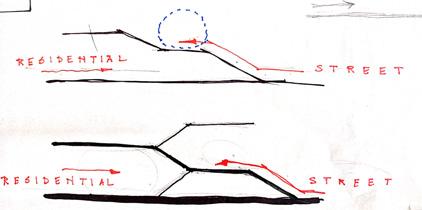
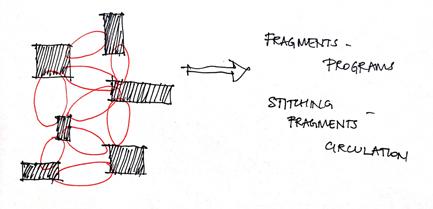
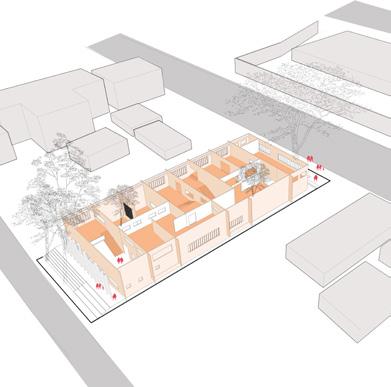
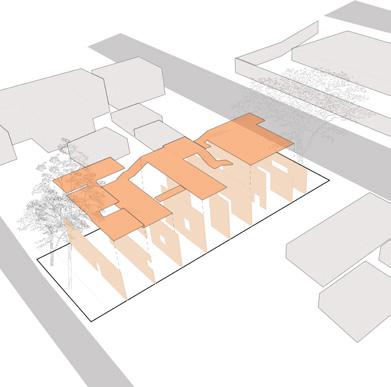
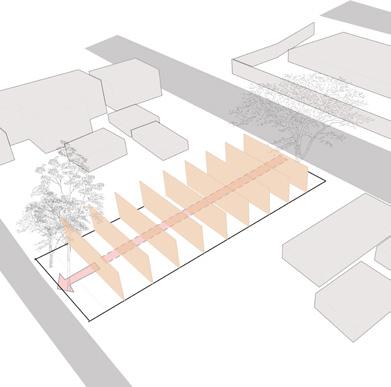
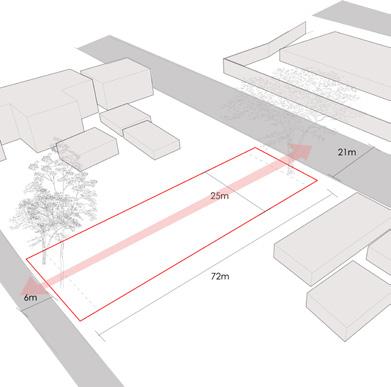
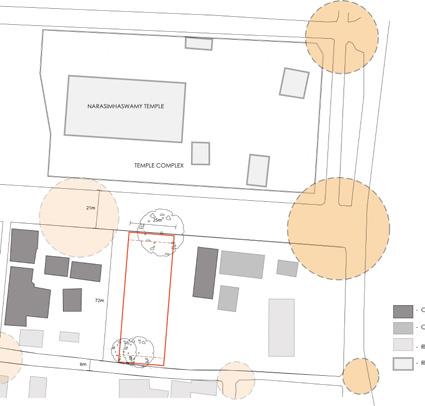
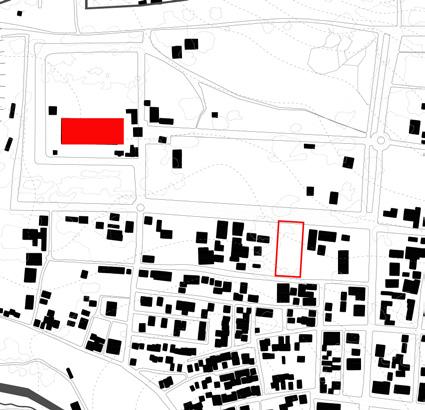
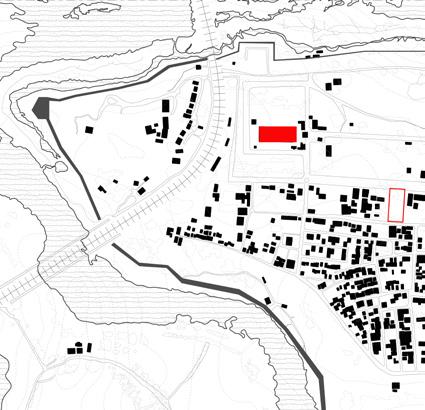
The program included a public library for the town of Srirangapatna, located in the moslty dense part of the town. The user group included people across all ages. Programs other than the library was left as a choice to be decided upon based on individual design approach.
The concept was to have vertical elements, which breaks into fragments of programs which is later stitched into by the circulation. Walls behave as a physical barrier and a divider of programs, and behaves as a datum across the length of the building.

UNDERGRADUATE PORTFOLIO 28 Site Boundary Introduction of vertical elements to define circulation Building a circulation plate Introducing perpendicular walls to break the monotony
City Context Vicinity Map Site Context
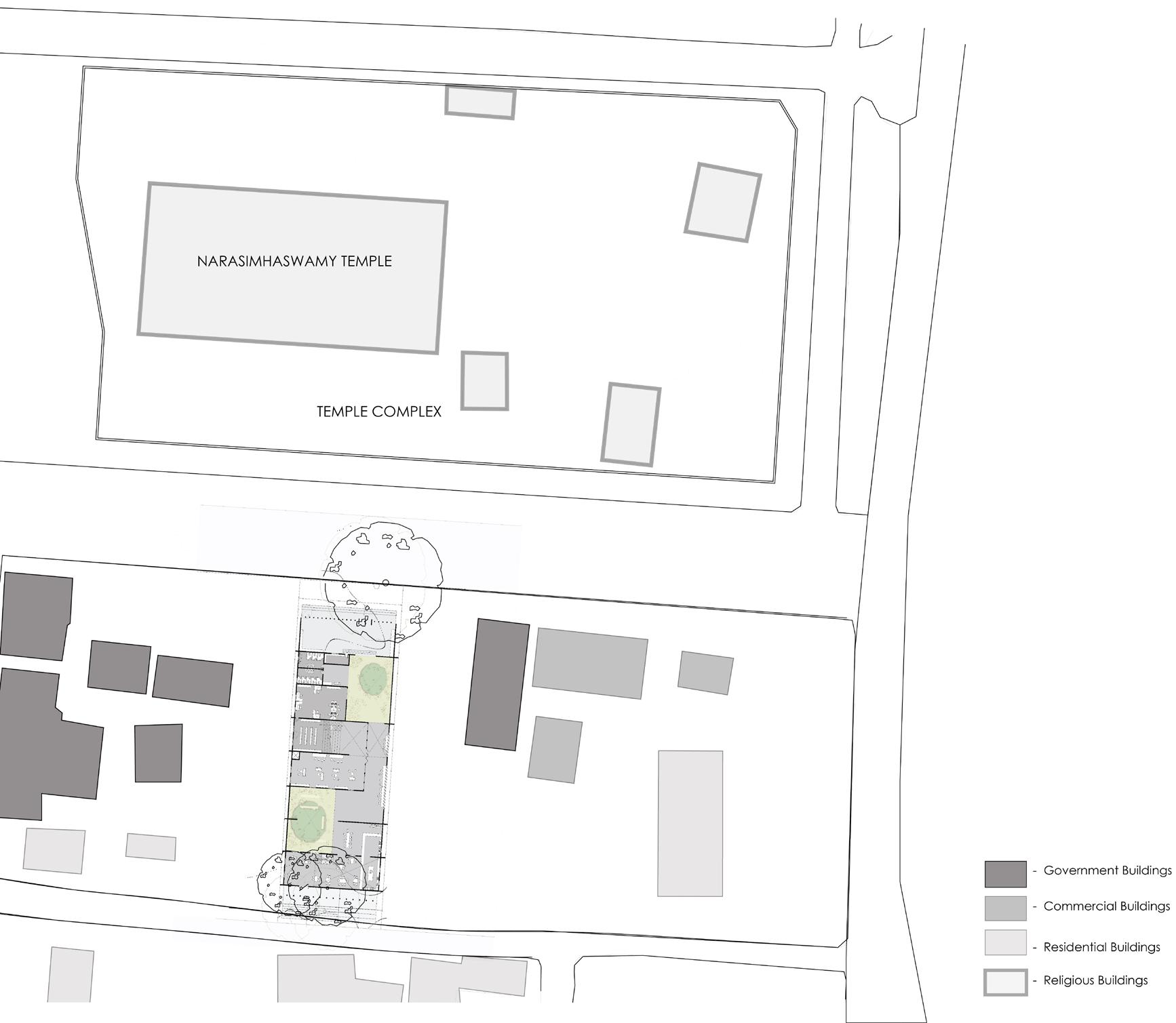

29 PUBLIC LIBRARY
Connecting each module
The walls were initially sequenced at equal intervals creating a rhythm, which can further be broken down by the circulation and/or the function.

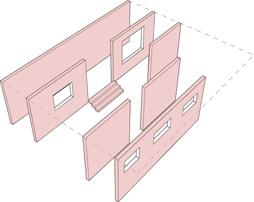
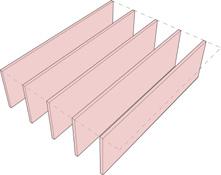
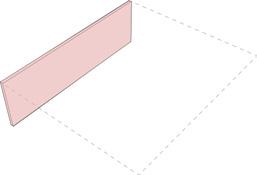
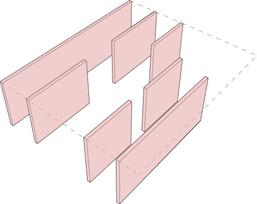
The same set of walls were further fragmented to create street-like spaces within the boundary of the site, which in turn makes it permeable.
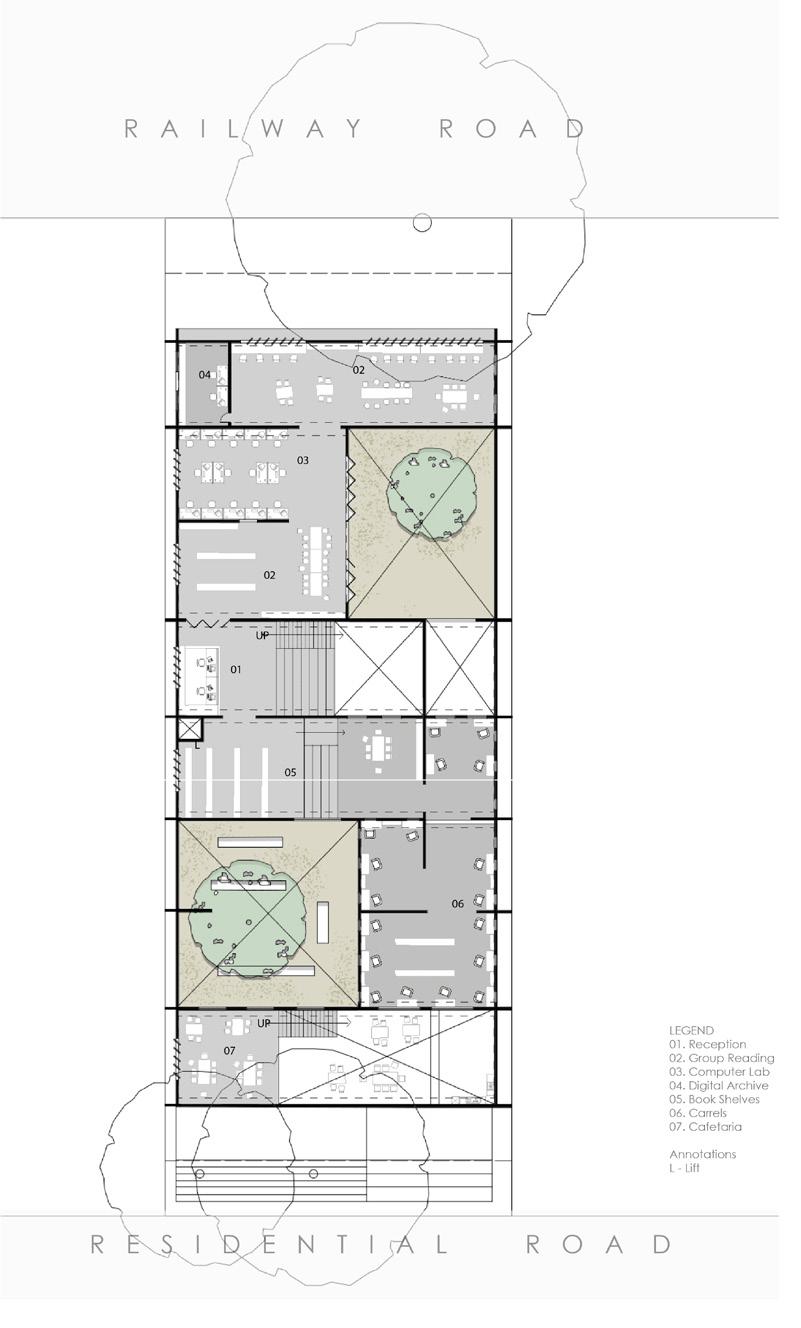
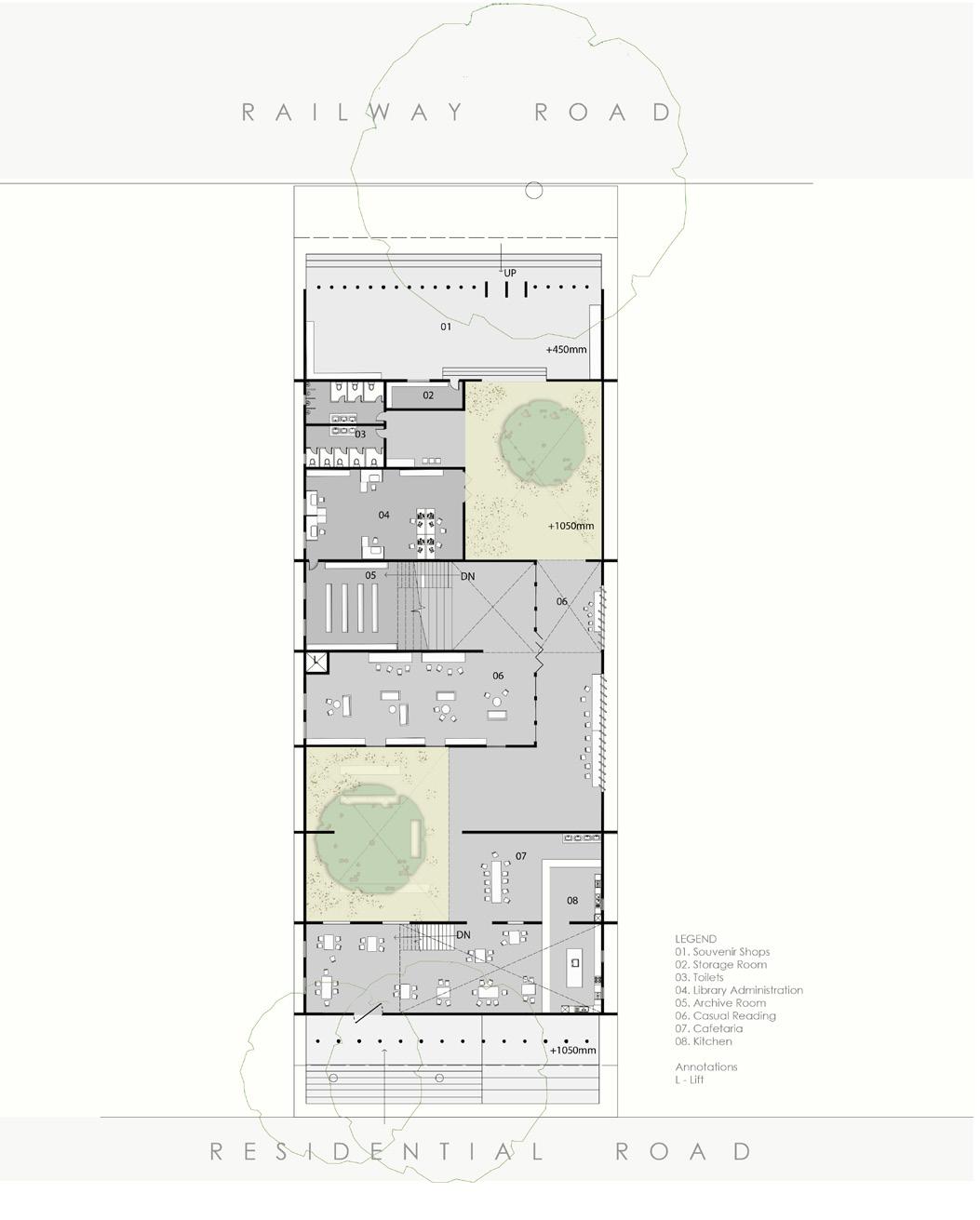
UNDERGRADUATE PORTFOLIO 30
Basic Configuration Replicating the basic module Fragmentation
0 2m 4m 6m A B
D
A’ B’
C C’
D’
Precedent Study
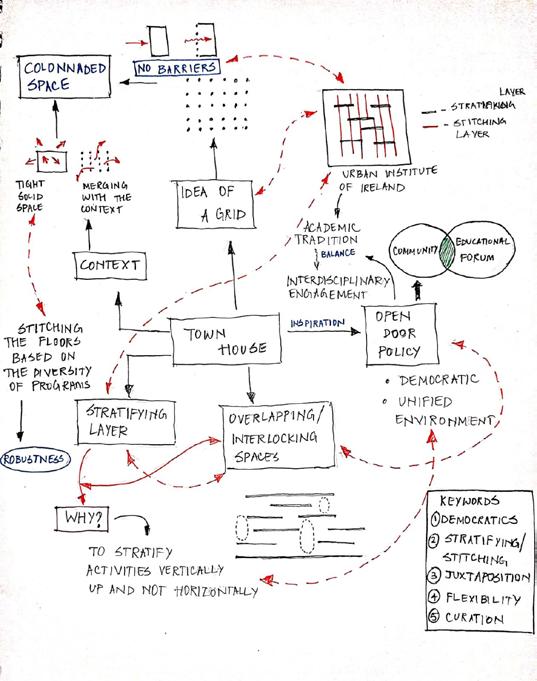
TOWN HOUSE
by Grafton Architects
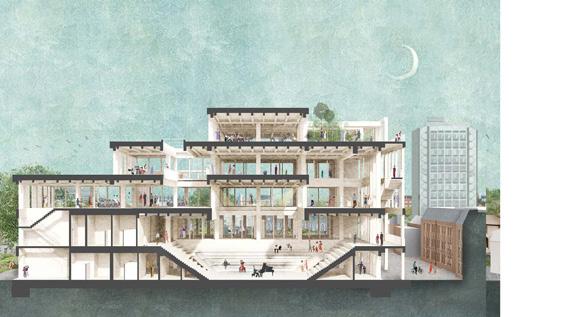
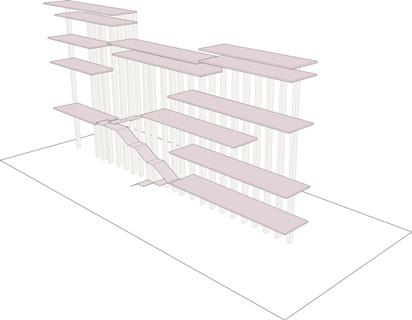
Analysis of TOWN HOUSE
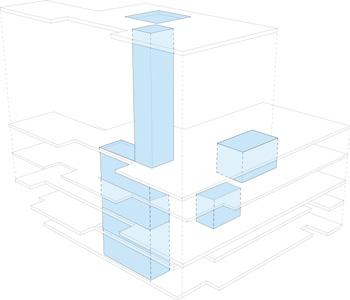
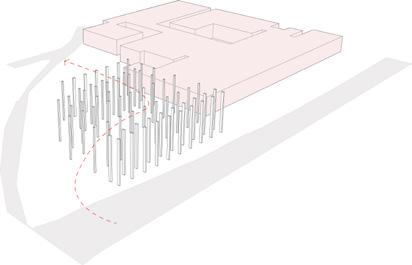

Colonnaded Space
Town House is placed in the Kingston University of London. This matrix of interlocking spaces was created in order to encouraging and innovative informal learning centre for the university. The architects have tried to break the rigid closed environment in a university into a more fluid like space.
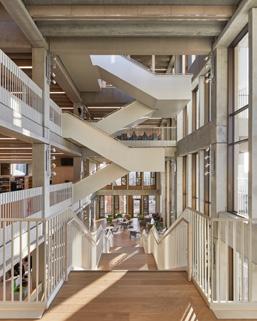
Intersecting Volumes
Order and Chaos
31 PUBLIC LIBRARY Section AA’
Analysis of Town House
Idea exploration through models
Iteration 01
The private function was raised, to create the difference of a change in function.
Iteration 03
The fragments of the library are connected by the circulation, which breaks through the walls, making the circulation, a stitching factor.

The space is made permeable, in a way where one does not necessarily have to enter the library to be a part of the public space.
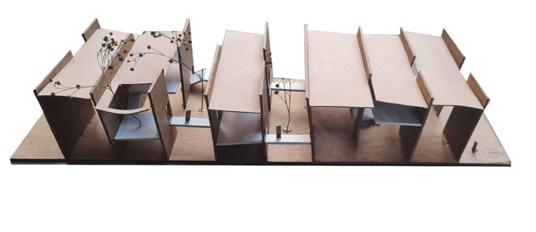
Iteration 02
The private function (library) was lifted off the ground plane, making it a mezzanine.
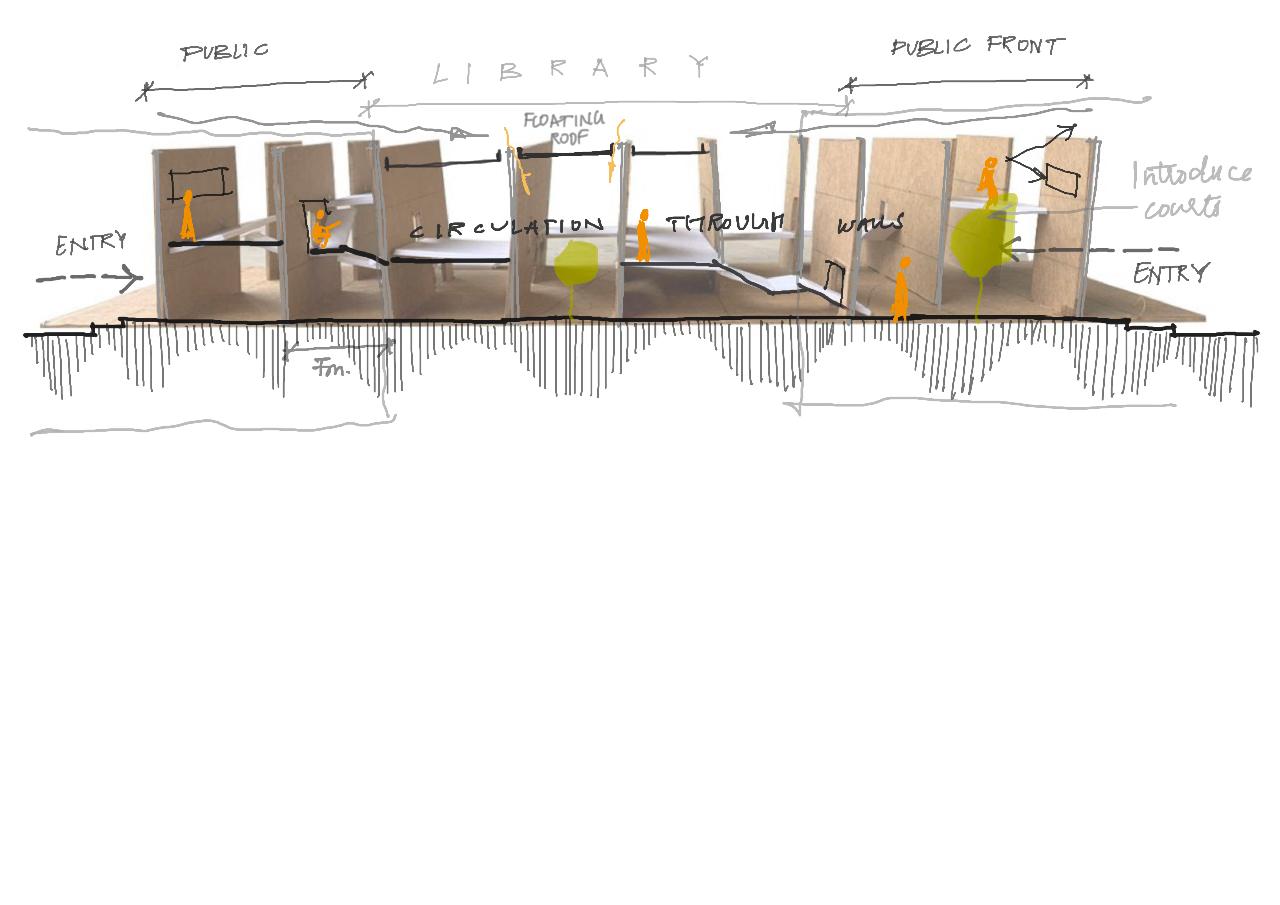

UNDERGRADUATE PORTFOLIO 32
Schematic section
BB’
SECTION
The eastern facade, because of the advantage of good amount of sunlight, is mostly provided with openable windows. Carrels face the eastern side and hence each study table has been given adjustable windows to ensure better sunlight and more privacy.
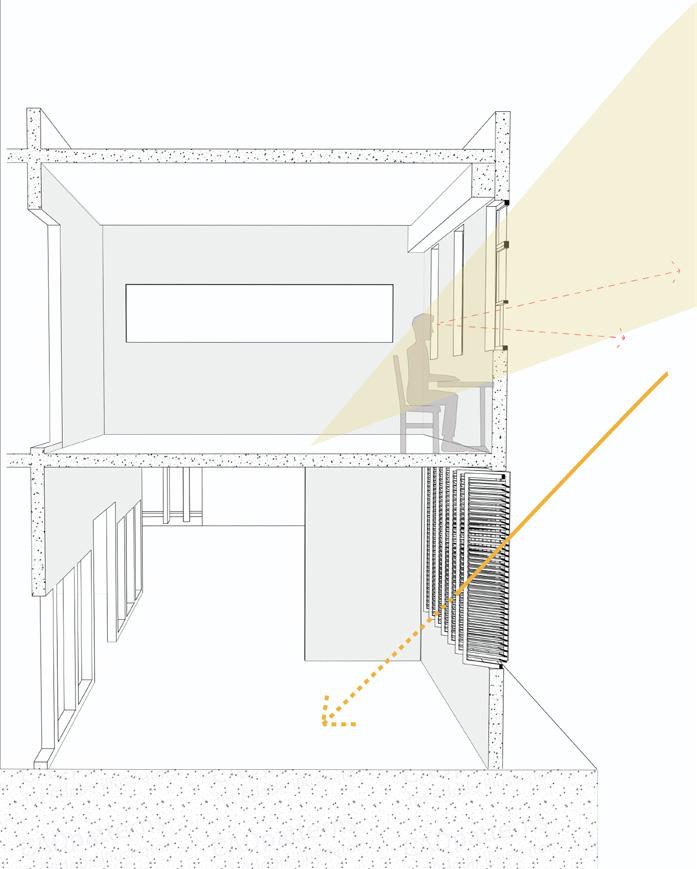
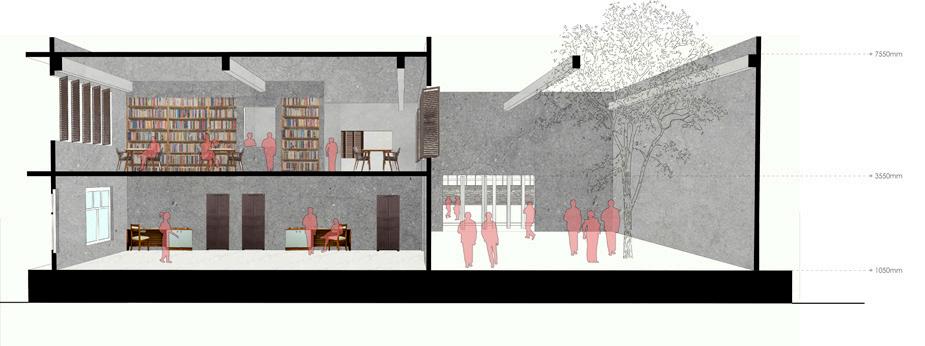


33
PUBLIC LIBRARY
SECTION CC’
0 2m 4m 6m
SECTION DD’
WORKING DRAWINGS
GENERAL NOTES
UNDERGRADUATE PORTFOLIO 34 MD 2200 x 1000 D2 2200 x 900 D3 2000 x 800 D4 2200 x 2000 D5 2200 x 2700 W1 1200 x 2000 W2 1200 x 800 W3 700 x 1200
1200 x 1400
1500 x 1500
1000 x 600
1000 x 1200
W4
W5
W6
W7
dimensions
mm SCHEDULE OF OPENINGS - DOORS Descrip. Size Sill Height Remarks SCHEDULE OF OPENINGS - WINDOWS Descrip. Size Sill Height Remarks FFL FFL FFL FFL FFL 1100 800 1100 1100 1100 1100 1100 V1 500 X 400 2500 KEY PLAN Dwg name : Housing at Goa Project title : Plan at +1800 Dwg title : Working Drawing Scale - 1:100 N Guide : Prof. S G Srinivas Date : 24-06-2022 SHEET DETAILS TEAM MEMBERS Aadithya Vinod
Singh Punarva Praveen
Jain Shubhanshi Anand
All
are in
Kashish
Rushil
5 - 6 TOILET (3600X1850) BEDROOM (3900X 3600) KITCHEN (3700X 2000) LIVING ROOM (4000X 4000) BALCONY (3700X 18000) LIVING ROOM (3100X 4000) KITCHEN (2800X 2100) BALCONY (3400X 2000) BEDROOM (4800X 3950) TOILET (3600X 1850) UP BEDROOM (4000X3500) TOILET (2400X1500) LIVING ROOM (4000X2500) KITCHEN (2500X2200) BALCONY (4000X2200) STUDY (2400X2000) BEDROOM (4000X3500) TOILET (2400X1500) LIVING ROOM (4000X2500) KITCHEN (2500X2200) BALCONY (4000X2200) STUDY (2400X2000) A01 D01 G01 01 02 03 04 05 06 07 08 08A 09 10 A B C D E F G H A B C D E F G H
Semester
35 WORKING DRAWINGS LIVING ROOM (4000X3600) BEDROOM (4000X3000) KITCHEN (3100X2900) KITCHEN (3100X2900) TOILET (2900X1800) TOILET (2900X1800) BEDROOM (4000X3000) LIVING ROOM (4000X3600) UP BEDROOM (4000X3500) TOILET (2400X1500) LIVING ROOM (4000X2500) BEDROOM (2500X2200) BALCONY (4000X2200) STUDY (2400X2000) BEDROOM (4000X3500) TOILET (2400X1500) LIVING ROOM (4000X2500) KITCHEN (2500X2200) BALCONY (4000X2200) STUDY (2400X2000) 01 02 03 04 05 06 07 08 08A 09 H I J K L M N O P Q R S H I J K L M N O P Q R S 10
GENERAL NOTES
UNDERGRADUATE PORTFOLIO 36 GROUND FLOOR LVL +1 ROAD LEVEL LVL FIRST FLOOR LVL +3.6 SECOND FLOOR LVL +7.2 TERRACE LVL +10.82 STUDIO BEDROOM STUDIO BEDROOM STUDIO BEDROOM 300 650 1500 930 3450 300 650 1500 930 3450 300 650 1500 930 3450
2200 x 1000
2200 x 900
2000 x 800
2200 x 2000
2200 x 2700
1200 x 2000
1200 x 800
700 x 1200
1200 x 1400
1500 x 1500
1000 x 600
1000 x 1200
MD
D2
D3
D4
D5
W1
W2
W3
W4
W5
W6
W7
dimensions are in mm
OF OPENINGS - DOORS Descrip. Size Sill Height Remarks SCHEDULE OF OPENINGS - WINDOWS Descrip. Size Sill Height Remarks FFL FFL FFL FFL FFL 1100 800 1100 1100 1100 1100 1100 V1 500 X 400 2500 KEY PLAN Dwg name : Housing at Goa Project title : Plan at +1800
title : Working Drawing Scale - 1:100 N
: Prof. S G Srinivas Date : 24-06-2022 SHEET DETAILS
MEMBERS
Praveen
Anand A A’ Wall Section Through studio unit Block B
All
SCHEDULE
Dwg
Guide
TEAM
Aadithya Vinod Kashish Singh Punarva
Rushil Jain Shubhanshi
Plan of Block B
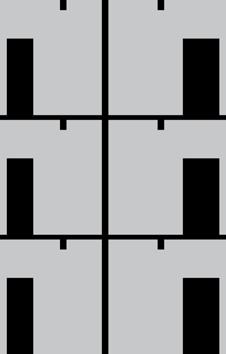

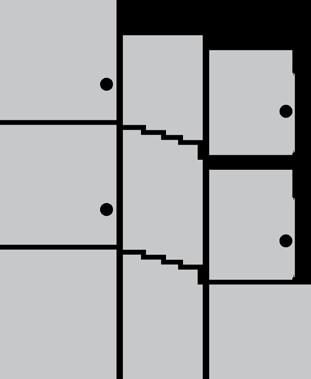
Section AA’

37 WORKING DRAWINGS 3600 01 02 04 3450 07 08 09 10 3700 2600 3300 03 2000 3000 2000 1300 1500 800 3600 3600 GL 0 LEVEL +1 3600 LEVEL +1 7000 LEVEL +1 16000 LEVEL -2 LEVEL -1 LEVEL +1 LEVEL +2 700 -500 -3500 LEVEL +1 4320 LEVEL +1 7700 3200 TITLE : SUB-TITLE: PROJECT TITLE: DWG NO.DRAWN BYCHECKED BYISSUED DATERMG_B_W_01 BASIC WORKING DRAWING Washroom-Block B Housing at Reis Magos, Goa Shubhanshi A Rushil jain SIGNATURE REVISION DATEREMARKSREVISION NO.KEY PLAN ALL DIMENSIONS ARE IN MM N SCALE 1:100 SPARK STUDIO Shubhanshi Anand Punarva Praveen Aadithya Vinod Rushil Jain Kashish Singh COLLEGE SEAL 17.07.22 Basement Family unit Family unit Studio Unit Studio Unit Studio Unit
KITCHEN (2500X2200) BEDROOM (4000X3500) TOILET (2400X1500) LIVING ROOM (4000X2500) KITCHEN (2500X2200) BALCONY (4000X2200) STUDY (2400X2000) BEDROOM (4000X3500) TOILET (2400X1500) LIVING ROOM (4000X2500) BALCONY (4000X2200) STUDY (2400X2000) BEDROOM (4000X3500) TOILET (2400X1500) LIVING ROOM (4000X2500) BEDROOM (2500X2200) BALCONY (4000X2200) STUDY (2400X2000) BEDROOM (4000X3500) TOILET (2400X1500) LIVING ROOM (4000X2500) KITCHEN (2500X2200) BALCONY (4000X2200) STUDY (2400X2000) 07 08 09 10 D E F G H I J K L M 07 08 09 10 3470 2430 600 1200 1400 3500 1600 1500 2500 2000 1400 1600 2000
GENERAL NOTES
Toilet drawings
UNDERGRADUATE PORTFOLIO 38
2200 x 1000
2200 x 900
2000 x 800
2200 x 2000 D5 2200 x 2700
1200 x 2000 W2 1200 x 800
700 x 1200
1200 x 1400
x 1500
1000 x
x 1200
MD
D2
D3
D4
W1
W3
W4
W5 1500
W6
600 W7 1000
dimensions are in mm SCHEDULE OF OPENINGS - DOORS Descrip. Size Sill Height Remarks SCHEDULE OF OPENINGS - WINDOWS Descrip. Size Sill Height Remarks FFL FFL FFL FFL FFL 1100 800 1100 1100 1100 1100 1100 V1 500 X 400 2500 KEY PLAN Dwg name : Housing at Goa Project title : Plan at +1800 Dwg title : Working Drawing Scale - 1:100 N Guide : Prof. S G Srinivas Date : 24-06-2022 SHEET DETAILS
MEMBERS
Vinod
All
TEAM
Aadithya
Kashish Singh
Punarva Praveen
PLUG POINT GEYSER MIRROR LIGHT WALL MOUNTED LIGHT LEGEND 1 2 3 4 5 SL NO SYMBOL DESCRIPTION HEIGHT FROM F.F.L 1200mm 1200mm 3000mm 2500mm 2500mm SLOPE SLOPE TILE DROP TILE DROP N O 1 2 N O SLOPE SLOPE TILE DROP TILE DROP N O 1 2
Rushil Jain Shubhanshi Anand
Scale
:
- 1
20
39 WORKING DRAWINGS IN OUT STEEL CHANNEL TIMBER FRAME SHUTTER LINTEL A B 2300 2000 75 100 75 2000 100 75 375 75 100 2000 ELEVATION SECTION PLAN 100 75 75 100 75 HINGE DETAIL A DETAIL B LINTEL STEEL CHANNEL TIMBER FRAME SHUTTER TIMBER FRAME SHUTTER 100 75 75 100 75 HINGE DETAIL A DETAIL B LINTEL STEEL CHANNEL TIMBER FRAME SHUTTER TIMBER FRAME SHUTTER Door details Detail A Detail B IN OUT FINISHED FLOOR LVL +0.02 LINTEL LVL +2.5 CILL LVL +1.2 1200 530 530 450 IN OUT 1200 1300 B A 200 Window details Elevation Section Plan 145 65 Detail A Detail B
INTERIOR DESIGN Semester 7
Project Brief
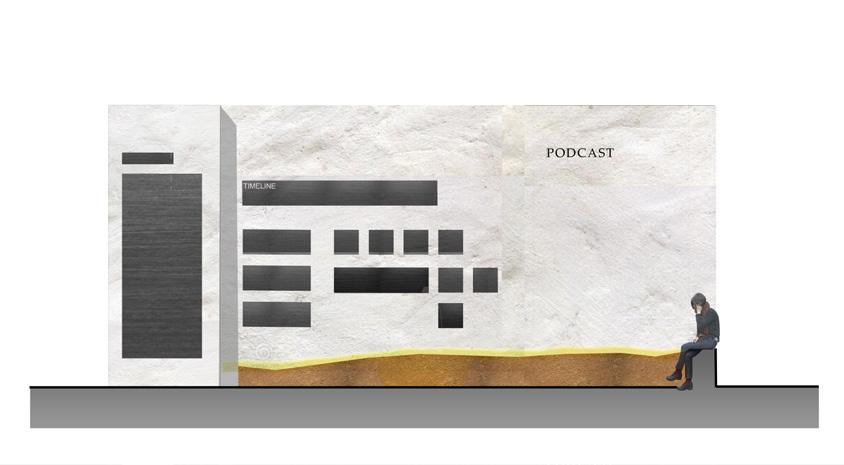
To redesign college exhibition space, lobby area and pantry.
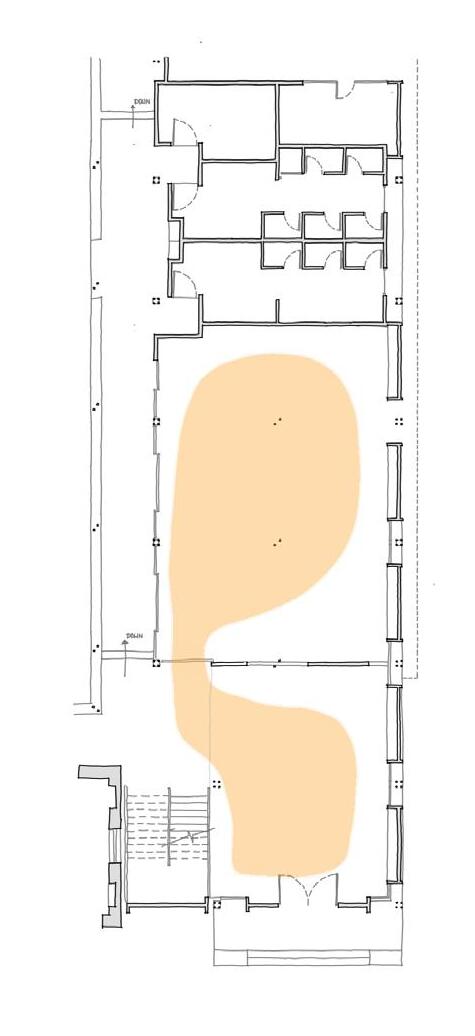
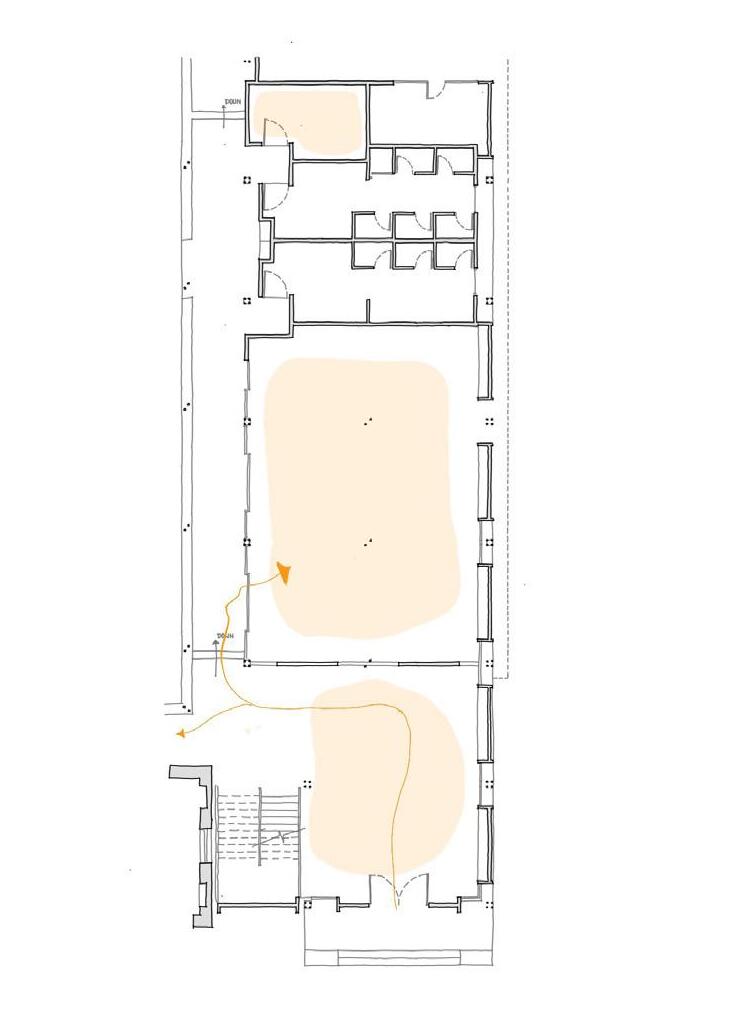
Location : WCFA
ACCENTUATION
The existing spaces divided the lobby and exhibition making it two different spaces altogether. By breaking the rigidity of these two spaces, the circulation became more fluid.

UNDERGRADUATE
40
PORTFOLIO
Existing wall
Adding elements to the wall
Adding accents Like furniture and light to give signi cance to the wall
Adding accents like furniture and light to give significance to the wall
Adding elements to the wall
Existing wall
lobby
exhibition space
pantry
lobby
exhibition space
pantry
Metal Etching showing timeline of college
Metal space for future addition
Textured wall
The showcase wall - Exhibition space
MOODBOARD

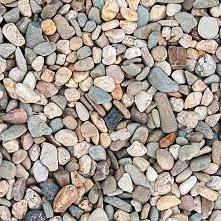
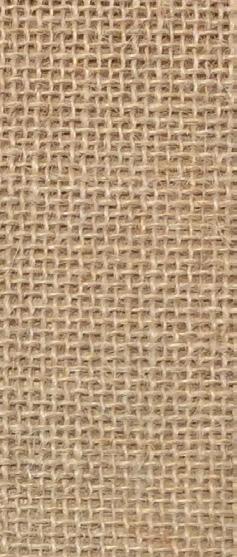
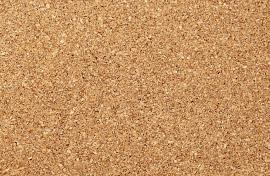


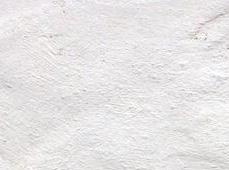



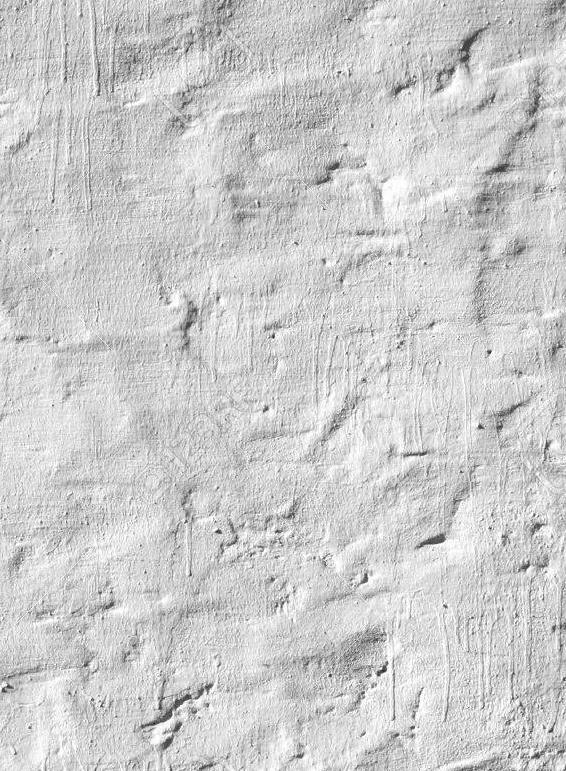
The idea is to highlight the exhibition space the way it is using colours and materials that coincides with the colourpalette of the context. An attempt to use simple aesthetics with minimally designed furnitures, all of which is accentuated mostly with light and materials.
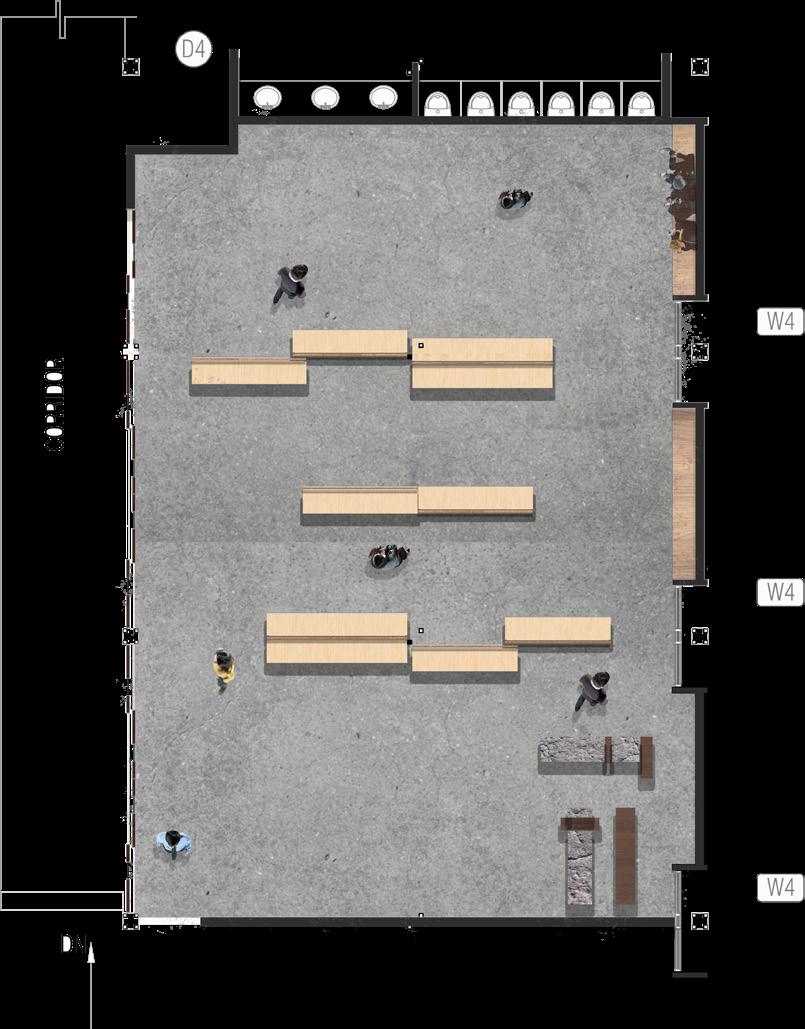
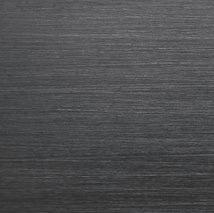
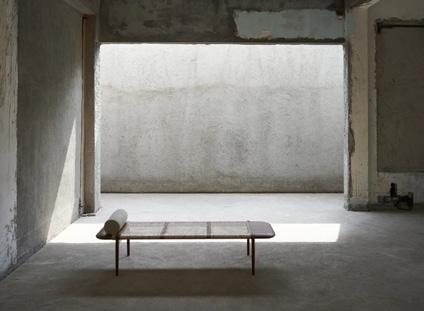
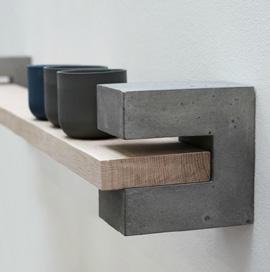
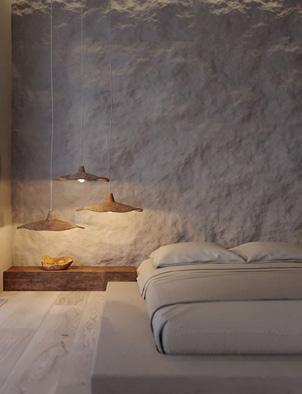
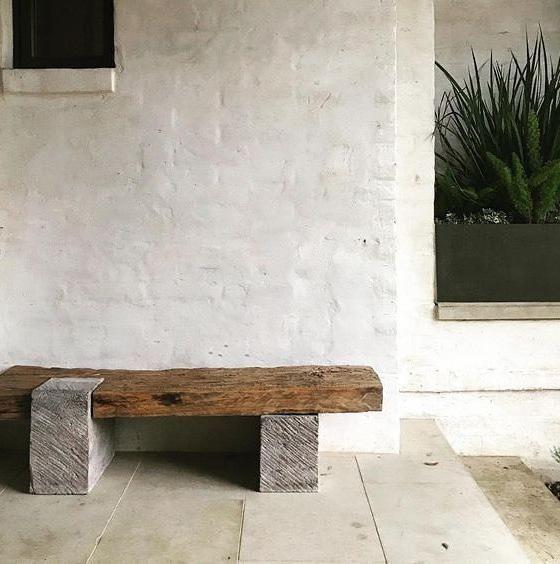
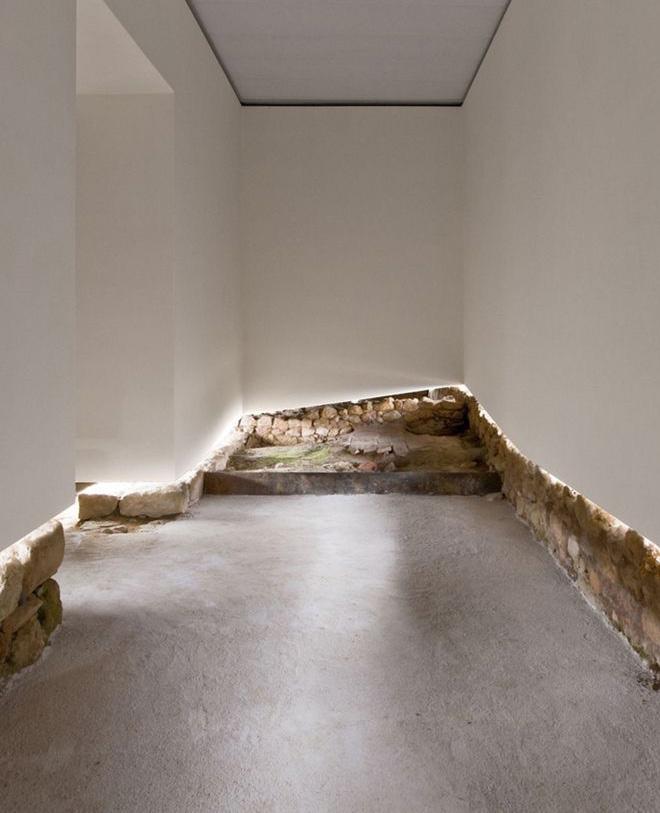
41 INSPIRATION
White Diamond Cement Grey Warm Light Light Wood
In collaboration with
INTERIOR DESIGN
Exhibition space
: Nishitha B S , Shivani
R
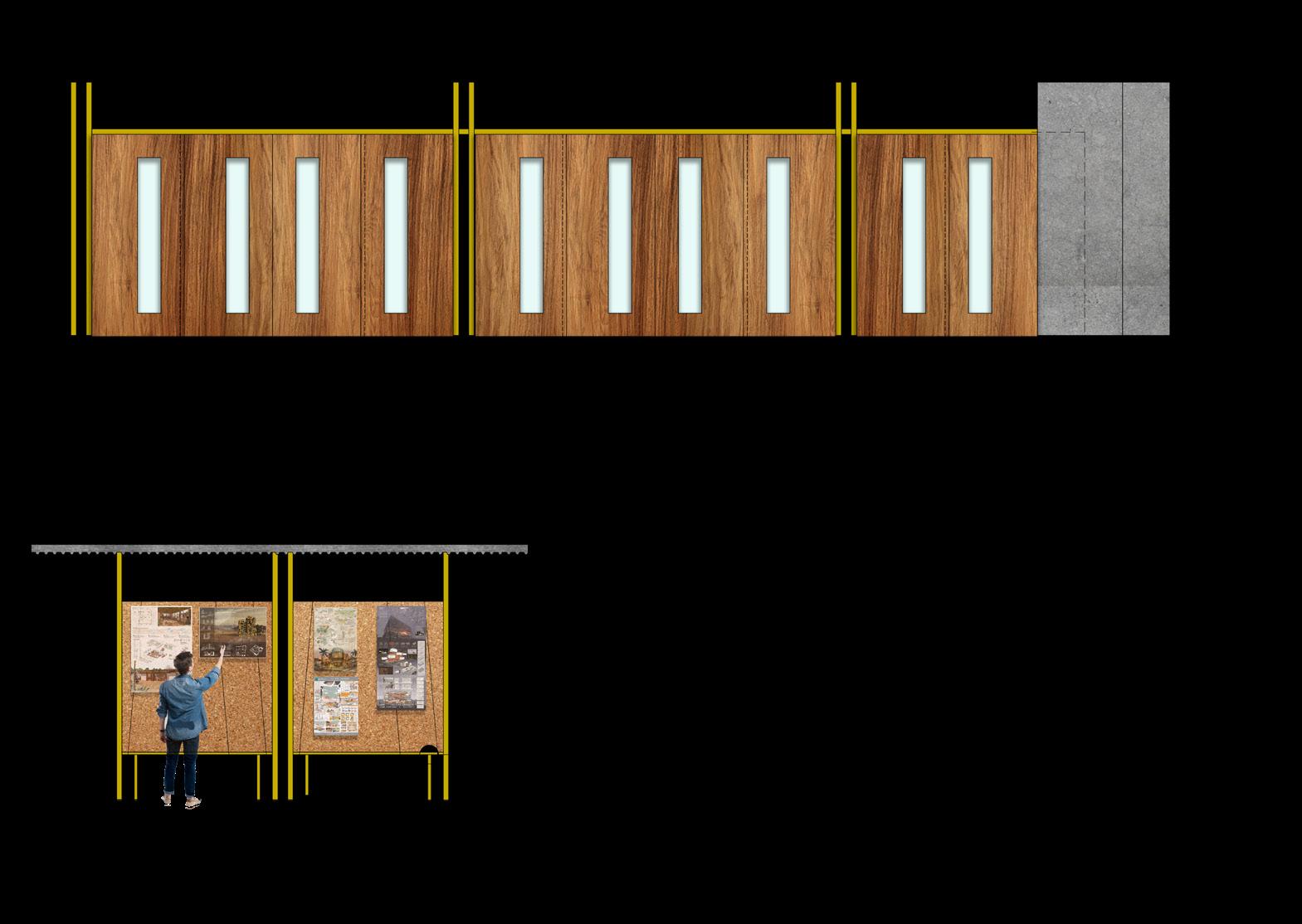
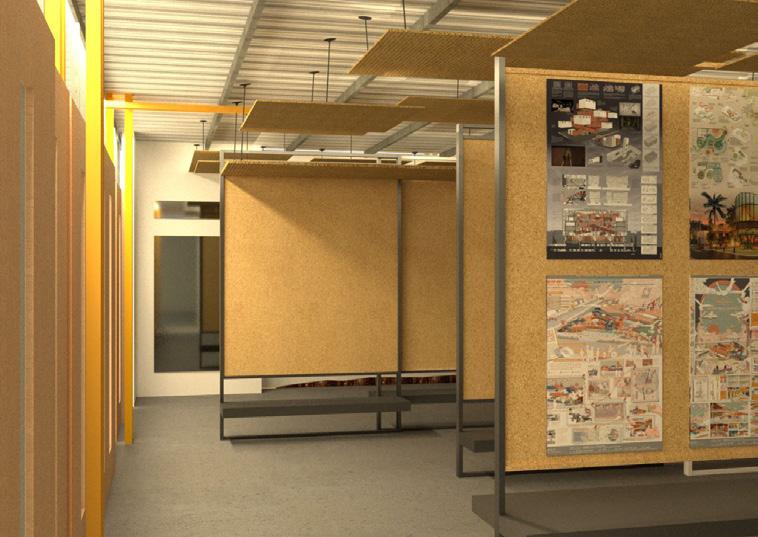
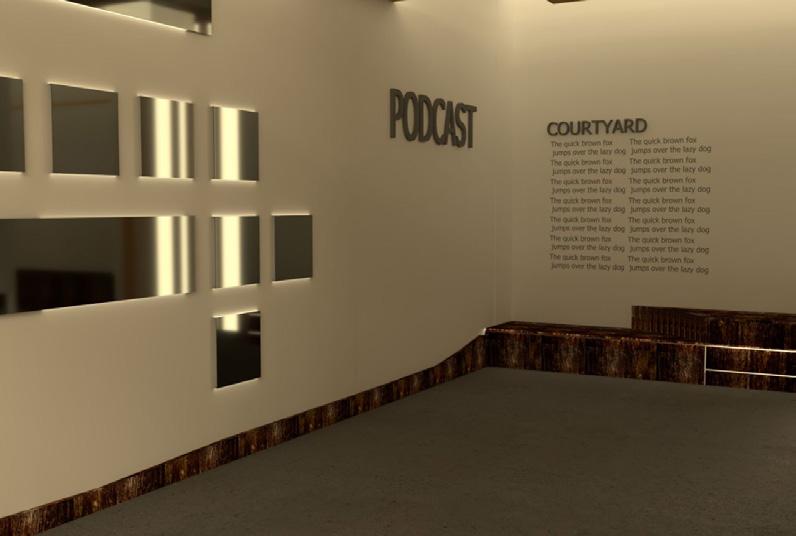
UNDERGRADUATE PORTFOLIO 42
Elevation of the door
Elevation of the exhibit panels
View of the exhibition space
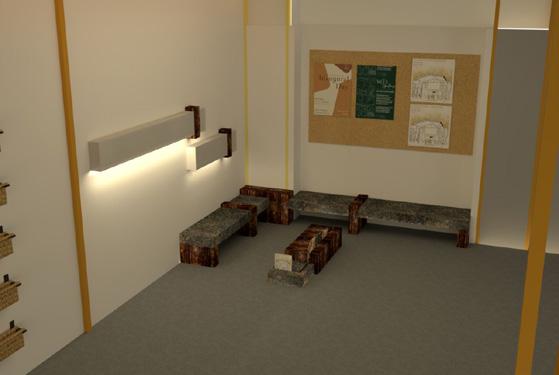
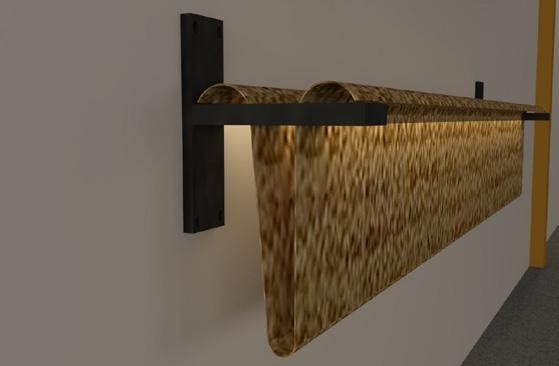
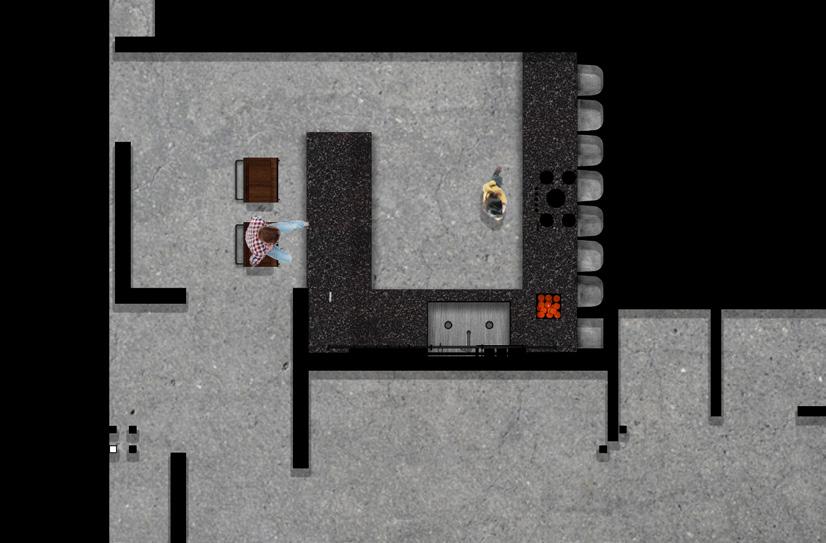
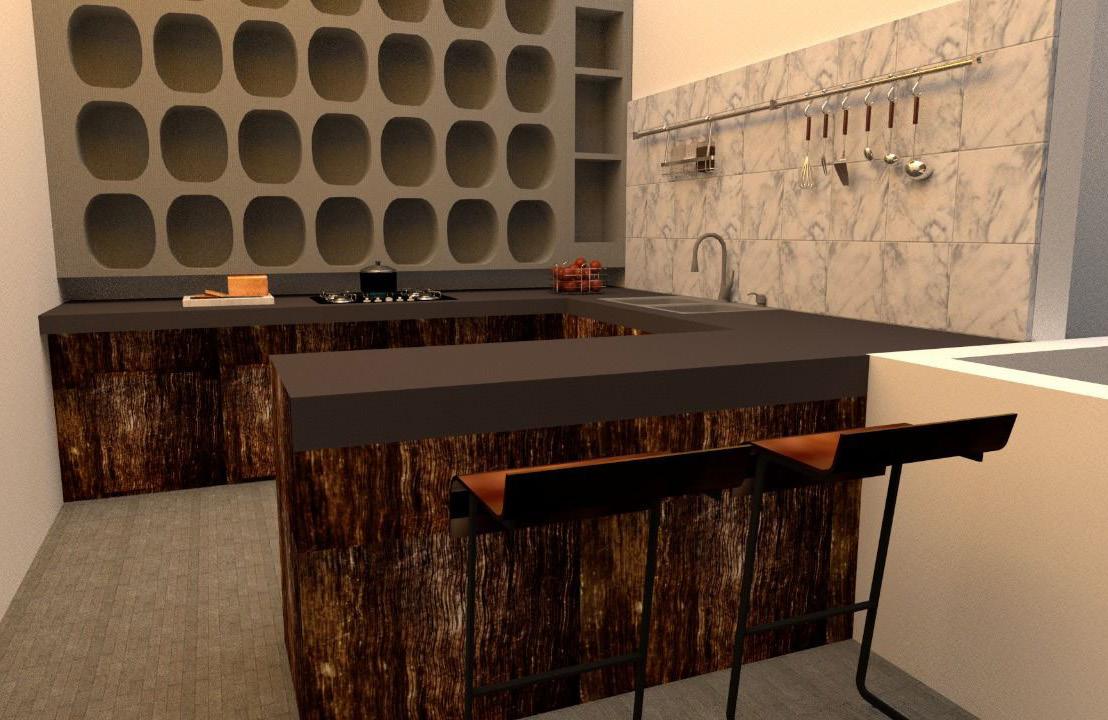
43 ▲ 3800 2300 1700 2500 1200.00 1200.00 2900 PORTLAND STONE SLAB (CHAPADI 200MM THICK) TEAK WOOD 153 MM THICK) TEAK WOOD PORTLAND STONE SLAB STEEL SECTION FABRIC HOLDER PORTLAND STONE SLAB (CHAPADI 200MM THICK) TEAK WOOD ( 153 MM THICK) TEAK WOOD PORTLAND STONE SLAB STEEL SECTION FABRIC HOLDER
Lobby Space
Pantry
View of the lobby
Wall holding
INTERIOR DESIGN
View of the pantry
In collaboration with : Nishitha B S , Shivani R
MEASURE DRAWING AND DOCUMENTATION



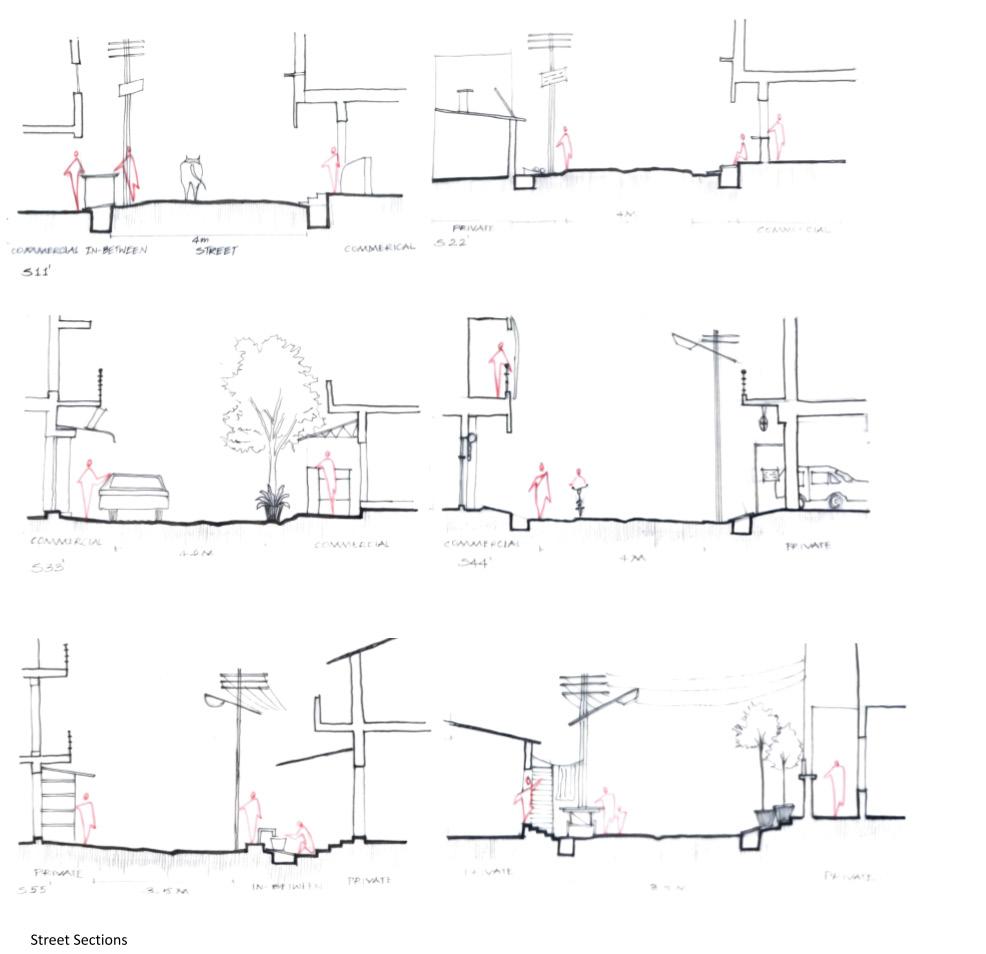
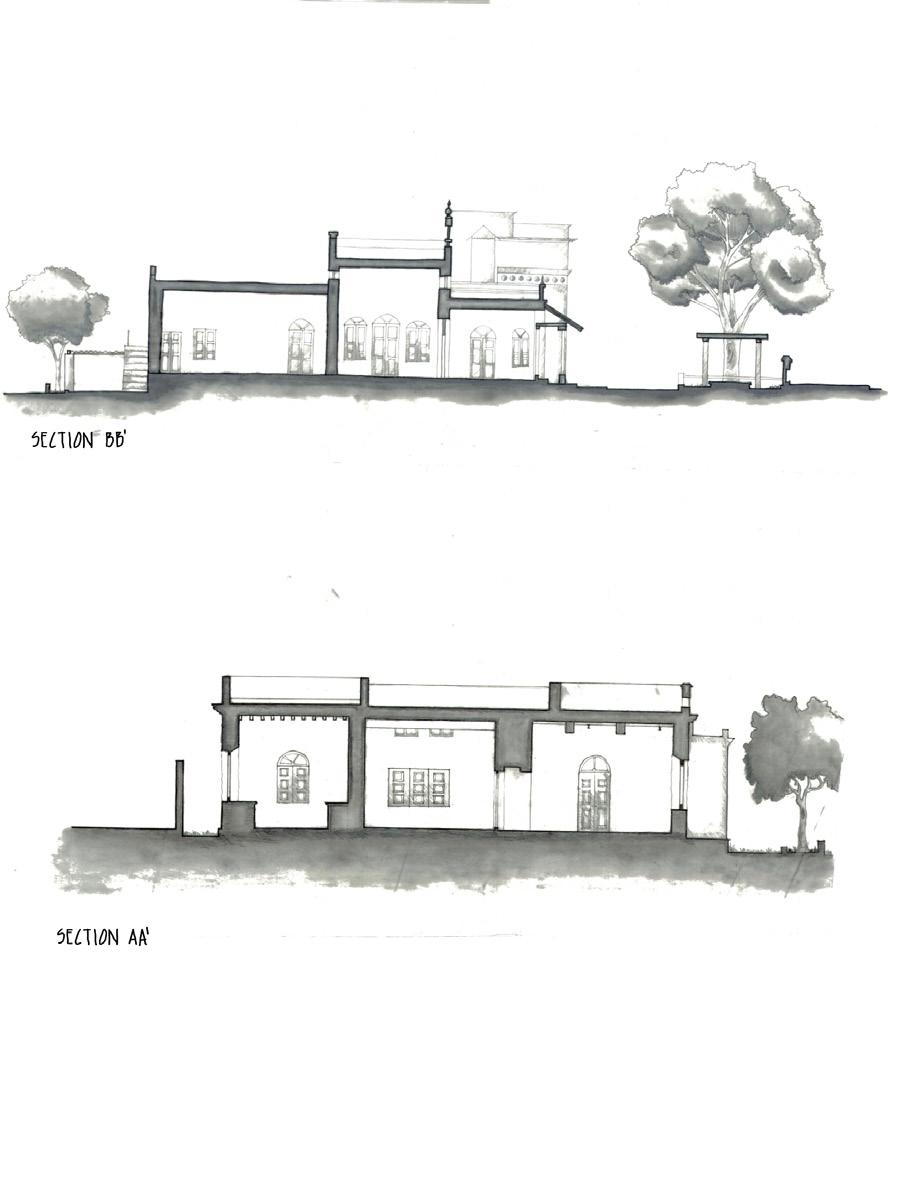
Semester 05 - Srirangapatna
Documentation credits : Batch 2019, WCFA
The intent was to understand the fabric of the town of Srirangapatna, to know how ‘publicness’ worked at a town scale. Streets, houses and important monuments were documented as a part of the semester’s curriculum.
The goal was to draw a relation between people, culture and the history of the place.

UNDERGRADUATE PORTFOLIO 44
Street elevation
MEASURE DRAWING AND
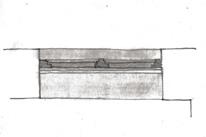
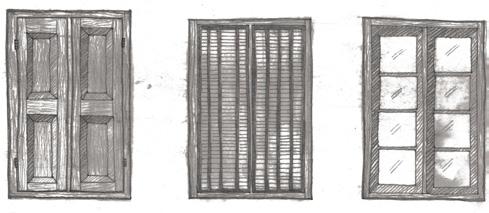
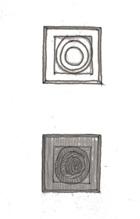
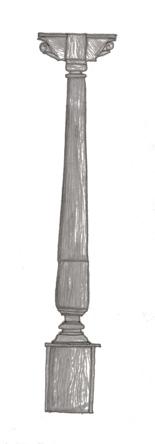
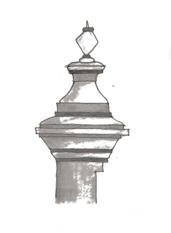
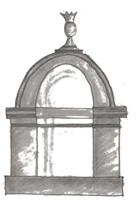
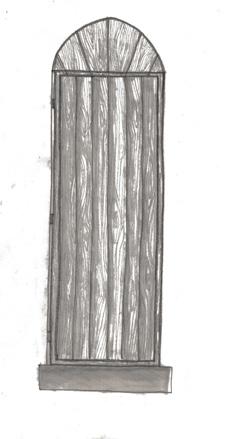
Semester 04 - Margosa house
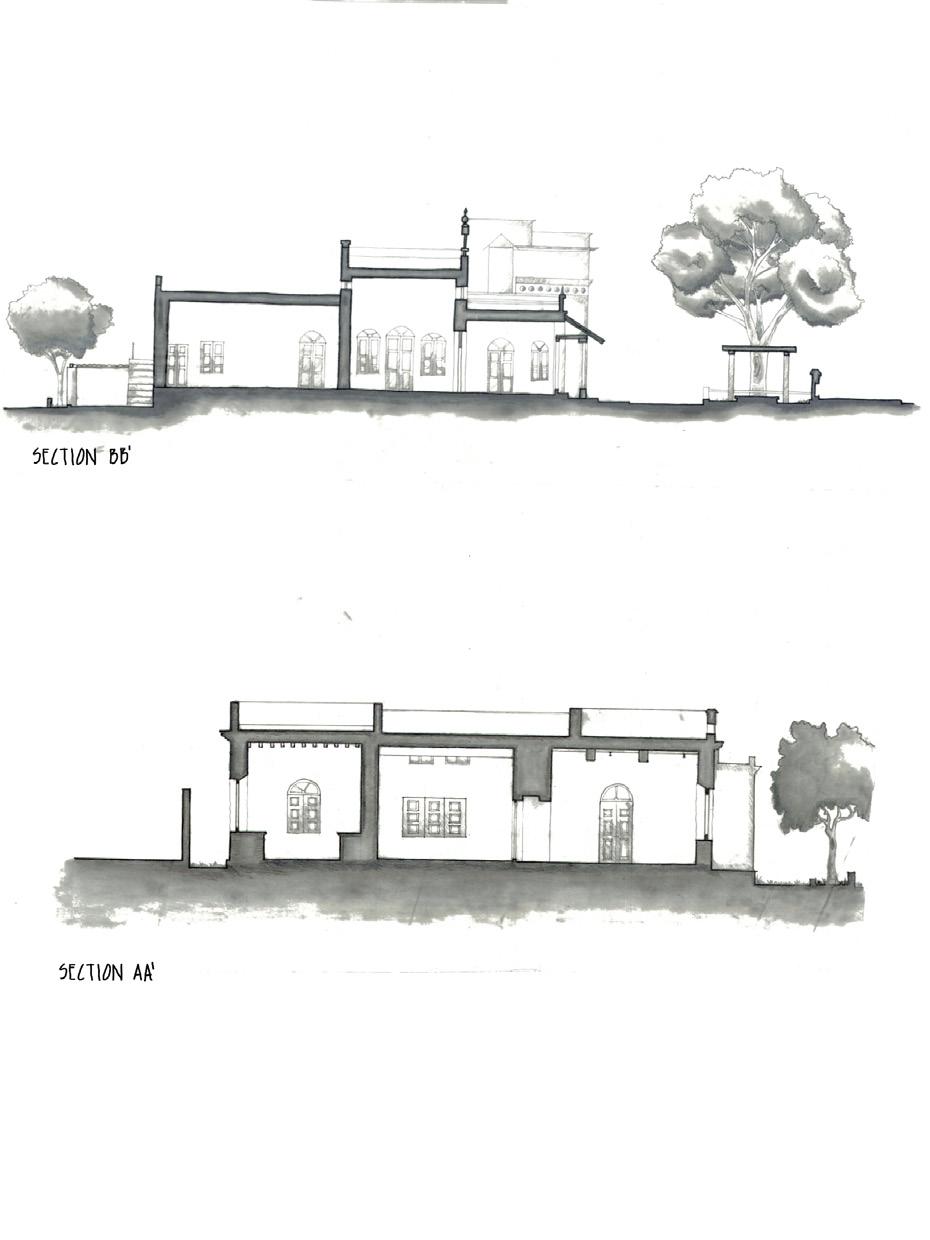

Margosa house is an old traditional house in the city of Mysore, which has used traditional materials and techniques, which exists till date. The idea was to understand the working of traditional techniques along with documenting an existing house. The name of the house comes from the huge iconic margosa tree that is present in the front yard of the house, which gives the place its identity.
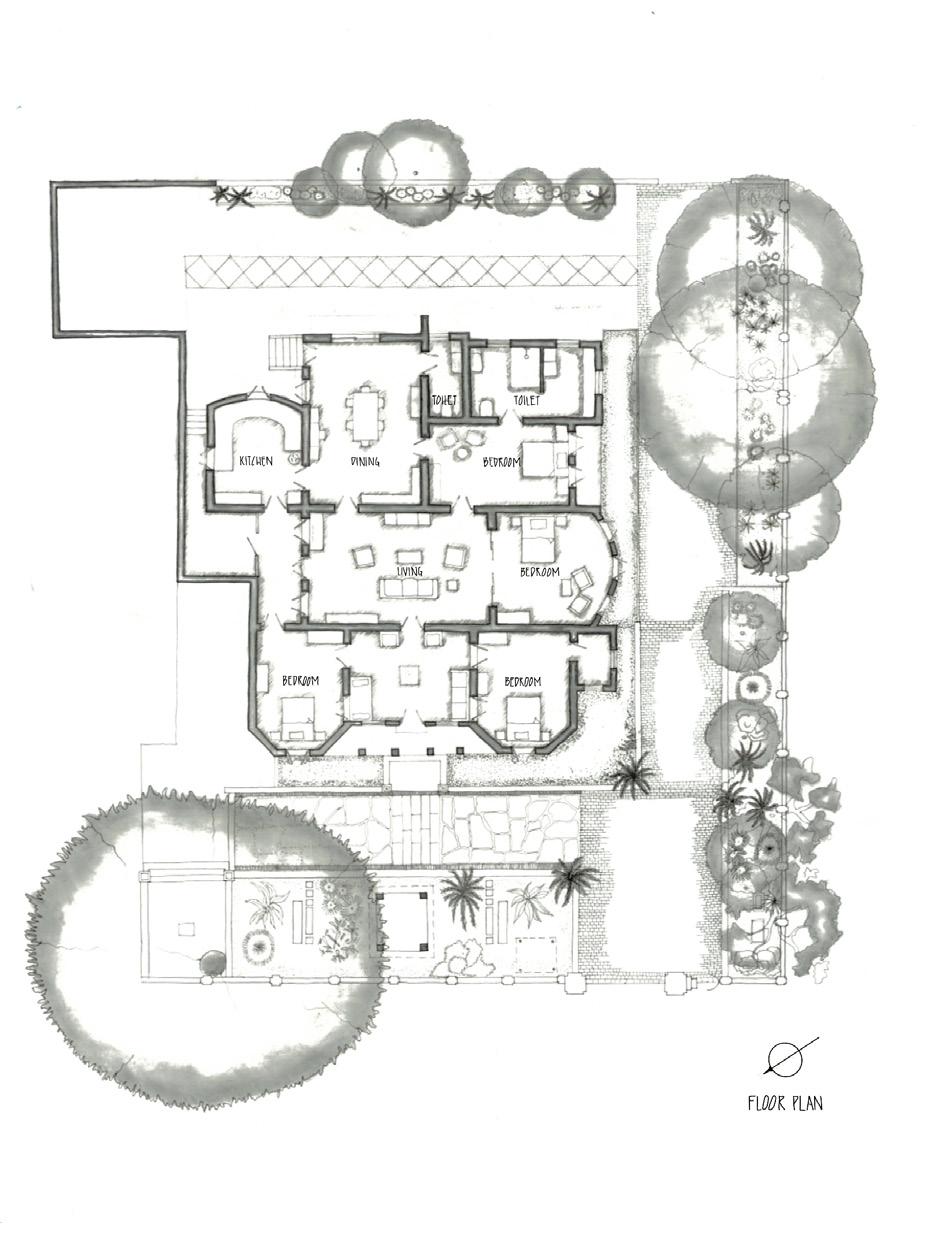
B A’ A Wooden Batten Door House Utility Door Facade Decoration Lime Plastered Carved wall Compound Wall Pillar Lime Plastered decorative wall Facade Wooden Column Painted Black Elevation Plan Wooden Shutter Window Bedroom Window Elevation Grilled Wooden Window Living Room Window Glass pane Wooden Window Kitchen Window Typical Window found In Plan
DOCUMENTATION
MEASURE DRAWING AND DOCUMENTATION Documentation credits : Batch 2019, WCFA
Semester 03
Assignment Brief
The assignment was to pick a building and analyse it with the idea of the core element/attribute. Diagrams were chosen as a way to present the concept that was prominant in the project.
A short note explaining how the chosen attribute defines itself in the project.
The museum consists of 65 units including both solids and voids.Each unit (6m×6m) is a repetition of itself and there is a subtle transition in terms of enclosure.The simplicity of every unit is derived from the life of Mahatma Gandhi.Correa has established a grid and each unit is in relation with the outermost grid. The units are clustered into something approaching a village.The interior spaces of the window-less museum spills out into open-to-sky courtyards.The layout plan is an ordered organisation of the experiential movement through the open and semi open spaces.
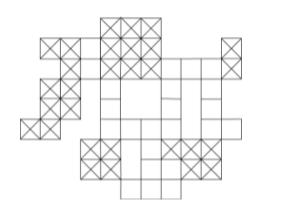
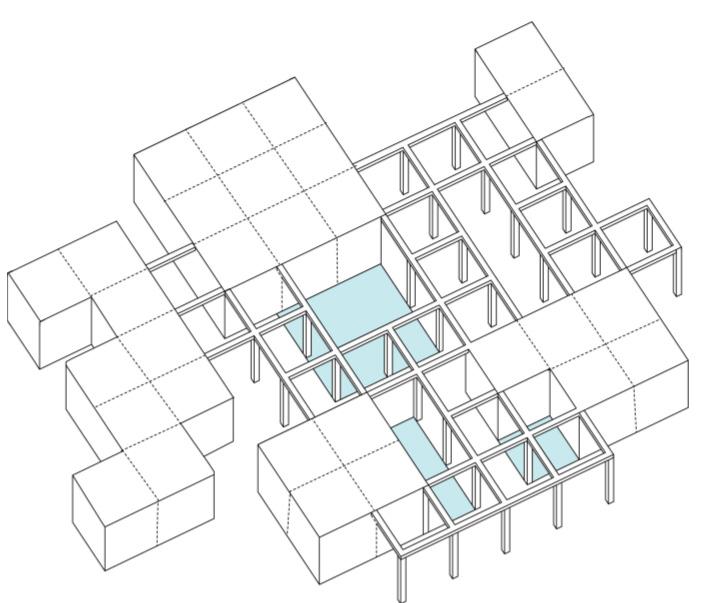
Analysis
Sabarmati Ashram by Charles Correa is one of projects whose basic structure is formed by a grid. Correa plays with the order of the grids to create different forms of enclosures.
UNDERGRADUATE PORTFOLIO 46
2D Diagram
3D Diagram
Gandhi Smarak Sangrahalaya Ahmedabad, Gujarat Charles Correa Order
THEORY OF ARCHITECTURE
Take your pick at an edifice or public space of pivotal importance and suggest how a design intervention can help encourage public interaction and conversations.
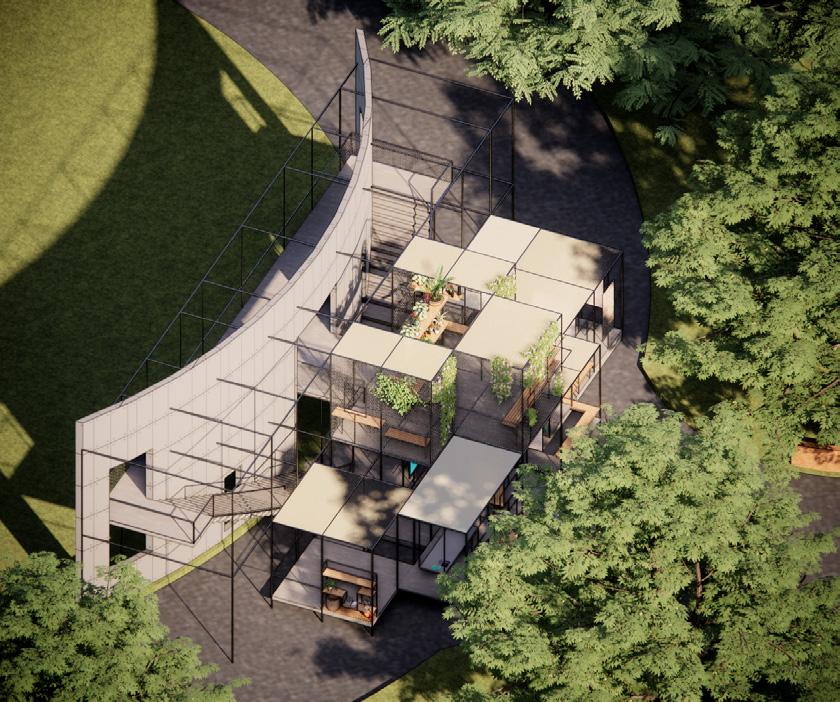
The Jaganmohan Palace was built as accommodation for the Wodeyars of Mysuru in the traditional hindu style in 1861. The monumental facade of the palace is hidden from the street behind the canopies of trees .To enhance the experience of discovery and also to formalize the visitor entry, we designed an installation that slows people down and promotes interaction.
In collaboration with : Anish Bhargav , Rushil Jain
The installation was designed in steel to contrast with the visually heavy facade of the palace. A solid wall of concrete was added in between the facade and the installation to act as a backdrop for the installation while also providing a vantage point to view the intricate details of the main facade.
The symmetrical order of the facade was analyzed and broken down into grids which were reappropriated as the structural grid for the installation. The use of grids allowed for the development of three dimensional modules that could be used either as a pause point, a stop point or a play/circulatory space.
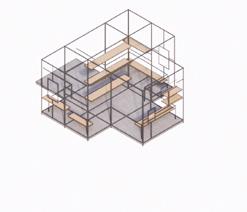
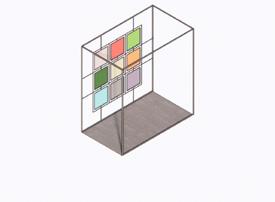
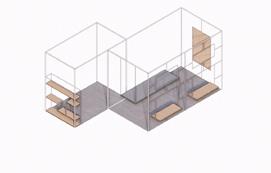
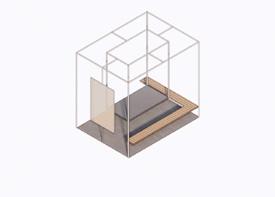
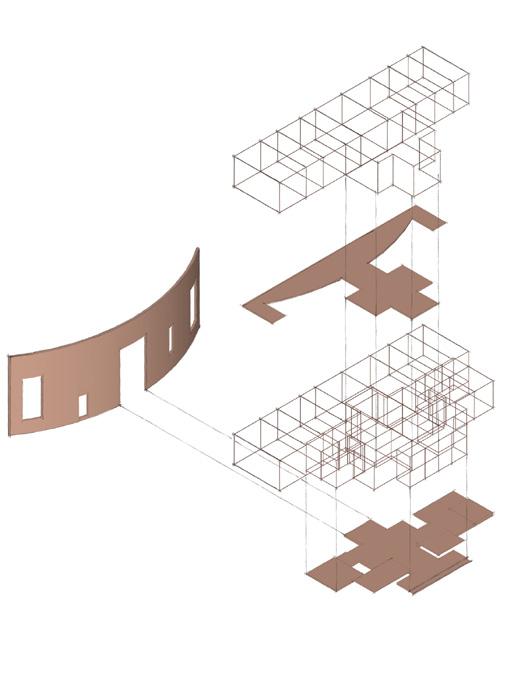
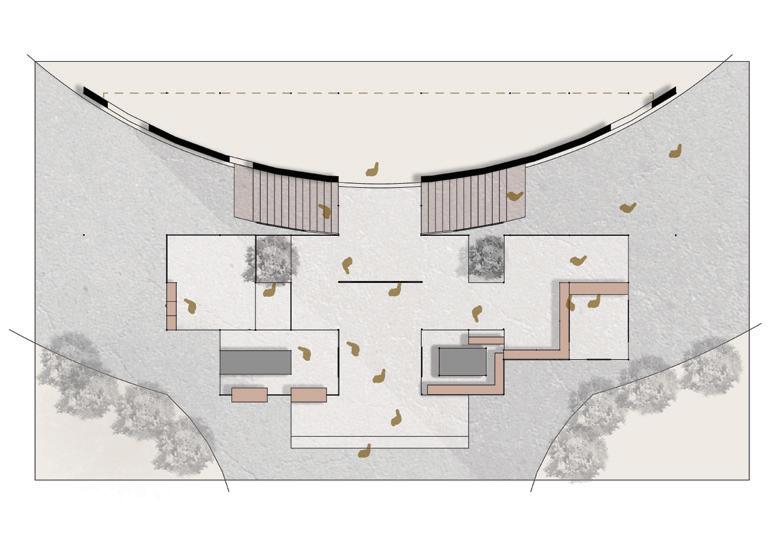
47 MISCELLANEOUS Ground Floor Plan N 0M 2M 4M 6M Exploded Isometry Curved Wall Ground Floor Frames First Floor Frames Module 01 - Stop Point Module 03 - Pause Point Module 02 - Stop Point Module 04 - Box Garden
CP KUKREJA TROPHY 2021 - 22 Project Brief
STEP
STEP
STEP 03: Integrating the grid into the site
01:
Breaking down the facade of the Jaganmohan Palace into grids
02:
Multiplying and reflecting a part of the grid
Breaking down the facade of the Jaganmohan Palace into grids
Multiplying and reflecting a part of the grid
Integrating the grid into the site
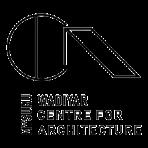
UNDERGRADUATE PORTFOLIO 48 +91 - 8618294342 2019_punarva.p@wcfa.ac.in Punarva Praveen
































































































































































