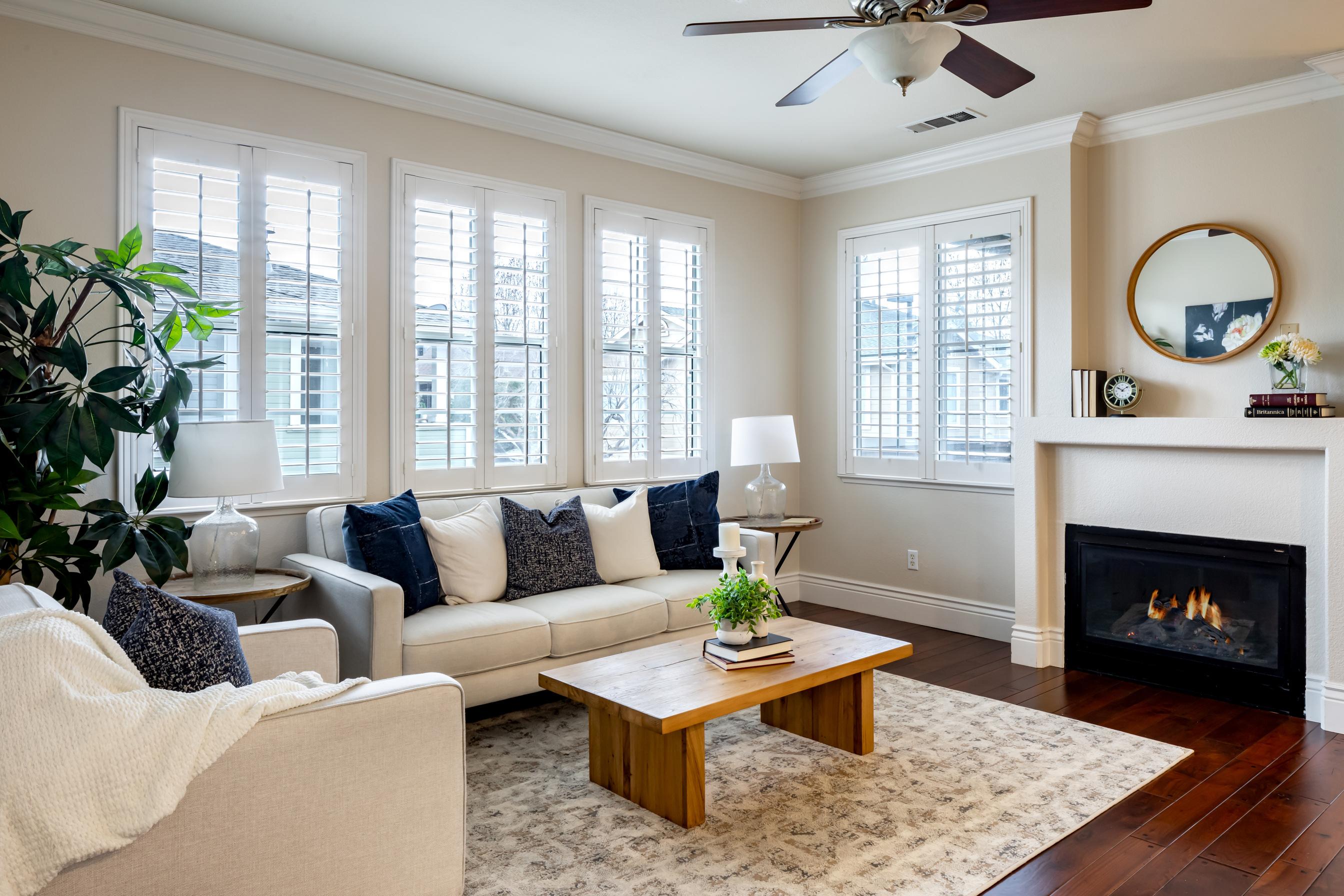
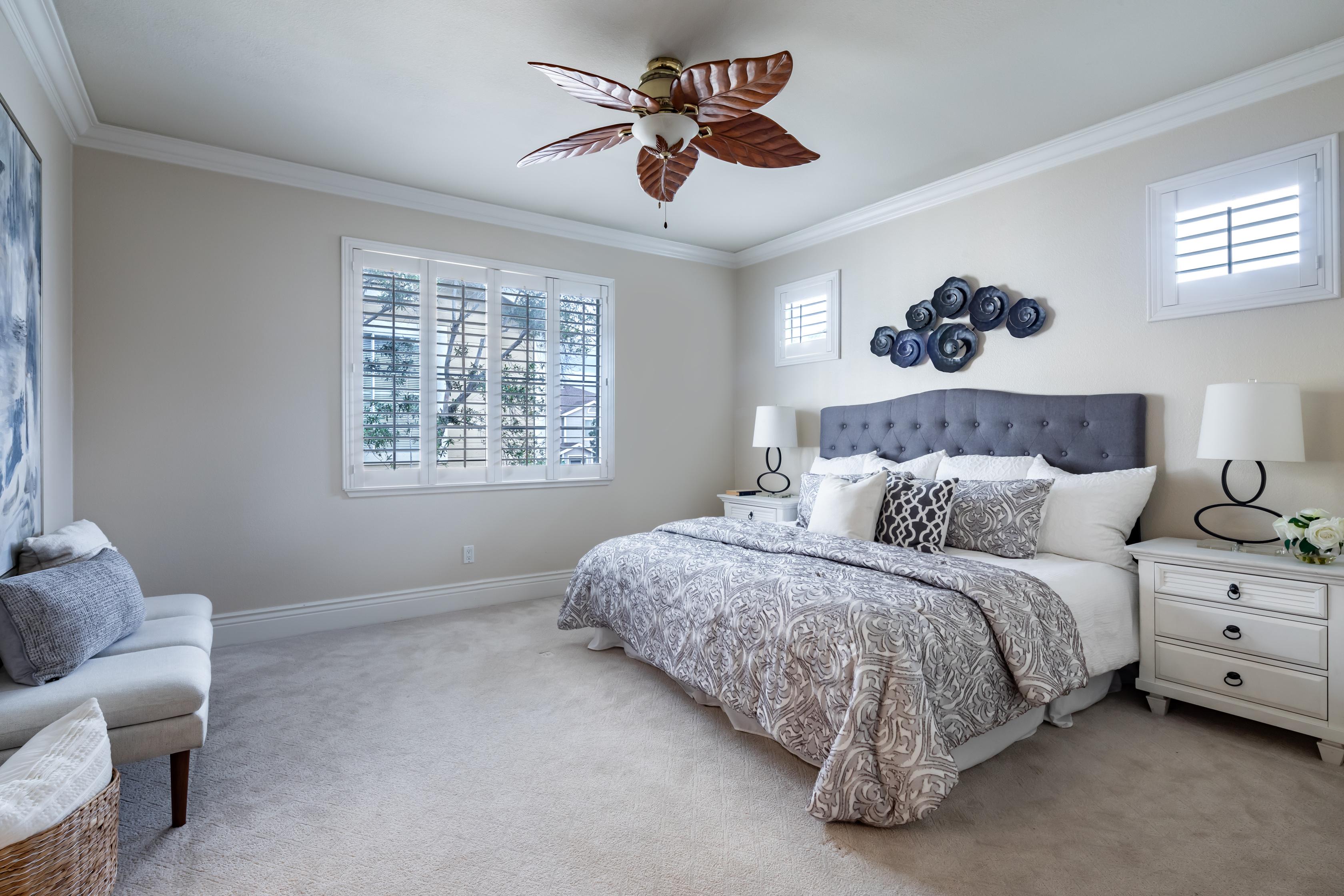
365 MAEVE COURT SAN JOSE
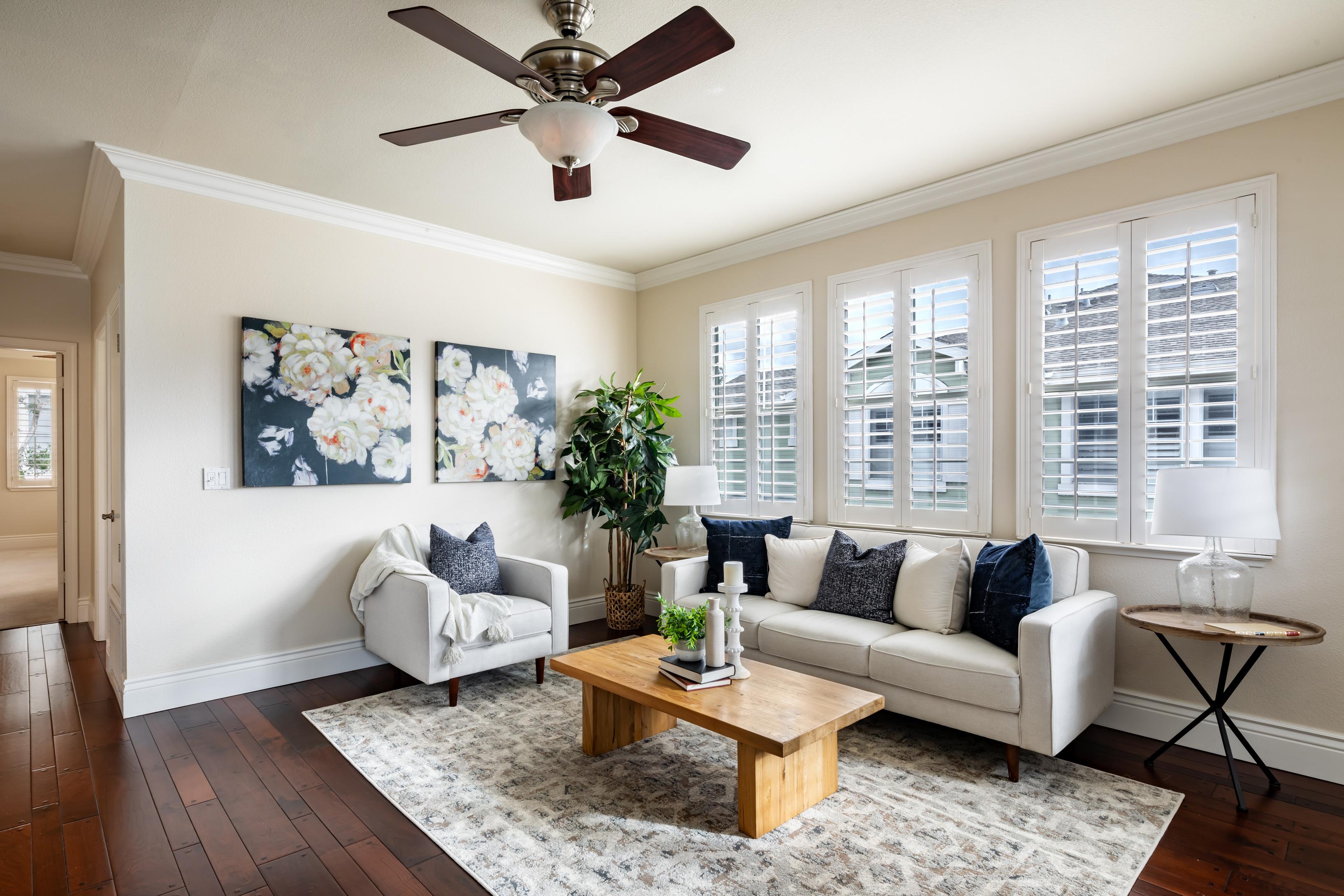
“INTENTIONAL DESIGN WITH A REFINED AMBIANCE”
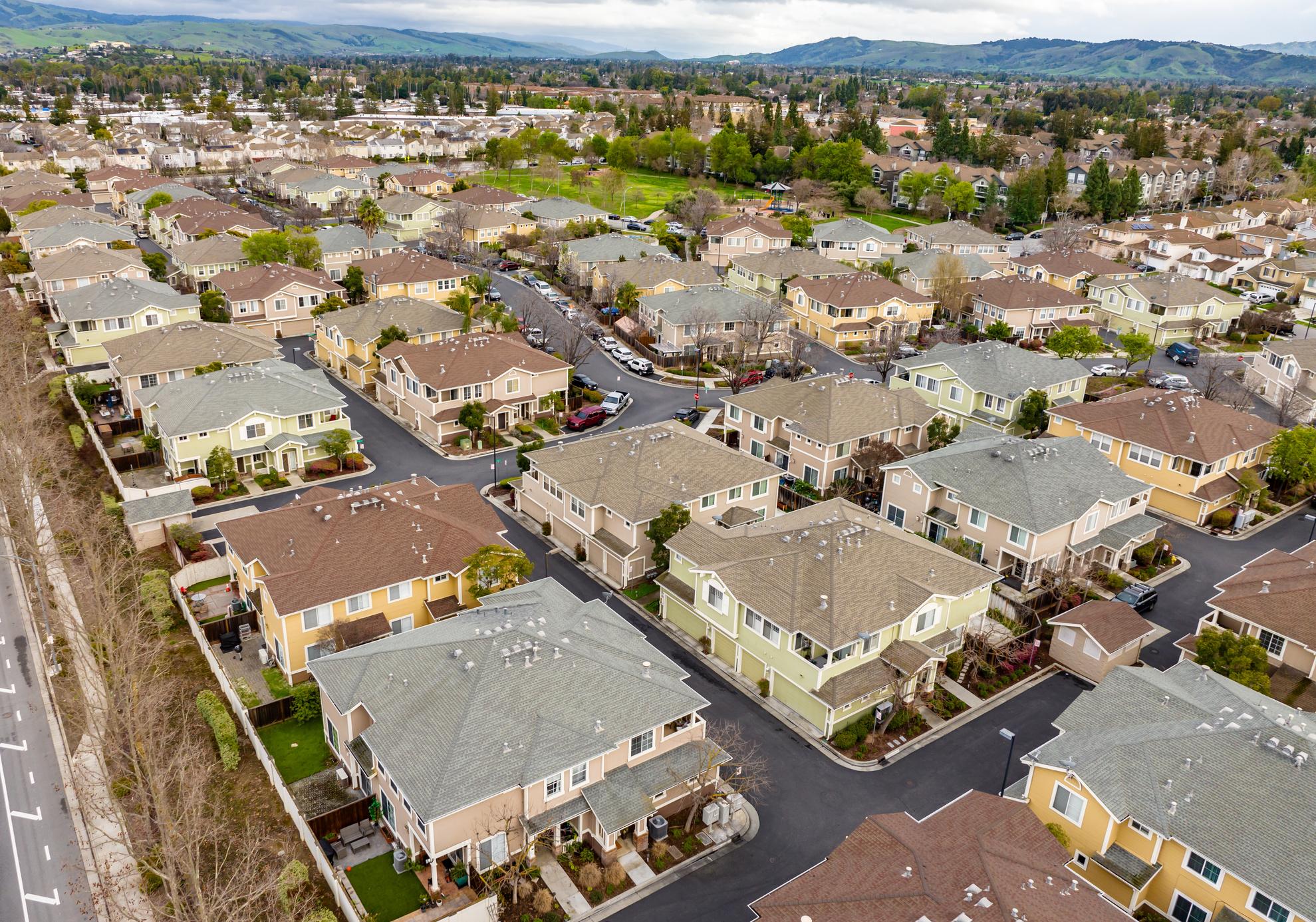
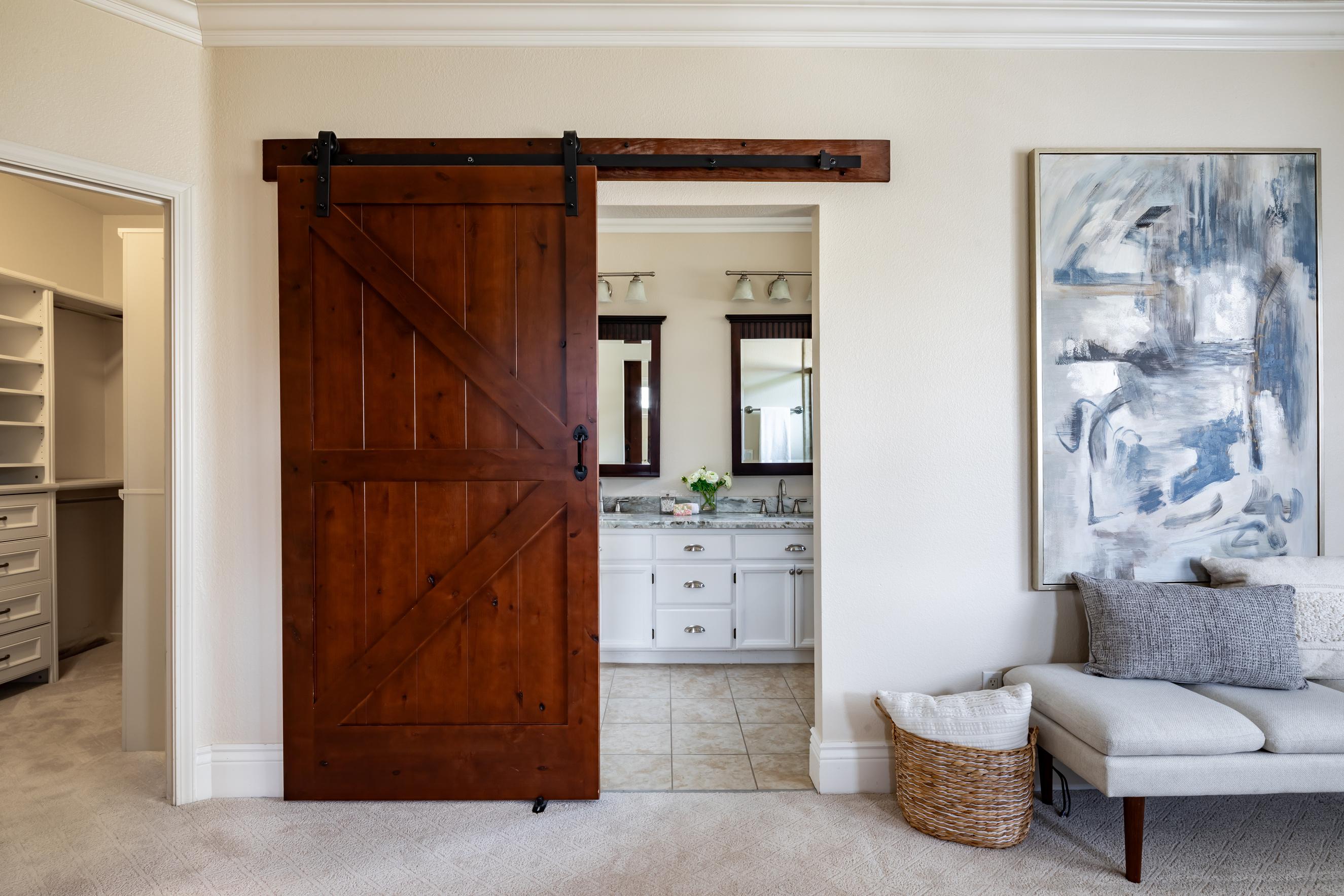




“INTENTIONAL DESIGN WITH A REFINED AMBIANCE”


2 BED | 2 BATH | 1,168 SF LIVING AREA | 2-CAR ATTACHED GARAGE | COMMUNITY POOL
This contemporary condo is a peaceful retreat well appointed in the community away from thoroughfares, suitable for a favorable ambiance. It features a sleek, updated kitchen with stainless steel appliances, a primary suite with a private bath, and a multi-use second bedroom. The charming balcony and communal pool area offer serene spots for relaxation. It's a stylish, well-appointed home designed for comfortable, modern living in the Silicon Valley.


Step into a blend of modernity and warmth with this stunning kitchen, featuring white cabinetry, sleek appliances, and a chic tile backsplash. Enjoy meals in the adjacent dining area under a classic chandelier. Transition to the cozy living room, where natural light floods in through plantation shutters, enhancing the inviting fireplace and plush seating, perfect for relaxation or entertaining guests.


The primary suite combines functi elegance with restful tones. Its enbathroom, featuring a dual vanity ample storage and a large showe accented with tasteful tiling. Organizati ease is offered by a generous walk-in cl A stylish barn door separates the sp ensuring a private and serene retreat awaits your personal touch.

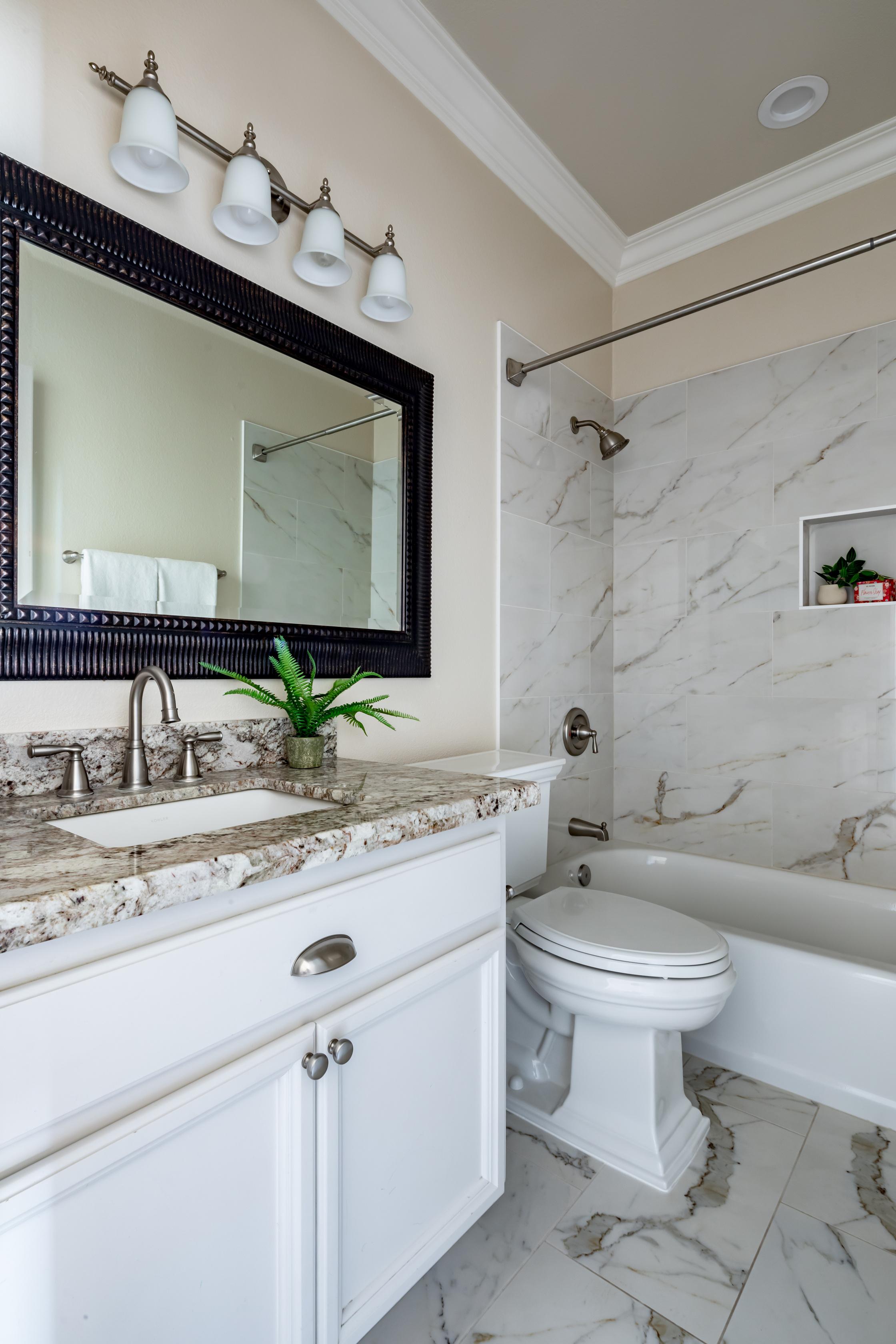
This inviting second bedroom offers a fresh, adaptable space, complete with a sliding closet and built-in organizational grid, perfect for a second bedroom or a functional home office. The sleek, adjoining bathroom is thoughtfully improved with a granite-topped vanity and a beautifully tiled bathtub, catering to both comfort and modern living, an ideal complement to a dynamic lifestyle.


Step out to the private balcony, an intimate space for morning coffees or dining al fresco, enclosed for seclusion. Within the community, residents enjoy the expansive pool area, featuring a sparkling swimming pool and a relaxing hot tub, surrounded by a generous sundeck with ample seating. This communal oasis serves as a perfect backdrop for leisurely swims, social gatherings, on endless summer days.
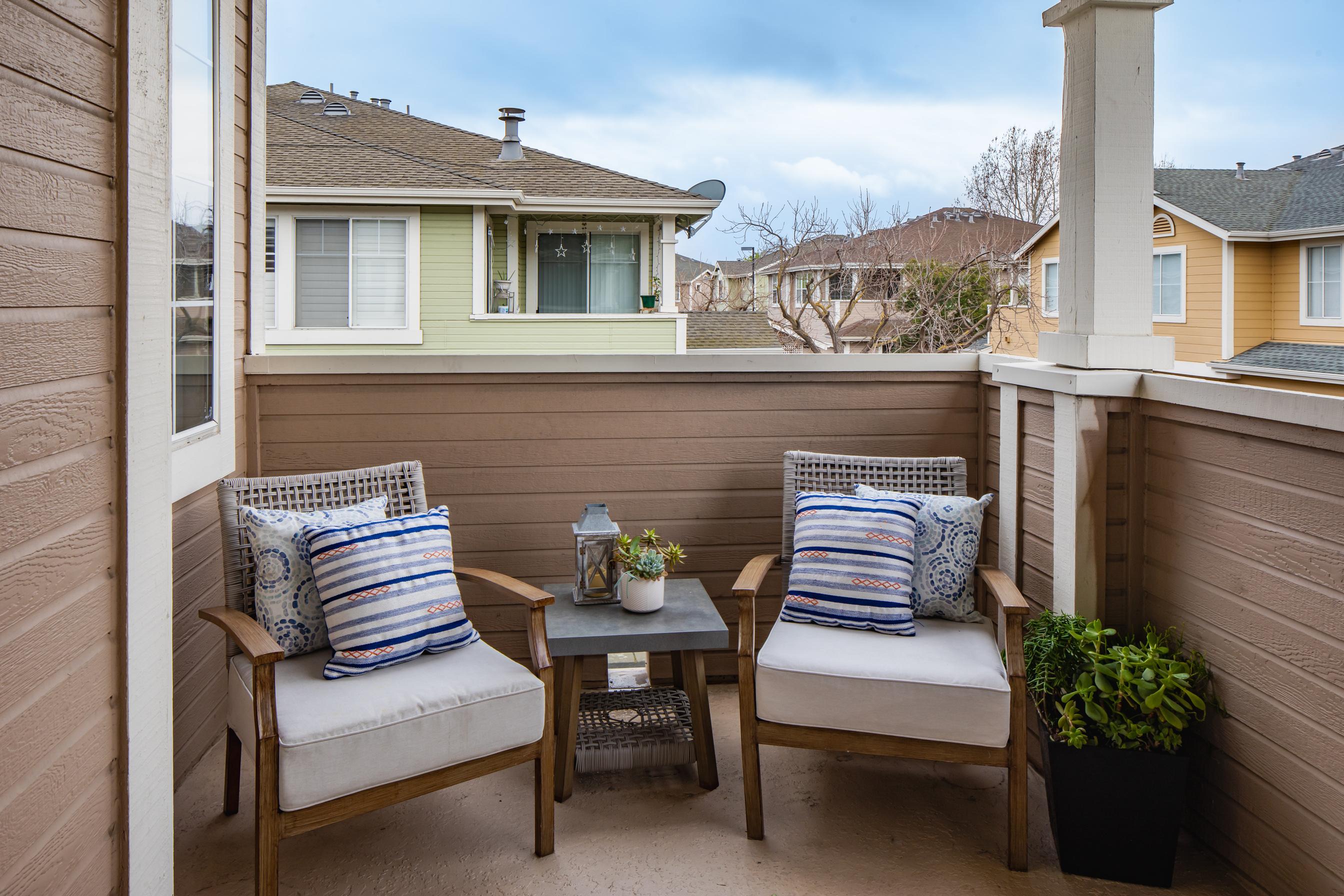
Hardwood Flooring
Crown Molding Throughout
Updated Granite Kitchen Counters
Under-Cabinet Kitchen Lighting
Beautiful Kitchen Mosaic Tile Backsplash
White Paneled Kitchen Cabinets
Elongated Kitchen Bar Stool Area
Updated Stainless Steel Appliances
Gas Insert Fireplace
Expansive Ceilings
Wooden Barn Door to Primary Ensuite
Walk-in Primary Closet with Custom Storage
Dual Vanity in Primary Ensuite
Plantation Shutters
Recessed Lighting
Water Heater (2023)
Water Softener (2022)
Added Ultraviolet Light Air Purifier to Furnace
Freshly Tiled Secondary Bedroom
Included Washer & Dryer
Desirable Perimeter Complex Unit
Attached Two-Car Garage
Updated Garage Door & Opener
Private Balcony
Community Pool & Spa
Guest Parking
Close Proximity to Commute Outlets
Highway 87 & Highway 85
