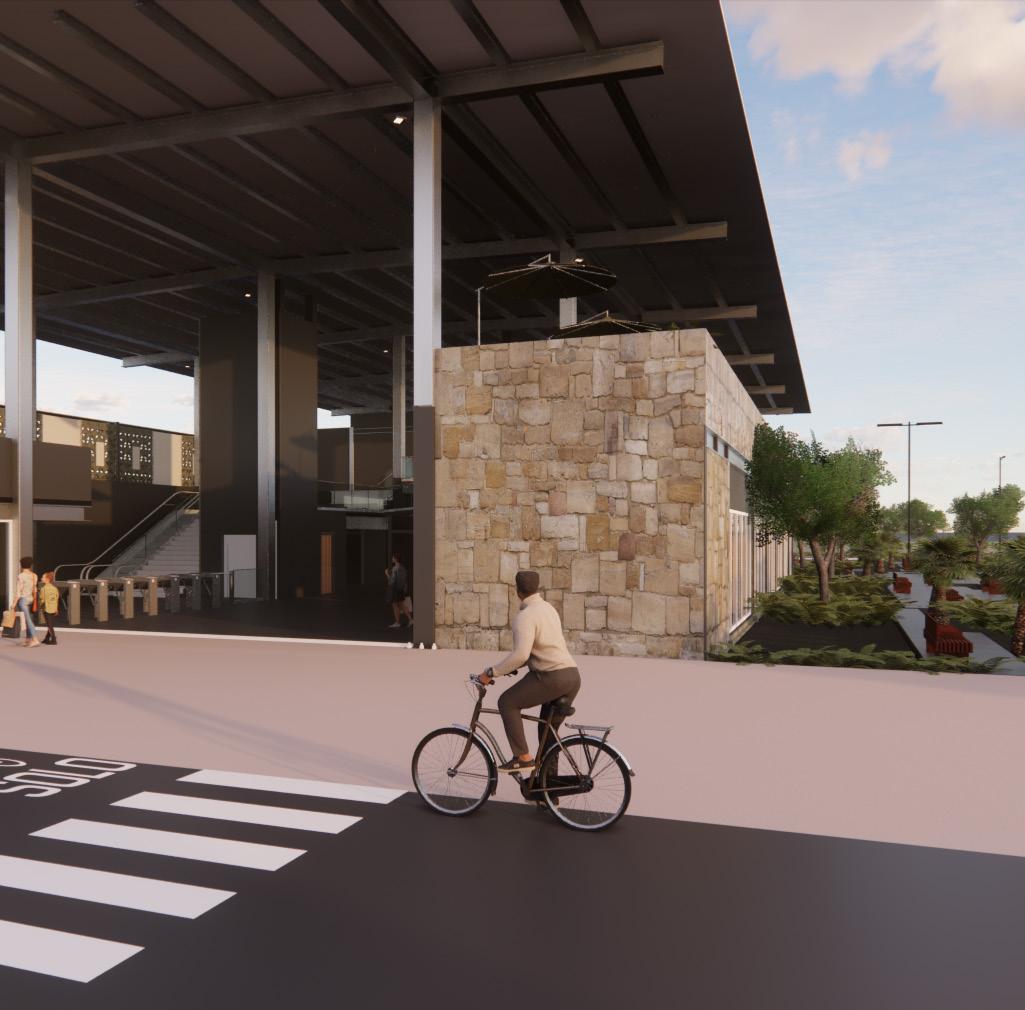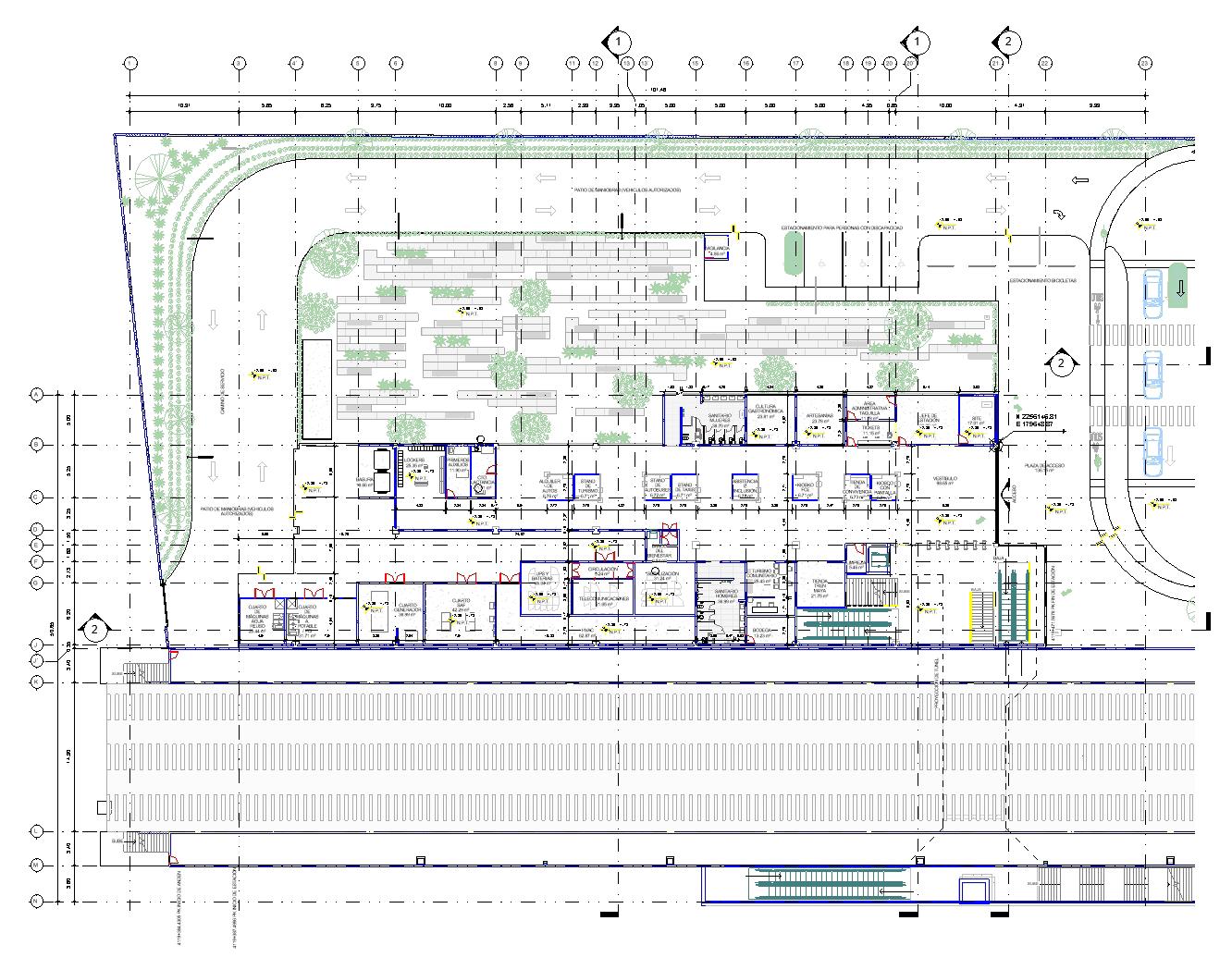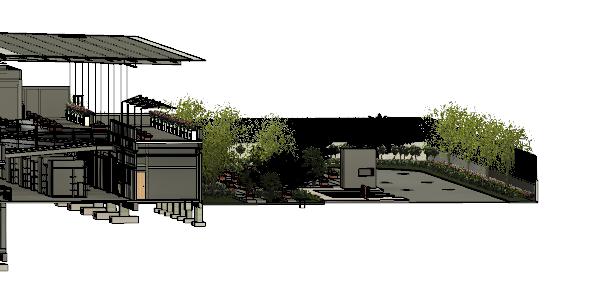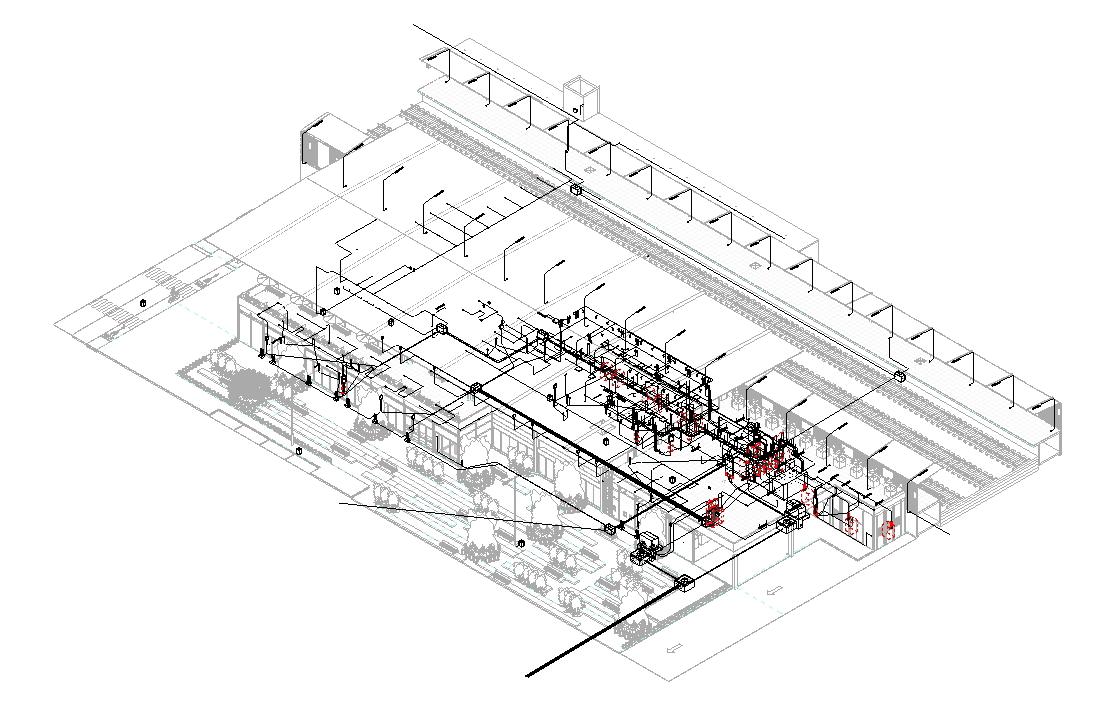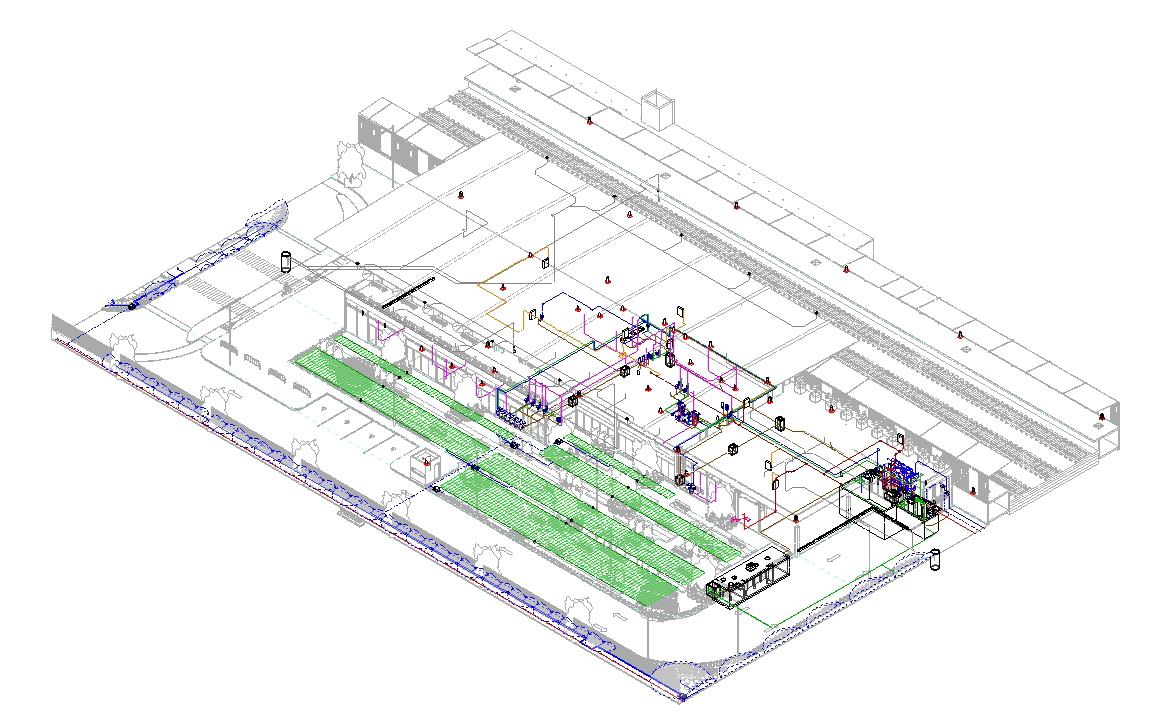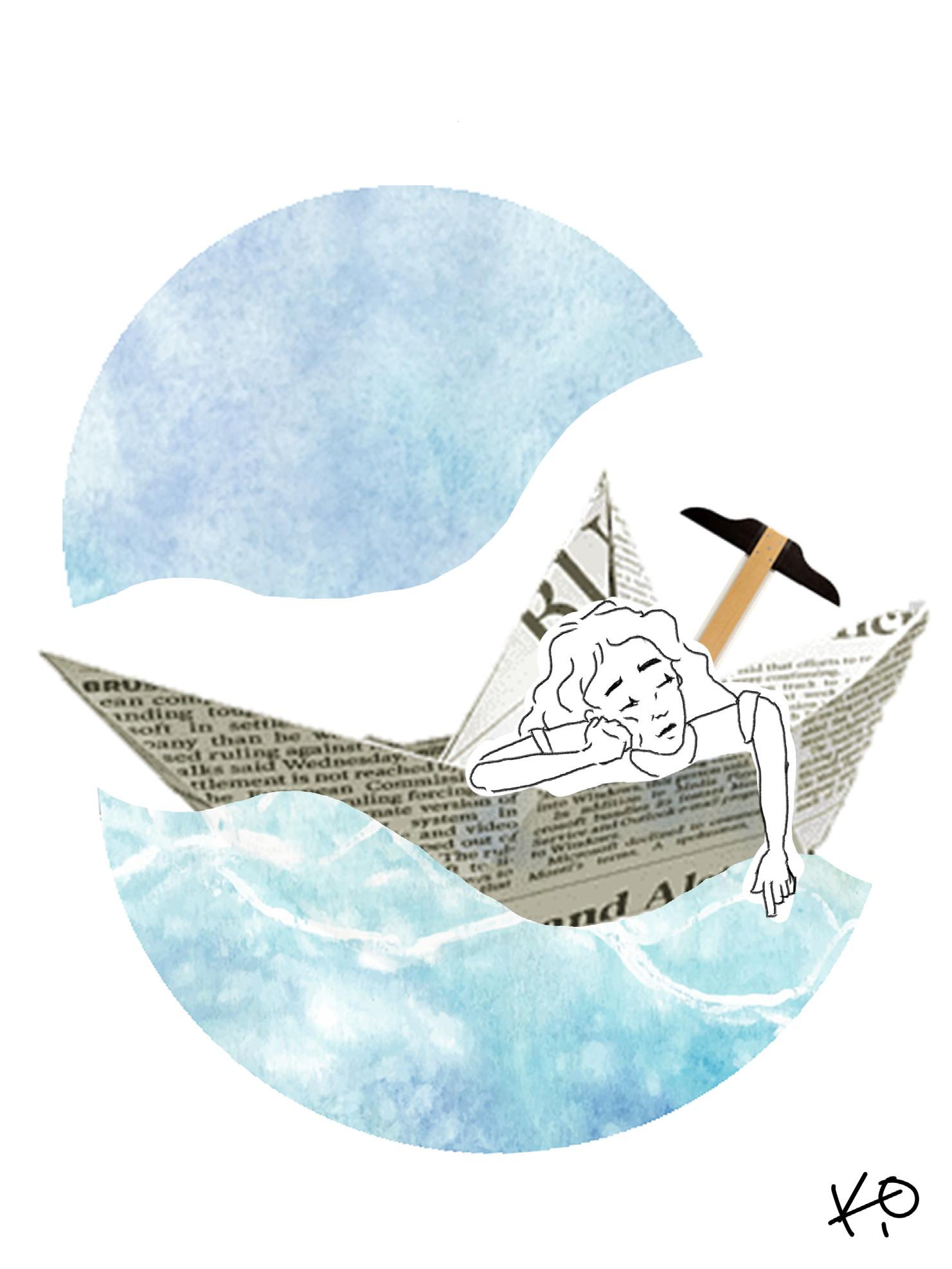Karla Patricia Olvera Covarrubias
Architect
About me
I am an architect who is passionate for creating conscious and real spaces with great empathy and skilled in understanding people's needs Involved in the different processes and disciplines that interact with an architectural project that makes it capable of being built, and keen to BIM softwares that represent how each field interconnects and interact with each other
Professional Experience
May 2022- Current
Bozza Velvet BIM modeler
-Participation at the 12 Architectural Contest "Linear neighborhood park, National railways of Mexico"
- Development of urban, housing and transportation projects by using BIM methodology through REVIT and Cloud Worksharing BIM360
-Architectural, structural and MEP modeling.
-Elaboration of schedules, quantifications.
-Development of Schematic Design (SD), Design Development (DD) and Construction Documents (CD)
-Training of new employees, introducing them to the softwares the company uses.
-Collaboration with "GAMI engineering and instalations", "AZVI" and "Urales Construction" in the development of the railway station "Tramo 3 Calkiní-Izamal" of the federal project "Tren Maya".
-Architectural and structural modeling of the station as well as its mechanical rooms.
-Elaboration of construction documents and schedules.
-Structural and MEP Modeling of a mechanical room located in an airport.
-Elaboration of construction documents, schedules and quantifications.
August 2021December 2021
"Interdisciplinary Workshop" Cerro de San Pedro Project Design Internship
-Coordination of an interdisciplinary design team
-Development of a master plan, executive project, documentation and elaboration of renders and illustrations of the designed spaces.
-Architectural and structural modeling of the urban complex in REVIT.
January 2021-June
2021
January 2020-June
2020
Research Institute of Habitat UASLP Social Service
-Concentration and document clasification of the visual and historical archive of the school.
-Development of a webpage/blog for students to consult media and important bibliography for their practice and courses.
Tamazunchale's State Office Design Internship
-Creation of executive project consisting of: Urban complex plan, architectural plan, sections, elevations, structural plan, structural details, finishing plan and window details.
-Architectural modeling of a bus station and mechanical rooms in REVIT.
-Elaboration of renders and illustrations of the designed spaces.
San Lis Potosí, México kp.olverac@gmail.com +52 444 800 0689
Karla Patricia Olvera Covarrubias
Architect
August 2017-
June 2022
Education
Universidad Autónoma de San Luis Potosí Facultad del Hábitat
5 year Professional Degree in Architecture
San Luis Potosí, México kp.olverac@gmail.com +52 444 800 0689
January 2023
June 2022
Courses-seminars
Moderator of the conference "Questions when making architecture" imparted by Architect Gabriela Carrillo
Moderator of the debate "Dialogs and reflections about the future of Architecture after COVID19"
Awards
Universidad Autónoma de San Luis Potosí Facultad del Hábitat Honorable mention graduate
"Trayectoria de Éxito" A.C.
Organization, San Luis Potosí Finalist of "Excelling students awards"
Seminar: Feminist city, a caring city Arquine academia | October 2022 - November 2022 (8 hours)
Elaboration of a digital magazine
Academic Art Coordination UASLP | March 2021-June 2021 (56 hours)
Creation of a Fanzine
Academic Art Coordination UASLP | September 2020-November 2020 (48 hours)
Course: Revit Architecture, Structure and MEP Fonseca Architects | September 2020 (40 hours)
Seminar: Creation of architectural collages using Photoshop Elipsis Architects | February 2020 (10 hours)
References
Dr Lourdes Marcela López Mares Facultad del Hábitat, Universidad
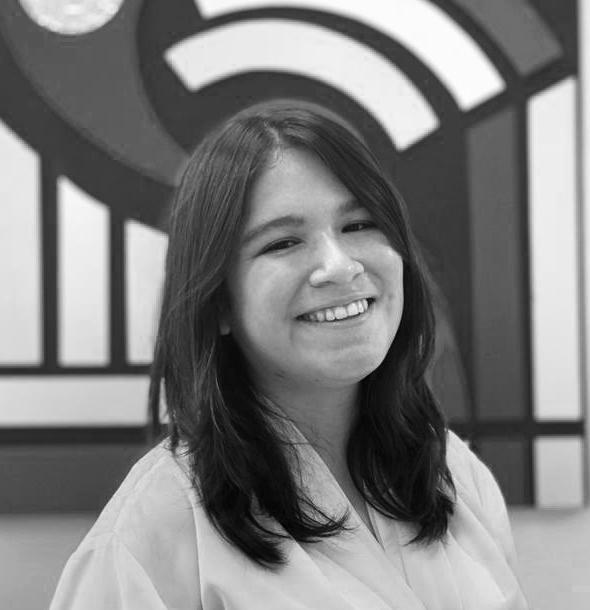
Autónoma de San Luis Potosí (+52) 4441751253
marcela lopez @uaslp com
Arch. Jessica Citlalli Güido Carrillo
Bozza Velvet (+52) 3330204311
admon@bzv mx
Skills
Computer Proficiency
2D Drafting
AutoCad
3D Modeling
3DsMax, Rhinoceros, SketchUp
BIM
Revit (Advanced), Archicad (Basic), Navisworks (Basic)
Parametric Modeling
Grasshopper
Graphic Design
Adobe Creative Suite
Render Engines
Vray, Enscape
-Traditional and digital drawing
-Building information modeling (architectural and MEP)
-3D modeling
-Team-player
-Rendering/visualization
-Post-production for architectural scenes
Languages
Spanish: Native language
English: Advanced First Certificate in English (FCE) TOEFL iBT
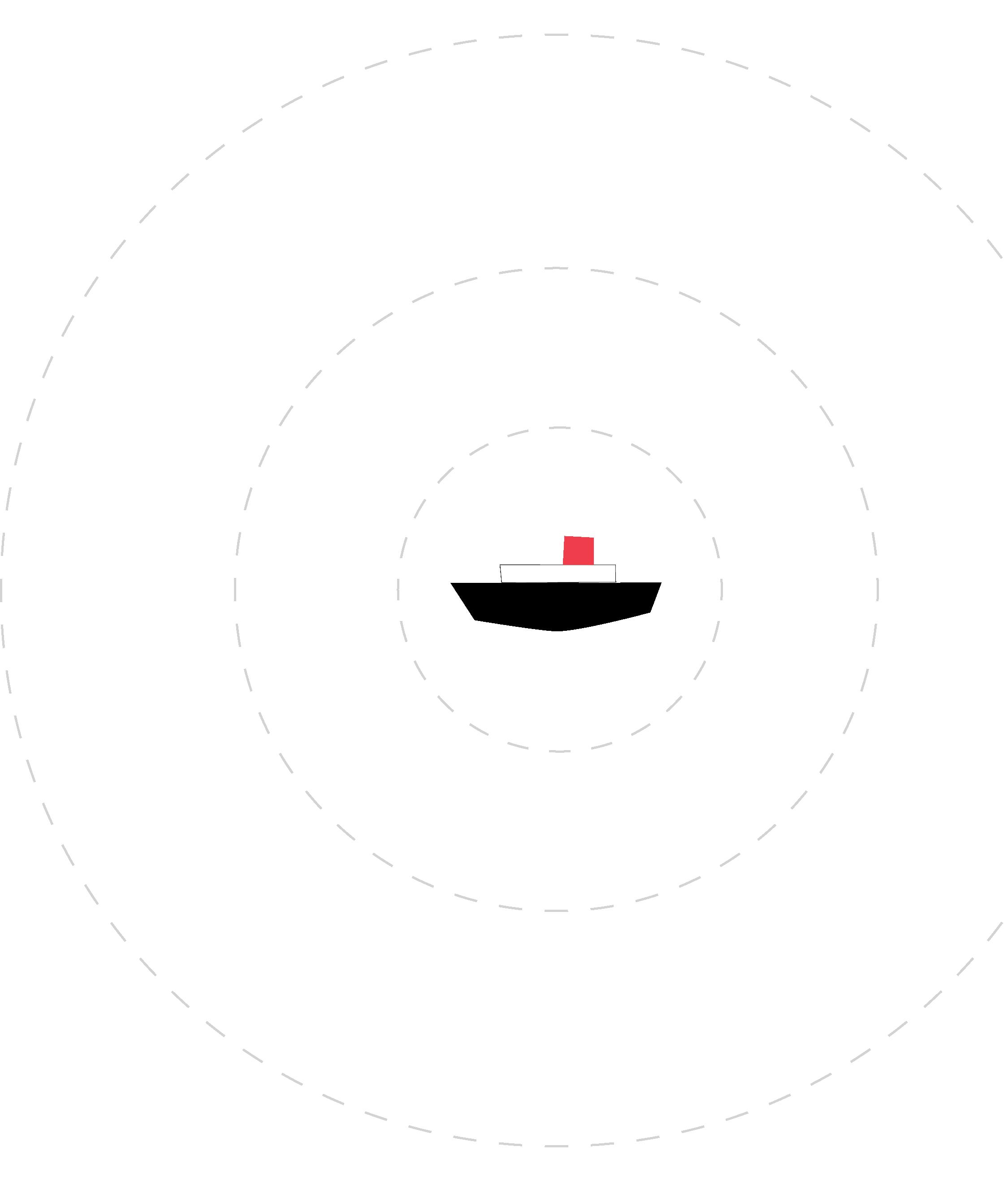
.03 BUS STATION
.04 TREN MAYA
Within my journey through the degree, I built my own ship with each of the works I was doing to navigate the open sea.
The projects exhibited in this portfolio taught me many lessons, and helped me sustain the foundations of my professional training. Thanks to the knowledge acquired in each one of them, I can say that I have a boat prepared and ready for the next traverse.
PORTEZUELO
LOCATION: PORTEZUELO, CERRO DE SAN PEDRO, SLP
In the ninth semester, for the IX interdisciplinary synthesis workshop, the community of Portezuelo, located in the municipality of Cerro de San Pedro, San Luis Potosí, was taken as a case study. In which the question was raised to the students about what needs it was important to solve and how to reintegrate a lake that was characteristic of the area, which was only full in certain seasons of the year.
As it is a different community and in another municipality close to the state capital, visits to Portezuelo are carried out and each of the social aspects, physical context, equipment, infrastructure and other pre-existing conditions in the area are thoroughly studied.
As a first approach, zonings and collages on the master plan to be carried out, marking important premises such as the integration of architectural elements of the area, creation of cultural spaces and urban parks near educational facilities and a connection with nature.
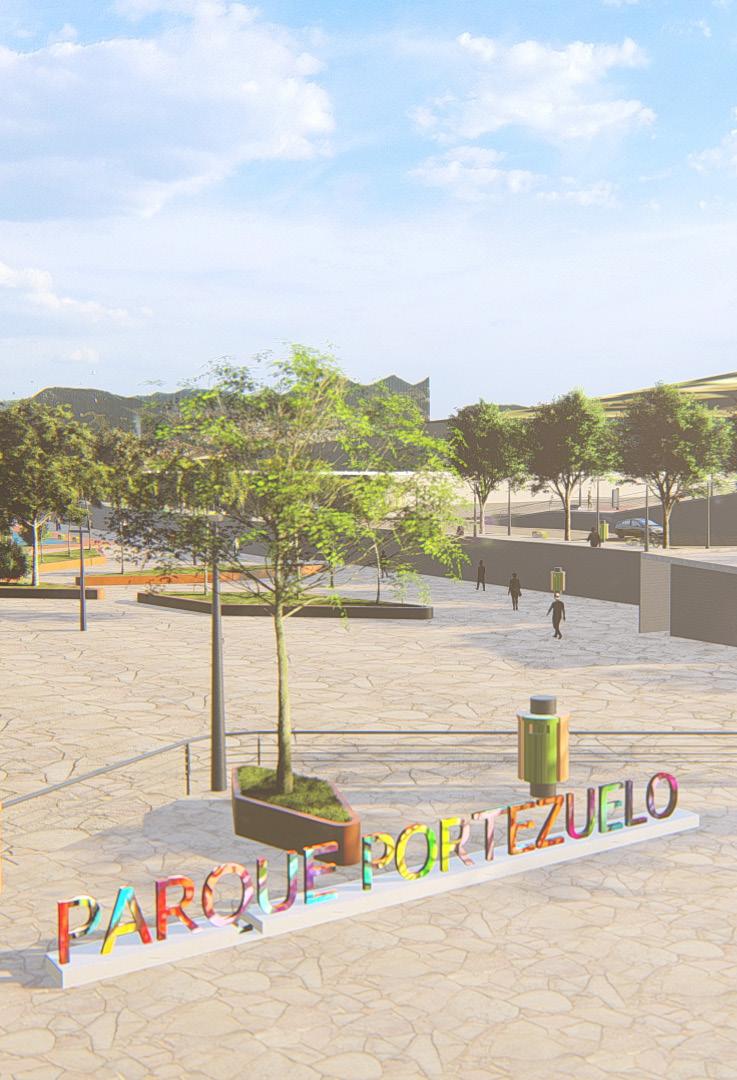
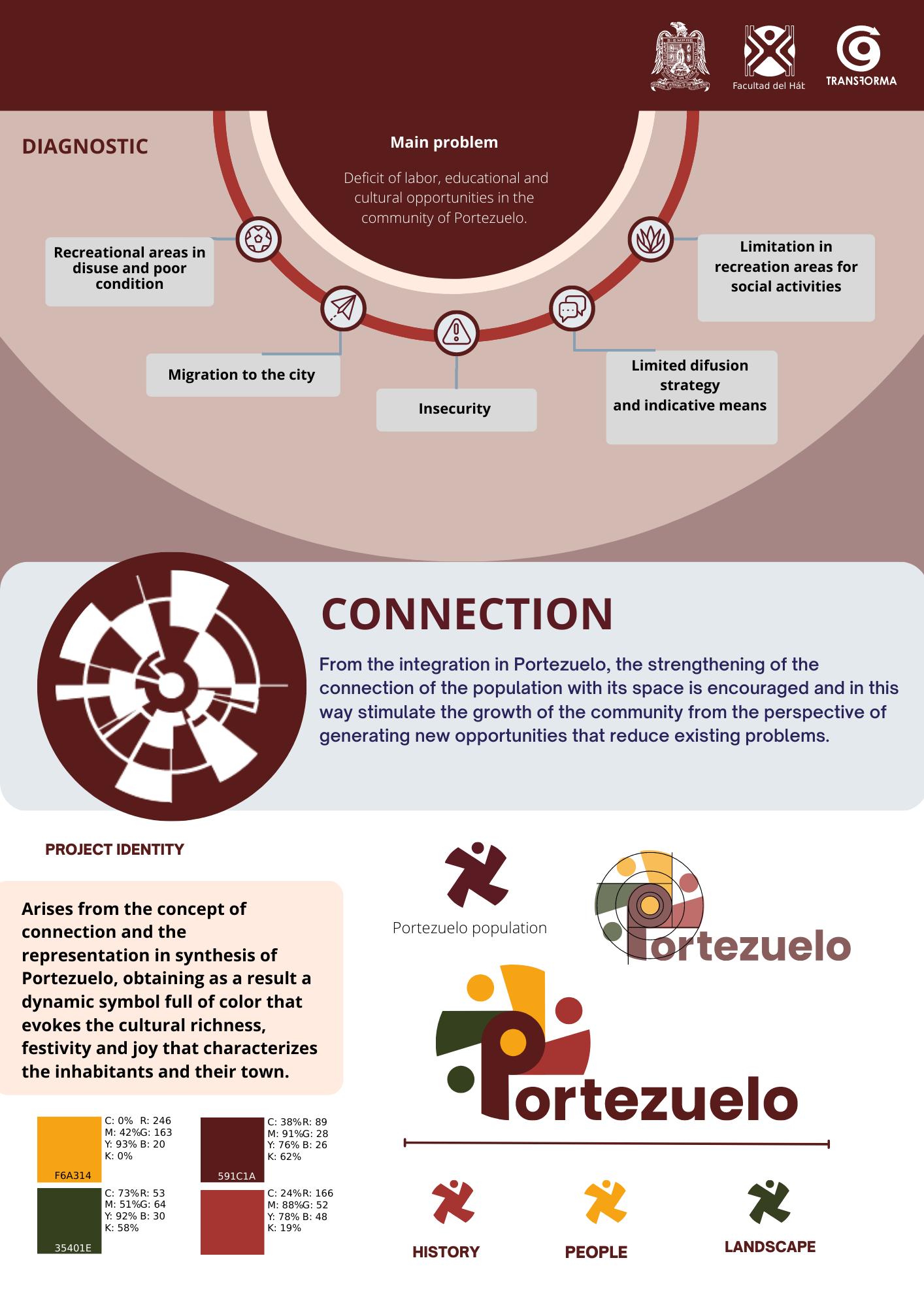
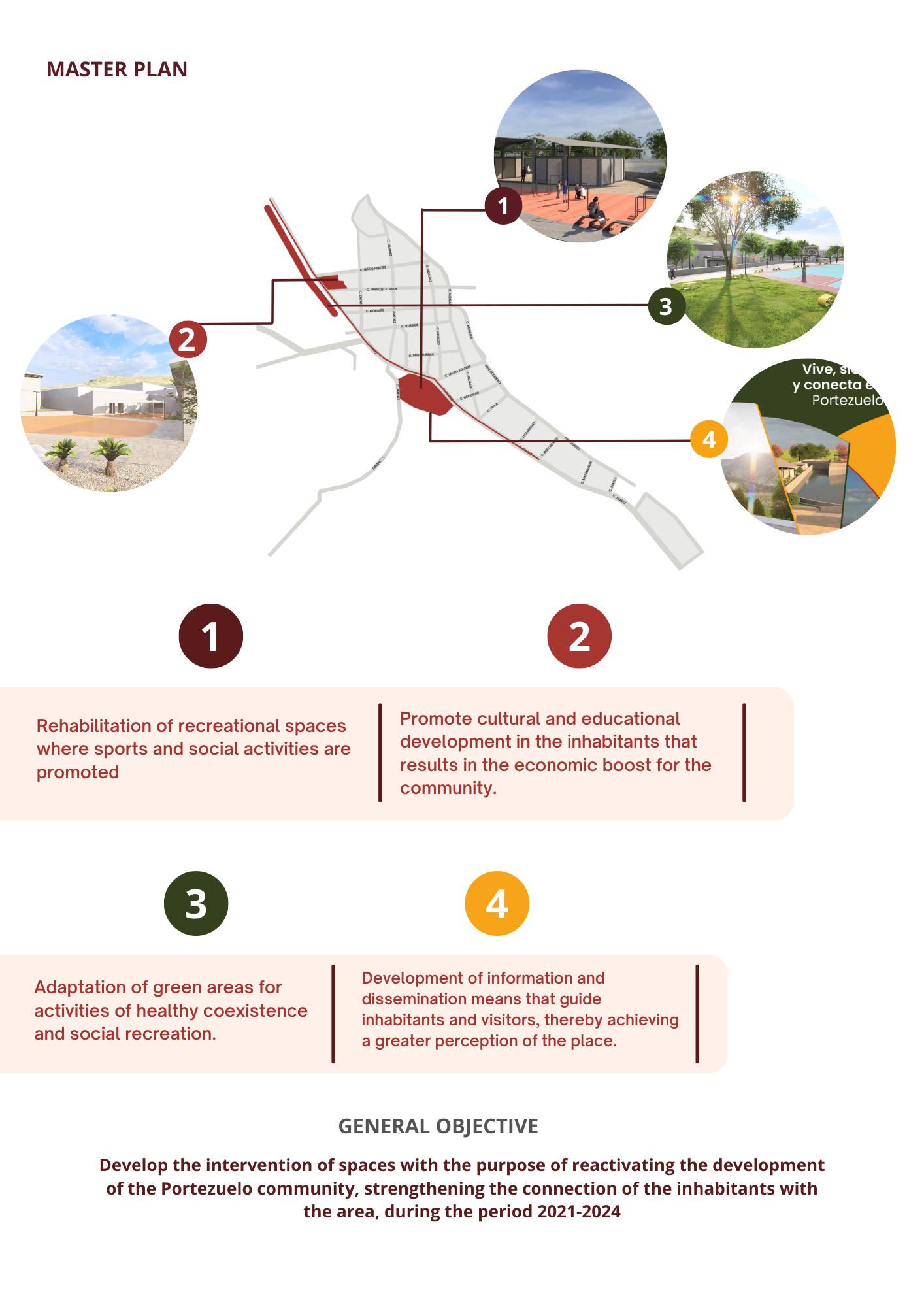
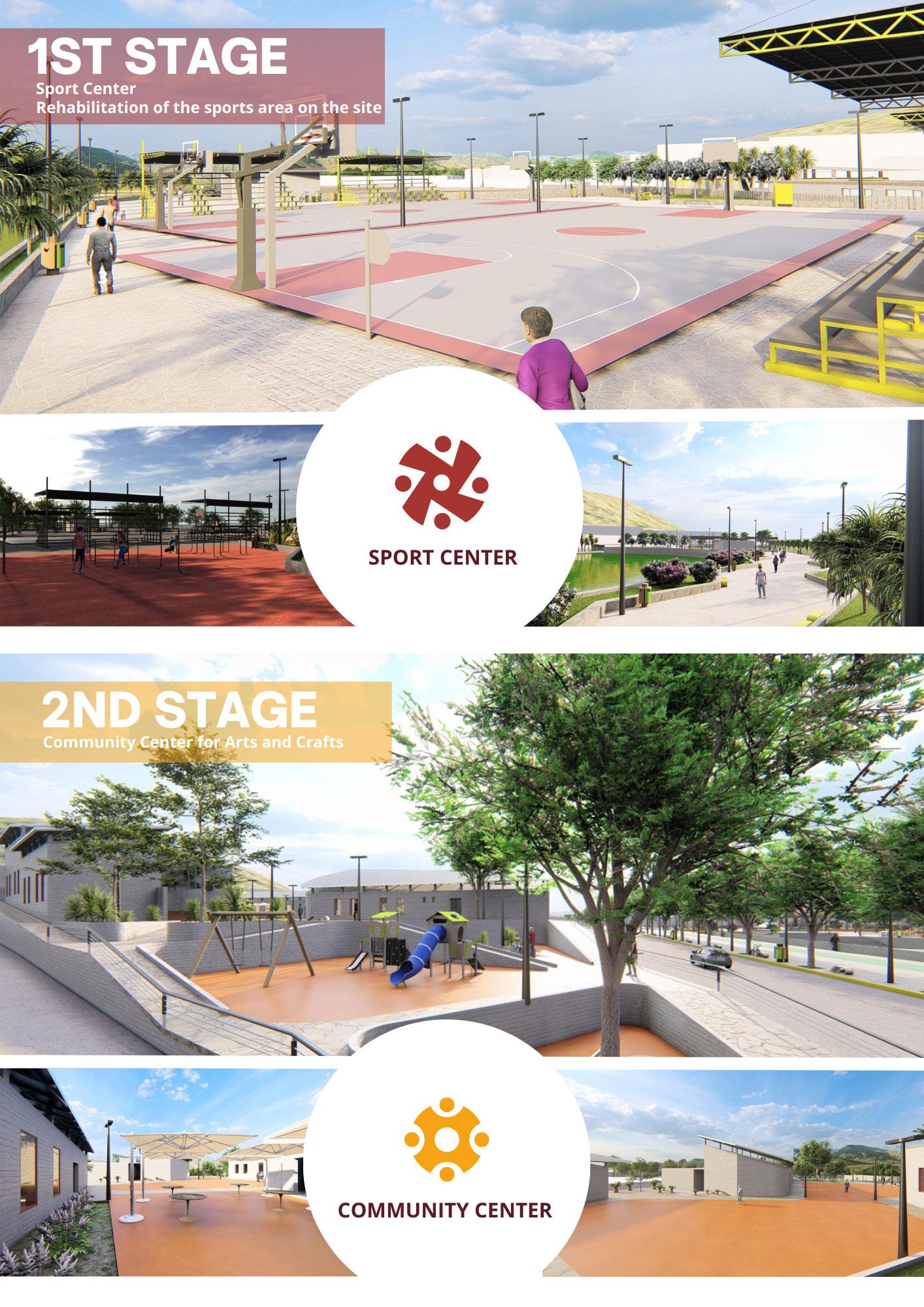
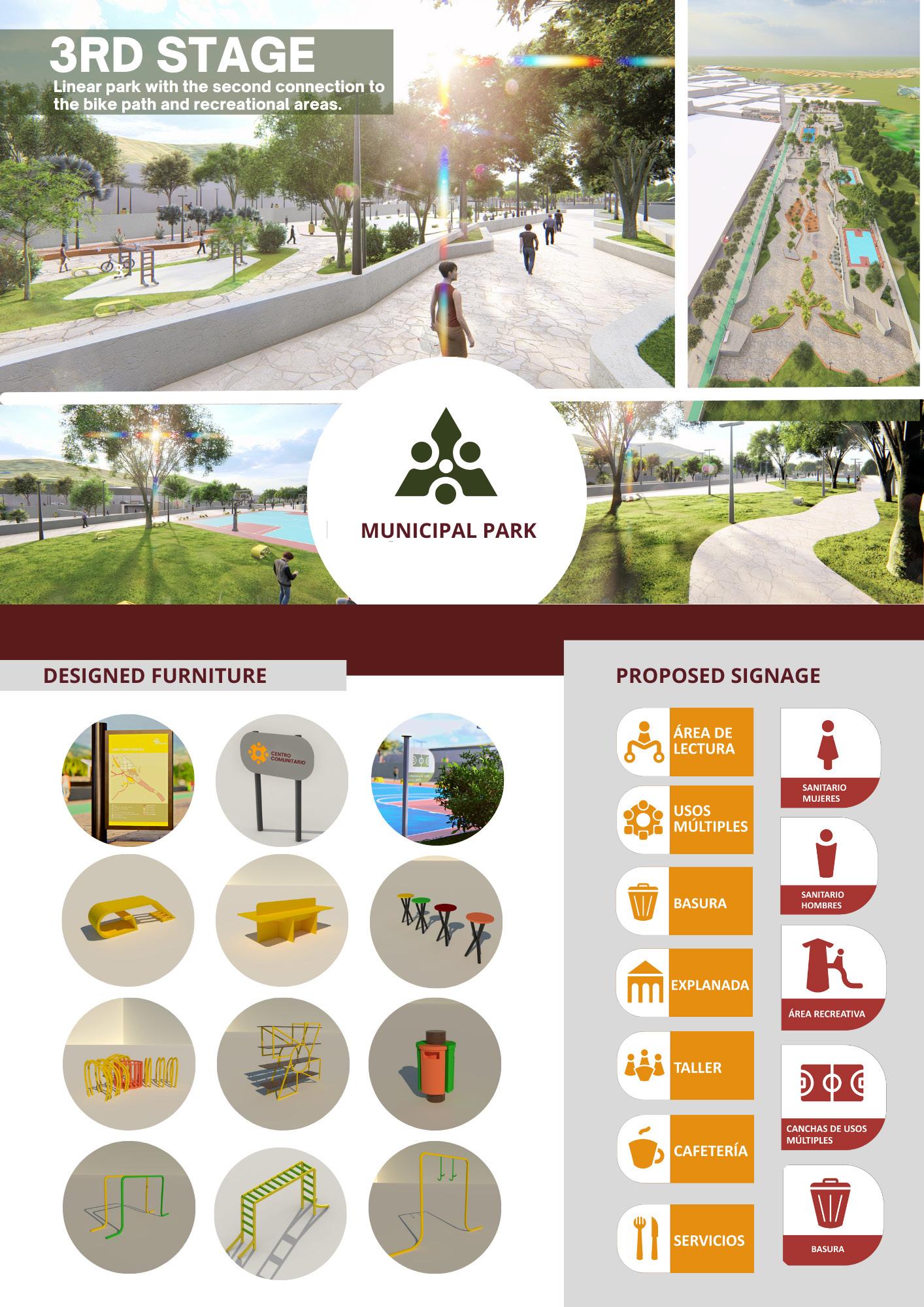
Post-covid housing, exterior render
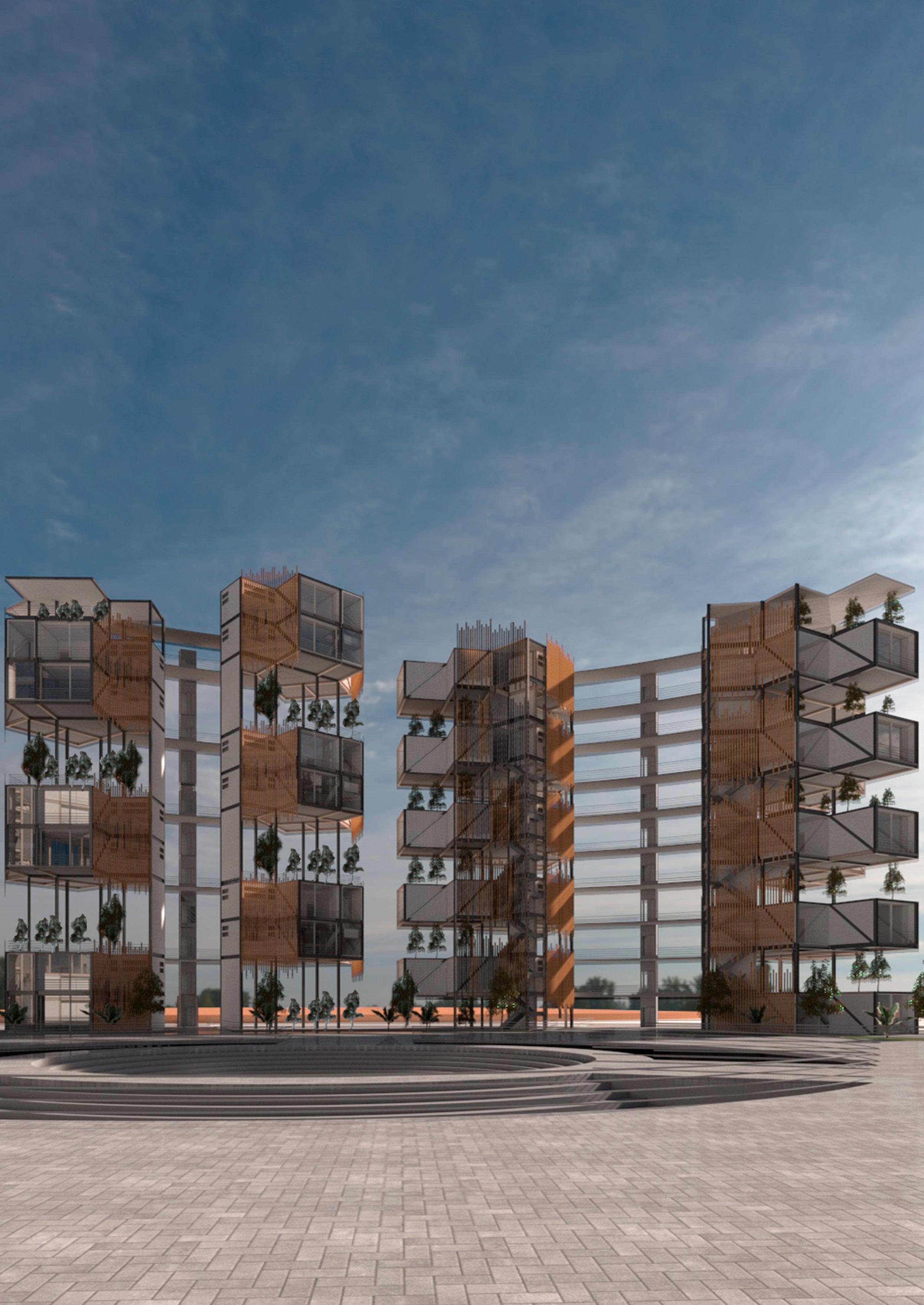
POST-COVID HOUSING
UBICACIÓN: LOMAS 4TA SECCIÓN, 78216 SAN LUIS POTOSÍ, S.L.P. MÉXICO
Post-Covid Housing is a mixed-use urban housing complex designed for a “new normality”, capable of providing its users with a dignified and safe home, adapted to their needs and requirements, in order to form a community of the future. The project arises thanks to changes in routines and ways of life after the pandemic caused by the SARS-CoV-2 virus (COVID 19). The COVID-19 virus infection is a respiratory infection, and as such, it is transmitted from person to person through droplets that are generated when an infected person coughs or sneezes or even talks.
First formal hypothesis
Due to the different sanitary conditions and spatial changes that it takes to restructure architecture to adapt it to the new post-pandemic needs, a mixed-use complex is proposed, seeking innovative and dynamic responses.
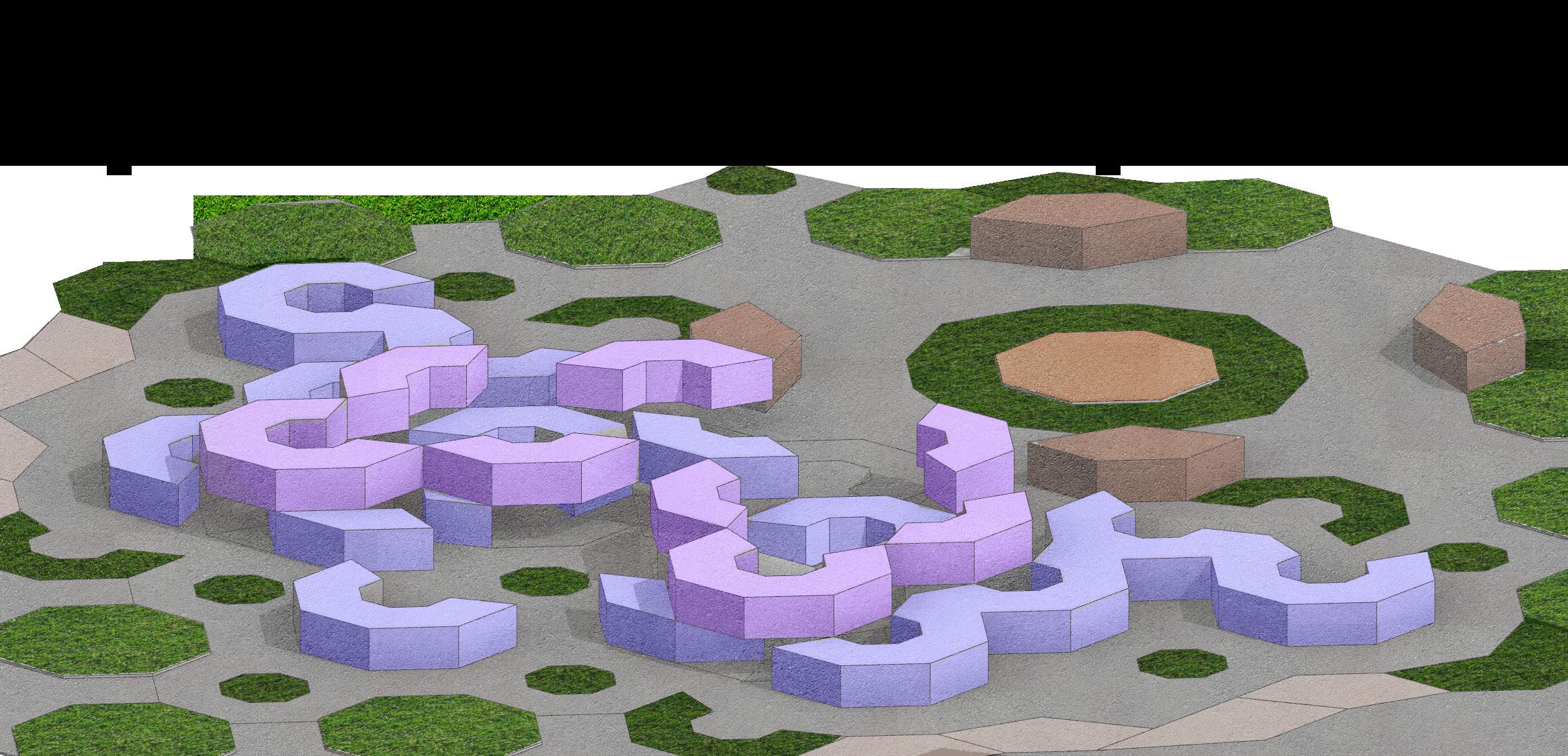
The users to which it is focused are families, students and the general public of upper-middle class social class, of all ages.
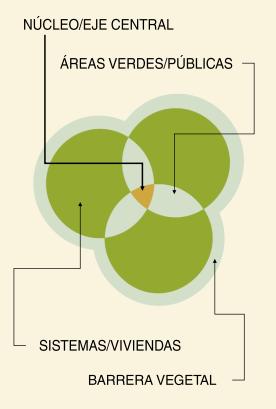
As problems to take into account are:
Healthy distance, hygiene, homeoffice, confinement, inadequate furniture, socioeconomic vulnerability, ventilation, isolation, vulnerable educational quality.
CORE/CENTRAL AXIS
PUBLIC GREEN AREAS
Regarding the architectural solutions to the observed problems, the following were taken into account:
Home automation, green areas, open spaces, multifunctional spaces, adaptable furniture, dividing homes, quick access, good ventilation, educational modules.
Its premises are:
To be a modular, adaptable space, with the possibility of expansion, accessible, intuitive.
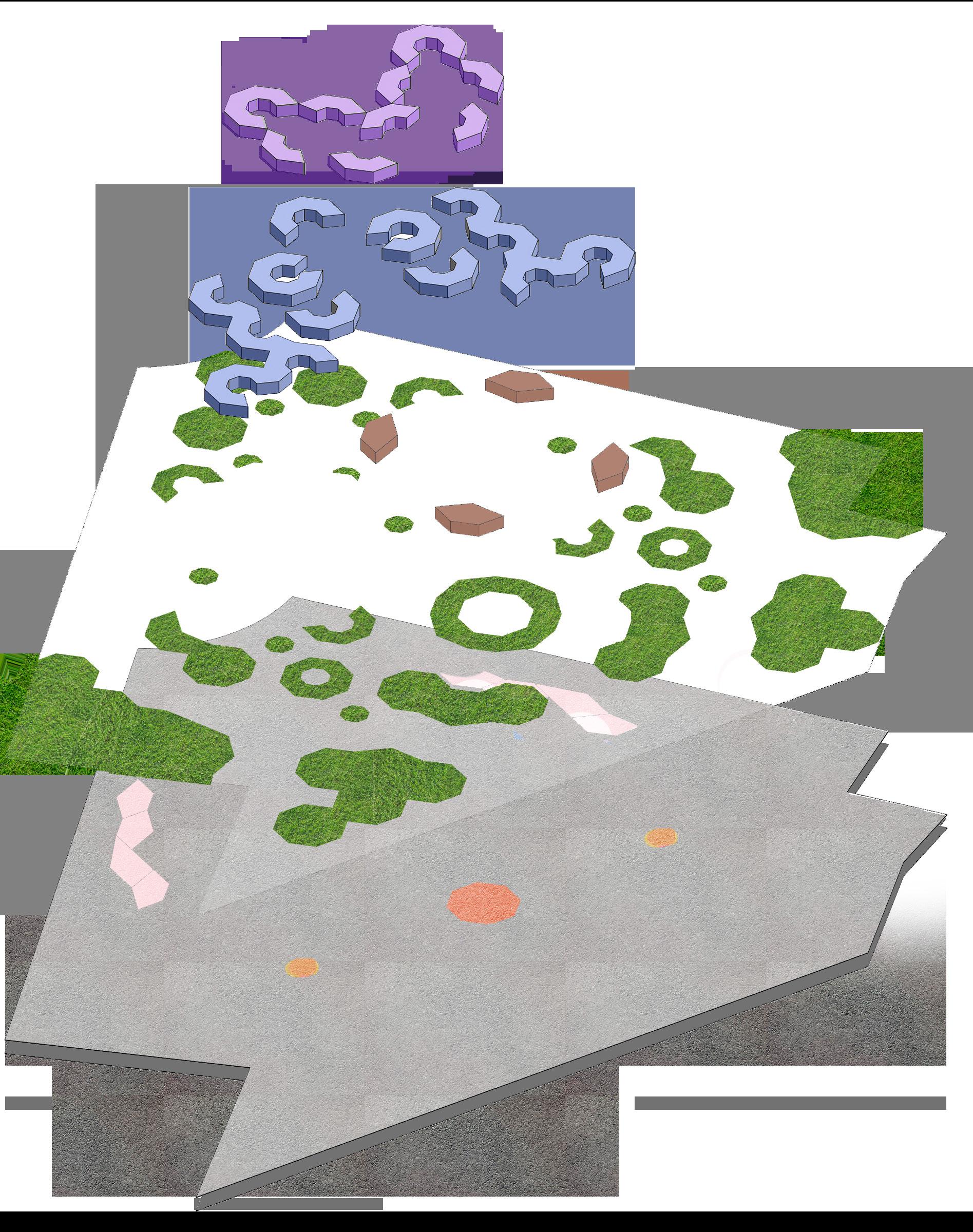
As a concept, a general diagram is proposed that expresses how the spaces are related, maintaining a connection in the center, focused on the cultural/educational area, surrounded by housing and commerce, and can be accessed by walkways and green areas.
The car ceases to be an important part, putting the human user as a priority, generating parking lots on the edges of the complex, and underground garages.
As a first approach, modular homes with central and separate patios are proposed depending on the type of residents to which it was focused, families or students. In the rear area there were cultural and commercial spaces, as well as parking for all spaces.
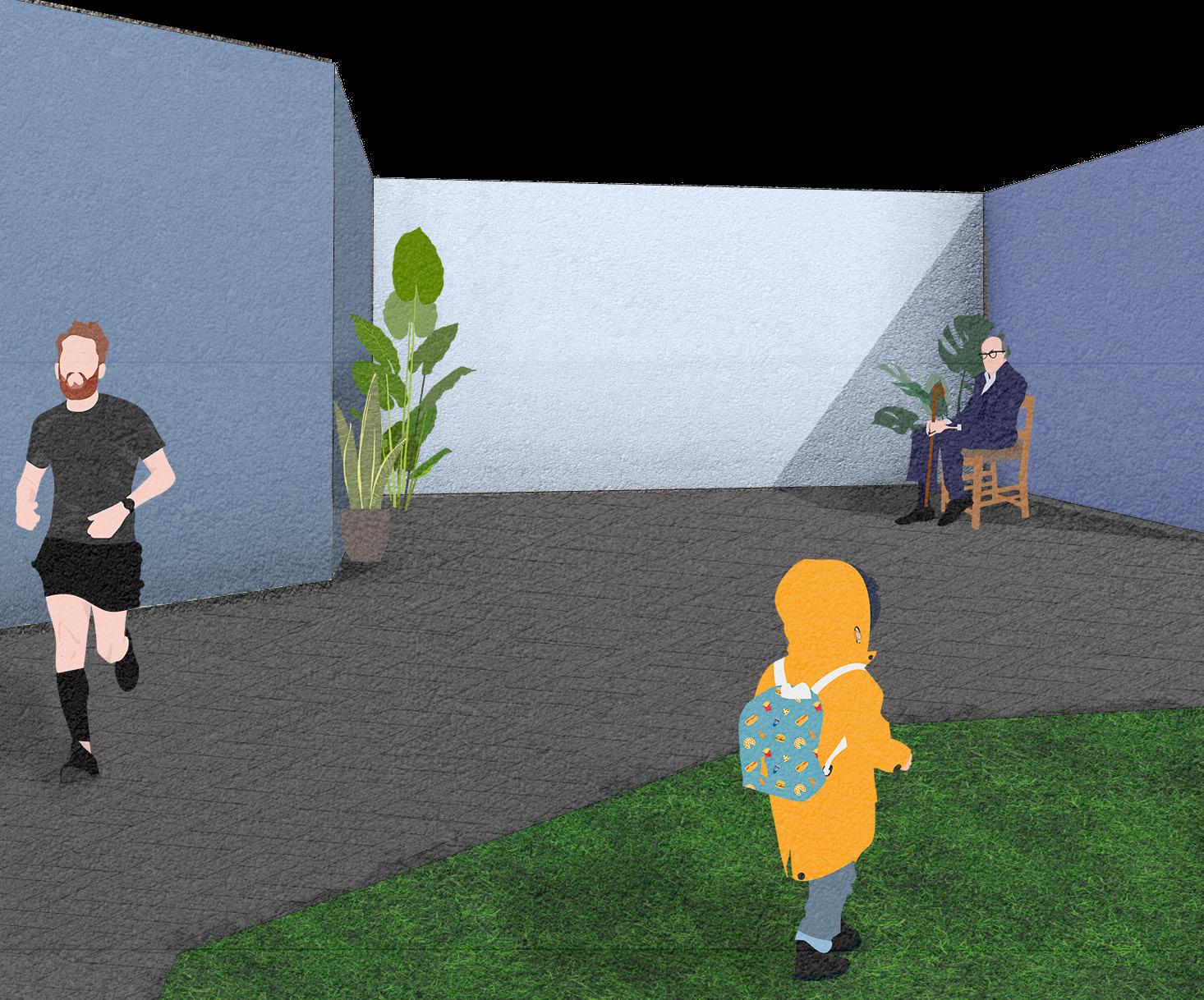
FORMAL
The modules are distributed according to an axis and are intersected into each other
FUNCTION
The spaces get ramifications from the axis to the exterior, making intuitive walkthroughs for the users to transit
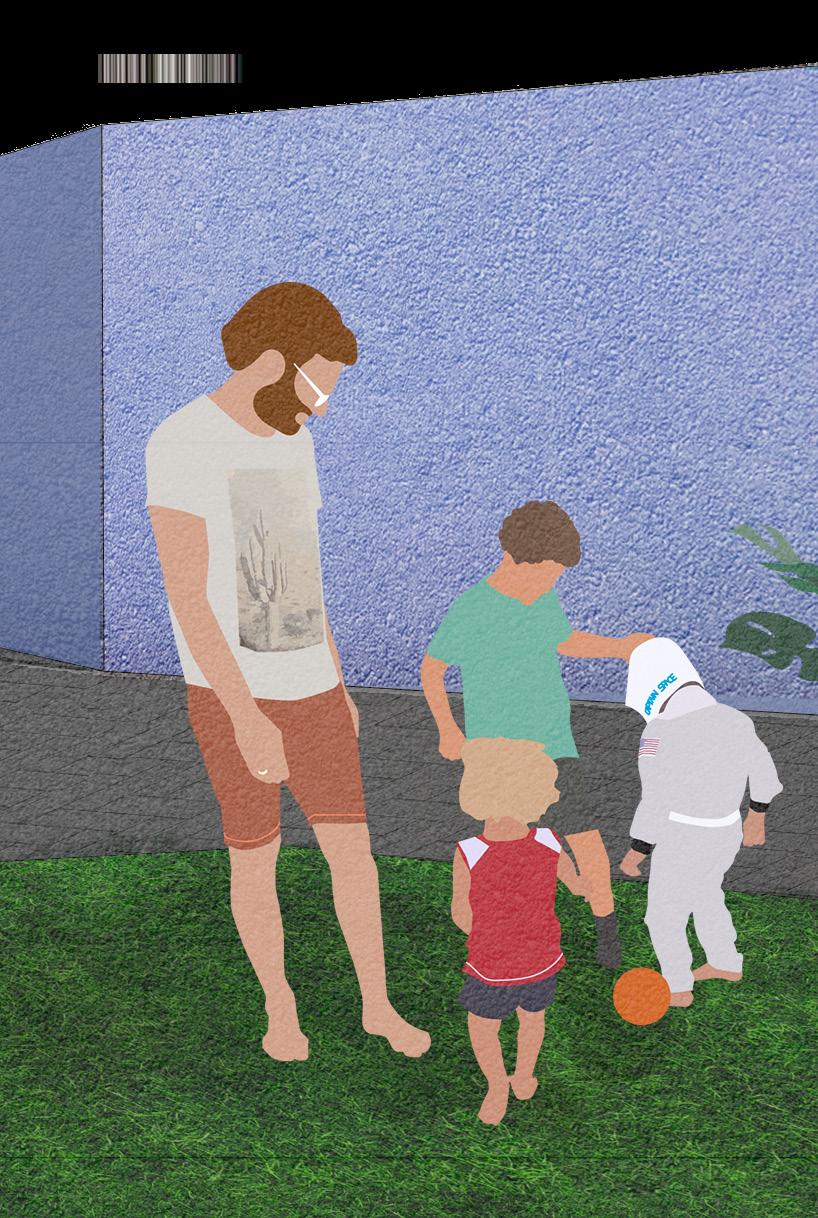
STRUCTURE
The volumes are held by columns that transmit the forces and weight to the ground.
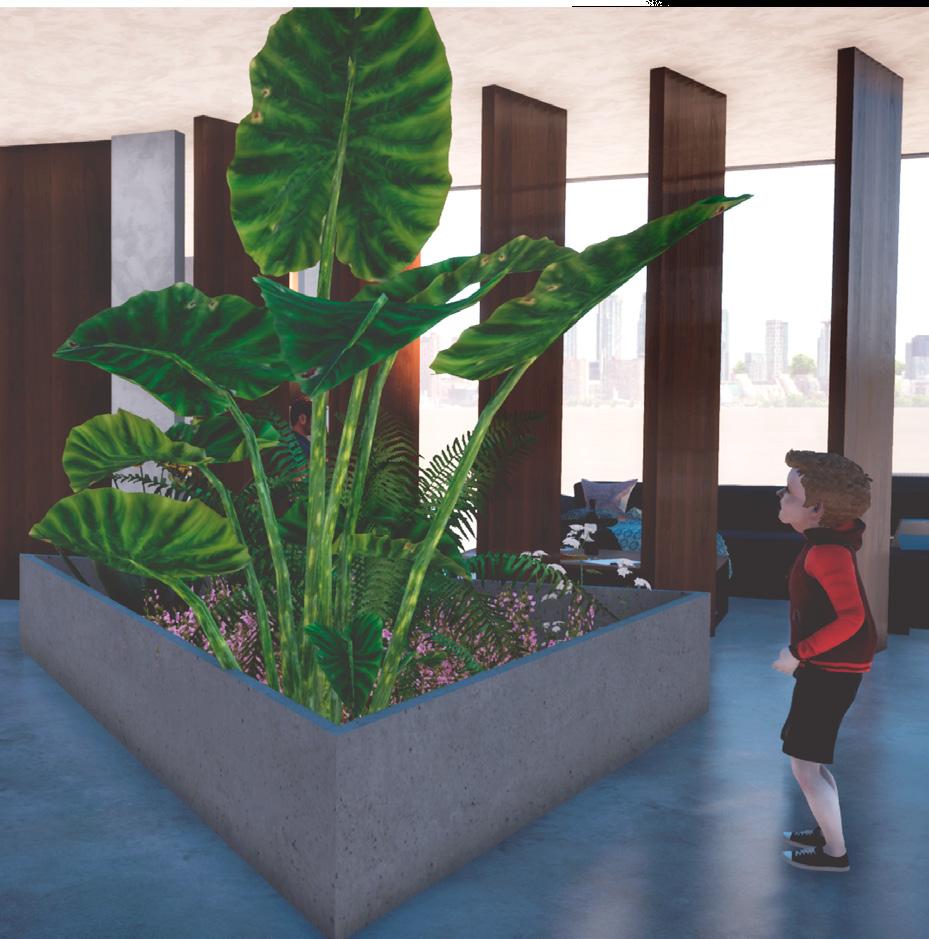
Conceptual diagrams
First formal hypothesis, illustration

In the first design, few levels were proposed seeking to generate a horizontal residential area, but when rethinking the design, program and dimensions for each home and commercial space, it was decided to generate departmental towers with green terraces, with vertical accesses to the center.
Each apartment model, in turn, starts from a central interior patio and ramifies the living area, food preparation, with pivoting walls, giving the opportunity to expand the areas that are necessary, generating a large common area, keeping the bed-
rooms apart, having well distributed public and private spaces.
In the commercial area, an esplanade is proposed with the possibility of being divided into premises, through the integration of temporary walls thanks to the columns that support the restaurant and cafe premises. These, for their part, have an interior and exterior area, taking on large terraces and windows that overlook the center of the complex, where the agora, an open-air theater, is found distributing the routes of each of the spaces.
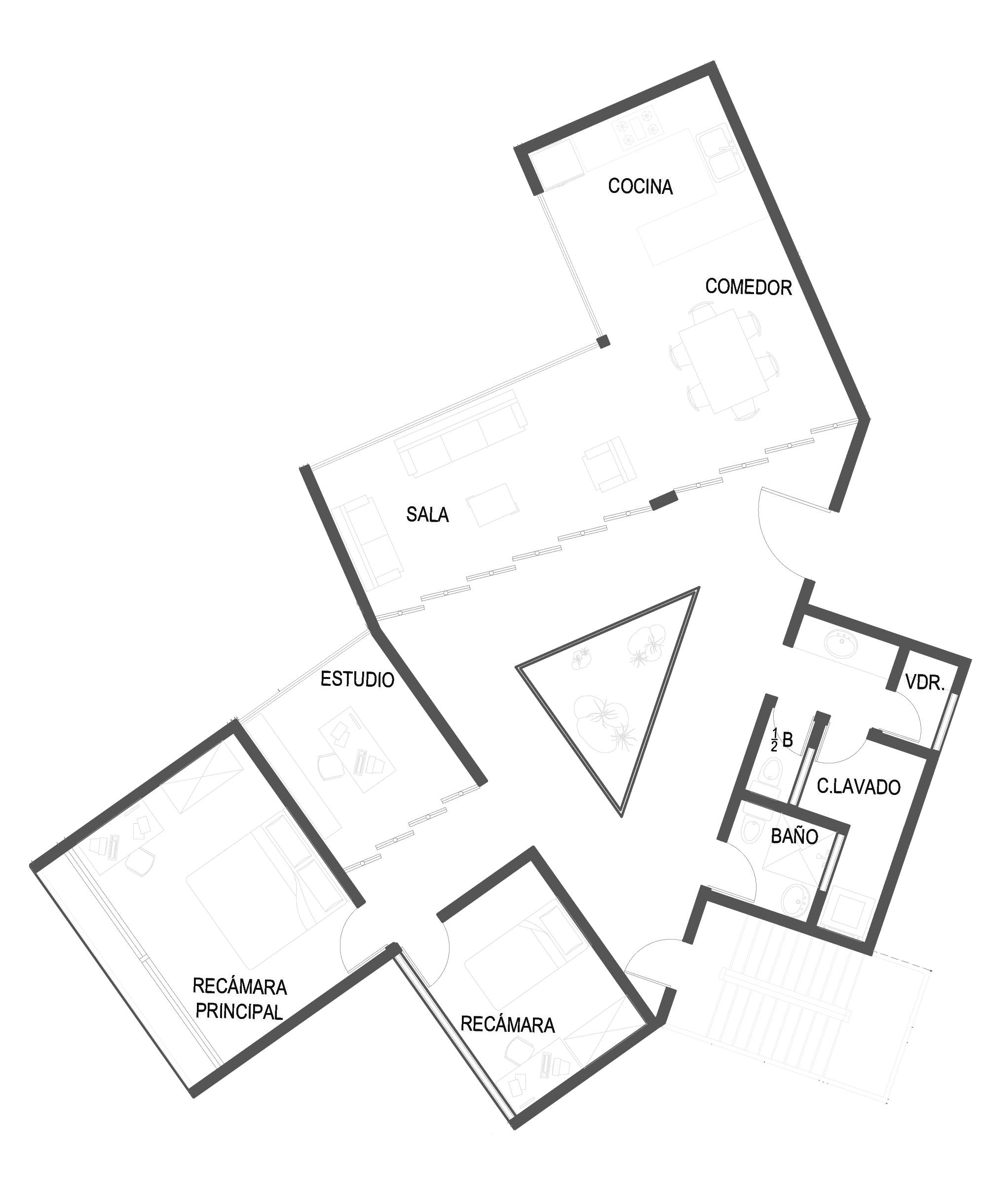
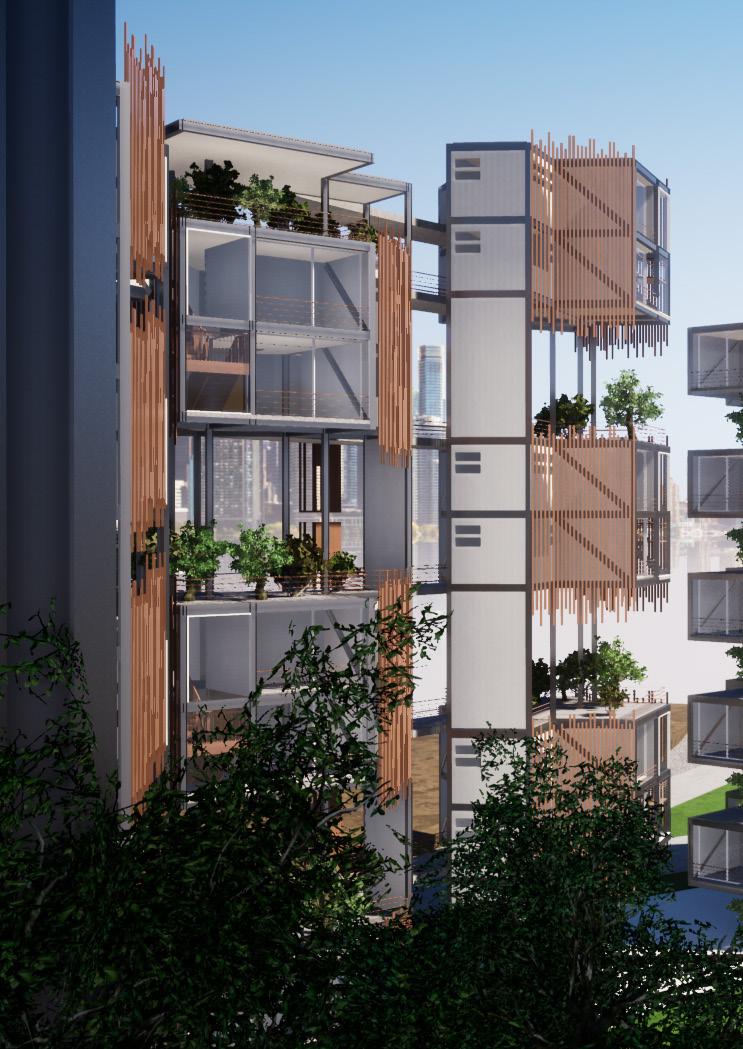
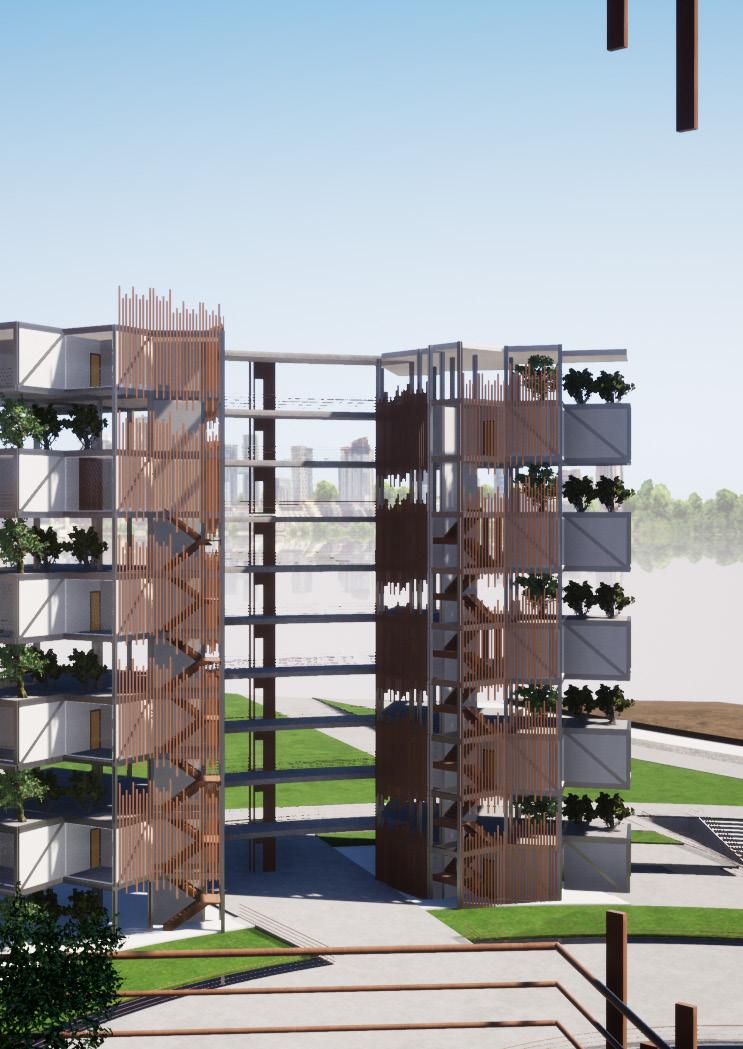
Estación de transferencia Render Exterior
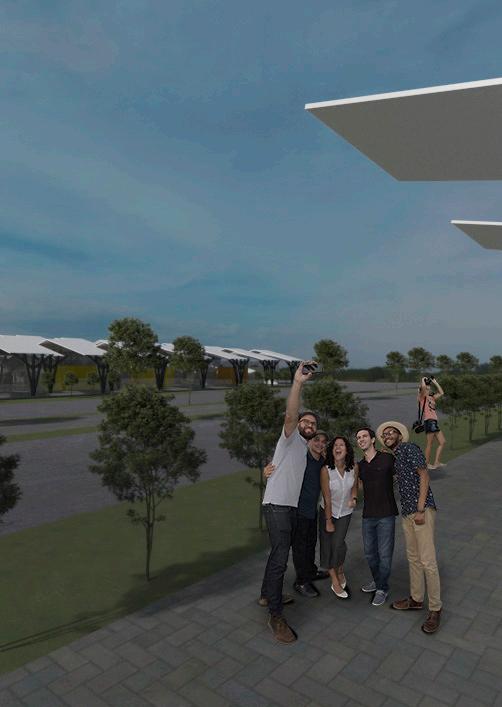
BUS STATION
LOCATION: TAMAZUNCHALE, SAN LUIS POTOSÍ, MÉXICO
In the sixth semester, it was decided to work on a project focused on a real need offered by the municipal government of Tamazunchale, to create a complex or “master plan” of an extension in the city that would have a market, a supply center and a transfer station. of urban and foreign transport.
Making these new spaces would provide an optimal place for the reception of raw materials and products to be traded, a better organization in a functional market and thinking about the connection that the point from which products are unloaded, where sell and how is it that people come to it, that’s why the integration from a transfer station in where all types of land transport can arrive and connect to the city and its e tensions, thinking not only in the local inhabitants, but also to cities and towns neighbors.
“To provide a station that will contribute to the efficient interconnection service in a safe and comfortable environment.”
To complement and connect all the spaces, this transportation section is proposed to help locals and tourists or people from nearby communities to access these new spaces, expanding the city including its inhabitants.
Concept development.
When developing the context, after the main idea that governs all the projects that derive from said urban planning, it was understood that architecture that becomes symbolic, since it arises from the study of culture.
The typical crafts of San Luis Potosí are the material expression of the culture, history and inspiration of its artists. It is characterized by the quality, color and aesthetics of its pieces. Our concept is based on the culture of Tamazunchale, full of nature and diversity. The inhabitants of Tamazunchale make handicrafts, inspired by their physical environment and their ideologies.
Conceptual model, ceiling
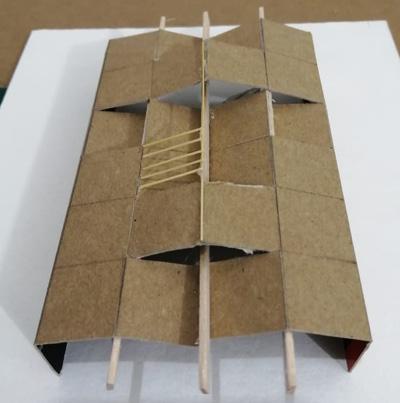

Evolution of conceptual model
For our concept we wanted to represent that textile sense and the intertwining that the crafts made by the Huastecos have. Also continuing with the use of an angular morphology, which we find not only reflected in their crafts, but also in the physical context with the surrounding mountains. Likewise, it has a function, because in Tamazunchale it rains a lot and with the help of sloping roofs we will avoid stagnant water.
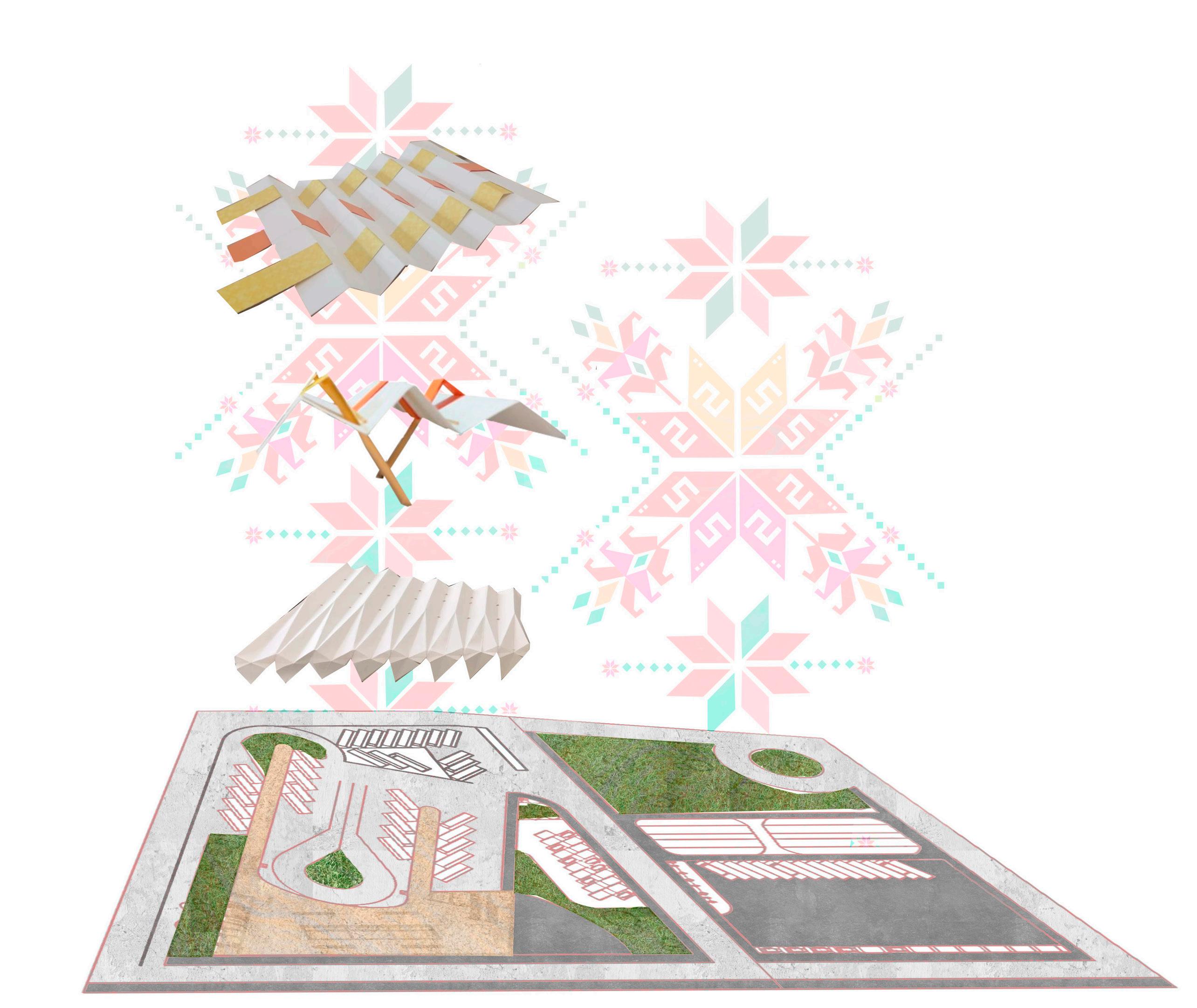
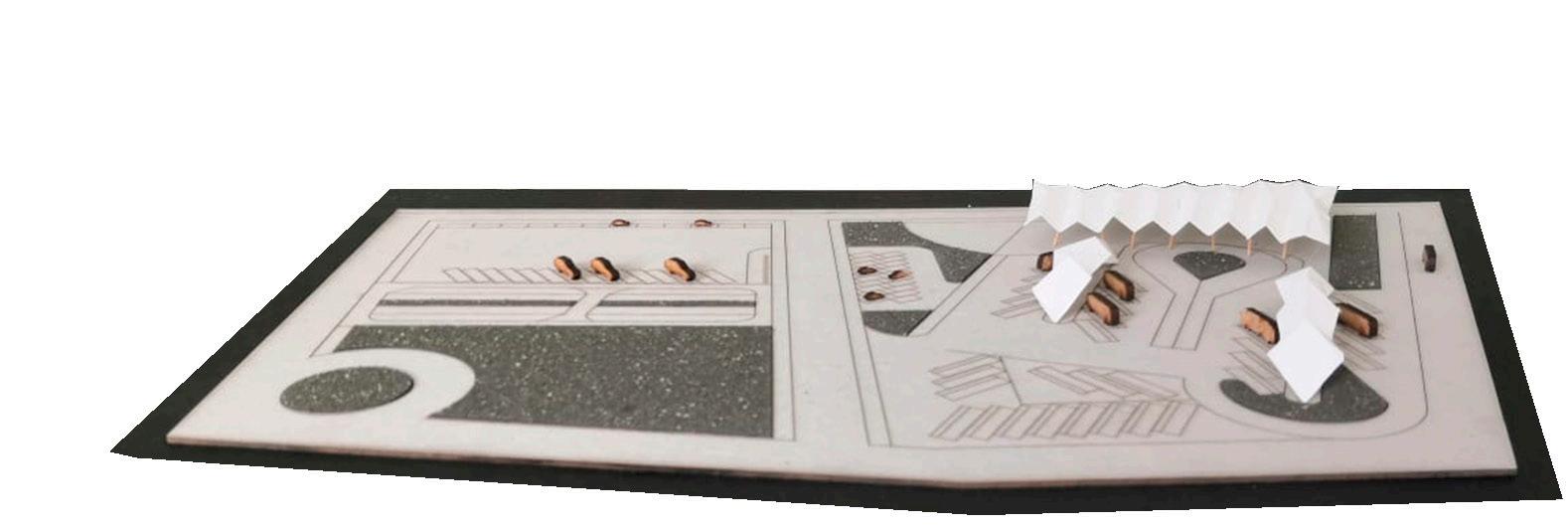
Bus station, illustration
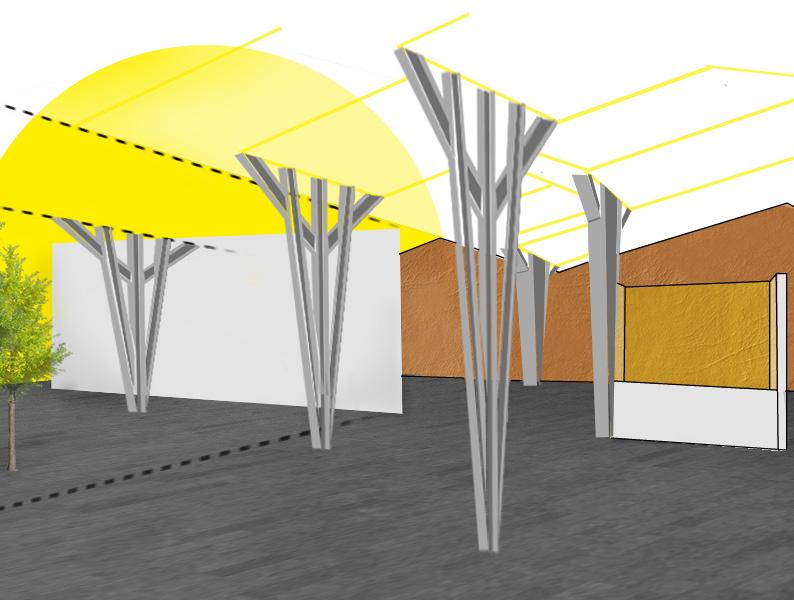
The areas that the transfer station has are:
General waiting area, exclusive waiting area, infirmary, food, groceries (mini-supermarket), souvenirs, access plaza, ticket sales, surveillance, offices, management, lockers, toilets, showers, living room-bedroom, platforms, bus drawers, maneuver yard, taxis, minibuses, bicycles, parcels, security booths, space for loading and unloading luggage.
The complex is divided into two main buildings, divided thanks to the type of transport that is handled in each one: Urban transport and foreign transport.
Circulations are direct, keeping public spaces on the ground floor, with modules in the center with ticket sales and commerce services.
In addition, it seeks to generate simple routes that direct the user to the platforms directly.

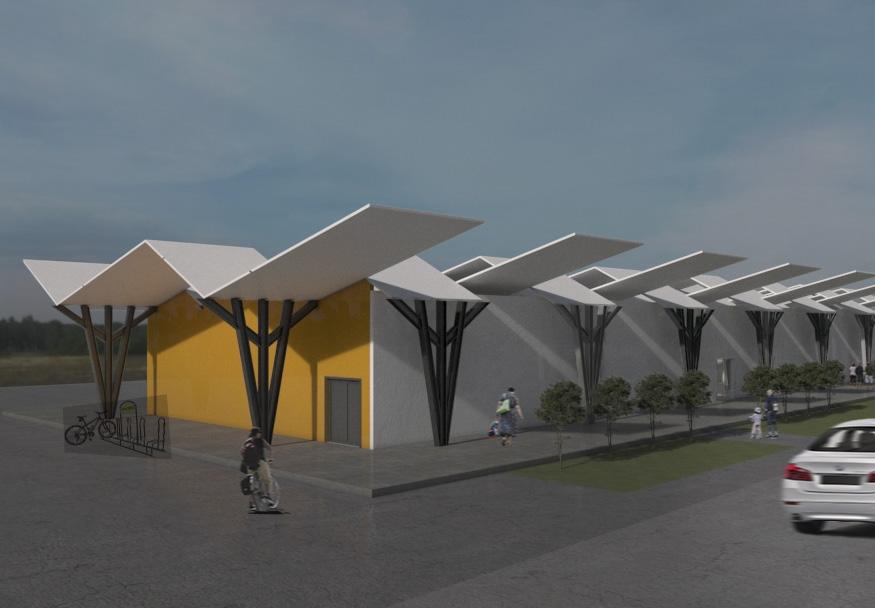
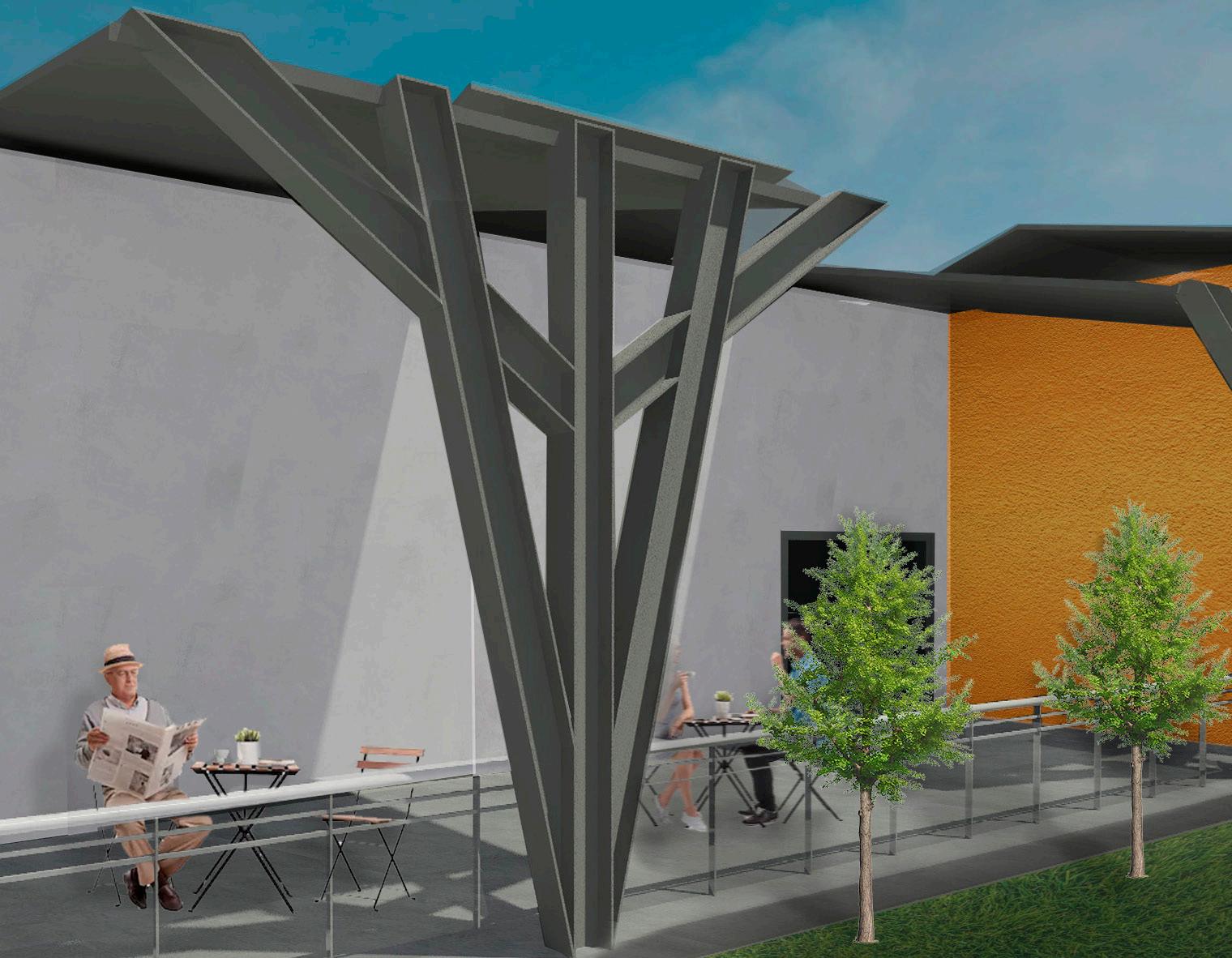

Waiting area, render

The columns and their cover help to generate a hierarchy of spaces depending on their height, having waiting areas and wide platforms and functional service spaces and with an independent module to the set itself.
There is a general platform from which regional and foreign buses leave, and there is a patio for maneuvers and service areas for this type of transport.
In addition, the cafeteria and waiting area have a connection direct with the exterior, and direct view of the platforms and the urban transport station
Renders interior y exterior Estación de transporte urbano.TREN MAYA (WORK EXPERIENCE)
LOCATION; Calkiní, Campeche
The Mayan Train project runs through the states of Chiapas, Tabasco, Campeche, Yucatán and Quintana Roo, along approximately 1,460 km.
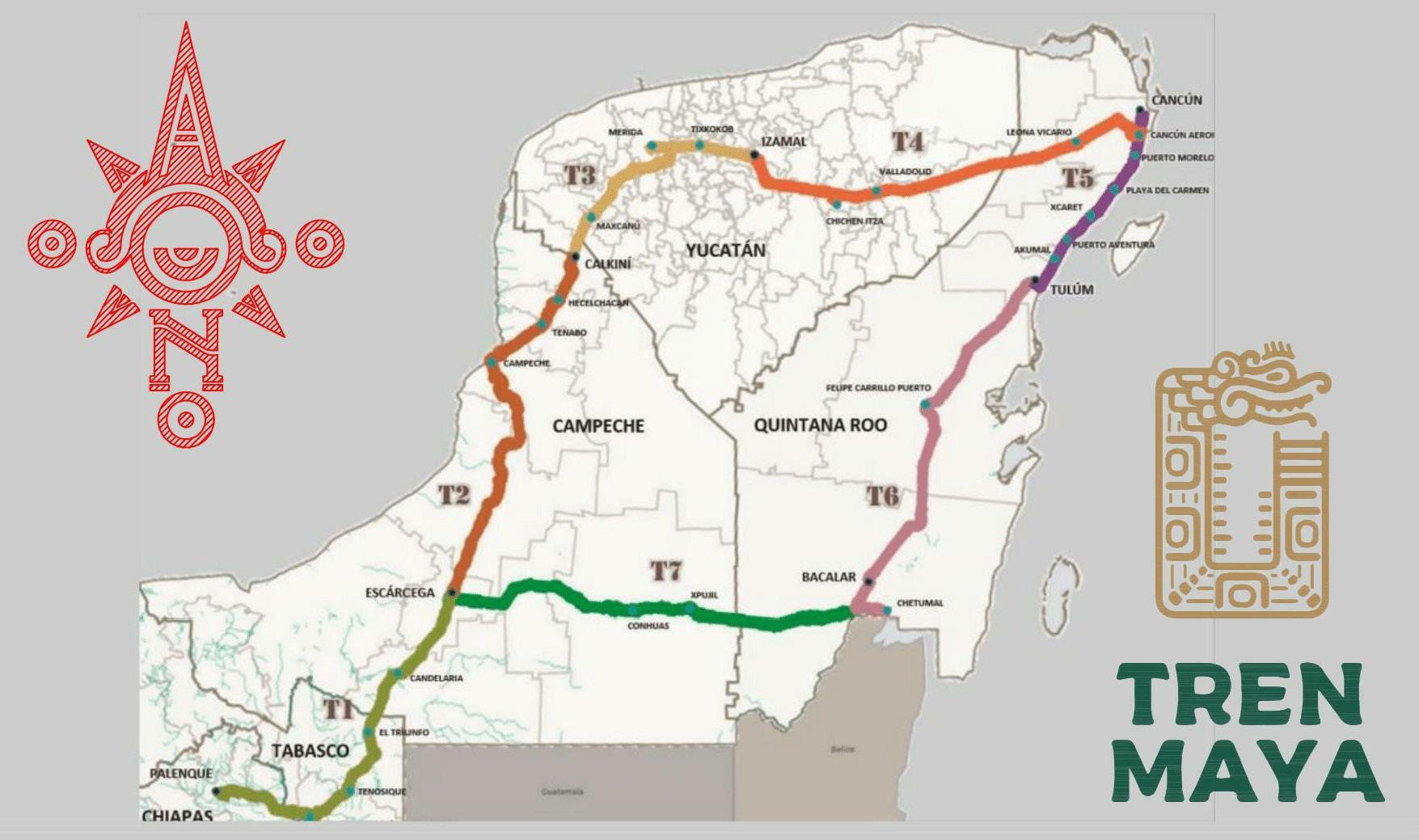
This transport system provides for the transfer of cargo and passengers connecting the main production and tourist centers of the region.
The study of the line has been geographically divided into 2 phases, each of which has been divided into 4 and 3 sections respectively, within which the 30 stations and stops previously planned are located.
All stations will be designed taking into account their integration into the urban environment and interchange with existing urban and interurban modes of transport.
In order to protect the population and the train itself, the design of the new line is based on avoiding level crossings, ensuring permeability on both sides of the line that guarantees the necessary current and future mobility of the territories crossed.

