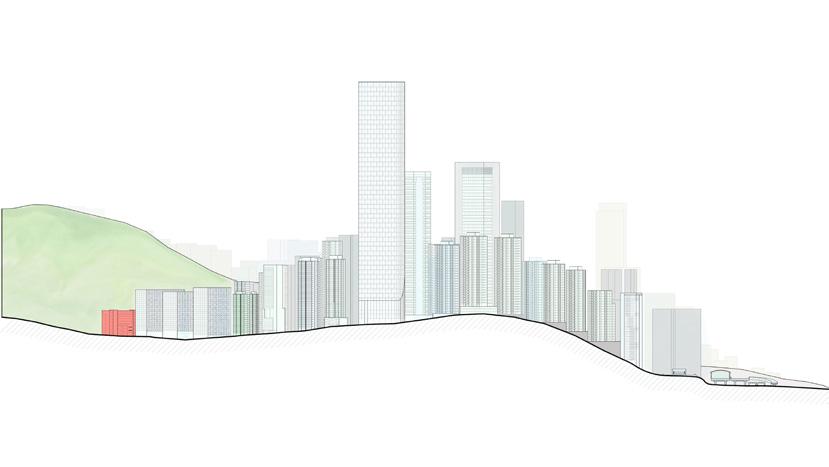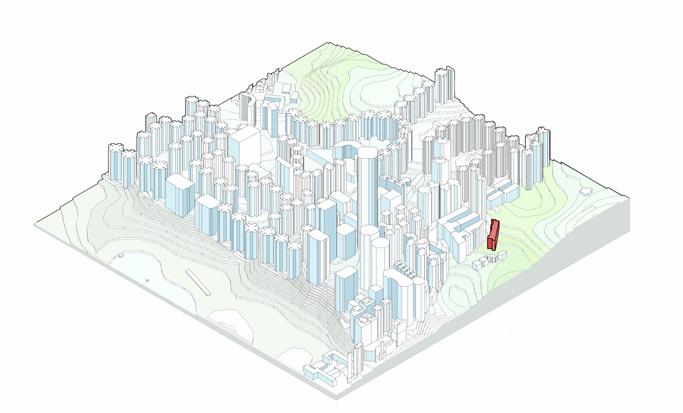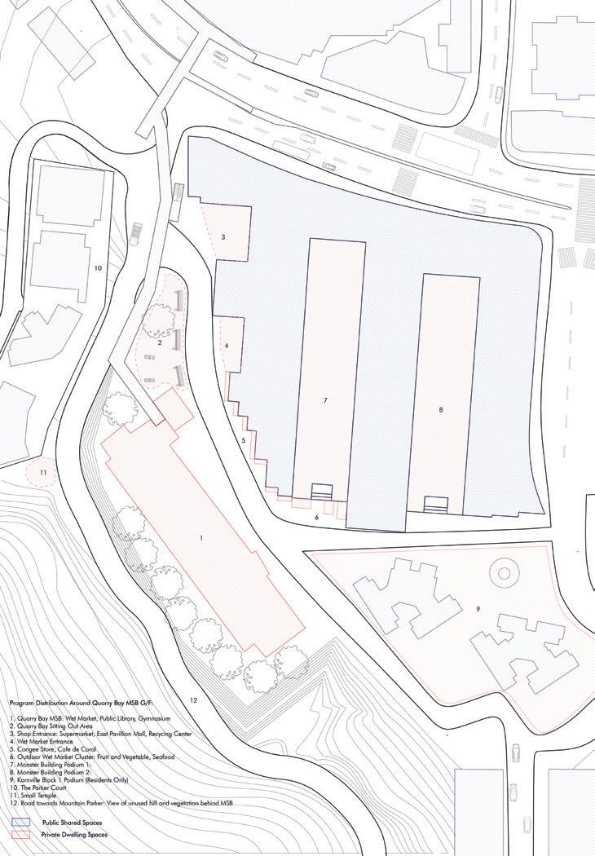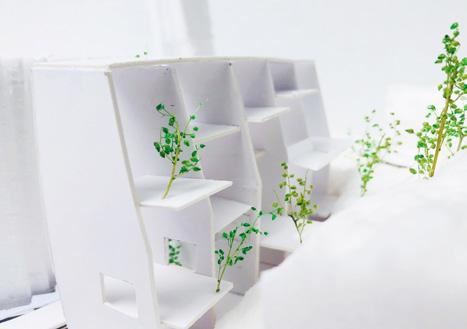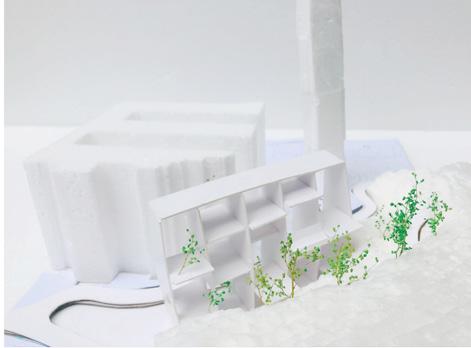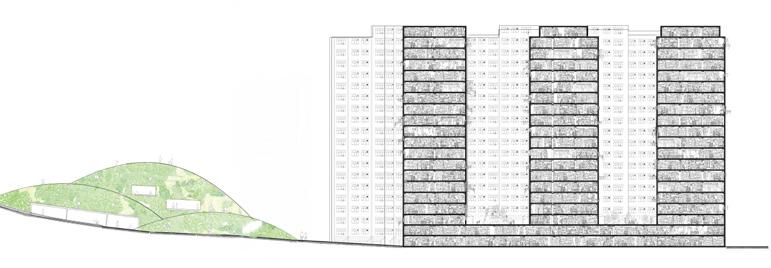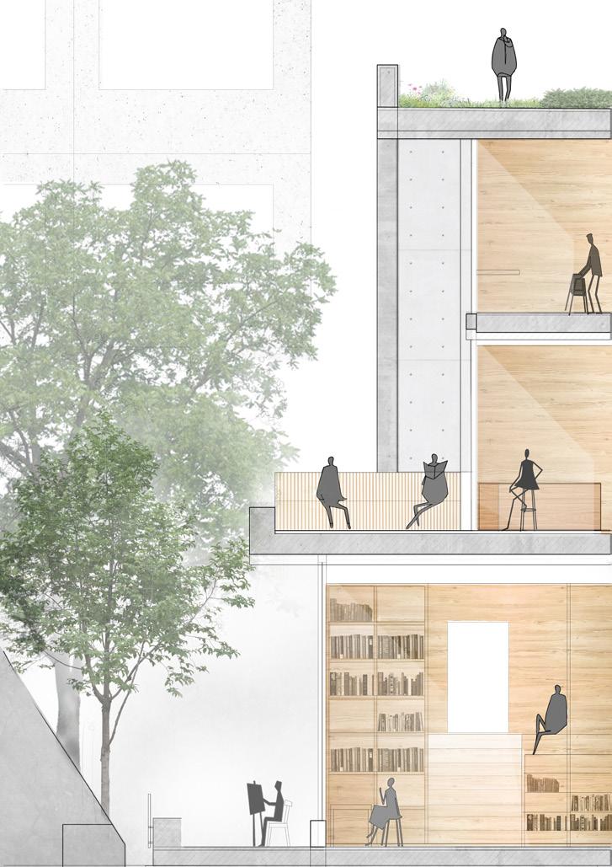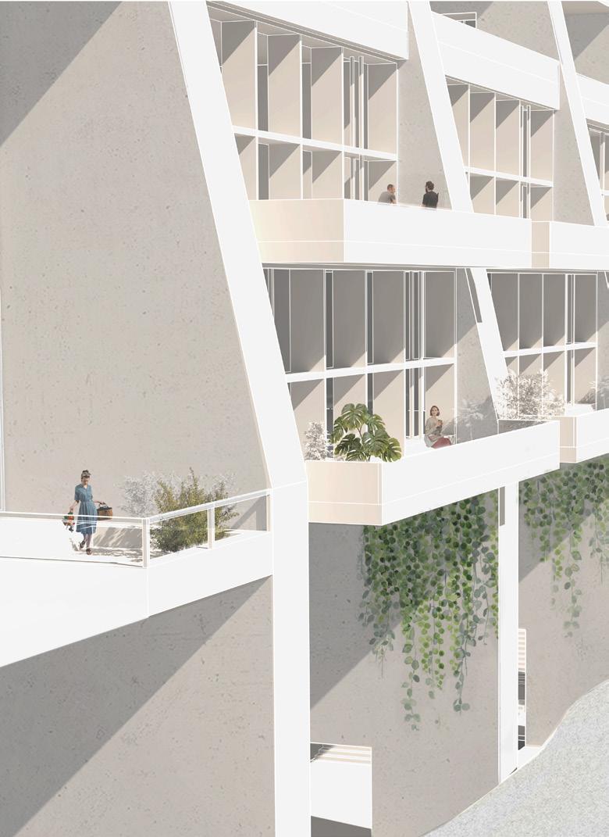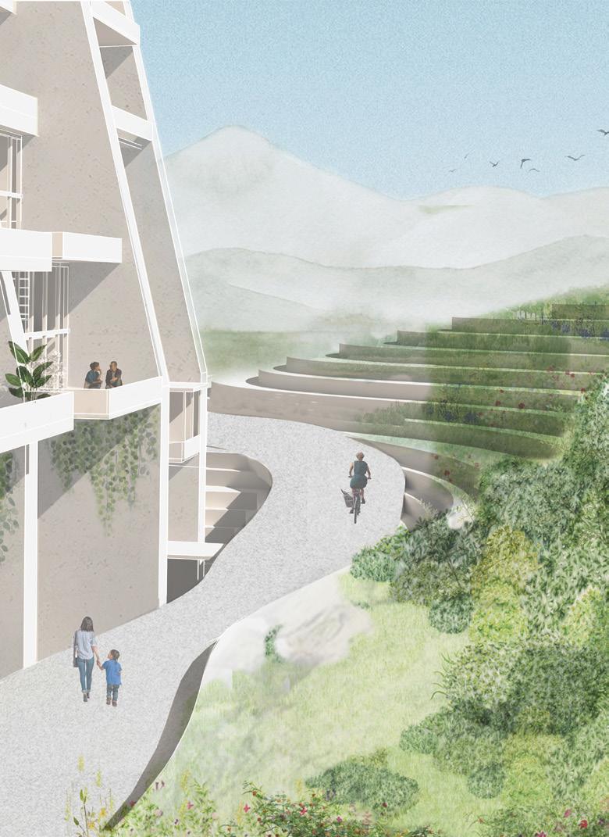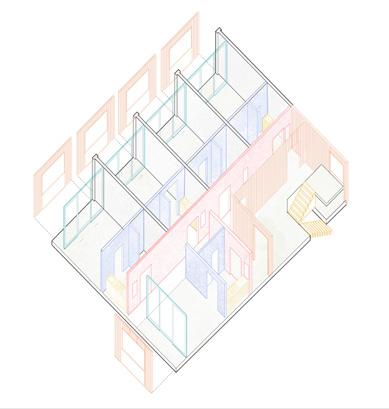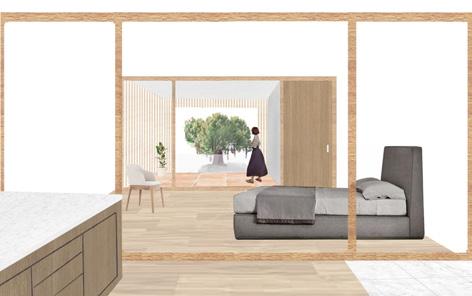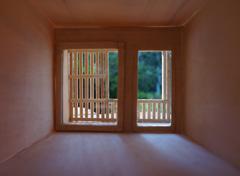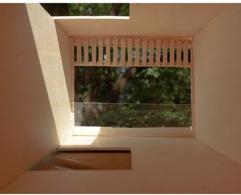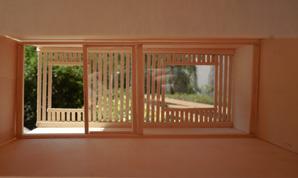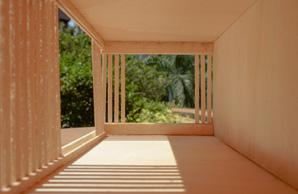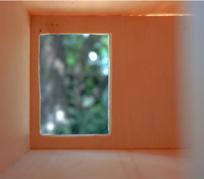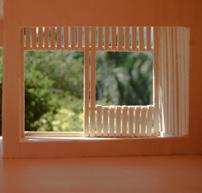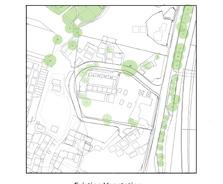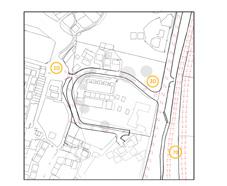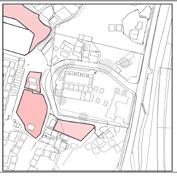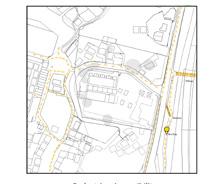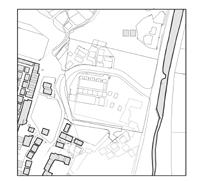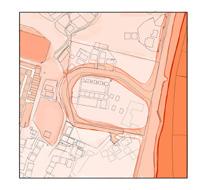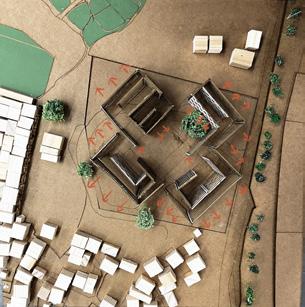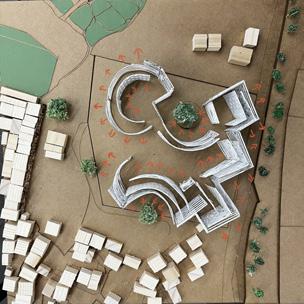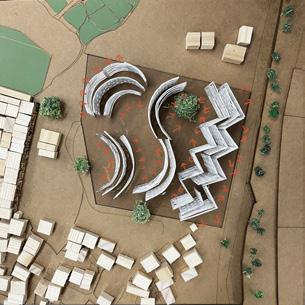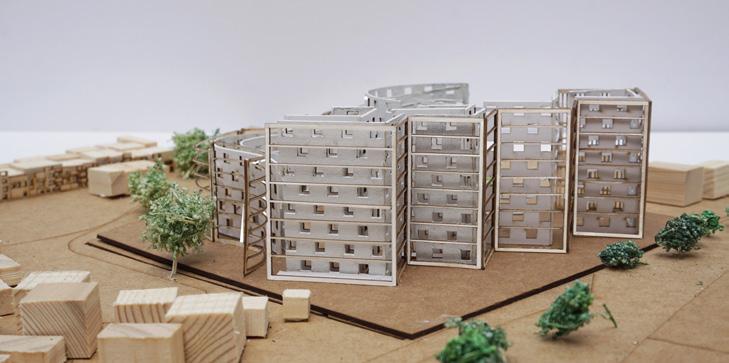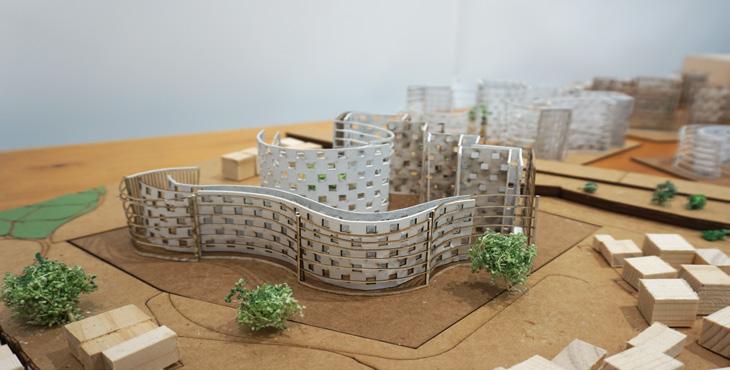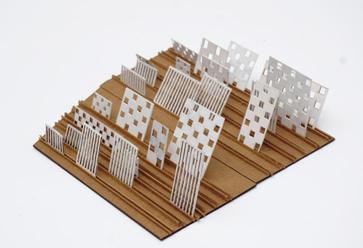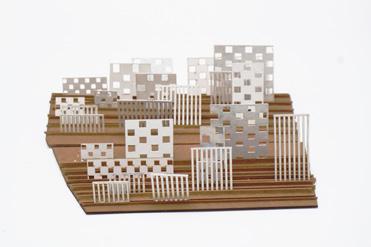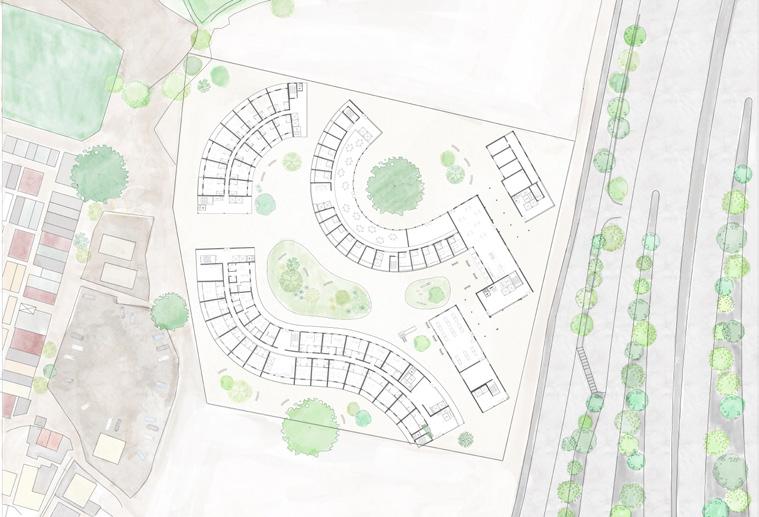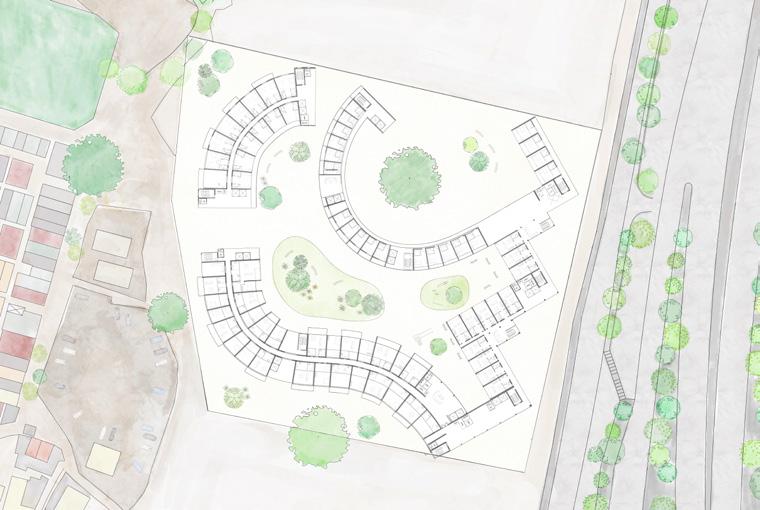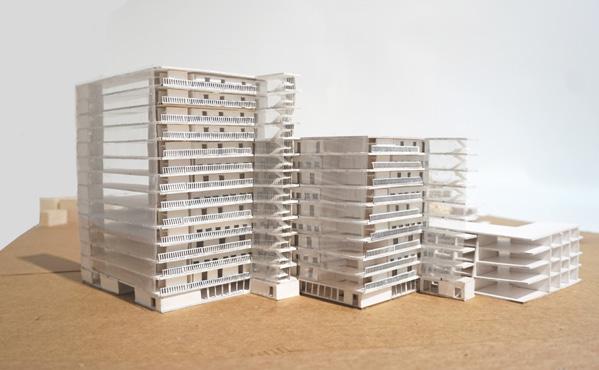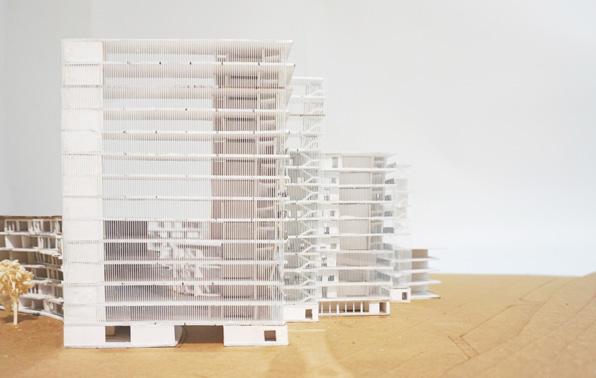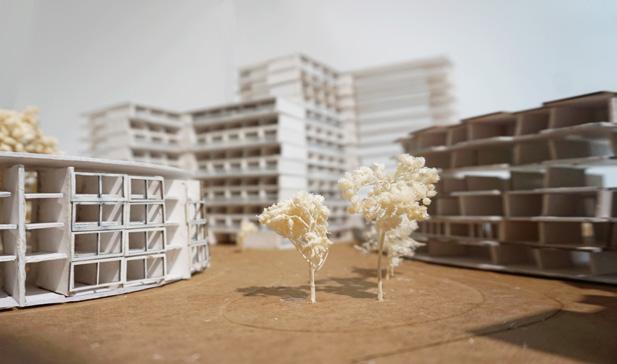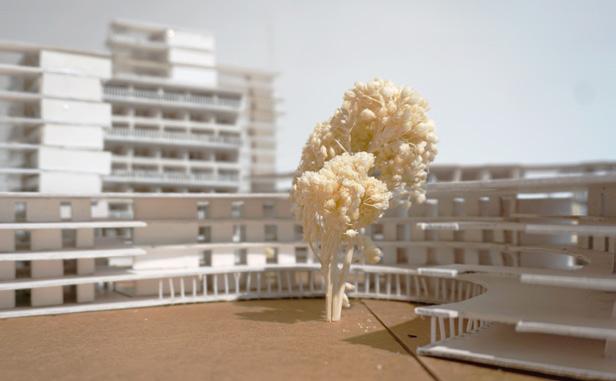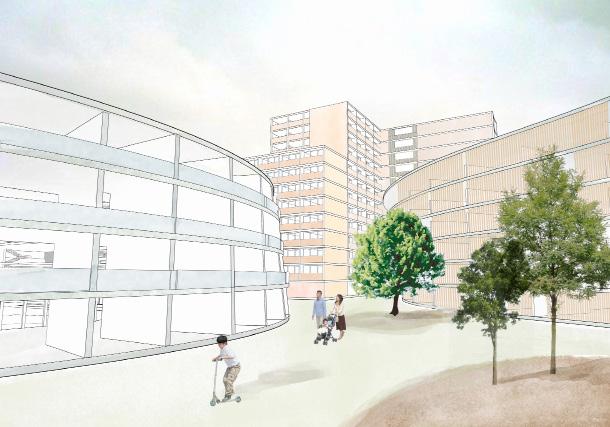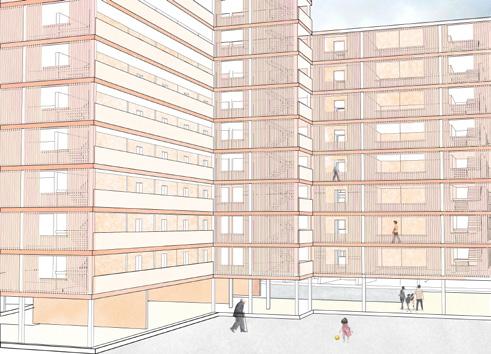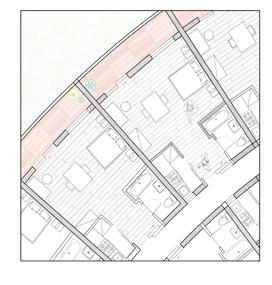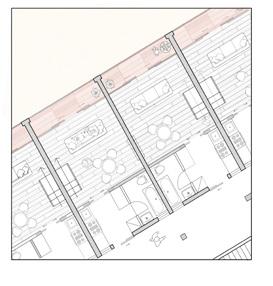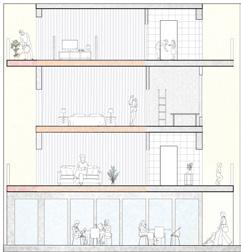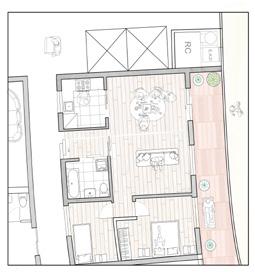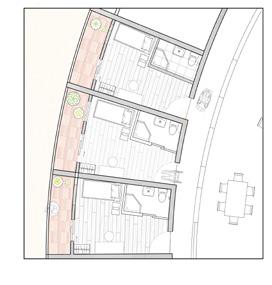
Pui Yu Yau
EMAIL puiyu.yau@gmail.com
PHONE (+1) 672-968-8168
LOCATION
Richmond, BC Canada
EDUCATION
British Columbia Institute of Technology
Advanced Revit II | 2024 Spring
The University of Hong Kong
B.A Architectural Studies | 2019 - 2023
IE University School of Architecture
Exchange Semester | 2022 Fall
Dulwich College Shanghai
IB Dipolma, IGCSE | 2009 - 2019
WORK EXPERIENCE
Project Designer
Jill Anholt Studio | Vancouver BC
July 2024 - March 2025
• Assist in public art installation design and documentations
• Produce drawings, renders and models
Teaching and Curatorial Assistant
The University of Hong Kong| Hong Kong
June - July 2023
June - July 2022
Intern
Yau Lee Construction Company | Hong Kong
July 2022
Architectural Research Assistant
Rural Urban Framework | Hong Kong
May - Aug 2021
SKILLS AND QUALITIES
• Communication
• Presentation
• Patience
• Optimistic
• Coordination
• Attention to Details
• Professional emails
• Organization
• Adobe Creative Suite
• AutoCAD
• Rhino 3D
• V-ray
• Revit
• Microsoft
• Google Workspace
• Instagram Posts
PERSONAL SUMMARY
I am a Junior Project Designer with one year of experience who enjoys teaching, communication, art and design. I consider myself as a hardworking and patient individual. I enjoys working with a team and learn from one another. Currently, I am searching for a job related to design, architecture and other creative fields.
VOLUNTEER
Gallery Assistant
Richmond Art Gallery|Richmond BC
April 2024 - Current
Photographer
Cambie Community Center| Richmond BC
April 20th 2024
Publisher and Author
1.25 Inches Studio, Vancouver BC
Jan 2024 - Current
• Write and publish articles related to architectural design, art and design on to social media for audience interested in related fields.
Teaching Assistant
Tangsi Migrant Children, Shanghai
Fall 2018
• Taught English through reading and writing exercises to Chinese migrant children from primary school
LANGUAGES
English (Billingual)
Mandarin/Cantonese (Native)
Japanese (JLPT N3)
Spanish (IB Spanish B)
HONOURS AND AWARDS
Fung Scholarship | 2022
Dean's Honour List | 2020 - 2021
Duke of Edinburgh Silver Award | 2017
INTERESTS
• Calligraphy
• Model making
• Art and Design
• Pottery
• Reading
• Tennis
• Volleyball
• Cooking
• Photography
• Gardening
Professional Works: Art Installations
All Projects and its rights belong to Jill Anholt Studio Work and Concept developed with: Jill Anholt and Zoe Jackson

Concept Render by Pui Yu: Glass Installation at Fleetwood Station for the Surrey Langley Skytrain Line, to be installed in 2026






Snow Stocking
Winnipeg, Canada
In Collaboration with: Linlin Cai Competition| 2023 Fall
Located in Winnipeg Canada, The Fork serves as an ideal skiing destination every year. During January to February, the resort experiences heavy snow fall, lowering the temperature as low as -10 degrees celcius. We designed this snow hut to allow interaction between human and the continuously changing winter landscape. Inspired by Antoni Gaudi's and Frei Otto's structure models, we investigated the change in material form following an accumulating snow load.


Flexible nylon fabric is used to create the curtain and stocking elements in the installation. The stockings and ceiling have openings that would allow accumulation of snow and provide space to hide the core structures to blend into the winter environment. The transparent quality of nylon blends the outside and inside through its semi-transparent property. To keep visitors warm when seated, sand is used to first form the rounded bottom of the stocking. During different times in winter, the stockings will be in different form status due to the amount of snow accumulated.




Components:
(1) Flooring: 200 mm CLT Board (7ft x 14ft)
(2) 100 mm Timber Columns
(3) Snow Stocking: Nylon Fabric
(4) 2mm and 1mm bolts
(5) 200mm and 400mm Timber Rings
(6) Ceiling: 200mm CLT Board (7ft x 14ft)
(7) 50mm x 50mm Timber Rod with hooks (7ft)
(8) 50mm x 50mm Timber Rod with hooks(14ft)
(9) Curtain: Nylon Fabric

An Zhen Castle, Fujian Instructor: Haotian Zhang Academic Studio| 2021 Spring Corner House
An Zhan Castle is a collective dwelling situated in Fujian. A place built for the Hakka people to defend themselves from the locals. By working with traditional wooden structure and the existing four meters thick masonry wall, the project imagines and investigates what kind of contemporary house could form by joining traditional and modern living together. The site for my project is the corner slice of the castle. The initial step to start the project was a collage which combined Louis Kahn's Clever House with the existing site plan to form new potential spaces.

Corner House Model 1:500

Corner House Plan Iterations and Sketches













Corner House Interior Model 1:50



The house was designed for a pair of elderlies. The husband was a retired doctor who wants to have both work and living space. I created a diagonal sequence of space to link the two functions together and split by a courtyard for both the owner and the passerby of the castle to enjoy.

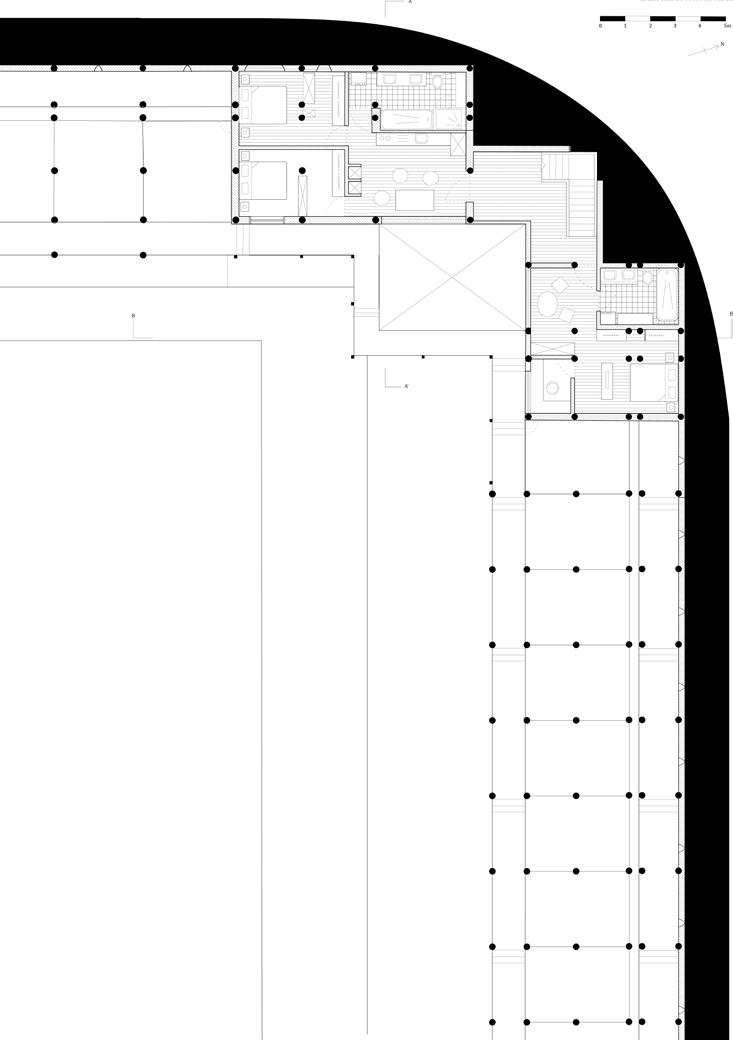
This project is located on artificially infilled land in Lau Fau Shan, Hong Kong— a site with rich cultural and ecological significance. Historically, the area has transformed, adapting to economic shifts from a 700-year-old oyster farming village to a hub for modern industrial manufacturing and tourism. Our research underscores the project's crucial role as a communal space. It aims not only to function as a working wharf for the nearby seafood market but also as an educational and recreational facility, raising awareness about the natural water-purifying properties of oyster reefs and shells in coastal ecosystems





The proposal revolves around the entire life cycle of the oyster economy, serving as a catalyst for the area's revitalization after a decline spurred by the departure of younger generations to urban centers. Balancing the needs of local oyster farmers and vendors, villagers, and tourists, the design integrates safe and convenient spaces for farmers to work alongside areas for visitors to engage and learn about Lau Fau Shan’s rich, yet unknown past, emphasizing the significance of the oyster economy in local culture, ecology, and history.

G/F Plan











4. Storage
Dry Oyster Products and tools are stored underneath the main staircase.

3. Oyster Reef
Concrete studs are used for parts near the water to allow oyster larvae to attach on. Dried Oyster shells could also be placed back into the ocean to nurture young oyster larvae.

2. Drying Area
Oysters are dried on the second floor. Porous facade and ceiling curtains are applied to ensure air ventilation and shield from excess sunlight.

1. Cleaning Area
Oysters are transported from nearby mudflats to be washed and have shells removed.

5. Workshop
Exhibitions and workshops such as tours, talks, oyster shell craft making could happen beside the main stairs.

6. Oyster Shell Drying
Shells removed during the cleaning process are transported via goods elevator and dried above. Dried shells could either be grinded or reused to help nurture new oyster reefs.

7. Oyster Shell Grinding
Dried shells are grinded to make oyster shell fertilizer and used to plant trees in the courtyard.

