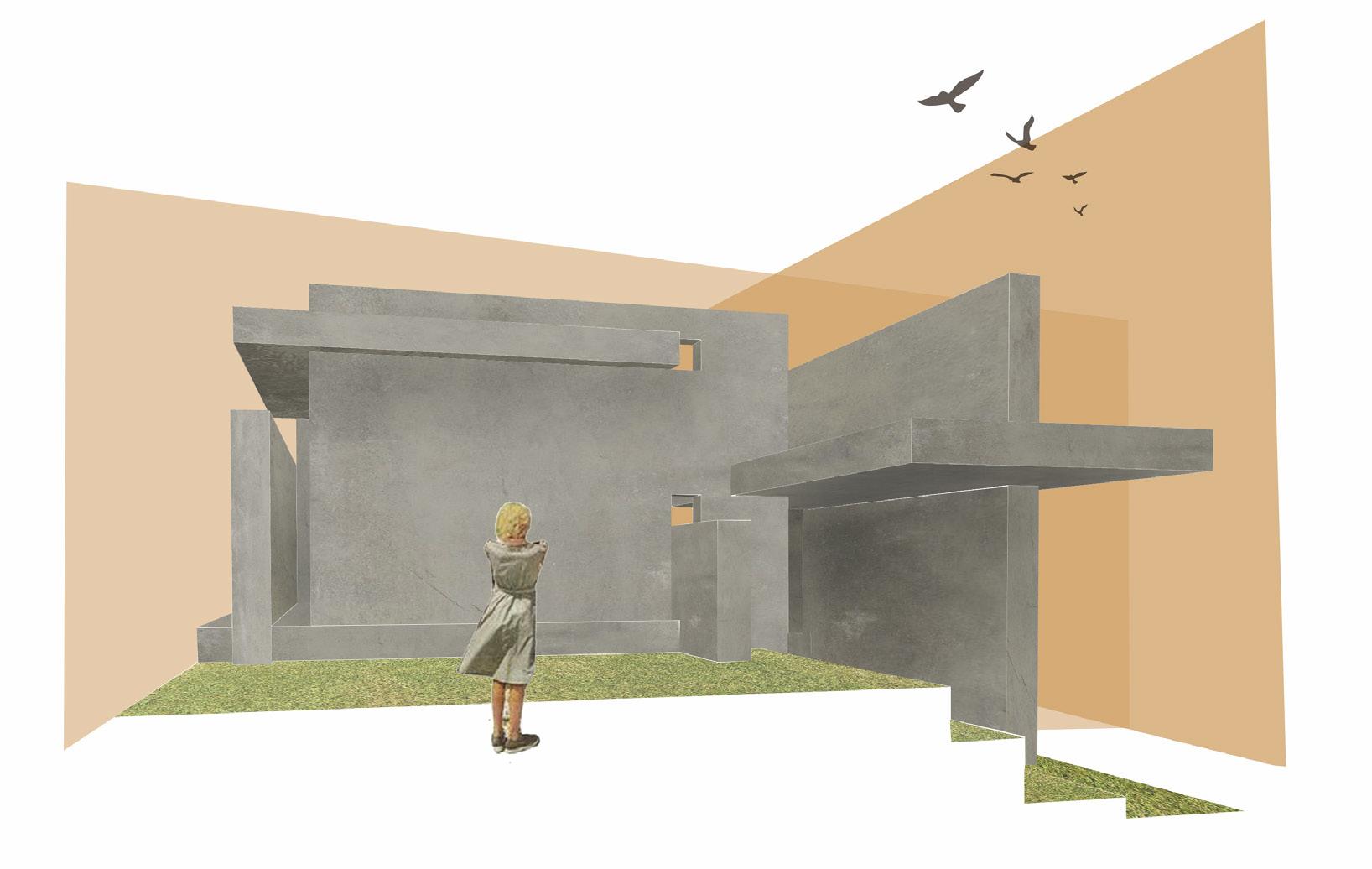













































This project is dictated by the philosophy that learning happens at the joint between the known and unknown, safe and unsafe, wall and field. This is the image of one in the portico of Villa Rotunda looking out upon the field, or Newton sitting under the shade of an Apple tree. Within this framework, different forms of learning can take place - whether it is an engaging, soul-calling learning as in The Calling of St Matthew by Caravaggio, or a more contemplative learning such as Lady in Pink by Edward Hopper.
Two open air pavilions are placed into the hillside facing the field. One connects arriving students to the campus and promotes collective learning about the environment while the other tracks the sun from east to west in an atmosphere of quiet solitude. Where the two meet, an amphitheater reveals the layers of the earth and collects a stream of runoff water from the hill. Throughout the structure, different moments emulate different forms of learning between engagement and contemplation. It is within this joint between earth and air in which the students can interact with and learn about the environment and how to protect it.
EXPLORING THE SPACE BETWEEN WALL AND FRAME AS THE AREA OF LEARNING


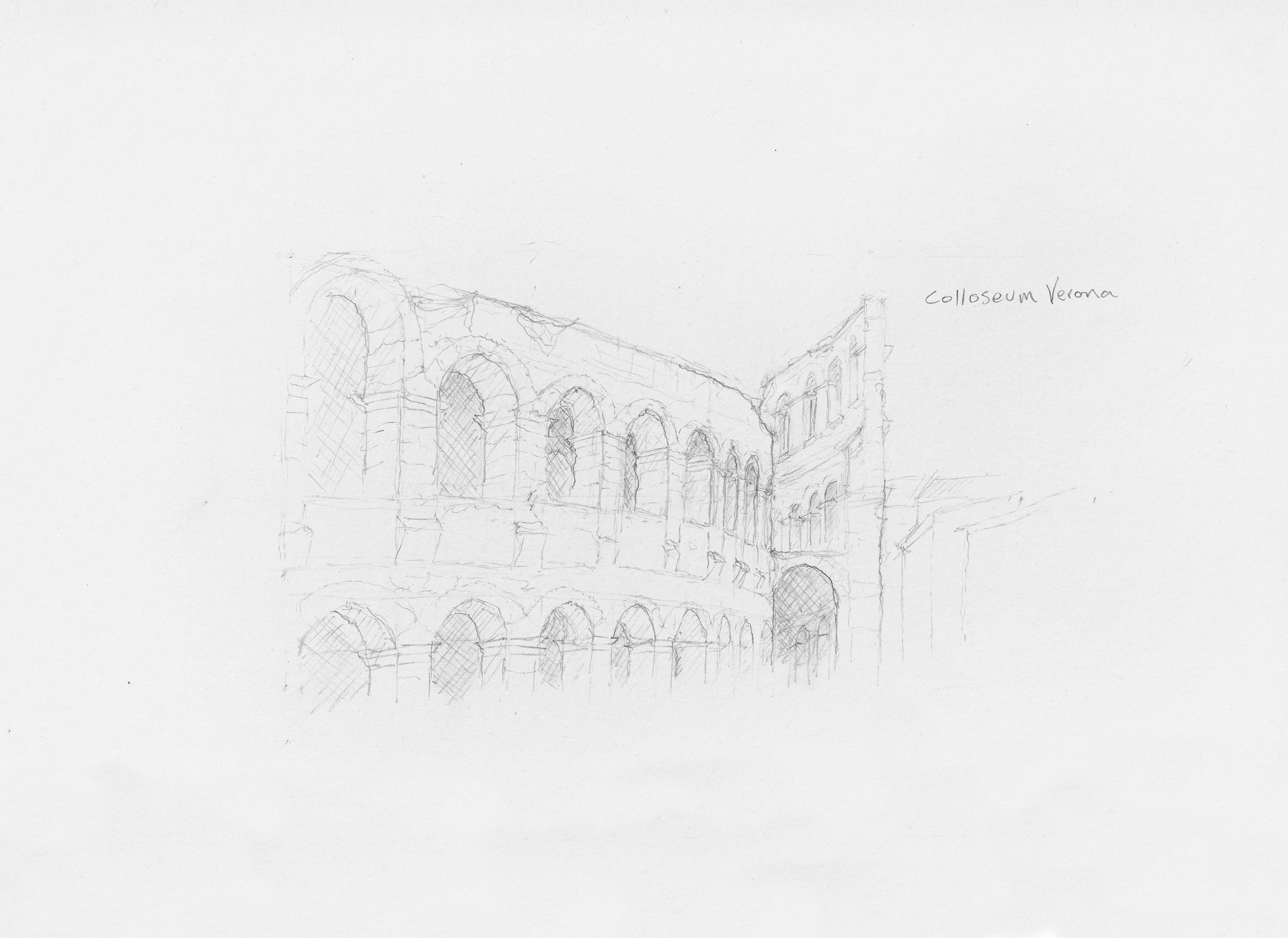
This rigorous journey of the Veneto explored sites of architectural significance from the Roman ruins of Verona to Scarpa’s Brion Cemetery and resulted in the creation of a sketchbook drawn with a critical eye. Following in the legacy of Thomas Jefferson, the study abroad was based in Vicenza and emphasized the works of Andrea Palladio. Additional points of study were urban and climatic conditions in Venice, landscaping in Giardini Valsanzibio and the Padova Botanical Gardens, and sectional conditions of the urban Italian apartment.

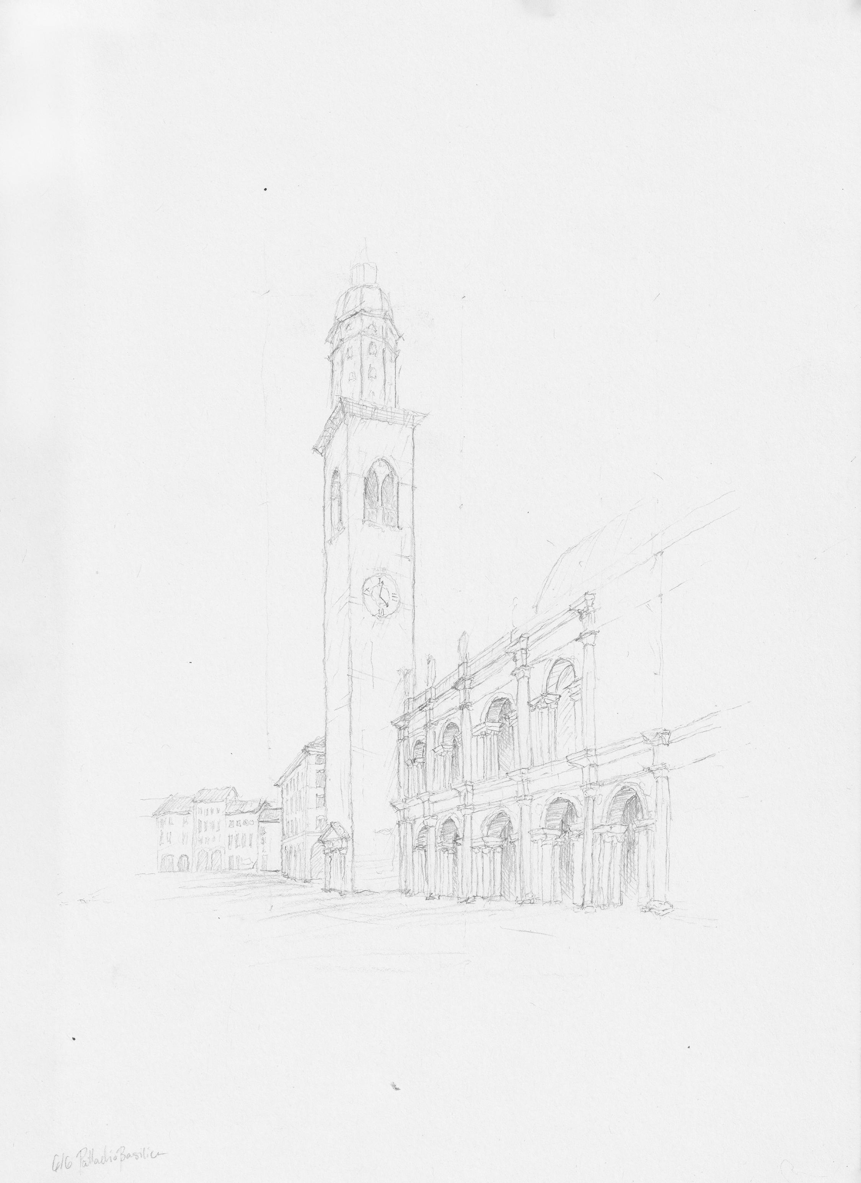
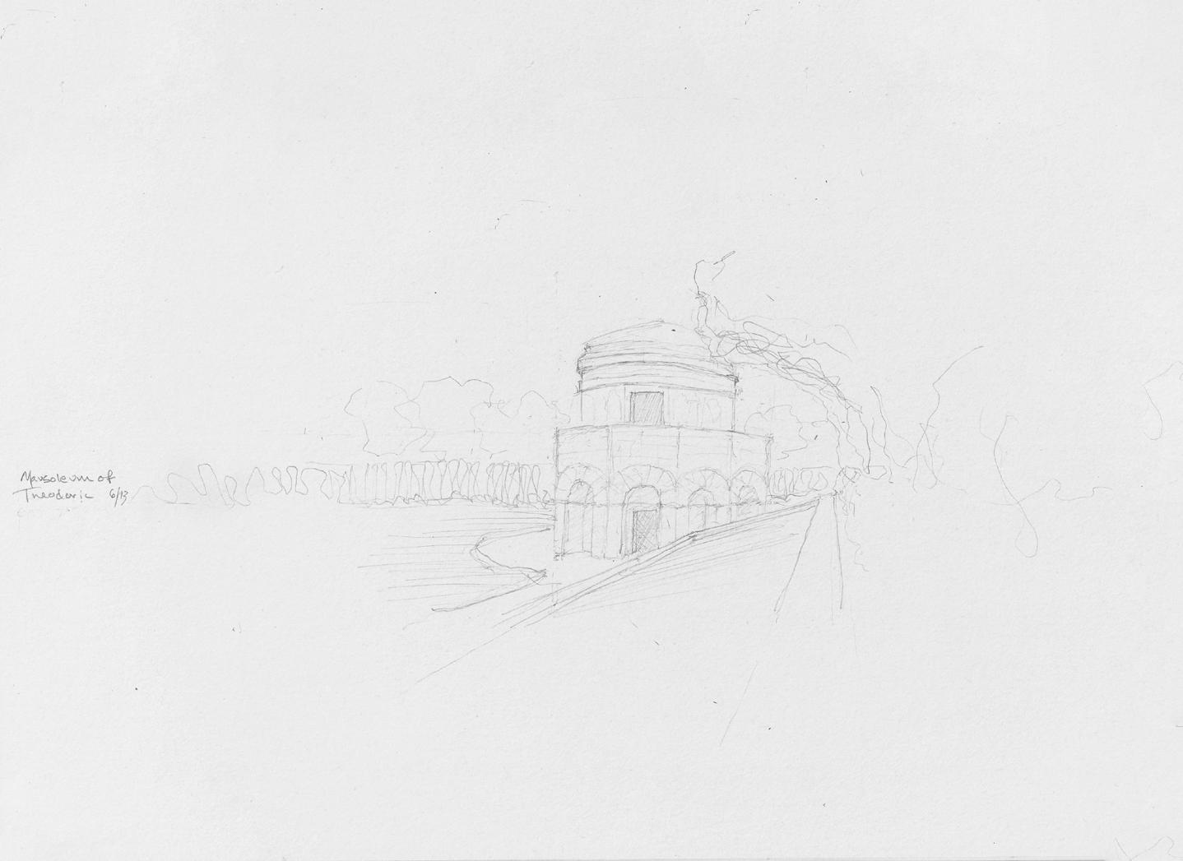
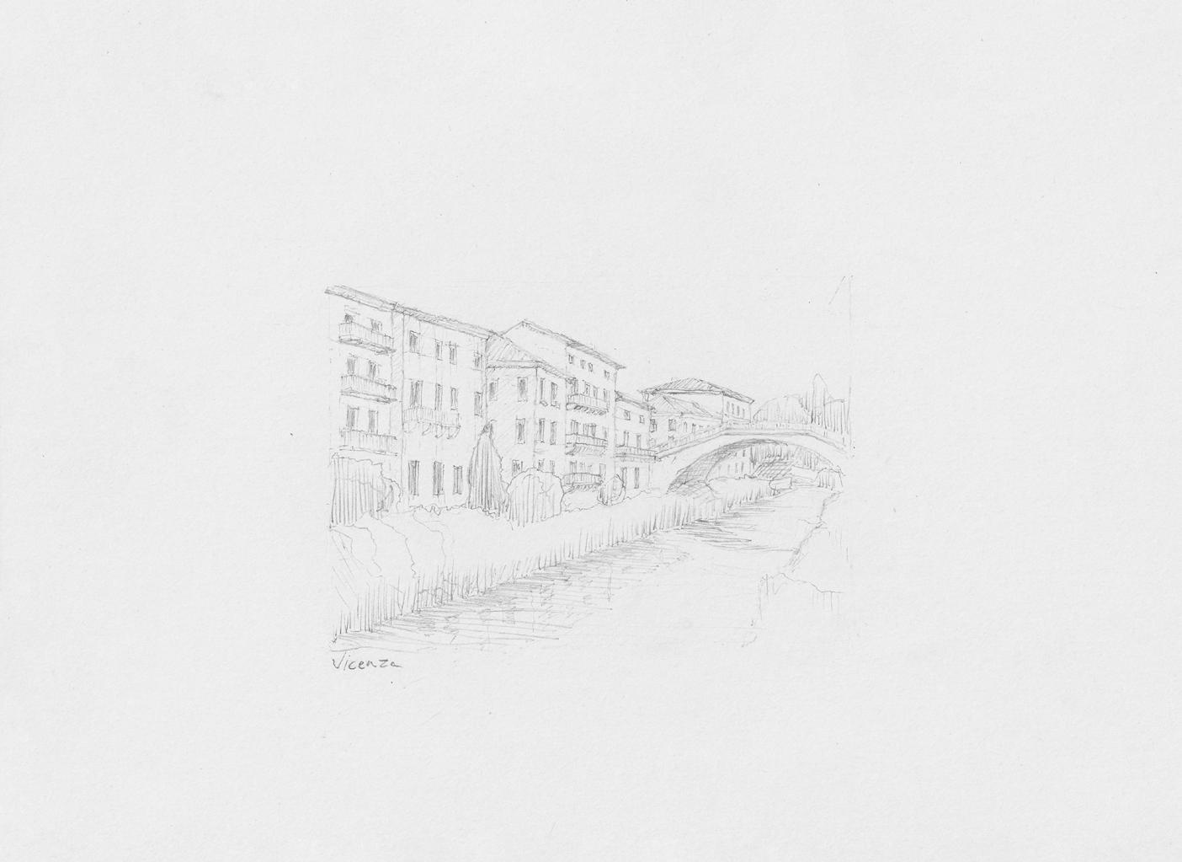
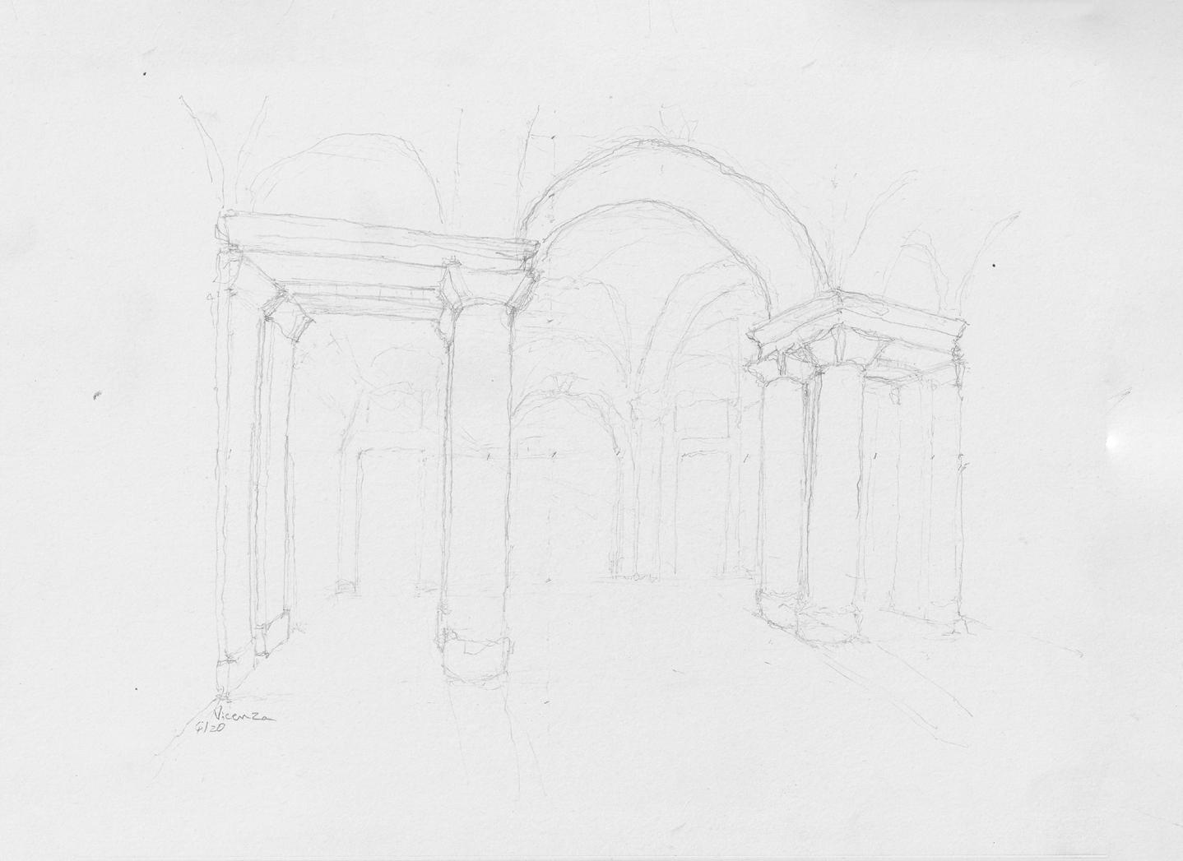
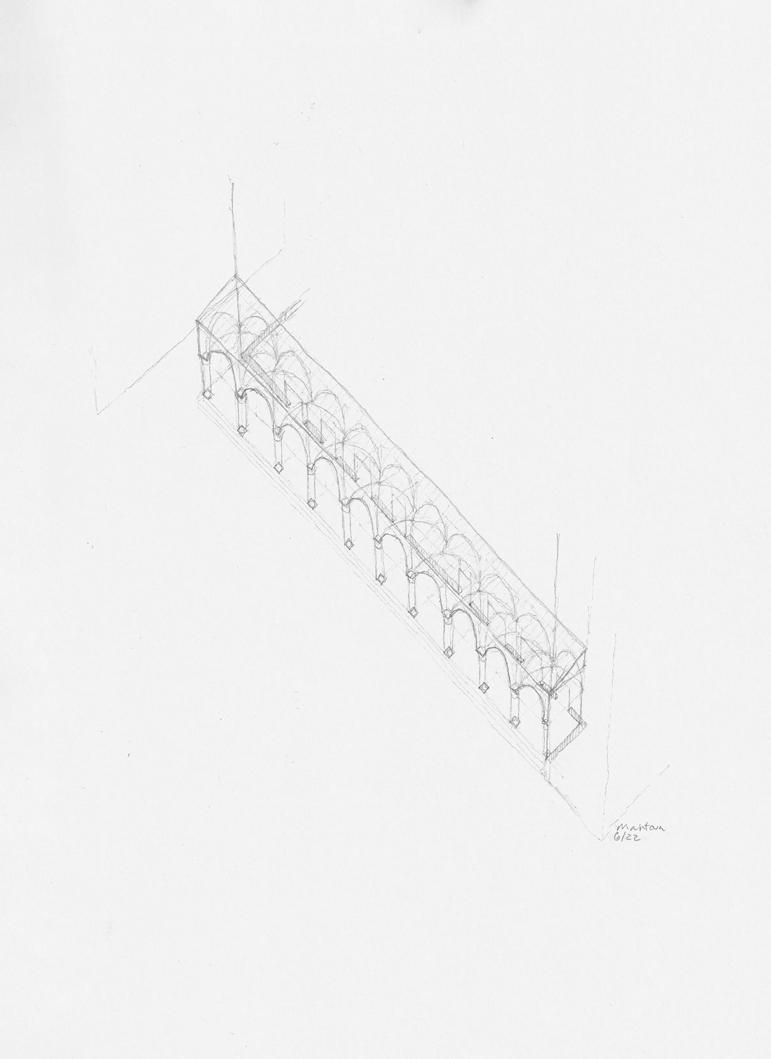
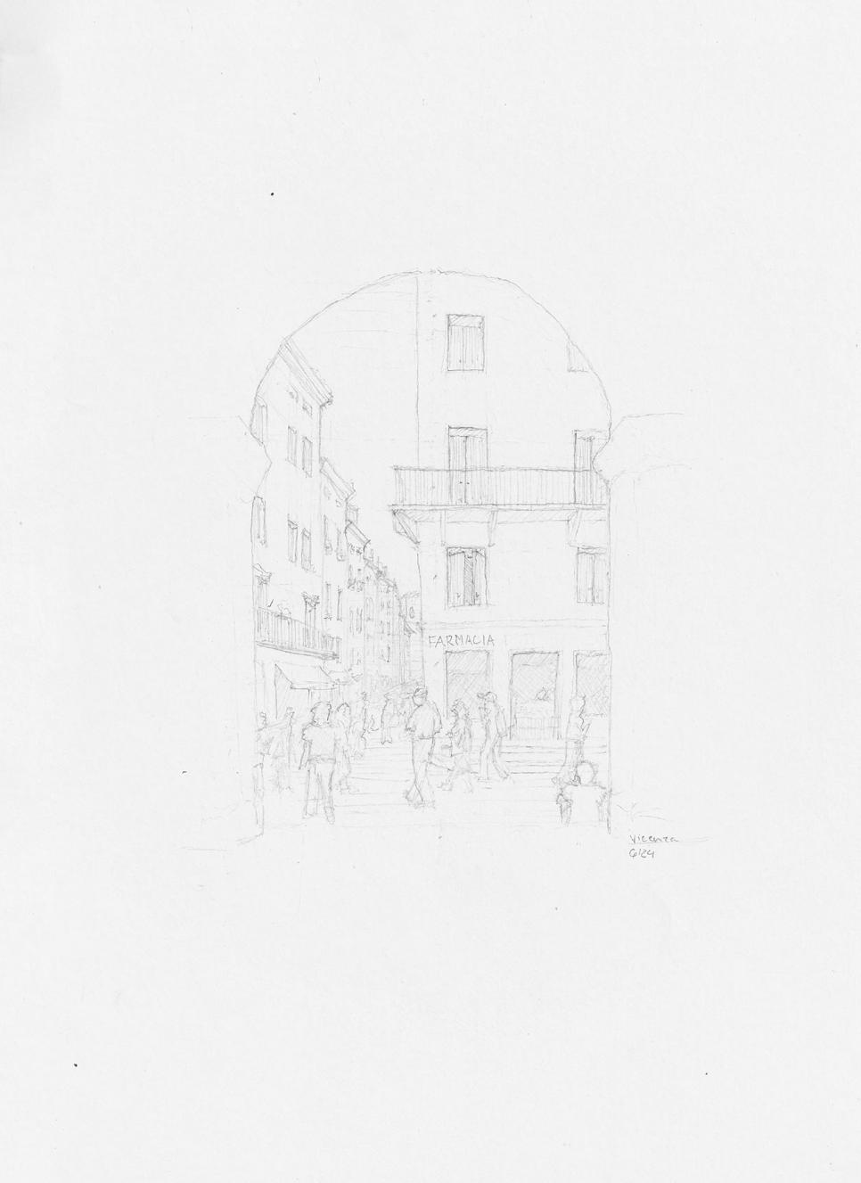
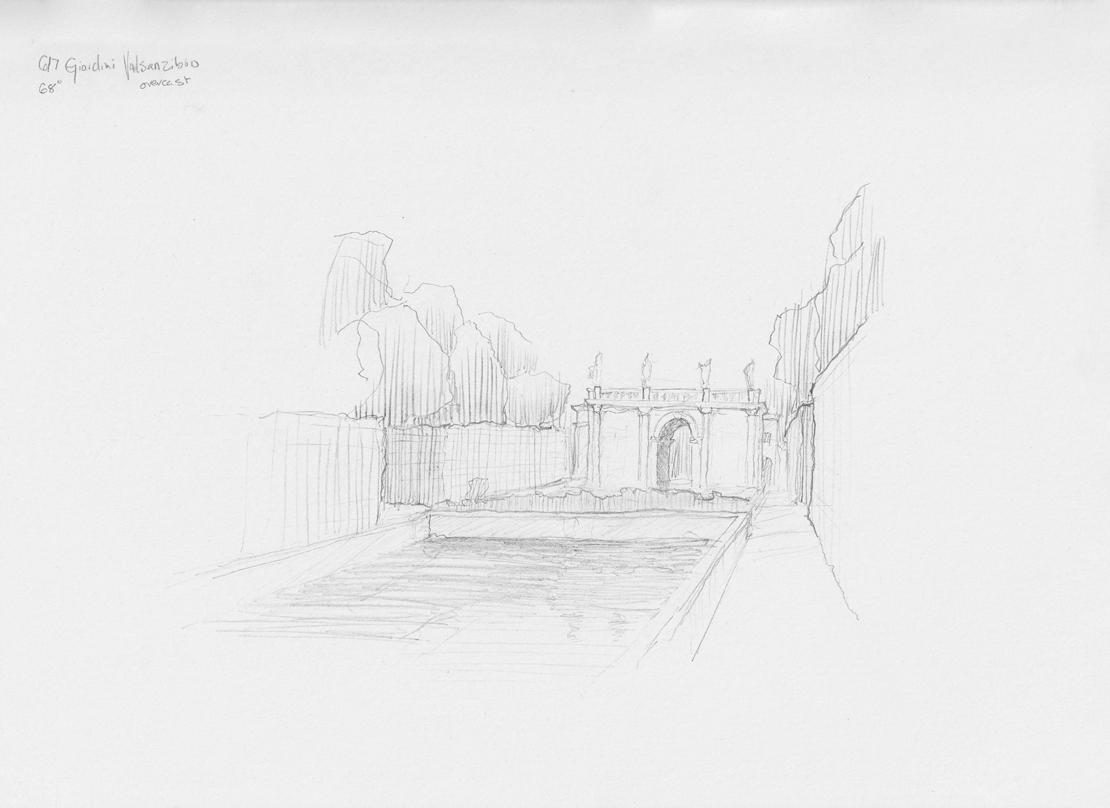 Verona Arena
Vicenza
Mantova
Vicenza
Giardinia Valsanzibio
Verona Arena
Vicenza
Mantova
Vicenza
Giardinia Valsanzibio
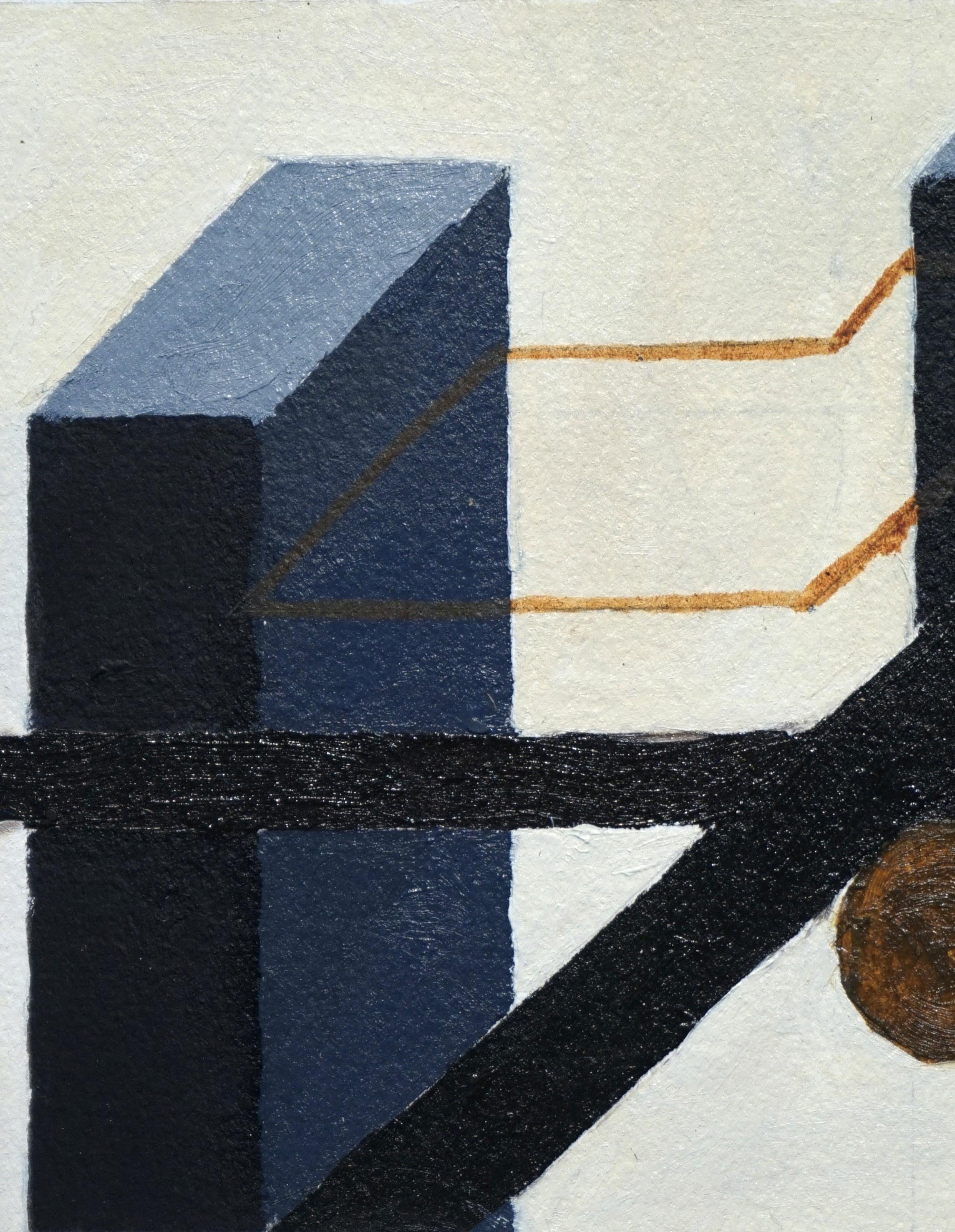

Constructed Void interchanges a series of masses and planes in an open-air atmosphere in order to create a series of informal settlements. Below the horizon, the subway is introduced to the ground plane by means of a slanted subtraction. This engagement creates programs of interaction such as a cafe. Meanwhile, the above ground areas inhabit the voids implied between floorplanes and the interiors of building blocks. The open-air floorplanes host programs of movement and interaction while the intraverted building blocks host individual programs. Connecting these all together, semi-enclosed circulatory volumes are sewn throughout the building.
These concepts were introduced by a personal interest in El Lissitzky’s Prouns - which represents the West Village well both formally in plan and abstractly in their cohesive and modern individualism. Like the Proun, this project studies implied volumes through spatial relationships.
Hacker Lab | NYC, USA | Lucia Phinney | Fall 2022Enclosed massing for private programs
Open floorplates for interactive programs

Circulatory tubes
Stairs introducing the ground to the subway
EXPLODED AXON





















Presented are a series of pictorial conversations which have taken place between myself and friends. The aim was not only to capture one’s personality and aesthetic in a simple image, but to also track the dance of minds in an illustrative way. The process was initiated by each of us writing a short sentence about our identity, over which was laid trace paper. These short identifiers became the first of many shapes and relationships exchanged between ourselves – a conversation where the words are only abstractly drawn. Following this, I hand drafted each Conversation to represent memory. Additionally, this standardization allows for comparison between Conversations. To compliment this, the left column comprises a series of images which I created individually to reveal what my aesthetic and personality is to you, the eavesdropper.
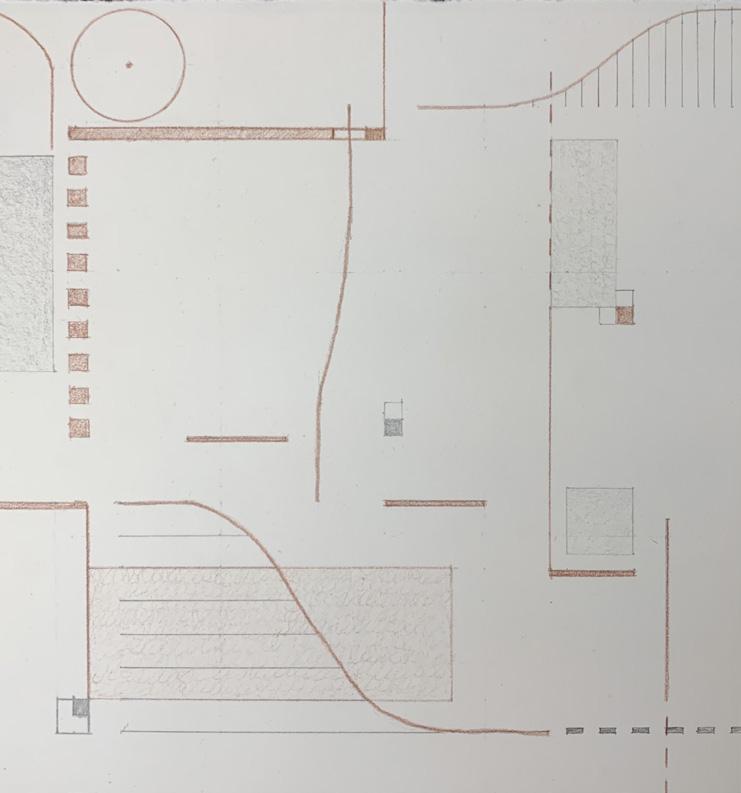
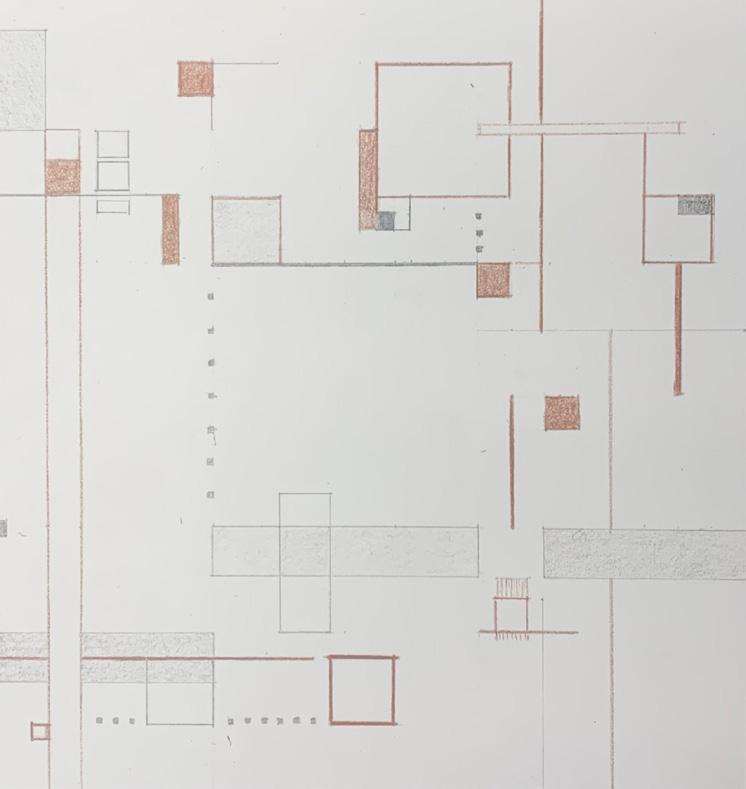


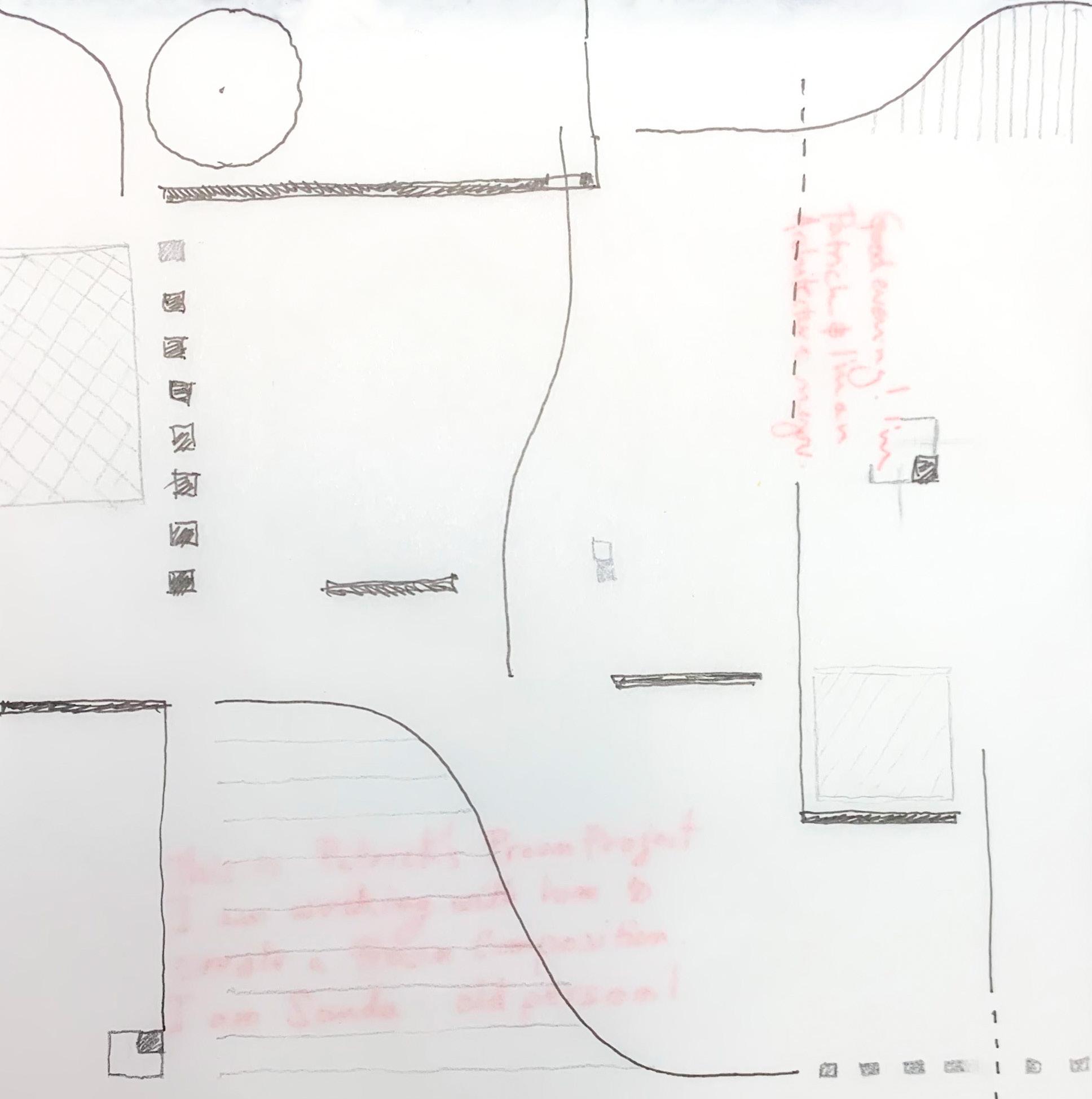
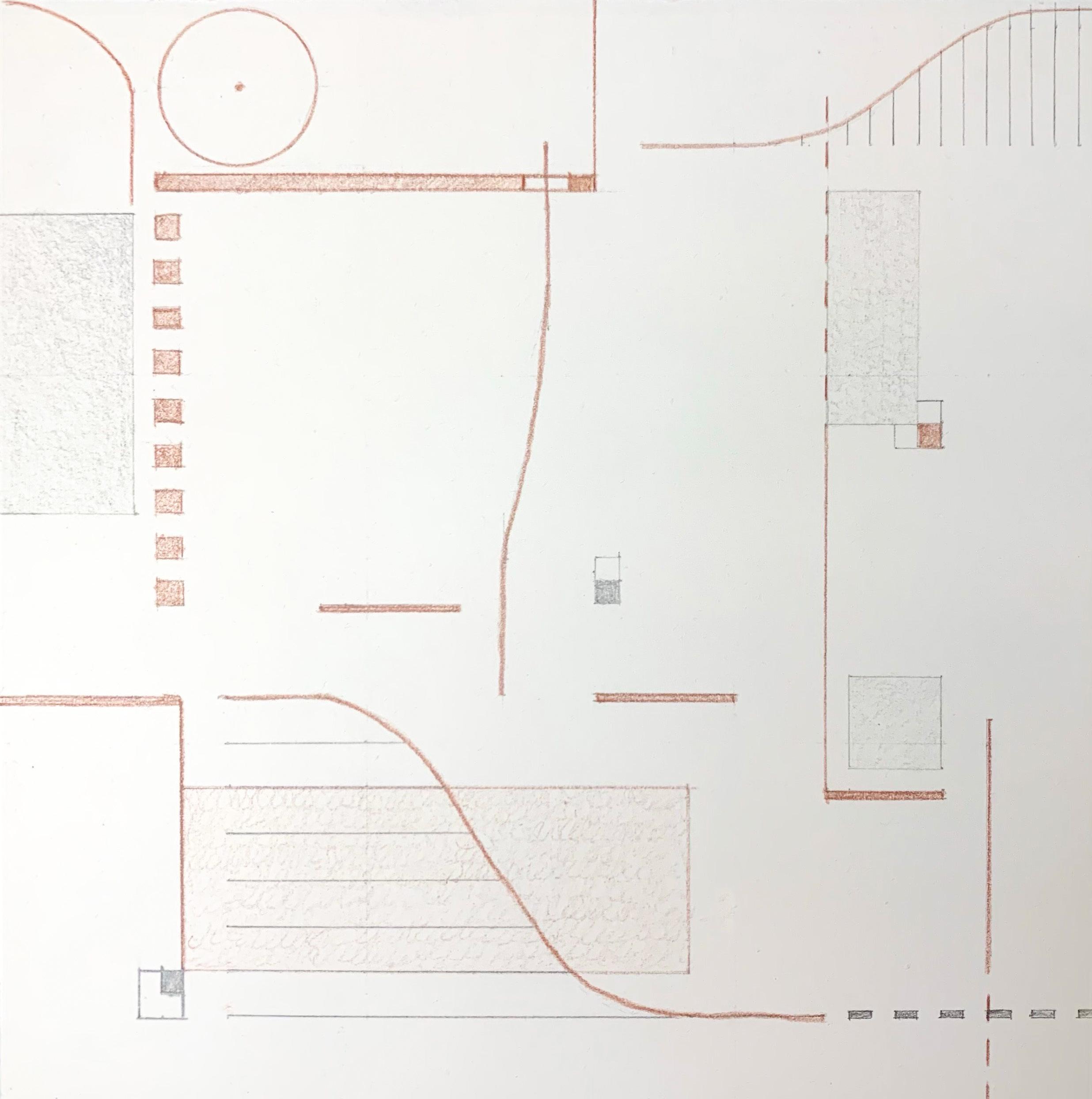
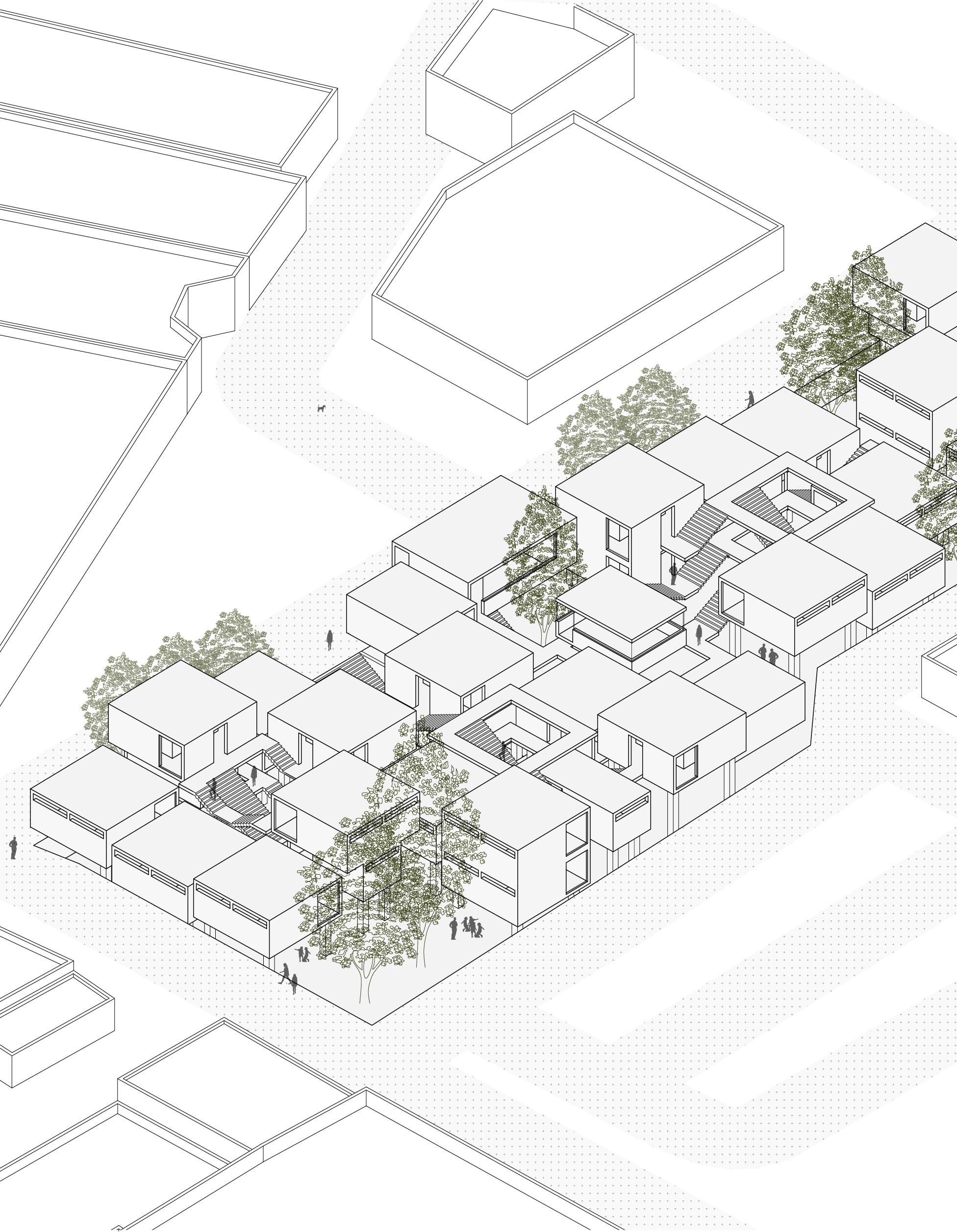
Post-Structure recreates the experience of communities coming together and using the ground, rocks, and trees as elements of shelter, utility and play. This project looks to nature in how it structures one’s private, semi-private and public spaces. In nature, an individual may “claim” a quiet spot as their own, but often public areas are shared between many groups. Thus, an individual may claim” a quiet, secluded room, but the public spaces such as kitchens and living rooms are shared between the local dwellers. The bedrooms as the most private spaces mimic the intimate caves arrayed across the landscape west of Richmond and are brought up above the ground plane. The amorphous public space which rests upon the ground subsequently falls into the indented space created. Thus, what is created are sheltering bedrooms held above an amorphous public space which blends interior and exterior. The rooms are connected through walkways and stairways and are separated to allow for streams of light to penetrate through to the spaces below. Like a tree canopy, this move also provides shade and natural ventilation for the public spaces.
 Housing Complex | Richmond, VA | Ben Small | Spring 2022
Housing Complex | Richmond, VA | Ben Small | Spring 2022
FEASTING, RESTING, AND FLYING KITES
HILLS AND VALLEYS
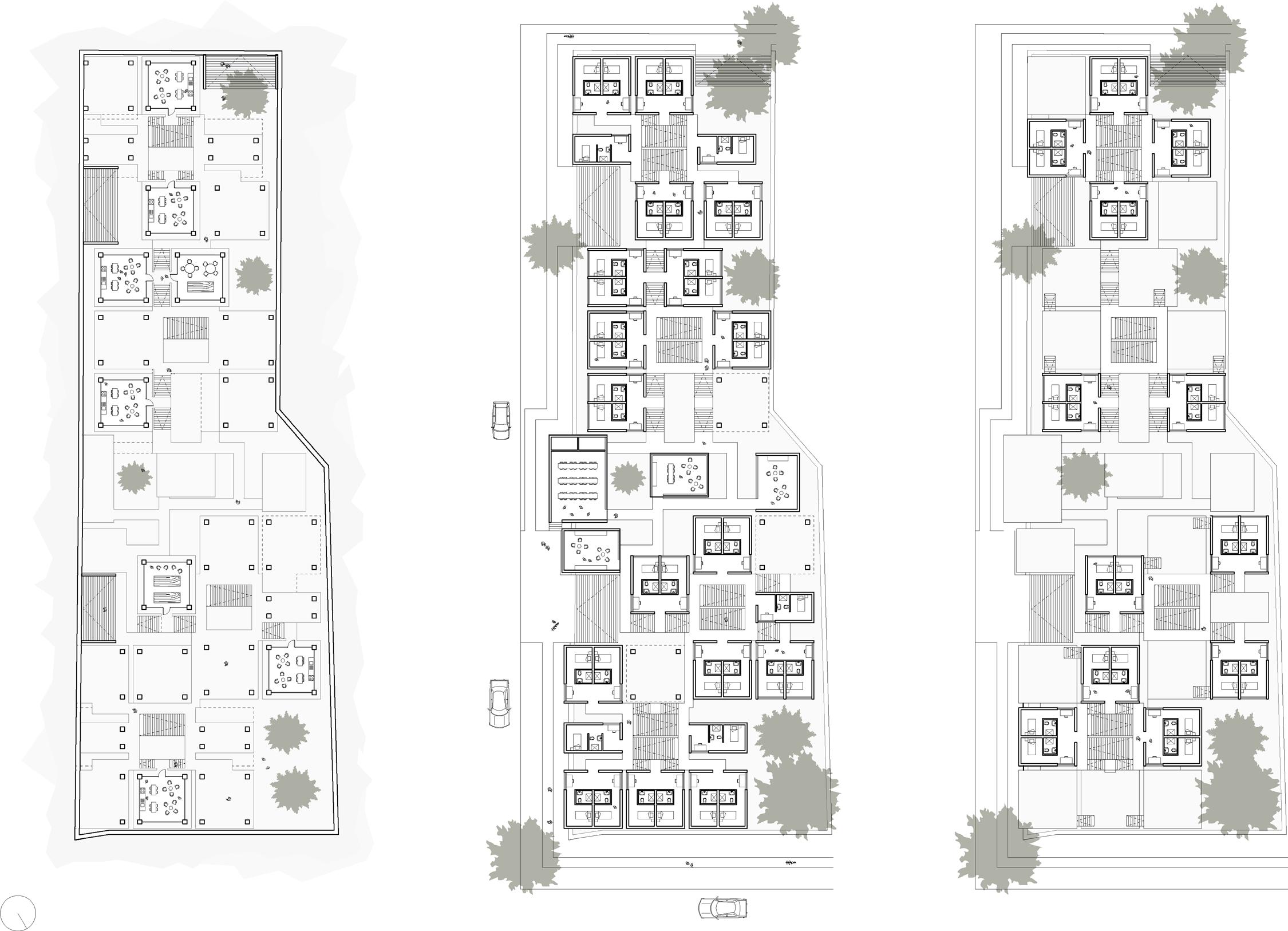


 Community Gardens protected by wall Hypostyle Hall for community engagement
Community Gardens protected by wall Hypostyle Hall for community engagement
Creating
