ABERNATHY RESIDENCE
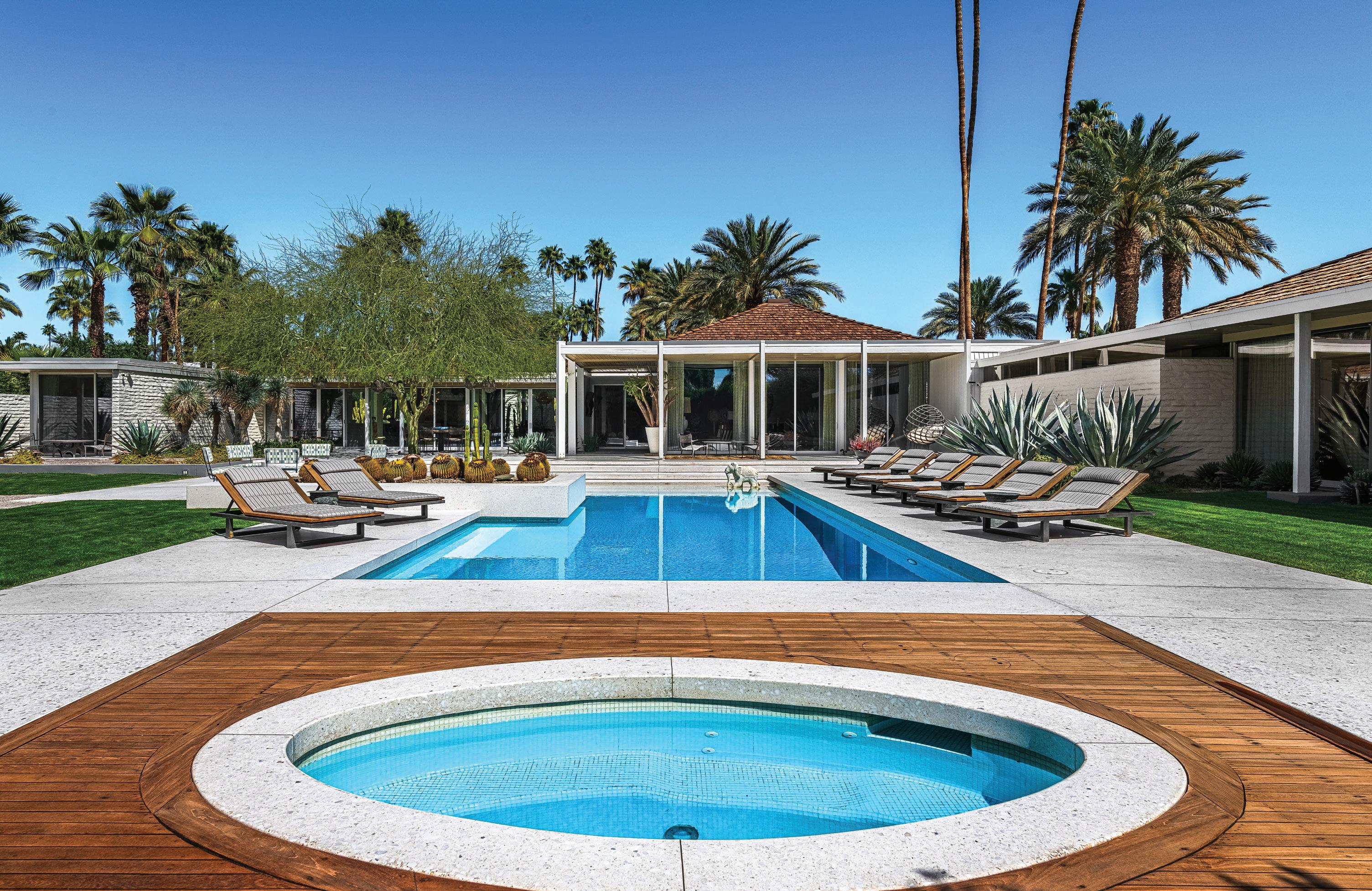


Alandmark Palm Springs estate in the heart of The Movie Colony, considered a crown jewel of mid-century modernism, is available for the first time since earning a Class 1 historic designation. Representing the pinnacle of meticulous preservation, the designation ensures that the William F. Cody-designed home will forever be protected. Coined the James Logan Abernathy residence for the couple who commissioned it in 1961, the home has over its lifetime become a destination for and a backdrop of campaigns for marquee brands, including Disney, Mercedes Benz, Herman Miller, Louis Vuitton and more. Its unique, geometric floor plan is among the features that set it apart, as it includes a series of soaring pavilions arranged in a pinwheel — creating L-shaped wings for the home’s individual living spaces. With 26-foot-high ceiling peaks finished with sandblasted Douglas fir, expansive glass, terrazzo floors and resort-style outdoor living spaces, the Abernathy home blends luxury with privacy and tranquility against a canvas of desert mountain views. Its undeniable versatility extends to entertaining, thanks to a recently reimagined kitchen finished with design-aligned Poggenpohl cabinetry and Gaggenau appliances. Nothing has been spared in this exquisite William Cody architectural “masterwork.”
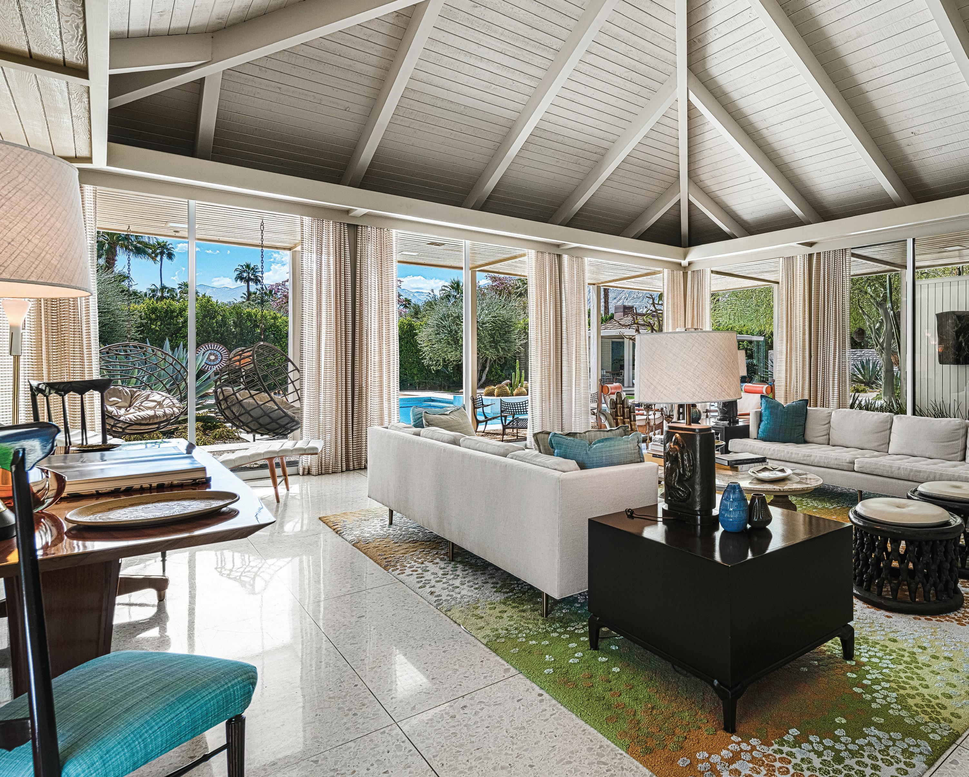
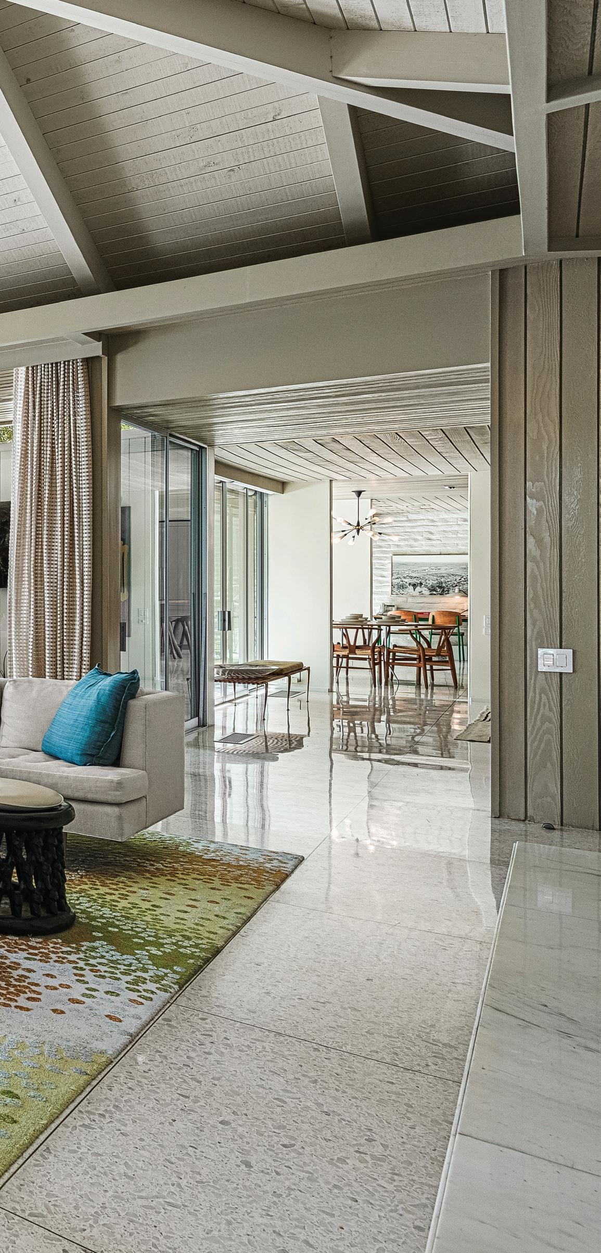
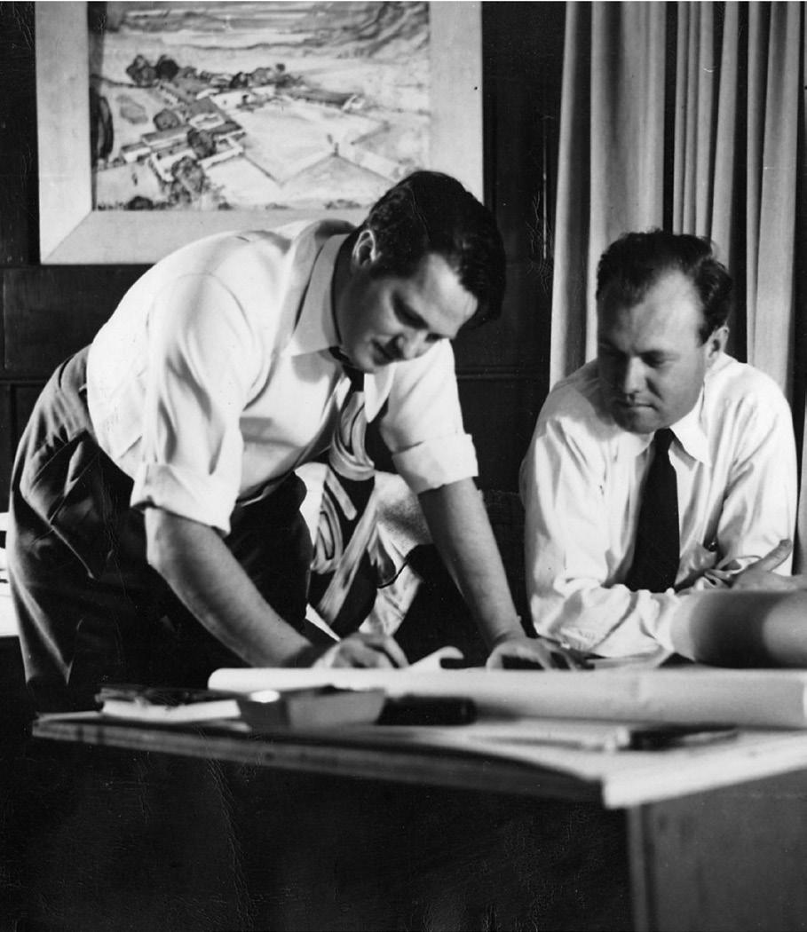
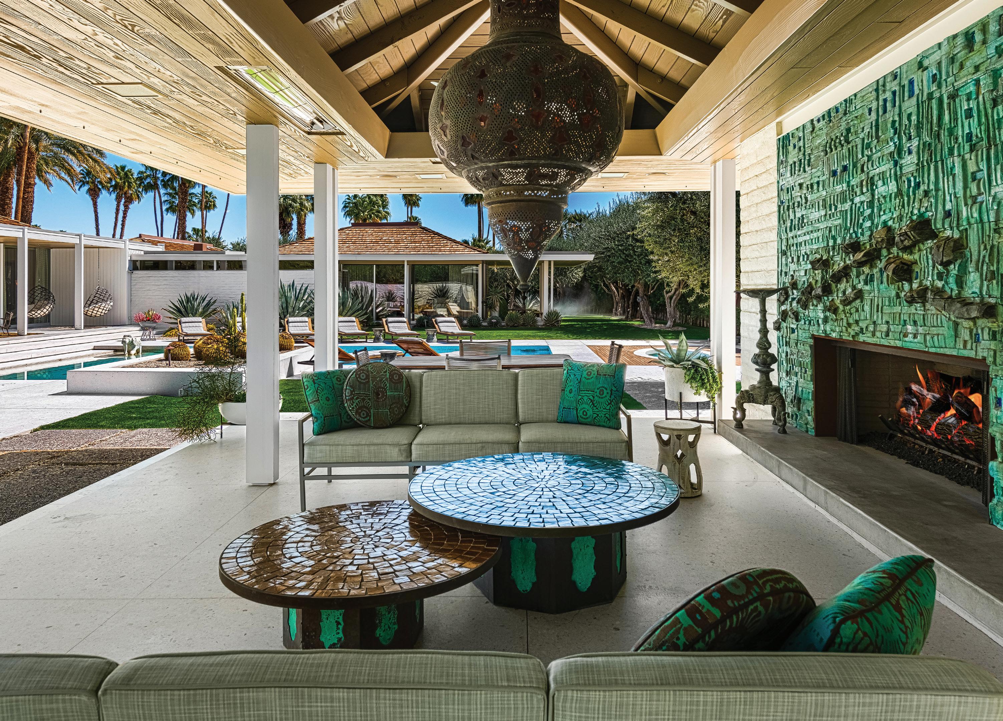

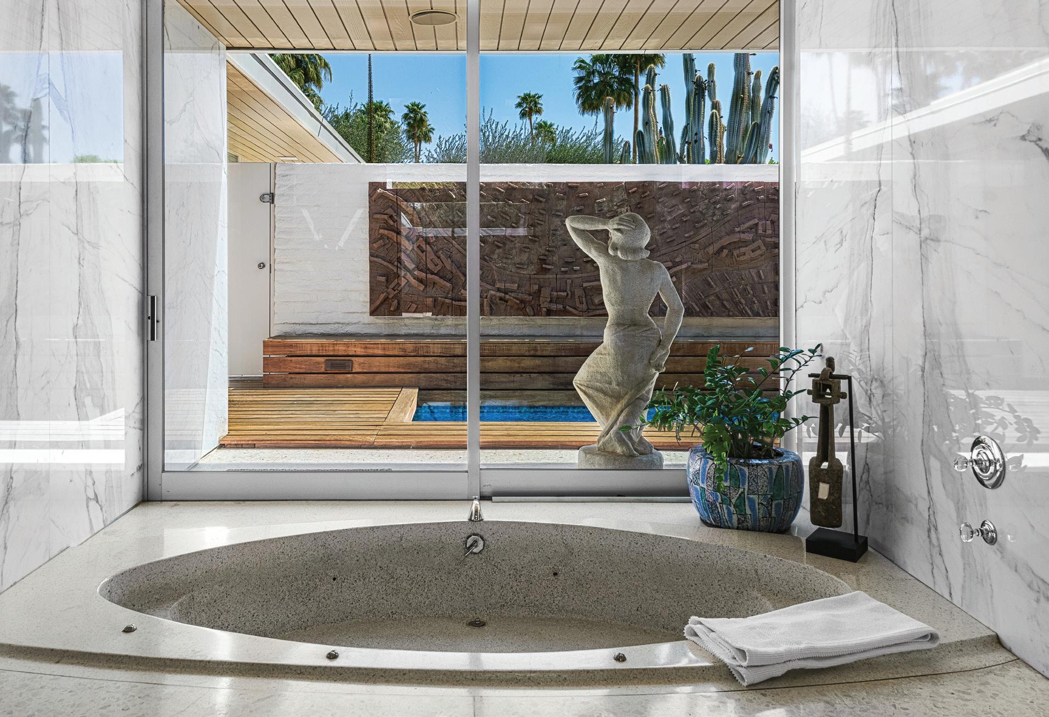
A sunken tub with an unobstructed view of a private outdoor spa. An expansive, covered outdoor pavilion anchored by a fireplace finished with tiles by celebrated ceramic sculptor Stan Bitters. The Abernathy residence celebrates the value of connection with a series of intimate spaces, many of which seamlessly blend the outdoor environment with carefully curated indoor ones — often separated by frameless, floor-to-ceiling glass.
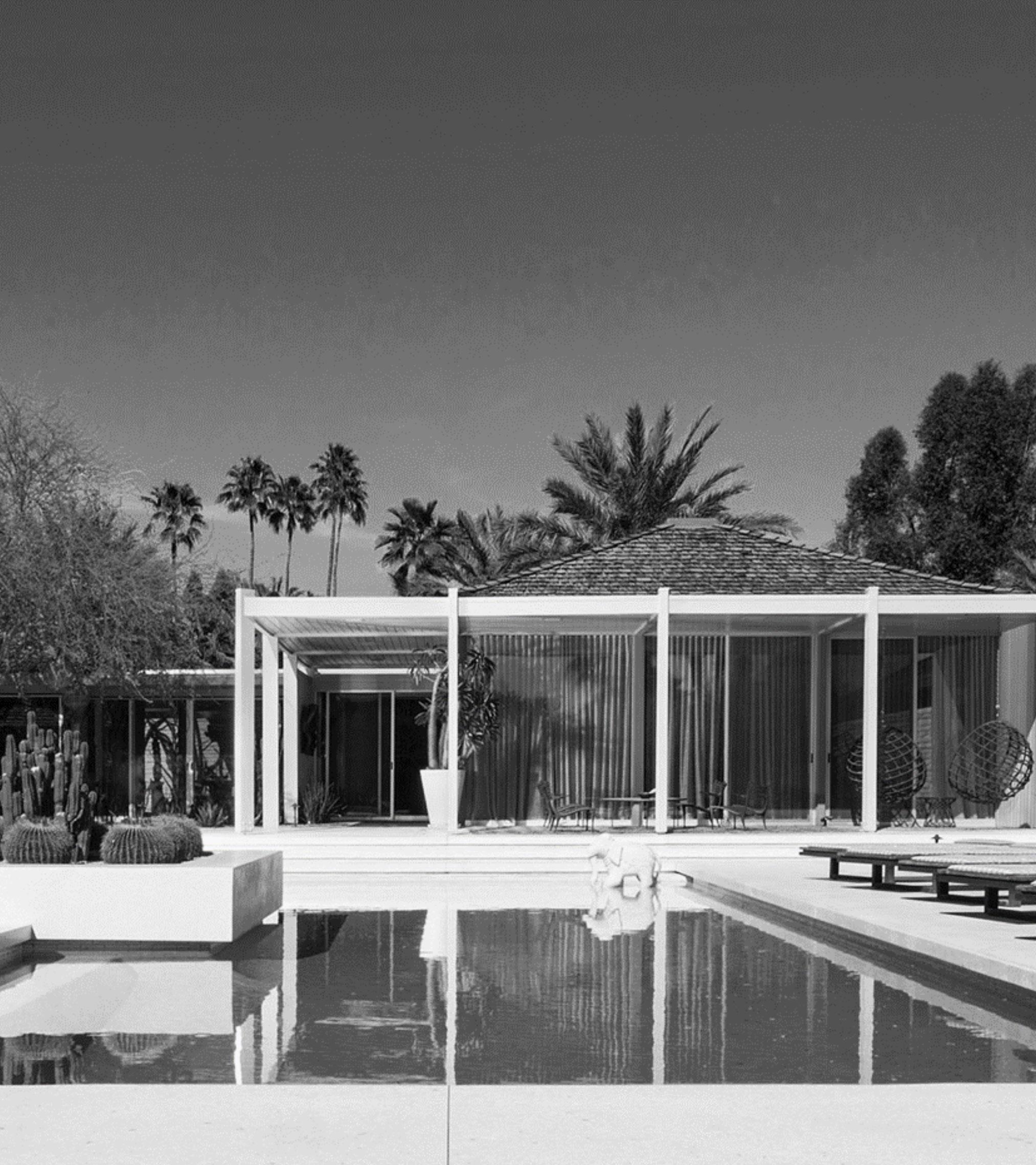
“The Abernathy Residence is one of modernist architect William Cody’s true “masterworks” and secured him a place in Palm Springs’ storied architectural history.
Built in 1962 for millionaire socialite James Logan Abernathy, Cody’s genius re-imagined one of architect Richard Neutra’s “pinwheel” designs into something entirely unique: a soaring, pavilion-style residence that exudes the luxury and allure of the desert lifestyle.”
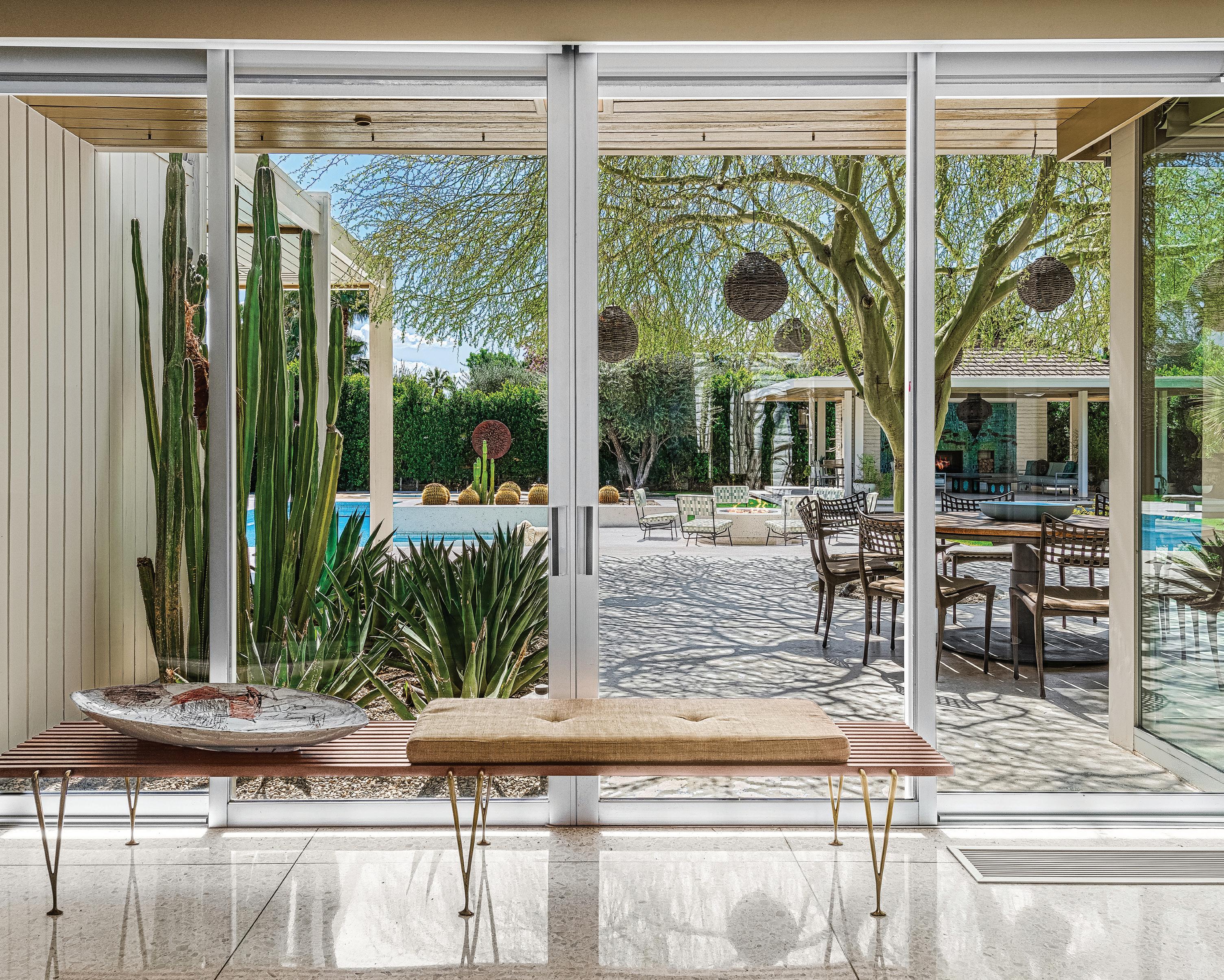
Its unique design, its connection to a beloved mid-century design period, and its conception from one of the era’s most influential architects puts the Abernathy residence on premium footing. As a protected property, recognized as a Class 1 historic site, the estate is a prime example of how Palm Springs preservation can fuse with modern additions.
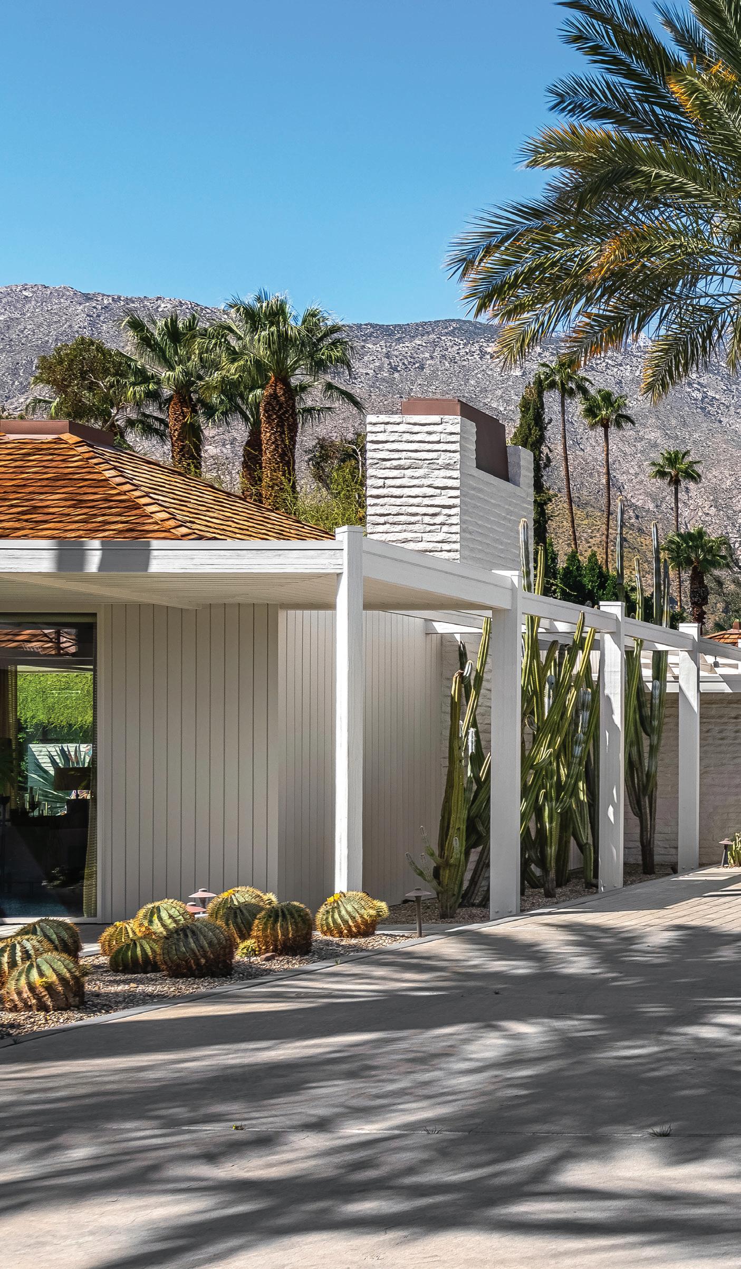
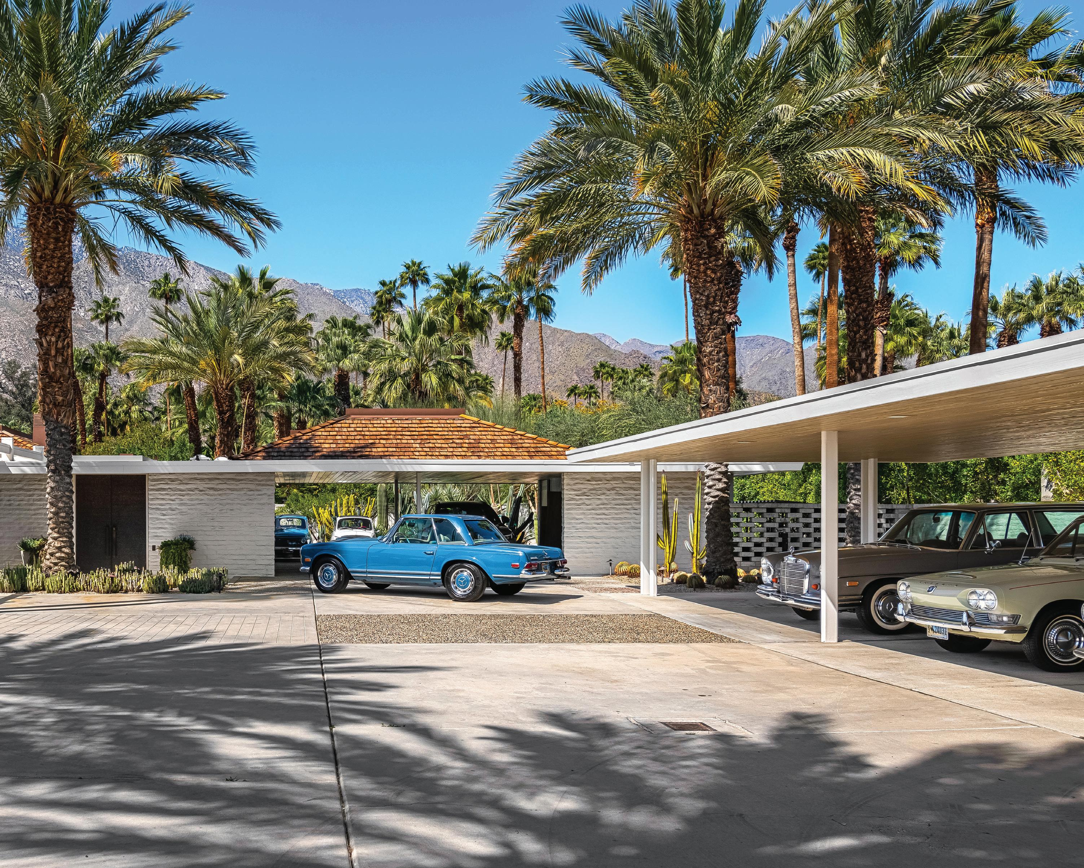
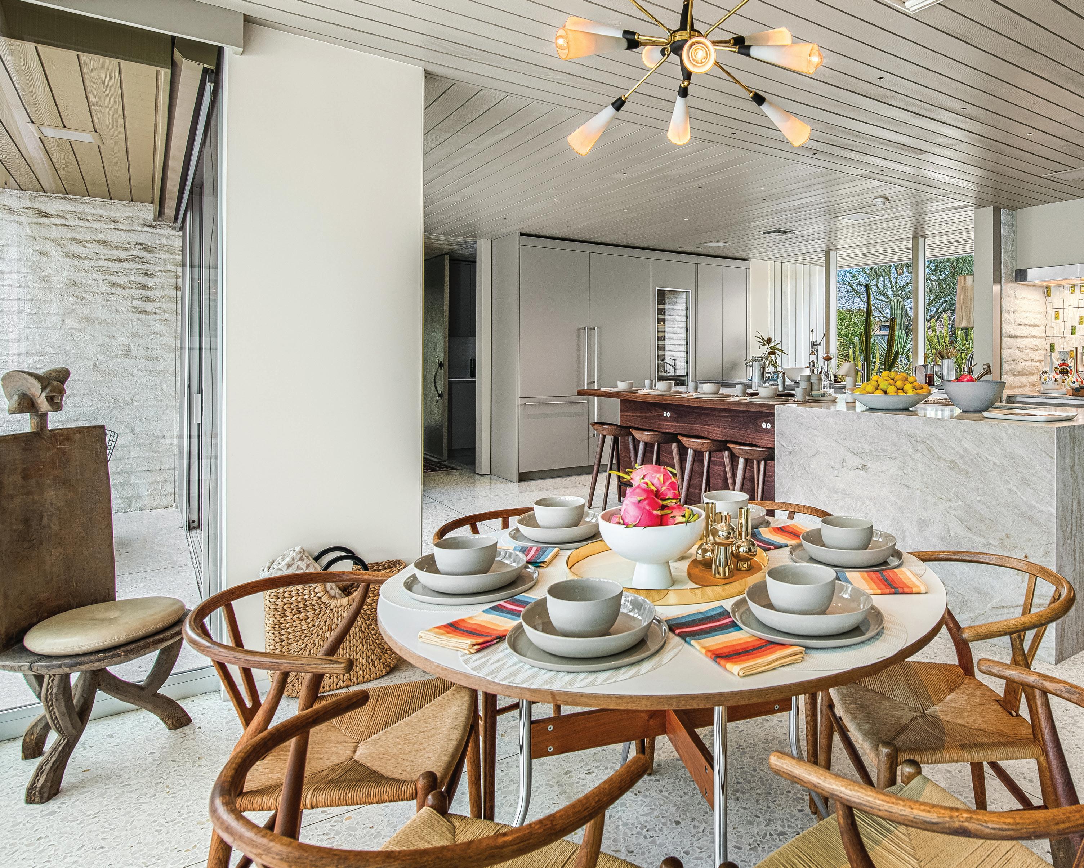
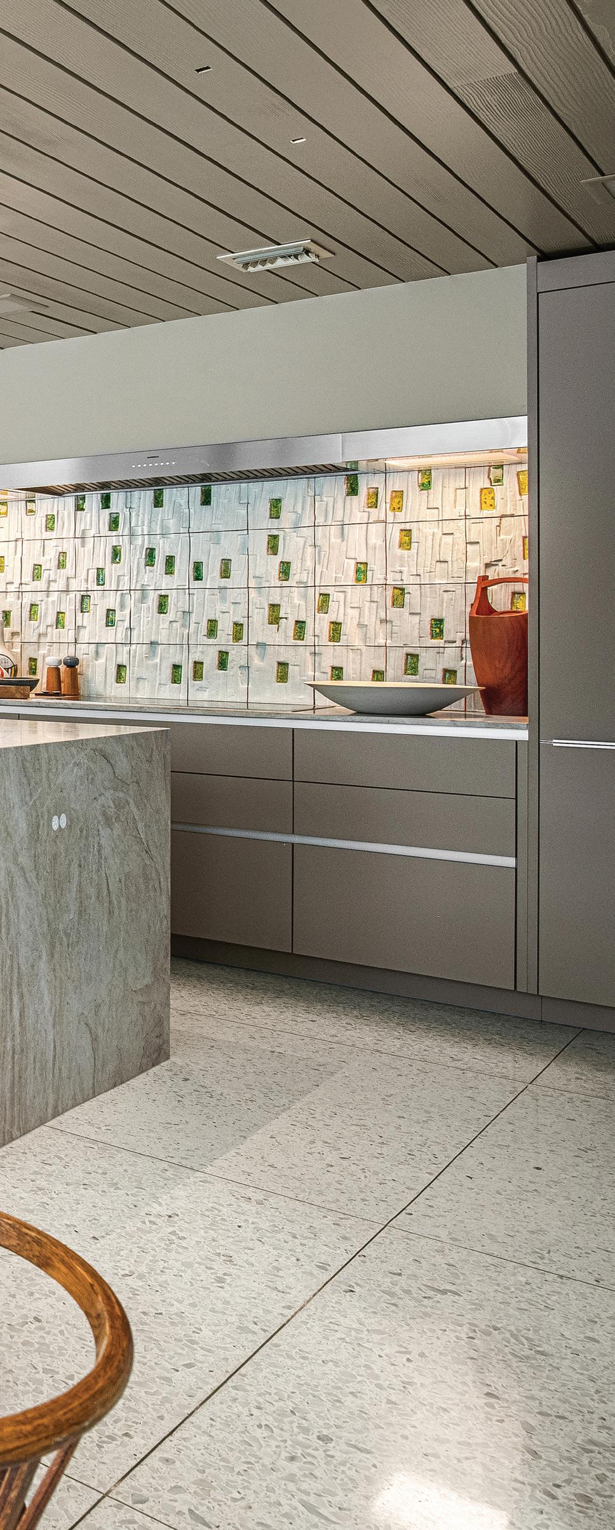
“Under the stewardship of the current owner, who conducted an extensive three-year restoration, the residence remains a stunning example of American modernist architecture.
For the Palm Springs Preservation Foundation, which conducts public tours of the Abernathy during Modernism Week, the property has been without equal in its popularity and acclaim among architects, designers and enthusiasts of modernism.”
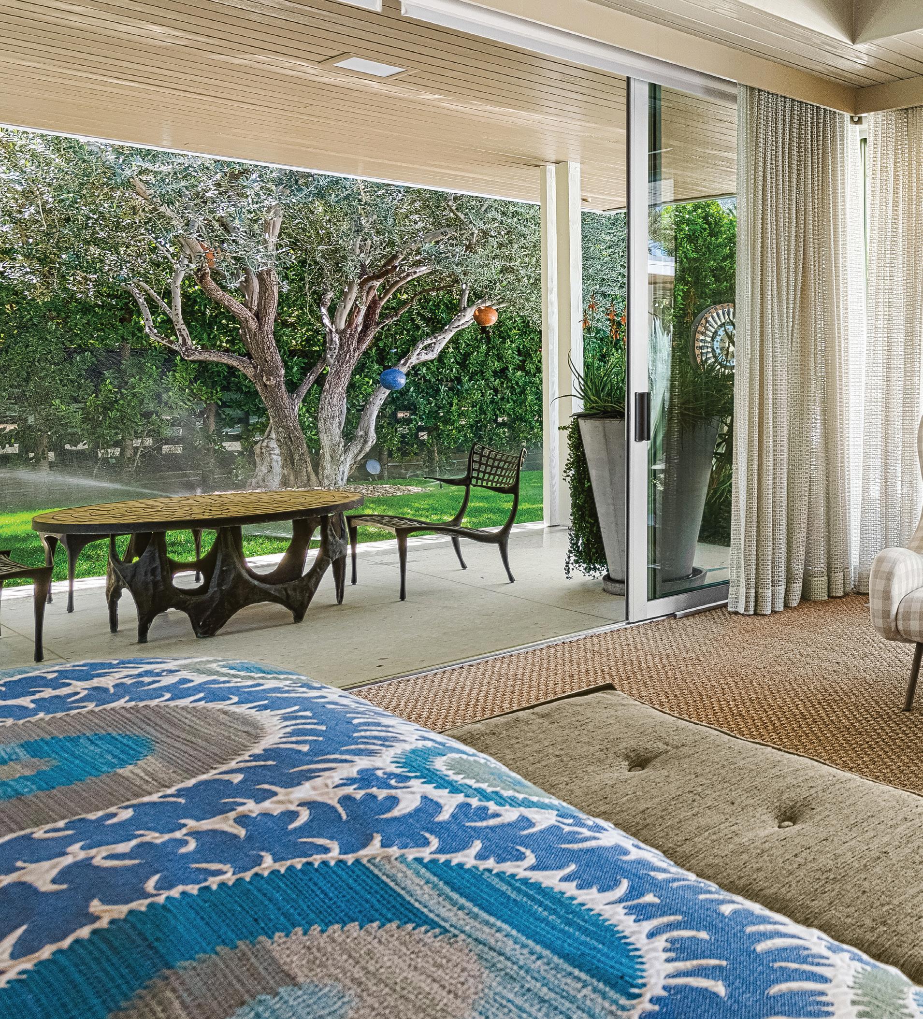
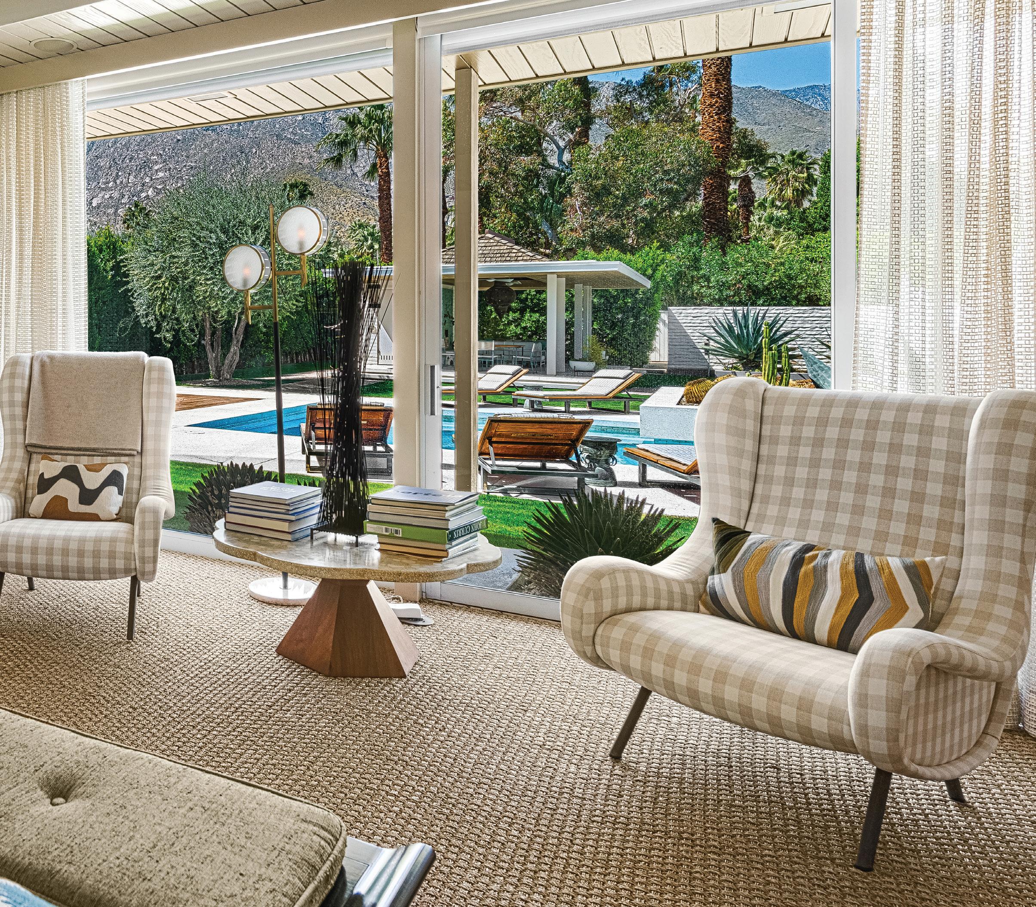
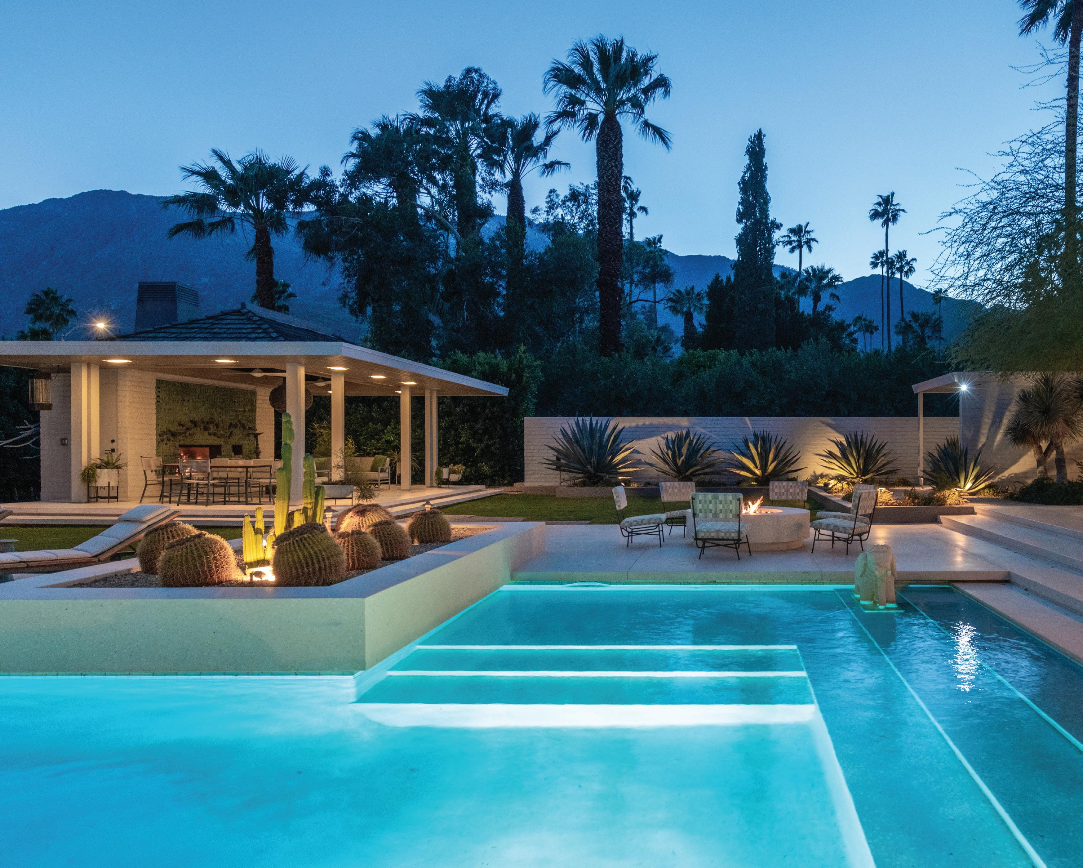
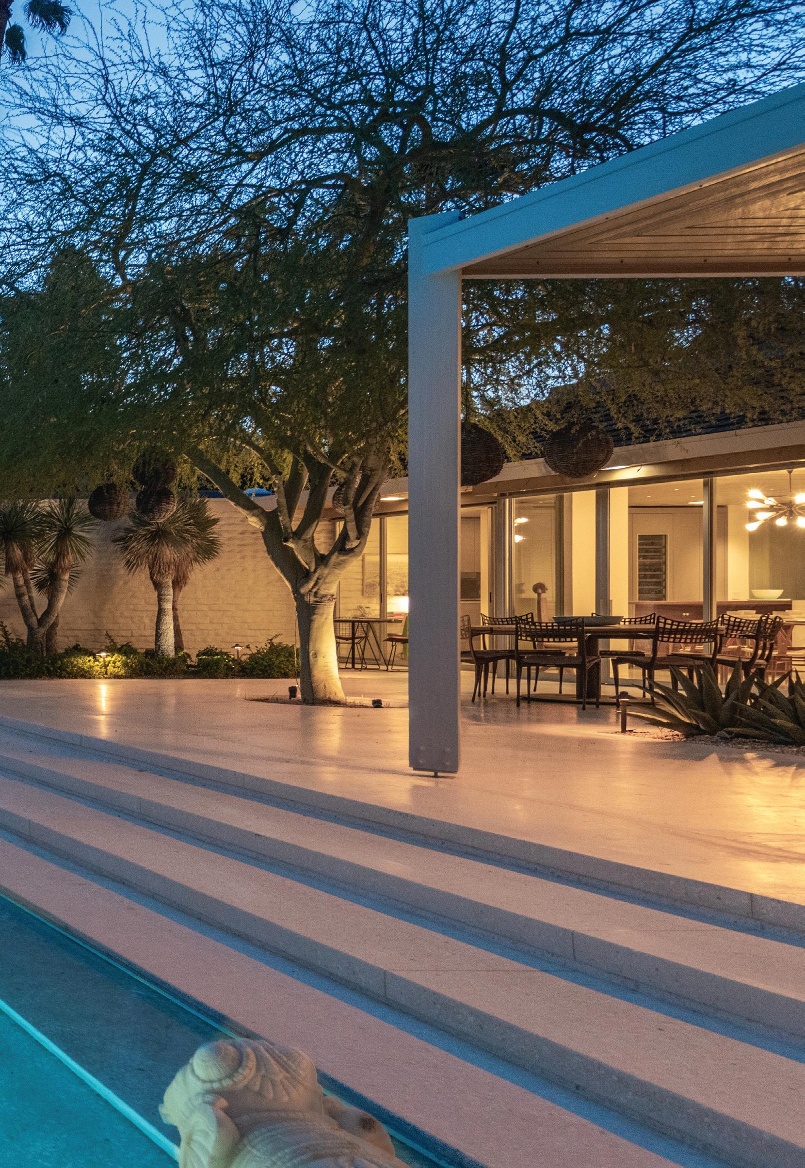
The Abernathy residence creates a series of moments, with intention. With exceptional mountain views and expansive outdoor spaces set against manicured landscaping, resort-style patios and an inviting pool, it is no wonder that the home attracts the adoring gaze of architects, fans of modernism and those within the entertainment and fashion industries. Its minimalist spirit, its tranquil setting and its enchanting features set the estate apart in a compelling, one-of-a-kind way.
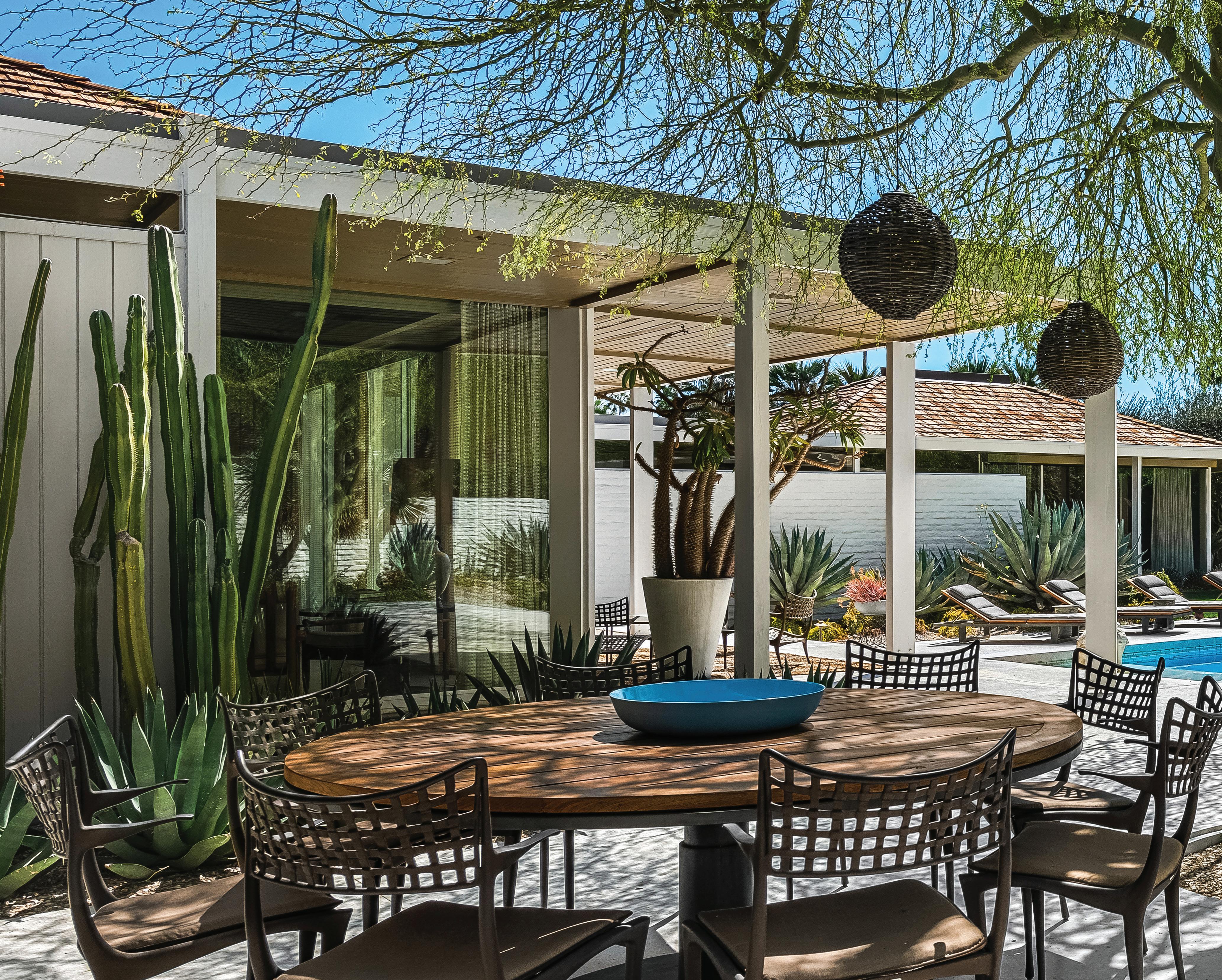
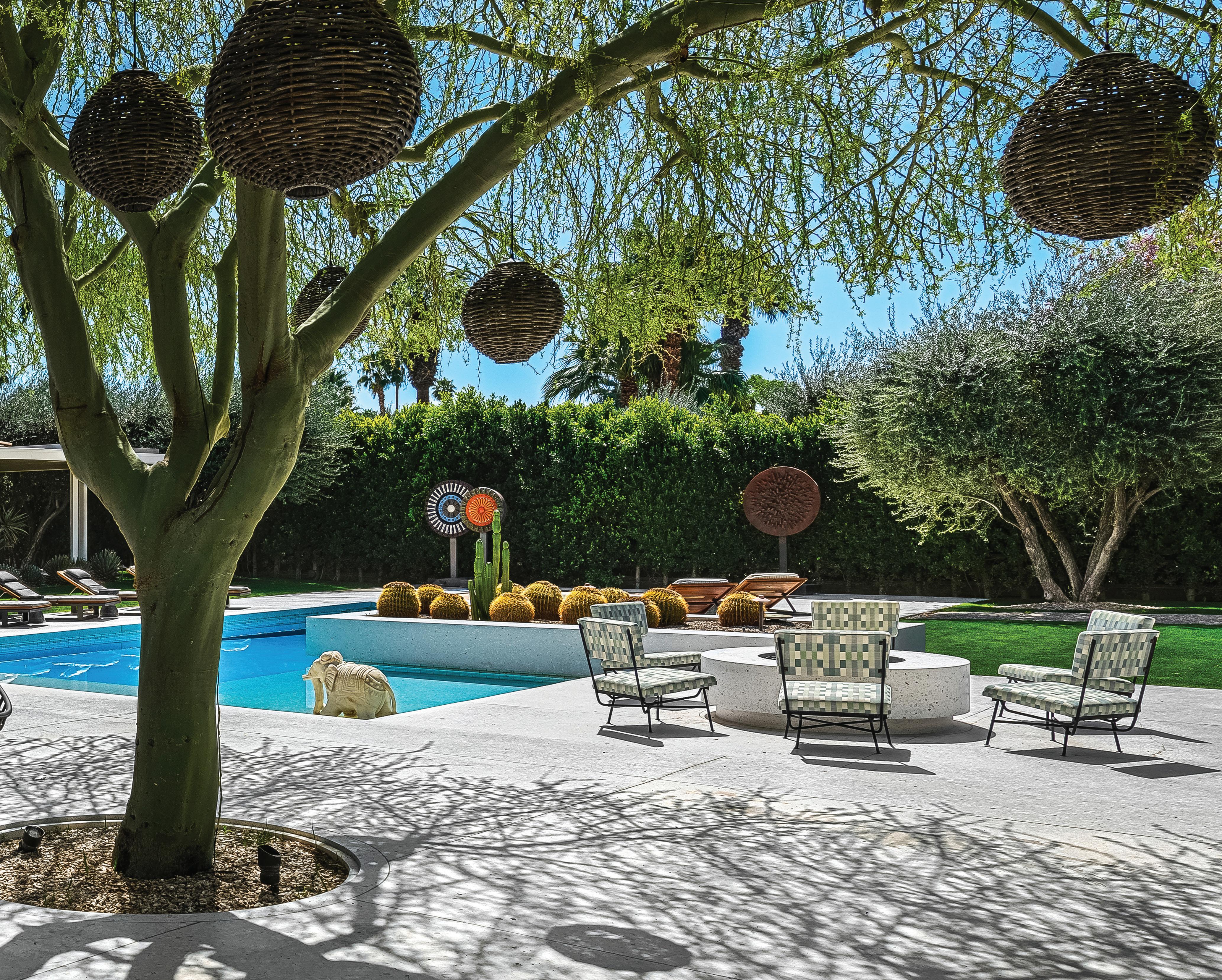
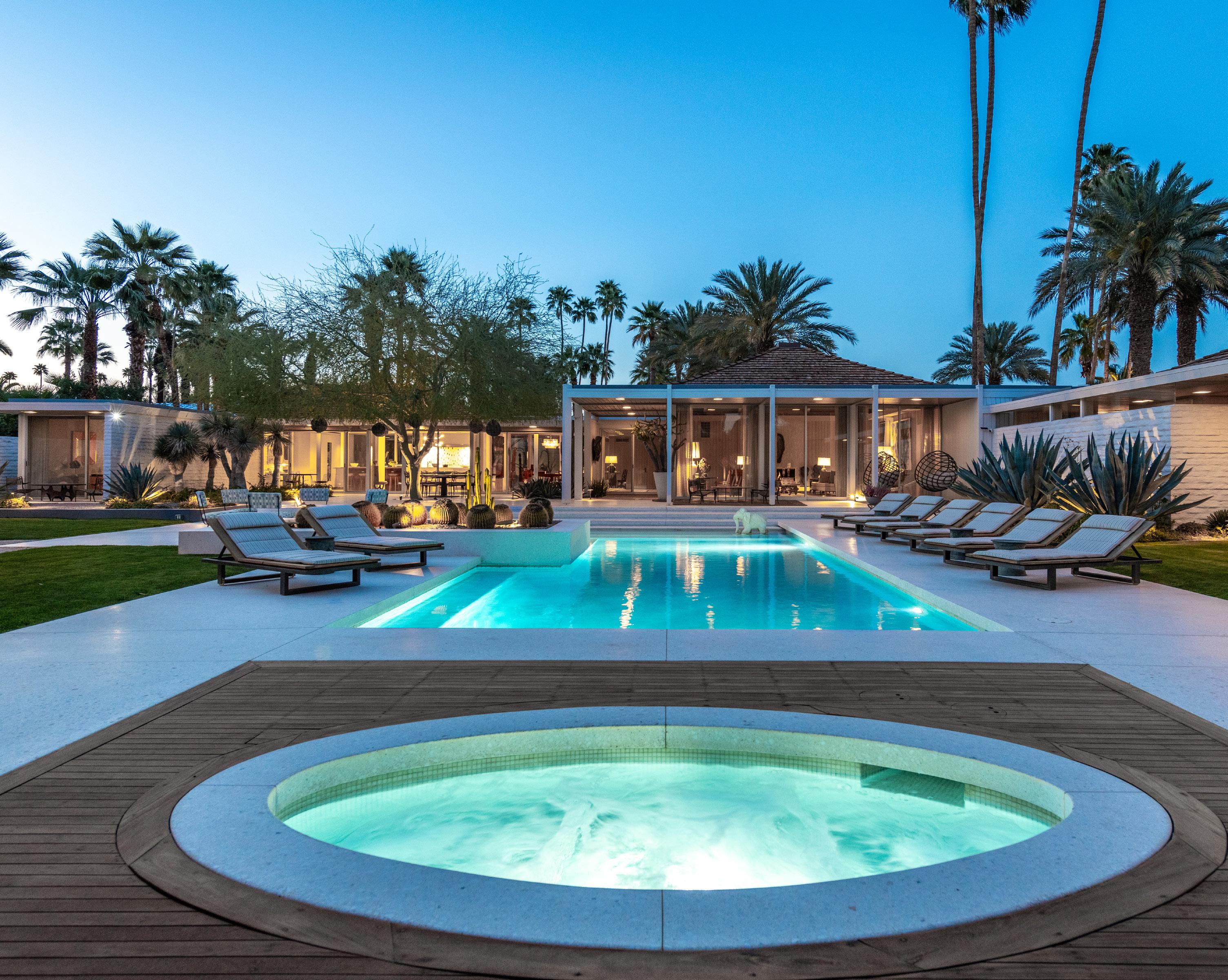

• 1962 William F. Cody masterwork
• 2012 Class 1 Historic Designation and Mills Act Tax Abatement
• 4,683 Square Feet | .83 Acre
• 4 bedroom | 7 bath
• 26 foot high living room pavilion with sandblasted Douglas Fir tongue and groove
• Floor to ceiling windows and clerestory glass
• Terrazzo flooring
• Recently updated kitchen with Poggenpohl cabinetry and Gaggenau appliances
• Primary suite with private outdoor spa and sunken indoor Terrazo bathtub
• Expansive outdoor pool with spa and pool pavilion
• 8-car covered motor court
Patrick V. Jordan
310.339.8092
patrick@patrickstewartproperties.com
DRE LIC: 01726623
C. Stewart Smith
760.898.1544
stewart@patrickstewartproperties.com
DRE LIC: 01317162
760.459.0057
patrickstewartproperties.com