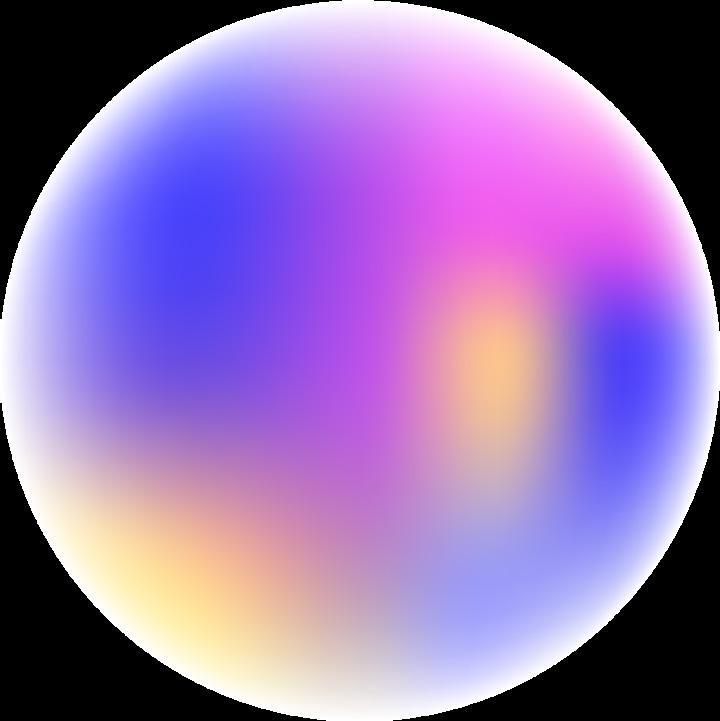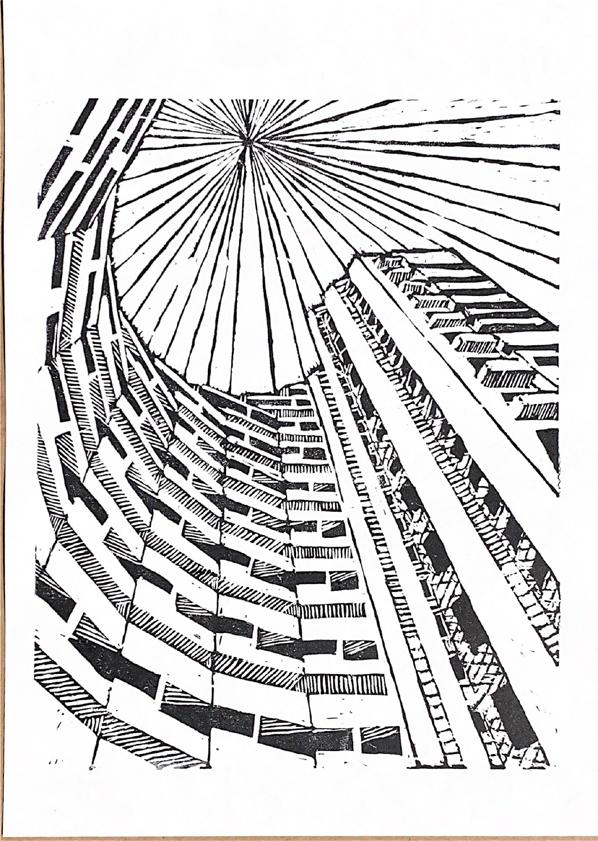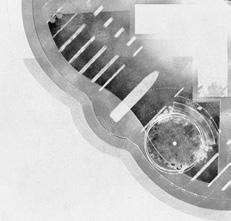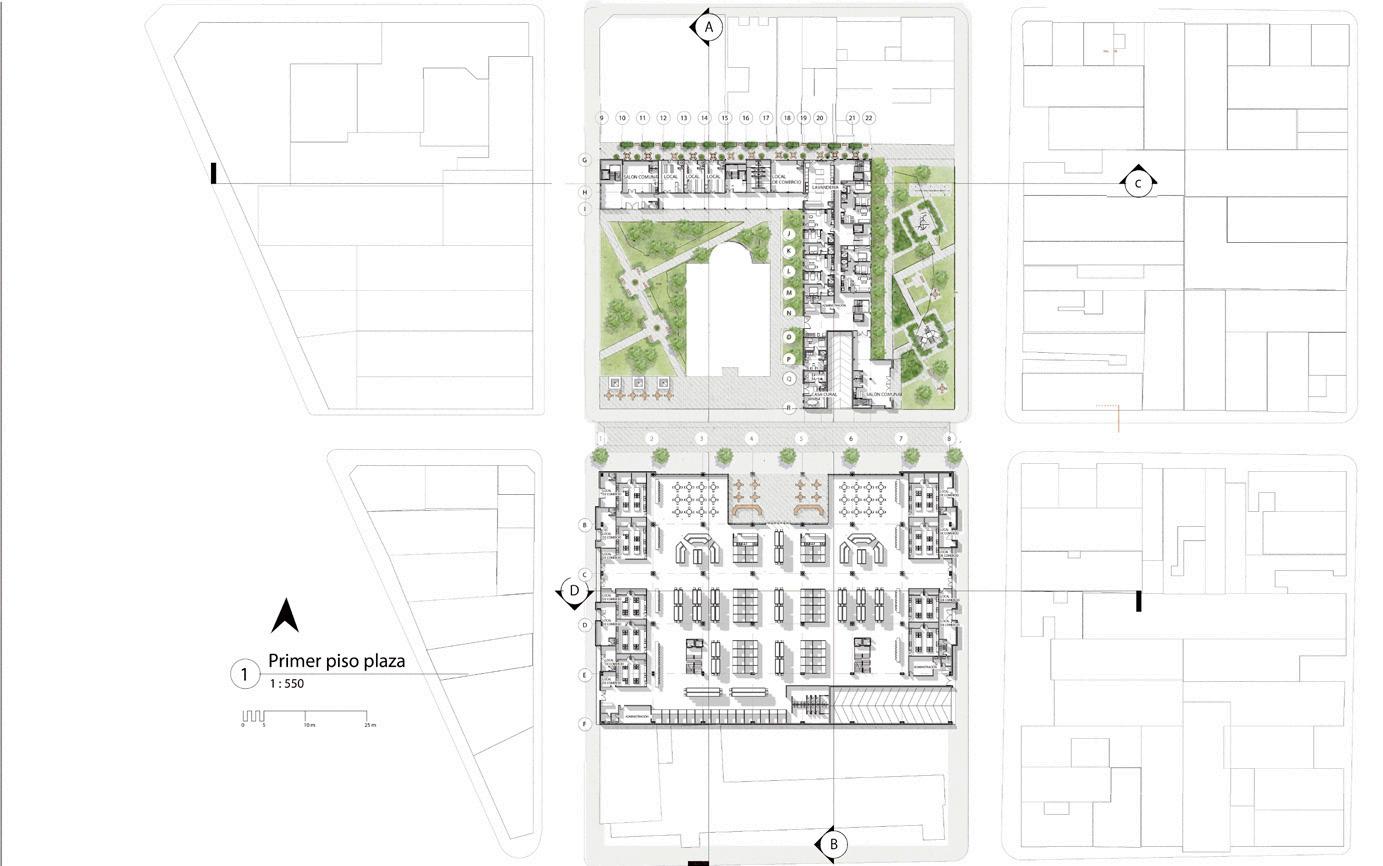

PROLOGUE
Paula Susana is an architect who is currently finishing her masters degree in interior & spatial design at the Politecnico di Milano, in which she was awarded the DSU scholarship for her studies. Pau;la Susana has strong bases and interests in ephemeral design, art, museums and contemporary interiors. Her designs are mainly conceptual and user focused, with a passion for creating a poetic,comfortable and symbolic environments.
This portfolio is a selection of works from her architecture, interior and spatial design studies, as well as other interests such as litography and photography. This selection is intended to showcase the passion and depth behind Paula Susana’s design process.
LOCATION
Paula Susana is from Bogota, Colombia, a chaotic but lively city full of warmth and mountains, here she learned how to respond and harmoniously design for a user and context with a strong identity.

She chose Milan to continue her studies as this city is a source of great inspiration and constant stimulation for this field, from design week to the various museums, it has taught her how to live and breathe design in her everyday life.
Thanks to her travels, Paula Susana has developed a strong curiosity for traveling and hoe each city can further develop her creative abilities.

PAULA SUSANA GARZON
DATE OF BIRTH
September 10th, 1997
NATIONALITY
Colombian
LOCATION
Milan, Italy
TECHNICAL SKILLS
2D 3D Render
2022-present
2016-2020
2021-2022
2020
2020
EDUCATION
POLITECNICO DI MILANO Milan, Italy
M.sc. Interior & Spatial design
UNIVERSIDAD DE LOS ANDES Bogota, Colombia
BA Architecture
ADDITIONAL COURSES
NASKA DIGITAL
3D visualization and architectural marketing: Vray and 3d Max autodesk certified course
EUGENESICA
Revit course and Revit render course
SENA
Basic Revit course
2022
Revit
3D Max V-Ray
Adobe Lighting Office
Photoshop Illustrator InDesign
Dialux
Mapping Arcgis
Analogous Autocad
Word Excel Powerpoint
Model making Sketching
2022
2020-2022
2018-2019
2023
2020
2021 CONTACT
+39 3248970026
LANGUAGE PROFICIENCY paulasgarzon@hotmail.com
3D VISUALIZATION ARTIST
Kuorcom
Creating and fine tuning highly realistic 3D interior and architecture renderings.
3D VISUALIZATION ARTIST
MESH Estudio
Creating and fine tuning highly realistic 3D interior and architecture renderings.
RESIDENT ARCHITECT
EPYCA LTDA
On-site architect in charge of construction finishes, project budget and blueprint interpretation.
ARCHITECTURE ASSISTANT
EPYCA LTDA
Creating architectural plans in Revit and Autocad.
WORK EXPERIENCE EXHIBITION EXPERIENCES
ARIA: project in the air
Cooperation with Fondazione Housing Sociale
“Espacio publico en tiempo de pandemia” WEBINAR
Public space observatory of Bogota, Colombia
MUESTRA ARTISTICA MOTIVO BOGOTA
The office art gallery, Bogota, Colombia

















This project revolves around the perception of time, guided by strategic principles of light, shadow and movement. Situated in the Rotonda Della Besana and respecting this location’s geometric foundations, a journey through a series of changing gradients of transparencies unifies the experiential elements crafted within the quadrants. The interventions are designed to emphasize chiaroscuro, highlighting the passage of time.


This project revolves around the perception of time, guided by strategic principles of light, shadow and movement. Situated in the Rotonda Della Besana and respecting this location’s geometric foundations, a journey through a series of changing gradients of transparencies unifies the experiential elements crafted within the quadrants. The interventions are designed to emphasize chiaroscuro, highlighting the passage of time. As expressed in the site’s inherent geometry, within each pause in the arches, there is an entrance to the central point of Rotonda. This divides the space into 4 quadrants, 4 individual experiences with distinctive characteristics.

Third quadrant: Providing a moment for rest, the space becomes a pause. Like a museum of illuminated art, a projection of light delicately strokes a canvas, with nature serving as the brush.





First quadrant: Stretching the corridor beyond the existing path, the arcade is physically extended to the lawn, inviting an outdoor realm. The feeling of being within its sheltering presence blooms amid the open air.



Second quadrant: As the day goes by, the shifting shadows create an interaction between the space. This choreography amplifies the sense of perpetual change, ensuring each moment is unique in this ever-shifting spatial embrace.





Fourth quadrant: Looking through the mirrored lens, an elevated path extends from the arcade to the lawn. It enhances the journey as reflections unfold, only to return to the arcade once more.



Within the Rotonda, time moves at its own steady pace, different from the bustling currents of Milan, it’s spatial qualities and repetition create a loss of the perception of time within the user. The combination of the city’s time, Rotonda’s pace and human activity create a surreal composition. The movement of light and shadow in Rotonda contribute to it’s ever-changing nature. It varies throughout the day, influenced by the sun’s trajectory and also through the year as light changes in every season, creating a different atmosphere in every visit.











These images were produced as an exercise to improve my 3d visualization skills. Some are of my creation, others are edited from Evermotion scenes and others consisted of modeling an existing project in Revit and creating realistic renders (with 3d Max and VRay) as similar to the pictures of the project as possible, I chose La Casa Bambu.






The intention behind this project was to understand a natural site and its relation to housing through the design of a forest ranger station which also doubled as the forest rangers’ home. This design had to respond to two specific tasks to respond to, a natural environment located on a steep slope and a user with a particular lifestyle.
To attend to these, the main strategy used as a design basis was “atomzation” or the action of splitting into smaller parts.



Much like an explosion of a typical household, each part of the house was divide into it’s own seperate small-sized construction. Starting with the forest ranger’s office, to be able to meet with clients. Behind this space, the rest of domestic functions are split up and united by a wooden path. By atomizing the typical domestic functions, the user traverses through the forest each tme they want to use a different space, allowing them to have a constant direct contact with nature. Also, as it is divided into small spaces, this construction does not distract from the beauty of the forest, it blends in with the seperate nature of the trees and it’s height follows the natural slope of the earth.



Although space is continous, it is usually seen as fragments of spatial experience, depending on the users interaction with it, they focus on specific parts of space instead of viewing it as a whole. This way to view space can be seen in how we represent it in theatre and cinema, We frame what we want to show. This concept was the basis in designing “Framing threshholds”, an ephemeral device designed to allow people to pause and shift their focus of the Corvetto neighborhood.

From the most crowded and constantly “seen” parts of this neighborhood to more “unseen” and intimate places. The site of interest for this proyect was a gate on Via Giacinto Mompiani, it was an ideal site because a gate is a frame in itself, it allows people to look into a comunal patio in a residential area, the semi public/semi private identity of this area can be considered a performance of people’s everyday lives.





“Framing thresholds” consists of a center frame which guides the audience’s focus to a specific part of the comunal patio, the path sourrounded by trees. On each side of this frame are visual boundaries which consist of wooden frame with string to block thhe unwanted sight from view. On the opposite side of the performance is the location of the paraventos which are a physical boundary designed to enclose the audience’s space. All these ellements are located on a small platform to form a Frame theatre.





The project Herbario consists of the redesign of the Samper Mendoza Market Square. A mix of uses like herb gardens, housing, and classrooms was implemented in the design of the market square, transforming it into a node of activity and development. The project consists joining the market square with a gastronomy school and herb gardens, that occupy the space of the existing market square,.Also, a housing building was designed to complement the activities of the new market.






In this area there was a lack of public space, for this reason I proposed green areas and an extension of the sidewalk. I embodied this extension in a plaza in front of the church and in the Calle 22B, at front of the market square I propose a lifting of the road, in other words, I propose to turn this part of the road into a speed reducer to prioritize pedestrians.
The green areas, parks, plants, and gardens in my project were proposed due to the necessity to create these kinds of spaces, considering the lack of green areas in the area of study. Also, I observed that pedestrians needed a place in the neighborhood to unwind or gather.
As well, it was necessary to create a relationship between the project and the existing church because this building is very important to the community of the area and it attracts a big flow of people. The only part of this church I intervened in was the parish house because it wasn’t part of the church’s original architecture. I relocated it inside of the project’s housing building.

For the design of the market I decided to add a culinary school and a herb garden because the herb market only operates at night. Since herbs are best conserved in the cold and away from the sun, the project needed activity during the day. For this reason, I decided to have a central market mainly used at night surrounded by classrooms and gardens used during the day.

This is an art piece made with the lino print technique which consists in carving a design on a linoleum block, inking the block, and impressing it on a canvas. This image is based on one of my favorite architecture projects, Las Torres del Parque, designed by Rogelio Salmona. I tried to capture the feeling of admiring this project from a user’s point of view.
