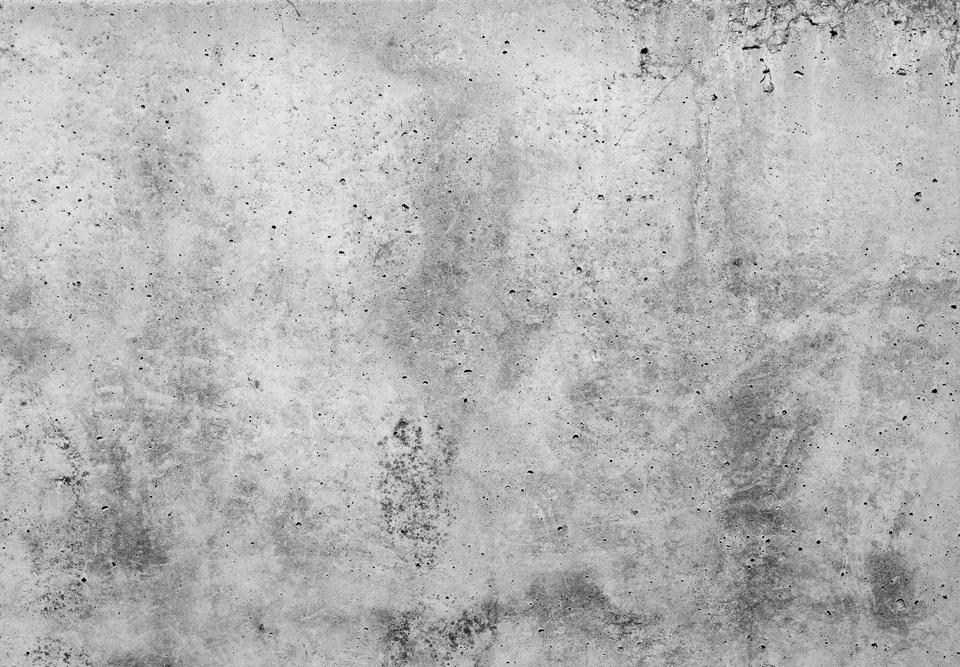

psalm custodio
Solace
Big Picture + Site
Integrated Section + Elevation
Ground Floor Plan
Water Collection Diagram
Residential Floor Plan + Renders

Bang Nong Saeng Model
Avo Preschool
Big Picture + Site
Reggio Emilia Philosophy
Floor Plans Form + Concepts

About me
While building systems and technology can be complex, they ultimately depend on the land and community they serve. I believe that the foundation of great design lies in serving both people and the planet.
Growing up in British Columbia has deepened my appreciation for the unique relationship between land and community: the particularity of place. This connection is my primary motive for design practices that embrace environmental sustainability and social resilience.
4th Year Studio: Graduating Project
Location: 4095 Main Street
User: Family Cohousing & Food Shops
Instructors: Jody Patterson, Michel Labrie, Srinidhi Sridhar, Jens Voshage
Solace is a 6-storey mixed-use building, with a ground commercial use of three food stores and 5 storeys of residential use. Solace’s primary aim is to weather incoming climate crises through its roof designed to handle atmospheric river events and white walls with high albedo. The building further targets resiliency by employing passivehouse strategies.
The three food stores consist of a bakery, fresh produce market, and a dairy shop. The aim was to take the essential food sections of a supermarket and split them into smaller stores to complement the surrounding ‘mom and pop’ grocery stores that are already present in the area.
There is a shortage of family housing in Riley Park and throughout Vancouver. Additionally, most of our groceries come from a limited number of large corporations, which disconnects us from understanding our food sources and needs. This problem is made worse by climate change, which threatens our access to essential resources through environmental disruptions. Building resilience is crucial for addressing both climate change and community wellbeing.











1 Solace



Food Shops along Main St.
3 Aspects of Resilience

Passivehouse Envelope



Sunshading + Ventilation Water
Operable Windows at Various Heights for efficient ventilation
Unit Placement on outer edges of building for ventilation and sunlight
Rainwater Collection and Drainage passively using gravity for non-potable use

Suspended/ Compression Balcony reduces the size of structural connections

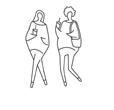



R-40 SplitInsulated Wall
Wall Insulation Materials:
Hempwool Batt Insulation and Rigid Mineral Wool
Platform Wood Framing
R-80 Roof Rain Garden (unaccessable)

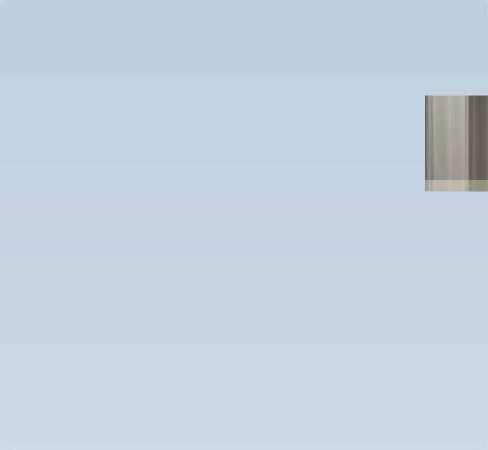
Exterior Roller Shutters are manually controlled for user comfort








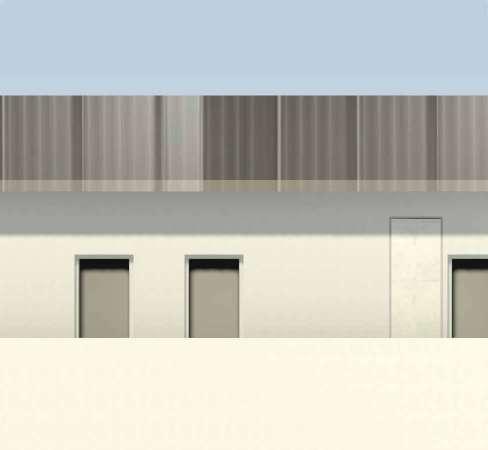
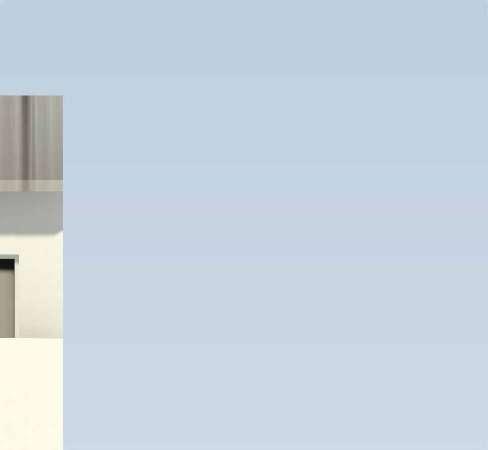



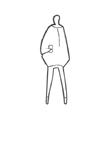



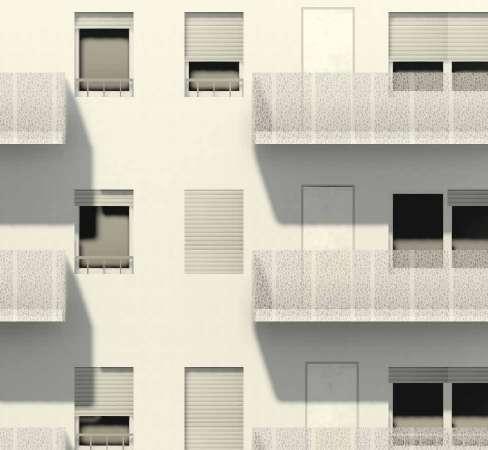
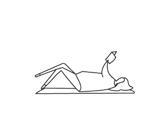



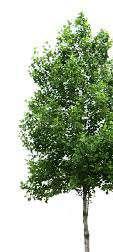

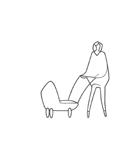
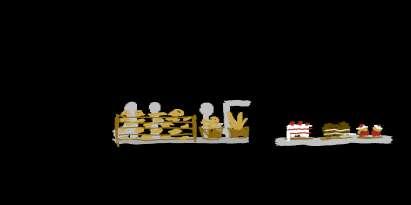

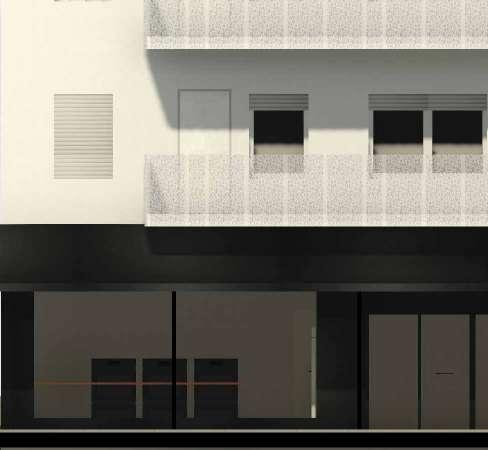



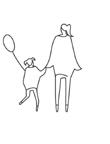
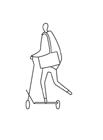












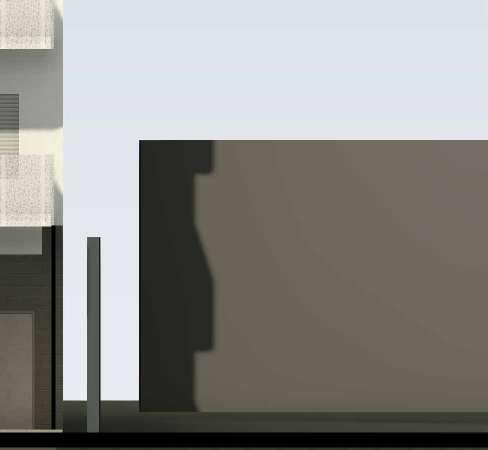


High Albedo Fiber Cement Panel
Cladding


Butterfly aluminum roof catches rainfall
Rain collects to tank to be used for gardening on L6. When it overflows, it drains down the rain curtain
Rain curtain feature behind southern exterior stairs

Water pool before draining to cistern. Located in the lobby.
Water drains into basement cistern to be later filtered and used for non-potable use







Exterior Circulation Behind Water Curtain
Rooftop (L6) Communal Garden
Three Bedroom Unit Living Area

2 Bang Nong Saeng
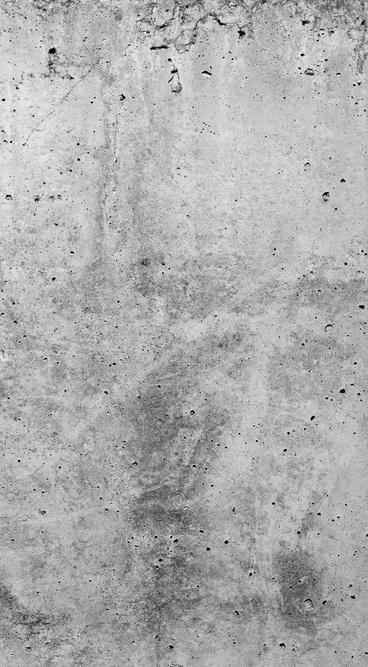
3rd Year Studio: Case Study (model only)
Groupmates: Lorenzo Di Giacomo, Shhivi Wadhera
Location: Dum Yai, Thailand
Architects: Sarquella + Torres Arquitectes (Spain)
Instructor: Fernanda Hannah-Suarez
The model showcases the concept of modularity, applied to a childcare facility in rural Thailand. It emphasizes a build-as-you-go approach, where construction progresses when enough resources are available.
This model was part of a larger presentation.






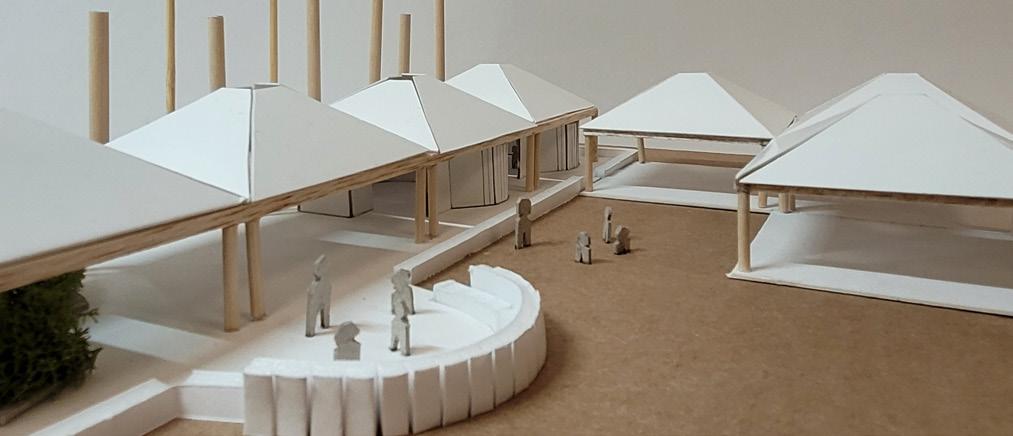
PHYSICAL MODEL DISPLAYING MODULARITY 1:100
PHYSICAL MODEL CLOSE-UPS 1:100
3rd Year Studio: Childcare Facility
Groupmates: Ayden He and Cathie Beike
Location: Kitsilano Beach
User: Ages 3-7; Capacity 50-75 children
Instructor: Fernanda Hannah-Suarez
Revit Building Model + Detail/Assemblies + Presentation Narrative: Psalm C.
Physical Models: Psalm C. & Ayden H.
Revit Landscaping + Building Edits: Ayden H.
Renders + Presentation Drawings: Ayden H. & Cathie B.
Physical & Digital Site Model: Modelling team (classwide pre-design)
Concept Space
This school is a proposed preschool in Kitsilano Beach that, based on the Reggio Emilia philosophy, creates an environment that encourages curiosity-based learning. The space inspires children to interact as a community and strengthen their connection to the outdoors. With a futureoriented design, the building can be incorporated as part of a potential seawall against the flooding plane in the upcoming 80 years.

3 Avo Preschool


Catharina Beike






Our concept creates flexible spaces that allow users to choose how they approach learning, in line with the Reggio Emilia philosophy. Both teachers and children can adapt each space to their needs, offering opportunities for exploration and personal growth, with a focus on the unique passions of each child.



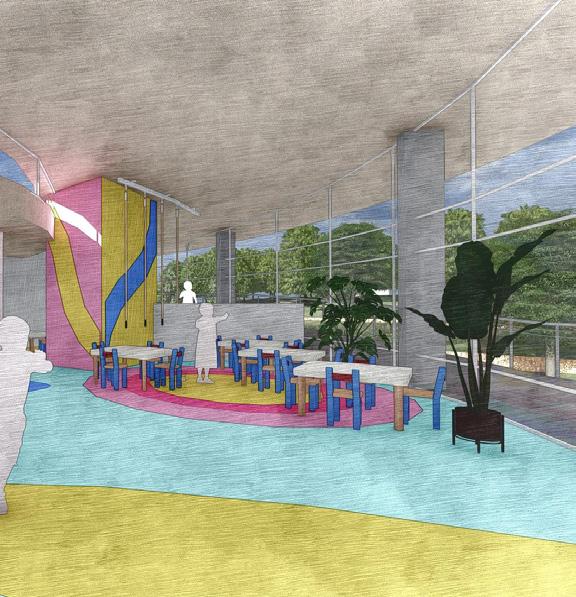
2.4 Classroom Overlooking Common Room
2.5 Common Room
Reggio Emilia Concept Diagrams
100 Languages
Circling of Community
Height Differences Choice of Space

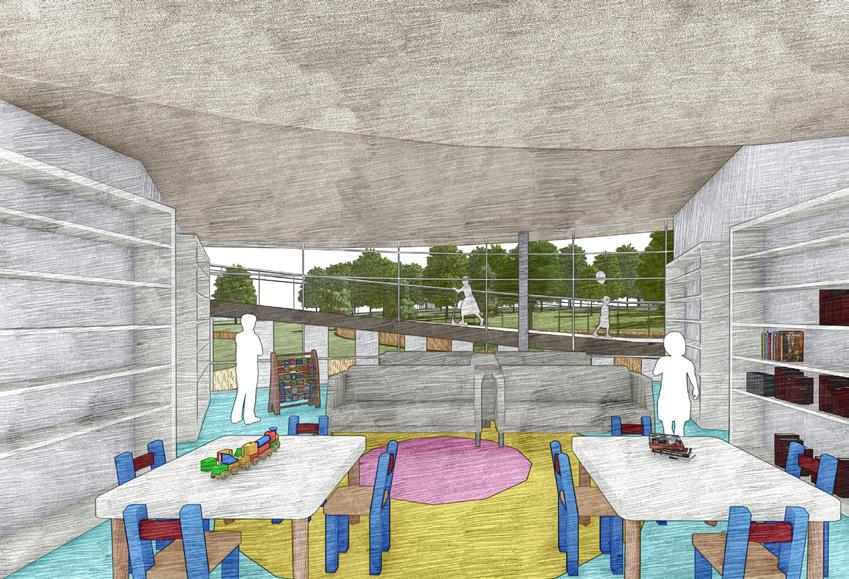
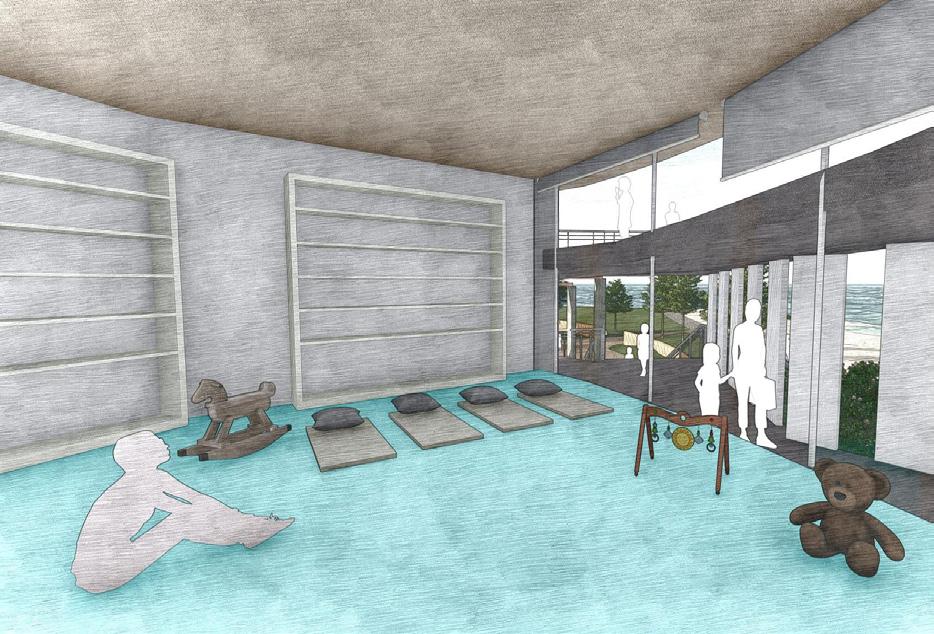






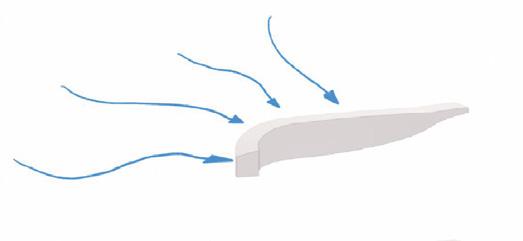




Form and Flooding Concept
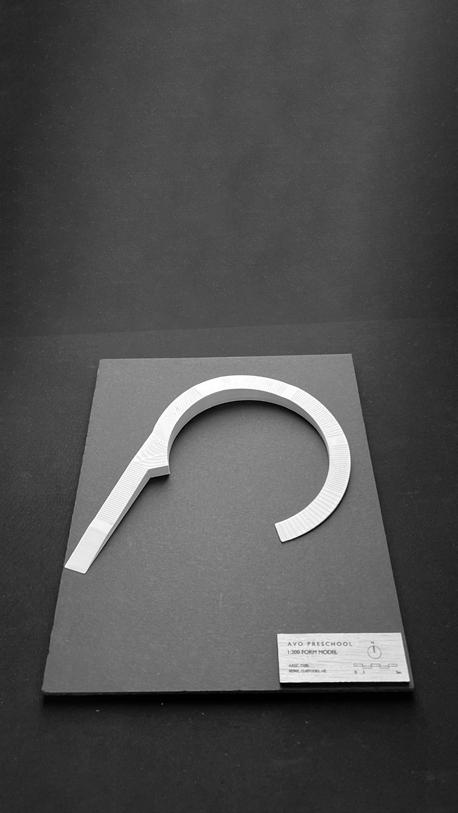



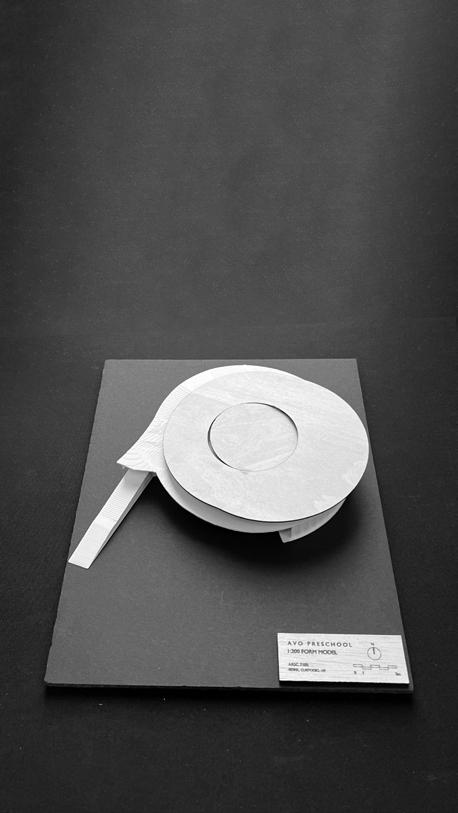
Core
• Creates for a dynamic and animated building
• Holds essential services
• Possibility to build more floors
Circular Floor Plan
• Multidirectional circulation lets users choose the order of spaces to visit Ramp
Second Ramp
• Acts as a seawall Roof
• Accessible from the 2nd floor
• Connects and provides access to the roof
• Sloped to continue the ramp and overall form
• Slope alters floor-to-ceiling height to evoke different feelings in each classroom

Materiality Render
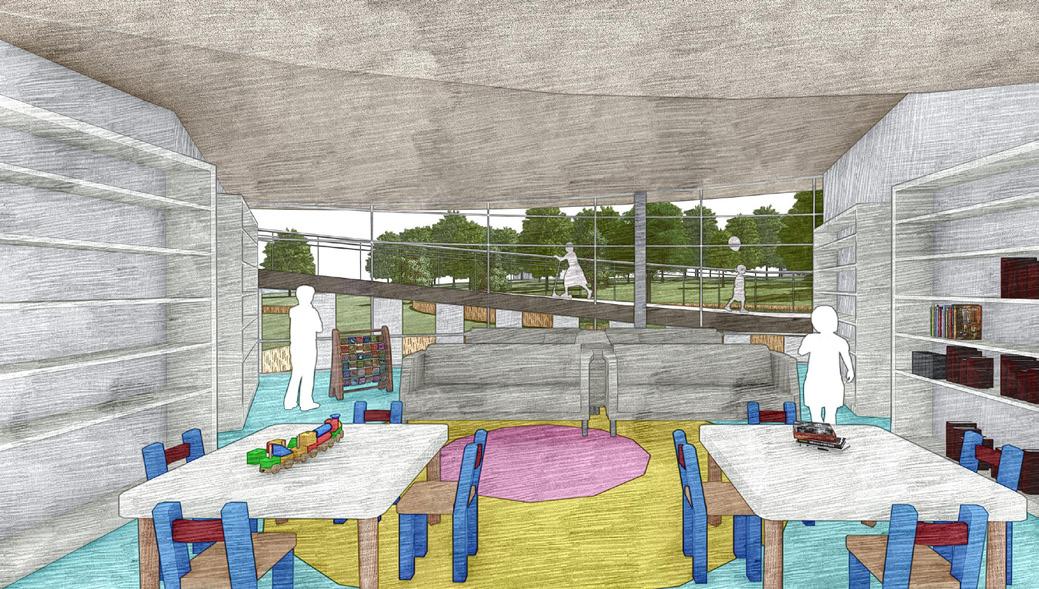


Ventilation Concept Sketch 2.3 Classroom
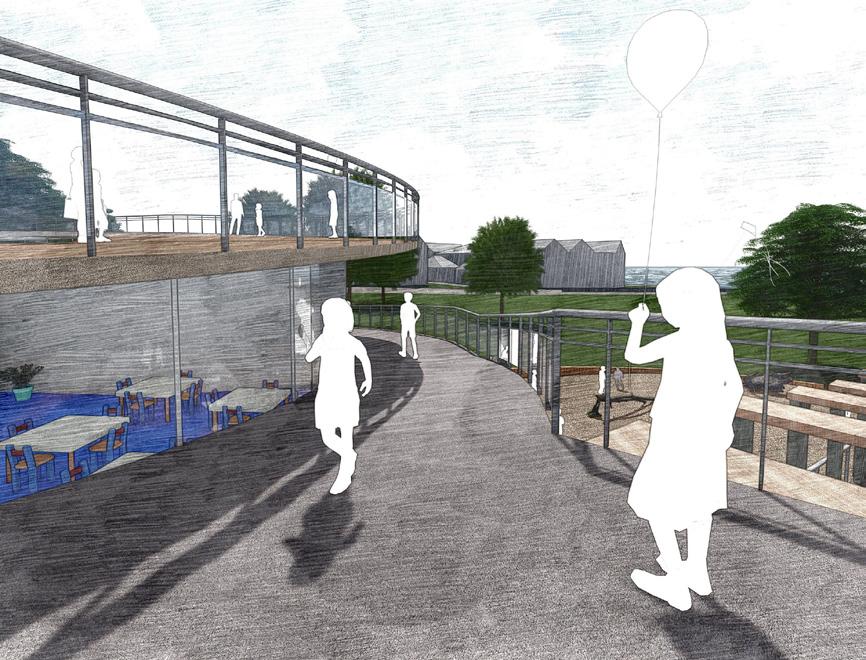
Outdoor Ramp looking into 2.13 Classroom
4th Year Studio: Site Analysis Research
Location: Downtown Vancouver
Forseen Building Project: Housing First Initiative
Instructor: Fernanda Hannah-Suarez
I had the privillege of researching the Squamish Nation, Musqueam, and Tsleil-Waututh Nation as part of the enclave research group. Coming from an outsider’s perspective of a culture that is not my own, this area of research came with a great need to be cautious. I acknowledge my positionality and internal biasis and recognize my research only scratched the surface of a deeper topic where there is much more to learn.
My presentation gave an overview of the culture of each nation and coming up with building program suggestions to implement Indigenous values despite not being an Indigenous-focused project.
The research was presented visually as a collage. This helped unite all the information to be viewed as a whole and provided for a visual while presenting. All photographs used were of great significance; such as the landscapes relating to each nation’s storytelling, key events and people, etc. I learned in the process that I could not group all information into seperate categories, but to view everything as borderless and as a whole.

Research Summary and Takeways:
The rich Indigenous cultures in who’s lands we live, work, and learn from, are still here today. Considering the current state of Vancouver with its colonial past, affordability crisis, and climate change, there is great importance in implementing and honouring Indigenous culture in architecture. One does not have to directly have an Indigenous community focused project to implement such building program suggestions, as practicing their values can help the wellbeing of anyone from any community as well.
4 Research

As we go forward in designing buildings for the houseless population, it’s important to keep in mind that Indigenous people make up a significant amount of that population and are currently facing much more social issues. A place that prioritizes safety and wellness can provide for some relief and ultimately getting the community on the right track to a better future.
Initial Layout Draft





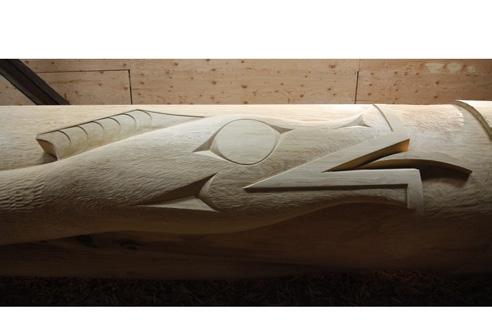

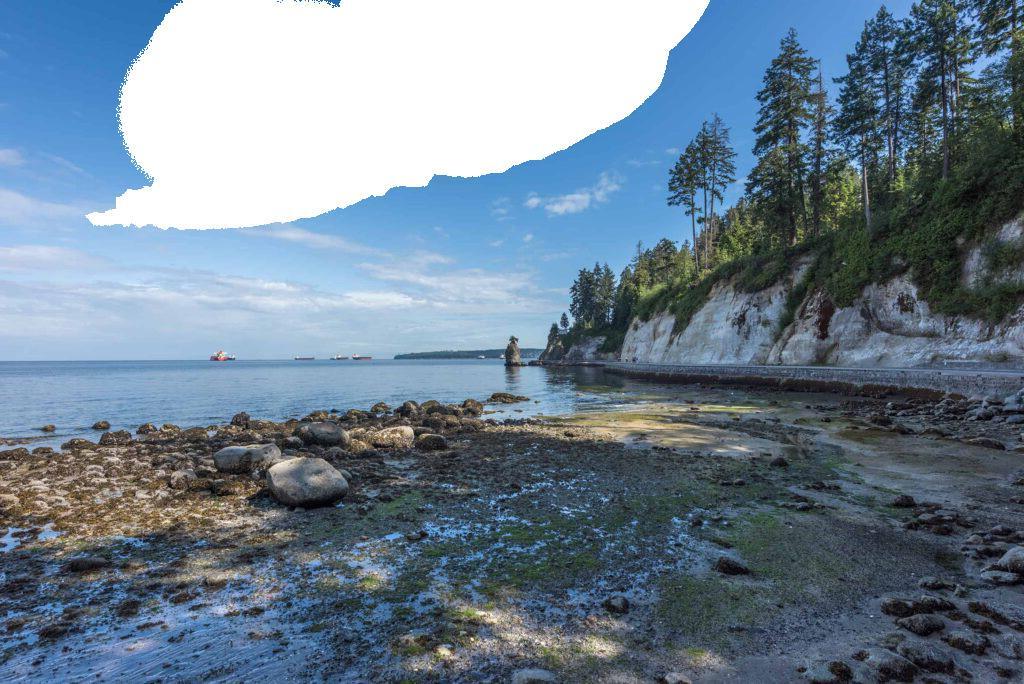
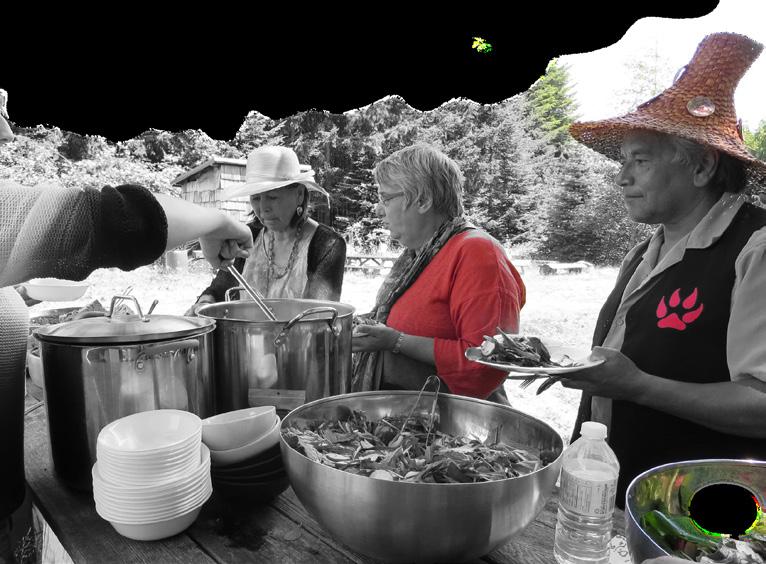








5 Technical Drawings & Art




Ceramics & Scupture
Earthenware Clay
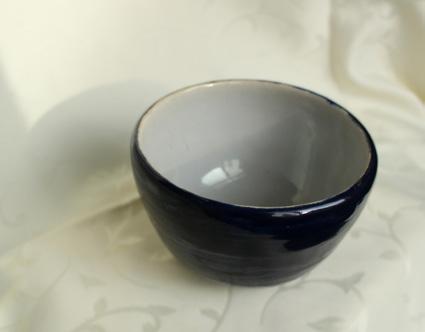
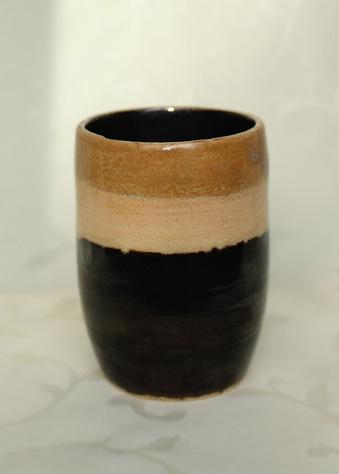


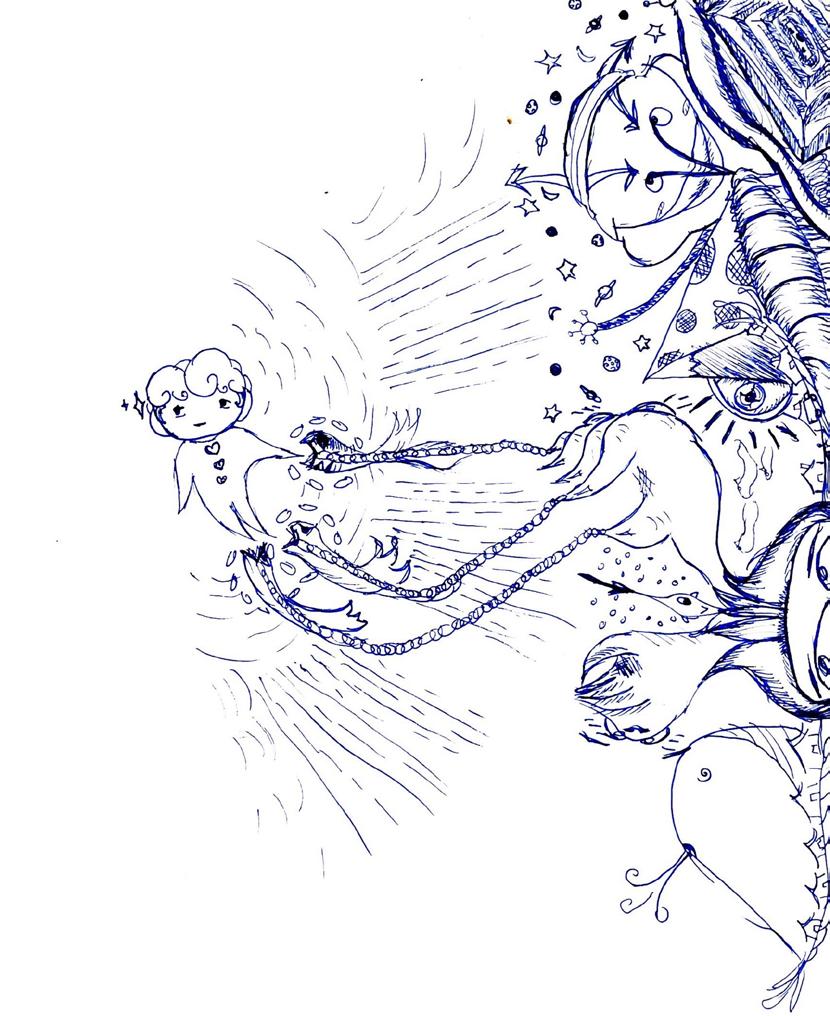
The time and patience when working with pottery and sculpture were valuable lessons in accepting that beautiful results don’t come right away or as expected. Presented are pieces that are the outcome of constant refining and practice.
“Now, what’s holding you back?” Gel Pen
An imaginative telling of an inner being looking to move forward, but is getting hindered by its intrusive obsessions.


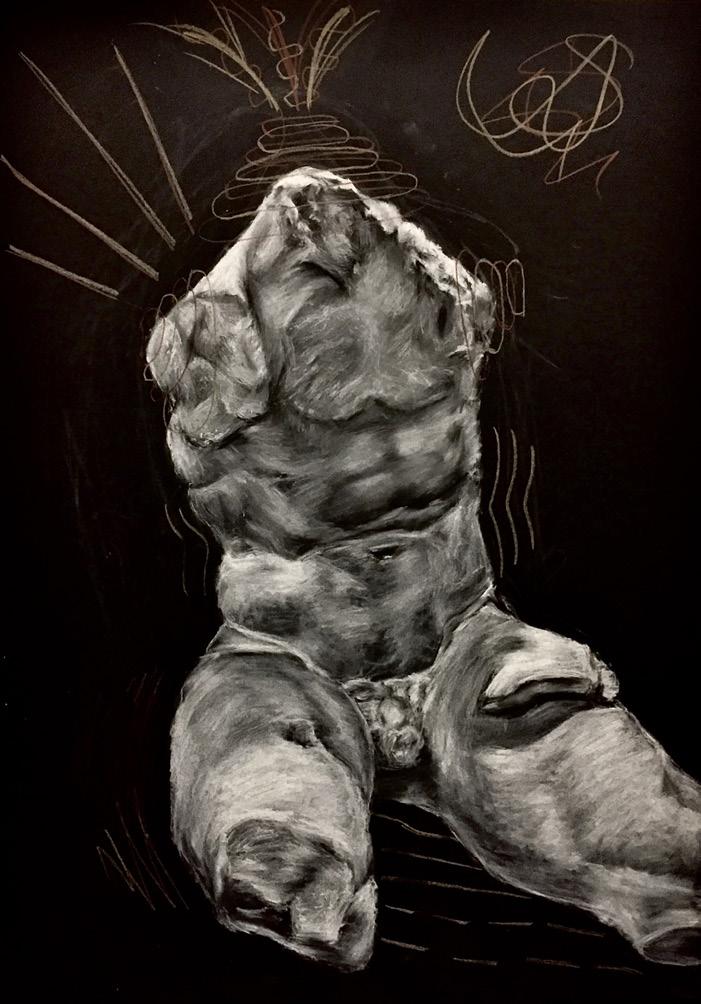
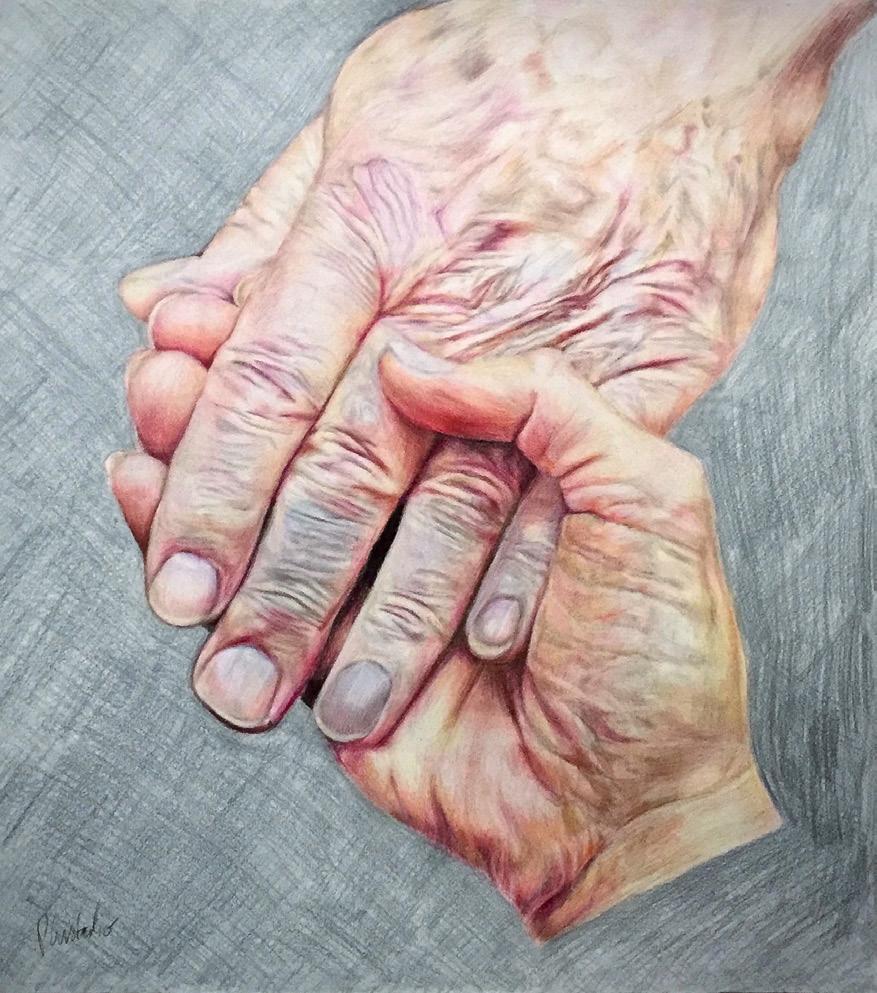
Offers of Vitality
The idea behind this series was to emphasize and bring out the expressions and liveliness manifested in these still and lifeless sculptures. Surrounding the sculptures are two colours of expressive & lyrical lines that give and emit energy & life: Sanguine as the colour of blood and Sepia for dirt & earth.
A hyper-realistic drawing done at a large scale. A situation where one seeks the feeling of comfort from the touch of someone’s hand.
Conte & Pastel Chalk
Illusive Comfort
Pencil Crayon
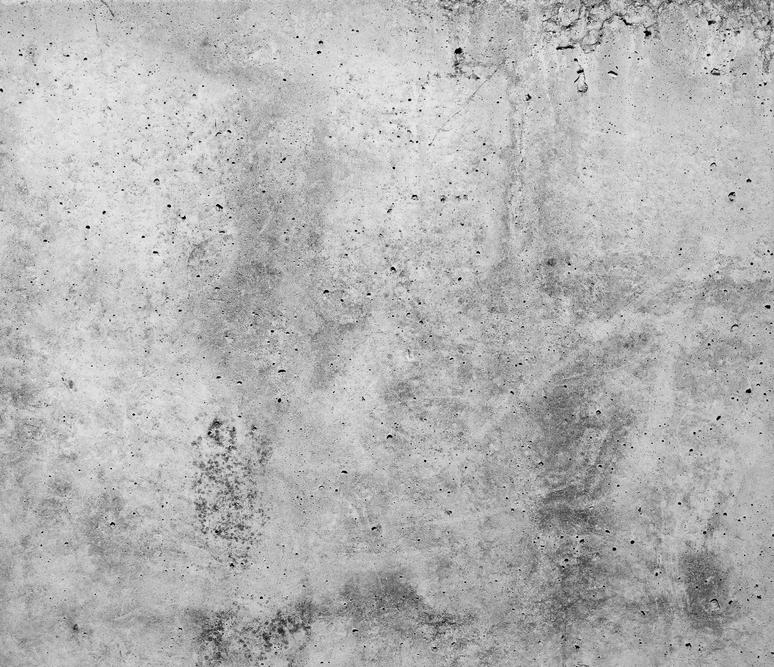
thank you.
