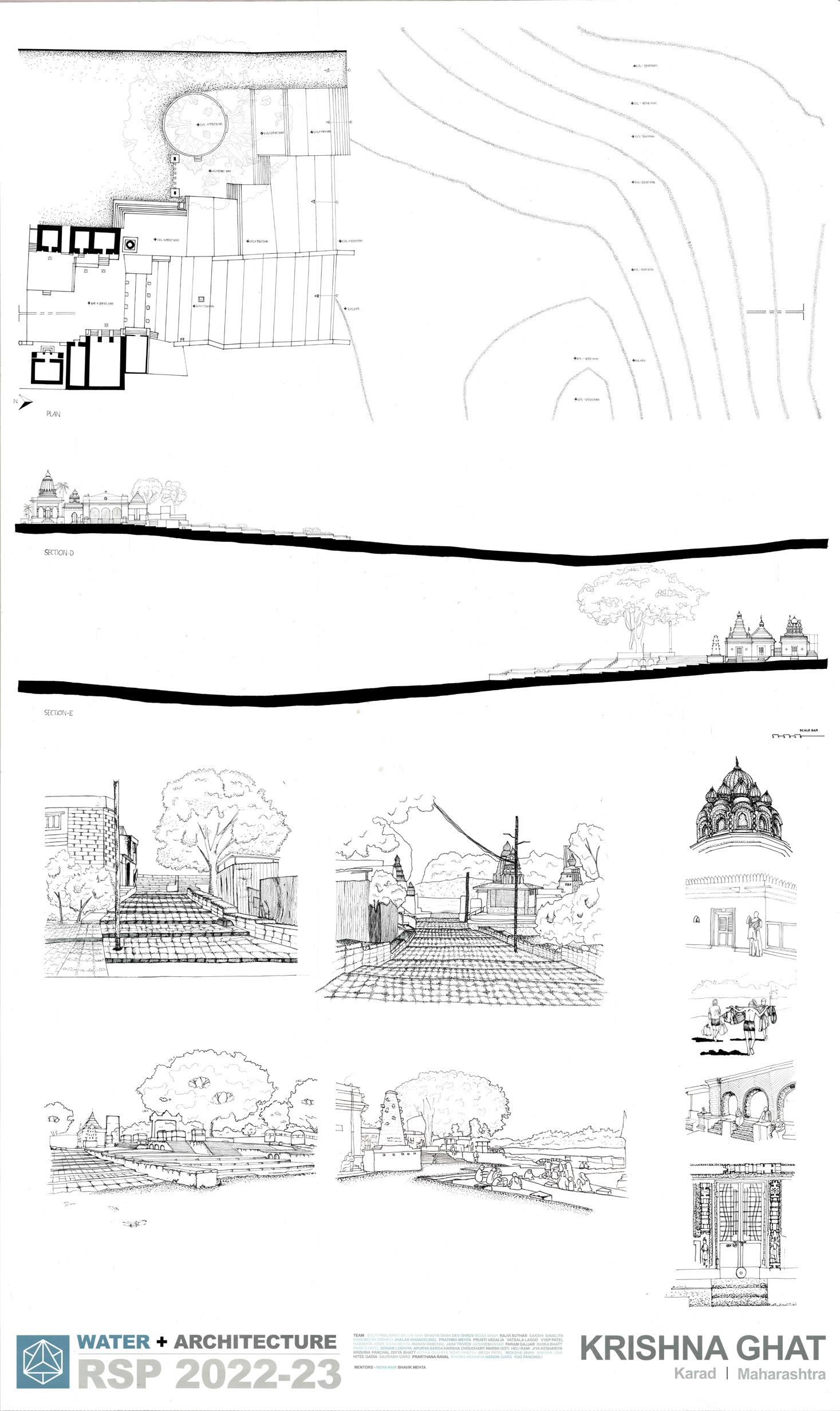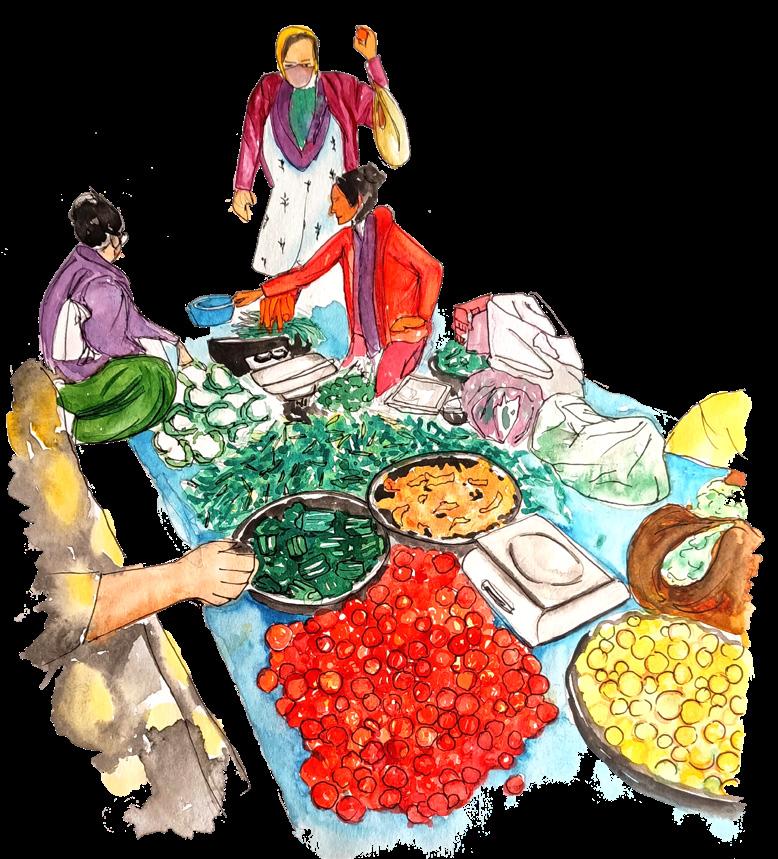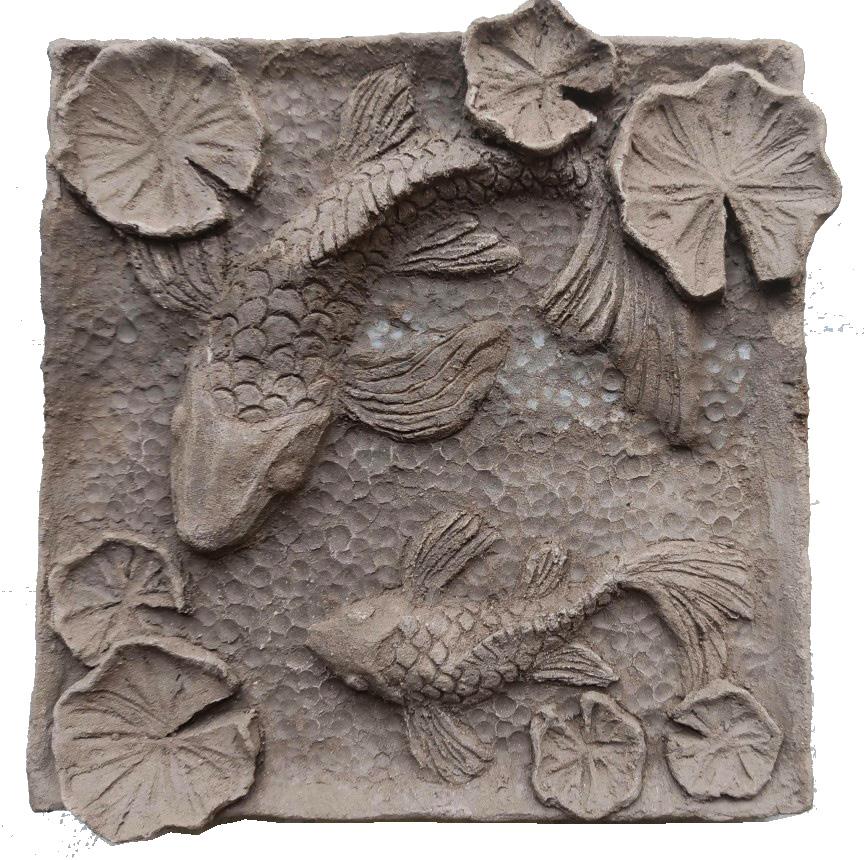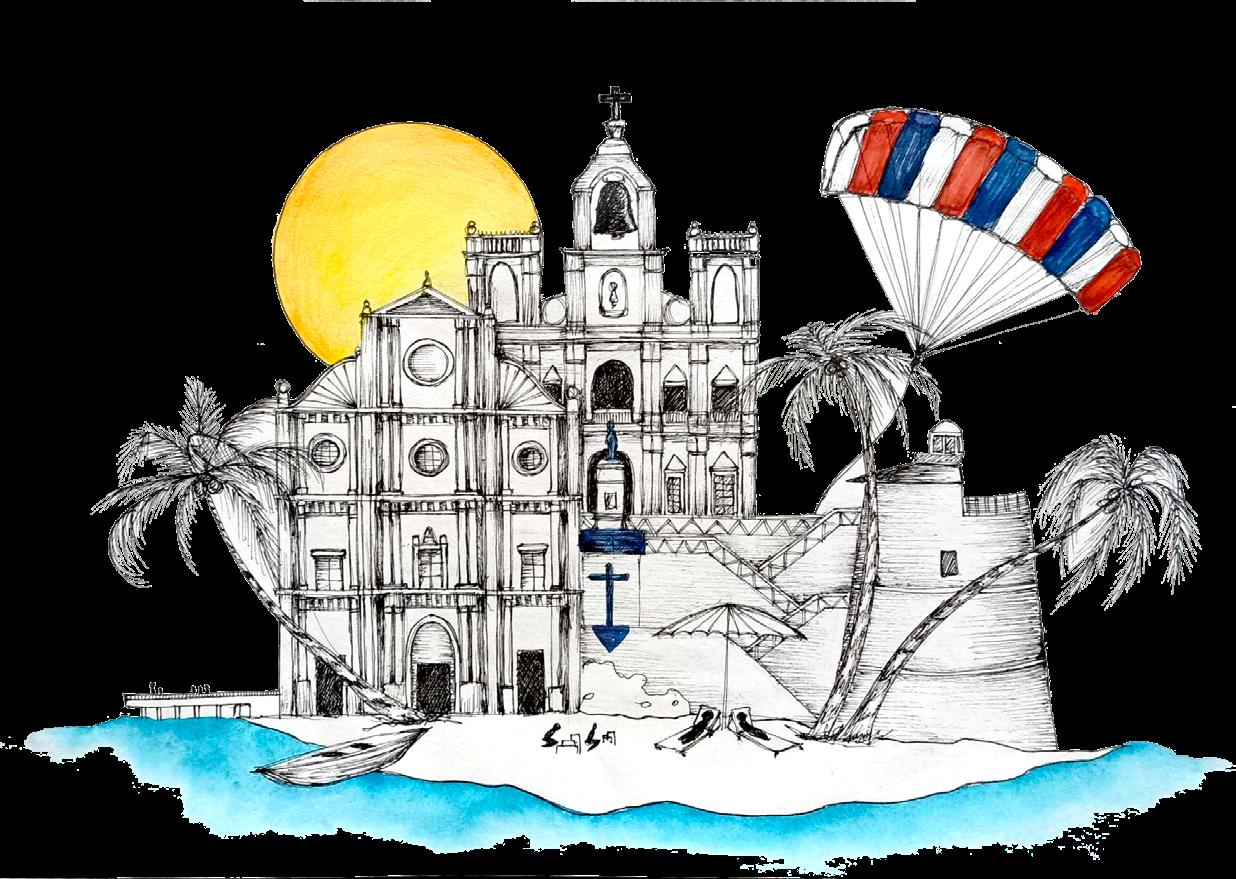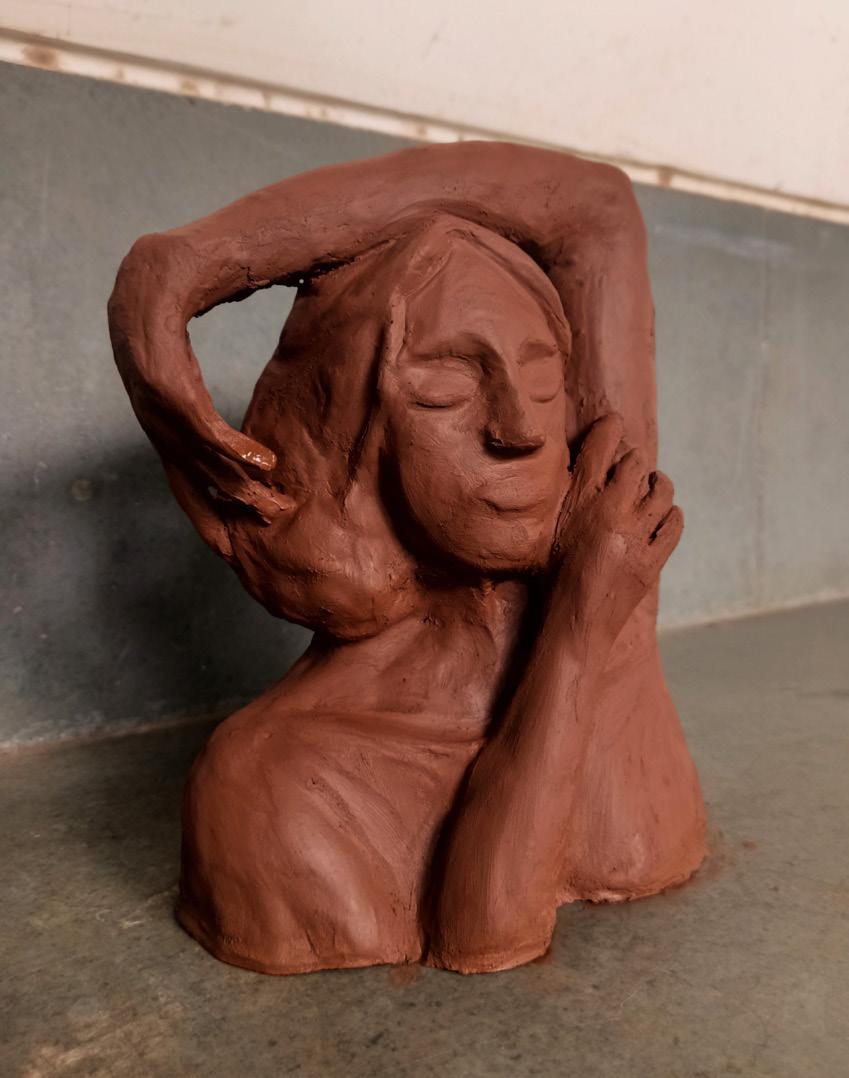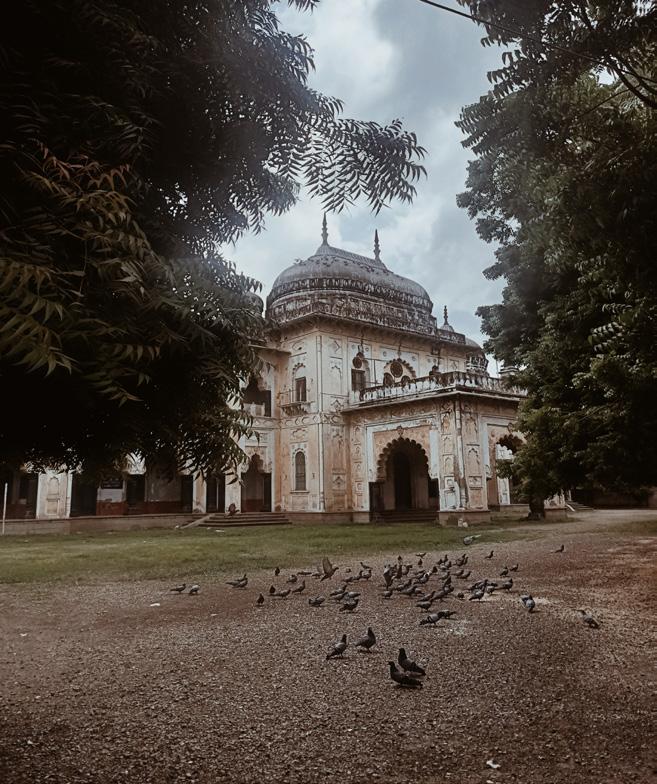ARCHITECTURAL PORTFOLIO

I am a quick, passionate learner with a curious mind. Constantly looking to understand how architecture helps people percive and experience different spaces and not just about form.

Thorugh my internship I am looking to push my abilites and gain more insights into this field. 9428883063

EDUCATION SKILLS
SOFTWARE


2020 to present
20102020


Anant National University
Ghuma Bachelor of Architecture
Divine Child International School
Gandhinagar
EXPRIENCE PARTICIPATION


JULYAUGUST 2022


I.D.E.A.S.
AMBAWADI



BEE BREEDERS - MICROHOME 2022
HOBBIES
SOFT SKILLS
Team player
Critical thinker
Organizational
Creative Exploration
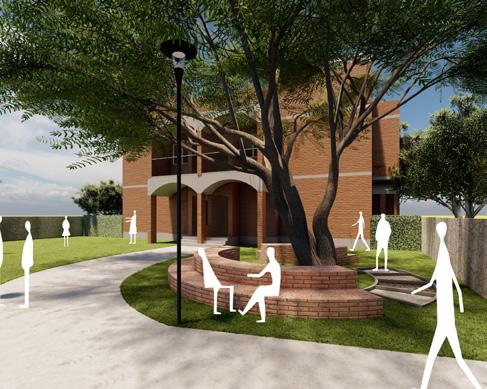




BUILDING TYPES
BUILDING HEIGHTS HOUSING TYPOLOGY




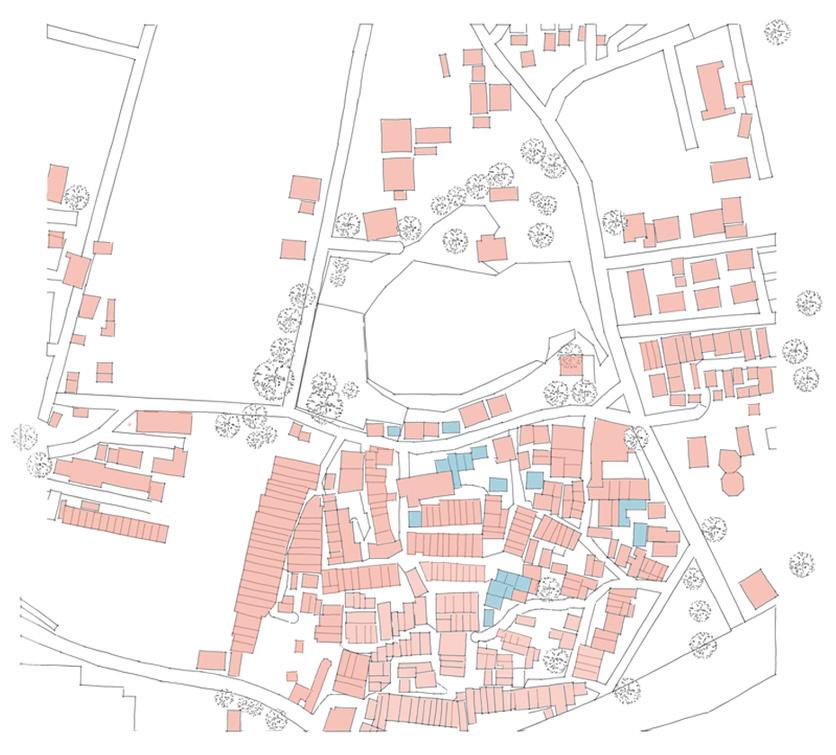

Domesticity is an ideology that creatively organises complex and frequently contested ideas about work, gender identity, family, subject formation, socioeconomic class, civilising morality, and cultural representation. It also refers to the lived experience of private life and the material aspects of the home.

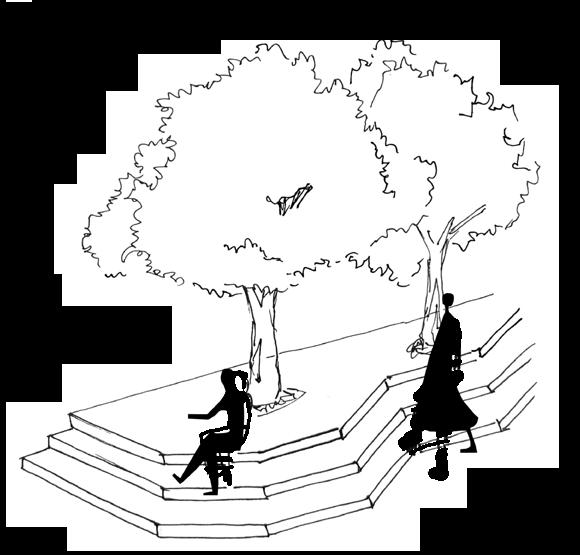
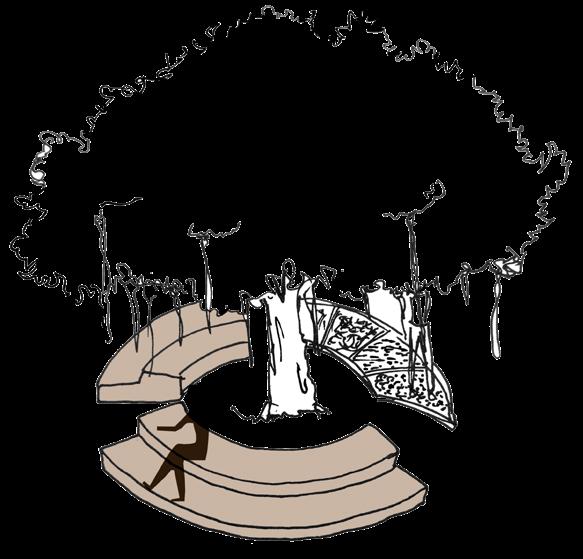
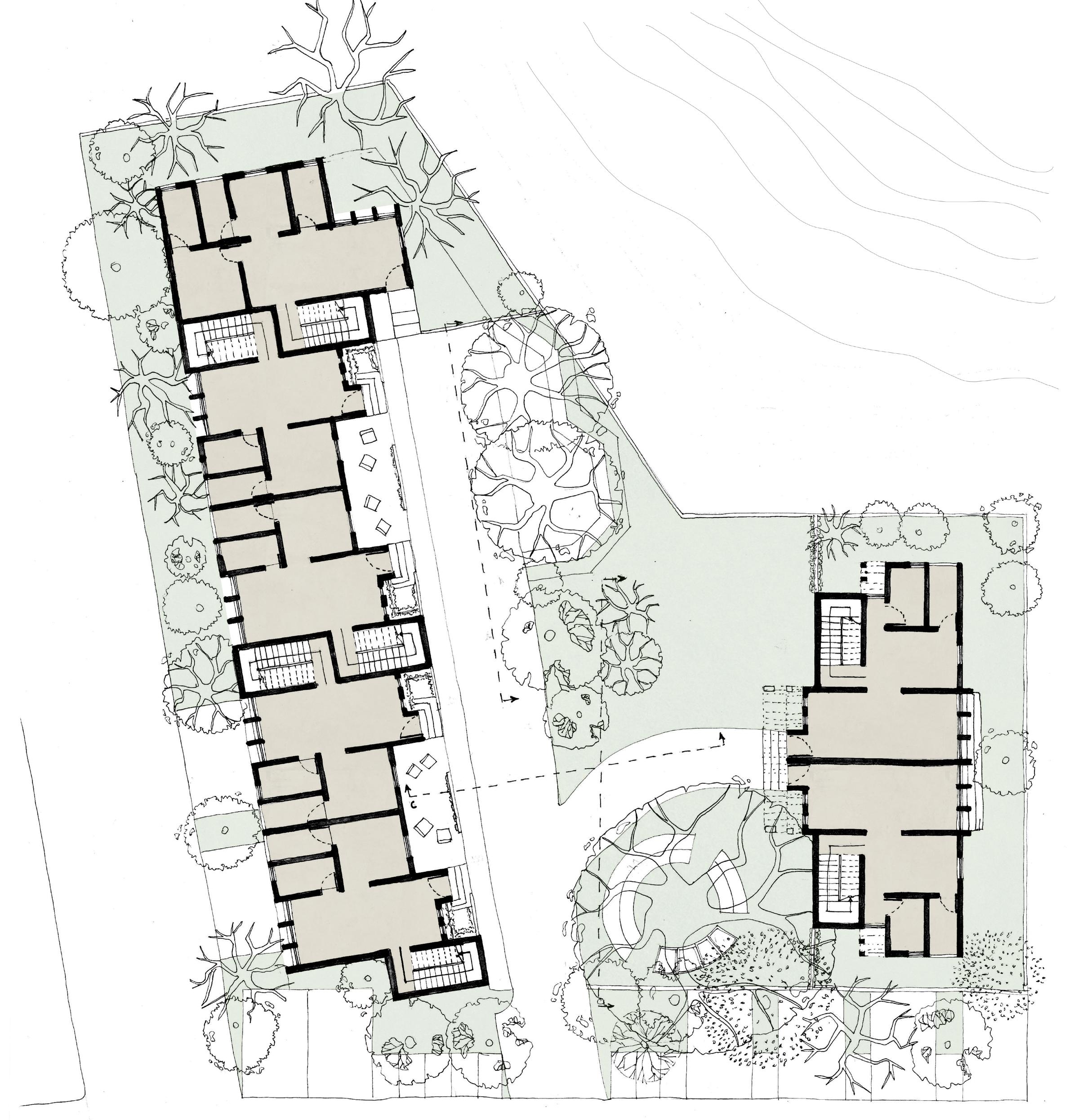
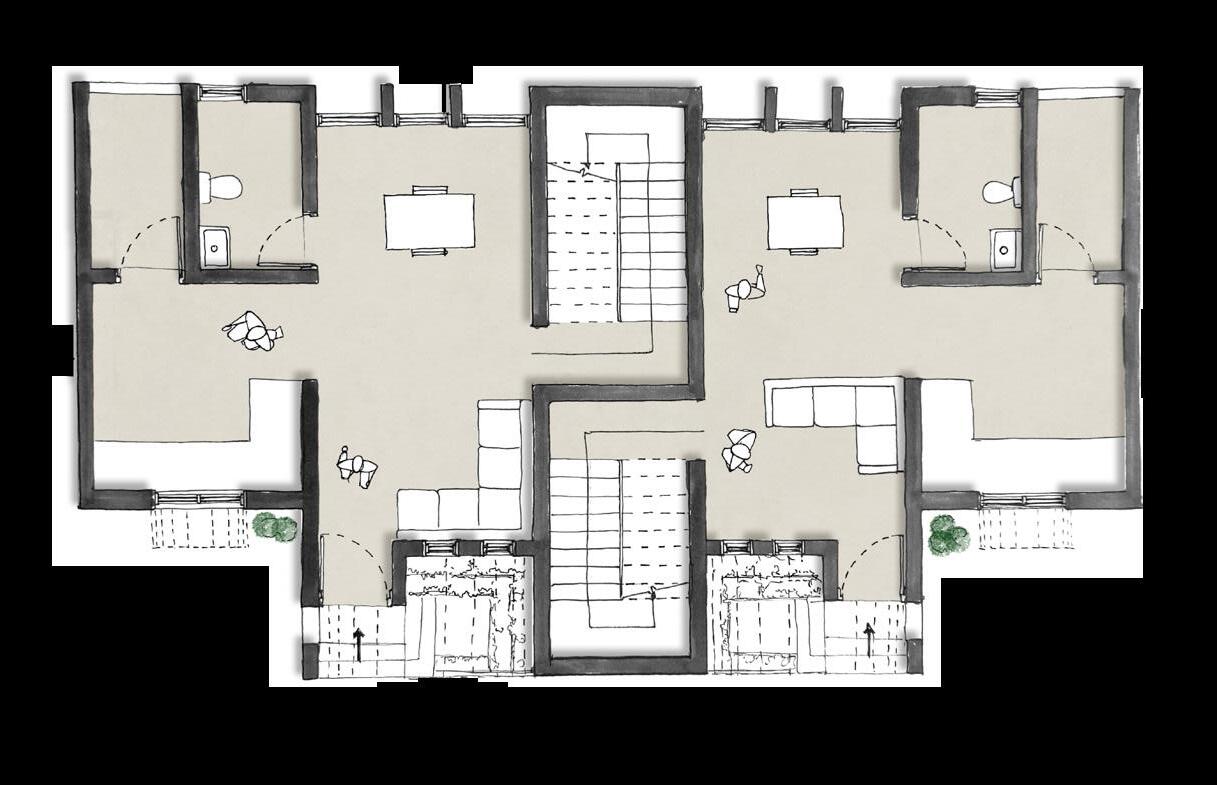
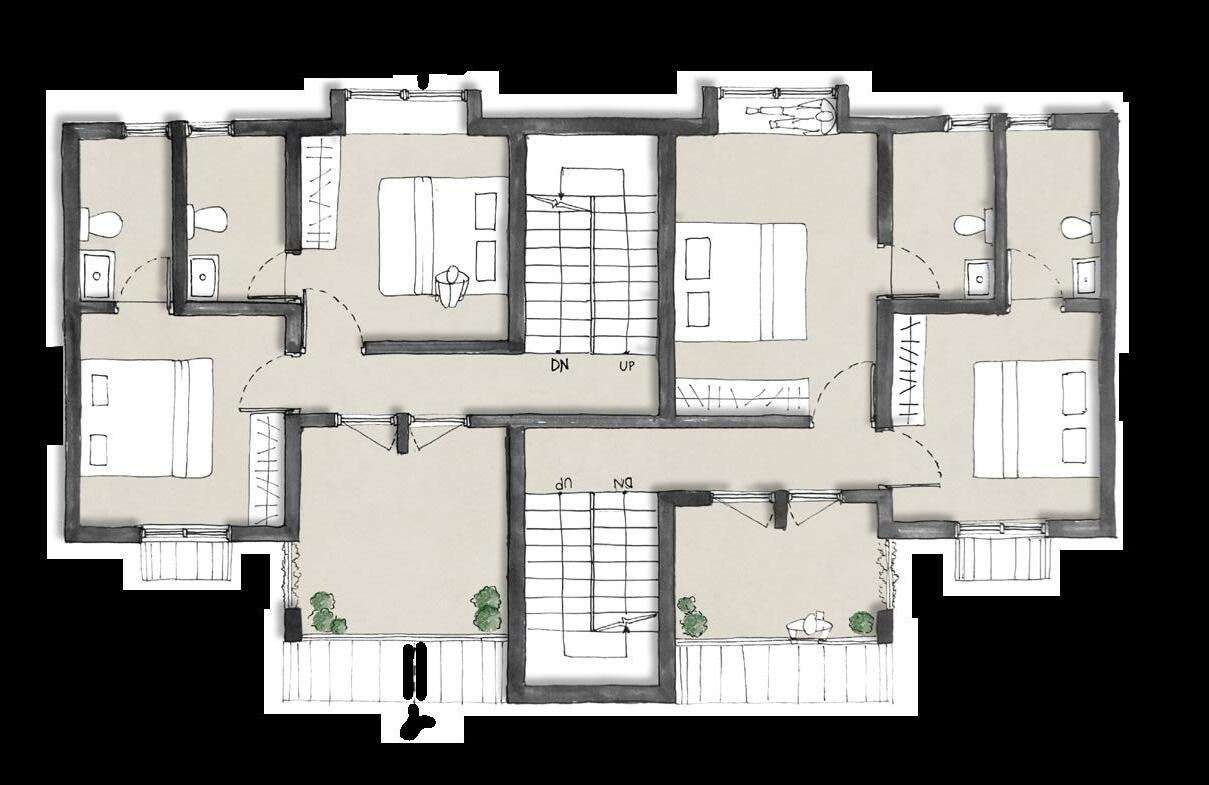
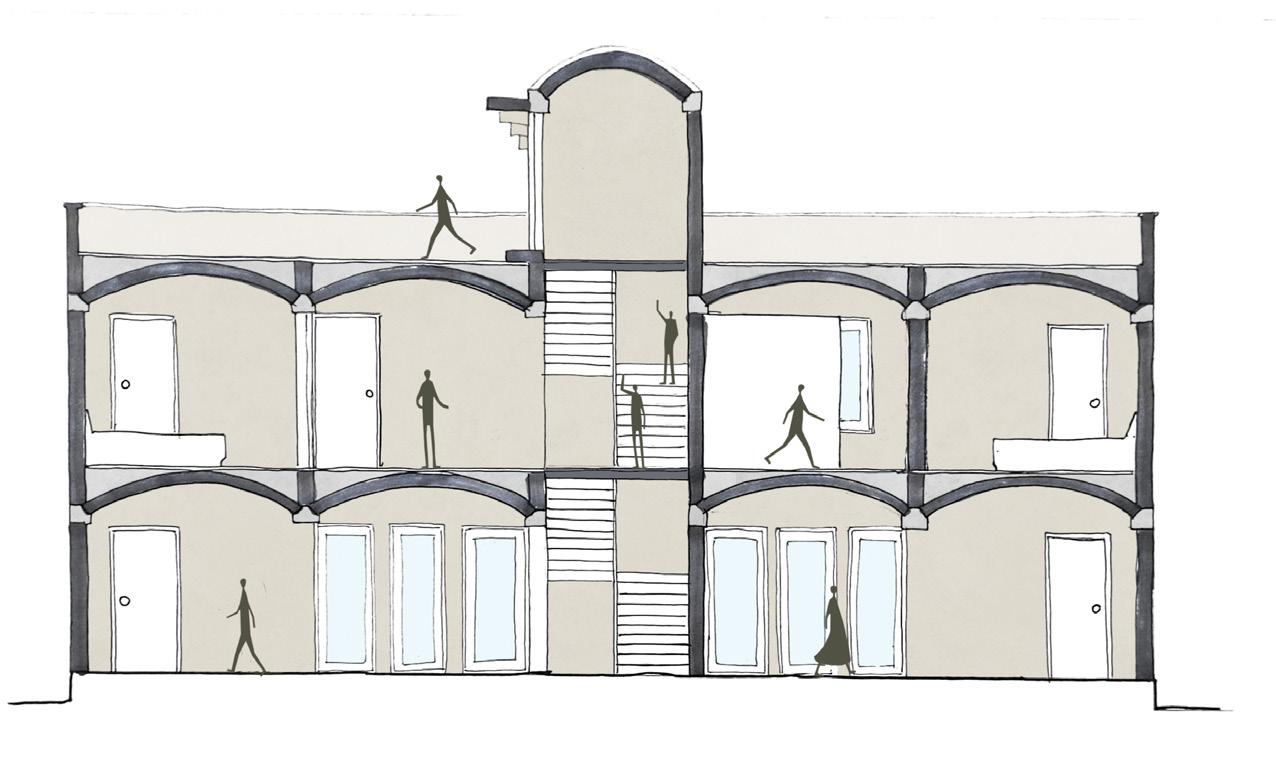









COPING
PARAPET WALL
CHINA MOSAIC
LIGHT WEIGHT FILING
FLOORING
10 MM THICK SCREED
EXPOSED CSEB BLOCK VAULT (245X245X95)

PRE CAST RCC BEAM
75MM SKIRTING
FLOORING
30 MM THICK DPC LAYER
III BRICK FOOTING
II BRICK FOOTING
I BRICK FOOTING
10 MMM THICK PCC BED (1:4:8)
SECOND FLOOR LVL +6300
FIRST FLOOR
FINISHED FLOOR LVL +3300
PLINTH LVL +300
GROUND FLOOR LVL +0 -



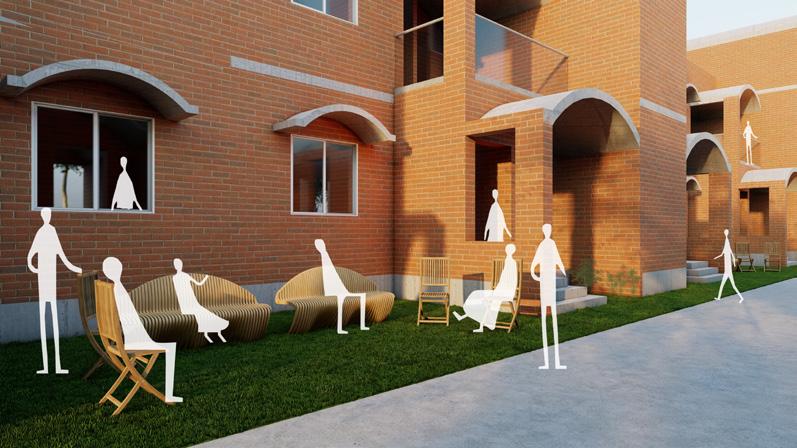

M I C R O H O M E S - B A M B O O R E F U G E 2

BAMBOO REFUGE

A micro refuge for young refugee couple
Site: Cox’s Bazar, Bangladesh
Site area:20.8 sqm



An estimated 2 lakhs refugees reside in Bangladesh, due to the increasing population of refugees in this part of the country, to build by assembly base, a modular, sustainable and dry construction method becomes the most efficient to locate them faster because refuge happens overnight and thus, the choice of bamboo is relevant.
Whose? The design is for a refuge couple set against the backdrop of refugees residing in Bangladesh, the needs of the residents are kept minimal which responds to the idea of refugeed.
How? The project is an effort to relook at linear spatial organization of usable space that serves essential to multipurpose needs. The idea of transformable space through understanding of joineries of the same material is explored to provide user-centric experiences at different intervals of time.


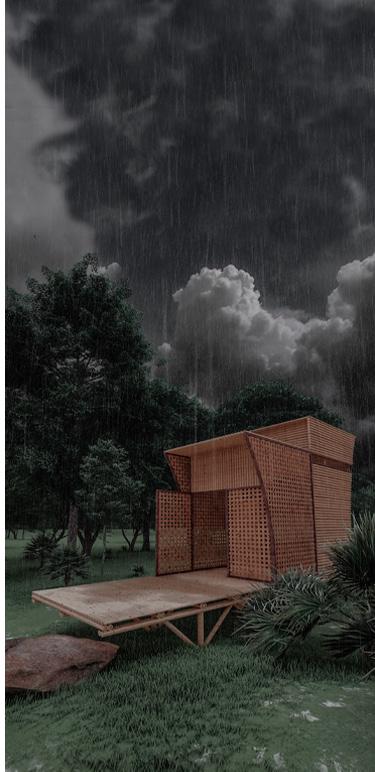
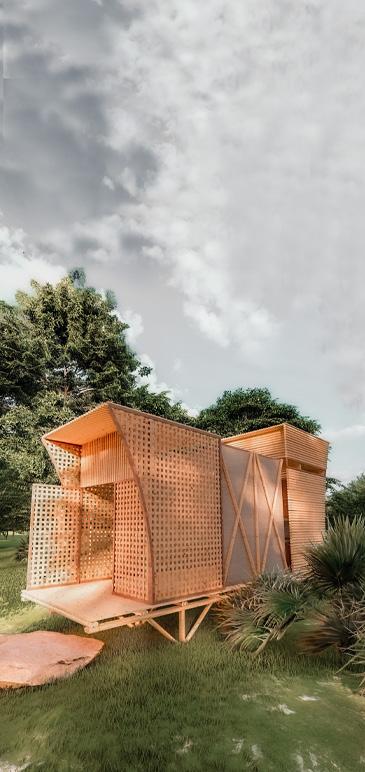
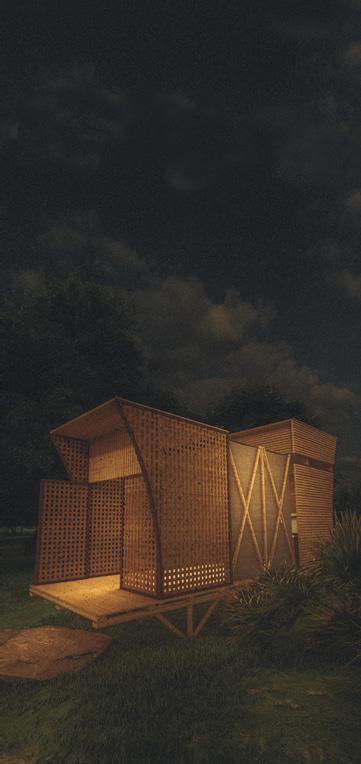

WATER CATCHMENT AREA
KITCHEN, WASHROOM
WATER COLLECTION AREA COLLAPSIBLE MASS
SOLAR PANELS
HALF-SPLIT BAMBOO FLOORING

THIRD MOVABLE MASS, ENTRANCE
BAMBOO GROUND STRUCTURE
UNDERGROUND WATER STORAGE


 SECTION - BB’
SECTION - AA’
SECTION - BB’
SECTION - AA’

EQUALLY DIVIDED INTO 3 INTERFACES



CREATING INTERACTIVE SPACES WITH NATURE

CREATED COURTYARD FOR VISUAL CONNECTIVITY
INWARD PLANNING
PLAYING WITH VOLUME
PRESENCE OF DIFFERENT ARCHES IN BHAVNAGAR


VISUALLY CONNECTED WITH SURROUNDING



HEIGHT DOES NOT EXCEED THE HEIGHT OF TOWN HALL


The primary goal is to serve a craft uplifment center for people and create a space for exhibits and spreading awareness about contextual art of bhavnagar. The site contains historic significance due to presence of town hall. The building is perfect blend of contextual heritaege of Bhavnagar and aspectof current era.
PROVIDED DETACHED SERVICES AND DIFFERENT PAUSE POINTS FOR INTERACTIVE ACTIVITIES
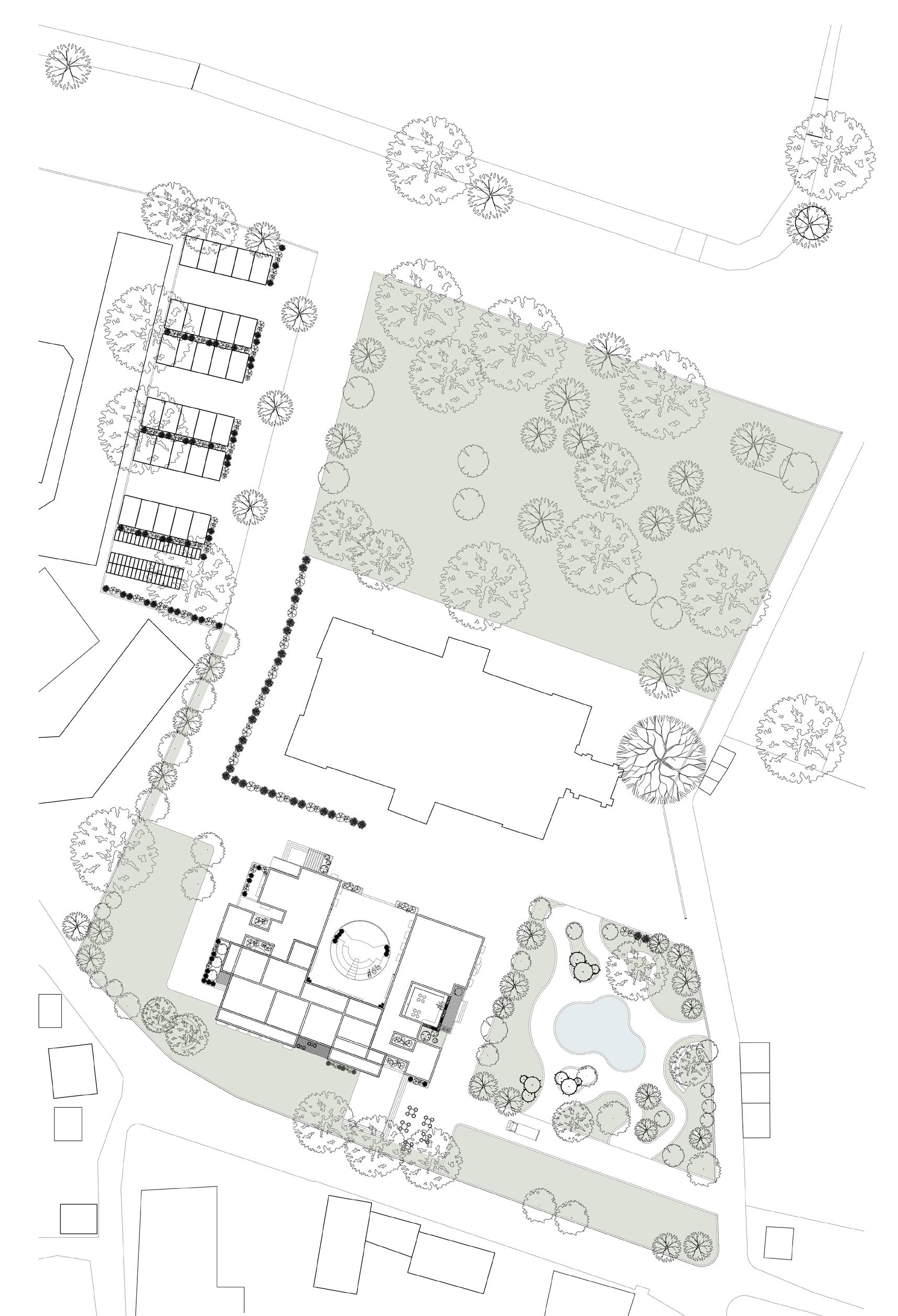
1. FOYER
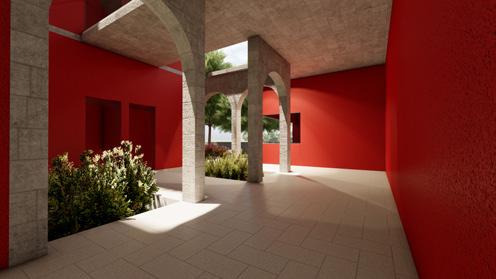
2. RECEPTION
3. STAFF ROOM
4. LIFT
5. WASHROOM
6. SHOP
7. SEMINAR ROOM-1

8. SEMINAR ROOM-2


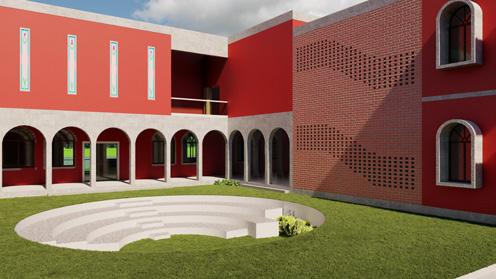


9. LIBRARY
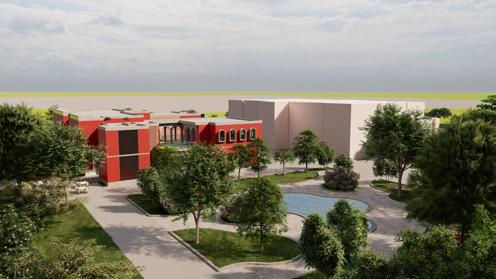
10. CANTEEN
11. KITCHEN
12. CLAY WORKSPACE
13. WOOD WORKSPACE
14. AMPHITHEATRE
15. STORAGE
16. ADMIN
17. WASHROOM
18. EXHIBITION SPACE

19. OPEN TERRACE
20. SEWING AND EMBROIDERY WORKSPACE
NORTH ELEVATION
SOUTH ELEVATION



 SECTION - BB’
SECTION - AA’
SECTION - BB’
SECTION - AA’
It also serves purpose of recreational space where people can interact and connect with each other while enjoying the view.
The seires of slab contains cutouts which allows significant amount of light and also helps in ventilation.
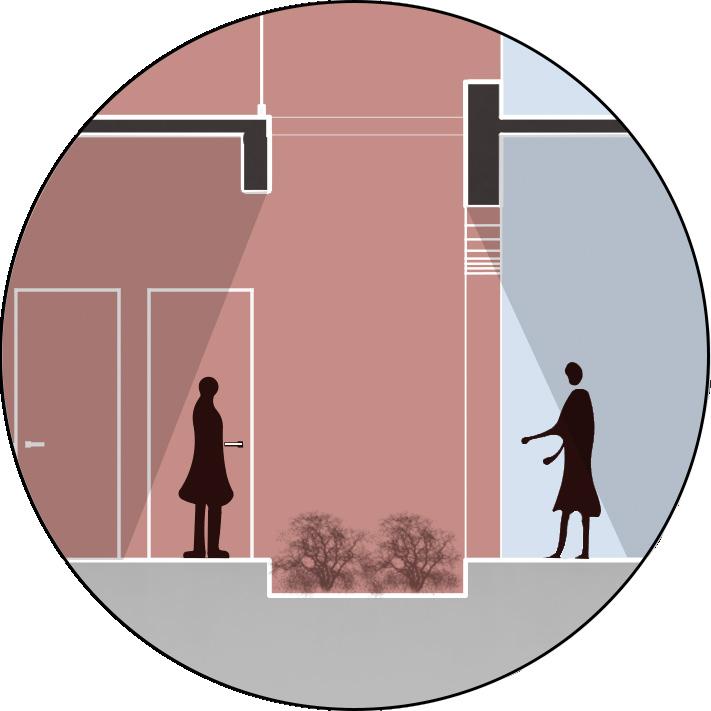

 The service blocks are partially detached from the building.
An open terrace is provided on first floor of workshop block.
A gathering space is provided is on ground floor of exhibition block.
The service blocks are partially detached from the building.
An open terrace is provided on first floor of workshop block.
A gathering space is provided is on ground floor of exhibition block.


 A viewing gallery is provided in the Wexhibition space right after the block of histroy of bhavnagar to admire and respect the town hall present.
The cafetria is placed on backside of the building.
It is build under series of trees which provide natural shadow and cool breeze.
The clay workshop area is located on ground floor of workshop block. It consist of covered and semi covered space. The back side contains semi covered space with huge entrance for loading and unloading of goods.
A viewing gallery is provided in the Wexhibition space right after the block of histroy of bhavnagar to admire and respect the town hall present.
The cafetria is placed on backside of the building.
It is build under series of trees which provide natural shadow and cool breeze.
The clay workshop area is located on ground floor of workshop block. It consist of covered and semi covered space. The back side contains semi covered space with huge entrance for loading and unloading of goods.
MAHARASTRA a state of most number of stepwels in the country. It stands as a proof for country’s excellence in water management systems and water structures.

Satara a city surrounded by 7 mountains exhibits stepwells ranging from elaborate to humble structures, catering to the water needs of the entire society.

