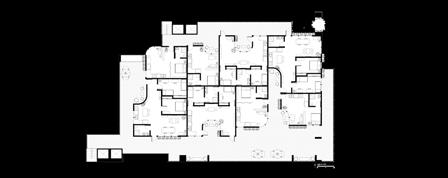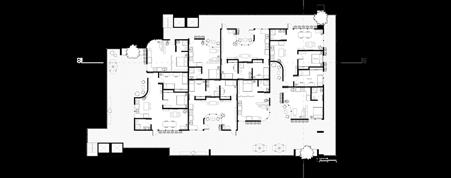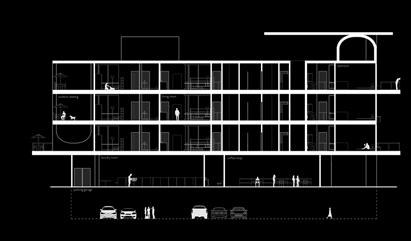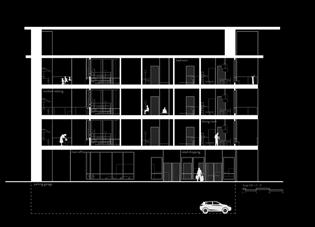





A s a collection of the knowledge and skills have acquired throughout my education at Cal Poly, the projects included highlight the collaborative and individual works of which am most proud. Representing a comprehensive journey through various aspects of architectural design, these projects showcase not only my technical proficiency but also the motivational interest to expand my creativity within the world of architecture and design.
Embracing the diverse challenges and opportunities during the past three years, each studio project has been a stepping stone contributing to my growth as a designer. In the progression of my design capabilities, these collaborative projects have been particularly enriching, allowing me to engage with my peers and mentors to exchange ideas and see things from a different perspective. In honing my ability to work in team settings, individually, I have also pursued projects that push the boundaries of my creative skills. From exploring various programmatic spaces, to ways of architectural innovation, these individual projects also broadened my understanding of how problem solve and use applications of architectural principles on my own.
Though there is still a never ending journey of learning to do, the progression of my design capabilities in relation to architecture has advanced itself within every passing studio - bringing new opportunities to see my work progress. In refining my skills and contributing towards a meaningful career, my work reflects on not only the basis of my architectural understanding, but also stands as a testament to my dedication and ambition to continuously evolve as a designer
Kyoso no seishin, dedicated to Amaterasu and Susanoo, symbolizes the duality and harmony of life through an experiential journey that reflects the nonlinear pursuit of personal fulfillment, emphasizing a realistic and holistic view of human nature in the modern world.
In the fast-paced world, the pursuit of personal fulfillment often leads to unrealistic expectations of perfection. However, the journey to a pure heart is nonlinear, as demonstrated by the stories of the Kami.
This space is not a display of divine perfection, but an honest embrace of holistic human nature. The shrine itself is a journey, inviting visitors to follow the intertwined stories of Amaterasu and Susanoo as they clash, separate, and ultimately reunite in harmony. The journeys mirror the complexities of life realistic in betraying both hardships and successes.
At the journey’s end, visitors will find individual shrines dedicated to Amaterasu and Susanoo, allowing them to reflect on the path they followed and resonated with.




PERSPECTIVE EXTERIOR FACADE contributed by malia marantan
As a method to attract individuals to the safe haven provided by the warm lighting, the transparency from the IGU glass cubes and the wood elements of the facade take on an inviting moment within the city scape. Though contrasting drastically to the standard rectilinear forms of the neighboring buildings, the draw of the angled facade and asymmetrical layout of the circulation pathways protruding outwards draws the curiosity of the visitor.
Through ways of implementing Shinto ideas - in relation to the storyline of both Amaterasu and Susanoo - the modernized form of the tor-ii gate abstractly placed throughout the facade also creates an interconnecting moment of materiality use and how people move through the space.




SITE ANALYSIS WITHIN THE CITY contributed by keiko watanabe
Placed directly at the intersection of two major vehicular and pedestrian streets in Shinjuku, the existing site of the project catered as a place to simply pass by without much thought. However, in integrating an angular facade to filter individuals into the spacewhile also allowing for daylight to enter in - this design move not only followed the typical rectilinear layouts of the surrounding buildings but also provided a new twist to attract visitors.


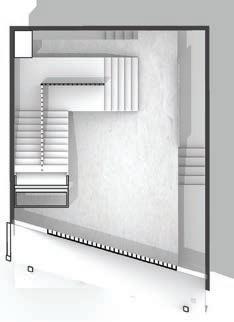



CIRCULATION WITH SEPARATE STORIES contributed by samuel lee
In hopes of connecting to the storyline of Amaterasu and Susanoo in a more abstract way, an experiential moment of creating two different pathways for individuals to follow along as the ascend upwards becomes the main circulation paths through out the space.
Though seemingly intricate once the two paths conjoin together, the relationship of this design move leads to the final contemplation space where individuals are able to worship towards both kami and follow through to the rooftop garden for further relaxation and contemplation.


PERSPECTIVE INTERIOR CAVE ENTRANCE contributed by malia marantan
Ground floor area simulating the “cave” where individuals begin their journey descending downwards and then proceeding upwards to the main lobby space
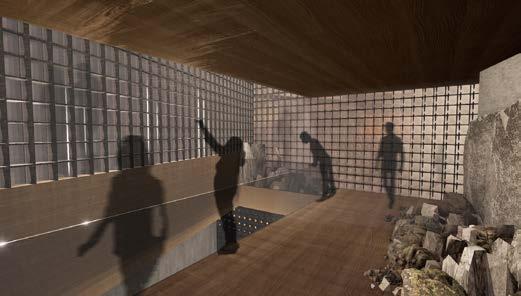
PERSPECTIVE INTERIOR SUSANOO’S GARDEN contributed by keiko watanabe
Dimly lit with a dark atmosphere representing Susanoo, the space contains a rock garden simulating the roughness and asymmetry of his character

PERSPECTIVE INTERIOR SECTION SOUTH contributed by keiko watanabe
Observing the use of the atrium to visually connect each floor to each other

PERSPECTIVE INTERIOR AMATERASU’S GARDEN | contributed by keiko watanabe
to Susanoo, the space is lit up with both natural and artificial lighting with a wooden sculptural garden representing Amaterasu’s warmth and rays of sunshine throughout the space
PERSPECTIVE INTERIOR SECTION NORTH contributed by samuel lee
Observing different lighting conditions of each floor based on materiality usage

As part of the St. Louis Gateway Decathlon Competition, the Node inherits an abandoned factory building along the coast of the Mississippi River attempting to revive itself as a center for learning and living.
Combining both the historical past and the possibilities of the modern future, the Node contributes to the ideas of material sustainability and what adaptive reuse can look like.
Constructed from the structural skeleton of the existing buildinggutting out the floors and creating a central atrium space - the efforts of preservation became an integral design strategy.
Set as a pre-fab and residential project, the building takes on multiple different ways of experiencing and circulating through the space - from new visitors wanting to see the prefabrication process first hand to the residents living above in their individual units.
Though seemingly intricate as three overall projects combined into one, the complexity of the Node adheres to each and every individual.

DESIGN PROCESS contributed by keiko watanabe
Beginning with an initial idea of focusing on the individual experience, a way of branching off into different experiences as one moves throughout the project also began to take place



Connecting the viewing experience the prefab process, elements of bridges between the existing building were added as well as other programmatic spaces
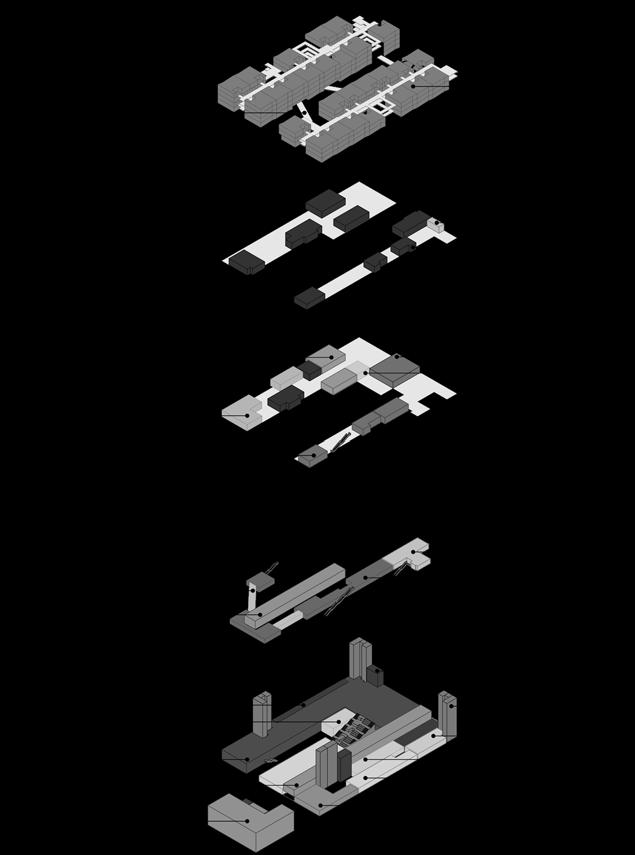
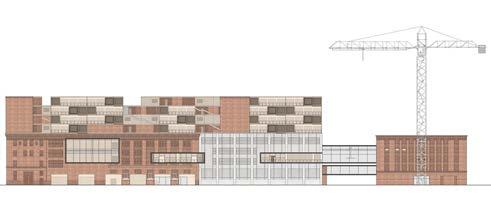


FACADE CONCEPT | contributed by malia marantan
Observing the original exterior and ways to preserve and repurpose the brick, an integration of new apertures and additional materials onto the top of the existing building creates a moment of restoration and efforts towards sustainable practices


As a seemingly separate portion of the project, the neighborhoods sitting atop of the existing building provide spaces for residents to dwell and gather. With an initial concept of stacking, leading to shearing, shifting, and finally subtracting, the layout of the units within the neighborhood open up other opportunities for programmatic space to take place.
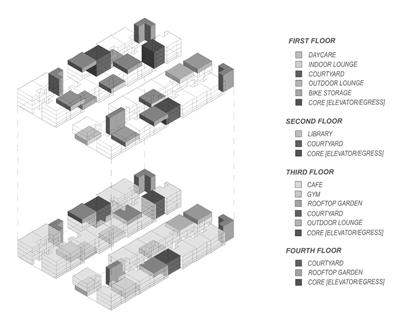

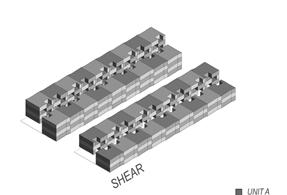



formal layout of the four different types of units stemming from two main forms

exploded axon views of each strip unit and exploded modules into their respective parts observing how they would be transported to the site given the standard dimensions

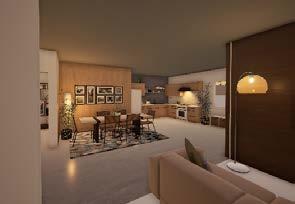

UNITS contributed by keiko watanabe + malia marantan
As the final portion of the overall project, the units take on the deliverables of the decathlon with integrations of mobility and adaptability of the user. Though considerations to reuse existing material of the building were added, an emphasis on creating a “kit of parts” for functionality became the mode of design.

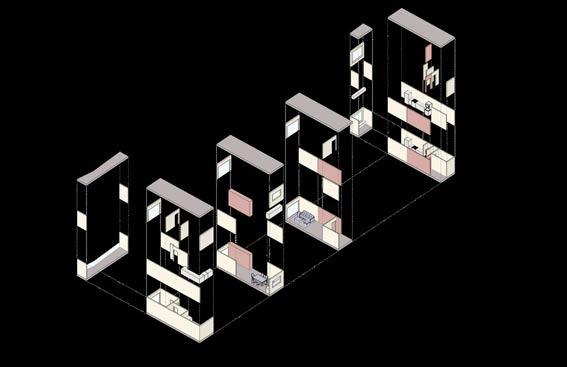




As a physical collaboration within a design group, this design-build project attempts to foster the existing conditions of the campus site and propose a mode of occupancy through a temporary bench installment that can be moved depending on the preference of the user.
In responding and adapting to previous ideas, the notion of user’s agency begins to take play - making the sense of gathering as an ideal attribute in an area that is currently desolate. Through working with permits by the campus as well as utilizing the open space without fixed means,
this project gave an in-person view towards assembly and flexibility.
Given the base structural frame from the previous groups, the challenge of working simultanously to create new renderings, cut the decking, and figure out a new breaking system was labourous. However, through this process it offered a new sense of thinking in terms of being as-built and how functionality does not always carry through from the computerized idea to real life.
STEEL STRUCTURE 1
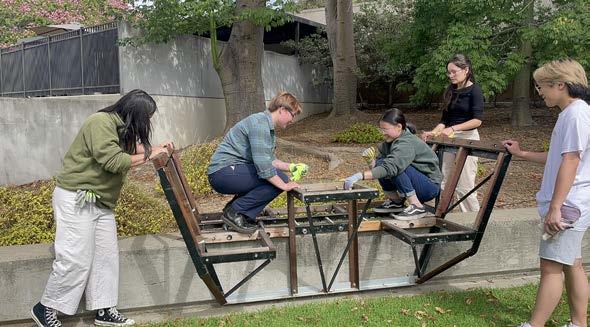
KEIKO WANTANABE kwatan04@calpoly.edu
BENCH kwatan04@calpoly.edu
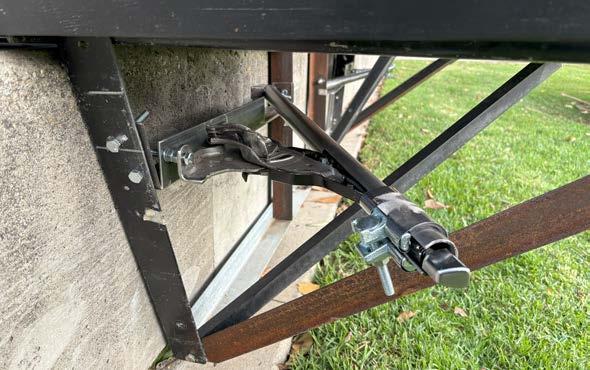

MALIA MARANTAN mmaranta@calpoly.edu
MALIA MARANTAN mmaranta@calpoly.edu
HELEN WU htwu @calpoly.edu
HELEN WU htwu @calpoly.edu
ANALIN GERITZ ageritz@calpoly.edu
NIC COTTMAN ncottman@calpoly.edu
ANALIN GERITZ ageritz@calpoly.edu ncottman@calpoly.edu
ANTHONY NGUYEN anguy554@calpoly.edu
ANTHONY NGUYEN anguy554@calpoly.edu
ROLLING BENCH
DECKING
DECKING
KEIKO WANTANABE kwatan04@calpoly.edu
MALIA MARANTAN mmaranta@calpoly.edu
HELEN WU htwu @calpoly.edu
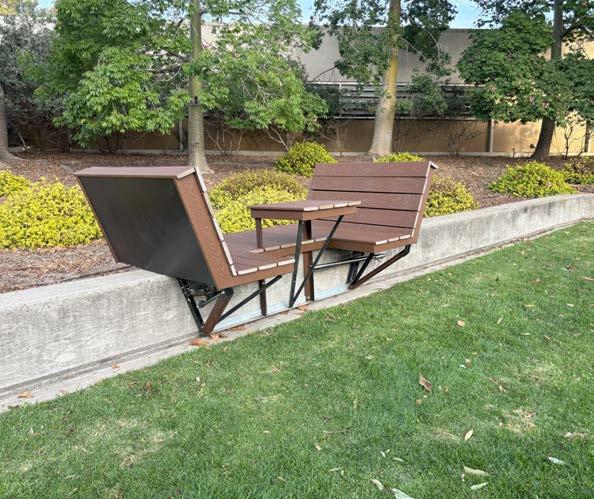
Though the project itself is not currently finished on-site, our team was able to assemble the structure onto the concrete and test out the breaking system. In both the open system to allow for the bench to roll and the closed system to temporarily stop the bench from movement, our project succeeded in its ability to be flexible to the user at hand.

Creating multiple prototypes of the breaking system, our group decided on upcycling car emergency breaks with a tube attatchment to create friction against the concrete.


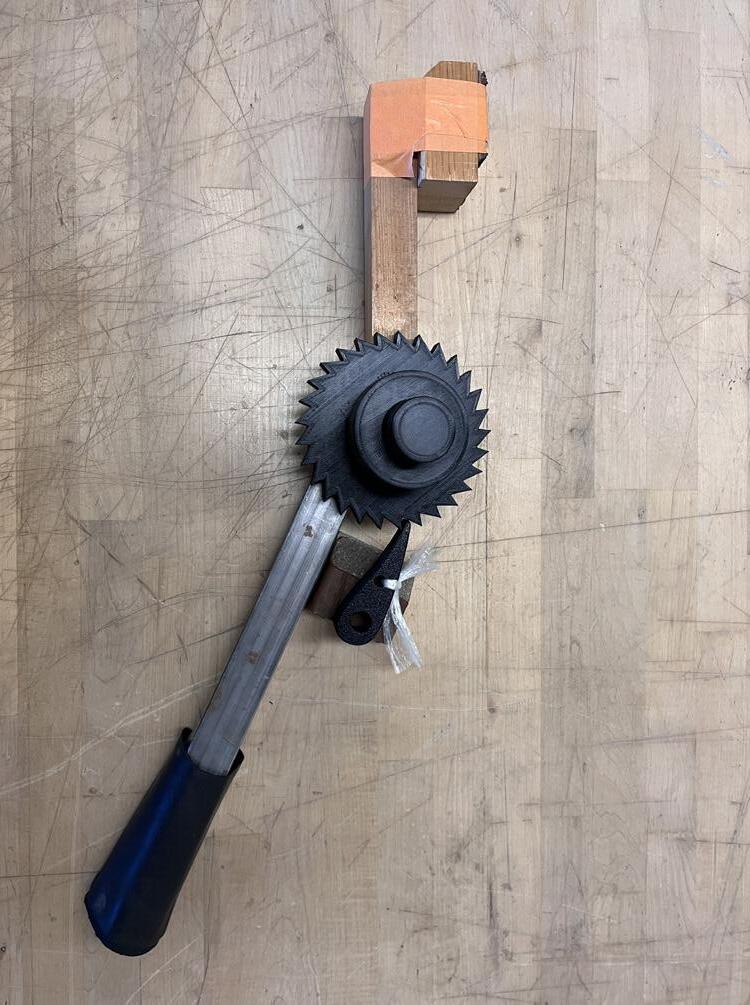

Observing the preexisting site conditions of soil elevation, concrete dimensions, and other factors, the temporary attatchment of the bench was highly affected
NIC COTTMAN ncottman@calpoly.edu
ANTHONY NGUYEN anguy554@calpoly.edu
Based on orientation and structural intergrity of the bench, a collective decision to keep the maximum weight limit to 200 Ibs. would allow for the bench to roll properly and have ease in using the breaking system effectively.
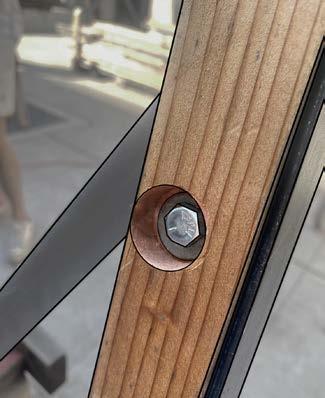


mmaranta@calpoly.edu
HELEN WU htwu @calpoly.edu
ANALIN GERITZ ageritz@calpoly.edu
NIC COTTMAN ncottman@calpoly.edu
ANTHONY NGUYEN anguy554@calpoly.edu
KEIKO WANTANABE kwatan04@calpoly.edu
MALIA MARANTAN mmaranta@calpoly.edu
HELEN WU htwu @calpoly.edu
ANALIN GERITZ ageritz@calpoly.edu
NIC COTTMAN ncottman@calpoly.edu
ANTHONY NGUYEN anguy554@calpoly.edu
KEIKO WANTANABE kwatan04@calpoly.edu
MALIA MARANTAN mmaranta@calpoly.edu
HELEN WU htwu @calpoly.edu
ANALIN GERITZ ageritz@calpoly.edu
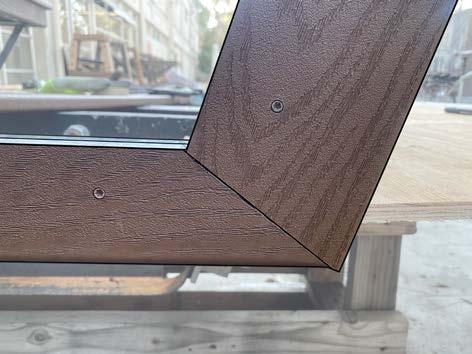
NIC COTTMAN ncottman@calpoly.edu

ANTHONY NGUYEN anguy554@calpoly.edu

With two separate entities of riverfront and ground plane native to the selected location of the site, this climate change center offers an opportunity to engage with the greater community of Chicago by intertwining the access connections from the water’s edge to the manipulated green space - holding a strong stance on how harmonious and interactive they can be collectively.
In similarity to the previous implementations of the Chicago Riverwalk, the elements composed within this project hone towards these ideas in thriving a once forgotten site.
Although these unique moments generally bond within the ground - ironic to the emblematic nature of Chicago’s high rises - the organic continuation and flow keeps it unrefined as a dynamic building that changes in similarity to the exhibits it holds.
Through the uses of sustainable materiality as well as applications of daylighting strategies, the project functions as a collaboration between the outside environment and its interior - giving opportunities for the community of Chicago to limit its need for additional high-rises and opt for more integrated projects that better suit towards local needs.
In the 20 weeks of research, analysis, design process, and integration, the final presentation represented the collectivity of architectural systems and concepts have developed over the two quarters forming a singular project that encapsulates my understandings of how site plays a large factor of how a building functions. Though the elements of design were difficult in their processes of always iterating and changing, the final product resulted as a multi-faceted project that was complex yet understandable in its detailed components.
Observing situations specific to the site itself within the outskirts of Downtown Chicago along the Chicago River, my desire was to choose four different design approaches to make this project well-rounded - those including design for water, design for ecology, design for communities, and design for integration. Through these concepts, specificities of each part of the project pave opportunities for the project to adhere to many elements of what makes a building functional and useful in the long run. Although the process is always up for continuation, the 20 weeks allowed for a more in-depth look of what this project could be.

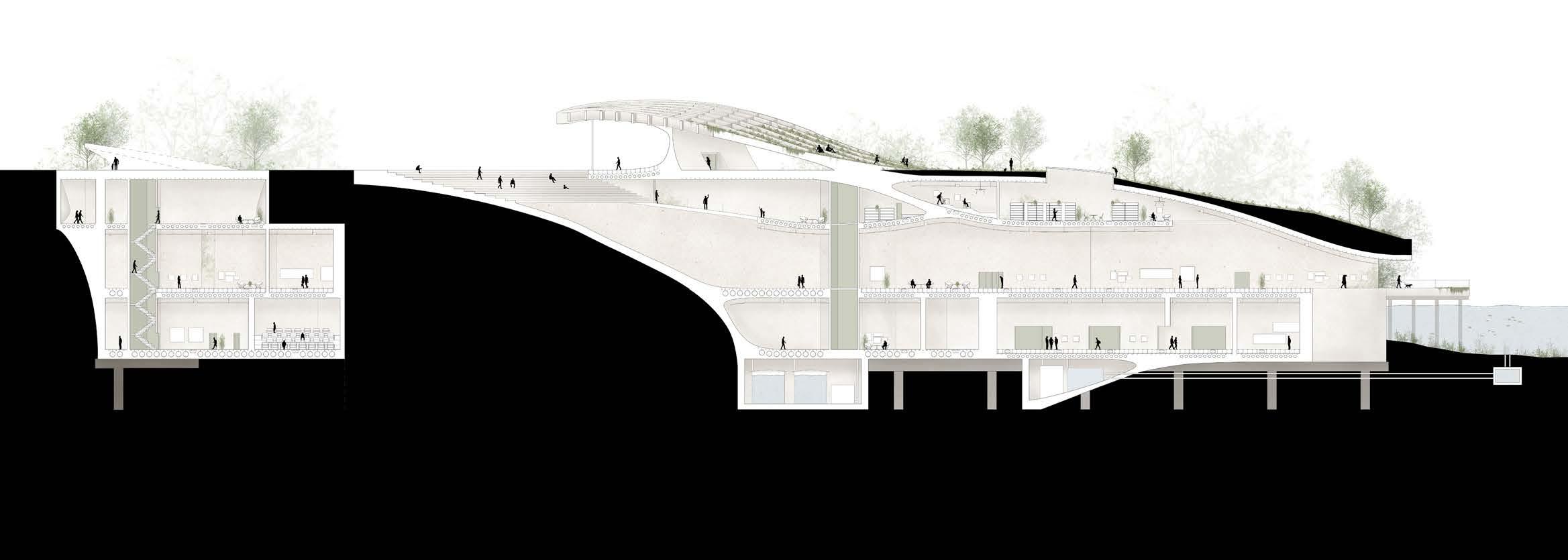






















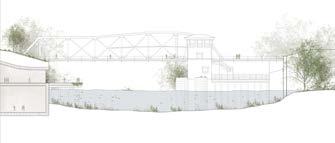








































































































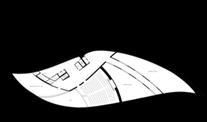
















































































































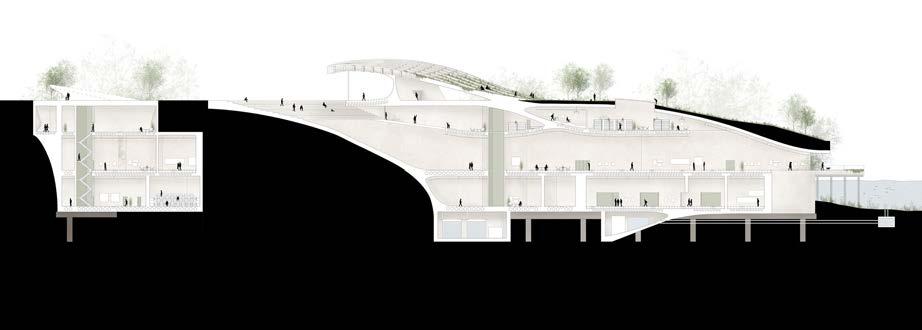





Continuous concrete material formed organically creating movement through the spaces


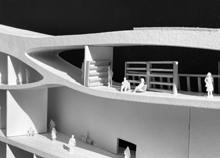





SITE ANALYSIS + DESIGN CONCEPTS
Locational
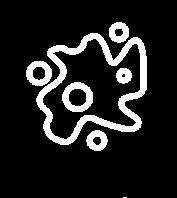







DESIGNING FOR COMMUNITIES | RIVERWALK CONNECTION




































Adopting to the organic language emphasized in the initial parti models and sketches, the plans and urban form in corretion to the site offers a new way of movement for visitors to wander through the project - noting the ideas of two entities of the ground plane and river intersecting and meeting together underground.
Though the organic shape of the project in plan is rather complex and ‘out of place’ within the context of the site, the addition of formated and manipulated landscape that relates to the geometry of the project allows for the flow of this new language onto the site scape - making it less irregular within its rectilinear surroundings.

INITIAL SKETCHES










































+ PERFORMANCE APPLICATION |
Utilizing a gridded aperture layout for the daylighting strategy of the gallery spaces, the form follows the curved nature of the interior space where diffuse lighting offers an even distribution throughout. Noting the detailed aspects of each aperture based on past museum precedents, the skylight model focuses on multiple layers of glazing and inclusion of a light reduction layer for further diffusion of light.
From this, elements of the performance systems factor in these ideas in addition to the conditions of weather and changes of the seasons throughout the year.































































































































































































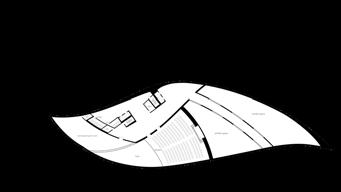





























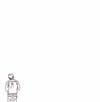




















WALL SECTION |





Composed of a voided biaxial system, the



















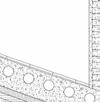












Responding to the existing site of Boyle Heights across from Downtown Los Angeles, this performance building - dedicated to the mariachi culture and history - attempts to intertwine the cyclical nature of Mariachi Plaza with the northern site, using facade elements of solid and void to create distinct views and daylight opportunities.
Through the use of concrete, timber, and translucent polycarbonate, the project functions as an inner and outer experience for visitors to interact with the surrounding environment and have a new space for functioning celebrations, events, and other performances for local mariachi bands within the area.
Though serving mainly for the mariachi band performances, the center also functions as a community center for the local community for educational purposes of study spaces, gallery exhibitions, and historical teachings of the city and its upbringing. Where, as a center for gathering, it creates a specified space for those in need, adding to the culture of the city itself rather than gentrifying it.

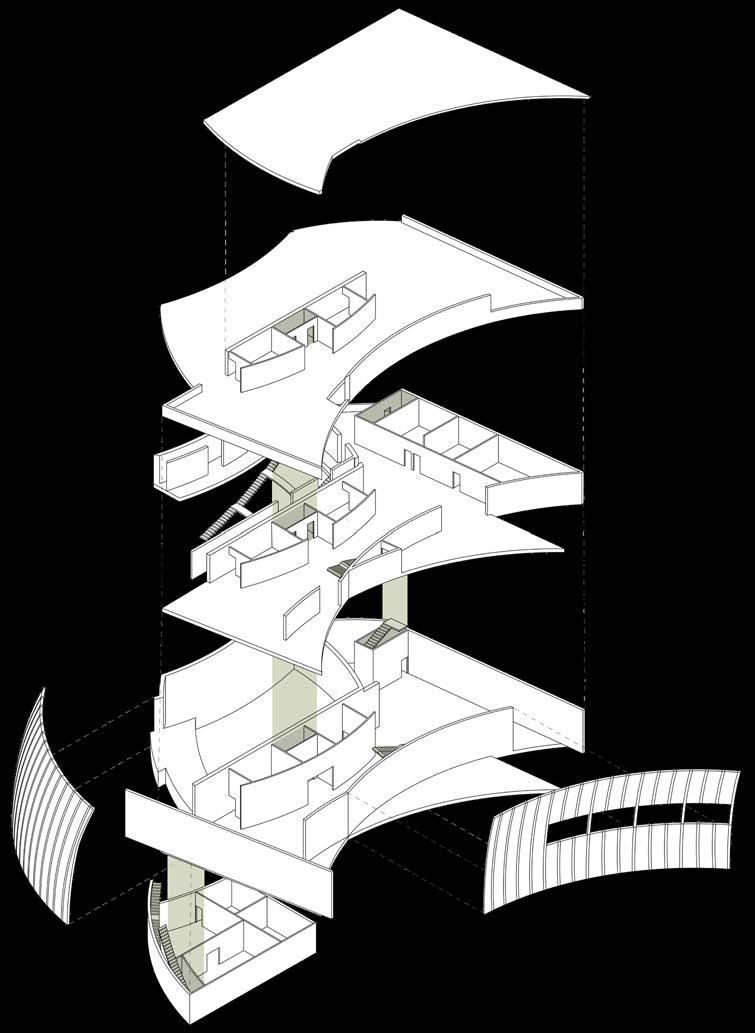
FRAGMENTADO ONE DRAWING |
An abstract dialect between radial geometry and voided forms within the relationship of Downtown Los Angeles and City of Boyle Heights. Emphasizing notable landmarks, the two bring together multiple similarities raising question to how they can be connected further through a singular design..














PROCESSES OF INTEGRATION
Starting with the radial form of the existing geometry, layers of solid and void erupt in the organization of the different programs as well as the circulatory experience within and around the project. With a large emphasis on the front facade facing towards Mariachi Plaza, opportunities for viewing spaces were implemented as crucial.
A four week long design project integrating sustainable uses and structural design opportunities that introduced efforts of teamwork to create a full-scale temporary structure. Fit to house six individual people, the distribution of the pods in relation to each other allowed for a united yet separate space for collaboration and conversation over the course of the two-day weekend of dwelling.
Allowing for material experimentation - such as locally sourced wood and donated sail fabric from the Monterey Sailing Club -

as well as physical site analysis development in the canyon of Architectural Graveyard, the project took on the ideas of what a dwelling space could be.
Through many trials and prototypes of mocked up building designs, the process and procedures of the project had their struggles collectively. However, through dividing up as well as assisting in collaboration, our team was able to efficiently and effectively produce a successful result.
Moved onto the site in a single trip, our group determined a way to collapse the larger pieces of the wooden structure - almost in a fanlike way - and have the remaining pieces carried by the net we created as the centerpiece of the project. Through the efficiency of adapting to the configuration of the design as well as how to transport the structure itself allowed for it to be constructed on-site with limited need for excessive building to be done.
Situated on the steeper ends of the Architectural Graveyard hills, the project utilized its cross bracings underneath each pod that allowed for a more structured and stable place for those using the space to feel comfortable without any worry.


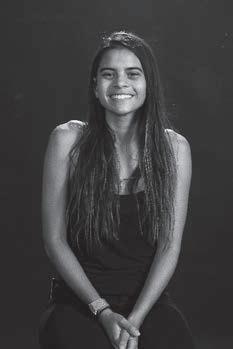
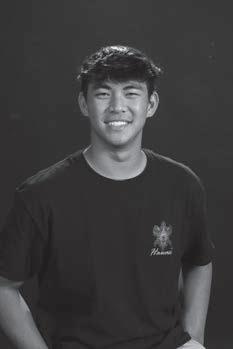


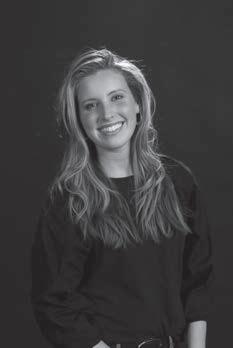


Flexibility in the removal or opening-up of the sails offered dwellers of the six pods to have the choice in privacy depending on the use of the project during the time. And with an additional aperture connecting the sails, opportunities for sky viewing were available throughout the day.
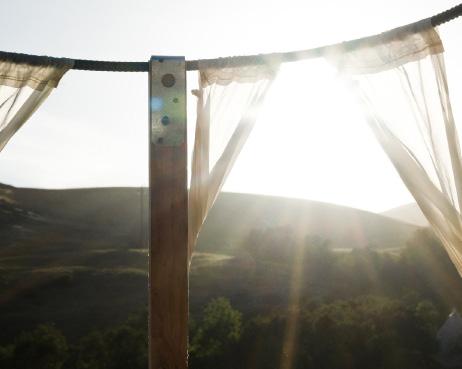

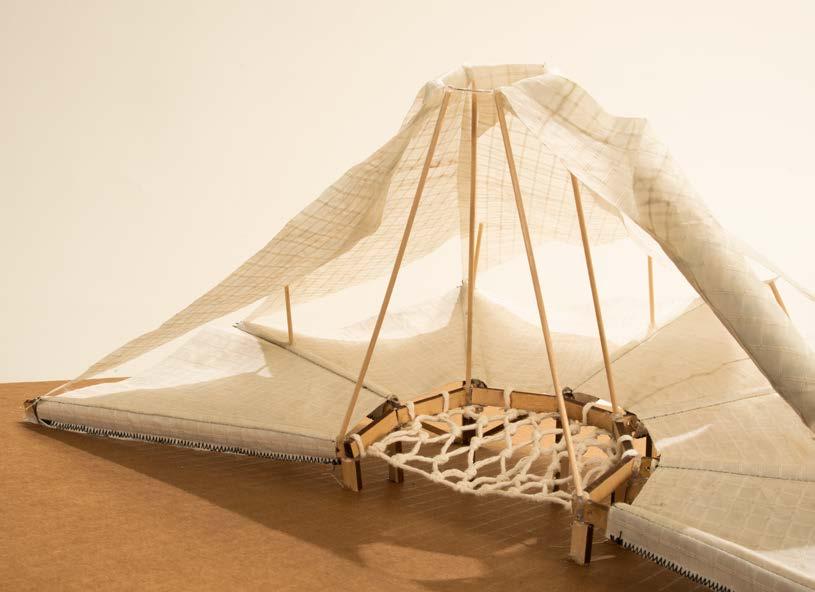

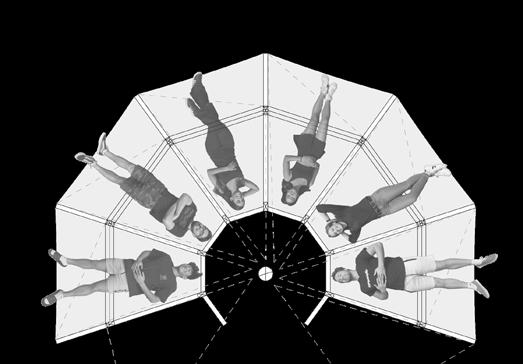


nitial sketches of design formats looking at radial layouts with use of canopies to stick the structure to the ground. From this, connection details were formed to observe and analyze how the structure meets the ground.
Additions of a small scale mock up of the project with materiality of sails and wood 2x4’s taken into account - noting the layout of each person within their pods and weight distributions - gives an overall look of what the full-scale model would look like.

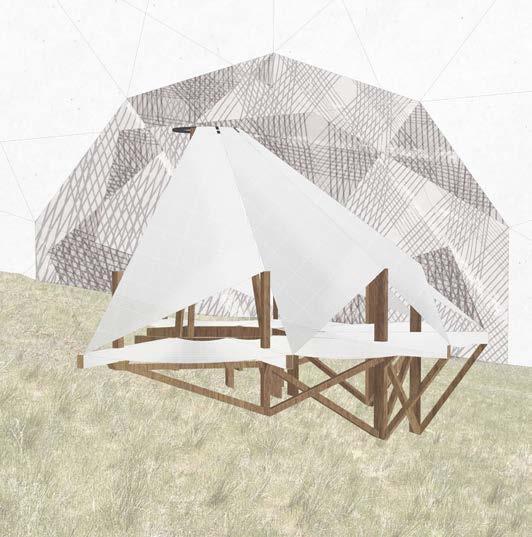
Interlacing the concepts of a living complex with both residential and commercial uses within the site of Downtown Long Beach, this project grants a moment for affordability in mixed-use housing to be established in such a gentrified community where locals are able to adhere to their basic needs both residentially and commercially as well.
Through the development of three unit systems, the variety of collections each group creates establishes an organic form of circulation to occur throughout each level of the project - leaving inhabitants to experience different views and lighting conditions within the units. And with the addition of implementing vegetation to the building’s form, new opportunities for thriving environments take effect.






