 Priyadharsini KAMBAN
Priyadharsini KAMBAN
 Priyadharsini KAMBAN
Priyadharsini KAMBAN
ABOUT

Born and raised in the multi-cultural environment of India, I understand the importance of designing with respect to origin, culture and sustainability and the importance of working in an organised team. I am a licensed Architect in India and have 6 years of work-experience and a Masters Degree in Arts in Interior Design from Savannah College of Arts and Design.
I am passionate about design because of an yearning to be creative and for the phenomenal experience of viewing my design come alive and getting appreciated and more proficient from that journey is what I strive for. I love satisfying clients by bringing alive their envisions and dreams of a space.
My design process is based on a constant interplay of feelings and reaction. I believe that the feelings, preferences. longings, and desires that emerge and demand to be given a form must be controlled by critical powers of reasoning and it is our feelings that tell us whether abstract considerations really ring true. I visualize my design process in a similar way and strive for a space hand in hand with the emotions attached.
CONTENT


RESIDENTIAL INTERIORS

HOTEL RENOVATION

JEWELERY SHOWROOM

SCHOOL INTERIORS

DETAIL DRAWINGS
RESIDENTIAL INTERIORS

The courtyard House in Thirunelveli was designed to bring out the Indian art to the interior decor.
The client- a teacher wanted a peaceful retreat in her new house with elements added to symbolise her roots and the use of antique furnitures.
The courtyard was painstakingly designed to drain out the water outside and to be of low maintenance throught the year. The materials and finishes were chosen to give a calming effect.




NATURE - BASED DESIGN
The courtyard in the center of the residence provides the highest level of human mental comfort, sustainable design strategy based on the socio- economic level of the users, attention to the economic potential of local building materials, living space arrangements around it, and usage of statues, textures and color based on local custom.

Cooling system of courtyard

FLOOR PLAN OF THE COURTYARD
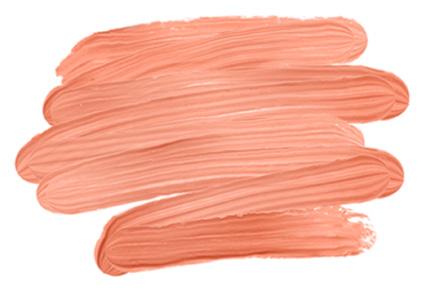











DINING ROOM 3D VIEW



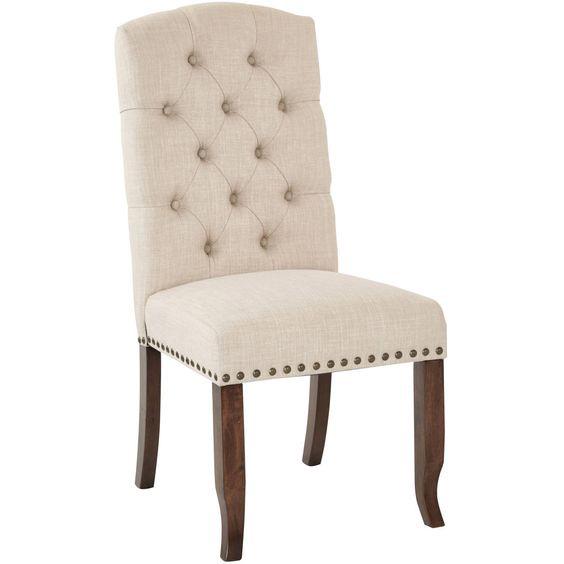

 Marble floor Chandelier Dining chair Veneer Wall paint
Marble floor Chandelier Dining chair Veneer Wall paint
HOTEL RENOVATION

Renovation of a 80 year old hotel building into a chic and modern hotel relating to the new generation is the story behind this project. The hotel is located in Chennai, India and was one of the oldest popular spots. So the concept of the hotel interiors was designed to rekindle the nostalgia of the city in a fun way through art work.

Sleek and simple wall claddings and furnitures were selected to keep the rooms minimal and to highlight the art work


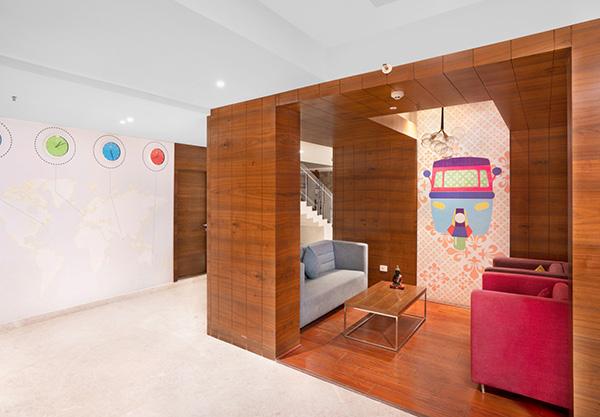


Existing structure modified to create reception and lobby





Minimal and fun!
The hotel room has minimal use of textures as wood for floors, closets and tables with the pantry finished with marble. To bring in a contrast element with a pop of colors the headboard art work is finished with vinyl stickering of illustrations of the City in a fun way and the back of the TV panel is also finished with a colored pattern.



JEWELRY SHOWROOM

SECTIONAL ELEVATION
Carat Lane is a brand that is relentlessly modern with a touch of tradition in their everyday jewelry. This concept of the brand had to be morrored in the interior designmodern, minimal with a touch of tradition.
Classical styled furnitures were designed with soft lighting to highlight the jewels. A pop of colour was added in the wallpaper and the furniture to show the brand’s uniquness.

Use of warm wood shades with fun colors really makes this interiors welcoming and intriguing.
Seating areas provided in each area to discuss about selected designs
SHOWROOM 3D VIEW
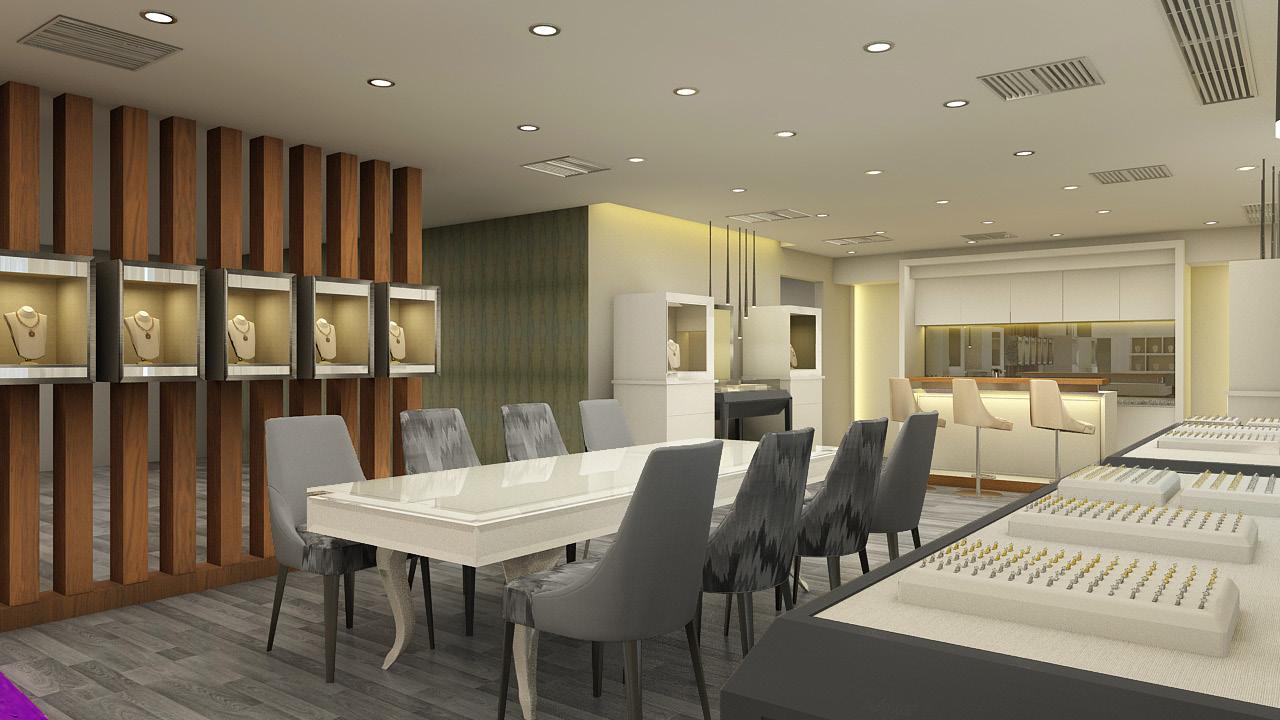

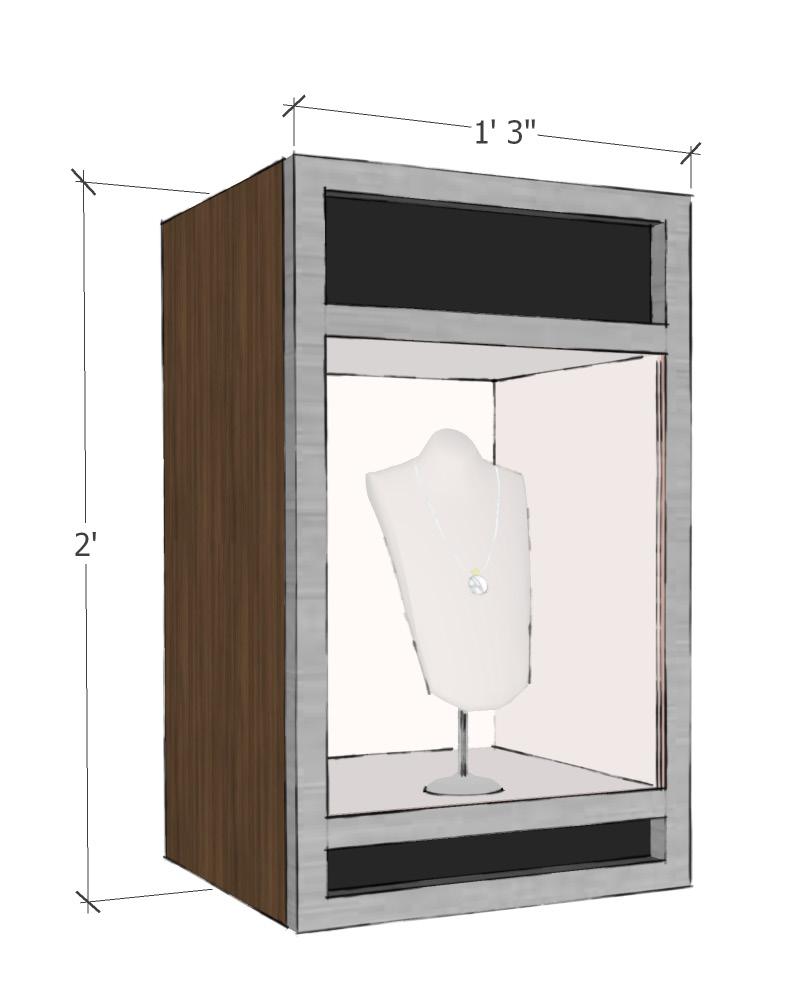
Hard wood with white lacquer paint finish
Interiors cladded with fabric
Bottom-openable slider
Pull out draw with white lacquer paint finish
Hardwood legs
SS box frame
Interiors cladded with fabric
4mm clear glass shutter
Black color lacquer paint finish

Guest Experience
Viewing jewelery in complete comfort. Discussion areas for identifying the brand, For admiring and trying on the jewelry and for viewing all the shortlisted pieces leading to posession.
A complete immersive experience with the brand.
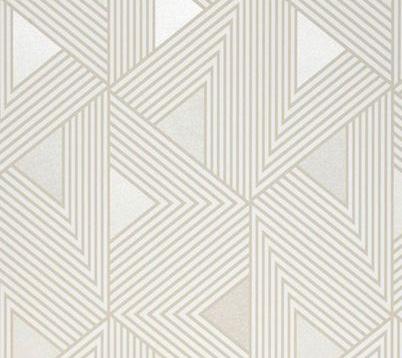



 Wall paper Wood flooring Veneer
Rug
Brushed metal
Wall paper Wood flooring Veneer
Rug
Brushed metal




Wall display units placed within comfortable vision angle.





SCHOOL CLASSROOM

The traditional classrooms has a rigid structure: there was a well-defined front of room, the furniture was not easily movable, and features were designed to support a front-of-room, lecture-based learning style.
The enhanced space that I am proposing includes non-traditional features such as an open floor plan catering different activity zones; no clear front and back; three-way portioned, raisable tables that allow for different learning modes; and reconfigurable seating and learning settings.

Lean back with legs stretched in the window sill seating.
Wide seats to allow children to sit criss-cross legged.
Seats with a cushioned back rest to lean back and sit straight.
The goal of my design proposal is to create a social environment in which the student considers the entire room as his own and not only his or her desk with the level of comfort in the design.
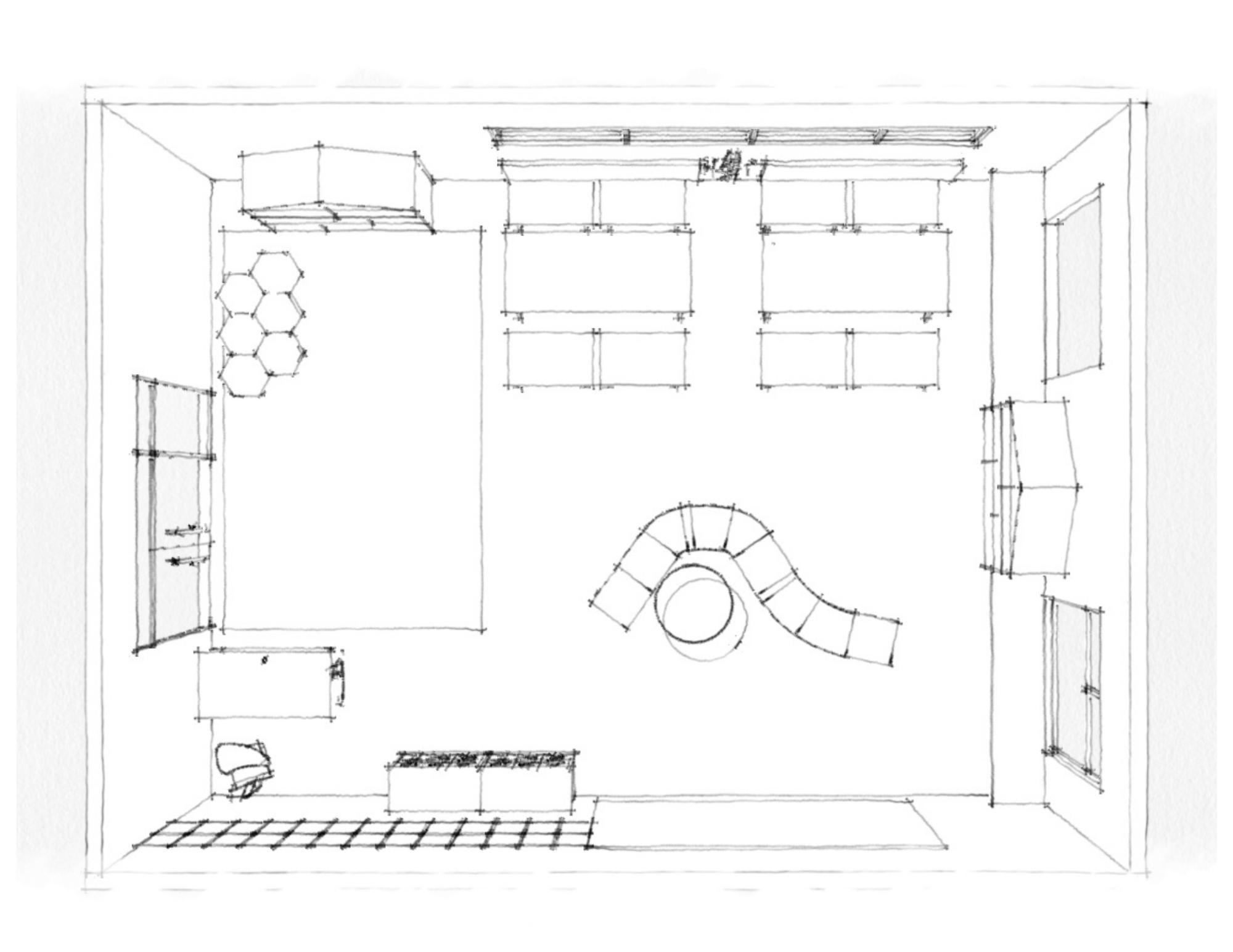
Floor mat where the kids can use to play, sit down and lie down
Benches with wide seats for group activities in comfortable positions
Organic furniture in a semi-circular seating to enable kinesthetic learners
Teacher’s seating with a view to the whole classroom and in a corner to make the students feel more comfortable in their zones.






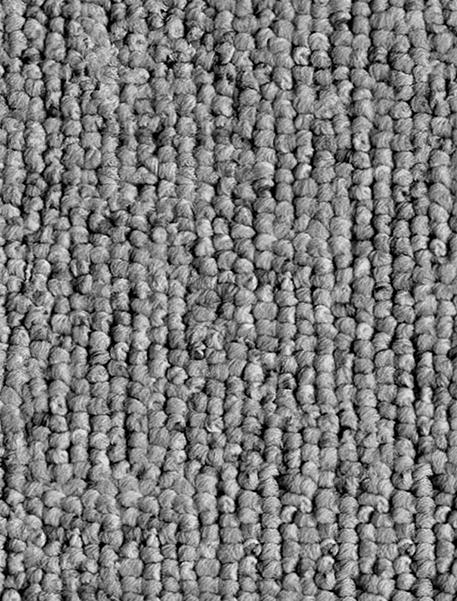
 Fabric for seating Fabric for seating Floor - carpet Laminate Wall paint
Sketch of different forms of seating
Fabric for seating Fabric for seating Floor - carpet Laminate Wall paint
Sketch of different forms of seating
DETAIL DRAWINGS

Note:
1. All the exposed edges inside of carcass to be finished with matching edge binding tape of 2mm thick
2. Wardrobe lock to be of single key access from Hettich brand.
3. Waterproof plywood of approved brand to be used
4. additional stiffeners to be provided for the 2400mm high shutters to avoid bending
Master wardrobe elevation
Teak wood beading as per selection finished with open grain paint finish (du-02)
Teak wood beading as per selection finished with open grain paint finish (du-02)
openable shutter made of 18mm water proof plywood and top fixed with 4mm veneer (vn-03).veneer to be finished with open grain paint finish(du-02)
300mm
openable shutter made of 18mm water proof plywood and top fixed with 4mm veneer (vn-03).veneer to be finished with open grain paint finish(du-02)
openable shutter made of 18mm water proof plywood and top fixed with 4mm veneer (vn-03).veneer to be finished with open grain paint finish(du-02)
300mm long Handle as per selection from Hafele.
as per
out hanger rod from Hafele
Skirting
300mm long Handle as per selection from Hafele.
lock accessible with a single key from Hafele
lock accessible with a single key from Hafele
Skirting Finished with veneer finish .
Skirting Finished with veneer
Internal partitions to be made of 18mm thick waterproof plywood of approved brand and finished with 0.8mm laminate finish (lam-02) as per selection
Internal partitions to be made of 18mm thick waterproof plywood of approved brand and finished with 0.8mm laminate finish (lam-02) as per selection
Internal partitions to be made of 18mm thick waterproof plywood of approved brand and finished with 0.8mm laminate finish (lam-02) as per selection
openable shutter made of 18mm water proof plywood and top fixed with 4mm veneer (vn-03).veneer to be finished with open grain paint finish(du-02)
openable shutter made of 18mm water proof plywood and top fixed with 4mm veneer (vn-03).veneer to be finished with open grain paint finish(du-02)
openable shutter made of 18mm water proof plywood and top fixed with 4mm veneer (vn-03).veneer to be finished with open grain paint finish(du-02)
Note:
Master wardrobe open elevation
wardrobe open elevation
Internal partitions to be made of 18mm thick waterproof plywood of approved brand and finished with 0.8mm laminate finish (lam-02) as per selection
Note:
1. All the exposed edges inside of carcass to be finished with matching edge binding tape of 2mm thick
Note:
1. All the exposed edges inside of carcass to be finished with matching edge binding tape of 2mm thick
2. Wardrobe lock to be of single key access from Hettich brand.
2. Wardrobe lock to be of single key access from Hettich brand.
3. Waterproof plywood of approved brand to be used
1. All the exposed edges inside of carcass to be finished with matching edge binding tape of 2mm thick
3. Waterproof plywood of approved brand to be used
4. additional stiffeners to be
2. Wardrobe lock to be of single key access from Hettich brand.
3. Waterproof plywood of approved brand to be used
4. additional stiffeners to be provided for the 2400mm high shutters to avoid bending
Finishes(from green lam& asian paints) Lam-02 - 101 WHITE du-02vn-03 - CHESTNUT paint finished shutter samples to be shown to the architect for approval Hardware: 1. Hafele soft closer hinges and soft closing telescopic slide to be used
4. additional stiffeners to be provided for the 2400mm high shutters to avoid bending
Finishes(from green lam& asian paints) Lam-02 - 101 WHITE du-02vn-03 - CHESTNUT
paint finished shutter samples to be shown to the architect for approval
Hardware:
1. Hafele soft closer hinges and soft closing telescopic slide to be used
Finishes(from green lam& asian paints) Lam-02 - 101 WHITE du-02vn-03 - CHESTNUT paint finished shutter samples to be shown to the architect for approval
Hardware:
1. Hafele soft closer hinges and soft closing telescopic slide to be used




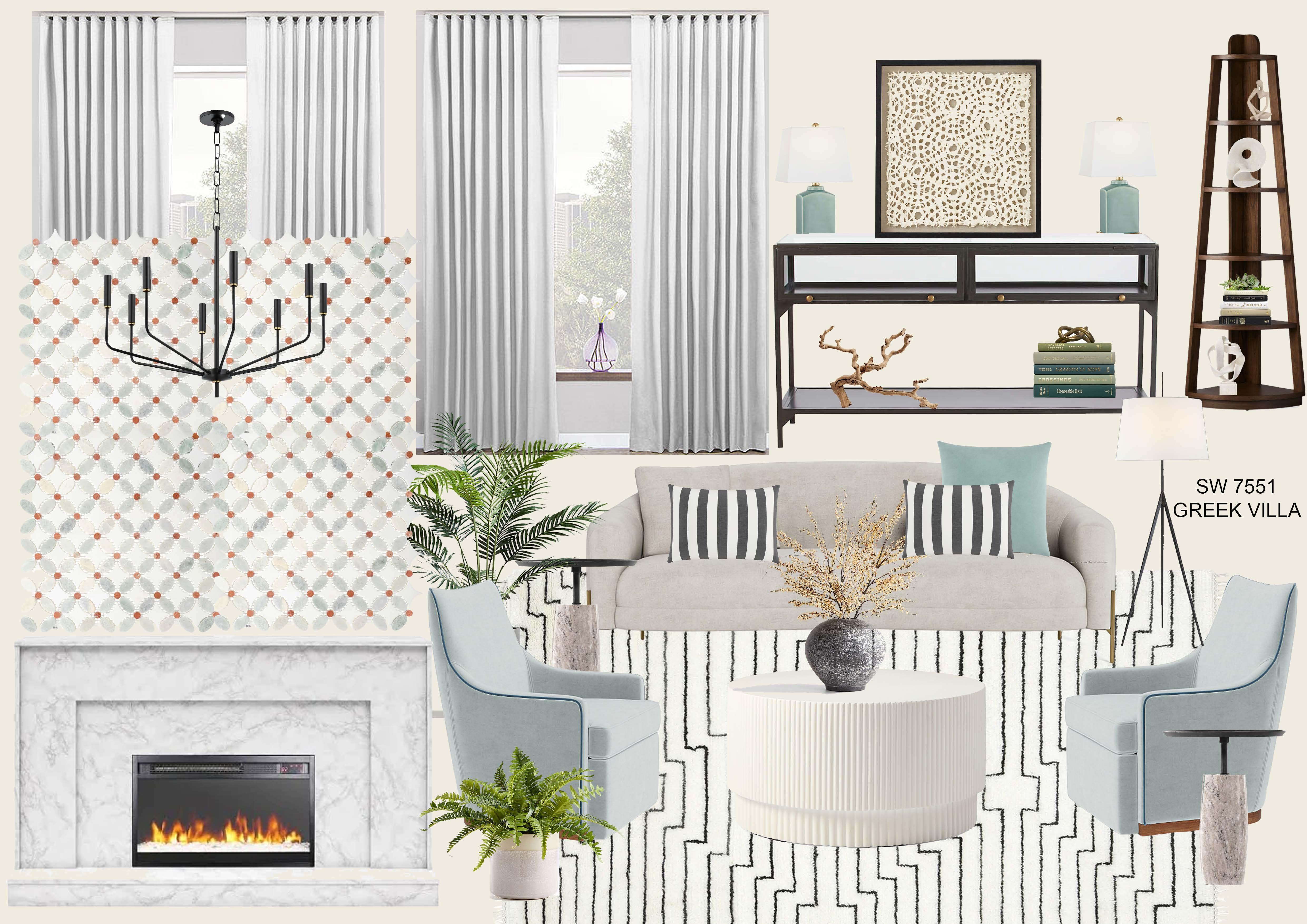
201-281-2070 | priya089.pandiyan@gmail.com
Priyadharsini KAMBAN