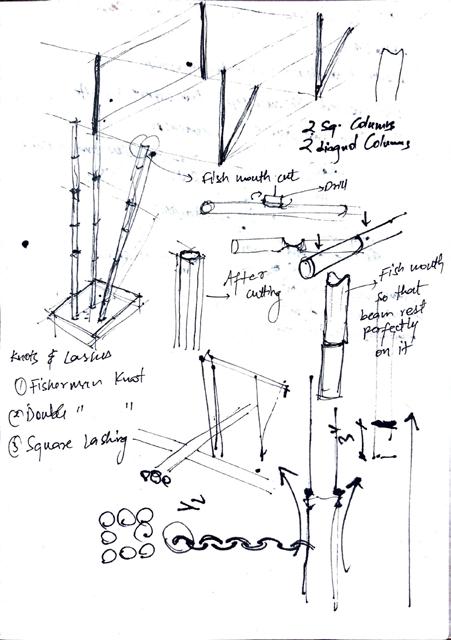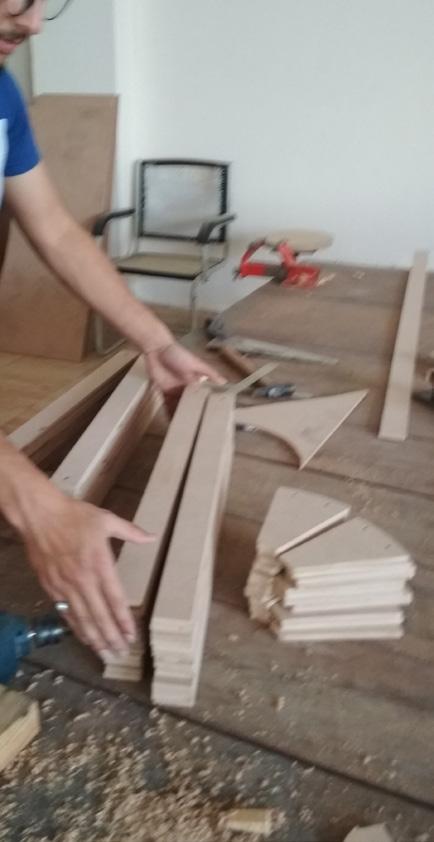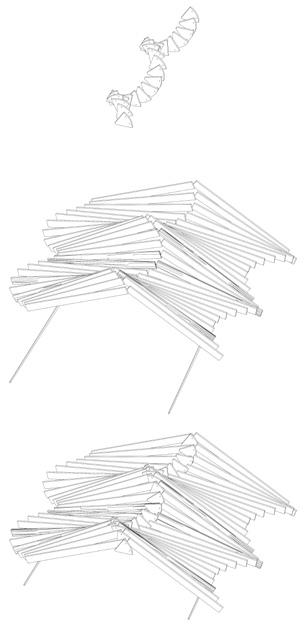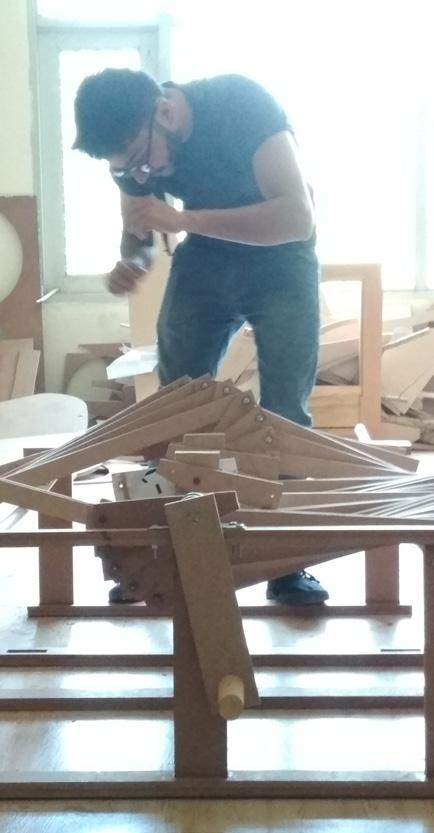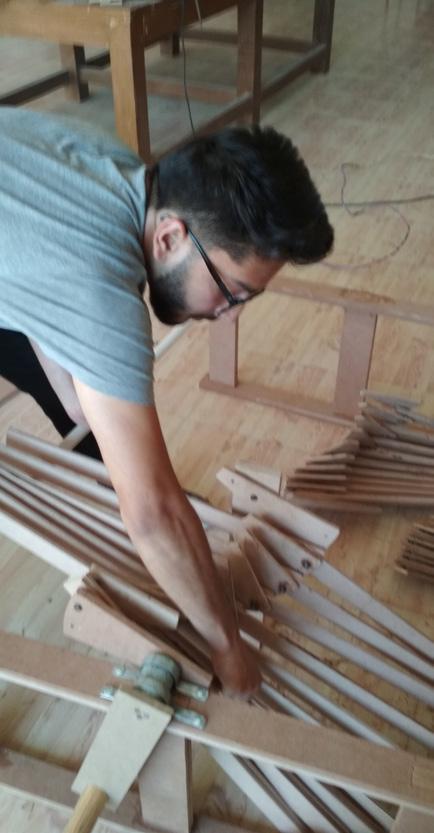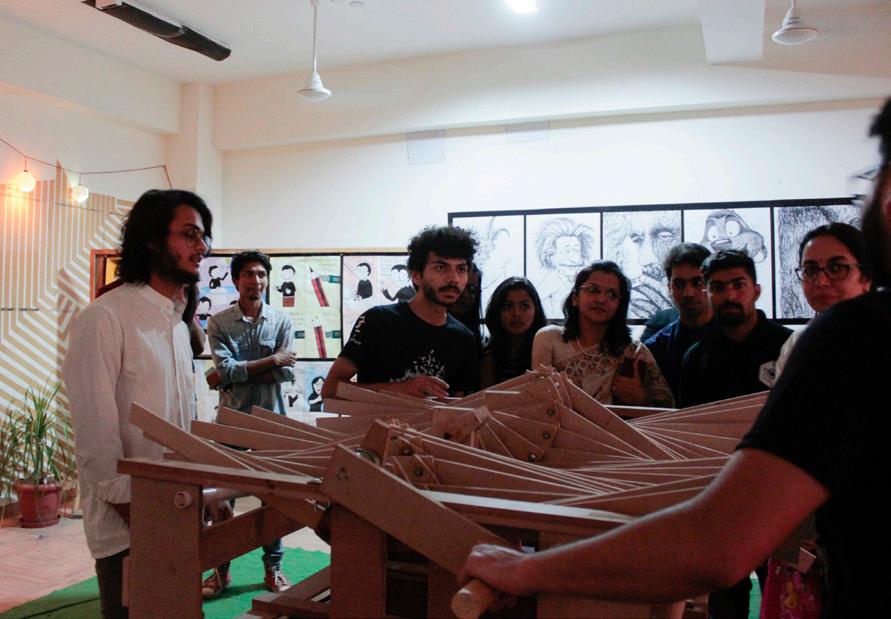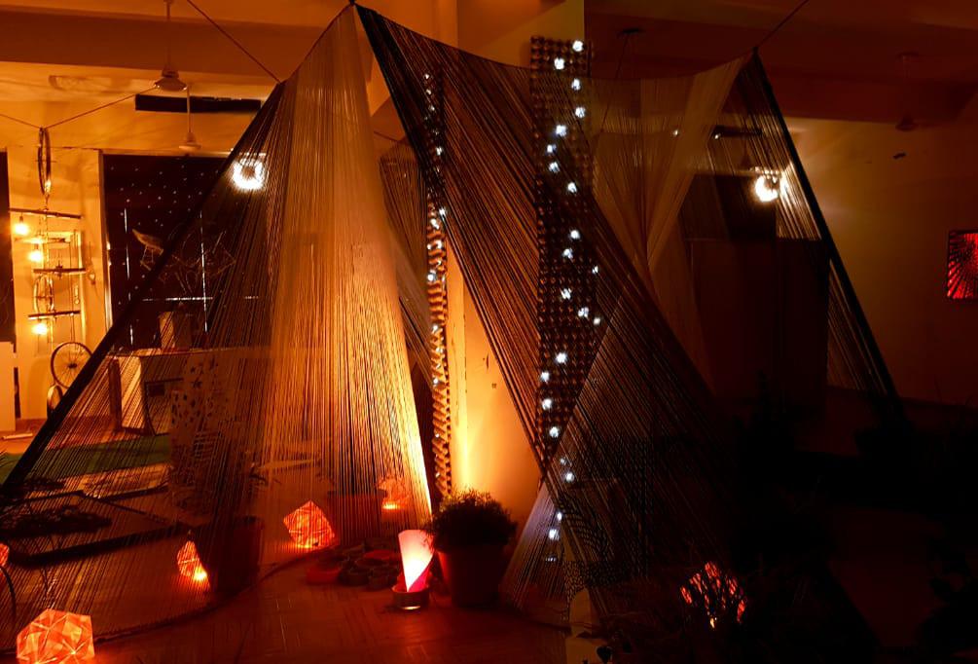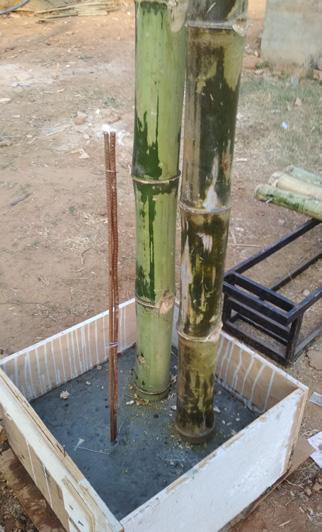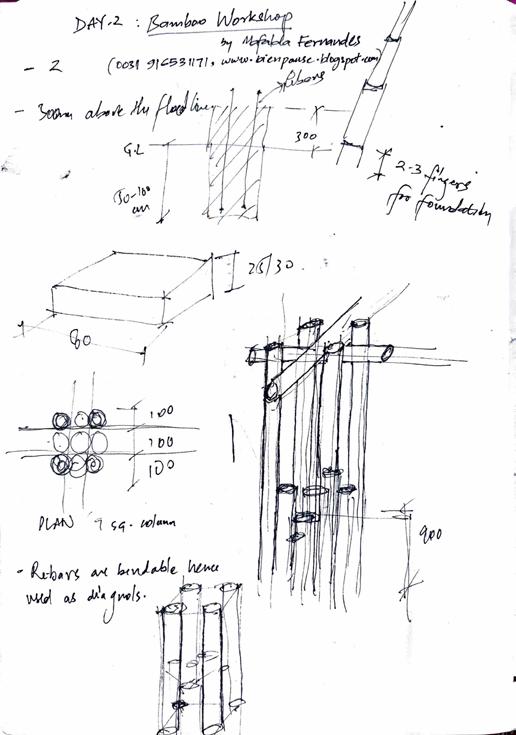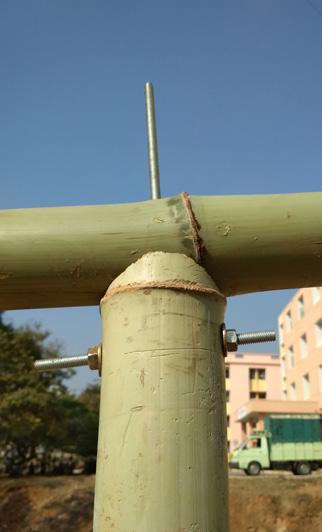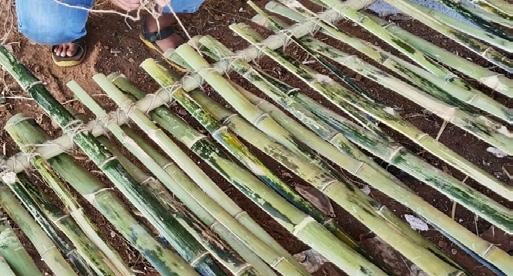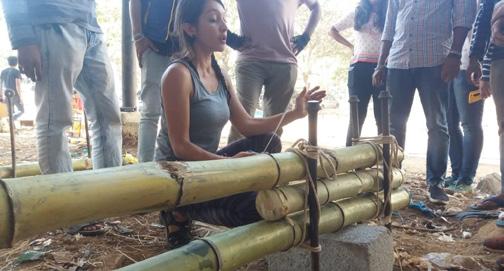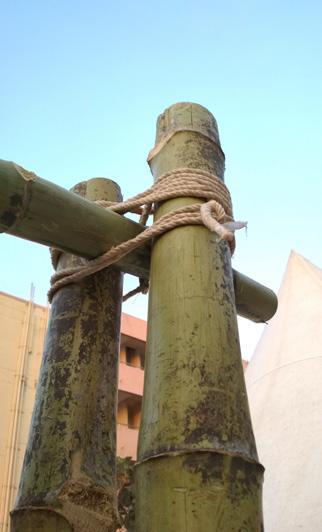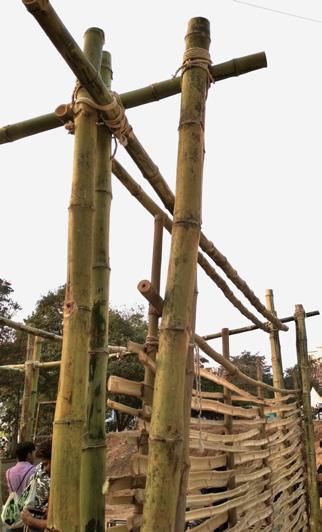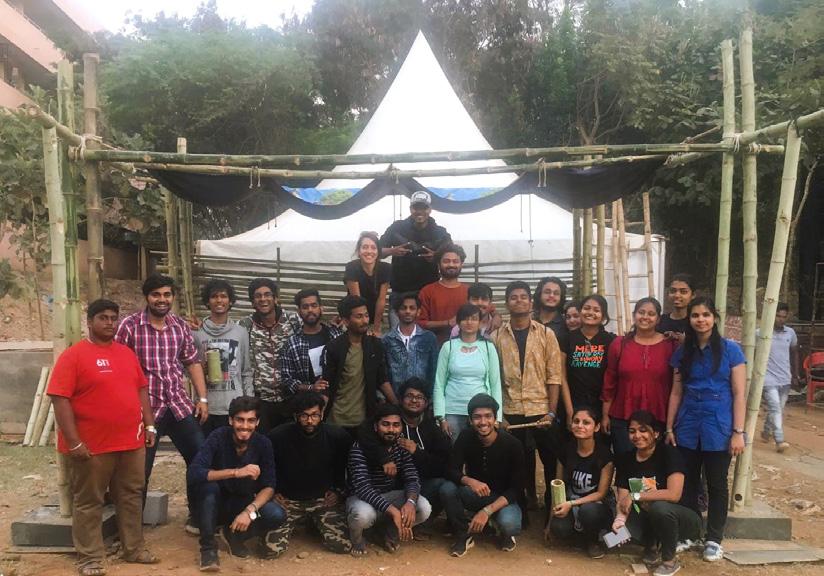Priyansh Jain
Selected Works | 2018-2023
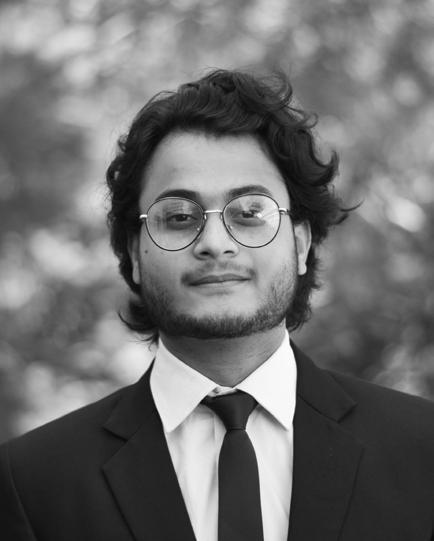
Born in 1997, India +91 9882927876 work.priyansh@gmail.com
I am an architect with more than 3 years of working experience, currently working as a project architect at Studio Symbiosis, India.
I draw inspiration from the complex yet beautiful patterns in the natural world as well as mathematical principles. These serve as the cornerstone for developing design solutions that harmonize aesthetics, functionality, and environmental responsibility.
Facade optimisation, site coordination & execution
This project aims to redefine office space through a 2500 sqm open-plan building. Focused on maximizing usable area, a central atrium and a double-layered facade with GRC jali panels were introduced to address the challenge of limited natural daylight. This design not only optimizes space but also ensures consistent daylight, reducing cooling loads and highlighting a harmonious blend of aesthetics and sustainability.
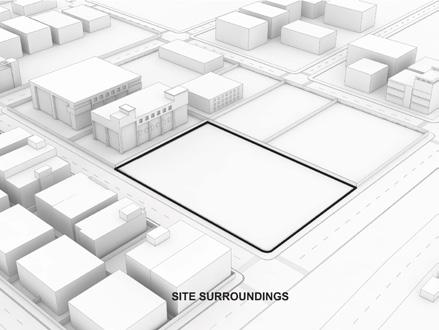
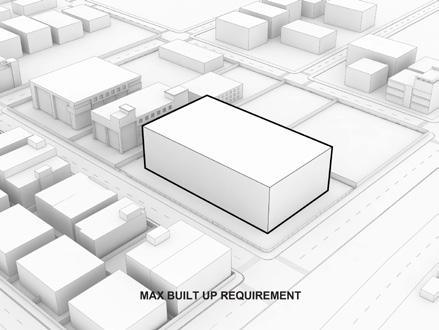
I played a pivotal role in optimizing the GRC facade panels, aligning them with solar study findings, and providing fabrication drawings for the project. The result ensures a glare-free workspace with abundant natural light, eliminating dependence on artificial lighting.
The daylight study revealed varying heat gain on the facade, leading to gradient perforations that adapt to different facade orientations. This strategic optimization not only enhances natural lighting but also reduces the building’s heat gain by optimizing the facade opening ratio.
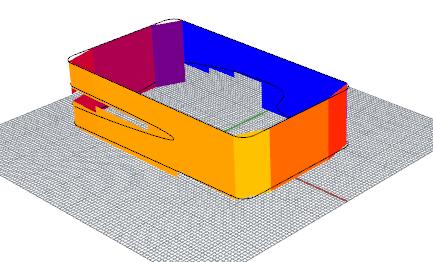

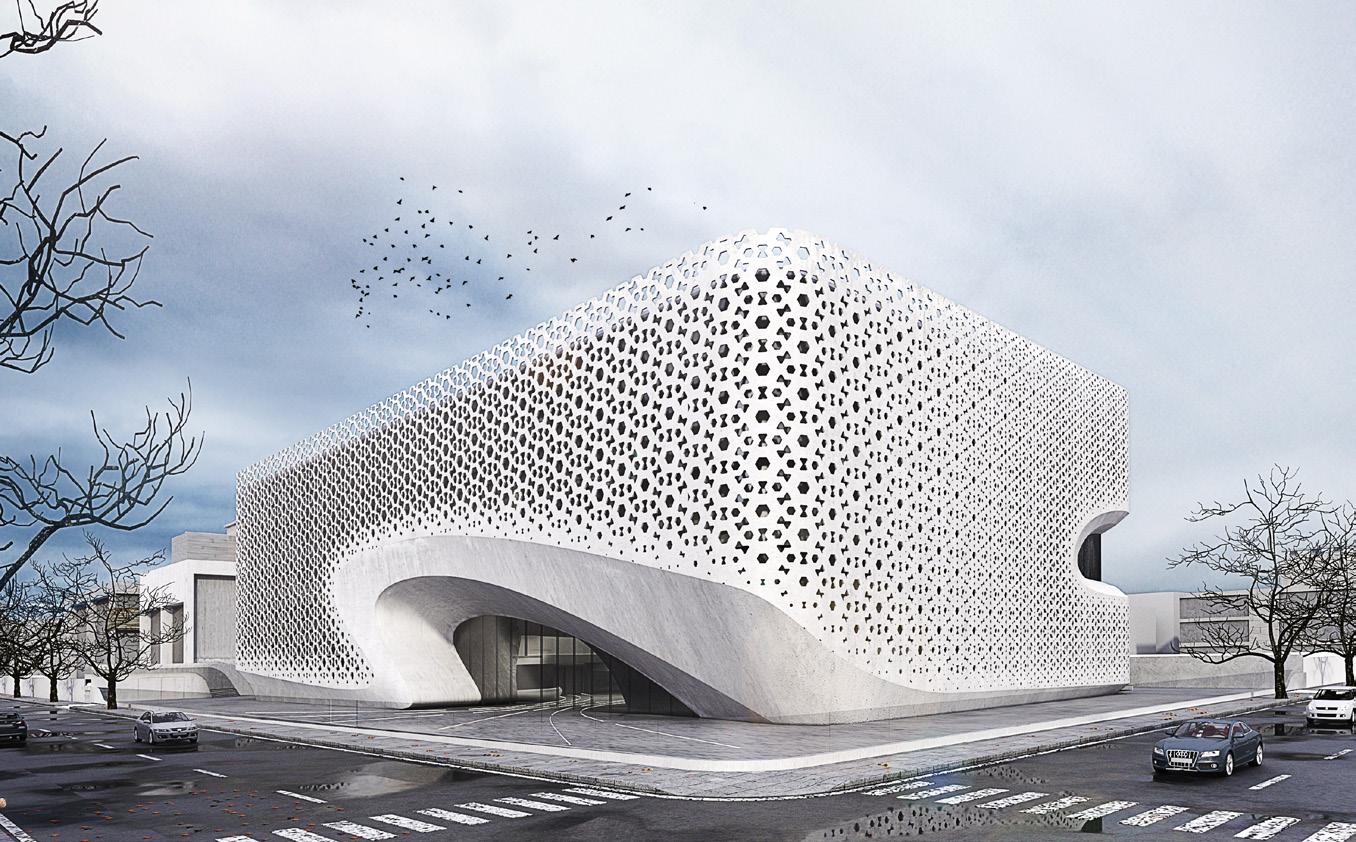
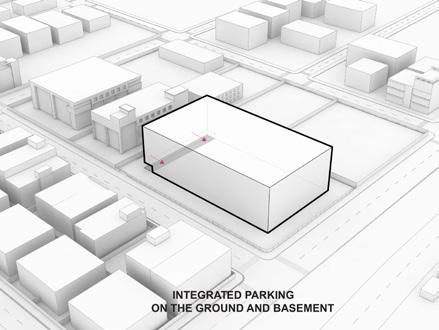
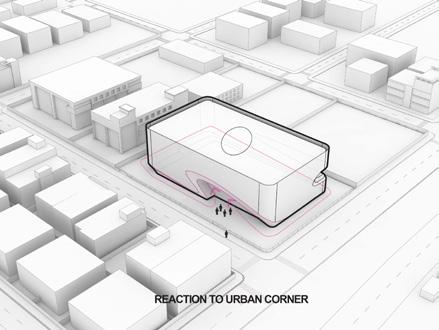
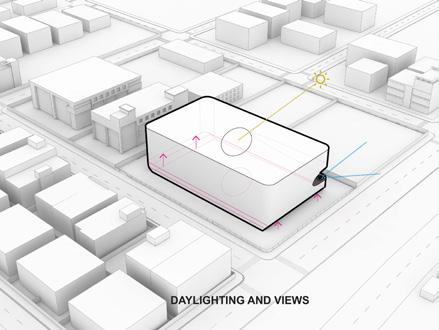
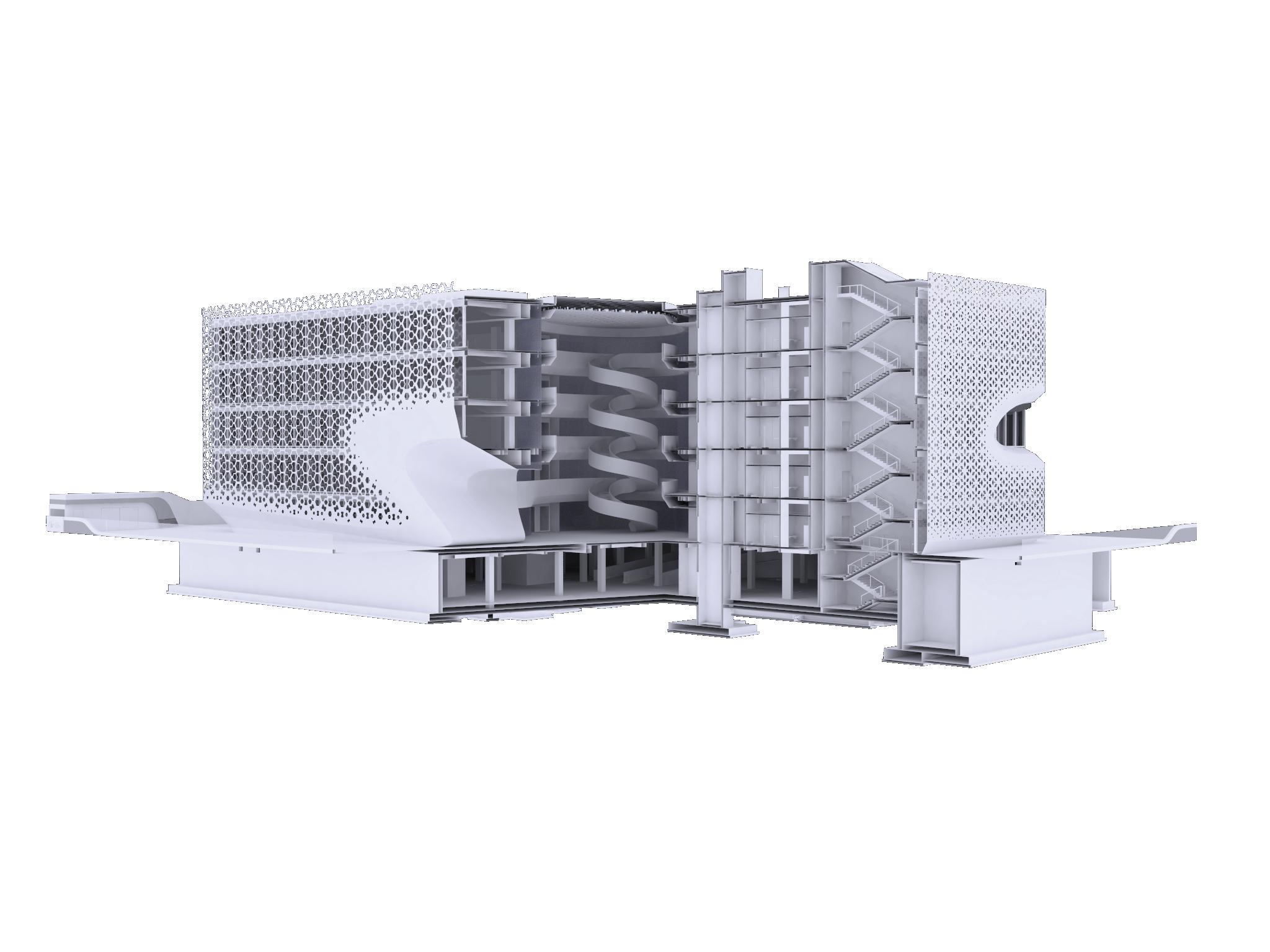
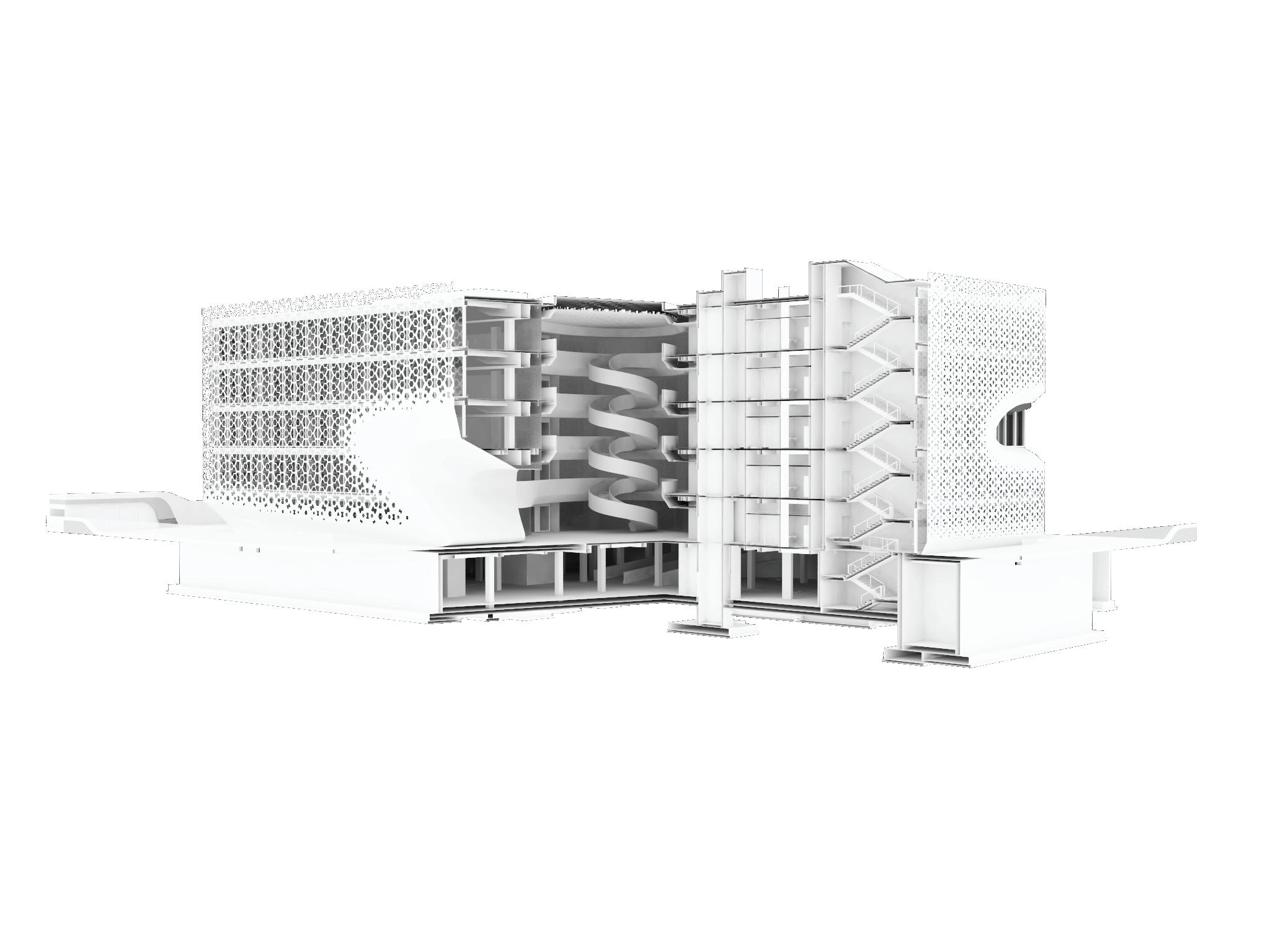
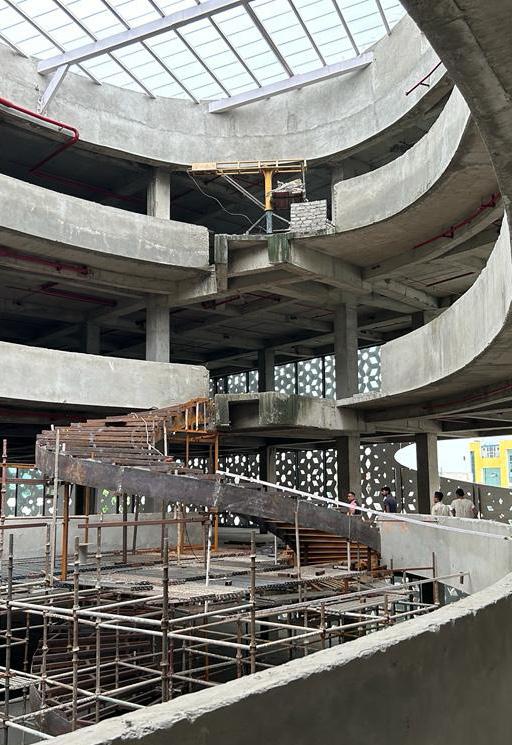
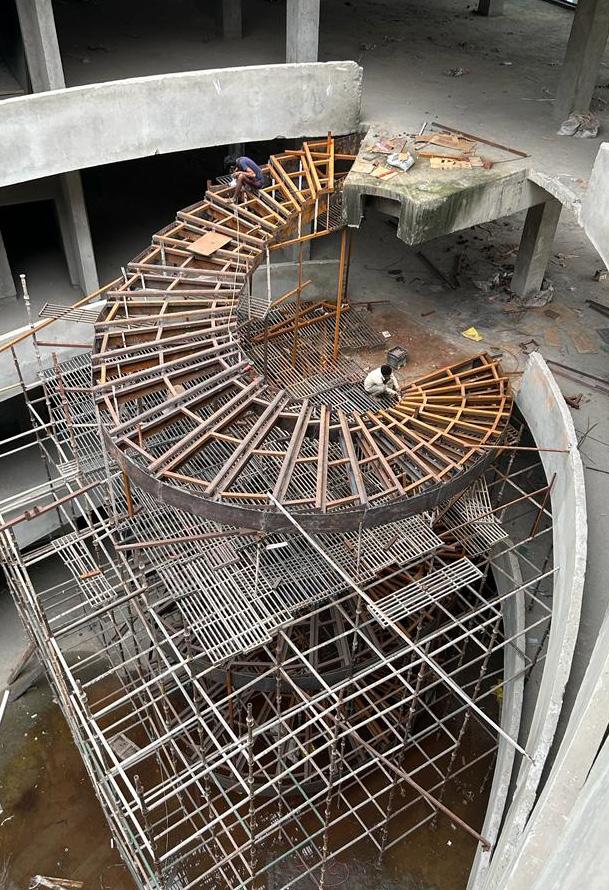
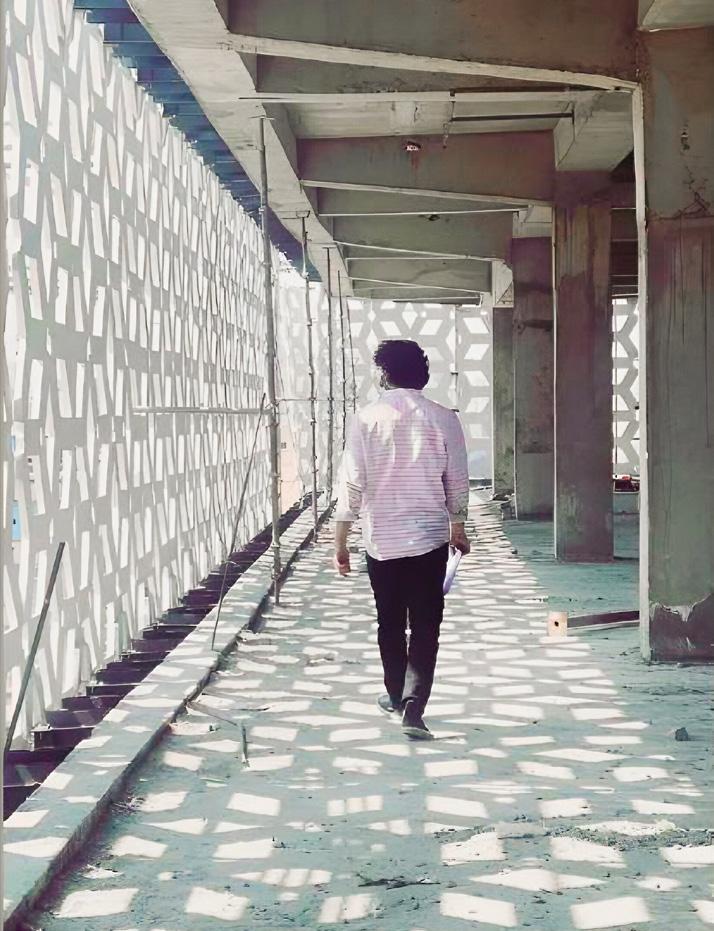
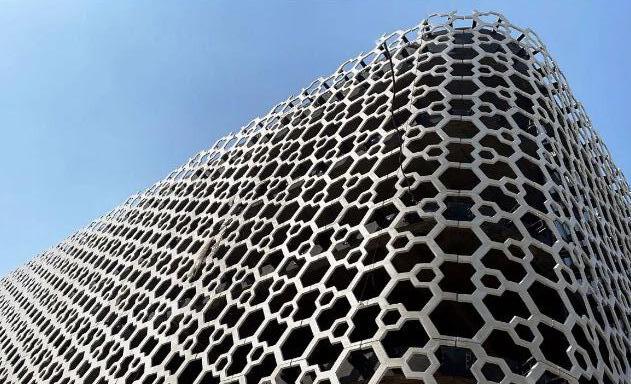
VERTO is a multi-directional air purification system to tackle the polluted ambient air near human activity hotspots. Studio Symbiosis and MANN + HUMMEL joined forces to come up with a solution to clean air. Studio Symbiosis being at the forefront of Architecture and Design and MANN + HUMMEL being specialists for filtration technologies with experience ranging almost eighty years have worked out a proposal which is called VERTO. It is a 360-degree multi-directional air purification tower with the ability to clean 600000 cubic meters of air per day.
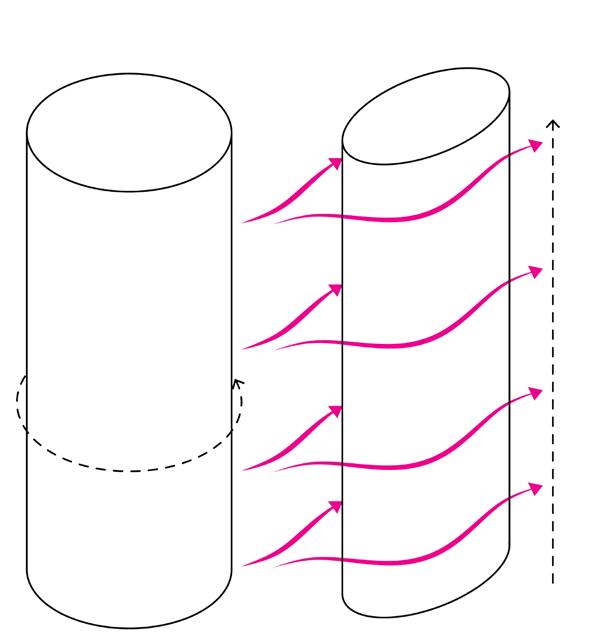
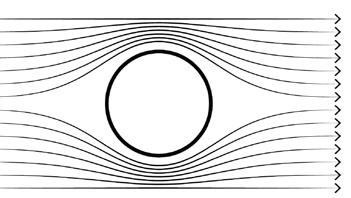
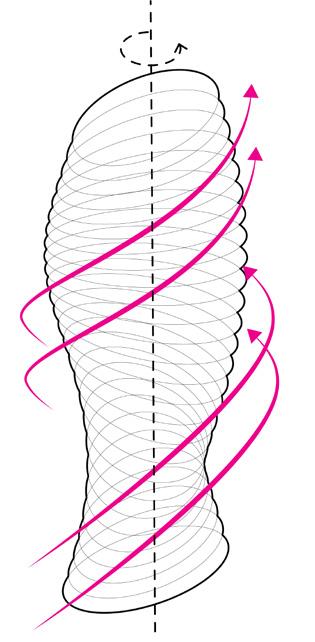
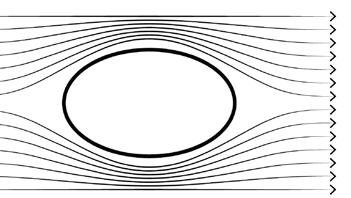
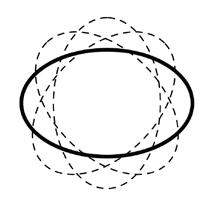
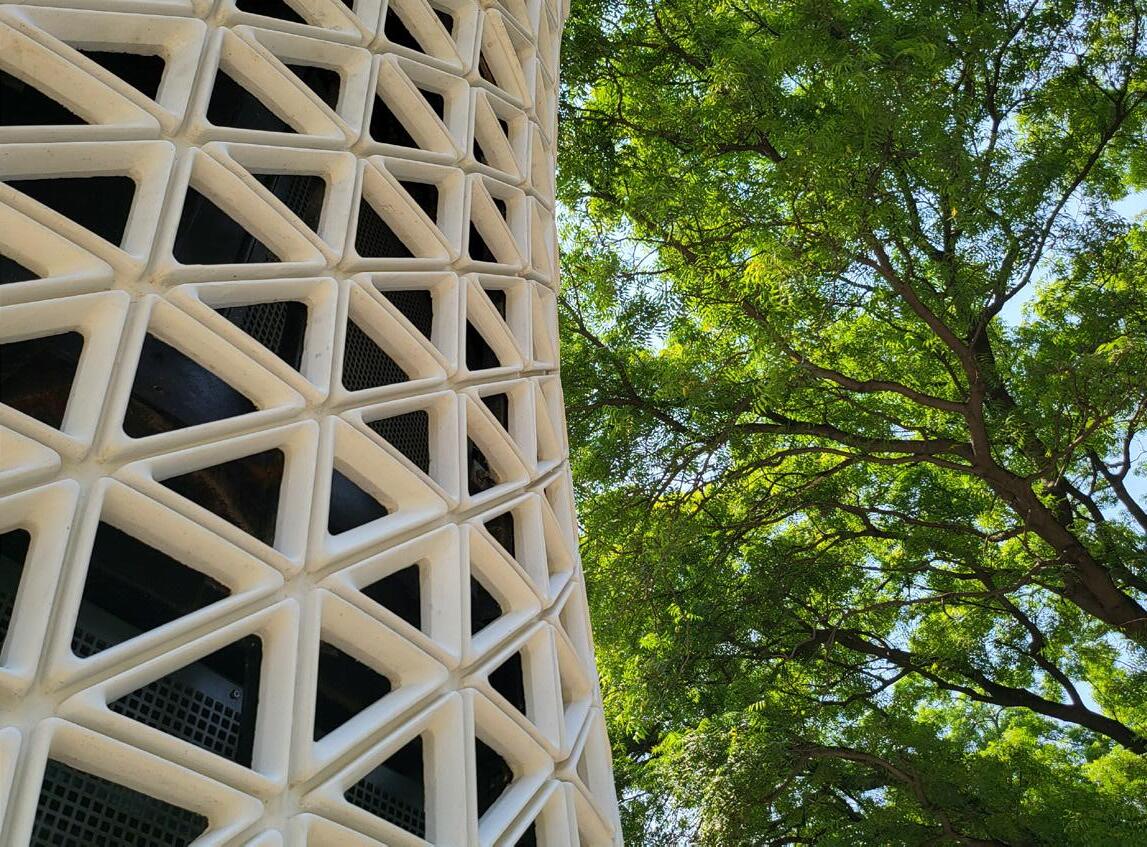
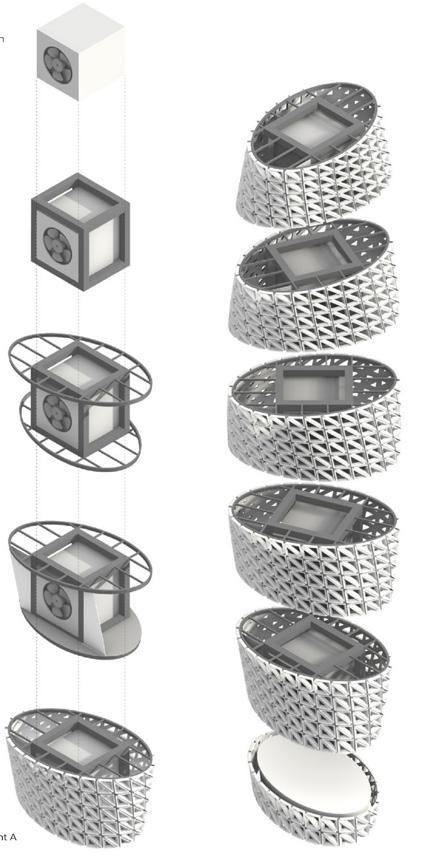

VERTO has been designed to create a form that propagates maximum surface area and increased wind speed for a robust and efficient performance. Simulation studies were conducted to attain minimum resistance and maximum surface area to achieve this optimum design.
I have worked on the modularisaiton of this structure from concept to its execution. It is constructed using four modules, strategically employed to craft the tower. The modular framework of Verto serves to regulate the quantity of master molds replicated per level. Subsequently, each level is seamlessly elevated and rotated to align harmoniously with the level beneath it. Embracing a plug-and-play design philosophy, Verto can be conveniently shipped in a flat-pack state and effortlessly assembled on-site.
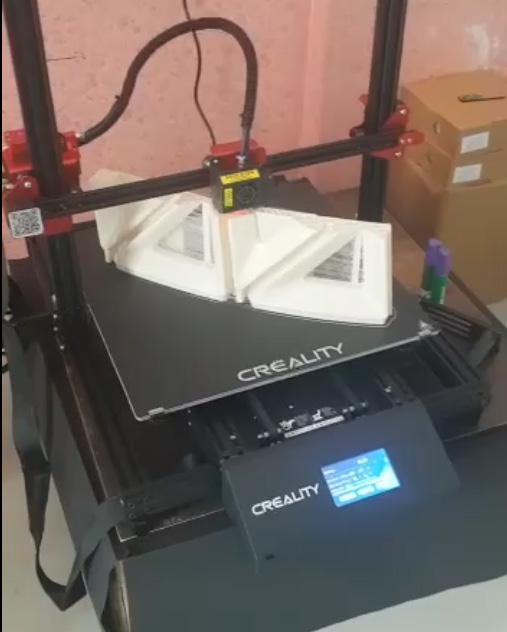
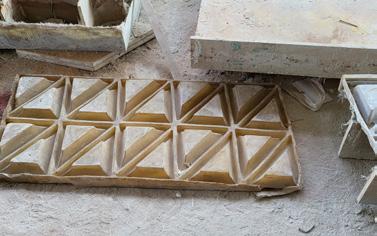
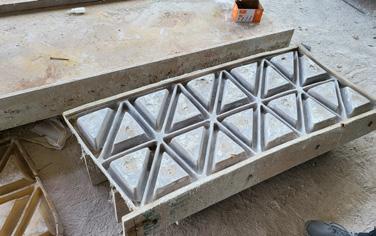
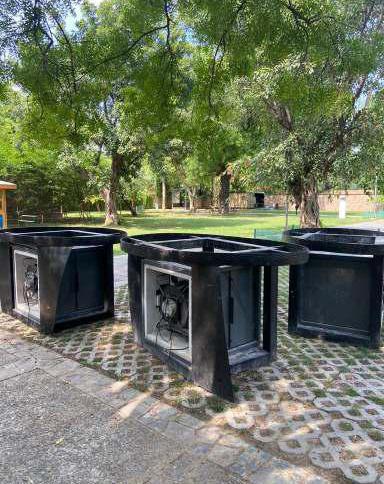
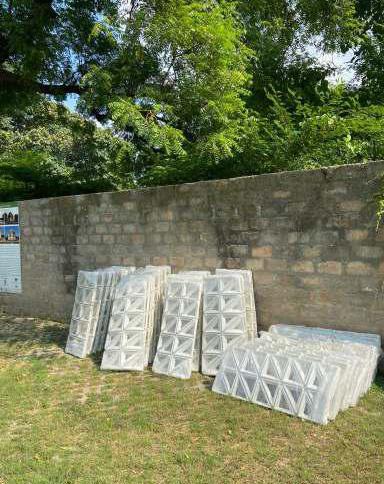
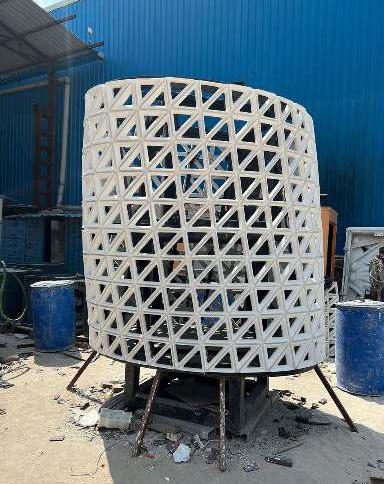
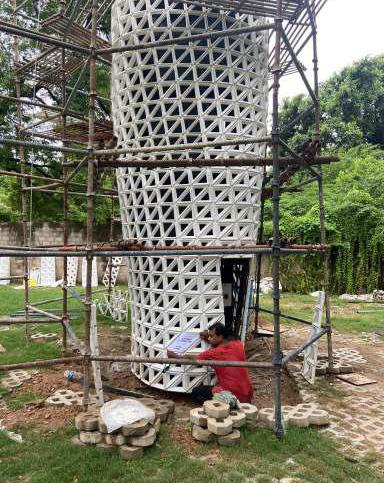
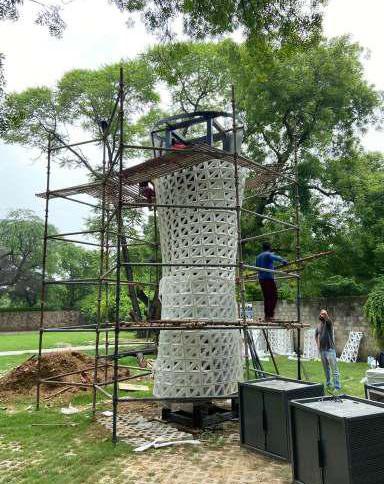
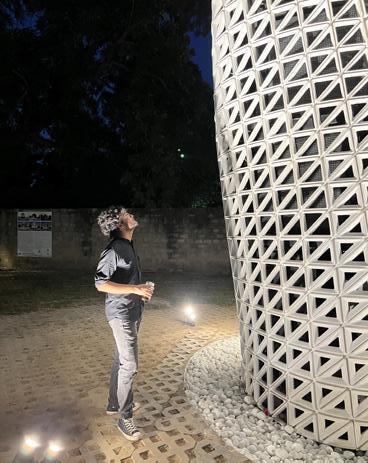
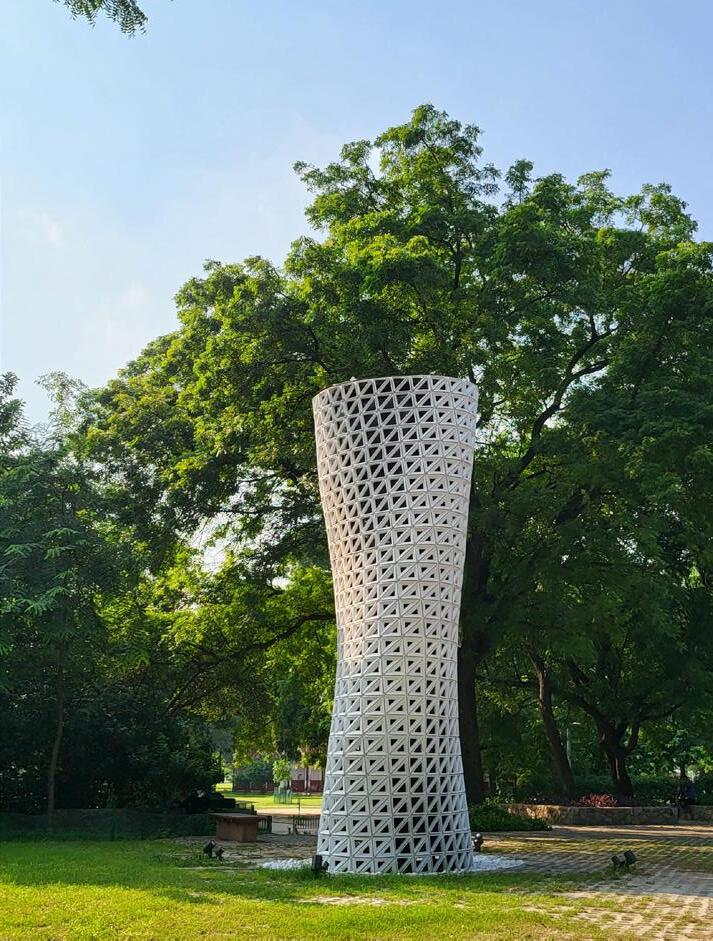
CONVENTION CNETRE| 2023
Jhansi, India | Studio Symbiosis
Analysis, visualisation & space planning
The proposed convention center aims to be a dynamic urban destination that serves as a hub for cultural, educational, & business events. Its environmentally conscious design draws inspiration from nature’s geometry, promoting natural ventilation and daylight penetration. The petal-shaped structure enhances wind circulation for passive cooling, and glazed facades optimize daylight and offer panoramic views of the surroundings.
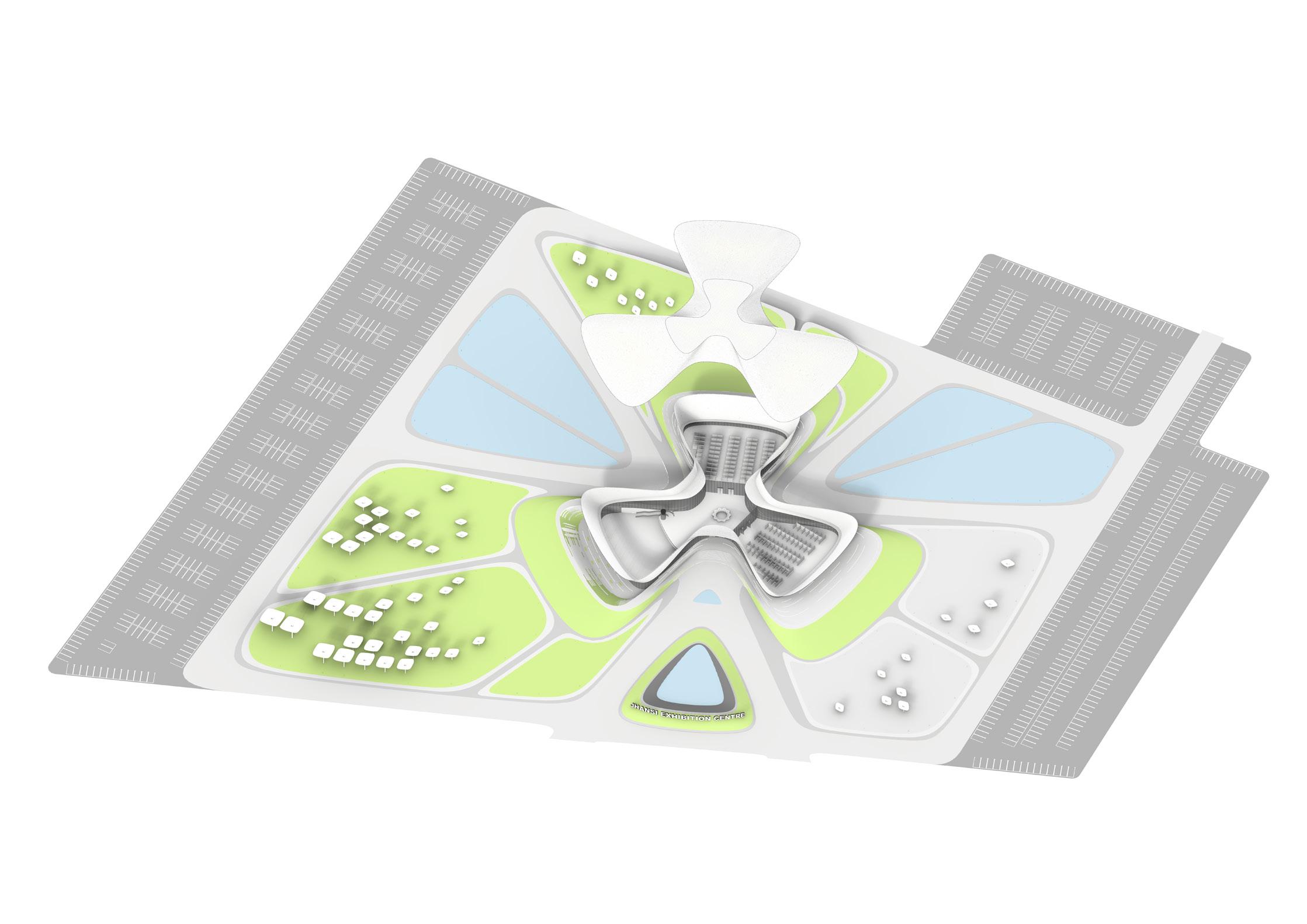
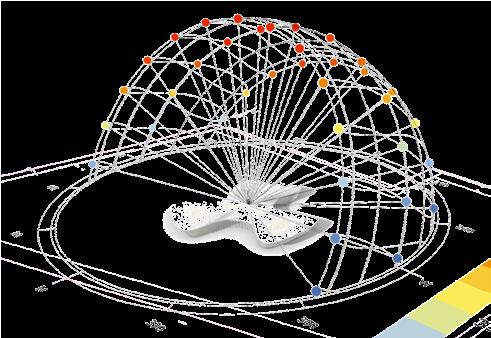
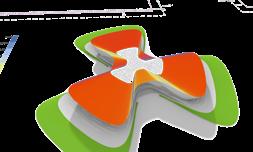

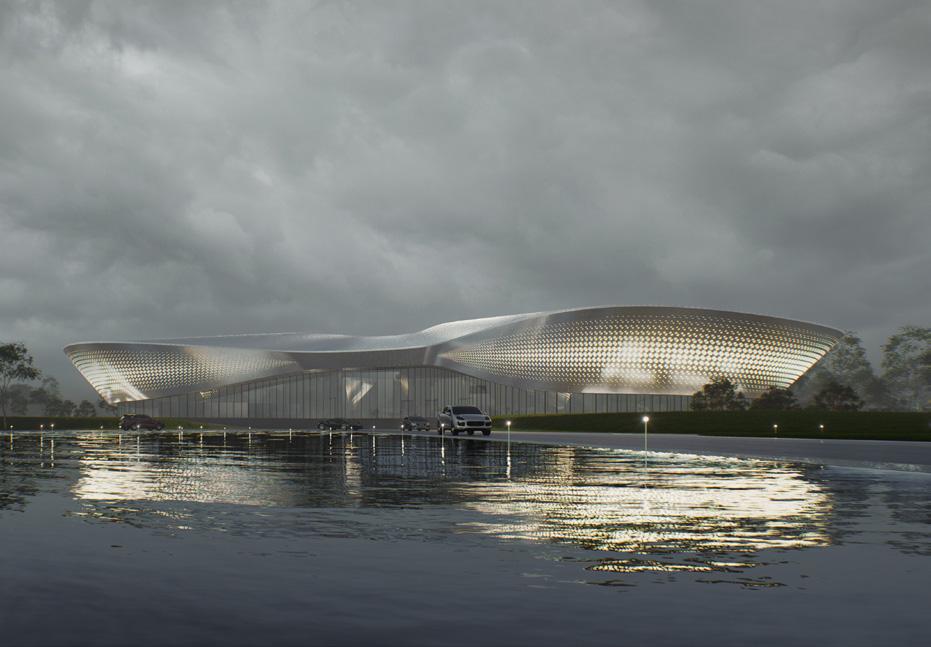
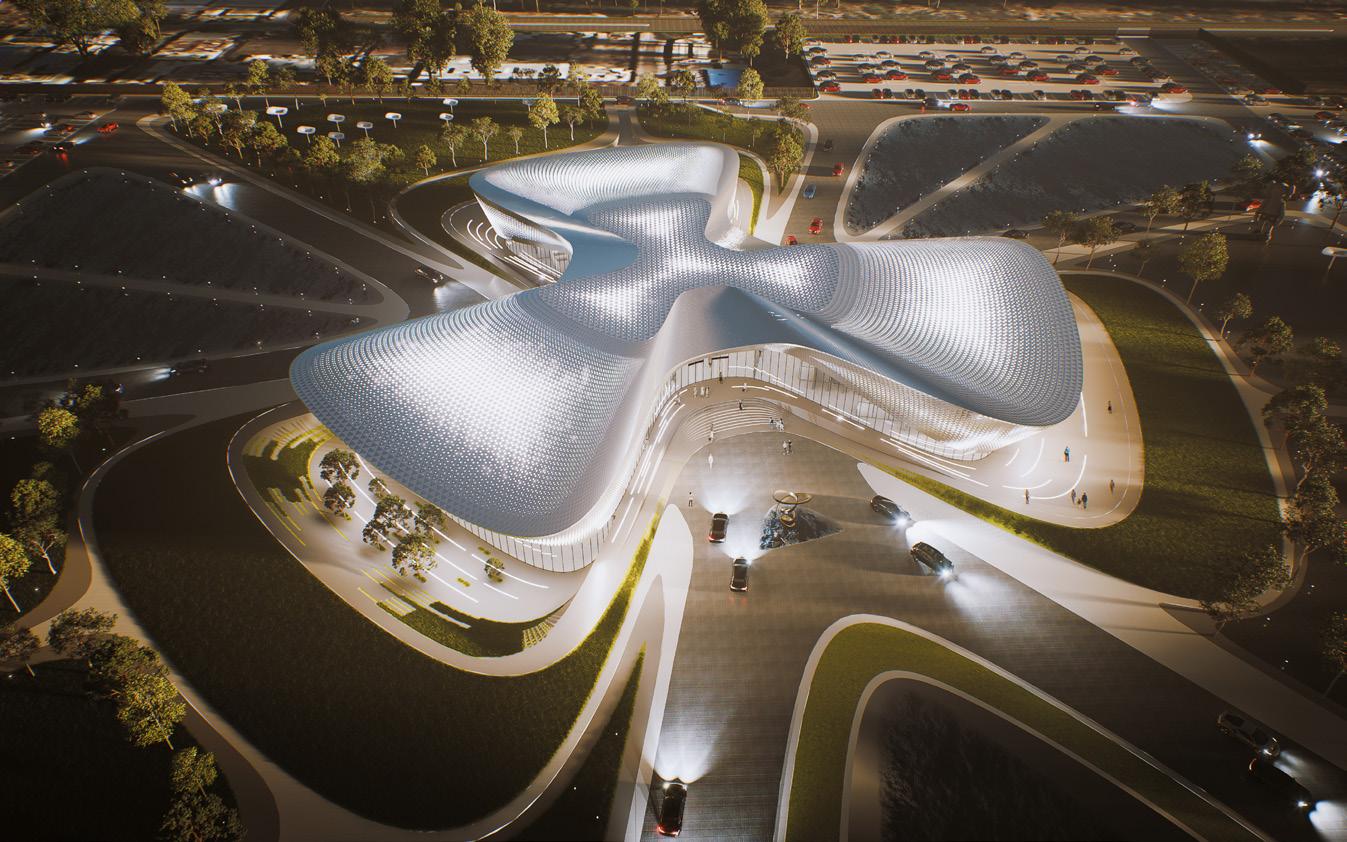
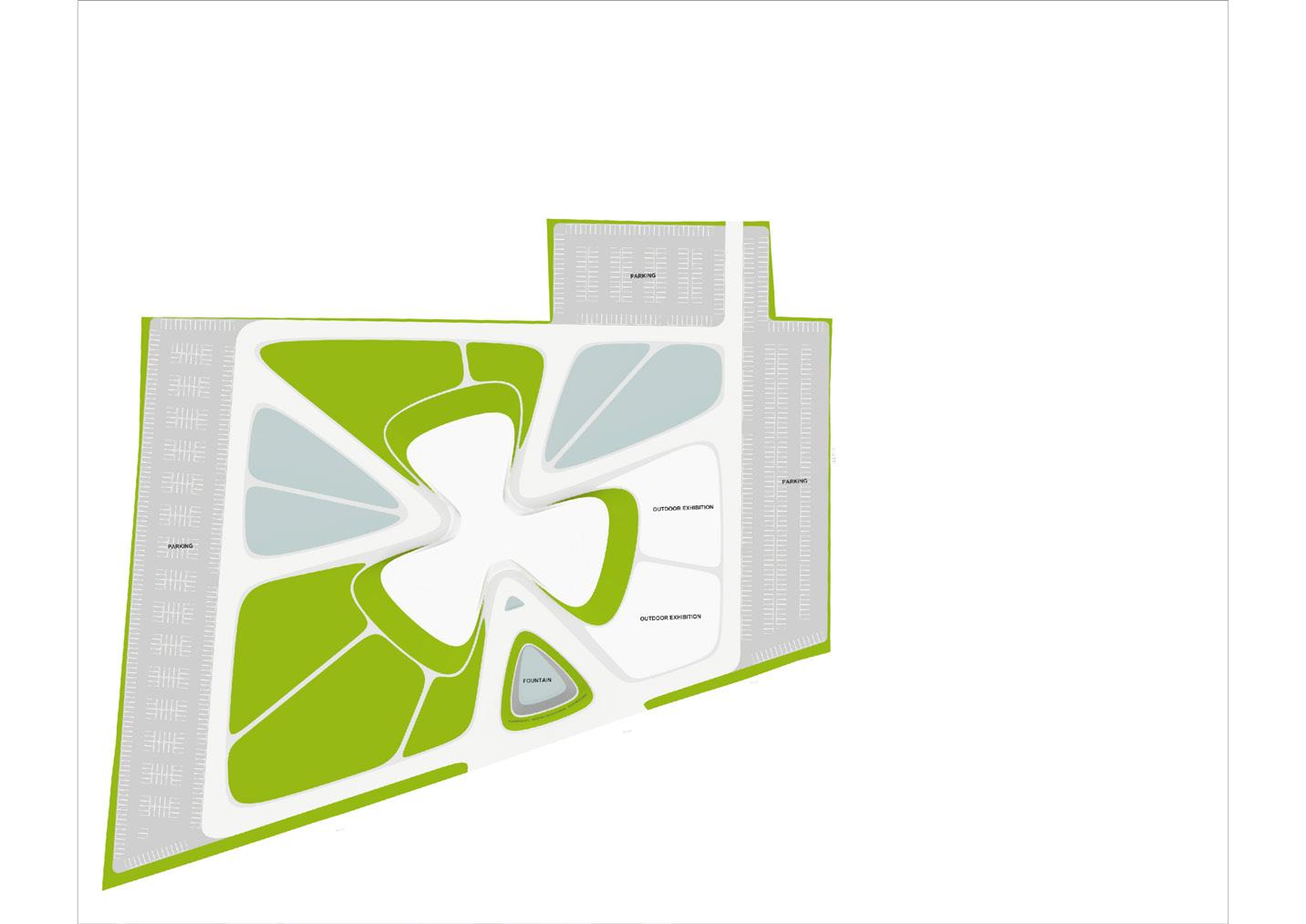









The three petals has a self- shading character and surface area has been maximized towards North for lowest irradiation gains.
The design captures winds from all directions, particularly in the outdoor area between naturally ventilated petals. Each of the three self-shading petals maximizes surface area to the north, minimizing irradiation gains.
The museum has been designed on passive & sustainable values which reduces the overall energy demand by almost 20% due to optimized massing & orientation and envelope specification.
The design of the Indian Navy HQ prioritizes climatic considerations, optimizing sun and wind patterns. With convenient site access, it seamlessly integrates visual axes and incorporates existing vegetation. Strategic massing facilitates summer and monsoon wind flow while blocking winter winds. The distinctive double-skin facade, reminiscent of sea waves, enhances aesthetics and efficiently mitigates heat gain. This project demonstrates a holistic approach, integrating functionality, environmental responsiveness, and innovative design elements seamlessly.
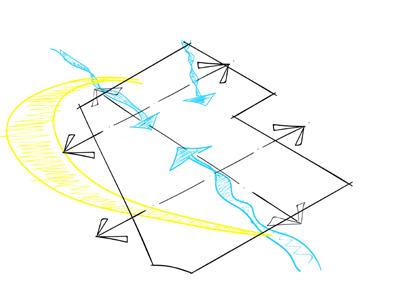
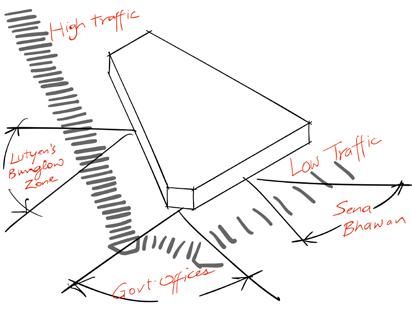
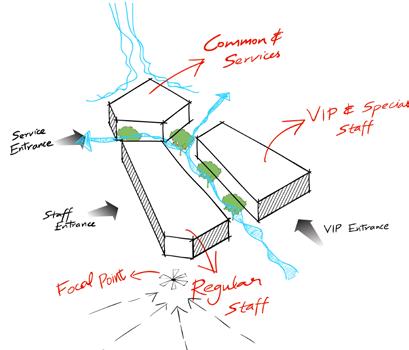
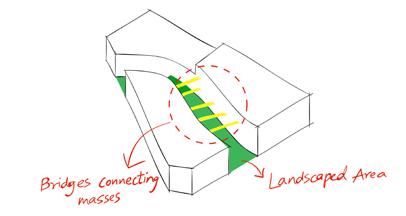
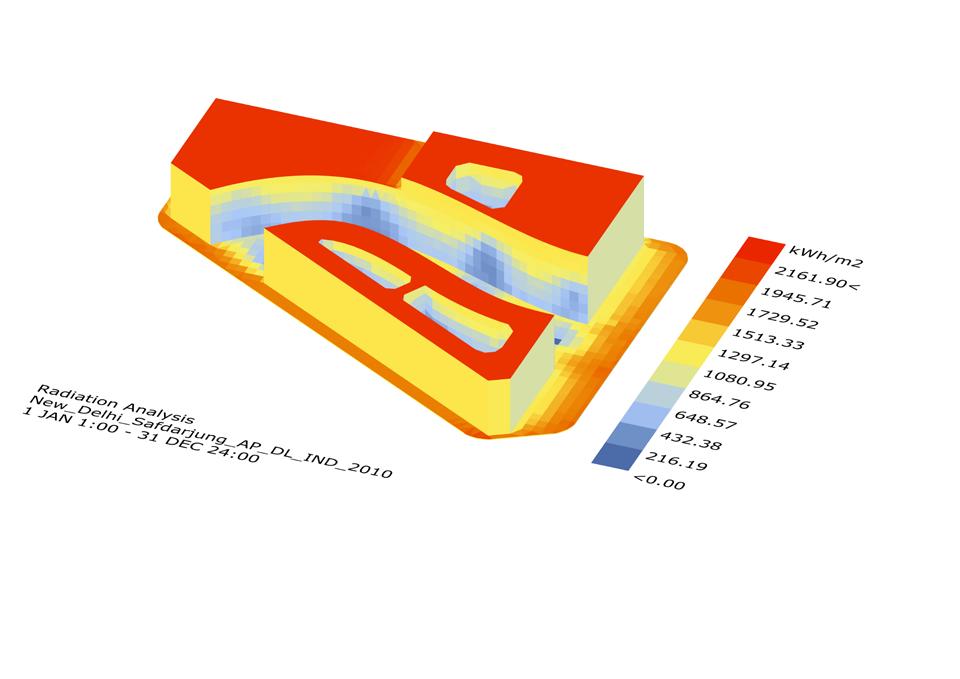
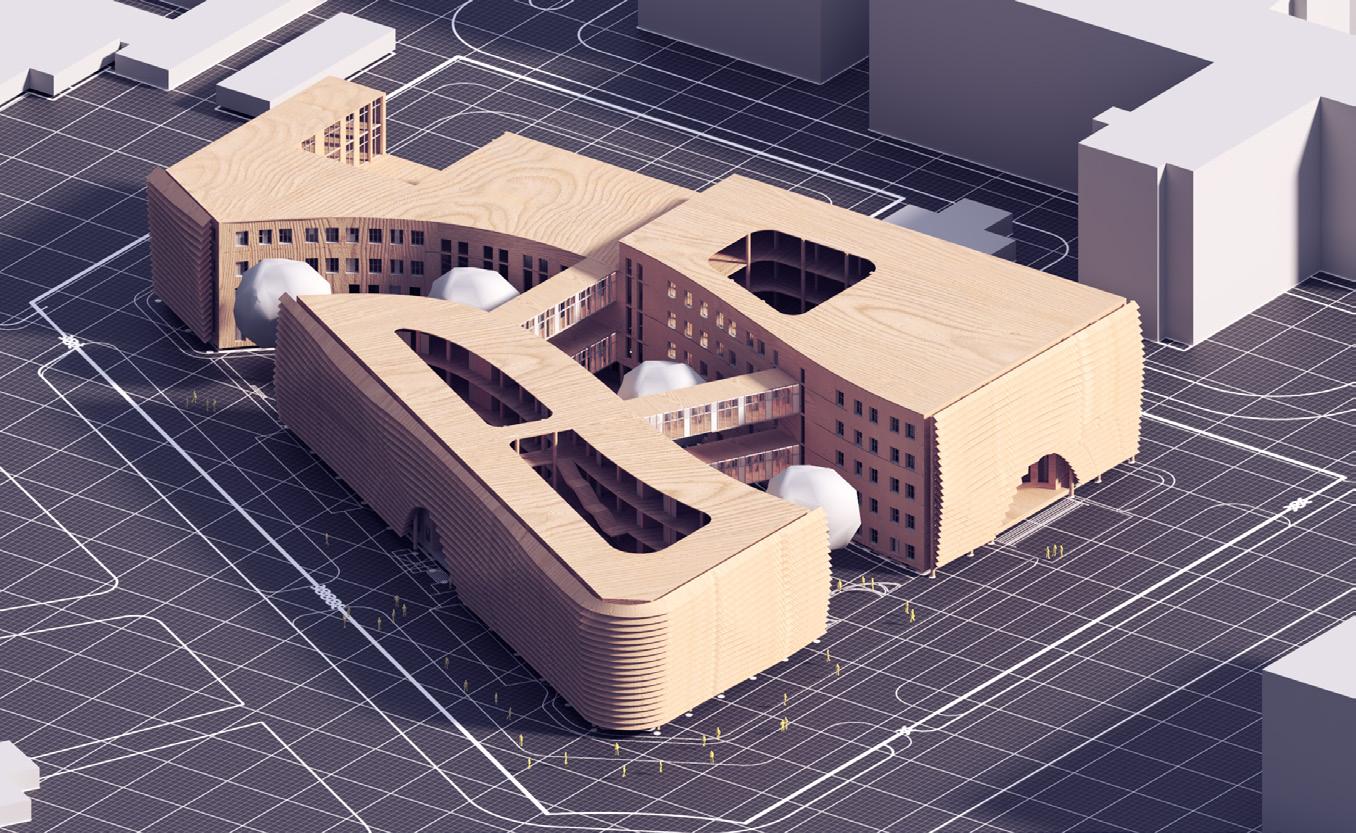
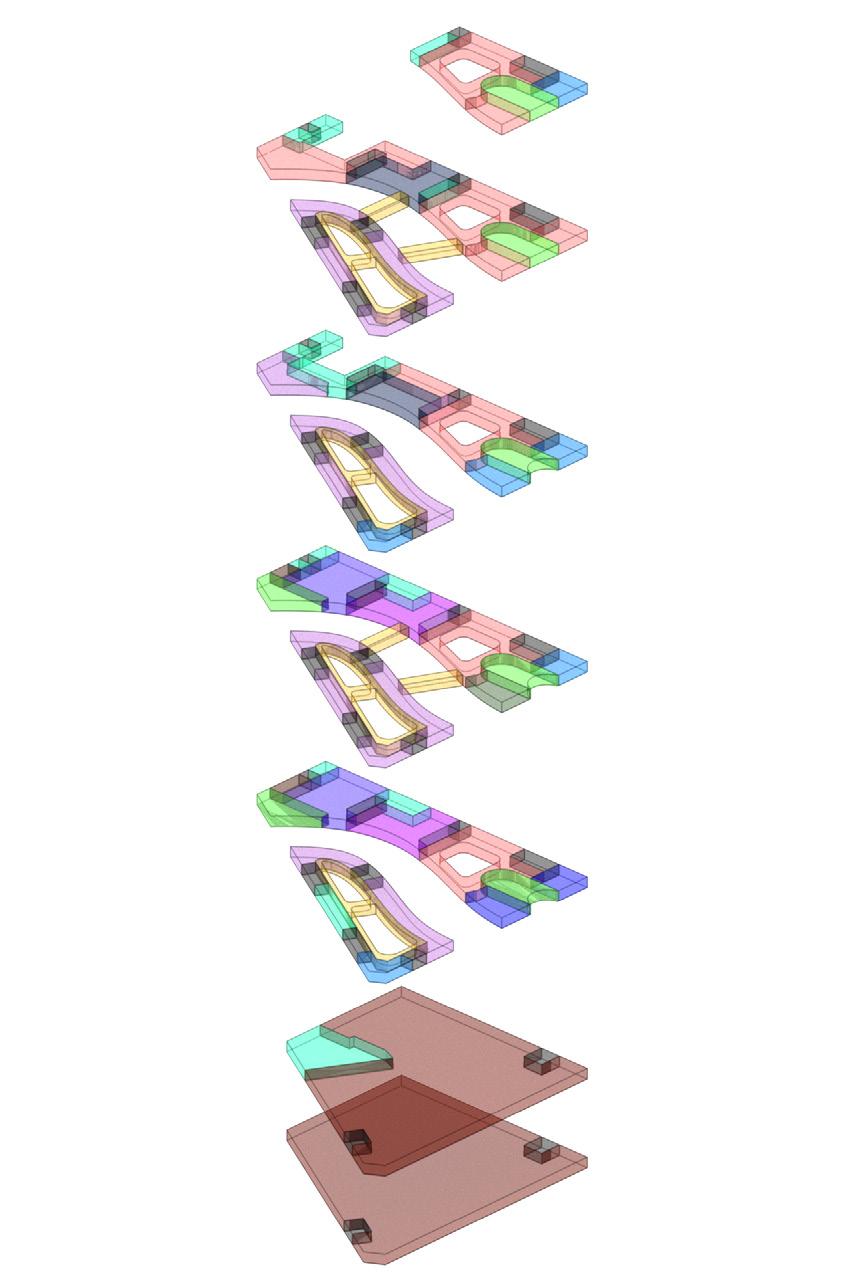

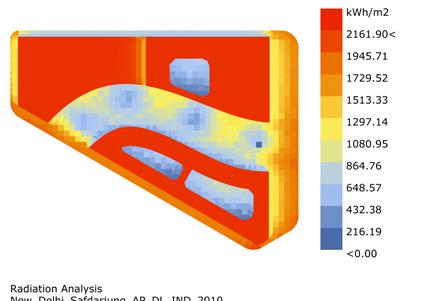
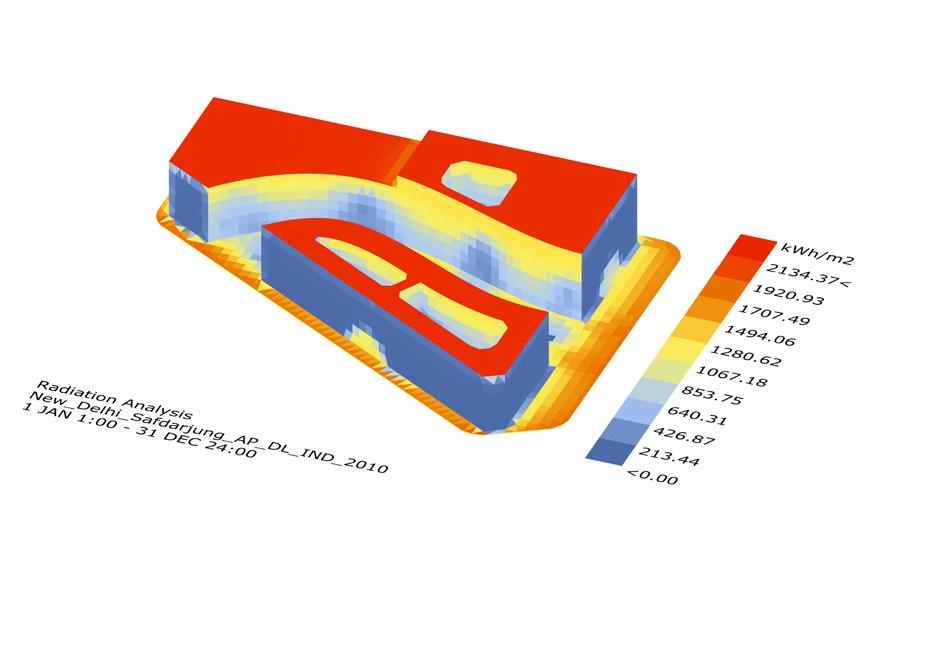
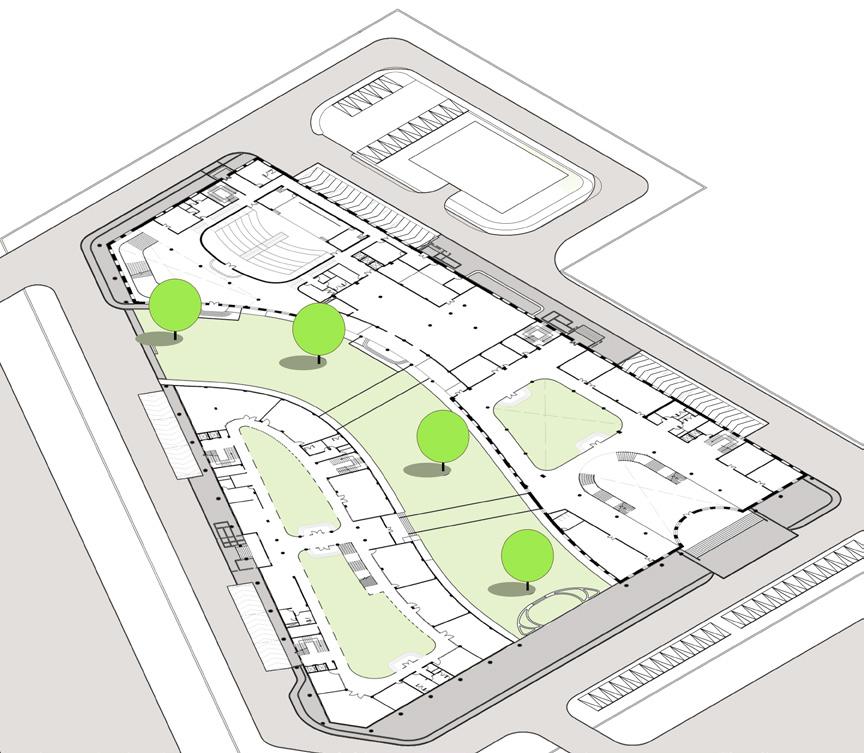

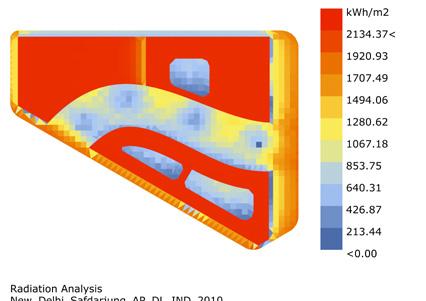
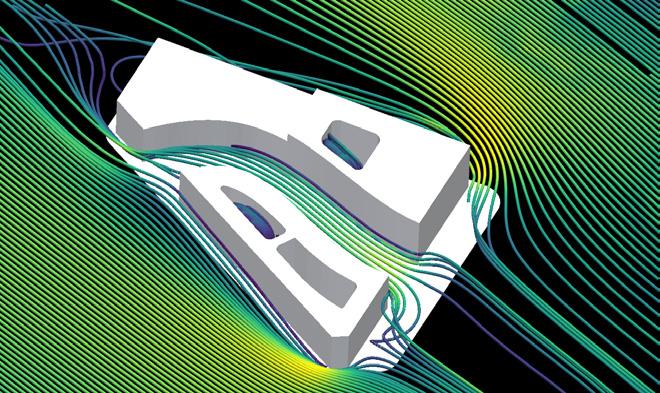
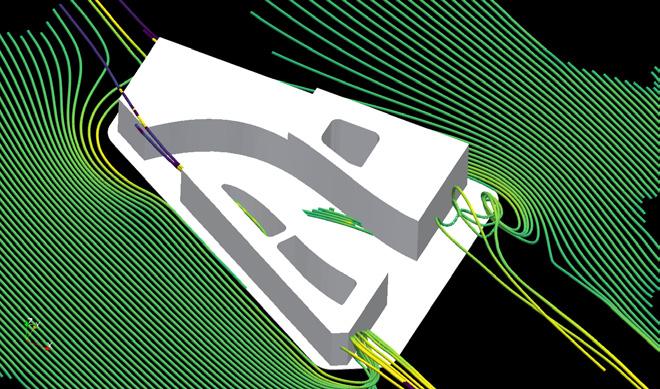
The radiation analysis indicates a significant heat gain difference of around 1000 kWh/sqm between the building with and without the proposed double-skin facade. The SE and SW facades feature motorized horizontal louvers, adjusted according to the sun’s position thoroughout the year for reduced cooling loads, while the internal facade reflects Delhi’s Indo-Saracenic style. Existing deciduous trees provide shade in summers and sunlight in winters.
The CFD analysis demonstrates optimized wind channeling on the site during summers, utilizing southeast winds for enhanced ventilation. Simultaneously, the massing acts as a barrier, effectively blocking northwest winter winds. This strategic design ensures a climate-responsive and comfortable environment throughout the seasons.


PARINEE i| 2022- 2023|
Mumbai, India | Studio Symbiosis
Fabrication drawings & site coordination
In the interior design project for a highrise building in Mumbai, we seamlessly integrated the triangular elements from the facade into the interior aesthetic. A triangulation pattern adorns both the ceiling and walls, creating a cohesive visual language. To enhance the sense of height, a mirrored finish is applied to the ceiling. My responsibilities included optimizing the design and preparing the fabrication drawings and coordination.
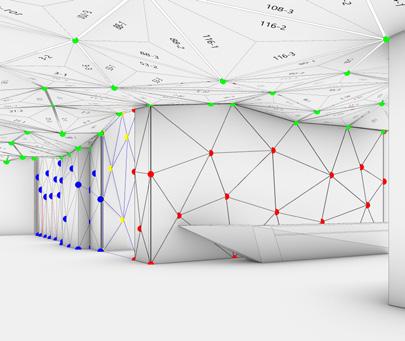
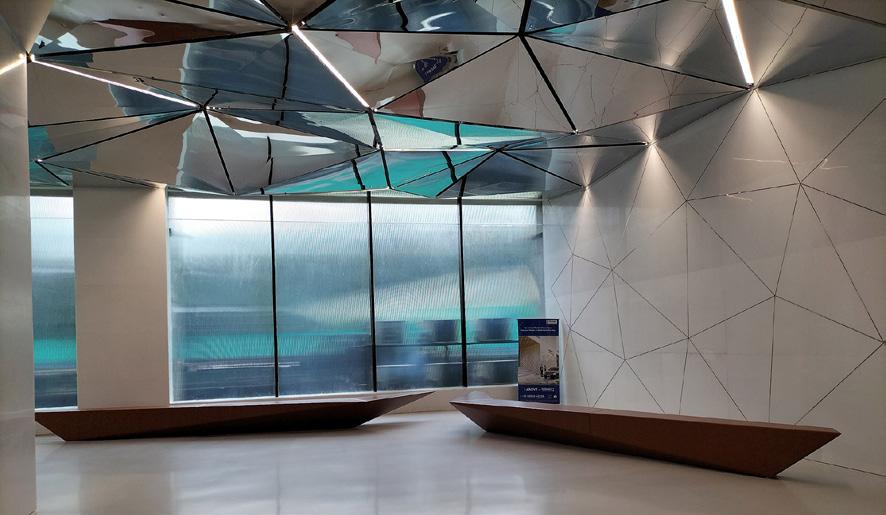
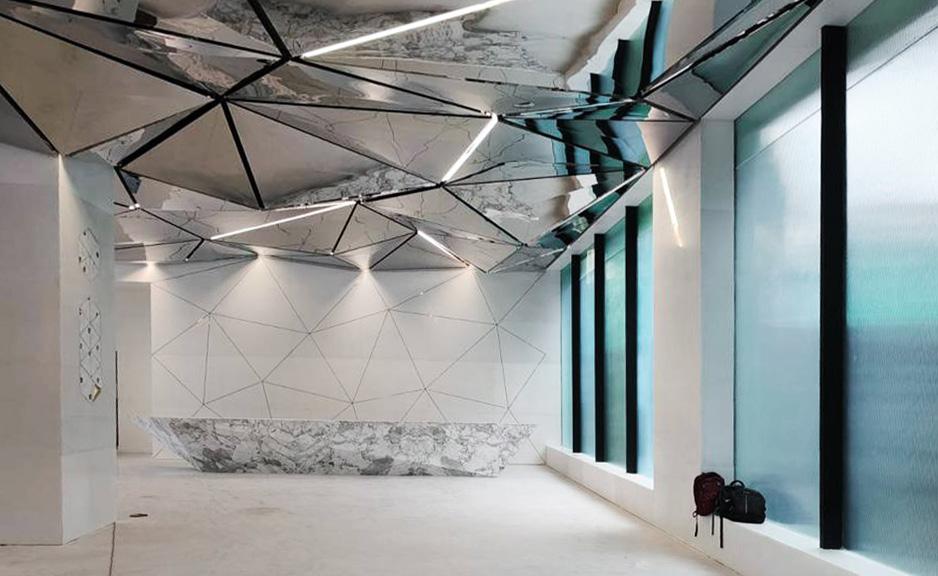
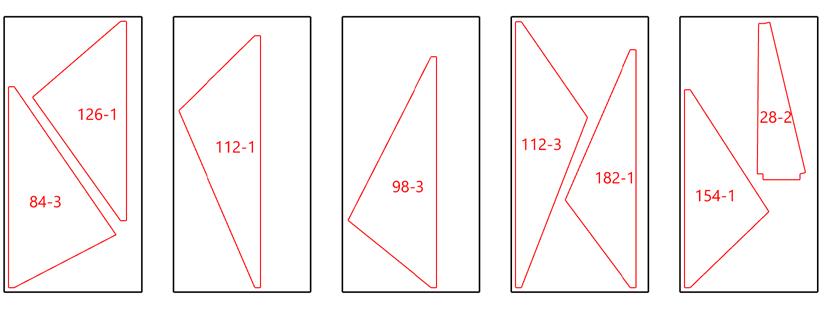
I also had the chance to design the reception table for this project, featuring an elegant faceted design. The process includes creating a strong metal framework, layering it with plywood as a base for the marble. The finishing step involves securely attaching seamless marble to the structure using robust adhesives , ensuring both aesthetic appeal and durability.
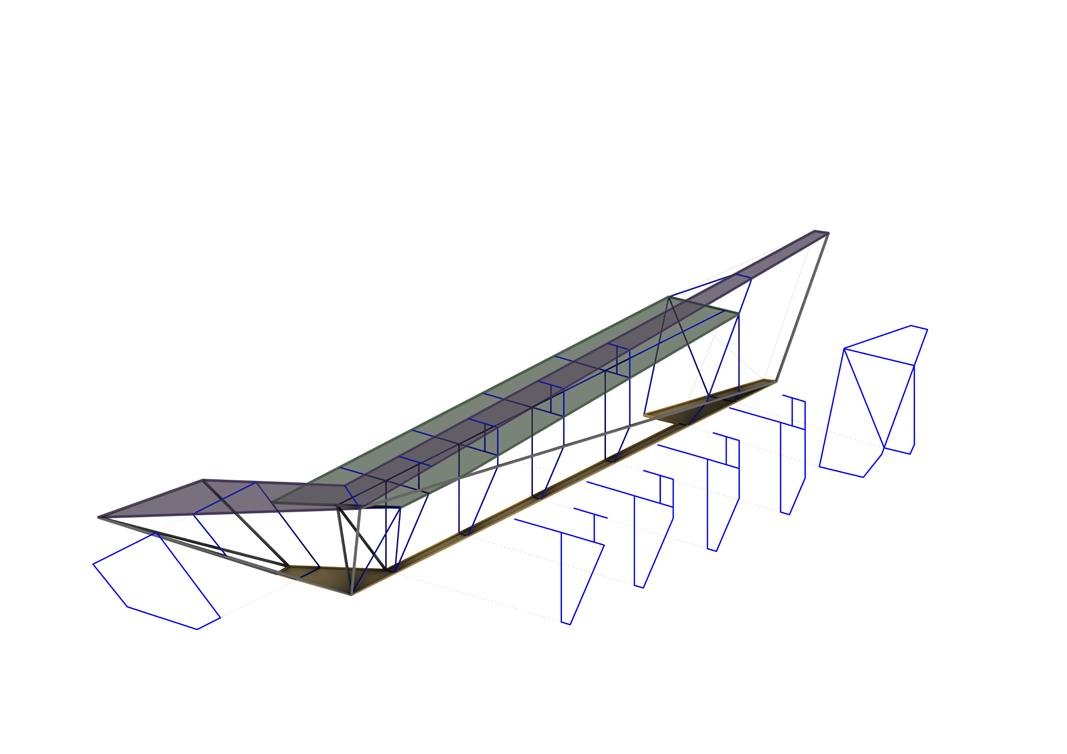
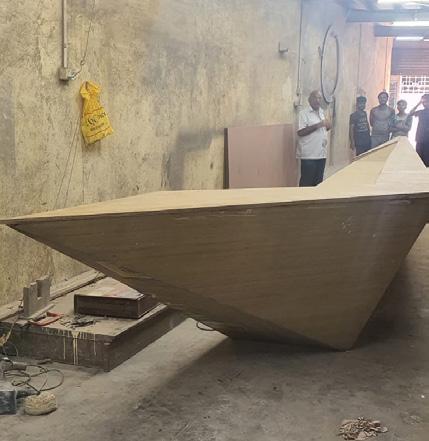
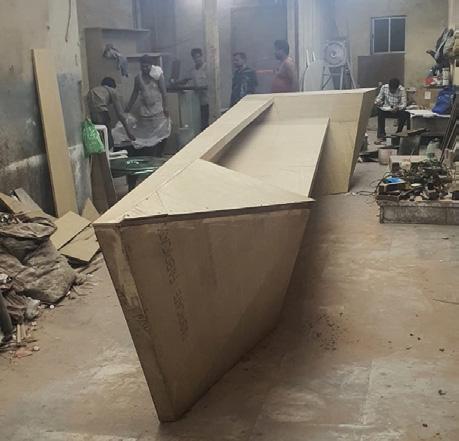
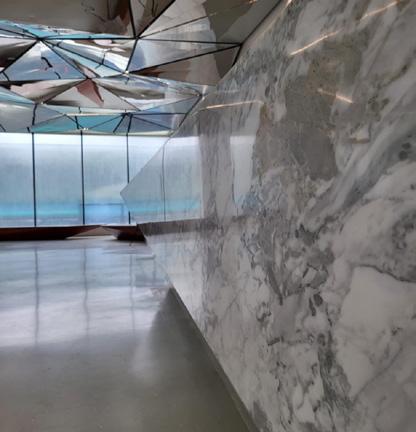
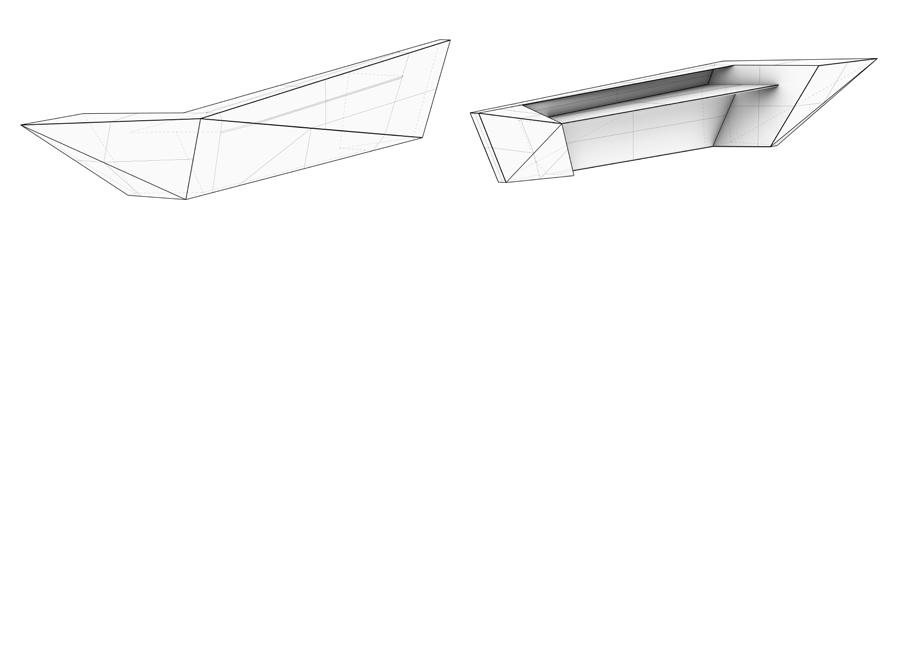
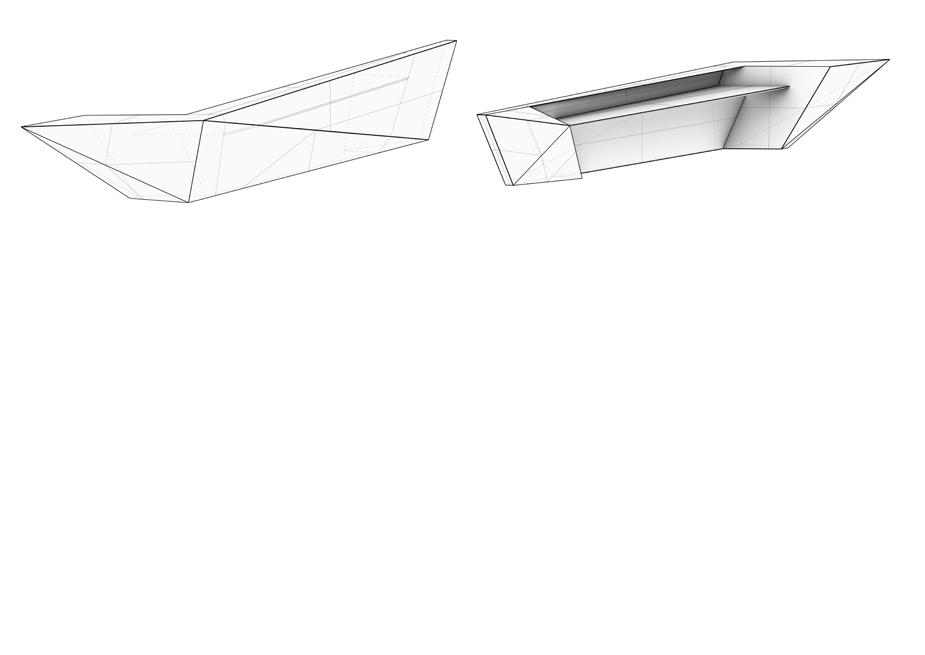

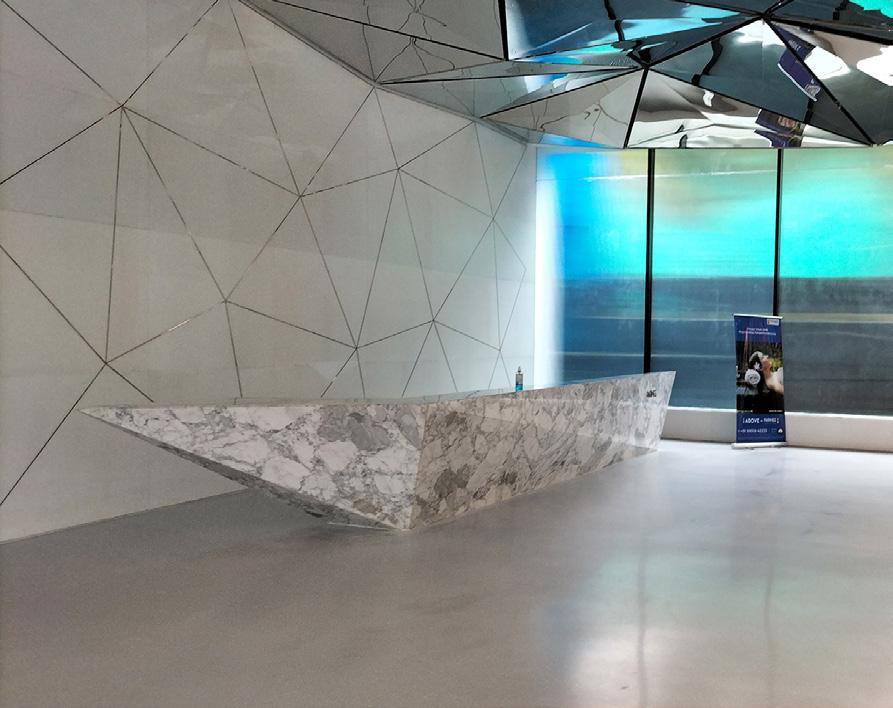
ECO PARK| 2021- Present |
New Delhi, India | Studio Symbiosis
Design development, analysis & site coordination
In New Delhi’s expansive mega park, a 290 sqm cafe seamlessly integrates with its surroundings. Positioned on a triangular 7-acre site, the design prioritizes accessibility and panoramic views. A unique cafe employs
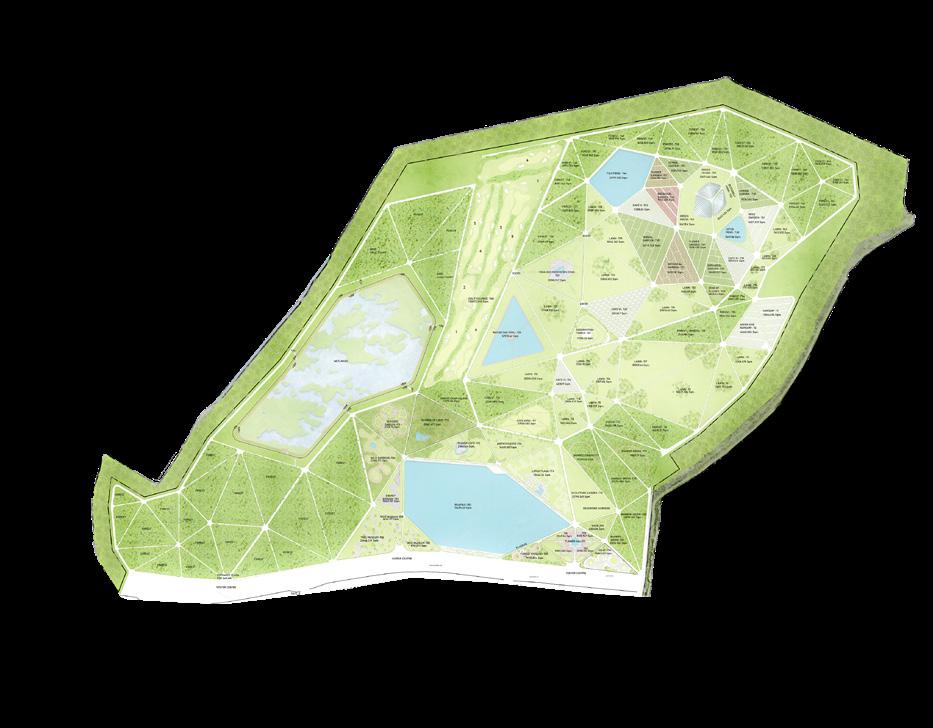
Utilizing Karamba for preliminary structural studies, I integrated the findings to optimize the design.
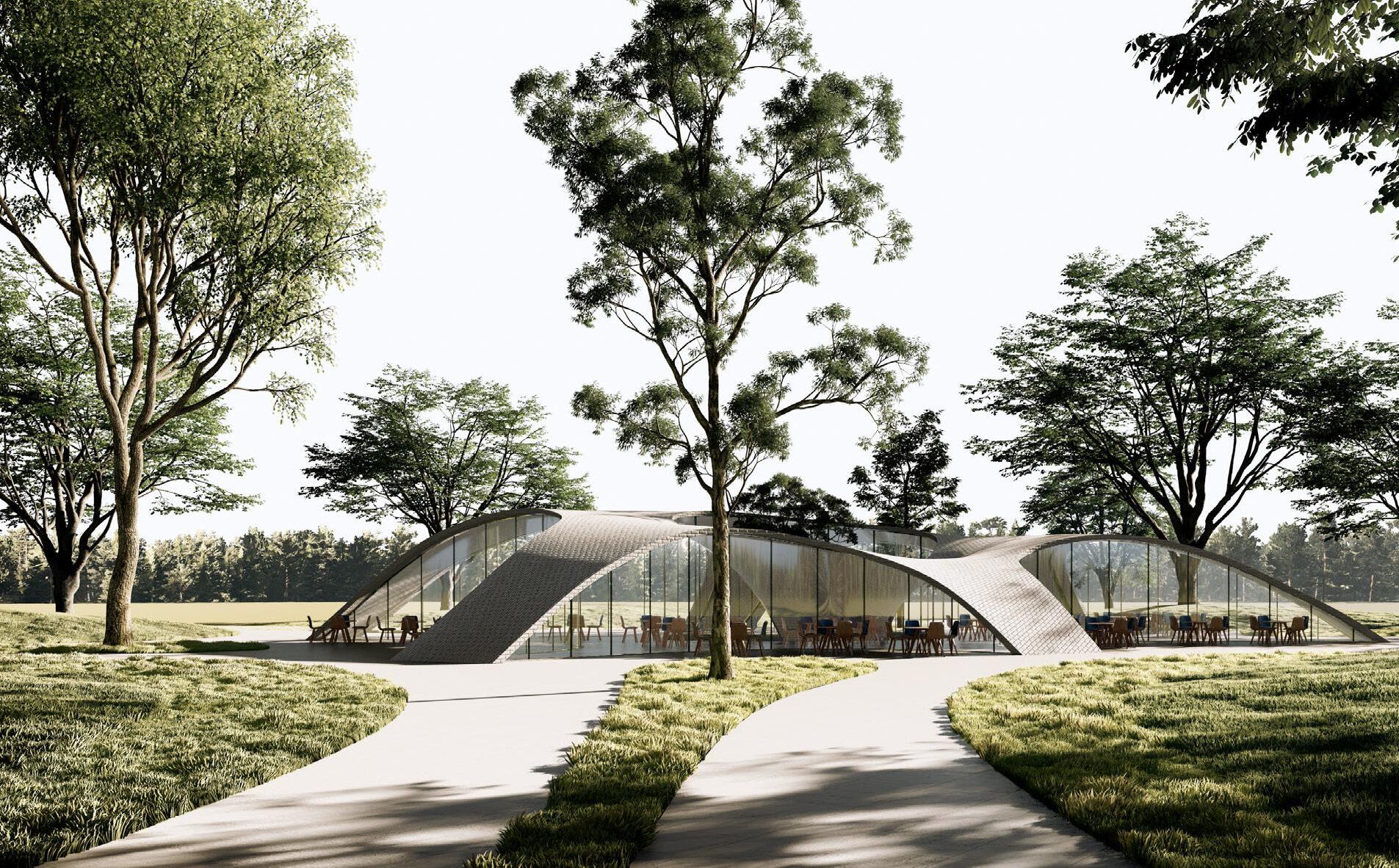




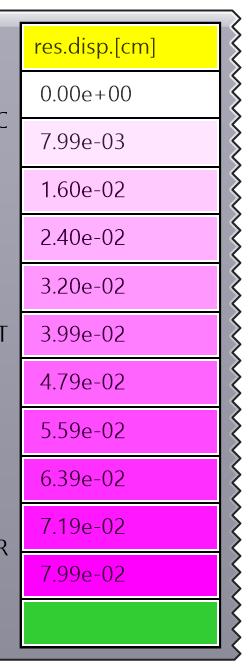

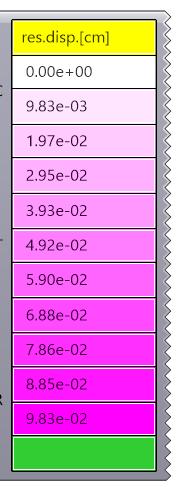




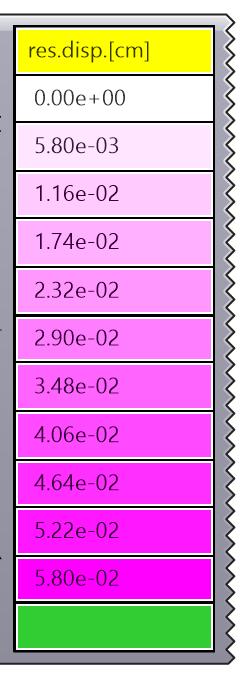

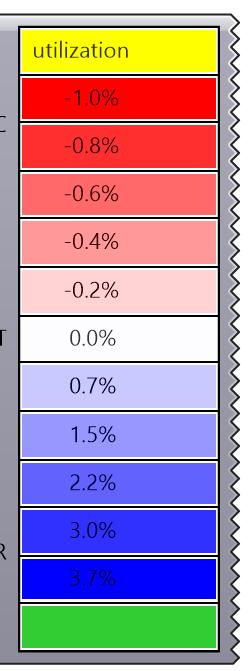

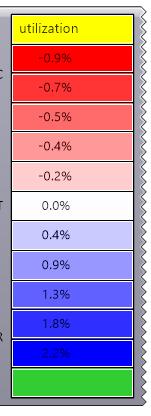


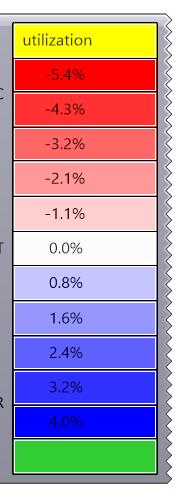
Out of curiosity, I conducted a study to grasp the fundamental principles governing the stability of shell structures. Later, we received drawings from the structural consultant, and these findings to some extent aligned with my initial observations.

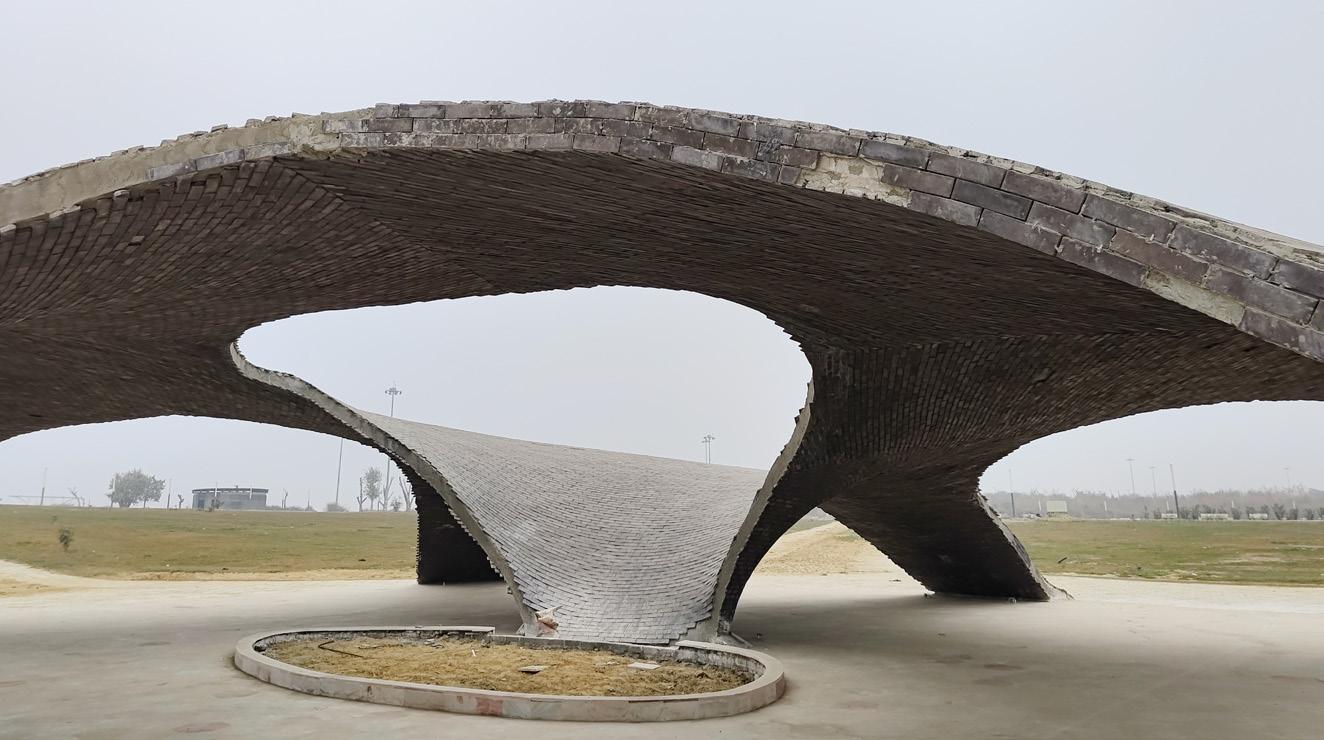
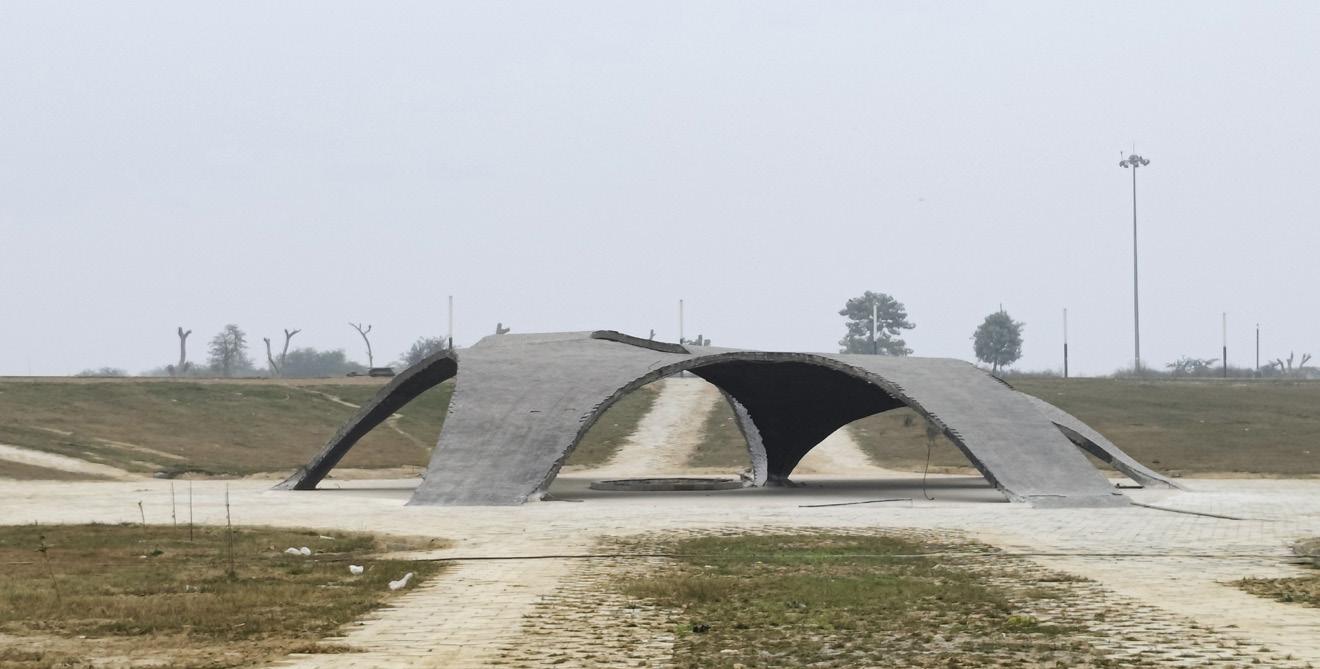
Subsequently, I took on the responsibility of developing construction drawings and coordinating activities on the site.
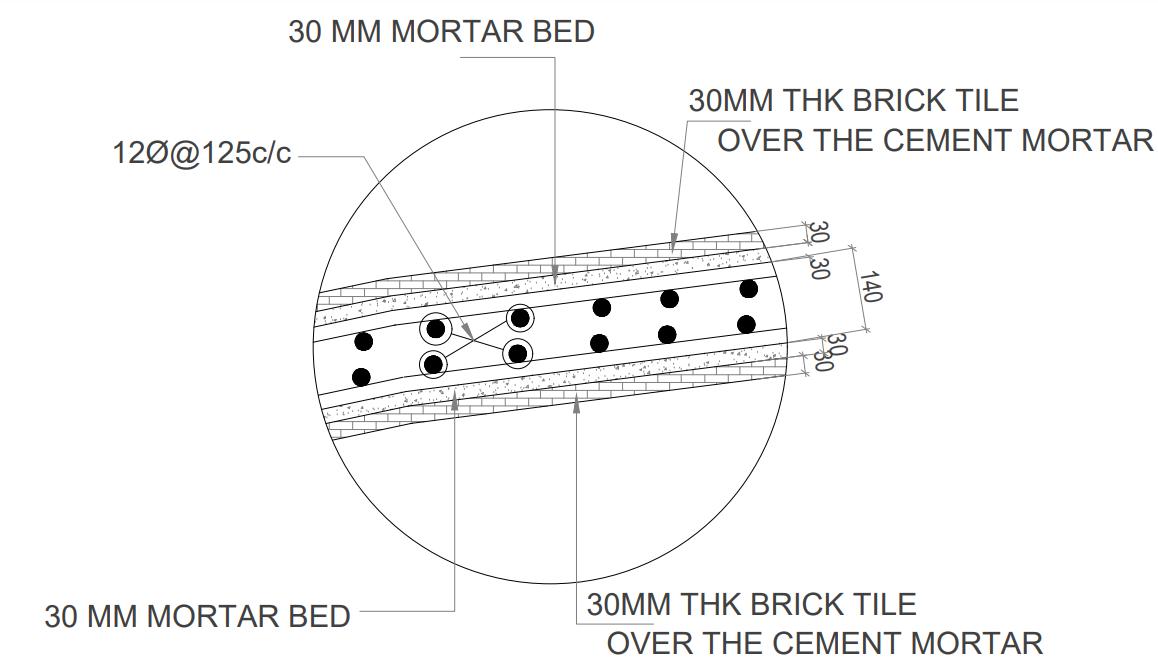
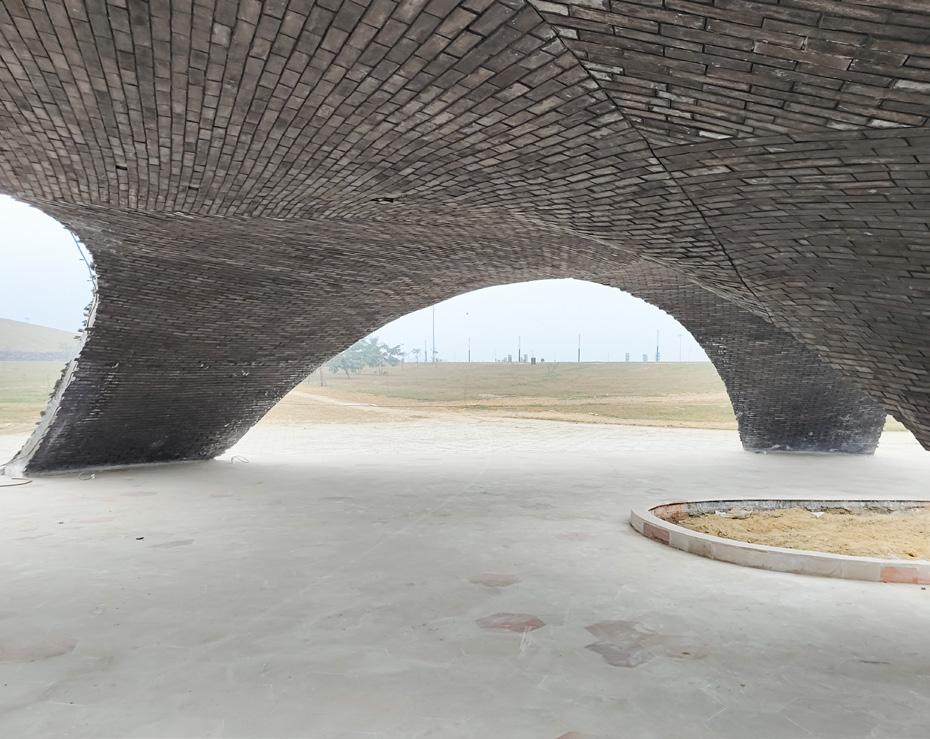
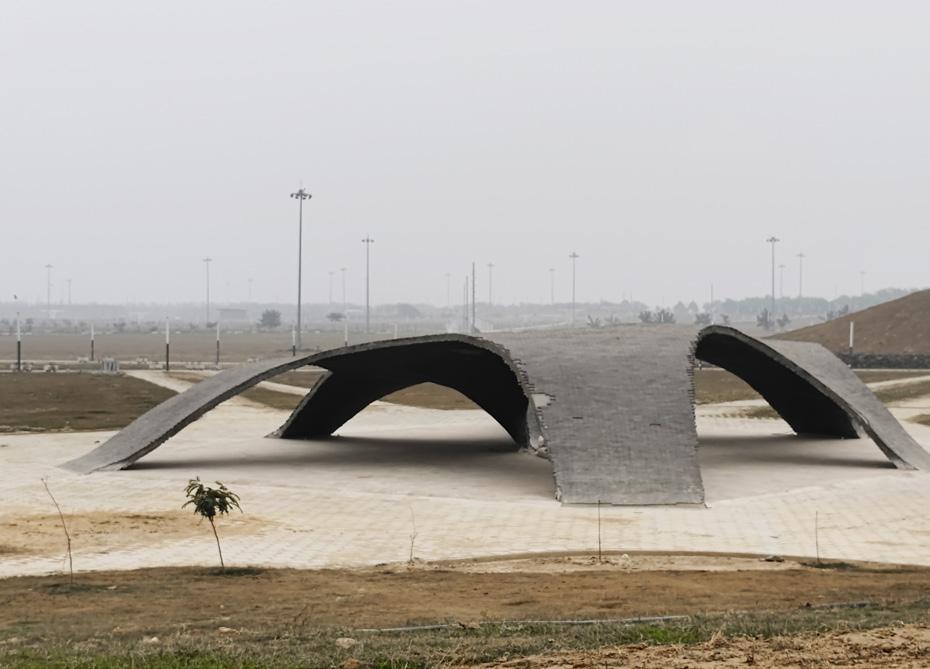
Bachelor’s
Work| 2015- 2020
NIT Hamirpur, Himachal Pradesh
Panel optimisation, site coordination & execution
While pursuing my bachelor’s degree, I had the chance to take charge of a team for the college’s technical fest. This experience not only deepened my interest in parametric designs and algorithms-aided modeling but also allowed me to bring some of those ideas to life.
On the right is a prototype model for a kinetic roof pavilion with a helical-shaped virtual axis created by specialized members. Rectangular planks connected to these members rest on a frame. Mechanically (here) rotating the central axis produces a captivating wave-like pattern, casting intriguing shadows.
We also designed a sculpture around a column which is formed by connecting wool threads from a square profile at top to four curved profiles at the bottom. Our efforts were recognized with the Best Exhibition Design Award that year.
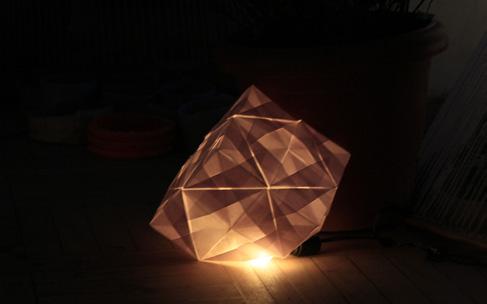
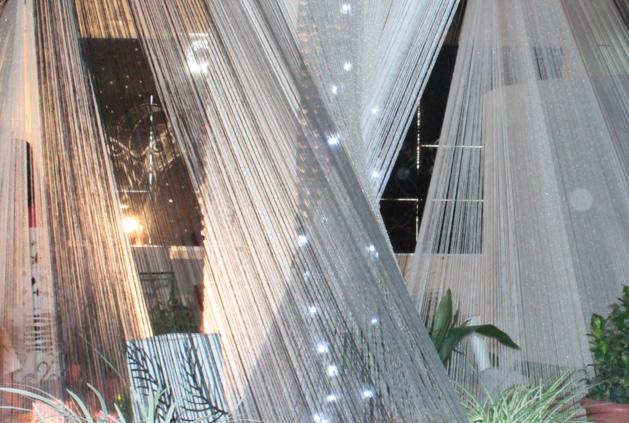
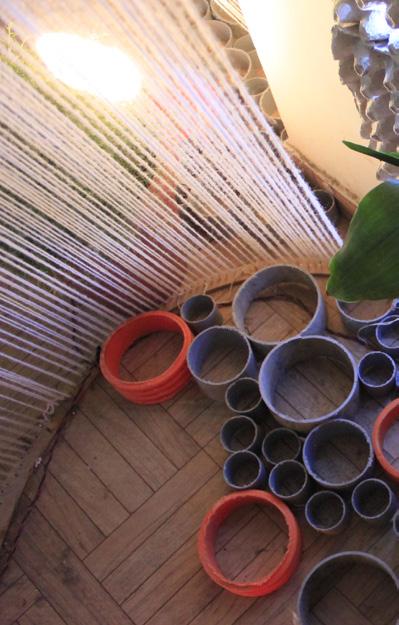
As part of the National-level Annual Convention for architecture students in India, I participated in a five-day bamboo workshop conducted by the Portugal-based architect Mafalda Fernandes.
During this workshop, we acquired fundamental knowledge of bamboo construction techniques, covering aspects such as columns, footings, beams, and bamboo weav
ing techniques.
