PRIYANK SONI
Creative Technologist
Architect, Scenographer & Digital Fabrication Specialist
Master of Advance Studies in Digital Fabrication and Architecture (MAS DFab.)
ETH Zurich ‘21
Bachelor of Architecture (B.Arch)
School of Planning and Architecture, India ‘16
Reg. Architect COA, India {CA/2016/80440}
I enjoy tackling complex spatial challenges and bringing immersive interaction concepts to life.
I firmly believe that the user experience within a space is a culmination of its form, materiality, rhythm and contextual interdependencies. By integrating my passion for computational design and expertise in digital fabrication, I skillfully analyze and actualize a dynamic dialogue, exploring diverse possibilities in a built environment.
priyankism@outlook.com
+49 17670532322
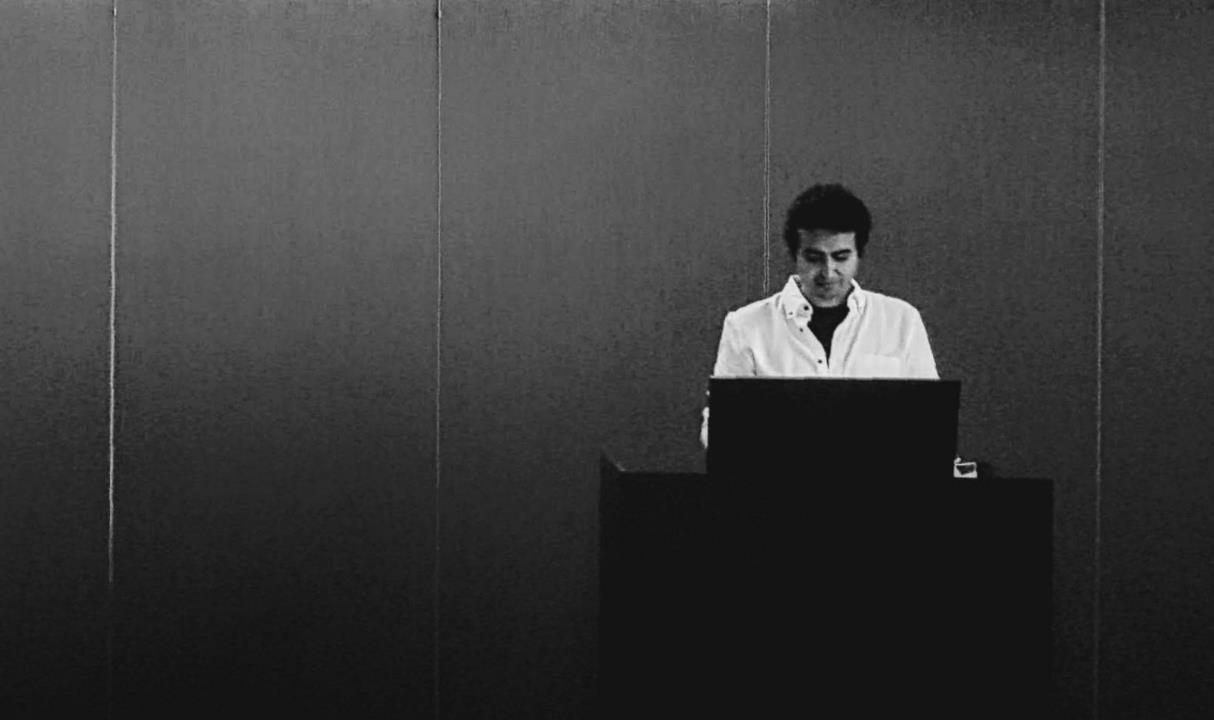
● Q2 2022.. UNIPLAN GMBH, COLOGNE (Spatial Concept Designer)
● 2020-21 GRAMAZIO KOHLER RESEARCH, ETH ZURICH (Research Assistant)
● 2017-20 ATELIER BRUECKNER, STUTTGART (Scenographer Architect)
● Q2-3 2017 OM INSTITUTE OF ARCHITECTURE, HISAR (Assistant Professor)
● 2016-17 INCUBIS CONSULTANTS, NEW DELHI (Architect & Designer)
● Q1-3 2015 TROPIC RESPONSES, BENGALURU (Architect assistant)
SKILLSET OVERVIEW
Advance Construction
Rhino 2D/3D
Sketchup
Autodesk Revit
VectorWorks /AutoCAD
Enscape
Lumion
ARCHITECTURE DIGITAL FABRICATION
SCENOGRAPHY
Spatial Experience Design

Spatial Strategy

Cinema 4D
Rhino 3D
Adobe Photoshop
Adobe Illustrator

Adobe After Effects
Corona Render
DESIGN CREATIVE CODING
Extended Reality
3D-Printing
Physics Simulation
Robotic Fabrication
Topology Optimization
Autodesk Fusion
Wood-working
Grasshopper
Unity Engine
Python
Generative A.I.
XR
Nvidia Omniverse
Computational Design
PROJECT OVERVIEW
Uniplan, Cologne
Brand strategy & Experience design Architecture
• Continental HQ, Hannover (DE)
• Vodafone Pavilion OMR 23, Hamburg (DE)
• Telekom ‘Digital X’ 23, Cologne (DE)
• OGE Pavilion GatWat23, Cologne (DE)
• Michelin Star Revelation 23, Karlsruhe (DE)
• BOBST Tech lounge, Mex (CH)
• Hyundai CES 2024, Las Vegas (US)
• Diehl Defence design strategy (DE)
Atelier Brückner, Stuttgart
Scenography & Creative conception
• Hyundai Future Mobility, Goyang (S.Korea)
• Hyundai CES 2019, Las Vegas (US)
• Museum of the Future, Dubai (UAE)
• Qatar Children Museum, Doha (Qatar)
• Lund Science Center, Lund (Sweden)
• Geberit Elements, Haldensleben (DE)
• Norsk Grafisk Museum , Stavanger (NO)
• Hyundai Motor studio N, Goyang (KR)
Exhibition design for Foyer space. Scenography & Media programming for Digital LED sculpture “Stream”.
Concept Design, Architecture, 3D prototyping & Fabrication planning for brand exhibits.
Main Stage, Interactive stage and Microsoft booth Design
Conception, Architecture & Execution planning
Ceremony Conception & Main stage design-execution
Schematic planning & exhibition design concept
Pavilion-entry Experience design “Waste to Hydrogen”
− Product presentation design pitch
Exhibition design focusing Scenography, Fabrication & 3 D prototyping of media and kinetic installations.
Concept Design and Execution planning-3D fabrication
Spatial Experience design, 3D prototyping & Fabrication of Future Heroes and Space Station H.O.P.E.
− Exhibition design and interface coordination
Exhibition concept design and Visualization
Generative Installation design and Visuals
Schematic planning & exhibition design concept
Interaction Design and fabrication drawings
Creative
Architecture Design Digital Fab.
coding
Design
Fab. Creative coding
Digital
PROJECT OVERVIEW
Gramazio Kohler Research, ETH Zürich
Research on applications of digital tools and fabrication techniques.
• Research: Kinetic Architecture with 3D Printing and Shape Memory Alloys
• Robotic 3D Printing for Composite facade design from recycled PET
• Intuitive Robotic Plastering: Human-machine collaboration for Concrete sculpturing
• Robotic Kiln glass - Coloring and Thermoforming with Contextual Data
• Research support: Data Science Enabled Acoustic Design
Miscellaneous
Fun Hobby



Published 2 Research papers with working Kinetic prototypes (EMPA + Digital Building Technologies)
Computational design, Tool path simulation and Material optimization (Gramazio Kohler Research)
Human gesture data filtering and XR interface with onsite projections (Gramazio Kohler Research)
Form Development and Physics Simulation of thermoforming process (Digital Building Technologies)
− Sound simulation data collection (Gramazio Kohler R.)
• Published Research: Design and analysis of energy-efficient bi-stable shapechanging structures based on SMA actuators (Extreme Mechanics 2023)
• Published Research: Kinetic Architecture with 3D Printing and Shape Memory Alloys (ACADIA 2022)
• Published Research: Discretization of double curved surfaces (Communications in Applied Geometry 2021)
• Published Article: "Mud vs. Concrete" (Design Details Magazine 2016)
• Certified in Advance Bamboo Construction Technology (Auroville 2015)
Archi. Design Digital Fab. Creative coding
HYUNDAI PAVILION CES
2019, LAS VEGAS
‘DESIGN YOUR OWN WORLD’
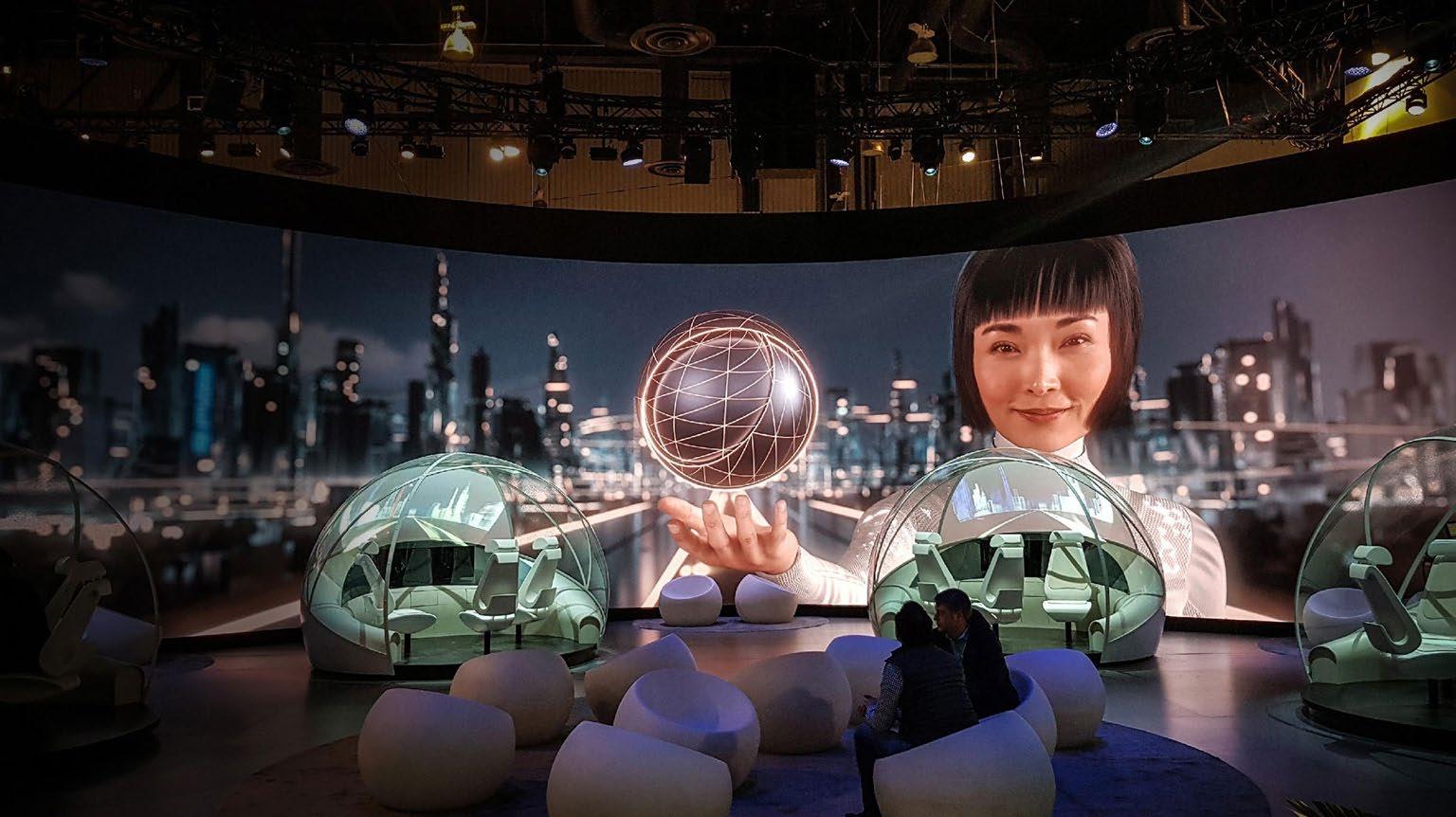
@Atelier Brueckner
Mobility of the future: Hyundai presents its vision of autonomous driving at the Consumer Electronics Show (CES) in Las Vegas. Surrounded by a 360-degree screen, visitors travel to the city of the future. The vehicle’s cockpit becomes an intelligent multifunctional capsule. The spherical glass cocoon reacts to its users and changes its features as required Four sample modes are possible – from sports mode to shopping experience
Involvement :
Scenographic storyline
Schematic Planning
Fabrication & 3D prototyping of immersive Cocoons
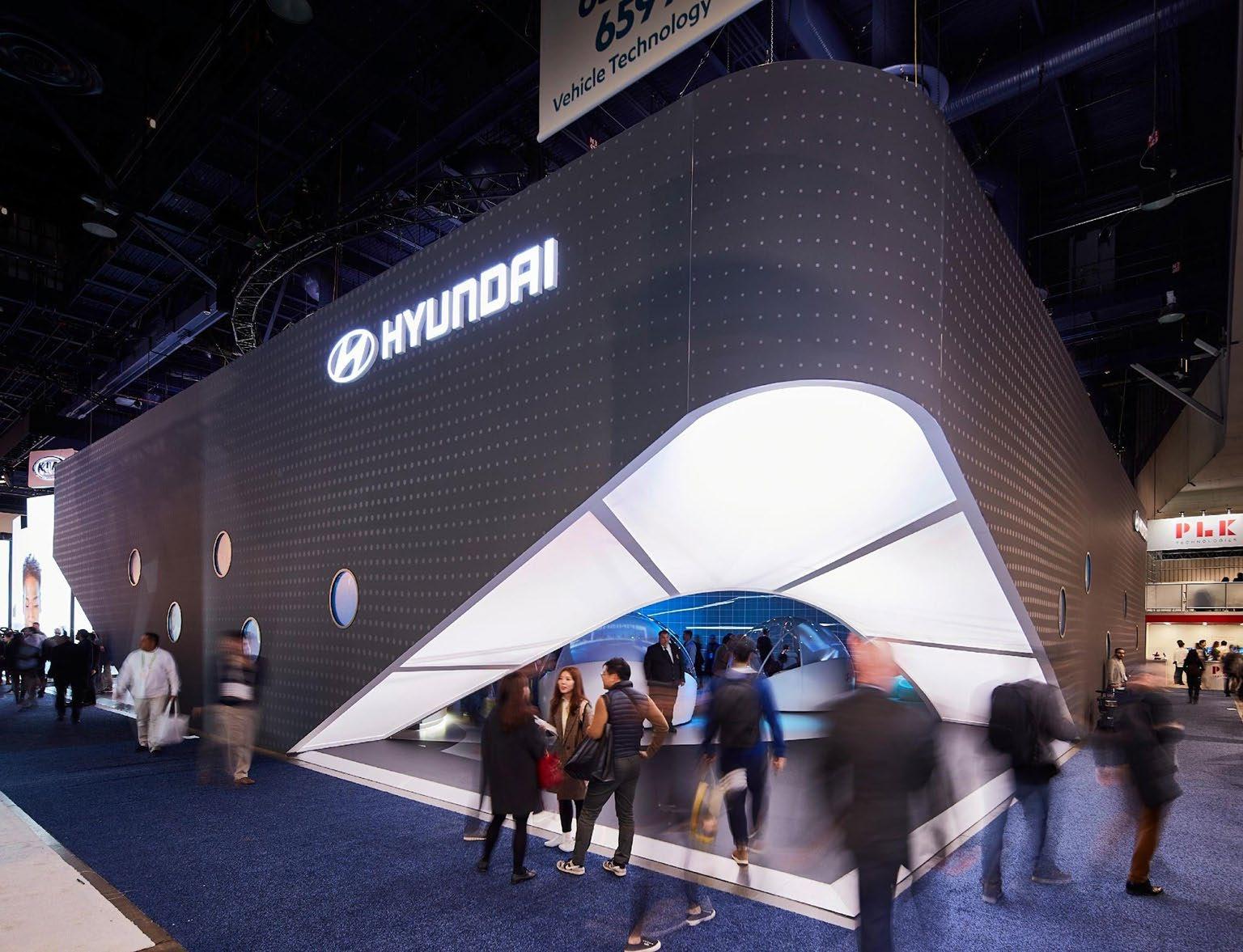
Project Manager Communication Designer Media designer MKT Fabrication tech
Congaz
Content/Film production
Taylor Construction Contractors Hyundai Motor company Exhibition Architect Pavilion Design Realization Involvement Matrix
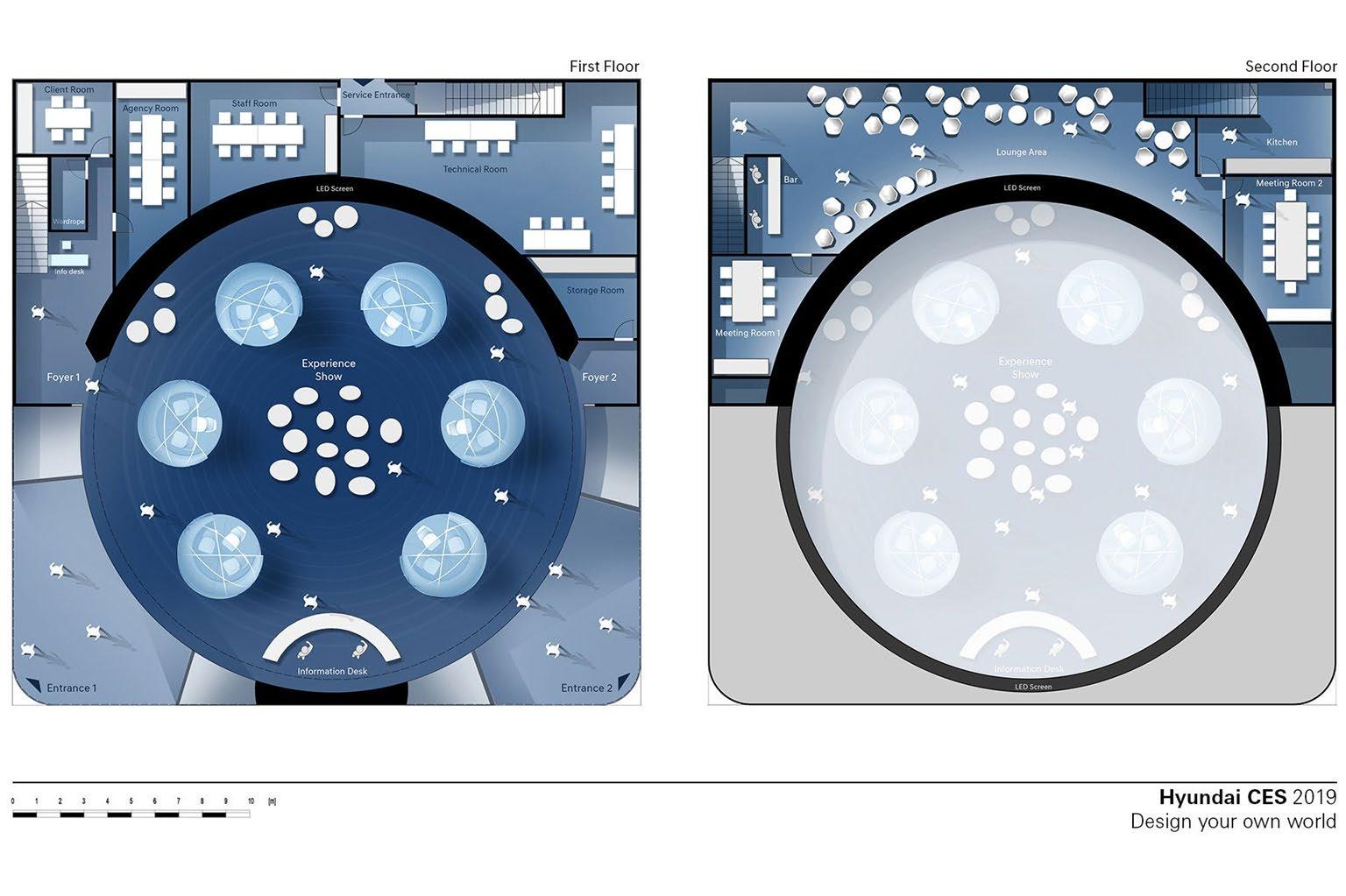
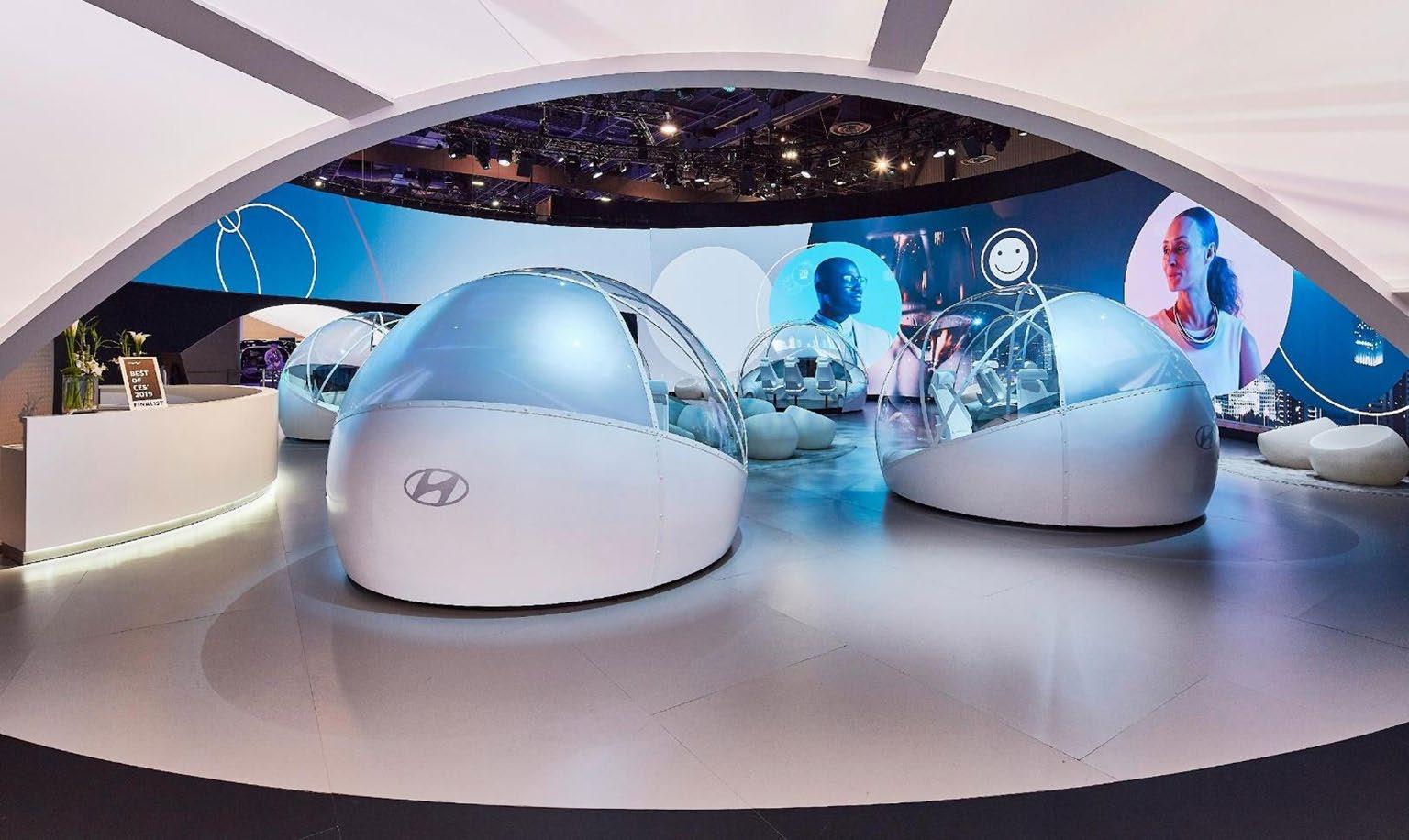
 Lounge area at upper floor
View of the central space
Lounge area at upper floor
View of the central space
COCOON DESIGN & FABRICATION
"Hyper-Connectivity" as the key feature to be portrayed here through futuristic mobility cocoons. Each cocoon were to hold 3 people inside and take them on a virtual journey to the future.
For the fabrication, Intensive digital prototyping and simulations were done to design an immersive experience. It was finally 3D printed in parts and assembled in Las Vegas CES 2019.
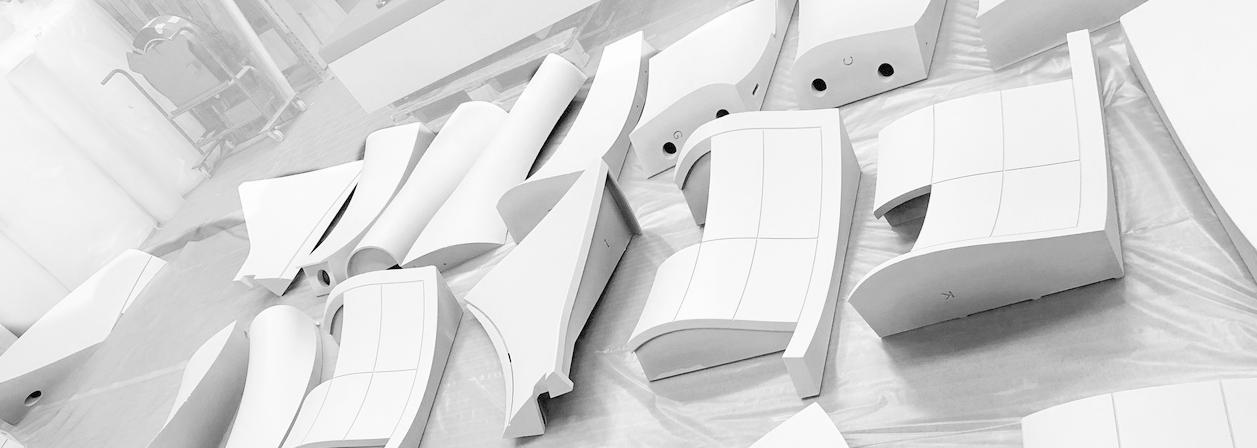
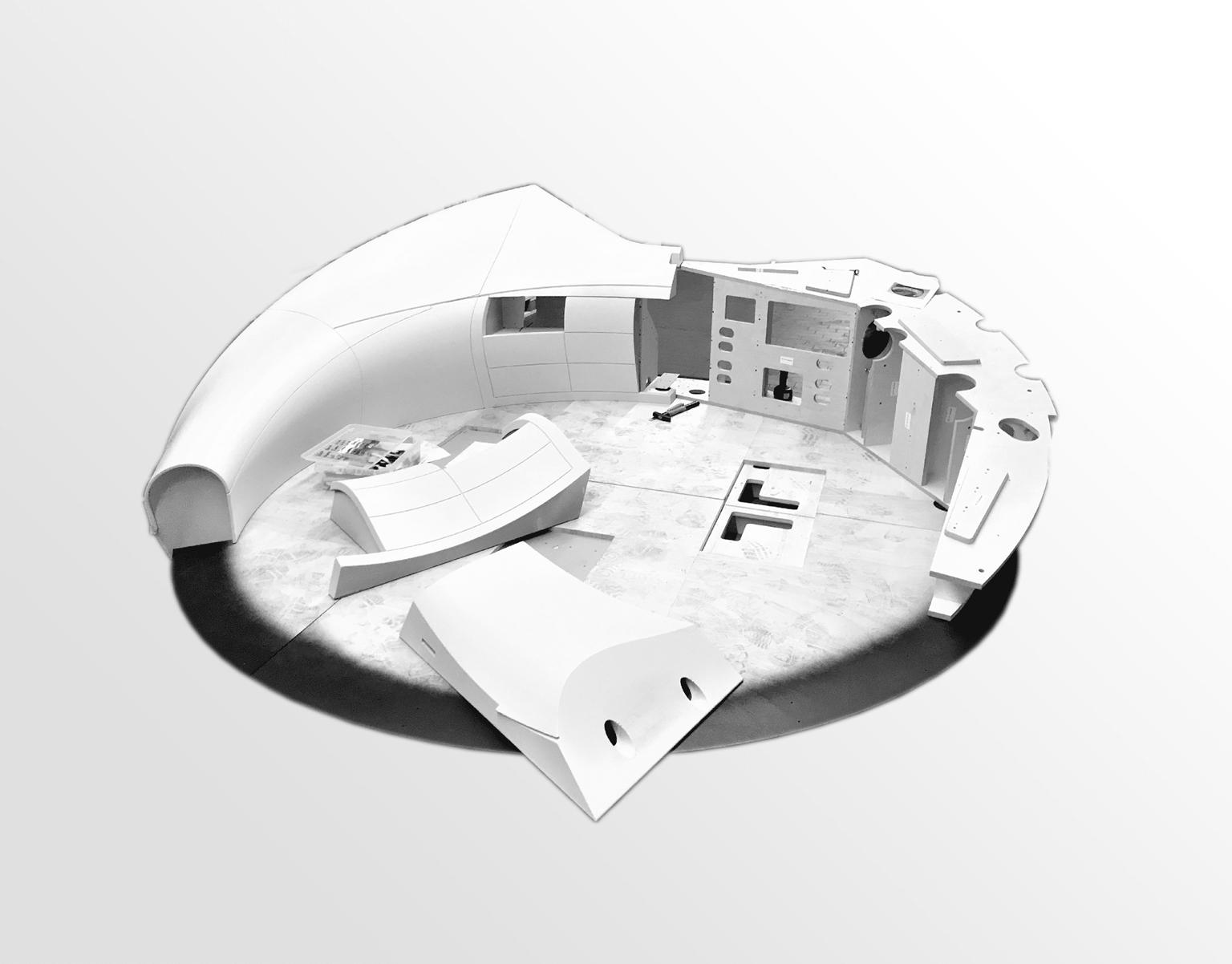
Console for interaction and control
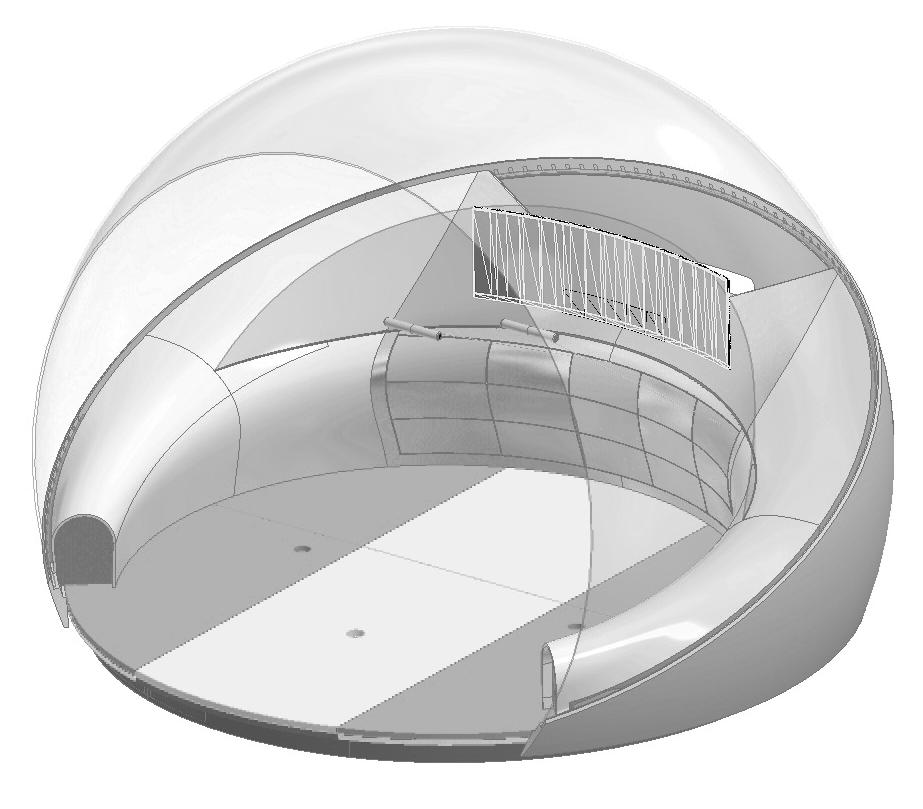
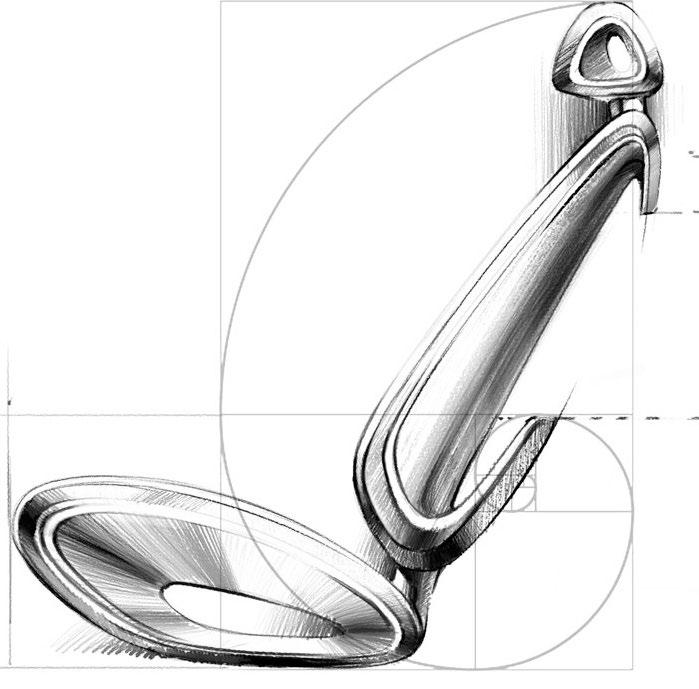
Initial Concept sketch
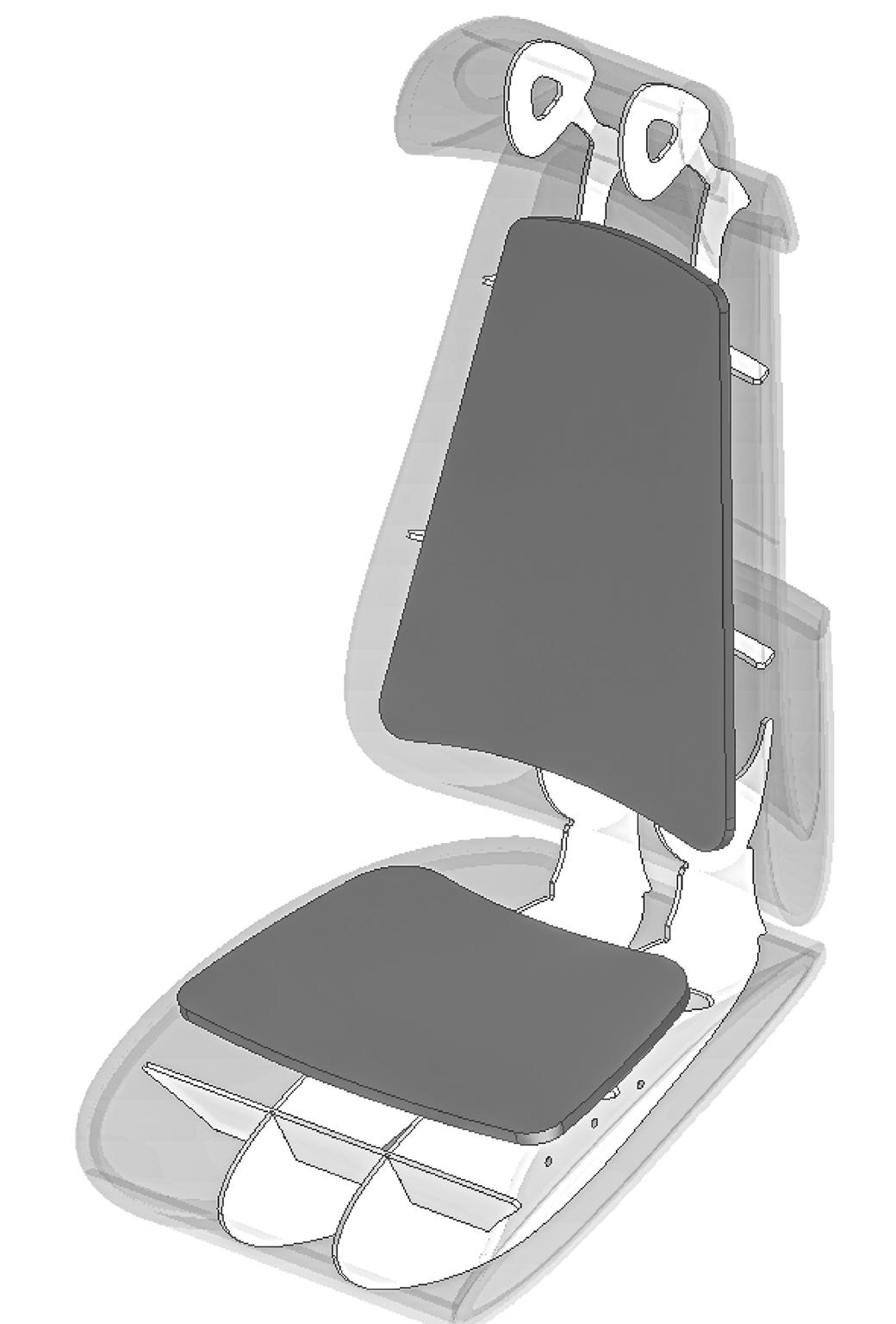
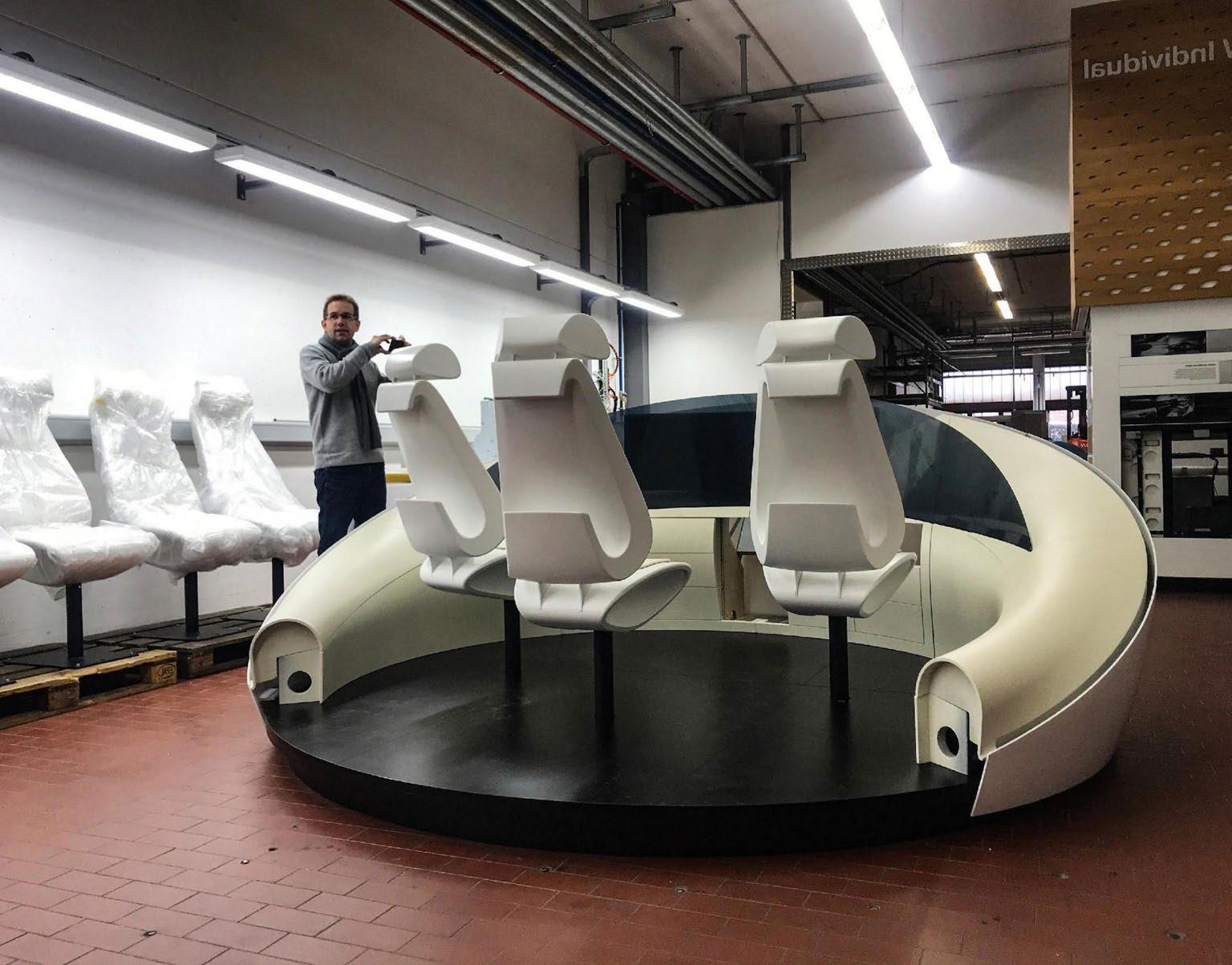
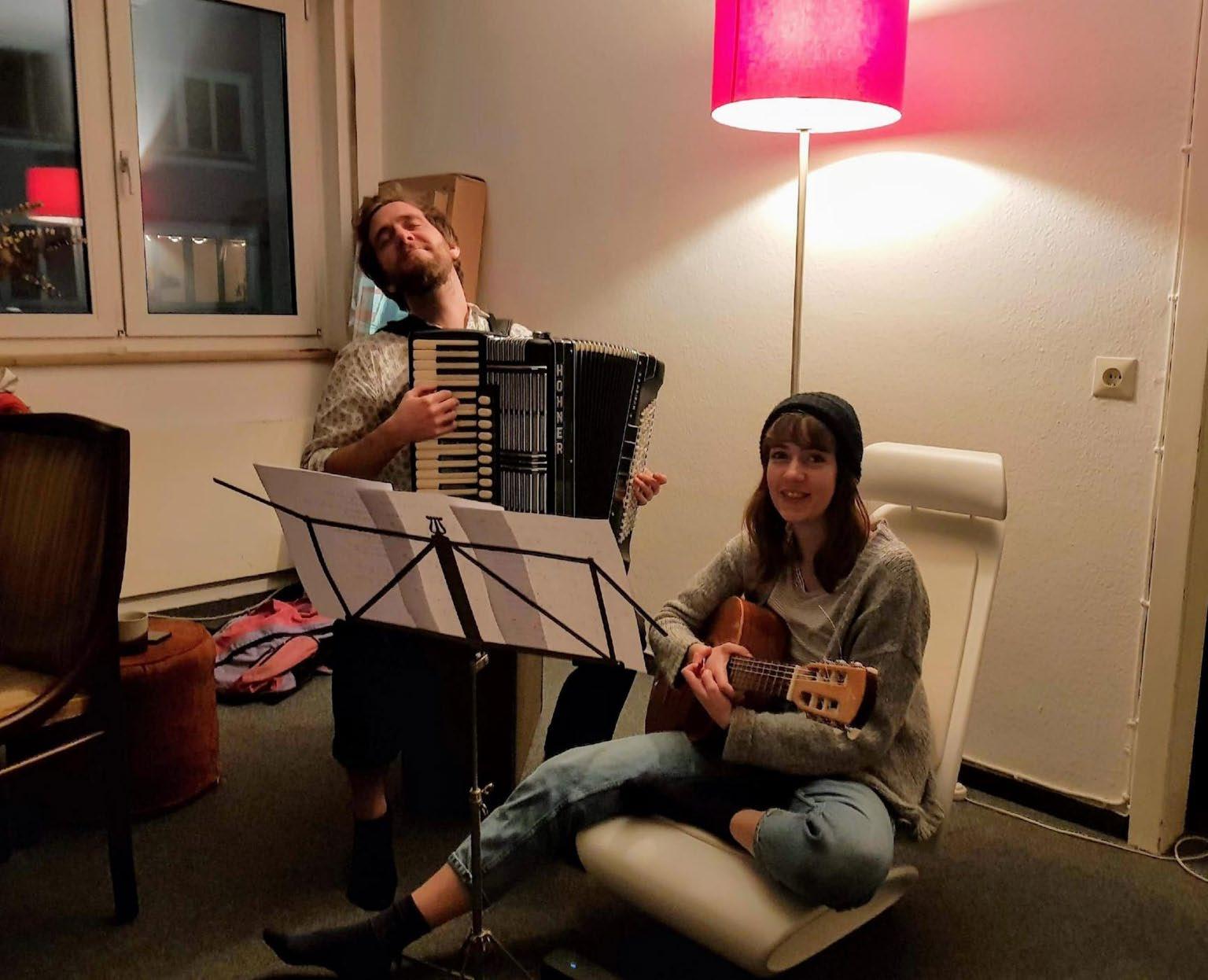 Acrylic spherical shell ø3000mm
Metal + timber covered base
3D fabrication model of Cocoon
Acrylic spherical shell ø3000mm
Metal + timber covered base
3D fabrication model of Cocoon
Framework built-up Assembly at CES 2019,
The chair being innovatively used by my friends
3d printed Thermoplastic Dashboard
Las Vegas
Latex Cussioning
Acrylic sheet outer shell
Chair fabrication model
HDF support framing
3D printed parts of Cocoon interiors
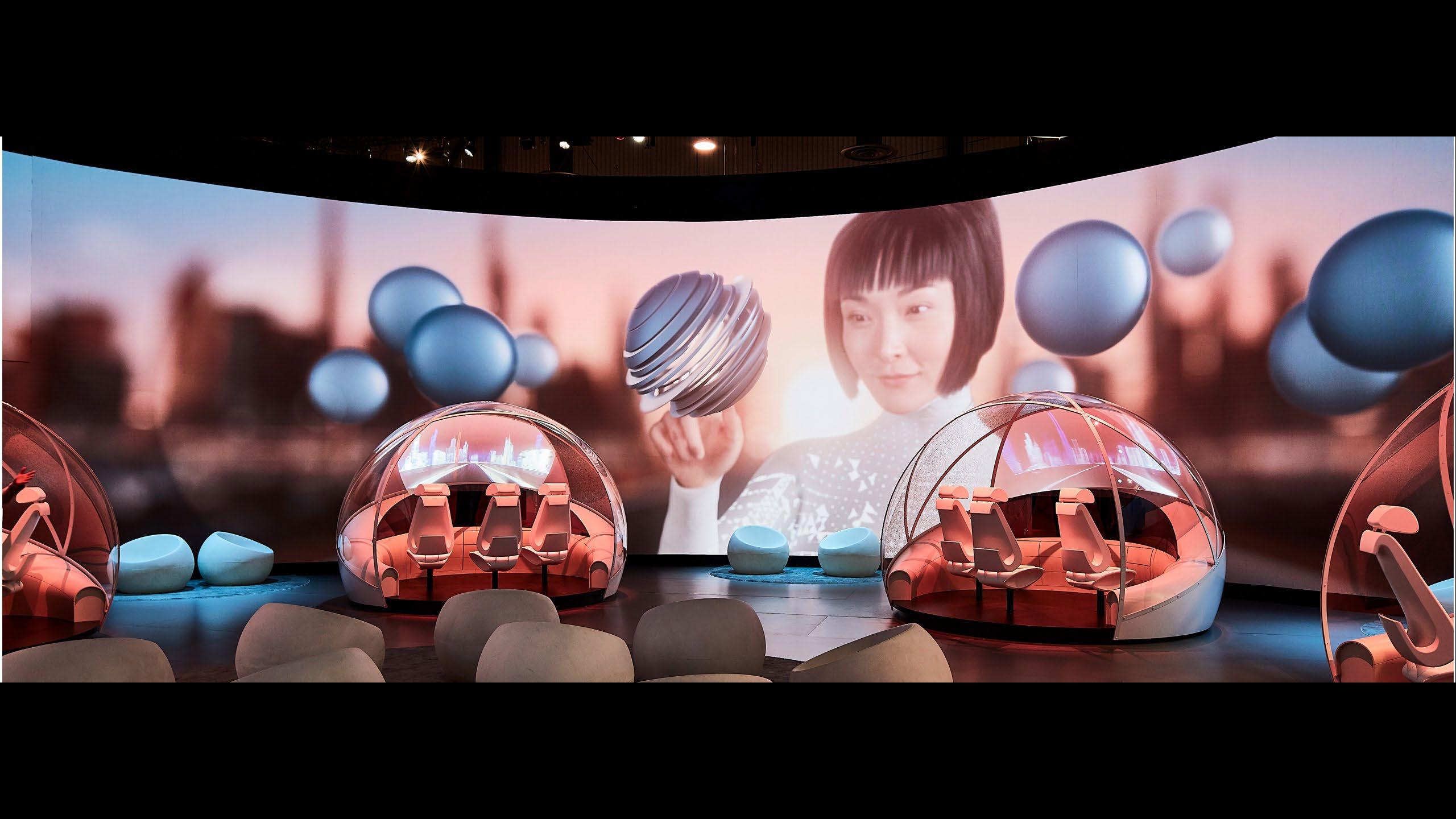
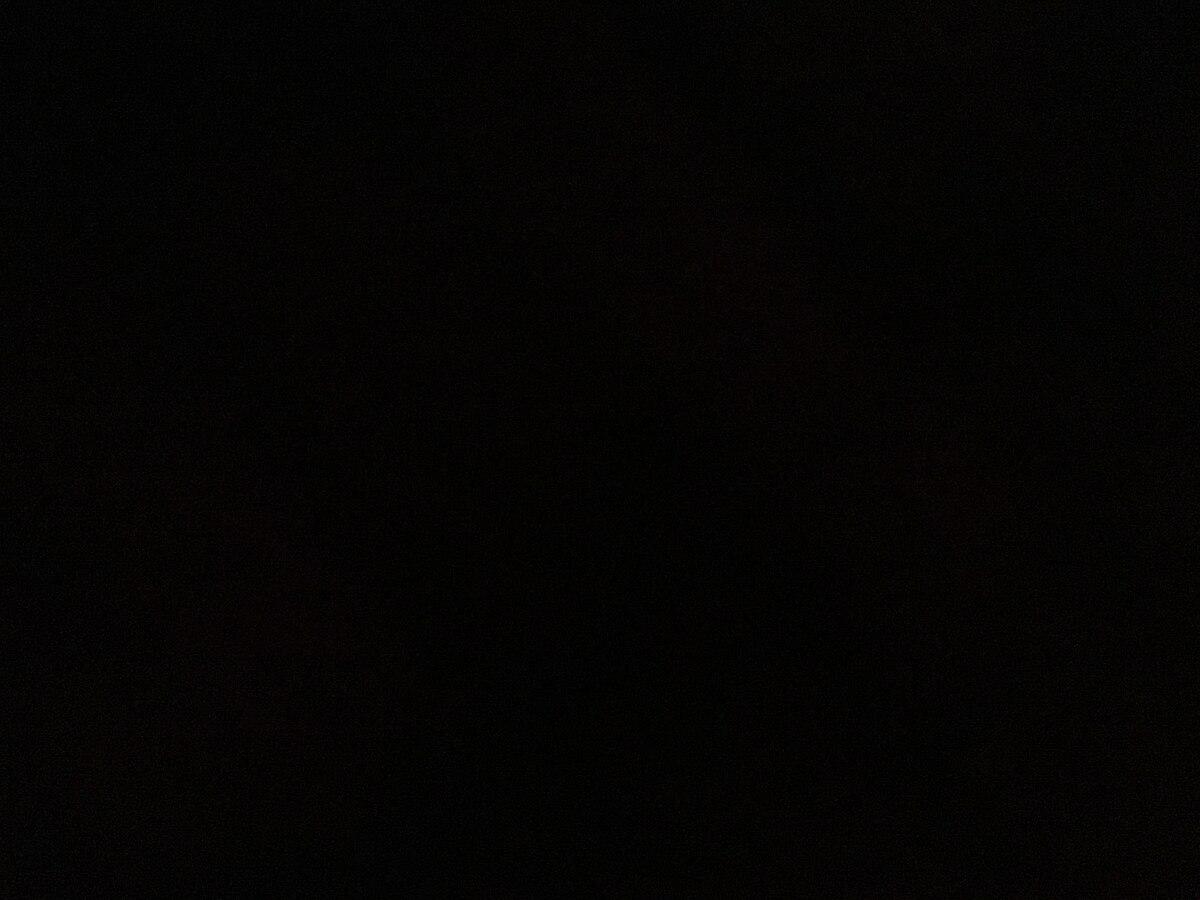
CONTINENTAL HQ , HANNOVER
‘STREAM: The Empowering Source
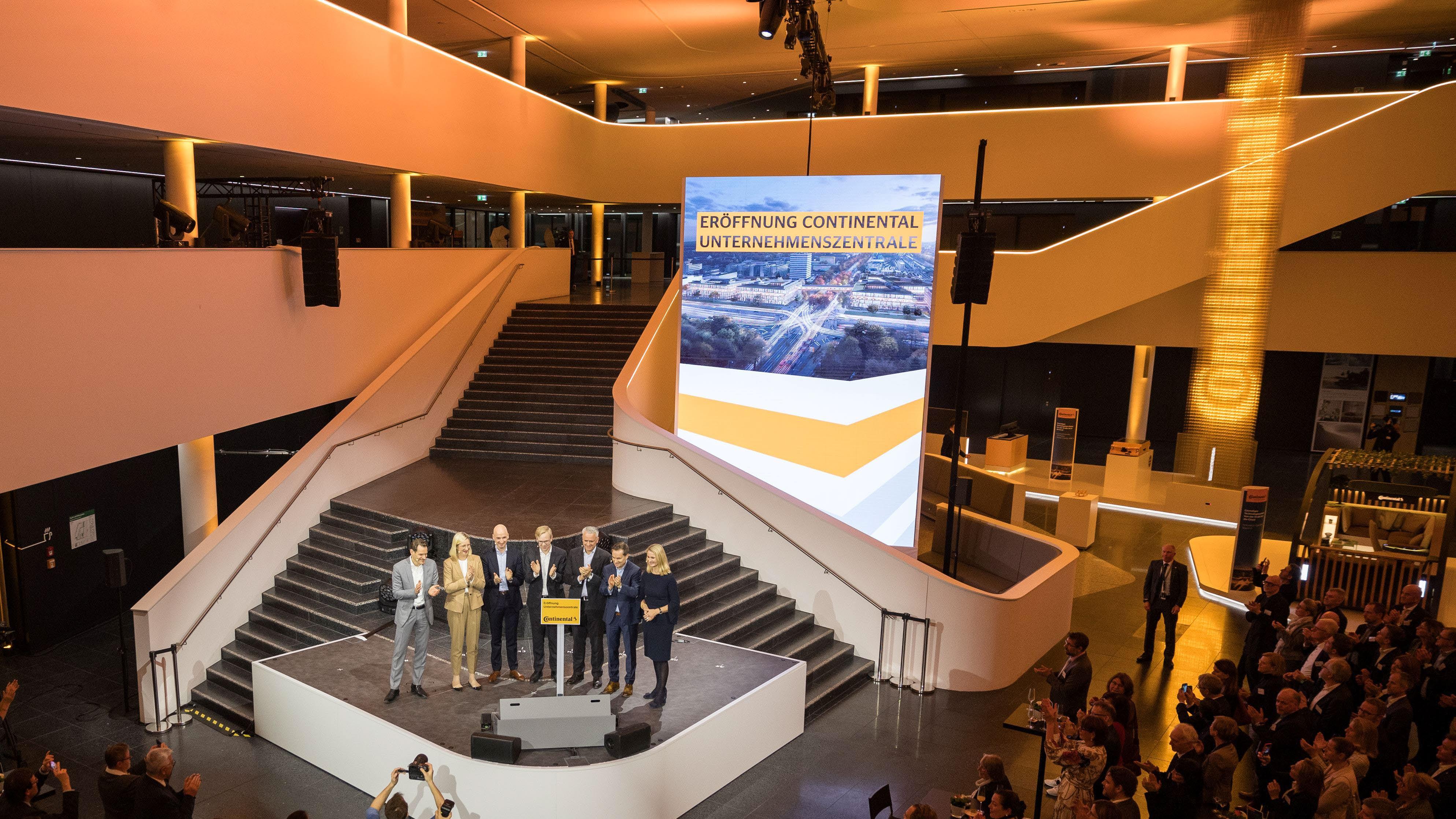
@Uniplan
The challenge was to stage the tagline from Continental: Future in Motion – The vision, drive, values, behavior, and standards in one concentrated and emotional expression.
Thus, Foyer space acted as the showcase for the cuttingedge technology and innovation. ‘Stream’ is the flagbearer is the empowering source to the people and spirit of the company. It interacts, empowers and reflect the progress through movement
Involvement :
Foyer area Scenography
Exhibition design and execution
Interaction Design and sensorics
Content Programming for LED sculpture “Stream”
CONTINENTAL AG
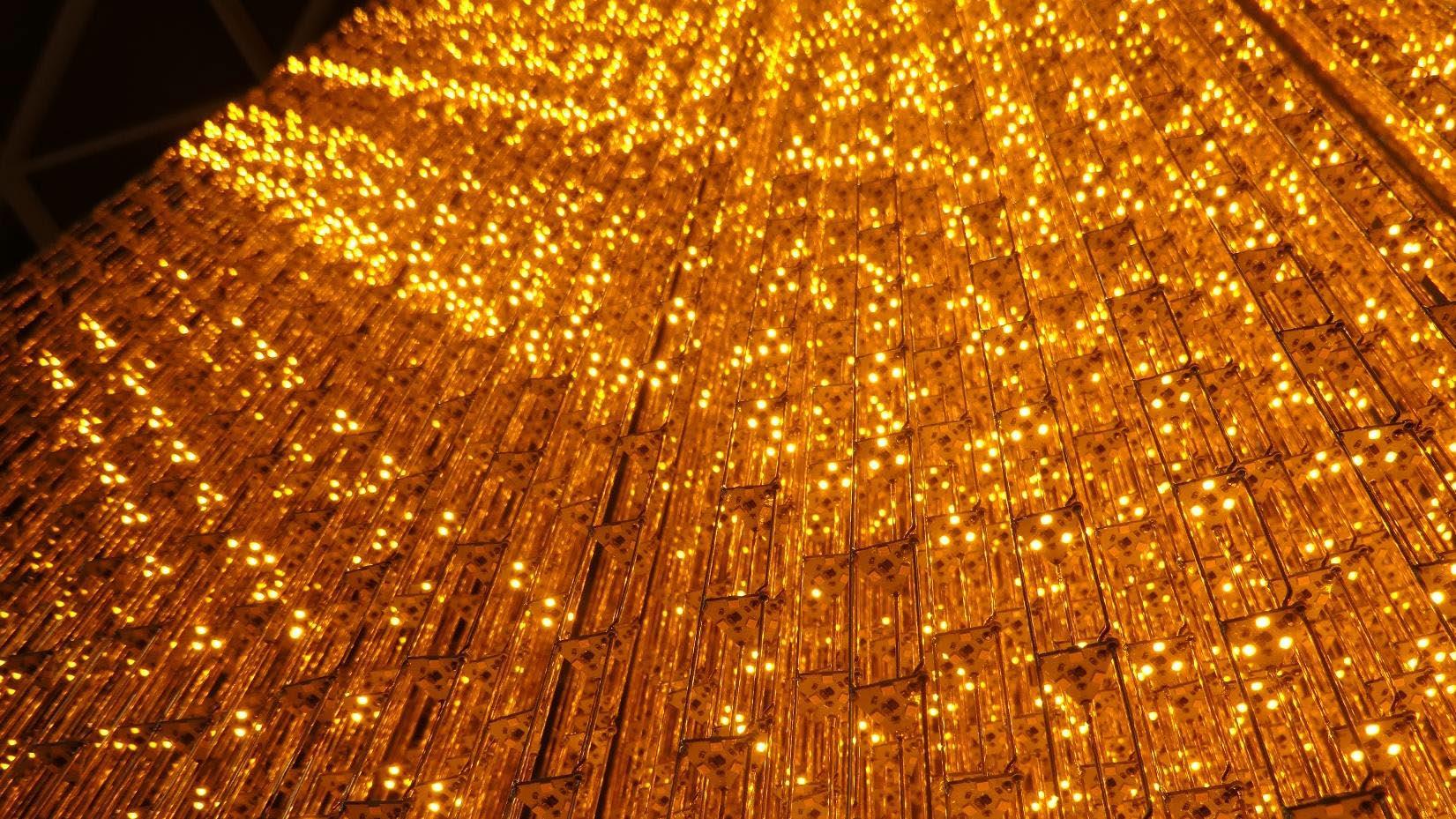
ExhibitionRealization Design & Planning
Architect
Creative Technologist
Concept Designer
Project Manager
Digital Technician Media
LED Sculpture
MKT
Technical Fabrication
11
Involvement Matrix
FACTS AT A GLANCE
Dimensions: 10m x 1.5x 1.5m
LEDs: ≈ 370,000
Pixels/PCBs: ≈ 61,000
Max Energy/ hr : 42,6 KW
General usage/Day: 300 KWH (Enough for 1600 KM in an electric car)
Max Brightness: 6000 Nits
Hardware Apparatus: 496x micro controllers
28x micro computer modules
1x Render Server
Software Apparatus: Unity Game engine
ARTNET connect
Custom IP protocols
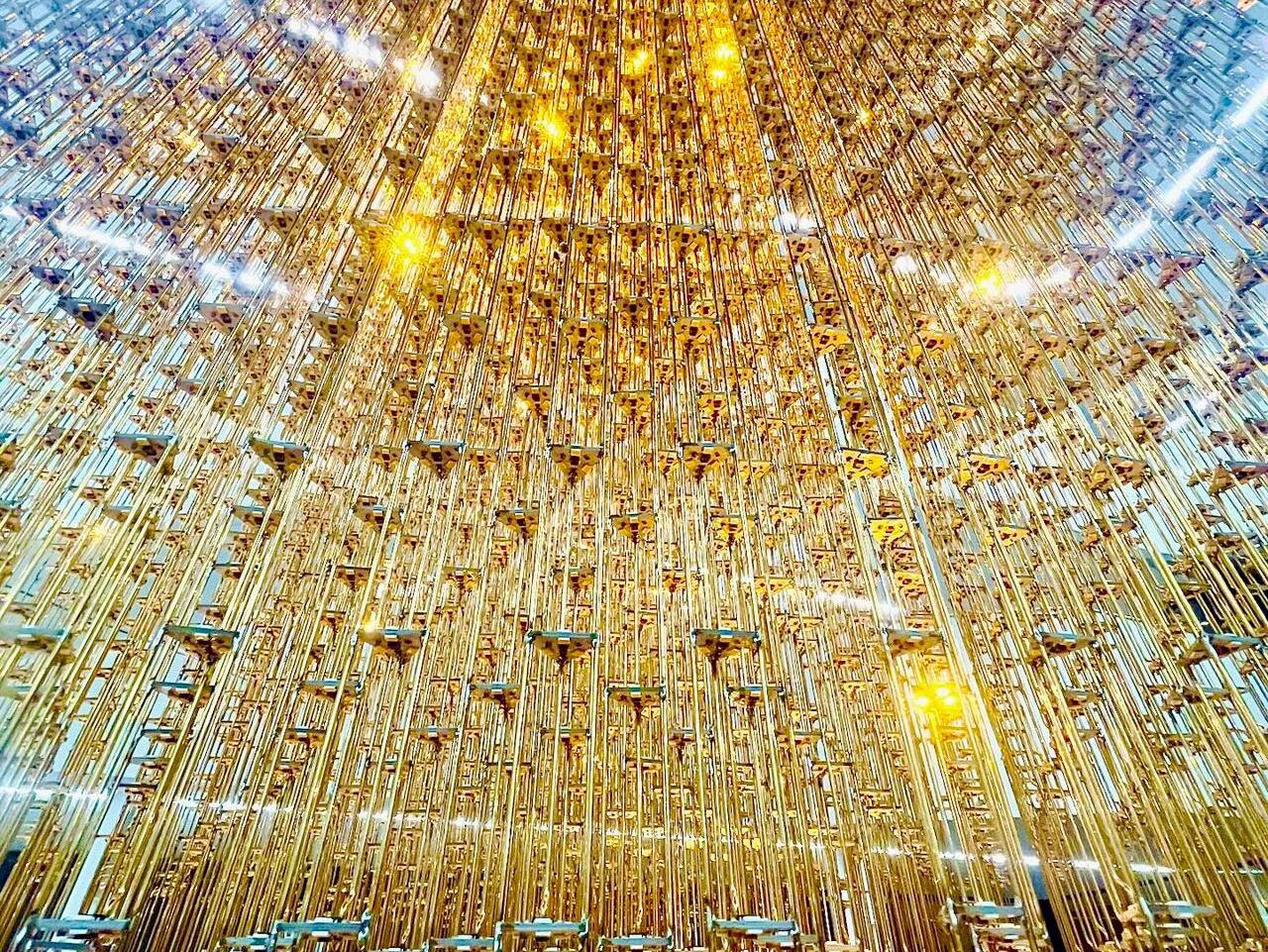

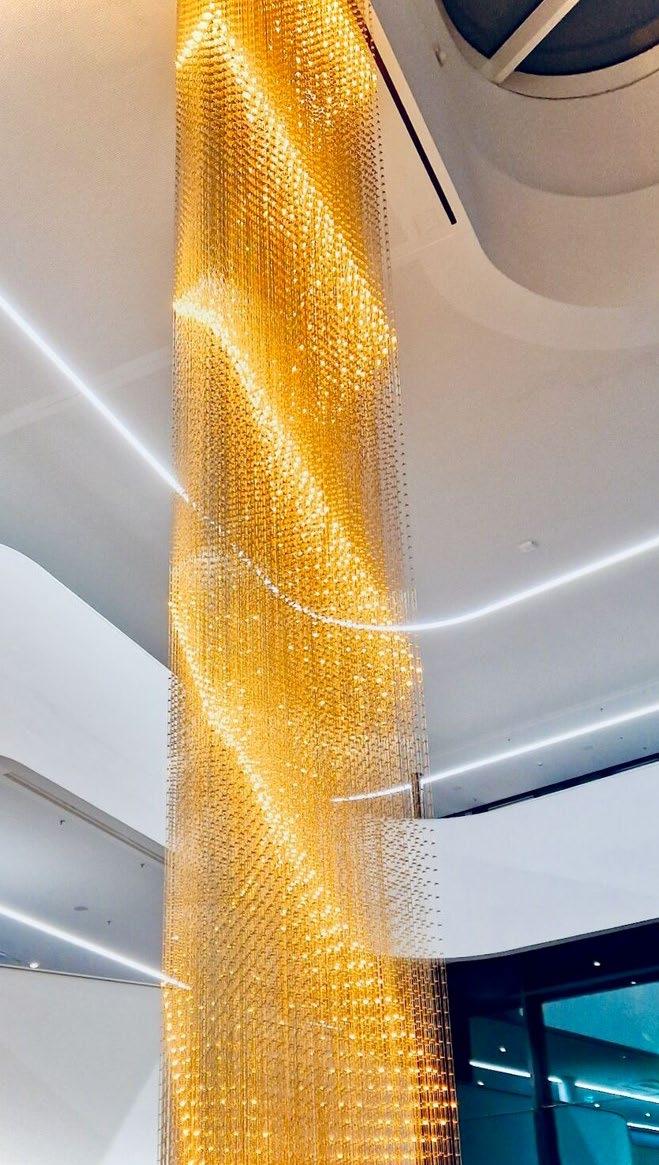
SCENOGRAPHY
The ‘Stream’ being the empowering source, not just has to be a sculpture that mesmerizes its surroundings, but it also must act with a personality, one like an Organism, a Spirit.
Thus, the scenography needed it to behave differently throughout the day. Starting with a calm awakening to empower itself from the coming visitors and later becoming a charged spirit to radiate the joyful aura by the evening. At night, it again calmed down to a resting state like an organism
 Calmness
Empower
Reflect
Rest
Calmness
Empower
Reflect
Rest
INSIGHTS
• Modularization in 28 clusters for better reparability and troubleshooting
• LED PCBs were digitally fabricated in China but all the manual assembly, copper soldering and testing was done in Germany.
• Per wire strengthening with 2kg weights under the base.
• Game Engine VFX system used for creative coding and simulation of a digital twin.
• VFX graph to produce 60 FPS data feed for 61000 PCBs leading to 3.7 million commands each second.
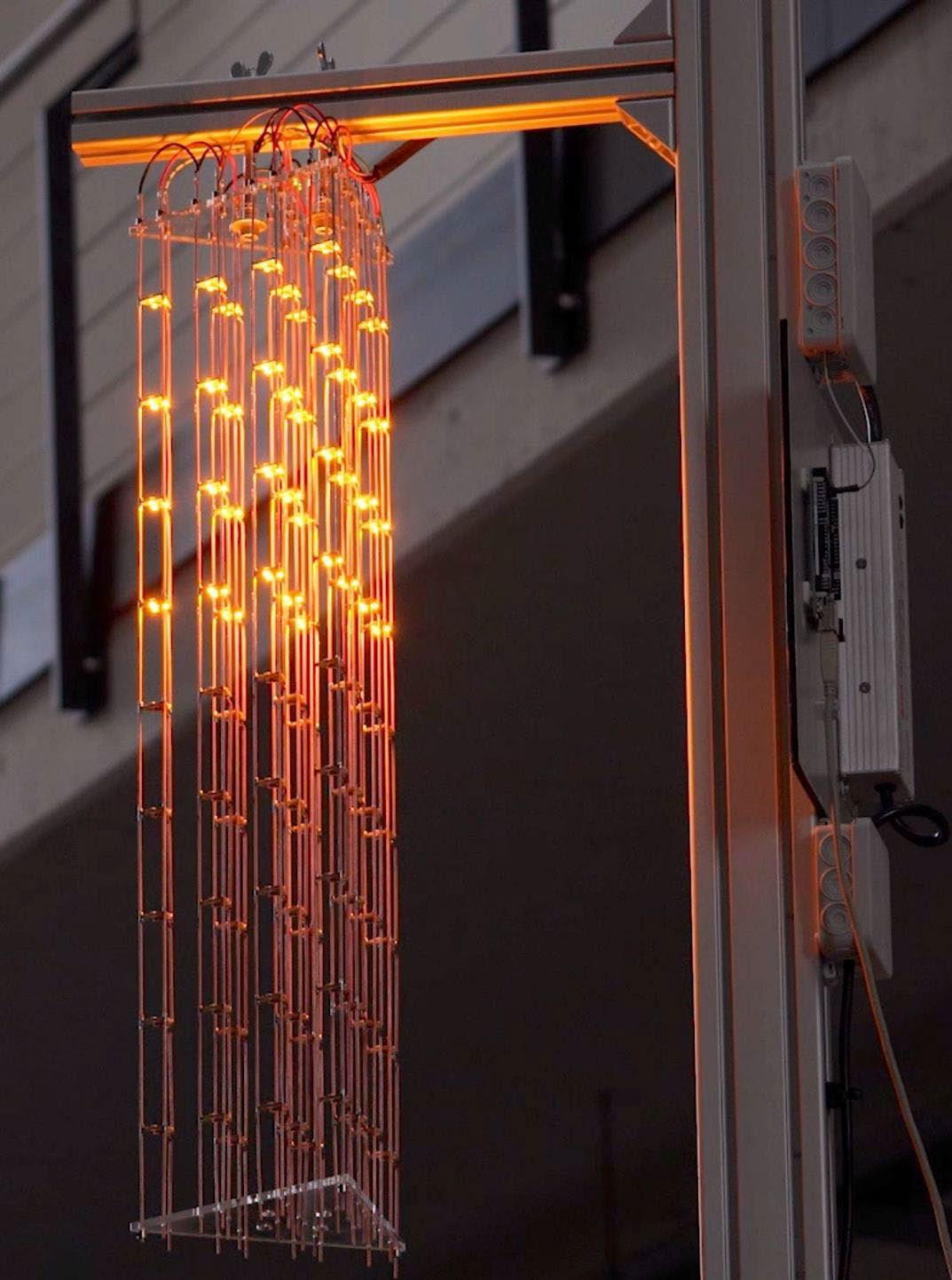
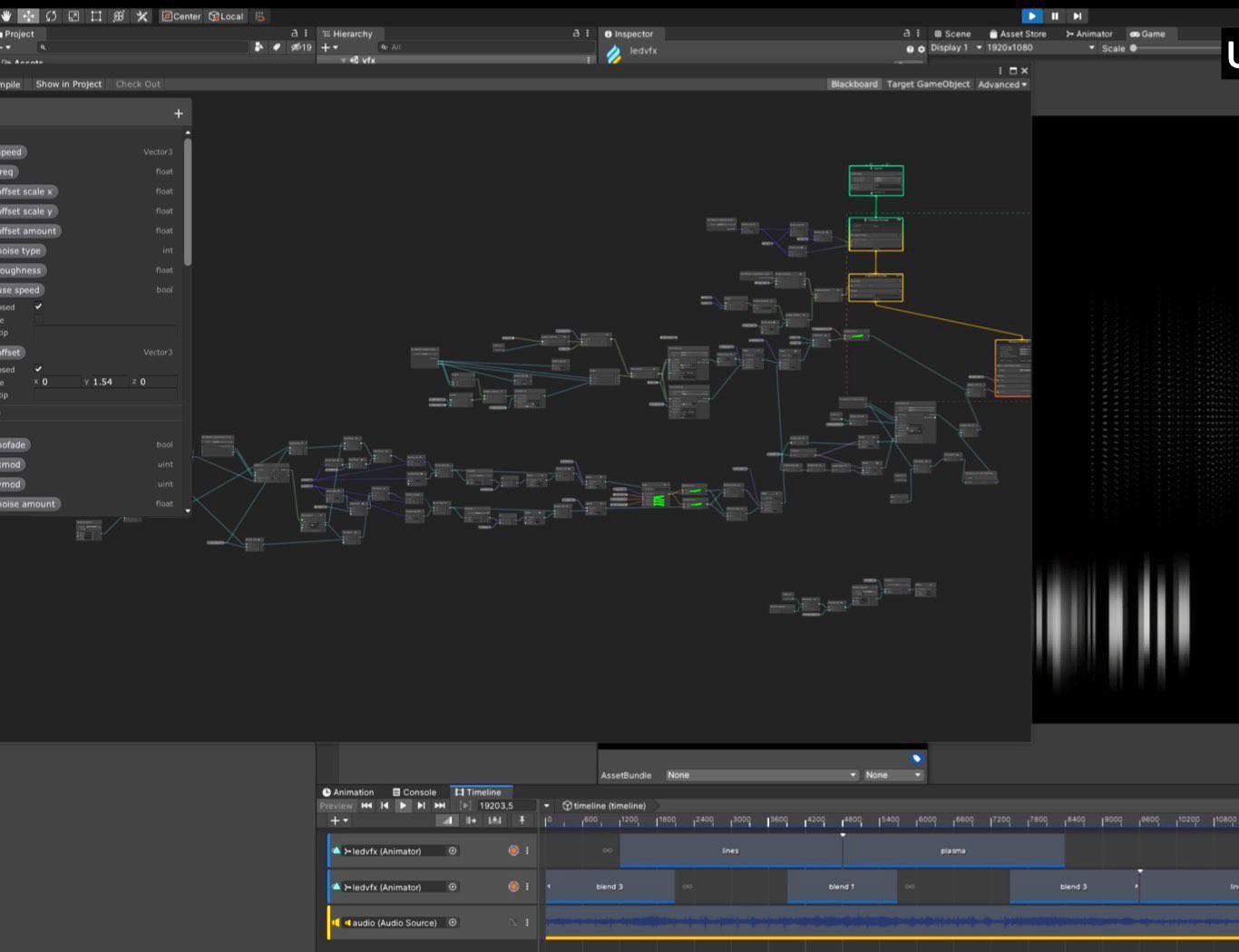
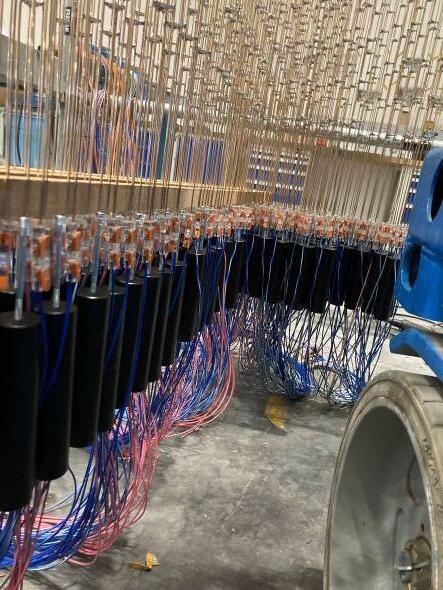
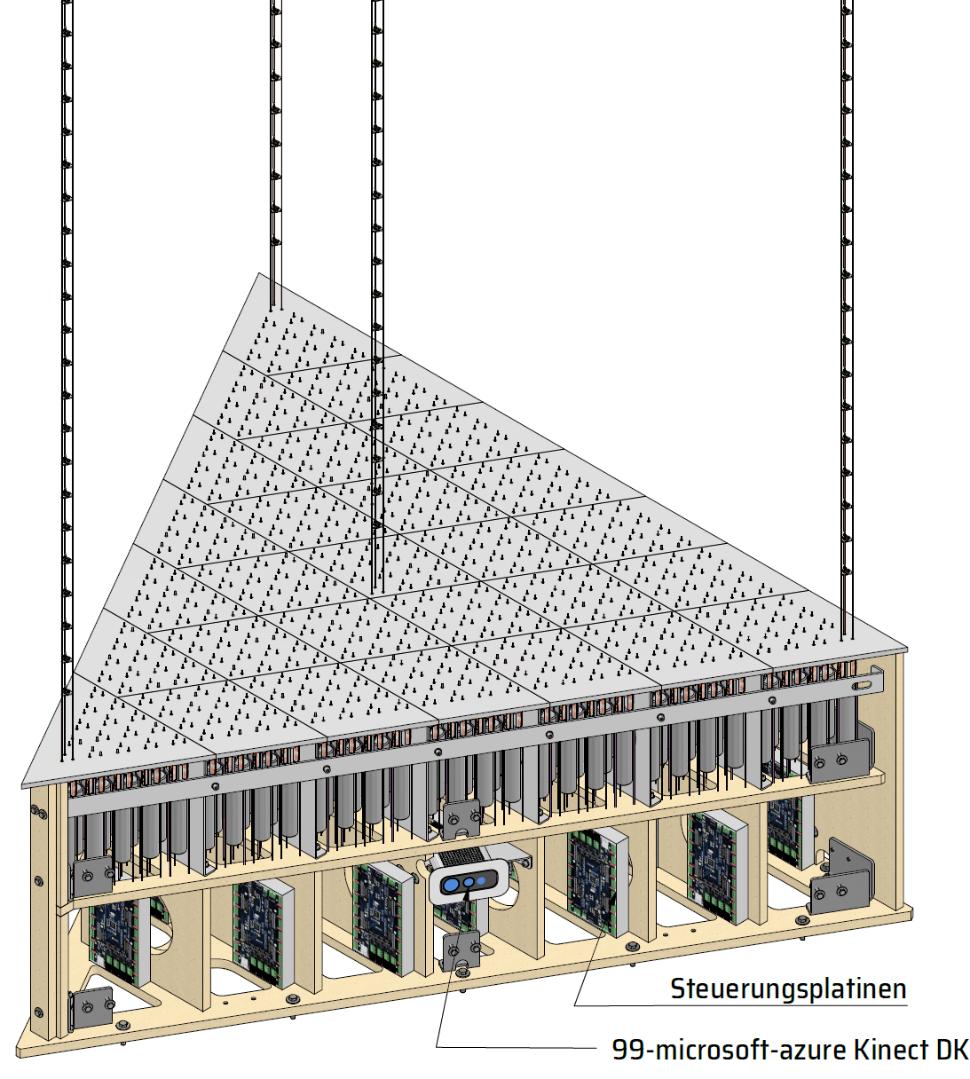
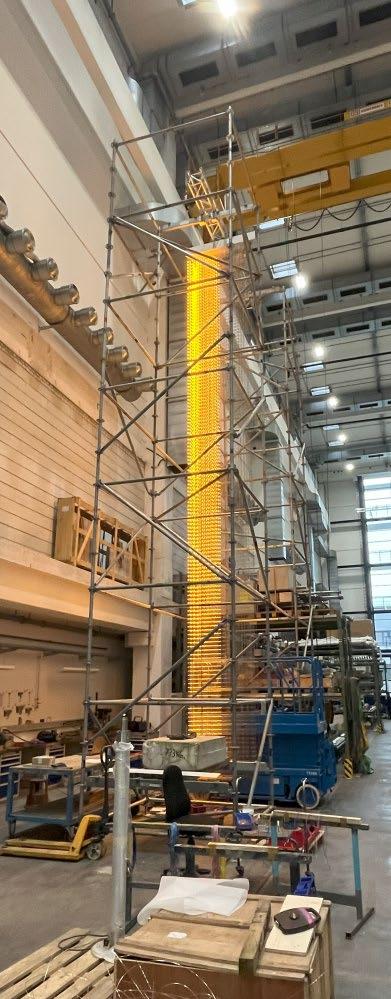
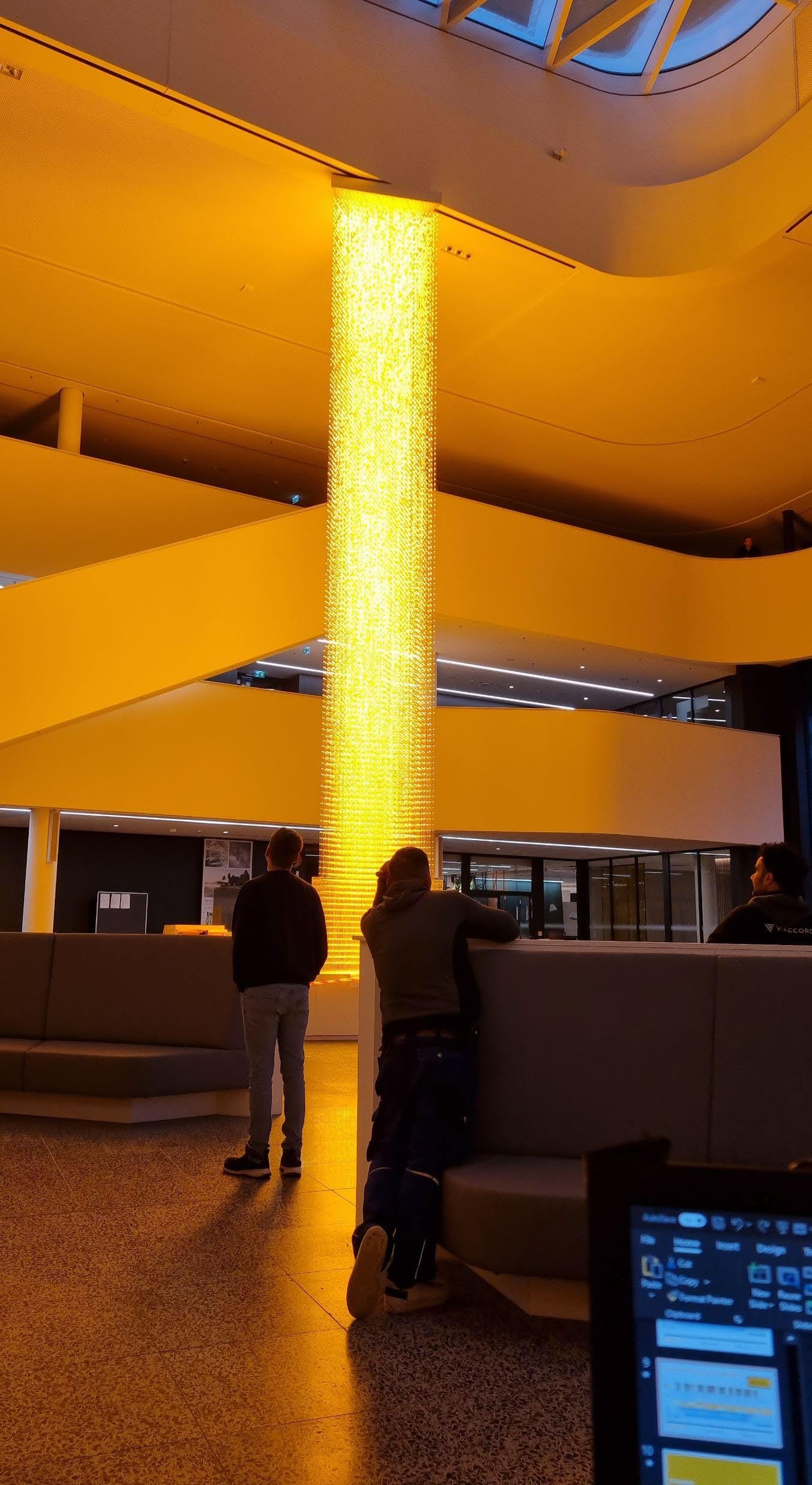
Assembly design-Microcontrollers and Casing Pre-Final assembly at MKT HQ Final Assembly and testing on site with 75% brightness
Test Setup with 540 LEDs
Unity VFX graph and timeline UI
Wire stabilizing weights
RESULTS
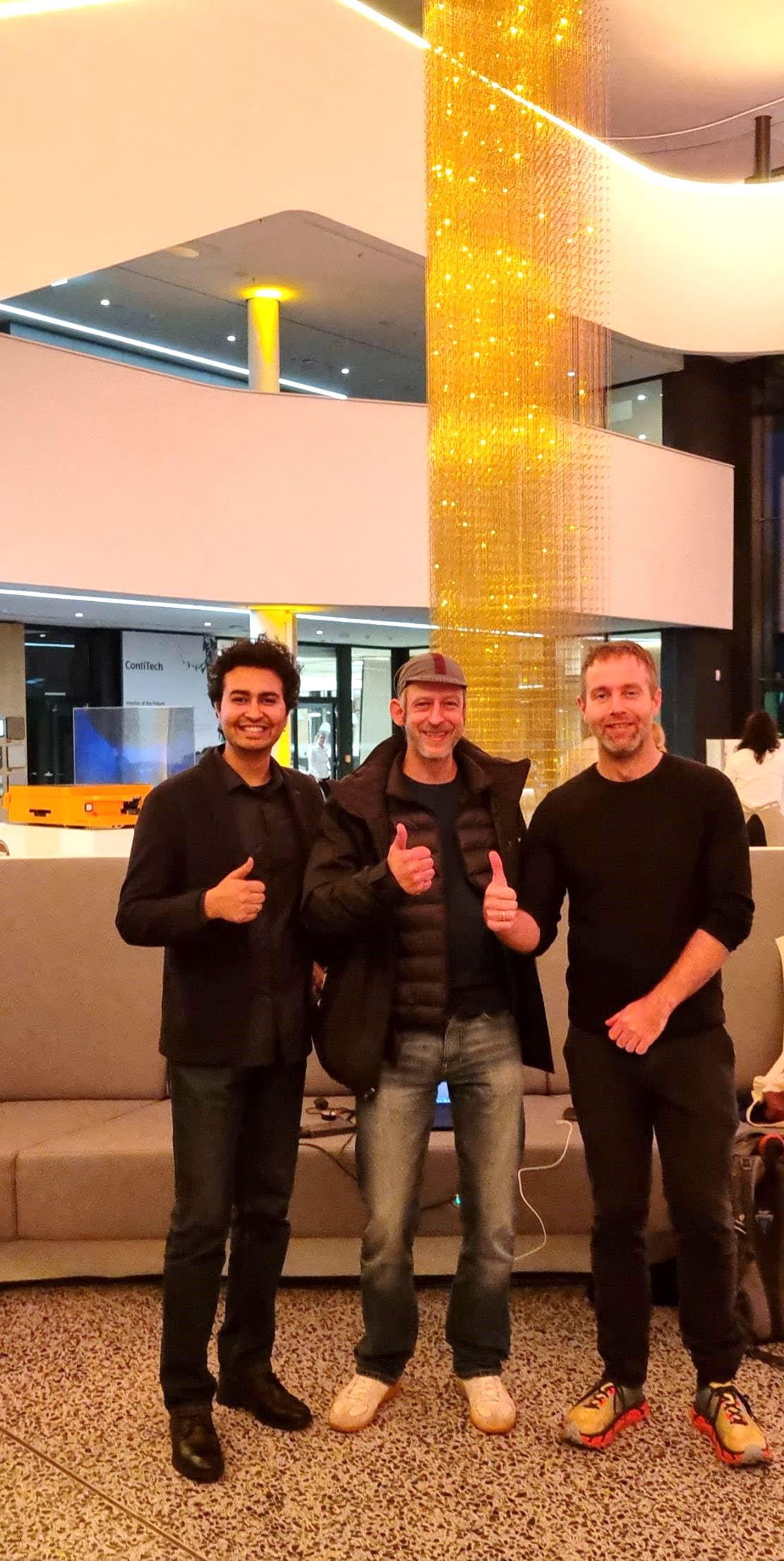
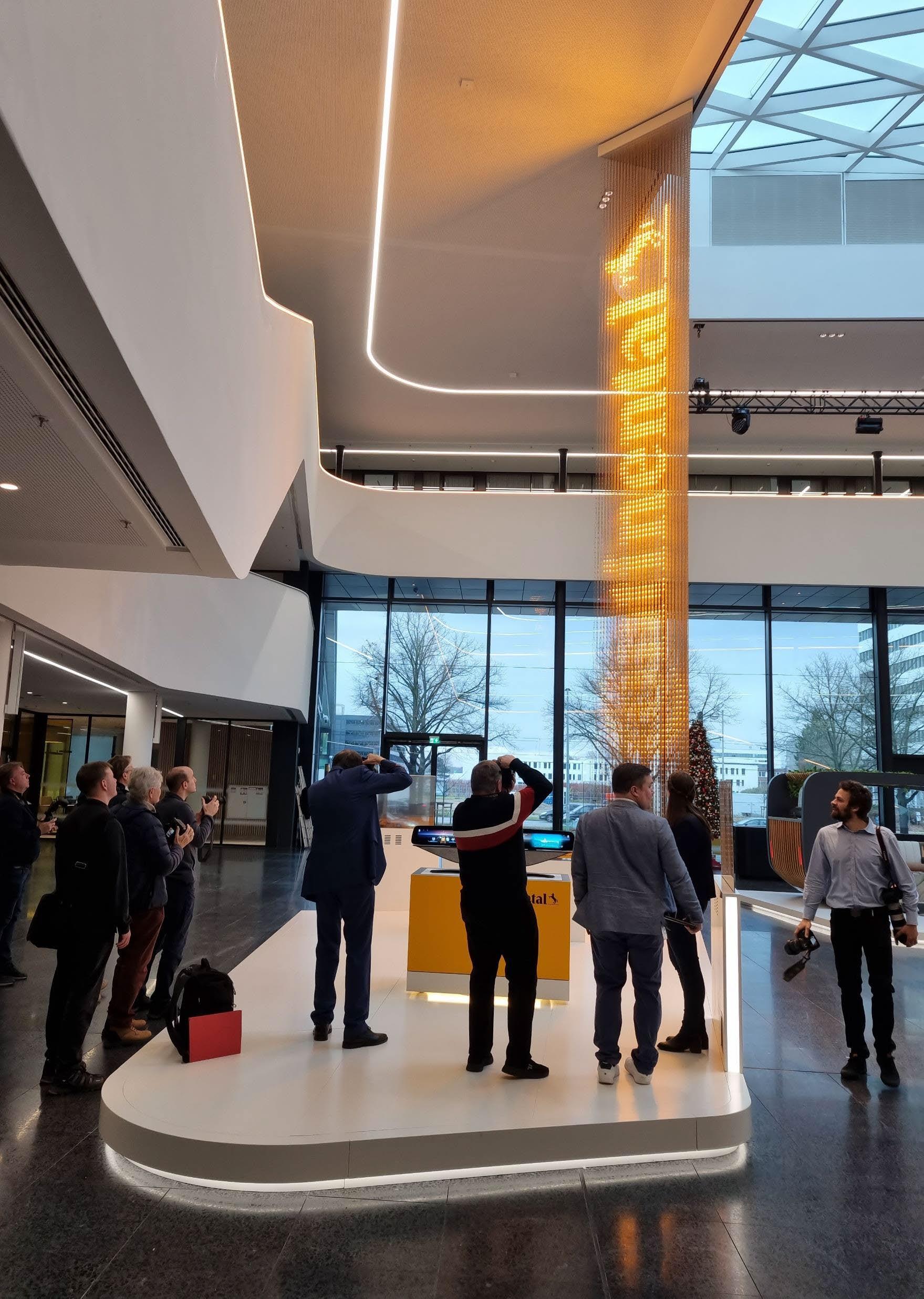
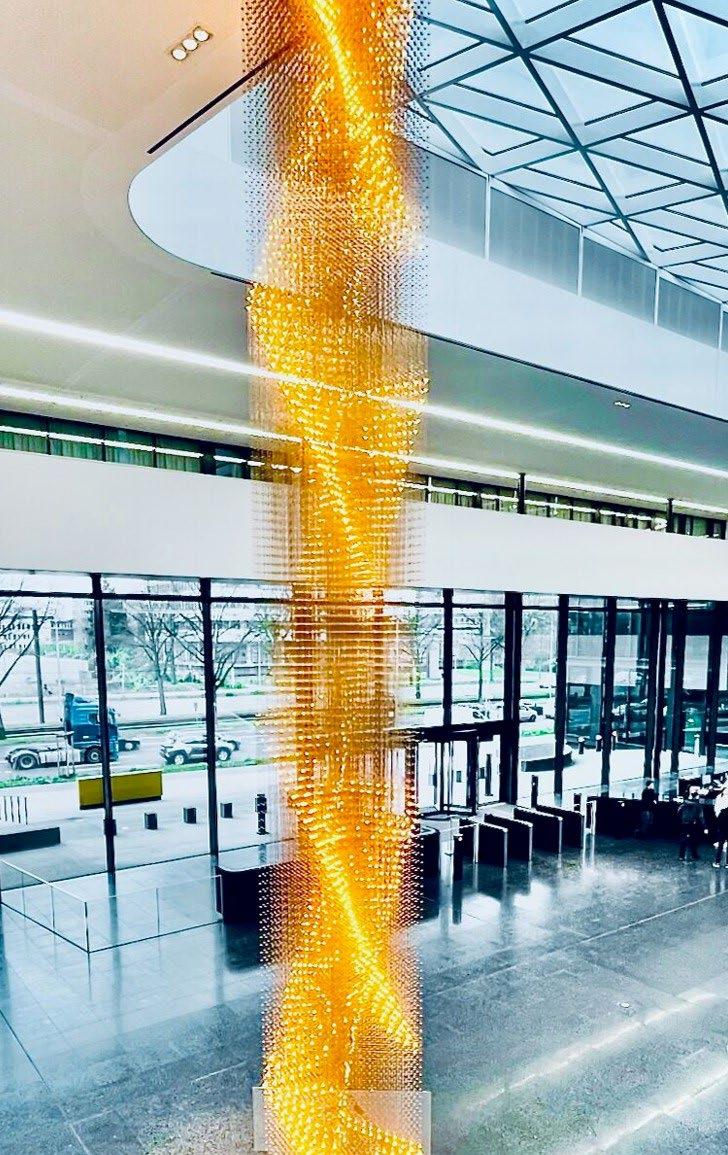
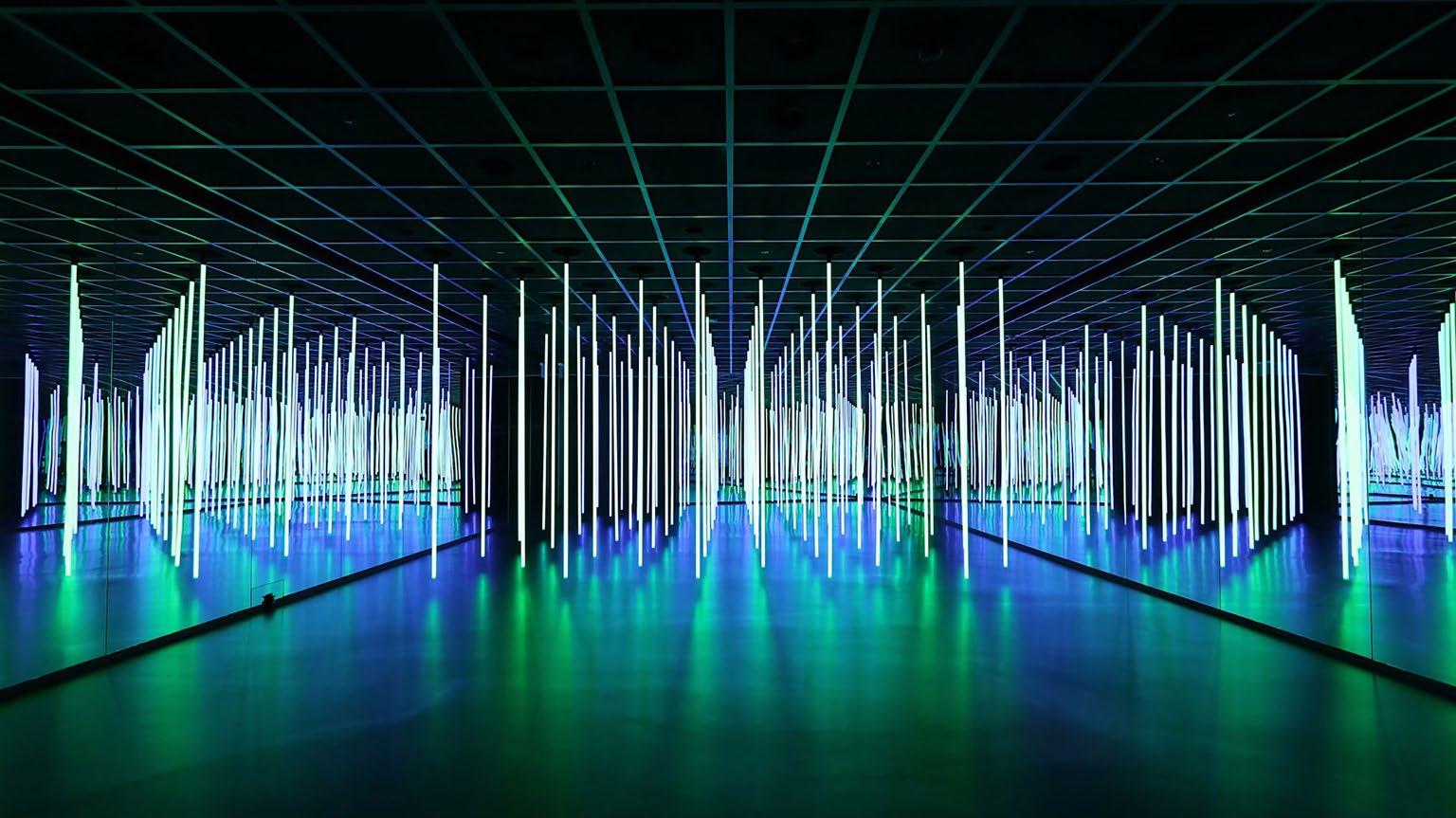
HYUNDAI FUTURE MOBILITY EXPERIENCE, GOYANG
(Motorstudio)
@Atelier Brueckner
Insight into Hyundai’s vision of future driving: The permanent exhibition “Hyundai Future Mobility” takes a look at the current challenges facing humanity in the field of mobility.
Visitors learn about possible solutions and deal with alternative drive technologies, for example. The conclusion and highlight of the exhibition is a darkened room with 73 luminous pendulums hanging from the ceiling. With the help of sensors, they recognize the movements of visitors and avoid them. This is how new paths are created.
Involvement :
Scenography and Schematic planning User experience design
Fabrication & 3D prototyping mechanical parts
Storytelling and content development
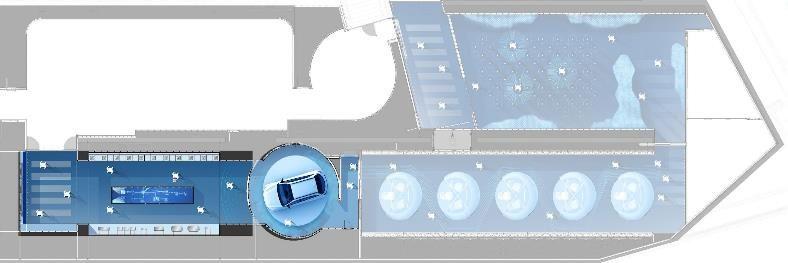

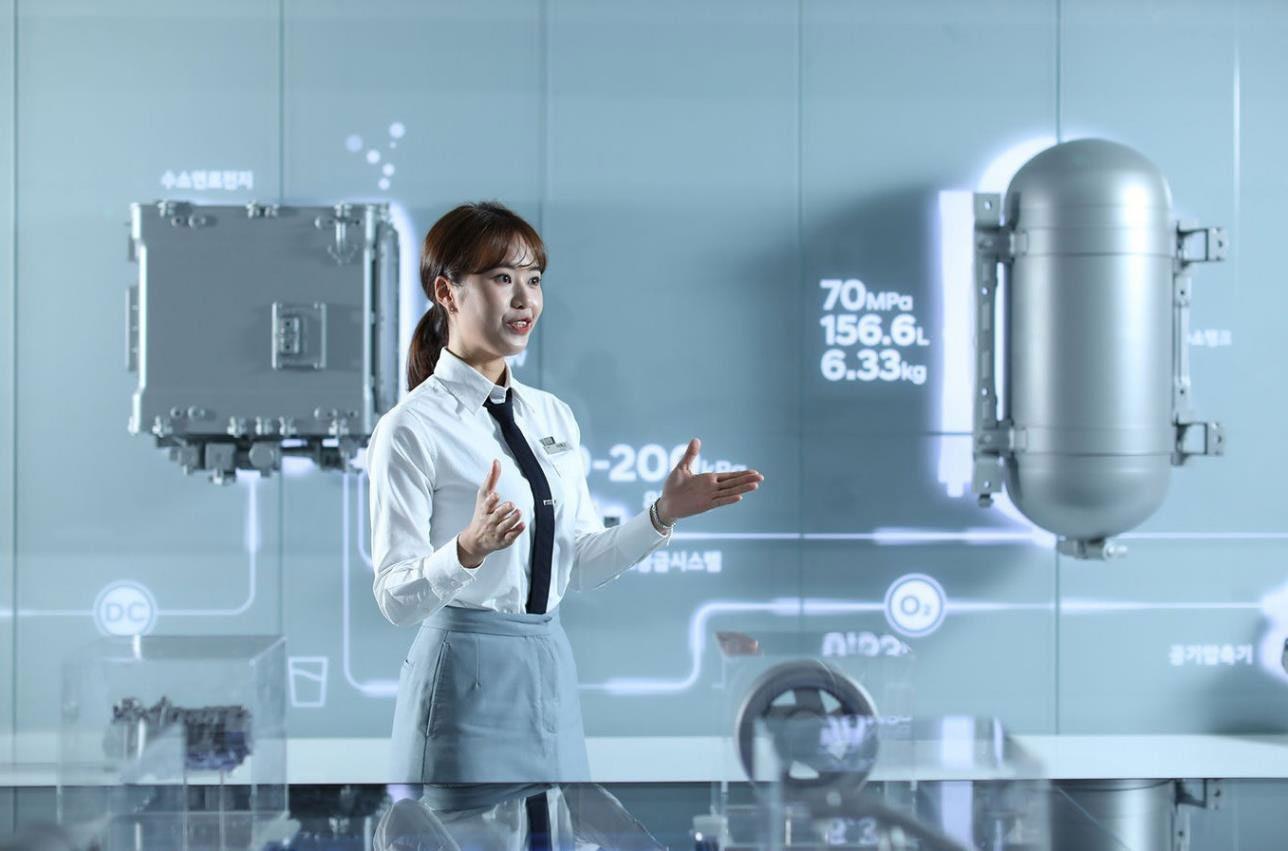
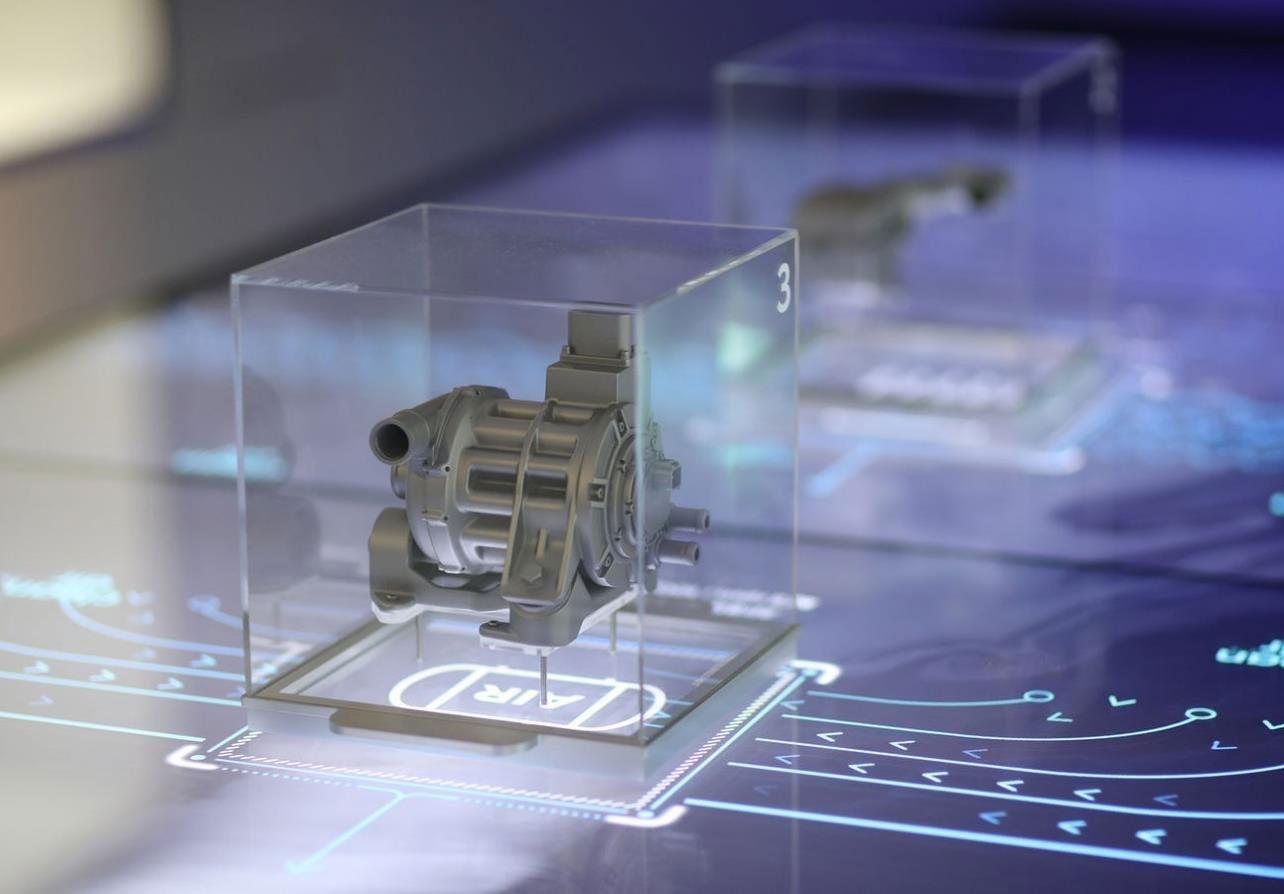
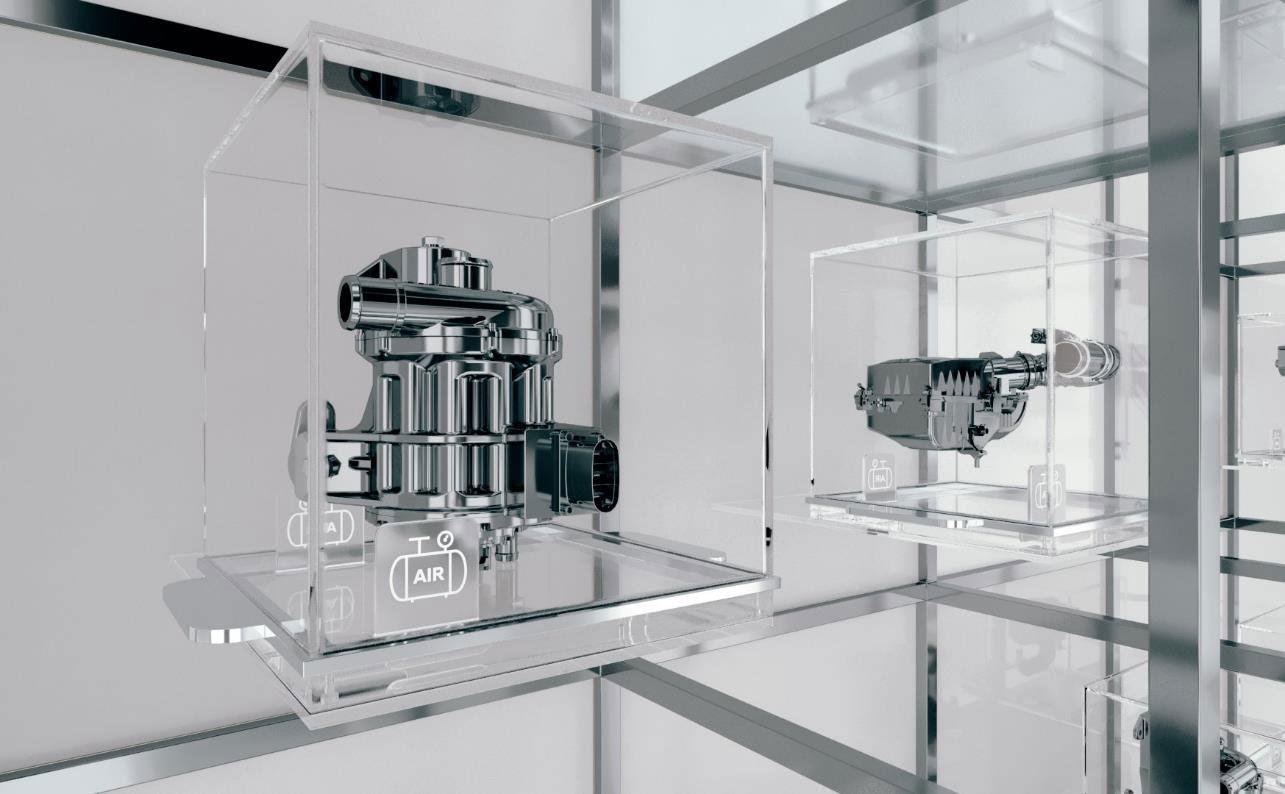
"Lab" experience allows visitors to assemble a miniature hydrogen fuel cell with 3d printed parts on an interactive media table Interactive elements in showcase
3D printed Interactive element on media table
Project Manag er Communication Designer Media designer Formnext 3D printing TransSolar Smoke tech Congaz Content/Film production EasyWith 3DP & Fabrication Hyundai Motor company Exhibition Architect FUEL CELL LAB
Fuel cell Lab with 3d printed media exhibits
KINETIC SMART FIELD EXHIBITION
Smart Field Experience showcases the collaborative awareness and connectivity of the Hyundai future mobility vision.
Oscillating pendulums are portrayed as a manifestation of Future Mobility. Visitors pass through this field of light sticks to experience connectedness and responsiveness of upcoming transporters. The space has Lidar motion mapping to detect the presence allowing the pendulums to avoid contact with the visitors and collectively make a way to walk through them Digital simulations were programmed before prototyping with 1:1 working models in Korea.
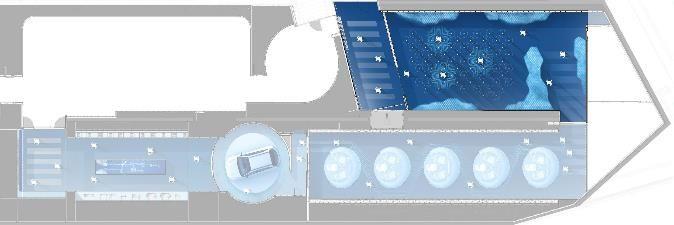

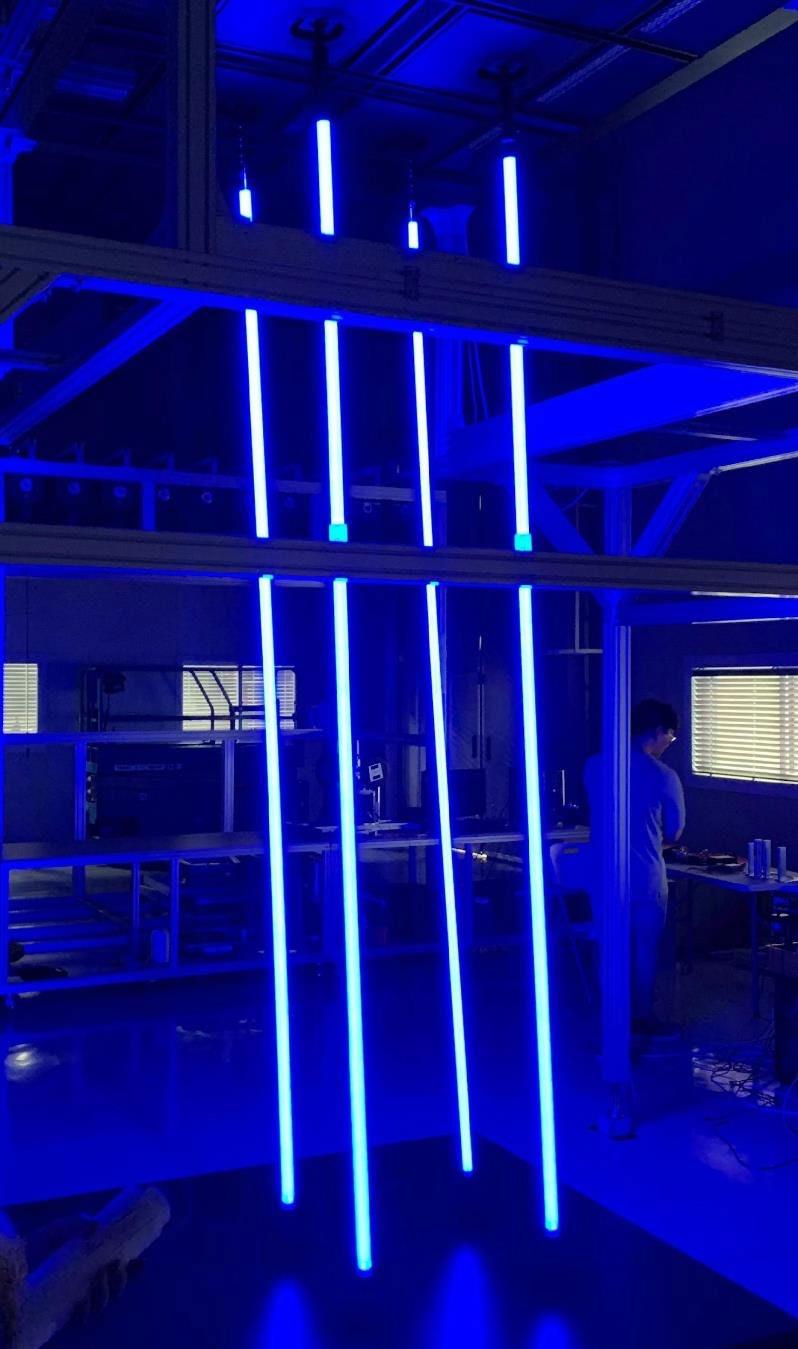
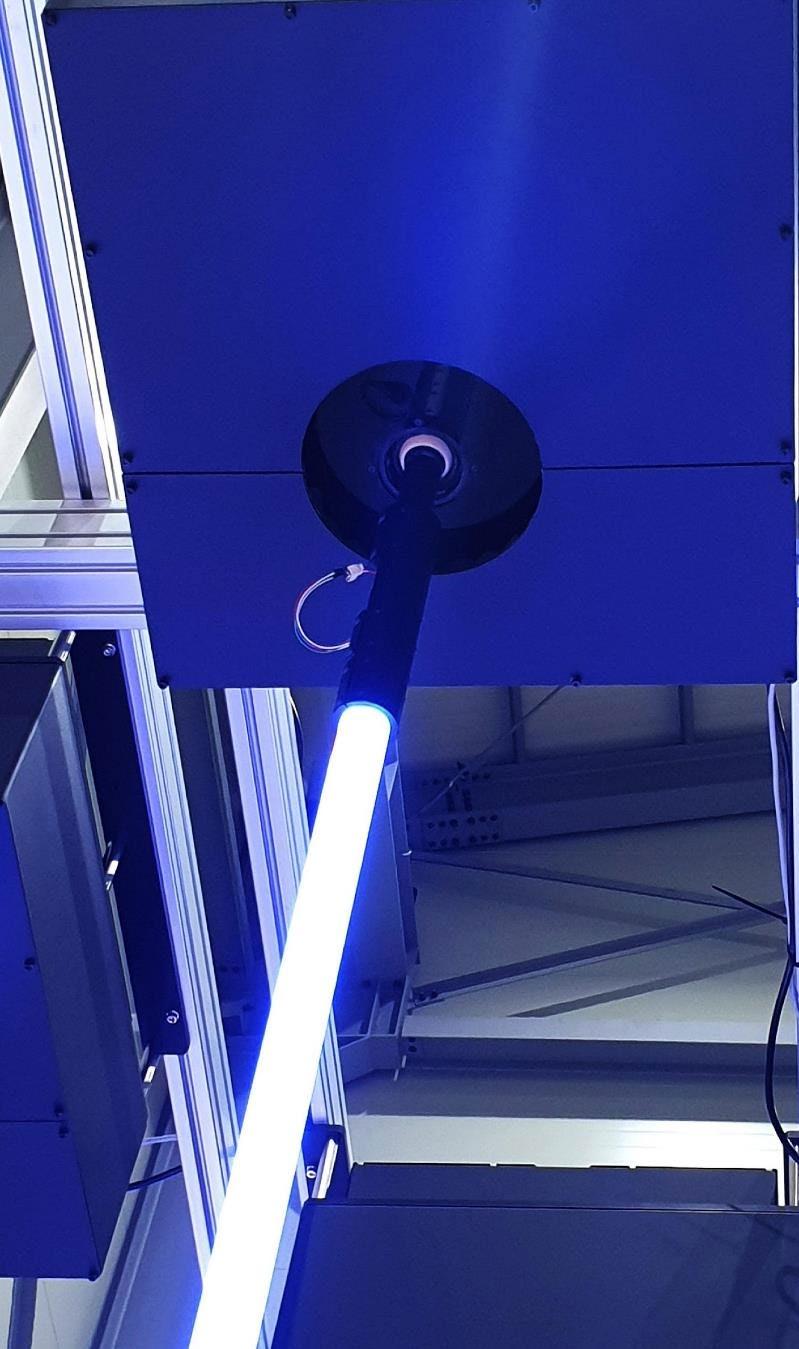

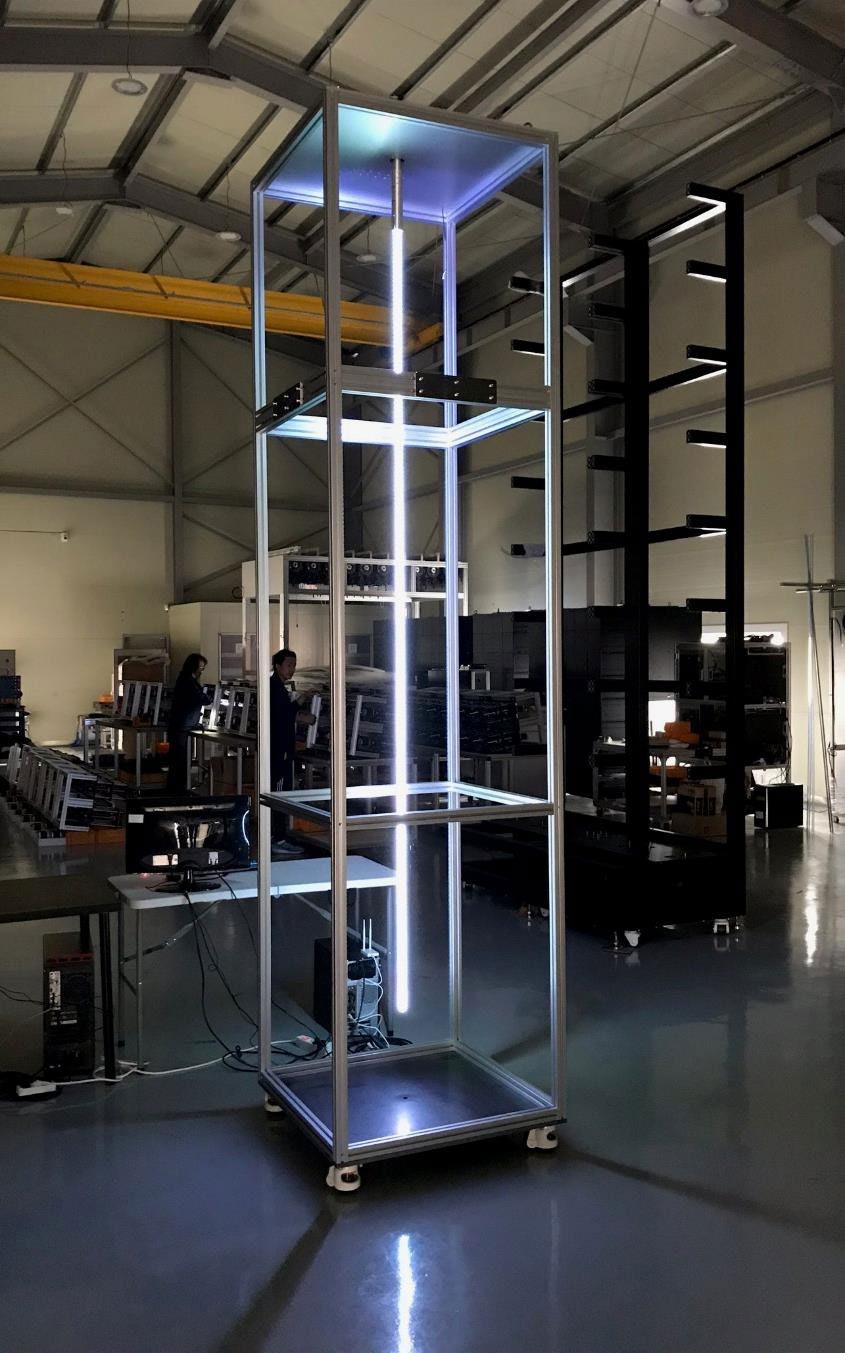
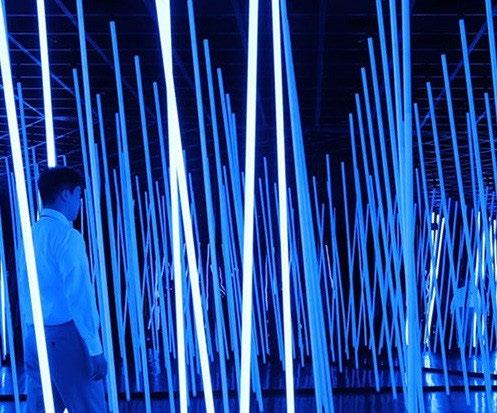
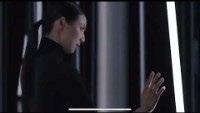
Pe Realized Project in Goyang
Motion assembly prototype
Omnidirectional socket
Working prototype assembly
Bi-directional Motorbox Embedded LiDAR Trackers Safety framing to calibrate motion Diffuser Light tube Processing unit connection
Prototype I
Exhibition planning
Procedural programming to simulate the movements
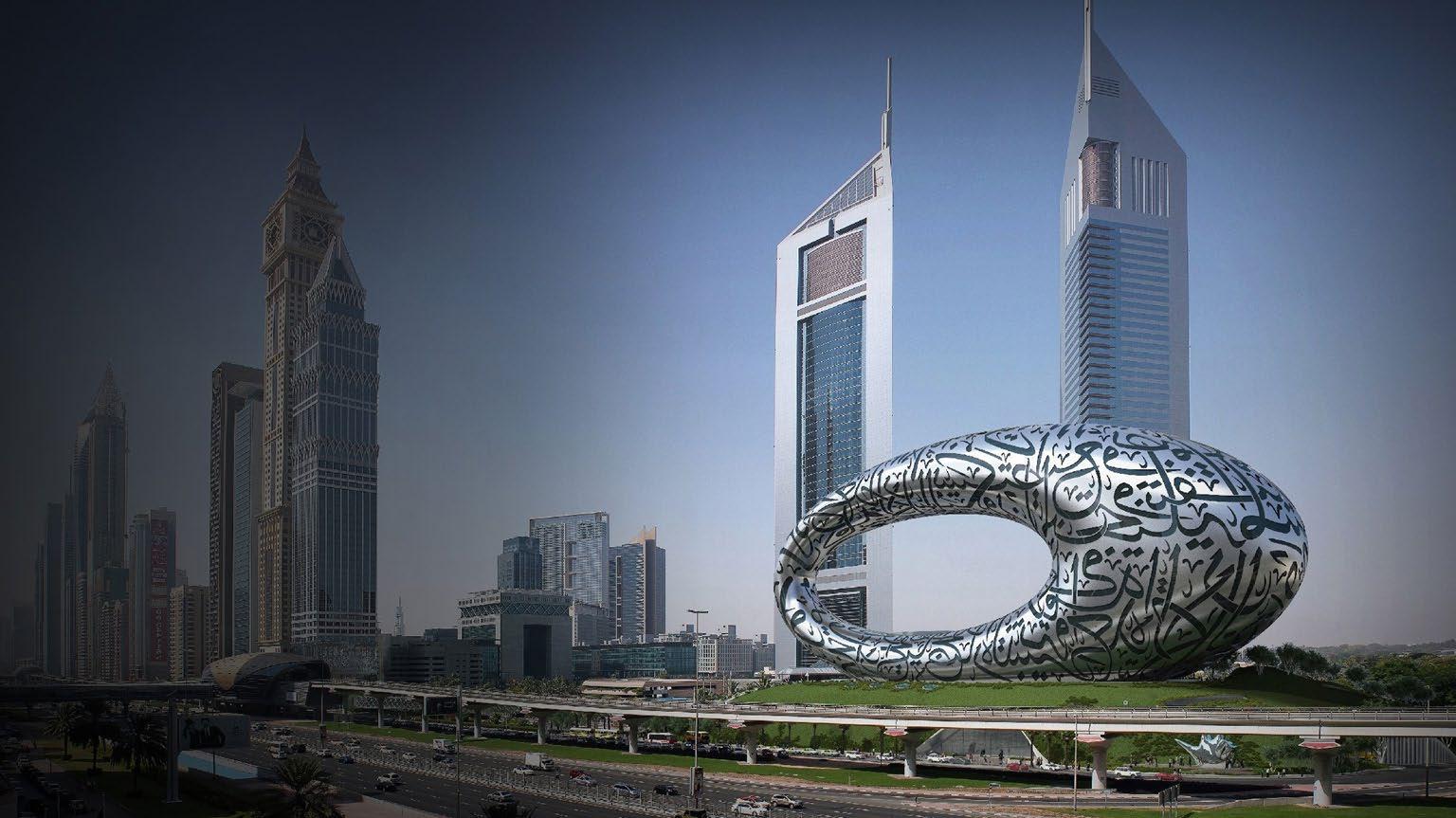
MUSEUM OF THE FUTURE, DUBAI
(Dubai Future Foundation)
@Atelier Brueckner + Killa Design
The Museum of the Future is envisioned to be a permanent home for the world’s greatest innovations and works to stimulate and incubate imaginative solutions to the challenges of future cities. The creative content for the Museum is spread out on 7 floors over an area of approximately 12,500 m2 and offers immersive experiences.
Involvement:
LEVEL 5 / Orbital Space Station - Computationally Designing the incubation space and shuttle experience. Arrival space to match futuristic Space theme
LEVEL 1 / Future Heroes - Generative design exploration of exuberant landscape to thematize surprise and playfulness.
LEVEL 5: Orbital Space Station H.O.P.E
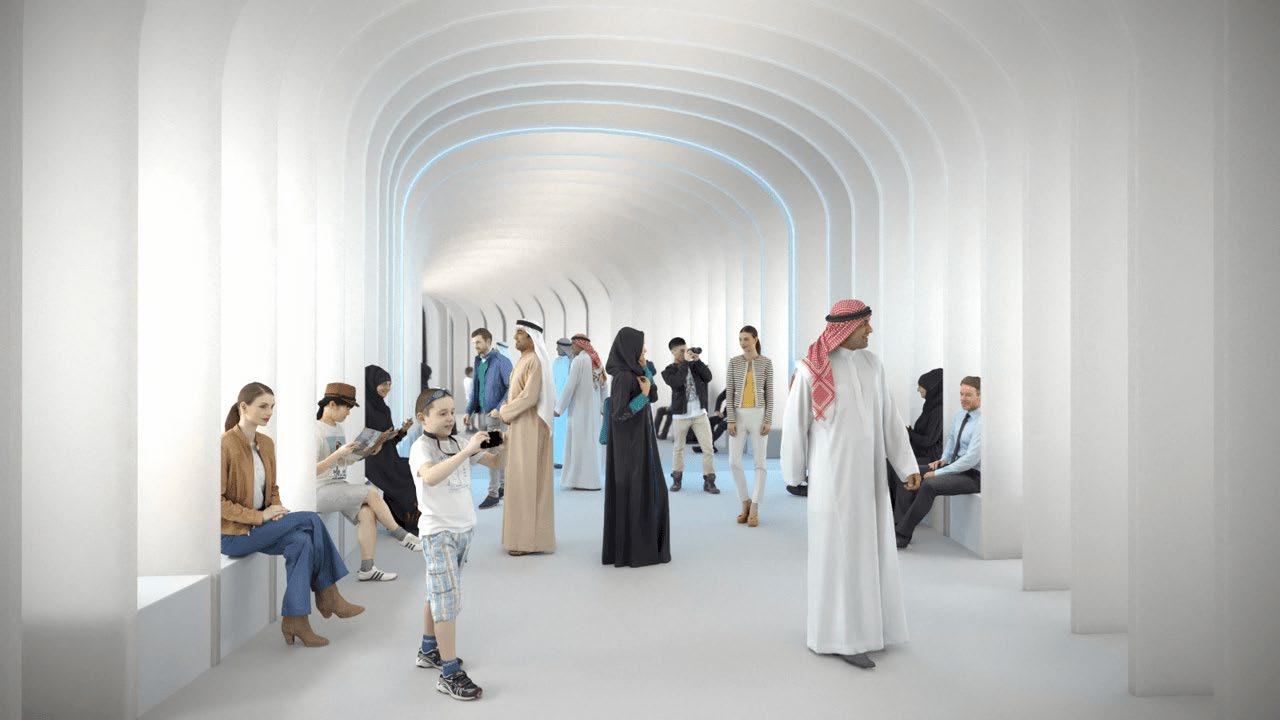
Orbital Space Station H.O.P.E. is an ambitious inception from NASA and Dubai future foundation. It is going to be the intermediate point of approach for Mars' human settlements.
Computationally Designing the incubation space and shuttle experience. Arrival space to match futuristic Space theme
DESIGN-FAB. STRATEGY
To simulate the space station Aura, Level 5 has been encased in this hyper-futuristic theme.
Exhibition floor is thus presented as a unifying gesture that gives an understanding of the Outer space. The idea was to test simple recyclable materials with future technologies to simulate the prerequisites of inter-planetary human settlements.
It required test of various geometric patterns by digital production process to find the best possible pattern for undulating geometry and light opacity. Further 3D Printed samples were tested for feasibility and overall look and feel in the space
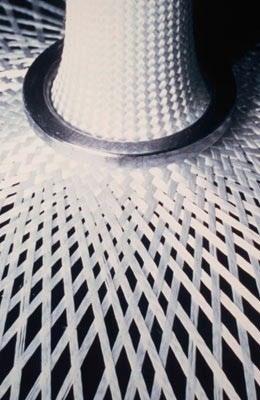

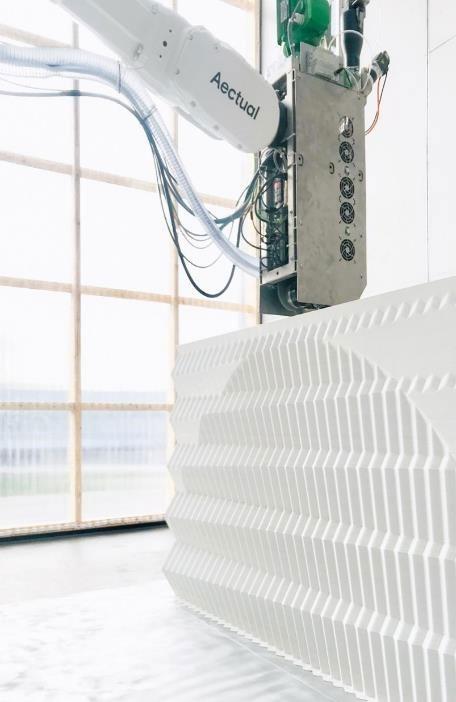
Inspiration Material Implementation by Aectual

Opaque

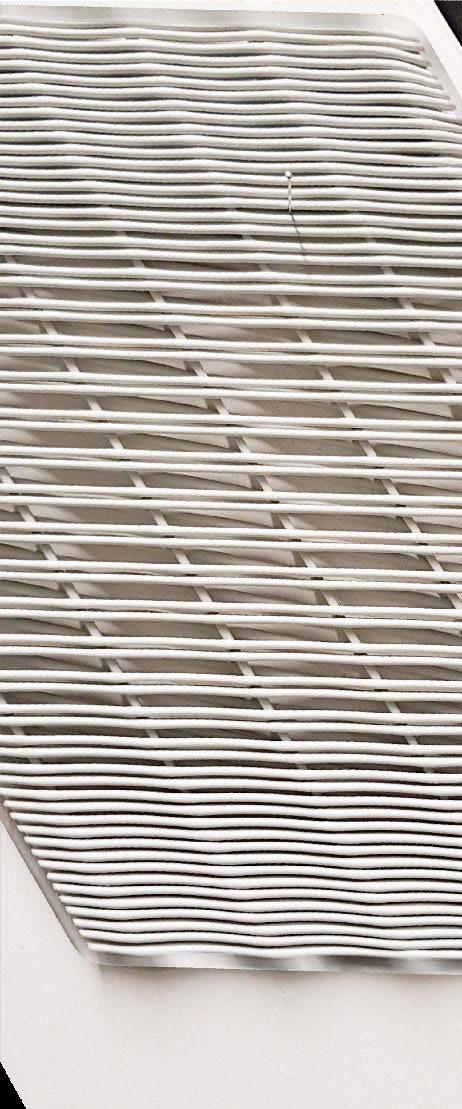
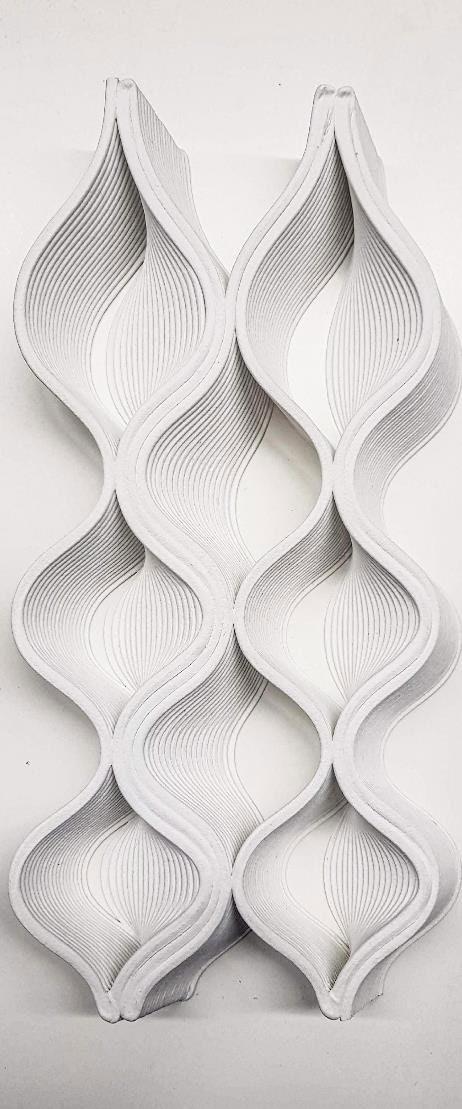
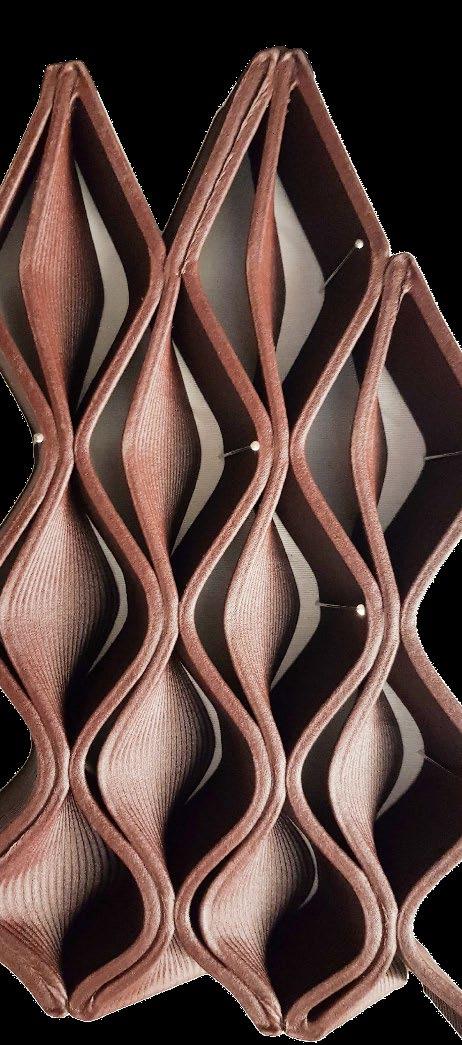
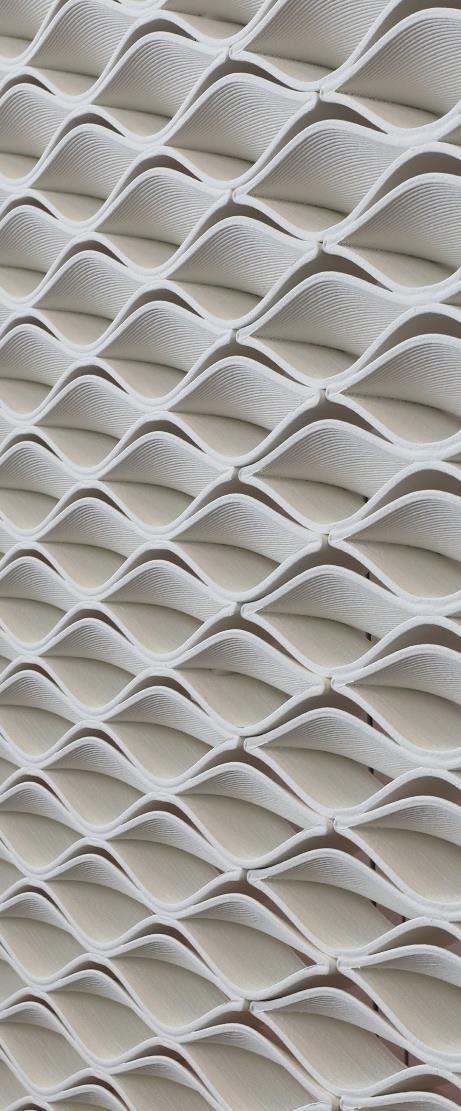
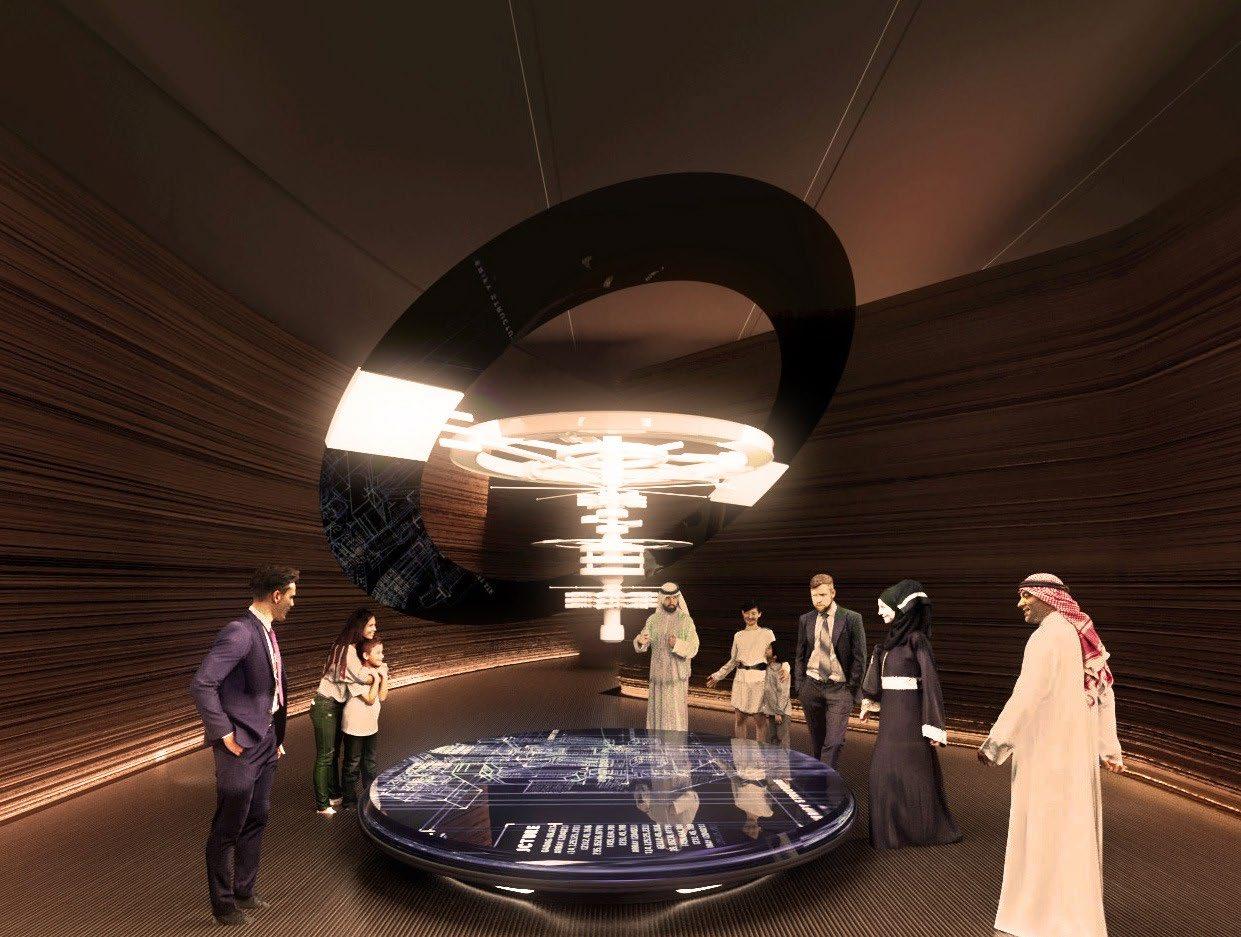
Overview Zone covered in custom weaves
Variating wall patterns at OSS deck overlooking earth
Tested Prototypes of Layered 3D printed pattern for internal partitions paneling
Transitions Weaved structure windows Transitions Weaved structure windows
Layered 3D printed structure, for internal partitions/neutral backgrounds
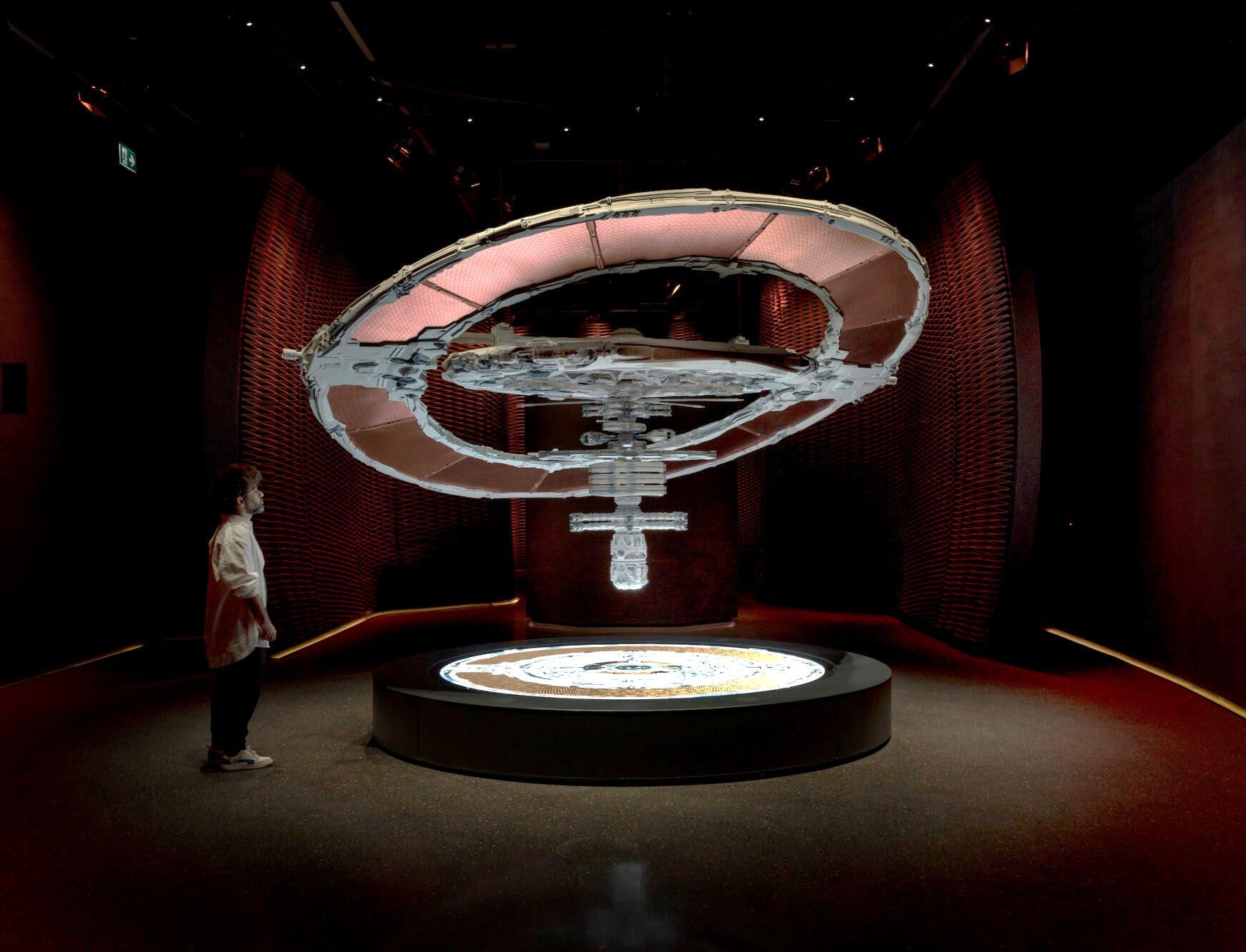
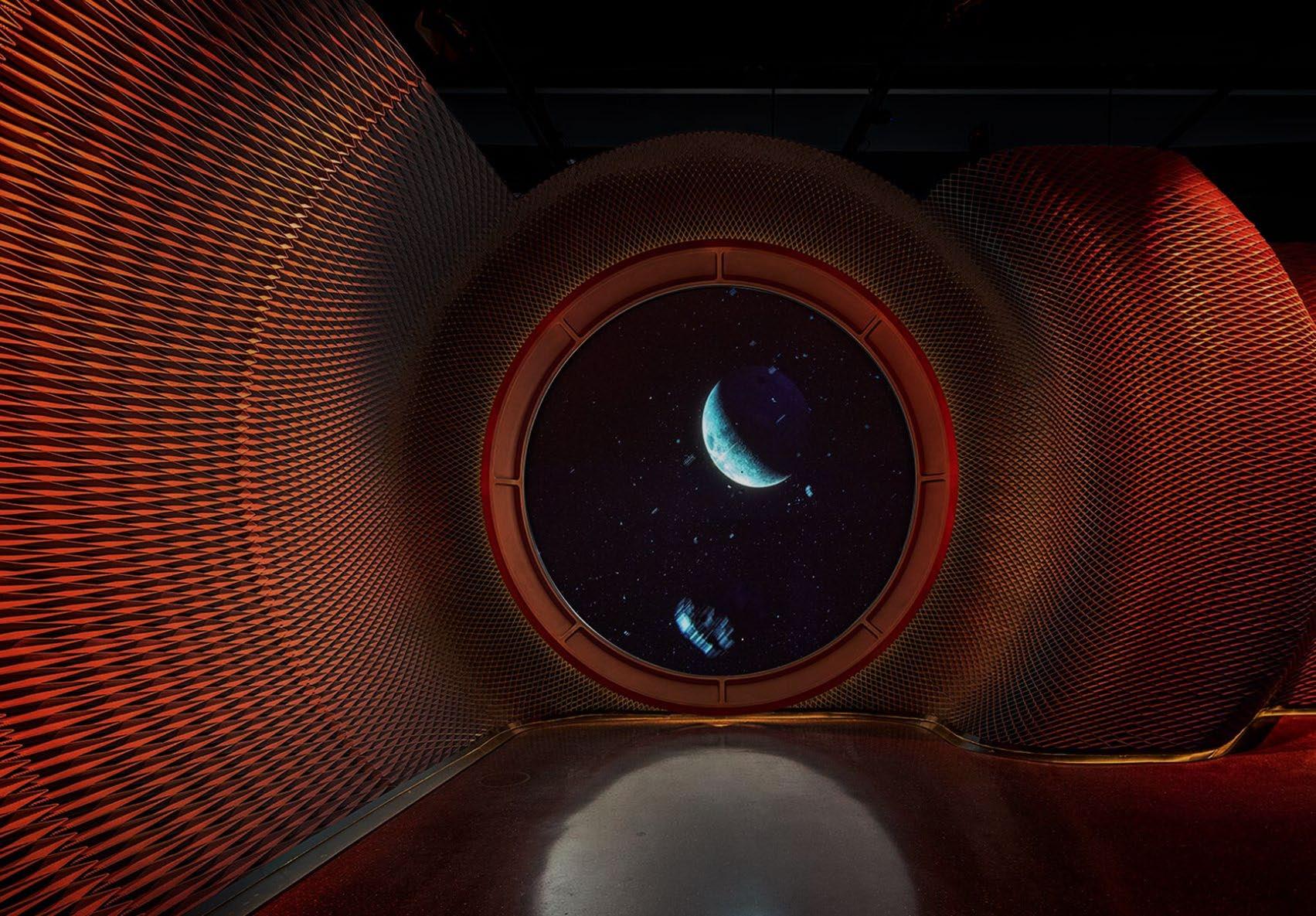
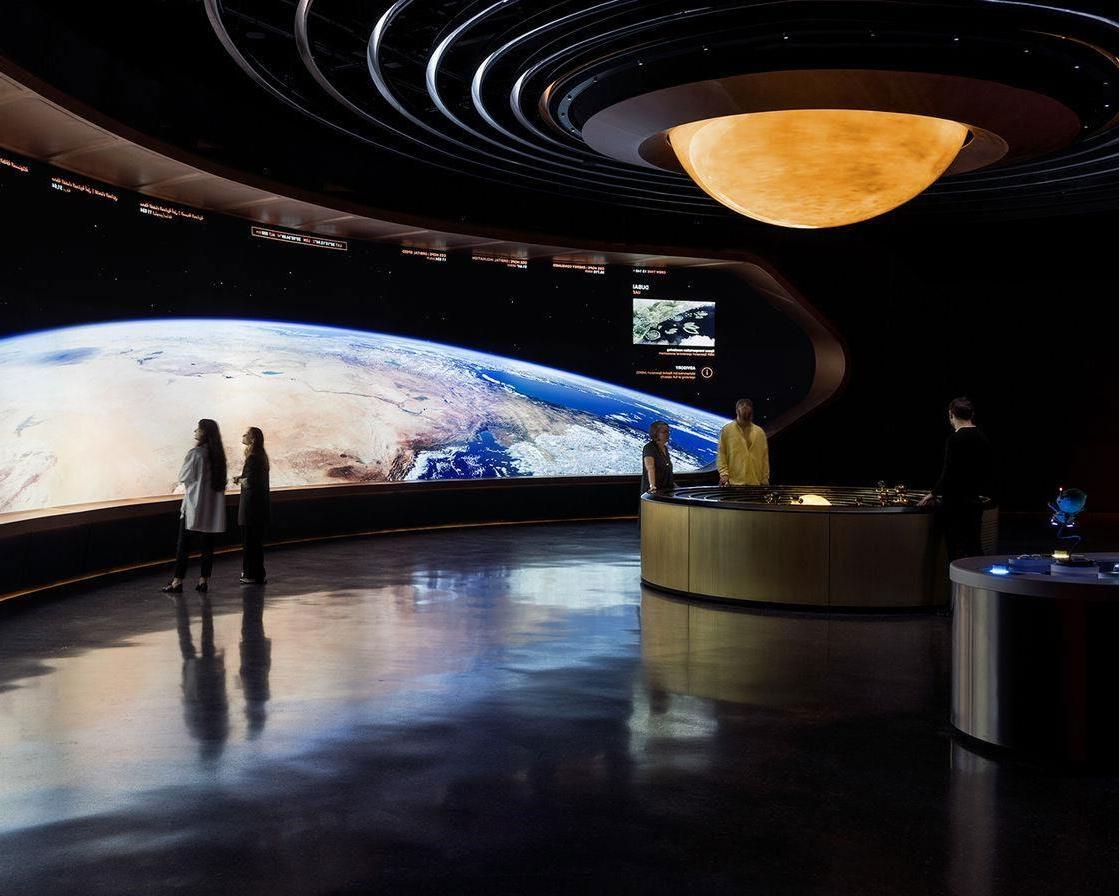
LEVEL 1 / Future Heroes
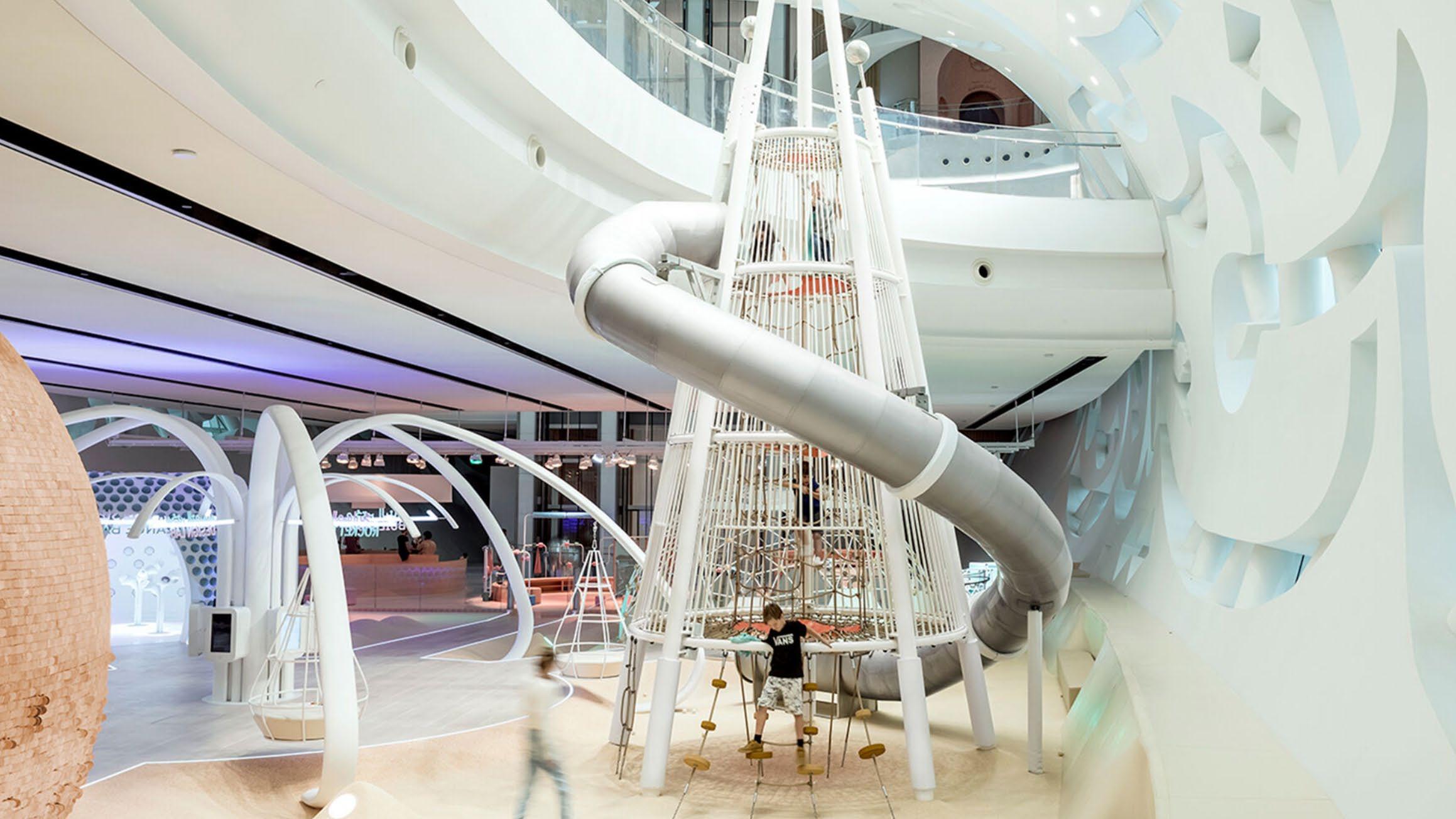
Generative design exploration of exuberant landscape to thematize surprise and playfulness for children
Fabrication-coordination of Special surfaces and metal structure
Project Manager Buro Happold Construction Communication Designer MKT Technical Fabrication Kompan Playground Experts Dubai Future Foundation Exhibition Architect ExhibitionRealizationArchitecture Design - Fabrication Involvement Matrix
LEVEL 1. FUTURE HEROES PLAYSCAPE
The Floor of the Children a.k.a Future Heroes is a space where children unleash their Imaginations to design and build future skills. It is a proactive space emerging out of fictional or otherworldly landscapes.
The objective was to explore the right design aspects like Dynamism, Safety, Zeal- Surprises and Material Feasibility To achieve these goal pour-in rubber flooring was shaped procedurally, a shader-based geometry effector approach was tested in different combinations layered with color mapping

SHADER based on grayscales
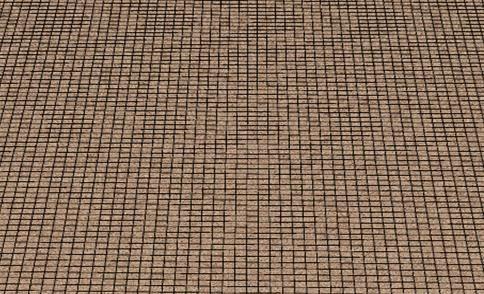
PLAIN
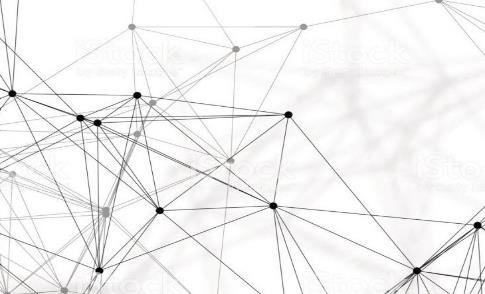
POINT EFFECTOR only for Z direction
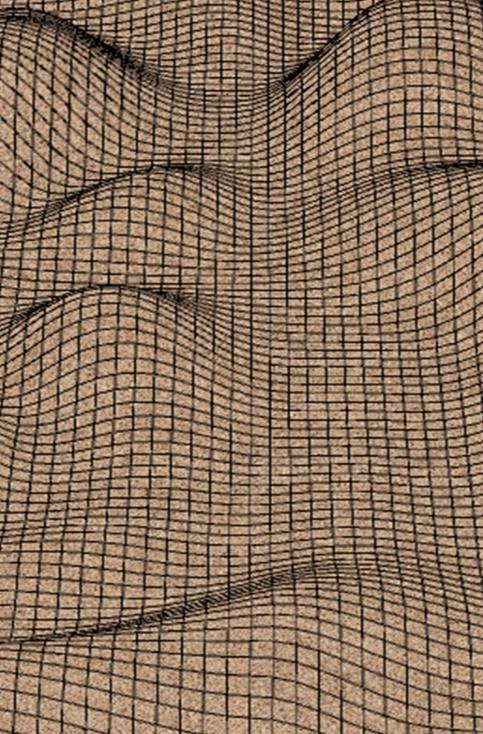

EFFECTED GEOMETRY lighter regions rise in Z direction

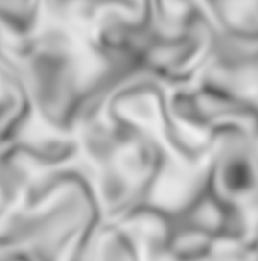
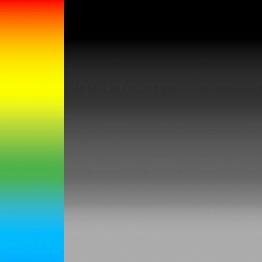
Wave shader + Linear rainbow color mapping
COLOR MAPPING color associated to grayscale GEOMETRY
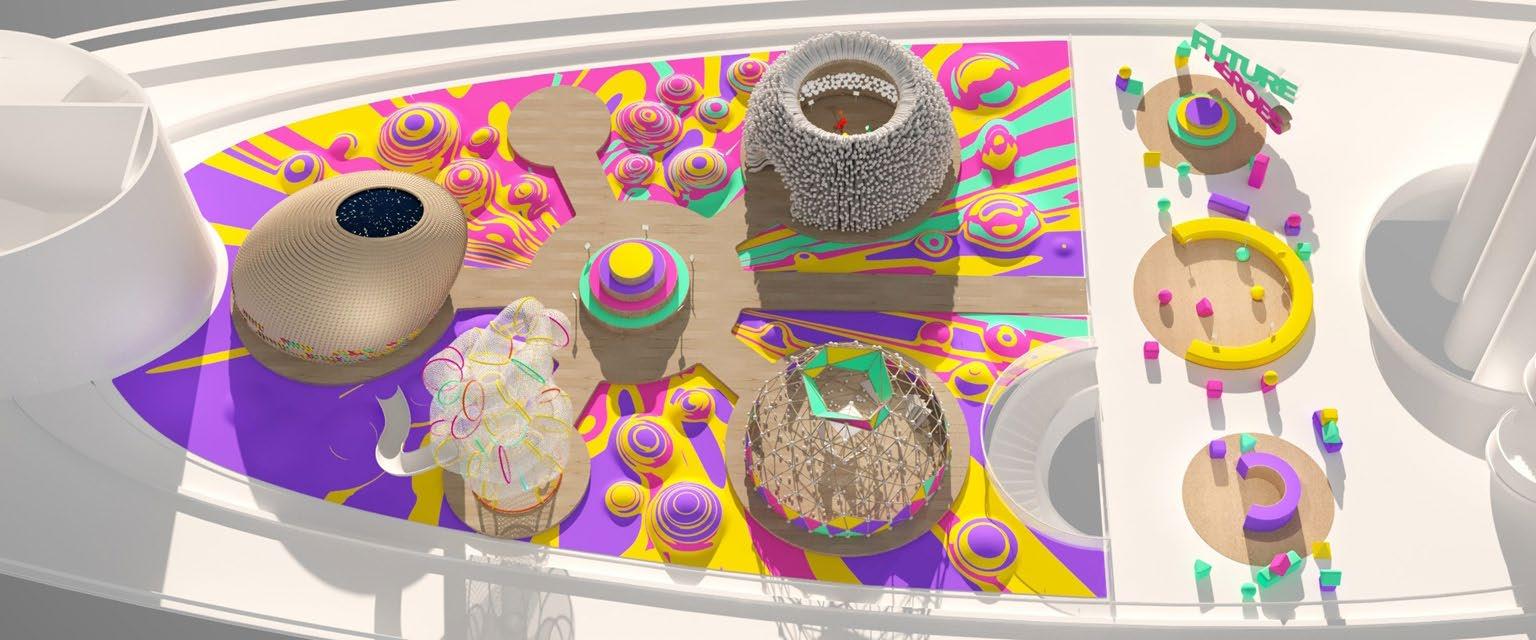

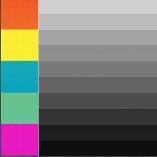
Boundary
Hump
Command
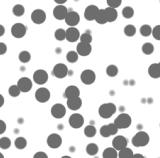
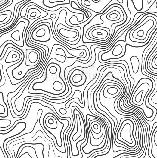
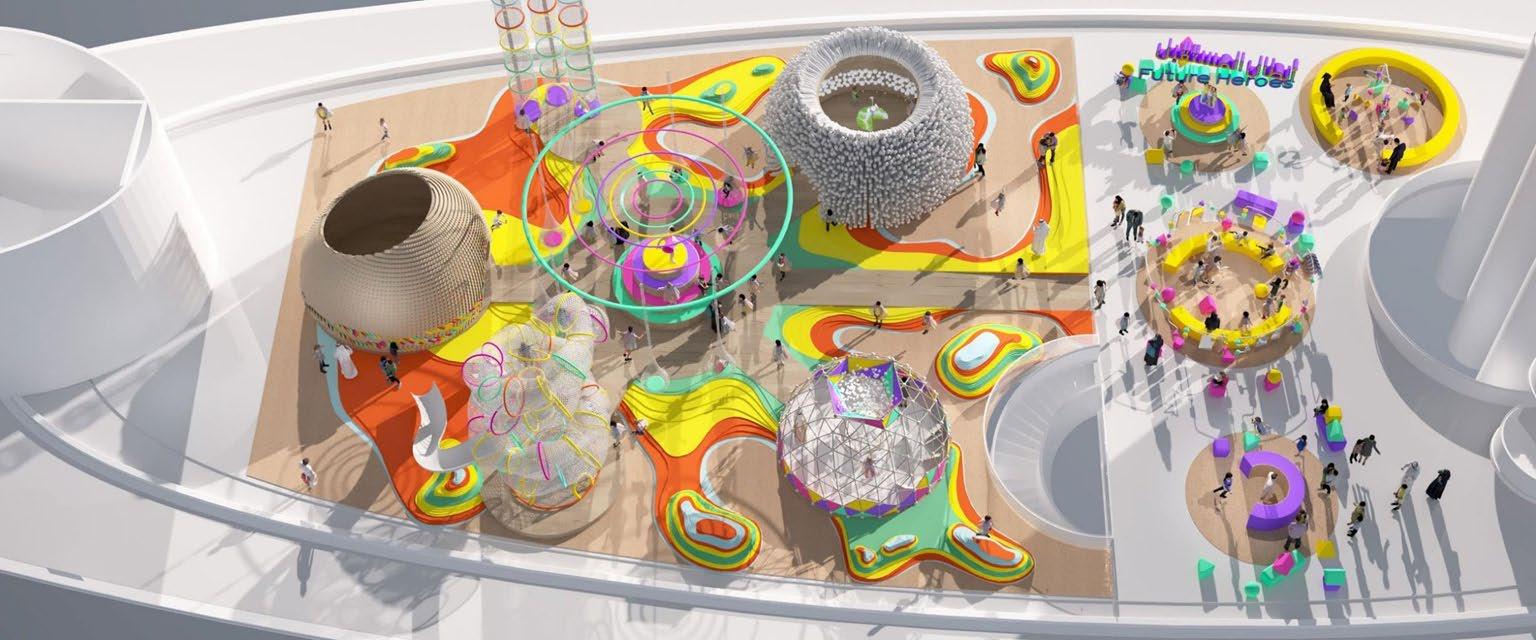
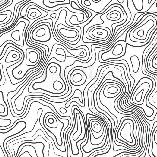
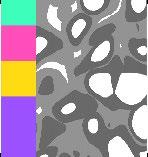
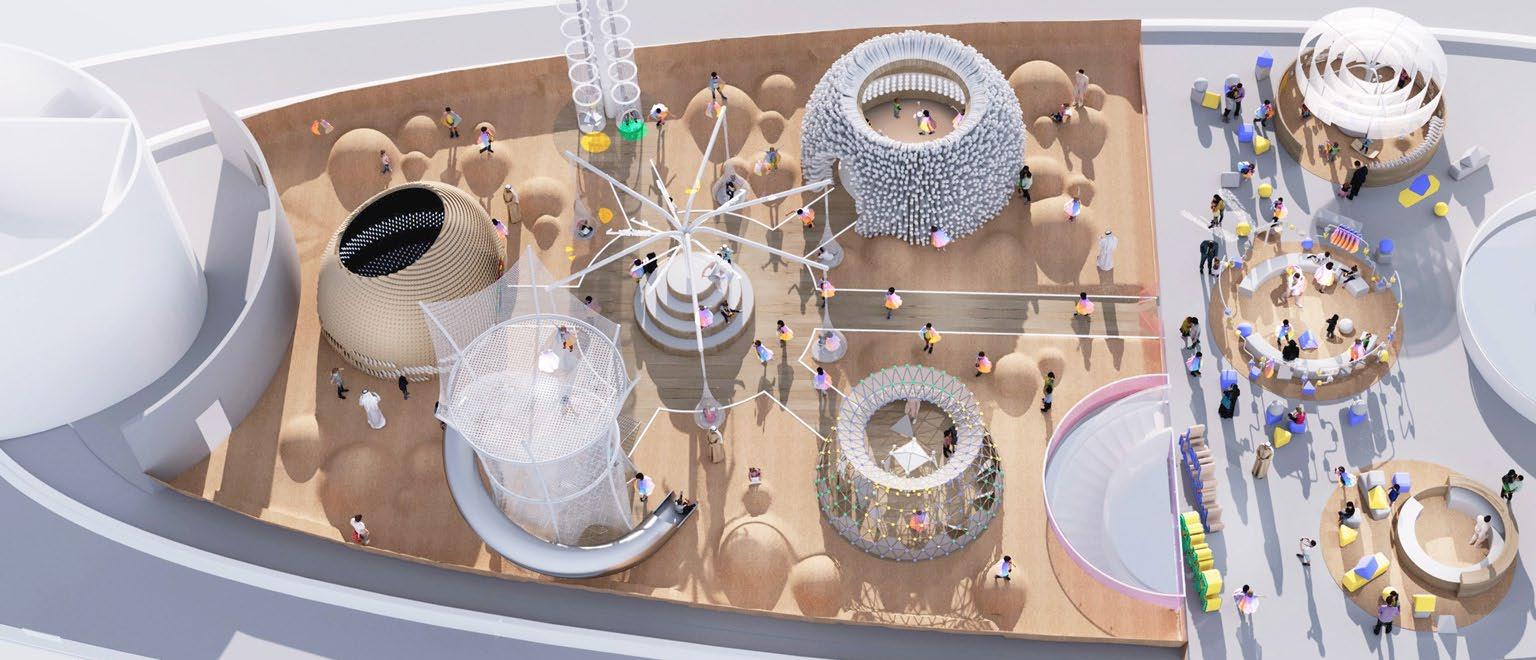
+ Custom contour shader
Generative bump shader
+
FINAL DESIGN
Custom contour shader
Linear
band color mapping
height of 1100 mm
range 3001000mm in height
center structurally attached to the landscape
with slide ending at flat landscape zone 1m offset from stairwell for safety
made by shader overlapping
Climber
Seating
+
Custom contour shader
Turbulent color mapping
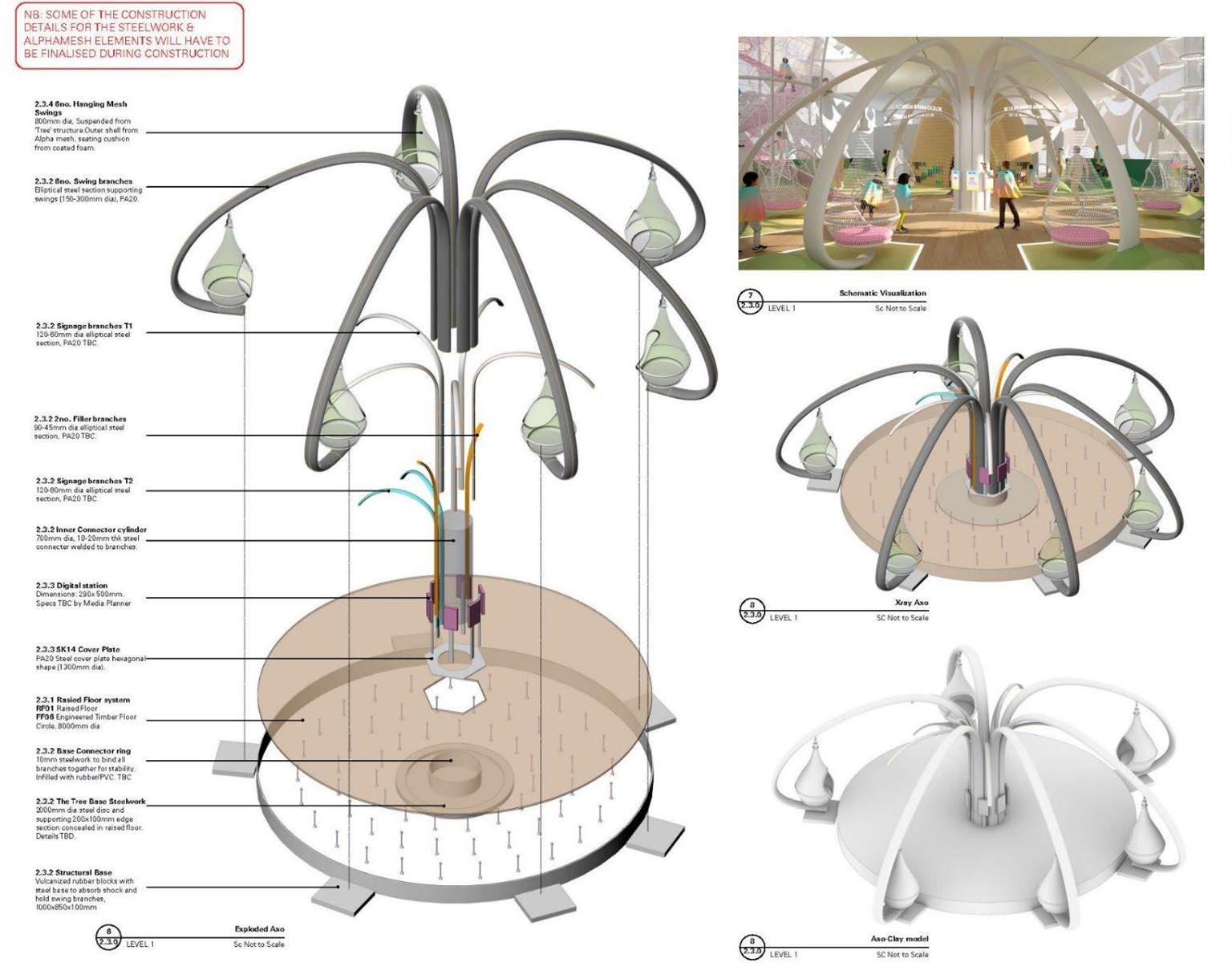
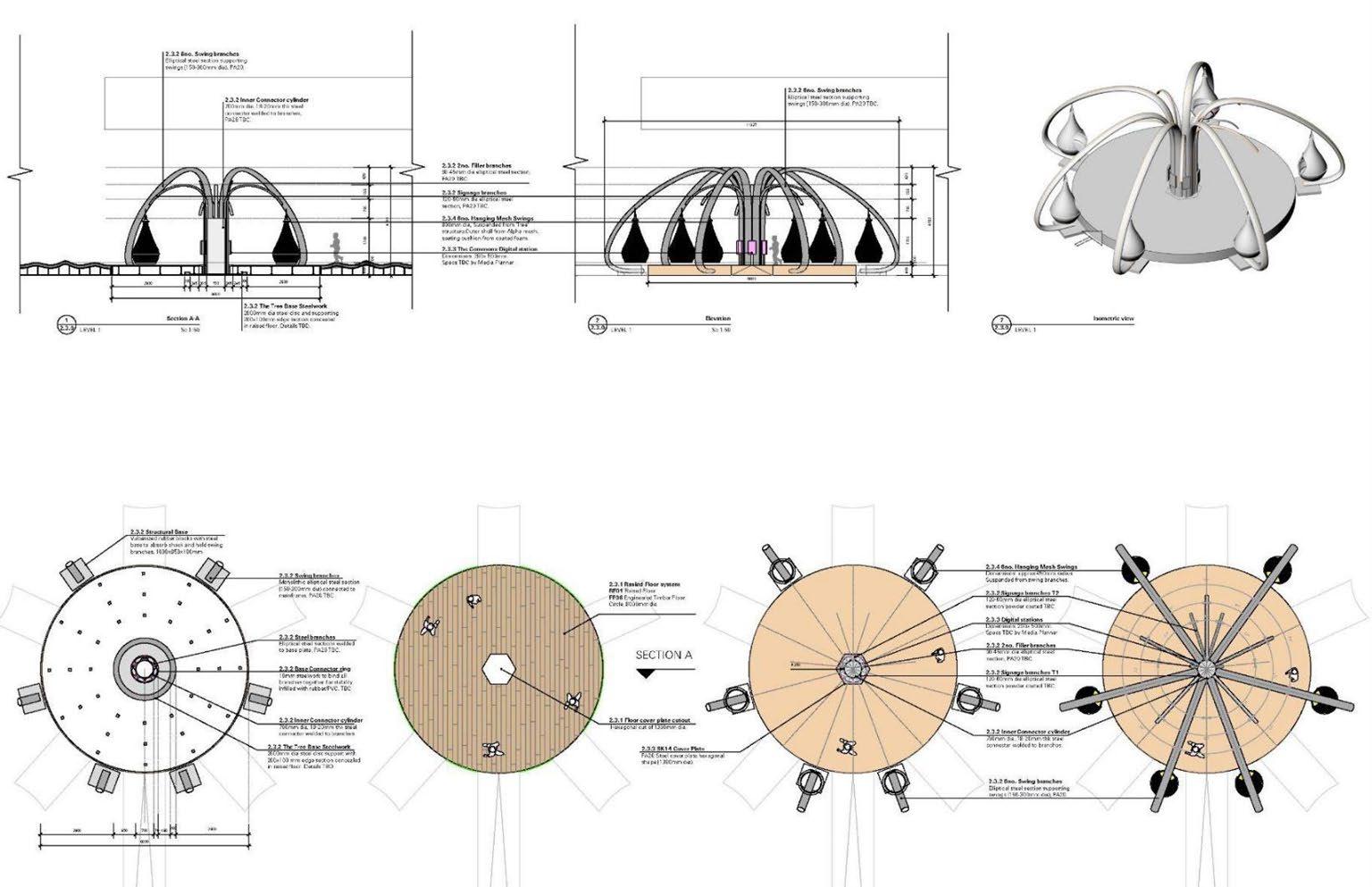
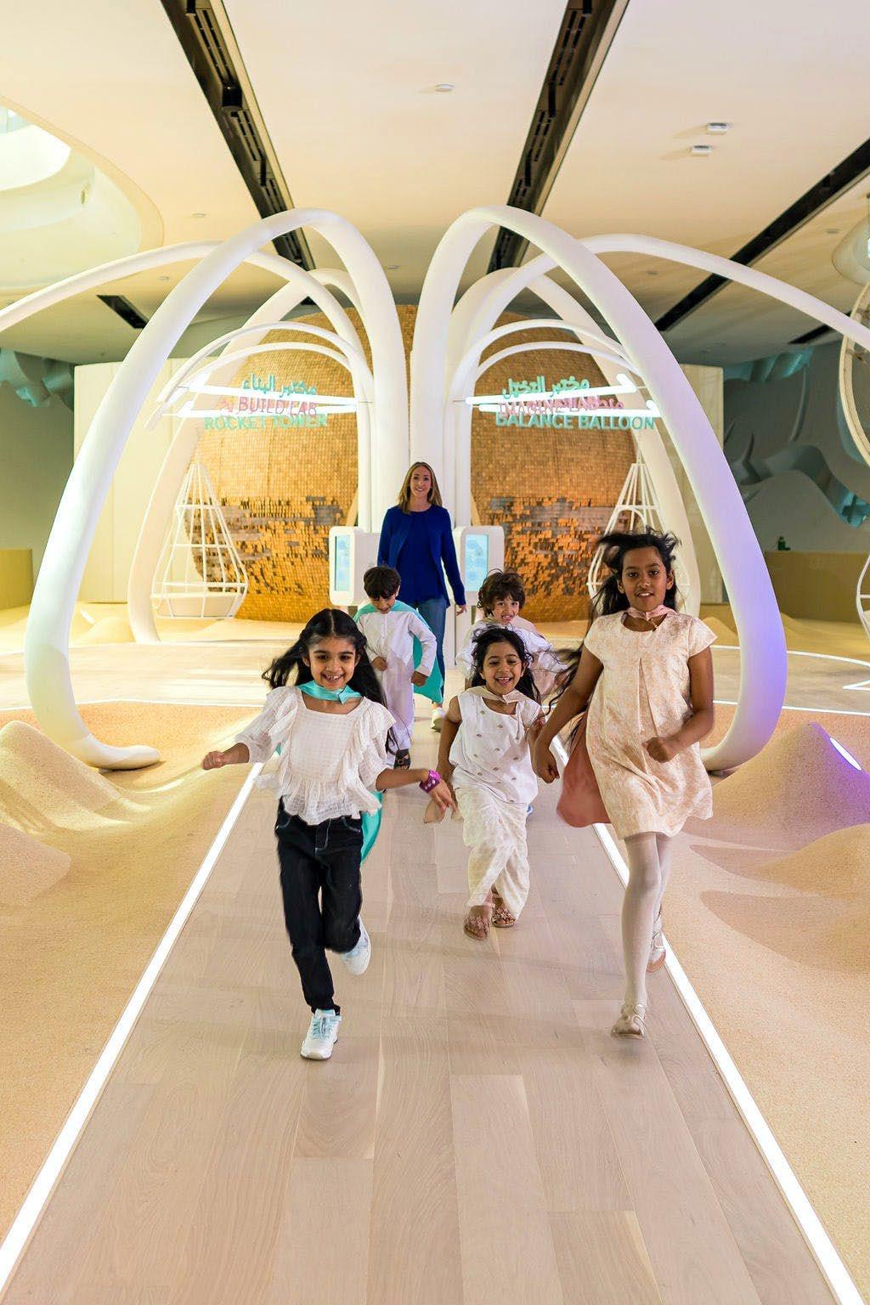
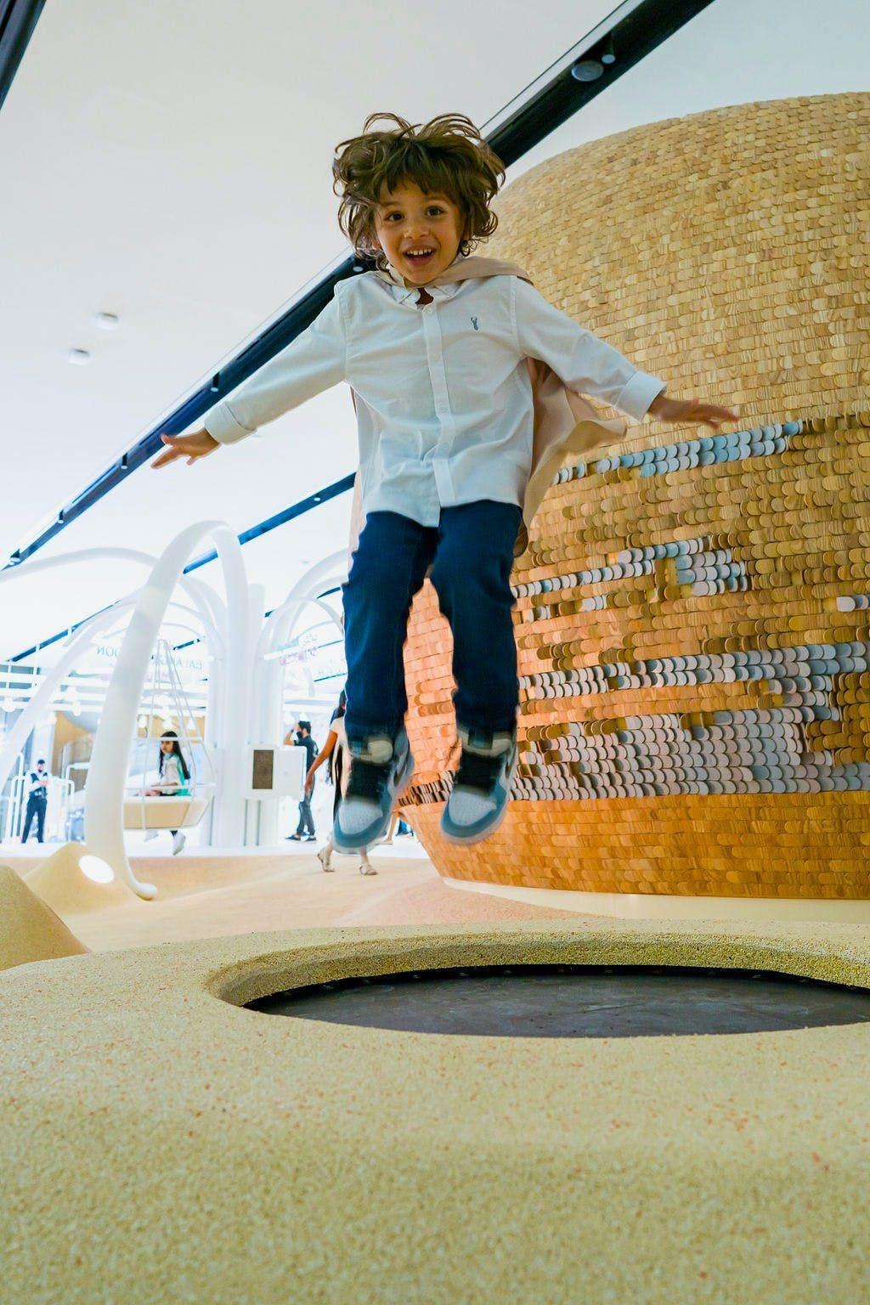
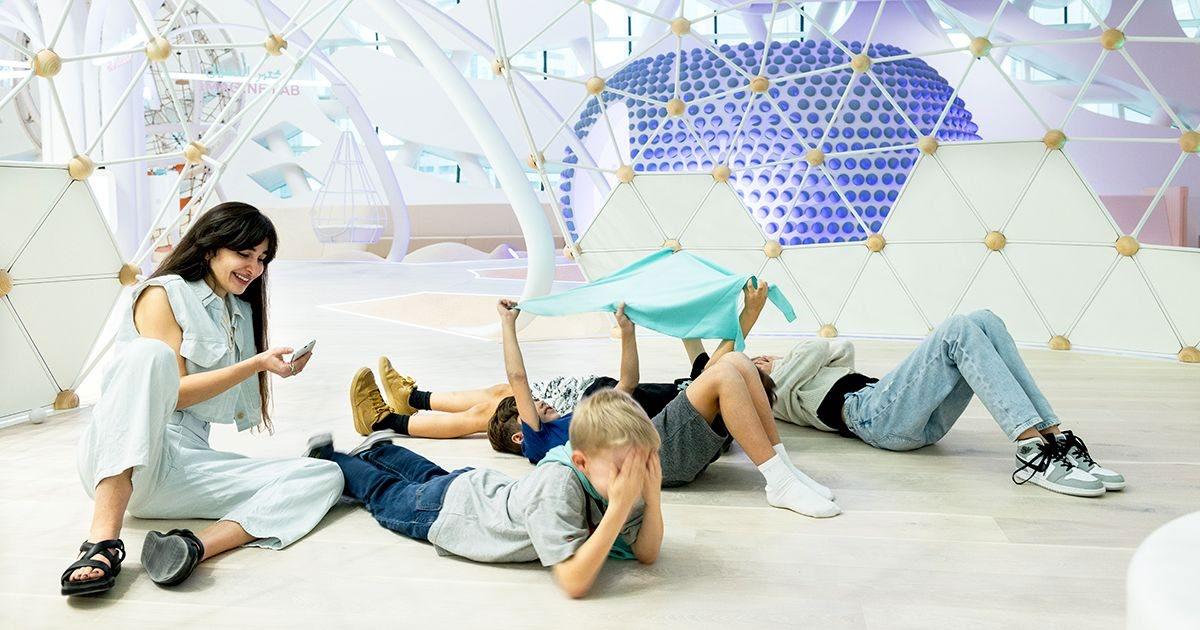
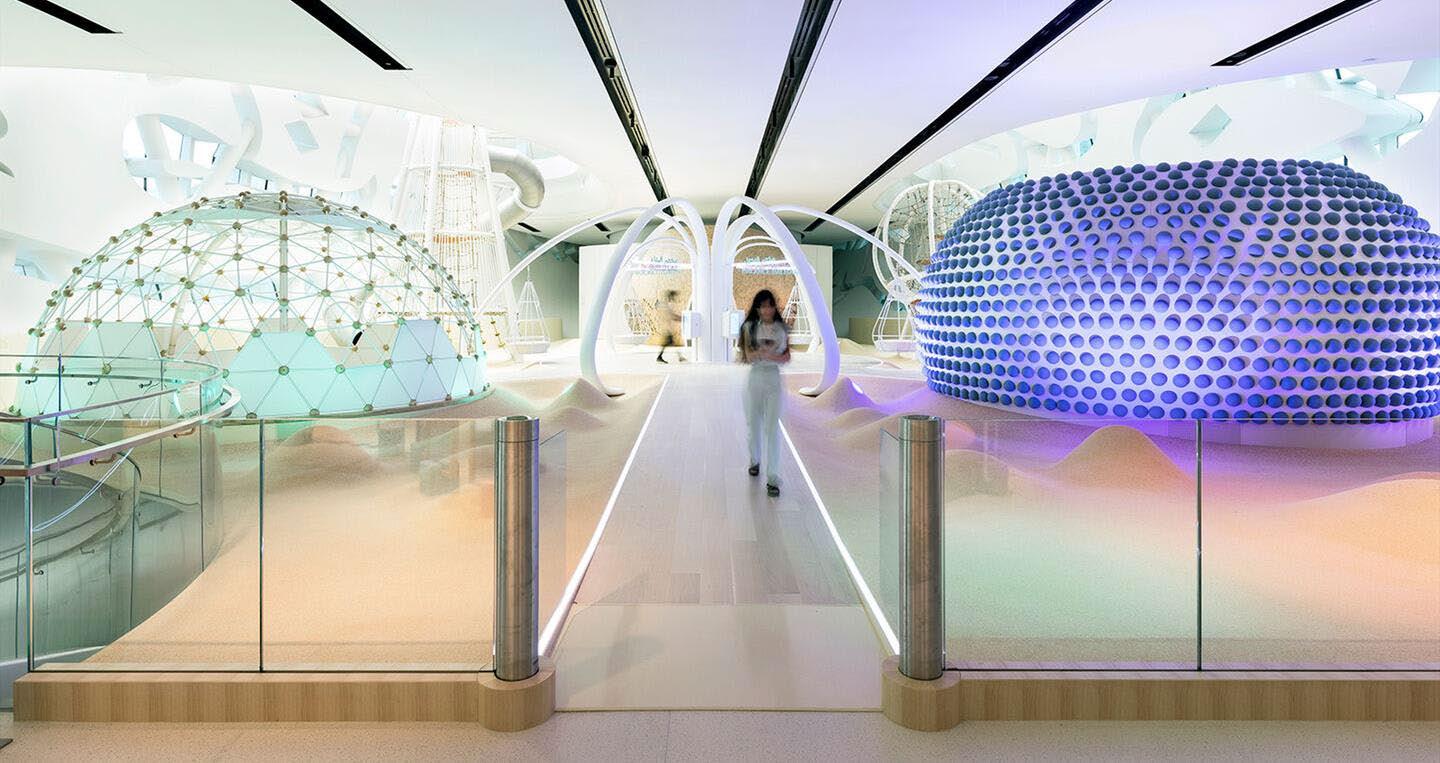

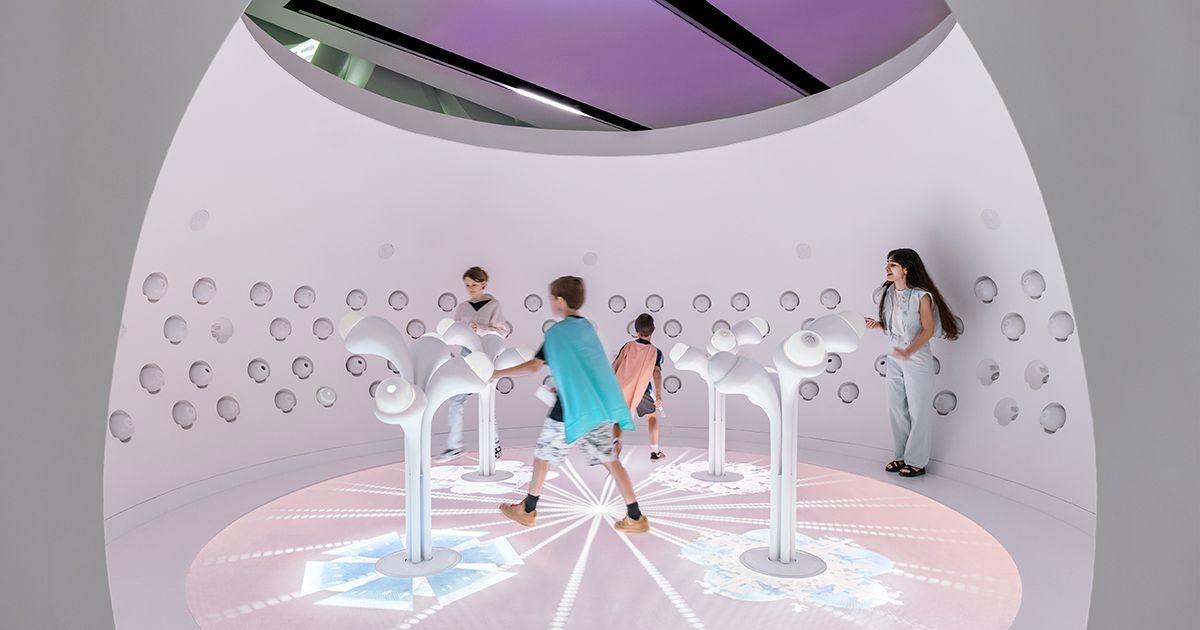
INTUITIVE ROBOTIC PLASTERING
( Human-machine Collaboration )
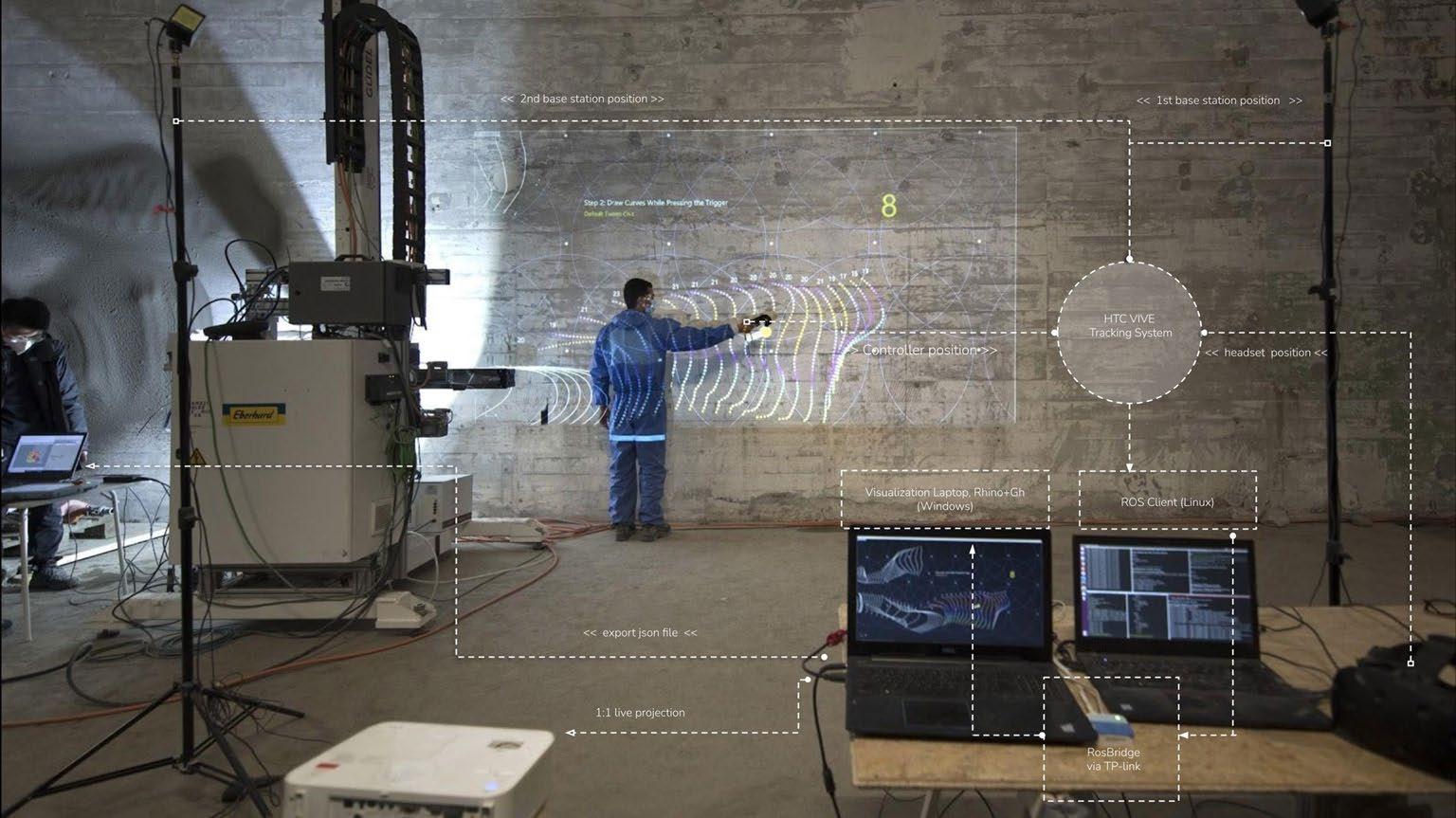
@Gramazio Kohler Research
This 11-week project explores the potential of novel digital fabrication processes to implement a full-scale construction project The topic combines two PhD research projects on Robotic Plaster Spraying and Human-Machine Collaboration to propose new design and fabrication methodologies under the name of Intuitive Robotic Plastering.
Tools used:
UR 10 robotic arm, HTC Vive, Projection mapping, Grasshopper, ROS, COMPAS framework, Siemens Dual axis, Anybotics ANYmal, Intel Realsense D435
Involvement:
•Amorphous material fabrication strategies
•On-site Interaction design - XR Communication
•Hand gesture capturing and filtering strategies
•Digital process chronology
Projection mapping based XR (ExtendedReality) makes an on-site experience. HTC Vive heads-on display feed was projected on the working area to direct the artist with audio instructions to let them achieve intended results. Design

Recording gestures according to the site constraints with HTC vive link
Translating intentions to extend styles for toolpath design
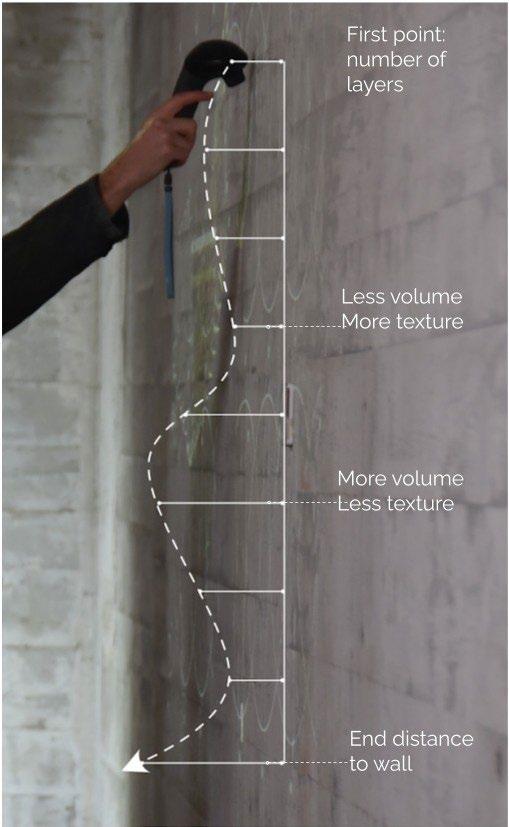
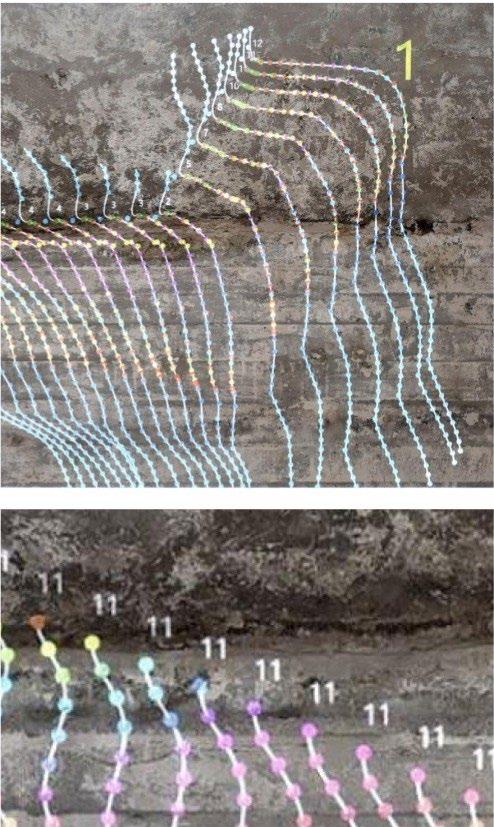
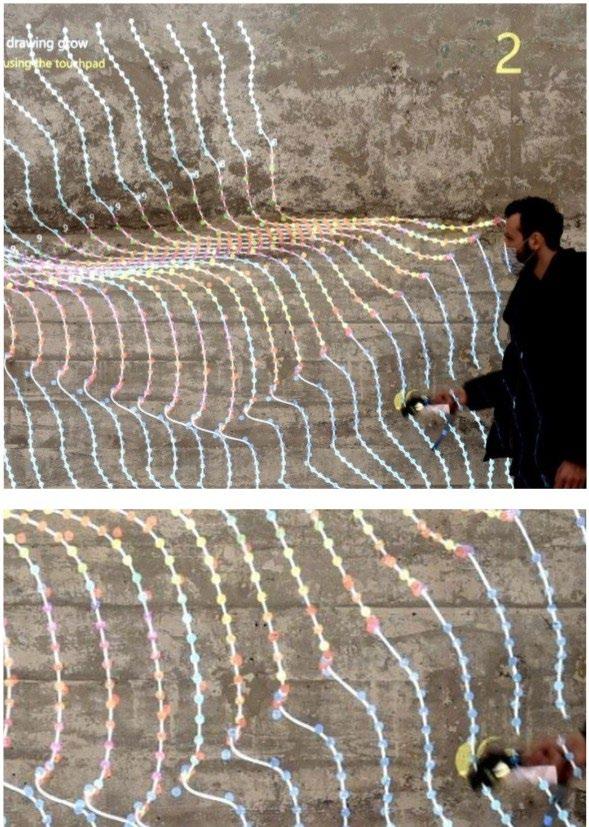
Spraying and recording the next segment learning on the previous
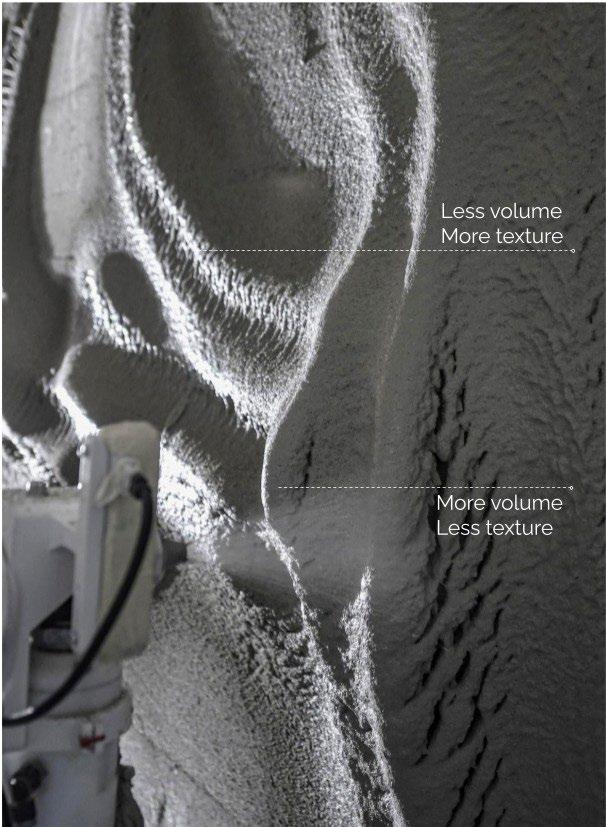 Hand drawing embedded information
Design intention fabricated
Hand drawing embedded information
Design intention fabricated
details and examples of recordings on site
The results show the design and construction of an interior space through an adaptive thin layer printing process with an interactive design procedure.


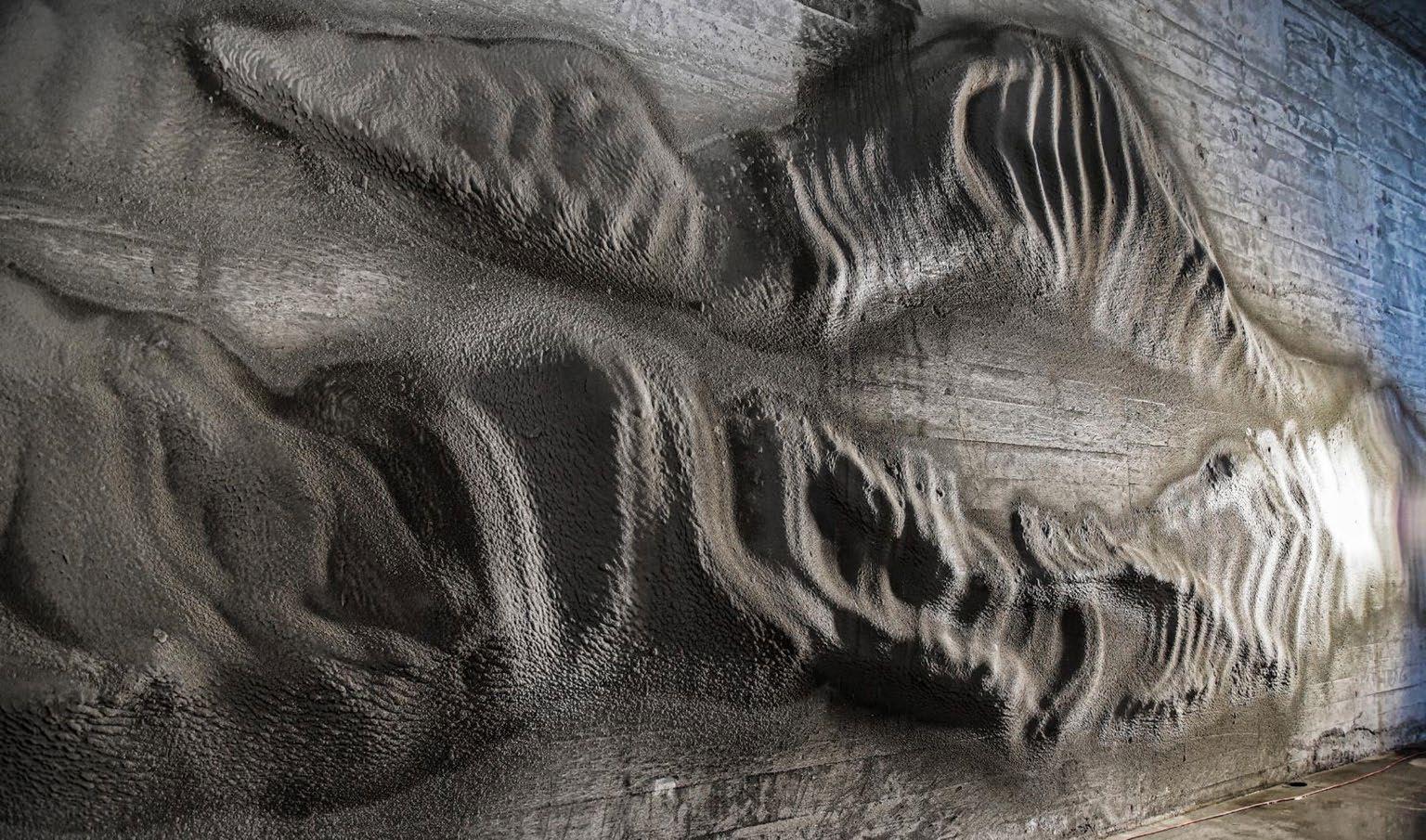 Realized project photos
Details
Realized project photos
Details
of information translated to Layered plaster
Fabrication tool setup
RESULTS

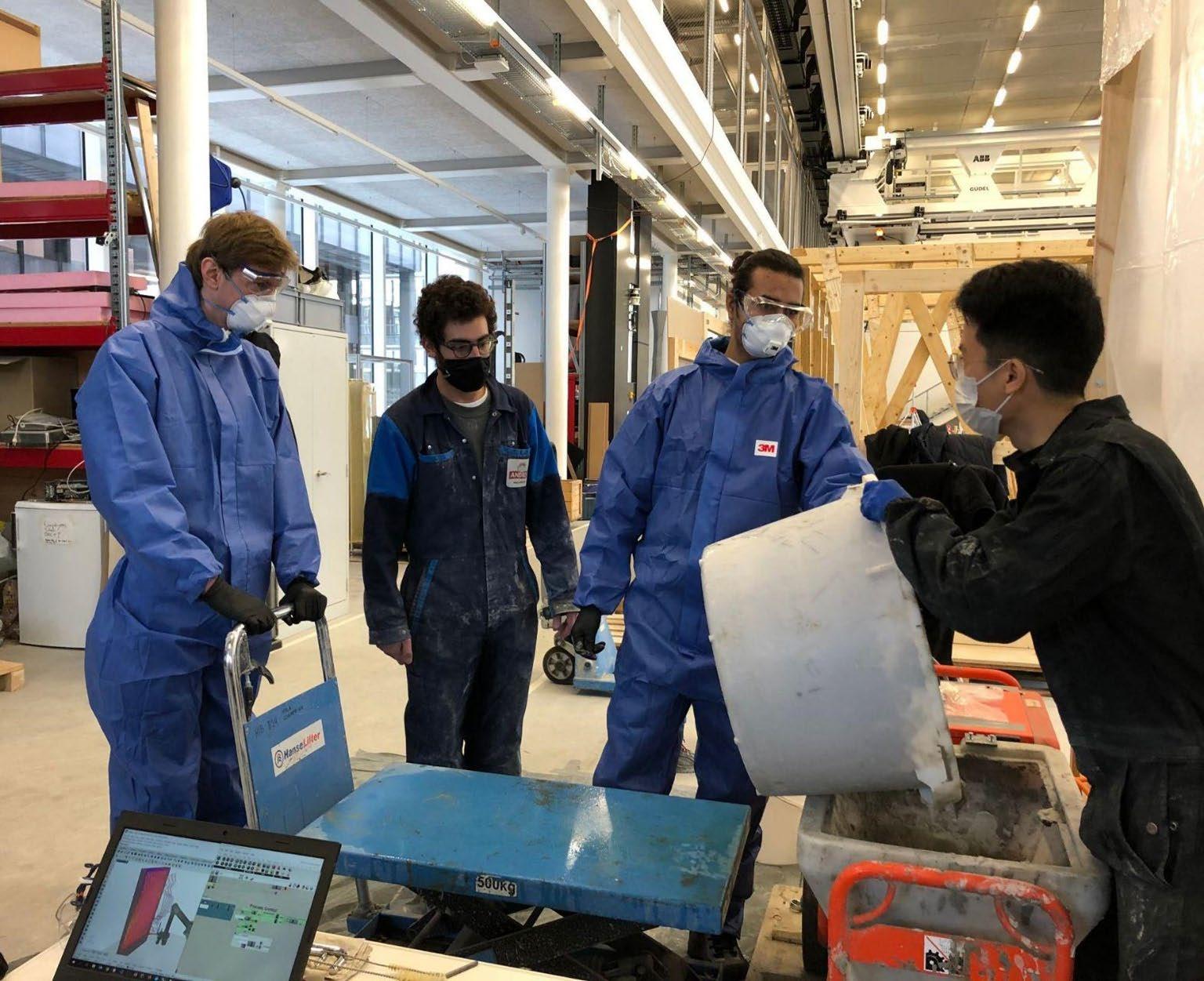
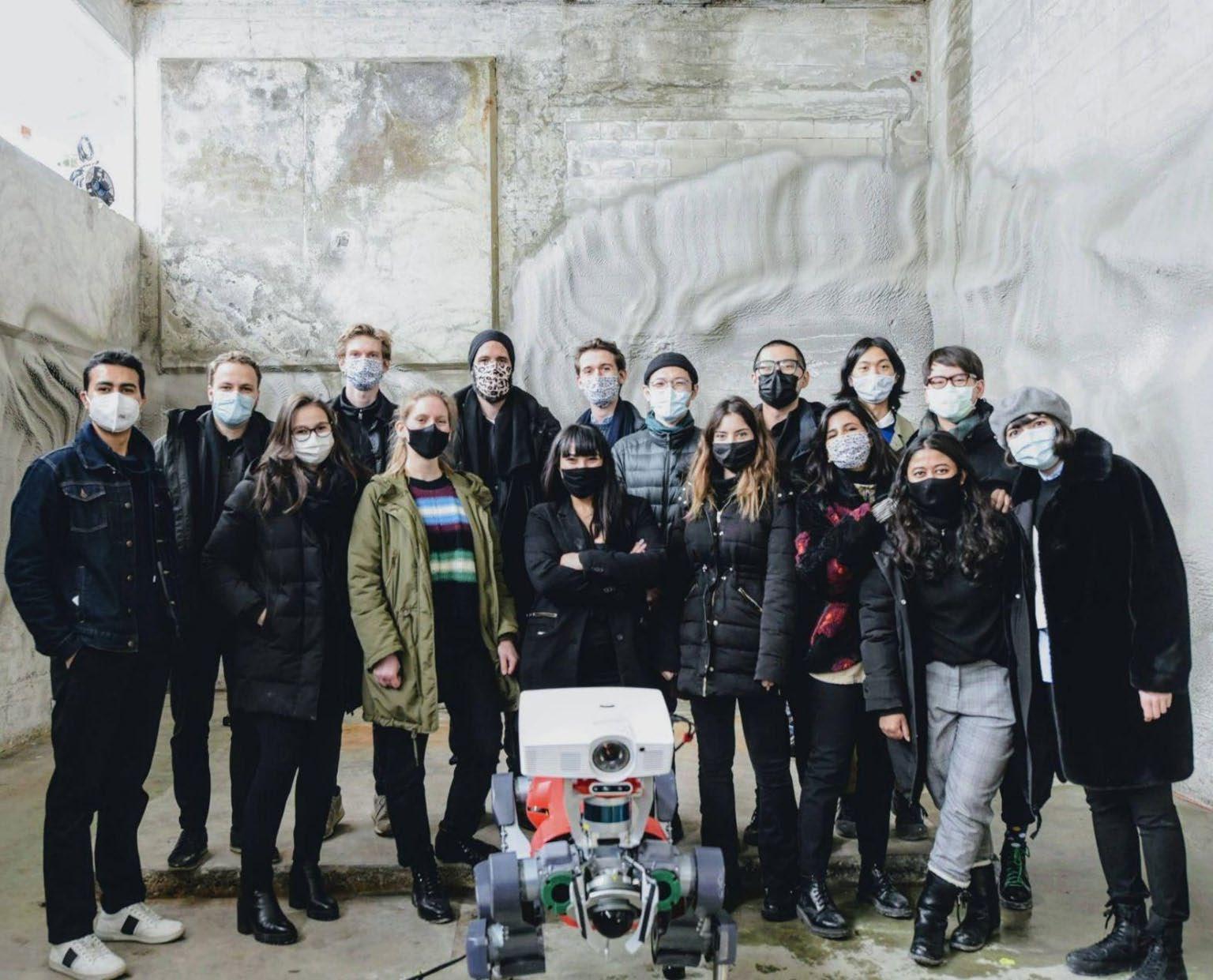
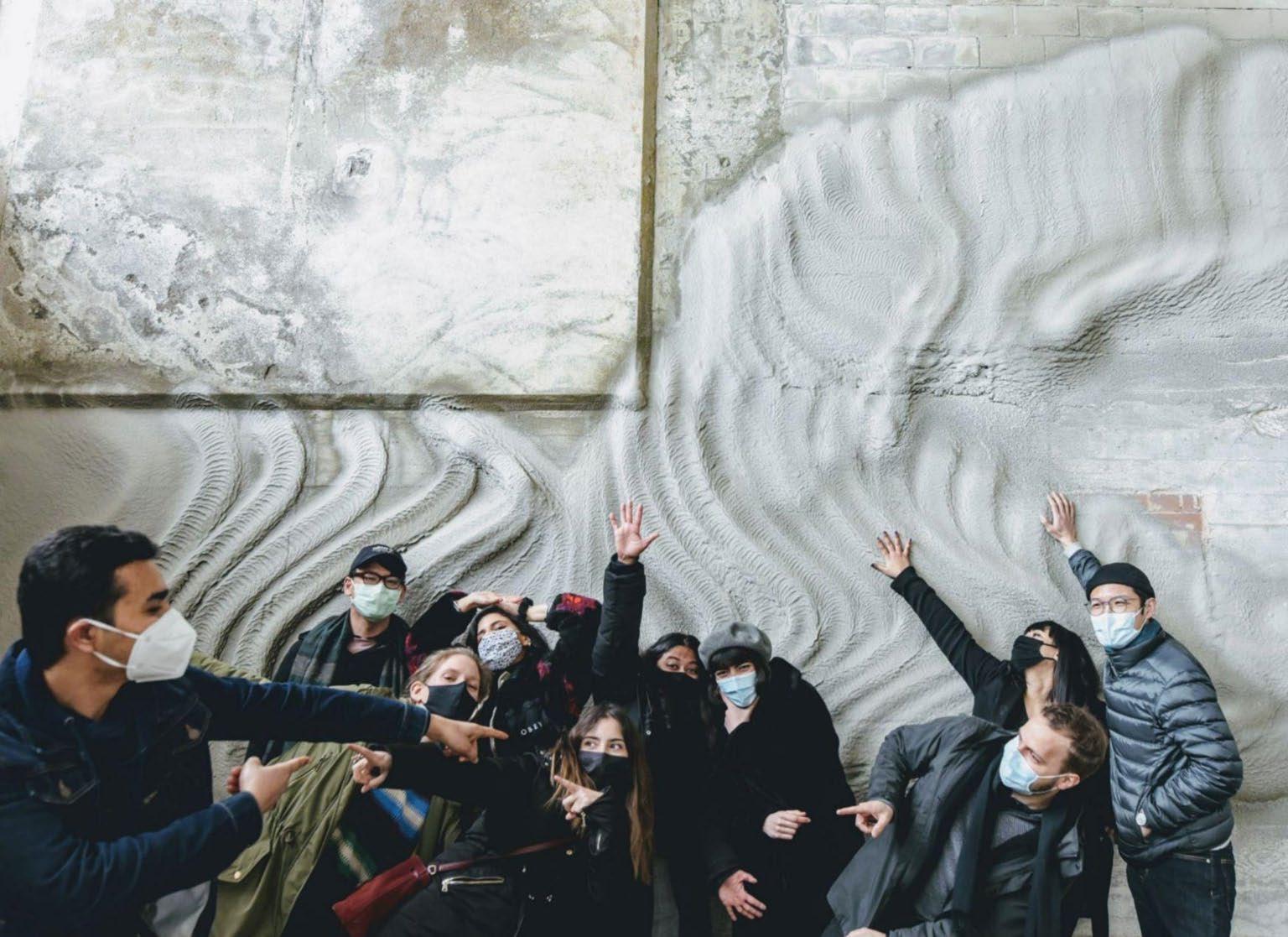
3DP COMPOSITE FACADE
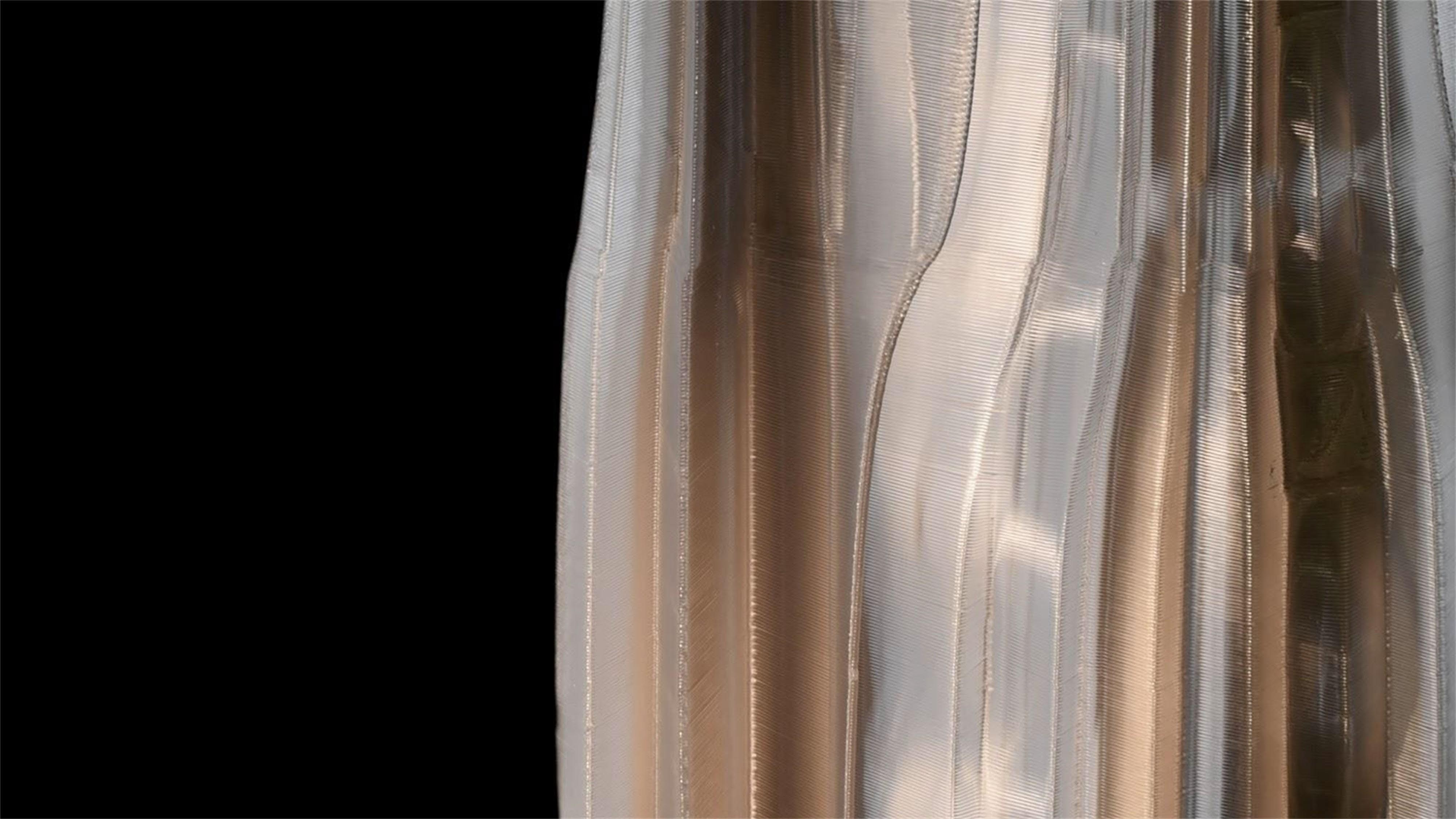
@Digital Building Technologies
Guillaume Jami, Priyank Soni
The aim is to create a façade system that is versatile enough to fit the needs of a contemporary building such as structural strength, Ventilation, Insulation, Light and services carriage. A system that is modular and can be adjusted to optimize itself based on its context. A true definition ‘Composite Façade’.
Involvement:
Robotic toolpath design
End effector Design
3DP strategies
Tools used: - UR 5 robotic arm
- 3D printing end-effector - Arduino - Rhino - Grasshopper - Boid plugin - Compas Slicer - Cinema 4D simulations - Keyshot rendering
METHODOLOGY OF PATTERN RESEARCH
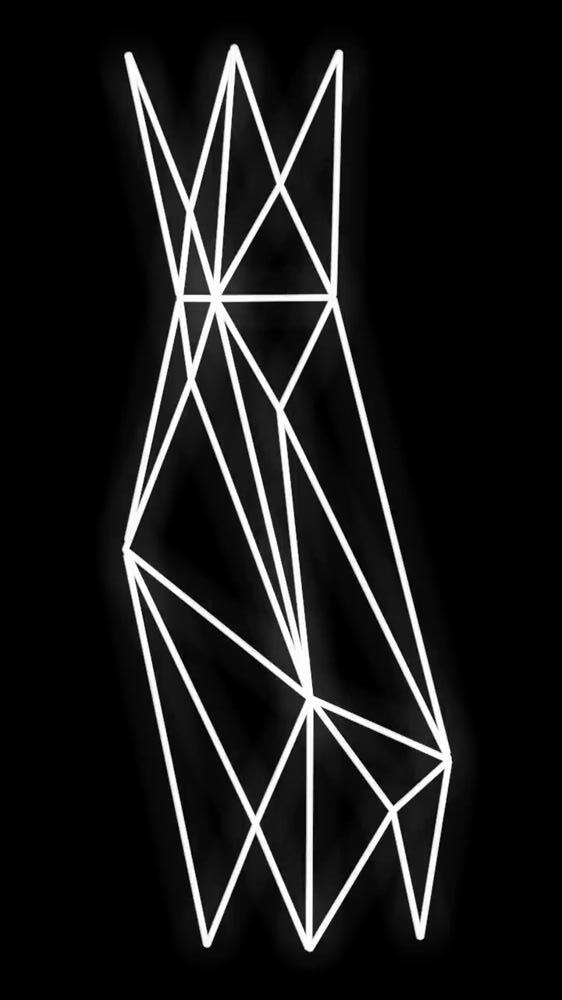
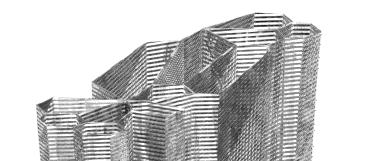

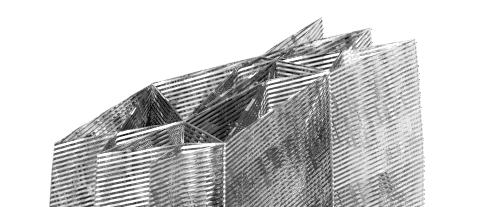
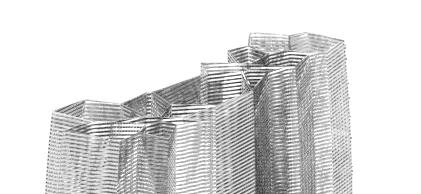
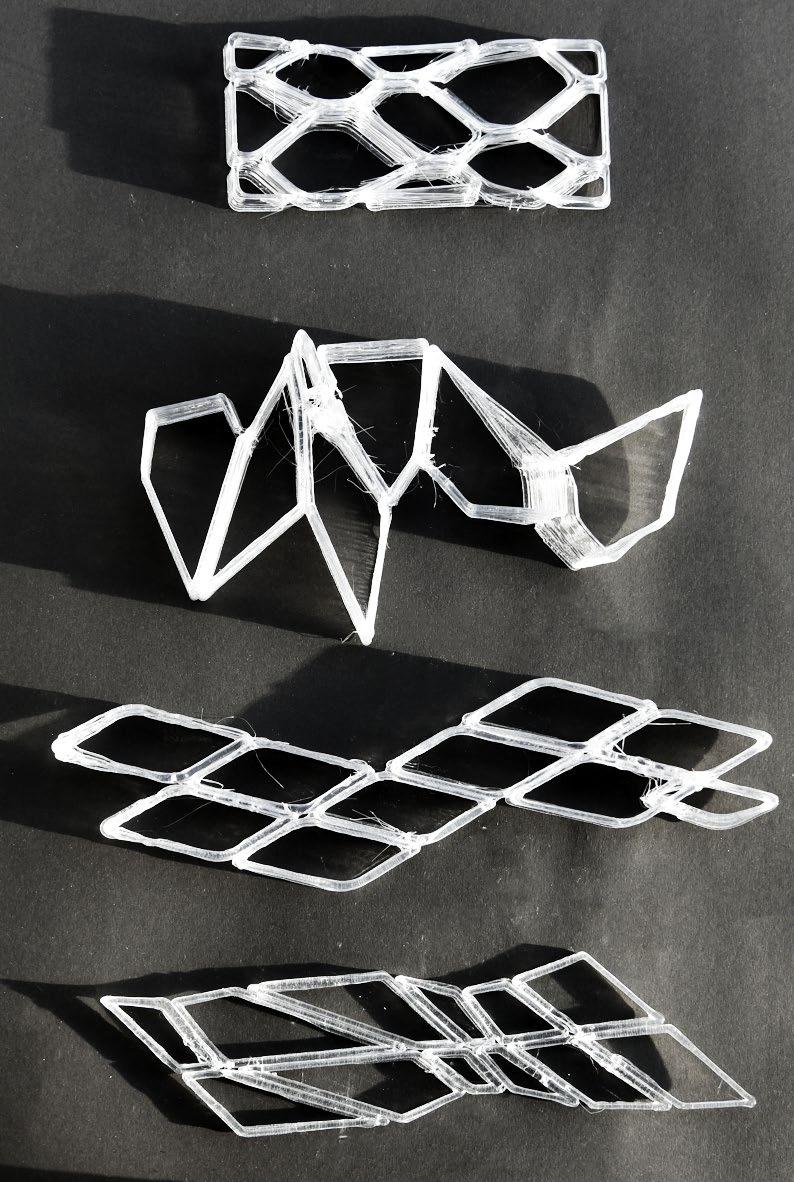 Pentagonal cells
Hexagonal cells
Triangular cells
Rhomboid
Pentagonal cells
Hexagonal cells
Triangular cells
Rhomboid
cells Quad cellsPhysical Results
ASSEMBLY MECHANISM
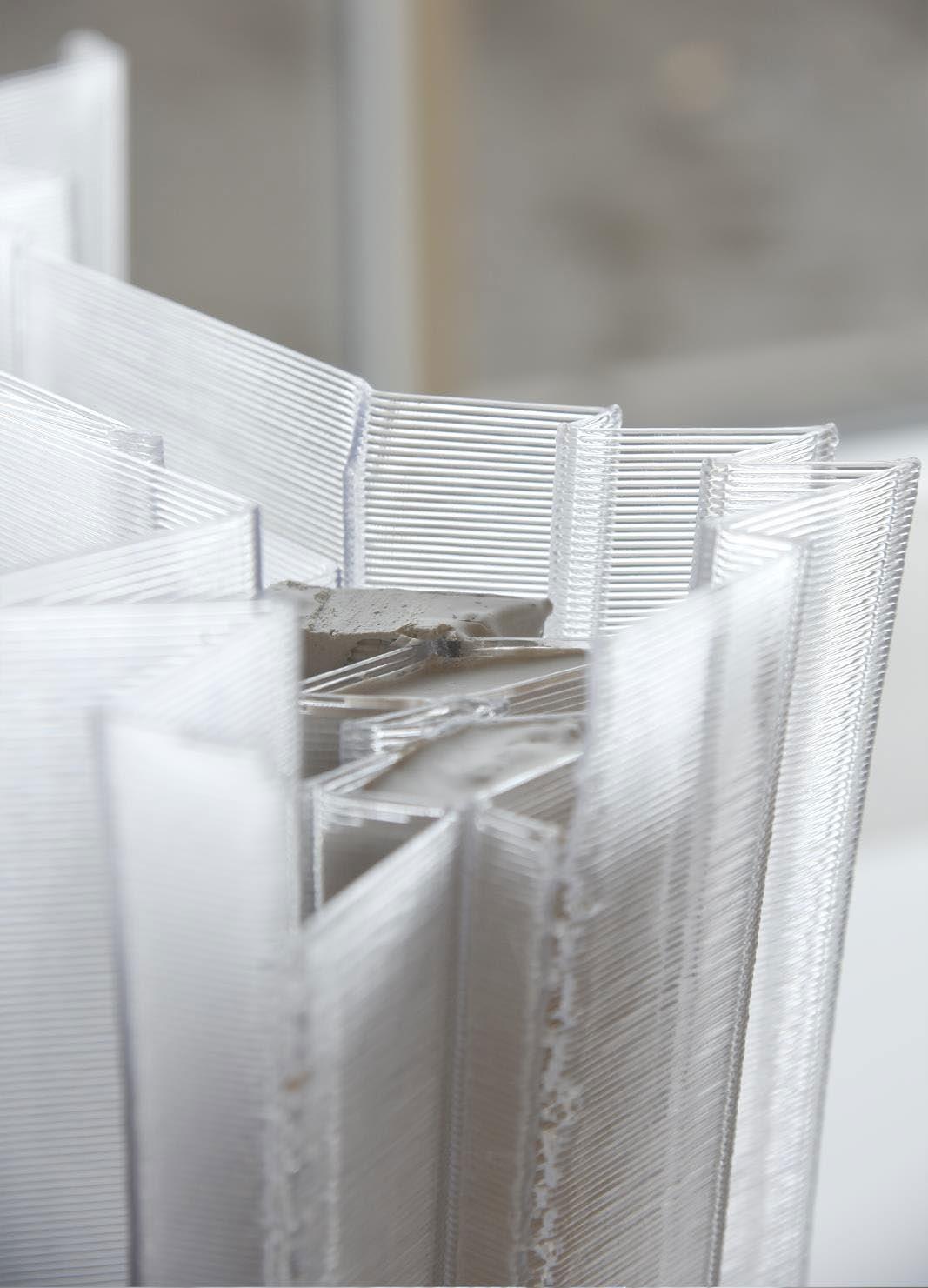

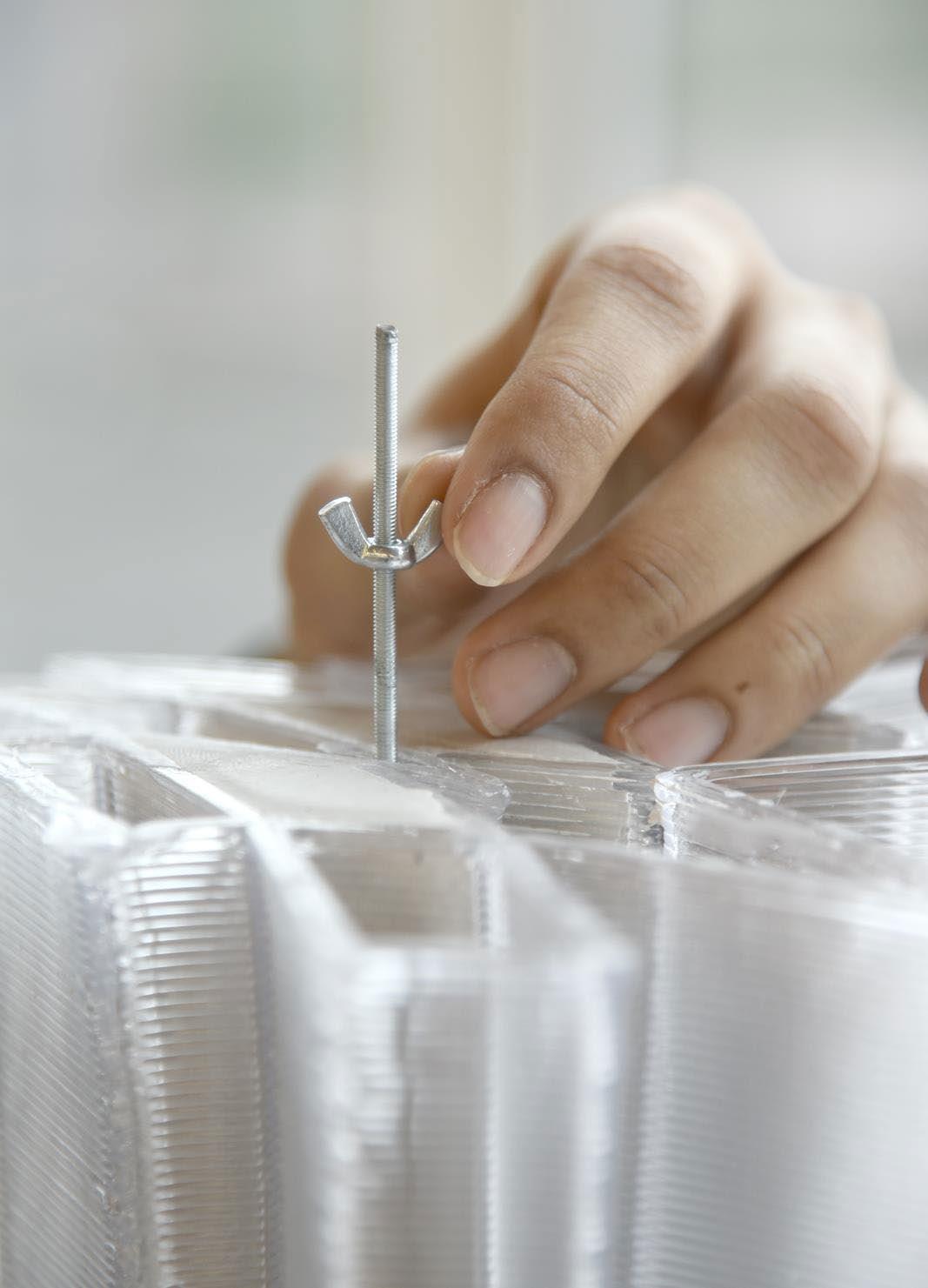 Structural and junction details
Assembly
Post-tensioning
External junction Concrete
Reinforcement channel
Reinforcement 3mm
Prototype upper part
Prototype lower part
Post-tensioning
Structural and junction details
Assembly
Post-tensioning
External junction Concrete
Reinforcement channel
Reinforcement 3mm
Prototype upper part
Prototype lower part
Post-tensioning
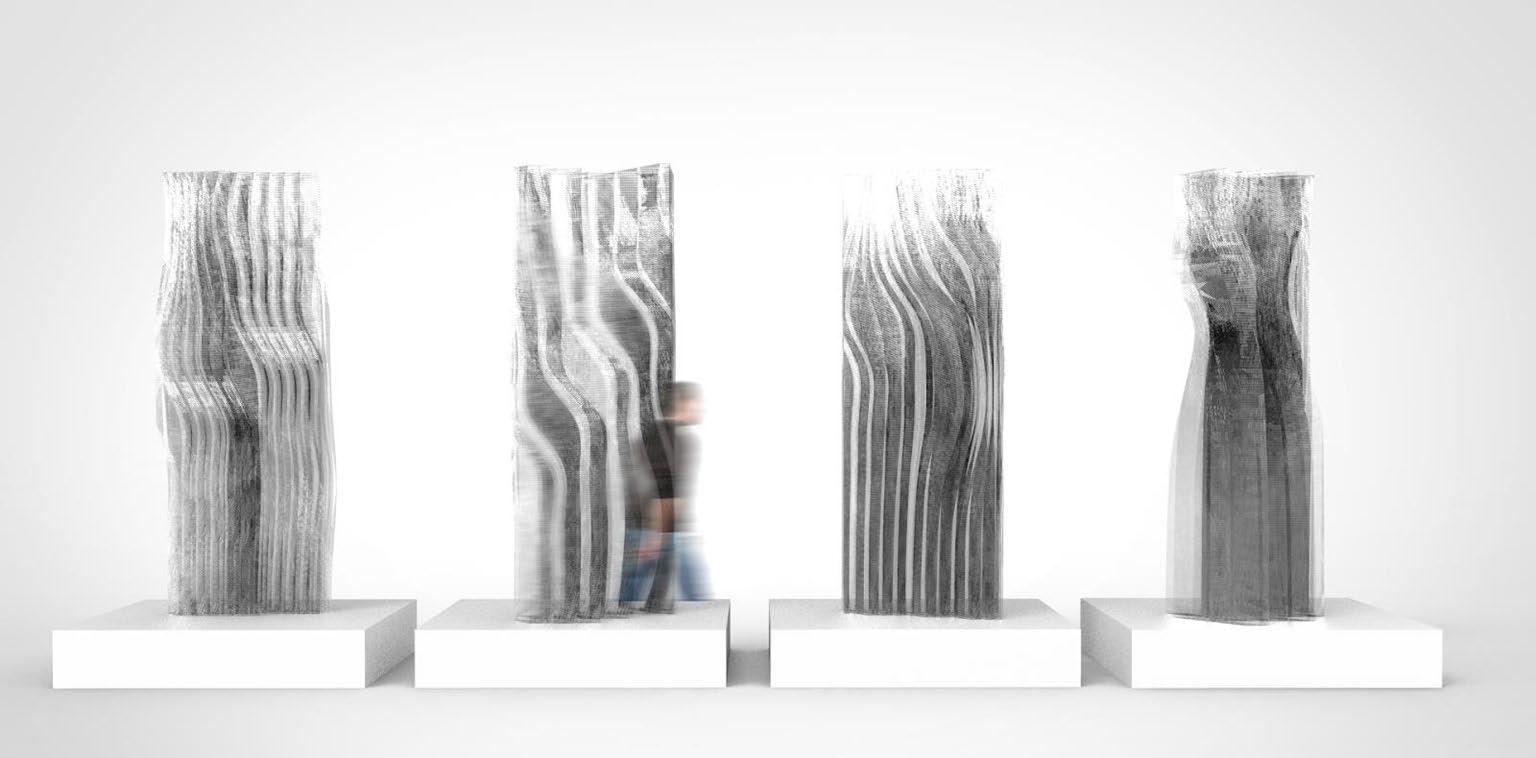
FORM EXPLORATION PROTOTYPES
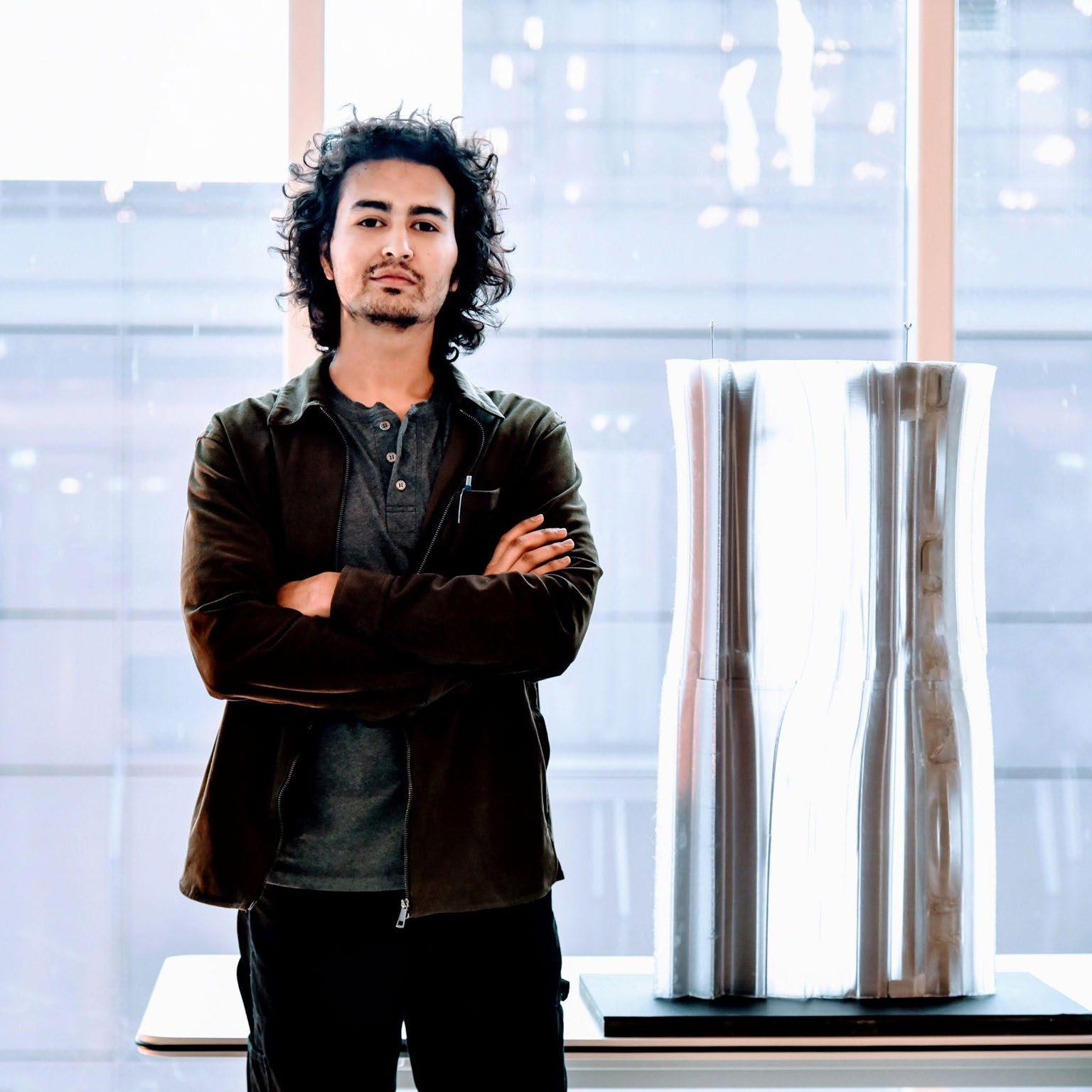
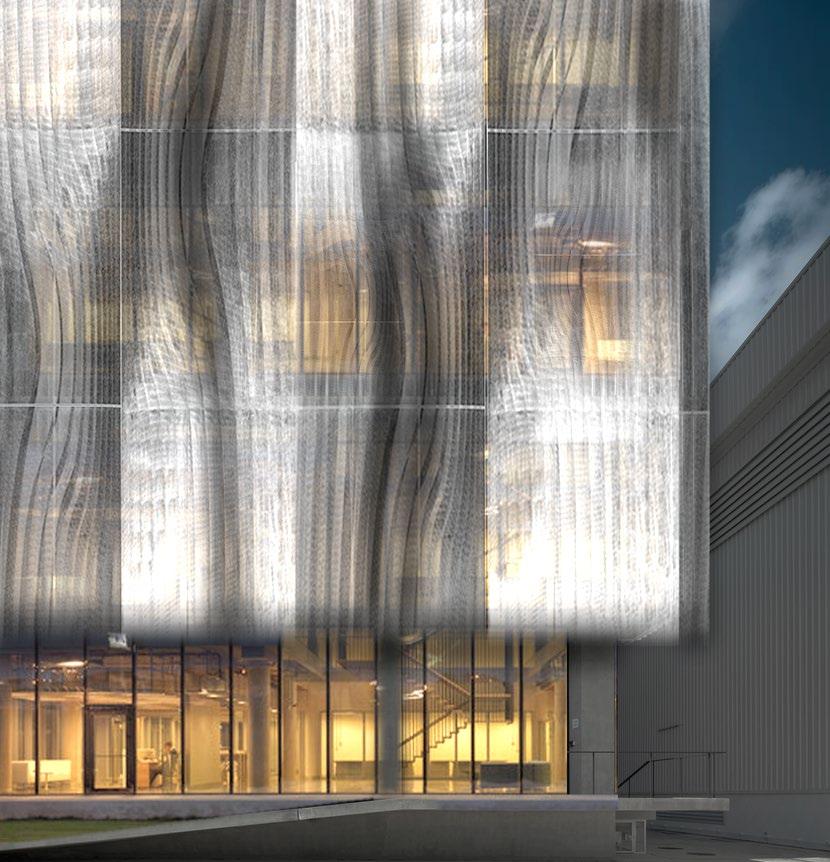 Architectural projection
Final Patented Prototype module
Architectural projection
Final Patented Prototype module












 Lounge area at upper floor
View of the central space
Lounge area at upper floor
View of the central space






 Acrylic spherical shell ø3000mm
Metal + timber covered base
3D fabrication model of Cocoon
Acrylic spherical shell ø3000mm
Metal + timber covered base
3D fabrication model of Cocoon







 Calmness
Empower
Reflect
Rest
Calmness
Empower
Reflect
Rest





































































 Hand drawing embedded information
Design intention fabricated
Hand drawing embedded information
Design intention fabricated


 Realized project photos
Details
Realized project photos
Details










 Pentagonal cells
Hexagonal cells
Triangular cells
Rhomboid
Pentagonal cells
Hexagonal cells
Triangular cells
Rhomboid


 Structural and junction details
Assembly
Post-tensioning
External junction Concrete
Reinforcement channel
Reinforcement 3mm
Prototype upper part
Prototype lower part
Post-tensioning
Structural and junction details
Assembly
Post-tensioning
External junction Concrete
Reinforcement channel
Reinforcement 3mm
Prototype upper part
Prototype lower part
Post-tensioning


 Architectural projection
Final Patented Prototype module
Architectural projection
Final Patented Prototype module