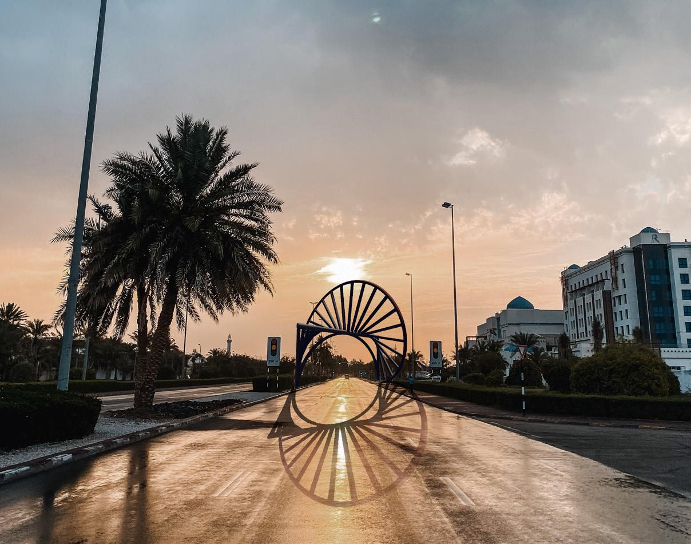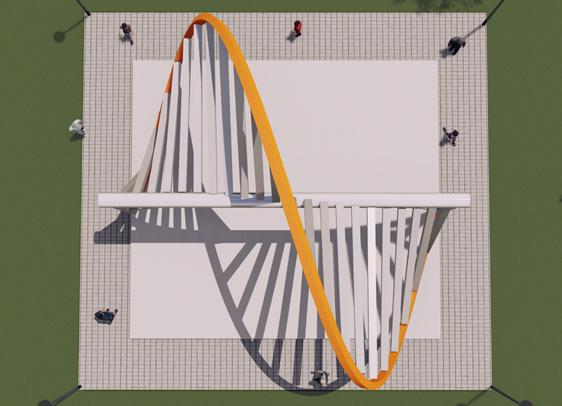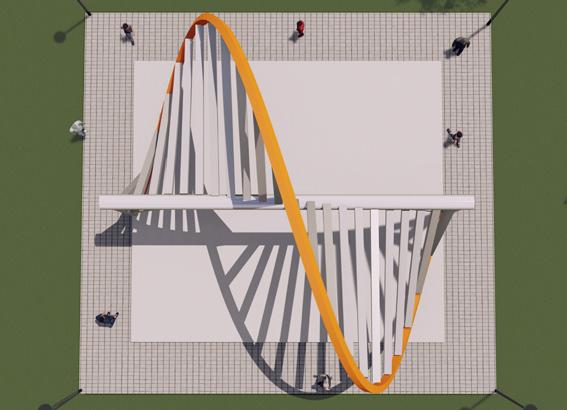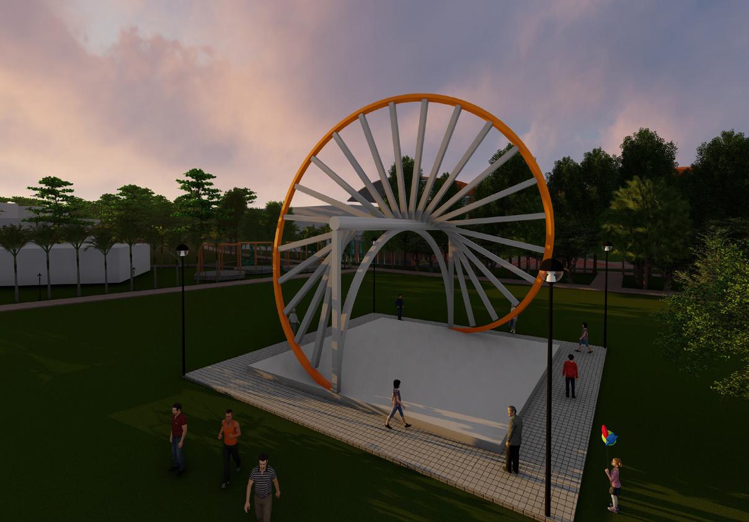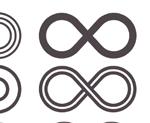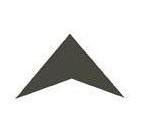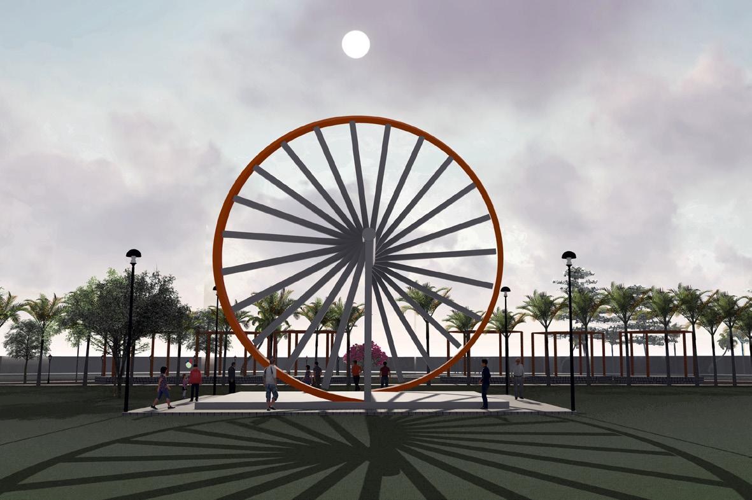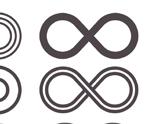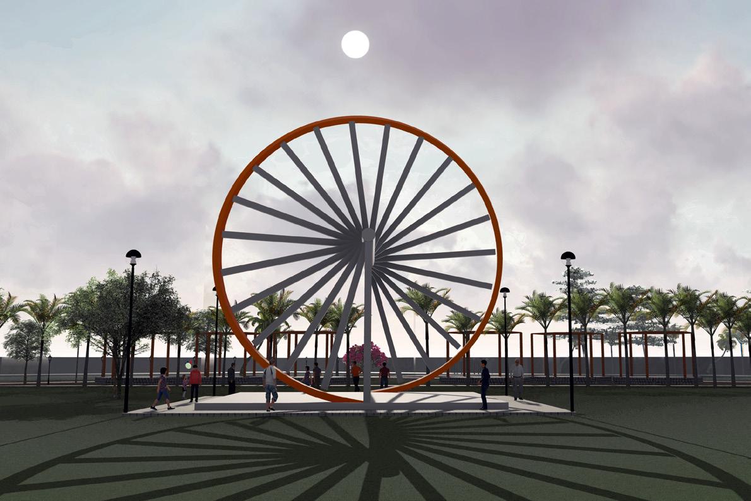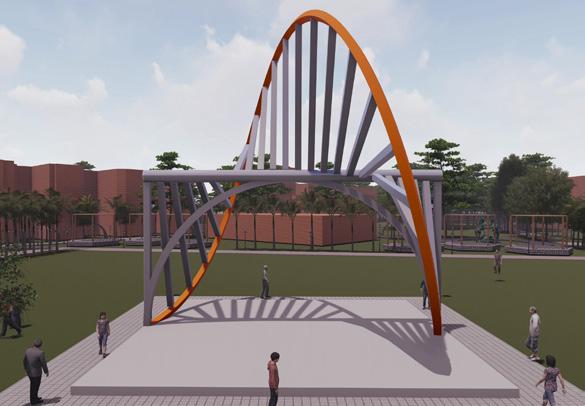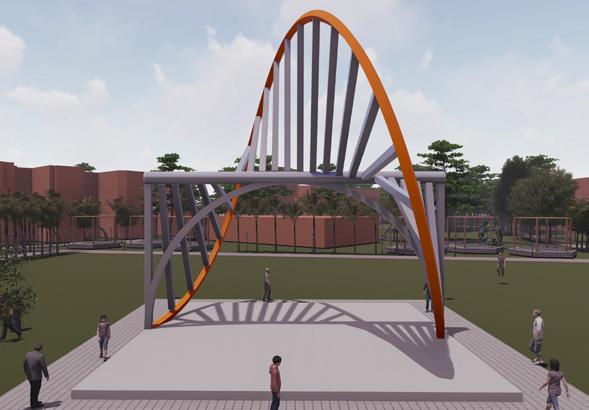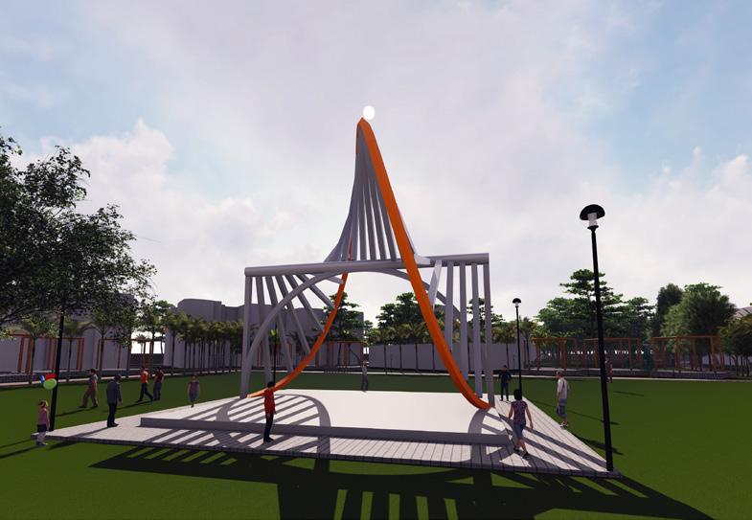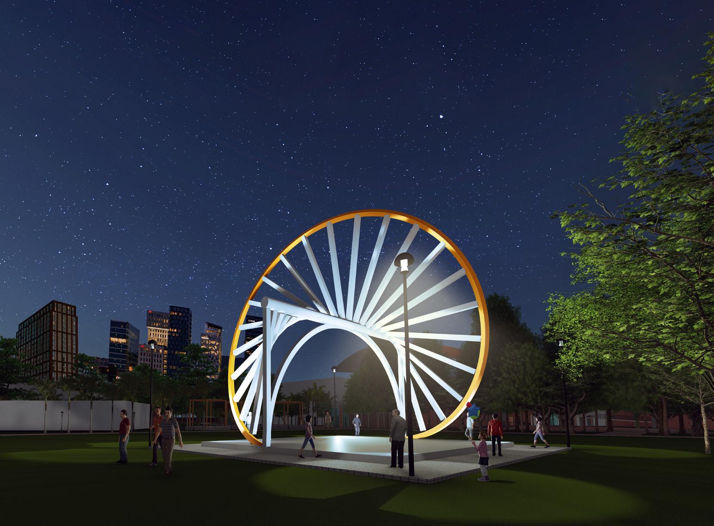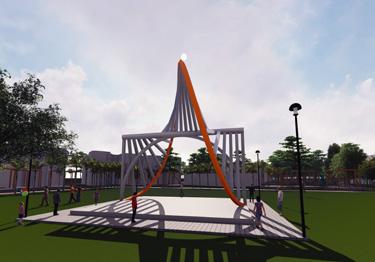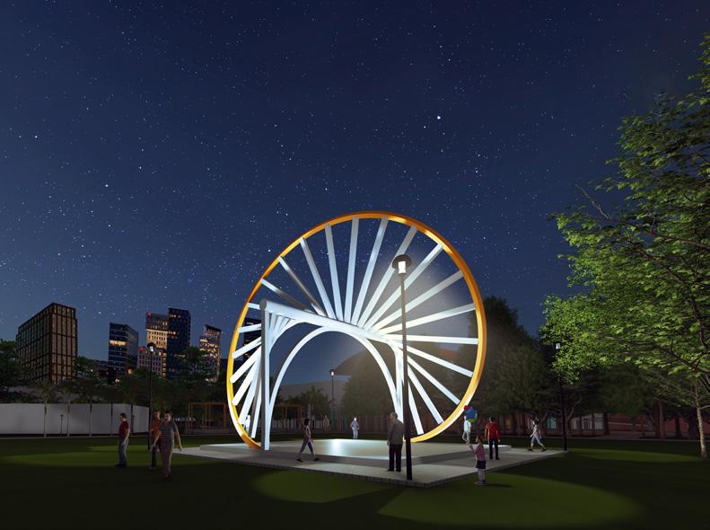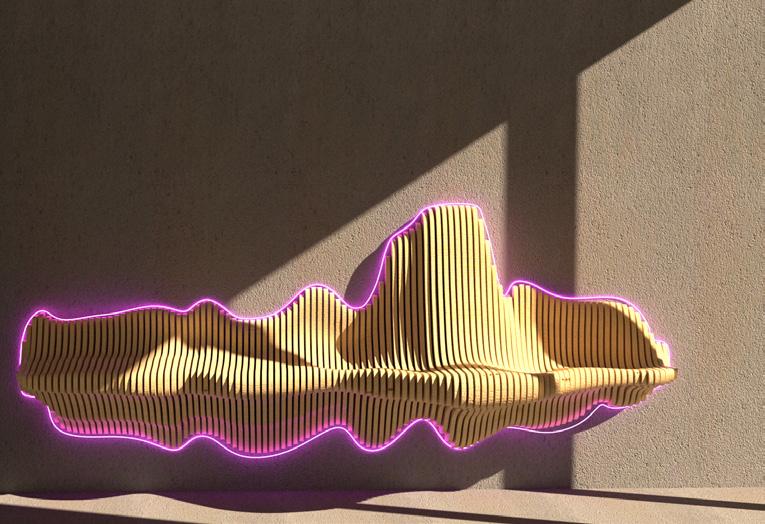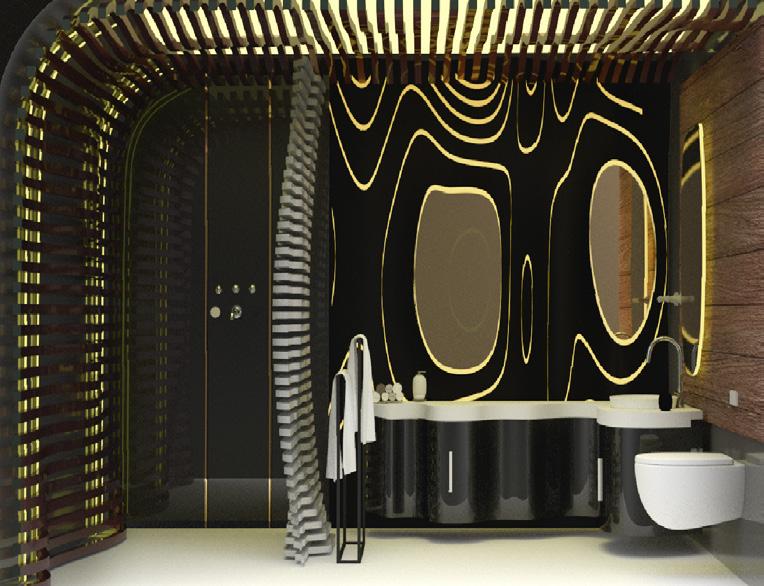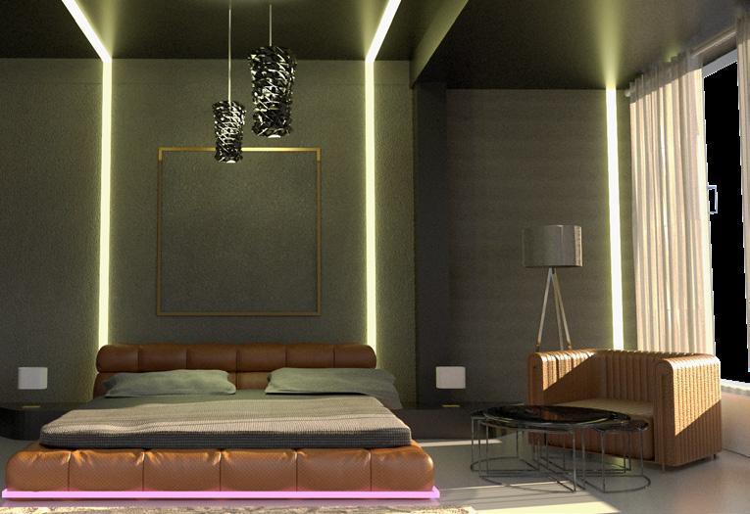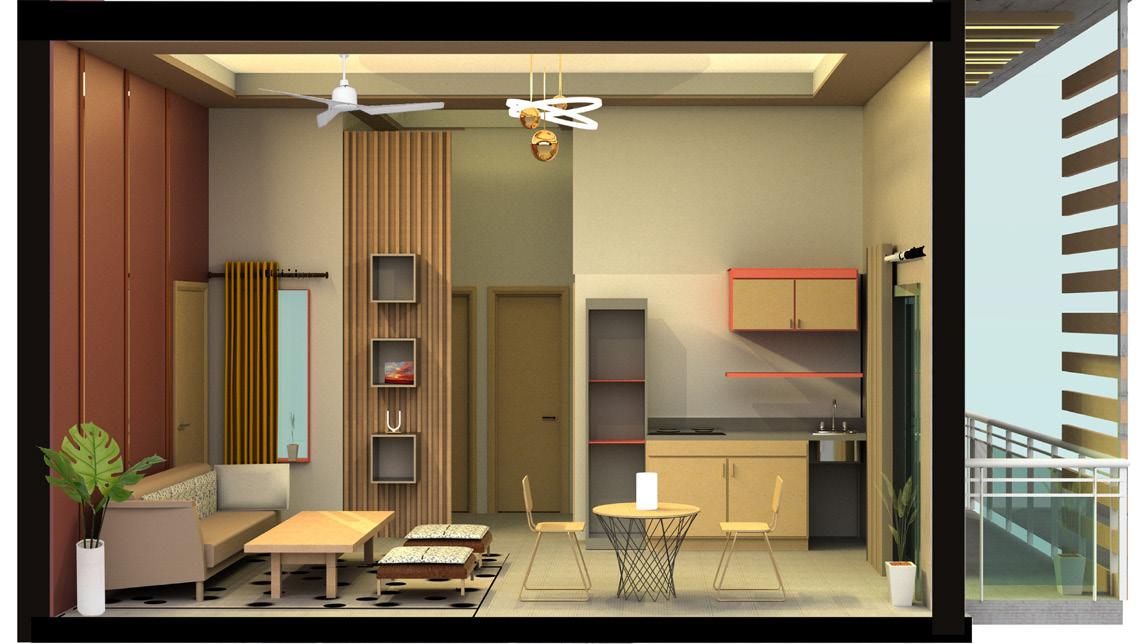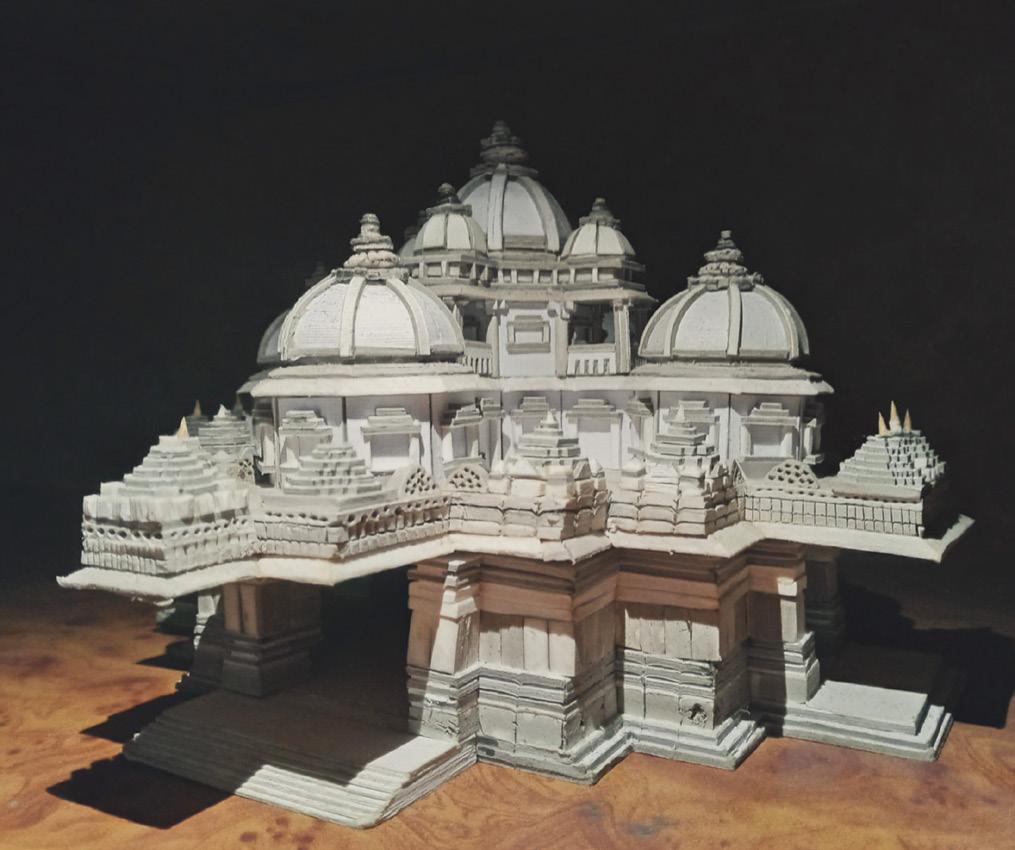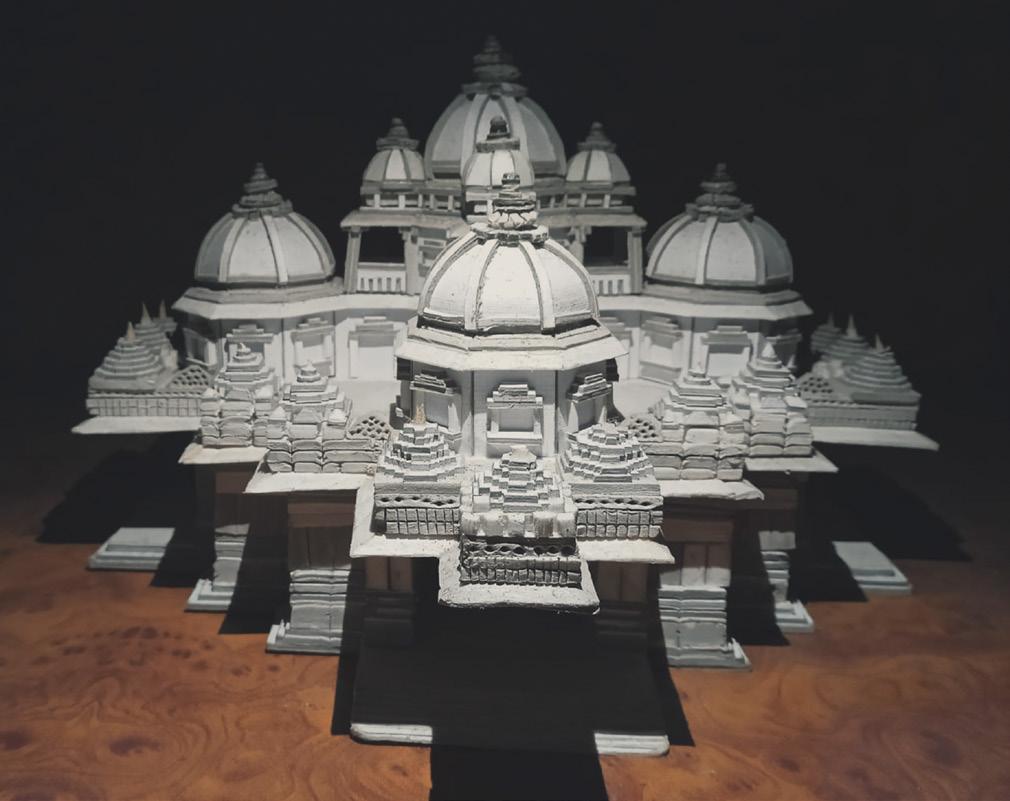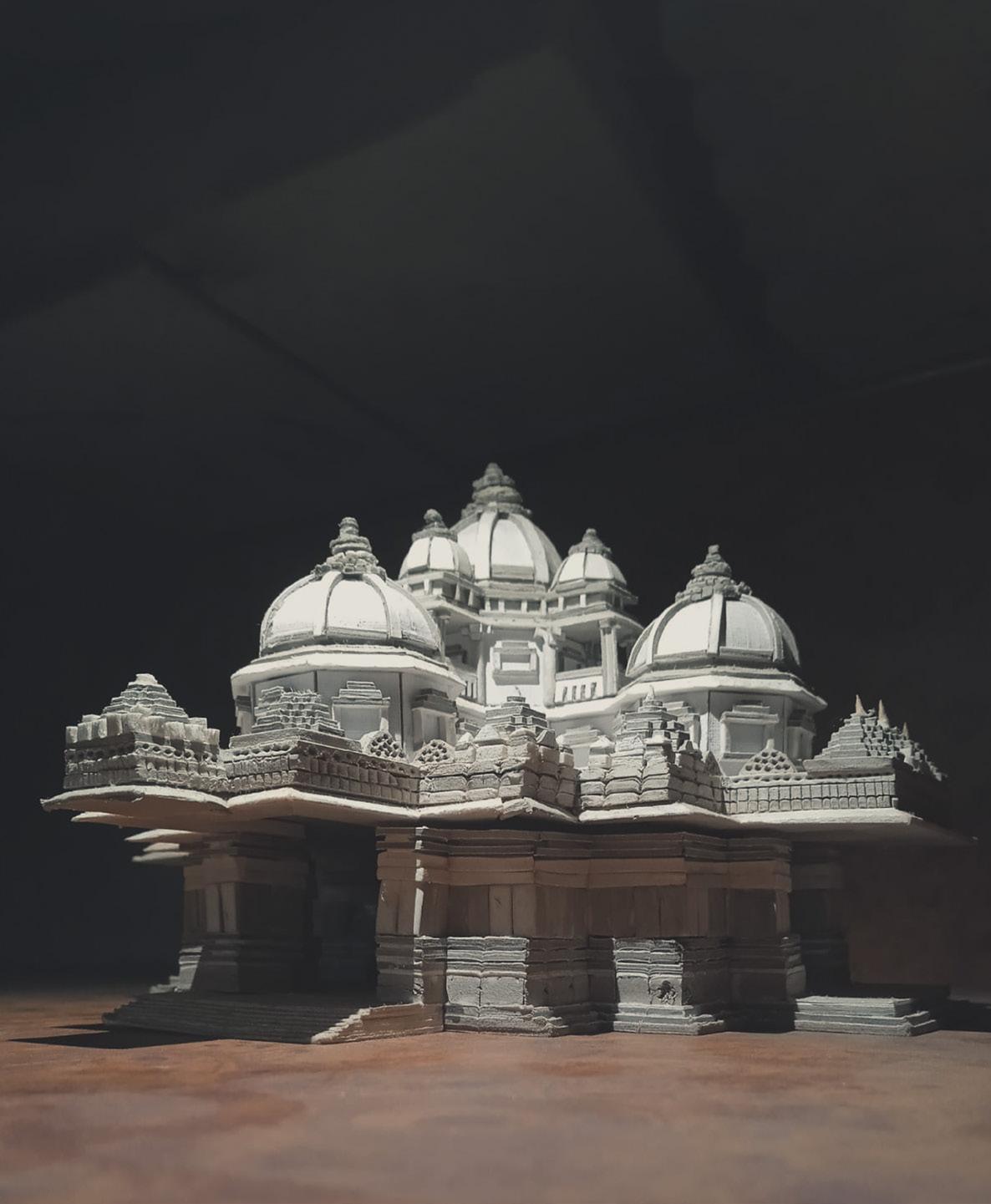POR TFO LIO
Priyanka Kashyap

INTER MODAL STATION KATRA
NATIONAL INSTITUTE OF DESIGN
NATIONAL INSTITUTE OF DESIGN BHOPAL
SARITA VIHAR HOUSING DELHI
MULTI USE BUILDING NOIDA
LEAF ABODE MYSTERY
Honorable Mentions
SARITA VIHAR HOUSING SUNDARBARI
SUNDARBARI WESTBENGAL
Shortlisted inTop 20
FURNITURE DESIGN
NOTIONS OF INDIA
Shortlisted in Top 50
INTERIOR RESIDENTIAL TOILET INTERIOR
WORKING DRAWING MODELMAKING
WORKING DRAWINGS
FURNITURE DESIGN
FURNITURE RENDERS
FURNITURE DESIGN
INTERIOR
INTERIOR RESIDENTIAL
MODAL MAKING
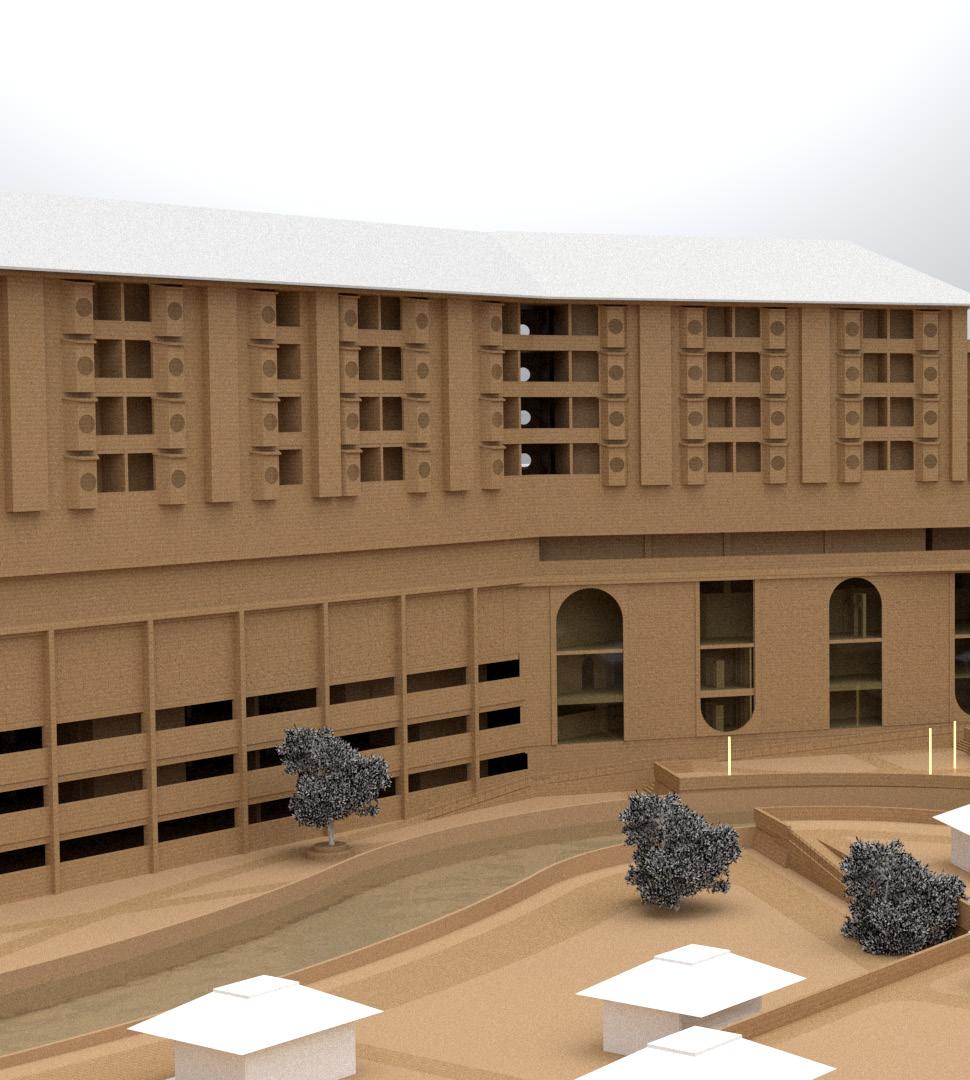
IMS KATRA
Creating a well-integrated space for the Intermodal Station (IMS) on the outskirts of Katra city is a significant opportunity to not only revive its architectural character but also to contribute a new landmark to the entire region. The site’s location, about 600 meters away from Katra railway station and with bus movement on the peripheral side of the building, provides an advantage in terms of accessibility and connectivity.Utilizing the contours of the site can be a key factor in designing the IMS. By working with the natural topography, enhance the aesthetics and functionality of the station
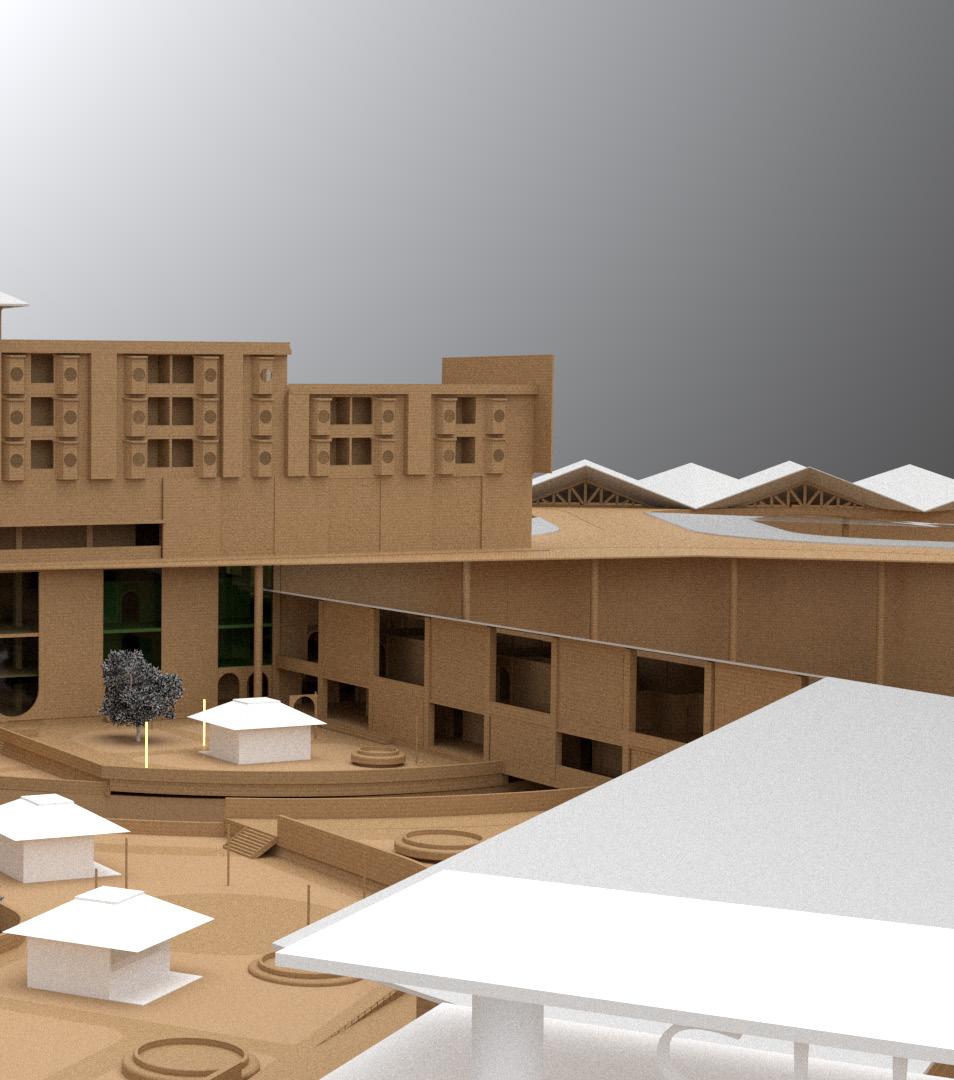
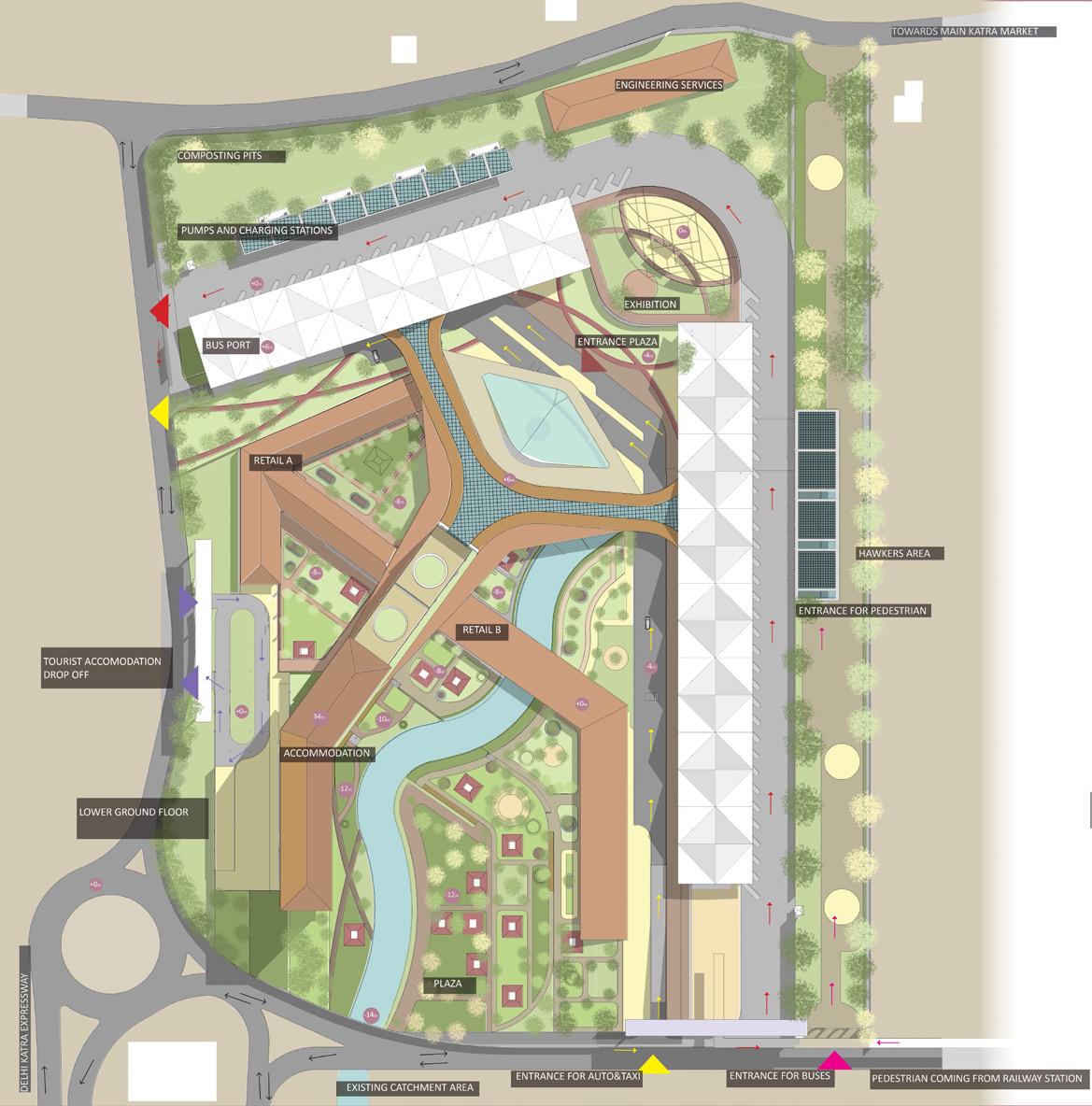

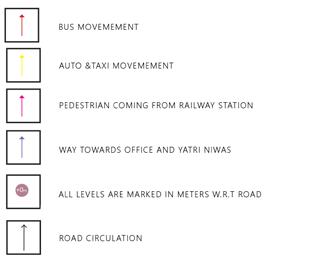


the site have contors and these contors are worked in a way that it actually supports the functions in our site
both wings are connected at ipt level with the help of interacting spaces and retail spaces
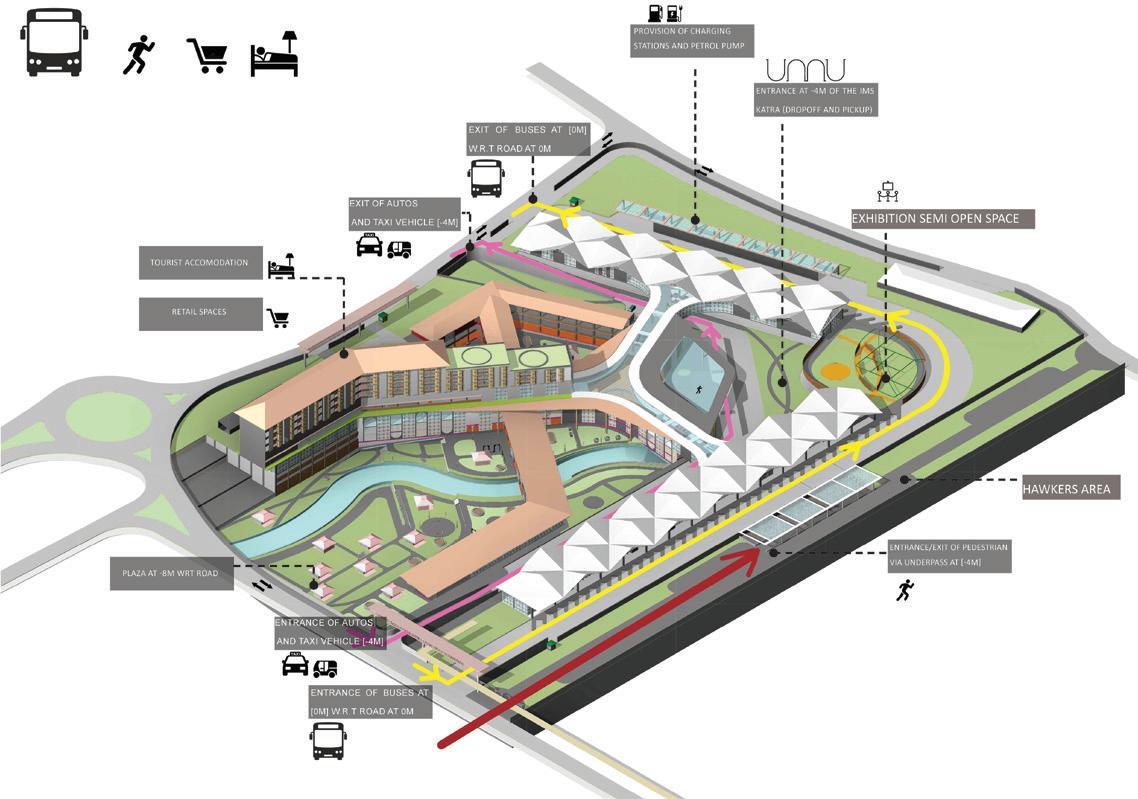
the site circulation of bus and vehicles like taxis cars etc have been segeregated and the bus arival and departure wings are proposed
the area near catchment works as a recreational space and above levels have yatri niwas in it
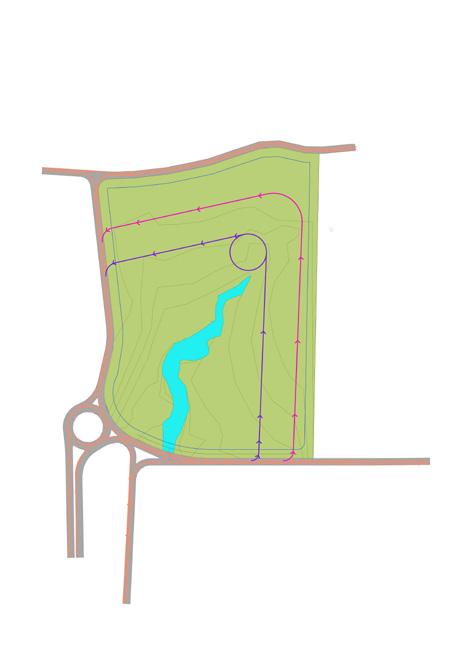
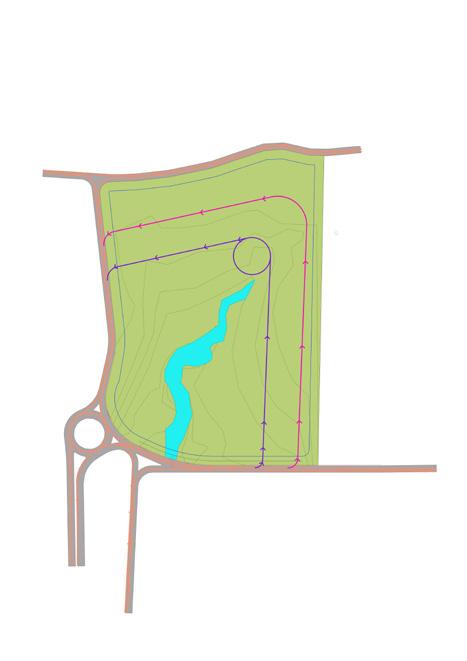
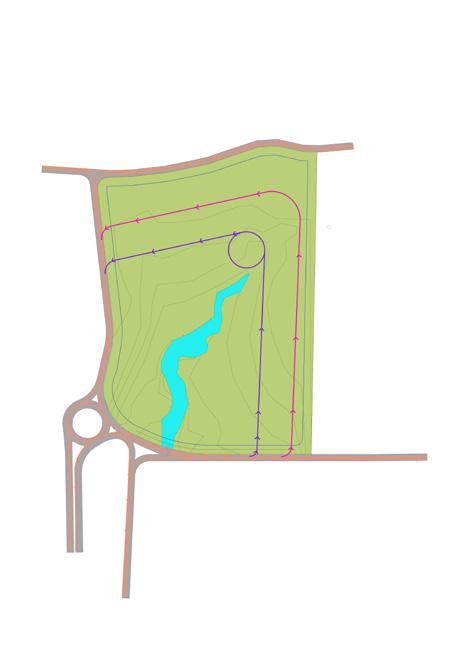
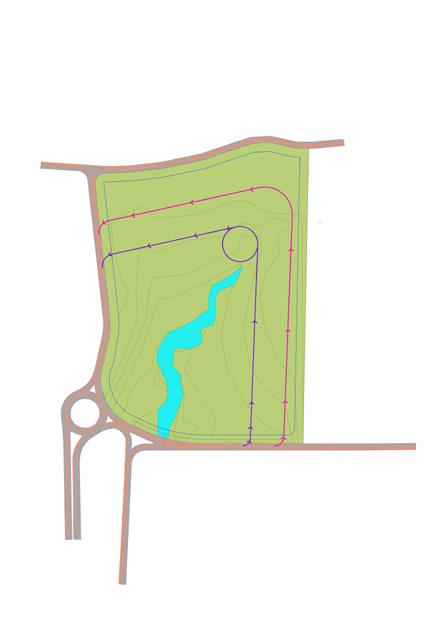

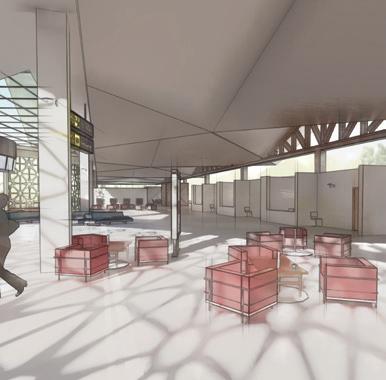
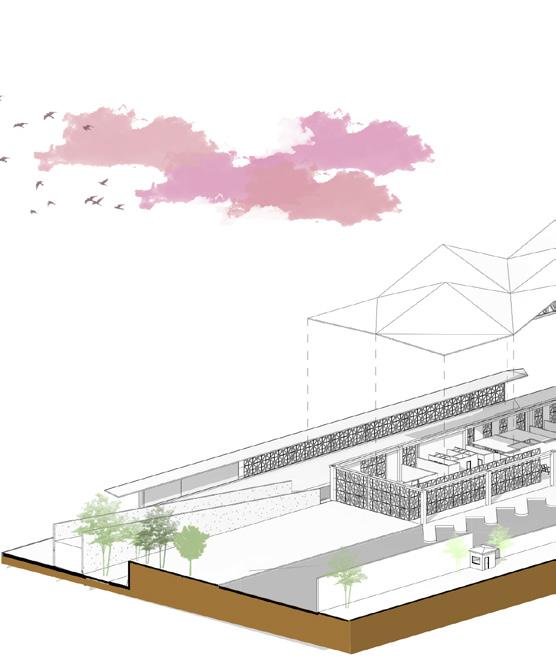
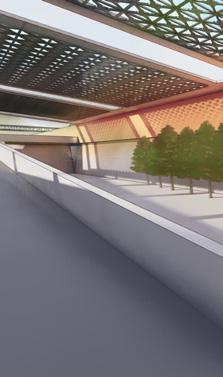
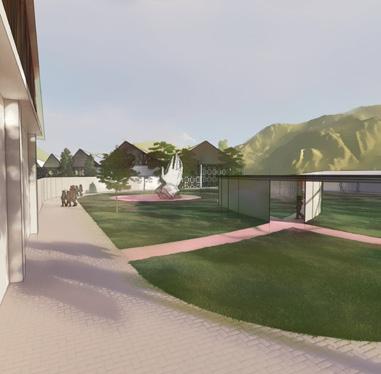
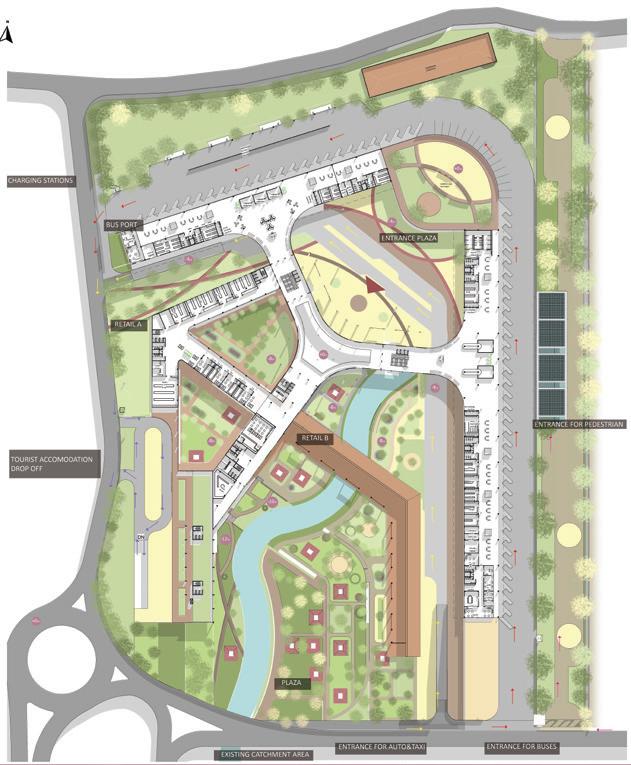
ARCHITECTURAL INFLUENCE
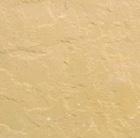
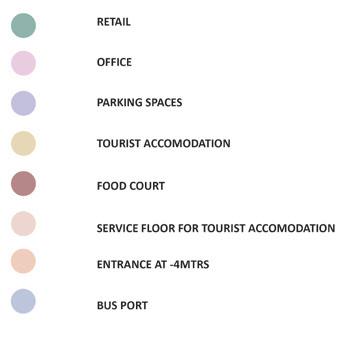
The facade is inspired by the art form reflects the region’s rich artistic heritage and serves as a means of preserving traditional craftsmanship. Pinjira Kari pieces are often found in traditional jammu & Kashmiri homes, heritage buildings, and religious structures, adding to the cultural and architectural
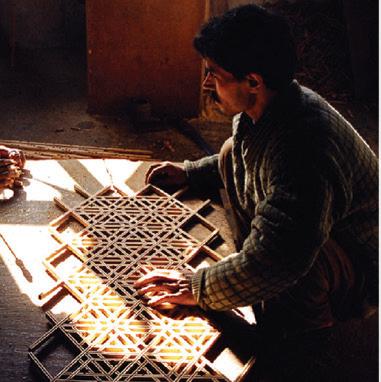
A folded plate structure is a type of architectural construction technique that uses flat plates, typically made of reinforced concrete or steel, folded and interconnected to create load-bearing structural elements. These elements derive their strength and rigidity from the folding action, which increases their resistance to bending and allows them to span longer distances without requiring additional support.
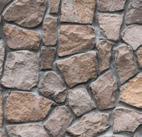
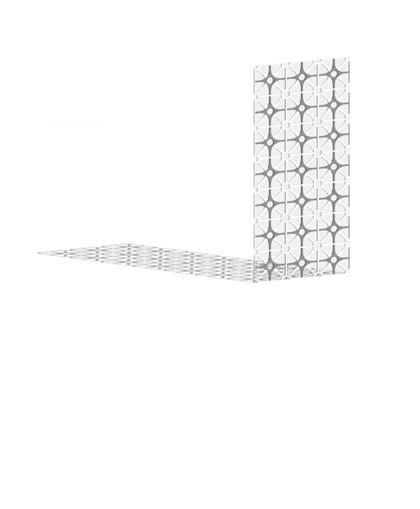

Constructability: Folded plate structures can be fabricated off-site and then assembled on-site, reducing construction time and costs. The repetitive nature of the folded plate elements simplifies the construction process, making it more efficient.











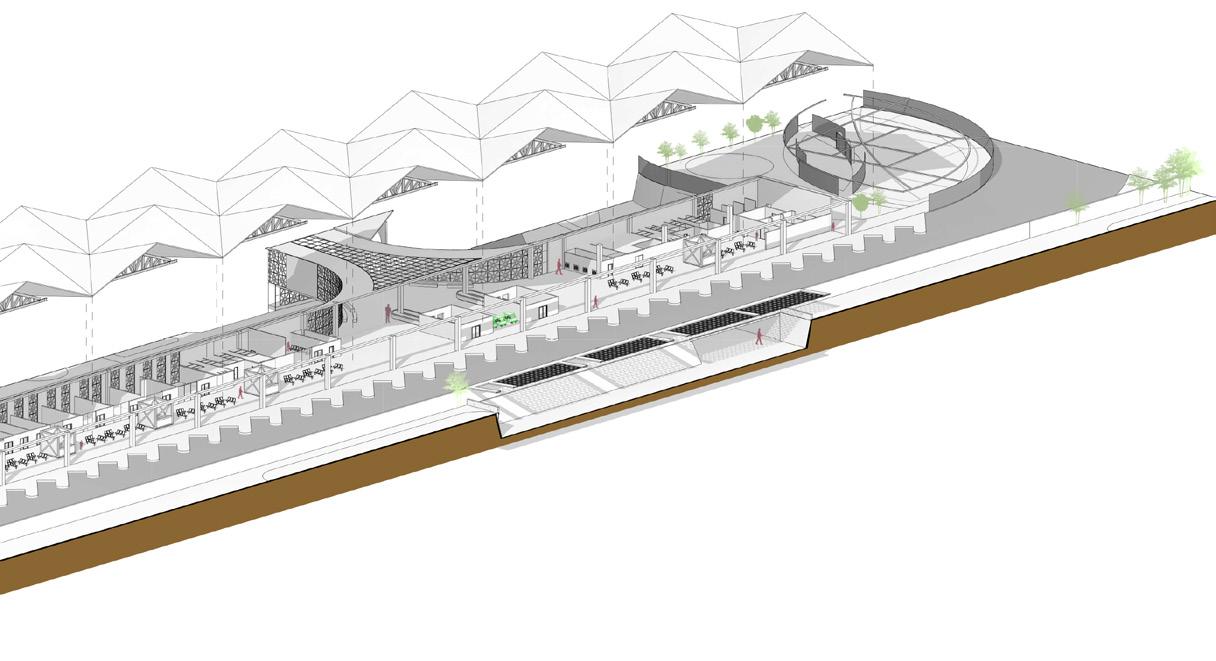
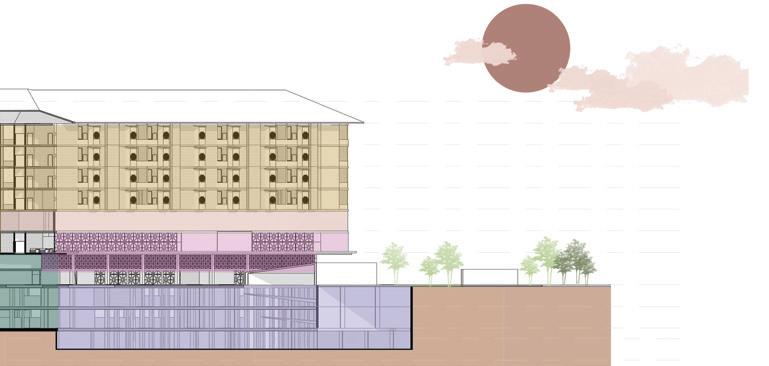
Incorporating solar panels is an effective way to promote sustainability, reduce carbon emissions, and enhance energy efficiency. It is a practical and forward-thinking solution for meeting energy needs while minimizing the environmental impact MATERIALITY
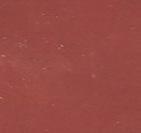
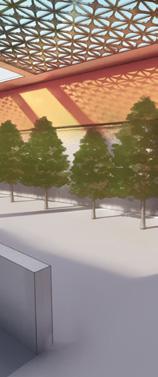

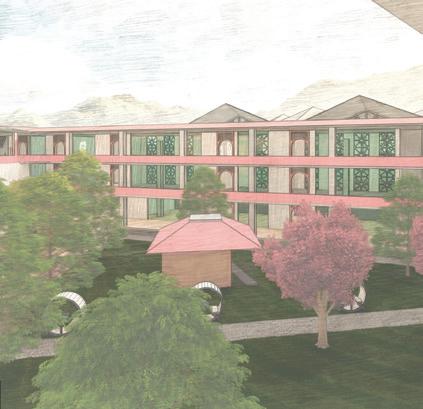
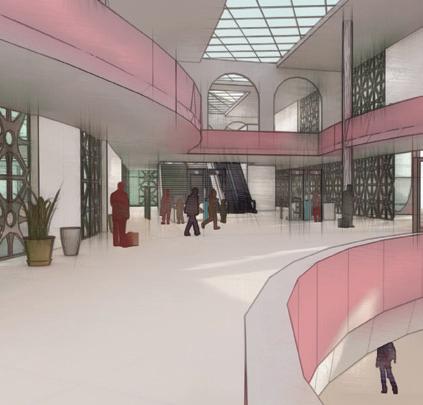
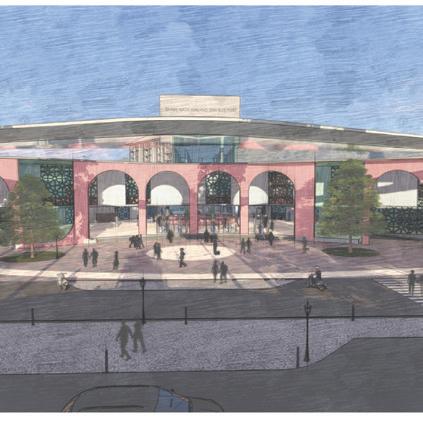
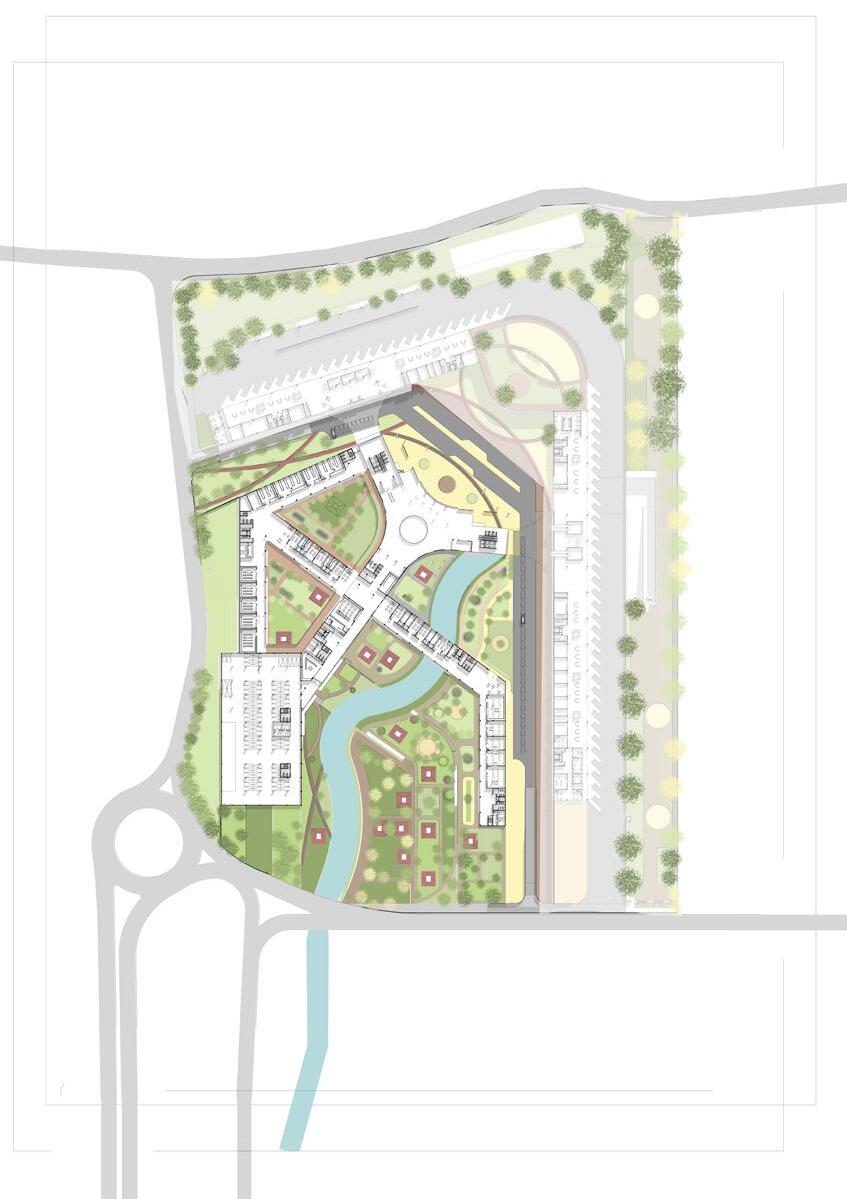
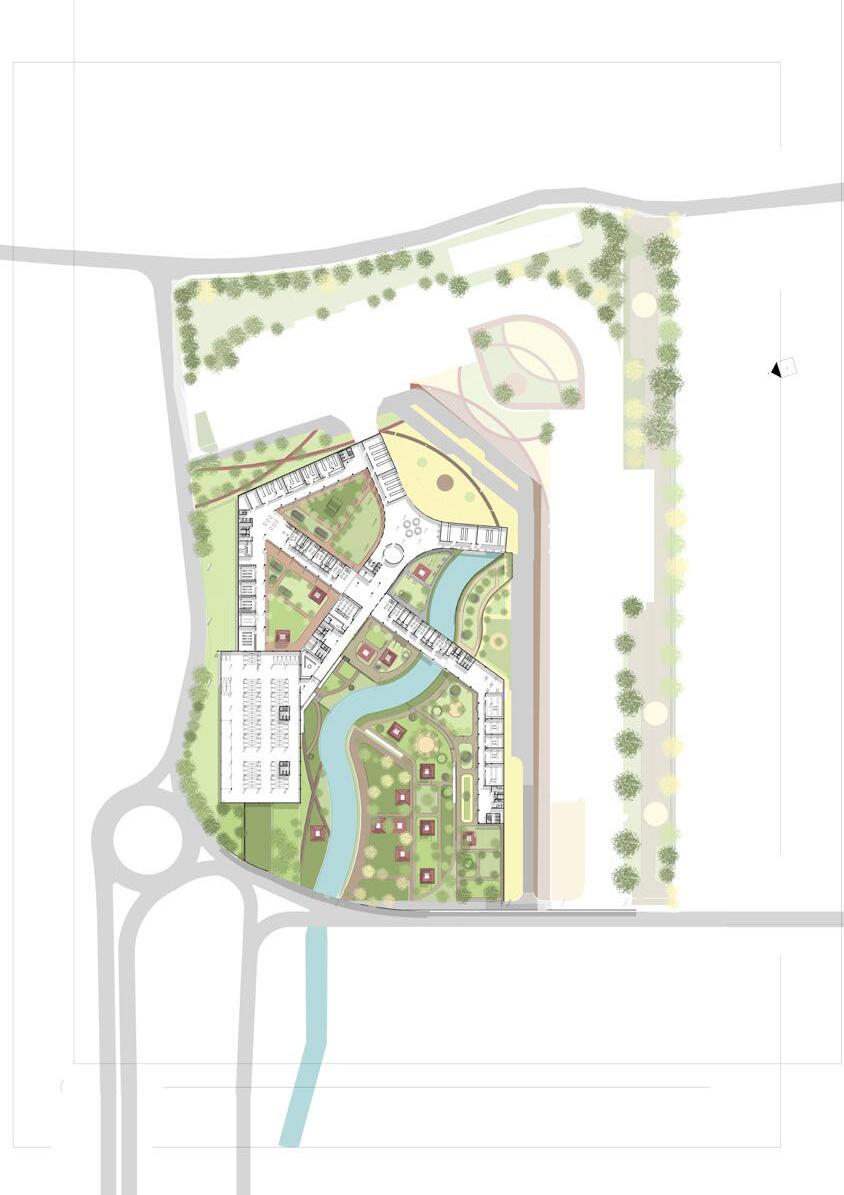 Entrance plaza at -4m level
Plaza spaces at level-8m
Entrance plaza at -4m level
Plaza spaces at level-8m
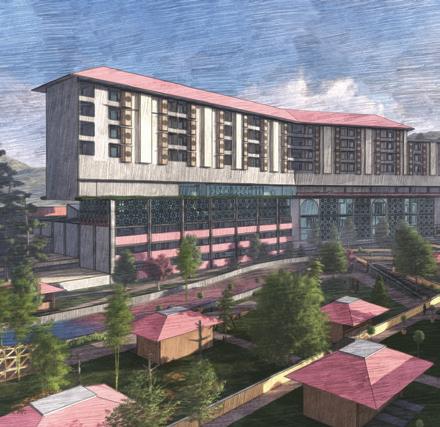
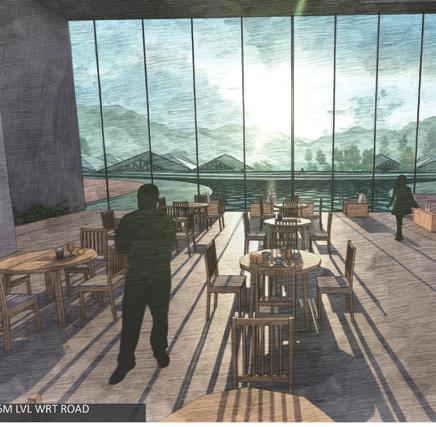
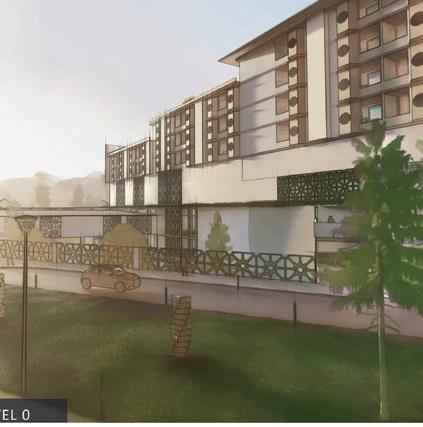
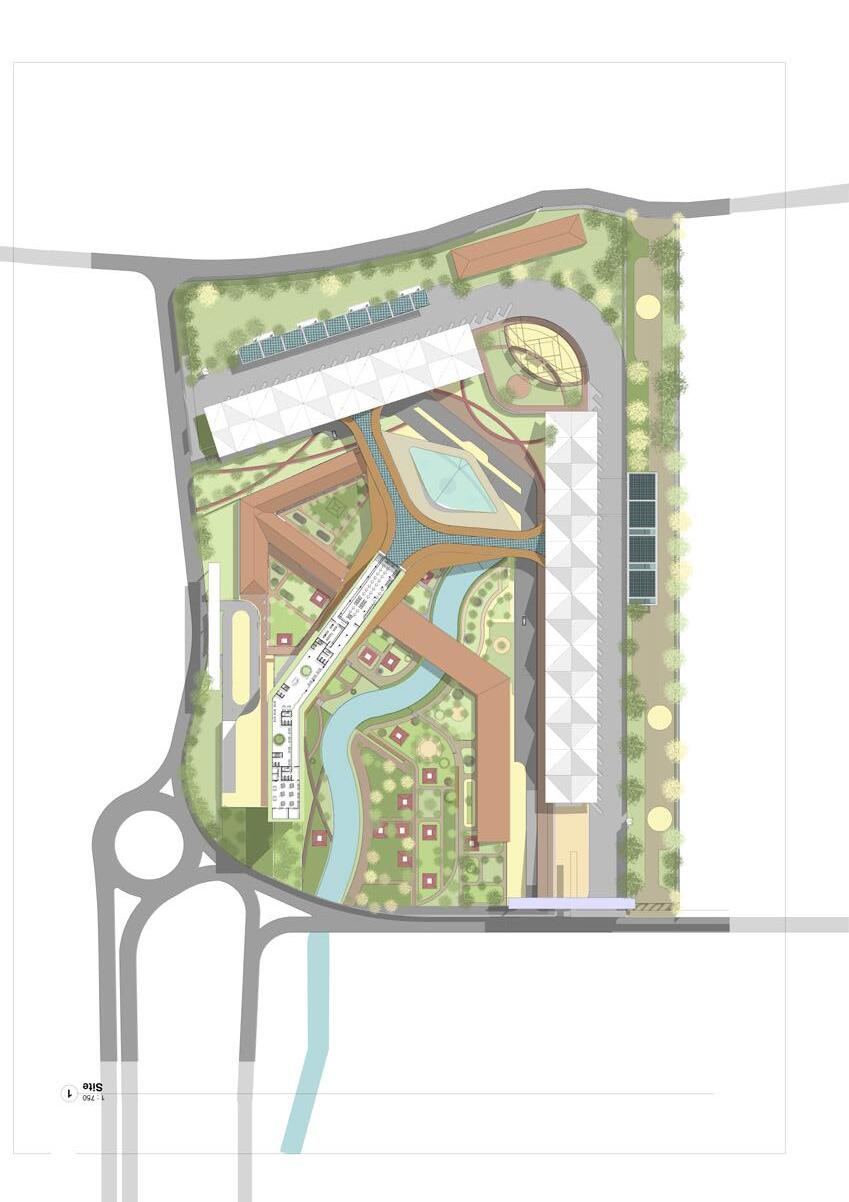
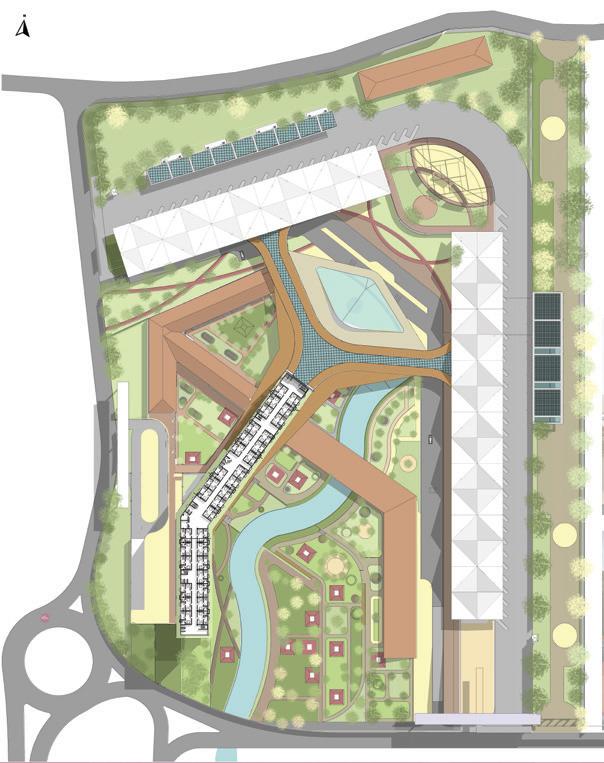
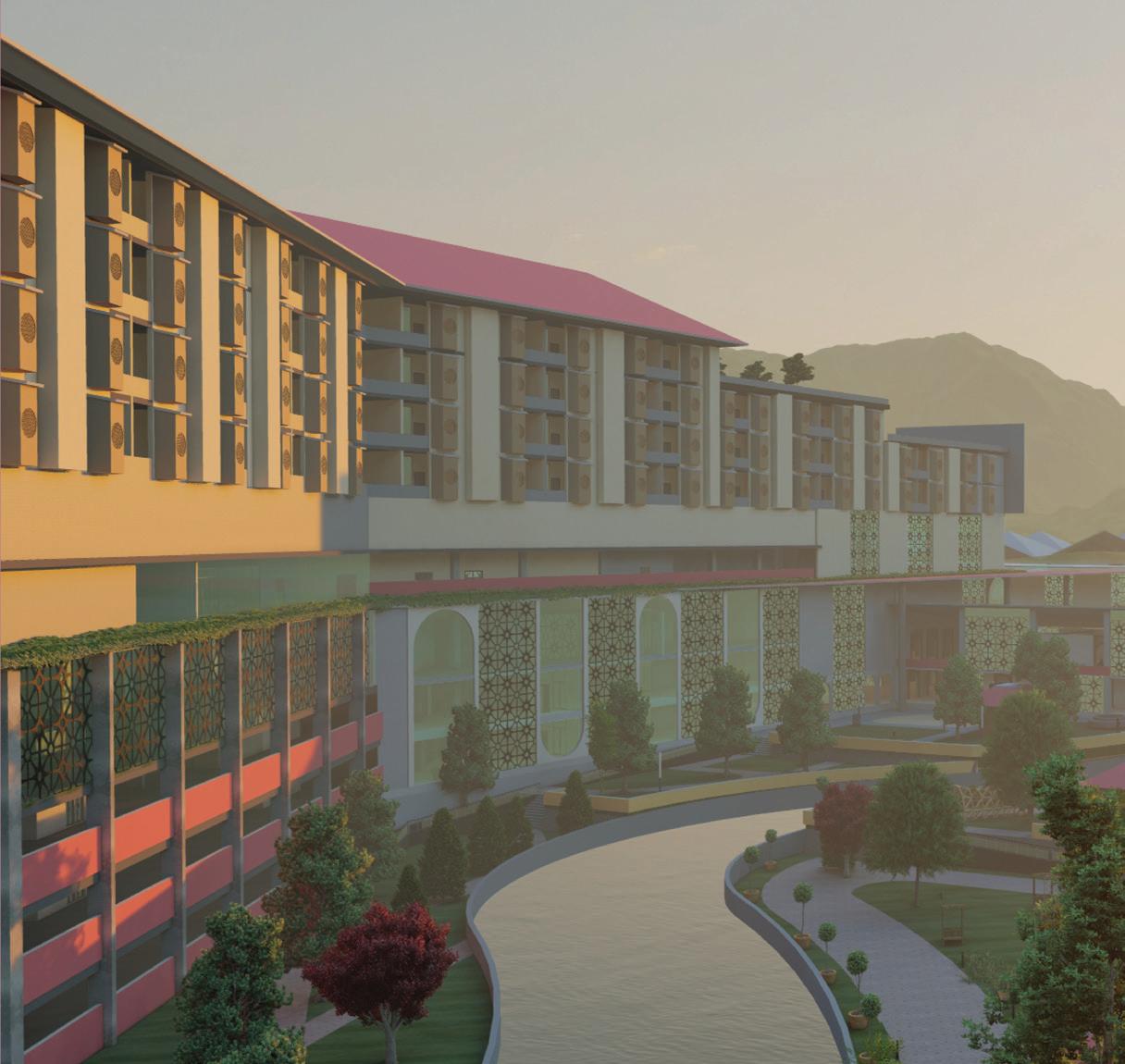
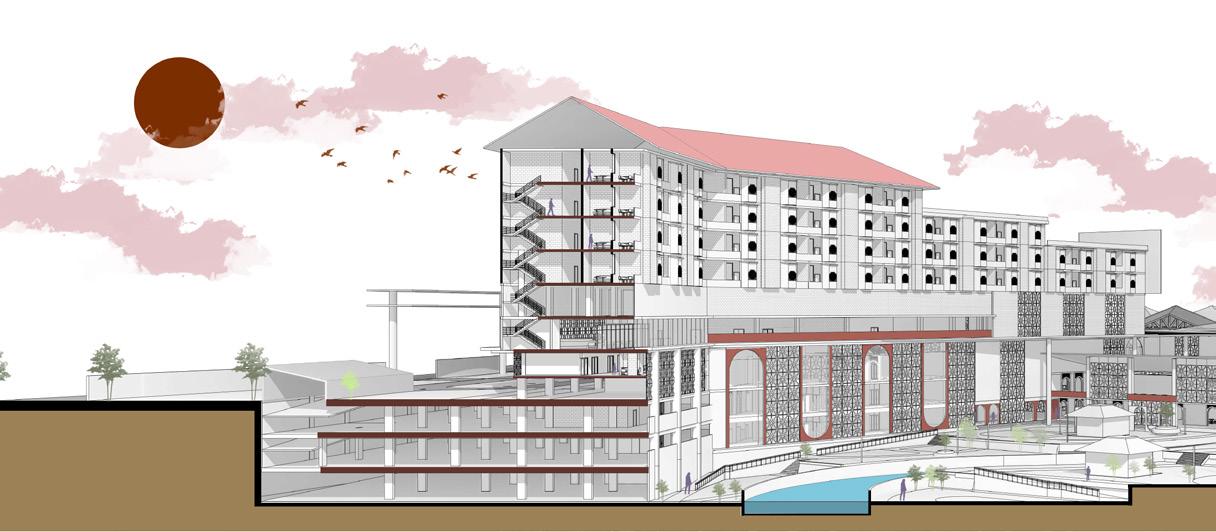
Plazas often serve as gathering places for people, whether they are locals or tourists. They provide a central location for people to meet, relax, and socialize. This vibrant atmosphere creates a sense of community and makes the plaza an appealing destination for visitors. This pedestrian-friendly approach encourages people to explore the surrounding area on foot, which can lead to increased foot traffic and more opportunities for local businesses and attractions to attract tourists.Cultural and Social Events: Plazas often serve as venues for various cultural, social, and recreational events such as concerts, festivals, art exhibitions, and performances. These events attract both locals and tourists, enhancing the vibrancy and appeal of the plaza as a destination.
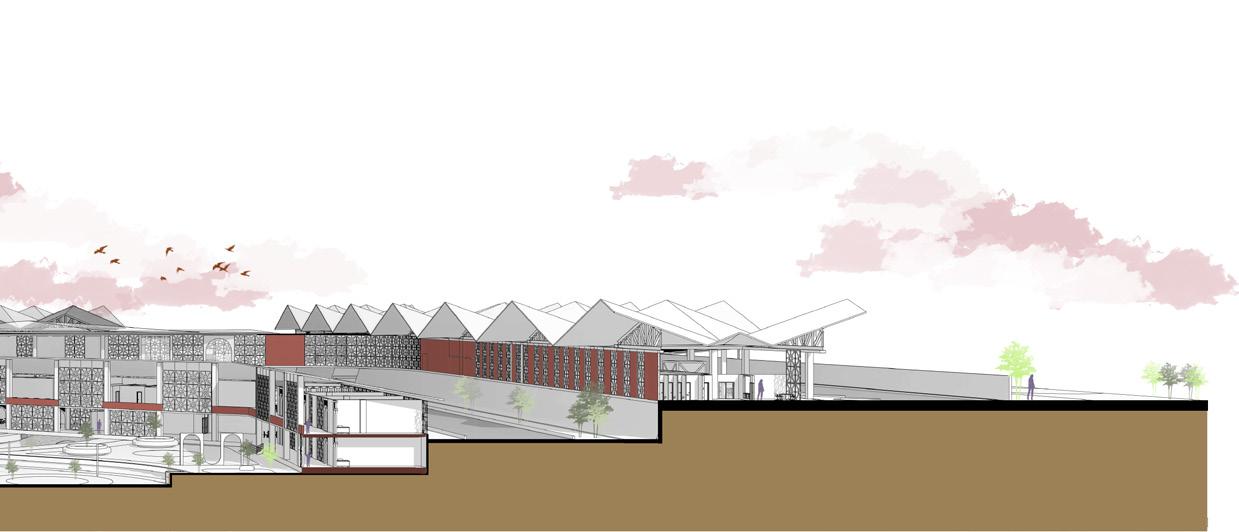
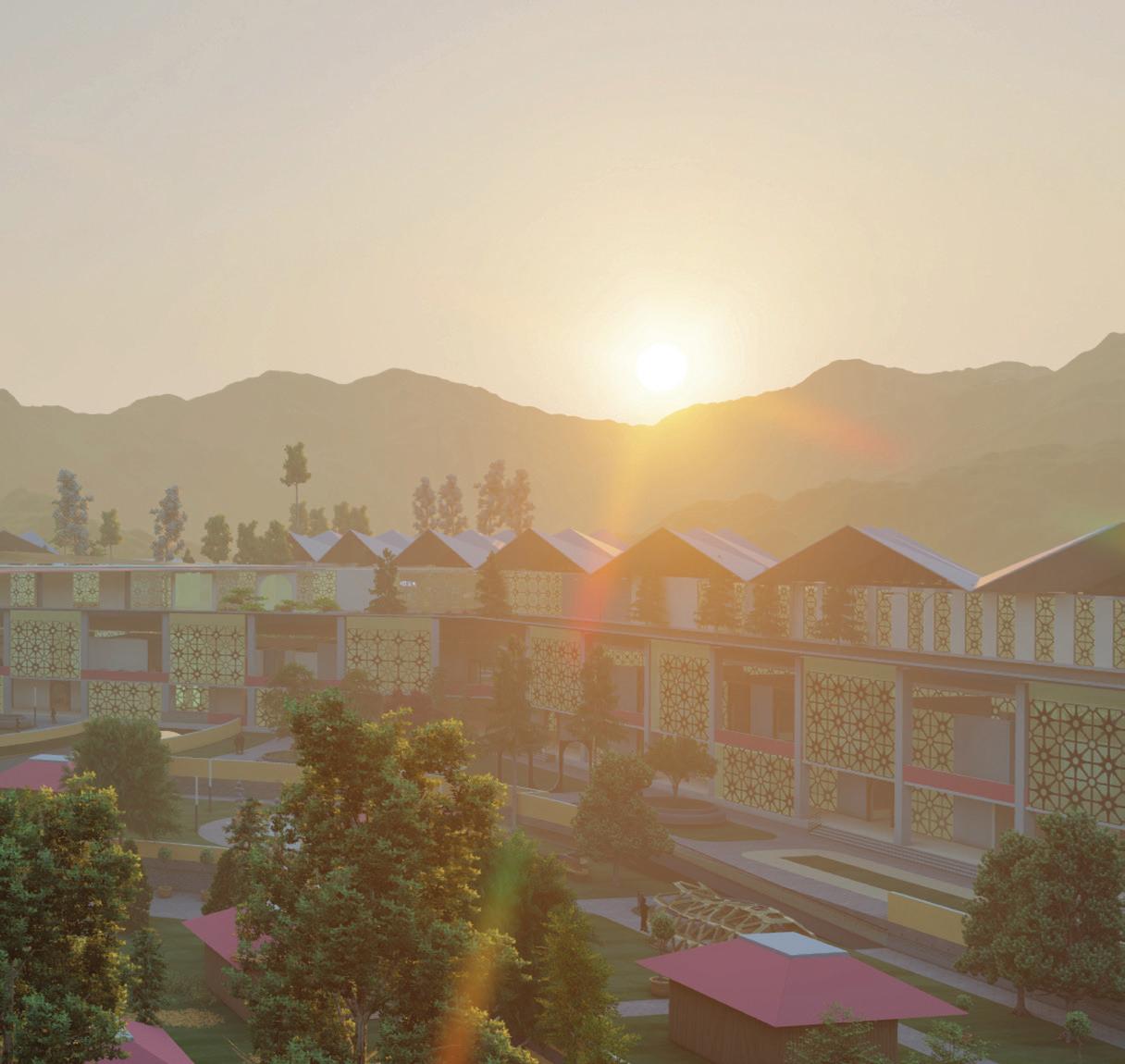
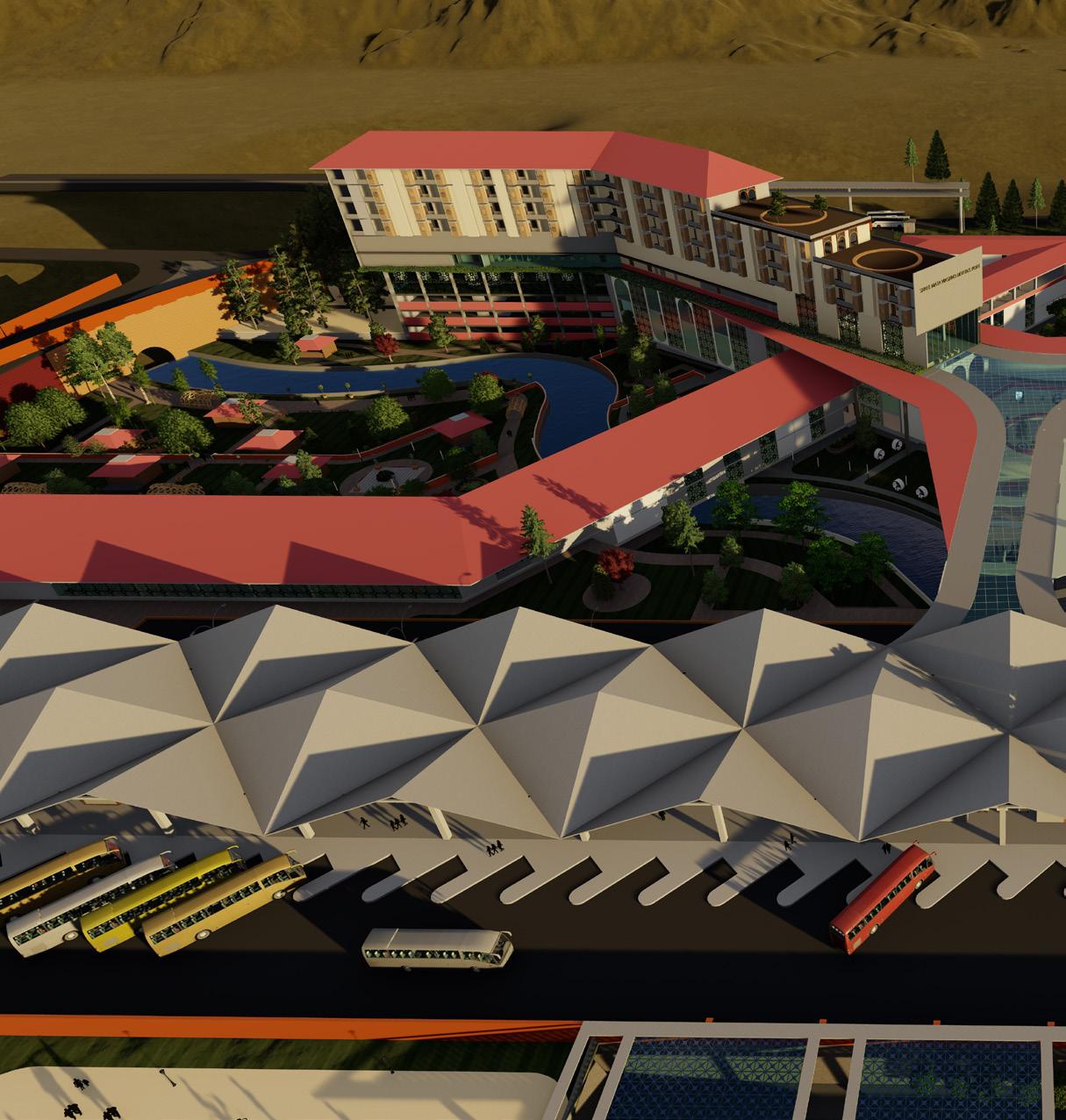

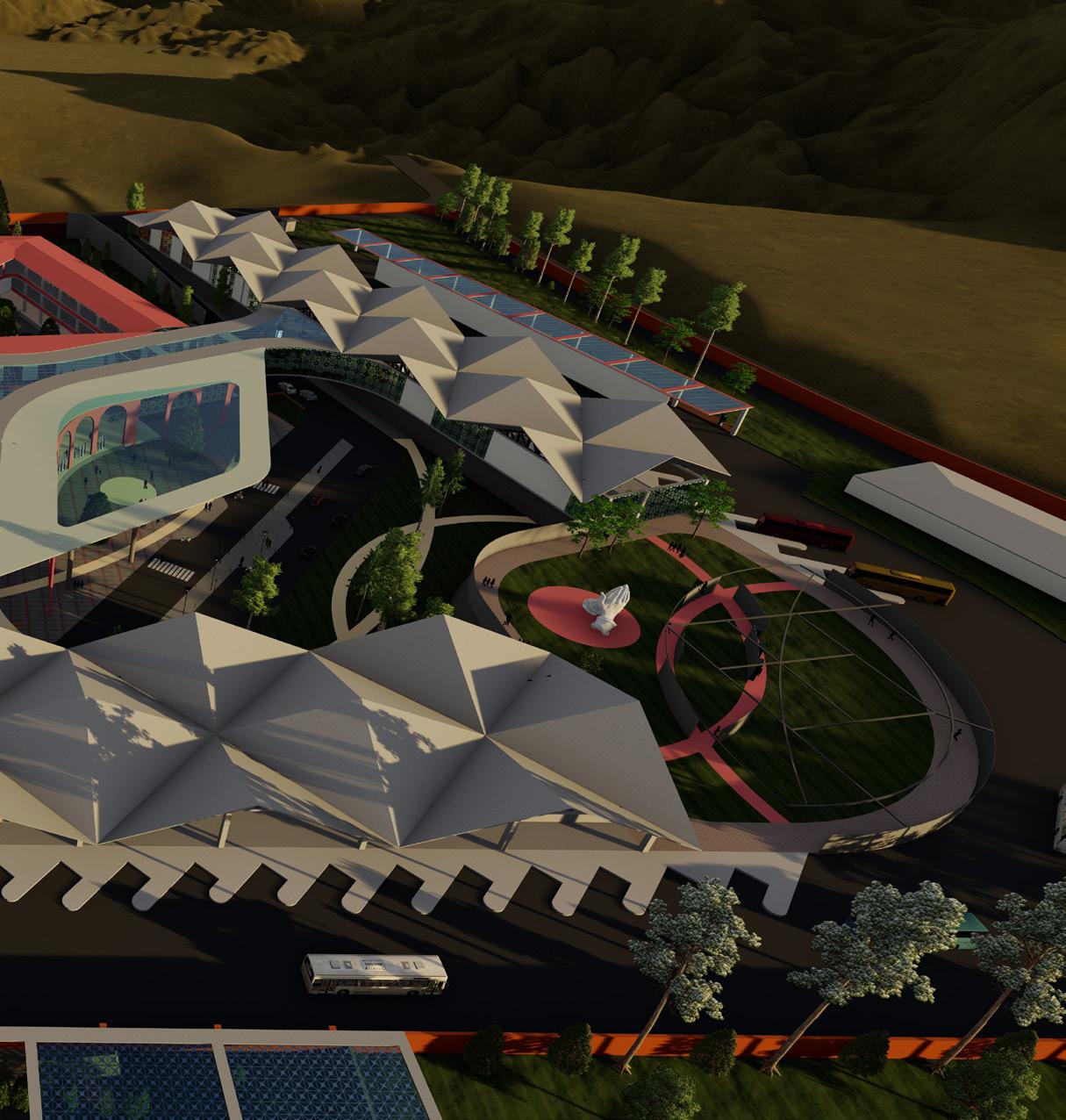

N.I.D. BHOPAL
Our site is in Bhopal, Madhya Pradesh, and the design brief called for the creation of a national institute of design.It was about 27 acres, where 10 acres were for future expansion, and had a slope where the maximum slope was 9.5 m and a minimum of 3.5 m. Because Bhopal’s climate is hot and arid, courtyards are created within the institute, which generates a microclimate. and a significant temperature drop can be seen. The zoning connects the administration, academic block, workshops, seminars, and a library. and an oat is created between the sites as the centre of focus.
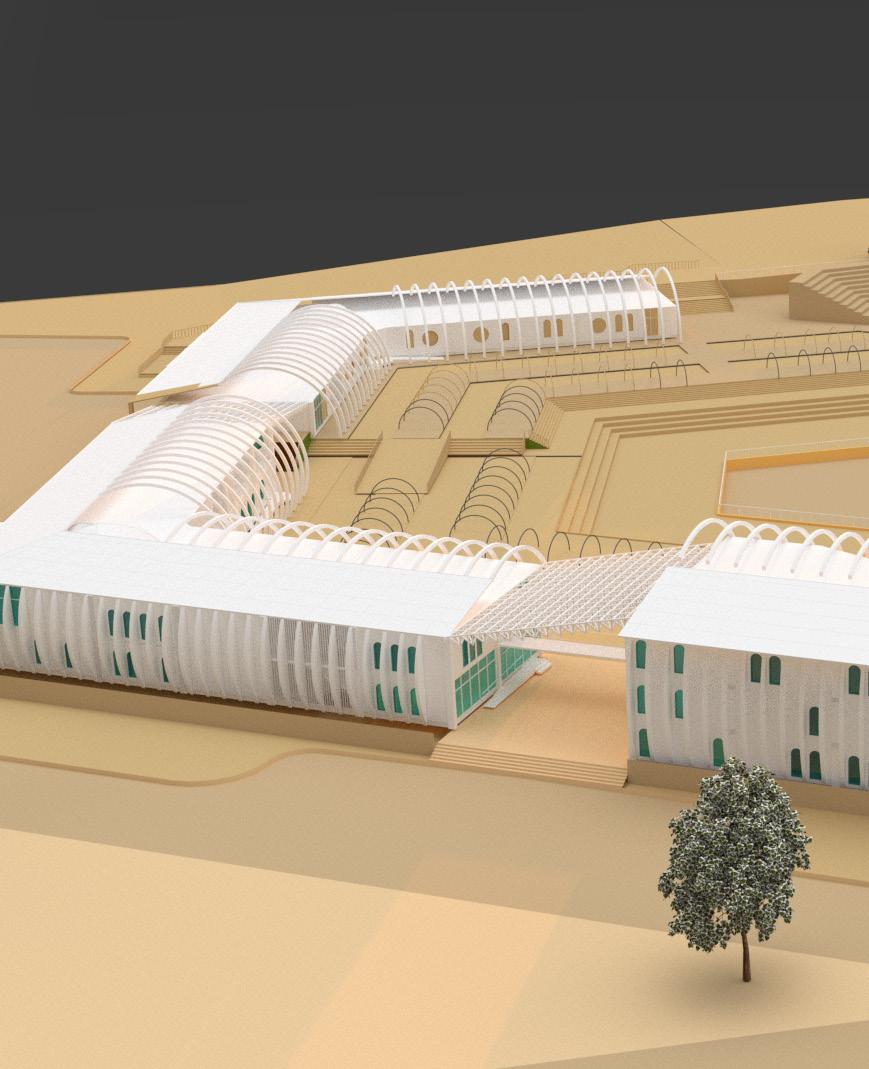
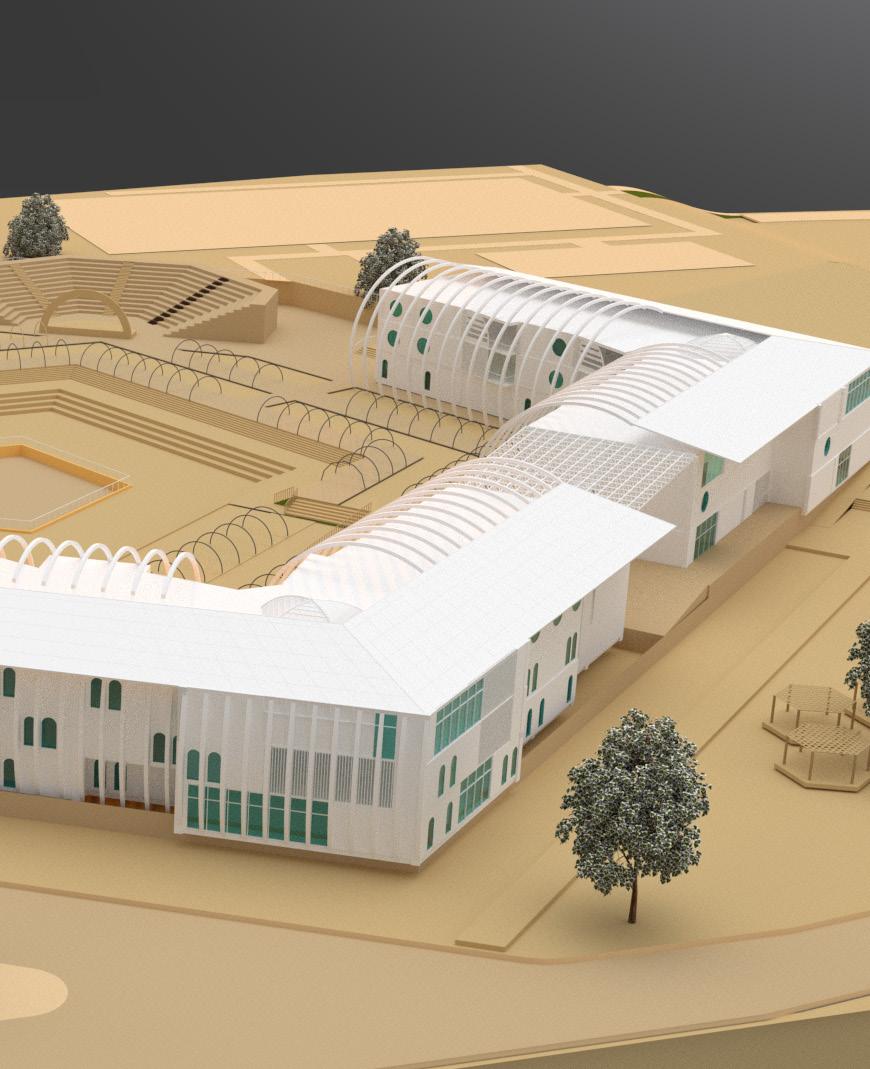
The form comprises of 5 functions academic ,workshop, seminar and recreational so have taken pentagon

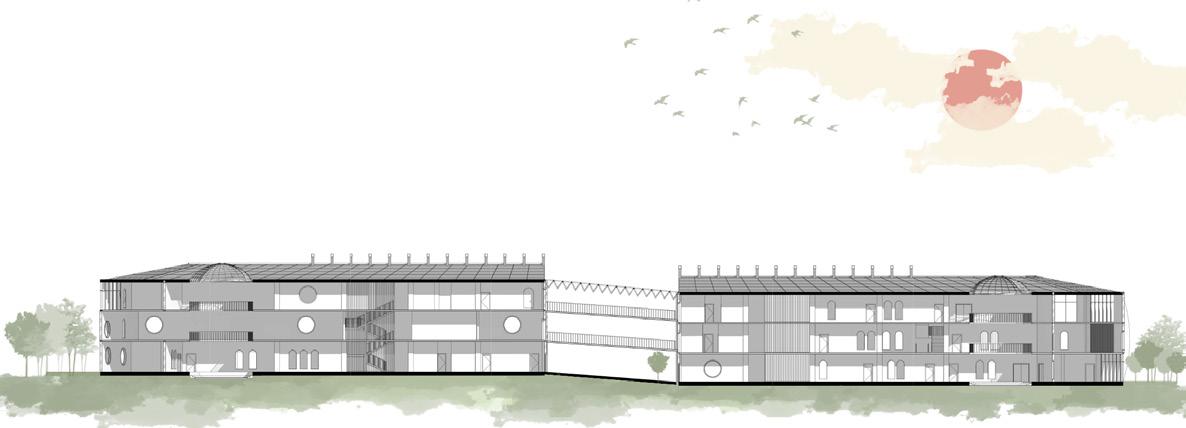
GROUND FOOR PLAN
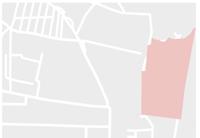
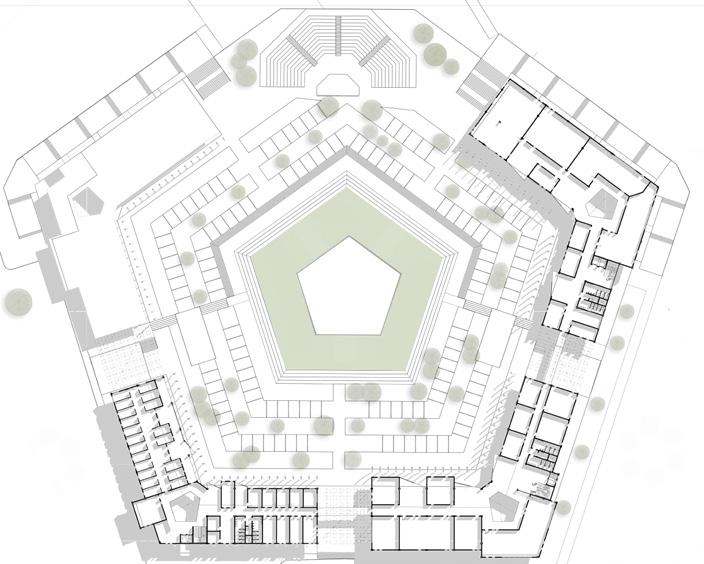
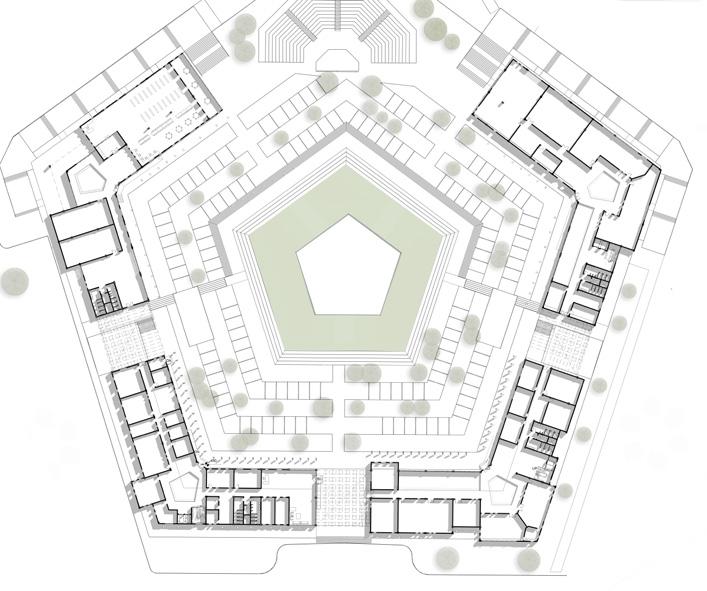
A courtyard is formed to allow natural light and ventillation to come inside the building
These blocks are further divided according to their functions and floor requirement
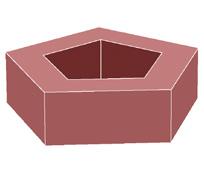
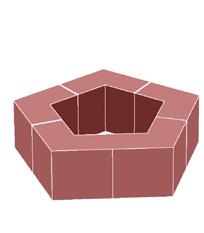
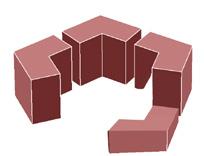
FIRST FOOR PLAN
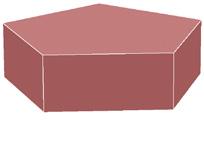
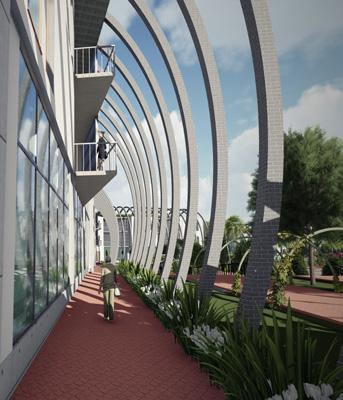
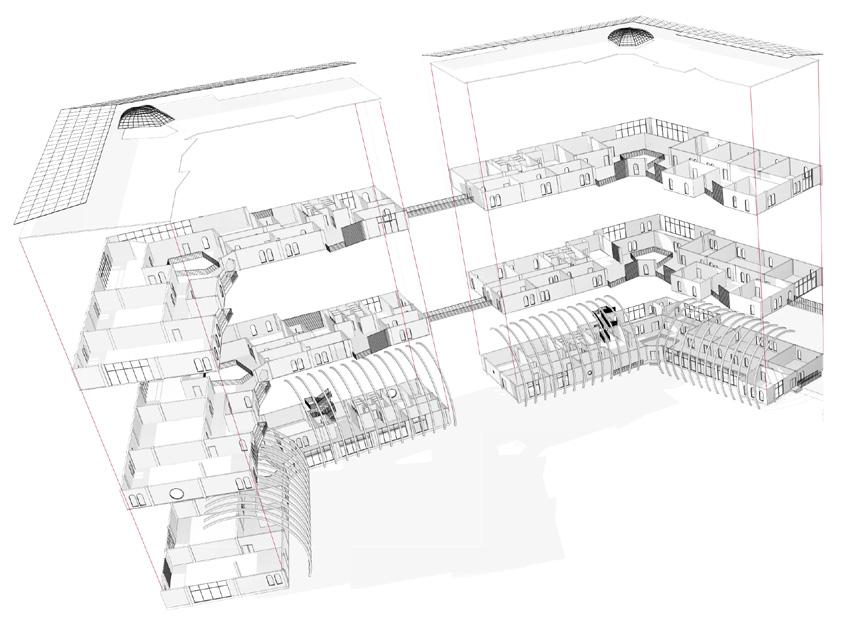
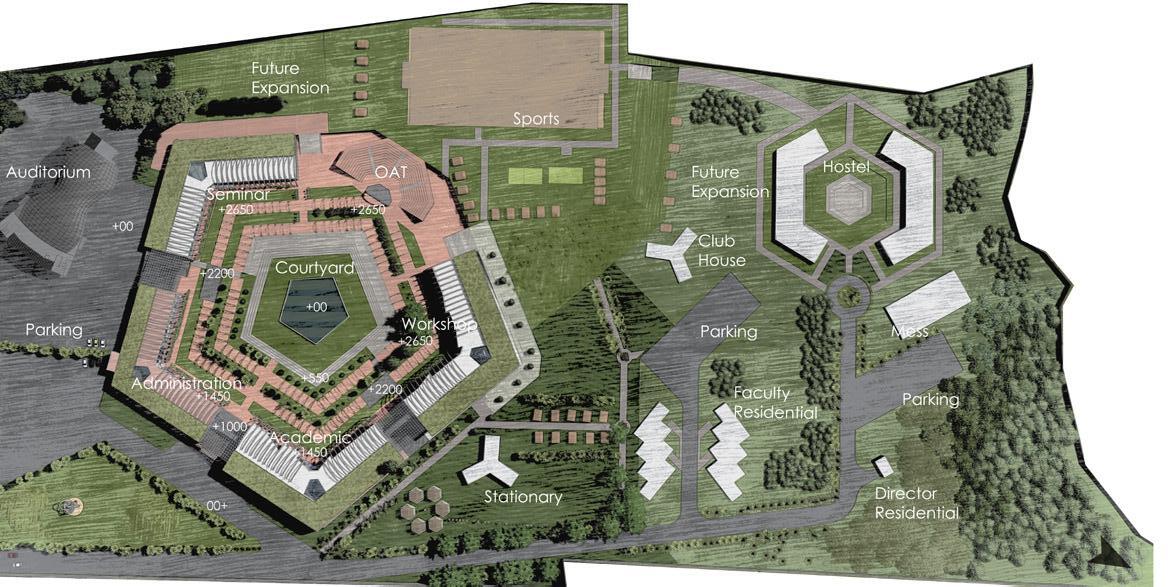
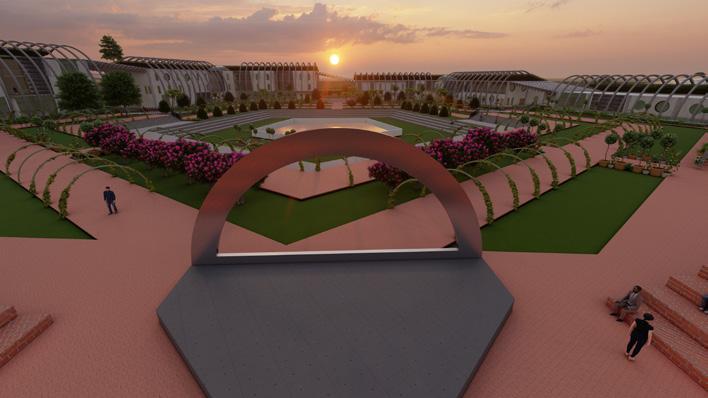
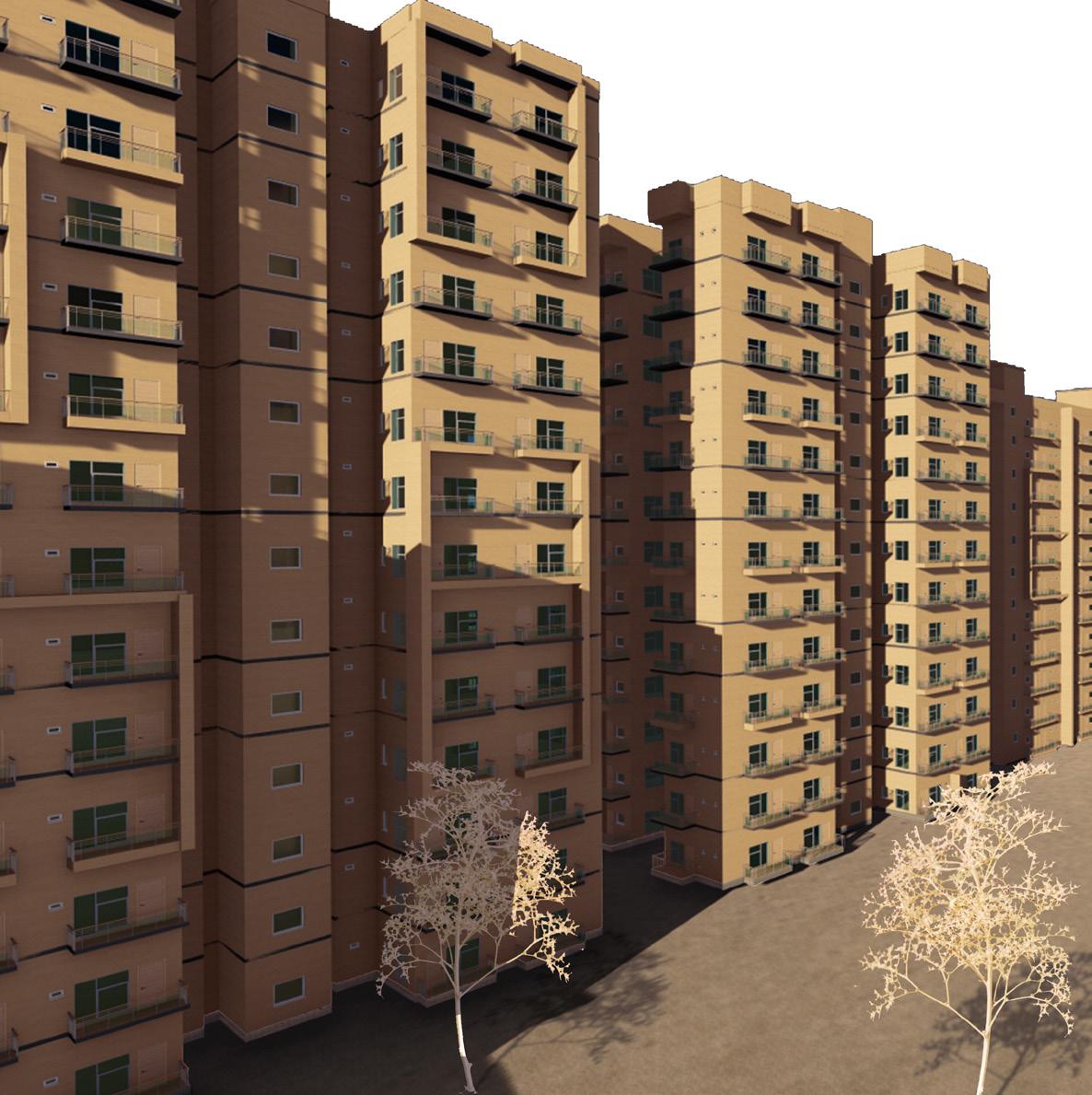
SARITA VIHAR HOUSING
Our site is in South Delhi’s Sarat Vihar where the area is about 43000 sq m and the site has two frontages, i.e., two roads connecting it to major highways. Further, it is a group project where my contribution was for EWS planning as well as in zoning and all residental 3Ds. Further renderings of units were done by me.
ZONING










2 and 3 bhk were placed in such a manner so that it will get maximum frontage where as EWS and 1bhk are placed at the other side and central courtyard is created and gradual slope in heights.
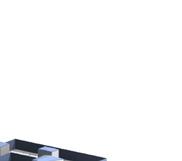
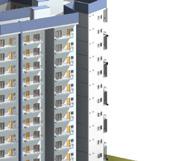
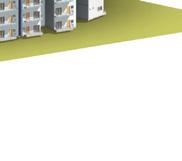
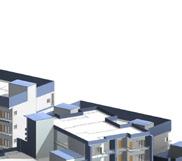
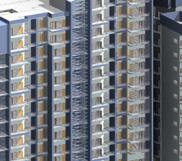
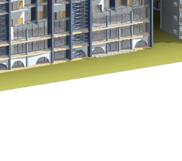
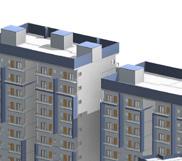
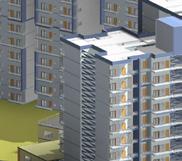
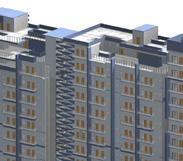
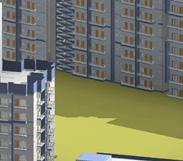
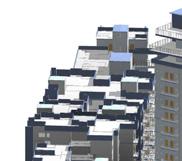
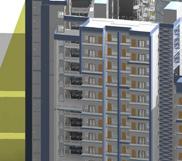
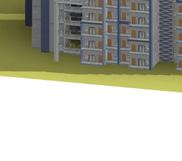
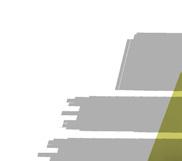

SITE PLAN
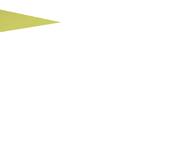
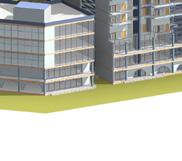
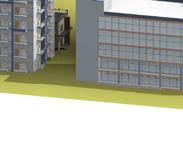
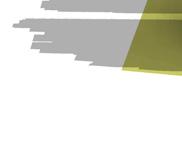
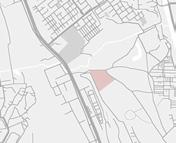
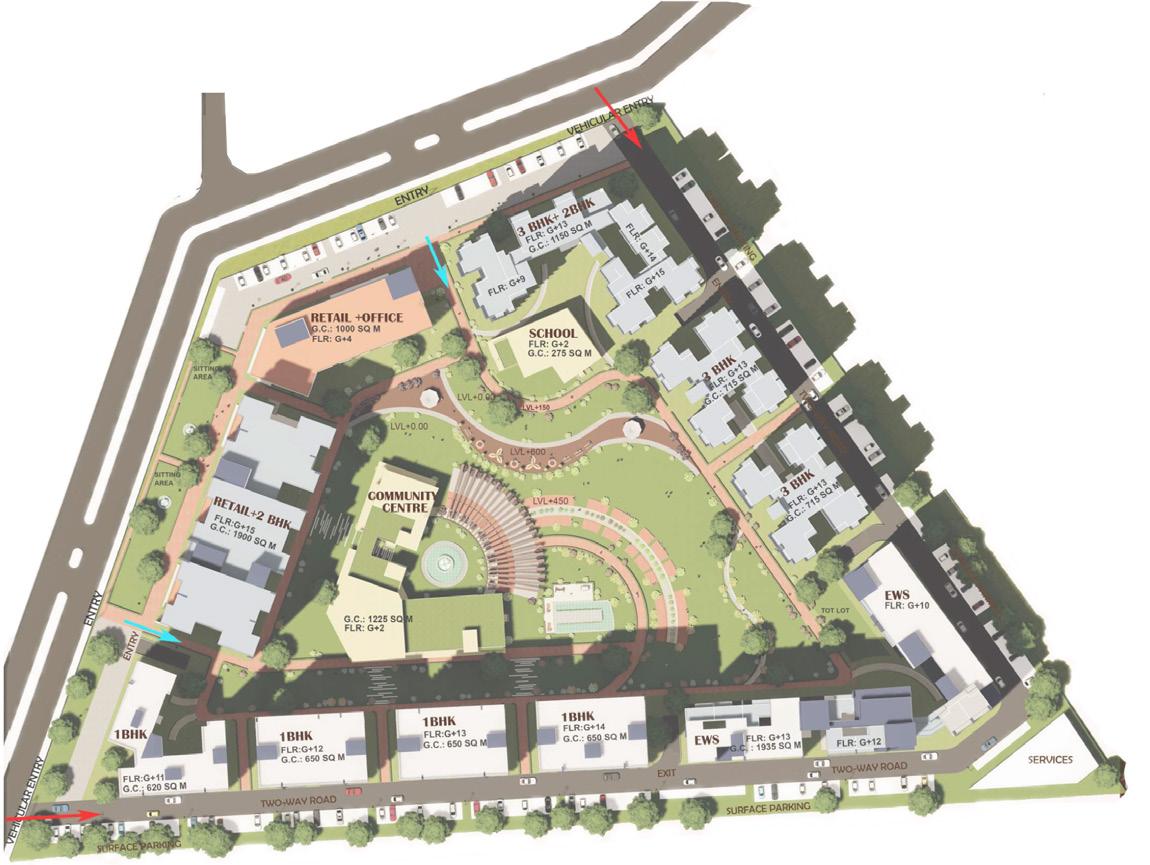
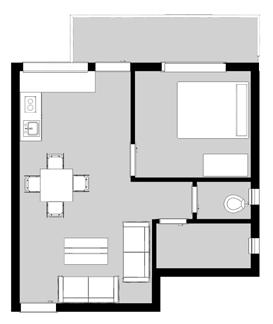
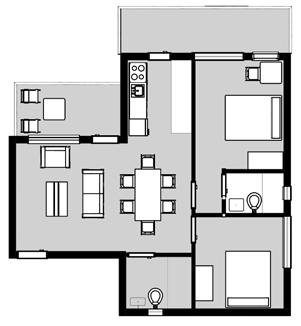
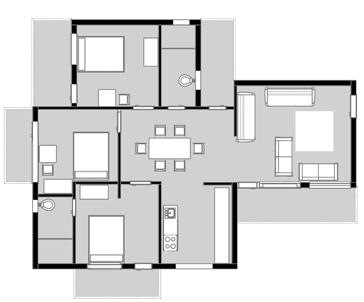
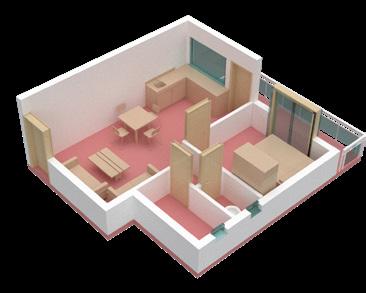
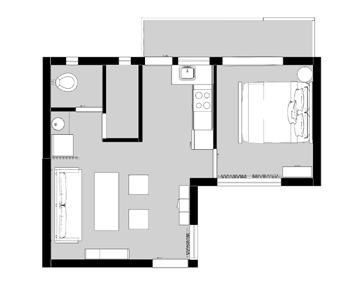
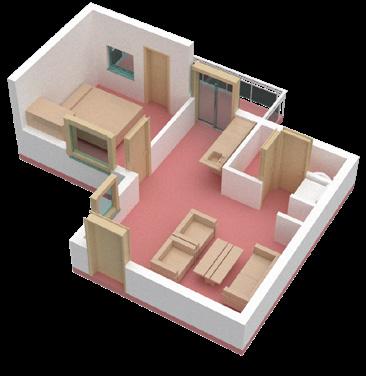
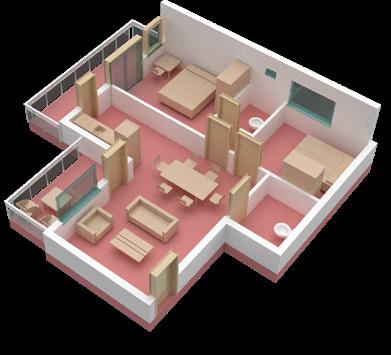
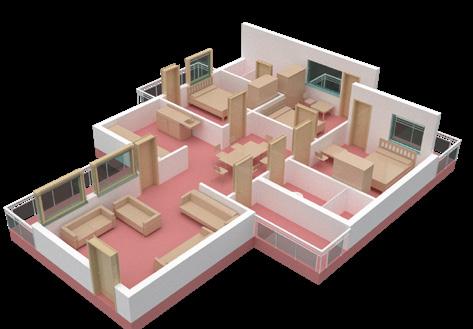
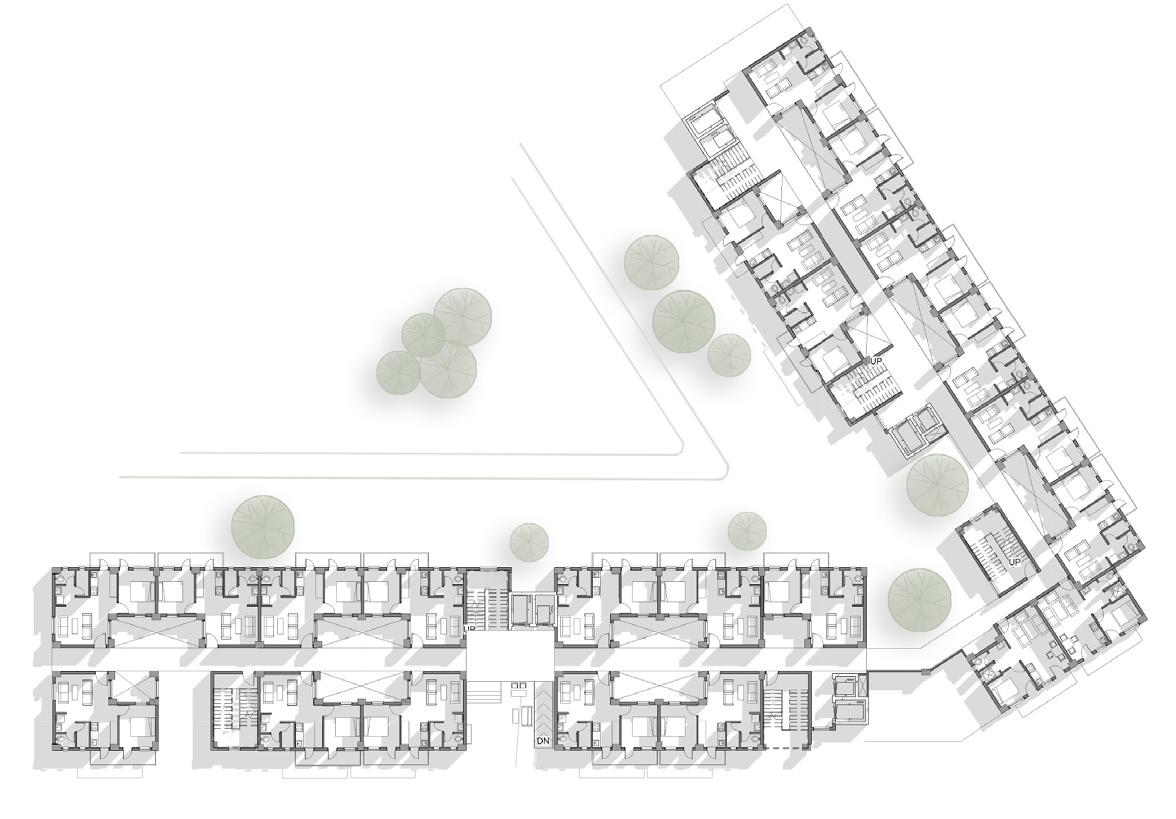
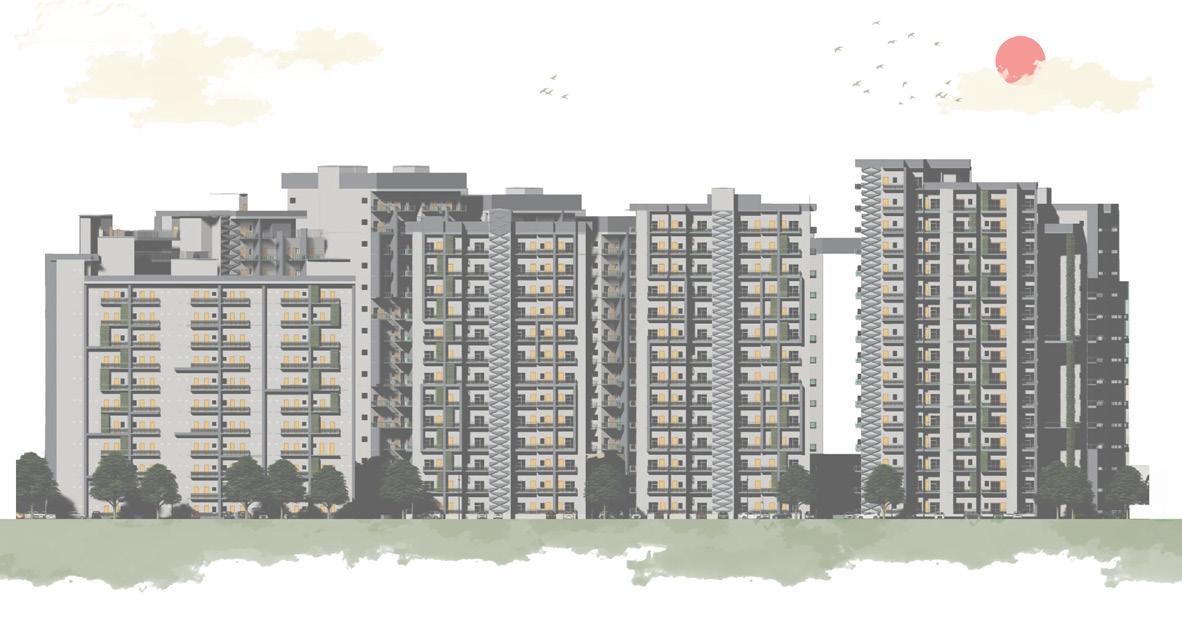
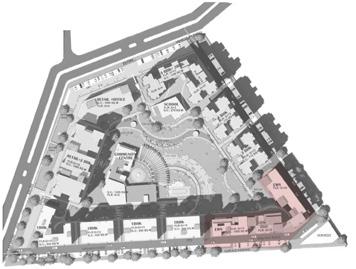
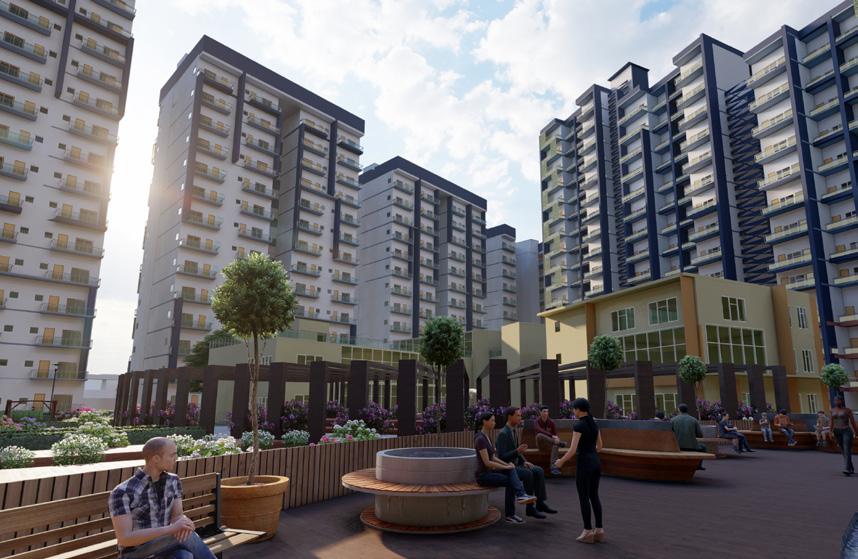
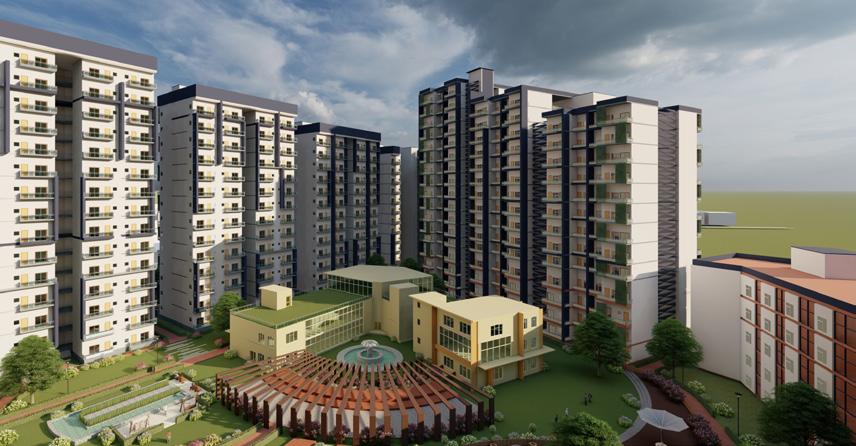
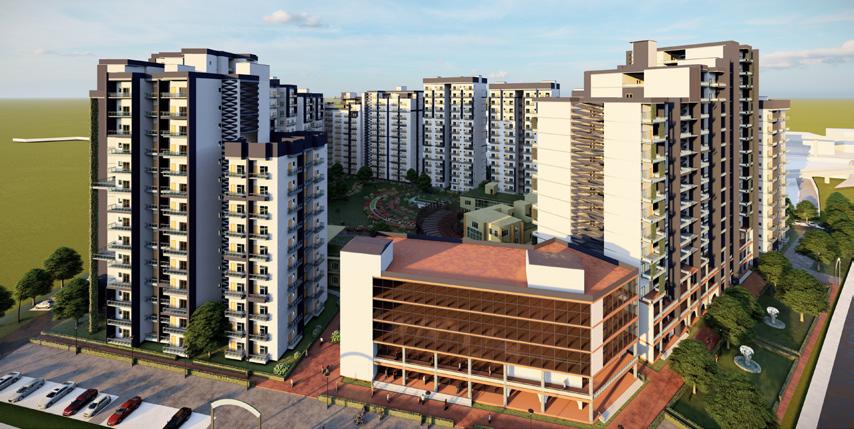
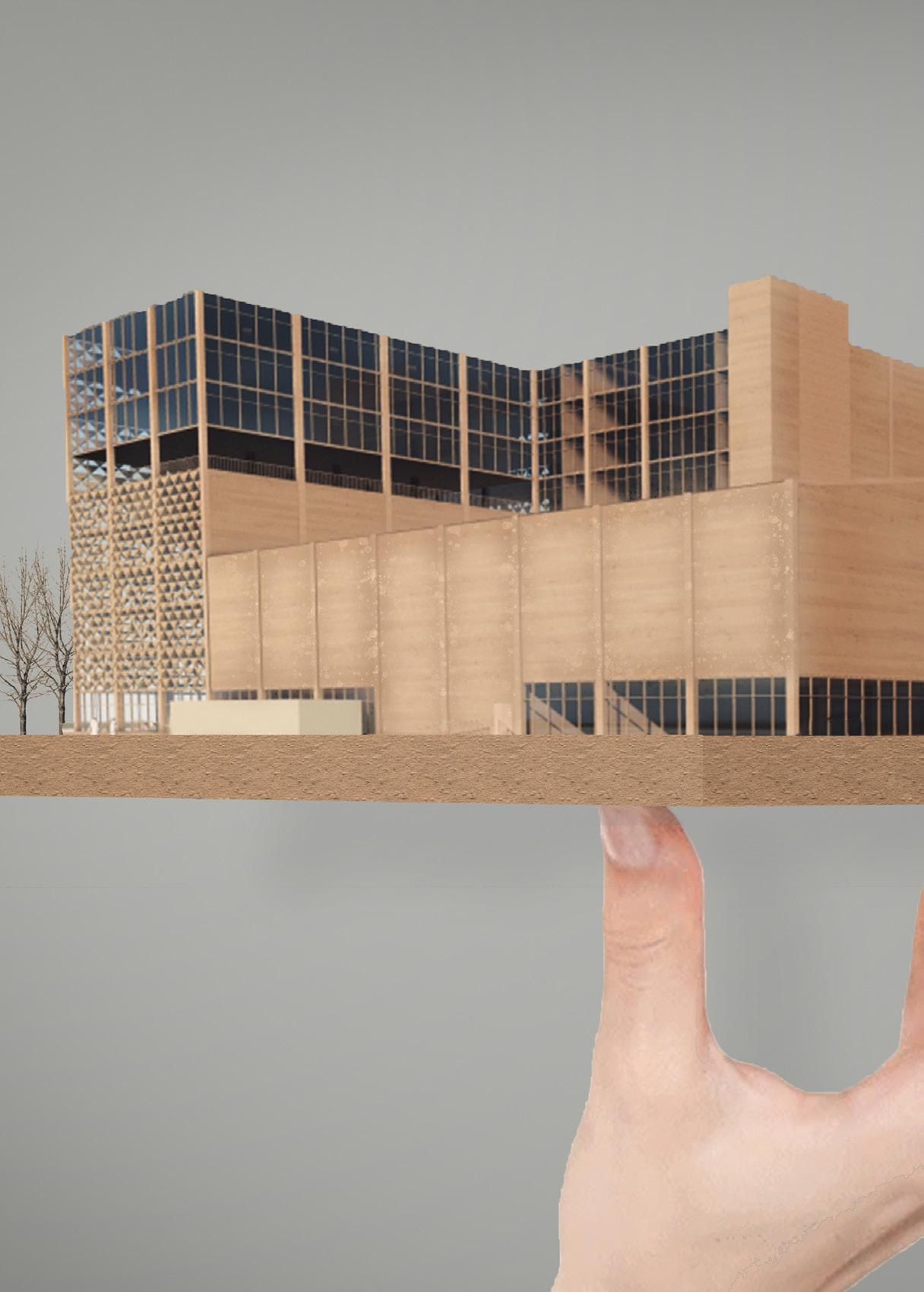
MALL AND OFFICE
Our site is situated in Noida sector 51 and the nearest metro station is sector 51 and 52 near Vishwakarma marg site area is 20,000sqm having setbacks of 9 to 12 m and Ground Coverage is 30%. The design brief the Whole design is based on North Orientation or Sun Direction the following mall has material used as reinforced bricks ,steel and biopolymers and glass no. of floors in the office are G+10 no.of floors in commercials G+2 having a balcony facing Northeast Direction.
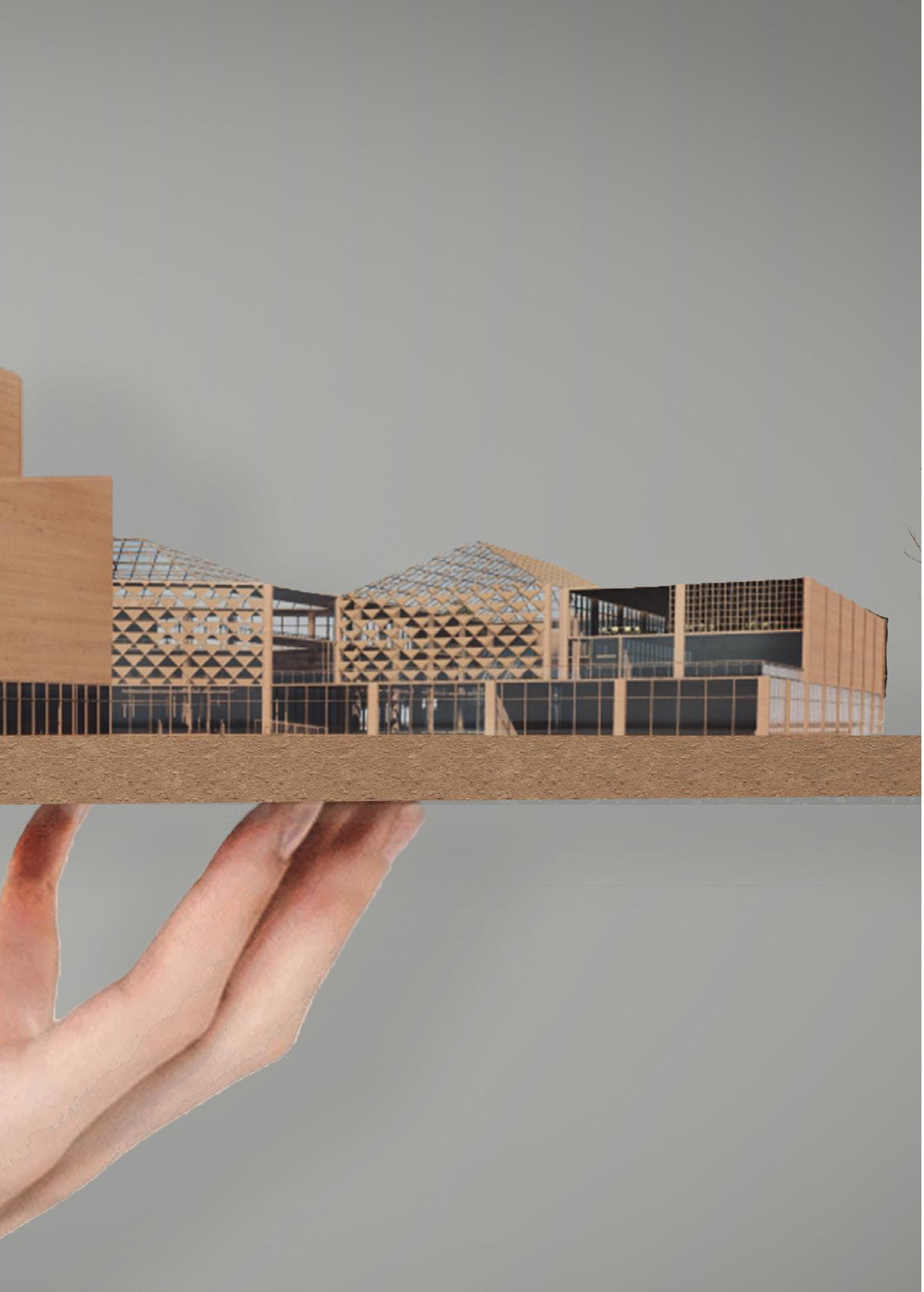
FORM EVOLUTION
Taking offset from the boundries
Then more levels are added according to wind direction and functionality

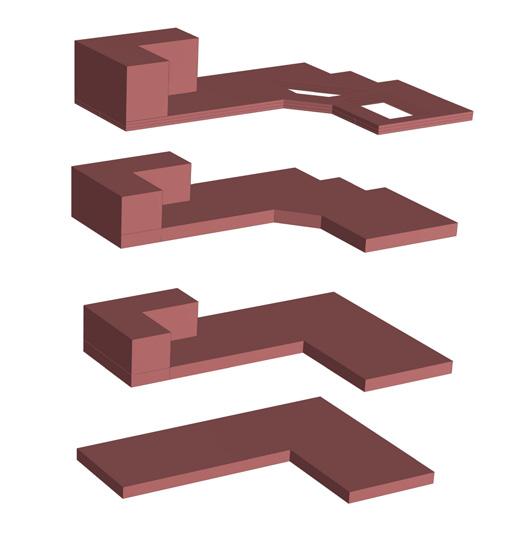
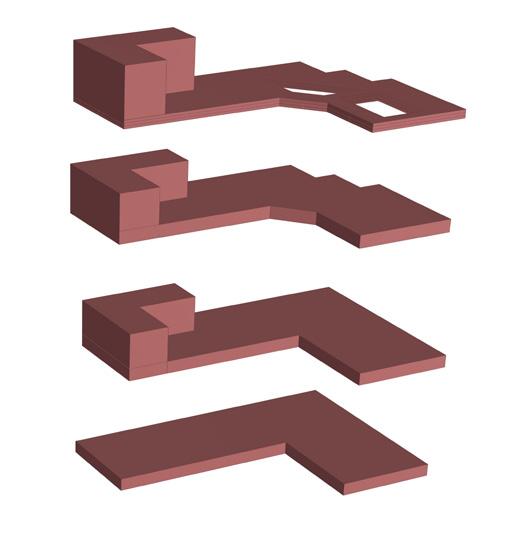
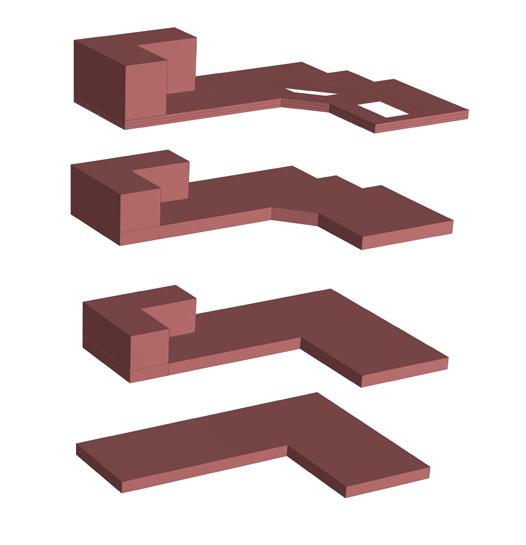
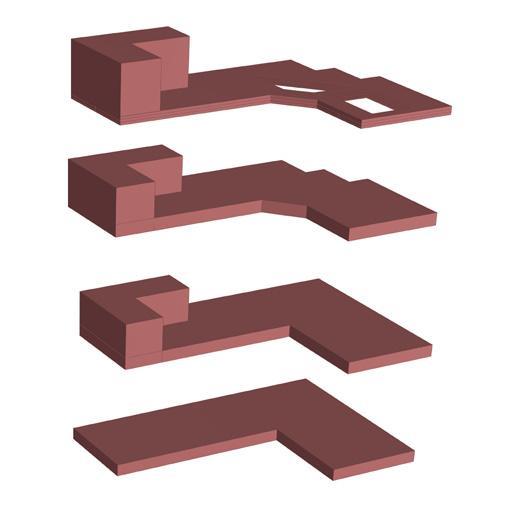
Then according to the sun direction the building isacting ie. the levels are more on southern side
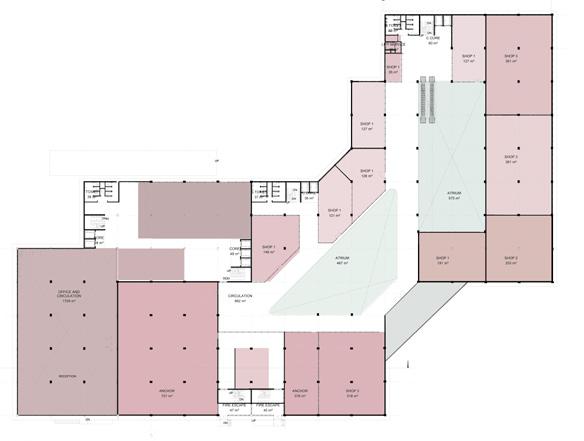
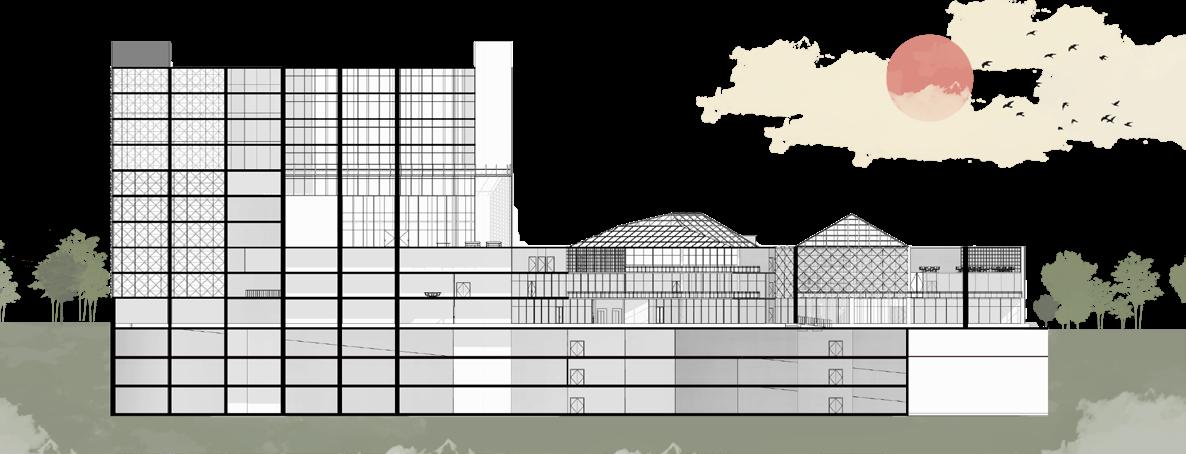
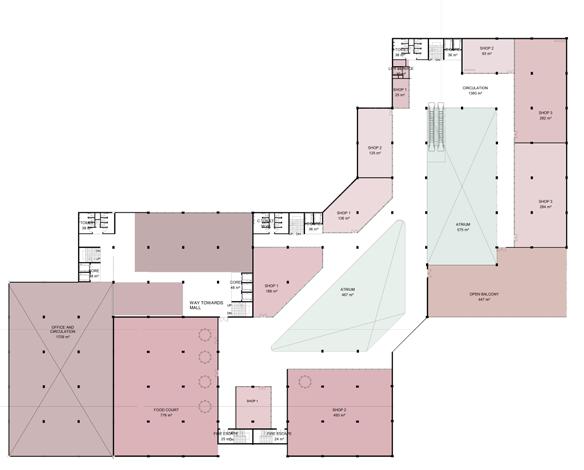
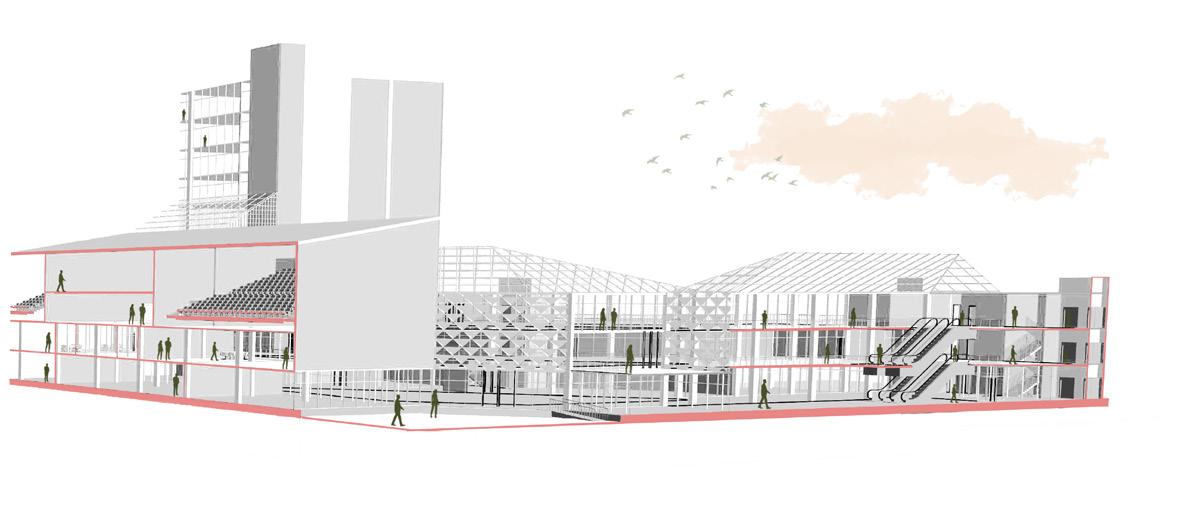
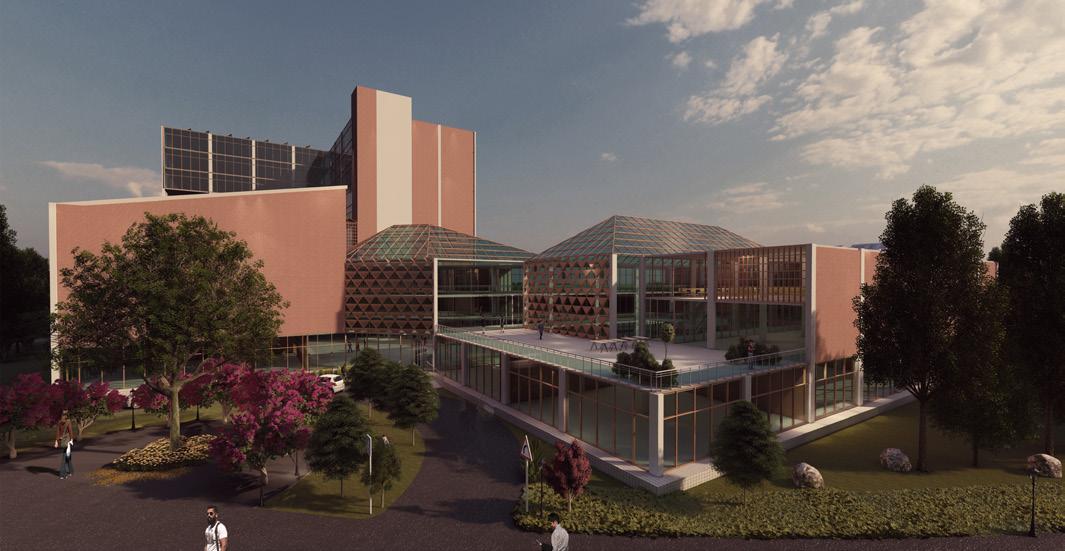
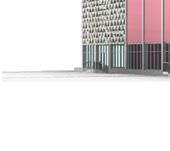
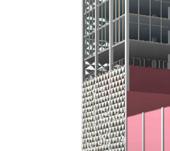
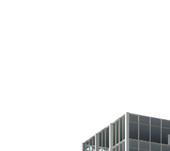
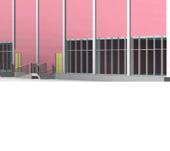
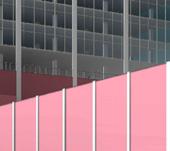
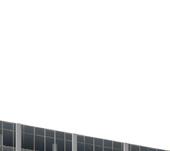
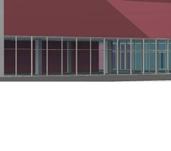
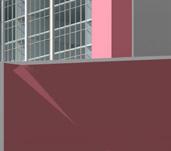
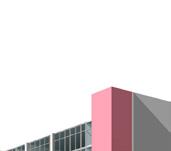
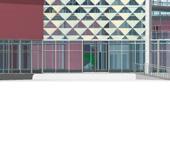
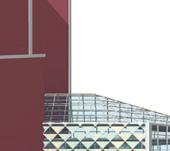
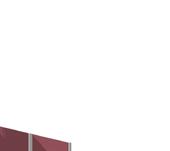
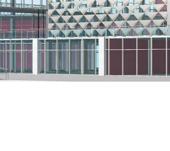
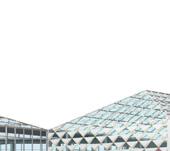

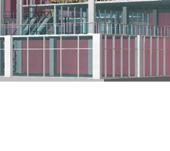
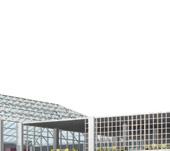

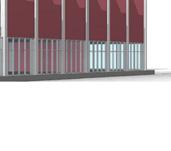
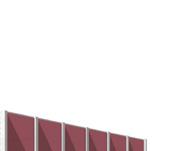

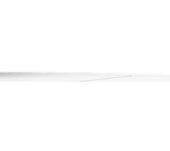


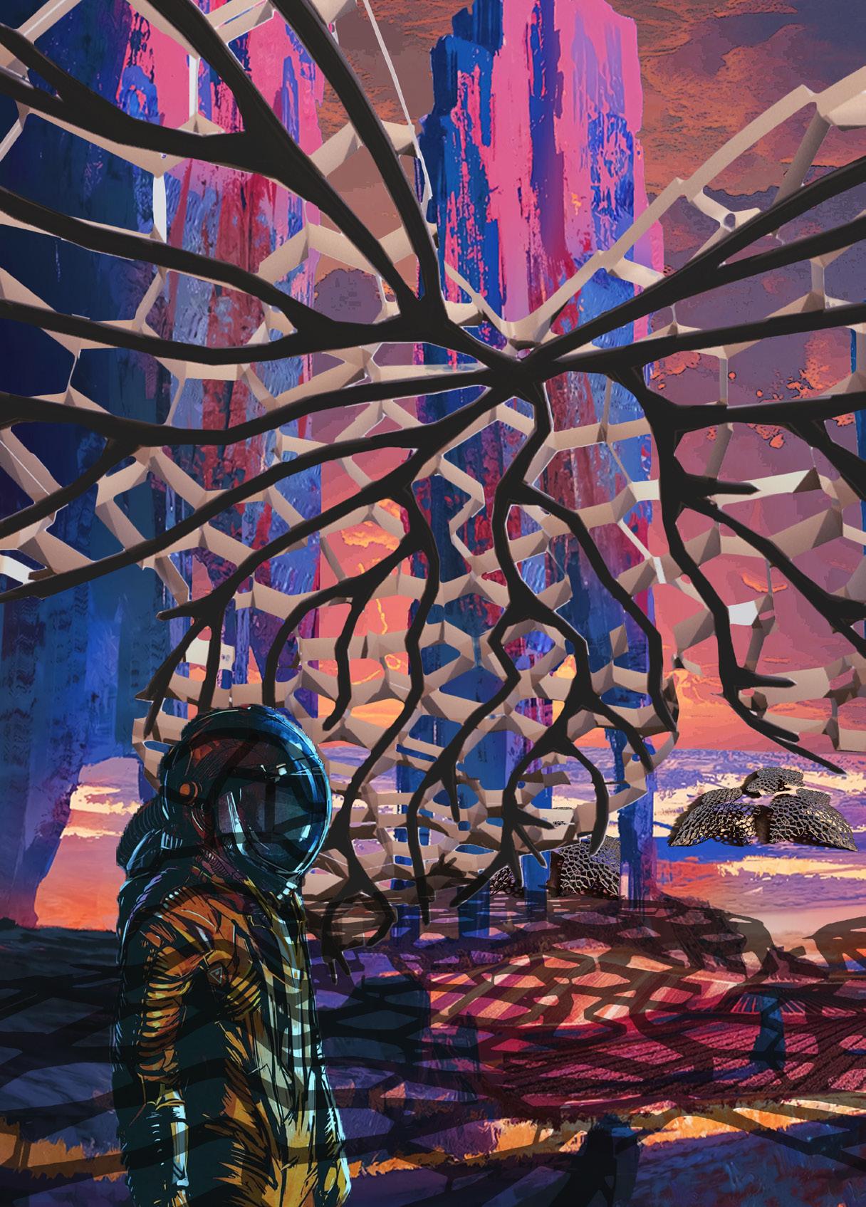

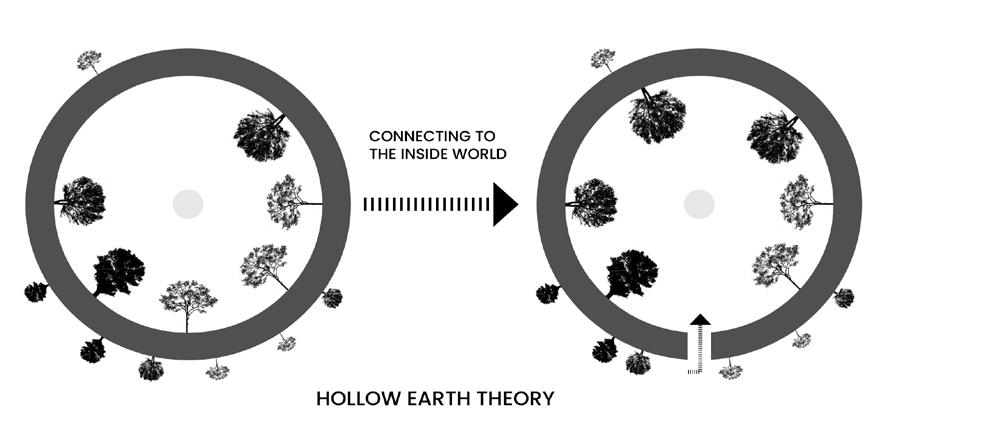
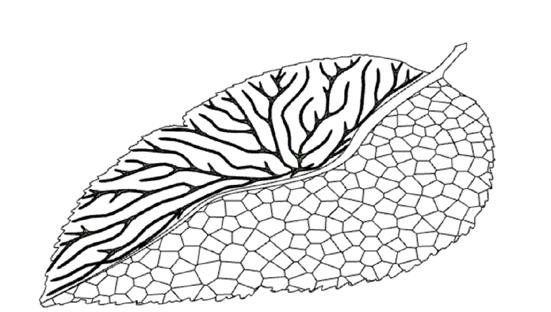

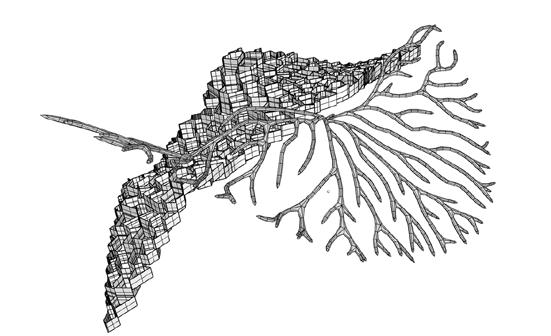

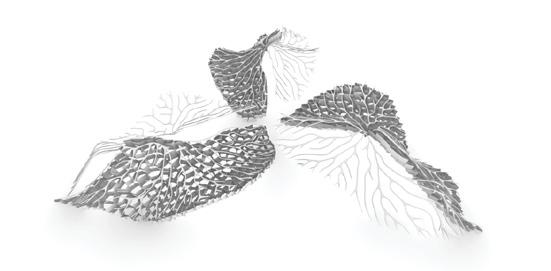

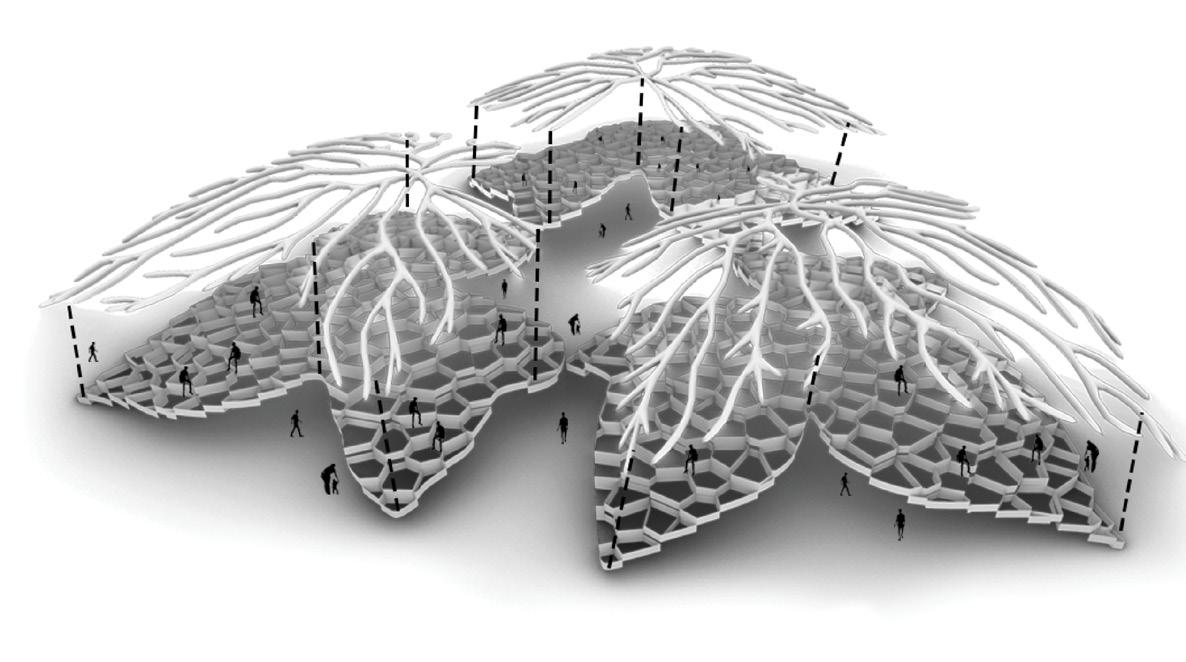

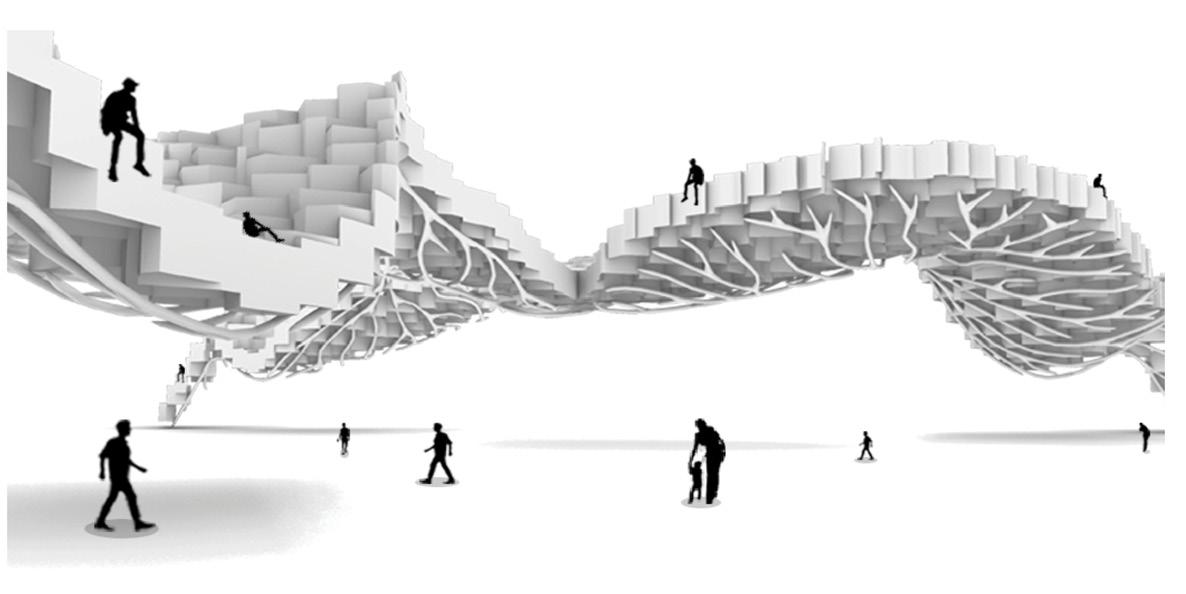
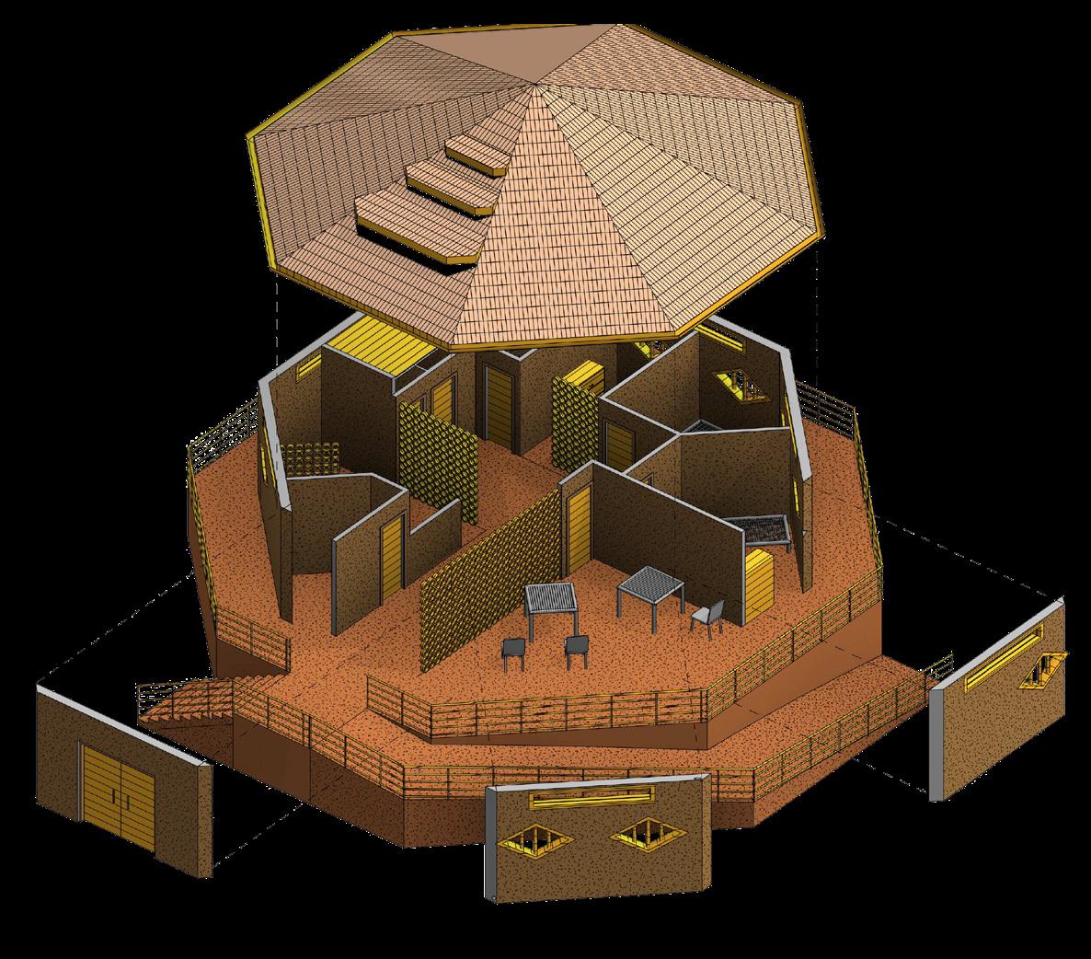
SUNDAR BARI
The recent Super Cyclone, ‘Amphan’, in May 2020 was one of the most powerful storms that inflicted widespread damage in WestBengal and Odisha in India along with Khulna and Barishal divisions of Bangladesh. The most devastated region is the Sundarbans, both in India and Bangladesh,because of its fragile ecosystem, complex geography and the presence of sizable settlements. Poverty made the situation even more vulnerable. Since the fateful cyclonic day, heart-breaking images of destroyed houses and misery of people have flooded the web-space and reached all over the globe for everyone to realize themagnitude of the aftermath.It had to be economical and sturdy to face floods with high speed winds and tiger inversions so we produced a structure with hexagon shape to face wind and provided butresses to support the walls.





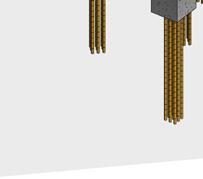
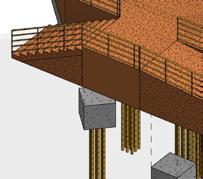
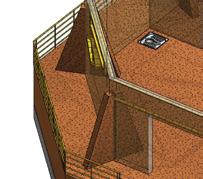
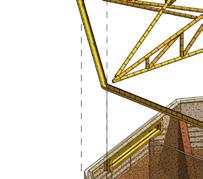
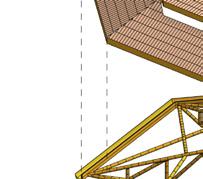
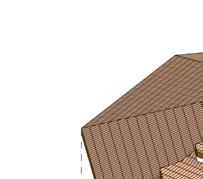
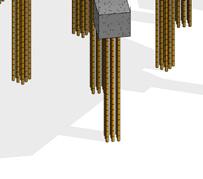
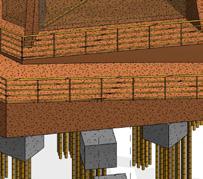
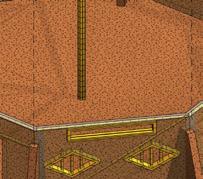
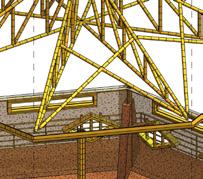
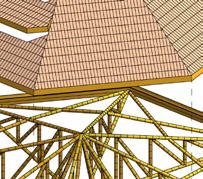
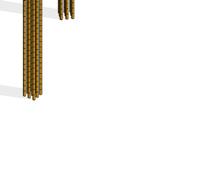
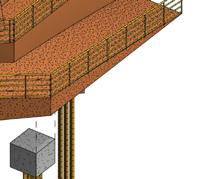
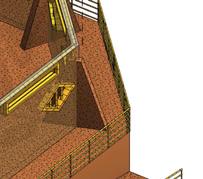
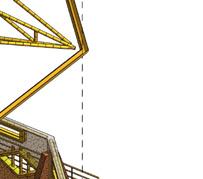
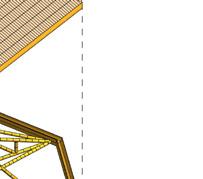
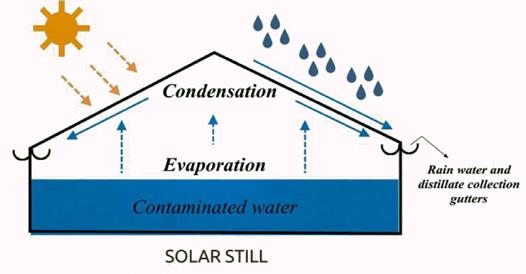
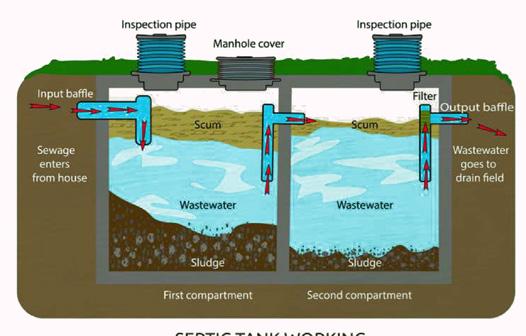
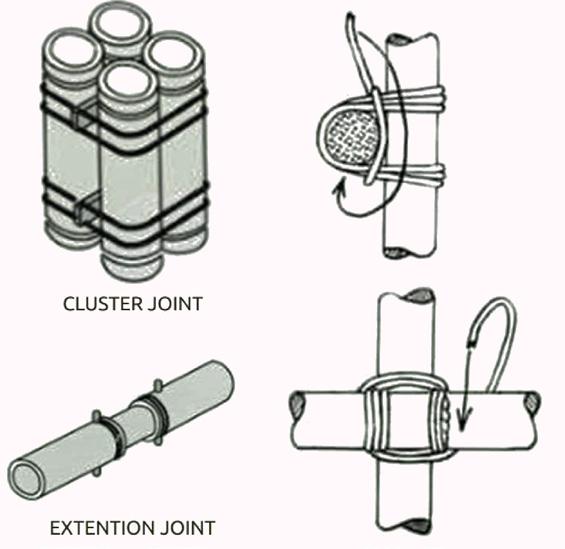
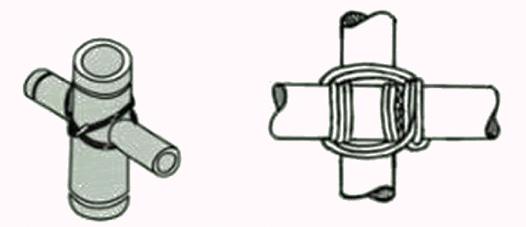
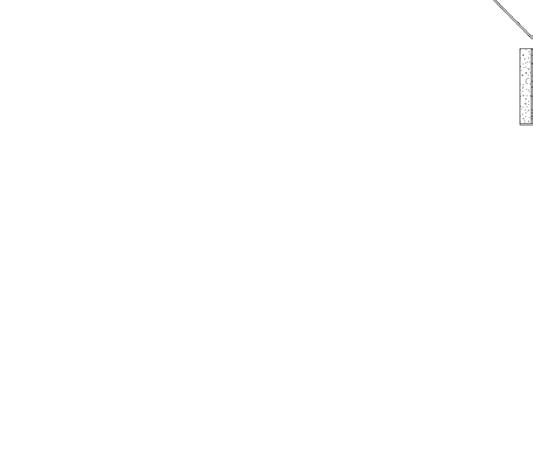
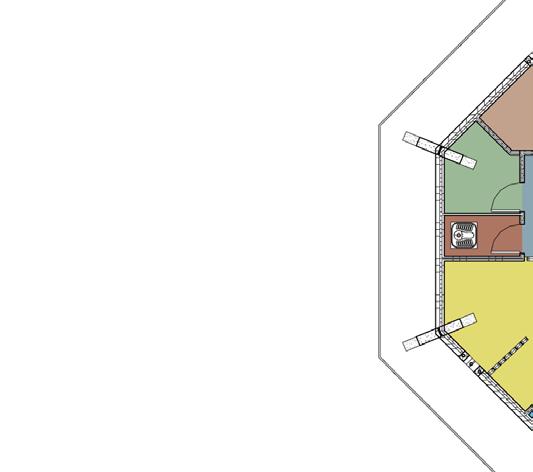

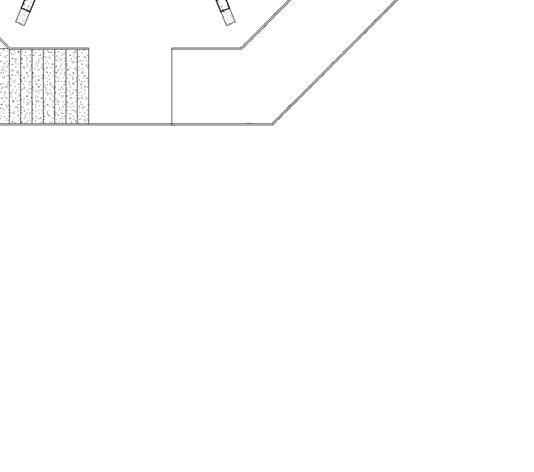
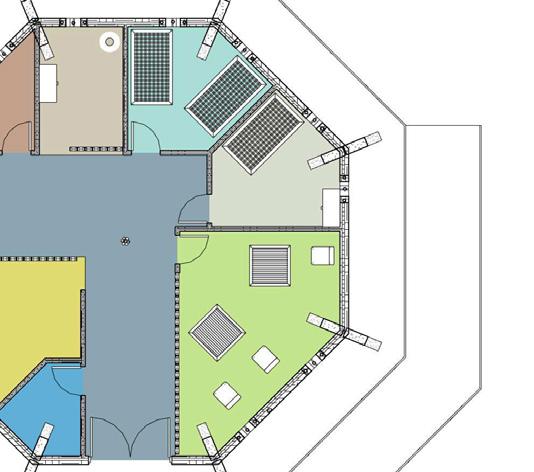
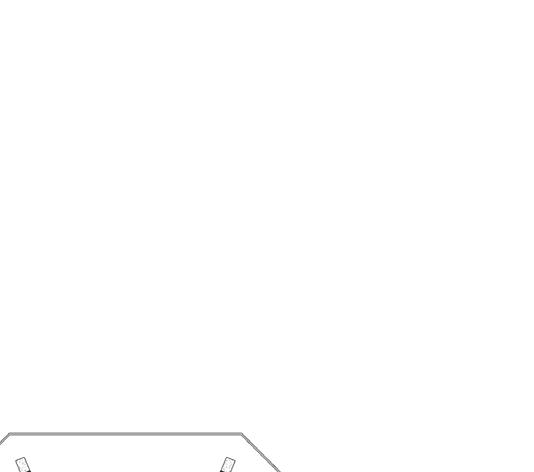
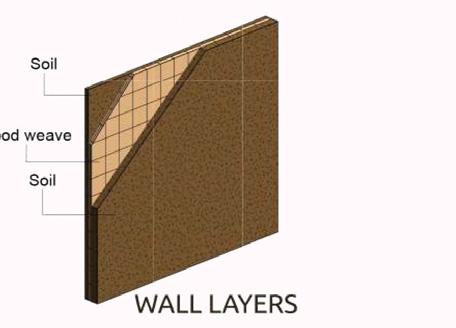
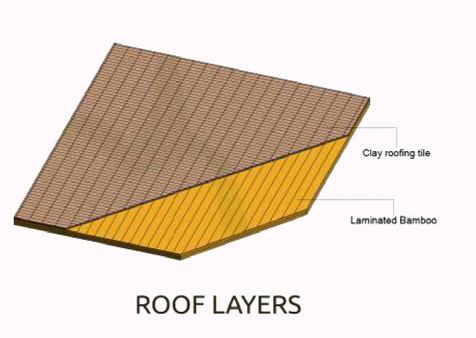
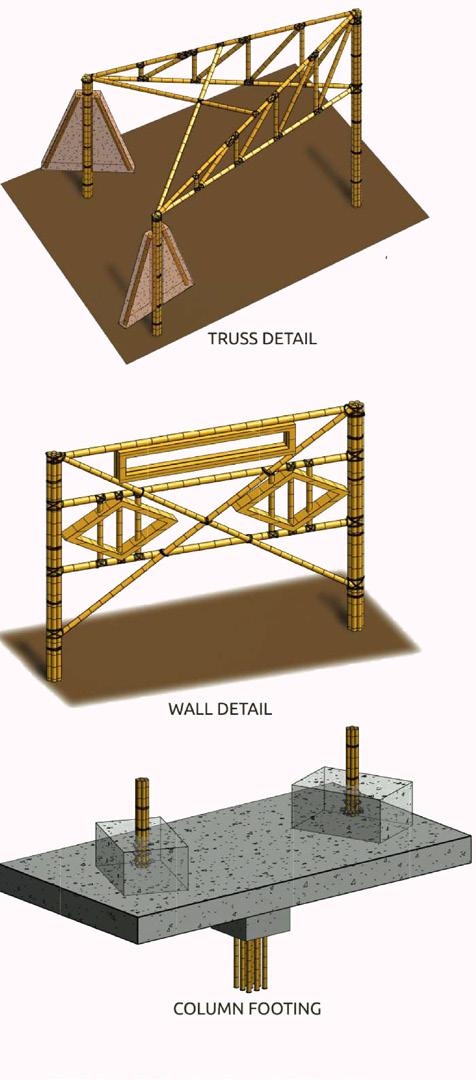
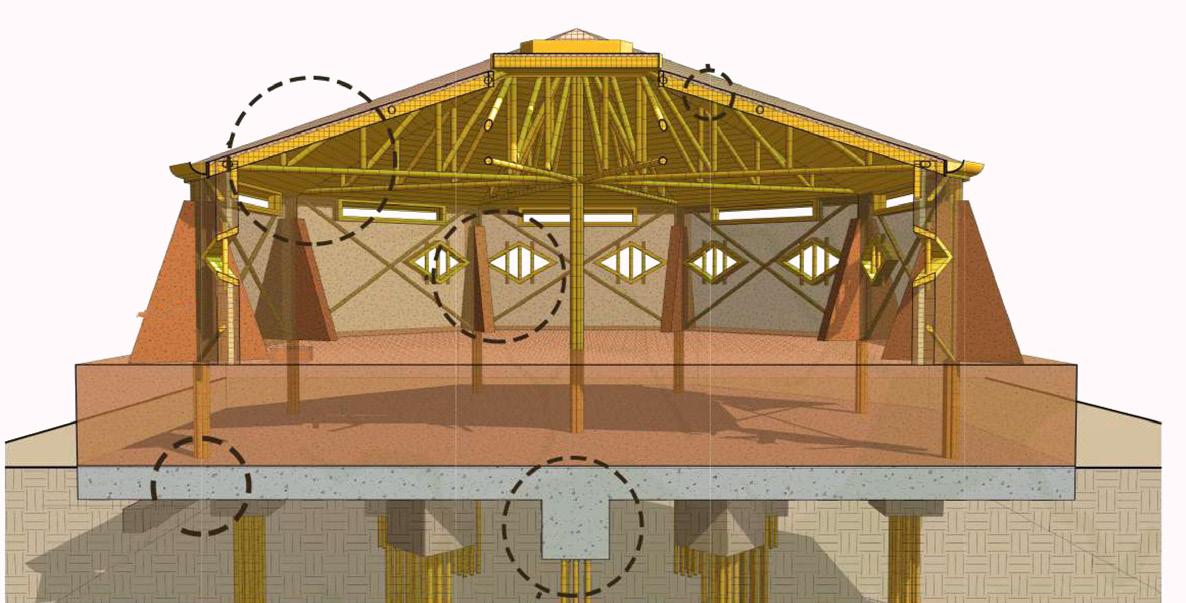
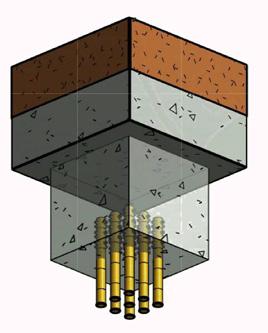
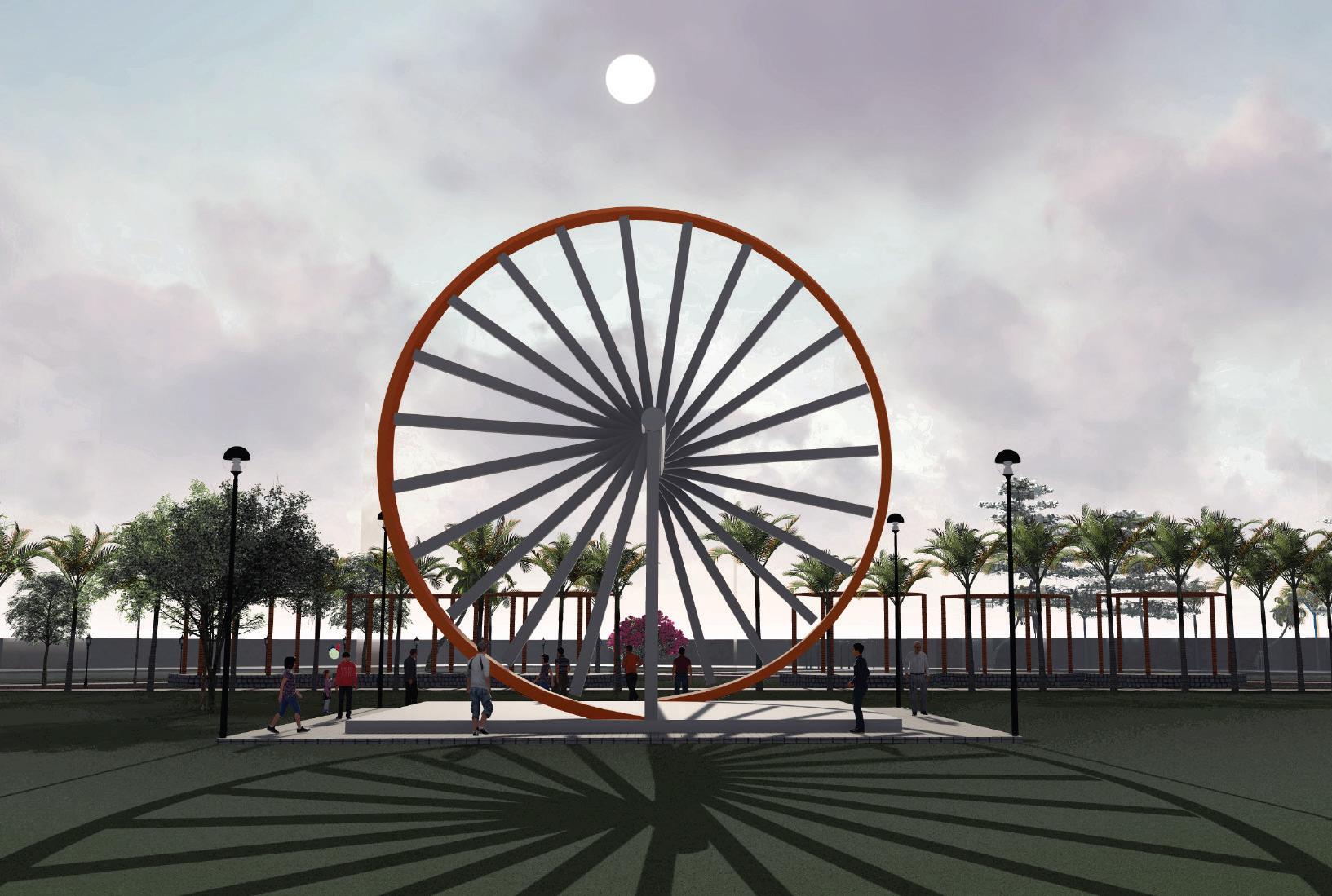
NOTIONS OF INDIA
The competition was to design an iconic sculpture that could represent india and its people and their future .

the sculpture was made to reflect the Ashoka chakra, a growth symbol and a unity symbol in diffrent views and interpretations
WISDOM
MORALITY
MORALITY FORGIVENESS
SERVICE
SERVICE
FRIENDSHIP
FRATERNITY
ORGANIZATION WELFARE
FRIENDSHIP
FRATERNITY
ORGANIZATION
INDUSTRY
SAFETY
AWARENESS
EQUALITY
ARTHA
POLICY
JUSTICE
CO-OPERATION
DUTIES
RIGHTS
PROSPERITY
LOVE
CHASTITY
HEALTH
PEACE
SACRIFICE
MORALITY
SERVICE
FORGIVENESS
FRIENDSHIP
FRATERNITY
ORGANIZATION
WISDOM
PLAN

