DESIGN PORTFOLIO
PRIYA NAIDU
Multi-Disciplinary Creative Designer

Industrial Design
Signage and Wayfinding
Visual Design
UX/UI Design
Fine Art
Photography


PRIYA NAIDU
Multi-Disciplinary Creative Designer

Industrial Design
Signage and Wayfinding
Visual Design
UX/UI Design
Fine Art
Photography

Company: GHD

Location: Brisbane, QLD, Australia
Client: Department of Transport and Mains Road (TMR)
Funding: $380, 000 (or leave out)
Year: 2019-2020
Role: Signage and Wayfinding
Sectors: Public Transport, Commercial, Signage and Wayfinding
Project Website: https://www.tmr.qld.gov.au/projects/northgate-station-park-n-ride

Project Scope/Brief: Northgate station is a key location for customers accessing the public transport network and experiences high demand for commuter parking.
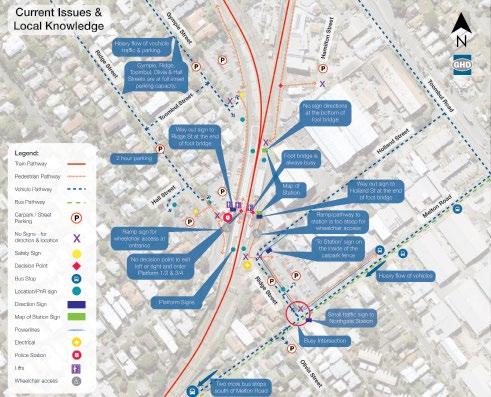
There are currently four existing park ‘n’ ride facilities at Northgate station wtih more than 380 car parks. The main aim is to improve the wayfinding and signage in the area, expand the car park and integrate the transport network so customers can connect to the train, bus, cycling and walking.
On this project I worked with GHDWoodhead who designed the multi-storey carpark and floorplans. My role was working on the wayfinding plan. This involved going on site and investigating issues and potential areas to add or replace signage. I created the current issues and local knowledge map below to show the context. Then created a wayfinding strategy to show pain points of where customers make decision points and need signs for direction. Finally created the wayfinding plan with all signs that will be required and where they will be located on the site plans.
Site Survey of current issues and local knowledge of the surrounding area of the existing Northgate station.





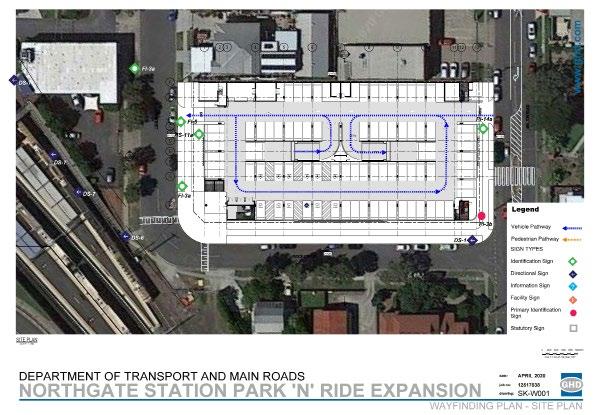
 Wayfinding strategy for potential signs to be located at Northgate station and its surrounding.
Wayfinding Plan
Wayfinding strategy for potential signs to be located at Northgate station and its surrounding.
Wayfinding Plan

Company: GHD

Location: Brisbane, QLD, Australia
Client: Department of Transport and Mains Road (TMR)
Funding: $120m (or leave out)
Year: 2019-2020
Role: Signage and Wayfinding and Marketing and Stakeholder

Sectors: Public Transport, Commercial, Signage and Wayfinding Project Website: https://crossriverrail.qld.gov.au/stations-routes/ gold-coast-line/
Project Scope/Brief: Cross River Rail is transforming the way we travel across all of South East Queensland. The Cross River Rail Delivery Authority is continuing with planning and delivery of three new rail stations on the Gold Coast Line to help connect South East Queensland’s growing population. Stations are being planned for Pimpama, Hope Island and Merrimac
The Cross River Rail Delivery Authority is planning three new rail stations on the Gold Coast Line at Pimpama, Helensvale North and Merrimac to help connect South East Queensland’s growing population. These stations will feature onsite parking and passenger drop-off facilities, connections to pedestrian and cycle paths, integration with the current public transport network and improvements to nearby intersections.
My role involved creating wayfinding graphics and stakeholder engagement consultation poster and fact sheets for each station. I had to liase with transport planners, civil engingeers, GHDWoodhead and the stakeholder engagement teams.

Company: Advanced Shade Systems Pty Ltd (2018-2019)
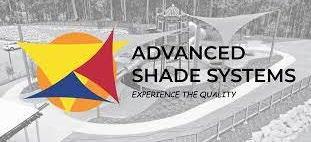
Location: Capalaba, Australia
Client: Various: Manly Pool, Brisbane City Council, Redland City Council, Logan City Council, Gold Coast City Council, Regional City Councils, Local Schools, Local Parks, Sport Complex and Commercial Clients
Year: 2018
Role: Design Consultant
Sectors: Public Transport, Commercial, Signage and Wayfinding
Project Website: https://www.priyanaidu.com/cantilever-structure
Project Scope/Brief: During my time at Advanced Shade Systems (2018-2019), I designed various types of shade sails and structures. One of them was a custom cantilever shade structure, for Brisbane City Council at Oriel Park.
Project Timeline: Varies ~ approximately 4-8 weeks
Project Team: Installers, Manufacturers, Project and Production Managers, Structural Engineers

Project Description: During my time at Advanced Shade Systems (2018-2019), I designed various types of shade sails and structures. One of them was a custom cantilever shade structure, for Brisbane City Council at Oriel Park.


Learning Experiences/Challenges:
• Designing within the clients budget and within the design standards and limitations.
• Sometimes there were a few iterations to the drawings to make sure the parts fit together and are durable and meeting the design standards for shade sails and structures were a challenge.
• Creating technical drawings accurately for the parts of the structures to be manufactured.
Oriel Park, Ascot, Brisbane, Queensland, Australia
DESIGN PROCESS
At the start of each project, the team goes through the client brief and I go through the design specifications. Usually would go on a site visit and measure the area and note down any obstacles for when installing the structures. Then I would start concept generation and sketch some ideas and create atleast 2-3 design concepts in AutoCAD and SketchUp to be decided and approved by the client.
Once the design is confirmed and approved by the client, the product is modelled in Sketchup and shop drawings are created in AutoCAD and then sent to the external structural engineer to be engineered and receive a form 15 depending on the context. Once the drawings are approved, manufacturing is commenced locally. Once the components are manufactured, the shade sails and structures are all assembled on site by the installers

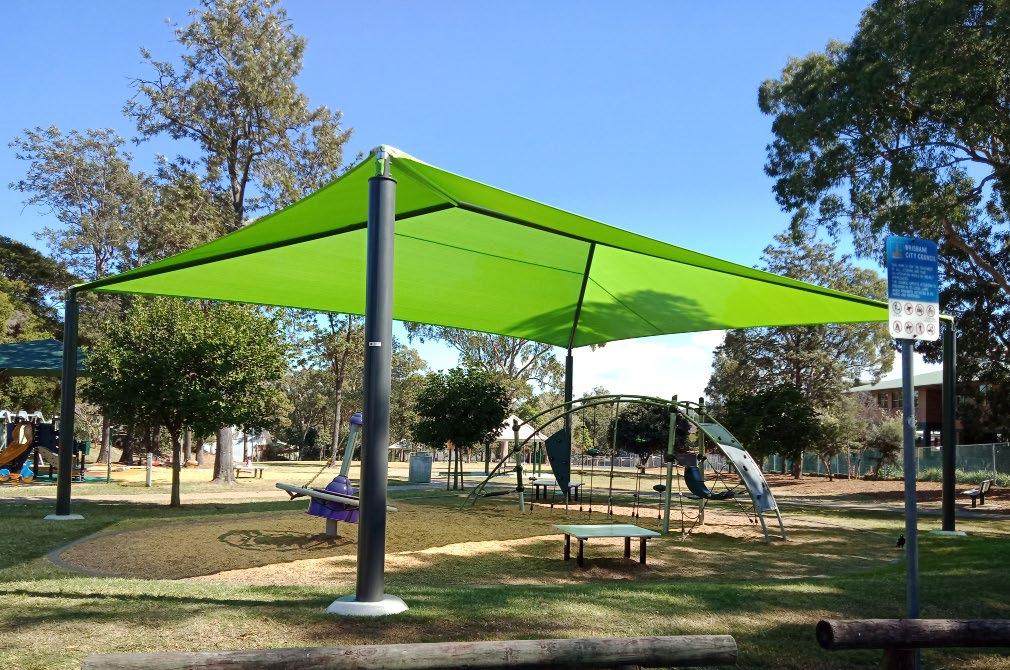
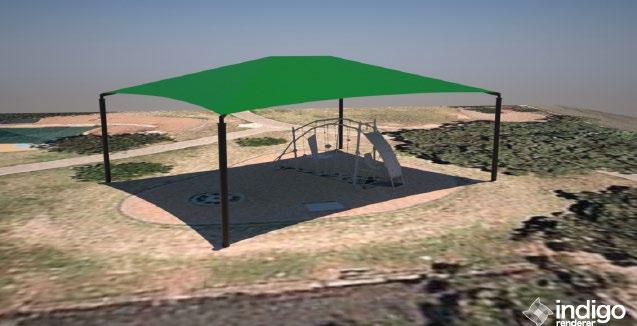
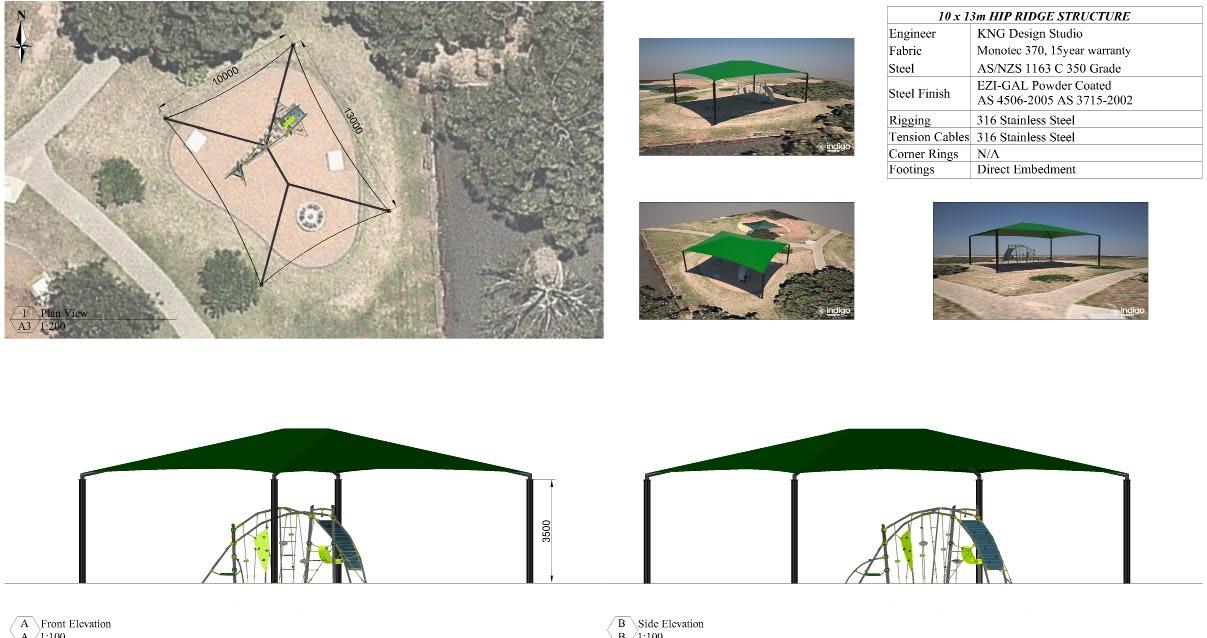
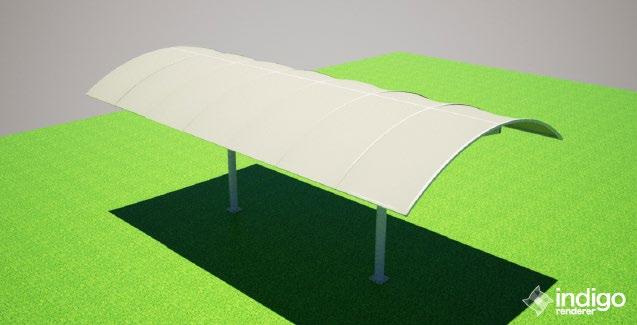
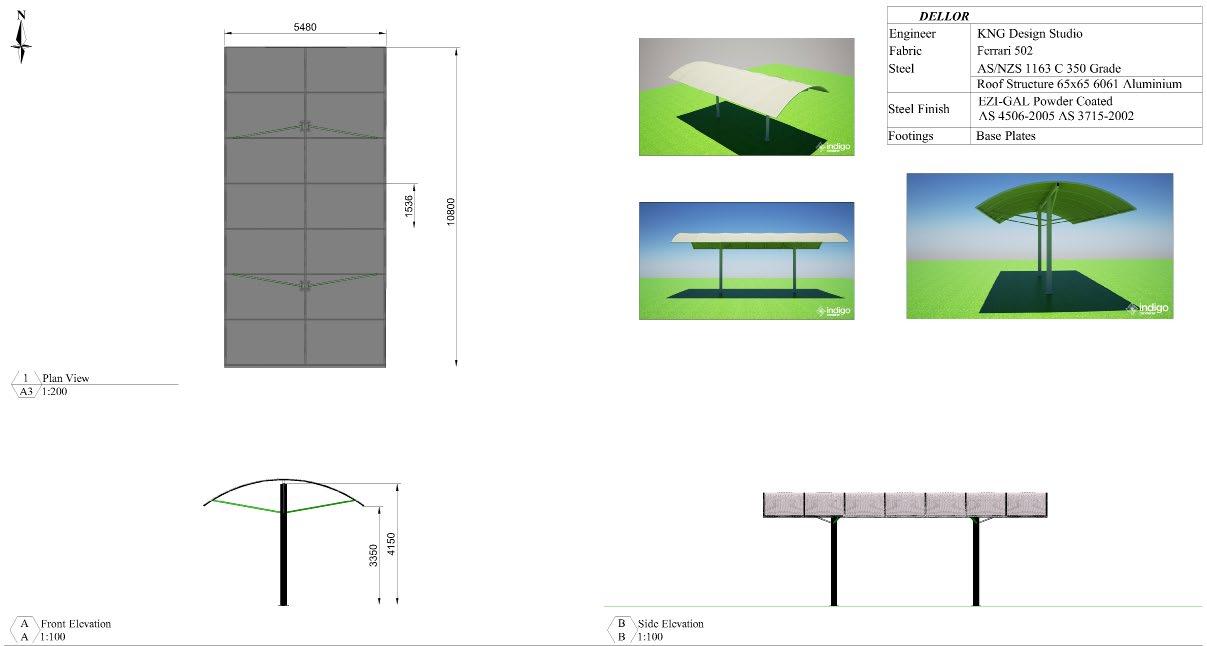
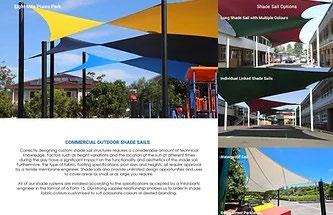
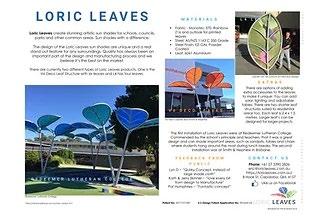
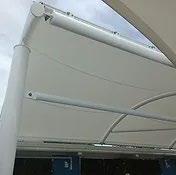
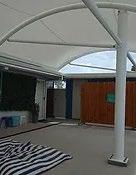
Institution Queensland University of Technolgy
Location: Brisbane, QLD, Australia
Client: Brisbane City Council
Year: 2017, DNB503 Industrial Design 5
Target Demographic: Young professionals with families
Project Timeline: Year 3, Semester 1, 2016
Project Description
Designing a product related to food.
This concept is also featured in Young Design Awards 2017 http://www.youngdesignawards.com.au/entry/incise/ https://www.priyanaidu.com/incise
• Designing within the clients budget and within the design standards and limitations.
• Creating technical drawings accurately for the parts of the structures to be manufactured.
• Sometimes there were a few iterations to the drawings to make sure the parts fit together and are durable and meeting the design standards for shade sails and structures were a challenge.
The standard way of living is constantly changing especially around food. Many people, especially those who are always working are not able to sit down and eat a meal with their family regularly, as they do not have the time to prepare and cook a meal. Consequently, their hectic lifestyle leads them into buying food that is readily available outside the home and eat while going to work. Our health is becoming increasingly important, due to the way we live & our busy lifestyle. Technology is evolving quickly and from the current trends, it is likely it will play a significant part of our life in the future associated with food.
There are currently lots of products in this area of cooking and preparing meals. Each product has a slight variation, function and different purposes, but are not all are useful. Many of these products have minimal maintenance such as washing & wiping to make them last long. A lot of products are becoming innovative & creative to the topic of cooking of integrating smart technology.
• Conducted primary research on the demographic
• Then conducted secondary research, where I interviewed and got four families to document their lives around preparing, cooking and eating food for breakfast, lunch and dinner.
• Created journey map to understand the common pain points and their positive and nagative experiences.
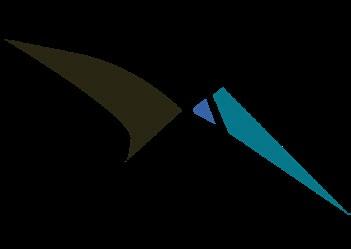
The aim is to help young professionals to use their time efficiently, educate about healthy eating and enhance the experience to encourage their children to help reduce the workload of their parents in the kitchen. Incise uses waterjet to automatically cut ingredients to reduce stress and preparation time for busy families. The ingredients are placed inside in a bowl and the user sets up what food they are cutting, so the machine knows how much pressure it needs depending on the hardness, shape and size.


Incise is a product which is used to help reduce preparation time by using waterjet to cut vegetables and fruits in any shapes & sizes.
Time efficiency: Incise is aimed to reduce time when cutting ingredients, as this is a main pain point that users experience when preparing meals, especially dinner. Due to the limited time available, incise is able to wash and cut vegetables within seconds.
Technology: Waterjet technology helps to prevent bacteria and salmonella and does not change the original taste of the food. This technology also helps to cut the ingredients evenly and accurately quickly, so it can cook evenly swiftly and is simplified to suit a more compact size machine, installed into a kitchen bench.
Sustainability: 316 stainless steel material is used which is safe for the food, is durable, lasts long, has recyclable parts and is aesthetically pleasing which fits into the future trend style for future kitchen products and interiors.
Educational & Engagement: Educates and engages children to help their parents in the kitchen and learn basic cooking skills and learn how to eat healthy. This helps their parents to reduce stress and are not multi-tasking. Consequently, children helping their parents in the kitchen increases family time, as most families nowadays don’t always have enough time to spend with their children.
SEQUENCE

SEQUENCE OF USE
INSTALLATION AND MAINTENANCE
Incise is installed installed underneath the kitchen bench and is connected to the cold water line, which is connected to the sink.
PLANT TRAY
PLANT TRAY HOLDER
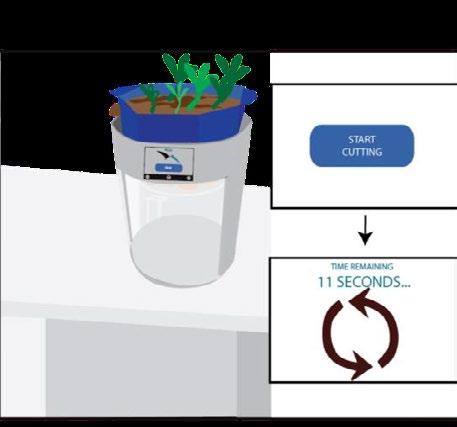
WATERJET NOZZLE
WATERJET COMPARTMENT
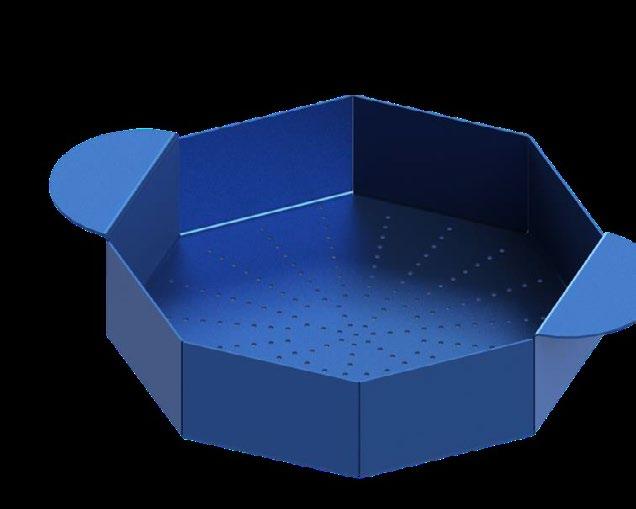
DOOR
MAIN CASE
INTERFACE DESIGN
Sequence of the interfaces on the product and the functions it performs, as controlled by the user.


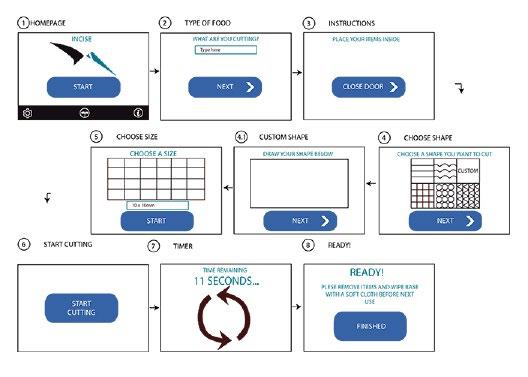
ERGONOMICS AND DIMENSIONS

WATER PUMP
BOTTOM BASE COVER
WATER FILTER

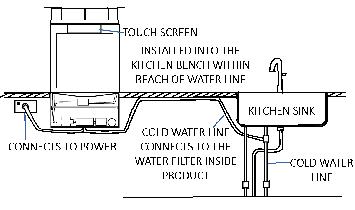

WATERJET PUMP
AUTOMATIC DOOR MECHANISM
BOTTOM BASE
Company: Signs Etc
Location: Beenleigh, QLD, Australia
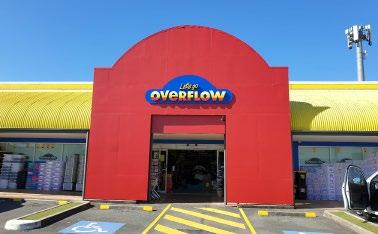
Client: Local private businesses, schools, city councils, banks, construction builders, design and architecture firms

Year: 2021 - Present
Role: Designer
Sectors: Public Transport, Commercial, Signage and Wayfinding, Retail, Construction, Design and Architecture
Project Website: https://www.priyanaidu.com/signagedesign
Project Scope/Brief: My role at Signs Etc, was to design and create artwork for signage and for in-house manufacture. Most of our clients are local buisnesses, design firms and builders. Project Timeline: Varies ~ approximately 4-8 weeks
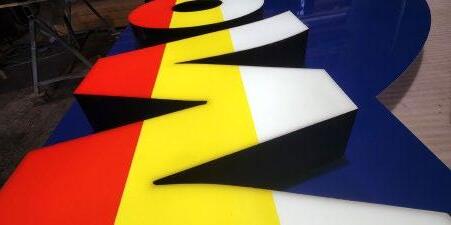
Project Team: Installers, Signmanakers, Manufacturers, Project and Production Managers, Structural Engineers
Learning Experiences/Challenges:
• Designing within the clients budget and within the design standards and limitations.
• Creating technical drawings accurately for the parts of the structures to be manufactured.
• Working on bid tenders
At the beginning of the project we have a design consultation with the client and get a design specification of what the client wants and I will create 2-3 design options to be further developed and approved by the client. Depending on the scenario would normally do a site visit and measure the area or vehicle/object. and note down any obstacles for when installing the structures. The designs are created in CorelDraw and approved by the client.
Once the design is confirmed and approved by the client, the signage design is either engineered if it is a large structure and technical drawings are created for manufacture. Once the drawings are approved, manufacturing in our workshop, then installed on site once manufacturing is completed.
I have also been involved in the companies marketing and bid tenders. Social media links are below:
https://www.instagram.com/signsetc_australia/?hl=en
https://www.linkedin.com/company/signs-etc-australia-pty-ltd/? https://www.facebook.com/SignsEtcBrisbane/

Overflow New Signage
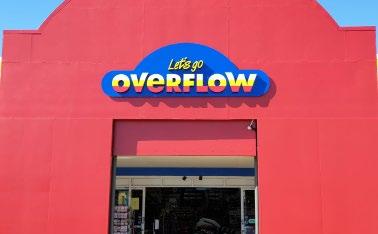
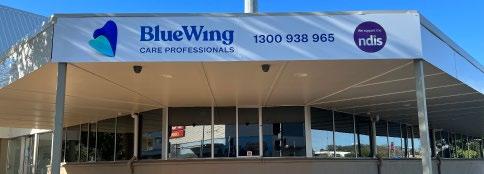
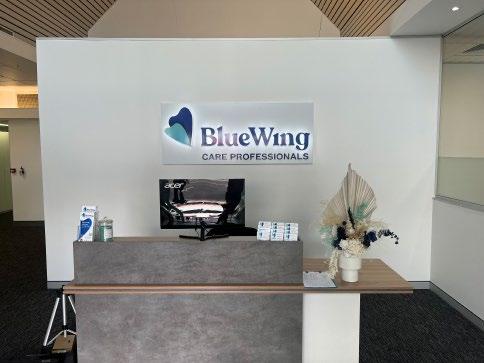

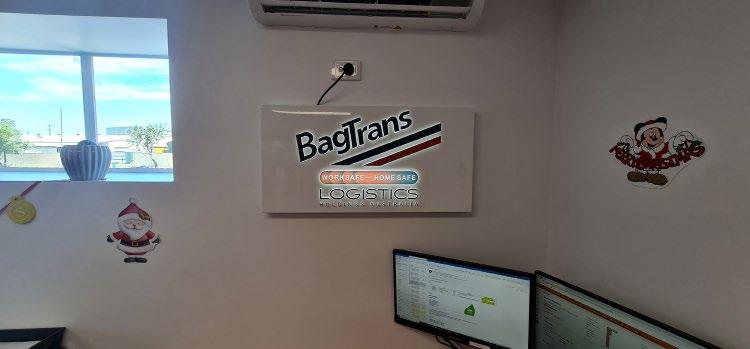
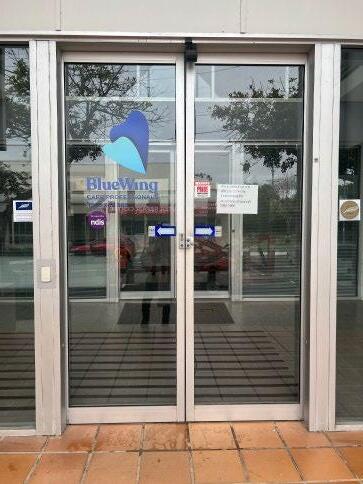

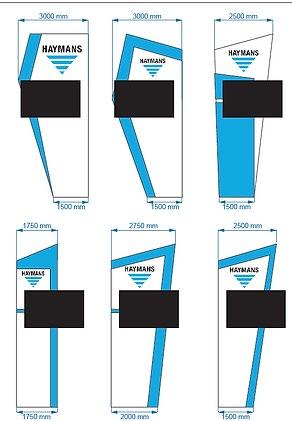

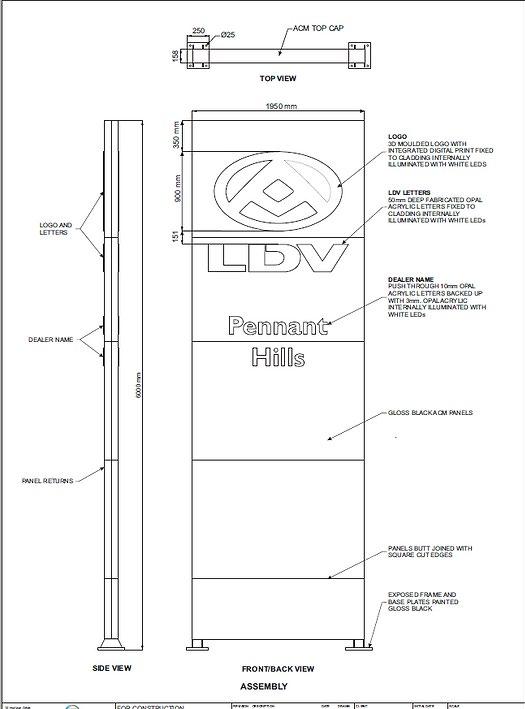
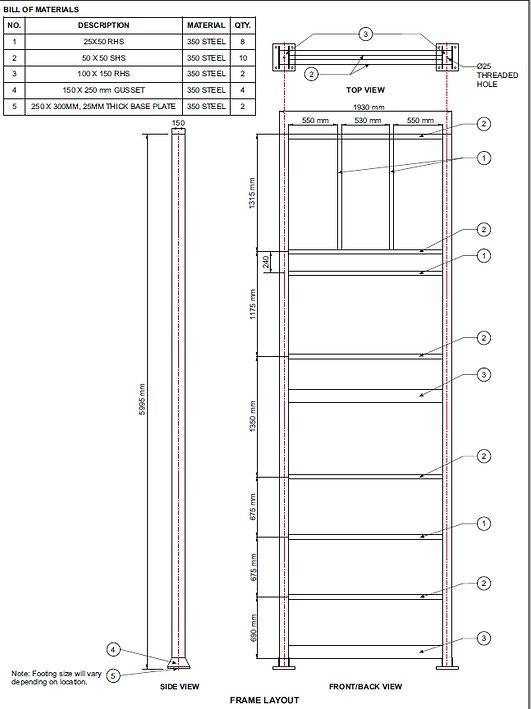 Bagtrans Signage and Wayfinding
Signage Drawings
Blue Wing Corporate Signage
Bagtrans Signage and Wayfinding
Signage Drawings
Blue Wing Corporate Signage
Project Name: XLO

Company: Queensland University of Technolgy

Location: Brisbane, QLD, Australia
Year: 2017
Sectors: Public Transport, Commercial, Signage and Wayfinding
Project Website: https://www.priyanaidu.com/xlo
Project Scope/Brief: For my 4th-year honours Thesis on Improving Mobility Access for the Disabled Elderly in the Future. In semester 1, we researched and wrote a thesis and then in semester 2 we designed a solution from the findings.
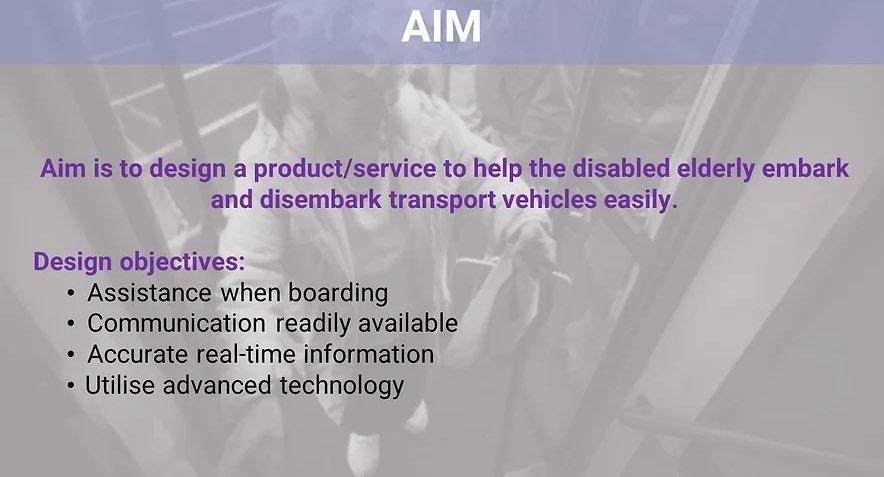
• Finding a design solution that will help with this problem and demographic
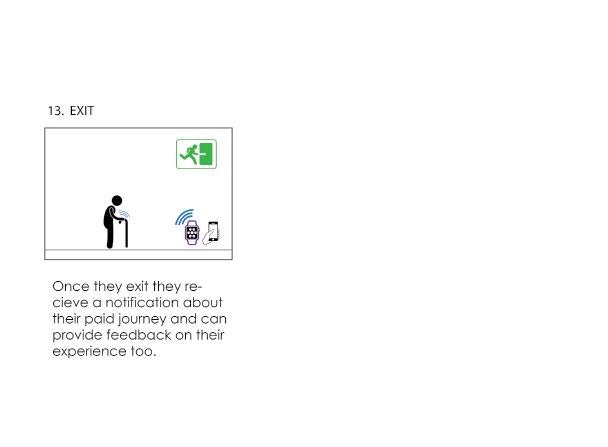
For my 4th-year honours Thesis on Improving Mobility Access for the Disabled Elderly in the Future. In semester 1, we researched and wrote a thesis and then in semester 2 we designed a solution from the findings.
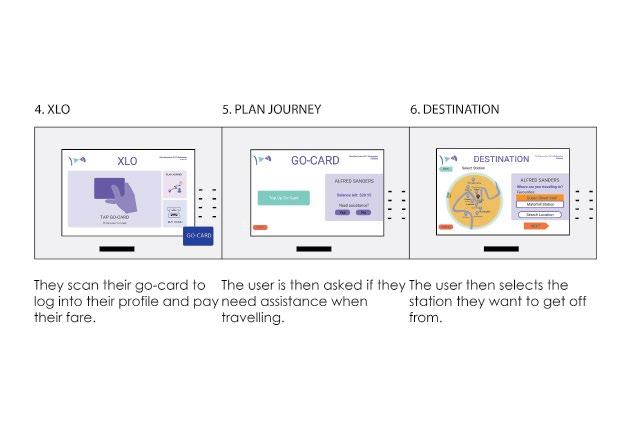
In the next two-decades in Queensland, it is expected that there will be one in five people aged over 65. As the aged population grows, mobility and accessibility demand will increase significantly. Having access to transport is essential for quality of life, especially for the disabled. However, it is an expensive task, which can impact thousands of people every day. As there is a lack of communication between the aged disabled people and transport services and difficulty to embark and disembark buses.
Projected to be used by 2030, XLO is an interactive screen embedded into smart bus stops and located at the entry of large bus stations. Users can scan their go-card to pay their fare, access travel updates, update their profile, plan a journey, top up Go-card, have assistance with navigation and improve the communication between the passenger and transport service. XLO aims to help the disabled elderly to allow them to notify the driverless bus and transport staff that they need assistance embarking and disembarking the vehicle and what type of assistance, during their journey at certain locations. The need for XLO is that it helps users, especially who need special requirements to plan and receive adequate assistance for their travel journey. When planning ahead, the users notify the driverless bus if they need any assistance, such as wheelchair ramps access to receive physical assistance if necessary.
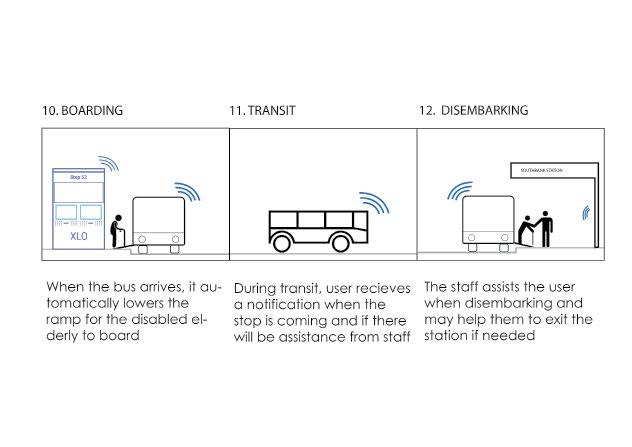

This Link will take you to the interactive screen interfaces: https:// projects.invisionapp.com/share/DGDN2K75Z#/screens/255023274


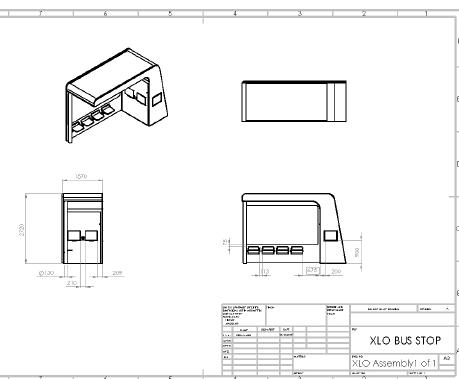
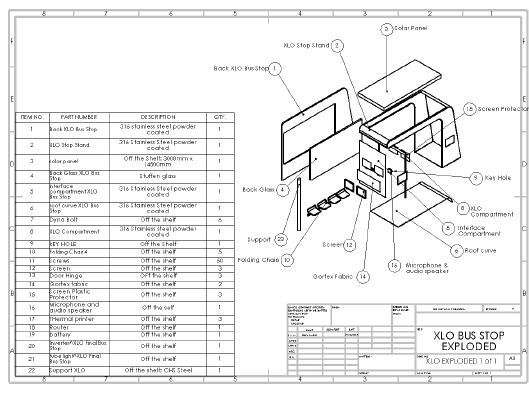

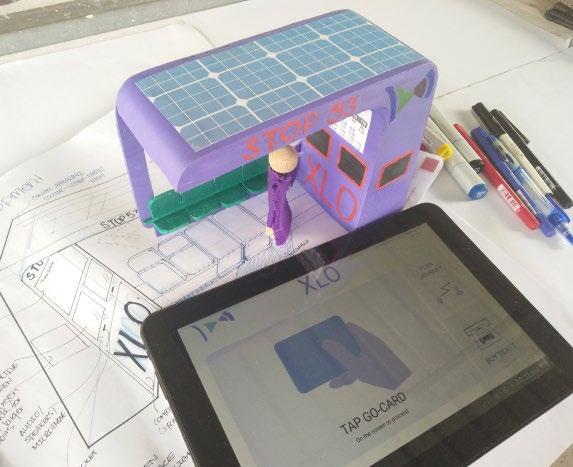


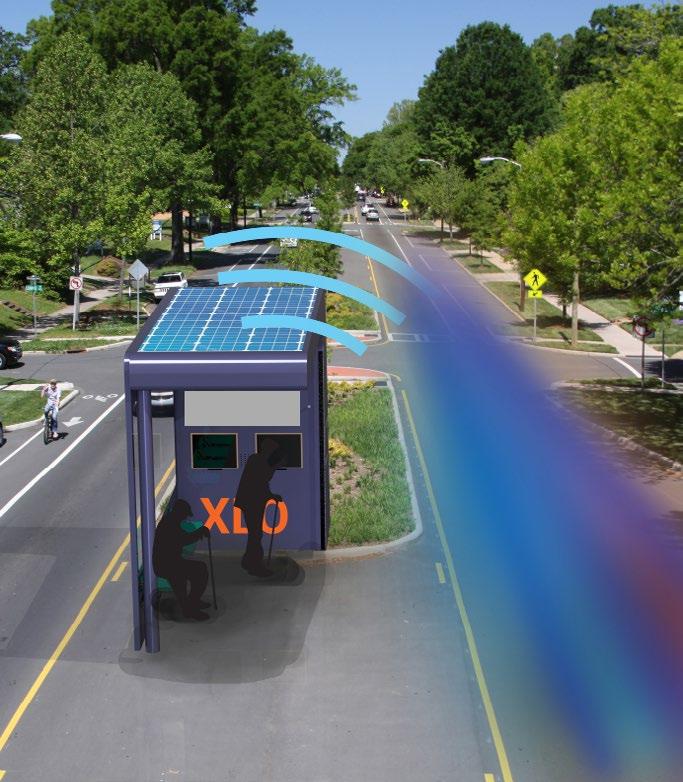
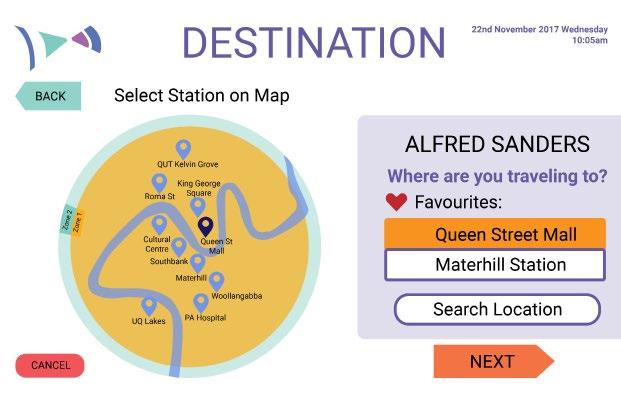
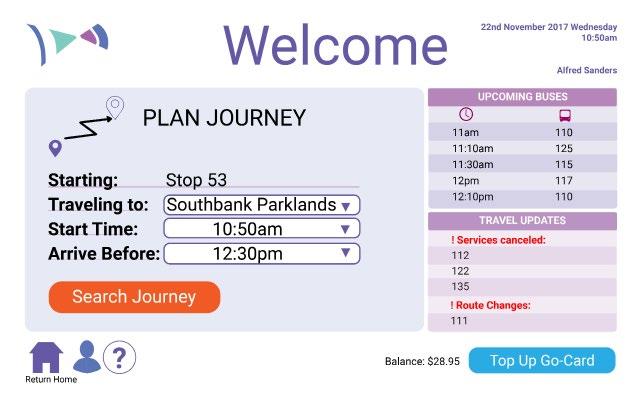
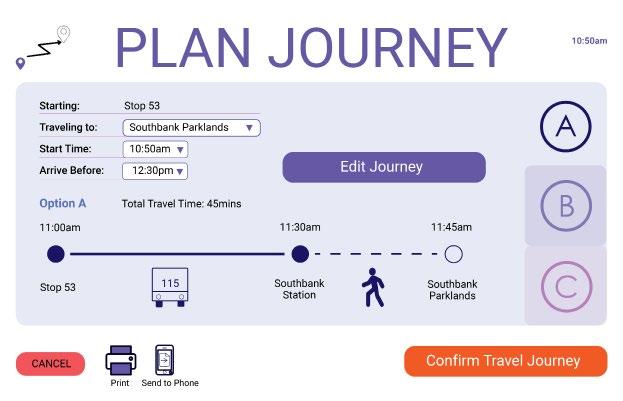
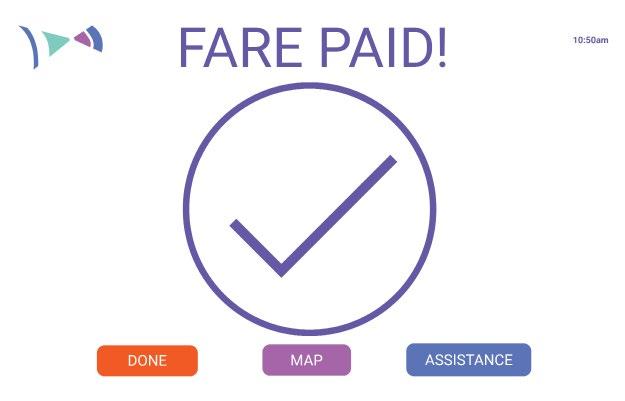
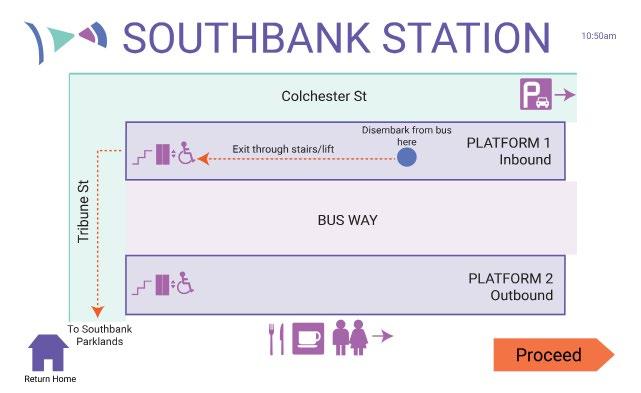
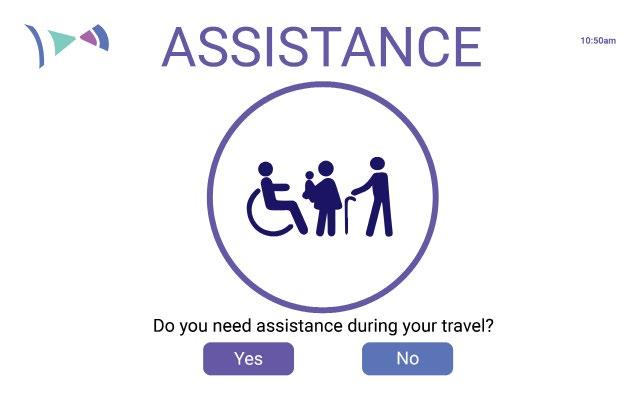

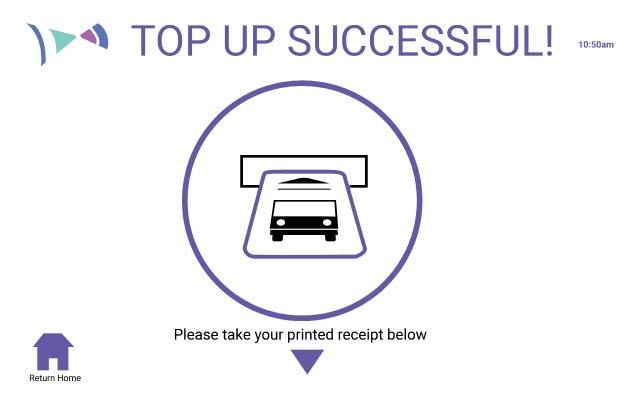
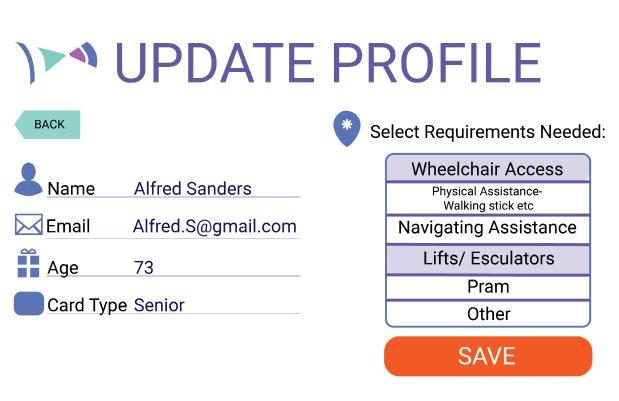
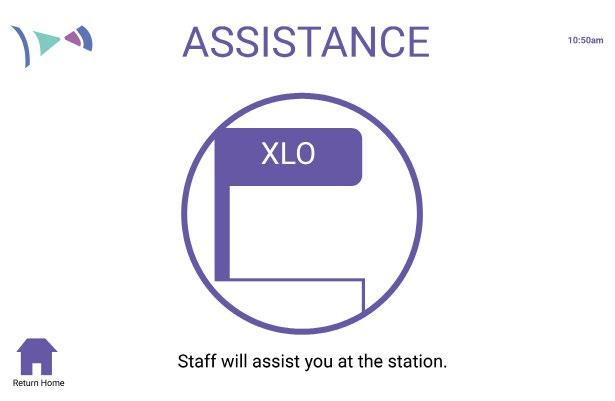
Institution: Queensland University of Technology (QUT)

Client: Bombardier (Alstom)
Location: Brisbane, Australia
Project Timeline: Year 2, Semester 2, 2015
Project Website: https://www.priyanaidu.com/integrated-mobilitysystem-brisbane
Project Team - Team Motus
Priya Naidu- Facillitator/ Project manager + External design of the train and research
James Ovens- Systems
Anu Rajendran- Technology and Energy
Azusa Kudo - Human Factors
Yihuan Liao - Materials and Manufacturing
Project Description: During my second year of university, we were privileged to work with Bombardier Transporation on our Team project on future transportation. Each member had a role: Systems, Technology & Energy, Human factors and Materials & Manufacturing. My role was the Facilitator & exterior of light rail. As a team, we did research on the context, people & activities. Our aim was to enhance transportation of public commuters using an integrated mobility system within a scope of 5km radius around the CBD.
Learning Experiences / Challenges
• Learning how to manage a project and the dynamics of how a team works.
• Defining a problem in the transport market and designing a product solution.
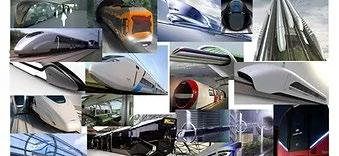
Conducted research on Brisbane’s transport in the next few years and current successfule transport systems in other cities. Researched about the technology, infrastructure and demographics.
PROBLEMS
• Services not connecting (Hubbing , last mile)
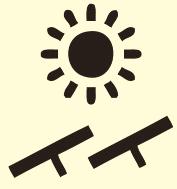
• Trips getting longer
OPPORTUNITIES
• Design for T.O.D
• Connect services together (hubbing)
• Plan for increasing population
• Design for the aging and disabled

2015
• Population 2.4 million
• Expensive fares = increase use of cars with 1-2 occupants & congestion


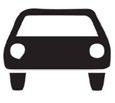
2050
• Estimated 4 million residents
• Majority aged over 65yrs
INTEGRATED MOBILITY BRISBANE 2050: 2015 + 2050
Brisbane’s current population is 2.4 million. The public transport fares are expensive, which increases the use of cars with 1-2 occupants, which increases congestion.
By 2050 it is estimated that there will be 4 million residents and the majority will be aged over 65. The current hubs Woolloongabba, south Brisbane, CBD and Bowen Hills will become major Precincts and there will be secondary hubs coloured in violet which are now currently growing.
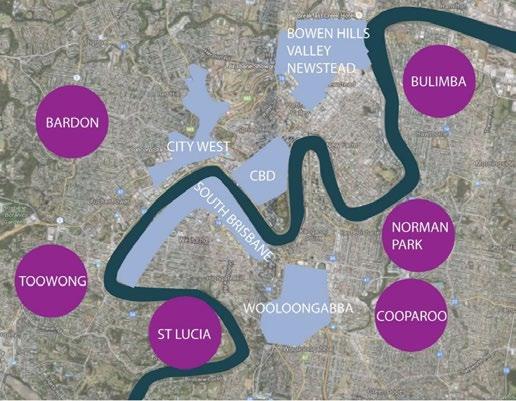
From our research the problems we found were that there are services that do not connect & trips are getting longer, due to the increase use of cars. The opportunities are designing for T.O.D, connecting services: hubbing; plan for increased population and design for the aging and disabled.
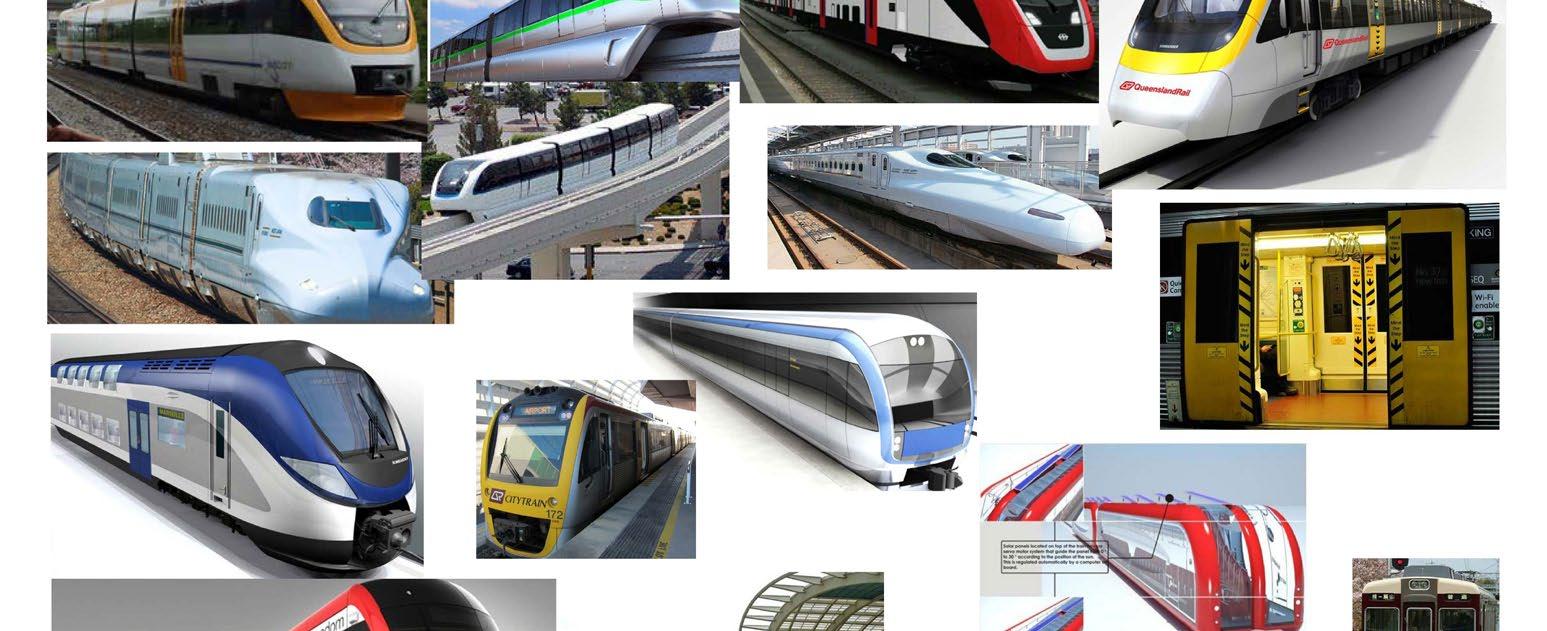

Aim is to enhance transportation of public commuters using integrated mobility system within a scopeof 5km radius around the Brisbane CBD.
The context we chose to work on is integrated mobility for Brisbane for the year 2050. Our aim is to enhance transportation of public commuters using an integrated mobility system within a scope of 5km radius around the Brisbane CBD. We aim to make this system eco- friendly, reduce inefficiencies and improve the overall quality of life for users.
BRISBANE CURRENTLY AND IN 2050


SYSTEM
LIGHT RAIL FINAL
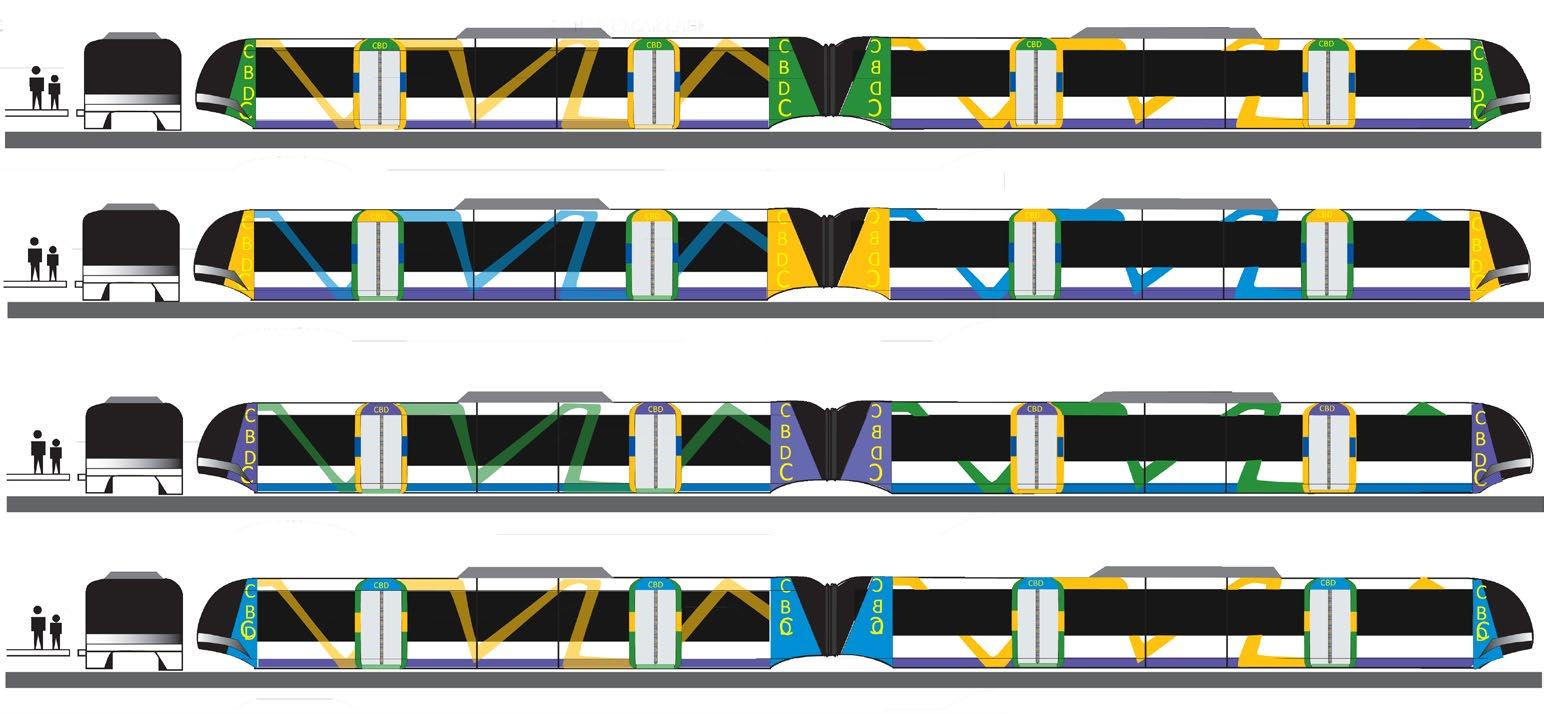
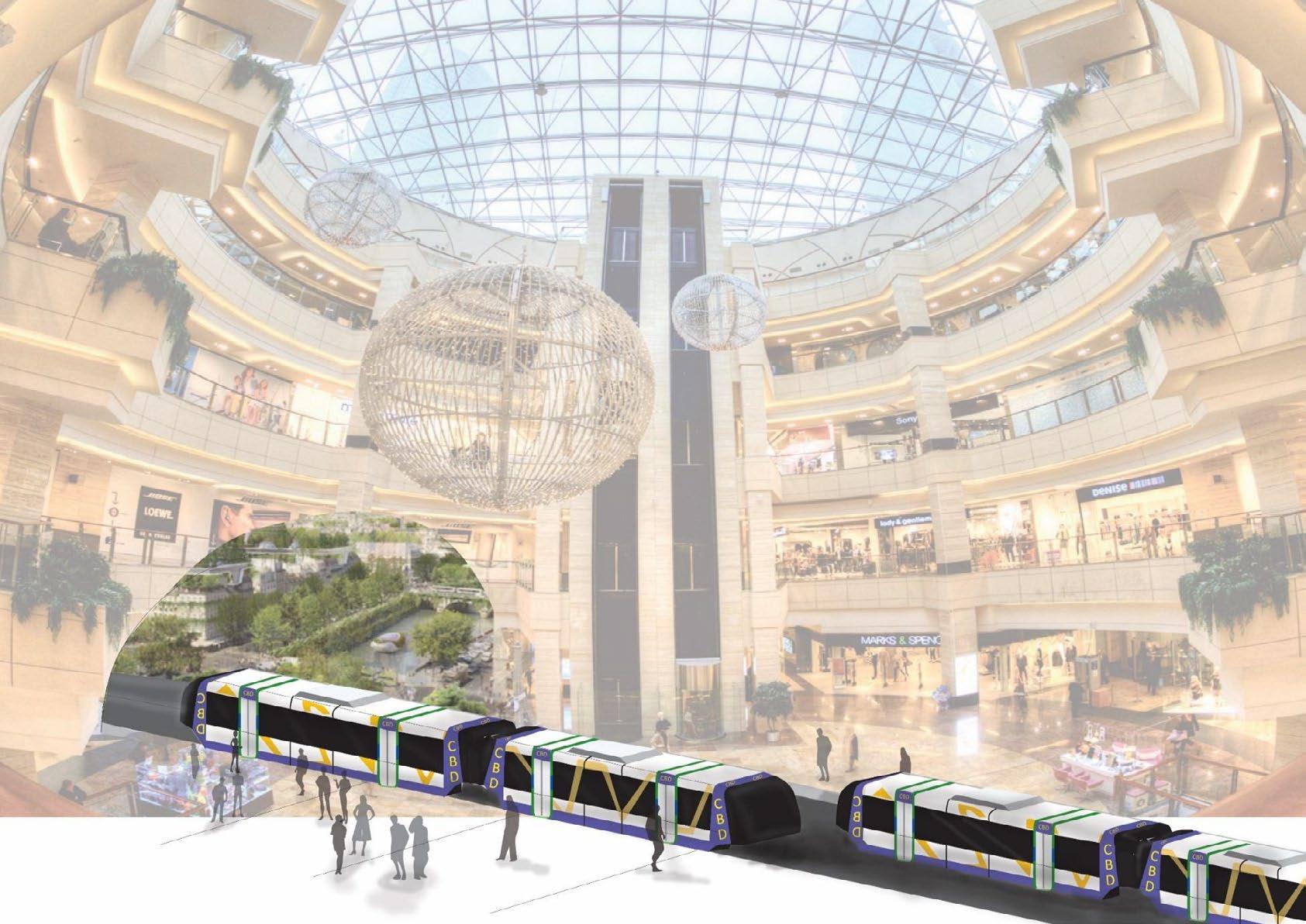
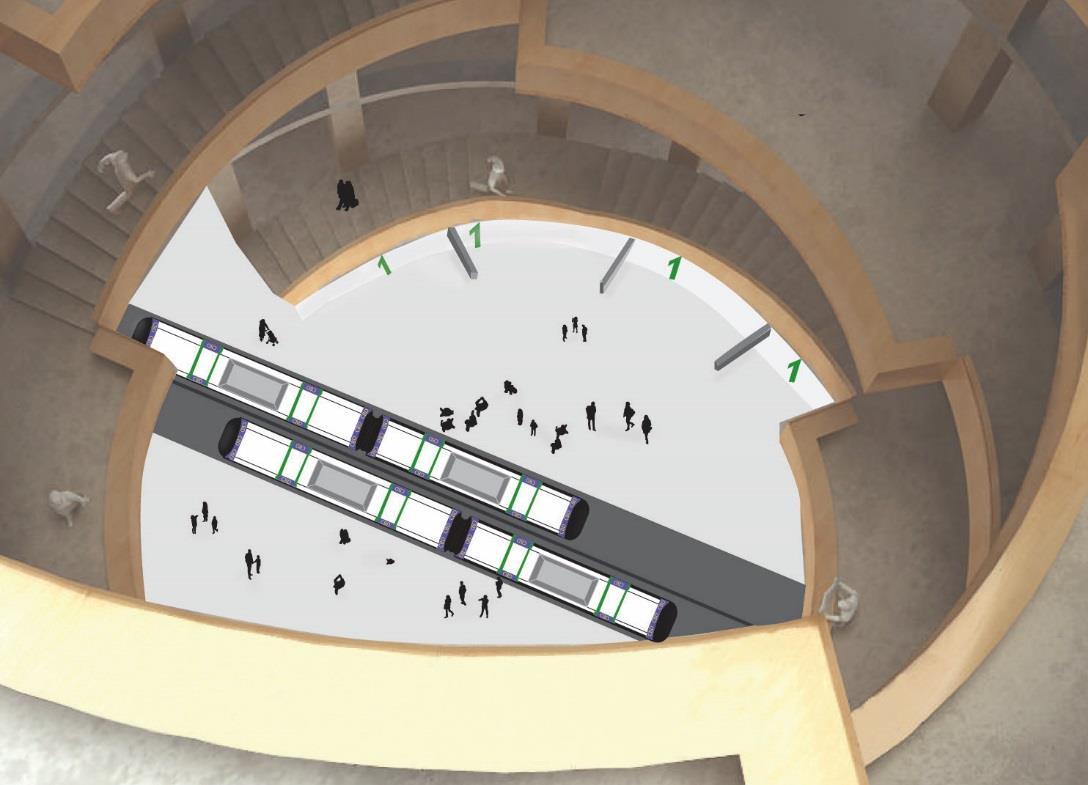
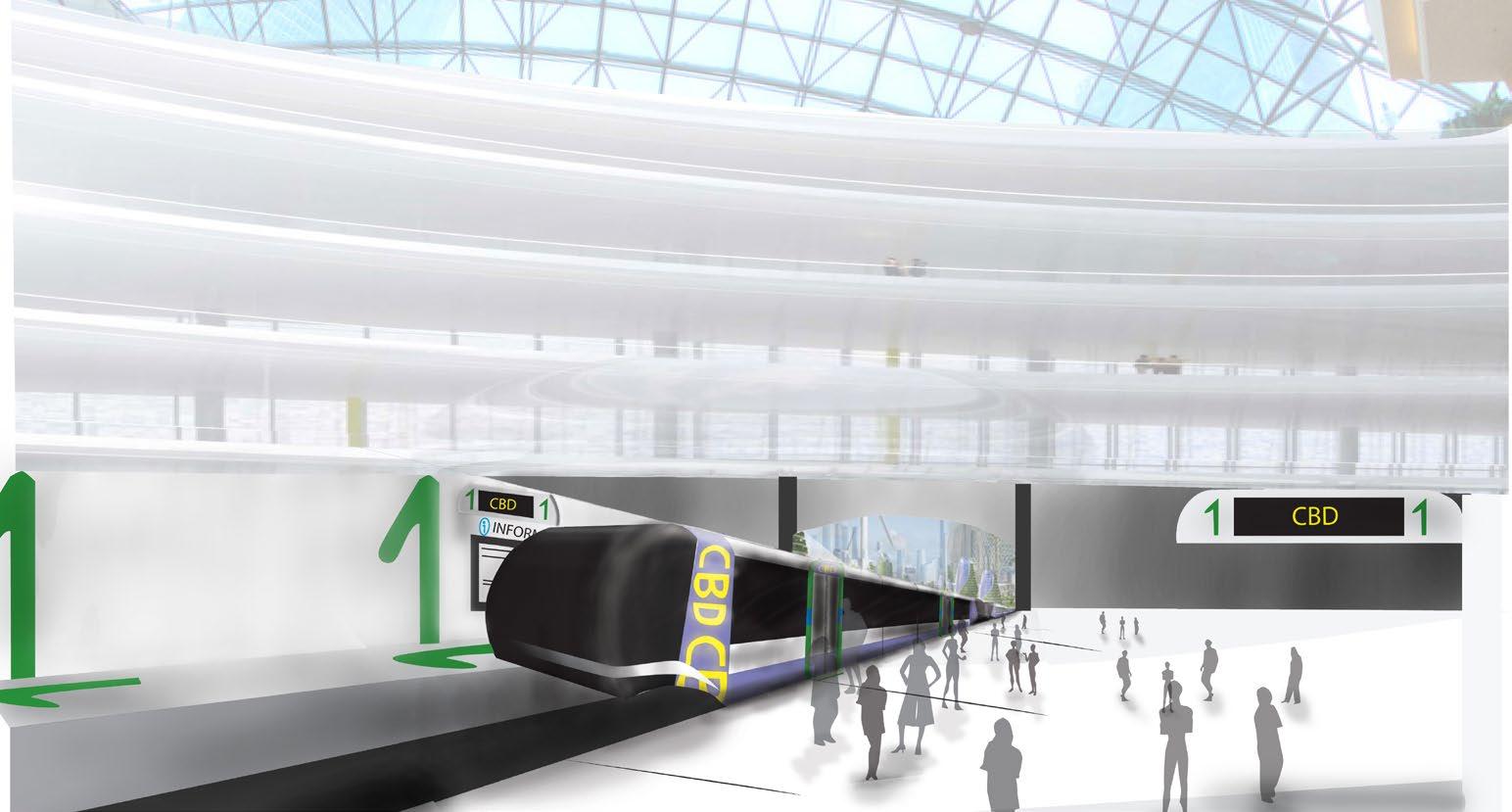
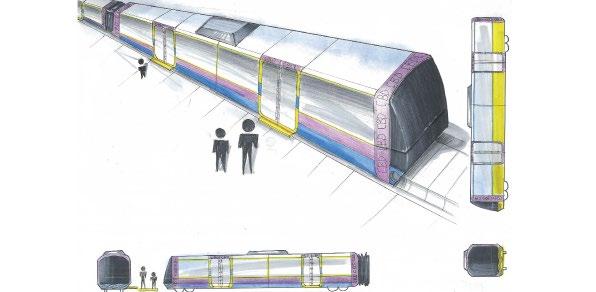
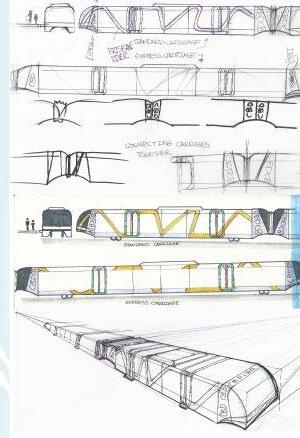
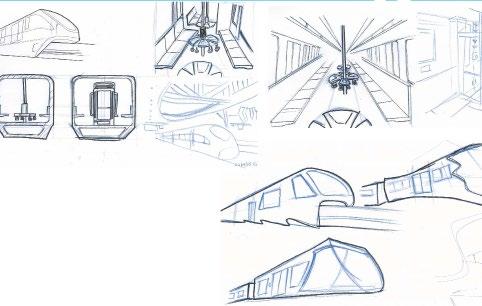
CONCEPTION GENERATION AND DEVELOPMENT OF DESIGNS

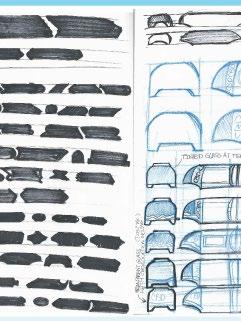
SYSTEM
LIGHT RAIL
