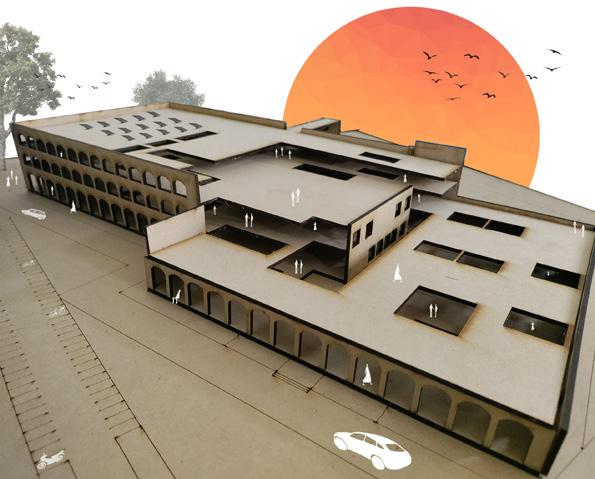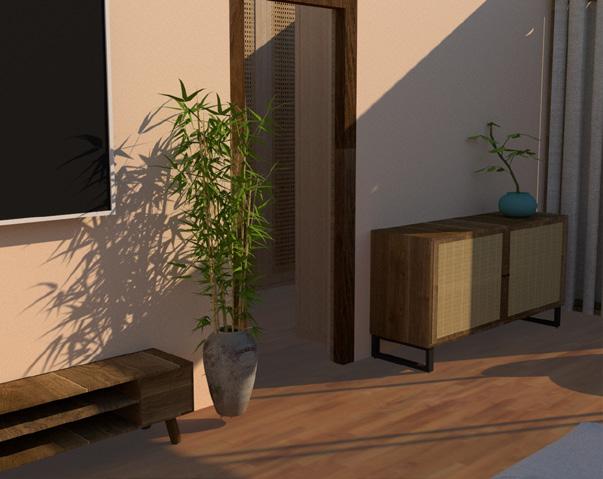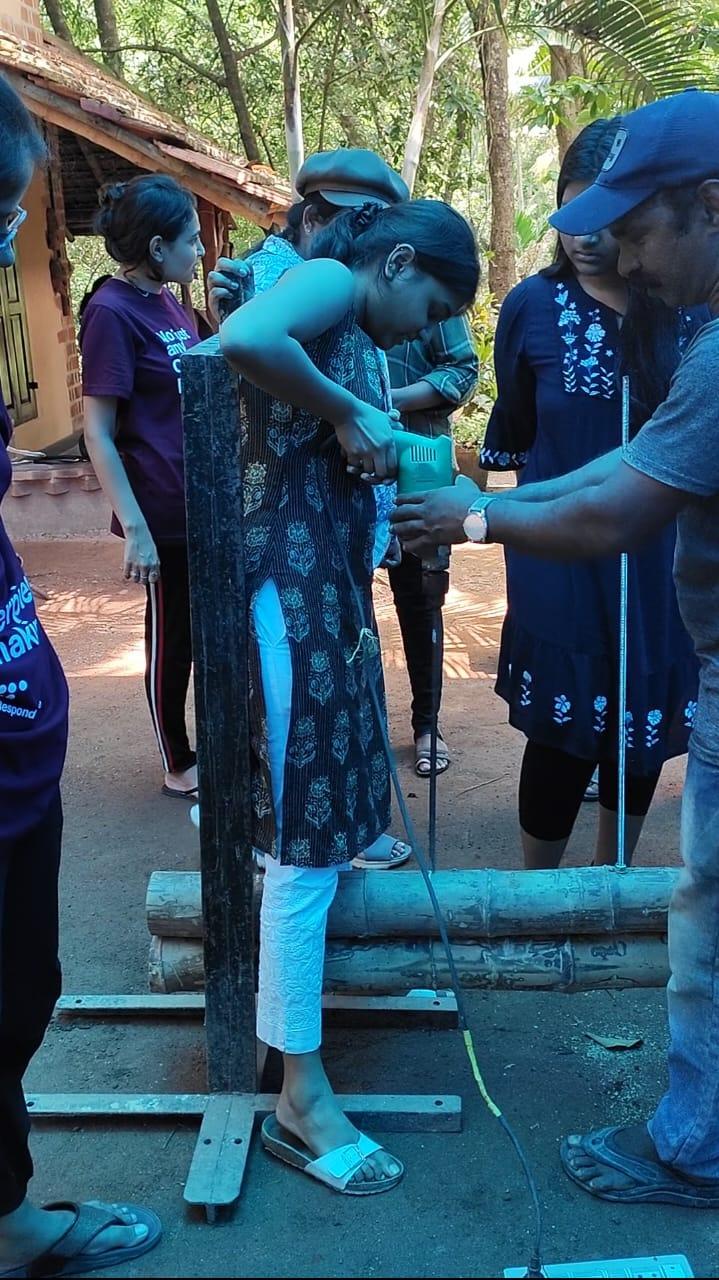

LAKSHMI PRIYAMVADA
What sets me apart is my unwavering reliability and dedication to my craft. I approach each endeavor with a steadfast commitment, leaving no stone unturned in my pursuit of perfection. Additionally, my emotional intelligence allows me to navigate the complexities of human interactions, fostering strong relationships built on trust and empathy. I possess an inherent curiosity, always driven to explore and unravel the mysteries of nature. This insatiable thirst for knowledge has sparked a profound interest within me, particularly in the realm of natural building techniques and materials.
CONTACT
Hyderabad, Telangana Phone +91 9912811002
vemuril.priyamvada.apd19@itbhu.ac.in
issuu.com/priyamvadavemuri

EDUCATION
BACHELORS IN ARCHITECTURE @ IIT (BHU) VARANASI
July 2019 - May 2024
TELANGANA STATE BOARD OF INTERMEDIATE EDUCATION @ NARAYANA JUNIOR COLLEGE
June 2017 - March 2019
TELANGANA STATE BOARD OF SECONDARY EDUCATION @ NARAYANA HIGH SCHOOL
June 2016 - March 2017
SOFTWARE
DRAFTING
3D MODELING
RENDERING
GRAPHICS
VIDEO EDITING
PRESENTATION
ENERGY SIMULATION
CGPA- 8.75
MICROSOFT SUITE APPLE
CGPA- 9.51
CGPA- 9.70
AutoCAD
SketchUp -- Revit -- Rhino
V-ray -- Lumion -- Twinmotion
Adobe Photoshop Adobe Illustrator
Premiere Pro -- iMovie
InDesign
Design Builder -- Climate Consultant -- DiaLUX Evo
Powerpoint - Word - Excel
Keynote -- Pages -- Numbers
Hand Drafting -- Model Making
WORK EXPRERIENCES ACHIEVEMENTS & CERTIFICATIONS
DESIGN SHALA 2023 @ LAURIE BAKER CENTRE, KERALA
The Seven-Day Workshop amalgamates hands-on practical engagements, lectures, presentations, field visits, and audio-visual sessions. Its curriculum imparts knowledge on alternatives in architecture that are cost-effective, affordable, environment friendly and appealing construction techniques
FREELANCING @ SRI CS INFRA DEVELOPERS, HYDERABAD
FACADE DESIGN of Club Tierra
RESEARCH INTERN @ INDIAN KNOWLEDGE SYSTEMS (IKS)
Research work includes a review of the existing literature on urban planning and heritage elements of Viraja, a prime Kalinga temple site in an ongoing research project “Traditional Principles of Settlement Planning in Heritage Temple Sites of Odisha” under the guidance of Dr. Rabi Narayan Mohanty
May 2023
FACADE REDESIGN OF GUNASHEELA SURGICAL AND MATERNITY
HOSPITAL BANGALORE @ BMS COLLEGE OF ARCHITECTURE
National Level FOURTH Place | 2022
IITB-AICTE MAPATHON @ IIT BOMBAY
CHAMPION National Level TOP TEN Place | 2022
March 2023
May 2022
- July 2022
ZOOTOPIA @ ATAL INNOVATION MISSION
National Level SIXTH Place | 2021
SOLAR DECATHLON INDIA
National Level | Qualifying 3RD LEVEL | 2021-22
INTER IIT CULT MEET 5.0 (FASHION SHOW) @ IIT CHENNAI
KUTCH VERNACULARISM DOCUMENTATION @ INDI ARCHITECTURE
Practiced hands-on: Lippan kaam, wooden handcarving, Kutch embroidary, leather artworks, Ajrakh hand blockprinting under Bharmabehn and Nilesh bhai; by Kimberley Moyle (Indi Architecture) in Ludiya and Gandhi-nu-Gam Villages Study & Photographic documentation of Bhunga, LLDC (The Living and Learning Design Centre), Bhuj and Shaam-e-sarhad Resort, Ludiya Village
PERSONAL SKILLS
HARDWORKING - EXPLORATIVE - FOCUS - TEAM WORK - HELPFUL
- PERSISTANT - COMMUNICATIVE - RESPONSIBLE - COLLABORATIVE -
ADAPTIVE - INTUITIVE
December 2021
Contributing to TOP 5 among all IITs | 2021-22
LANGUAGE




HOBBIES
READING
TRAVELING
FASHION
STYLING
ADVENTURE SPORTS
.01
.02
A whimsically designed cafeteria for architecture students and faculty at IIT BHU
A 100-bedded medical facility catering to the Indian Institute of Technology (B.H.U) Varanasi

.03
INTERIOR DESIGNBEDROOM
Tailoring the bedroom to the occupant’s preferences, to create a bespoke sanctuary
.04
AYANA
A net-zero energy residential building for a single family using both passive & active strategies



CONTENTS
.05 .06 .08
THE ART OF GENESIS
Redesigning the existing facade of the Gunasheela surgical and maternity hospital



.07
CLUB TIERRA AAKRITI CLUBHOUSE WORKSHOPS & OTHER WORKS

Club Tierra’s façade aims to capture panoramic views and a captivating, bold aesthetic
A clubhouse within the premises of Aakriti senior housing, designed to the distinct needs of elderly
- Natural Building Strategies Workshop by LBC & 361 BIT
- Kutch Documentation
-Deployable structures workshop
THE JUXTAPOSE CAFETERIA
Varanasi
IIT (BHU) City of Light
Revive Your Inner Child: A Playful Oasis of Serenity and Joy, Designed to Inspire and Adapt
The central ethos behind this design is imbued with playfulness. It manifests through various aspects, such as the incorporation of organic green pathways and a departure from the monotonous chair position, providing diverse seating options. Additionally, it features both game spaces and serene areas, invoking emotions of pure joy and the unadulterated innocence reminiscent of childhood.
The design transcends conventional boundaries, as each space effortlessly adapts to cater to the ever-changing needs of its users. Furthermore, a deliberate integration of diverse textures not only invigorates individuals after a tiring class but also rekindles their spirits, infusing them with renewed vitality. This holistic approach embodies the true essence of playfulness, offering a captivating and rejuvenating environment.






MALVIYA HOSPITAL
Nurturing Health through Sustainable Design
Malviya Hospital serves as the infirmary for IIT (BHU) Varanasi, providing healthcare services to the university’s students and faculty. With a capacity of 100 beds, it also includes an emergency ward accessible to external individuals.
The architectural design adheres to contemporary vernacular principles, utilizing compressed earth blocks for construction. This choice ensures natural temperature regulation, keeping the interior cooler in summer and warmer in winter. The incorporation of features such as verandas, green roofs, and courtyards fosters a healthy micro-environment. The primary objective of the design is to establish a connection between patients and the surrounding outdoor environment, prioritizing their mental and physical well-being.

DESIGN STRATEGIES IMPLEMENTATED






Service Corridor
Courtyard acts as a natural ventilation system as well as connection between indoor and outdoor

Verandah on southern side act as a buffer for heat transmittance in summer but allow winter sun
Jali wall for ventilation and natural lighting
Healing Garden to improve physical & mental health
Terrace Garden as a passive cooling strategy

Curved walls in OT for better sanitation
Dirty Corridor
Terrace Garden as a passive cooling strategy
All wards are connected to open

Solar Panels to generate power

INTERIOR DESIGNBEDROOM


| Gurgaon |
Sector 54
Millennium city of India
Contemporary Elegance, Spacious Serenity
The client expressed a desire for a contemporary-style bedroom featuring a neutral color palette. The design of the bedroom incorporates a fusion of Wabi Sabi and Japandi concepts, blending their unique characteristics harmoniously. By employing light colors and incorporating natural material textures, the room creates an illusion of spaciousness beyond its actual dimensions. The furniture arrangement takes into account the requirements of student life. Embracing a minimalist concept ensures a clutter-free environment and allows for ample breathing space within the room.
source: pinterest








Bathroom
Bedroom





AYANA
|
Hyderabad |
Pulimamidi City of Pearls
Inspiring Sustainable Living | Rooted in Simplicity | Grounded in Nature
Ayana, a net-zero energy residential building, seamlessly integrates aesthetics with cutting-edge technology to achieve sustainable design.
The meticulously crafted spaces are designed to meet the minimum requirements of a viable house, featuring a charming courtyard in the manduva logili style. Vernacular cooling techniques and passive ventilation methods are employed for efficient temperature control, while local materials and cseb construction contribute to the eco-conscious construction practices.
The project prioritizes solid waste management and water recycling from the outset, employing innovative techniques. Planning includes the use of carbon-negative blocks and the incorporation of northern skylights. Emphasizing sustainability, the design embraces material reuse, simplicity through fewer floors and efficient floor plans, and a refusal of basement construction. Passive design approaches are employed to optimize power conservation. Ayana epitomizes sustainable living, where aesthetics, technology, and environmental consciousness converge




SOLAR POWER GENERATION
Total power consumption through lighting and appliances:- 117.53 + 4,625.225 = 4742.755

Total
Excess
WATER USAGE VS GENERATION

Total consumption (domestic + irrigation) = 183 kL

Total usable water generation = 66 (treated water) + 132 (Fresh water) = 198 kL
Storage = 15 kL
Passive Building Techniques


THE ART OF GENESIS
| Bangalore |
Basavanagudi
Garden City of India
Nurturing Life’s Genesis: Embracing the Beauty of Birth and Motherhood through Sustainable Design

To embrace the womb of genesis, the design aims to reinterpret birth, care and growth of the new born and the godly mother.
The gentle grace of the maternal form is celebrated through the use of sustainable ecological materials.
At dawn, the façade undergoes a captivating transformation, illuminated by strategically placed lighting fixtures on horizontal steel sections. This not only redefines its social purpose as a platform for awareness but also serves as an integrated urban design element, captivating the eye.

To honor our commitment to environmental sensitivity, bamboo is elegantly utilized as the primary natural green material for the façade. It reimagines the concept of care as warmth, embodied by the material and textural palette of bamboo and terracotta clay blocks. The skin-like texture and color scheme embrace earthy tones, employing a sustainable green and brown palette.
The façade breathes life as planters evolve from saplings to vibrant blooms, mirroring the growth journey from embryo to infant.
Tadelakt plaster, a water-resistant lime plastering technique from Morocco, is employed for its natural qualities.

CLUB TIERRA

AAKRITI CLUBHOUSE |
Himachal Pradesh |
Nangal Land of Mountains
PRODUCED BY AN AUTODESK STUDENT VERSION
PRODUCED BY AN AUTODESK STUDENT VERSION

PRODUCED
PRODUCED BY AN AUTODESK
PRODUCED BY AN AUTODESK STUDENT VERSION PRODUCED BY AN
DRAWING FOR APPROVAL TRUSS DETAILS:
COPYRIGHT
NOTE: ALL DIMENSIONS ARE IN MM

SHORTEST SPAN TRUSS (14 M)
LONGEST SPAN TRUSS (22.23 M)
11.
AREA STATEMENT TOTAL PLOT AREA PLOT AREA FOR CONSTRUCTION PERMISSIBLE F.A.R. PERMISSIBLE GROUND COVERAGE (30%) ACHIEVED GROUND COVERAGE (18%) PROPOSED FIRST FLOOR TOTAL HEIGHT OF THE BUILDING NO. OF TREES
ACHIEVED F.A.R. MAXIMUM HEIGHT OF THE BUILDING
PROPOSED GROUND FLOOR 3091 TOTAL AREA 4994
57,532 4994 1.75 0.05 17,259.6 3150 1903 10 M 5 M, 3.2 M 27 NO.





MISCELLANEOUS WORKS












During the workshop, I had the privilege of immersing myself in the teachings of the legendary Sir Laurie Baker, a pioneer in cost-effective, environmentally-friendly, and locally-sourced building construction in India. His vision became the guiding light for our journey towards exploring alternative construction techniques that were both sustainable and resource-efficient. With a focus on local resources and sustainable practices, we explored the versatility of mud, the resilience of bamboo, the efficiency of filler slabs, and the timeless elegance of stone masonry.


The enriching experience extended beyond practical engagements, as renowned experts from COSTFORD, including P. B. Sajan, R. D. Padmakumar, and Prof. Shailaja Nair, delivered enlightening lectures on cost-effective construction technologies and climate-responsive architecture. Their profound insights and expertise expanded our knowledge and inspired us to push the boundaries of sustainable design.

DESIGN SHALA 2023
Vilappilsala | Trivandrum |


Exemplifying masterful craftsmanship, a range of traditional art forms were skillfully honed through hands-on practice. Lippan kaam, an intricate mud relief artwork, intricate wooden handcarving, Kutch embroidery, leather artworks, and the timeless Ajrakh hand block printing techniques were meticulously explored under the guidance of esteemed artisans Bharmabehn and Nilesh bhai. This creative journey was spearheaded by Kimberley Moyle of Indi Architecture, who oversaw the transformative process in the picturesque villages of Ludiya and Gandhi-nu-Gam.
In addition to the immersive artistic endeavors, a comprehensive study and photographic documentation were undertaken to capture the essence of architectural marvels. The Bhunga, a unique circular mud and thatch dwelling, nestled in the heart of Bhuj, served as an inspiring subject for exploration. The Living and Learning Design Centre (LLDC) in Bhuj, an architectural gem dedicated to promoting indigenous crafts and sustainable design, was meticulously documented to preserve its rich cultural heritage. Furthermore, the serene Shaam-e-sarhad Resort in Ludiya Village became a captivating focal point, its architectural features and ambience gracefully captured through captivating imagery.
| Kutch





Crafting Heritage: An Artistic Odyssey through Time and Place









