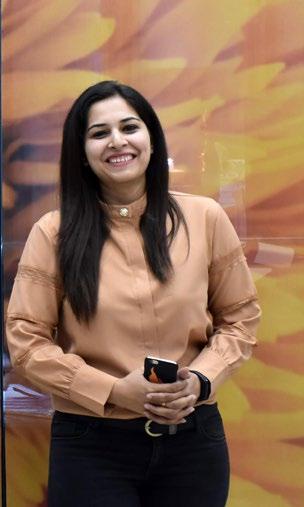Selected projects

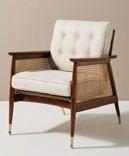

INTERIOR DESIGN PORTFOLIO

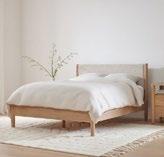
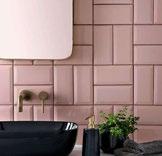
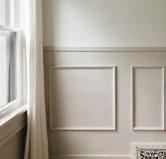

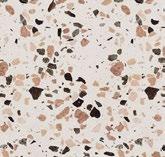










EDUCATION:
INIFD ( International Institute of Fashion Design )
Jabalpur, Madhya Pradesh
( 01 year Diploma in Interior Design )
St. Aloysius College, Jabalpur, Madhya Pradesh ( Bachelors of Business Administration BBA )
Kendriya Vidyalaya CMM, Jabalpur, Madhya Pradesh ( Secondary and Higher Secondary )
WORK EXPERIENCE:
FREELANCE
- All the necessary design process from drawings to handover
JUNIOR DESIGNER @ Anami Decor’s , Jabalpur ( MP )
- Drafting drawings, material selections and site visit’s.
DESIGN INTERN @ Anami Decor’s , Jabalpur ( MP )
July 2017 - Aug 2018
July 2017 - Sept 2020
July 2012 - March 2017
June 2021 - Present
June 2019 - June 2021
I am an Interior Designer from Jabalpur (M.P) with experience of 02 years as a freelancer and 02 years as a junior designer .
Interior design, to me, is forming the connection between functionality and design, without function, no design can be successful.
- Understanding and learning the process of designing.
SOFTWARE:
- Autocad
- Photoshop
+91 9340005137 15-09-1999
Linkedin priyamkaur15@gmail.com
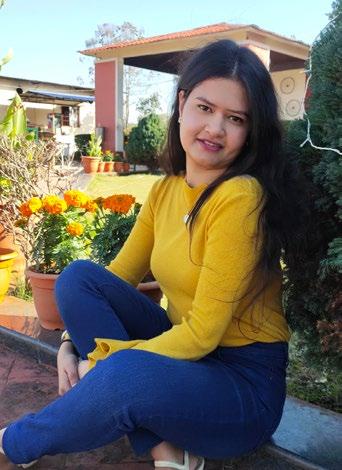
- Sketchup
- Indesign
- Ms office/google slides
Jan 2019 - June 2019
WORKSHOP & COMPETITION:
Architecture Illustration Competition (Public Choice Winner) held by Architecture Candy
- Ida Surat ( Boq + Services)
- Estilo Design masterclass
- Karwaan ( Quick sheet presentation)
Hey, I’m Priyam KaurHarshim’s Bakery
2023 Small bakery to be done within limited time.
“Freelance pg 04-07”
01.
02.
Fit Kitchen & Co
2022 Redesigning of the cafe at new location.
“Freelance pg 08-11”
Working Drawings
2021 G+1 floor interiors to be done.
“Office project pg 12-17”
Washroom detail + kitchen detail.
“pg 22-23”
2019- 2021 office acknowledgement “pg 25”
07. 03.
04.
05. 06.
Past office Anand’s Abode Mokha’s Office Illustrations
2020 Builder office with heavy design.
“Freelance pg 18-21”
photoshop illustration designs
“pg 24”
Building a place for a home baker ( Freelance Project )
The owner : Harshim Anand.

Project insight : Designing the cute little space for a new bakery in town.
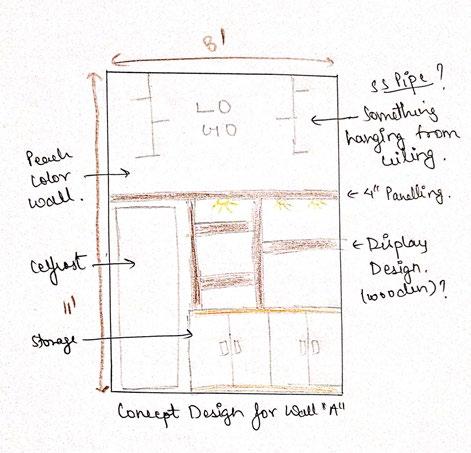
Brief & requirment :
a) Should resemble with their type of cakes + bakery items and packaging.
b) To use existing bakery fridge.
c) No seating space.
Area : 110 sq.ft.
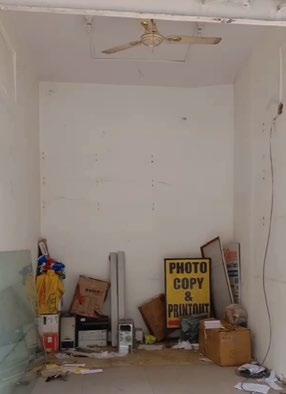
Budget : 2 lakhs
A) Site images :
Timeframe : 1 month

B) Concept Development : A bohomeian style of peach color with a touch of cane , abstract mirror , custom made designs.
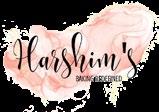

The branding and packaging will also be done using the same color palette and theme.
Following are some concept of planning and main wall design.


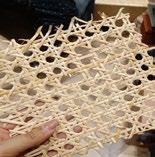
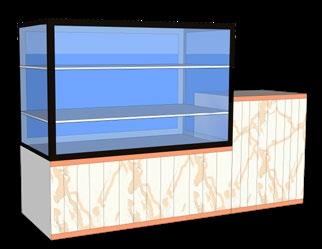

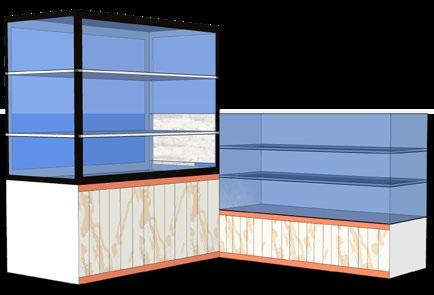
Breaking down the design to highlight the dummy cakes.
Cake display frigde
Bill + service counter
Option 01
The L counter for billing
Breaking down the design for the hamper unit ( comes at the top of storage unit)
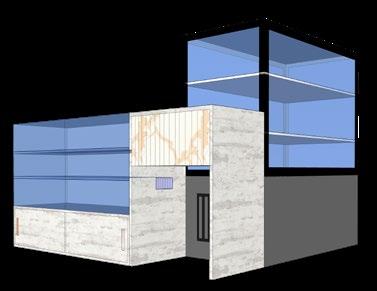
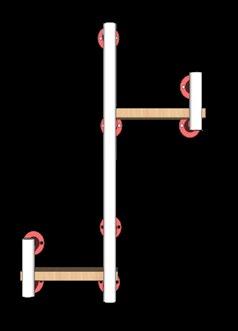
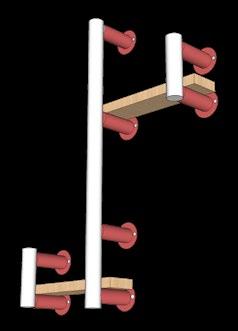
Cake display frigde
glass counter for display + storage
Option 02
Glass counter for display + storage
Option 02 ( counter details )
L counter hollowed to prevent the cooling of the cake display
Breaking down the concept behind the design implemented at the left wall.
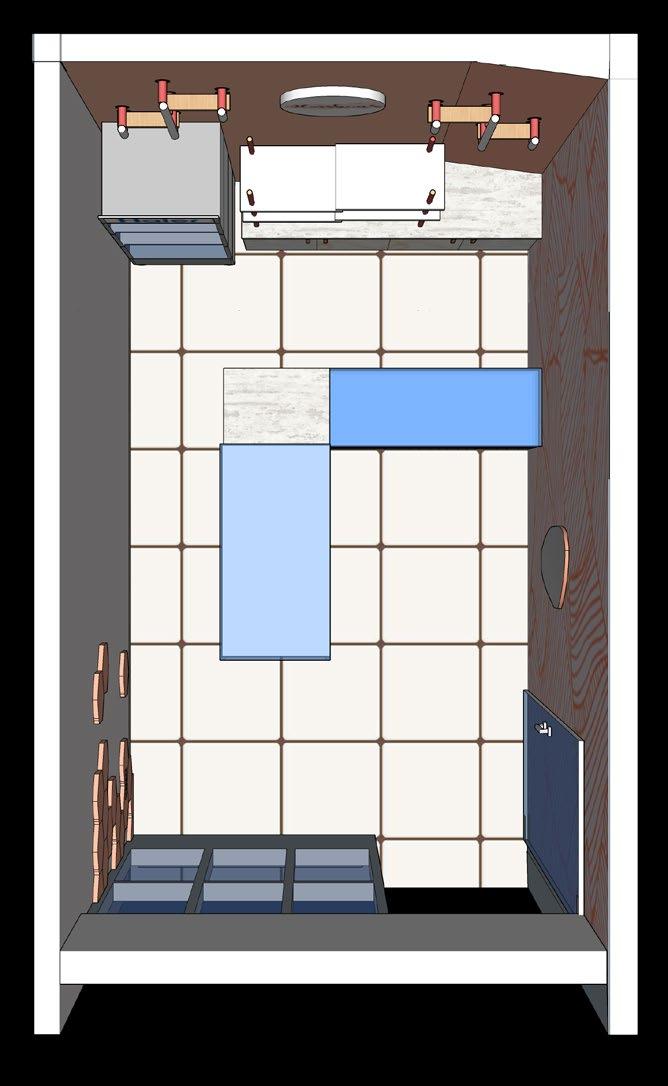
Breaking the pattern to create a design
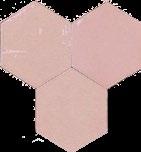
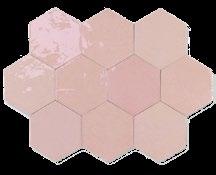
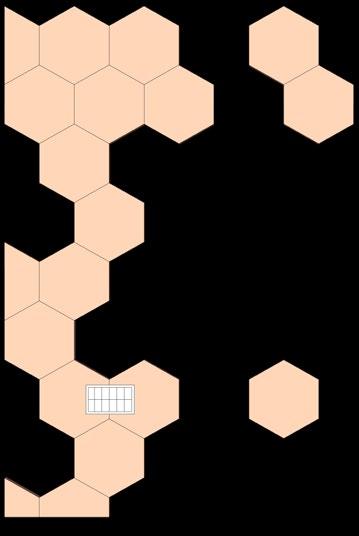
long celfrost fridge
option 02 selected
Existing cake display fridge to used as the L counter .
For staff Dimention. Pointer.
For customers.
D) Final 3d views and store opening images :
The final design of the bakery is all bohomeian with lots of peach tones and undertones keeping it minimal. The



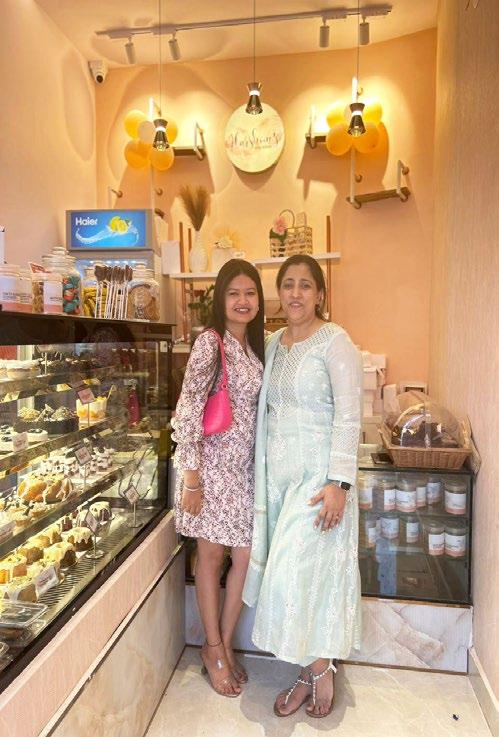
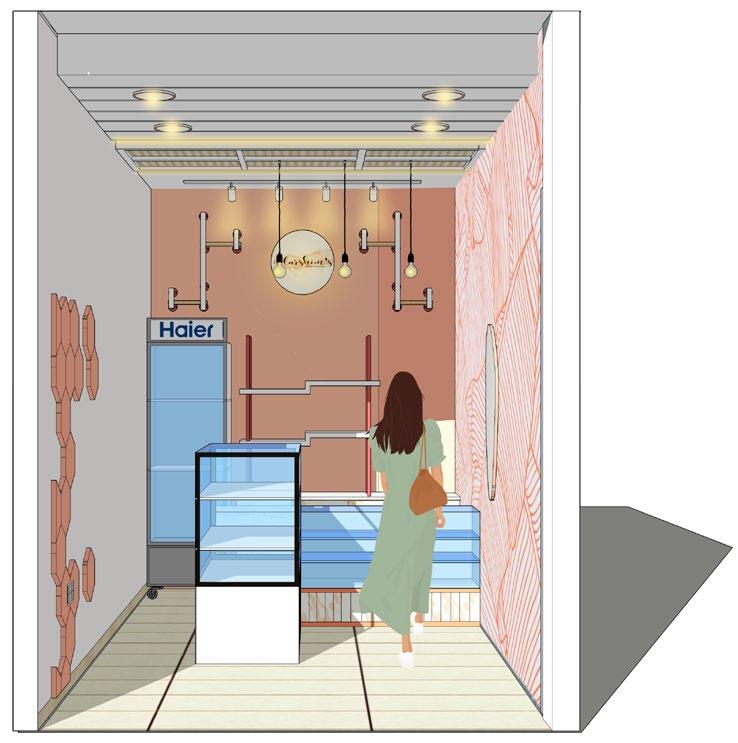
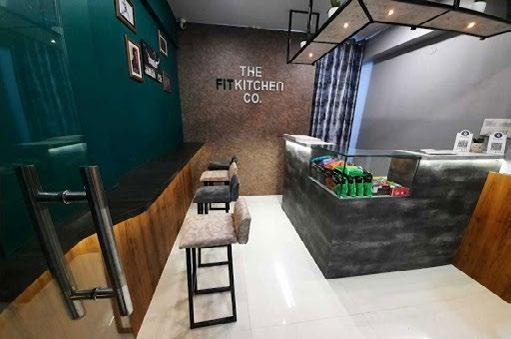
The owner : Mr Rishabh Som
Project insight : Shifting of existing cafe to new location with new interior & theme.
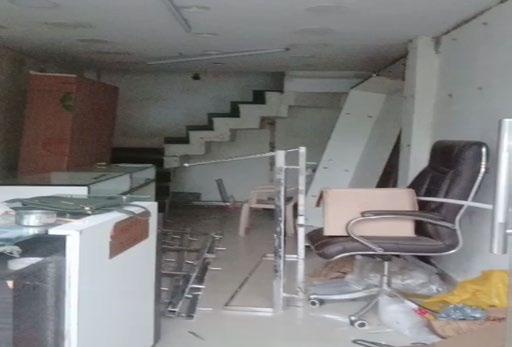
Brief and requirement:
1) Focus mainly on takeaway & delivery.
2) Minimum seating space.
3) Open kitchen with bill + service counter.
Area : 181sq.ft. Timeframe : 2 months.
Budget: 3 lakh Year : 2021
A) Breaking down the details :
Solution
B) Images from both the locations
Design inspiration & style :
Healthy food = Plants = Biophilic design style. Easy functionality = Scandinavian theme.
Colour theme :

Biophilic design style = Shades of green. Scandinavian theme = Lighter shades of brown.
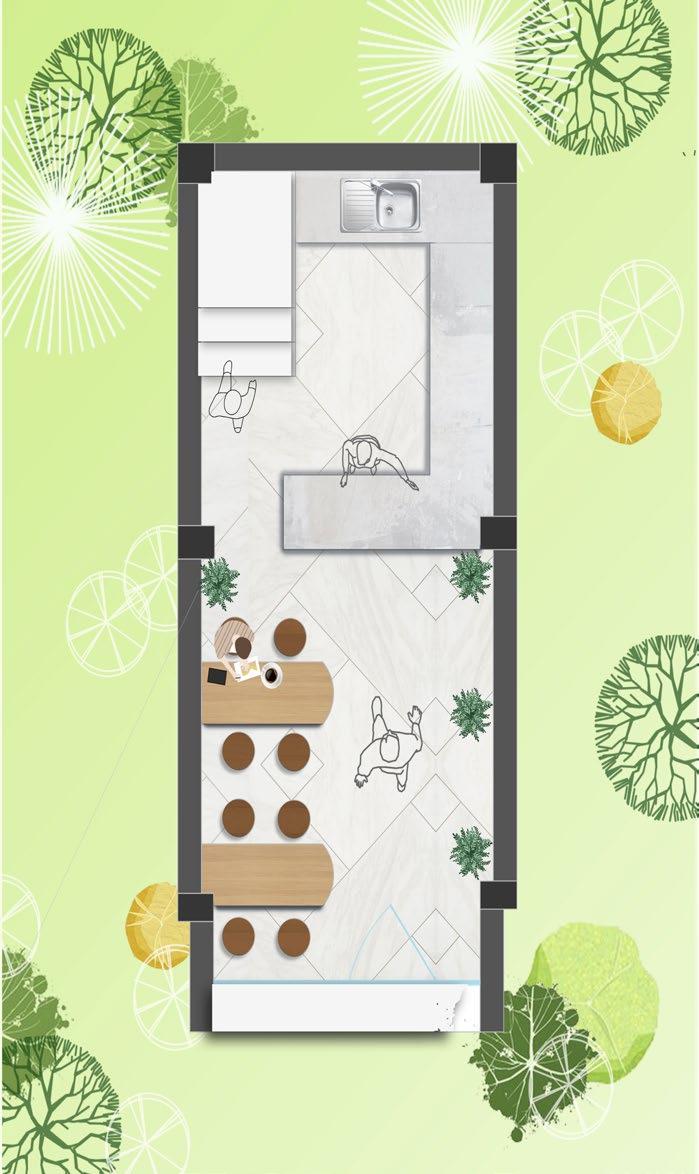

Mood board
Furniture layout options :
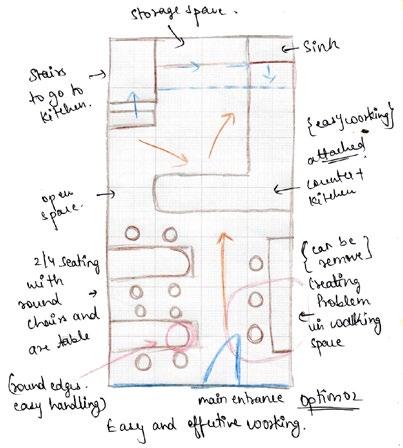

stairs going up to the kitchen.
Stairs (way to kitchen)
“Lshaped” Open kitchen counter serves as both open kitchen and counter Tile flooring
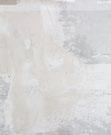
Wooden polish finished chair
Wooden laminate finished table Main Entrance

a ) Right wall = Wainscotting design is opted for a clean look with mirrors been added to given little depth to the whole look.
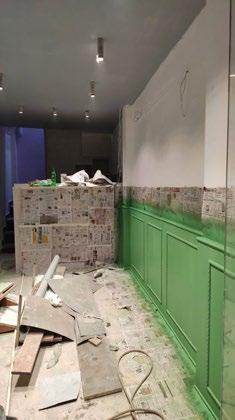
B) Open kitchen area = The back area is allocated for open kitchen + counter, thus creating a L-shaped running counter.
Measurement details
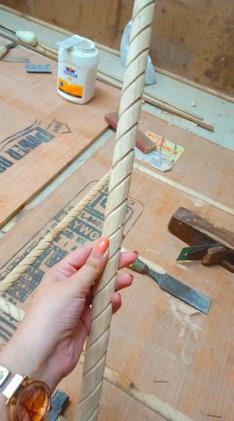
Front design of counter

The final output reflects the design carefully curated considering the theme of the cafe.

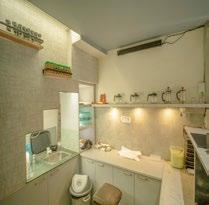
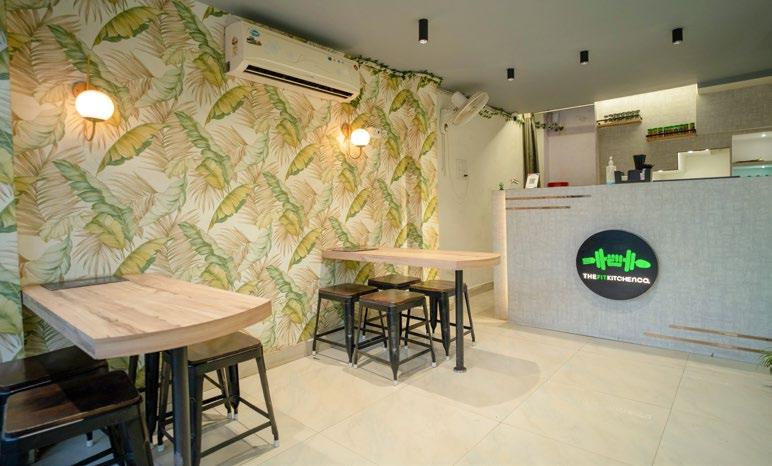
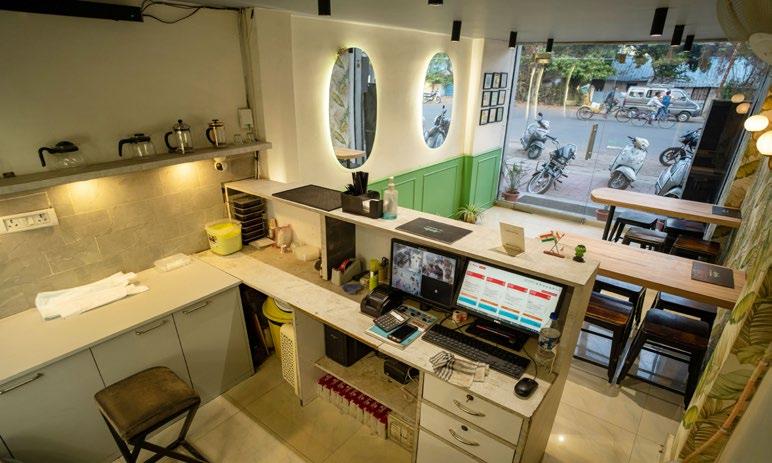
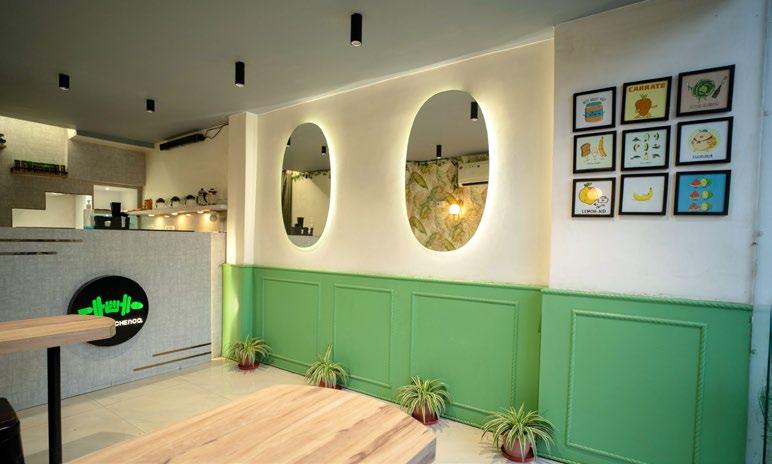
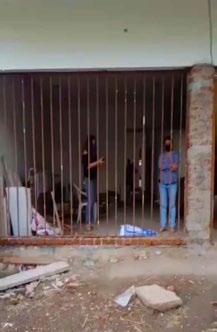
Home owners: Mr Gagan anand & Mrs Priya anand and their two son’s.
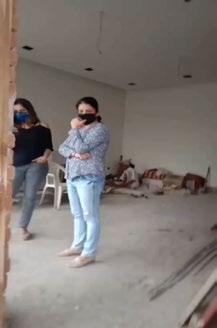
Project insight : Gf + Ff interiors to be done.
Brief & requirement : The interiors should reflect the clients personality and with the ongoing trends.
Area : 3000 sq.ft.

Timeframe: 10 - 12 months.
Budget : 30 - 35lakhs Year : 2020 - 2021
Design team : Amrita trivedi, Pallavi singhai, Priyam kaur.
Height of room + space
Cool tones ( concept) complementing the design
Enhancing the lines
Little gold + brown for mandir
Drawing room :
Major source of sunlight
Using lines to create design
layout of drawing room
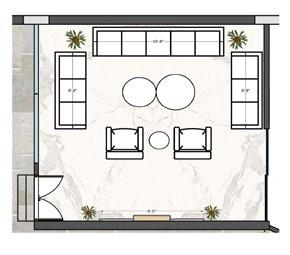
1) Design inspiration :“Sky is a mixture of blue and white with natural light flowing all around”.
2) Color theme : Following the above statement i.e; shades of blue + grey + white.
3) Design style : Minimilistic design style
4) Furniture & design details :

Back rest (fabric as per selection)
Drawing room sofa: Front elevation
Seat (fabric as per selection)
Arm case Iron leg
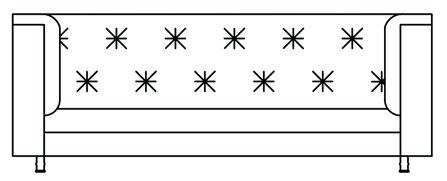
A colour coded setting makes up the the drawing room which is kept minimal clean lines and only few items drawing attention.
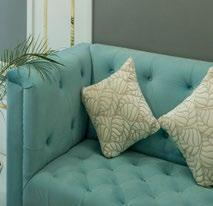
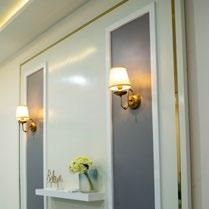

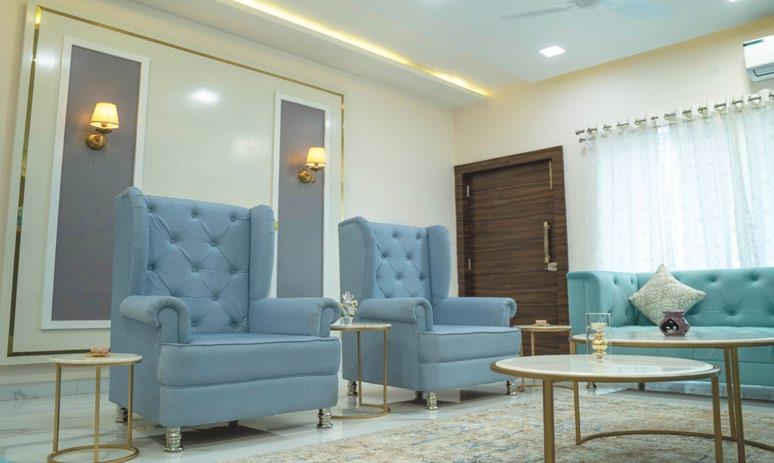
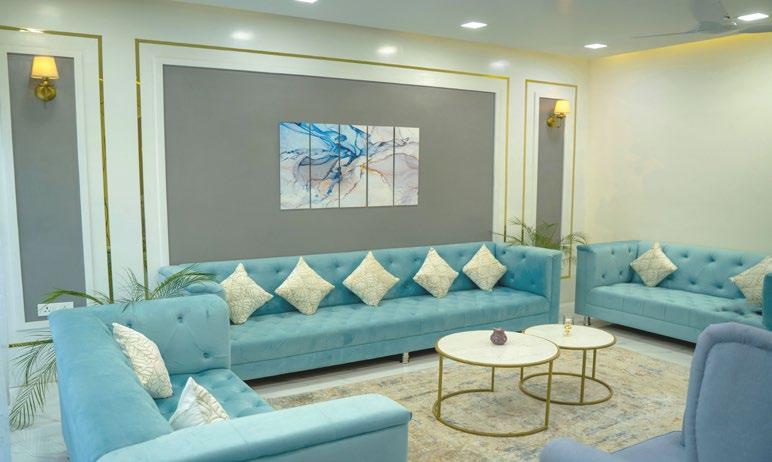
Living room :
1) Breaking down the details :
Making the mandir grand by adding shades of golden, cnc cutting
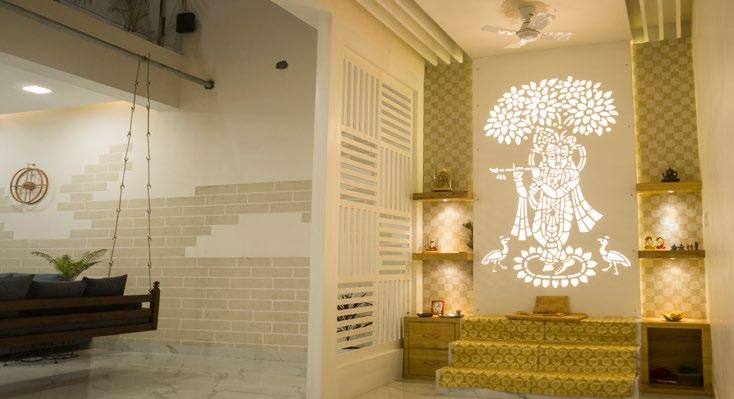
Material board

Tv unit design


Design dimentions

Following the color theme + off beat tv unt design + brick texture paint + swing.
Living room continues the color scheme of drawing room with a touch of brown giving it a little warmth which also covers the beautiful mandir area.
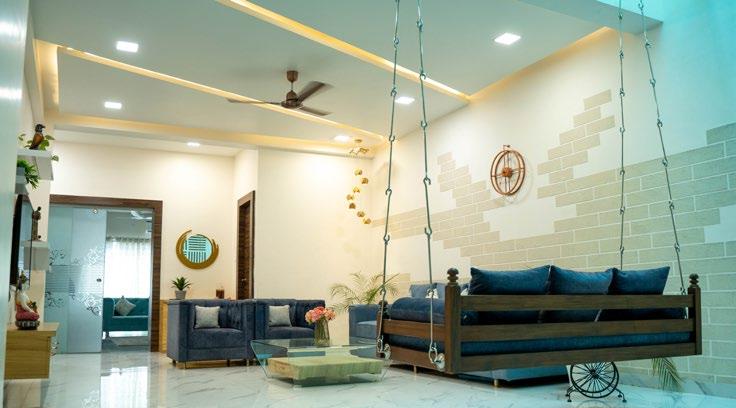
12mm mdf frame for cnc cutting with 5" depth to create space for indirect light
7' 10" 5"
18mm ply for back frame finished with 4mm charcoal sheet / highlighter sheet as per as selection
5" Hollow cabinet Side drawer of 8" height
hollow blocks with 5"depth each to create steps
+6" shelf with 3 watt cob
CNC krishna cut out on 12mm mdf board finished with duco paint & indirect light
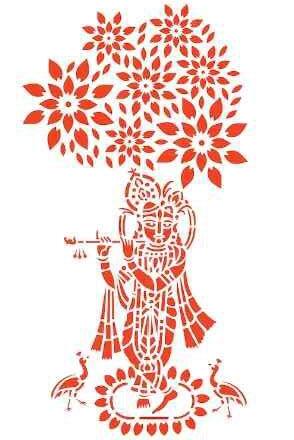
1.5'' thick ply frame with 3 watt cob finished with laminate ( +6")
5"

Side drawers of 10" depth finished with brown laminate
Hollow steps finished with duco paint
Hollow cabinet
Sit out (17’ x 23’)
Open from ceiling
Kids room 02 (14’ 4” x 15’ 4”)
Kids room 01 (14’ 3” x 16’) Pool area (14’ 10” x 22’ 4”) Lobby (10’ 2” x 15’ 4”) Balcony sit out (15’4” x 11’)
Boy room 01 :
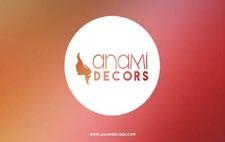
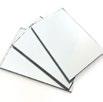

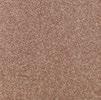




(Selected project for anami decors)

The owner : Mr Sarabjeet Singh Mokha.
Project insight : Designing the 2 floor office building at the center of the city.
Brief & requirment :
Ground floor = Simple design & less furniture.
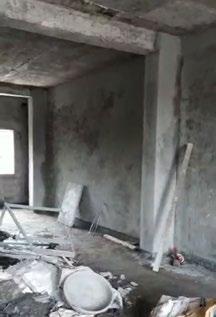
First floor = Heavy design & more furniture.
Area : 810 sq.ft. Timeframe : 2-3 months.
Budget : 10 lakhs
Design team : Amrita trivedi and priyam kaur.
Glass door ( Natural
Workstation to be normal and too heavy on the
Design inspiration : Color theme :
Design style implemented :
“Builder = Building = Brick = Brown“ Brown = Contemporary design style.
Matching reception area with the on-going theme
Material board:

Following the design style selected
GROUND FLOOR laminate veneer world map as display


FIRST FLOOR Fluting veneer duco paint profile light




Functional and less bulky workstation area
The boss cabin is main design area ( Functional + designer)
03. Furniture layout of first floor.
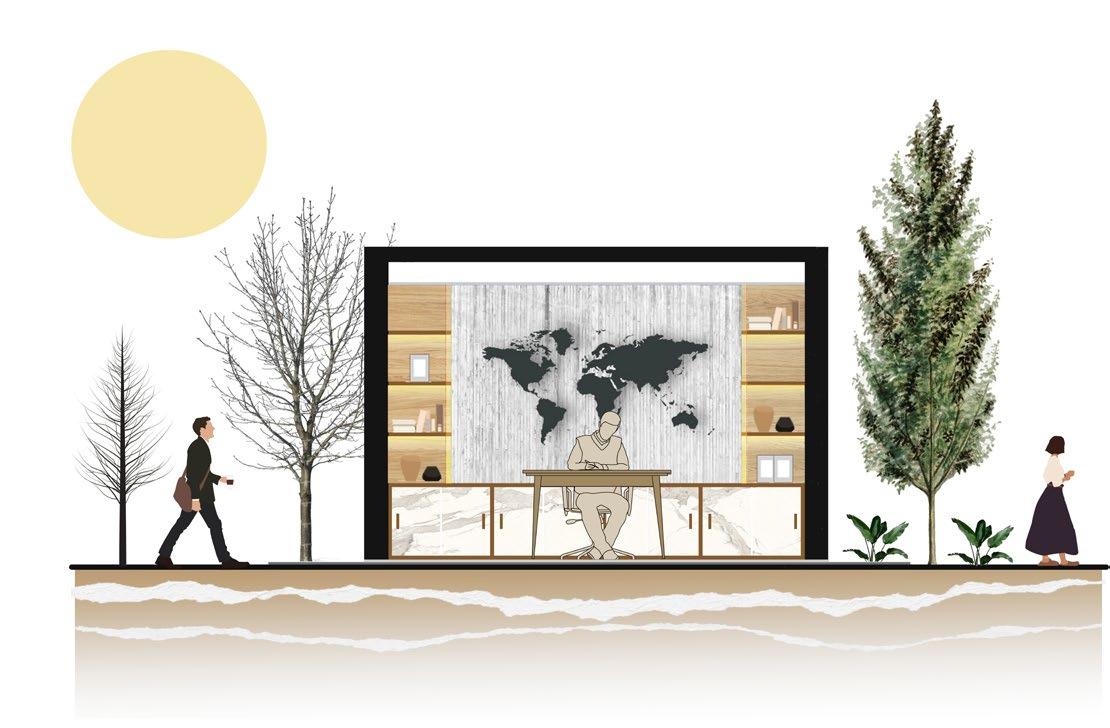
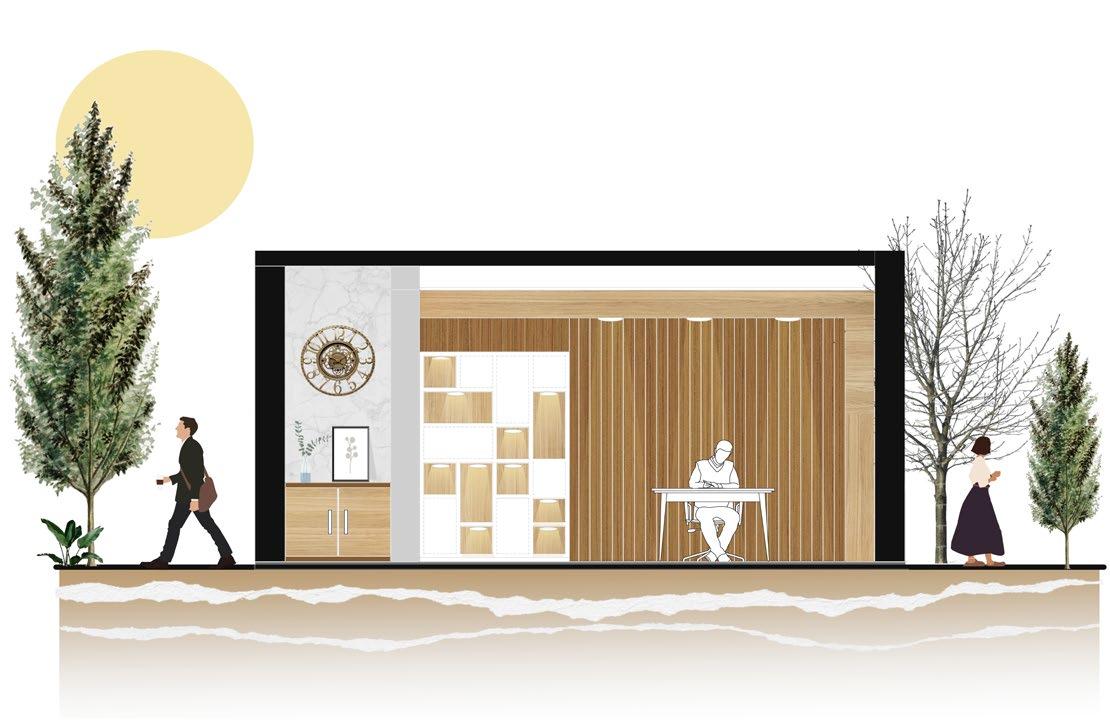
D) Working drawings of first floor :
Simple matching fabric sofa’s for seating
Key plan of first floor
wooden partition made to make the backdrop of the recpetion area
Key plan of first floor
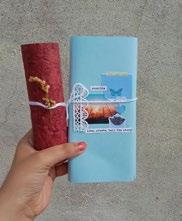
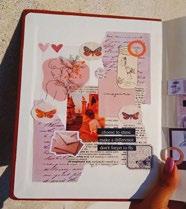
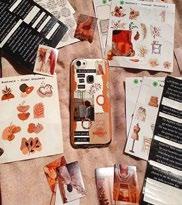
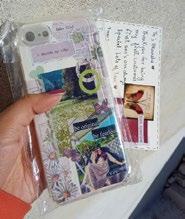

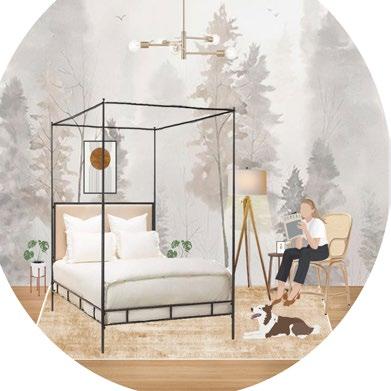
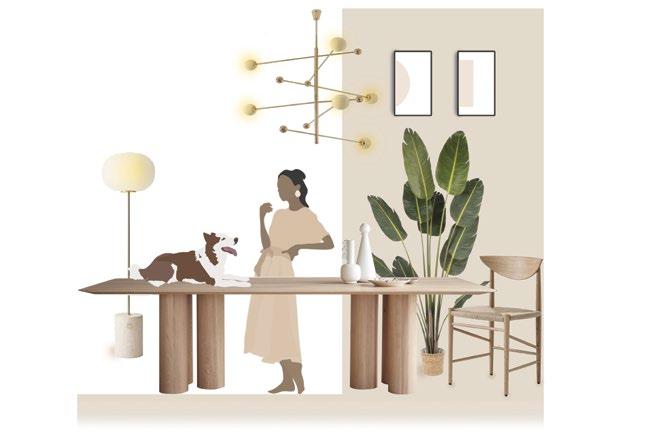

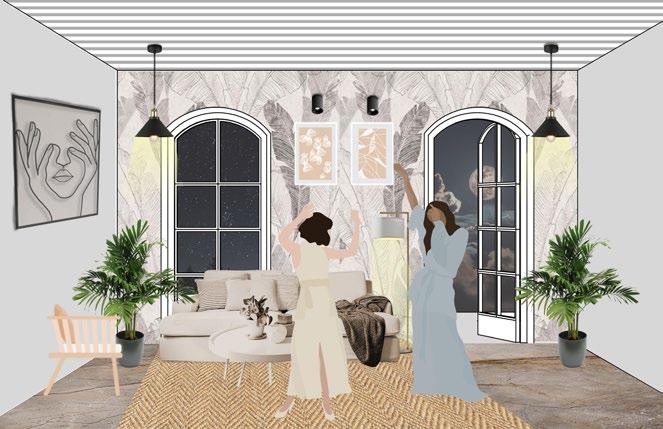
I would like to thank Mrs amrita trivedi jasrotia for giving me this opportunity of working with anami decors and for believing in me that i will gasp things fast and will fit in this role, for guiding me through my time in the office.
Also, I would like to thank my team for guiding me and helping me out with everything.
