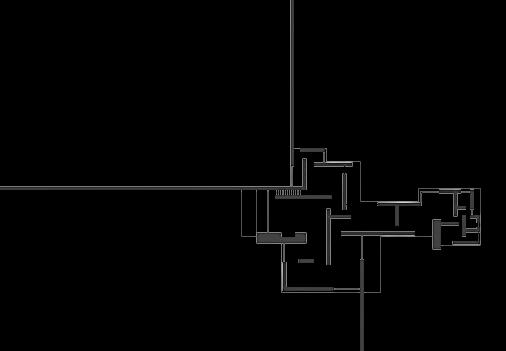
SELECTED WORK 20192023
F O L I O P O R T PRIYAL MASUTAGE
Hello!


Currently pursuing a Bachelor's degree in Architecture at Dr. Bhanuben Nanavati College of Architecture, Pune, I have completed extensive coursework in design, drafting, and project management. Through various design projects and extracurricular activities, I have gained knowledge as well as a solid understanding of building design, codes and regulations and would love to expand my design skills and knowledge in architecture at a professional level. This portfolio is the compilation of my selected work and learnings along the four years of architecture. My passion for architecture extends beyond the classroom, as I enjoy exploring innovative design solutions and I am confident that my dedication and ability to collaborate effectively with team members will help me utilize and grow my skill sets.

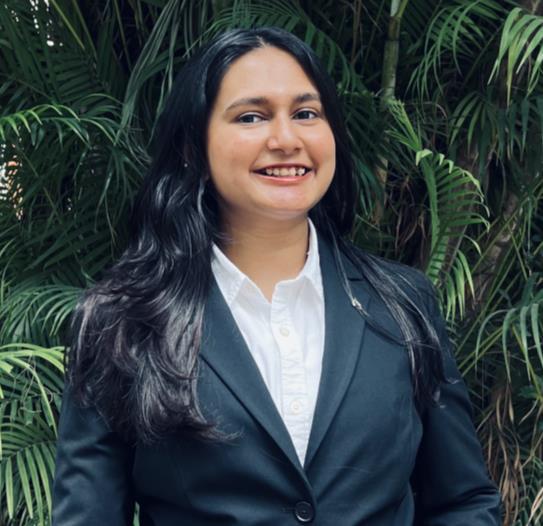
priyammasutage@gmail.com PRIYAL
MASUTAGE +91 9130854490
MANOJ
PUNE, MAHARASHTRA 10TH JUNE, 2001 DOB
INFO
PERSONAL
SOFTWARE SKILLS

INTERESTS LANGUAGES
3D Modeling Travelling
Sketching Photography
Doodling Reading
OTHER SKILLS
EFFECTIVE COLLABORATION
SKETCHING
ATTENTION TO DETAILS
PRESENTATION
TIME MANAGEMENT
EDUCATION
2019 – Present
Dr. Bhanuben Nanavati College of Architecture, Pune

Undergrad Education - B. ARCH



2017 – 2019
Vidya Mandir High School, Miraj
Higher Secondary Education
2015 - 2017
Kids Paradise School, Sangli
Secondary Education
Till 2017
Takshila School, Sangli
Secondary Education
English [85%]
Hindi [70%]
Marathi .[85%]
CO-CURRICULUM & ACHIEVEMENTS
Edge Tool workshop at BNCA -2022
Parametric Design workshop at BNCA -2021
Tactile Painting workshop at BNCA -2019
Council Head for Center for Cultural Studies club at BNCA -2023
Social Media Head for Center for Cultural Studies club at BNCA -2023
Social Media Head for Rotract club at BNCA -2019
EXPERIENCE
Site Visits under the guidance of Ar. Atul Kognole, Sangli
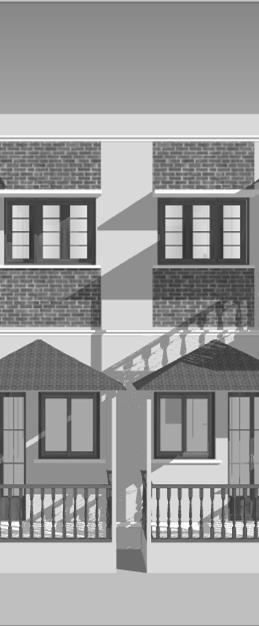
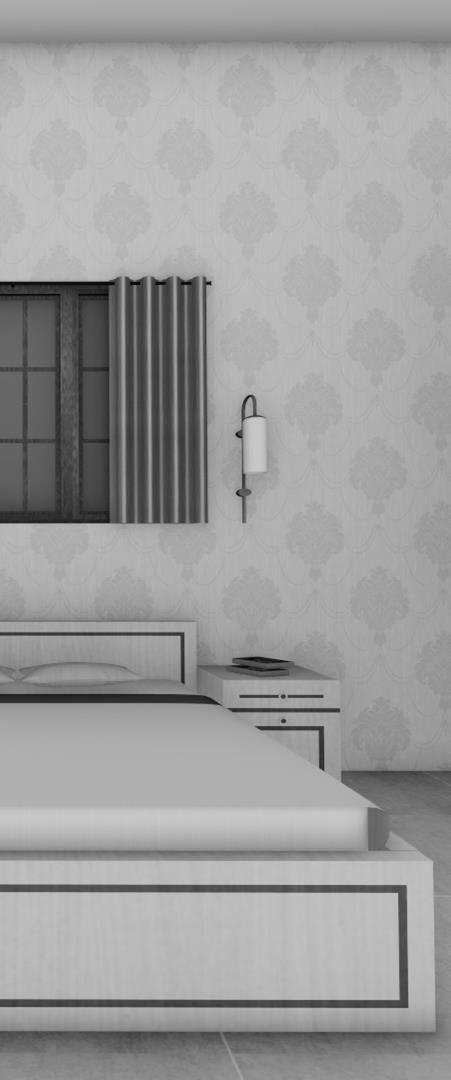
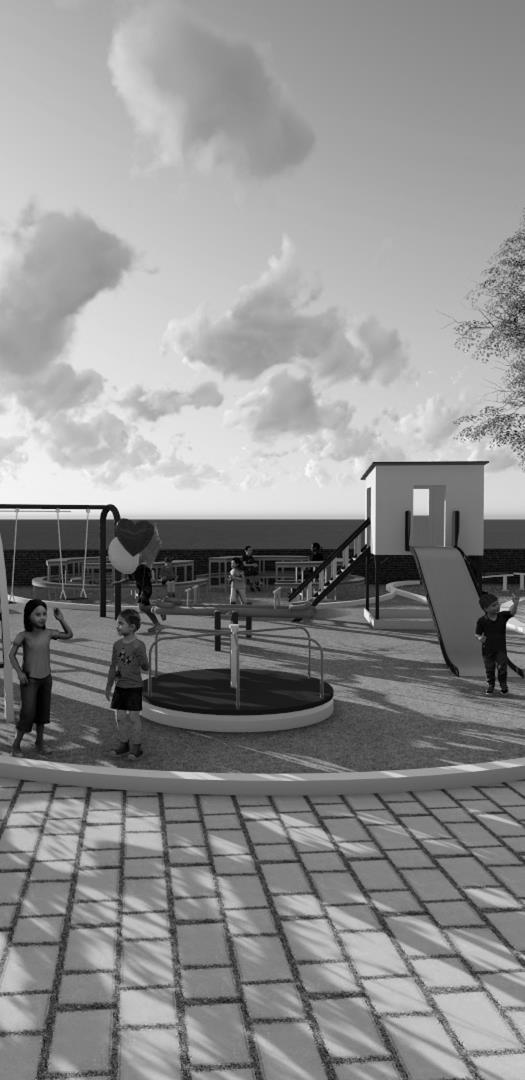
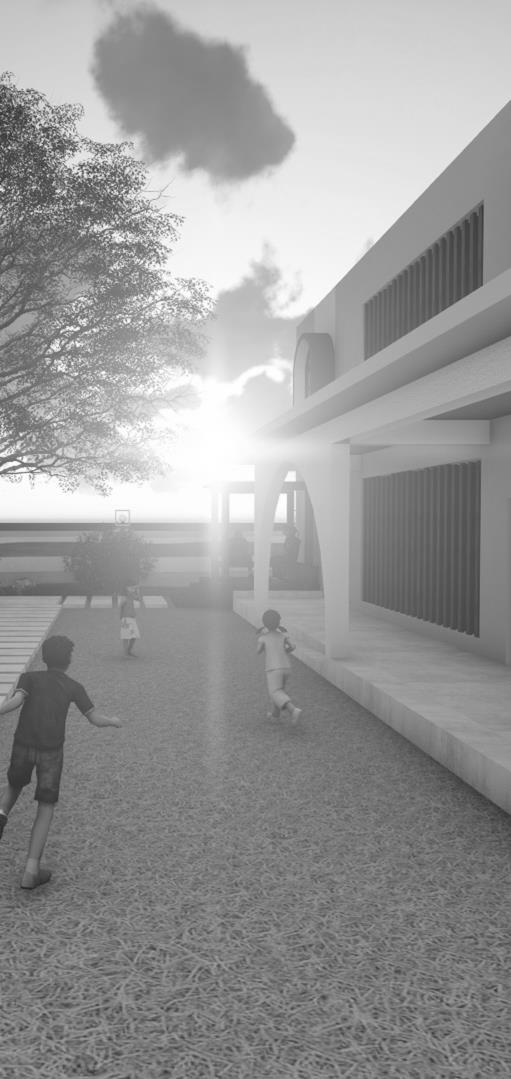
04 INTERIOR BHK 2001 DSK BUNGALOW DESIGN 6-11 03 REIMAGINING BORI CAMPUS 16-19 02 LANDSCAPE DESIGN FOR SHAILESH SOCIETY 12-15 04 CONT
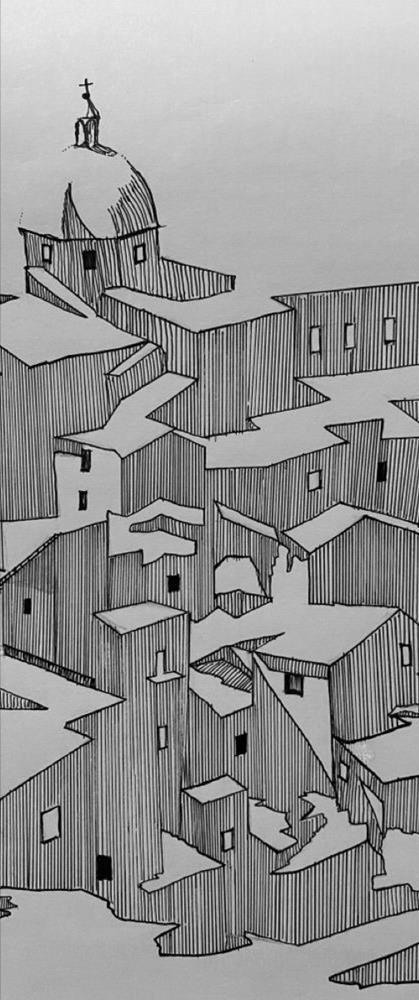
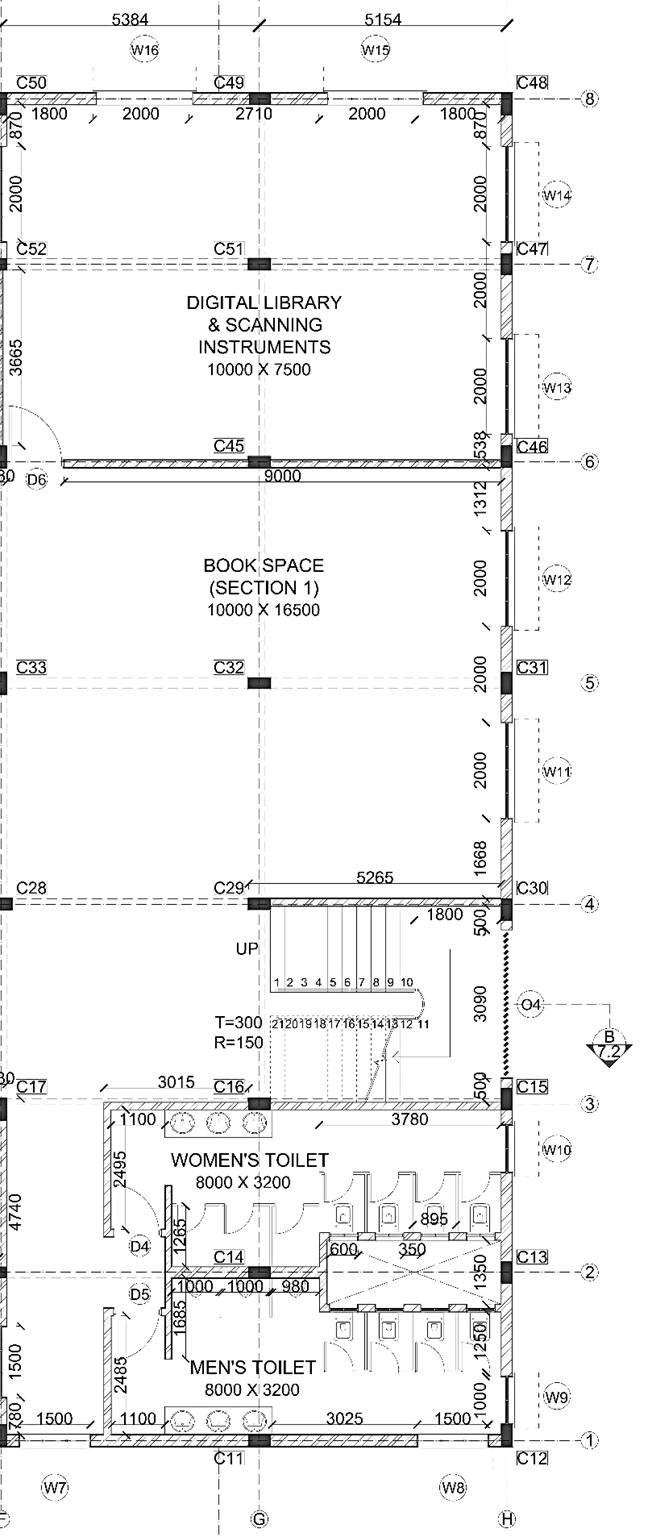
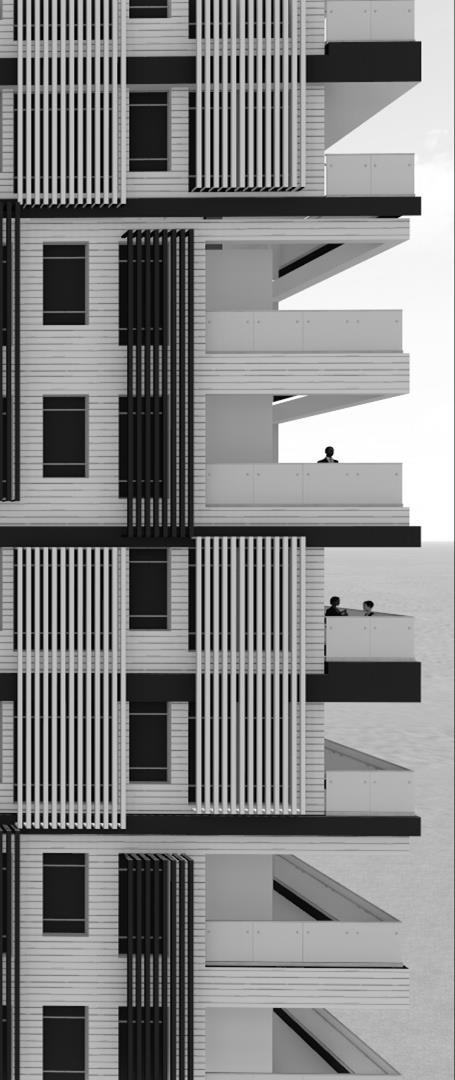

TENT 07 MISCELLANEOUS 34-35 06 WORKING DRAWINGS 29-33 05 OFFICE BUILDING DESIGN 24-28 05 04 INTERIOR FOR 1 FLAT -23
DSK BUNGALOW DESIGN
BUNGALOW DESIGN
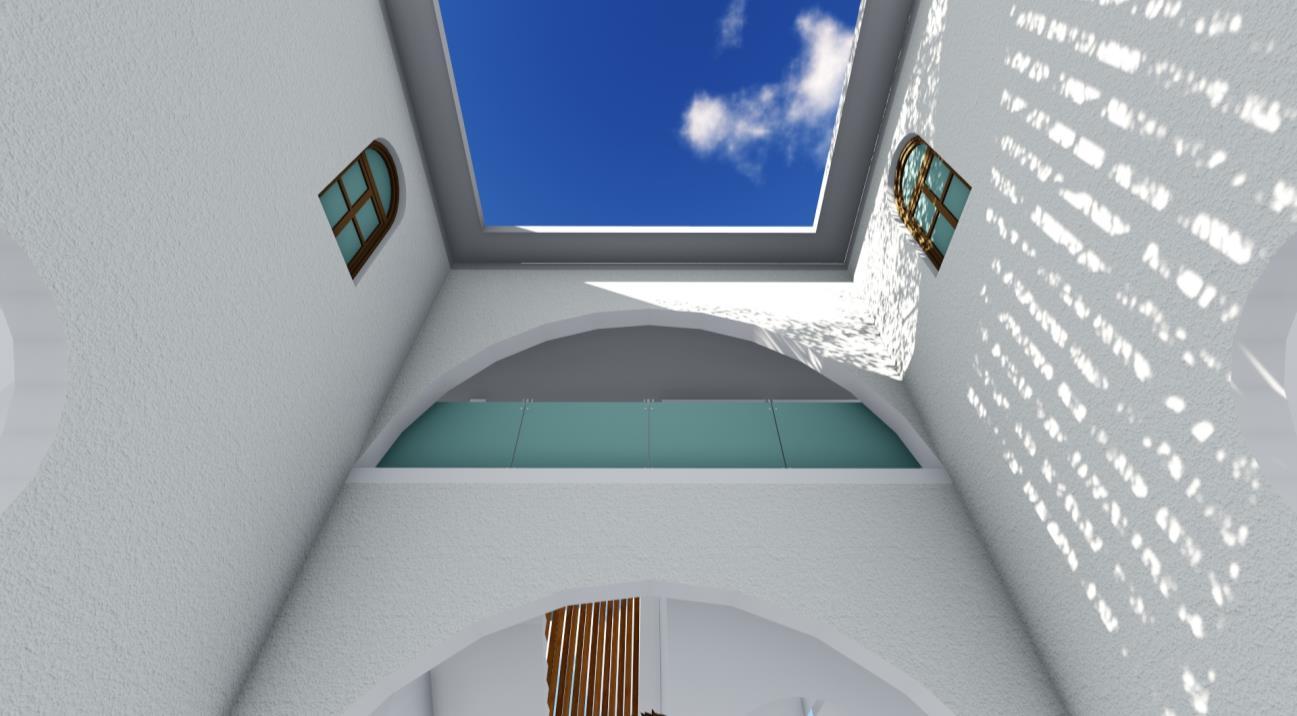
The project brief was intended to design a bungalow in Dhayari with a plot 25m wide & 30m long. The design proposed was to be a manner that best suits a family of 4 and helps in a way to rekindle hectic work lives with a soothing family life.
Additionally, a factor of connectivity of the built and unbuilt was to be kept in mind while proposing the various spaces.
Location : Dhayari, Pune
Site Area : 750 sq. m.
Year : 2020
01
06 SELECTED WORK
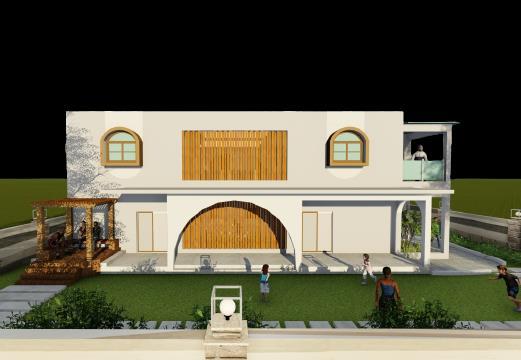
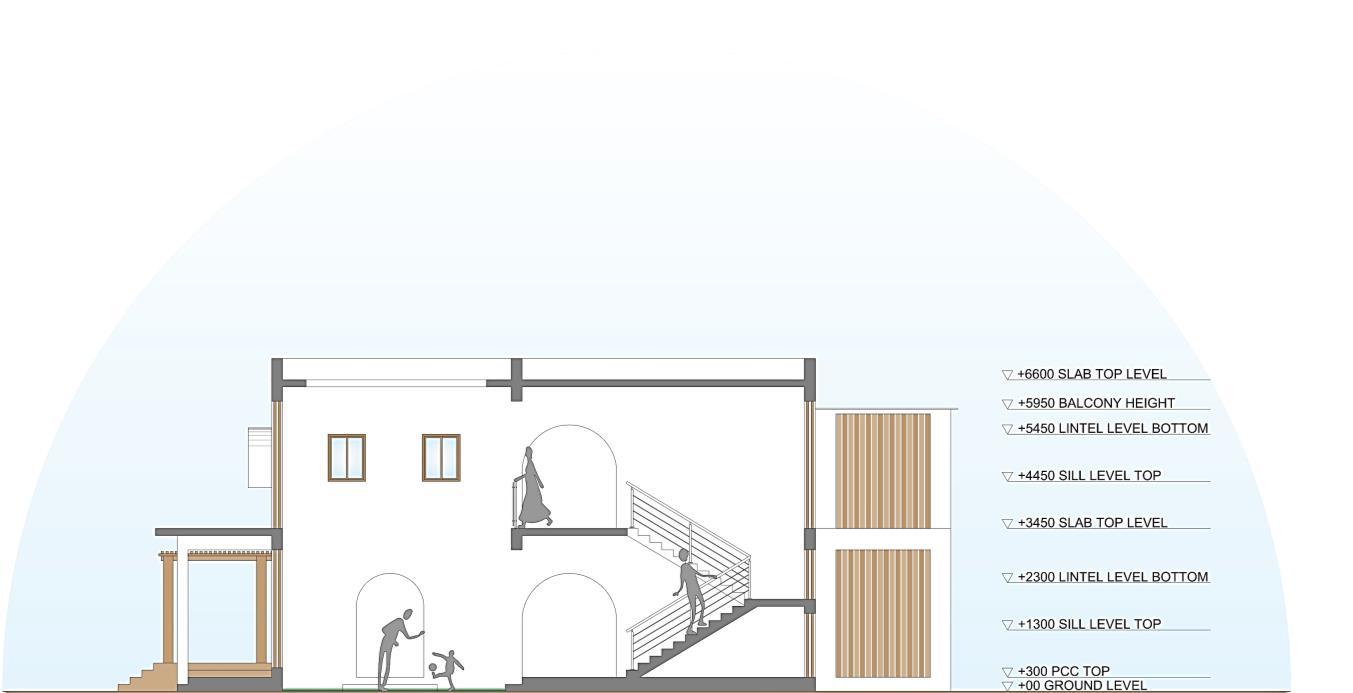
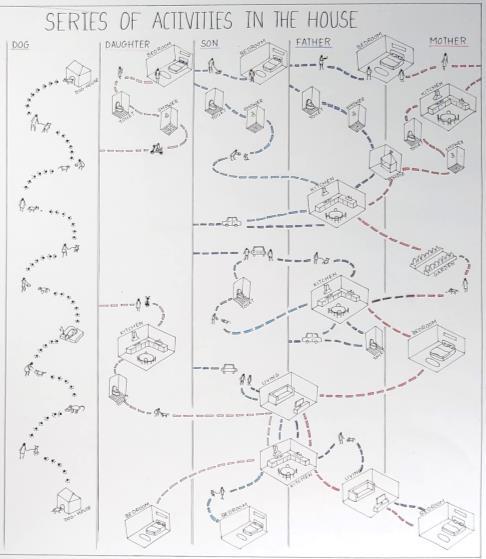
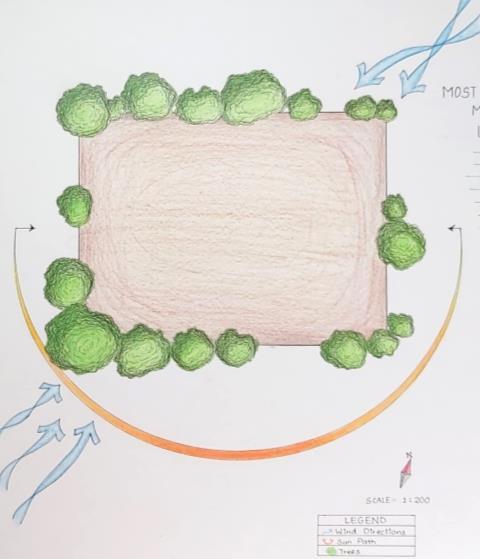
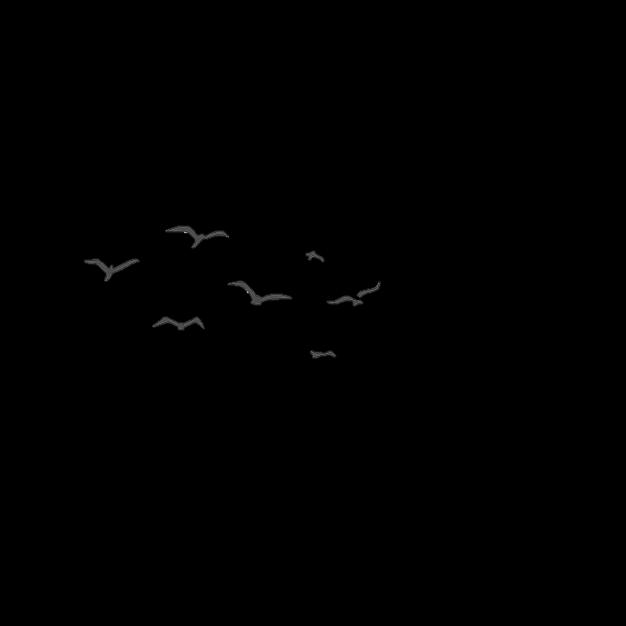
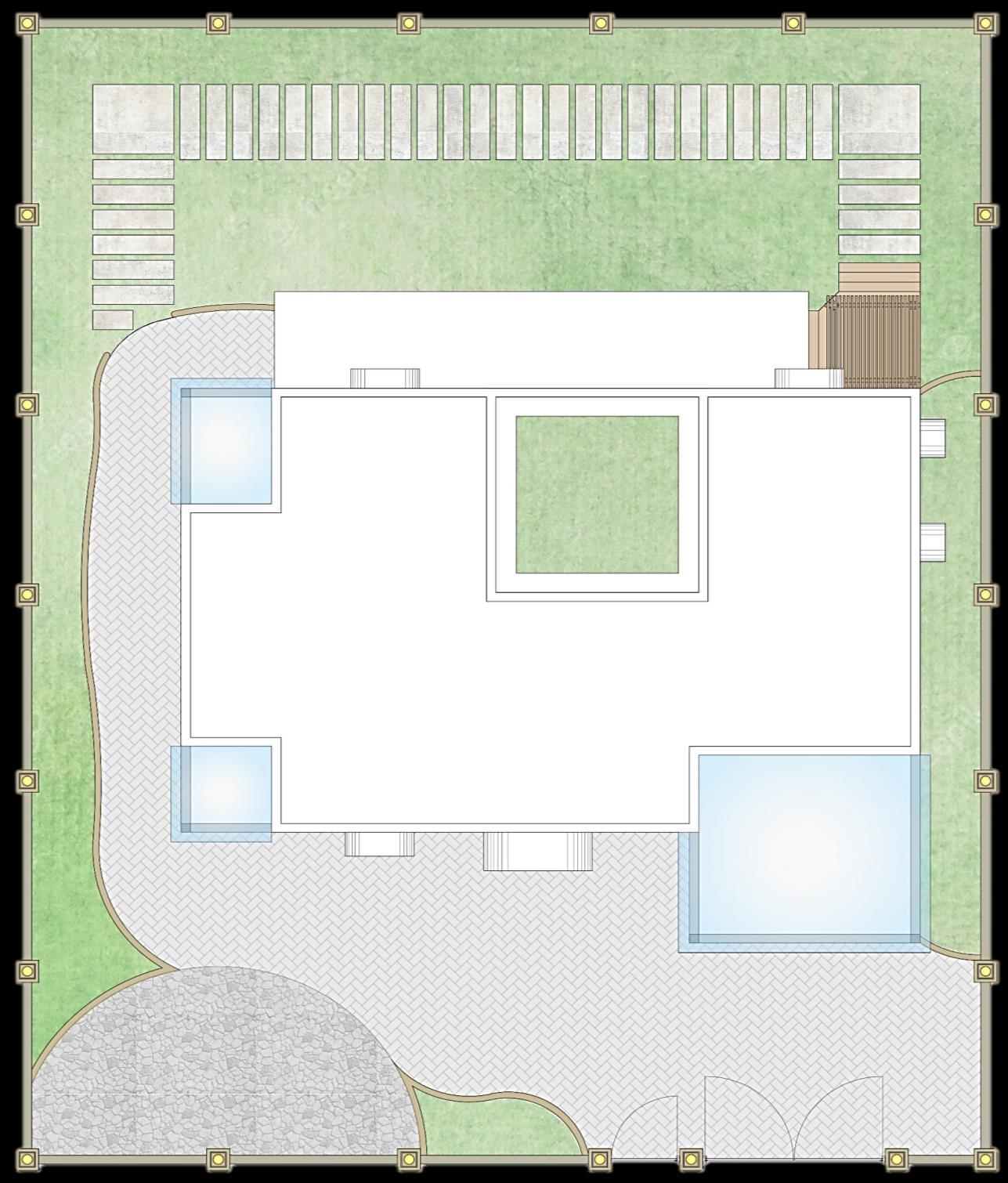
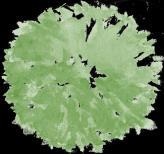
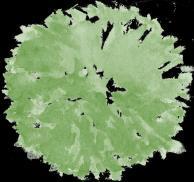
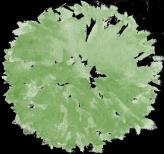
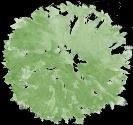


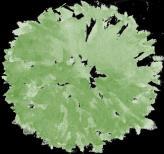
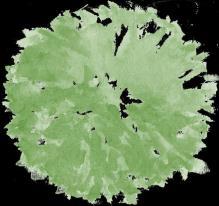


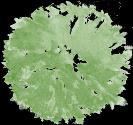
08 SITE ANALYSIS USER ANALYSIS SELECTED WORK
The design proposed was in a manner to best suit the family of four; working father and son, a student daughter and a home maker mother. With a touch of outside within the house itself, the courtyard, the design proposed was to establish connectivity of the outside and in. Use of earthy tones inside & out is with the similar intention of establishing connectivity, belongingness, tranquillity & calm.
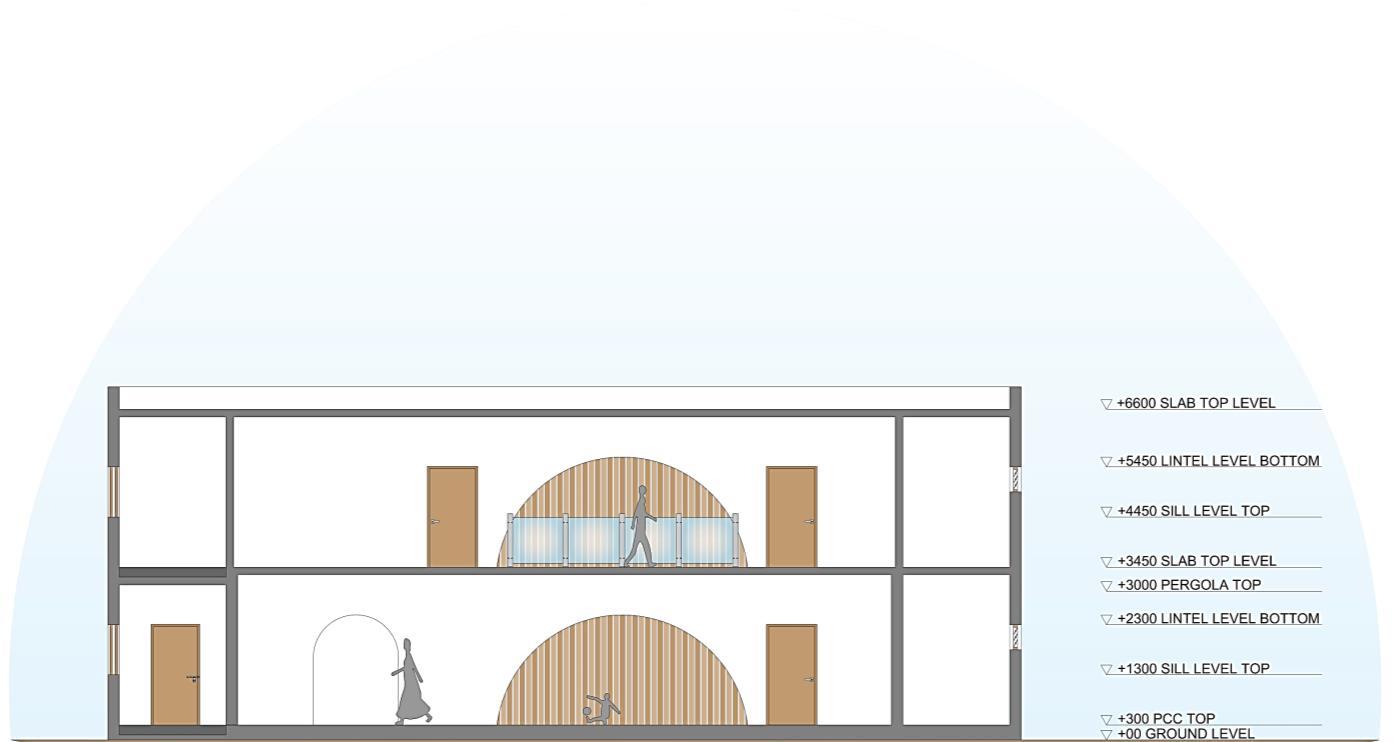

GROUND FLOOR PLAN
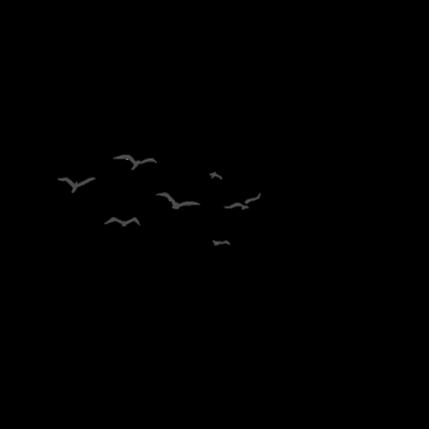
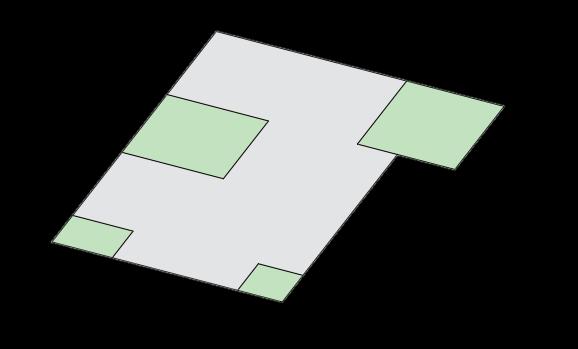
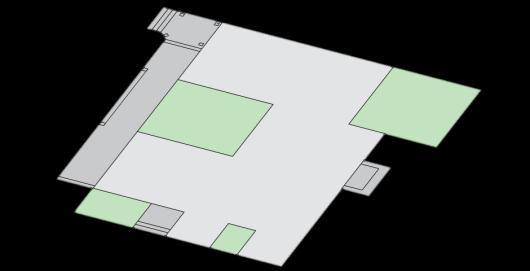
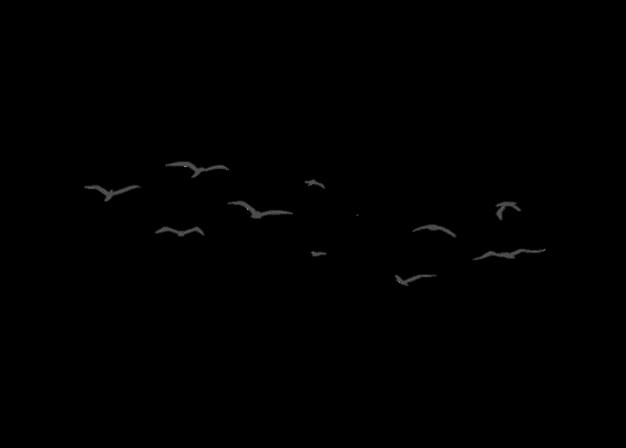

FIRST FLOOR PLAN
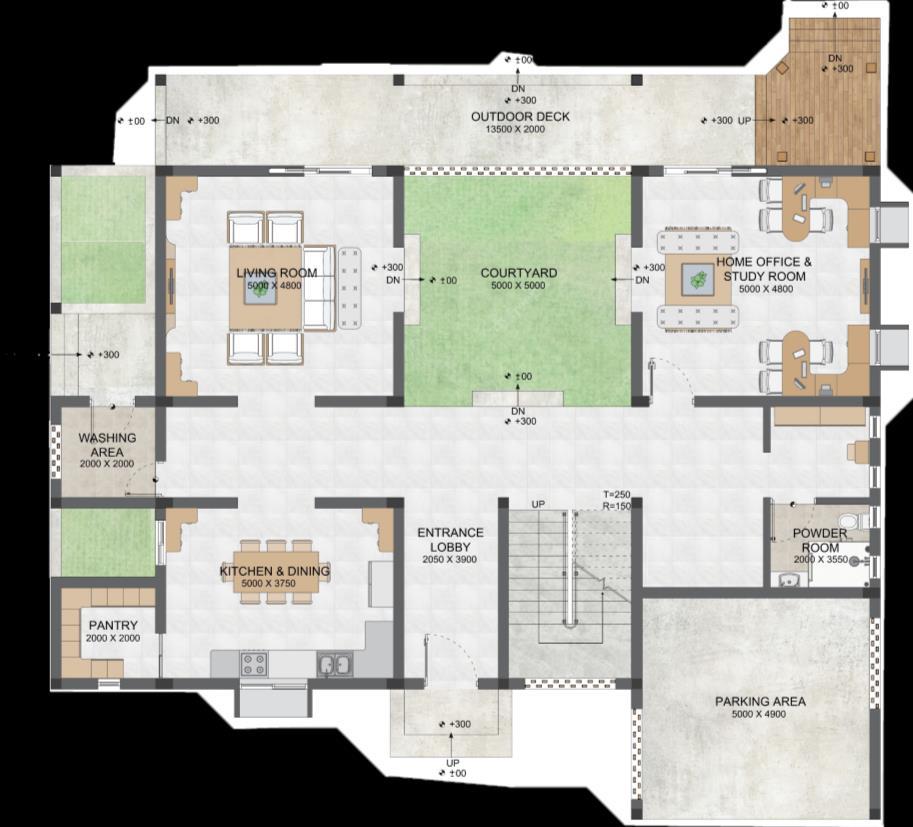

ANALYSIS ANALYSIS
09 2020/ACADEMIC WORK
POCKETS
As seen throughout, specific elements have been designed with earthy tones, like, the jail, arched chajjas & windows, the outdoor pergola and the compound wall. It was done so to highlight those elements as they are main the connect between in & out
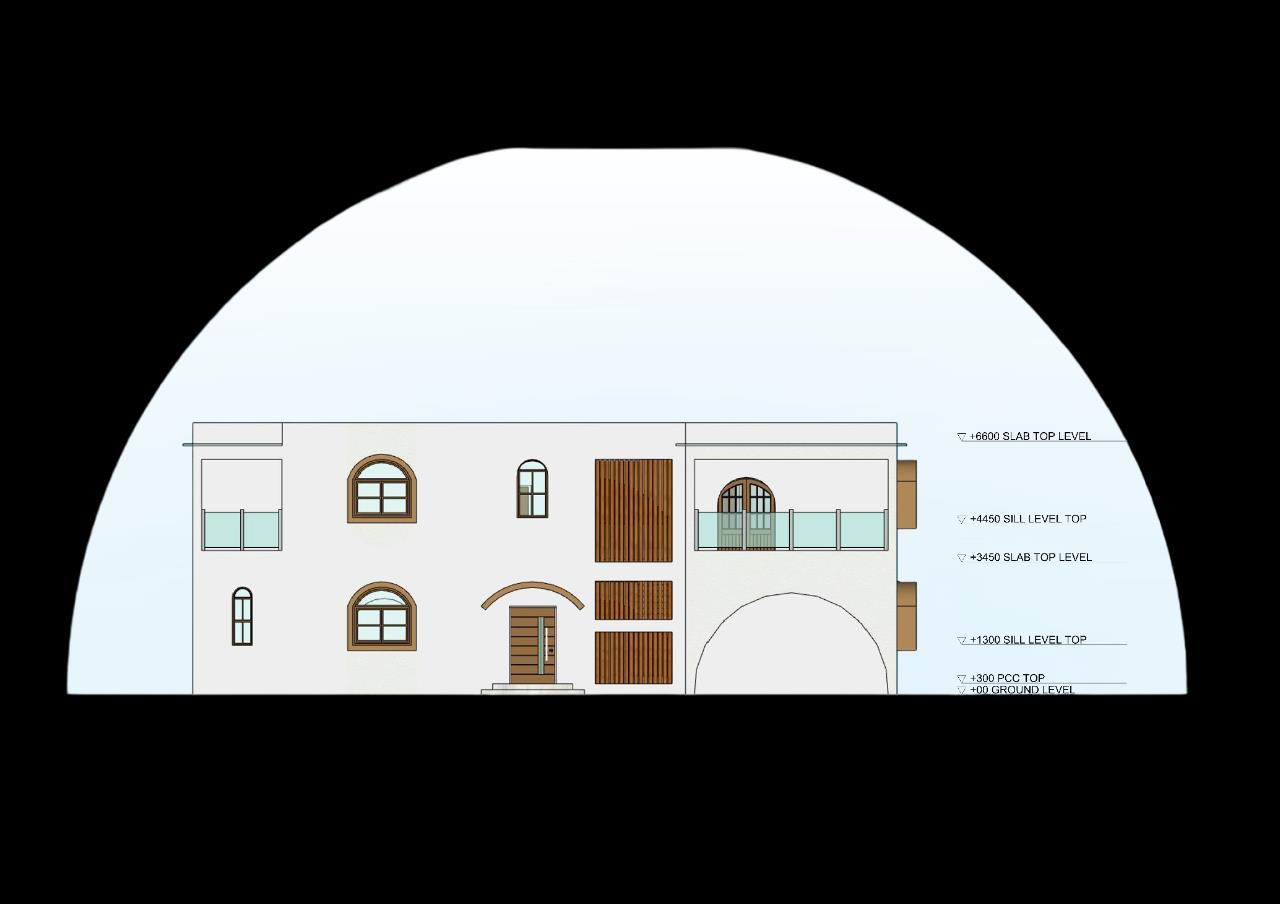

The openings provided are arched instead of being straight edged as it provides more element to a rather simplistic built-up.
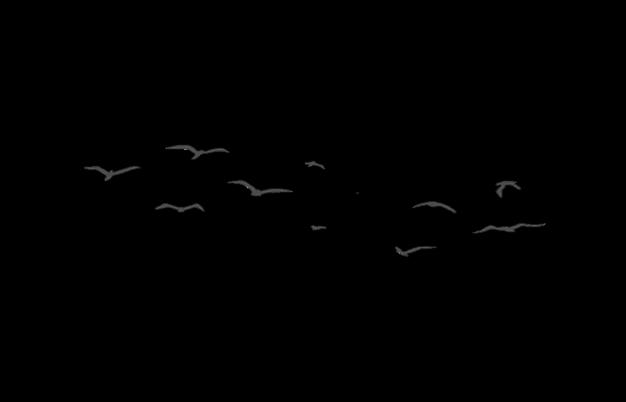
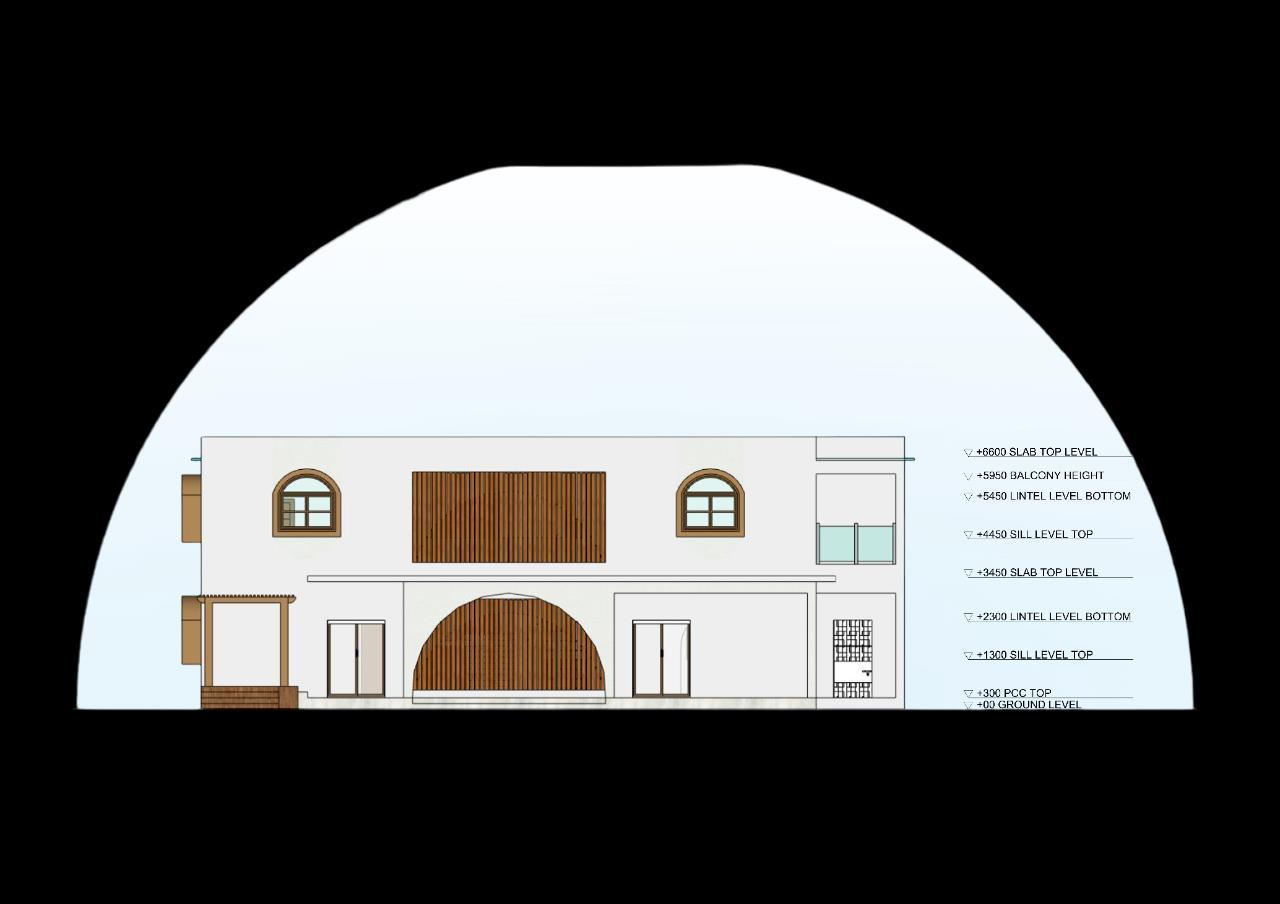
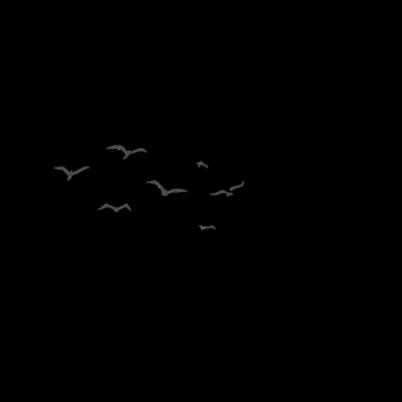

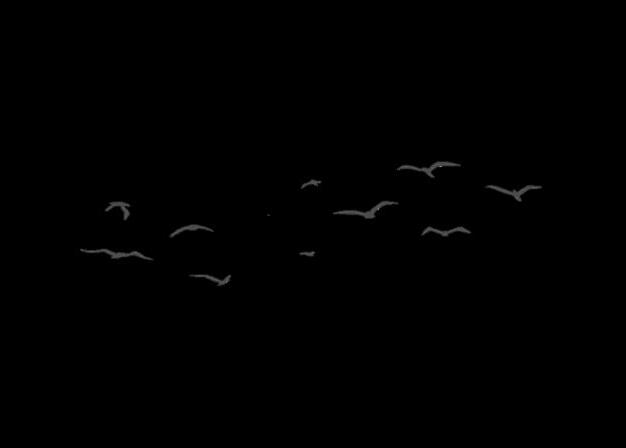
10 SELECTED WORK
AXONOMETRIC VIEW



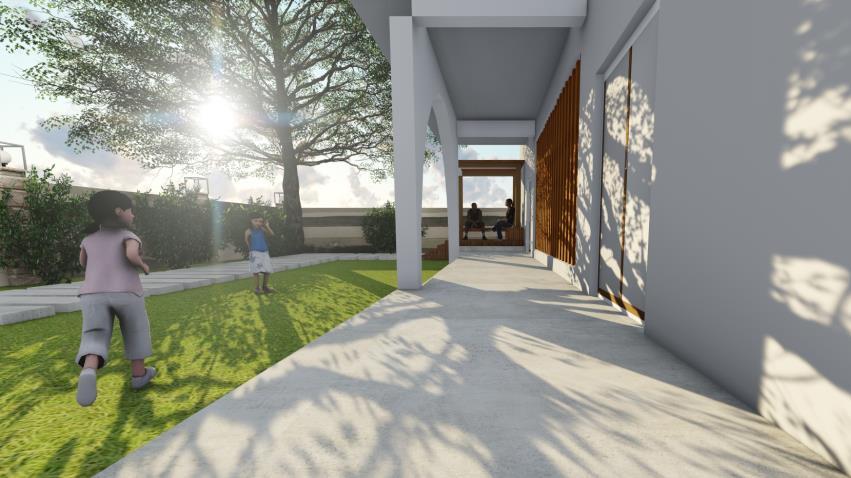
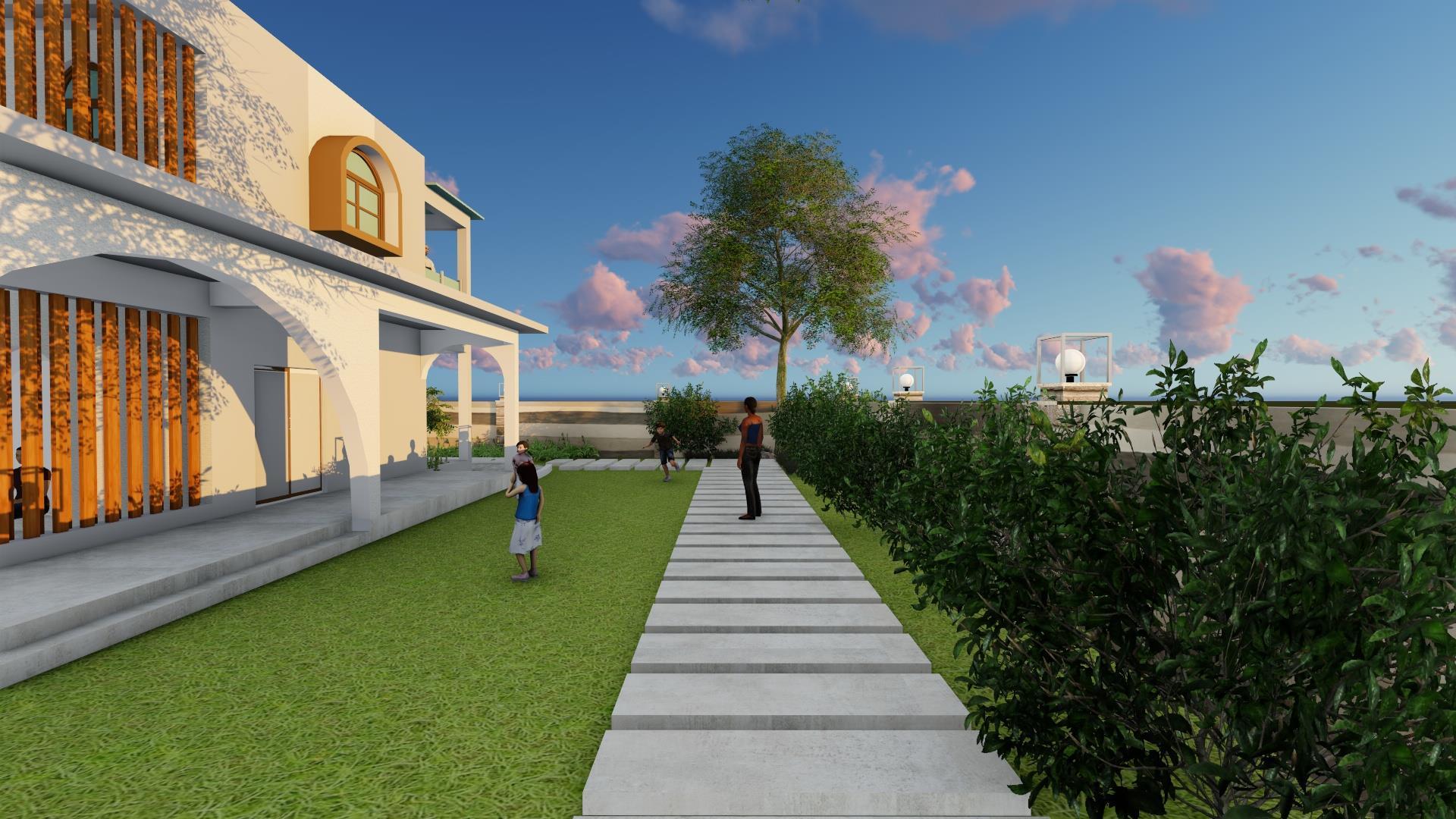
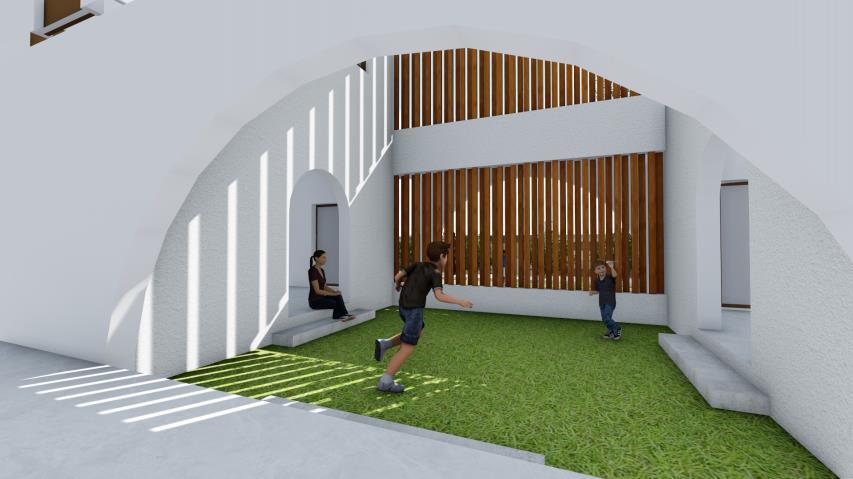
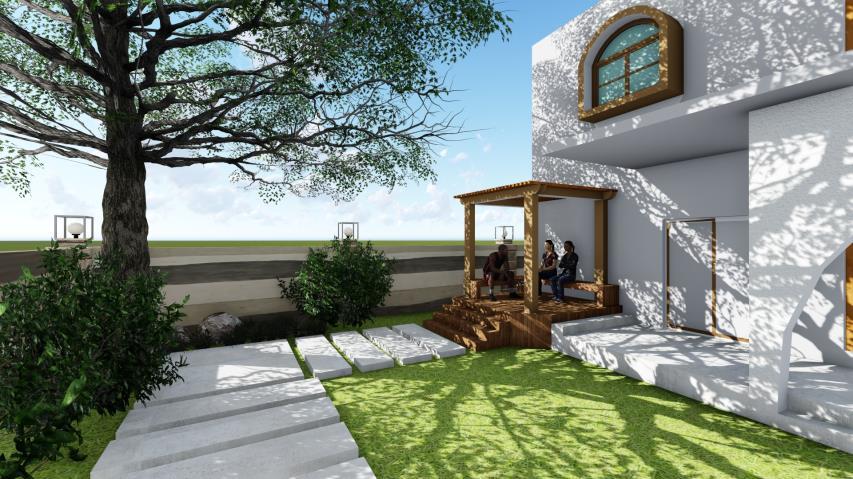
11 INTERIOR VIEWS EXTERIOR VIEWS 2020/ACADEMIC WORK
02LANDSCAPE DESIGN FOR SHAILESH SOCIETY LANDSCAPE DESIGN
The project brief was intended to design or rather to develop a landscape for a society park based in Pune. Keeping in mind the per existing multi-functional hall on the site, the landscape be in a manner that moulds around the contents of the site and its existing landscape in context to the climate
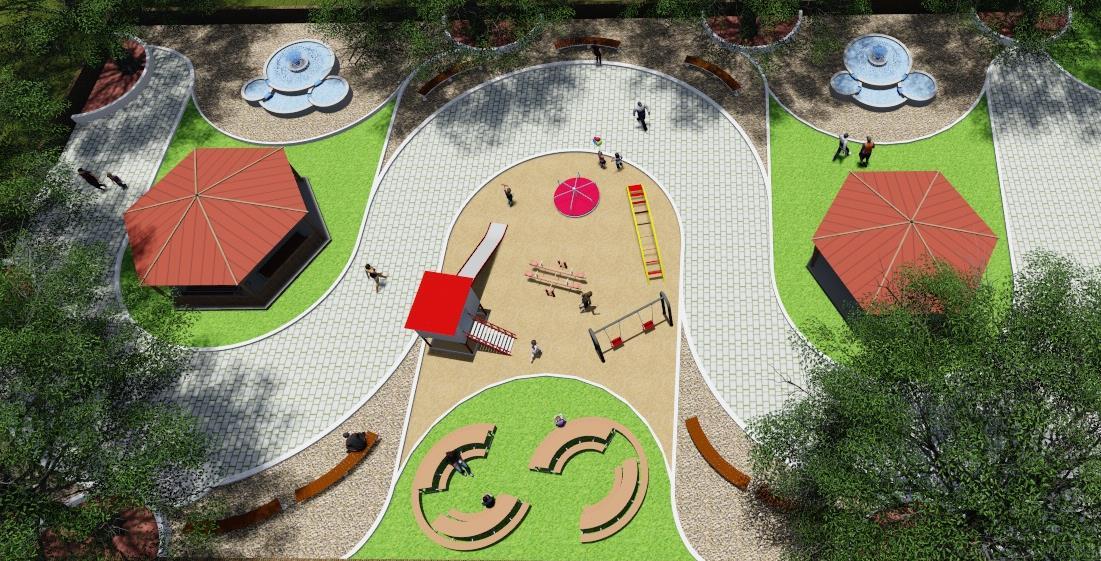
Location : Pune
Site Area : 1800 sq. m.
Year : 2021
12 SELECTED WORK
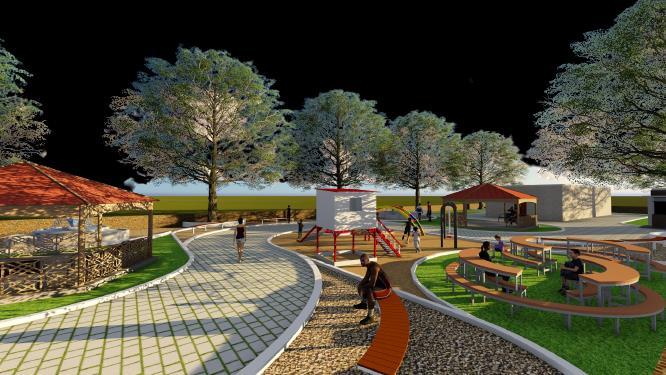
SOME FEATURES OF PROPOSED SPACE
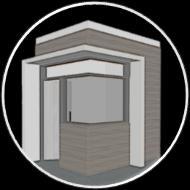
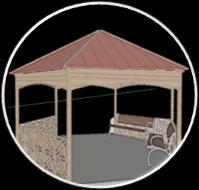
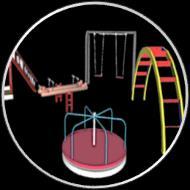
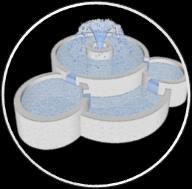
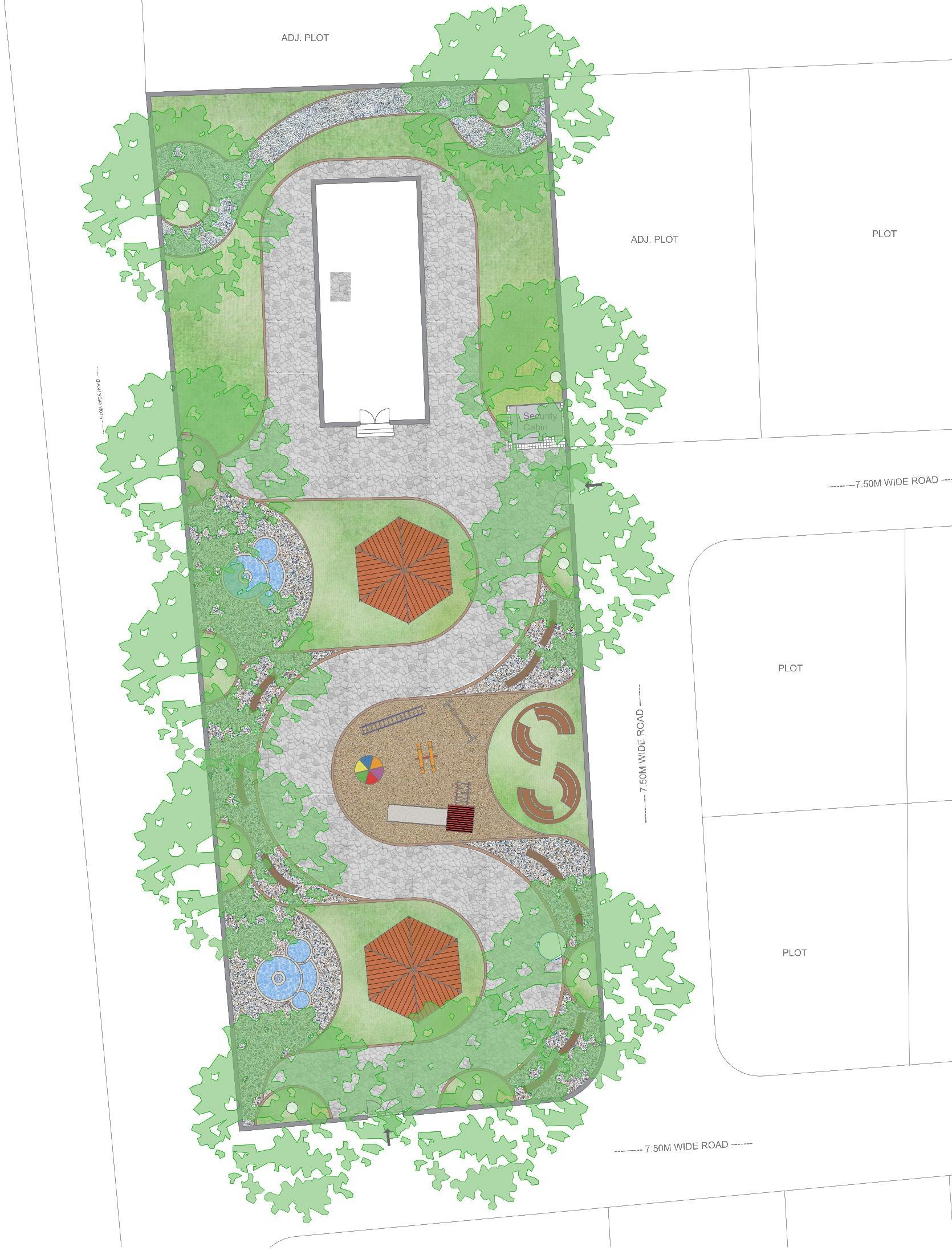
Human senses by design elements water features auditory), grass (sense of touch), of plants (sense the landscape motivates all these A sense of “flow” via the paved pathways been proved tranquility and the user no make a choice which path to ‘flow’ makes it eyes and the user by eliminating
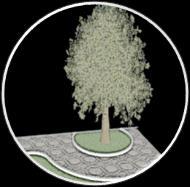
14 ACUPRESSURE WALKWAY SECURITY CABIN WATER FEATURE KIDS PLAY AREA GAZEBO SEATING AREA SELECTED WORK
LEGEND
1. Primary Entry
2. Security Cabin
3. Multifuncti onal Hall
4. Acupressu re Walkway
10 1 2 3 4 5 5 6 6 7 8 9 9 9 9
5. Gazebos & Lawn
are motivated elements such as features (sense of grass meadows touch), and a variety (sense of sight). So is designed to these senses.
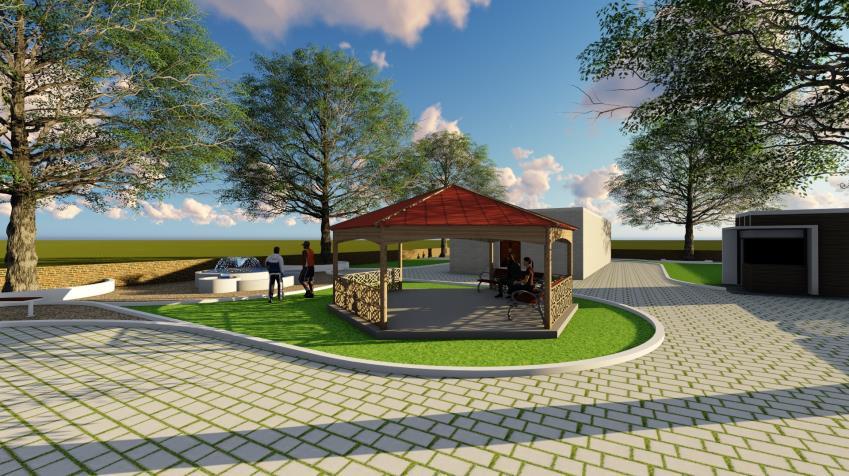
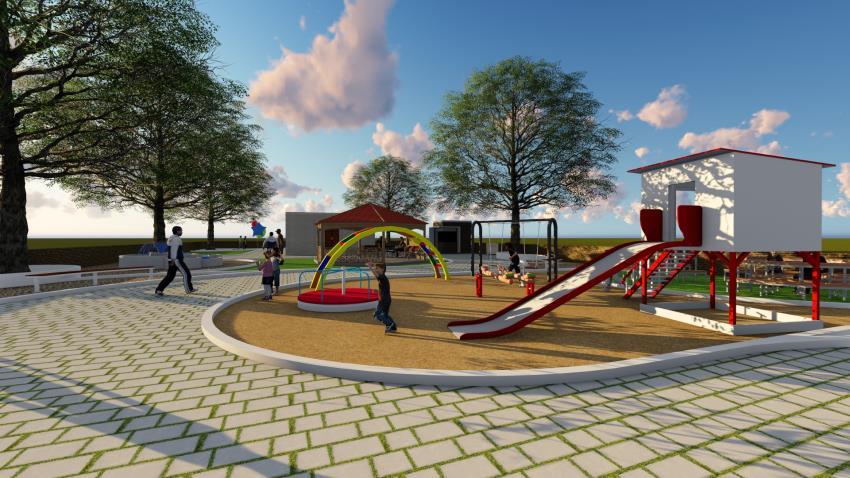
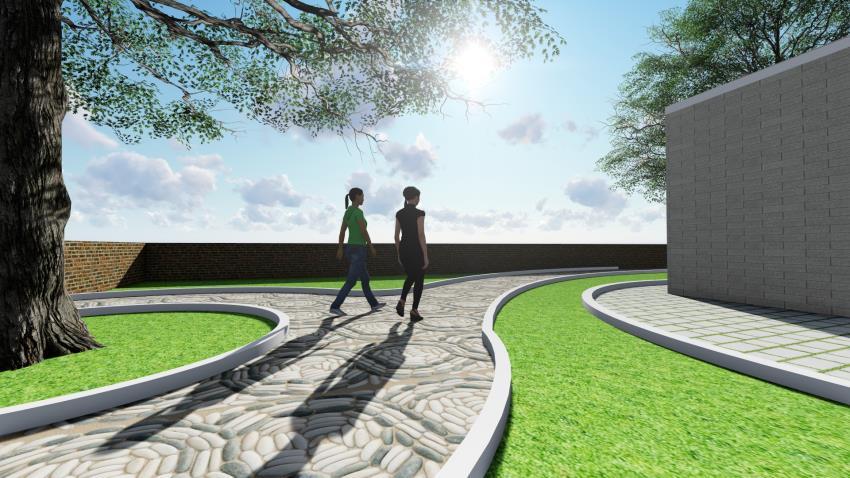
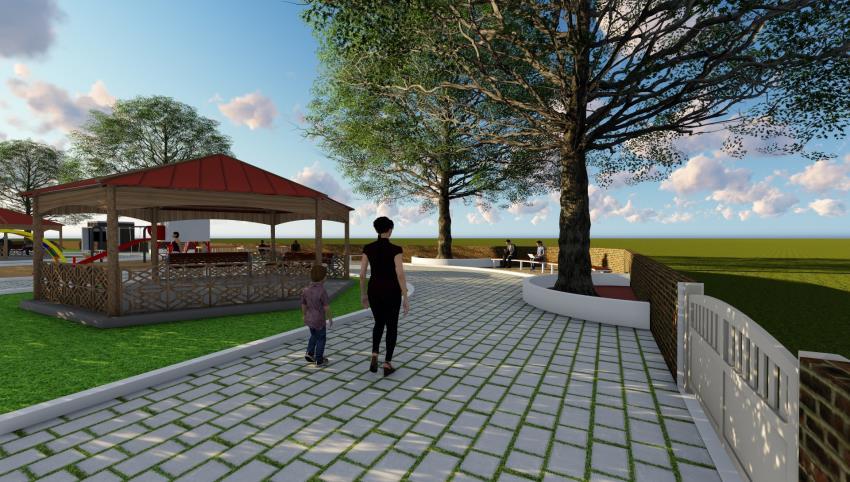
“flow” is proposed pathways as it’s to bring in peace because longer has to choice between to choose. The easier on the mind of the eliminating choices.
WALKWAY VIEWS
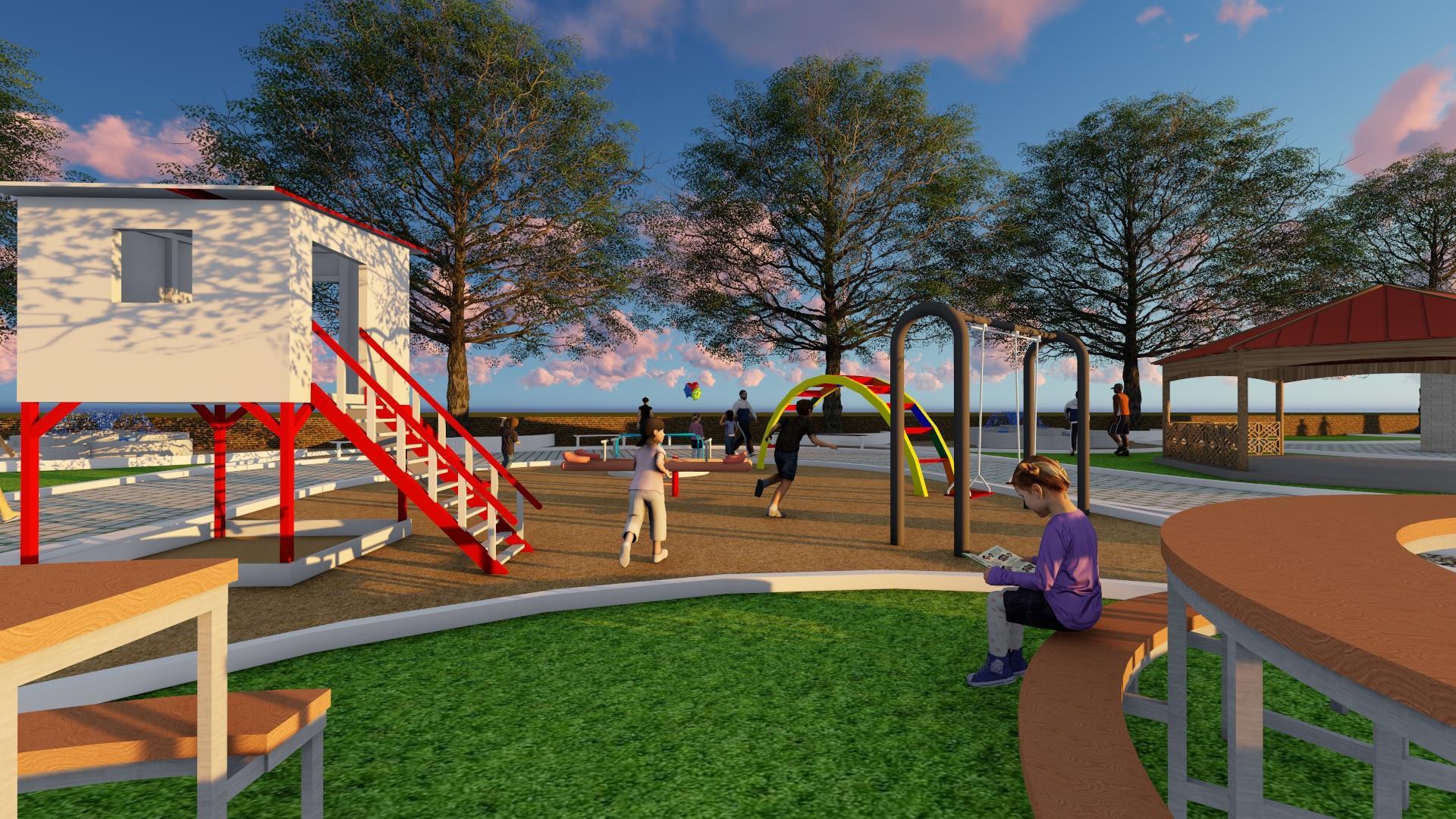
Multifuncti Acupressu 6.
7. Children’s play
8. Recreation al
9. Seat-out
10. Secondary
2021/ACADEMIC WORK 15 PLAY & SEATING VIEW
Water Features
Area
Area
Areas
Entry
REIMAGINING BORI CAMPUS CAMPUS DESIGN
The project brief was intended to design the Bhandarkar Oriental Research Institute campus in a way that will conserve, adapt and keep intact its heritage alongside designing with response to its existing landscape.
Location : Bhandarkar
Oriental Research Institute (BORI), Pune
Site Area : 12 Acres
Year : 2021
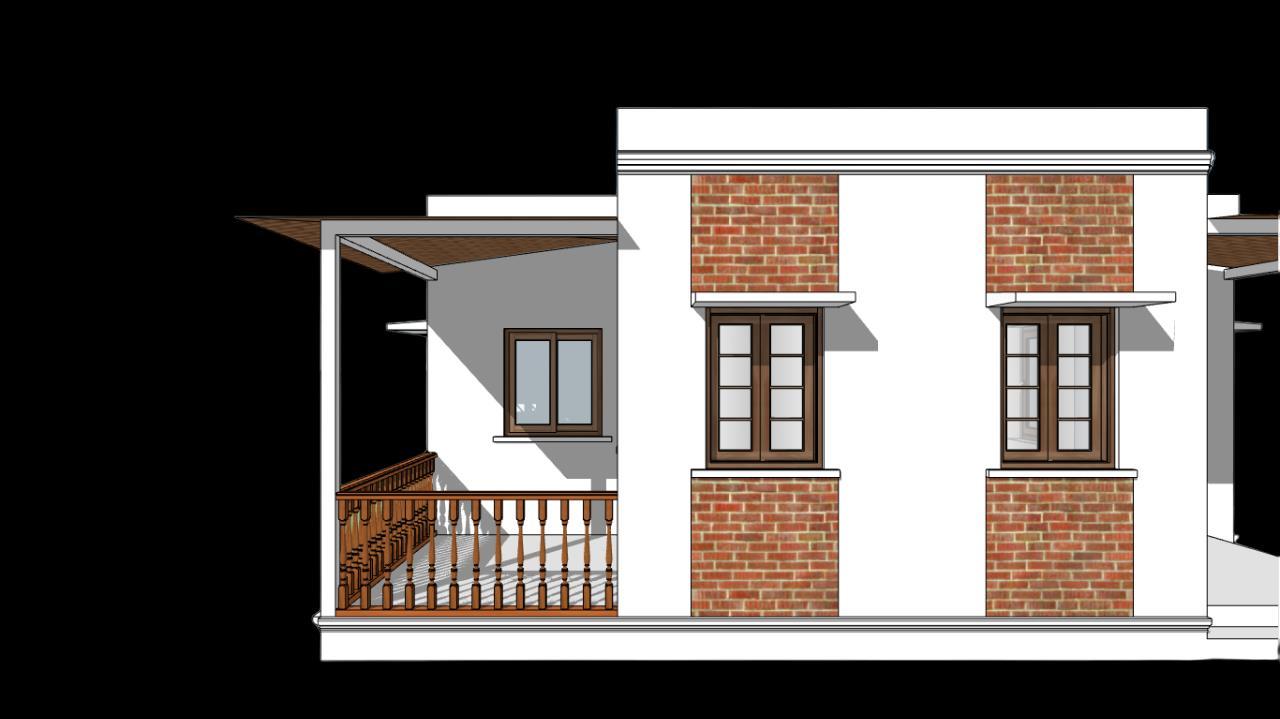
03
SELECTED WORK 16
INITIAL ZONING
While reimagining the BORI campus, to best suit the present landscaping, the blocks have been placed in a way that the residential and academic blocks are segregated, as in, the residential are placed at the left where it is quieter compared to the academic and admin blocks places on the right which are next to the main road.
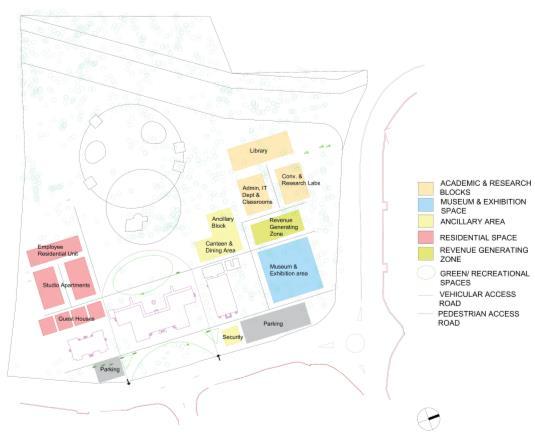
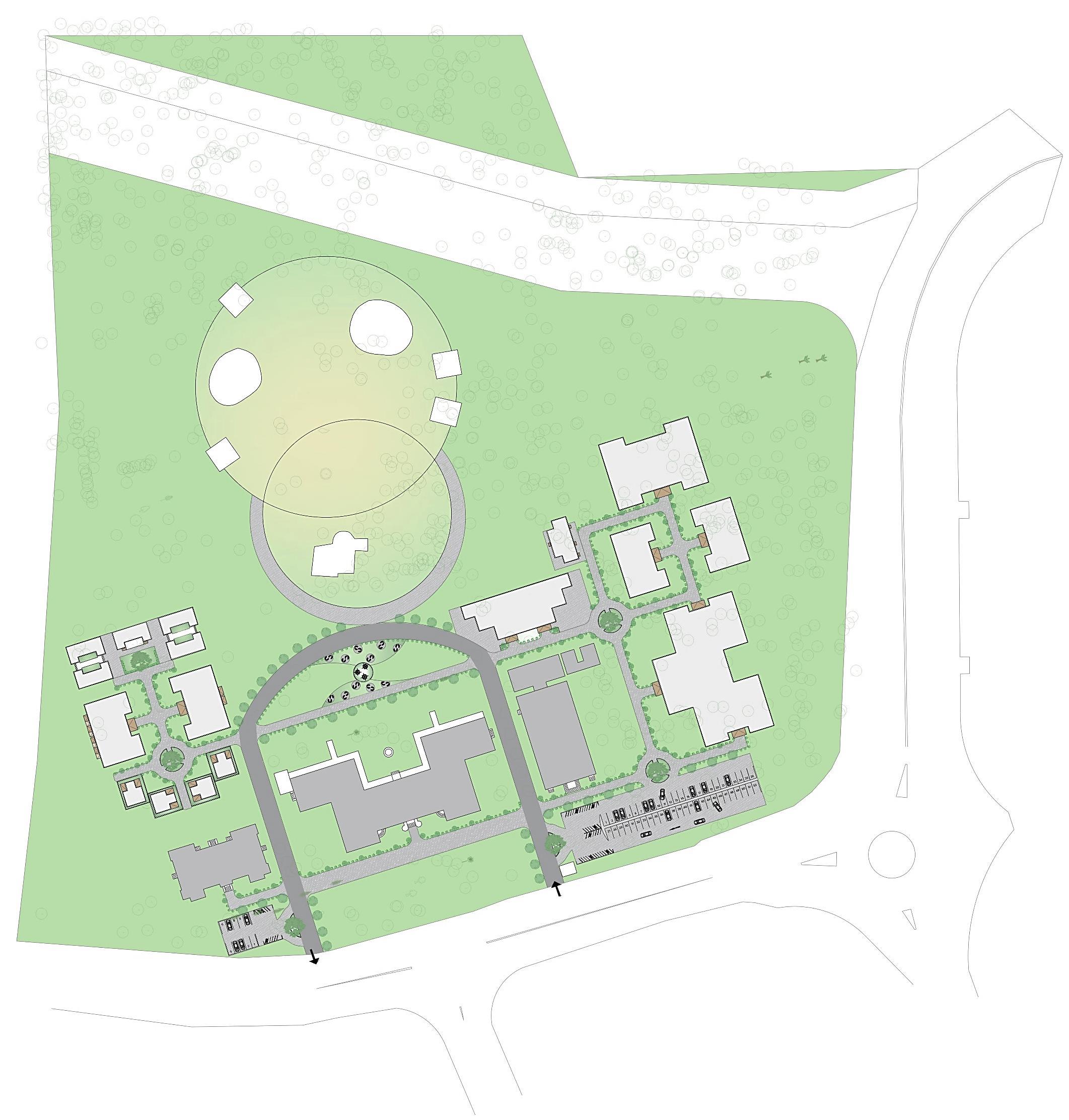
Connectivity between the two sides is kept intact while keeping the 3 existing heritage buildings upfront to make them stand out.
The designs & placement of blocks is kept simple keeping in mind the ease of movement of user.
1 2 3 4 5 6 7 8 9 10 3 4 4 6 11 12 14 11 12 13
1. Entry
2. Security Cabin
3. Parking
4. Existing blocks
5. Museum & art gallery
6. Academic blocks
7. Library
8. Ancillary block
9. Canteen
10. Art installation
11. Guest house
12. Single & double occupancy apartments
13. Servant's quarters
17 2021/ACADEMIC WORK LEGEND
14. Exit
SERVENT’S QUARTERS BLOCK PLAN (RESIDENTIALBLOCK)





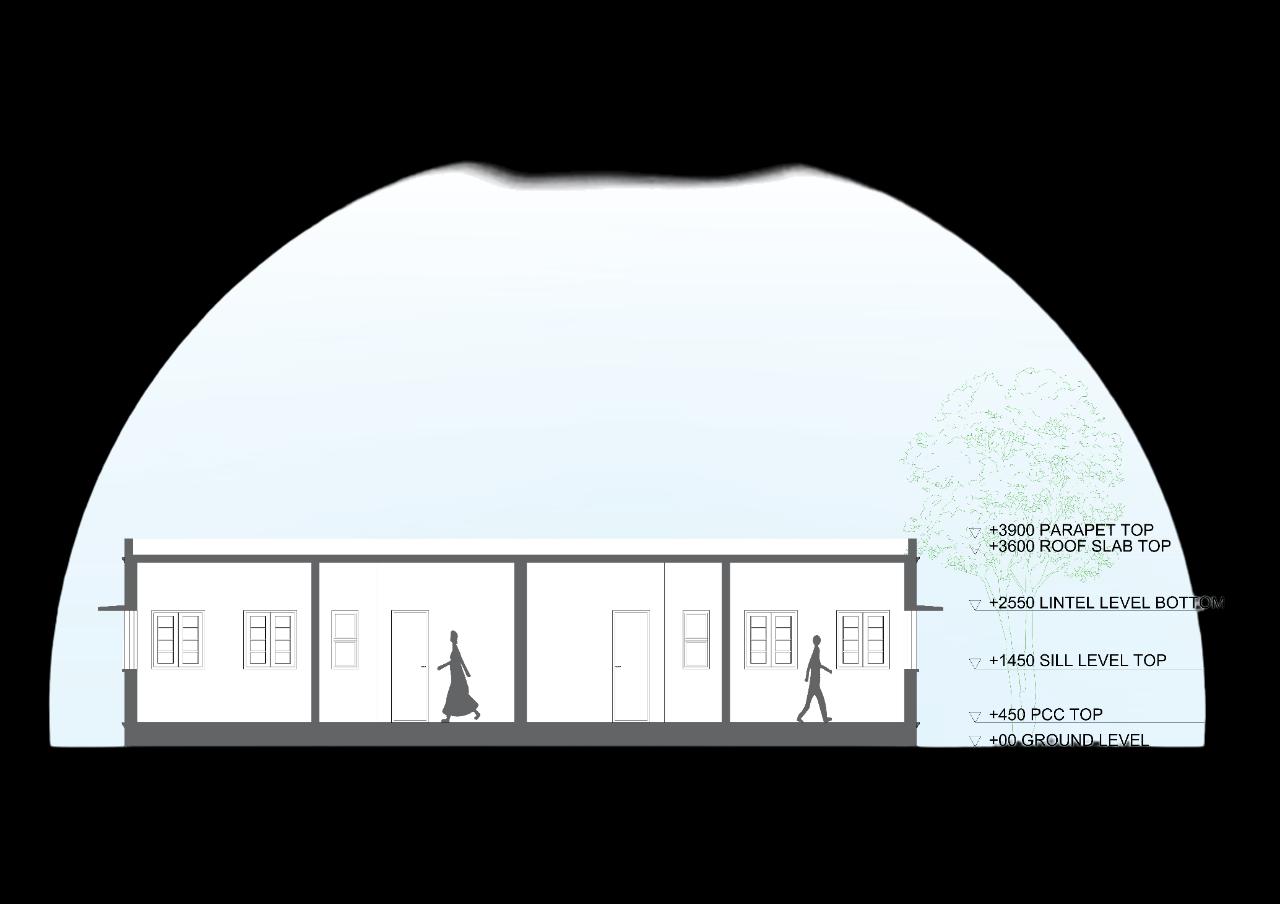
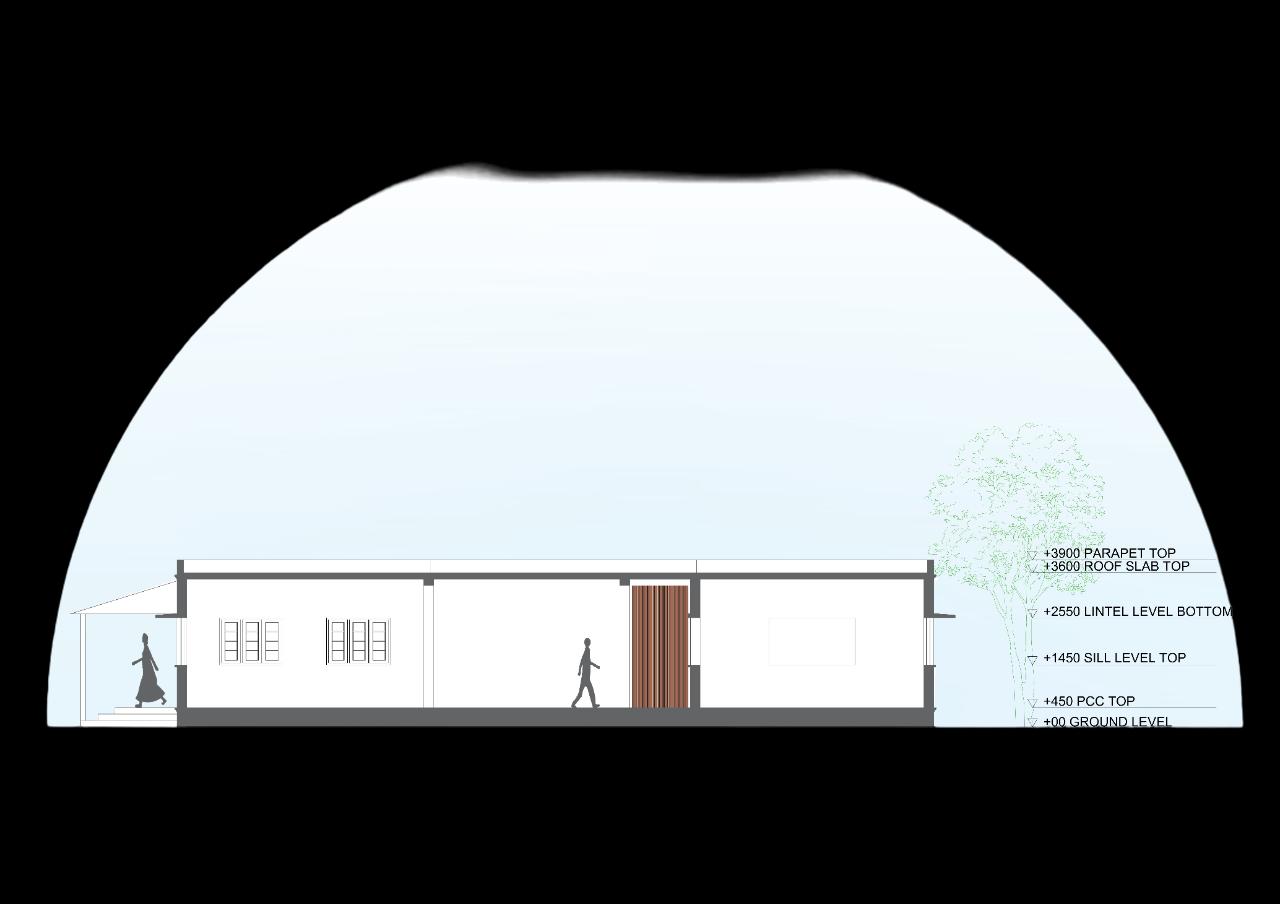
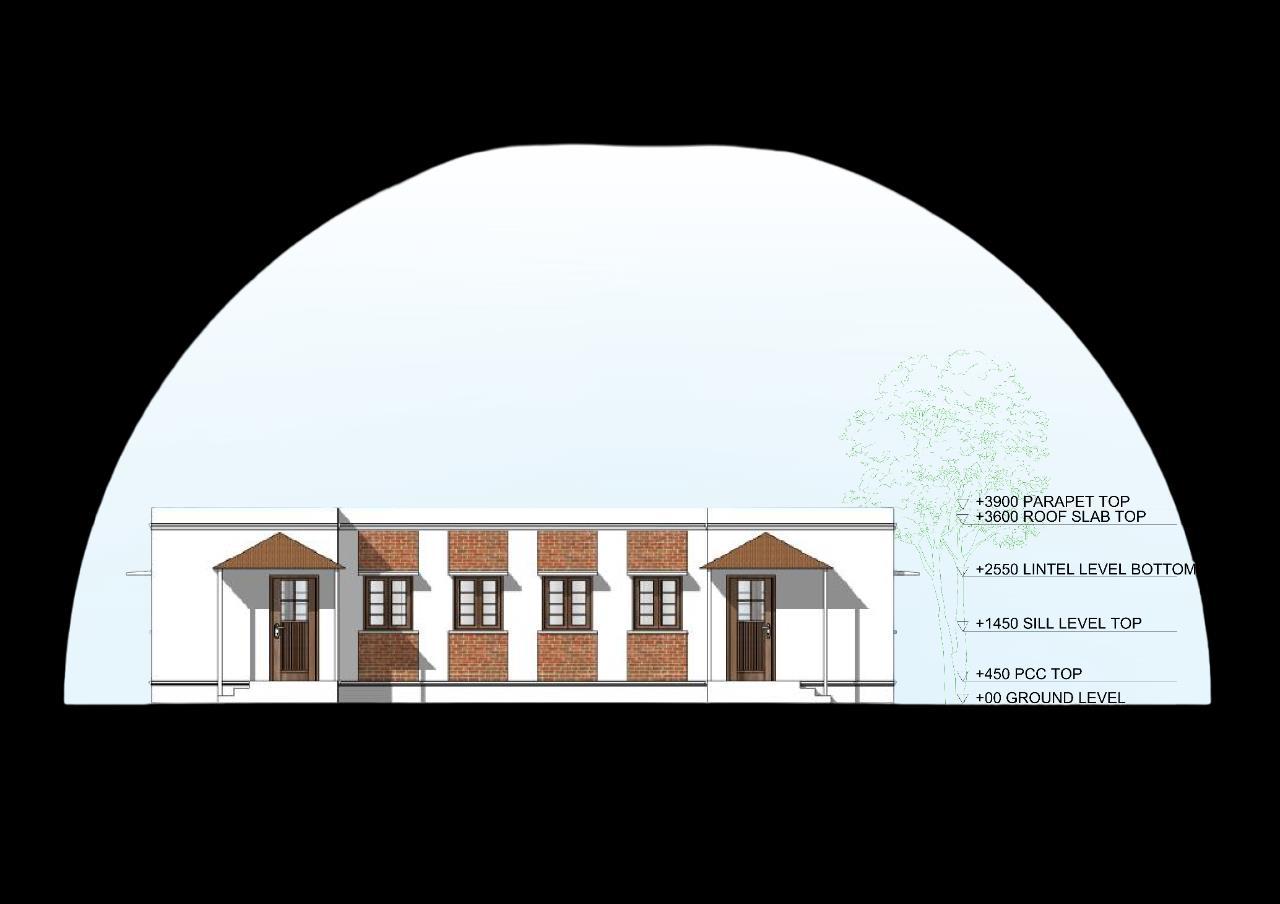
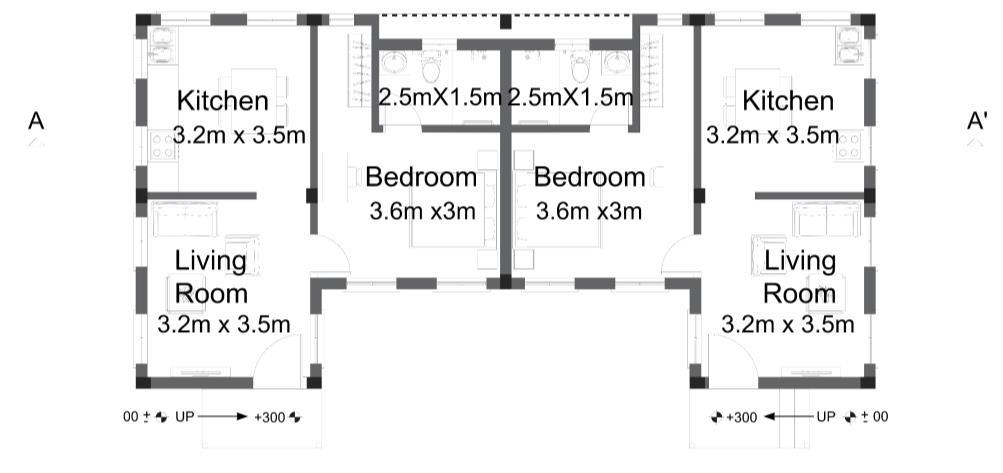
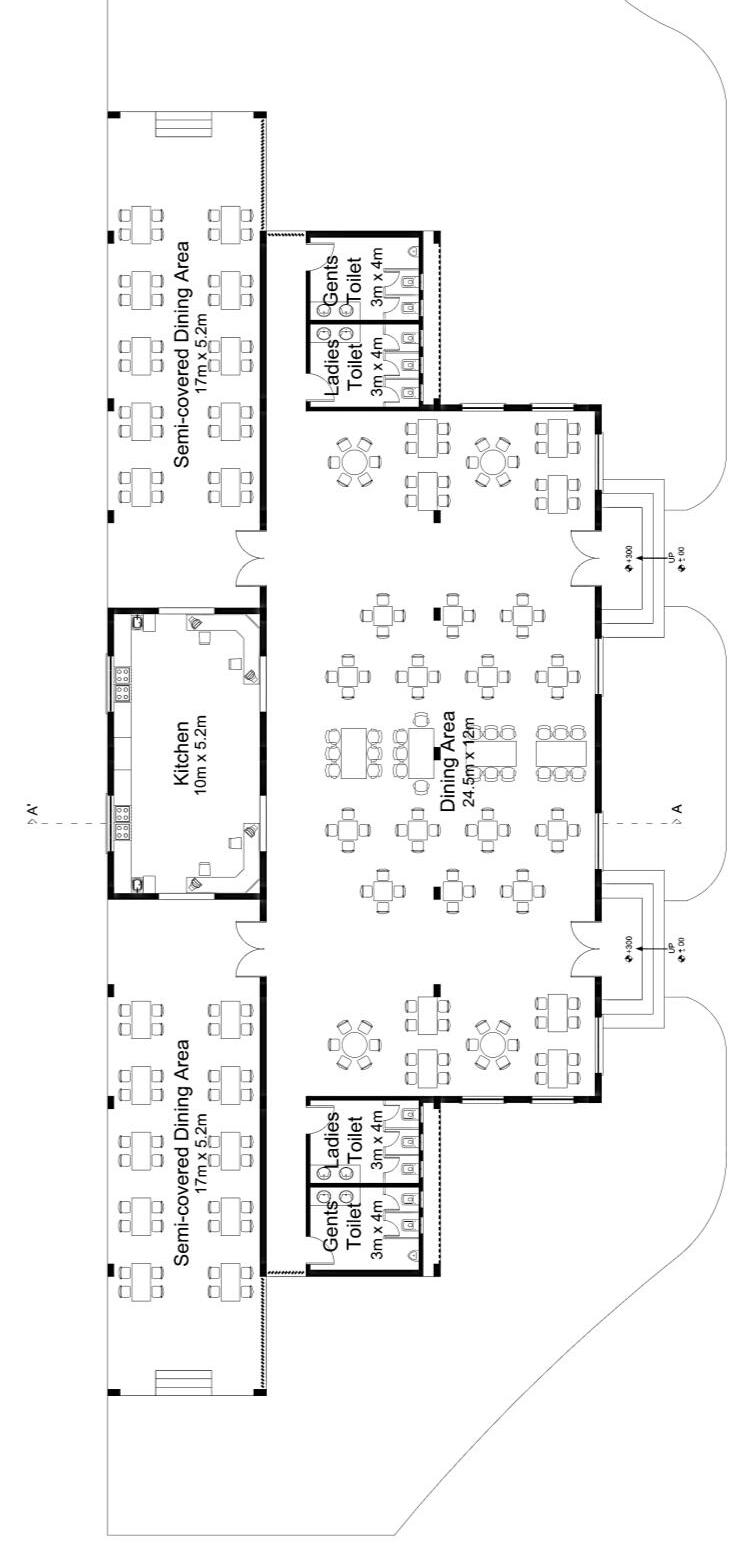
18 SELECTED WORK
(SERVENTS QUARTERS)
AA
SECTION AA
SECTION
(CANTEEN)
BLOCK PLAN
BLOCK)
CANTEEN
(COMMERCIAL
ACADEMIC BLOCK
CANTEEN & ANCILLARY BLOCK
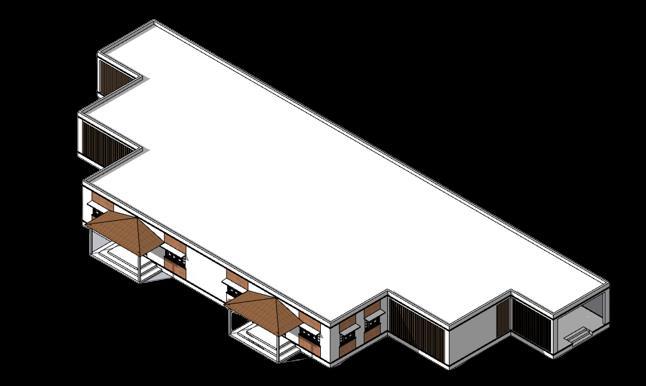
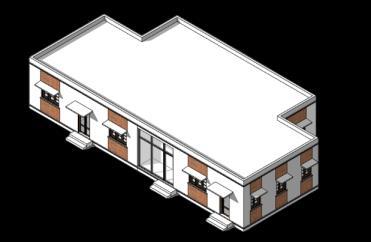
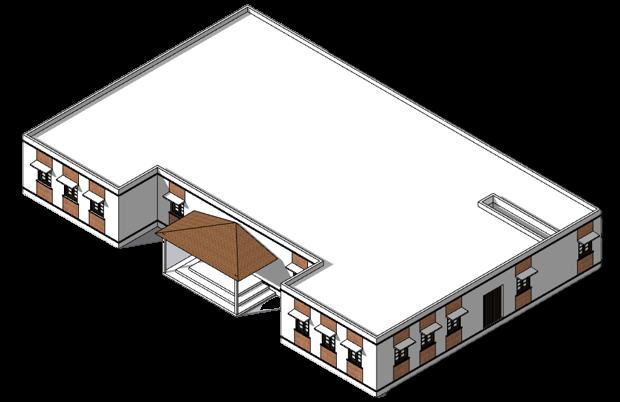
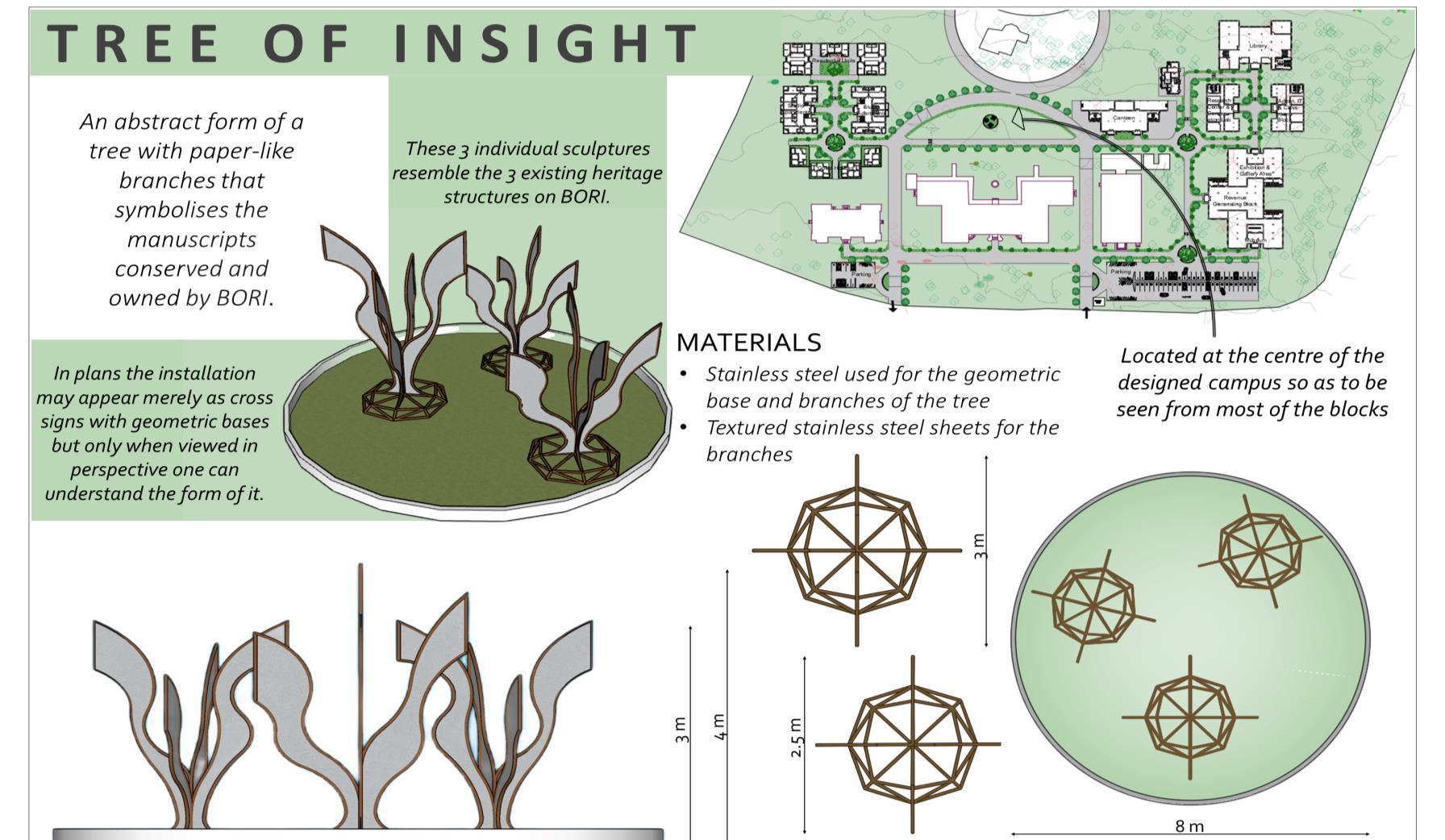
MUSEUM & ART GALLERY BLOCK
SINGLE OCCUPANCY APARTMENT
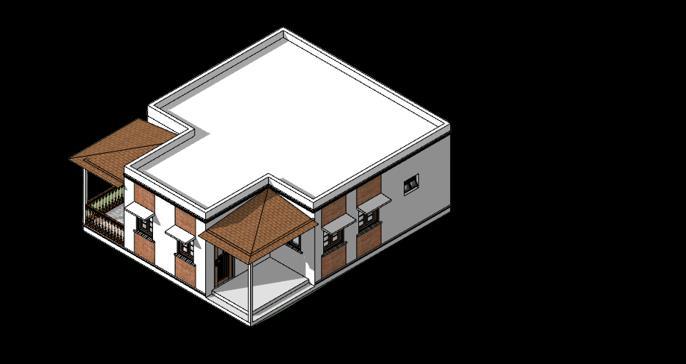
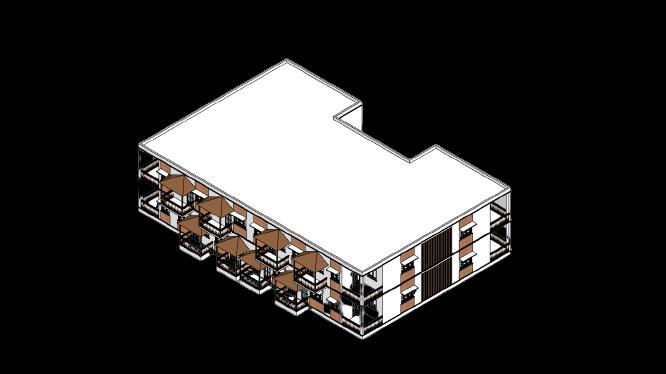
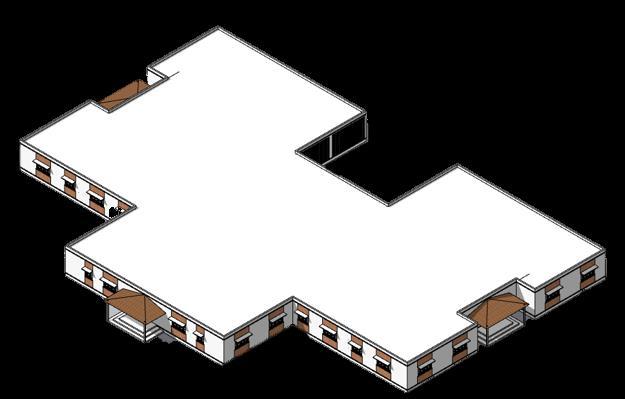

GUEST HOUSE


SERVENT QUARTERS
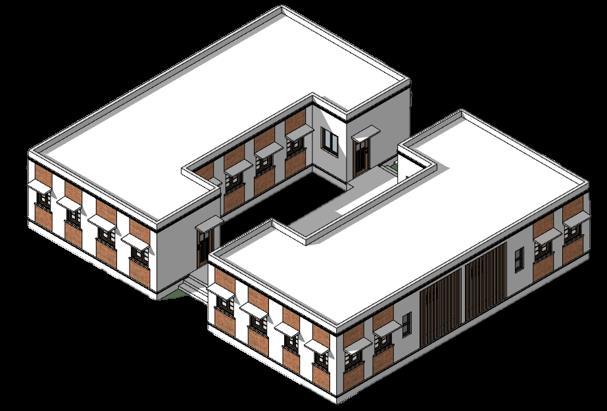
19 2021/ACADEMIC WORK
ART INSTALLATION (TREE
OF INSIGHT)
INTERIOR FOR 1 BHK FLAT
INTERIOR DESIGN
The project brief was intended to design an interior space for a 1 BHK flat with a proposed estimate for specified furniture designed for the space keeping in mind the market rates at the time of proposed design.
Location : Pune
Year : 2022
04
SELECTED WORK 20
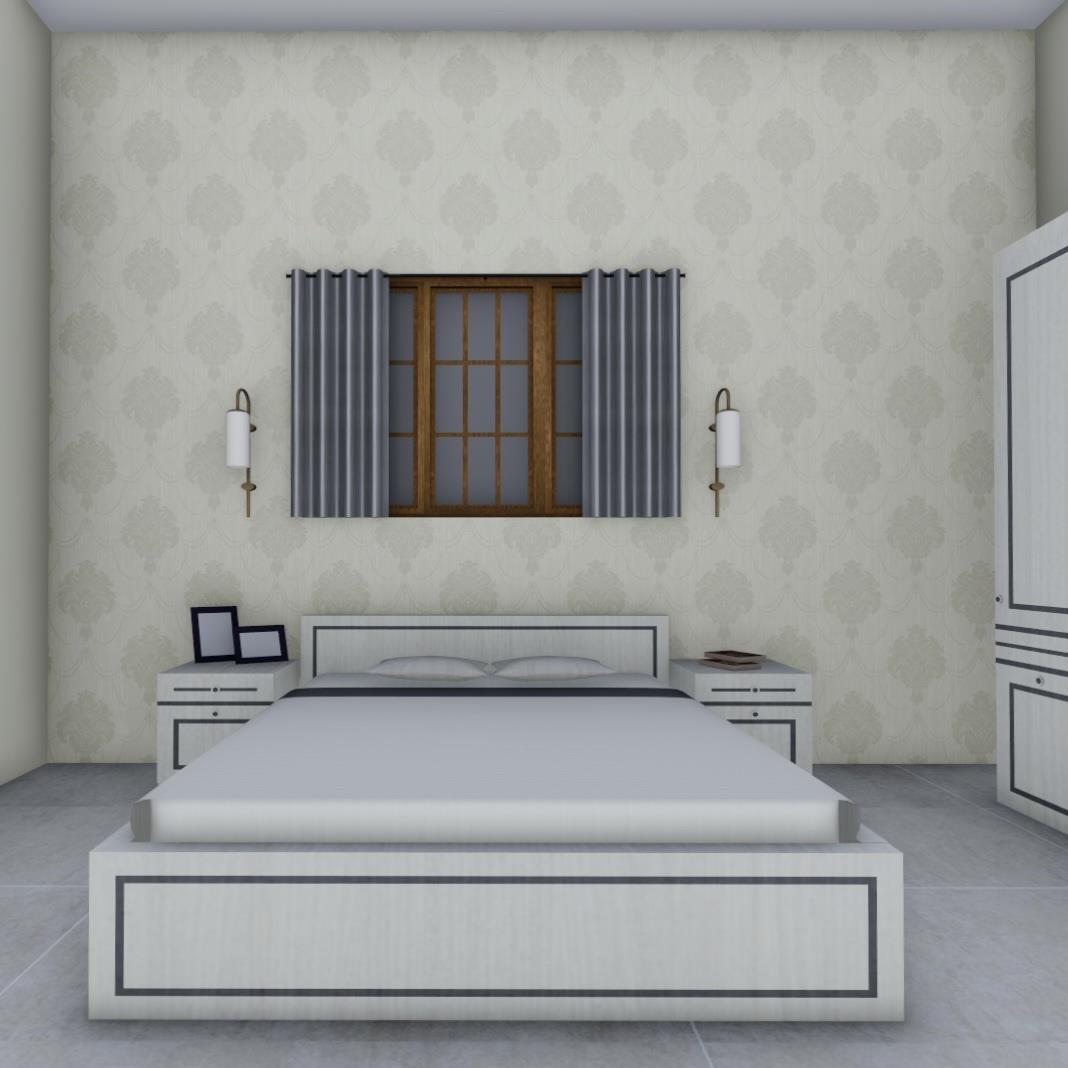
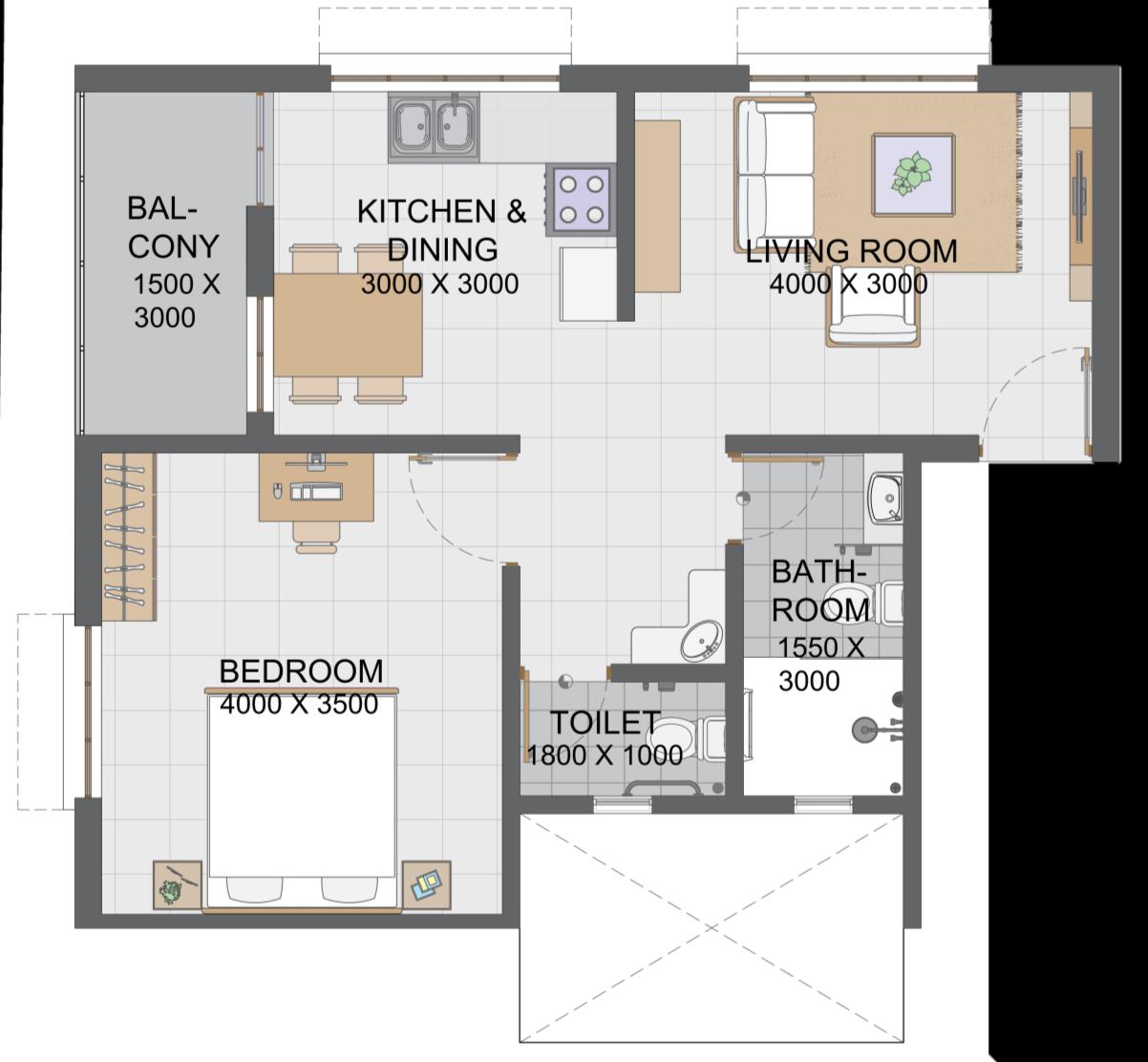
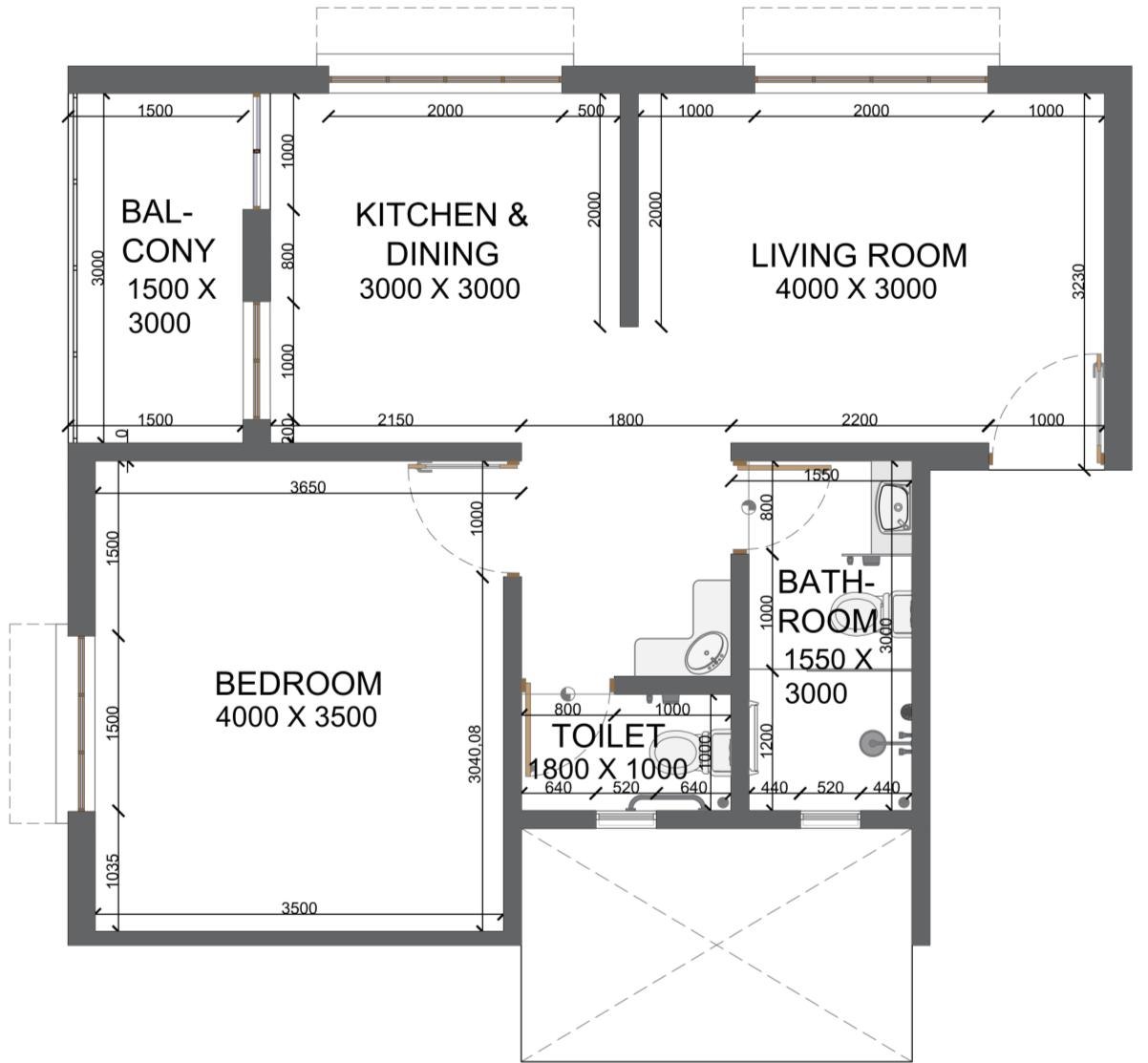
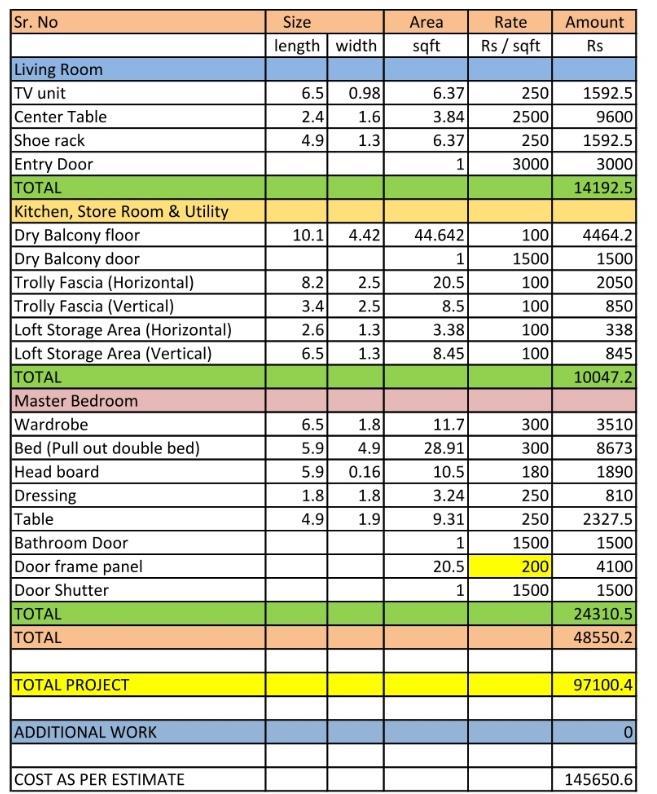
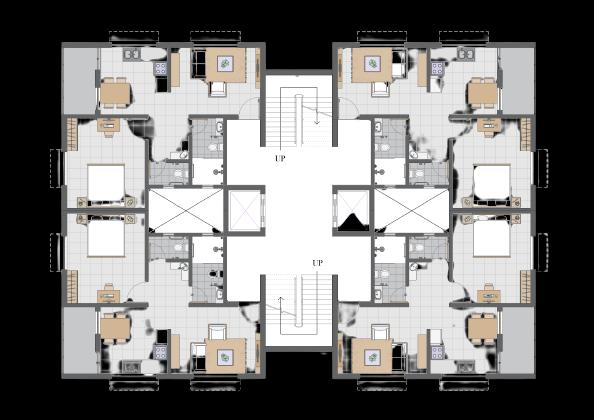
22 PROPOSED ESTIMATE SELECTED WORK
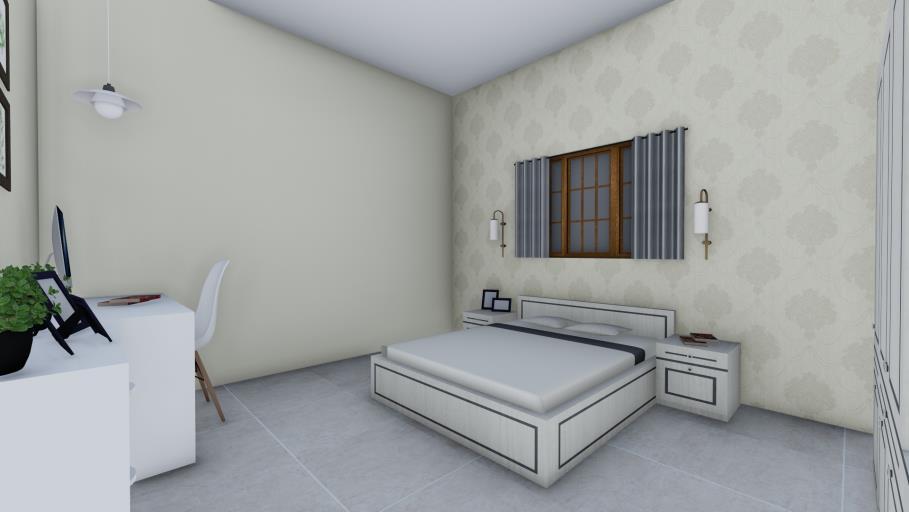
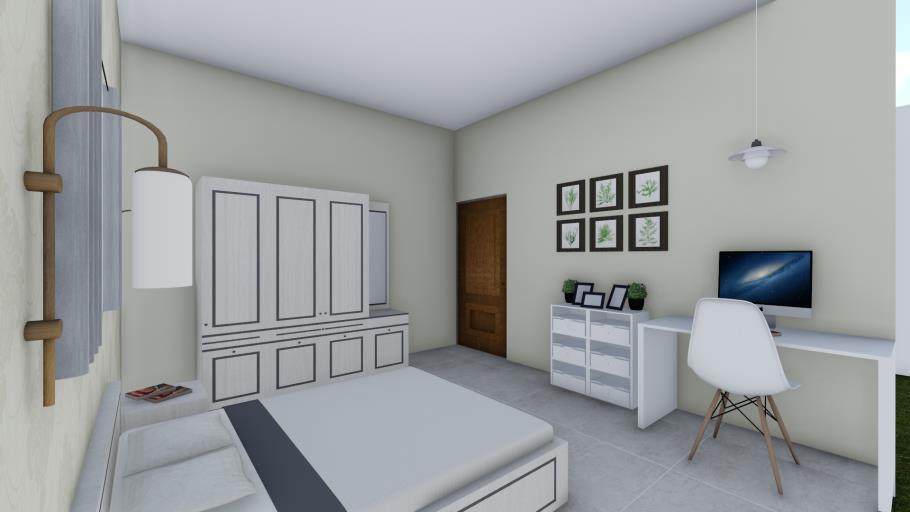
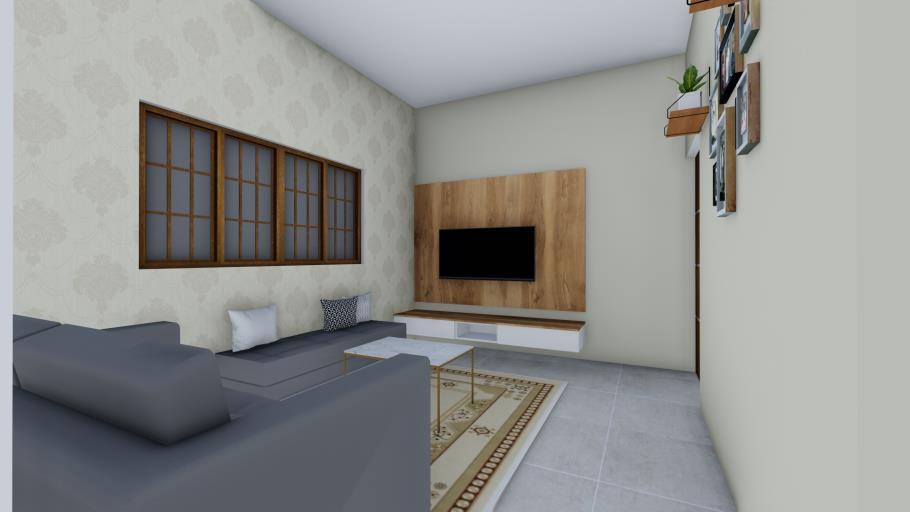
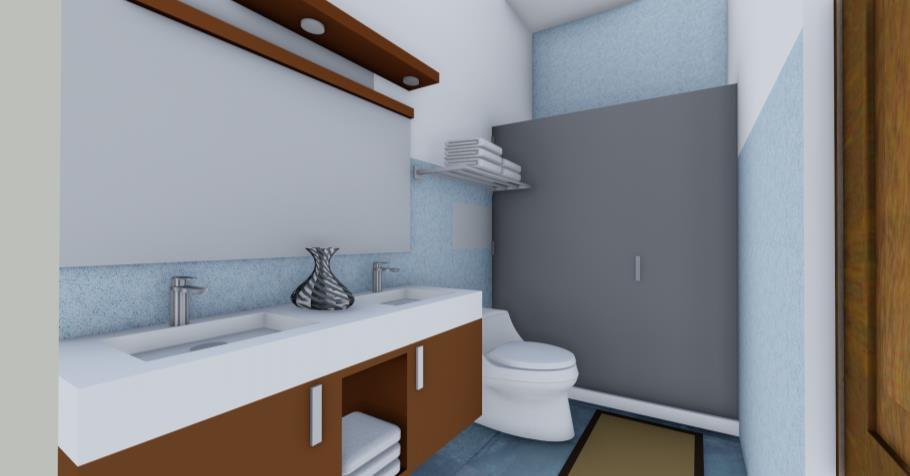
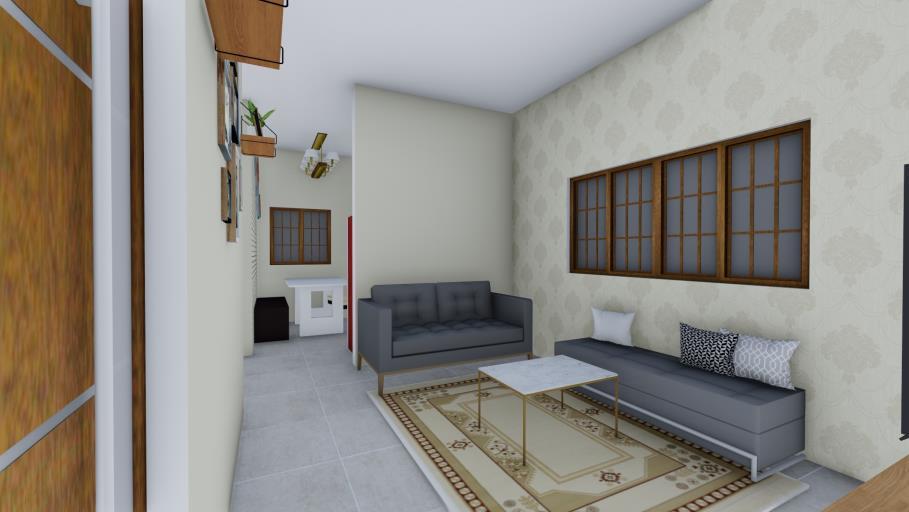
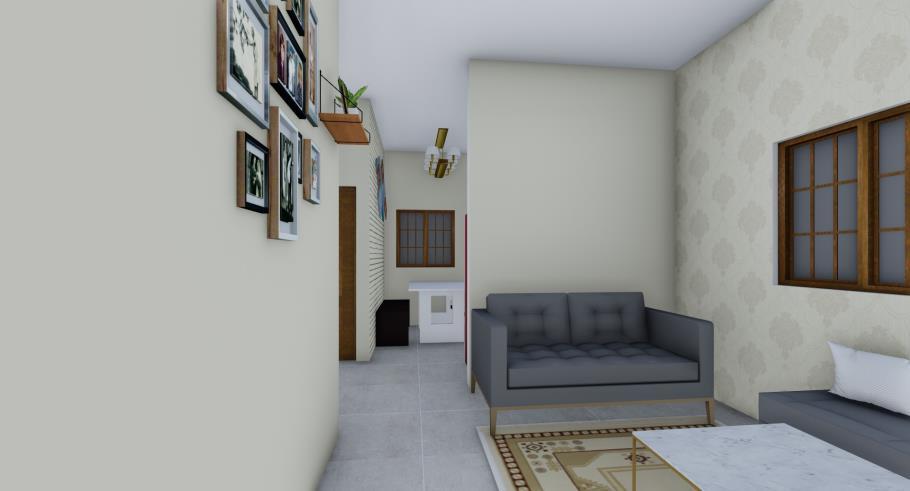
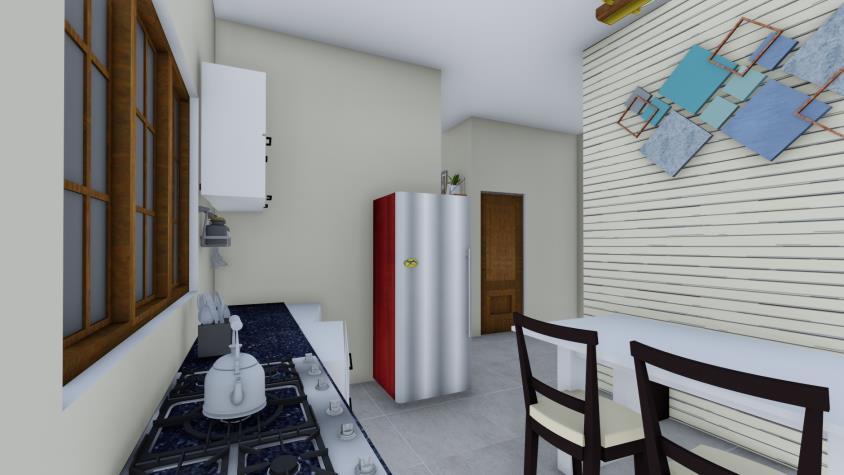
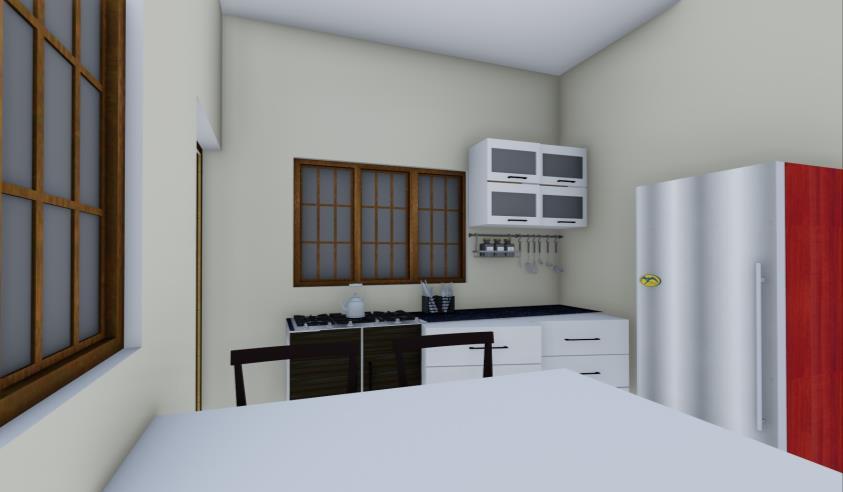
23 LIVING ROOM KITCHEN BEDROOM BATHROOM 2022/ACADEMIC WORK
OFFICE BUILDING DESIGN COMMERCIAL
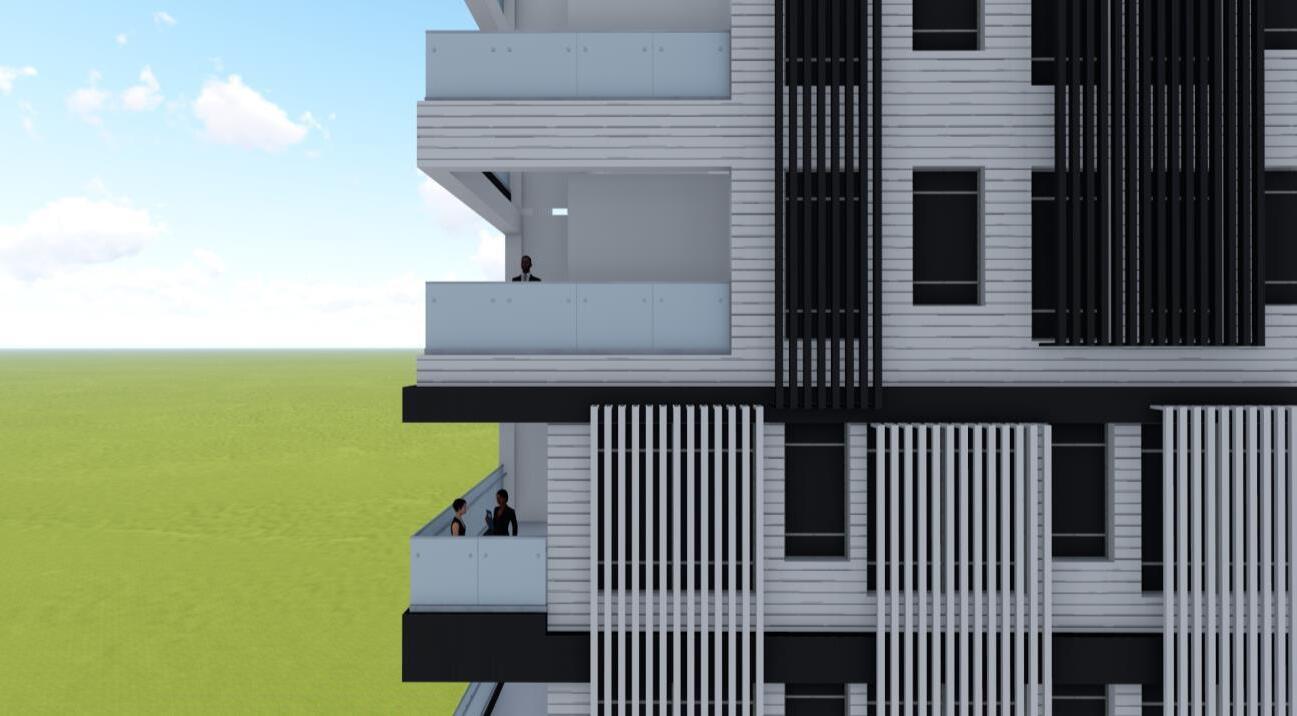
DESIGN
The project brief was intended to design a office building for an infrastructure company with a built-up area consumption of 7000 sq. The design should be in manner than gives an ease to the user in aspects of functionality and movability throughout the space that ensures its optimum use.
Location : Senapati Bapat Road, Pune
Site Area : 3600 sq. m.
Year : 2022
05
SELECTED WORK 24
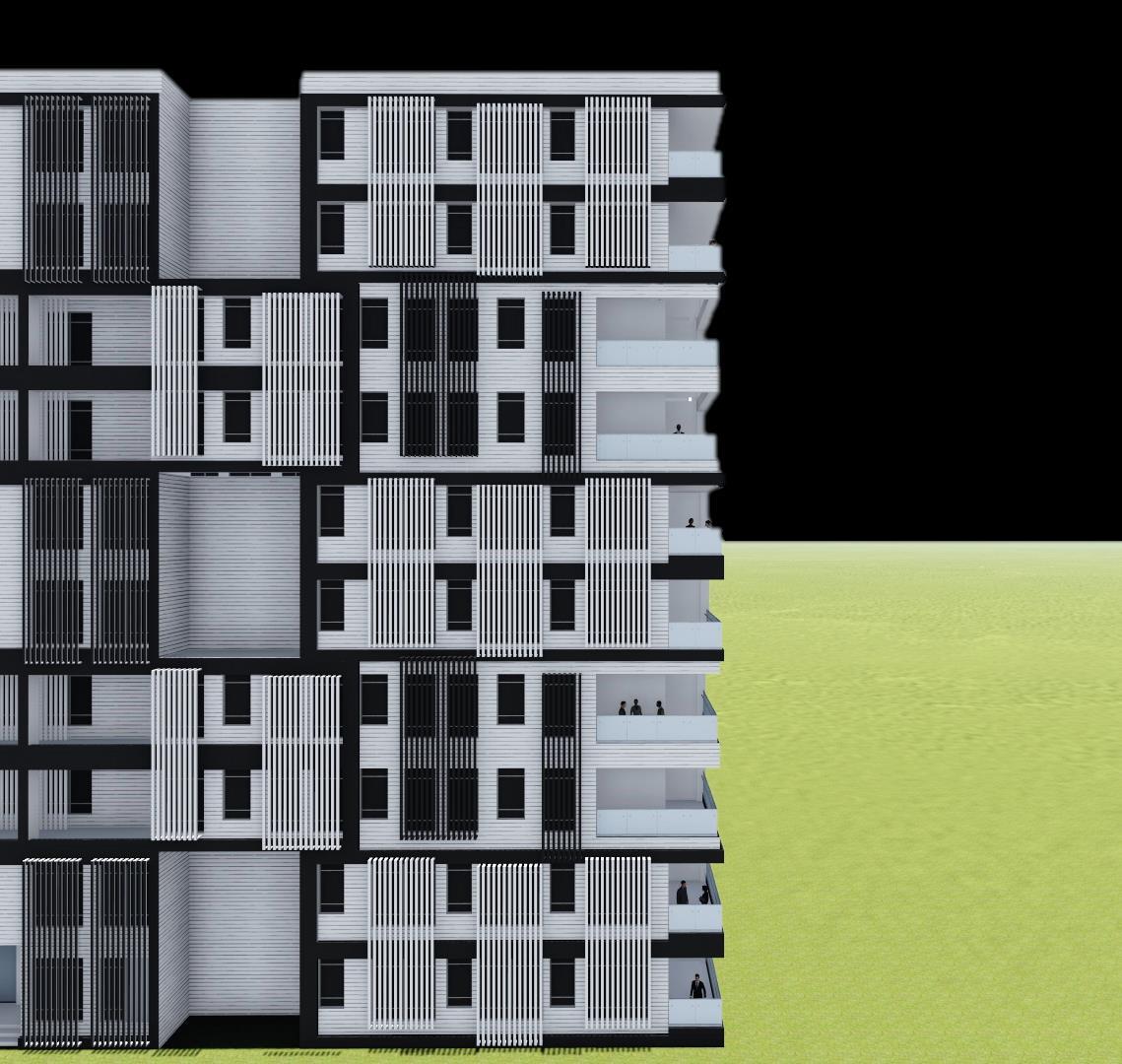
The design for building is inspired typical cubical. kept quite simplistic straight edged voids intervals that change 2 floor plates. With a courtyard the ventilation
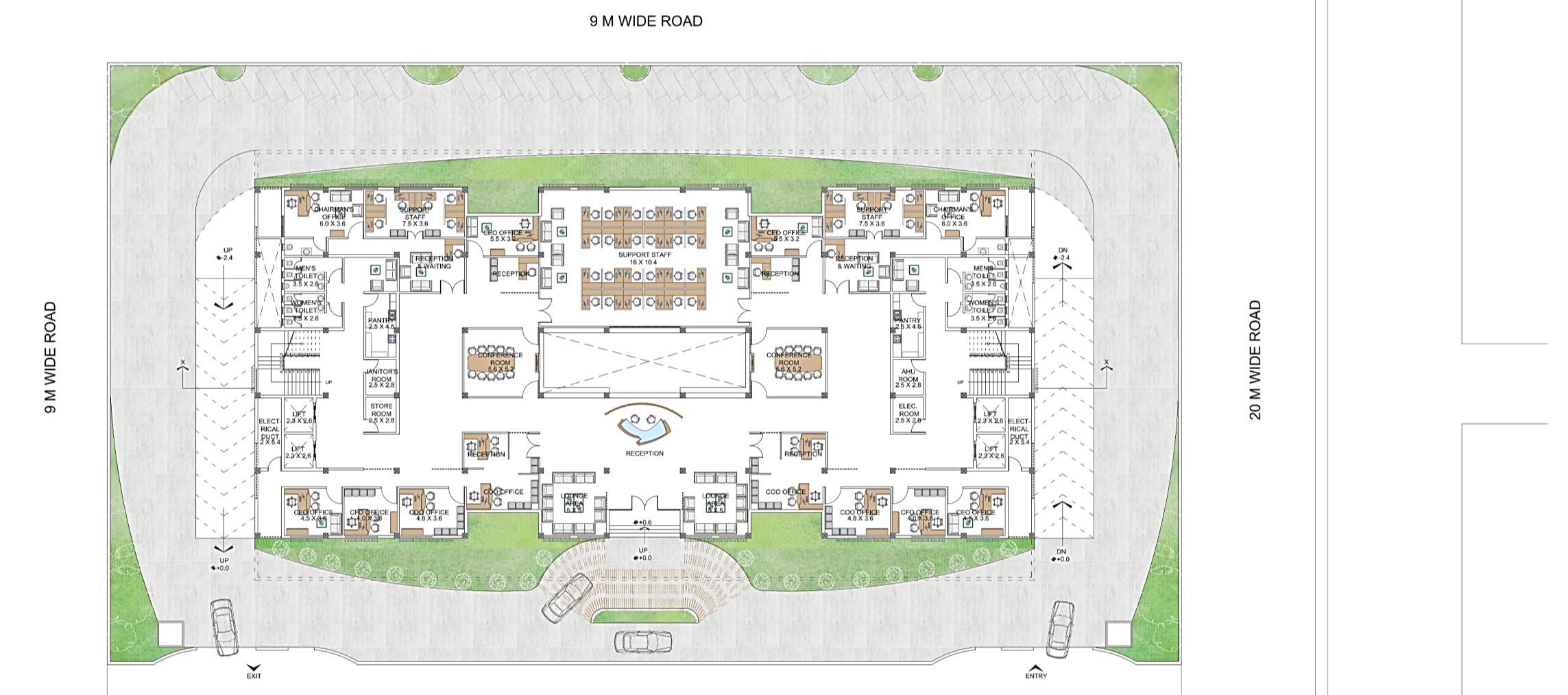
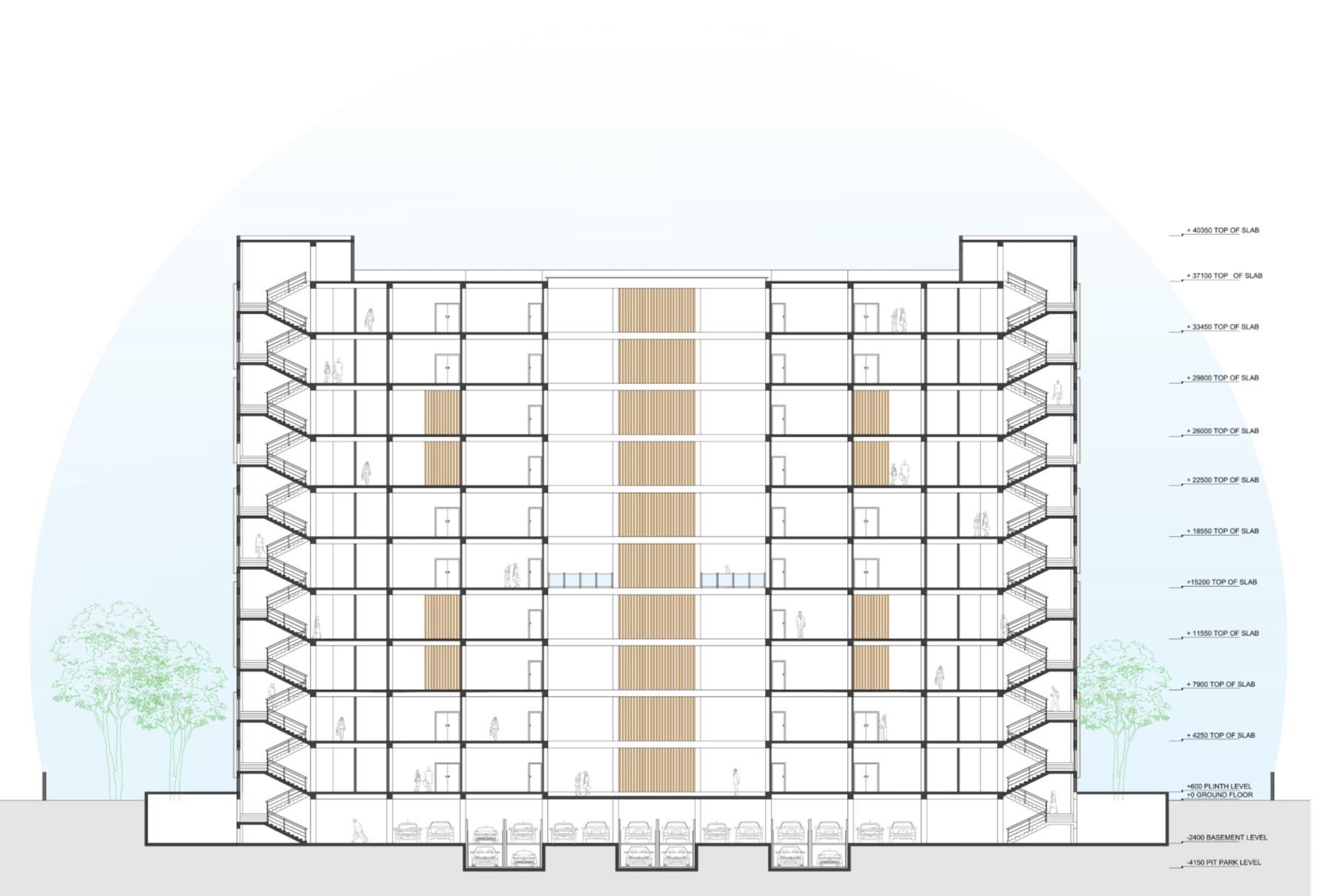
severed for this

The service core both sides of the severs to be for and convenience
As for the façade kept simplistic with vertical jail openings

26 SELECTED WORK
for this office
inspired from the The plans are simplistic with voids after equal change after ever courtyard at the center, and light are G+9 structure. core is placed at the building as it for utmost ease convenience of movement. façade design, its and practical jail over alternate
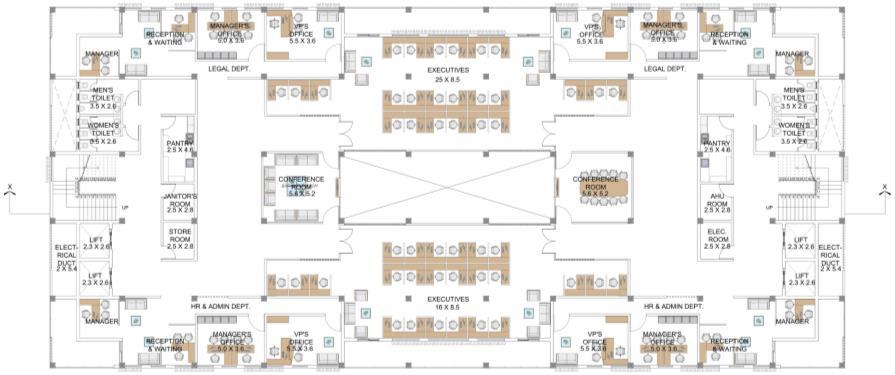
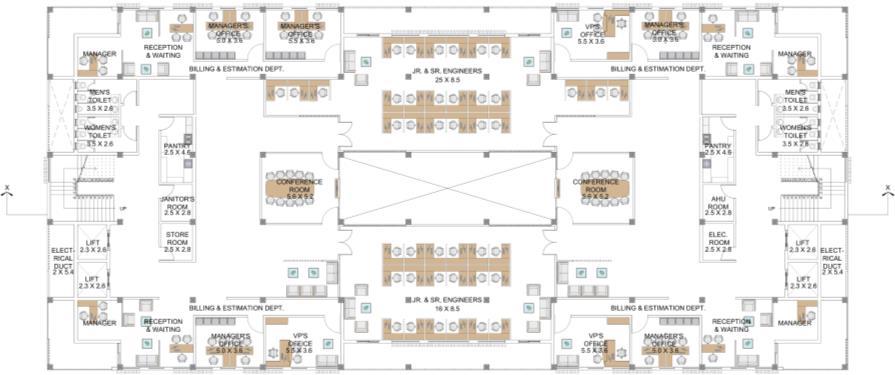
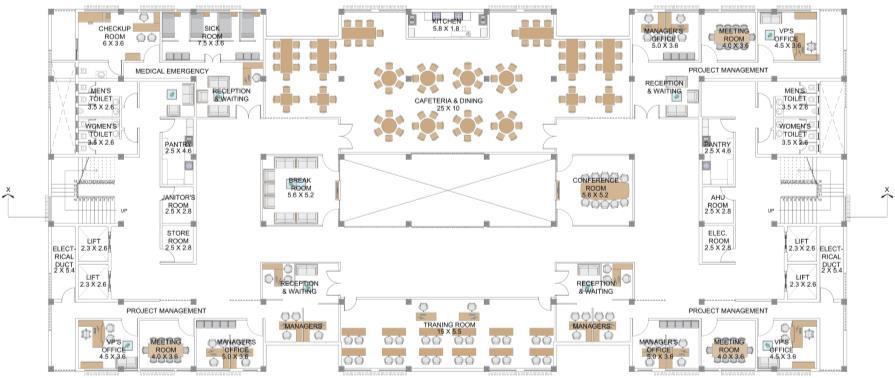
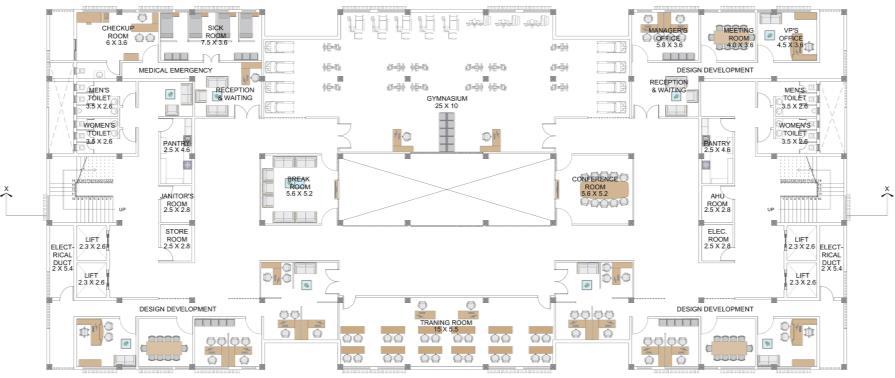
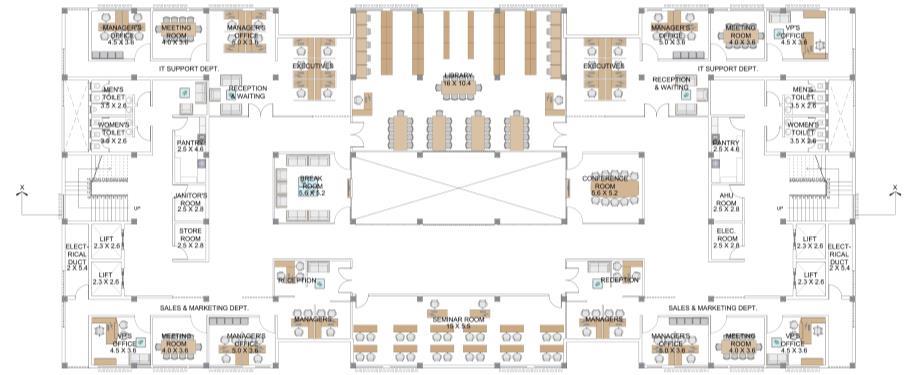
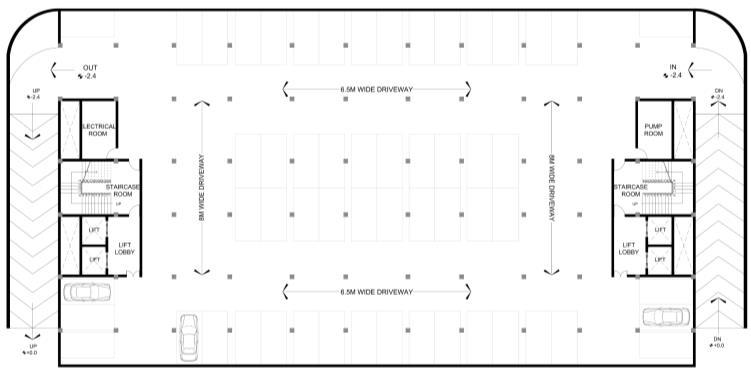
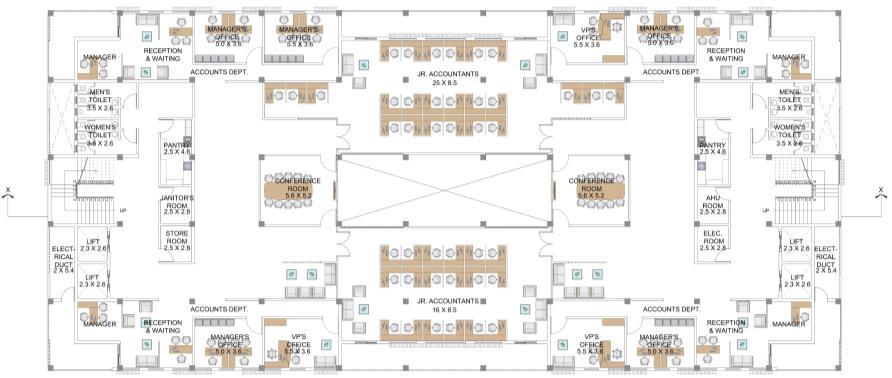
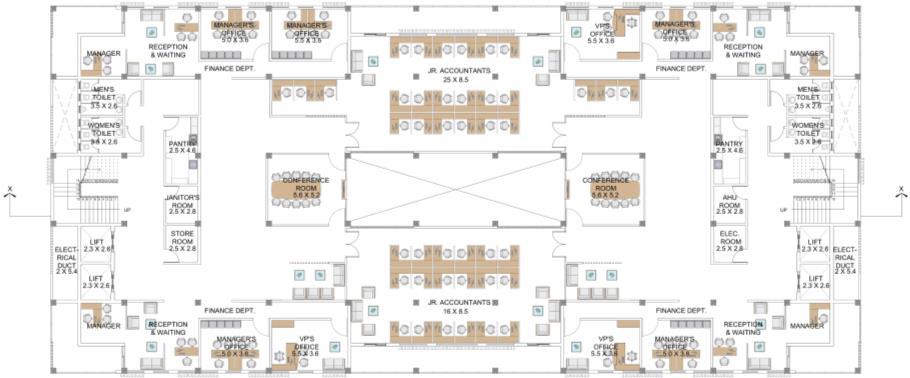
SIXTH FLOOR PLAN (BILLING & ESTIMATION DEPT.) SEVENTH FLOOR PLAN (HR & ADMIN DEPT.) 27 BASEMENT PLAN FIRST FLOOR PLAN
(SALES, MARKETING & IT SUPPORT) SECOND FLOOR PLAN (ACCOUNTS DEPARTMENT) THIRD FLOOR PLAN (FINANCE DEPARTMENT)
FIFTH
2022/ACADEMIC WORK
FORTH FLOOR PLAN (CAFETERIA & PROJECT MANAGEMENT DEPT.)
FLOOR PLAN (GYM & DESIGN DEVELOPMENT DEPT.)
AXONOMETRIC VIEW



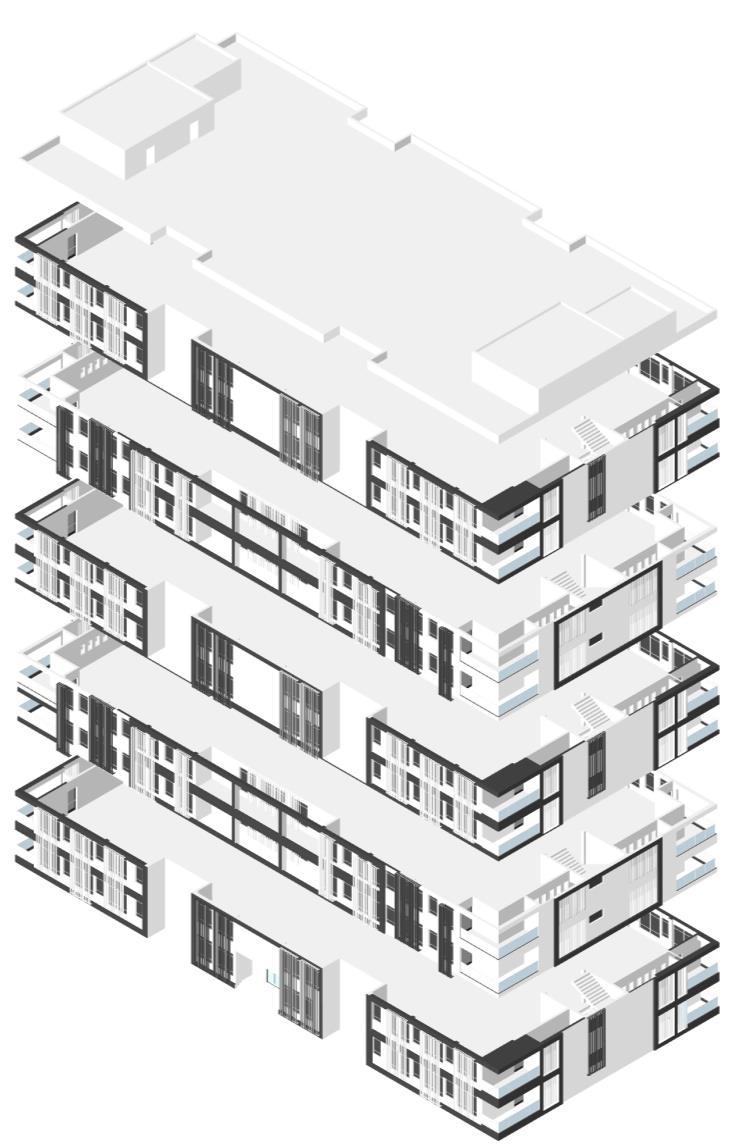
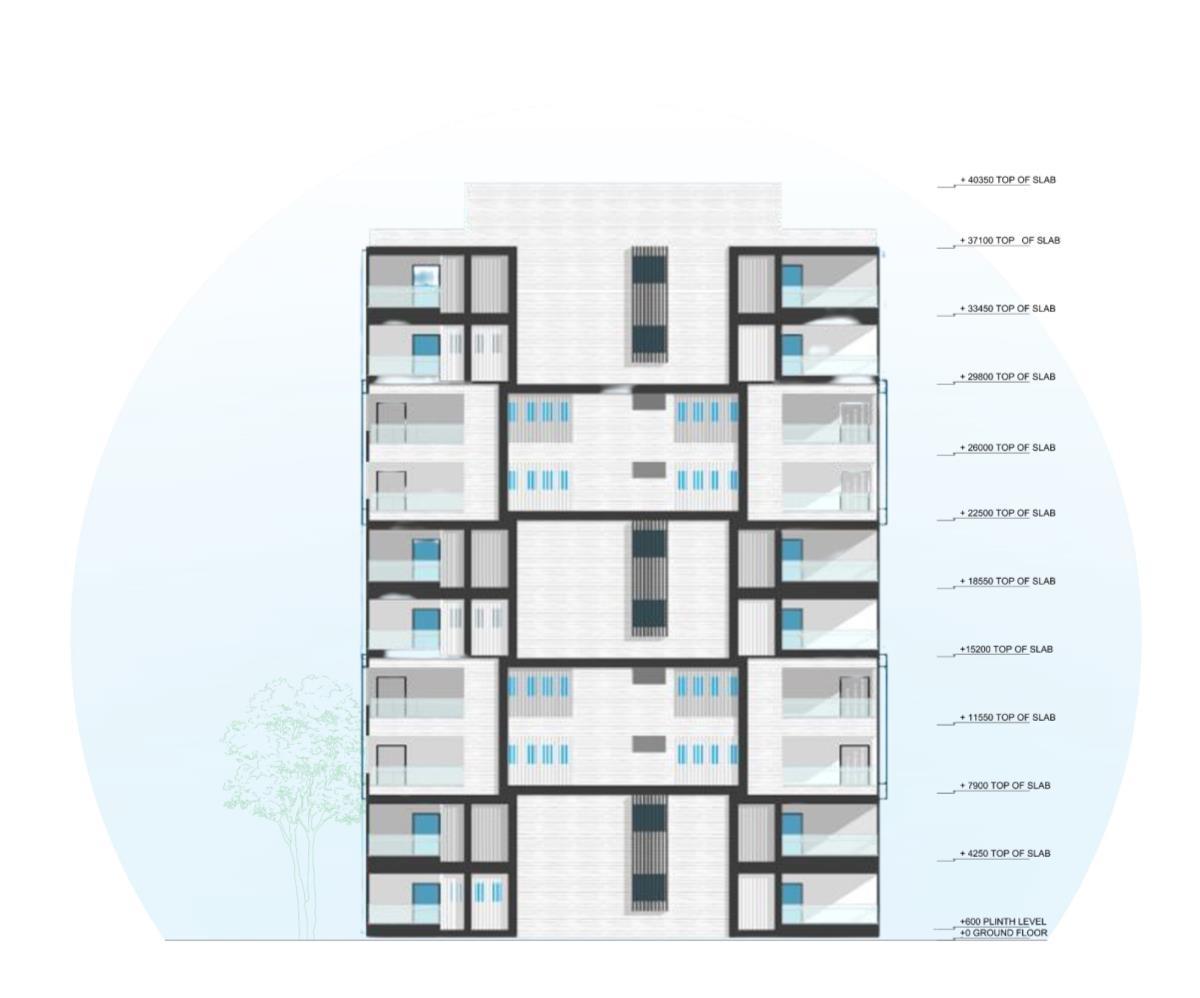
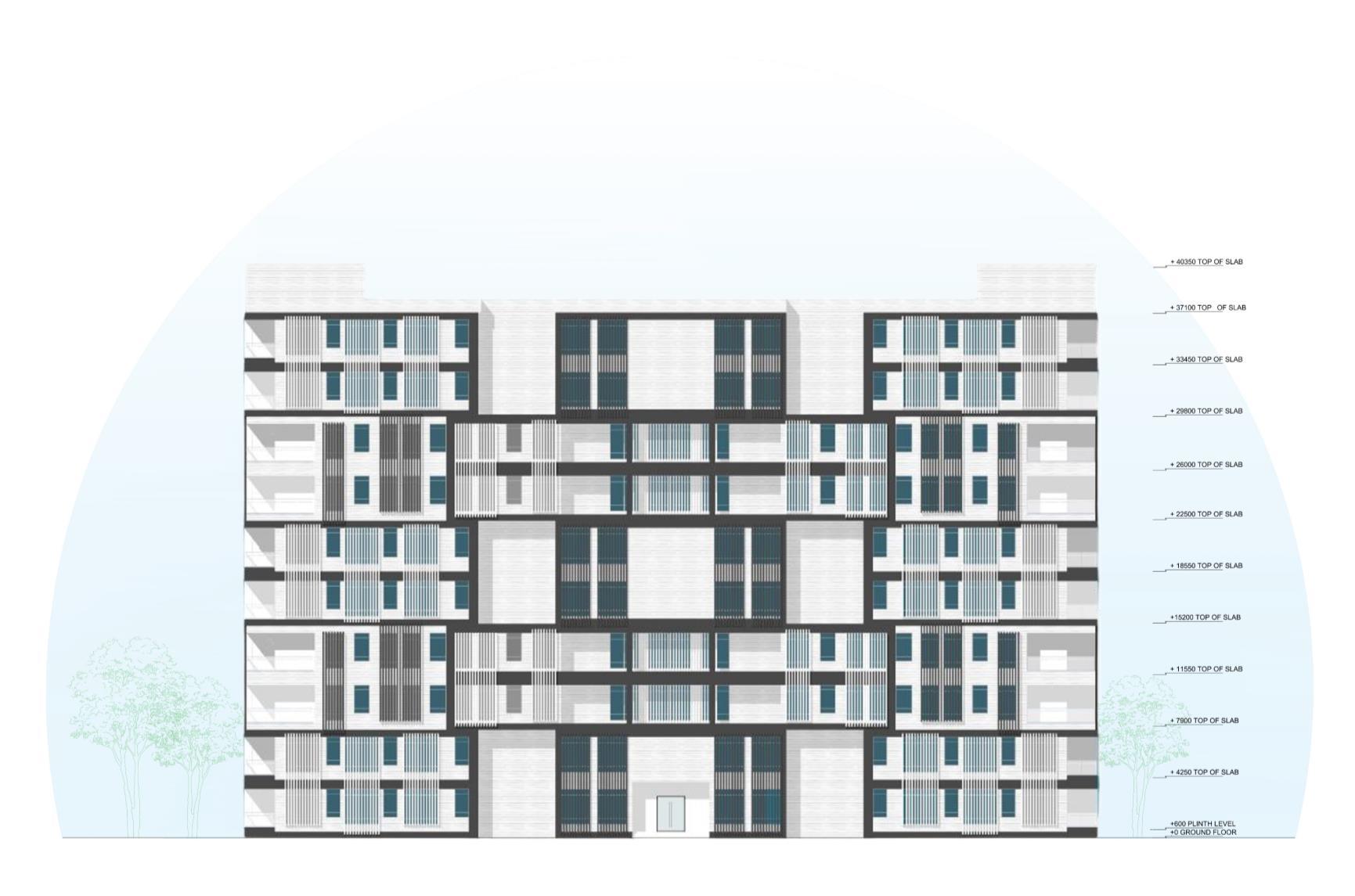
28 SELECTED WORK
EAST ELEVATION
NORTH ELEVATION
06WORKING DRAWINGS
LIBRARY BLOCK WDs
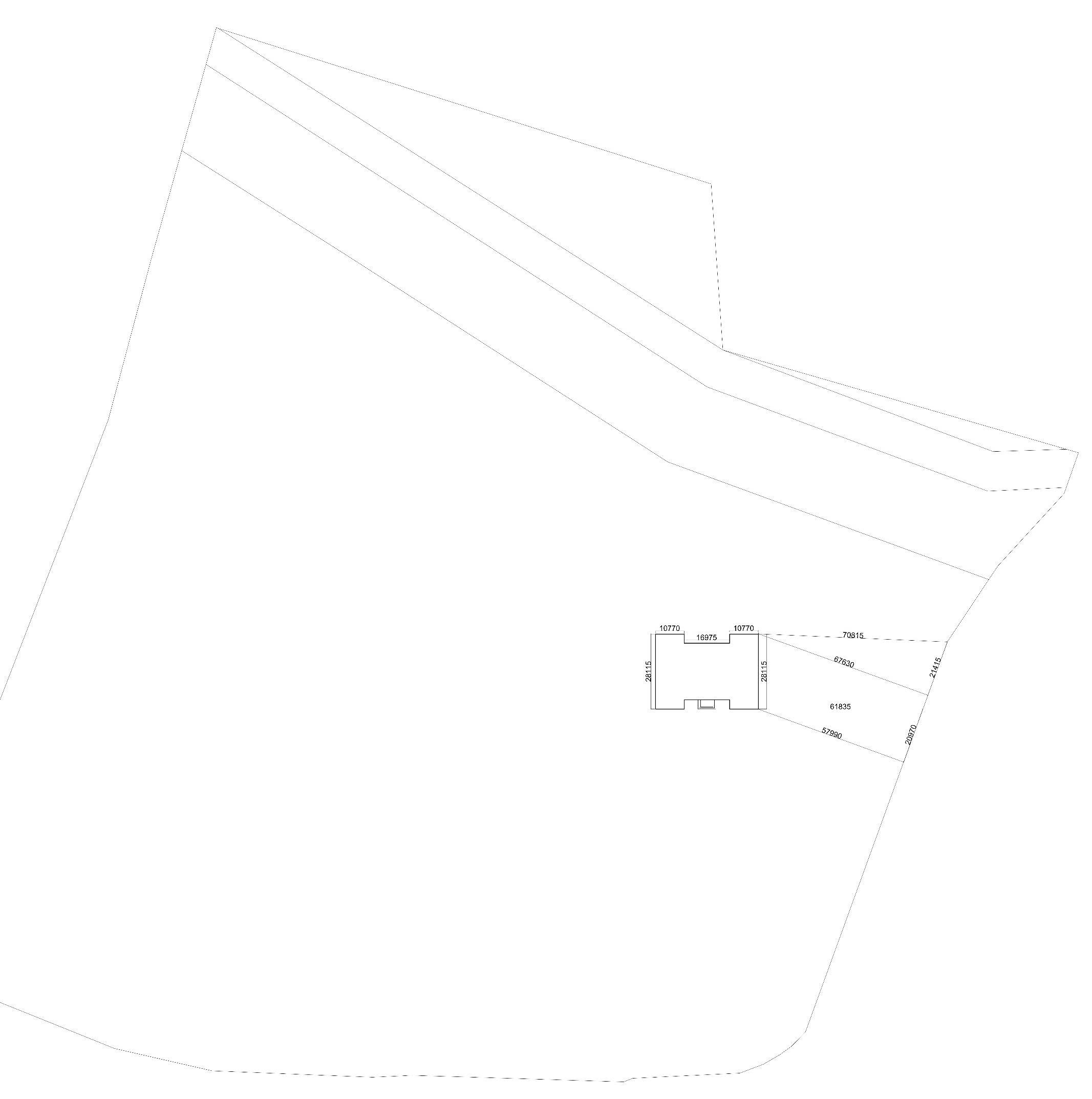
SELECTED WORK 29

30 SELECTED WORK
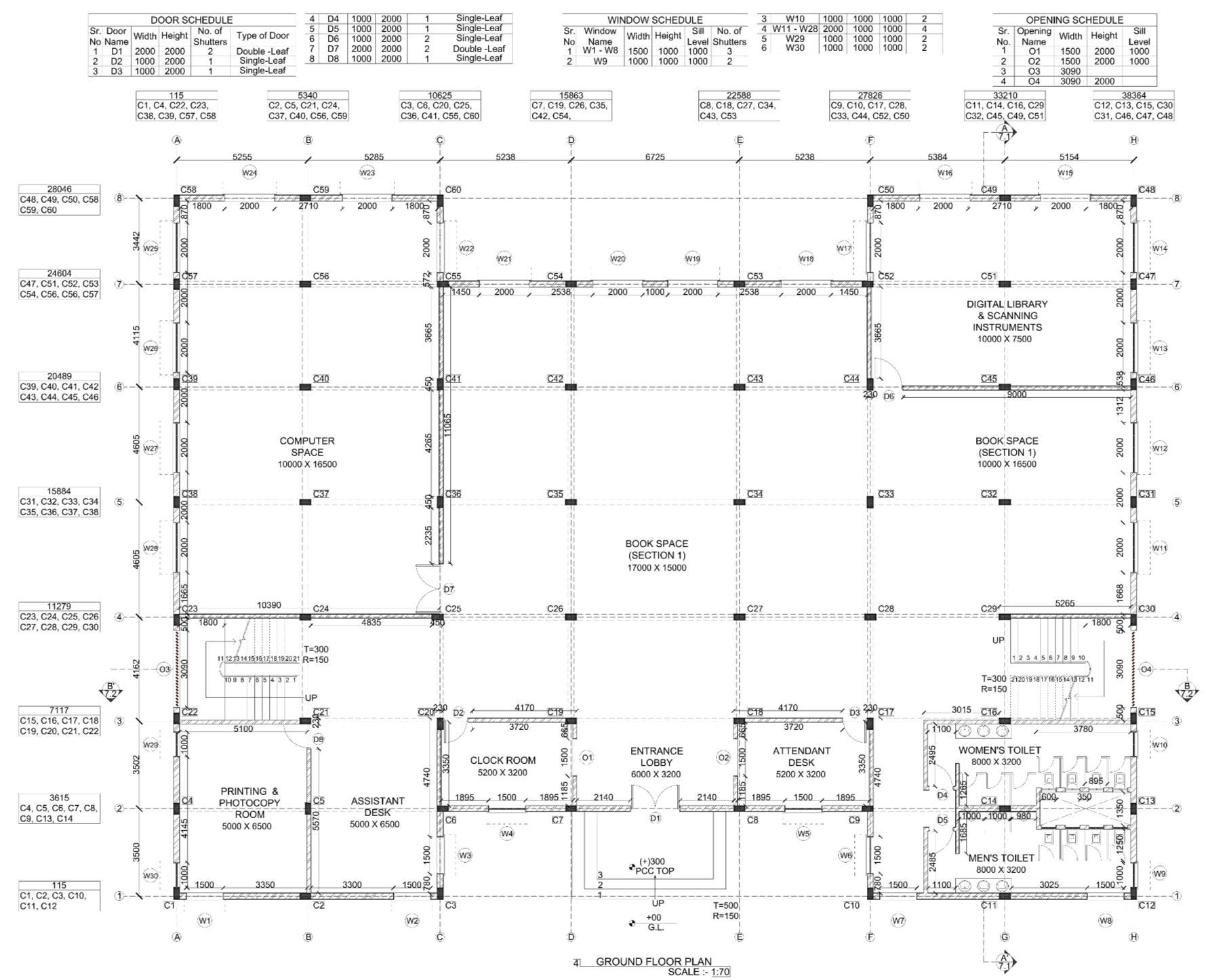

31 2022/ACADEMIC WORK

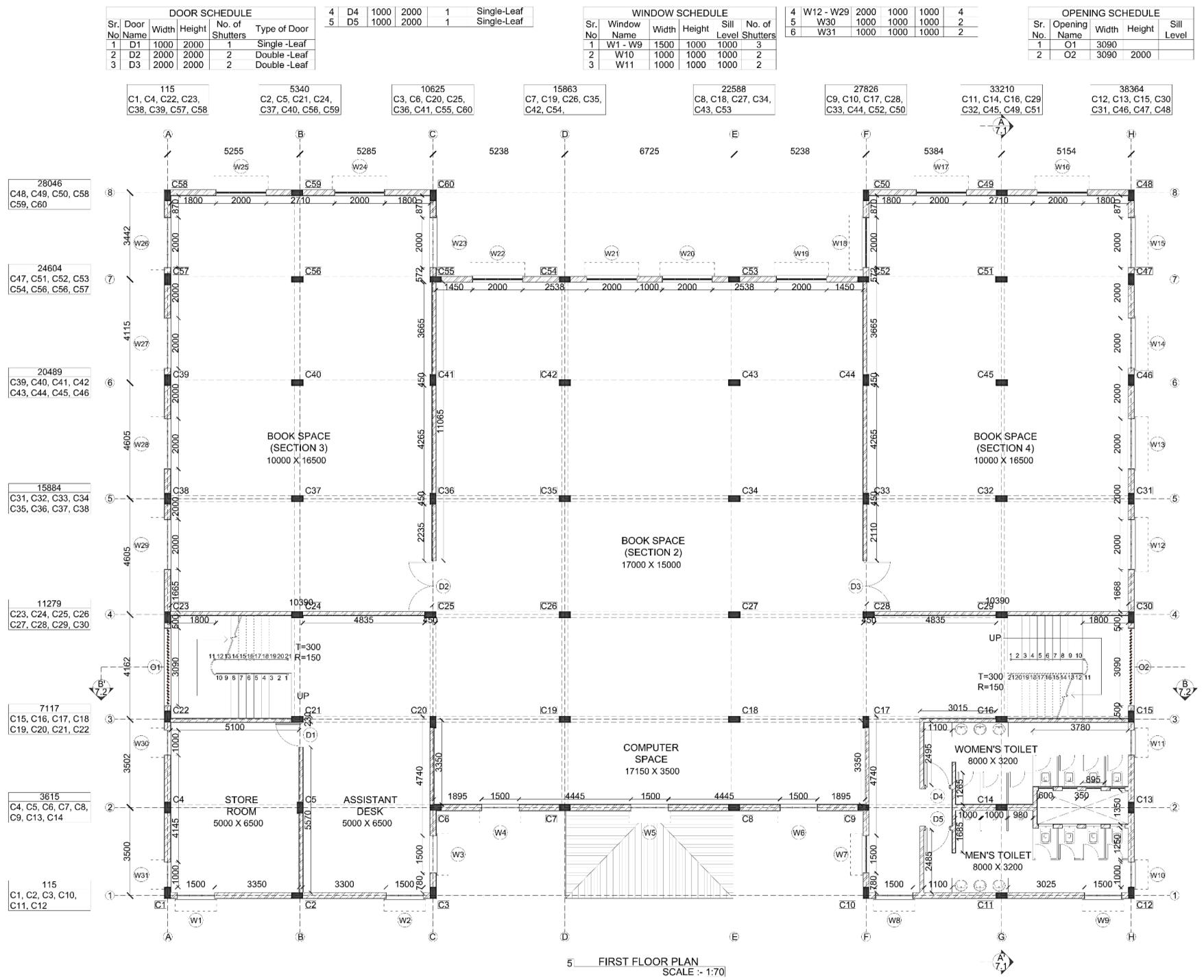
32 SELECTED WORK
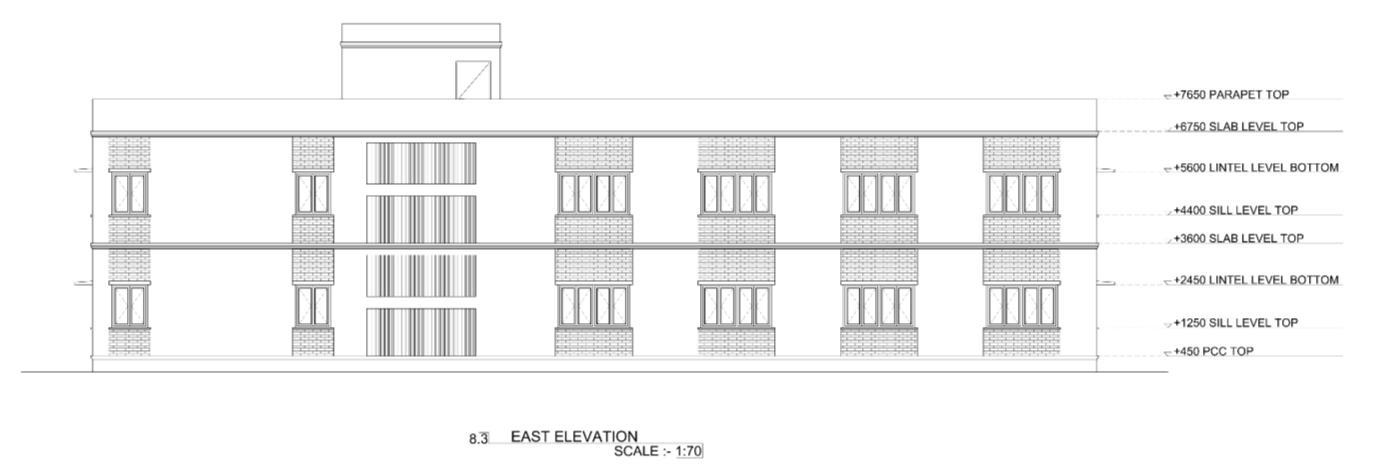


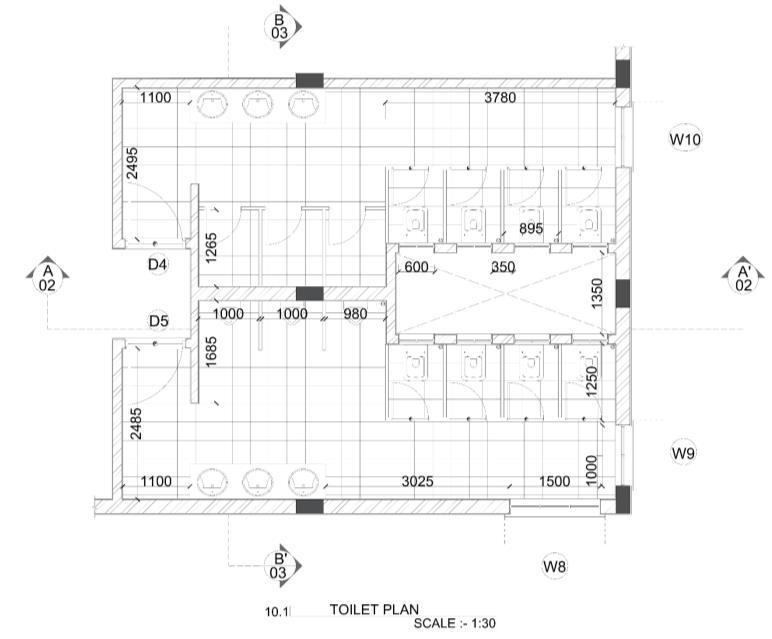

33 2022/ACADEMIC WORK
06 MISCELLANEOUS
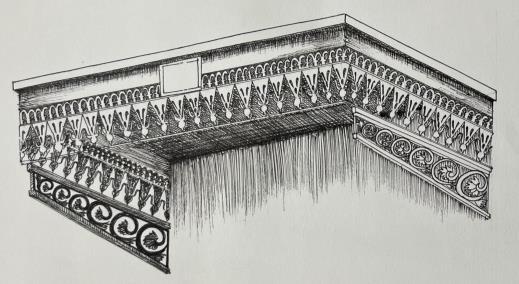
SKETCHING, POSTER MAKING, PHOTOGRAPHY

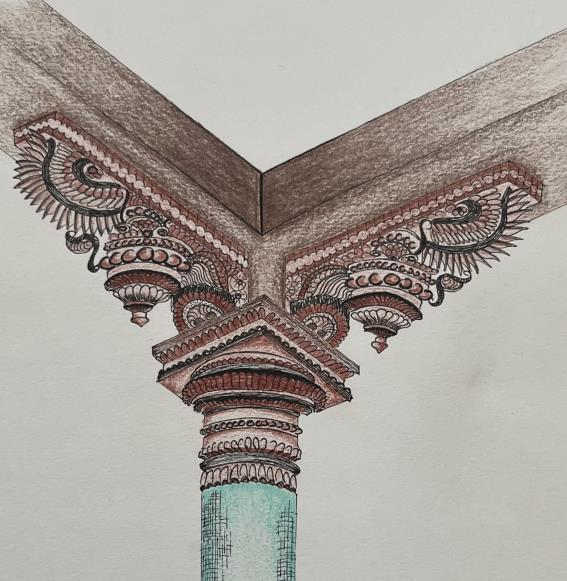
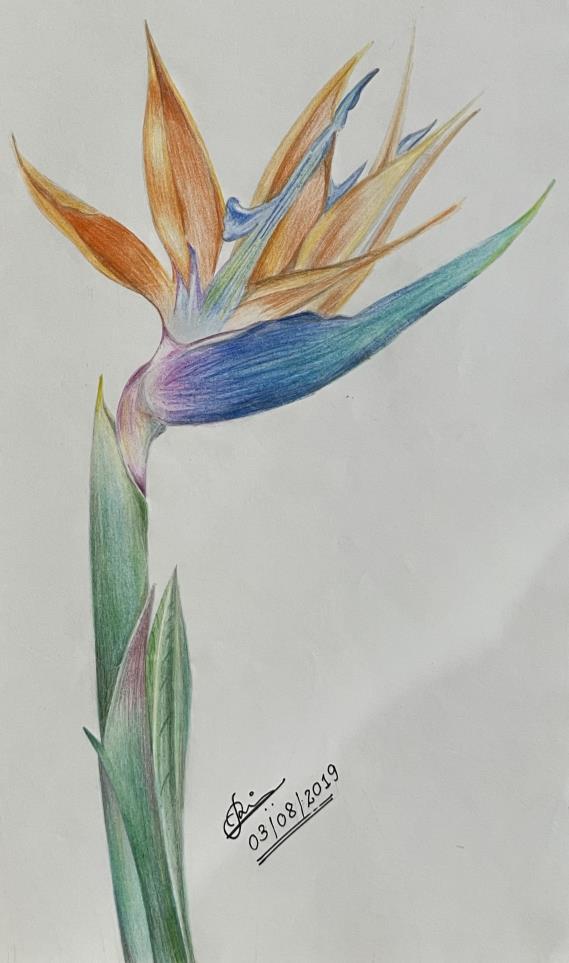
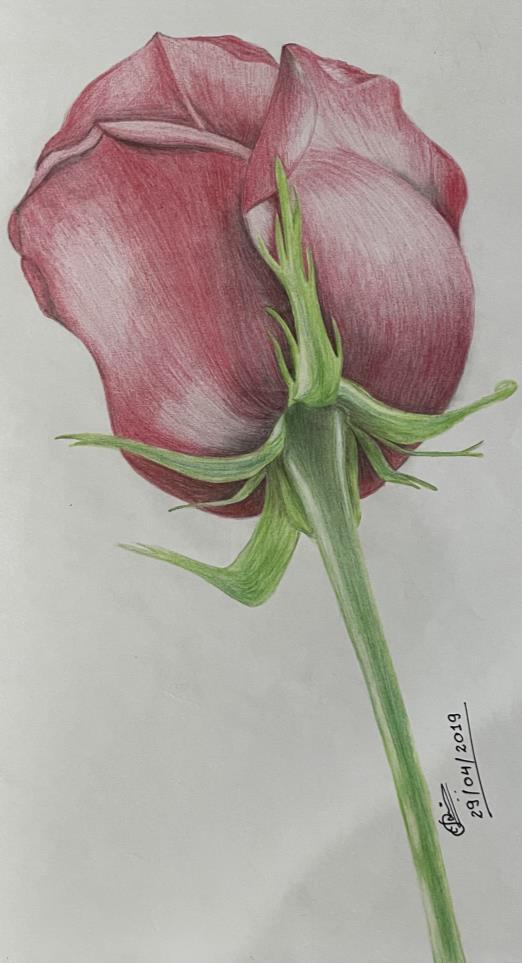
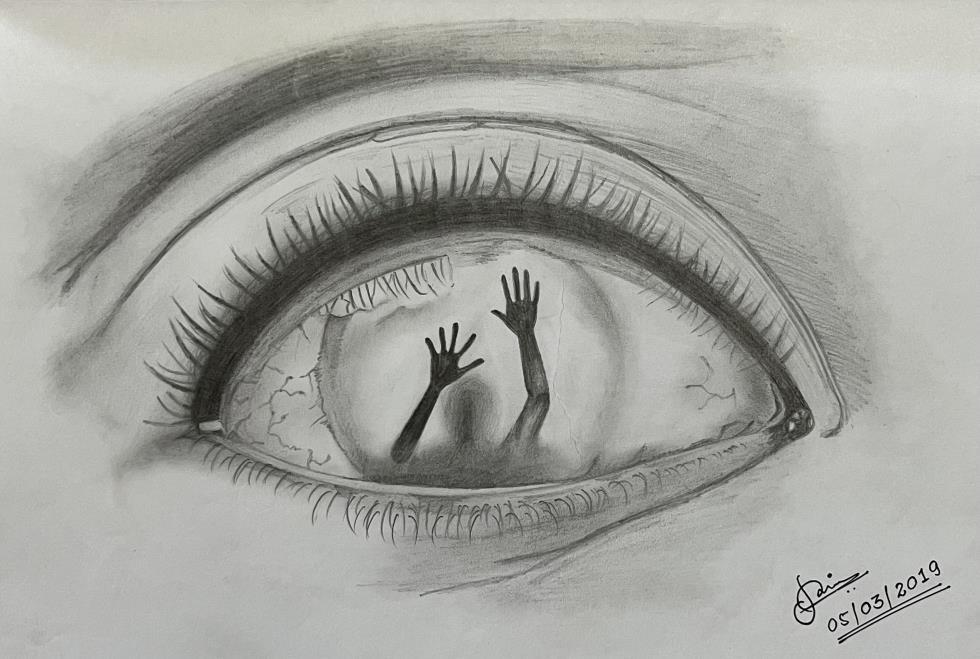
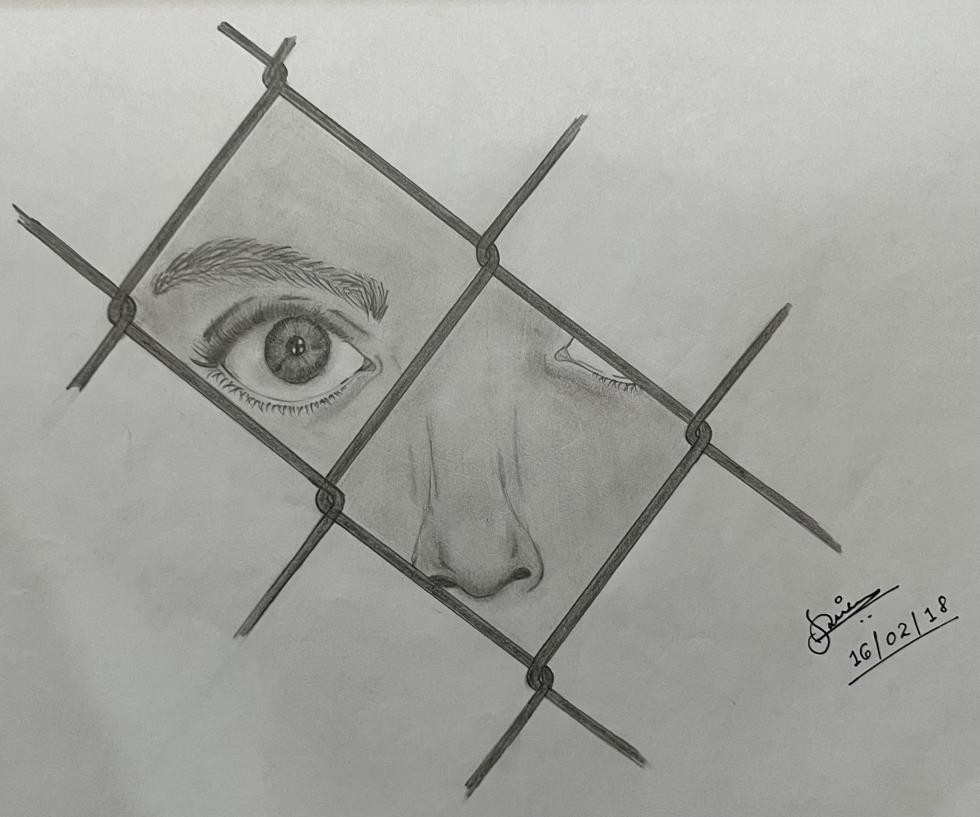
34 SELECTED WORK SKETCHING
HAND DONE SHEETS
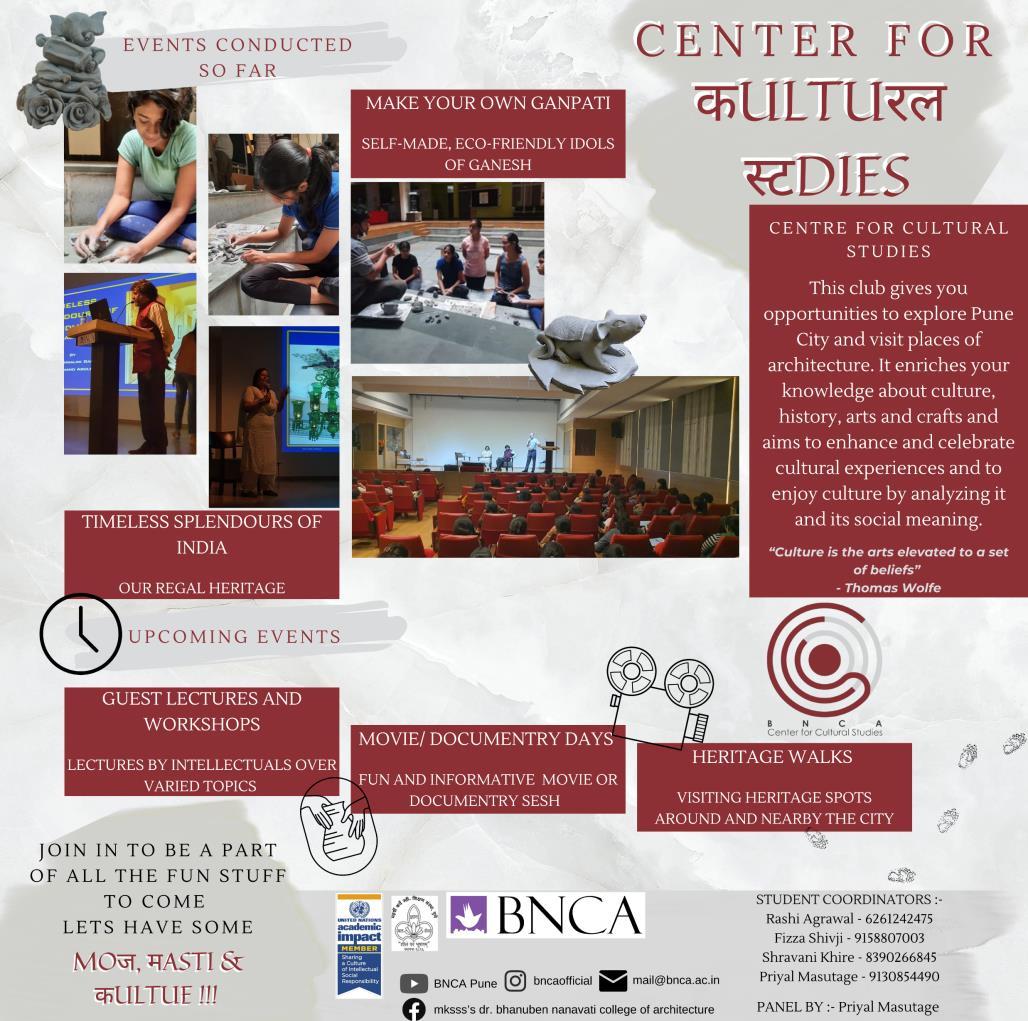
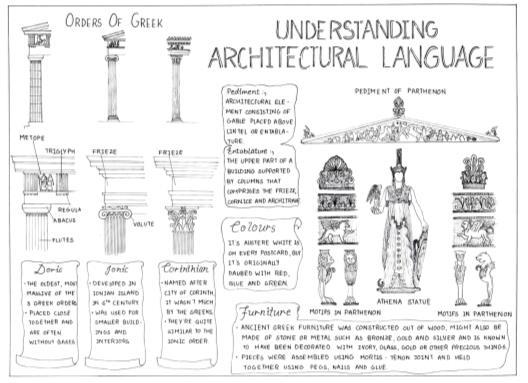
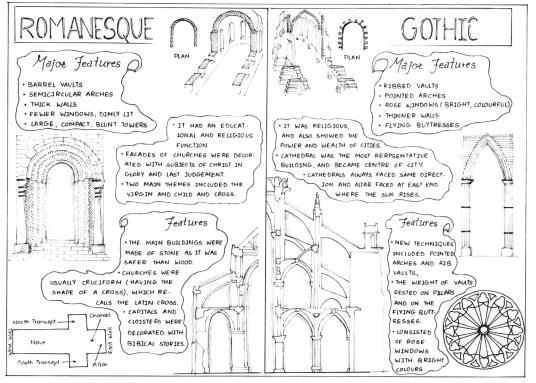
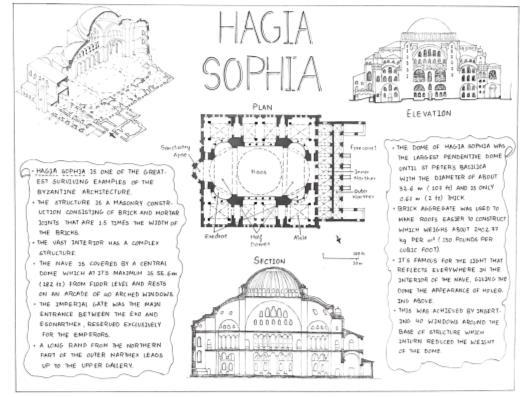
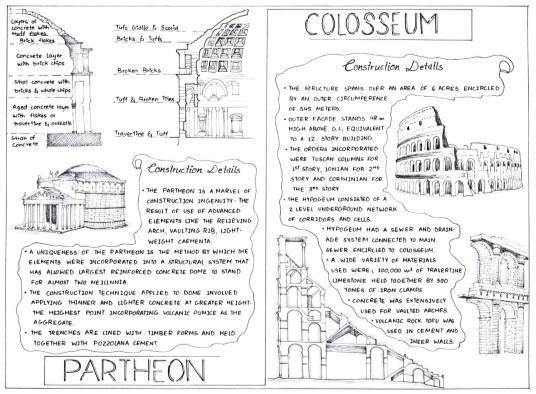
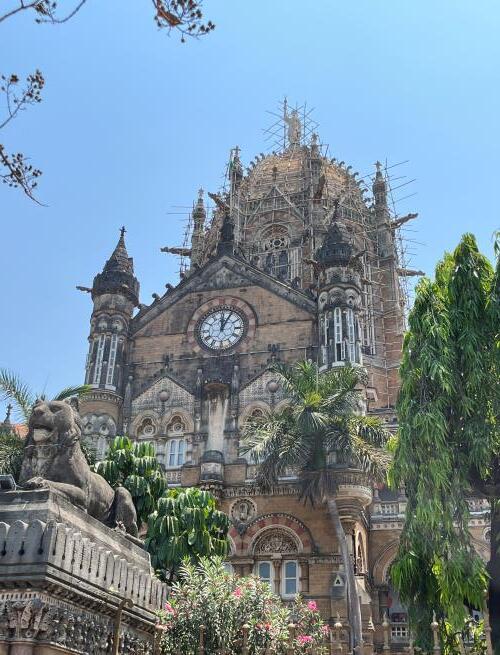
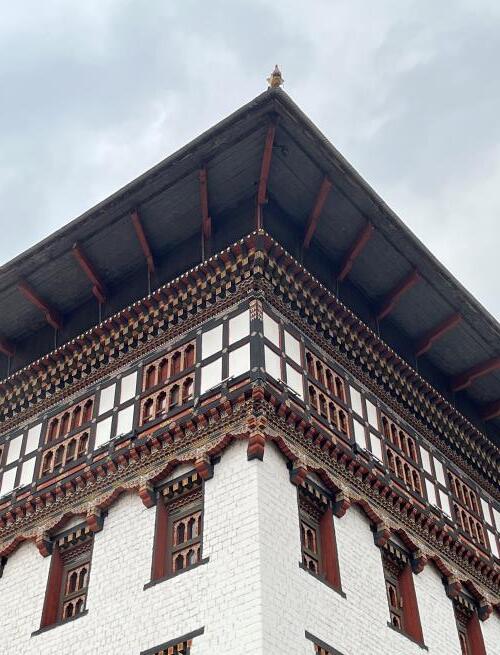
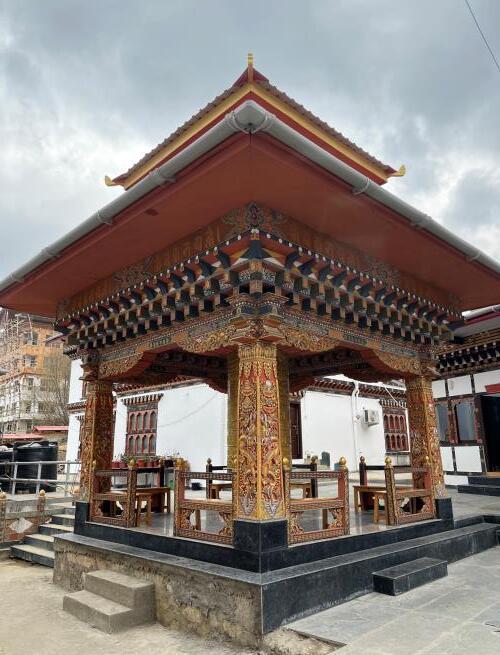
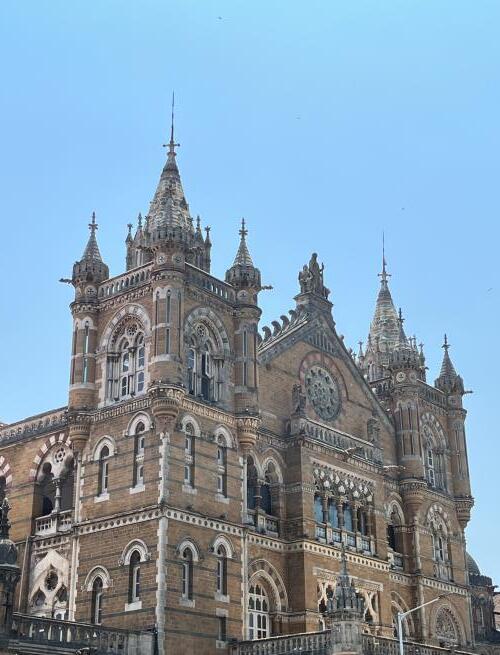
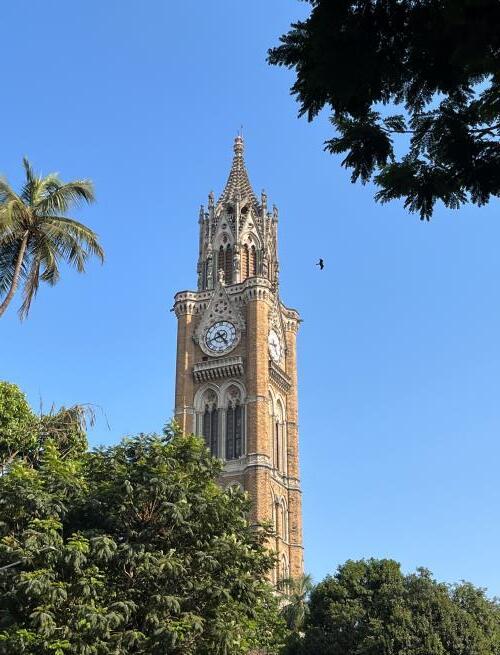
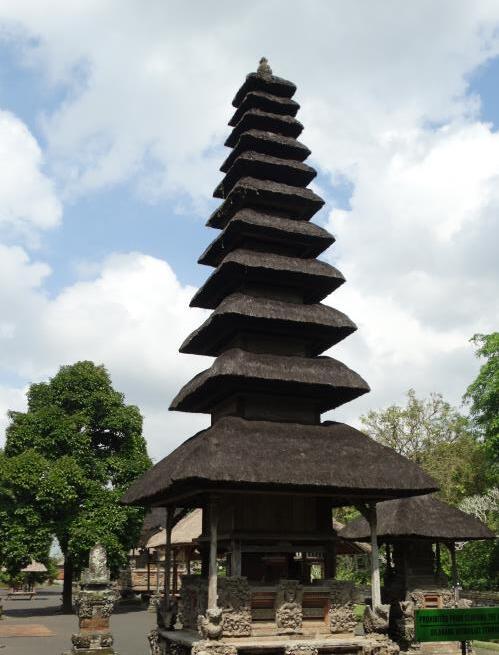
35 PHOTOGRAPHY MISCELLANEOUS WORK
POSTER MAKING
THANK YOU PRIYAL MASUTAGE priyammasutage@gmail.com +91 9130854490




















































































































































