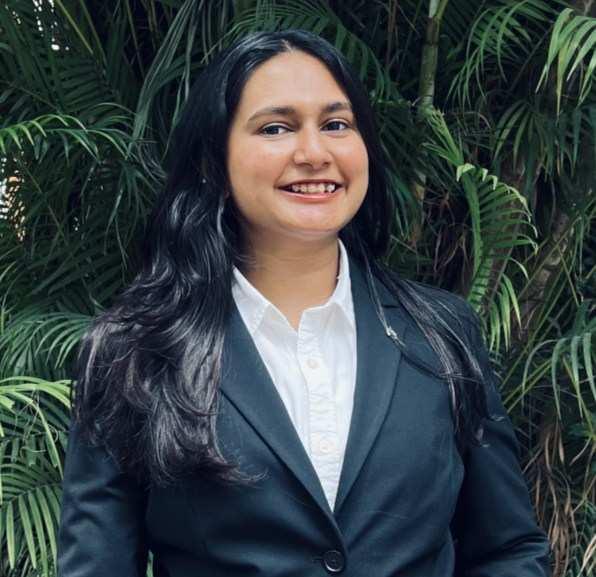
Hello!
I9ve pursued a Bachelor's degree in Architecture from Dr. Bhanuben Nanavati College of Architecture, Pune. I have completed extensive coursework in design, drafting, and project management. Through various design projects and extracurricular activities, I have gained knowledge as wellas a solid understanding of building design, codes andregulations. This portfolio is the compilation of my selected work and learnings along the years of my degree. My passion for architecture extends beyond the classroom, as I enjoy exploring innovative design solutions and I am confident that my dedication and ability to collaborate effectively with team members will help me utilize and growmy skillsets.
CONTACT +919130854490|+918767669212
EMAIL priyalmmasutage@gmail.com
ADDRESS
Ghughre plot no. 02, Nishant colony, South Shivaji Nagar, Sangli, Maharashtra
BIRTH DATE 10thJune,2001
LANGUAGES English,Hindi,Marathi
EDUCATION
2019– 2024 2017– 2019 2015-2017 Till2017
Dr. Bhanuben Nanavati College of Architecture, Pune Bachelorof Architecture
Vidya Mandir High School,Miraj HigherSecondary Education
Kids Paradise School, Sangli SecondaryEducation
Takshila School,Sangli SecondaryEducation
WORKSHOPS & EXTRA CURRICULAR
WORK EXPERIENCE
JUN-DEC 823
SUMMERof923 FALLof924 NOV 824 - JAN 825
Tactile Paintingworkshop atBNCA
Parametric Designworkshop atBNCA
SocialMedia HeadforRotract clubatBNCA
Edge Toolworkshop atBNCA
Constro|International Expo
Internshipat Group PHI, Pune, under the guidance of Ar Prashant P Shah
Site Visits under the guidance of Ar.AtulKognole,Sangli
FreelanceDesigner inPune
Consultant Architect atAbhikalpan,Pune
Council Head & Social Media Head for Center for Cultural Studies clubatBNCA
Doshi Memorial lecture by Vinu Daniel by ROAD, Pune at SAR Studio




Residential Bungalow Design
Commercial Building Design P
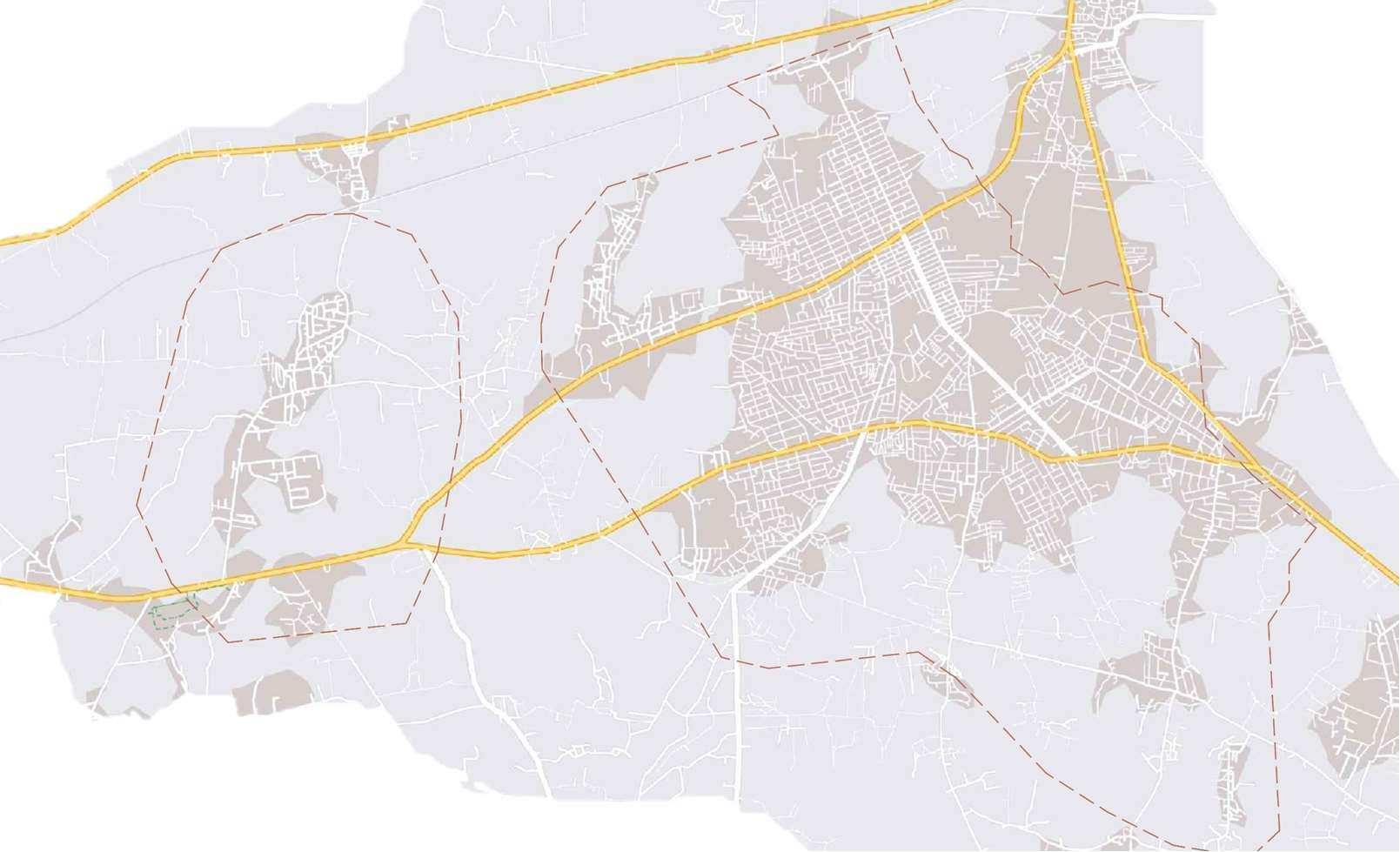
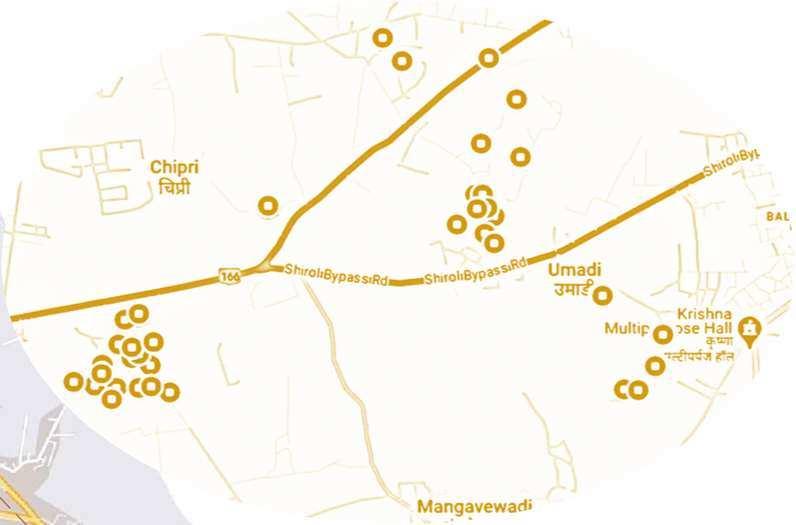
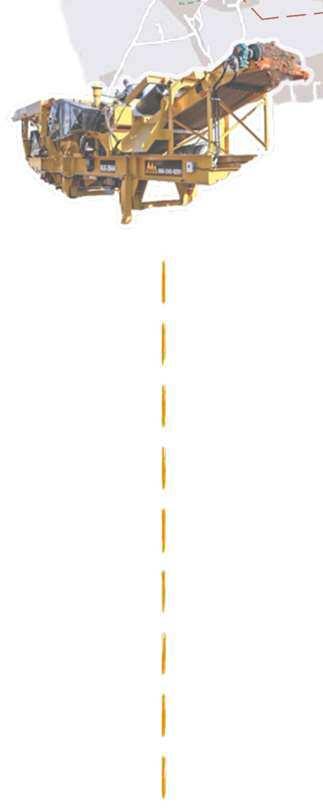
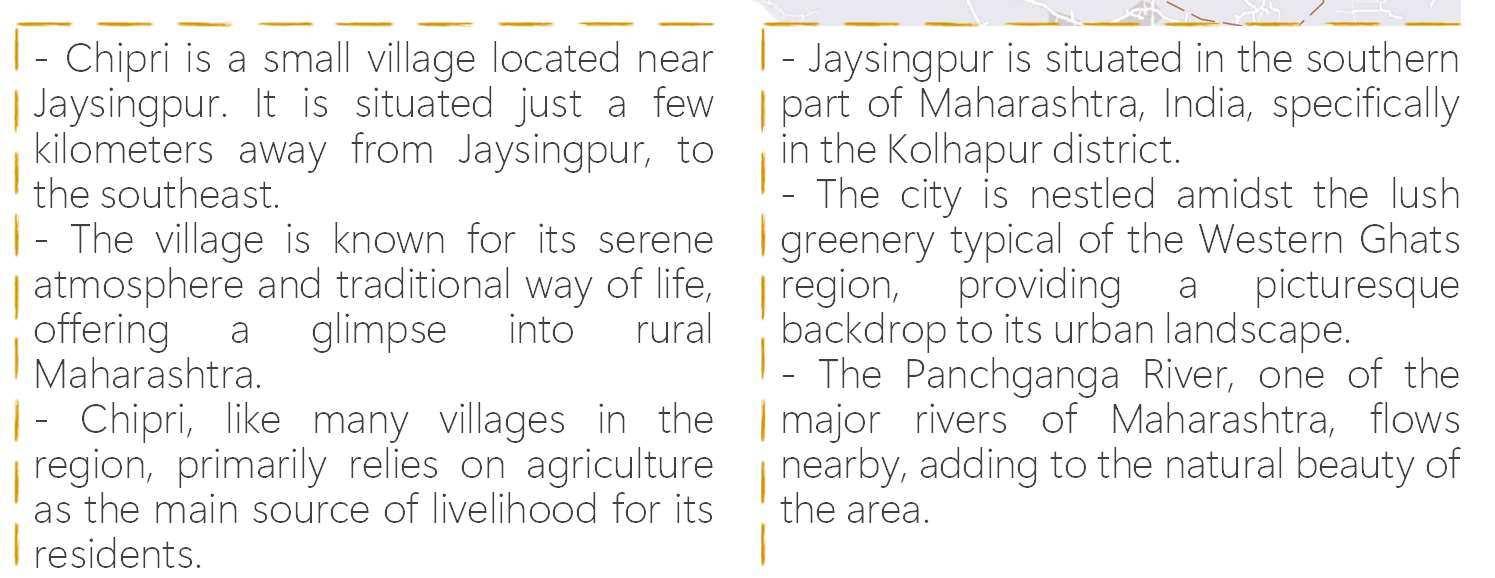
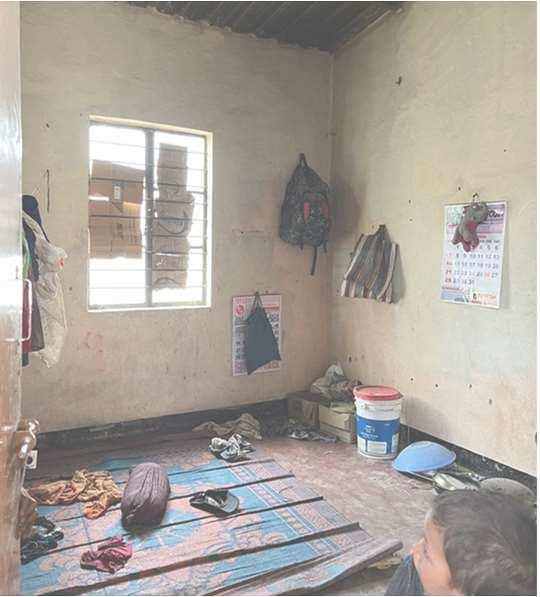
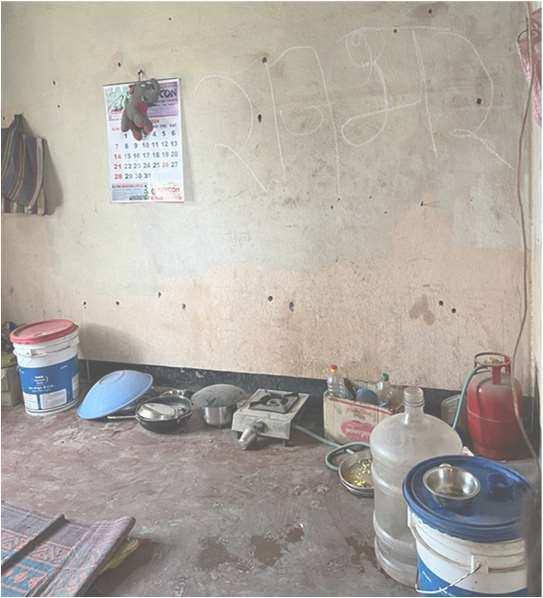
Totalno.ofcrushers identifiedand marked=37
Totalno. oflargescale crushers =15 They haveatleast4crushermachine &2 workerspermachine.
Totalno. ofmediumscale crushers=12 They haveatleast3crusher machine& 2 workerspermachine.
Totalno.ofsmallscale crushers=10 They have at least 1 crusher machine & 2 workerspermachine. TOTALNO.OFSTONECRUSHESIDENTIFIED&MARKED
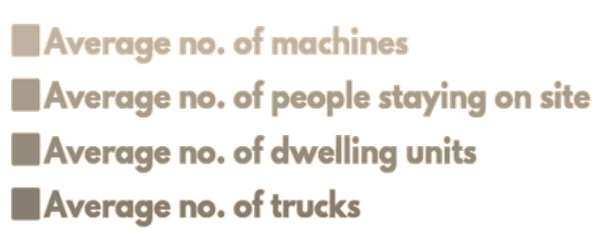
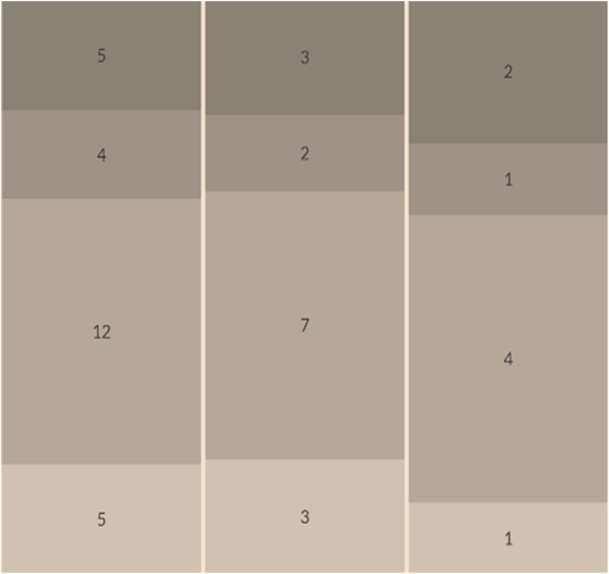
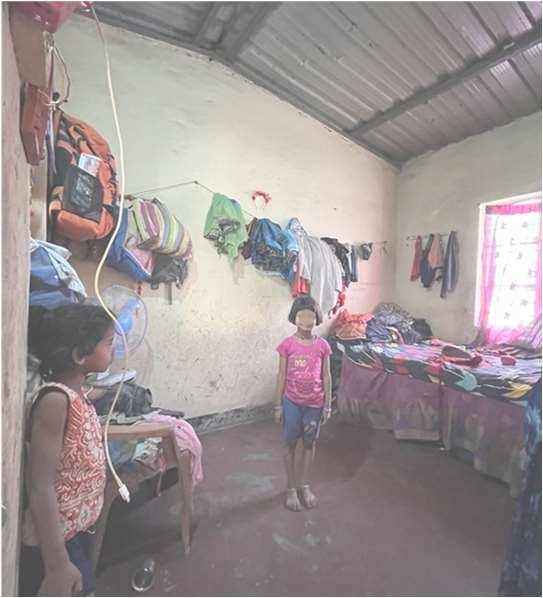
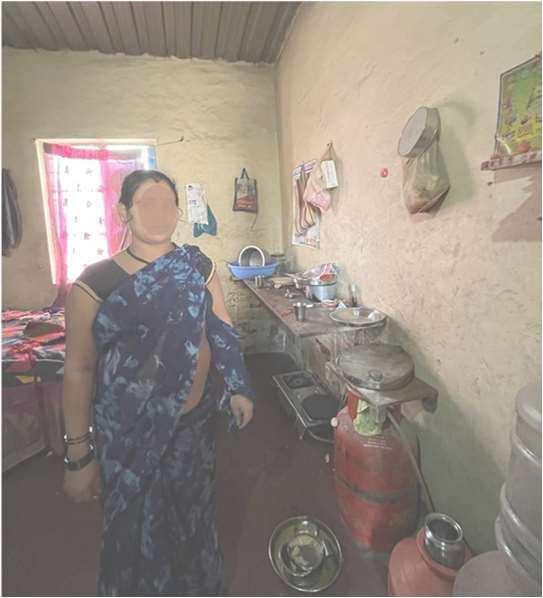
Largescalecrusher 20x 15 = 300
Mediumscalecrusher 15 x 12 = 180
Small scalecrusher 5 x 8 = 40
Note
Averageno.ofpeoplestaying onsiteiscalculated consideringanuclearfamily holds4membersandajoint familyholdsanadditional elderlyand/orfamilymember hence5members
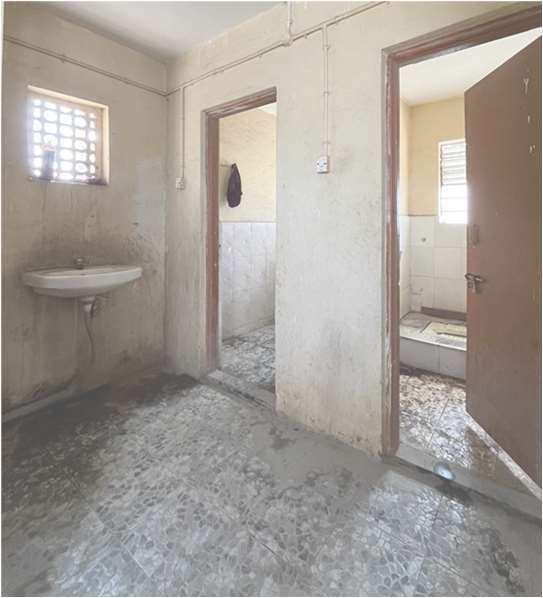
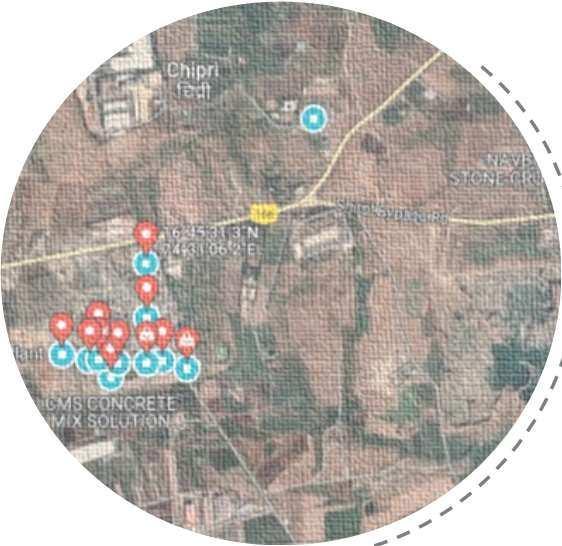
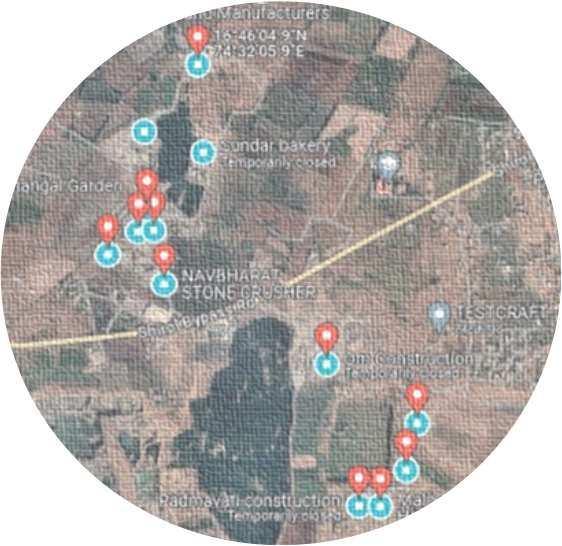
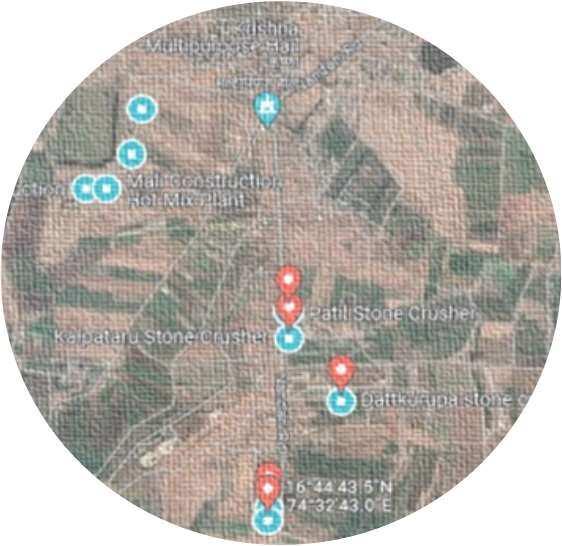
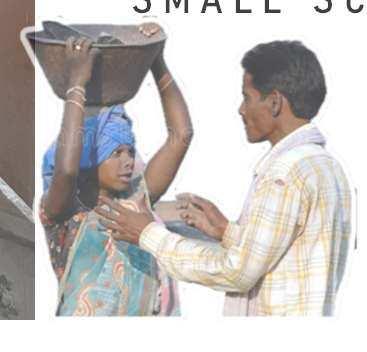

For these children the hygiene aspect should cover a safe and clean, dust-free environment to play or do other outdoor activities.
Currently many of these children are out of school but with a consideration of this issue being resolved in the future, a commute service nearby is must for easy travel to-&-fro schools.
The living quarters being away from the site is a must so that not only the air they inhale but the food they consume can be dust free.
Most of these women are home makers and hygiene aspect here should cover the segregation of living, cooking space and sanitary space along with proper ventilation to all.
This aspect must ensure the living quarters being at a walkable distance from grocery stores, markets, health clinics & commute services.
With a kitchen setup on the floors of their living quarters, provision for a simple kitchen space that includes kitchen otta and sink is a must.
Since they work midst a lot of dust and earth, all of it gets dragged into their homes due to improper sanitary provisions
Site to be at a walkable distance from living quarters to avoid commute issues

A good percentage of the labours are unmarried individuals so a provision for mess or canteen should be kept into consideration.

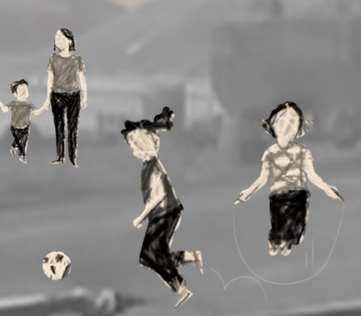
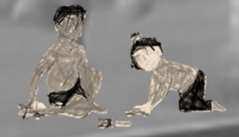
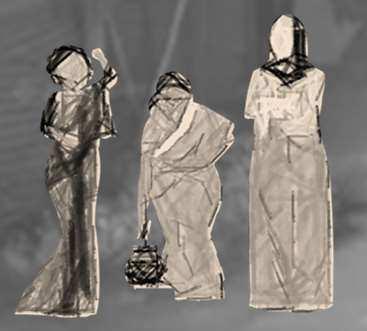
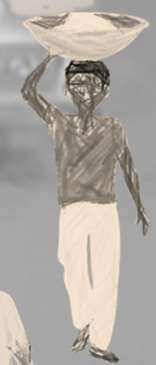
Total no. of large scale sites = 15
Estimated people staying on a large scale site = 8 (workers) + (4x3) (Family members of 4 worker) =
20 people per large scale crusher
Total no. of large scale sites = 12
Estimated people staying on a large scale site = 6 (workers) + (2x3) (Family members of 3 worker) =
12 people per medium scale crusher
Total no. of large scale sites = 8
Estimated people staying on a large scale site = 2 (workers) + (1x3) (Family members of 1 worker) =
5 people per medium scale crusher
CONNECTIVITY
The site is located on sanglikolhapur highway state highway. Itis closely connected to the towns of Jaysingpur (5km) and Ichalkaranji (20km).
Close to many other smaller villages like chipri, kondigre etc. Being connected to major towns in the vicinity the site is enough secluded and enough connected. With newer residential developments coming up in the vicinity there's a possibility of more development in the near future. (Helps in accessibility as well asincreasein thecommercialgain.)
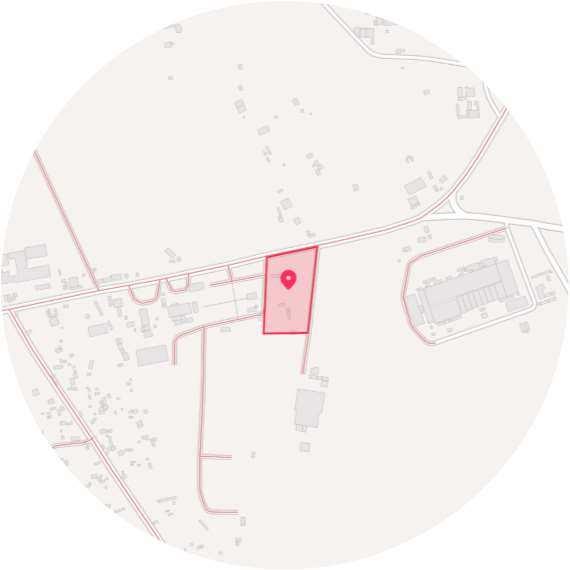
Avg. no. of dwellings = 4 (4 x 16 sqm. = 64 sqm considering 4m x 4m units ). So, 64 x 15 = 960 sqm Avg. no. of people per large scale site is 20 so a total of 300 people across 15 large scalecrushers
Hence 960/300 = 32 sqm
Avg. no. of dwellings = 2 (2 x 16 sqm. = 32 sqm considering 4m x 4m units ). So, 32 x 12 = 384 sqm Avg. no. of people per large scale site is 12 so a total of 144 people across 12 mediumscalecrushers
Hence 384/144 = 26 sqm
Avg. no. of dwellings = 1 (1 x 16 sqm. = 16 sqm considering 4m x 4m units ). So, 16 x 8 = 128sqm Avg. no. of people per large scale site is 5 so a total of 40 people across 8 small scalecrushers
Hence 128/40 = 32 sqm
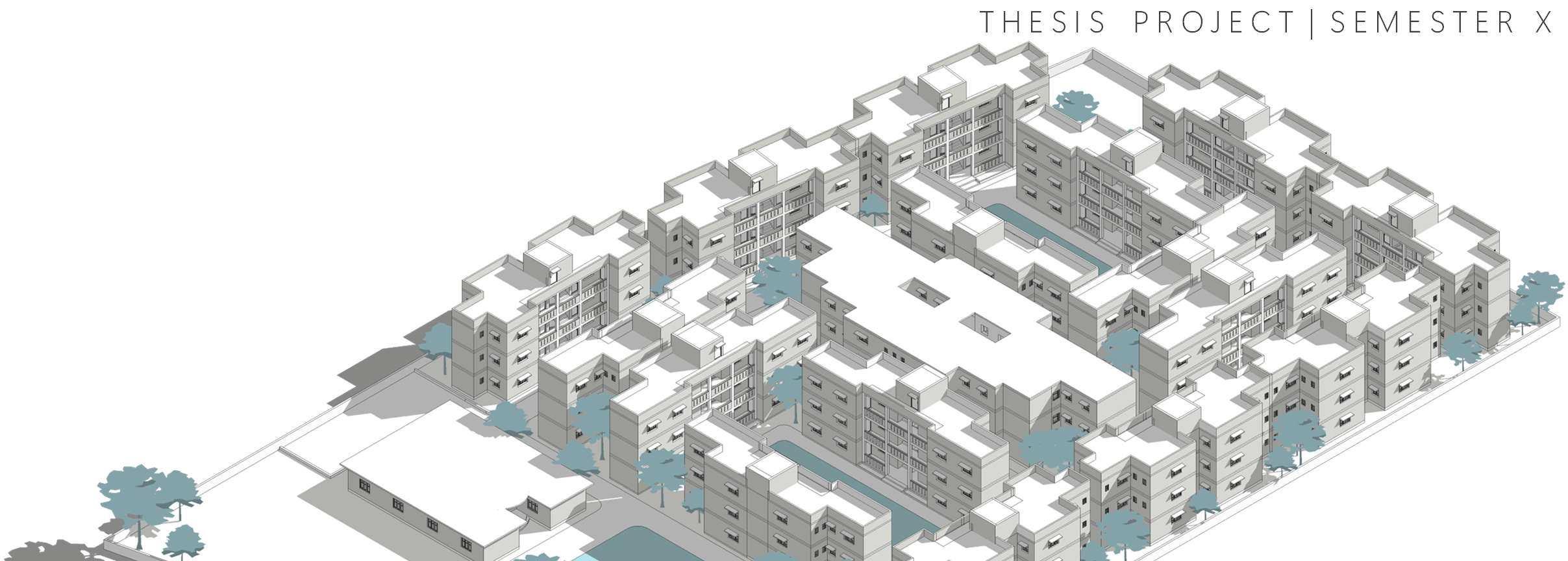

Location : Jaysingpur, Maharashtra
Site Area : 750 sq. m
The project brief was intended to design a an affordable and sustainable housing model for the crusher labors and their migrated families that can be replicated in and around crusher clusters. Basic necessities based on the users needs were to be catered to primarily followed by other amenities.
ARCHITECTURALCHARACTER
Low rise, low scale, sparsely spread RCCstructures.
Few of them being residential while most are commercial. Commercial establishments include hotels and smallshops/vendors.
No strong architectural character or landmarkbuilt form.
Residential figures are RCC pucca houses and few of them are also kaccha houses or temporary structures with mortarlessbrickwork.
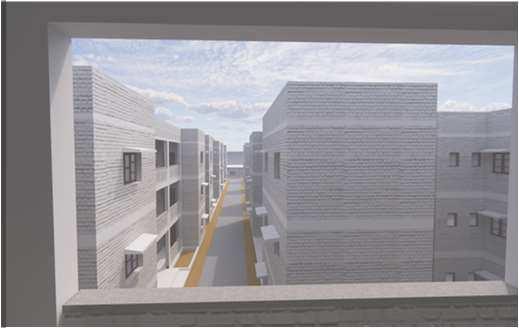
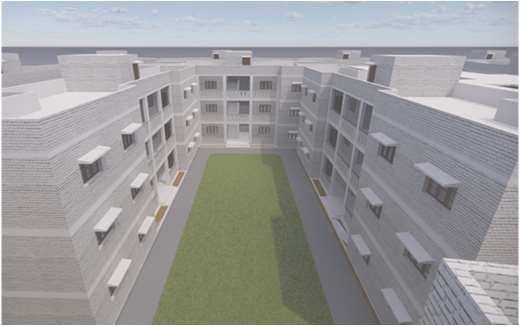
Year : Final Year | Semester X Guides : Ar. Mandar Athavle
As seen throughout the proposed design, user specific elements are introduced such as mori for workers to get cleaned outside before entering their homes, play spaces and community hall for the children, repast facilities for the bachelor labors, etc.
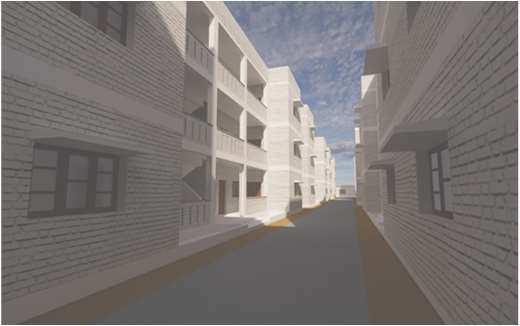
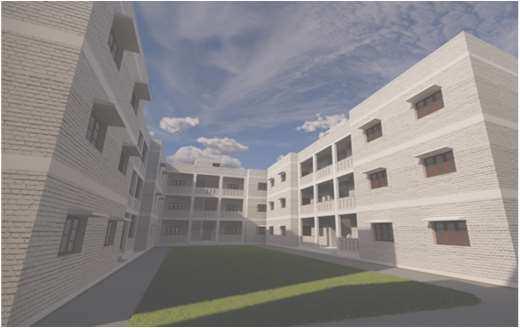

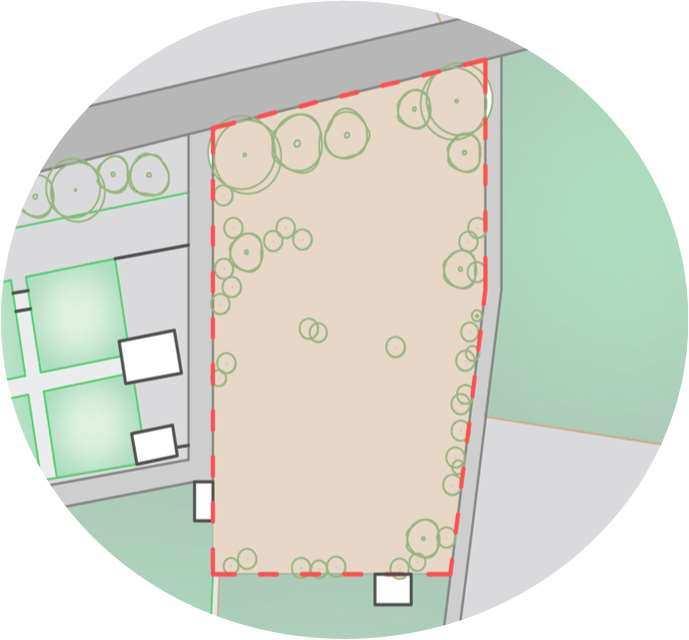
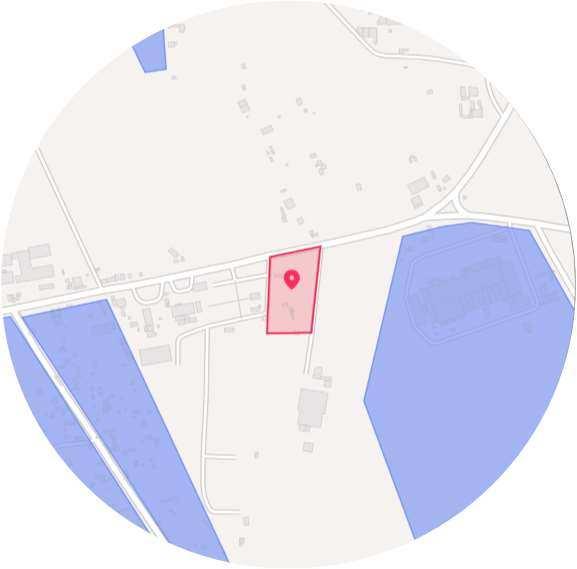
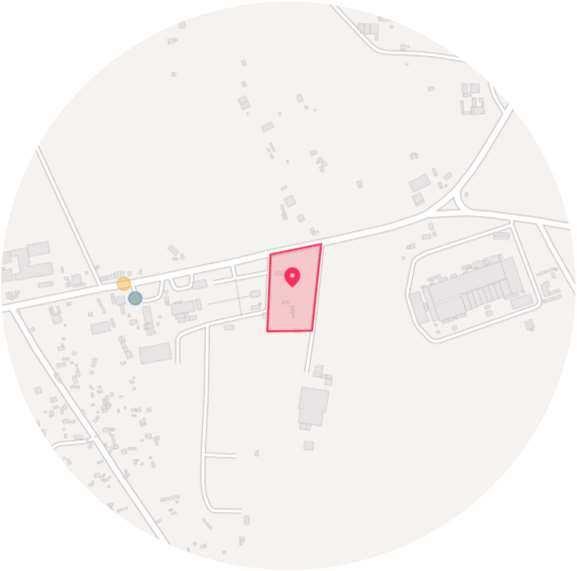

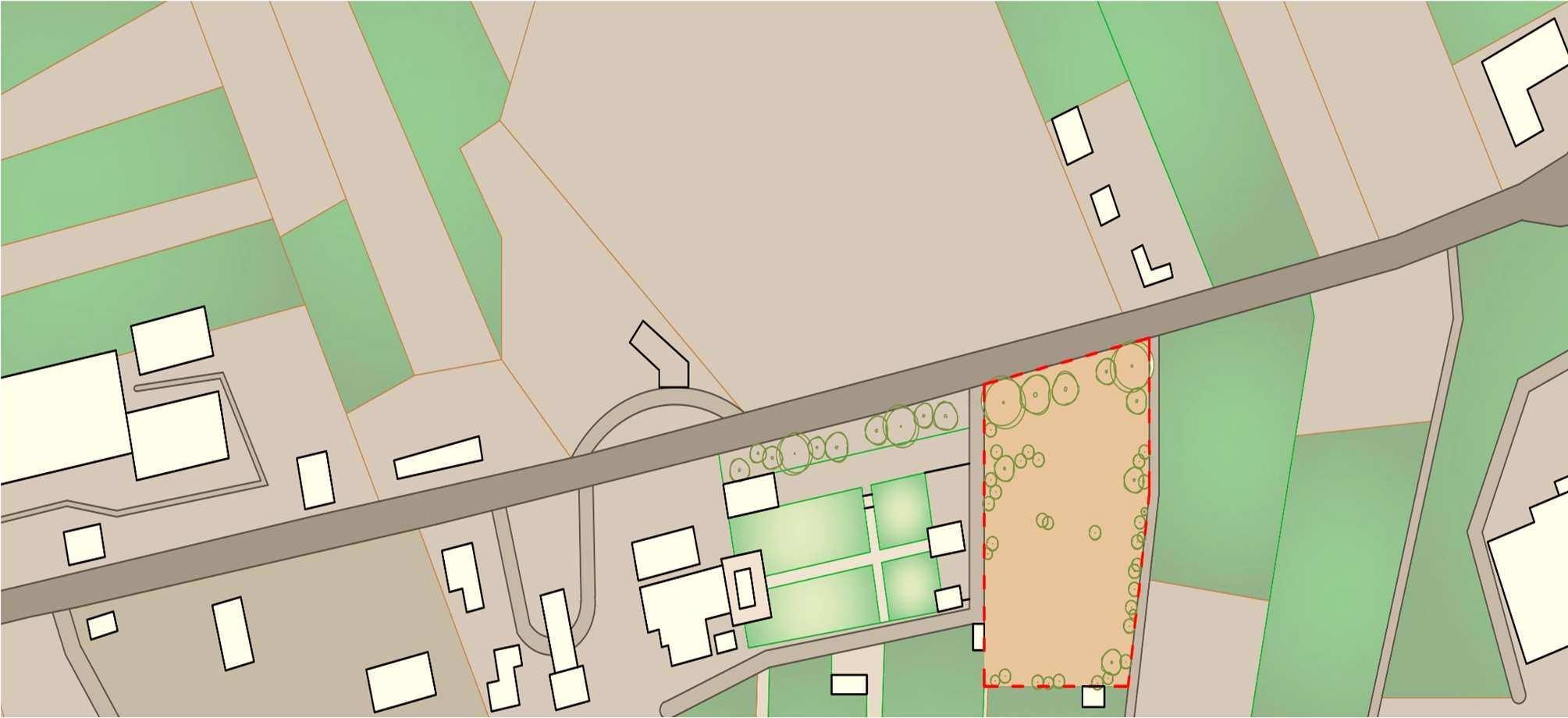






Space Improvement : Increase the living space from the current 3 square meters per person to a minimum of 25 square meters per person to enhance overall living standards.
Community Engagement : Community involvement in the design process, ensuring that the proposed housing solutionsmeetsthe specificneedsof crusherworkers
Health and Safety : Prioritize the health and safety of residents by addressing ventilation, natural lighting, and ensuringadherenceto safetyregulationsandstandards.
Cultural Sensitivity : Consider cultural aspects and local architectural vernacular to create a design that resonates with theculturalidentityof thestonecrusherworkers.
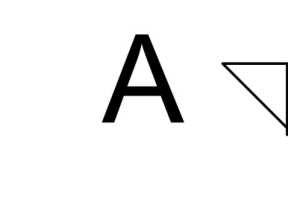
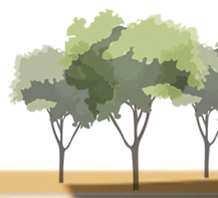
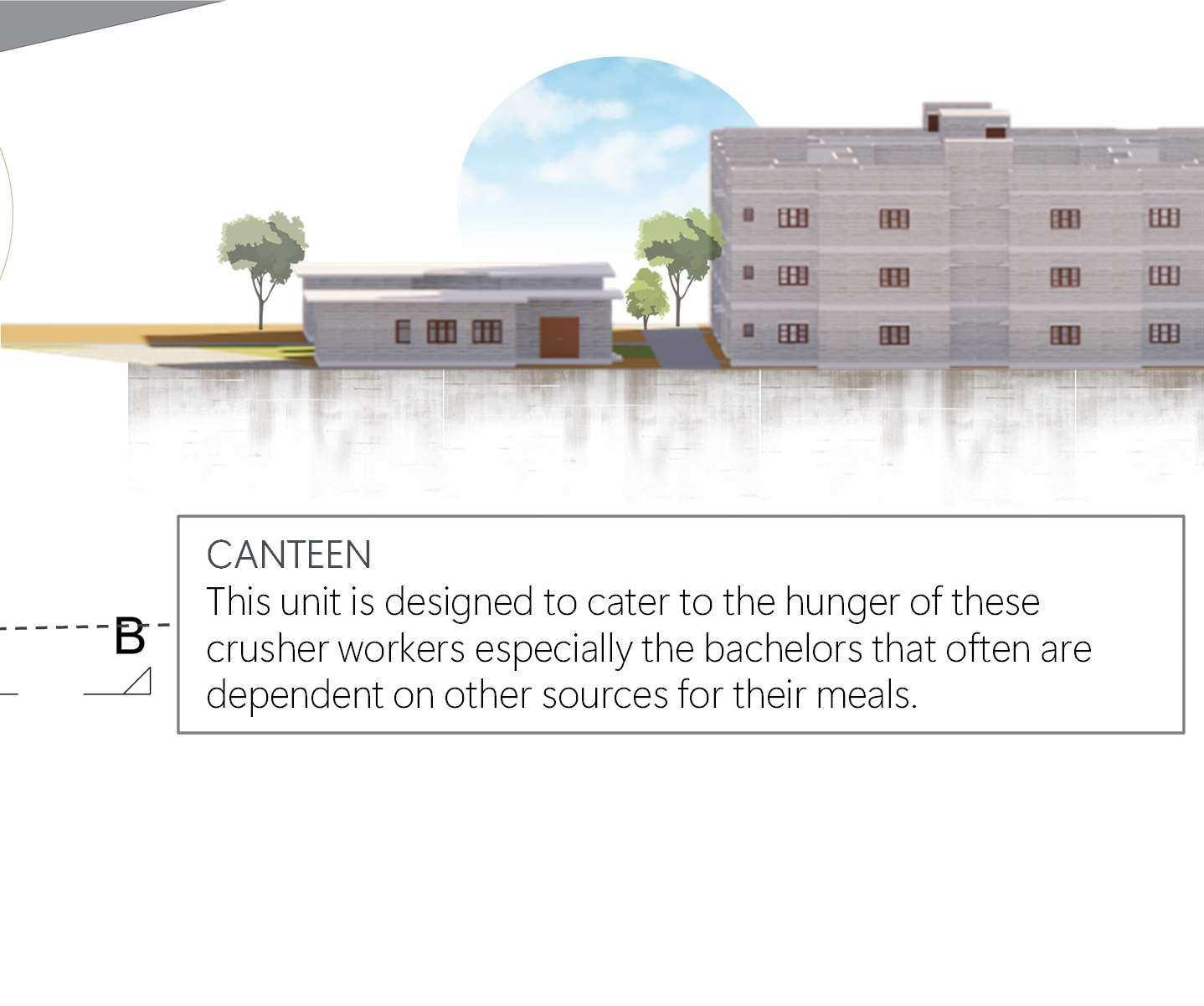
COMMUNITY HALL
The multipurpose area is a community center is a flexible space for diverse activities like small events , and social events, enhancing community engagement and functionality.
DORMATERY
This dorm block is designed to shelter around 100 individuals which includes bachelor crusher labors and on&-off truck drivers.
MULTI –FAMILY UNIT
This unit is designed to cater to multi family crusher labors. This cluster servers around 48 multi families
SINGLE FAMILY UNIT
This unit is designed to cater to single family crusher labors. This cluster servers around 96 single families.
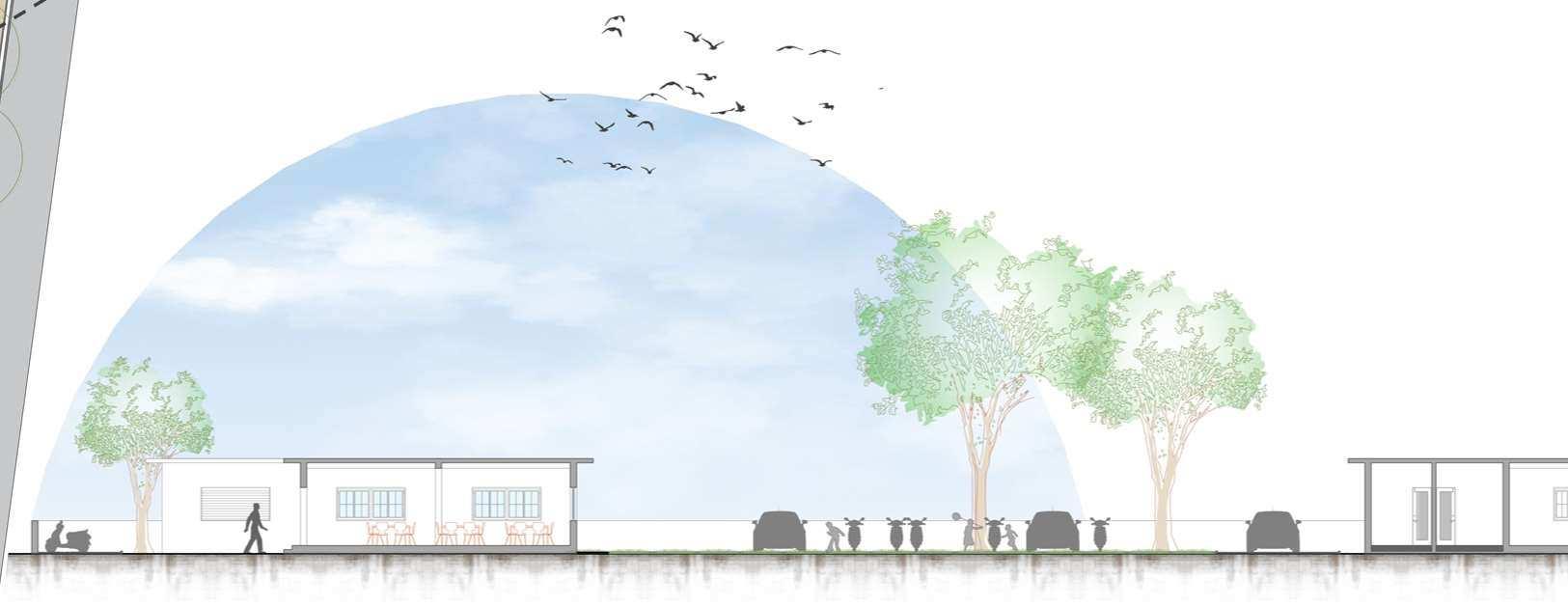
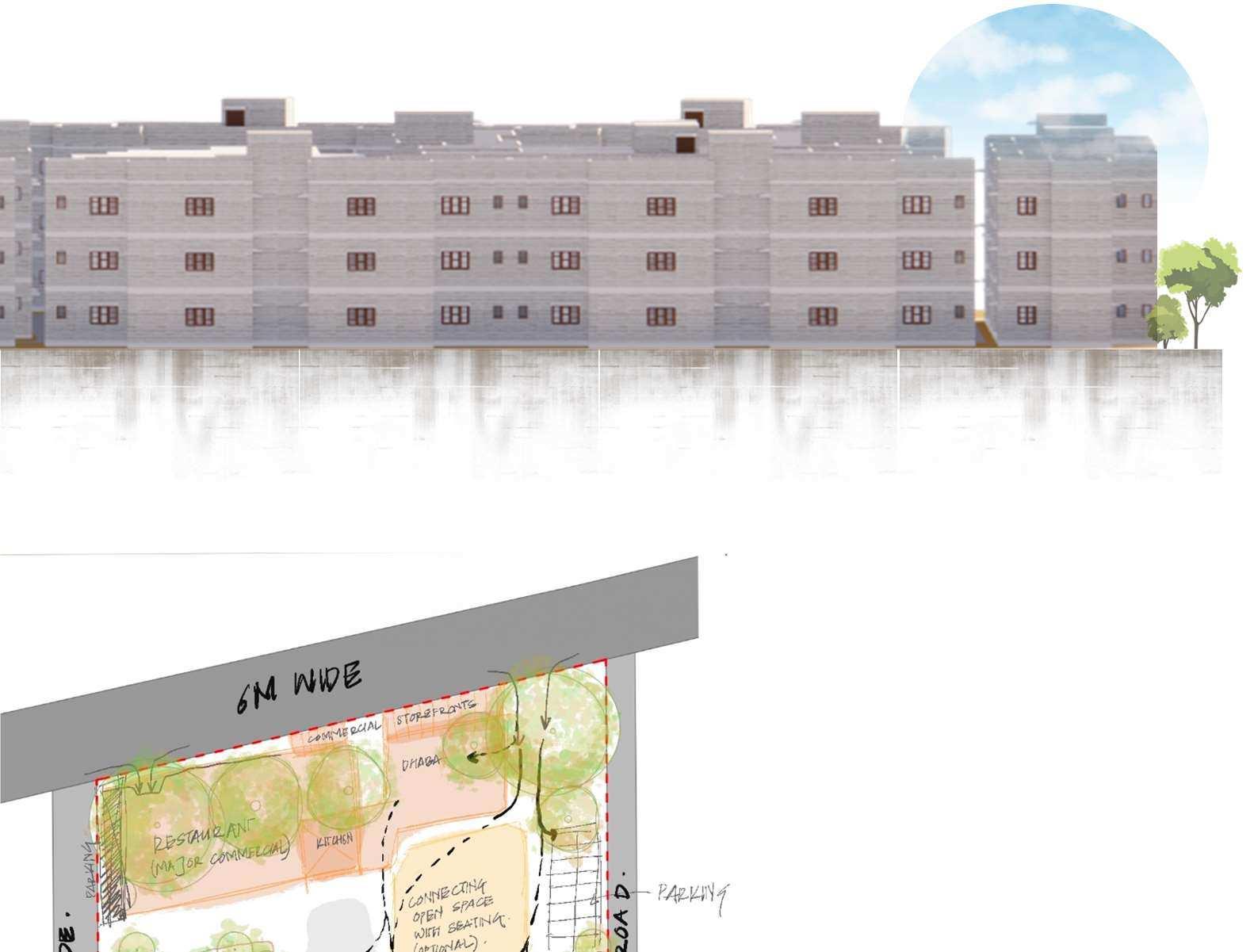
AREA CALCULATIONS
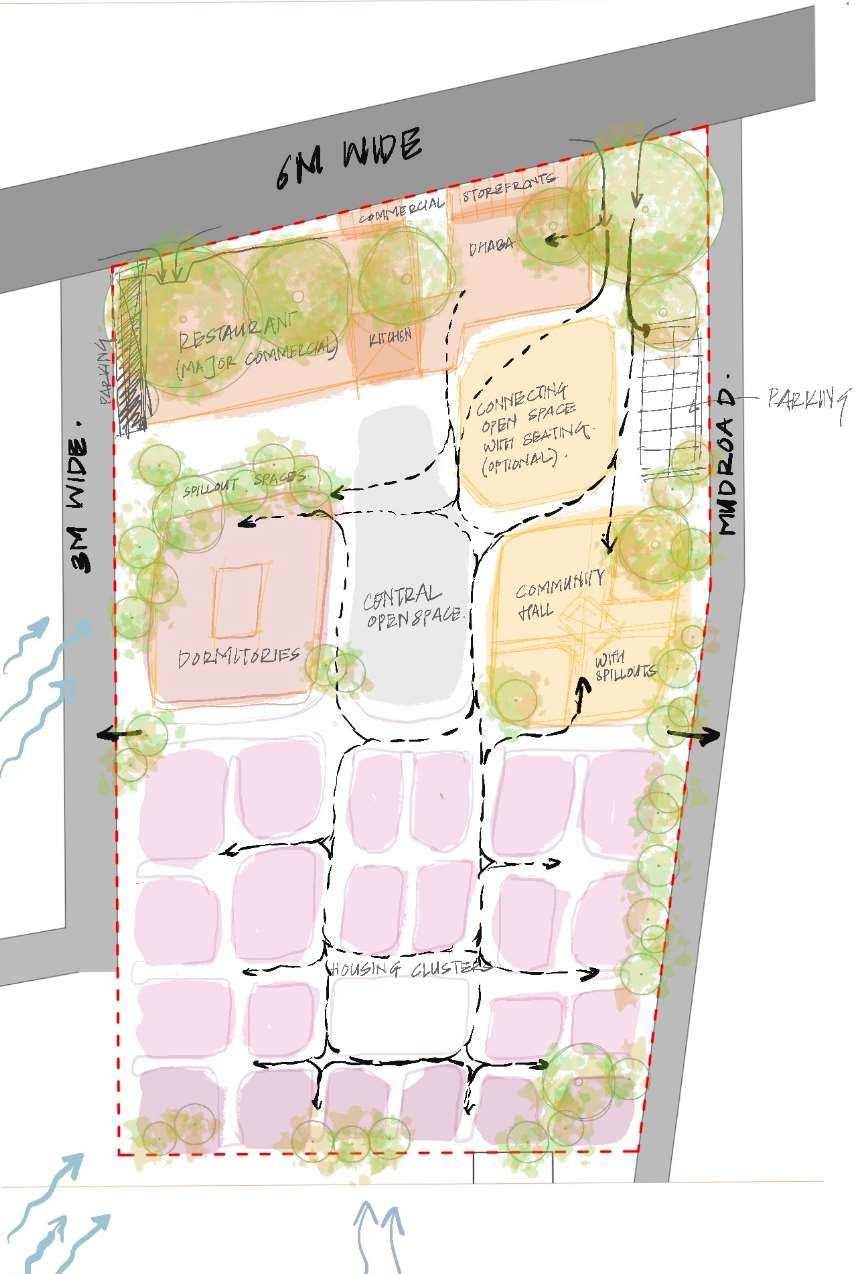
INITIALZONING
Sitearea=9,500 sqm
PermissibleFSI= 1.1
Permissiblebuiltup=10,450 sqm
Proposedbuiltup=9,585 sqm
Requiredopen space =10%= 950sqm
Requiredamenity space =475sqm
Providedamenity space =6.7%= 645sqm.
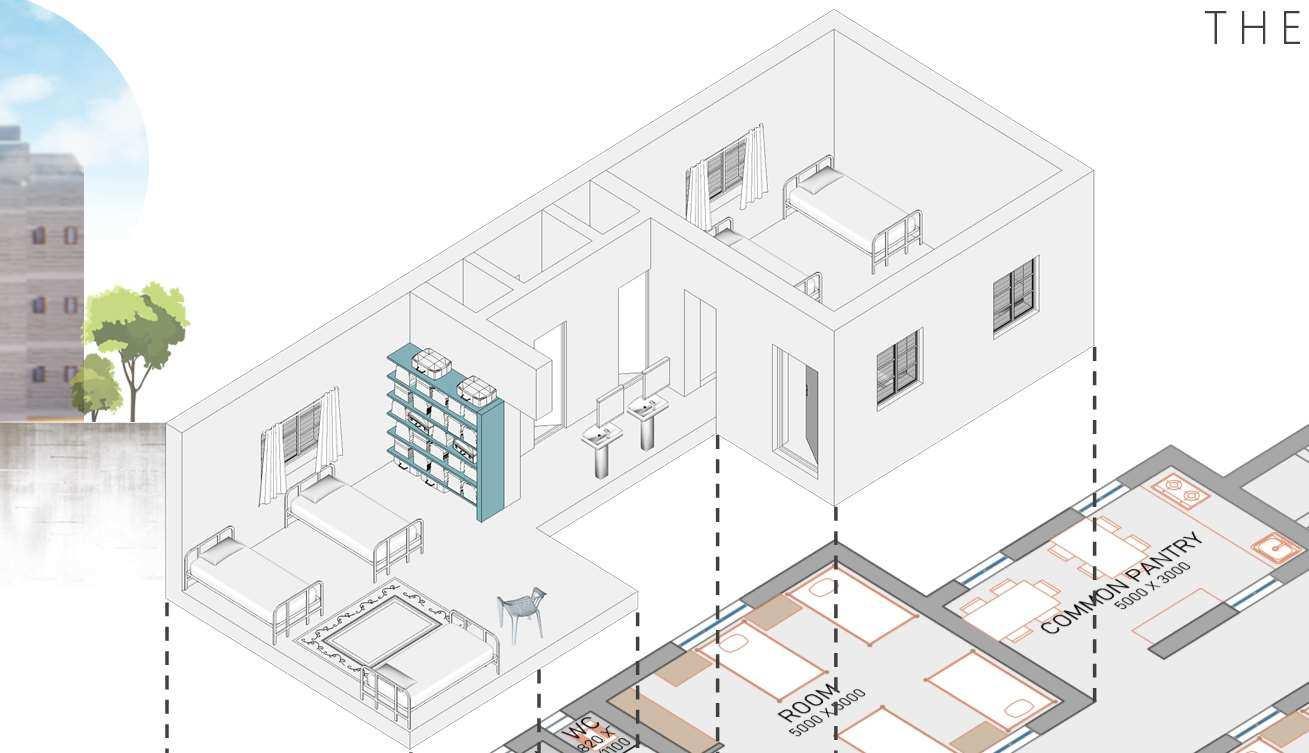
- Area of dormitory block= 500sqm
- No. of bachelors that can be sheltered in dormitory block= 96
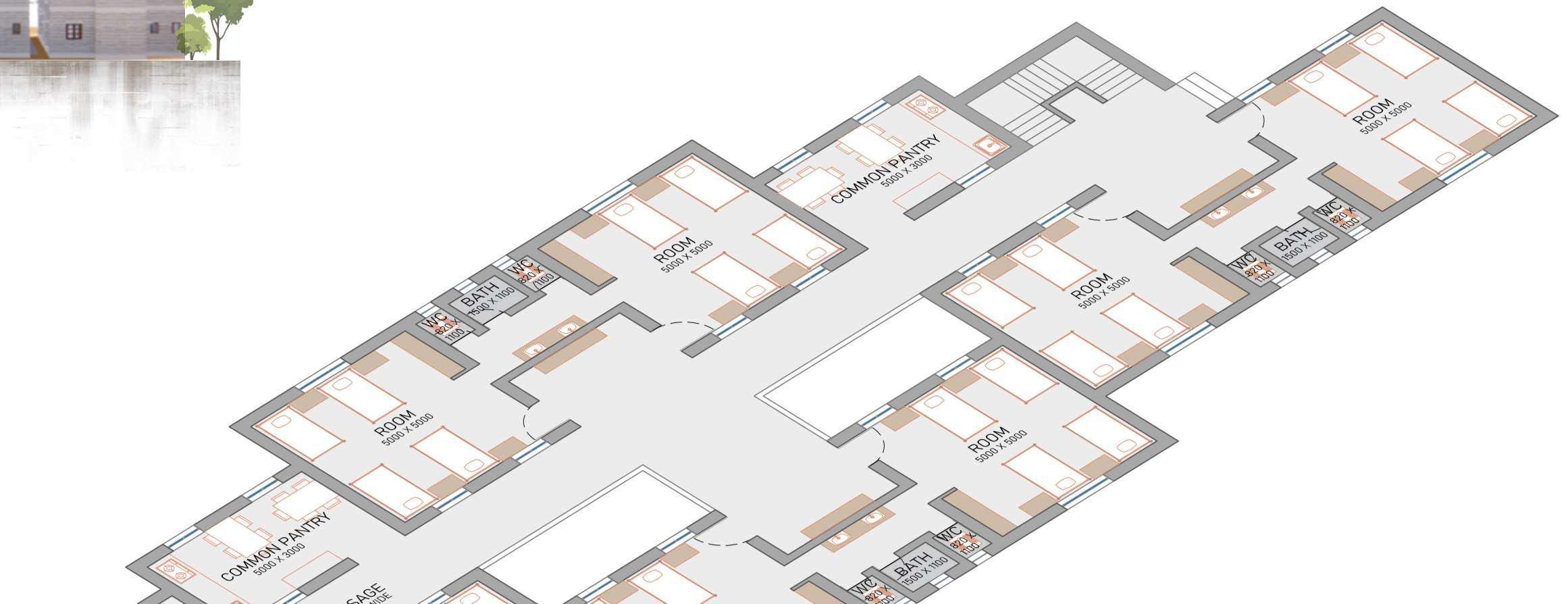
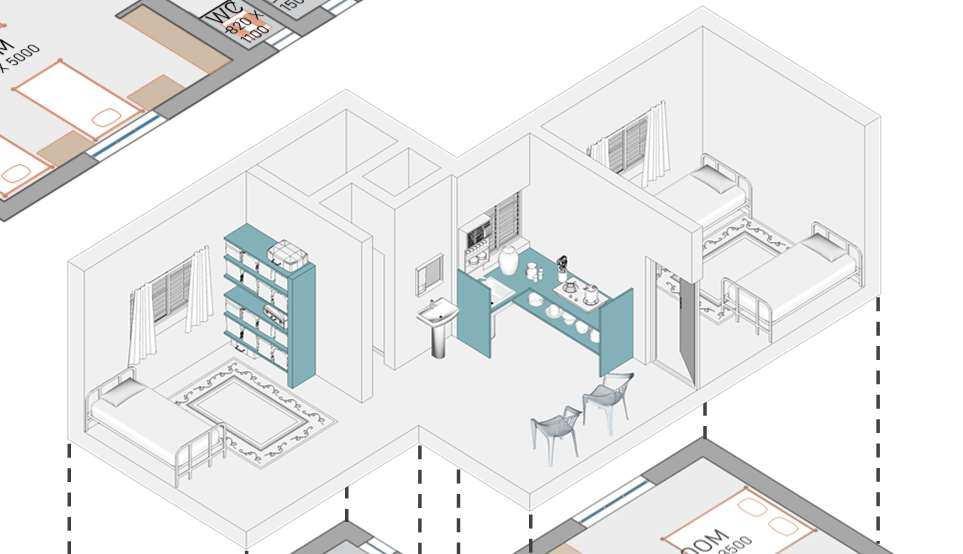
- Area of a multi family unit=55 sqm - Area of cluster of 2 such multi family units = 140 sqm - No. of cluster blocks proposed =8 - No. of families that can be shelteredinmulti family units=48
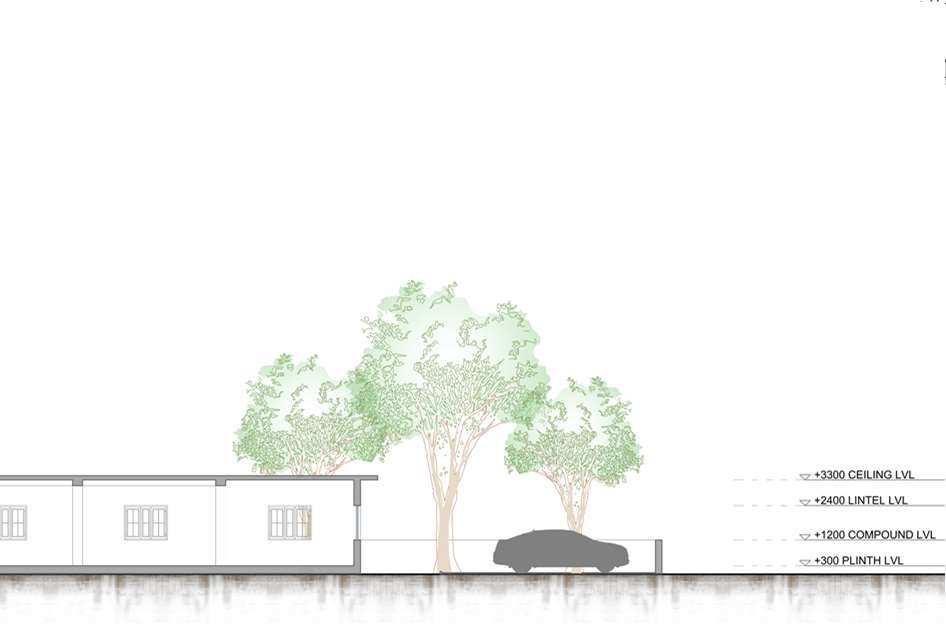
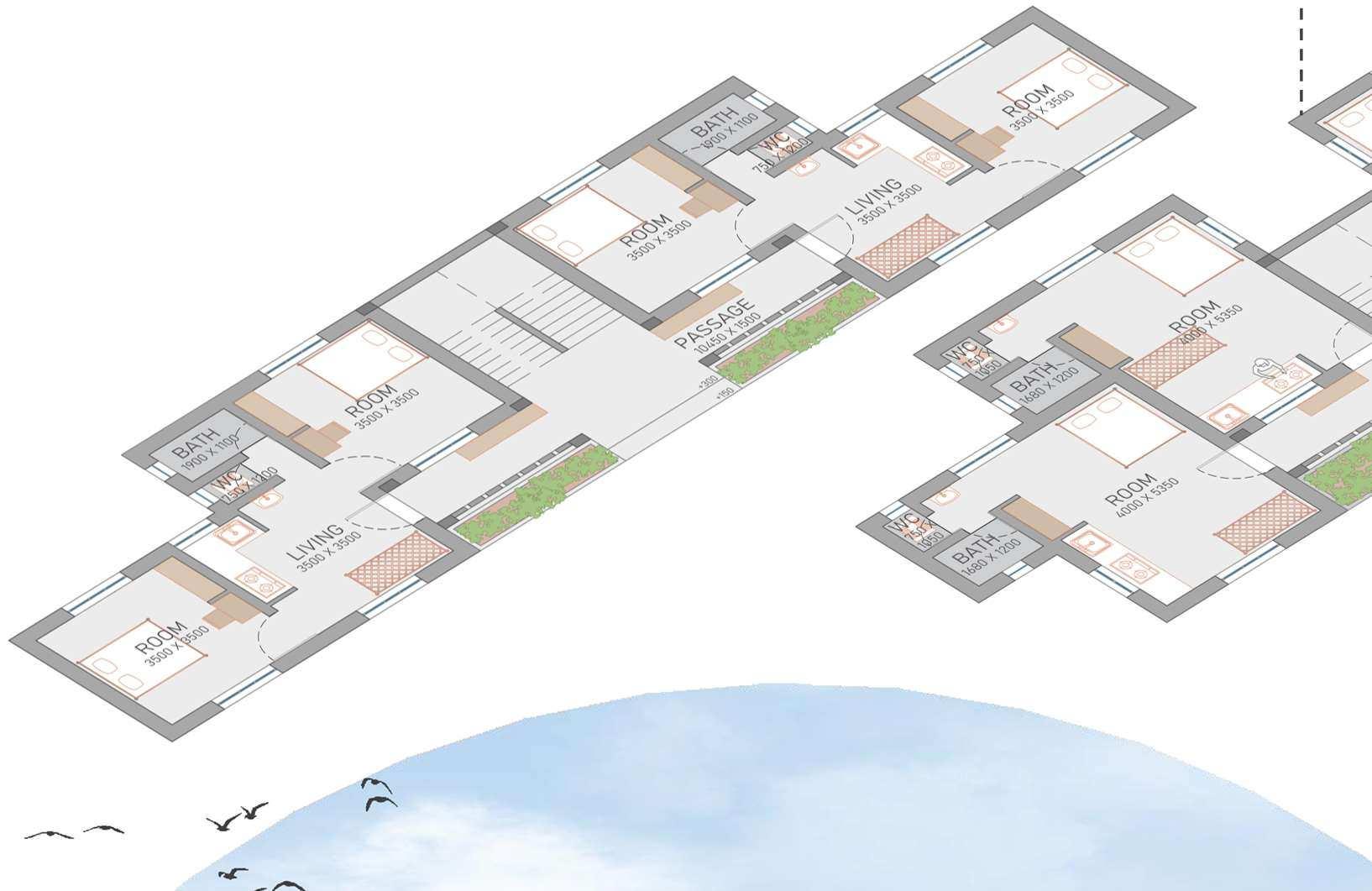
- Area of a single family unit = 35 sqm - Area of cluster of 4 such single family units = 165sqm
- No. of cluster blocks proposed =8
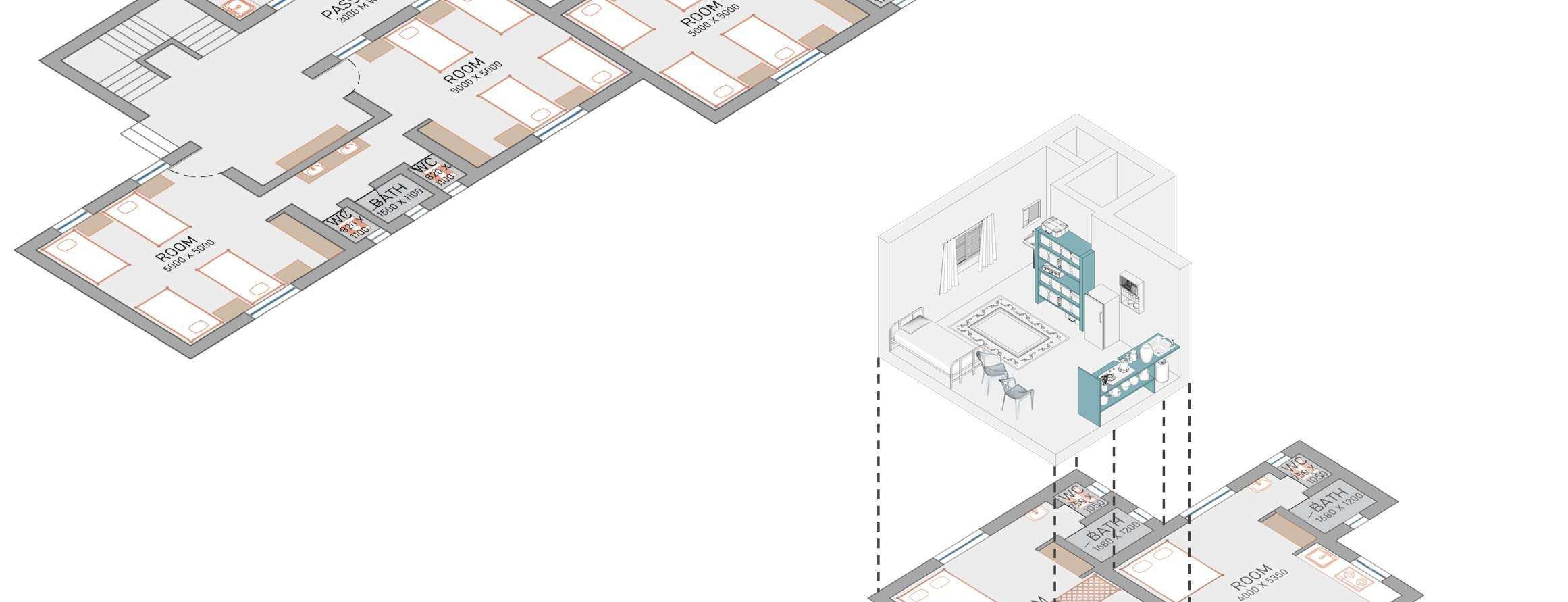
- No. of families that can be sheltered in single family units =96
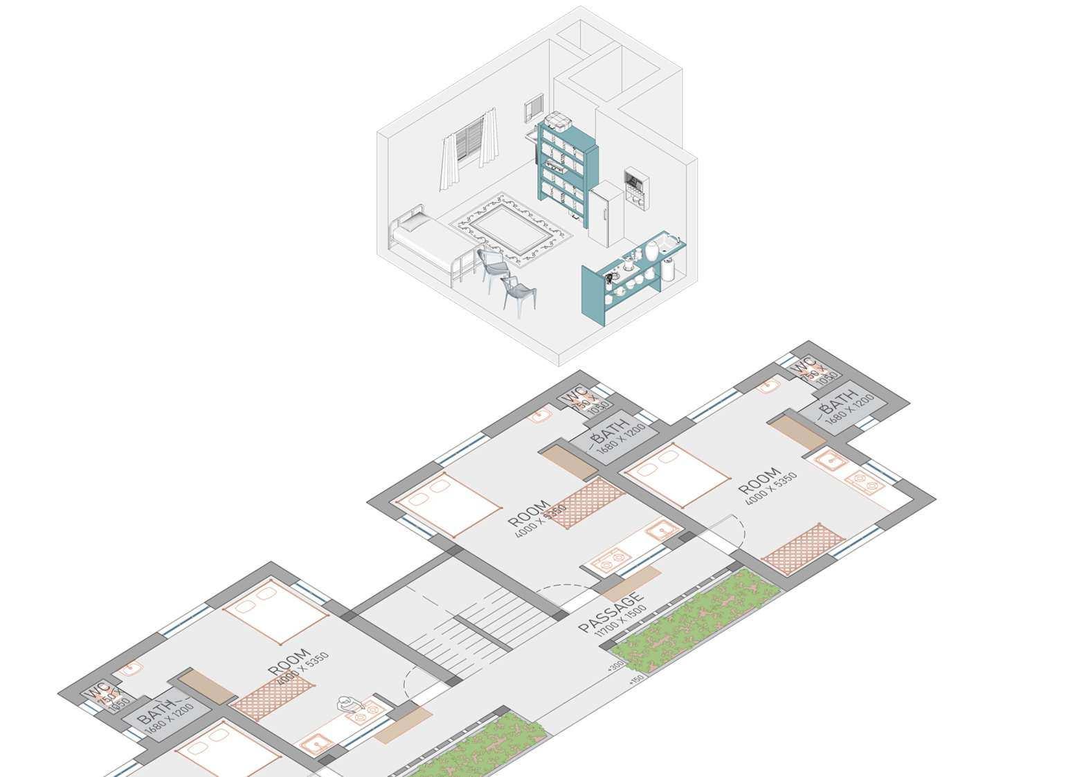
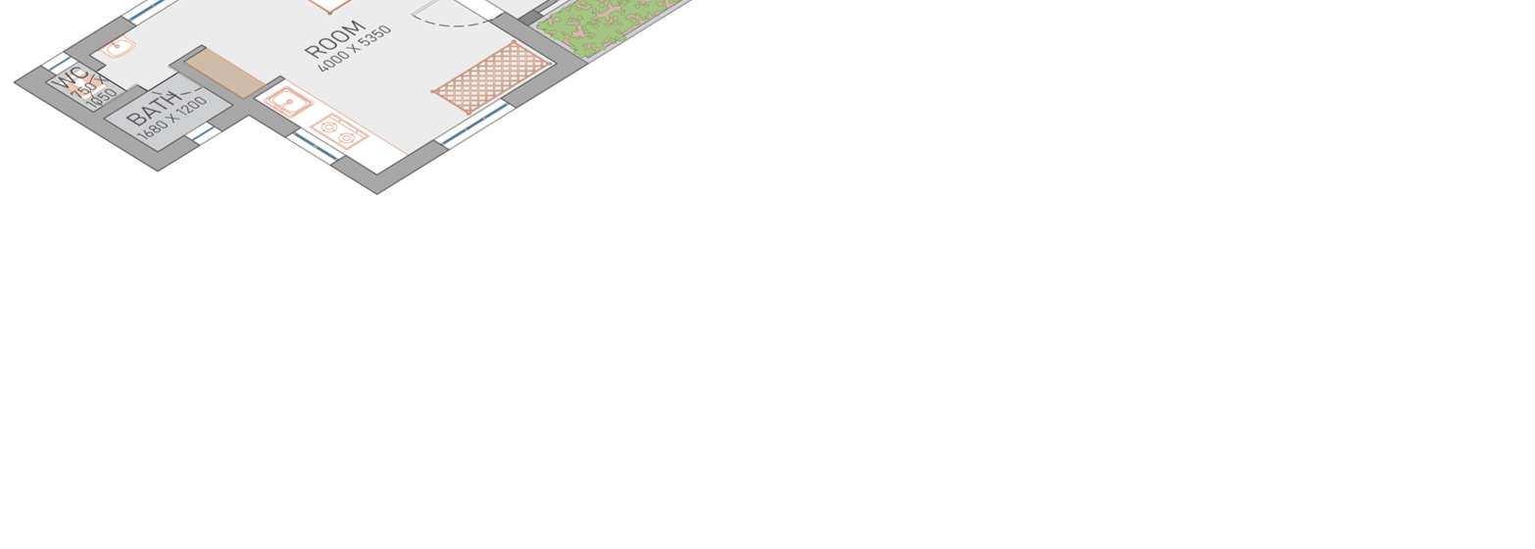


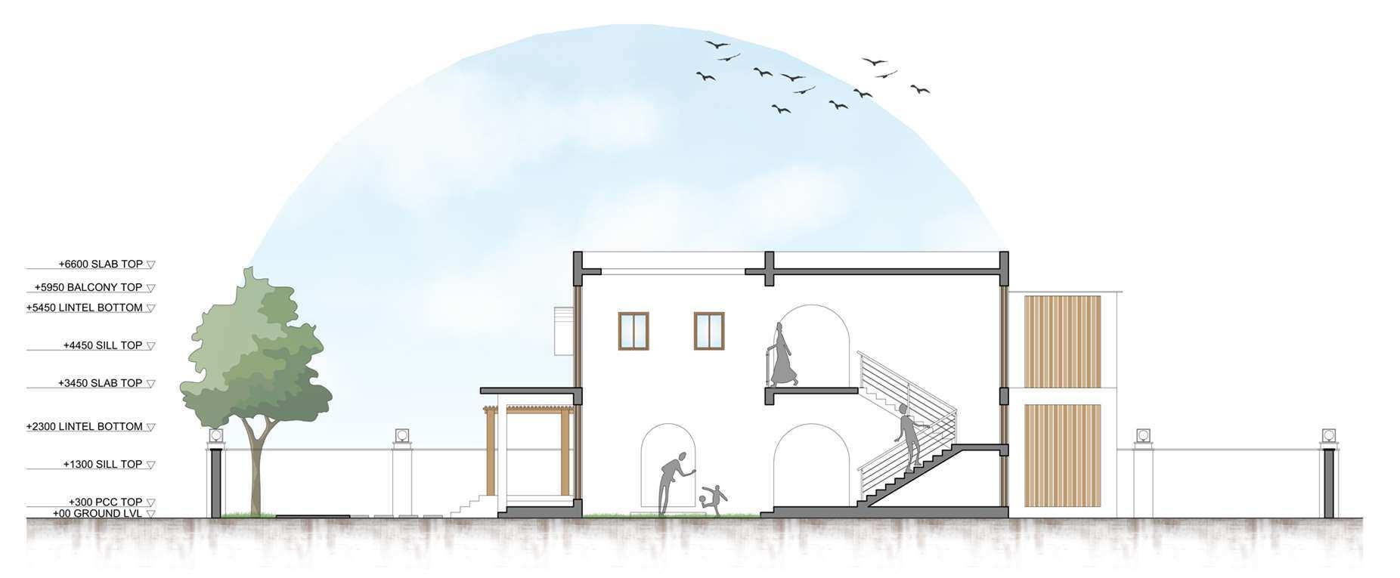
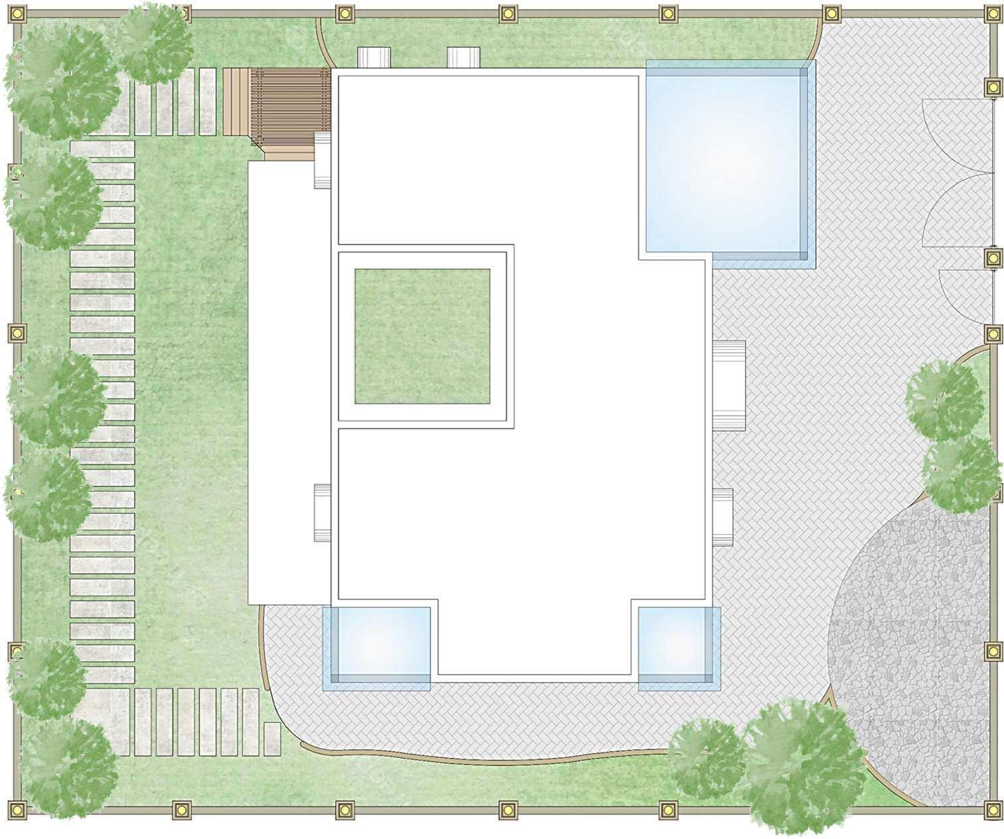
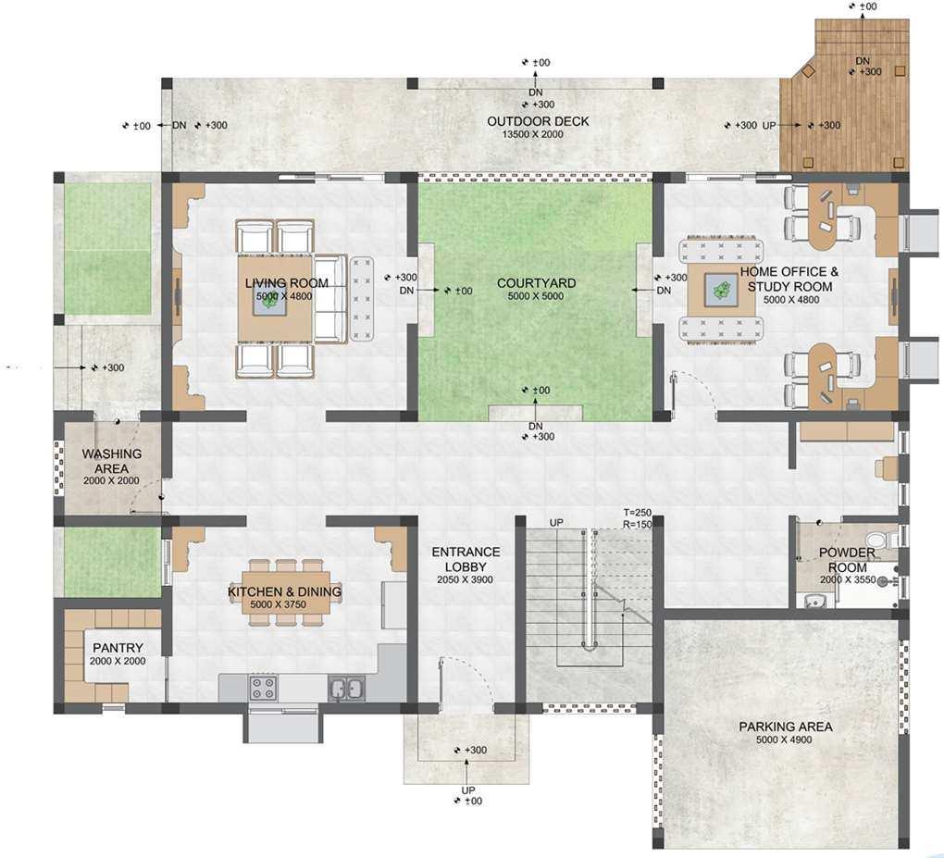
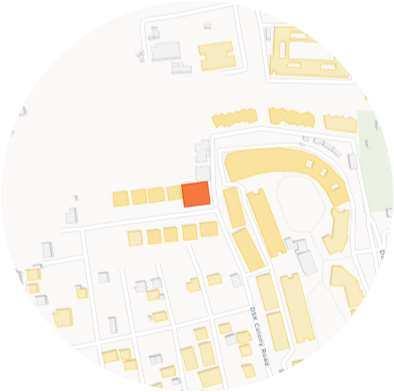
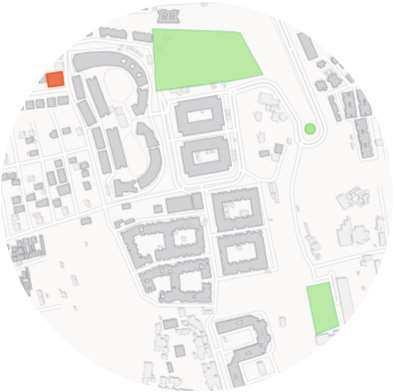
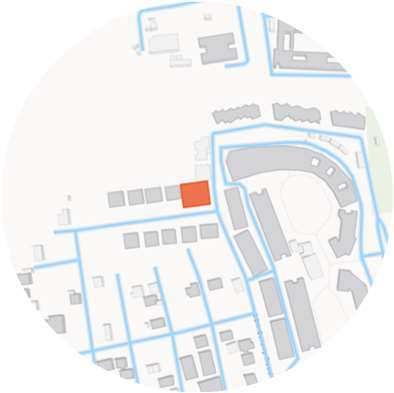
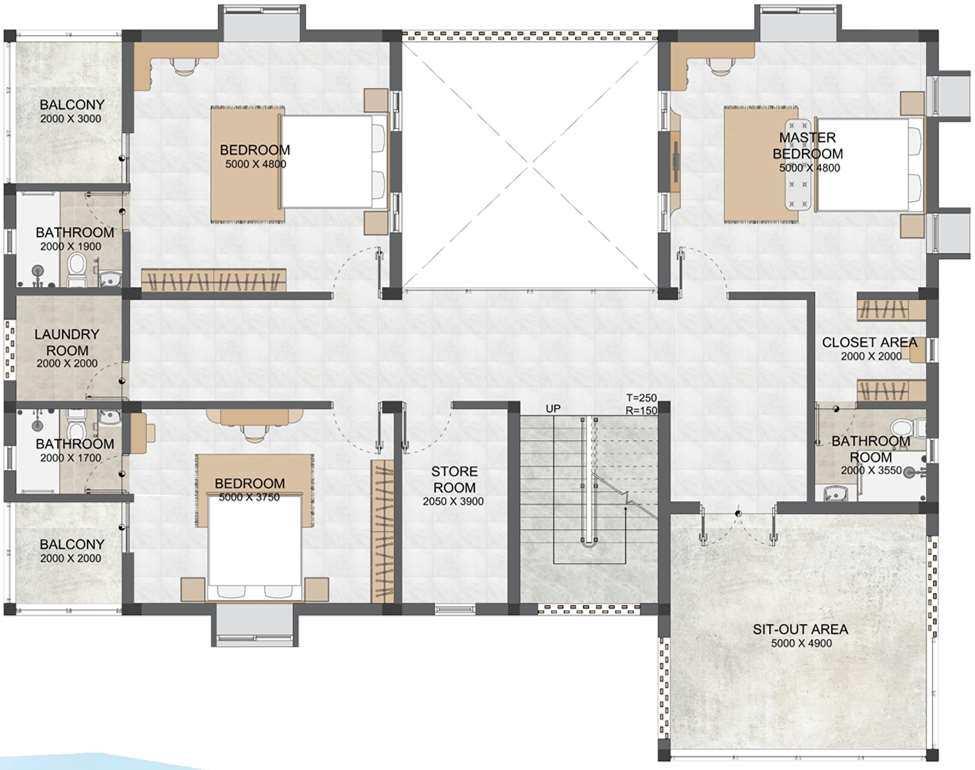


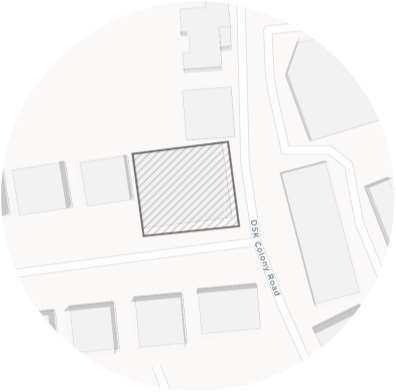
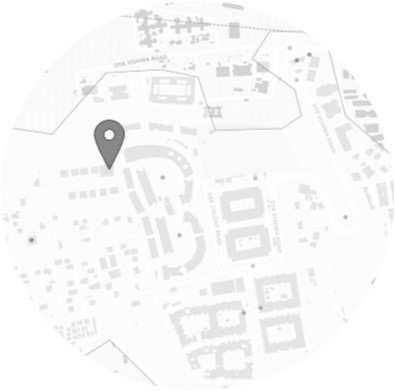
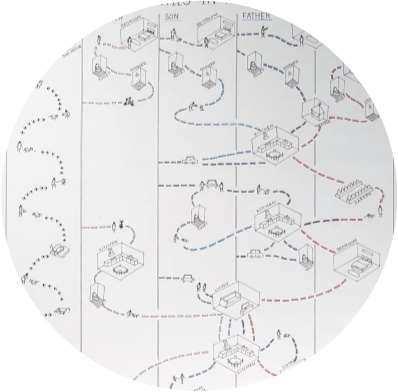
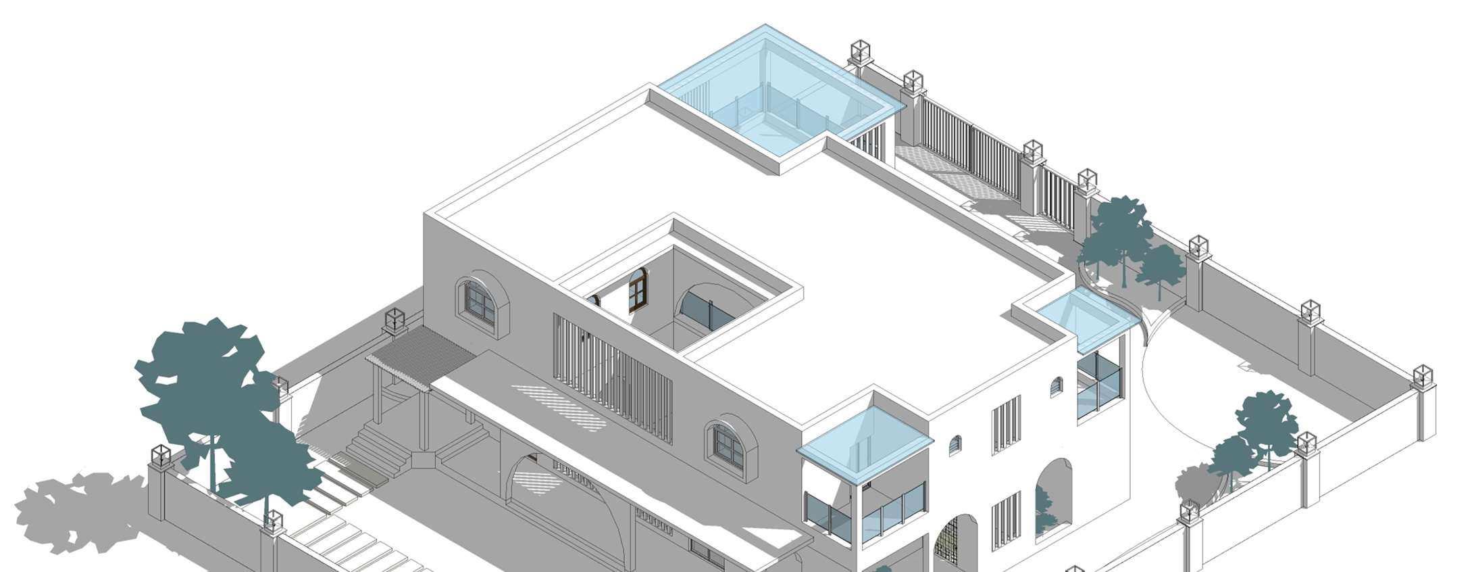


2

Location : Dhayari, Pune
Site Area : 750 sq. m
The project brief was intended to design a bungalow in Dhayari with a plot 25m wide & 30m long. The design proposed was to be in a manner that best suits a family of 4 and helps in rekindling hectic work lives with a soothing family life. Additionally, a factor of connectivity of the built and unbuilt was to be kept in mind while proposing the various spaces.
S P A R S H
Year : Second Year | Semester III
Guides : Ar. Sayali Andhare & Ar. Kavita Murugkar
As seen throughout the proposed design, specific elements have been premeditated with earthy tones, such as the jail, the outdoor pergola, arched chajjas & windows. It was done so to highlight those elements as they are the main connect between the in & out.

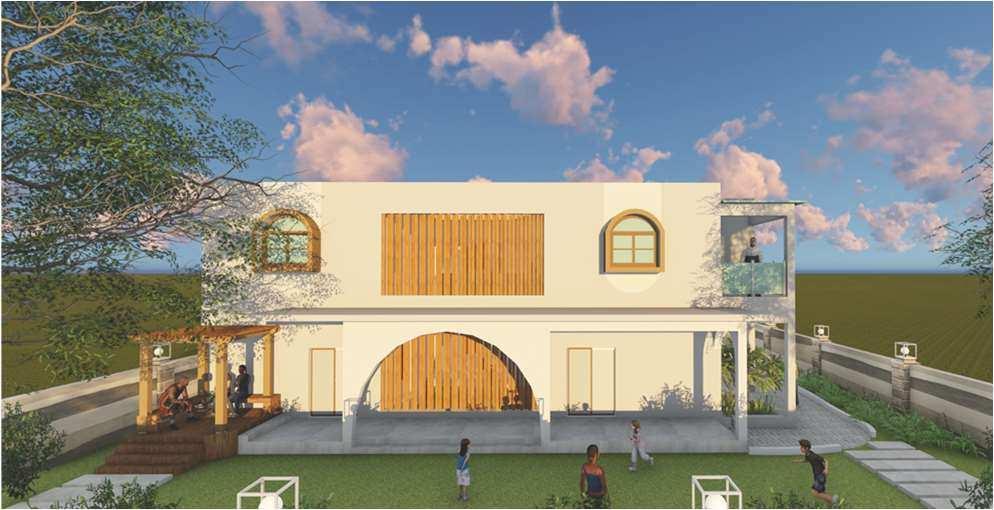
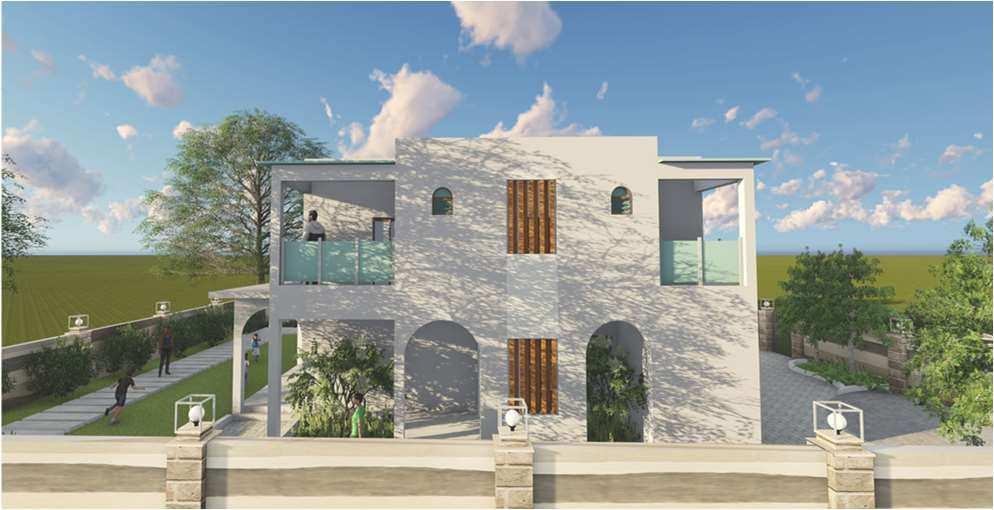

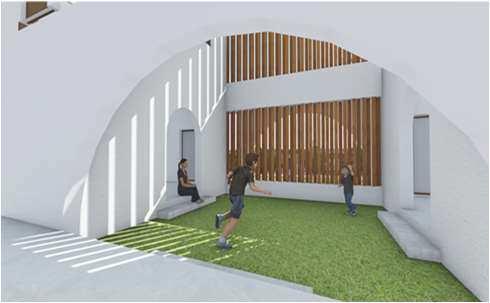
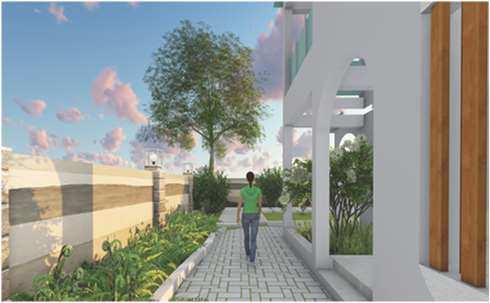
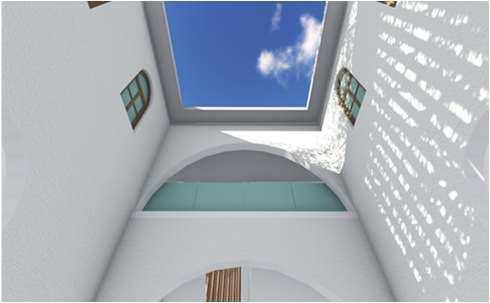
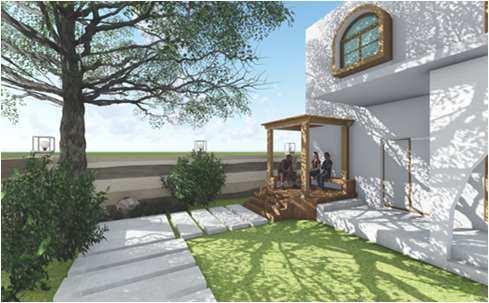



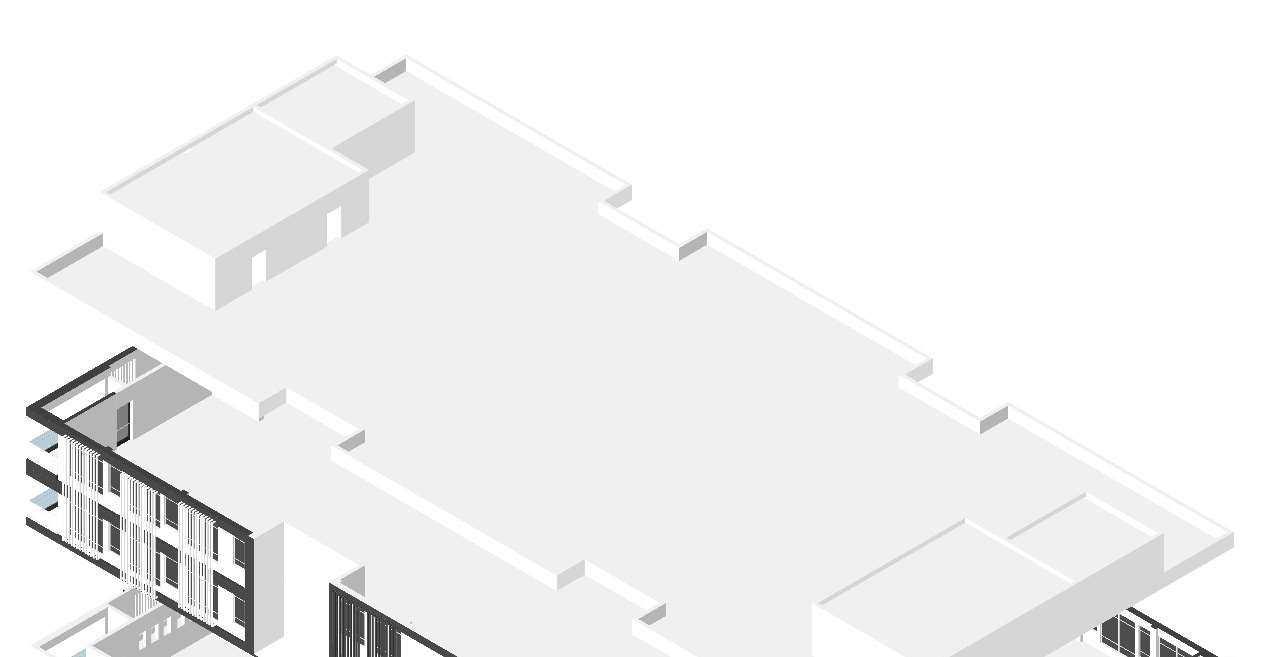
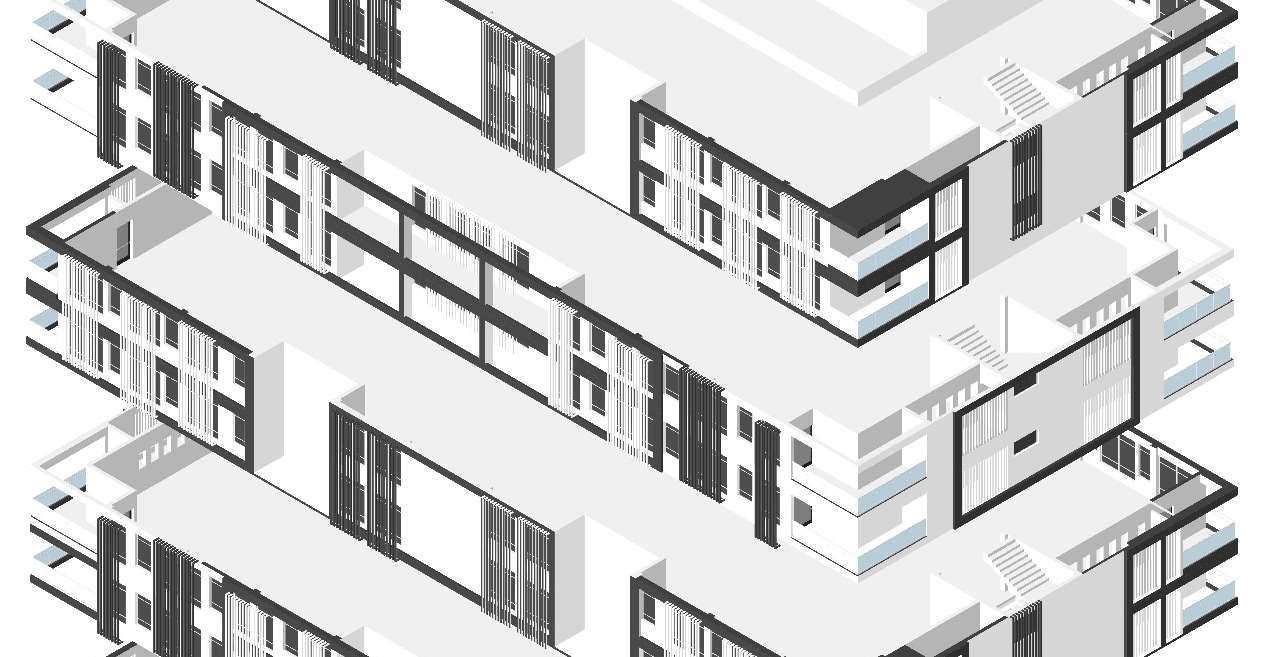
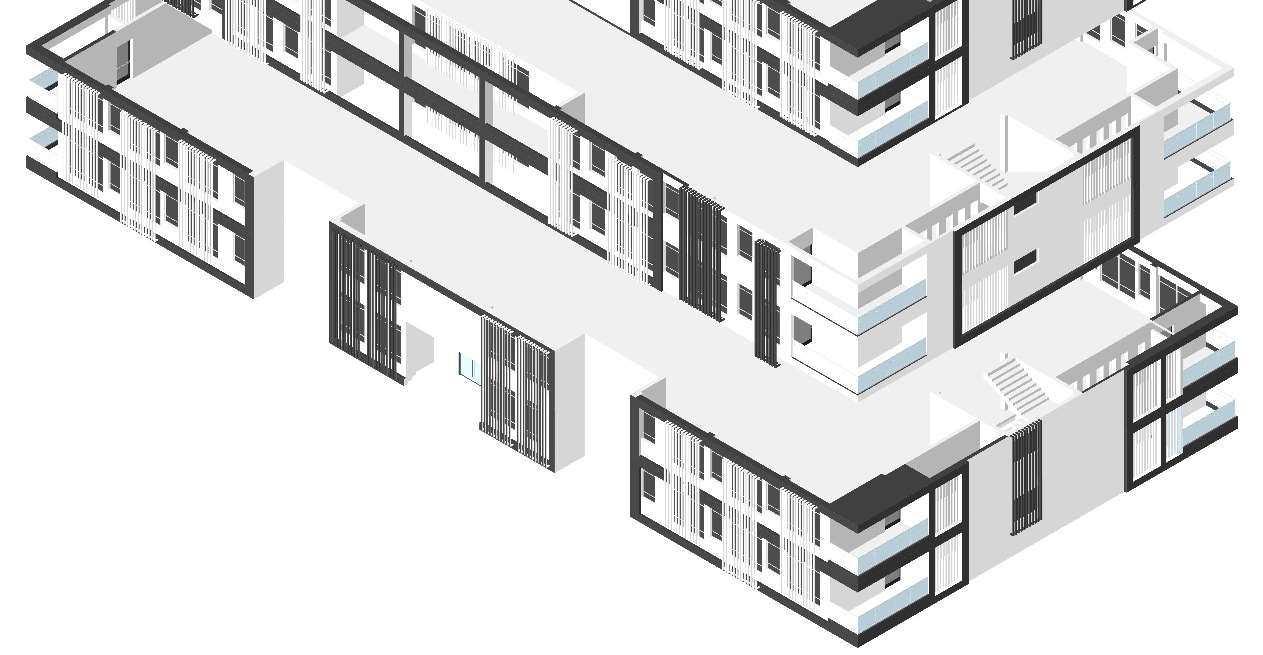
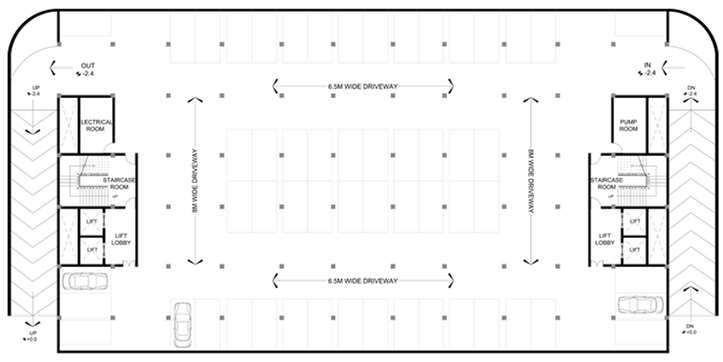
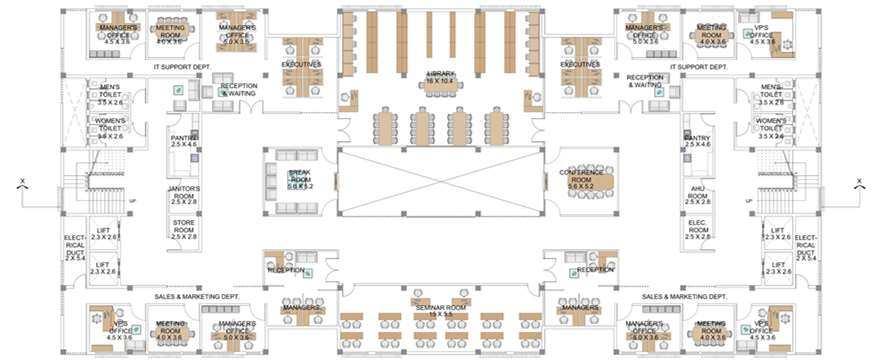
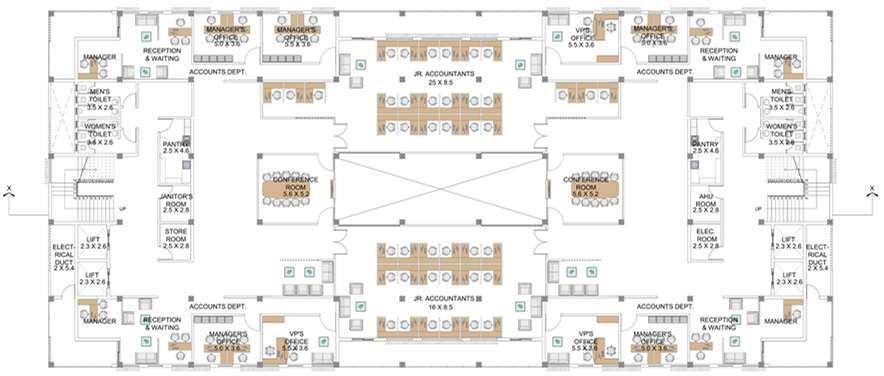
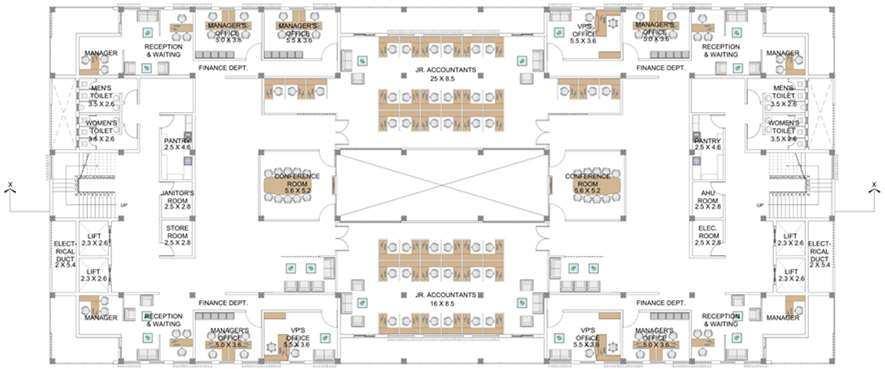
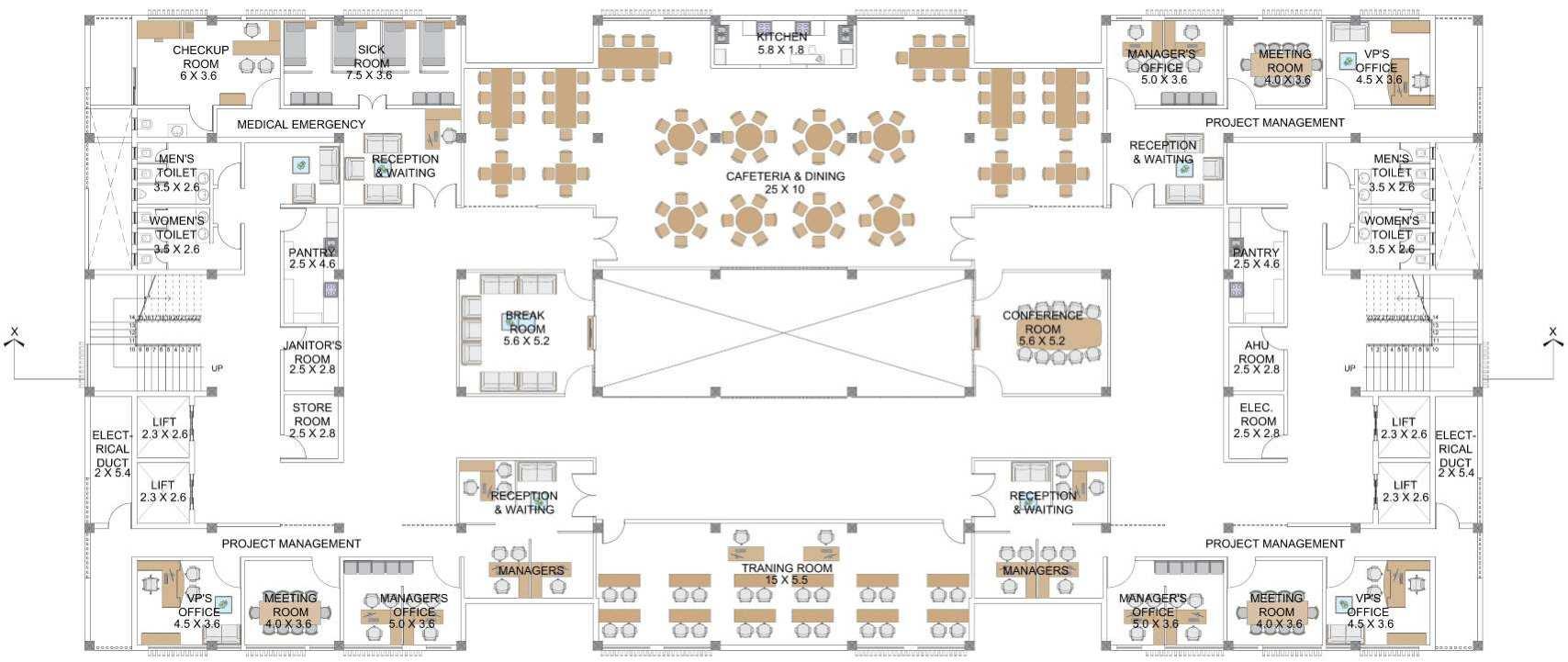






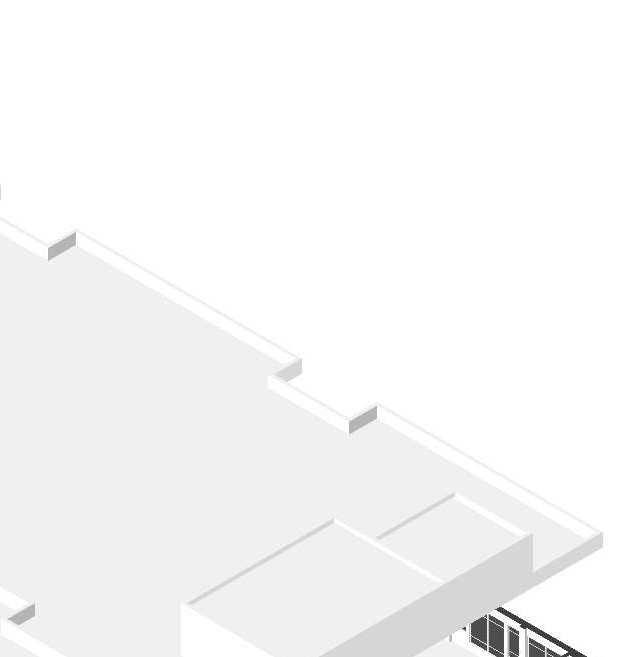
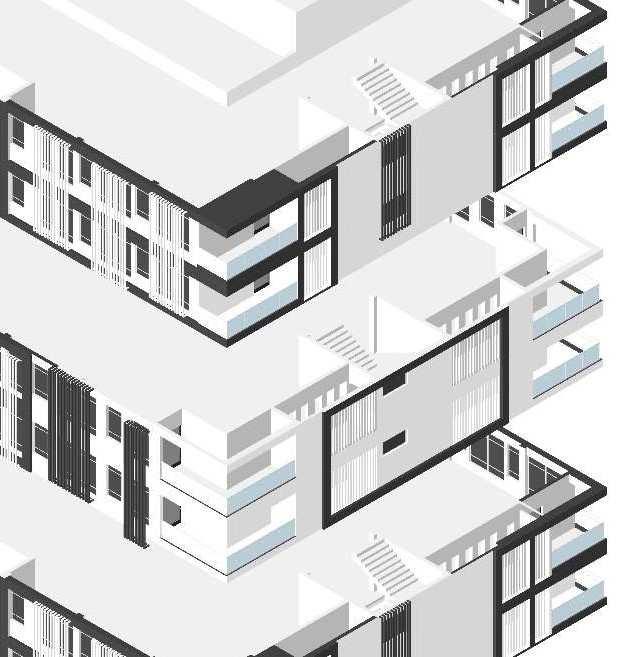
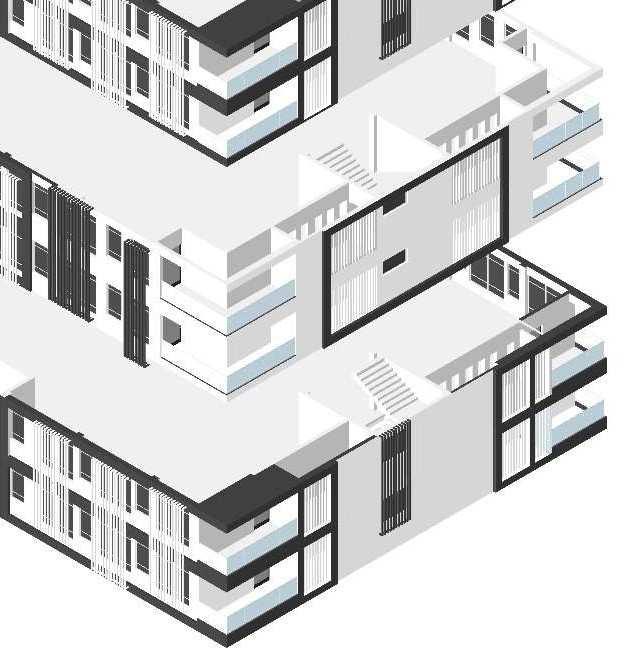
EIGHTH + NINETH Accessible terrace floor
Sales,Marketing & IT Support
SIXTH + SEVENTH
Billing, Estimation Dept.,HR& AdminDept.
FOURTH + FIFTH
Cafeteria,Project ManagementDept, Gym& Design DevelopmentDept.
SECOND + THIRD
GROUND + FIRST Accounts& Finance
Sales,Marketing & IT Support
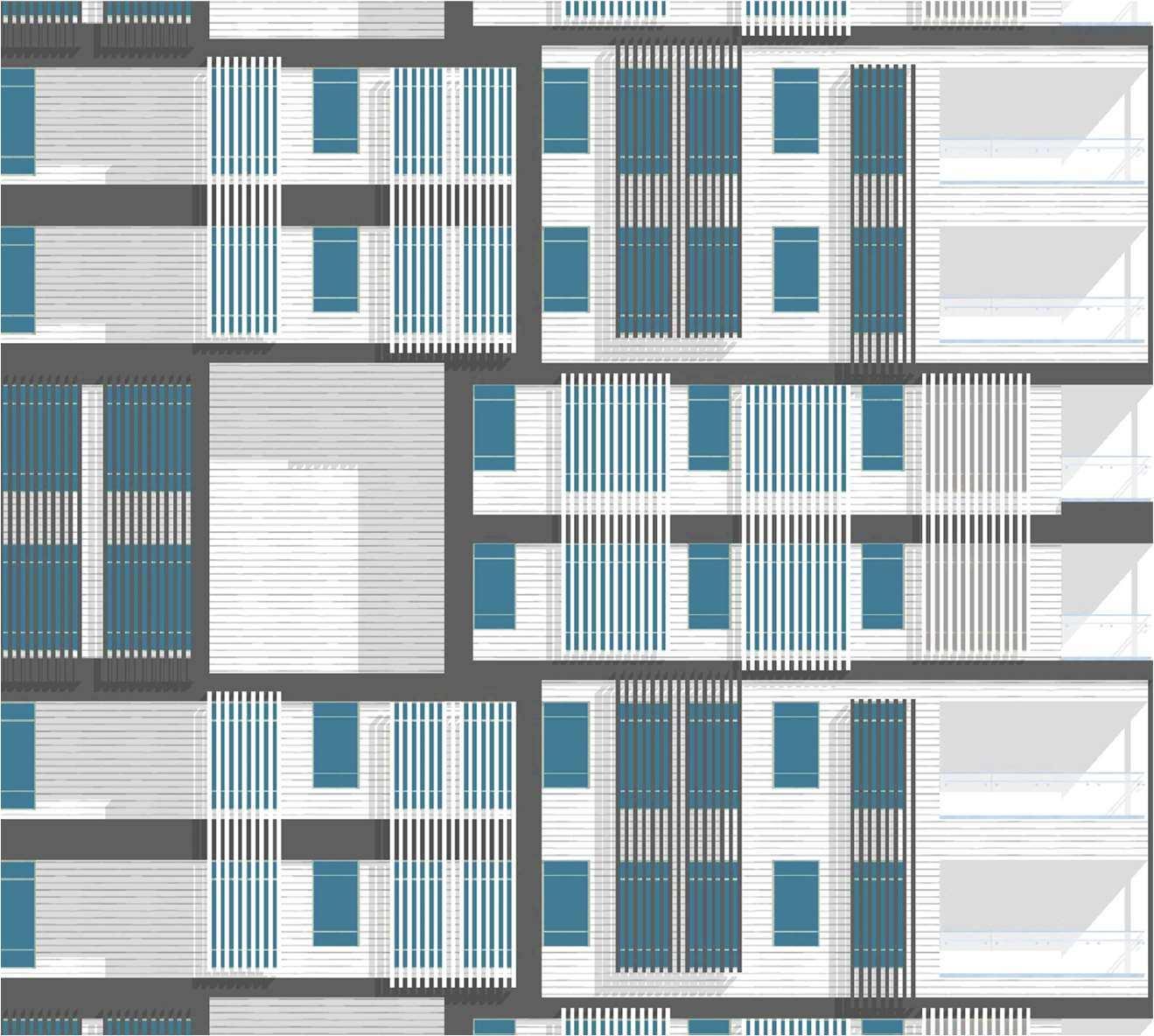
Z E N I T H 0 3
Location : Senapati Bapat Road, Pune Site Area : 3600 sq. m.
The project brief was intended to design a office building for an infrastructure company with a builtup area consumption of 7000 sq. The design should be in manner than gives an ease to the user in aspects of functionality and movability throughout the space that ensures its optimum use.
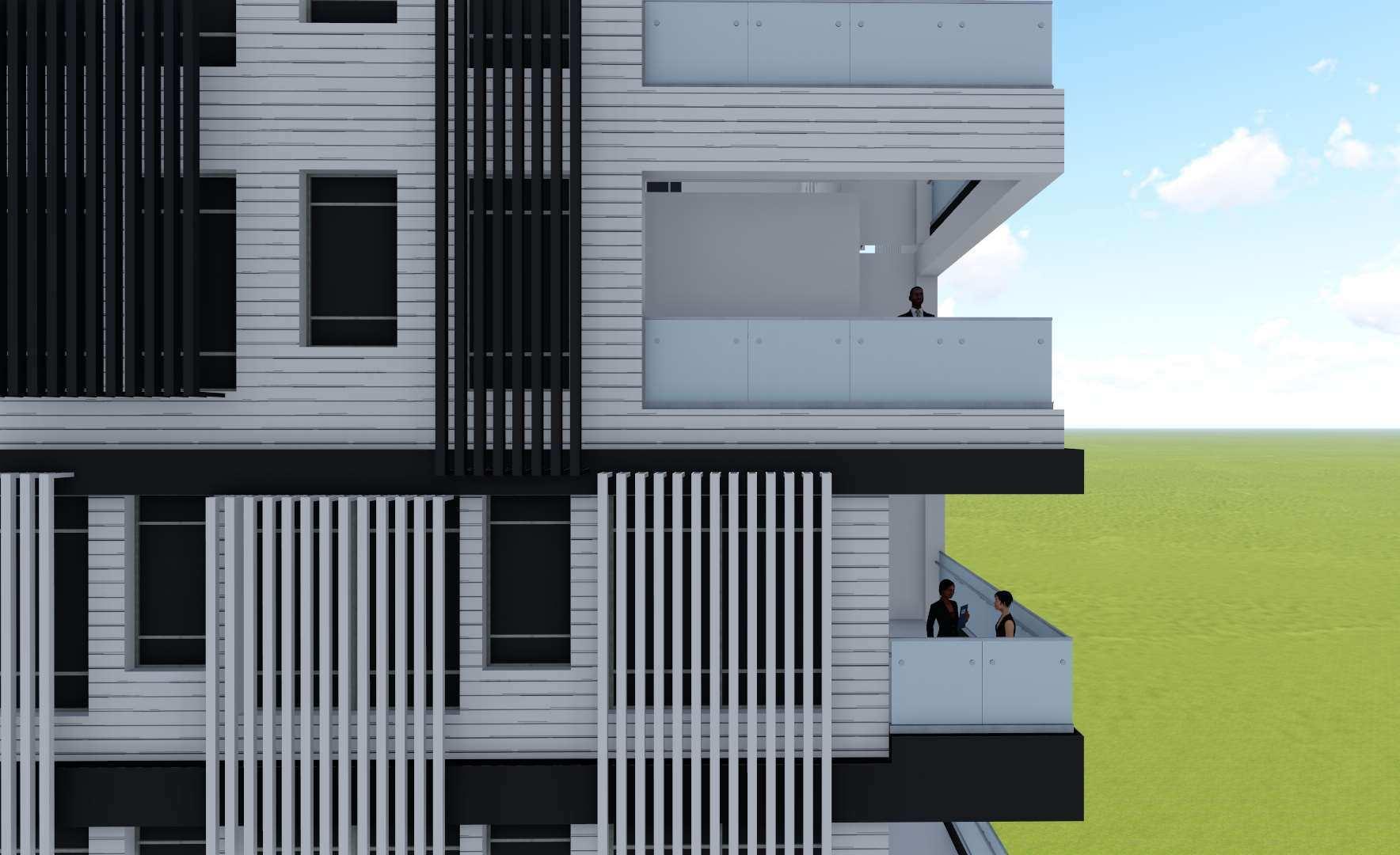
Year : Third Year | Semester VI
Guides : Dr. Chetan Sahasrabudhe
The design for this office building is inspired from the typical cubical. The plans are kept quite simplistic with straight edged voids after equal intervals that change after ever 2 floor plates. The service core is placed at both sides of the building as it severs to be for utmost ease and convenience of movement.
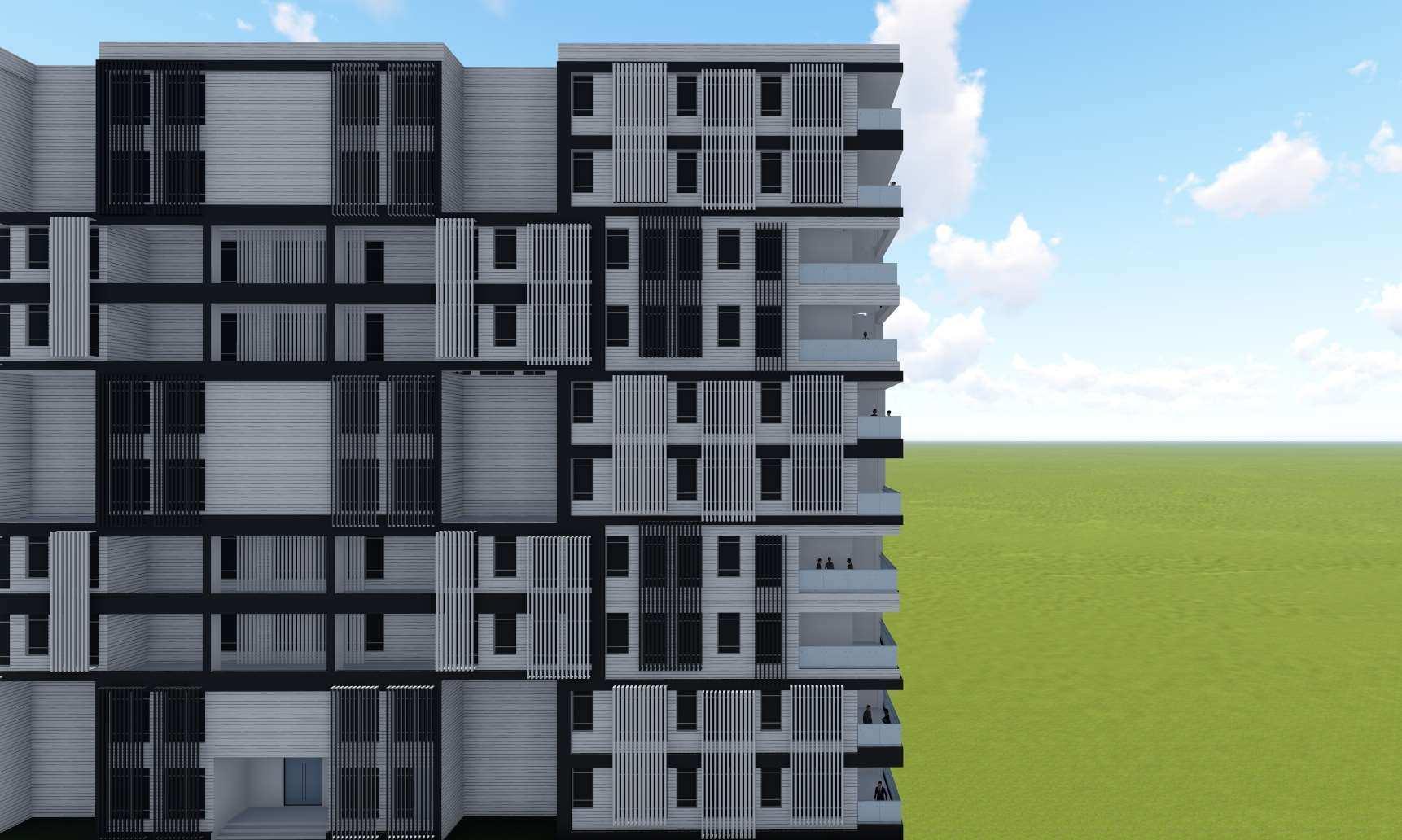
P R O F E S S I O N A L P R A C T I C E P O R T F O L I O

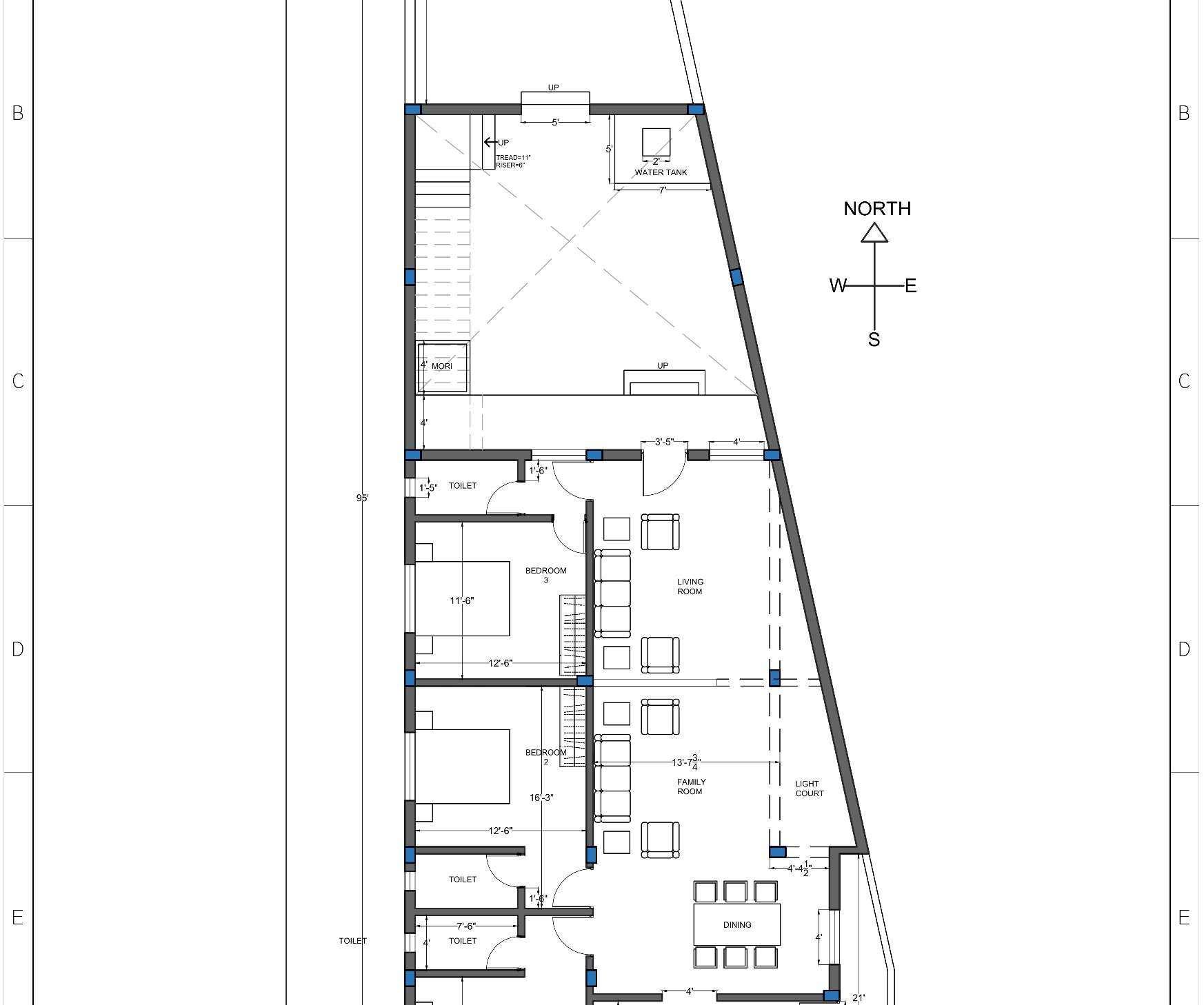












Location : Rajasthan
Proj. Type : Residential | Bungalow Design
Work done on this proj. : Presentation drawings, 3D model& basic 3D views, ideas for material and façade design














Location : Walen, Maharashtra
Proj. Type : Residential | Bungalow Design















Work done on this proj. : Electrical layout options for each floor, toilet details, mood board for interior design, room elevations & furniture layout options.
Location : Karad, Maharashtra
Proj. Type : Hospital
Work done on this proj. : Changes in electrical & SB drawings, fire fighting drawings, networking and other various services drawimgs, toilet details.
M I S C E L l
L A N E O U S
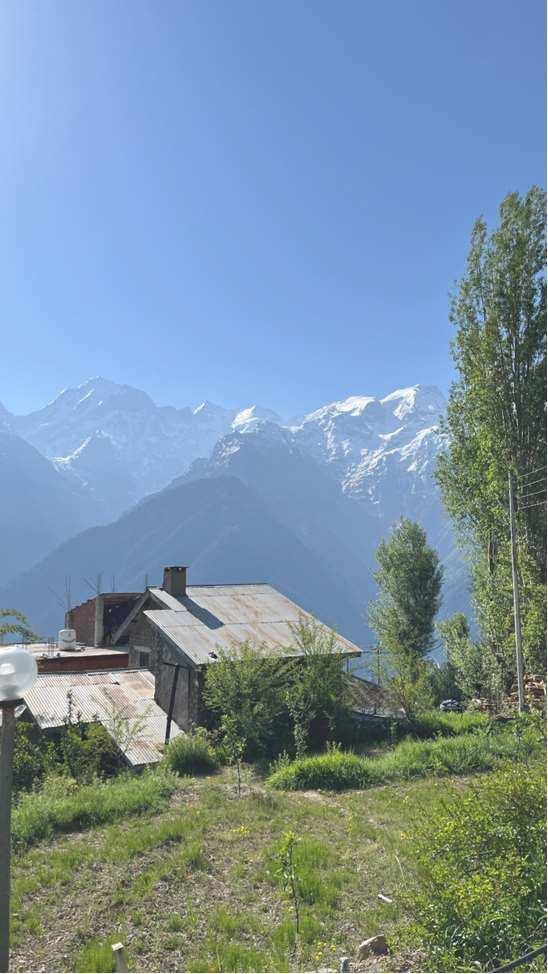
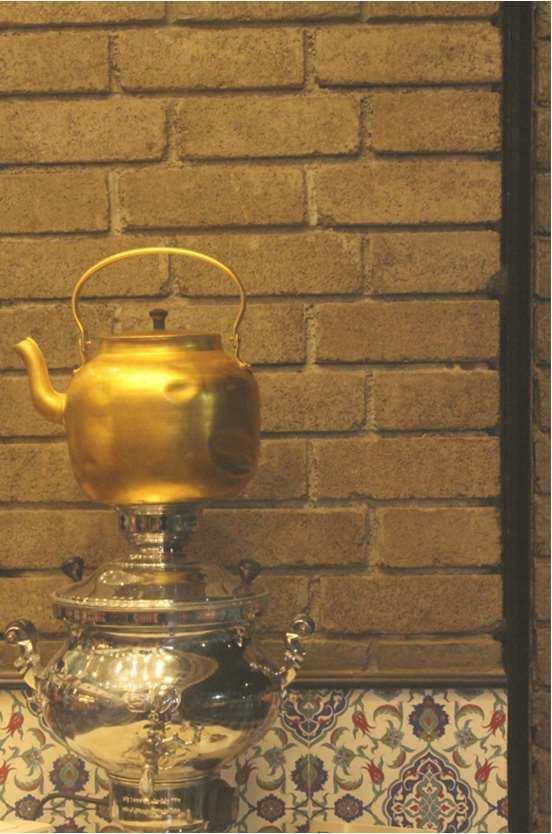
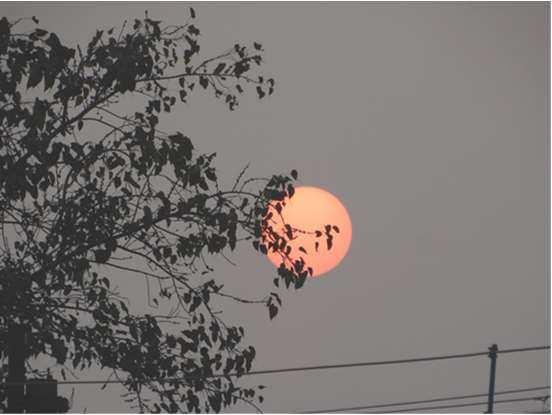
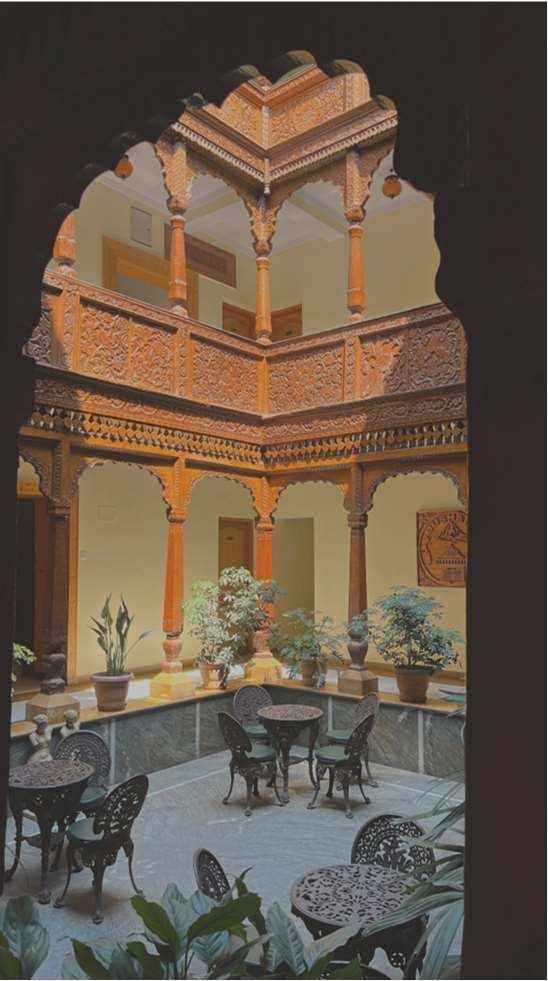
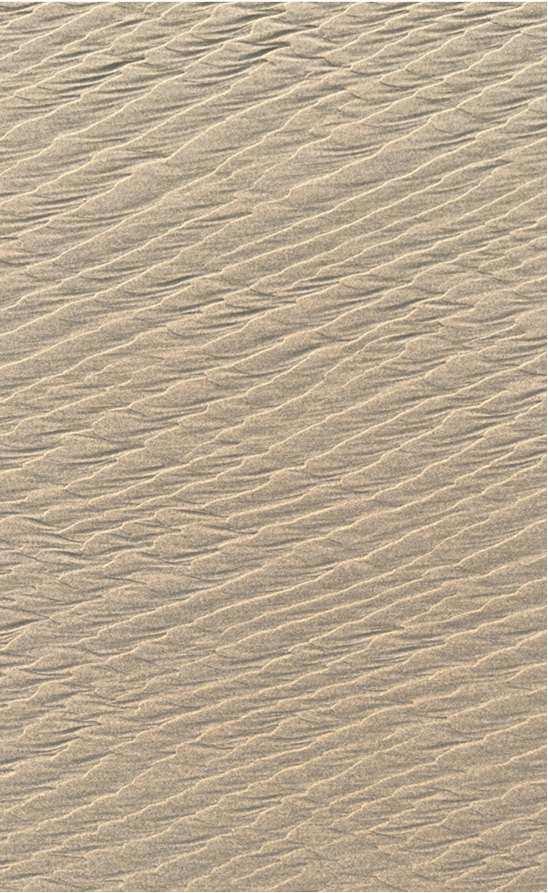
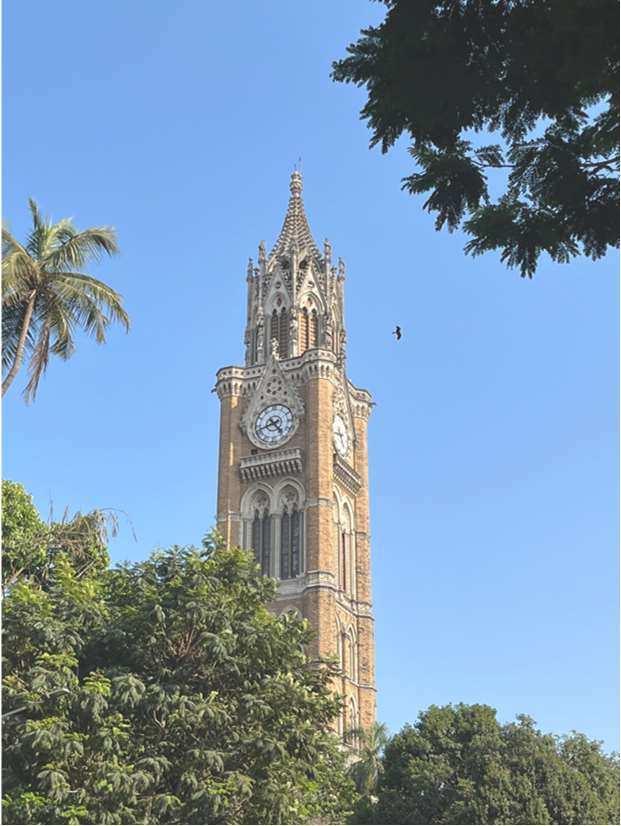
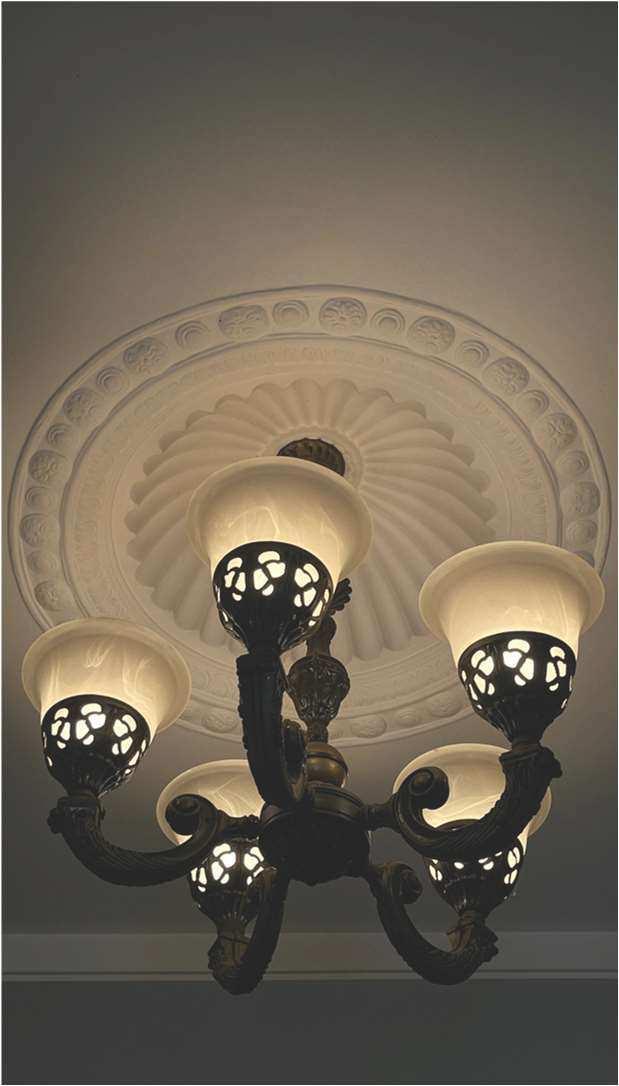
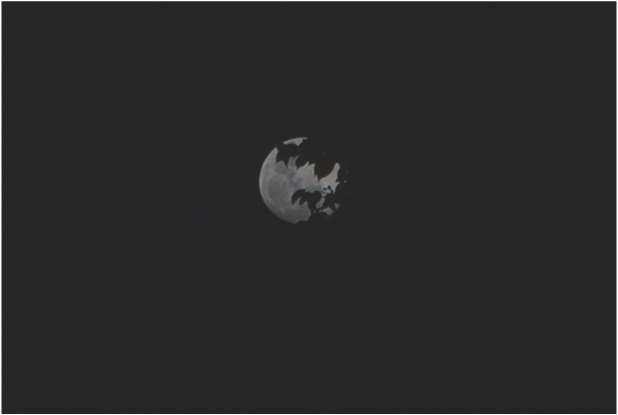
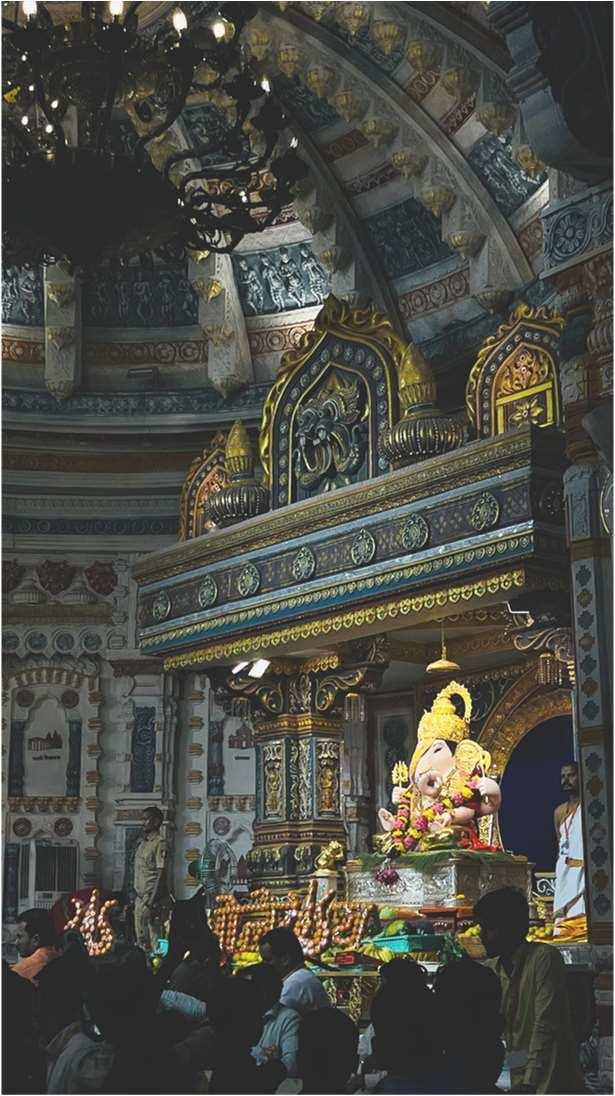
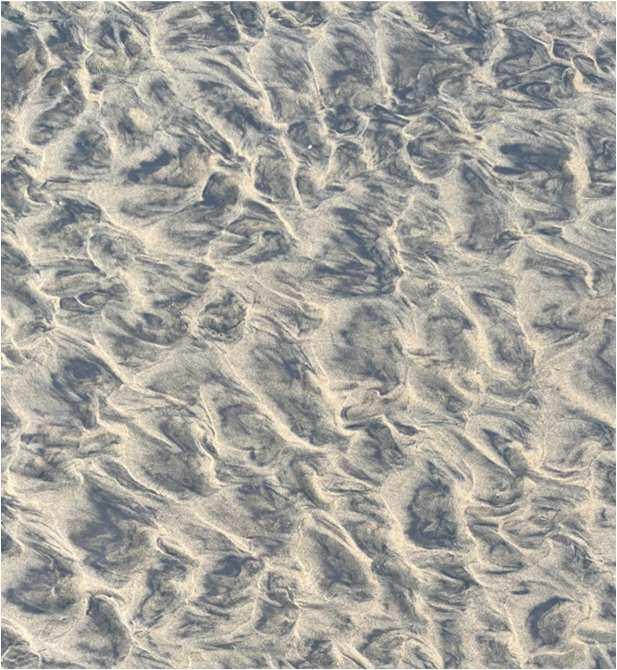



































Y O U T H A N K
