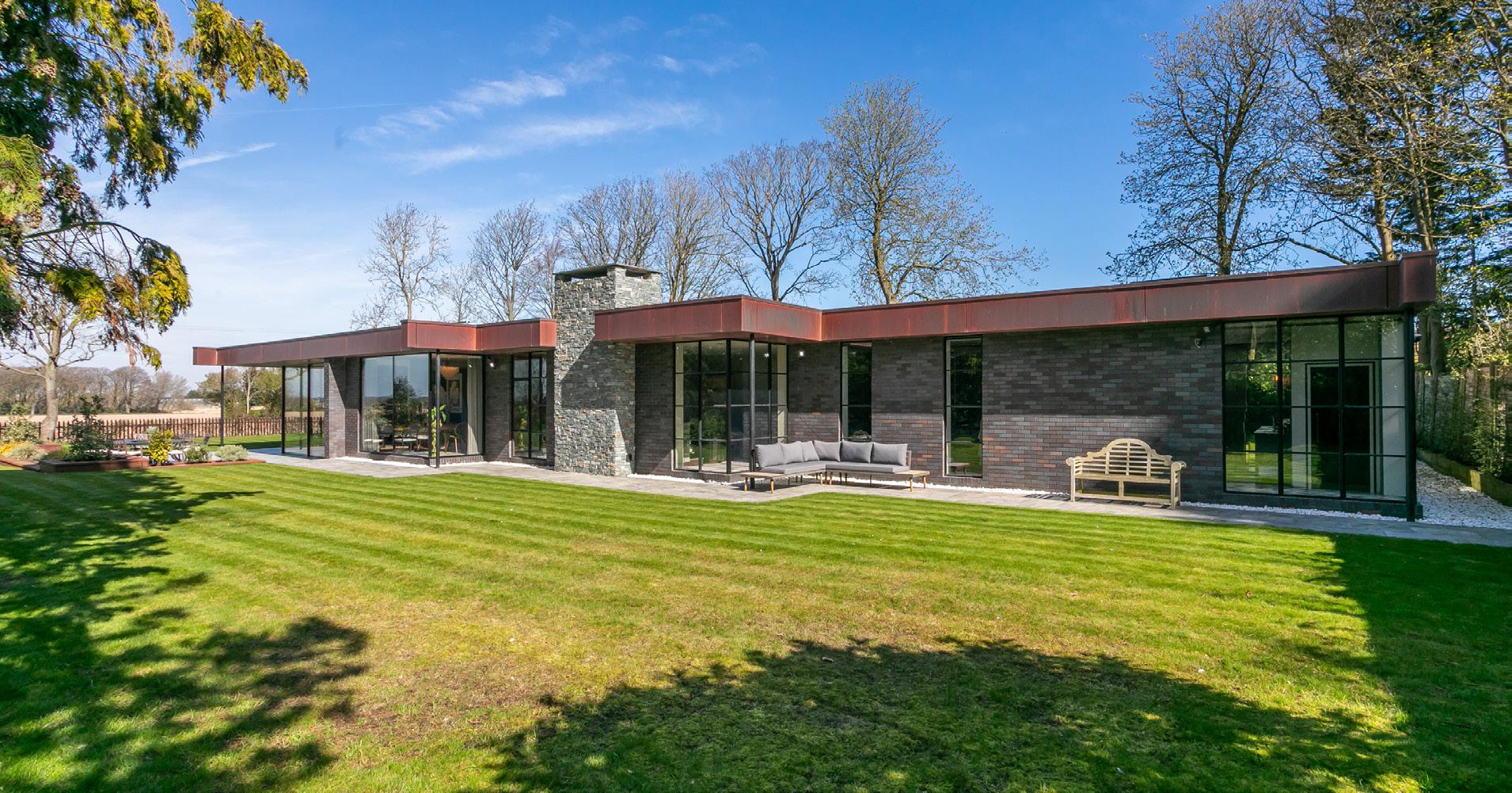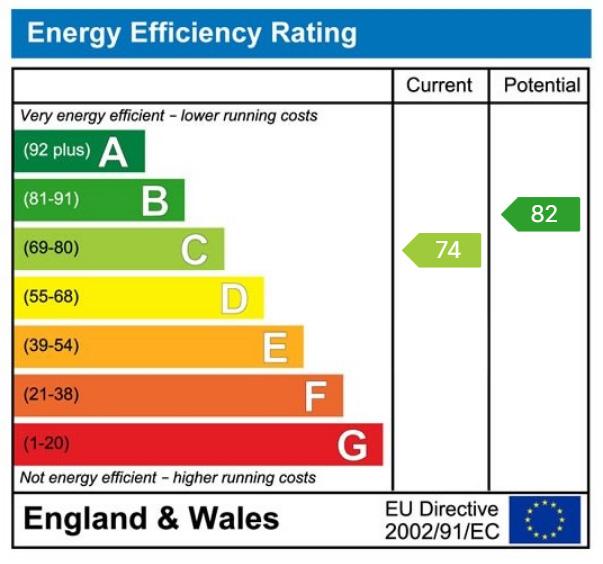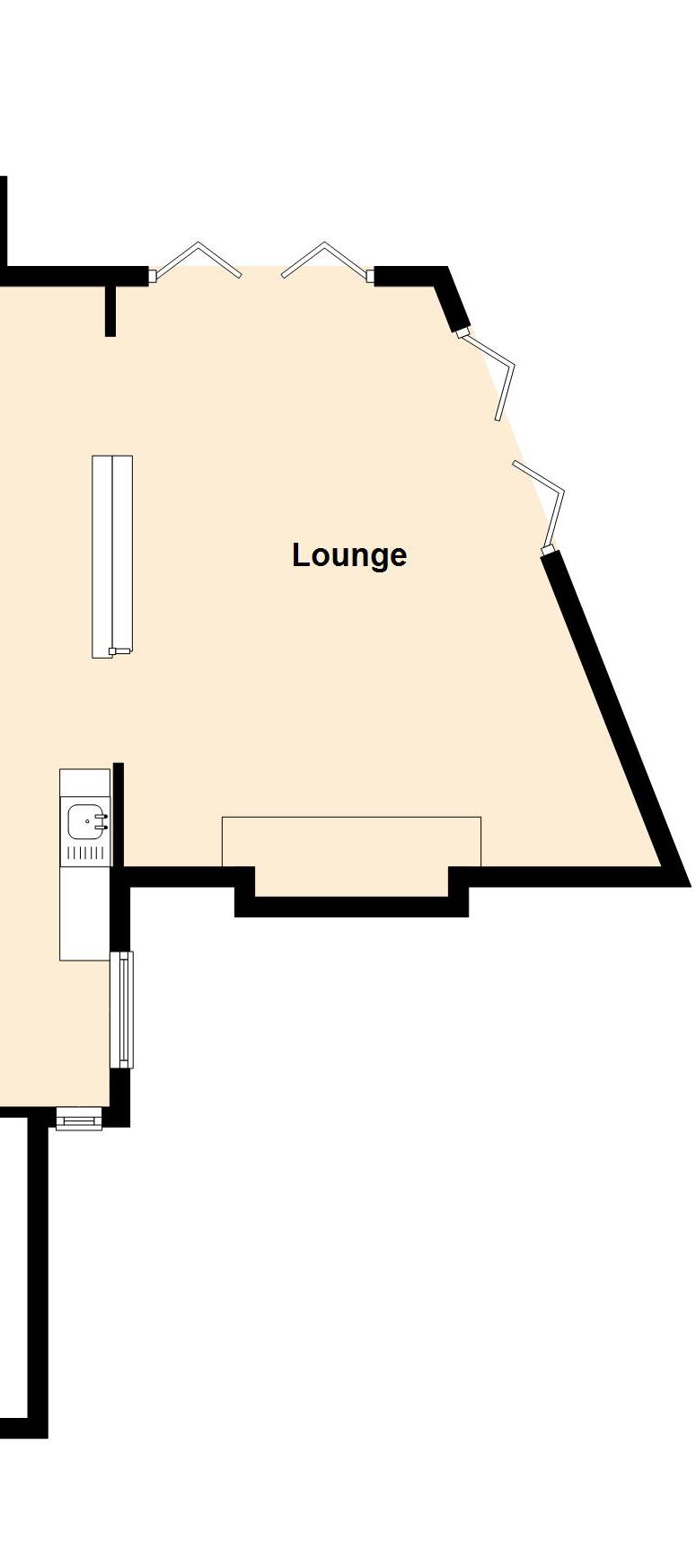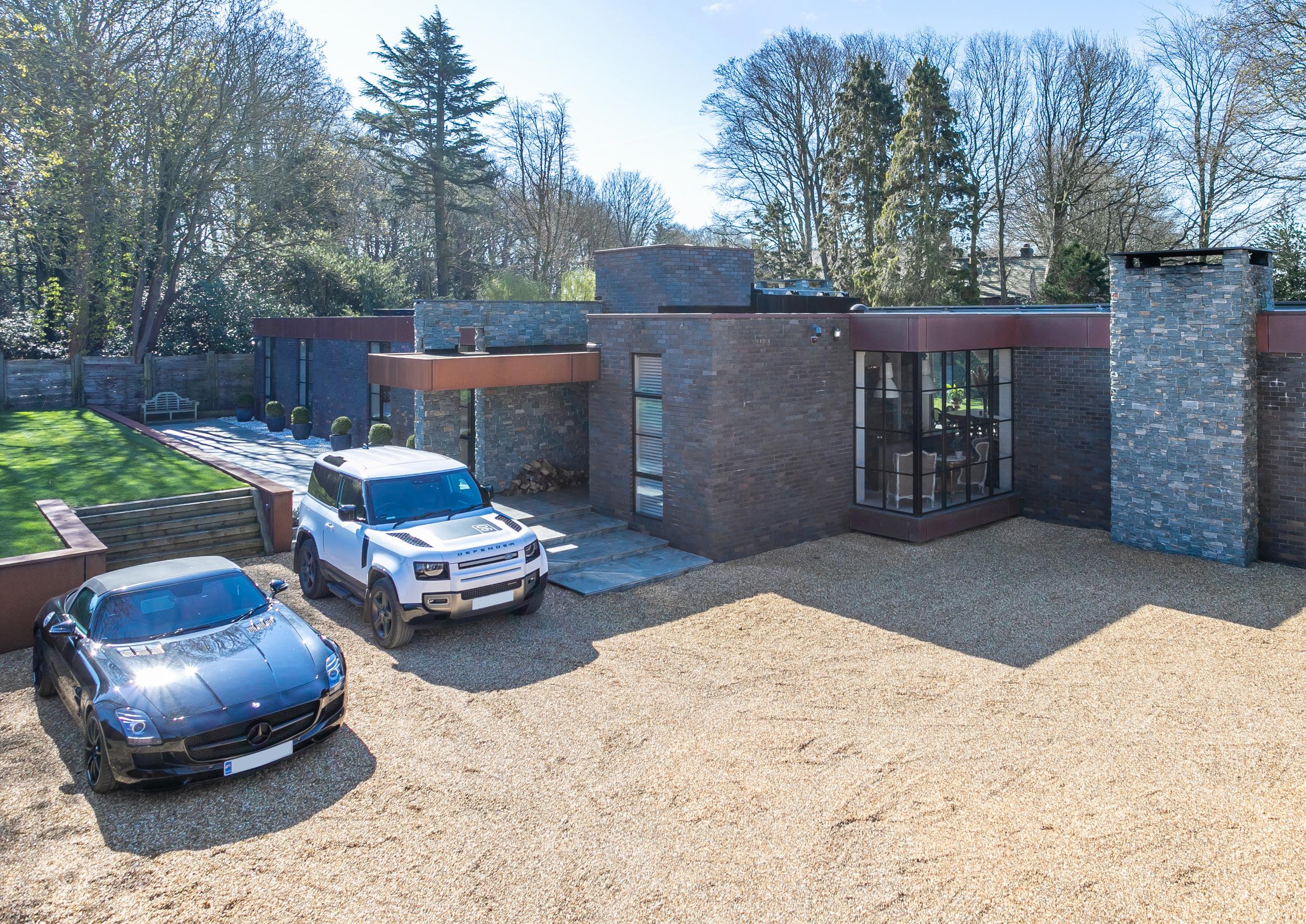THE BUNGALOW
Cross Lane, Halsall, L39 8RN
An extraordinary, bespoke property
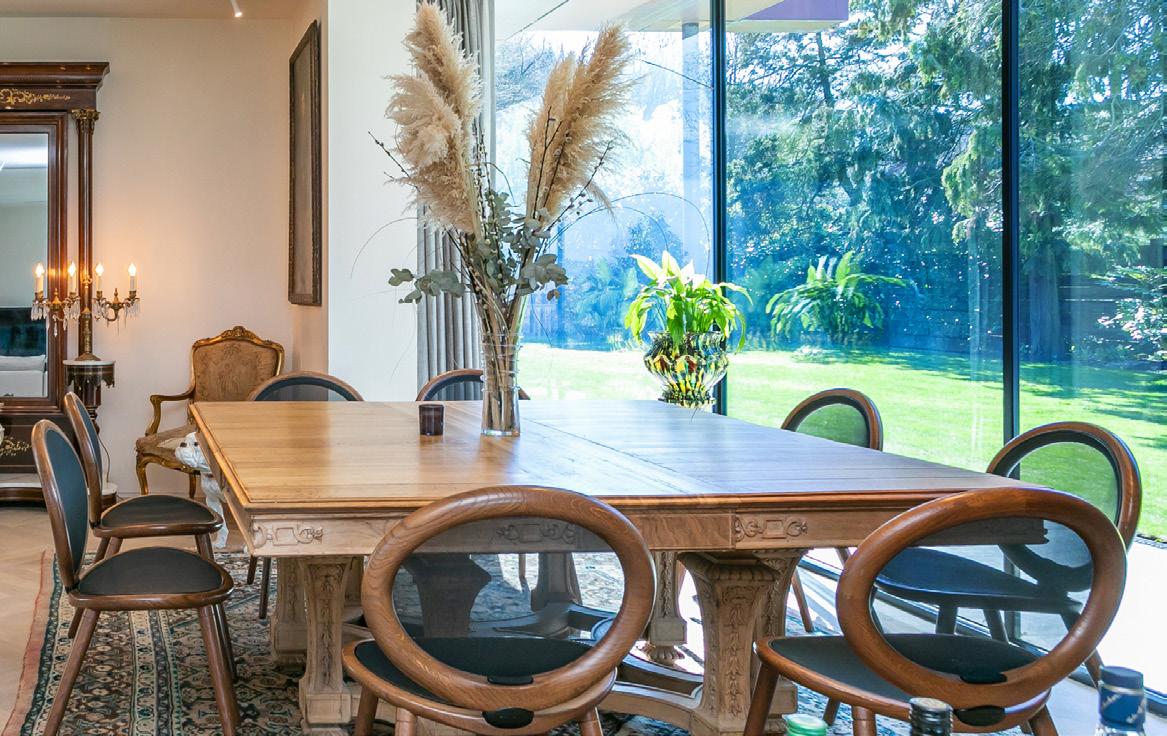
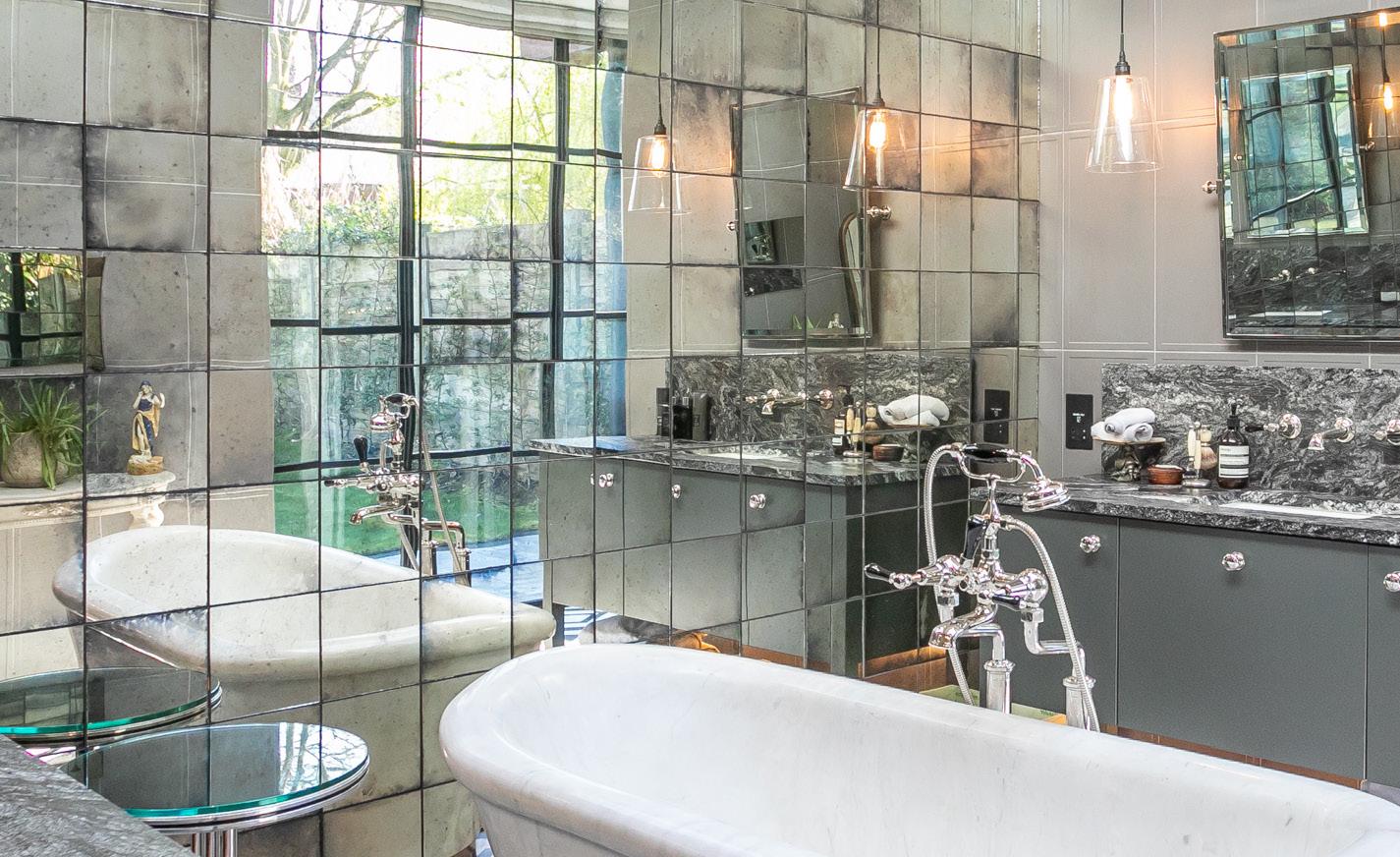
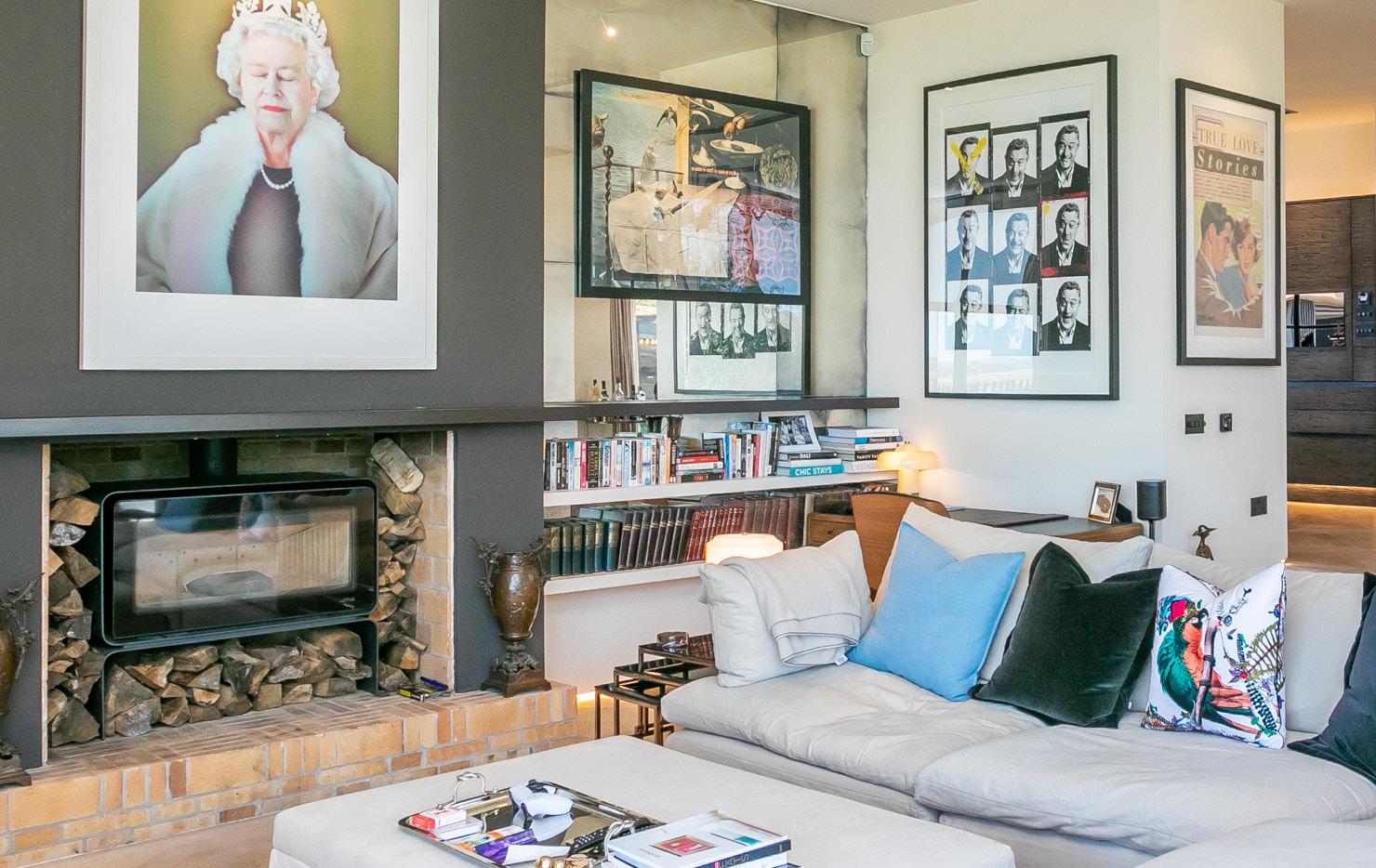
christinsley.co.uk
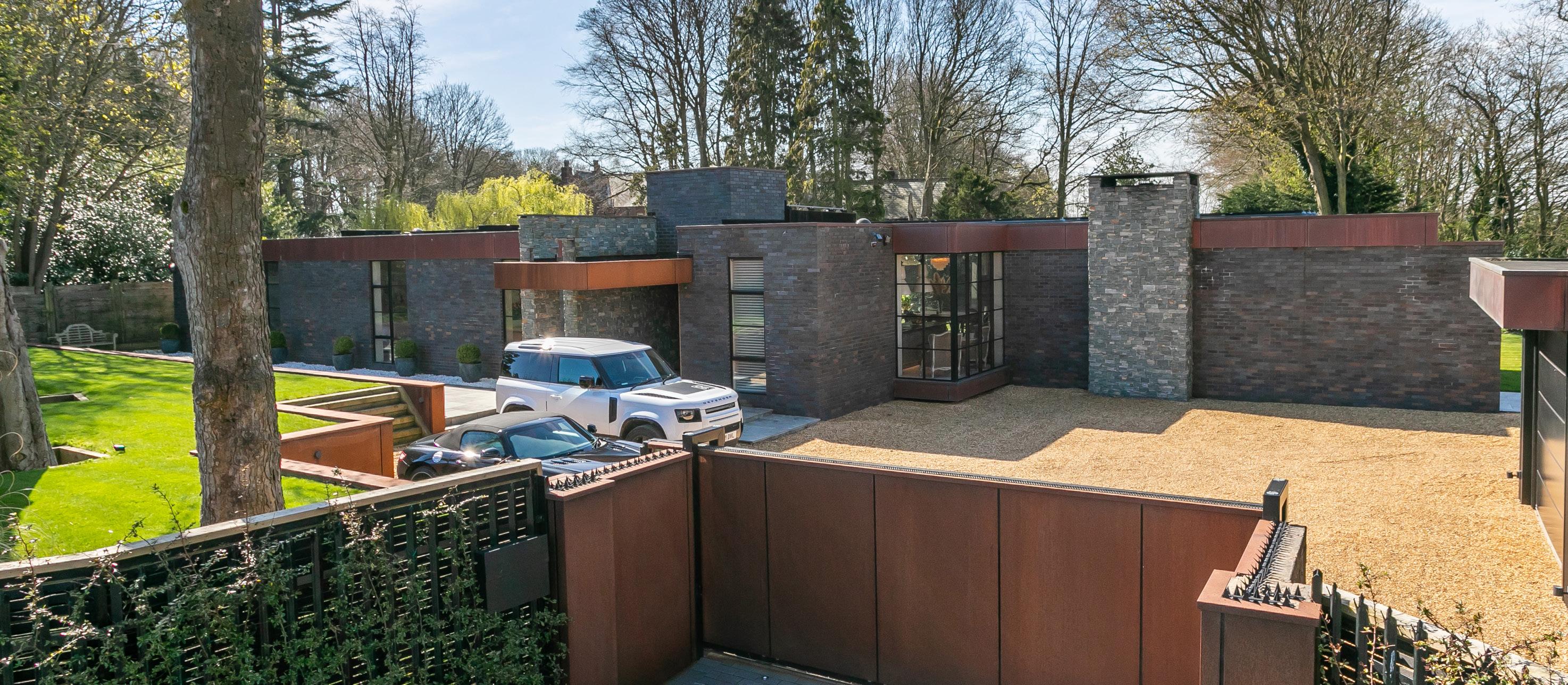
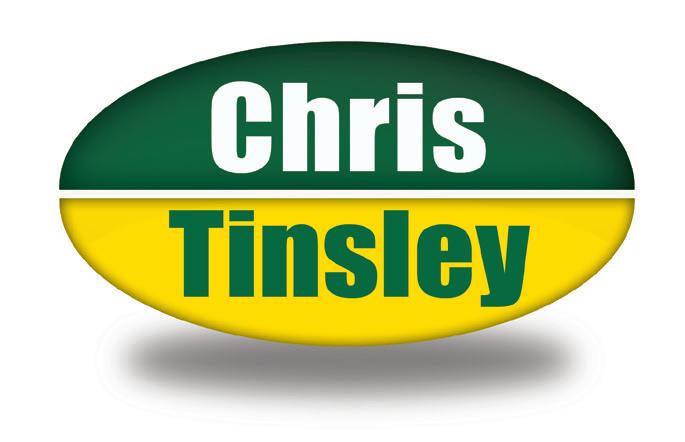
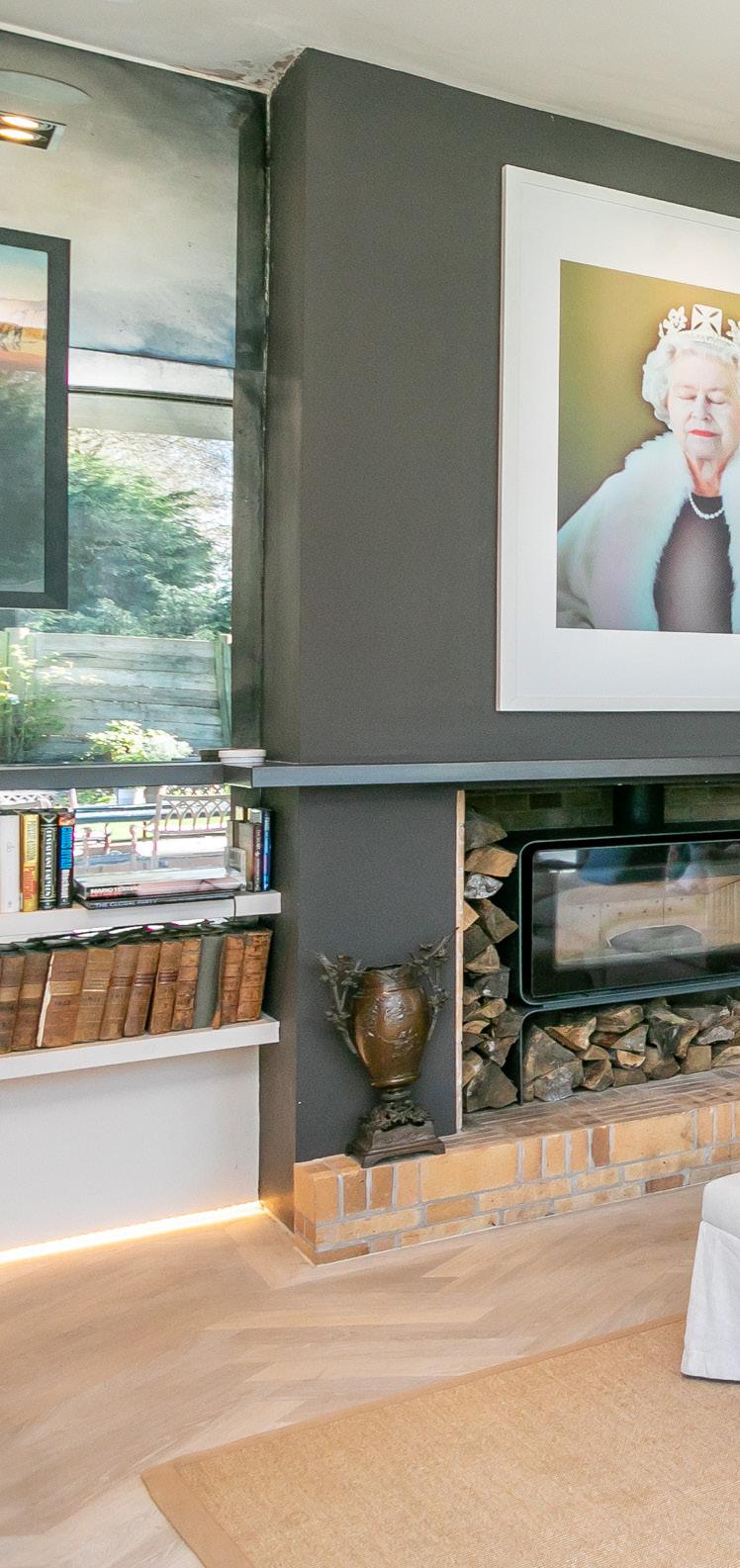
A fabulous and extraordinary bespoke property. A testament to the vision and design skills of the present owner. CHRIS TINSLEY ESTATE AGENTS Traditional values. Modern approach. 12a Anchor Street, Southport, PR9 0UT Tel: 01704 512121 | Email: sales@christinsley.co.uk www.christinsley.co.uk £2,200,000 Subject to Contract
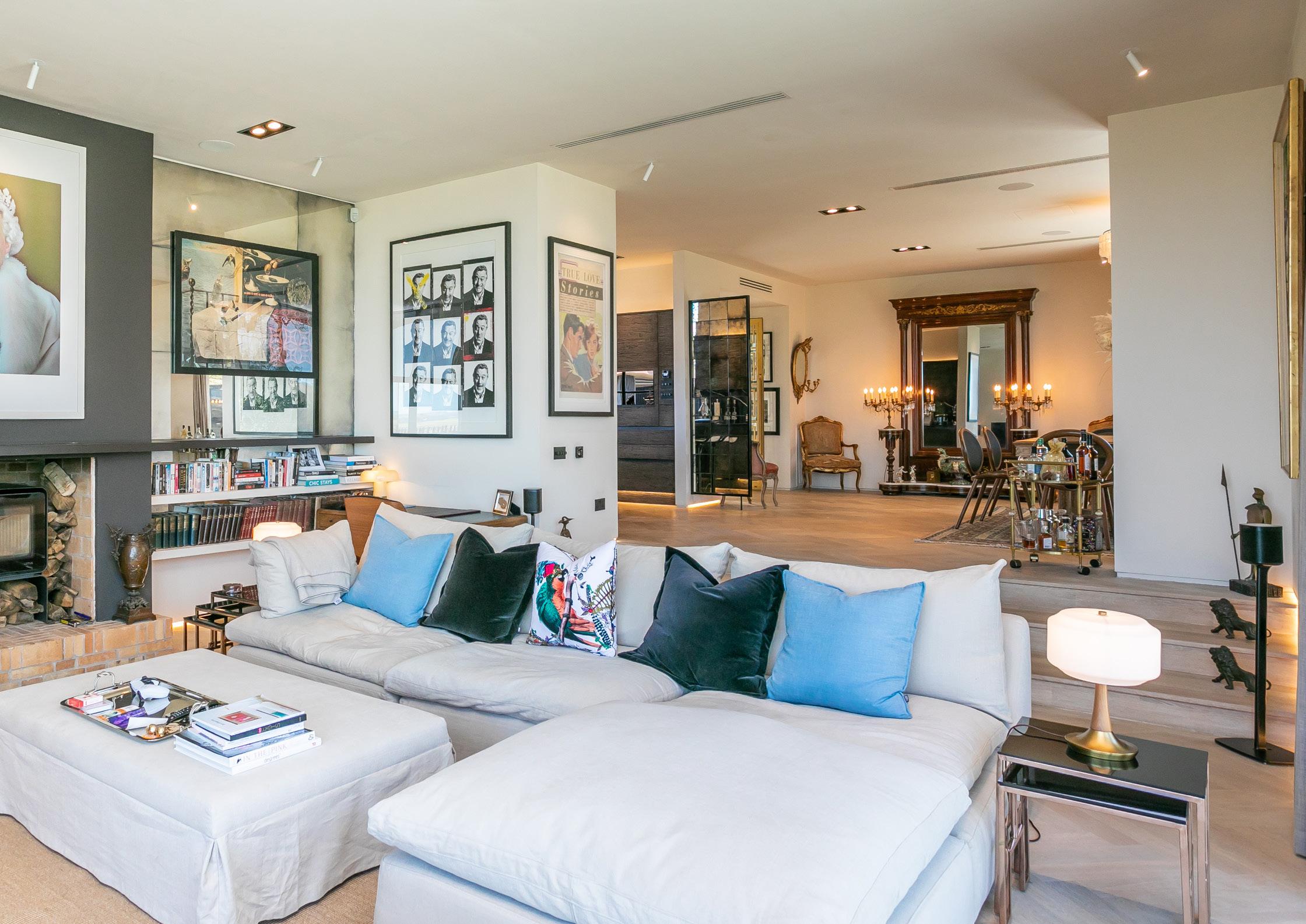
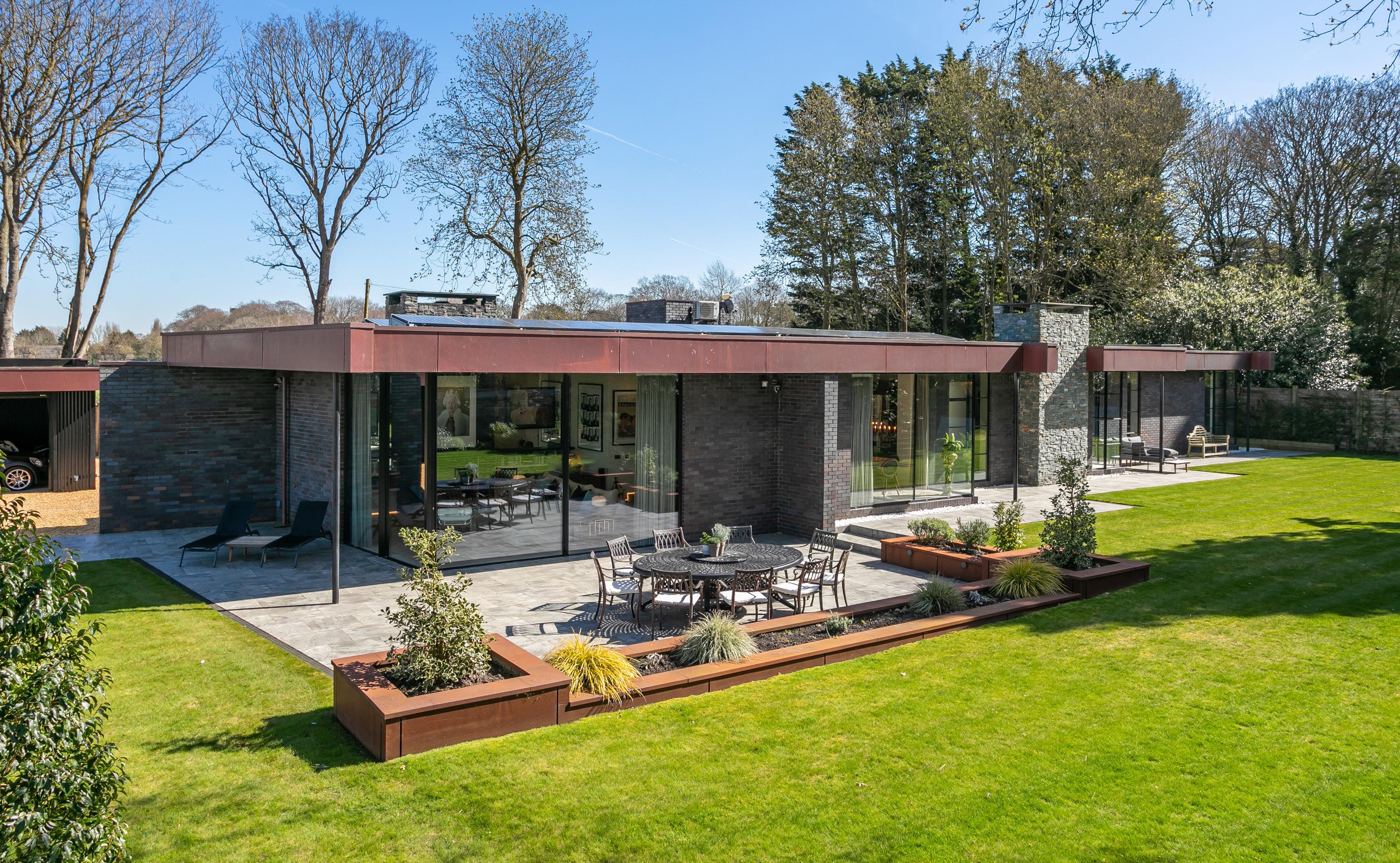
Our client has transformed this individual house into a striking, unique residence boasting the highest levels of design and truly impressive specifications. Set in Halsall village, just a short distance from the historic church, “The Bungalow” stands in landscaped gardens effortlessly blending in with the mature semi-rural location.
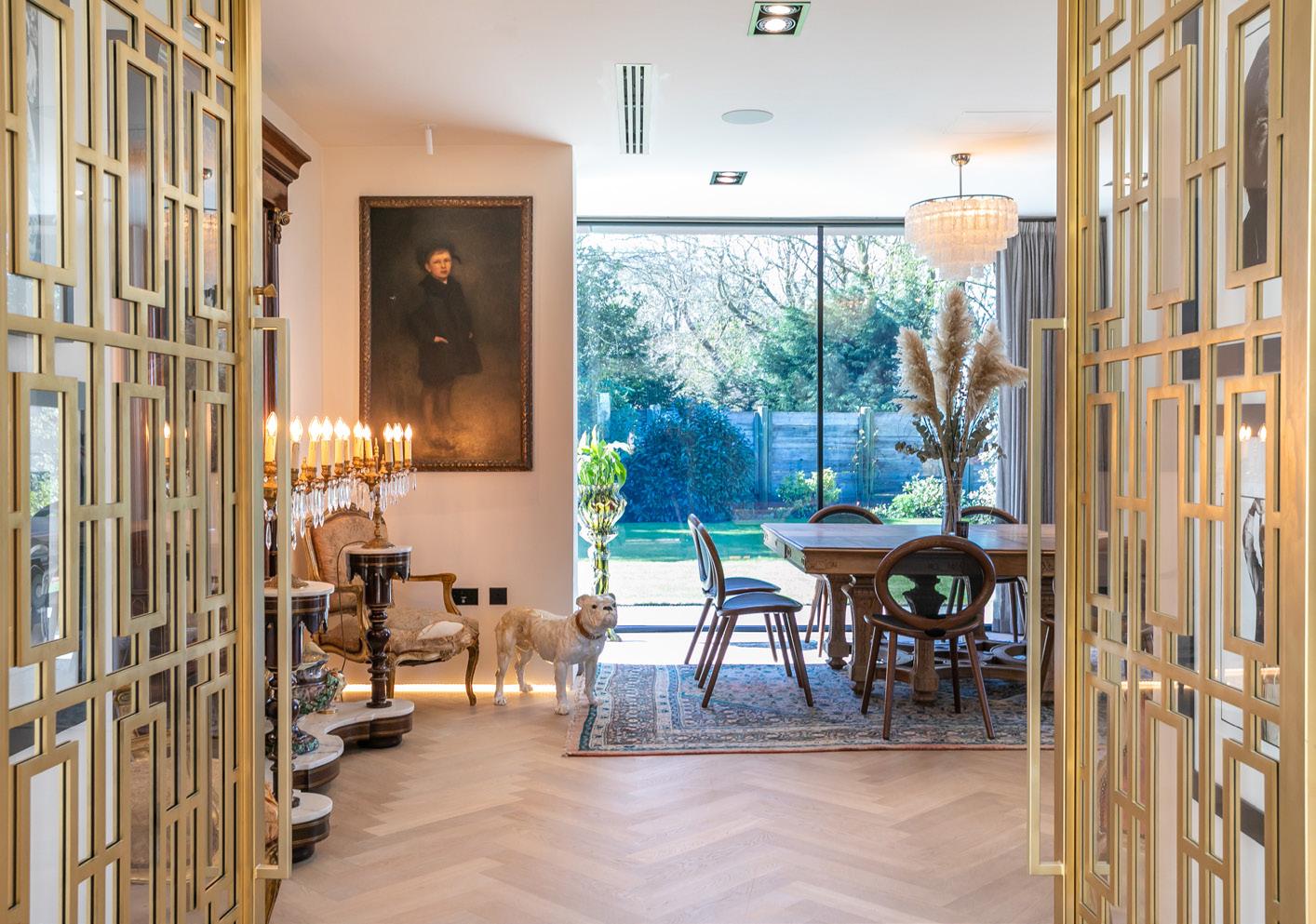
Carefully planned and designed at every turn, literally no expense has been spared to create this beautiful home, providing elegant, generous living spaces, a fabulous fully fitted ‘Cooks’ kitchen, three bedrooms, all with en suites, and a gym, which easily adapts into two further bedrooms if needed.
The thoughtfully designed gardens have extensive lawns, a huge patio and imaginative bold landscaping, generous parking and a double garage.
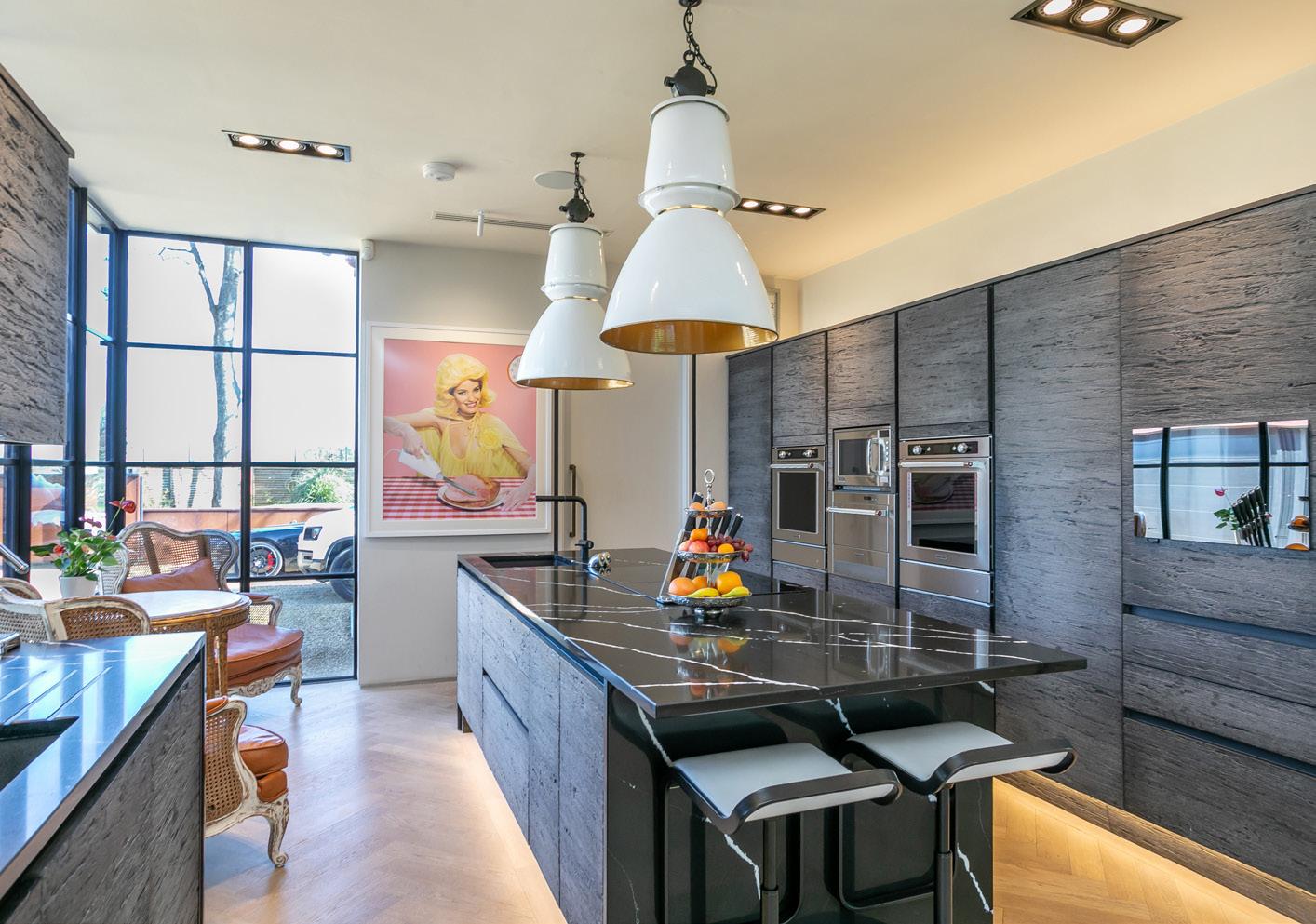
TRULY INDIVIDUAL PROPERTIES ARE RARELY AVAILABLE TO BUY

Halsall, a charming semi rural location, is only a short distance from the bustling Victorian village of Birkdale, with its range of restaurants and specialty shops, Ormskirk and the motorway network are also close by.
For more information or to arrange a viewing of the truly unique property, please ring Chris Tinsley on 01704 512121.
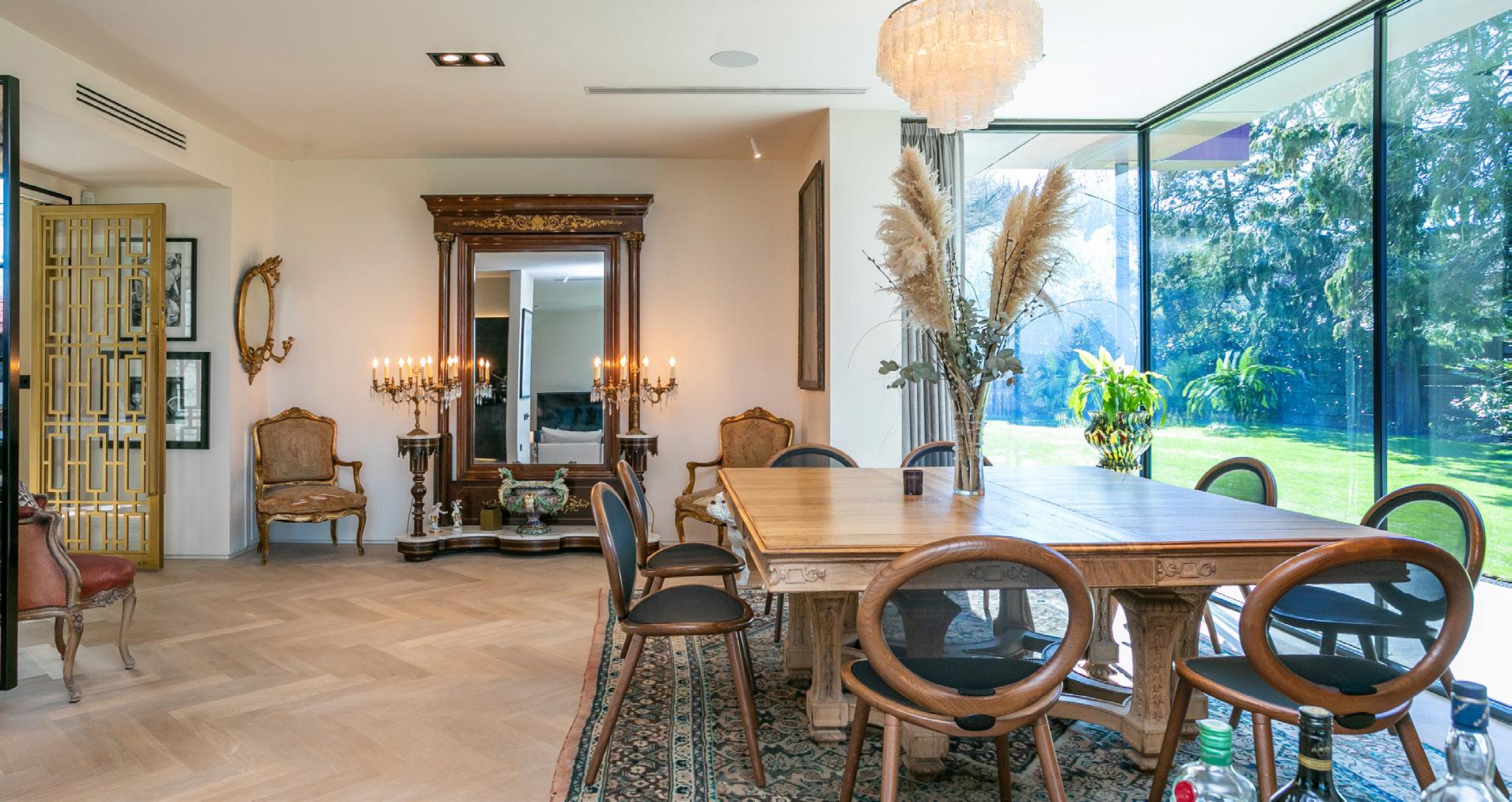
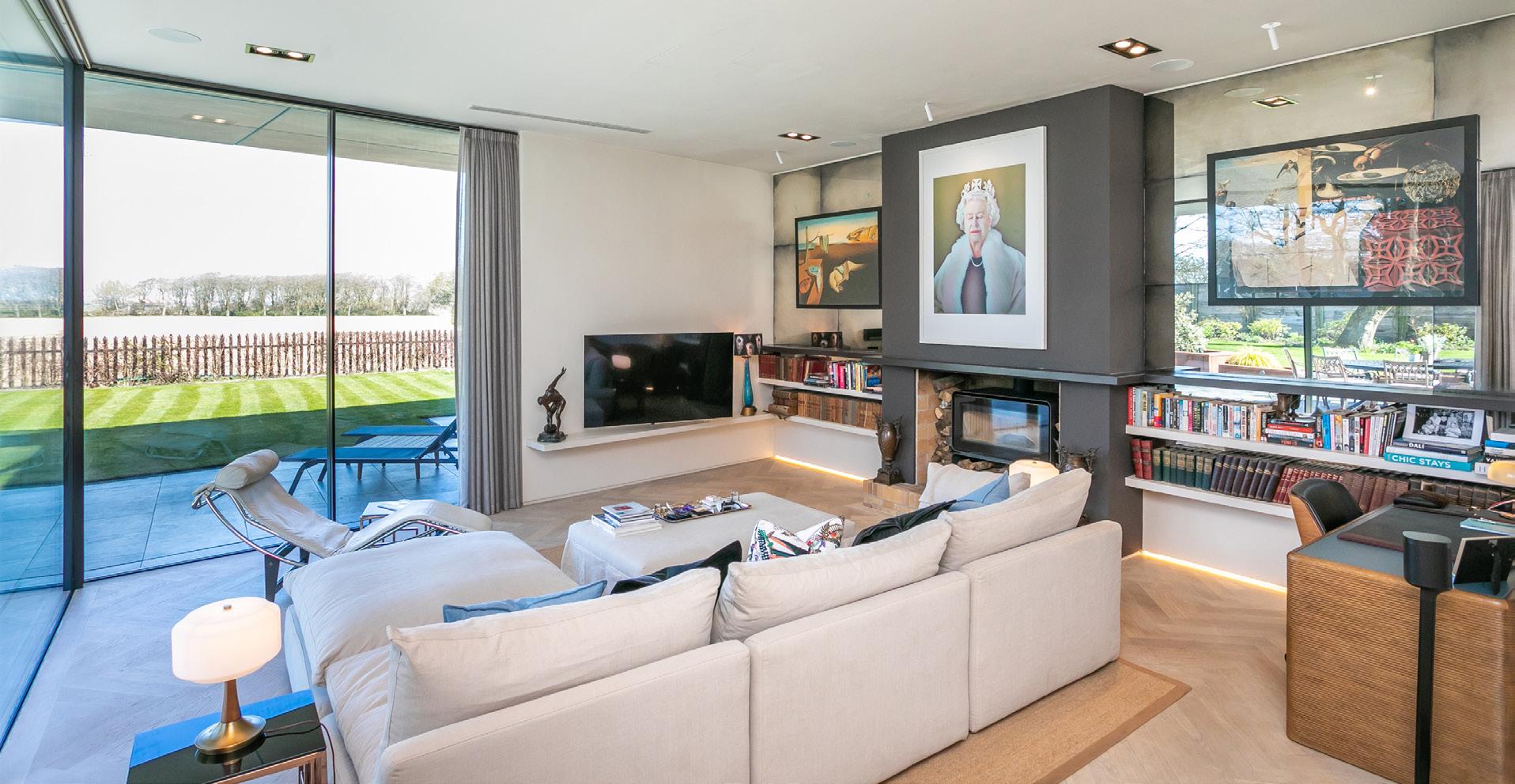
OPEN PORCH
Open canopy porch with feature outer door leading to…
ENTRANCE HALL
Mirrored relief to one wall, glazed double doors leading to the entertaining rooms. Electronics cupboard.
CLOAKROOM
Feature glass tiling to one wall, recessed spotlighting, pendant lighting and ceiling speaker. Vanity wash hand basin with surround. Vitra proximity controlled w/c.
LOUNGE
A fabulous open plan entertaining area with a ‘Living Base’ fire, fixture shelving and mirroring to one wall. Full length ‘Crittall’ windows, and sliding doors leading to the patio and garden. Recessed spotlighting, display lighting and ceiling speaker, steps up to…
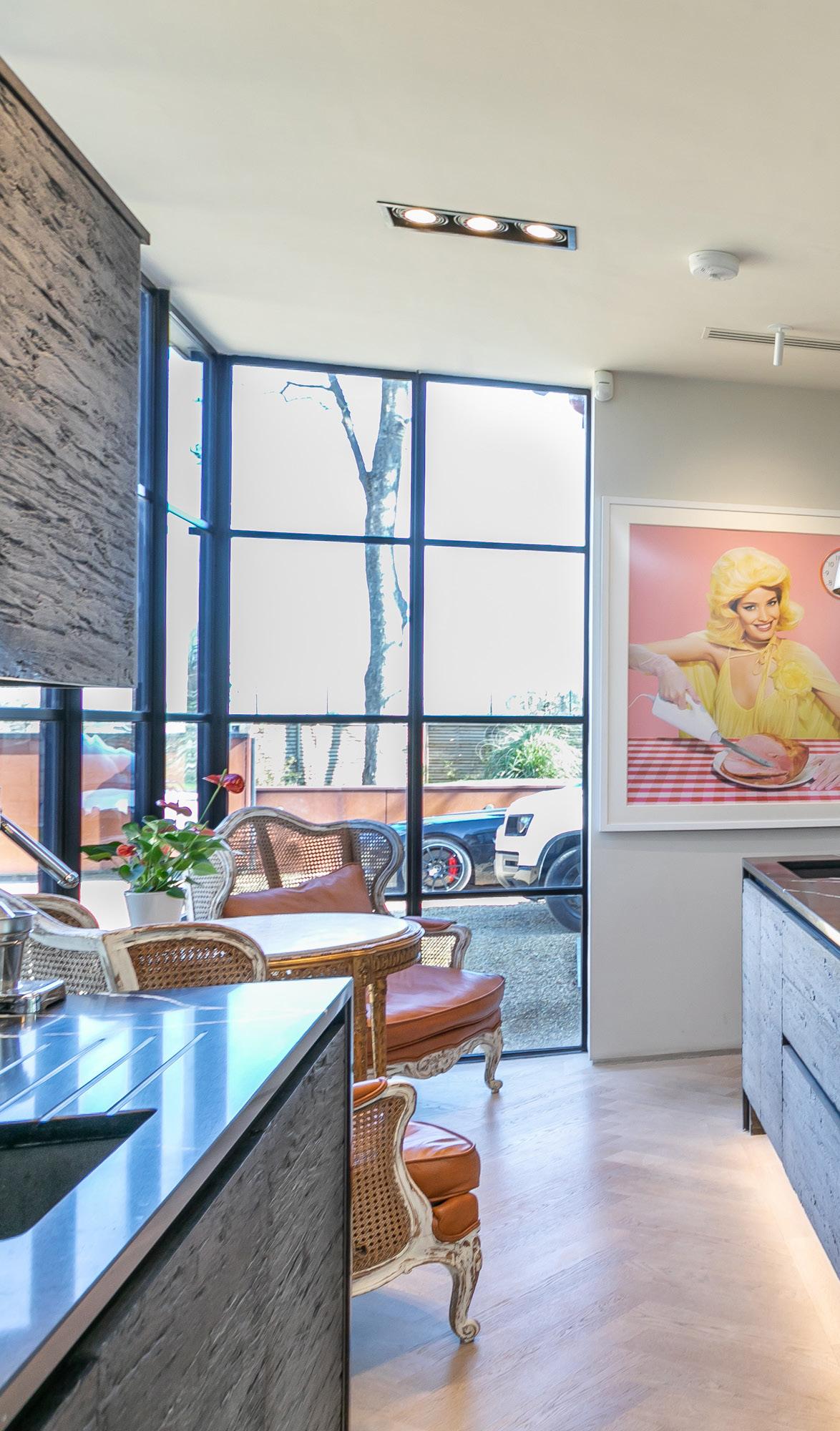
DINING ROOM
Full length ‘Crittall’ windows overlooking the gardens and open to…
DINING/ KITCHEN
3.48m x 4.04m (11’5” x 13’3” to front of wall units)
A fabulous ‘Cooks Kitchen’! Fitted with a range of ‘burnt ash’ fitments including, base units, wall cupboards, coffee station with sink, ‘Quooker’ tap, fridge and dishwasher below. Island unit with ‘Kitchen Aid’ four ring induction hob, pop up extractor, inset sink with ‘Insinkerator’ waste disposal, granite working surfaces and breakfast bar. A further range of units to one wall incorporating a range of ‘Kitchen Aid’ appliances including; two ovens; two warming drawers; an ice maker and a ‘Sharp’ microwave, full length larder fridge and integral TV. Full-length windows overlooking the garden. Recessed spotlighting, ceiling speaker.
UTILITY ROOM
3.1M X 2.57M (10’2” X 8’5”)
A range of complimentary units including, base units, wall cupboards and storage cupboards, sink and working surfaces plumbing for washing machine, tall freezer. Recessed spotlighting, extractor, full length window. Tiled floor.
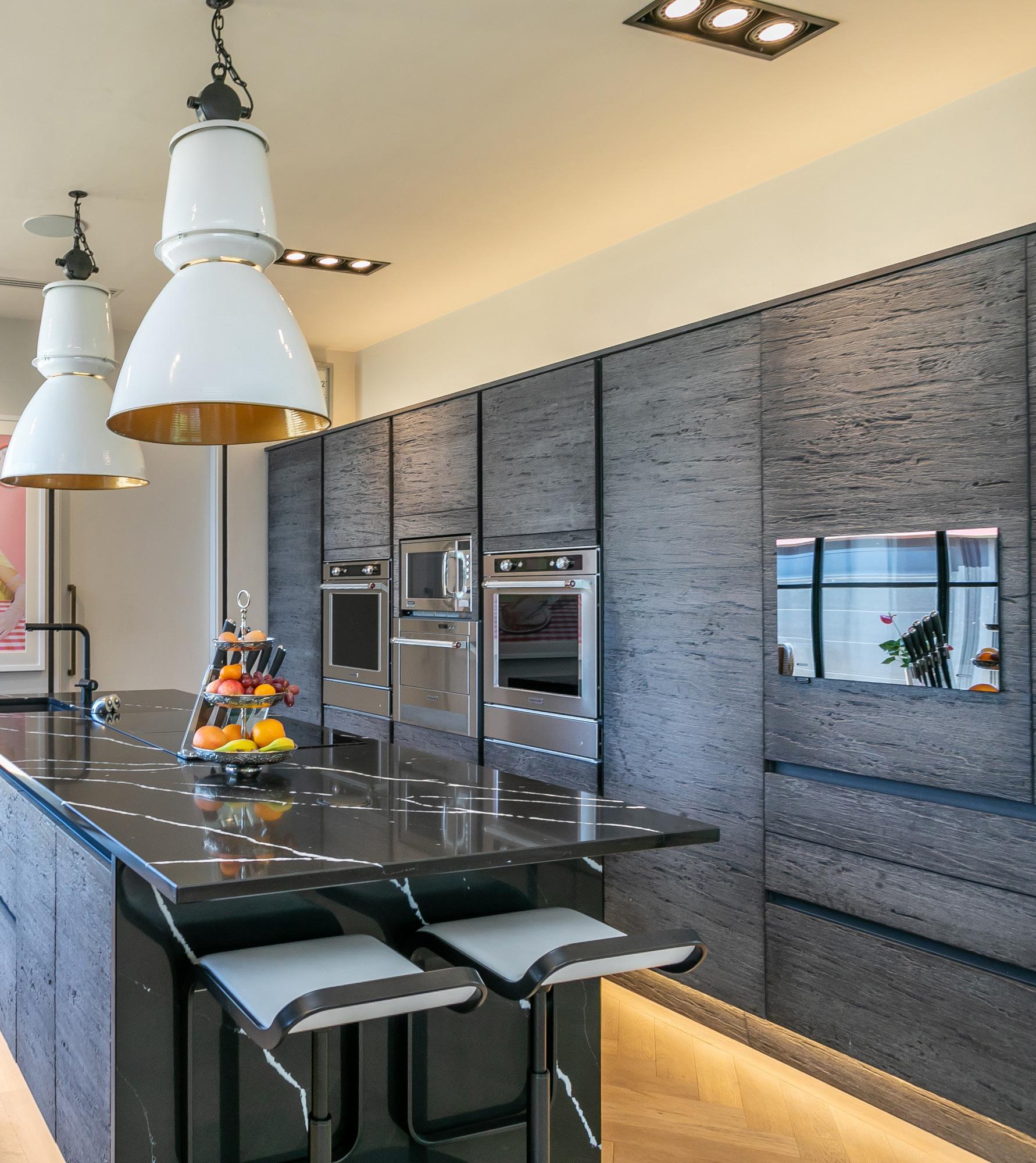
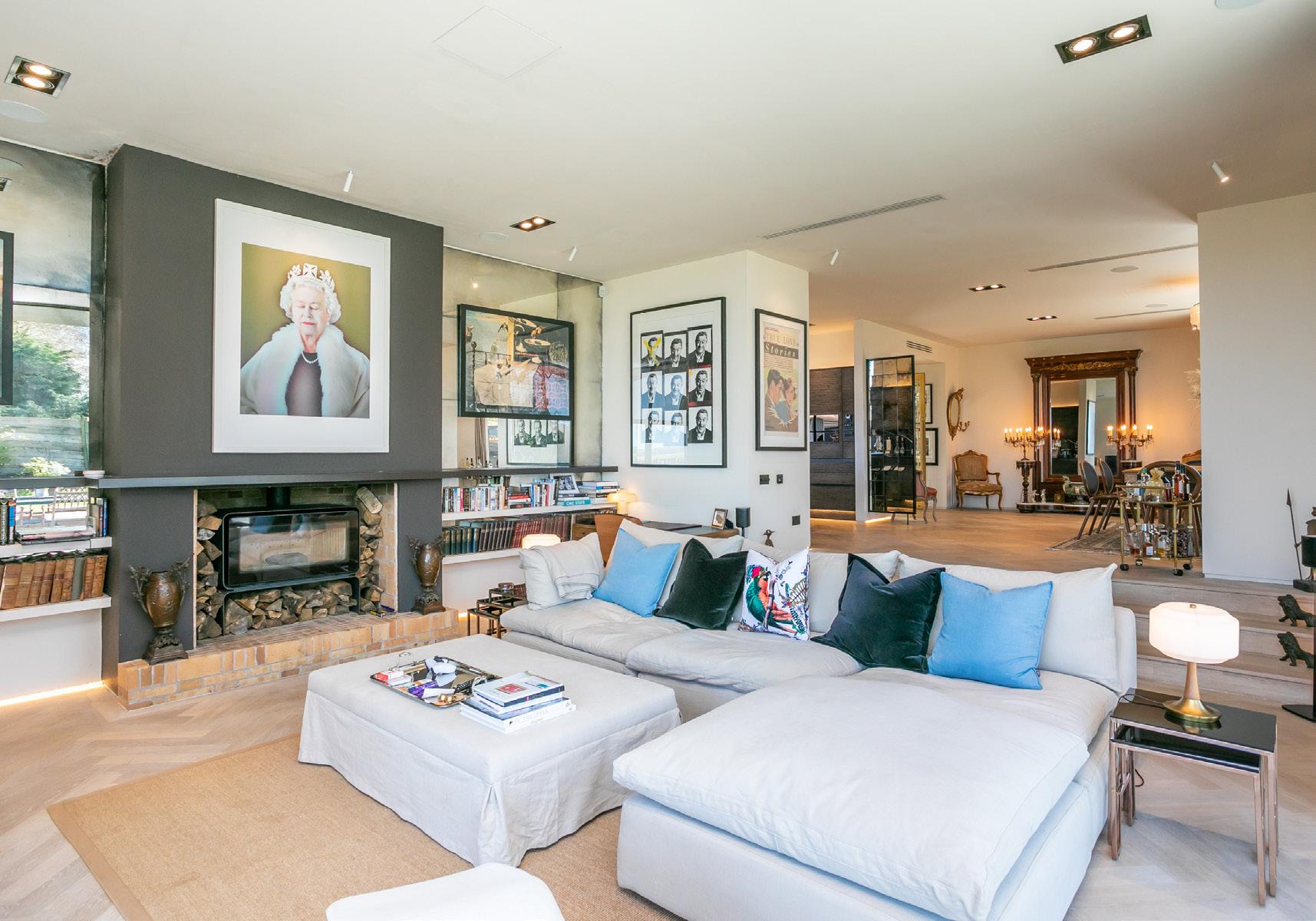
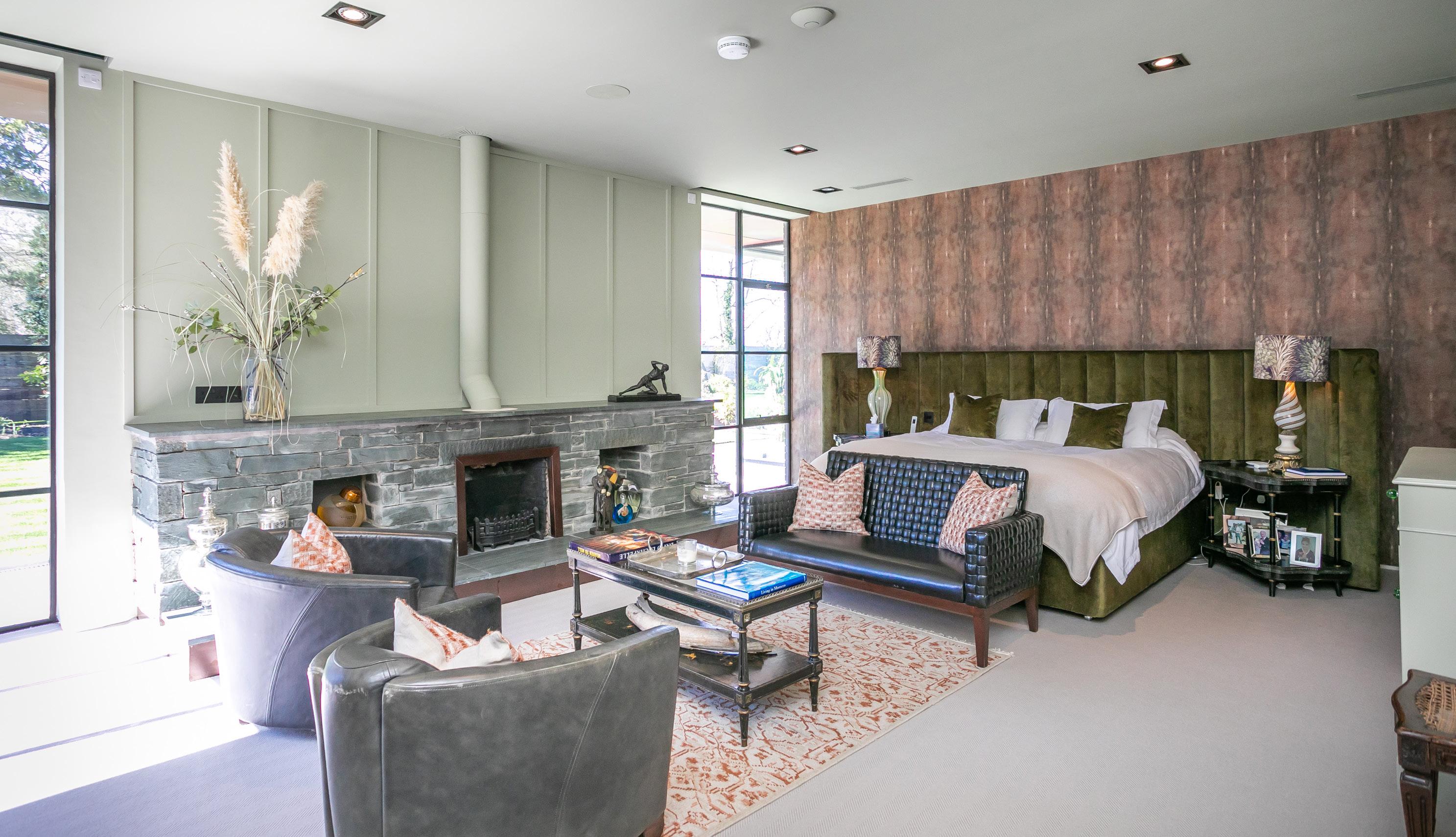
INNER HALL
With useful storage cupboards, glass ceiling.
MASTER BEDROOM
6.98m x 5.18m (22’11” x 17’0”)
Full length windows with electric privacy and blackout blinds overlook the rear garden, the centre piece of the room is the fireplace and open fire, panelling to one wall, curved headboard, recessed spotlighting and speakers. Door to…
Dressing Room - 4.42m x 2.87m (14’6” x 9’5”)
Double glazed full length windows, hanging and shelf space to one wall.
En Suite - 5.69m x 2.95m (18’8” x 9’8”)
Walk in steam room shower, full wall tiling, rainfall showerhead. Centre, free standing, double ended marble bath with free standing, ‘Catchpole and Rye’ waterfall taps, twin vanity units with wash hand basins, ‘Silestone Sensa Granite’ surrounds and cupboards below, feature glass tiling to one wall, recessed spotlighting and pendant lighting. Integrated TV. Triple glazed roof light, full length windows overlooking the gardens. Tiled floor. Full wall tiling, and Vitra proximity controlled w/c.
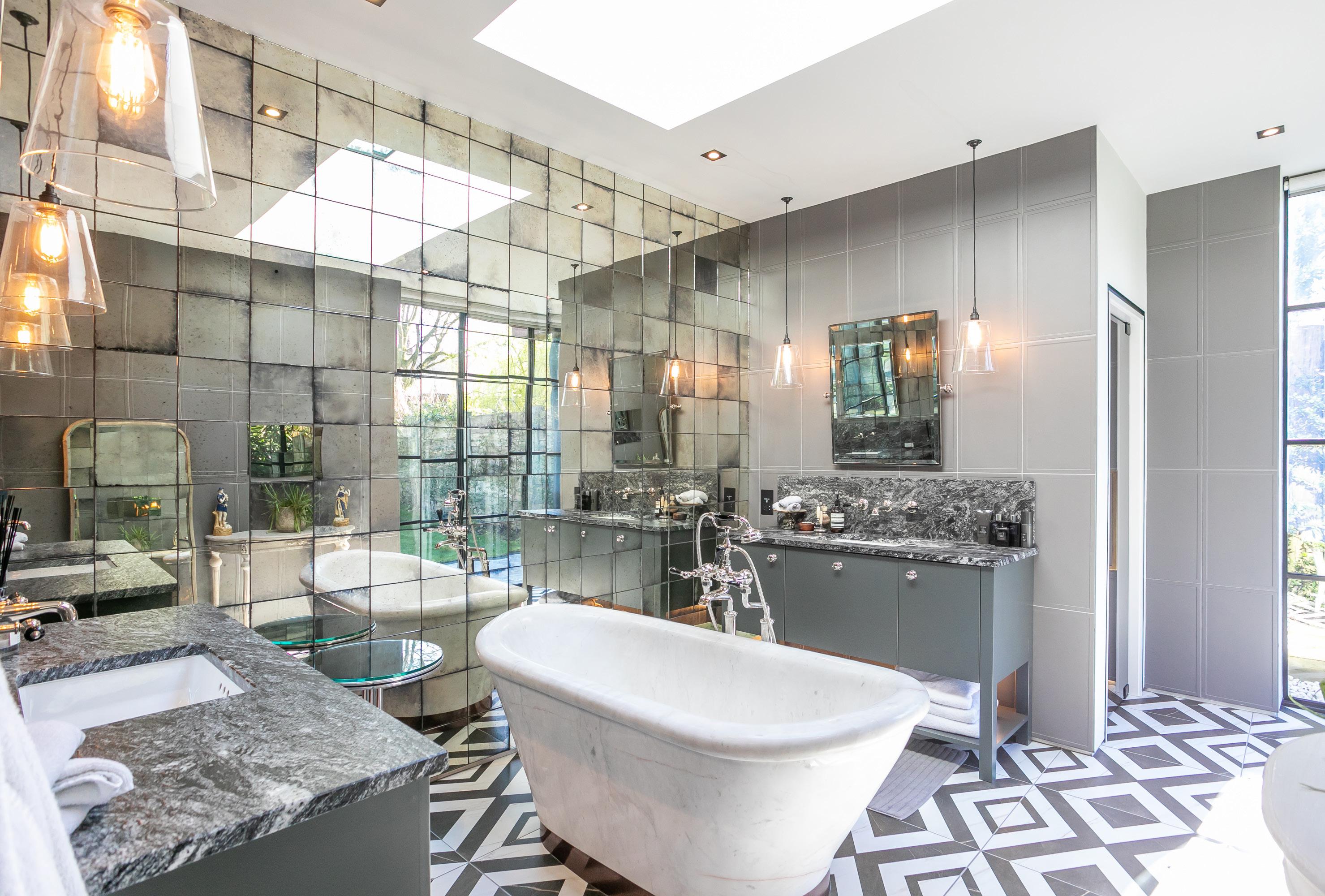
BEDROOM 2 - 4.67m x 3.78m (15’4” x 12’5”)
Fixture padded headboard, full length windows with electric privacy and blackout blinds. Recessed spotlighting.
En Suite - 3.66m x 1.91m (12’0” x 6’3”)
Vanity stand with wash hand basin with ‘Catchpole and Rye’ taps, ‘Silestone Sensa Granite’ surround and cupboards and display shelving below, ‘Vitra’ low level w/c. Large walk-in shower enclosure with thermostatic rainfall and hand held showerheads, full feature glass wall tiling, recessed spotlighting, pendant lighting. Extractor, triple glazed roof light.
BEDROOM 3 - 4.72m x 2.64m (15’6” x 8’8”)
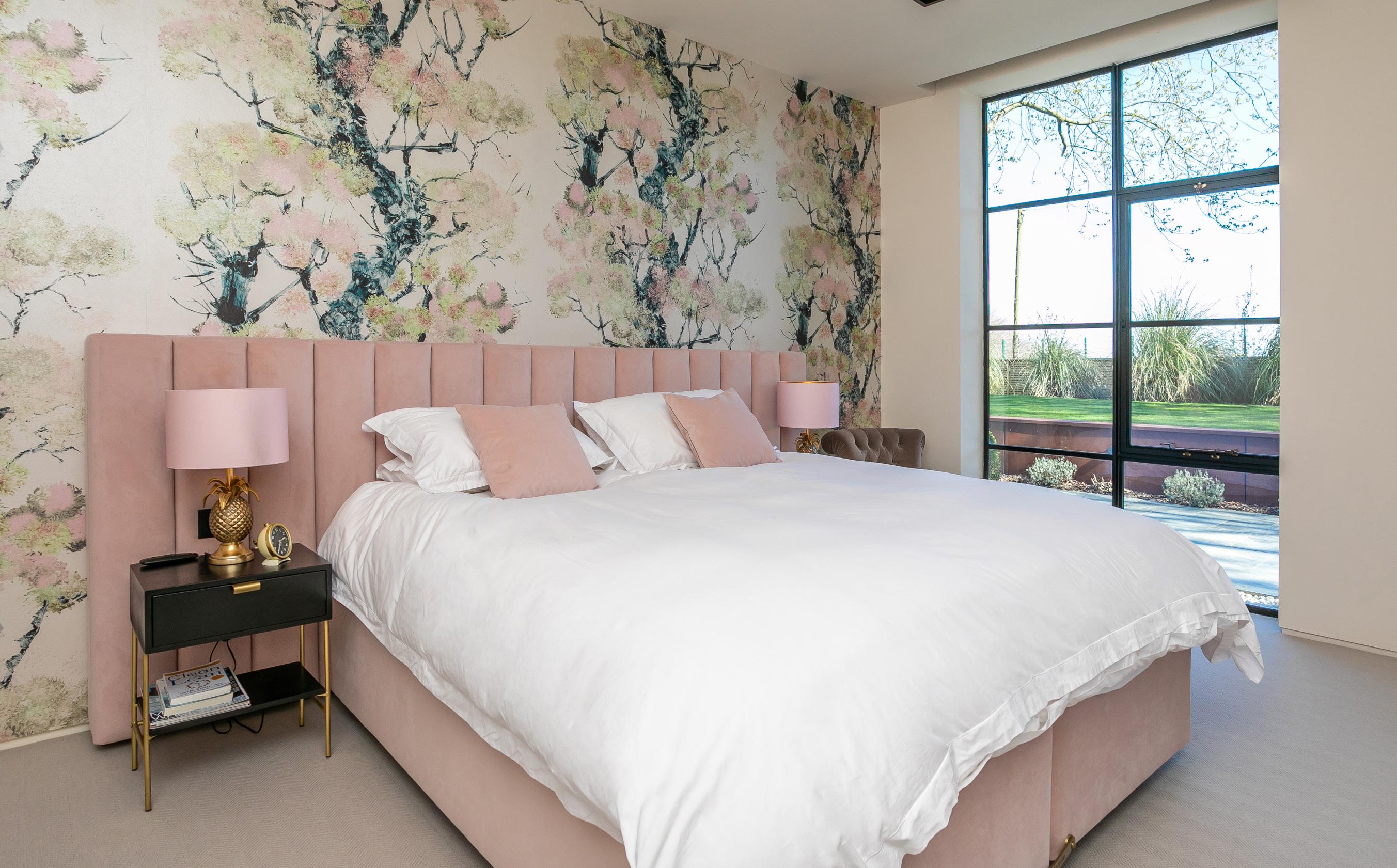
Fixture headboard, full length double glazed windows with electric privacy and blackout blinds. Recessed spotlighting.
En Suite - 3.61m x 1.93m (11’10” x 6’4”)
Vanity wash hand basin with ‘Catchpole and Rye’ taps, ‘Silestone Sensa Granite’ surround and cupboards below, ‘Vitra’ low level w/c, level entry, large shower enclosure with thermostatic rainfall and hand held showerheads. Feature glass tiling to one wall, recessed spotlighting, pendant lighting, extractor. Triple glazed roof light.
GYM - 6.05m x 5.89m (19’10” x 19’4”)
A fabulous gym with full length windows, to two sides, ceiling speakers.
This was designed by the current owner to provide two further bedrooms or a bedroom with en suite facility if needed.
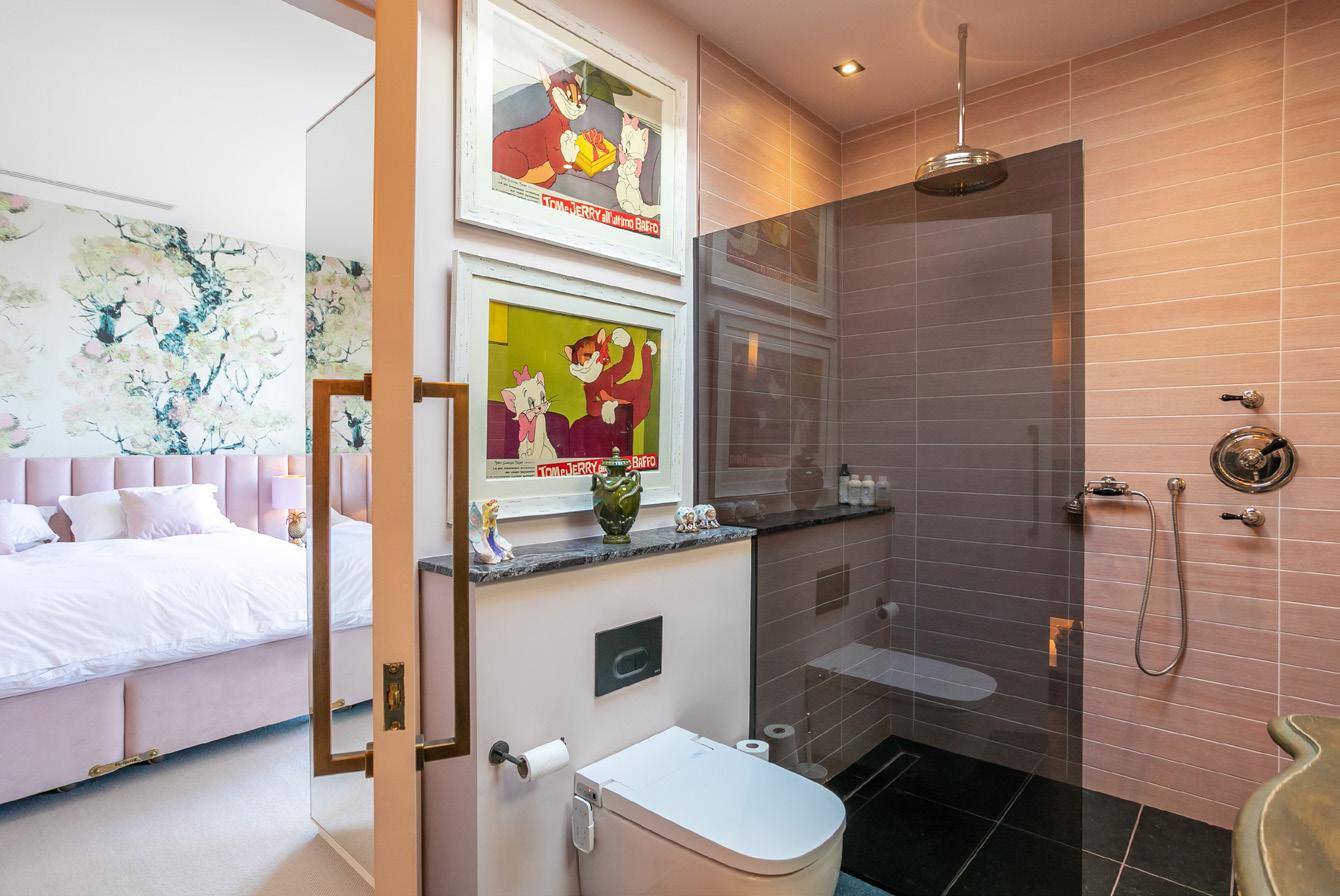
OUTSIDE
The thoughtfully, professionally designed gardens complement the rural setting. The property is approached via a quiet lane and is screened by tall privacy fencing. The discreet entrance gates are controlled via a video entry system and lead to a loose stone parking area for a number of vehicles. There is a detached double garage, (5.46m x 3.76m (17’11” x 12’4”)) with electric up and over roller doors to two sides and adjoining store rooms and w/c, one of the store rooms houses the air conditioning and solar equipment.
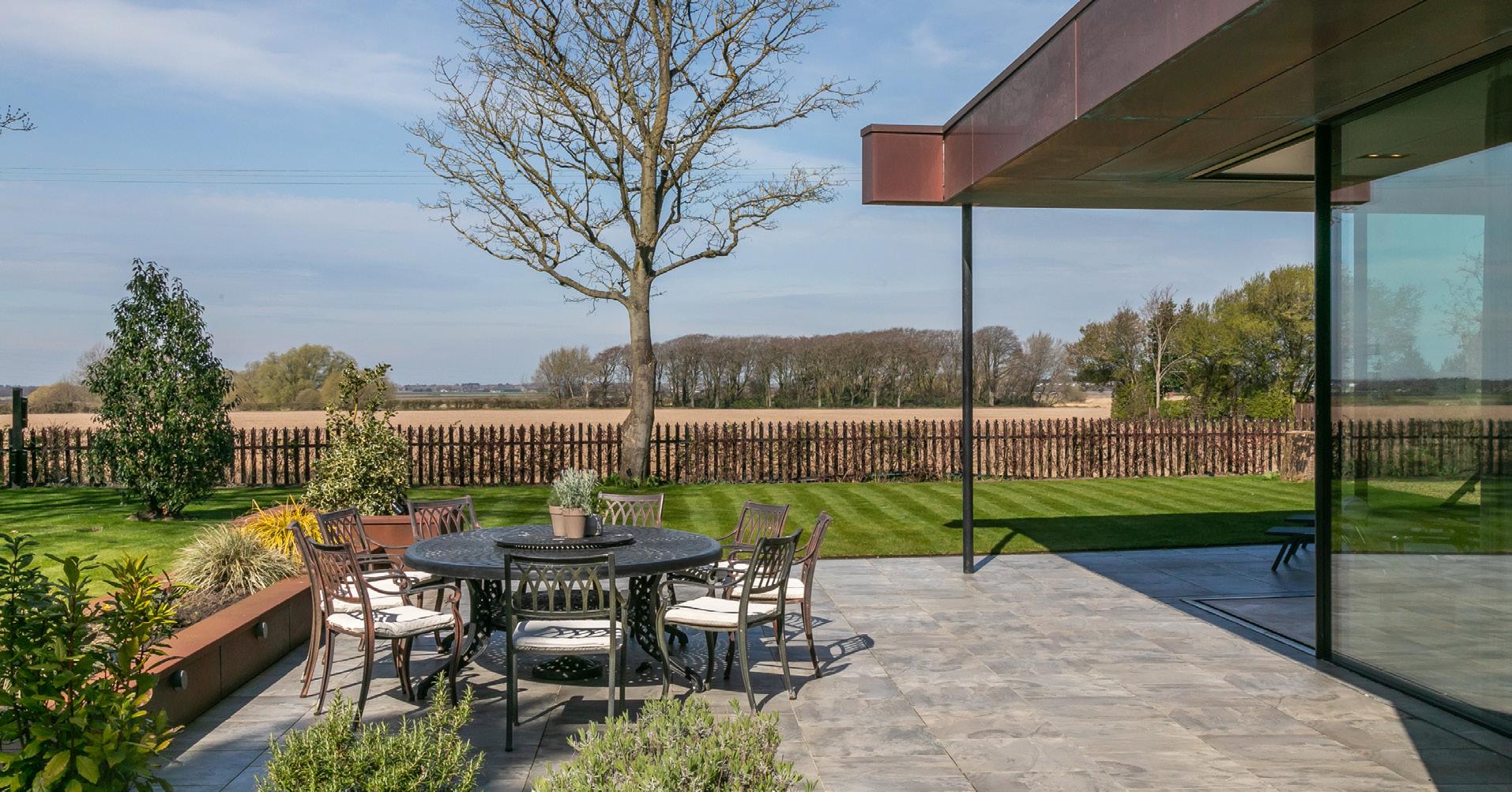
Imaginative landscaping has produced a fabulous garden, with a huge, entertaining patio, lawns, mature trees, soft planting and extensive “Core 10” aged steel planters and detailing.
