
PRITHIKA KALAISELVAN SELECTED WORKS 2017 - 2022 UUN - S2579254 APPLICATION PORTFOLIO
SELECTED WORKS 2017_2022

CONTENTS

ch . 01 ANCHORAGE
UG - Thesis Project Sem-X
ch . 02 THE INTERLUDE


UD - Studio Sem-IX

ch . 02 PEDESTRAIN BRIDGE +



UD -Time problem Sem-IX
ch . 03 YONDRA
Campus Design Sem-VIII
+ + +
ch
.o1 1
The Anchorage Cultural Public Space
Island grounds; as the name states is a huge parcel of land surrounded by the Coovum river, flowing around its outer rings. It’s the core wherein the city branches out towards a dense fabric of urban settlements.
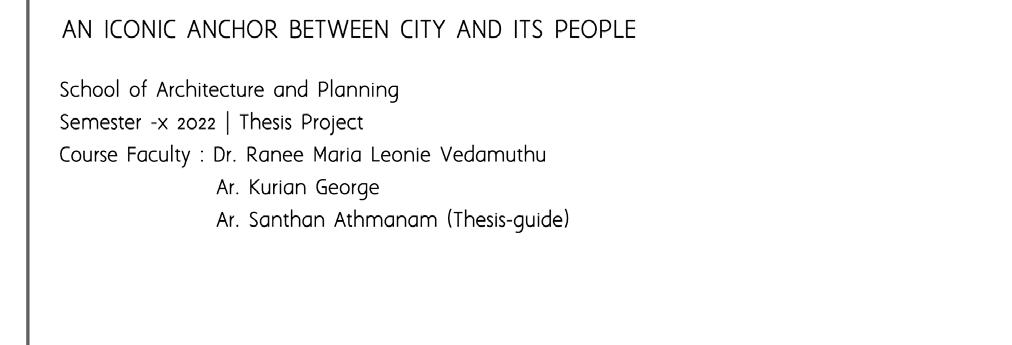
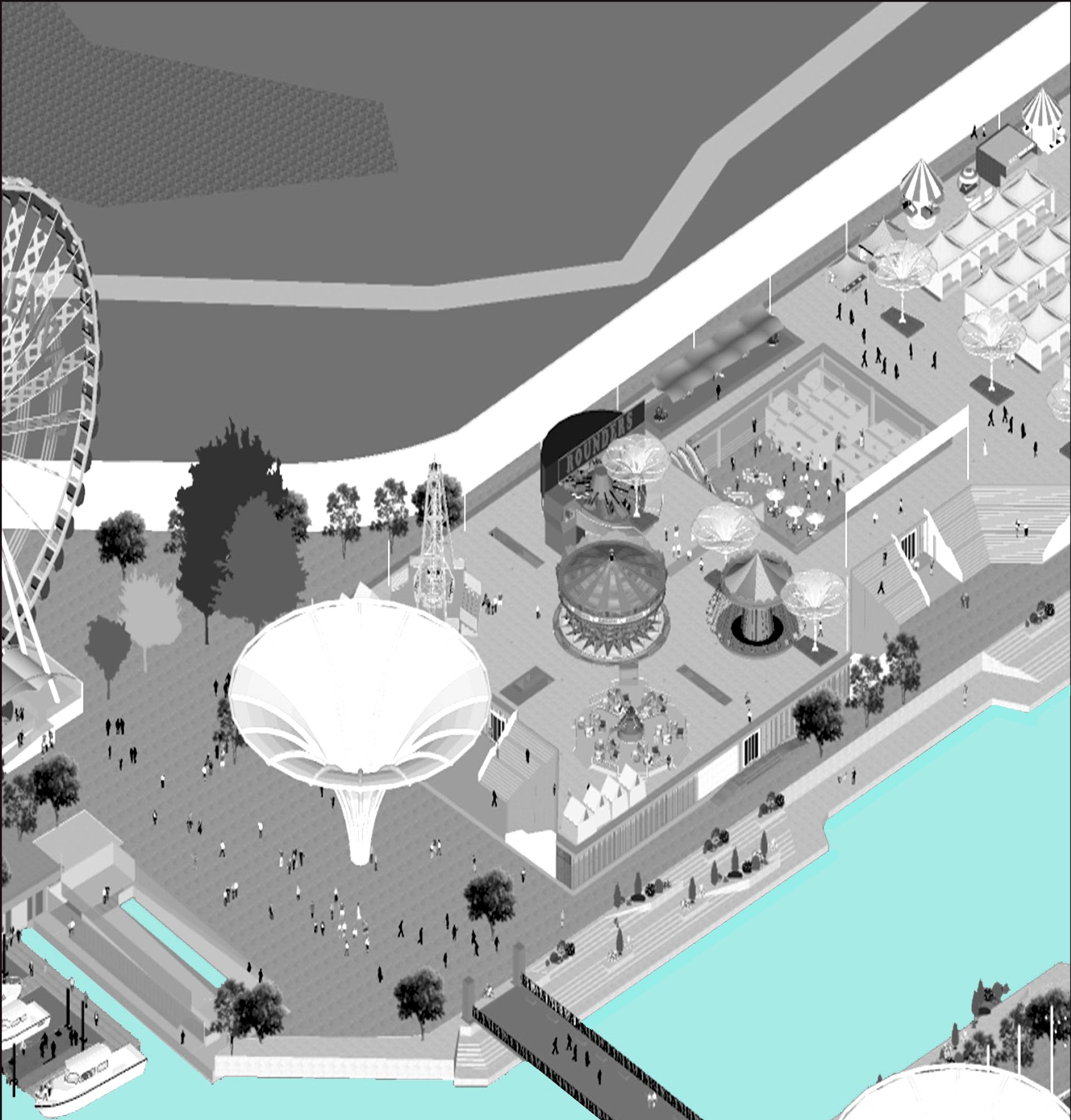
Every year, it becomes the prime location for annual tourist and trade shows, providing a platform for displaying the local craftsmen’s skills, exhibiting trades, and fairs. On some occasions, it has even held circuses and year-end cracker fairs in festive months. At other times, it sits neglected and deserted, except for mega sports events held at Chepauk in which the grounds serve as a parking lot for spectators.
With just the site having such diverse potential in bringing together huge wave of people at selective period of times alog with its surrounding historical context ,its a great step to activate it as an year around iconic anchor for the city and its people
The project focus is to, study and develop Island grounds into an icon that anchors and bridges people to the city, with the proposal of a Cultural Hub that promotes and facilitates, culture, training, education, and entertainment.
1 O VER V IEW
SITE LOCATION- Island Grounds, Chennai. SITE AREA- 38 Acres


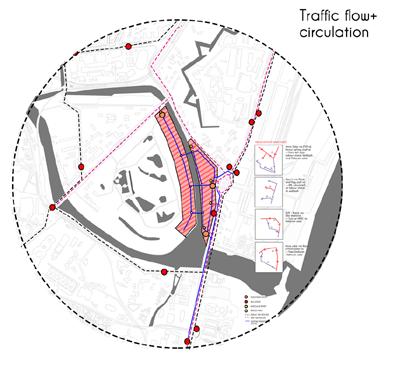
From the cultural value to its periodic significance the site for the project- Island grounds, is located in the central root of Chennai, with the outer ring of the island defiled with urban waste carried along the Coovum river.



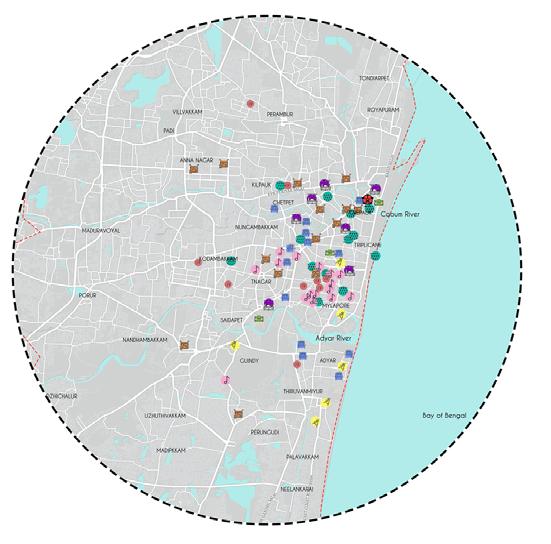
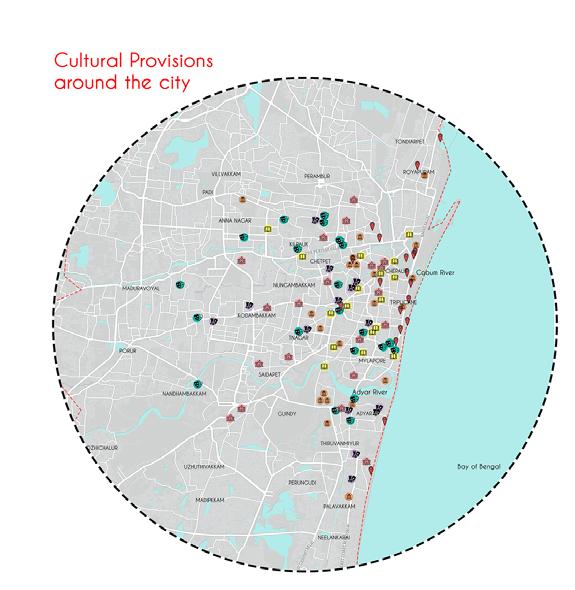
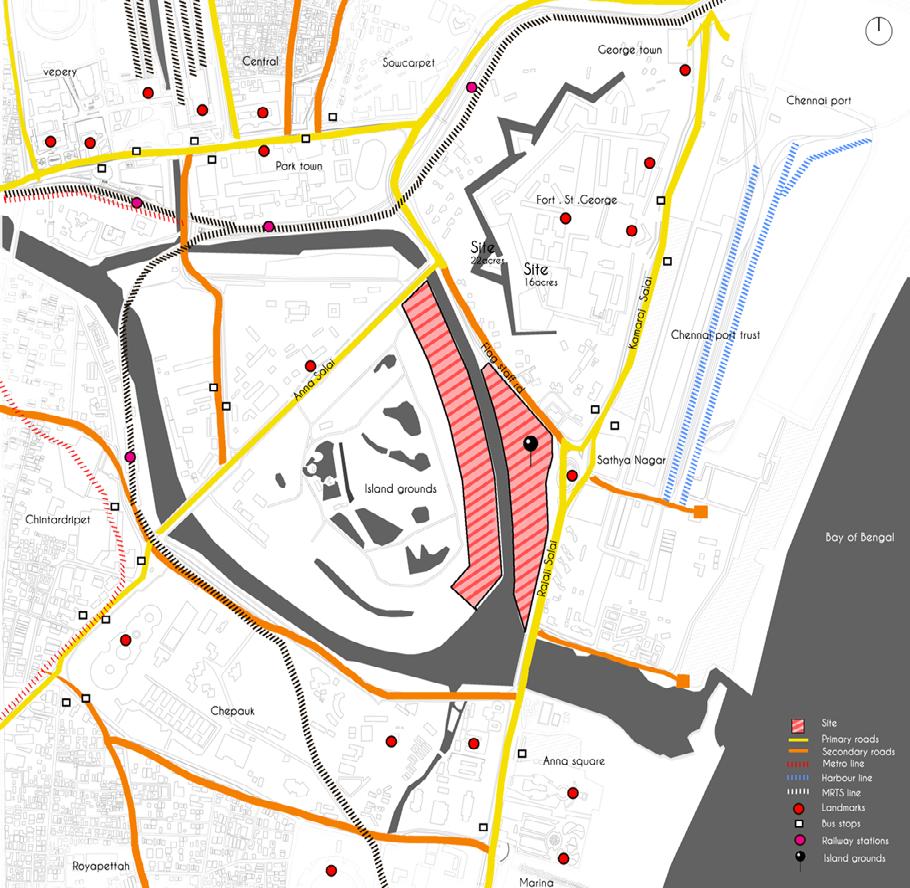
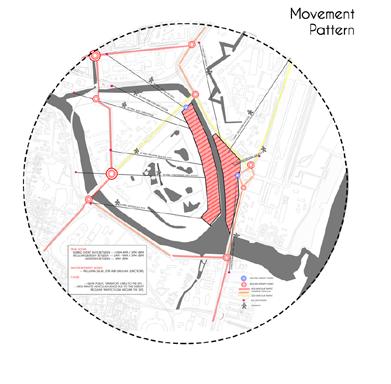
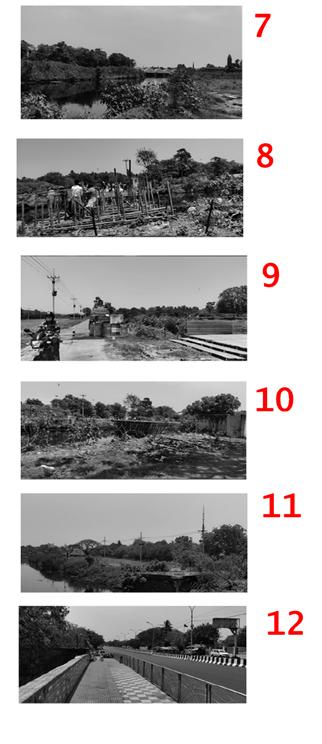
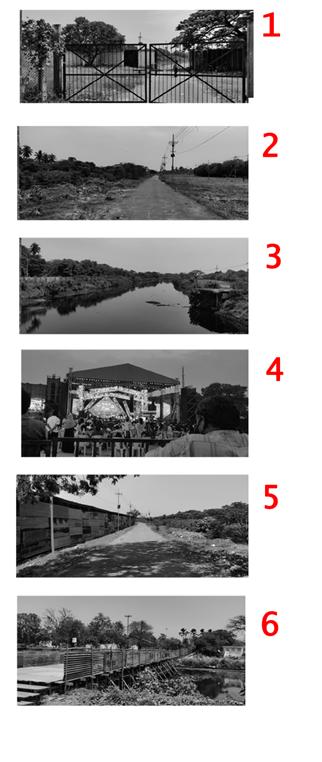
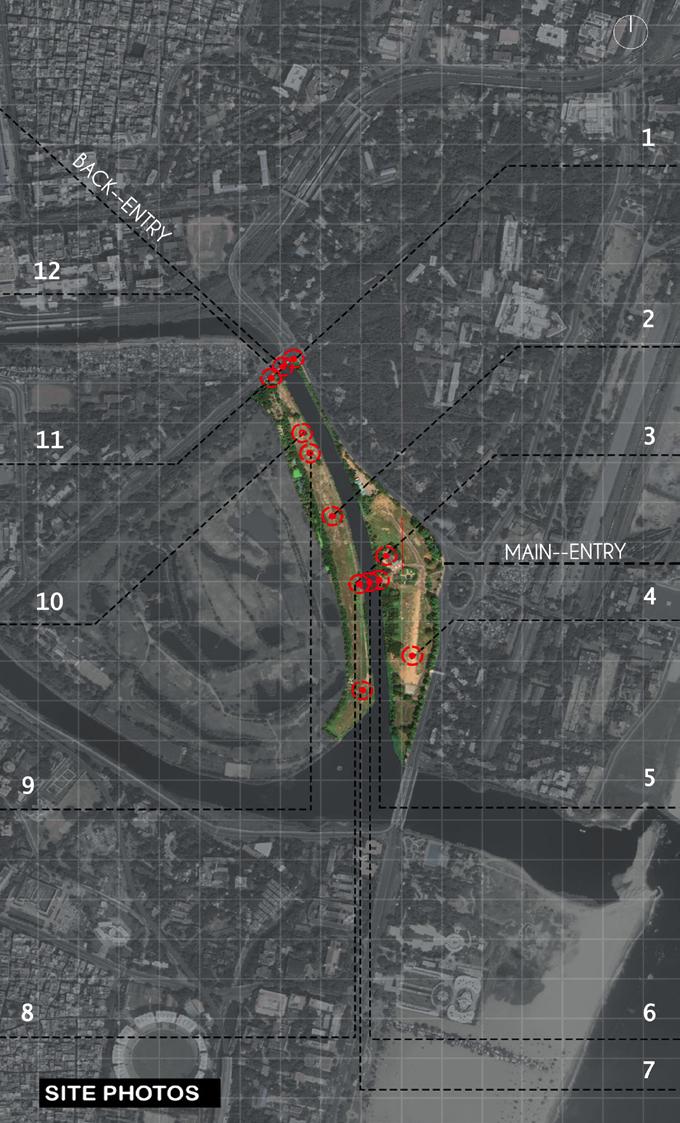
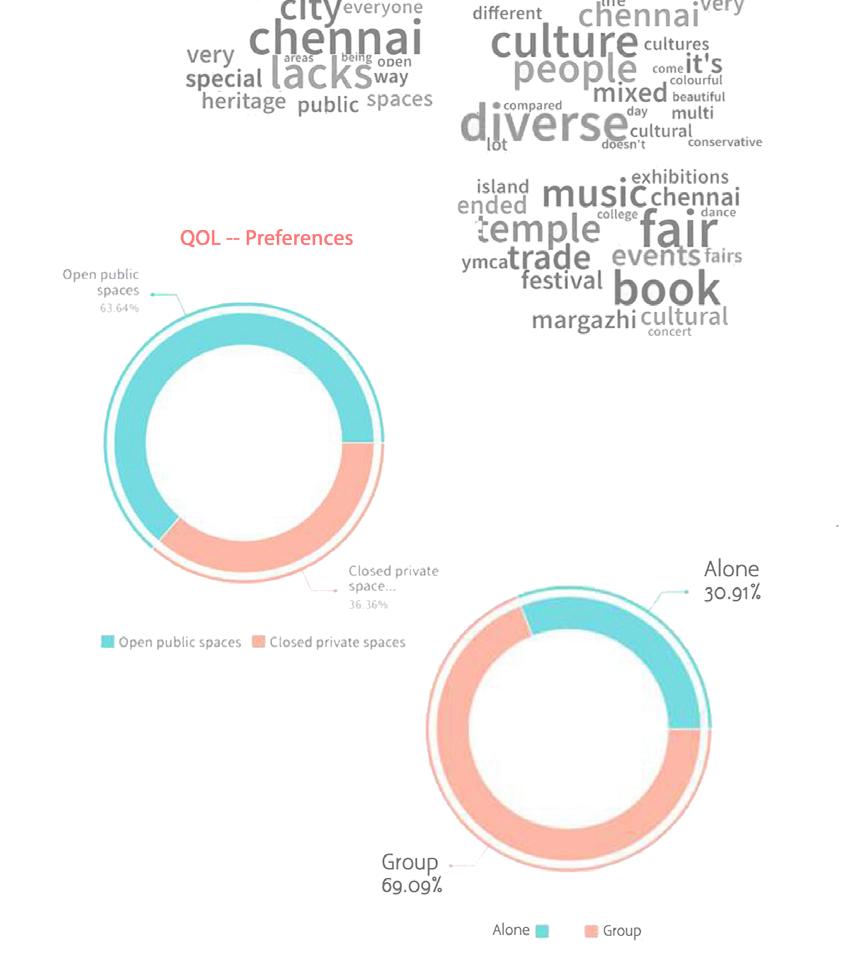
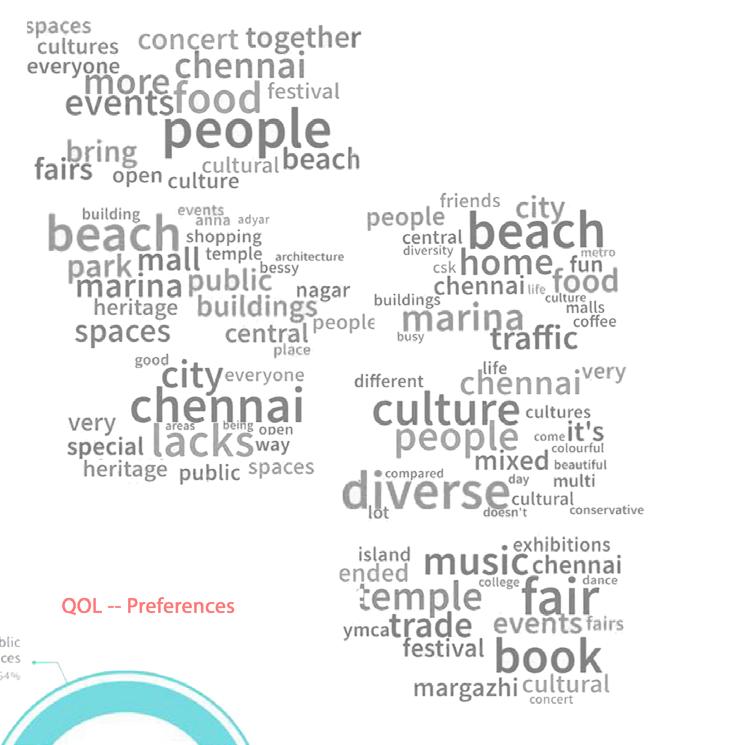
It holds significant views of the city and breeze along its stretch from within and outside the sites boundary.
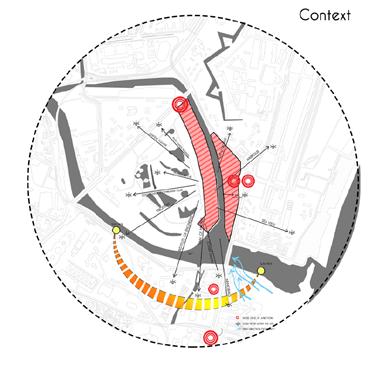
2 S ITE C ONTEXT SITE STUDY SITE CONDITION
Site Visual Cues


From the urban theory on people behavior in public spaces by william whyte the mian interests and engement between perrson and space is stimulated within the people themselves ,in terms of proximity and visibilty of the designed spaces.
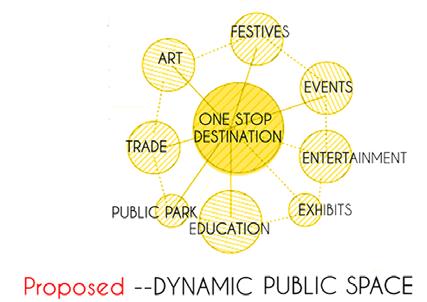
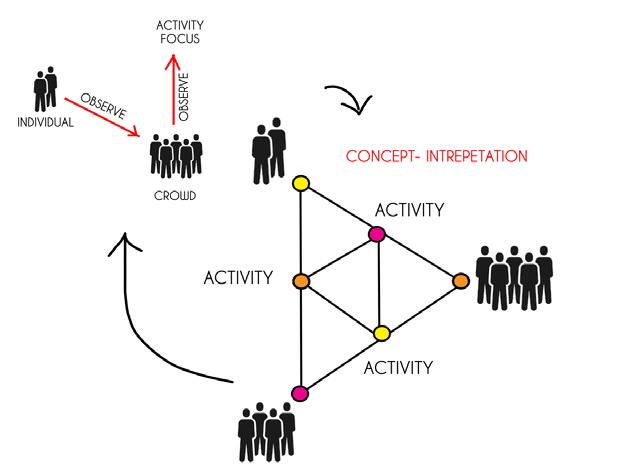
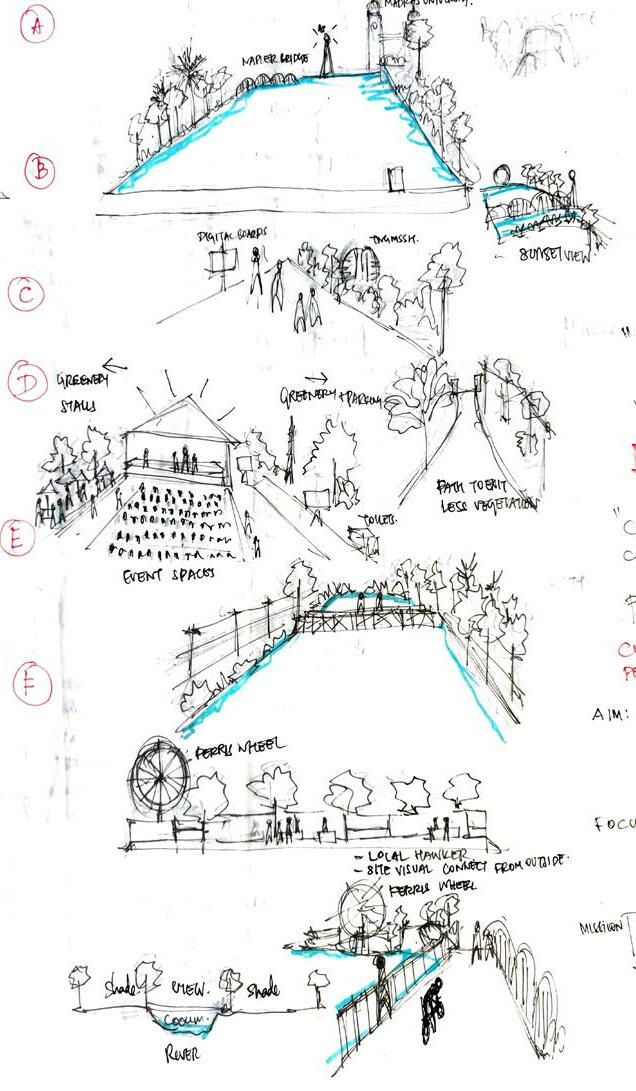
This aligns with the theory of serial vission which inturn crosslink the attention of the user through varied series of programs and elements that creates one big picyure / experiene of the space
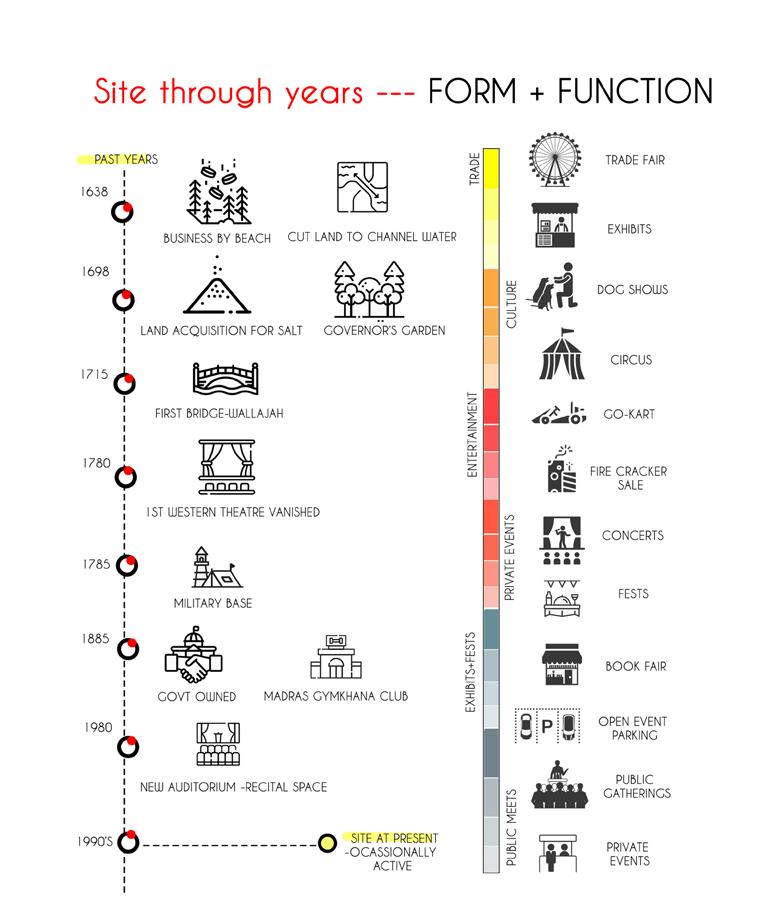
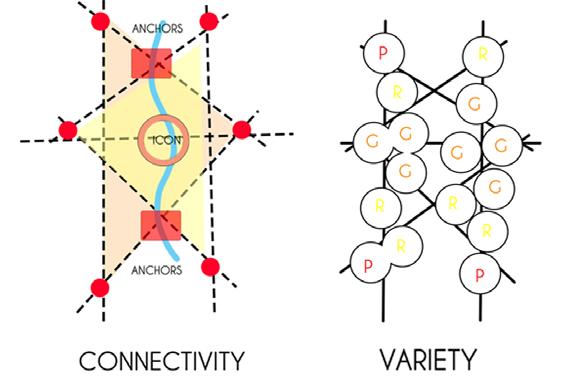
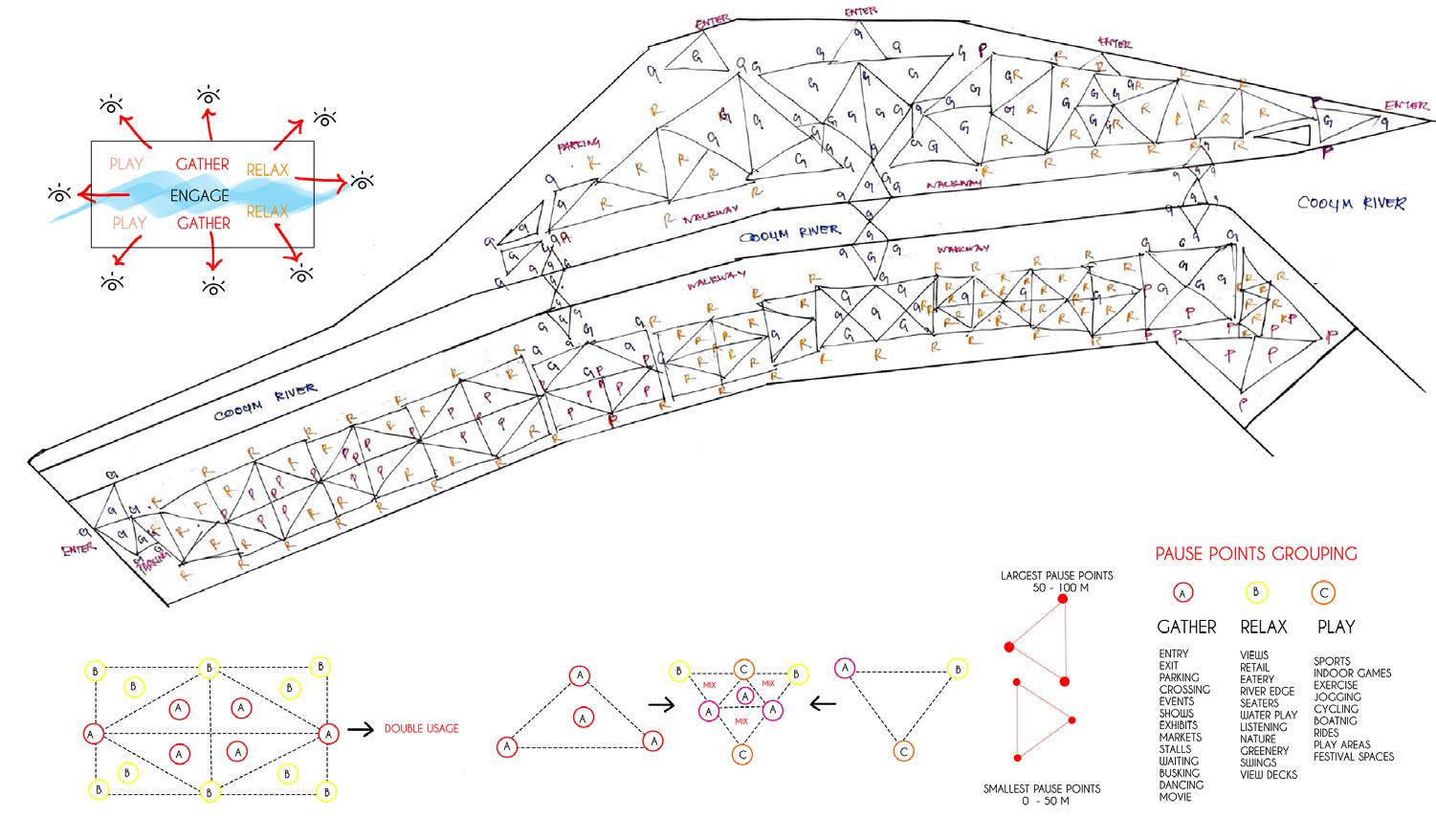
CONCEPT THEORY
PLACE THEORY
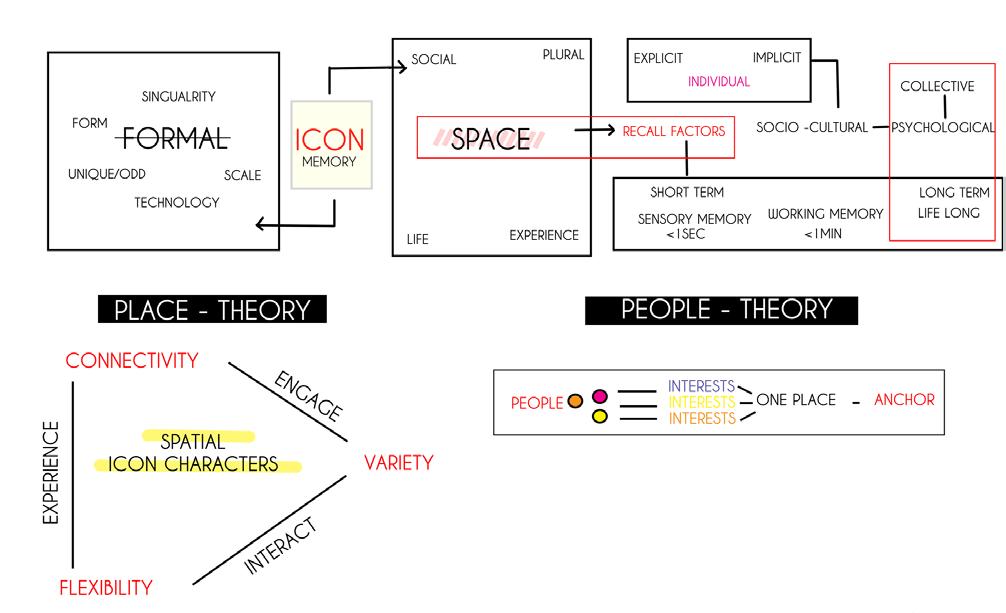
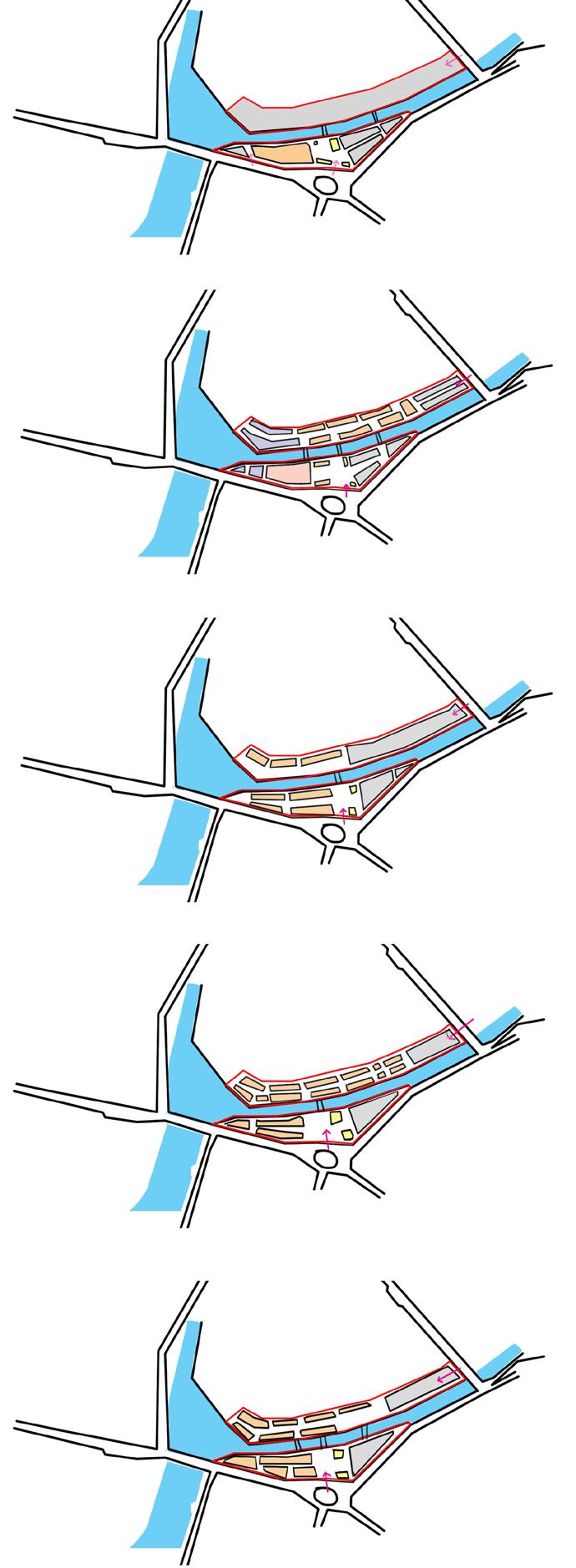
CONCEPT INTEPRETION ON SITE
PEOPLE THEORY

3 C ONCEPT
PROGRAM DELAYERED SITE CHARACTER
From the urban theory on people behavior in public spaces by william whyte the mian interests and engagement between person and space is stimulated within the people themselves ,in terms of proximity and visibilty of the designed spaces.
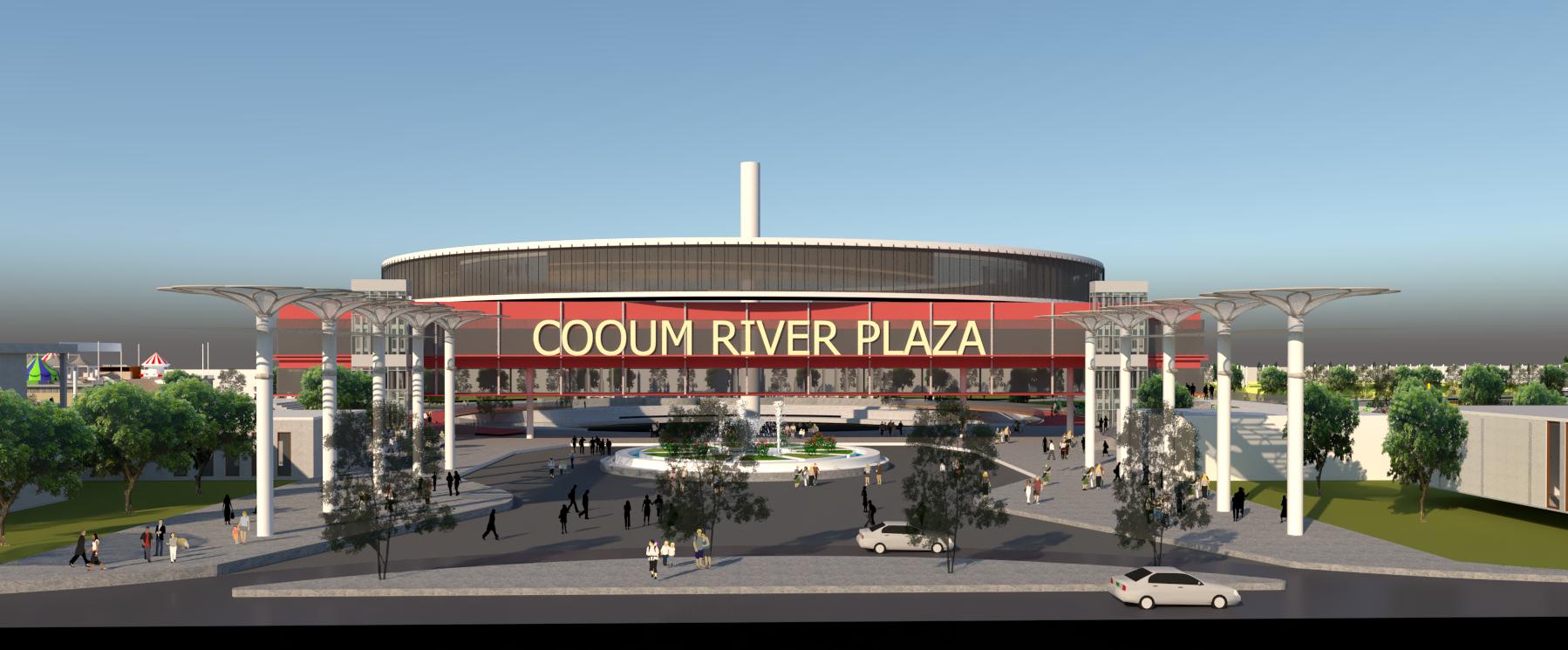
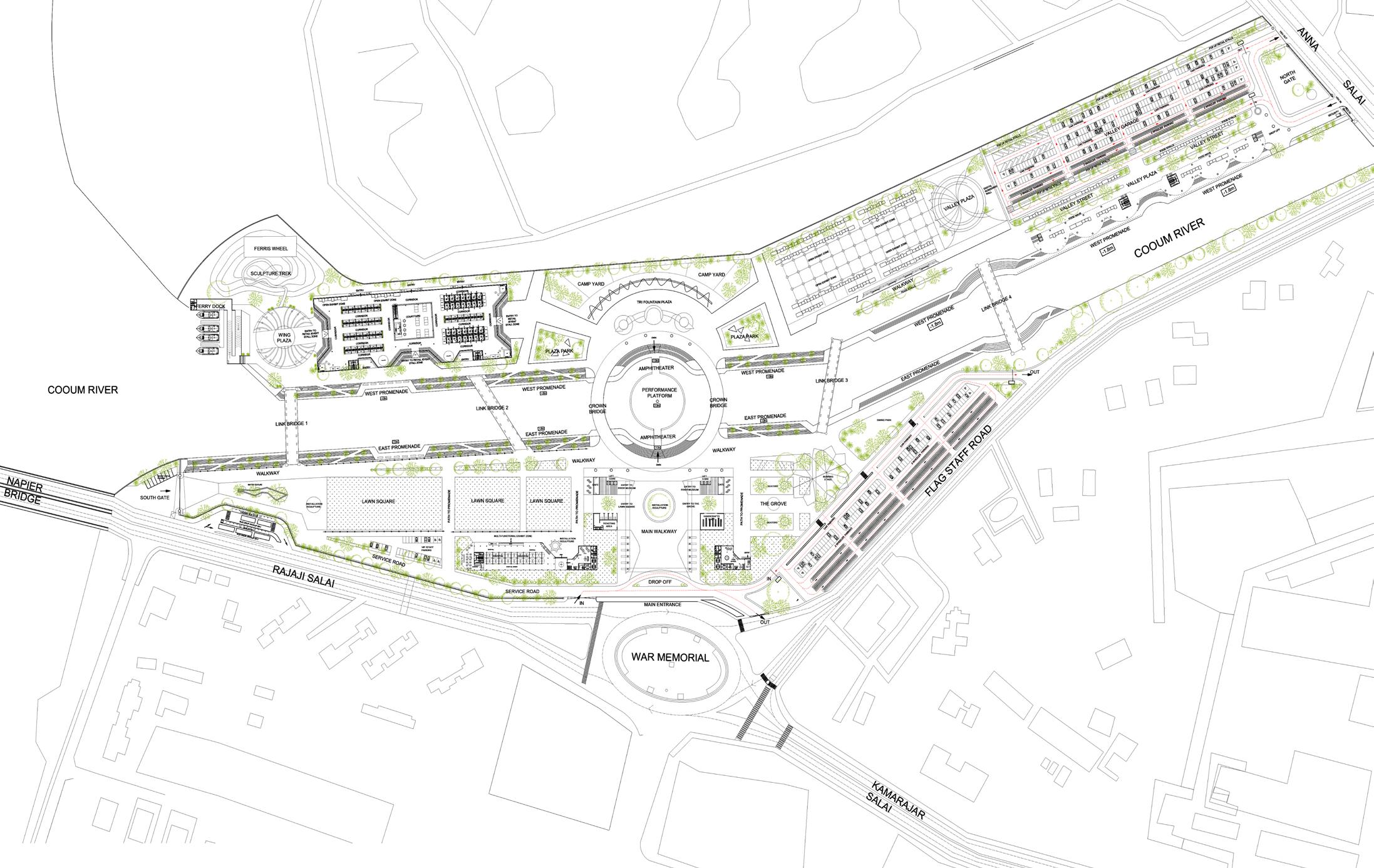
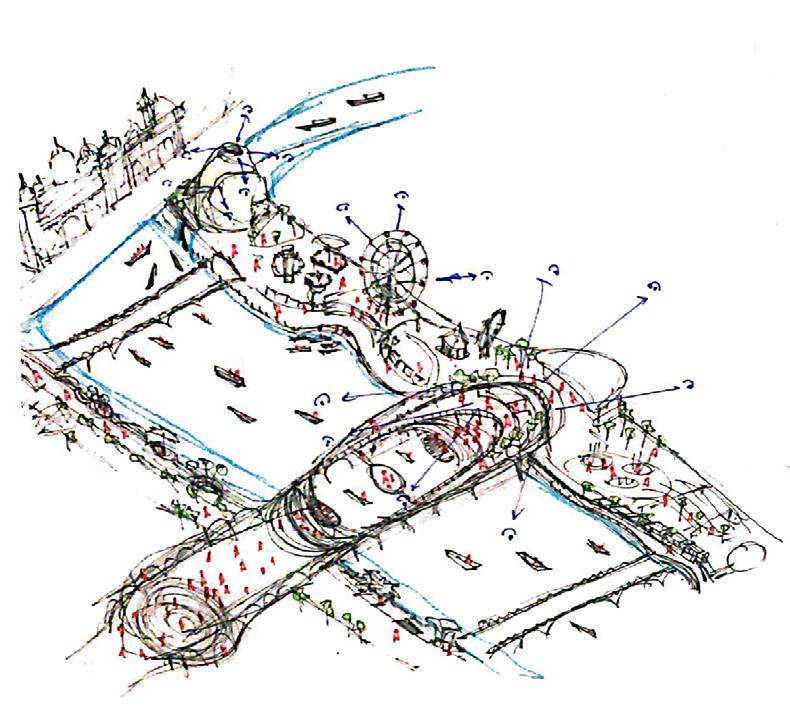
This aligns with the theory of serial vission which inturn crosslinks the attention of the user through varied series of programs and elements that creates one big picture / experiene of the space
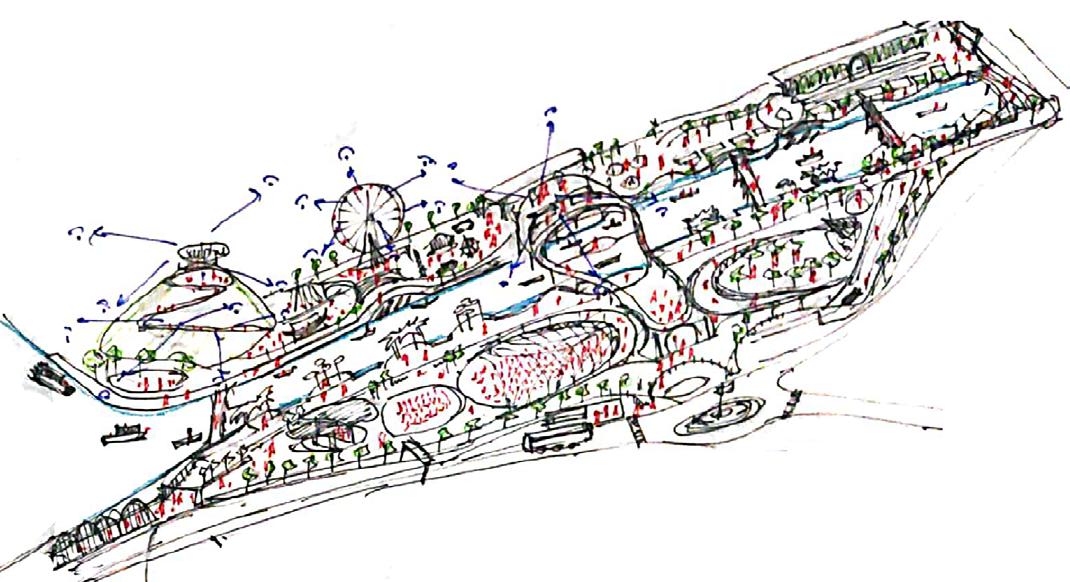
4
CONCEPT SKETCHES MASTERPLAN Scale- 1.1000 P ROPOSAL
These anchors act as multicolored peices ,which when put together forms the final big picture.
An Iconic Public Space ,bringing together the city and its people.Where one can enjoy their time while appreciating and embracing the past and future traces of the city. Each pause point has been intircately blended into the triangluation mapping covering every corner of this space seamlessly.

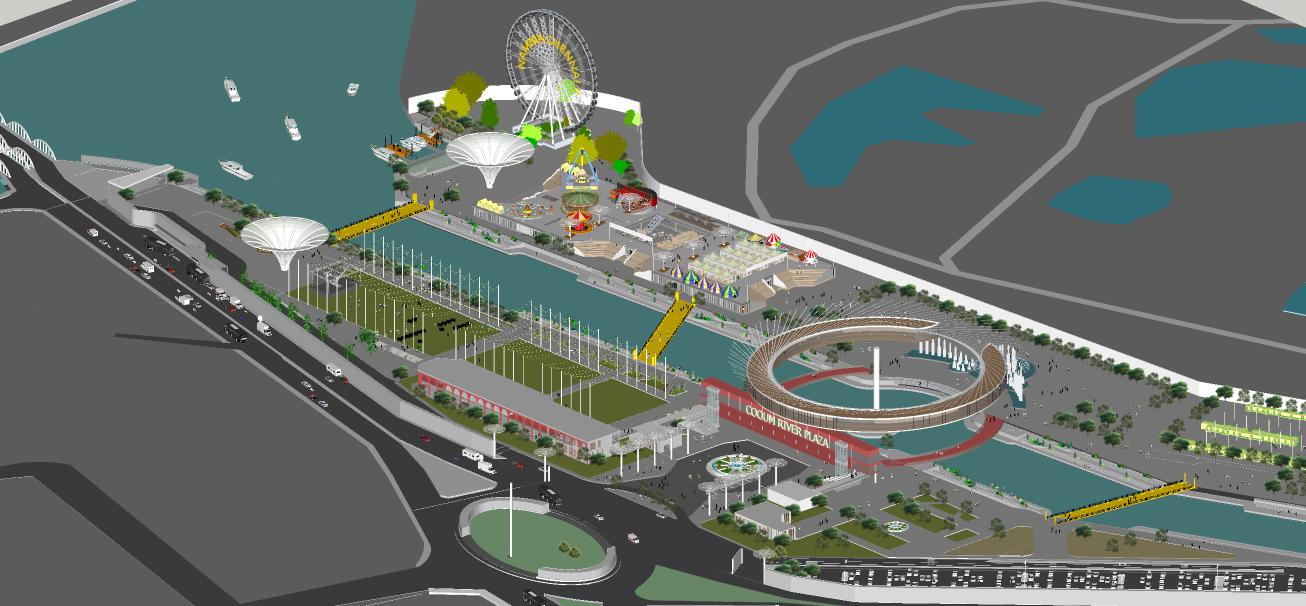
5 I NTENT SITE OVERVIEW Scale- 1.1000
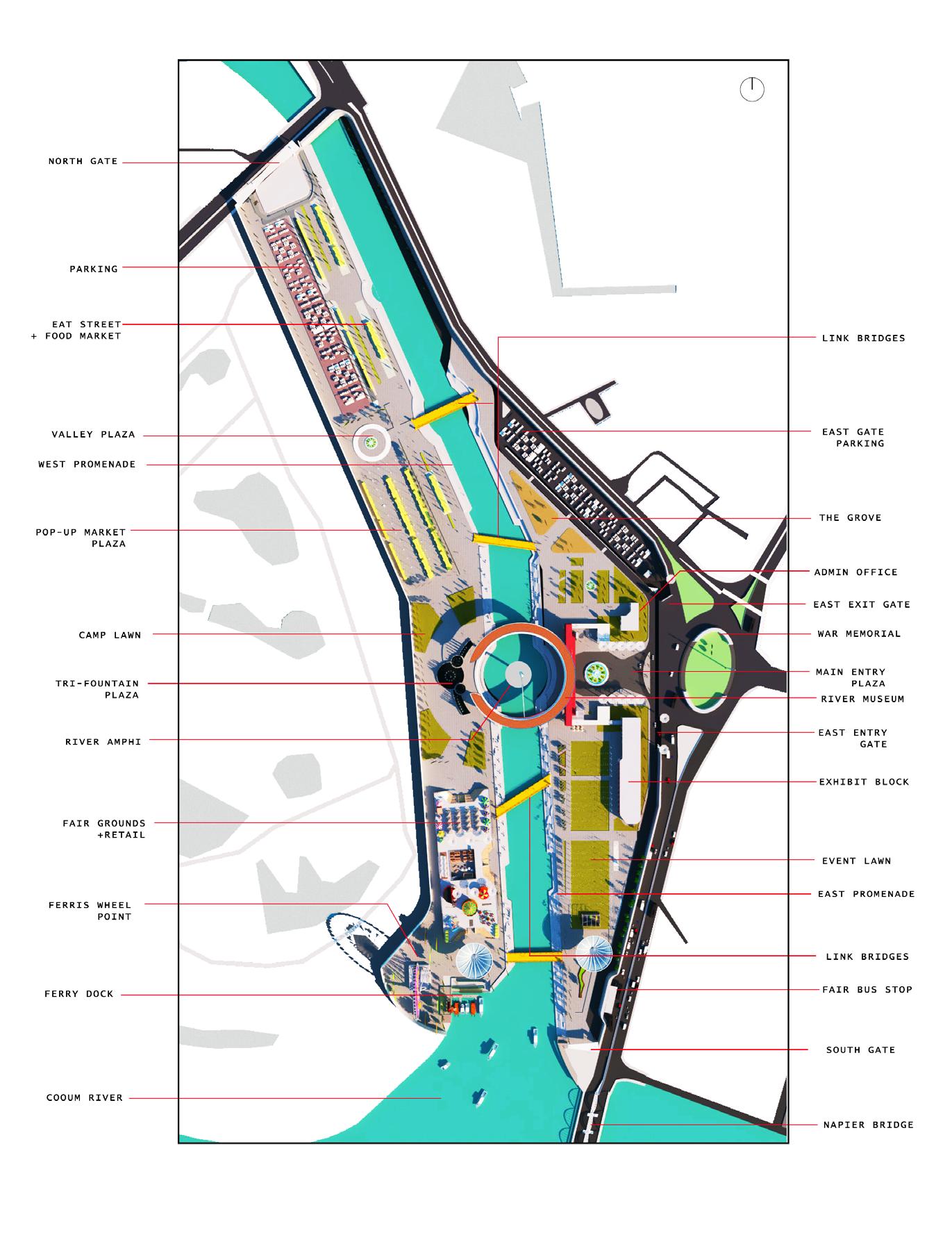
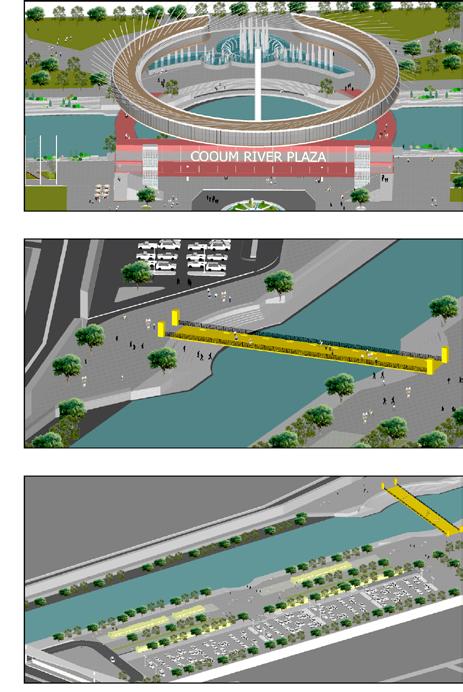
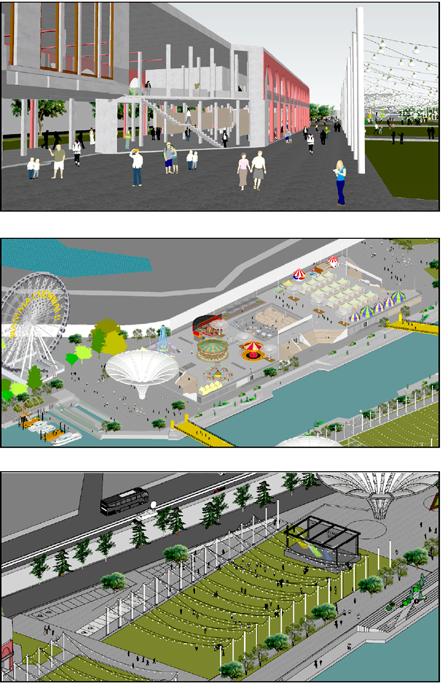
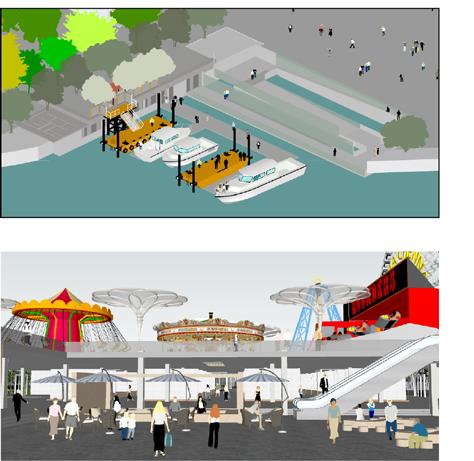
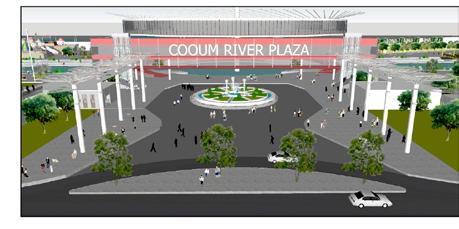
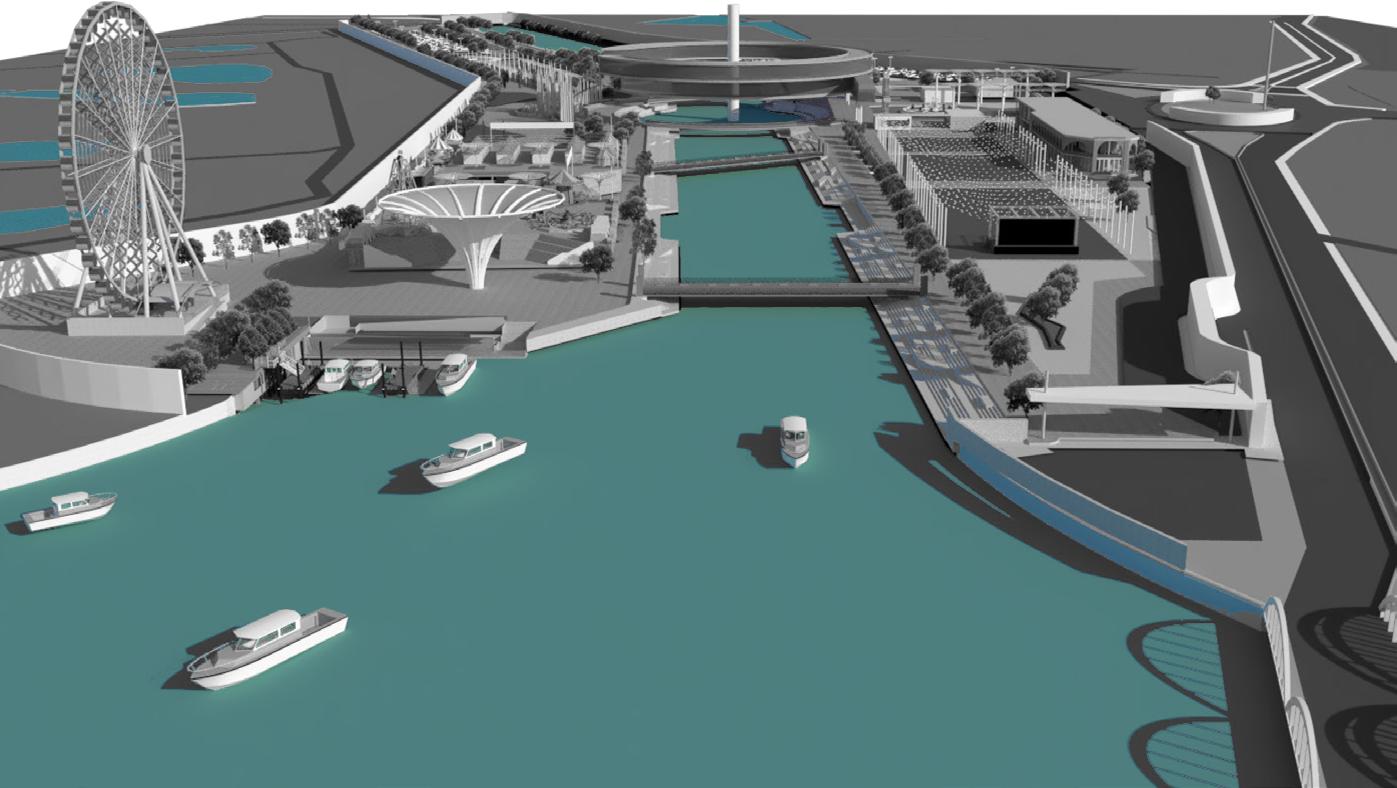


6 + CROWN BRIDGE MASTERPLAN Exhibit Block Fair Grounds Retail Market Ferry Dock Main Entry Plaza The Grove + Eat street + Market plaza Event Lawn Crown bridge + River Museum Link Bridges FERRIS WHEEL POINT EAT STREET + FOOD MARKET POP-UP MARKET PLAZA RIVER MUSEUM LINK BRIDGES LINK BRIDGES EAST PROMENADE EVENT LAWN EXHIBIT BLOCK MAIN ENTRY PLAZA WAR MEMORIAL SOUTH GATE NAPIER BRIDGE THE GROVE ANCHORING PAUSE POINTS FOR PUBLIC ENGAGEMENT A NCHORS
“An one stop destination to relax, play and gather”
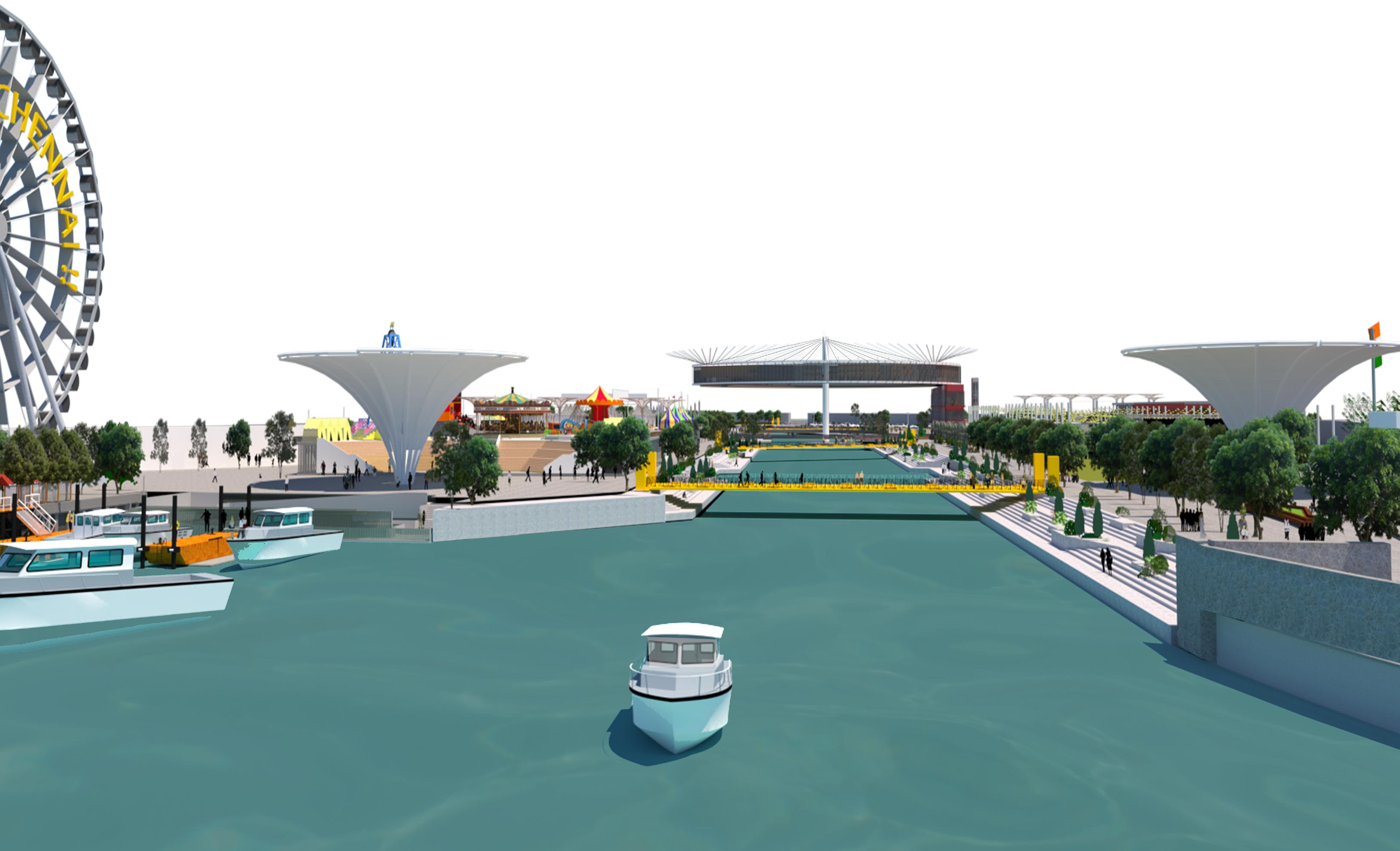
7 PERSPECTIVE VIEW
The Interlude
A Vibrant Urban Centre
A city is perceived through its networks, landmarks, history, culture, geography, etc., but what makes it memorable is the first impression. Chennai central stretch is known for its rich heritage buildings, multi modes of transportation, identity, etc.,
Over the years due to the increase in demand and to cater to the growing user population central has become a major multimodal transit hub with the introduction of the metro rail. This transit hub has the potential to be a major social center and expression of civic identity and local pride.
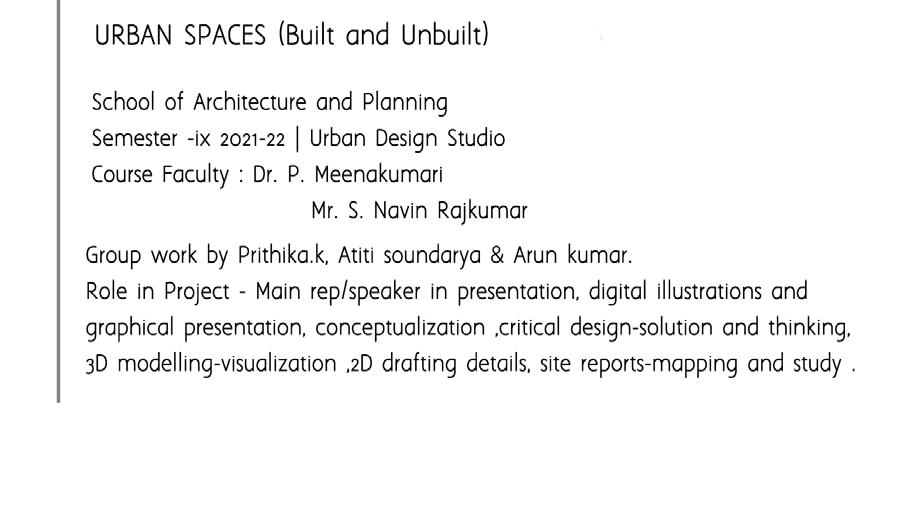
Mobility has become the character of the site. An attempt to give a form to this movement by addressing the present and future issues and challenges faced by the people by Reviving, Reconnecting, and Reprogramming the site and its elements to improve the urban quality of life and to enhance the existing site by considering key parameters - Mobility to revitalize the stretch.
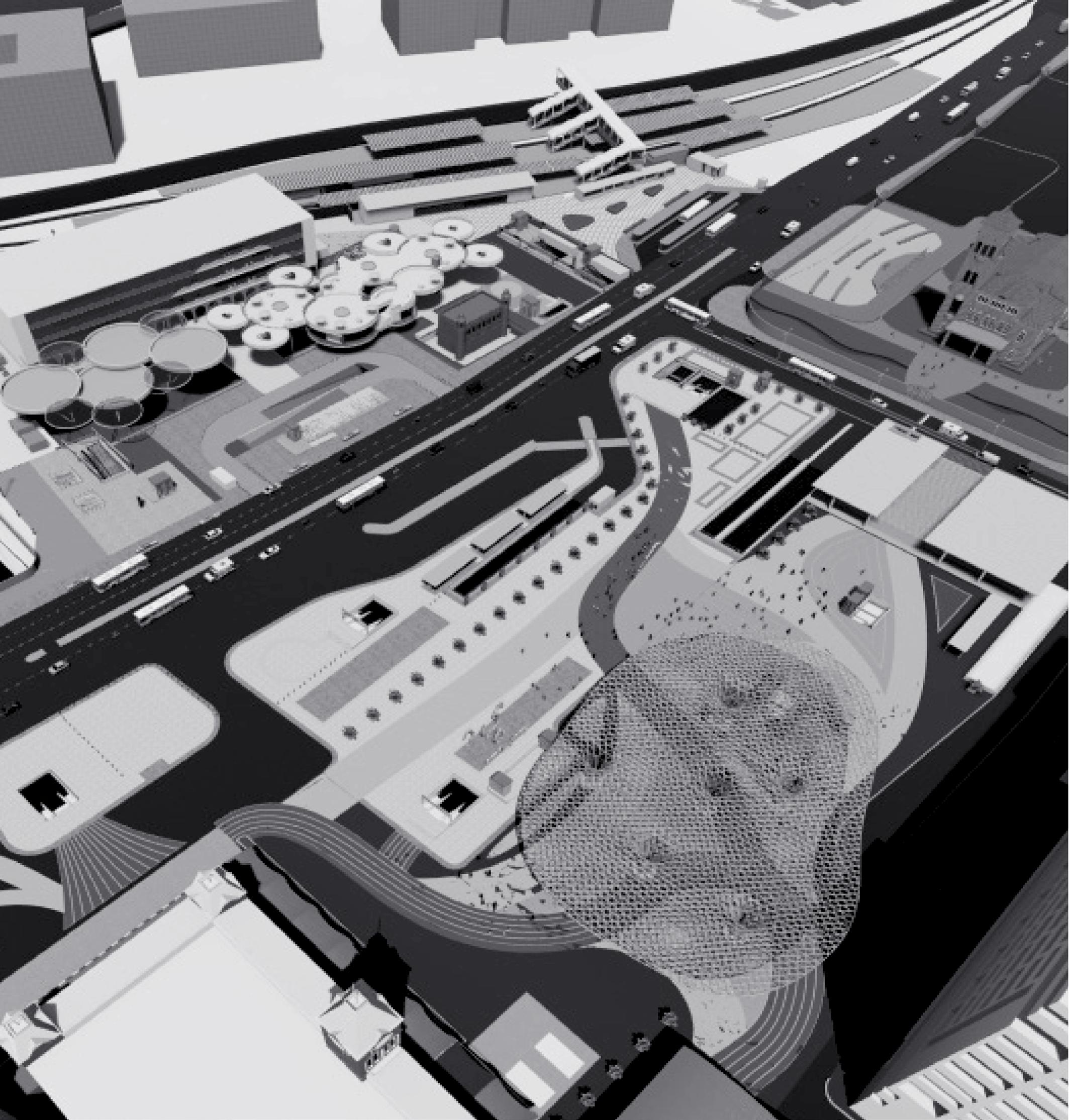
8 ch.o2 2 O VER V IEW
Through analysis and study the site has shown varrying characterstics that adapt to the need and functionality of the people ,with respect to time and place The layers of networks and frameworks holding together the site’s liveablity ,has seemed to deteriote through these years resulting in a lack of connectivty between people and place .

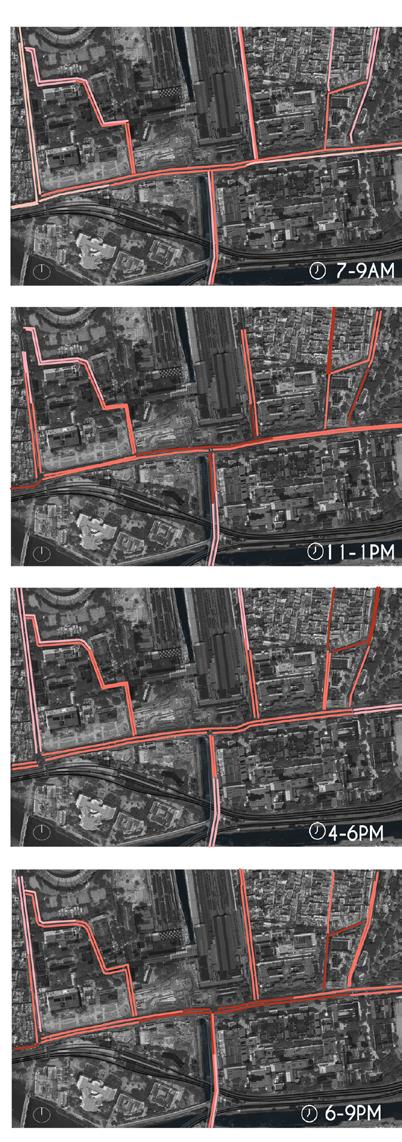
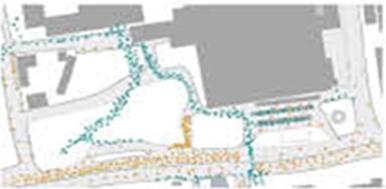
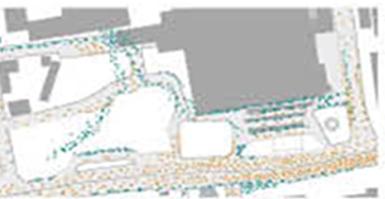
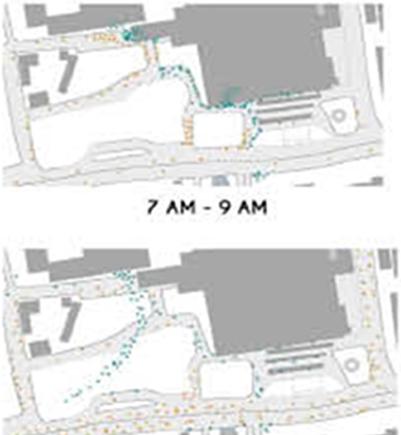

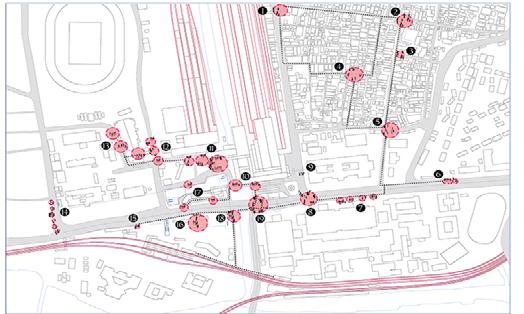
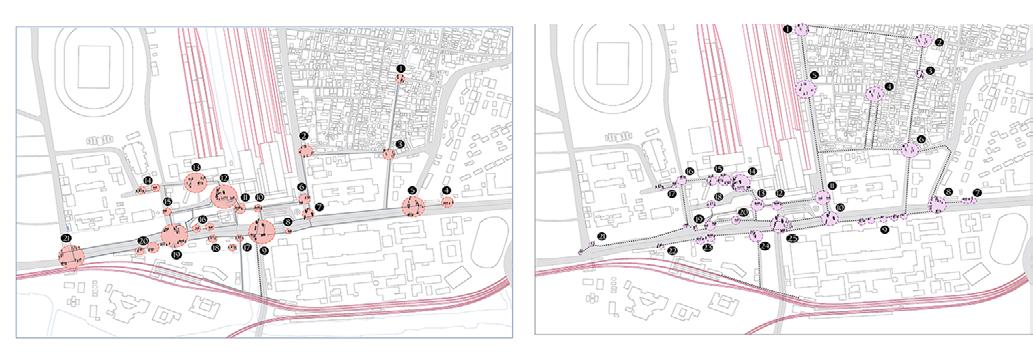

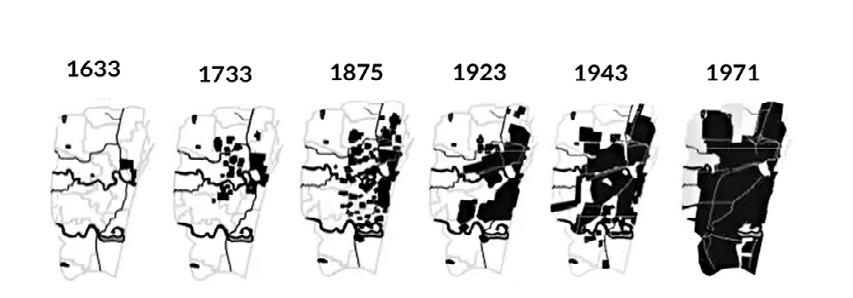

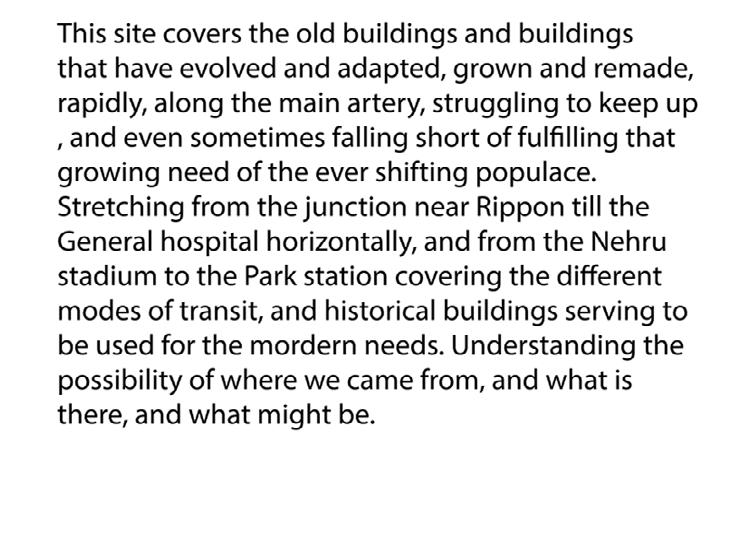
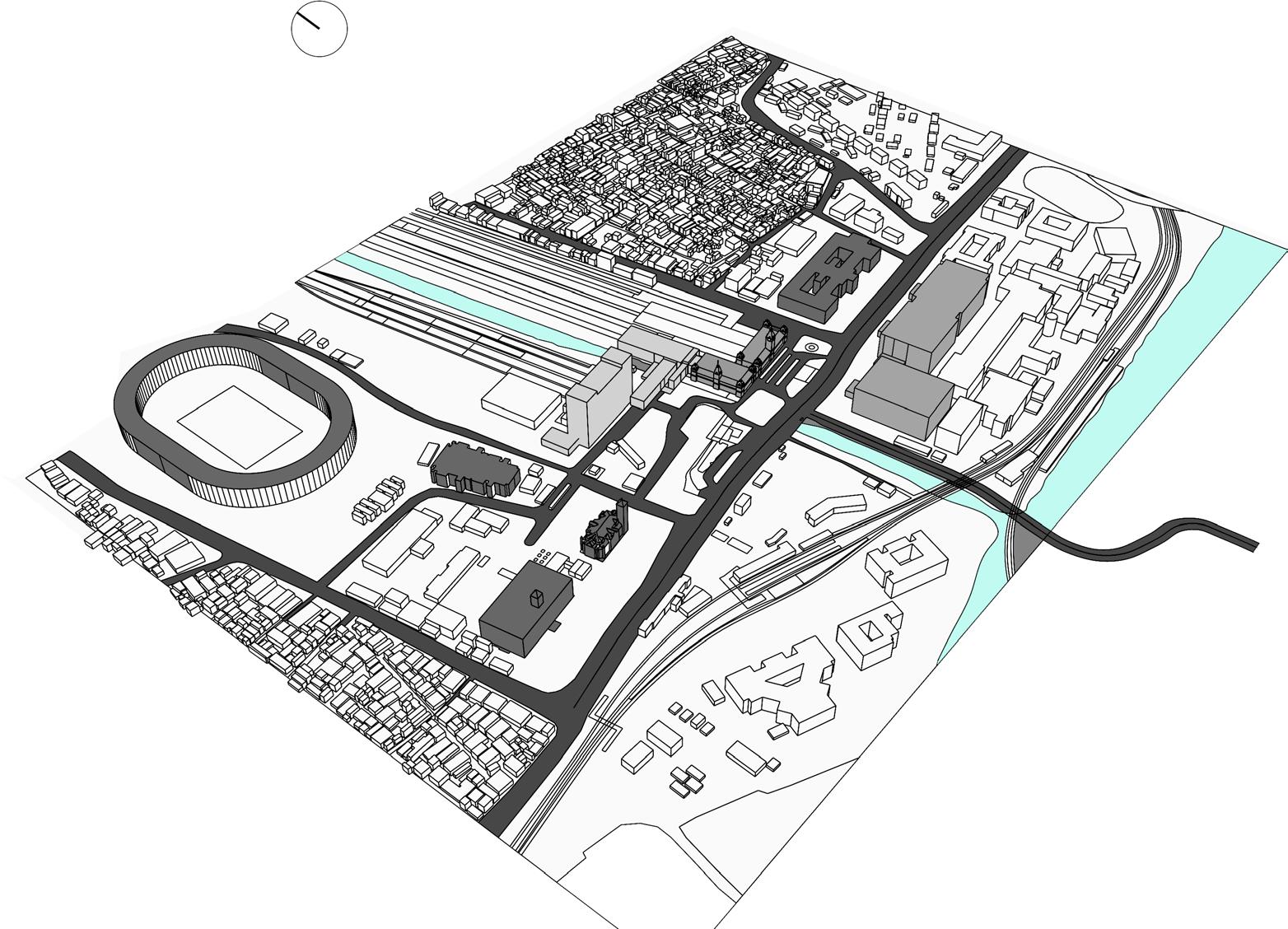
9 NEHRU
RAJIV
PARK-TOWN
CENTRAL Site-5km radius SITE HISTORY
MMC
S ITE SITE CIRCULATION Morning Afternoon Night Density mapping New Routes Traffic Flow Existing Routes PEDESTRIAN MOVEMENT Vehicular Density Pedestrian Density 7AM-9AM 7PM-9PM 3PM-5PM 10AM-12PM
STADIUM CENTRAL STATION SOUTHERN RAILWAY HQ
GANDHI HOSPITAL MOORE MARKET SUBURBAN STATION
STATION CHENNAI
RIPON BUILDING VICTORIA HALL PARK STATION
COLLEGE
To bring back the VIBRANT CHARACTER that has been lost in the frequent need to satisfy the present, 3 degrees of interventions are to be implemented
the 1st degree RECONNECT--- focuses on revitalizing the connectivity between people and place in which time plays a driving factor that decides the new framework and linkages.

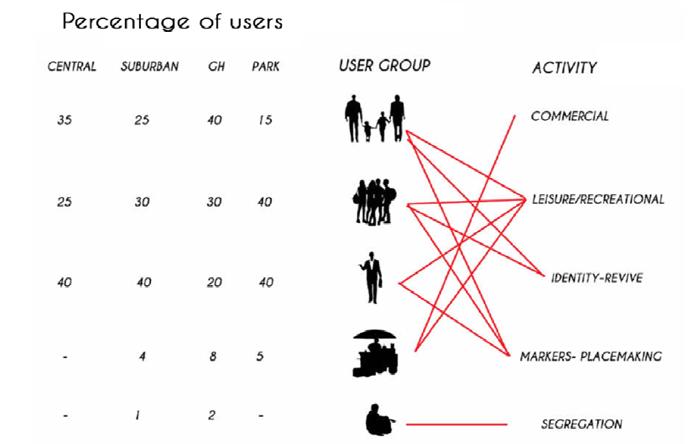
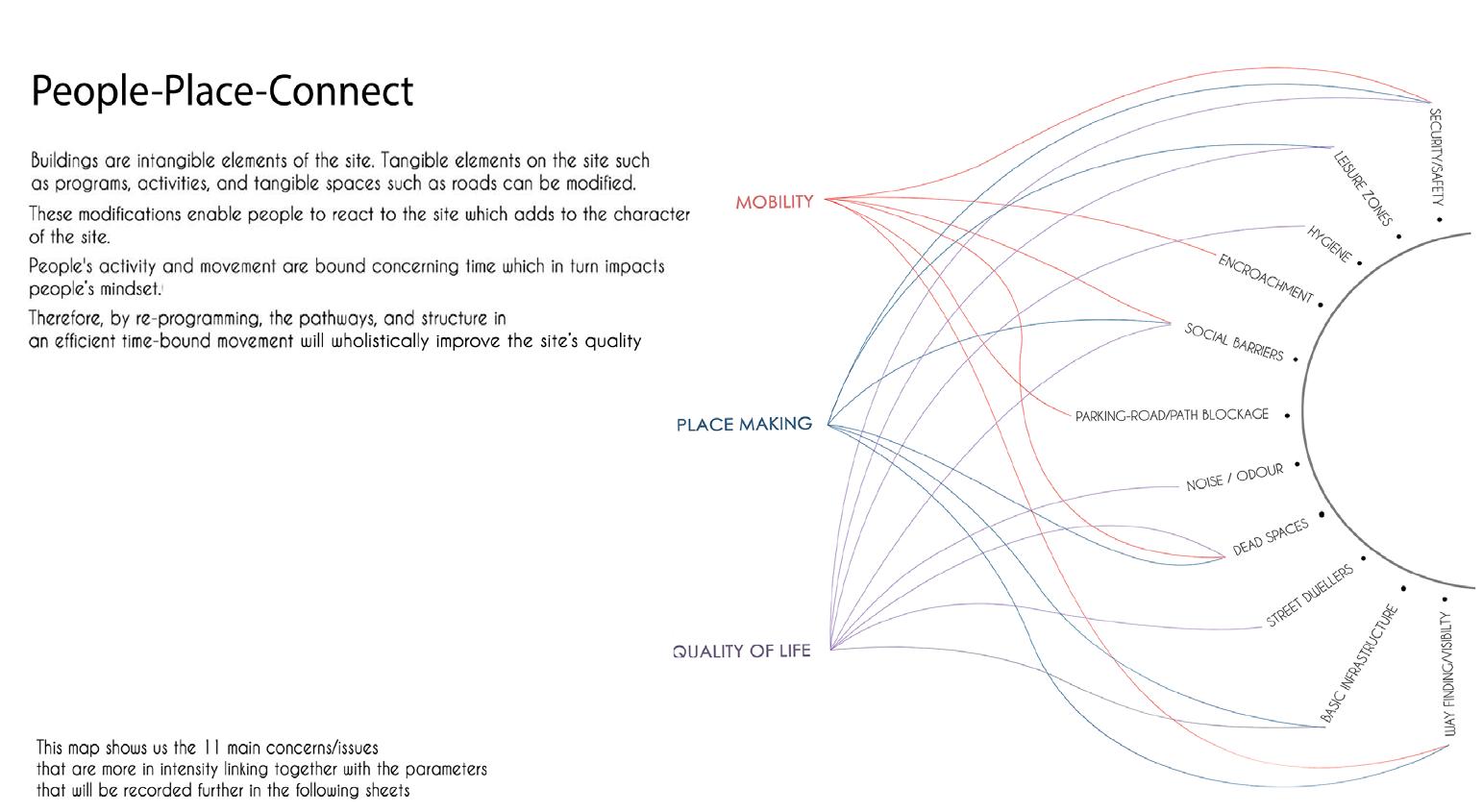
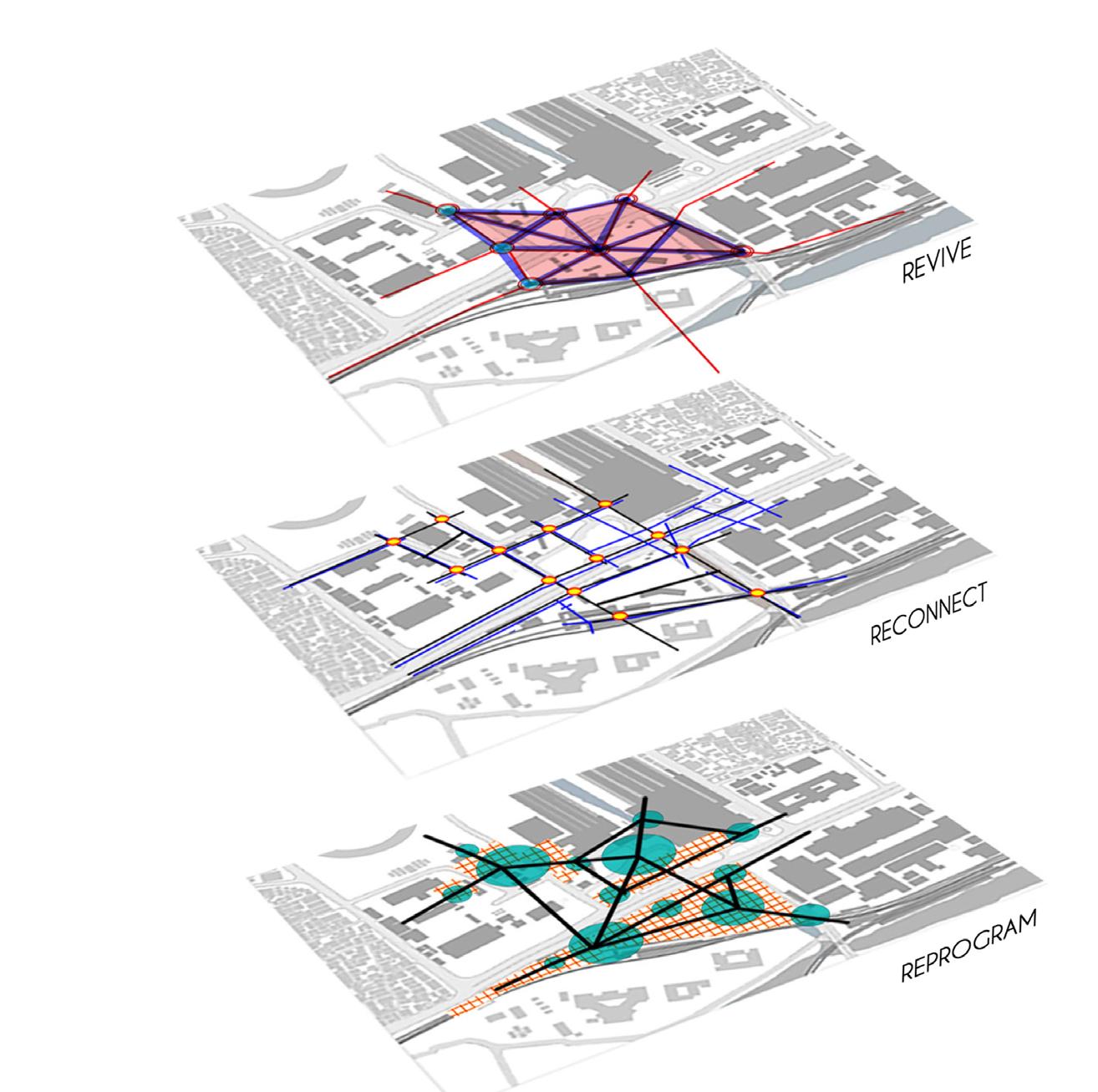
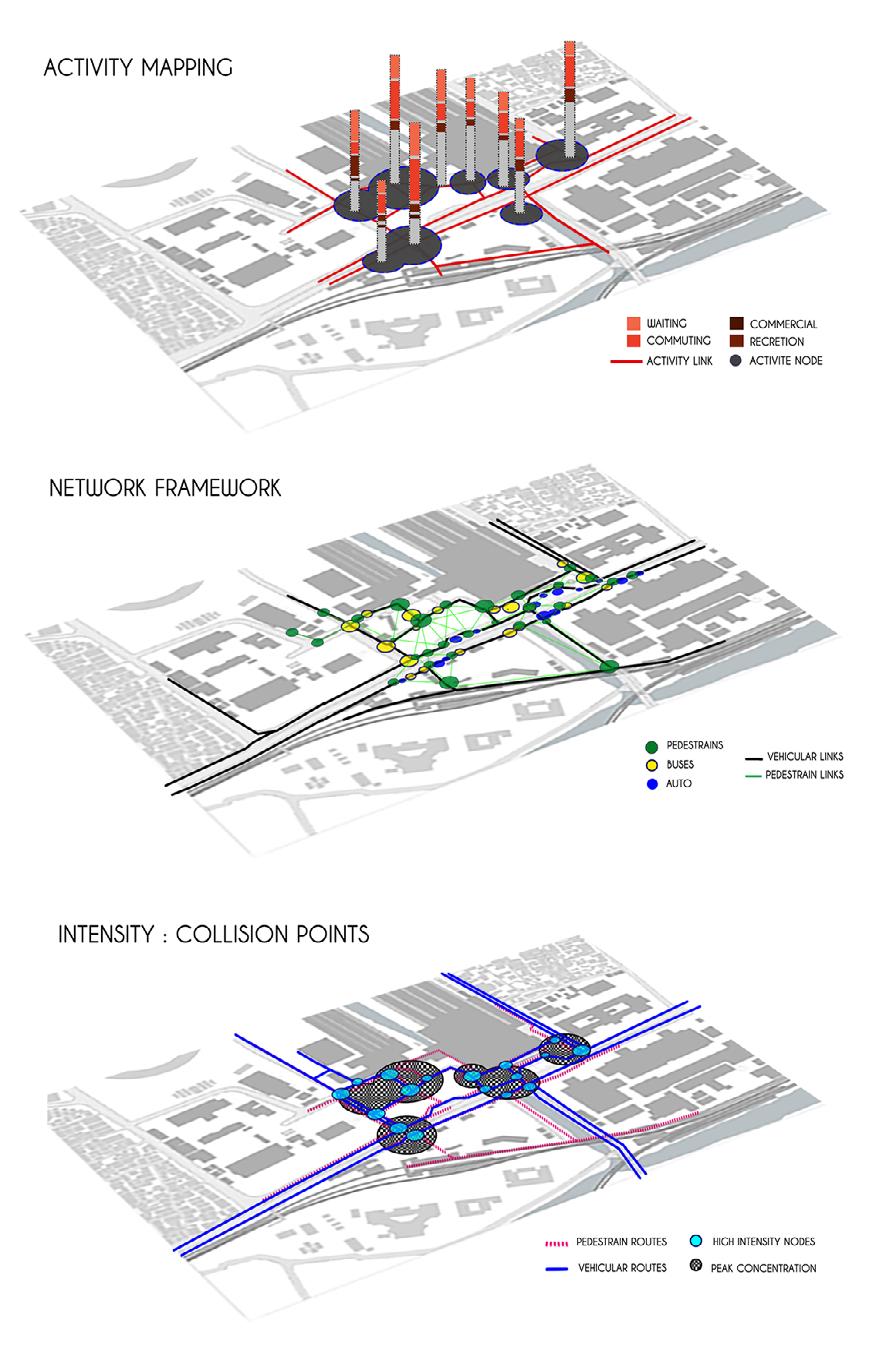
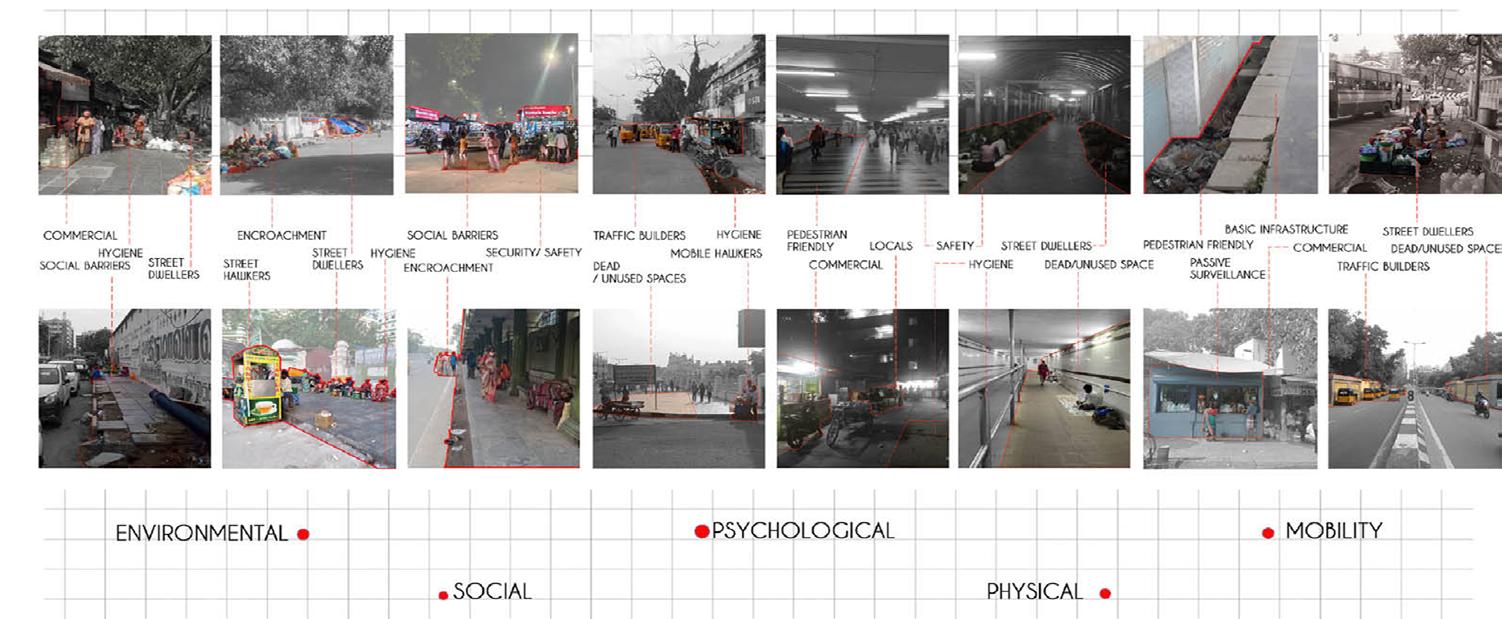
the 2nd degree REPROGRAM--- links and adds on programs that aims to bring back the lost site character of the site.

the 3rd degree REVIVE--- is the final main aim that falls has the resultantof the degree 1 & 2 forming A VIBRANT CITY CENTER,that adapts and relects the needs of the past,present and future.
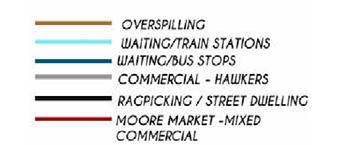
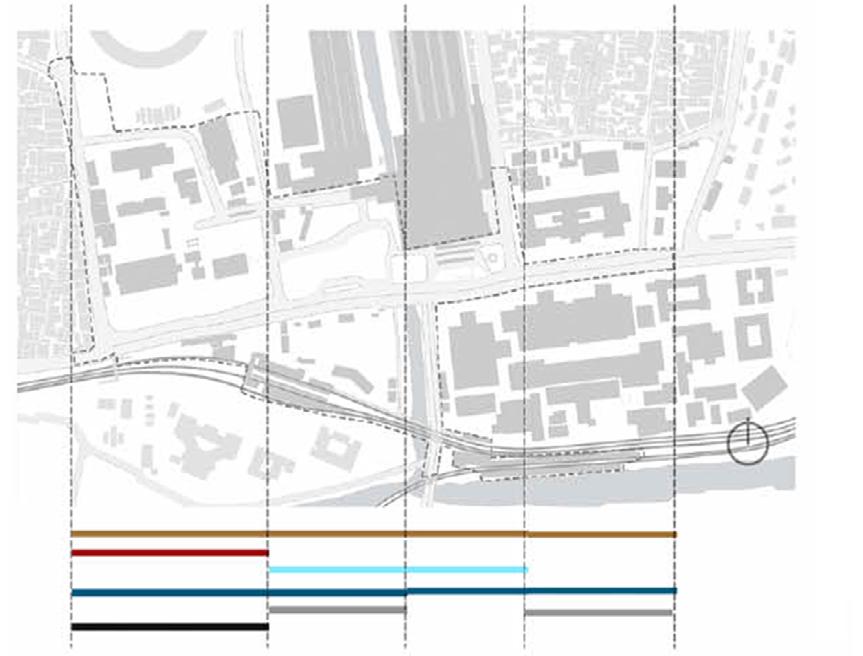
10
USER-ACTIVITY LAYERING KEY PROGRAM -LAYERING S TRATEGY SITE CONDITION W
The design proposal consists of 4 well chained zones that focuses on people - place - connect in its entireity and aims to provide a innovative solution for overcrowding with well integrated pause and play markers for the sites users.
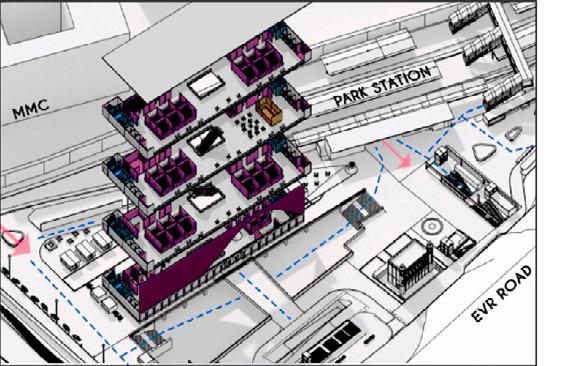

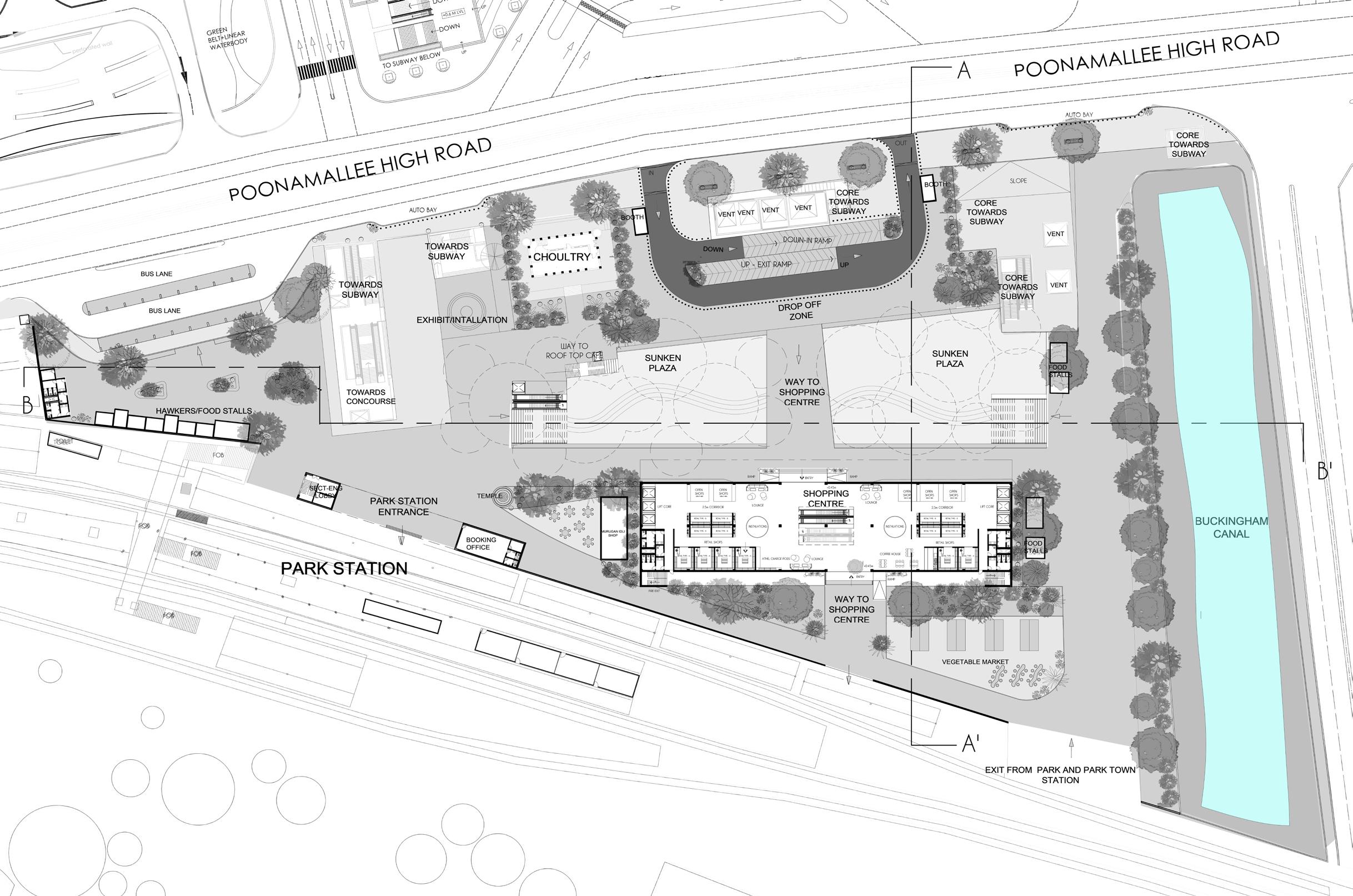
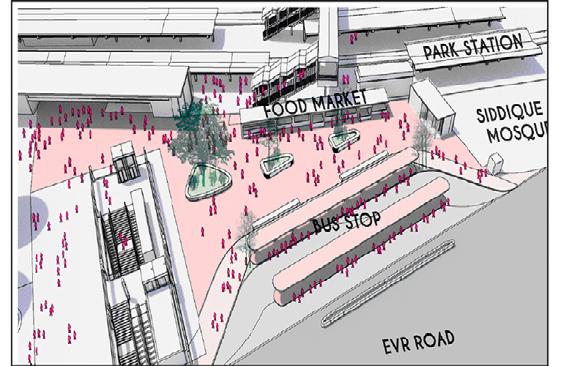
Given its form and placemnt within the site the park plaza uses the visual context of the surrounding strong heritage to its added potential.
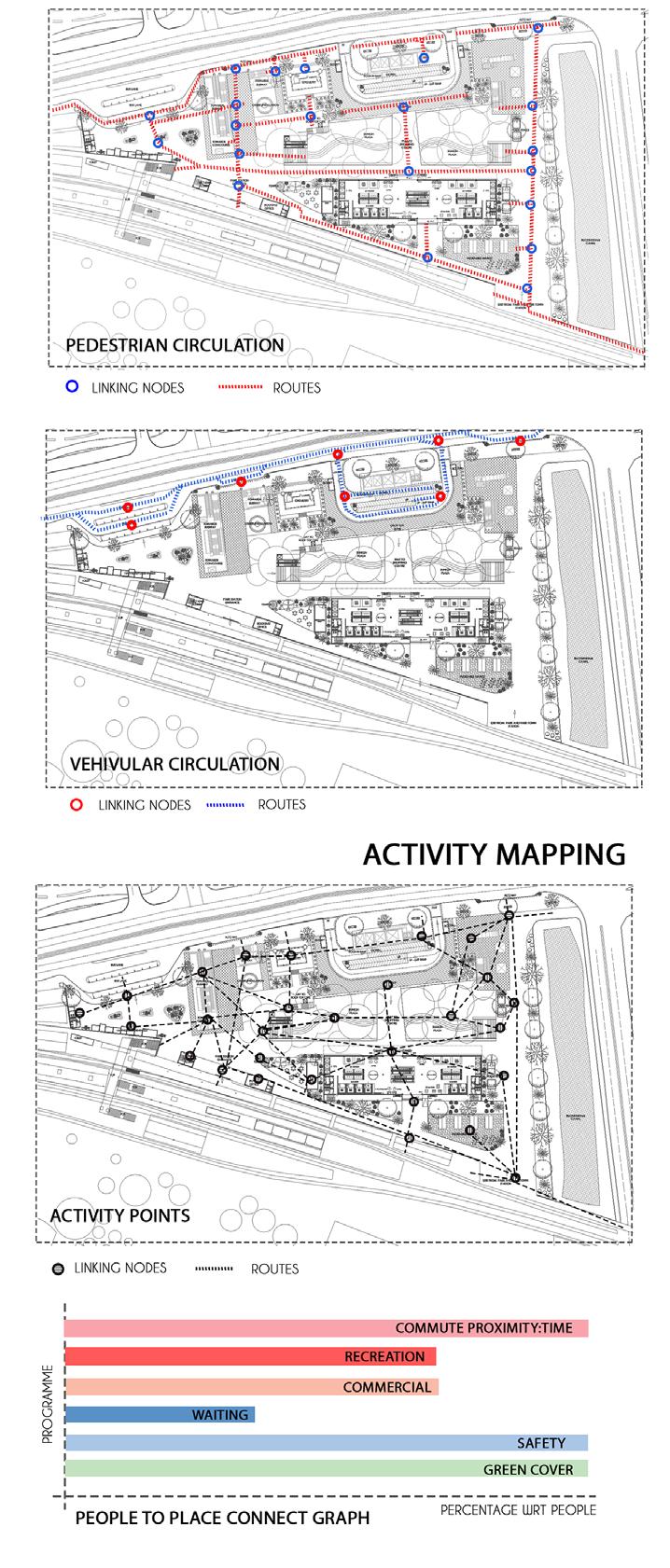
11 CIRCULATION
PARK PLAZA
1
S UBS ITE
NEW BUS-STOP + FOOD MARKET
COMMERCIAL COMPLEX
PROPOSED
2 2 3 3 4 4
VEGETABLE MARKET SUNKEN PLAZA
SUB-SITE MASTERPLAN Scale-1.500
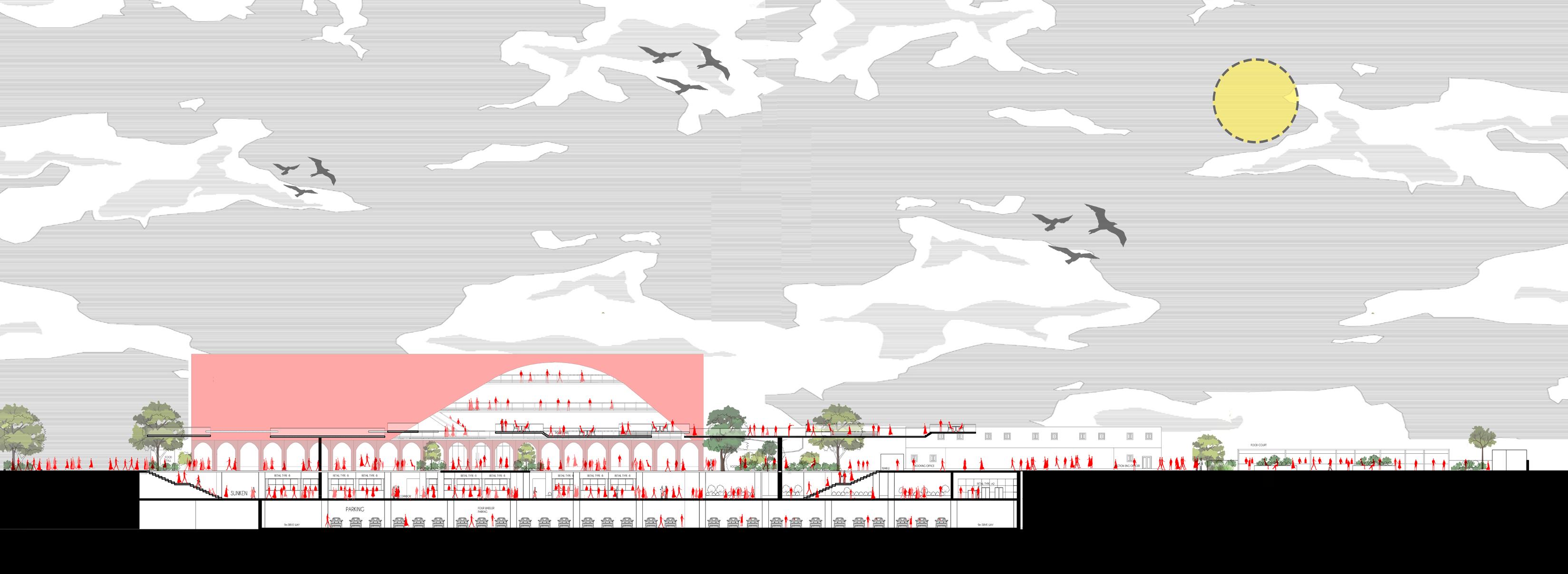
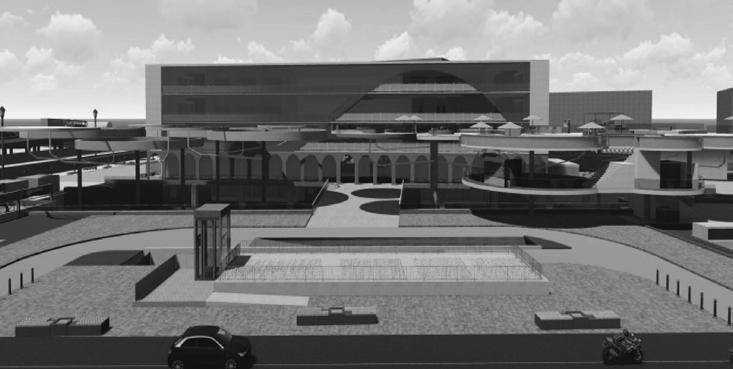
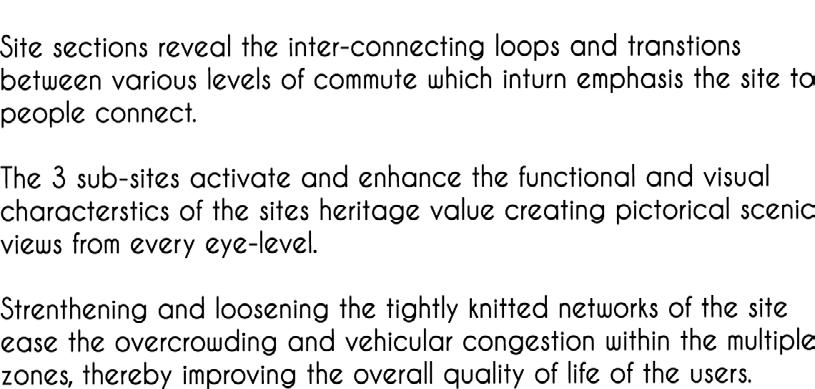

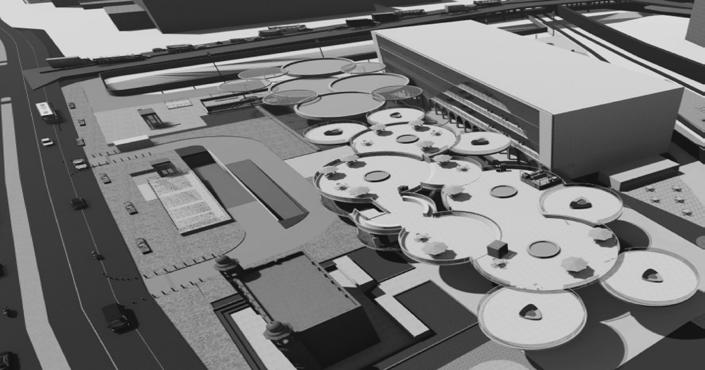
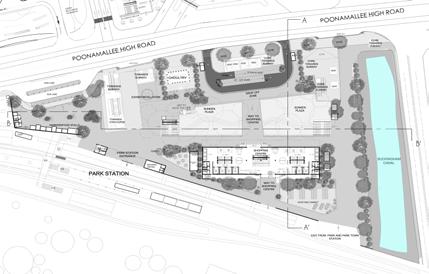
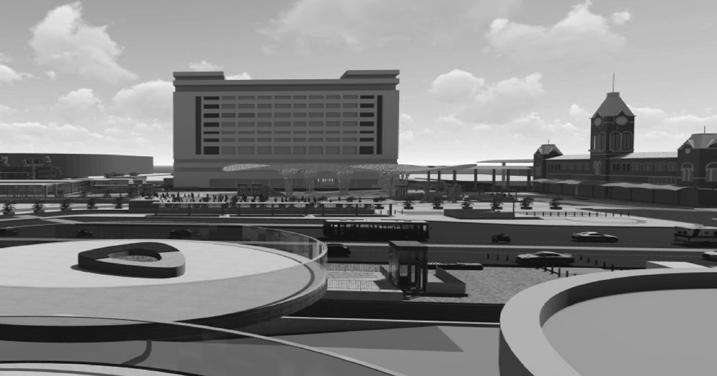
12 S ECTION S UBS ITE
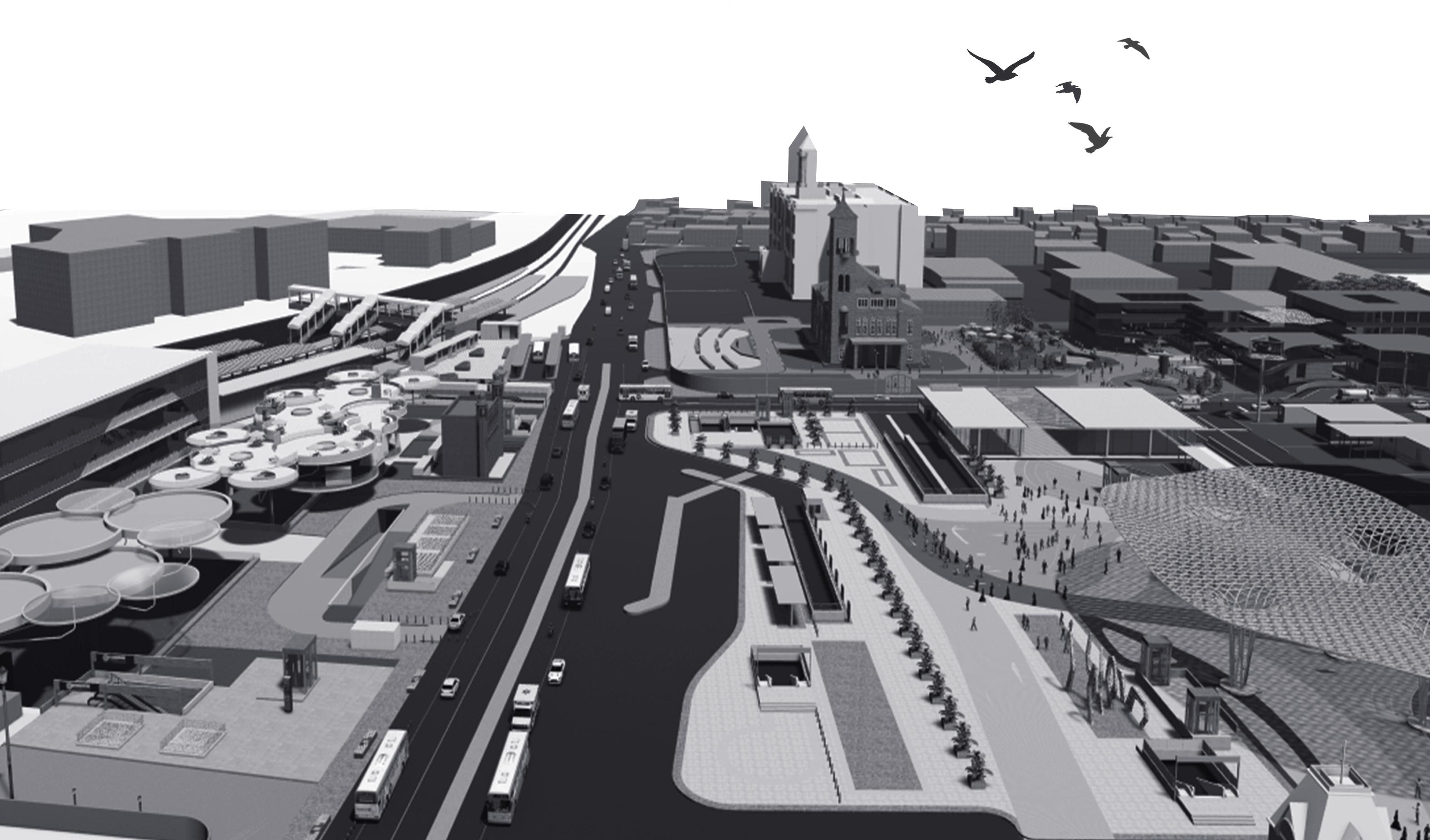
13 PERSPECTIVE VIEW
Time Problem
A Pedestrain Bridge Design
the Time Problem context shall dwell within the given site - Central, Chennai.Thought the sheer scale, types, frequency of commuters using the Transit facilities and its related activities overshadows the other users in the overall Master plan decision, the Time Problem turns the perspective to focus on -a small count of crucial user’s mobility needs which are left unheard.
In the 0.5 km radius of the junction/ stretch between the two campus of Medical college and Pallavan salai from your Master plan, choose 100m length from each of the campus extend as the site for your design proposal and propose an efficient and effective corridor fulfilling the need of the University. The link corridor, not only to act as a transportation conduit, but as a sophisticated transient space witnessing the socio-spatial sensitivity and experience of the users in the built / unbuilt environment of the stretch.

The aim of the time problem is for the design proposal to acknowledge the need of the pedestrian, cyclist user and person with disabilities and not the motorist in the campus and their quality of life first and to examine the workability of the design along with the road function and other existing activities outside the campus.
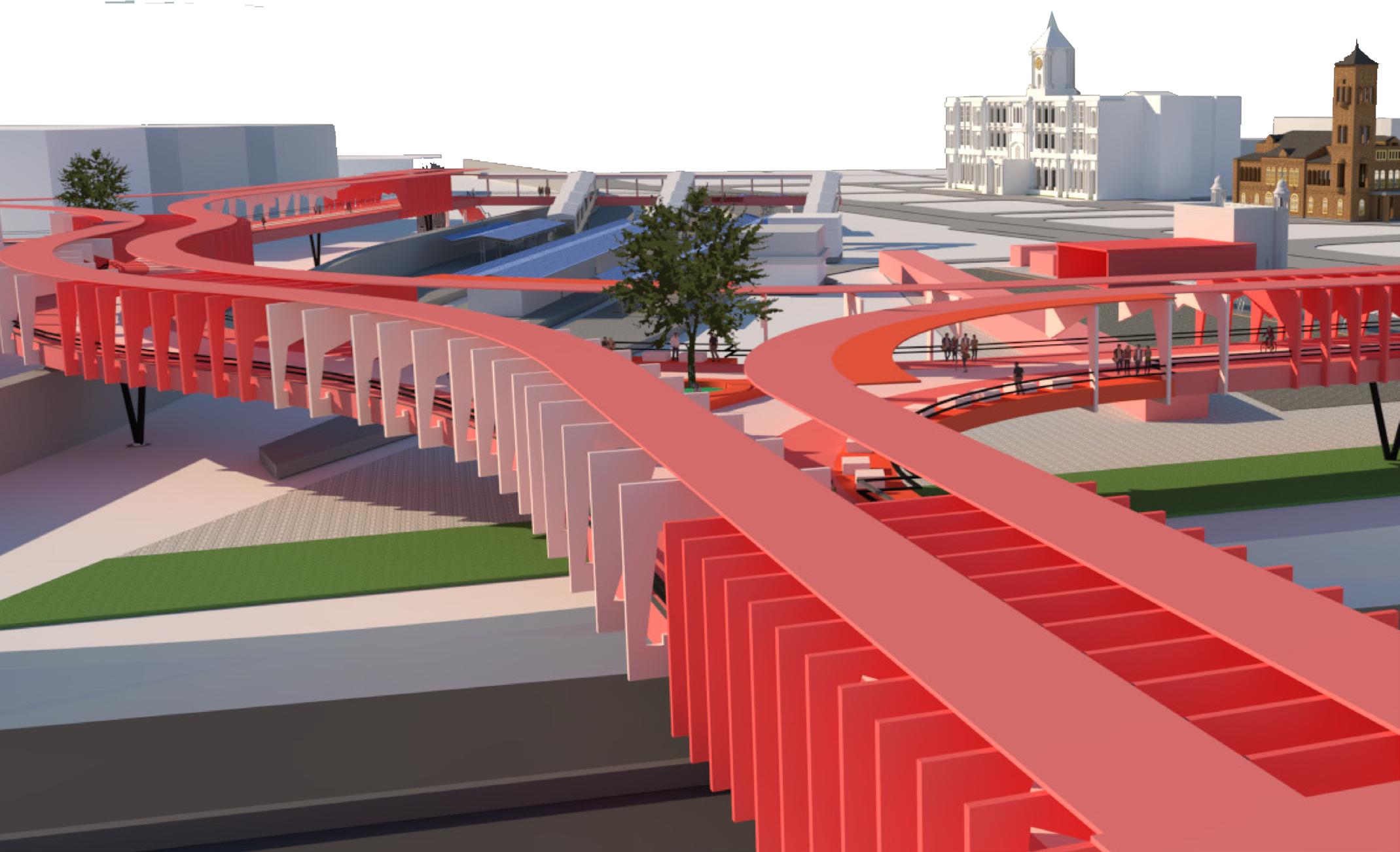
14
O VER V IEW
ch.o2
2
+
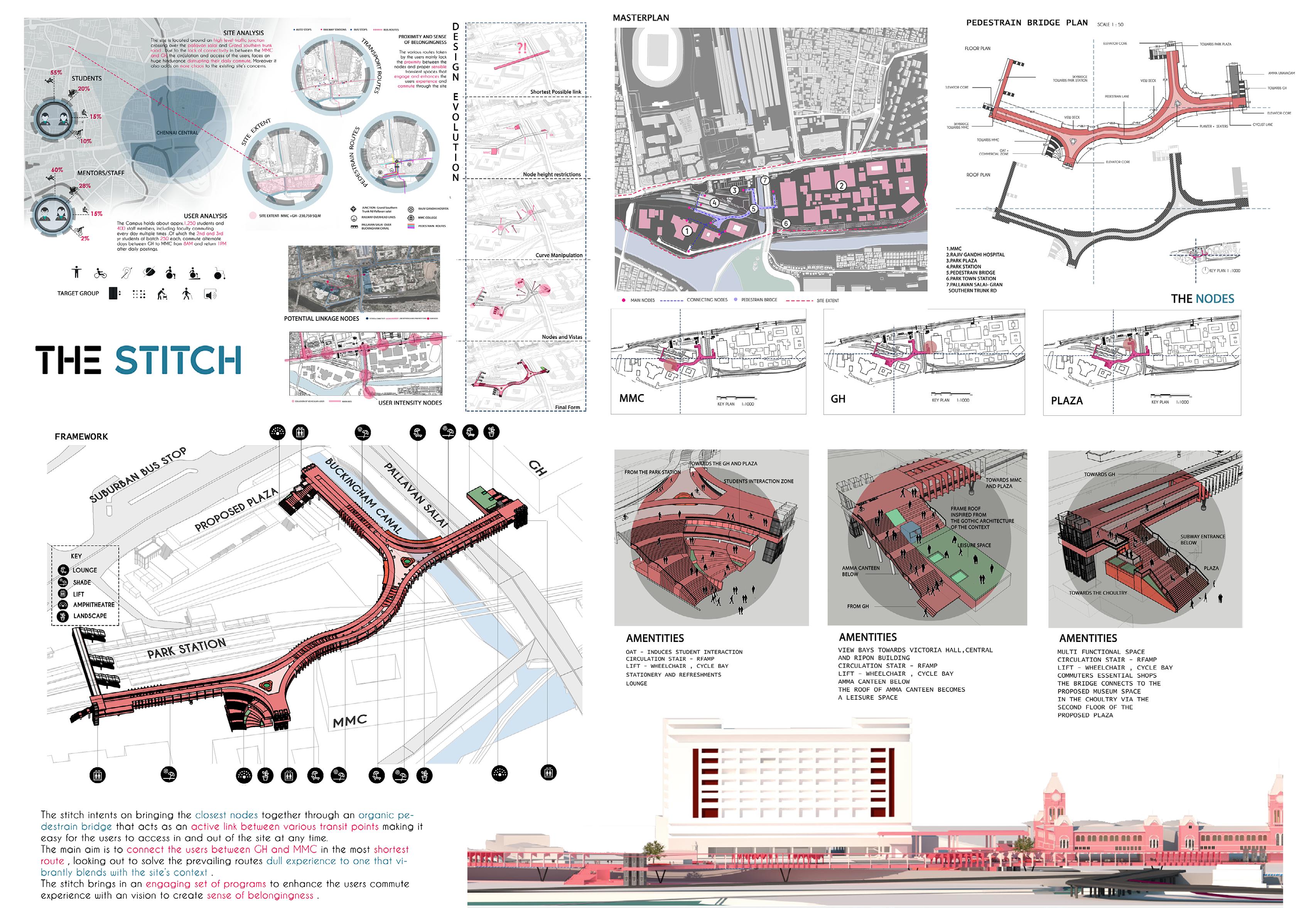
15
T IME PROBLEM
BRIDGE DESIGN
Yondra
An Innovative Design Campus
“Where We’ve Been Andwhere We’re Going “
As you compare where we’ve been to where we’re going – The post-pandemic world is headed towards a “new normal” that involves a paradigm shift in Architecture - especially in the spaces that we live, learn and work.
This present situation is a stage in an evolving timeline of education system.The next ”era of learning” will not be a full human power dominant system.This lifts the screens of adaptability for the students,who have been experiencing change in the course of study.The need for ”new normal” should be carefully tailored for the best and the worst futures.Hence conventional ideas and knowledge will be less or not applicable in the post-pandemic scenario.
The project focuses on designing an innovative design campus that reflects the current interface and lifestyle differences caused by the pandemic.
The main intent is to infuse the new blend mode of learning and to design an innovative campus that aims
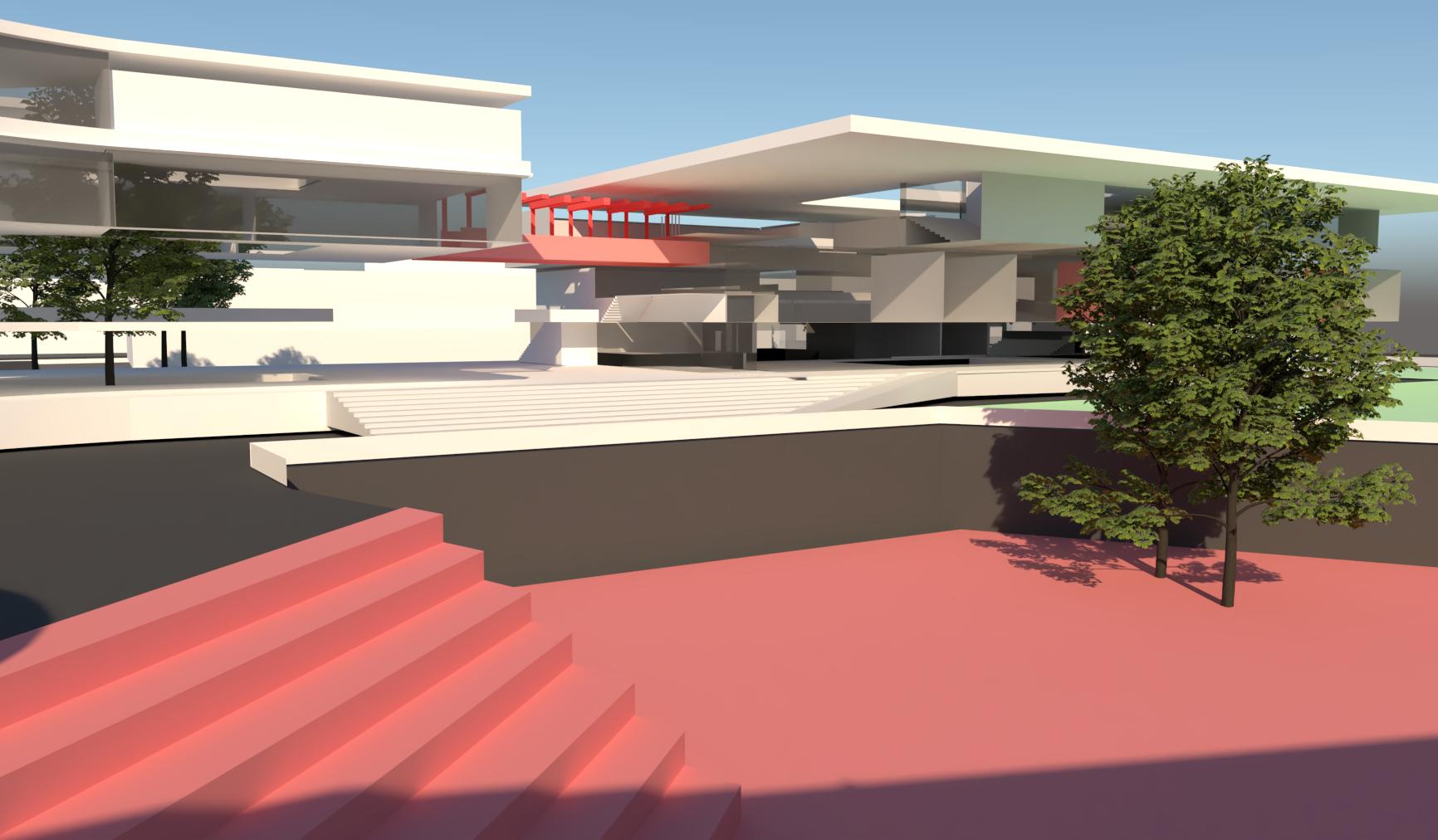
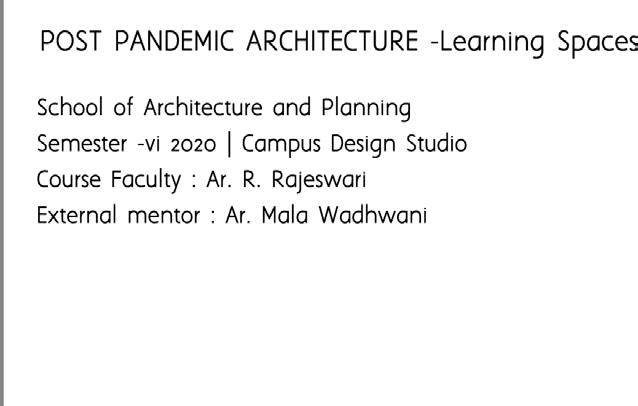
--To blur out the differences between the various spaces,within departments and supporting spaces.
--To encorage the opportunities of interaction and bring togther an interdisplinary campus as an whole
--To keep the campuses active zones, safe and accessible 24/7
--To create interlinkgae bridges between important zones and evoke active collabration and sharing of knowledge
--To keep the central heart of the campus alive and lively,also functioning as an incubator plaza for the campus
16
O VER V IEW
ch
.o3 3
The zoning is thought about in horizontal and vertical spatial arrangements to enchance the connection between the various important zones
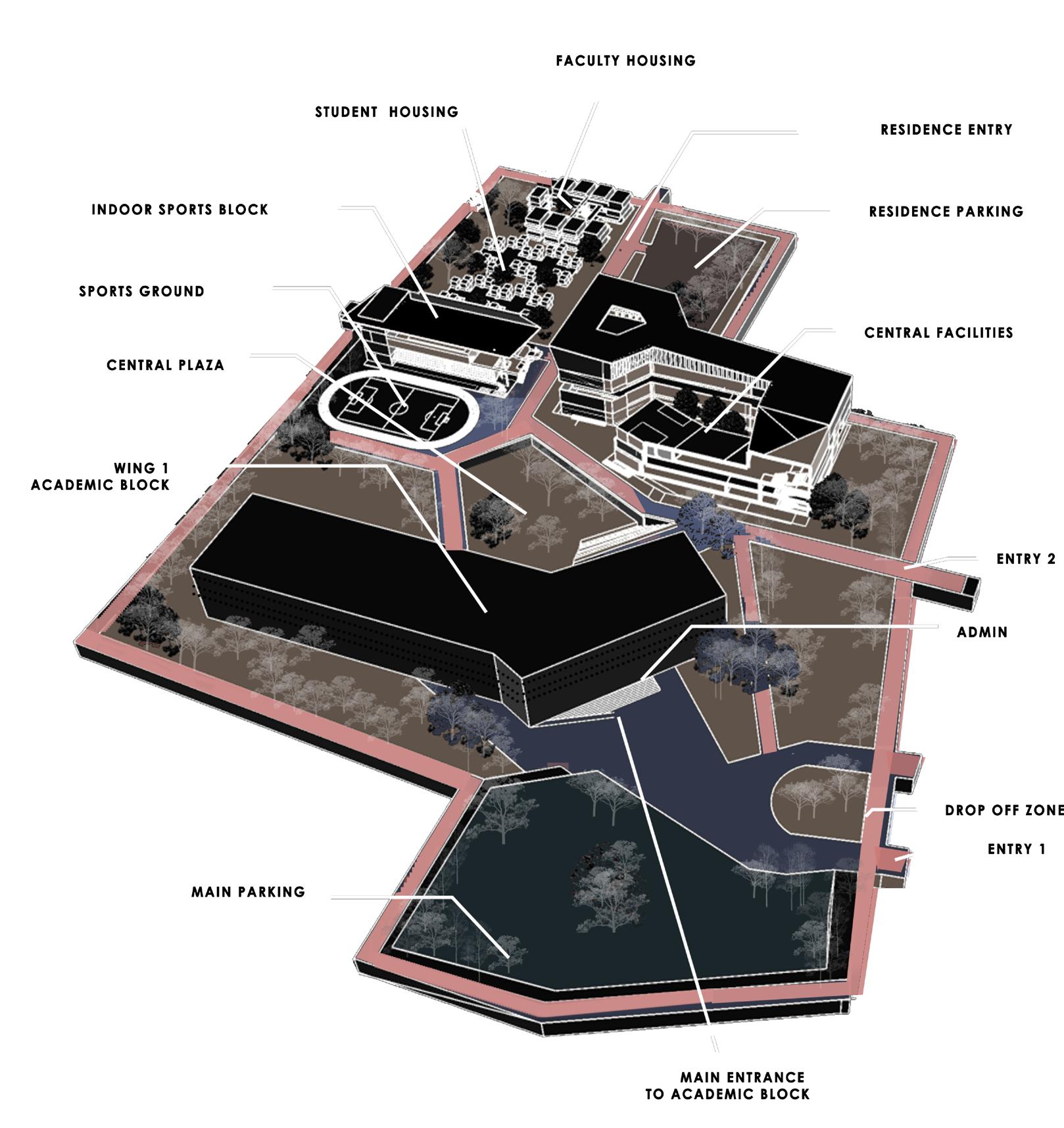

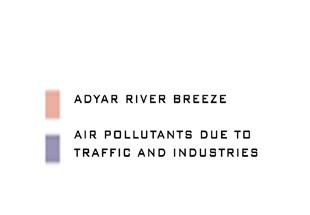
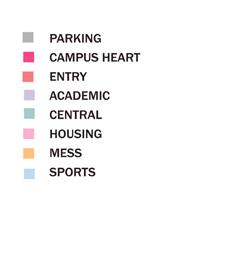
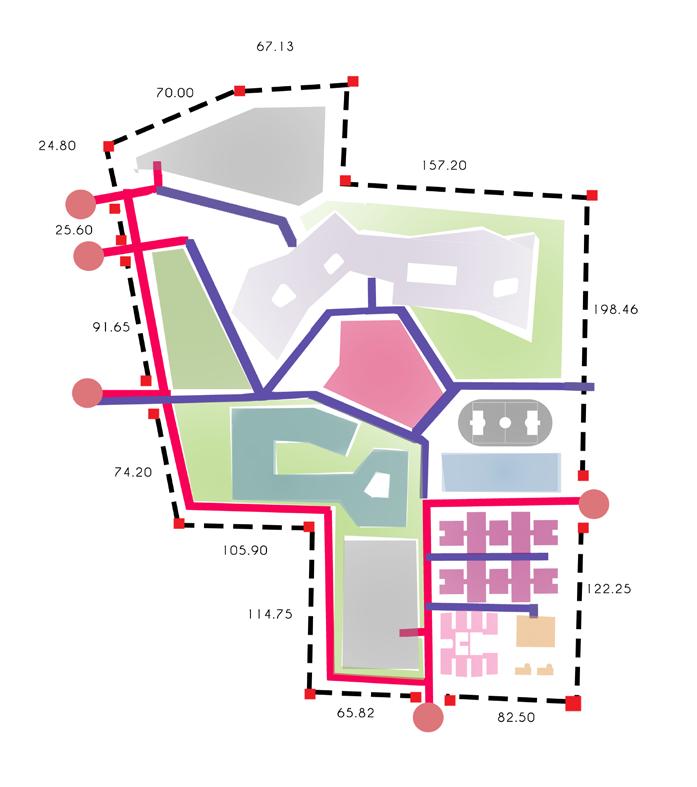
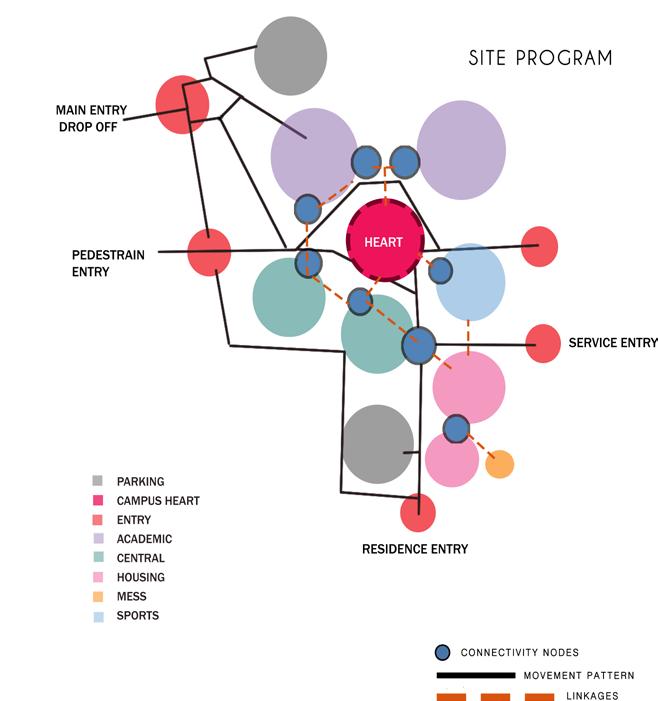
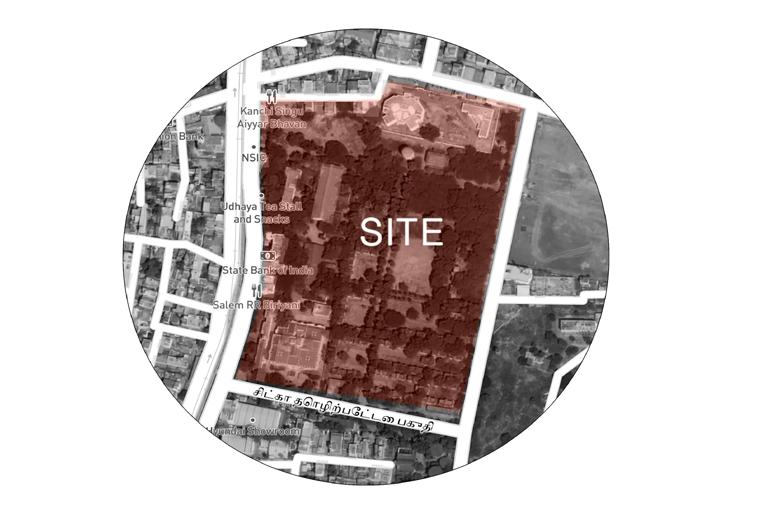
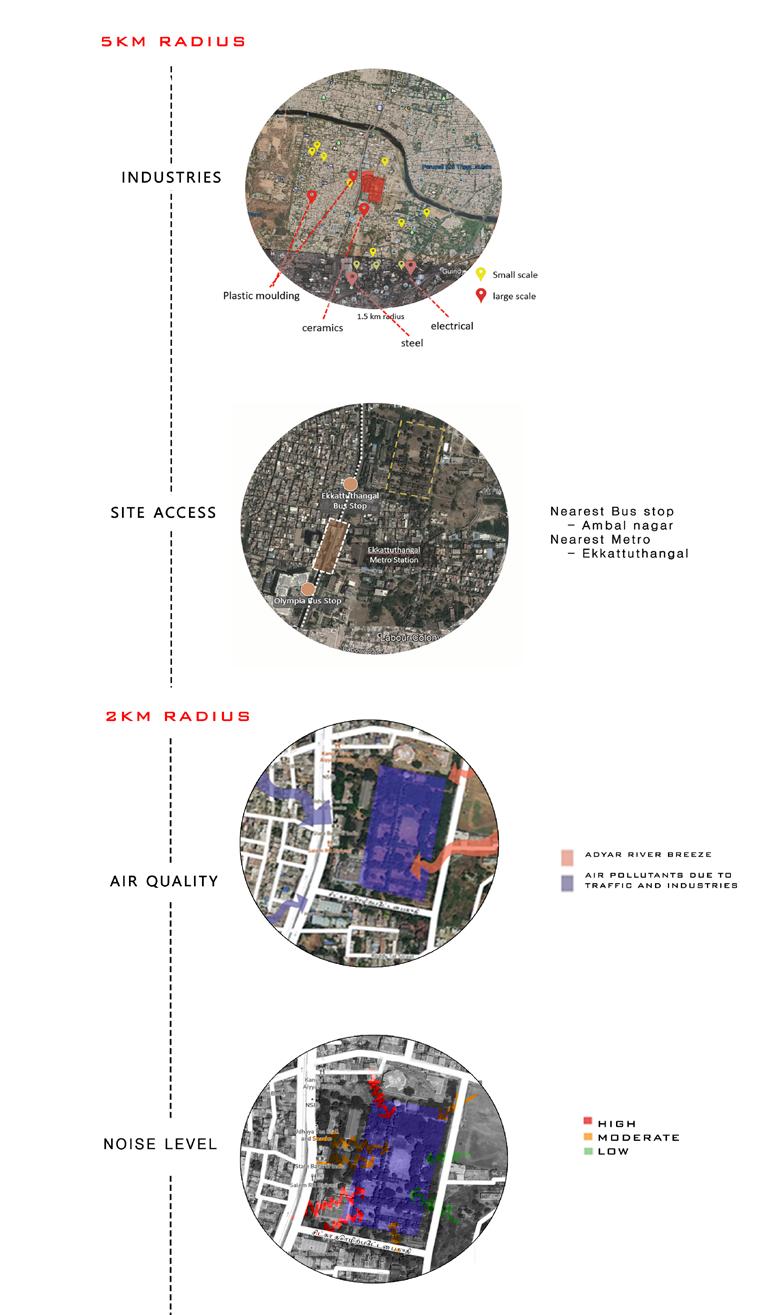
It focuses on briging together the active nodes and create an intuiative way finding within these paths both in ground and above levels


17 SITE AND ZONING
SITE-AXNOMETRIC VIEW S ITE Guindy Industrial EstateLabor's colony
Zoning Program
This block is programmed to act as an multidisciplinary department consisting of ceramic,pottery,exhibit spaces,central library and also cafes and canteen.It serves an active vibrant complex to the campus. The form is derived to function carve-out a central hub shading the space throughtout the day to conduct open ground workshops. The building links to the academic block via 2nd level bridge and visually overlooks all 3 blocks of the site namely- sports , academic and accomodation.





The academic block comprises of 3 open plan layers that break the concept of walls as closed partitions,using stairs, glass and flexible walls, encouraging varied open interactive environent wthin every space and level ,which thereby kindles the robust culture of sharing and learning through diverse creative departments of the campus.With a central multi-functional core plaza activating the campus at every hour of the day.

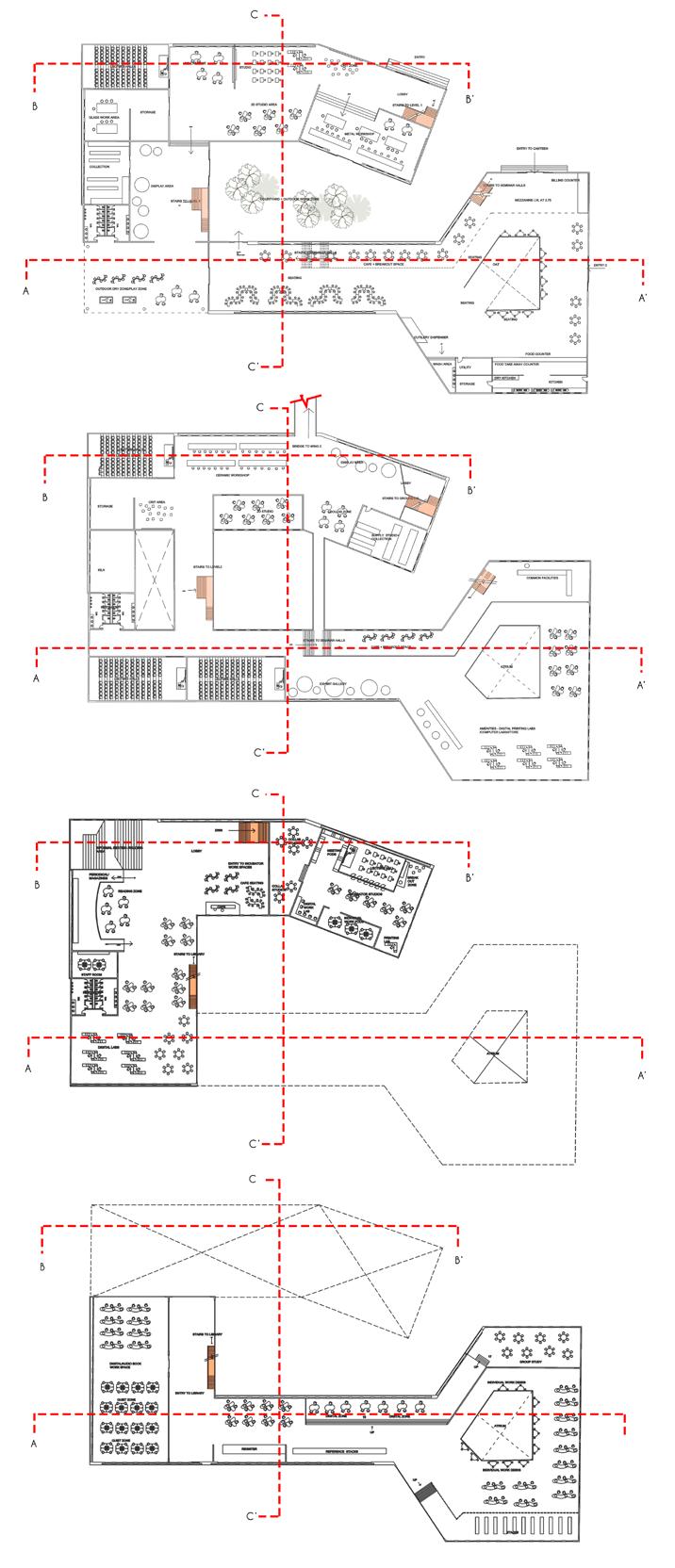
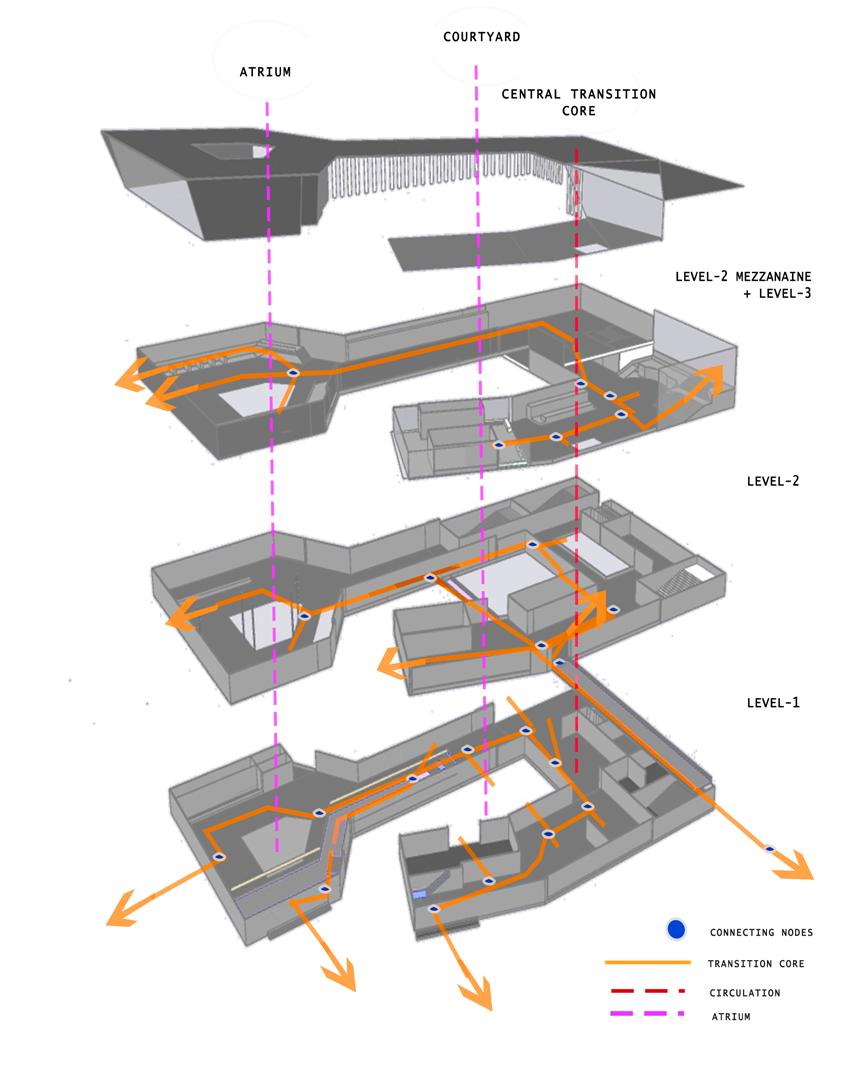

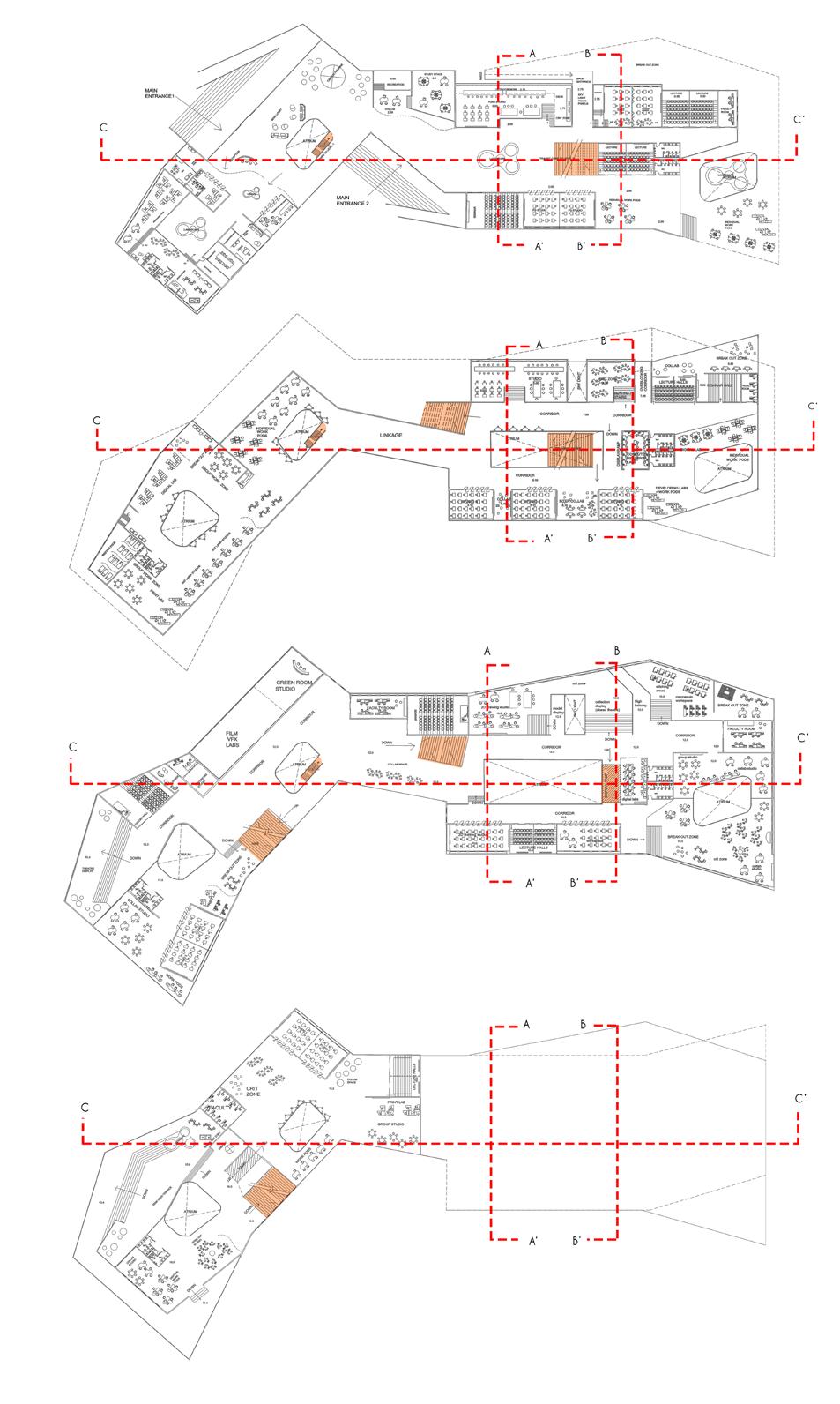
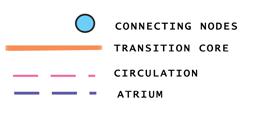
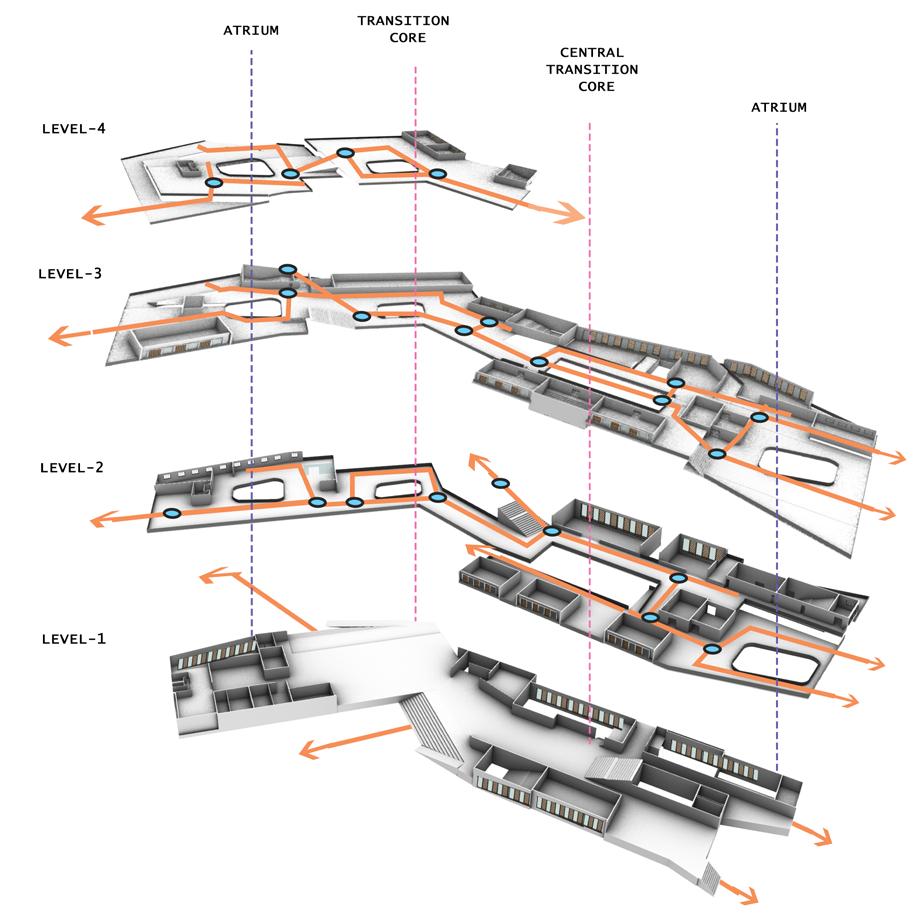
18
EXPLODED VIEW A CADEMIC B LOCK
C ENTRAL
F ACILITIES
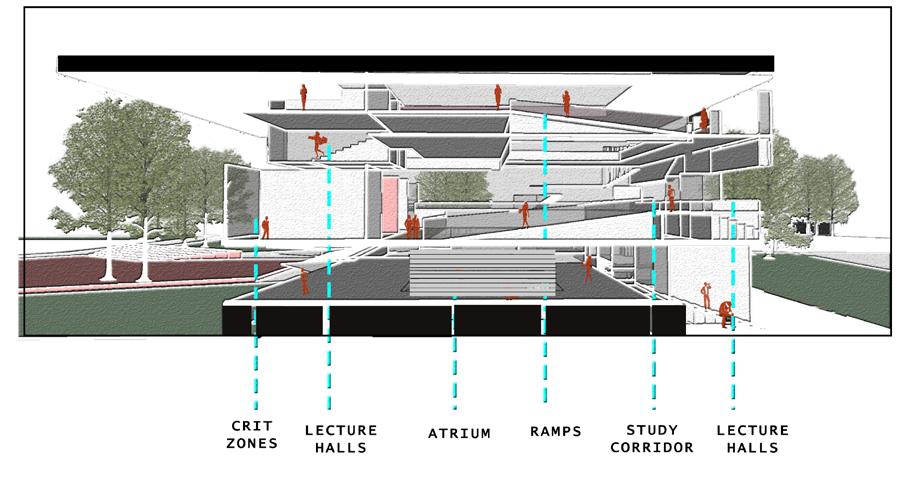
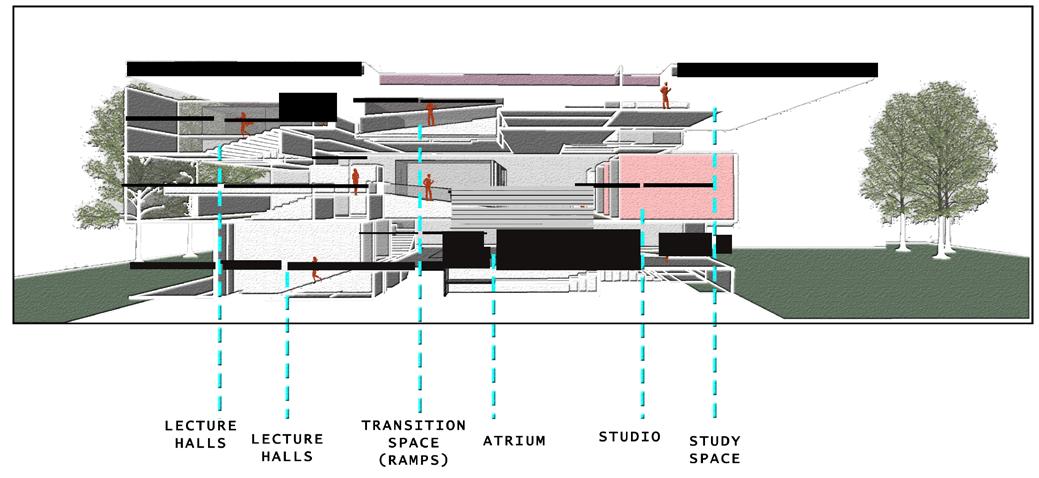


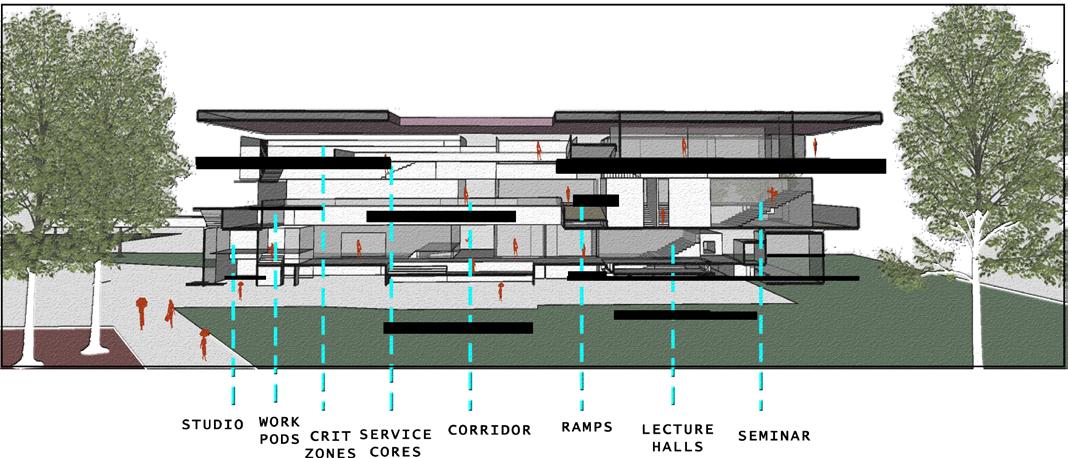
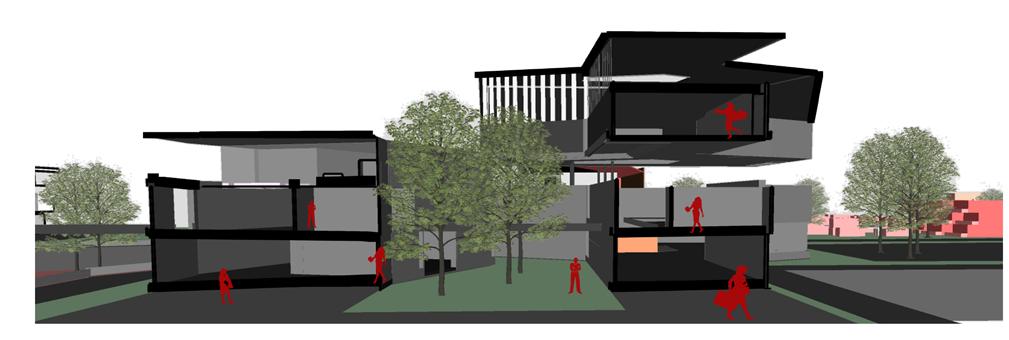

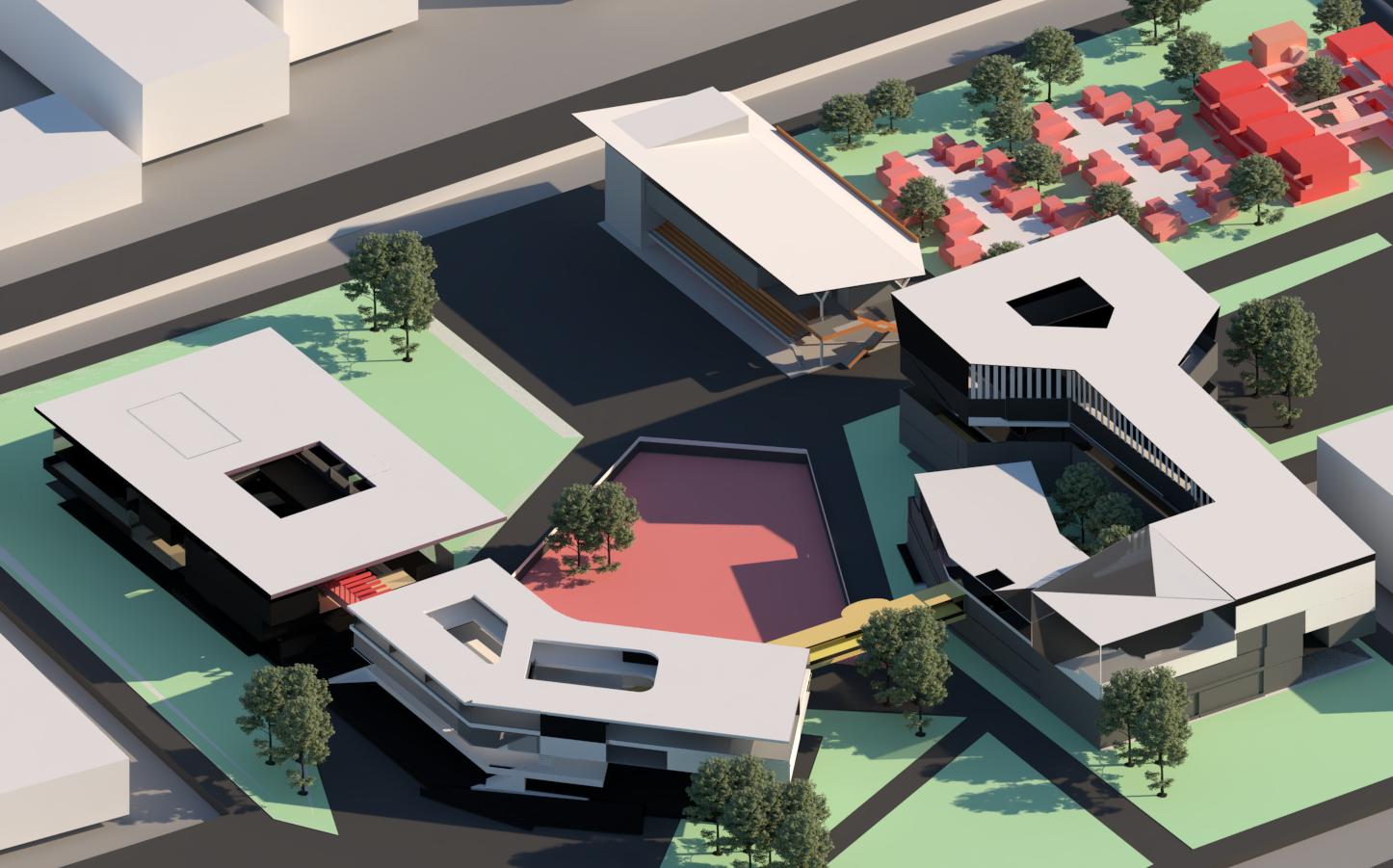


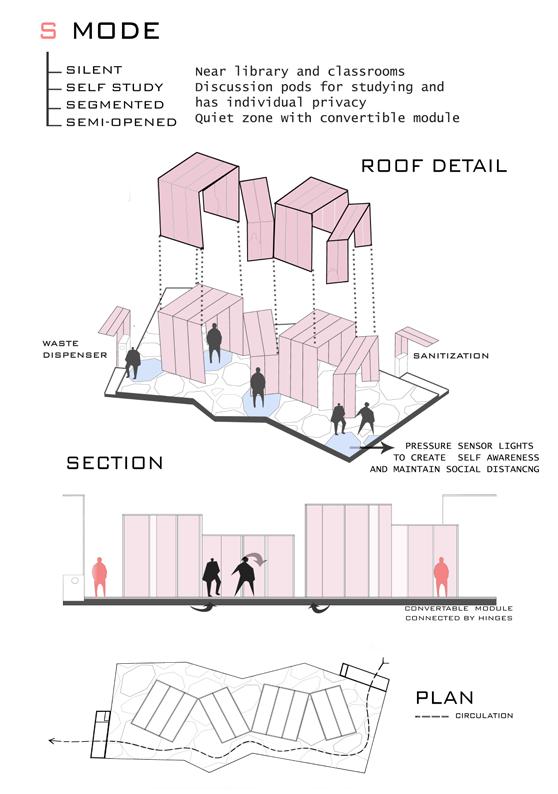
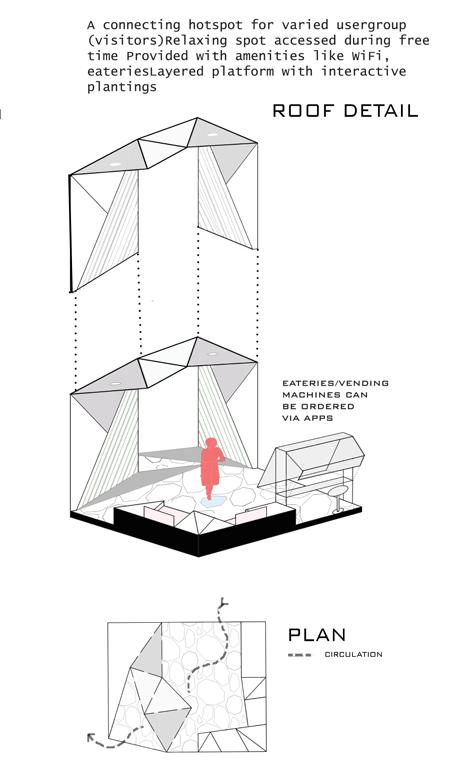
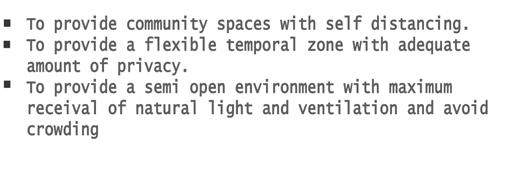
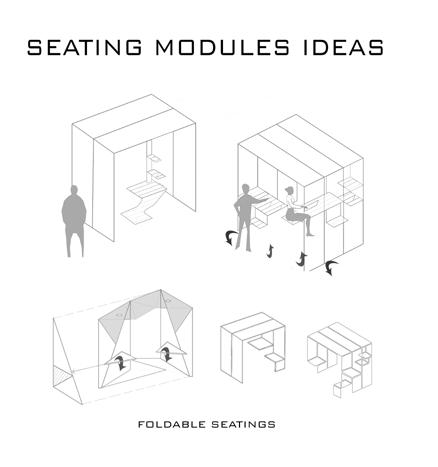
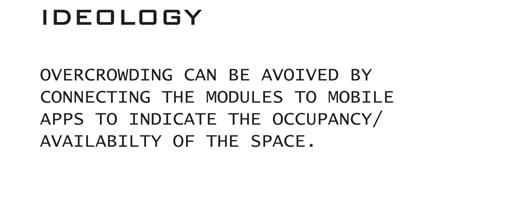
19 D ETAILS PERSPECTIVE VIEW
BREAK-OUT SPOTS
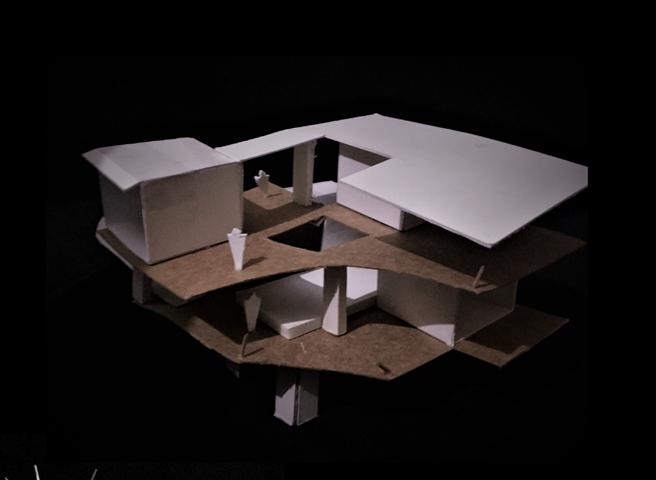
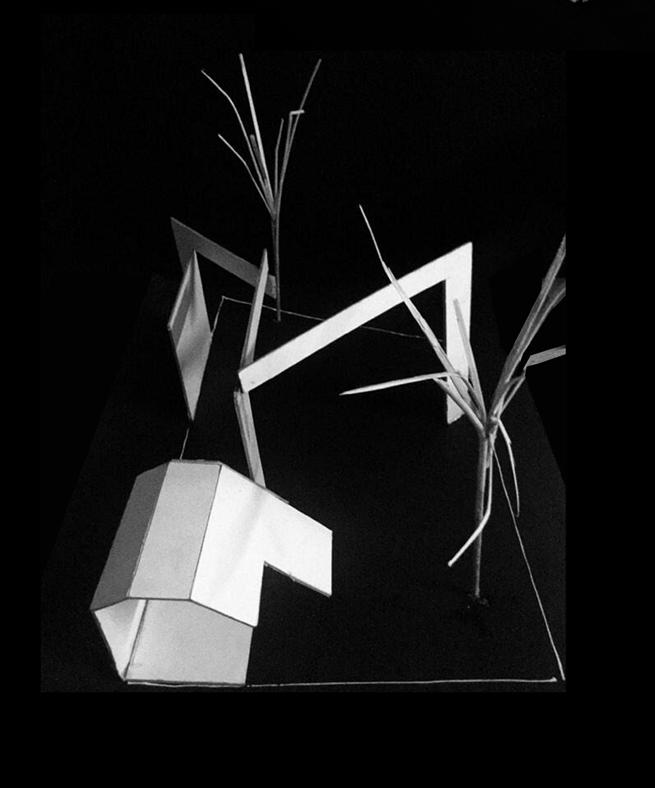
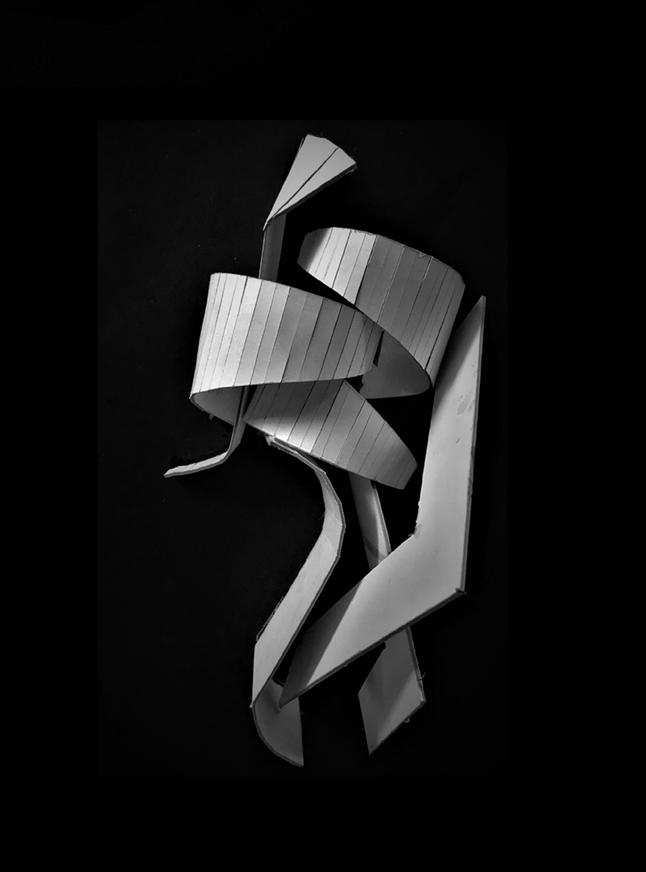
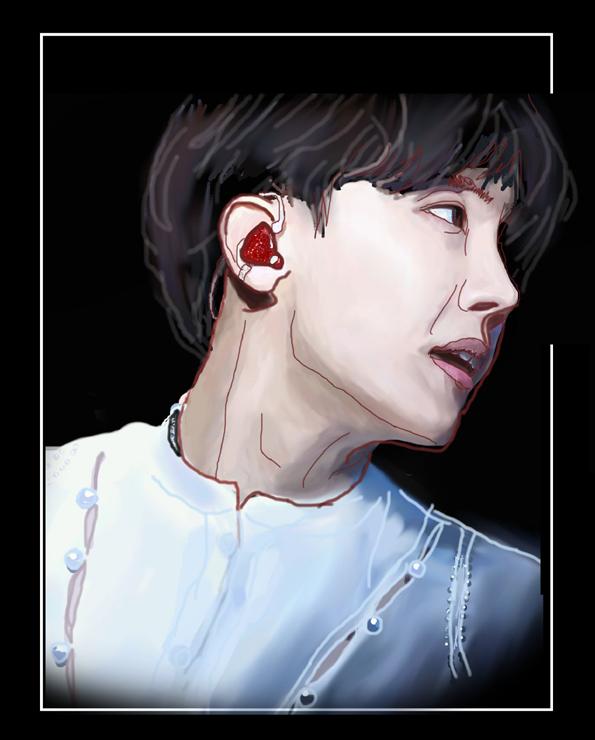
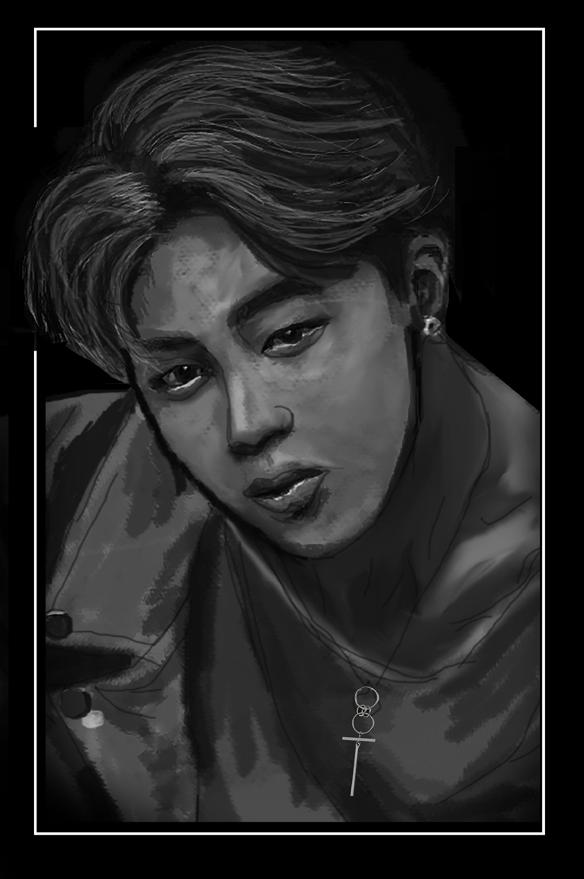
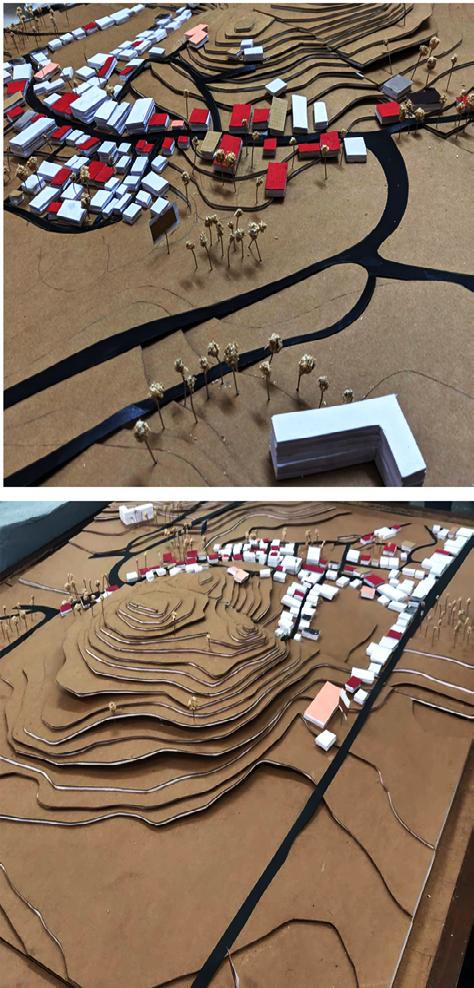
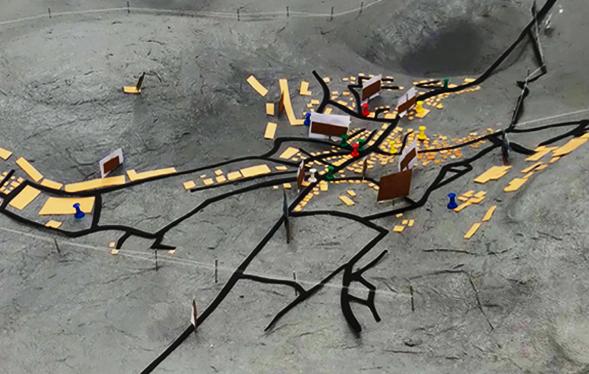

(end) fin Prithika . k Application portfolio prithikakalai0102@gmail.com +91 7299331289








































































































































