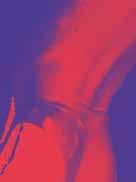




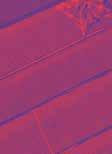









The project presents a palafito prototype that blends the historical and mythical essence of the town with the contemporary needs of sustainable living.
Drawing inspiration from the exaggerated and fantastical aesthetic of Chiloe Castro’s traditional architecture, the Diverters aims to create an infrastructural system that not only functions as a structural support but also generates energy through rainwater collection.
The project’s central idea is to utilize the stilts, an inherent feature of palafito architecture, to divert and collect rainwater for energy generation. This innovative approach to water management and energy generation reflects the project’s name, the Diverters, which symbolizes the idea of redirecting resources towards a more sustainable future.
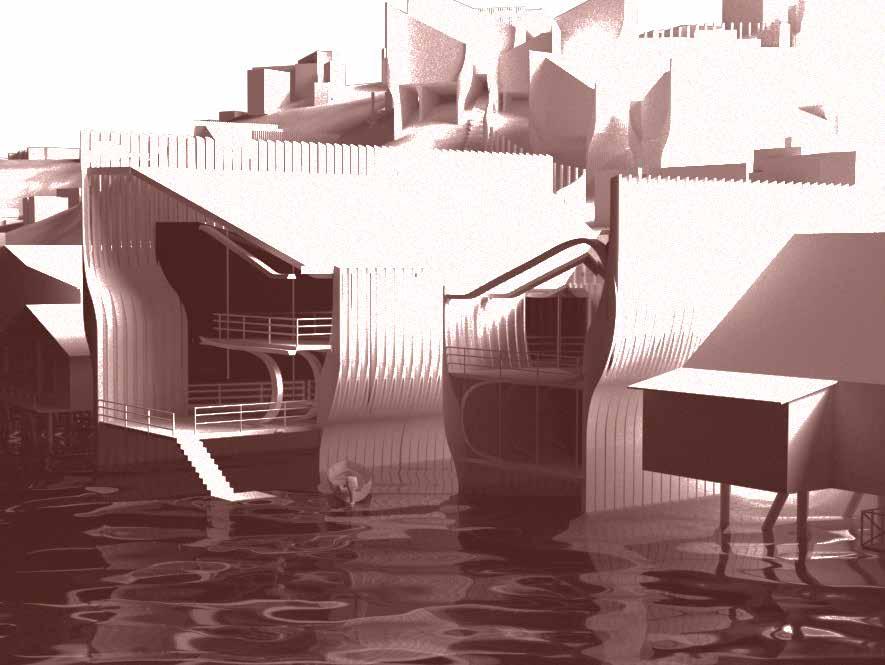 DAVID ERDMAN + FABIAN LLONCH
DAVID ERDMAN + FABIAN LLONCH
In this way, the Diverters represents a unique intersection of architecture and sustainable infrastructure, utilizing the traditional and cultural values of Castro Chiloe to address modern environmental challenges. Through the integration of sustainable technology and design, the project proposes an alternative vision for urban living that is in harmony with nature and the local community.
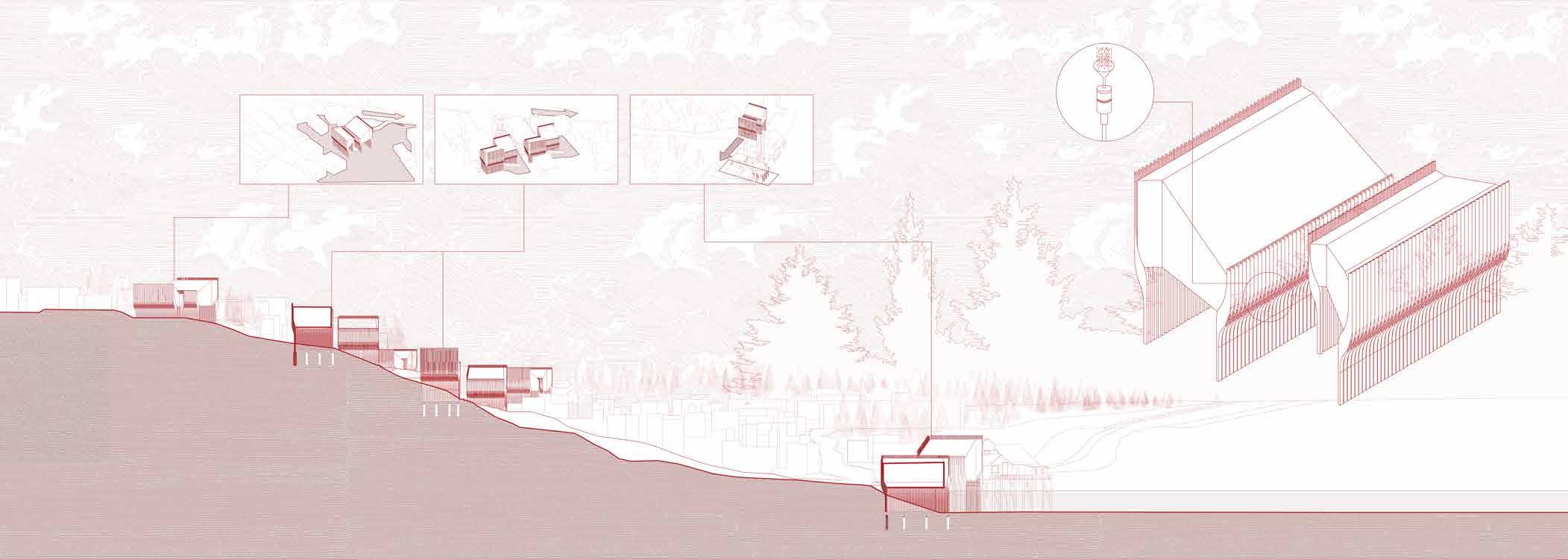
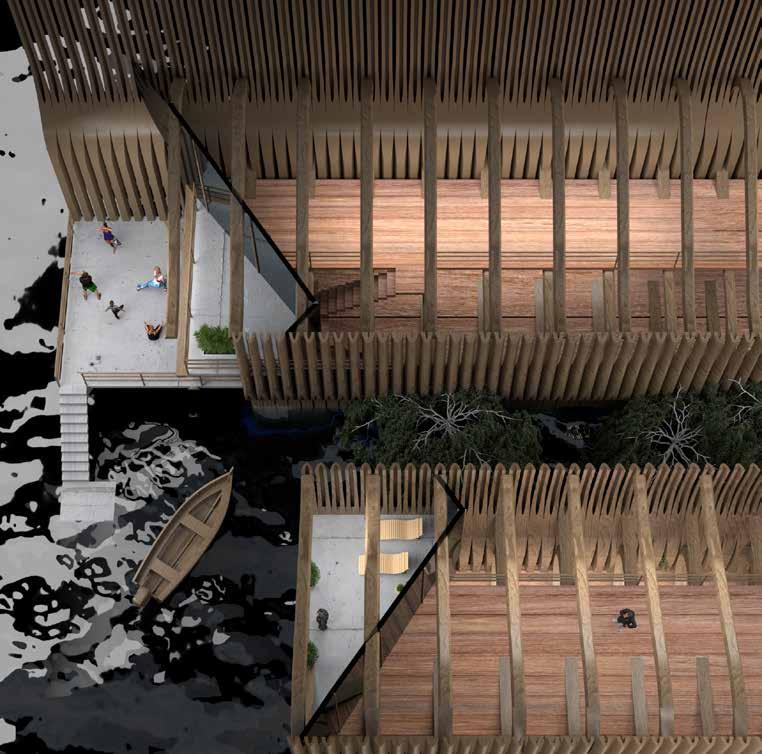
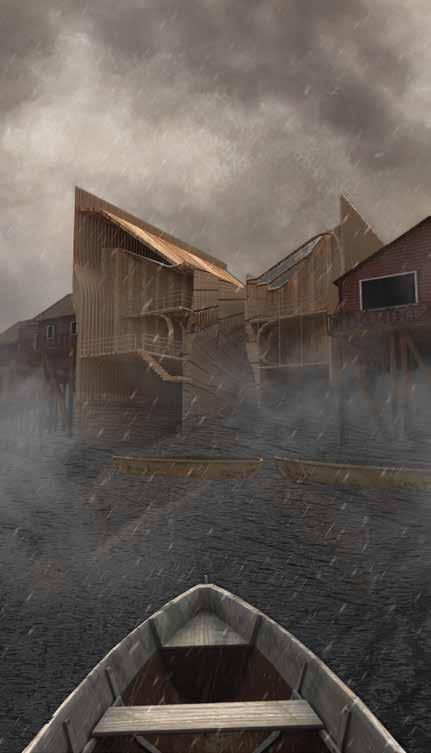

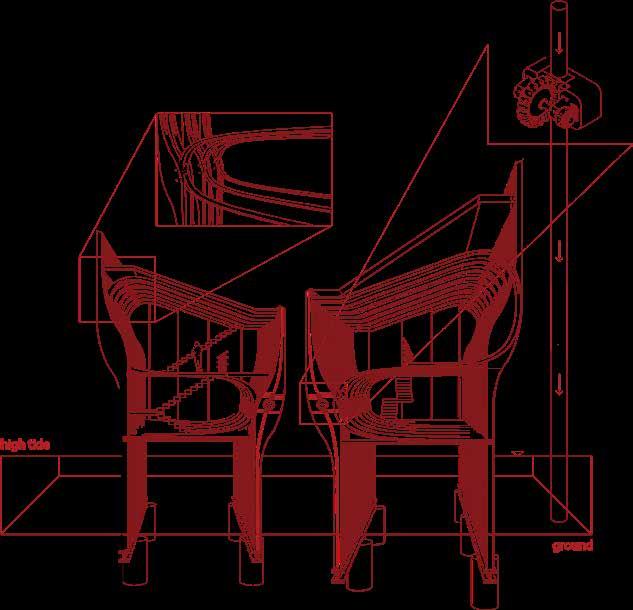

In partner ship with Dani Abella. The beginning of our design process was through exploring the science behind Morphogenesis which is a biological process that causes organisms to create its shape. This is through a reaction and diffusion system, where chemical reactions in which the substances are transformed into each other, and diffusion which causes the substances to spread out over a surface in space. Scales, zebra stripes. The building emphasizes the site’s characteristics through engaging specifically with the Queens Plaza street, as the building is jointed in relation to the street. Putting a priority on the spatial relationship of the trucks that will be circulating the space It would also be negligent to not consider the Queensboro Bridge. The silhouette of the building slopes in relation to the building. Lastly, the relationship between water and land continues to make this site so unique. We incorporate a waterline change of the East River into the design through these fractured outdoor elements. The materials and their spatial relationships drove the idea of reaction in our form. The facade will be composed of galvanized steel and a double skin system of wood and glass. The composition of these elements help enforce the duality of nature and the machine. We are considering a double skin system, because we want to explore the idea of transparency and the ephemeral qualities that will balance the opaque, private and rigid qualities of steel. We are looking into a wood beam system, as wood would compliment the steel in its naturalistic and organic feel. The contrast between organic and machine. This project does not only aim to create a waste to energy machine but also connect to the sensitivity and beauty of nature
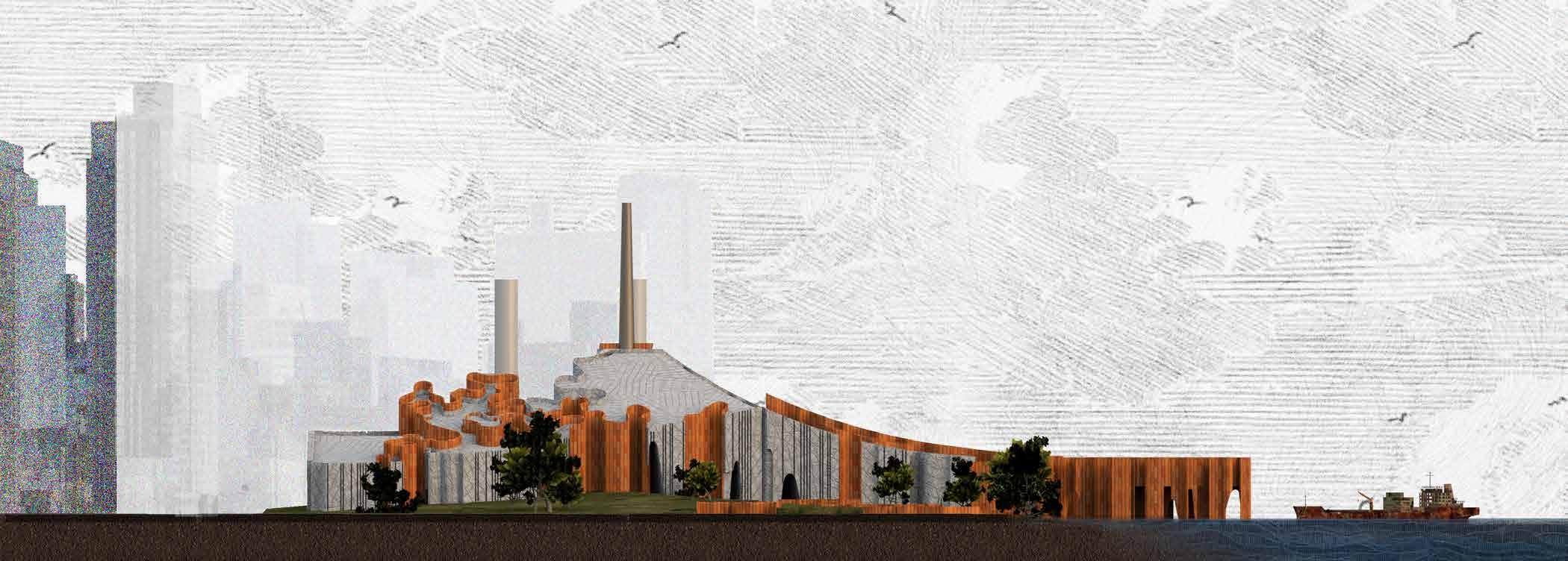


Cowboy
ABEL’S LAST WORDS TO CAIN
In this black soil I grow wheat I could bake you such a crusty loaf of bread
Why do my fruit trees have combat wounds?
Why do my sheep and cattle lay dead? Why do women weave the sky’s threads and use them as gauze bandages? Brother, you could still bring me back to life to love to light if you don’t bomb the hospital where my pregnant wife prays that our newborn son’s first cry won’t be his last Why is my eye falling into my mouth and why is it red? Brother, you could still
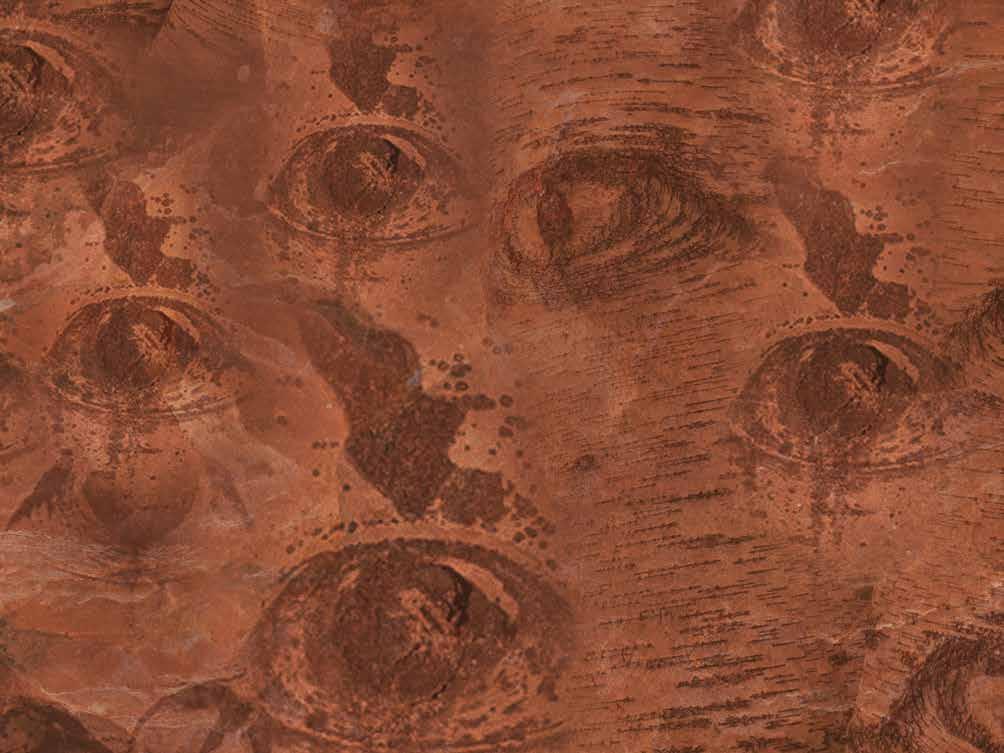
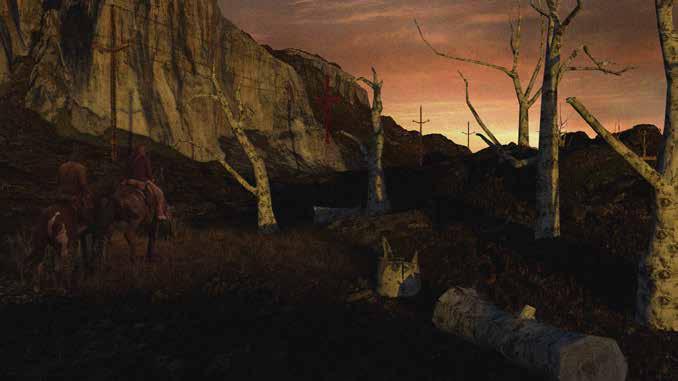
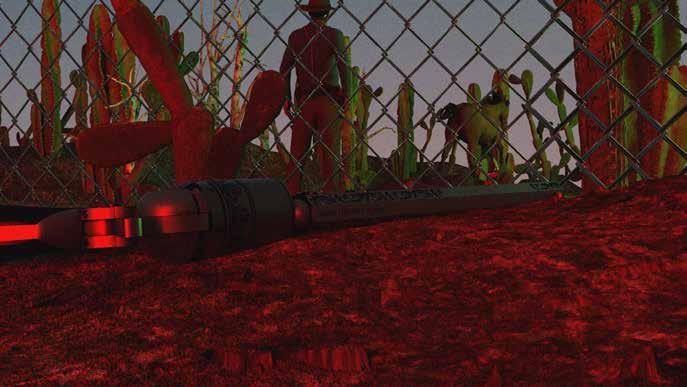
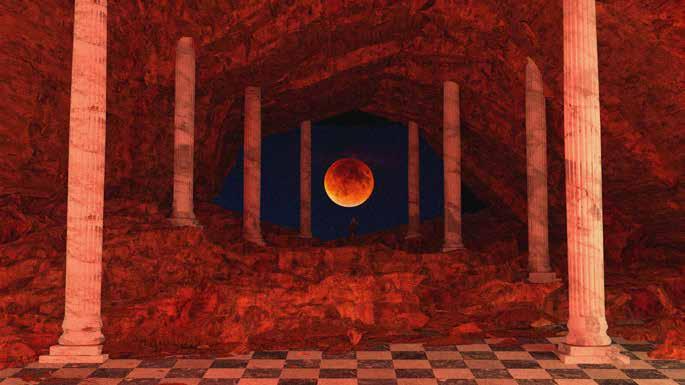
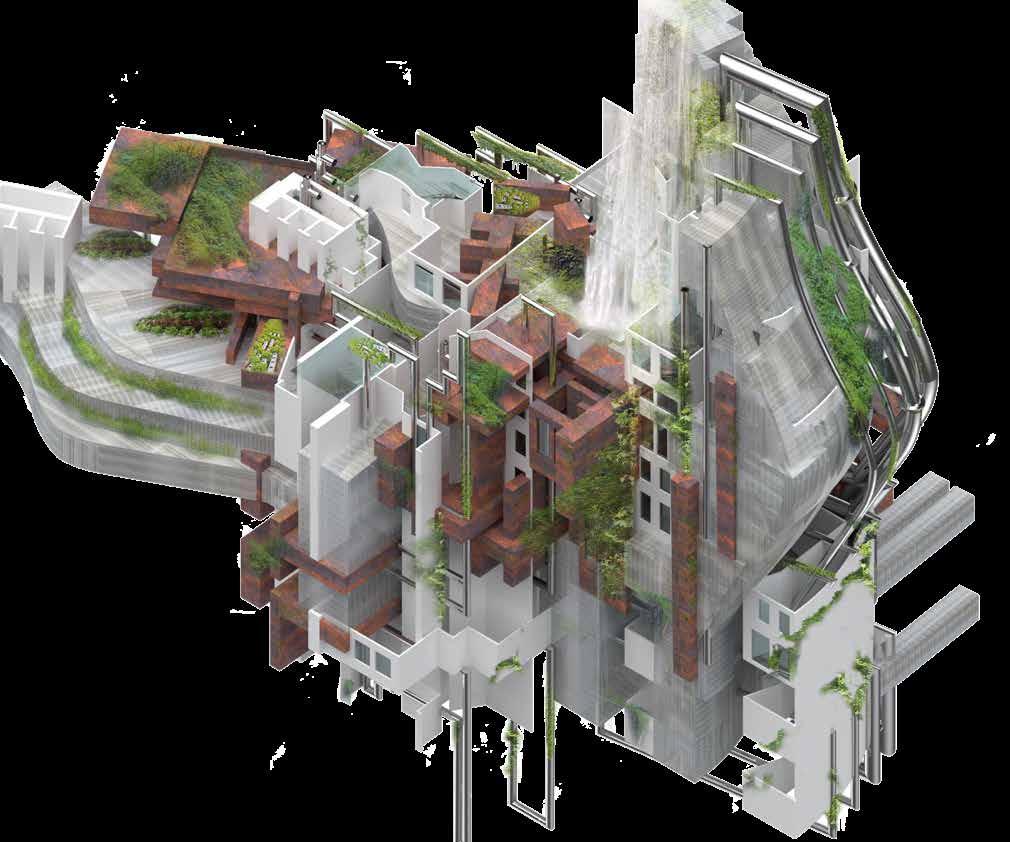
CARLOS ARNAIZ
In partner ship with Sokaina Asar. Our housing project is at the intersection of technology and nature. Located on the NE corner of farragut housing in the Brooklyn navy yard. The project imagines a future where resources are redistributed, that is sensitive to local needs, while also understanding regional climate influences. As it exists today, many urban communities face food deserts. This project does not only aim to create a machine but to also provide collective new living spaces. Especially for low income housing, access to high quality foods is not easily accessible. Here we introduce agriculture programming through hydroponic garden, water filtration system, waste, compost and energy systems. From this programming, this building functions as a machine, a metabolic system that is self-sufficient. This building holds multi-family housing, one-bedroom, 2 bedroom units. Multi-family housing is located on the west side of the site as it has more access to yard space. The one-bedroom units are mostly located within the tower. 2-bedroom units are located on the east side of the site. The materials and their spatial relationships drove the idea of ambiguity in our form. This is a reference to the relationship of neighborhoods and nature, an ambiguous engagement with its environment. Our language is a refraction of light and space. We use both channel glass and brick. Brick is a reflection of the history of the farragut houses. While, channel glass reinforces ambiguity and refraction. The IPCC report states that the world’s resources are predicted to deplete in 6 years. These issues call on urgent redesign of spaces to ensure the survival of neighborhoods. By centralizing our resources and creating a metabolic self-reliant machine, the community benefits from their individual living spaces.

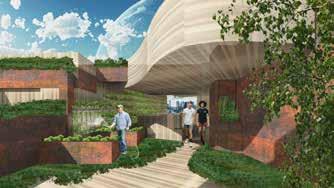
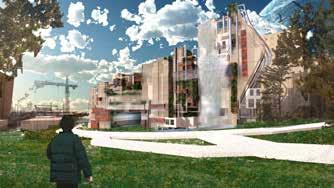


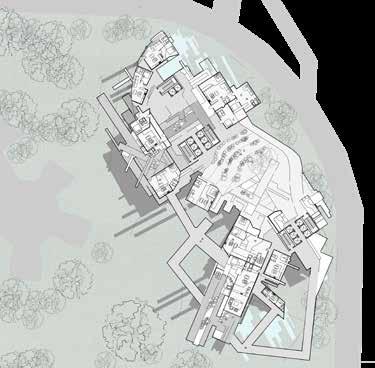

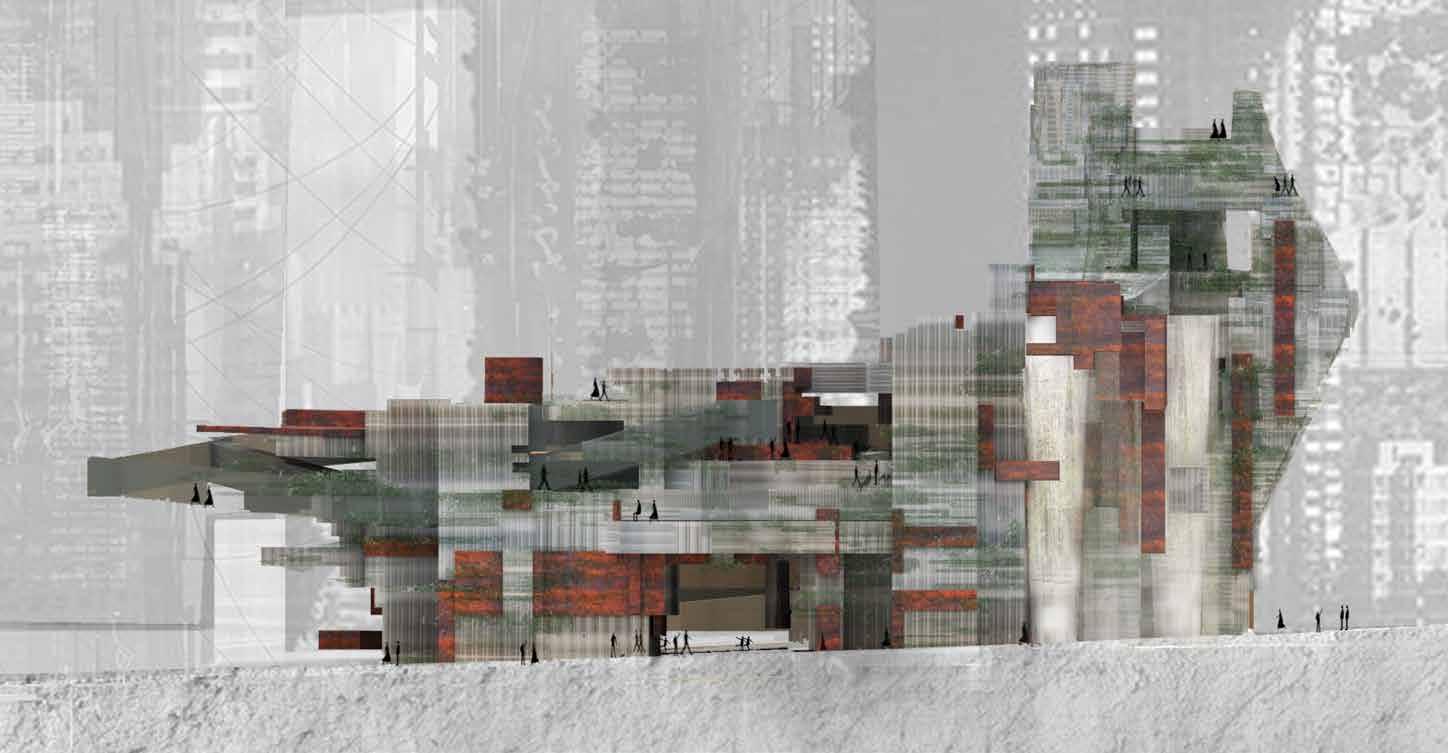
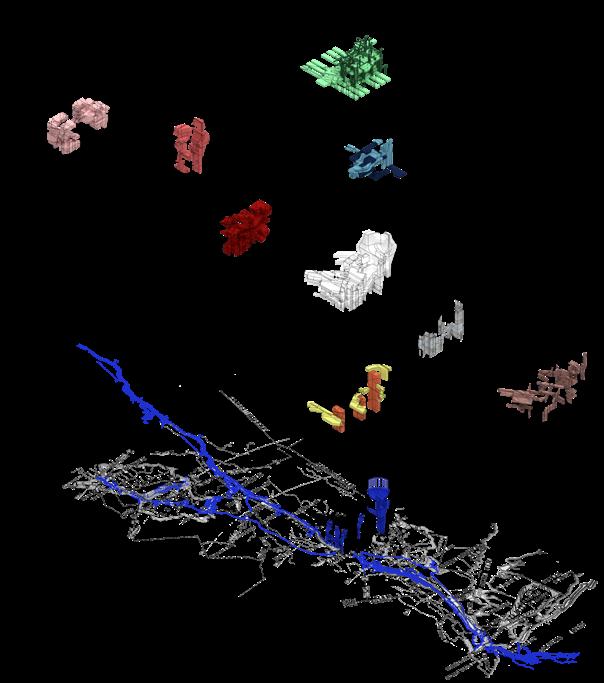



These diagrams address the design of the mechanical, electrical, plumbing and other systems for providing services in our building design. Heating, cooling, electrical service, lighting, plumbing, fire protection, vertical transportation, communication and security, acoustics, and energy conservation techniques are used. Grasshopper, and Rhino.


 DAVID ERDMAN
DAVID ERDMAN
In partnership with Dani Abella. This project allowed me the capacity to develop an understanding of physical models and their requisite behaviors. Using content from researching space objects in the new yor city area. The research continues the developing models that further enrich and alter the context of the designated site as well as heightening the interiorized urban experiences on the site. Conceptually, this project intends to further illuminate the understanding of photographic principles, image making and how that relates to the construction and development of models. It is also to influenced the project’s develop narrative structures out of a limited set of images through how physical models are documented and used as vehicles for speculative design.


