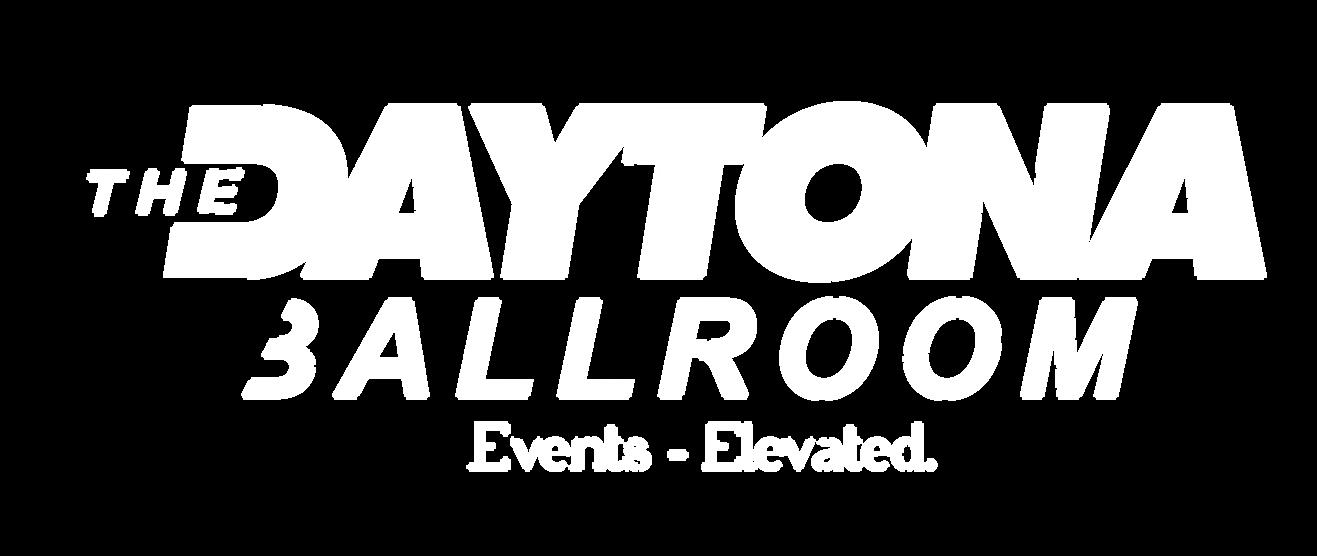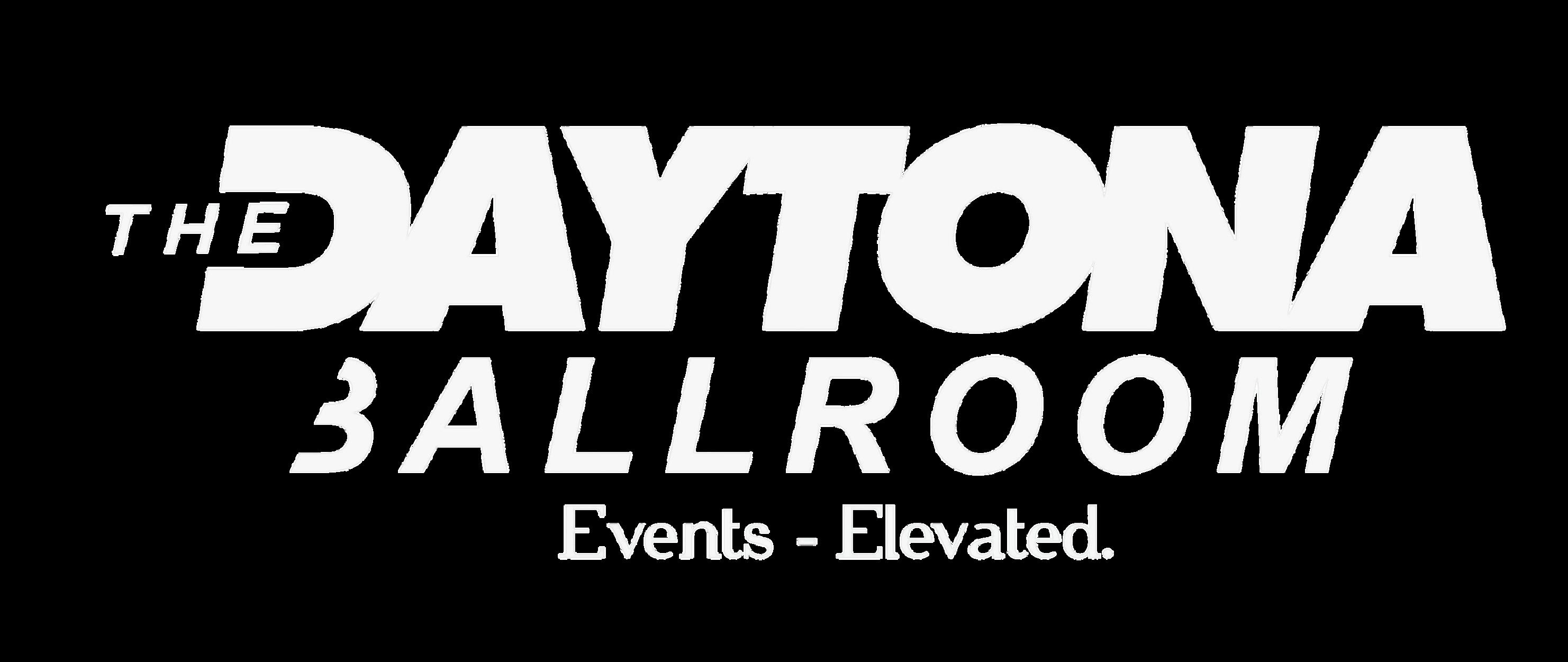






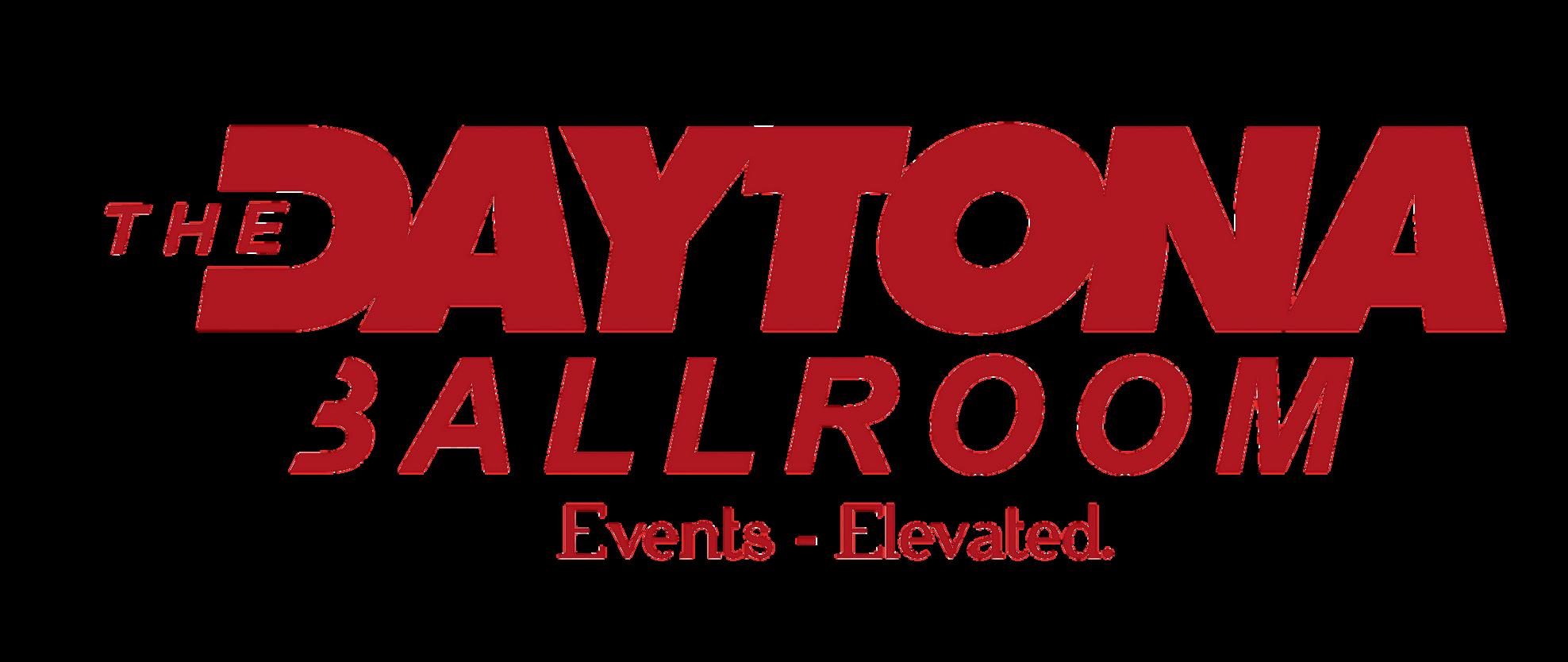
At the heart of ONE DAYTONA and adjacent to The DAYTONA, Hotel Autograph Collection, The Daytona Ballroom is more than just a venue— it’s an experience.
Blending modern design, motorsport-inspired energy, and premium amenities, it sets the stage for unforgettable events in Daytona Beach.
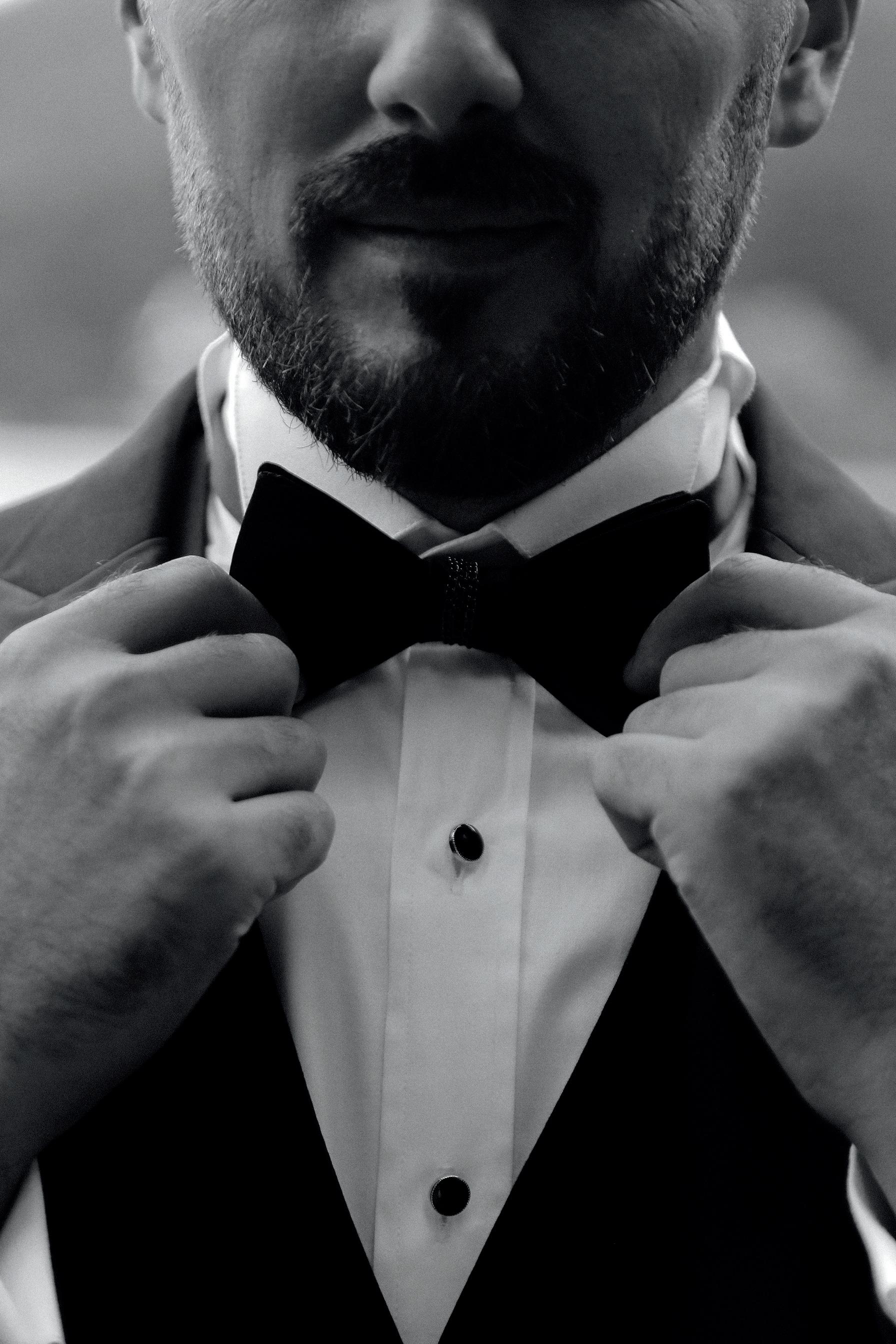


The Daytona Ballroom is set to redefine how events are experienced in Daytona Beach. With nearly 7,000 square feet of elegant, column-free space and over 12,000 square feet of total indoor and outdoor event areas, it brings a new level of scale and sophistication to the city’s social and business landscape. Its motorsportinspired design, flexible layouts, and state-of-the-art technology create a venue that is as versatile as it is striking—whether hosting weddings, corporate conferences, galas, or community celebrations.
Positioned at the heart of ONE DAYTONA, steps from world-class dining, shopping, and the iconic Daytona International Speedway, the Ballroom transforms Daytona Beach into a premier destination for events that are as dynamic and memorable as the city itself.
Multi-room breakout configurations. Seamless integration for hybrid/virtual meetings.
Brandable space for product launches and trade shows.
Elegant ballroom transforms into a romantic reception hall.
Options for pre-function cocktail hours and outdoor terrace gatherings.
Custom wedding menus, décor packages, and planning support.
Perfect for fundraisers, award dinners, holiday parties, and themed galas.
Flexible staging and lighting to create dramatic, memorable experiences.
Motorsports-themed events during Daytona 500 or Bike Week.
Cultural festivals, art showcases, and community gatherings.
Youth banquets, birthday parties, and family celebrations.
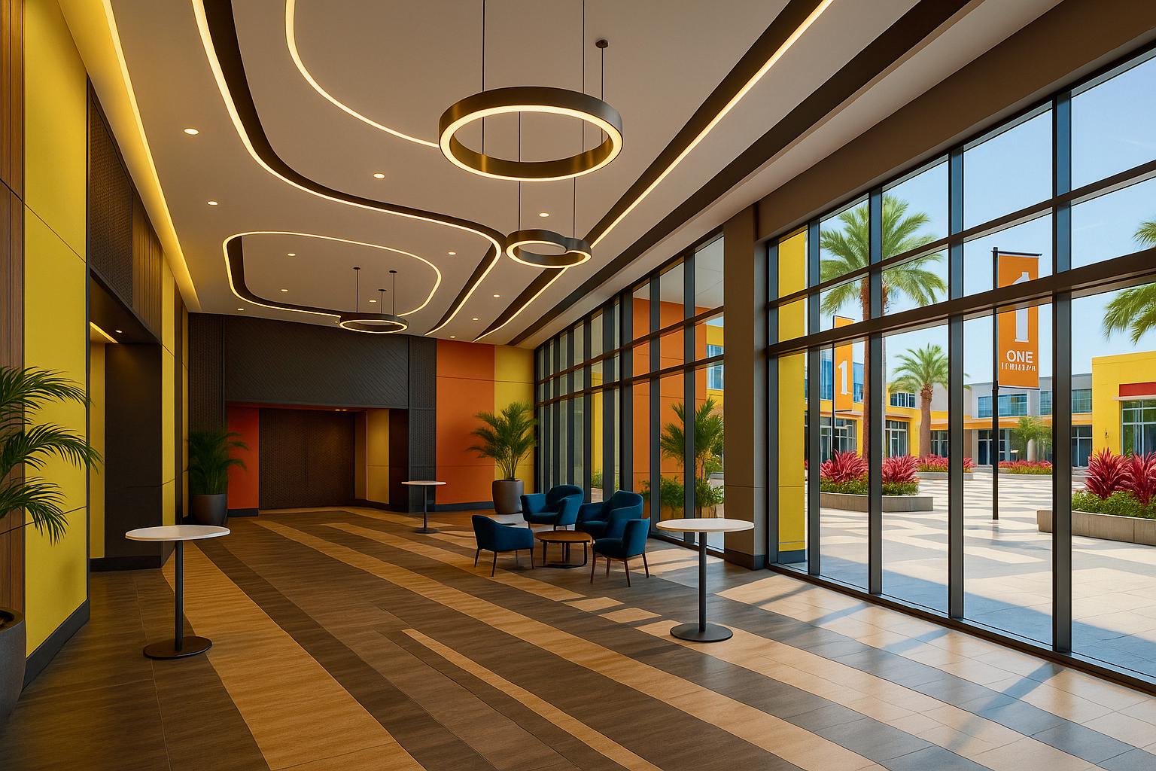
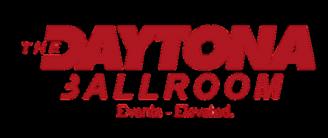
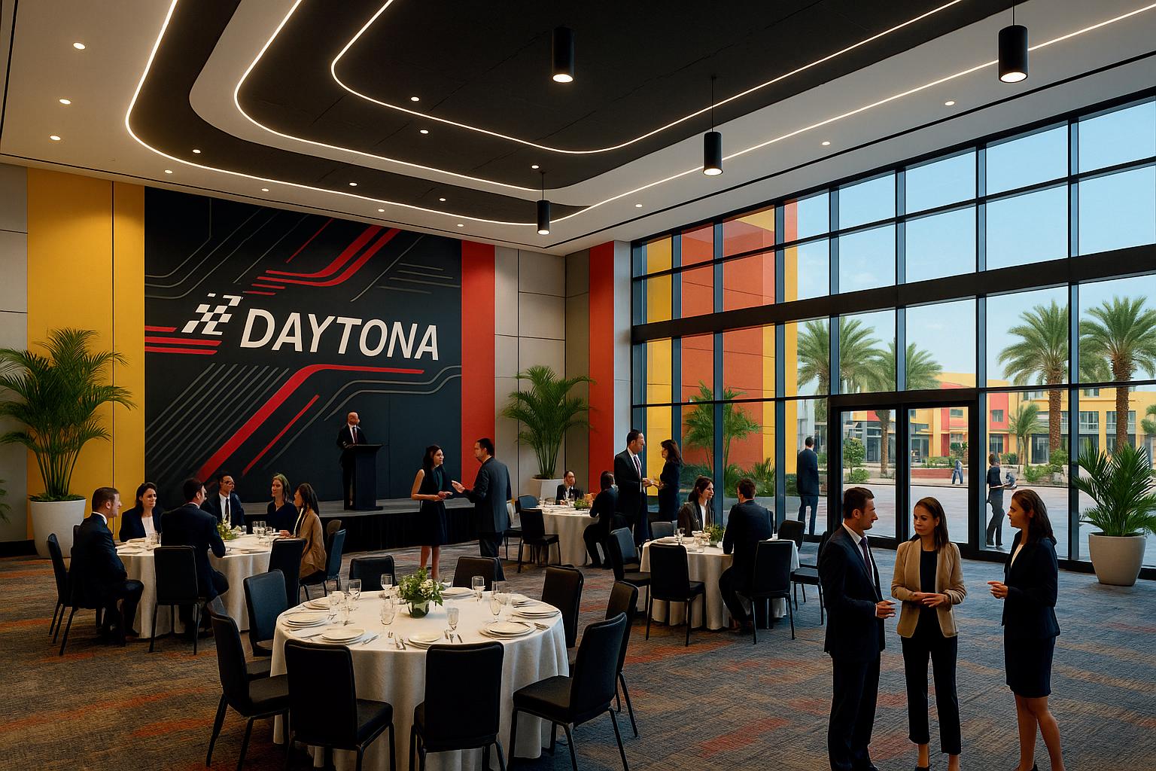
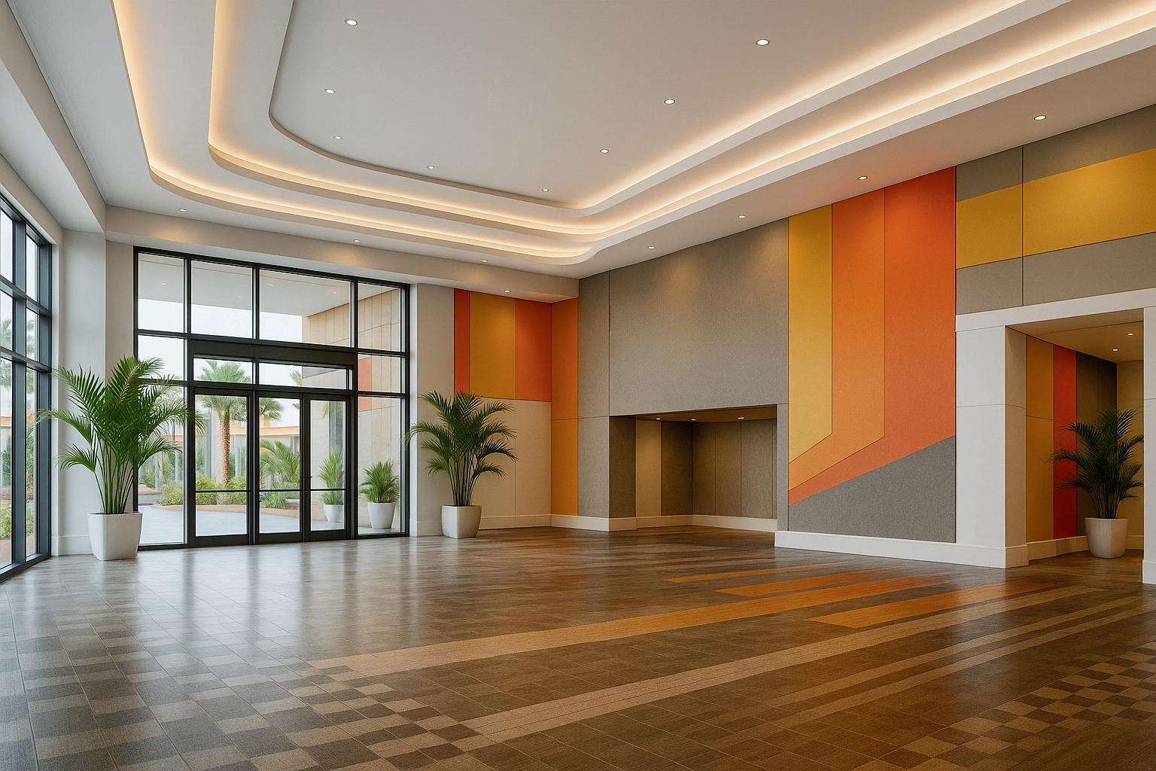

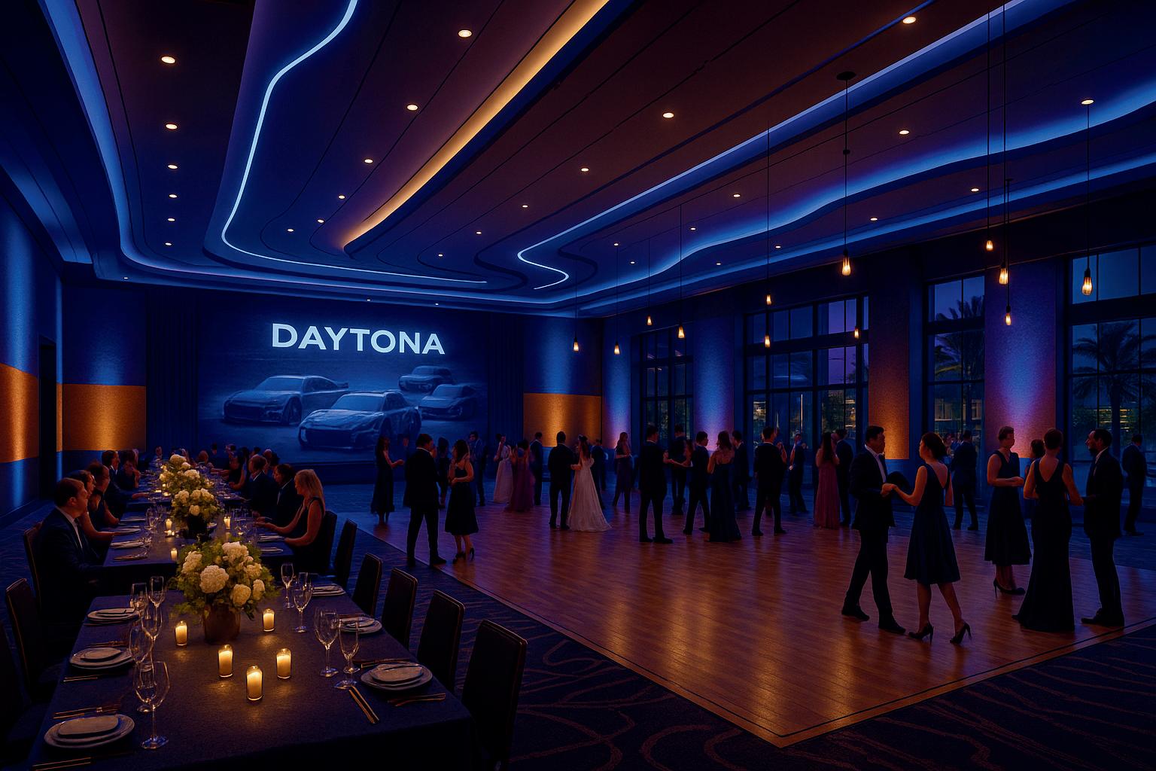
Renderings are artistic representations for conceptual purposes only and may differ from final design, finishes, and layout.

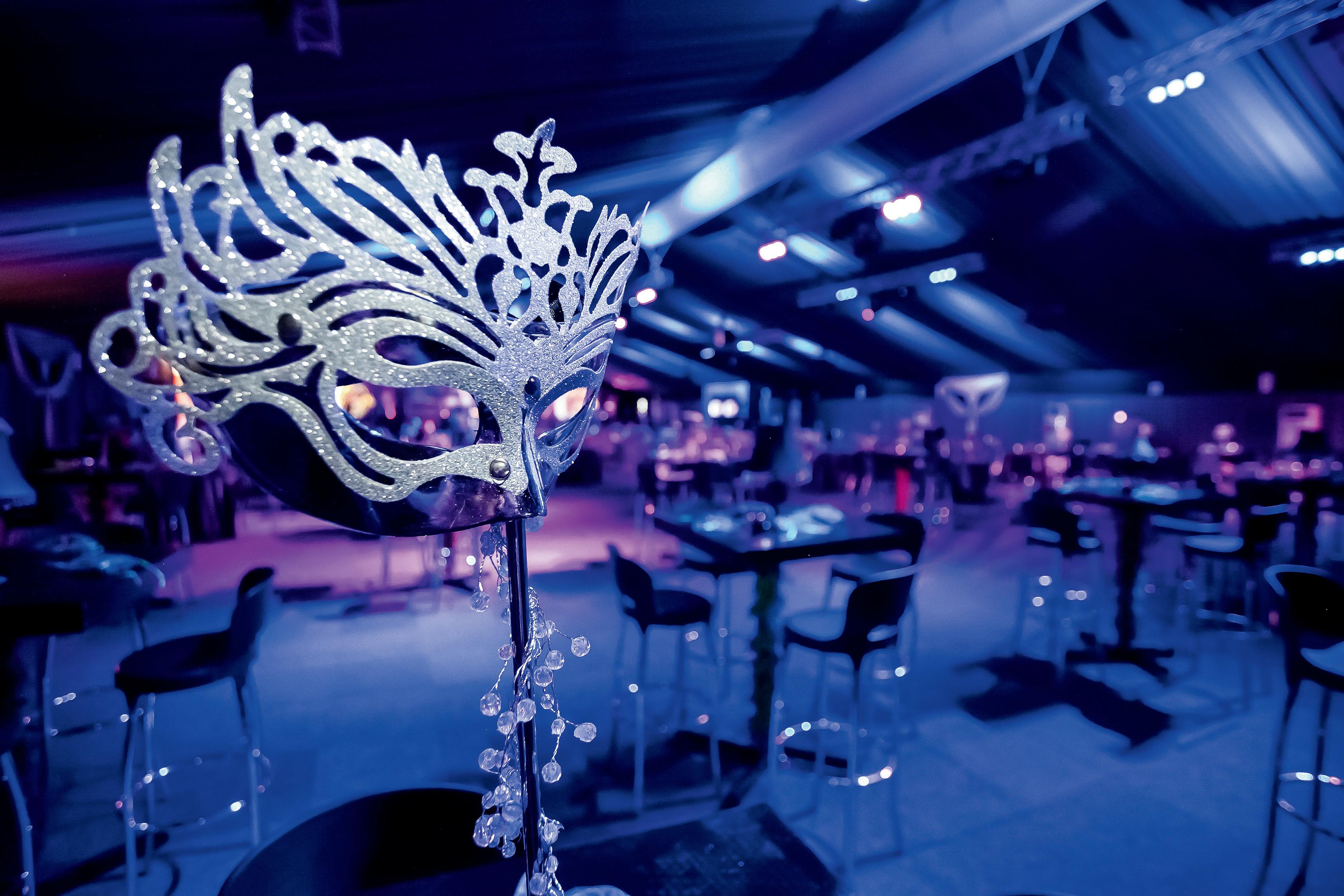
Total Event Space: Over 12,000 sq. ft. of flexible indoor and outdoor event space
Ballroom Size: The Daytona Ballroom offers nearly 7,000 sq. ft. of column-free space, divisible into multiple sections for maximum flexibility
Pre-Function Space: Expansive pre-function areas ideal for cocktail receptions, networking, or registration
Technology: State-of-the-art A/V equipment, high-speed WiFi, and customizable lighting
Design: Contemporary interiors with motorsports-inspired details and floor-to-ceiling windows overlooking Victory Circle
Catering: Full-service catering with custom menus designed by our culinary team
Accessibility: Located steps away from The DAYTONA hotel with 144 guest rooms and suites, plus convenient access to Daytona International Speedway and Daytona Beach International Airport
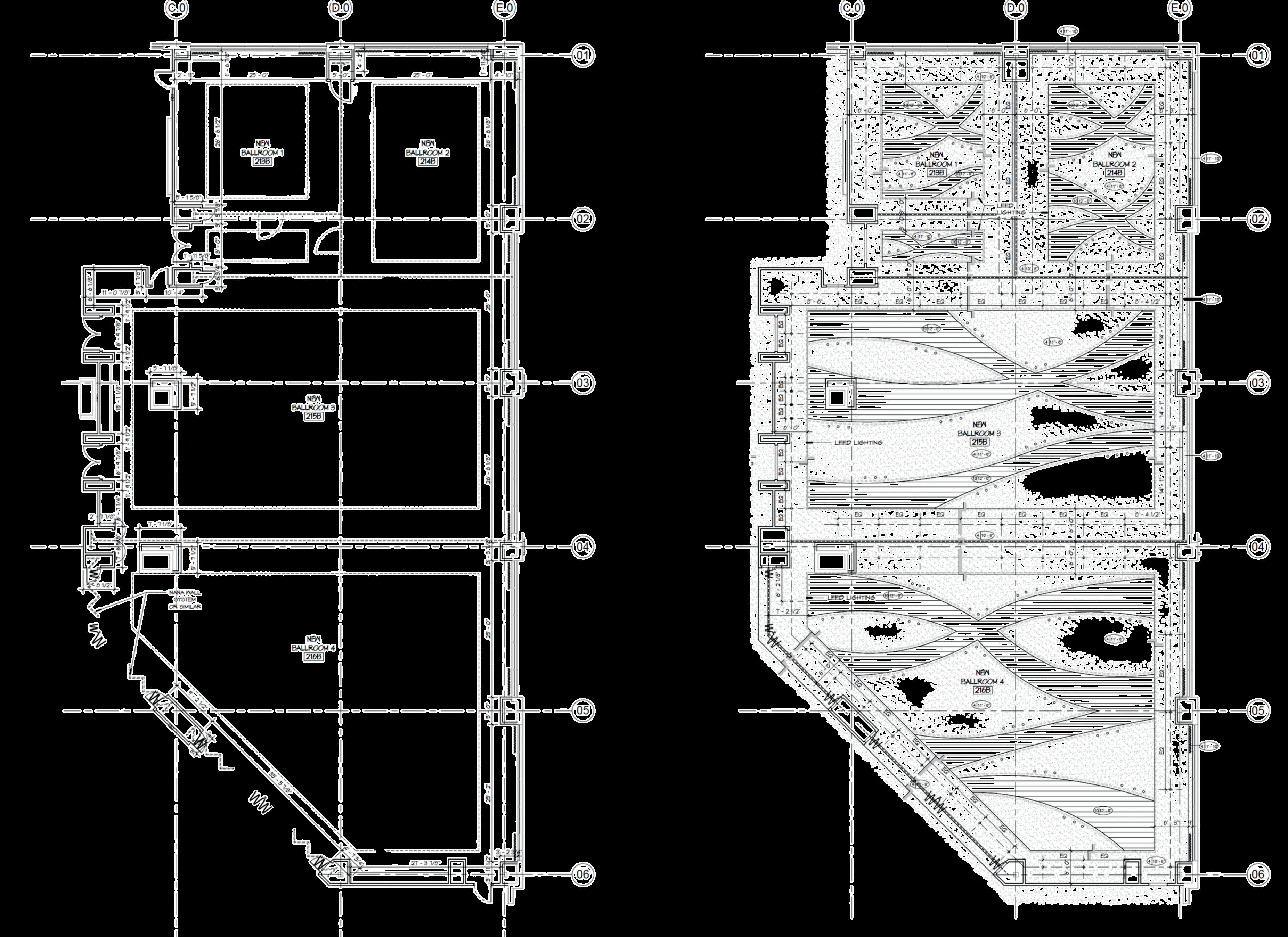
BALLROOM 4
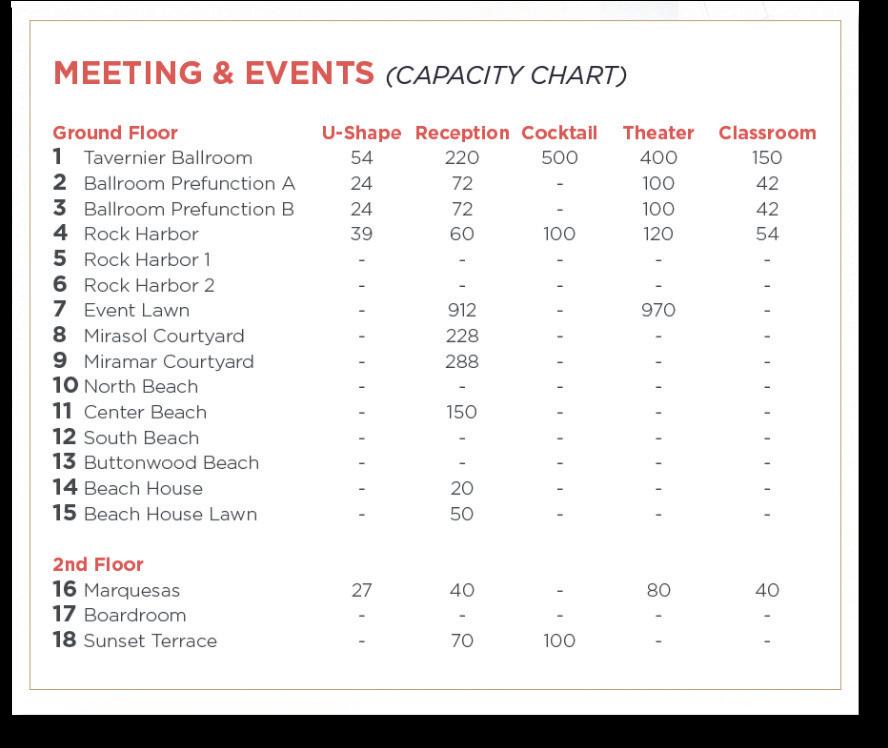
Note: this page will change as we get more detailed infomration.

