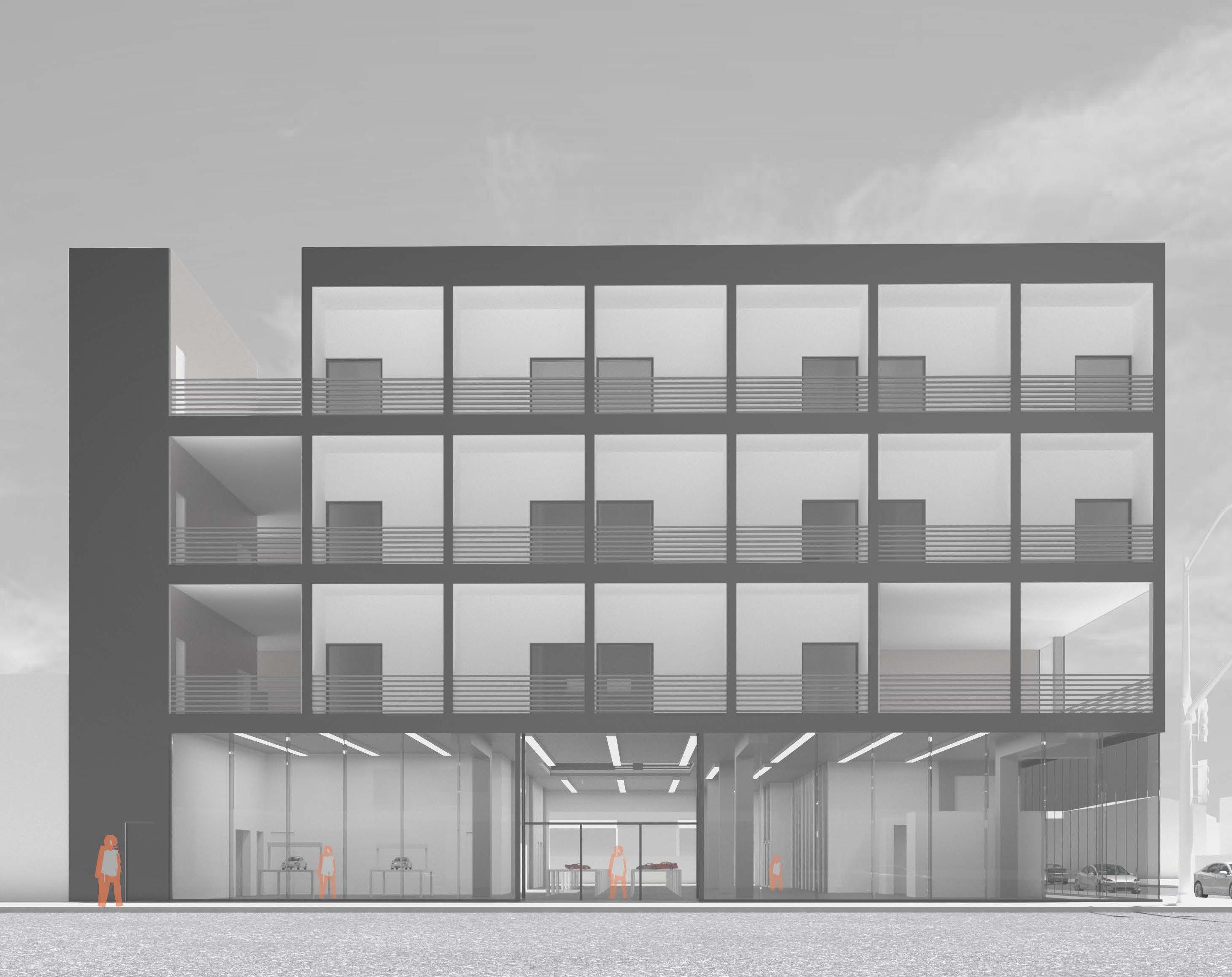

Portfolio
Preston Dao
Education
- prdao333@gmail.com
- 909 844 7670
Bachelors of Architecture | 2019 - 2024
- California State Polytechnic University, Pomona
- Linkedin.com/in/preston-dao/
- Issuu.com/prestondao
Associates of Arts | Environmental & Architectural Design | 2016 - 2019
- San Bernardino Valley College
Work / Experience
DESIGN CONCEPTS | Chino, CA | Architecture Intern | 2024
- Worked on residential, medical, and commercial projects in the Los Angeles Area
- Worked on as-builds, construction sets, and details
- Site visits in field for measurements and documentation in field
DOORDASH | Redlands, CA | 2020 - 2024
- Dasher, delivering food and groceries using moblie application
- Has provided me with many opportunities to navigate the city and allowing me to see a variety of different types of buildings
Volunteering | Redlands, CA
- Assist at nursing homes
- Can food drives
Skills
PROGRAMS
- AutoCAD
- Revit
- Rhinoceros
- V-Ray
Organizations
- Community clean up
- Helping at community gardens
- Adobe Creative Cloud
- Illustrator
- Indesign
- Photoshop
AIA (present) / AIAS | 2018 - 2024
- Cal Poly Pomona
- San Bernardino Valley College
NOMAS | 2020 - 2022
- Cal Poly Pomona
GPHB | 2021 - 2022
- Cal Poly Pomona
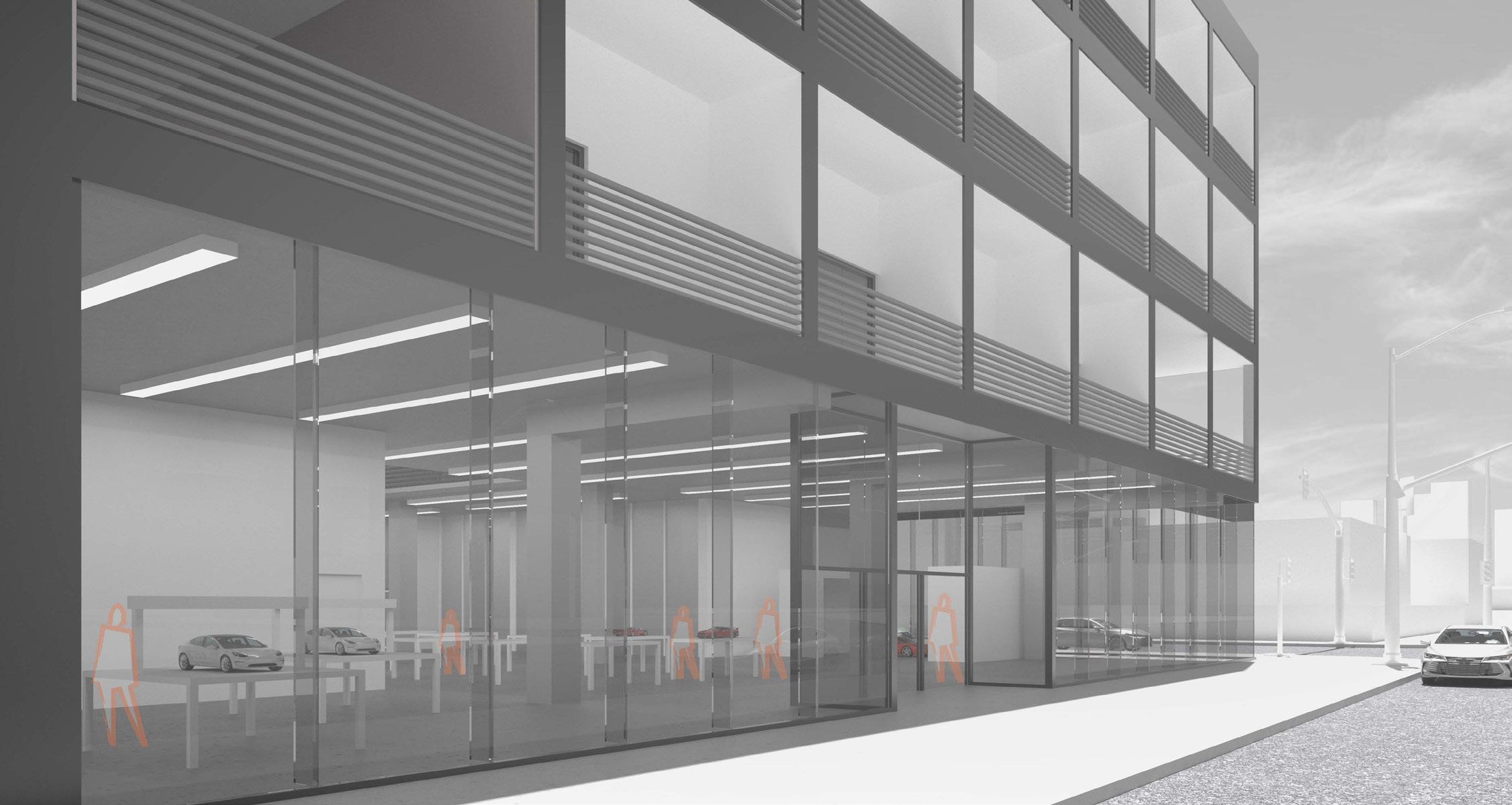
Extension of The ArtCenter Transportation Design Program
Los Angeles, California
2024
The project located in Mission Junction, Los Angeles, embarks on a transformative endeavor, creating a mixed-use building that intersects educational and residential needs. Integrating an extension of the Art Center Automotive Design program with specialized housing units, this architectural goal aims to the challenges of balancing functionality and aesthetics within an industrially vibrant yet residentially diverse environment.
This project provides specific housing solutions and aims to construct an innovative mixed-use facility for Art Center students in Mission Junction, Los Angeles. This architectural objective is to combine purpose-built housing units with an extension of the Art Center Automotive Design program, all within an environment that is both residentially and industrially diversified. The goals include expanding the Automotive Design curriculum to meet the changing needs of designing electric and hybrid vehicles and giving students access to comfortable and adequate accommodation. The architectural strategy focuses on designing large, flexible areas that can be used for both residential and educational purposes. Spacious work areas will smoothly transition from lecture rooms to design labs, providing flexibility and practicality. At the same time, emphasis will be placed on providing enough natural light in the living units, which will create an inviting environment for students to study, unwind, and create relationships. In addition to the architectural features, many others will also be placed into consideration, like how to keep each program interactive but private from one another.
NORTH BROADWAY
FLOOR PLAN LEVEL 2
COMMUNAL DINING
LAUNDRY ROOM
CONCECPT DRAWING
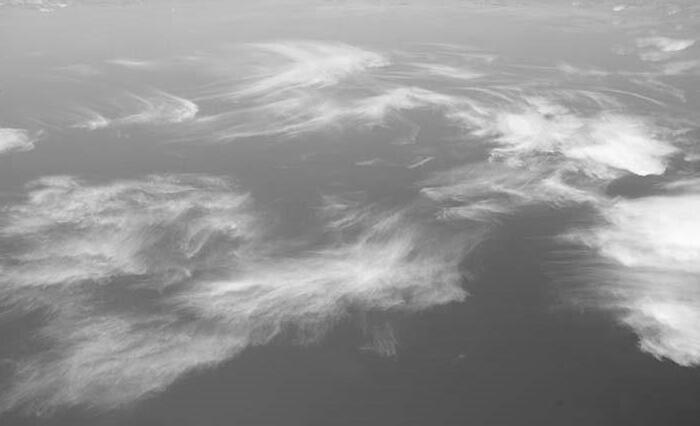
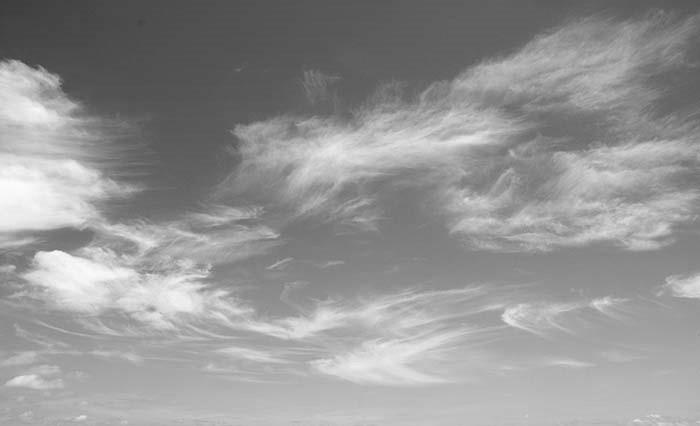

WEST SECTION







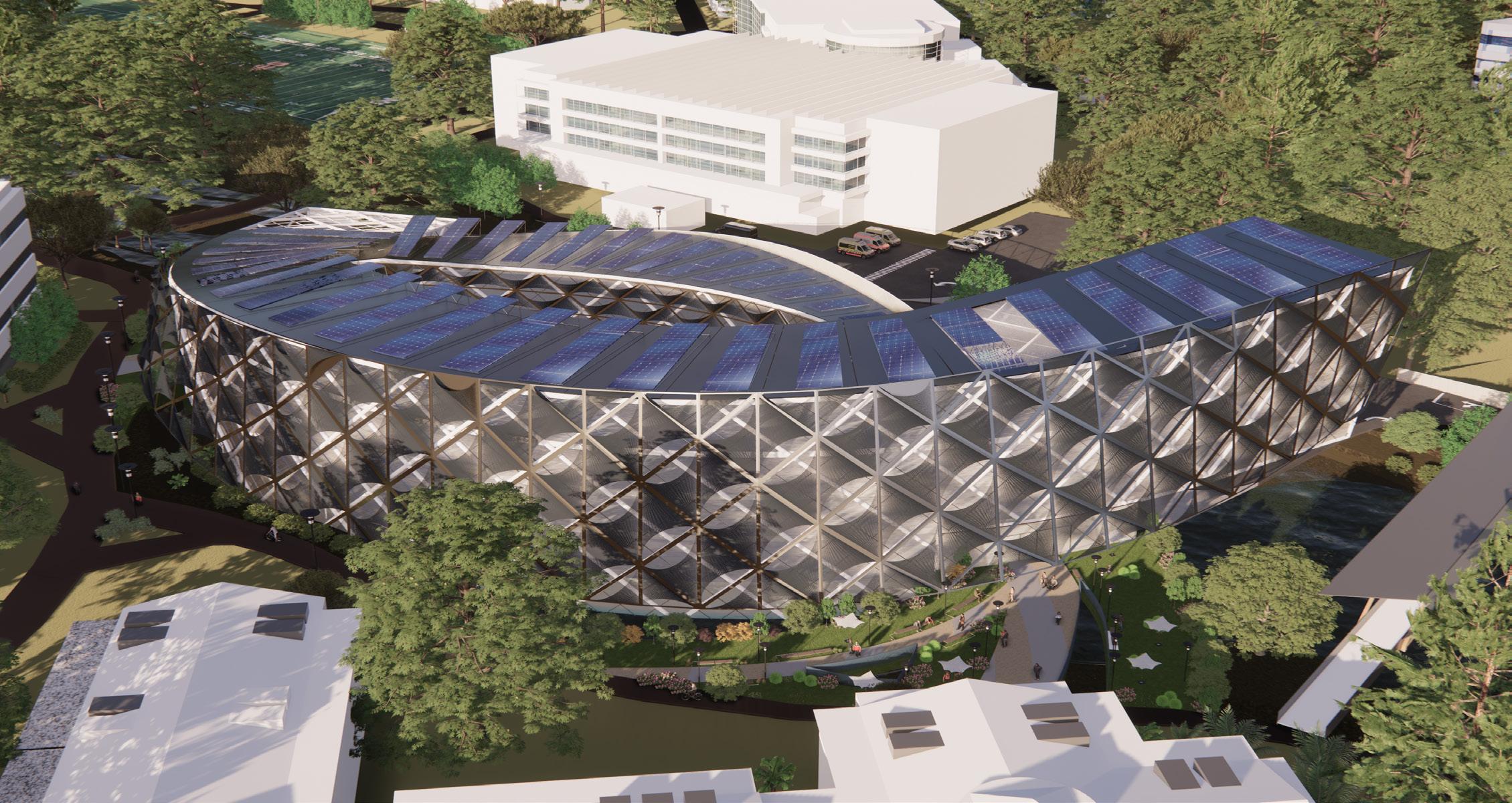
Michael Phelps Sports Medical Center
Team Project - Manuel Ayala, Preston Dao, Nathaniel Enriquez, Geraldine Gudiel, Kristen Sarmiento Beaverton, Oregon 2023
The goal of this medical facility is to become a recognizable addition to the Nike Campus, providing users guidance and healing. It responds to Oregon's climate with a unique style that creates a smooth spatial system. While the facility's specialist sections focus on various forms of aquatic therapy, the river is designed to be integrated into the healing experience, given that it is situated over a riverbed. The outside features a fluid facade system that resembles shark skin and uses perforated mesh for each panel. The facade system was designed to support energy optimization and natural daylighting, several sustainability initiatives. Another intriguing aspect of this structure is the light well that acts as the focal point. It draws attention from many areas of the building, such as the circulation areas, physical therapy area, and lobby.
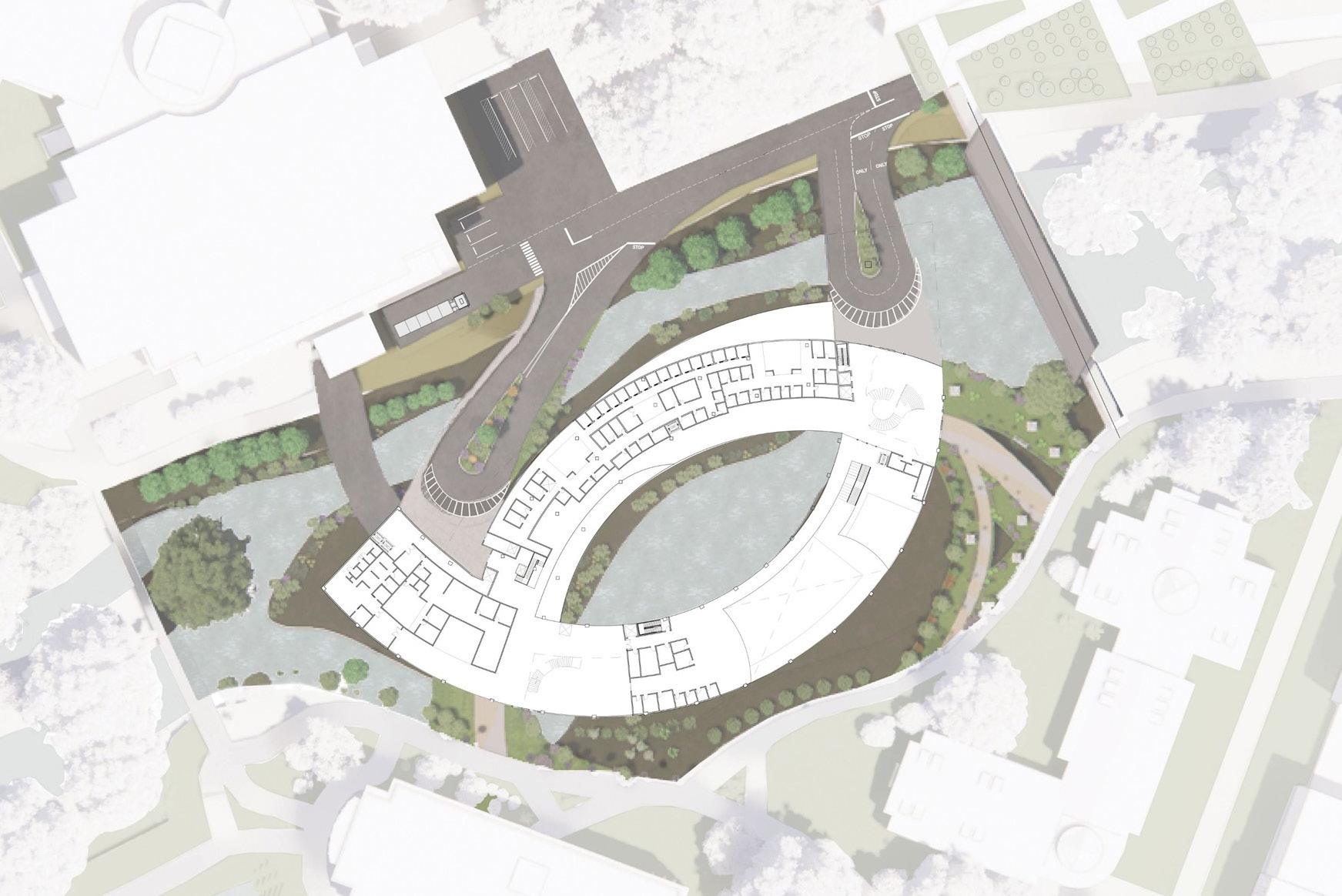
PLAN LEVEL 1
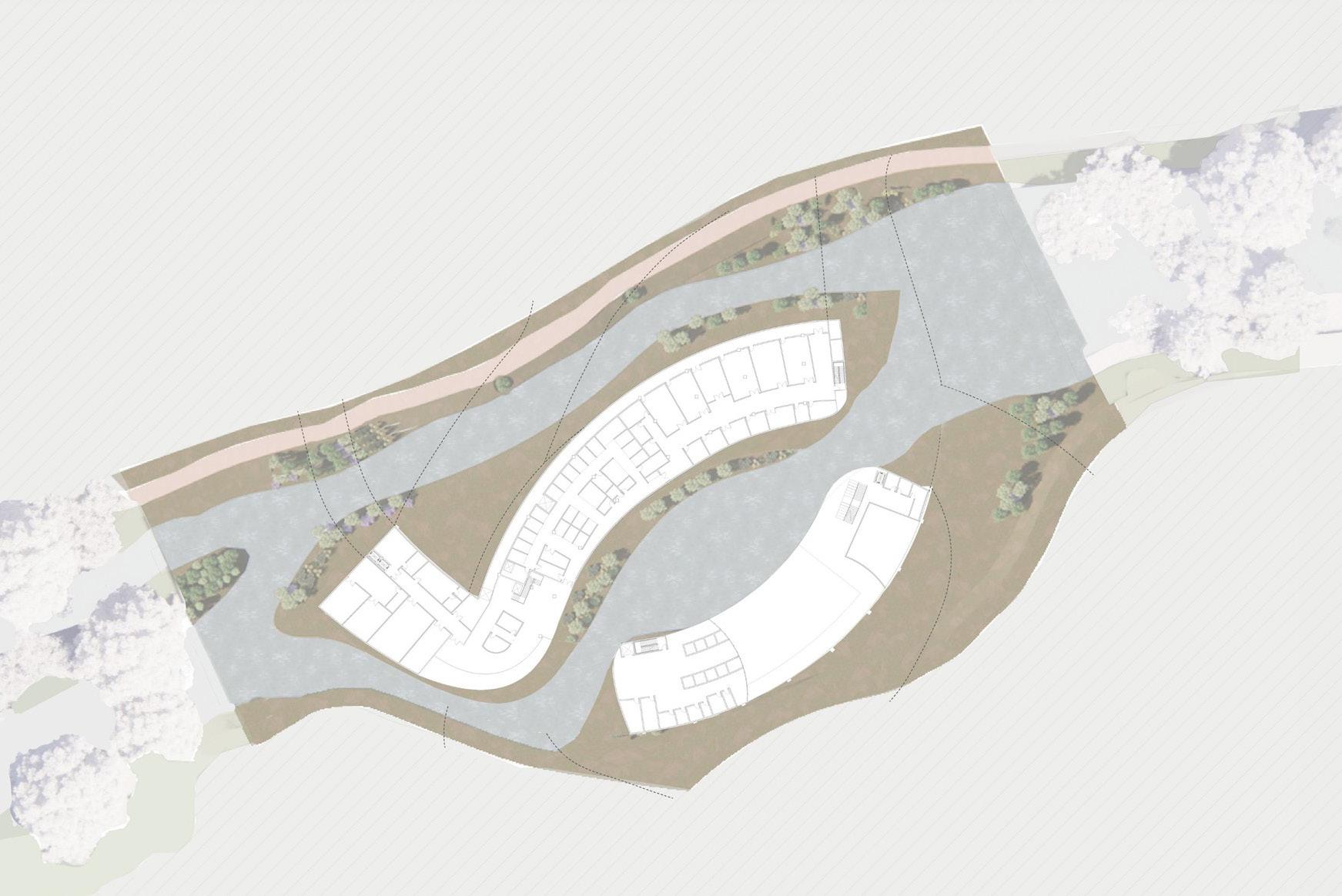
FLOOR PLAN RIVER LEVEL
FLOOR
CROSS SECTION
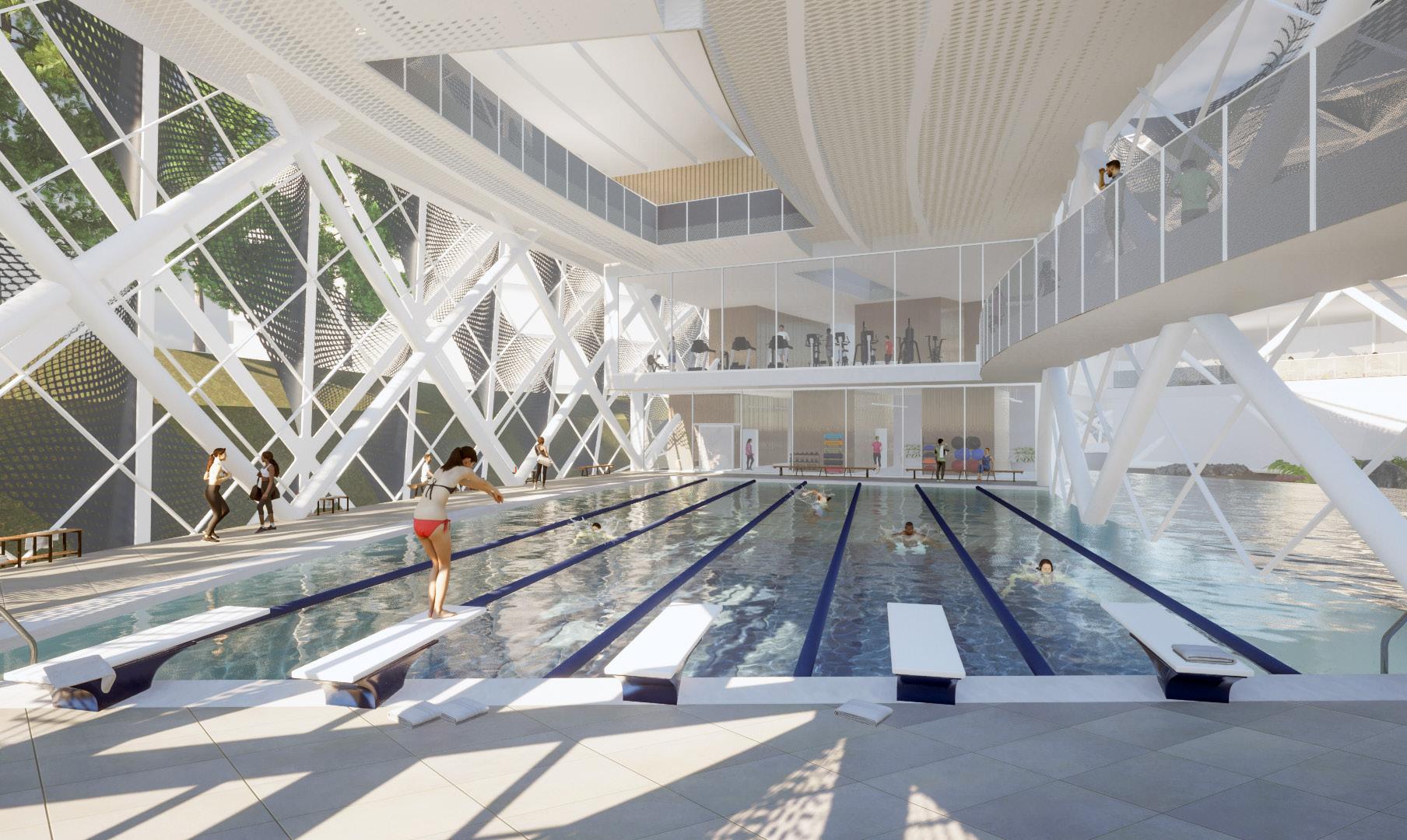
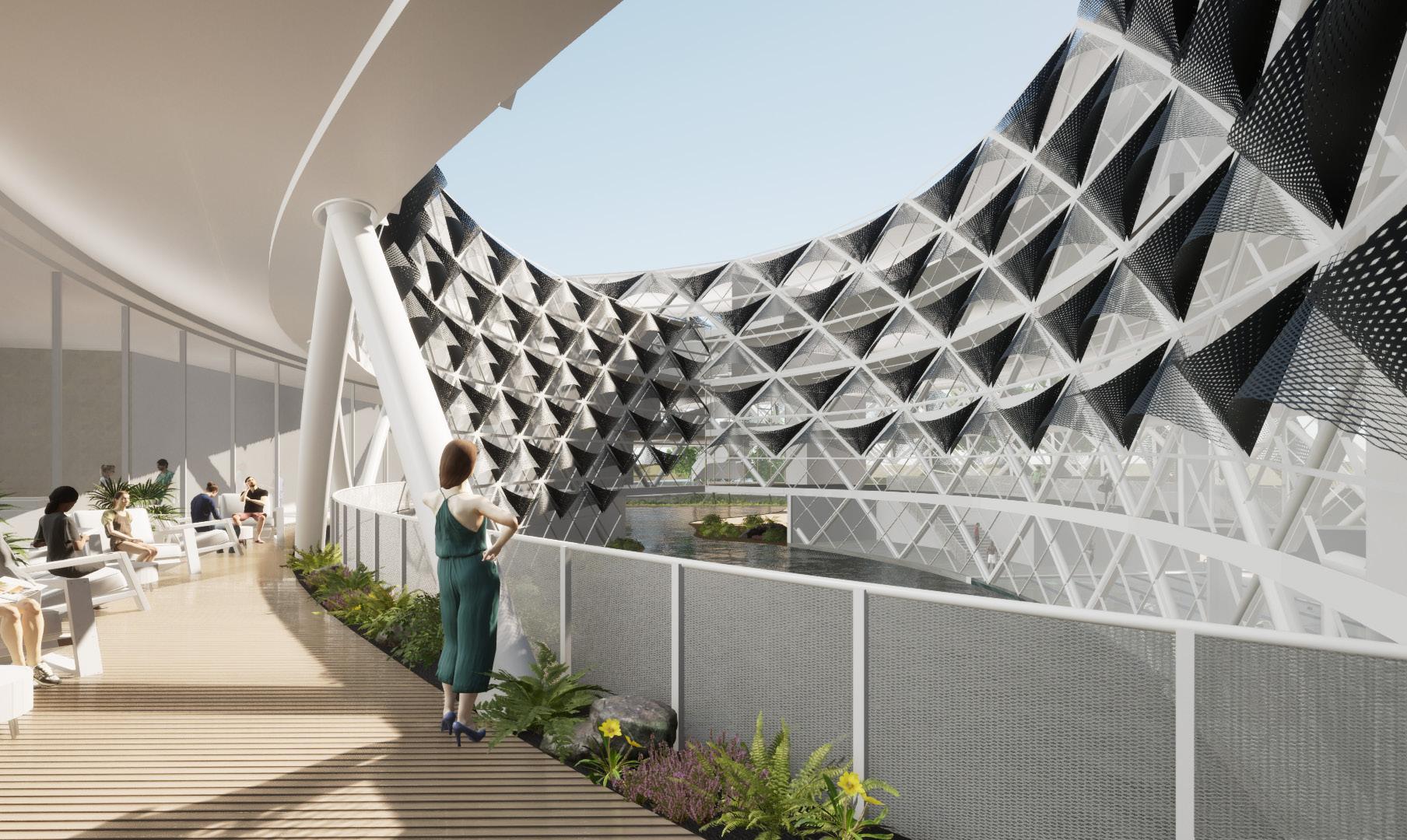
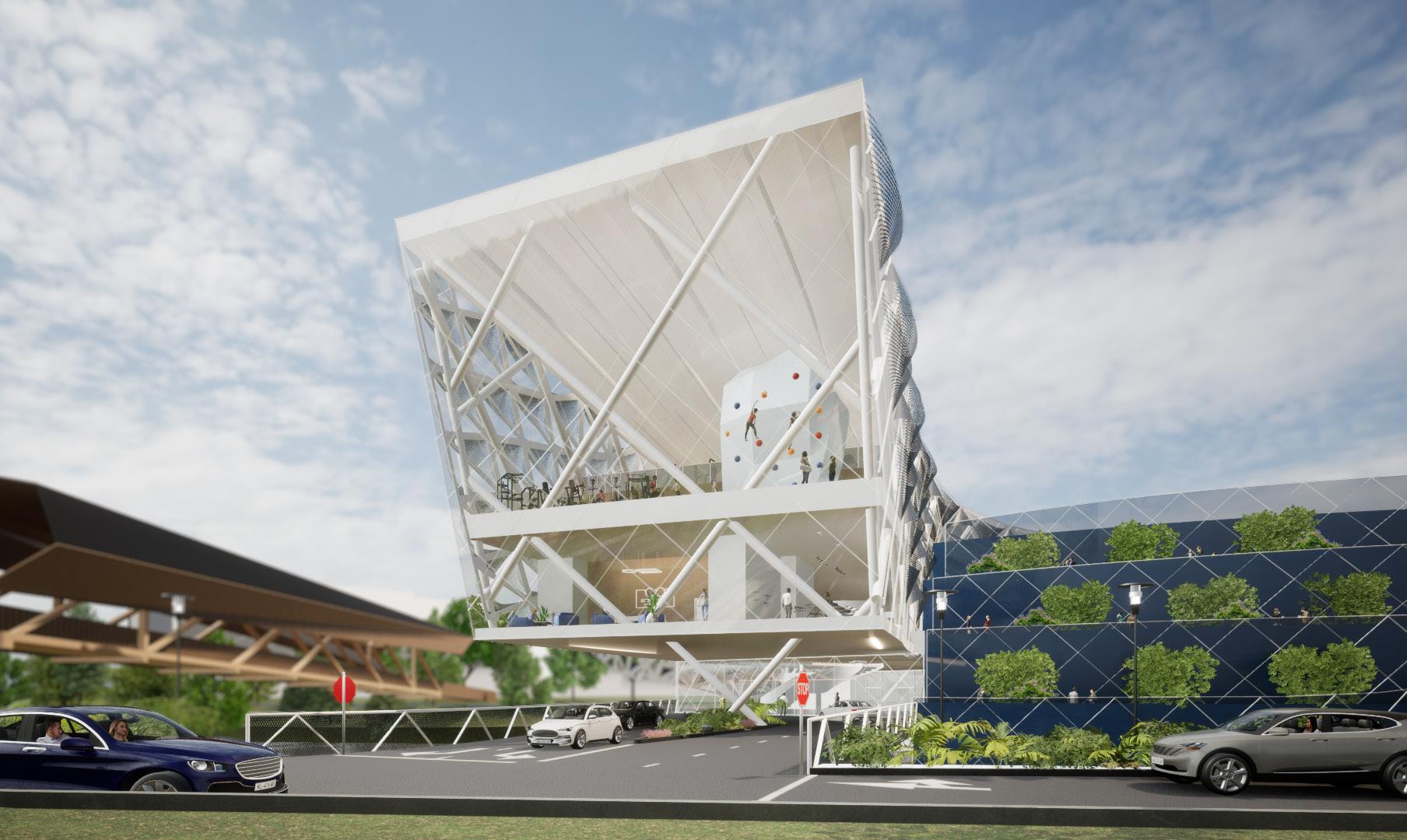
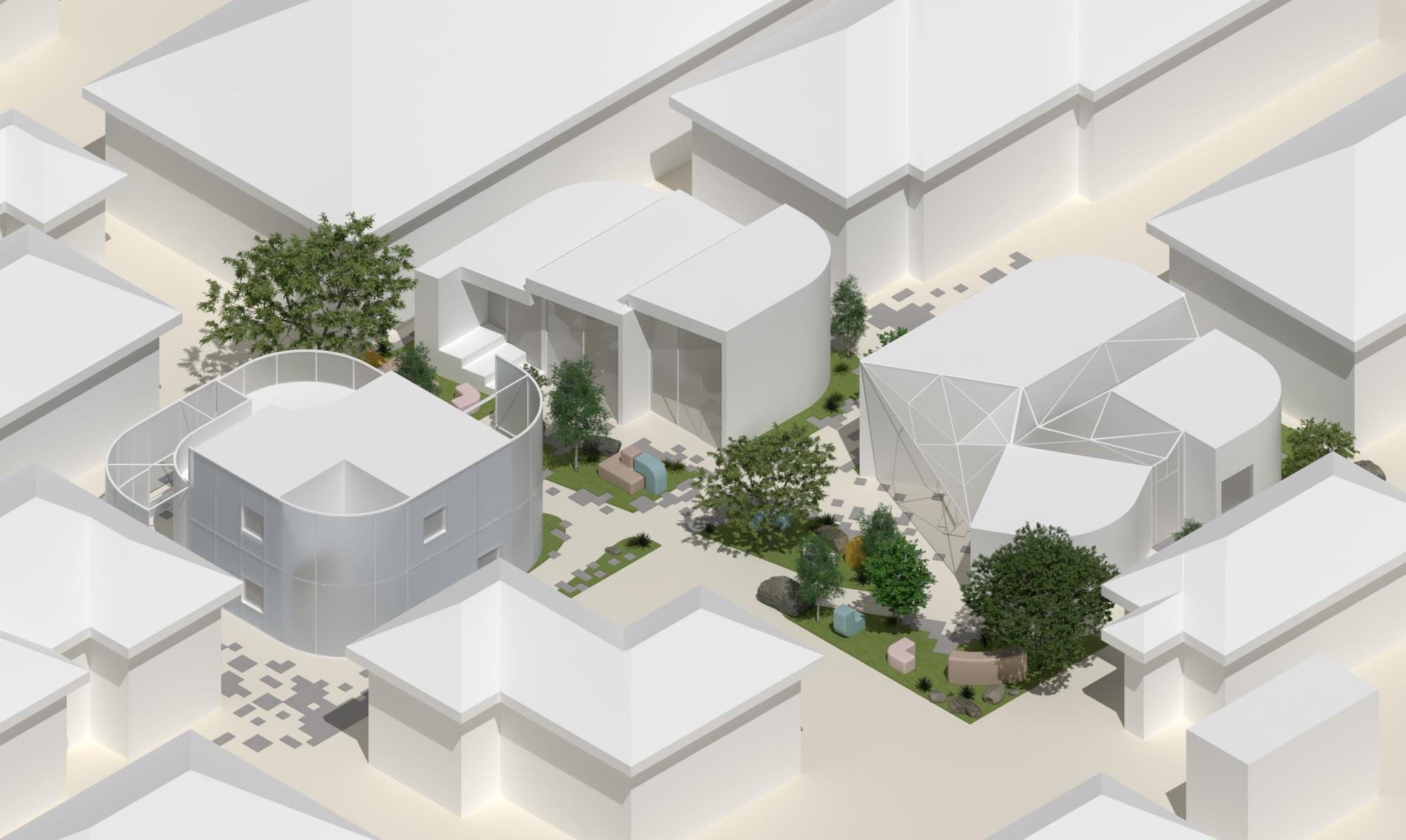
Anomalous ADU's
Team Project - Preston Dao, Claire Ku, Danae Lee
Los Angeles, California 2023
This group of ADUs in Highland Park, Los Angeles, was designed for an artist, a ceramicist that is vision impaired, and a member of the primary residence's family. Viewed as a whole, the ADUs symbolize the natural fracture that happens in natural objects like geodes and stones. There are a few components that are applied to each ADU to make them all feel connected. One element is a shared space within each ADU that is visible and can be used by each resident. Another element is the materials and textures applied both vertically and horizontally in the ADU's and to the landscape. The site was designed with grassy areas, stone tiles, and gravel on the horizontal plane for directionality and sound. A prominent feature of each ADU is the sandcast concrete wall, which not only provides structural support but also assists interior wayfinding. Variations in transparency found in polycarbonate panels, clear glass, and fritted glass produce distinct effects related to light visibility and privacy.
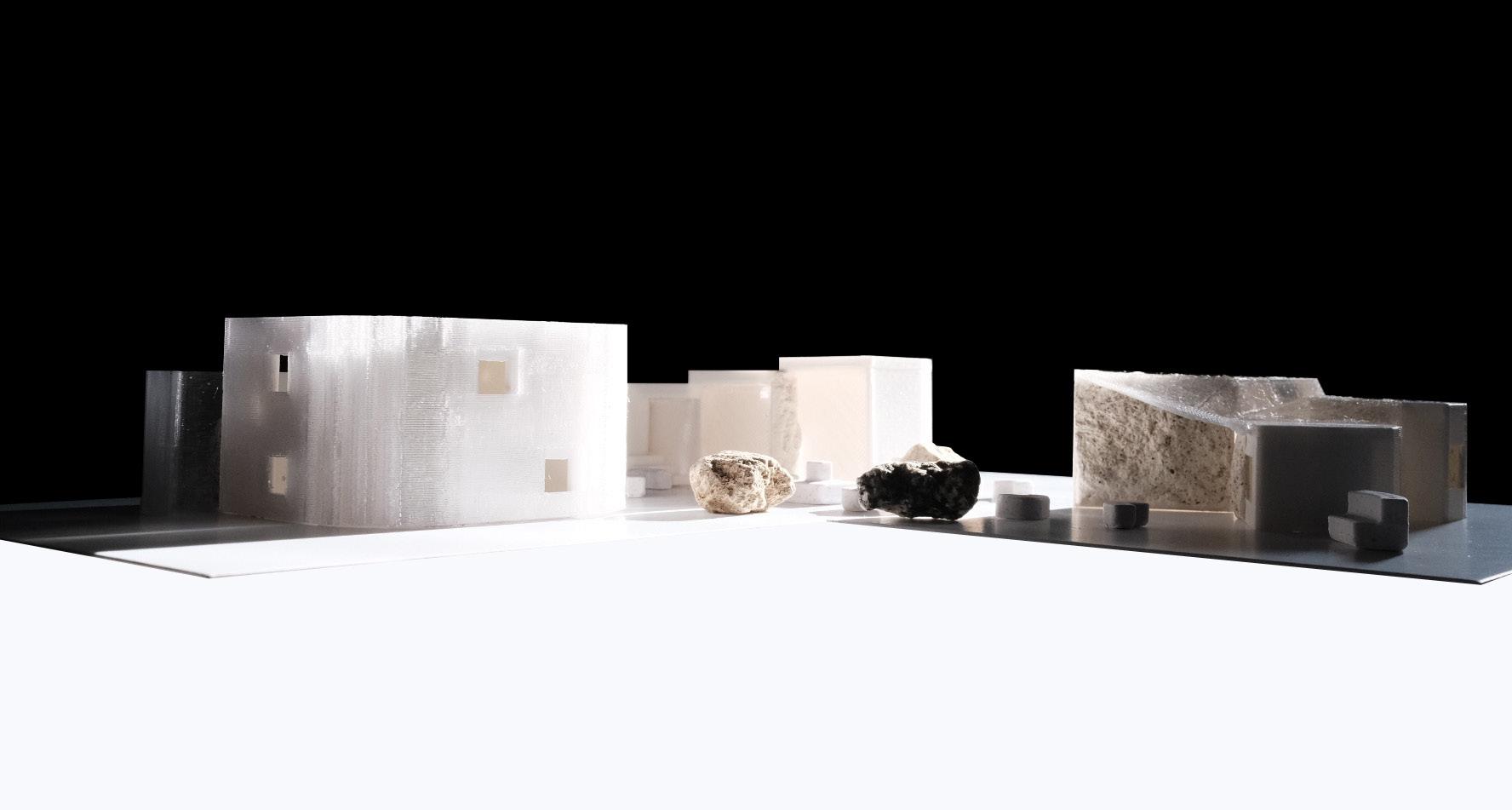
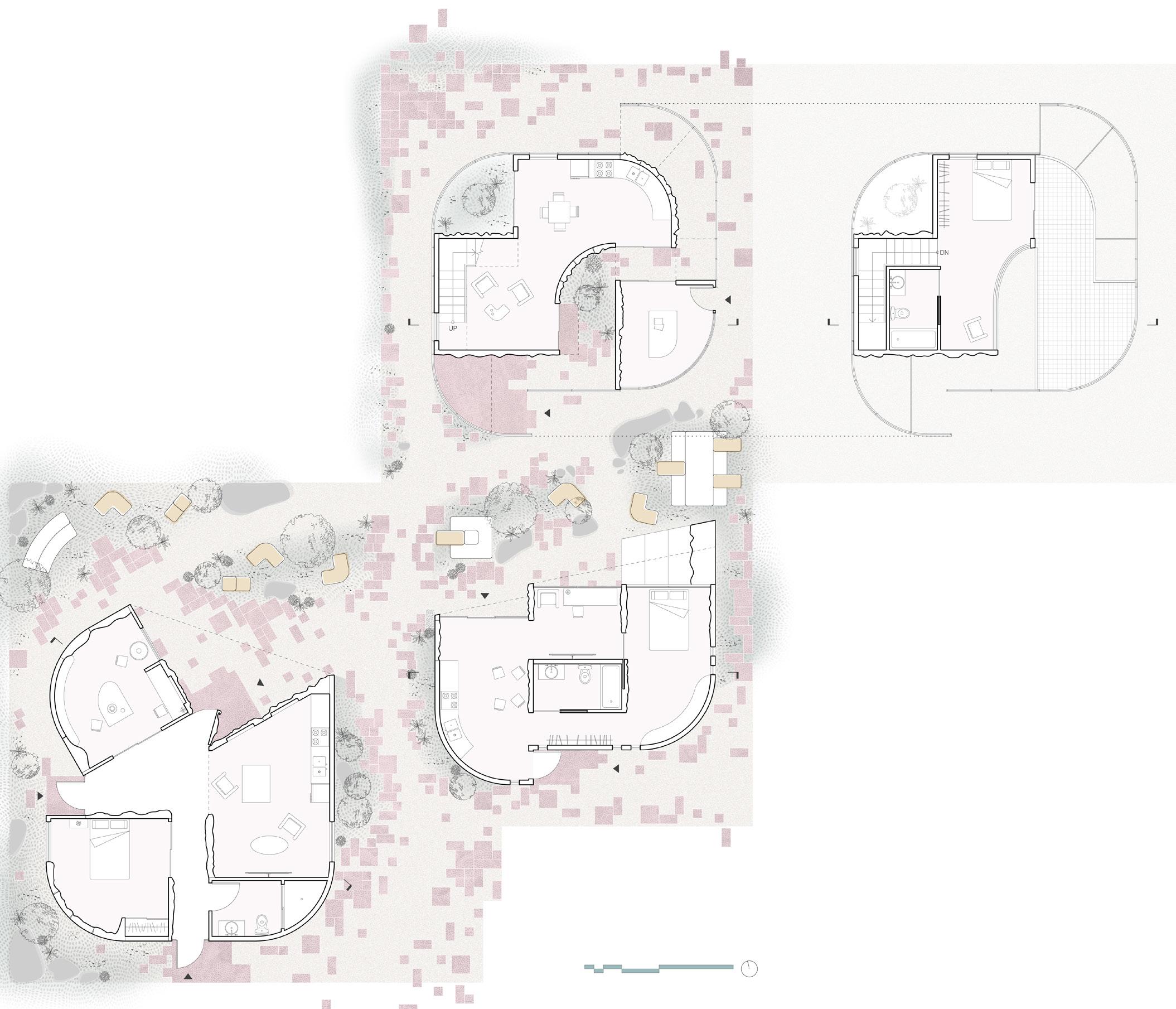
ARTIST ADU SECTION
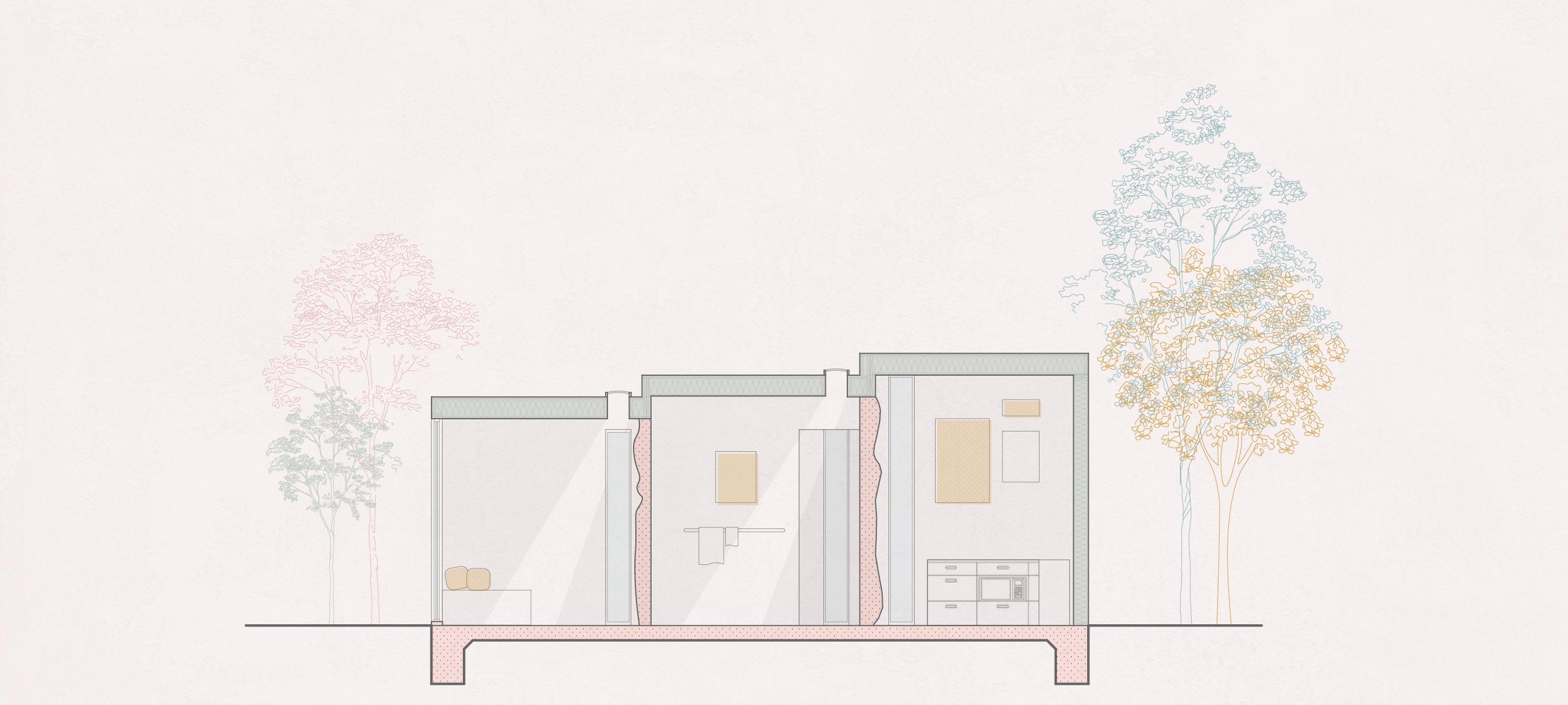
CERAMICIST ADU SECTION
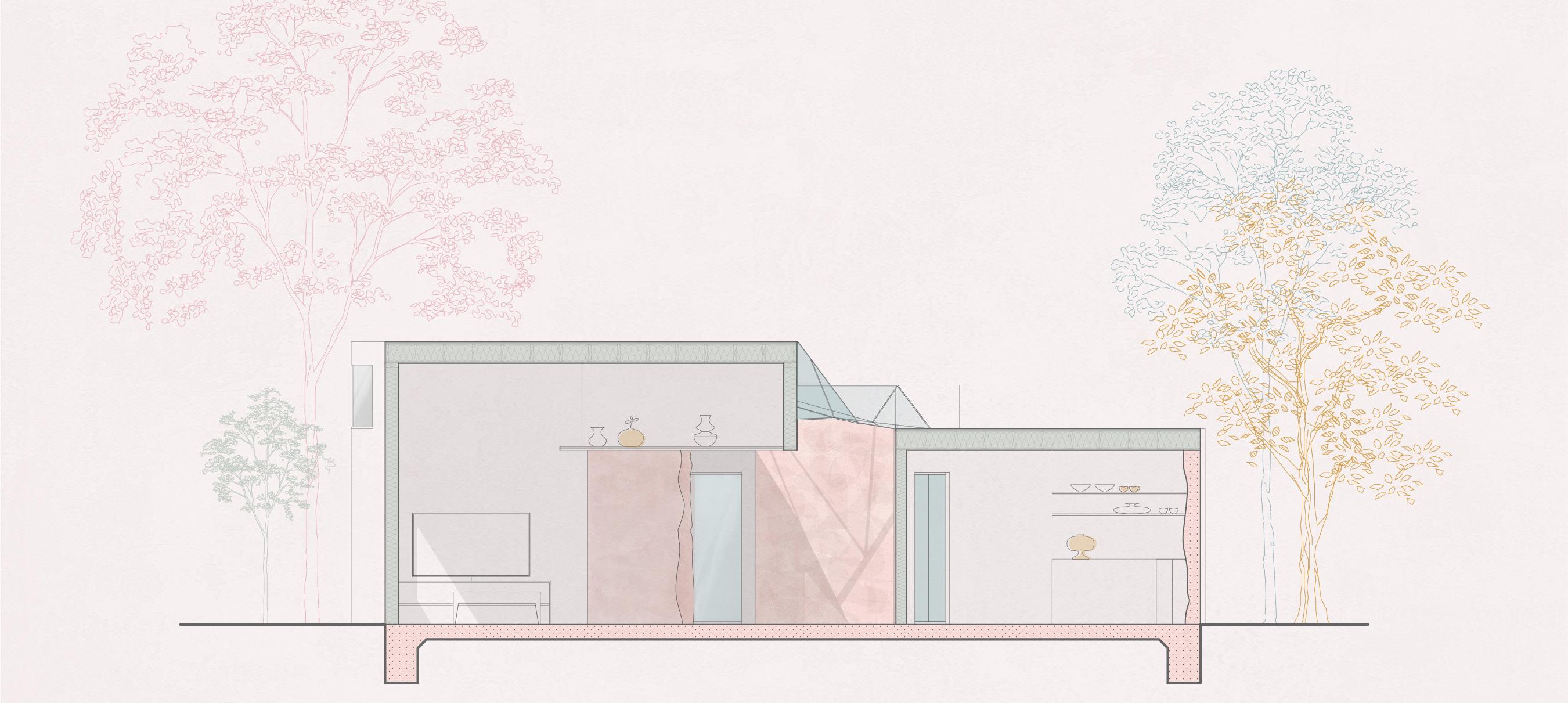


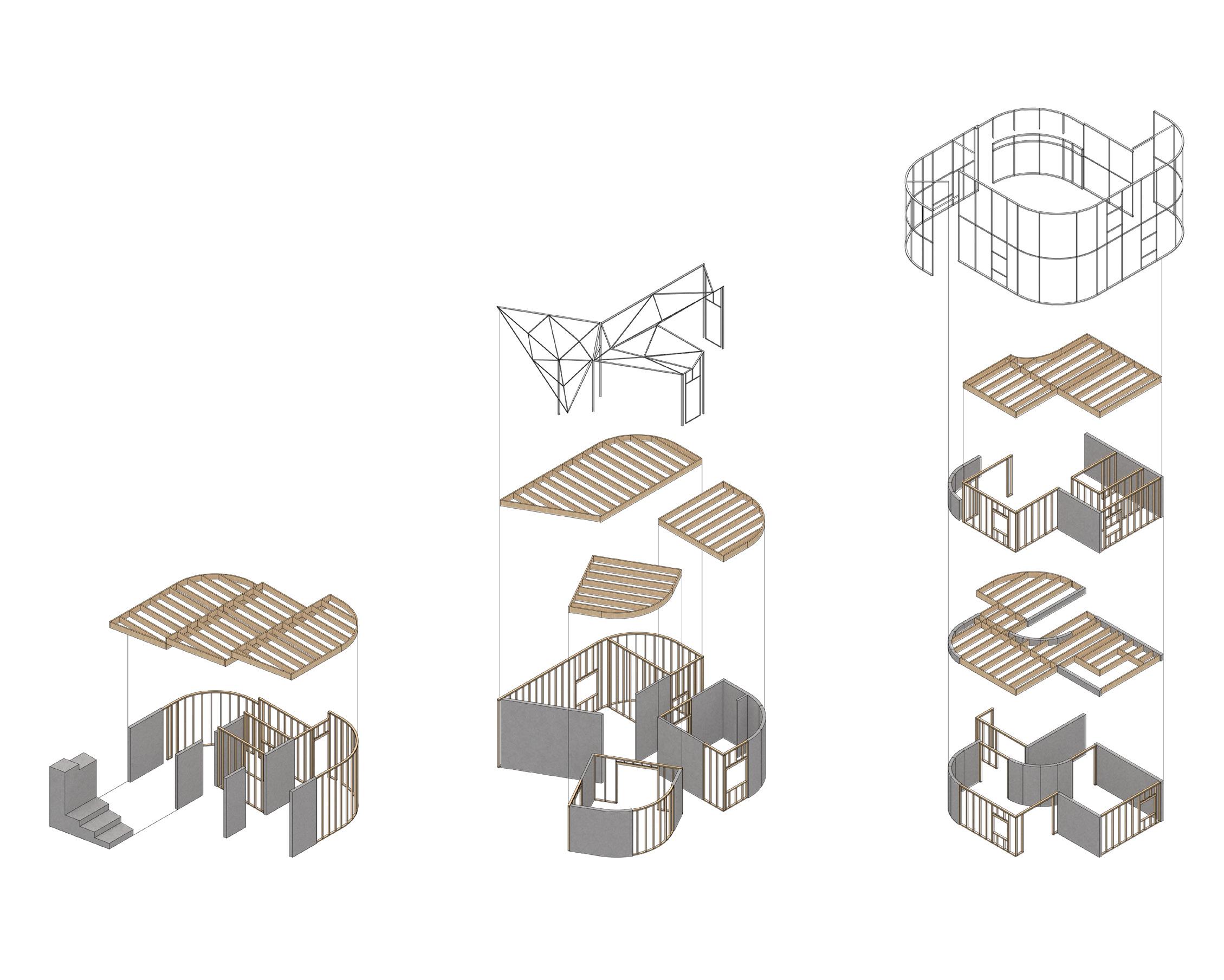
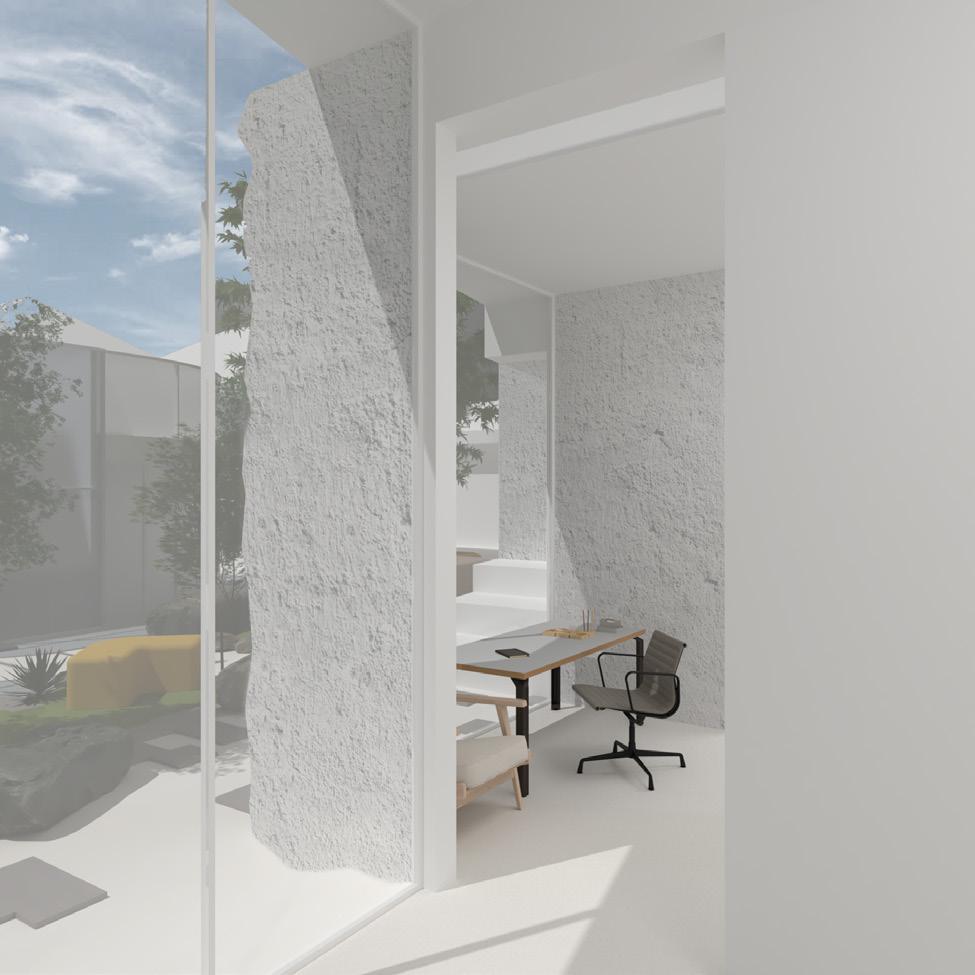
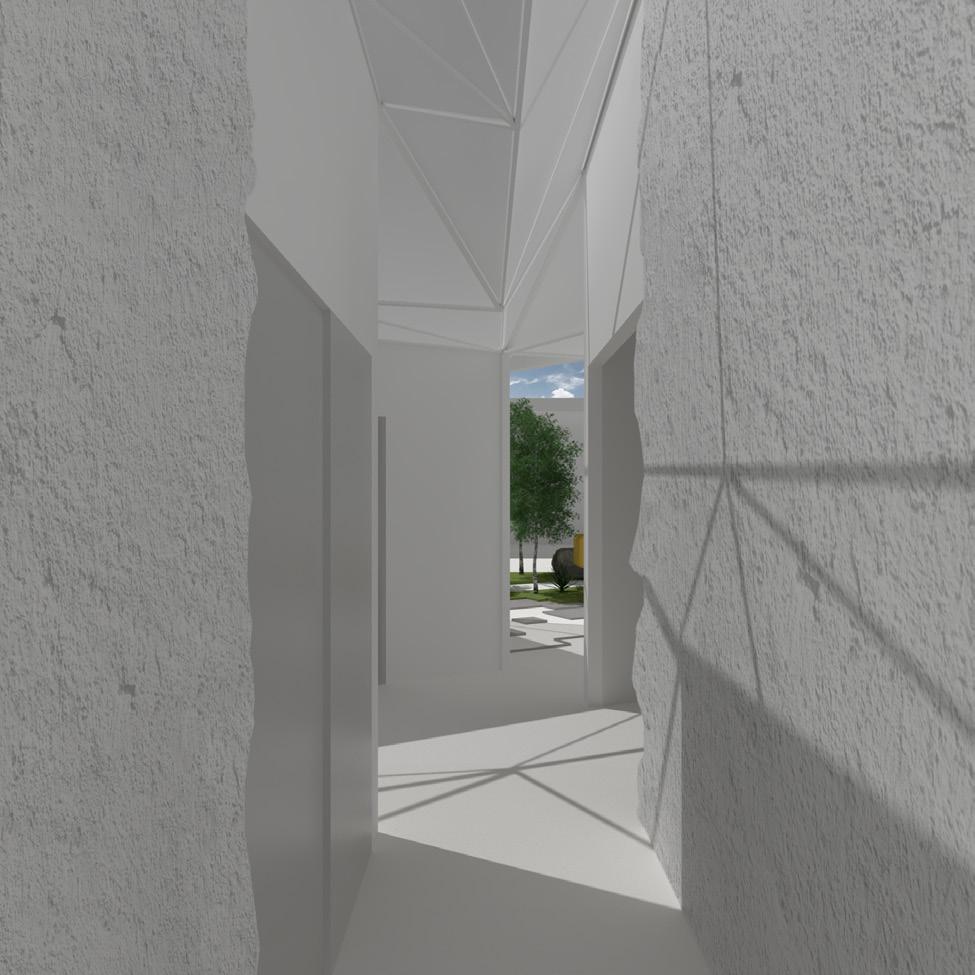
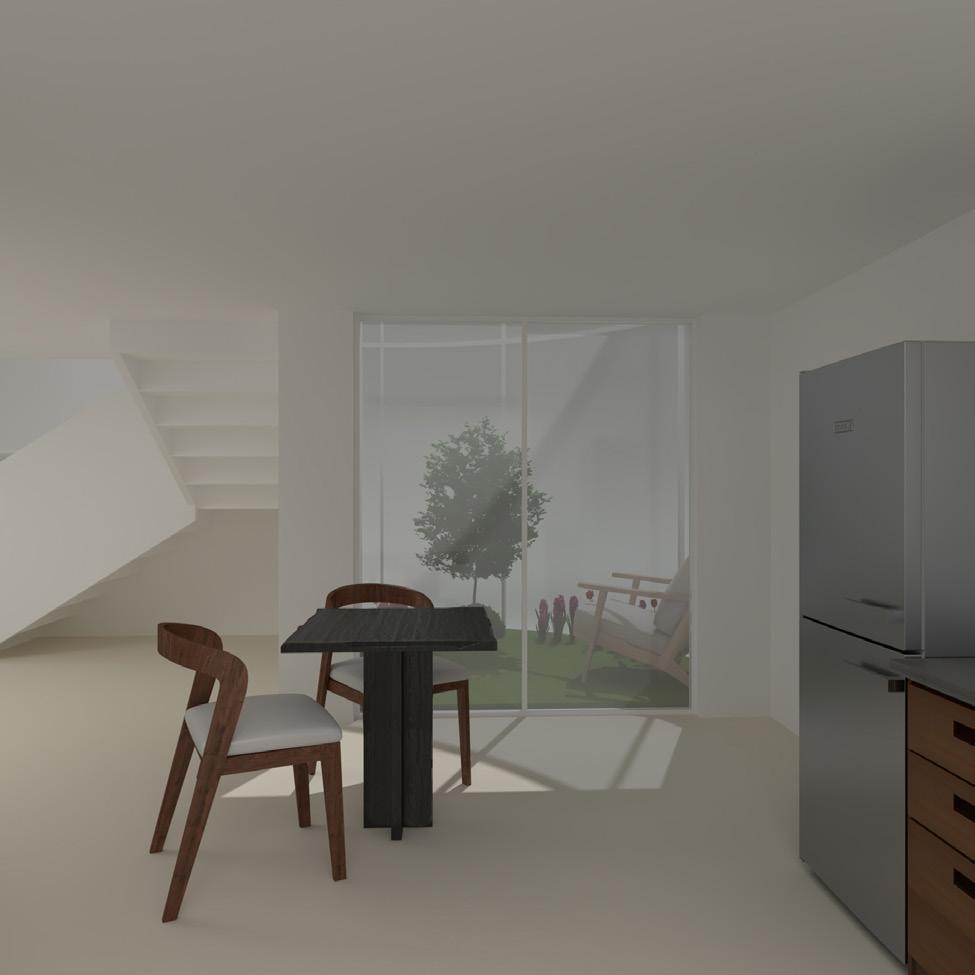


Arts and Technology Education Building Team Project - Preston Dao, Claire Ku
Glendale, California 2022
Located at Glendale Community College, our design curates a new building for arts, architecture and technology students on campus. When we began designing, we thought an arts and technology building must provide space that grows a community and encourages productivity between the two polar professions as well as architecture. Our goal is to design a solution towards common wishes gathered from personal experiences, our peers and external professors. As we are both fourth-year architecture students, the main experience we enjoy about architecture school is the studio culture. Being able to work near our friends and classmates in a free-form space has allowed us to personalize our experiences. With our personal workspace and other communal tables organized into our space, there is still an issue of wanting more workspace and better formation for pin-up presentations. With these issues in mind, we designed this arts, architecture, and technology building under the best intentions with the students as the priority. Similar to our mini buildings, this building mass design was composed through many iterations of subtraction and addition to the site's given mass size. The balance between subtracting and adding mass influenced moments of sunlight, especially producing a welcoming environment from our main south-west entrance to the entire north-west facade of our building. We prioritized the idea of integrating all students from arts, architecture, and technology by applying the act of subtraction to create 3 open atrium spaces while introducing a linear spine of circulation that splits the second floor into two half floors. This break between floors allows the opportunity of maximum viewpoints when standing anywhere near the 3 openings. Students have all the freedom to look up or down or yell across each atrium as a never ending exchange of curiosity and communication.
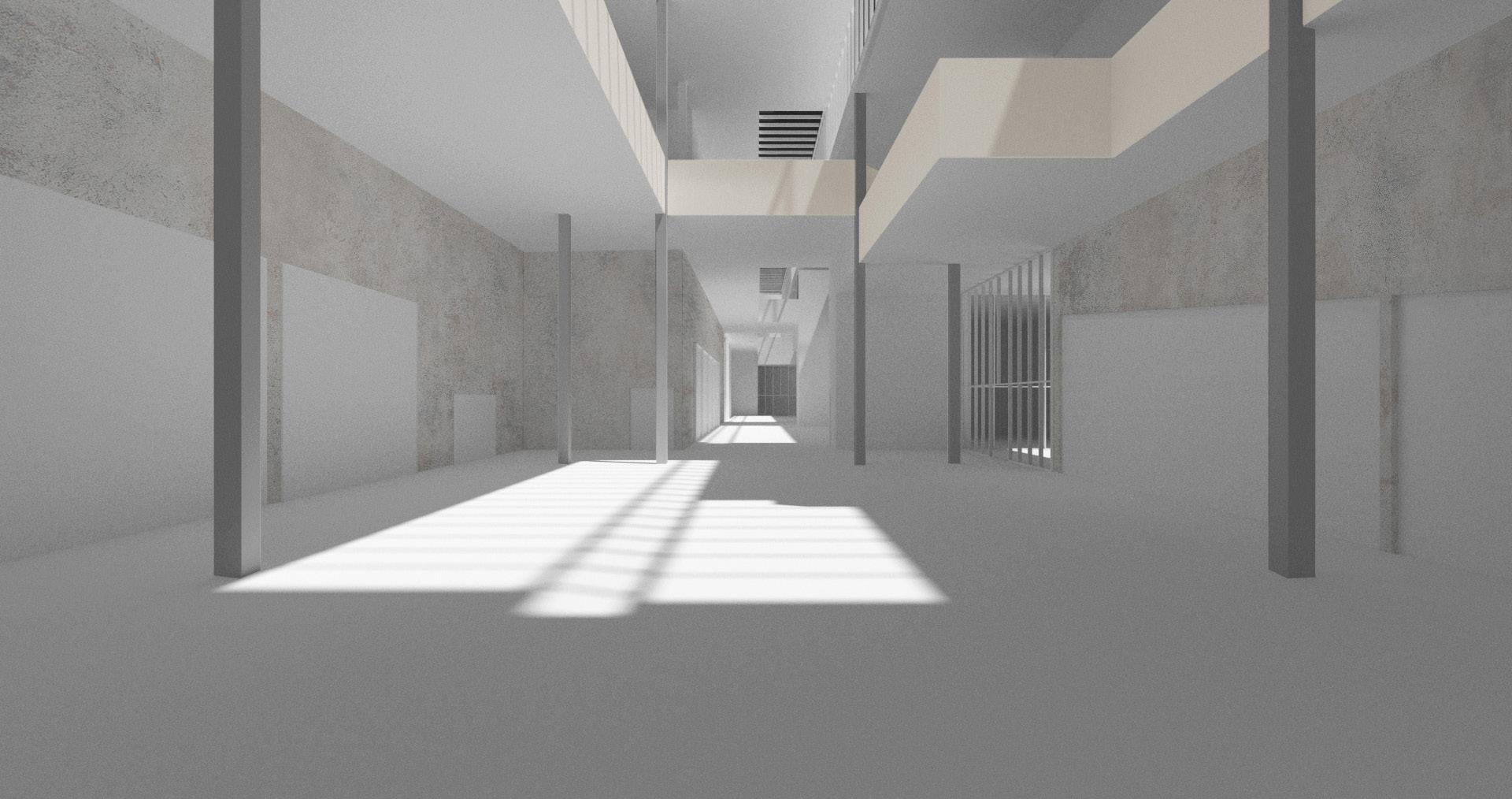


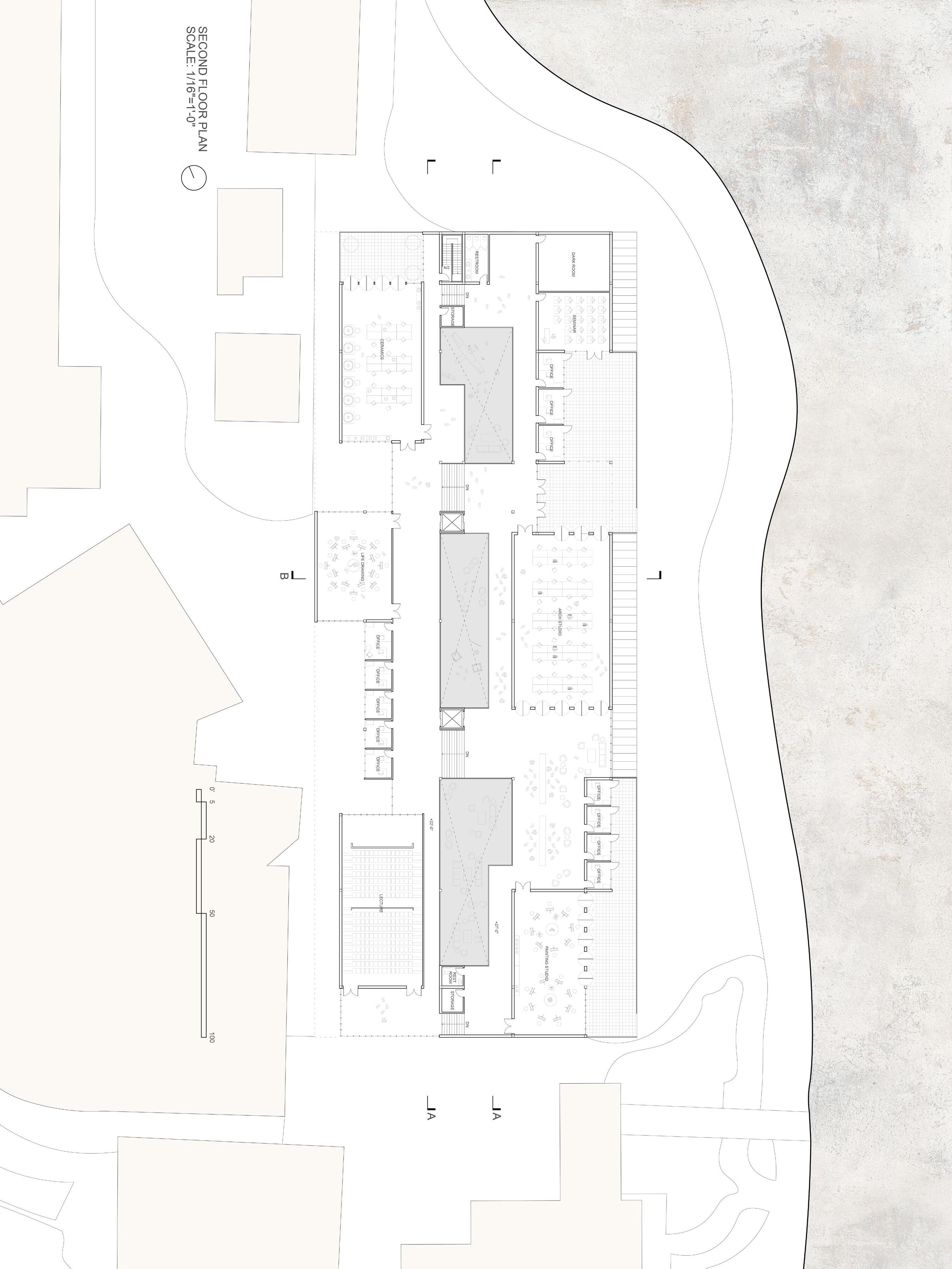
ANIMATED AXONOMETRIC DIAGRAM
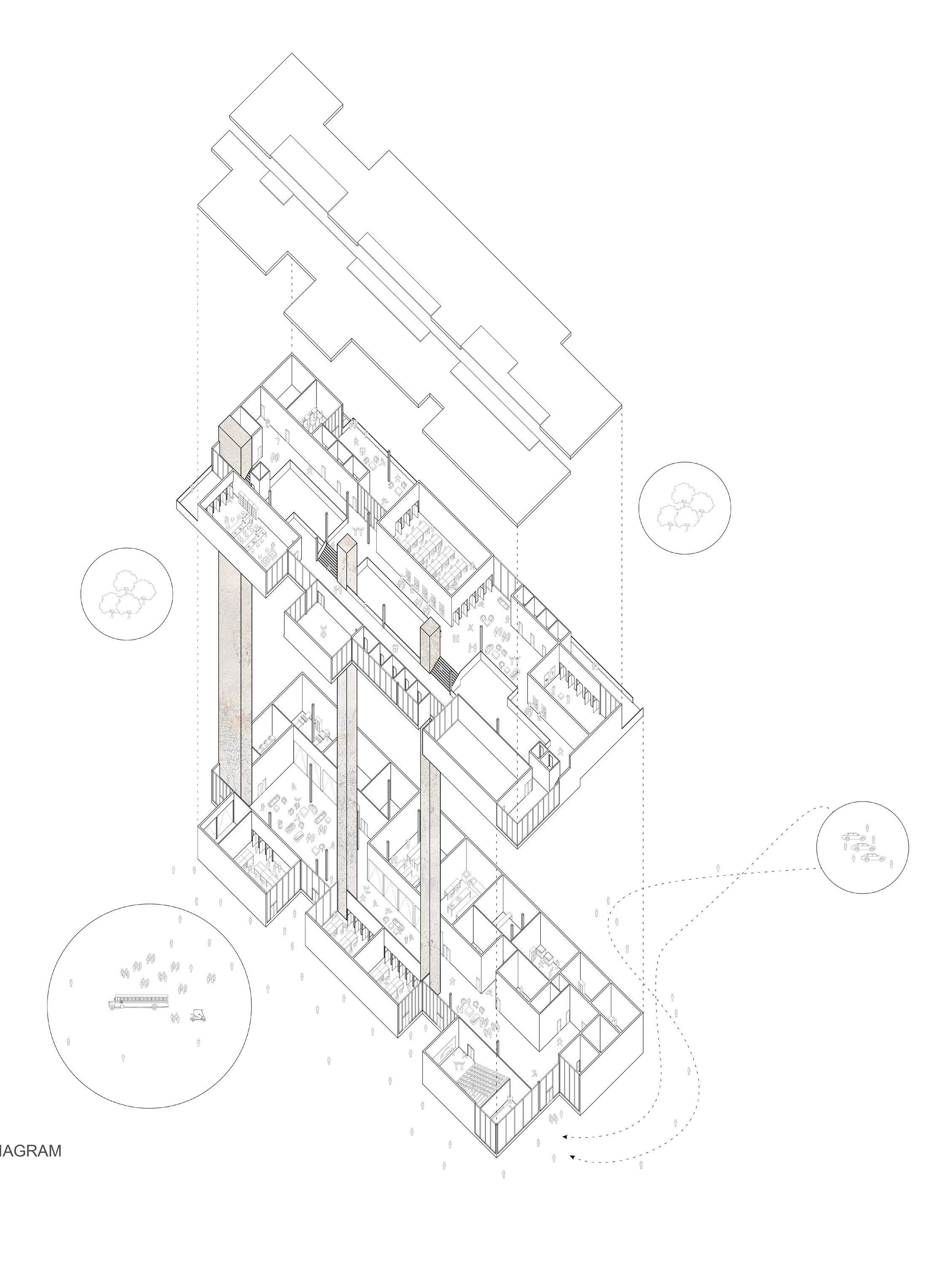
PERSPECTIVE SECTION
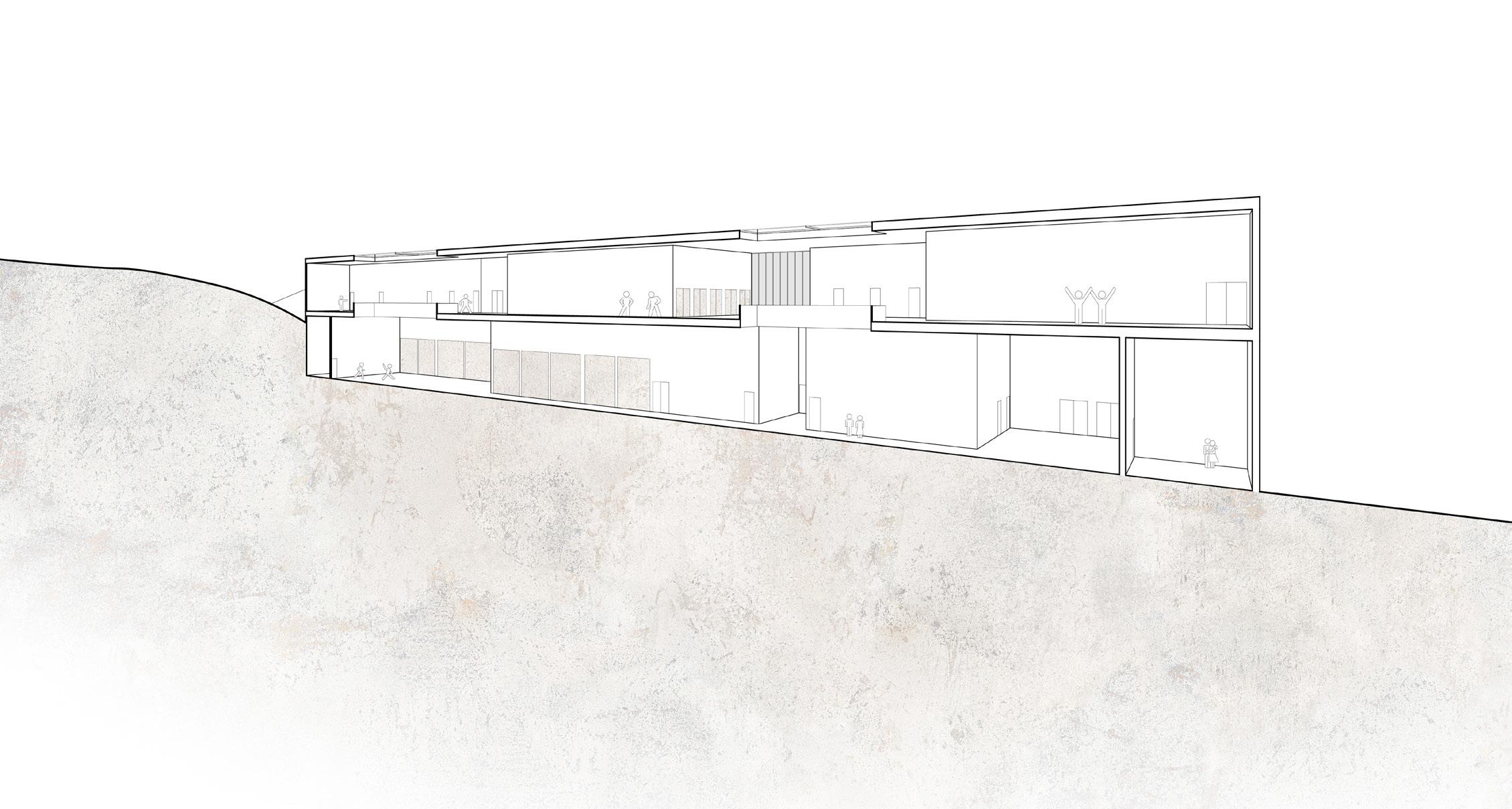
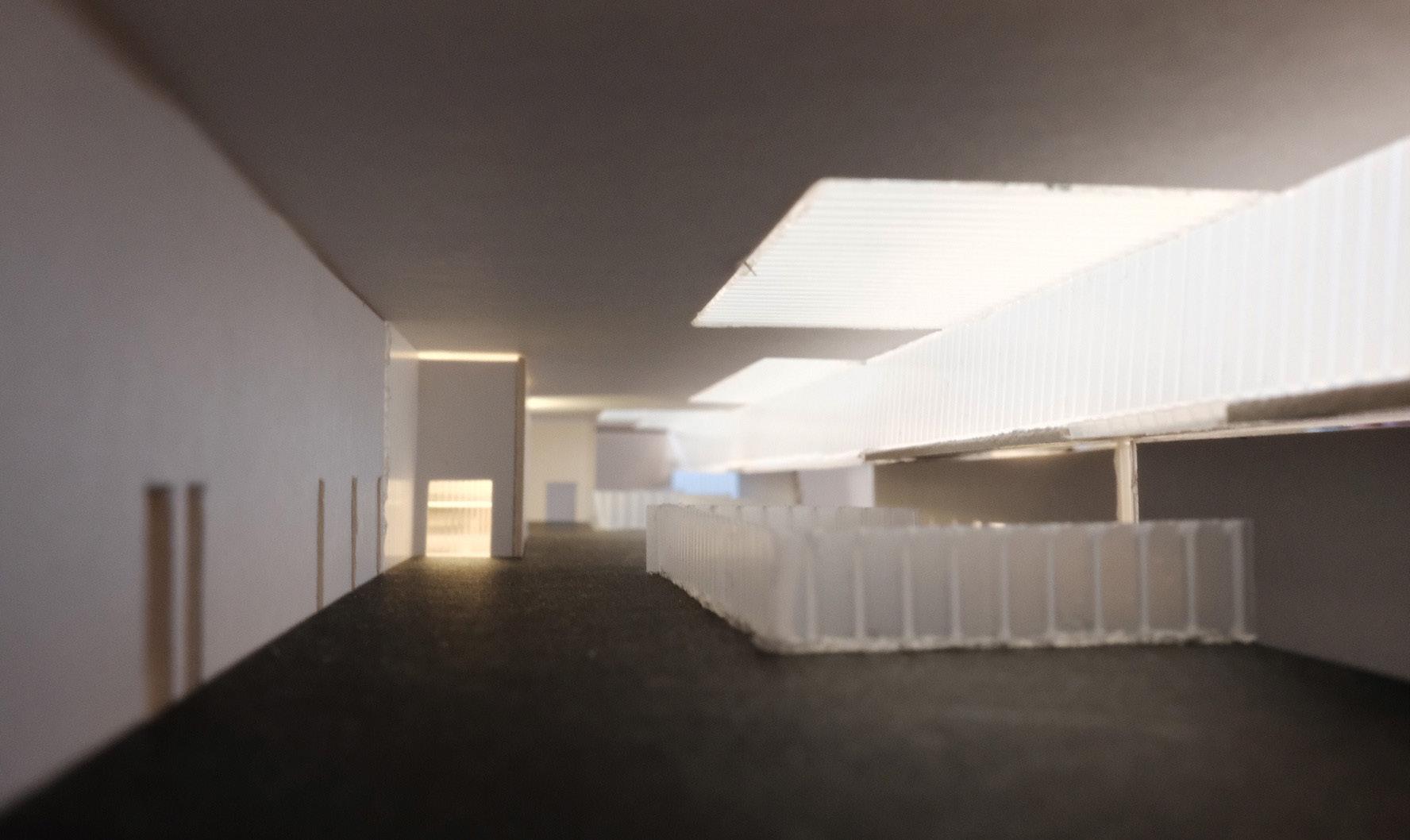
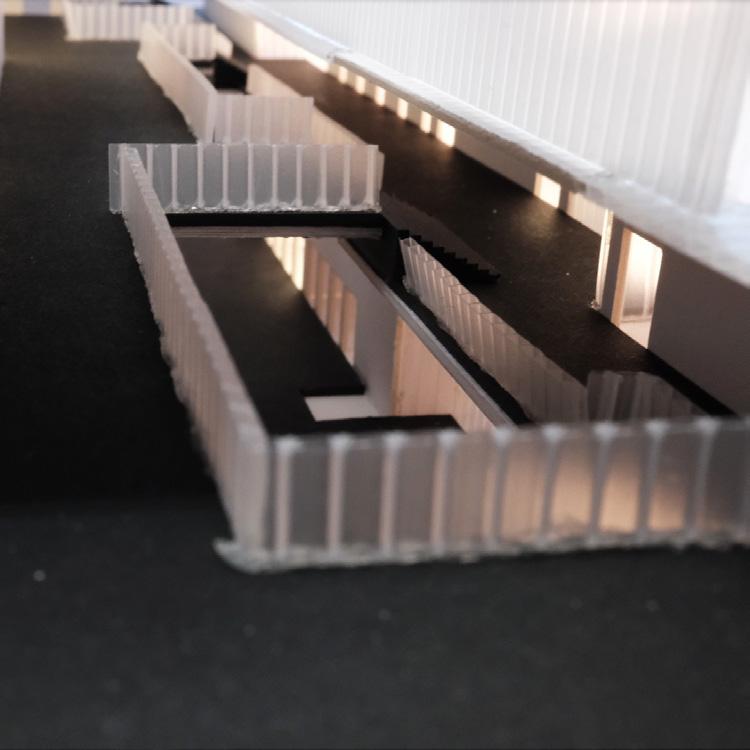
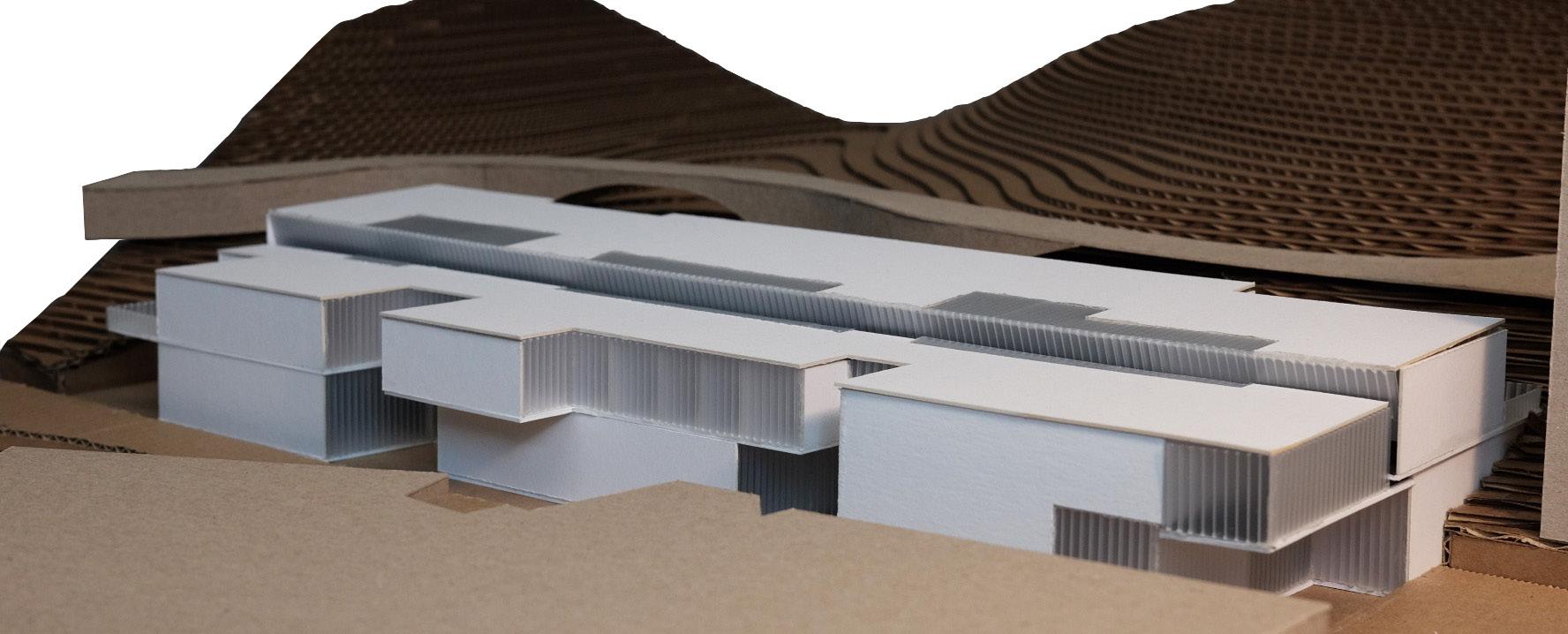
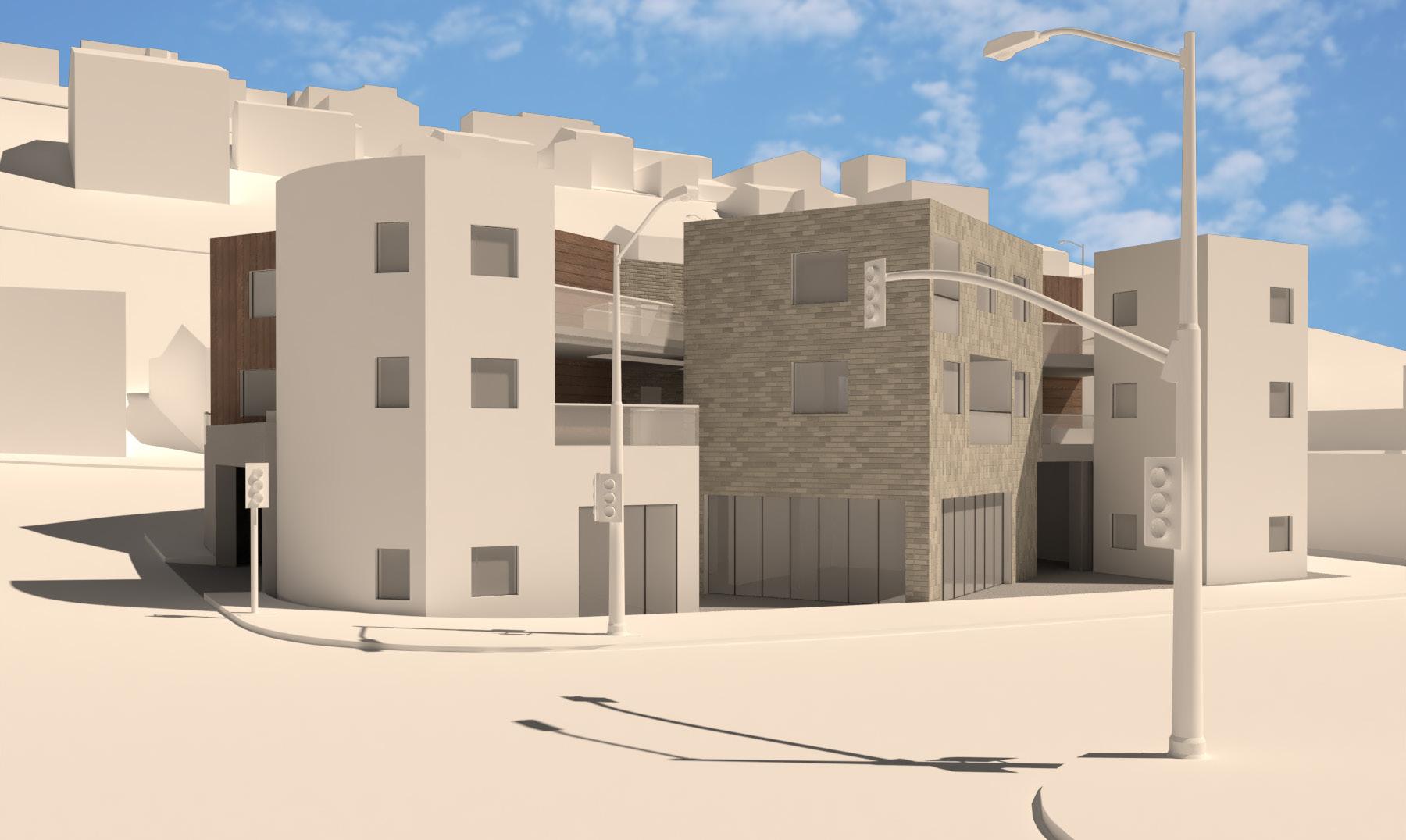
Silver Lake Mixed-Use Housing
Silver Lake, California
2022
The concept that drove this multi-family housing project was the surrounding neighborhood, taking insiprations from the size and form of the single family homes. Breaking away from the traditional large ADU projects. Each stack of units is oriented at a different angle to capture the different views of Silverlake. The units are designed for a wide range of users of all generations, providing a layout that allows the users to change the looks of their home freely. Almost every unit is provided with a balcony space that provides the user with private outdoor space. The orientation of the units helped create the shapes of the walkways, and then are different when moving to different floors. The ground level is the commercial level providing a cafe and a gym for the residents as well as the public. The upper two floors are for the residential that include common areas that are not open to the public.
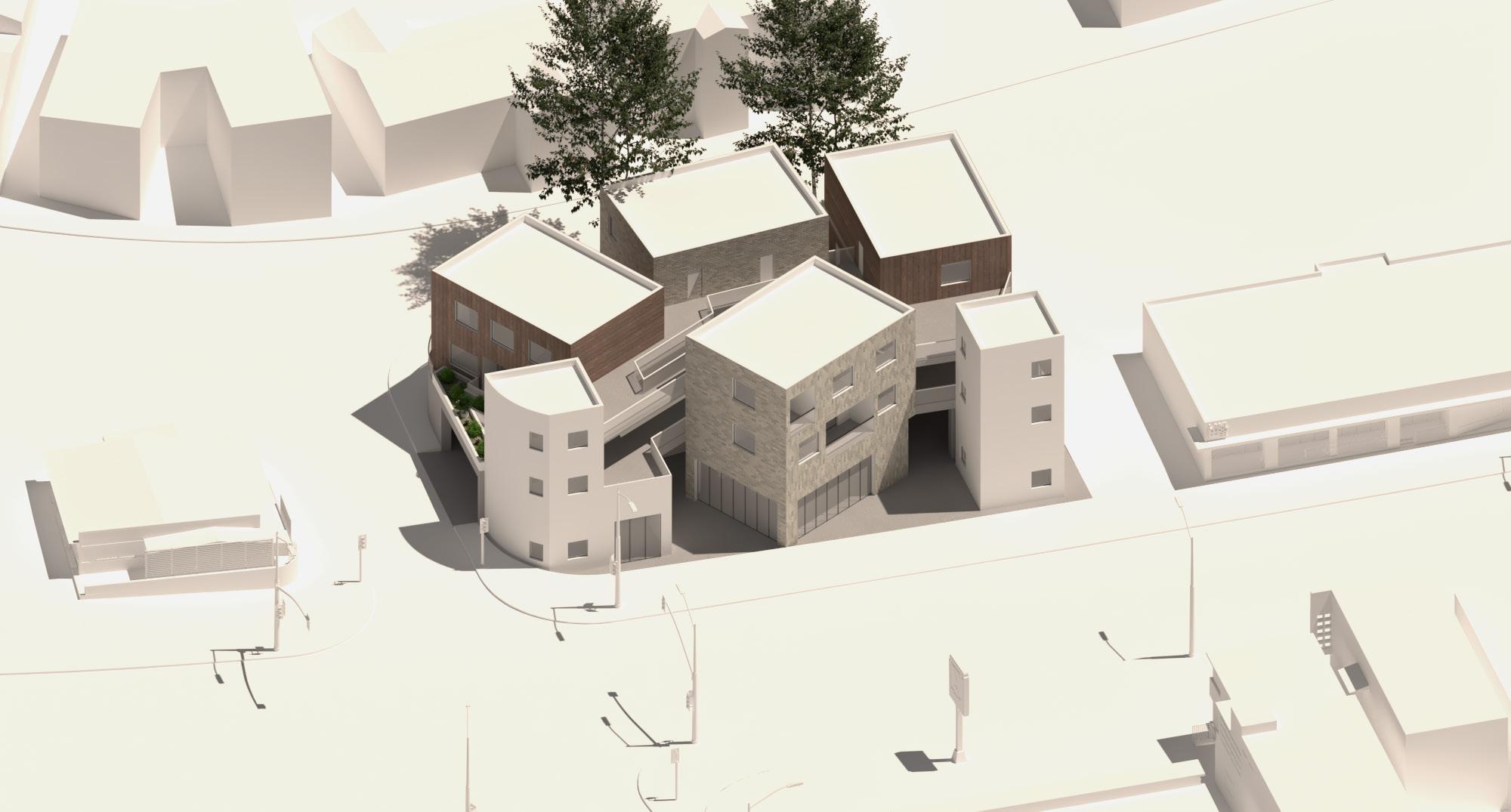
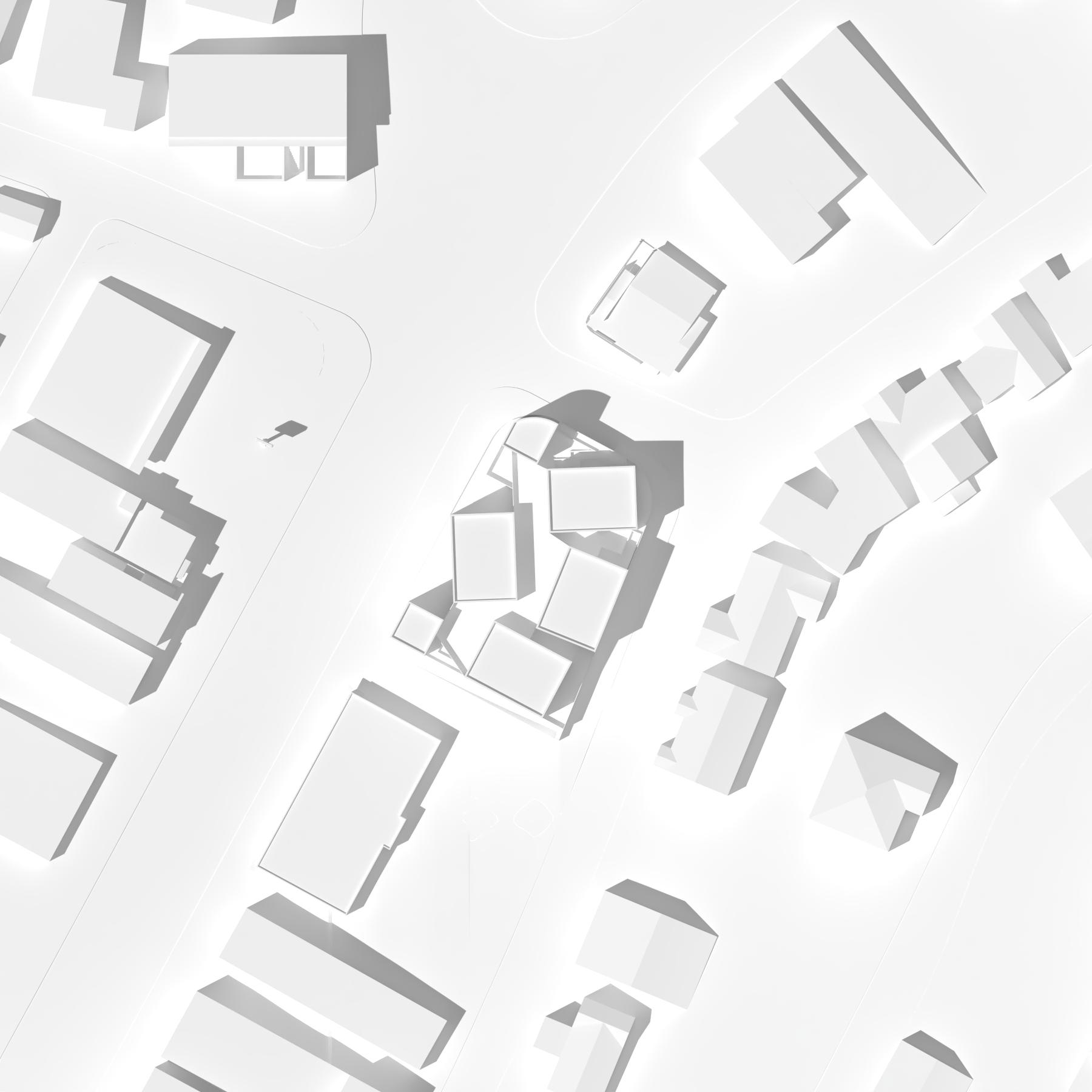
A
SECTION B
SECTION A
SECTION
SECTION B
SOUTHEAST ELEVATION
ELEVATION
NORTHEAST ELEVATION
NORTHEAST ELEVATION
NORTHWEST ELEVATION
NORTHWEST ELEVATION
SOUTHEAST
CONCRETE FLOOR SLAB DETAIL
PLYWOOD SHEATHING
WATERPROOF MEMBRANE
SLIP SHEET
DRAINAGE GRID
PROTECTION BOARD
WATERPROOFING MEMBRANE
WOOD SLAB DETAIL
METAL SCREWS
PLANKS FURRING STRIP
WINDOW SILL DETAIL
HEADER
CAULKING SHIM
ALUMINUM WINDOW FRAME
GLASS WOOD TRIM
CONCRETE
SHIM CAULKING
METAL SCREWS
ALUMINUM WINDOW FRAME
GLASS WOOD TRIM
CONCRETE FLOOR SLAB DETAIL
PARAPET DETAIL
COPING
WATERPROOF MEMBRANE
2X6 TOP PLATE
PLYWOOD SHEATHING
PVC MEMBRANE
CEMENT BOARD
RIGID INSULATION
CONCRETE PLANTER DETAIL
WOOD

NEWSREEL CAMERA WHITE ON BLACK
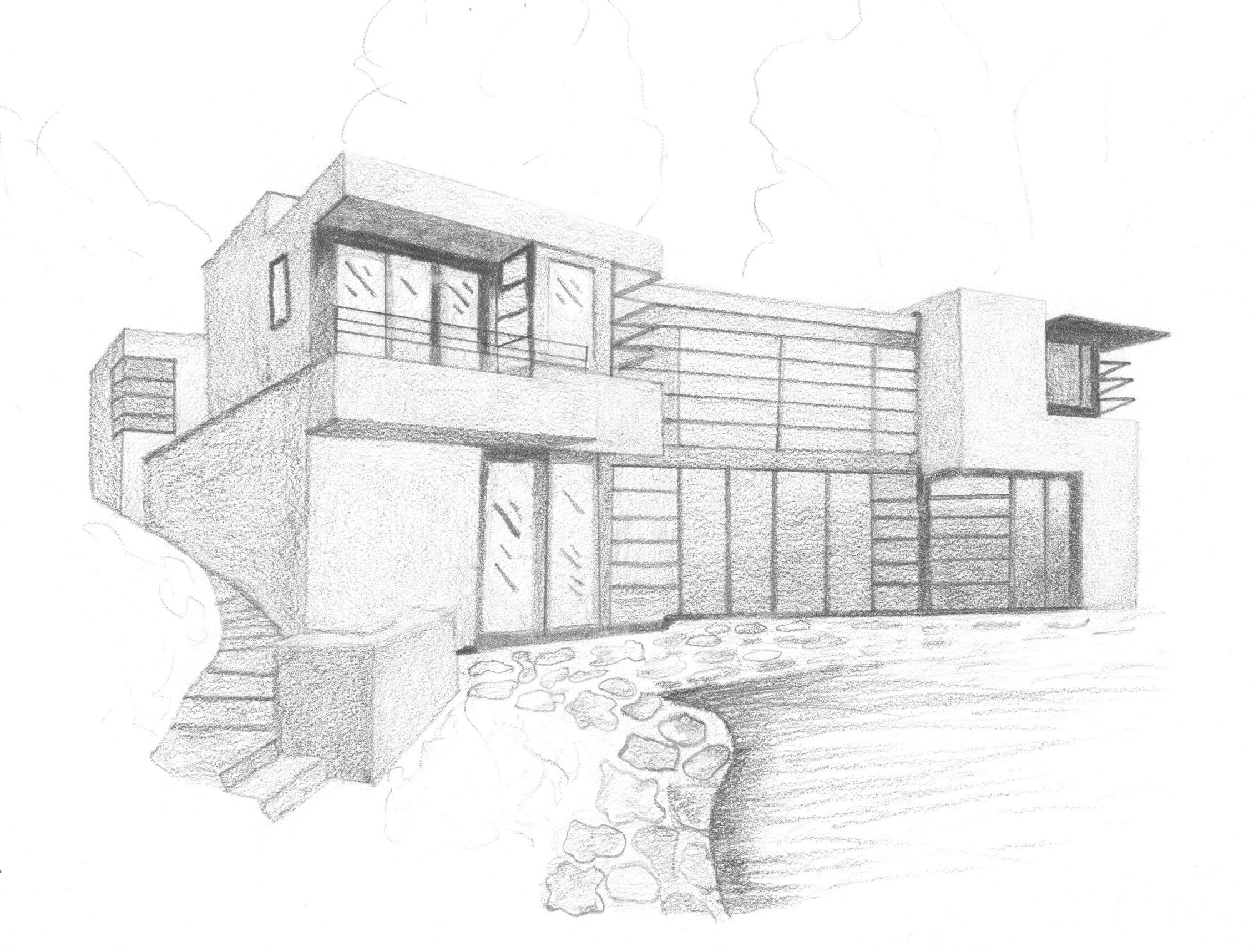
BRENTWOOD HOME SKETCH
