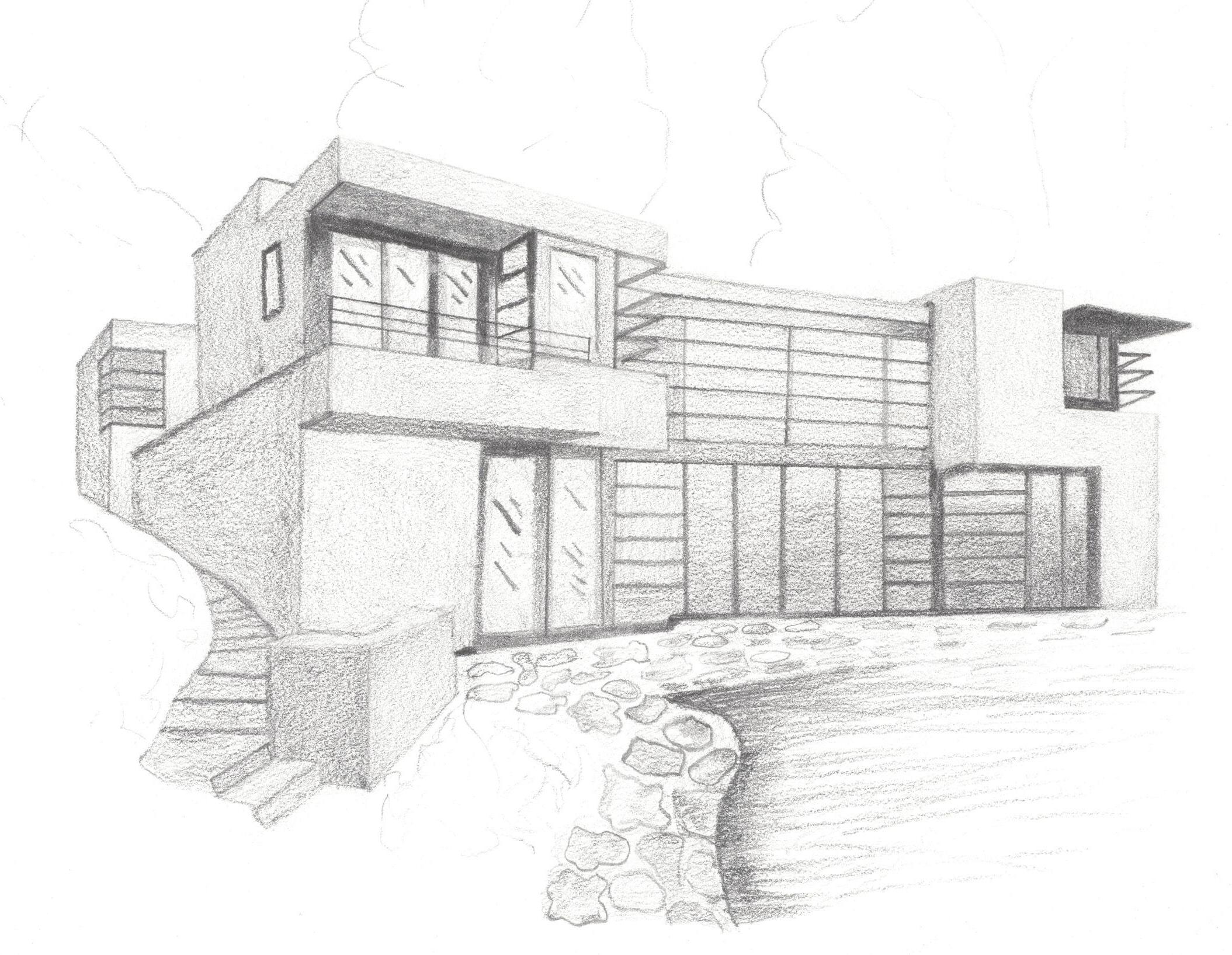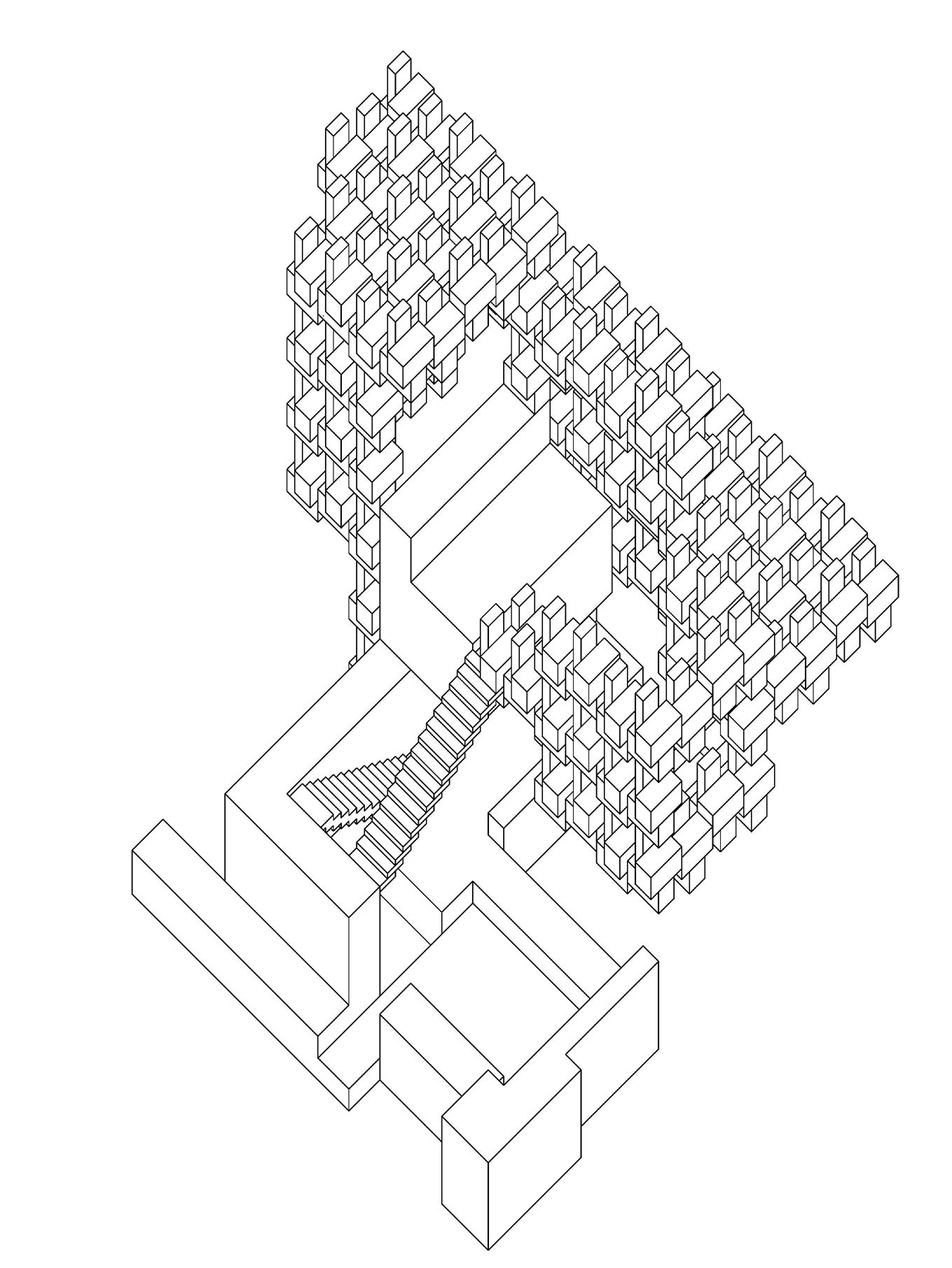
PRESTON DAO | SELECTED WORKS
Michael
Phelps Sports Medical Center
Team Project - Manuel Ayala, Preston Dao, Nathaniel Enriquez, Geraldine Gudiel, Kristen Sarmiento Beaverton, Oregon 2023
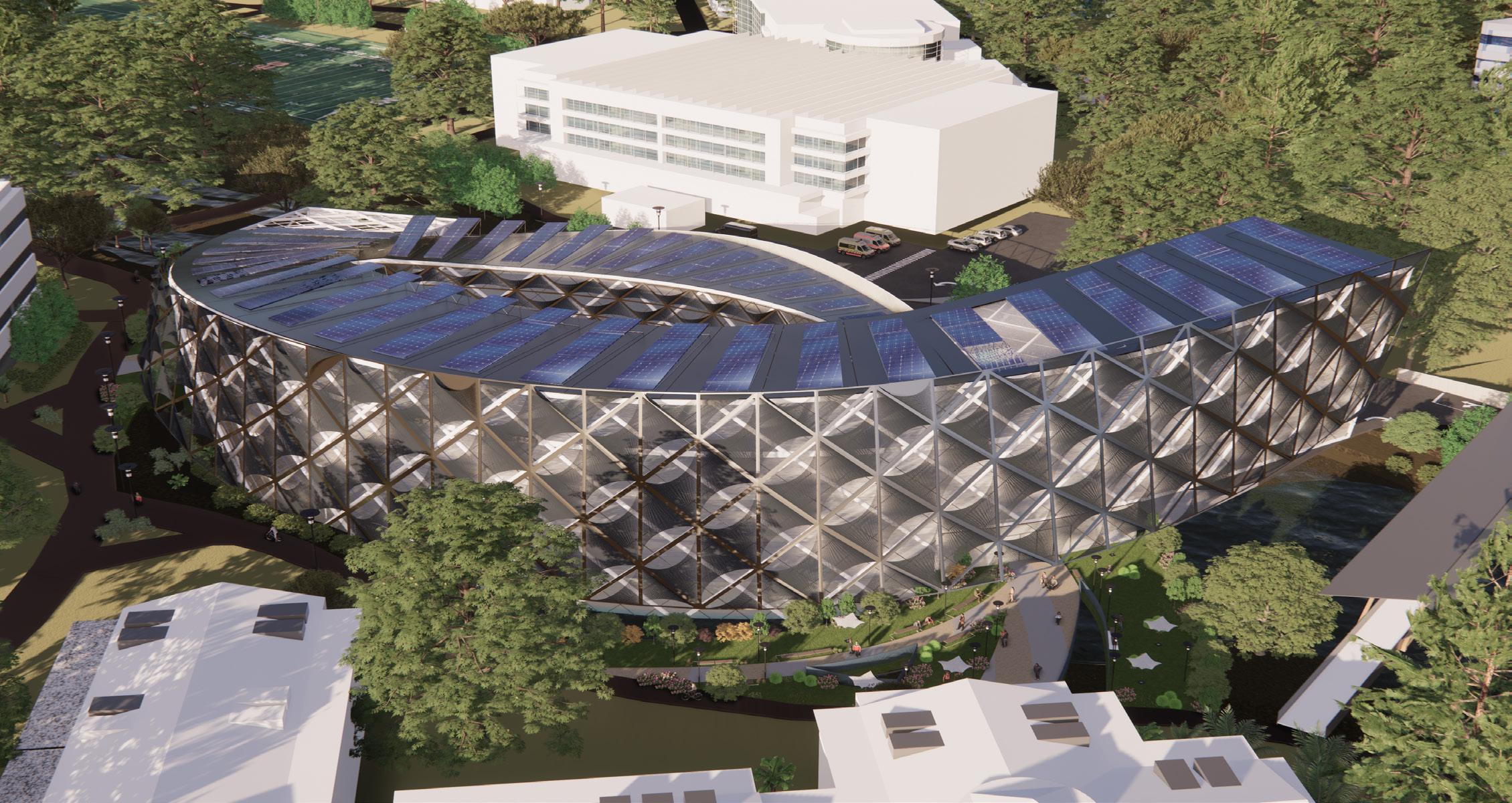
The goal of this medical facility is to become a recognizable addition to the Nike Campus, providing users guidance and healing. It responds to Oregon’s climate with a unique style that creates a smooth spatial system. While the facility’s specialist sections focus on various forms of aquatic therapy, the river is designed to be integrated into the healing experience, given that it is situated over a riverbed. The outside features a fluid facade system that resembles shark skin and uses perforated mesh for each panel. The facade system was designed to support energy optimization and natural daylighting, several sustainability initiatives. Another intriguing aspect of this structure is the light well that acts as the focal point. It draws attention from many areas of the building, such as the circulation areas, physical therapy area, and lobby.
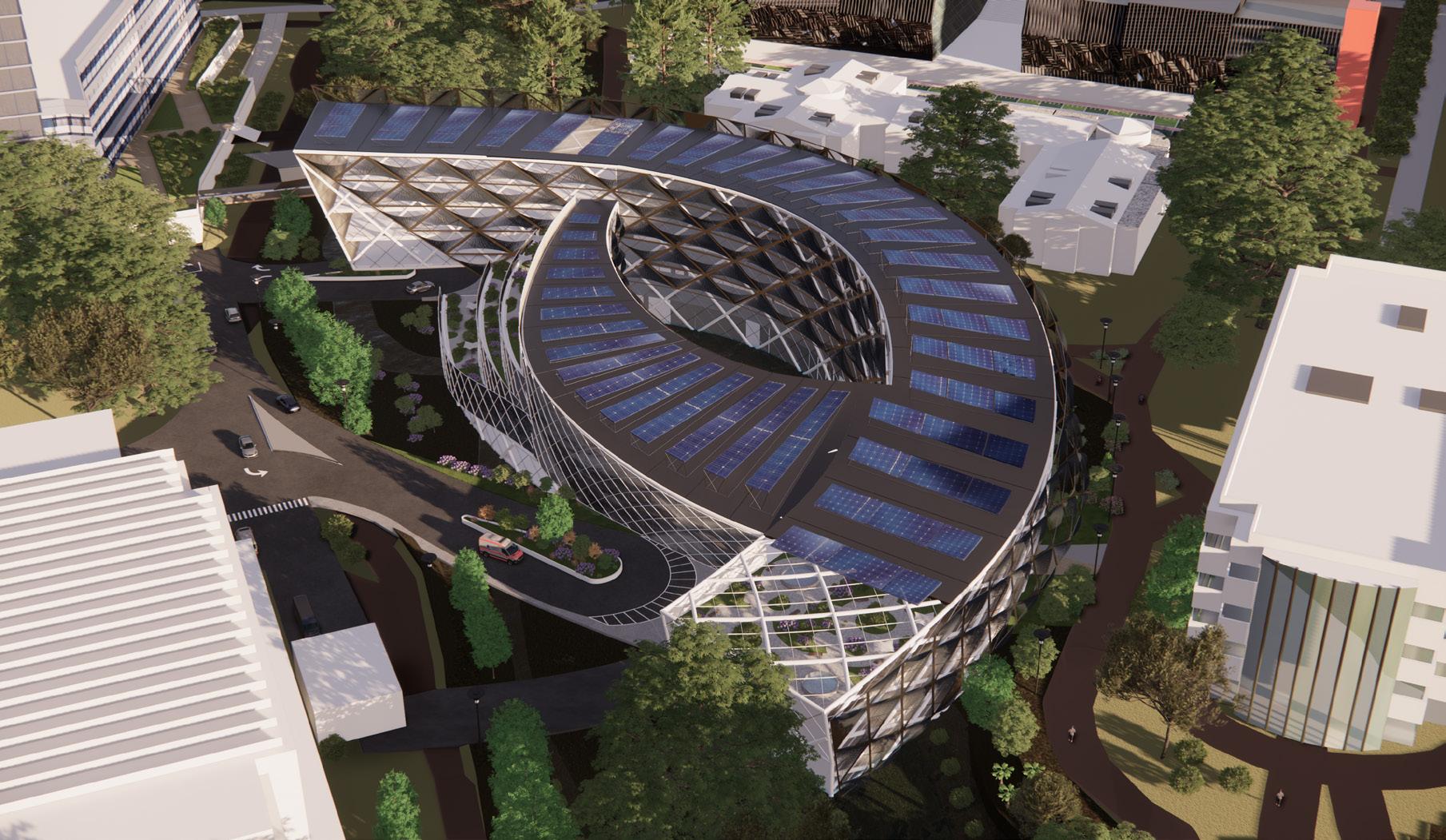
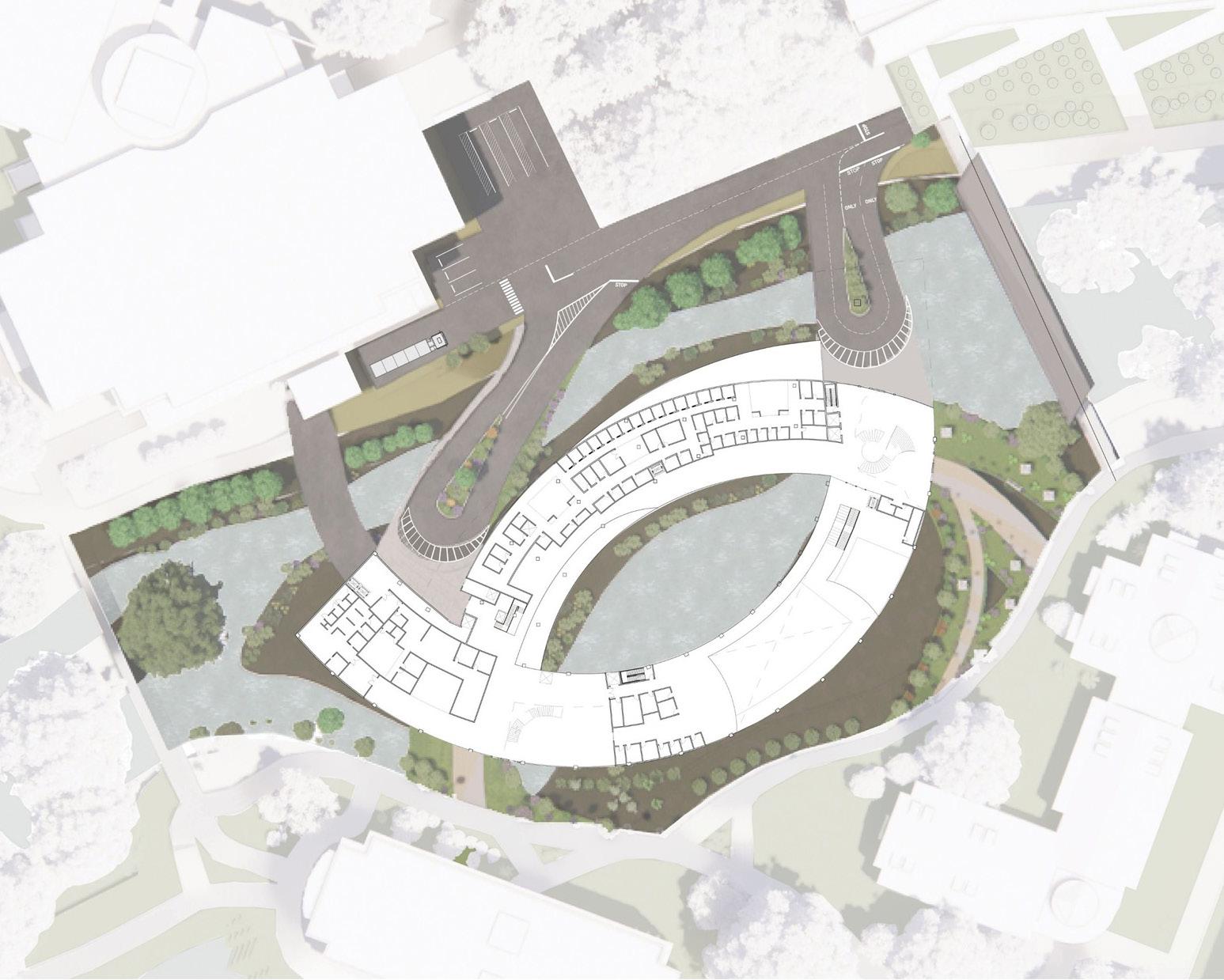

LOBBY/WAITING
PHYSICAL THERAPY
CLINIC: ORTHO
PROVIDER OFFICES
OUTPATIENT PHARMACY
OUTPATIENT LAB
OPTOMETRY
VISSION ESSENTIALS STAFF AMENITIES
MECHANICAL
EXTERIOR SPACE

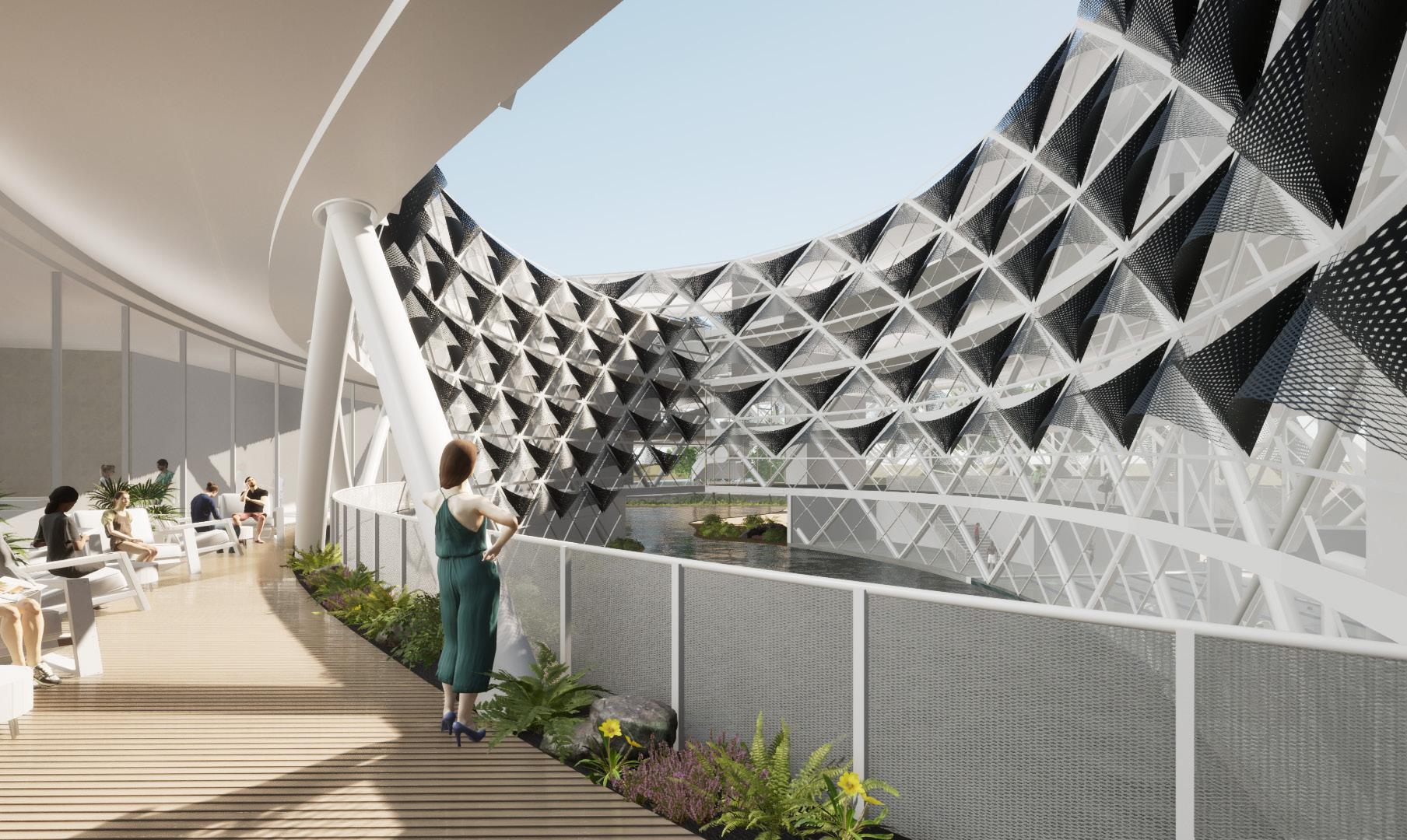
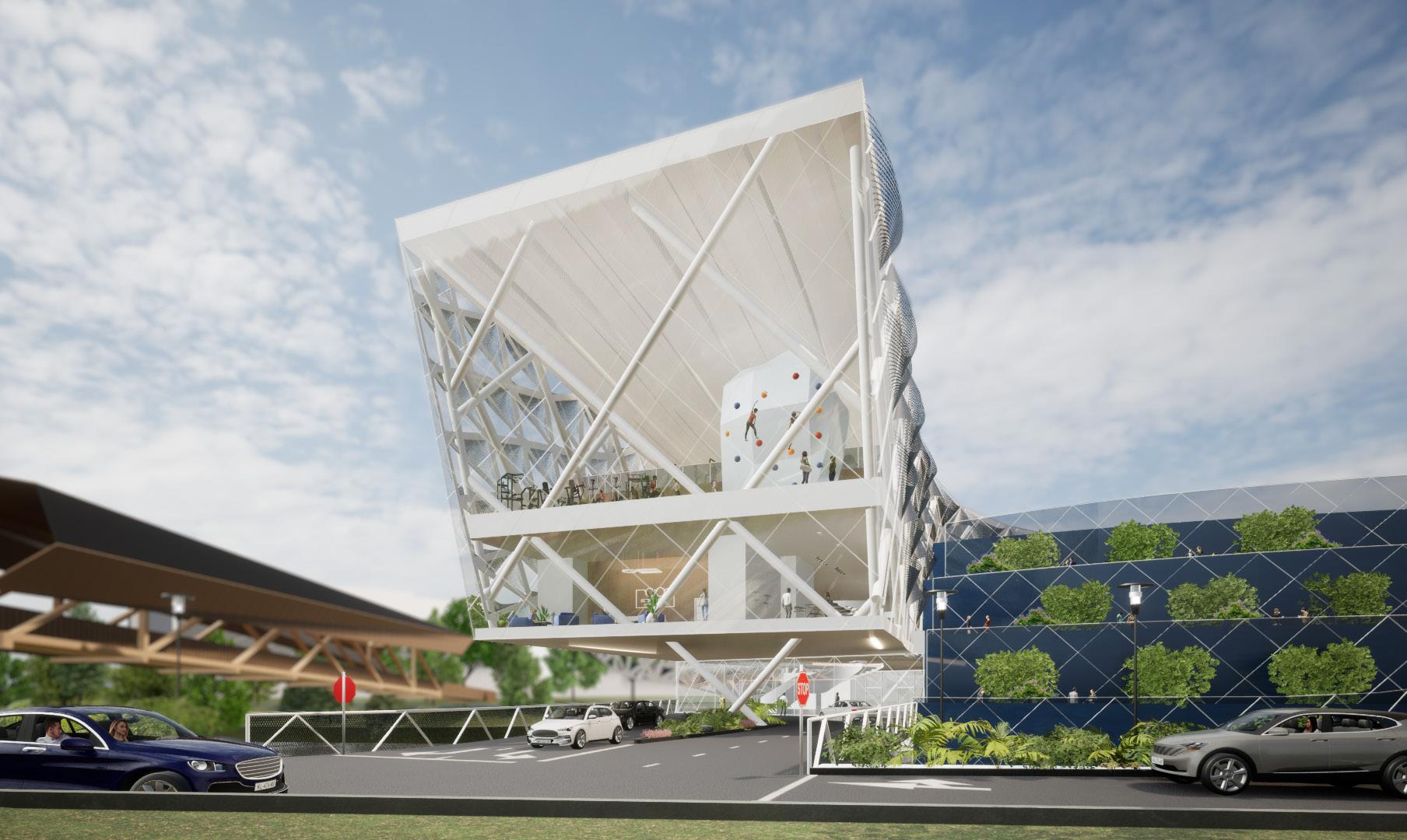
Anomalous ADU’s
Team Project - Preston Dao, Claire Ku, Danae Lee Los Angeles, California 2023
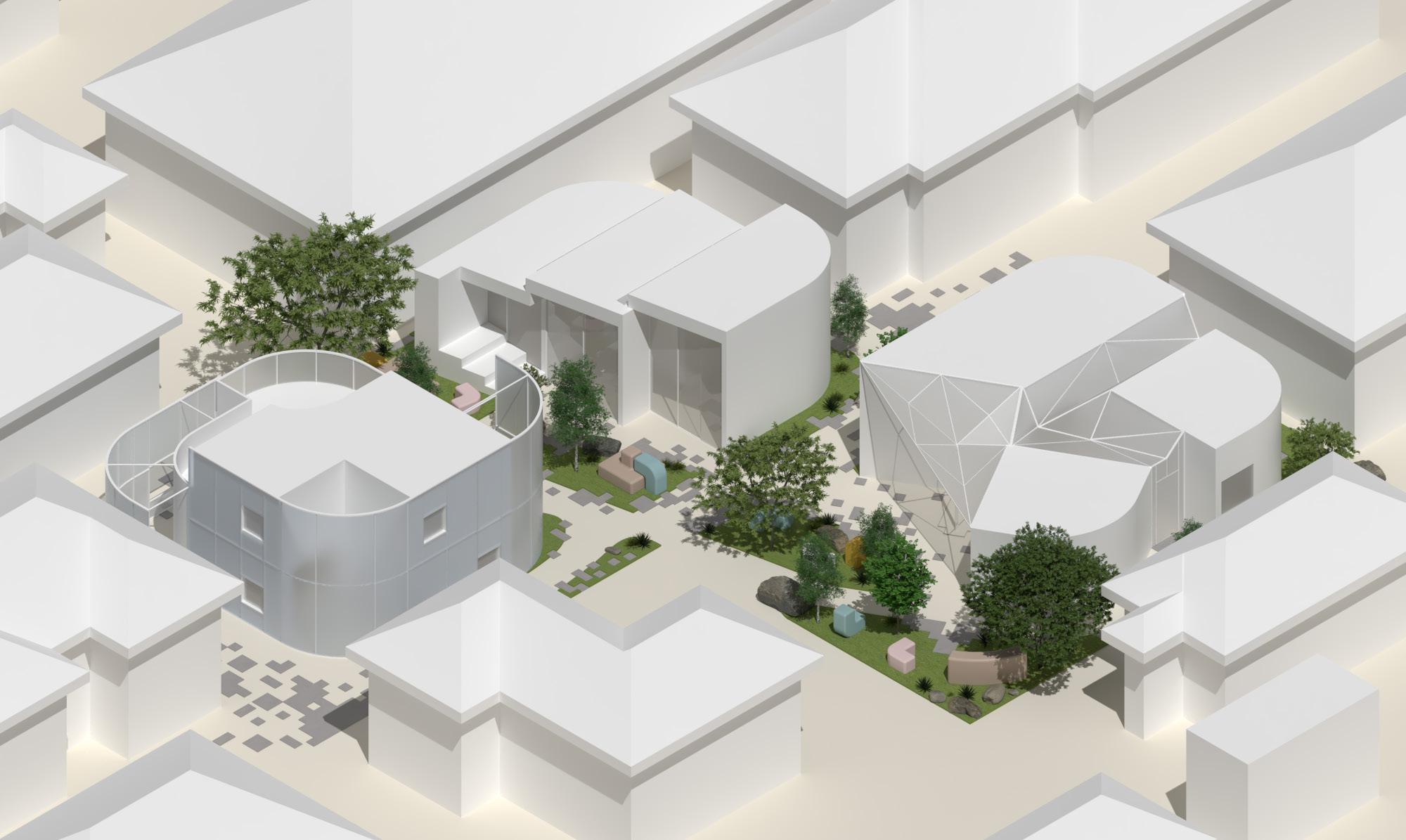
This group of ADUs in Highland Park, Los Angeles, was designed for an artist, a ceramicist that is vision impaired, and a member of the primary residence’s family. Viewed as a whole, the ADUs symbolize the natural fracture that happens in natural objects like geodes and stones. There are a few components that are applied to each ADU to make them all feel connected. One element is a shared space within each ADU that is visible and can be used by each resident. Another element is the materials and textures applied both vertically and horizontally in the ADU’s and to the landscape. The site was designed with grassy areas, stone tiles, and gravel on the horizontal plane for directionality and sound. A prominent feature of each ADU is the sandcast concrete wall, which not only provides structural support but also assists interior wayfinding. Variations in transparency found in polycarbonate panels, clear glass, and fritted glass produce distinct effects related to light visibility and privacy.
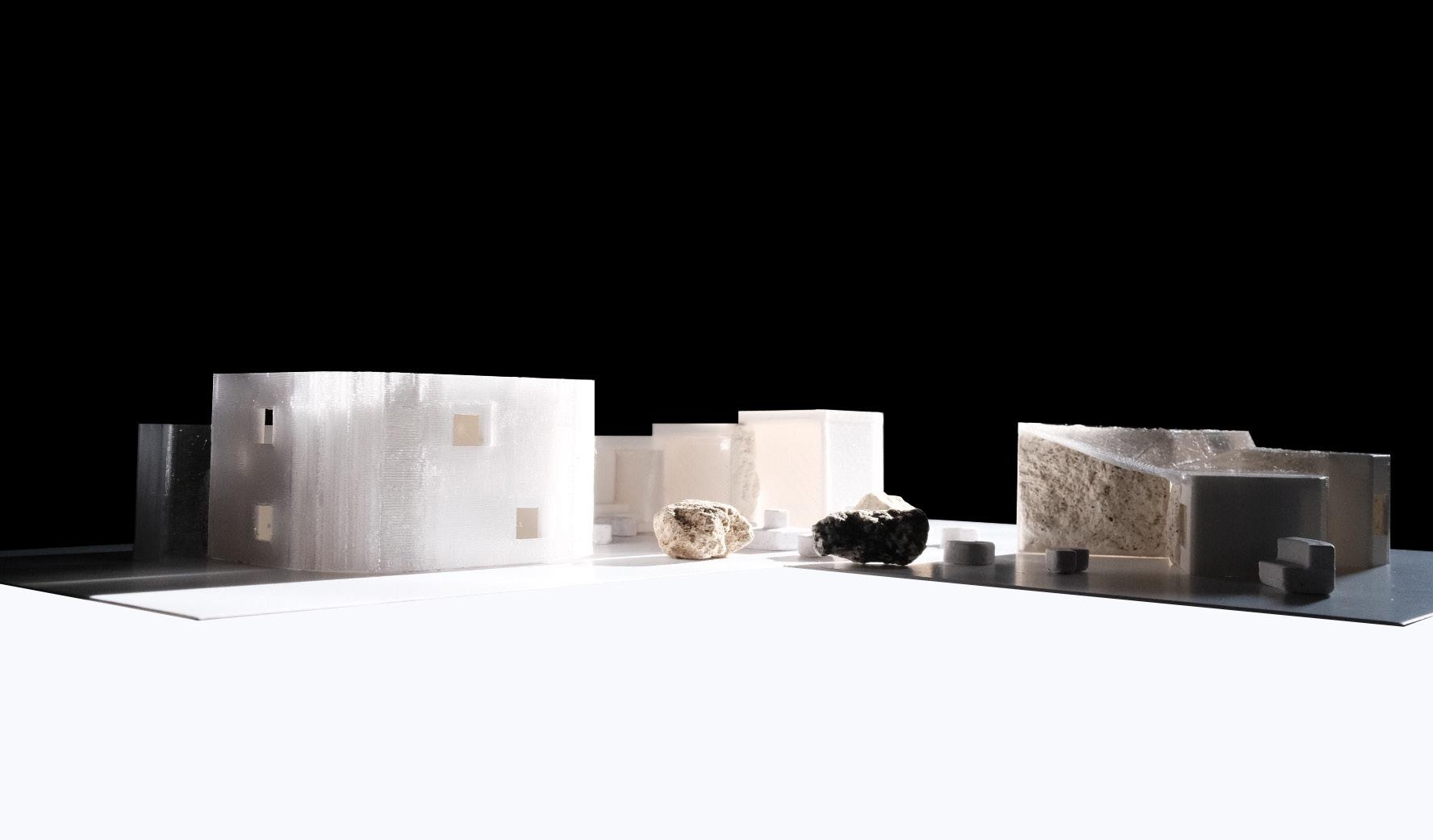

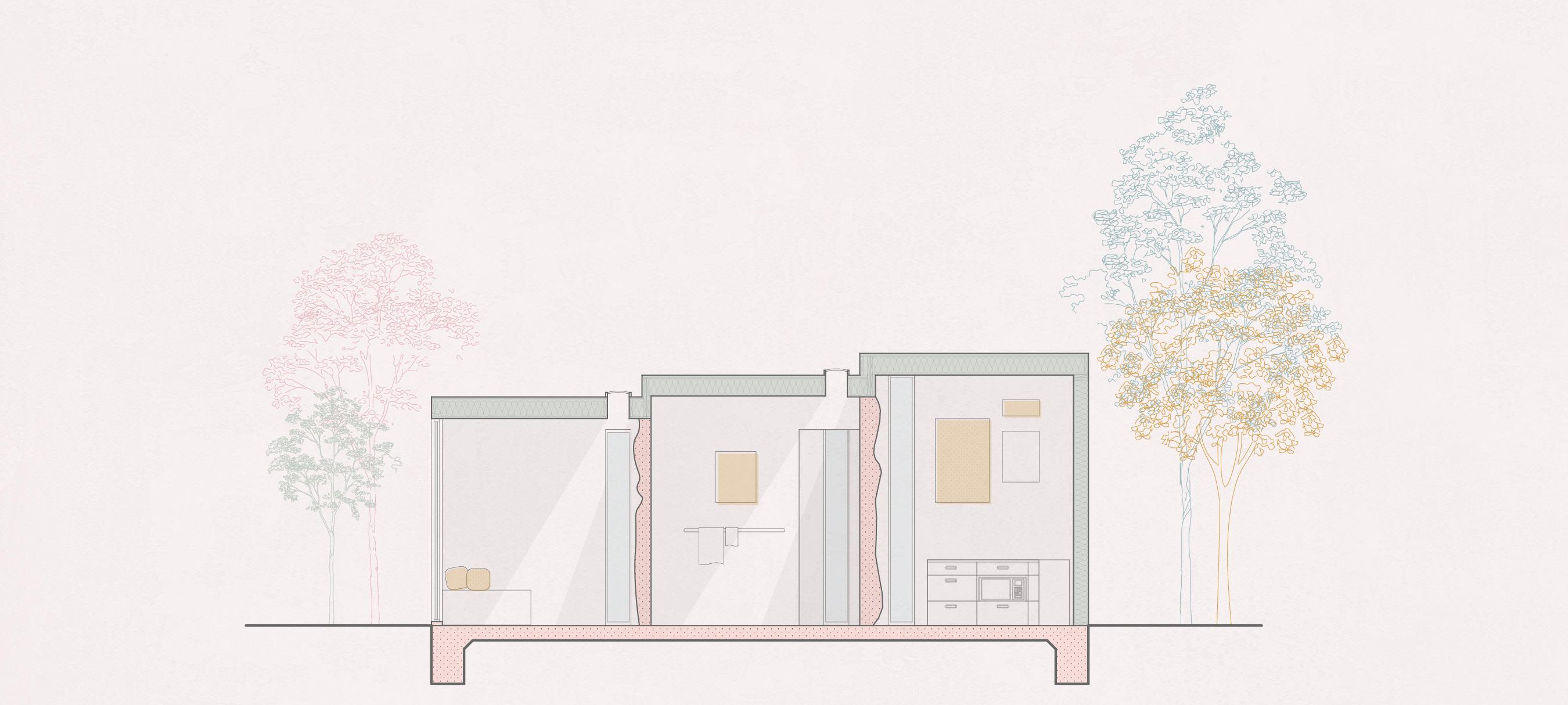
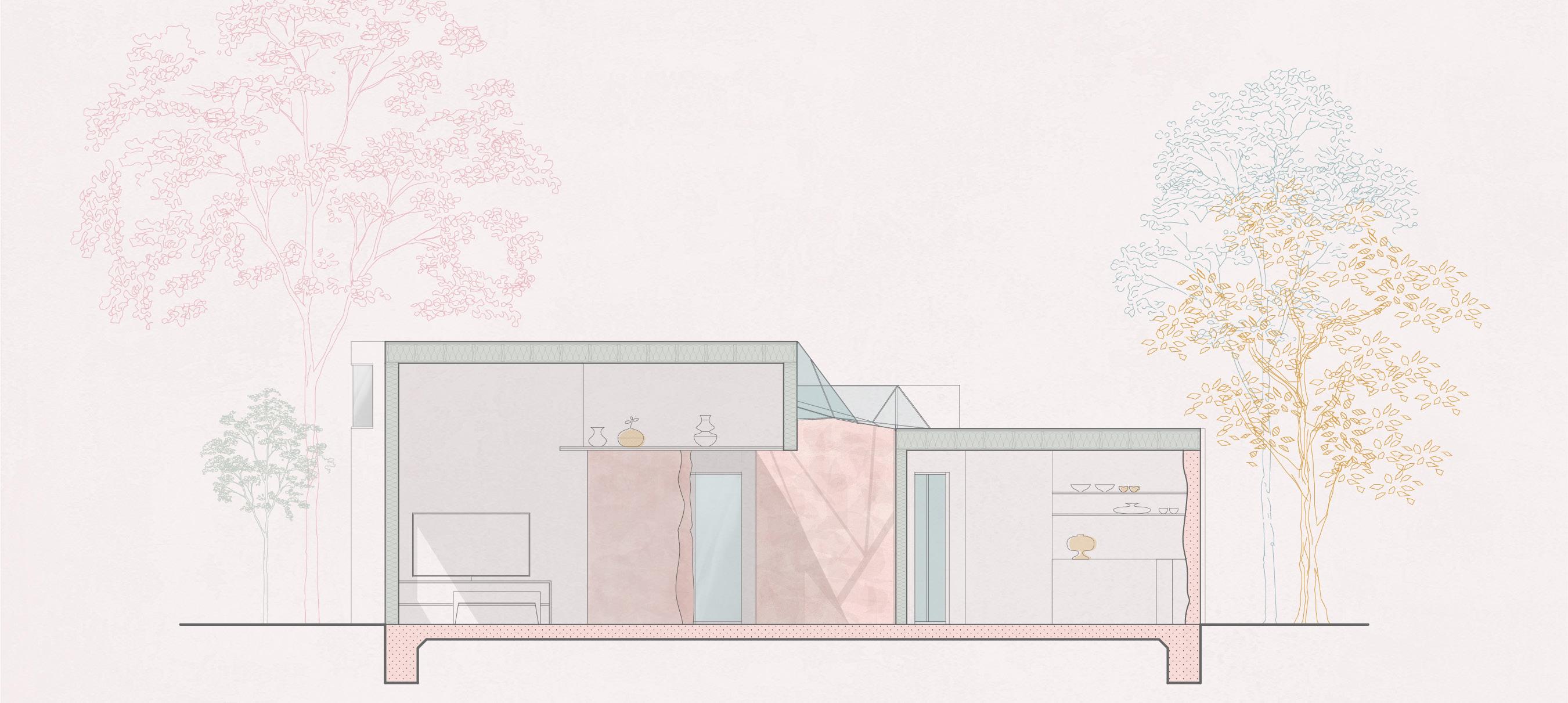
CERAMICIST ADU SECTION

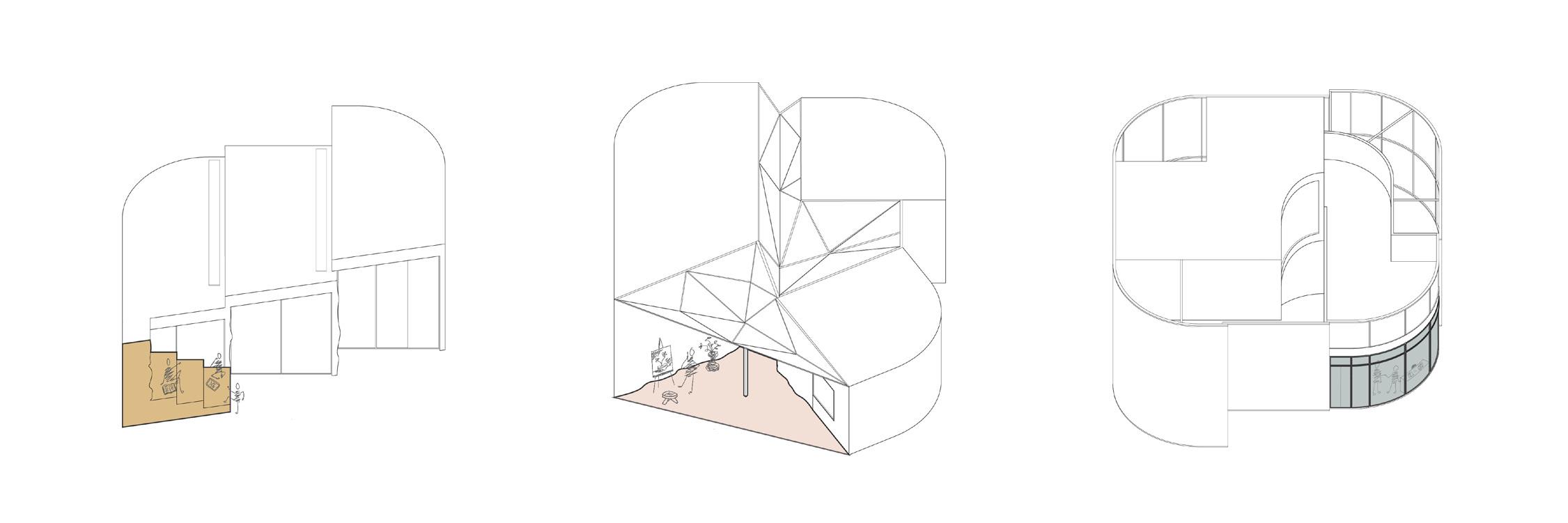
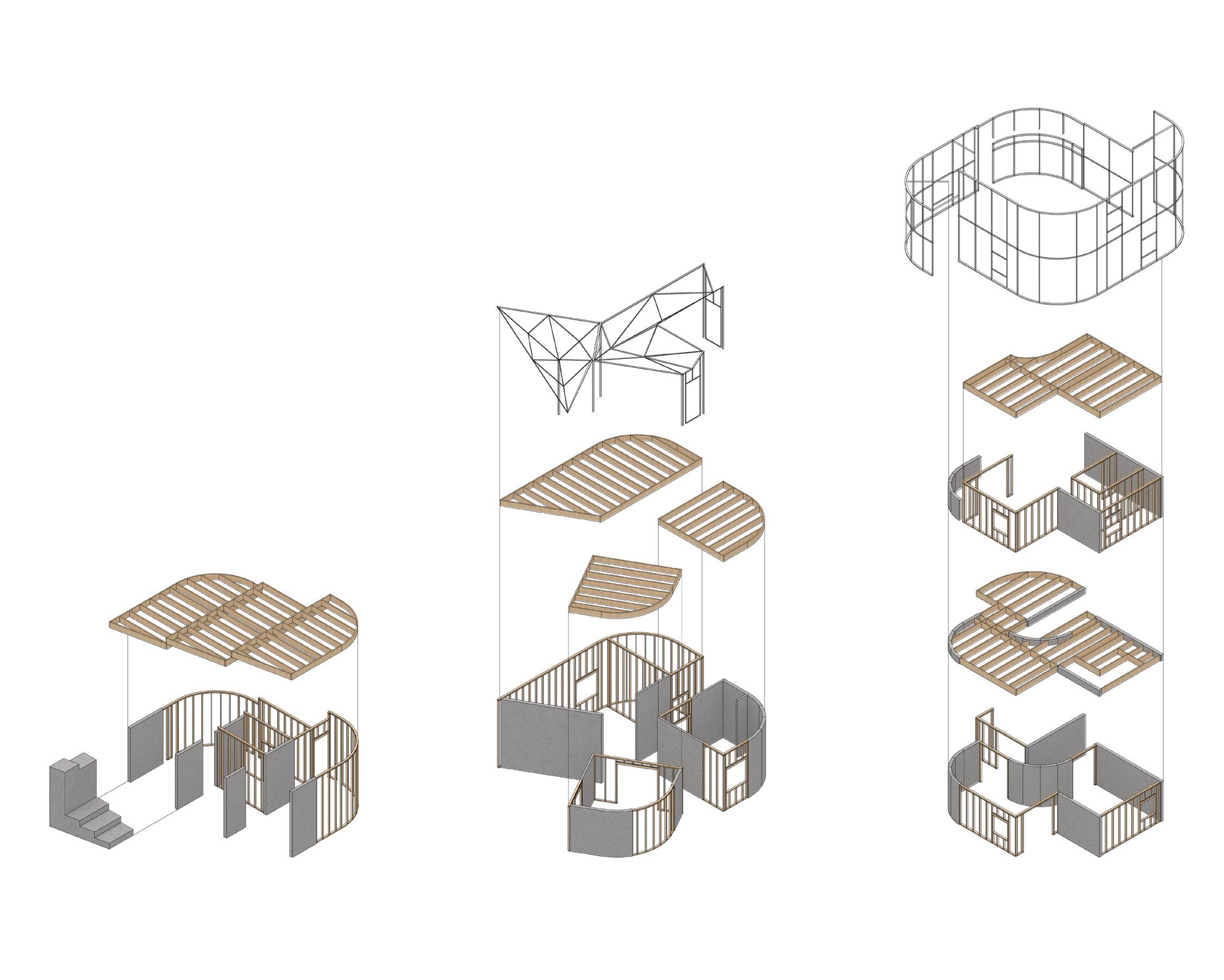
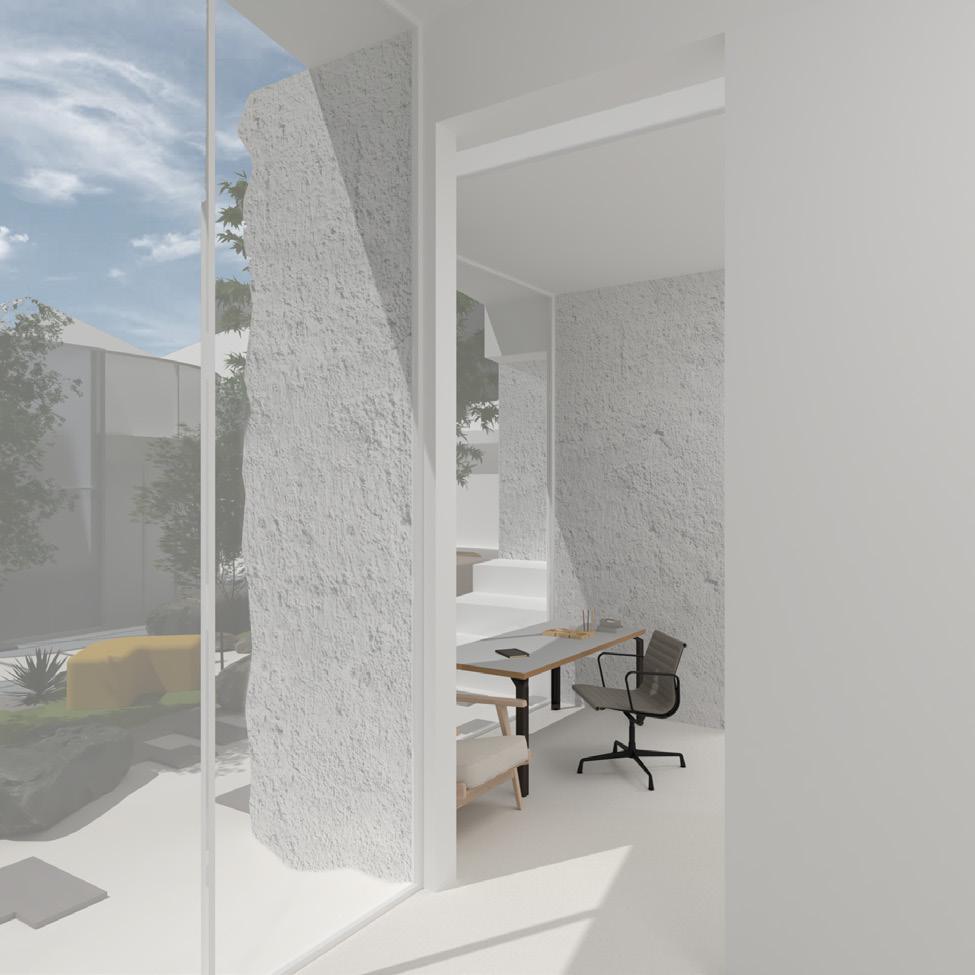
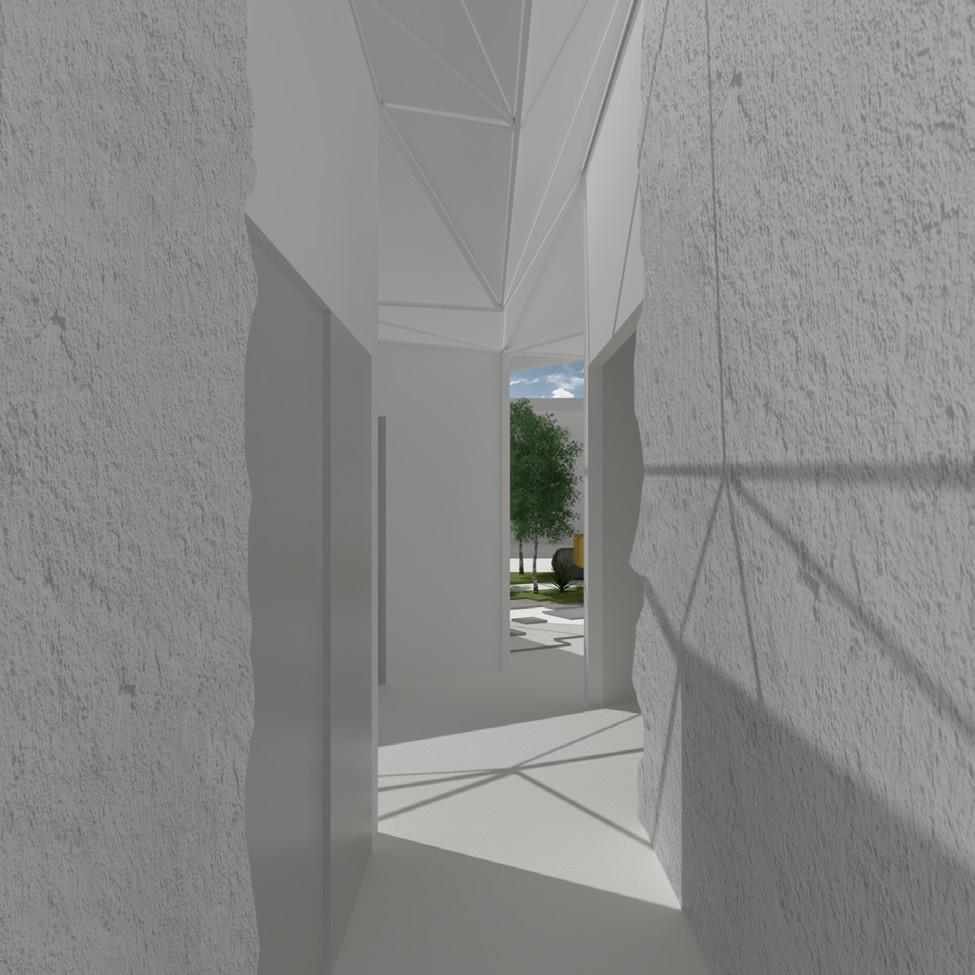
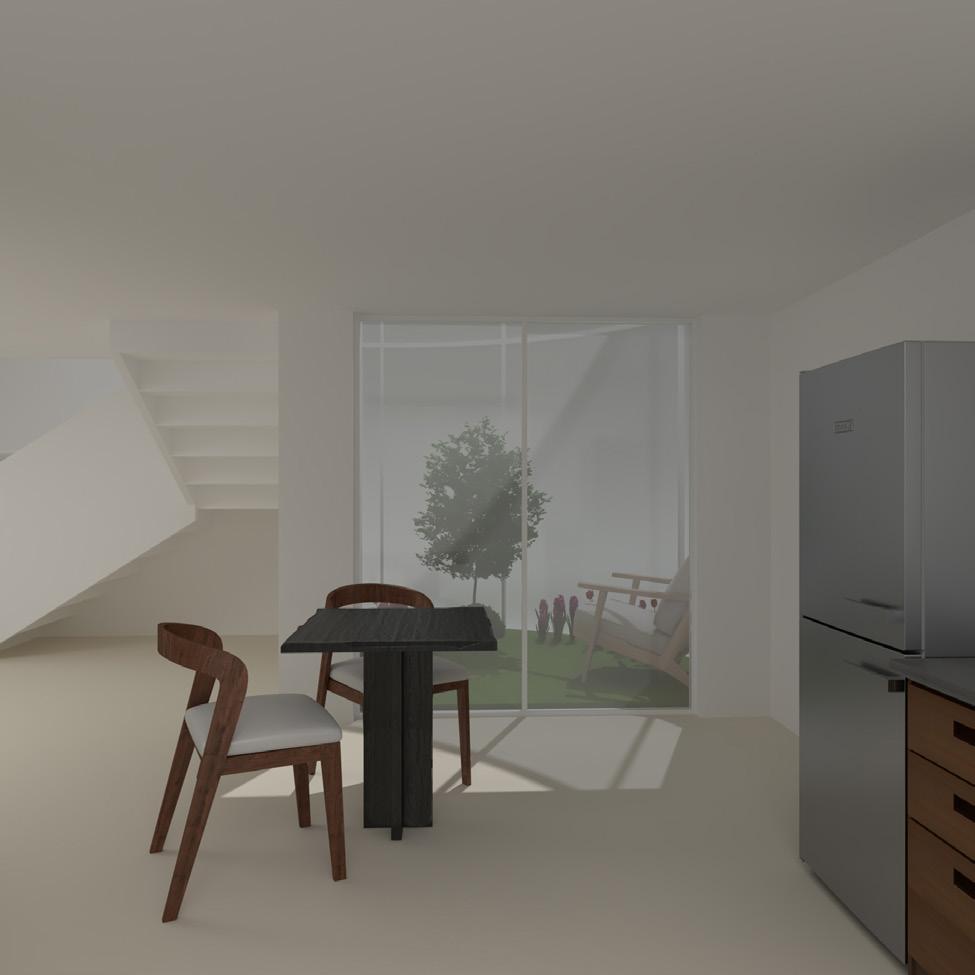
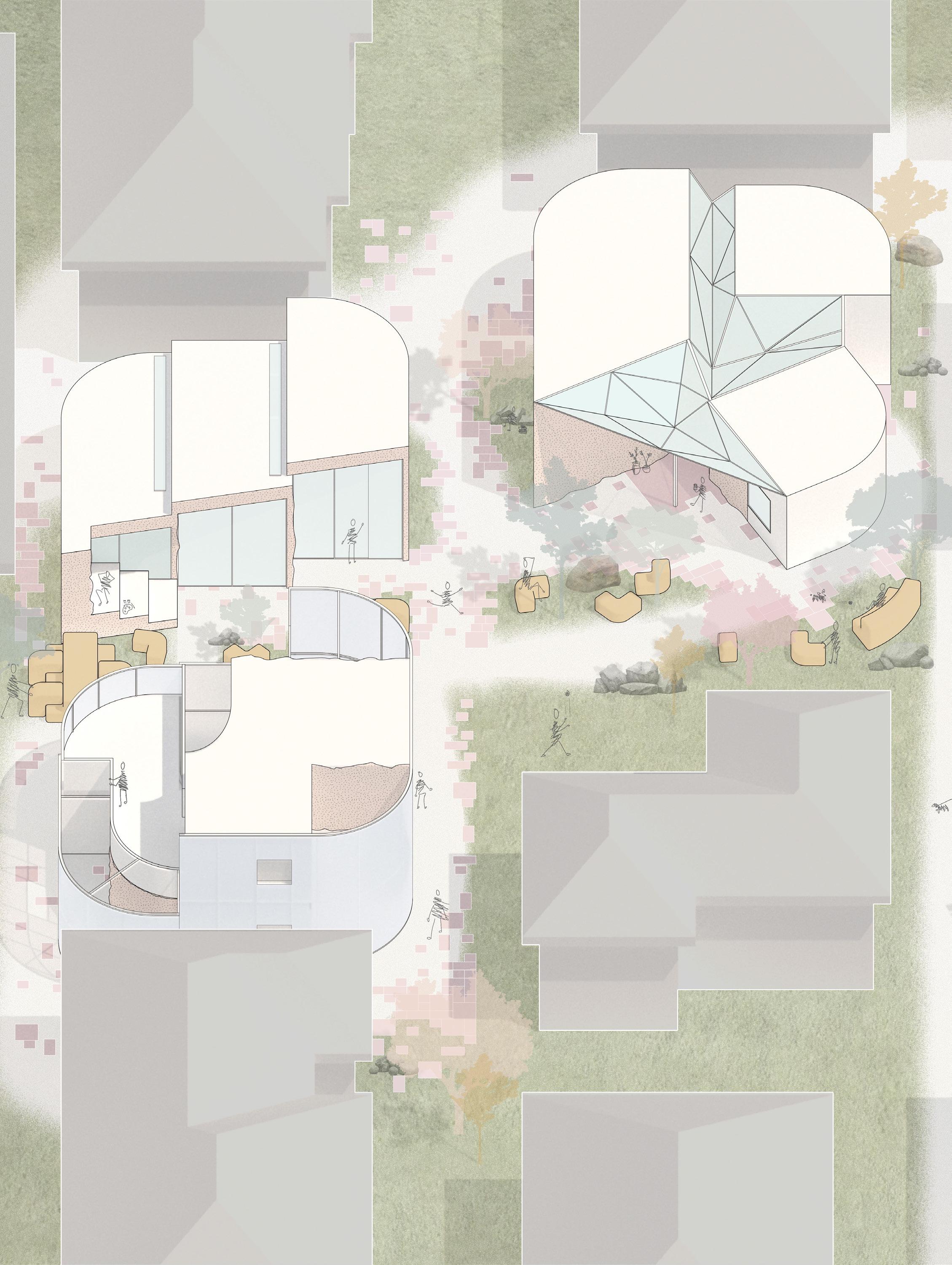
Arts and Technology Education Building
Team Project - Preston Dao, Claire Ku Glendale, California
2022

Located at Glendale Community College, our design curates a new building for arts, architecture and technology students on campus. When we began designing, we thought an arts and technology building must provide space that grows a community and encourages productivity between the two polar professions as well as architecture. Our goal is to design a solution towards common wishes gathered from personal experiences, our peers and external professors. As we are both fourth-year architecture students, the main experience we enjoy about architecture school is the studio culture. Being able to work near our friends and classmates in a free-form space has allowed us to personalize our experiences. With our personal workspace and other communal tables organized into our space, there is still an issue of wanting more workspace and better formation for pin-up presentations. With these issues in mind, we designed this arts, architecture, and technology building under the best intentions with the students as the priority. Similar to our mini buildings, this building mass design was composed through many iterations of subtraction and addition to the site’s given mass size. The balance between subtracting and adding mass influenced moments of sunlight, especially producing a welcoming environment from our main south-west entrance to the entire north-west facade of our building. We prioritized the idea of integrating all students from arts, architecture, and technology by applying the act of subtraction to create 3 open atrium spaces while introducing a linear spine of circulation that splits the second floor into two half floors. This break between floors allows the opportunity of maximum viewpoints when standing anywhere near the 3 openings. Students have all the freedom to look up or down or yell across each atrium as a never ending exchange of curiosity and communication.
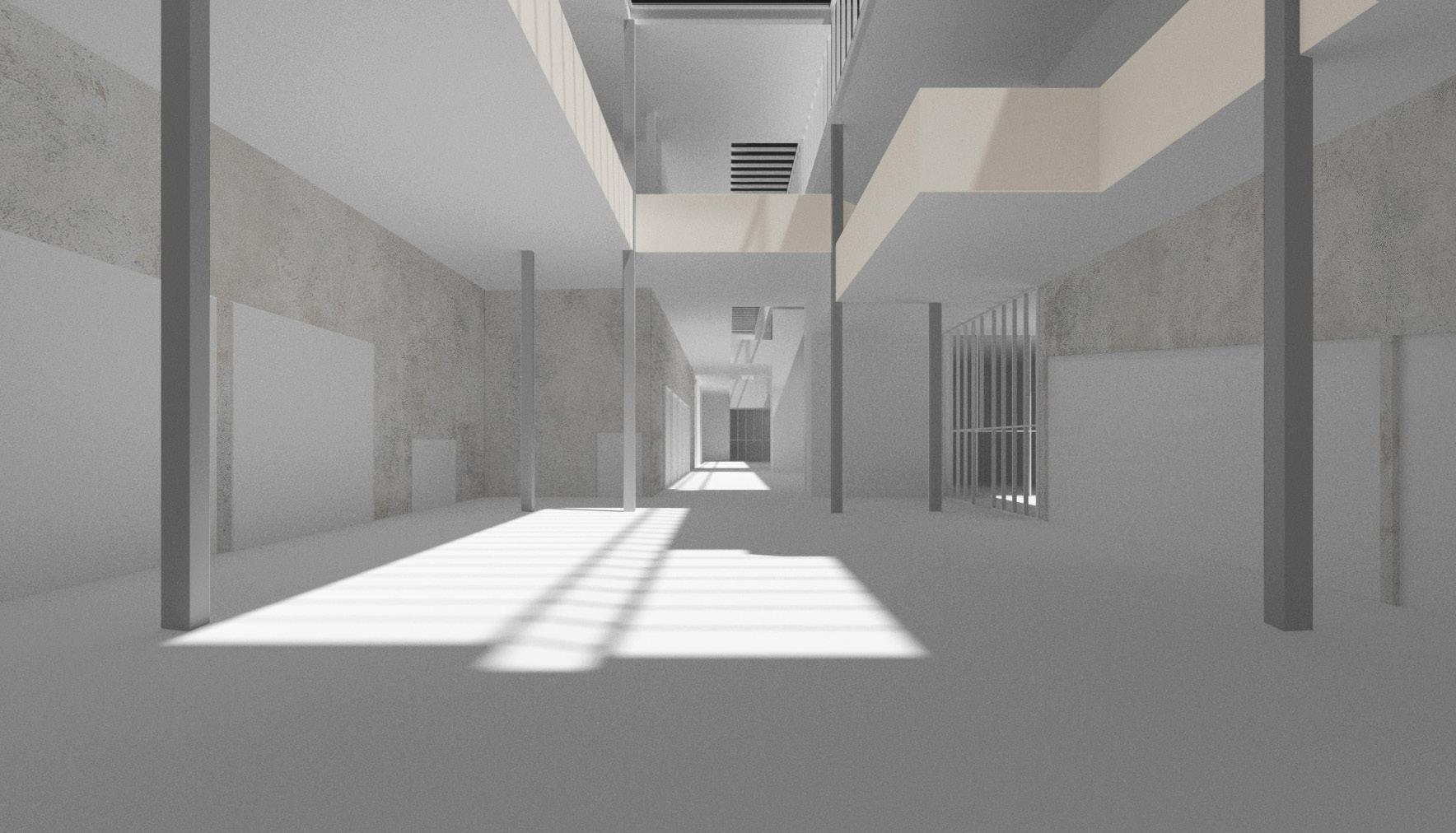
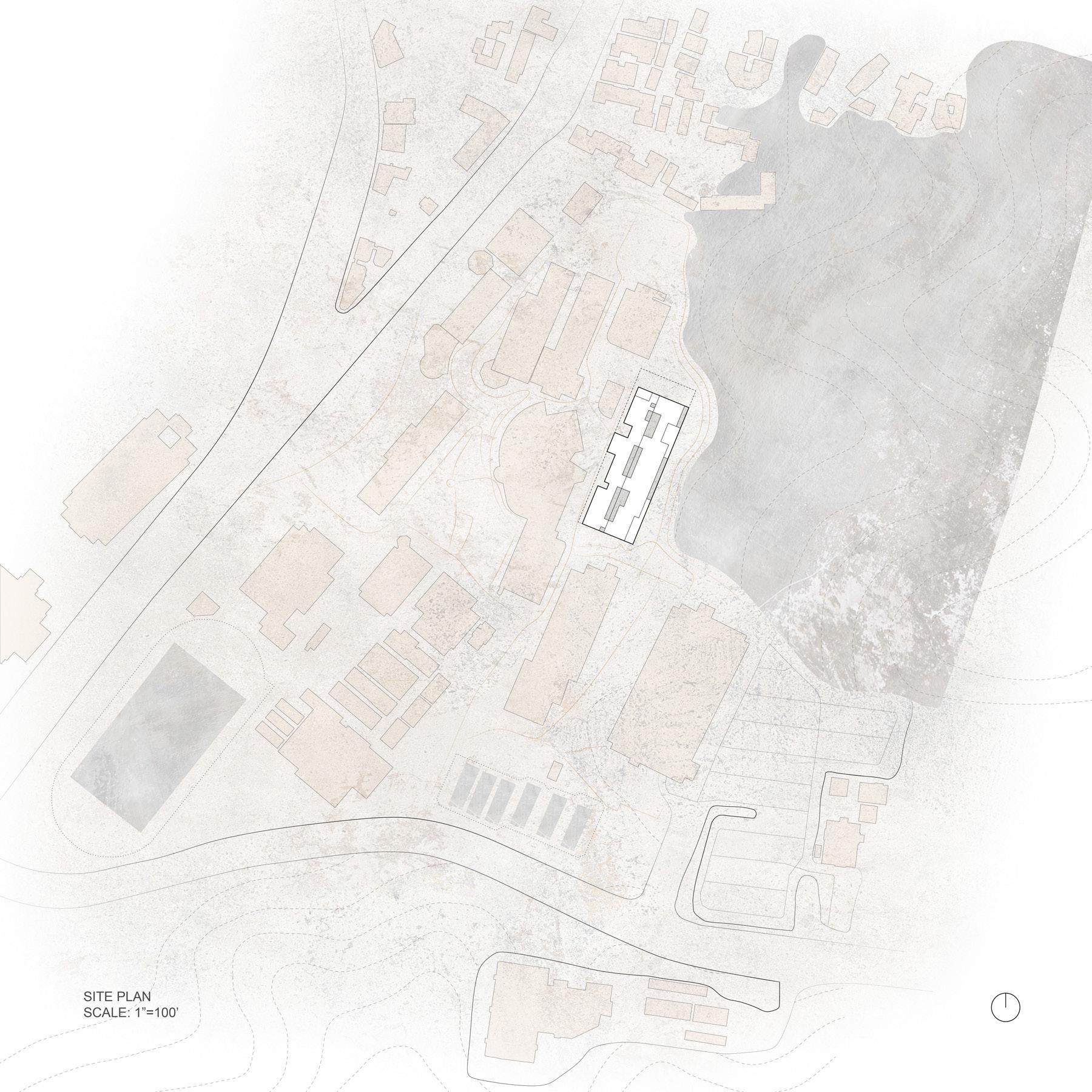

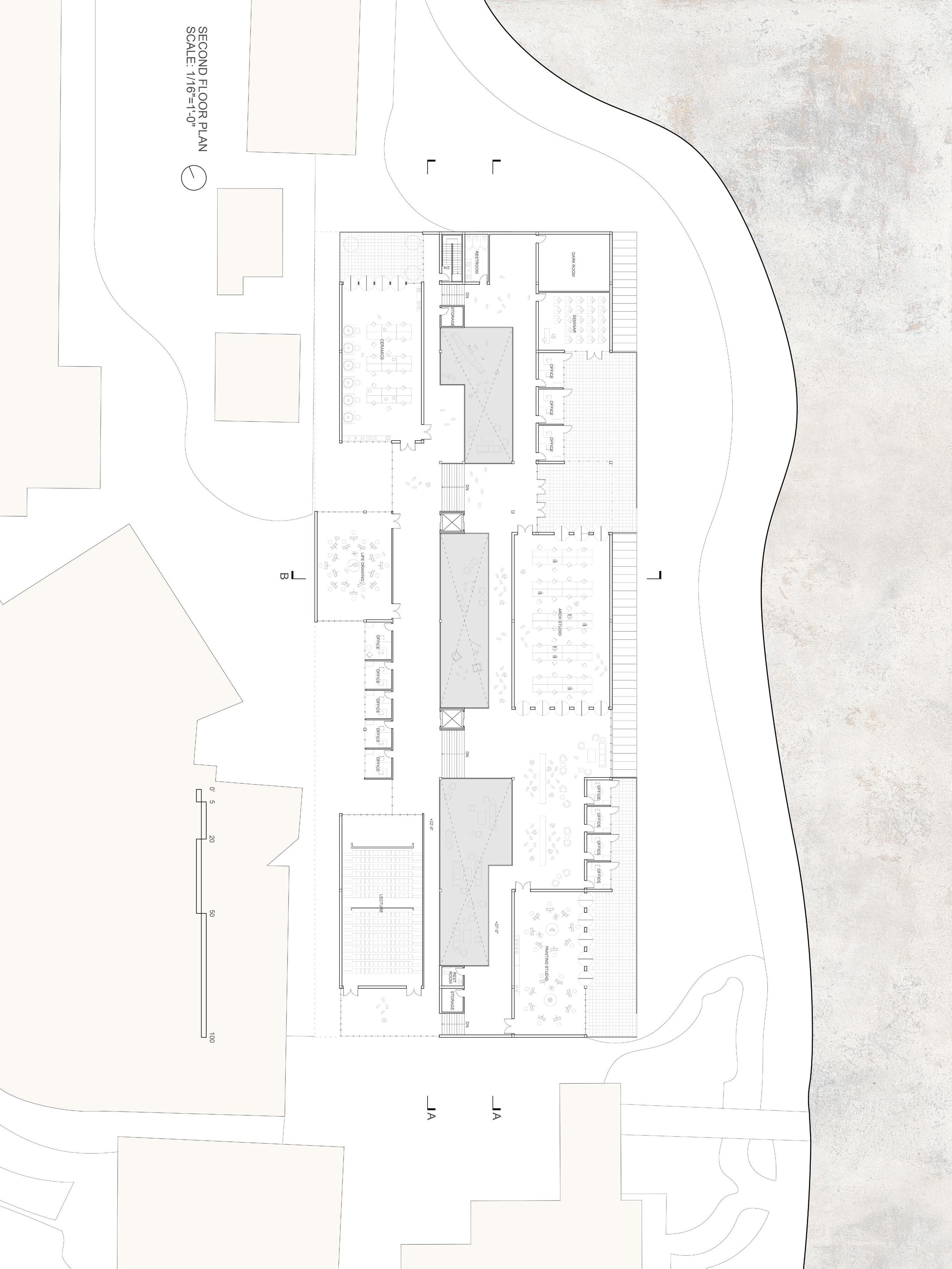

PERSPECTIVE SECTION

CROSS SECTION

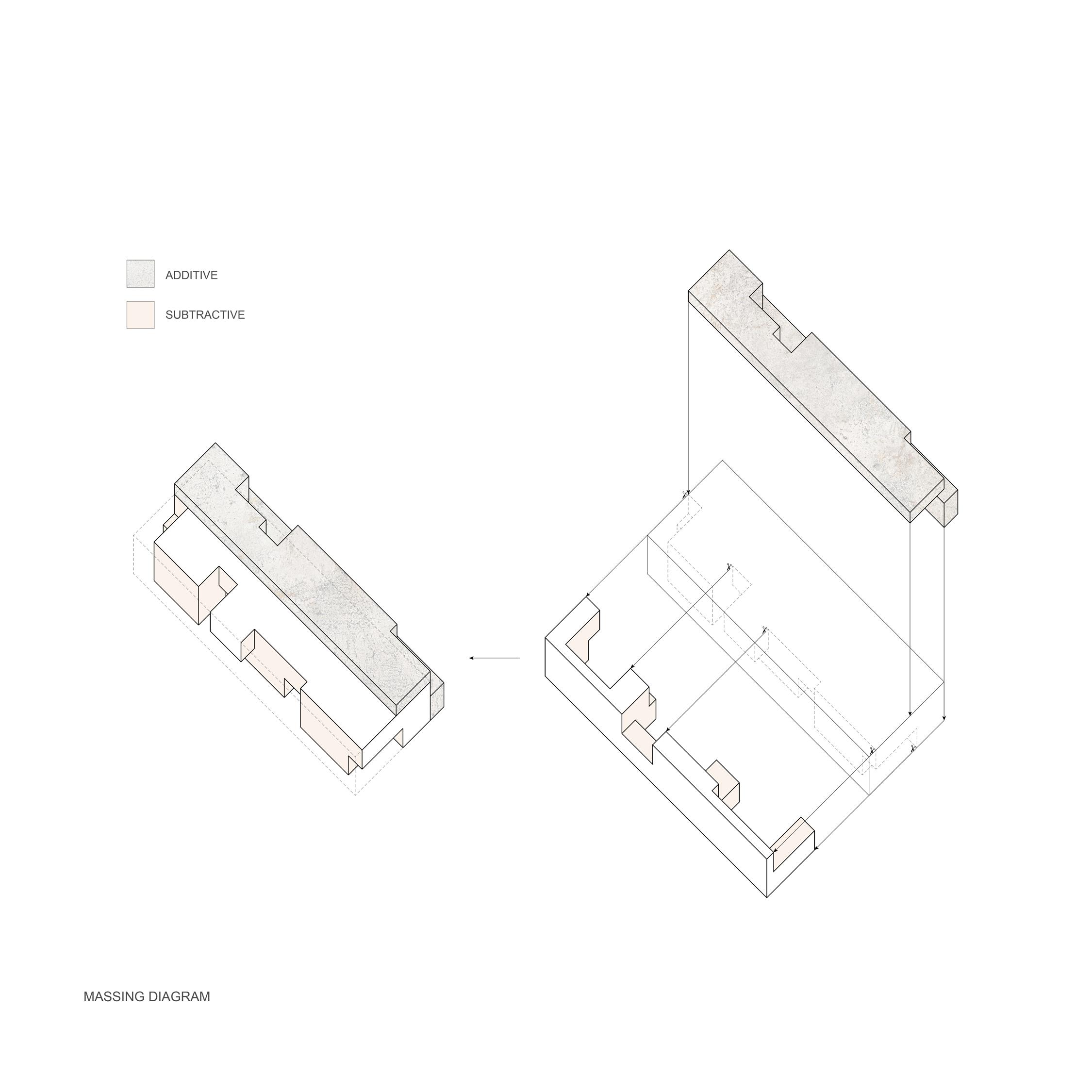


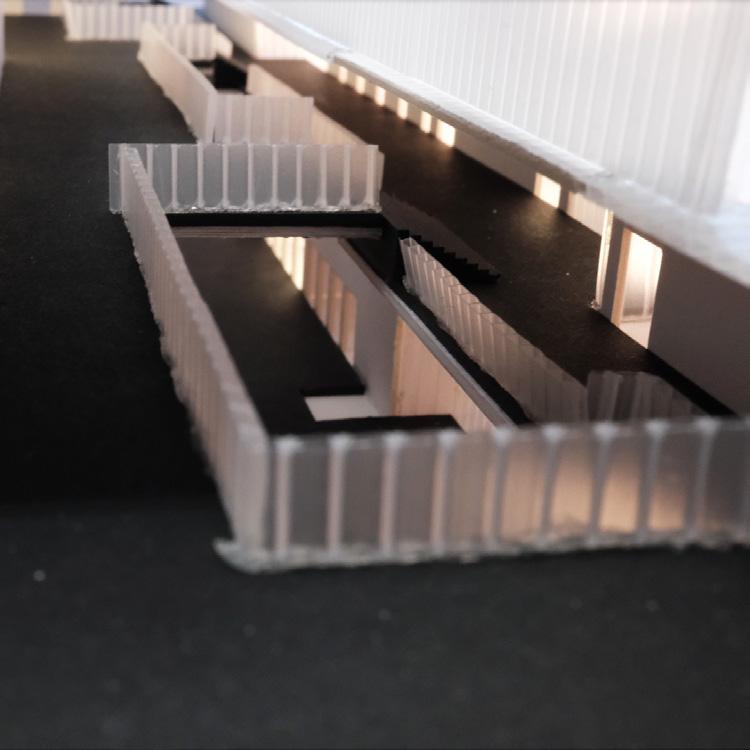

Museum of Contemporary Japanese Art
Little Tokyo, California 2020
The spatial strategy for this museum shows that circulation and double height spaces can give a user the feeling that a small space can look larger than it appears. This was achieved by combining slabs and cubes that would be placed in certain areas to form the programs. The concept was the framing of cubes that are hallowed out and are varying in sizes. This helped give the project many open to below spaces that gave the feeling of the larger spaces. The way the cubes were placed in the museum helps attracts the users to find the area that would lead them throughout the museum. The main circulation is spread out in certain areas of the musuem that leads up to the next level as well as showing the cube cut outs on the facade. This gives the users an experience of exploring deeper into museum. Some of the framing cubes were modified and applied to the ceiling of the top floor to allow natural lighting into the spaces on multiple levels, and on certain floors that would create an effect for the artwork. Some of the framing cubes were used as display cases and framing of artwork on the walls of the gallery spaces. The range of the framing squares were applied to the facade without disturbing the interior spaces, and these squares were also flowed to the top floor of this museum to enhance the experience.

SITE PLAN
AZUSA STREET
SCALE: 1:500
2NDSTREET
JAPANESE VILLAGE PLAZA MALLCROSS SECTIONS
Cal Poly Pomona School of Architecture
Pomona, California 2021
The concept started from the two-dimensional exercise of a series of horizontal lines and splines, then were hatched to create a hierarchy of shapes found in the lines. During this phase, the shapes helped defined pieces that would separate the shapes into three sections. The pieces that were at the edge of the separation are smooth on one side and sharp on the other, creating a near tangent in certain areas and would become much wider in other areas. The hatched shapes help determine how and where the three-dimensional shapes would be lifted and formed, in this project specifically the space in the separation was used as a void. To strengthen the void, the pieces that were on the edge of the void were extruded to the maximum height allowed, which gave it a tunnel effect. The rest of the shapes would then be extruded to certain heights to form a hierarchy. These pieces overall would become the plinth. The morphology of the plinth continues on to the tower of the project, it continues mainly on the façade of the tower and some on the interior. This helps give the two buildings the feeling of connection. In the plinth, the buildings that are near the voids are the maximum height which provides shade in that area. This was applied to the tower façade to allow for shading, as well as leaving room for natural lighting. Each side of the tower has a certain amount of façade design to it depending on the location of the sun. As for the interior of the tower, some of the pieces that are applied to the façade is extrude outside to create and form extra space for the program of the tower.
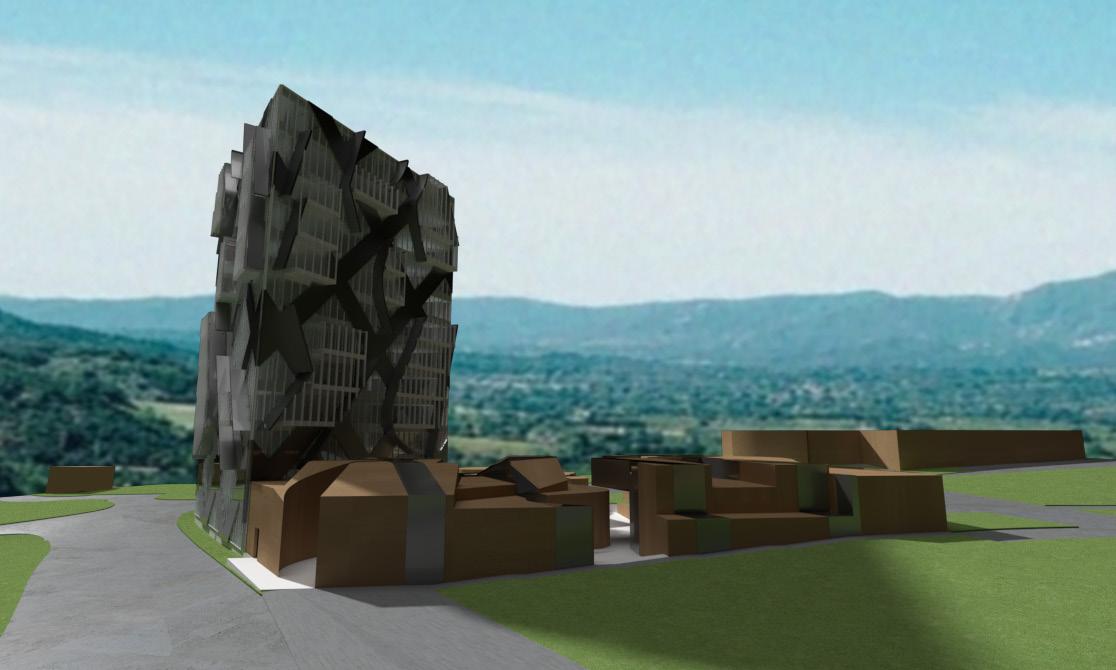
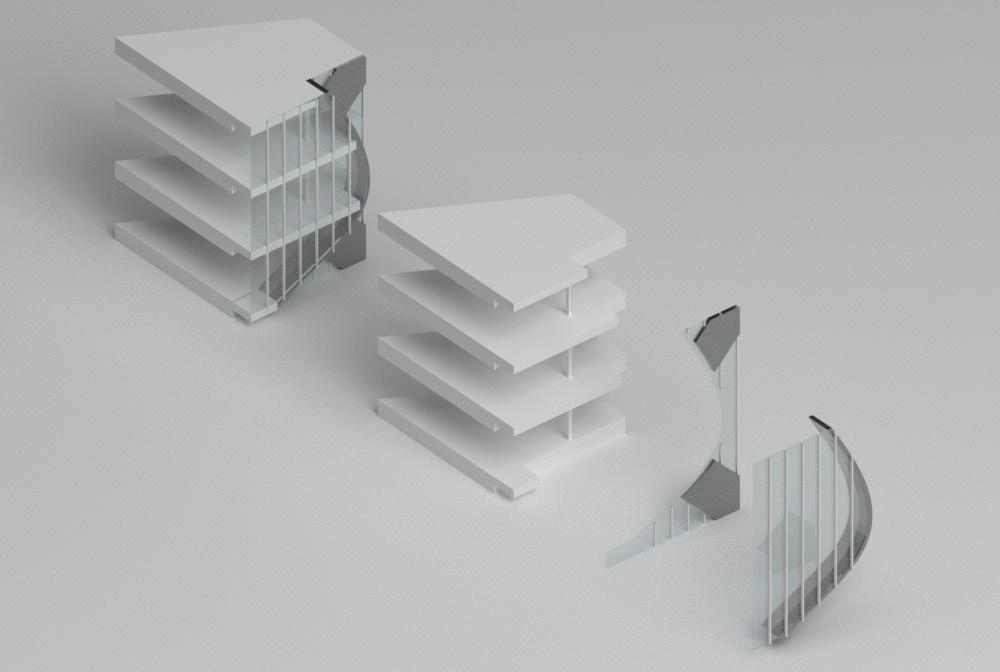
Vetter Mountain Scientist’s Retreat
Vetter Mountain, California 2021
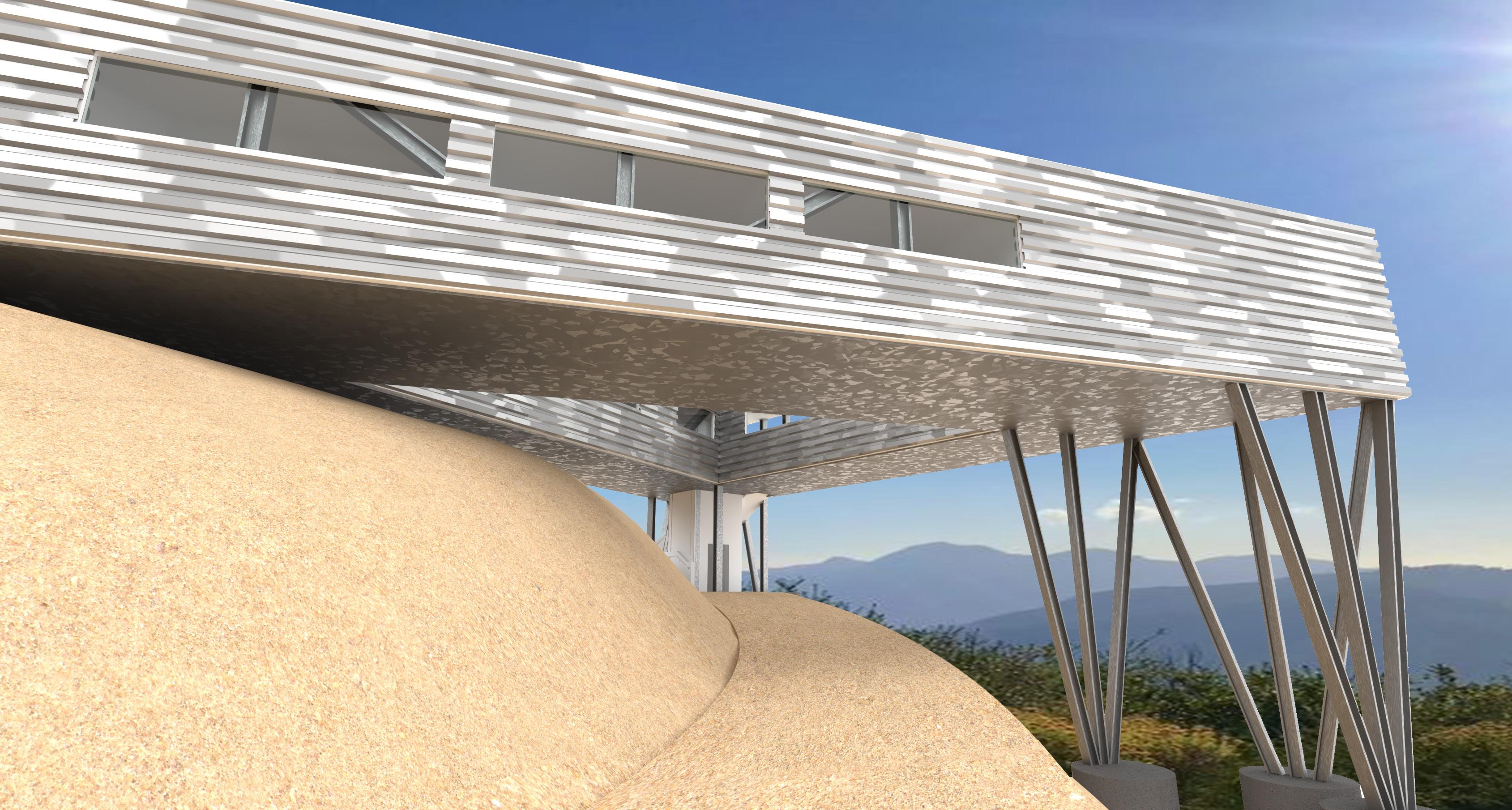
Designing for this project we explored the site that had existing foundation pads. Using the pads, a triangular shape was formed. The program was divided into the three sections of the triangle that all vary in width. The triangle is split into three portions, defined by the program and the structural solution was using bridges connected together. The triangle was design as one floor at the level of the summit. The idea was that as visitors came to the retreat, they would get an awe of the large steel mass that is floating above them when going to enter the building. At the end of the road is the entry that leads to the outdoor deck the connecting spaces are the public spaces to the right, and the private spaces straight across. To the right of the entrance is the public space where the research office and lab is located. The program helps organize the spaces to make it easier for the scientist to get to work and for visitors to explore. The private and public spaces only have punched out windows so that they are forced to move to the day room or the outdoor deck which sets the focus to the outdoors.
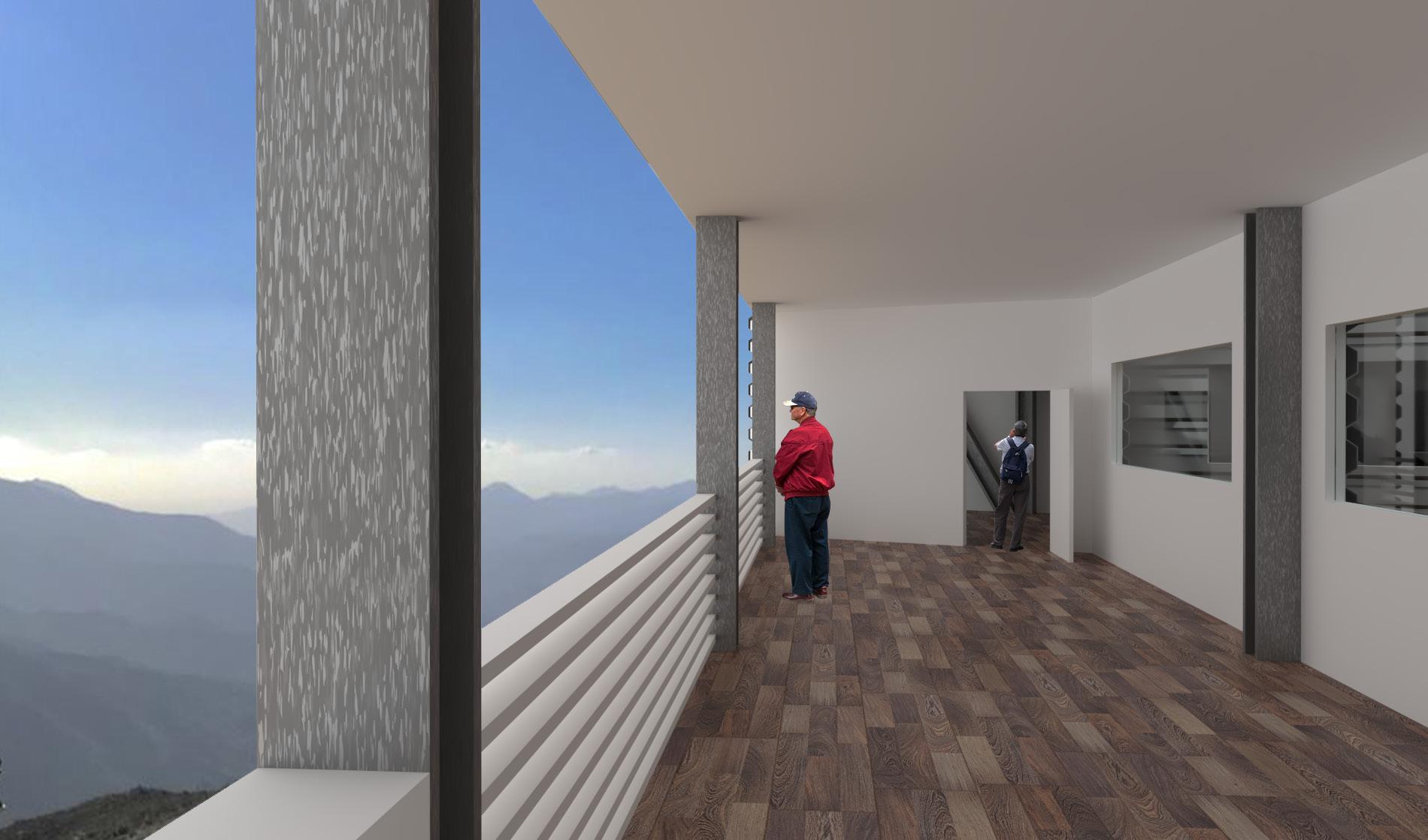
COMPRESSION TENSION
ENTIRE SYSTEM EXPLODED AXON
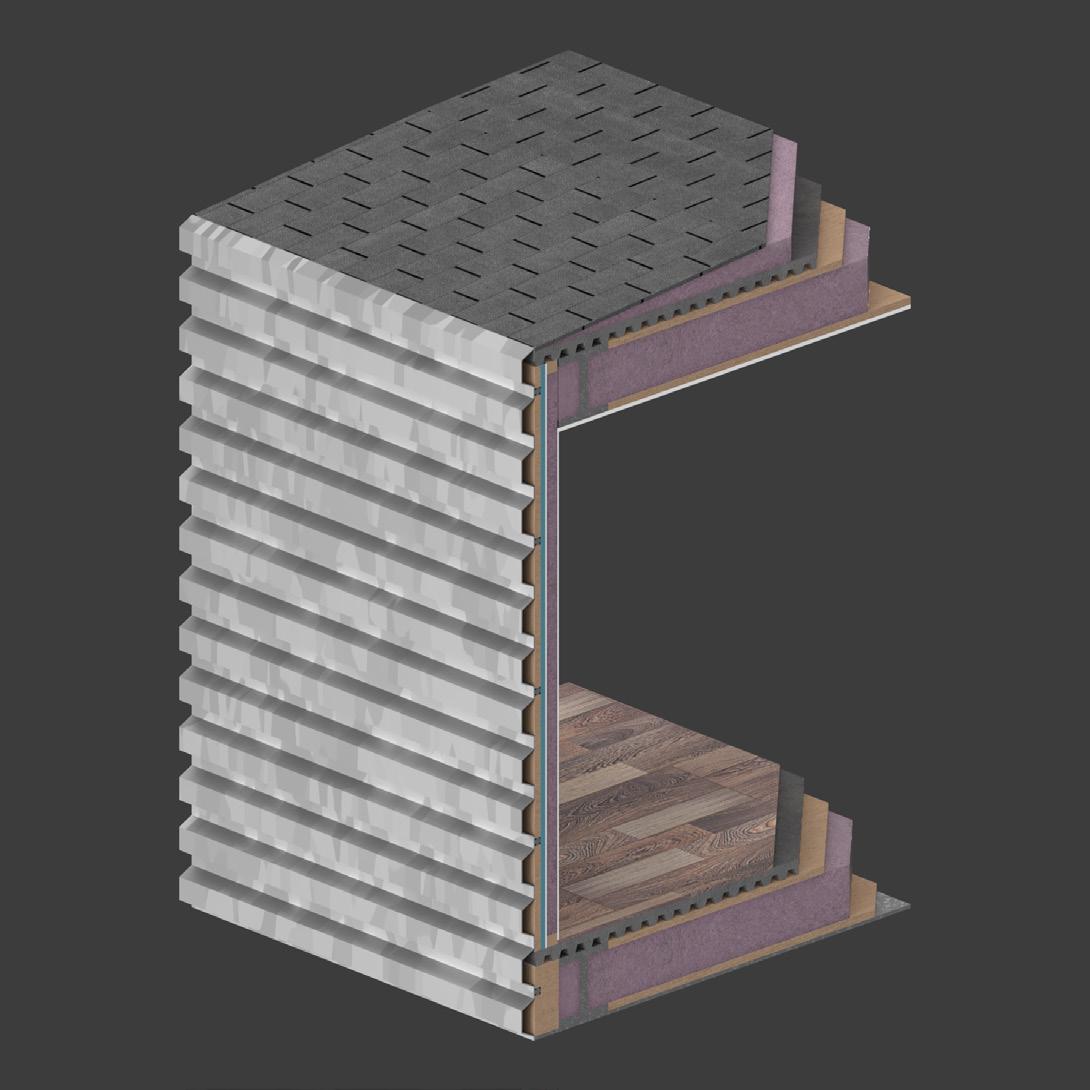
AXONOMETRIC CHUNK
CONCRETE STRUCTURE
I-BEAM
BATT INSULATION
STUCCO CEILING
RIBBED METAL PANEL
RIGID INSULATION
HORIZONTAL RAIL
HORIZONTAL RAIL
SCREWS
WOOD STUDS
FINISHED FLOOR
CONCRETE SUBFLOOR
STRUCTURE DIAGRAM
DETAIL WALL SECTION
Silver Lake Mixed-Use Housing
Silver Lake, California 2022
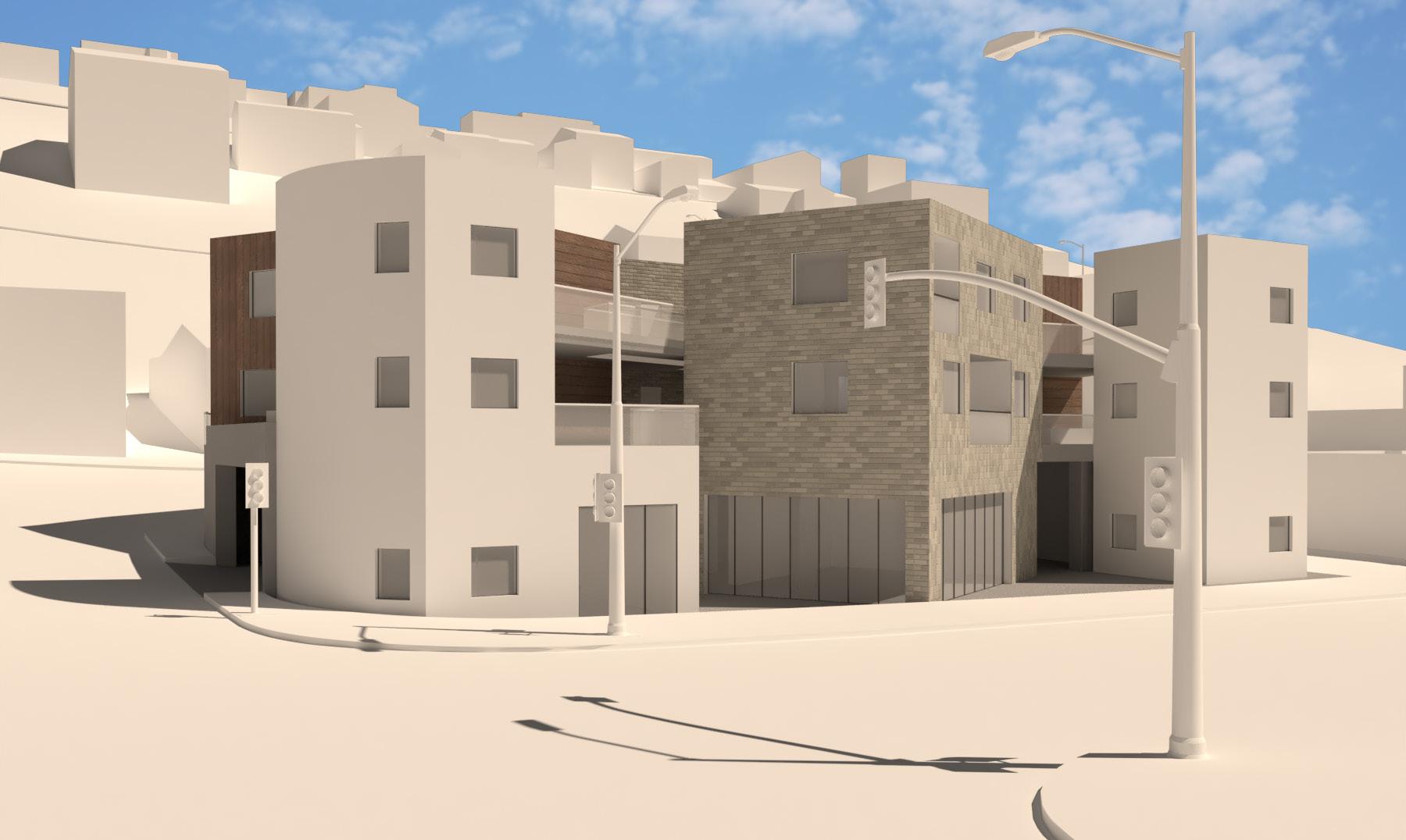
The concept that drove this multi-family housing project was the surrounding neighborhood, taking insiprations from the size and form of the single family homes. Breaking away from the traditional large ADU projects. Each stack of units is oriented at a different angle to capture the different views of Silverlake. The units are designed for a wide range of users of all generations, providing a layout that allows the users to change the looks of their home freely. Almost every unit is provided with a balcony space that provides the user with private outdoor space. The orientation of the units helped create the shapes of the walkways, and then are different when moving to different floors. The ground level is the commercial level providing a cafe and a gym for the residents as well as the public. The upper two floors are for the residential that include common areas that are not open to the public.

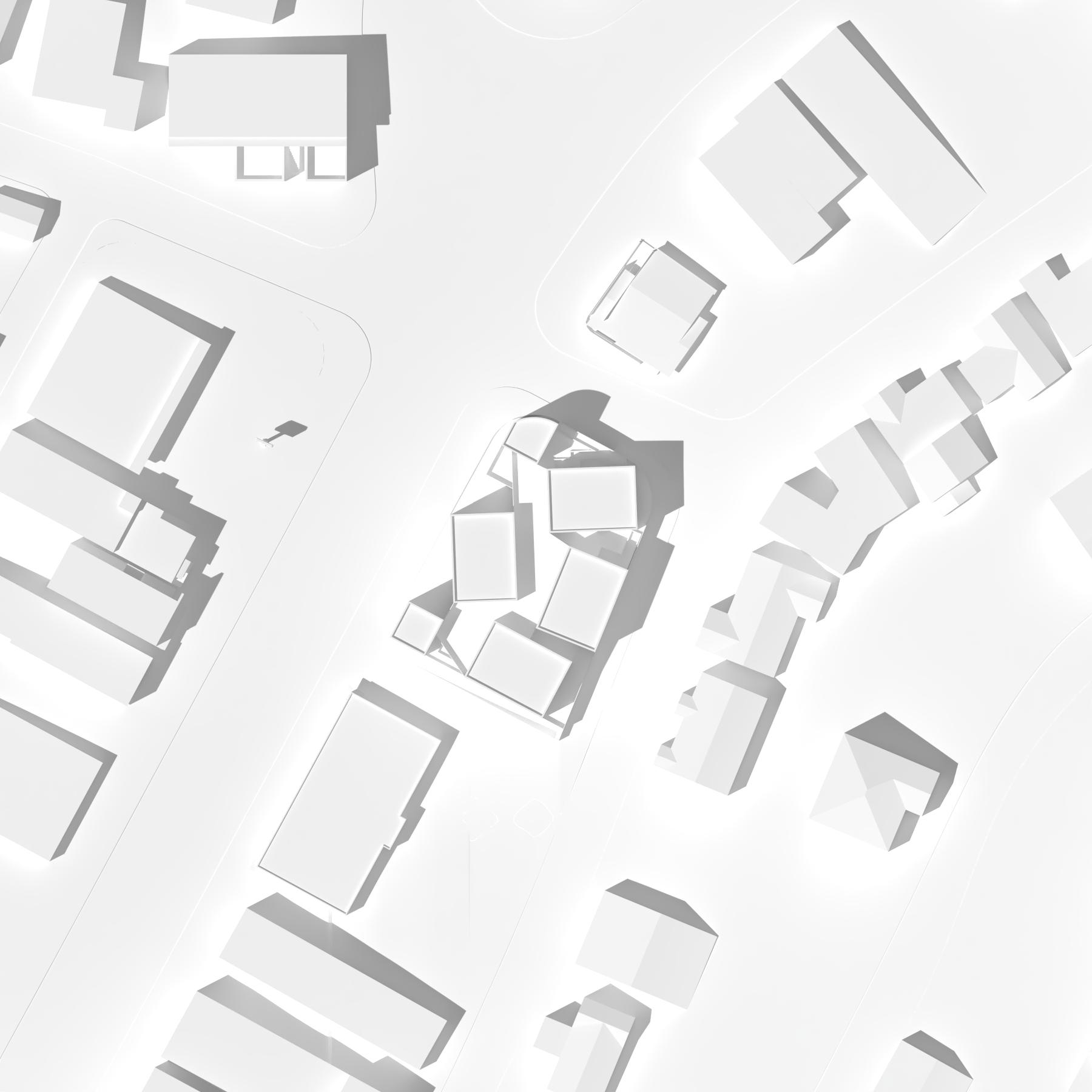
NORTHEAST ELEVATION
NORTHWEST ELEVATION
CONCRETE FLOOR SLAB DETAIL
PLYWOOD SHEATHING
WATERPROOF MEMBRANE
SLIP SHEET
DRAINAGE GRID
PROTECTION BOARD
WATERPROOFING MEMBRANE
WOOD SLAB DETAIL
METAL SCREWS
PLANKS FURRING STRIP
WINDOW SILL DETAIL
HEADER
CAULKING SHIM
ALUMINUM WINDOW FRAME
GLASS WOOD TRIM
CONCRETE
SHIM CAULKING
METAL SCREWS
ALUMINUM WINDOW FRAME
GLASS WOOD TRIM
CONCRETE FLOOR SLAB DETAIL
PARAPET DETAIL
COPING
WATERPROOF MEMBRANE
2X6 TOP PLATE
PLYWOOD SHEATHING
PVC MEMBRANE
CEMENT BOARD
RIGID INSULATION
CONCRETE PLANTER DETAIL
WOOD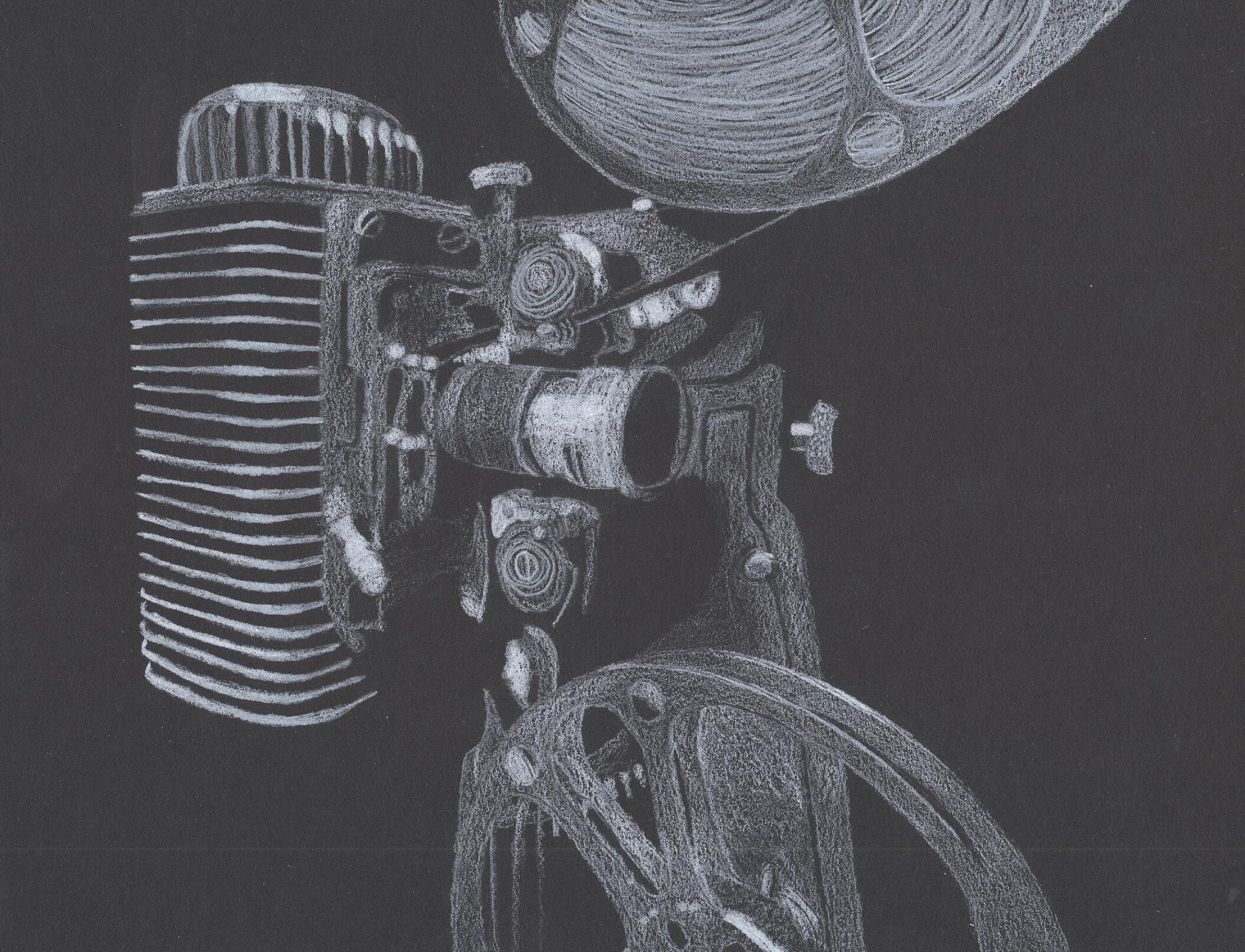
BRENTWOOD HOME SKETCH
