
P R E S L E Y P A R K S
INTERIOR DESIGN



P R E S L E Y P A R K S
INTERIOR DESIGN

I am an Interior Design Student currently enrolled at Texas Tech University I will graduate in May 2025 with a Bachelor of Interior Design and a minor in Architecture I have excelled academically during my time at Texas Tech, and my current GPA is 3 839
My portfolio includes my studio project work and is arranged from my most recent project, which was completed in the Spring of 2024, to my early work as a third, second and first year.
I am a diligent student, in the classroom and the studio, and am proficient in Revit, Enscape, AutoCAD, Photoshop, Canva, and Excel. In addition, I have basic construction skills in painting, trim carpentry, tiling, and grouting.
In addition to my full-time school schedule, I am employed by the Department of Design. I am a member of Chi Omega, a mentor in the Interior Design Mentorship Program as well as the Lunch and Learn Chair of the American Society of Interior Designers (ASID).
Thank you for taking the time to review my resume and portfolio.
Texas Tech University
Expected graduation date - May 2025
Bachelor of Interior Design
Minor in Architecture
CIDA Accredited program
GPA - 3.839
Study Abroad Experience in Italy
May 2023
Venice, Rome, Florence, Positano, Sorrento, San Gimignano, Bracciano & Cinque Terre
Chi Omega - Kappa Zeta Chapter
Member August 2021 - Current
International Interior Design Association
Member 2021 - 2022
American Society of Interior Designers
Lunch and Learn Chair - Member
2022 - Current
Changing Health, Attitudes, Actions To Recreate Girls
Member 2021 - 2022
Interior Design Mentorship Program
Mentor 2021 - Current
The Way, College Ministry
Member 2022 - Current
Department of Design
Student Assistant
Texas Tech University - Lubbock, Texas
Spring 2023 - Current
Provided support to professors and students in tasks pertaining to design
Arranged meetings between students and professors or staff members
Assisted professors/staff with administration activities
ProjectsbyPres
Interior Design Consultations
Waco, Texas
Summer 2022 - Current
Created designs for both residential and commercial projects
Developed mood boards, furniture layouts, and material selections
Managed product ordering schedules and budget adherence
Generated visual representations, such as drawings, to help clients envision the appearance of the space
Deans and Presidents List History
President’s List
Spring 2022 and Fall 2023
Dean’s List
Fall 2021, Fall 2022, and Spring 2023
Scholarships and Recognition
Work kept for CIDA review
President Merit Scholar
Fall 2021 - Current
Technical Skills
AutoCAD
Revit
Enscape
Hand Drafting
Hand Rendering
Adobe Photoshop
Microsoft Office
Canva
Working Skills
Painting
Woodworking
Laying tile
Refurbishing
furniture
A B L E O F C O N T E
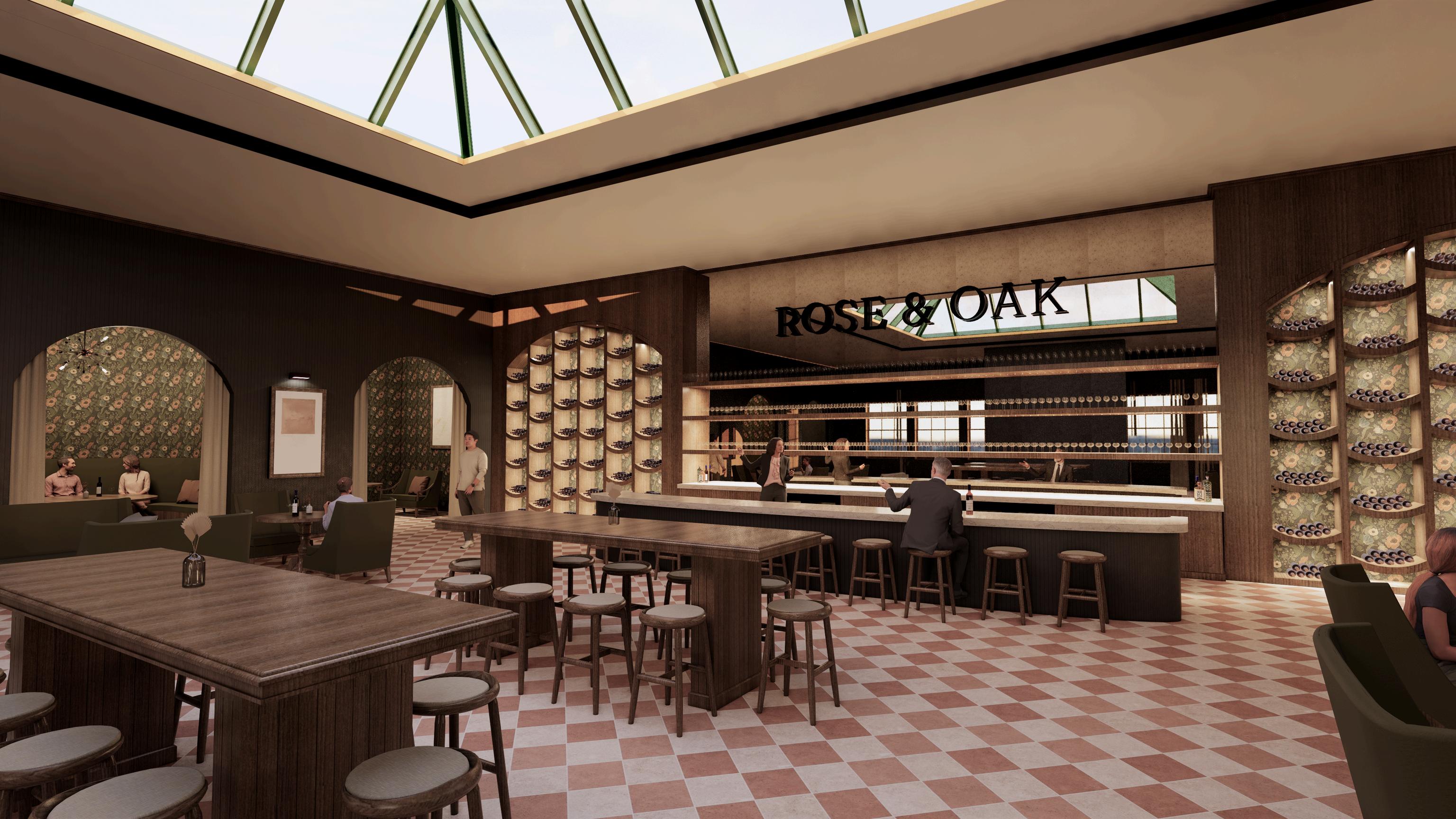
1
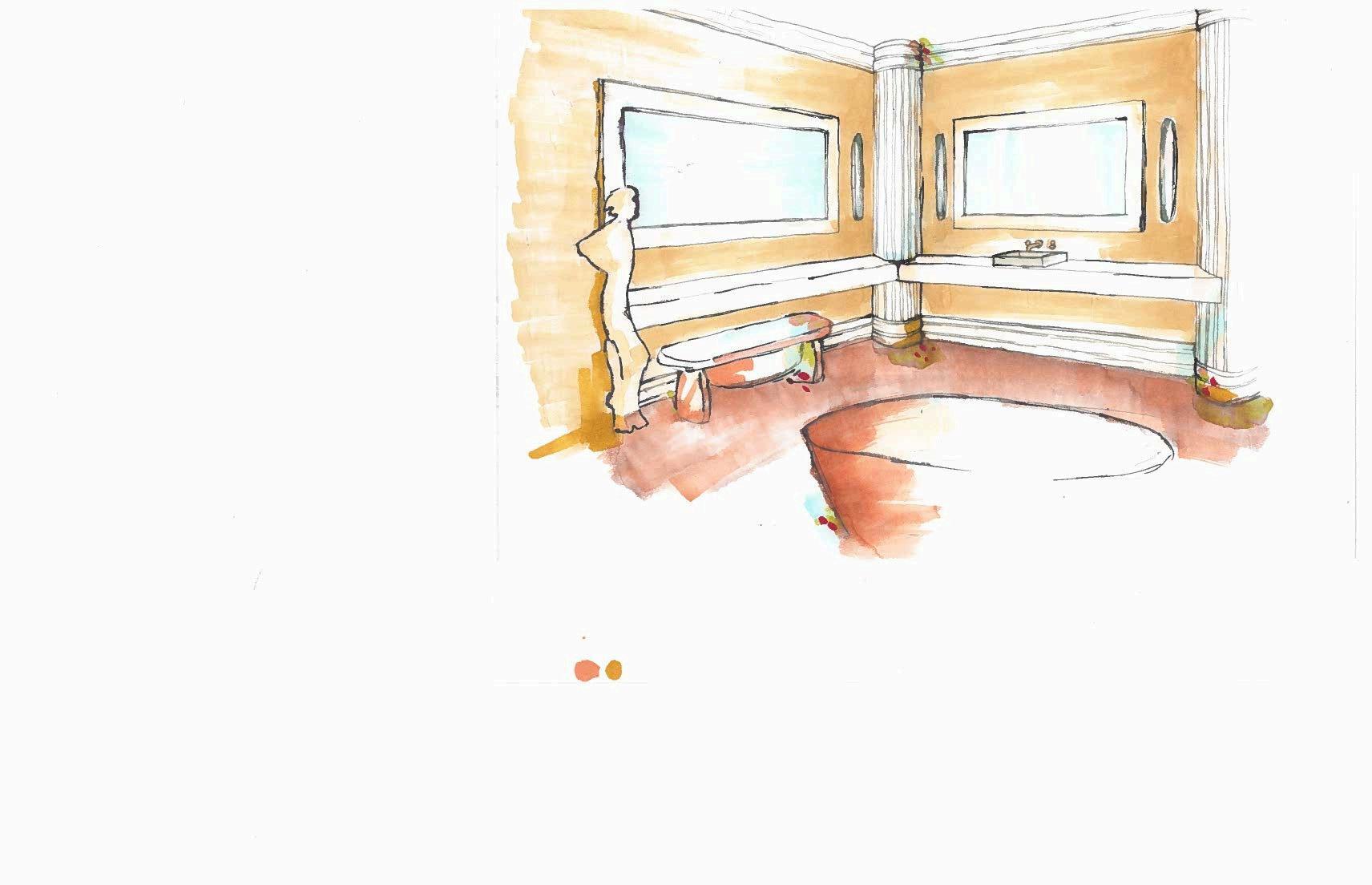
H O S P I T A L I T Y
ADA COMPLIANT RESORT LOCATED IN DAHLONEGA, GEORGIA
2
R E S I D E N T I A L
IMPACT ON CULTURE IN DESIGN: LOCATED IN NEW YORK CITY
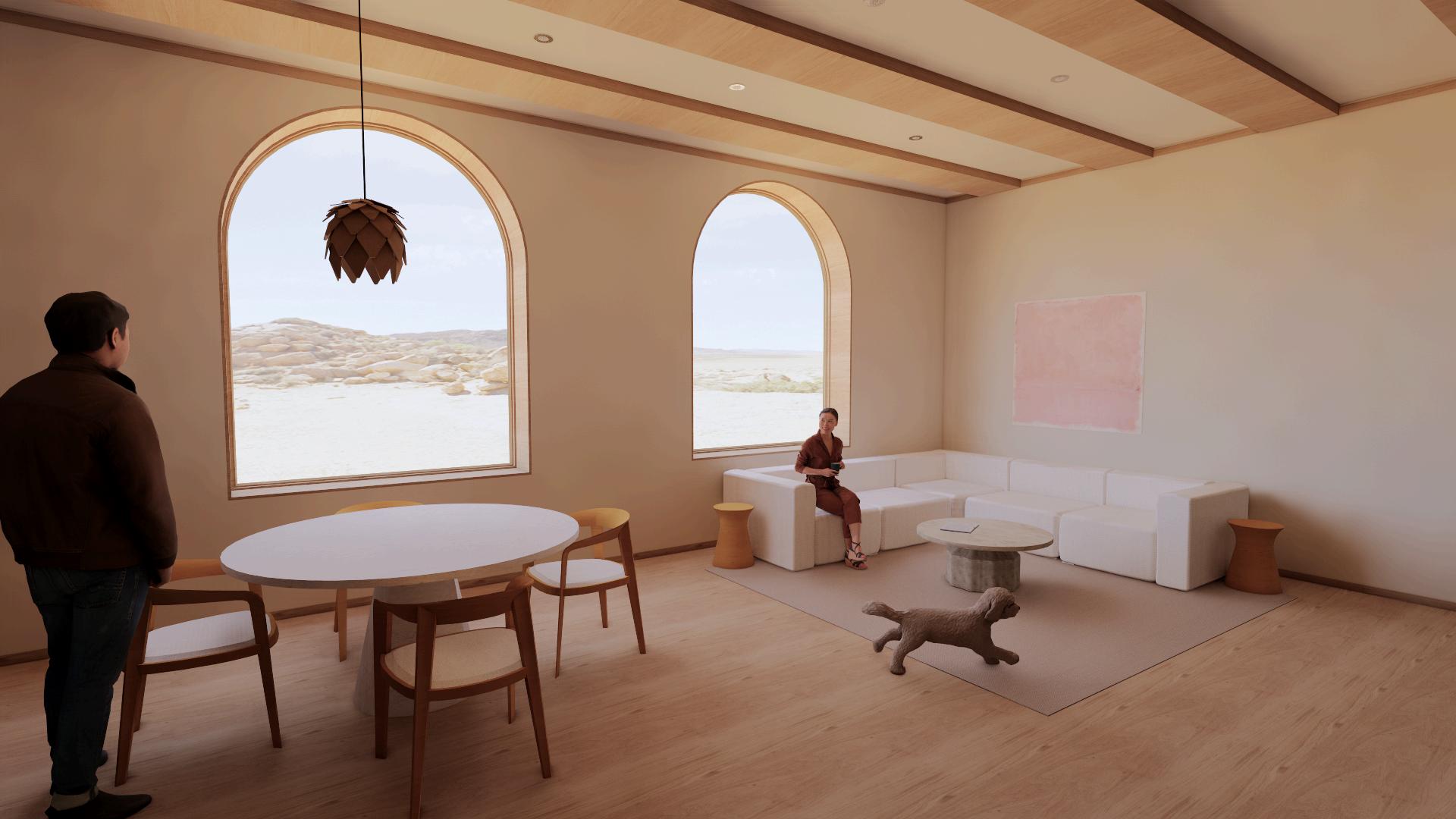
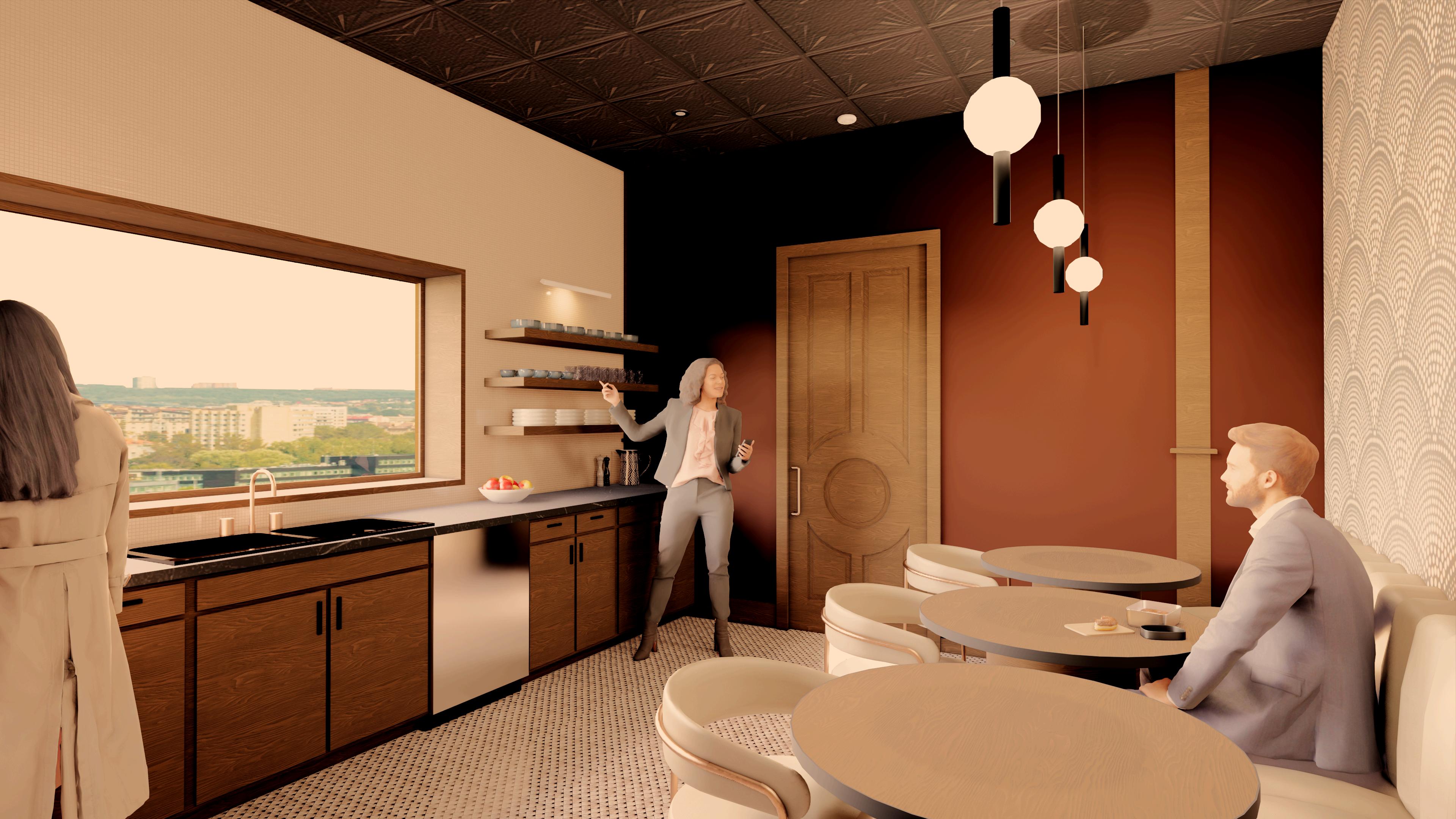
A RESIDENTIAL PROJECT LOCATED IN MARFA, TEXAS
MIXED-USE COMPLEX LOCATED IN TULSA, OKLAHOMA
LOCATION: DAHLONEGA, GEORGIA
PROGRAMS USED: REVIT, ENSCAPE, CANVA, AND ADOBE PHOTOSHOP
The Rose & Oak Resort in Dahlonega, Georgia, featured buildings that enhanced guest experience and operational efficiency. The prestigious winery, embodying tradition and innovation, housed state-of-theart wine production equipment Adjacent was a versatile venue space accommodating various events Forty cottages, seamlessly integrated into the landscape, offered private retreats. Ancillary structures like the lobby, outdoor gathering space, and restaurant/bar ensured a warm welcome. Strategic placement and design contributed to seamless operations, upholding the resort's premier status in Dahlonega
Drawing inspiration from Georgia's renowned Southern hospitality, this resort aimed to create a welcoming environment embracing the state's charm and friendliness. Warm and inviting tones dominated the color palette, with hues inspired by the Georgia landscape. Soft peach, muted golds, and gentle greens evoked comfort and tranquility, while blue accents paid homage to the state's sky. Rich, natural materials and textures were utilized for authenticity and groundedness. Wood, reminiscent of the state's forests, was incorporated into furniture, complemented by soft textiles like cotton and linen. Classic Southern design elements paid homage to tradition while embracing modern comfort.
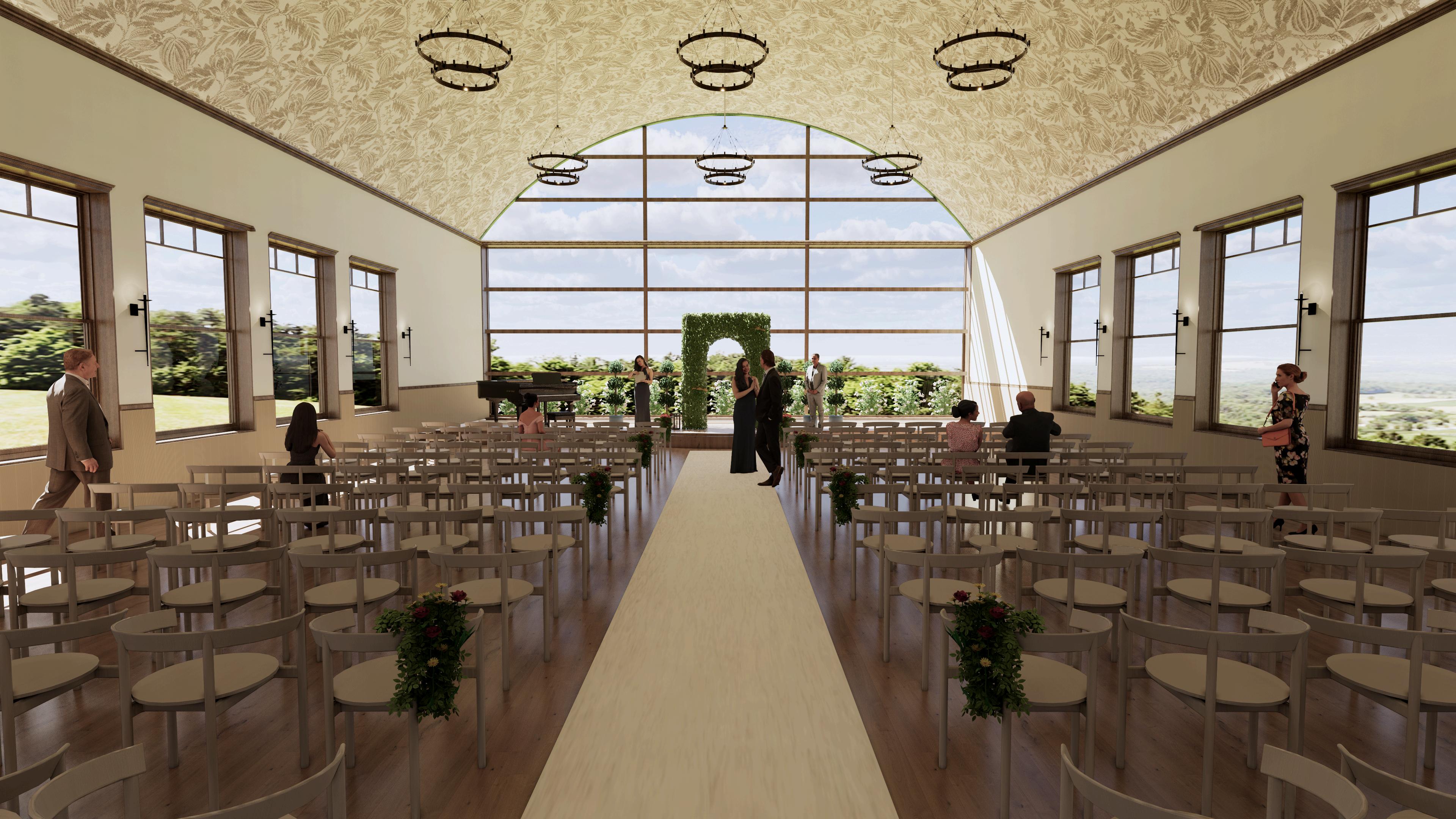 VENUE - MAIN ROOM
VENUE - MAIN ROOM
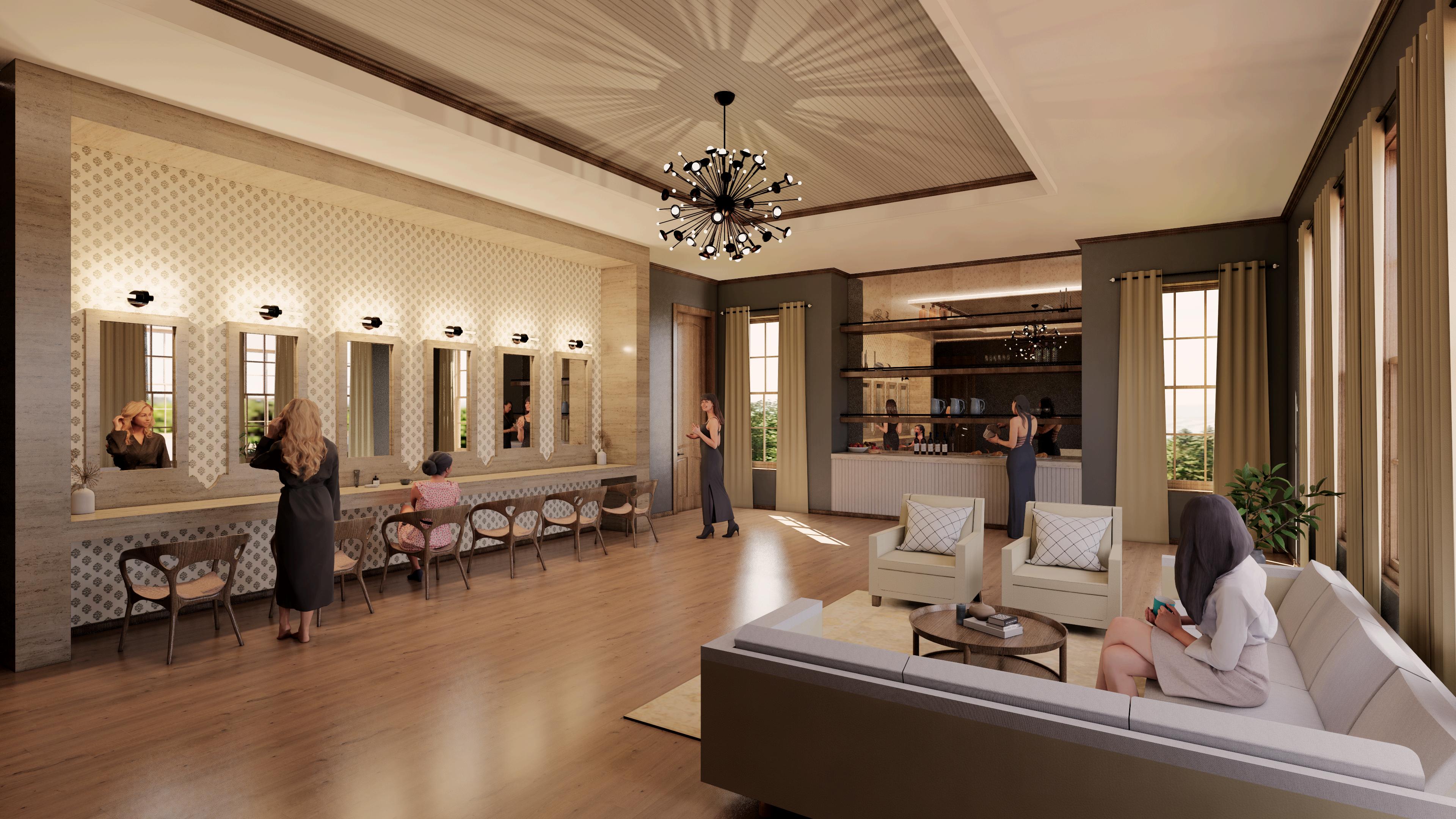
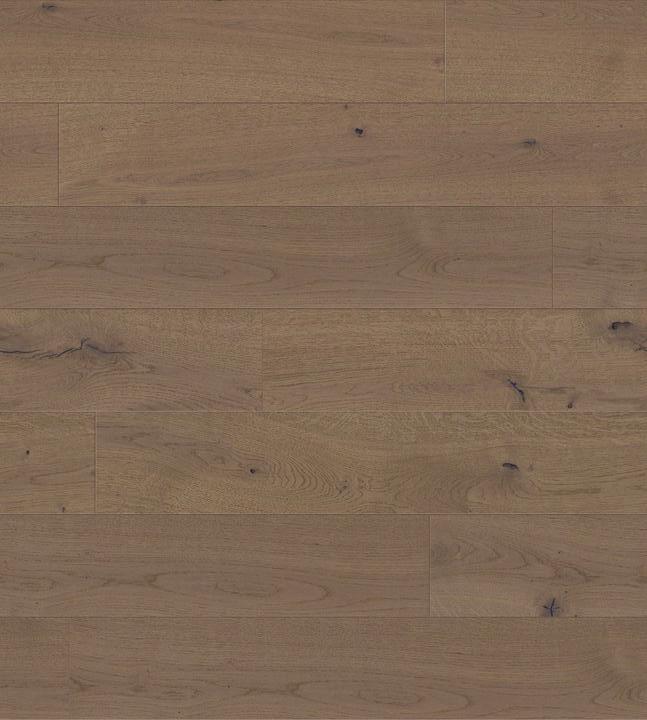
DARK HARDWOOD
EPITOMIZED TIMELESS
ELEGANCE WITH ITS LUXURIOUS TEXTURE & NATURAL BEAUTY, ADDING WARMTH
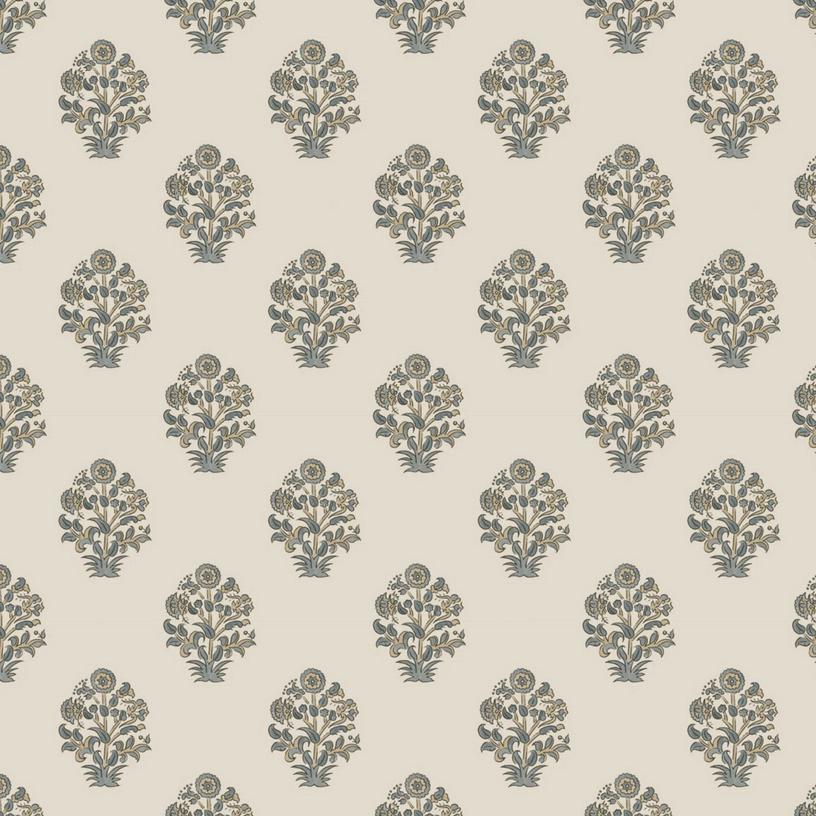
WALLPAPER
CAPTURED CLASSIC ELEMENTS OF THE SOUTHERN CHARM, BLENDING HISTORY WITH MODERNITY
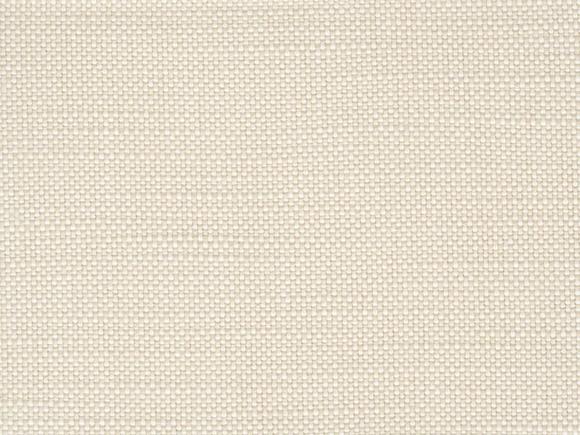
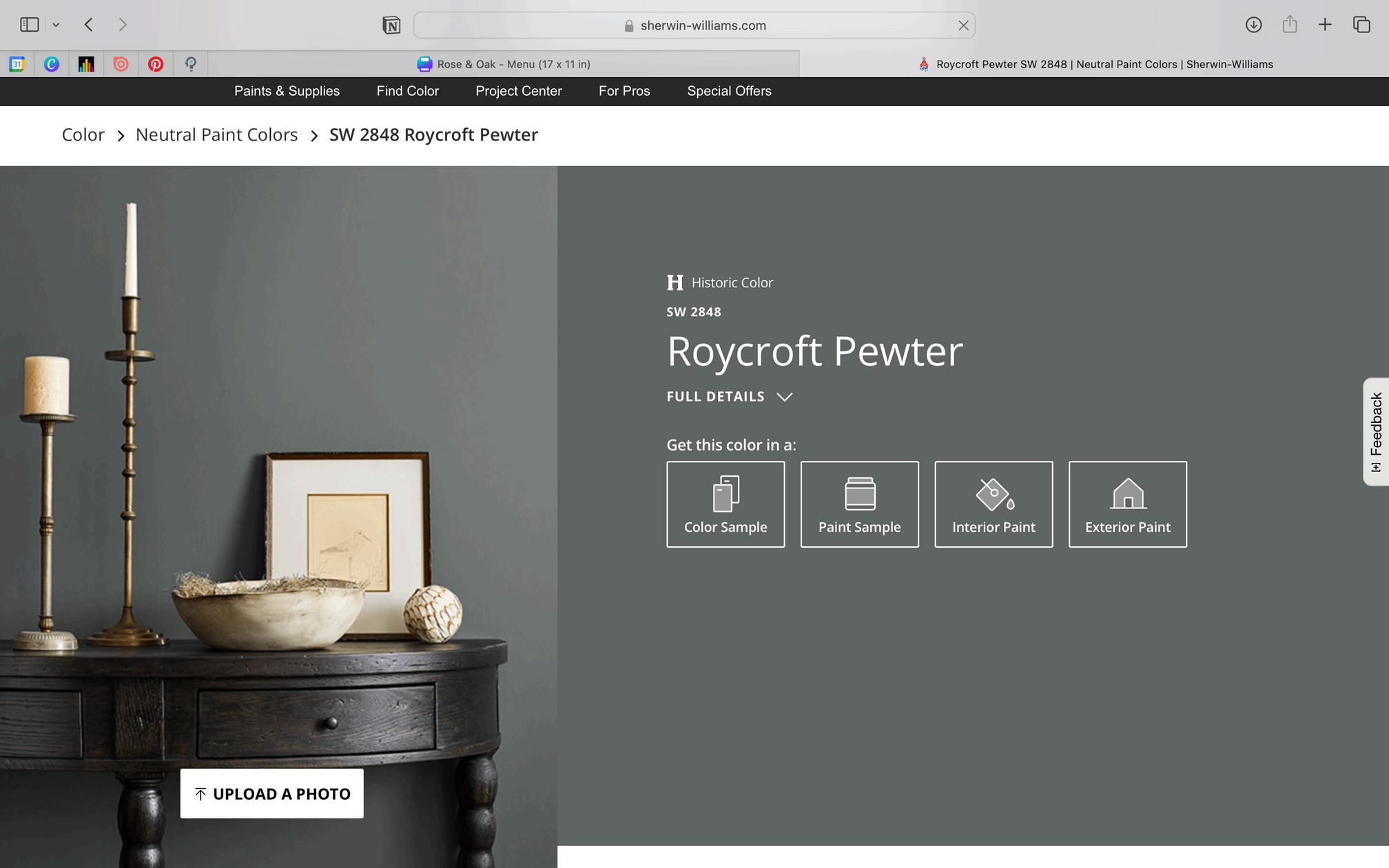
NEUTRAL FABRIC
ITS ABILITY TO BLEND SEAMLESSLY WITH COLOR SCHEMES & OFFERED VERSATILITY AND TIMELESS ELEGANCE
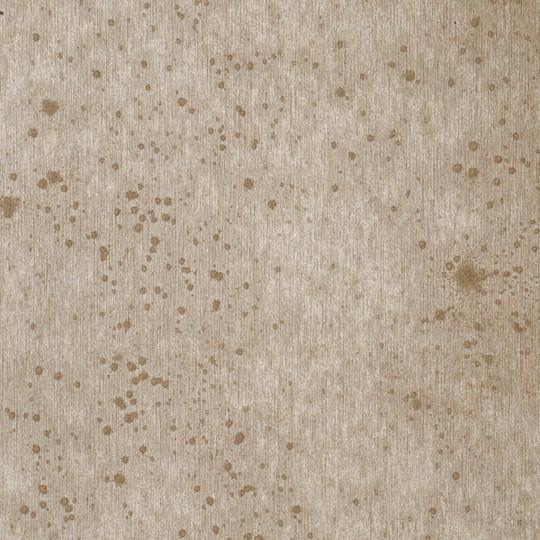
ETCHED MIRRORS GRACED SPACES WITH THEIR INTRICATE DESIGNS, DELICATELY CARVED ONTO REFLECTIVE SURFACES
BLUE - GRAY PAINT CREATED A SERENE SPACE THAT PERFECTLY COMPLEMENTED THE JOY & ANTICIPATION OF THE WEDDING DAY

TRAVERTINE
A FAVORED CHOICE FOR COUNTERTOPS, ADDS TO INTERIORS WITH ITS DISTINCTIVE VEINING & WARM EARTHY TONES
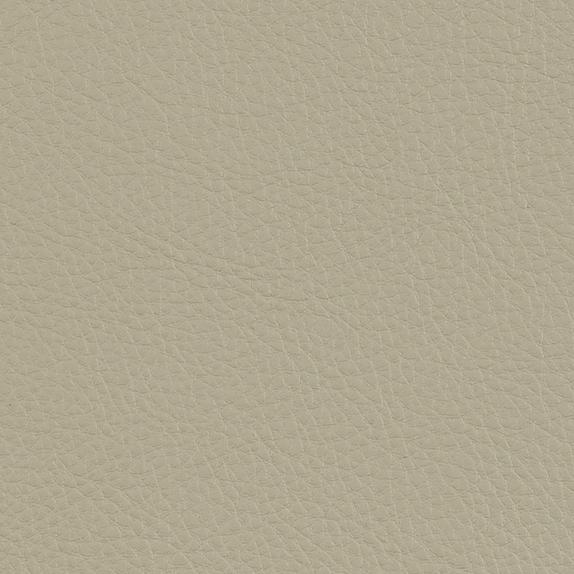
GREEN LEATHER CHERISHED FOR ITS RICH HUE & TEXTURE, ADDING A BOLD YET CLASSIC TOUCH TO FURNITURE PIECES
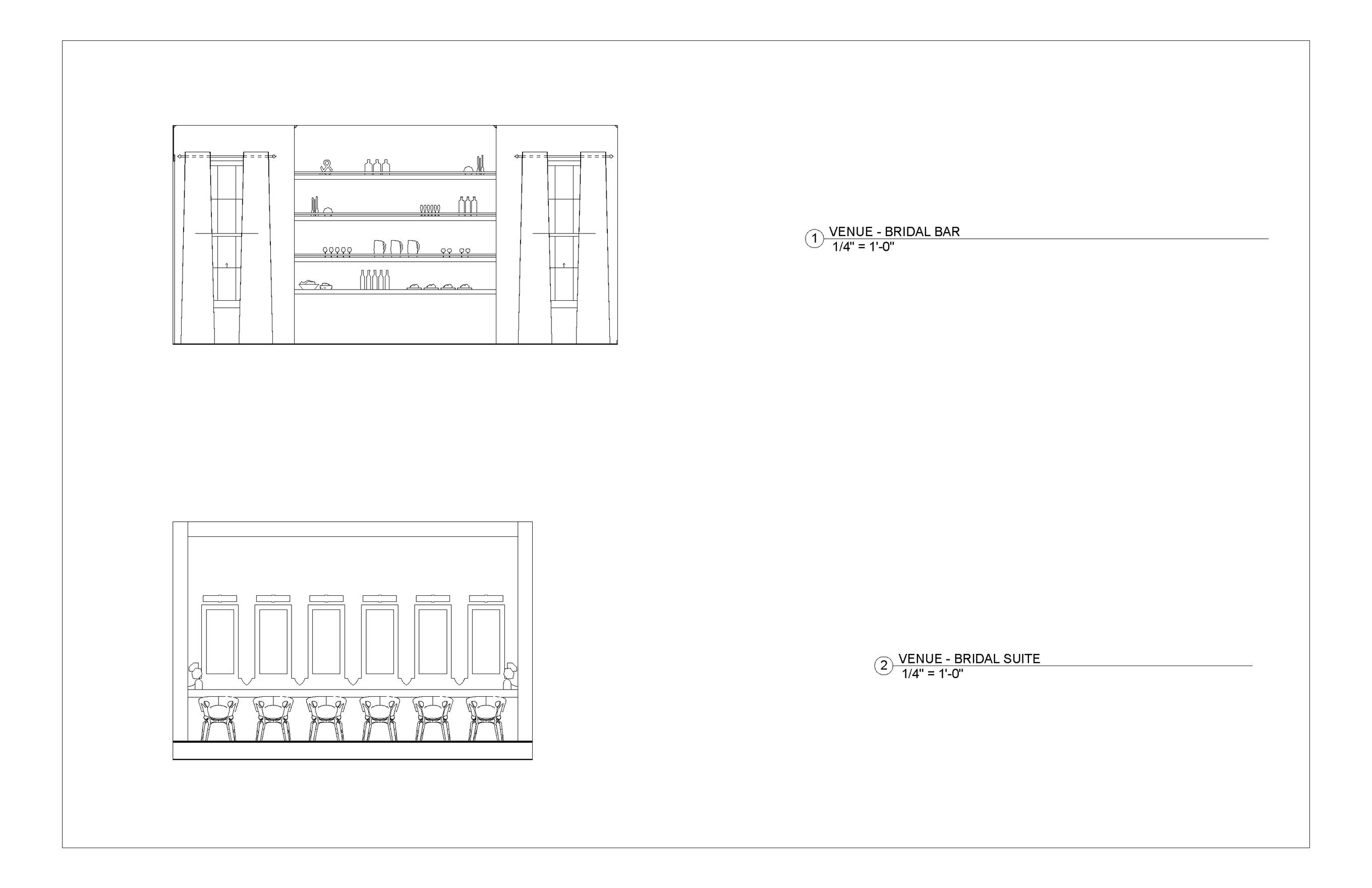


MAIN ROOM
BAR AREA
FOOD SERVING AREA
FOOD SERVICE KITCHEN
BRIDAL SUITE
BRIDAL SUNROOM
BRIDAL BATHROOM
GROOM BATHROOM
GROOM SUNROOM
GROOM SUITE
EQUIPMENT STORAGE
MEN’S RESTROOM
WOMEN’S RESTROOM
OUTDOOR SPACE
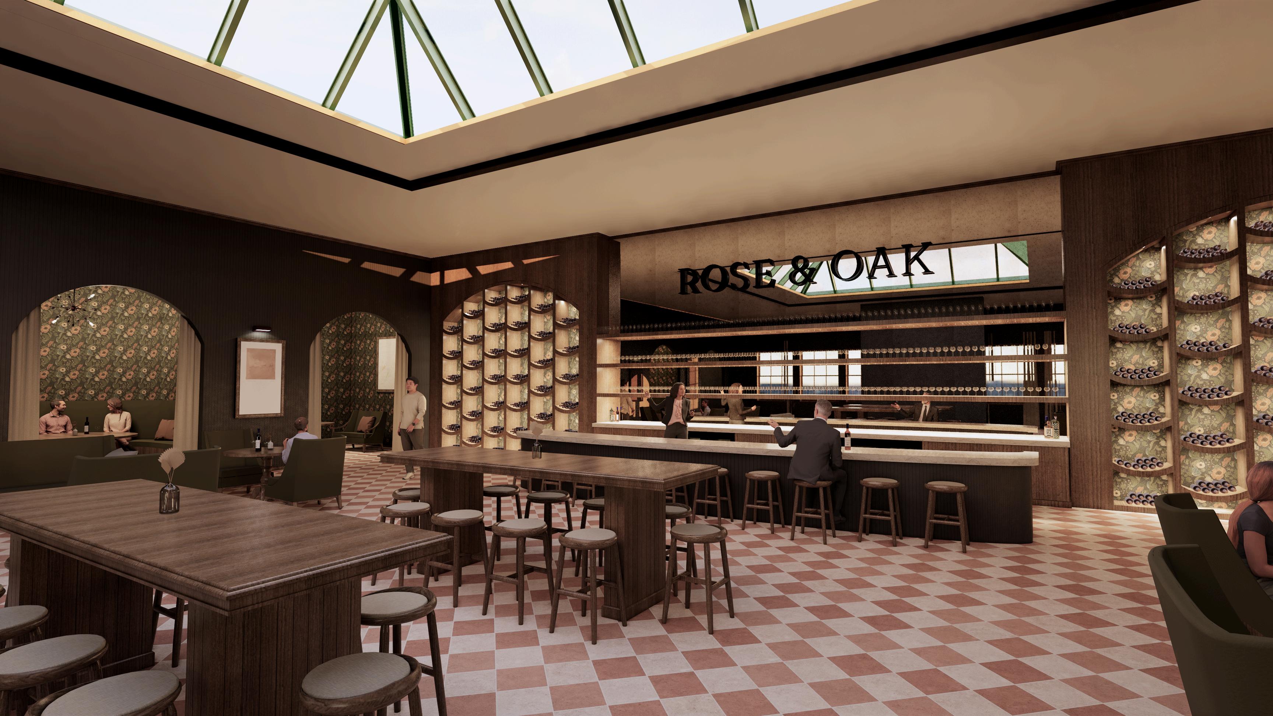
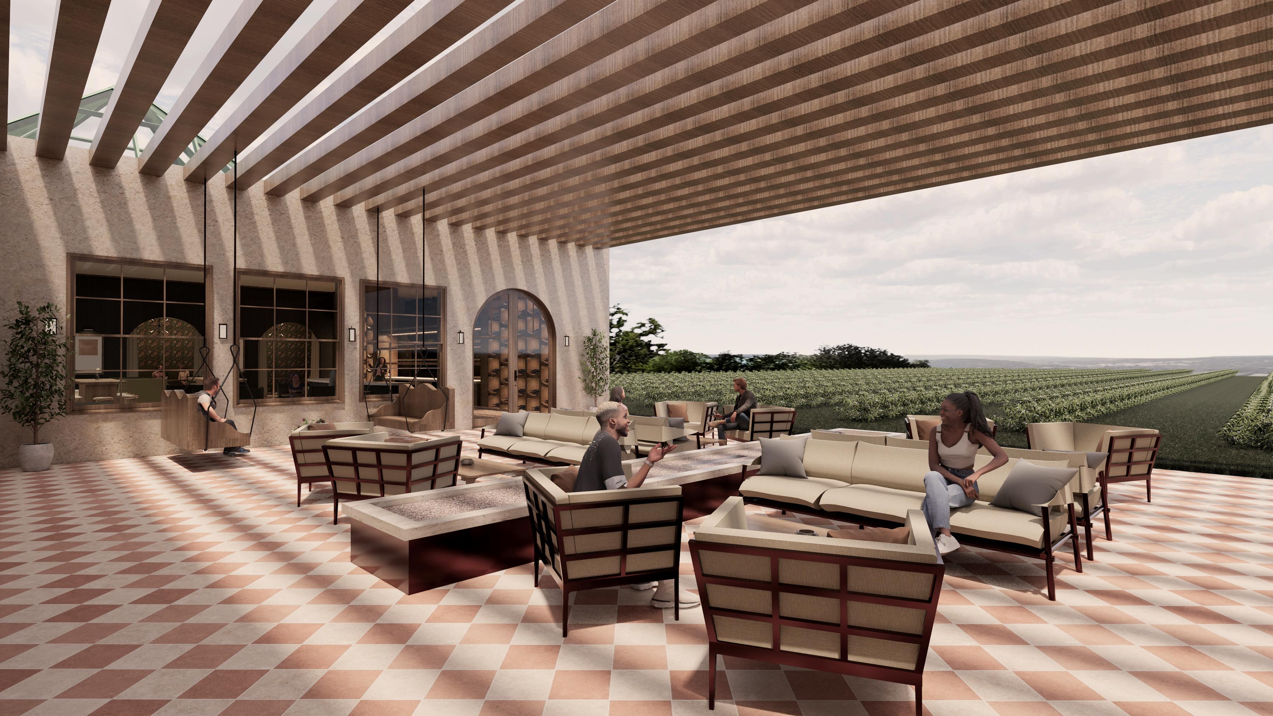

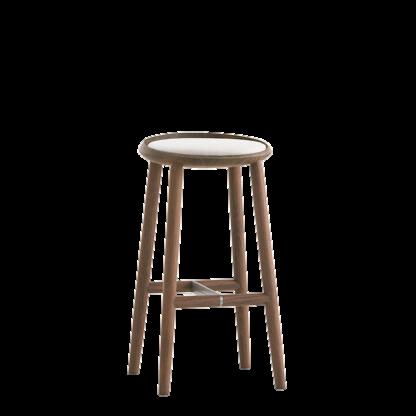
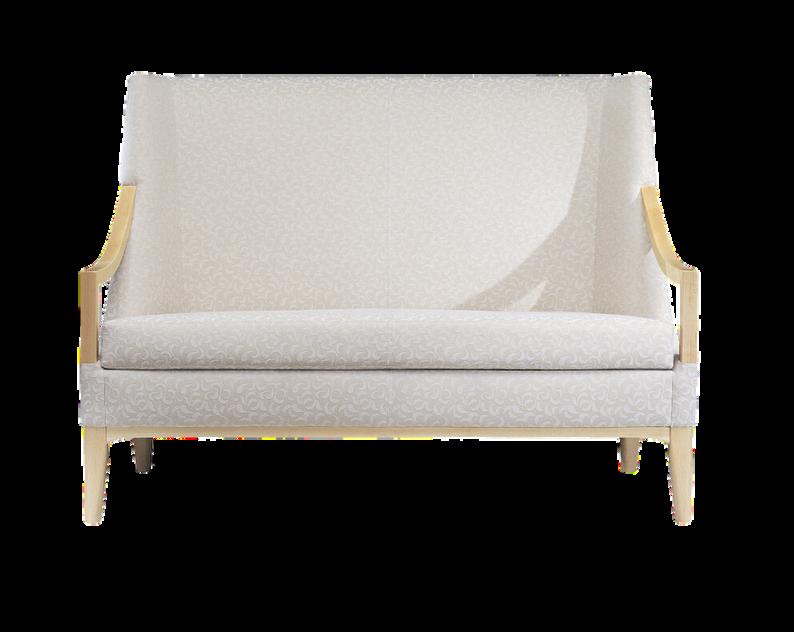
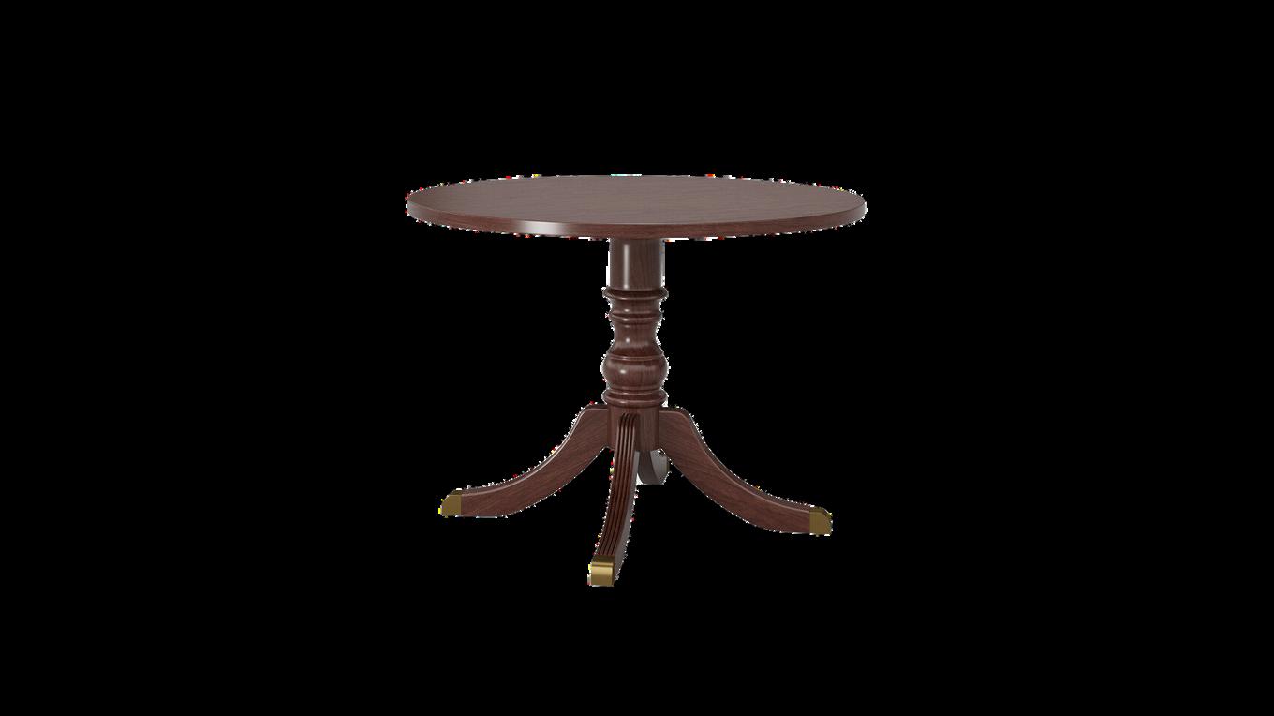
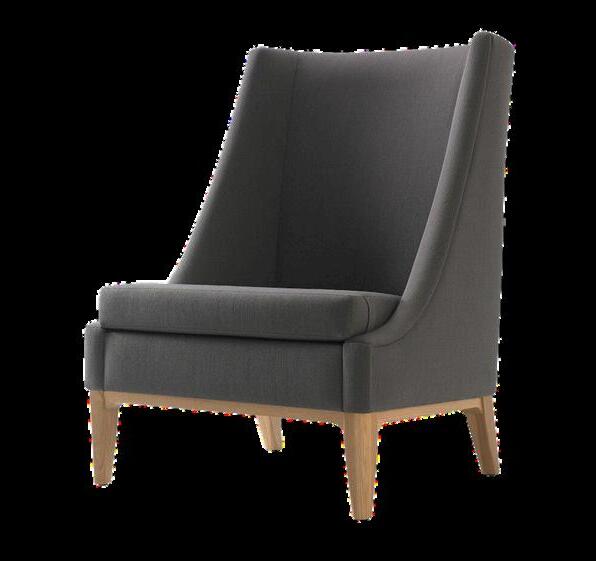
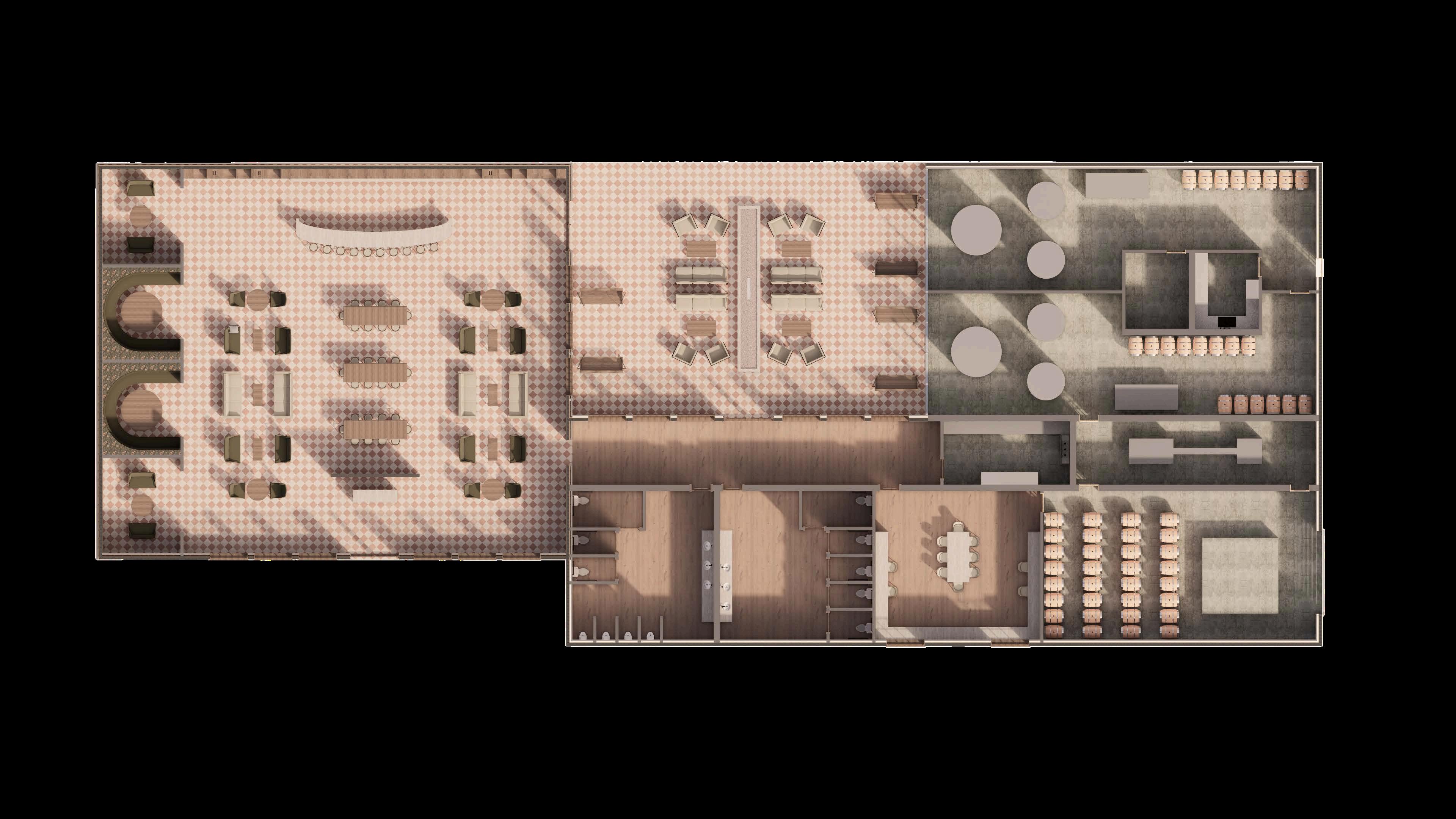
R O S E & O A K C O T T A G E S
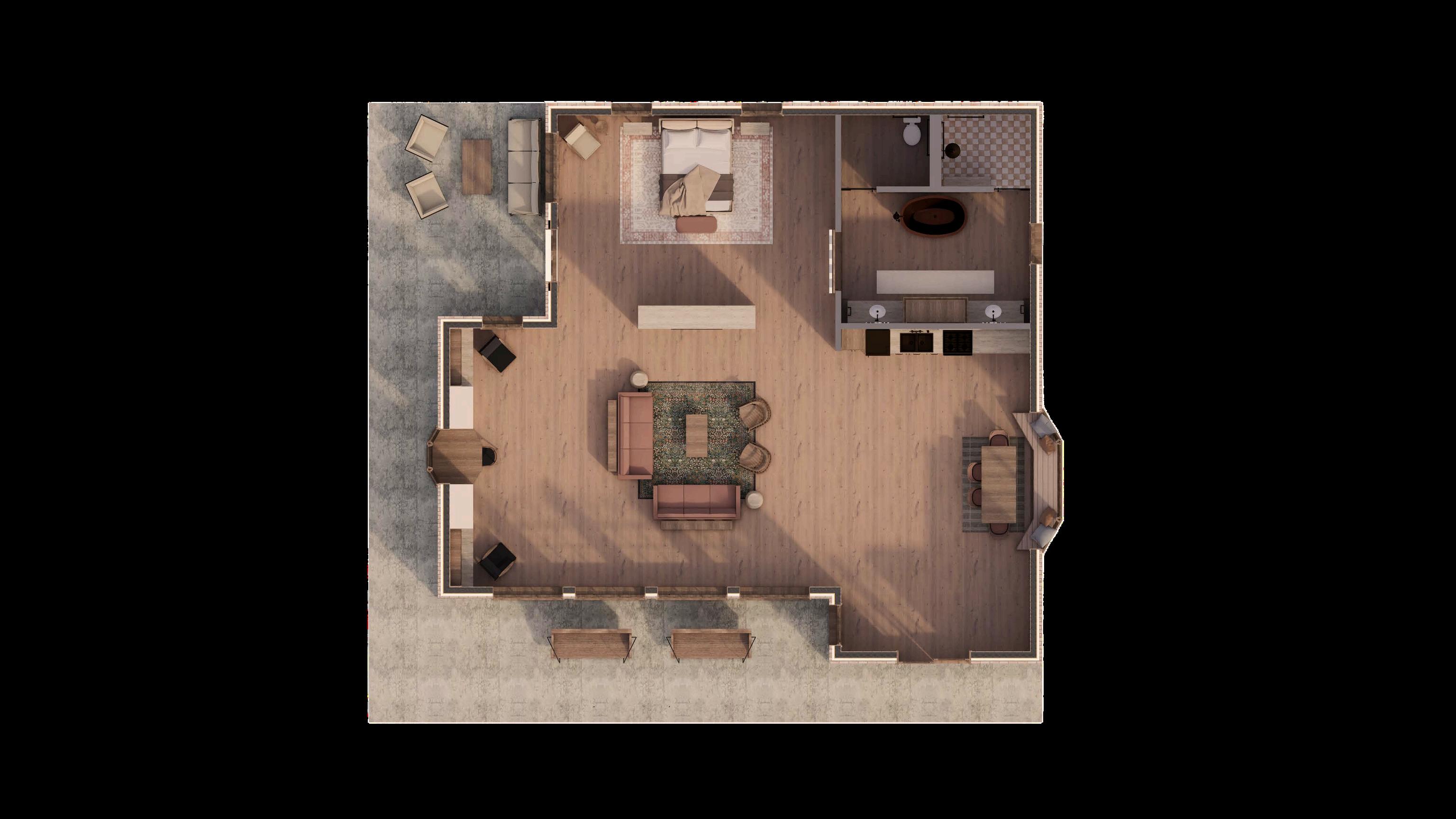
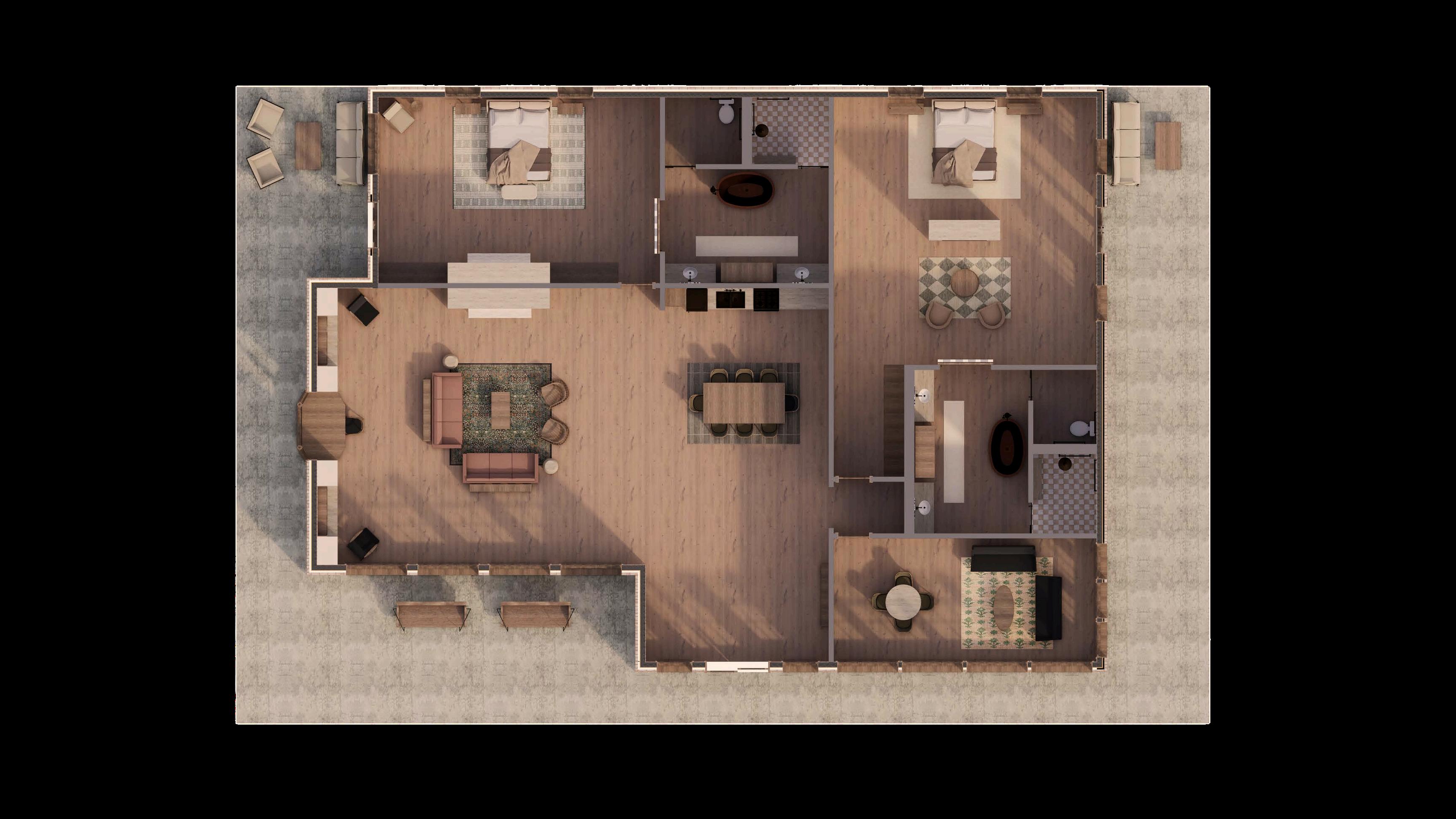
At Rose & Oak, The Beth, known as the "Couples Cottage," provided an intimate retreat for guests seeking a romantic getaway With a spacious kitchenette, inviting dining area, and cozy living room featuring a double-sided fireplace, where couples could unwind and reconnect Complete with an ensuite bathroom, The Beth ensured a memorable experience for every couple at Rose & Oak
At Rose & Oak, the Birdie, celebrated as the "Friends Co for guests seeking a memorable getaway with loved ones Beth, it showcased a spacious kitchenette, inviting dining for families and friends to gather and create lasting mem each featuring its own ensuite bathroom, the Birdie ensur guest at Rose & Oak Additionally, the Birdie offered a c enjoying the fresh air and serene surroundings, further e at Rose & Oak

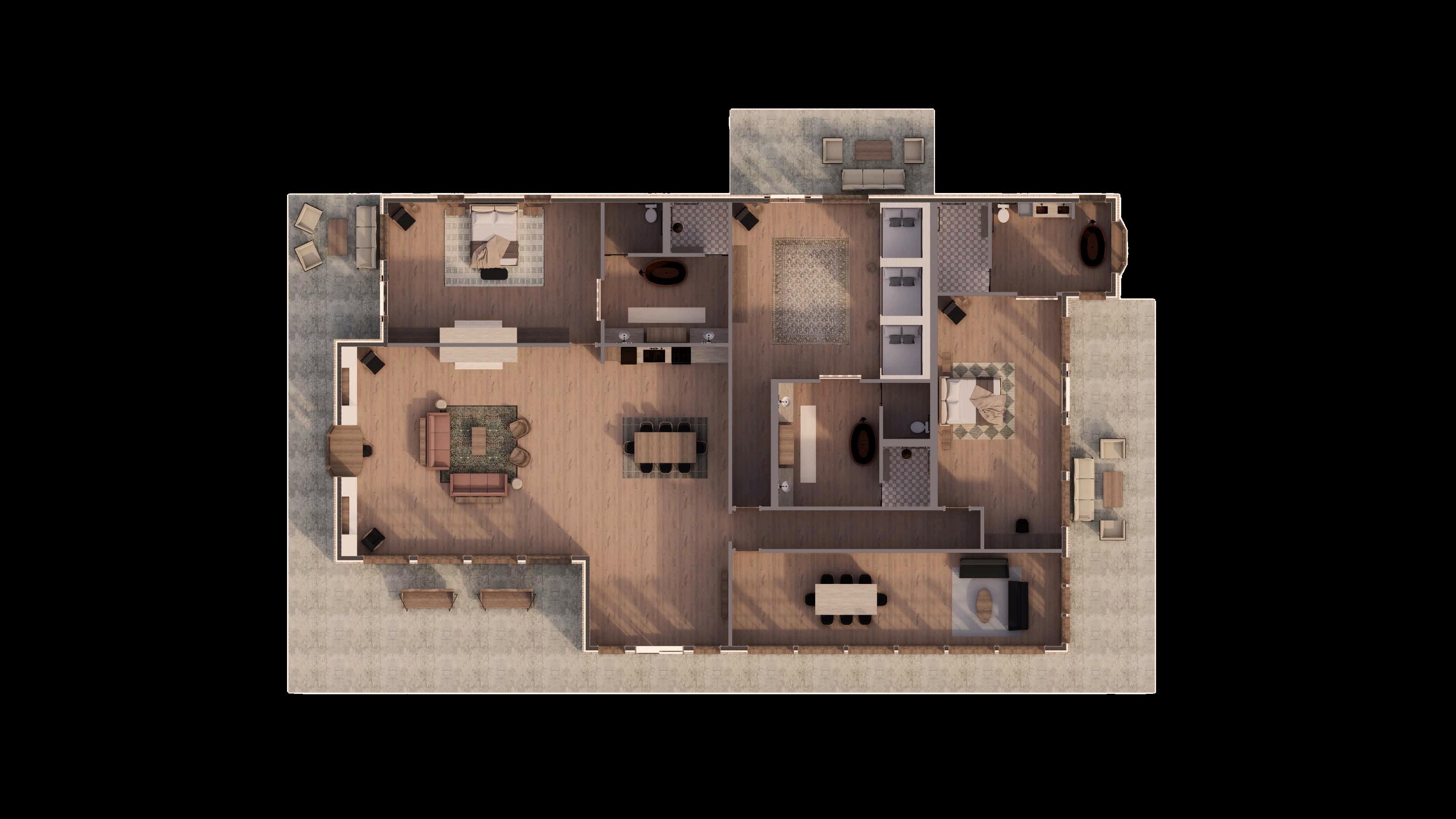
ttage," provided an intimate retreat
Featuring a floorplan similar to the area, and cozy living room, perfect ories Complete with two bedrooms, ed a delightful experience for every harming outdoor space, perfect for nhancing the experience for guests
At Rose & Oak, The Belle, known as the "Family Cottage," provided a cozy retreat for guests seeking a memorable getaway with loved ones With a layout reminiscent of both the Beth and the Birdie, it featured a spacious kitchenette, inviting dining area, and snug living room, ideal for families and friends to gather and make lasting memories Boasting three bedrooms, one with three built-in beds, perfect for children or friends, each with its own ensuite bathroom, The Belle guaranteed a delightful experience for every guest. Moreover, The Belle offered a delightful outdoor space, perfect for relishing the fresh air and tranquil surroundings, further enriching the guest experience at Rose & Oak.
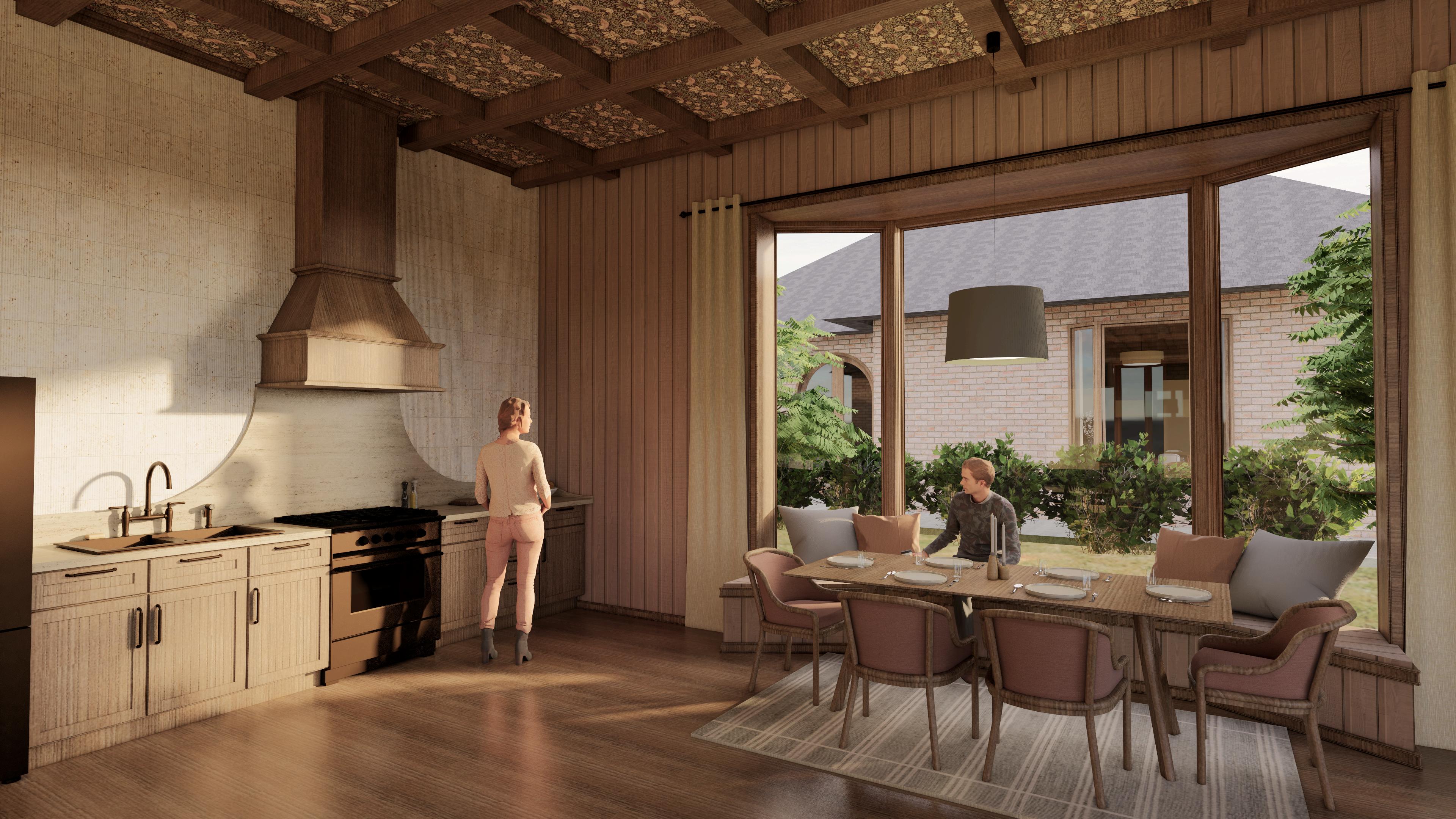

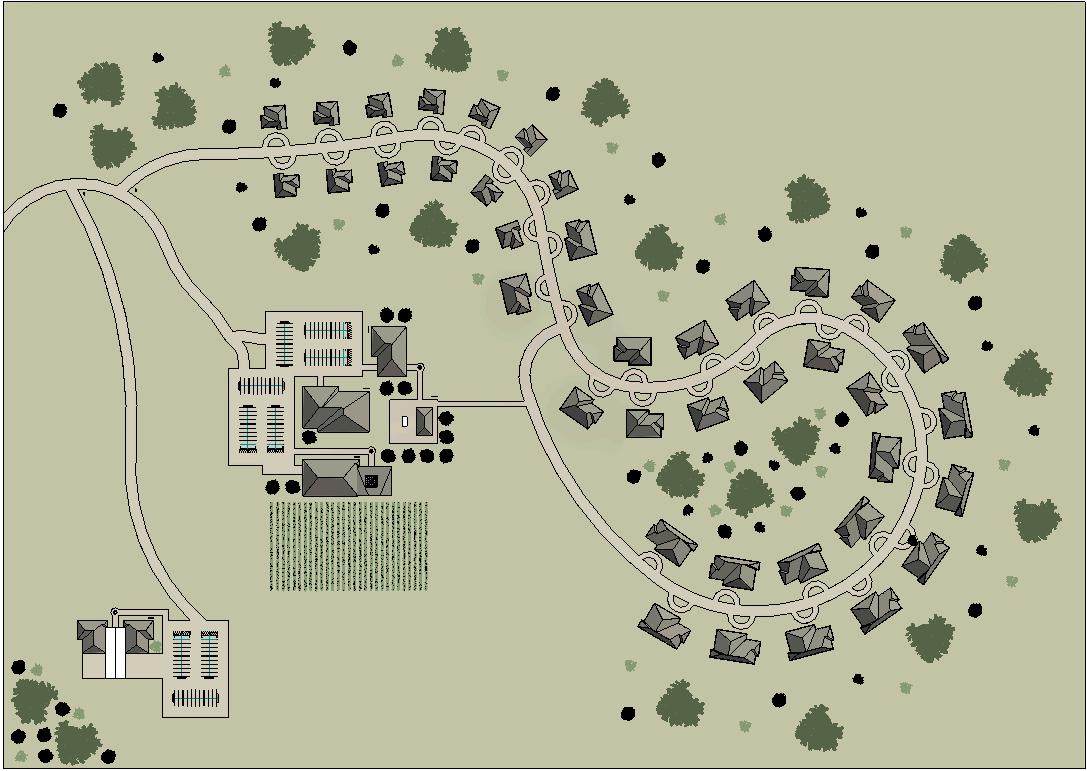
KEY:
A MainEntranceisAurariaRd Allroadswithintheresortbranchofffromthemainroad
B Allroadsare24ftwideand12ftforeachlane Eachcottagehasagolfcartthattheguestscantravelaroundinwithintheresort
C Apedestriansidewalkislocatedinbetweenthecottagesandtheresortfacilitiessuchasthelobby,wineryandrestaurant
E Eachcottagehasprivateparkinginthefrontofthecottage
F Signageislocatedthroughouttheresort
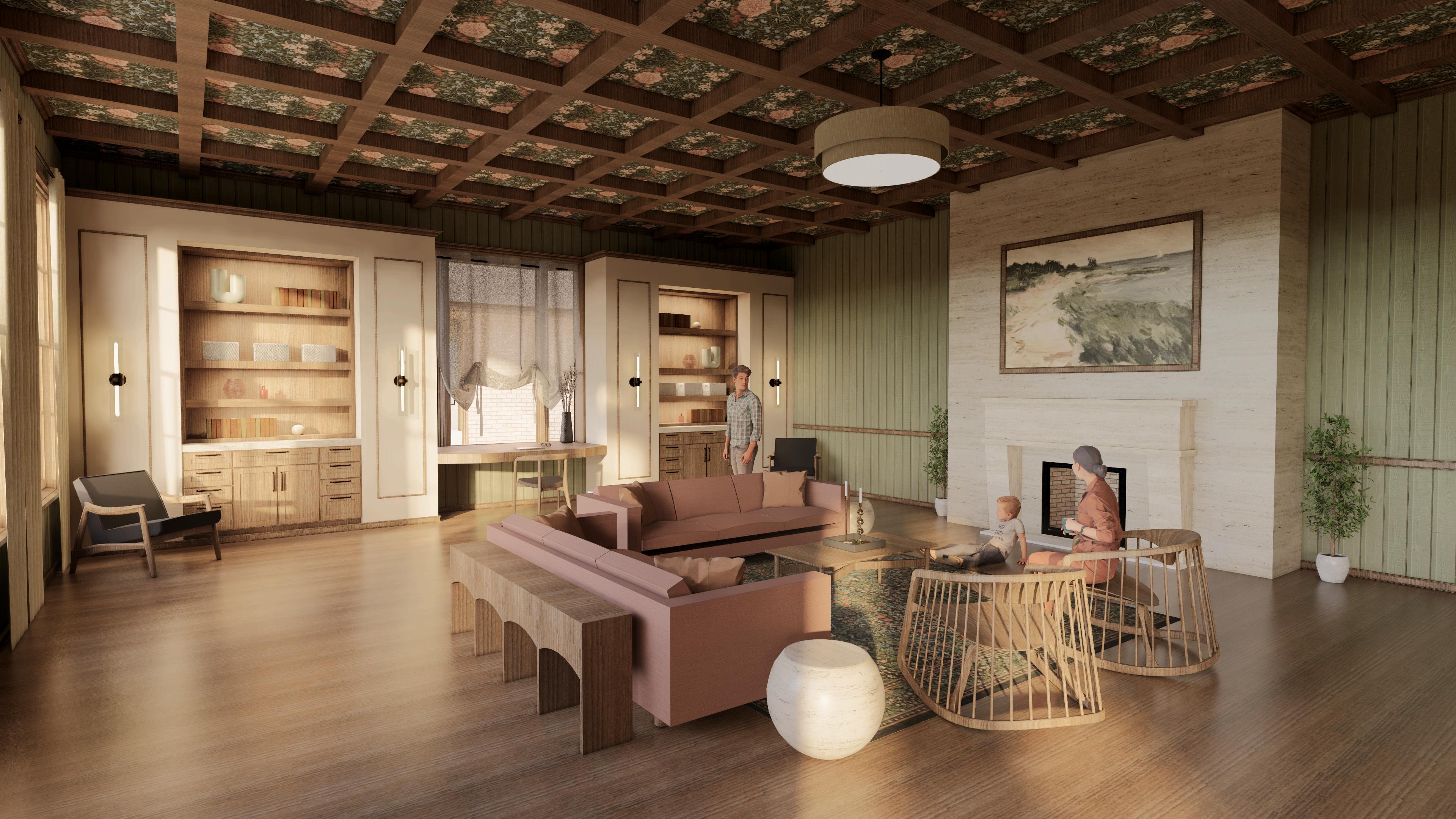
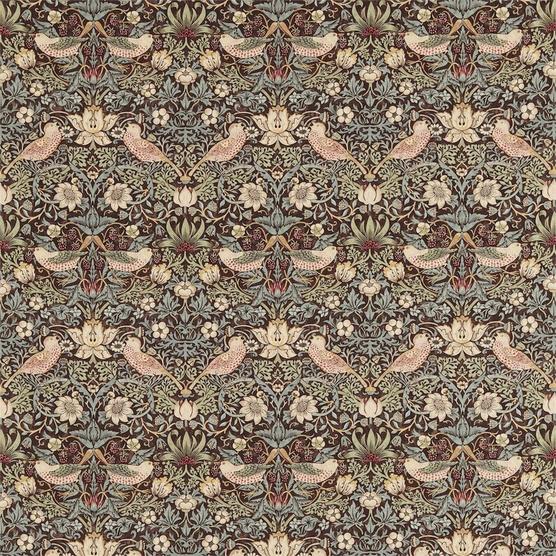
WALLPAPER
ADORNED WITH CHARMING BIRDS
AMIDST A PALETTE OF VIBRANT COLORS, ADDED A WHIMSICAL TOUCH TO THE ROOM
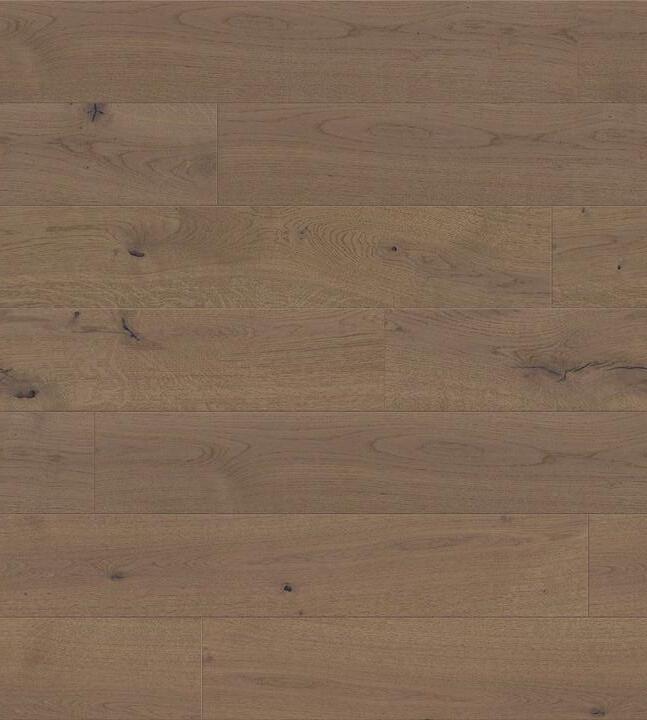

DARK HARDWOOD
EPITOMIZED TIMELESS ELEGANCE WITH ITS LUXURIOUS TEXTURE & NATURAL BEAUTY, ADDING WARMTH.
TRAVERTINE A FAVORED CHOICE FOR COUNTERTOPS, ADDS TO INTERIORS WITH ITS DISTINCTIVE VEINING & WARM EARTHY TONES
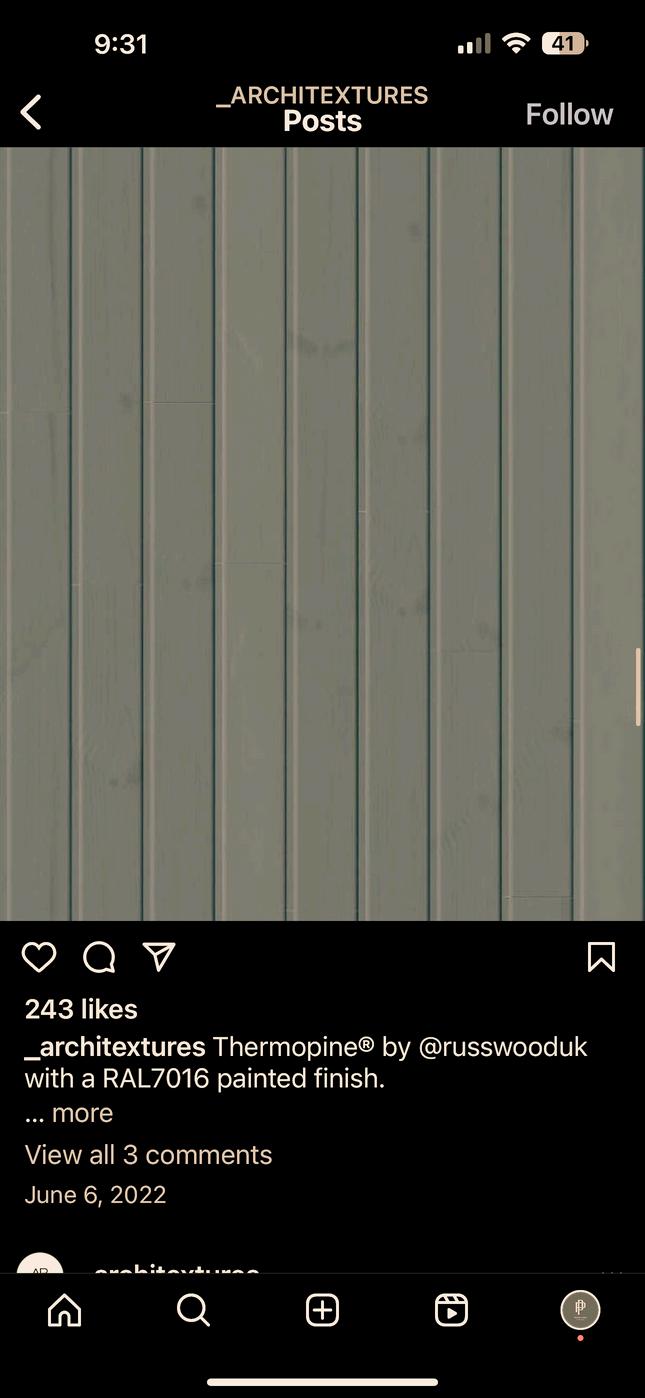
BEADBOARD
IT S SUBTLE TEXTURE, ADDED A TIMELESS CHARM TO THE COTTAGES, CREATING A WARM & INVITING ATMOSPHERE

NEUTRAL PAINT
IT’S CALMING TONES & VERSATILE APPEAL, LENT A SENSE OF TRANQUILITY TO THE ROOM,
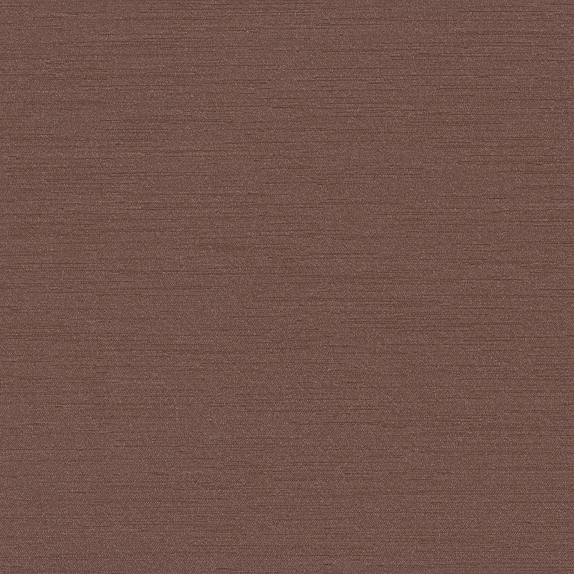
MAUVE FABRIC
IT S SOFT TEXTURE & DELICATE HUE, ADDED A POP OF COLOR INFUSING THE SPACE WITH A SUBTLE WARMTH
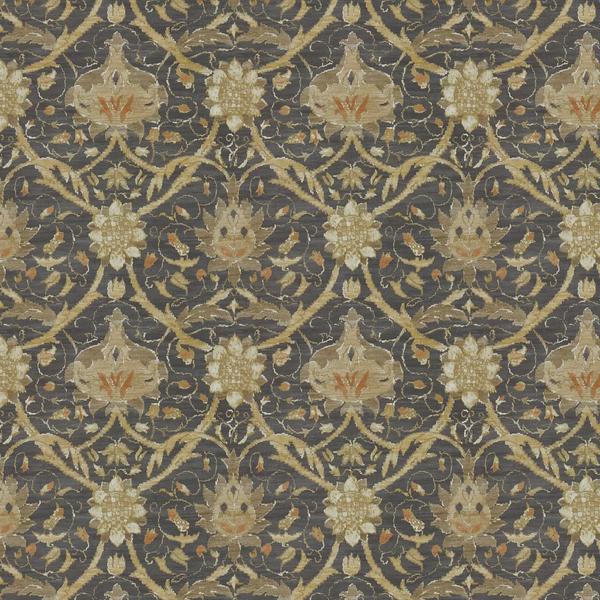
WALLPAPER
ADORNED WITH A TIMELESS PATTERN & MUTED TONES, INSTILLED THE SPACE WITH CHARM
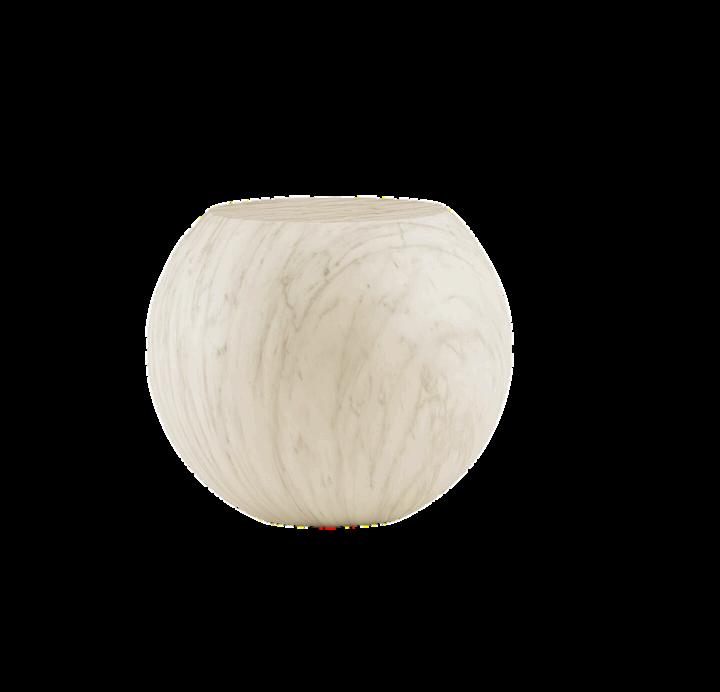

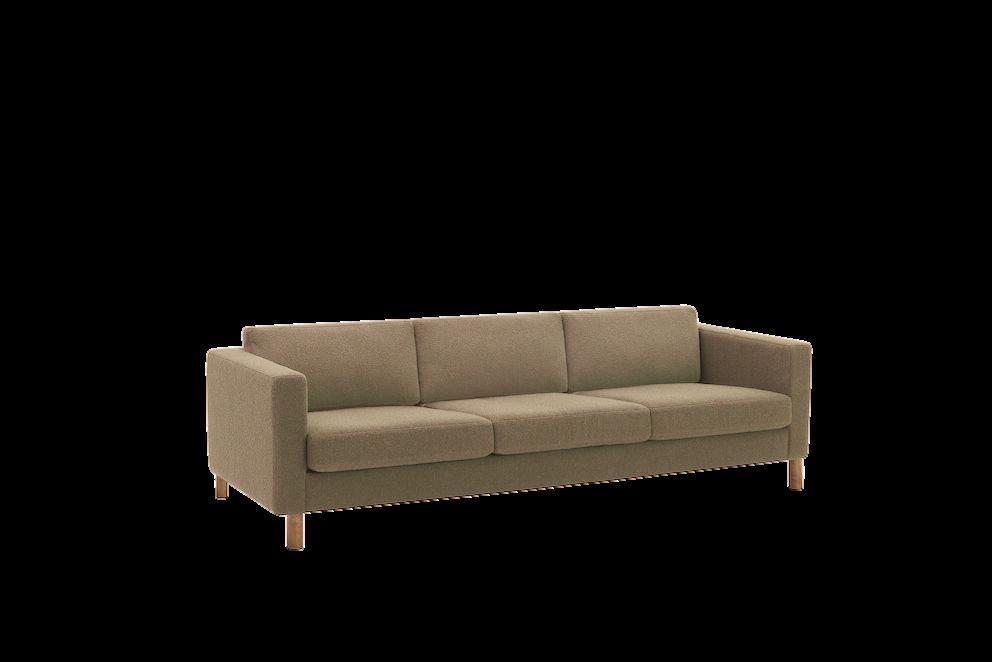
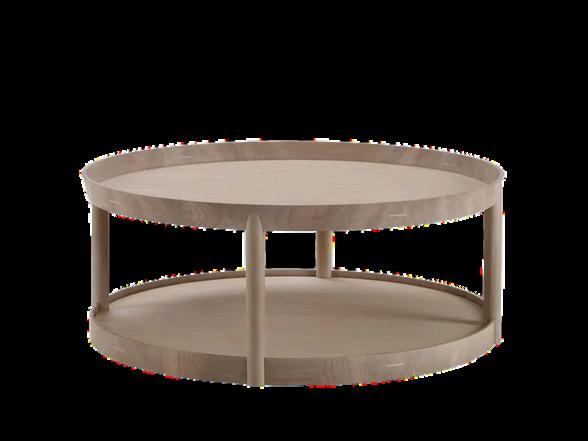


THE BIRDIE - BEDROOM 2
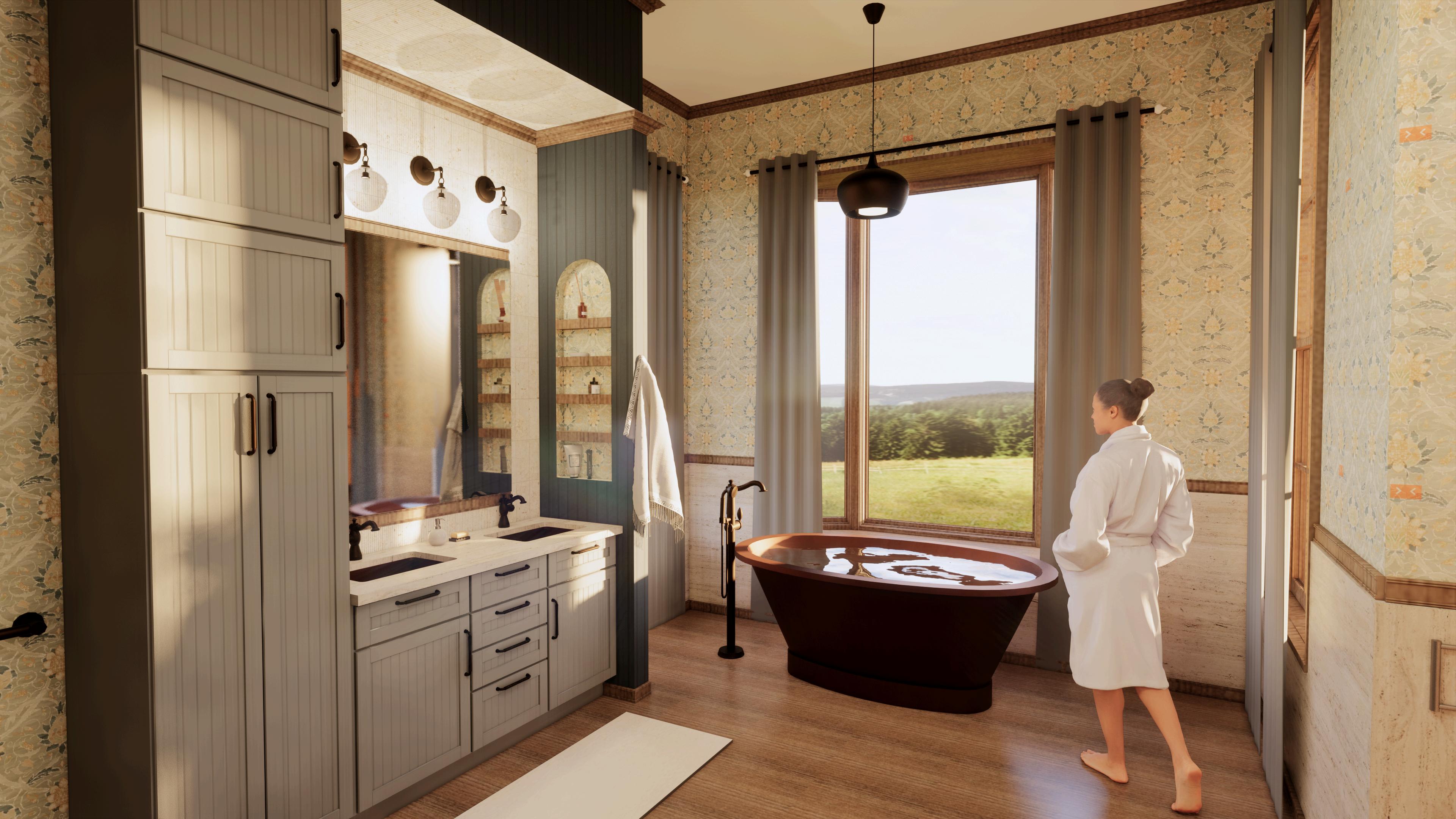

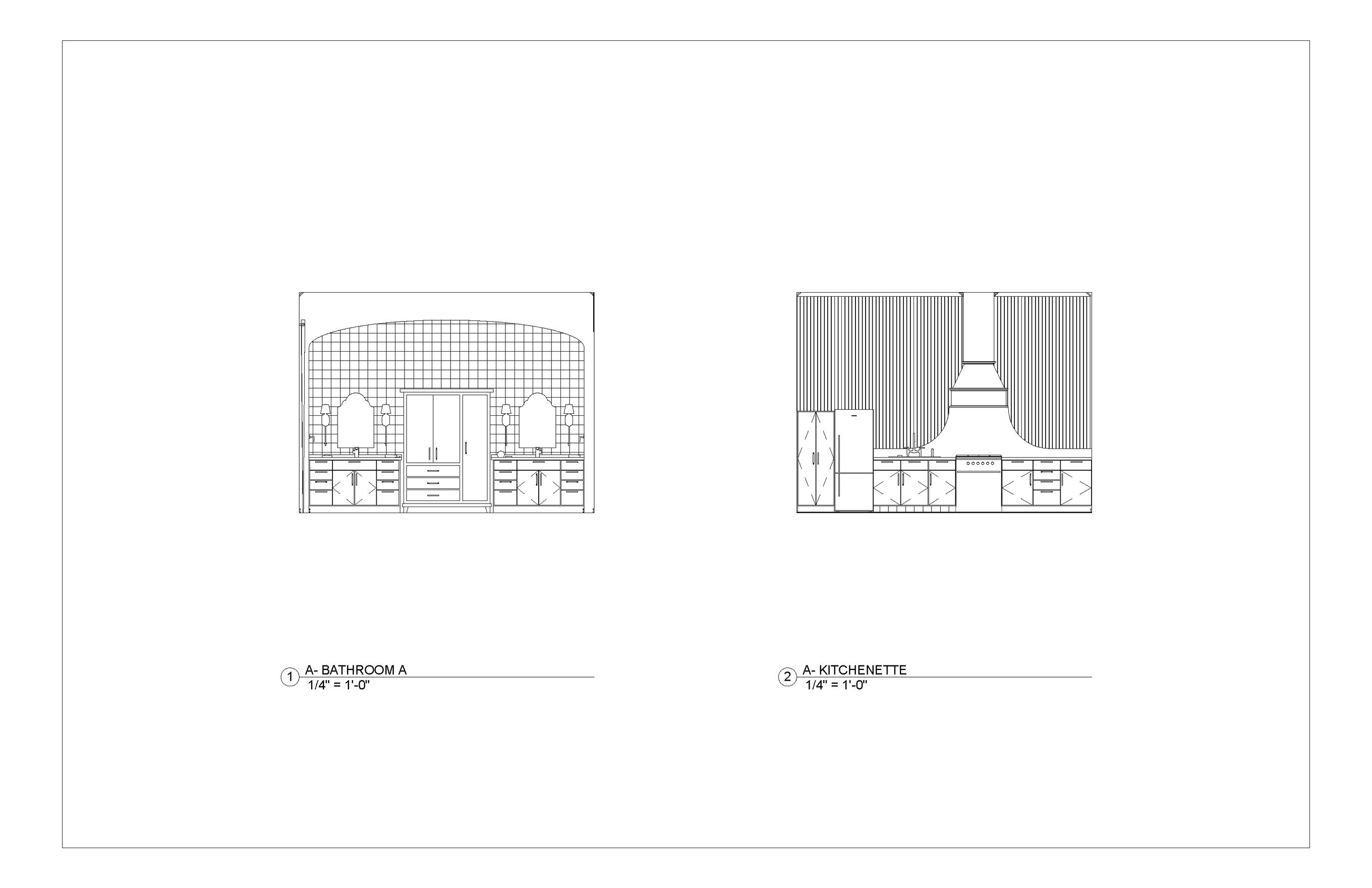
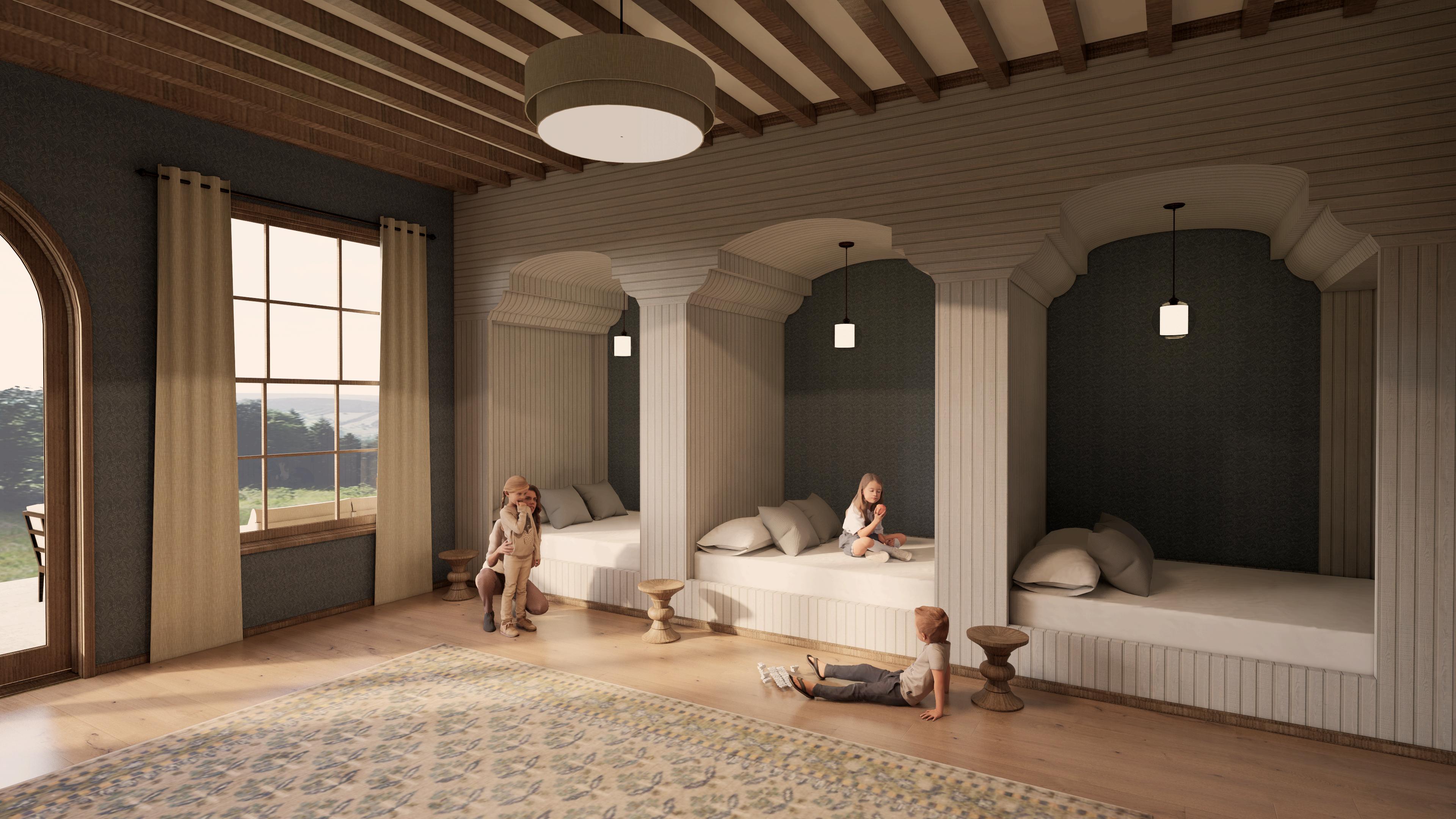
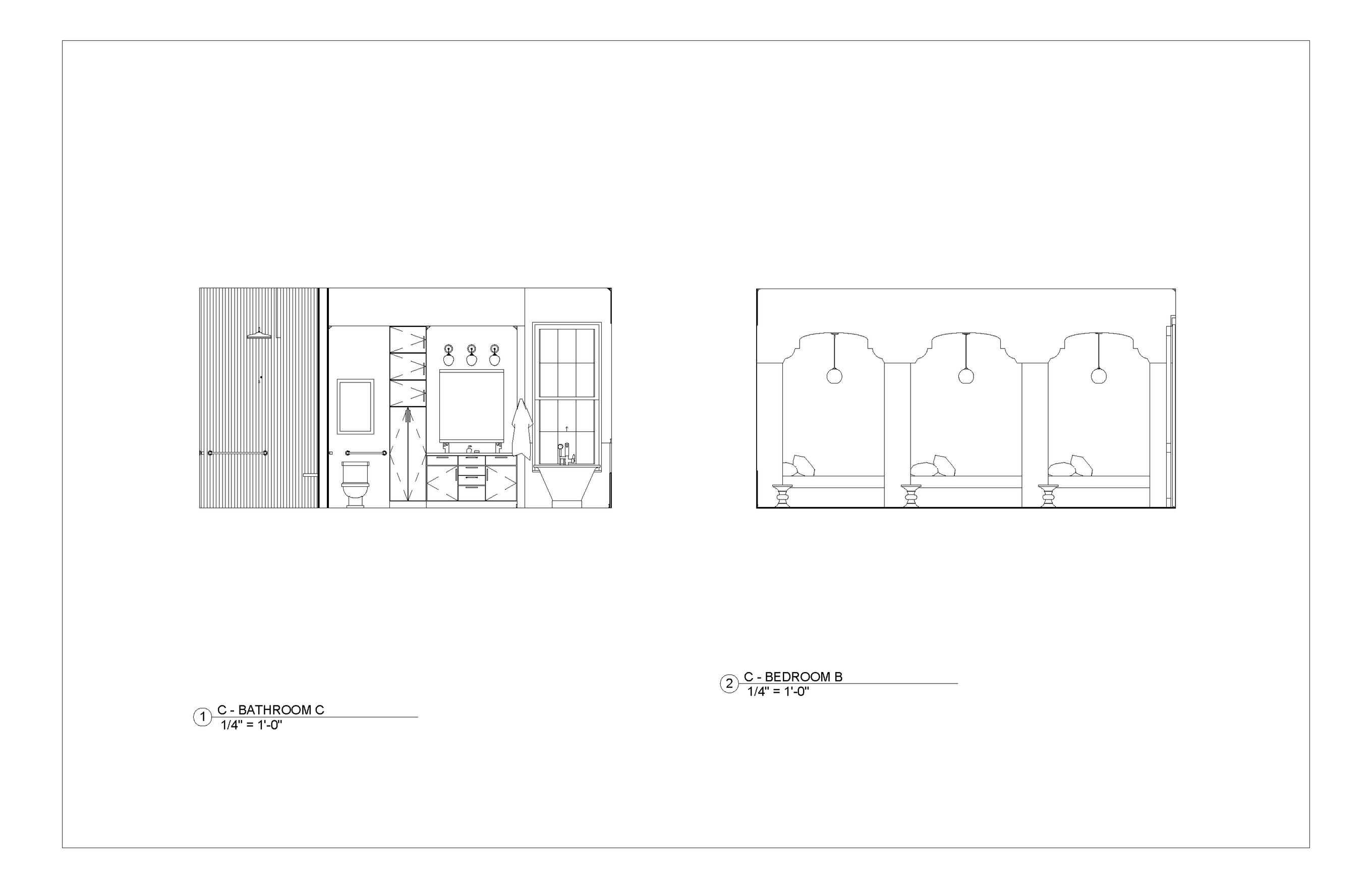
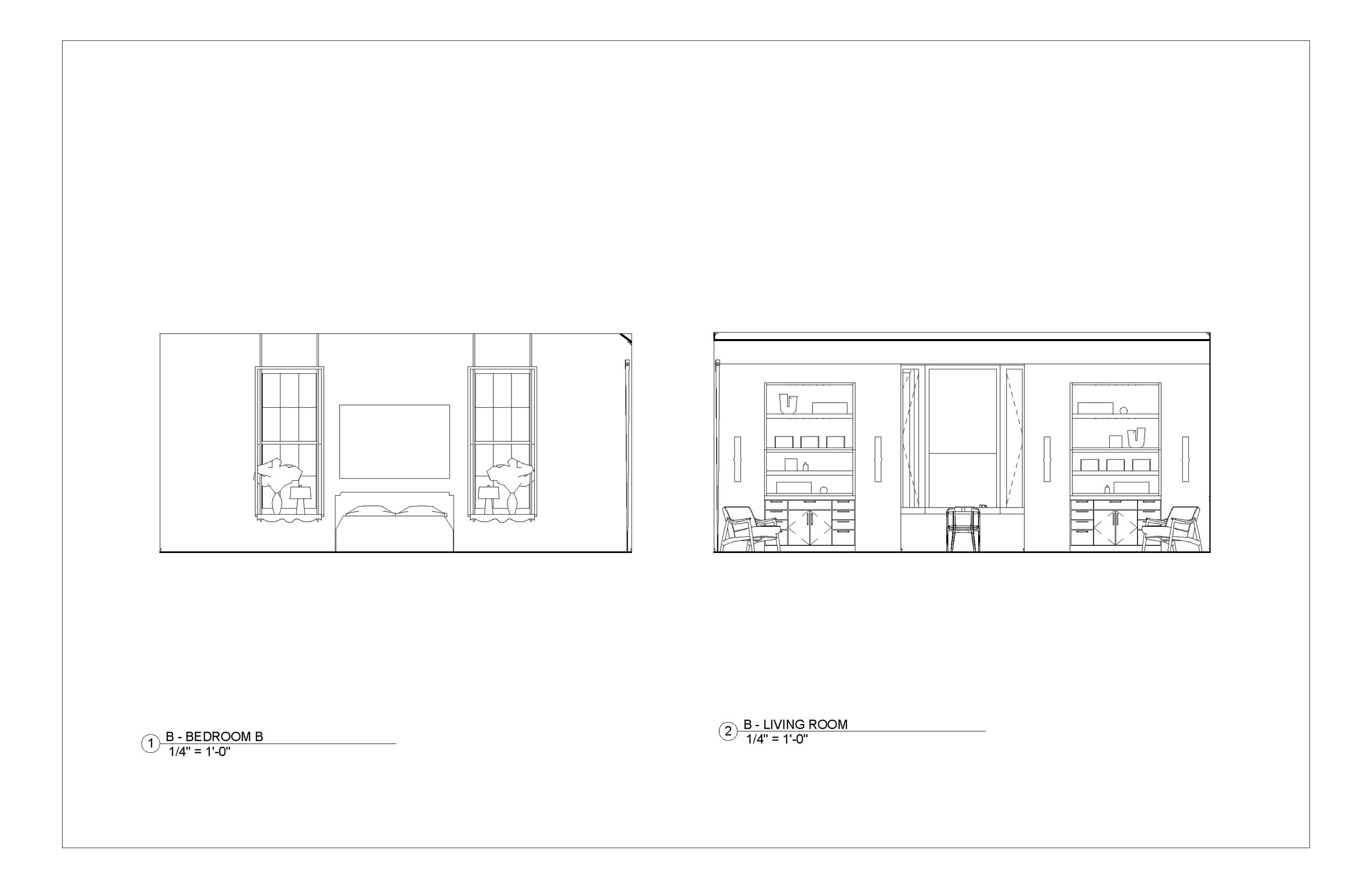
SPRING 2023
LOCATION: 2 EAST 67TH STREET, NYC, NY
PROGRAMS USED: CANVA, AUTOCAD, ADOBE PHOTOSHOP AND HAND RENDERING
The renovation project at 2 East 67th Street in Manhattan involves two apartment floors in a pre-war CoOp building designed by Rosario Candela in 1928. The twelve-floor building with fifteen residential units offers key amenities such as a 24-hour doorman, private package storage, elevator service, and central facilities like a laundry room and gym. With its spacious design, high ceilings, and numerous windows, the Co-Op provides an airy atmosphere Its prime location across from Central Park not only offers a spectacular view but also fills the space with abundant natural light
As you strolled through the bustling streets of New York City, you were surrounded by the excitement of one of the world's largest cities. The apartment's design concept sought to replicate the avant-garde energy of city life by incorporating vibrant colors and dynamic lines. Contrast was emphasized, with bright colors set against neutral spaces, creating a lively atmosphere. Texture and pops of color excited the eye, maintaining a lively feel. The result was a harmonious blend of contrast, repetition, and movement, offering both comfort and luxury reminiscent of the Upper East Side community.

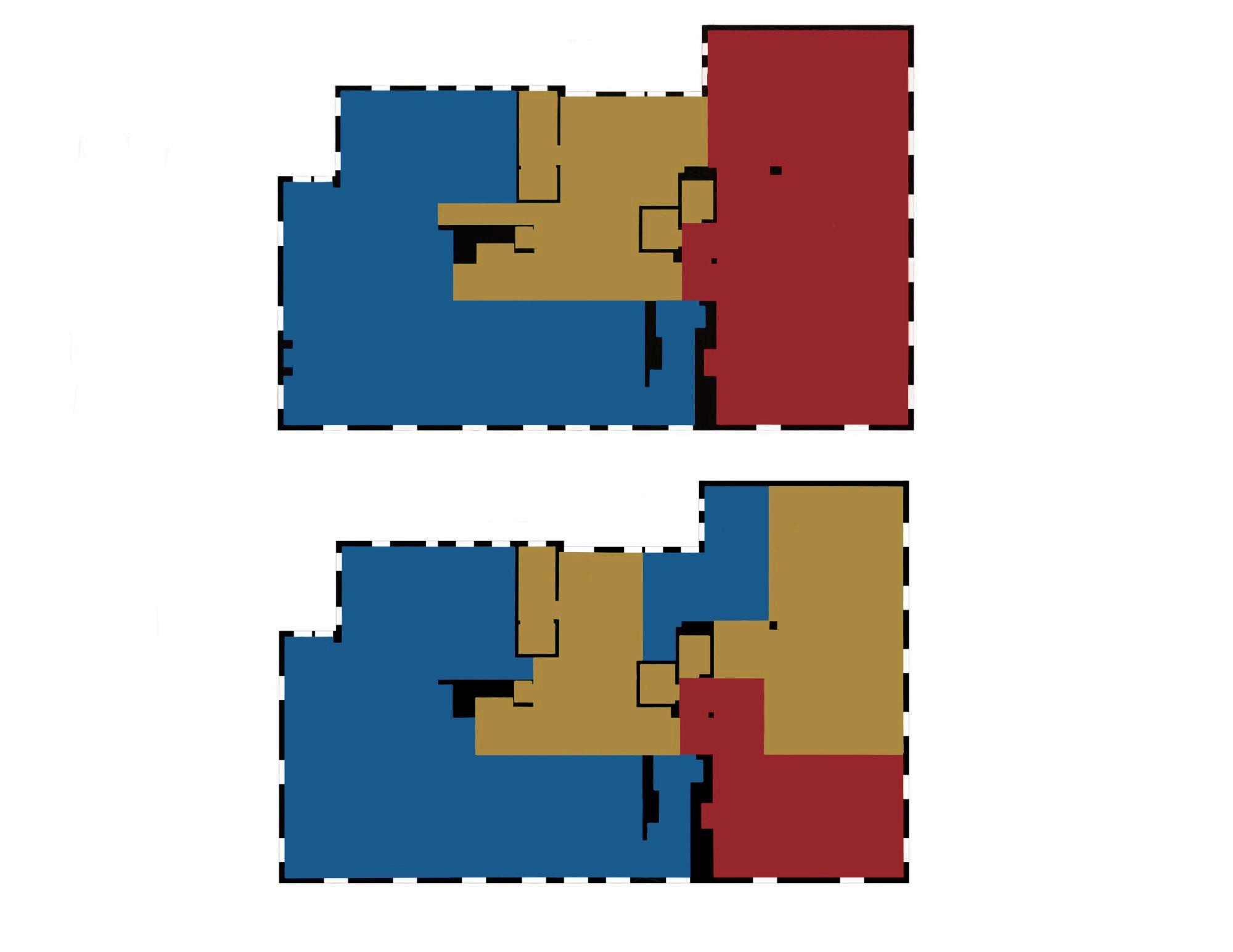

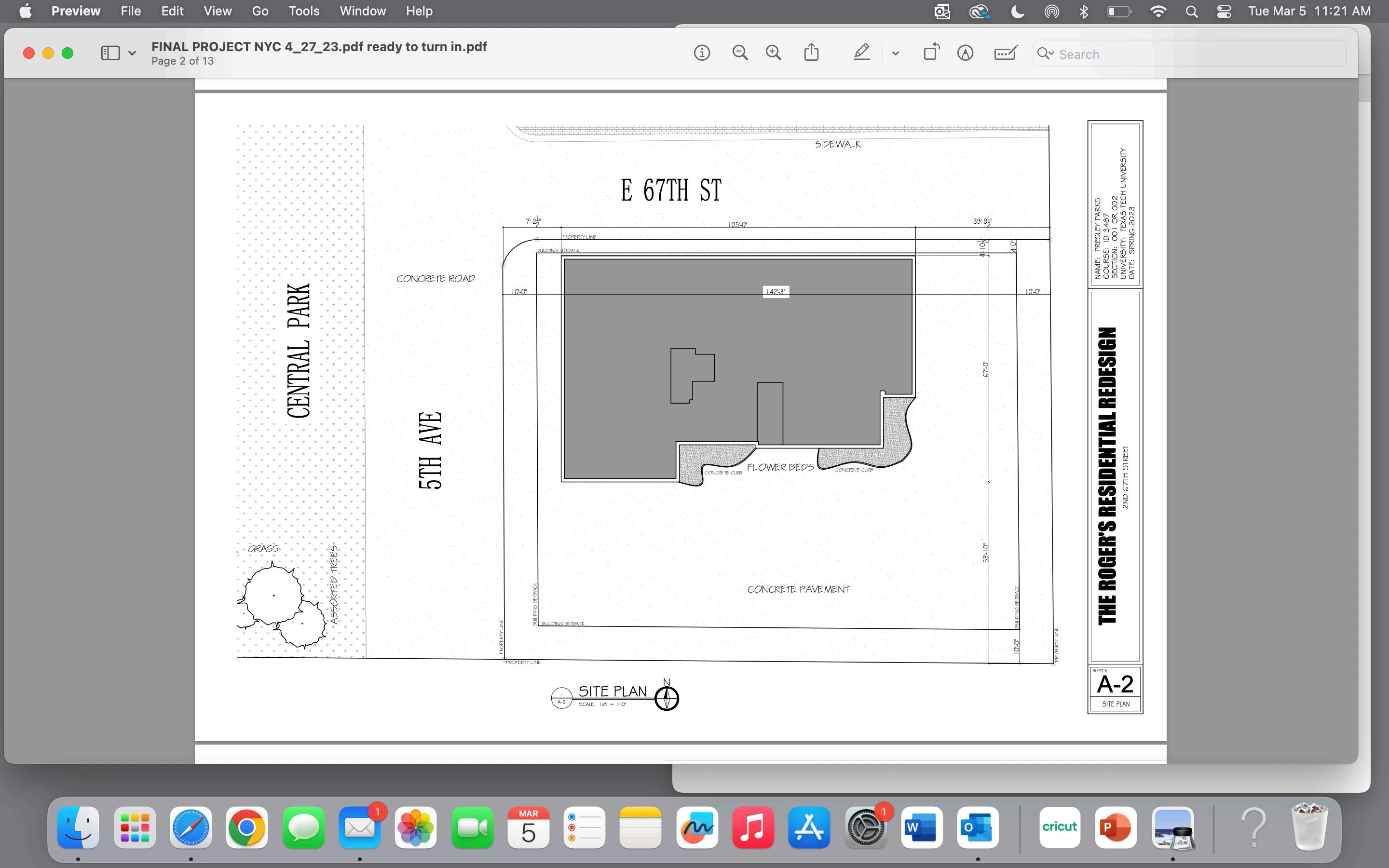
The site for a co-op building was developed in New York City, situated across from Central Park, at the intersection of 5th Avenue and 67th Street. This strategic location capitalized on the iconic views of Central Park and the prestige of 5th Avenue, offering luxurious amenities, elegant residential units, lush landscaping, and seamless pedestrian accessibility
KITCHEN
DINING ROOM
LIVING ROOM
ENTRY
CHEF’S KITCHEN
LAUNDRY ROOM
POWDER BATH
MASTER BATHROOM
MASTER BEDROOM
MASTER CLOSET
STAFF LOUNGE
STAFF BEDROOM 1
STAFF BEDROOM 2
STAFF BATHROOM
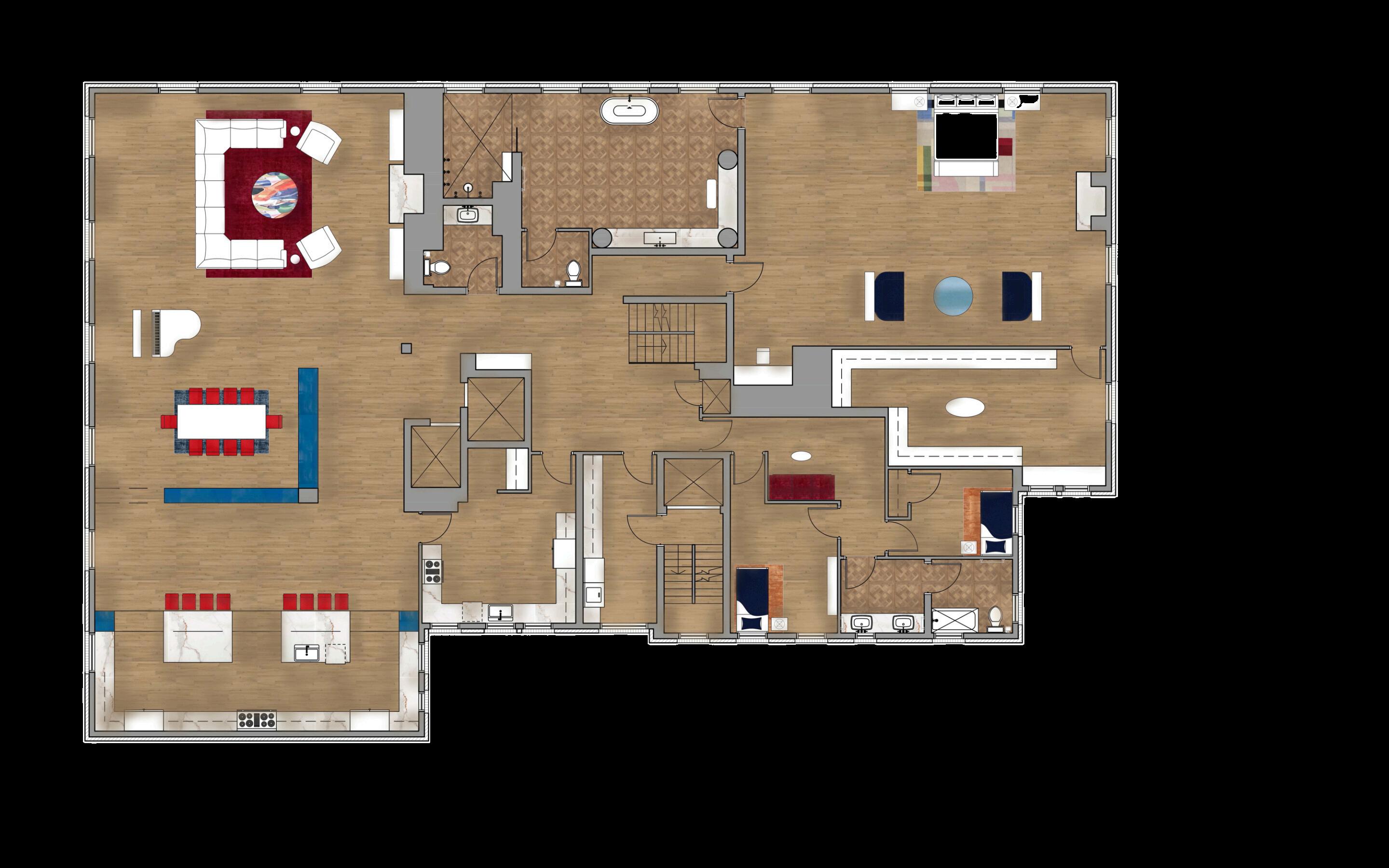
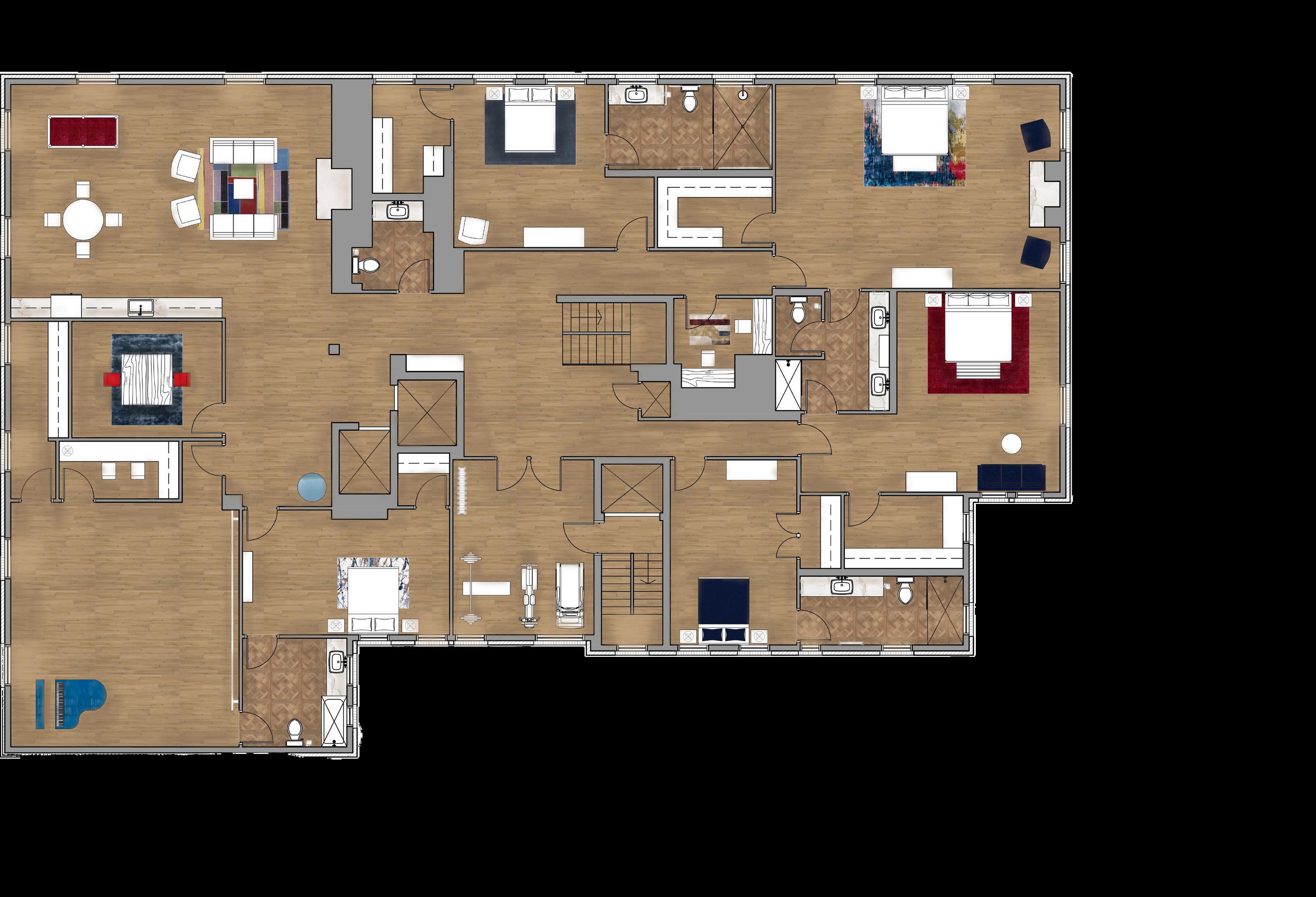
STUDIO
STUDIO CLOSET
RECORDING STUDIO OFFICE
ASSISTANT’S BATH
ASSISTANT BEDROOM ENTRY
ENTERTAINMENT ROOM
POWDER ROOM
GUEST BEDROOM
GUEST BATHROOM
BOY’S STUDY
BOY’S BEDROOM 1
BOY’S BATHROOM
BOY’S BEDROOM 2
UNCLE’S BEDROOM
UNCLE’S BATHROOM
HOME GYM
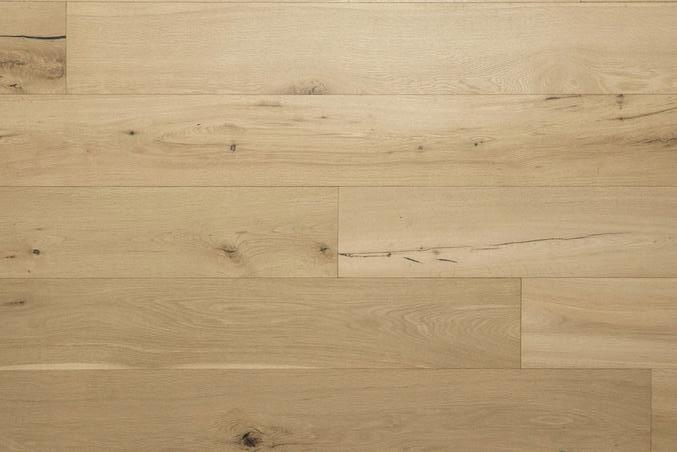
OAK WOOD
PRIZED FOR IT’S DURABILITY, STRENGTH & DISTINCTIVE GRAIN
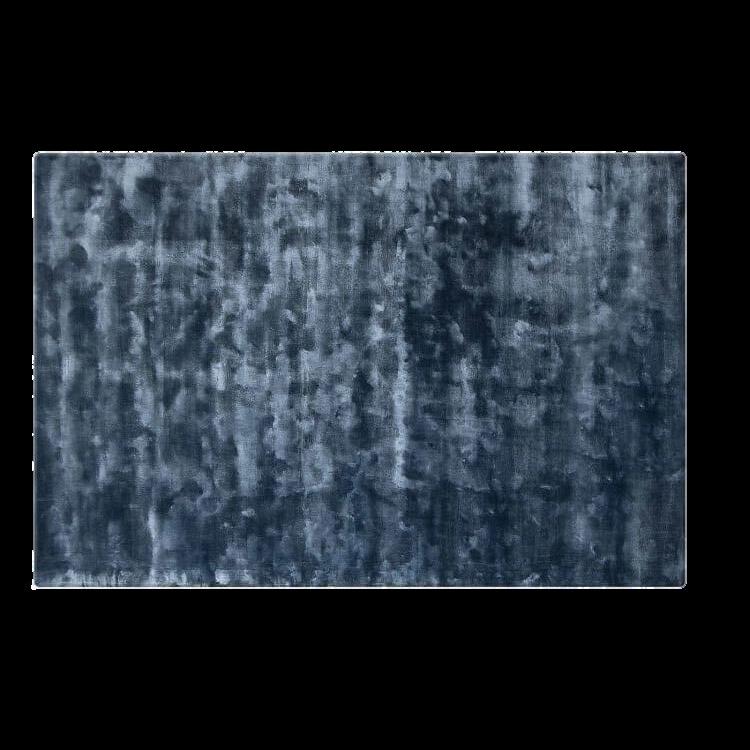
BLUE RUG
IT’S CALM COLOR & PLUSH TEXTURE
ADDED
SOPHISTICATION
OWNER’S PAINTING
INFUSED THE SPACE WITH CULTURAL RICHNESS & VIBRANCY
WOOD PANNELS
EXUDED A TIMELESS CHARM & WARMTH
EXHIBITED NATURAL BEAUTY
BLUE LAQUER
ELEVATED INTERIORS WITH ITS VIBRANT HUE & SLEEK FINISH.
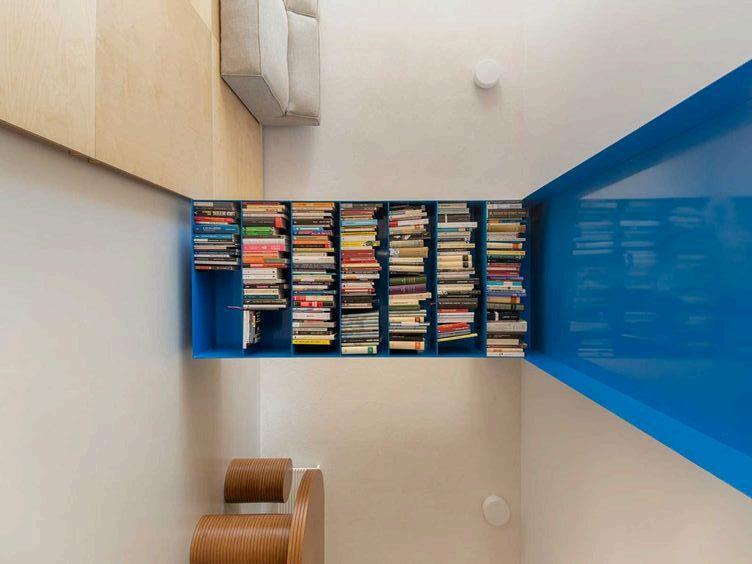
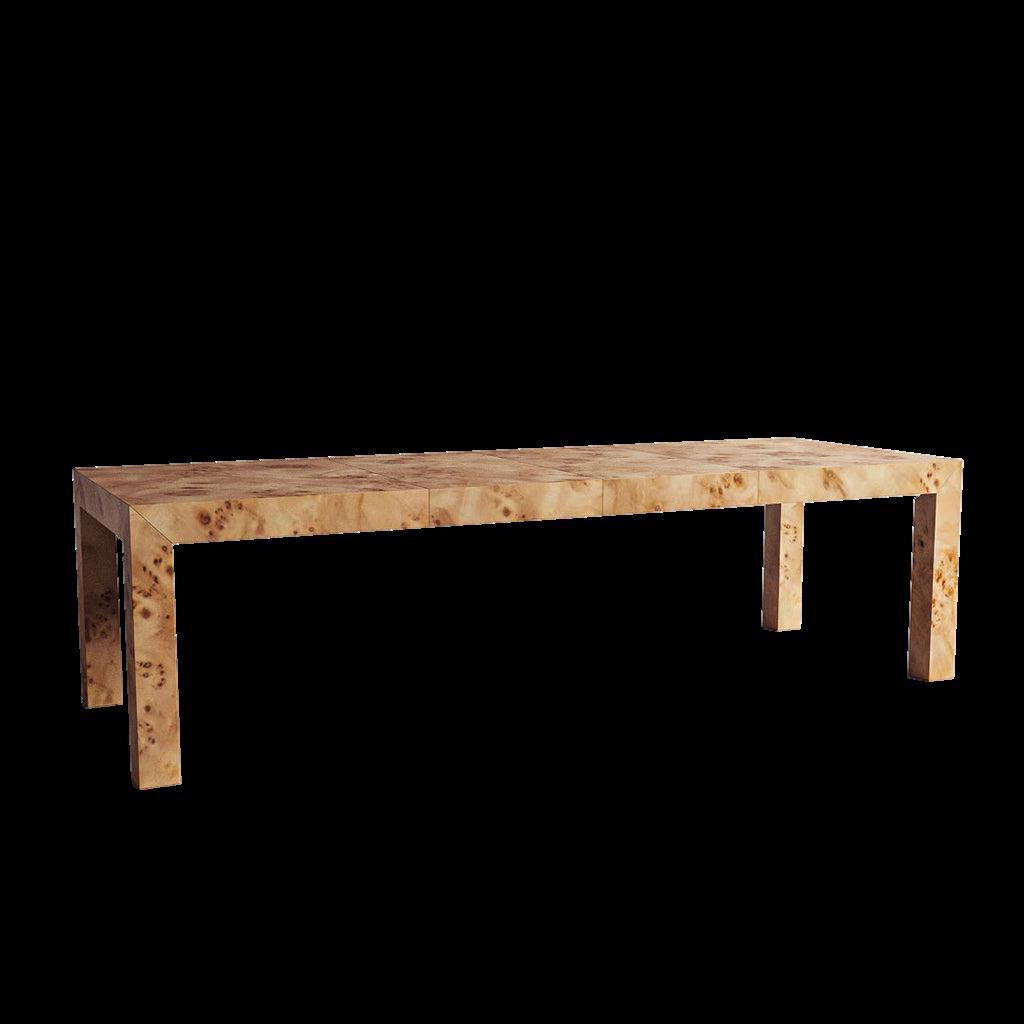

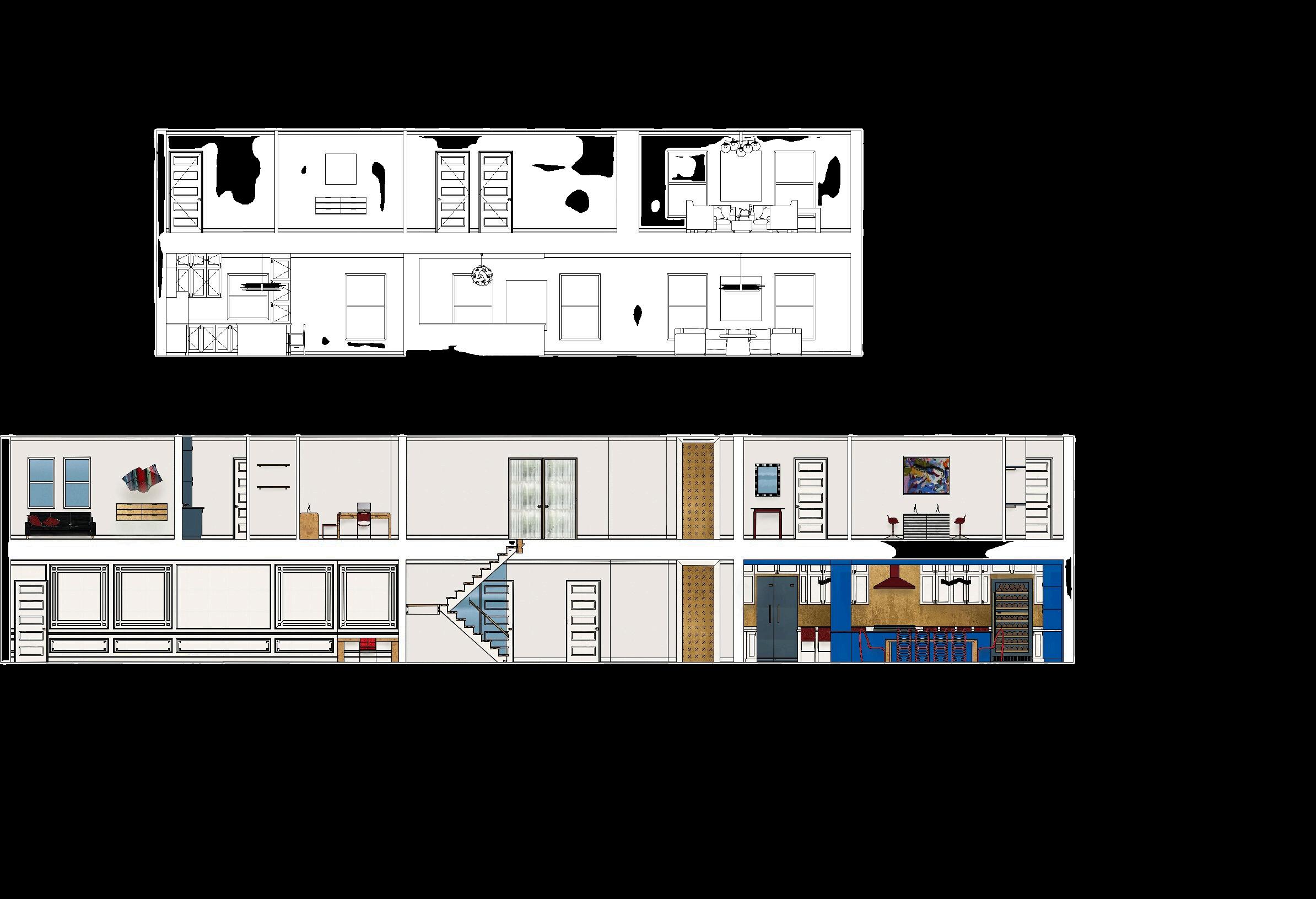
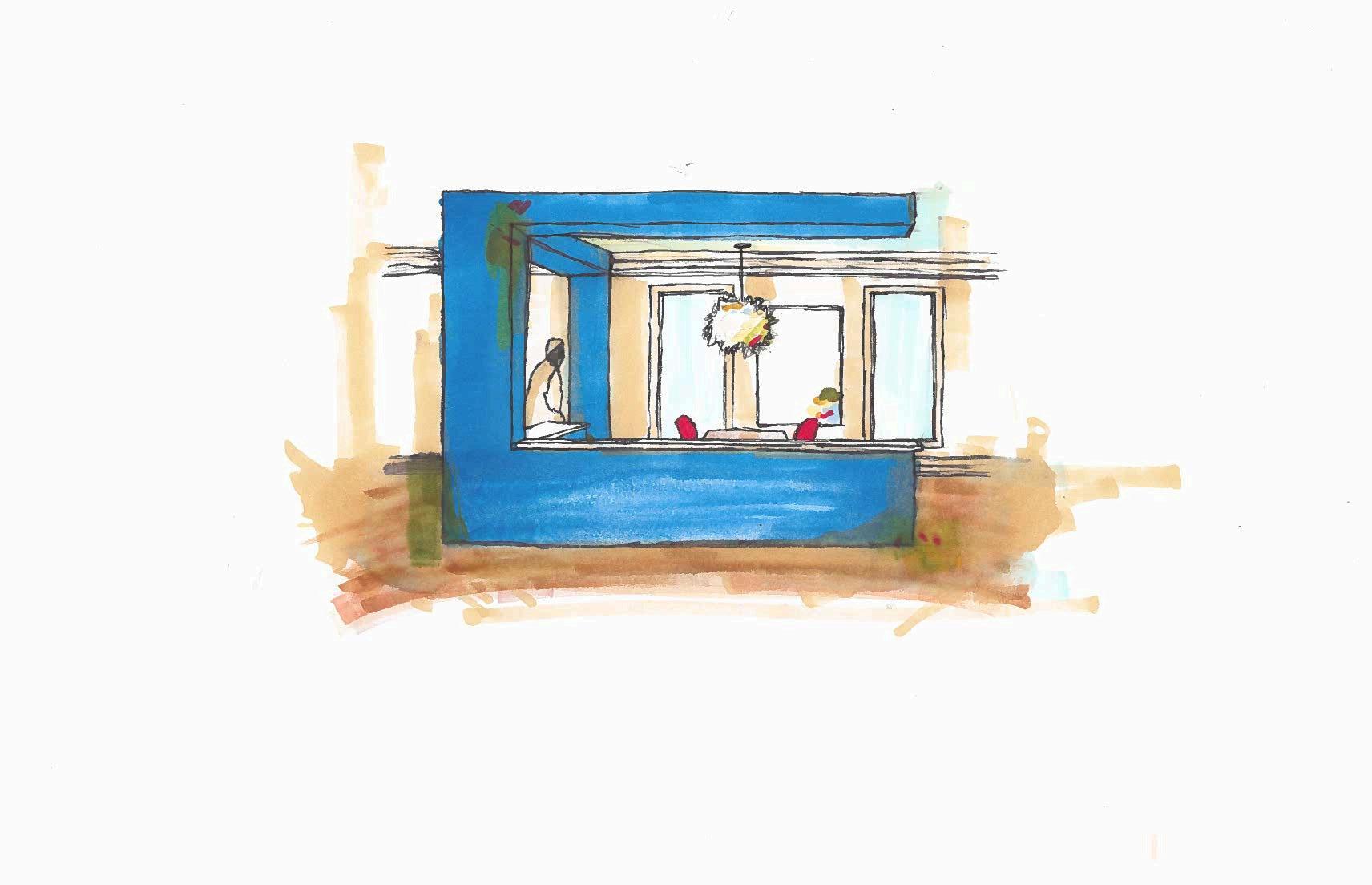

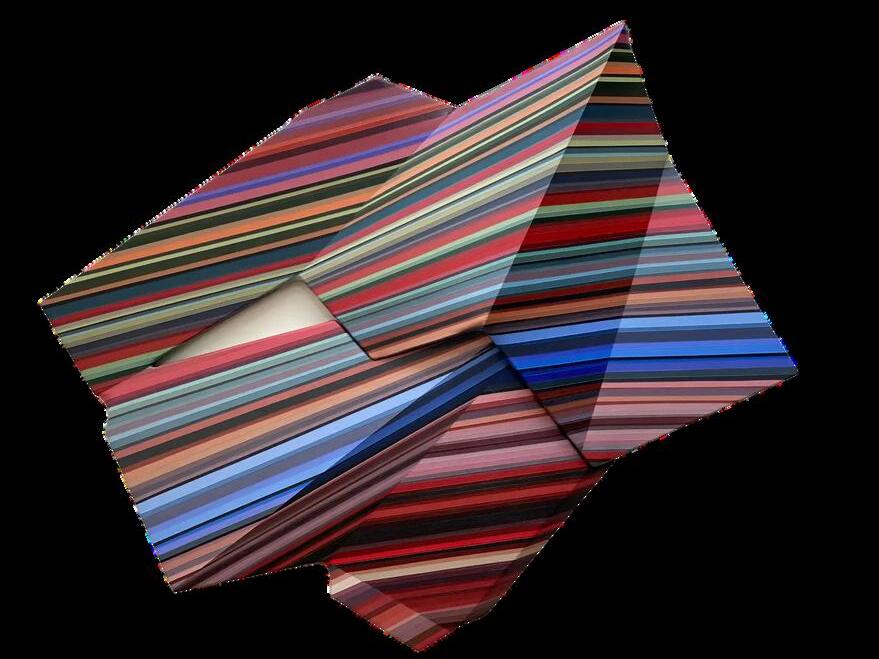
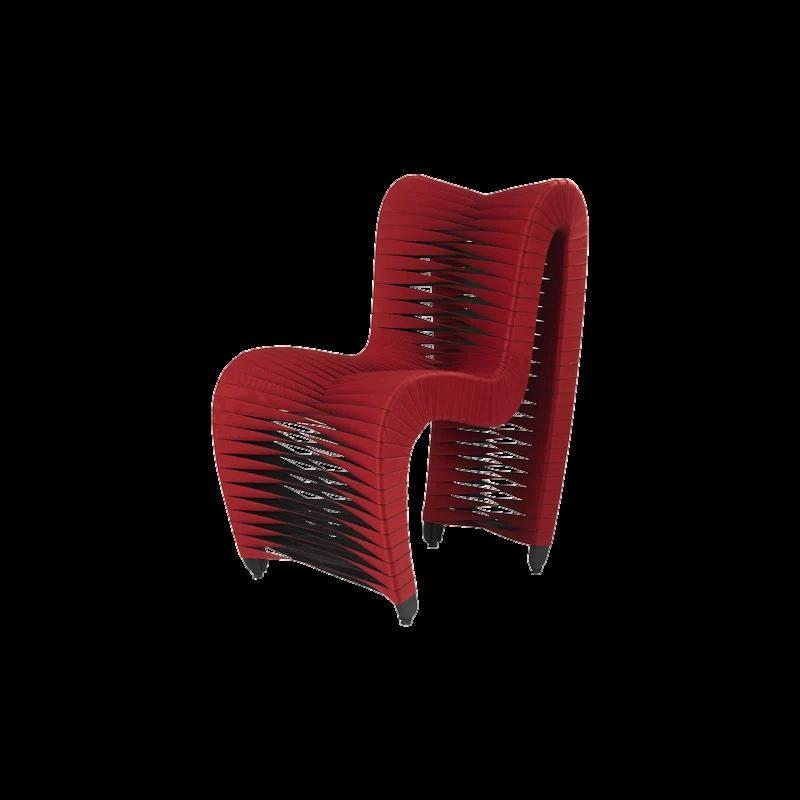
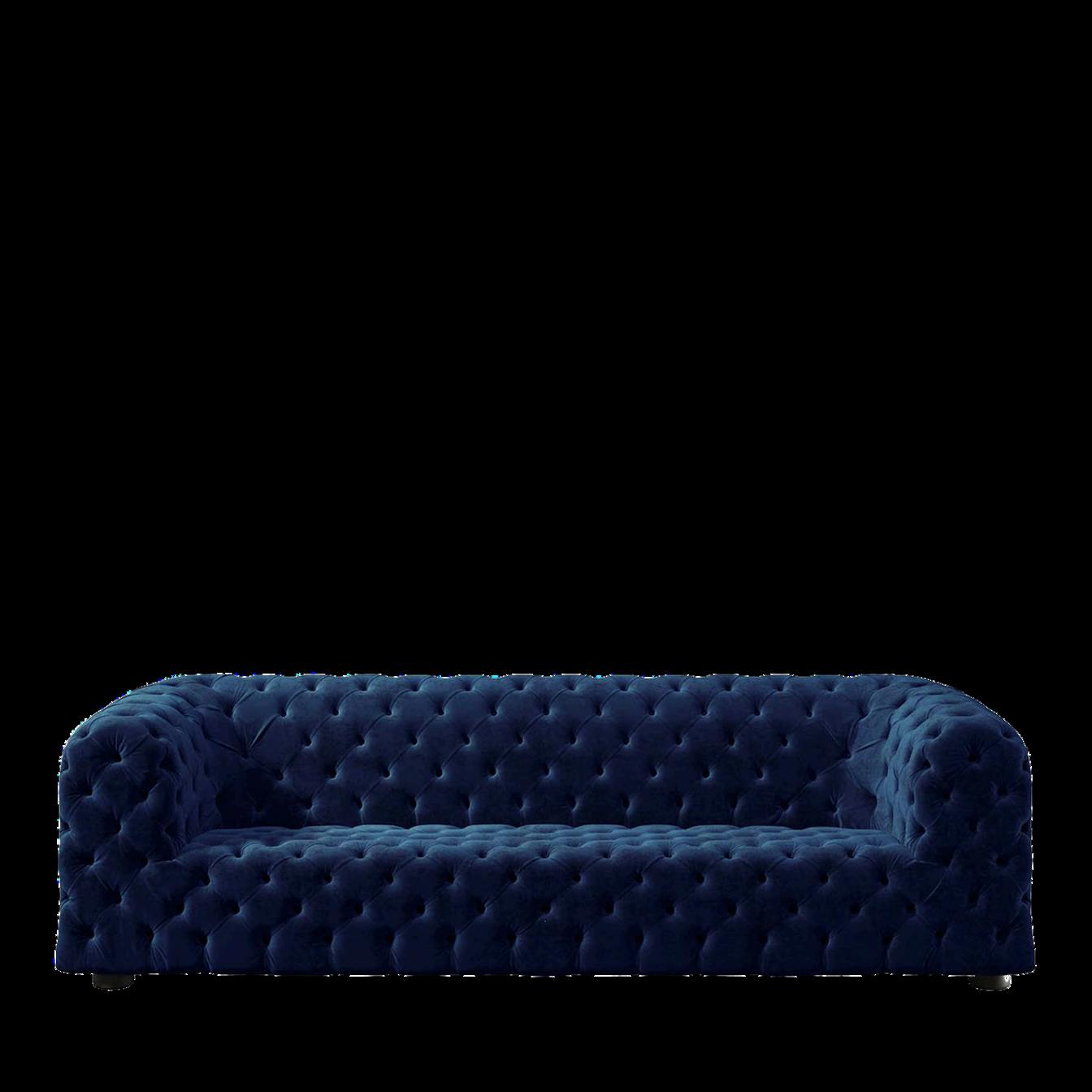
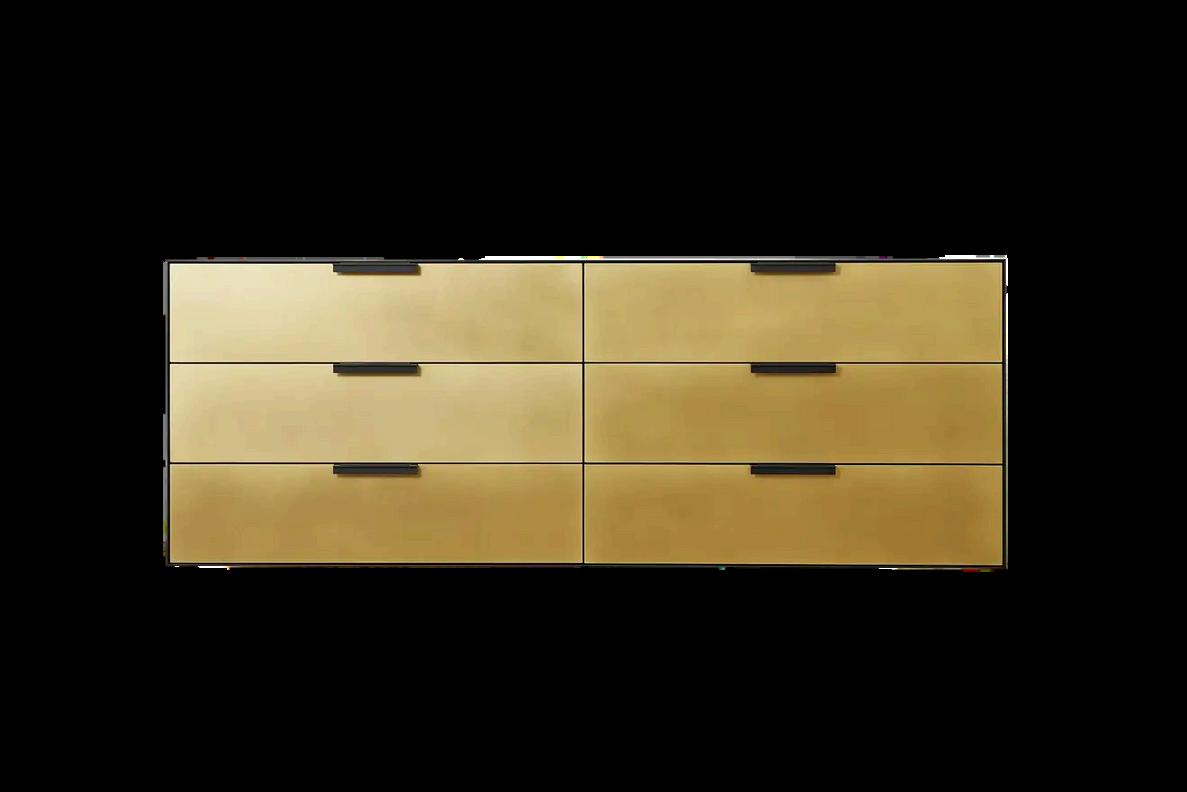



A. BOY’S BEDROOM 2
B. BOY’S BATHROOM
C. BOY’S STUDY
D. GLASS DOORS
E. ELEVATOR
F. HALLWAY
G. OFFICE
H. STUDIO CLOSET
I. MASTER BEDROOM
J. STAIRS & ELEVATOR
K. KITCHEN
A RESIDENTIAL PROJECT LOCATED IN MARFA, TEXAS.
LOCATION: MARFA, TEXAS
PROGRAMS USED: CANVA, ADOBE PHOTOSHOP AND HAND RENDERING
A couple in their forties, relocating from Austin to Marfa, purchased a 1920s single-family house. Client one, a full-time painter working downtown, and client two, a freelance writer, seek a redesign to fit their needs They value design and art, frequently entertaining guests Priorities include a luxury kitchen, an open entertaining space for thirty people, and modern living and dining areas seating six to eight. The chosen color palette will be inspired by a painting, and a wall of windows and doors will highlight desert
mountain views While a full guest room isn't necessary, they desire a multifunctional space that perfectly aligns with their artistic and entertaining lifestyle in their new Marfa home.
Imagine walking through an open field, enveloped in the warmth and light of the sun. The Marfa Casita
Project aims to replicate this feeling of serenity and peace by infusing movement into the space Large windows ensure ample natural light, while neutral colors create a serene atmosphere. Modern clean lines guide the eye seamlessly, and contrasting textures add excitement. This combination of elements forms a harmonious flow, echoing the peaceful rhythm of an open field

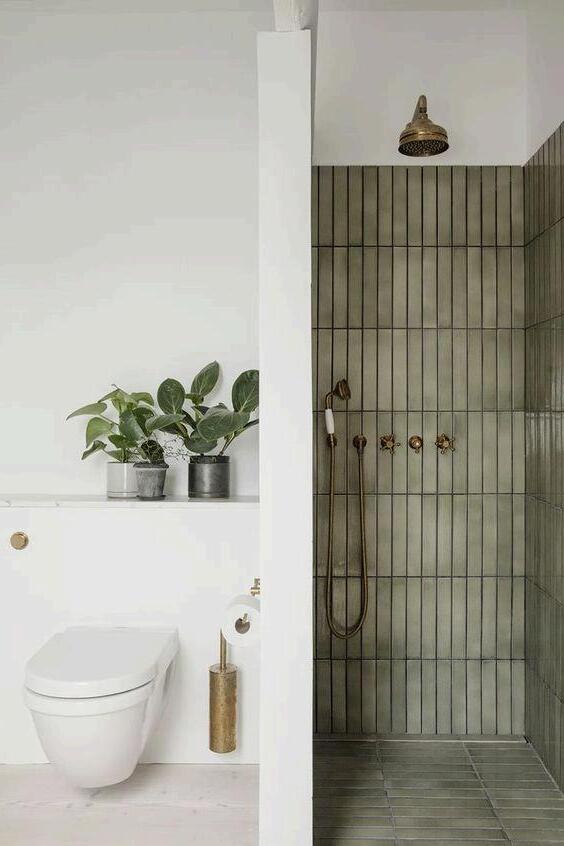
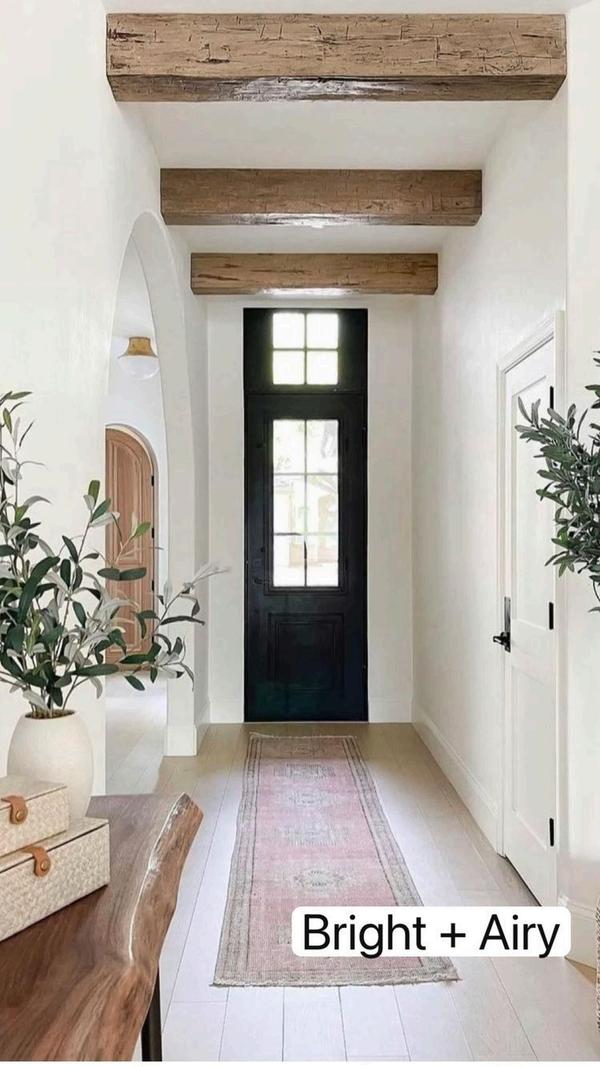
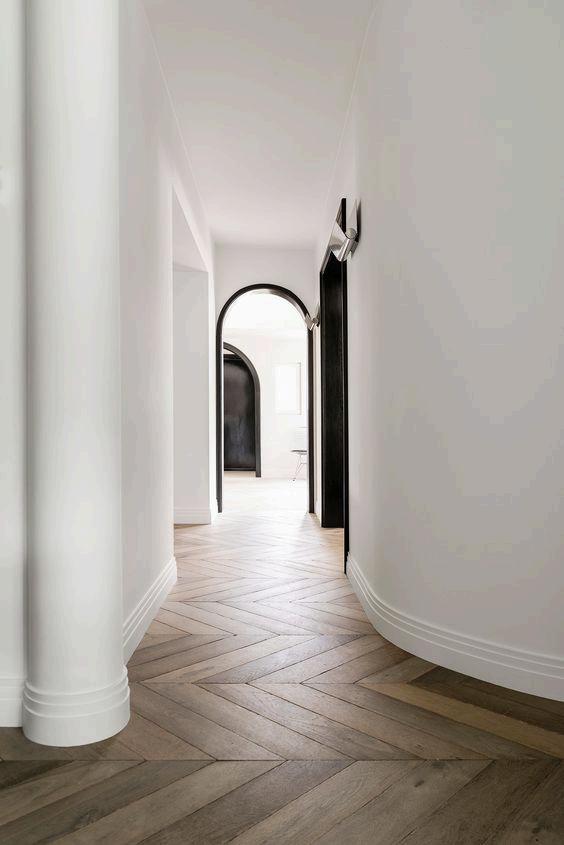
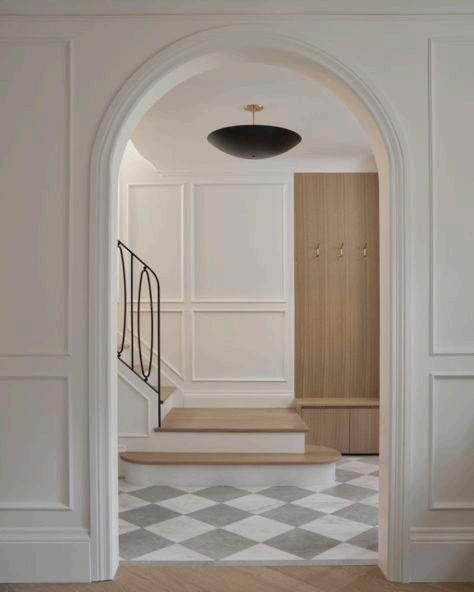
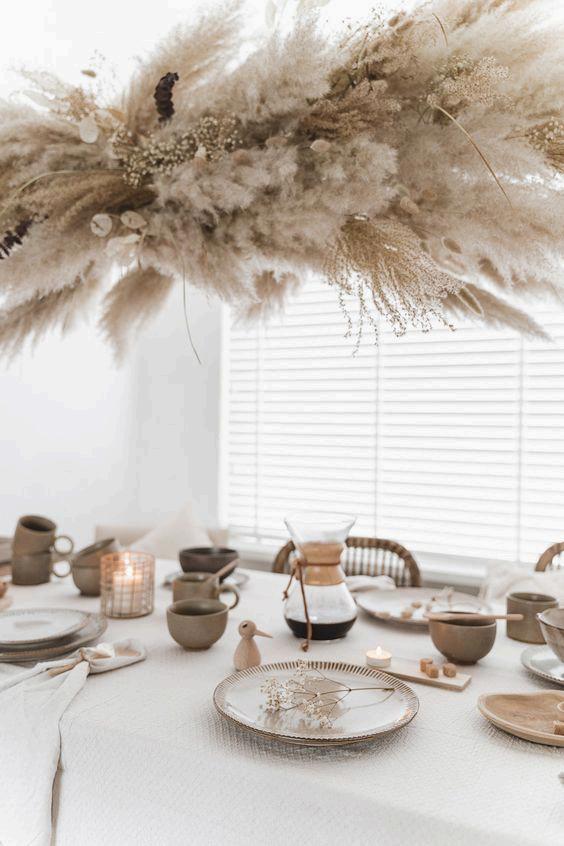

DININGROOM KITCHEN
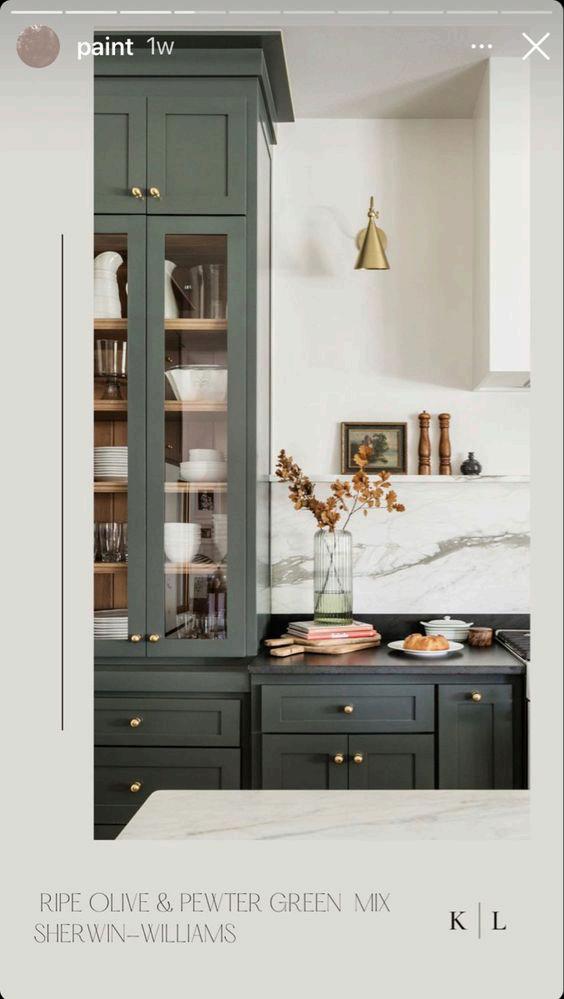
DINING ROOM
LIVINGROOM MASTERBEDROOM
LIVING ROOM
GUESTBEDROOM/OFFICE
GUEST BATHROOM UTILITY
GUEST BEDROOM/ OFFICE
OVERLAPPING= OPEN CONCEPT
SEMI-PRIVATE K E Y
SEMI-ADJACENT ADJACENT PRIVATE
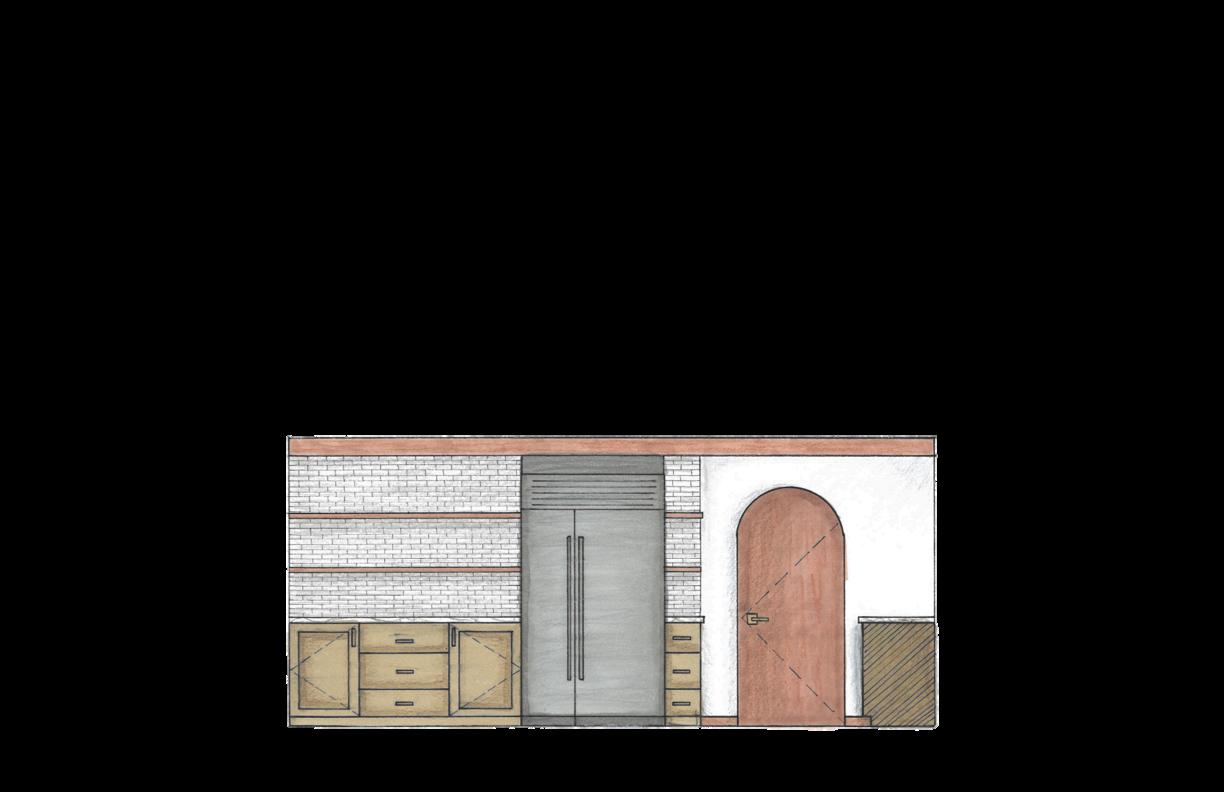
WOOD SLATS
WERE VERSATILE NATURAL, & DYNAMIC, ADDING TEXTURE & WARMTH TO THE SPACE WHILE OFFERING PRACTICAL BENEFITS LIKE PRIVACY
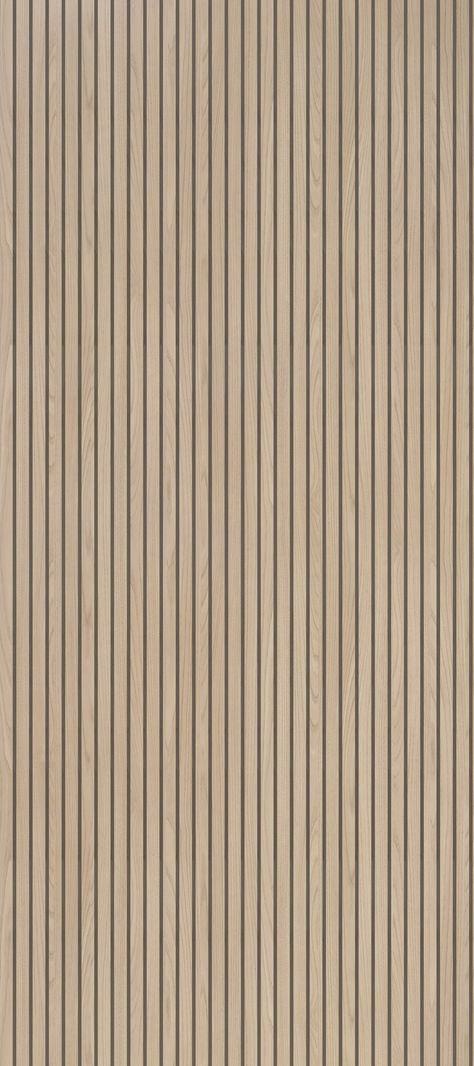
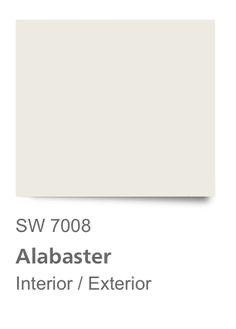
OFF WHITE PAINT
BRIGHTENED & REFRESHED INTERIOR SPACES WHILE PROVIDING A NEUTRAL BACKDROP FOR VARIOUS DESIGN STYLES.
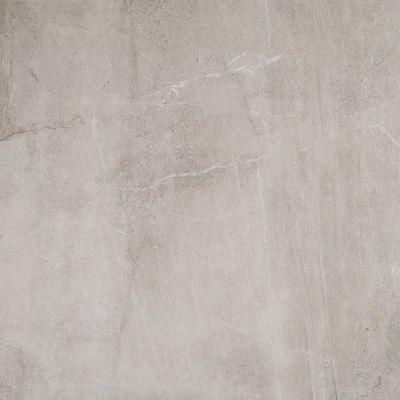
CONCRETE SLAB
PROVIDED A DURABLE AESTHETIC, SERVING AS FOUNDATIONAL ELEMENTS IN ARCHITECTURAL DESIGN
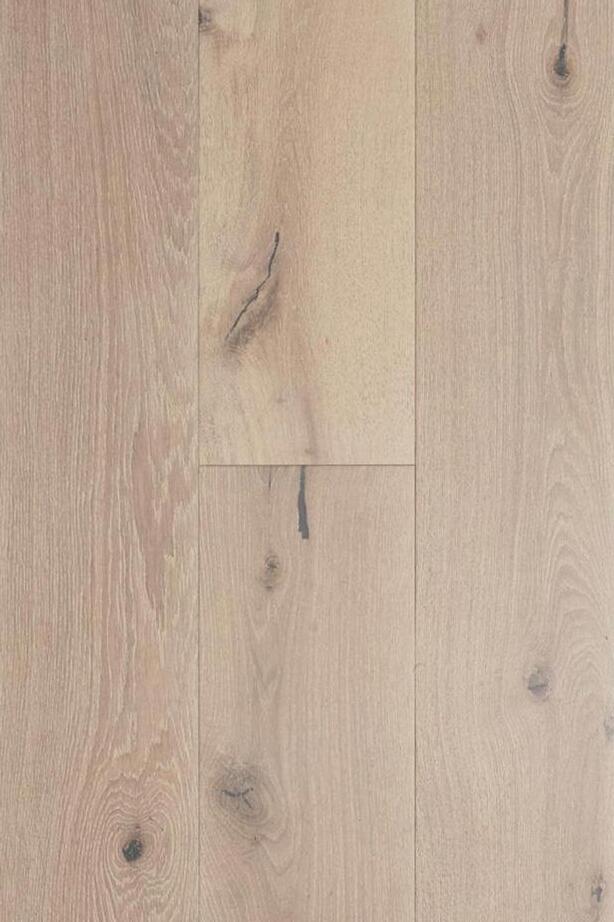
WHITE OAK FLOORS
THE TIMELESS CHARM & ENDURING DURABILITY, ENRICHED SPACES WITH A LUXURIOUS TOUCH OF NATURE'S BEAUTY

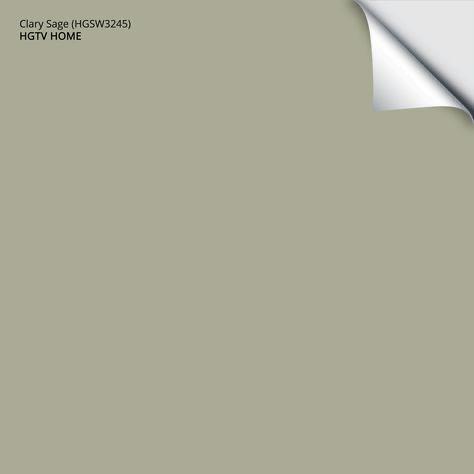
WHITE MARBLE GRACING INTERIORS WITH ITS PRISTINE BEAUTY AND ADDING A TOUCH OF SOPHISTICATION TO ANY SPACE
GREEN PAINT
PROVIDED A REFRESHING & VIBRANT OPTION, BRINGING
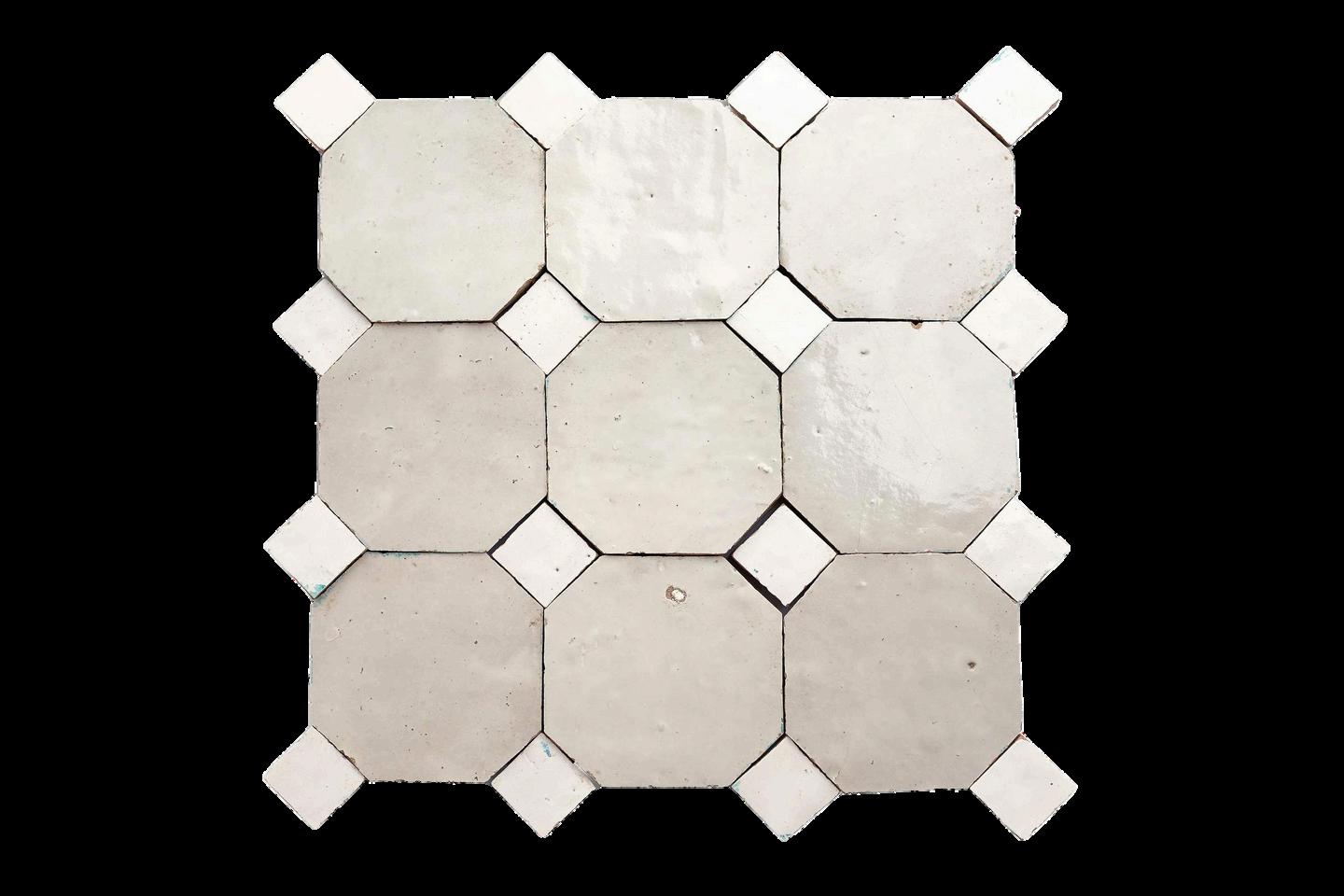
ORGANIC TILE
NATURE-INSPIRED HUES INTO INTERIOR SPACES
OFFERED A NATURAL AESTHETIC, BRINGING WARMTH & TEXTURE TO INTERIOR SPACES WITH ITS UNIQUE PATTERNS & ECO-FRIENDLY MATERIALS
DINING ROOM

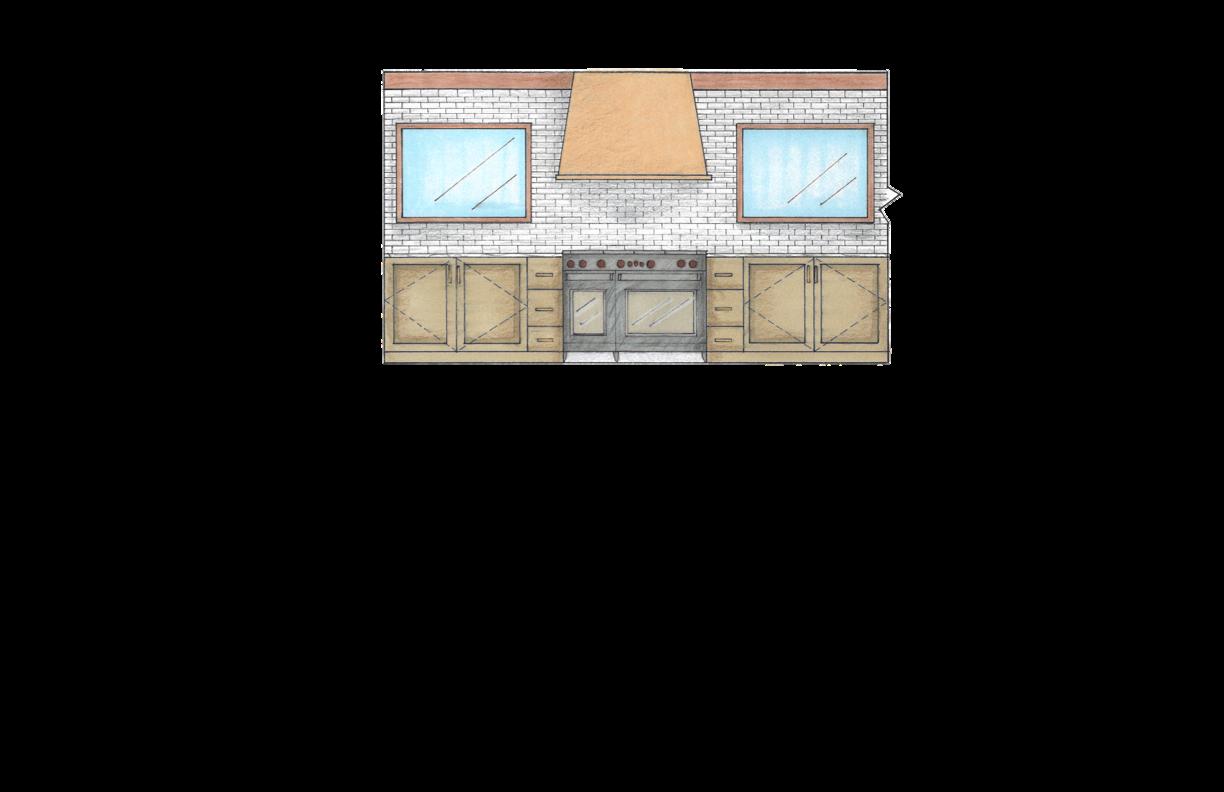
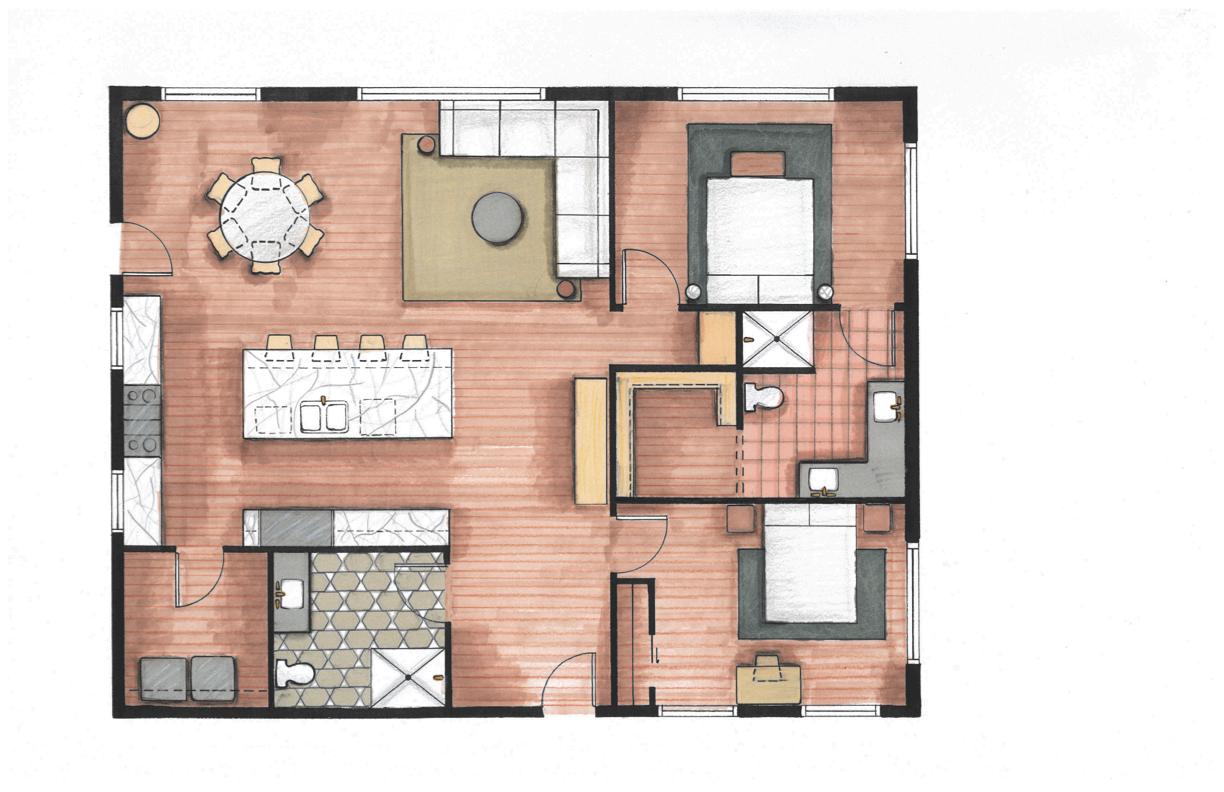
KITCHEN
GUEST BATHROOM UTILITY
MASTER BEDROOM


ADARA WINGED BED LULU & GEORGIA
PAMPASS GRASS CHANDELIER HANDMADE
MASTER CLOSET
MASTER BATHROOM
GUEST BEDROOM/ OFFICE
ENTRY
MAUVE PAINTING
MARK ROTHCO
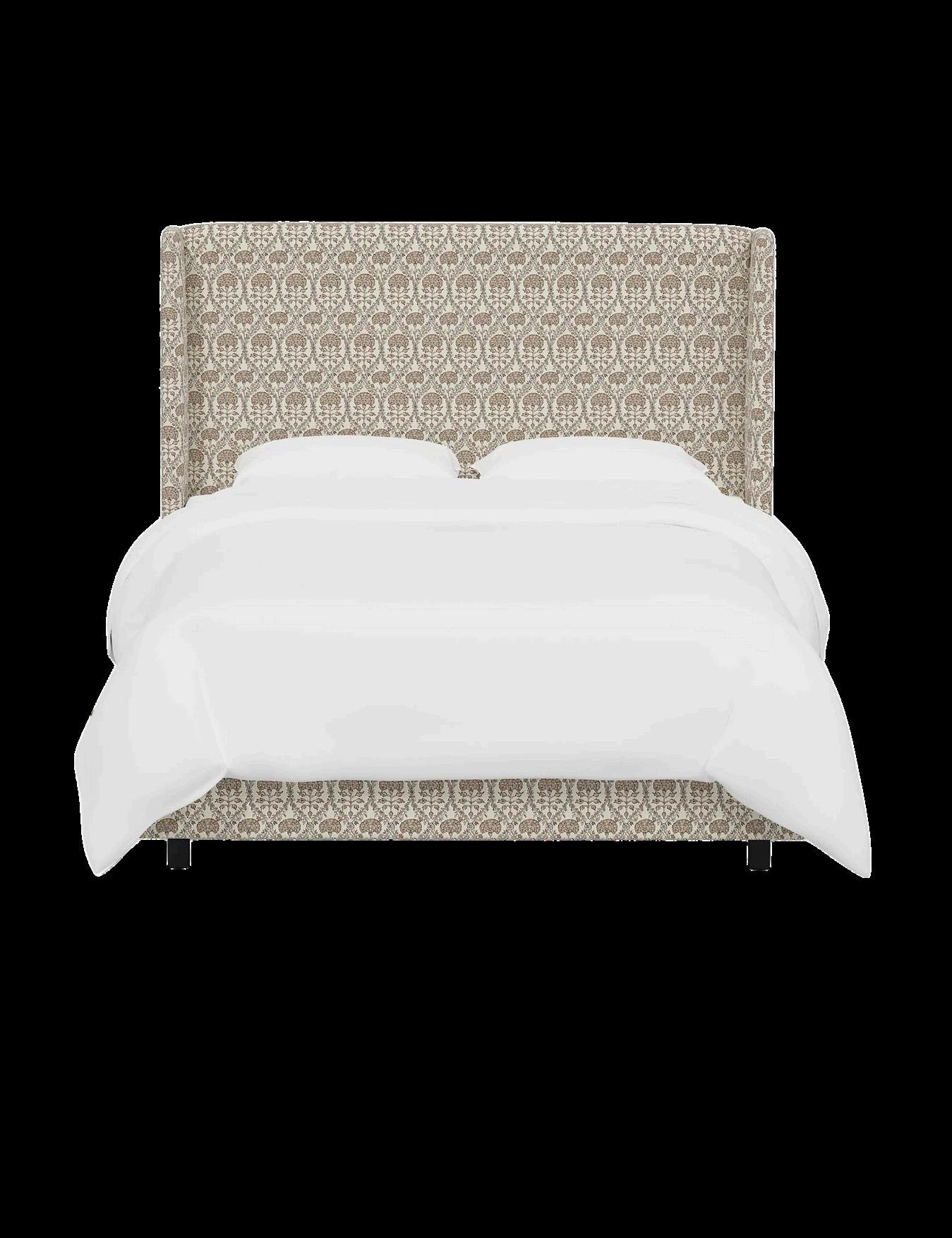
RUTHERFORD ROUND DINING TABLE LULU & GEORGIA
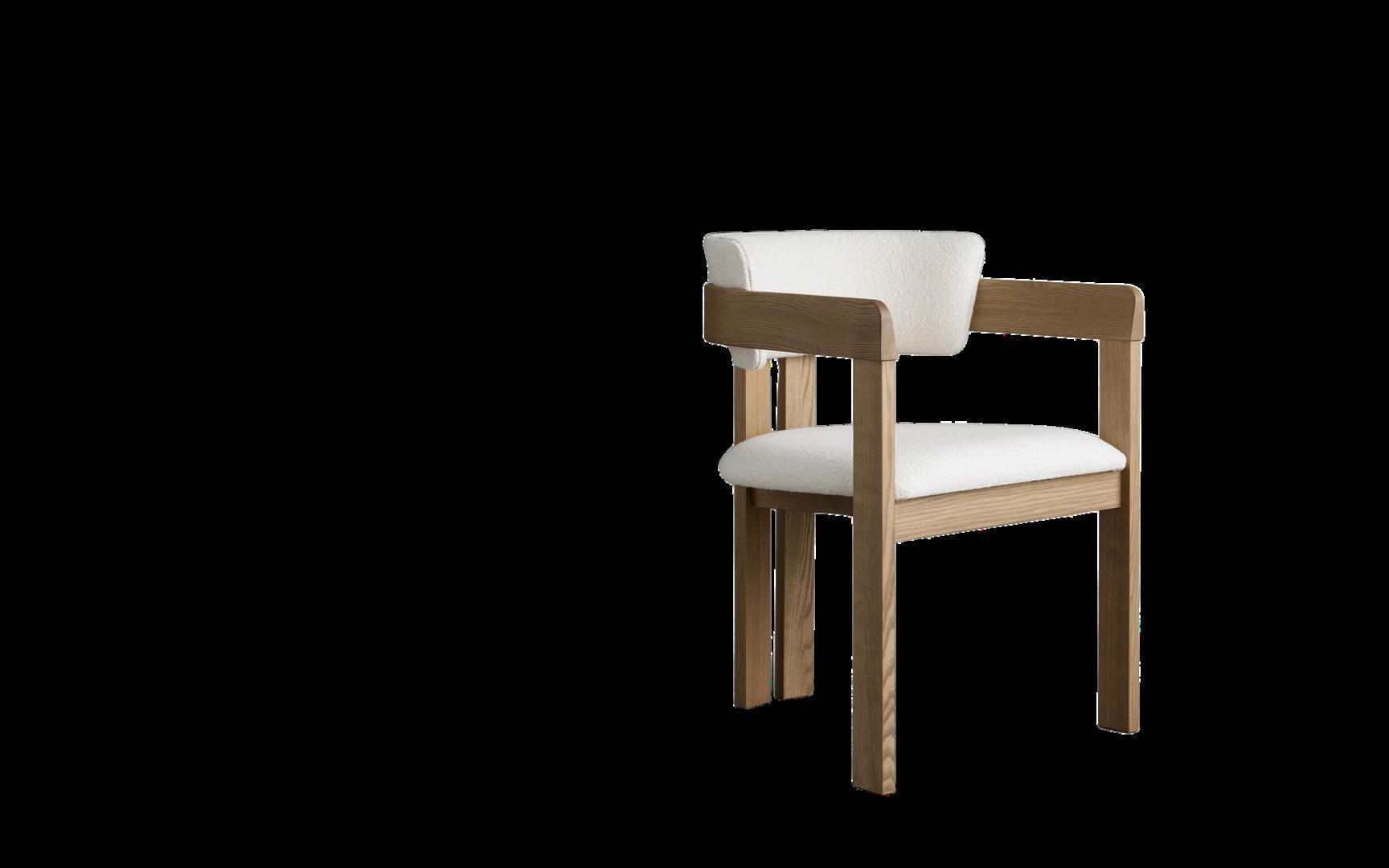
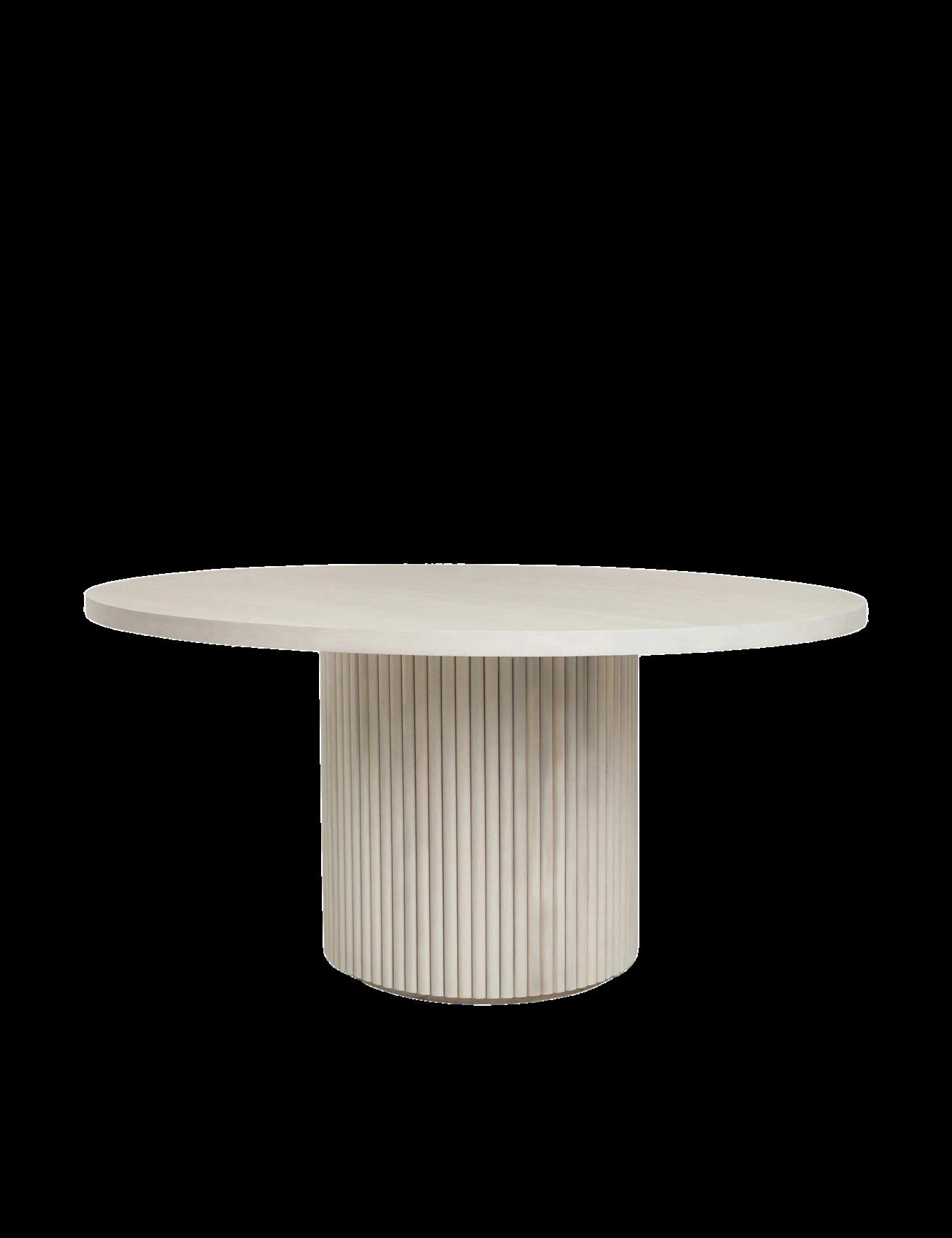
RODIN DINING ARM CHAIR ARHAUS
LOCATION: DECO DISTRICT, TULSA, OKLAHOMA
PROGRAMS USED: CANVA, REVIT, ENSCAPE, PHOTOSHOP & EXCEL
Revival, situated in downtown Tulsa, breathed new life into an old building, housing three businesses. The ground floor boasted a captivating coffee shop and art store, while the second floor featured a contemporary art deco co-working space, honoring Tulsa's artistic style. Revival prioritized well-being in its interior design, favoring warmth over harsh lighting and offering flexible seating for collaborative creativity It stood as a testament to the transformative power of repurposing, revitalizing both space and well-being.
An inviting amber glow transformed the once dark space, revived by natural light throughout the building. The blend of old and new materials created a cohesive work environment, enriched by a moody color palette, luxurious textures, and geometric shapes. Warm neutrals, soft greens, and playful mauves unified all spaces, complemented by rich woods, dark marble, and art deco-inspired art glass. Diverse textures added contrast and mystery, capturing the essence of a dramatic art deco era at Revival
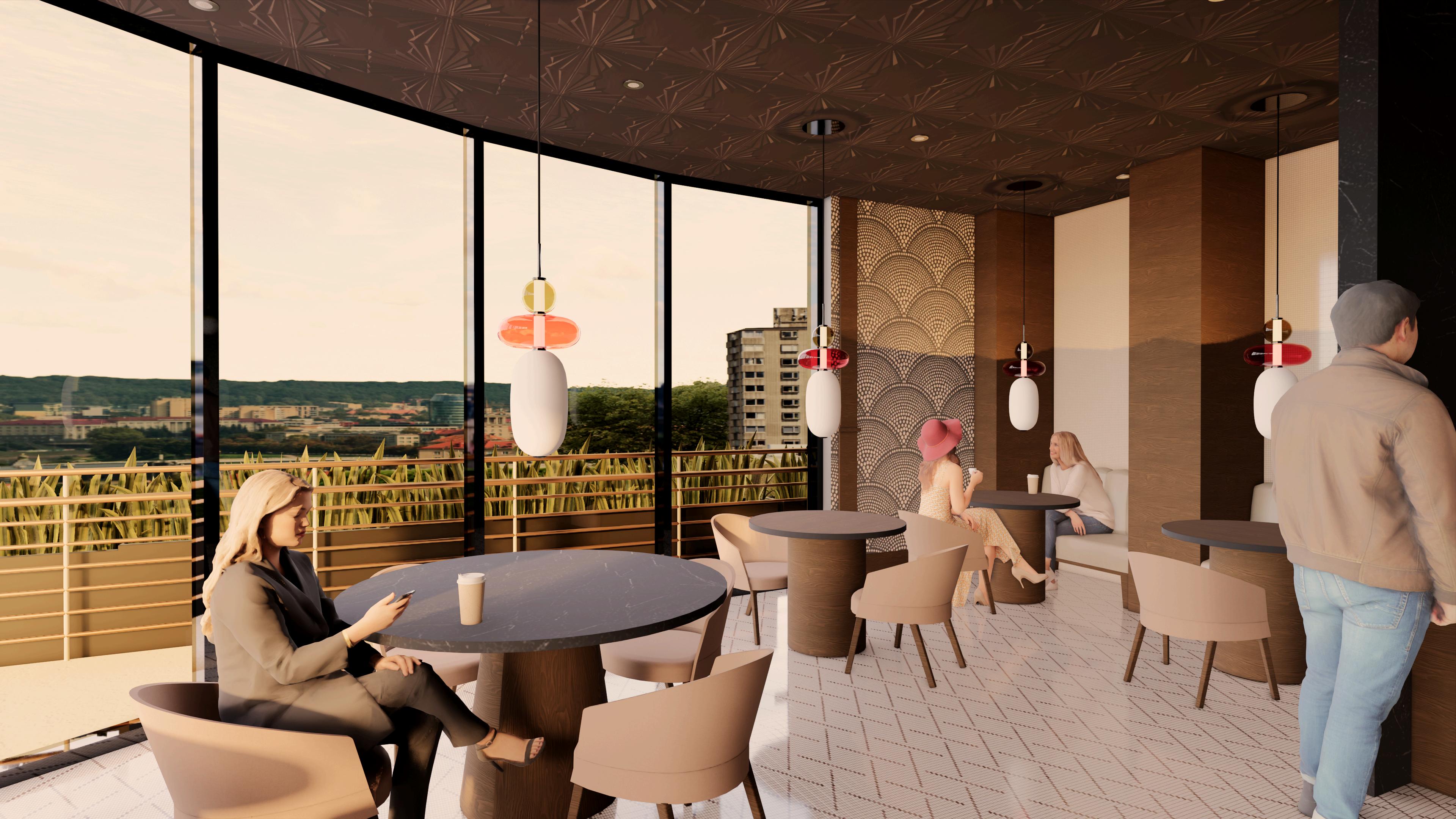
CAFE
SERVICE COUNTER
KITCHEN
CAFE BREAK ROOM
CAFE OFFICE
ENTRY
RETAIL SPACE
RETAIL OFFICE
RETAIL BREAK SPACE
RETAIL STORAGE
PATIO
MAIN ENTRANCE
LOBBY/ RECEPTION
MECHANICAL ROOM
MEN’S RESTROOM
WOMEN’S RESTROOM
STORAGE

ROOM KEY
PRIVATE OFFICE
LOBBY
BREAK ROOM
PRIVATE MEETING SPACES
MEN’S RESTROOM
WOMEN’S RESTROOM
CONFERENCE ROOM
GROUP OFFICE
BUSINESS SPACE
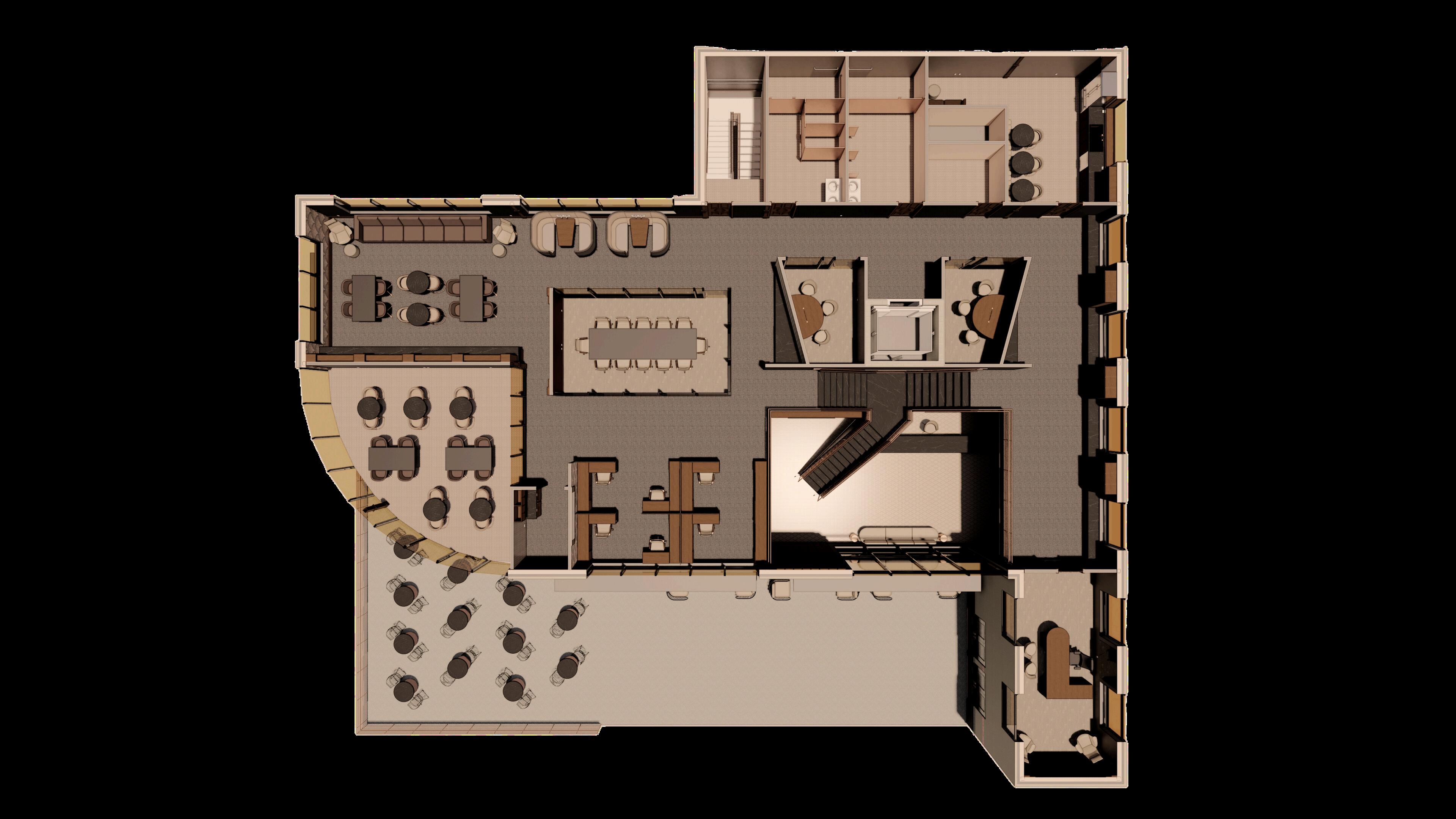
PRIVATE MULTI-USE SPACE
COLLABORATION SPACE
POD SEATING AREA
STORAGE ROOM
BENCH SEATING
LOCKERS
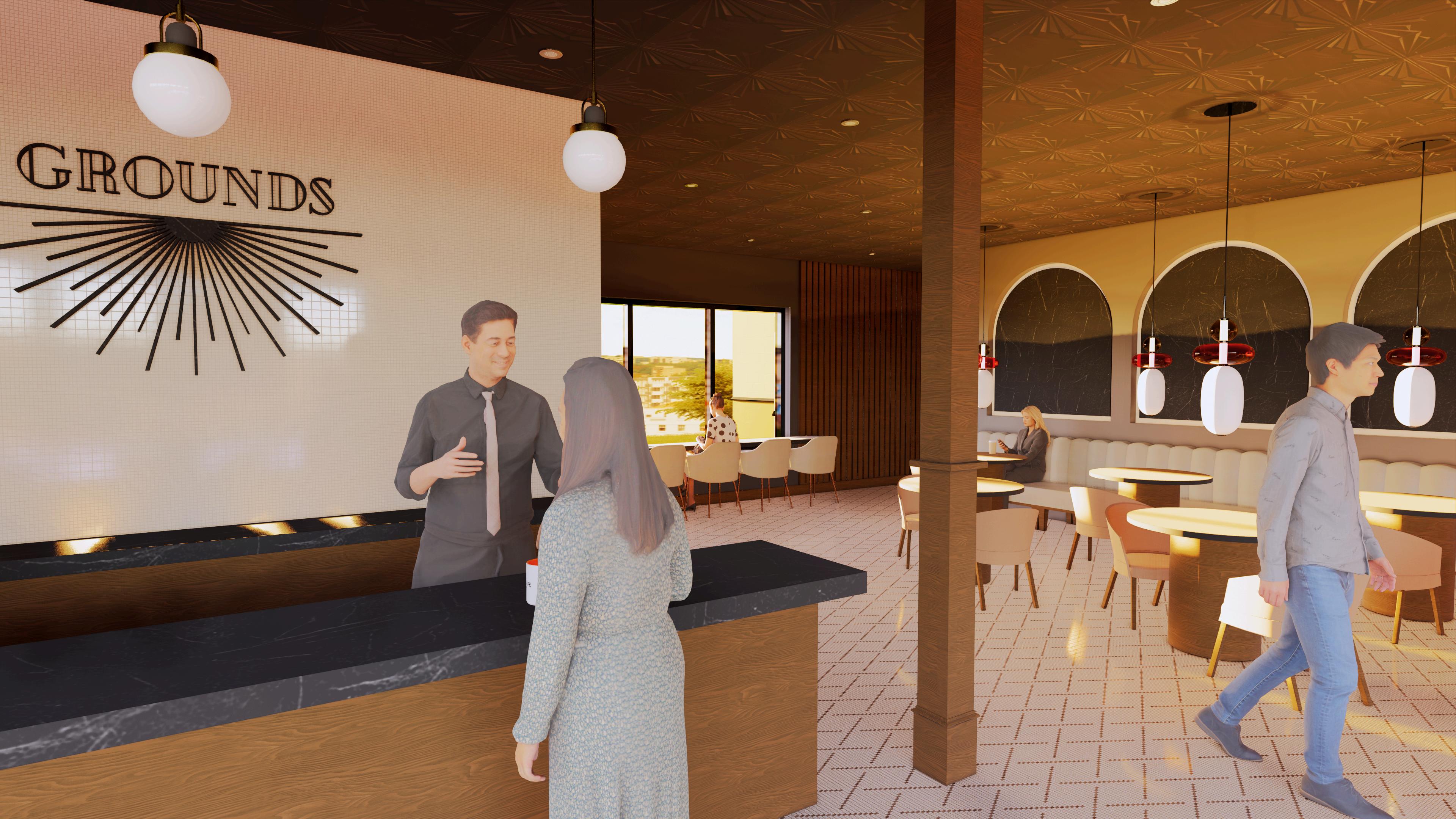

"Revival" is the selected name for the entire building, symbolizing its extensive restoration. The name signifies its renewed purpose and revitalized presence within the community.
"Grounds" serves as the name for the coffee shop within the building. This name gives a sense of grounding and provides a welcoming atmosphere.
Naming the retail store "All Things Art" has an inclusive approach to its offerings. This name conveys that the store is a one-stop shop for all things related to art.
The co-working space name, "Entre" suggests a focus on entrepreneurship. The name reflects the environment of collaboration, creativity, and networking that the space aims to foster.
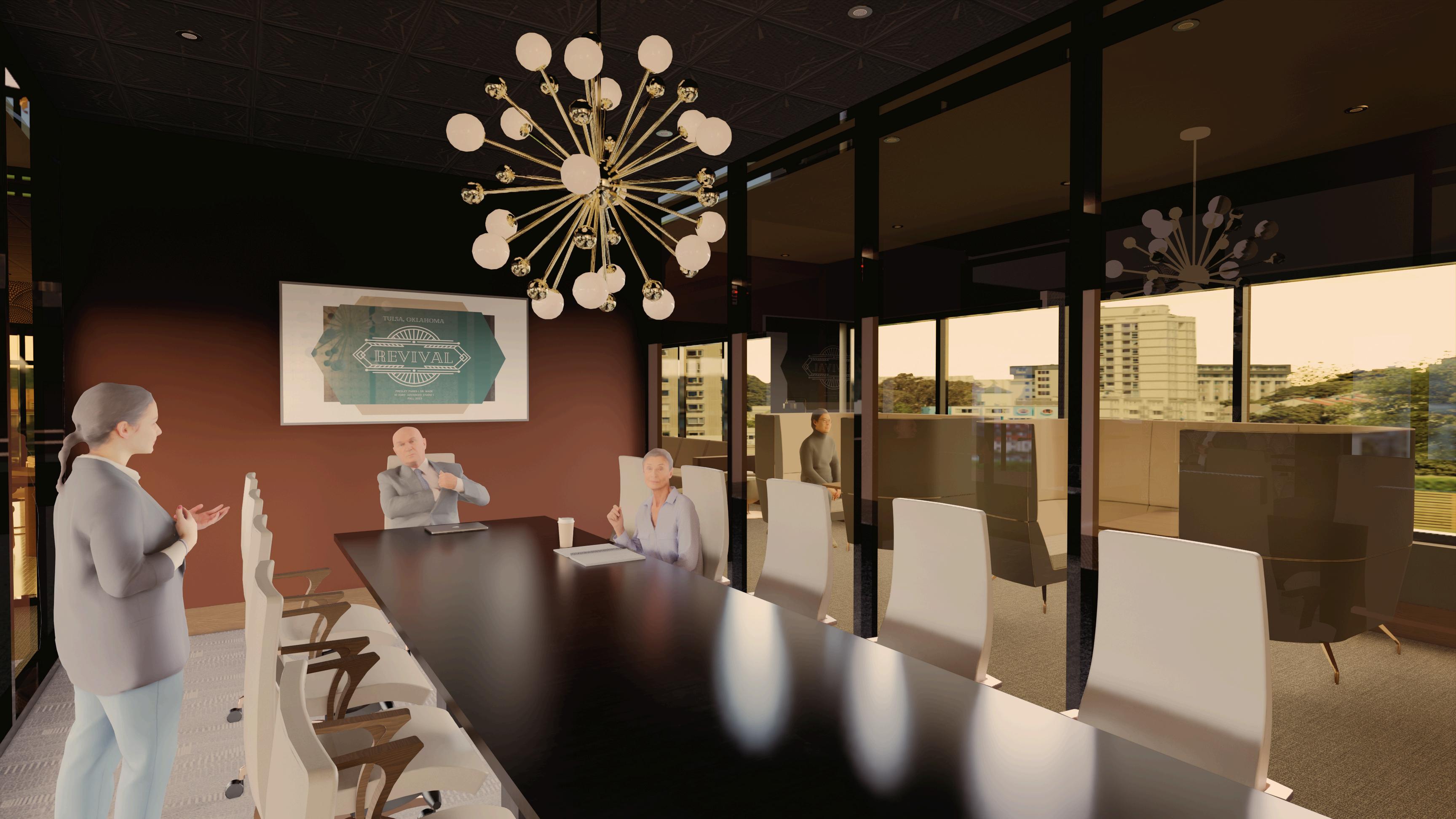
BLACK MARBLE
A TIMELESS CHOICE FOR BOTH WALLS & COUNTERTOPS, OFFERING ELEGANCE, DURABILITY, & VERSATILITY
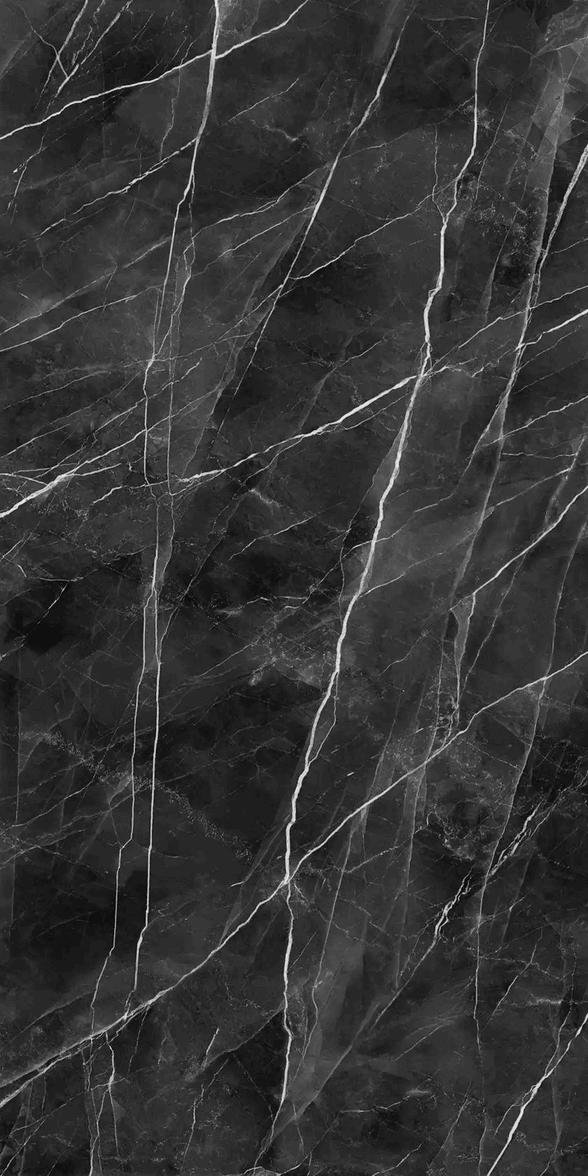
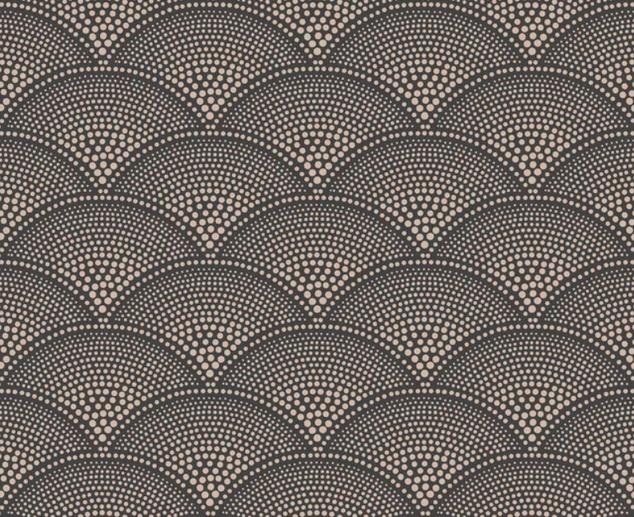
FAN WALLPAPER CAPTURED THE GLAMOUR OF THE 1920S & 1930S, BLENDING HISTORY WITH MODERNITY
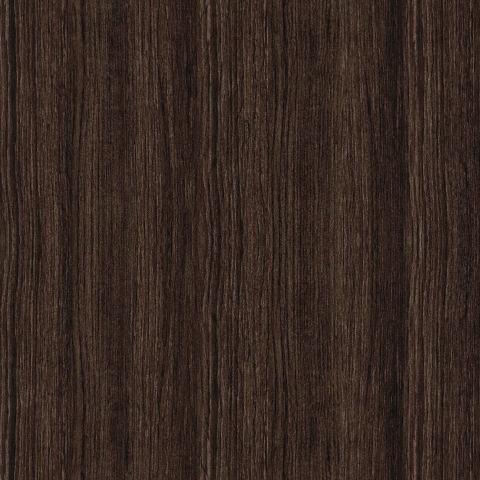
DARK HARDWOOD EPITOMIZED TIMELESS ELEGANCE WITH ITS LUXURIOUS TEXTURE & NATURAL BEAUTY, ADDING WARMTH

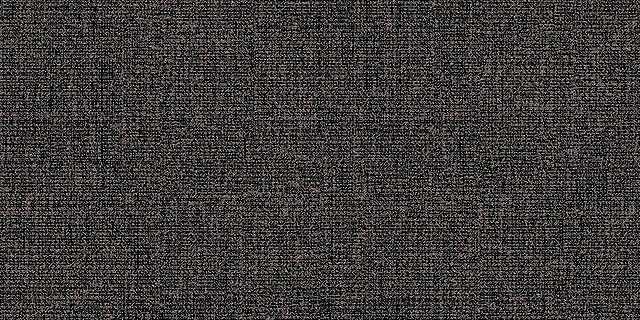
ACOUSTIC PANELS PROVIDED SOUND ABSORPTION WHILE ENHANCING AESTHETICS WITH SLEEK DESIGN
CHARCOAL CARPET EXUDED MODERN SOPHISTICATION WITH ITS DEEP HUE & ADDED A TOUCH OF ELEGANCE TO THE SPACE
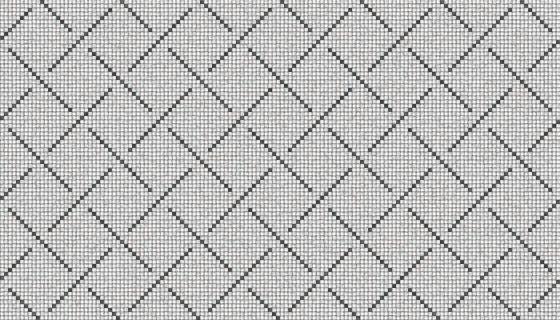
MOSAIC TILE BROUGHT INTRICATE
BEAUTY & ARTISTIC FLAIR, ELEVATING SPACES WITH TIMELESS CHARM & SOPHISTICATION
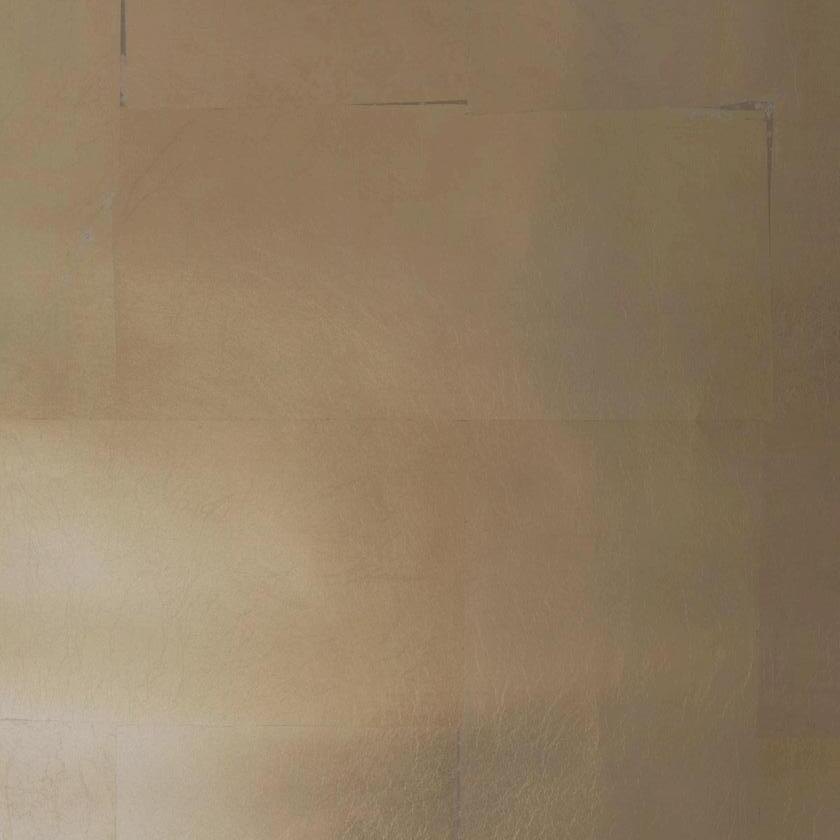
BRASS FINISH EFFORTLESSLY ENHANCES THE AESTHETIC APPEAL OF FURNITURE, FIXTURES, & ACCESSORIES
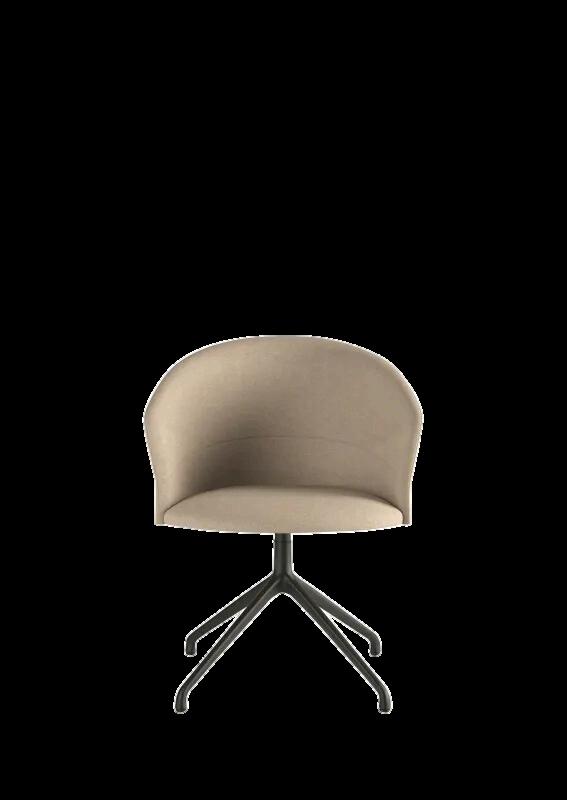
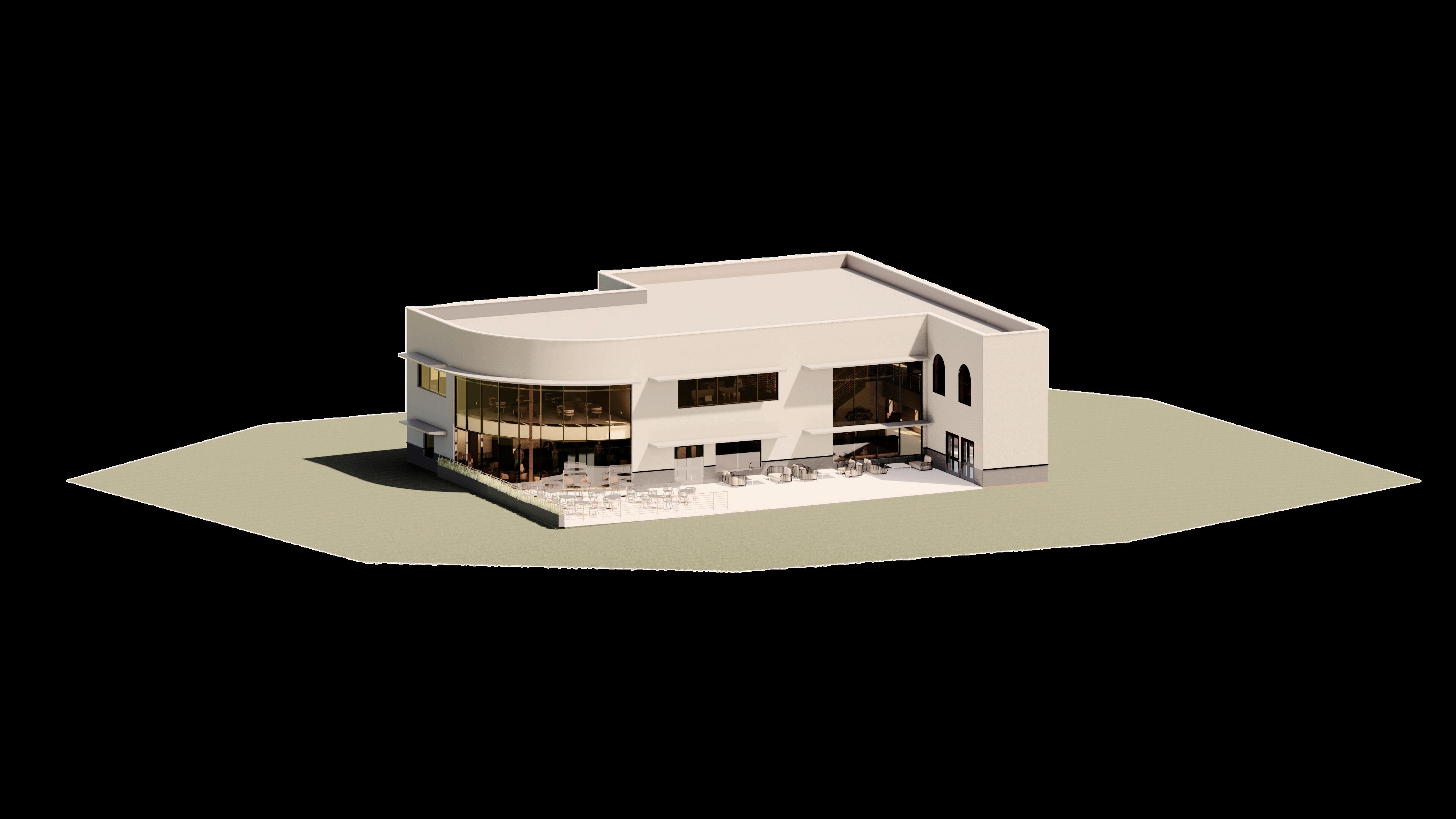
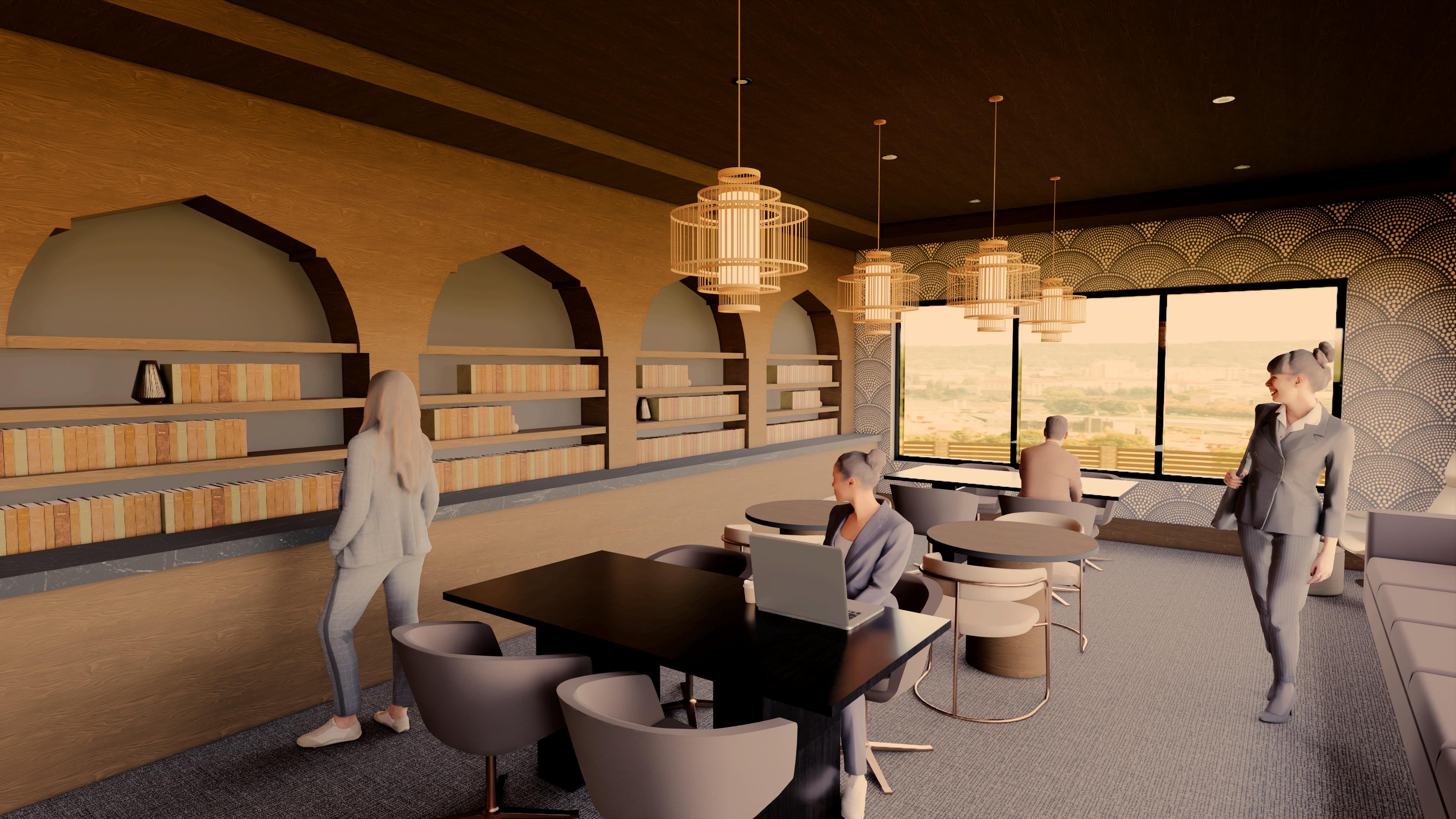
COLLABORATION SPACE


LIGHTING ANAY
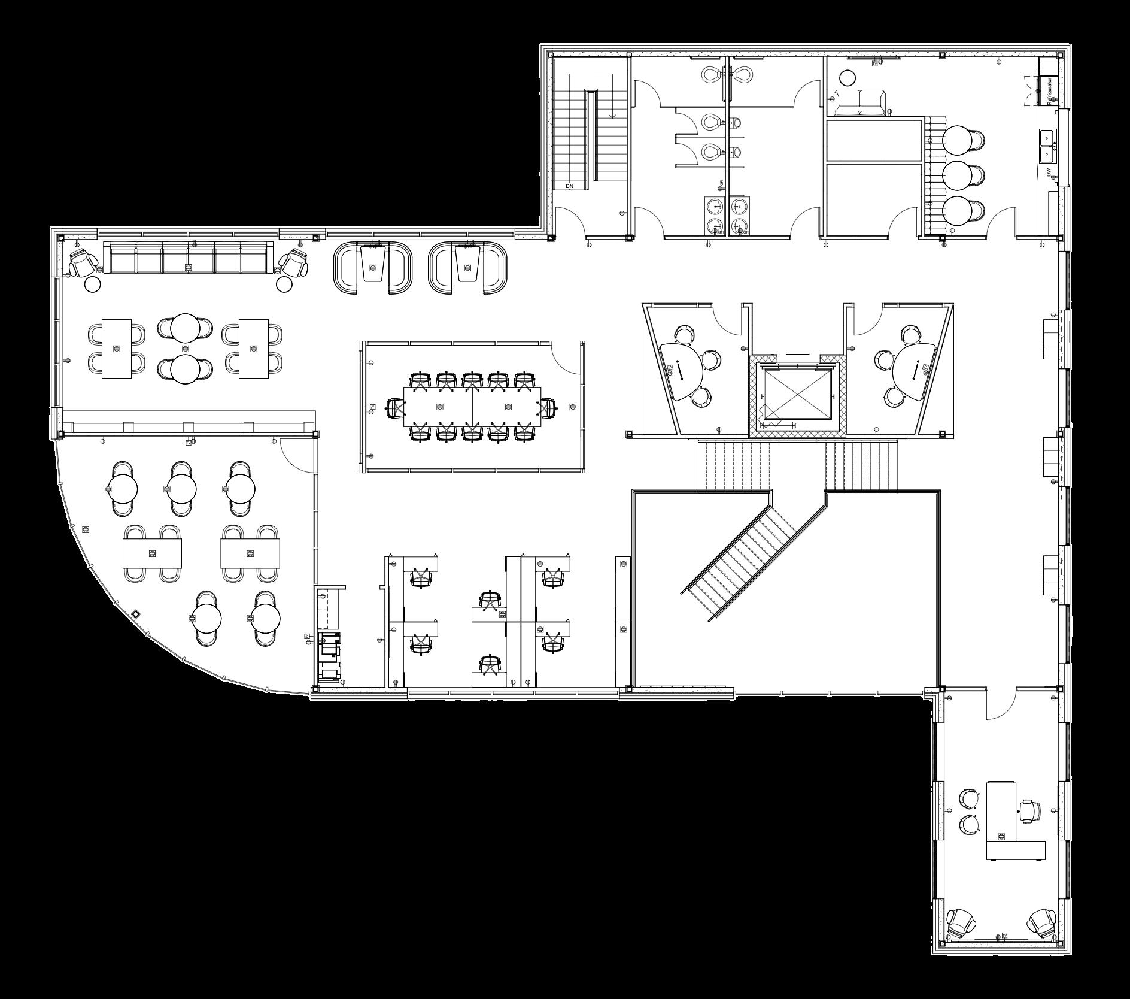

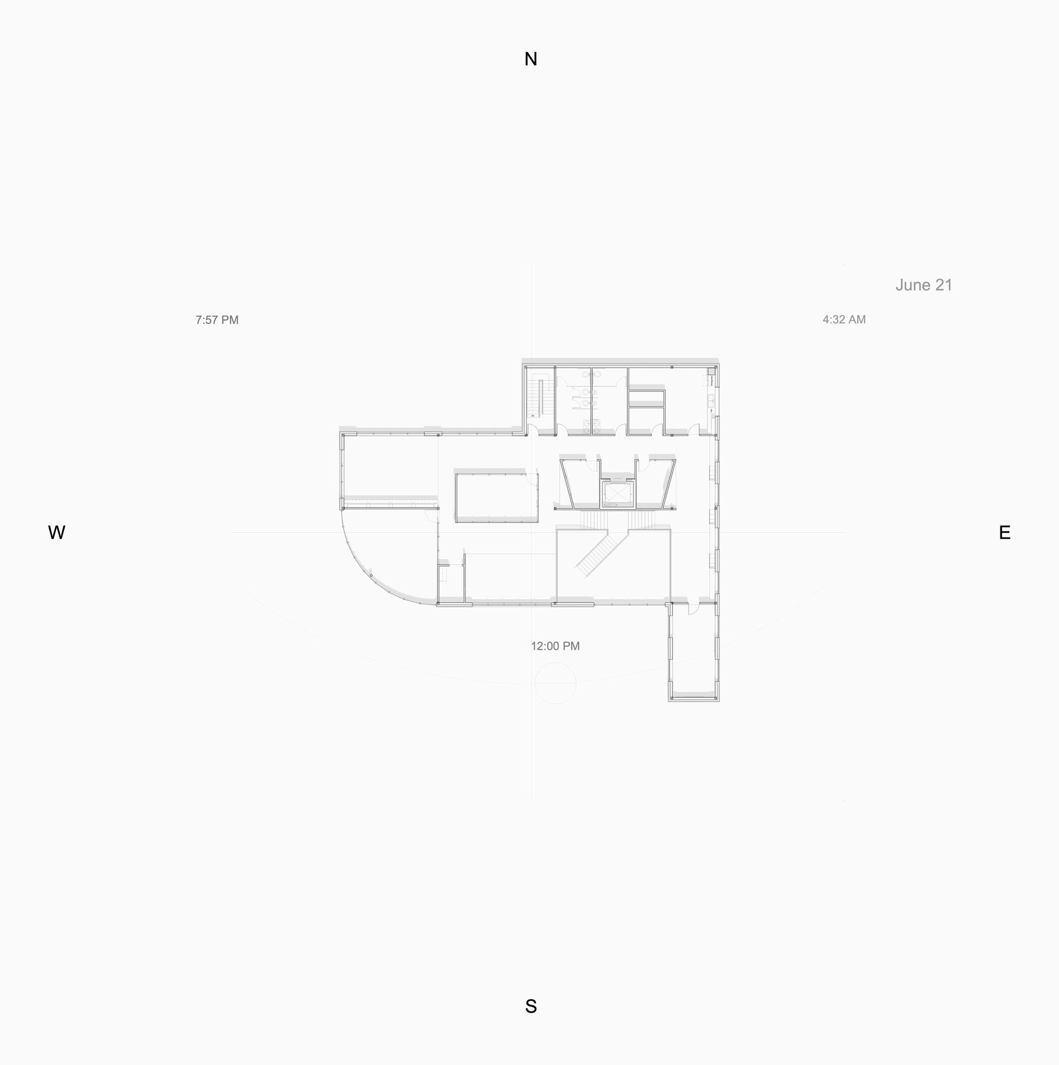
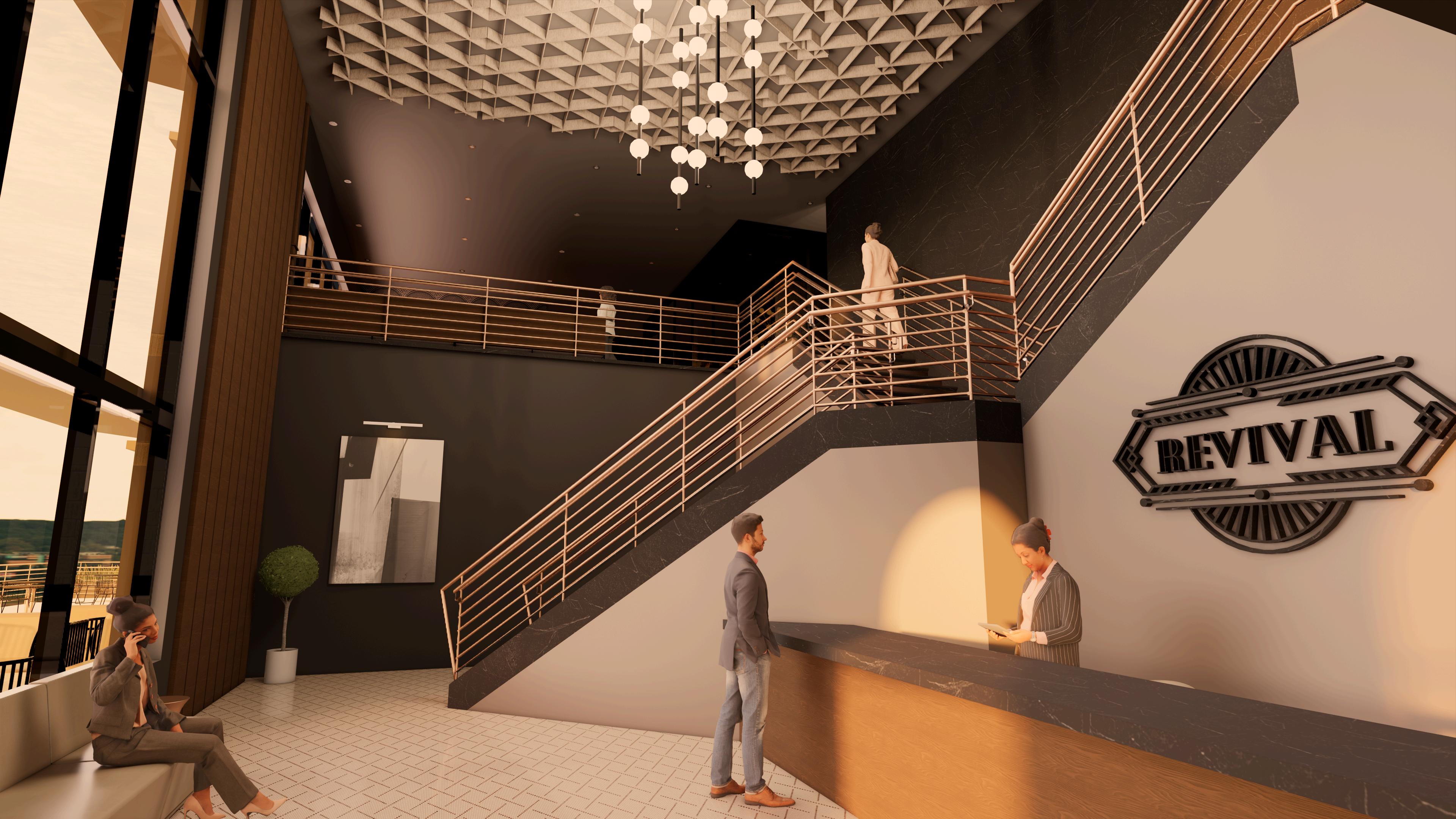
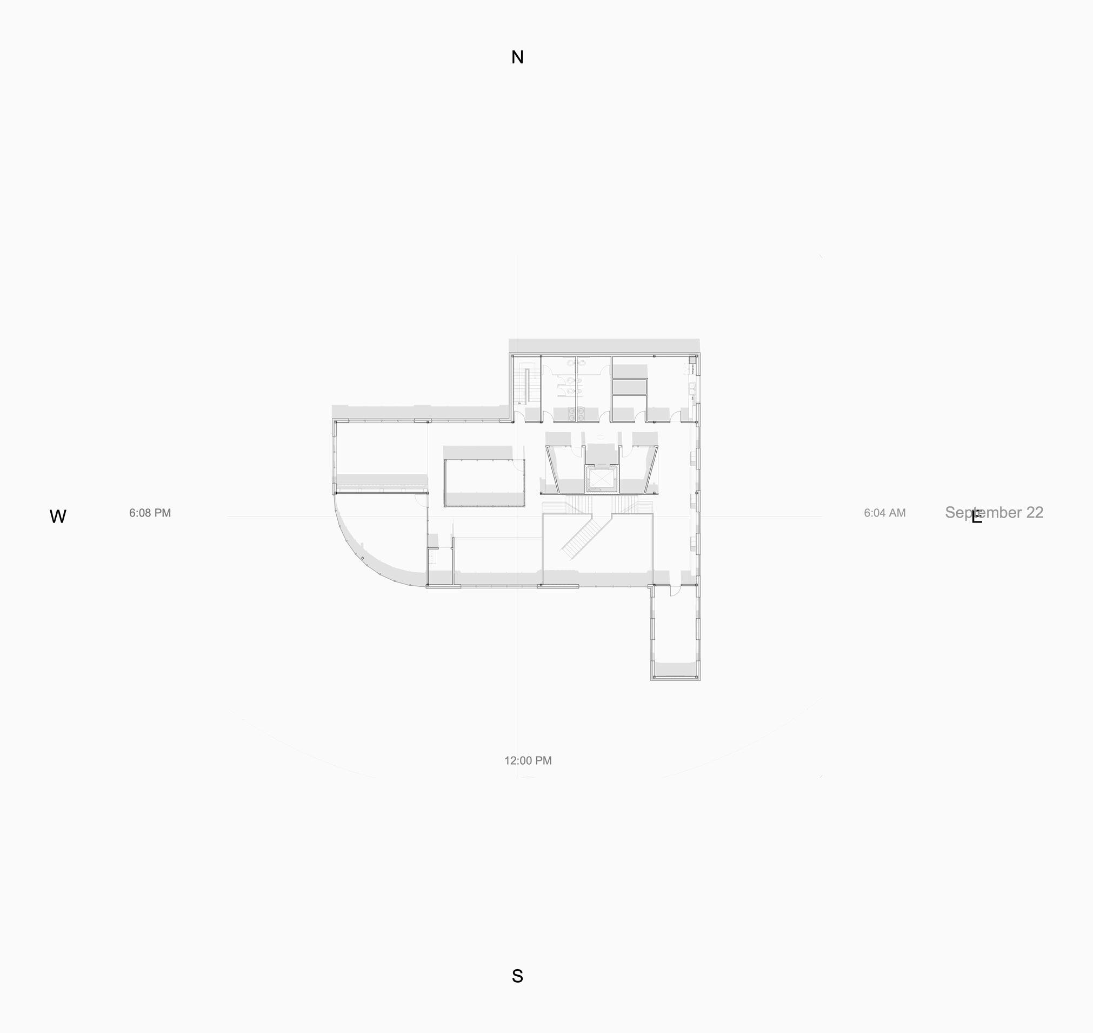
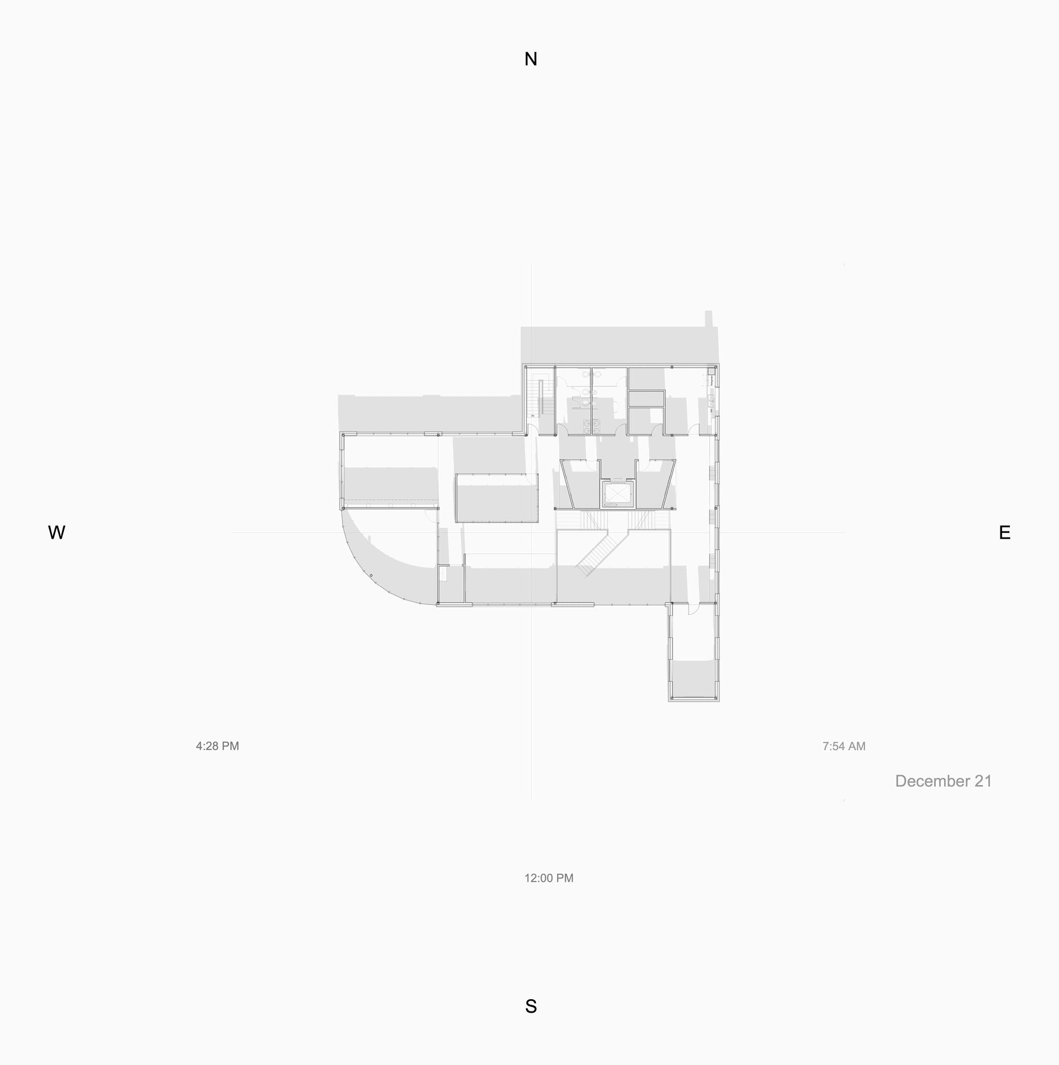

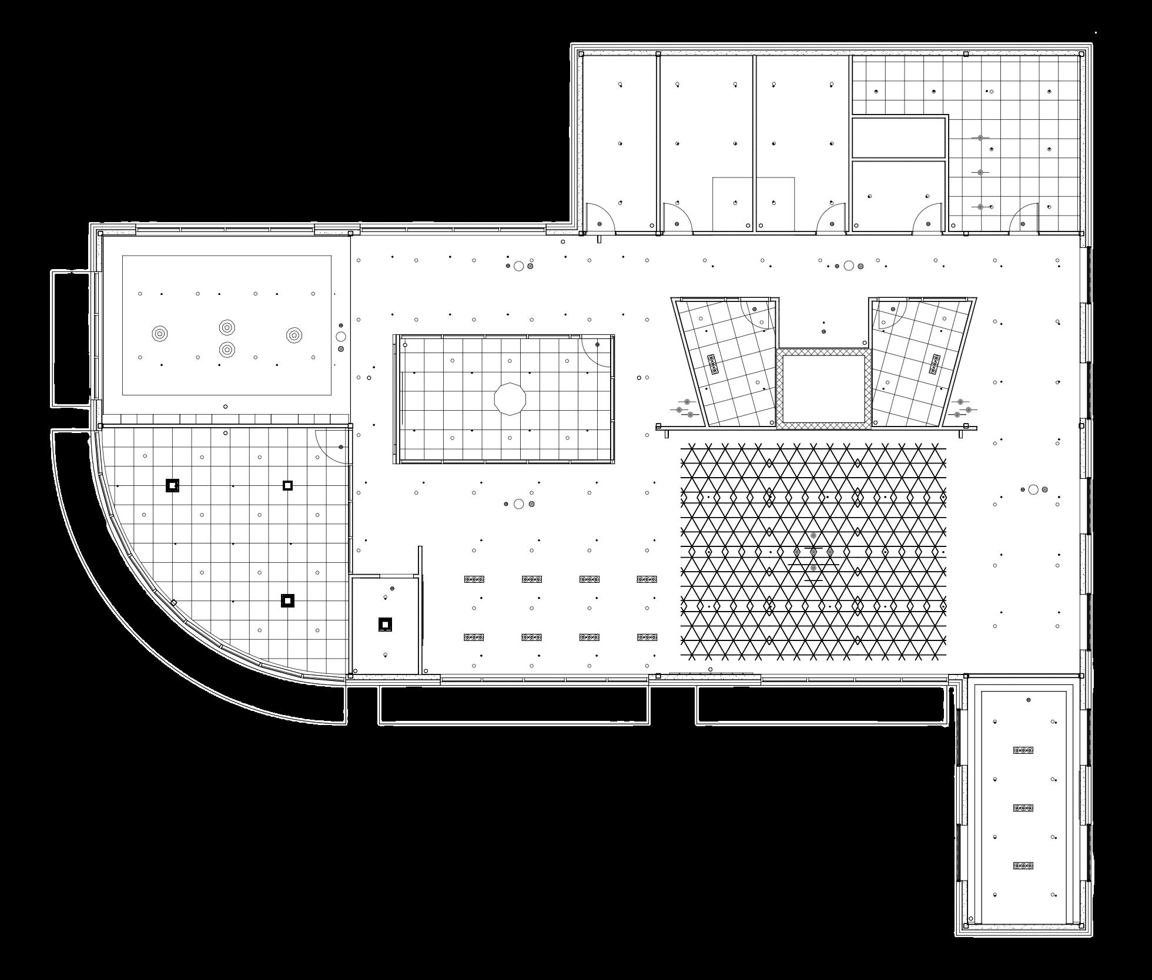
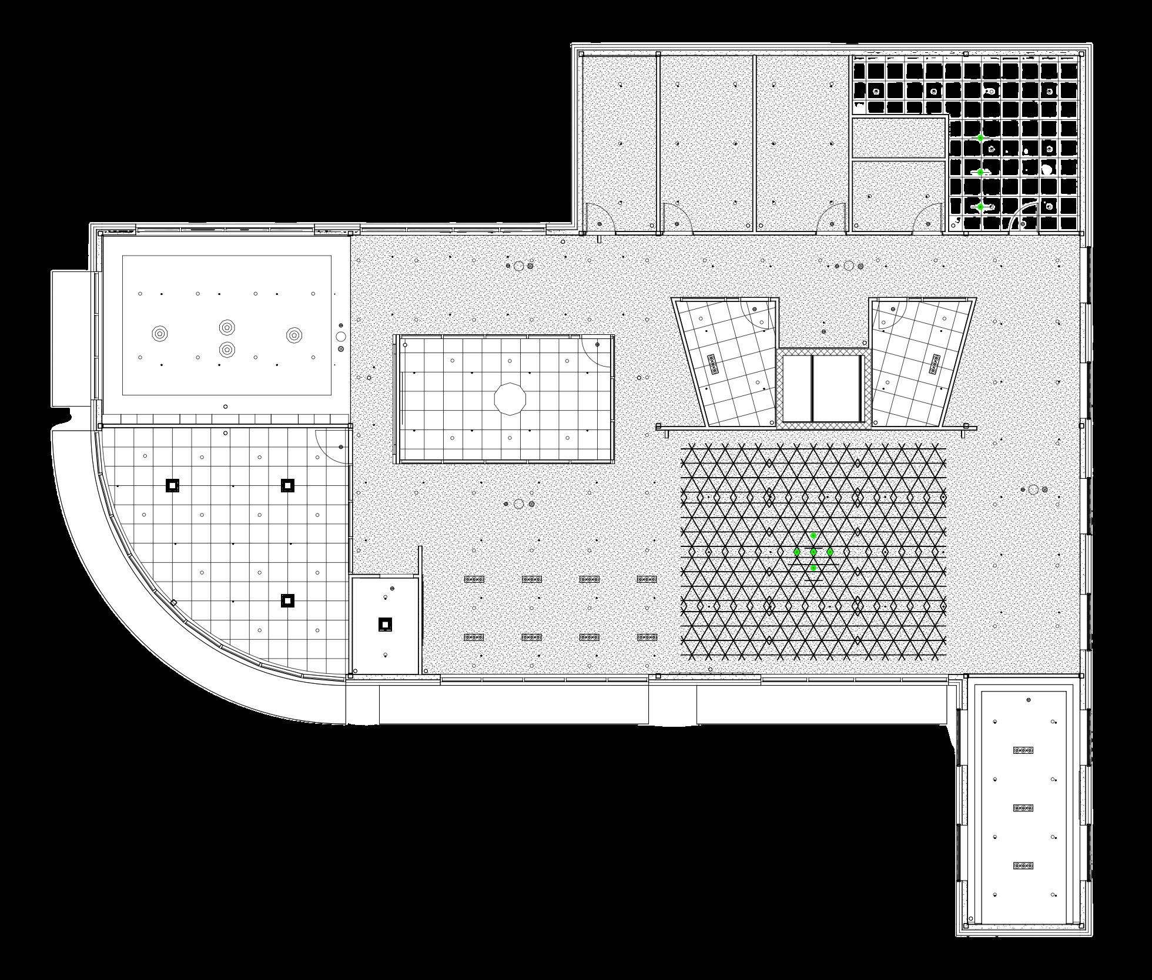
EXIT SIGNS CEILING MOUNTED LIGHT CEILING MOUNTED LIGHT
A warm amber glow flooded the space inhabited, providing a sense of comfort and invitation. Embracing the sophistication of the Art Deco movement entails incorporating sleek geometric lines, warm inviting tones, luxurious materials, and exquisite craftsmanship to promote a cozy elegance. The geometric forms, bold angular shapes, and sleek curves created an interesting appeal to the lights. The warm palette of materials such as bronze, black polished metal, opulent and etched glass created amber hues that flooded the space. These tones emitted a comforting and inviting glow. Natural light revived the space that was dark and cold, and the consistency from the amber glow repeated throughout the building. The classy Art Deco lighting did not compromise the functionality. The objectives of the fixture were to illuminate the space and serve as a statement piece.
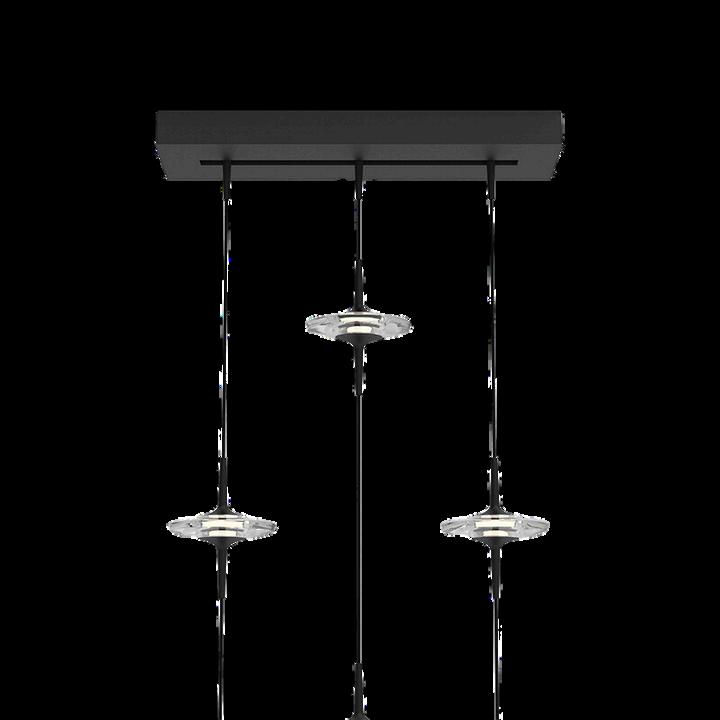
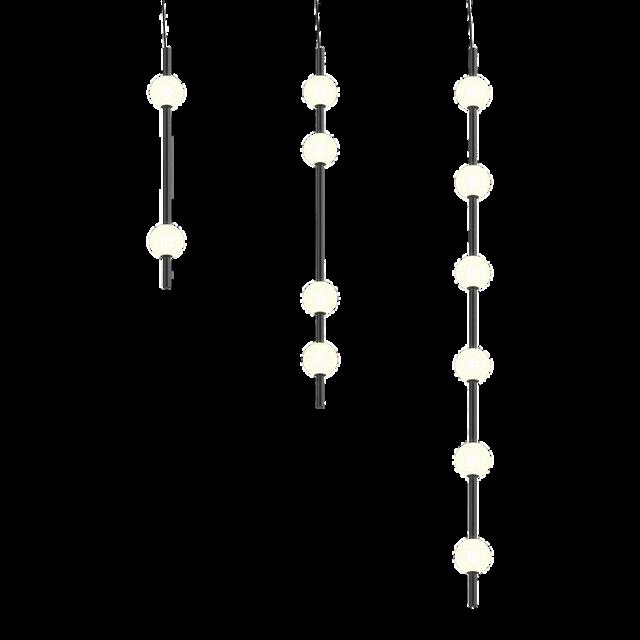
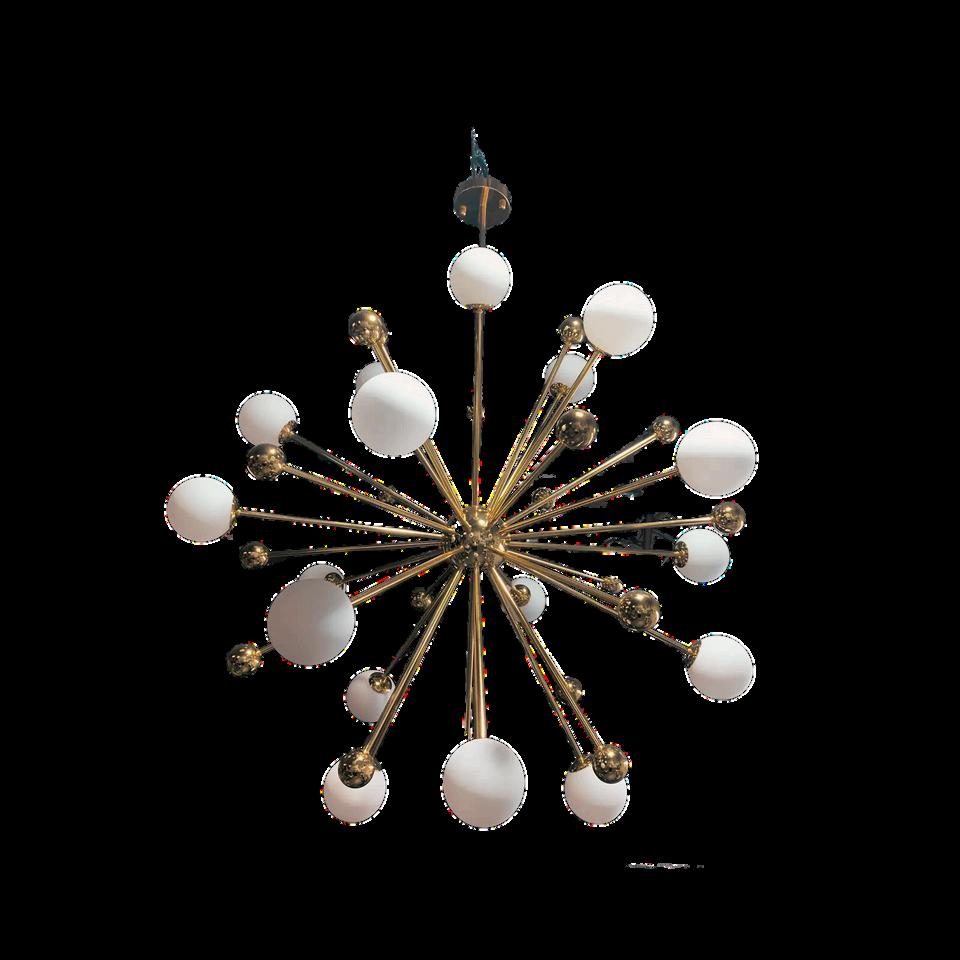
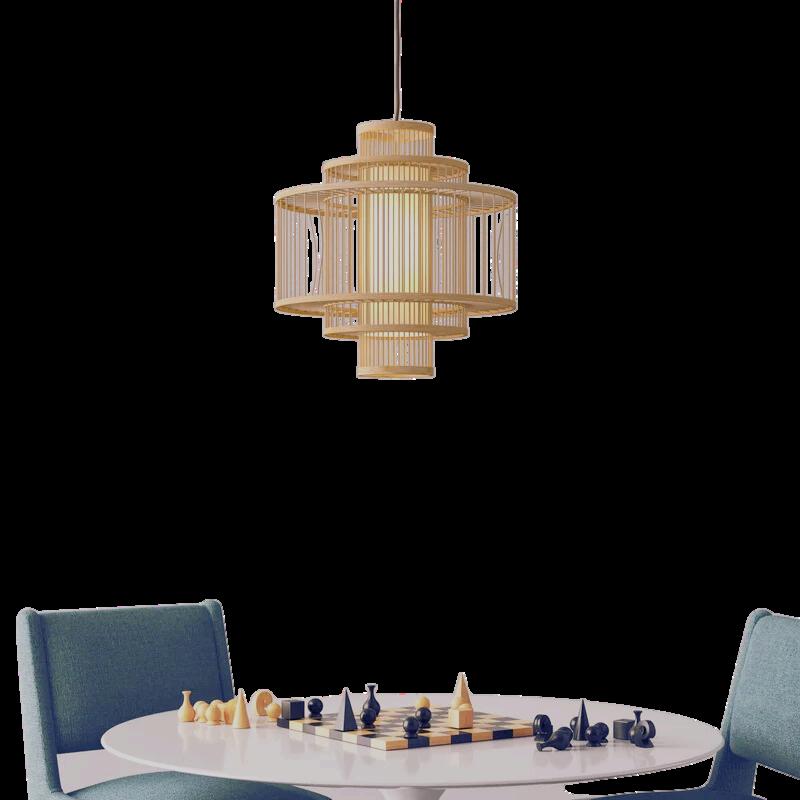
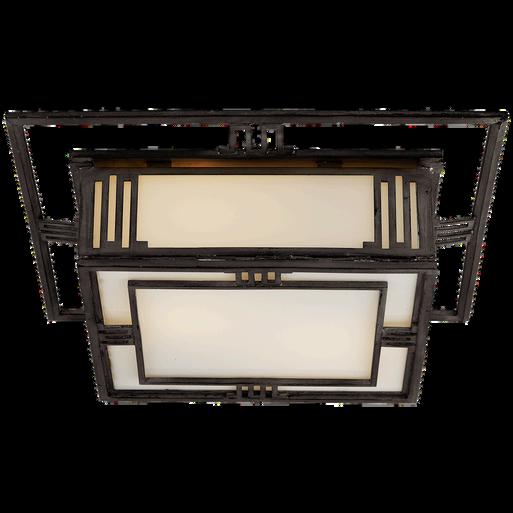



As we brainstormed fixture ideas, repurposing old books caught our interest. Books tell stories, much like the interior of a space. This fixture could serve various purposes, such as a reading lamp in a bedroom or office. The words on the pages formed patterns and rhythms, while the paper's shape created intriguing shadows. Despite the sharp edges, the crumpled pages emitted a peaceful ambiance. Our choice was to use refurbished pages from "Peace Like a River," along with a stained lampshade and an electrical light kit. This creative approach resulted in an antique-style fixture.
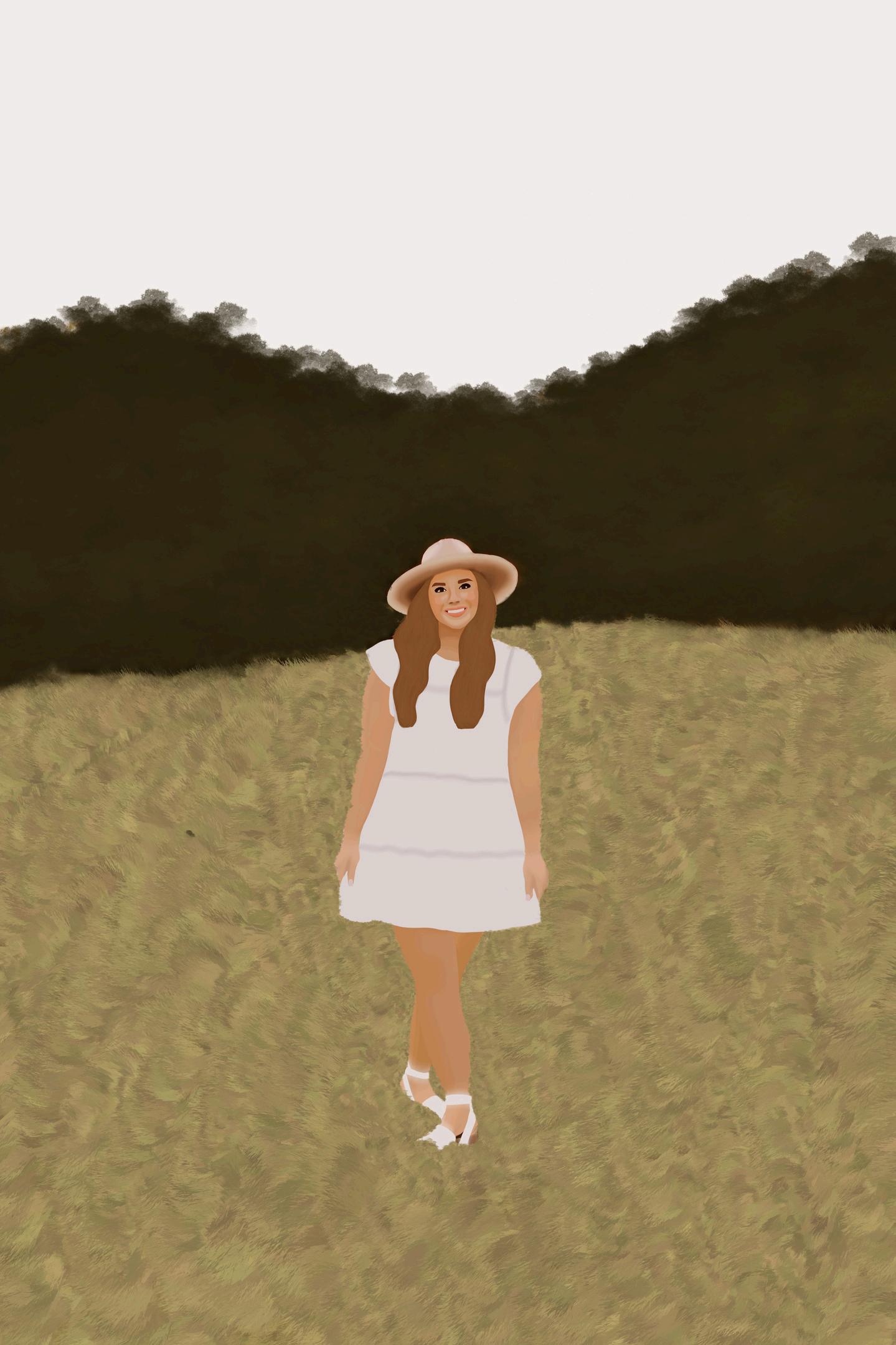
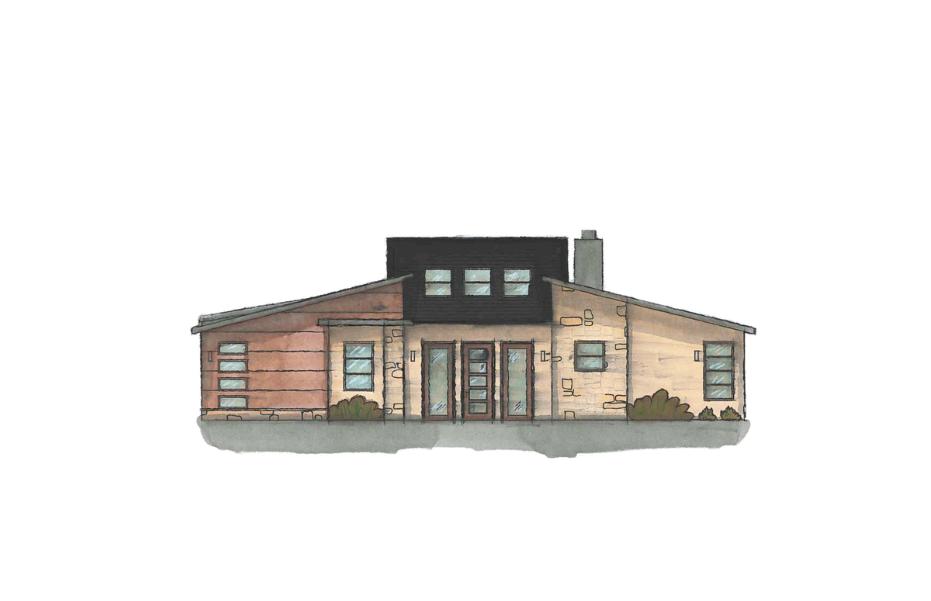
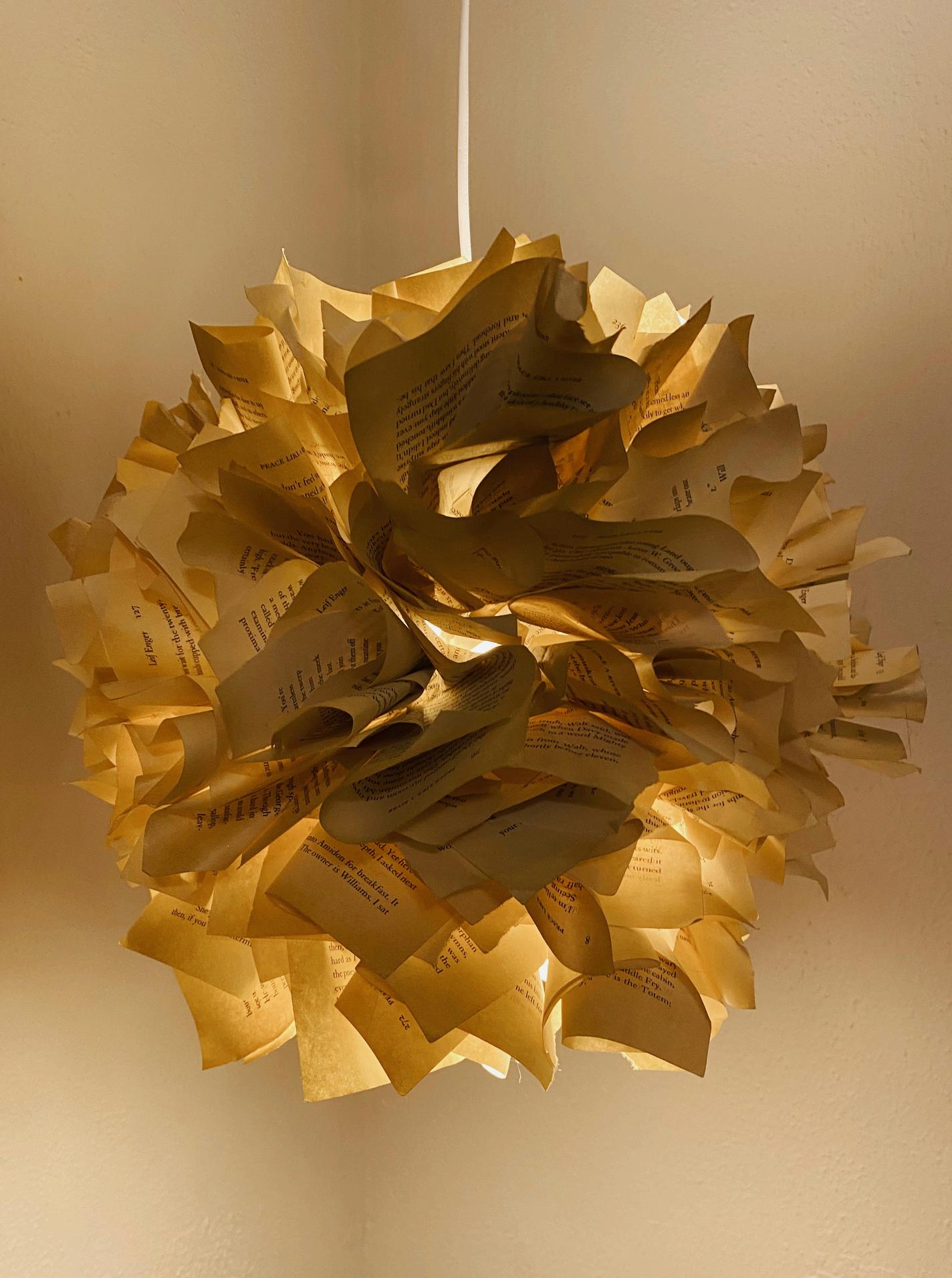
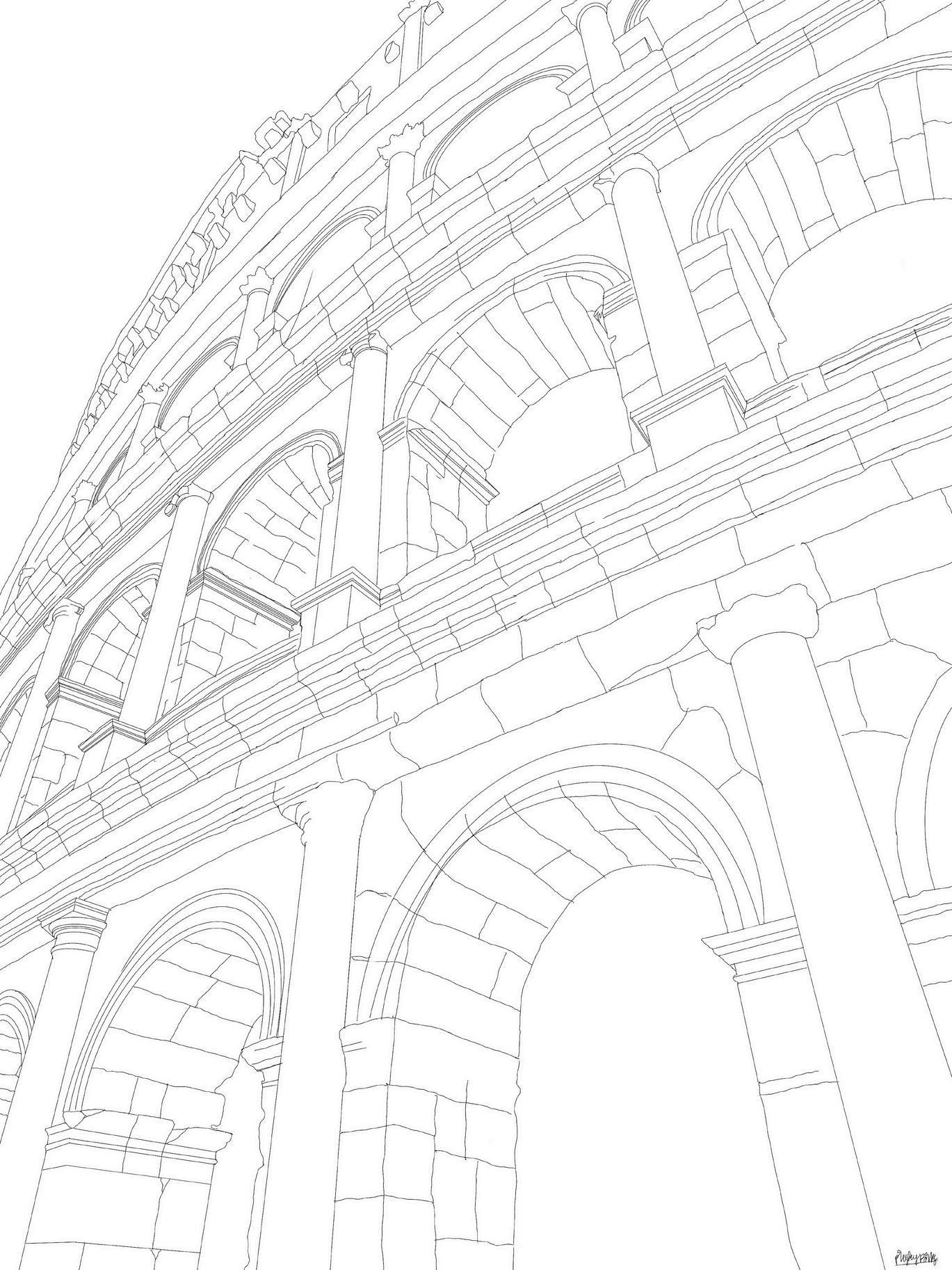
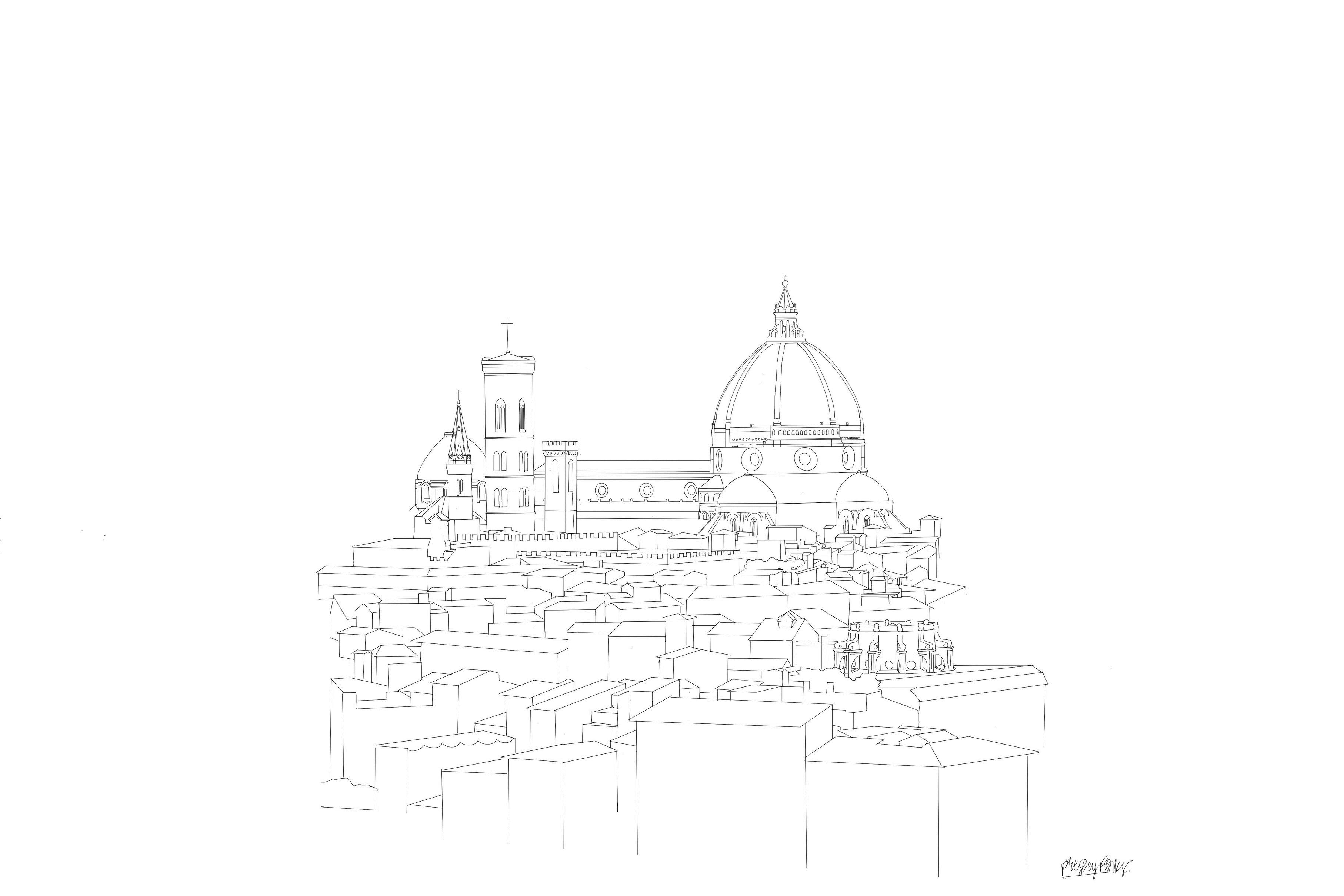
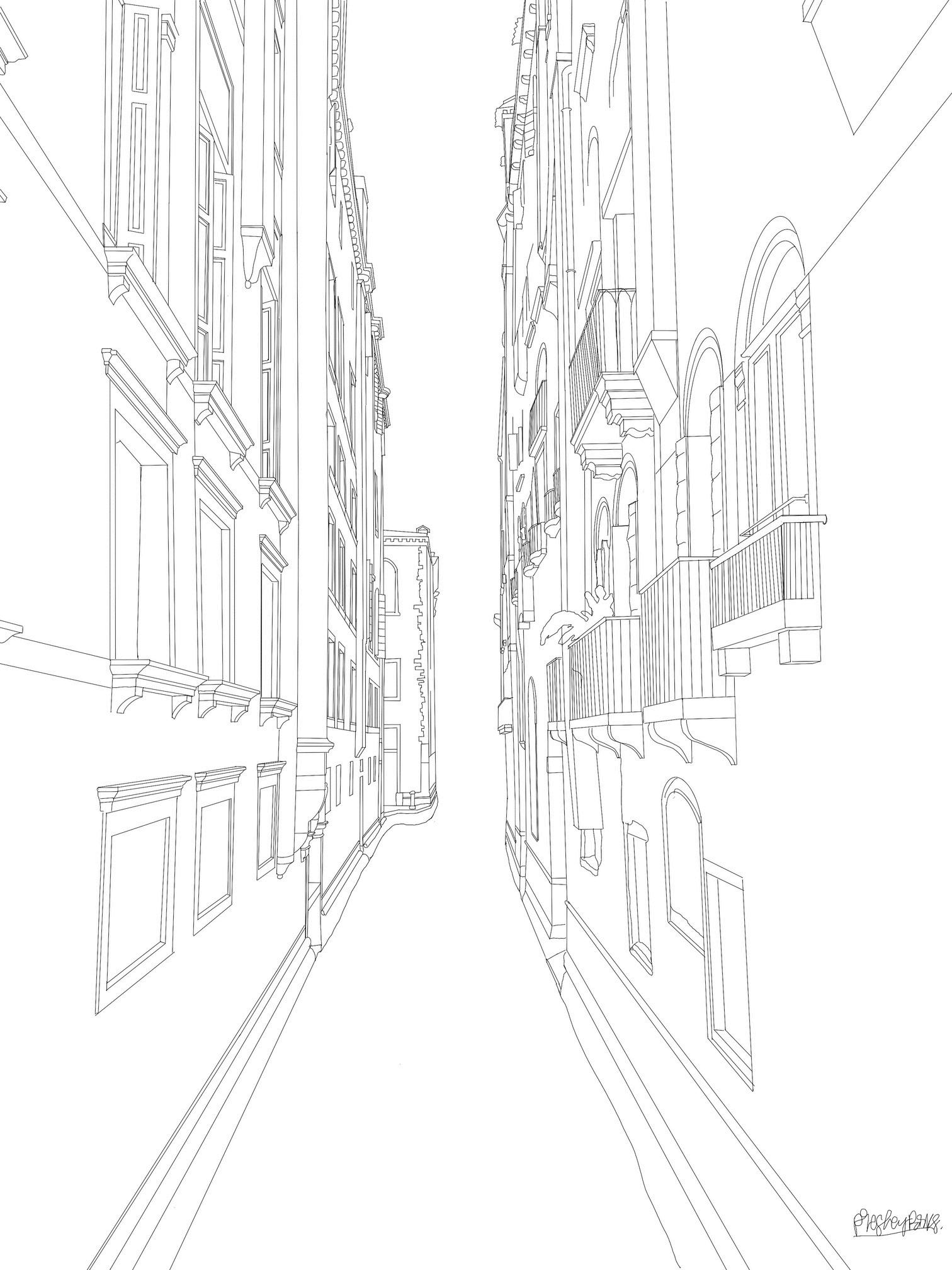
During my Maymester in Italy, I sketched numerous scenes capturing the beauty of the Italian landscape and architecture. Each sketch reflected the unique charm and character of the places I visited, from famous architectural buildings to tranquil canals.
Drawing in Italy was a memorable and enriching experience that allowed me to immerse myself in the rich artistic heritage of the country. These sketches hold cherished memories of my time spent exploring amidst the stunning backdrops of Italy.
