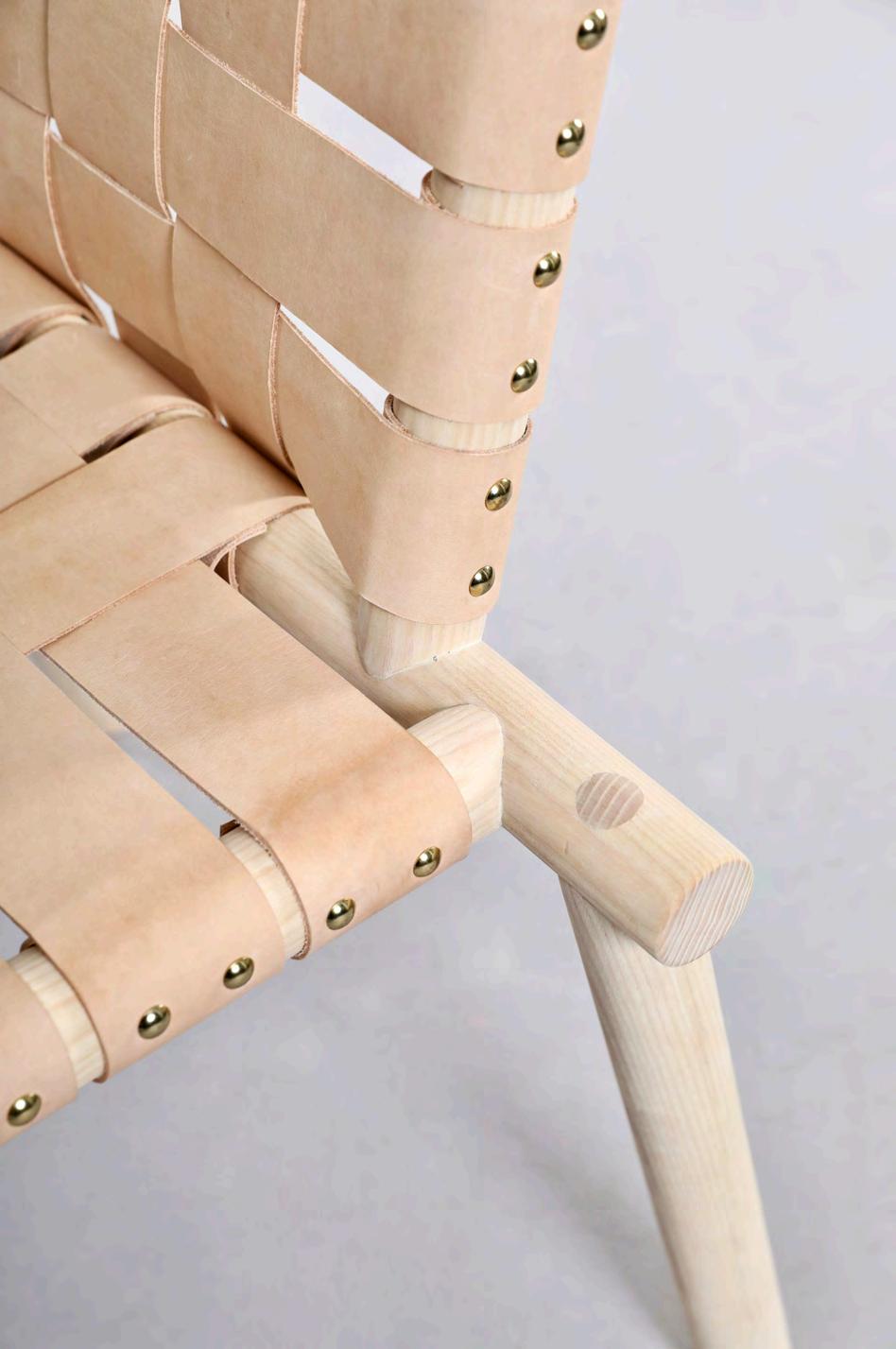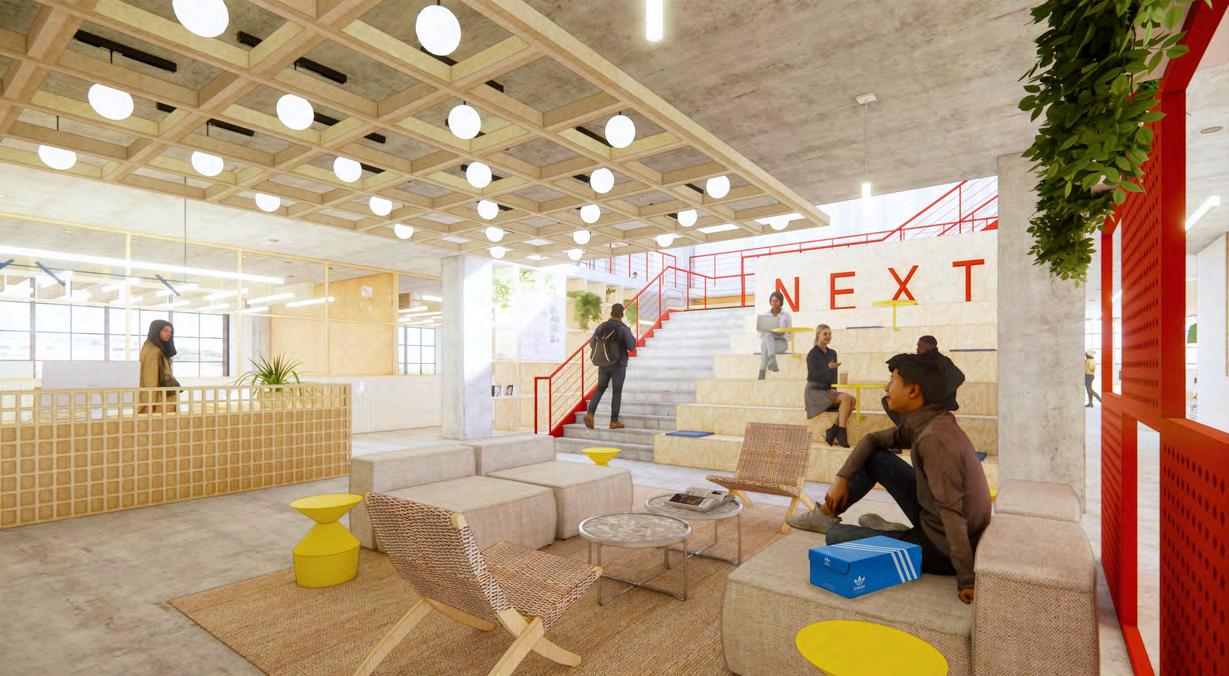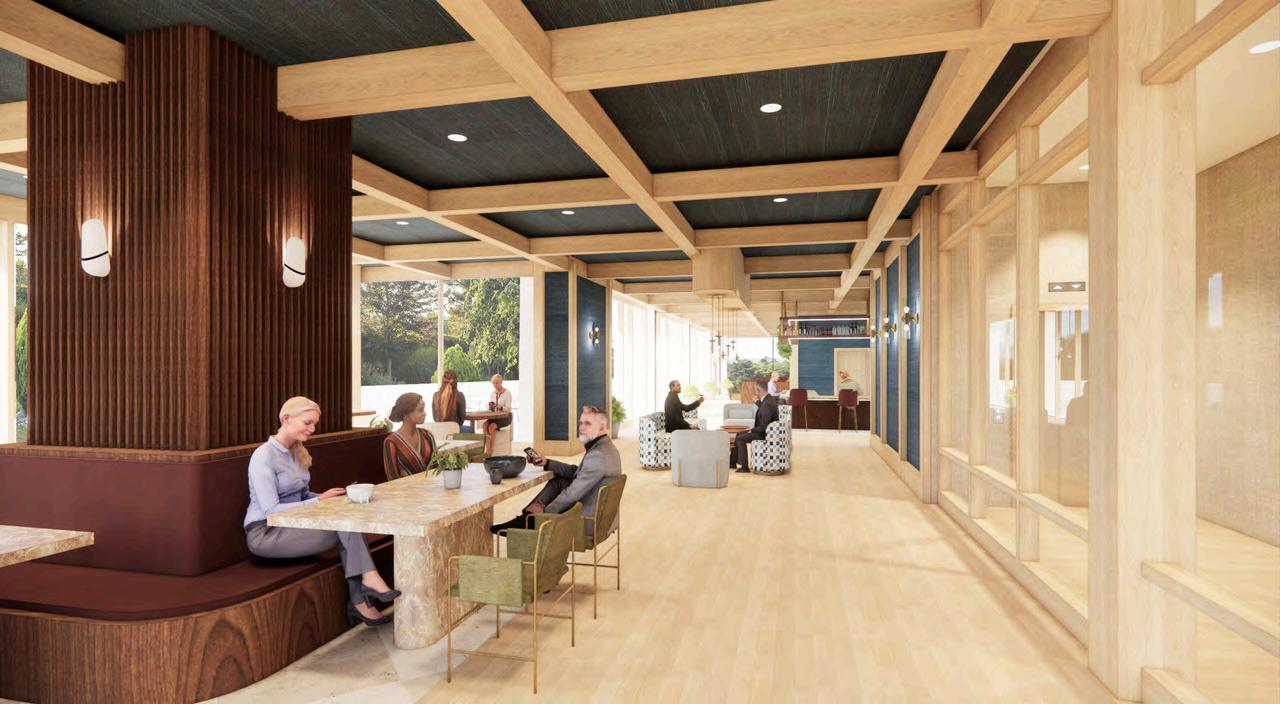UNIVERSITYOFARKANSAS/FAYJONESSCHOOLOFARCHITECTURE ANDDESIGN/BACHELOROFINTERIORARCHITECTUREANDDESIGN
DESIGN PORTFOLIO



PresleyHopkins
My name is Presley Hopkins, a third-year Interior Architecture student at the University of Arkansas’s Fay Jones School of Architecture and Design. I have a resilient, innovative spirit and a passionate drive for pushing the boundaries of conventional design. I am particularly fascinated by hospitality design, believing that the built environment can transform and elevate human experiences—a perspective enriched by my studies abroad in Copenhagen, where I embraced functional, human-centered design. Driven by an entrepreneurial creative spirit, I focus on sustainable, natural materiality and have a deep passion for adaptive reuse projects that breathe new life into existing spaces. With advanced skills in software platforms, material selection, model making, and client relations, my work is defined by meticulous attention to detail, strategic time management, and a commitment to creating impactful, standout environments.
ABOUTME
CONTACTINFORMATION
817-832-5626
pthopkin@uark.edu
2907PeninsulaDr,Grapevine,Tx
EDUCATION
PursuingaBachelorofInteriorArchitectureandDesign
Fayetteville,Arkansas|GraduatingDecember2025
Third-YearInteriorArchitecturestudentatThe UniversityofArkansas,withemphasisincreative problem-solvinganddesigningbuilt-environmentsthat addressdiversehumanneeds.
DISSTUDYABROADINSCANDINAVIA
Copenhagen,Denmark|May2024-July2024
Explored the relationship between Scandinavian furniture design and people, culture, material, and society. The course included: Model Making, Lectures, Field studies, and Woodshop, resulting in the production of a chair prototype.
COPPELLHIGHSCHOOL
Coppell,Tx|August2017-May2021
WORKEXPERIENCE
BREMENSTUDIO&DESIGN|STUDENT ASSOCIATE
Dallas,Tx|May2023-Present
Engaged in client consultationsto gather requirements, provide design insights, and ensure alignment with project goals. Assisted in material, lighting, and furniture selectionswhile contributing to residential remodelsand high-end newconstruction projects.
Created furniture layoutsto enhance functionalityand aesthetics, while conducting site walk-throughsto assessdesign progress.
MELISSAMCCULLOUGHINTERIORS|INTERN
Dallas,Tx|August2020-June2021
Shadowed interior designer during walk-throughs Observed variousstagesof projects
BETTERTOGETHERCO|FOUNDER
Dallas,Tx|January2020-November2020
Created and sold vintage up-cycled clothing
Collaborated with local boutique owners Designed and sold jewelryto variousboutiques Spread awarenesson the issueswithin fast fashion
STANDARDPAINTSINC|INTERN
Mansfield,Tx|October2016-May2020
Shadowed chemist in the paint laboratory
Assisted in product development developed customer service skills
AFFILIATIONS
CHIOMEGAPSISORORITY
August2021-Present ASIDMEMBER
January2023-Present REDCROSSCLUBMEMBER
August2021-Present MENTALHEALTHAWARENESSCLUBMEMBER
August2021-Present
RECOGNITION
STEELCASENEXTDESIGNCOMPETITION
Top10finalist&HonorableMention,outof1,600total participants&89programs.
GENSLERBRINKMANNSCHOLARSHIPNOMINEE Selected1of2fromtheUofA
PROJECTSSELECTEDANDDISPLAYEDFOR CIDAACCREDITATION
(CouncilforInteriorDesignAccreditation) TwoprojectsselectedbyUofAprofessors
SKILLS





01 02 03 04 05
THESTEP THEHUB MATCHSTICKCHAIR 26WCENTERST. RIDINGATROYS
WORKPLACE PAGES04-10 (FALL2024)
SENIORLIVING PAGES10-15 (SPRING2024)
PROJECTS
FURNITUREDESIGN PAGES15-20 (SUMMER2024)
GALLERY PAGES20-25 (FALL2023)
HOSPITALITY PAGES25-30 (SPRING2023)


THEHUB

NEXT’snewAdvertisingAgency,locatedonthe6thand7thfloorsof811WFultonMarket inChicago,isa“StepUp”fromthetraditionalworkplace.Itembodiesauthenticity—a sharedvaluebetweenNEXTanditskeyclient,Adidas—seamlesslywovenintothenatural materiality,transparentspatiallayout,andprimarycolorpalette.InspiredbyFultonMarket’s transformationfromahistoricmeatpackingdistrictintoavibranthubofartandinnovation, thedesignbridgesthegapbetweenin-personandremotework,fosteringacollaborative, comfortable,anddiverseenvironmentwherecreativitythrives.Acentralstaircaseandopen layoutfurtherunderscorethiscommitment,cultivatinganatmospherethatisauthenticin everystep.
SELECTEDASA2025STEELCASENEXTSTUDENT DESIGNCOMPETITIONHONORABLEMENTION.


Honest Materiality
Dorte Mandrup's transformation of a historic dance hall into the Danish Law Society's office inspired my use of authentic materials, emphasizing natural textures to create a grounded and enduring design.
Transparent Connections
An open floor plan with transparent partitions fosters connection by maintaining sightlines and encouraging movement. This design balances openness and privacy, enhancing collaboration and a sense of unity.

Grounded Identity
The office design reflects Adidas' identity through authenticity, innovation, and connection, using natural materials and open spaces to foster collaboration and creativity.
AUTHENTICITY
PROCESSWORK






Color Strategy
Primary colors are thoughtfully integrated throughout the space to emphasize simplicity and authenticity, evoking honesty and a straightforward concept that creates a genuine, approachable environment, reflecting the identity and values of NEXT. Red reflects energy and creativity, yellow fosters optimism and innovation, blue symbolizes trust and clarity, and green emphasizes growth and sustainability.






7
Level 7 serves as The Connection of the workplace, fostering community and collaboration. It establishes energy and vibrancy, setting the tone for authentic interactions and dynamic exchanges built upon the stability of The Foundation on the 6th floor.

6
This floor serves as the foundation of the workplace, anchoring core operations and fostering productivity. It establishes stability and clarity, setting the tone for the collaborative and dynamic spaces above on the 7th floor.

Materials:

Wood + Wool Acoustic Blend: Acoustic Suspended Ceiling Panels.




BUILDINGSECTION






The monumental stair, with its tiered bleacher seating, serves as a vibrant gathering point a stage for collaboration, creativity, and shared energy. This centerpiece of the workplace invites spontaneous connections and stands as a powerful step toward creating a more inclusive work environment




DESKELEVATION

PRELIMINARYPERSPECTIVE
















WORKSPACES



The work café serves as a vibrant space for employees to socialize, collaborate, and recharge. Linear and stationary seating allows easy reconfiguration for events, while window-side seating offers direct views of Chicago and natural light. Designed for flexibility, the café provides a welcoming spot for casual conversations, group meetings, and grabbing a bite to eat with colleagues, fostering connection and community in the workplace






WORKCAFE


The 7th-floor Adidas pop-up shop temporary installation showcasing the brand's different shoe products. It features a curated collection and custom shoe art by "Pizza in the Rain," promoting individuality and creativity. The central workstation and dedicated product areas encourage interaction, while the space work and play, offering an immersive, and vibrant experience within the workplace.






EASTFACINGPERSPECTIVE SOUTHFACINGPERSPECTIVE
ADIDASPOP-UP

The Adidas pop-up store features Chicago Street Artist "Pizza in the Rain," customizing shoes on-site to create unique, wearable art. This collaboration celebrates authenticity by blending Adidas' originality with Chicago's vibrant artistic culture and dynamic city identity. The design incorporates elements inspired by the city's urban landscape and creative spirit, fostering a connection between the brand, the local community, and its artistic heritage.







The 7th-floor track seamlessly connects the Adidas pop-up shop and Fuel All Day, a vibrant recharge bar designed to energize both employees and customers with a curated selection of energy and sports drinks. Anchored by the central staircase—the workplace’s focal point— the track invites customers to test shoes while encouraging employees to stay active, turning walks into brainstorming sessions. Adjacent huddle spaces offer quick touchpoints, fostering spontaneous interactions and collaboration. Inspired by Adidas’ mantra, "All Day I Dream About Sports," Fuel All Day embodies the










FUELALLDAY+TRACK


THEHUB
TheHubisa350,000-square-footseniorlivingfacilityinPaderborn,Germany,designedto redefineagingthroughinnovationandimmersiveexperiences.Atitscoreisacutting-edge virtualrealityhub,transportingresidentstoglobalculturaldestinationsandfostering independence,cognitivestimulation,socialconnection,andlifelonglearning.Thedesign seamlesslyblendscomfortandtechnology,creatinganenvironmentthatencourages engagementandexploration.Thisprojectprovidedinvaluableexperienceinlarge-scale spaceplanning,balancinganopen,functionallayoutwiththecomplexitiesofadaptive reuse—transforminganexistingstructureintoadynamic,enrichingspacethatenhances residents'qualityoflifethroughthoughtful,forward-thinkingdesign.
CONCEPT
Virtual reality (VR) enhances senior living by promoting cognitive function, emotional well-being, and social engagement. Studies show that VR reduces isolation and depression by enabling seniors to explore new places, relive memories, and connect with others. It also offers therapeutic benefits for dementia patients, improving memory recall and reducing agitation through immersive reminiscence therapy. Additionally, VR supports physical health with interactive exercises that enhance mobility and coordination. By bridging generational gaps and fostering lifelong learning, VR redefines aging, making it more engaging, independent, and enriching.


SPACEPLANNING
Designing The Hub required strategic space planning to transform an existing structure into a functional and engaging senior living environment. I prioritized a linear and straightforward floor plan with wide pathways for mobility aids and strategically placed gathering spaces to foster interaction. The virtual reality hub was centrally integrated, ensuring accessibility while maintaining a welcoming atmosphere. Natural light and textural elements softened the institutional feel, creating a more residential ambiance. Adapting the building for contemporary amenities while preserving its integrity was a key challenge, reinforcing my ability to balance functionality, accessibility, and innovation in adaptive reuse design.









RESIDENTIALUNITS

SINGLEUNITFLOORPLAN

DOUBLEUNITFLOORPLAN
SPATIALSEQUENCE




MATERIALBOARD



LIVING&KITCHEN

BEDROOM



MATCHSTICKCHAIR
LocatedinCopenhagen,Denmark,Iparticipatedinthe DISfurnituredesignstudio, whereIdesignedandbuiltaScandinavianchairprototype.Thisexperience,focusedon functionality,simplicity,andcraftsmanship,transformedmyperspectiveasadesigner. InspiredbyiconicScandinavianchairs,wereimaginedtheirprincipleswithourunique ideas.Embracingtheanalogdesignprocess,Irefinedmymodelmakingandhandsketchingskills,movingfromsketchesto1:5scalemodelsandfull-scaleprototypes.In thewoodshop,Ifurtherdevelopedmycraftsmanshipbyusingpowertoolsand machinerytobringthefinalchairdesigntolife,perfectingtheconstructionthrough hands-ontechniques.
PROCESSWORK

HANDSKETCH

STUDYMODELS


RENDEREDMODELS

FINALPRODUCT


The final product, titled “The Matchstick Chair,” blends minimalist Japanese and Scandinavian design principles, emphasizing honesty, simplicity, and functionality. Inspired by clean lines and functional beauty, the chair features a streamlined silhouette and precise, unobtrusive joinery. Its slender, stick-like legs give a lightweight appearance while ensuring stability, embodying the humble yet refined approach of both design philosophies.


26WCENTERST. 26
LocatedinFayetteville,Arkansas,26WCenterSt.reinterpretstherelationshipbetween modernartanditshistorical-industrialsetting.Thedesignpreservesthebuilding’sraw, authenticcharacterwhileintroducingminimaliststructuresthatcreateaseamlessdialogue betweenheritageandcontemporaryexpression.Gypsumwallinstallationscarveout intimatespaces,invitingexplorationwhilemaintainingadelicatebalancebetweenindustrial gritandmodernrefinement.Cleanlinesserveasadaptablecanvases,allowingdiverseart formstoharmonizewiththespace.Thoughtfulmaterialselections,combinedwithstrategic naturalandartificiallighting,elevatethegalleryexperience,enhancingboththeartworkand thearchitecturalnarrative.
CONCEPT
Breaking away from the traditional art gallery, this approach embraces raw, natural materials to create a layered, texturally rich environment that challenges conventional exhibition spaces. Exposed brick, reclaimed wood, and untreated steel retain a sense of honesty, allowing the building’s history to become an active participant in the viewing experience. Rather than serving as a neutral void, the space enhances the contrast between industrial textures and contemporary art, creating a dialogue between past and present. Gypsum installations act as subtle interventions, framing artwork while maintaining a connection to the building’s raw essence. This material-driven concept redefines the gallery as an immersive, evolving space—one where art and architecture interact, deepening the viewer’s engagement with both.





SPACEPLANNING










RIDINGATROYS
LocatedinthevastdesertlandscapeofAmboy,California,alongtheiconicRoute66,thetransformation ofRoy’sMotelenvisionsanequestrianrehabilitationretreat,offeringtherapeutichorsebackridingfor individualswithphysicalandmentaldisabilities.Growingupridinghorses,Idevelopedadeeppassion forthehealingpowerofequinetherapy,aconnectionthatbecameevenmorepersonalwhenmy grandfatherusedittoaidinhisrecoveryfromahealthcondition.Inspiredbytheseexperiences,the designfostersconfidence,mobility,andcommunicationthroughastrongbondwithhorses.Eachcabin featuresaprivatehorsestallforseamlessaccessibilityandanimmersiveexperience,alongwithqueensizedbedsandprivatebathroomstoensurecomfort.Alarge,shadedridingarenaandacommunity center—completewithatackroomandgatheringspaces—createanenvironmentforbothpersonal healingandcommunalsupport.ThisprojectalsomarkedmyfirstexperienceusingRhinosoftware, allowingmetodevelopcomplexforms,integratethedesignwiththesurroundingdesertlandscape,and refinemyskillsin3Dmodelingandspaceplanning.
CONCEPT




General Wellbeing
Equine therapy benefits all ages by enhancing physical health, emotional well-being, and mental clarity. Riding improves balance, coordination, and strength, while interaction with horses reduces stress, anxiety, and depression. Their intuitive nature fosters trust, confidence, and emotional regulation, creating a sense of purpose and connection.

Physical & Cognitive Therapy
Equine therapy enhances physical and cognitive well-being by improving balance, coordination, and strength while stimulating brain function. It fosters focus, emotional regulation, and confidence, especially for individuals with autism, PTSD, or neurological disorders. The bond with horses promotes independence and connection.

Trauma Therapy
Equine therapy helps veterans heal from trauma by fostering trust, emotional regulation, and confidence. Horses mirror human emotions, promoting self-awareness and resilience, while horseback riding reduces stress and improves cognitive function. Caring for a horse provides purpose and connection, easing isolation and rebuilding trust.
COMMUNITYCENTER




TACKROOMPERSPECTIVE

SITEPERSPECTIVE


COMMUNITYCENTERPERSPECTIVE

CABINS





RIDINGAREAPERSPECTIVE

RIDINGARENASECTION

CABINPERSPECTIVE


